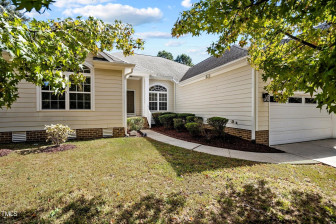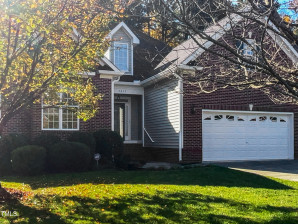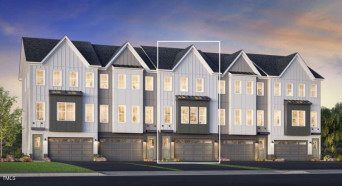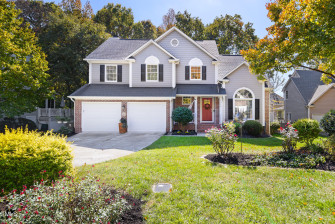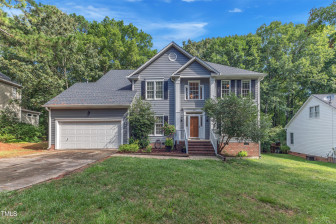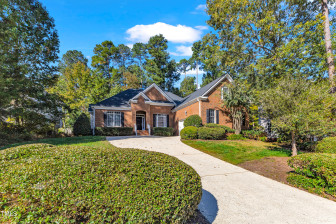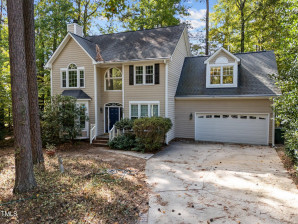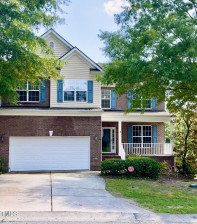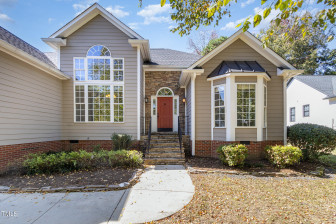1204 Pondfield Way
Durham, NC 27713
- Price $575,000
- Beds 3
- Baths 2.00
- Sq.Ft. 1,968
- Acres 0.18
- Year 2019
- DOM 15 Days
- Save
- Social
- Call
- Details
- Location
- Streetview
- Durham
- Grandin Trace
- Similar Homes
- 27713
- Calculator
- Share
- Save
- Ask a Question
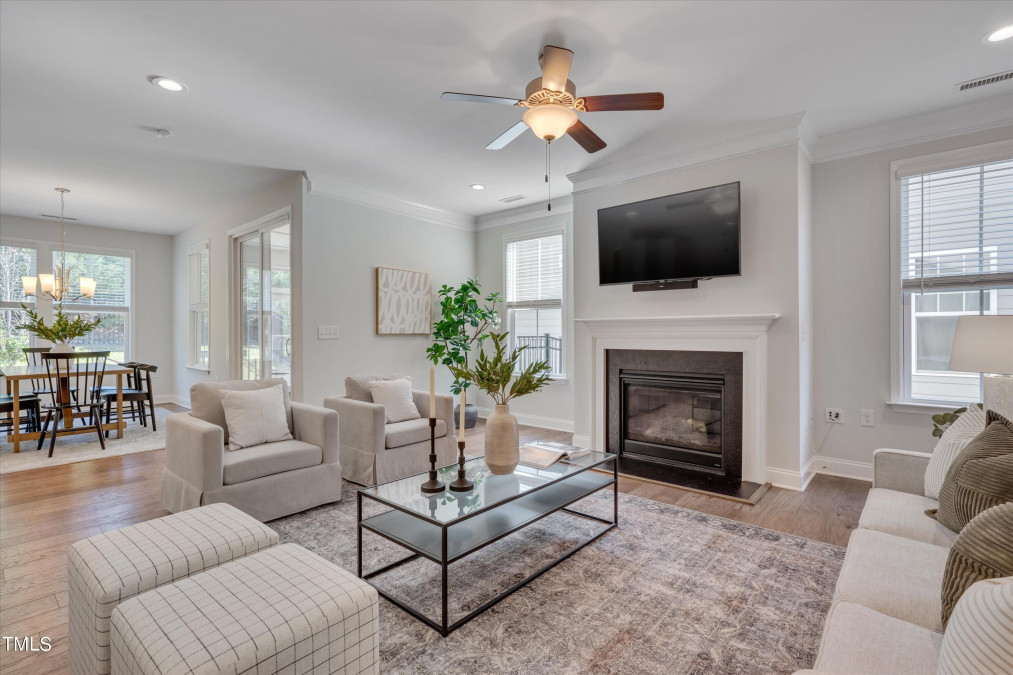
1of33
View All Photos
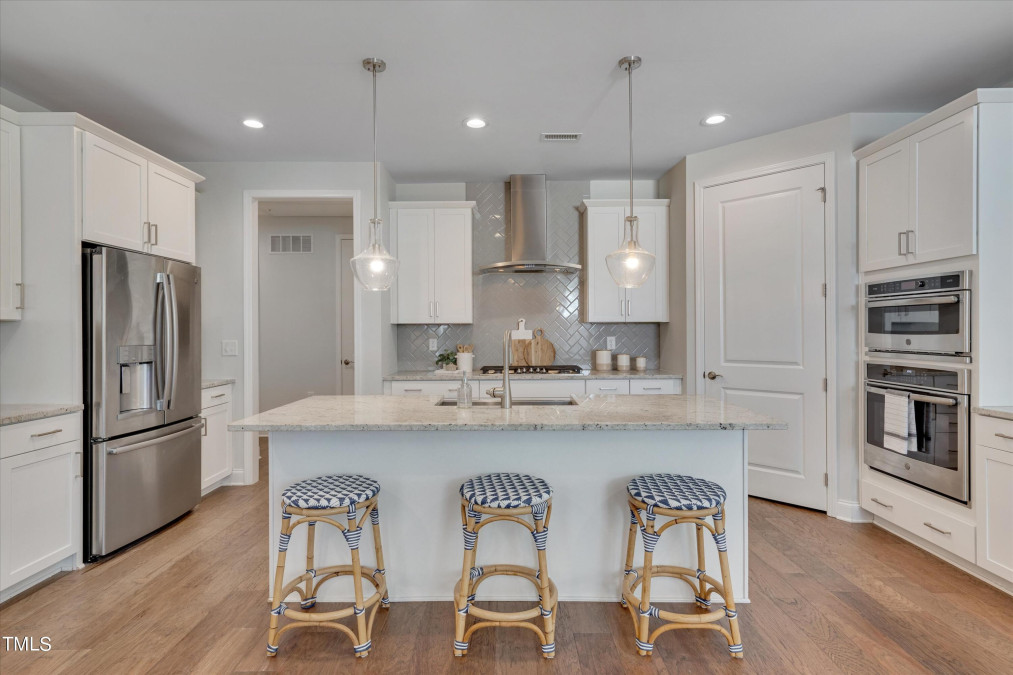
2of33
View All Photos
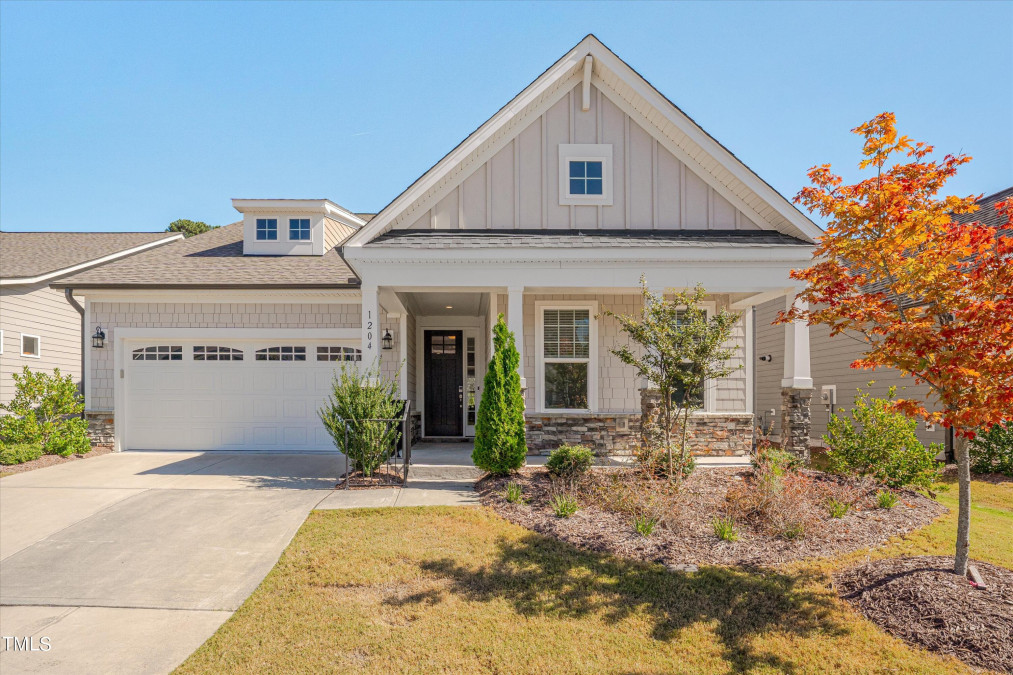
3of33
View All Photos
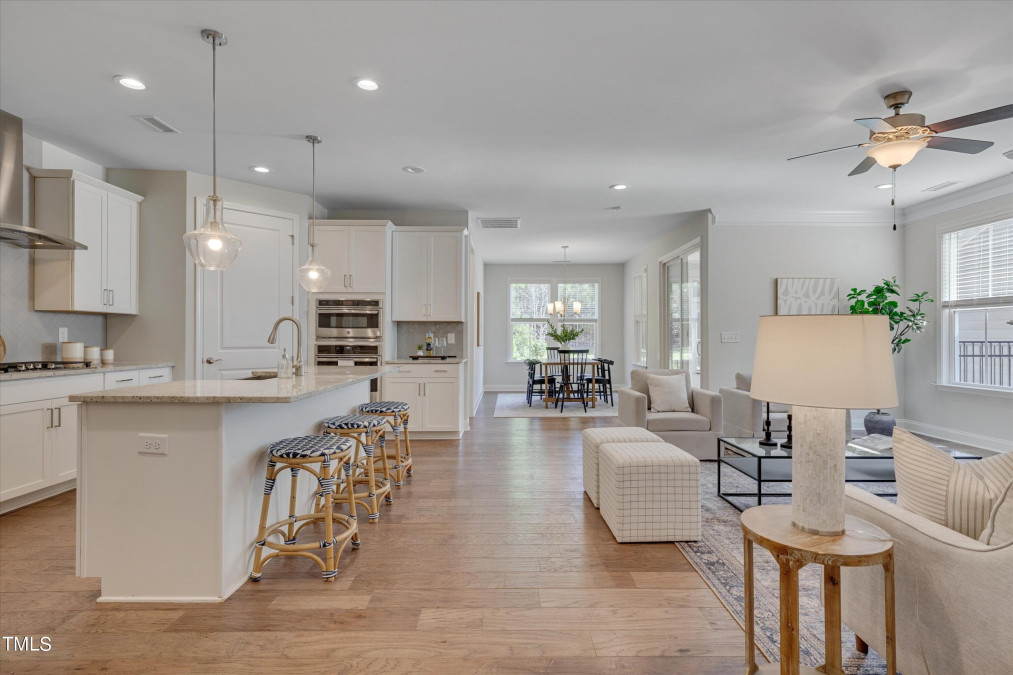
4of33
View All Photos
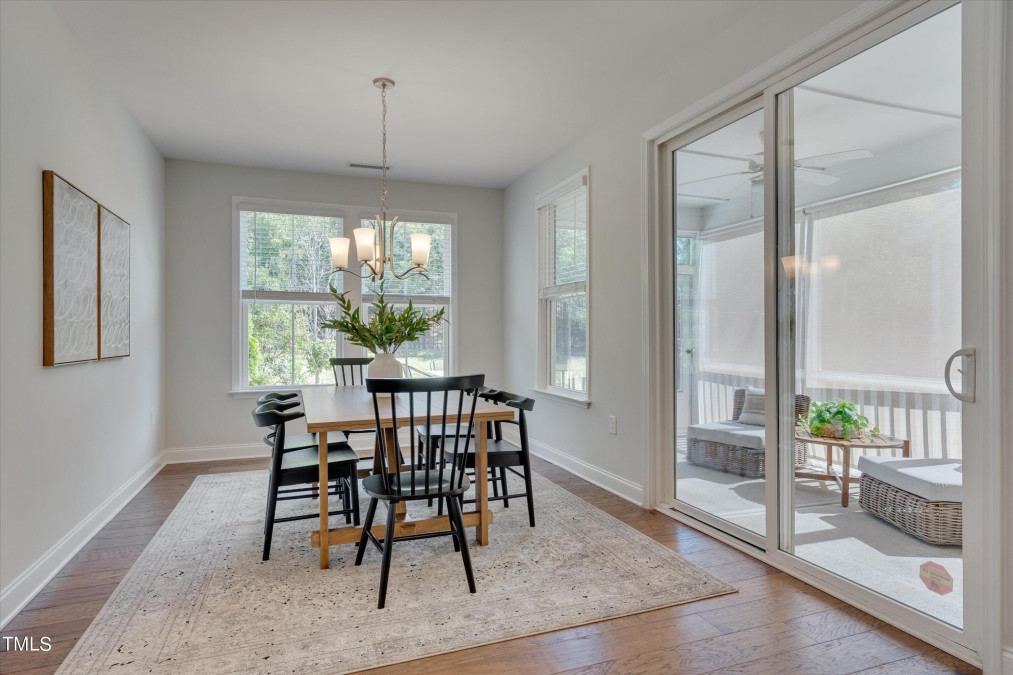
5of33
View All Photos
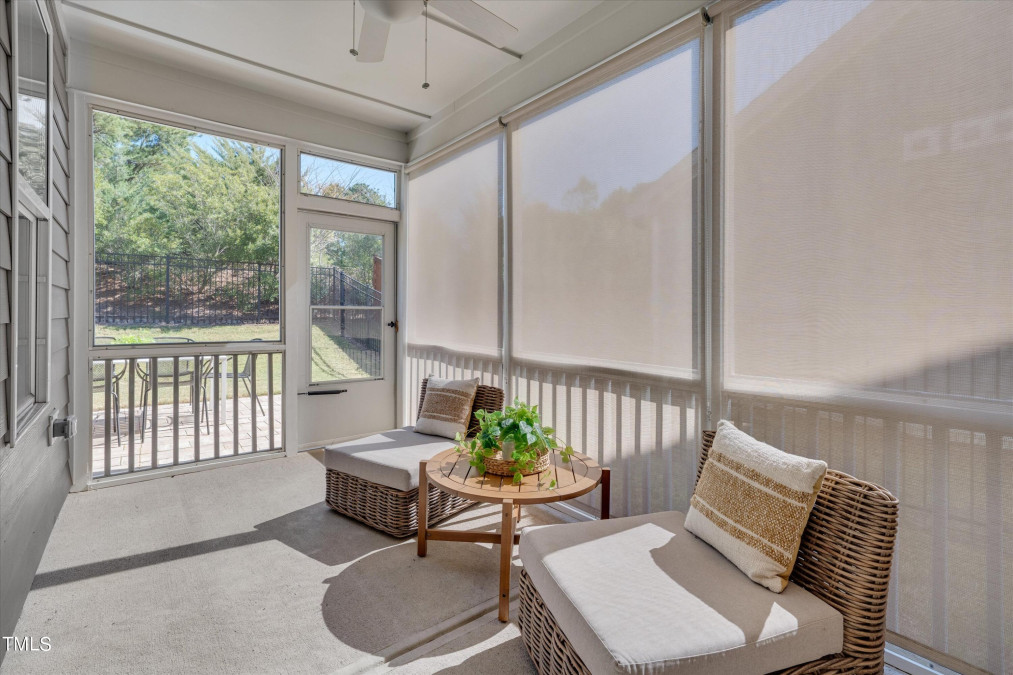
6of33
View All Photos
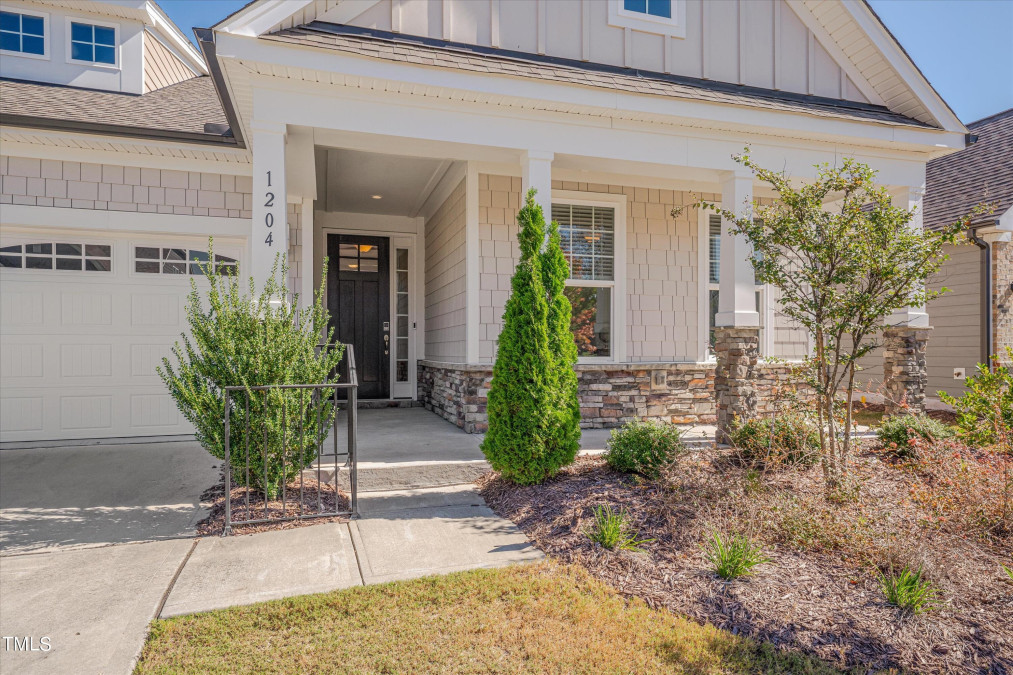
7of33
View All Photos
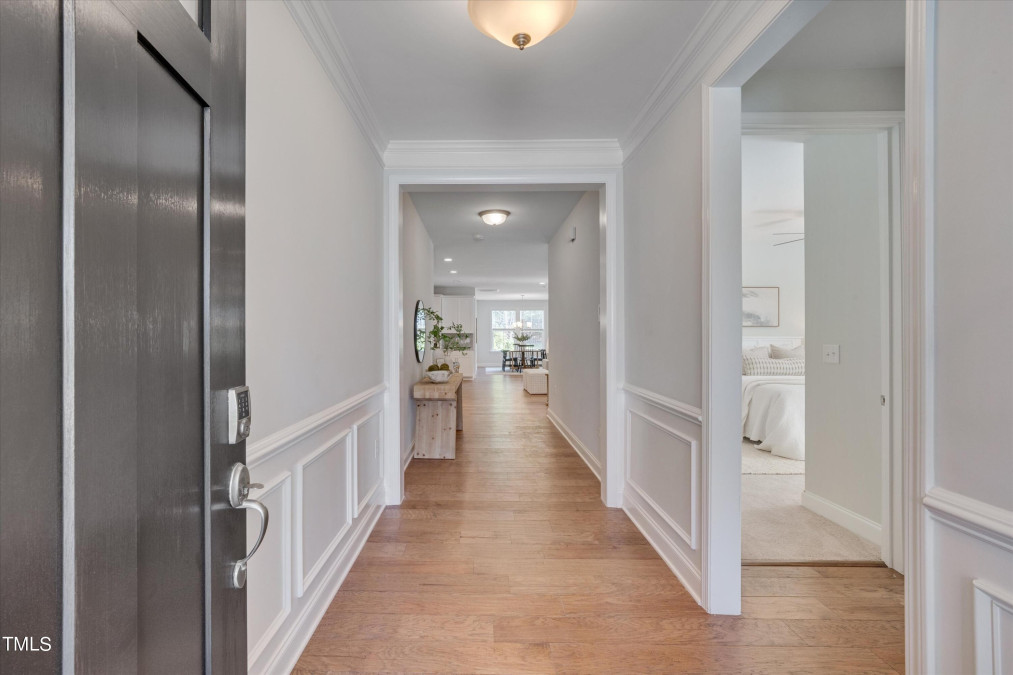
8of33
View All Photos
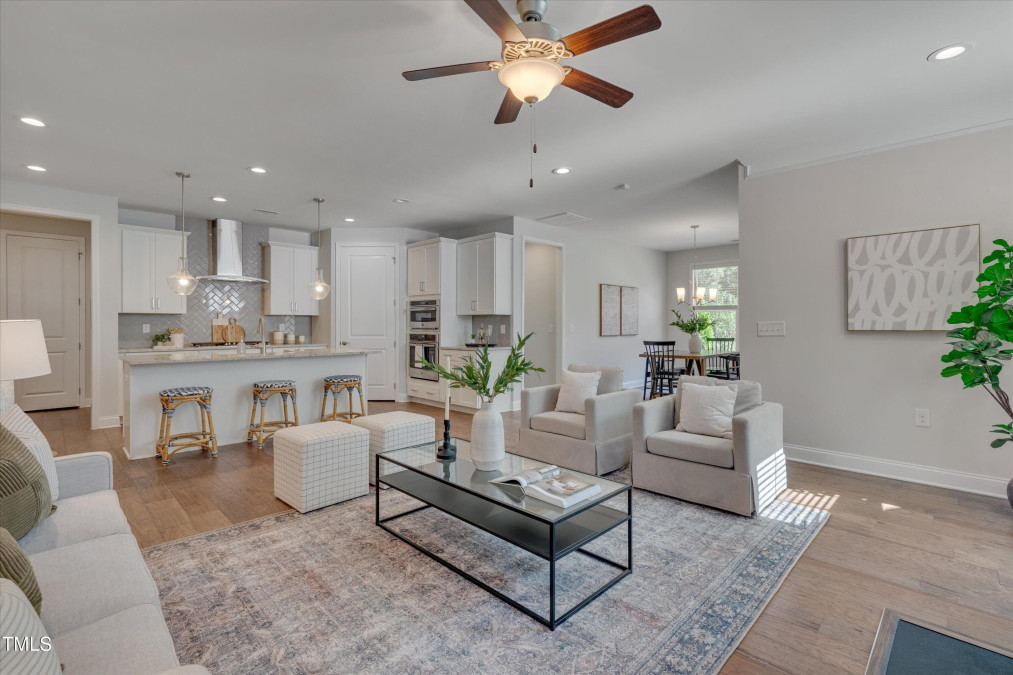
9of33
View All Photos
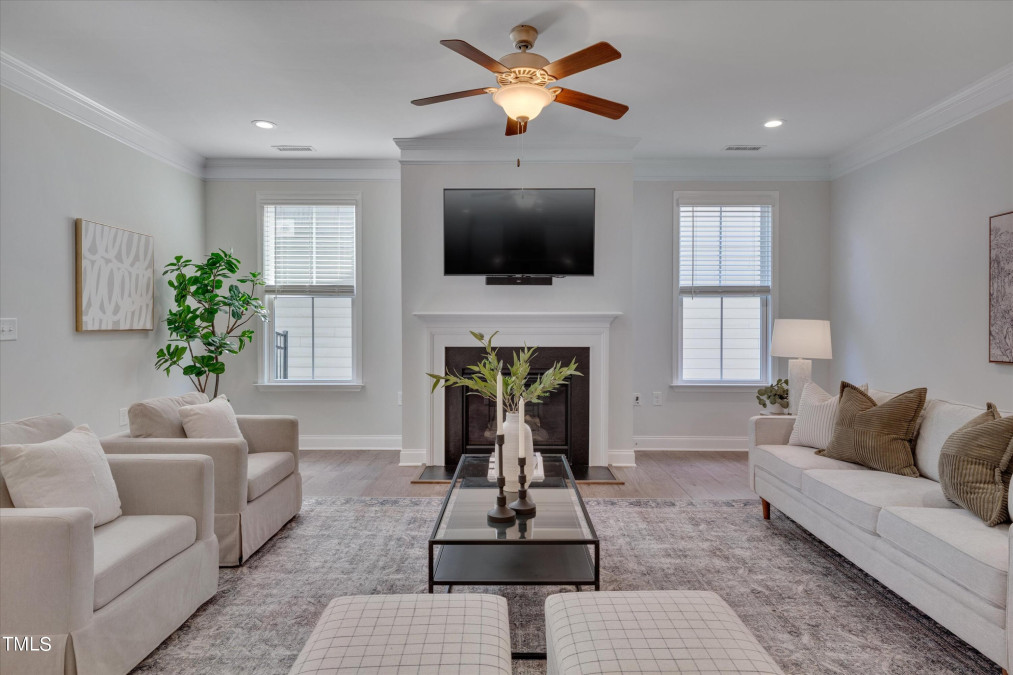
10of33
View All Photos
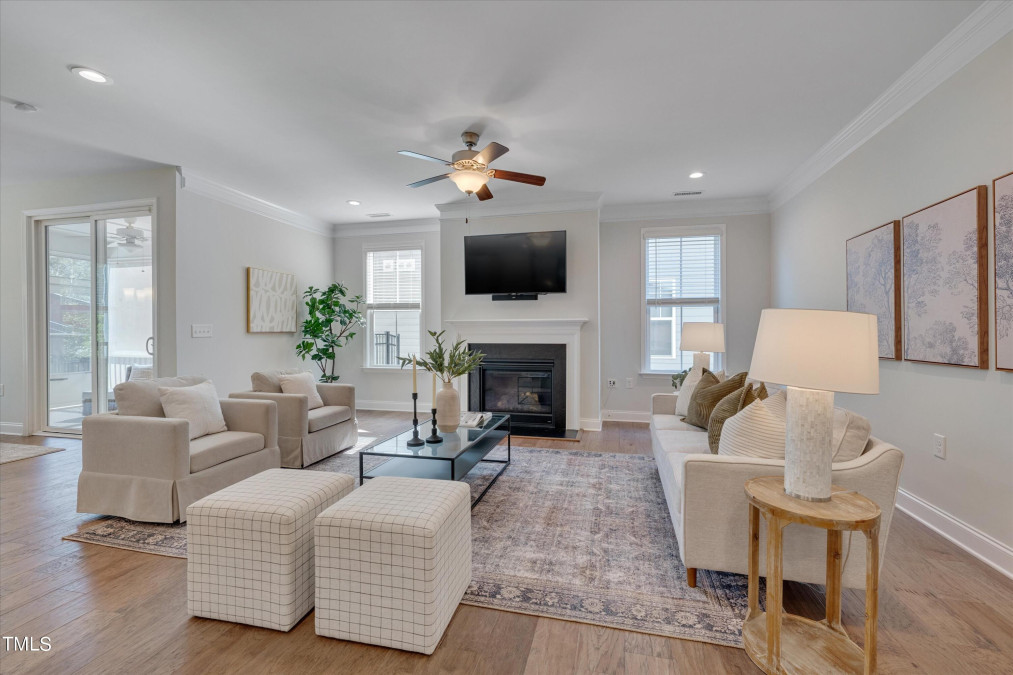
11of33
View All Photos
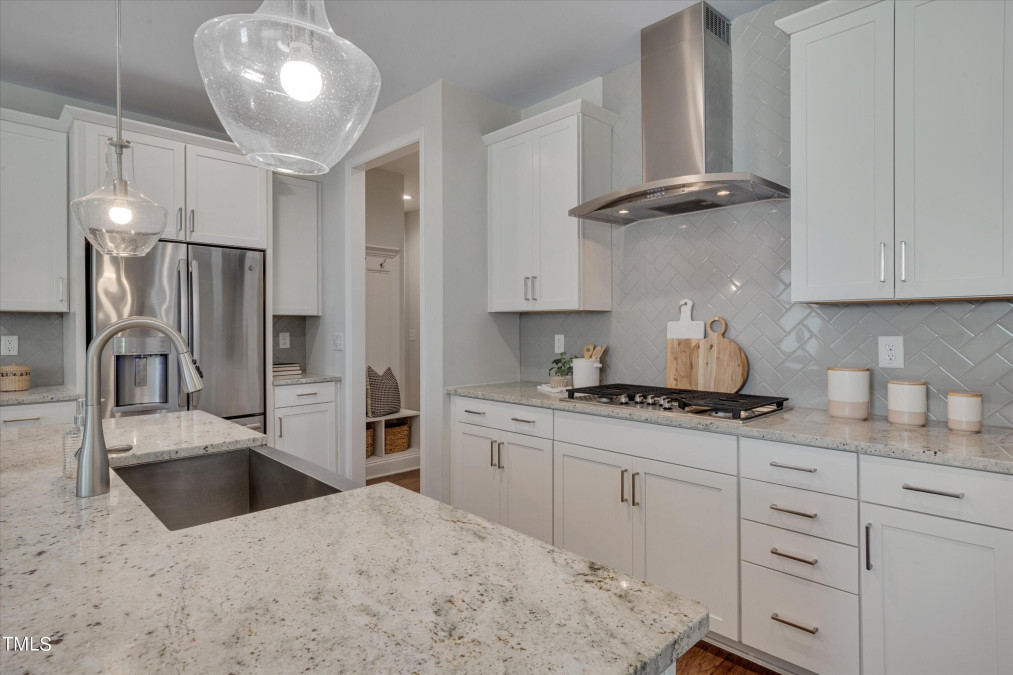
12of33
View All Photos
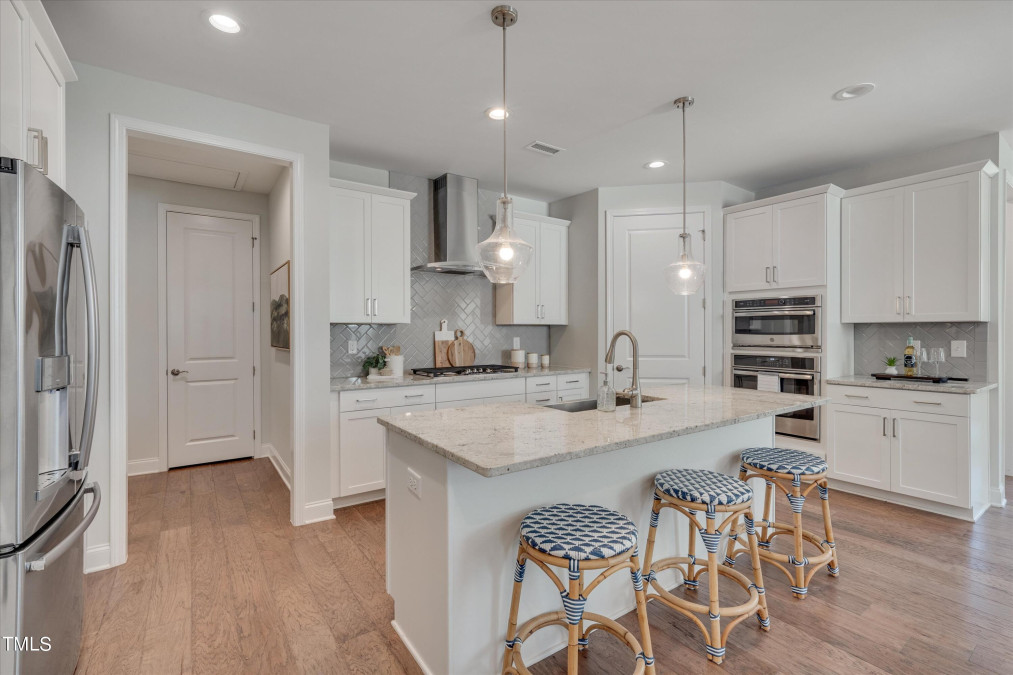
13of33
View All Photos
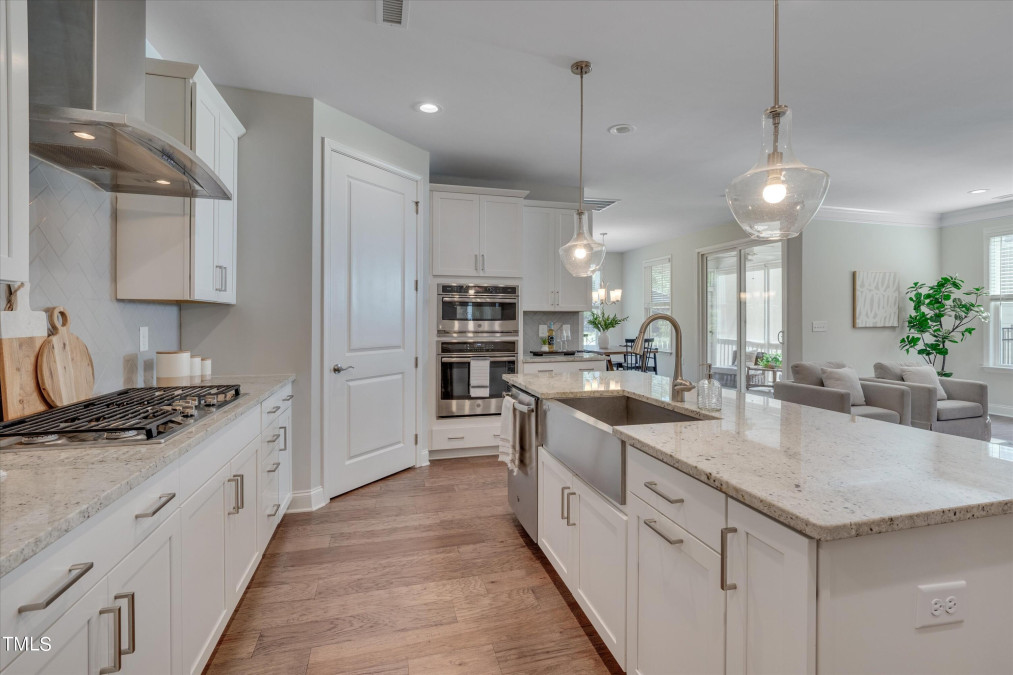
14of33
View All Photos
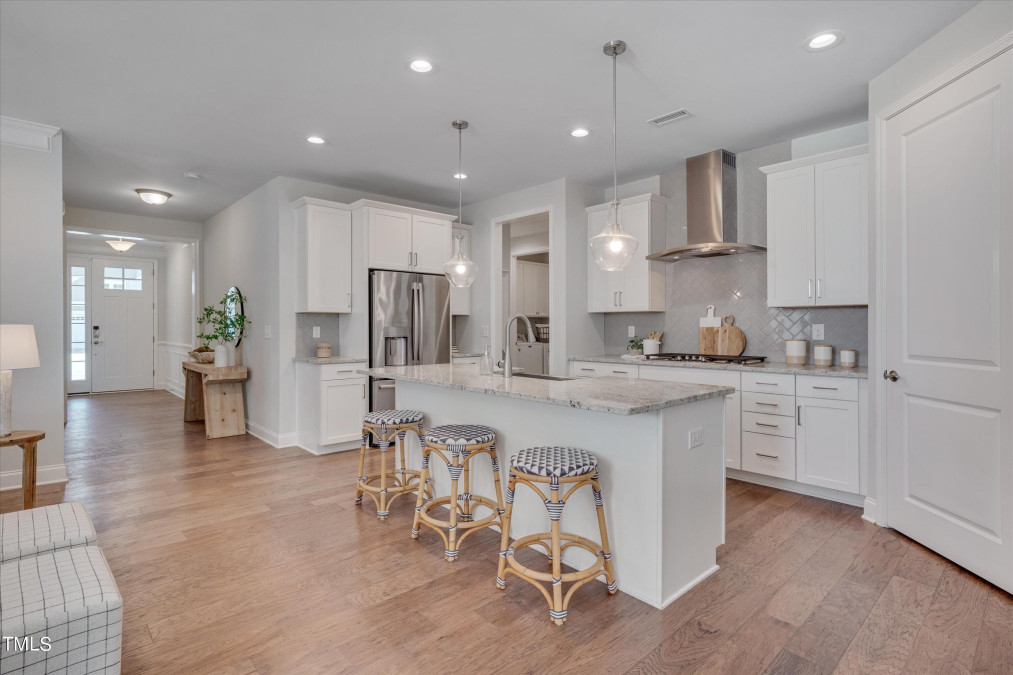
15of33
View All Photos
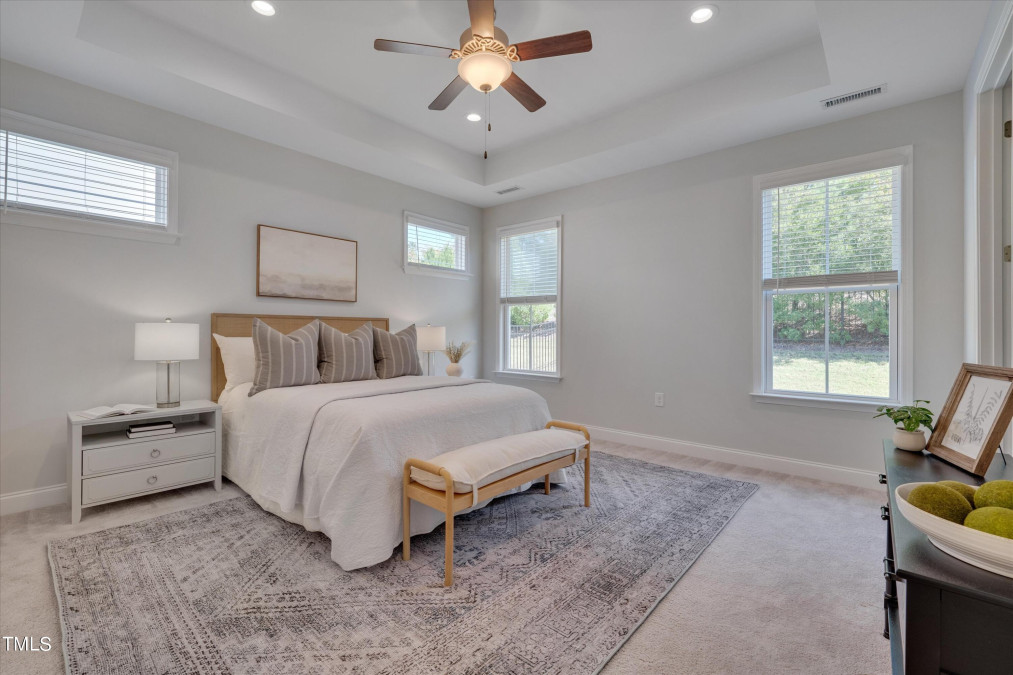
16of33
View All Photos
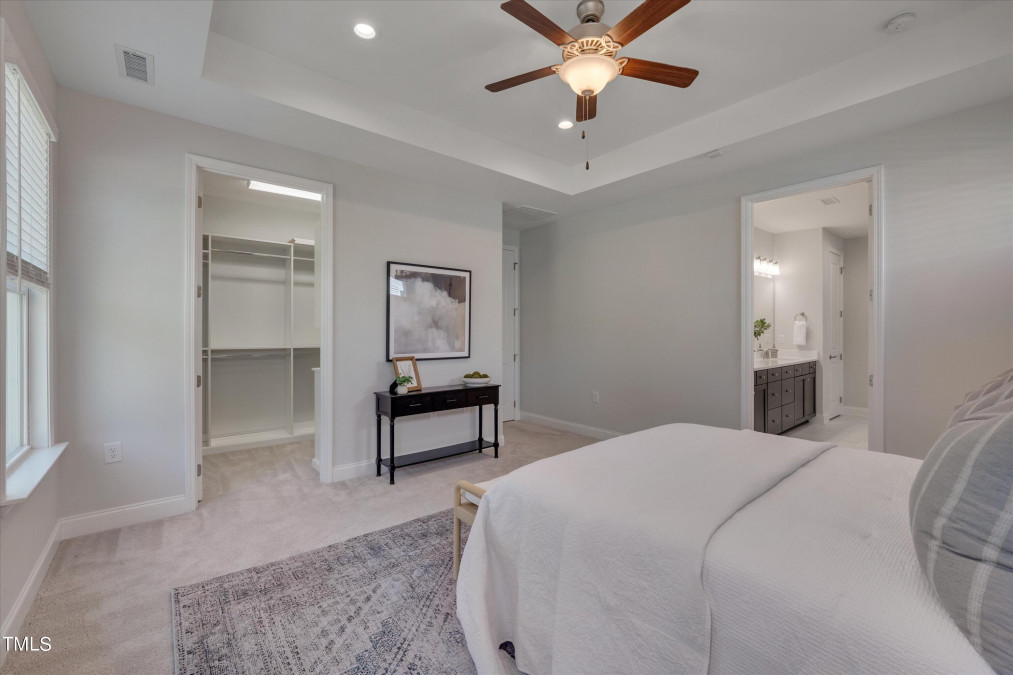
17of33
View All Photos
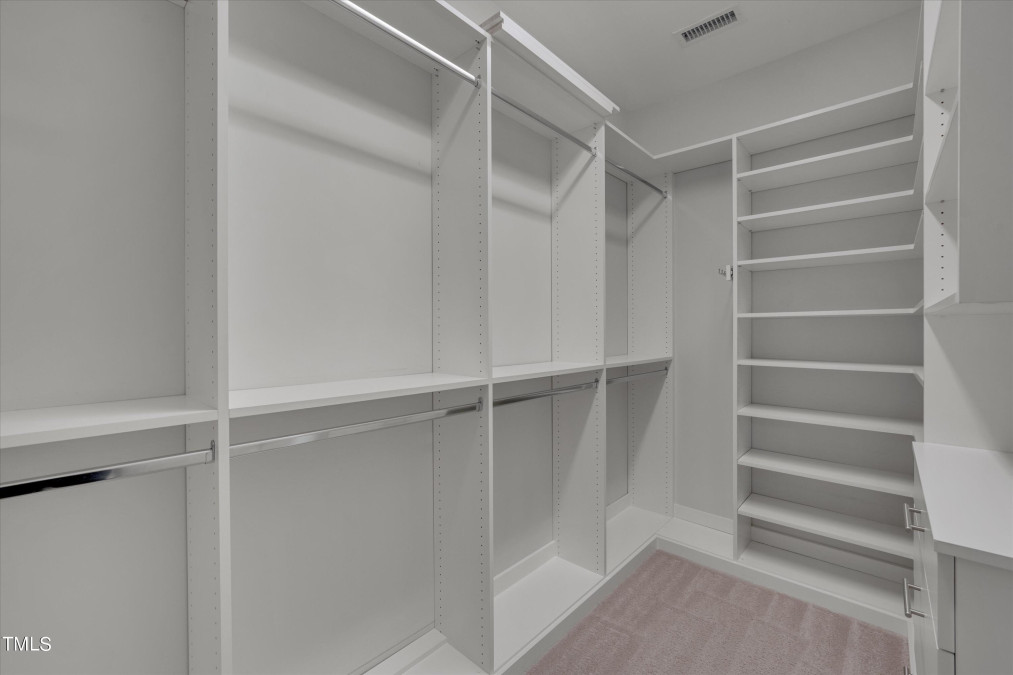
18of33
View All Photos
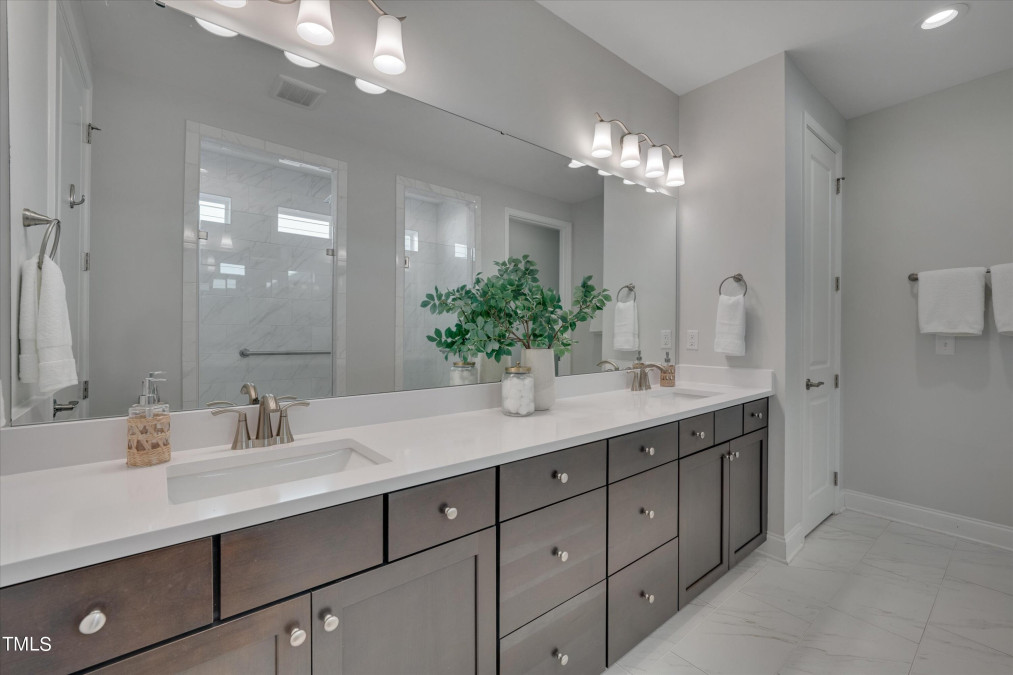
19of33
View All Photos
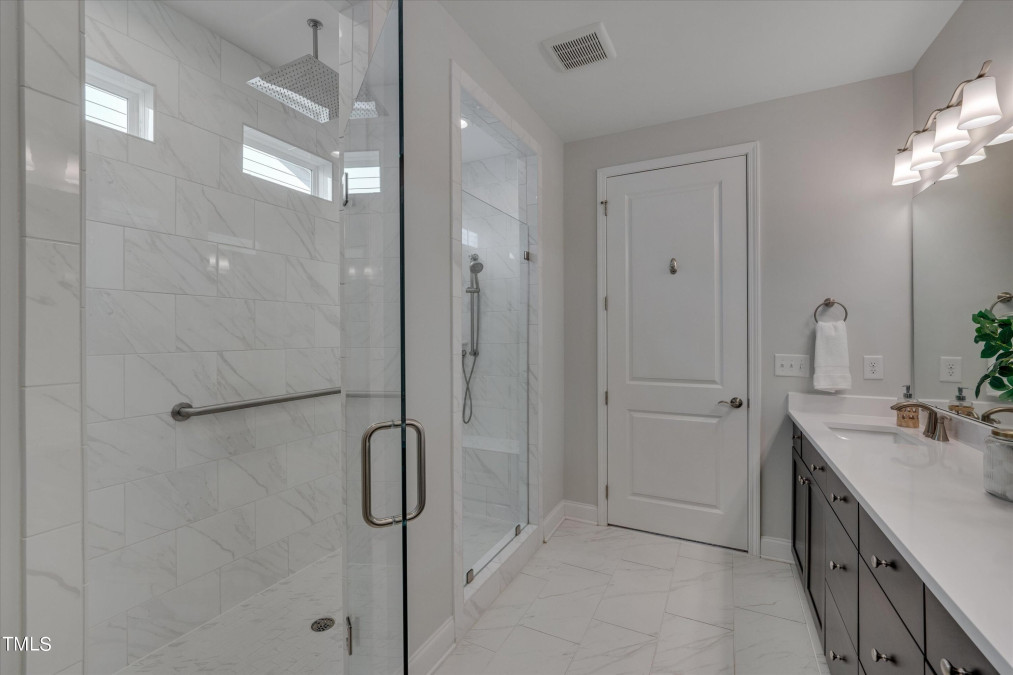
20of33
View All Photos
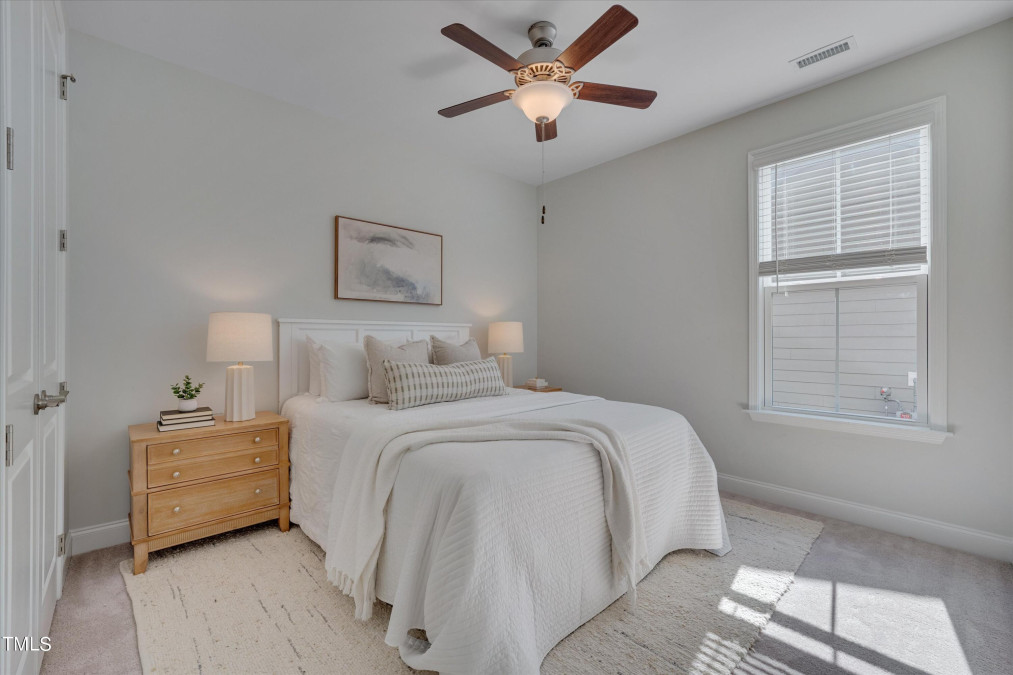
21of33
View All Photos
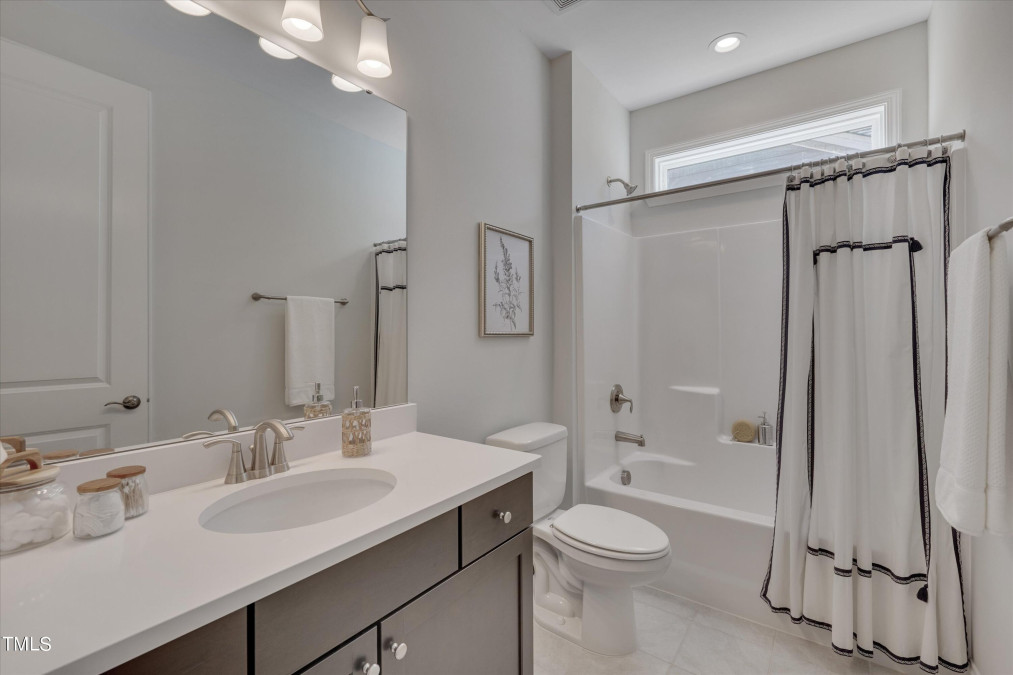
22of33
View All Photos
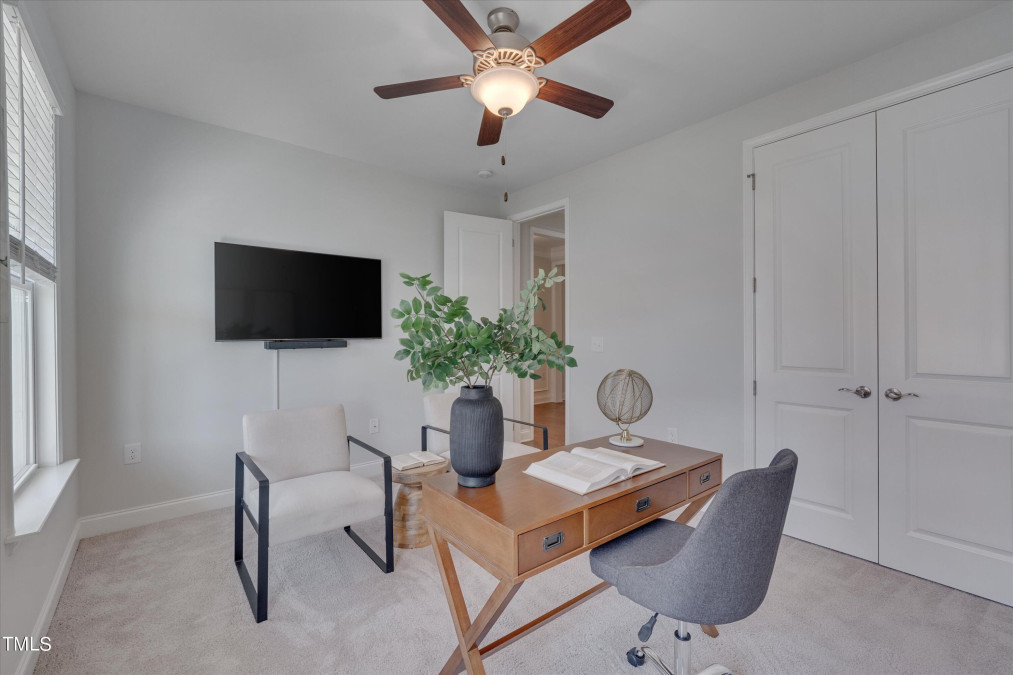
23of33
View All Photos
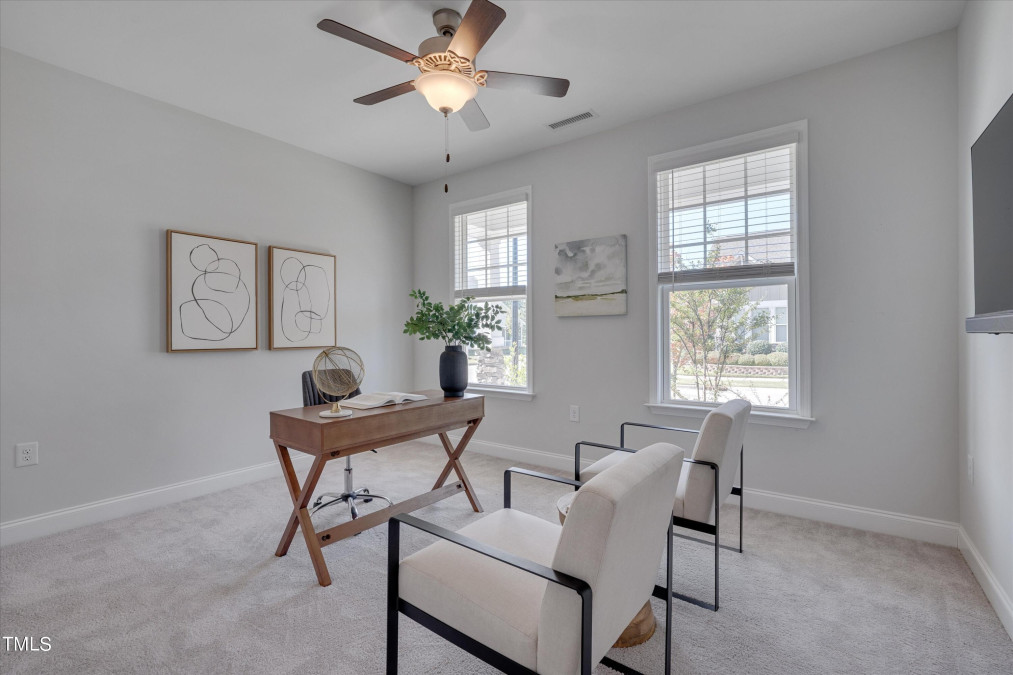
24of33
View All Photos
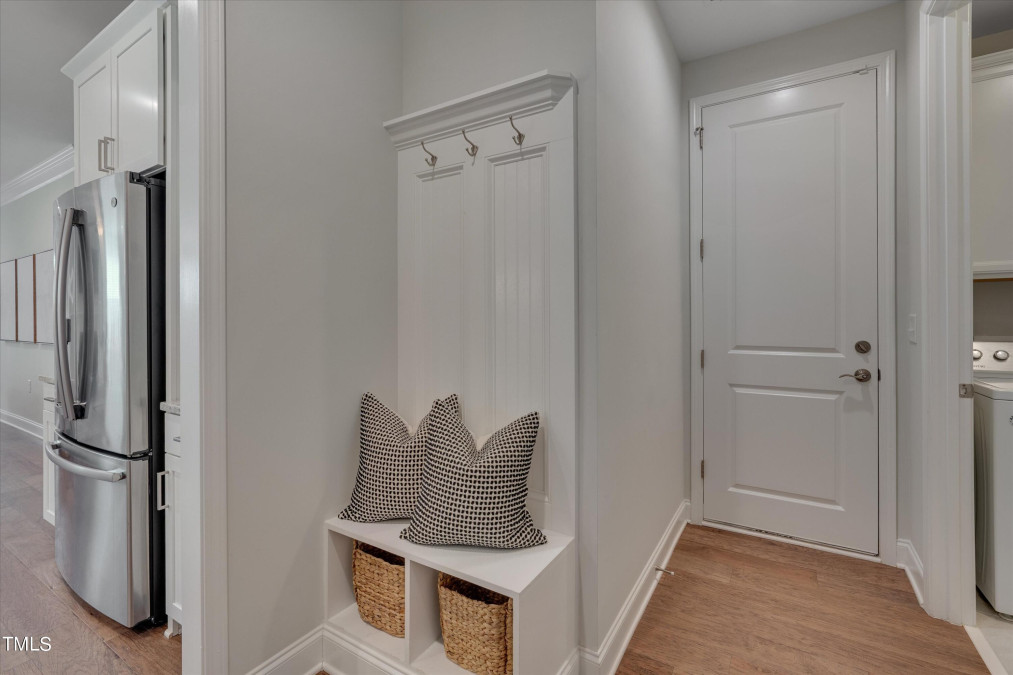
25of33
View All Photos
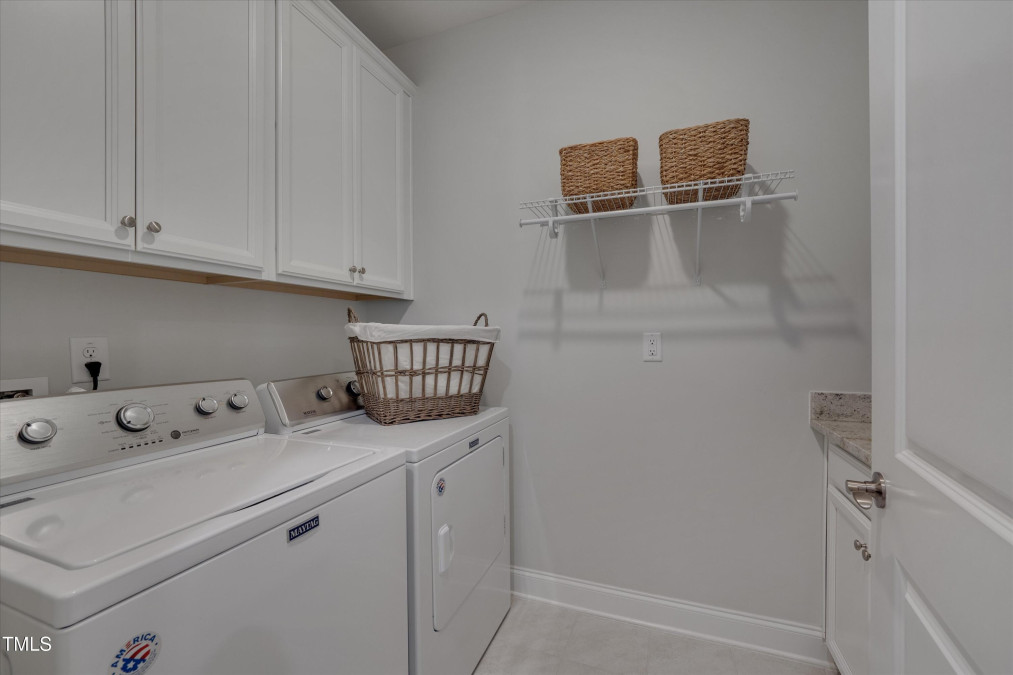
26of33
View All Photos
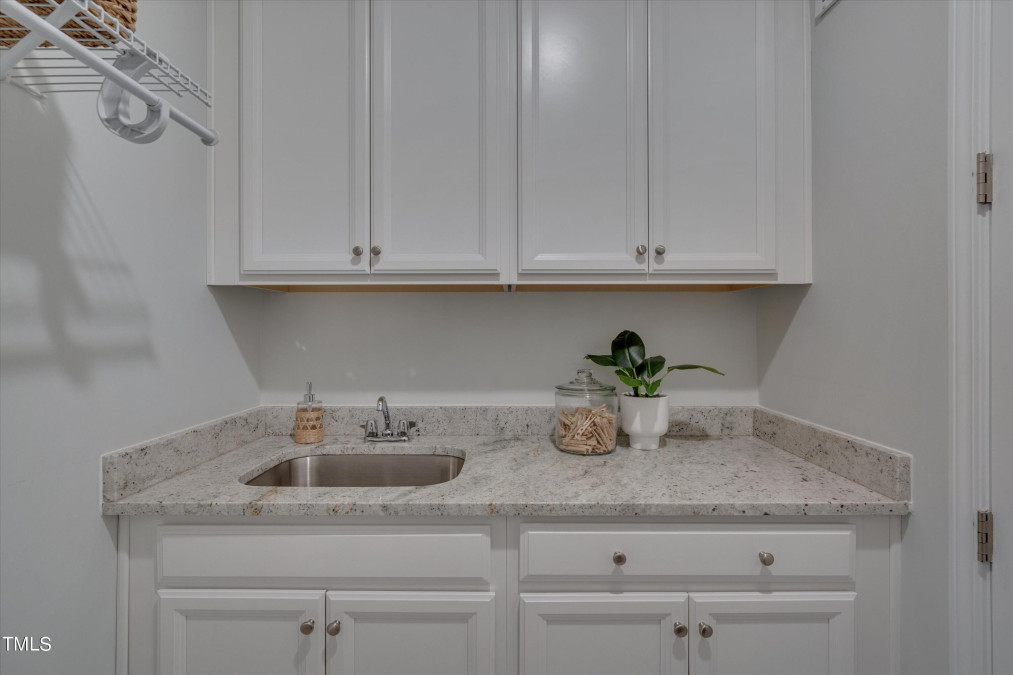
27of33
View All Photos
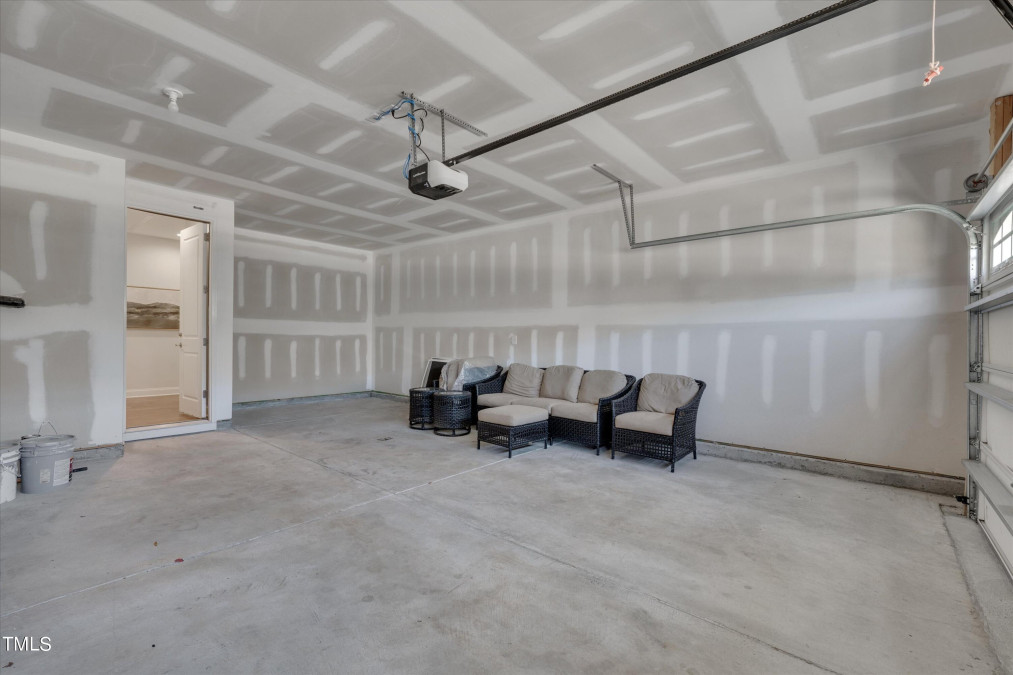
28of33
View All Photos
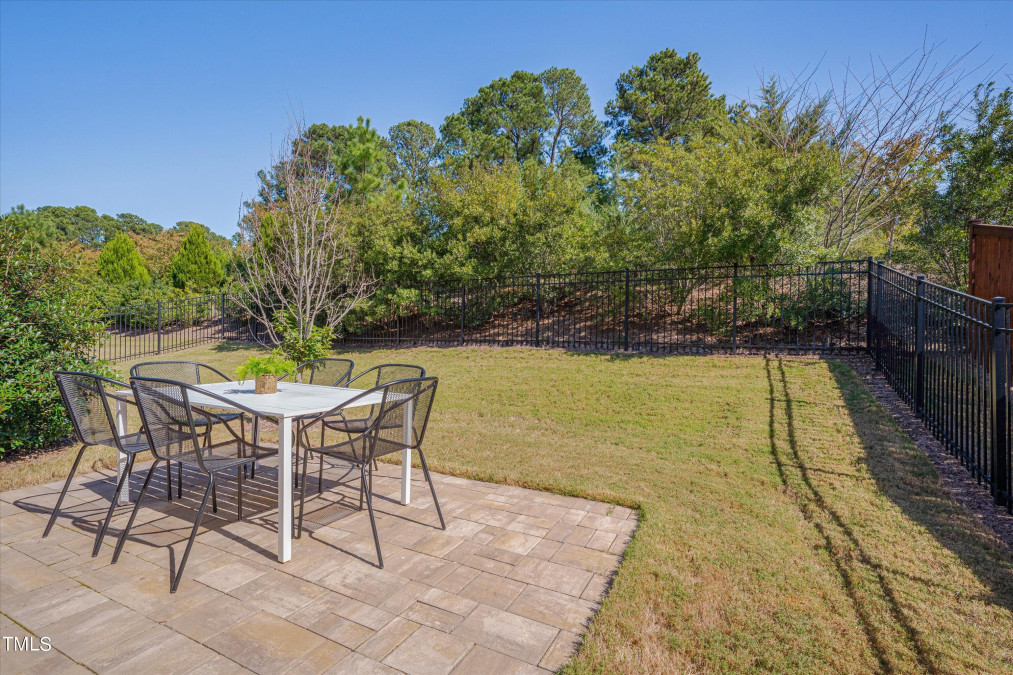
29of33
View All Photos
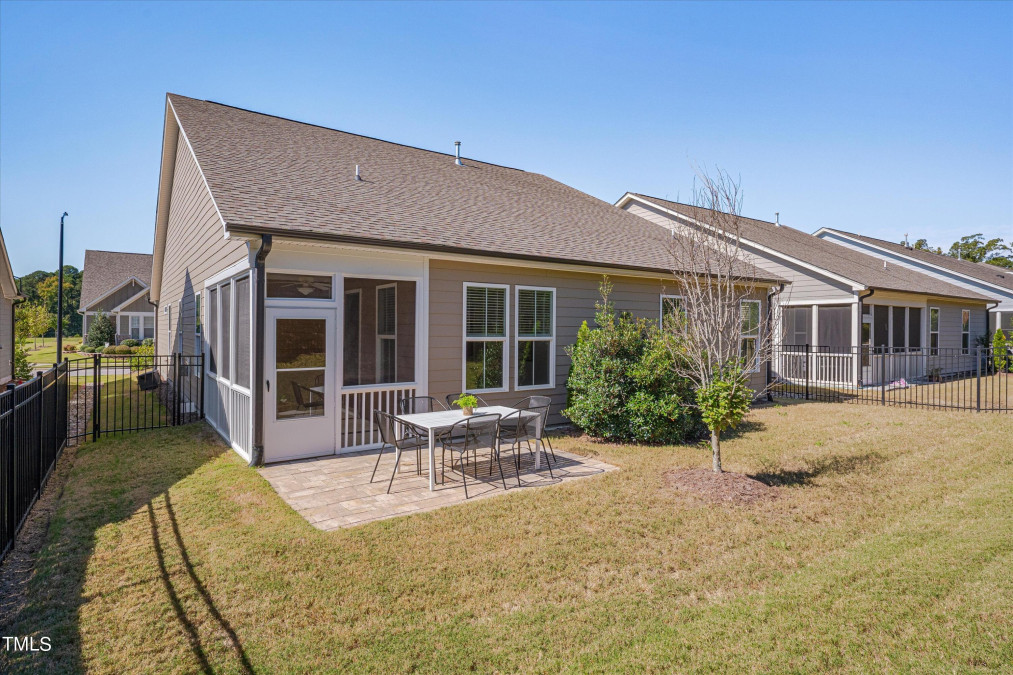
30of33
View All Photos
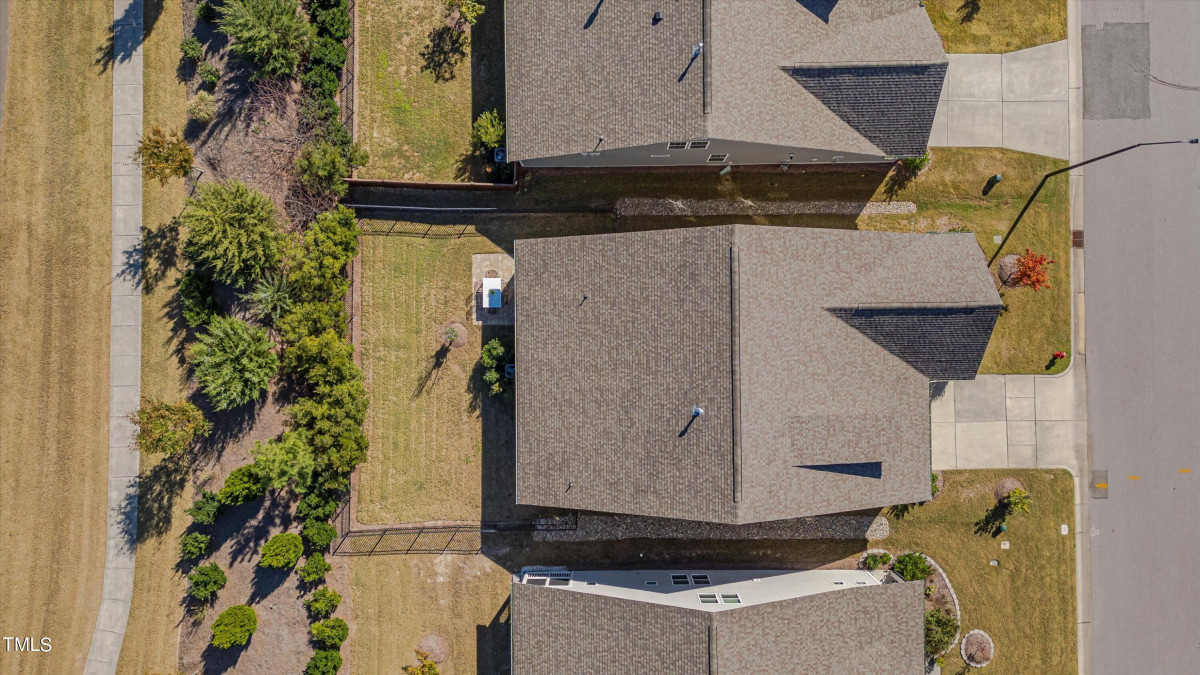
31of33
View All Photos
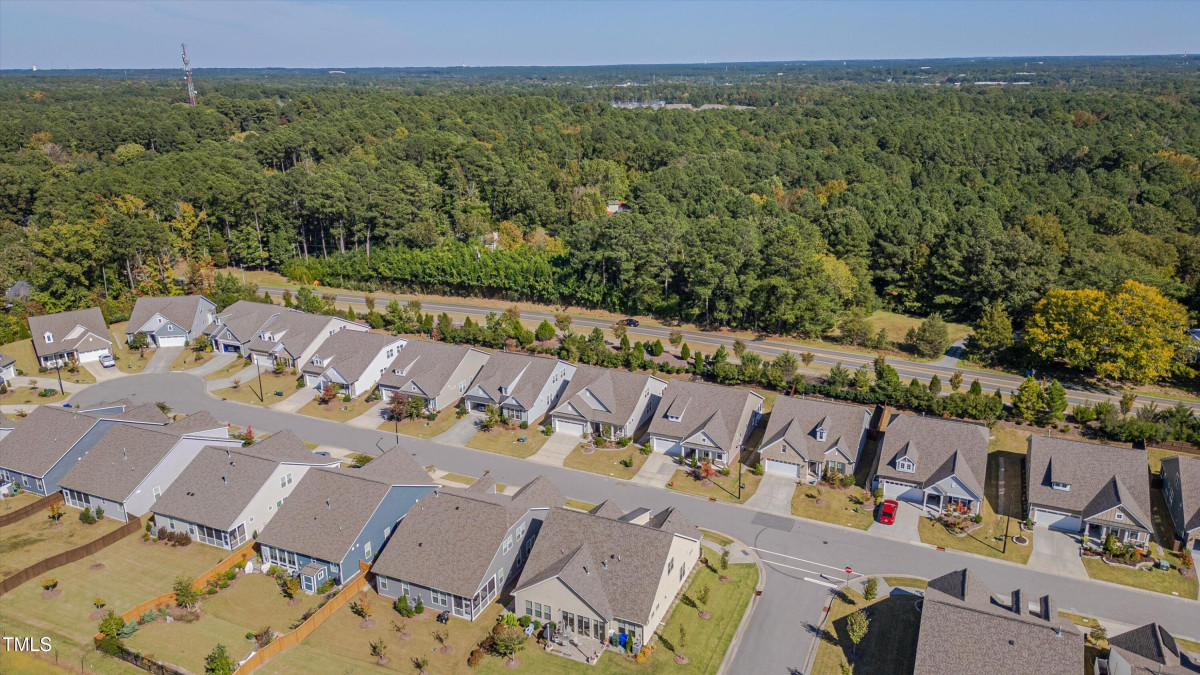
32of33
View All Photos
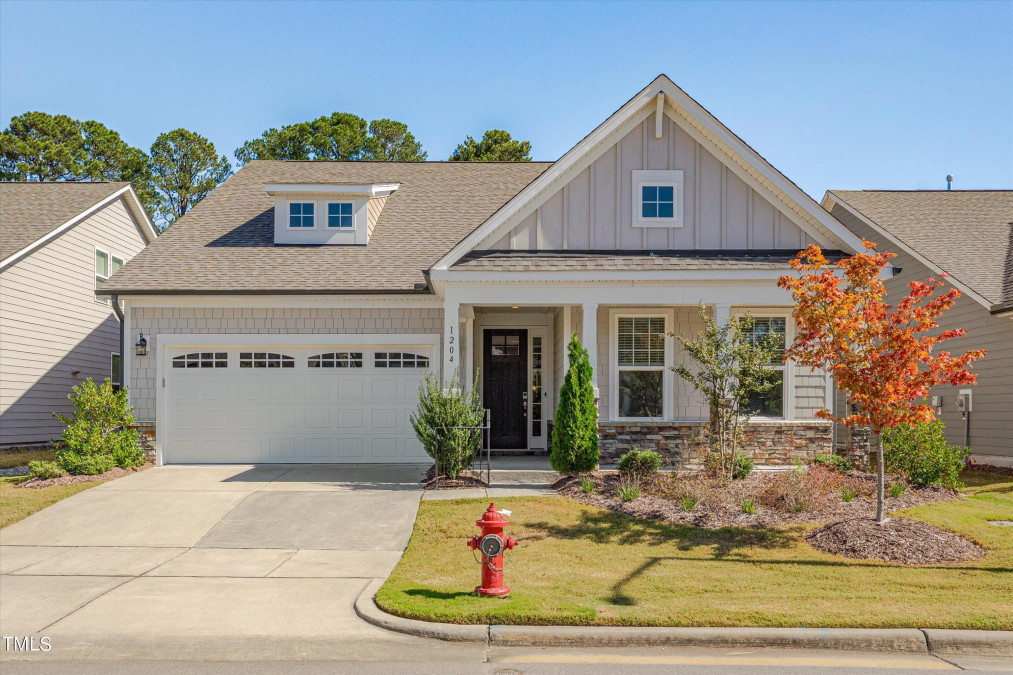
33of33
View All Photos

































1204 Pondfield Way Durham, NC 27713
- Price $575,000
- Beds 3
- Baths 2.00
- Sq.Ft. 1,968
- Acres 0.18
- Year 2019
- Days 15
- Save
- Social
- Call
Built In 2019, This Beautiful One-story Home Was Designed With Careful Consideration For Every Comfo rt And Detail. You're Welcomed In With High Ceilings And Hardwood Floors, Leading You Through The Fully Upgraded Kitchen, Open Living Area, Then Back To The Sunny Dining Space, Making This The Perfect Floorplan For Entertaining. On Sunny Days, Take The Party Outside To Your Private Screened Porch And Patio In The Fenced-in Backyard. The Large Kitchen Island Invites You To Pull Up A Seat With Your Morning Coffee Or To Enjoy A Cozy Chat With Friends. The Large Pantry, Considerable Cabinet Storage, Gas Range, And Built-in Oven & Microwave Keep Everything At Your Fingertips While Prepping Your Next Amazing Meal. It's Both Beautiful And Functional, With The Counter-to-ceiling Backsplash Behind The Range Hood Adding An Upscale Focal Point To Complete The Room. The Two Secondary Bedrooms Are Tucked Away In The Front Of The House, Providing Privacy And Quiet. The Large, Natural Light-filled Primary Bedroom Is Located In The Back Of The Home, Offering Extra Privacy And Designed To Meet Every Need. The Custom Closet Makes Wardrobe Organization Stress-free, Ensuring That Every Item Has A Dedicated Space. The Primary Bath Was Carefully Thought Out With Relaxtion In Mind, Complete With An Expansive Custom Rainfall Shower That Never Runs Out Of Hot Water Thanks To The Tankless Water Heater. Located Just 5 Minutes From I-40 And Southpoint Shopping & Dining, And Easy Access To Both Rtp And Chapel Hill, 1204 Pondfield Way Offers Every Convenience Imaginable!
Home Details
1204 Pondfield Way Durham, NC 27713
- Status Active
- MLS® # 10058678
- Price $575,000
- Listing Date 10-17-2024
- Bedrooms 3
- Bathrooms 2.00
- Full Baths 2
- Square Footage 1,968
- Acres 0.18
- Year Built 2019
- Type Residential
- Sub-Type Single Family Residence
Community Information For 1204 Pondfield Way Durham, NC 27713
- Address 1204 Pondfield Way
- Subdivision Grandin Trace
- City Durham
- County Durham
- State NC
- Zip Code 27713
School Information
- Elementary Durham Lyons Farm
- Middle Durham Lowes Grove
- Higher Durham Hillside
Amenities For 1204 Pondfield Way Durham, NC 27713
- Garages Attached, concrete, driveway, garage, garage Door Opener, garage Faces Front, side By Side
Interior
- Interior Features Bathtub/Shower Combination, Built-in Features, Ceiling Fan(s), Crown Molding, Double Vanity, Entrance Foyer, Granite Counters, High Ceilings, Kitchen Island, Kitchen/Dining Room Combination, Living/Dining Room Combination, Open Floorplan, Pantry, Master Downstairs, Recessed Lighting, Shower Only, Smooth Ceilings, Tray Ceiling(s), Walk-In Closet(s), Walk-In Shower, Water Closet
- Appliances Dishwasher, disposal, electric Oven, exhaust Fan, gas Range, gas Water Heater, microwave, plumbed For Ice Maker, stainless Steel Appliance(s), tankless Water Heater, vented Exhaust Fan, oven
- Heating Central, forced Air
- Cooling Central Air, Electric
- Fireplace Yes
- # of Fireplaces 1
- Fireplace Features Family Room, Gas Log
Exterior
- Exterior HardiPlank Type, Shake Siding
- Roof Shingle
- Foundation Slab
- Garage Spaces 2
Additional Information
- Date Listed October 17th, 2024
- HOA Fees 150
- HOA Fee Frequency Monthly
- Styles Traditional Transitional
Listing Details
- Listing Office Exp Realty Llc
- Listing Phone 888-584-9431
Financials
- $/SqFt $292
Description Of 1204 Pondfield Way Durham, NC 27713
Built in 2019, this beautiful one-story home was designed with careful consideration for every comfort and detail. You're welcomed in with high ceilings and hardwood floors, leading you through the fully upgraded kitchen, open living area, then back to the sunny dining space, making this the perfect floorplan for entertaining. On sunny days, take the party outside to your private screened porch and patio in the fenced-in backyard. The large kitchen island invites you to pull up a seat with your morning coffee or to enjoy a cozy chat with friends. The large pantry, considerable cabinet storage, gas range, and built-in oven & microwave keep everything at your fingertips while prepping your next amazing meal. It's both beautiful and functional, with the counter-to-ceiling backsplash behind the range hood adding an upscale focal point to complete the room. The two secondary bedrooms are tucked away in the front of the house, providing privacy and quiet. The large, natural light-filled primary bedroom is located in the back of the home, offering extra privacy and designed to meet every need. The custom closet makes wardrobe organization stress-free, ensuring that every item has a dedicated space. The primary bath was carefully thought out with relaxtion in mind, complete with an expansive custom rainfall shower that never runs out of hot water thanks to the tankless water heater. Located just 5 minutes from i-40 and southpoint shopping & dining, and easy access to both rtp and chapel hill, 1204 pondfield way offers every convenience imaginable!
Interested in 1204 Pondfield Way Durham, NC 27713 ?
Request a Showing
Mortgage Calculator For 1204 Pondfield Way Durham, NC 27713
This beautiful 3 beds 2.00 baths home is located at 1204 Pondfield Way Durham, NC 27713 and is listed for $575,000. The home was built in 2019, contains 1968 sqft of living space, and sits on a 0.18 acre lot. This Residential home is priced at $292 per square foot and has been on the market since October 17th, 2024. with sqft of living space.
If you'd like to request more information on 1204 Pondfield Way Durham, NC 27713, please call us at 919-249-8536 or contact us so that we can assist you in your real estate search. To find similar homes like 1204 Pondfield Way Durham, NC 27713, you can find other homes for sale in Durham, the neighborhood of Grandin Trace, or 27713 click the highlighted links, or please feel free to use our website to continue your home search!
Schools
WALKING AND TRANSPORTATION
Home Details
1204 Pondfield Way Durham, NC 27713
- Status Active
- MLS® # 10058678
- Price $575,000
- Listing Date 10-17-2024
- Bedrooms 3
- Bathrooms 2.00
- Full Baths 2
- Square Footage 1,968
- Acres 0.18
- Year Built 2019
- Type Residential
- Sub-Type Single Family Residence
Community Information For 1204 Pondfield Way Durham, NC 27713
- Address 1204 Pondfield Way
- Subdivision Grandin Trace
- City Durham
- County Durham
- State NC
- Zip Code 27713
School Information
- Elementary Durham Lyons Farm
- Middle Durham Lowes Grove
- Higher Durham Hillside
Amenities For 1204 Pondfield Way Durham, NC 27713
- Garages Attached, concrete, driveway, garage, garage Door Opener, garage Faces Front, side By Side
Interior
- Interior Features Bathtub/Shower Combination, Built-in Features, Ceiling Fan(s), Crown Molding, Double Vanity, Entrance Foyer, Granite Counters, High Ceilings, Kitchen Island, Kitchen/Dining Room Combination, Living/Dining Room Combination, Open Floorplan, Pantry, Master Downstairs, Recessed Lighting, Shower Only, Smooth Ceilings, Tray Ceiling(s), Walk-In Closet(s), Walk-In Shower, Water Closet
- Appliances Dishwasher, disposal, electric Oven, exhaust Fan, gas Range, gas Water Heater, microwave, plumbed For Ice Maker, stainless Steel Appliance(s), tankless Water Heater, vented Exhaust Fan, oven
- Heating Central, forced Air
- Cooling Central Air, Electric
- Fireplace Yes
- # of Fireplaces 1
- Fireplace Features Family Room, Gas Log
Exterior
- Exterior HardiPlank Type, Shake Siding
- Roof Shingle
- Foundation Slab
- Garage Spaces 2
Additional Information
- Date Listed October 17th, 2024
- HOA Fees 150
- HOA Fee Frequency Monthly
- Styles Traditional Transitional
Listing Details
- Listing Office Exp Realty Llc
- Listing Phone 888-584-9431
Financials
- $/SqFt $292
Homes Similar to 1204 Pondfield Way Durham, NC 27713
-
$600,000ACTIVE4 Bed3 Bath2,350 Sqft0.18 Acres
-
$600,000ACTIVE3 Bed3 Bath3,161 Sqft0.18 Acres
-
$542,000ACTIVE4 Bed3 Bath2,186 Sqft0.23 Acres
-
$568,900ACTIVE4 Bed4 Bath2,245 Sqft-- Acres
-
$575,000UNDER CONTRACT4 Bed3 Bath2,431 Sqft0.28 Acres
-
$595,000ACTIVE4 Bed3 Bath2,589 Sqft0.36 Acres
View in person

Ask a Question About This Listing
Find out about this property

Share This Property
1204 Pondfield Way Durham, NC 27713
MLS® #: 10058678
Call Inquiry




