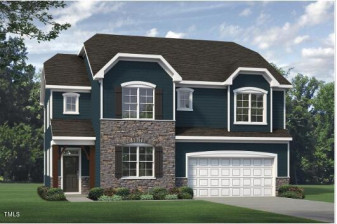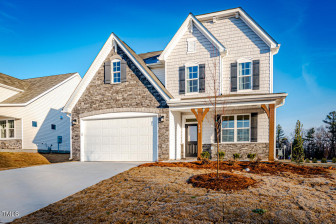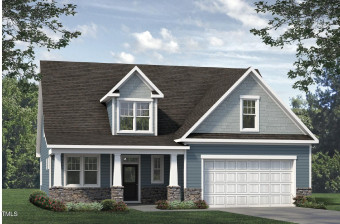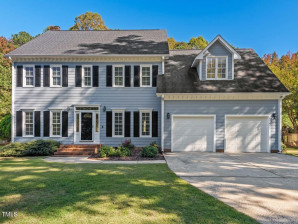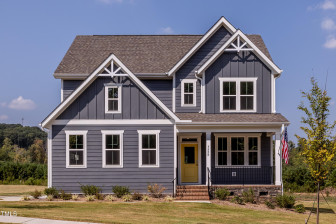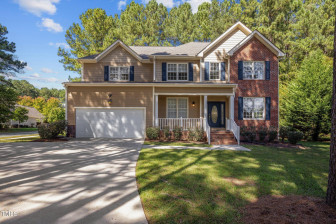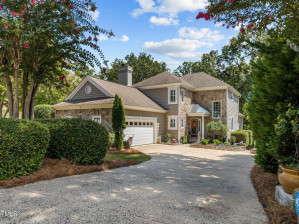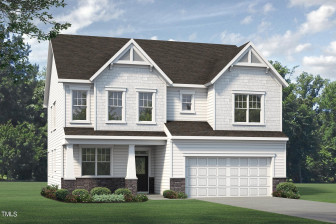1813 Blackstone Dr
Durham, NC 27712
- Price $675,000
- Beds 5
- Baths 4.00
- Sq.Ft. 3,408
- Acres 0.25
- Year 2005
- DOM 2 Days
- Save
- Social
- Call
- Details
- Location
- Streetview
- Durham
- Eno Forest
- Similar Homes
- 27712
- Calculator
- Share
- Save
- Ask a Question
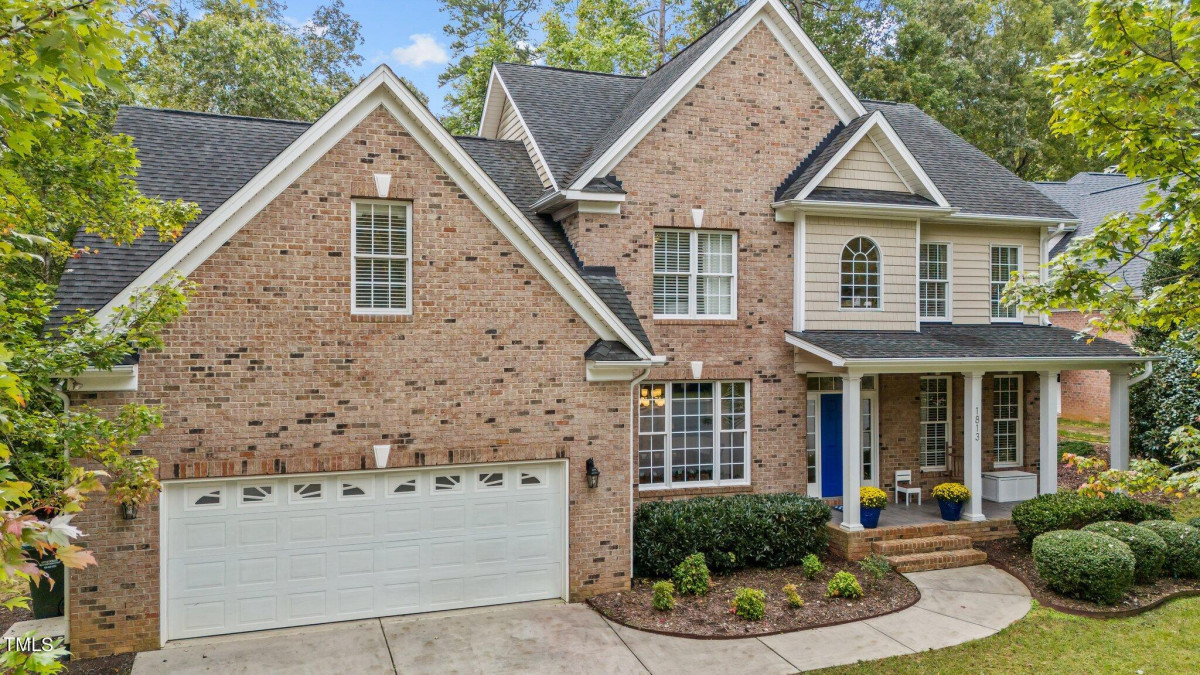
1of50
View All Photos
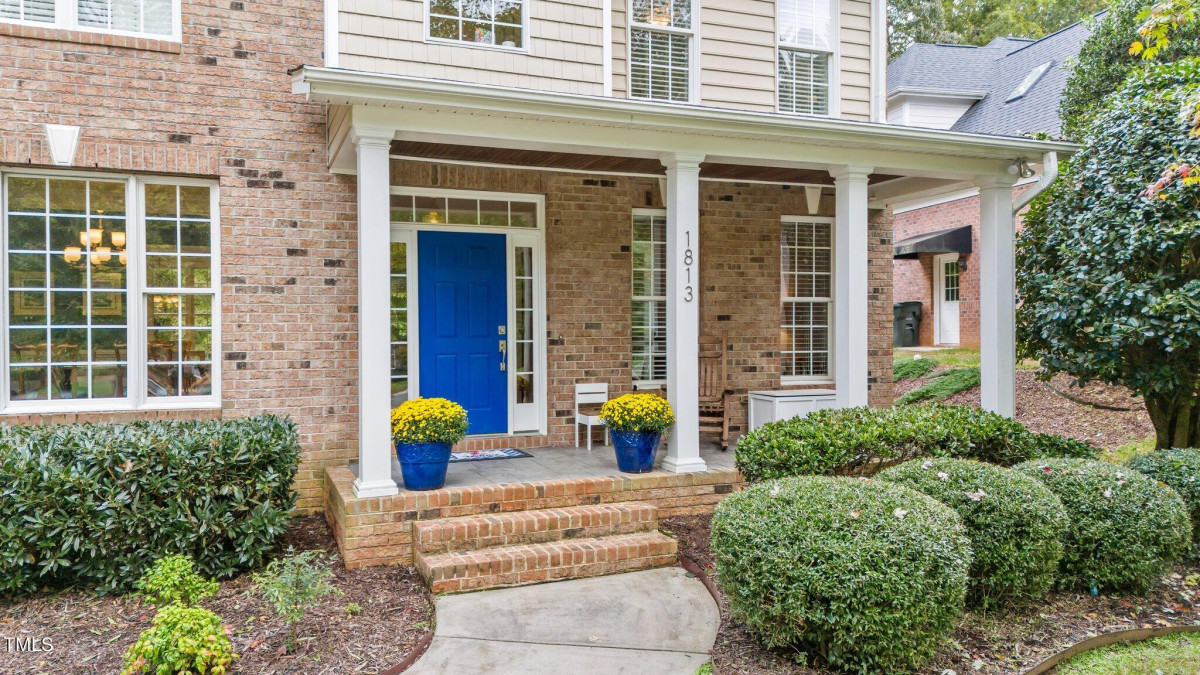
2of50
View All Photos
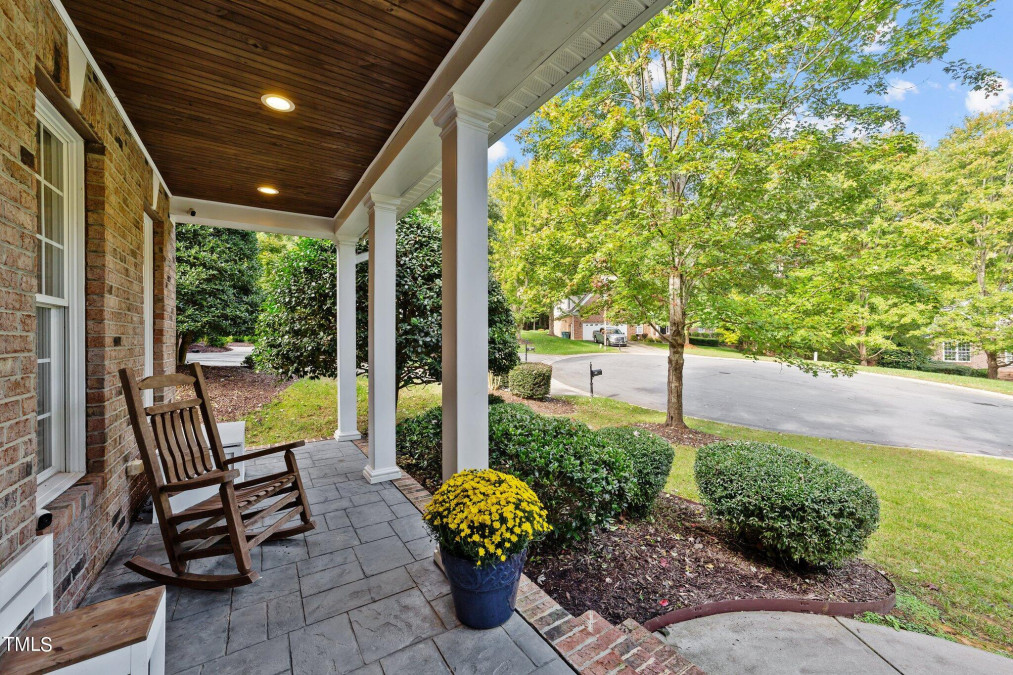
3of50
View All Photos
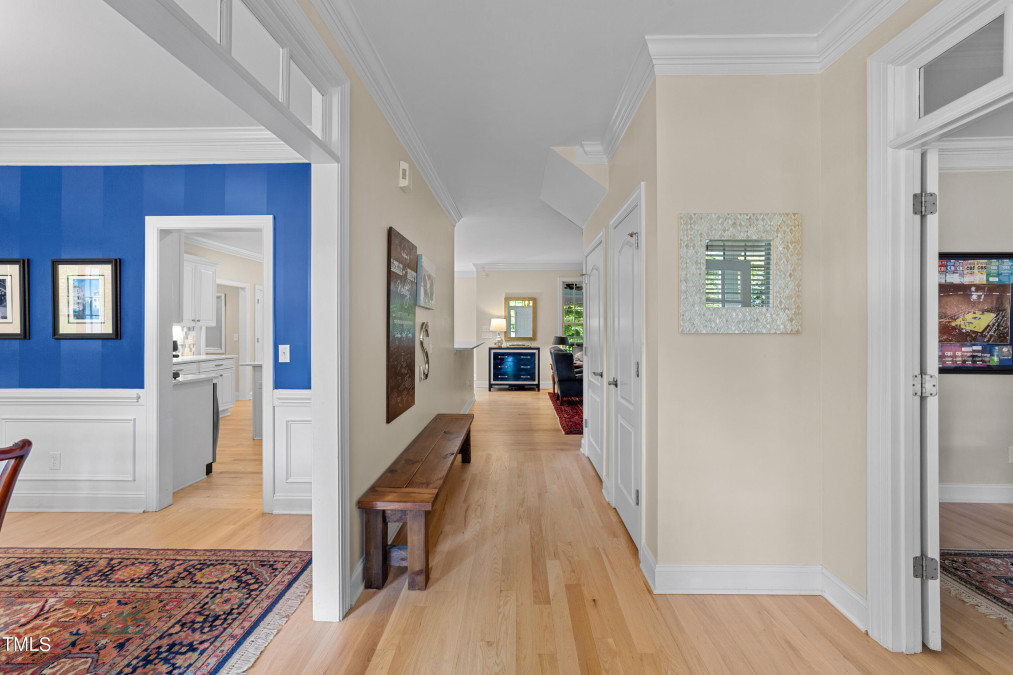
4of50
View All Photos
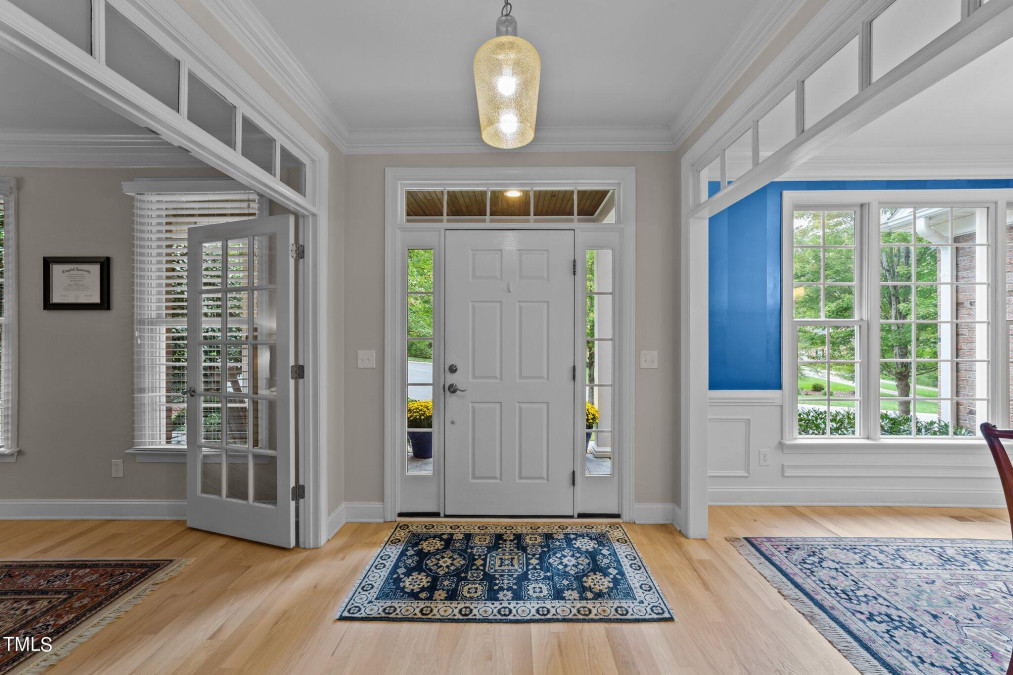
5of50
View All Photos
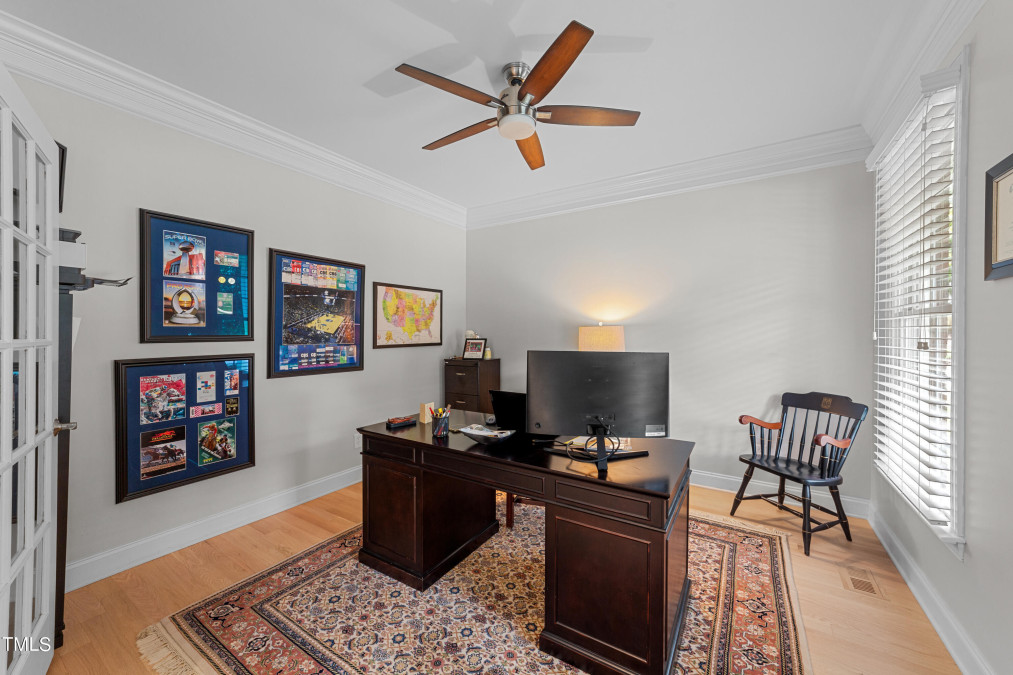
6of50
View All Photos
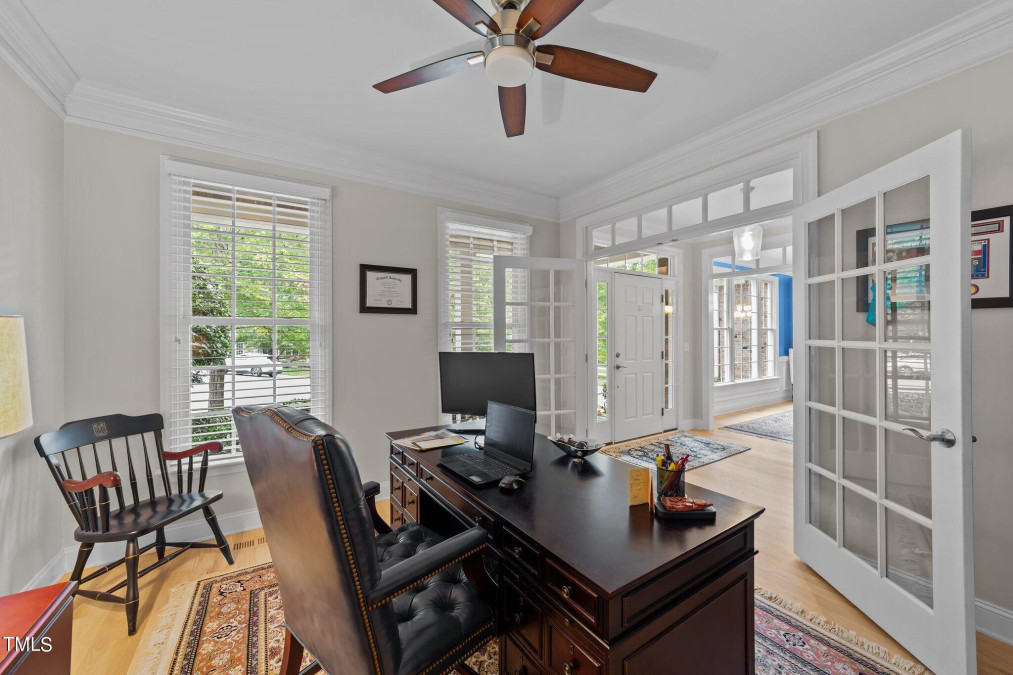
7of50
View All Photos
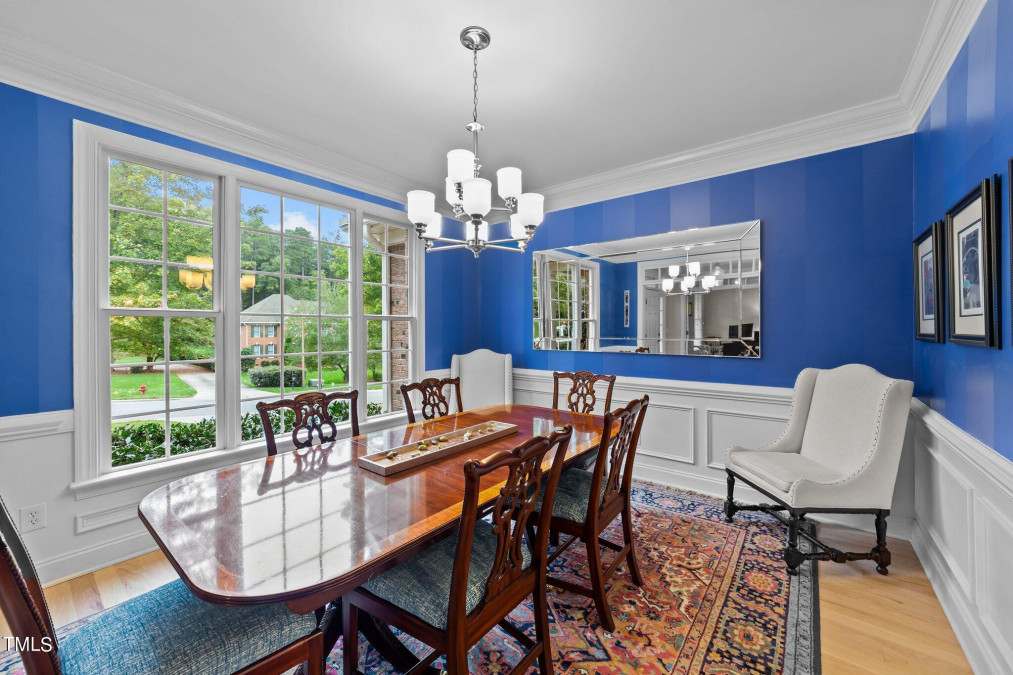
8of50
View All Photos
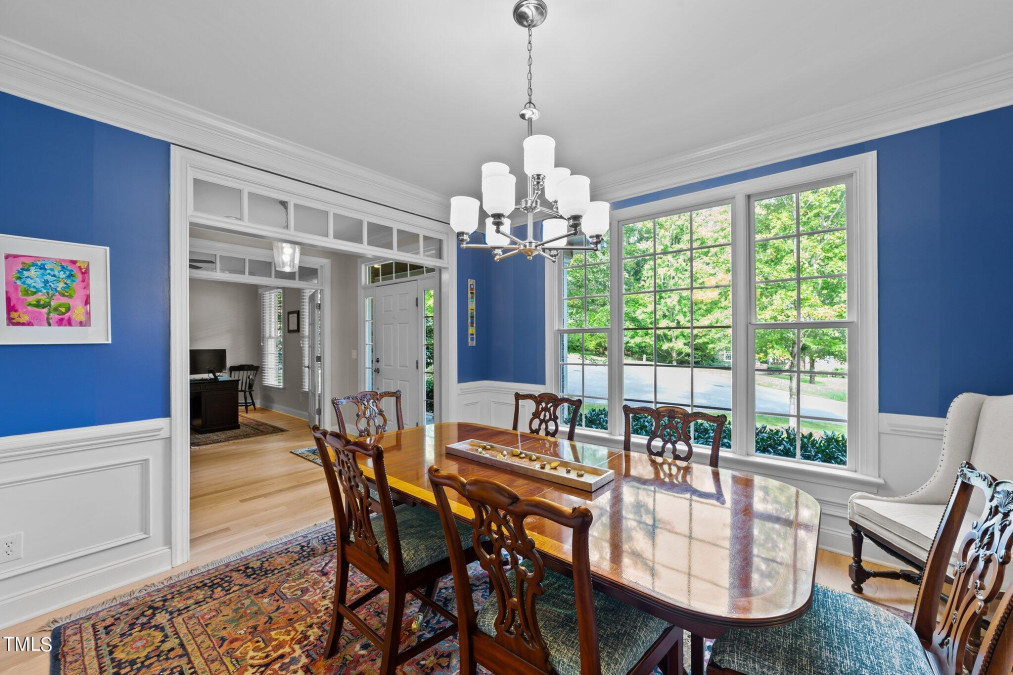
9of50
View All Photos
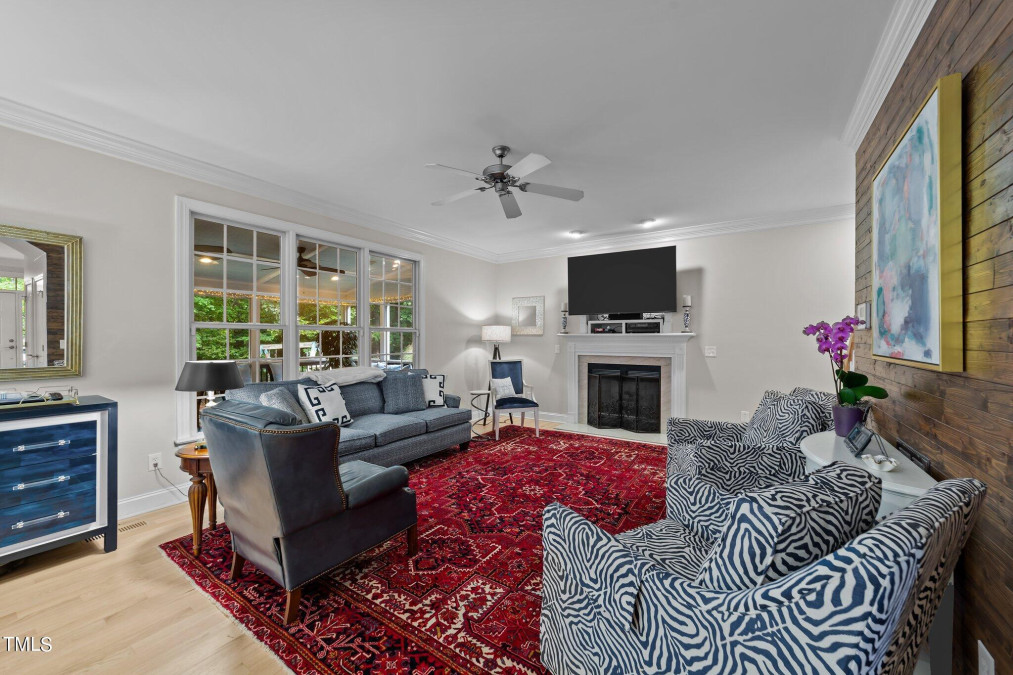
10of50
View All Photos
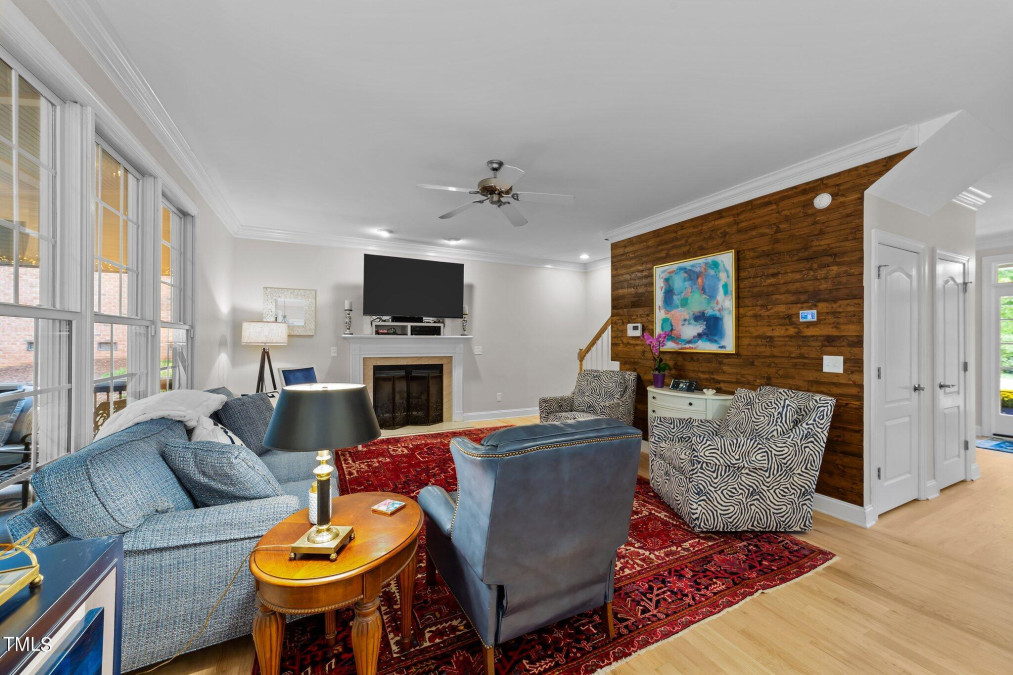
11of50
View All Photos
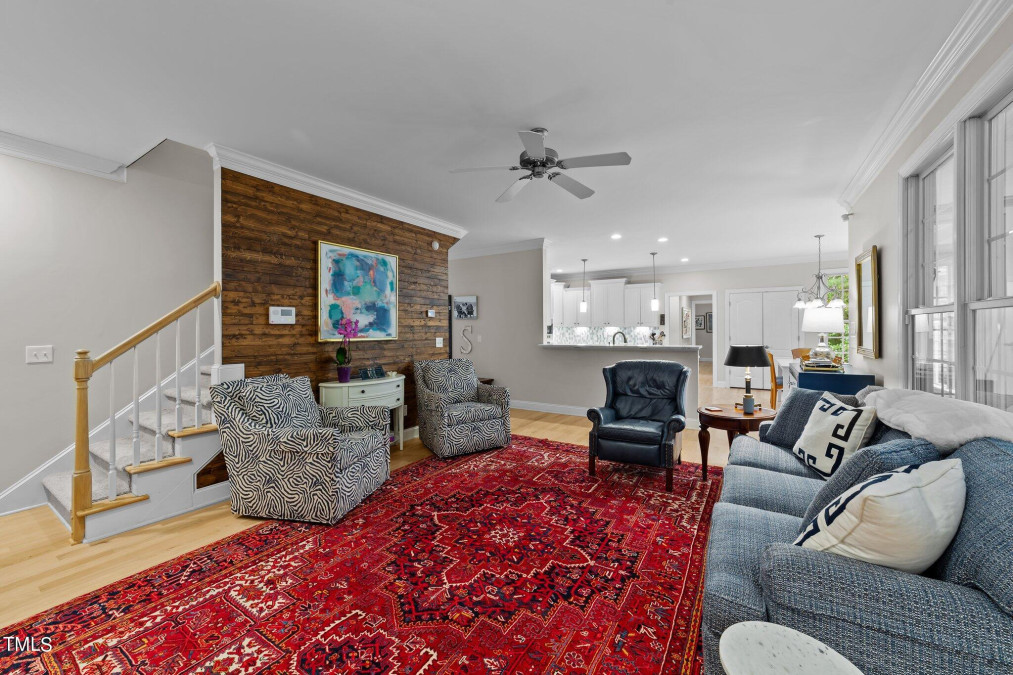
12of50
View All Photos

13of50
View All Photos
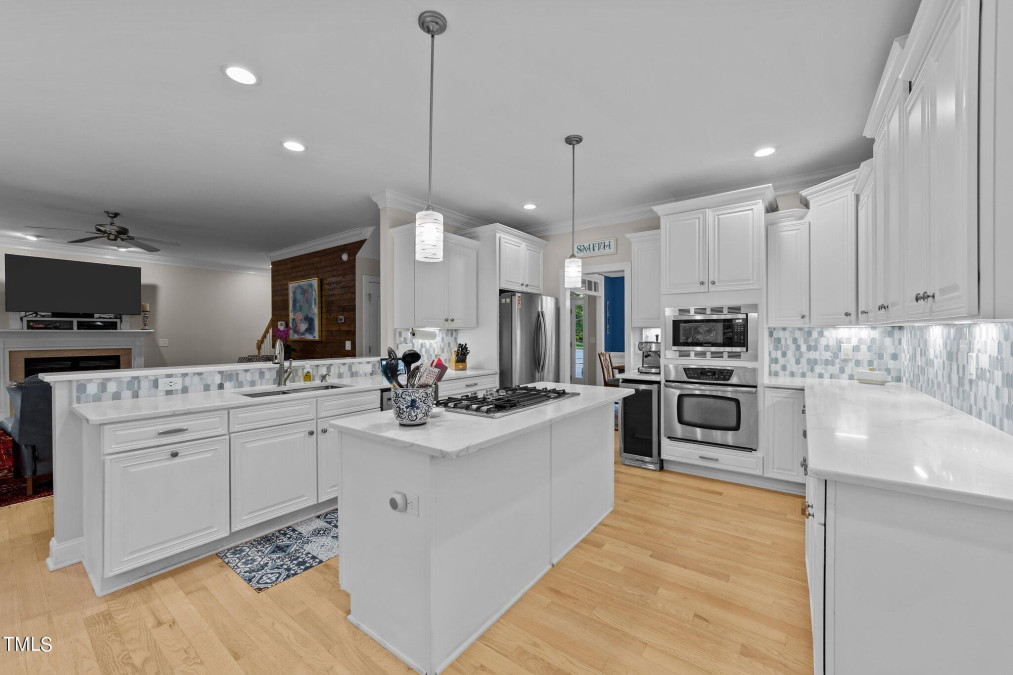
14of50
View All Photos
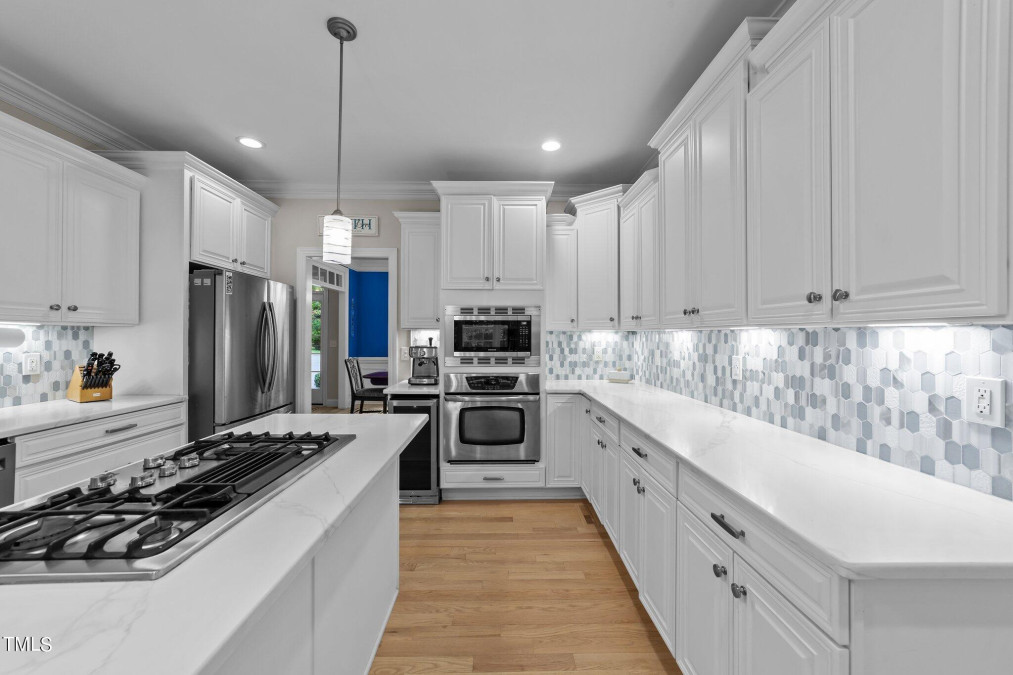
15of50
View All Photos
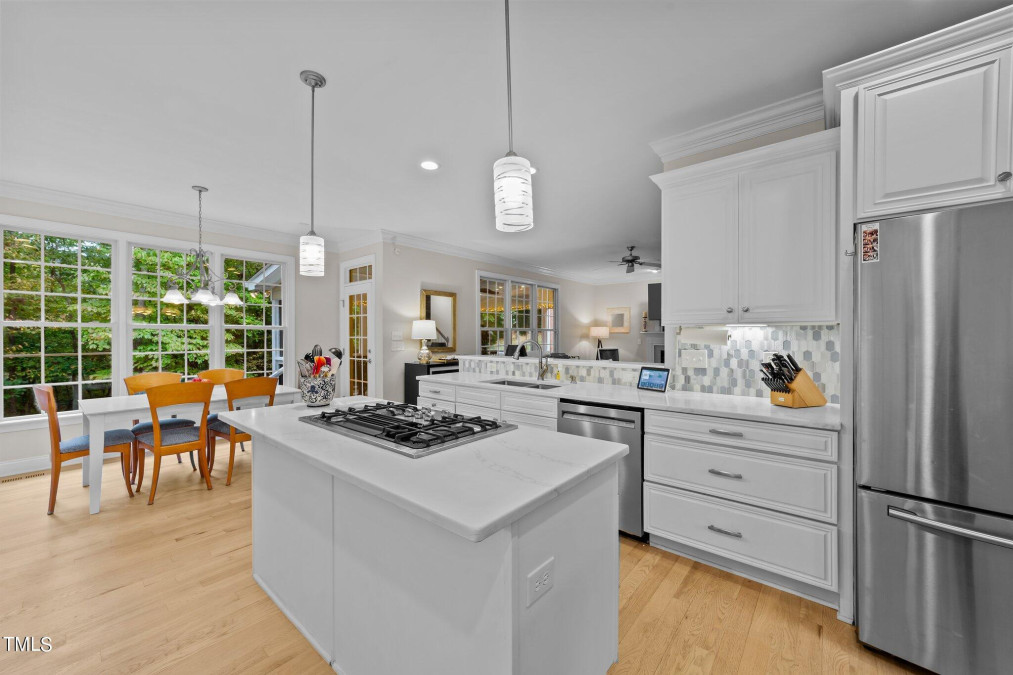
16of50
View All Photos
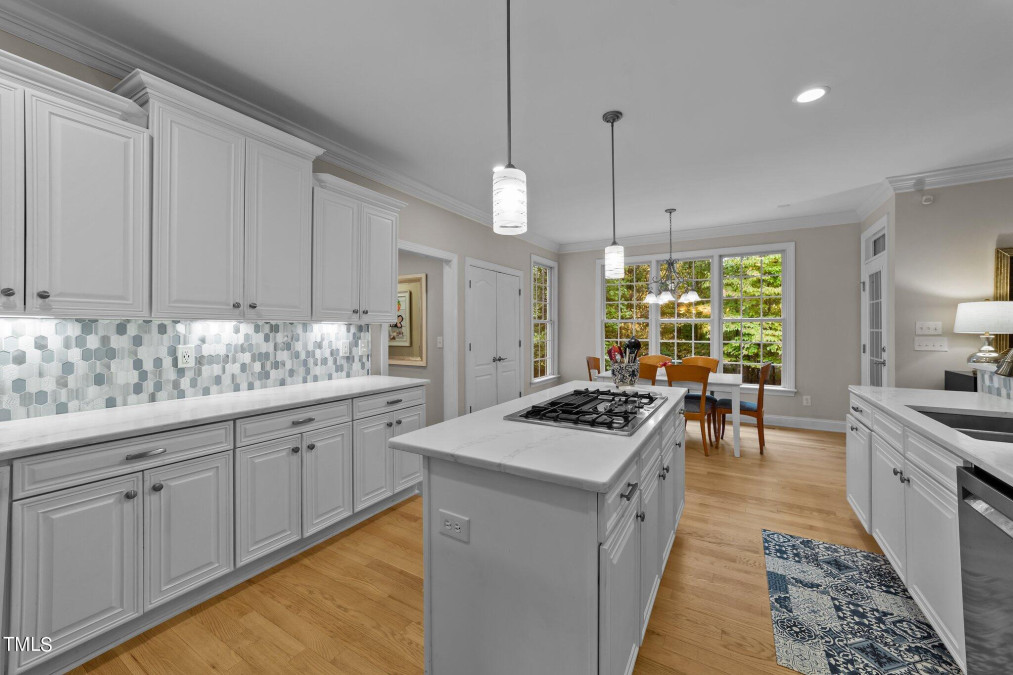
17of50
View All Photos
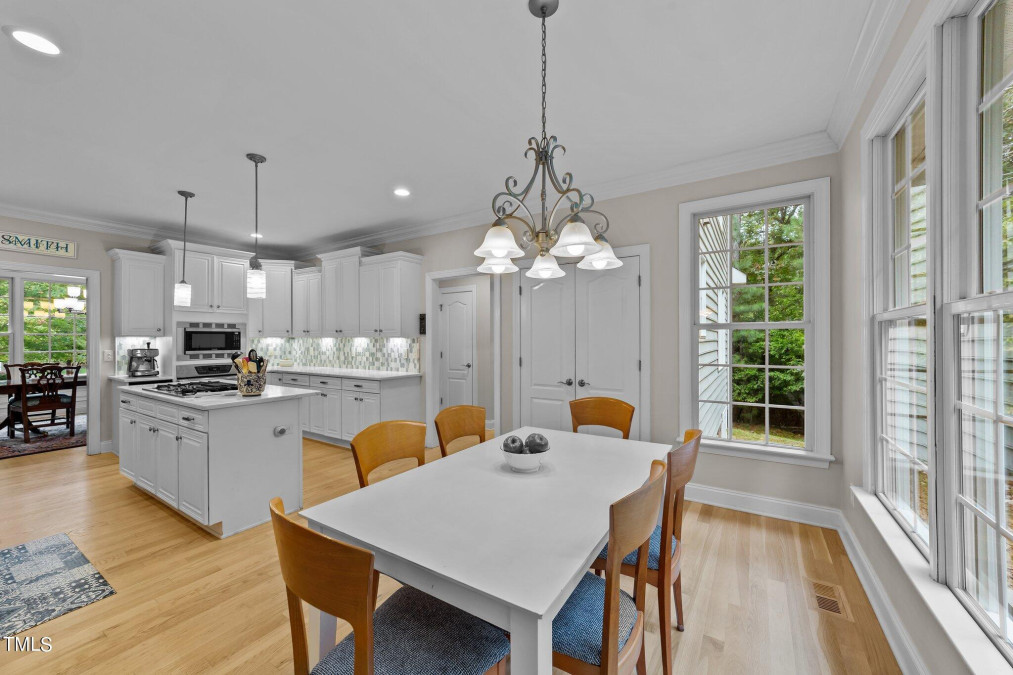
18of50
View All Photos
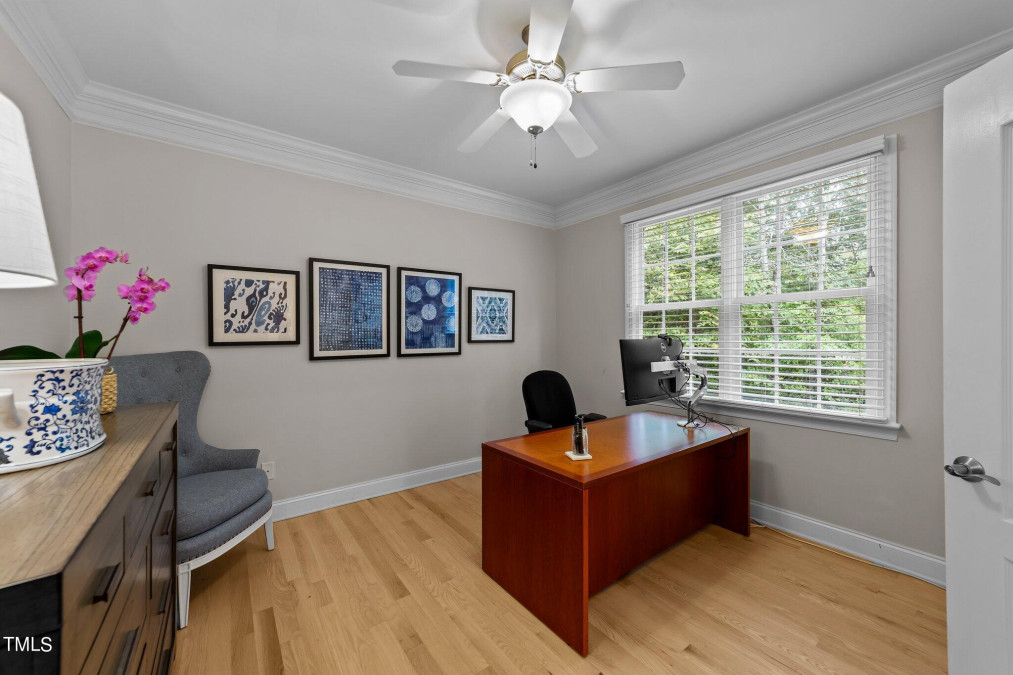
19of50
View All Photos
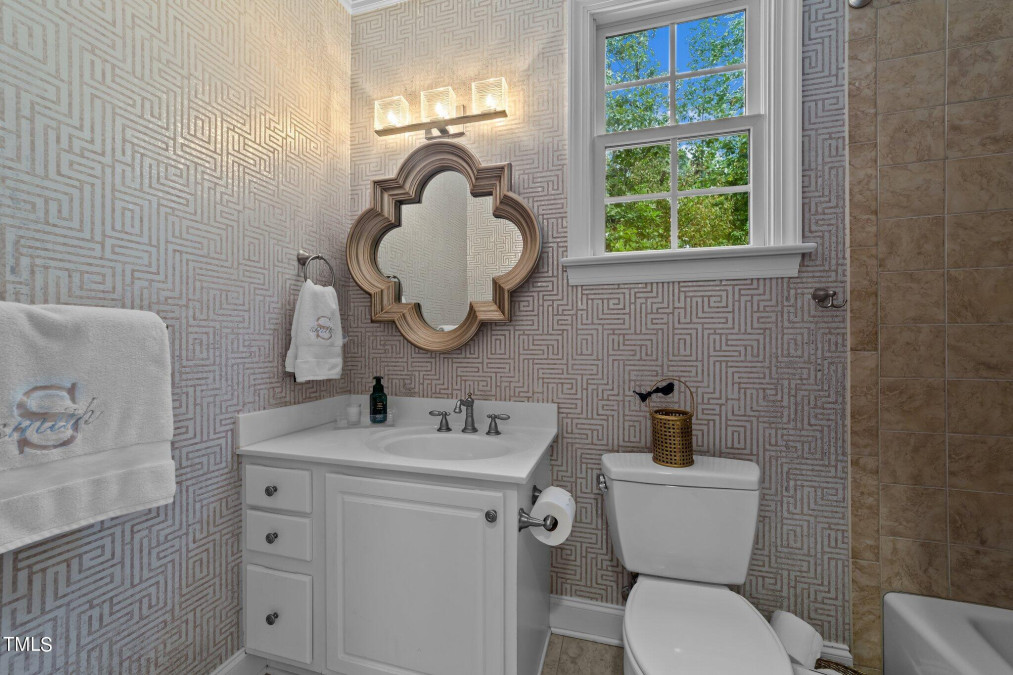
20of50
View All Photos
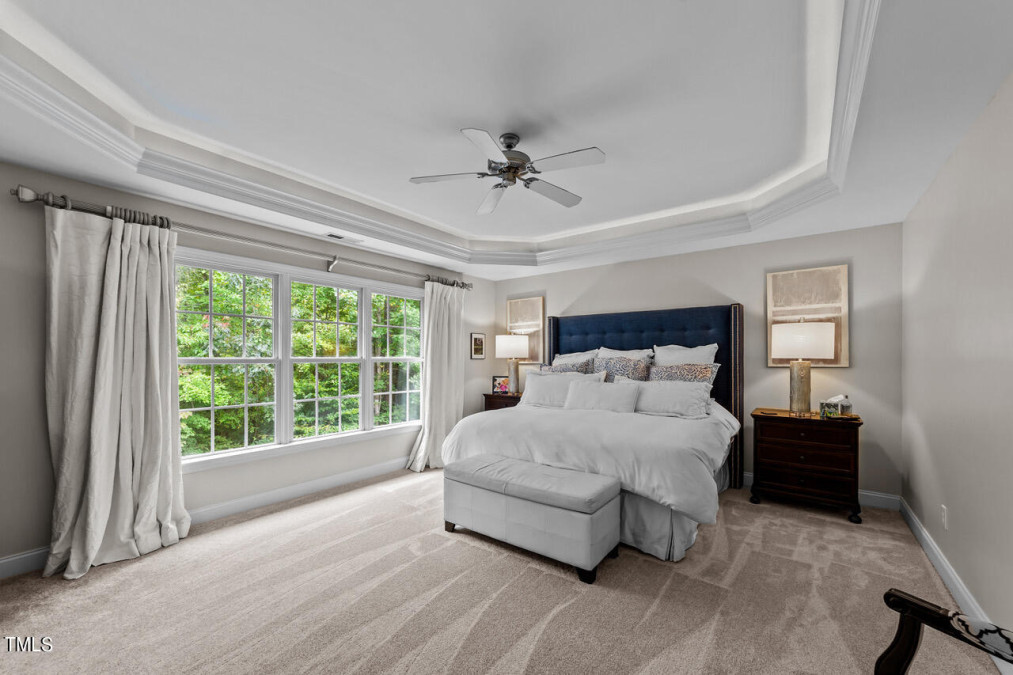
21of50
View All Photos

22of50
View All Photos

23of50
View All Photos
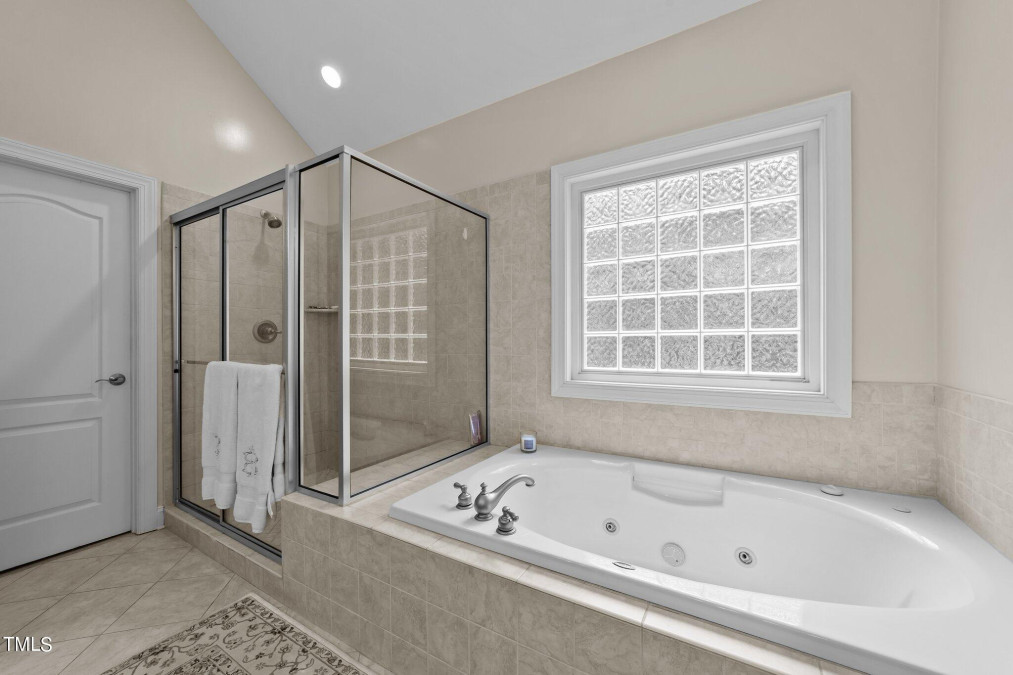
24of50
View All Photos
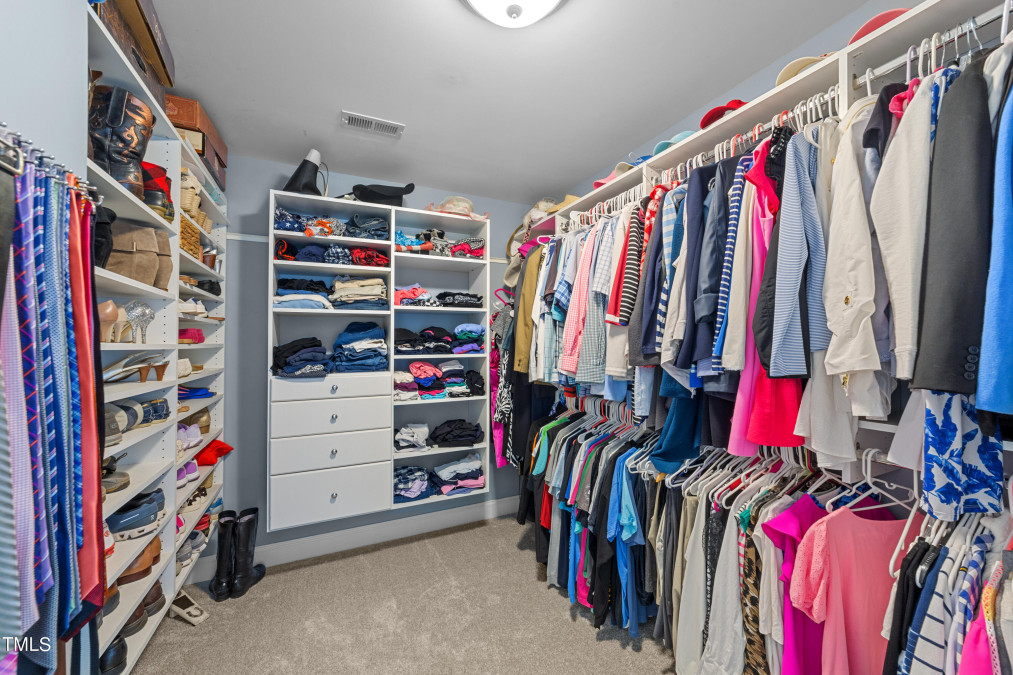
25of50
View All Photos
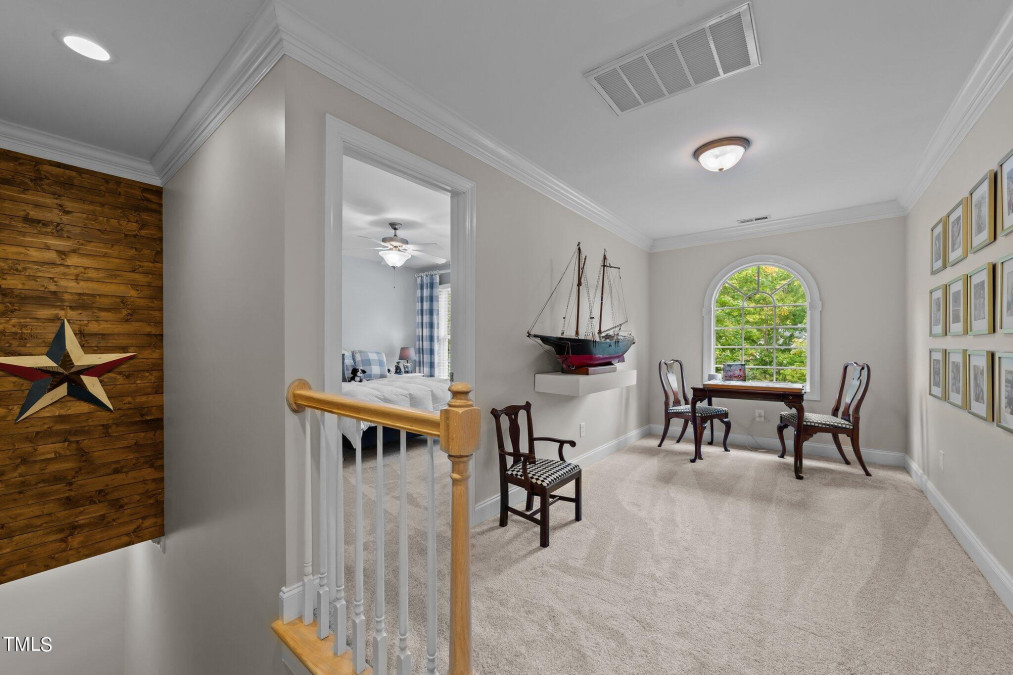
26of50
View All Photos
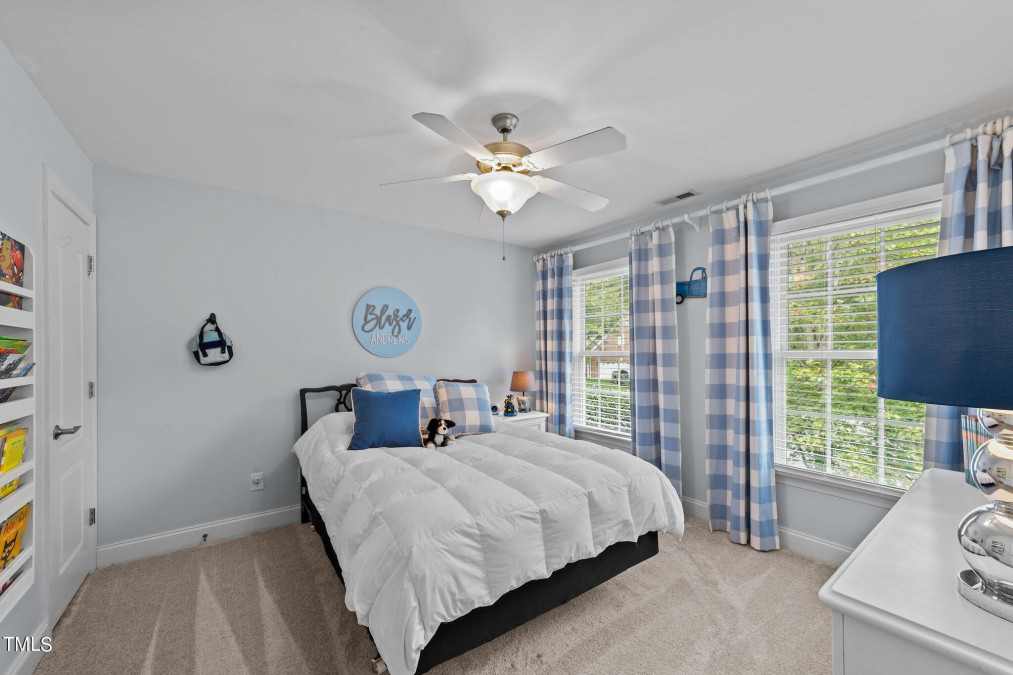
27of50
View All Photos
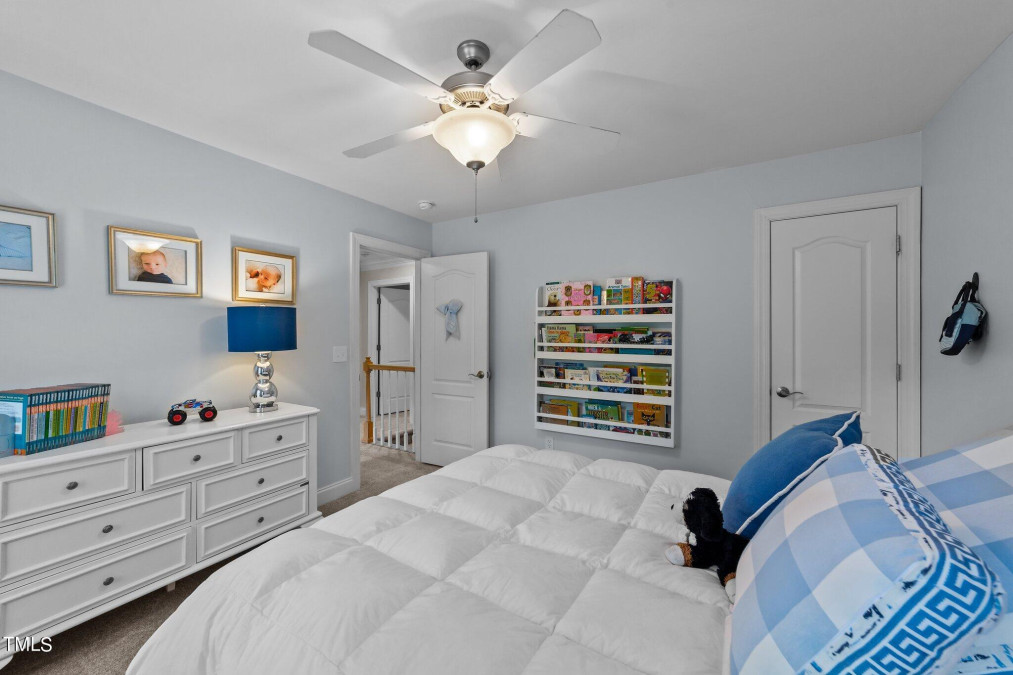
28of50
View All Photos
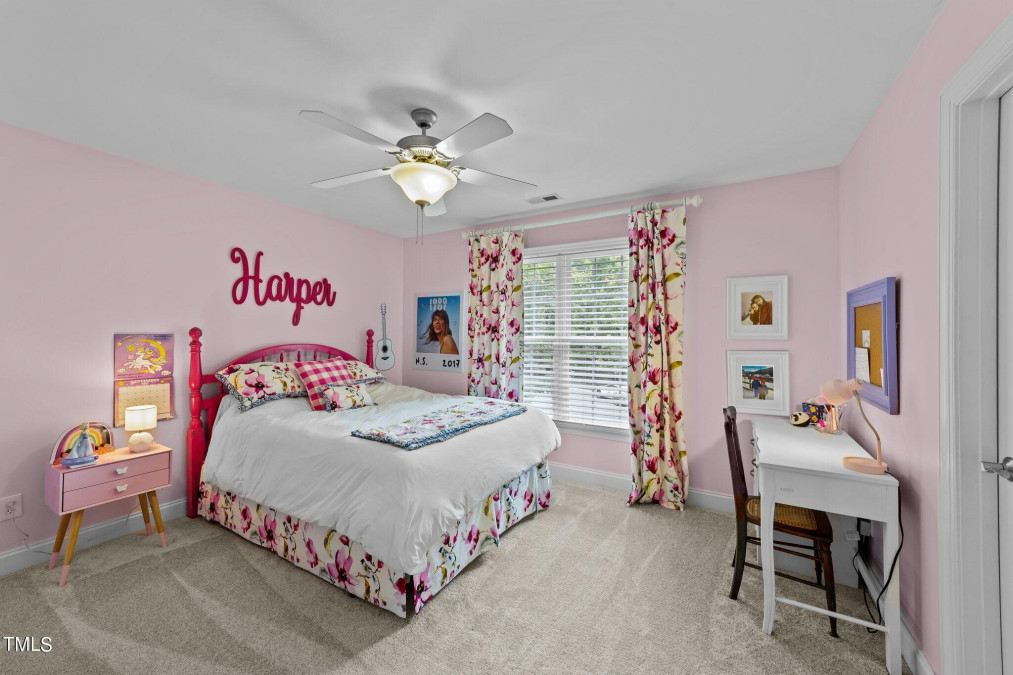
29of50
View All Photos

30of50
View All Photos
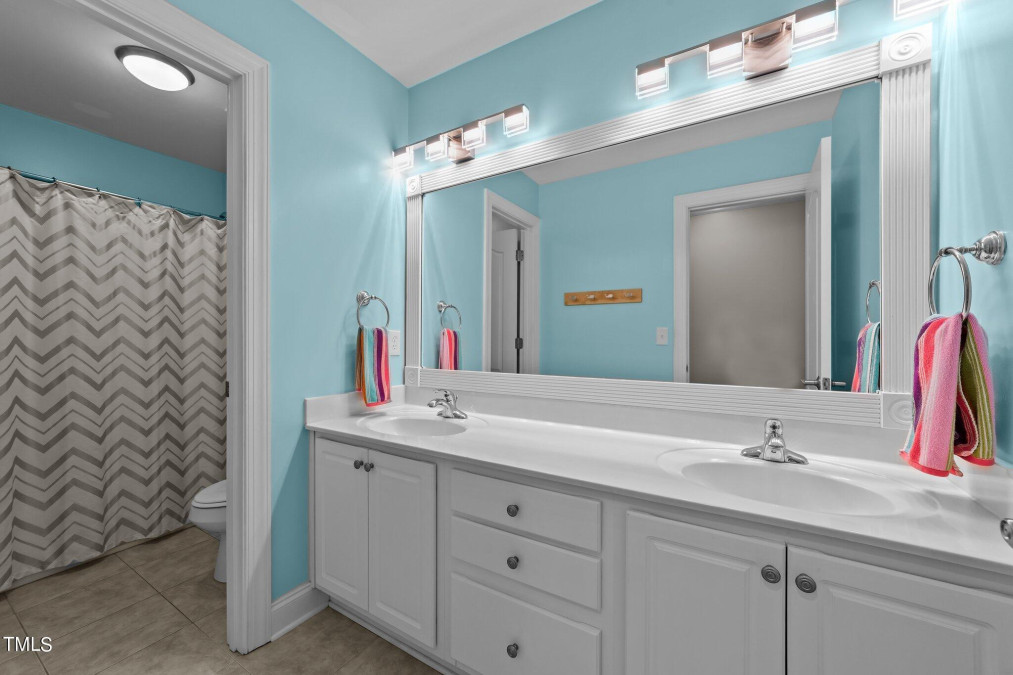
31of50
View All Photos
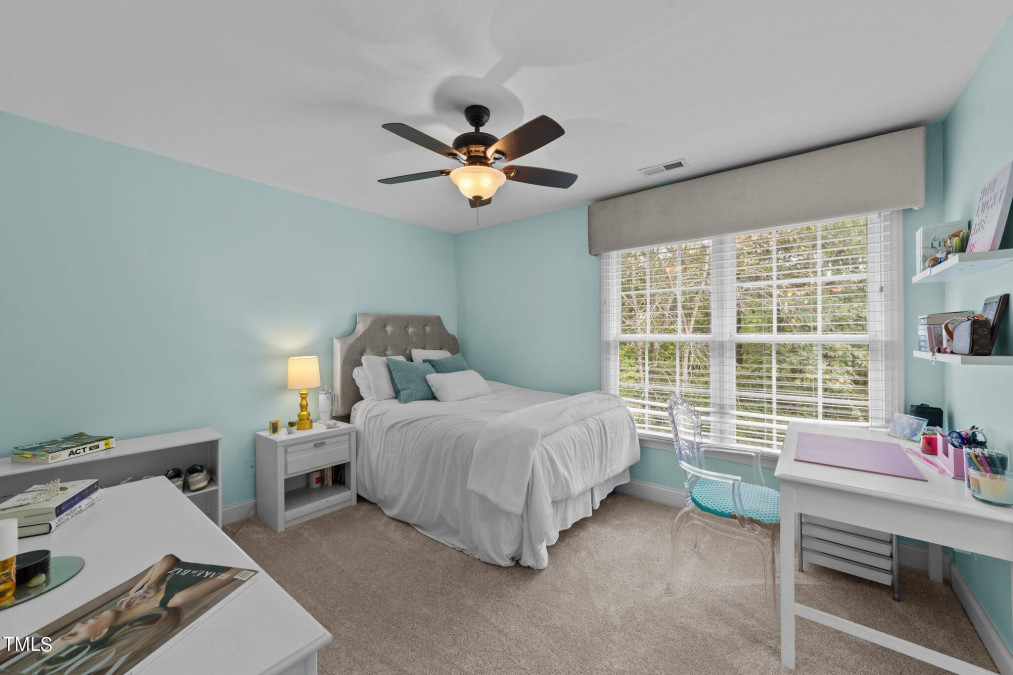
32of50
View All Photos
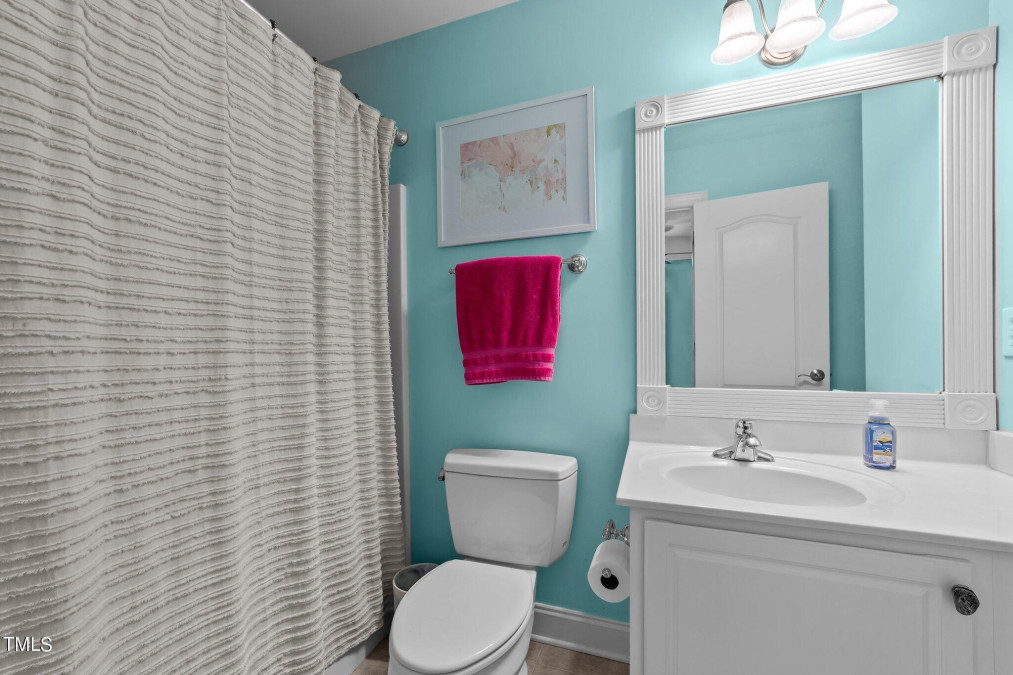
33of50
View All Photos
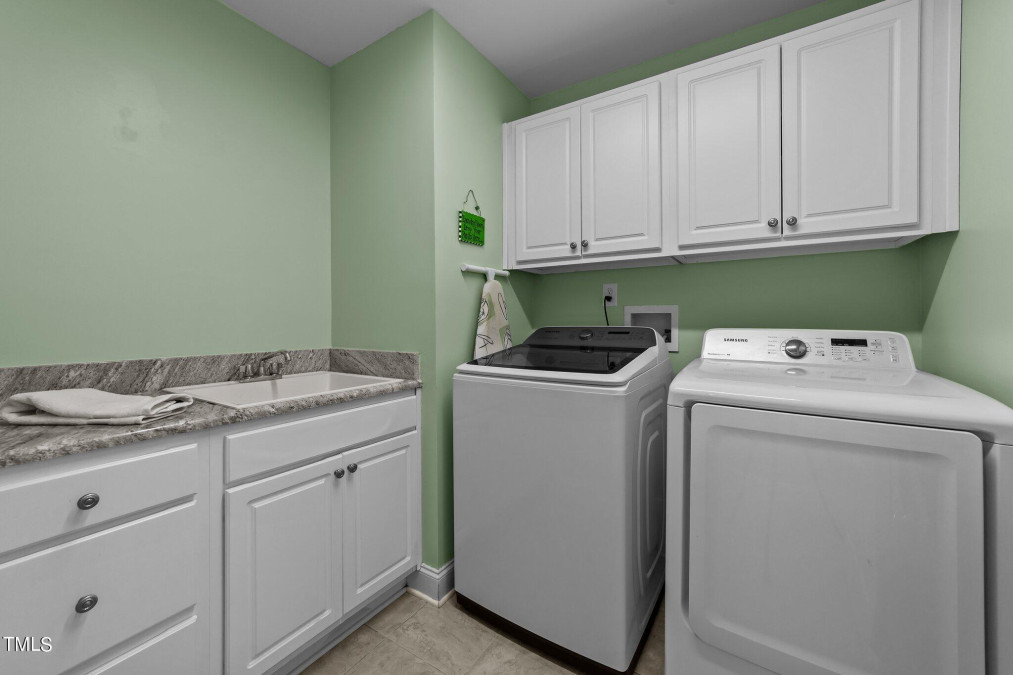
34of50
View All Photos
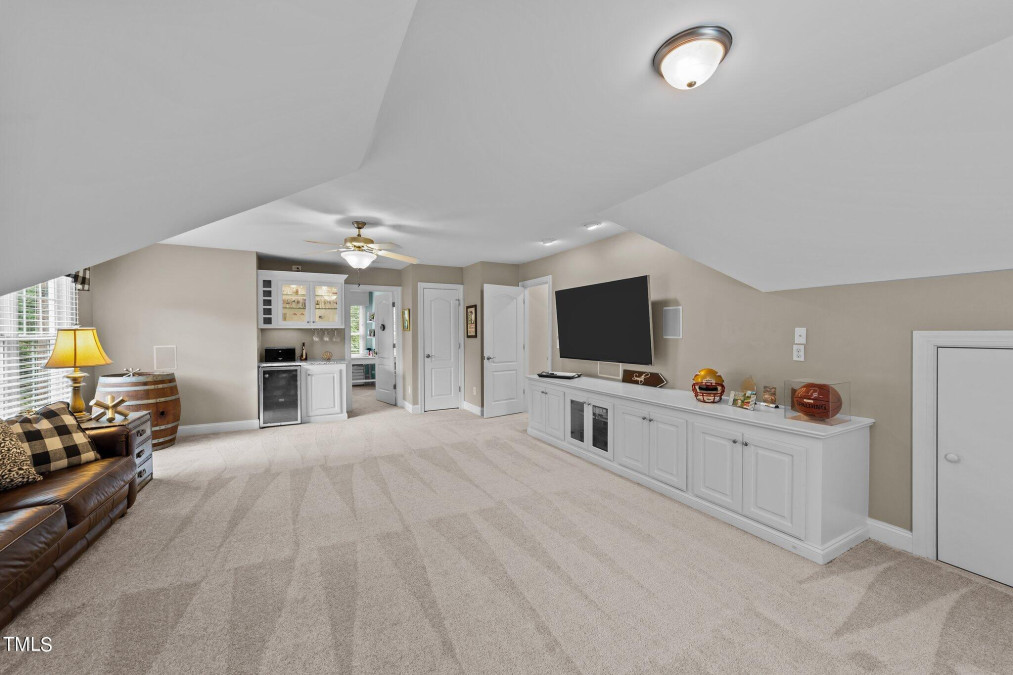
35of50
View All Photos
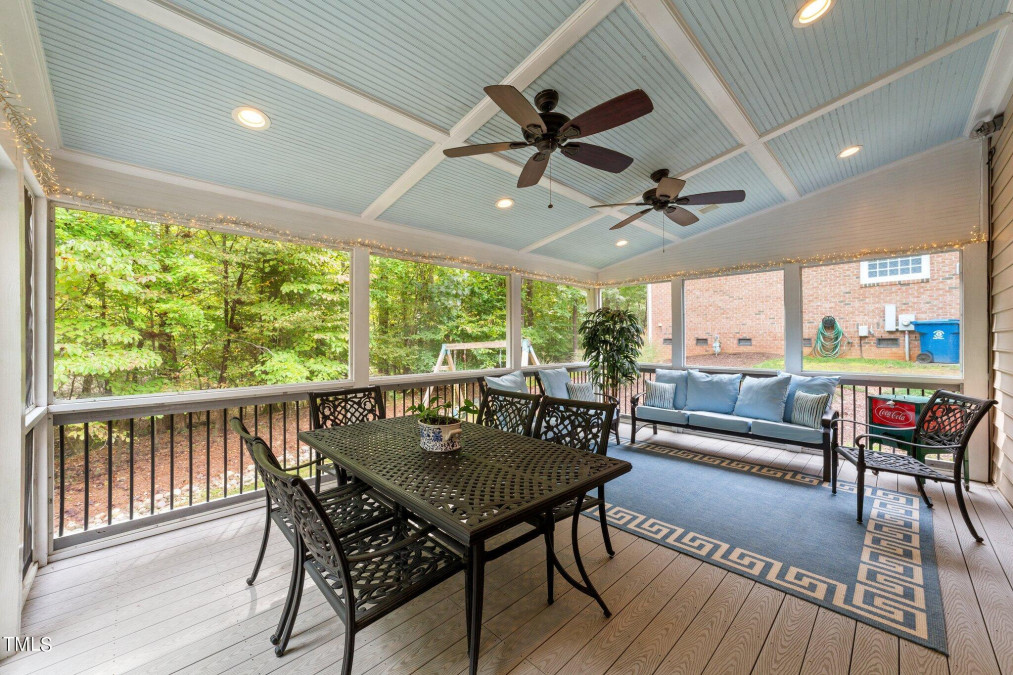
36of50
View All Photos
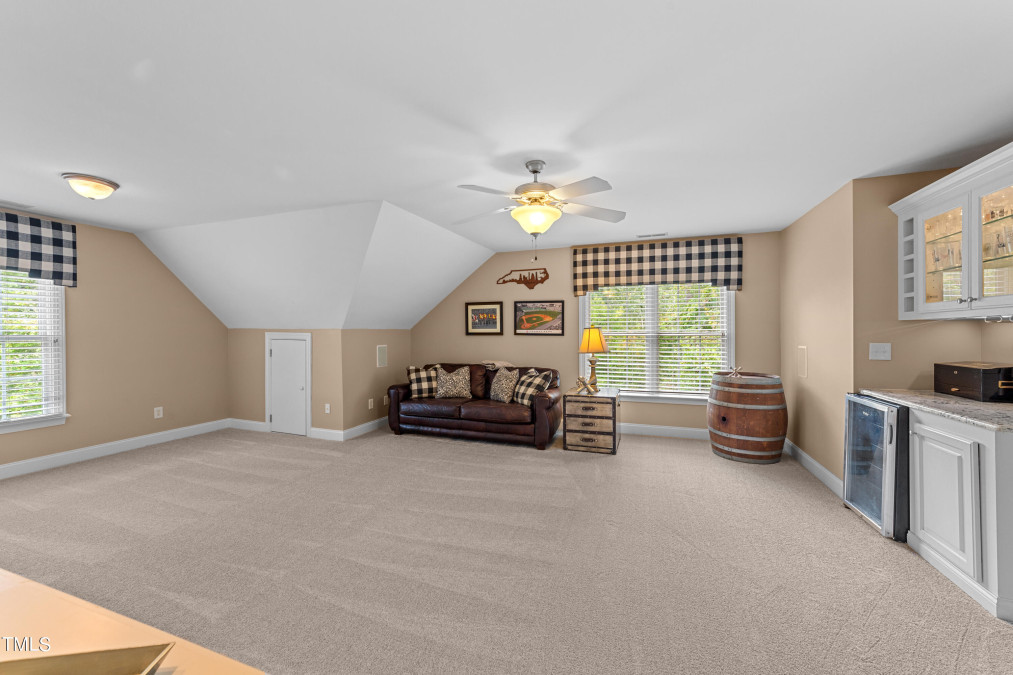
37of50
View All Photos
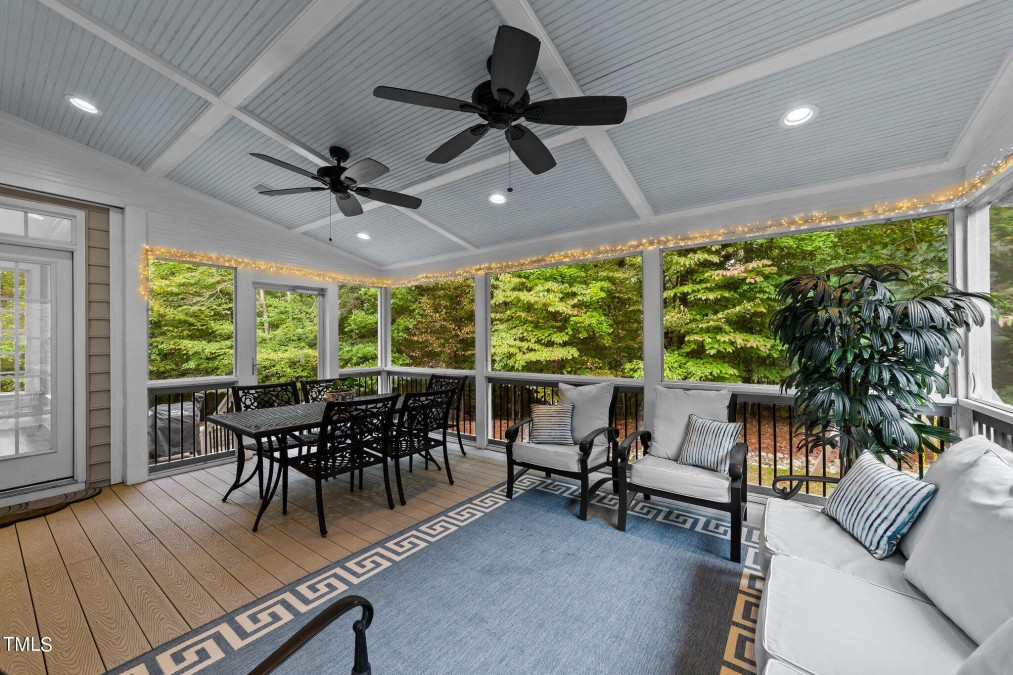
38of50
View All Photos
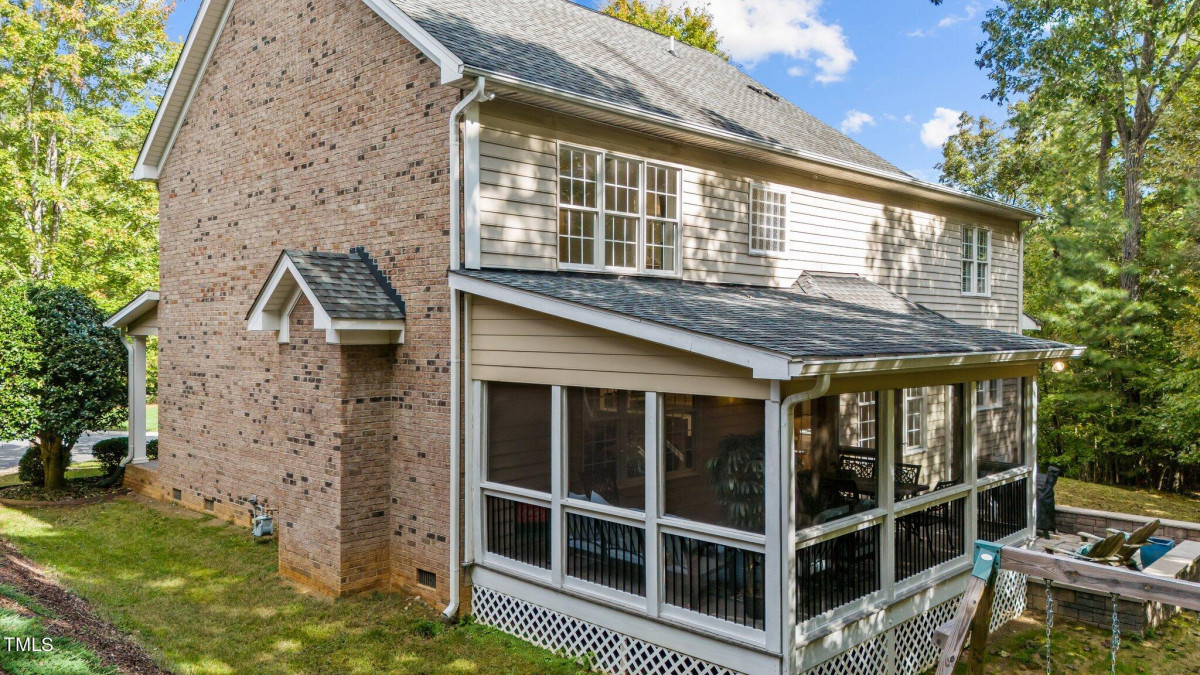
39of50
View All Photos
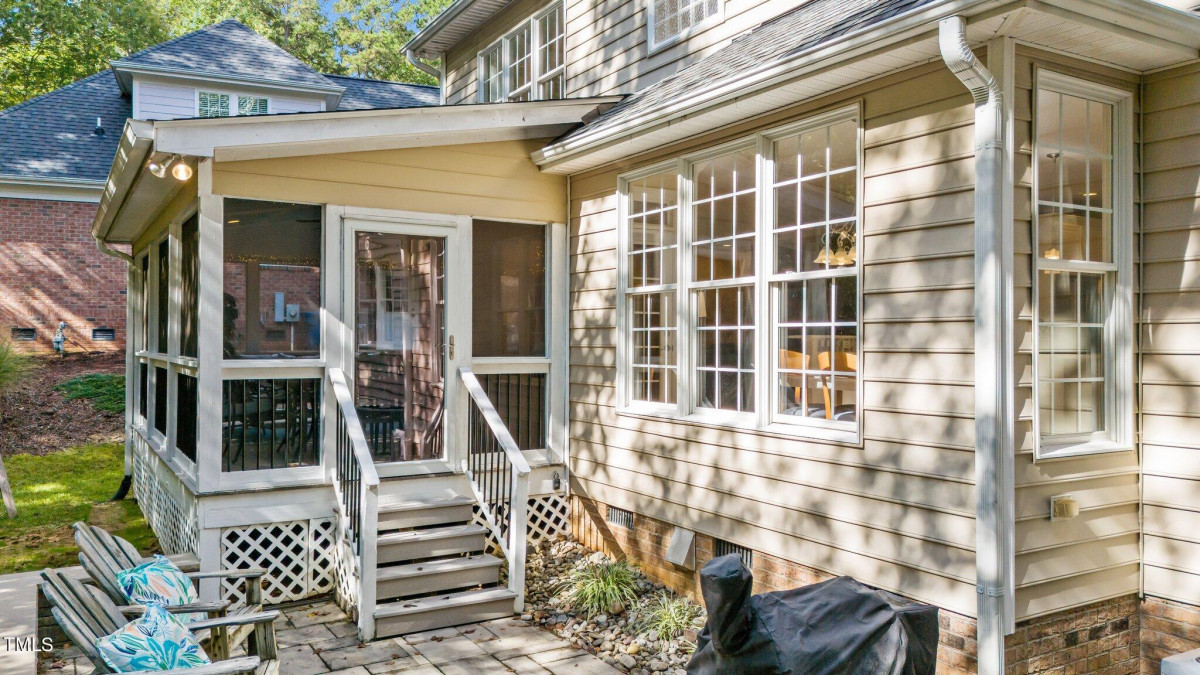
40of50
View All Photos
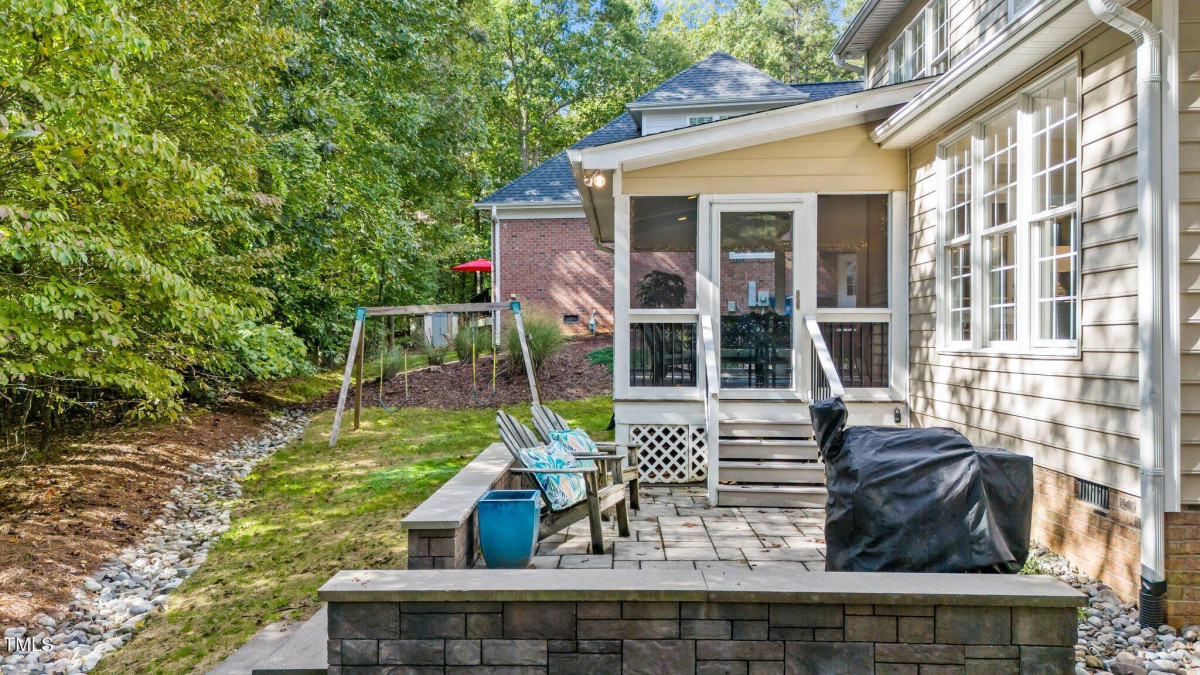
41of50
View All Photos
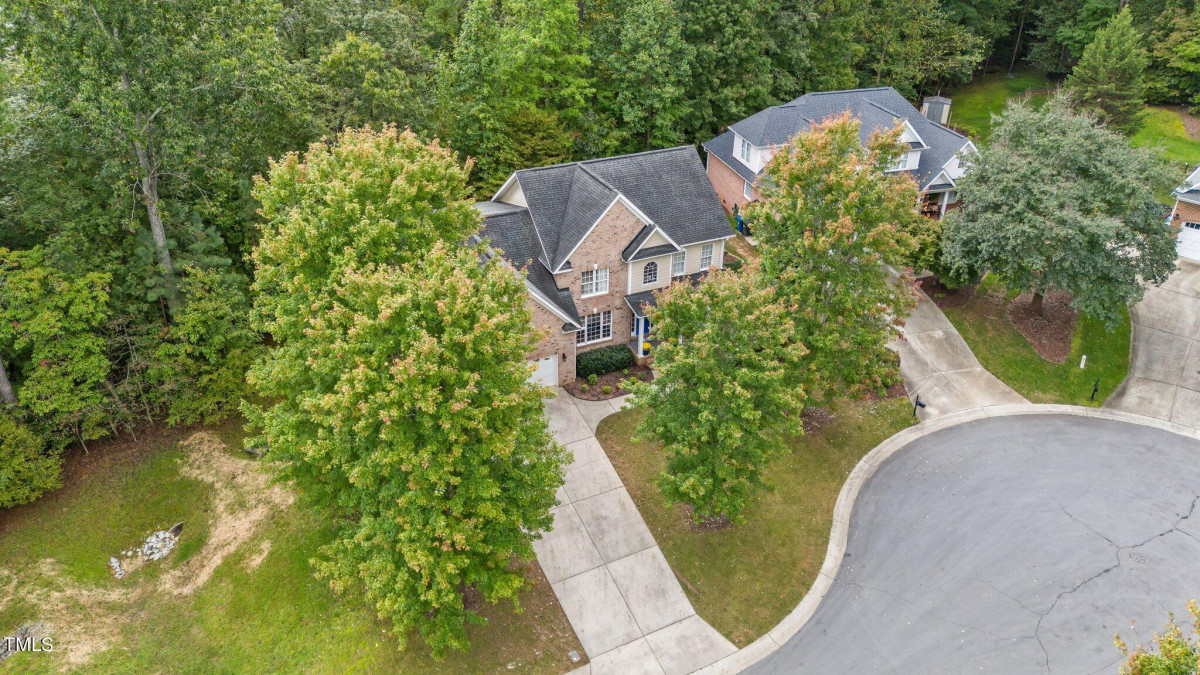
42of50
View All Photos
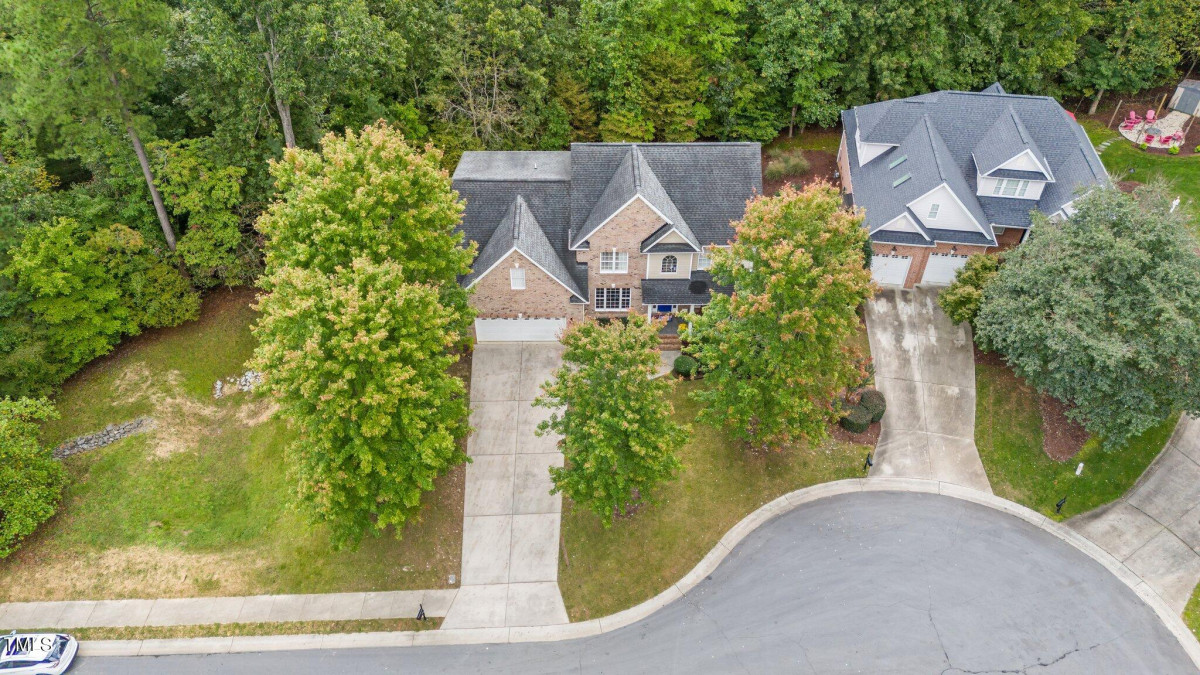
43of50
View All Photos
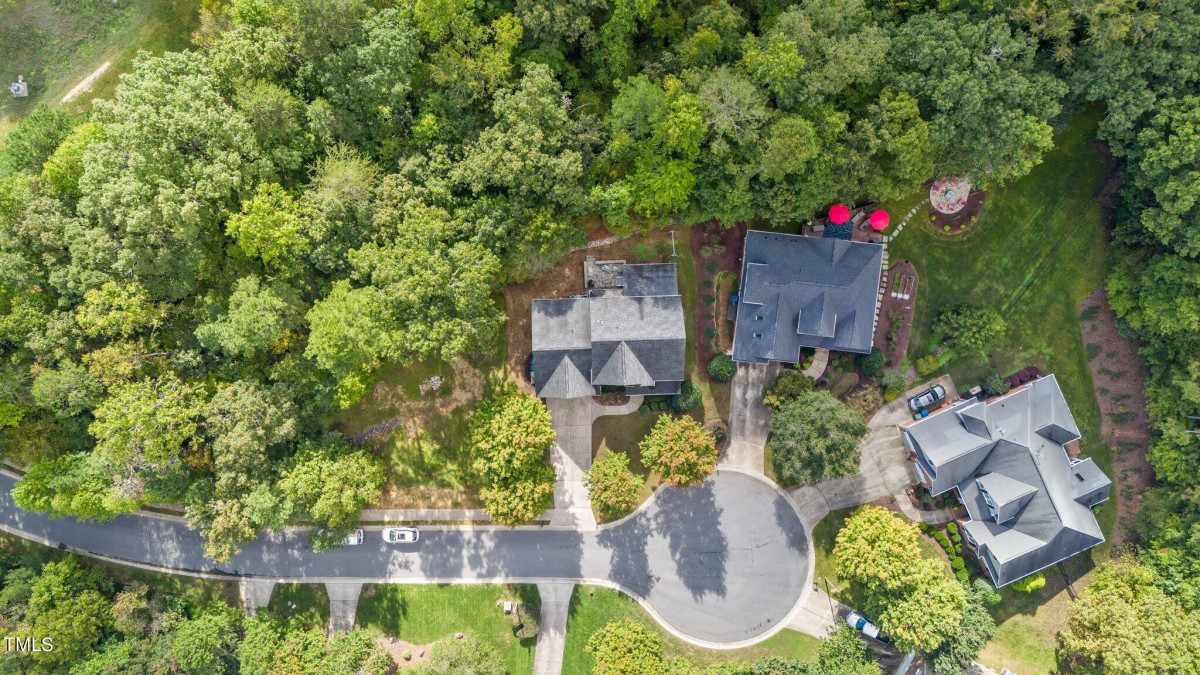
44of50
View All Photos
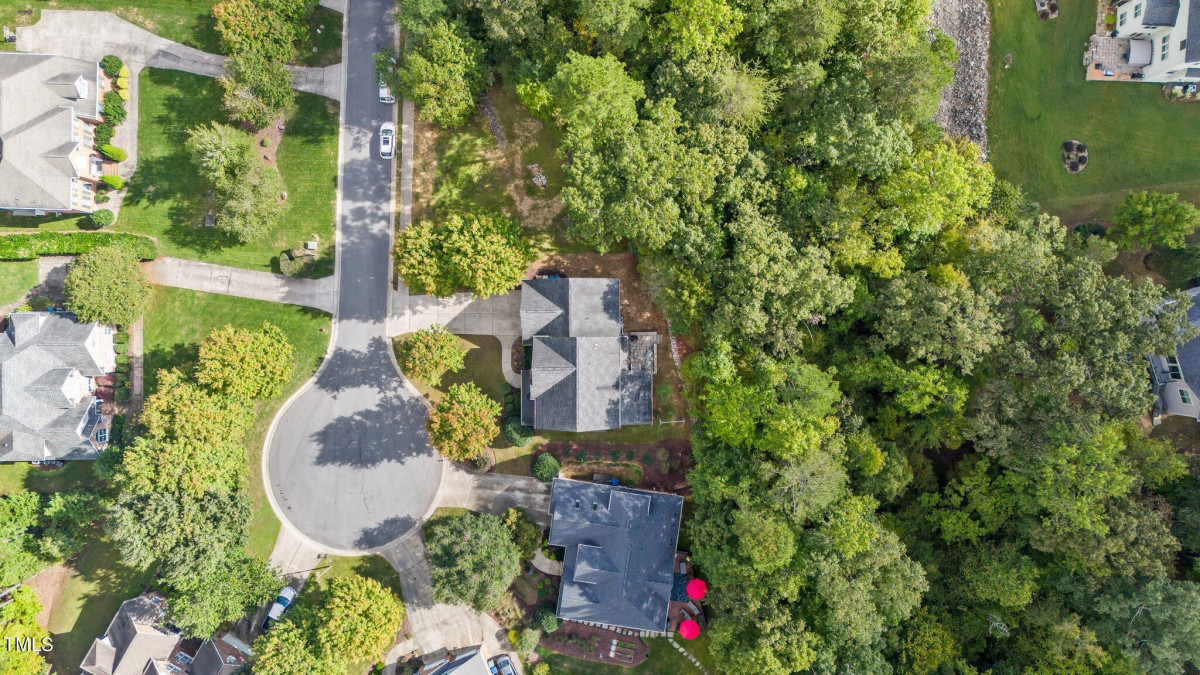
45of50
View All Photos
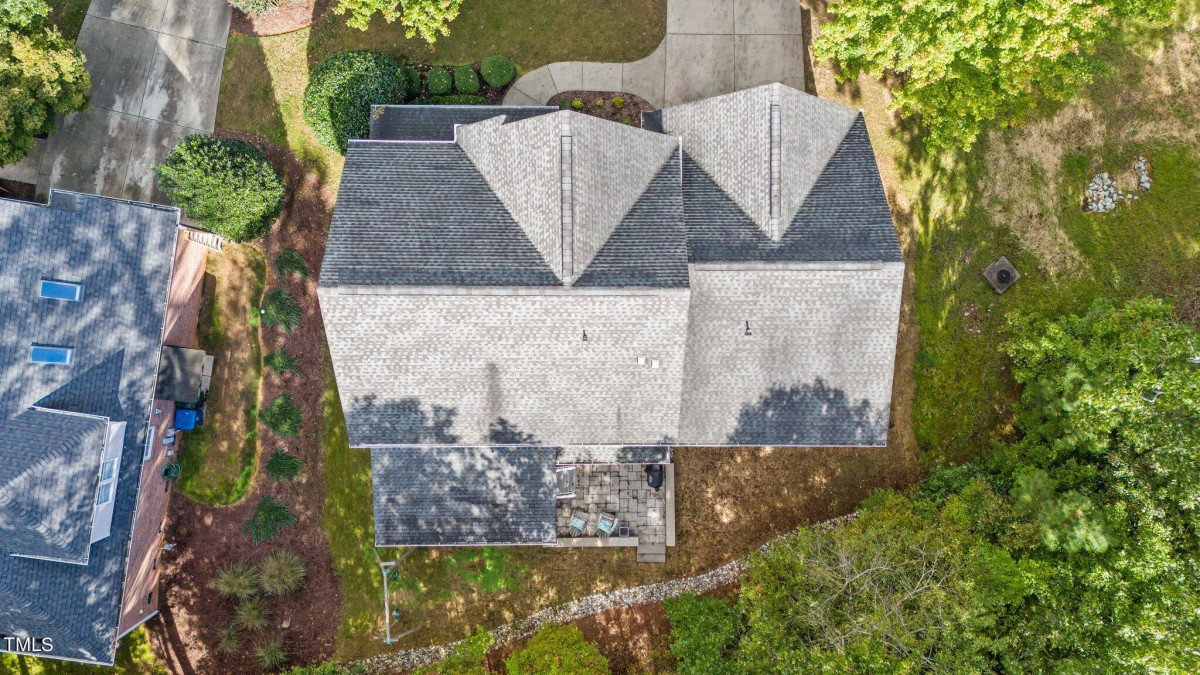
46of50
View All Photos
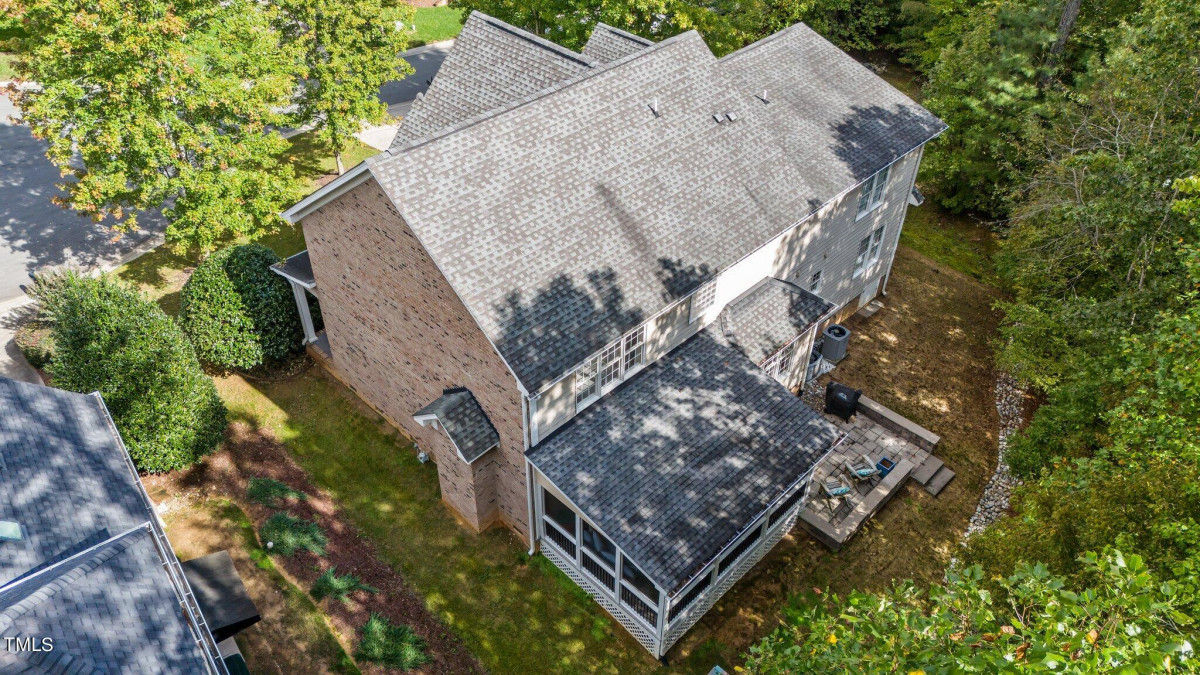
47of50
View All Photos
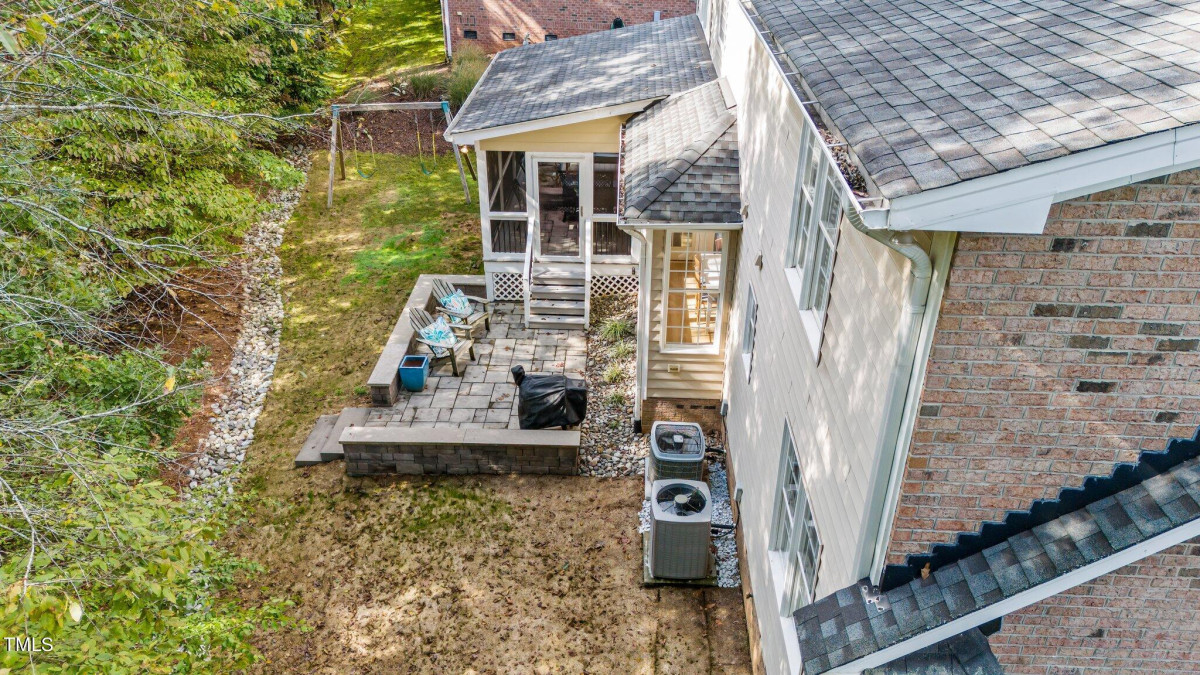
48of50
View All Photos
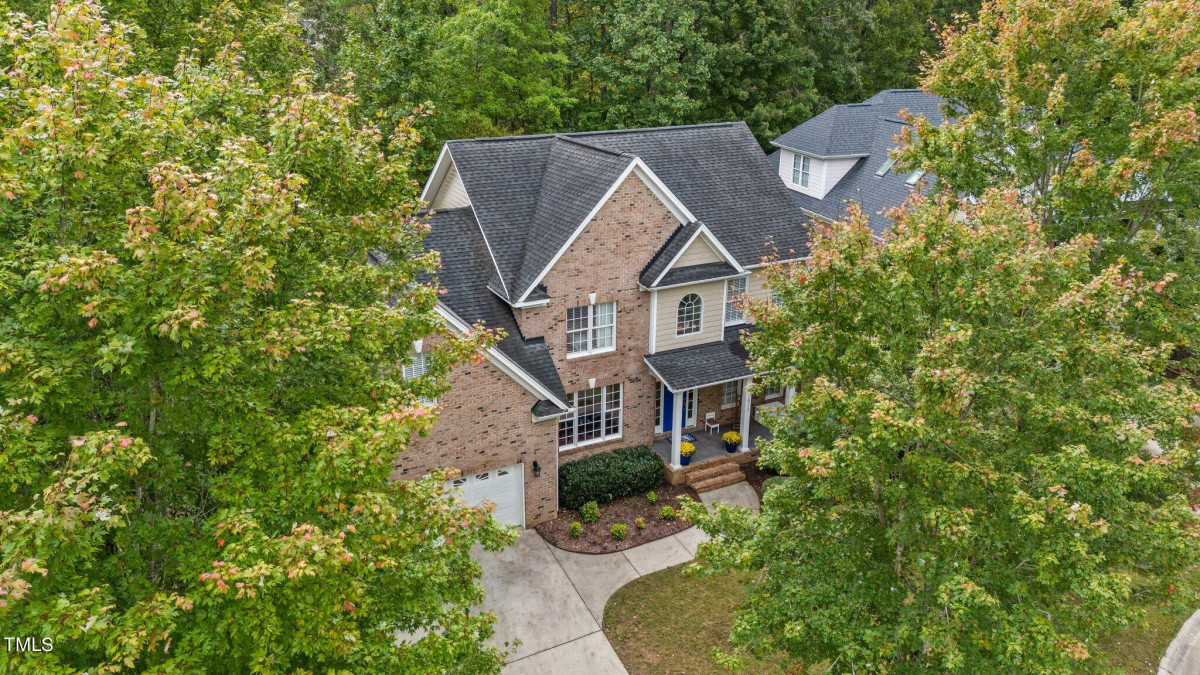
49of50
View All Photos
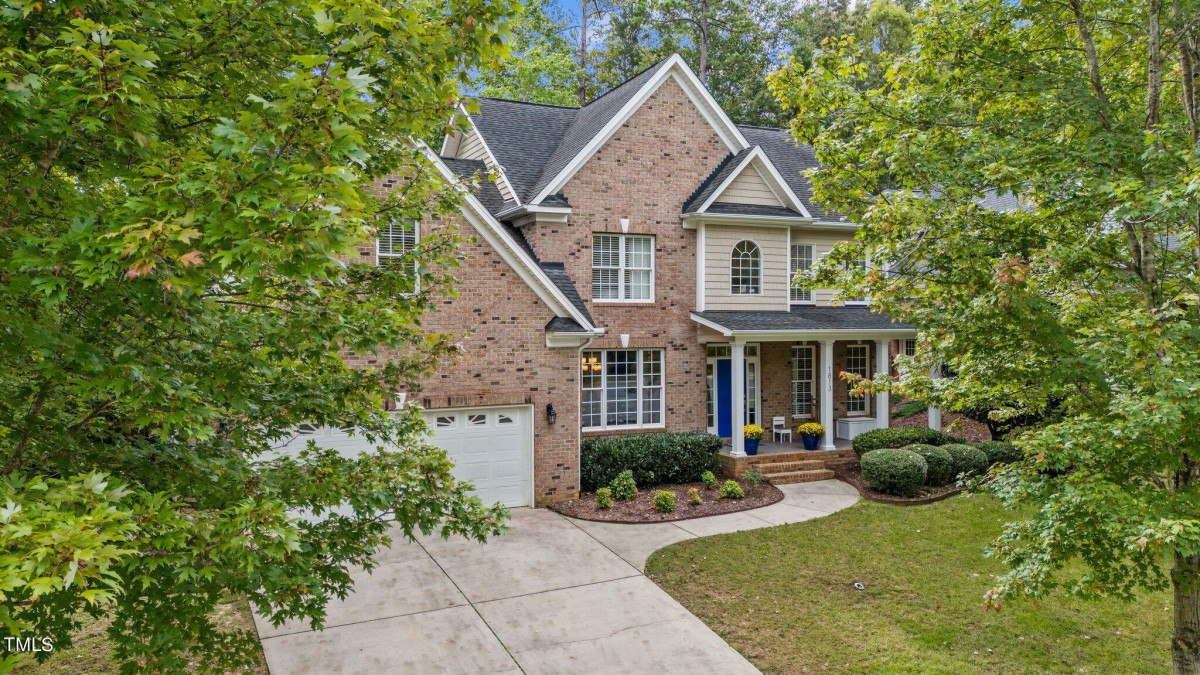
50of50
View All Photos












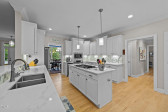








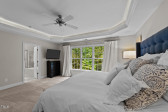
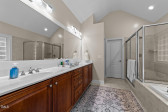






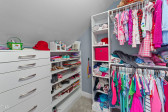




















1813 Blackstone Dr Durham, NC 27712
- Price $675,000
- Beds 5
- Baths 4.00
- Sq.Ft. 3,408
- Acres 0.25
- Year 2005
- Days 2
- Save
- Social
- Call
Welcome To Your Dream Home, Where Space, Charm, And Nature Collide! This 5-bedroom, 4-bath Beauty In North Durham Has Everything You Need—and Then Some. Just 3 Miles North Of I-85, You're Close To Everything, But With The Eno River Practically In Your Backyard, You'll Feel Worlds Away. Yes, You Can Literally Walk To Weekend Hikes And River Views! Step Inside And Get Ready To Be Wowed! The Formal Dining Room Is Perfect For Everything From Fancy Feasts To Laid-back Brunches. The Heart Of The Home Is The Gourmet Kitchen With Its Center Cook Island. Whether You're Whipping Up A Gourmet Meal Or Lining Up Snacks For Movie Night, This Kitchen's Got Your Back. And Don't Miss The Screened-in Porch, Where You Can Relax With A Cup Of Coffee And Pretend You're On Vacation Every Day, Or Grill On The Private Stone Patio. Work-from-home Life Is A Breeze With A Downstairs Office For All Your Productivity Needs. Plus, There's A Loft, The Ultimate Spot For Reading Or Homework. The Bonus Room Offers Even More Possibilities, Whether It's A Home Gym, Playroom, Or Home Theatre, You've Got Room To Spread Out. The Main-level Guest Room And Full Bath Give Your Visitors The Vip Treatment, And The Primary Bedroom Suite Upstairs Is The Perfect Retreat With Tons Of Closet Space And A Spa-like En-suite Bathroom. In Addition - There Are 3 Secondary Bedrooms Upstairs & 2 Full Baths. And Let's Talk Storage!! This Home Has Lots Of Closet Space In Every Nook And Cranny, So You'll Never Have To Worry About Where To Stash Your Stuff. The Attic Is Huge And Will Take Care Of Everything Else. Don't Overlook The Convenience Of A Separate Laundry Room That Makes Laundry Day A Little Less Of A Chore, And The Two-car Garage With Plenty Of Space For Both Vehicles And Extra Storage. With Fresh New Carpet Upstairs And Refinished Hardwoods Downstairs, This Home Is Move-in Ready And Waiting For You. North Durham Living At Its Finest, With Room To Grow, Play, And Relax!
Home Details
1813 Blackstone Dr Durham, NC 27712
- Status Under Contract
- MLS® # 10056354
- Price $675,000
- Listing Date 10-03-2024
- Bedrooms 5
- Bathrooms 4.00
- Full Baths 4
- Square Footage 3,408
- Acres 0.25
- Year Built 2005
- Type Residential
- Sub-Type Single Family Residence
Community Information For 1813 Blackstone Dr Durham, NC 27712
- Address 1813 Blackstone Dr
- Subdivision Eno Forest
- City Durham
- County Durham
- State NC
- Zip Code 27712
School Information
- Elementary Durham Hillandale
- Middle Durham Carrington
- Higher Durham Riverside
Interior
- Interior Features Bathtub/Shower Combination, Cedar Closet(s), Ceiling Fan(s), Double Vanity, Entrance Foyer, Open Floorplan, Pantry, Separate Shower, Smooth Ceilings, Walk-In Closet(s)
- Appliances Bar Fridge, dishwasher, electric Oven, gas Cooktop, gas Water Heater, ice Maker, microwave, stainless Steel Appliance(s), oven, water Heater, wine Refrigerator
- Heating Gas Pack, heat Pump, natural Gas
- Cooling Central Air, Electric
- Fireplace Yes
- # of Fireplaces 1
- Fireplace Features Living Room
Exterior
- Exterior Brick
- Roof Shingle
- Foundation Brick/Mortar
- Garage Spaces 2
Additional Information
- Date Listed October 03rd, 2024
- HOA Fees 56.25
- HOA Fee Frequency Monthly
- Styles Transitional
Listing Details
- Listing Office West & Woodall Real Estate - D
- Listing Phone 919-382-2000
Financials
- $/SqFt $198
Description Of 1813 Blackstone Dr Durham, NC 27712
Welcome to your dream home, where space, charm, and nature collide! this 5-bedroom, 4-bath beauty in north durham has everything you need—and then some. Just 3 miles north of i-85, you're close to everything, but with the eno river practically in your backyard, you'll feel worlds away. Yes, you can literally walk to weekend hikes and river views! step inside and get ready to be wowed! the formal dining room is perfect for everything from fancy feasts to laid-back brunches. The heart of the home is the gourmet kitchen with its center cook island. Whether you're whipping up a gourmet meal or lining up snacks for movie night, this kitchen's got your back. And don't miss the screened-in porch, where you can relax with a cup of coffee and pretend you're on vacation every day, or grill on the private stone patio. Work-from-home life is a breeze with a downstairs office for all your productivity needs. Plus, there's a loft, the ultimate spot for reading or homework. The bonus room offers even more possibilities, whether it's a home gym, playroom, or home theatre, you've got room to spread out. The main-level guest room and full bath give your visitors the vip treatment, and the primary bedroom suite upstairs is the perfect retreat with tons of closet space and a spa-like en-suite bathroom. In addition - there are 3 secondary bedrooms upstairs & 2 full baths. And let's talk storage!! this home has lots of closet space in every nook and cranny, so you'll never have to worry about where to stash your stuff. The attic is huge and will take care of everything else. Don't overlook the convenience of a separate laundry room that makes laundry day a little less of a chore, and the two-car garage with plenty of space for both vehicles and extra storage. With fresh new carpet upstairs and refinished hardwoods downstairs, this home is move-in ready and waiting for you. North durham living at its finest, with room to grow, play, and relax!
Interested in 1813 Blackstone Dr Durham, NC 27712 ?
Request a Showing
Mortgage Calculator For 1813 Blackstone Dr Durham, NC 27712
This beautiful 5 beds 4.00 baths home is located at 1813 Blackstone Dr Durham, NC 27712 and is listed for $675,000. The home was built in 2005, contains 3408 sqft of living space, and sits on a 0.25 acre lot. This Residential home is priced at $198 per square foot and has been on the market since October 26th, 2024. with sqft of living space.
If you'd like to request more information on 1813 Blackstone Dr Durham, NC 27712, please call us at 919-249-8536 or contact us so that we can assist you in your real estate search. To find similar homes like 1813 Blackstone Dr Durham, NC 27712, you can find other homes for sale in Durham, the neighborhood of Eno Forest, or 27712 click the highlighted links, or please feel free to use our website to continue your home search!
Schools
WALKING AND TRANSPORTATION
Home Details
1813 Blackstone Dr Durham, NC 27712
- Status Under Contract
- MLS® # 10056354
- Price $675,000
- Listing Date 10-03-2024
- Bedrooms 5
- Bathrooms 4.00
- Full Baths 4
- Square Footage 3,408
- Acres 0.25
- Year Built 2005
- Type Residential
- Sub-Type Single Family Residence
Community Information For 1813 Blackstone Dr Durham, NC 27712
- Address 1813 Blackstone Dr
- Subdivision Eno Forest
- City Durham
- County Durham
- State NC
- Zip Code 27712
School Information
- Elementary Durham Hillandale
- Middle Durham Carrington
- Higher Durham Riverside
Interior
- Interior Features Bathtub/Shower Combination, Cedar Closet(s), Ceiling Fan(s), Double Vanity, Entrance Foyer, Open Floorplan, Pantry, Separate Shower, Smooth Ceilings, Walk-In Closet(s)
- Appliances Bar Fridge, dishwasher, electric Oven, gas Cooktop, gas Water Heater, ice Maker, microwave, stainless Steel Appliance(s), oven, water Heater, wine Refrigerator
- Heating Gas Pack, heat Pump, natural Gas
- Cooling Central Air, Electric
- Fireplace Yes
- # of Fireplaces 1
- Fireplace Features Living Room
Exterior
- Exterior Brick
- Roof Shingle
- Foundation Brick/Mortar
- Garage Spaces 2
Additional Information
- Date Listed October 03rd, 2024
- HOA Fees 56.25
- HOA Fee Frequency Monthly
- Styles Transitional
Listing Details
- Listing Office West & Woodall Real Estate - D
- Listing Phone 919-382-2000
Financials
- $/SqFt $198
Homes Similar to 1813 Blackstone Dr Durham, NC 27712
-
$652,302ACTIVE3 Bed3 Bath2,533 Sqft0.52 Acres
-
$674,990ACTIVE3 Bed4 Bath2,830 Sqft0.46 Acres
-
$629,000UNDER CONTRACT4 Bed3 Bath2,675 Sqft0.41 Acres
-
$630,990ACTIVE3 Bed3 Bath2,374 Sqft0.45 Acres
View in person

Ask a Question About This Listing
Find out about this property

Share This Property
1813 Blackstone Dr Durham, NC 27712
MLS® #: 10056354
Call Inquiry




