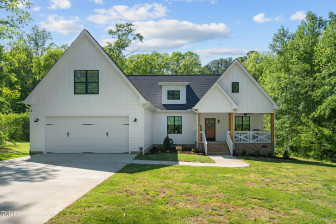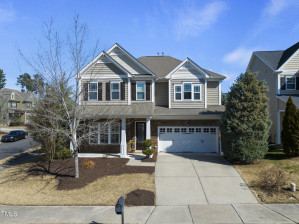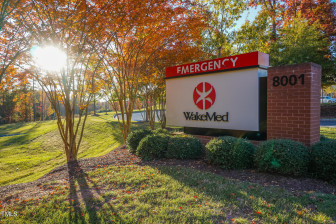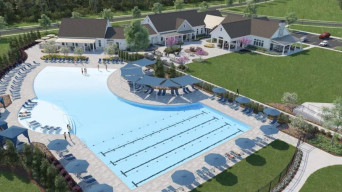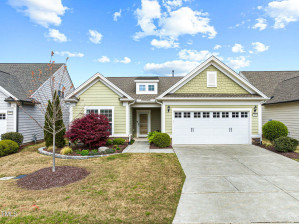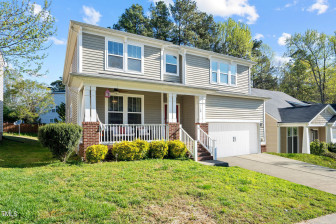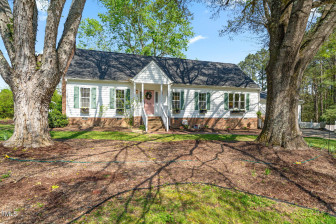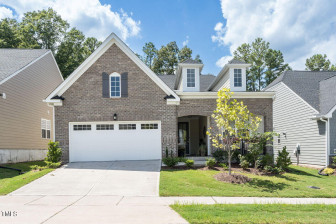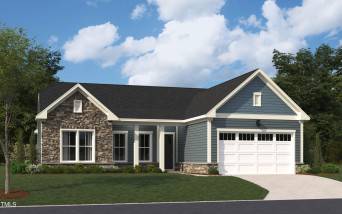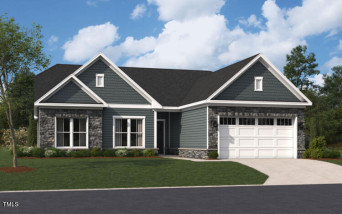311 Weslyn Trace Dr
Durham, NC 27703
- Price $625,000
- Beds 5
- Baths 3.00
- Sq.Ft. 3,424
- Acres 0.39
- Year 2000
- DOM 362 Days
- Save
- Social
- Call
- Details
- Location
- Streetview
- Durham
- Grove Park
- Similar Homes
- 27703
- Calculator
- Share
- Save
- Ask a Question
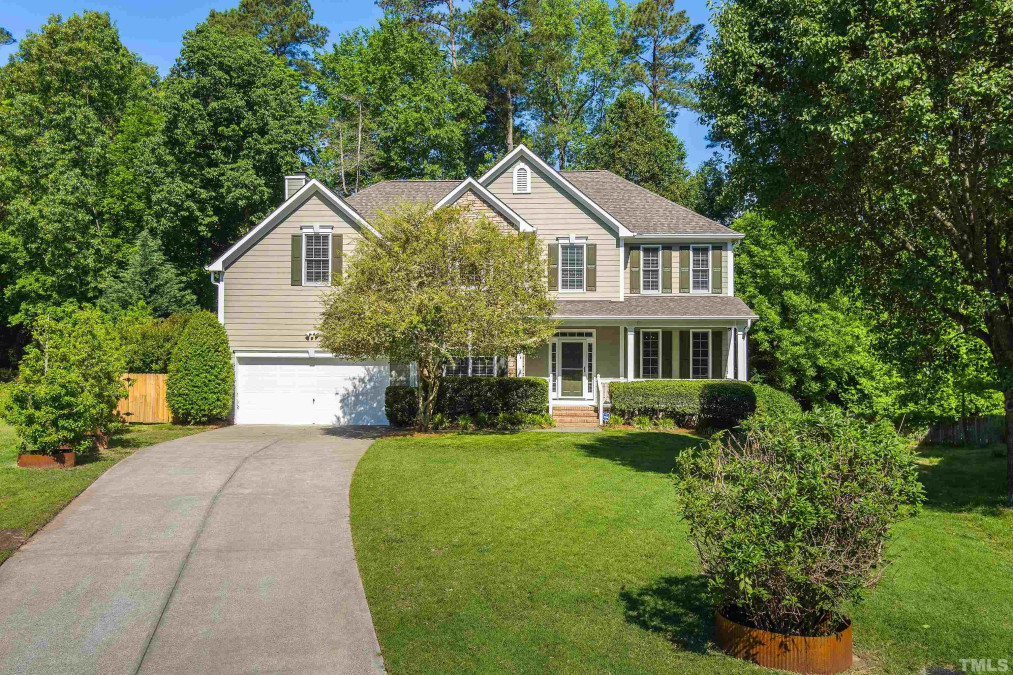
1of42
View All Photos
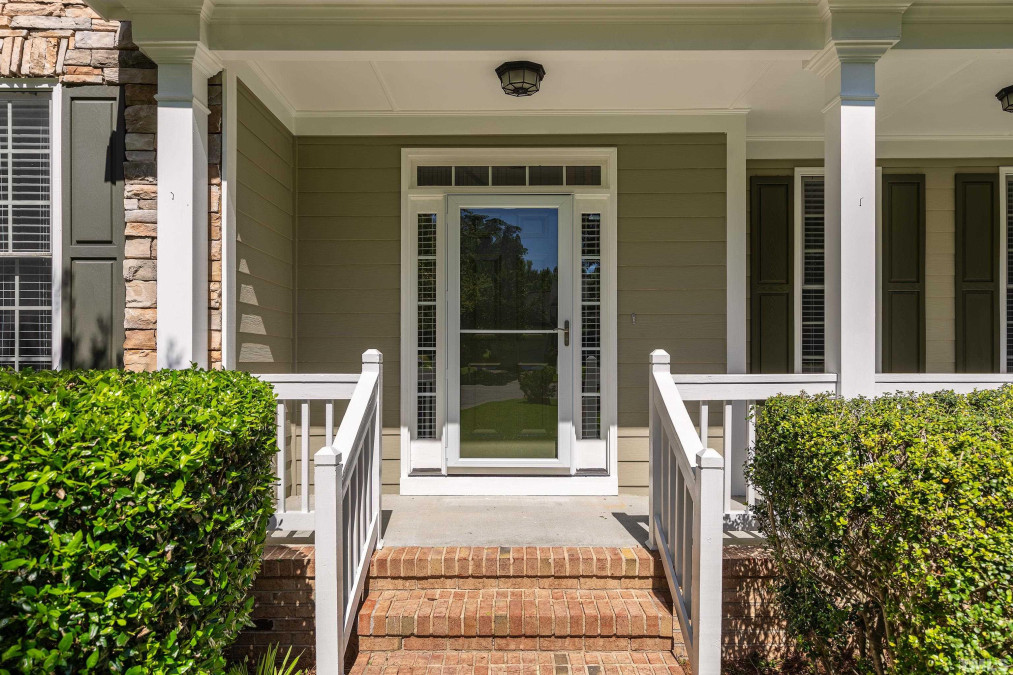
2of42
View All Photos
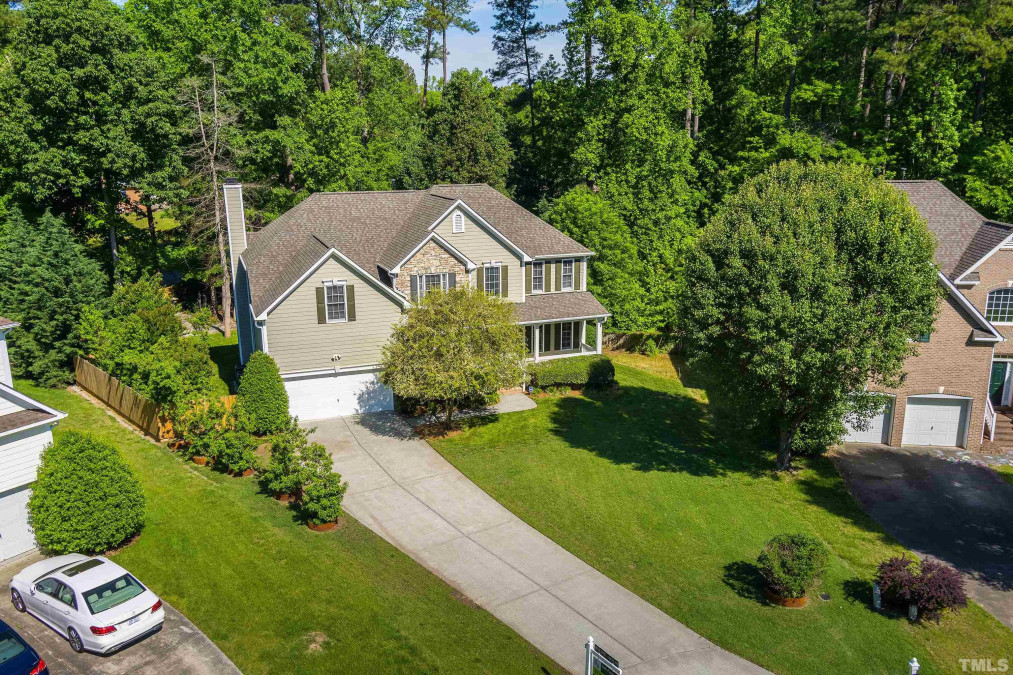
3of42
View All Photos
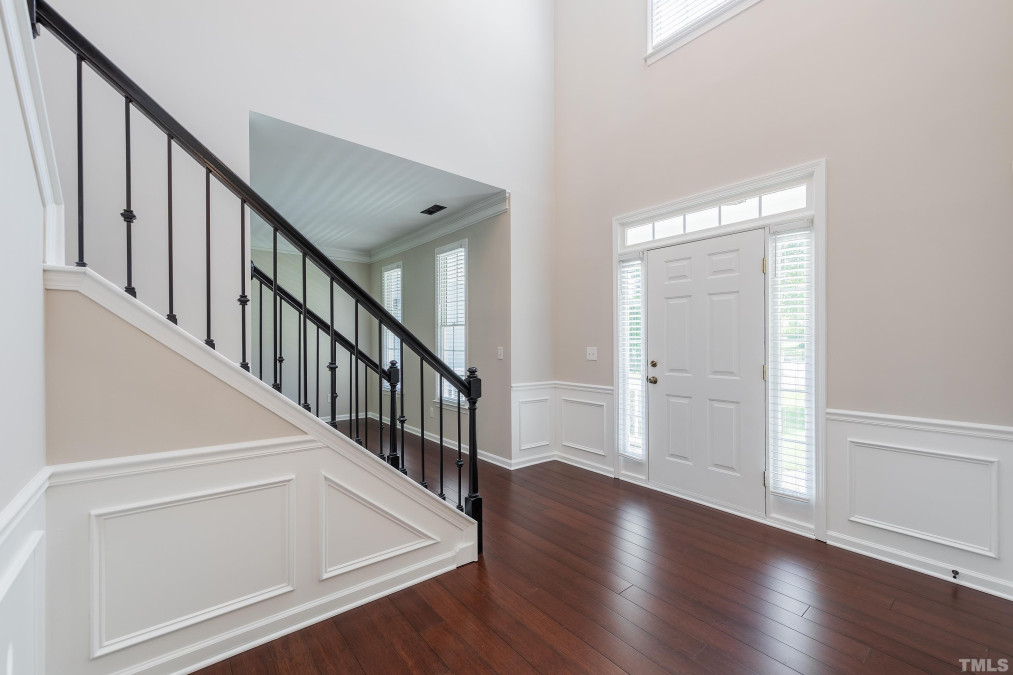
4of42
View All Photos
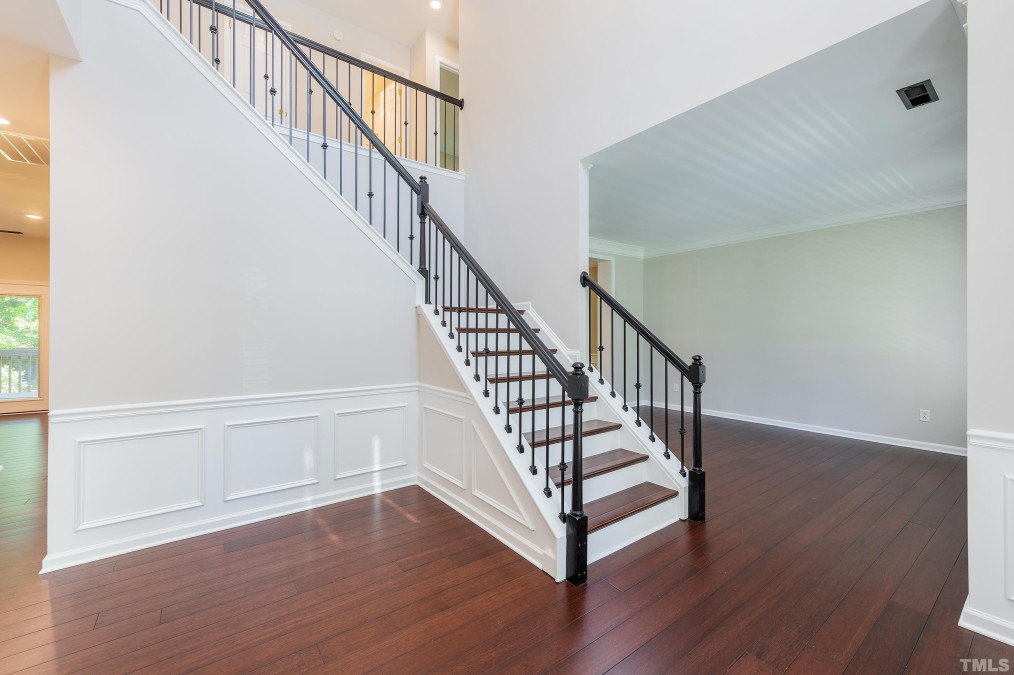
5of42
View All Photos
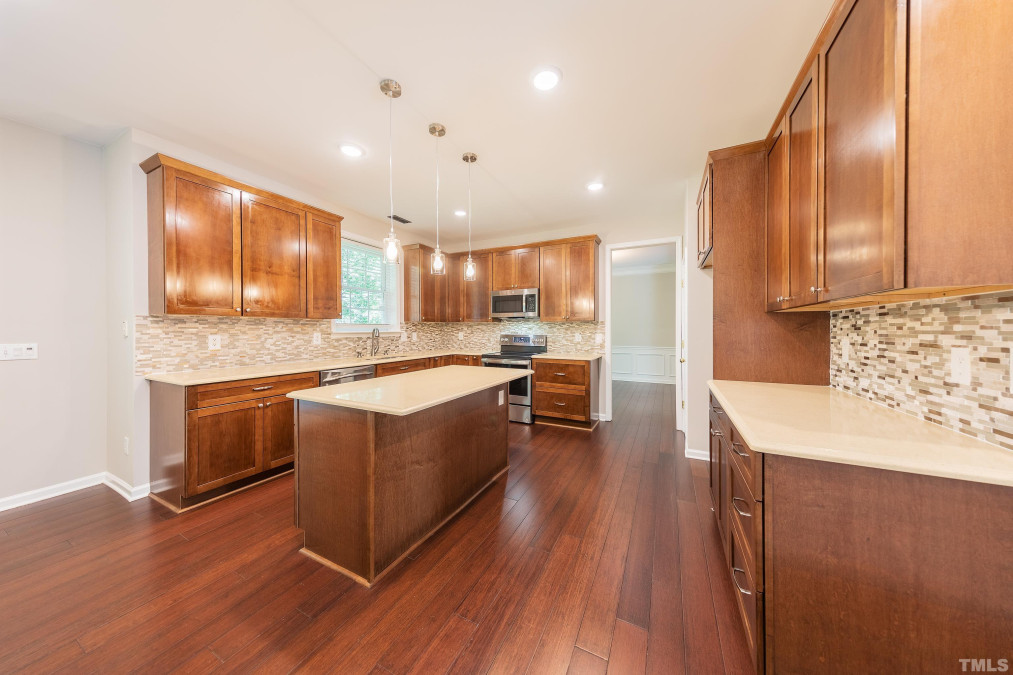
6of42
View All Photos
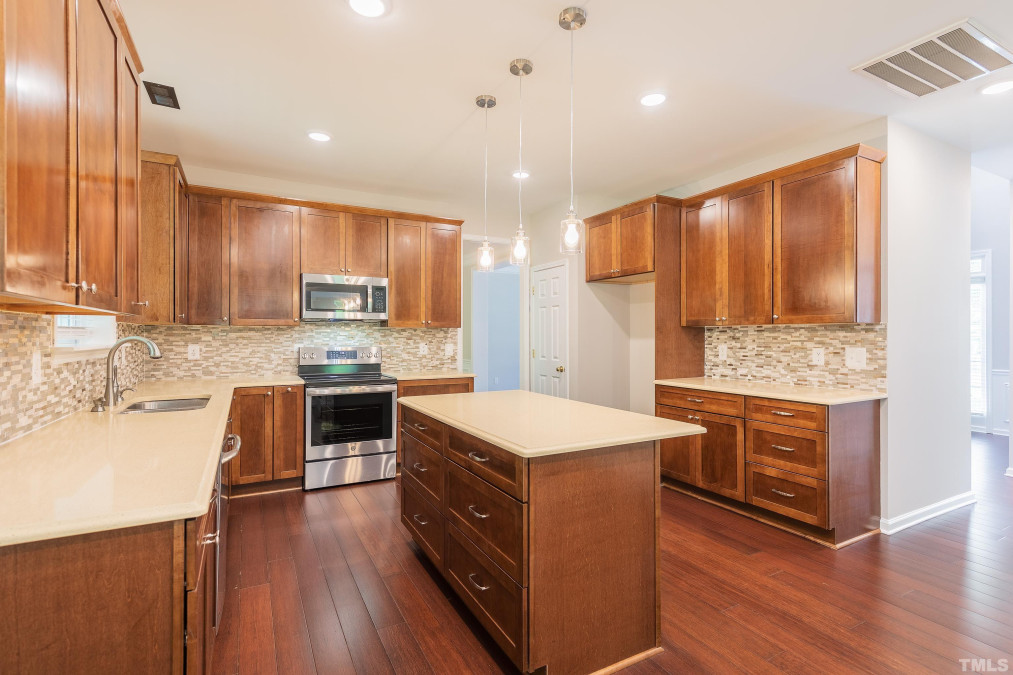
7of42
View All Photos
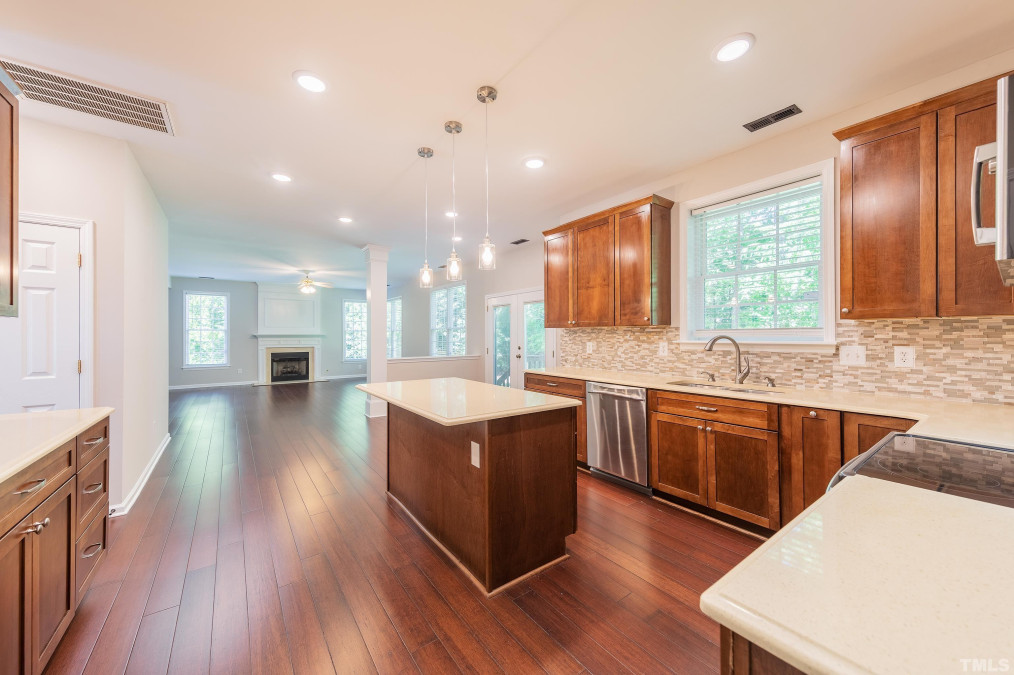
8of42
View All Photos
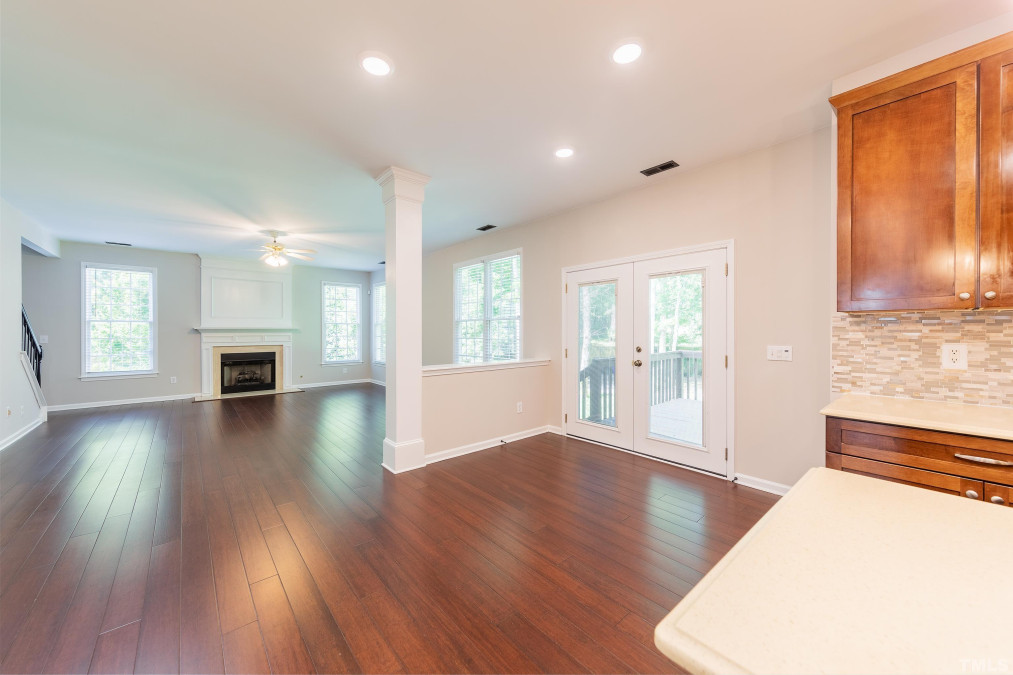
9of42
View All Photos
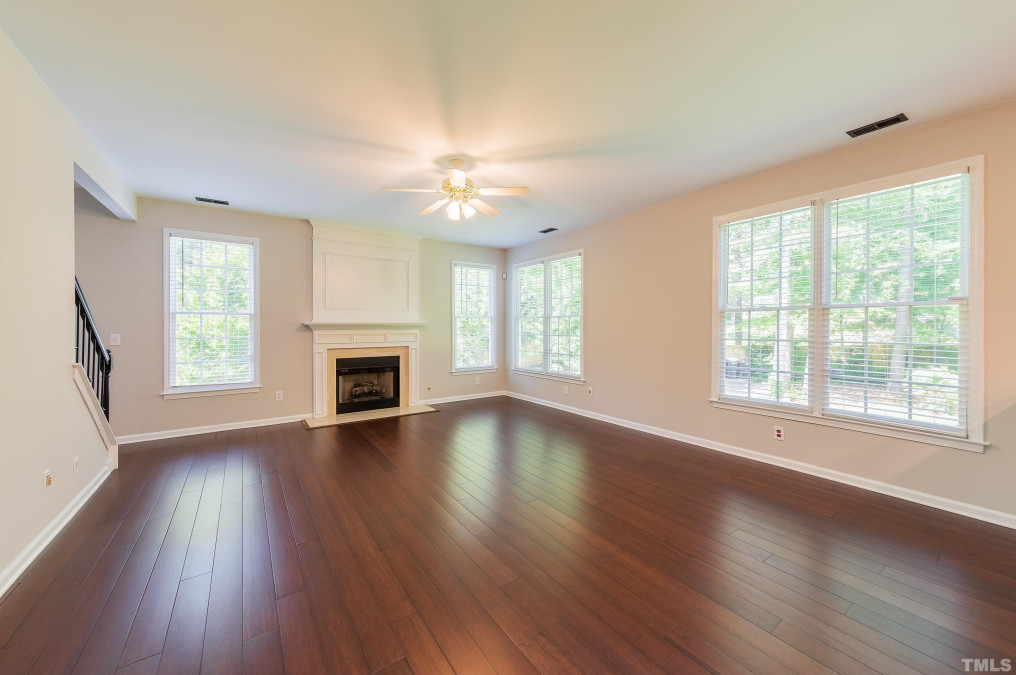
10of42
View All Photos
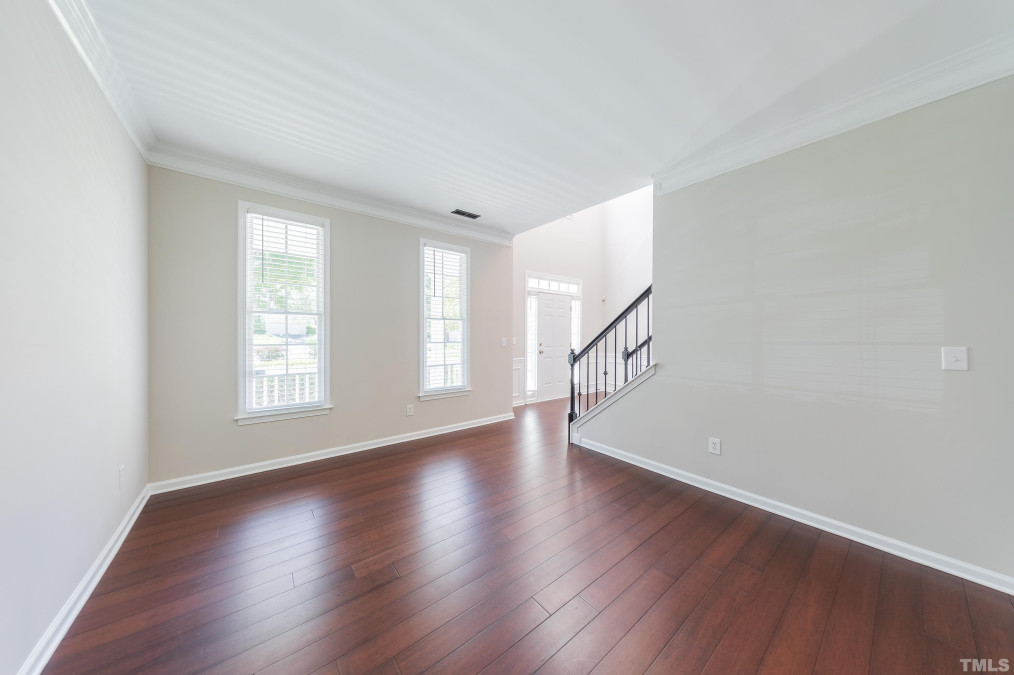
11of42
View All Photos
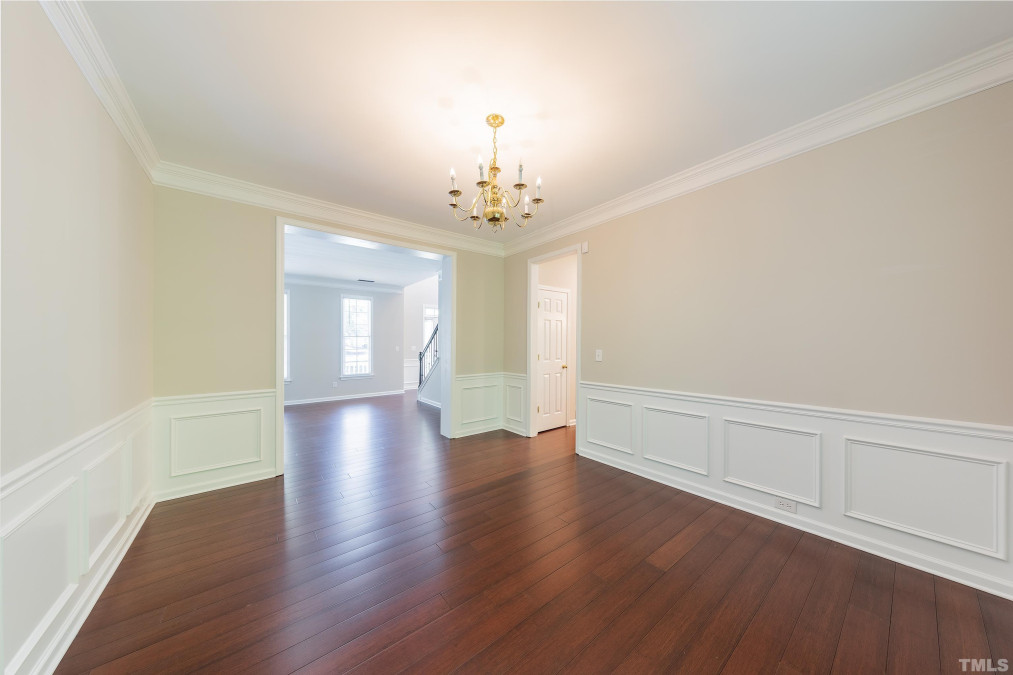
12of42
View All Photos
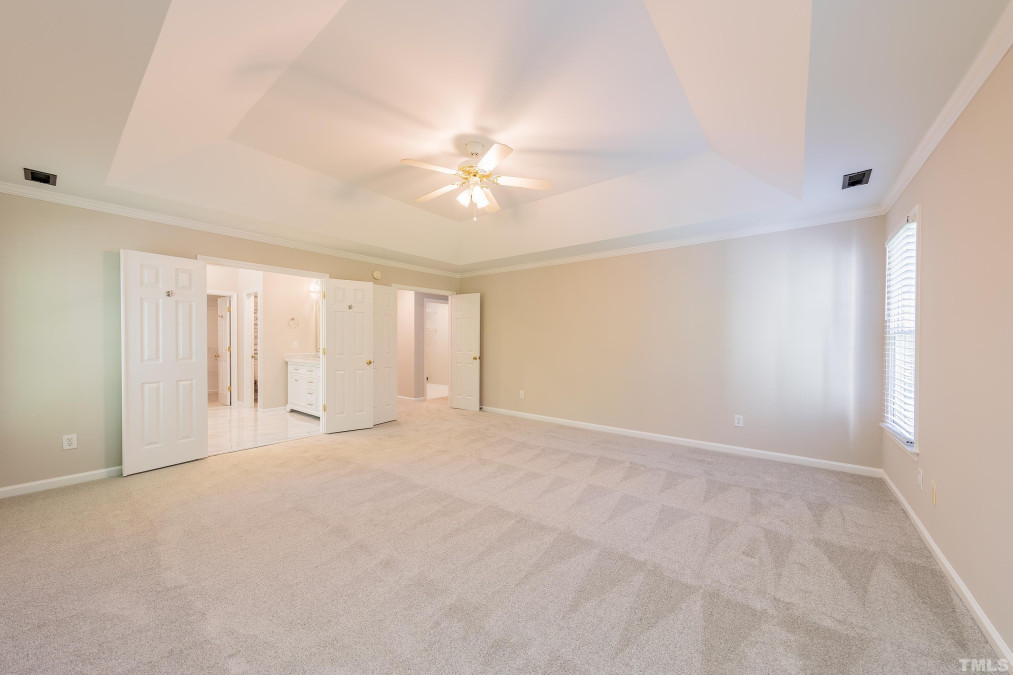
13of42
View All Photos
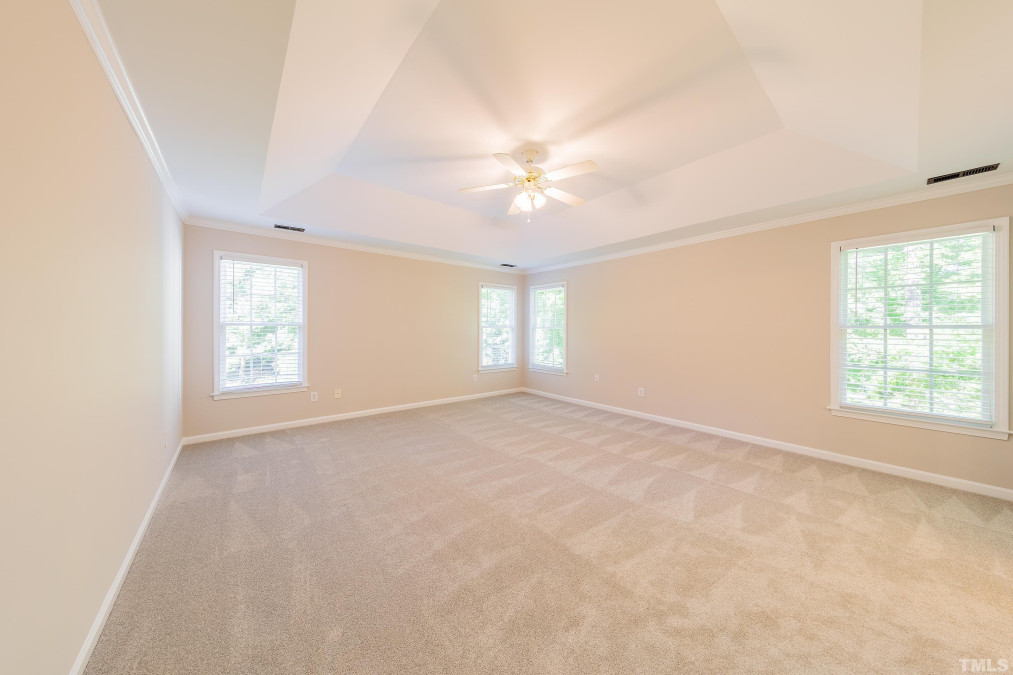
14of42
View All Photos
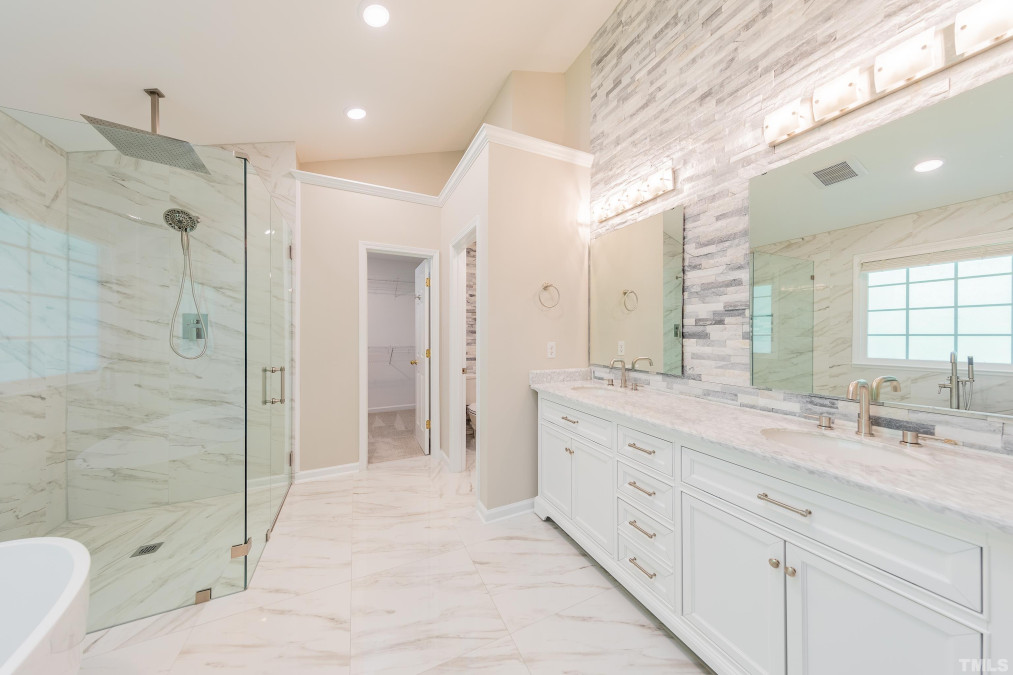
15of42
View All Photos
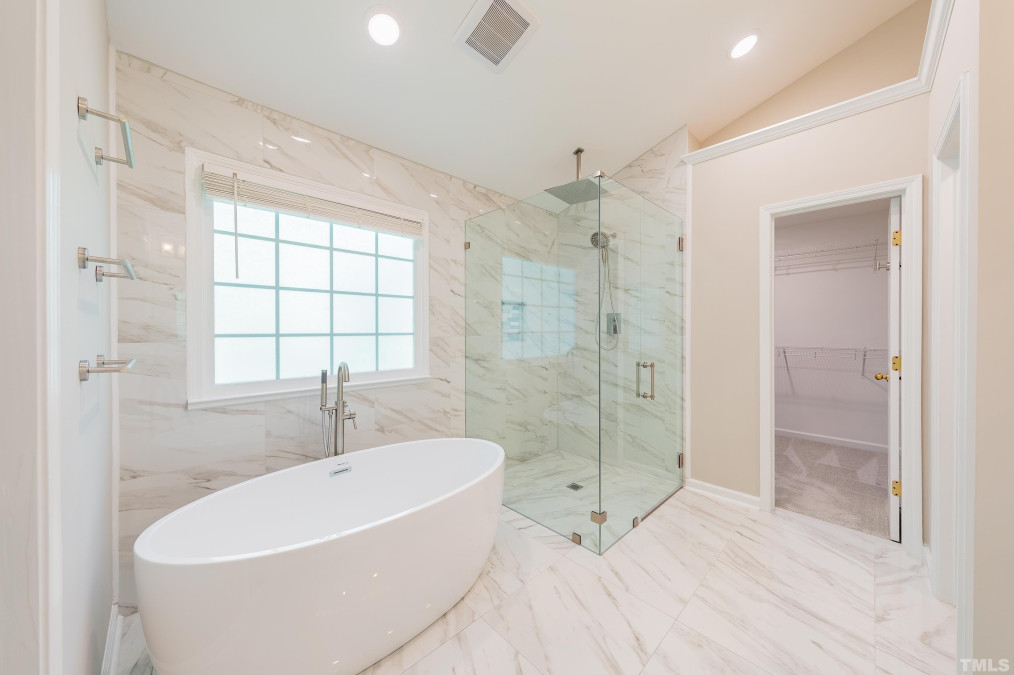
16of42
View All Photos
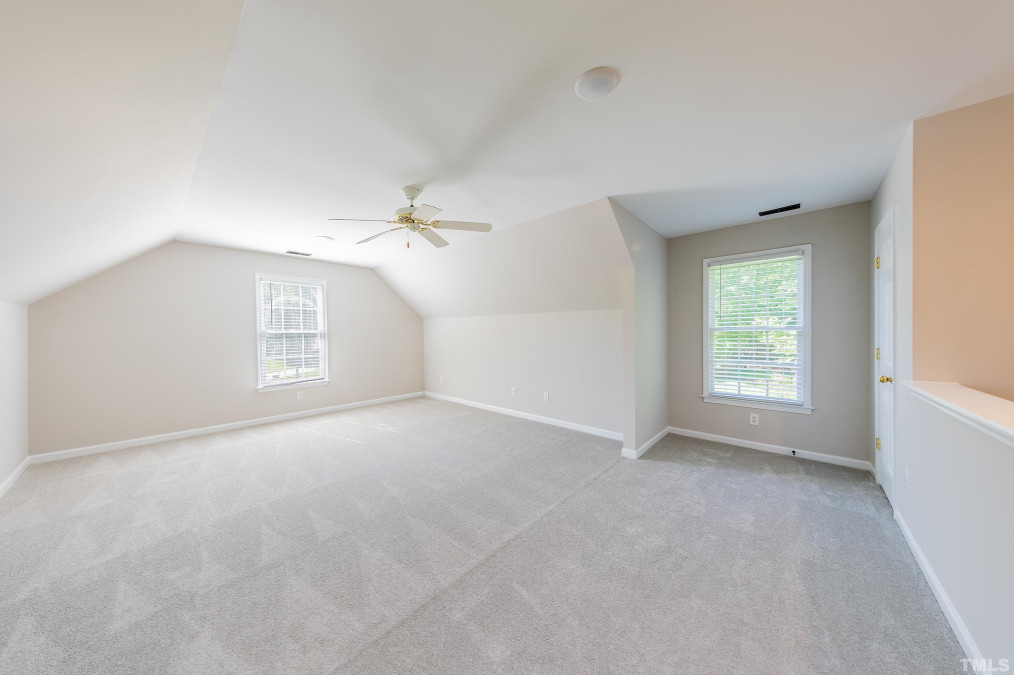
17of42
View All Photos
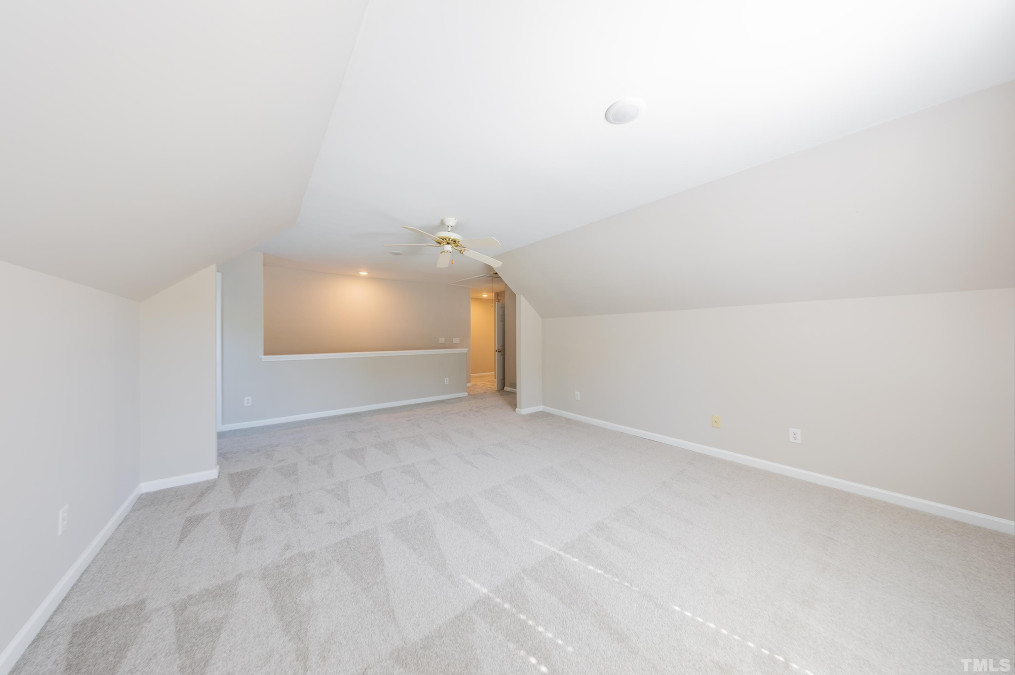
18of42
View All Photos
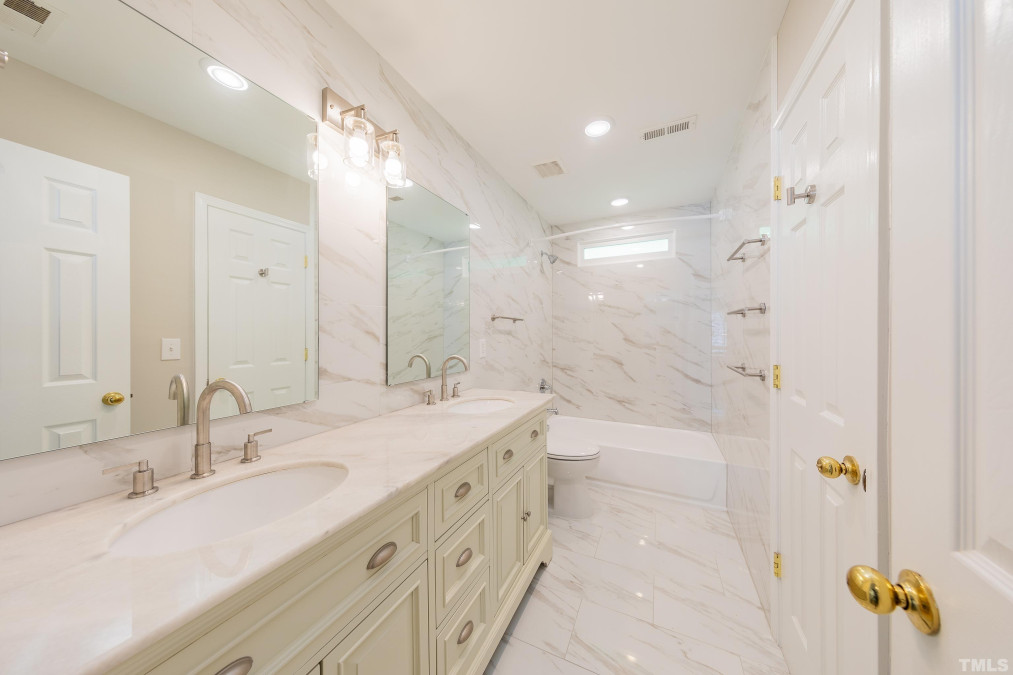
19of42
View All Photos
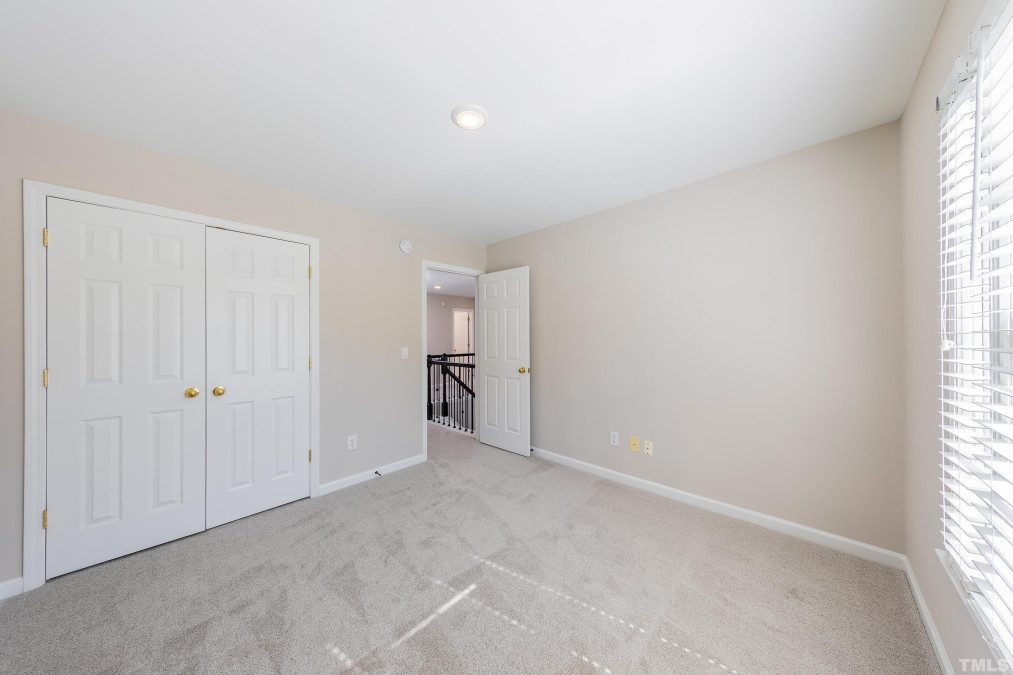
20of42
View All Photos
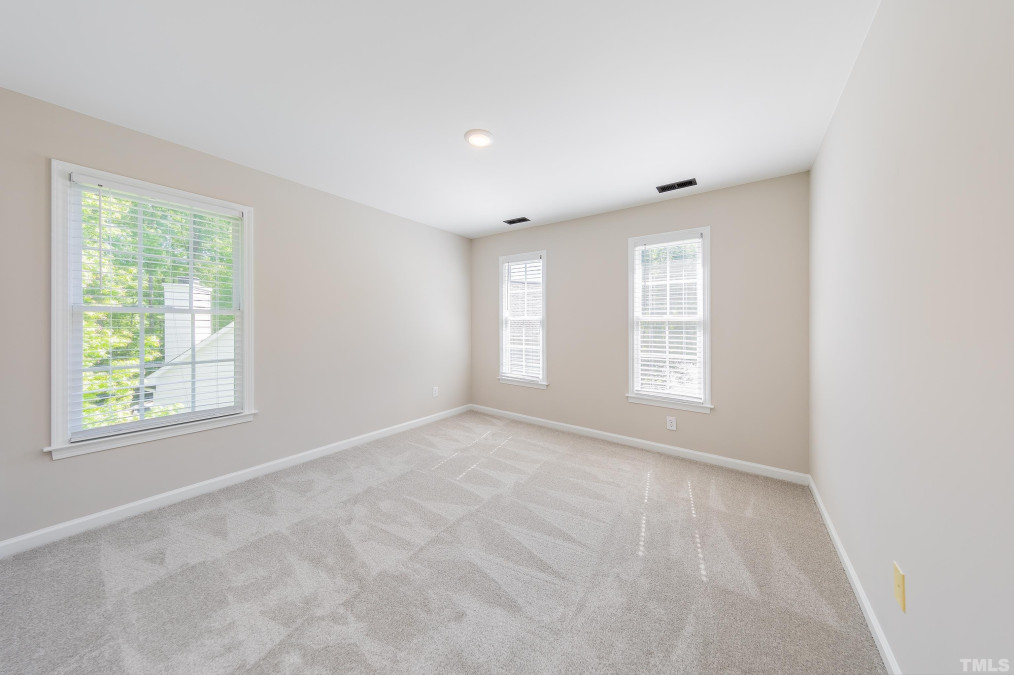
21of42
View All Photos
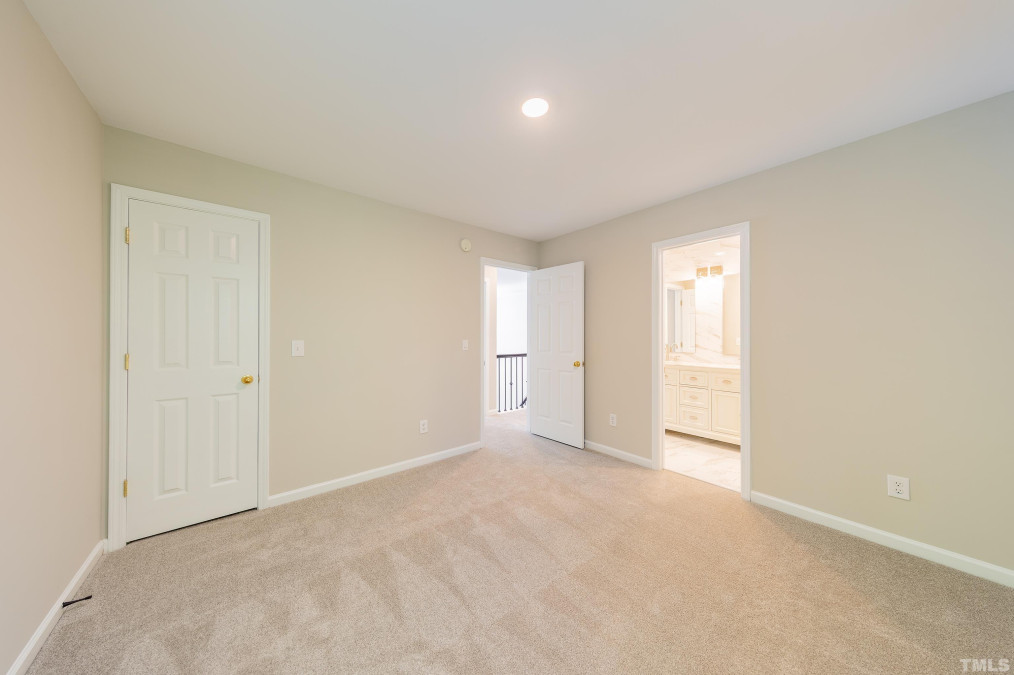
22of42
View All Photos
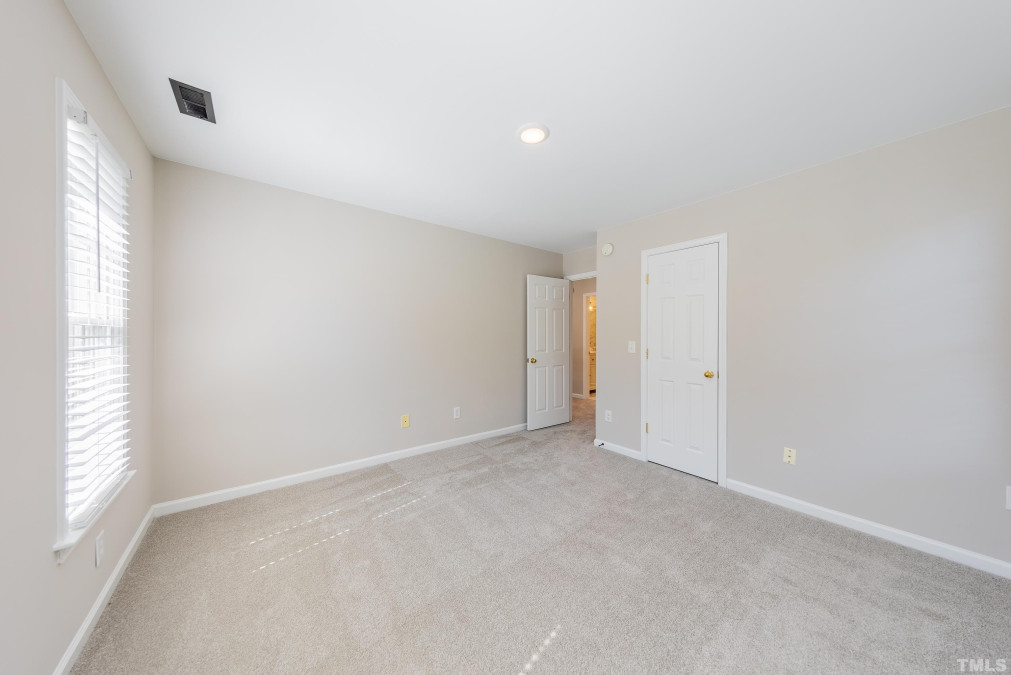
23of42
View All Photos
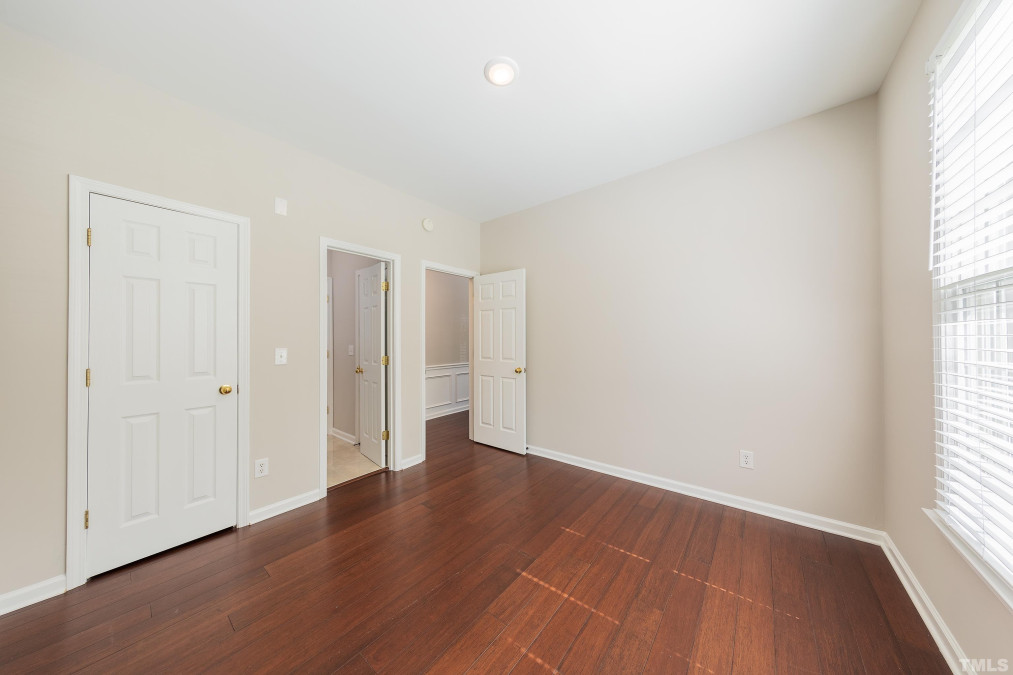
24of42
View All Photos
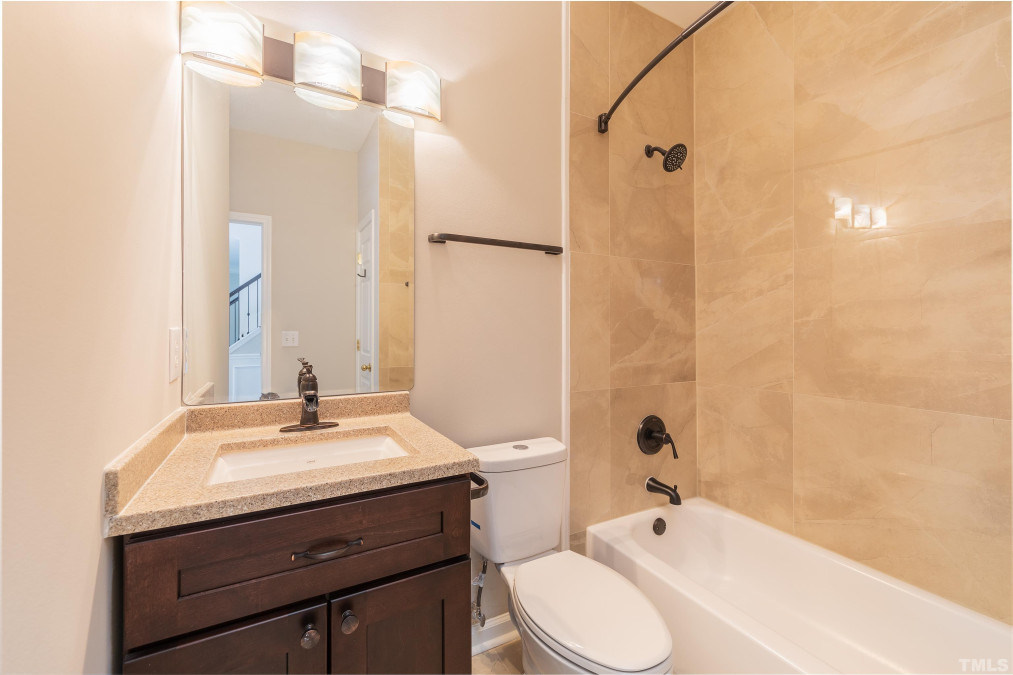
25of42
View All Photos
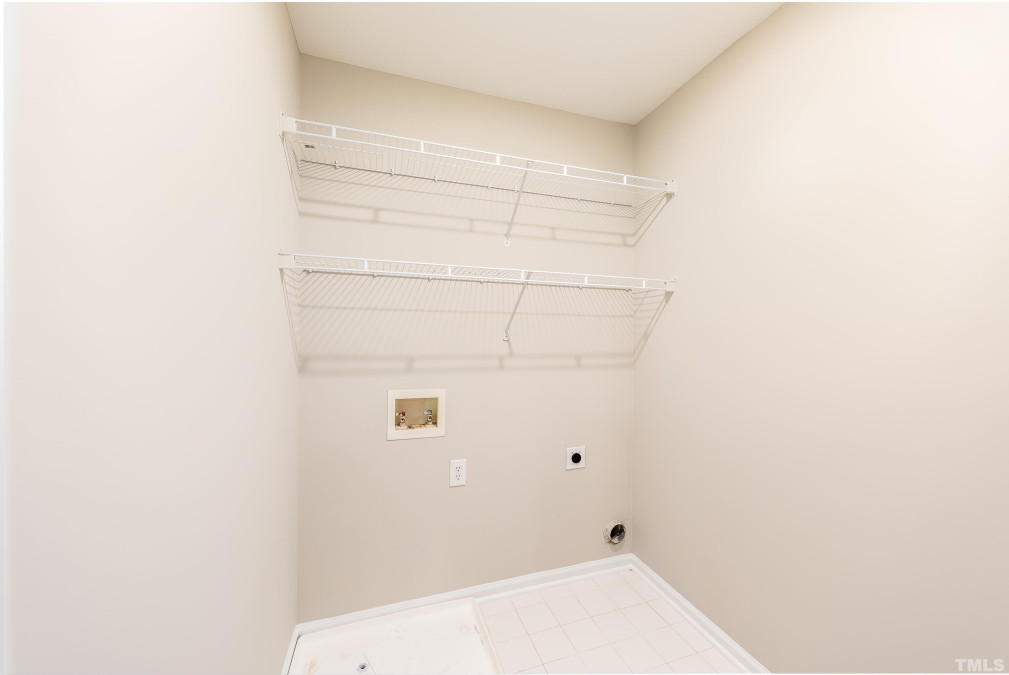
26of42
View All Photos
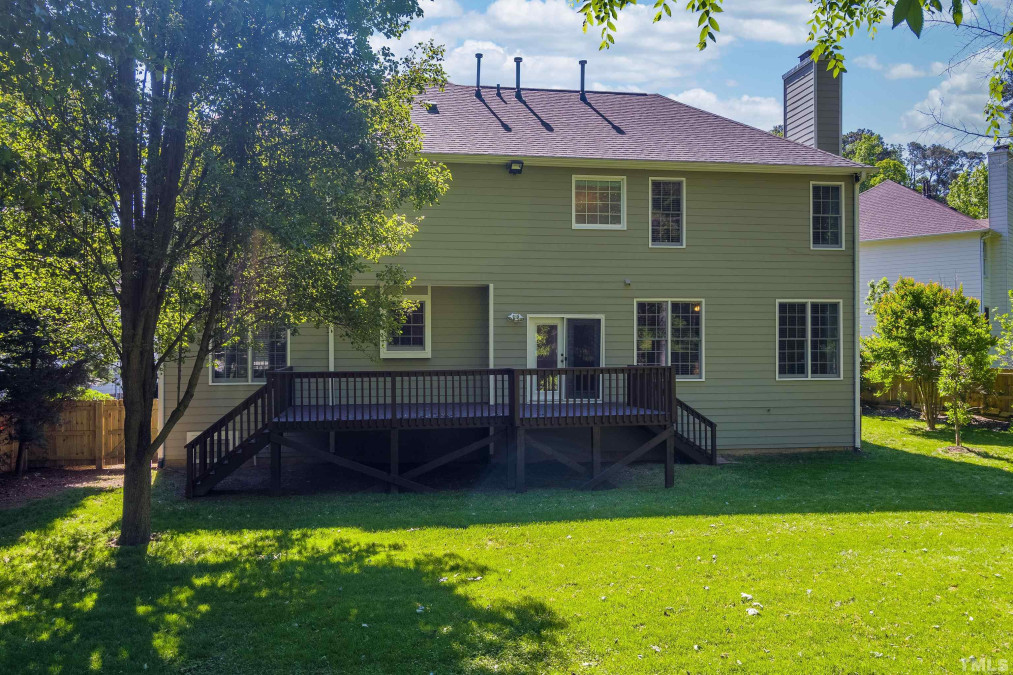
27of42
View All Photos
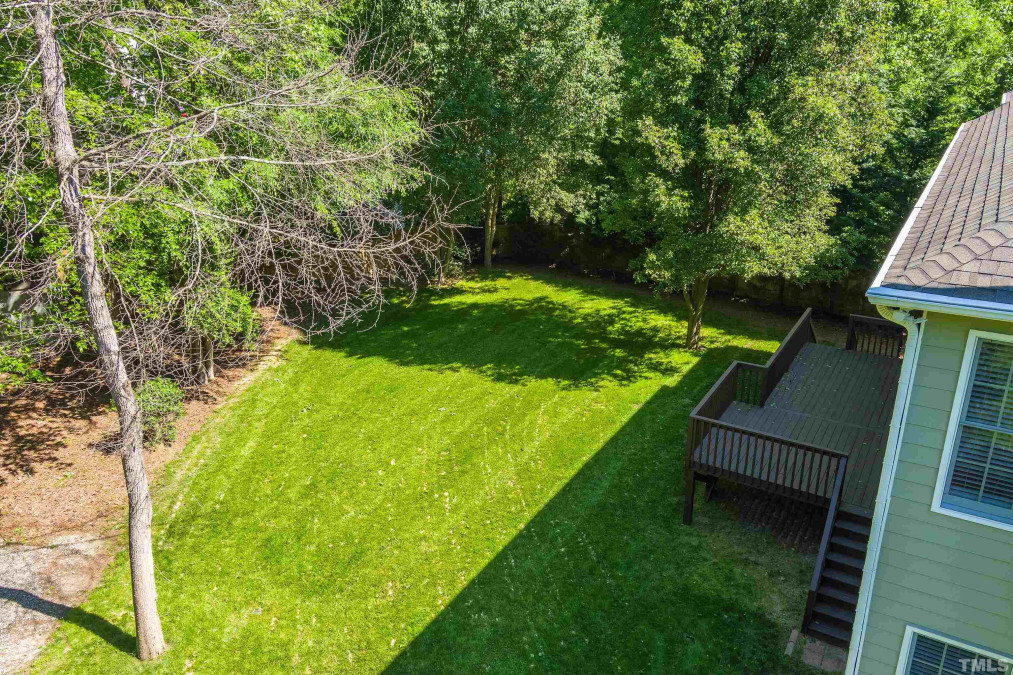
28of42
View All Photos
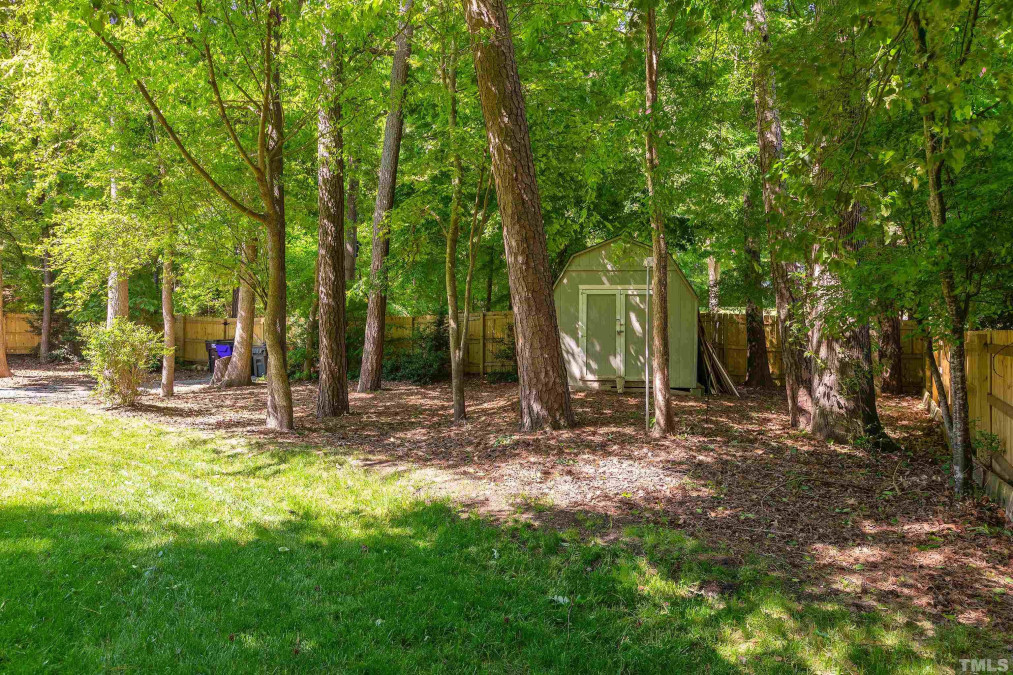
29of42
View All Photos
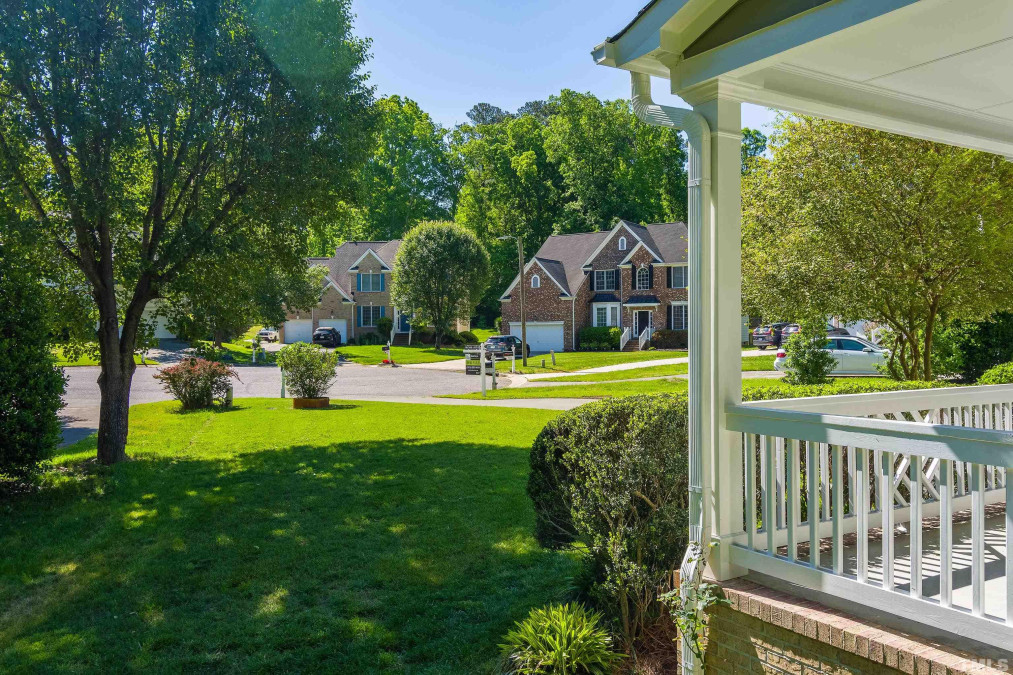
30of42
View All Photos
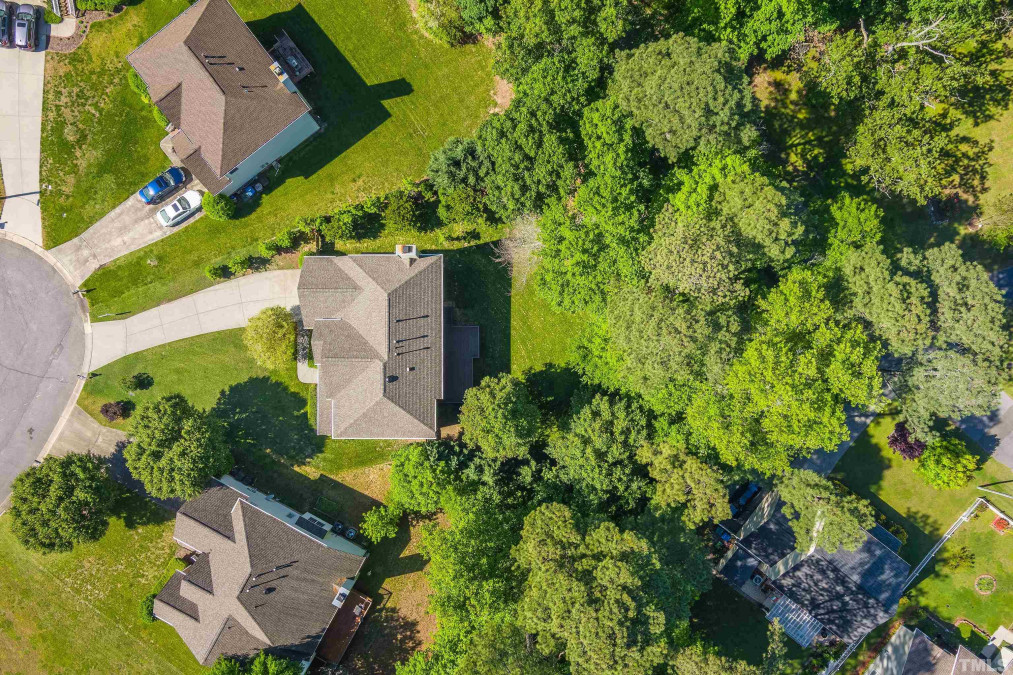
31of42
View All Photos
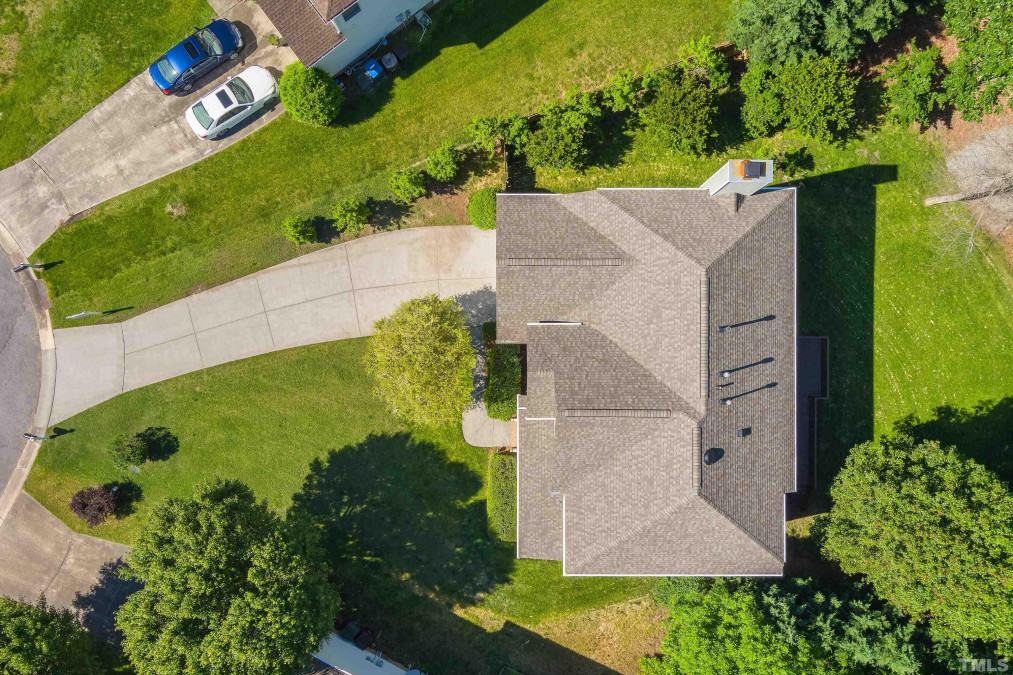
32of42
View All Photos
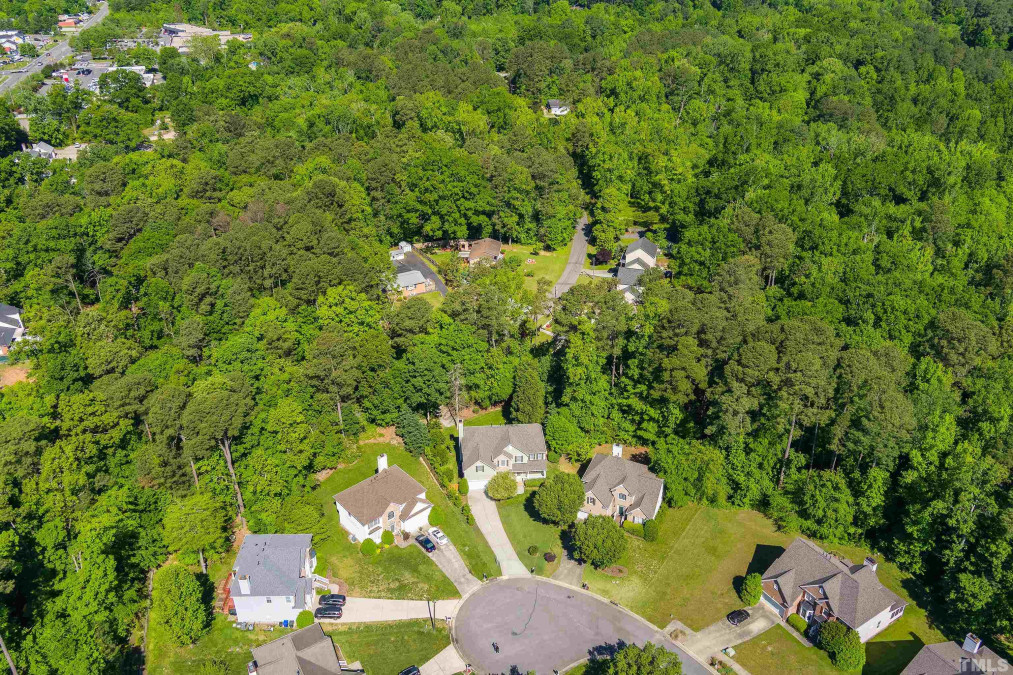
33of42
View All Photos
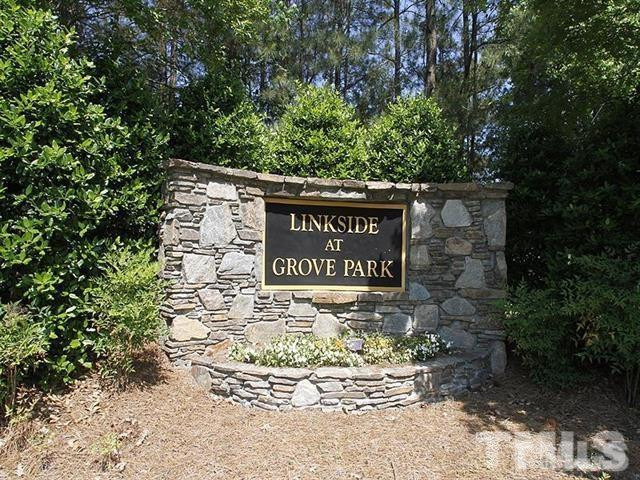
34of42
View All Photos
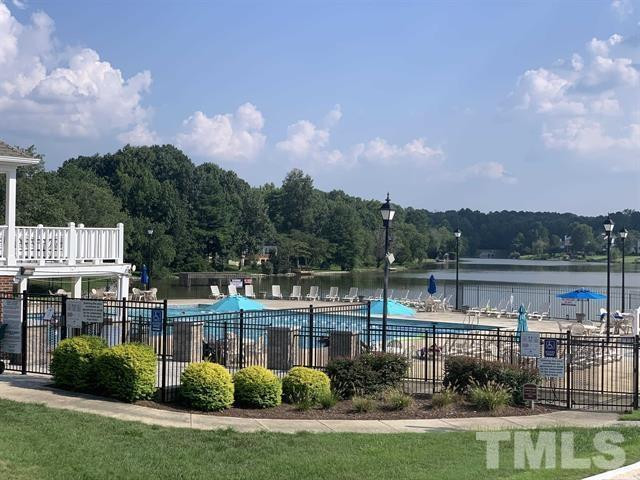
35of42
View All Photos
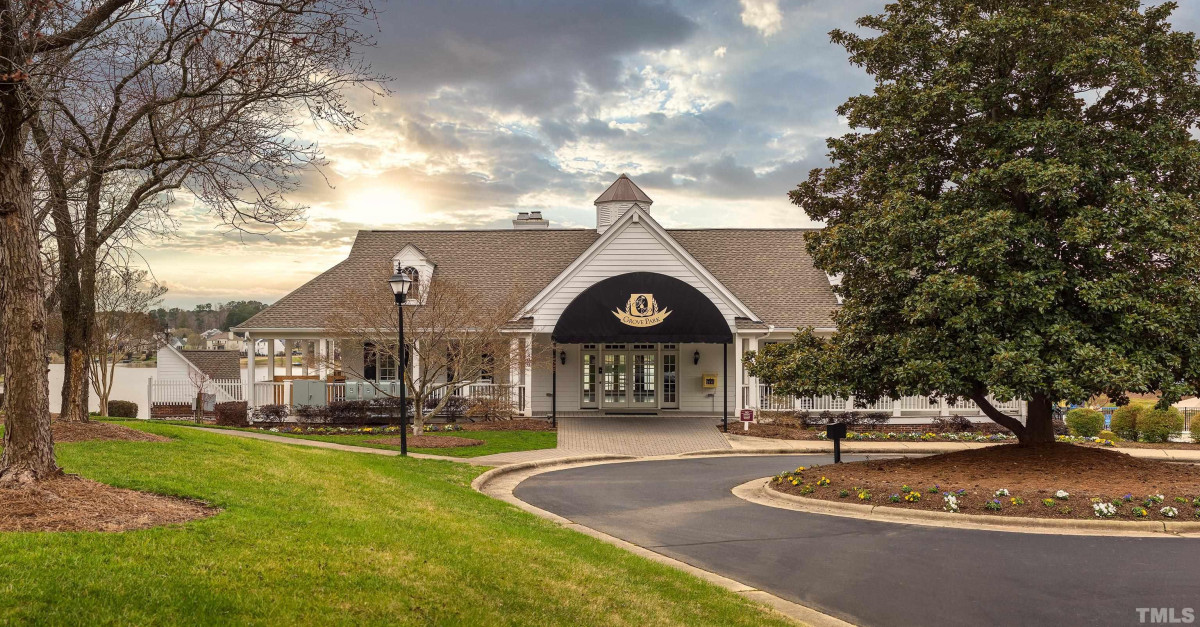
36of42
View All Photos
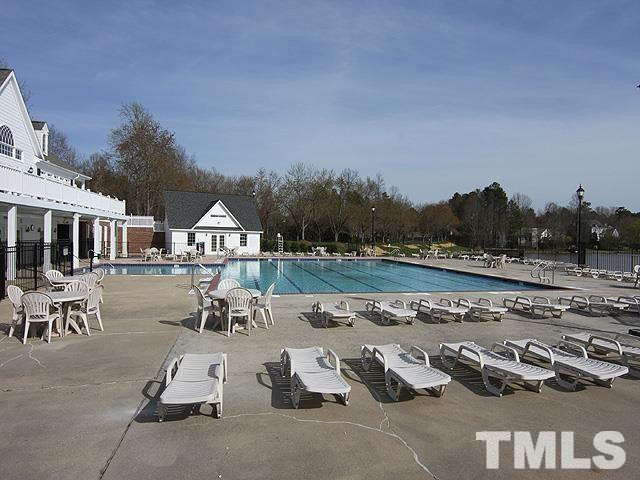
37of42
View All Photos
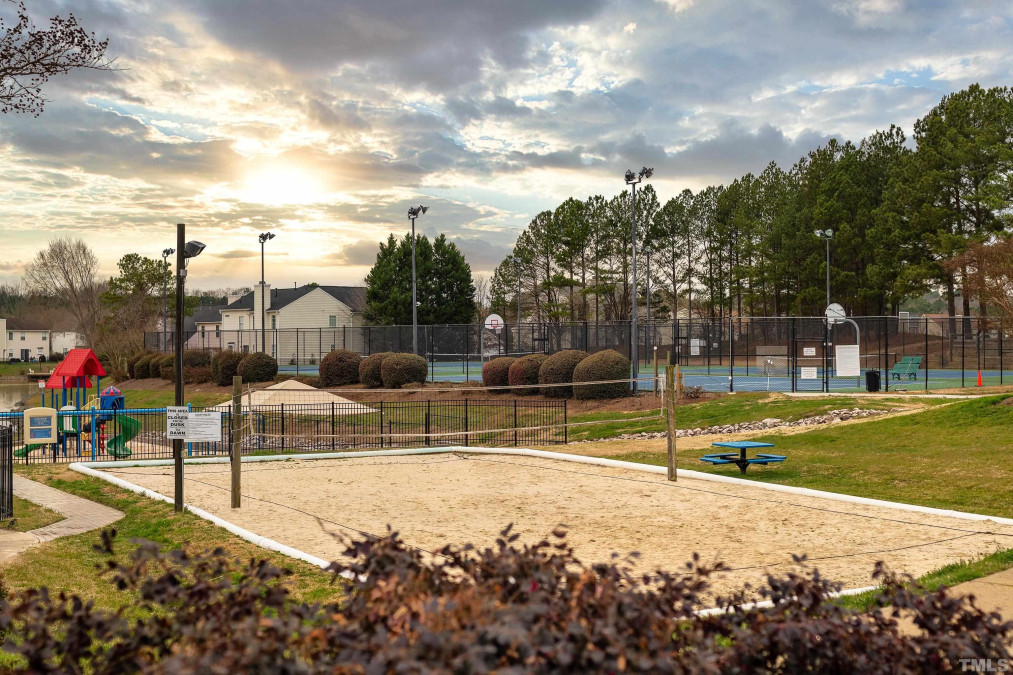
38of42
View All Photos
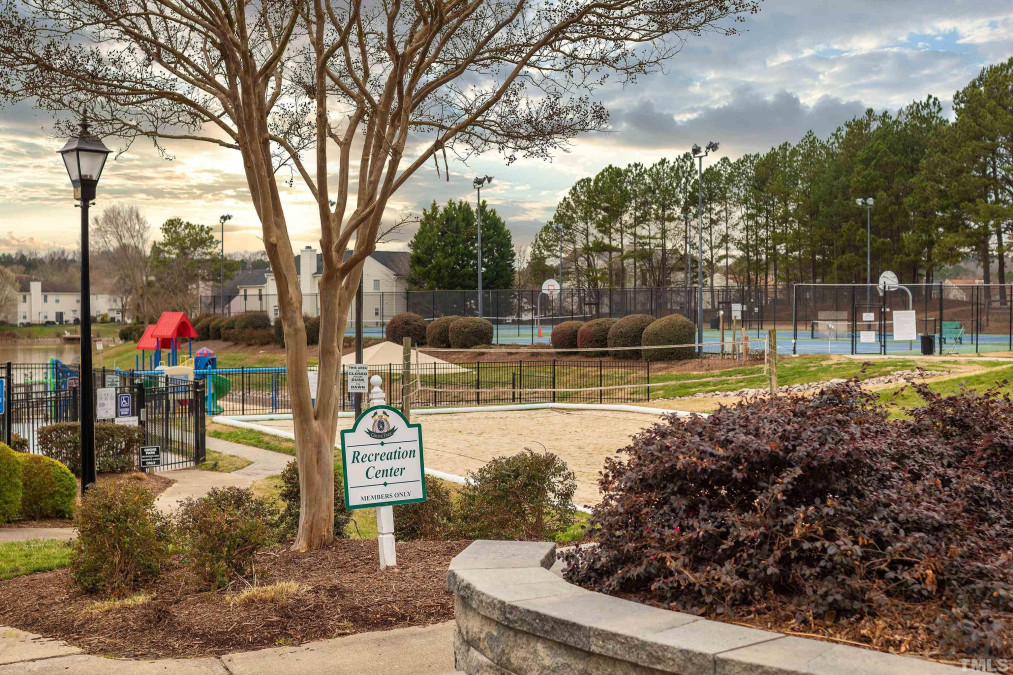
39of42
View All Photos
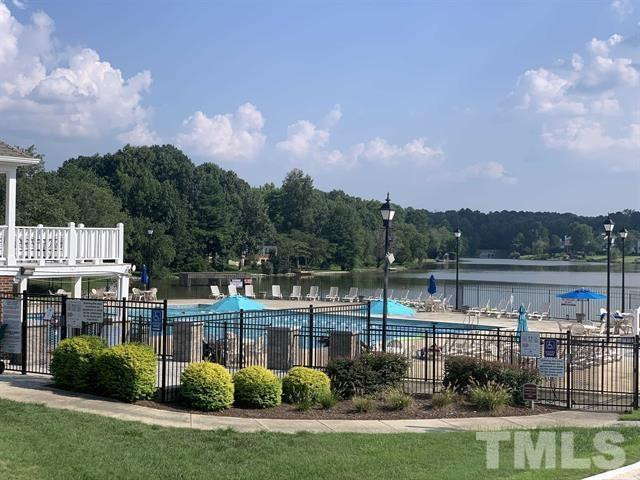
40of42
View All Photos
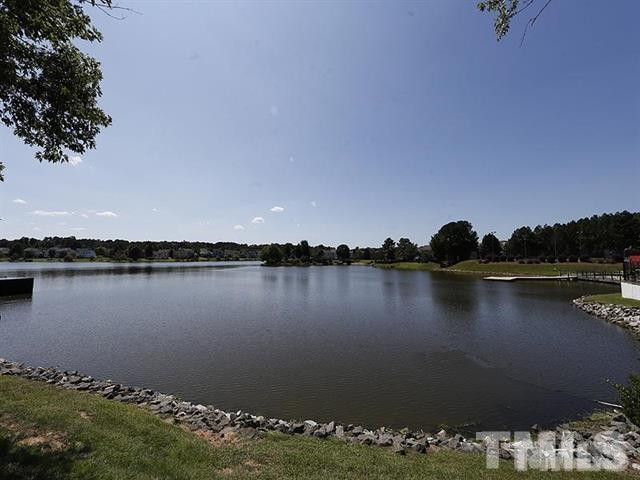
41of42
View All Photos
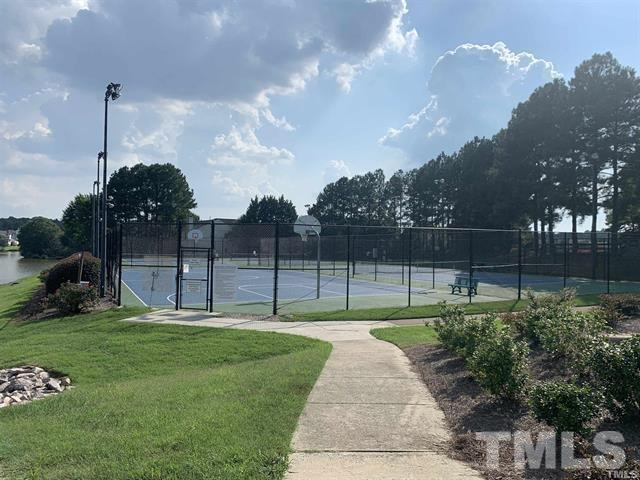
42of42
View All Photos










































311 Weslyn Trace Dr Durham, NC 27703
- Price $625,000
- Beds 5
- Baths 3.00
- Sq.Ft. 3,424
- Acres 0.39
- Year 2000
- Days 362
- Save
- Social
- Call
Lovely Updated Home In The Sought-after Grove Park Neighborhood Offers Spacious Indoor And Outdoor L iving! Conveniently Located Halfway Between Downtown Durham And Raleigh Or Wake Forest, The Grove Park Community Offers Amenities Galore! An Olympic-sized Pool, Clubhouse, Playground, Scenic Lake, And Golf Course Are Available! Upon Entrance In This Home, You Are Warmly Greeted By A 2-story Foyer And A Bright, Open Floor Plan Seamlessly Connecting The Kitchen To The Family Room And Leading To The Inviting Backyard. Meticulous Attention To Detail Is Featured In The Well-appointed Kitchen With Granite Countertops. Enjoy A First Floor Bedroom And Attached Bathroom - Ideal For Guests Or In-laws. Upstairs You'll Find An Oversized Master Suite Complete With An Opulent Spa-like Bath. Plenty Of Space For Sleep, Study And Play Is Provided By The Versatile Bonus Room And Three Additional Bedrooms. Enjoy The Oversized Deck In Back That Overlooks The Fenced-in Backyard That Has A Gated Rear Entry For Ease With Landscaping Projects. New Hvac 2020 & 2021. New Roof 2022. See Documents For Extensive Upgrades And Improvements!!!
Home Details
311 Weslyn Trace Dr Durham, NC 27703
- Status CLOSED
- MLS® # 2509305
- Price $625,000
- Closing Price $618,400
- Listing Date 05-06-2023
- Closing Date 06-29-2023
- Bedrooms 5
- Bathrooms 3.00
- Full Baths 3
- Square Footage 3,424
- Acres 0.39
- Year Built 2000
- Type Residential
- Sub-Type Detached
Property History
- Date 21/05/2023
- Details Price Reduced (from $625,000)
- Price $625,000
- Change 0 ($0.00%)
Community Information For 311 Weslyn Trace Dr Durham, NC 27703
- Address 311 Weslyn Trace Dr
- Subdivision Grove Park
- City Durham
- County Durham
- State NC
- Zip Code 27703
School Information
- Elementary Durham Oakgrove
- Middle Durham Neal
- Higher Durham Southern
Amenities For 311 Weslyn Trace Dr Durham, NC 27703
- Garages Attached, dw/concrete, entry/front, garage
Interior
- Interior Features 1st Floor Bedroom, Bonus Room/Finish, Entrance Foyer, Family Room, Separate Living room, Utility Room, Ceiling Fan(s), Coffered Ceiling(s), Pantry, Walk-In Closet(s), Vaulted Ceiling(s), Kitchen Island
- Appliances Gas Water Heater, dishwasher, disposal, electric Range, microwave
- Heating Dual Zone Heat, forced Air, natural Gas
- Cooling Central Air, Dual Zone A/C
- Fireplace Yes
- # of Fireplaces 1
- Fireplace Features Gas Log, Family Room, Gas
Exterior
- Exterior Fiber Cement, Stone
- Roof Shingle
- Garage Spaces 2
Additional Information
- Date Listed May 06th, 2023
- HOA Fees 171
- HOA Fee Frequency Quarterly
- Styles Transitional
Listing Details
- Listing Office Keller Williams Preferred Realty
- Listing Phone 919-471-8000
Financials
- $/SqFt $183
Description Of 311 Weslyn Trace Dr Durham, NC 27703
Lovely updated home in the sought-after grove park neighborhood offers spacious indoor and outdoor living! conveniently located halfway between downtown durham and raleigh or wake forest, the grove park community offers amenities galore! an olympic-sized pool, clubhouse, playground, scenic lake, and golf course are available! upon entrance in this home, you are warmly greeted by a 2-story foyer and a bright, open floor plan seamlessly connecting the kitchen to the family room and leading to the inviting backyard. Meticulous attention to detail is featured in the well-appointed kitchen with granite countertops. Enjoy a first floor bedroom and attached bathroom - ideal for guests or in-laws. Upstairs you'll find an oversized master suite complete with an opulent spa-like bath. Plenty of space for sleep, study and play is provided by the versatile bonus room and three additional bedrooms. Enjoy the oversized deck in back that overlooks the fenced-in backyard that has a gated rear entry for ease with landscaping projects. New hvac 2020 & 2021. New roof 2022. See documents for extensive upgrades and improvements!!!
Interested in 311 Weslyn Trace Dr Durham, NC 27703 ?
Request a Showing
Mortgage Calculator For 311 Weslyn Trace Dr Durham, NC 27703
This beautiful 5 beds 3.00 baths home is located at 311 Weslyn Trace Dr Durham, NC 27703 and is listed for $625,000. The home was built in 2000, contains 3424 sqft of living space, and sits on a 0.39 acre lot. This Residential home is priced at $183 per square foot and has been on the market since May 06th, 2023. with sqft of living space.
If you'd like to request more information on 311 Weslyn Trace Dr Durham, NC 27703, please call us at 919-249-8536 or contact us so that we can assist you in your real estate search. To find similar homes like 311 Weslyn Trace Dr Durham, NC 27703, you can find other homes for sale in Durham, the neighborhood of Grove Park, or 27703 click the highlighted links, or please feel free to use our website to continue your home search!
Schools
WALKING AND TRANSPORTATION
Home Details
311 Weslyn Trace Dr Durham, NC 27703
- Status CLOSED
- MLS® # 2509305
- Price $625,000
- Closing Price $618,400
- Listing Date 05-06-2023
- Closing Date 06-29-2023
- Bedrooms 5
- Bathrooms 3.00
- Full Baths 3
- Square Footage 3,424
- Acres 0.39
- Year Built 2000
- Type Residential
- Sub-Type Detached
Property History
- Date 21/05/2023
- Details Price Reduced (from $625,000)
- Price $625,000
- Change 0 ($0.00%)
Community Information For 311 Weslyn Trace Dr Durham, NC 27703
- Address 311 Weslyn Trace Dr
- Subdivision Grove Park
- City Durham
- County Durham
- State NC
- Zip Code 27703
School Information
- Elementary Durham Oakgrove
- Middle Durham Neal
- Higher Durham Southern
Amenities For 311 Weslyn Trace Dr Durham, NC 27703
- Garages Attached, dw/concrete, entry/front, garage
Interior
- Interior Features 1st Floor Bedroom, Bonus Room/Finish, Entrance Foyer, Family Room, Separate Living room, Utility Room, Ceiling Fan(s), Coffered Ceiling(s), Pantry, Walk-In Closet(s), Vaulted Ceiling(s), Kitchen Island
- Appliances Gas Water Heater, dishwasher, disposal, electric Range, microwave
- Heating Dual Zone Heat, forced Air, natural Gas
- Cooling Central Air, Dual Zone A/C
- Fireplace Yes
- # of Fireplaces 1
- Fireplace Features Gas Log, Family Room, Gas
Exterior
- Exterior Fiber Cement, Stone
- Roof Shingle
- Garage Spaces 2
Additional Information
- Date Listed May 06th, 2023
- HOA Fees 171
- HOA Fee Frequency Quarterly
- Styles Transitional
Listing Details
- Listing Office Keller Williams Preferred Realty
- Listing Phone 919-471-8000
Financials
- $/SqFt $183
Homes Similar to 311 Weslyn Trace Dr Durham, NC 27703
-
$599,000UNDER CONTRACT3 Bed4 Bath2,472 Sqft0.69 Acres
-
$583,000ACTIVE4 Bed3 Bath3,180 Sqft0.18 Acres
View in person

Ask a Question About This Listing
Find out about this property

Share This Property
311 Weslyn Trace Dr Durham, NC 27703
MLS® #: 2509305
Call Inquiry




