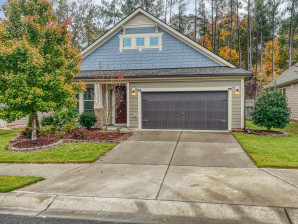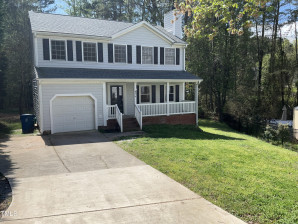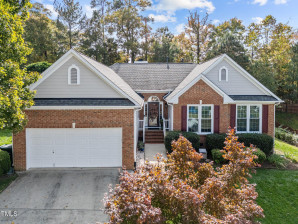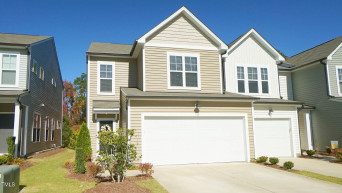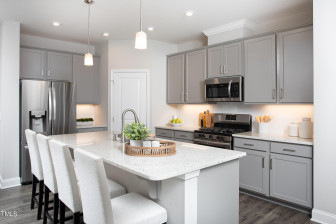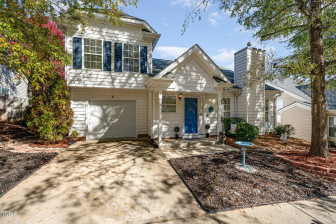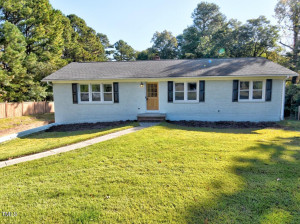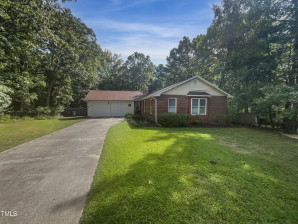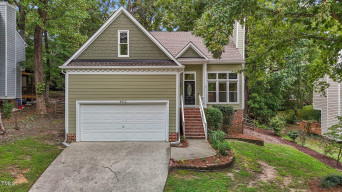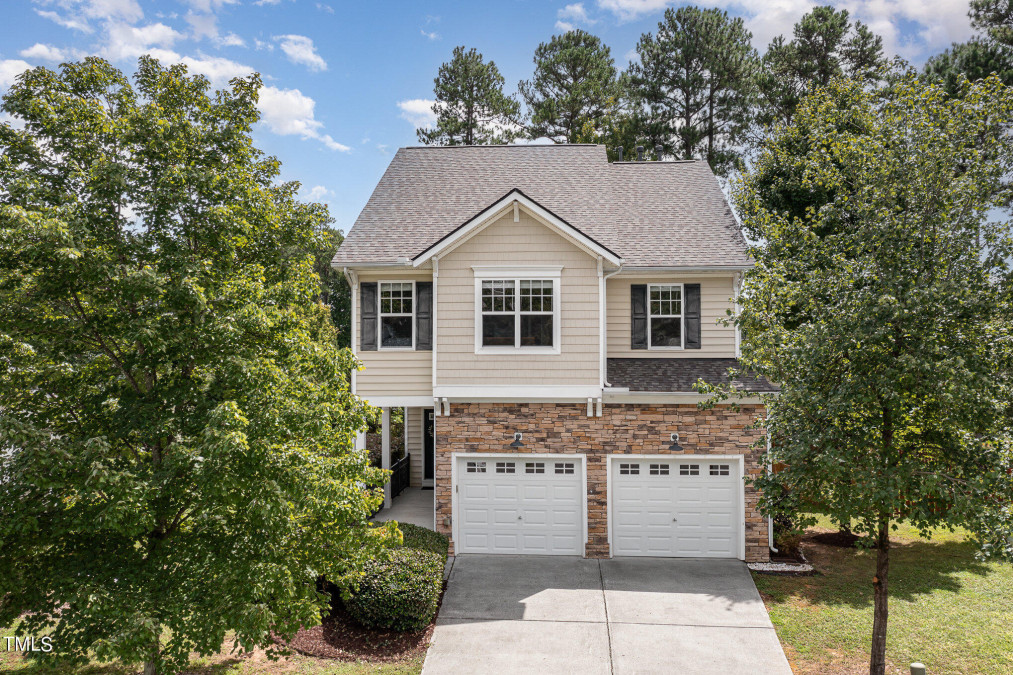
1of30
View All Photos
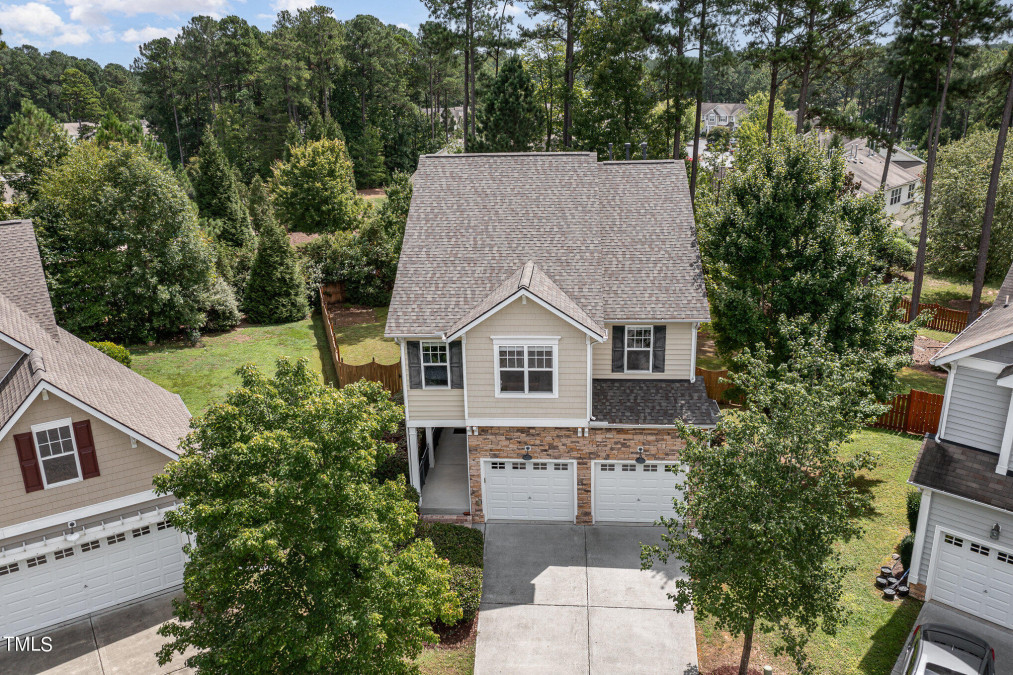
2of30
View All Photos
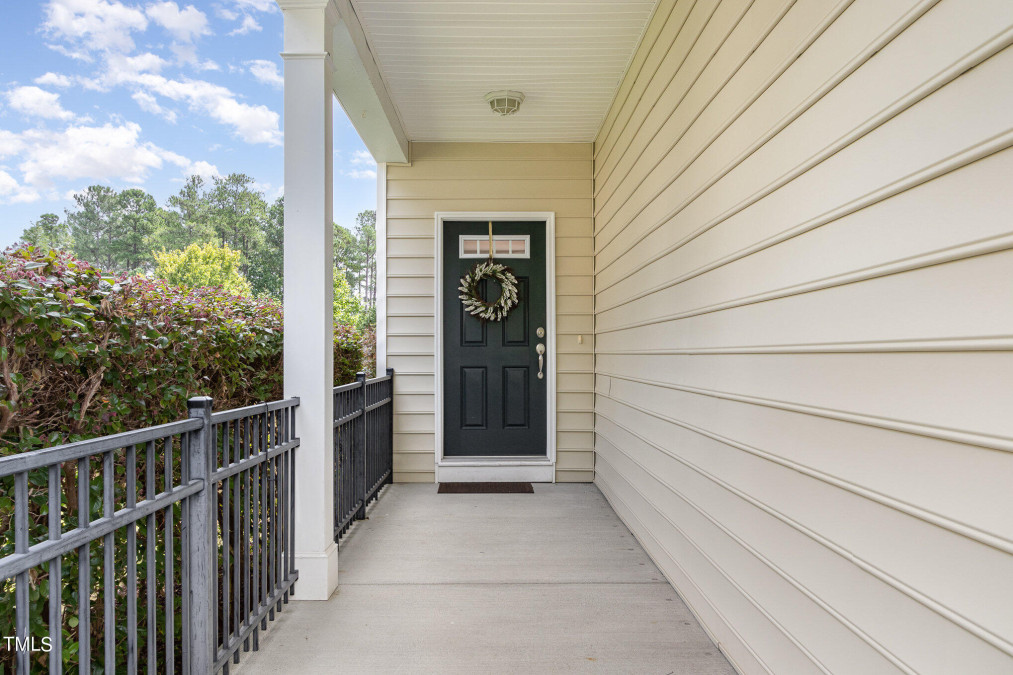
3of30
View All Photos
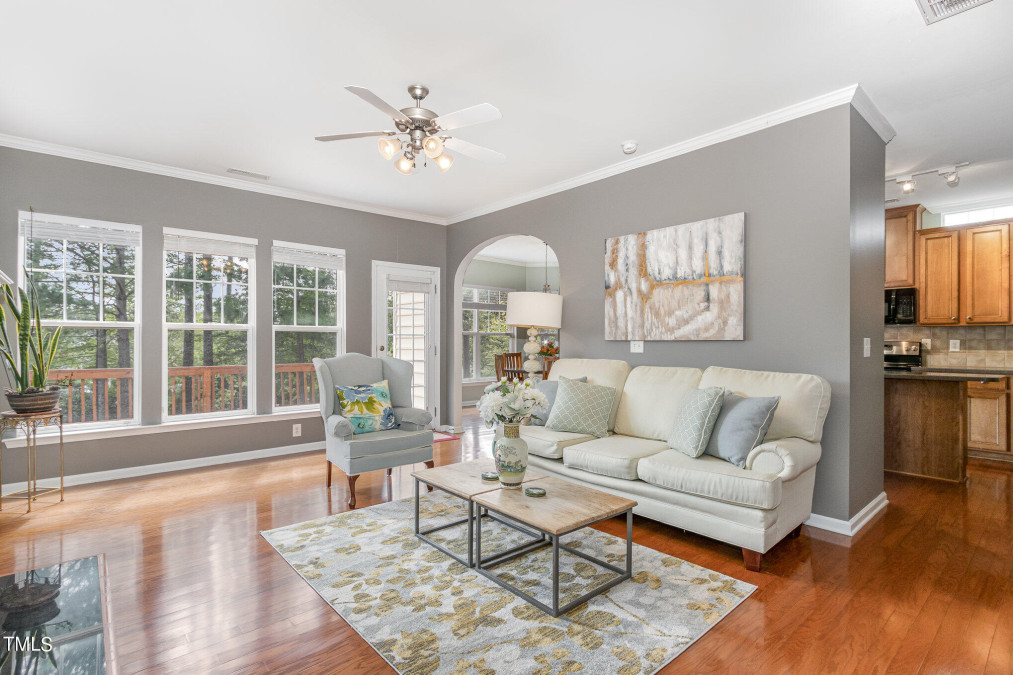
4of30
View All Photos
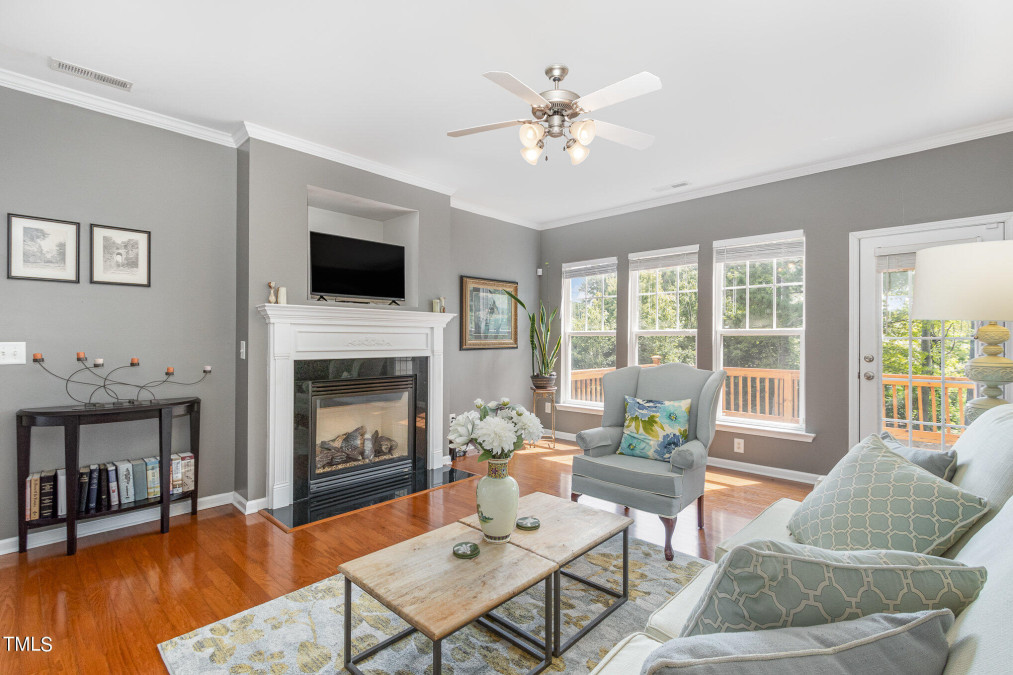
5of30
View All Photos
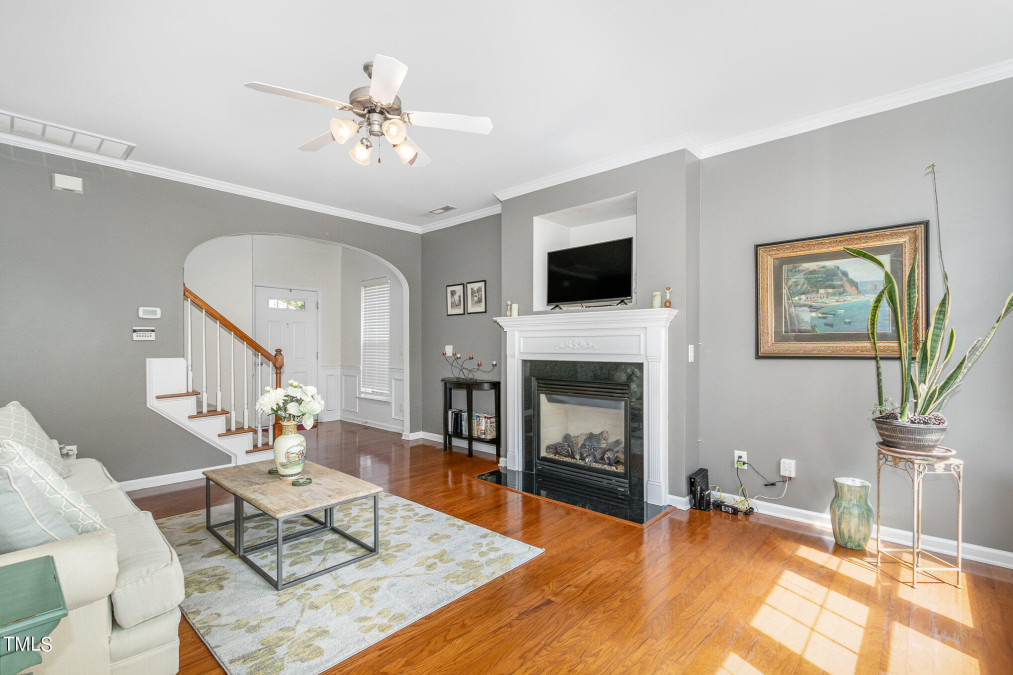
6of30
View All Photos
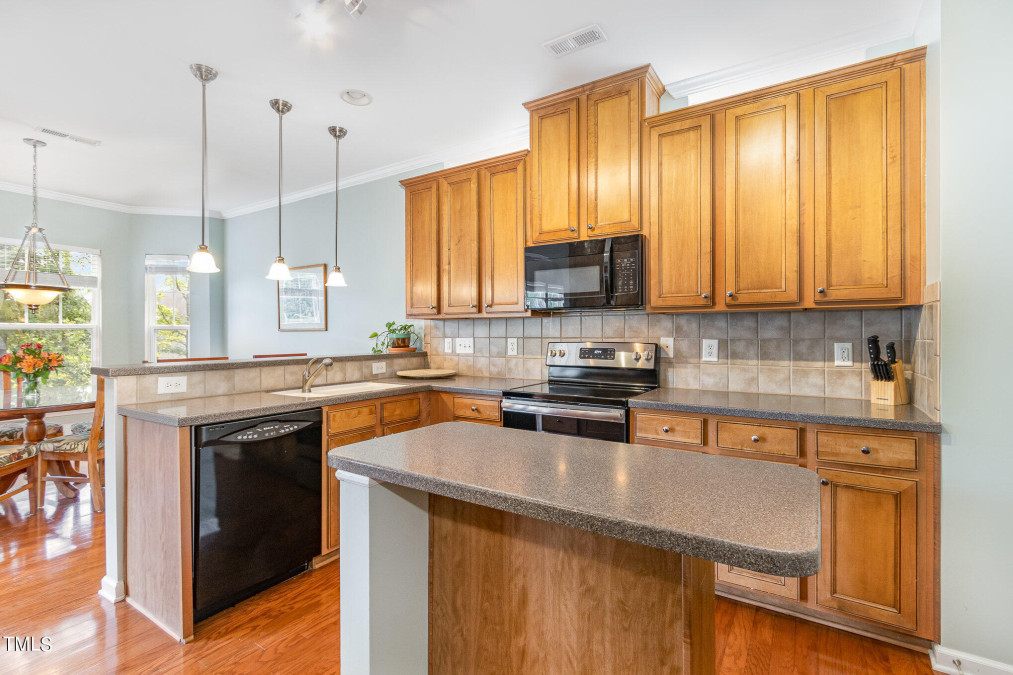
7of30
View All Photos
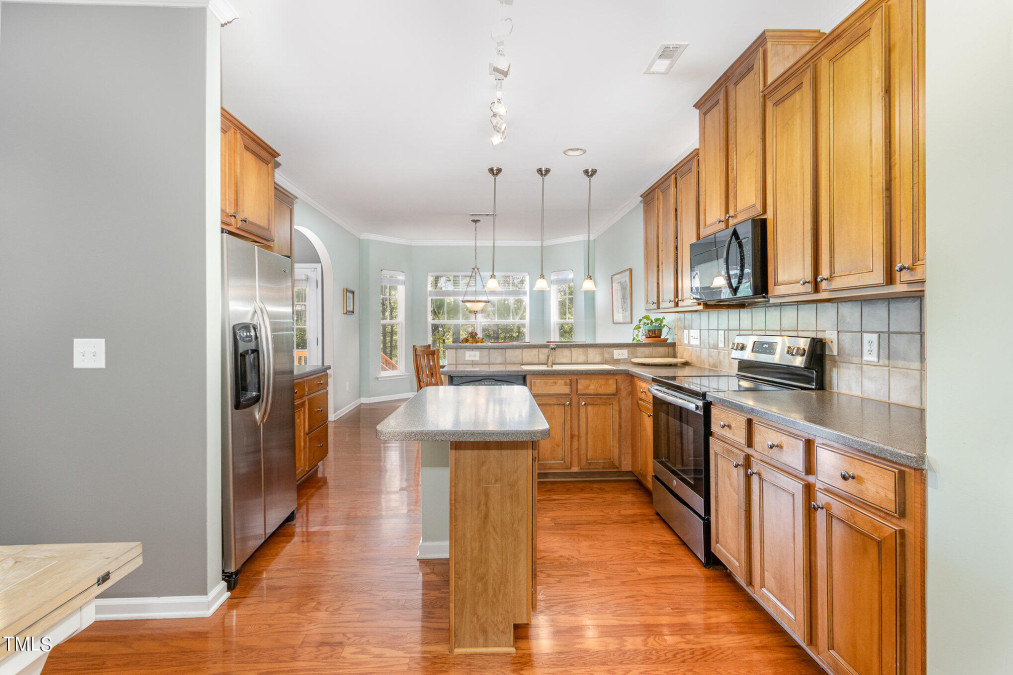
8of30
View All Photos
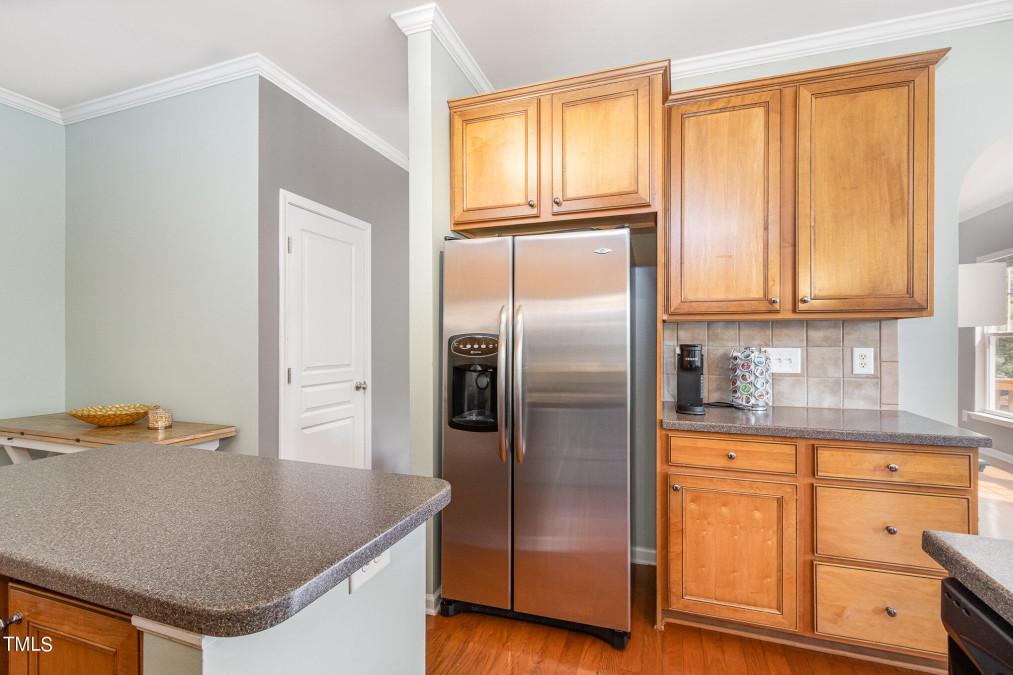
9of30
View All Photos
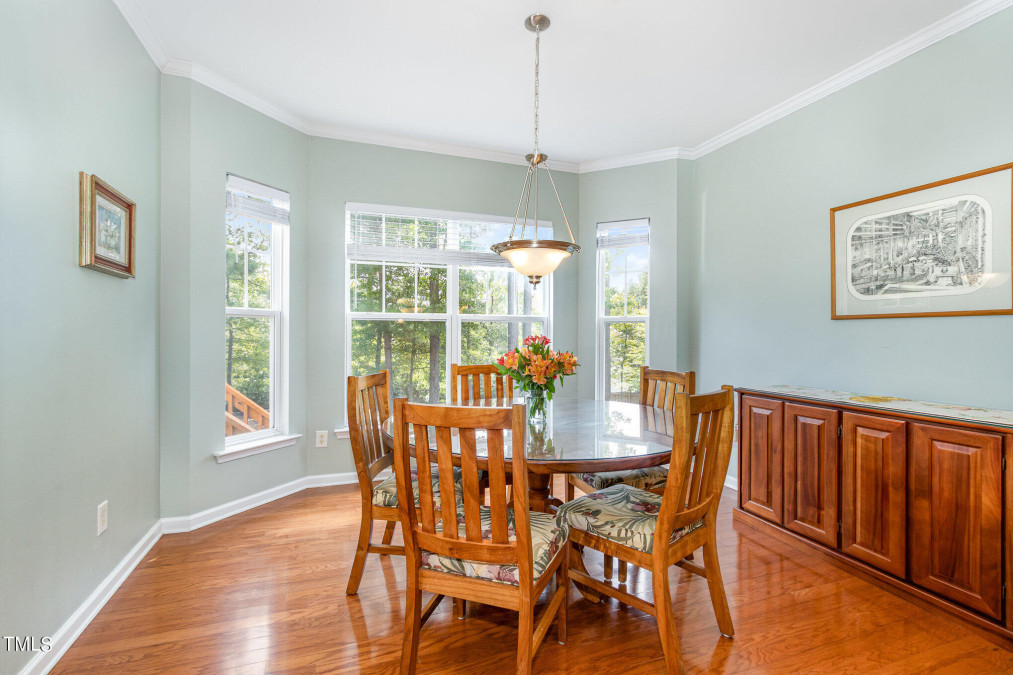
10of30
View All Photos
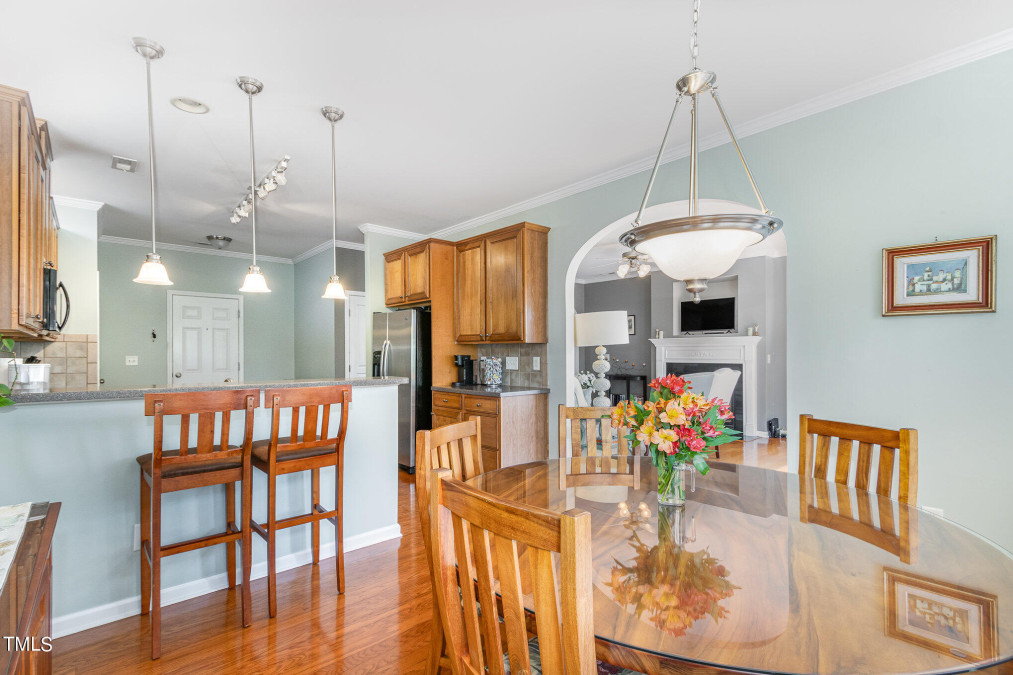
11of30
View All Photos
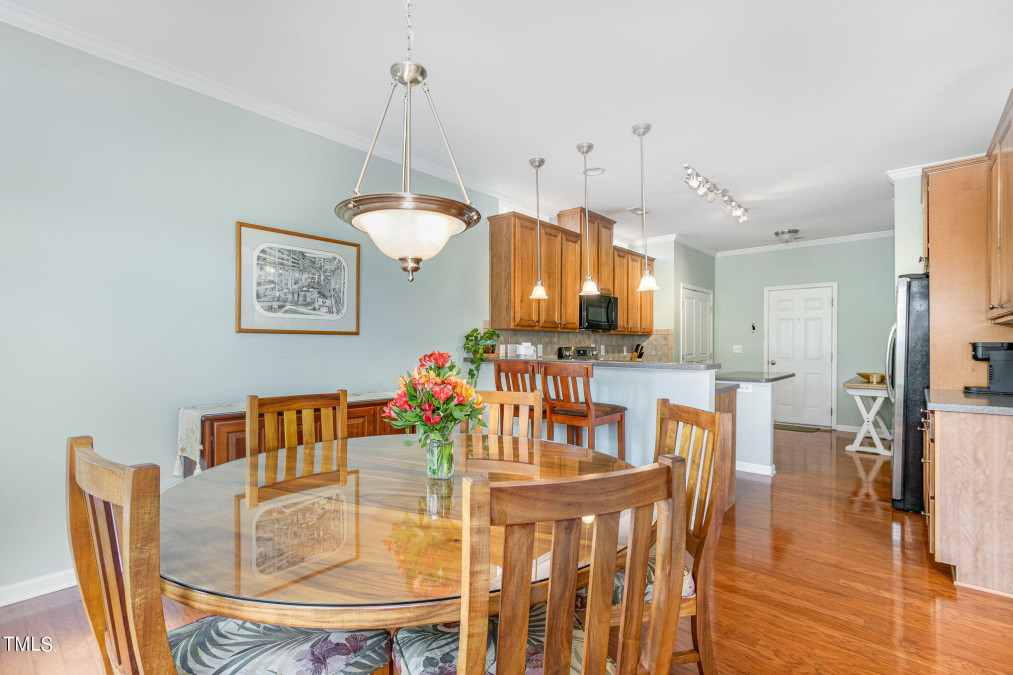
12of30
View All Photos
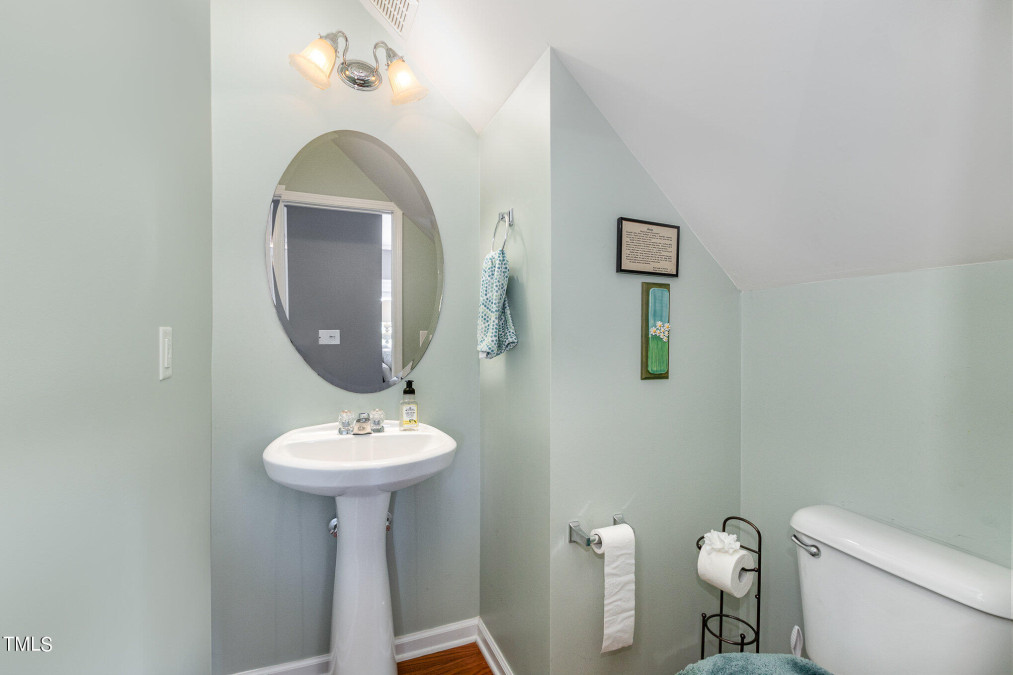
13of30
View All Photos
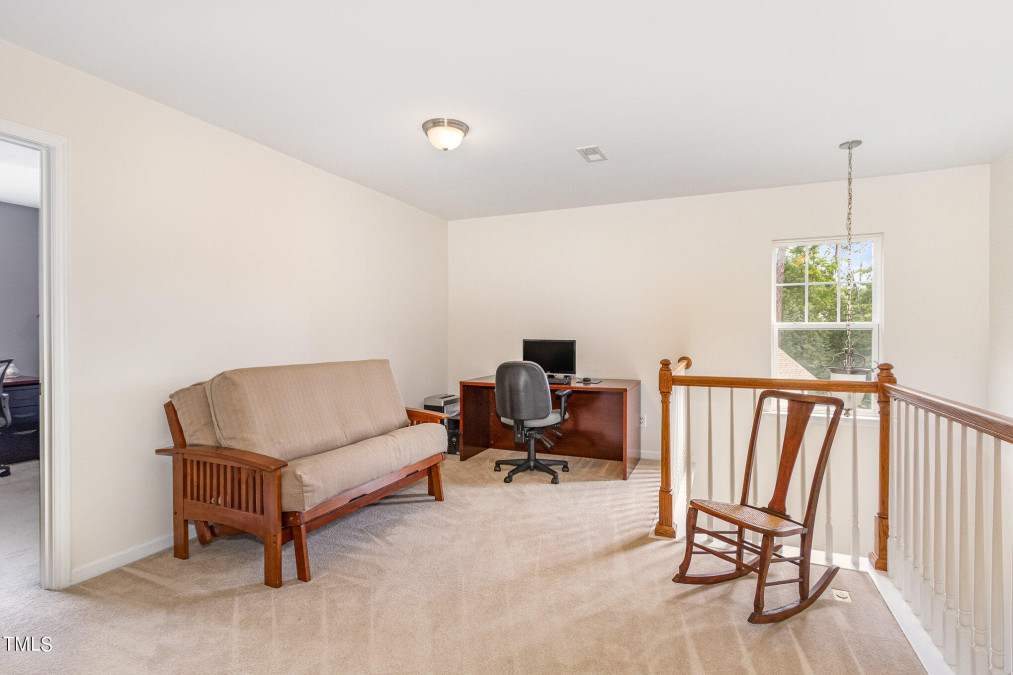
14of30
View All Photos
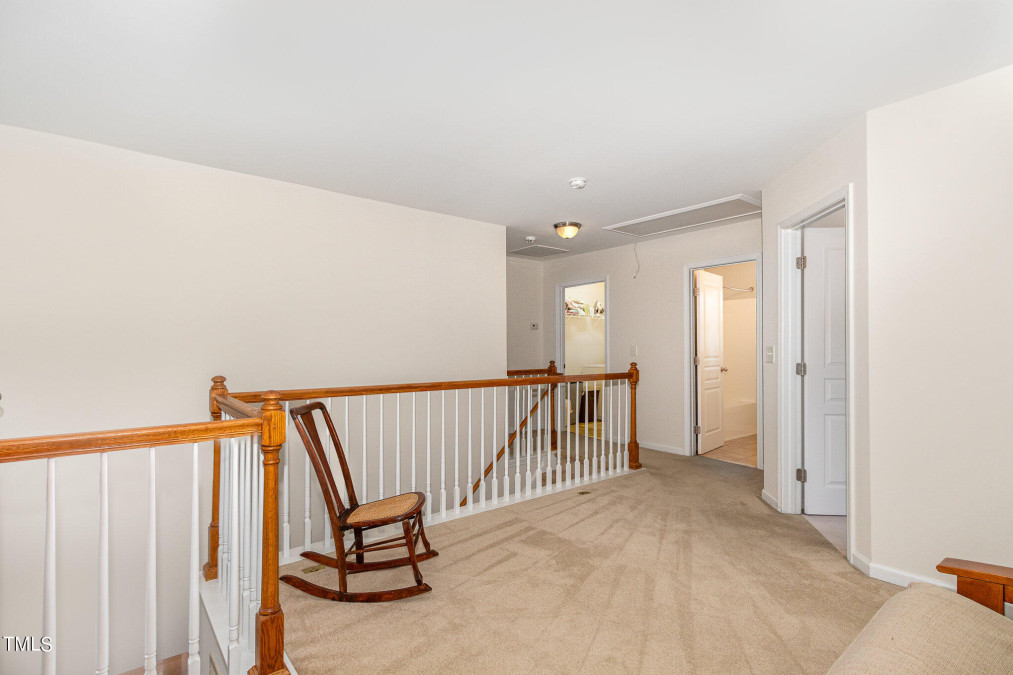
15of30
View All Photos
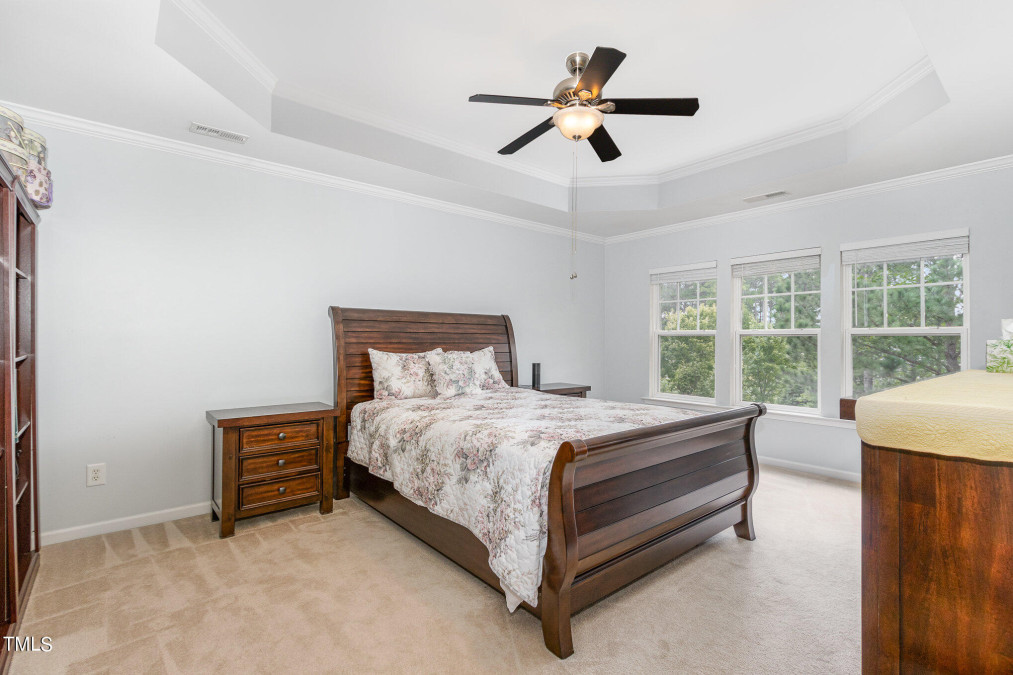
16of30
View All Photos
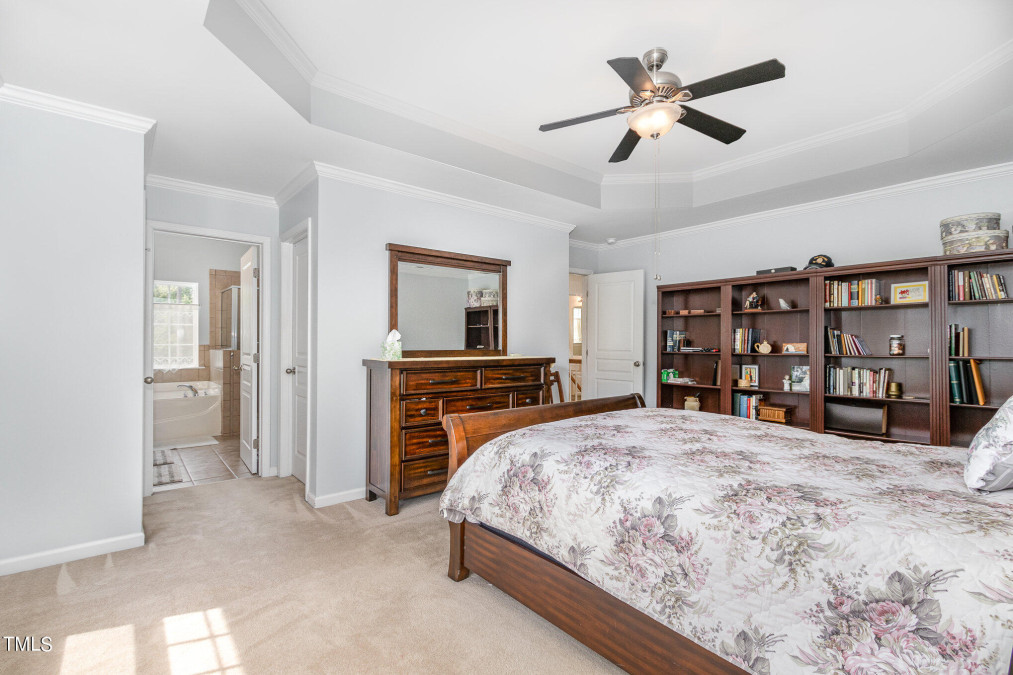
17of30
View All Photos
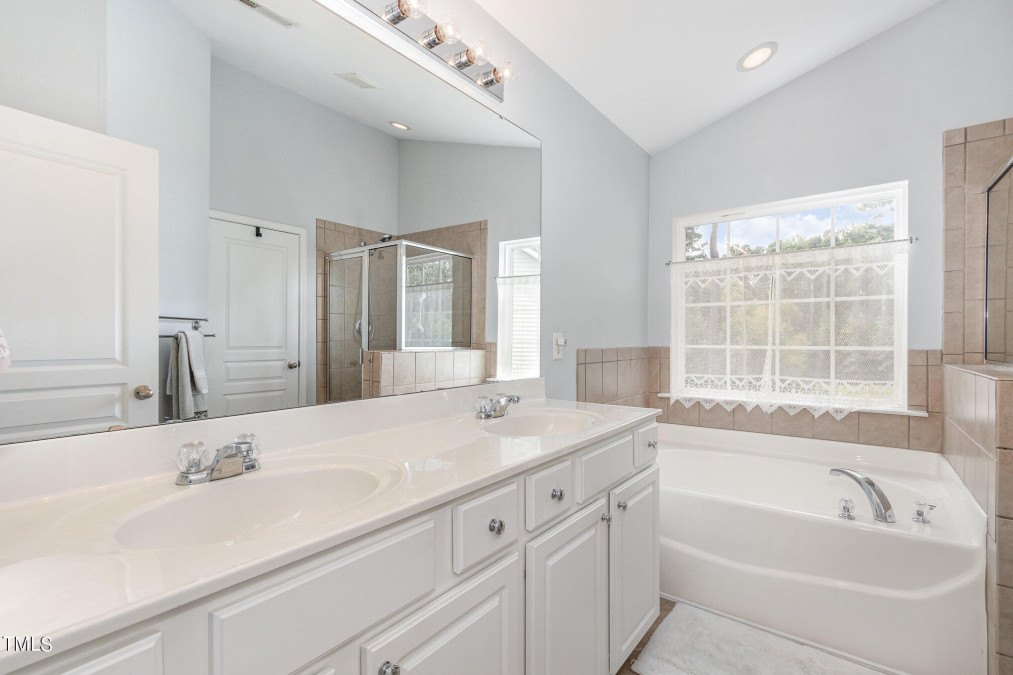
18of30
View All Photos
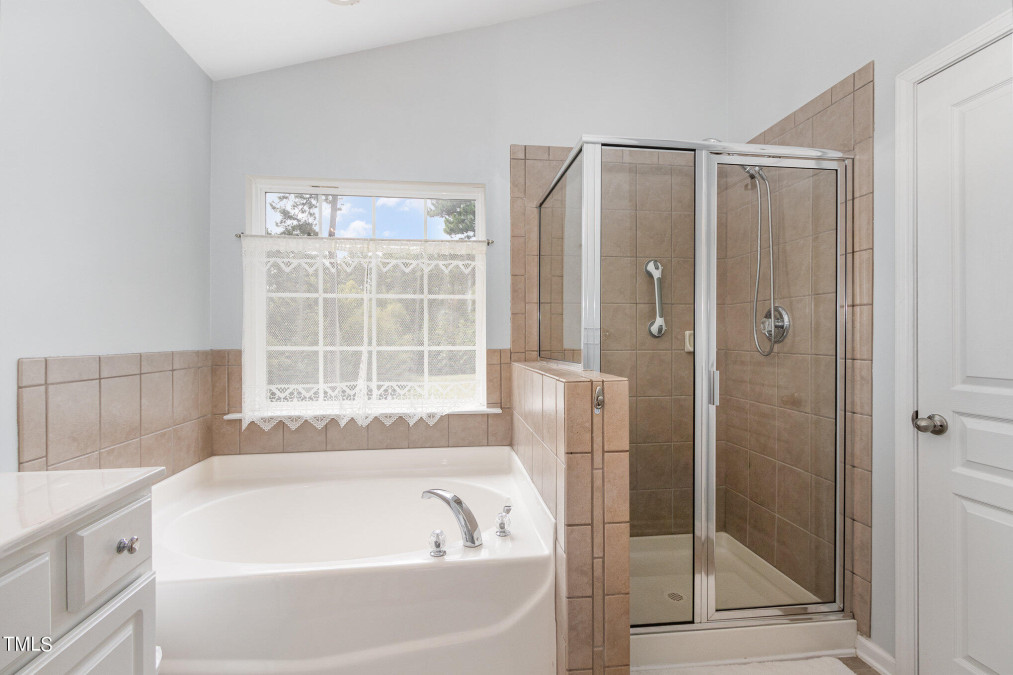
19of30
View All Photos
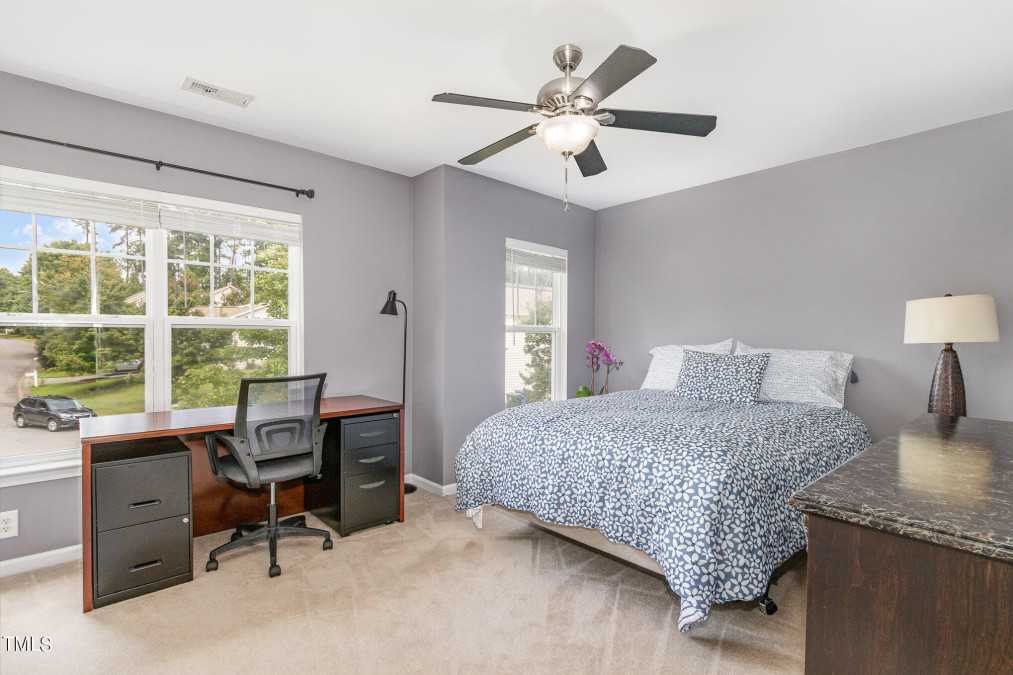
20of30
View All Photos
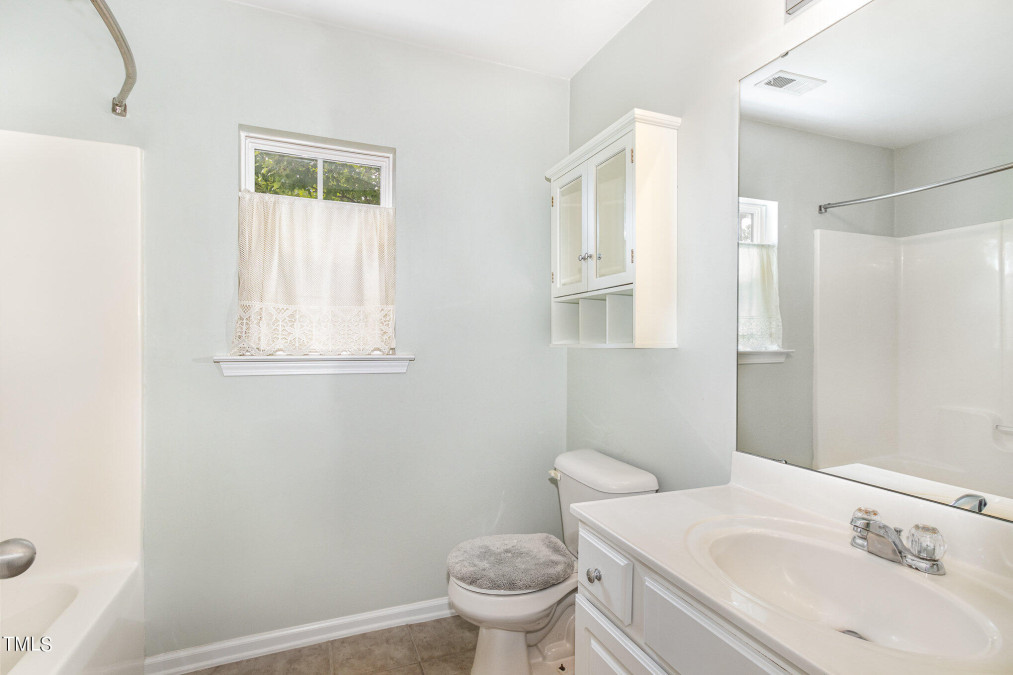
21of30
View All Photos
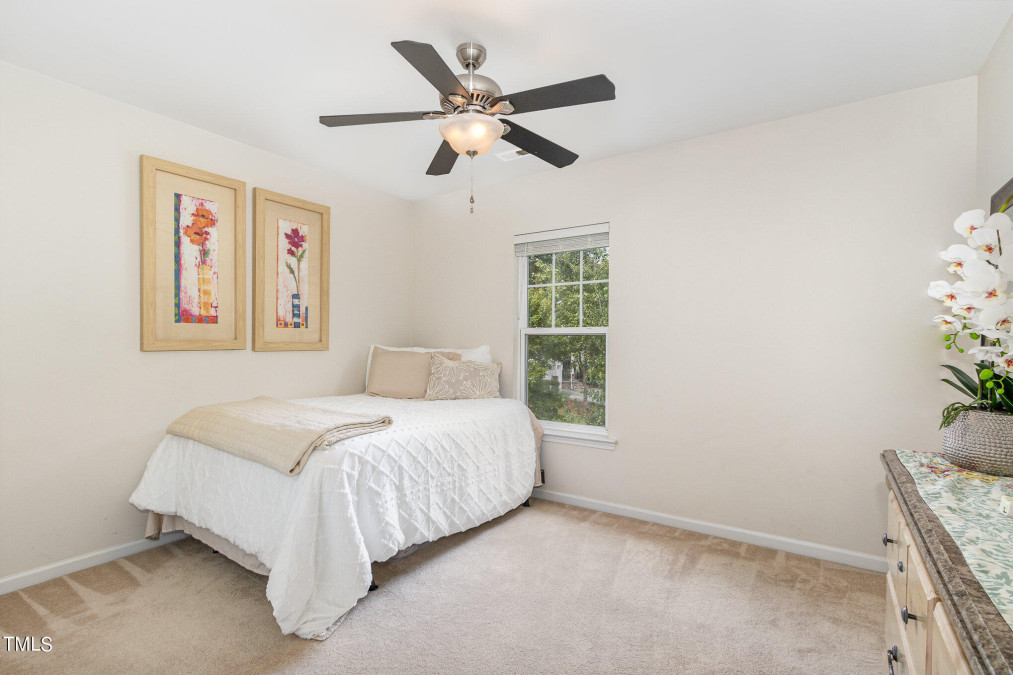
22of30
View All Photos
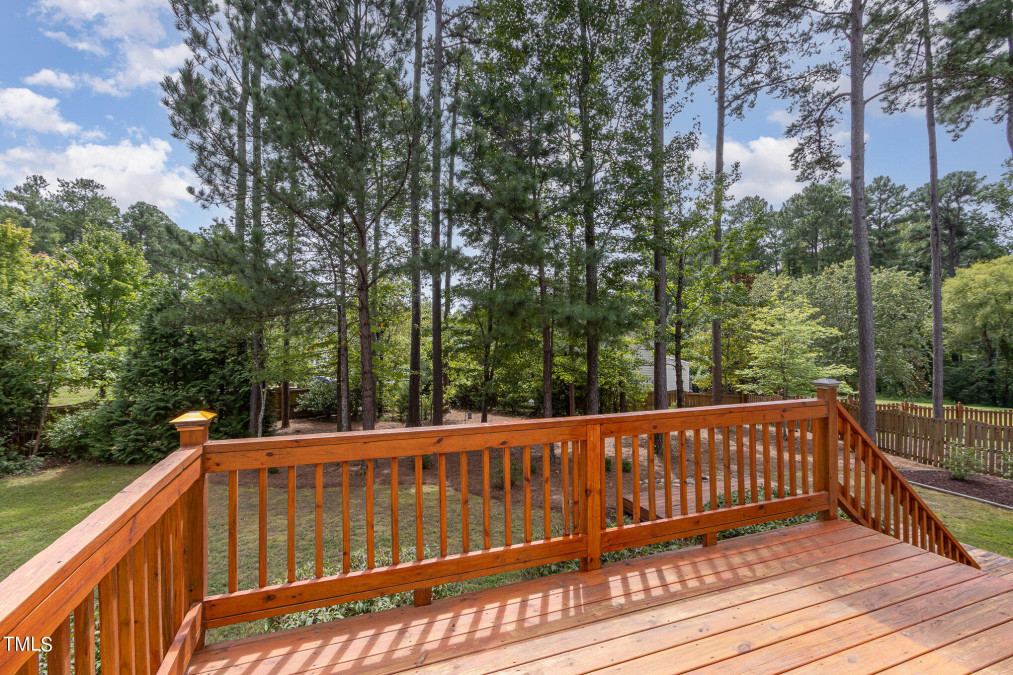
23of30
View All Photos
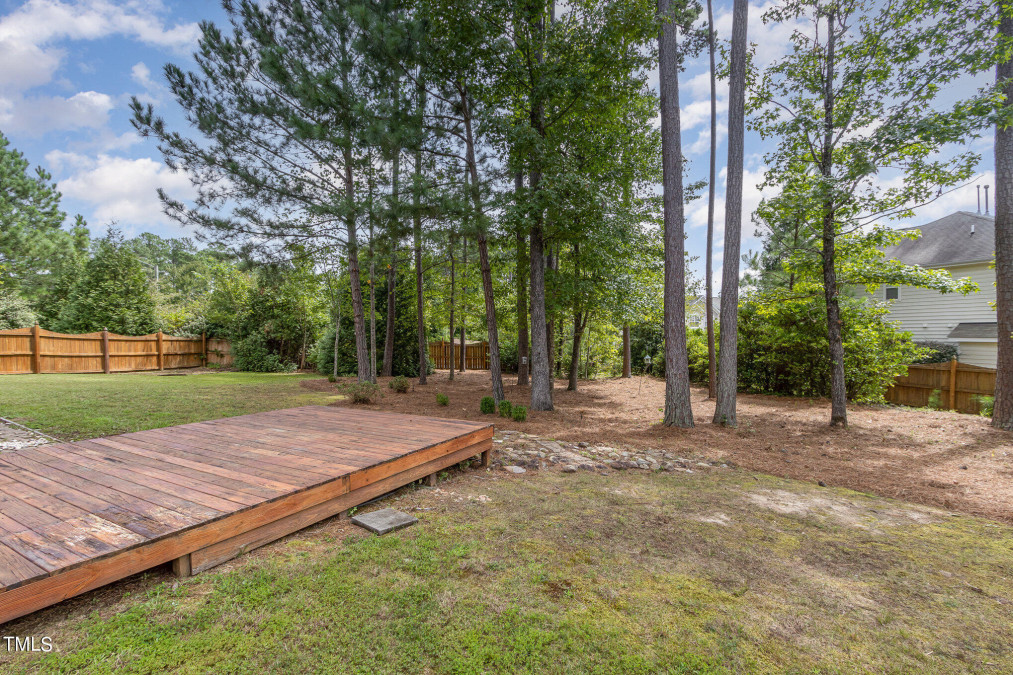
24of30
View All Photos
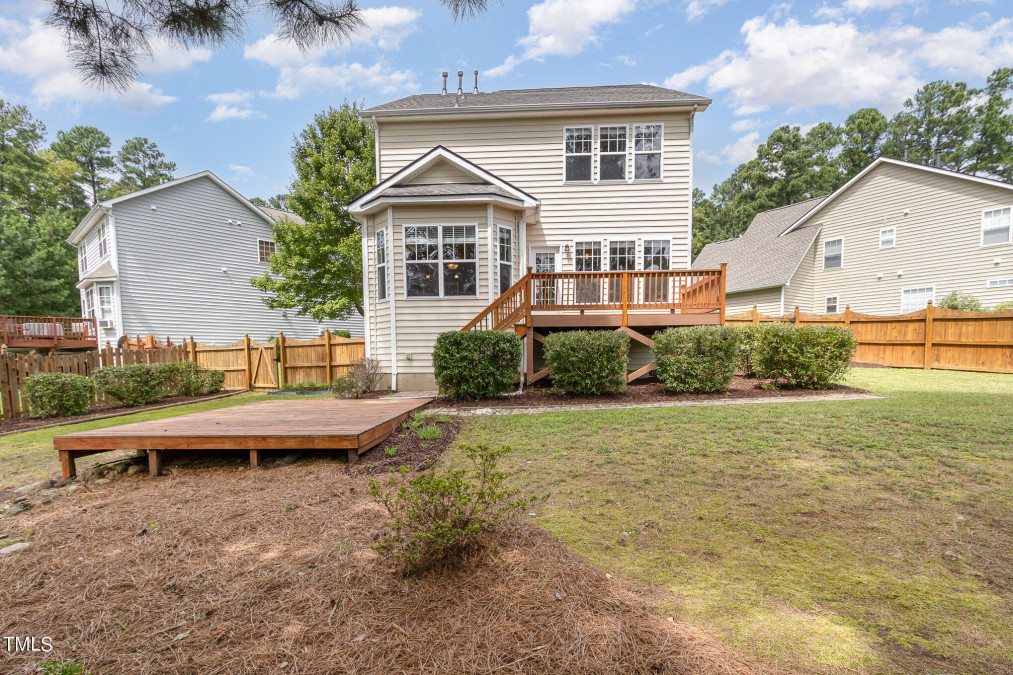
25of30
View All Photos
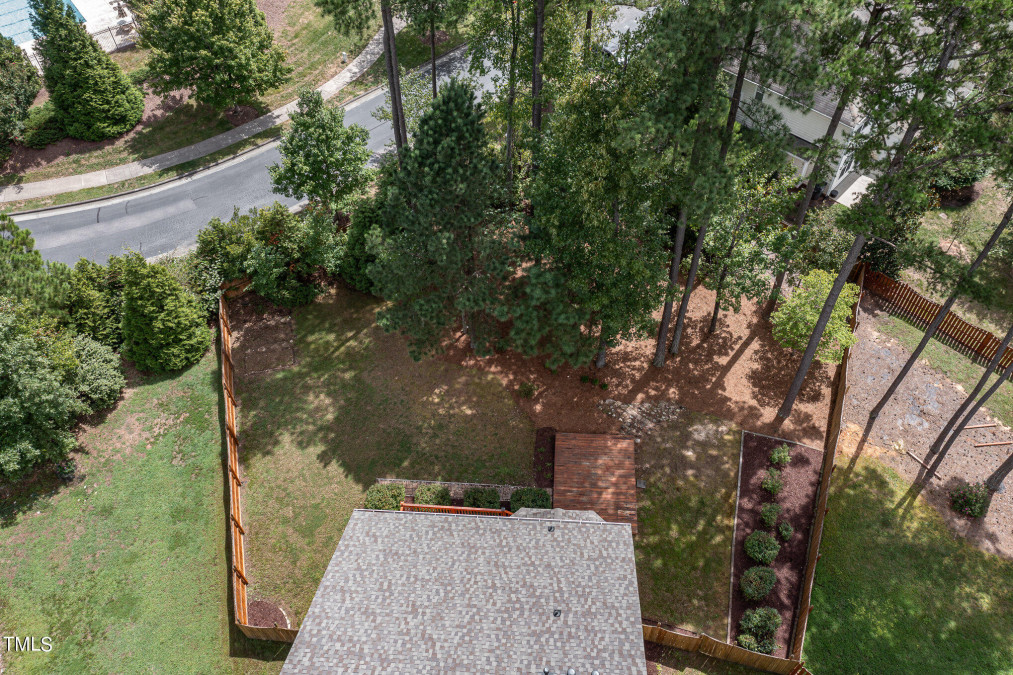
26of30
View All Photos
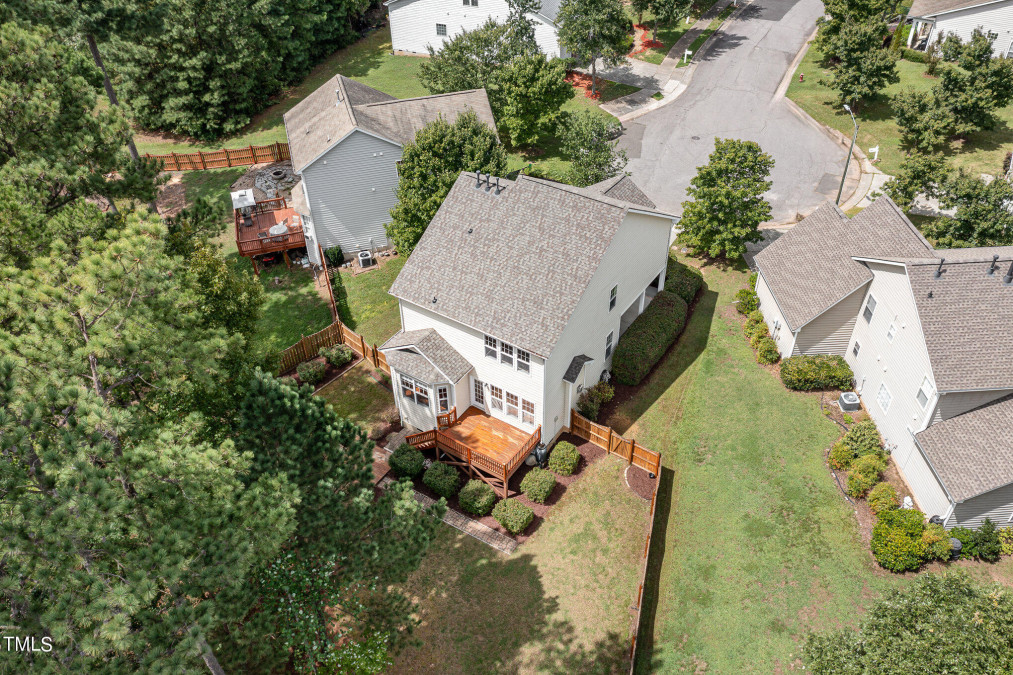
27of30
View All Photos
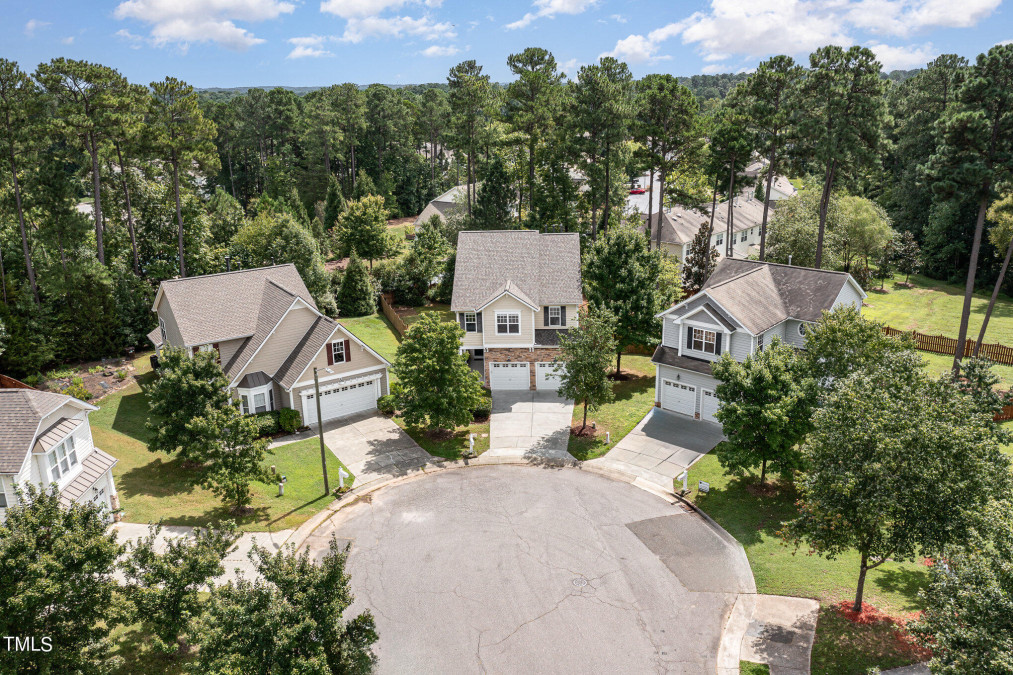
28of30
View All Photos
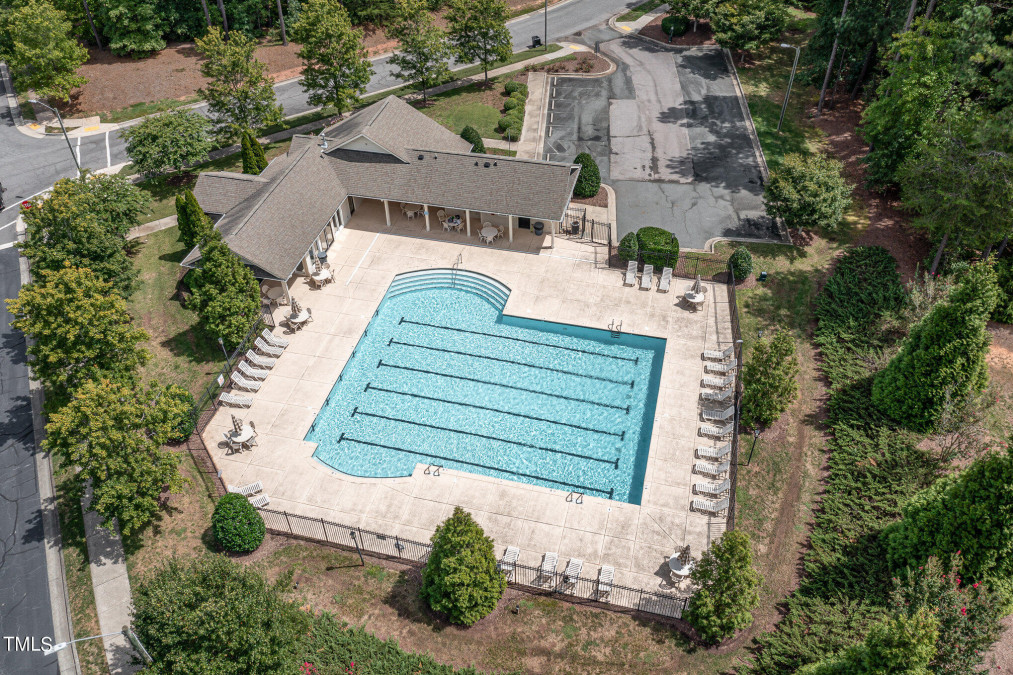
29of30
View All Photos
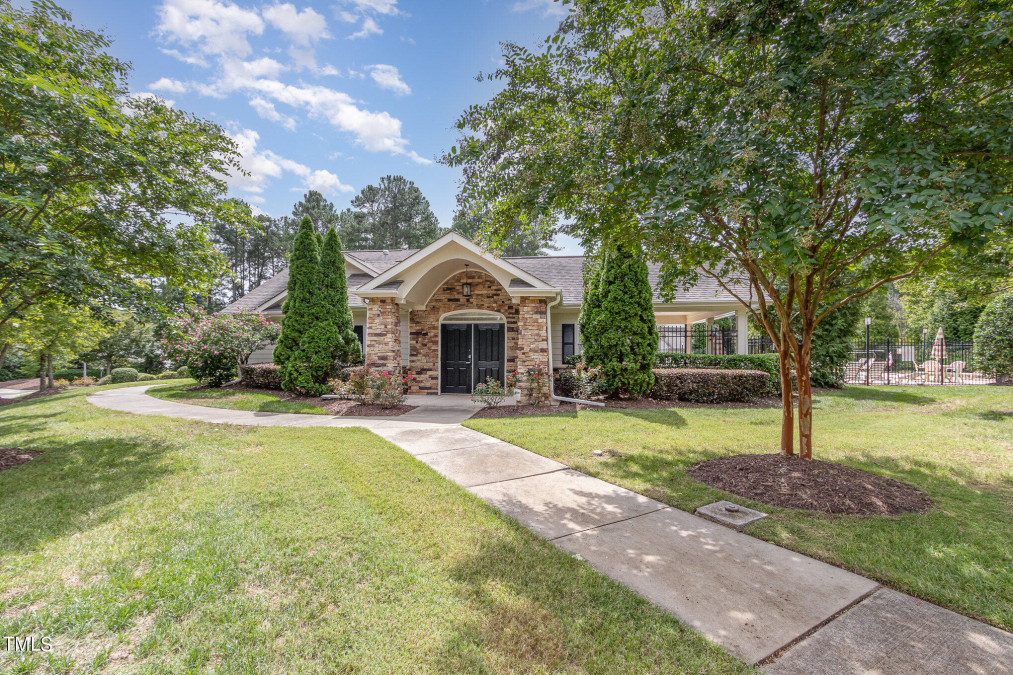
30of30
View All Photos






























5114 Paperbark Ct Durham, NC 27713
- Price $484,900
- Beds 3
- Baths 3.00
- Sq.Ft. 1,973
- Acres 0.3
- Year 2007
- Days 5
- Save
- Social
- Call
Close To Everything . . . And The Grilling Is Breezy On Your Nice Elevated Deck Or Ground Level Plat form Deck! Come Enjoy Luxurious Living In Lochside. This Delightful 3-bedroom, 2.5-bathroom Transitional Style Two Story Home Offers An Array Of Advantages. The Location Is Easily Driveable To The Streets At South Point, Schools, And Parks/open Spaces. Within, You'll Find Hardwoods In The Foyer, Kitchen And Living Spaces, Stylish Lighting, And A Gas Fireplace In The Living Room. Dining Area With Bay Window. Food Prep Is A Pleasure In The Kitchen's Natural Illumination. The Highly Functional Primary Bedroom Includes A Walk-in Closet, Spacious Enough For A Sitting Space, And A Private Bath With A Separate Tub And Tiled Shower. Enjoy The Forested Views From The Wall Of Windows In The Living Room & Primary Bedroom Which Overlook The Spacious, Private Backyard. The Other Two Bedrooms, Situated Above The Ground Floor For Privacy, Are Designed With Plenty Of Closet Space And Furniture Placement. Attached Two-car Garage. Sealed Crawlspace. New Roof. Exterior Includes A Covered Side/front Porch & Refreshed Landscaping. Don't Let Someone Pick This Ripe One From The Vine Ahead Of You.
Home Details
5114 Paperbark Ct Durham, NC 27713
- Status CLOSED
- MLS® # 10051118
- Price $484,900
- Closing Price $495,000
- Listing Date 09-06-2024
- Closing Date 10-11-2024
- Bedrooms 3
- Bathrooms 3.00
- Full Baths 2
- Half Baths 1
- Square Footage 1,973
- Acres 0.3
- Year Built 2007
- Type Residential
- Sub-Type Single Family Residence
Community Information For 5114 Paperbark Ct Durham, NC 27713
School Information
- Elementary Durham Pearsontown
- Middle Durham Lowes Grove
- Higher Durham Hillside
Amenities For 5114 Paperbark Ct Durham, NC 27713
- Garages Attached, garage, garage Faces Front
Interior
- Interior Features Bathtub/Shower Combination, Breakfast Bar, Ceiling Fan(s), Double Vanity, Entrance Foyer, Kitchen Island, Separate Shower, Smooth Ceilings, Tray Ceiling(s), Walk-In Closet(s), Walk-In Shower
- Appliances Dishwasher, dryer, electric Range, microwave, refrigerator, washer
- Heating Forced Air, natural Gas
- Cooling Central Air
- Fireplace Yes
- # of Fireplaces 1
- Fireplace Features Gas Log, Living Room
Exterior
- Exterior Stone, Vinyl Siding
- Roof Shingle, See Remarks
- Foundation Block, See Remarks
- Garage Spaces 2
Additional Information
- Date Listed September 06th, 2024
- HOA Fees 43
- HOA Fee Frequency Monthly
- Styles Transitional
Listing Details
- Listing Office Fonville Morisey Realty
- Listing Phone 919-493-4434
Financials
- $/SqFt $246
Description Of 5114 Paperbark Ct Durham, NC 27713
Close to everything . . . And the grilling is breezy on your nice elevated deck or ground level platform deck! come enjoy luxurious living in lochside. This delightful 3-bedroom, 2.5-bathroom transitional style two story home offers an array of advantages. The location is easily driveable to the streets at south point, schools, and parks/open spaces. Within, you'll find hardwoods in the foyer, kitchen and living spaces, stylish lighting, and a gas fireplace in the living room. Dining area with bay window. Food prep is a pleasure in the kitchen's natural illumination. The highly functional primary bedroom includes a walk-in closet, spacious enough for a sitting space, and a private bath with a separate tub and tiled shower. Enjoy the forested views from the wall of windows in the living room & primary bedroom which overlook the spacious, private backyard. The other two bedrooms, situated above the ground floor for privacy, are designed with plenty of closet space and furniture placement. Attached two-car garage. Sealed crawlspace. New roof. Exterior includes a covered side/front porch & refreshed landscaping. Don't let someone pick this ripe one from the vine ahead of you.
Interested in 5114 Paperbark Ct Durham, NC 27713 ?
Request a Showing
Mortgage Calculator For 5114 Paperbark Ct Durham, NC 27713
This beautiful 3 beds 3.00 baths home is located at 5114 Paperbark Ct Durham, NC 27713 and is listed for $484,900. The home was built in 2007, contains 1973 sqft of living space, and sits on a 0.3 acre lot. This Residential home is priced at $246 per square foot and has been on the market since September 06th, 2024. with sqft of living space.
If you'd like to request more information on 5114 Paperbark Ct Durham, NC 27713, please call us at 919-249-8536 or contact us so that we can assist you in your real estate search. To find similar homes like 5114 Paperbark Ct Durham, NC 27713, you can find other homes for sale in Durham, the neighborhood of Lochside, or 27713 click the highlighted links, or please feel free to use our website to continue your home search!
Schools
WALKING AND TRANSPORTATION
Home Details
5114 Paperbark Ct Durham, NC 27713
- Status CLOSED
- MLS® # 10051118
- Price $484,900
- Closing Price $495,000
- Listing Date 09-06-2024
- Closing Date 10-11-2024
- Bedrooms 3
- Bathrooms 3.00
- Full Baths 2
- Half Baths 1
- Square Footage 1,973
- Acres 0.3
- Year Built 2007
- Type Residential
- Sub-Type Single Family Residence
Community Information For 5114 Paperbark Ct Durham, NC 27713
School Information
- Elementary Durham Pearsontown
- Middle Durham Lowes Grove
- Higher Durham Hillside
Amenities For 5114 Paperbark Ct Durham, NC 27713
- Garages Attached, garage, garage Faces Front
Interior
- Interior Features Bathtub/Shower Combination, Breakfast Bar, Ceiling Fan(s), Double Vanity, Entrance Foyer, Kitchen Island, Separate Shower, Smooth Ceilings, Tray Ceiling(s), Walk-In Closet(s), Walk-In Shower
- Appliances Dishwasher, dryer, electric Range, microwave, refrigerator, washer
- Heating Forced Air, natural Gas
- Cooling Central Air
- Fireplace Yes
- # of Fireplaces 1
- Fireplace Features Gas Log, Living Room
Exterior
- Exterior Stone, Vinyl Siding
- Roof Shingle, See Remarks
- Foundation Block, See Remarks
- Garage Spaces 2
Additional Information
- Date Listed September 06th, 2024
- HOA Fees 43
- HOA Fee Frequency Monthly
- Styles Transitional
Listing Details
- Listing Office Fonville Morisey Realty
- Listing Phone 919-493-4434
Financials
- $/SqFt $246
Homes Similar to 5114 Paperbark Ct Durham, NC 27713
-
$525,000ACTIVE3 Bed2 Bath1,988 Sqft0.16 Acres
-
$464,000ACTIVE4 Bed3 Bath1,844 Sqft0.57 Acres
-
$489,000ACTIVE4 Bed2 Bath1,847 Sqft0.25 Acres
-
$524,900ACTIVE4 Bed4 Bath2,740 Sqft0.05 Acres
-
$451,000ACTIVE3 Bed3 Bath1,827 Sqft0.12 Acres
-
$445,000ACTIVE4 Bed3 Bath1,603 Sqft0.53 Acres
-
$480,000ACTIVE3 Bed3 Bath1,787 Sqft0.18 Acres
View in person

Ask a Question About This Listing
Find out about this property

Share This Property
5114 Paperbark Ct Durham, NC 27713
MLS® #: 10051118
Call Inquiry




