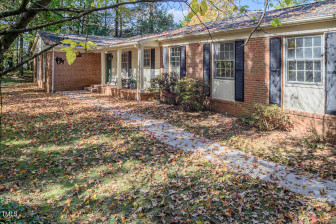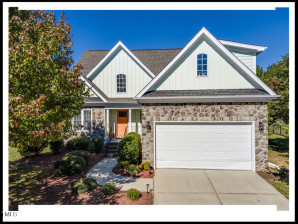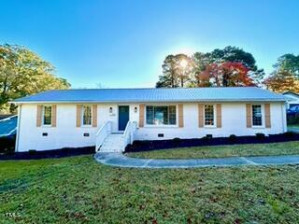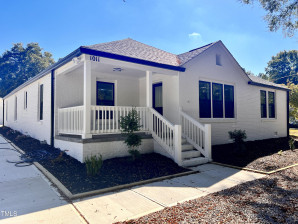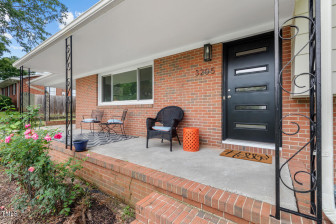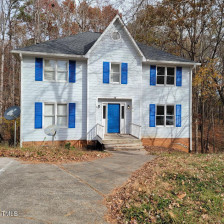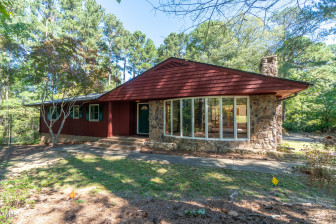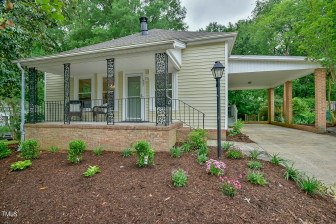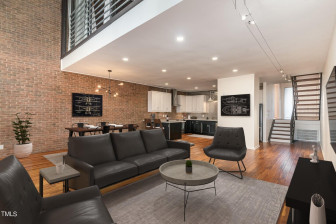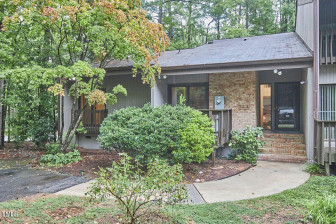526 Clarion Dr
Durham, NC 27705
- Price $515,000
- Beds 4
- Baths 4.00
- Sq.Ft. 2,089
- Acres 0.38
- Year 1984
- DOM 3 Days
- Save
- Social
- Call
- Details
- Location
- Streetview
- Durham
- Westwood Estates
- Similar Homes
- 27705
- Calculator
- Share
- Save
- Ask a Question
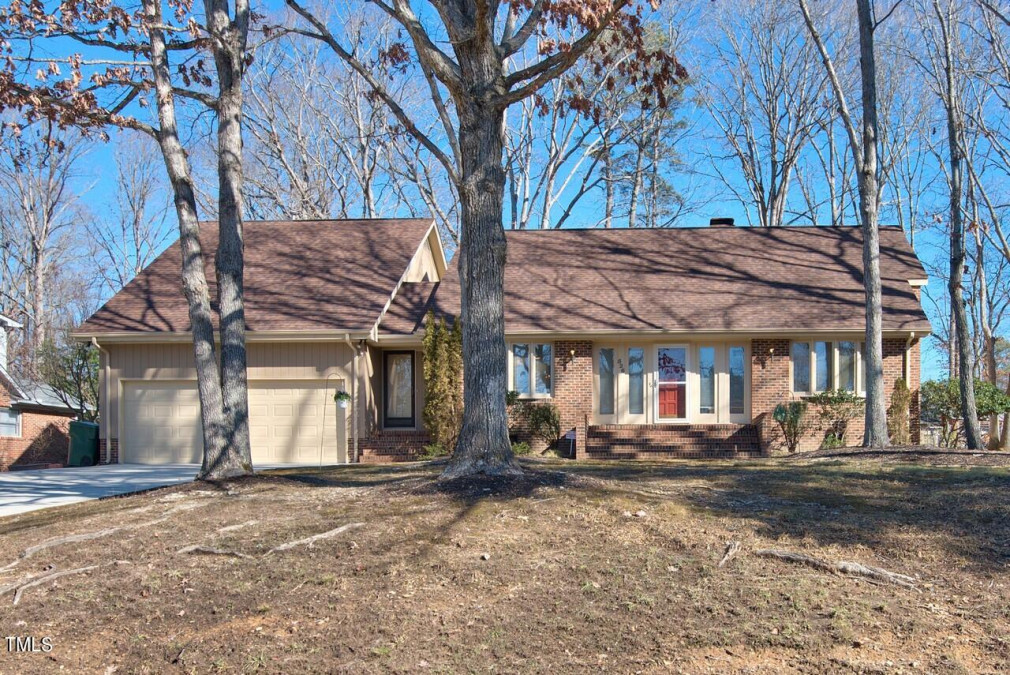
1of51
View All Photos
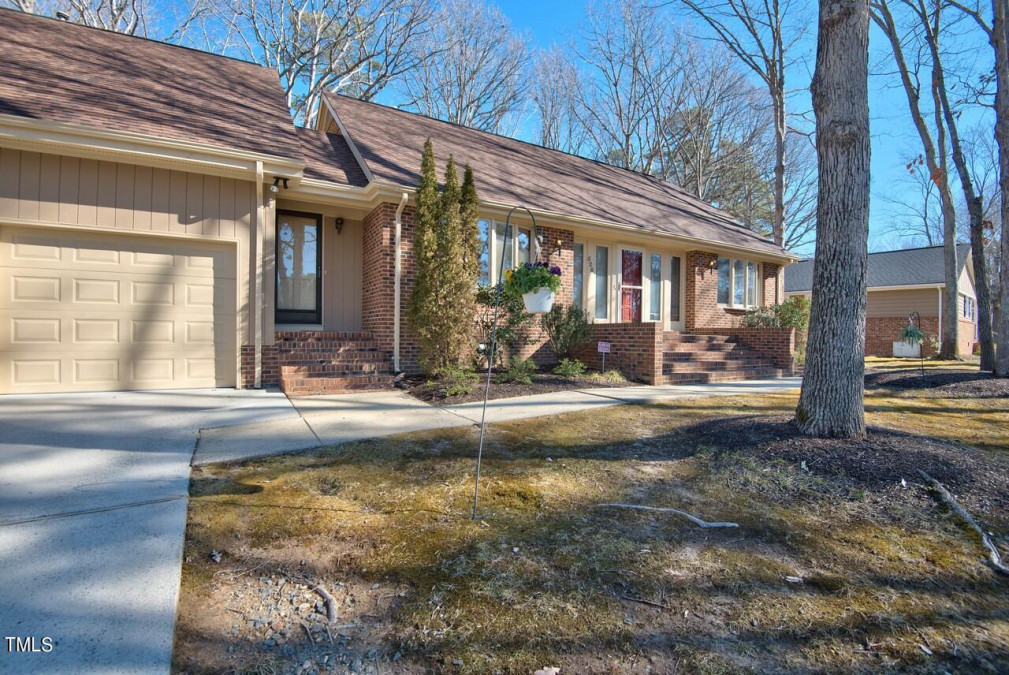
2of51
View All Photos
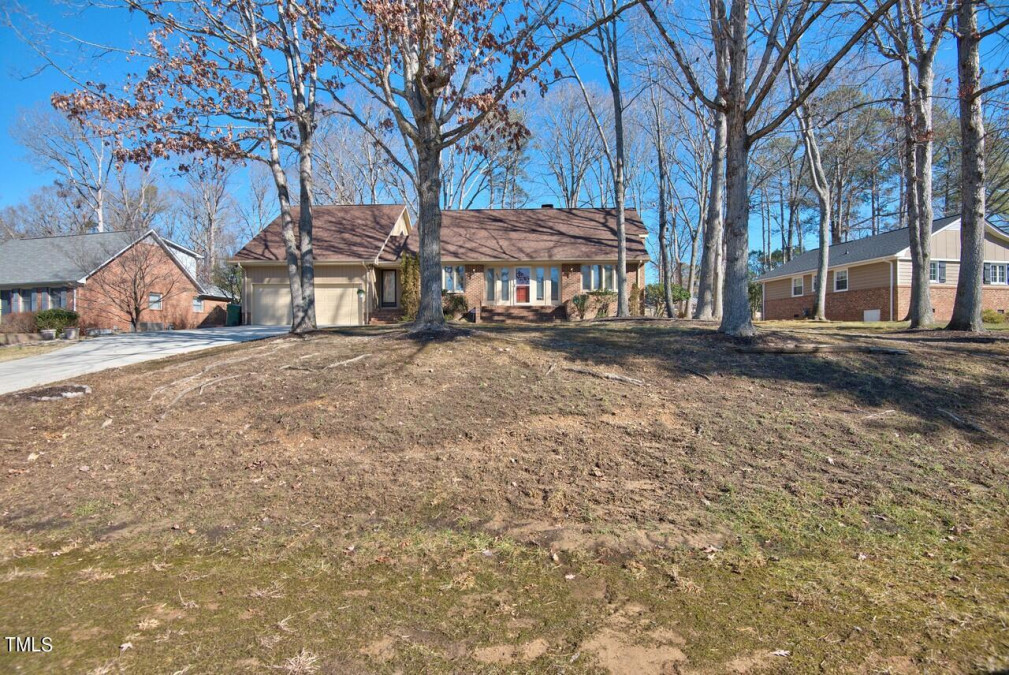
3of51
View All Photos
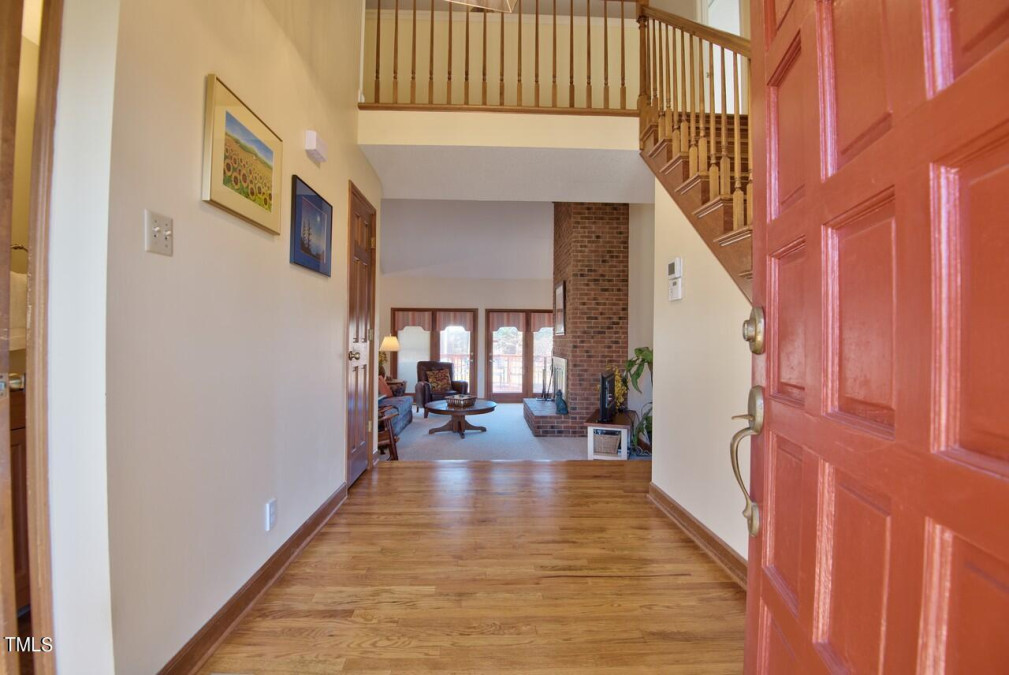
4of51
View All Photos

5of51
View All Photos
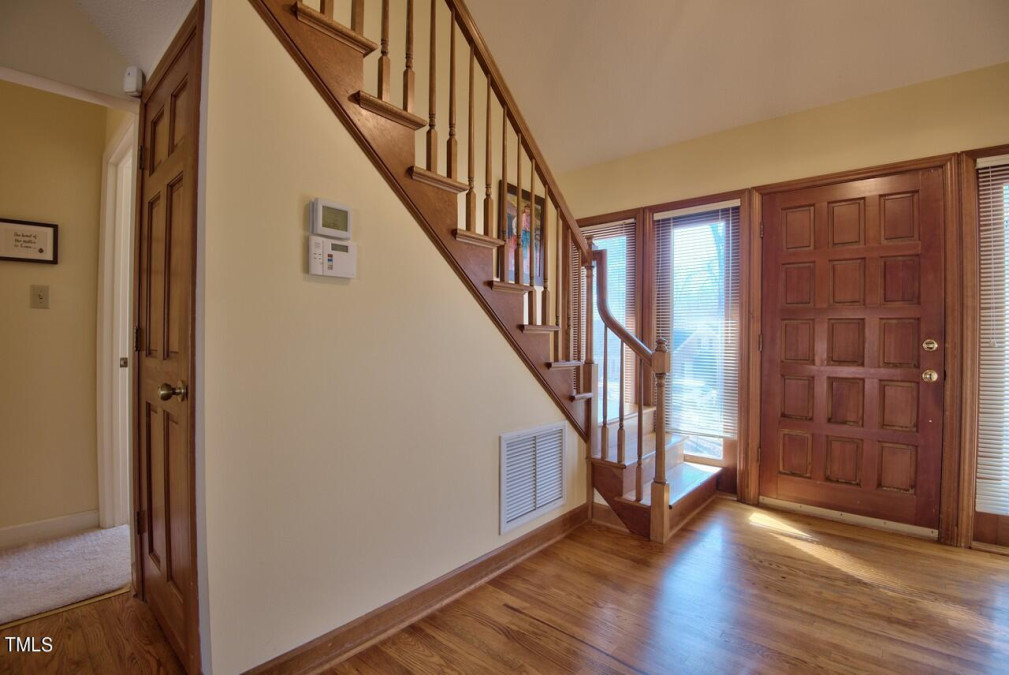
6of51
View All Photos
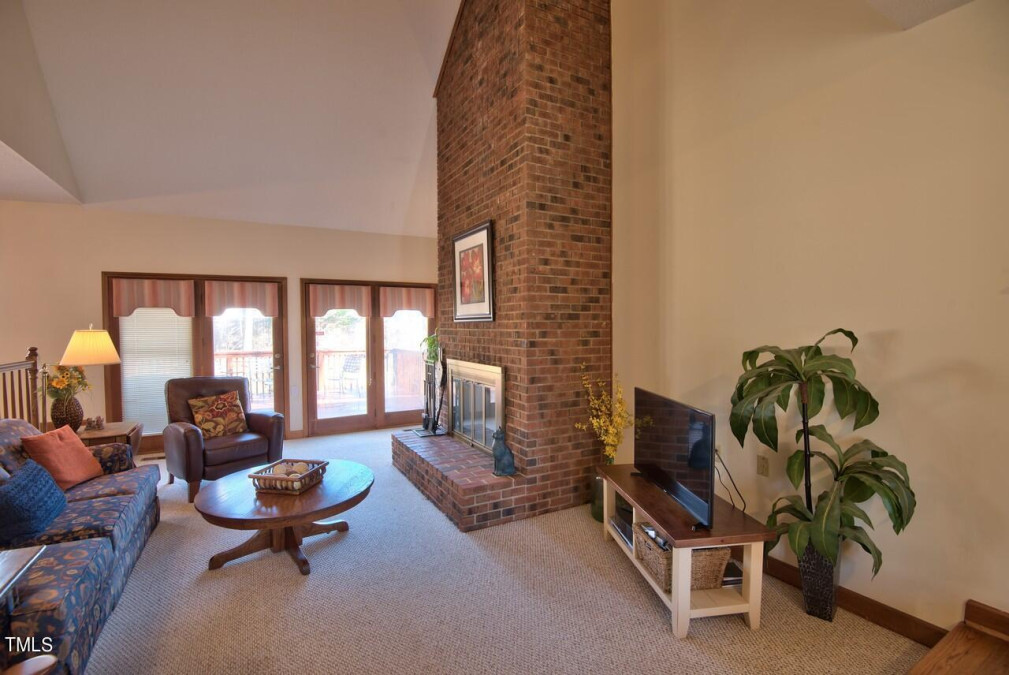
7of51
View All Photos
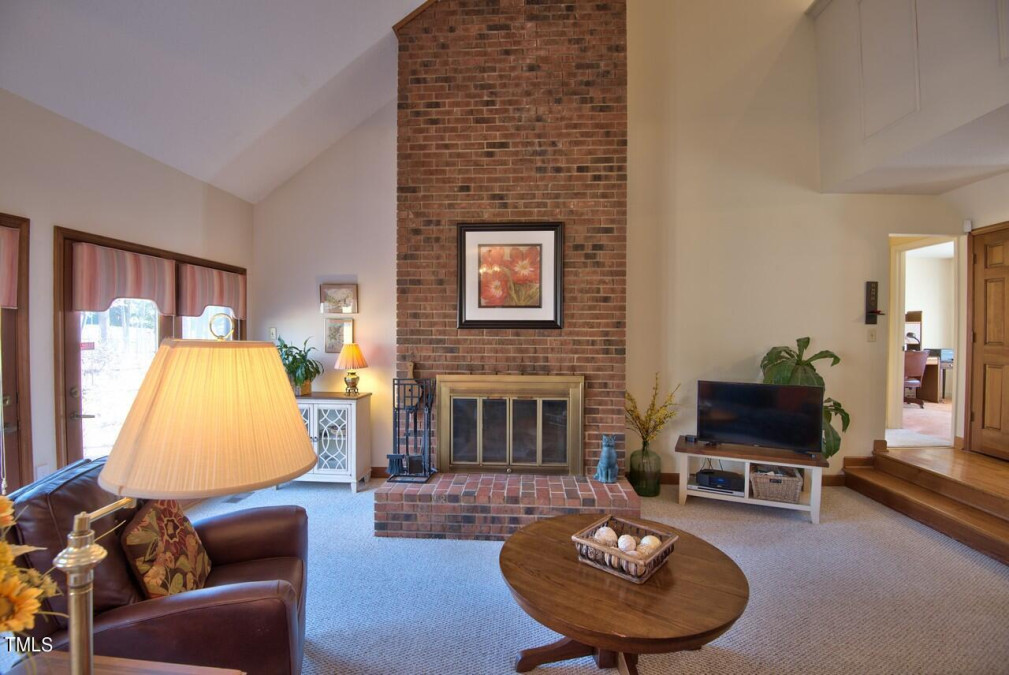
8of51
View All Photos
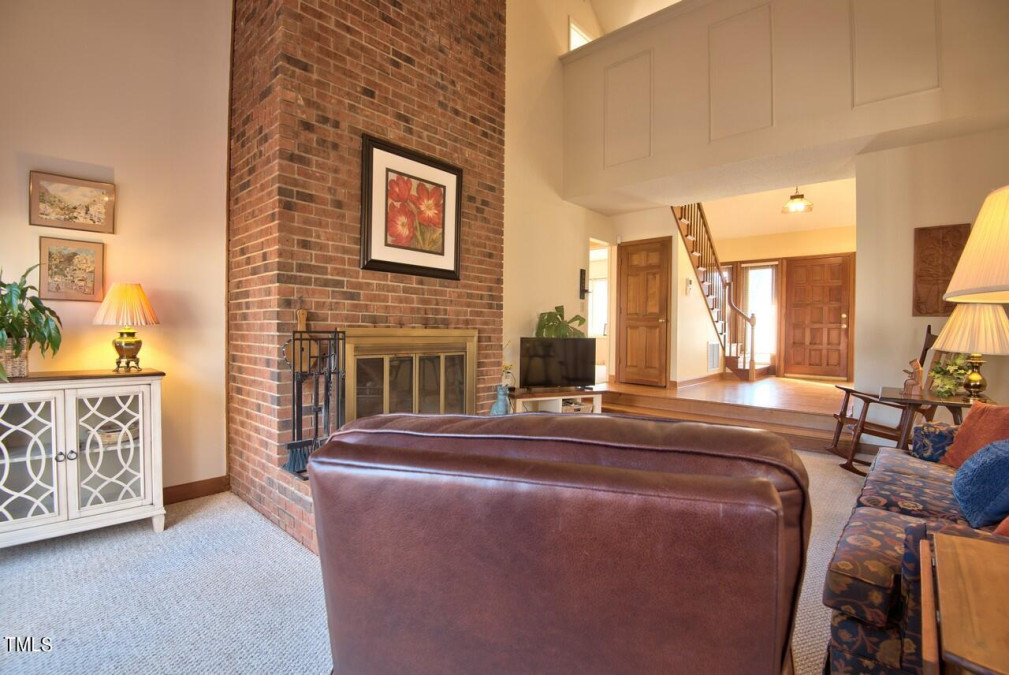
9of51
View All Photos

10of51
View All Photos
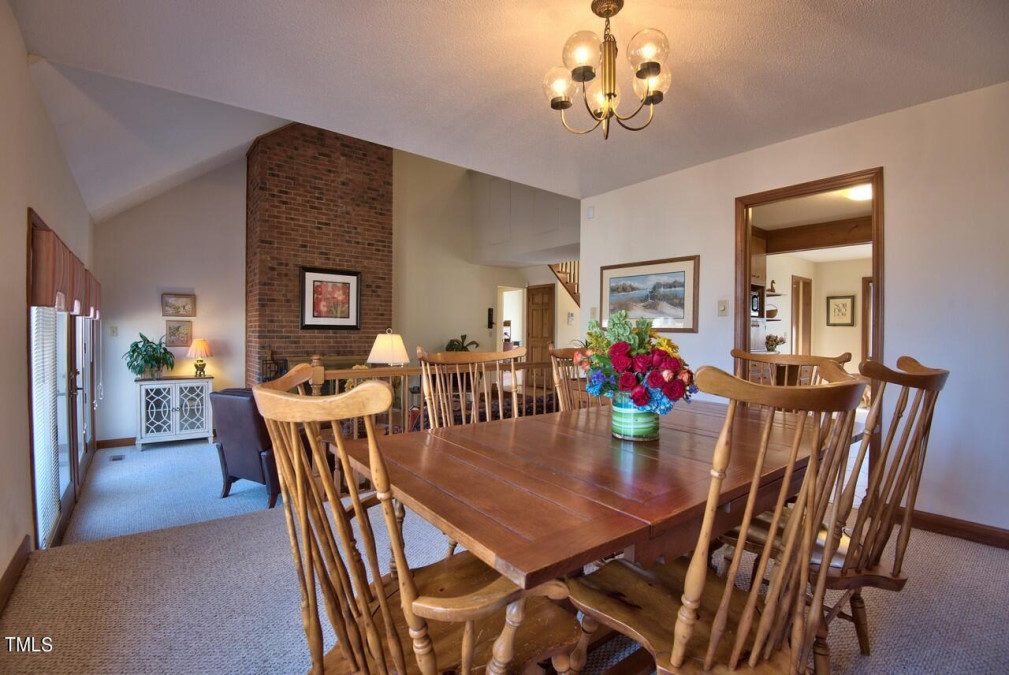
11of51
View All Photos
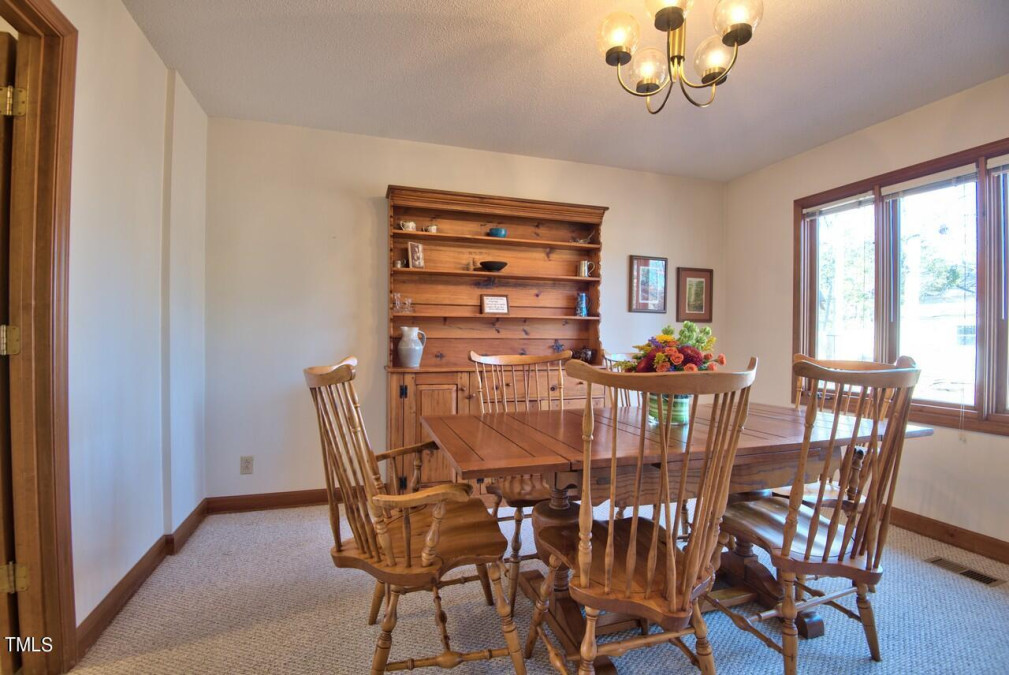
12of51
View All Photos
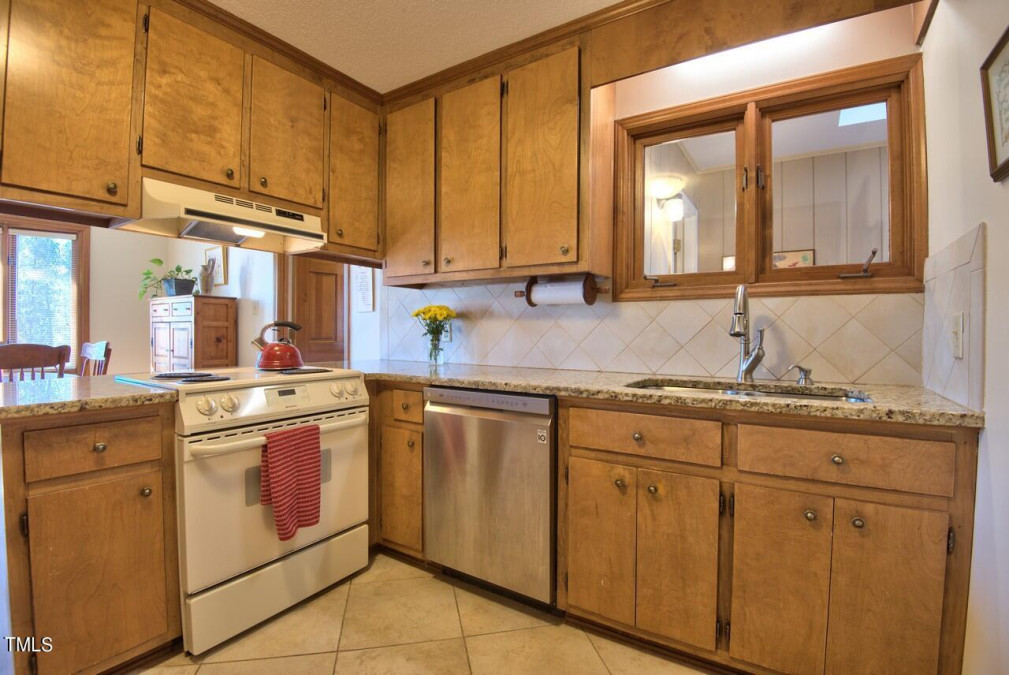
13of51
View All Photos
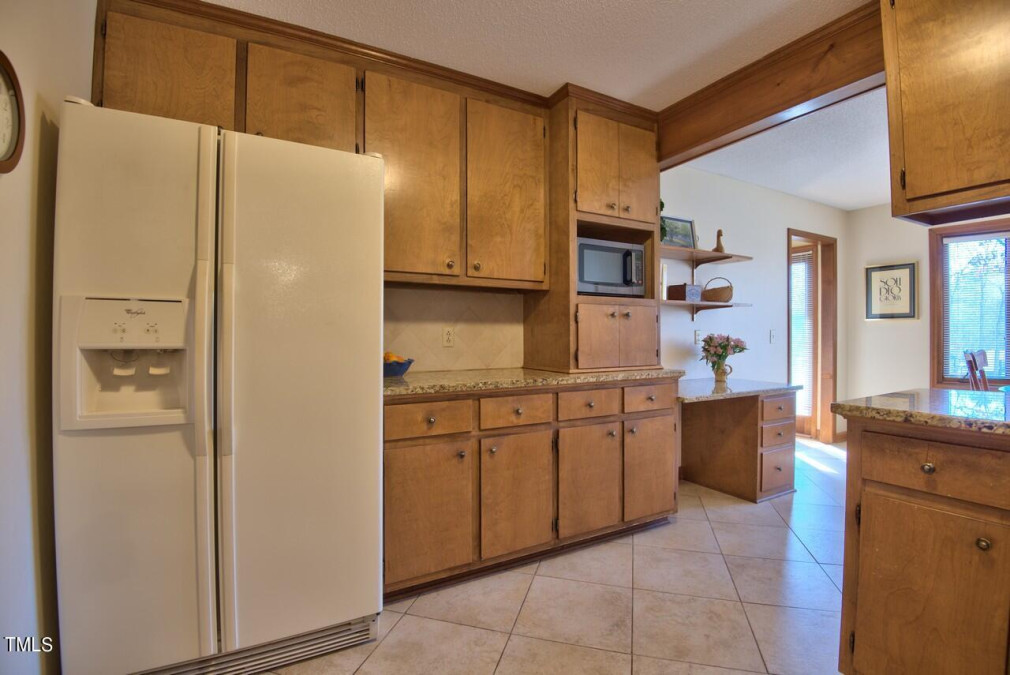
14of51
View All Photos
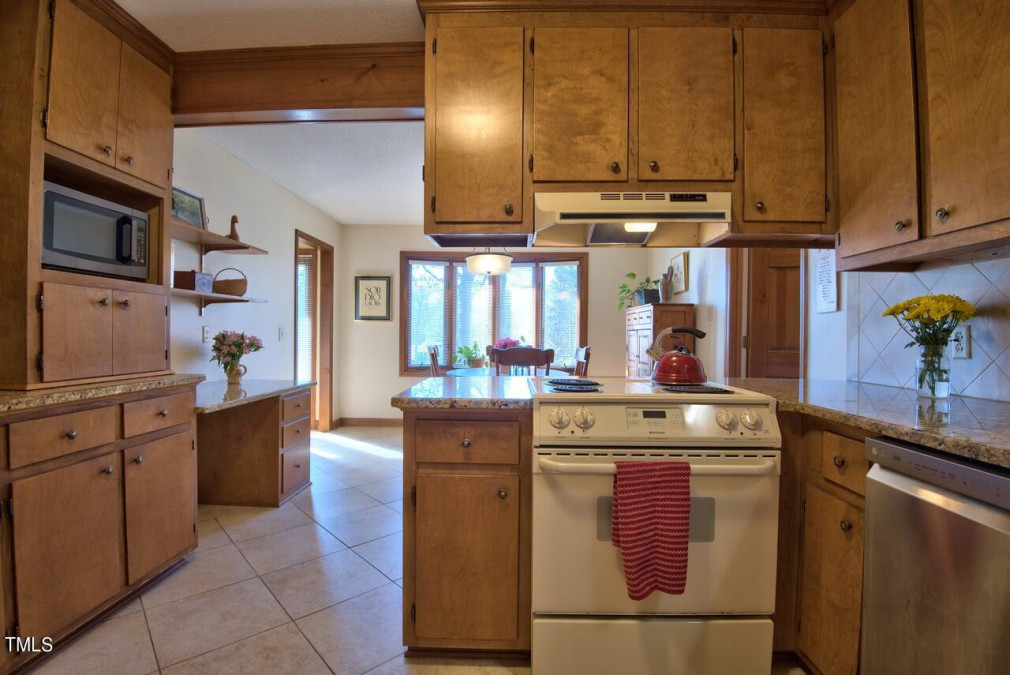
15of51
View All Photos
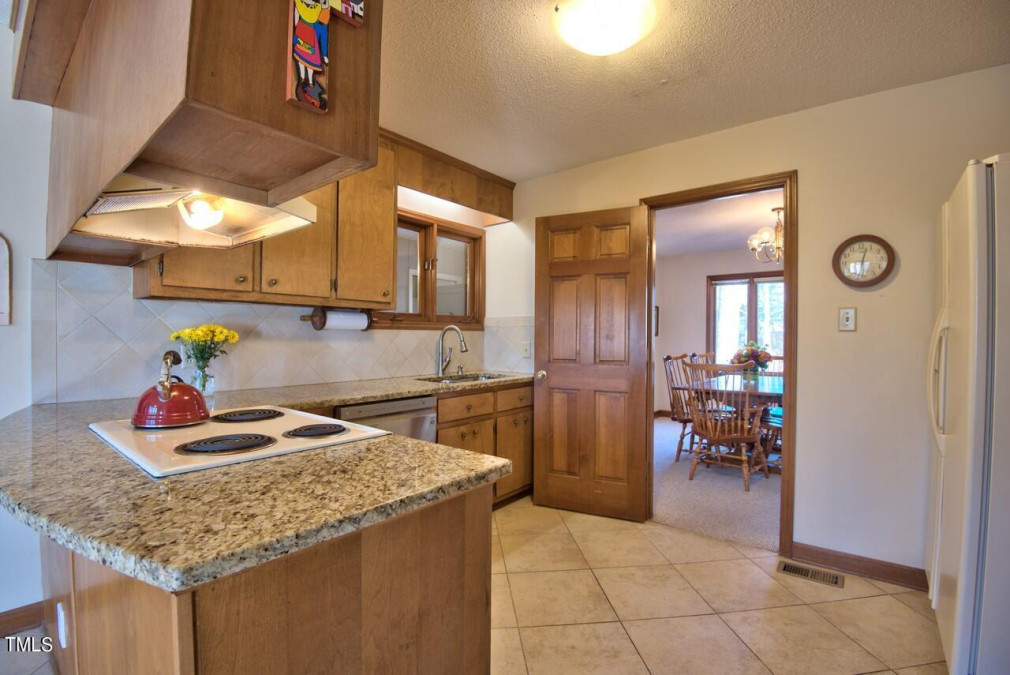
16of51
View All Photos
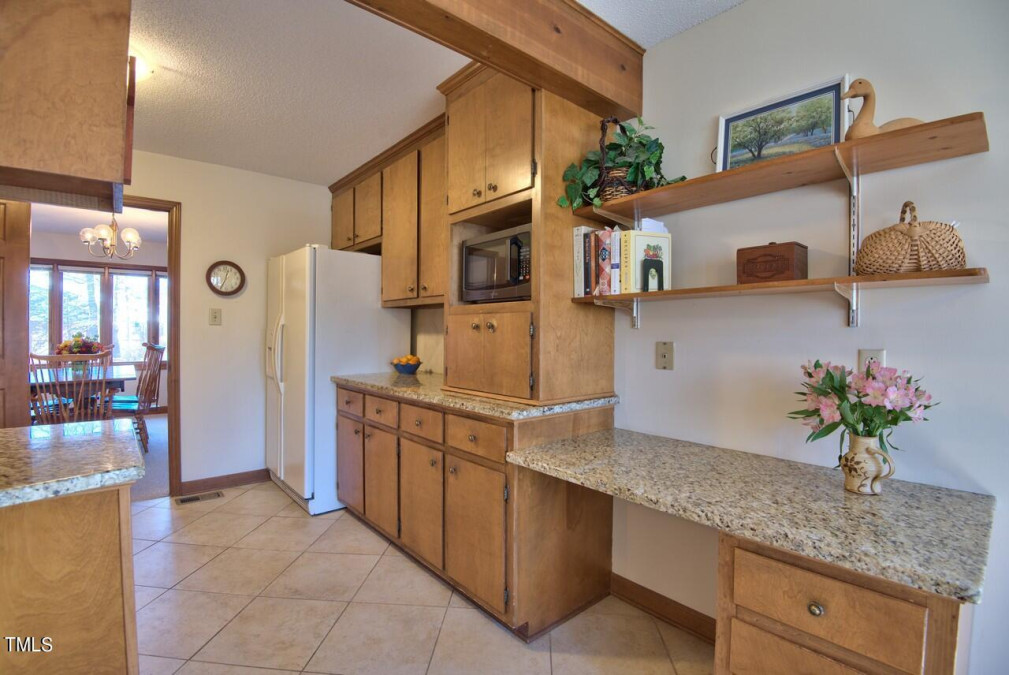
17of51
View All Photos
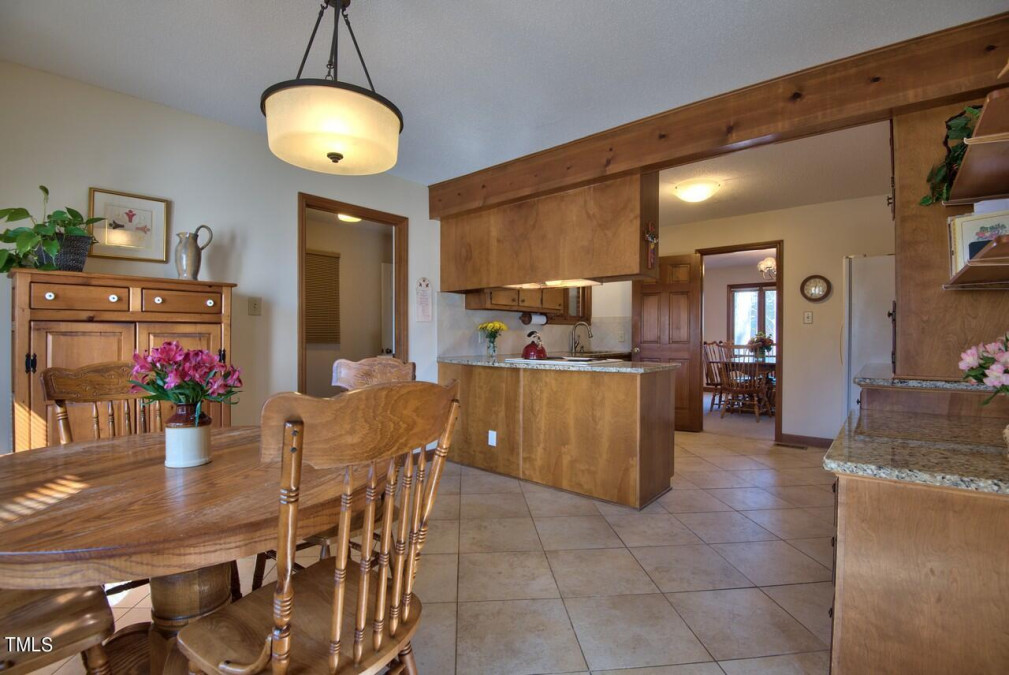
18of51
View All Photos
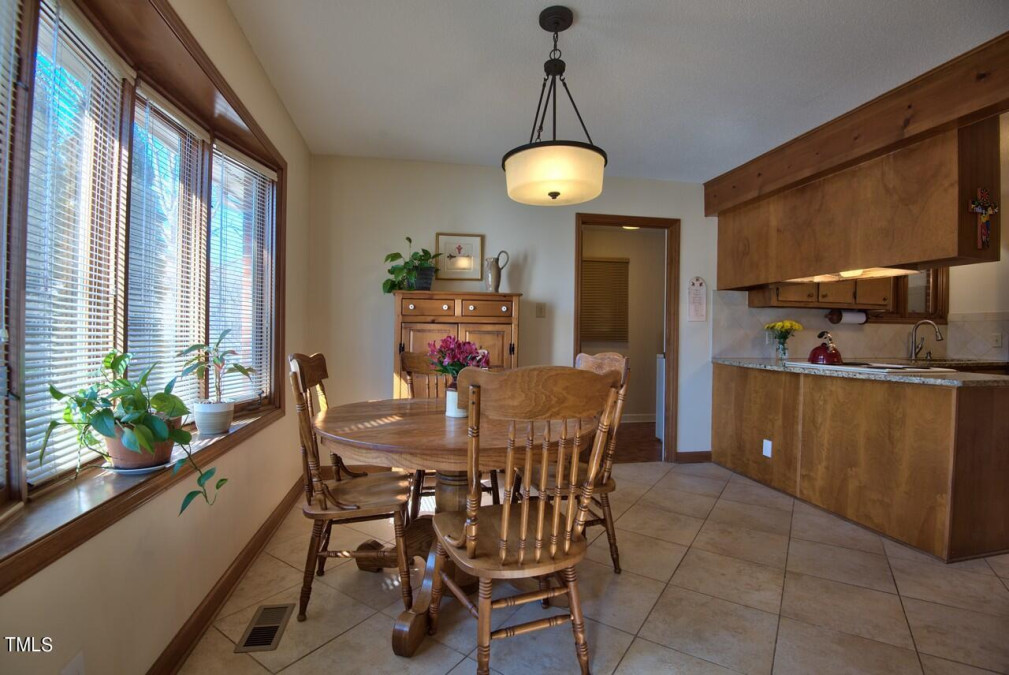
19of51
View All Photos
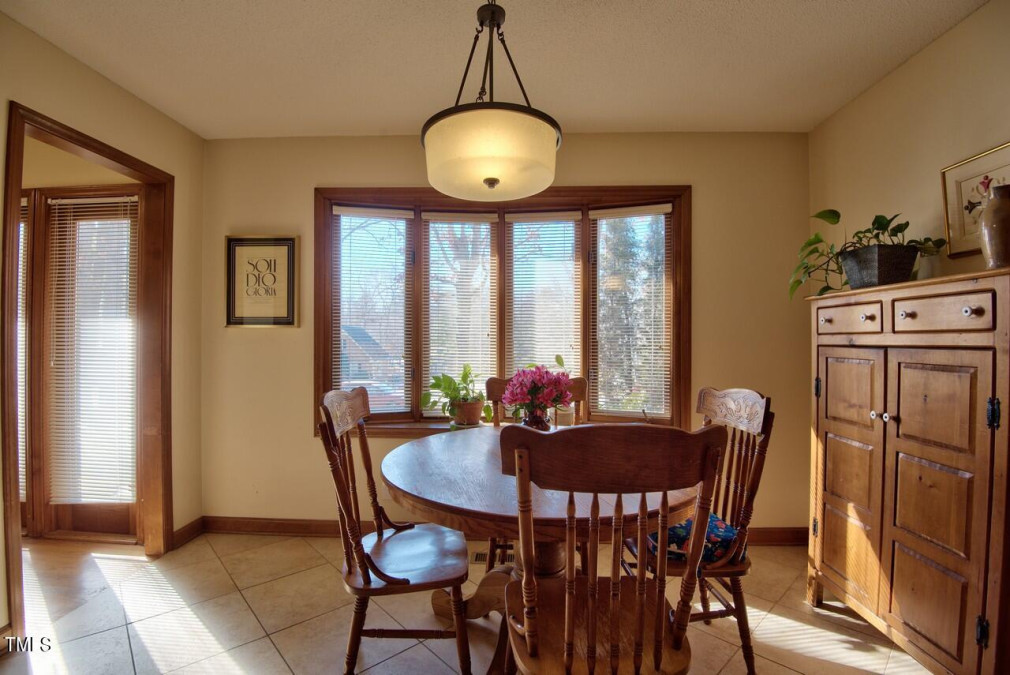
20of51
View All Photos
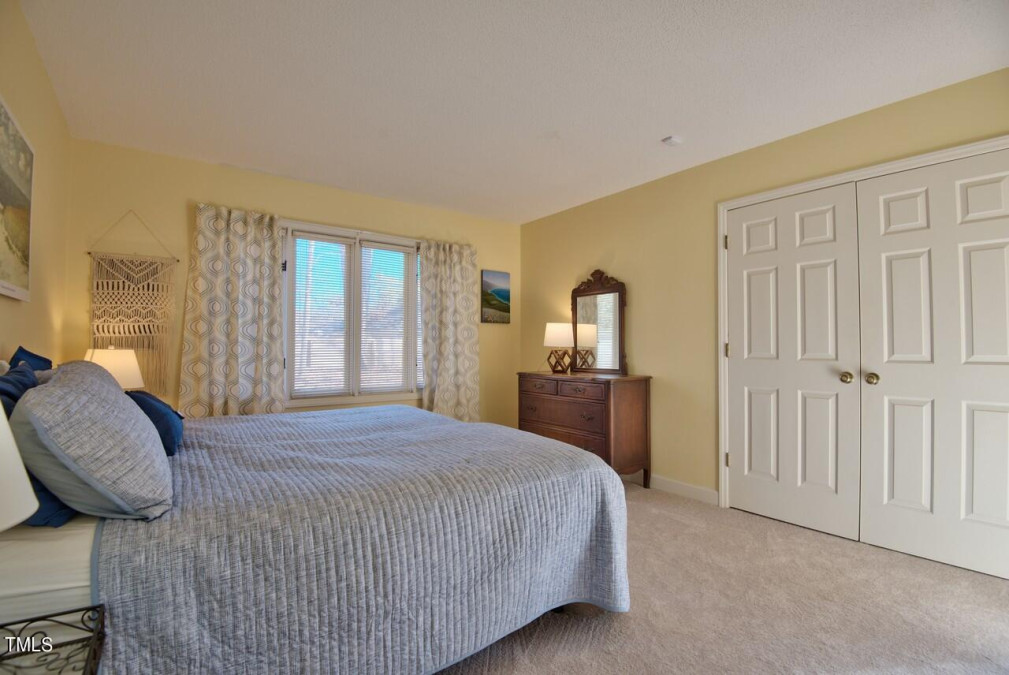
21of51
View All Photos
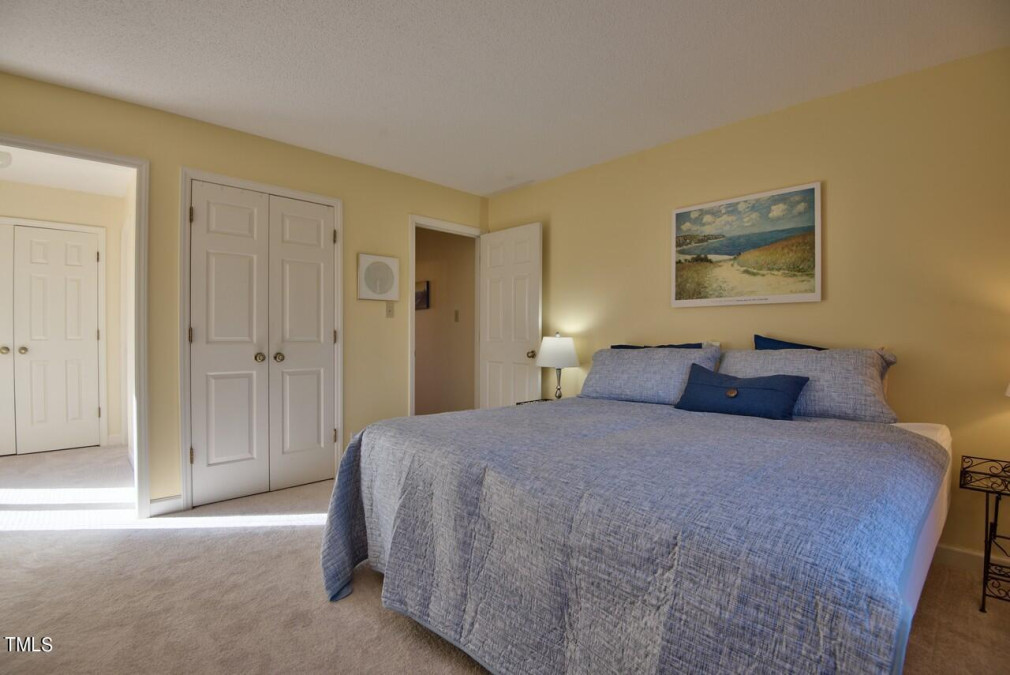
22of51
View All Photos

23of51
View All Photos
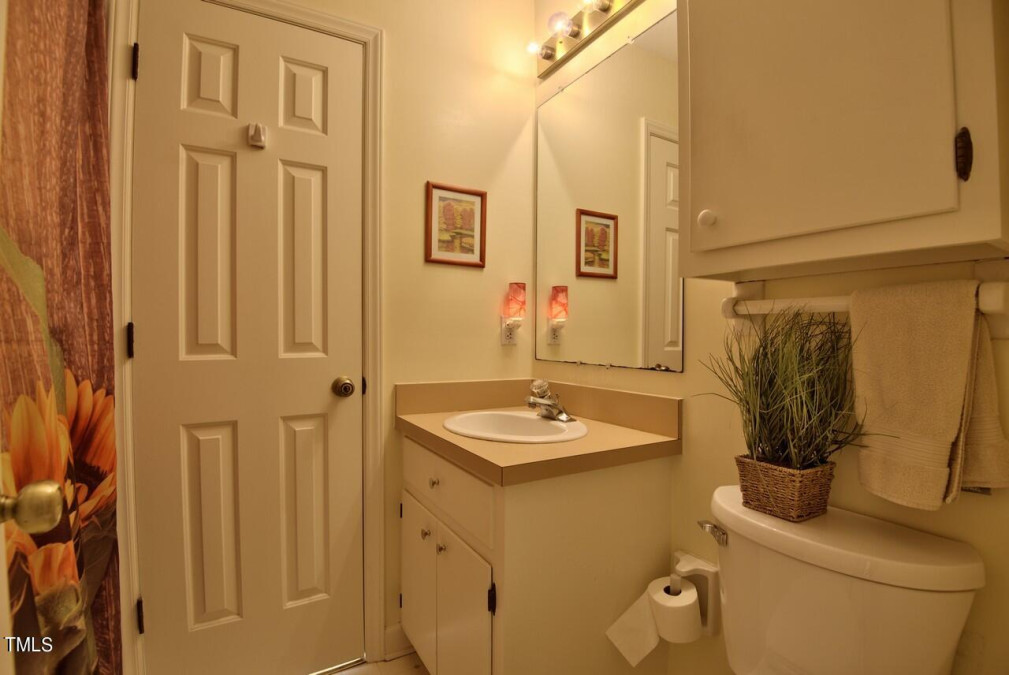
24of51
View All Photos
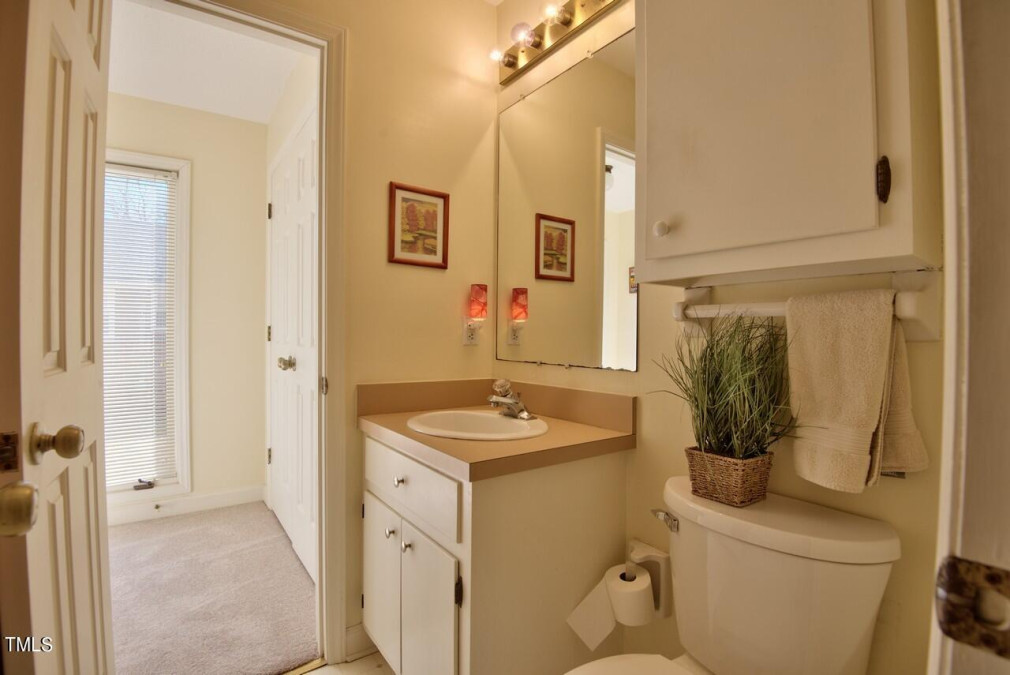
25of51
View All Photos
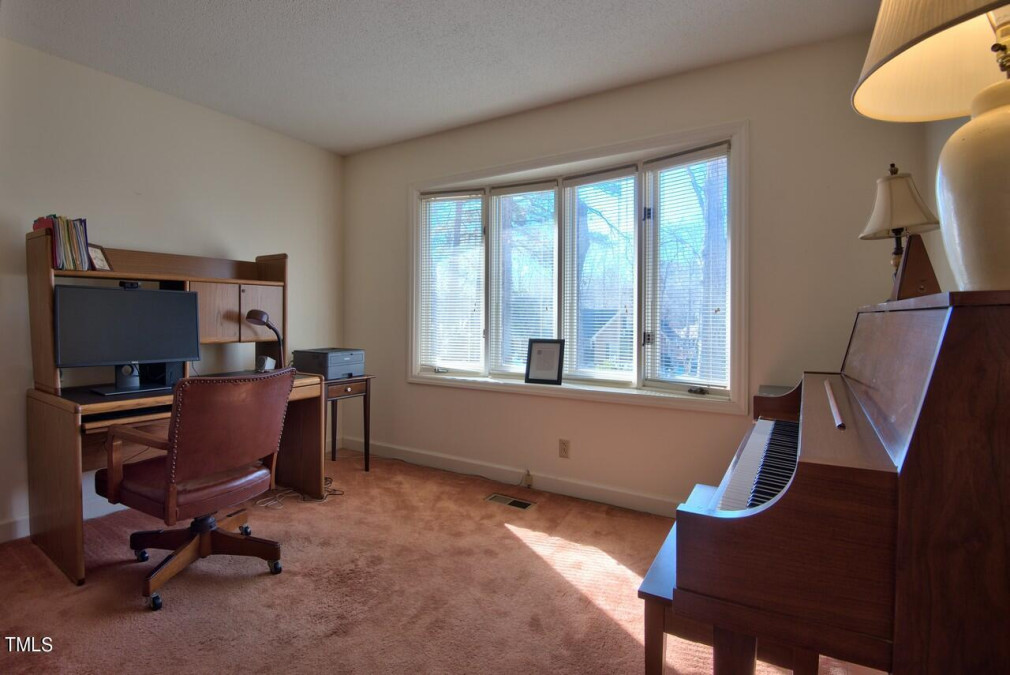
26of51
View All Photos
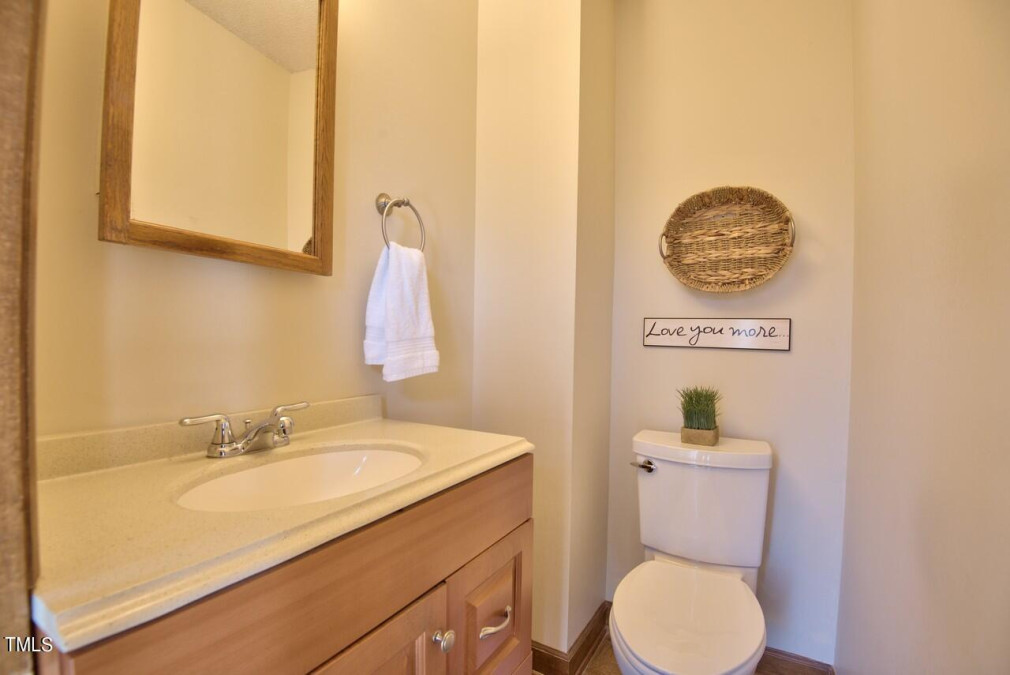
27of51
View All Photos
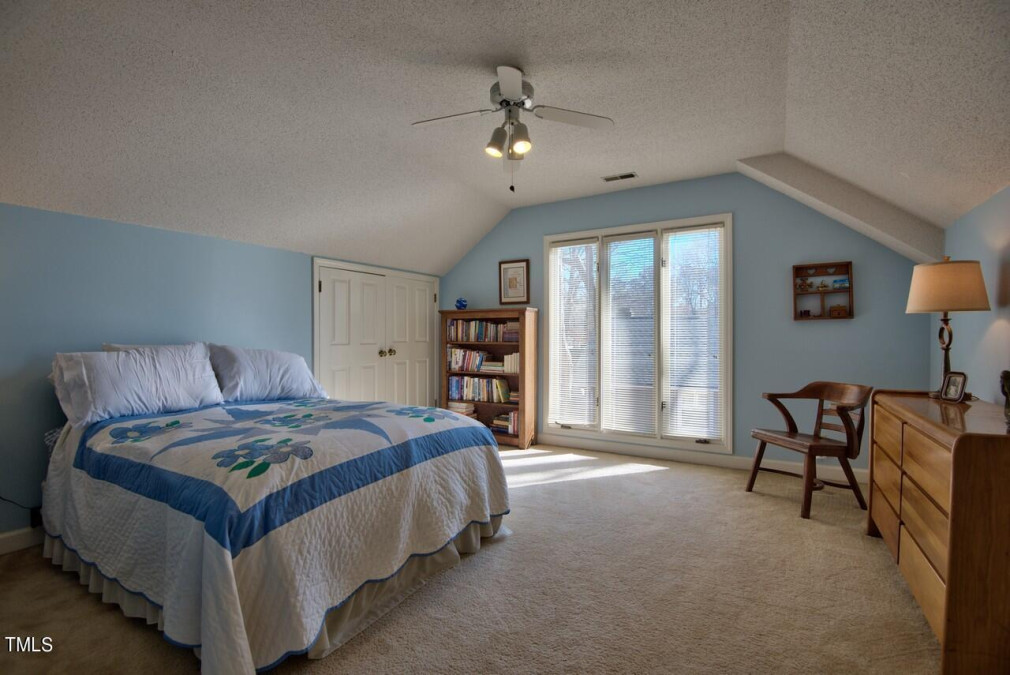
28of51
View All Photos
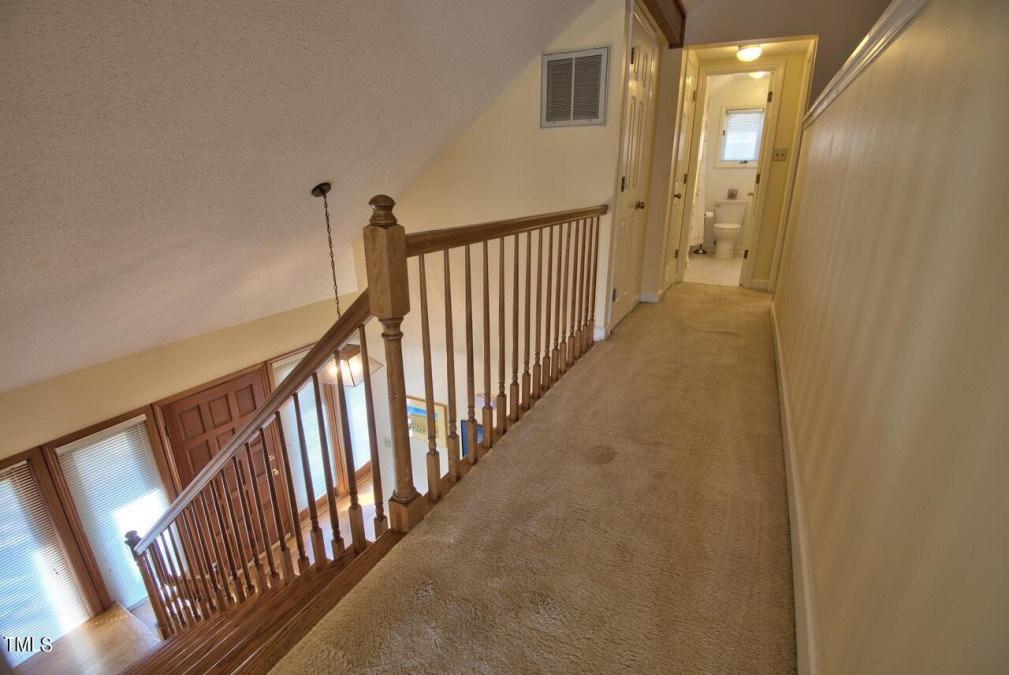
29of51
View All Photos

30of51
View All Photos
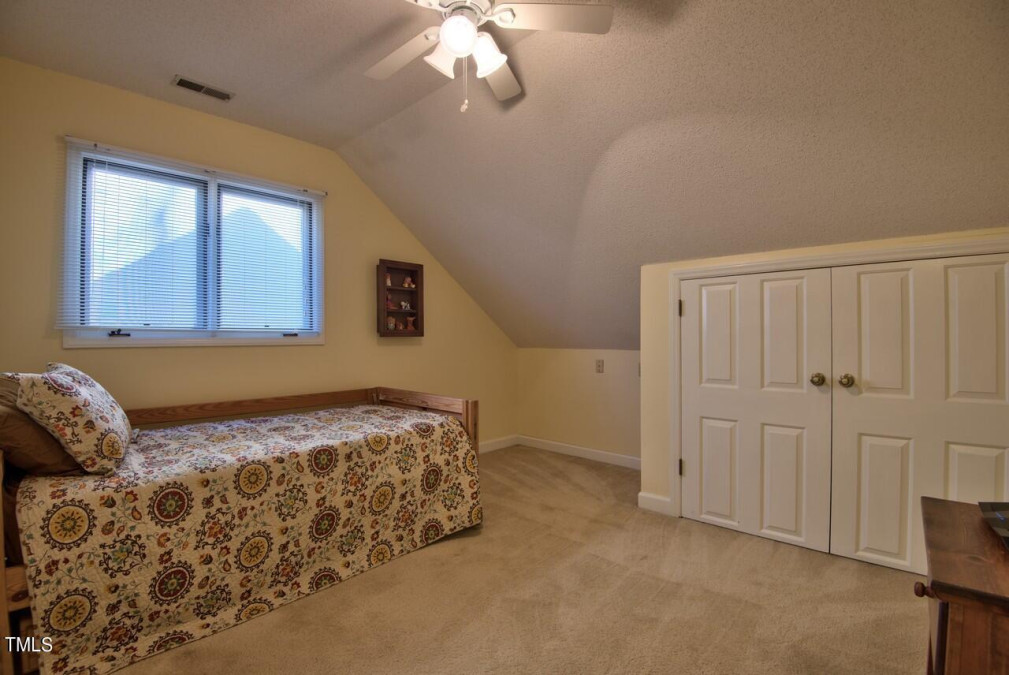
31of51
View All Photos
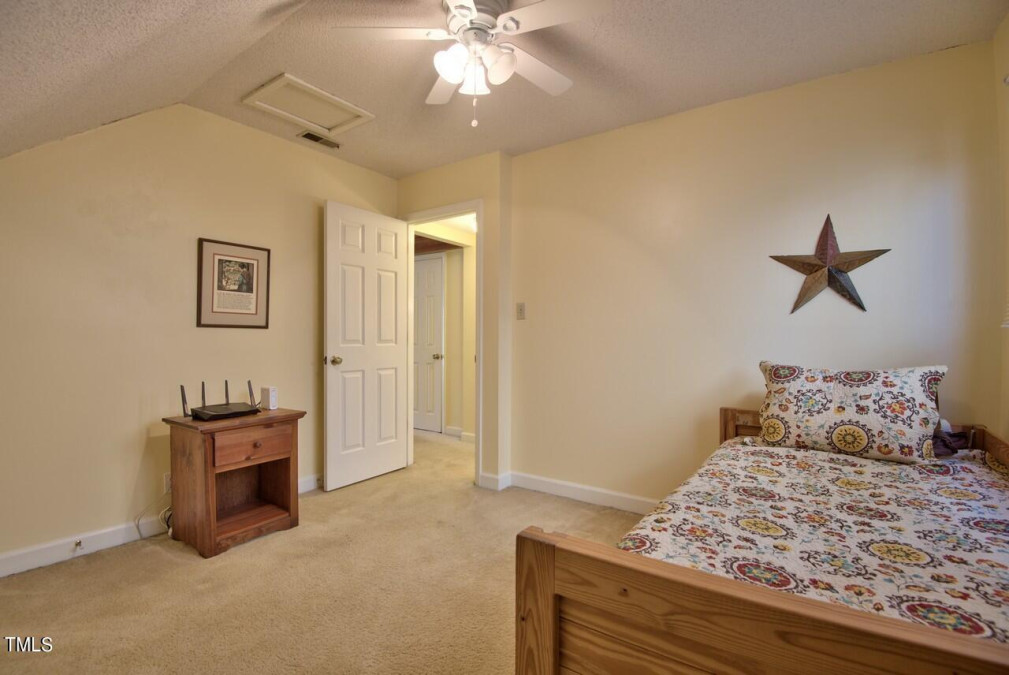
32of51
View All Photos
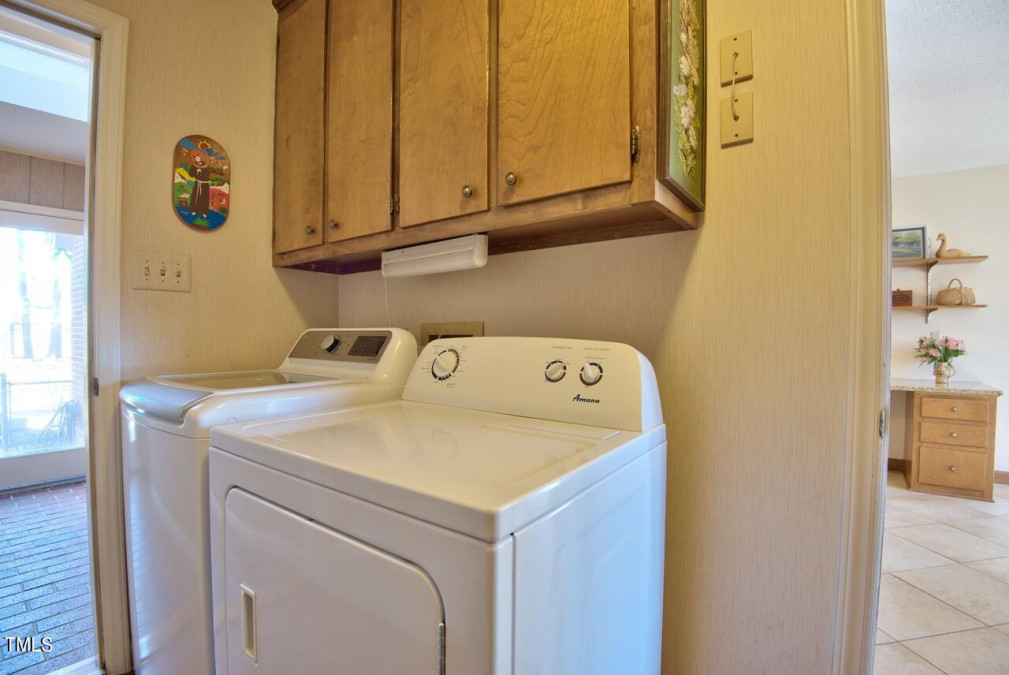
33of51
View All Photos
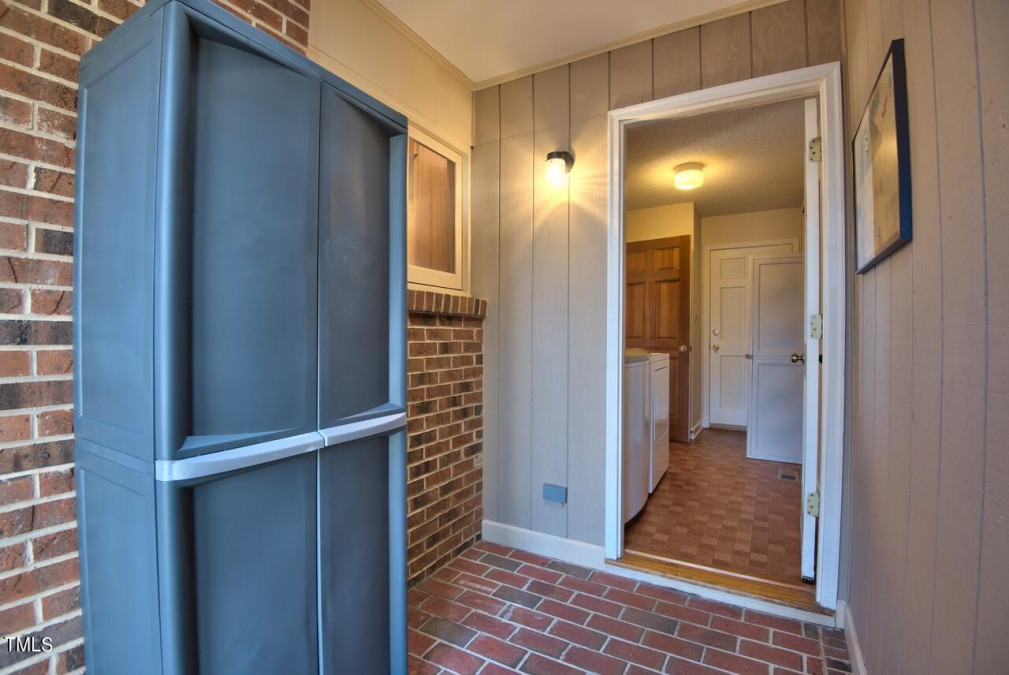
34of51
View All Photos
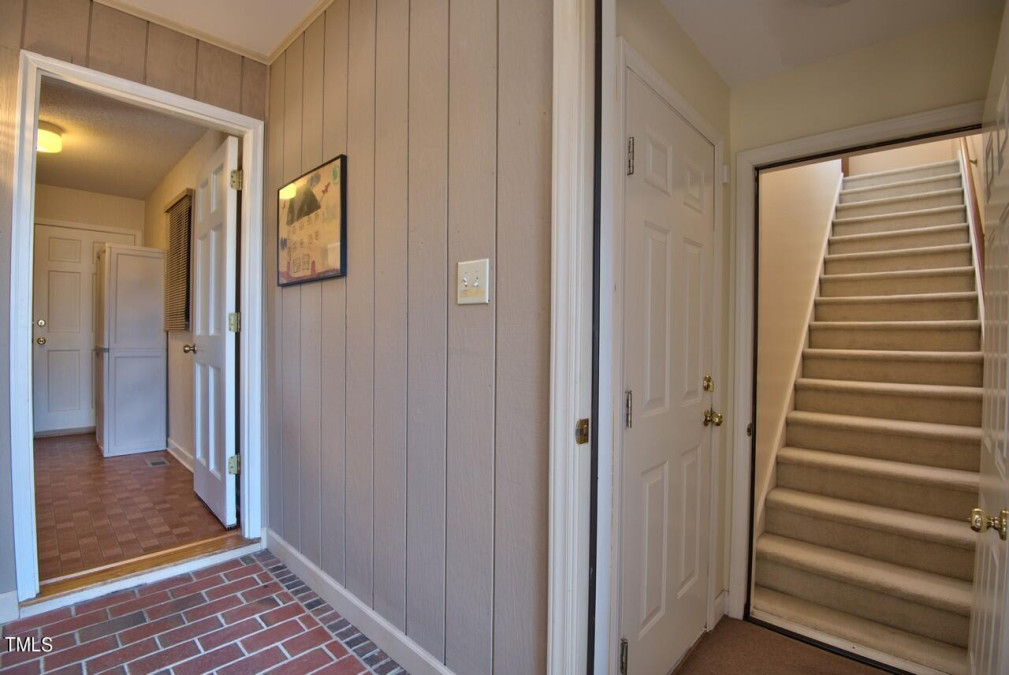
35of51
View All Photos
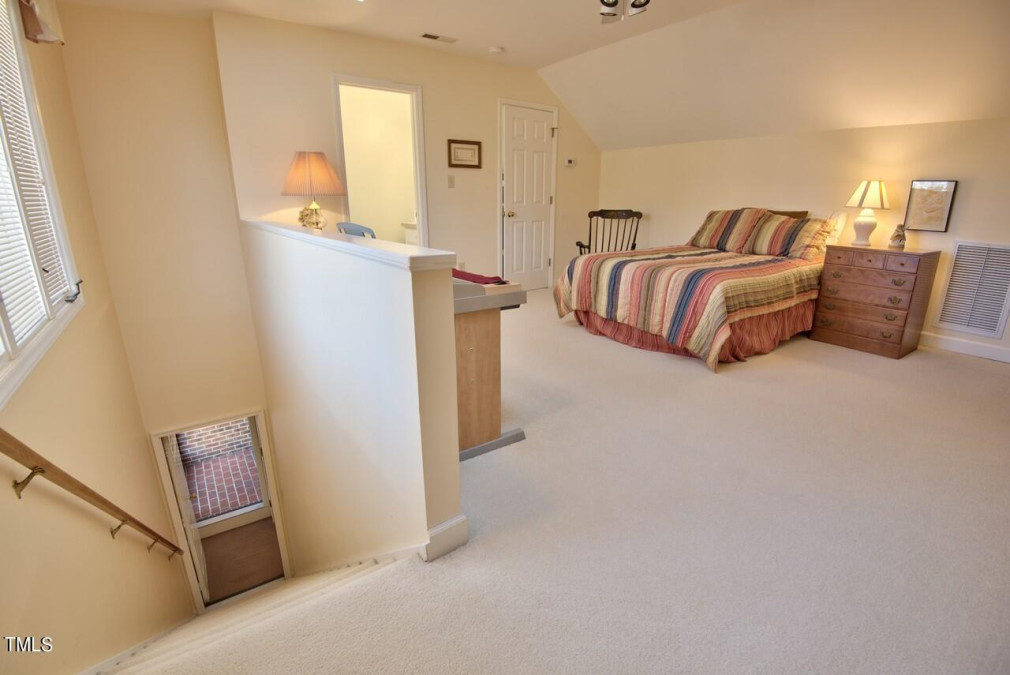
36of51
View All Photos
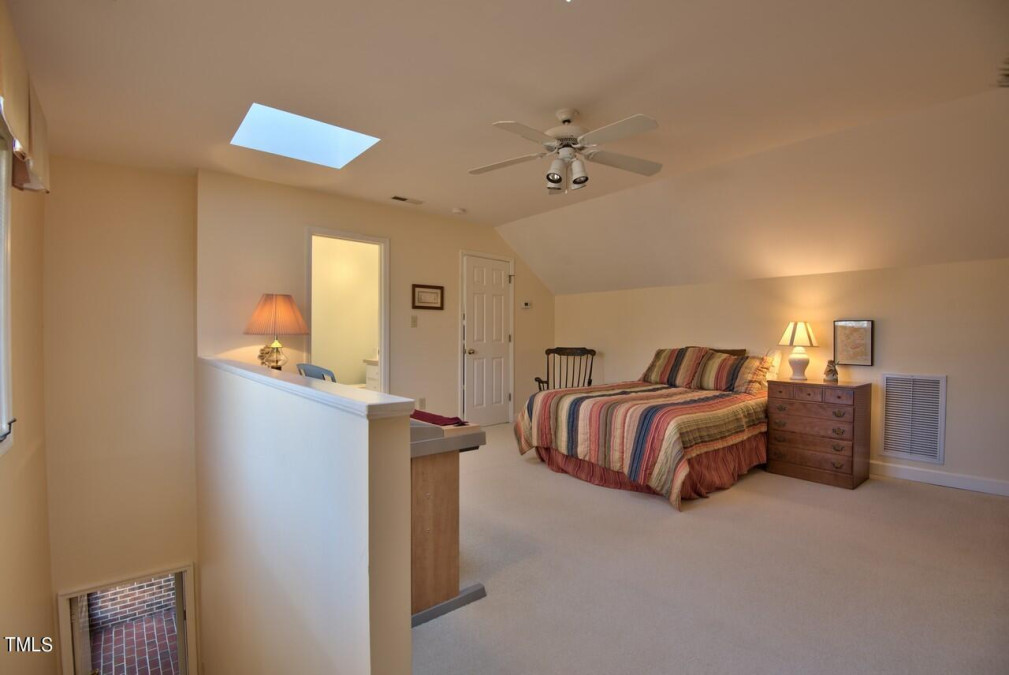
37of51
View All Photos

38of51
View All Photos
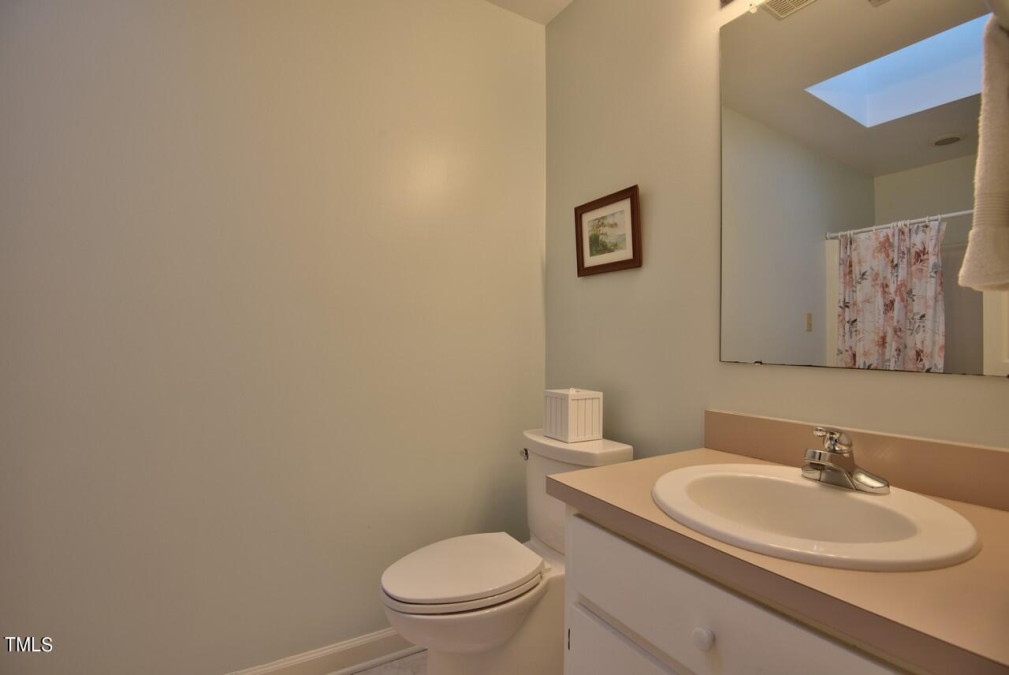
39of51
View All Photos
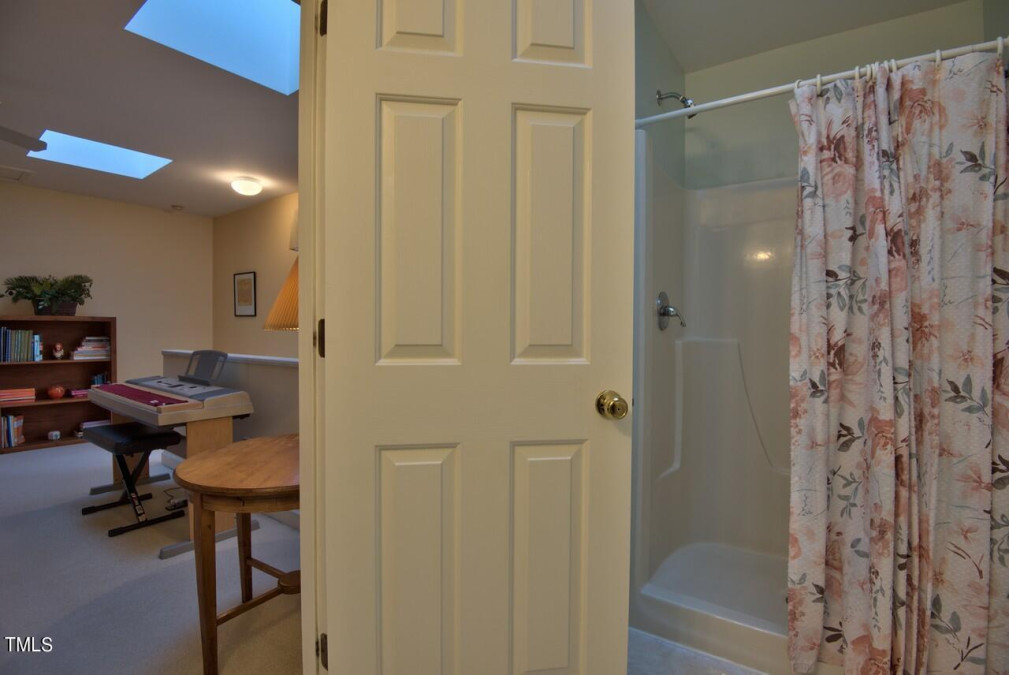
40of51
View All Photos
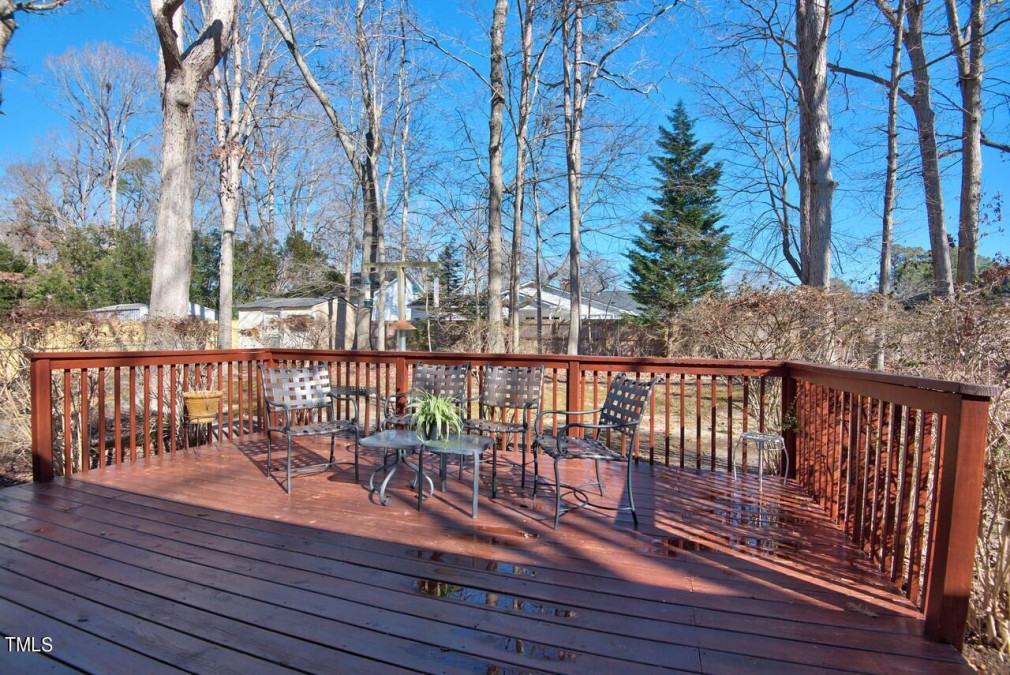
41of51
View All Photos
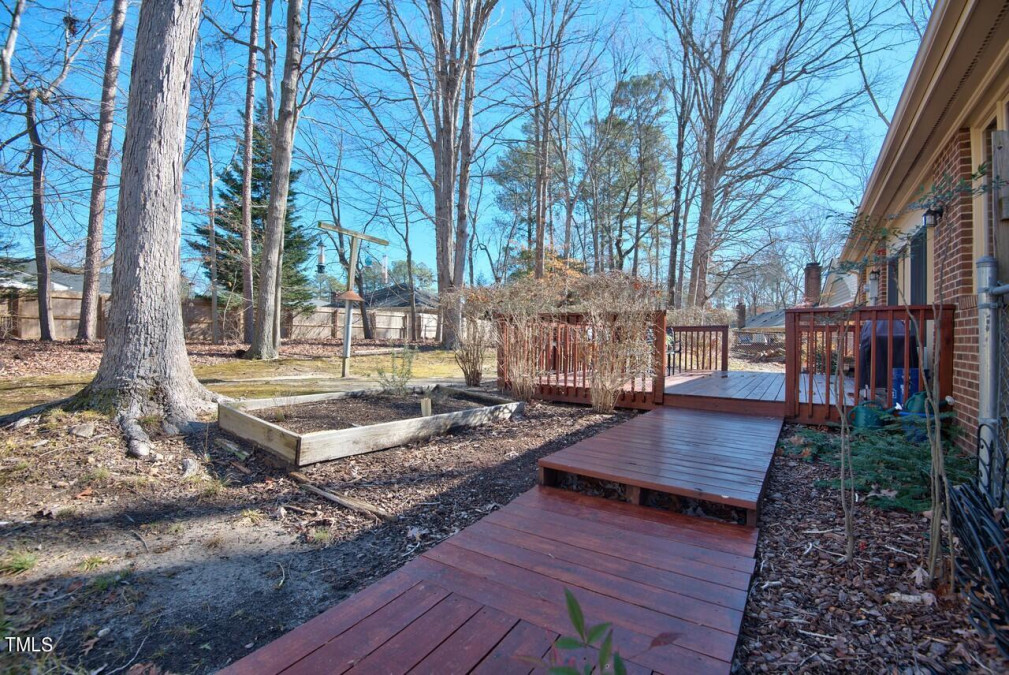
42of51
View All Photos
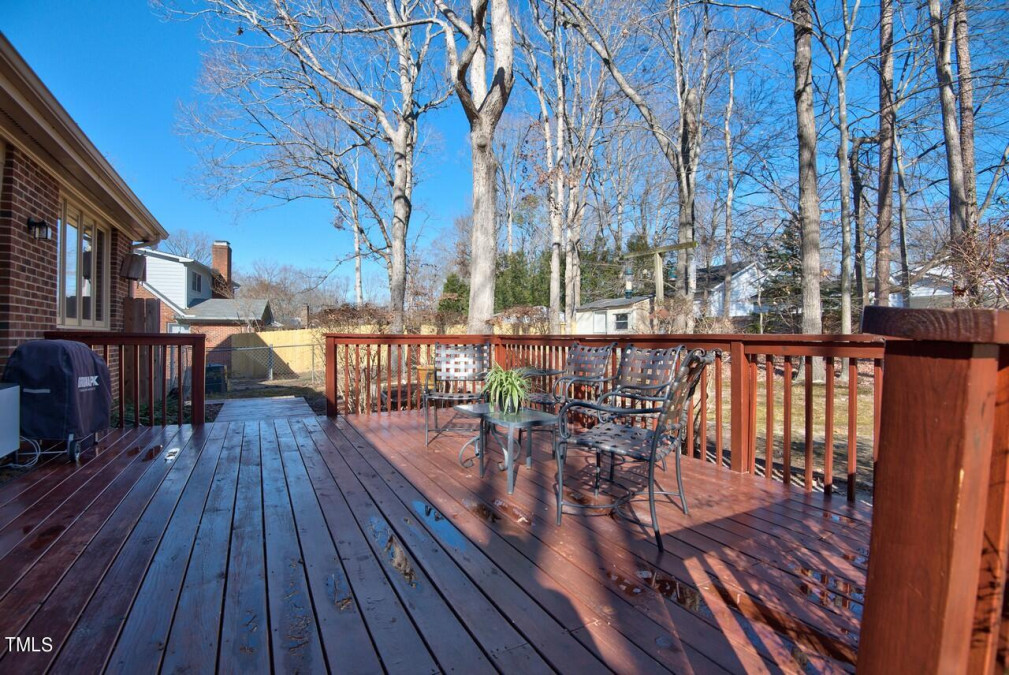
43of51
View All Photos
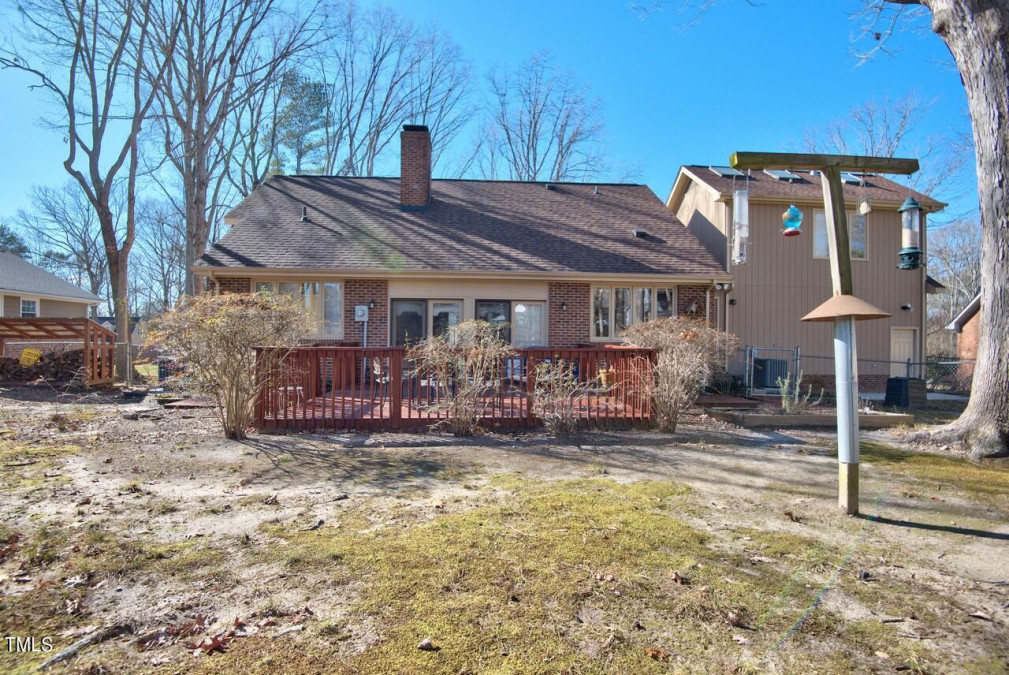
44of51
View All Photos
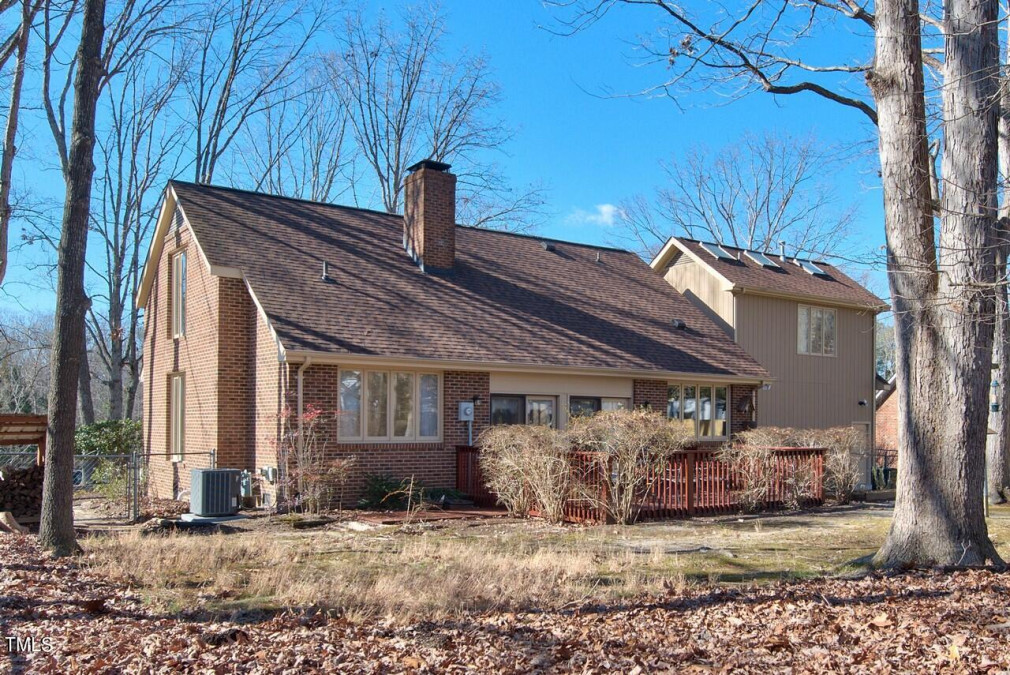
45of51
View All Photos
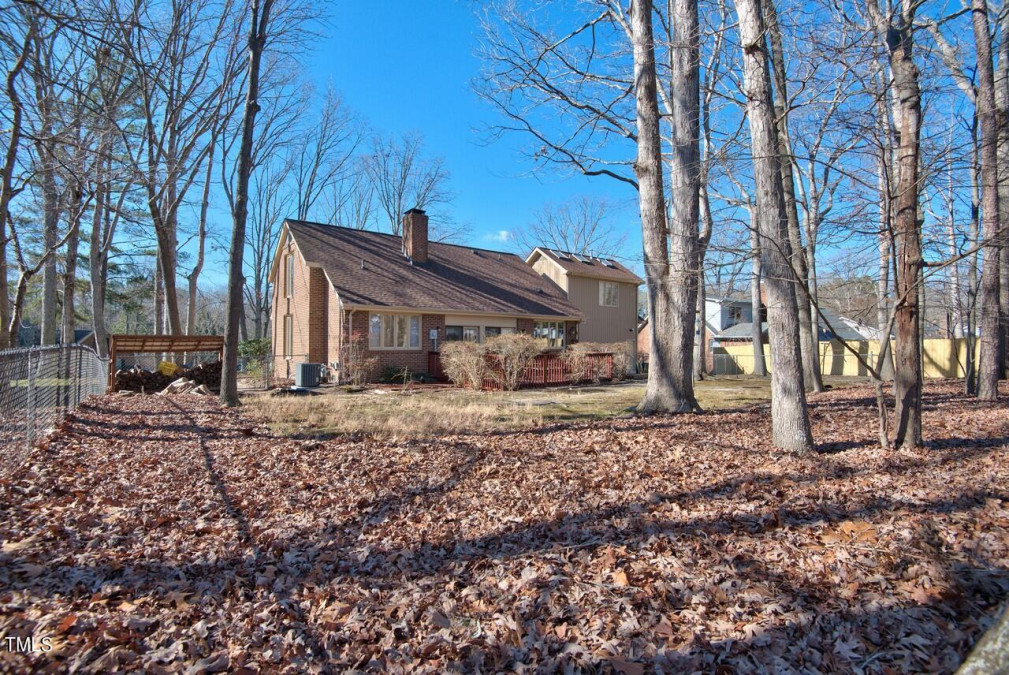
46of51
View All Photos
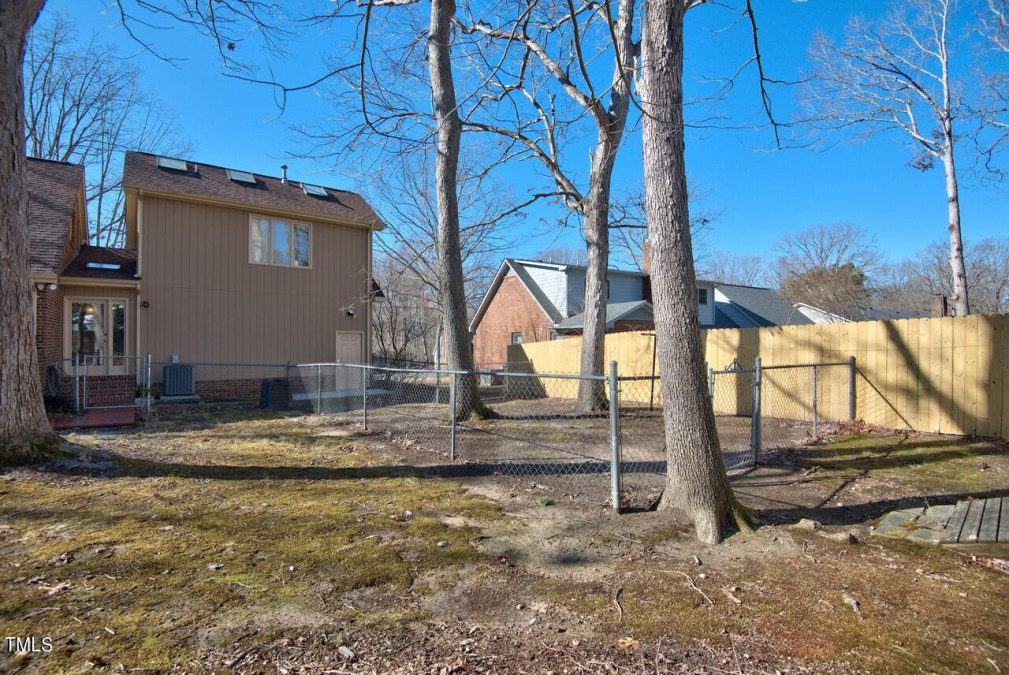
47of51
View All Photos
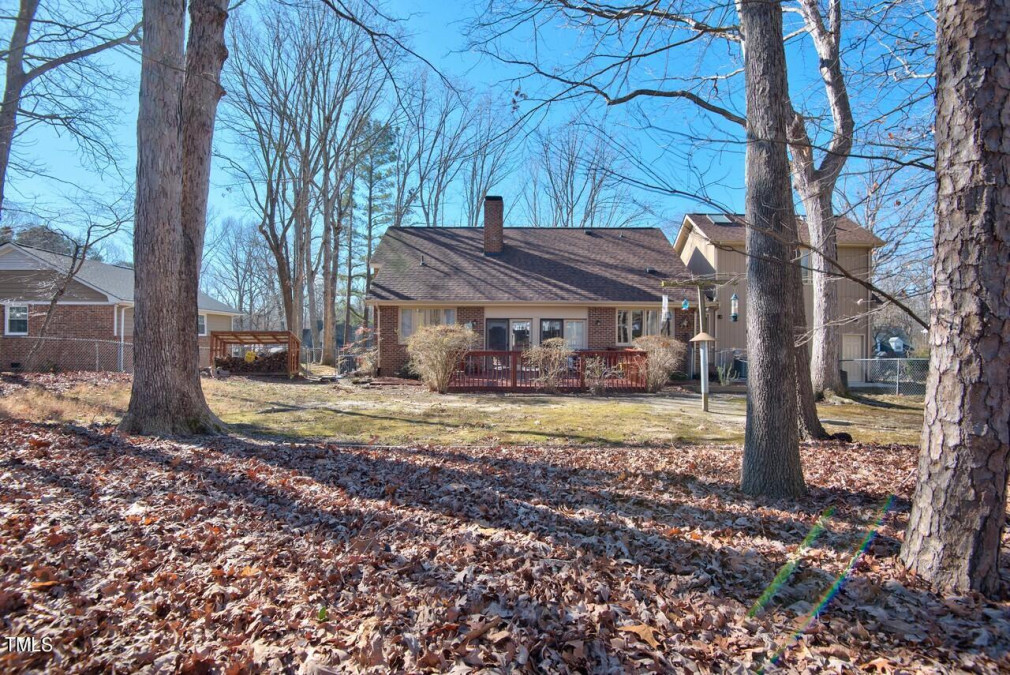
48of51
View All Photos
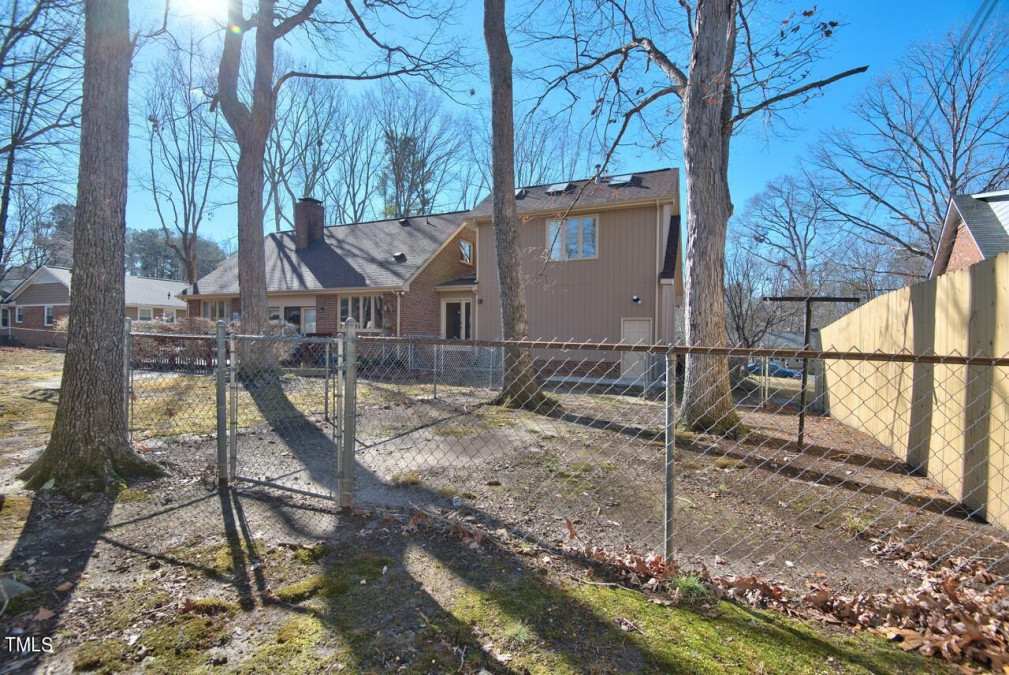
49of51
View All Photos
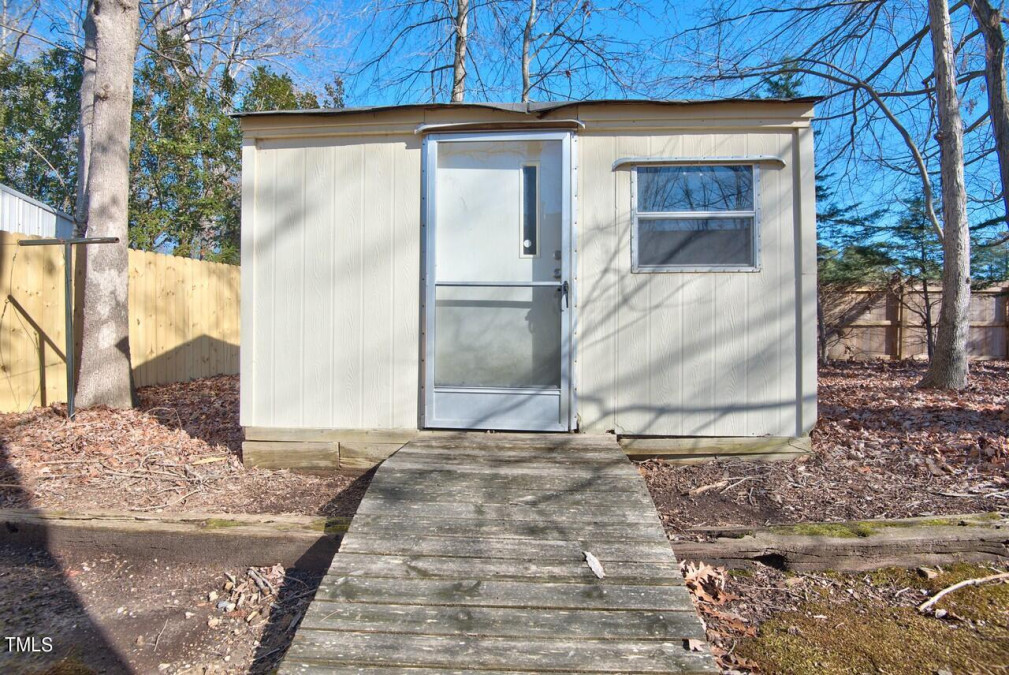
50of51
View All Photos
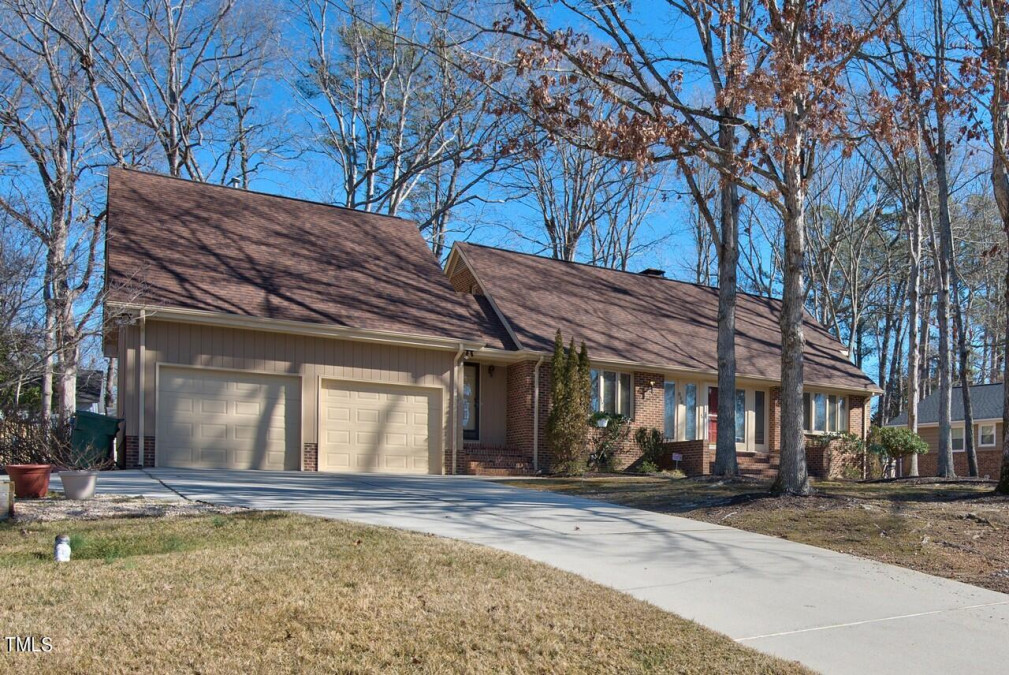
51of51
View All Photos




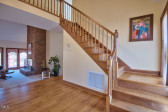




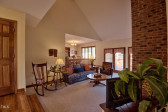












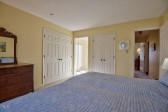






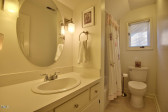







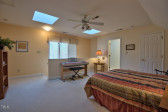













526 Clarion Dr Durham, NC 27705
- Price $515,000
- Beds 4
- Baths 4.00
- Sq.Ft. 2,089
- Acres 0.38
- Year 1984
- Days 3
- Save
- Social
- Call
Excellent Location In Popular Westwood Estates! The Home Features A Cathedral Ceiling And An Abundan ce Of Natural Light That Offers A Warm Welcome! Hardwood Floors In The Entry And Stairs! Granite Counters In The Kitchen! Brick Wood Burning Fireplace! Two Bedrooms On The Main Or Use One As An Office. The Bonus Over The Garage Adds Heated Square Footage That Is Not Counted In The Total Because An Unheated Enclosed Porch Separates It. Please Take A Look At The Floorplan For Details. The Bonus Has A Full Bath And Is Perfect For A Flex Space, Hosting Guests, Or Using As An Airbnb. The Roof Was Replaced In 2019. Spacious Fenced-in Backyard With Storage Building. Close To Duke, Downtown, Trails, Restaurants, Shopping, And More!
Home Details
526 Clarion Dr Durham, NC 27705
- Status CLOSED
- MLS® # 10006619
- Price $515,000
- Closing Price $519,000
- Listing Date 01-17-2024
- Closing Date 03-19-2024
- Bedrooms 4
- Bathrooms 4.00
- Full Baths 3
- Half Baths 1
- Square Footage 2,089
- Acres 0.38
- Year Built 1984
- Type Residential
- Sub-Type Single Family Residence
Community Information For 526 Clarion Dr Durham, NC 27705
- Address 526 Clarion Dr
- Subdivision Westwood Estates
- City Durham
- County Durham
- State NC
- Zip Code 27705
School Information
- Elementary Durham Hillandale
- Middle Durham Brogden
- Higher Durham Riverside
Amenities For 526 Clarion Dr Durham, NC 27705
- Garages Concrete, driveway, garage Faces Front, parking Pad
Interior
- Interior Features Bathtub/Shower Combination, Cathedral Ceiling(s), Ceiling Fan(s), Eat-in Kitchen, Entrance Foyer, Granite Counters, High Ceilings, Living/Dining Room Combination, Room Over Garage, Walk-In Closet(s), Walk-In Shower
- Appliances Dishwasher, electric Range, refrigerator
- Heating Forced Air, natural Gas
- Cooling Ceiling Fan(s), Central Air
- Fireplace Yes
- # of Fireplaces 1
- Fireplace Features Family Room, Masonry, Wood Burning
Exterior
- Exterior Brick Veneer, Wood Siding
- Roof Shingle
- Garage Spaces 2
Additional Information
- Date Listed January 17th, 2024
- Styles Traditional
Listing Details
- Listing Office Your Connection Realty Llc
- Listing Phone 919-475-9460
Financials
- $/SqFt $247
Description Of 526 Clarion Dr Durham, NC 27705
Excellent location in popular westwood estates! the home features a cathedral ceiling and an abundance of natural light that offers a warm welcome! hardwood floors in the entry and stairs! granite counters in the kitchen! brick wood burning fireplace! two bedrooms on the main or use one as an office. The bonus over the garage adds heated square footage that is not counted in the total because an unheated enclosed porch separates it. Please take a look at the floorplan for details. The bonus has a full bath and is perfect for a flex space, hosting guests, or using as an airbnb. The roof was replaced in 2019. Spacious fenced-in backyard with storage building. Close to duke, downtown, trails, restaurants, shopping, and more!
Interested in 526 Clarion Dr Durham, NC 27705 ?
Request a Showing
Mortgage Calculator For 526 Clarion Dr Durham, NC 27705
This beautiful 4 beds 4.00 baths home is located at 526 Clarion Dr Durham, NC 27705 and is listed for $515,000. The home was built in 1984, contains 2089 sqft of living space, and sits on a 0.38 acre lot. This Residential home is priced at $247 per square foot and has been on the market since January 17th, 2024. with sqft of living space.
If you'd like to request more information on 526 Clarion Dr Durham, NC 27705, please call us at 919-249-8536 or contact us so that we can assist you in your real estate search. To find similar homes like 526 Clarion Dr Durham, NC 27705, you can find other homes for sale in Durham, the neighborhood of Westwood Estates, or 27705 click the highlighted links, or please feel free to use our website to continue your home search!
Schools
WALKING AND TRANSPORTATION
Home Details
526 Clarion Dr Durham, NC 27705
- Status CLOSED
- MLS® # 10006619
- Price $515,000
- Closing Price $519,000
- Listing Date 01-17-2024
- Closing Date 03-19-2024
- Bedrooms 4
- Bathrooms 4.00
- Full Baths 3
- Half Baths 1
- Square Footage 2,089
- Acres 0.38
- Year Built 1984
- Type Residential
- Sub-Type Single Family Residence
Community Information For 526 Clarion Dr Durham, NC 27705
- Address 526 Clarion Dr
- Subdivision Westwood Estates
- City Durham
- County Durham
- State NC
- Zip Code 27705
School Information
- Elementary Durham Hillandale
- Middle Durham Brogden
- Higher Durham Riverside
Amenities For 526 Clarion Dr Durham, NC 27705
- Garages Concrete, driveway, garage Faces Front, parking Pad
Interior
- Interior Features Bathtub/Shower Combination, Cathedral Ceiling(s), Ceiling Fan(s), Eat-in Kitchen, Entrance Foyer, Granite Counters, High Ceilings, Living/Dining Room Combination, Room Over Garage, Walk-In Closet(s), Walk-In Shower
- Appliances Dishwasher, electric Range, refrigerator
- Heating Forced Air, natural Gas
- Cooling Ceiling Fan(s), Central Air
- Fireplace Yes
- # of Fireplaces 1
- Fireplace Features Family Room, Masonry, Wood Burning
Exterior
- Exterior Brick Veneer, Wood Siding
- Roof Shingle
- Garage Spaces 2
Additional Information
- Date Listed January 17th, 2024
- Styles Traditional
Listing Details
- Listing Office Your Connection Realty Llc
- Listing Phone 919-475-9460
Financials
- $/SqFt $247
Homes Similar to 526 Clarion Dr Durham, NC 27705
-
$509,000ACTIVE3 Bed3 Bath1,589 Sqft0.4 Acres
-
$475,000ACTIVE4 Bed2 Bath1,797 Sqft0.39 Acres
View in person

Ask a Question About This Listing
Find out about this property

Share This Property
526 Clarion Dr Durham, NC 27705
MLS® #: 10006619
Call Inquiry




