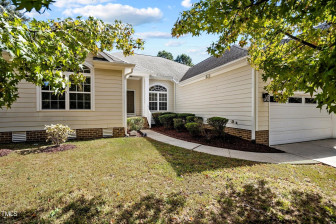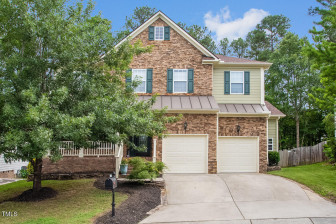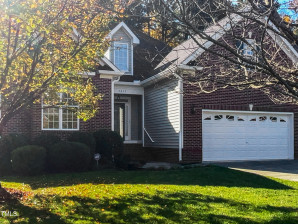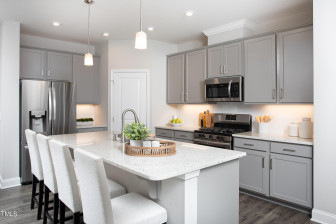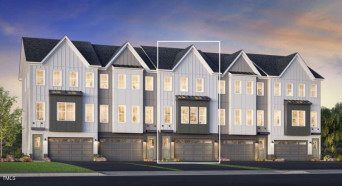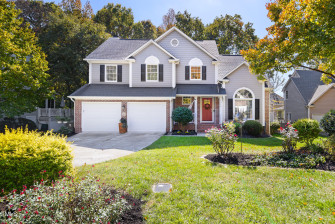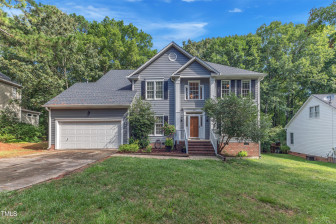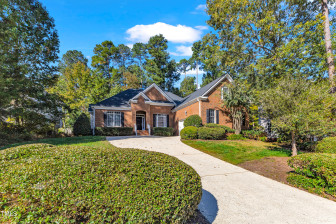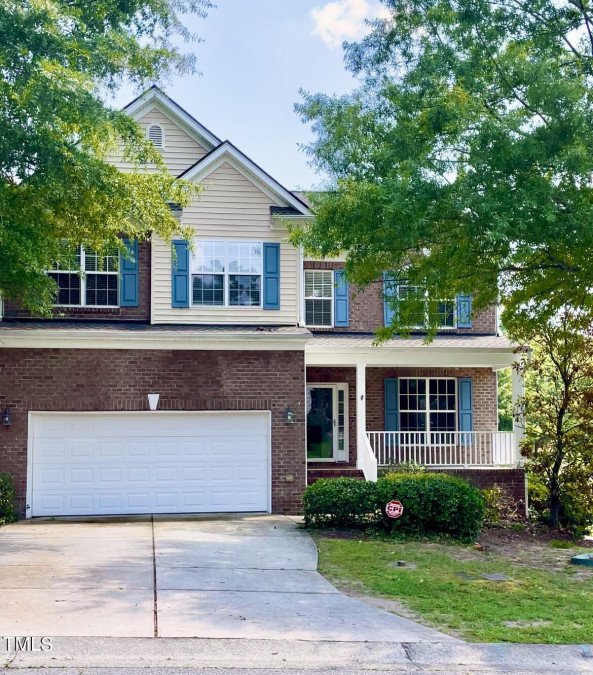
1of41
View All Photos
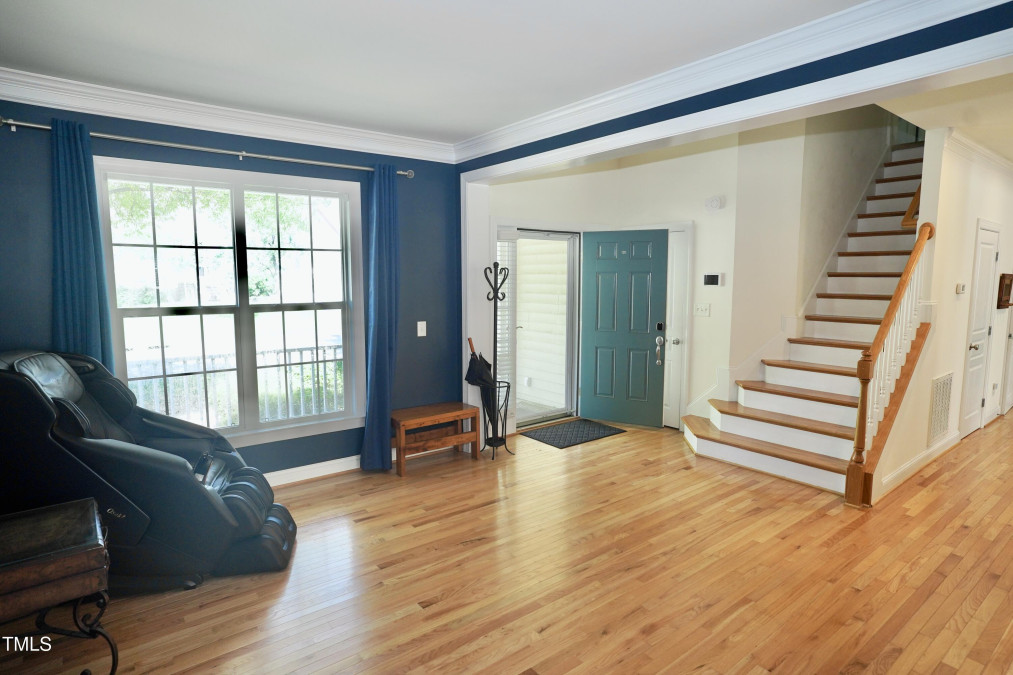
2of41
View All Photos
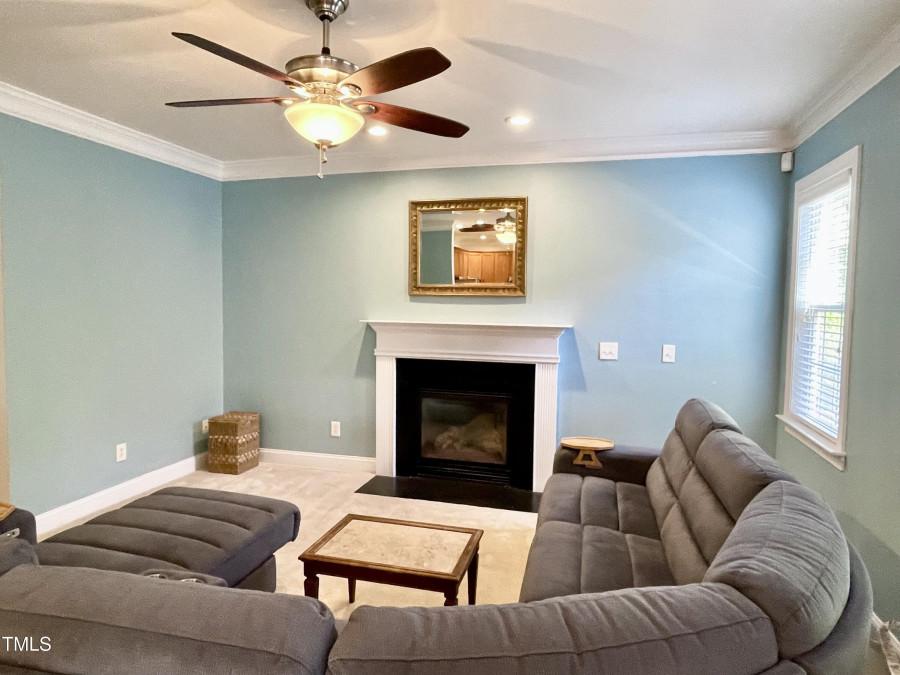
3of41
View All Photos
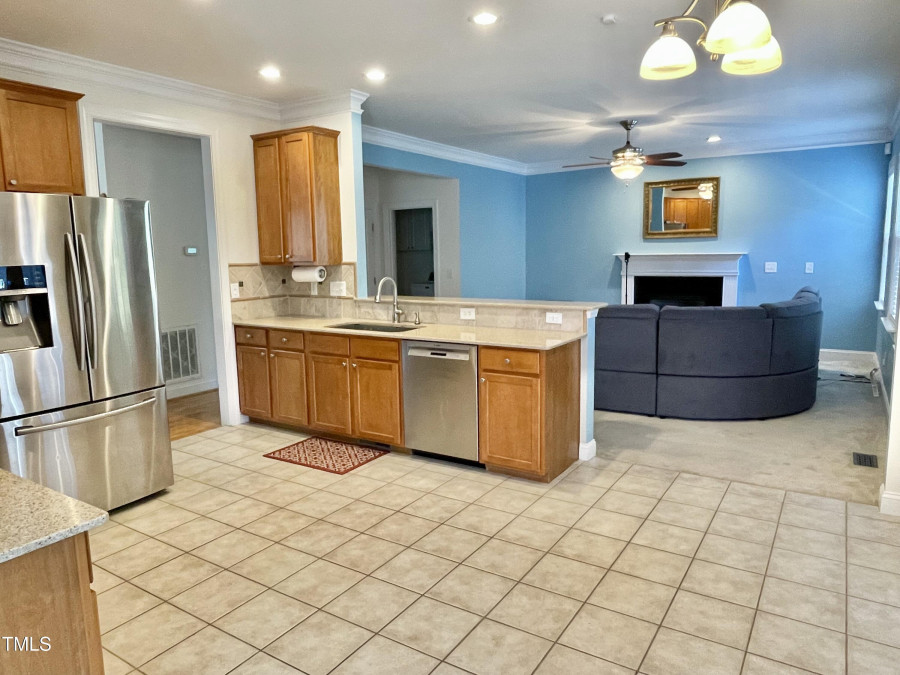
4of41
View All Photos
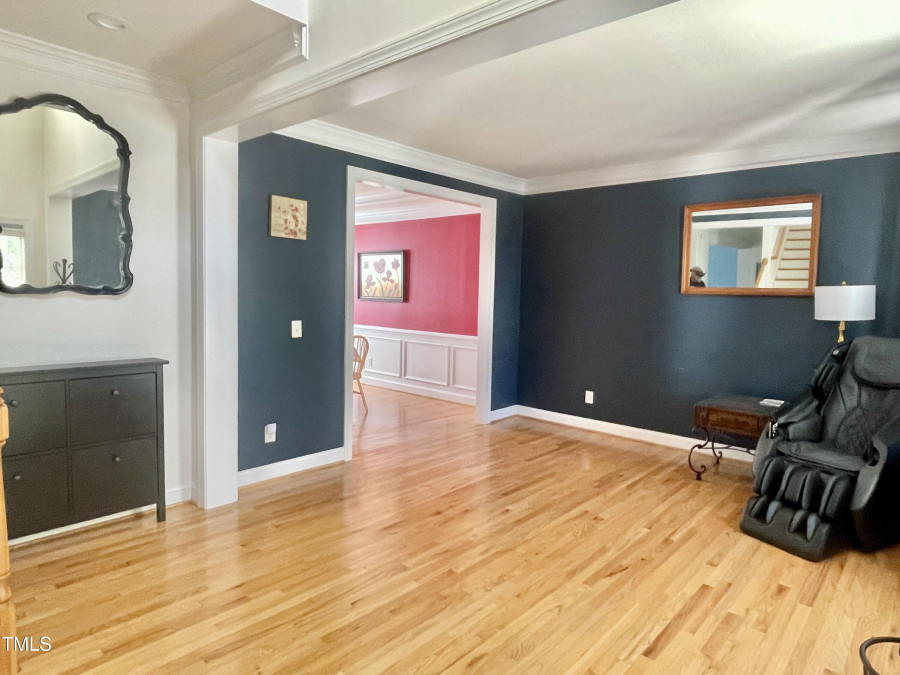
5of41
View All Photos
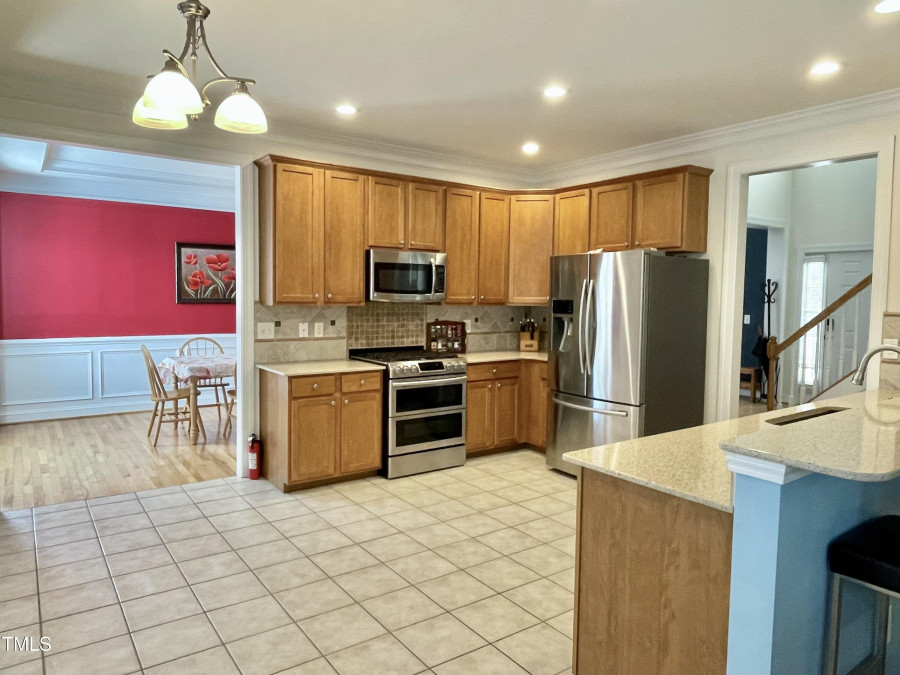
6of41
View All Photos
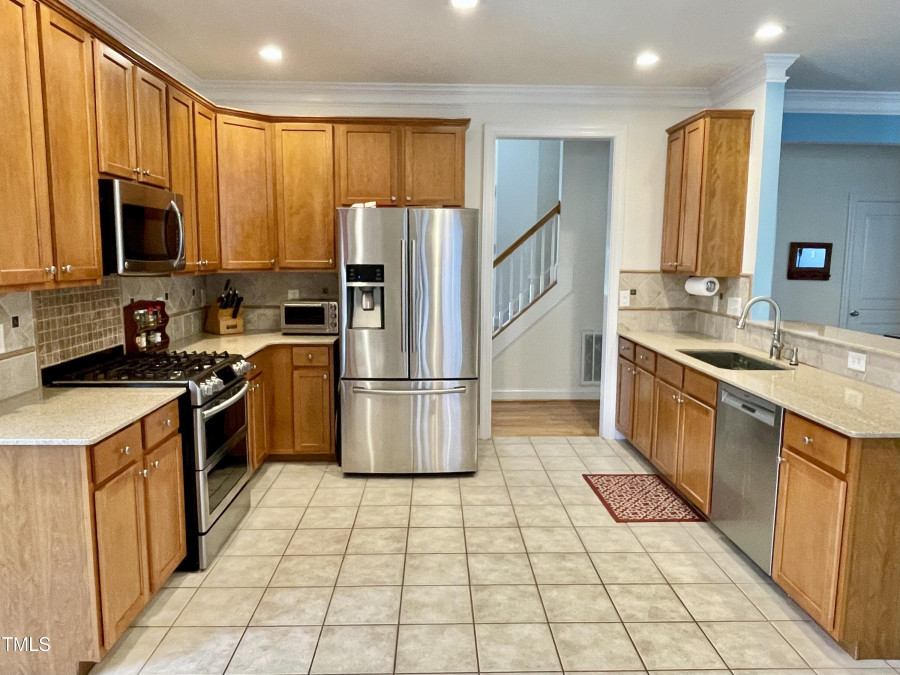
7of41
View All Photos
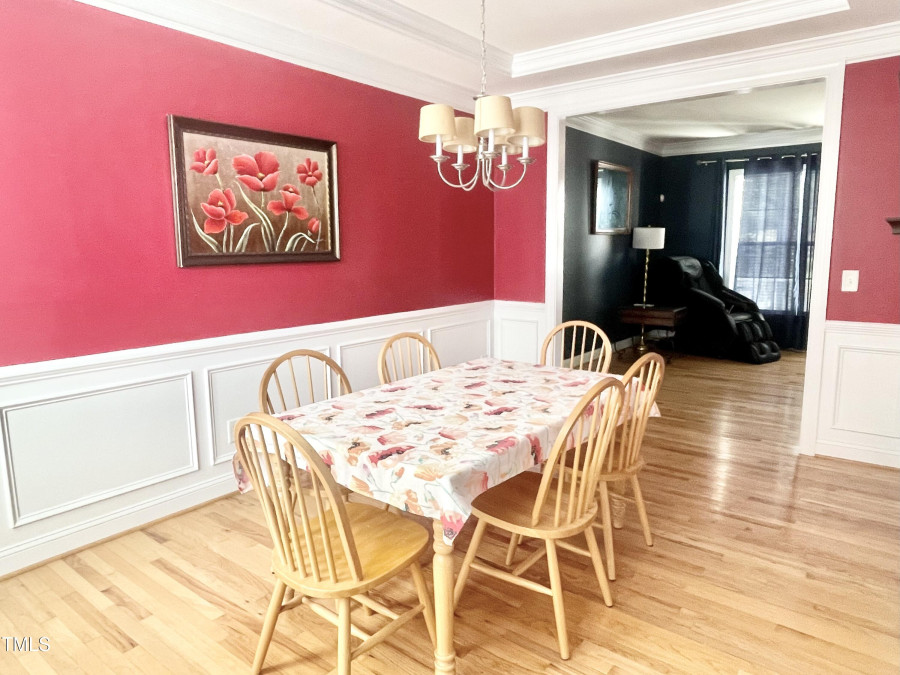
8of41
View All Photos
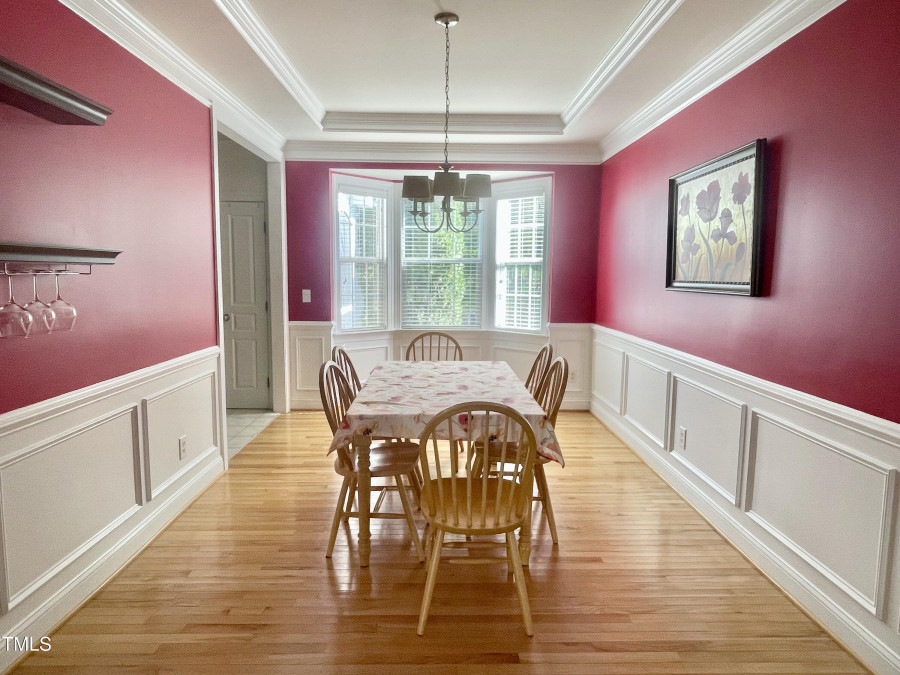
9of41
View All Photos
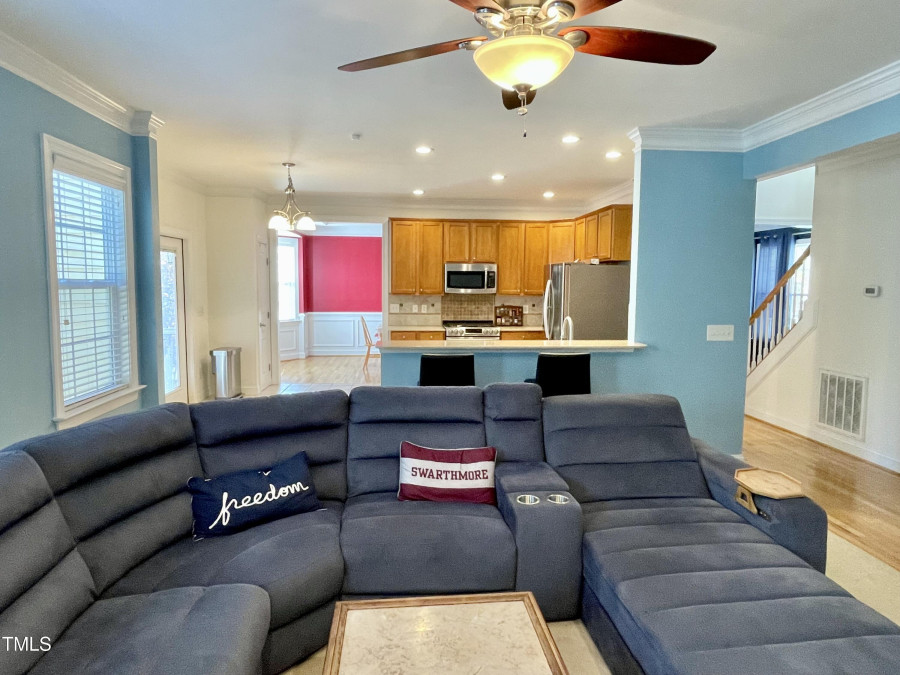
10of41
View All Photos
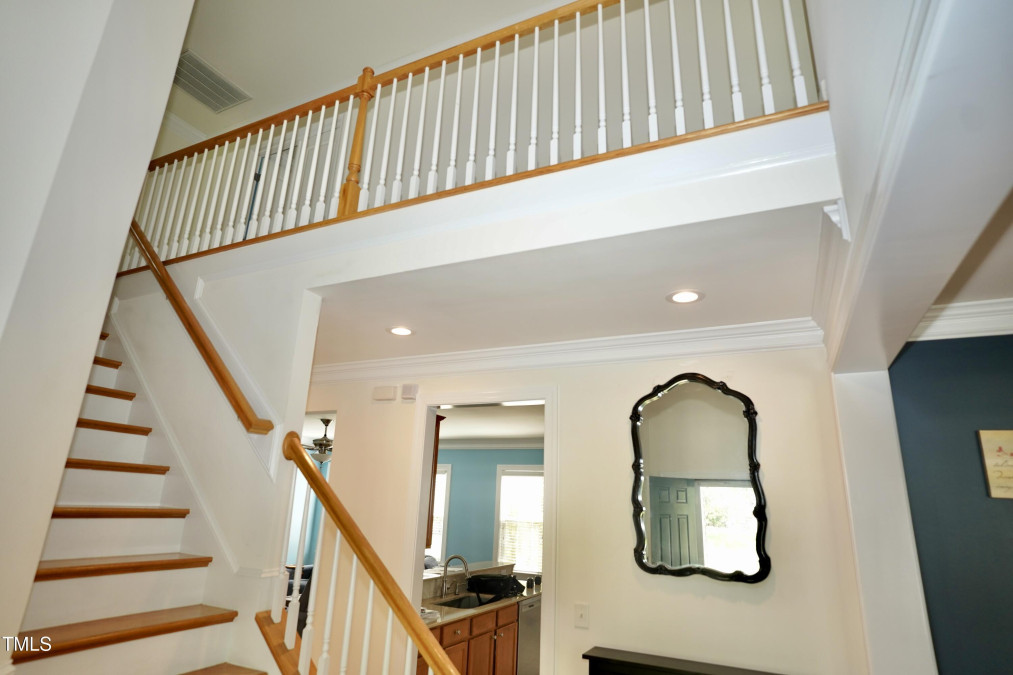
11of41
View All Photos
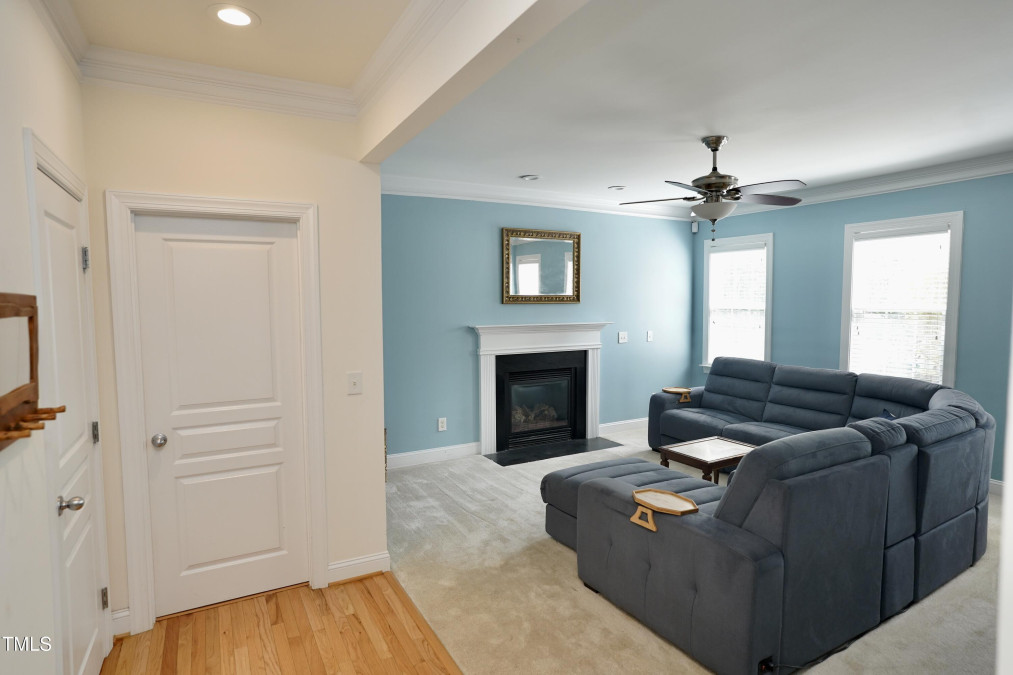
12of41
View All Photos
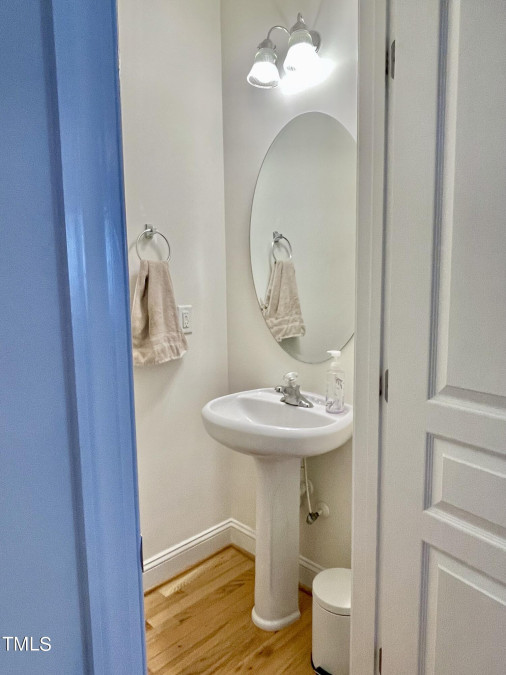
13of41
View All Photos
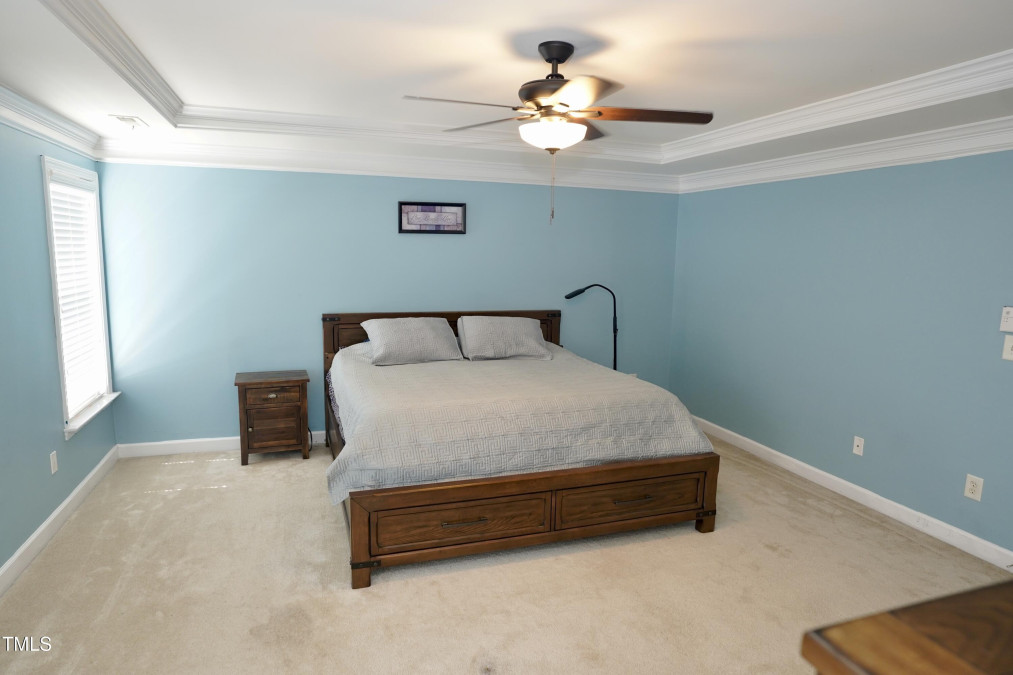
14of41
View All Photos
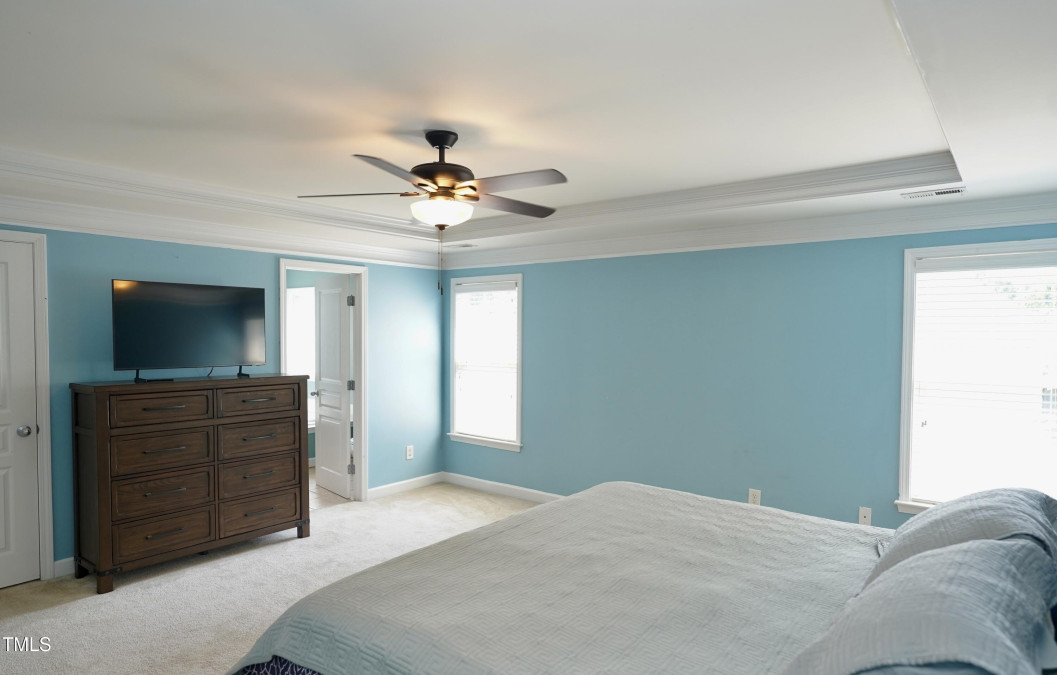
15of41
View All Photos
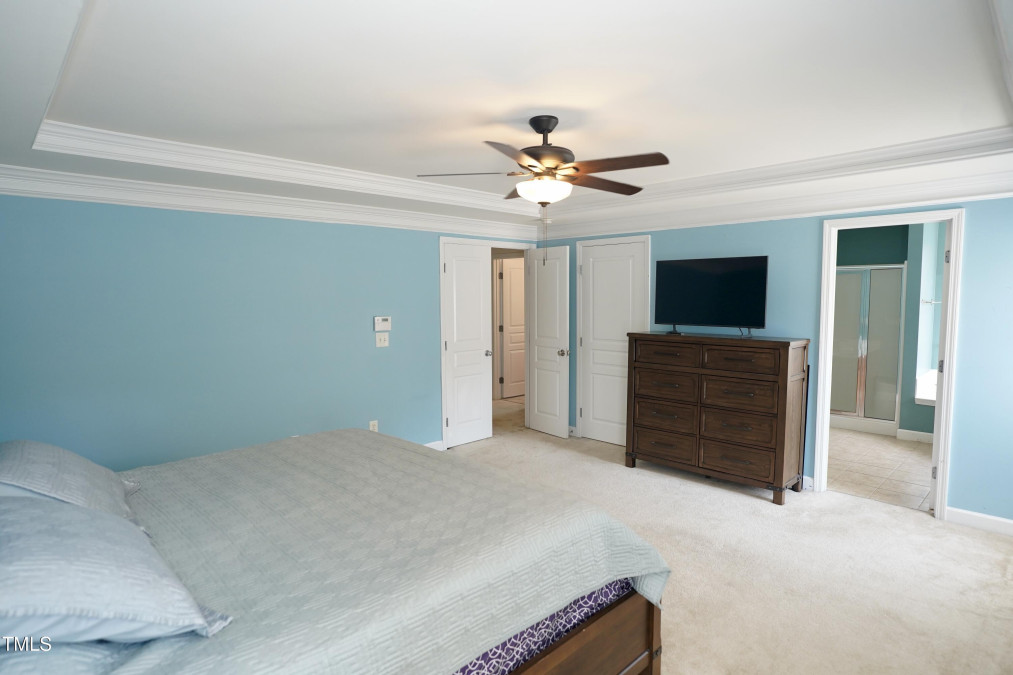
16of41
View All Photos
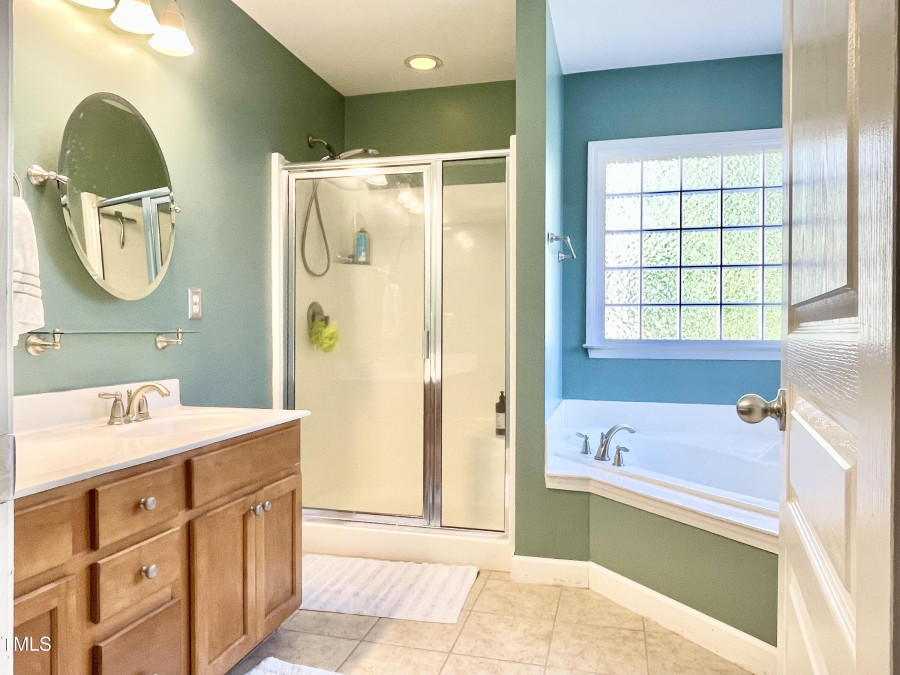
17of41
View All Photos
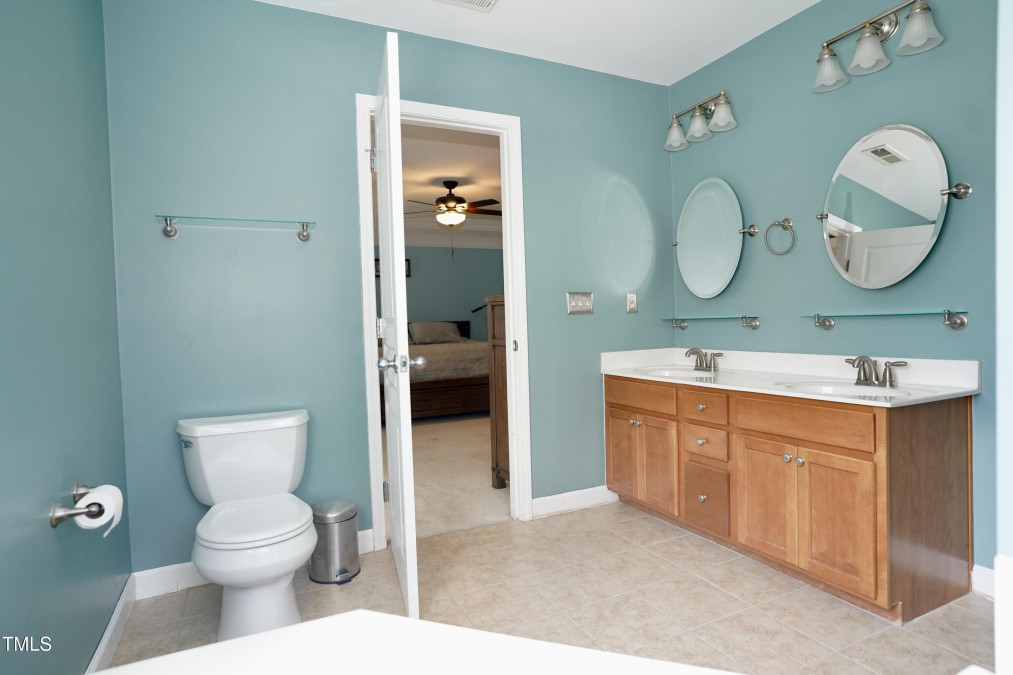
18of41
View All Photos
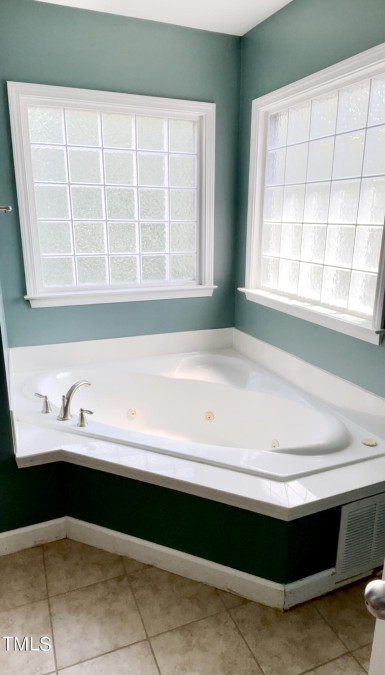
19of41
View All Photos
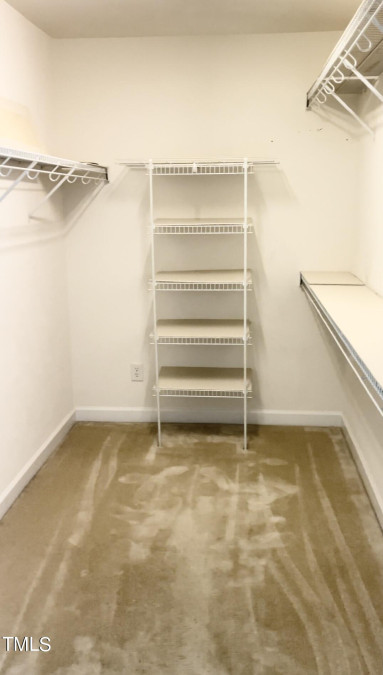
20of41
View All Photos

21of41
View All Photos
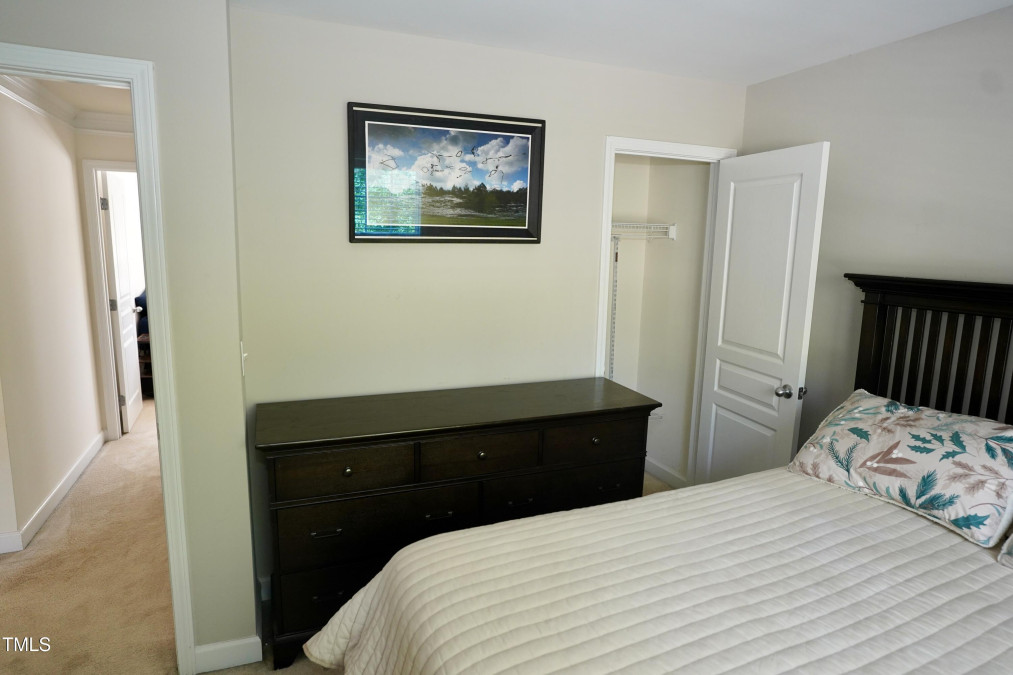
22of41
View All Photos
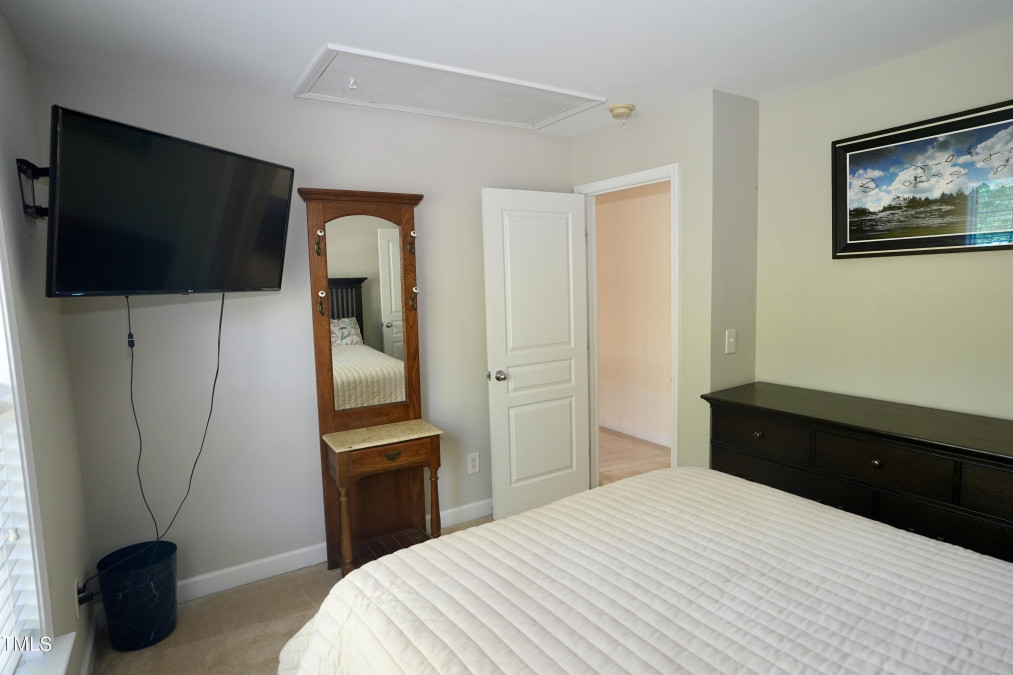
23of41
View All Photos
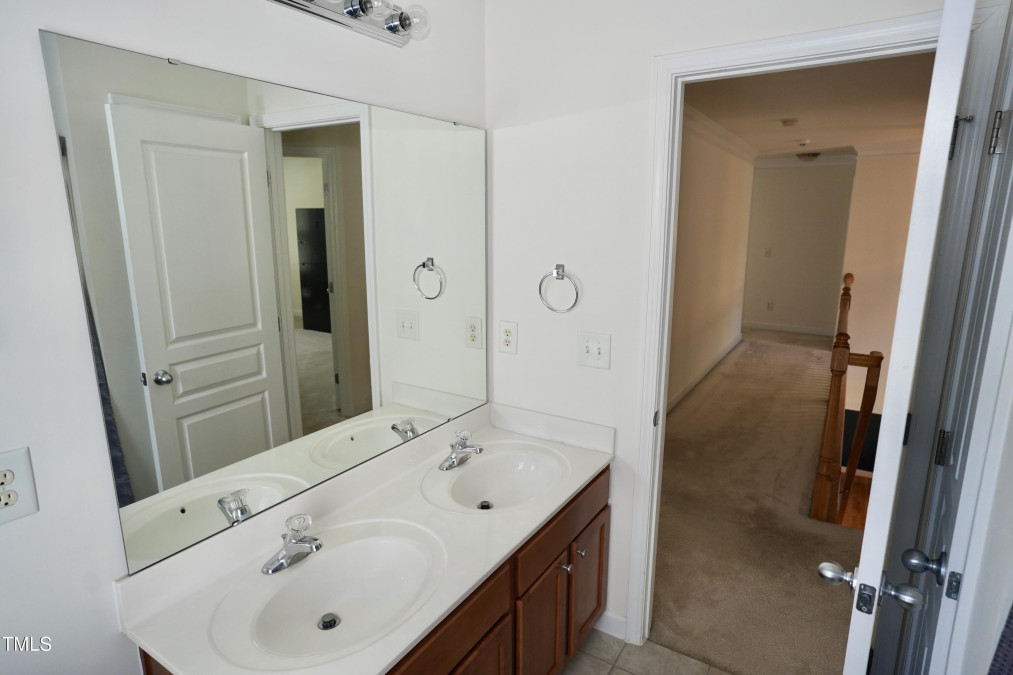
24of41
View All Photos
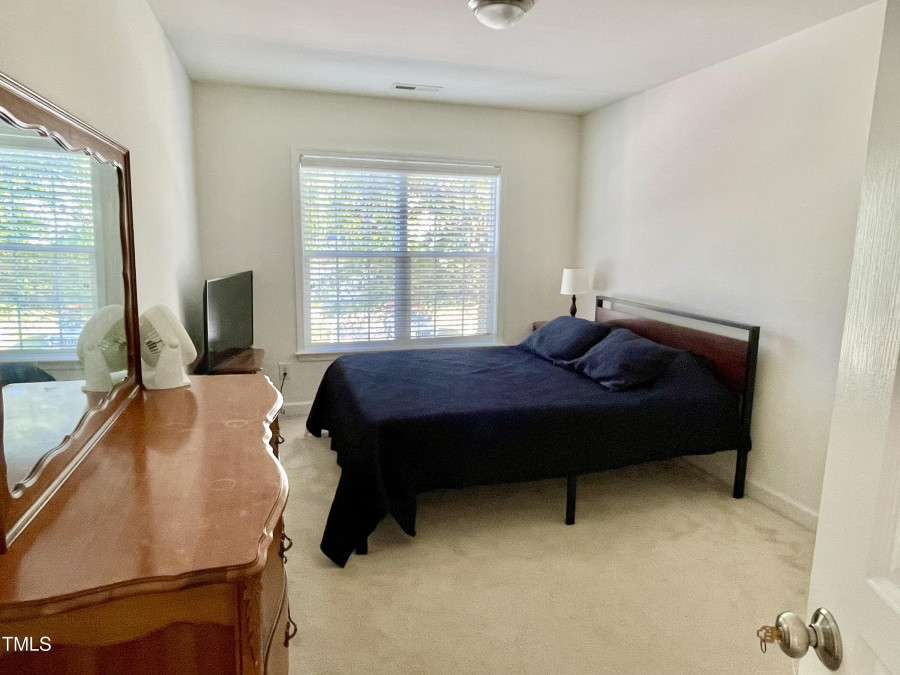
25of41
View All Photos
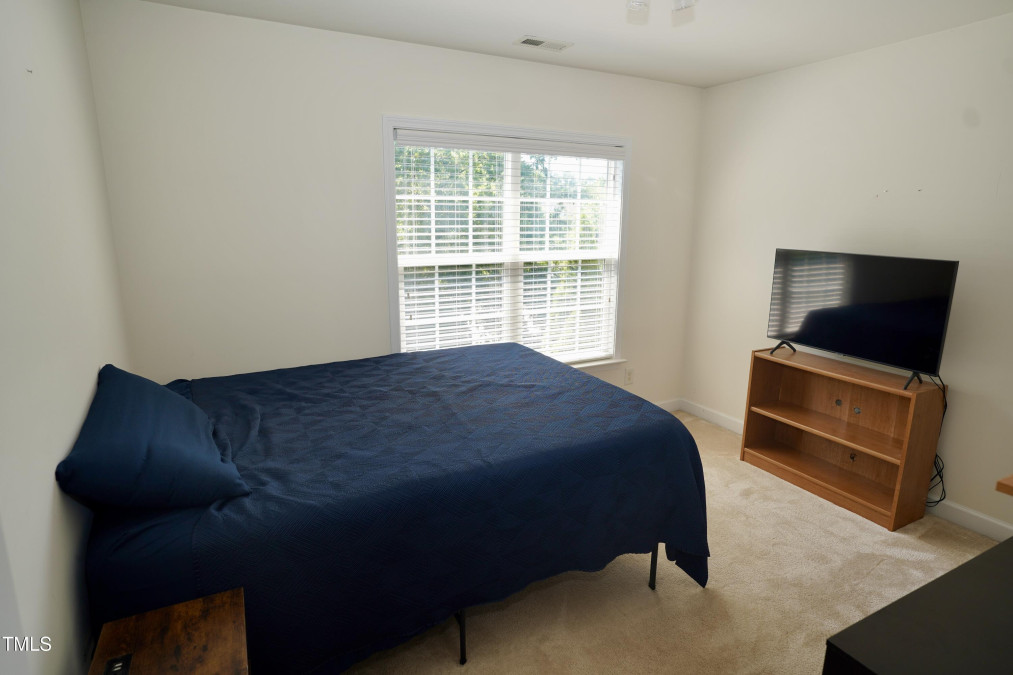
26of41
View All Photos
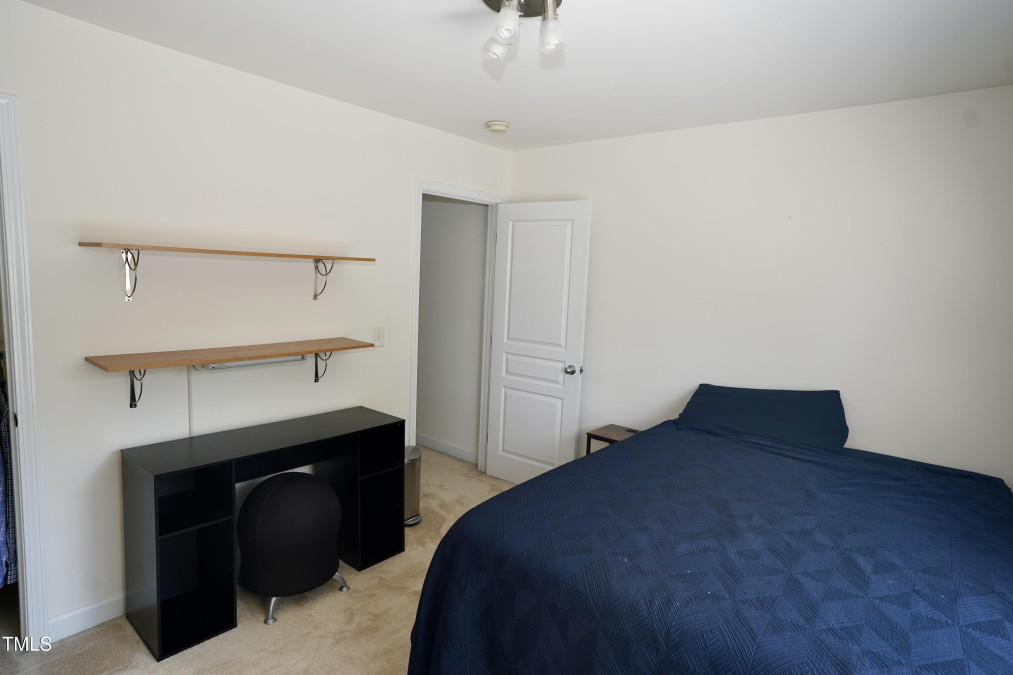
27of41
View All Photos
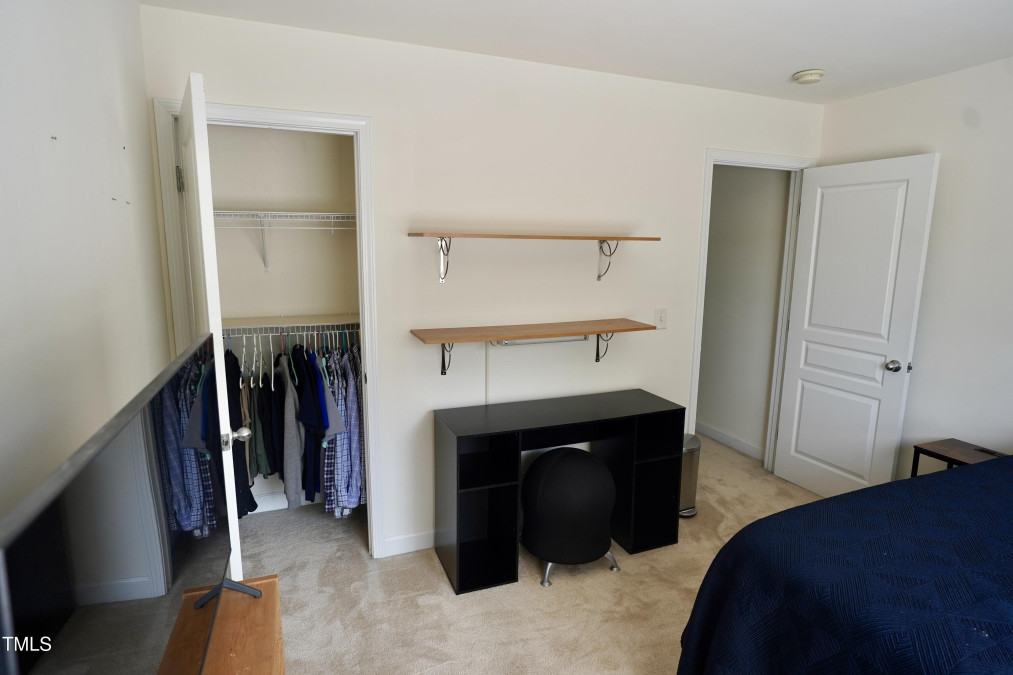
28of41
View All Photos
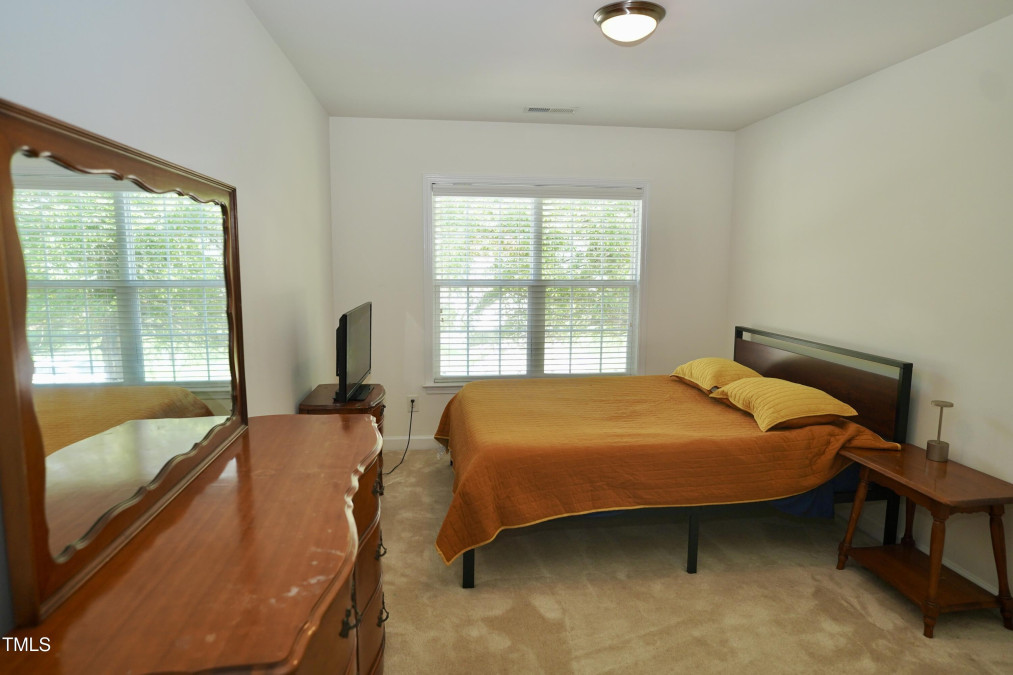
29of41
View All Photos
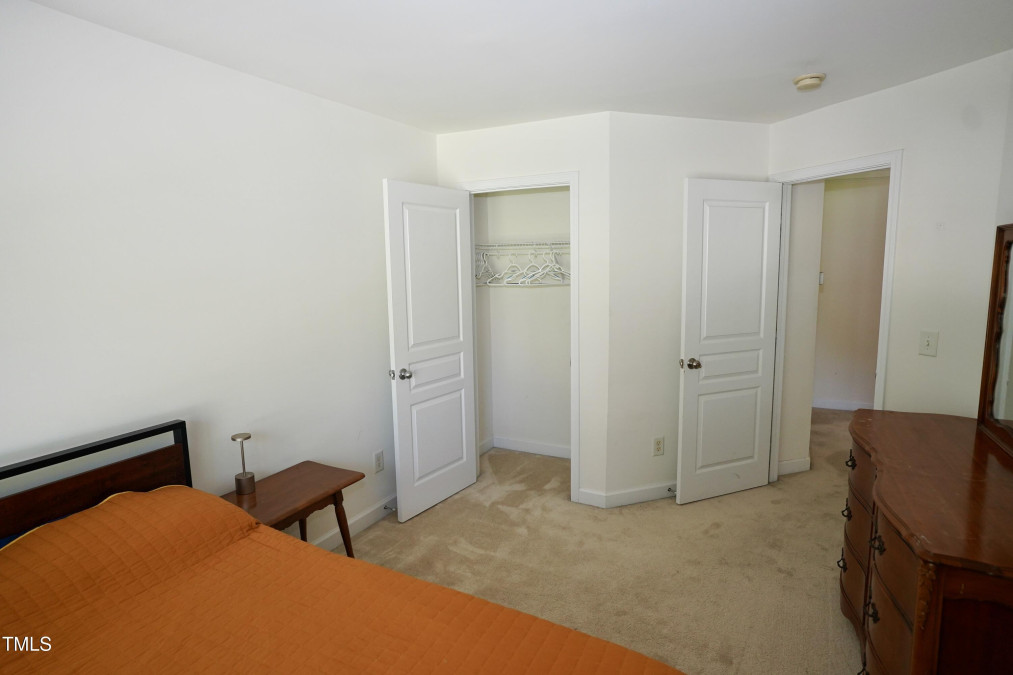
30of41
View All Photos
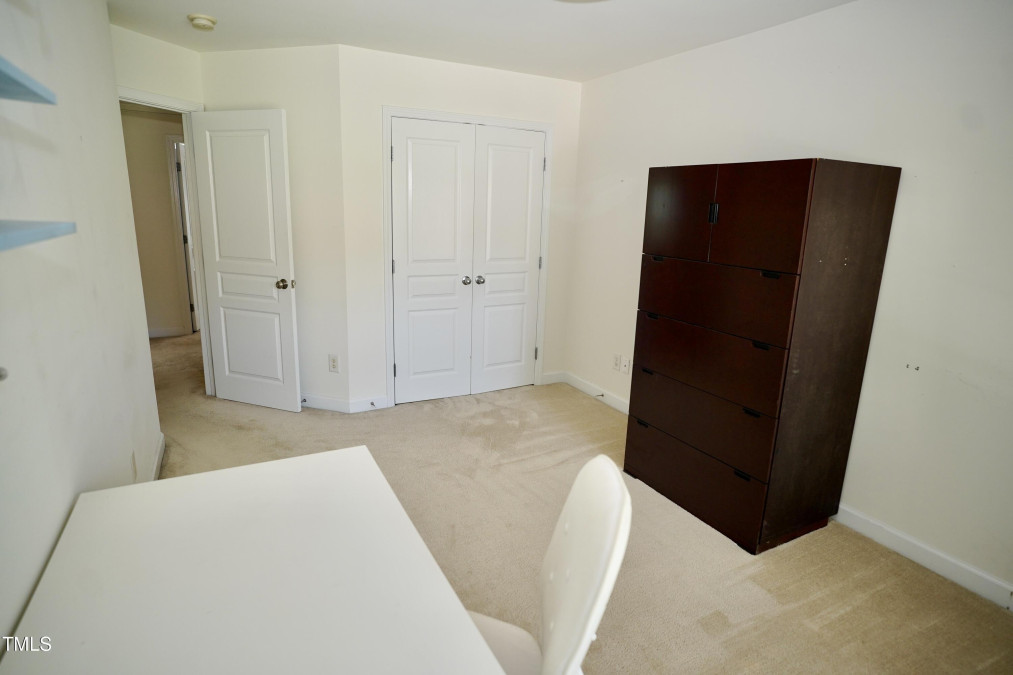
31of41
View All Photos
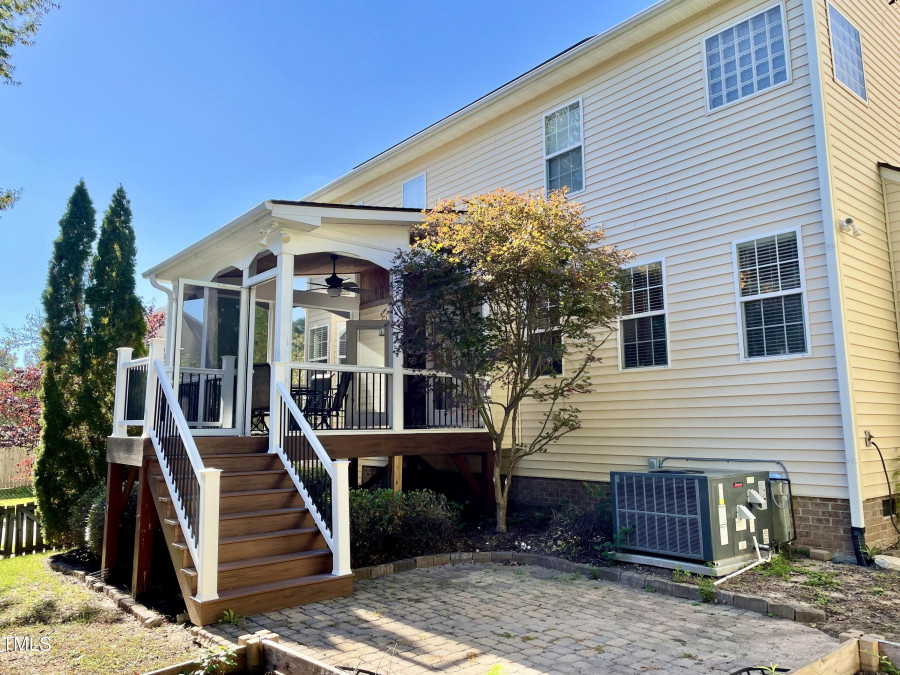
32of41
View All Photos
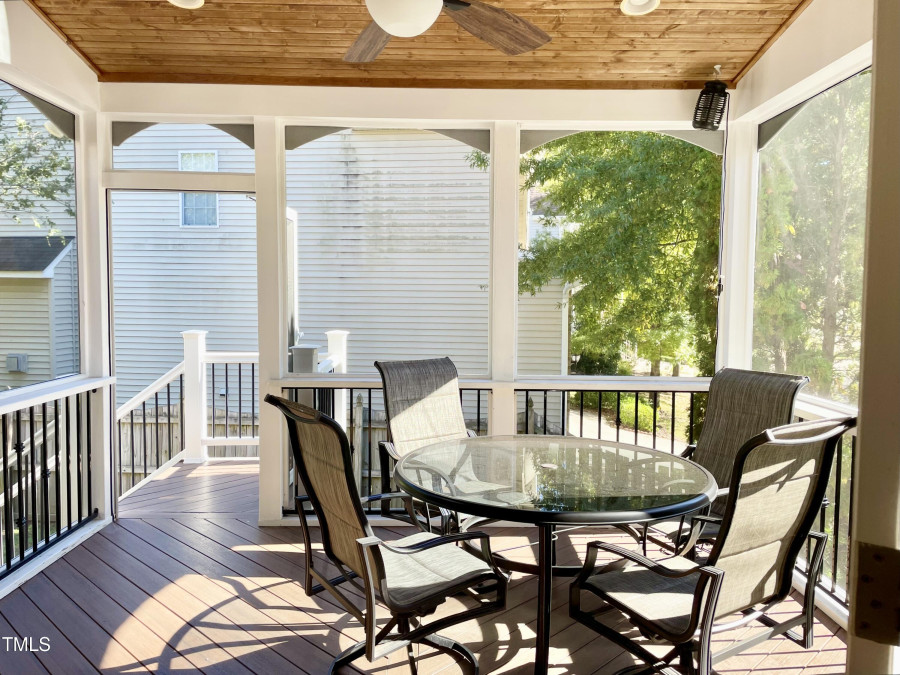
33of41
View All Photos
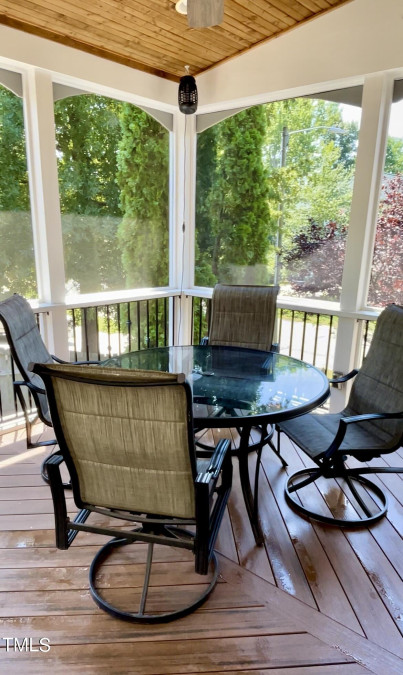
34of41
View All Photos
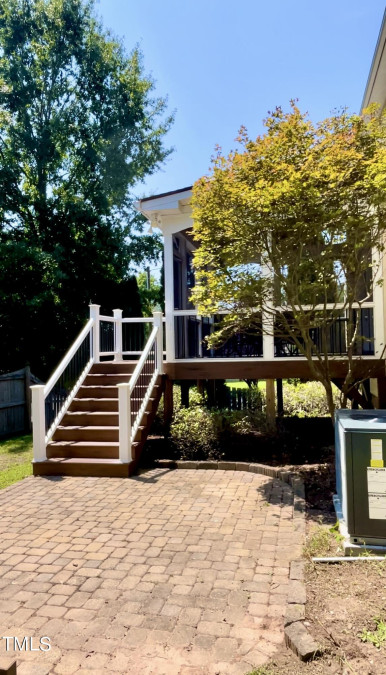
35of41
View All Photos
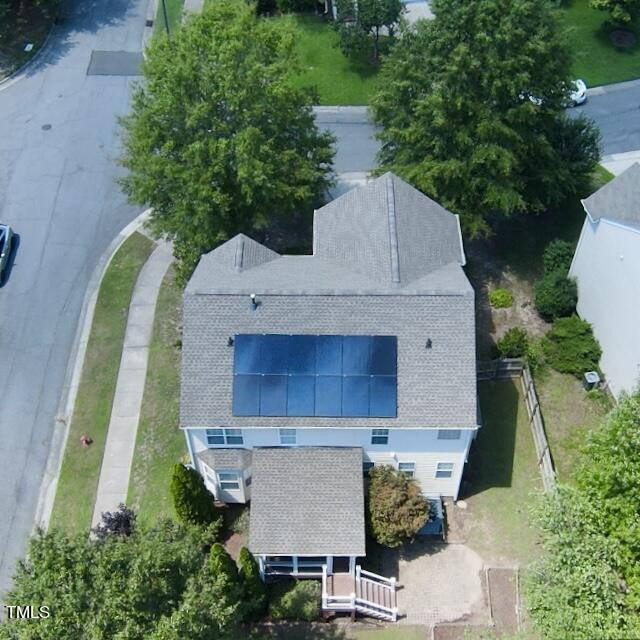
36of41
View All Photos
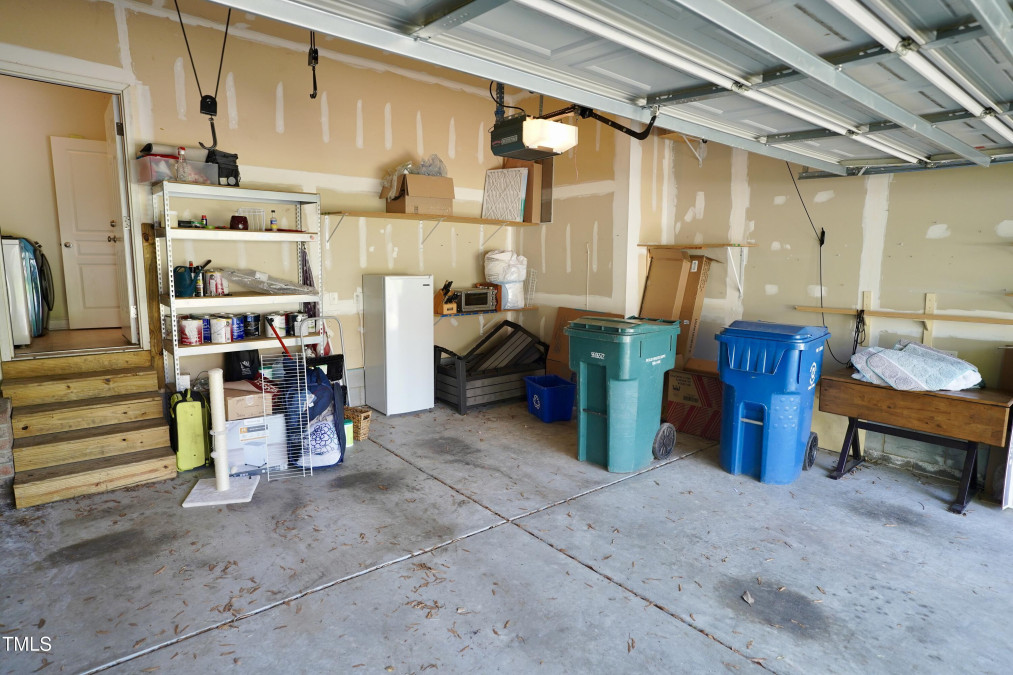
37of41
View All Photos
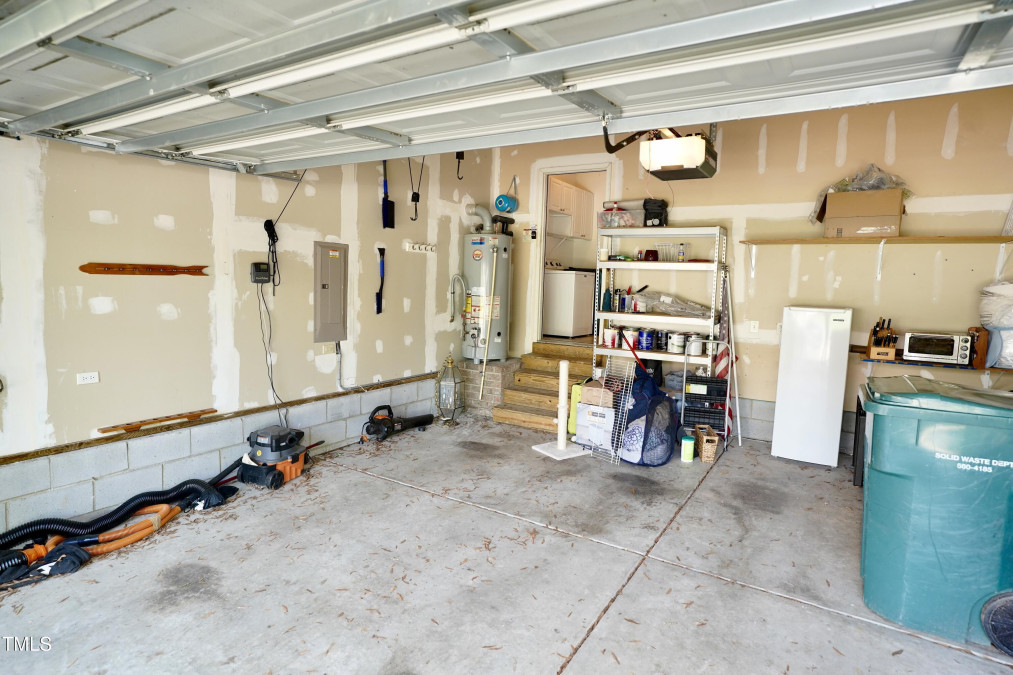
38of41
View All Photos
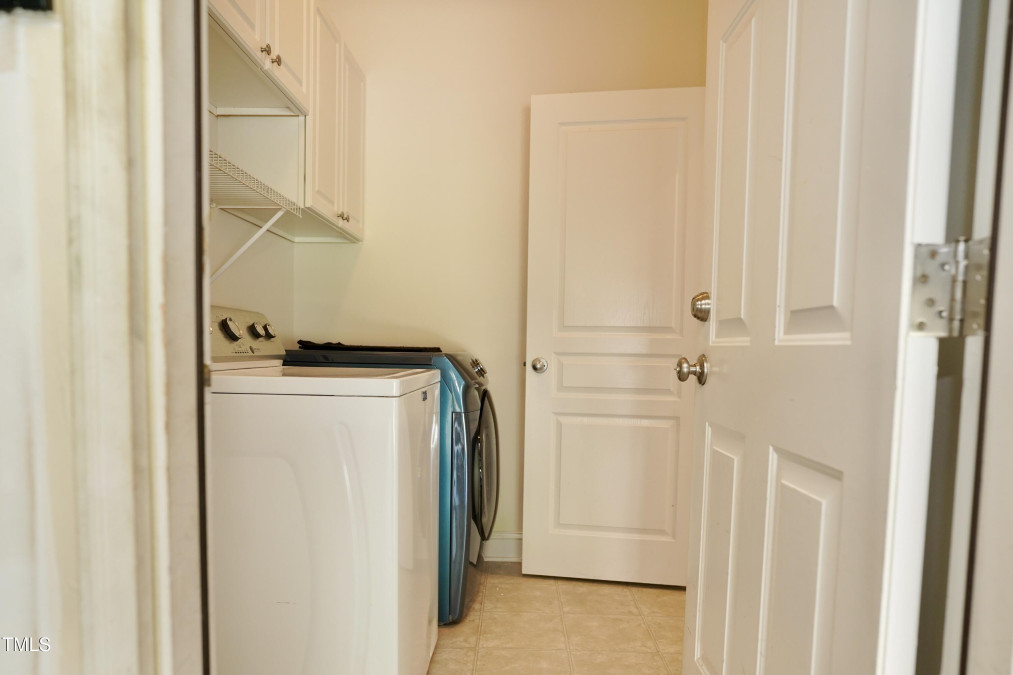
39of41
View All Photos
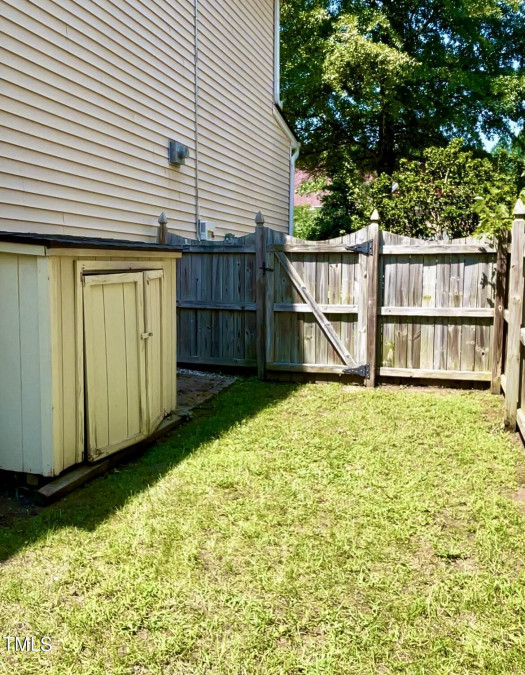
40of41
View All Photos
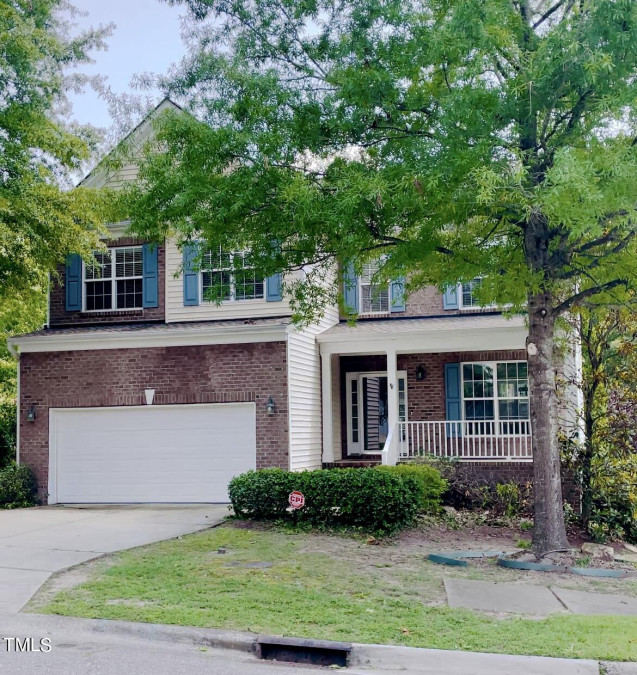
41of41
View All Photos




















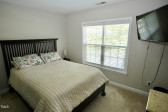




















5613 Catskill Ct Durham, NC 27713
- Price $570,000
- Beds 5
- Baths 4.00
- Sq.Ft. 2,557
- Acres 0.15
- Year 2005
- Days 11
- Save
- Social
- Call
Exquisite Dream Home In Premier Rtp Location - With Luxurious Features! Welcome To Your Dream Ho me, Nestled On A Private Corner Lot That Combines The Tranquility Of Suburban Living With The Convenience Of Urban Accessibility. This Immaculate 5-bedroom, 3.5-bath Residence Offers A Blend Of Comfort, Style, And Sophistication That Invites You To Live Your Best Life. Step Onto The Inviting Rocking Chair Front Porch And Enter A World Of Refined Elegance. The Open Floor Plan Is Accentuated By Beautiful Hardwood Floors That Guide You Through Spacious Living Areas Bathed In Natural Light. The Heart Of The Home Is A Gourmet Kitchen Featuring High-end Stainless Steel Appliances, Sleek Quartz Countertops, And A Large Island With A Breakfast Bar That Seats Four—perfect For Morning Coffee Or Evening Homework Sessions. As You Explore The Stunning Property, The Grand Lounge Foyer Invites You To Unwind In Luxury And Experience Comfort Like Never Before. Here, The Massage Chair Offers A Taste Of The Relaxation That Could Be Yours - It, Along With All Other Furniture And Appliances, Is Negotiable To Make Your Transition Seamless. Entertain Guests In The Separate Dining Room Or Relax In The Expansive Living Room Where A Cozy Gas Fireplace Sets The Mood. The Screened-in Back Porch Offers A Serene Retreat Overlooking The Lusciously Landscaped, Fenced Backyard With An Automatic Irrigation System, Ensuring Green Vistas And Privacy. Upstairs, The Large Master Bedroom Is A Haven Of Relaxation, Complete With A Jacuzzi Tub, Separate Shower, And Generous Storage Spaces. Additional Bedrooms Provide Ample Space For Family And Guests, While The Dedicated Laundry Room With Extra Cabinets Adds Convenience. Enjoy Modern Upgrades Like Solar Panels Installed In Spring 2023, Reducing Your Electric Bills Significantly! Monthly Energy Bills As Low As $16 / Month! The Roof And Main Hvac System Were Replaced In 2022, Offering Peace Of Mind For Years To Come. This Home's Location Is Unparalleled, Conveniently Near Rtp, I-40, Top-rated Golf Courses, And A Variety Of Shopping And Dining Options. The Two-car Attached Garage Includes Additional Storage For All Your Needs, And The Outdoor Storage Closet Is An Added Bonus For Gardening Tools Or Sports Equipment. Schedule Your Showing Today To Experience This Impeccable Home That Is Not Merely A Residence But A Lifestyle Choice Waiting To Be Made. Discover Why This Is The Ideal Place To Call Your New Home, And Don't Forget To Try Out The Massage Chair During Your Visit!
Home Details
5613 Catskill Ct Durham, NC 27713
- Status CLOSED
- MLS® # 10059071
- Price $570,000
- Listing Date 10-18-2024
- Bedrooms 5
- Bathrooms 4.00
- Full Baths 3
- Half Baths 1
- Square Footage 2,557
- Acres 0.15
- Year Built 2005
- Type Residential
- Sub-Type Single Family Residence
Community Information For 5613 Catskill Ct Durham, NC 27713
School Information
- Elementary Durham Parkwood
- Middle Durham Lowes Grove
- Higher Durham Hillside
Amenities For 5613 Catskill Ct Durham, NC 27713
- Garages Concrete
Interior
- Interior Features Bathtub/Shower Combination, Beamed Ceilings, Cathedral Ceiling(s), Ceiling Fan(s), Crown Molding, Entrance Foyer, High Ceilings, Kitchen Island, Open Floorplan, Quartz Counters, Recessed Lighting, Separate Shower, Smooth Ceilings, Storage, Tray Ceiling(s), Walk-In Closet(s), Walk-In Shower, Whirlpool Tub
- Appliances Dishwasher, disposal, dryer, exhaust Fan, gas Oven, gas Range, ice Maker, microwave, refrigerator, stainless Steel Appliance(s), vented Exhaust Fan, washer/dryer, water Heater
- Heating Natural Gas
- Cooling Ceiling Fan(s), Central Air
- Fireplace Yes
- # of Fireplaces 1
- Fireplace Features Family Room, Gas Log, Living Room
Exterior
- Exterior Brick, Vinyl Siding
- Roof Shingle
- Foundation Brick/Mortar
- Garage Spaces 2
Additional Information
- Date Listed October 18th, 2024
- HOA Fees 325
- HOA Fee Frequency Annually
- Styles Contemporary
Listing Details
- Listing Office Alliance Real Estate Partners
- Listing Phone 919-906-9097
Financials
- $/SqFt $223
Description Of 5613 Catskill Ct Durham, NC 27713
Exquisite dream home in premier rtp location - with luxurious features! welcome to your dream home, nestled on a private corner lot that combines the tranquility of suburban living with the convenience of urban accessibility. This immaculate 5-bedroom, 3.5-bath residence offers a blend of comfort, style, and sophistication that invites you to live your best life. Step onto the inviting rocking chair front porch and enter a world of refined elegance. The open floor plan is accentuated by beautiful hardwood floors that guide you through spacious living areas bathed in natural light. The heart of the home is a gourmet kitchen featuring high-end stainless steel appliances, sleek quartz countertops, and a large island with a breakfast bar that seats four—perfect for morning coffee or evening homework sessions. As you explore the stunning property, the grand lounge foyer invites you to unwind in luxury and experience comfort like never before. Here, the massage chair offers a taste of the relaxation that could be yours - it, along with all other furniture and appliances, is negotiable to make your transition seamless. Entertain guests in the separate dining room or relax in the expansive living room where a cozy gas fireplace sets the mood. The screened-in back porch offers a serene retreat overlooking the lusciously landscaped, fenced backyard with an automatic irrigation system, ensuring green vistas and privacy. Upstairs, the large master bedroom is a haven of relaxation, complete with a jacuzzi tub, separate shower, and generous storage spaces. Additional bedrooms provide ample space for family and guests, while the dedicated laundry room with extra cabinets adds convenience. Enjoy modern upgrades like solar panels installed in spring 2023, reducing your electric bills significantly! monthly energy bills as low as $16 / month! the roof and main hvac system were replaced in 2022, offering peace of mind for years to come. This home's location is unparalleled, conveniently near rtp, i-40, top-rated golf courses, and a variety of shopping and dining options. The two-car attached garage includes additional storage for all your needs, and the outdoor storage closet is an added bonus for gardening tools or sports equipment. Schedule your showing today to experience this impeccable home that is not merely a residence but a lifestyle choice waiting to be made. Discover why this is the ideal place to call your new home, and don't forget to try out the massage chair during your visit!
Interested in 5613 Catskill Ct Durham, NC 27713 ?
Request a Showing
Mortgage Calculator For 5613 Catskill Ct Durham, NC 27713
This beautiful 5 beds 4.00 baths home is located at 5613 Catskill Ct Durham, NC 27713 and is listed for $570,000. The home was built in 2005, contains 2557 sqft of living space, and sits on a 0.15 acre lot. This Residential home is priced at $223 per square foot and has been on the market since October 18th, 2024. with sqft of living space.
If you'd like to request more information on 5613 Catskill Ct Durham, NC 27713, please call us at 919-249-8536 or contact us so that we can assist you in your real estate search. To find similar homes like 5613 Catskill Ct Durham, NC 27713, you can find other homes for sale in Durham, the neighborhood of Chadsford, or 27713 click the highlighted links, or please feel free to use our website to continue your home search!
Schools
WALKING AND TRANSPORTATION
Home Details
5613 Catskill Ct Durham, NC 27713
- Status CLOSED
- MLS® # 10059071
- Price $570,000
- Listing Date 10-18-2024
- Bedrooms 5
- Bathrooms 4.00
- Full Baths 3
- Half Baths 1
- Square Footage 2,557
- Acres 0.15
- Year Built 2005
- Type Residential
- Sub-Type Single Family Residence
Community Information For 5613 Catskill Ct Durham, NC 27713
School Information
- Elementary Durham Parkwood
- Middle Durham Lowes Grove
- Higher Durham Hillside
Amenities For 5613 Catskill Ct Durham, NC 27713
- Garages Concrete
Interior
- Interior Features Bathtub/Shower Combination, Beamed Ceilings, Cathedral Ceiling(s), Ceiling Fan(s), Crown Molding, Entrance Foyer, High Ceilings, Kitchen Island, Open Floorplan, Quartz Counters, Recessed Lighting, Separate Shower, Smooth Ceilings, Storage, Tray Ceiling(s), Walk-In Closet(s), Walk-In Shower, Whirlpool Tub
- Appliances Dishwasher, disposal, dryer, exhaust Fan, gas Oven, gas Range, ice Maker, microwave, refrigerator, stainless Steel Appliance(s), vented Exhaust Fan, washer/dryer, water Heater
- Heating Natural Gas
- Cooling Ceiling Fan(s), Central Air
- Fireplace Yes
- # of Fireplaces 1
- Fireplace Features Family Room, Gas Log, Living Room
Exterior
- Exterior Brick, Vinyl Siding
- Roof Shingle
- Foundation Brick/Mortar
- Garage Spaces 2
Additional Information
- Date Listed October 18th, 2024
- HOA Fees 325
- HOA Fee Frequency Annually
- Styles Contemporary
Listing Details
- Listing Office Alliance Real Estate Partners
- Listing Phone 919-906-9097
Financials
- $/SqFt $223
Homes Similar to 5613 Catskill Ct Durham, NC 27713
-
$600,000ACTIVE4 Bed3 Bath2,350 Sqft0.18 Acres
-
$600,000ACTIVE3 Bed3 Bath3,161 Sqft0.18 Acres
-
$542,000ACTIVE4 Bed3 Bath2,186 Sqft0.23 Acres
-
$525,000ACTIVE3 Bed2 Bath1,988 Sqft0.16 Acres
-
$524,900ACTIVE4 Bed4 Bath2,740 Sqft0.05 Acres
-
$568,900ACTIVE4 Bed4 Bath2,245 Sqft-- Acres
-
$575,000UNDER CONTRACT4 Bed3 Bath2,431 Sqft0.28 Acres
-
$595,000ACTIVE4 Bed3 Bath2,589 Sqft0.36 Acres
View in person

Ask a Question About This Listing
Find out about this property

Share This Property
5613 Catskill Ct Durham, NC 27713
MLS® #: 10059071
Call Inquiry




