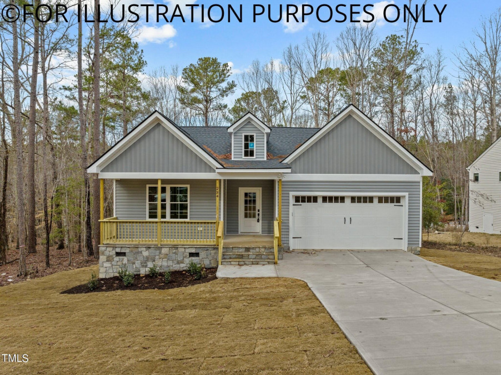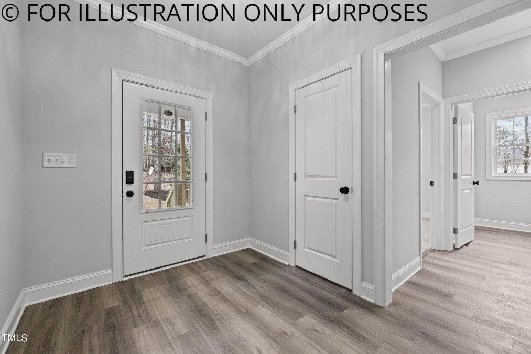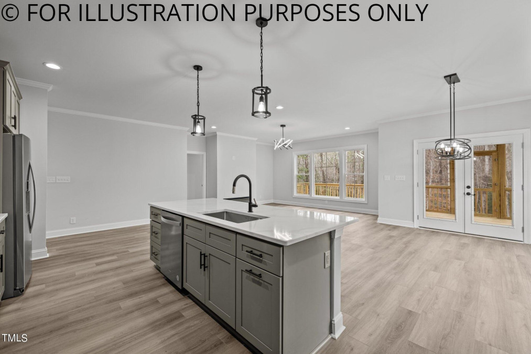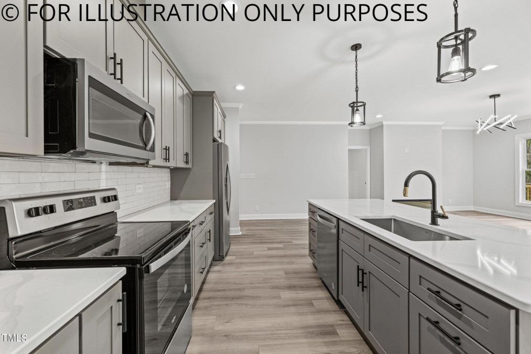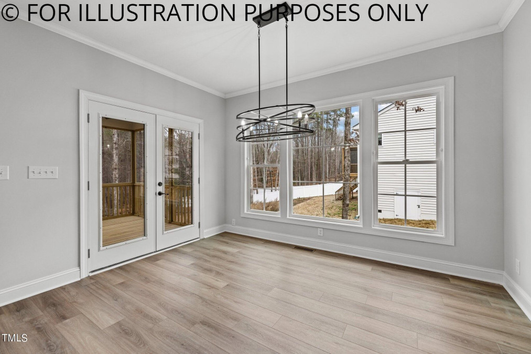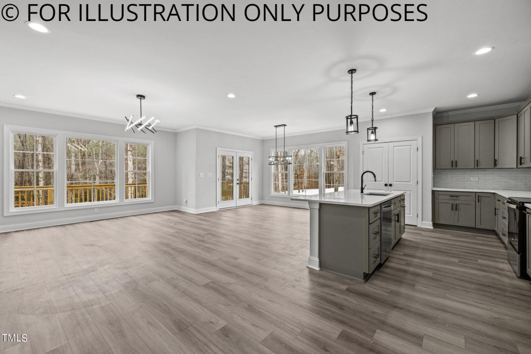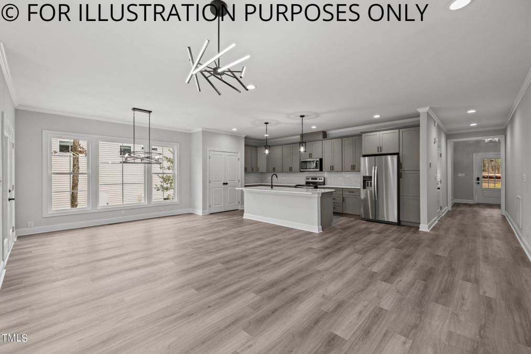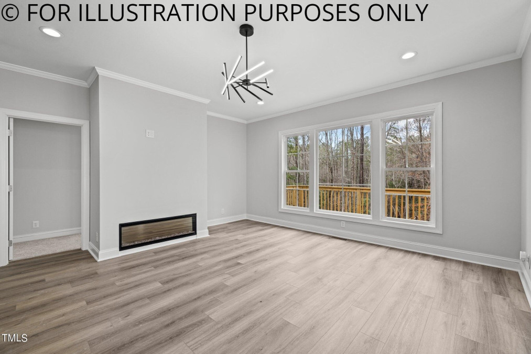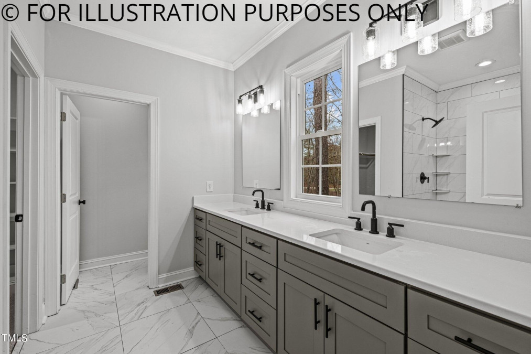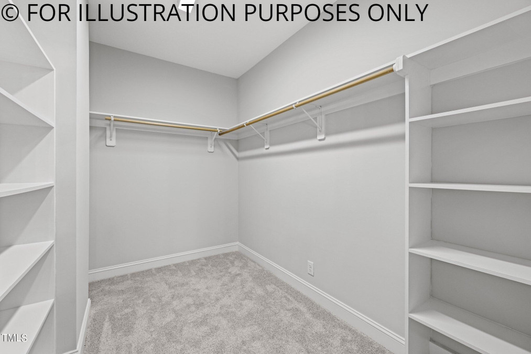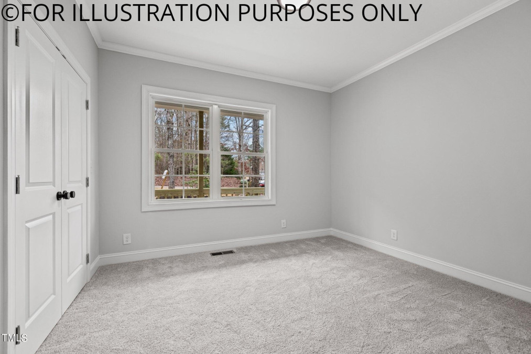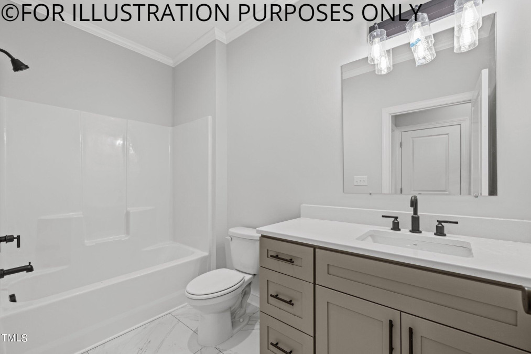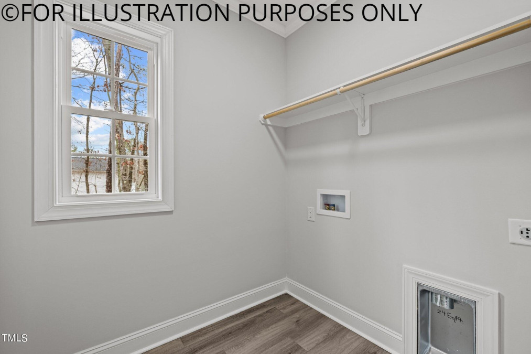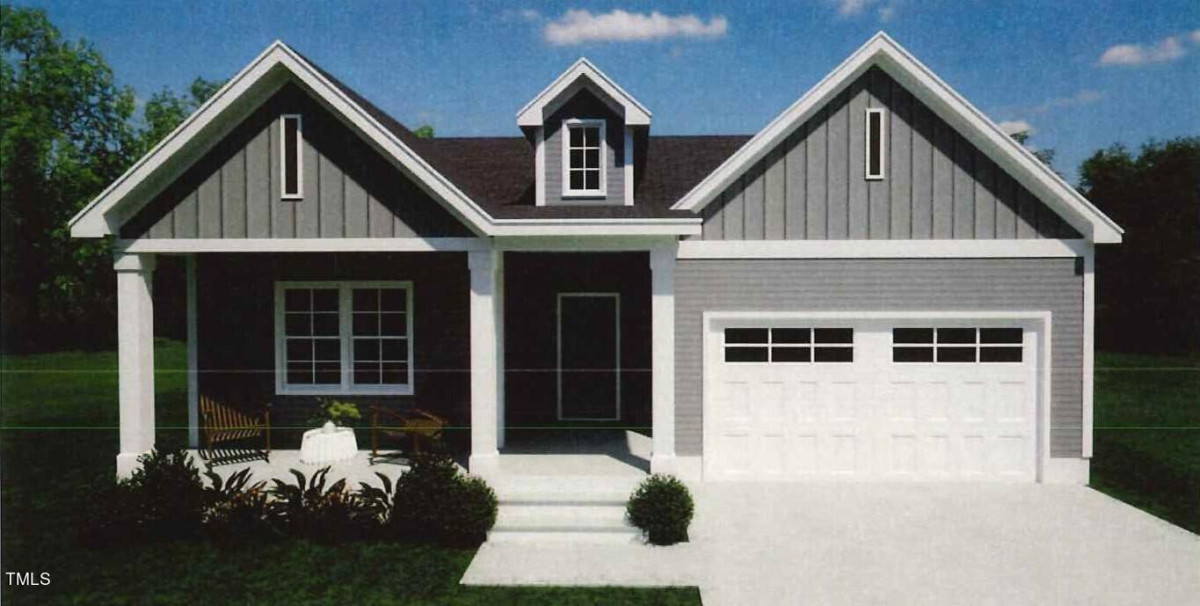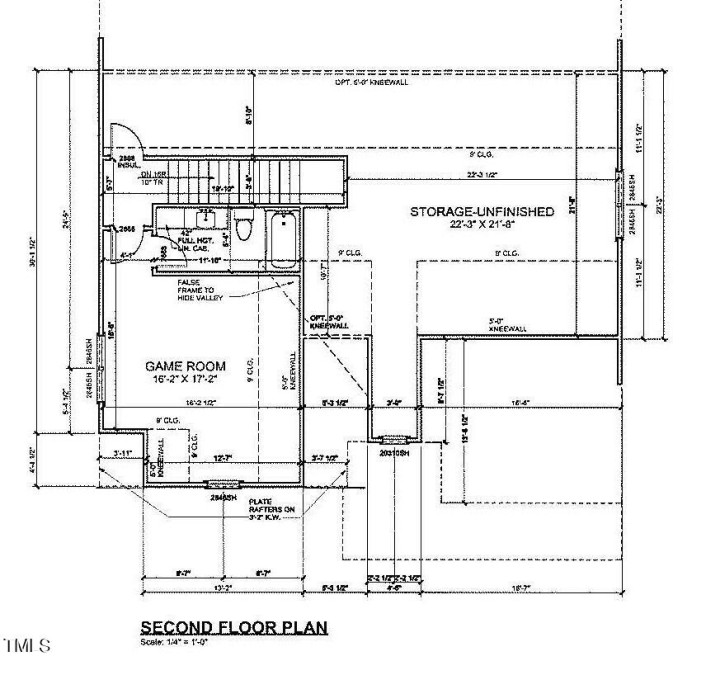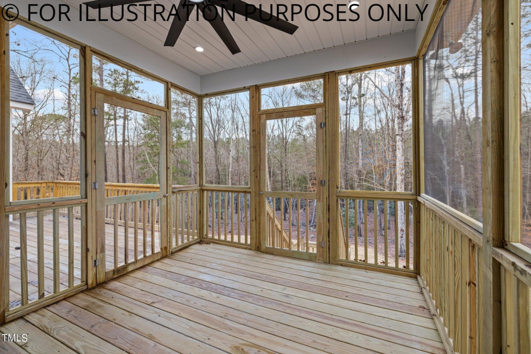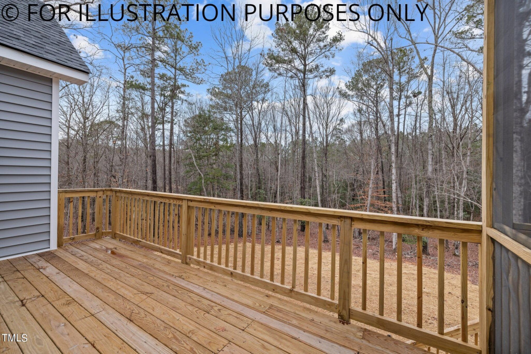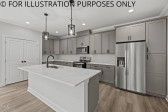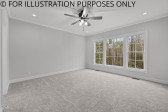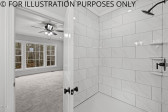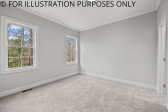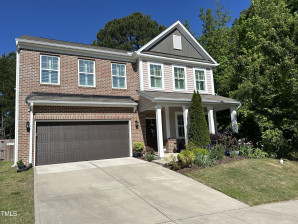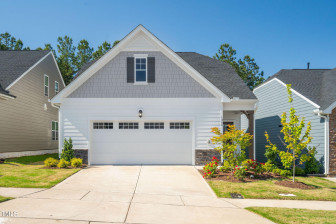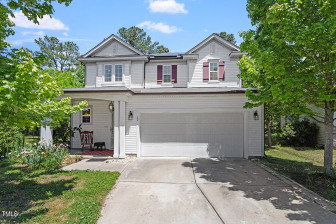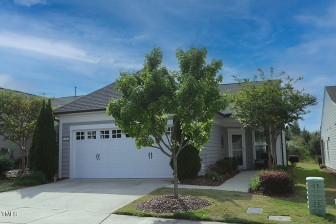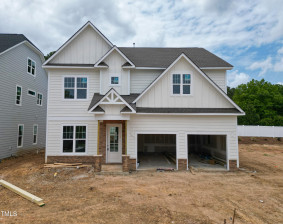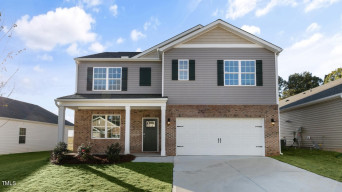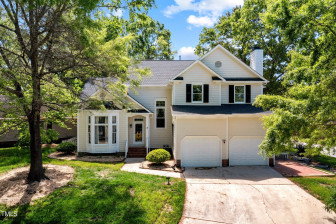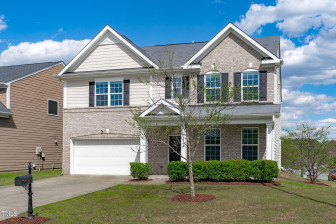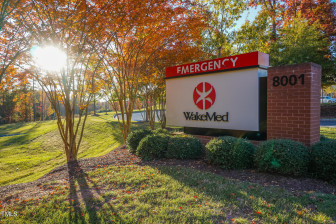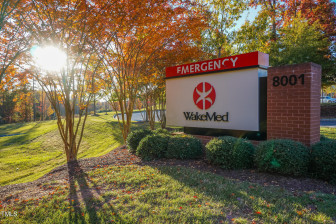610 Sherron Rd Durham, NC 27703
- Price $525,000
- Beds 3
- Baths 2.00
- Sq.Ft. 2,000
- Acres 0.46
- Year 2024
- Days 5
- Save
- Social
- Call
Interested in 610 Sherron Rd Durham, NC 27703 ?
Request a Showing
This beautiful 3 beds 2.00 baths home is located at 610 Sherron Rd Durham, NC 27703 and is listed for $525,000. The home was built in 2024, contains 2000 sqft of living space, and sits on a 0.46 acre lot. This Residential home is priced at $263 per square foot and has been on the market since February 14th, 2024. with sqft of living space.
If you'd like to request more information on 610 Sherron Rd Durham, NC 27703, please call us at 919-249-8536 or contact us so that we can assist you in your real estate search. To find similar homes like 610 Sherron Rd Durham, NC 27703, you can find other homes for sale in Durham, or 27703 click the highlighted links, or please feel free to use our website to continue your home search!
Schools
WALKING AND TRANSPORTATION
Homes Similar to 610 Sherron Rd Durham, NC 27703
Popular Home Searches in Durham

Communities in Durham

Other Cities


