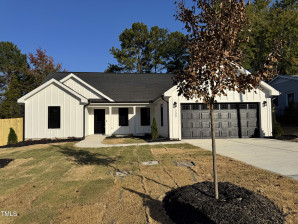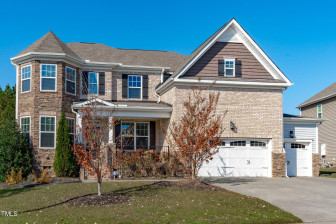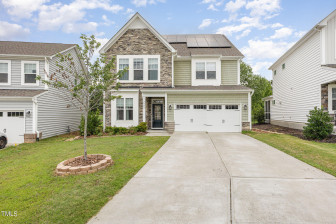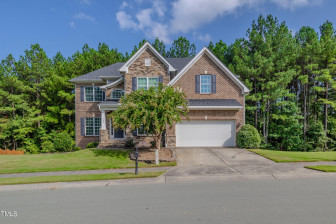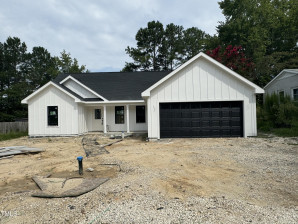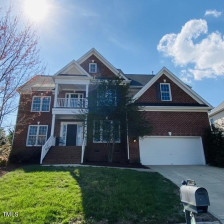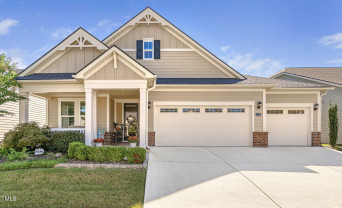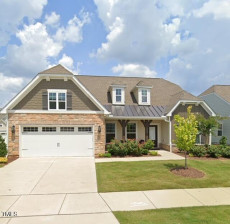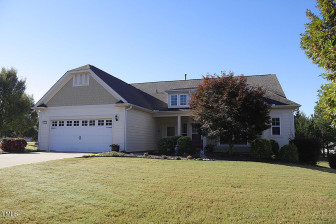818 Atticus Way
Durham, NC 27703
- Price $699,900
- Beds 3
- Baths 3.00
- Sq.Ft. 2,556
- Acres 0.13
- Year 2017
- DOM 20 Days
- Save
- Social
- Call
- Details
- Location
- Streetview
- Durham
- Creekside At Bethpage
- Similar Homes
- 27703
- Calculator
- Share
- Save
- Ask a Question
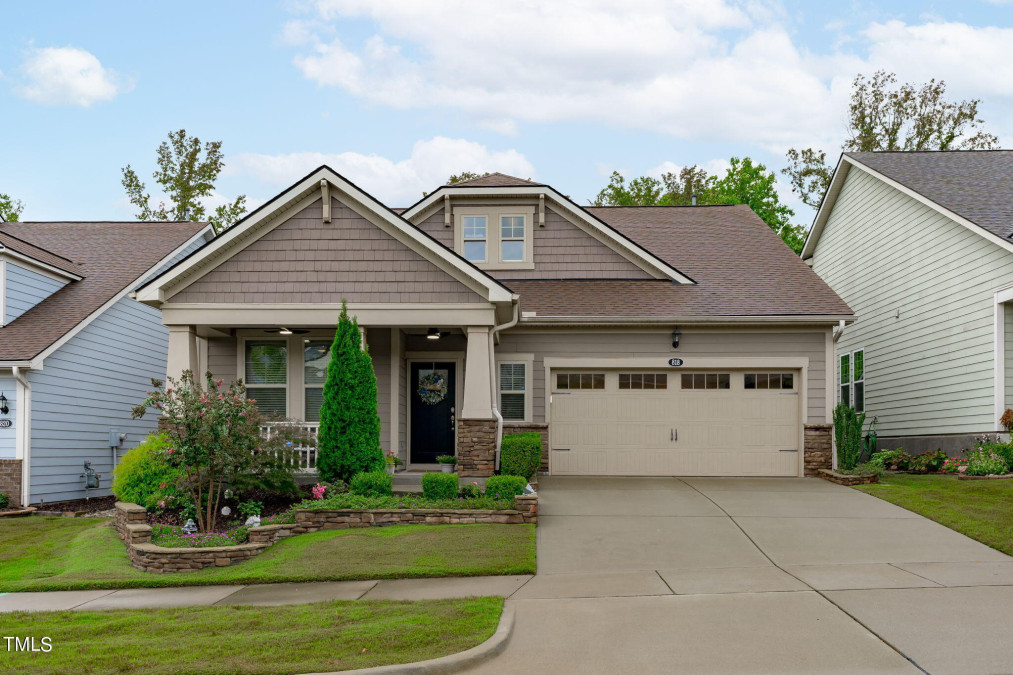
1of56
View All Photos
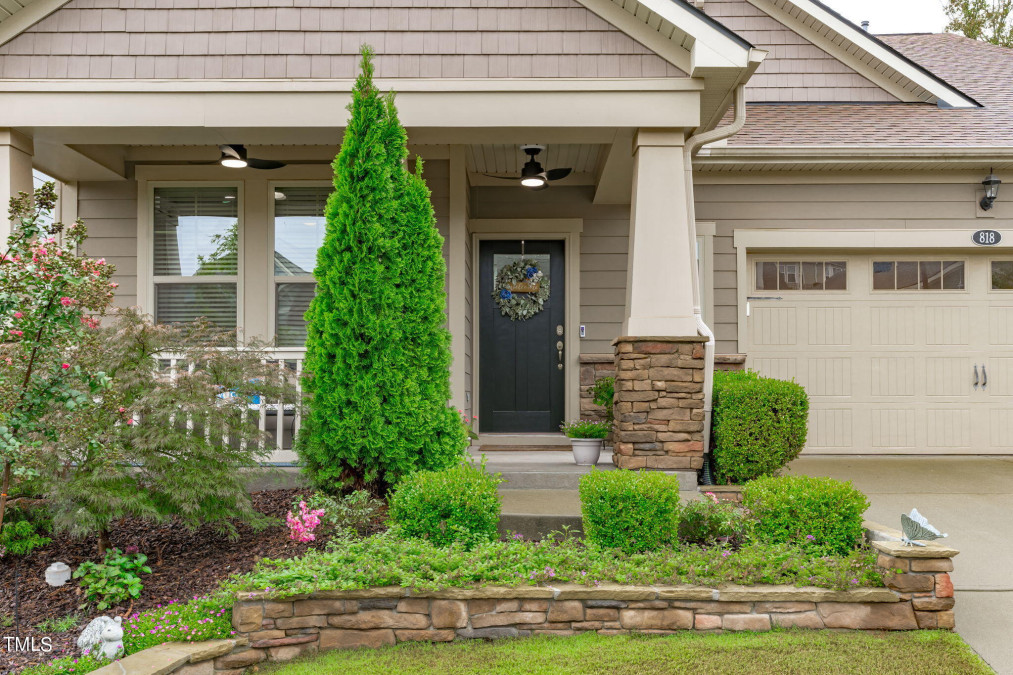
2of56
View All Photos
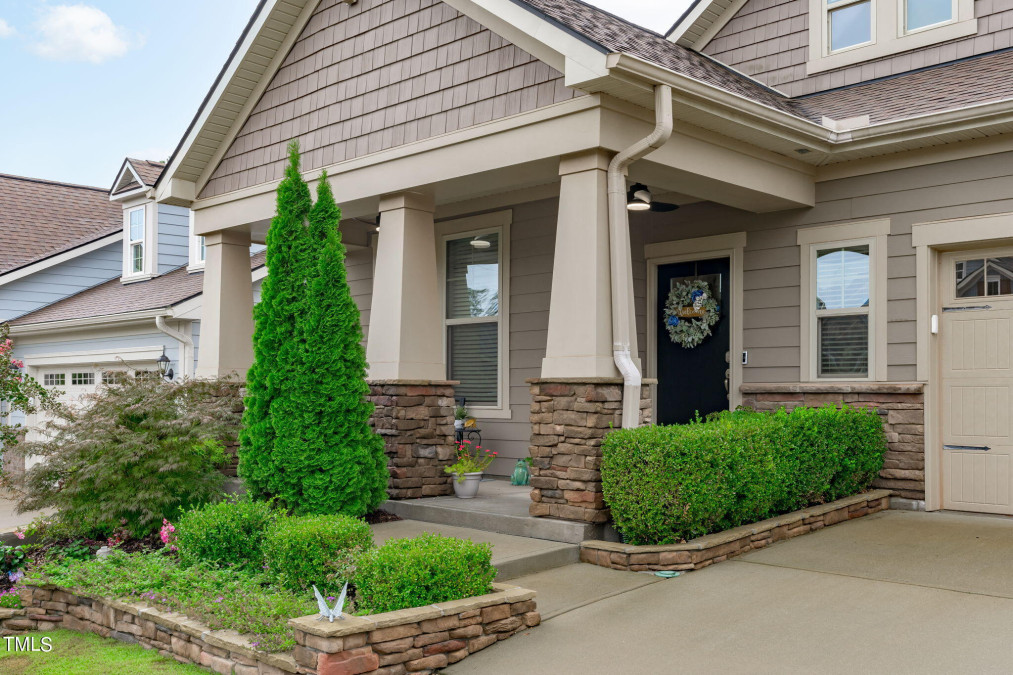
3of56
View All Photos
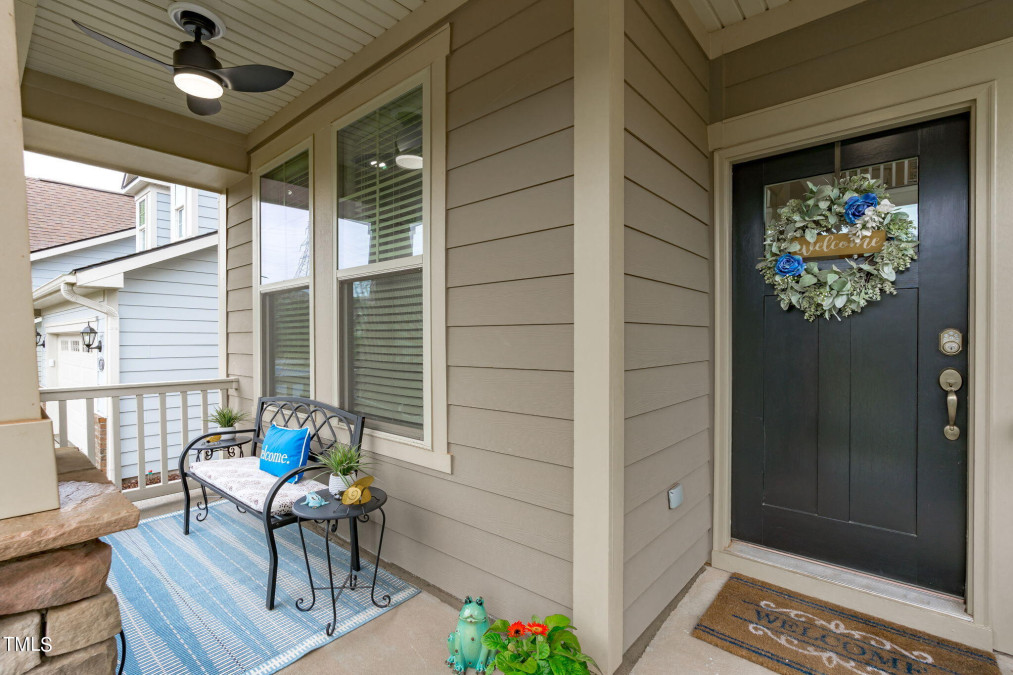
4of56
View All Photos
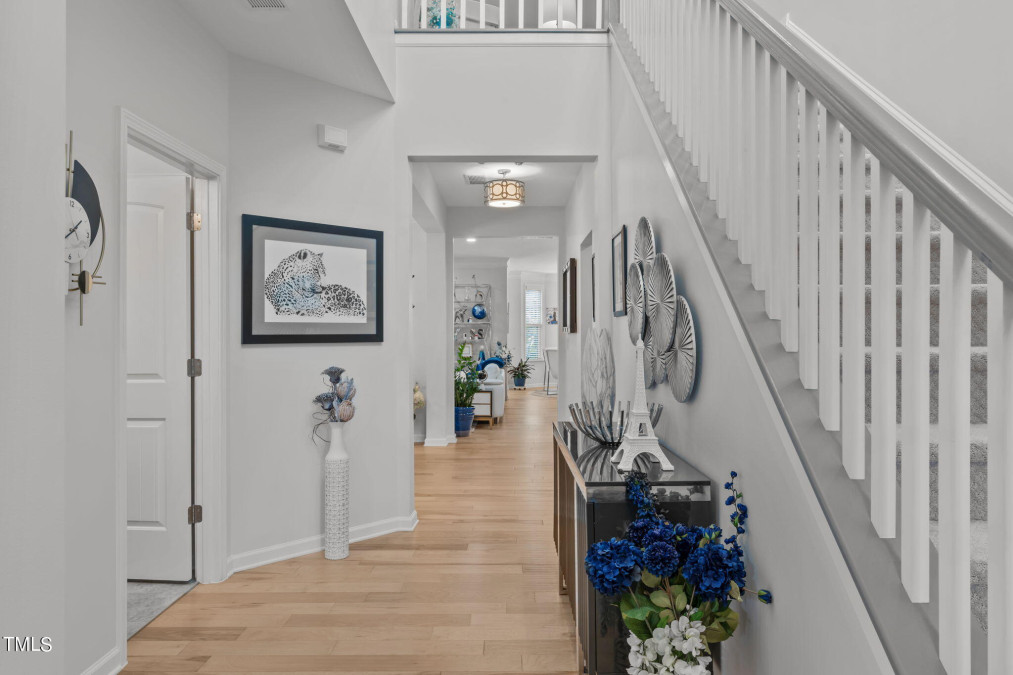
5of56
View All Photos
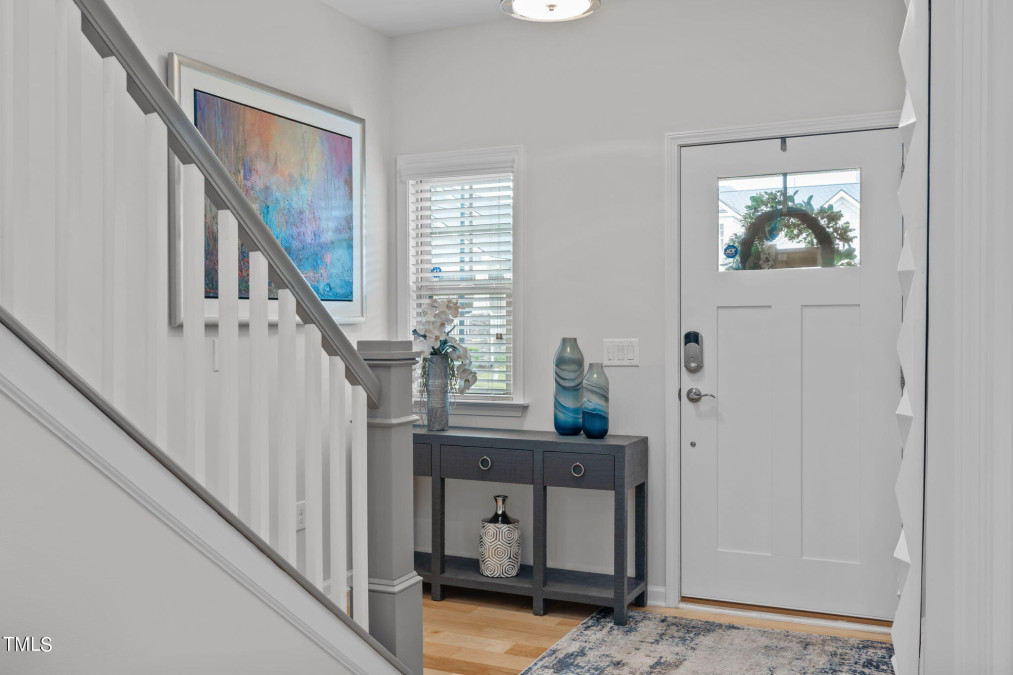
6of56
View All Photos
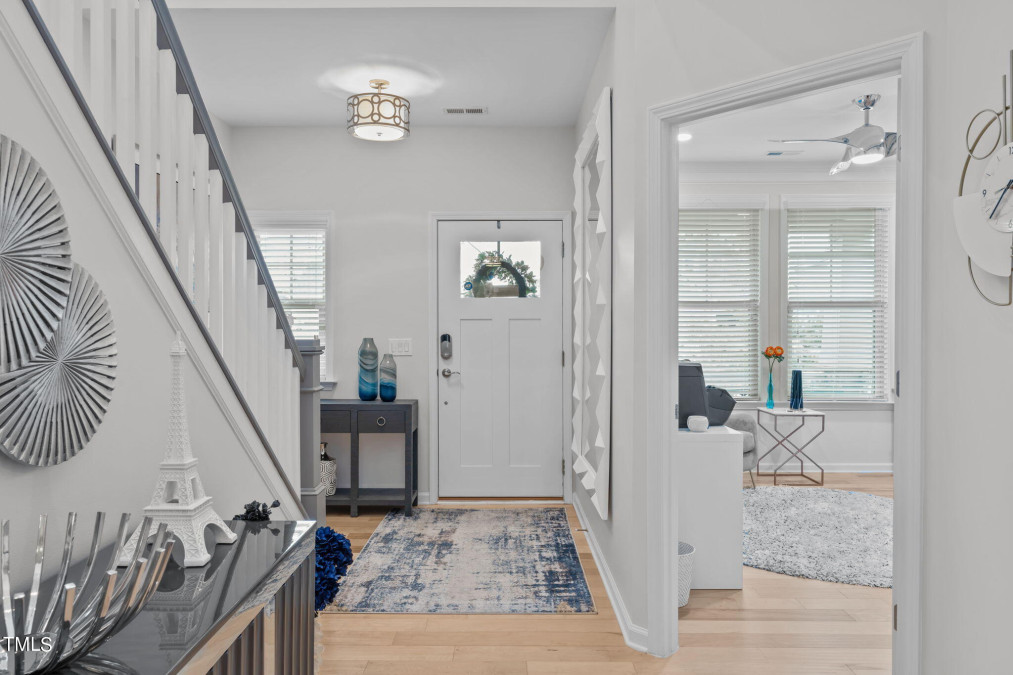
7of56
View All Photos
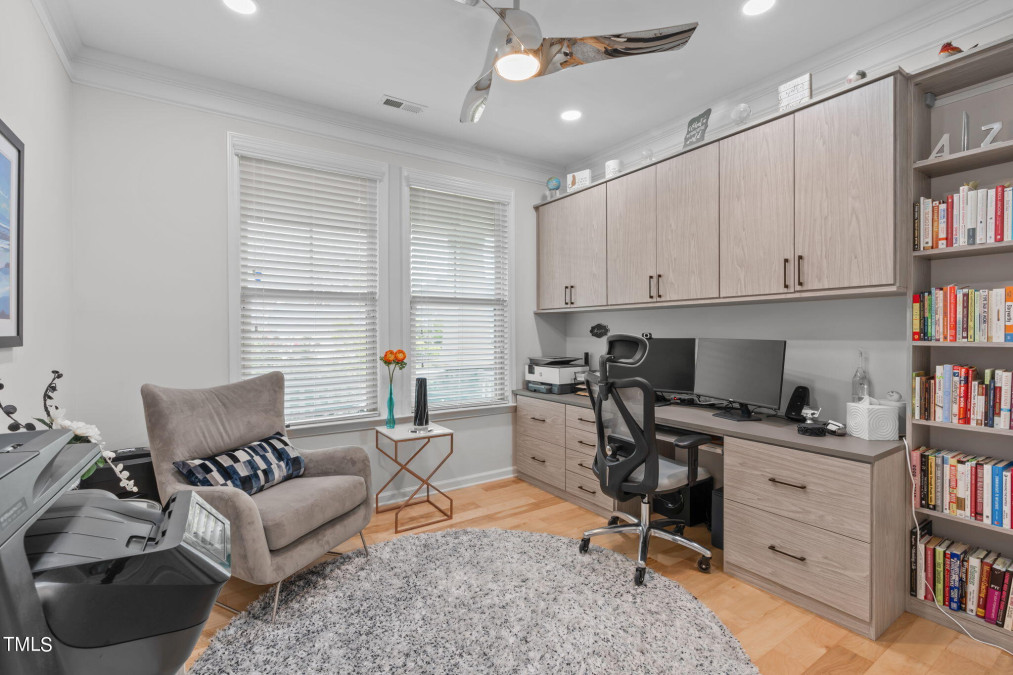
8of56
View All Photos
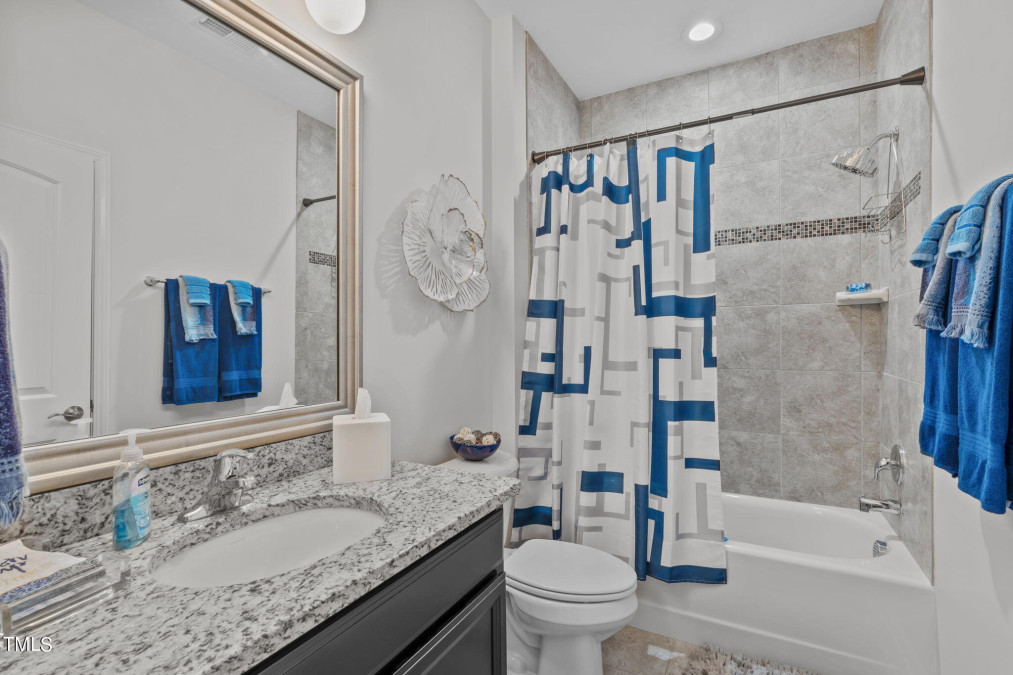
9of56
View All Photos
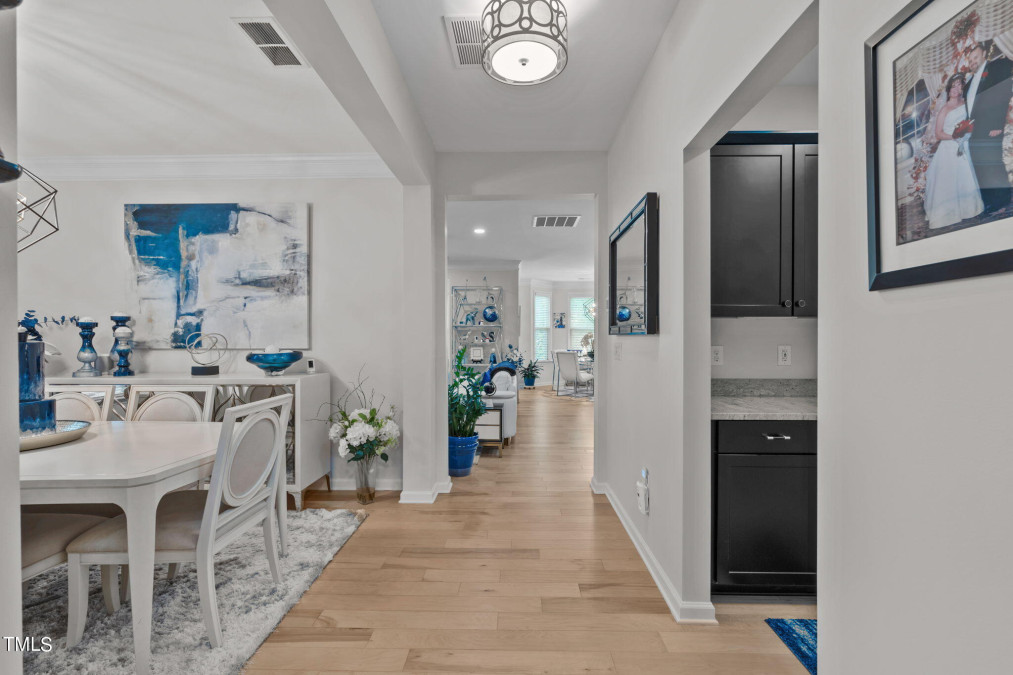
10of56
View All Photos
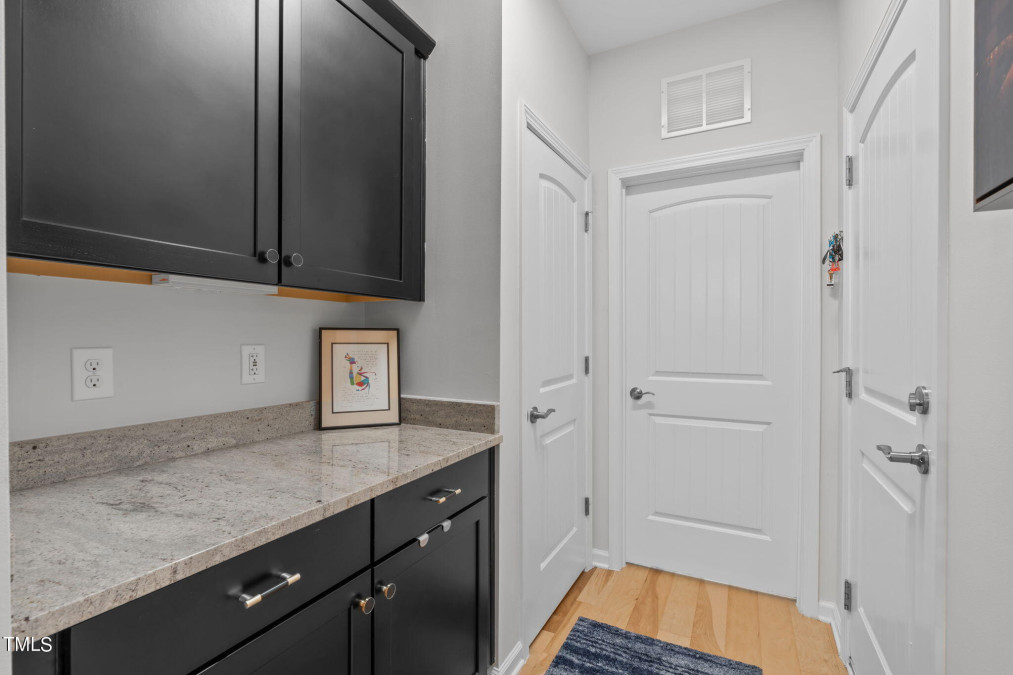
11of56
View All Photos
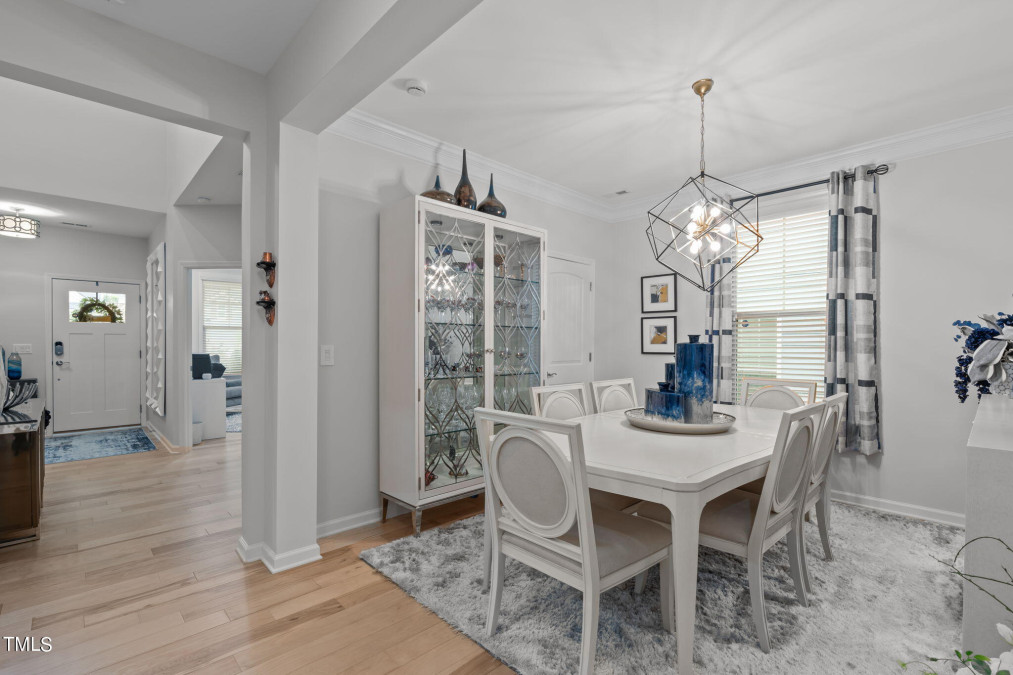
12of56
View All Photos
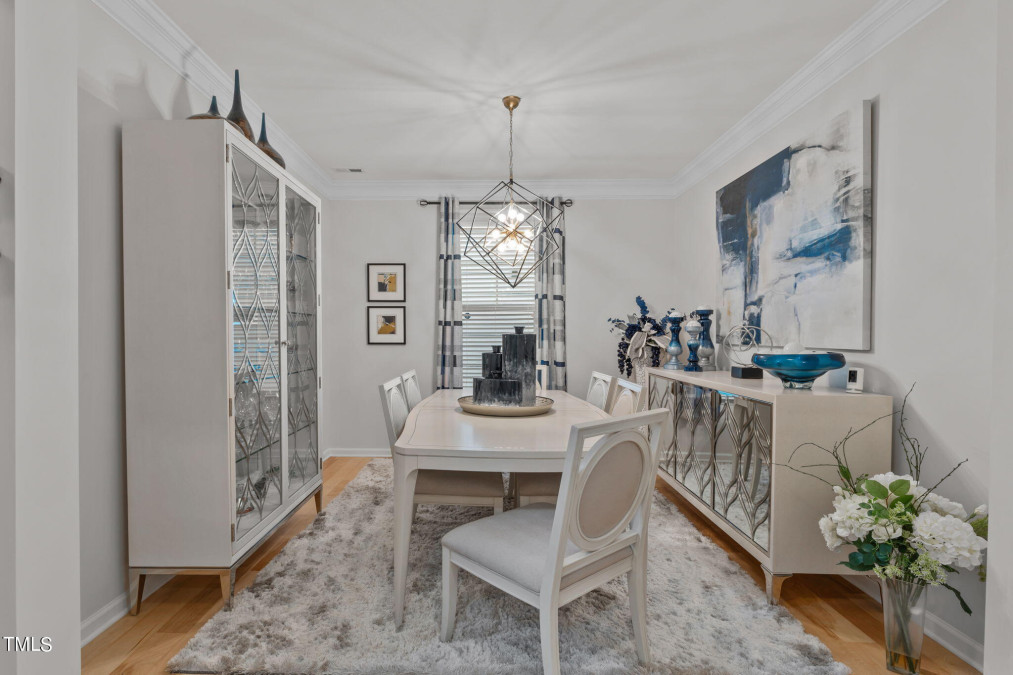
13of56
View All Photos
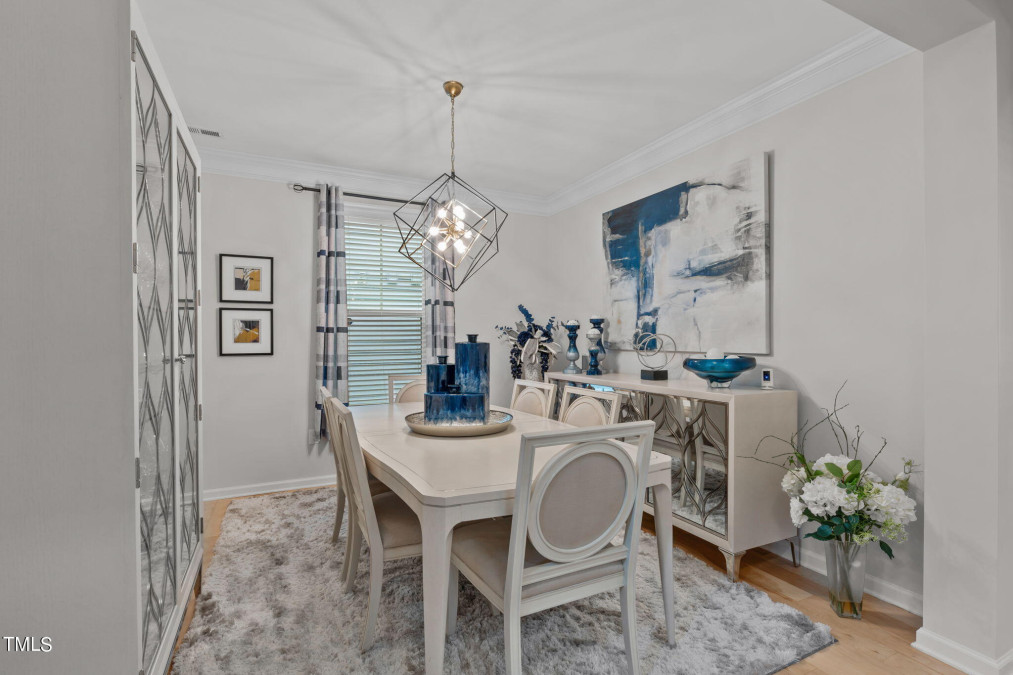
14of56
View All Photos
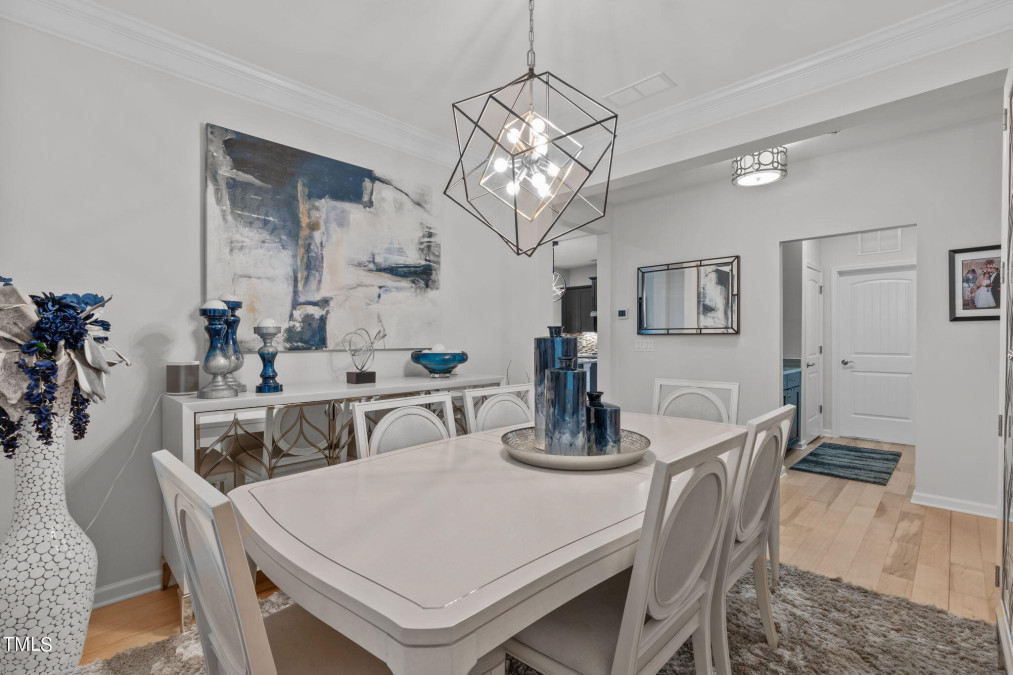
15of56
View All Photos

16of56
View All Photos
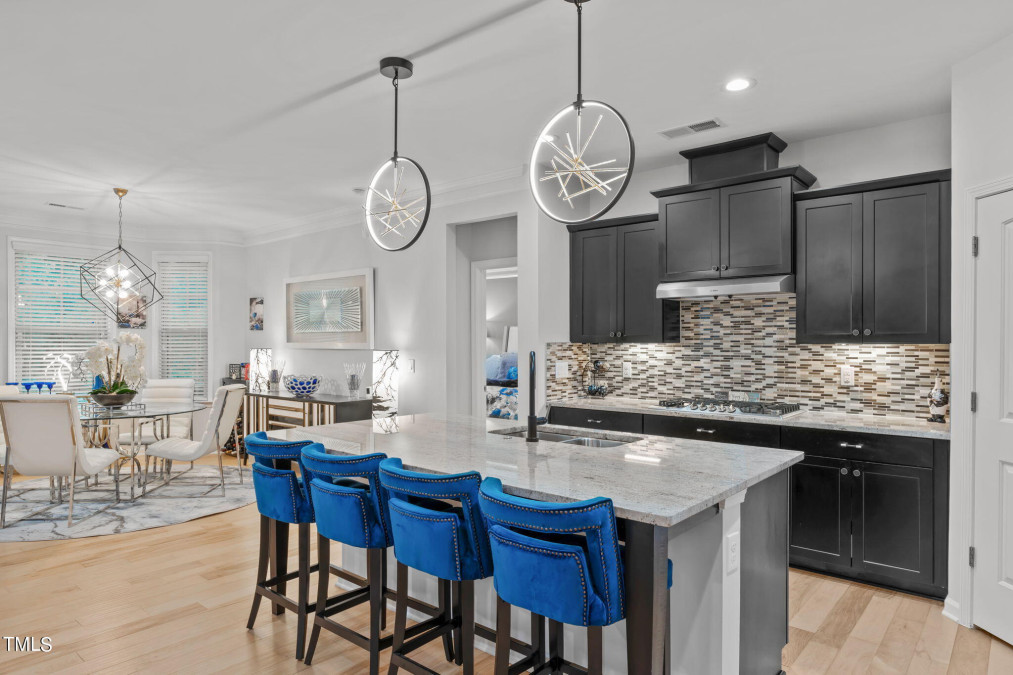
17of56
View All Photos
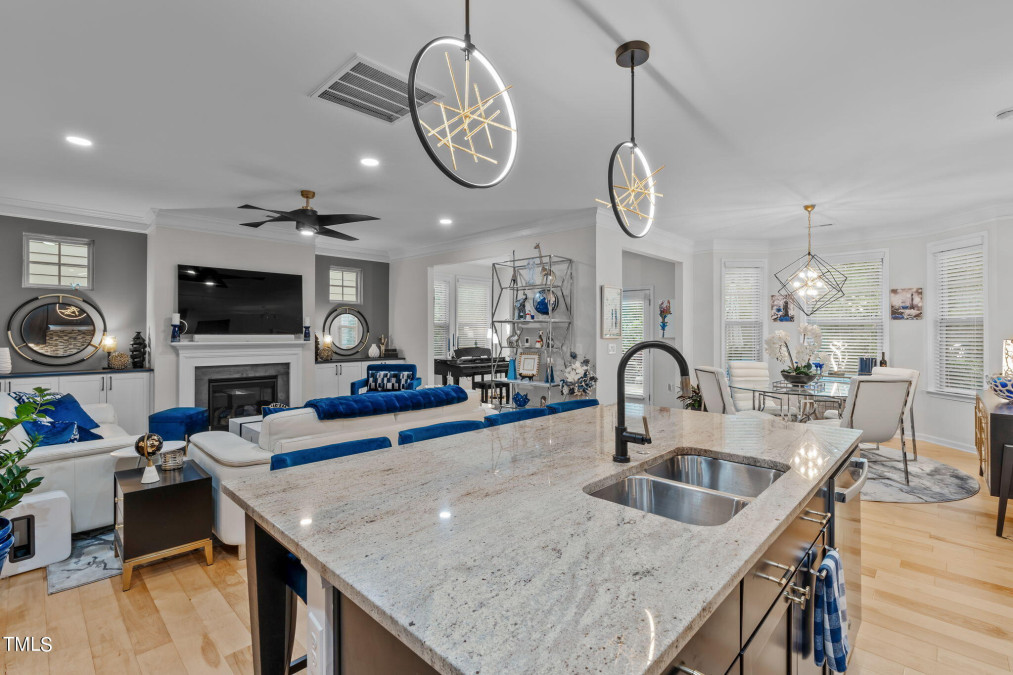
18of56
View All Photos
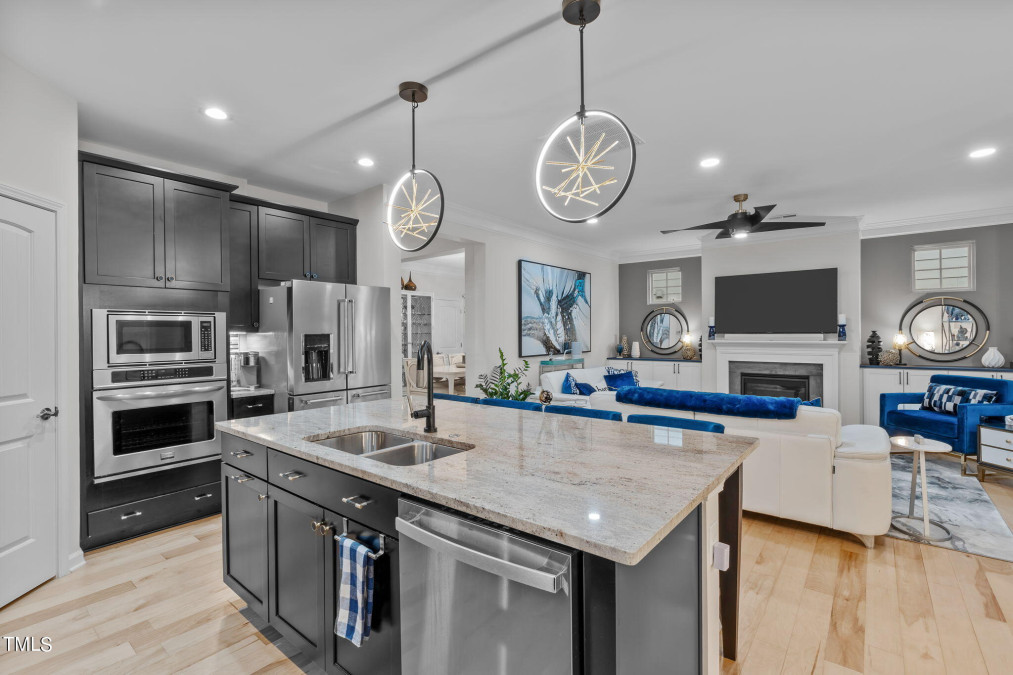
19of56
View All Photos

20of56
View All Photos
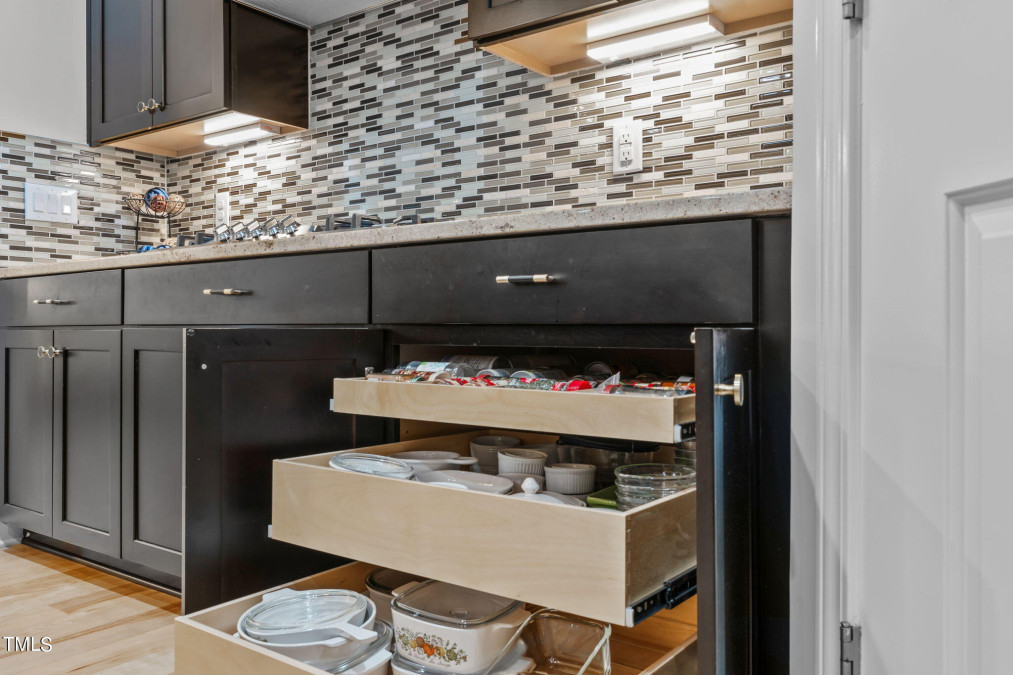
21of56
View All Photos
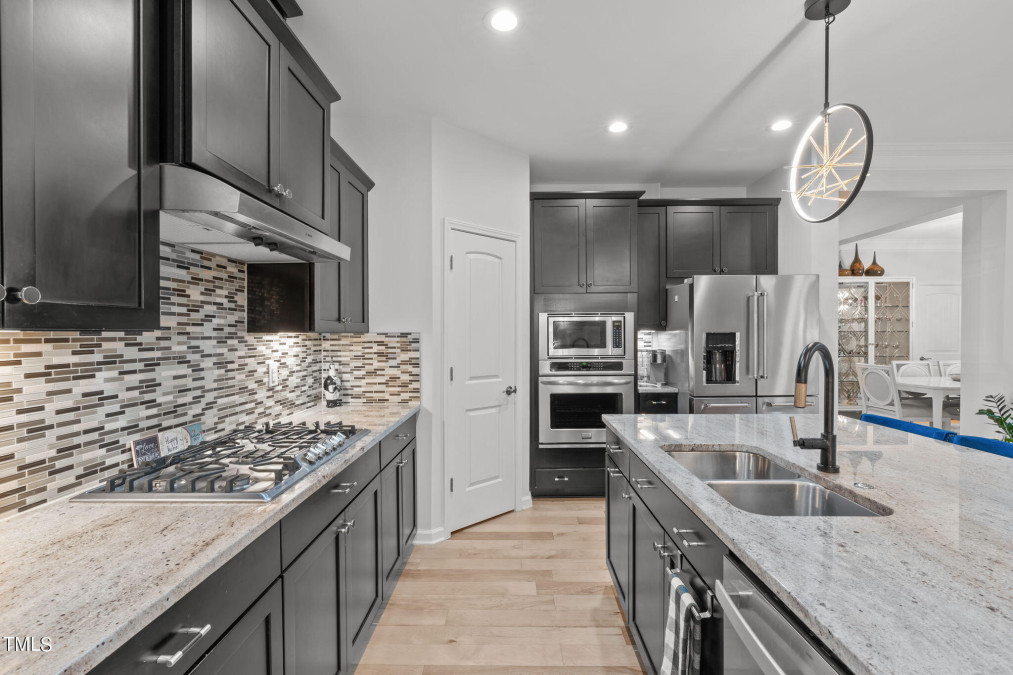
22of56
View All Photos
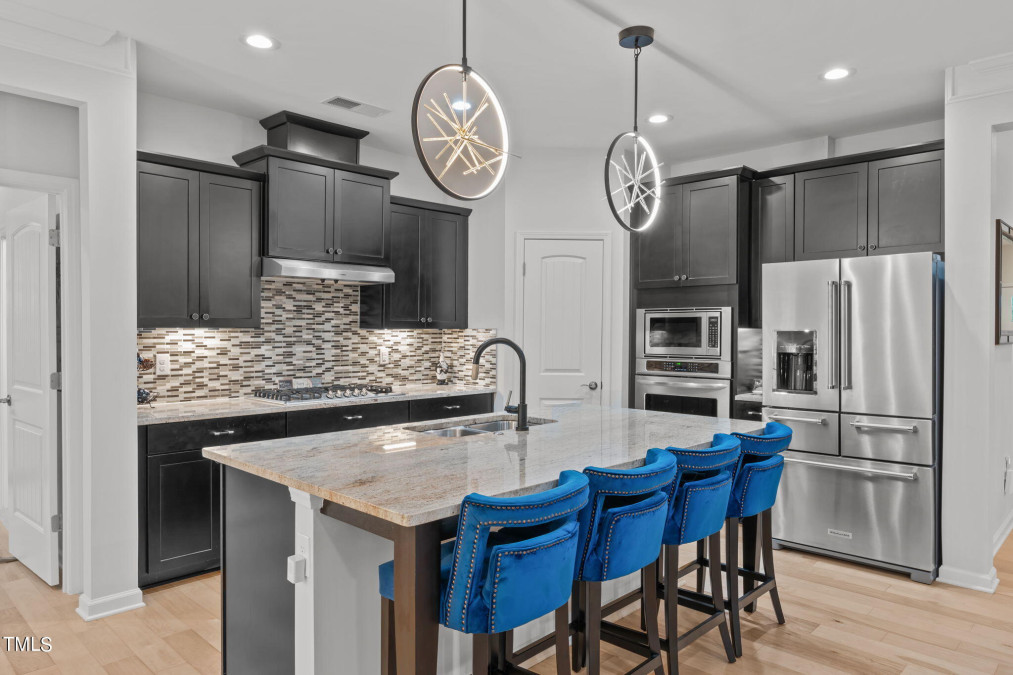
23of56
View All Photos
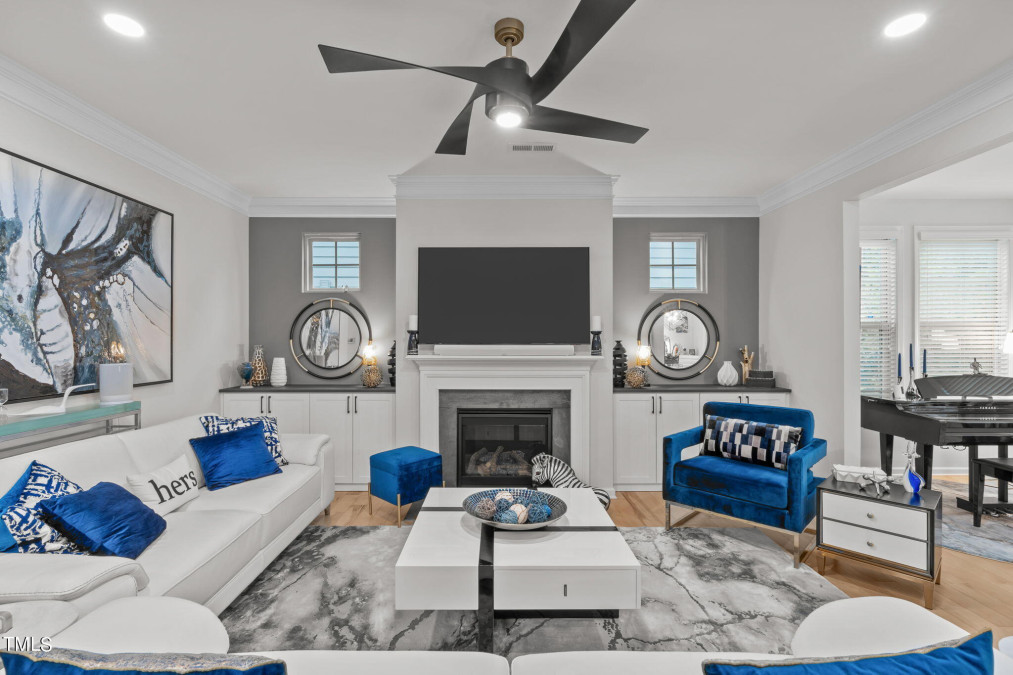
24of56
View All Photos
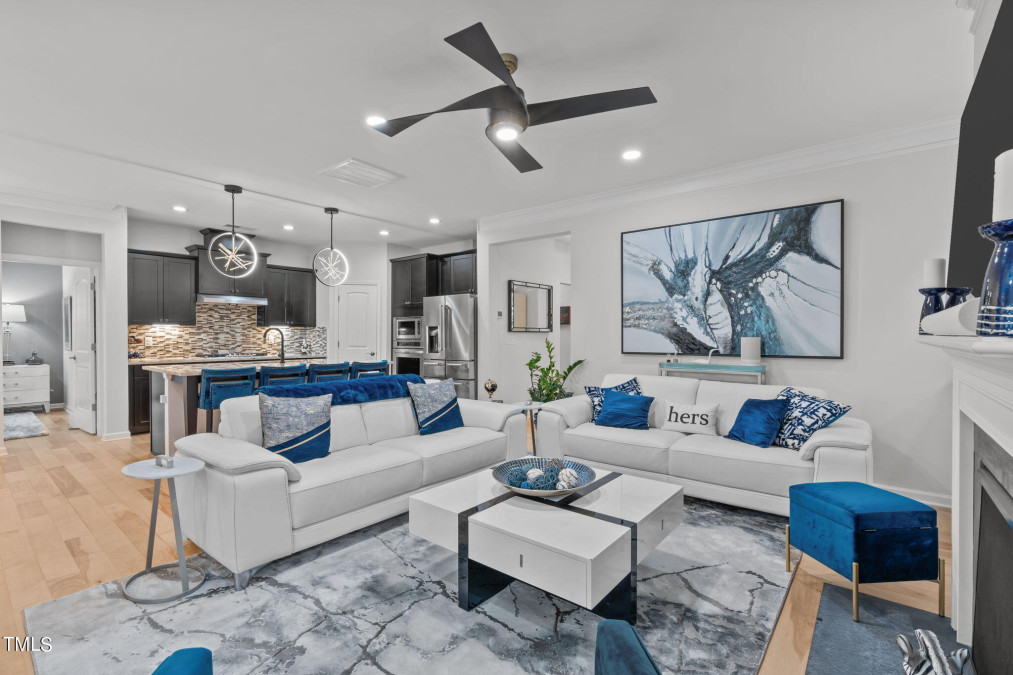
25of56
View All Photos
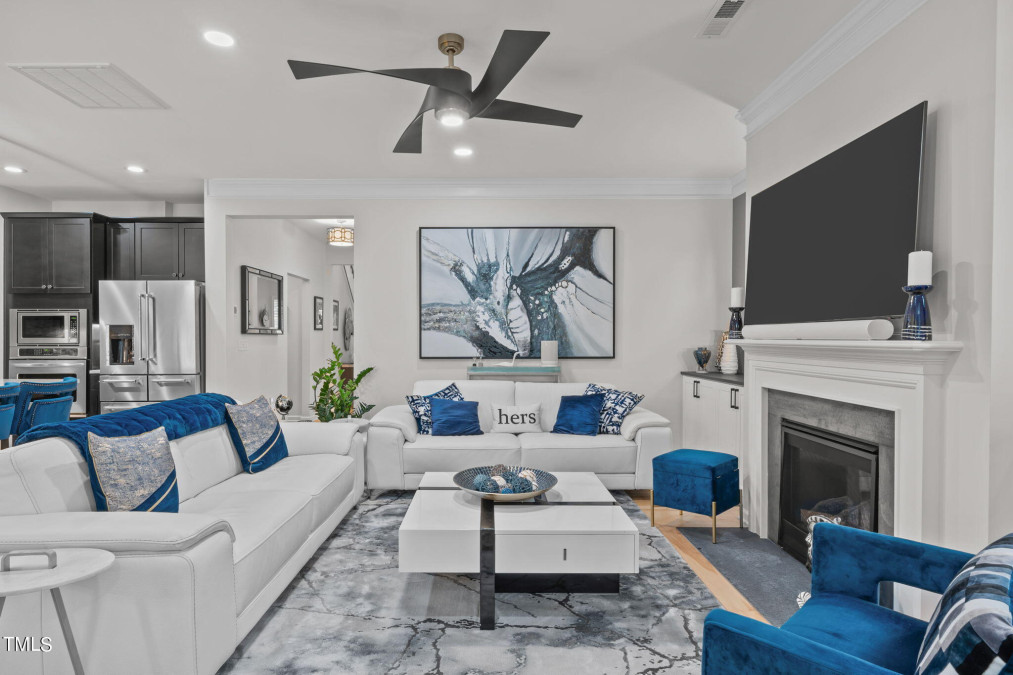
26of56
View All Photos
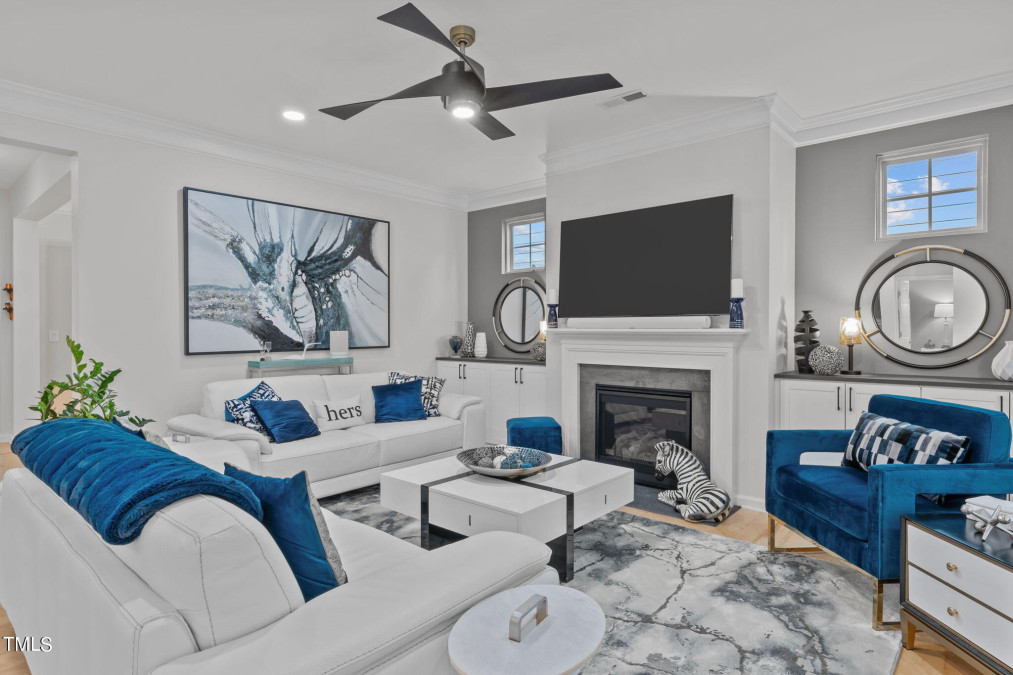
27of56
View All Photos
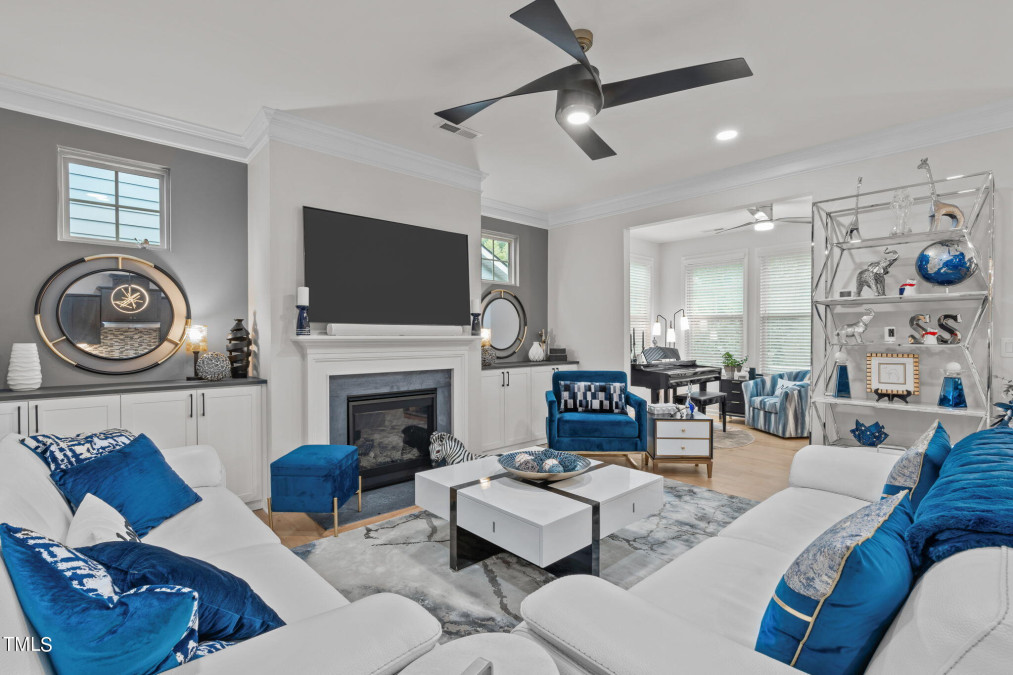
28of56
View All Photos
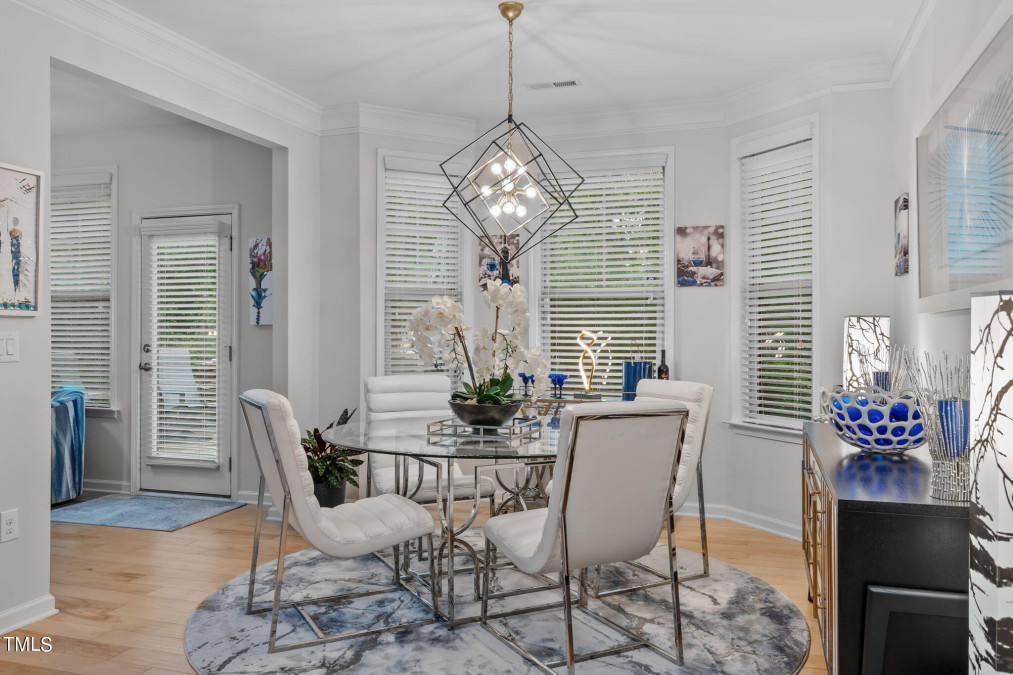
29of56
View All Photos
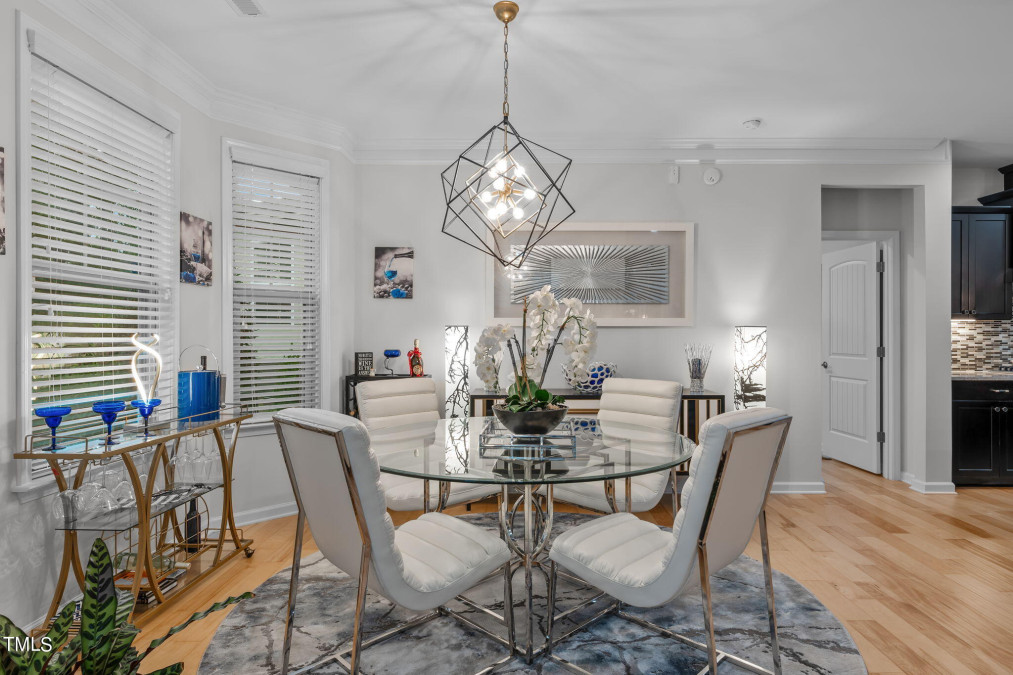
30of56
View All Photos
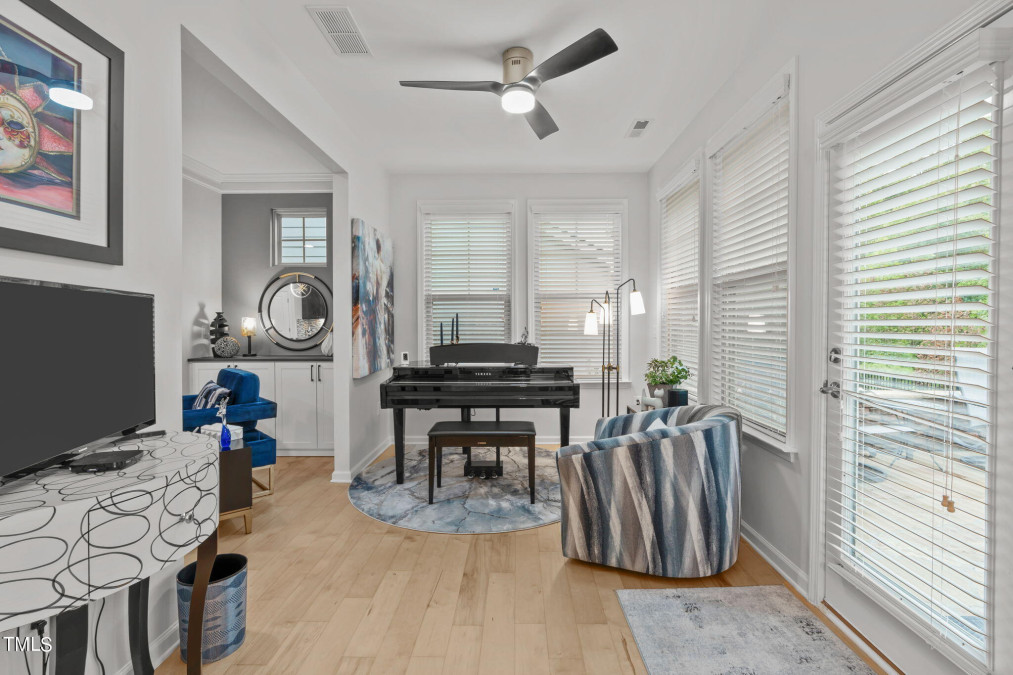
31of56
View All Photos
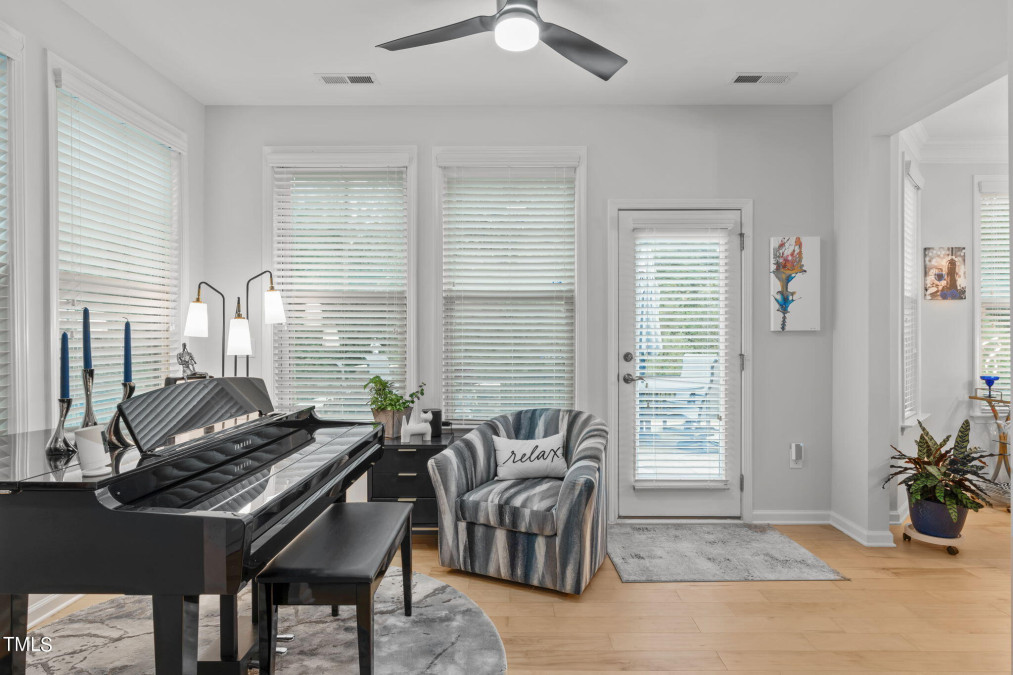
32of56
View All Photos
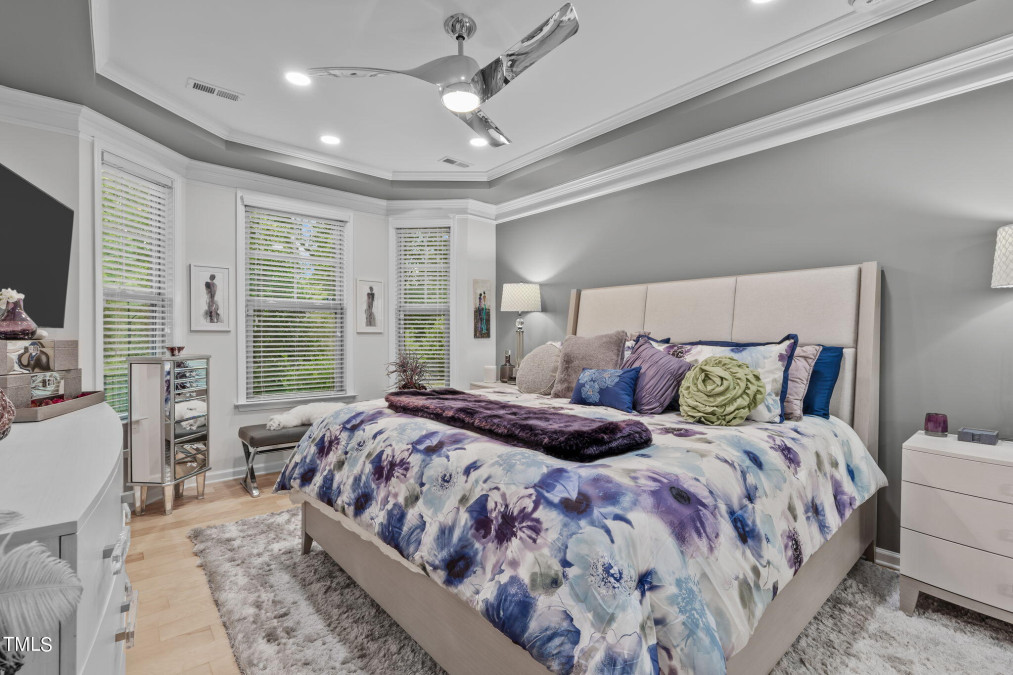
33of56
View All Photos
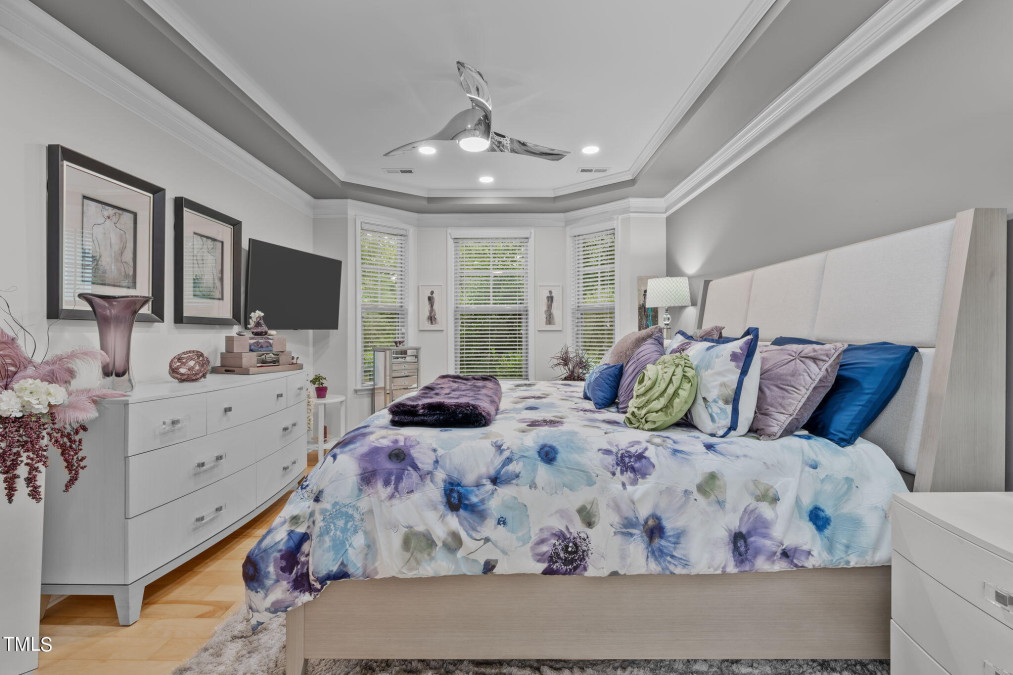
34of56
View All Photos
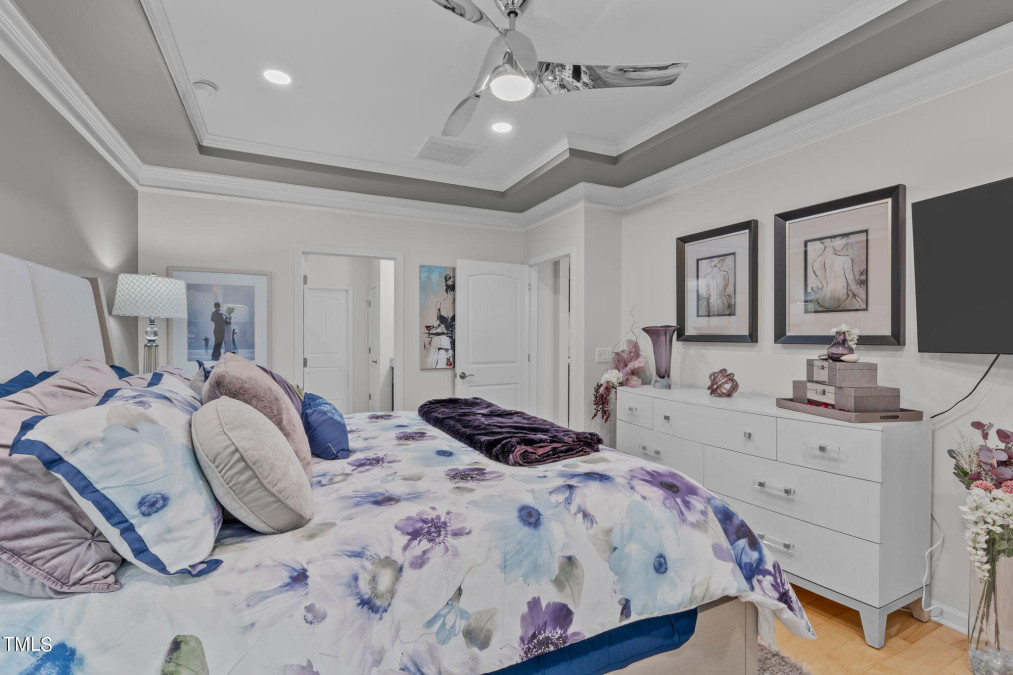
35of56
View All Photos
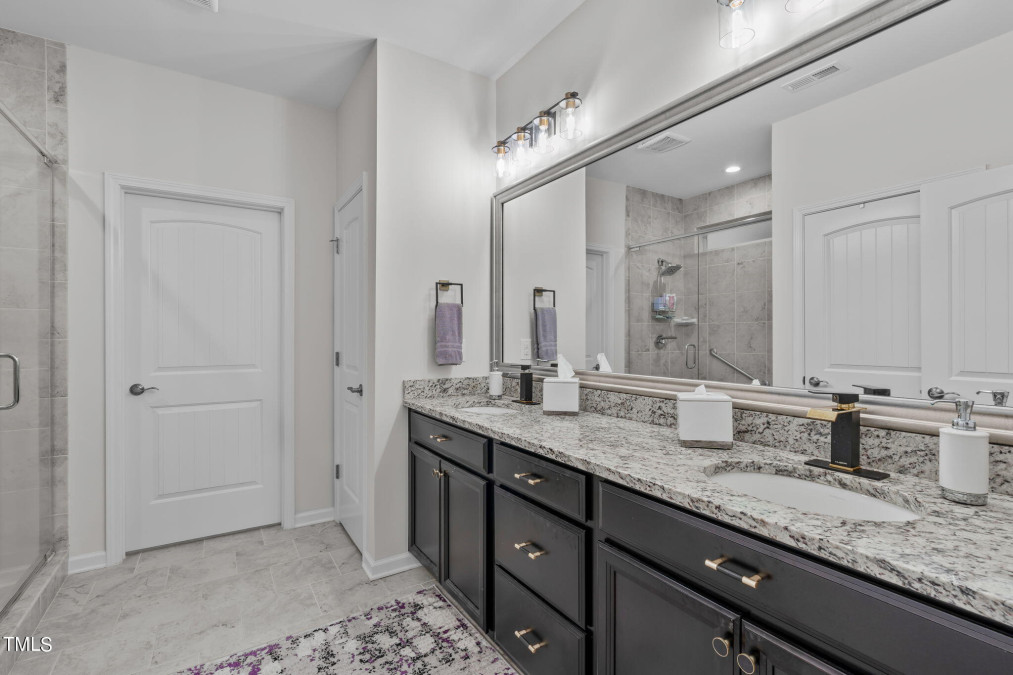
36of56
View All Photos
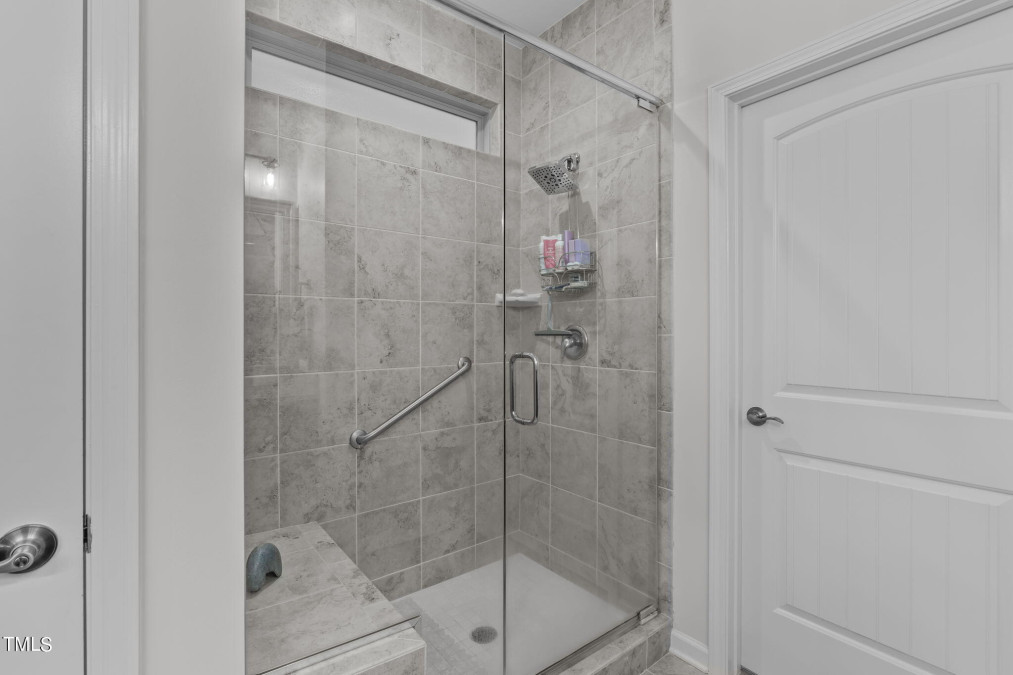
37of56
View All Photos
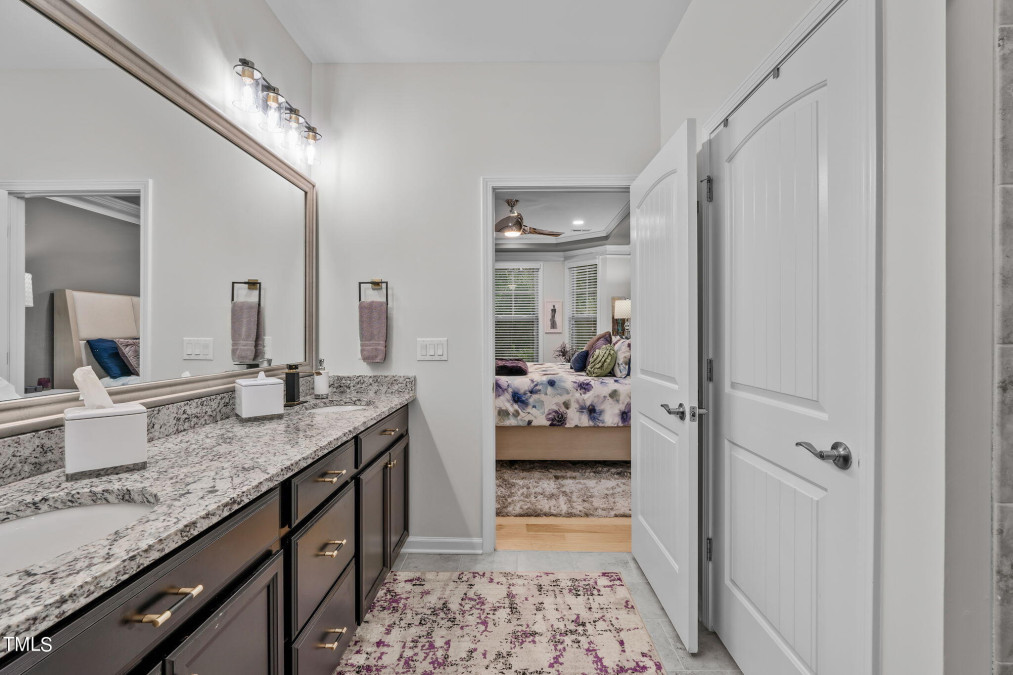
38of56
View All Photos
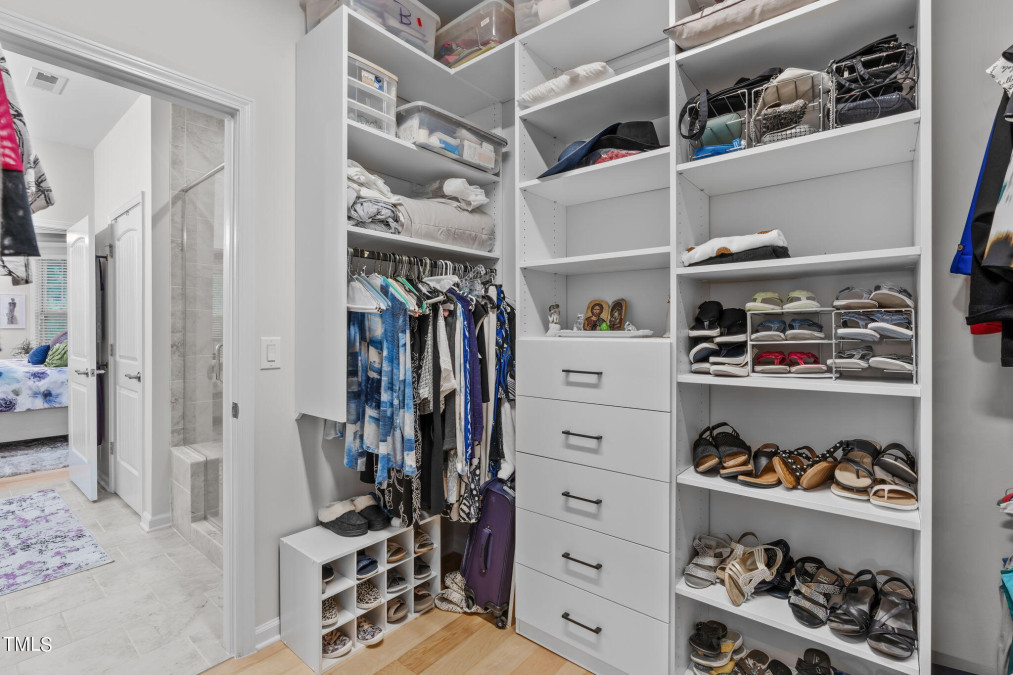
39of56
View All Photos
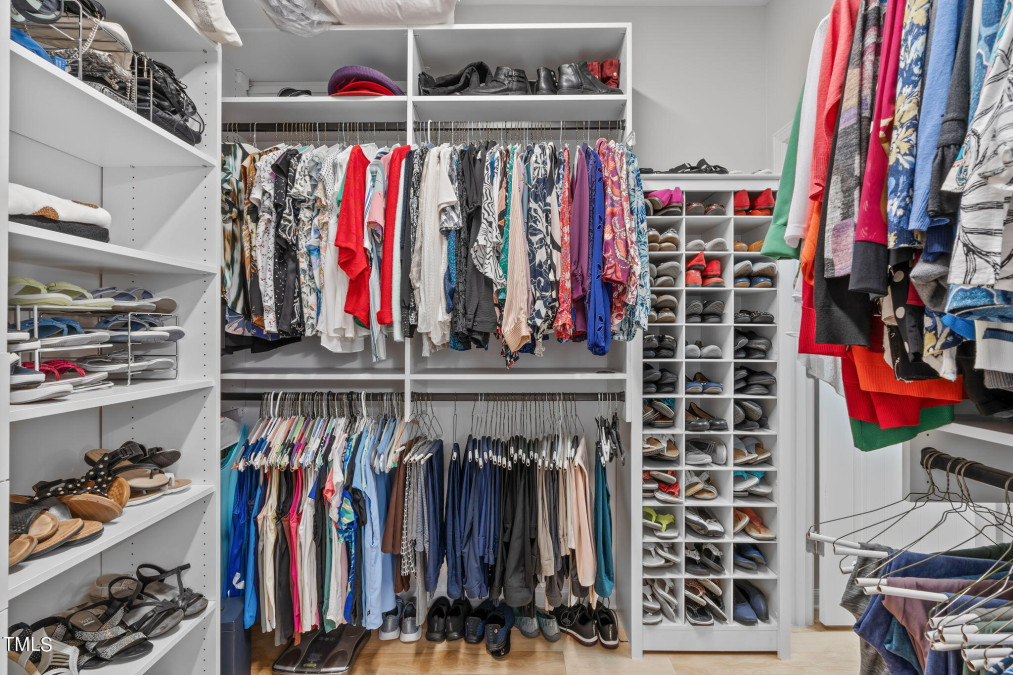
40of56
View All Photos
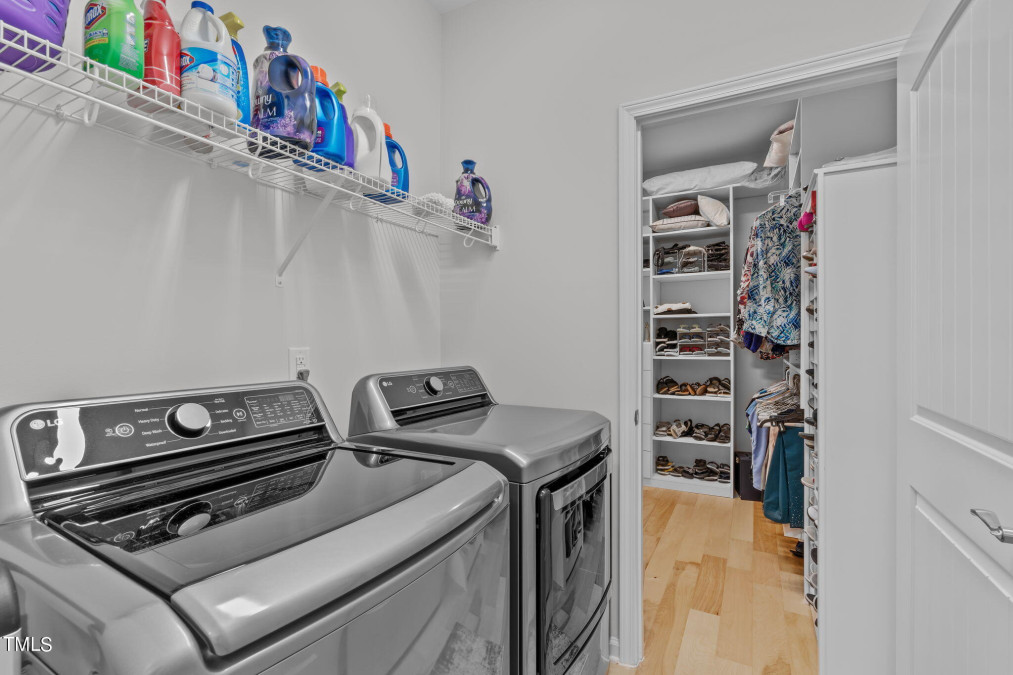
41of56
View All Photos
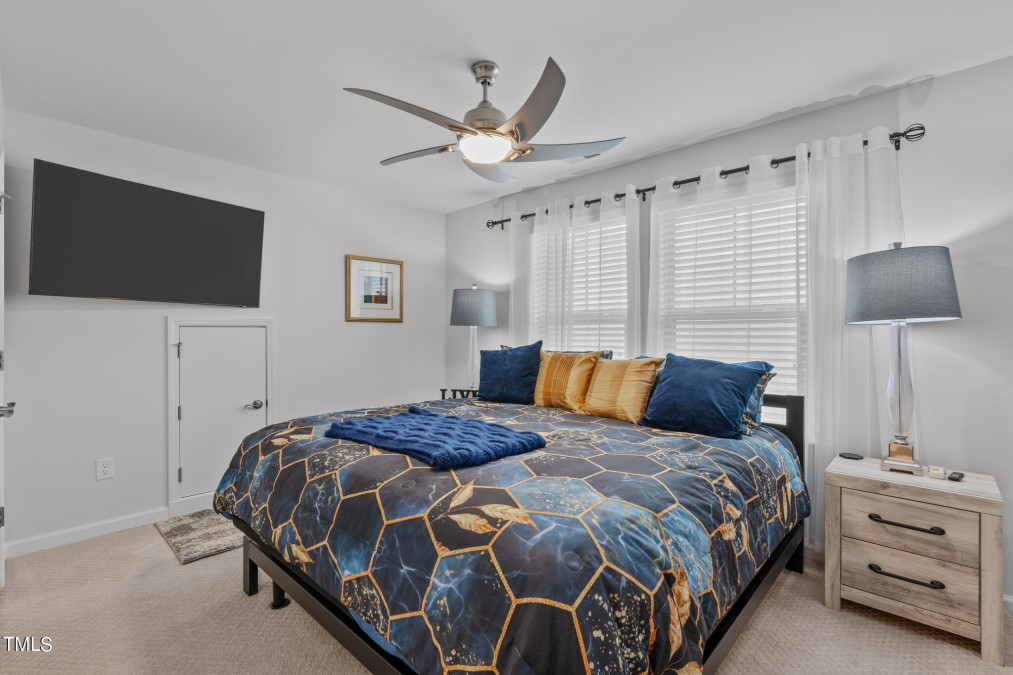
42of56
View All Photos
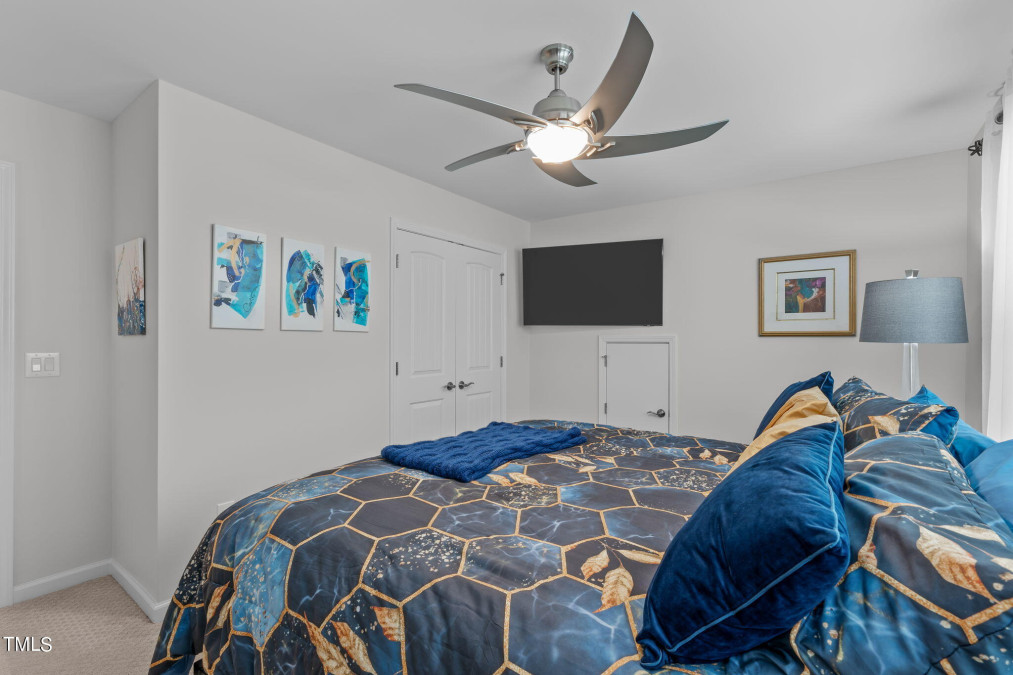
43of56
View All Photos
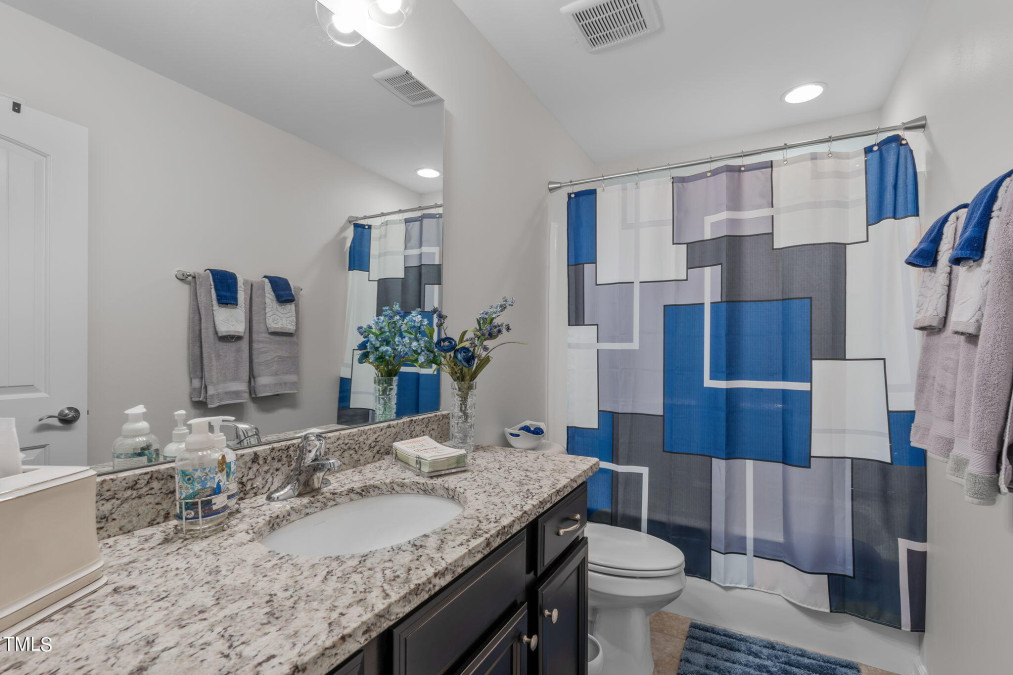
44of56
View All Photos
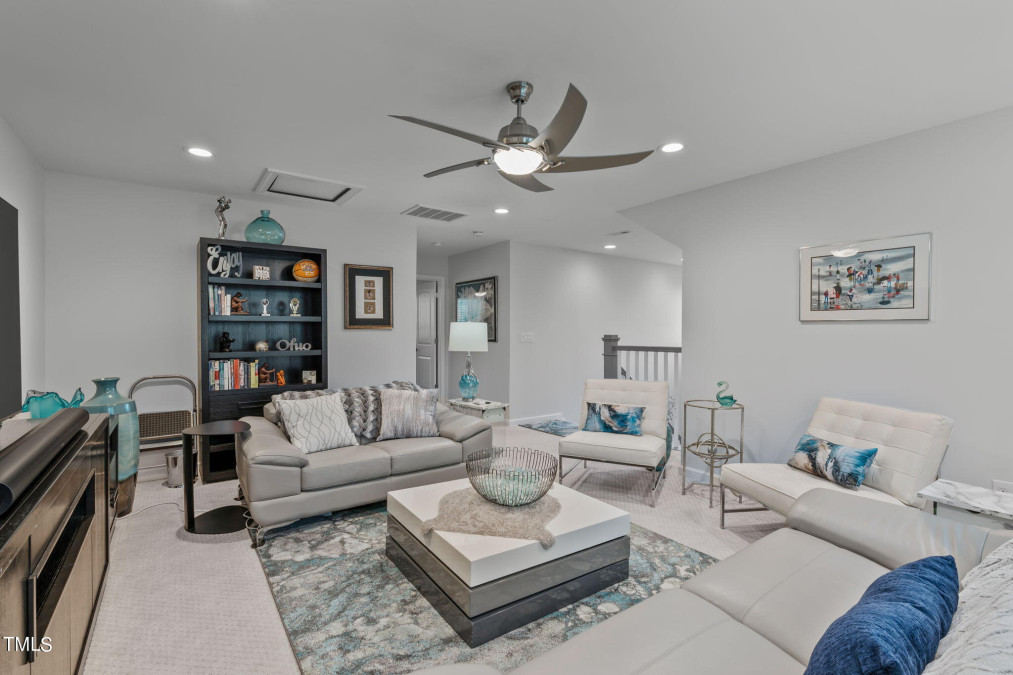
45of56
View All Photos
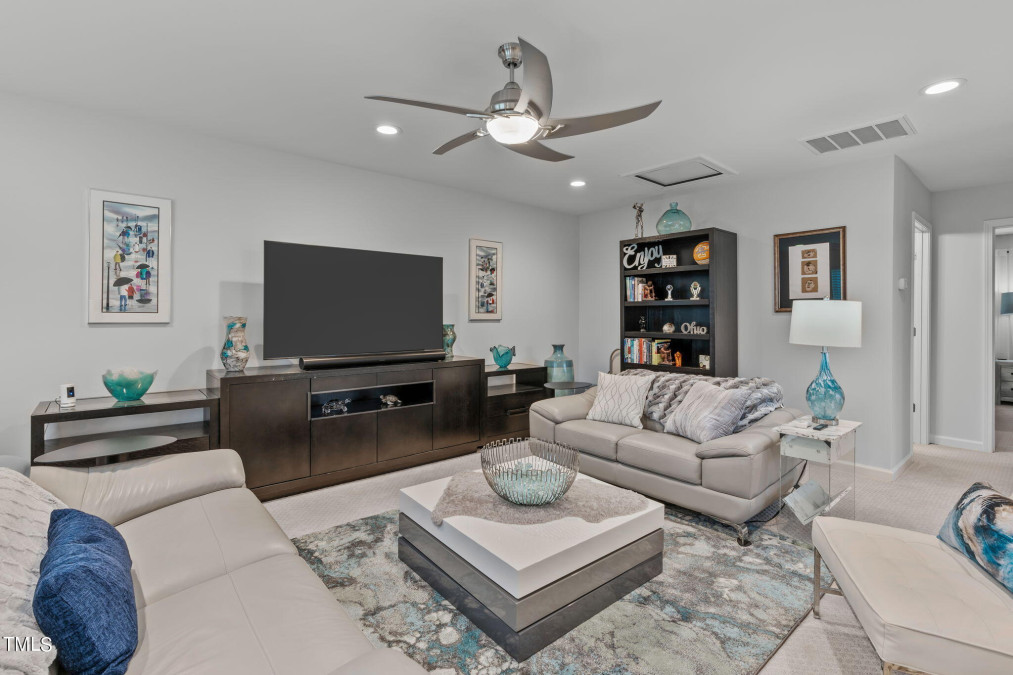
46of56
View All Photos
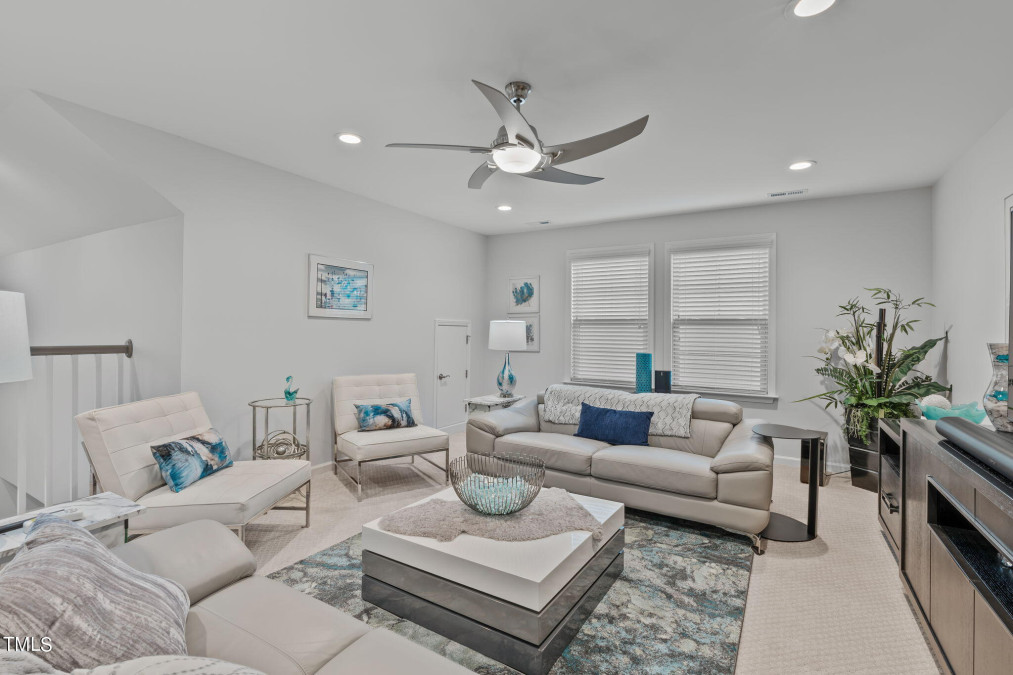
47of56
View All Photos
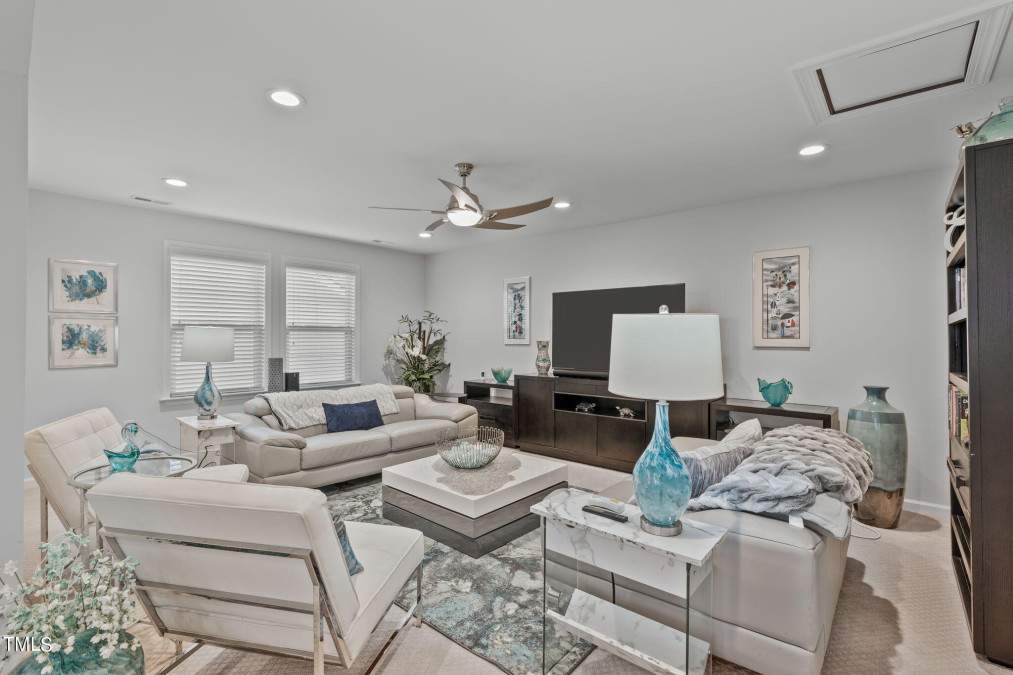
48of56
View All Photos
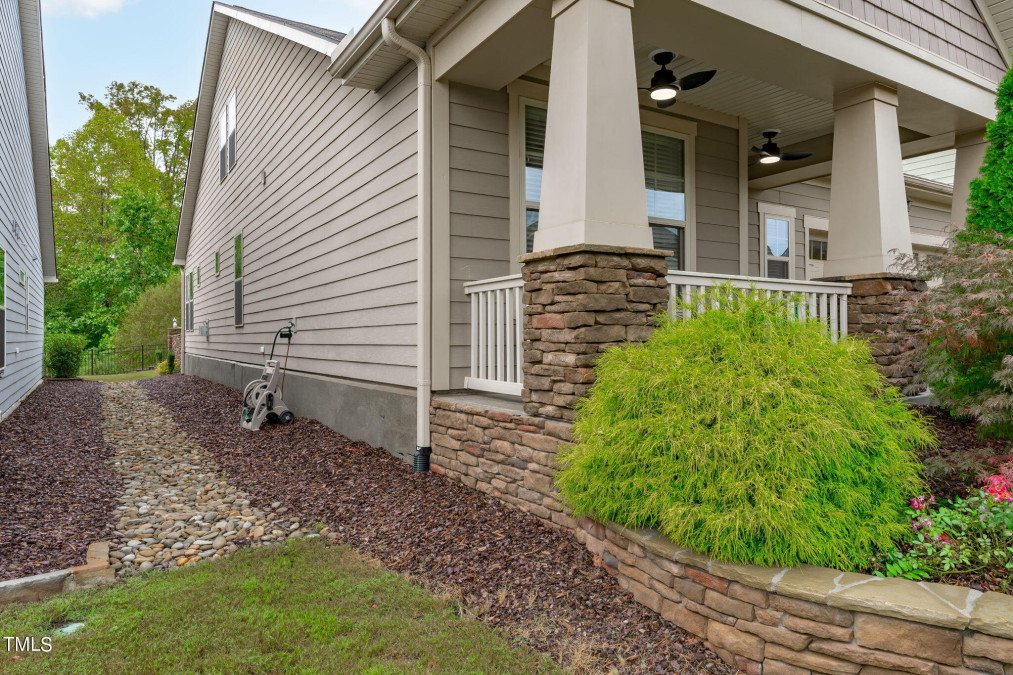
49of56
View All Photos
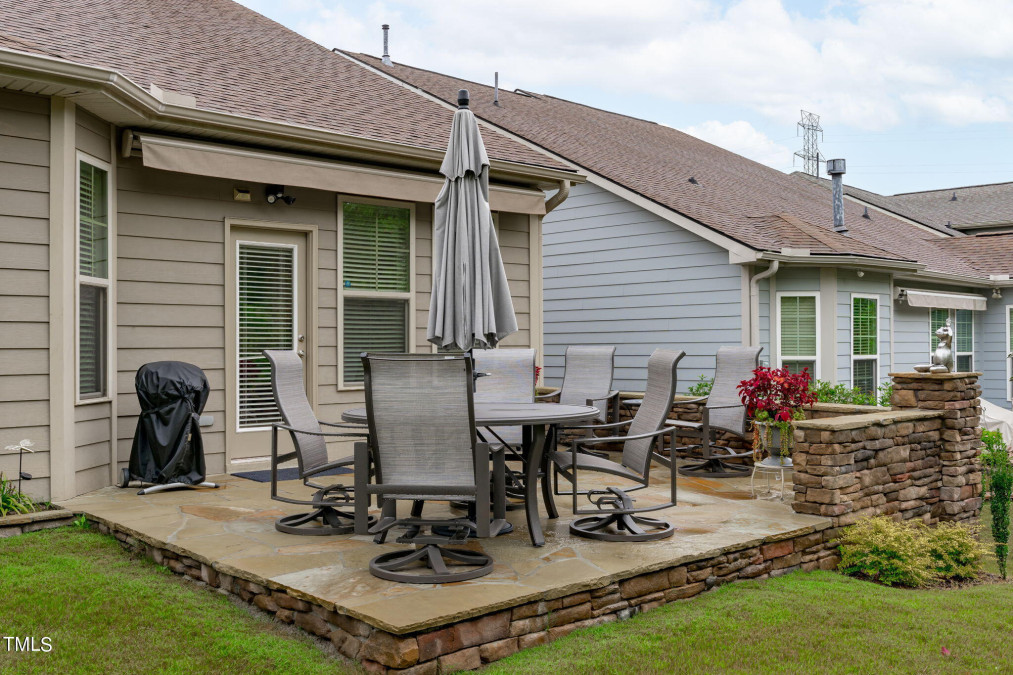
50of56
View All Photos
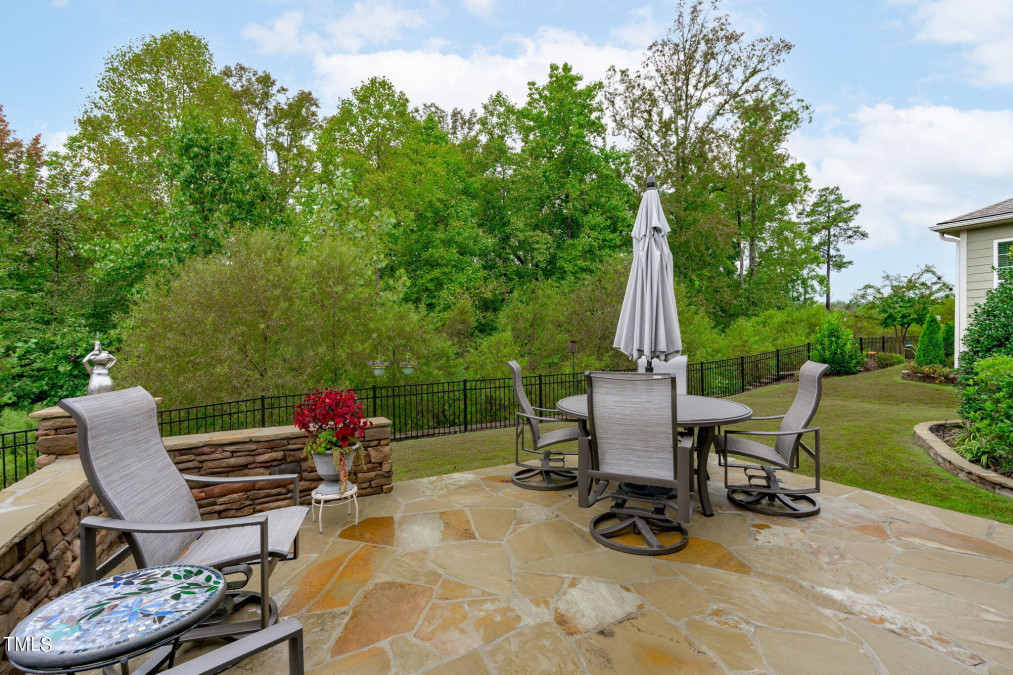
51of56
View All Photos

52of56
View All Photos
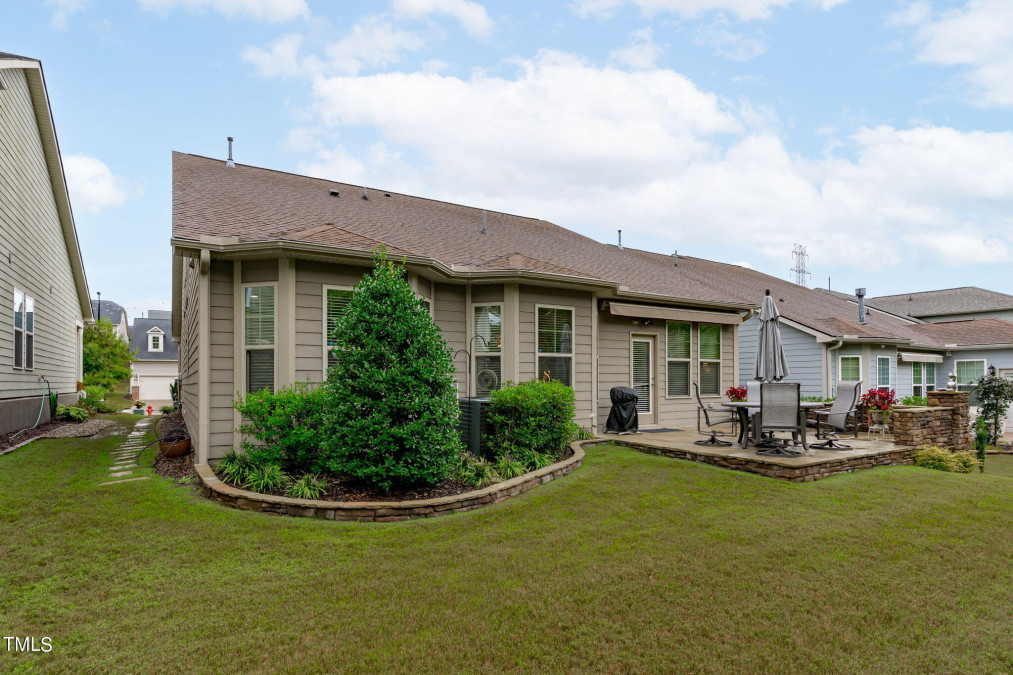
53of56
View All Photos
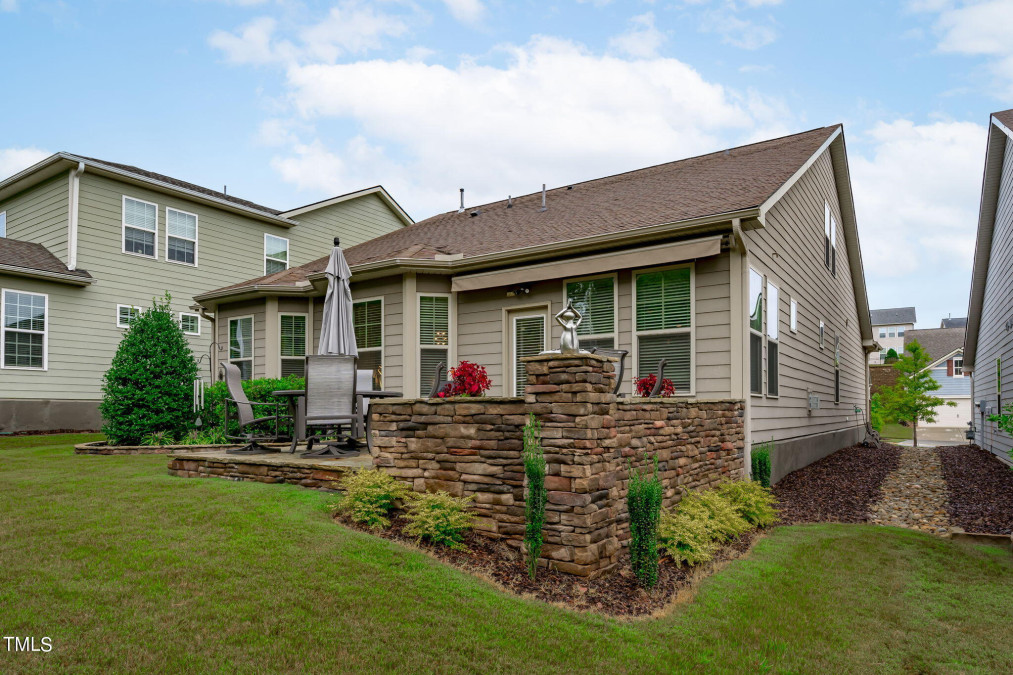
54of56
View All Photos
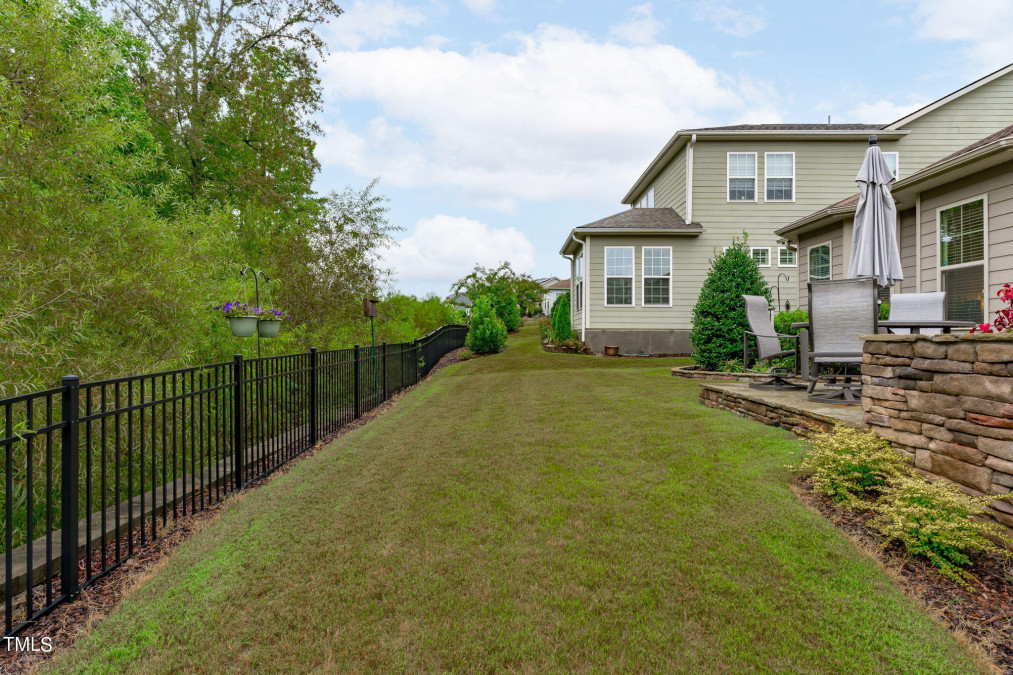
55of56
View All Photos
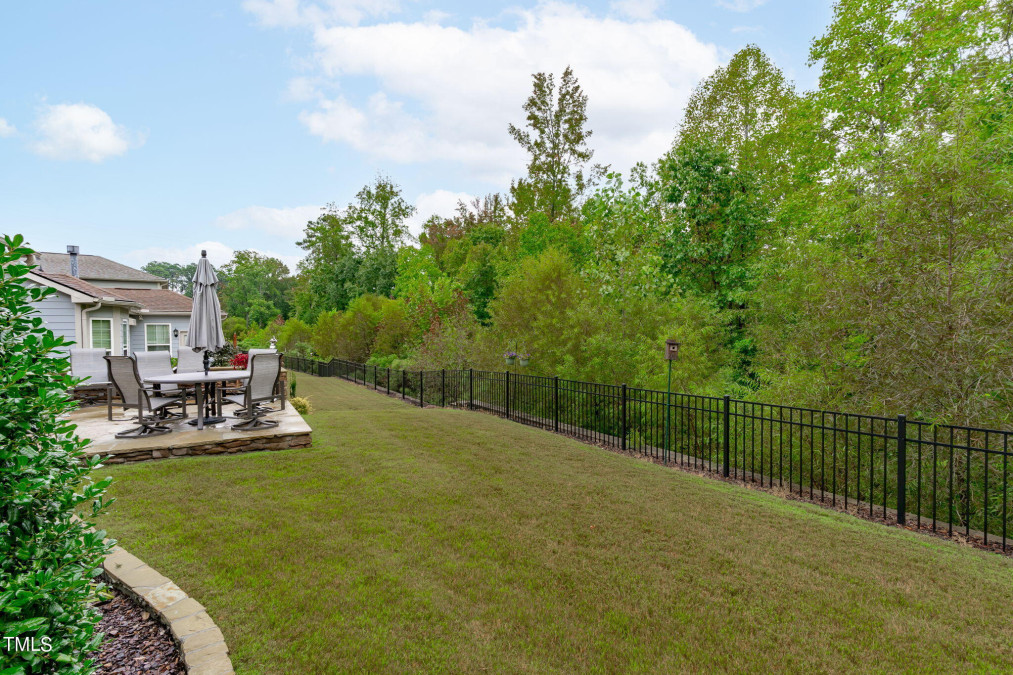
56of56
View All Photos















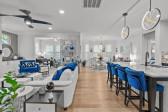



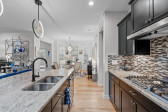































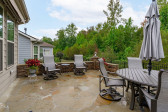




818 Atticus Way Durham, NC 27703
- Price $699,900
- Beds 3
- Baths 3.00
- Sq.Ft. 2,556
- Acres 0.13
- Year 2017
- Days 20
- Save
- Social
- Call
Welcome To Your Dream Home In A Vibrant 55+ Community, Where Luxury Meets Comfort And Convenience! T his Beautifully Upgraded Home Offers A Perfect Blend Of Modern Elegance And Classic Charm. Step Inside To Discover An Open-concept Living Space Bathed In Natural Light, Featuring Stunning Hardwood Floors And High Ceilings. The Gourmet Kitchen Is A Chef's Delight, Complete With Top-of-the-line Stainless Steel Appliances, Shelf Genie Custom Pullout Cabinet Organizers, Granite Countertops, And A Spacious Island Ideal For Entertaining Or Casual Meals. The Formal Dining Room Is Just Across From The Kitchen And Offers An Elevated, Intimate Space For Your Special Dinner Parties. The Expansive Primary Suite Serves As A Serene Retreat, Boasting A Spa-like Ensuite Bathroom With A Walk-in Shower, Double Vanity, And Premium Fixtures. A Generously-sized Walk-in Closet Designed By California Closets, Provides Ample Storage And Meticulous Organization. Additional Highlights Include A Stylish Guest Bedroom, Currently Used As A Home Office With Custom Built-ins, With Access To A Beautifully Appointed Second Bathroom. A Third Guest Bedroom And Full Bath With Spacious Living Space Is On The Second Level...perfect For Family Or Guests Visiting From Out Of Town. Outdoors, You'll Find This Lot Backs Up To A Wooded Buffer Offering A Rare Private Patio Perfect For Relaxation Or Alfresco Dining, Surrounded By Lovely, Low-maintenance Landscaping. This Home Also Offers A Range Of Community Amenities Including A Clubhouse, Fitness Center, Swimming Pool, And Walking Trails, All Designed To Enrich Your Lifestyle And Foster A Sense Of Community. With Its Meticulous Upgrades And Exceptional Features, This Home Is Ready For You To Move In And Start Enjoying The Best Of 55+ Living. Don't Miss This Opportunity To Make It Yours!
Home Details
818 Atticus Way Durham, NC 27703
- Status CLOSED
- MLS® # 10052970
- Price $699,900
- Listing Date 09-16-2024
- Bedrooms 3
- Bathrooms 3.00
- Full Baths 3
- Square Footage 2,556
- Acres 0.13
- Year Built 2017
- Type Residential
- Sub-Type Single Family Residence
Property History
- Date 25/10/2024
- Details Price Reduced (from $715,000)
- Price $699,900
- Change -15100 ($-2.16%)
Community Information For 818 Atticus Way Durham, NC 27703
- Address 818 Atticus Way
- Subdivision Creekside At Bethpage
- City Durham
- County Durham
- State NC
- Zip Code 27703
School Information
- Elementary Durham Bethesda
- Middle Durham Lowes Grove
- Higher Durham Hillside
Amenities For 818 Atticus Way Durham, NC 27703
- Garages Attached, driveway, garage, garage Door Opener
Interior
- Interior Features Bookcases, Built-in Features, Ceiling Fan(s), Chandelier, Crown Molding, Dining L, Double Vanity, Dual Closets, Eat-in Kitchen, Entrance Foyer, Granite Counters, High Ceilings, High Speed Internet, Kitchen Island, Open Floorplan, Master Downstairs, Recessed Lighting, Separate Shower, Smooth Ceilings, Storage, Walk-In Closet(s)
- Appliances Built-in Gas Oven, built-in Gas Range, dishwasher, disposal, exhaust Fan, gas Water Heater, microwave, range Hood, self Cleaning Oven, oven
- Heating Central, fireplace(s), forced Air, natural Gas
- Cooling Ceiling Fan(s), Central Air, Gas, Zoned
- Fireplace No
- Fireplace Features Gas Log, Living Room
Exterior
- Exterior Attic/Crawl Hatchway(s) Insulated, Brick, Fiber Cement, HardiPlank Type, Stone
- Roof Shingle
- Foundation Slab
- Garage Spaces 2
Additional Information
- Date Listed September 16th, 2024
- HOA Fees 254.82
- HOA Fee Frequency Monthly
- Styles Transitional
Listing Details
- Listing Office Nest Realty Of The Triangle
- Listing Phone 919-948-6378
Financials
- $/SqFt $274
Description Of 818 Atticus Way Durham, NC 27703
Welcome to your dream home in a vibrant 55+ community, where luxury meets comfort and convenience! this beautifully upgraded home offers a perfect blend of modern elegance and classic charm. Step inside to discover an open-concept living space bathed in natural light, featuring stunning hardwood floors and high ceilings. The gourmet kitchen is a chef's delight, complete with top-of-the-line stainless steel appliances, shelf genie custom pullout cabinet organizers, granite countertops, and a spacious island ideal for entertaining or casual meals. The formal dining room is just across from the kitchen and offers an elevated, intimate space for your special dinner parties. The expansive primary suite serves as a serene retreat, boasting a spa-like ensuite bathroom with a walk-in shower, double vanity, and premium fixtures. A generously-sized walk-in closet designed by california closets, provides ample storage and meticulous organization. Additional highlights include a stylish guest bedroom, currently used as a home office with custom built-ins, with access to a beautifully appointed second bathroom. A third guest bedroom and full bath with spacious living space is on the second level...Perfect for family or guests visiting from out of town. Outdoors, you'll find this lot backs up to a wooded buffer offering a rare private patio perfect for relaxation or alfresco dining, surrounded by lovely, low-maintenance landscaping. This home also offers a range of community amenities including a clubhouse, fitness center, swimming pool, and walking trails, all designed to enrich your lifestyle and foster a sense of community. With its meticulous upgrades and exceptional features, this home is ready for you to move in and start enjoying the best of 55+ living. Don't miss this opportunity to make it yours!
Interested in 818 Atticus Way Durham, NC 27703 ?
Request a Showing
Mortgage Calculator For 818 Atticus Way Durham, NC 27703
This beautiful 3 beds 3.00 baths home is located at 818 Atticus Way Durham, NC 27703 and is listed for $699,900. The home was built in 2017, contains 2556 sqft of living space, and sits on a 0.13 acre lot. This Residential home is priced at $274 per square foot and has been on the market since October 29th, 2024. with sqft of living space.
If you'd like to request more information on 818 Atticus Way Durham, NC 27703, please call us at 919-249-8536 or contact us so that we can assist you in your real estate search. To find similar homes like 818 Atticus Way Durham, NC 27703, you can find other homes for sale in Durham, the neighborhood of Creekside At Bethpage, or 27703 click the highlighted links, or please feel free to use our website to continue your home search!
Schools
WALKING AND TRANSPORTATION
Home Details
818 Atticus Way Durham, NC 27703
- Status CLOSED
- MLS® # 10052970
- Price $699,900
- Listing Date 09-16-2024
- Bedrooms 3
- Bathrooms 3.00
- Full Baths 3
- Square Footage 2,556
- Acres 0.13
- Year Built 2017
- Type Residential
- Sub-Type Single Family Residence
Property History
- Date 25/10/2024
- Details Price Reduced (from $715,000)
- Price $699,900
- Change -15100 ($-2.16%)
Community Information For 818 Atticus Way Durham, NC 27703
- Address 818 Atticus Way
- Subdivision Creekside At Bethpage
- City Durham
- County Durham
- State NC
- Zip Code 27703
School Information
- Elementary Durham Bethesda
- Middle Durham Lowes Grove
- Higher Durham Hillside
Amenities For 818 Atticus Way Durham, NC 27703
- Garages Attached, driveway, garage, garage Door Opener
Interior
- Interior Features Bookcases, Built-in Features, Ceiling Fan(s), Chandelier, Crown Molding, Dining L, Double Vanity, Dual Closets, Eat-in Kitchen, Entrance Foyer, Granite Counters, High Ceilings, High Speed Internet, Kitchen Island, Open Floorplan, Master Downstairs, Recessed Lighting, Separate Shower, Smooth Ceilings, Storage, Walk-In Closet(s)
- Appliances Built-in Gas Oven, built-in Gas Range, dishwasher, disposal, exhaust Fan, gas Water Heater, microwave, range Hood, self Cleaning Oven, oven
- Heating Central, fireplace(s), forced Air, natural Gas
- Cooling Ceiling Fan(s), Central Air, Gas, Zoned
- Fireplace No
- Fireplace Features Gas Log, Living Room
Exterior
- Exterior Attic/Crawl Hatchway(s) Insulated, Brick, Fiber Cement, HardiPlank Type, Stone
- Roof Shingle
- Foundation Slab
- Garage Spaces 2
Additional Information
- Date Listed September 16th, 2024
- HOA Fees 254.82
- HOA Fee Frequency Monthly
- Styles Transitional
Listing Details
- Listing Office Nest Realty Of The Triangle
- Listing Phone 919-948-6378
Financials
- $/SqFt $274
Homes Similar to 818 Atticus Way Durham, NC 27703
-
$699,900ACTIVE7 Bed4 Bath2,285 Sqft0.23 Acres
-
$740,000ACTIVE5 Bed4 Bath3,856 Sqft0.21 Acres
-
$680,000ACTIVE4 Bed4 Bath3,197 Sqft0.15 Acres
-
$740,000ACTIVE5 Bed5 Bath4,069 Sqft0.18 Acres
-
$669,900ACTIVE5 Bed4 Bath3,593 Sqft0.16 Acres
View in person

Ask a Question About This Listing
Find out about this property

Share This Property
818 Atticus Way Durham, NC 27703
MLS® #: 10052970
Call Inquiry




