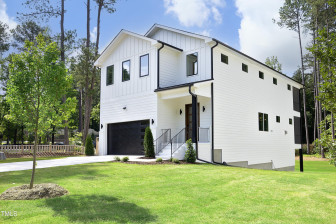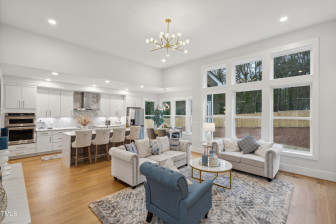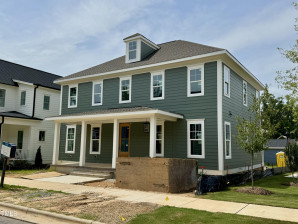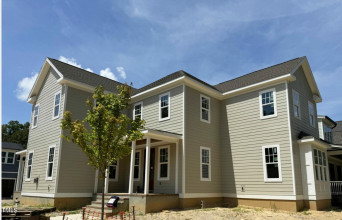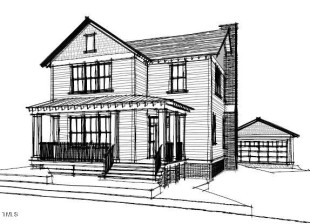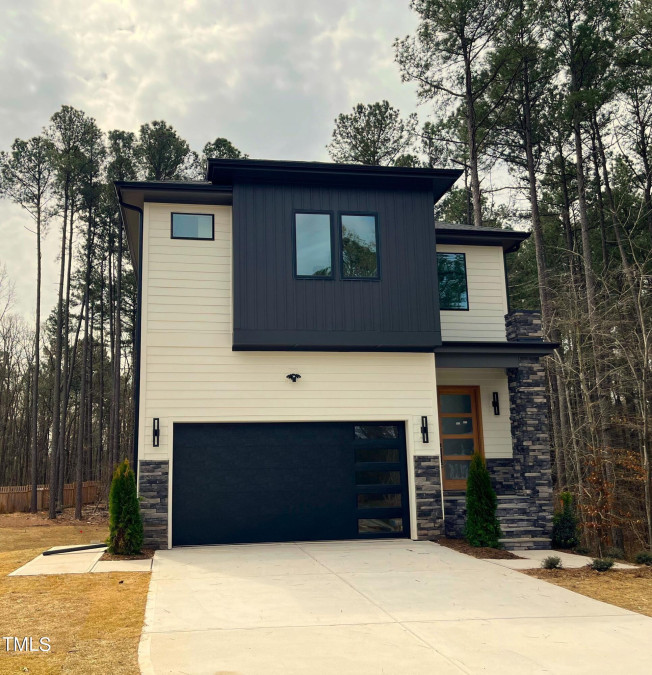
1of54
View All Photos
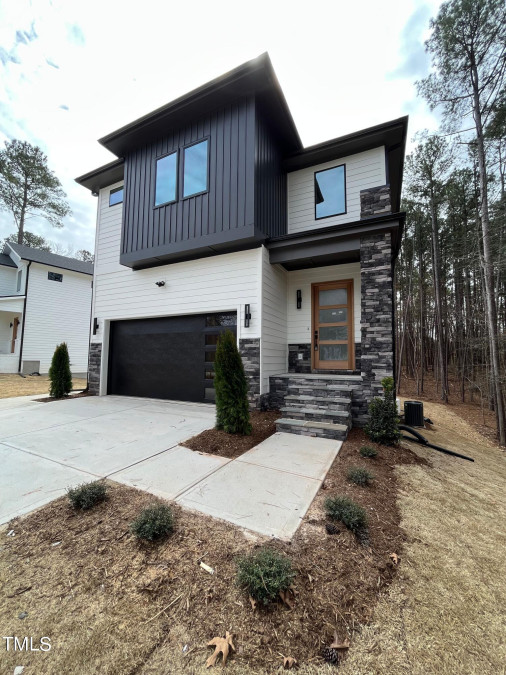
2of54
View All Photos
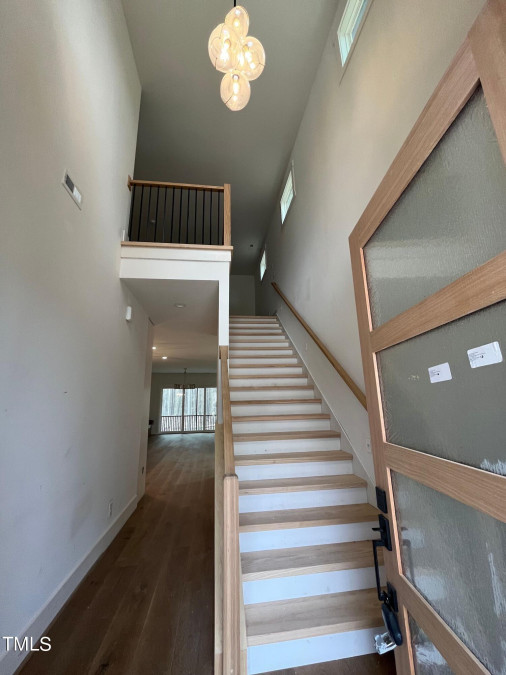
3of54
View All Photos
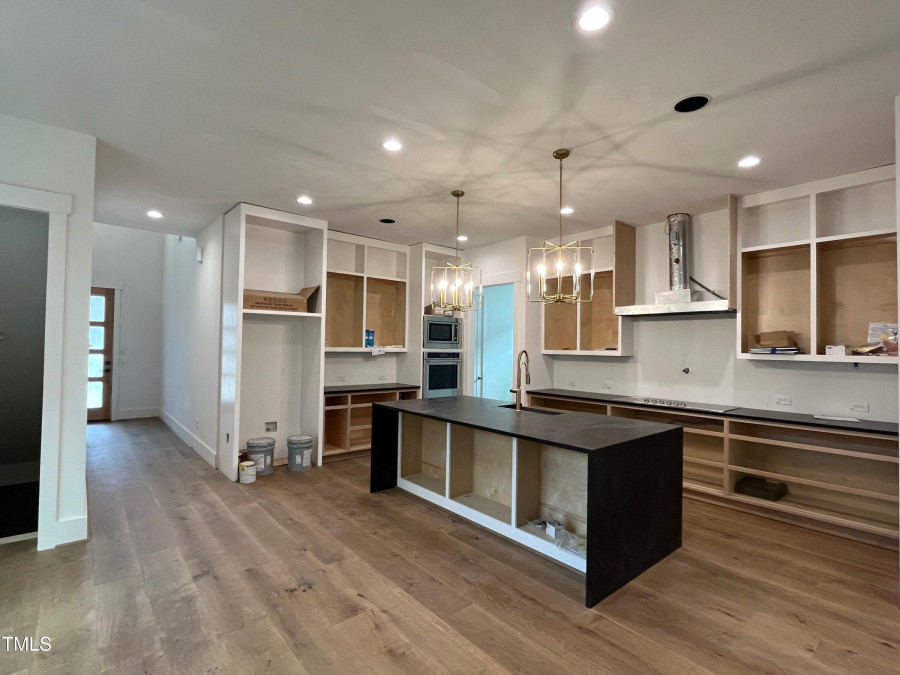
4of54
View All Photos
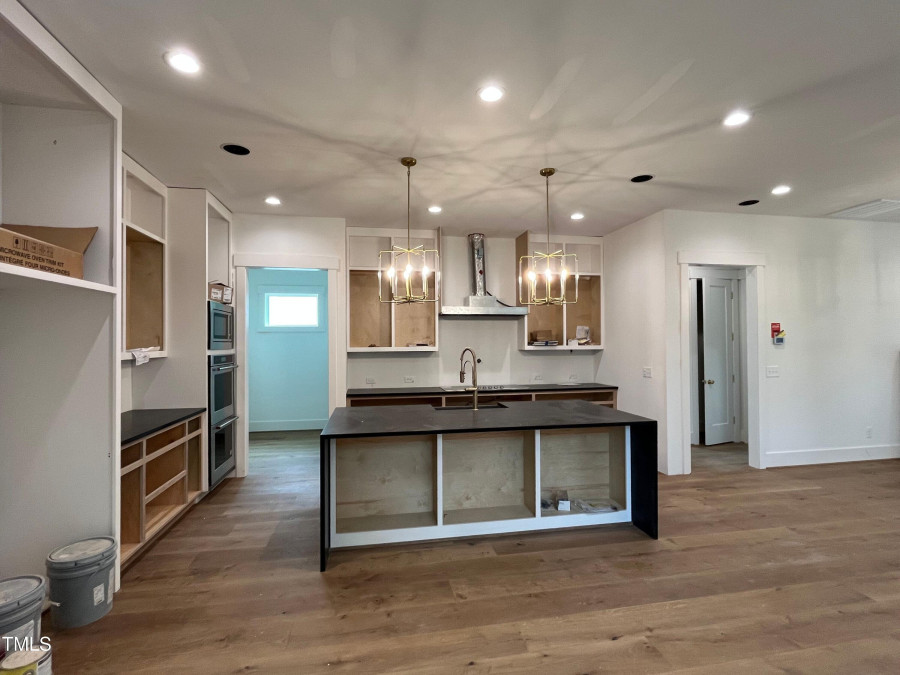
5of54
View All Photos

6of54
View All Photos
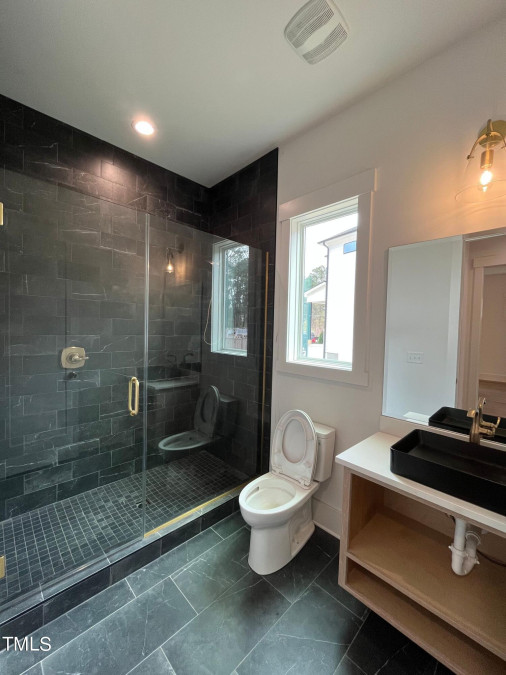
7of54
View All Photos
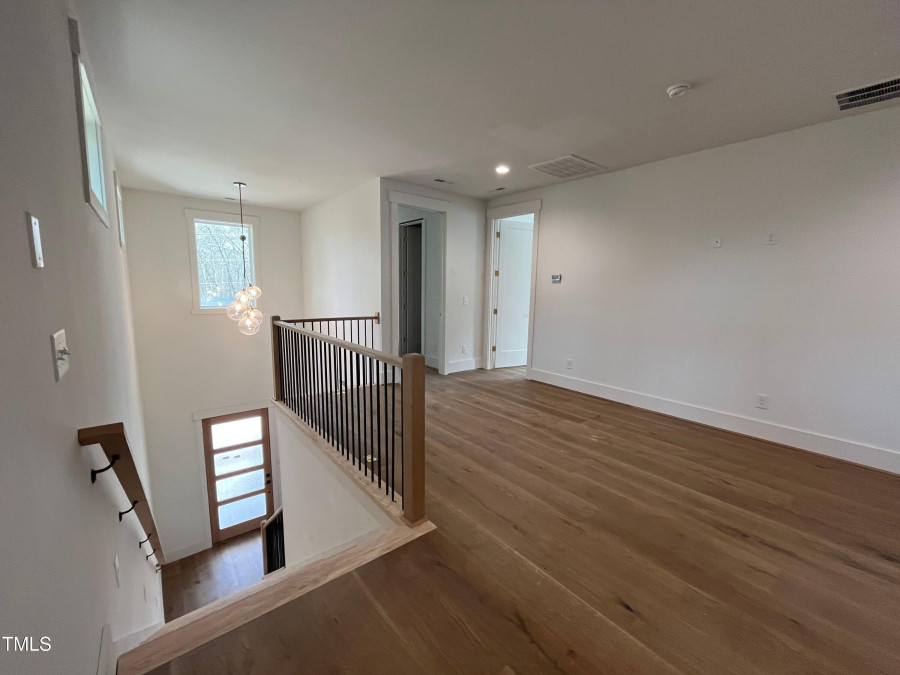
8of54
View All Photos
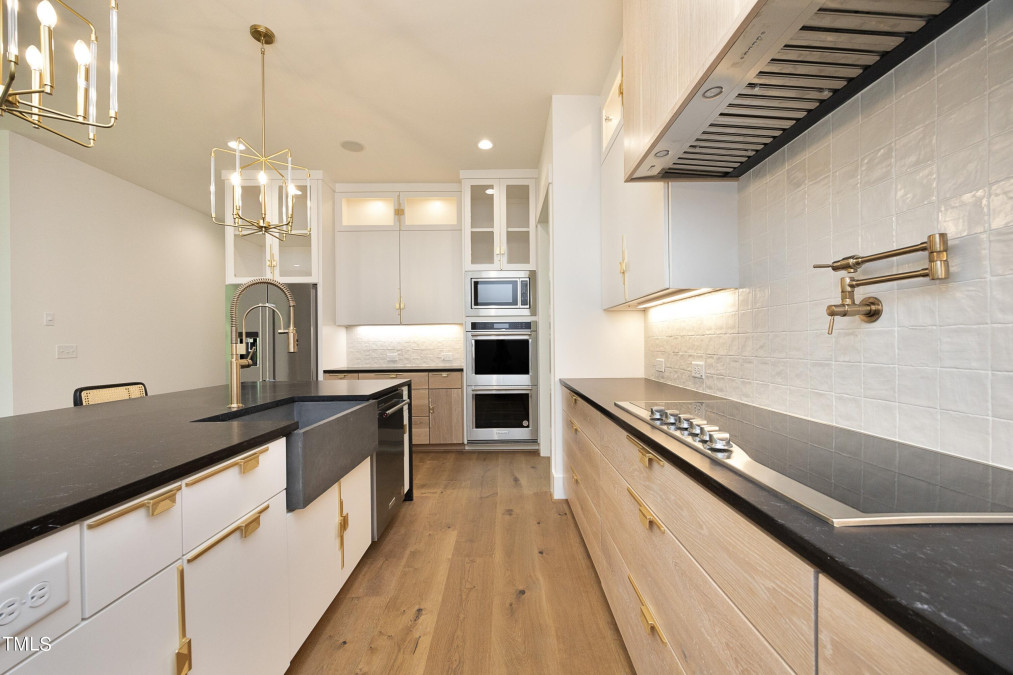
9of54
View All Photos
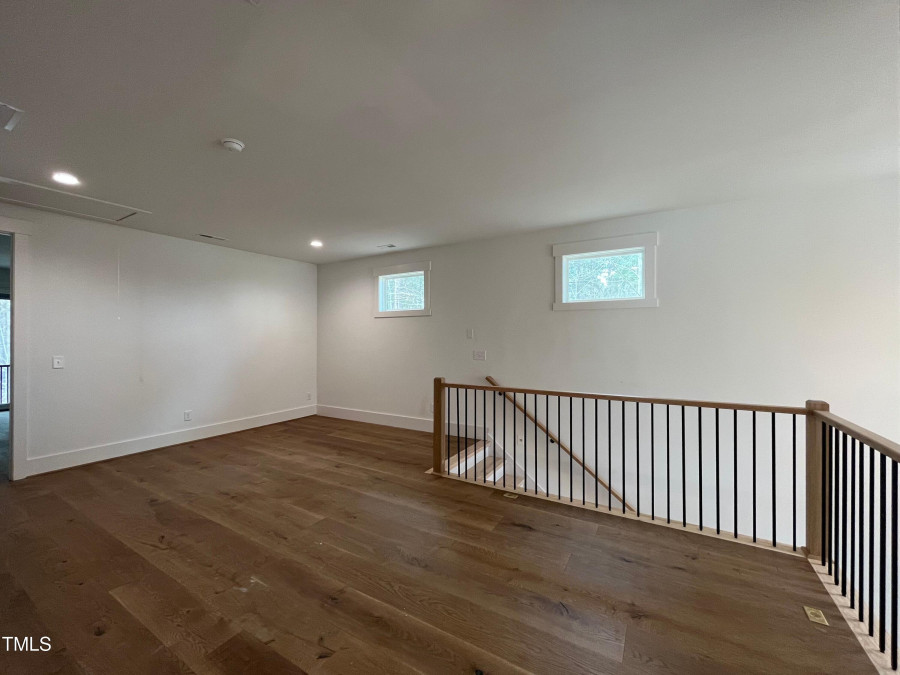
10of54
View All Photos
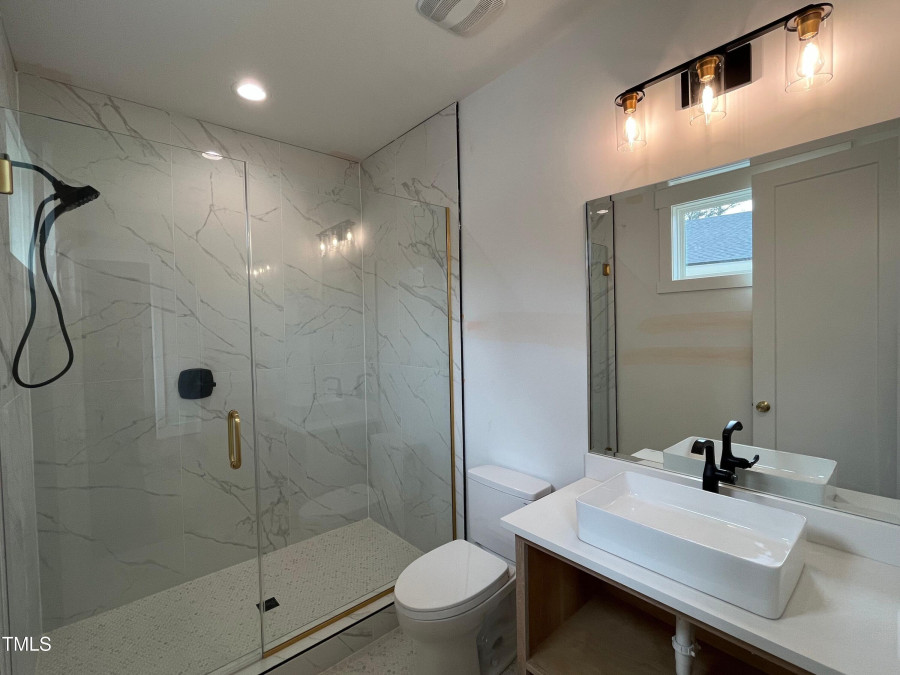
11of54
View All Photos
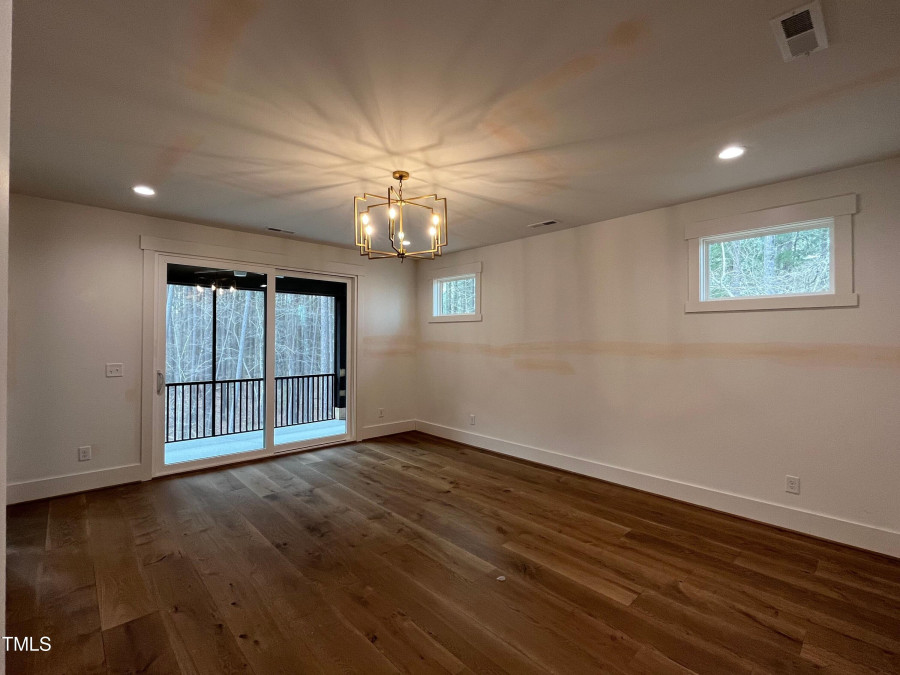
12of54
View All Photos
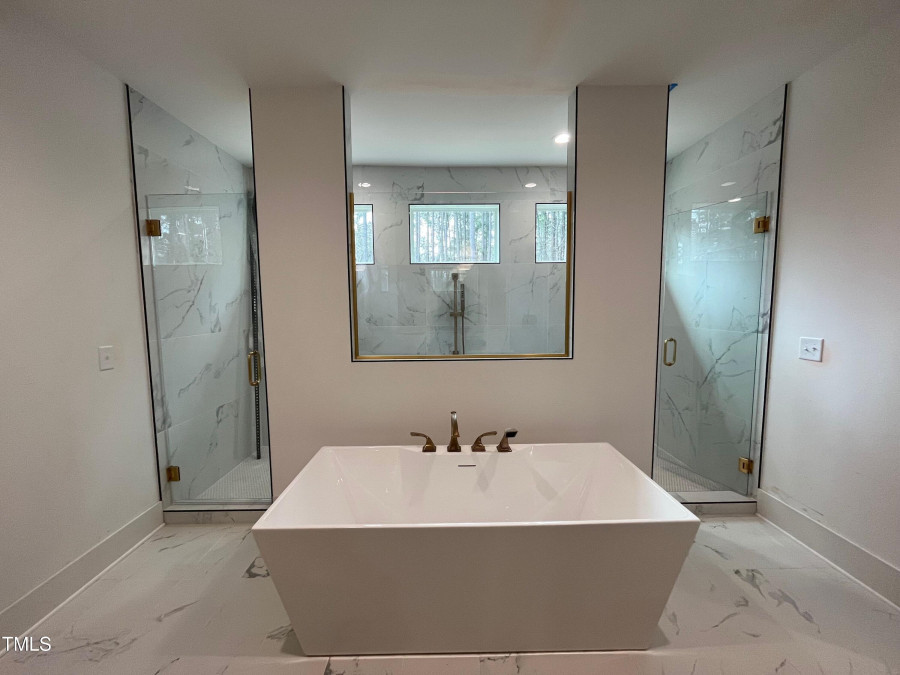
13of54
View All Photos

14of54
View All Photos
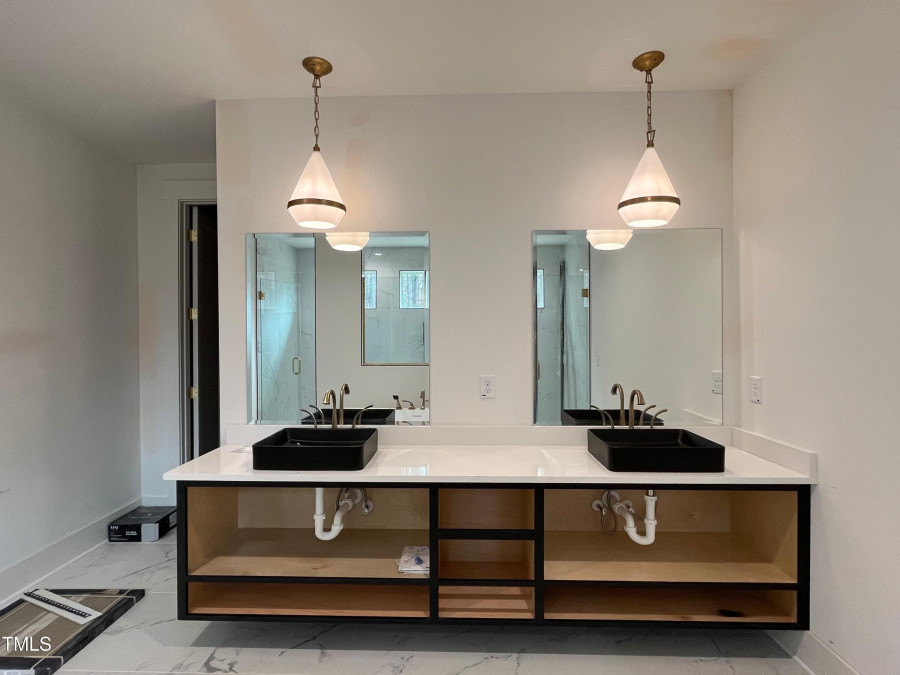
15of54
View All Photos
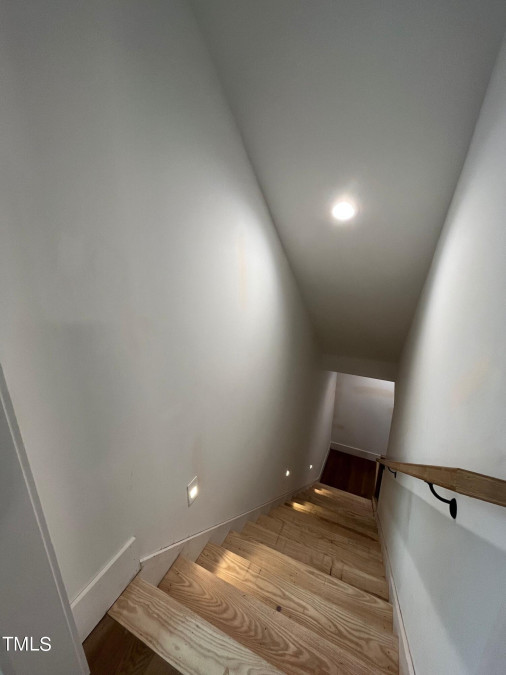
16of54
View All Photos

17of54
View All Photos
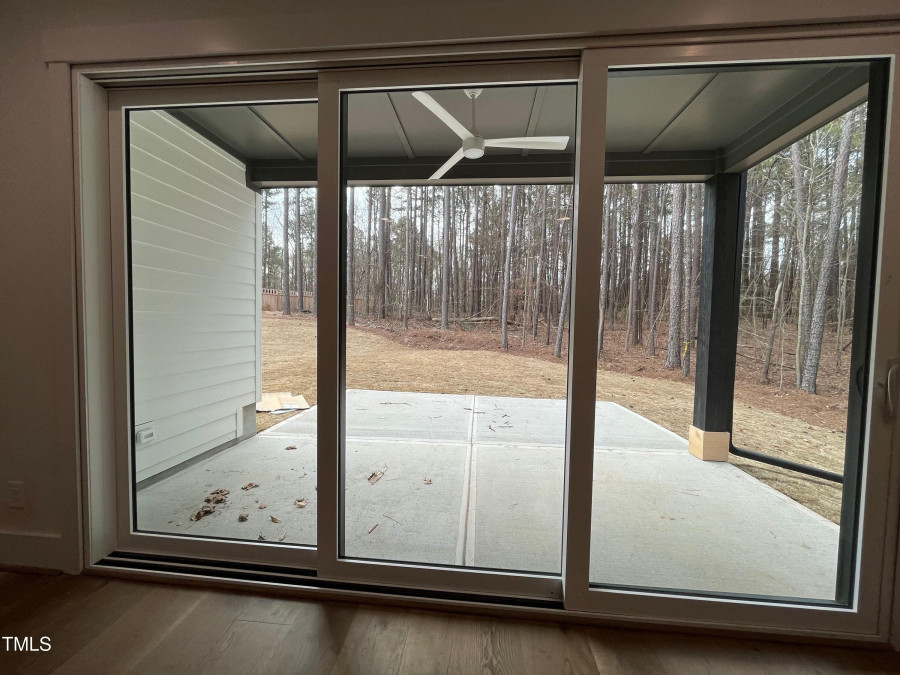
18of54
View All Photos

19of54
View All Photos
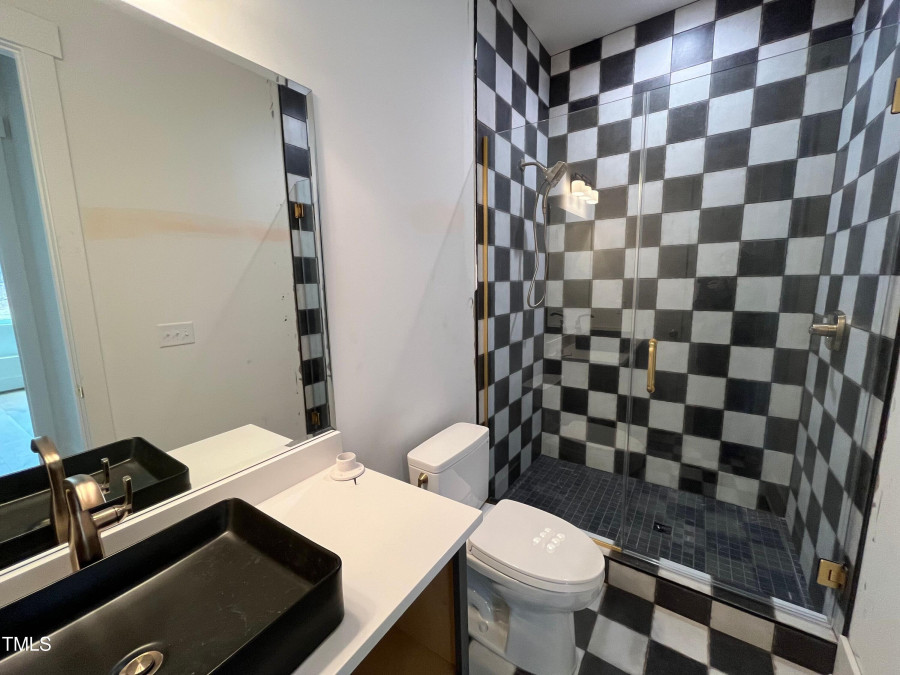
20of54
View All Photos
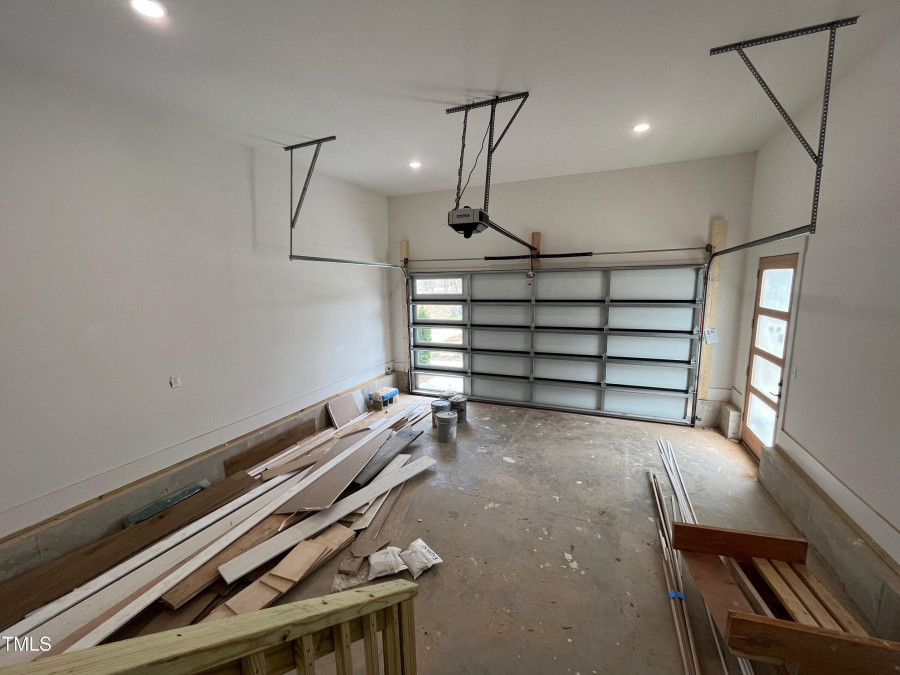
21of54
View All Photos
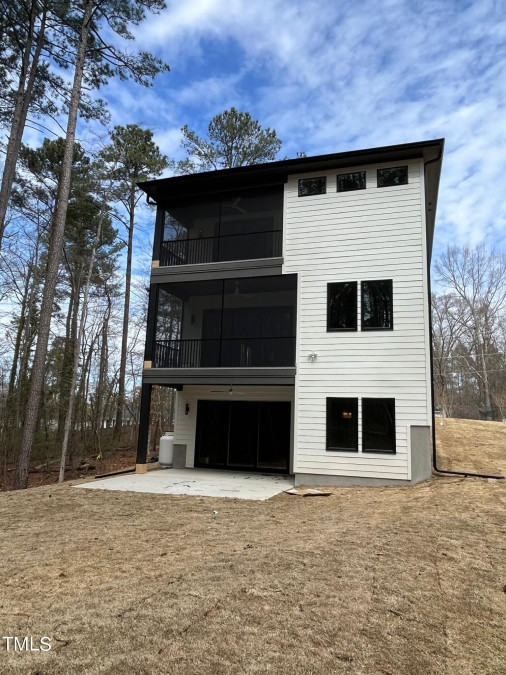
22of54
View All Photos
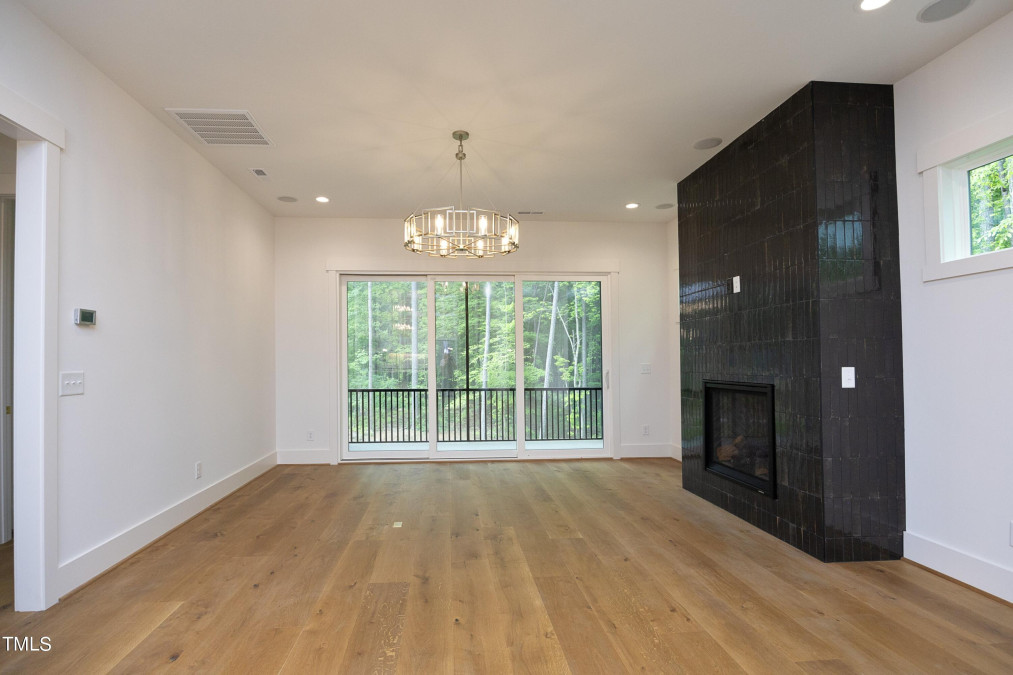
23of54
View All Photos
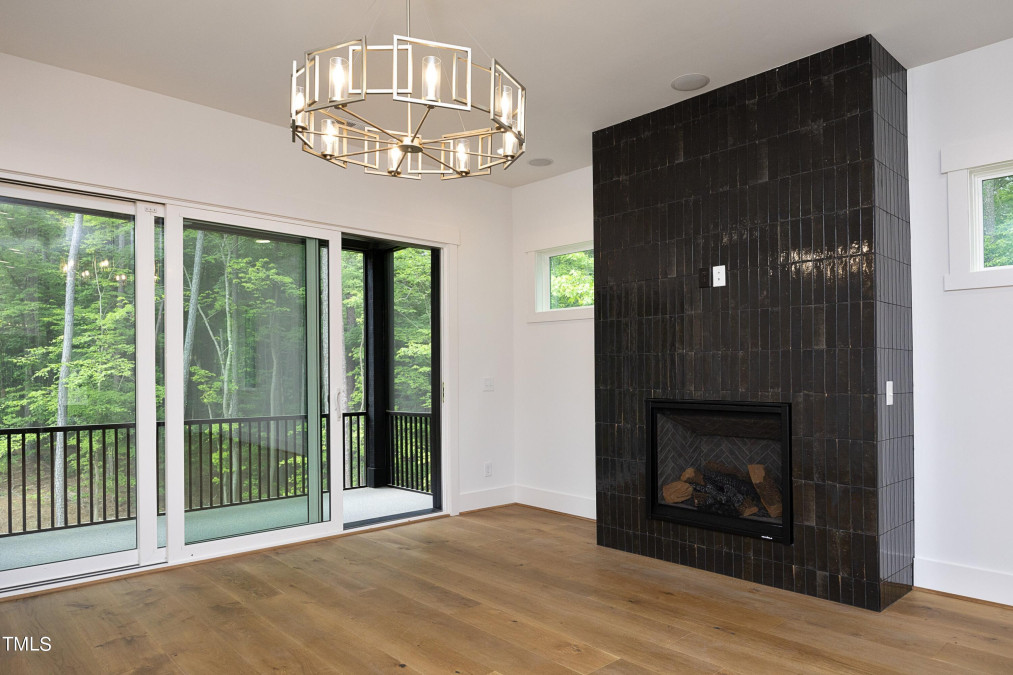
24of54
View All Photos
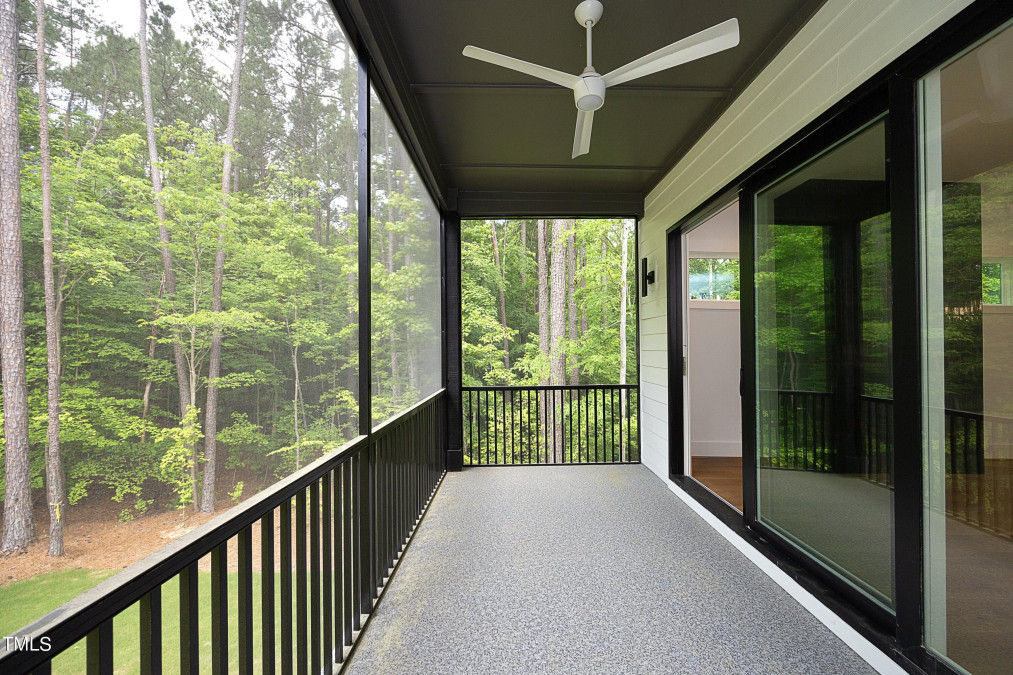
25of54
View All Photos
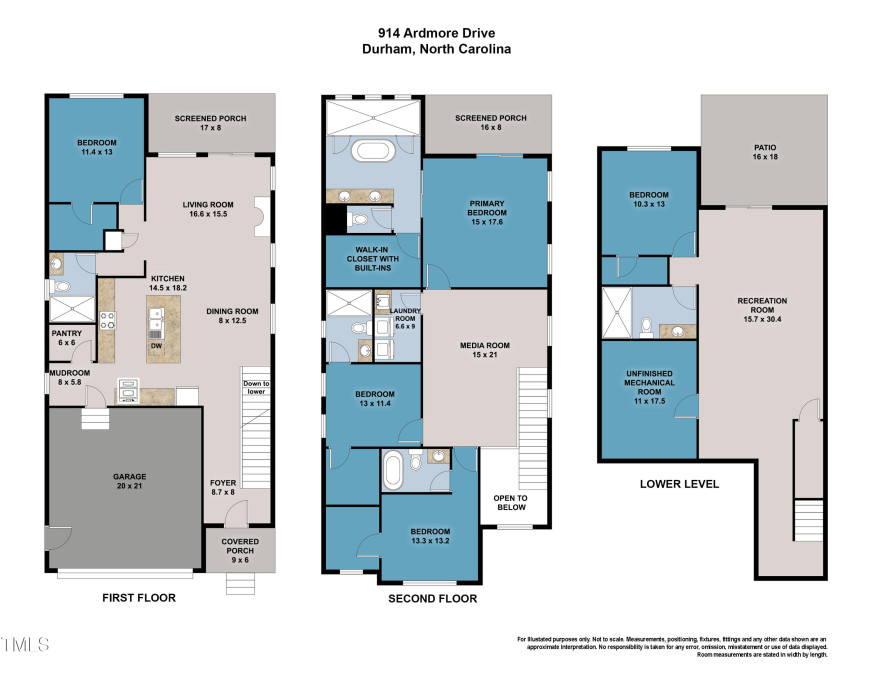
26of54
View All Photos
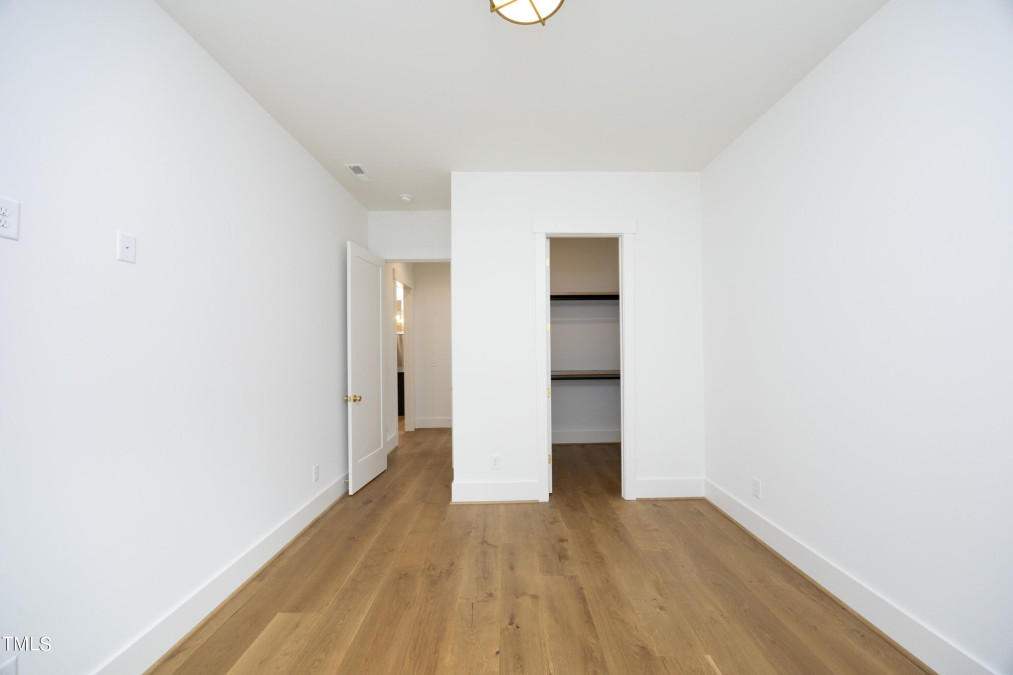
27of54
View All Photos
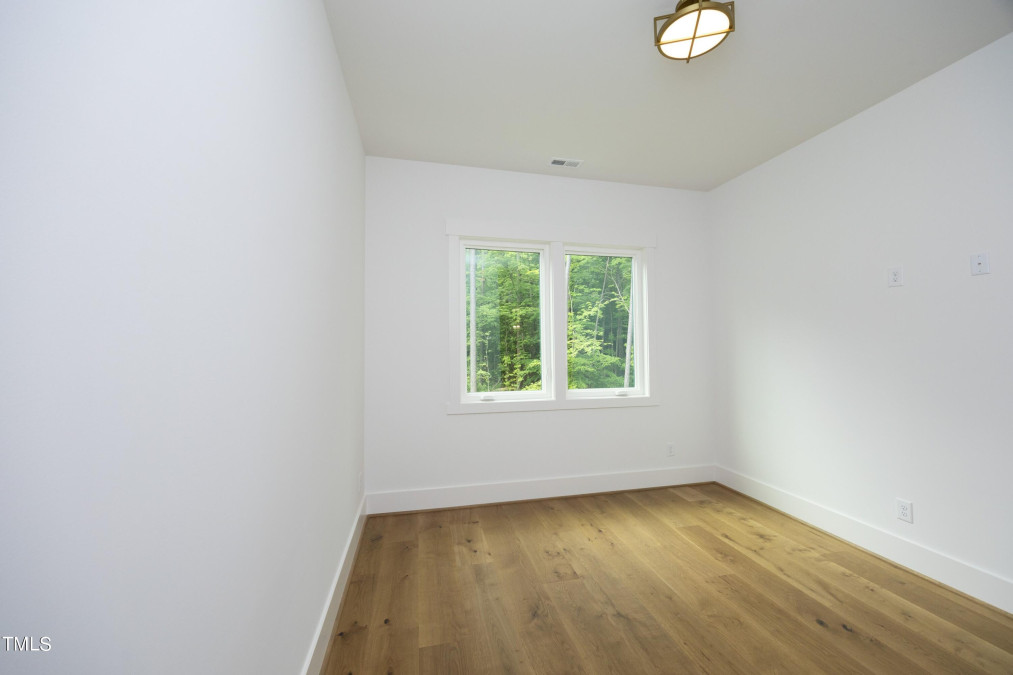
28of54
View All Photos
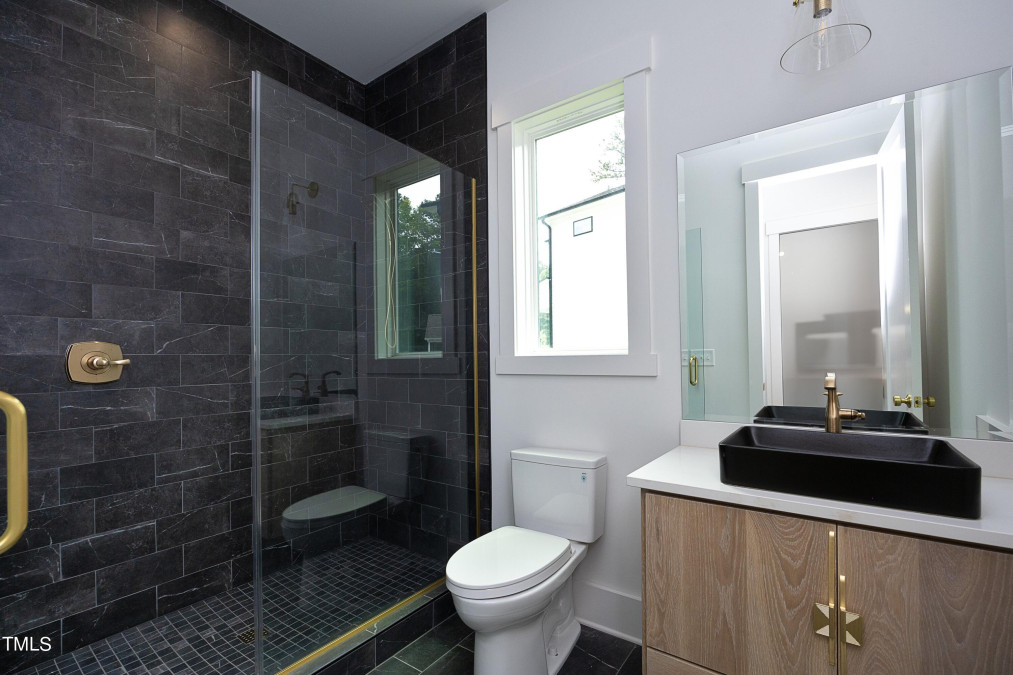
29of54
View All Photos
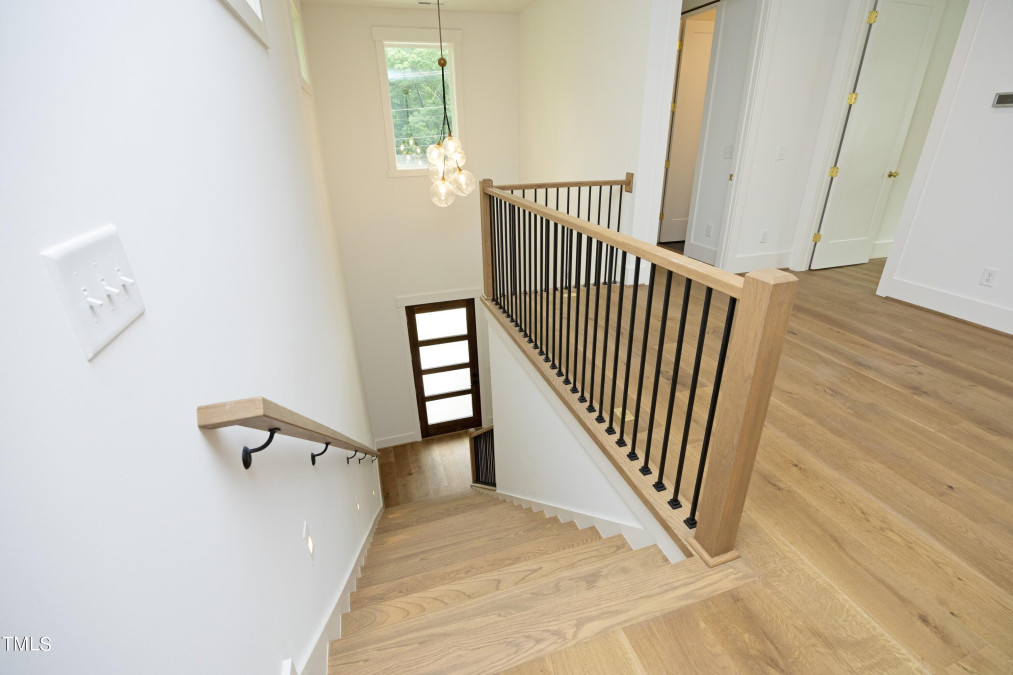
30of54
View All Photos
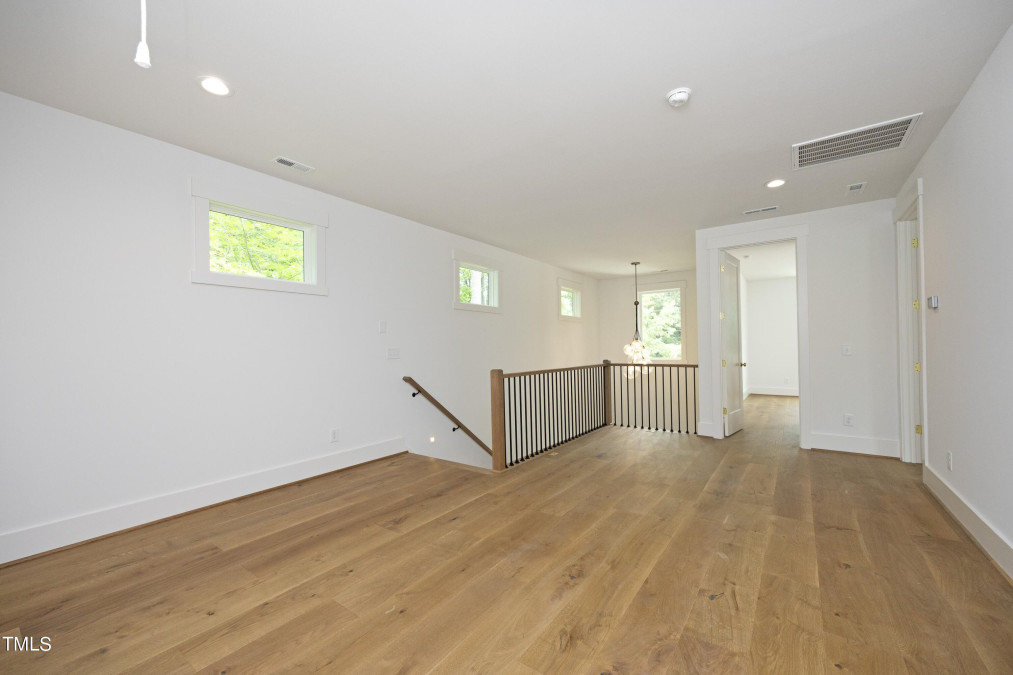
31of54
View All Photos
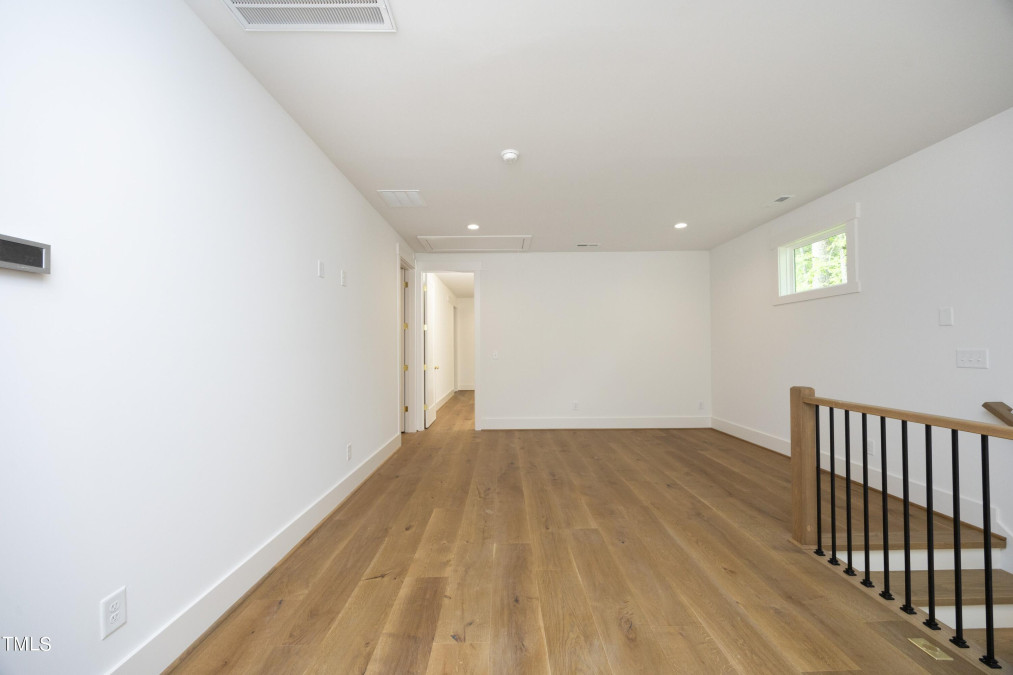
32of54
View All Photos
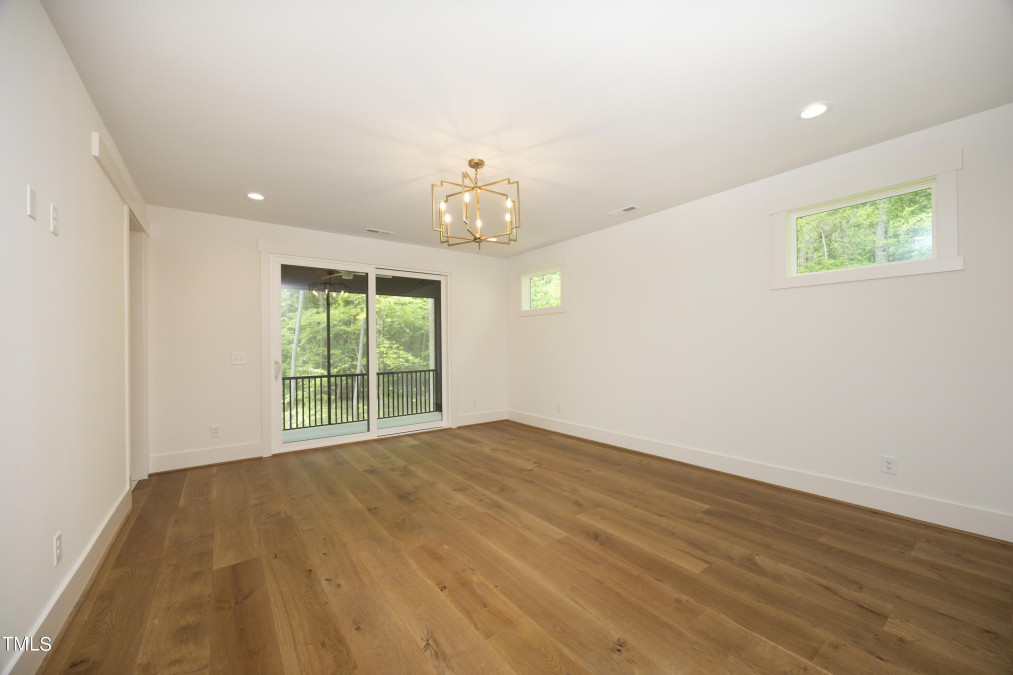
33of54
View All Photos
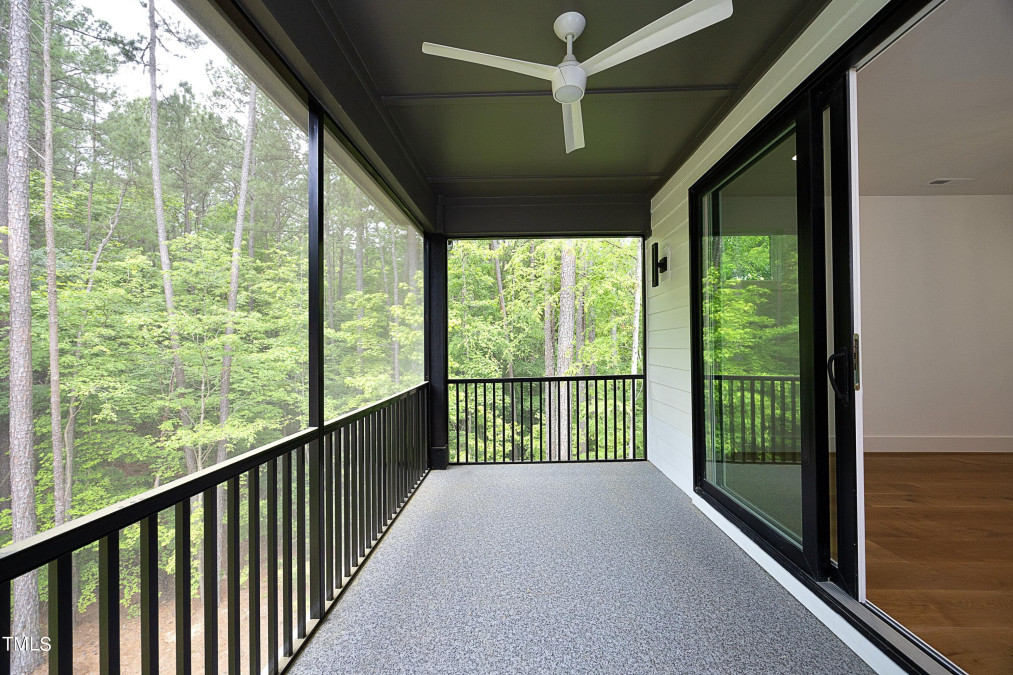
34of54
View All Photos
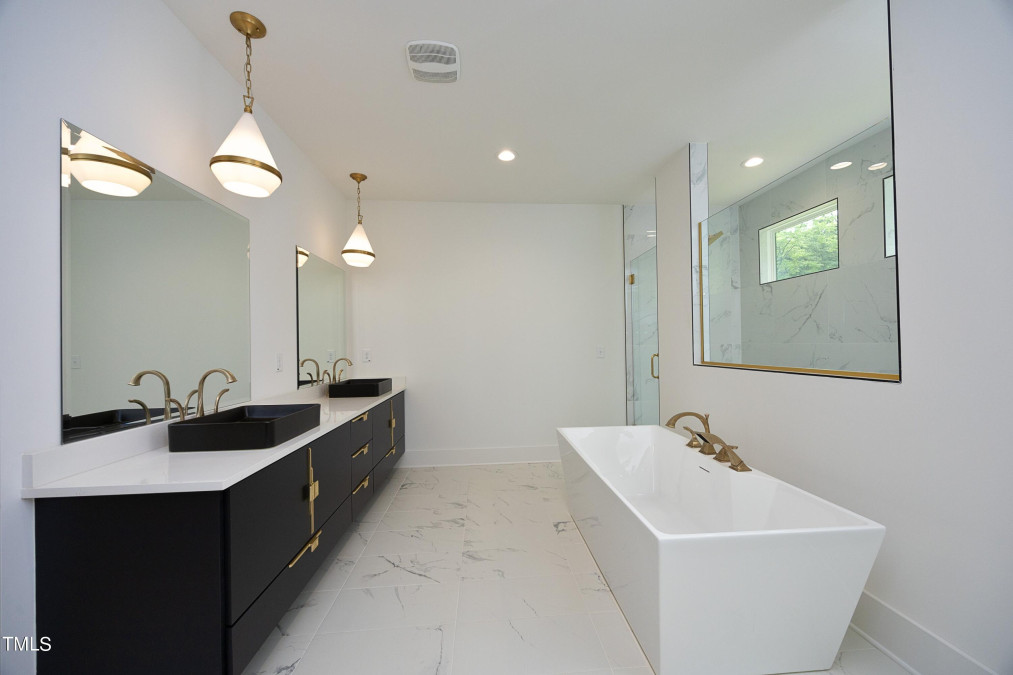
35of54
View All Photos
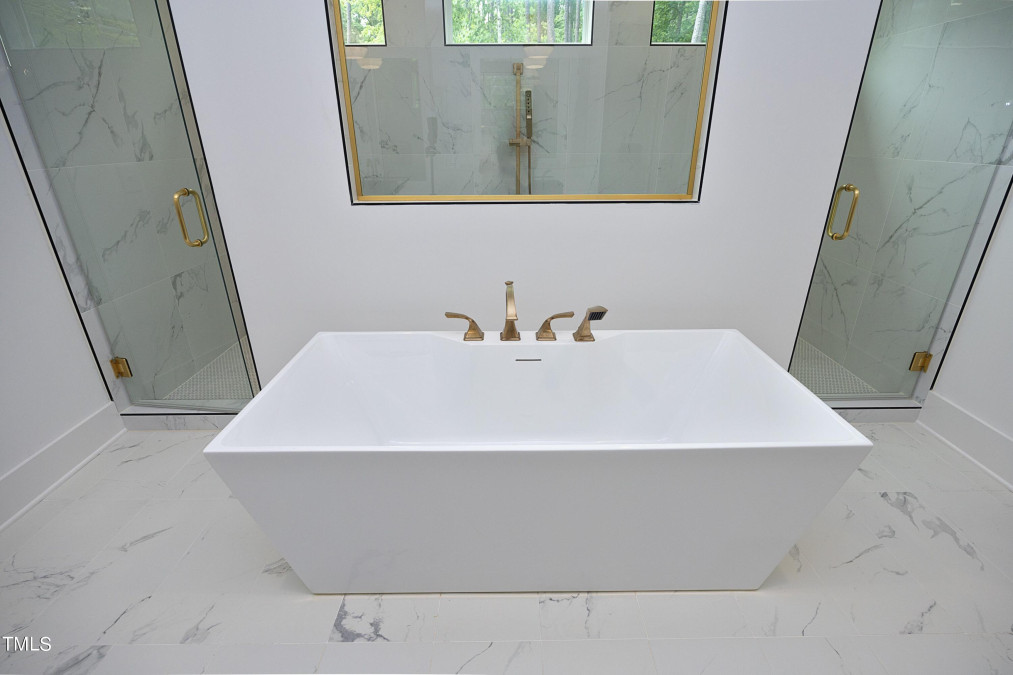
36of54
View All Photos
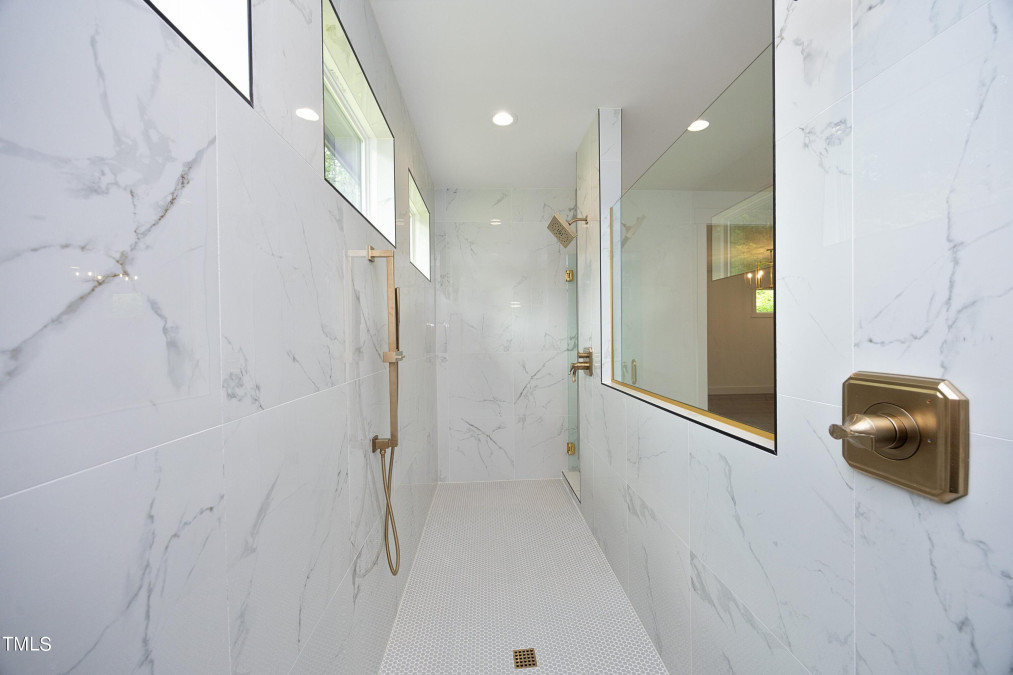
37of54
View All Photos

38of54
View All Photos
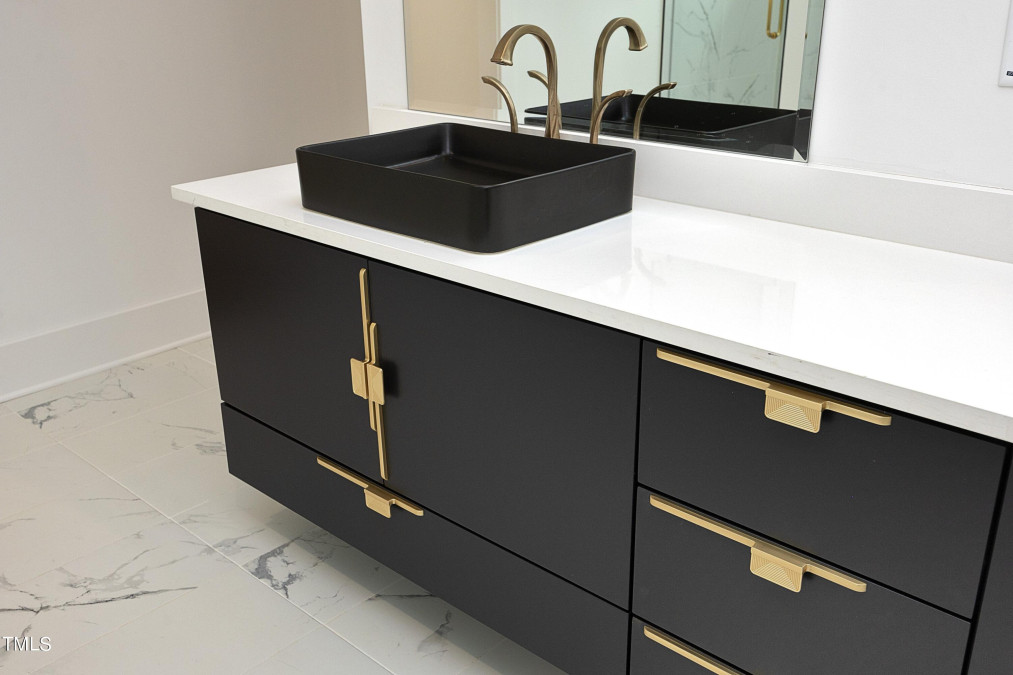
39of54
View All Photos
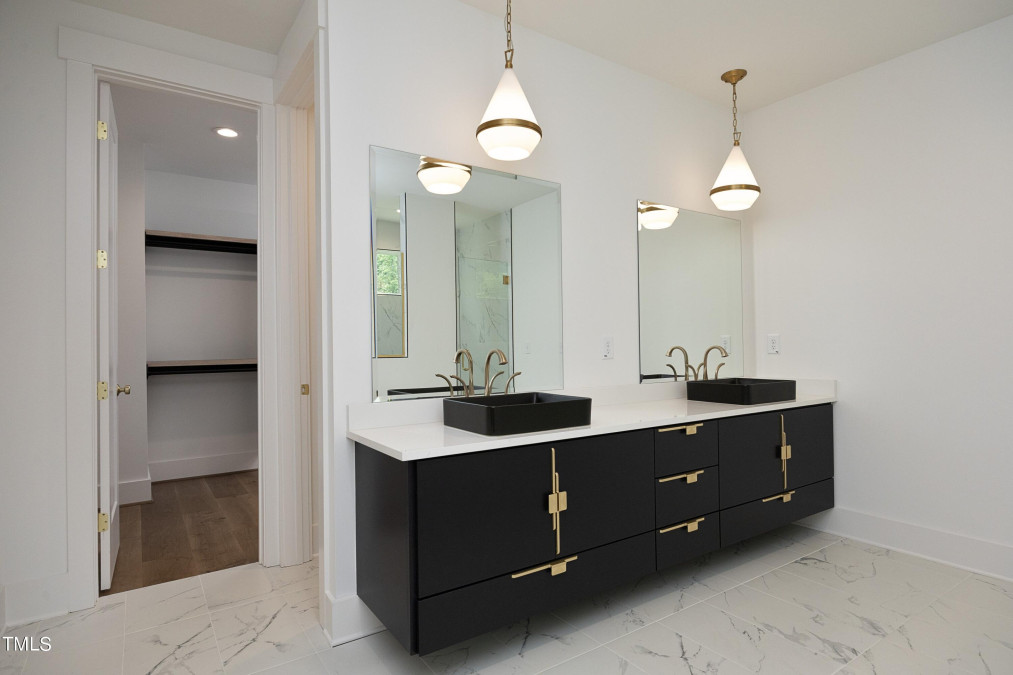
40of54
View All Photos
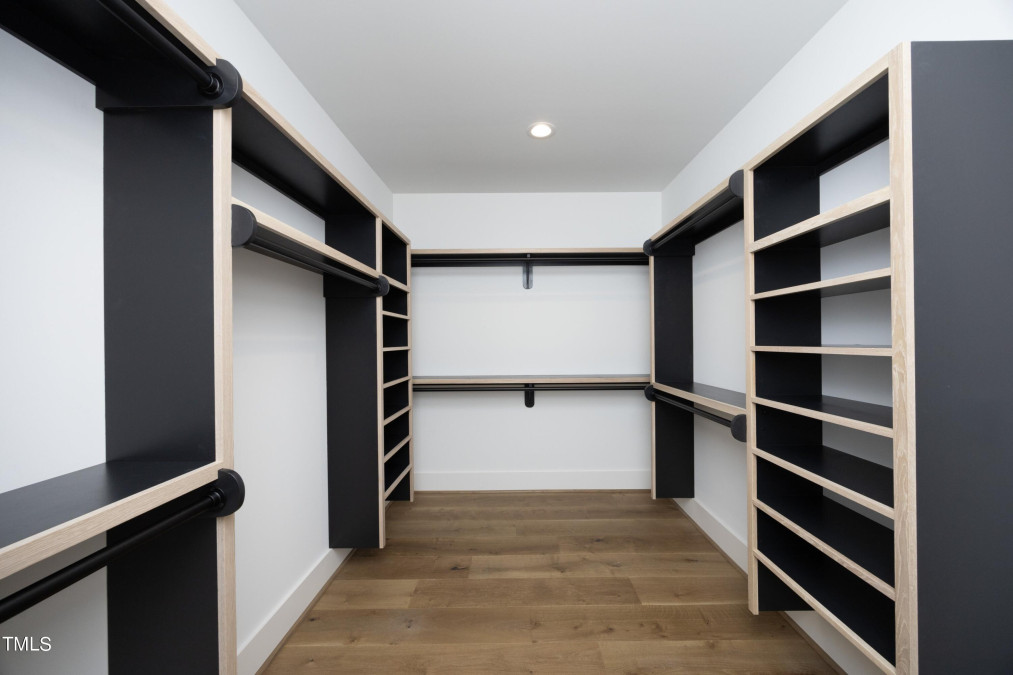
41of54
View All Photos
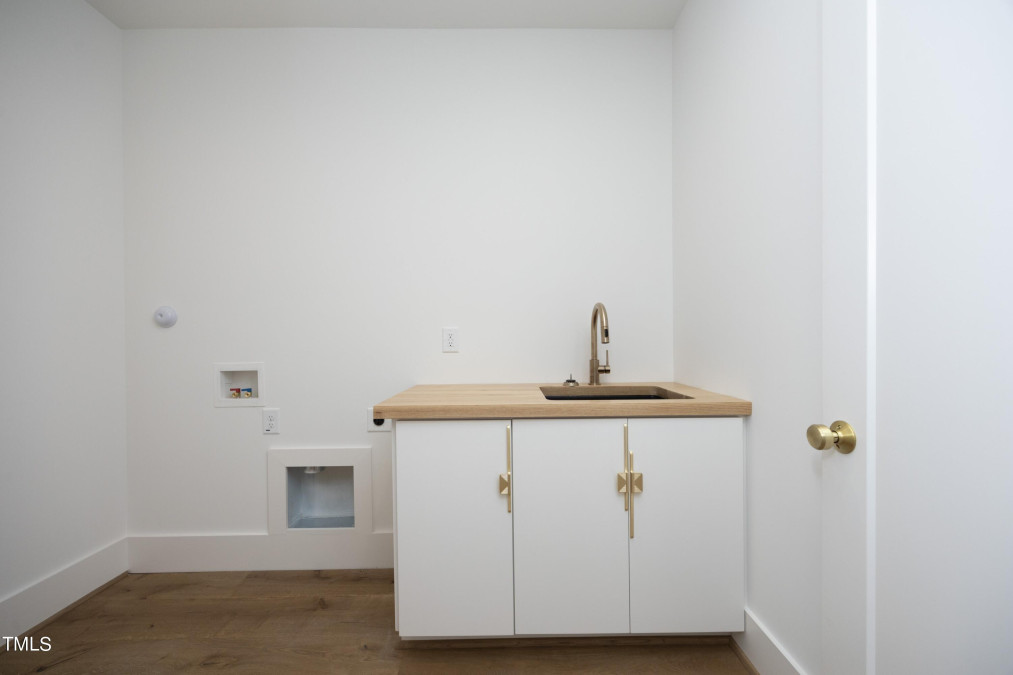
42of54
View All Photos
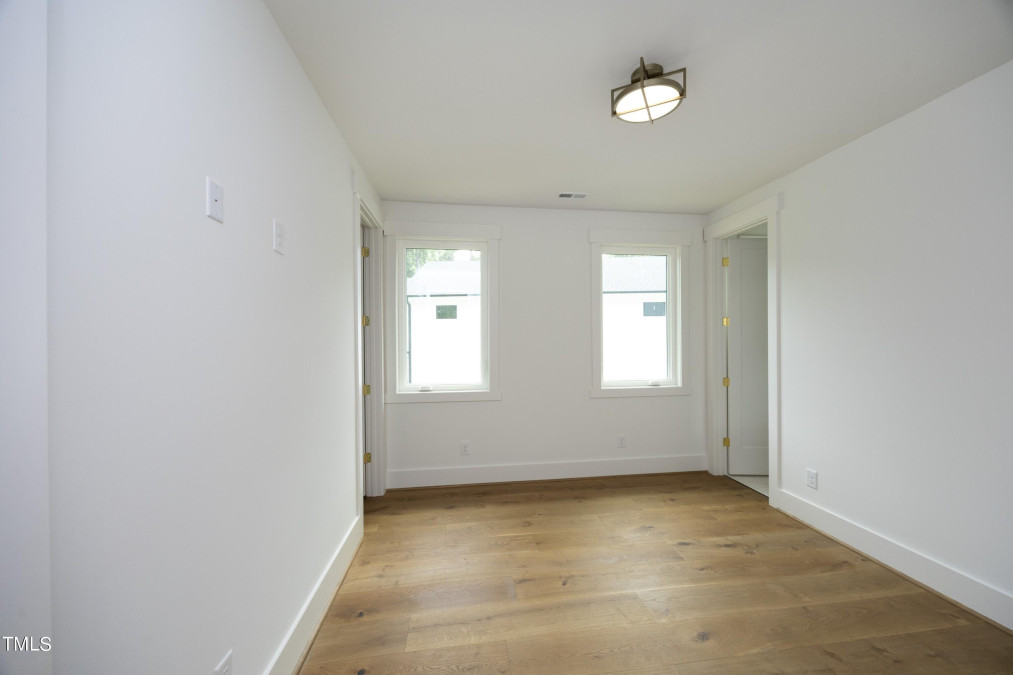
43of54
View All Photos
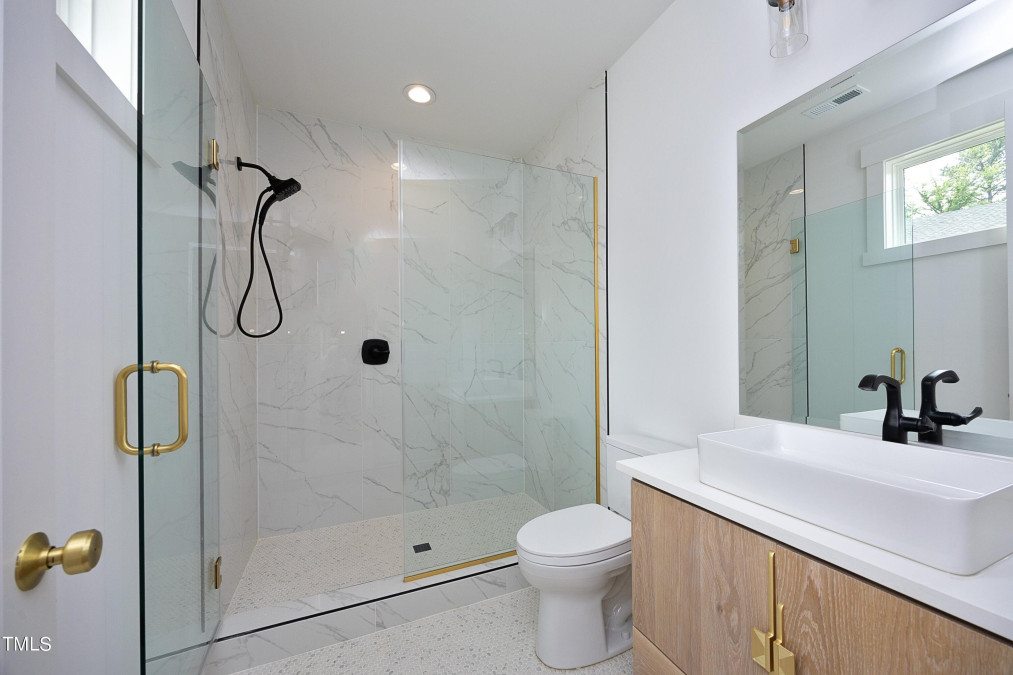
44of54
View All Photos
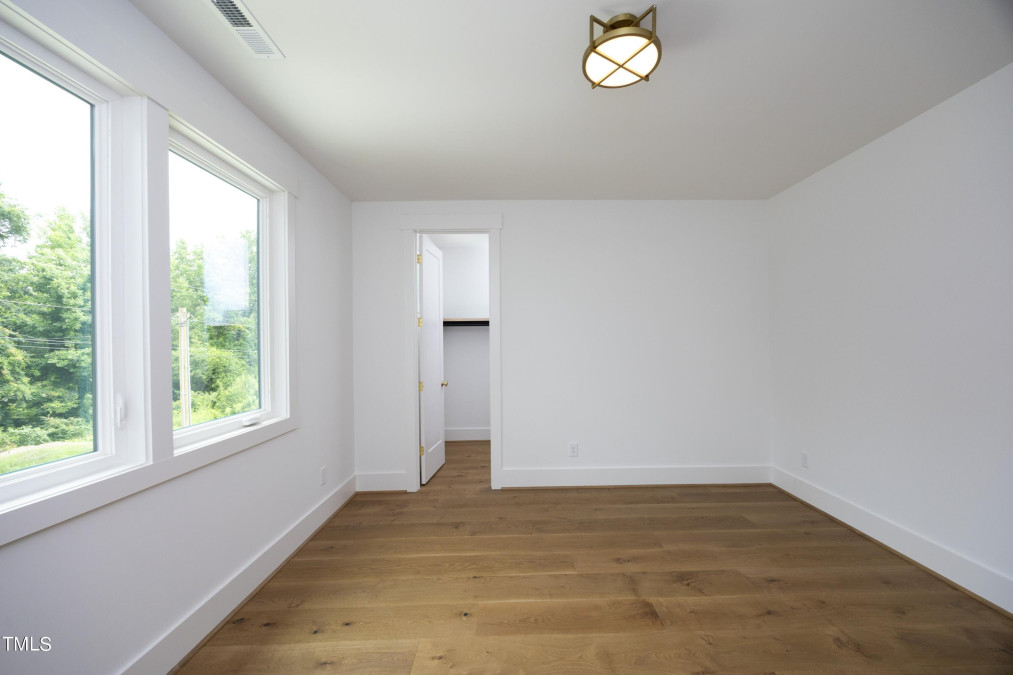
45of54
View All Photos
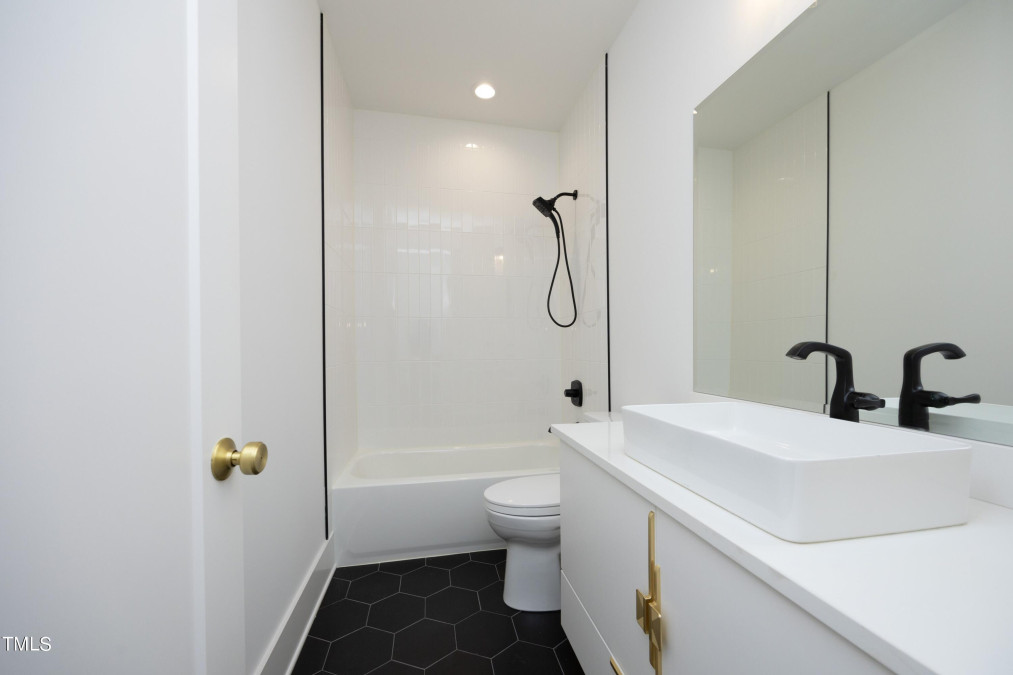
46of54
View All Photos
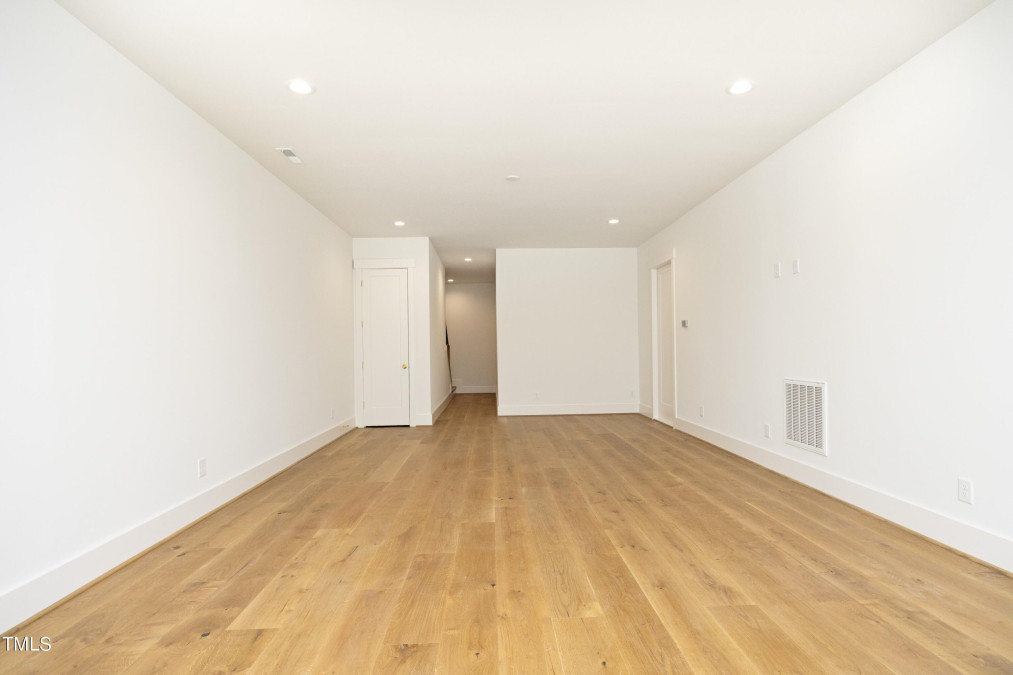
47of54
View All Photos
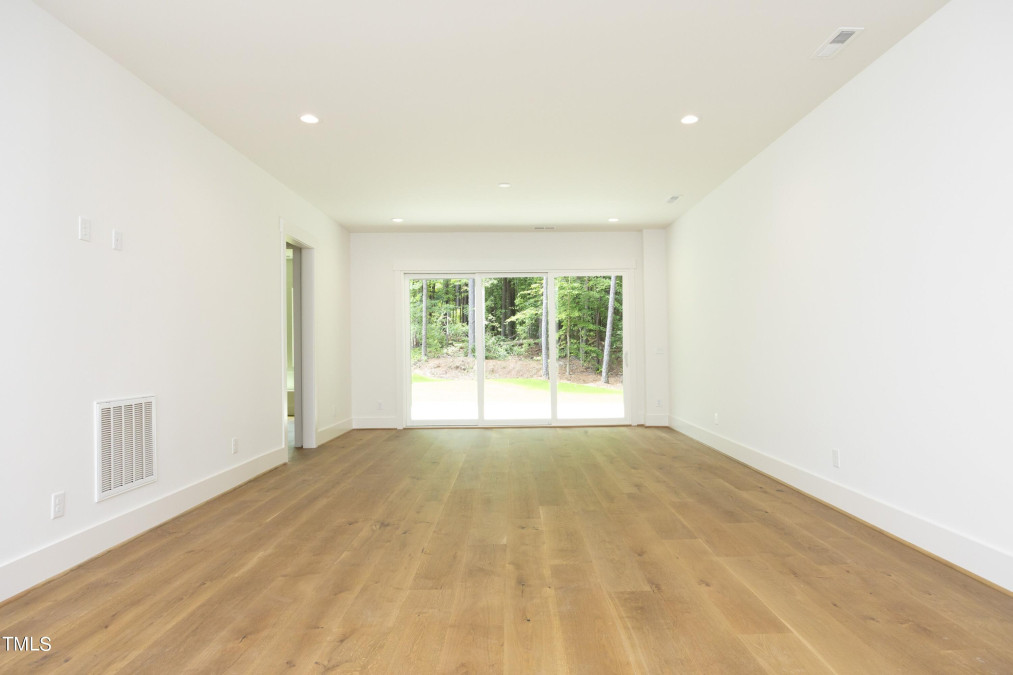
48of54
View All Photos
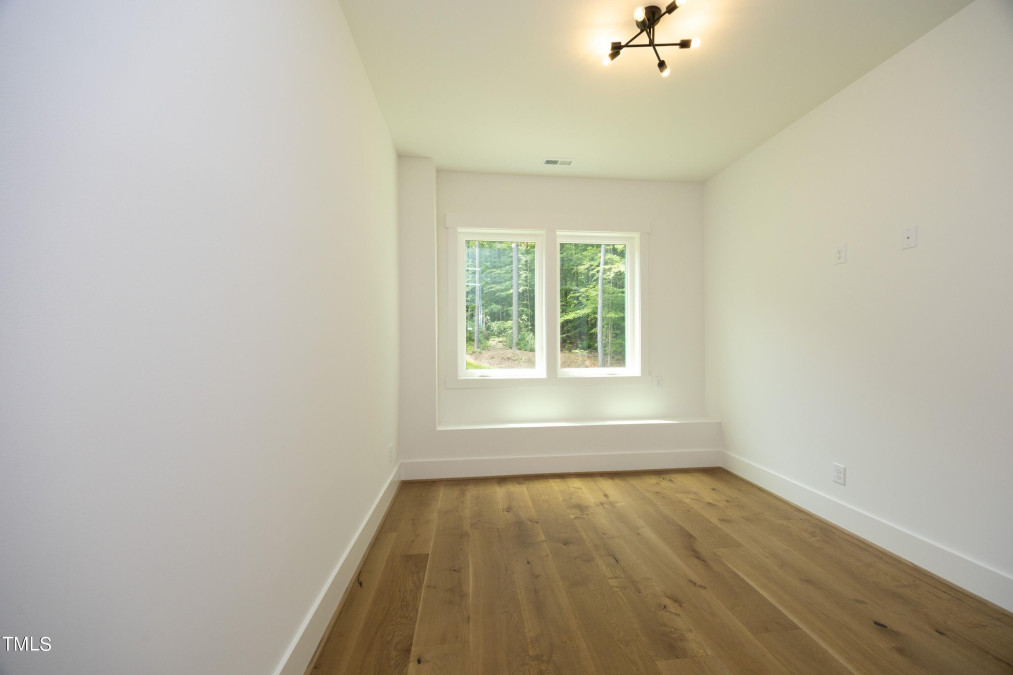
49of54
View All Photos
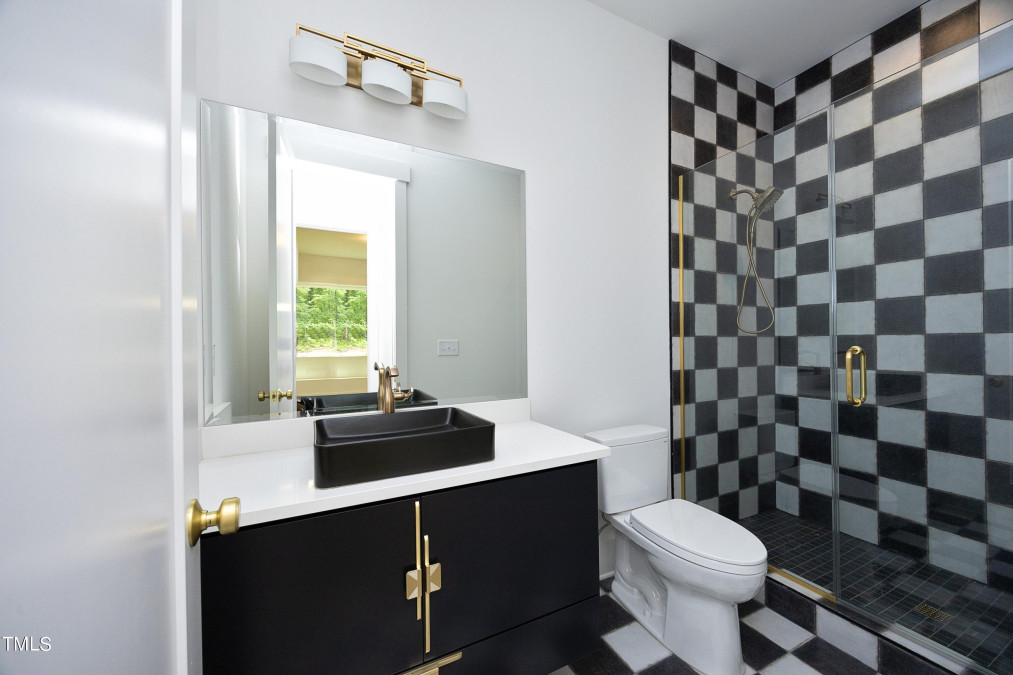
50of54
View All Photos
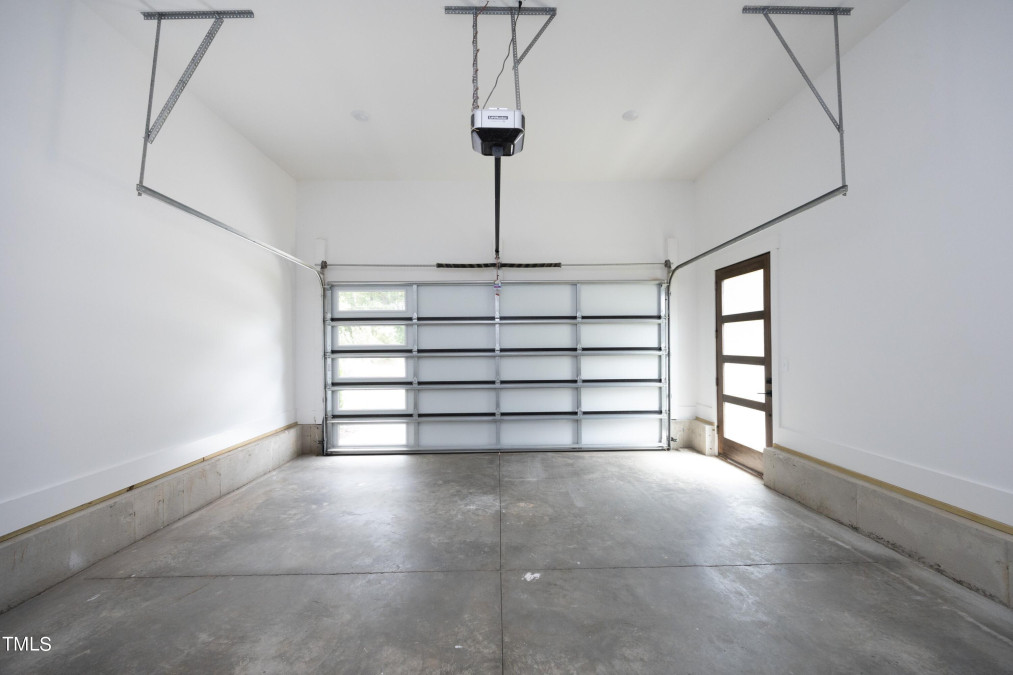
51of54
View All Photos
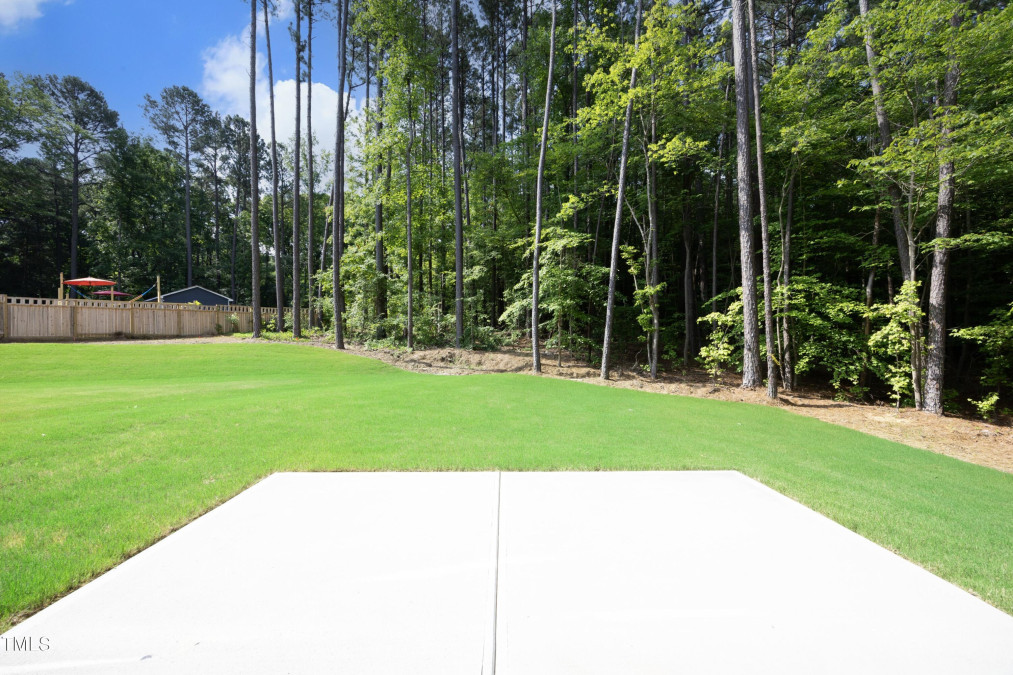
52of54
View All Photos
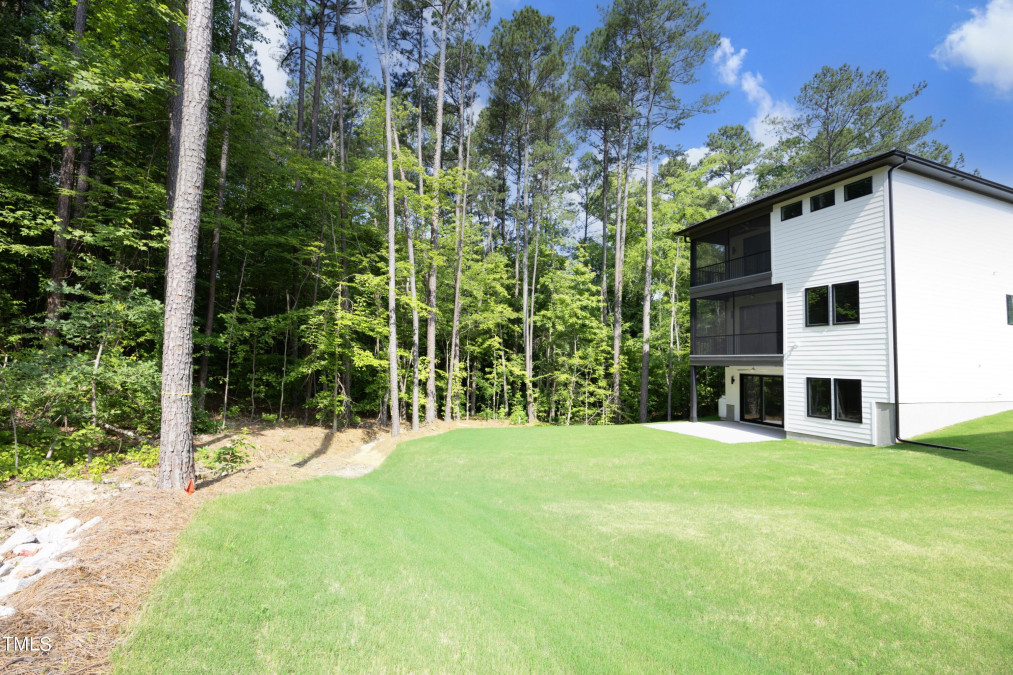
53of54
View All Photos
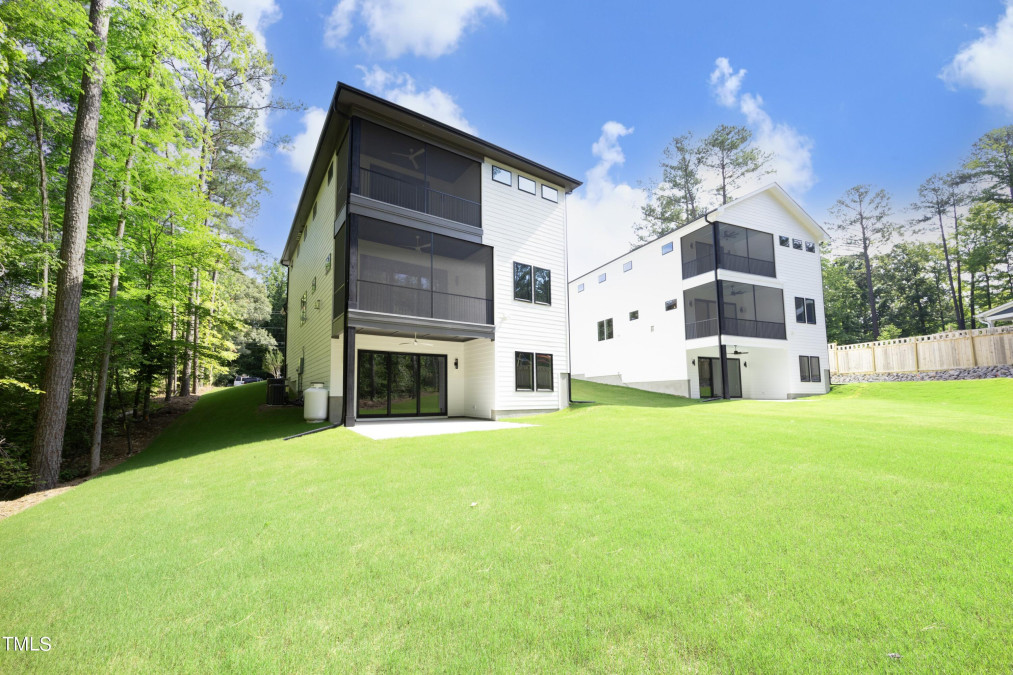
54of54
View All Photos





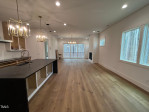







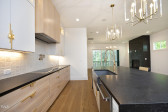


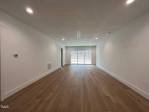




















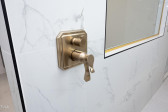
















914 Ardmore Dr Durham, NC 27713
- Price $985,000
- Beds 5
- Baths 5.00
- Sq.Ft. 3,991
- Acres 0.36
- Year 2024
- Days 220
- Save
- Social
- Call
Have It All In This New Modernist Home Offered By Vista Properties. Situated On A Quiet Street But So Close To All That Durham Has To Offer. Built To Last With Fiber Cement Siding And Stone Accents. You'll Appreciate The Open Main Floor Layout With Guest Suite And Full Bath. Wide Oak Plank Floors Throughout. Chef's Kitchen Has Waterfall-edged Quartz Island, Gorgeous Cabinets, Stainless Viking Appliances And Sizable Wi Pantry. Family Room Has Cozy Gas Fireplace And Sliders Opening To The Screened Balcony Overlooking Private Back Yard. Upstairs, Discover A Versatile Loft Area W/ 2 Additional Bedrooms And A Fabulous Master Br With Sliders Opening To A Private Screened Balcony Plus A True Spa Bathroom. Enjoy The Finished Basement With Rec Room, Bedroom And Full Bath Plus Unfinished Storage Space. Sliding Doors Open To A Patio With Ceiling Fan, Offering Wooded Views. Roomy 2-car Garage With Ev Charger. Hard To Believe You're Within 10 Minutes Of Great Entertainment And Dining Options At Ninth St., Bulls Stadium, Dpac, And More.
Home Details
914 Ardmore Dr Durham, NC 27713
- Status Active
- MLS® # 10018575
- Price $985,000
- Listing Date 03-21-2024
- Bedrooms 5
- Bathrooms 5.00
- Full Baths 5
- Square Footage 3,991
- Acres 0.36
- Year Built 2024
- Type Residential
- Sub-Type Single Family Residence
Community Information For 914 Ardmore Dr Durham, NC 27713
School Information
- Elementary Durham Southwest
- Middle Durham Lowes Grove
- Higher Durham Hillside
Amenities For 914 Ardmore Dr Durham, NC 27713
- Garages Concrete, driveway, garage, garage Door Opener, garage Faces Front
Interior
- Interior Features Ceiling Fan(s), Double Vanity, Entrance Foyer, High Ceilings, Kitchen Island, Kitchen/Dining Room Combination, Pantry, Quartz Counters, Separate Shower, Soaking Tub, Storage, Walk-In Closet(s), Walk-In Shower, Water Closet, Wired for Data
- Appliances Cooktop, dishwasher, disposal, double Oven, electric Cooktop, microwave, range Hood, stainless Steel Appliance(s), tankless Water Heater
- Heating Forced Air
- Cooling Ceiling Fan(s), Central Air
- Fireplace Yes
- # of Fireplaces 1
- Fireplace Features Family Room, Gas Log, Propane
Exterior
- Exterior Fiber Cement, Spray Foam Insulation, Stone
- Roof Shingle, Asphalt
- Foundation Slab
- Garage Spaces 2
Additional Information
- Date Listed March 21st, 2024
- Styles Contemporary Modernist
Listing Details
- Listing Office Compass -- Cary
- Listing Phone 919-769-1956
Financials
- $/SqFt $247
Description Of 914 Ardmore Dr Durham, NC 27713
Have it all in this new modernist home offered by vista properties. Situated on a quiet street but so close to all that durham has to offer. Built to last with fiber cement siding and stone accents. You'll appreciate the open main floor layout with guest suite and full bath. Wide oak plank floors throughout. Chef's kitchen has waterfall-edged quartz island, gorgeous cabinets, stainless viking appliances and sizable wi pantry. Family room has cozy gas fireplace and sliders opening to the screened balcony overlooking private back yard. Upstairs, discover a versatile loft area w/ 2 additional bedrooms and a fabulous master br with sliders opening to a private screened balcony plus a true spa bathroom. Enjoy the finished basement with rec room, bedroom and full bath plus unfinished storage space. Sliding doors open to a patio with ceiling fan, offering wooded views. Roomy 2-car garage with ev charger. Hard to believe you're within 10 minutes of great entertainment and dining options at ninth st., bulls stadium, dpac, and more.
Interested in 914 Ardmore Dr Durham, NC 27713 ?
Request a Showing
Mortgage Calculator For 914 Ardmore Dr Durham, NC 27713
This beautiful 5 beds 5.00 baths home is located at 914 Ardmore Dr Durham, NC 27713 and is listed for $985,000. The home was built in 2024, contains 3991 sqft of living space, and sits on a 0.36 acre lot. This Residential home is priced at $247 per square foot and has been on the market since October 28th, 2024. with sqft of living space.
If you'd like to request more information on 914 Ardmore Dr Durham, NC 27713, please call us at 919-249-8536 or contact us so that we can assist you in your real estate search. To find similar homes like 914 Ardmore Dr Durham, NC 27713, you can find other homes for sale in Durham, or 27713 click the highlighted links, or please feel free to use our website to continue your home search!
Schools
WALKING AND TRANSPORTATION
Home Details
914 Ardmore Dr Durham, NC 27713
- Status Active
- MLS® # 10018575
- Price $985,000
- Listing Date 03-21-2024
- Bedrooms 5
- Bathrooms 5.00
- Full Baths 5
- Square Footage 3,991
- Acres 0.36
- Year Built 2024
- Type Residential
- Sub-Type Single Family Residence
Community Information For 914 Ardmore Dr Durham, NC 27713
School Information
- Elementary Durham Southwest
- Middle Durham Lowes Grove
- Higher Durham Hillside
Amenities For 914 Ardmore Dr Durham, NC 27713
- Garages Concrete, driveway, garage, garage Door Opener, garage Faces Front
Interior
- Interior Features Ceiling Fan(s), Double Vanity, Entrance Foyer, High Ceilings, Kitchen Island, Kitchen/Dining Room Combination, Pantry, Quartz Counters, Separate Shower, Soaking Tub, Storage, Walk-In Closet(s), Walk-In Shower, Water Closet, Wired for Data
- Appliances Cooktop, dishwasher, disposal, double Oven, electric Cooktop, microwave, range Hood, stainless Steel Appliance(s), tankless Water Heater
- Heating Forced Air
- Cooling Ceiling Fan(s), Central Air
- Fireplace Yes
- # of Fireplaces 1
- Fireplace Features Family Room, Gas Log, Propane
Exterior
- Exterior Fiber Cement, Spray Foam Insulation, Stone
- Roof Shingle, Asphalt
- Foundation Slab
- Garage Spaces 2
Additional Information
- Date Listed March 21st, 2024
- Styles Contemporary Modernist
Listing Details
- Listing Office Compass -- Cary
- Listing Phone 919-769-1956
Financials
- $/SqFt $247
Homes Similar to 914 Ardmore Dr Durham, NC 27713
View in person

Ask a Question About This Listing
Find out about this property

Share This Property
914 Ardmore Dr Durham, NC 27713
MLS® #: 10018575
Call Inquiry




