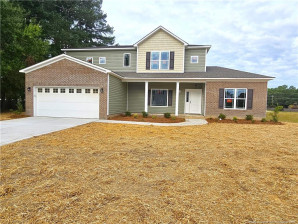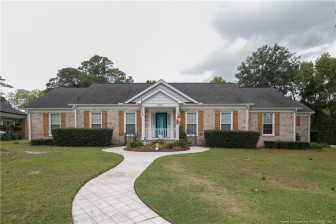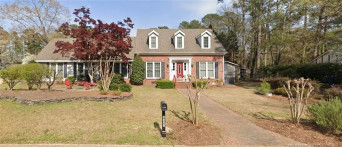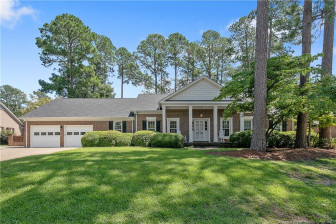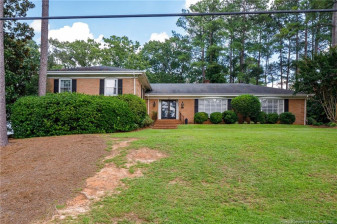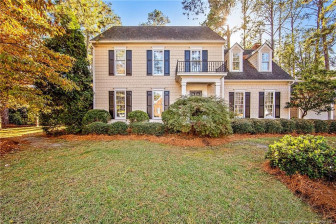2604 Thorngrove Ct
Fayetteville, NC 28303
- Price $499,700
- Beds 4
- Baths 2.00
- Sq.Ft. 2,658
- Acres 0.37
- Year 2013
- DOM 80 Days
- Save
- Social
- Call
- Details
- Location
- Streetview
- Fayetteville
- The Village At Sycamore
- Similar Homes
- 28303
- Calculator
- Share
- Save
- Ask a Question
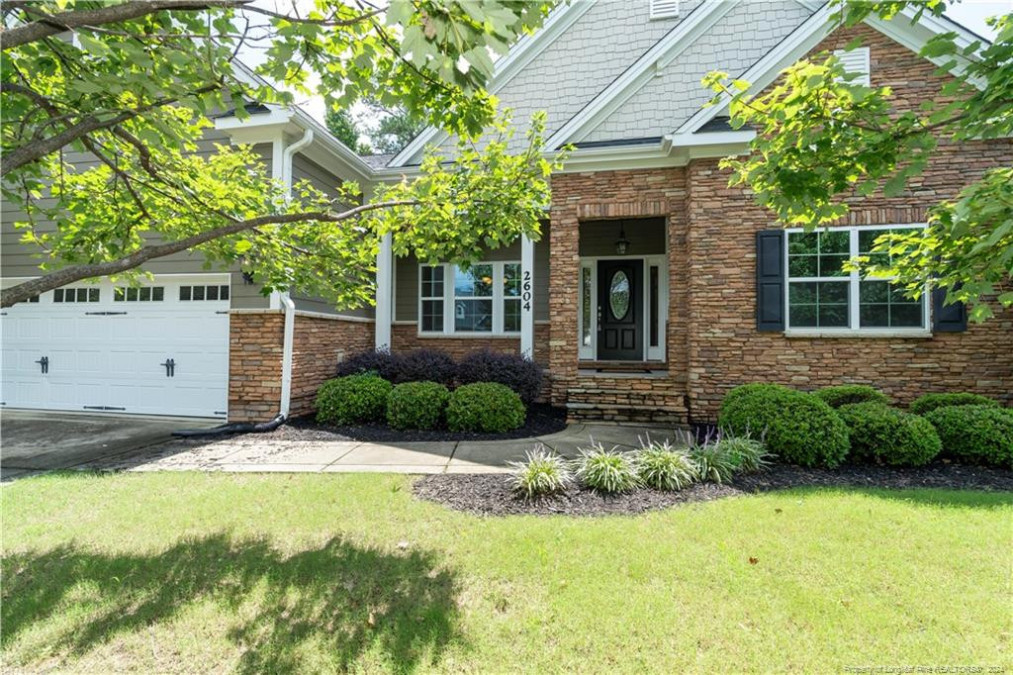
1of45
View All Photos
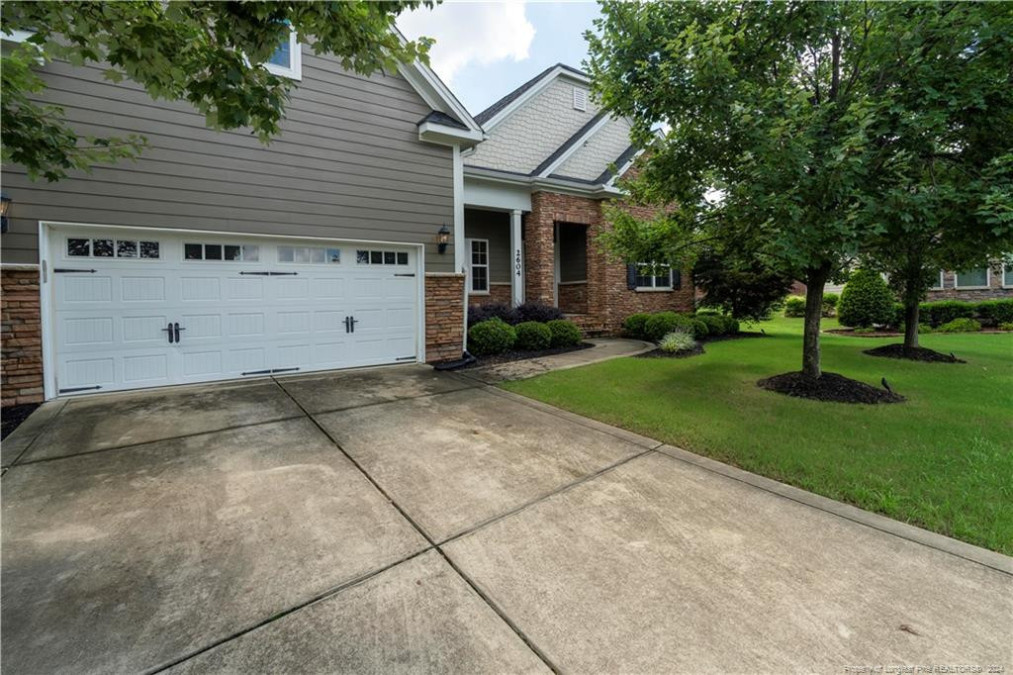
2of45
View All Photos

3of45
View All Photos

4of45
View All Photos
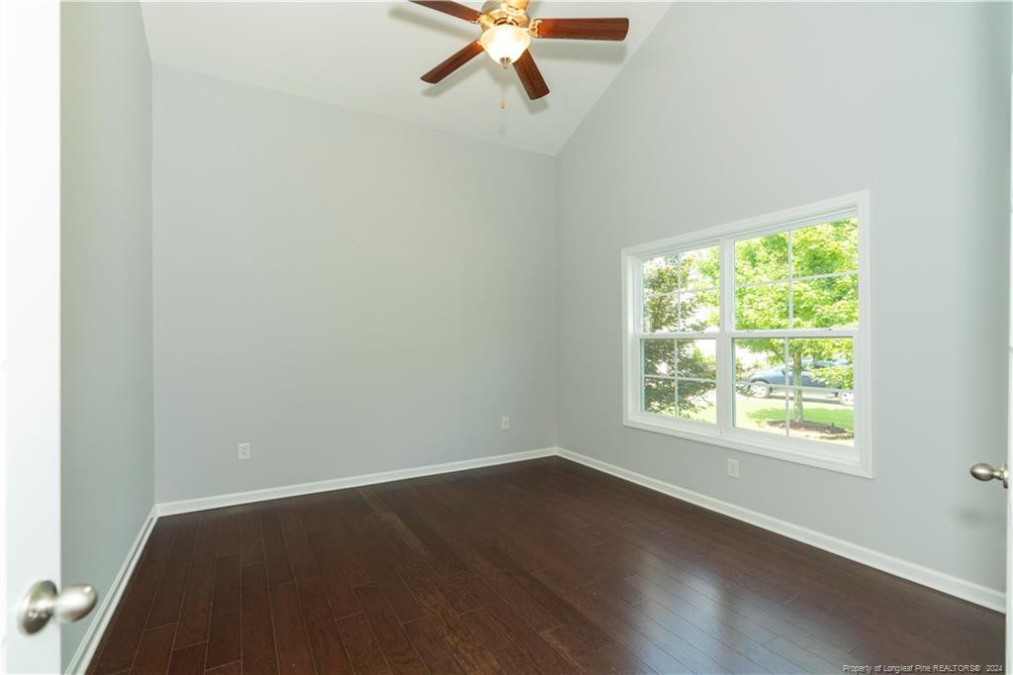
5of45
View All Photos
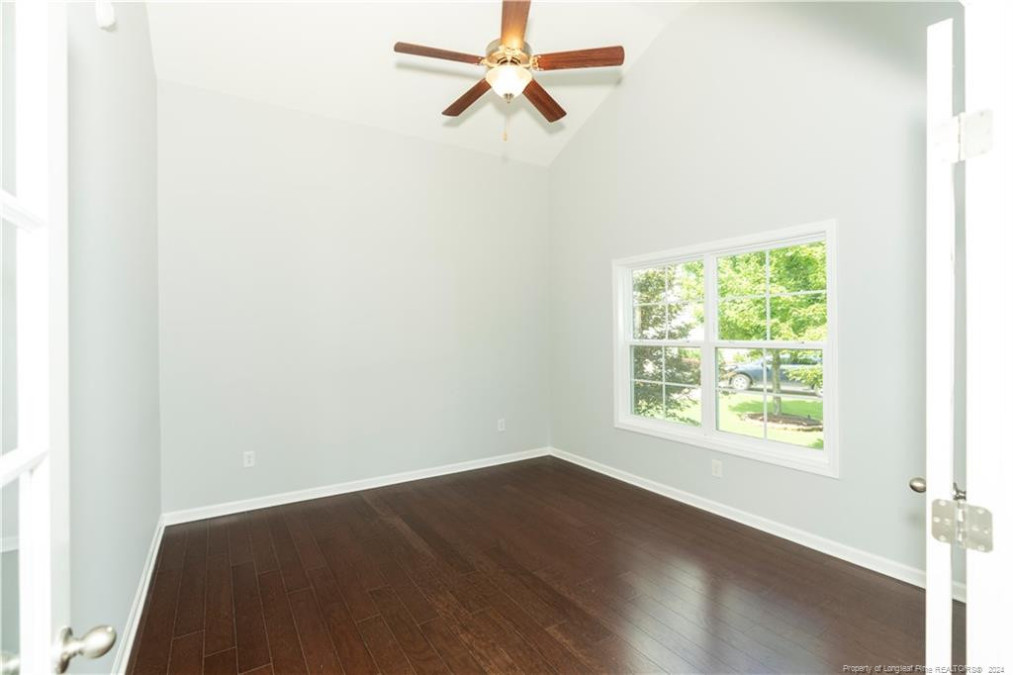
6of45
View All Photos
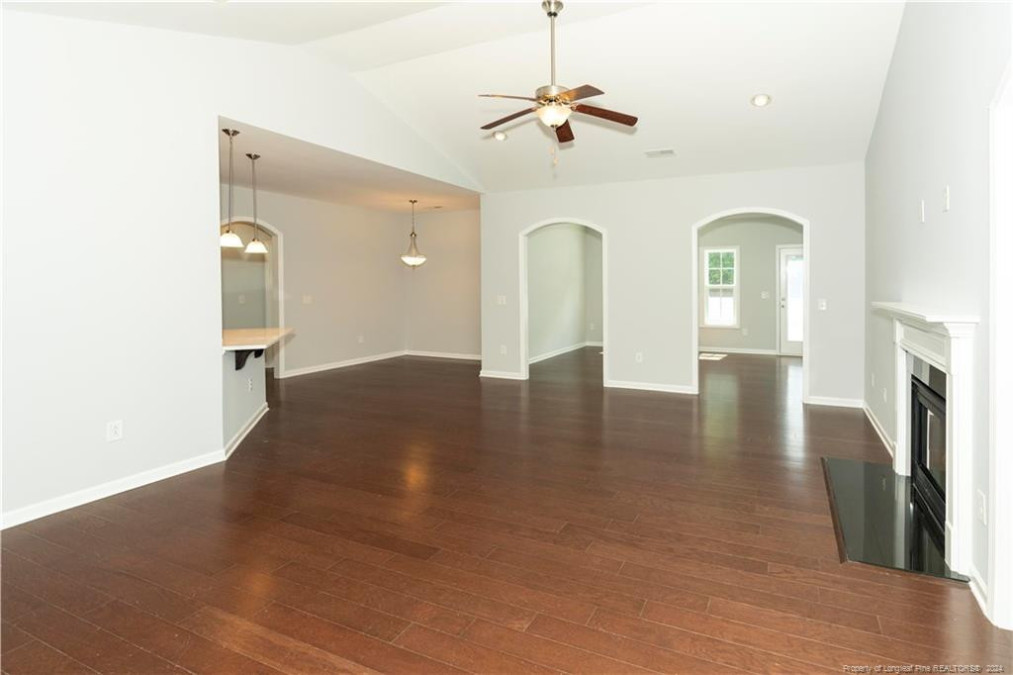
7of45
View All Photos
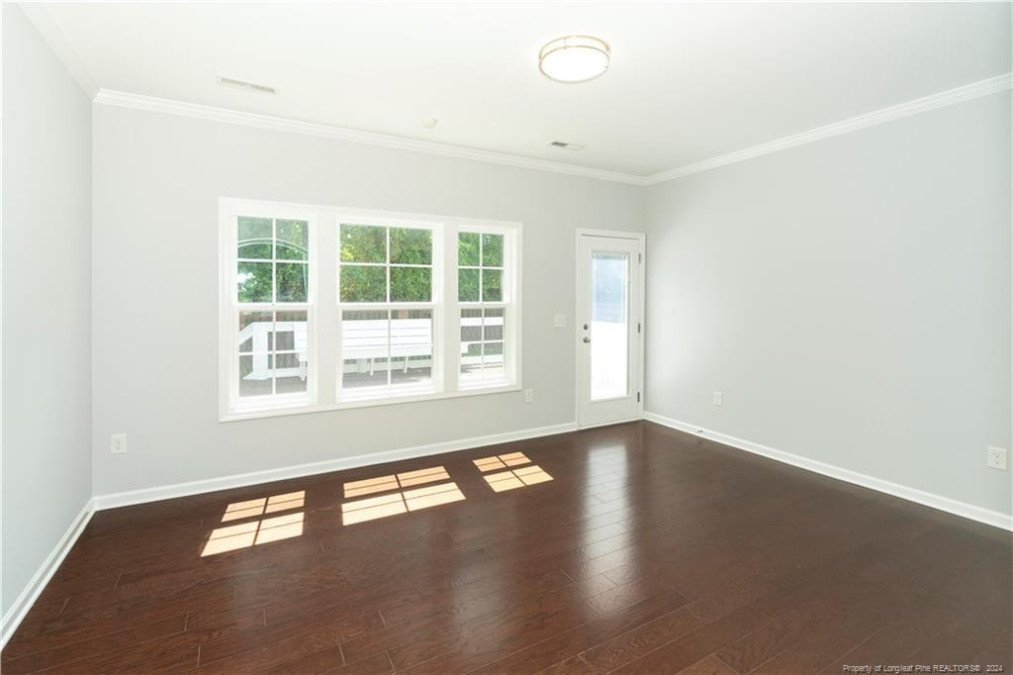
8of45
View All Photos
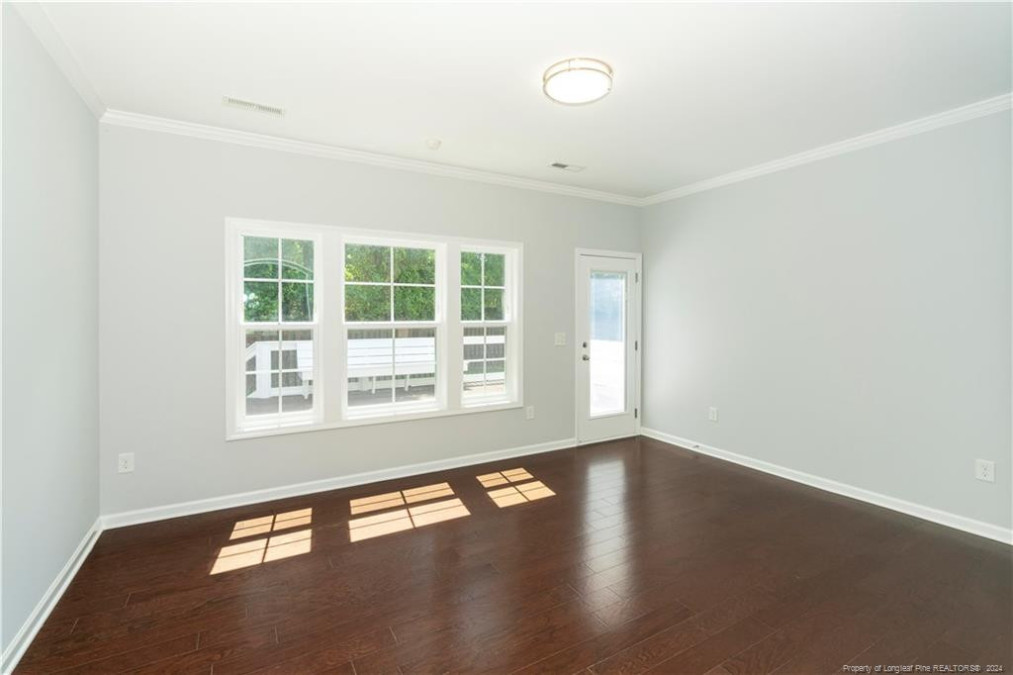
9of45
View All Photos
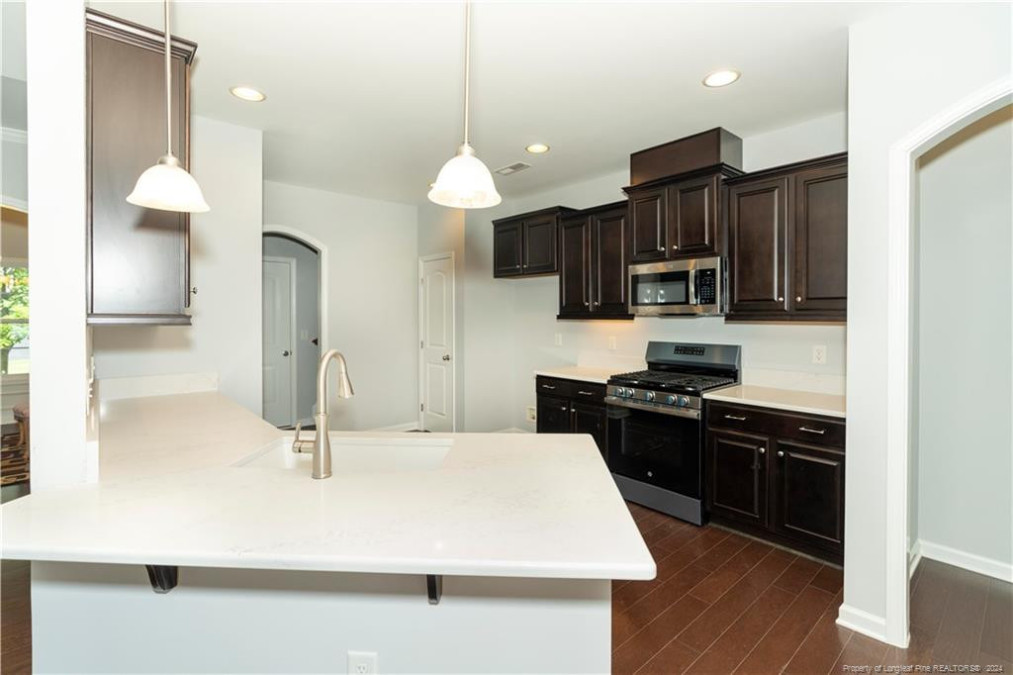
10of45
View All Photos

11of45
View All Photos
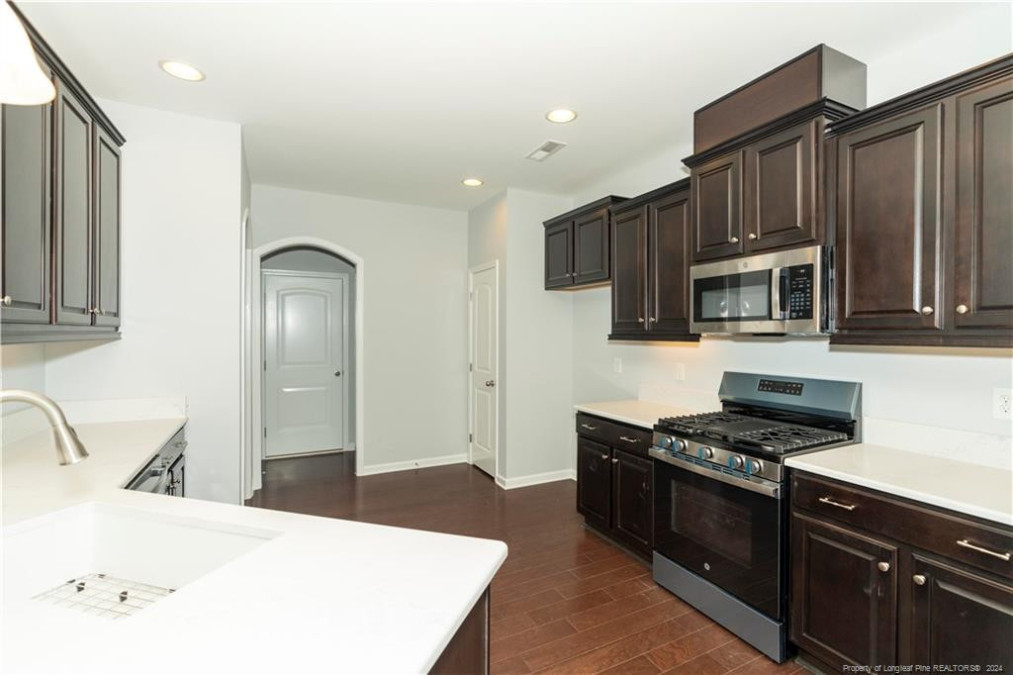
12of45
View All Photos

13of45
View All Photos
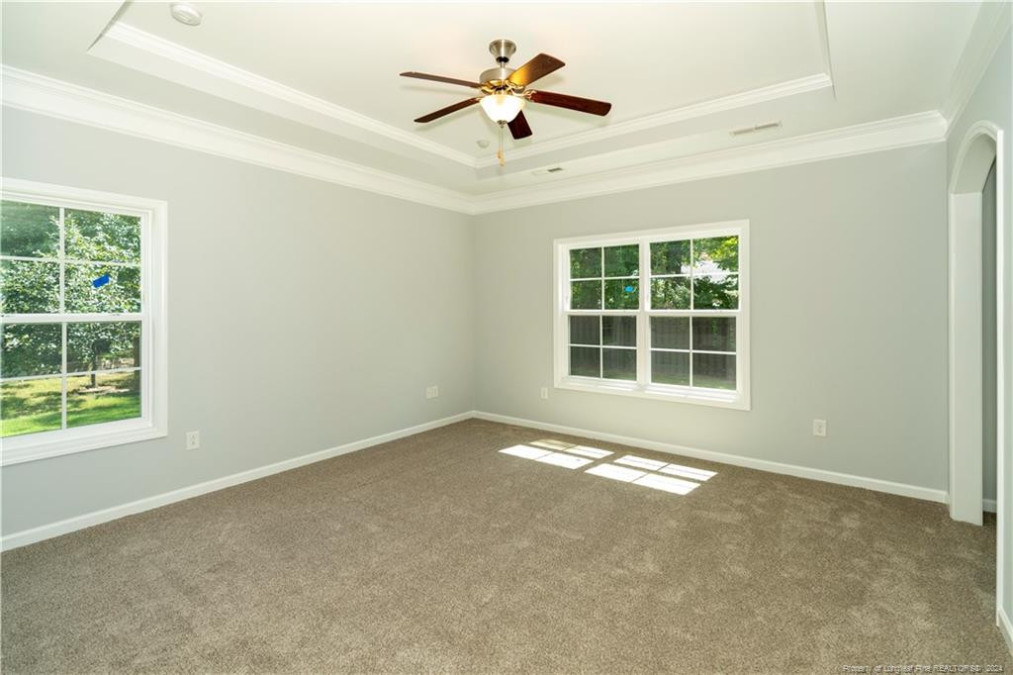
14of45
View All Photos
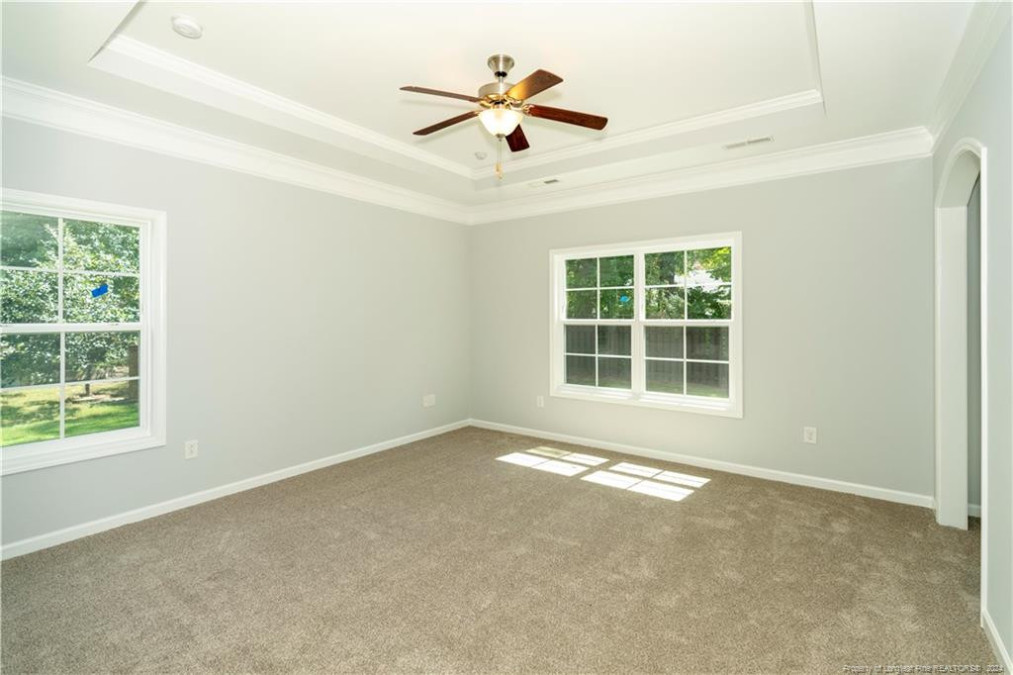
15of45
View All Photos
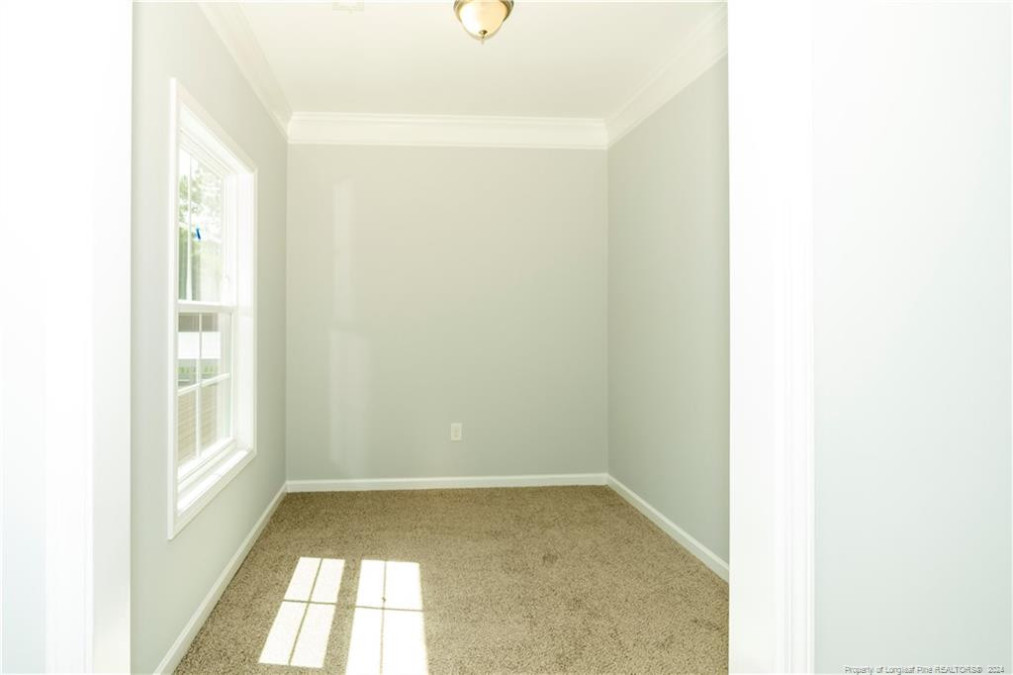
16of45
View All Photos

17of45
View All Photos
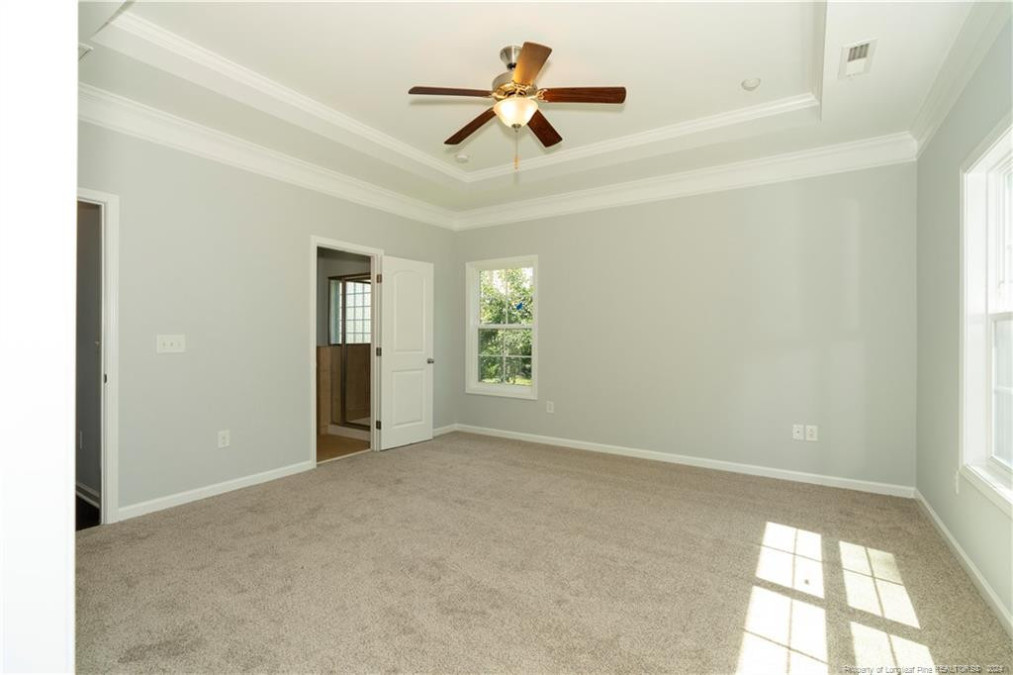
18of45
View All Photos
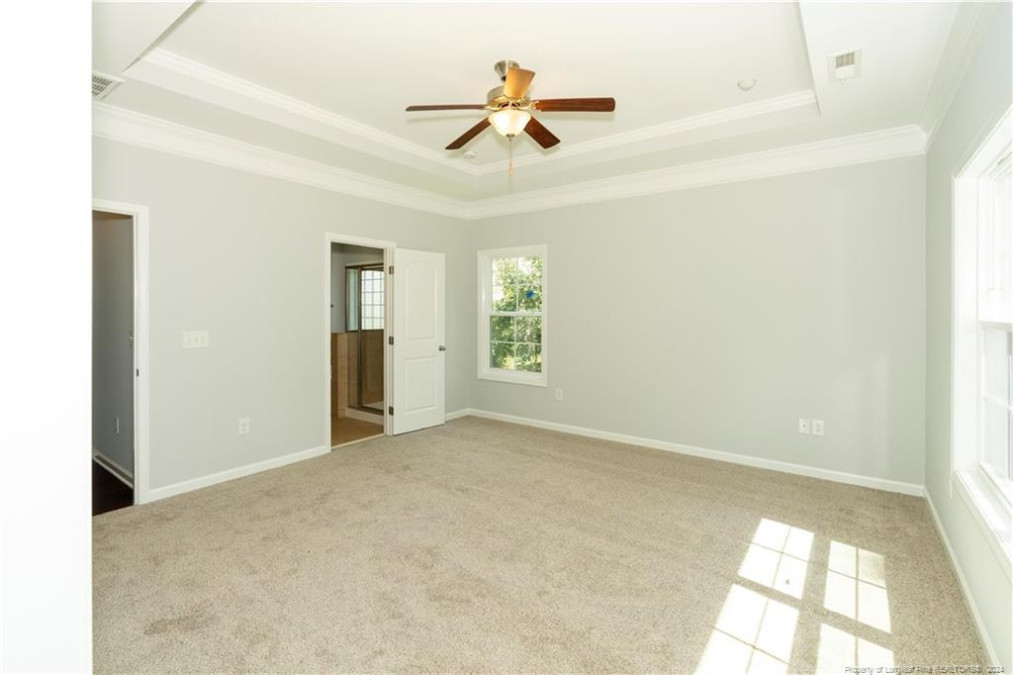
19of45
View All Photos
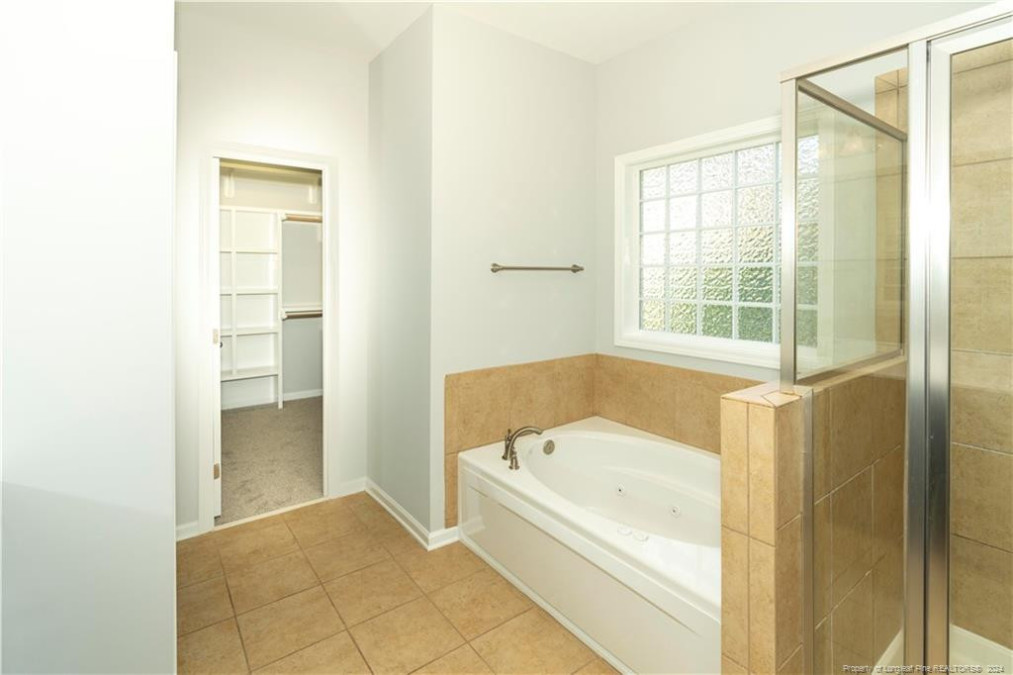
20of45
View All Photos
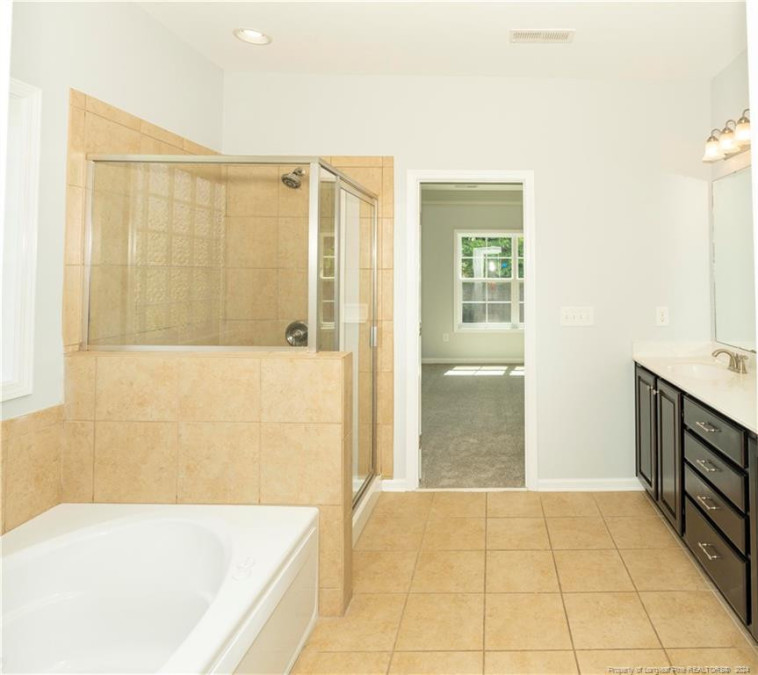
21of45
View All Photos
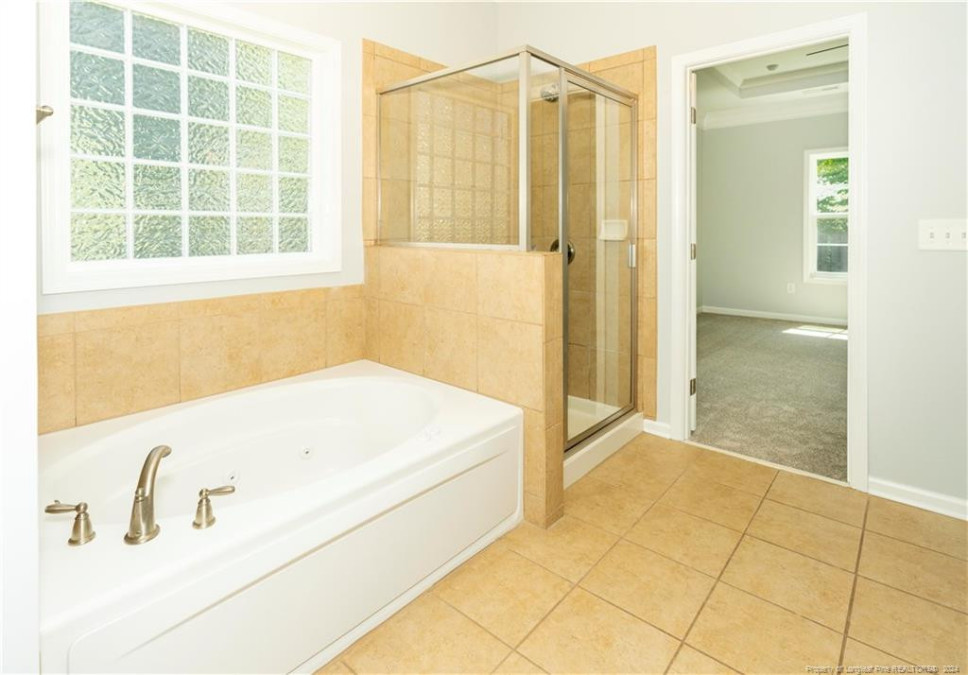
22of45
View All Photos
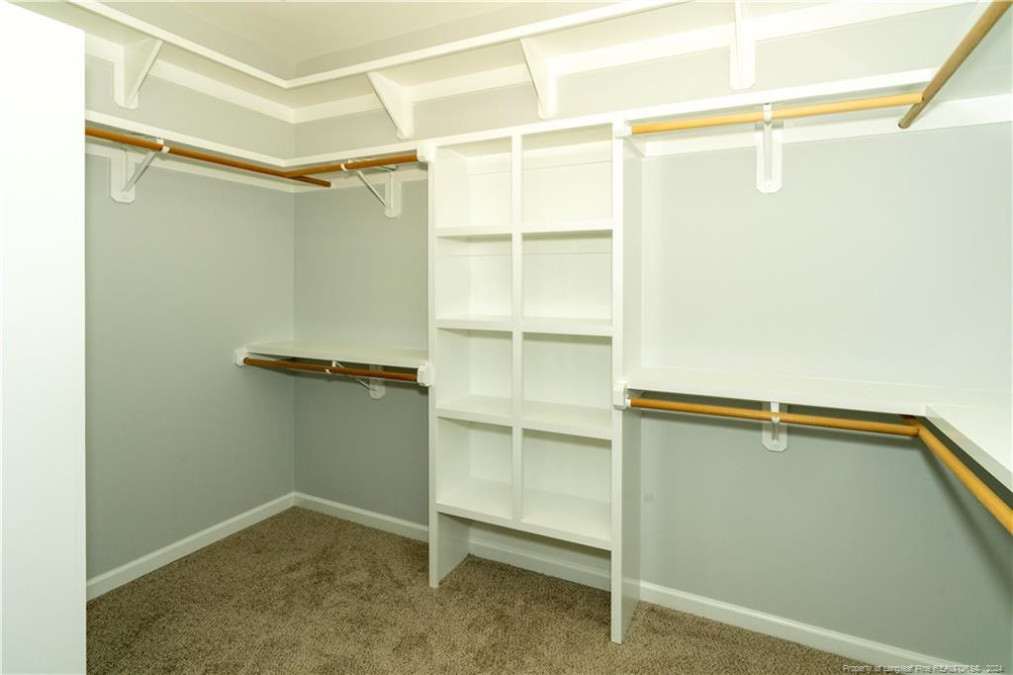
23of45
View All Photos
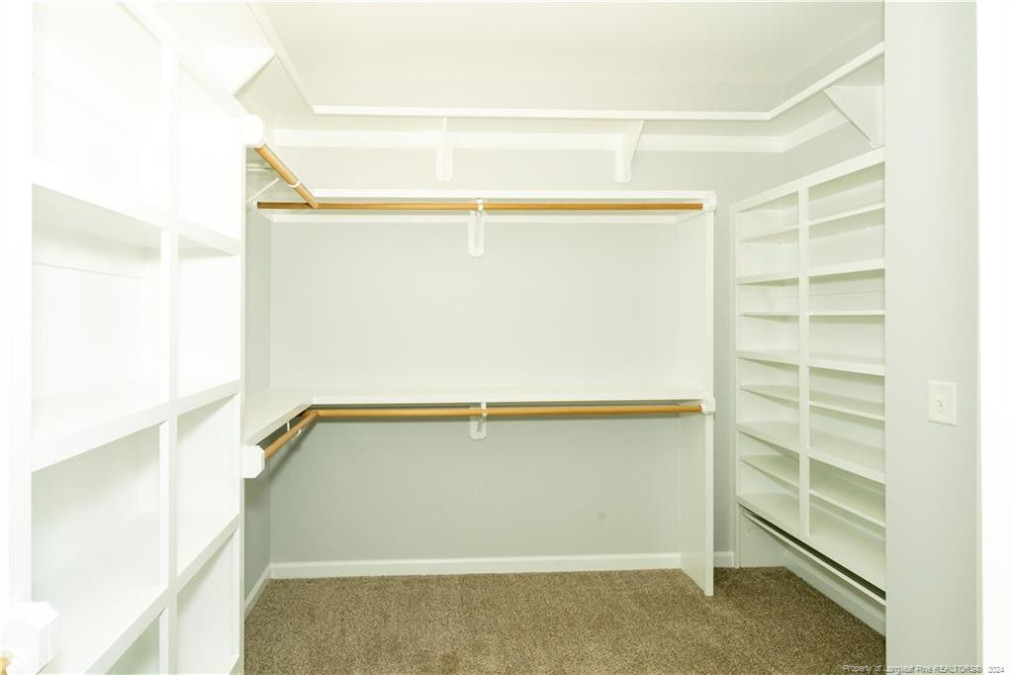
24of45
View All Photos
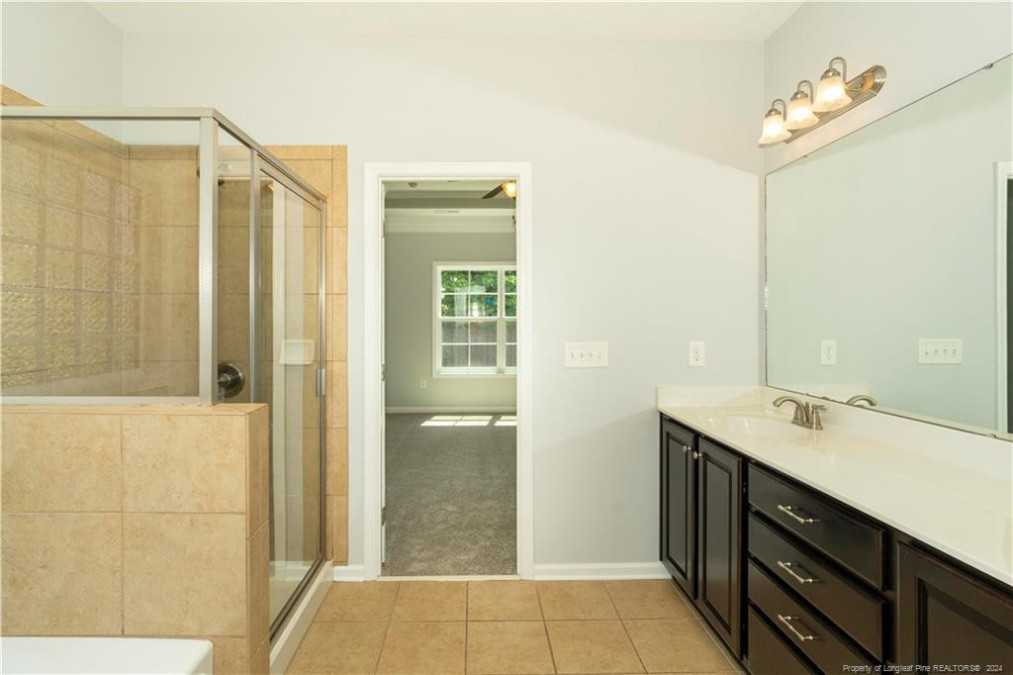
25of45
View All Photos
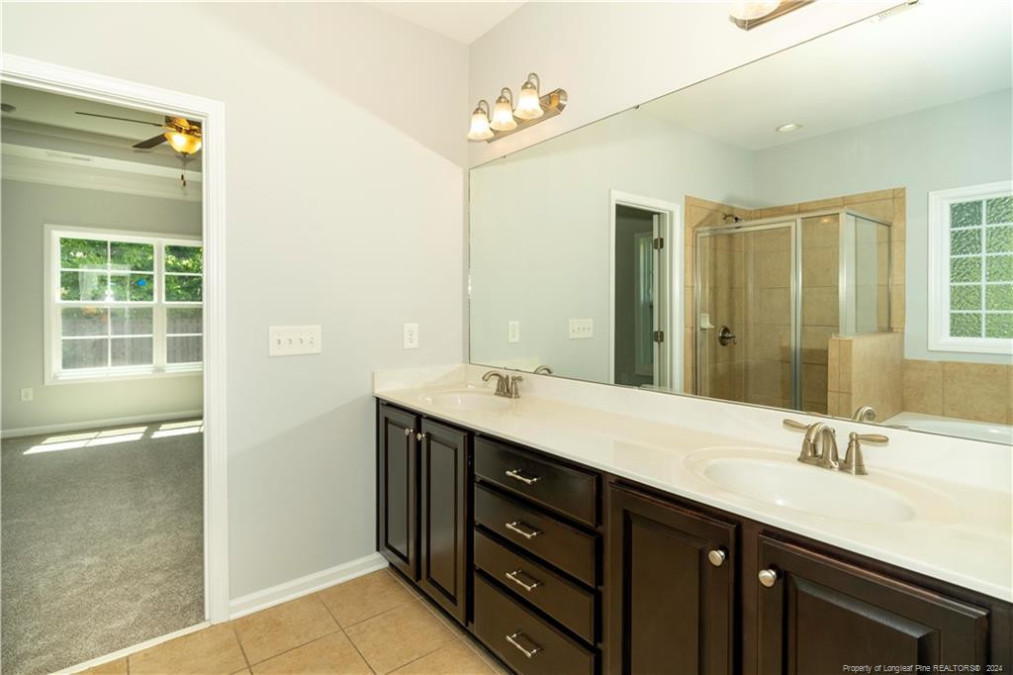
26of45
View All Photos
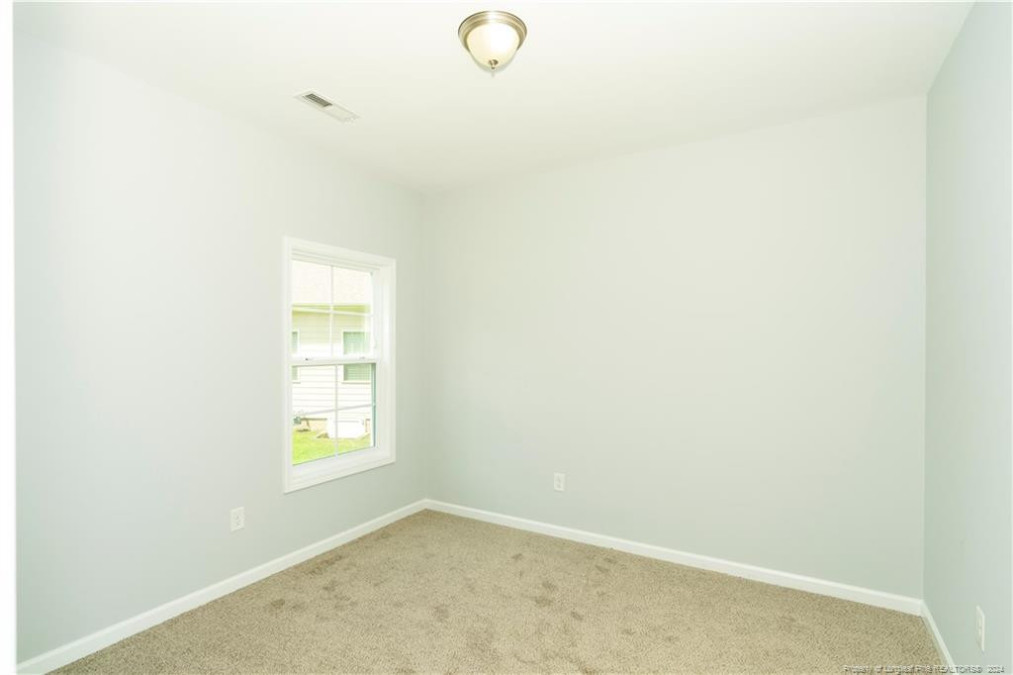
27of45
View All Photos
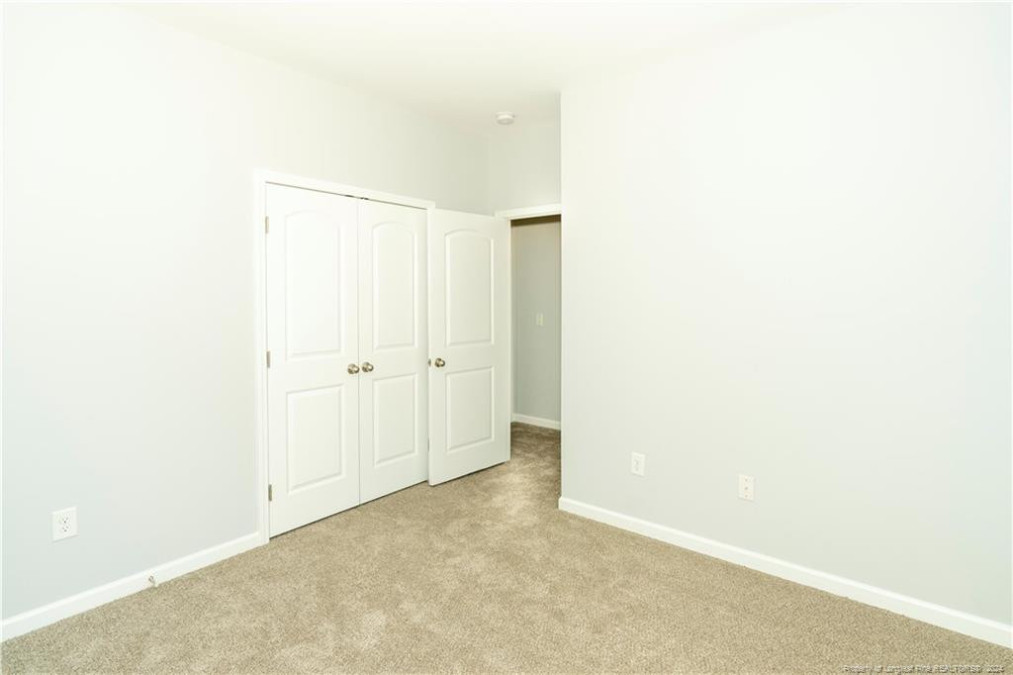
28of45
View All Photos
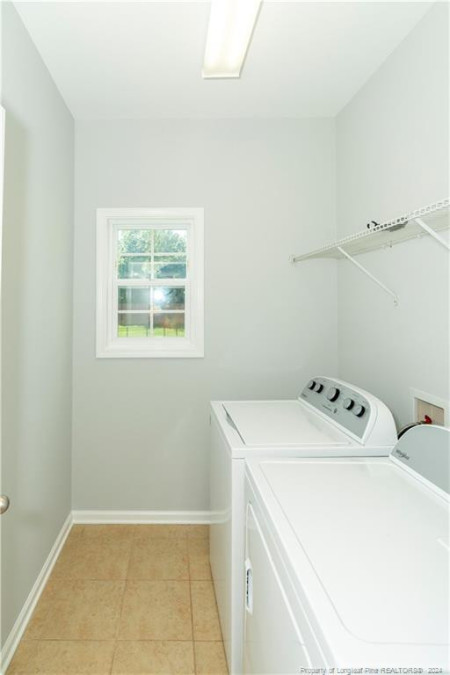
29of45
View All Photos
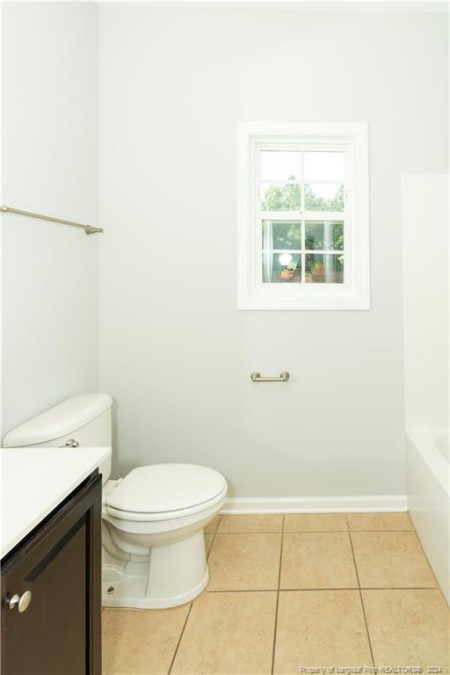
30of45
View All Photos

31of45
View All Photos
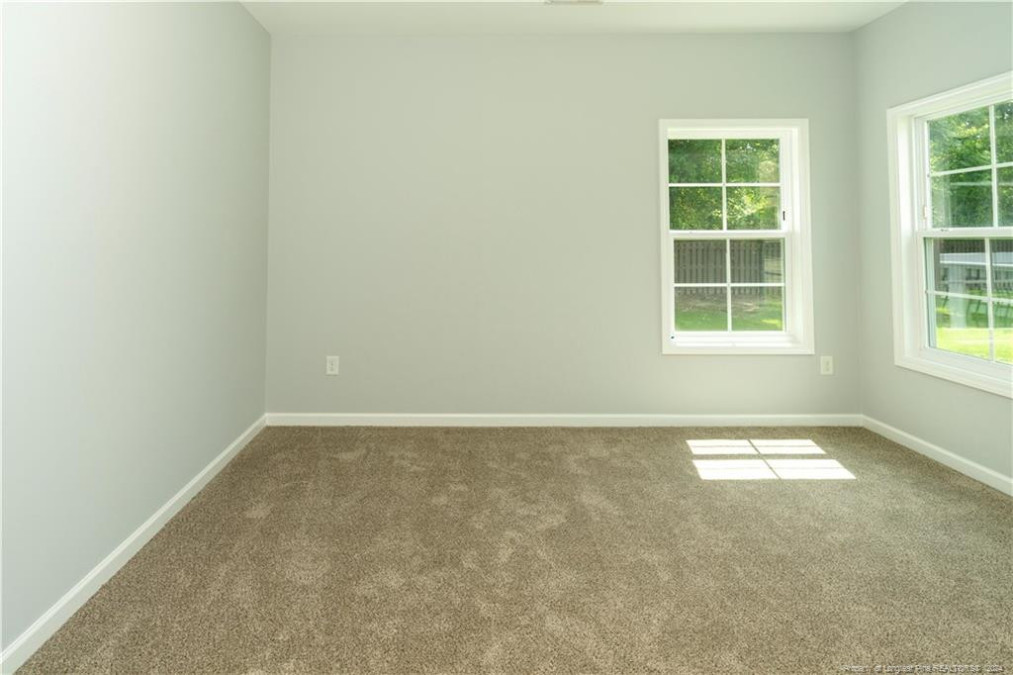
32of45
View All Photos

33of45
View All Photos
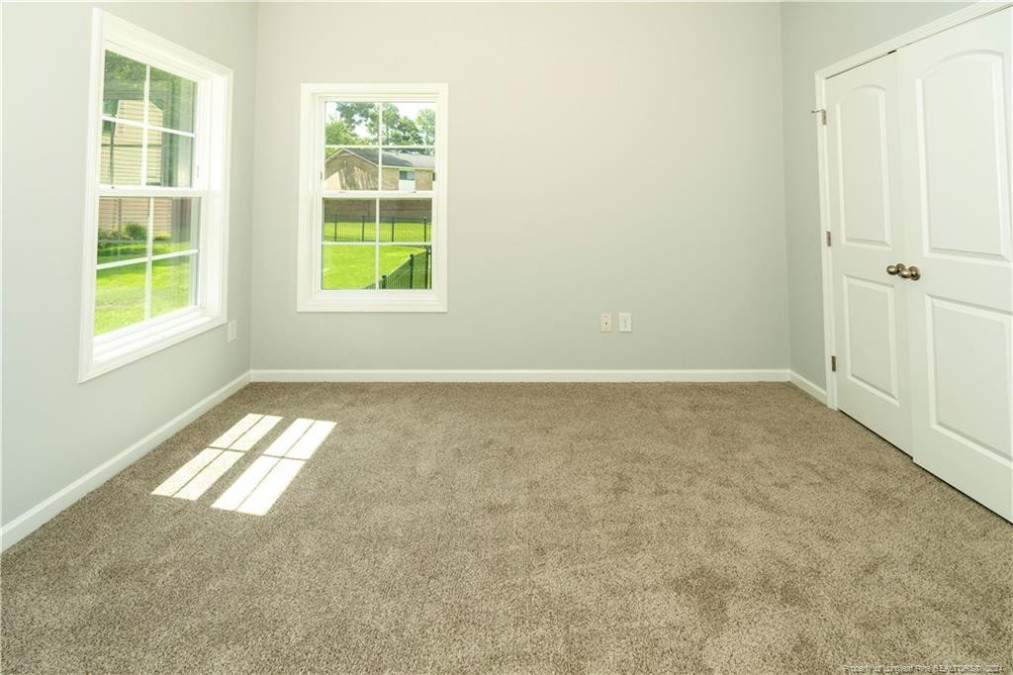
34of45
View All Photos

35of45
View All Photos
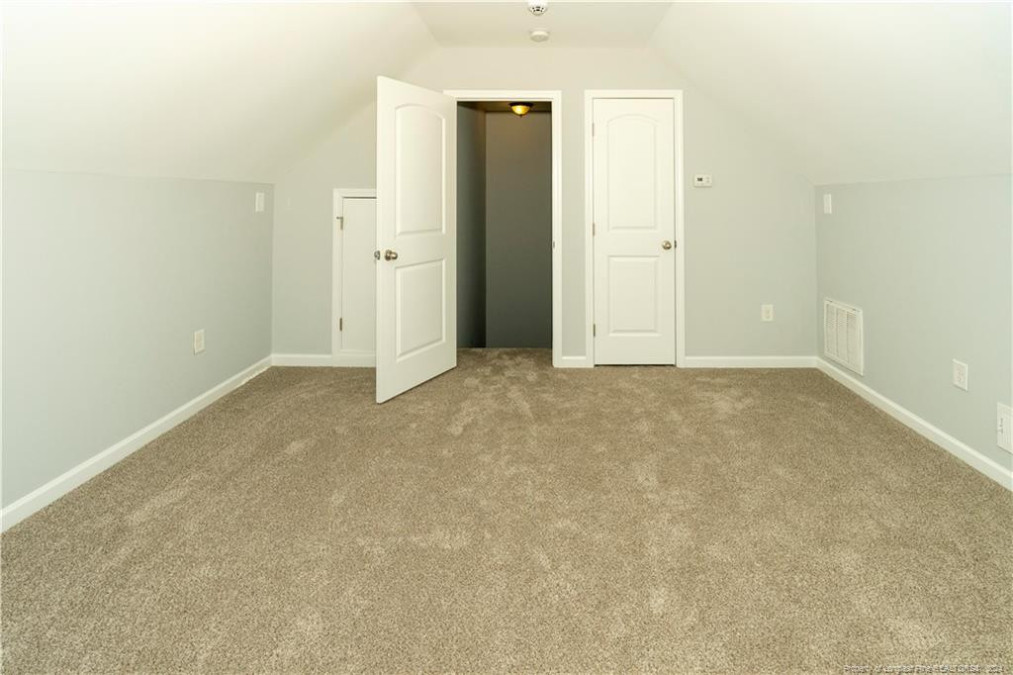
36of45
View All Photos
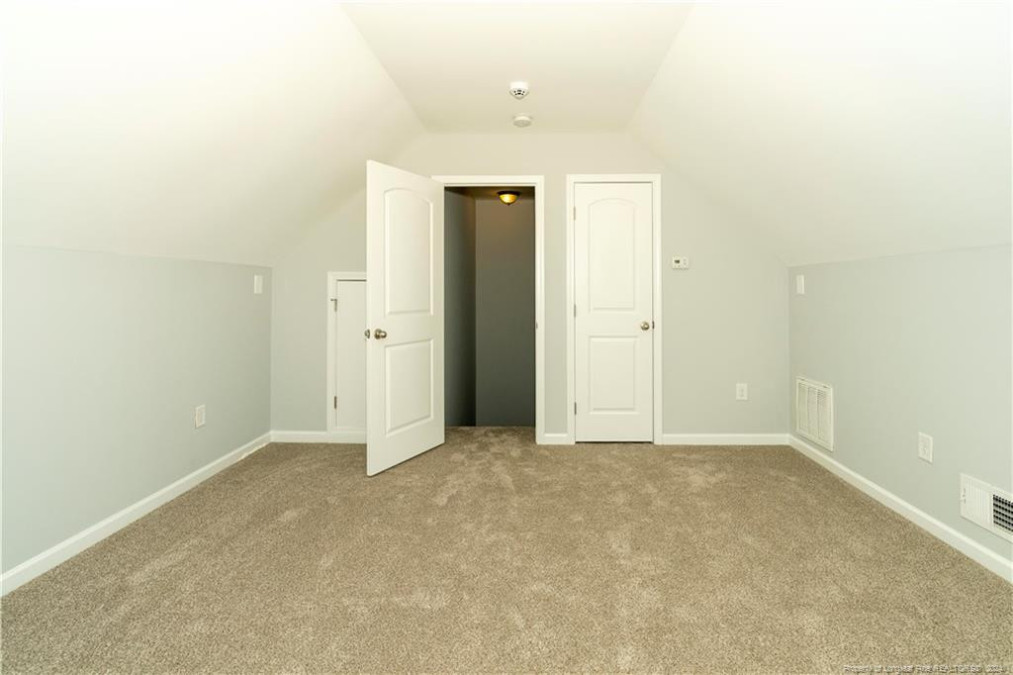
37of45
View All Photos

38of45
View All Photos

39of45
View All Photos
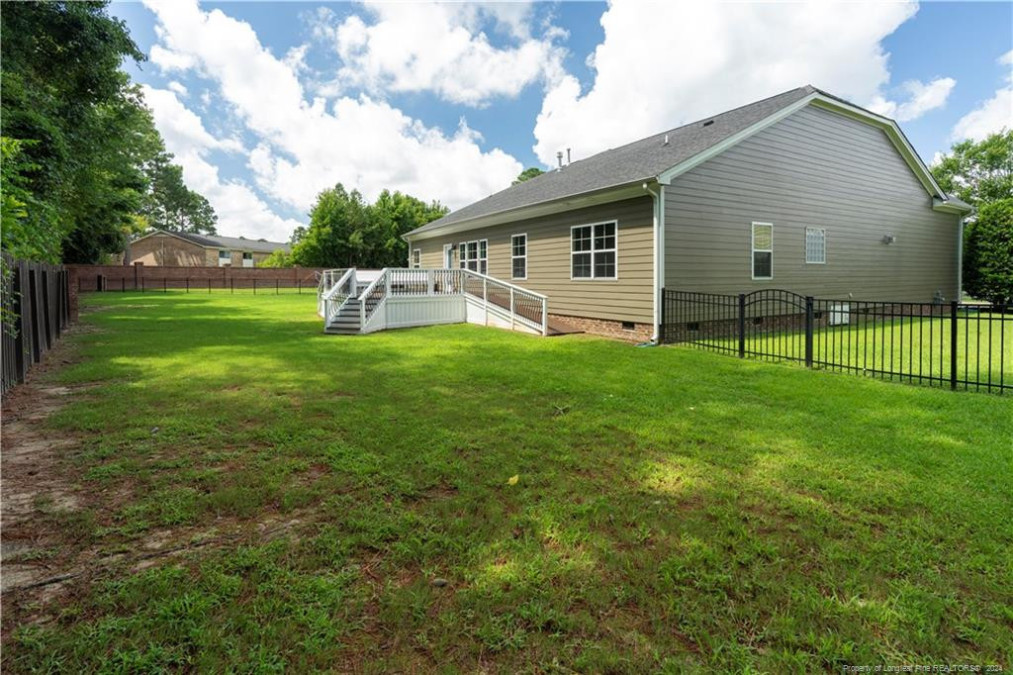
40of45
View All Photos

41of45
View All Photos

42of45
View All Photos
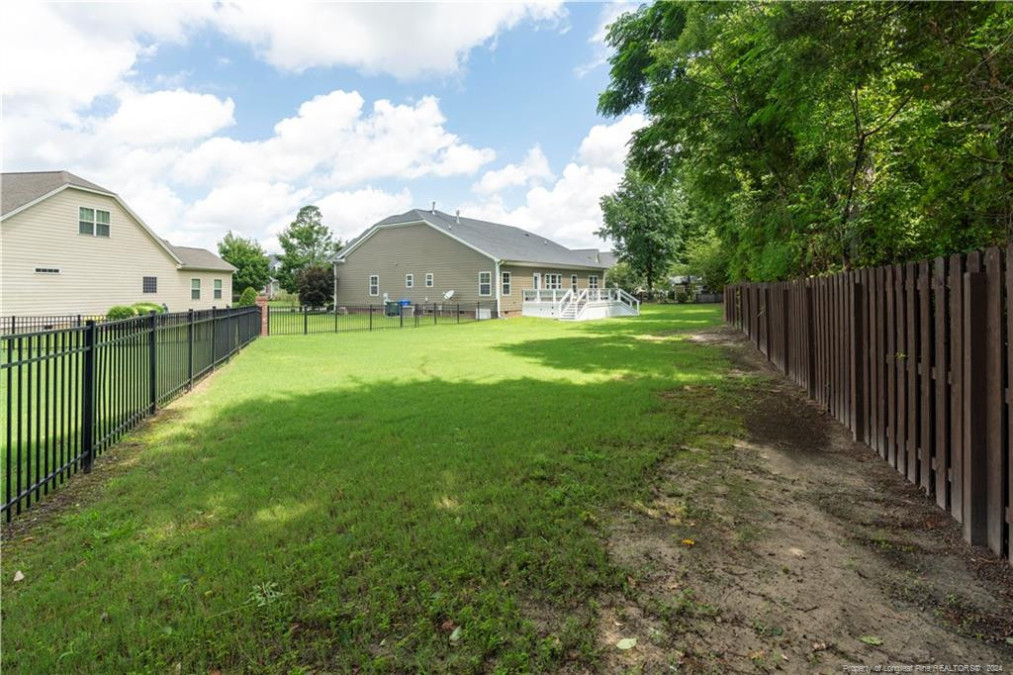
43of45
View All Photos

44of45
View All Photos
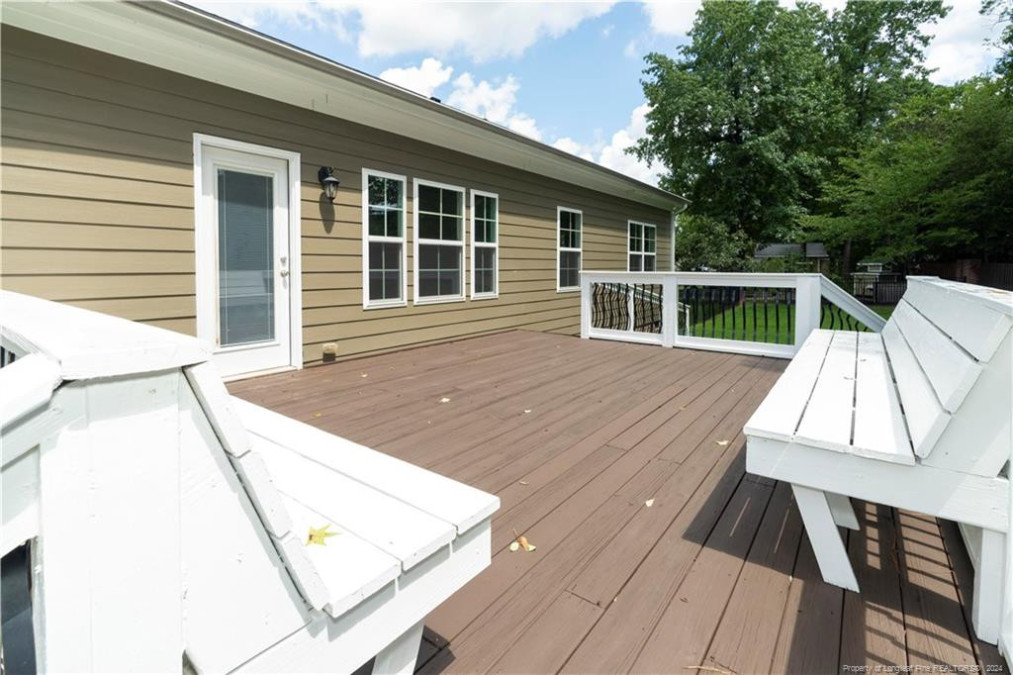
45of45
View All Photos










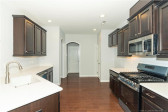





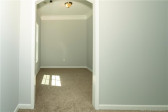

















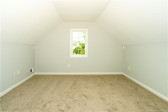


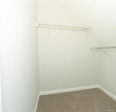
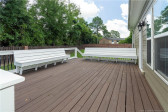

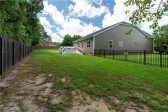
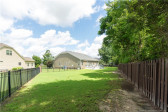

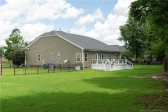

2604 Thorngrove Ct Fayetteville, NC 28303
- Price $499,700
- Beds 4
- Baths 2.00
- Sq.Ft. 2,658
- Acres 0.37
- Year 2013
- Days 80
- Save
- Social
- Call
Gorgeous, Well-kept, Split Floor Plan, 4 Bedroom, 2 Bathroom Home Located In The Gated Neighborhood Of Village At Sycamore. Upon Entering The Front Foyer, A Formal Dining Room With A Trey Ceiling Is To Your Left And A Formal Living Room/office With Vaulted Ceiling And Double Doors Is To Your Right. The Kitchen Comes Equipped With Beautiful Cabinets And Granite Countertops Along With A Gas Range. The Kitchen Is Open To The Living Room And Breakfast Nook Area. There Is A Separate Seating Area Off The Living Room Before Going Out To Your Large, Private Deck For All Your Entertaining Needs. The Large Master Suite Is A Dream With A Trey Ceiling, In Suite Study, Master Bath With Double Vanities, Walk-in Shower, And Jetted Tub. The Master Suite Is Completed With A Large Walk-in Closet With Custom Shelving. The Fourth Bedroom Is Upstairs, Over Garage With Its Own Walk-in Closet And Could Be Used As A Bonus Room If Desired.
Home Details
2604 Thorngrove Ct Fayetteville, NC 28303
- Status Active
- MLS® # LP729923
- Price $499,700
- Listing Date 08-01-2024
- Bedrooms 4
- Bathrooms 2.00
- Full Baths 2
- Square Footage 2,658
- Acres 0.37
- Year Built 2013
- Type Residential
- Sub-Type Single Family Residence
Community Information For 2604 Thorngrove Ct Fayetteville, NC 28303
- Address 2604 Thorngrove Ct
- Subdivision The Village At Sycamore
- City Fayetteville
- County Cumberland
- State NC
- Zip Code 28303
Amenities For 2604 Thorngrove Ct Fayetteville, NC 28303
- Garages Attached
Interior
- Interior Features Ceiling Fan(s), Double Vanity, Granite Counters, Master Downstairs, Tray Ceiling(s), Walk-In Shower, Whirlpool Tub
- Appliances Cooktop, microwave, range, washer/dryer
- Heating Heat Pump
- Fireplace Yes
- # of Fireplaces 1
- Fireplace Features Gas Log
Exterior
- Exterior Stone Veneer
- Garage Spaces 2
Additional Information
- Date Listed August 01st, 2024
- HOA Fees 575
- HOA Fee Frequency Annually
- Styles Ranch
Listing Details
- Listing Office Main Street Realty Inc.
- Listing Phone 910-237-5018
Financials
- $/SqFt $188
Description Of 2604 Thorngrove Ct Fayetteville, NC 28303
Gorgeous, well-kept, split floor plan, 4 bedroom, 2 bathroom home located in the gated neighborhood of village at sycamore. Upon entering the front foyer, a formal dining room with a trey ceiling is to your left and a formal living room/office with vaulted ceiling and double doors is to your right. The kitchen comes equipped with beautiful cabinets and granite countertops along with a gas range. The kitchen is open to the living room and breakfast nook area. There is a separate seating area off the living room before going out to your large, private deck for all your entertaining needs. The large master suite is a dream with a trey ceiling, in suite study, master bath with double vanities, walk-in shower, and jetted tub. The master suite is completed with a large walk-in closet with custom shelving. The fourth bedroom is upstairs, over garage with its own walk-in closet and could be used as a bonus room if desired.
Interested in 2604 Thorngrove Ct Fayetteville, NC 28303 ?
Request a Showing
Mortgage Calculator For 2604 Thorngrove Ct Fayetteville, NC 28303
This beautiful 4 beds 2.00 baths home is located at 2604 Thorngrove Ct Fayetteville, NC 28303 and is listed for $499,700. The home was built in 2013, contains 2658 sqft of living space, and sits on a 0.37 acre lot. This Residential home is priced at $188 per square foot and has been on the market since October 20th, 2024. with sqft of living space.
If you'd like to request more information on 2604 Thorngrove Ct Fayetteville, NC 28303, please call us at 919-249-8536 or contact us so that we can assist you in your real estate search. To find similar homes like 2604 Thorngrove Ct Fayetteville, NC 28303, you can find other homes for sale in Fayetteville, the neighborhood of The Village At Sycamore, or 28303 click the highlighted links, or please feel free to use our website to continue your home search!
Schools
WALKING AND TRANSPORTATION
Home Details
2604 Thorngrove Ct Fayetteville, NC 28303
- Status Active
- MLS® # LP729923
- Price $499,700
- Listing Date 08-01-2024
- Bedrooms 4
- Bathrooms 2.00
- Full Baths 2
- Square Footage 2,658
- Acres 0.37
- Year Built 2013
- Type Residential
- Sub-Type Single Family Residence
Community Information For 2604 Thorngrove Ct Fayetteville, NC 28303
- Address 2604 Thorngrove Ct
- Subdivision The Village At Sycamore
- City Fayetteville
- County Cumberland
- State NC
- Zip Code 28303
Amenities For 2604 Thorngrove Ct Fayetteville, NC 28303
- Garages Attached
Interior
- Interior Features Ceiling Fan(s), Double Vanity, Granite Counters, Master Downstairs, Tray Ceiling(s), Walk-In Shower, Whirlpool Tub
- Appliances Cooktop, microwave, range, washer/dryer
- Heating Heat Pump
- Fireplace Yes
- # of Fireplaces 1
- Fireplace Features Gas Log
Exterior
- Exterior Stone Veneer
- Garage Spaces 2
Additional Information
- Date Listed August 01st, 2024
- HOA Fees 575
- HOA Fee Frequency Annually
- Styles Ranch
Listing Details
- Listing Office Main Street Realty Inc.
- Listing Phone 910-237-5018
Financials
- $/SqFt $188
Homes Similar to 2604 Thorngrove Ct Fayetteville, NC 28303
-
$529,000ACTIVE4 Bed3 Bath2,950 Sqft-- Acres
View in person

Ask a Question About This Listing
Find out about this property

Share This Property
2604 Thorngrove Ct Fayetteville, NC 28303
MLS® #: LP729923
Call Inquiry

Popular Home Searches in Fayetteville
Communities in Fayetteville

Other Cities




