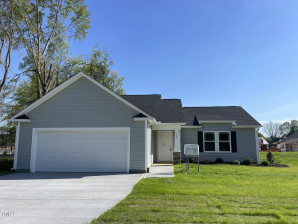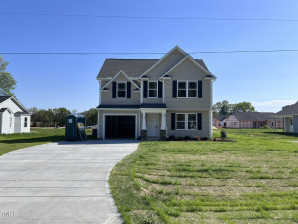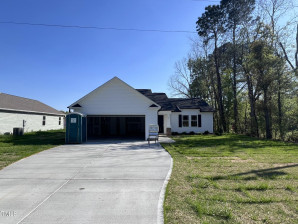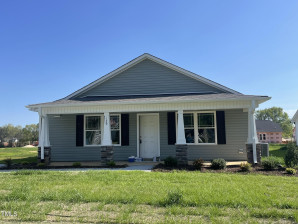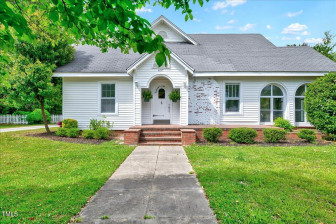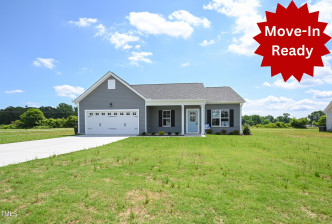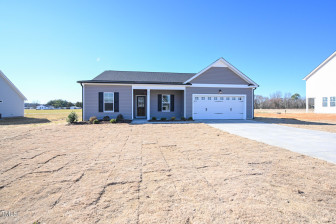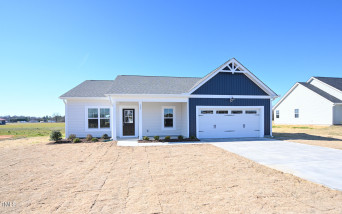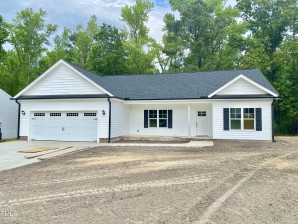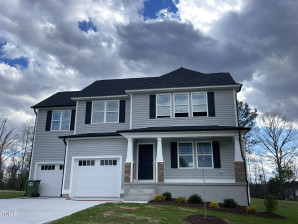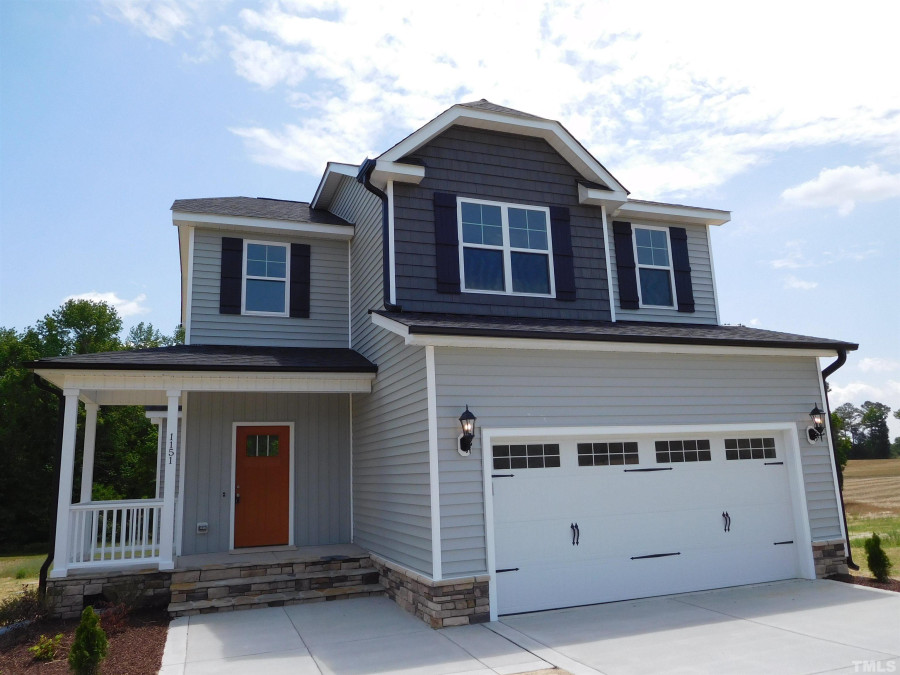
1of37
View All Photos
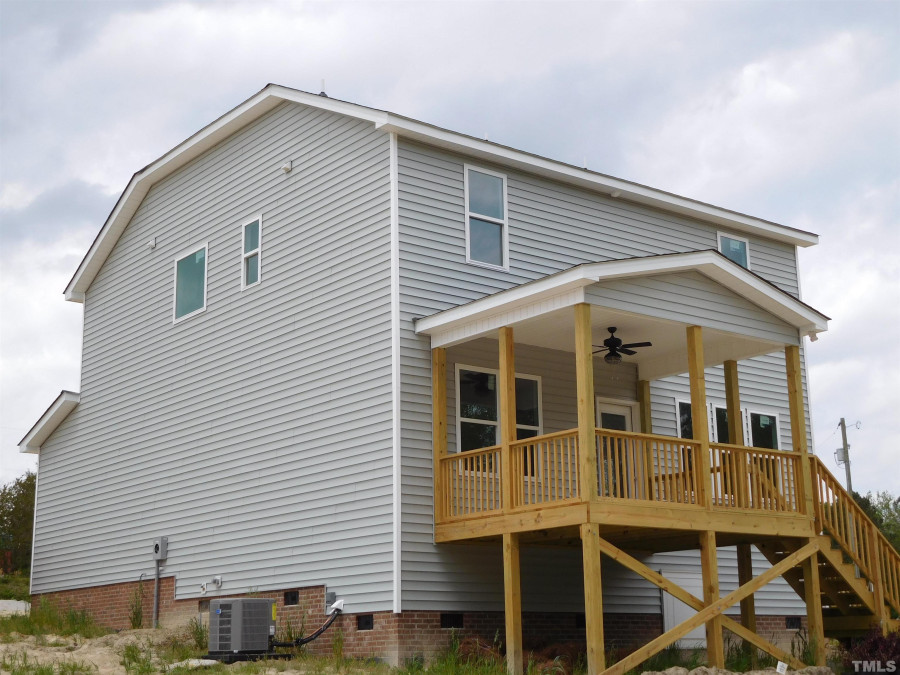
2of37
View All Photos
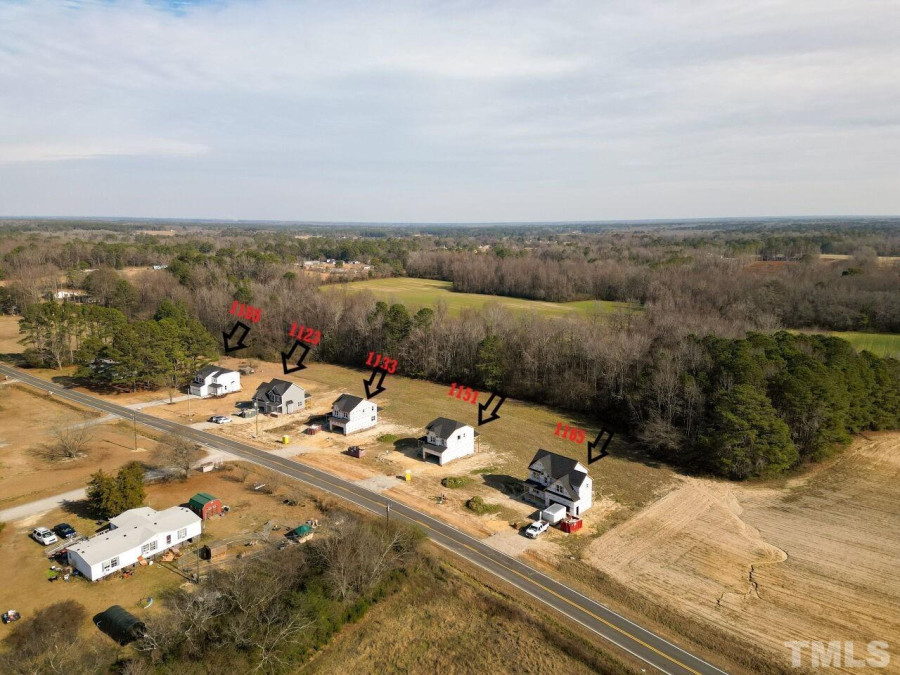
3of37
View All Photos
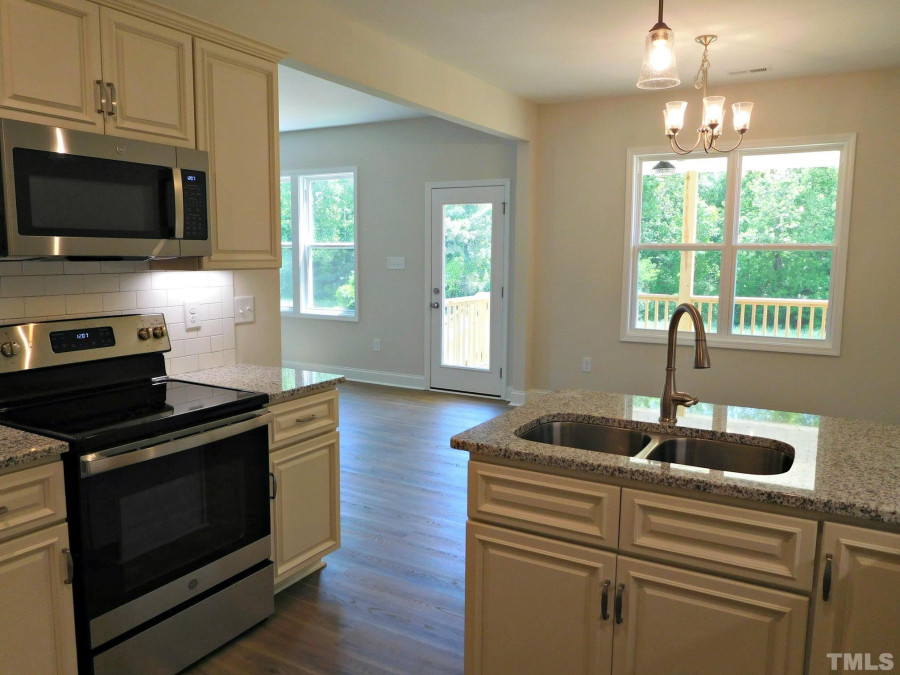
4of37
View All Photos
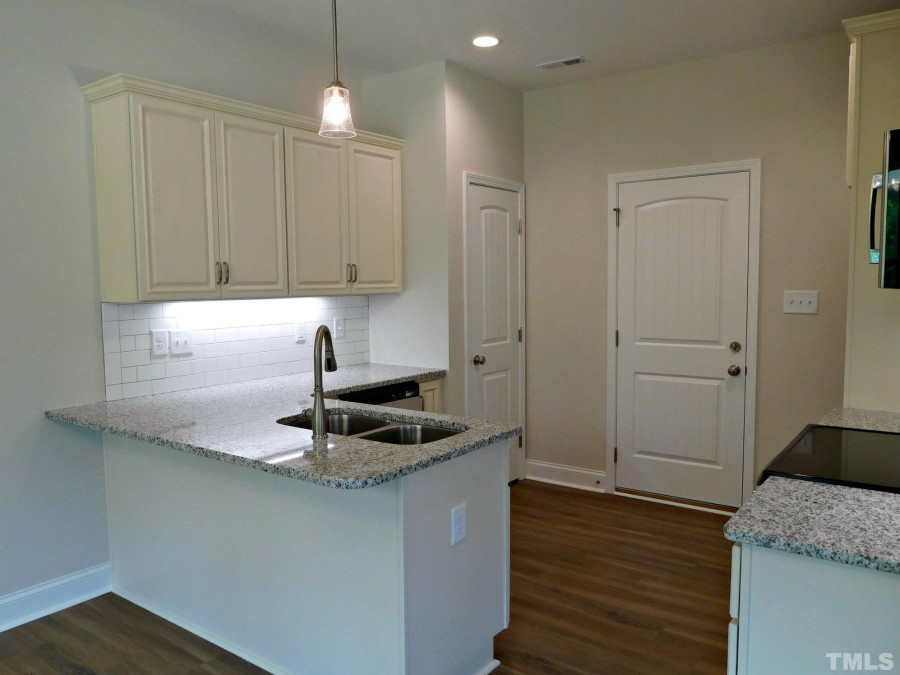
5of37
View All Photos
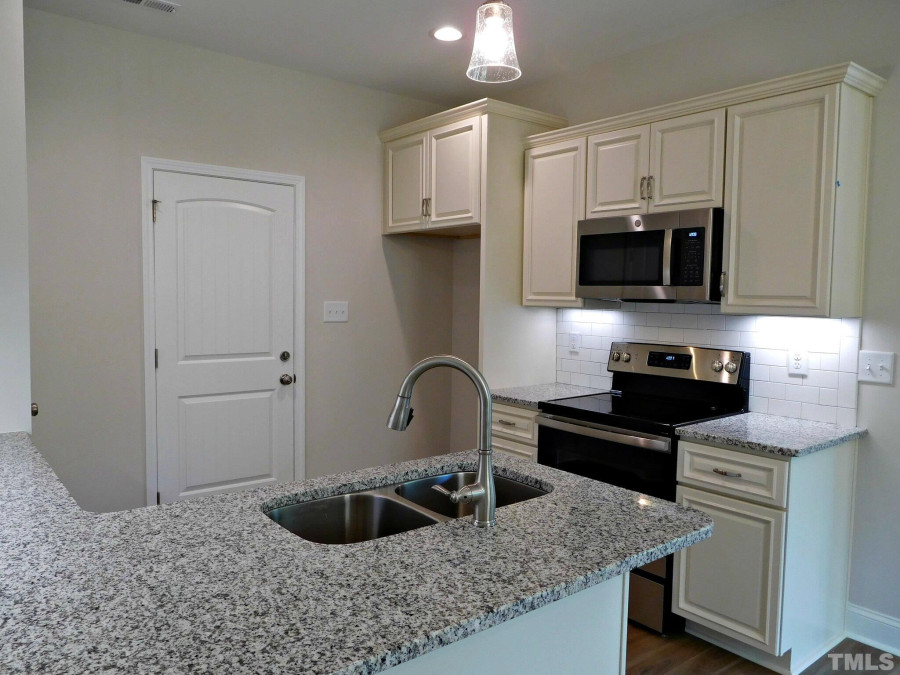
6of37
View All Photos
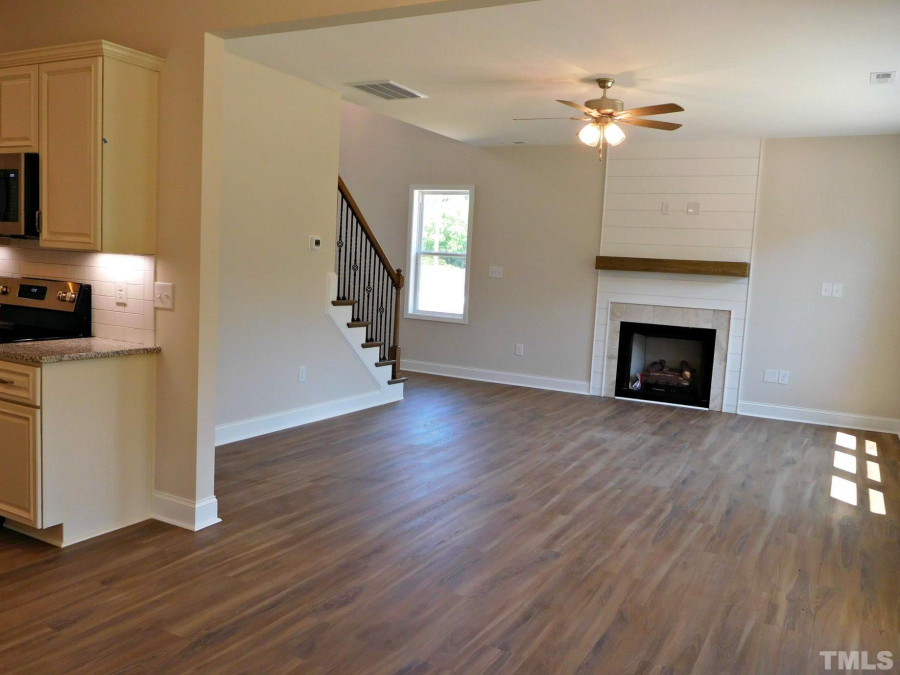
7of37
View All Photos
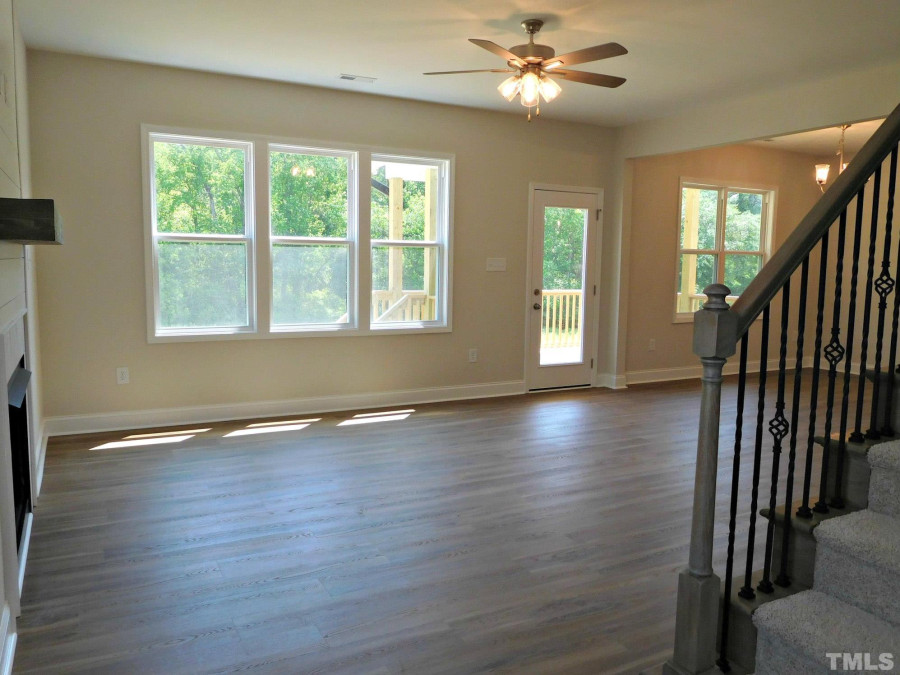
8of37
View All Photos
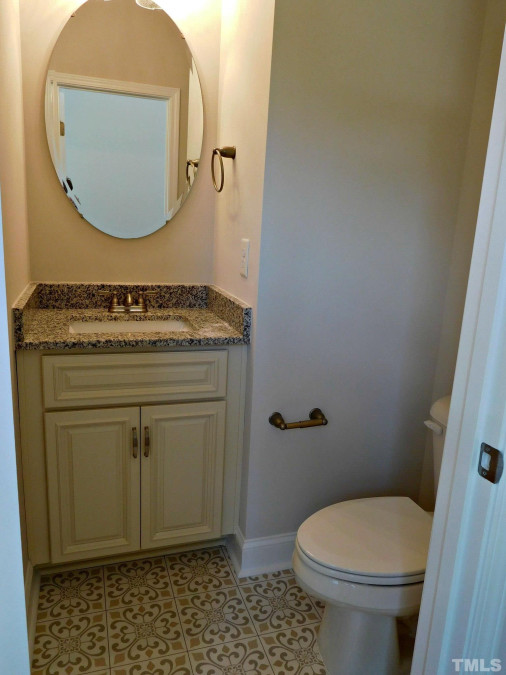
9of37
View All Photos
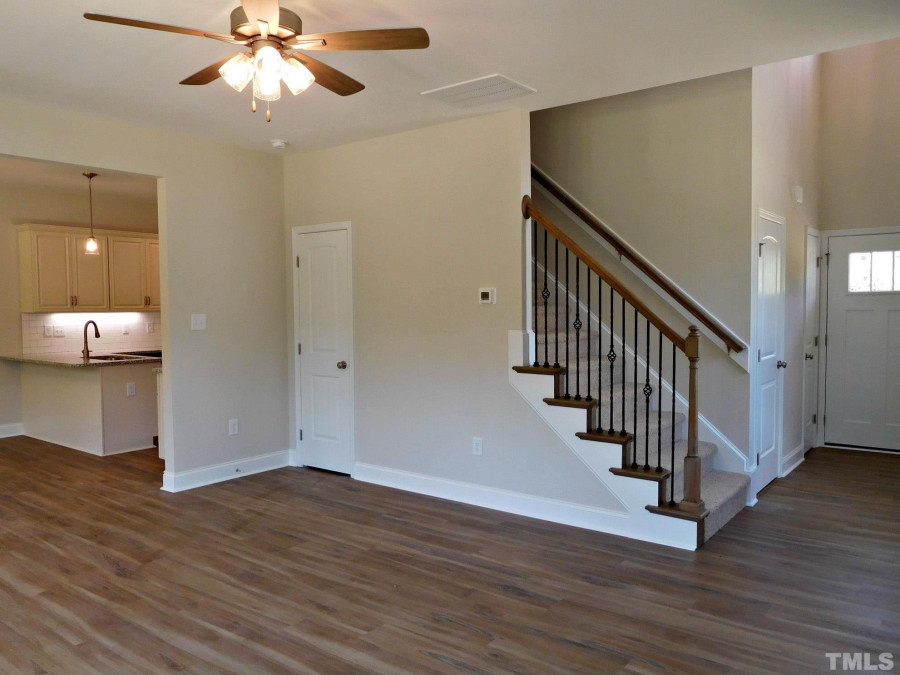
10of37
View All Photos
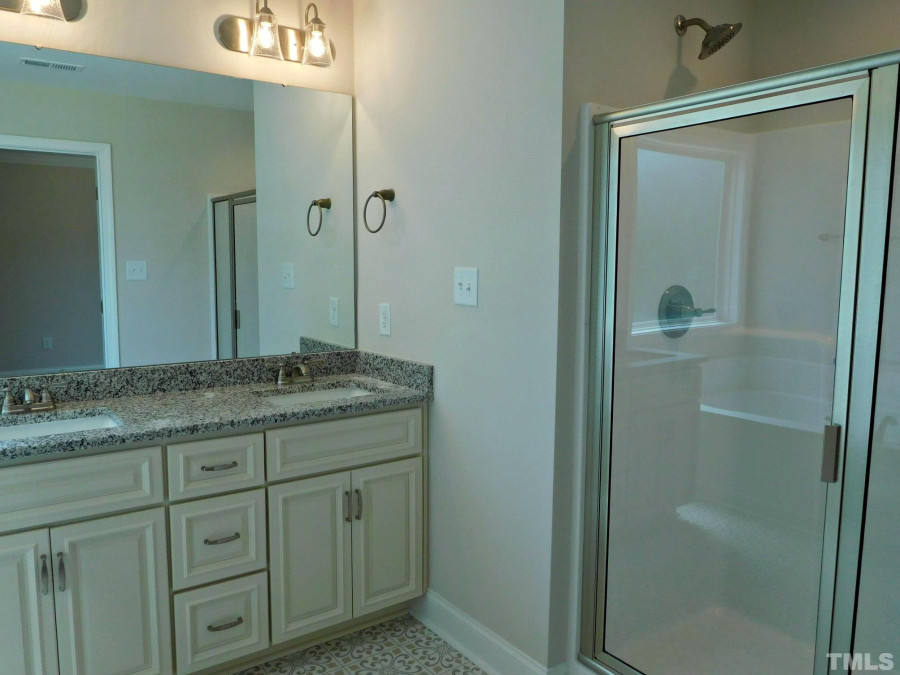
11of37
View All Photos
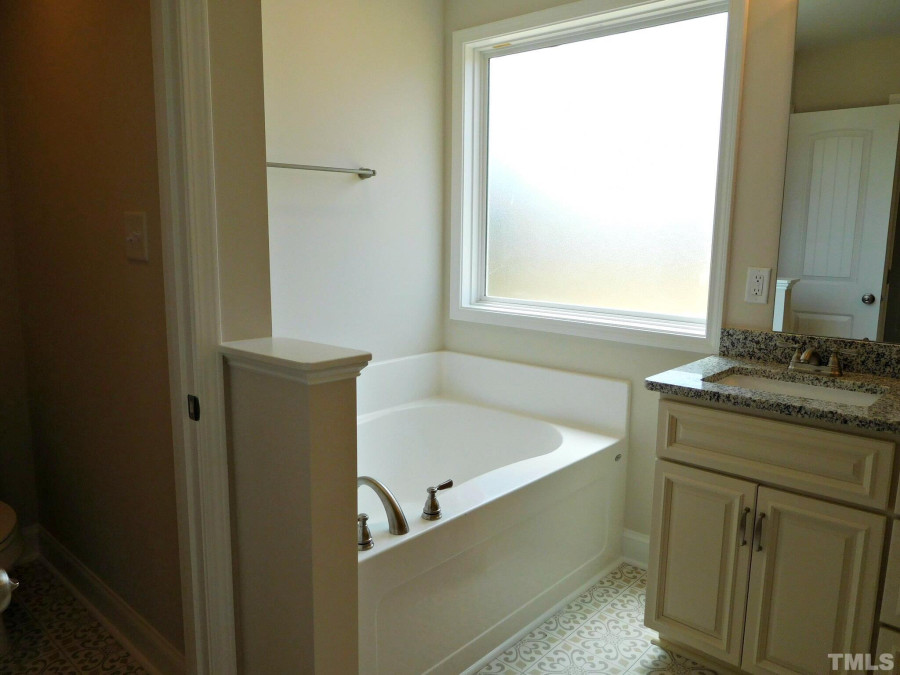
12of37
View All Photos
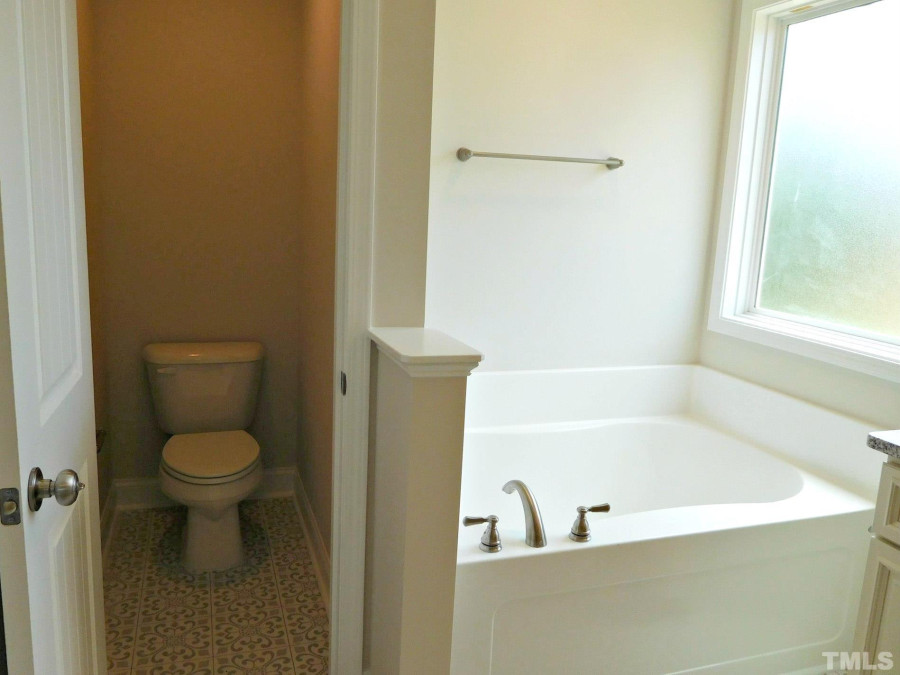
13of37
View All Photos
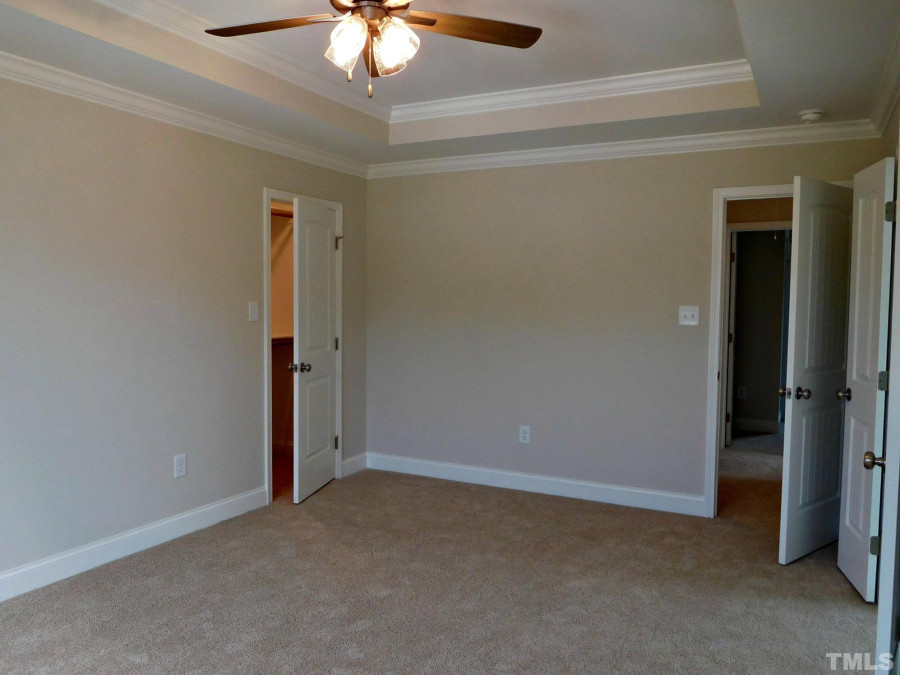
14of37
View All Photos
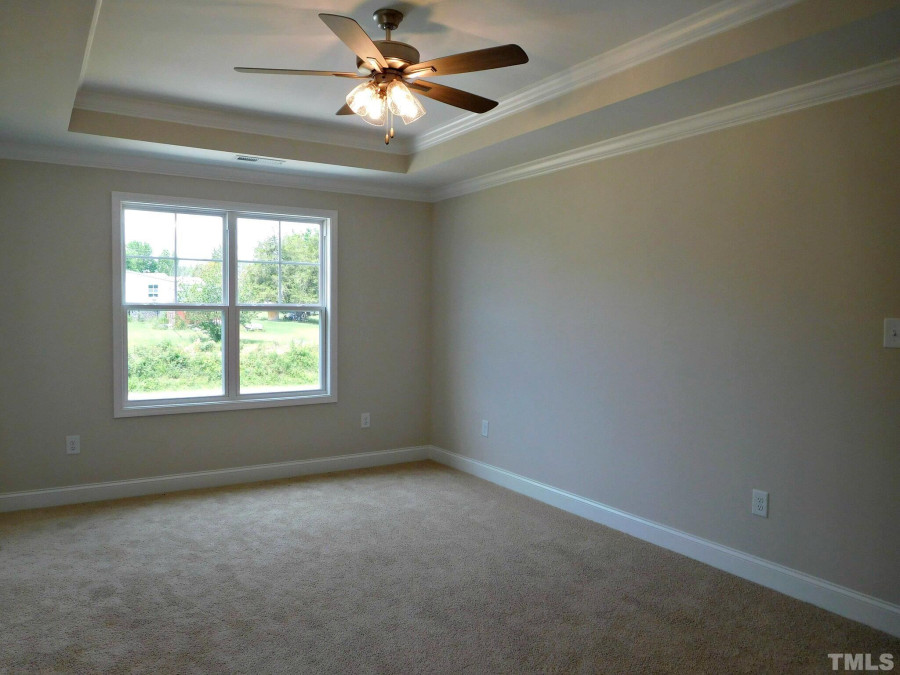
15of37
View All Photos
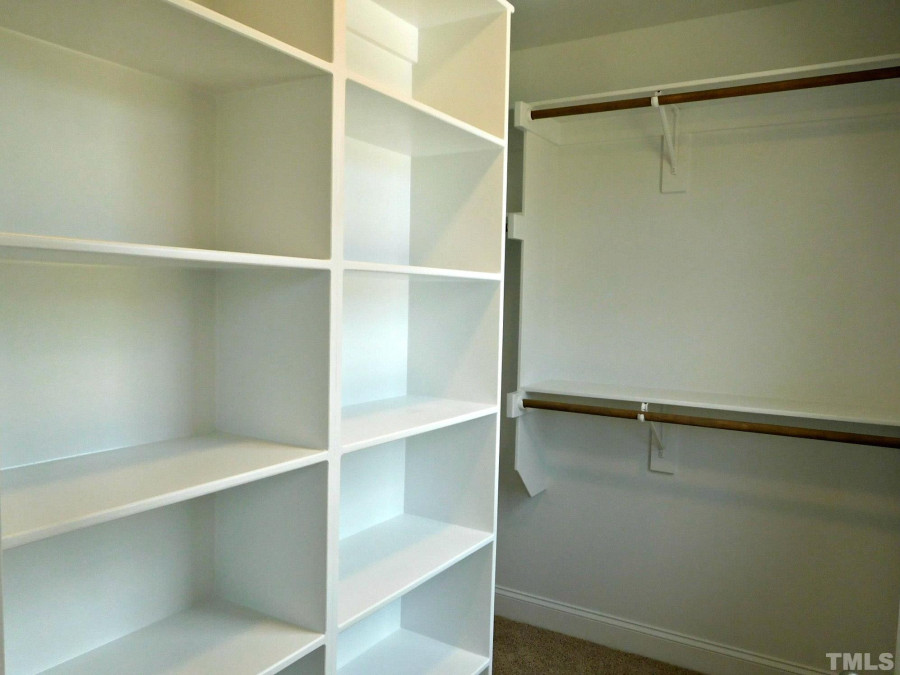
16of37
View All Photos
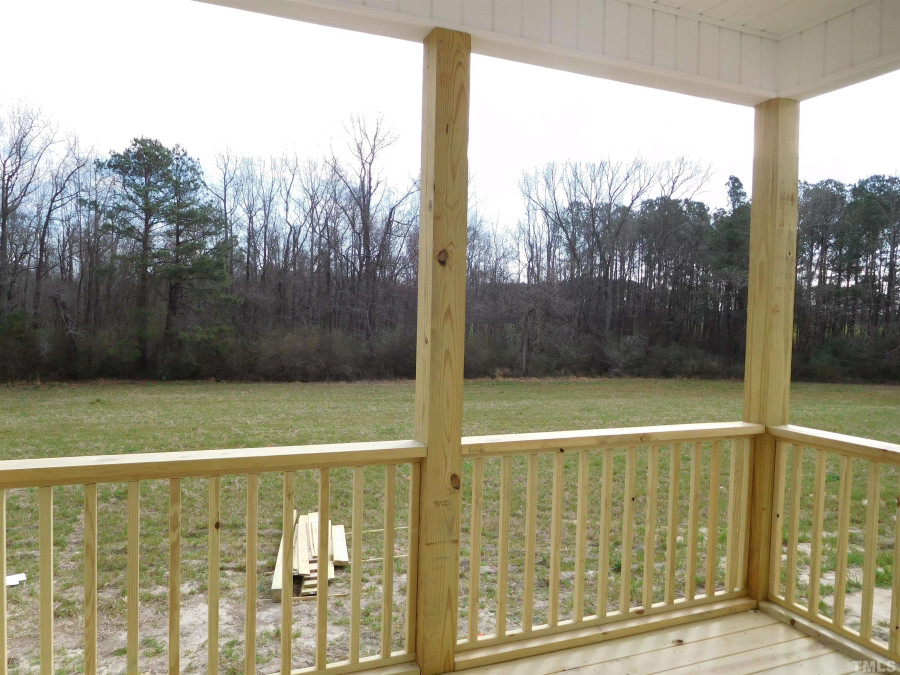
17of37
View All Photos
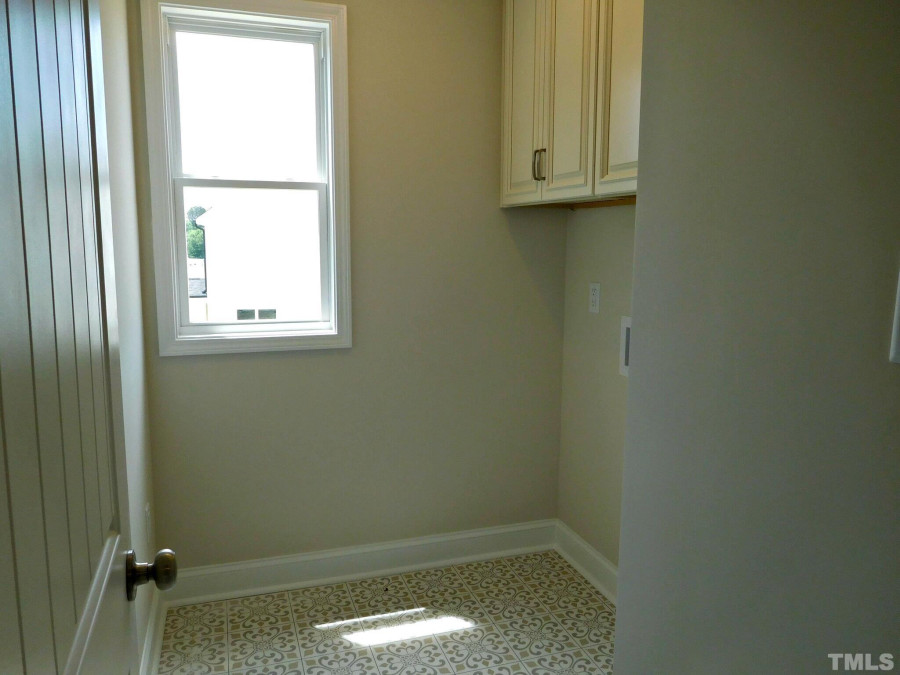
18of37
View All Photos
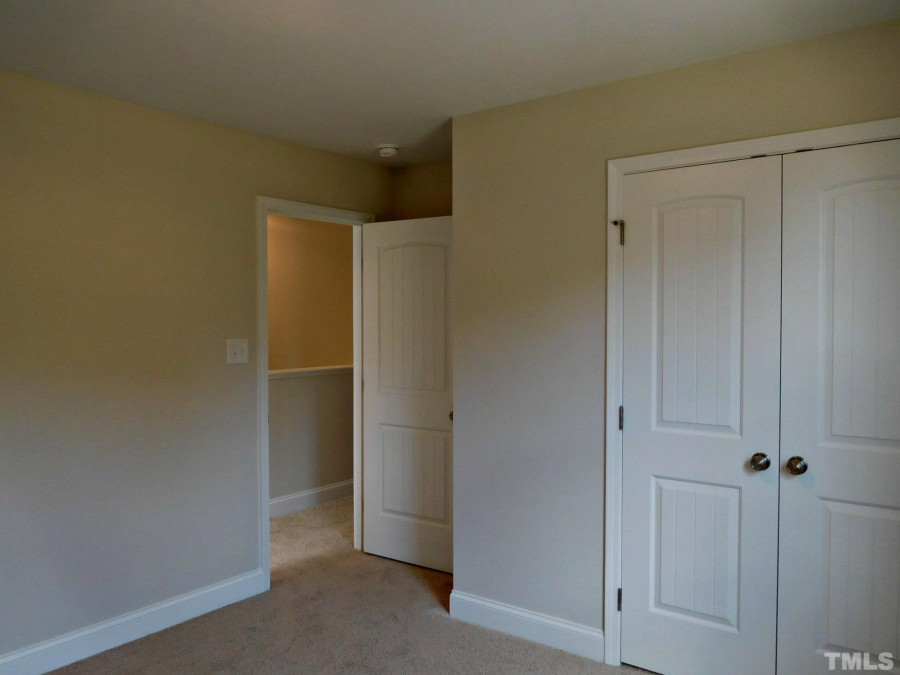
19of37
View All Photos
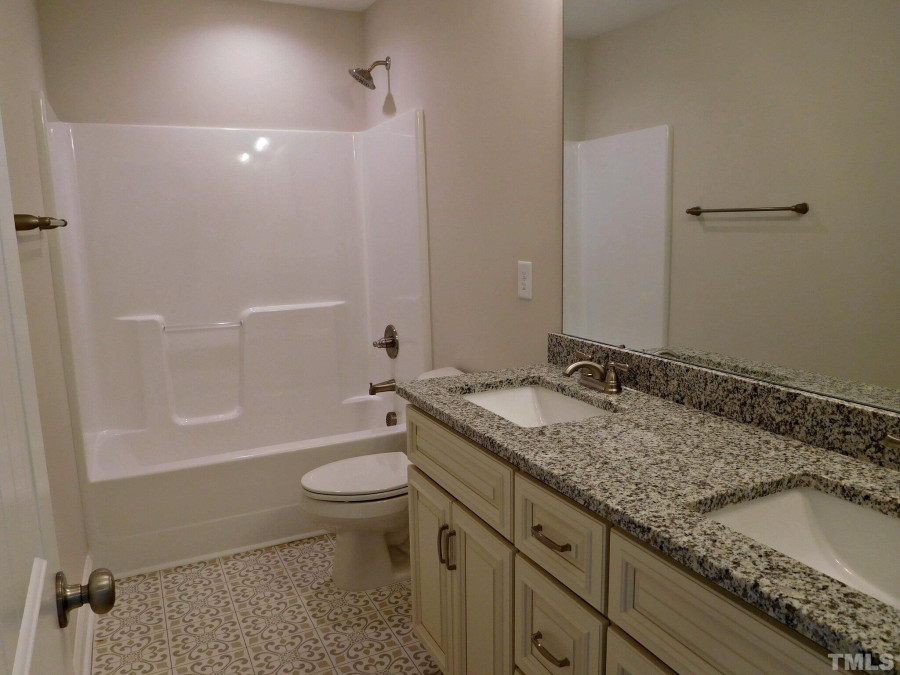
20of37
View All Photos
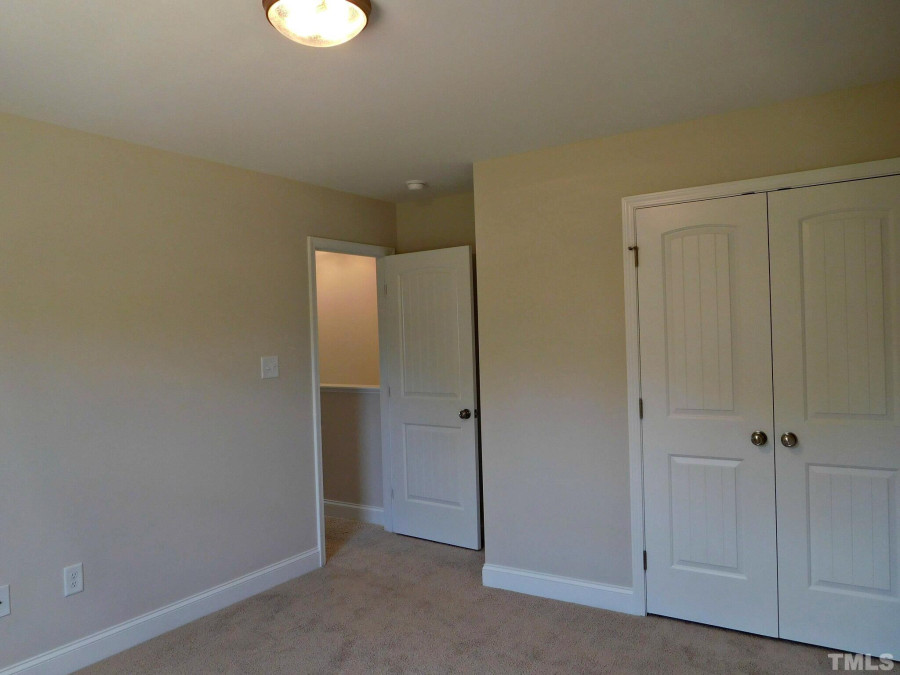
21of37
View All Photos
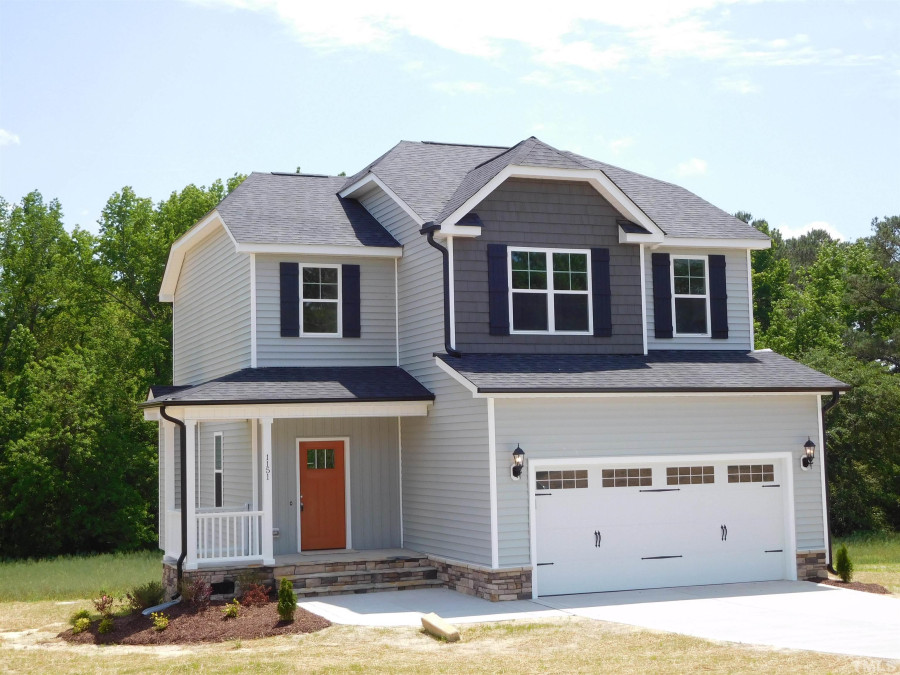
22of37
View All Photos
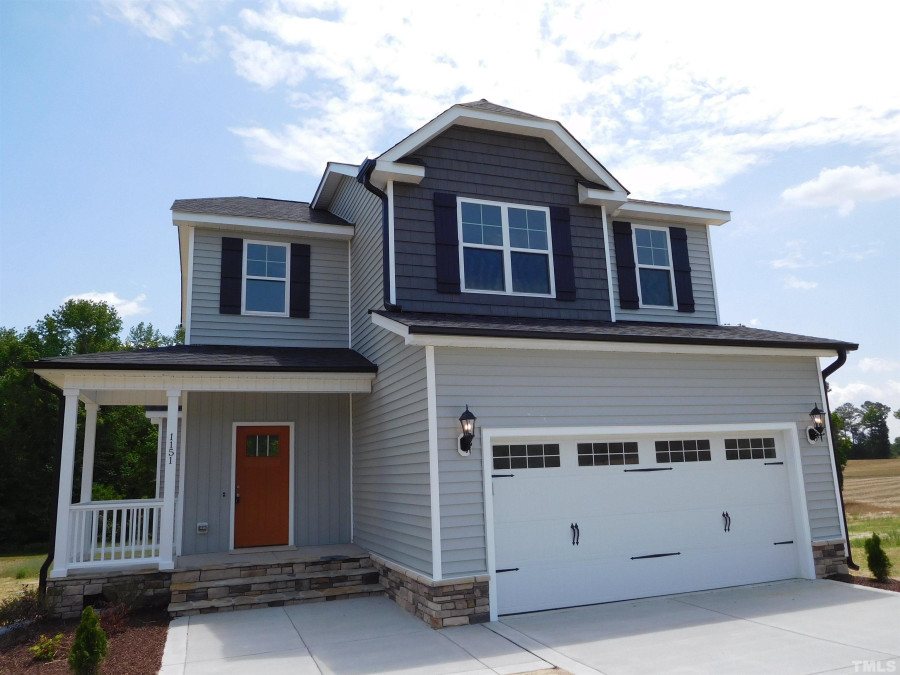
23of37
View All Photos

24of37
View All Photos

25of37
View All Photos
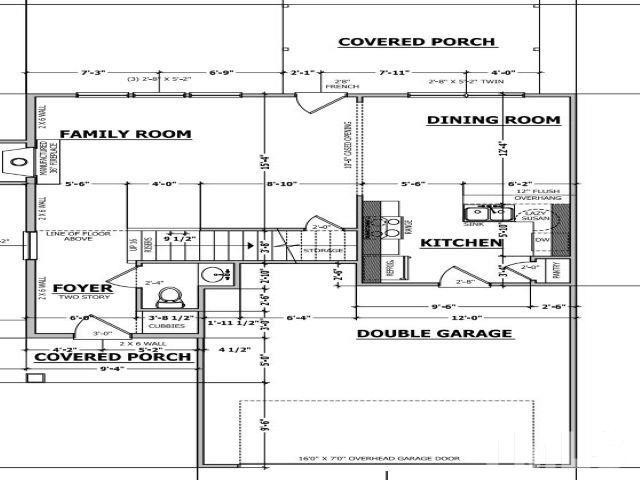
26of37
View All Photos
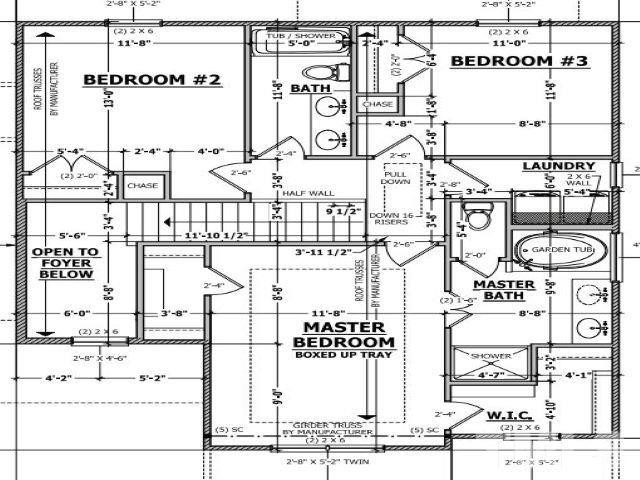
27of37
View All Photos

28of37
View All Photos

29of37
View All Photos
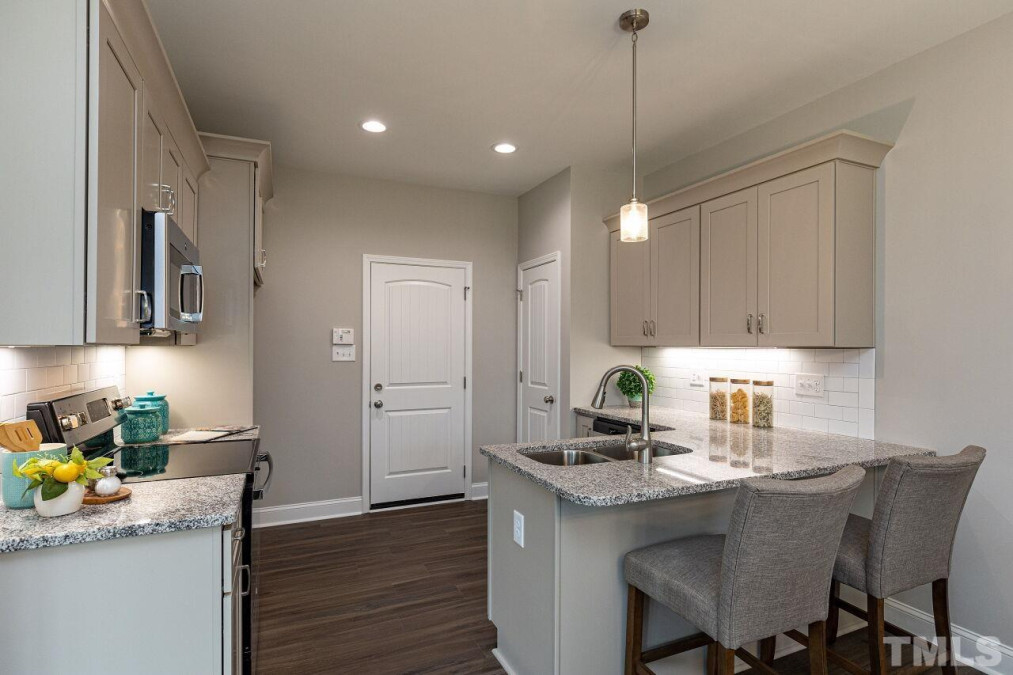
30of37
View All Photos

31of37
View All Photos
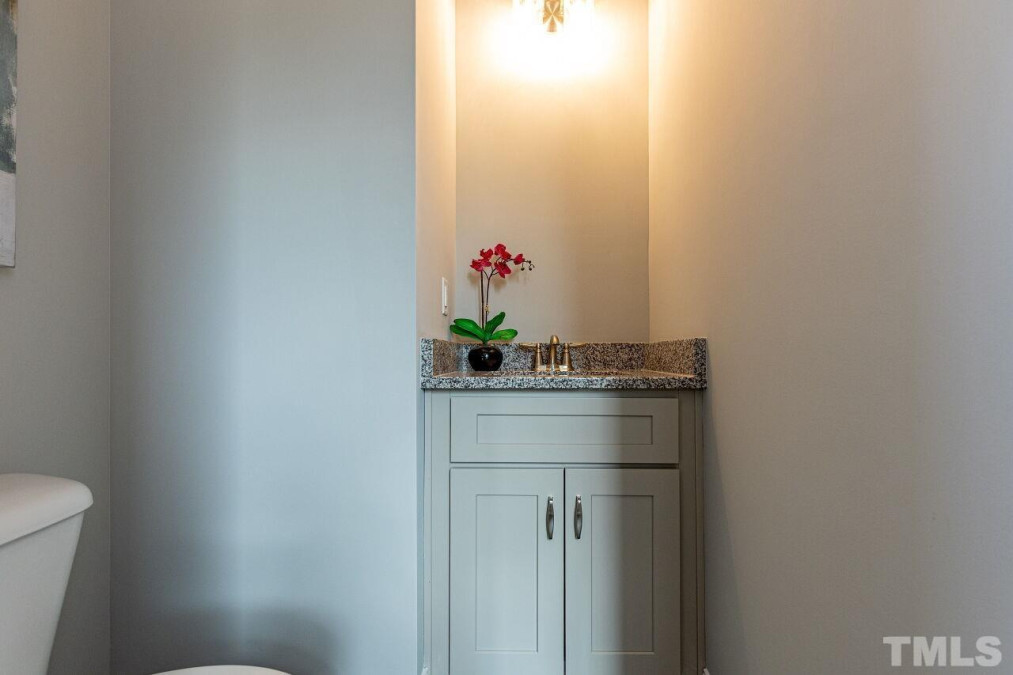
32of37
View All Photos
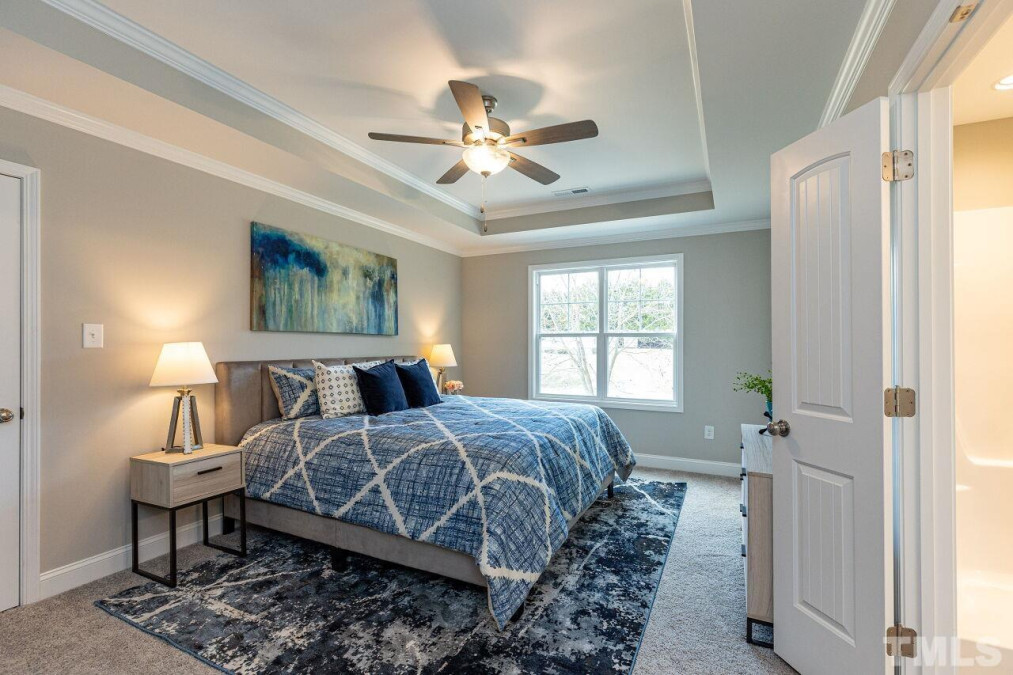
33of37
View All Photos

34of37
View All Photos

35of37
View All Photos

36of37
View All Photos
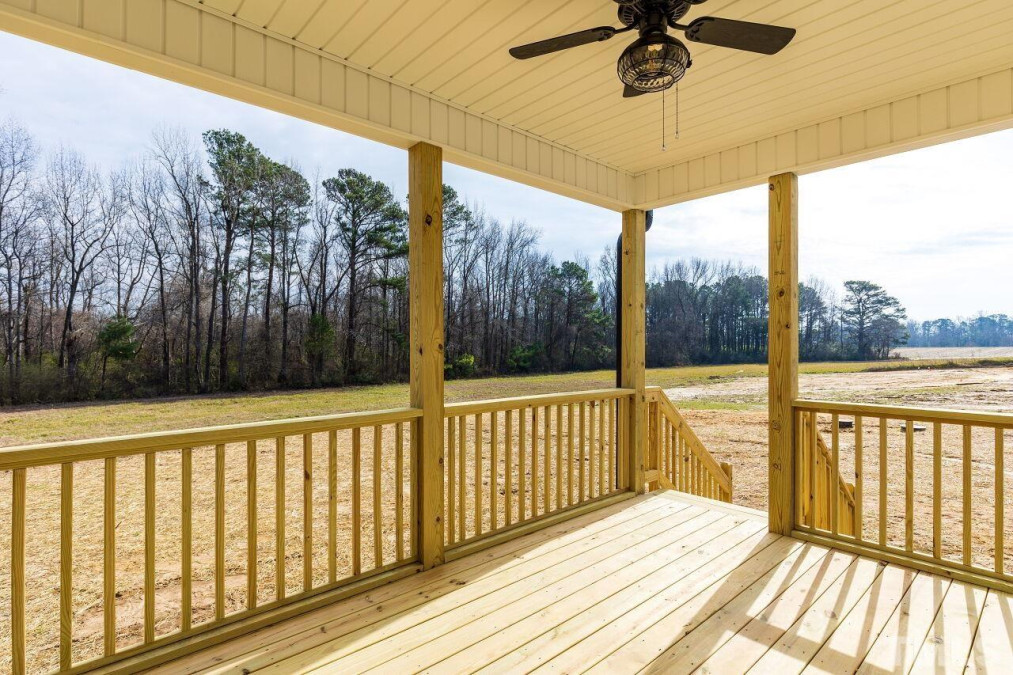
37of37
View All Photos























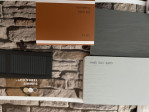



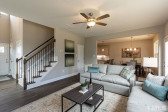
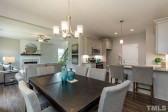

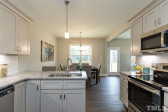


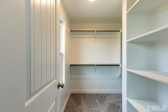
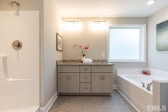
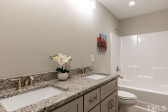

1151 Thompson Rd Four Oaks, NC 27524
- Price $324,900
- Beds 3
- Baths 3.00
- Sq.Ft. 1,631
- Acres 1.28
- Year 2023
- Days 471
- Save
- Social
- Call
Our 2 Story Craftsman Home Minutes From I-40/i-95! The Anna Kate Floor Plan Lives Larger Than Its Si ze With All Main Rooms Open To One Another. Efficient Kitchen Is Well Appointed With Granite, Bar Top, Stainless Steel Appliances, Tile Backsplash And Undercabinet Lighting. Lvp Flooring On Main Level. Shiplap Fireplace Wall Has A Floating Mantle To Match The Floors. Large Master Has A Trey Ceiling, 2 Walk-in Closets And Bathroom With Dual Vanity, Separate Shower And Garden Tub.
Home Details
1151 Thompson Rd Four Oaks, NC 27524
- Status CLOSED
- MLS® # 2490152
- Price $324,900
- Closing Price $330,000
- Listing Date 01-12-2023
- Closing Date 07-12-2023
- Bedrooms 3
- Bathrooms 3.00
- Full Baths 2
- Half Baths 1
- Square Footage 1,631
- Acres 1.28
- Year Built 2023
- Type Residential
- Sub-Type Detached
Community Information For 1151 Thompson Rd Four Oaks, NC 27524
School Information
- Elementary Johnston Four Oaks
- Middle Johnston Four Oaks
- Higher Johnston S Johnston
Amenities For 1151 Thompson Rd Four Oaks, NC 27524
- Garages Dw/concrete, entry/front, garage, garage Door Opener
Interior
- Interior Features Entrance Foyer, Family Room, 9 Ft Ceiling, Ceiling Fan(s), Granite Counters, Pantry, Tray Ceiling(s), Smooth Ceilings
- Appliances Electric Water Heater, dishwasher, electric Range, ice Maker Connection, microwave, self Cleaning Oven
- Heating Forced Air, heat Age 0-3 Yrs, electric
- Cooling A/C Age 0-3 Years, Central Air, Dual Zone A/C
- Fireplace Yes
- # of Fireplaces 1
- Fireplace Features Gas Log, Family Room, LP Gas, Prefab
Exterior
- Exterior Partial Brick, Vinyl Ext
- Roof Roof Age 0-5 Years, Architectural Shingles, Shingle
- Foundation Block, Brick/Mortar
- Garage Spaces 2
Additional Information
- Date Listed January 12th, 2023
- Styles Craftsman Traditional Transitional
Listing Details
- Listing Office O'meara Realty Group Inc.
- Listing Phone 919-937-2618
Financials
- $/SqFt $199
Description Of 1151 Thompson Rd Four Oaks, NC 27524
Our 2 story craftsman home minutes from i-40/i-95! the anna kate floor plan lives larger than its size with all main rooms open to one another. Efficient kitchen is well appointed with granite, bar top, stainless steel appliances, tile backsplash and undercabinet lighting. Lvp flooring on main level. Shiplap fireplace wall has a floating mantle to match the floors. Large master has a trey ceiling, 2 walk-in closets and bathroom with dual vanity, separate shower and garden tub.
Interested in 1151 Thompson Rd Four Oaks, NC 27524 ?
Request a Showing
Mortgage Calculator For 1151 Thompson Rd Four Oaks, NC 27524
This beautiful 3 beds 3.00 baths home is located at 1151 Thompson Rd Four Oaks, NC 27524 and is listed for $324,900. The home was built in 2023, contains 1631 sqft of living space, and sits on a 1.28 acre lot. This Residential home is priced at $199 per square foot and has been on the market since January 12th, 2023. with sqft of living space.
If you'd like to request more information on 1151 Thompson Rd Four Oaks, NC 27524, please call us at 919-249-8536 or contact us so that we can assist you in your real estate search. To find similar homes like 1151 Thompson Rd Four Oaks, NC 27524, you can find other homes for sale in Four Oaks, or 27524 click the highlighted links, or please feel free to use our website to continue your home search!
Schools
WALKING AND TRANSPORTATION
Home Details
1151 Thompson Rd Four Oaks, NC 27524
- Status CLOSED
- MLS® # 2490152
- Price $324,900
- Closing Price $330,000
- Listing Date 01-12-2023
- Closing Date 07-12-2023
- Bedrooms 3
- Bathrooms 3.00
- Full Baths 2
- Half Baths 1
- Square Footage 1,631
- Acres 1.28
- Year Built 2023
- Type Residential
- Sub-Type Detached
Community Information For 1151 Thompson Rd Four Oaks, NC 27524
School Information
- Elementary Johnston Four Oaks
- Middle Johnston Four Oaks
- Higher Johnston S Johnston
Amenities For 1151 Thompson Rd Four Oaks, NC 27524
- Garages Dw/concrete, entry/front, garage, garage Door Opener
Interior
- Interior Features Entrance Foyer, Family Room, 9 Ft Ceiling, Ceiling Fan(s), Granite Counters, Pantry, Tray Ceiling(s), Smooth Ceilings
- Appliances Electric Water Heater, dishwasher, electric Range, ice Maker Connection, microwave, self Cleaning Oven
- Heating Forced Air, heat Age 0-3 Yrs, electric
- Cooling A/C Age 0-3 Years, Central Air, Dual Zone A/C
- Fireplace Yes
- # of Fireplaces 1
- Fireplace Features Gas Log, Family Room, LP Gas, Prefab
Exterior
- Exterior Partial Brick, Vinyl Ext
- Roof Roof Age 0-5 Years, Architectural Shingles, Shingle
- Foundation Block, Brick/Mortar
- Garage Spaces 2
Additional Information
- Date Listed January 12th, 2023
- Styles Craftsman Traditional Transitional
Listing Details
- Listing Office O'meara Realty Group Inc.
- Listing Phone 919-937-2618
Financials
- $/SqFt $199
Homes Similar to 1151 Thompson Rd Four Oaks, NC 27524
-
$319,900ACTIVE3 Bed2 Bath1,571 Sqft0.25 Acres
-
$317,500ACTIVE3 Bed3 Bath1,565 Sqft0.25 Acres
-
$319,900ACTIVE3 Bed2 Bath1,575 Sqft0.25 Acres
View in person

Ask a Question About This Listing
Find out about this property

Share This Property
1151 Thompson Rd Four Oaks, NC 27524
MLS® #: 2490152
Call Inquiry




