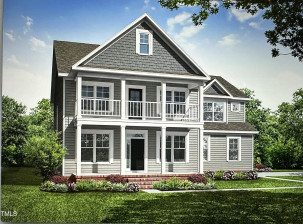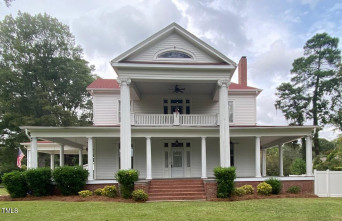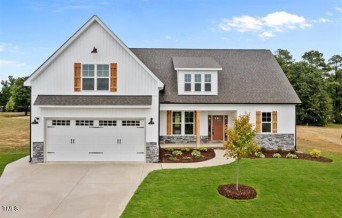1468 Lassiter Pond Rd
Four Oaks, NC 27524
- Price $699,900
- Beds 4
- Baths 4.00
- Sq.Ft. 3,154
- Acres 1.15
- Year 2020
- DOM 19 Days
- Save
- Social
- Call
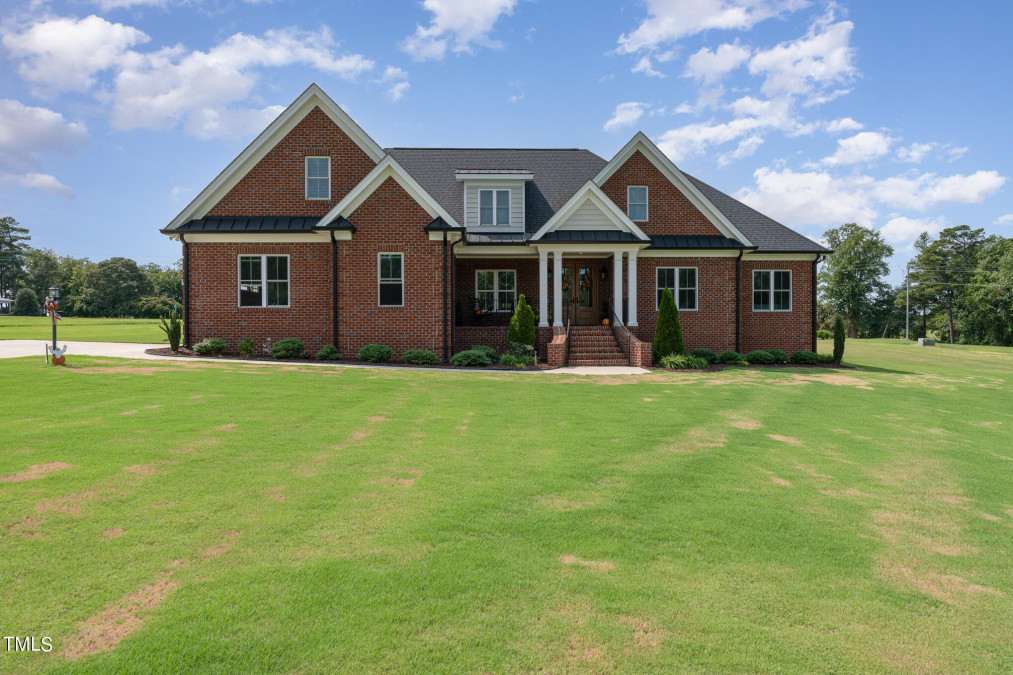
1of34
View All Photos
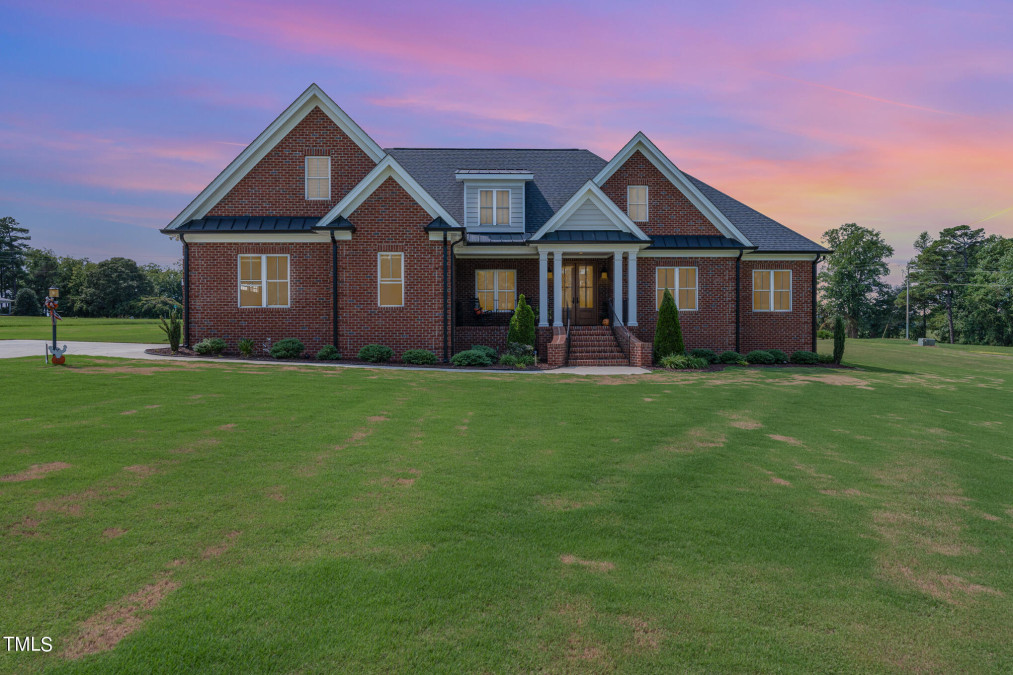
2of34
View All Photos
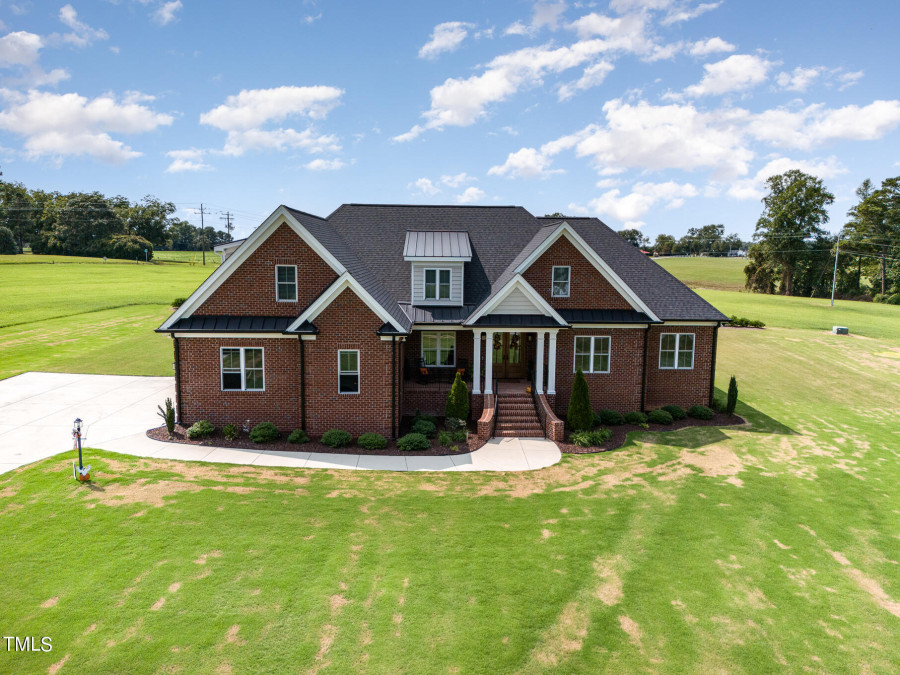
3of34
View All Photos
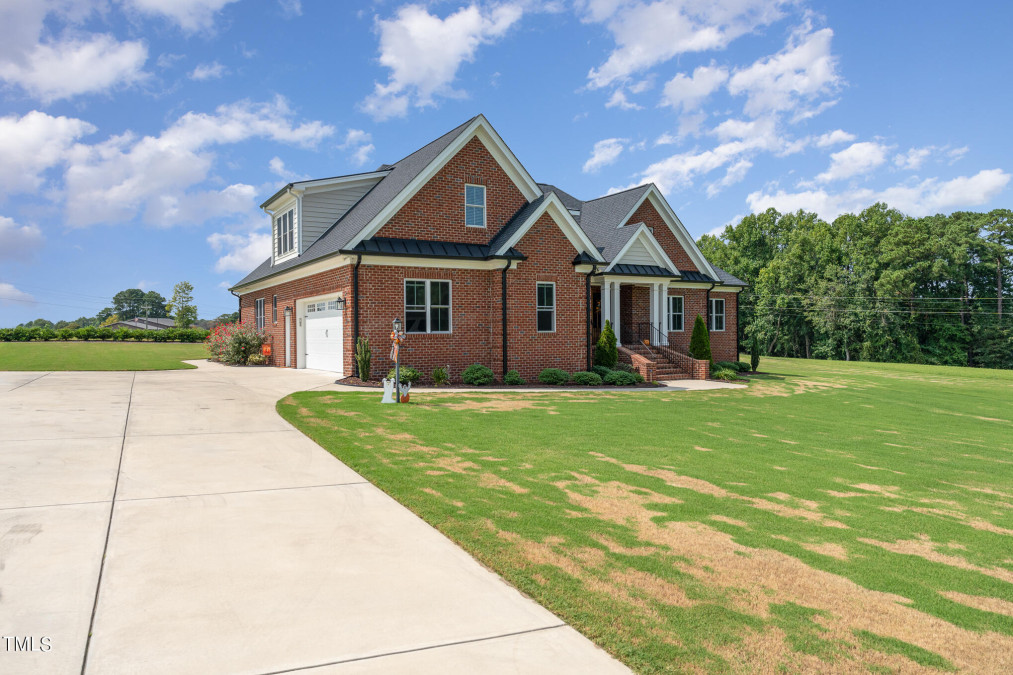
4of34
View All Photos
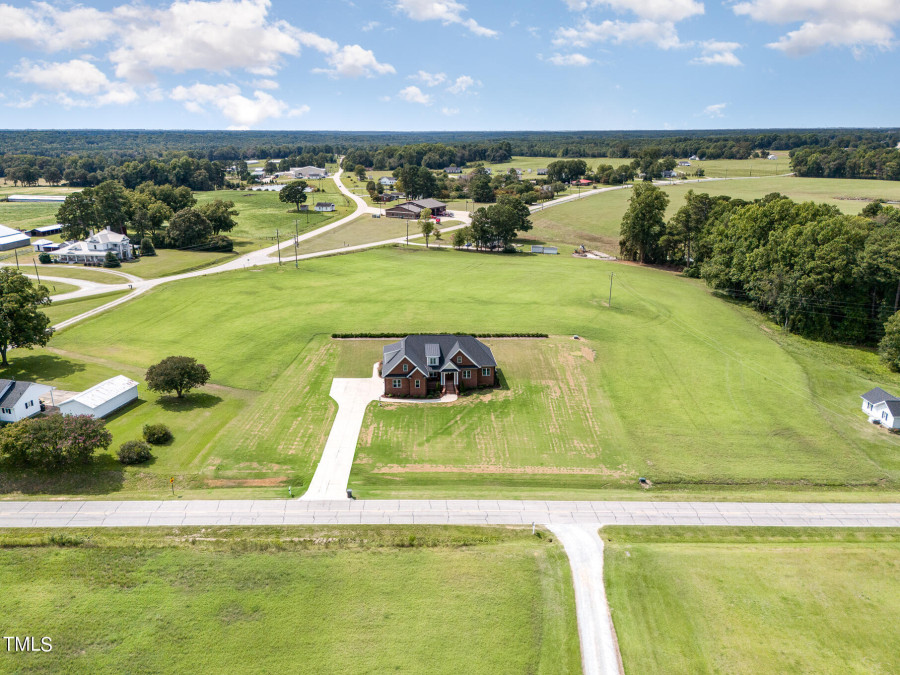
5of34
View All Photos
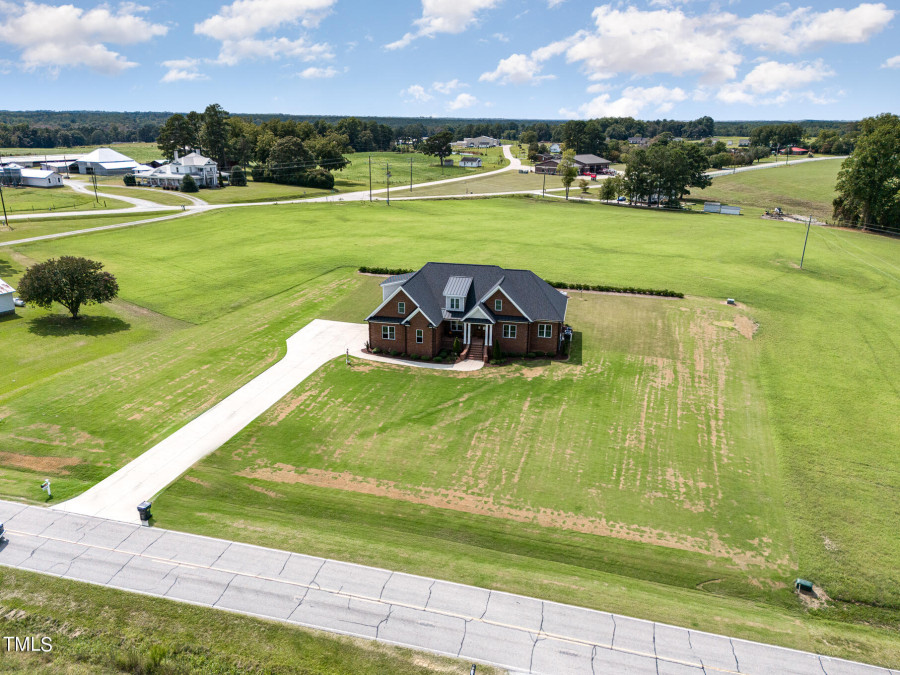
6of34
View All Photos
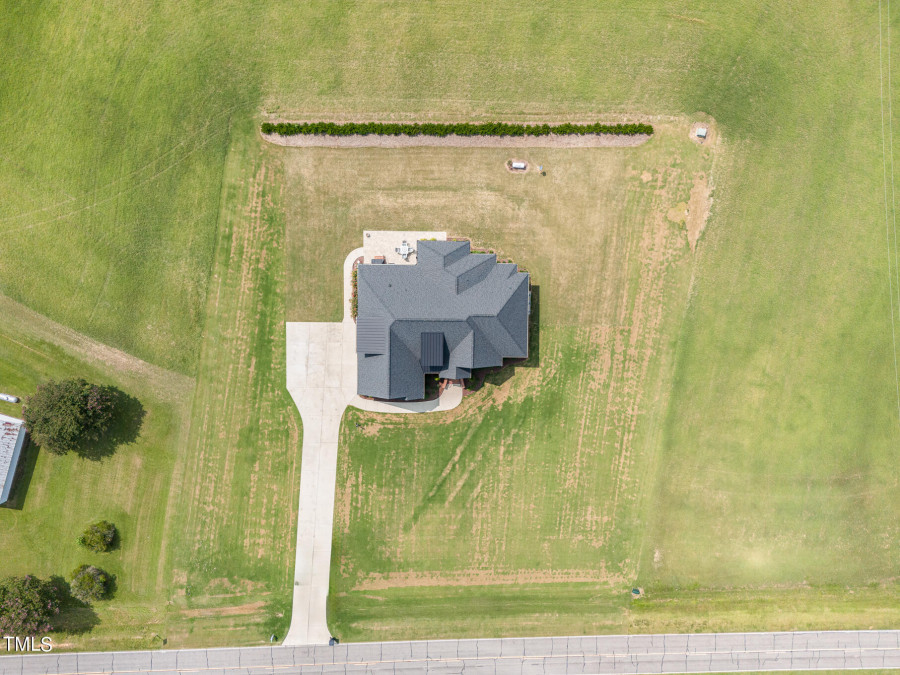
7of34
View All Photos
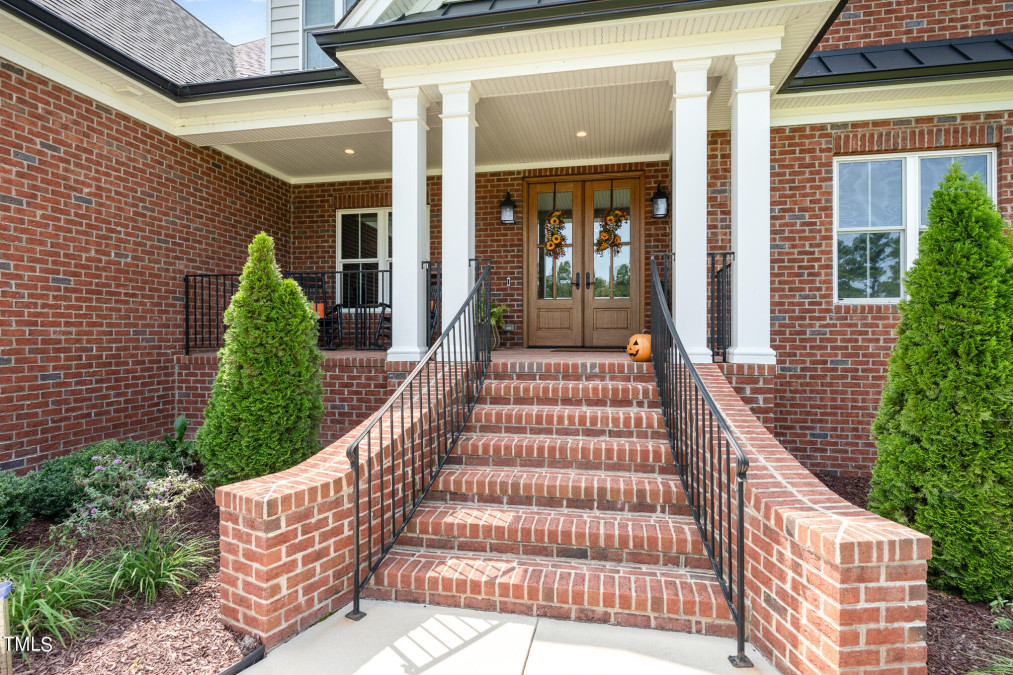
8of34
View All Photos
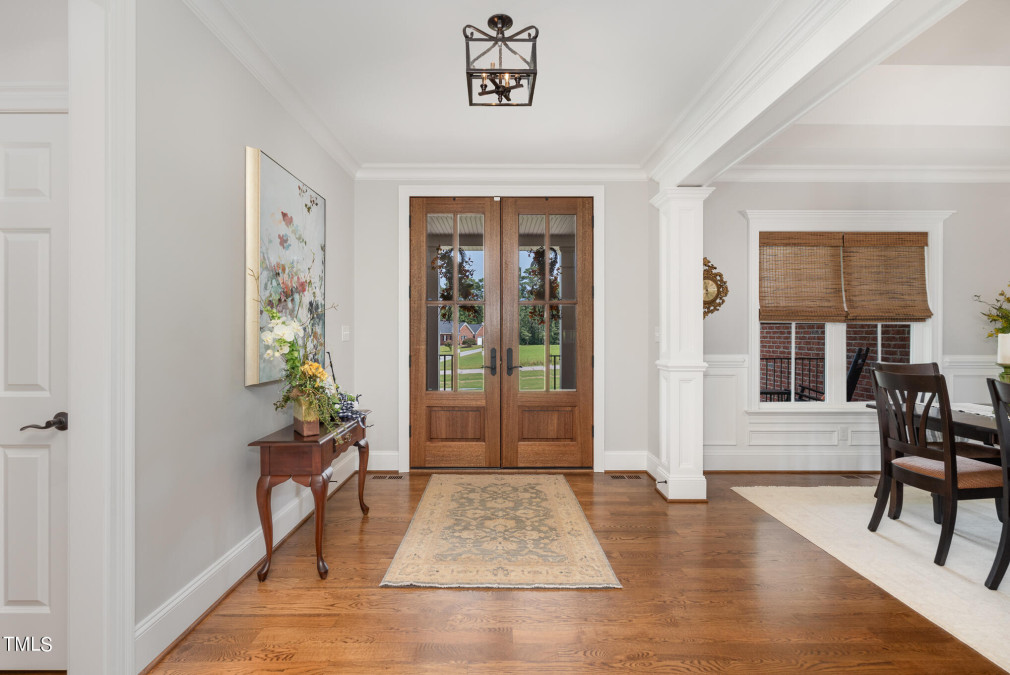
9of34
View All Photos
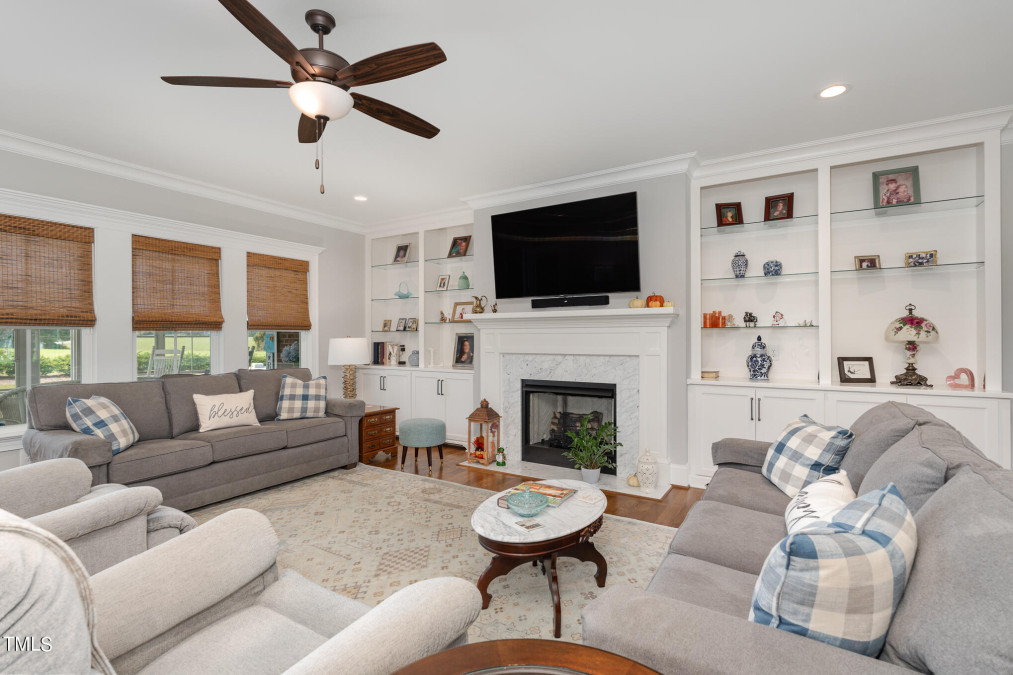
10of34
View All Photos
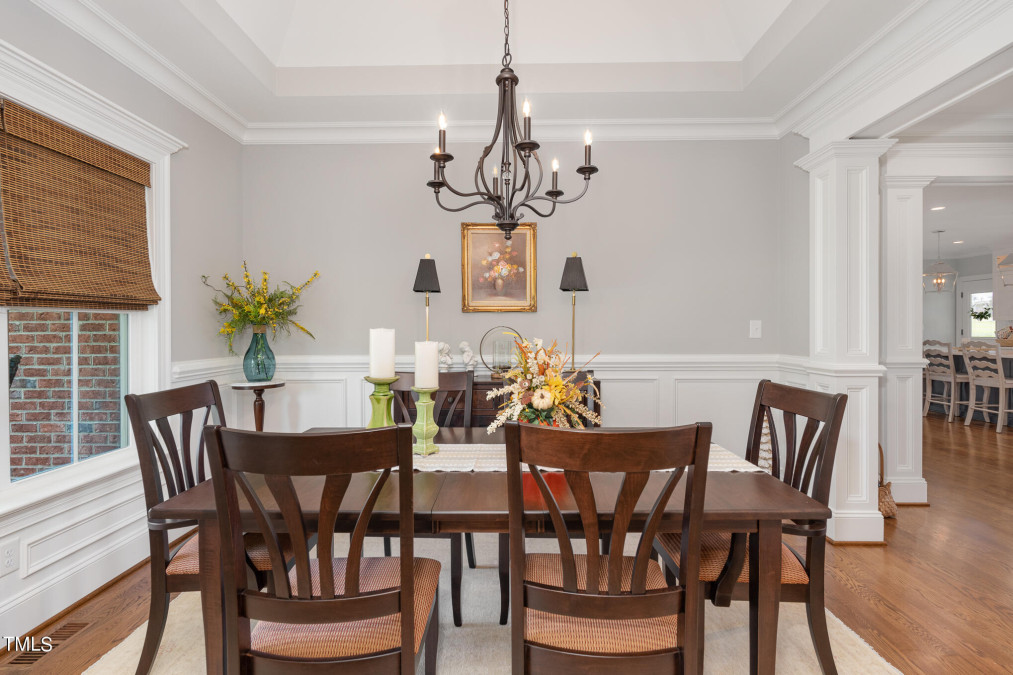
11of34
View All Photos
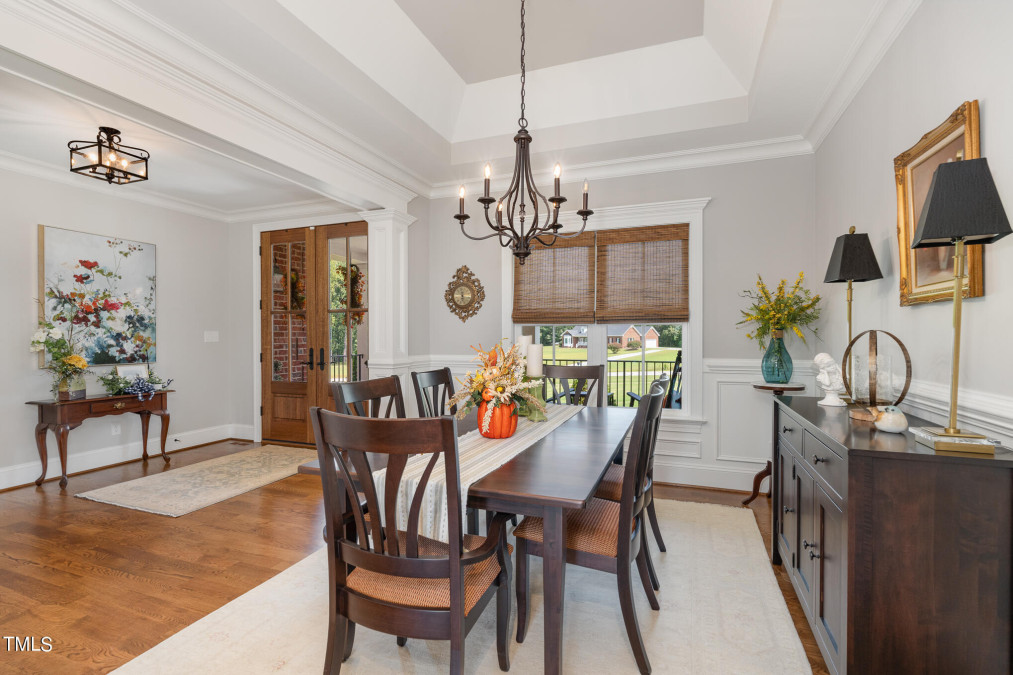
12of34
View All Photos
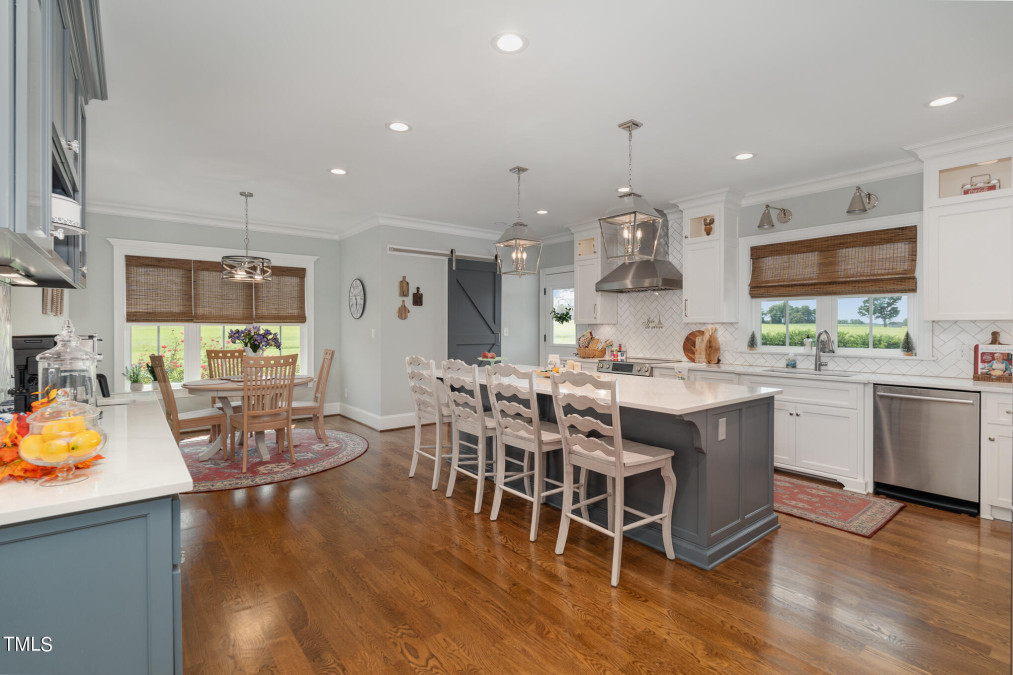
13of34
View All Photos
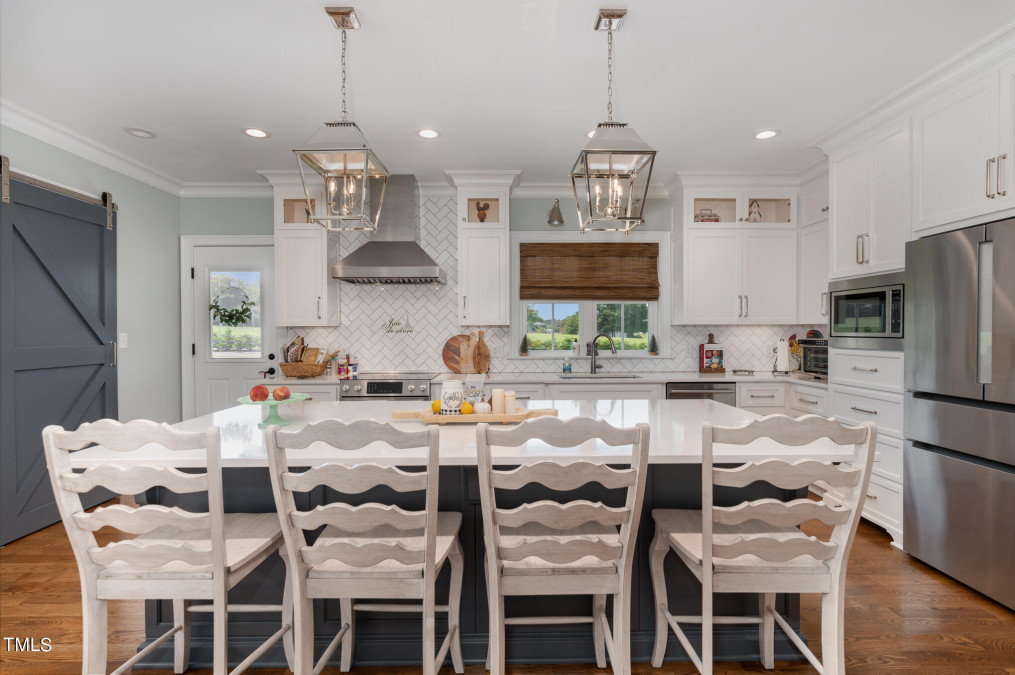
14of34
View All Photos
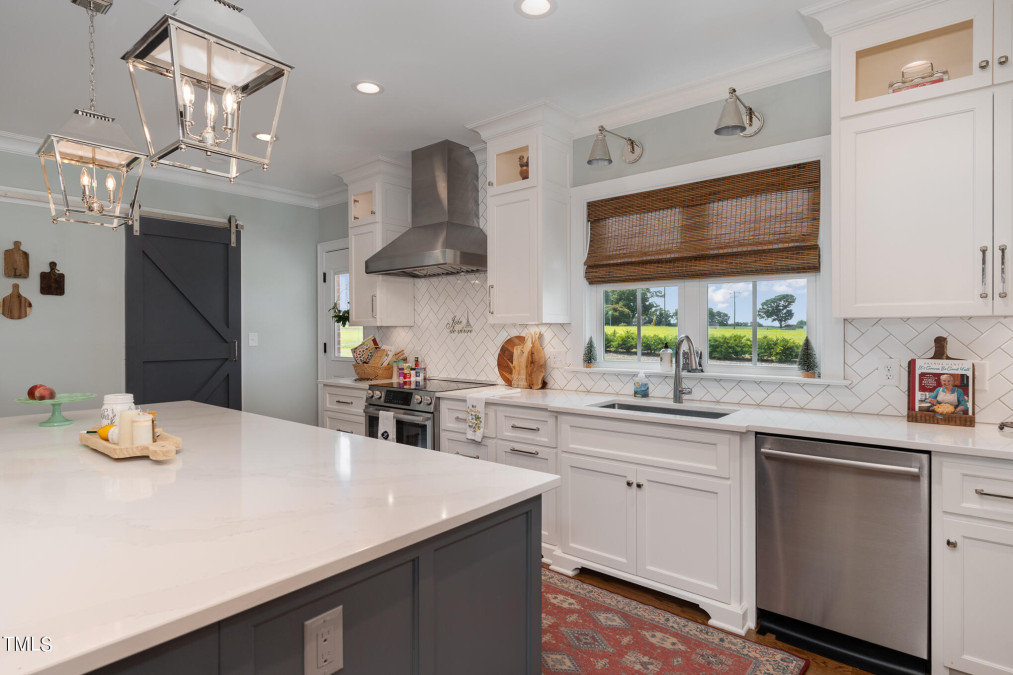
15of34
View All Photos
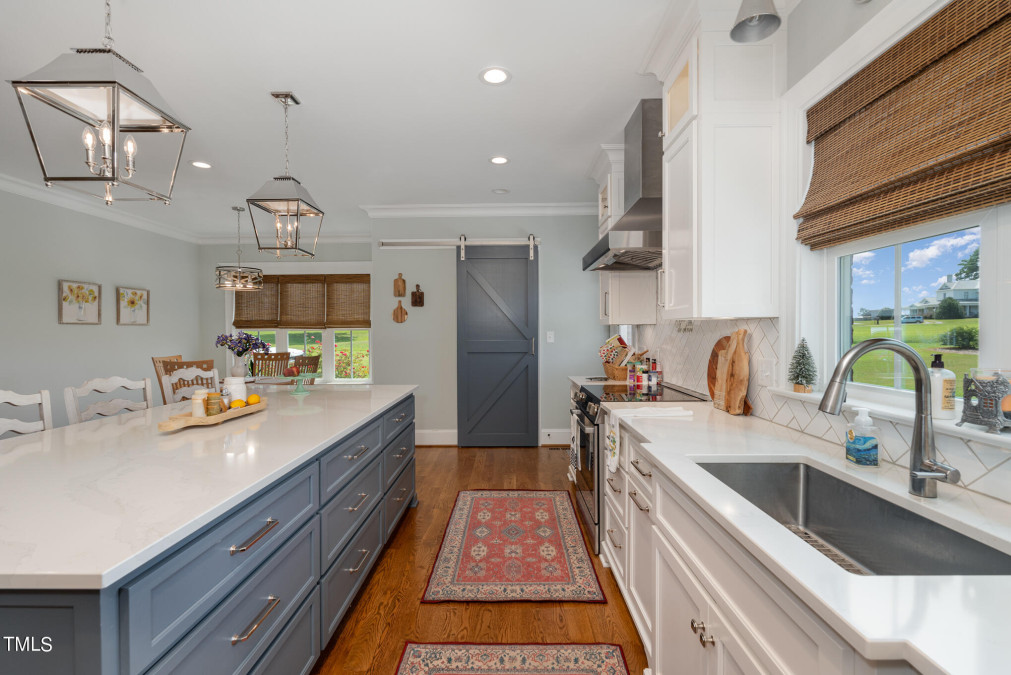
16of34
View All Photos
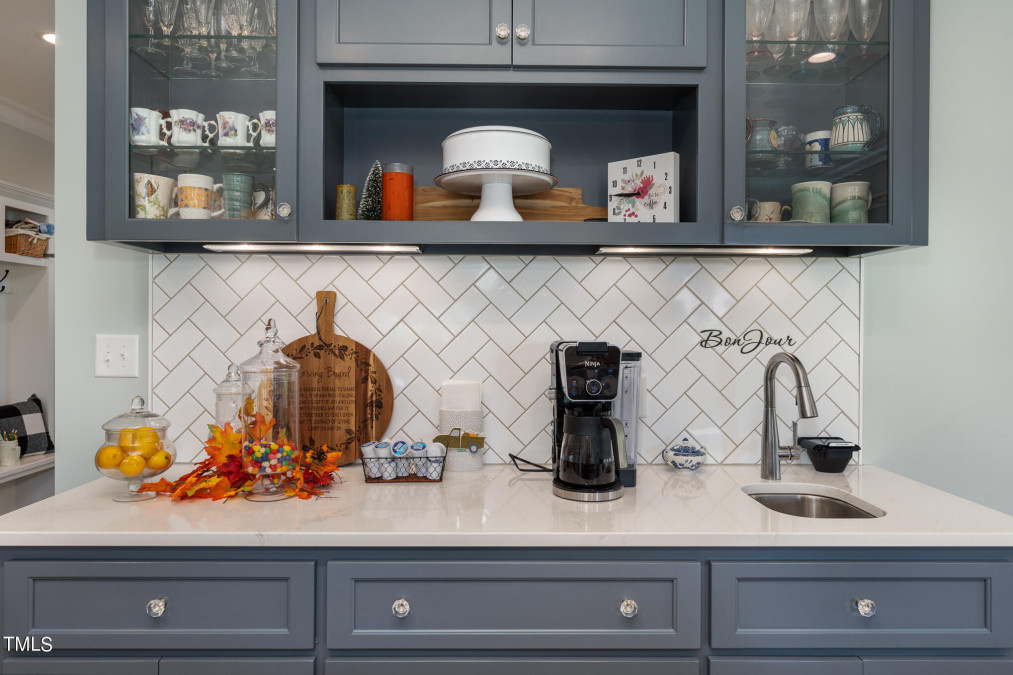
17of34
View All Photos
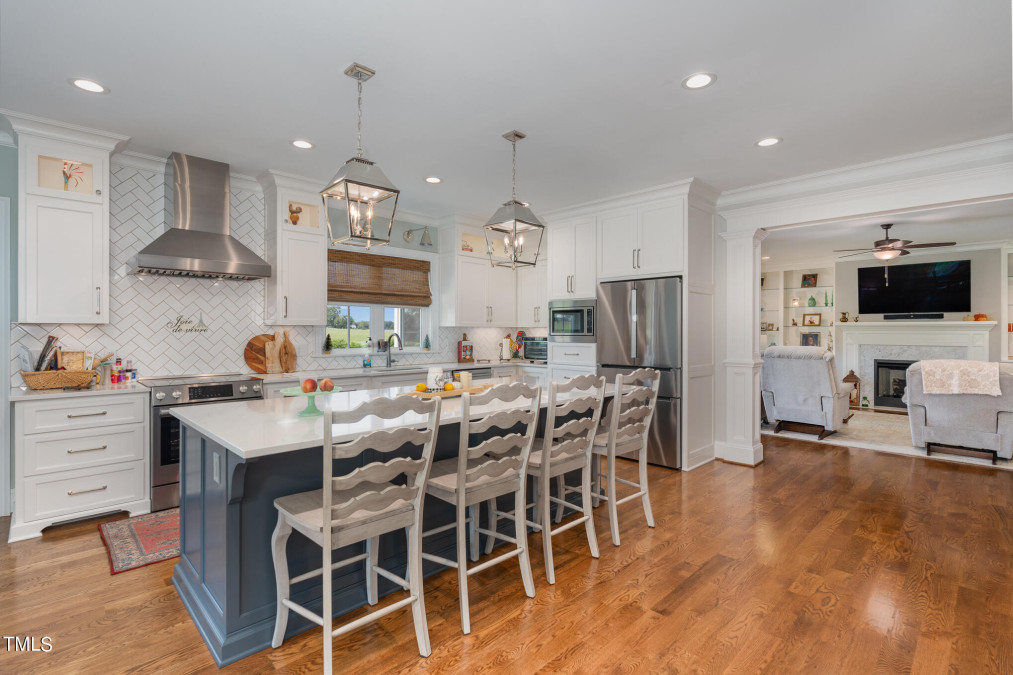
18of34
View All Photos
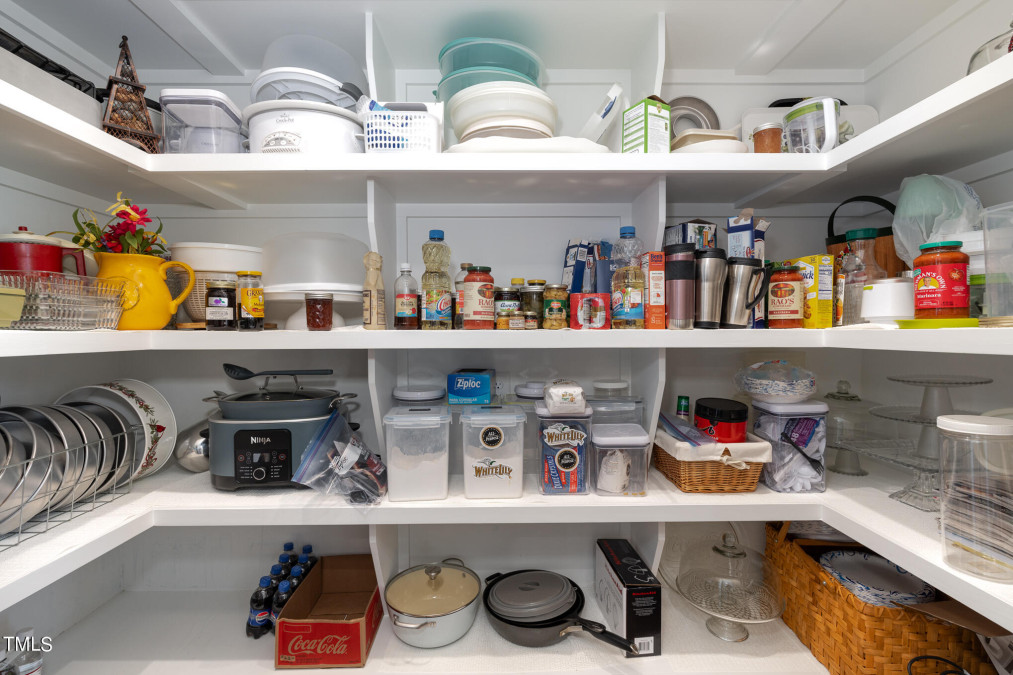
19of34
View All Photos
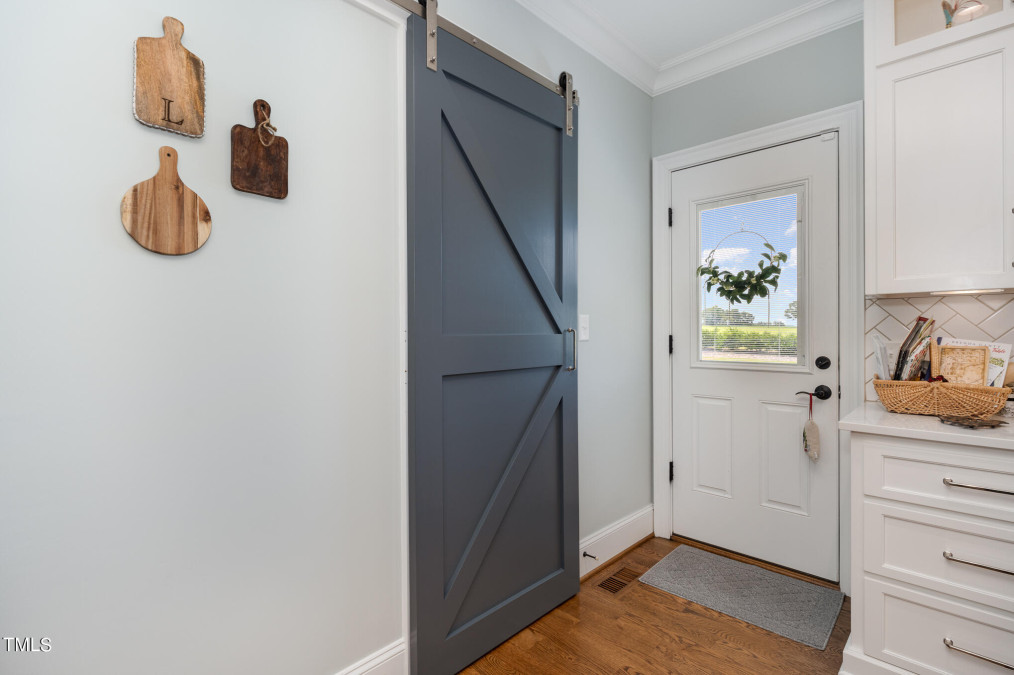
20of34
View All Photos
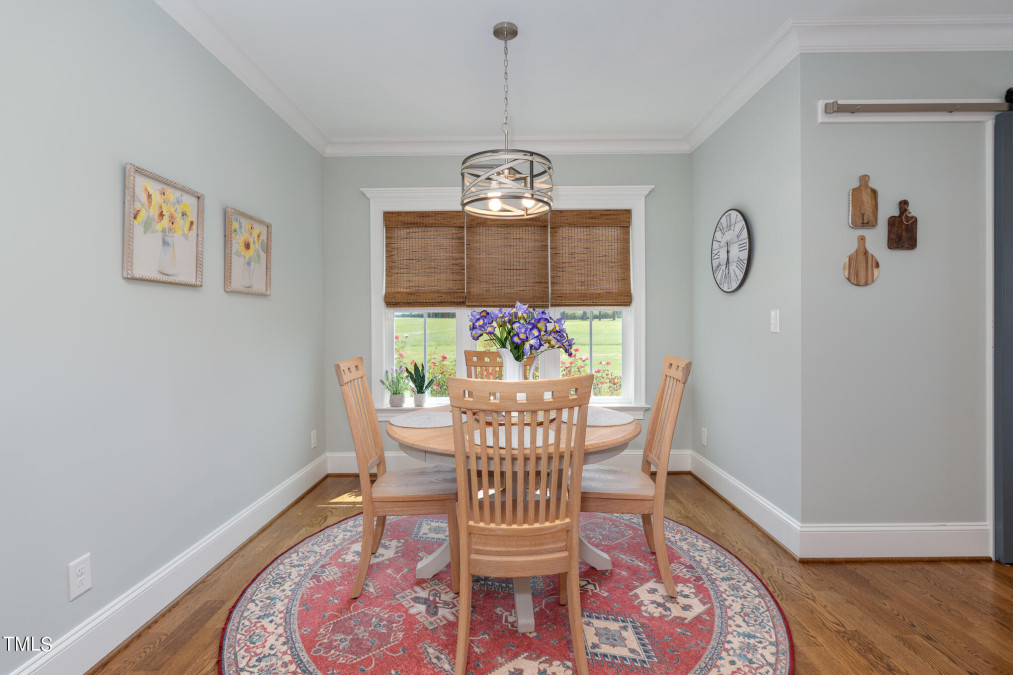
21of34
View All Photos
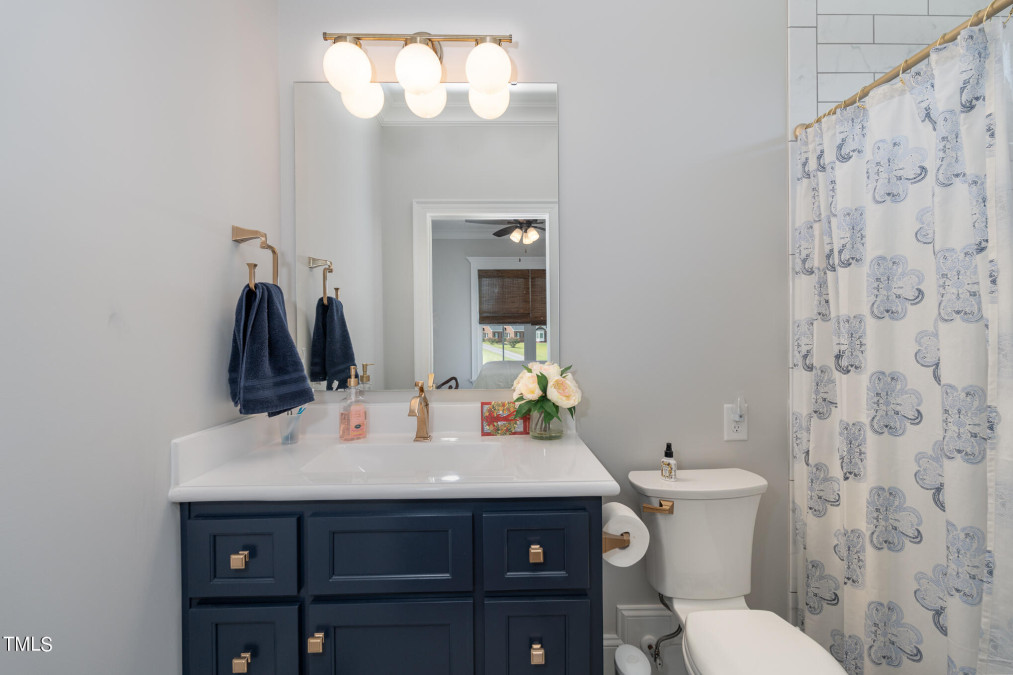
22of34
View All Photos
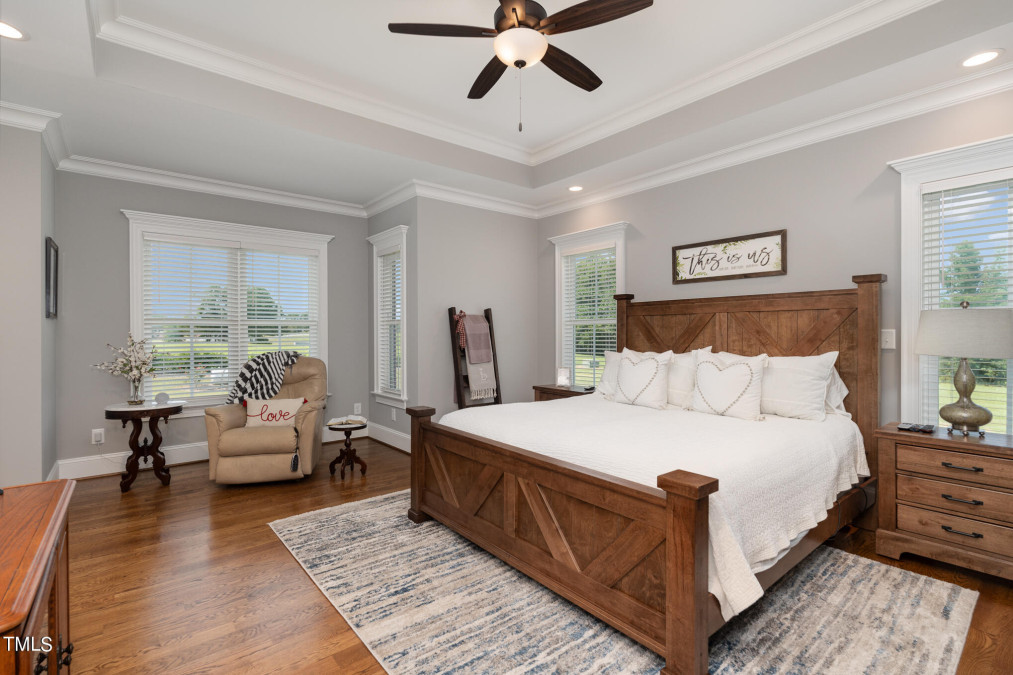
23of34
View All Photos
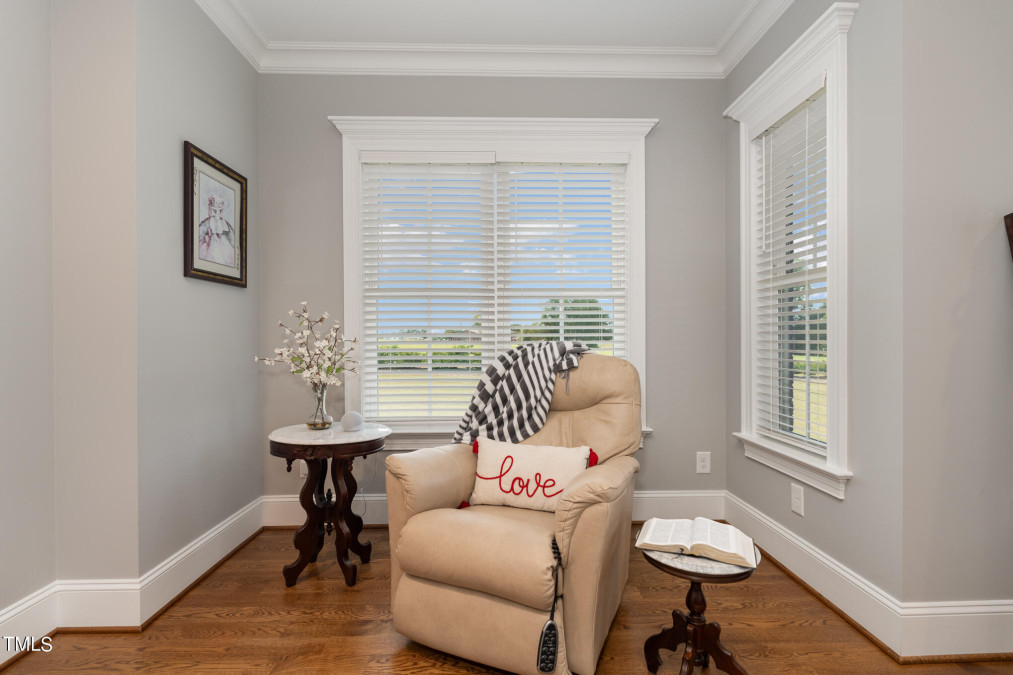
24of34
View All Photos
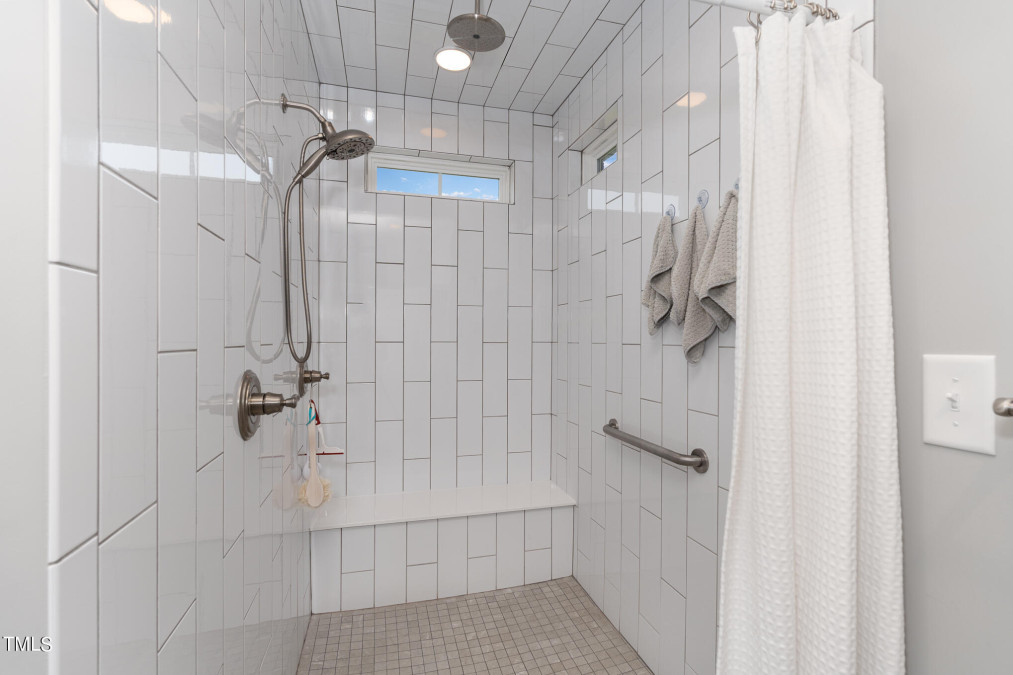
25of34
View All Photos
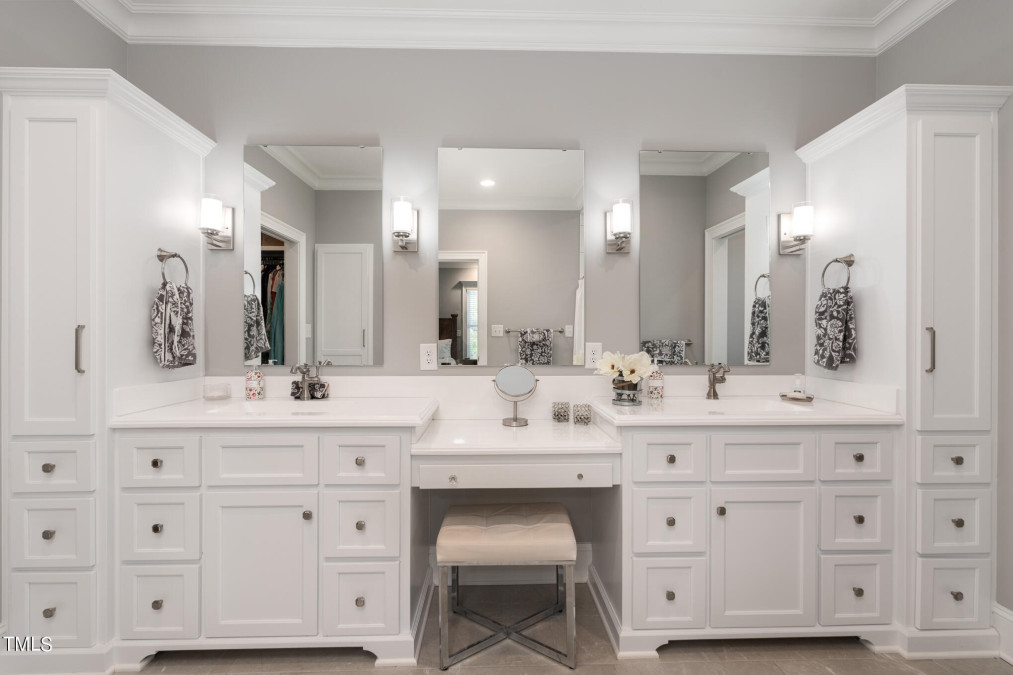
26of34
View All Photos
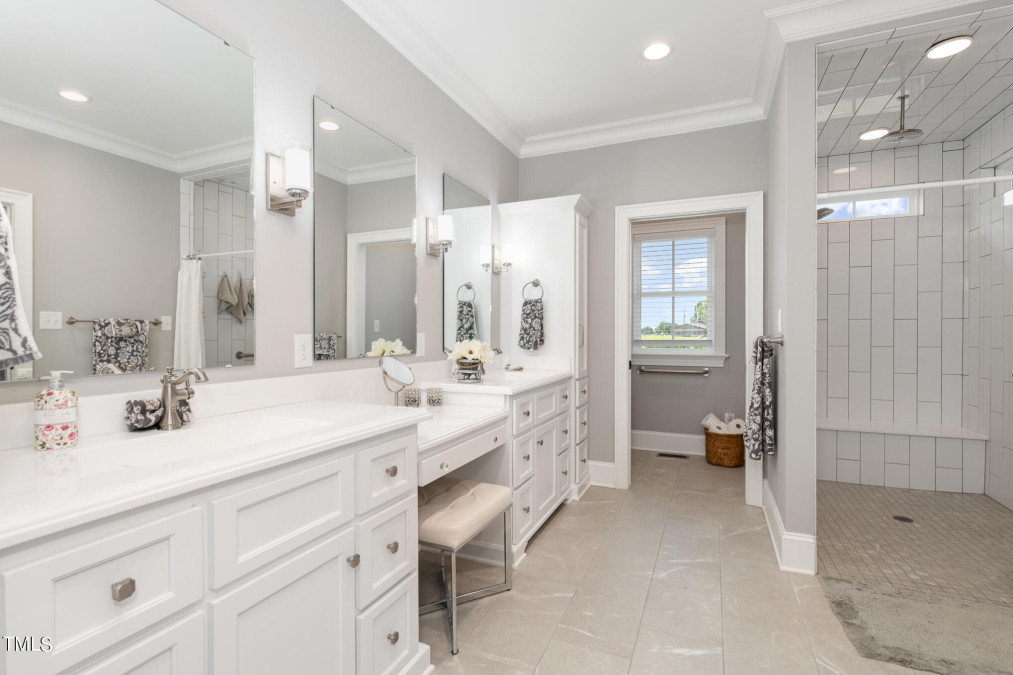
27of34
View All Photos
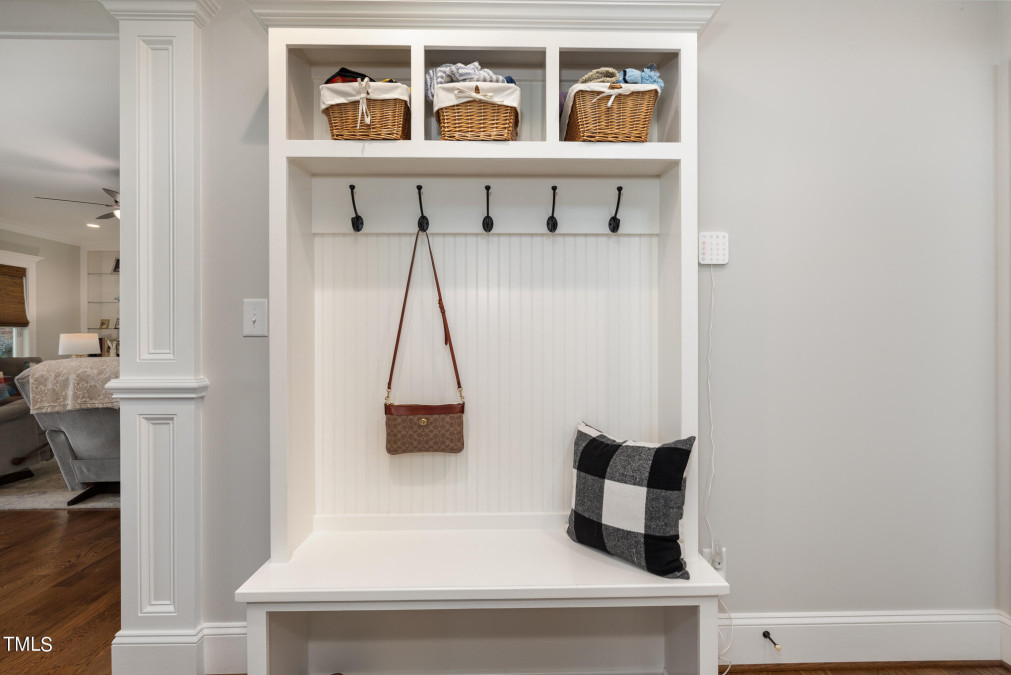
28of34
View All Photos
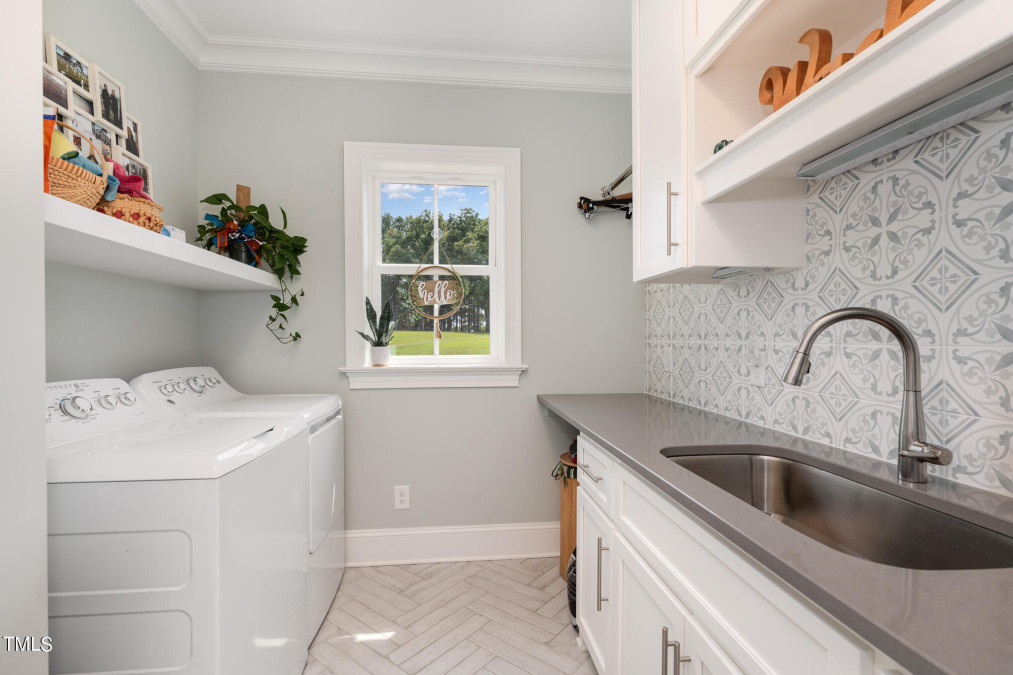
29of34
View All Photos
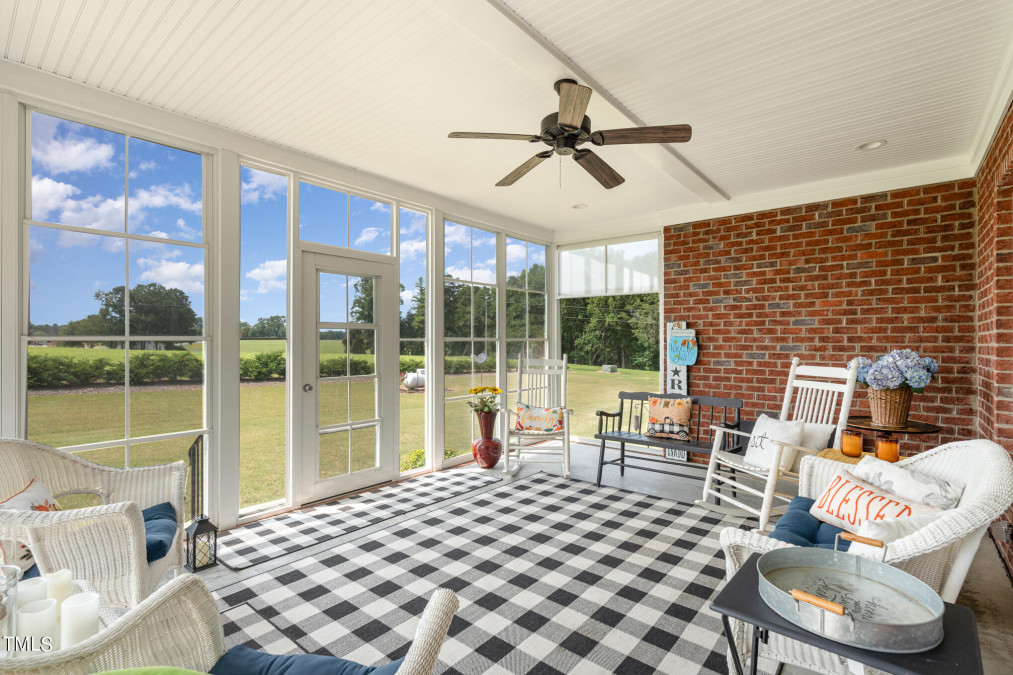
30of34
View All Photos
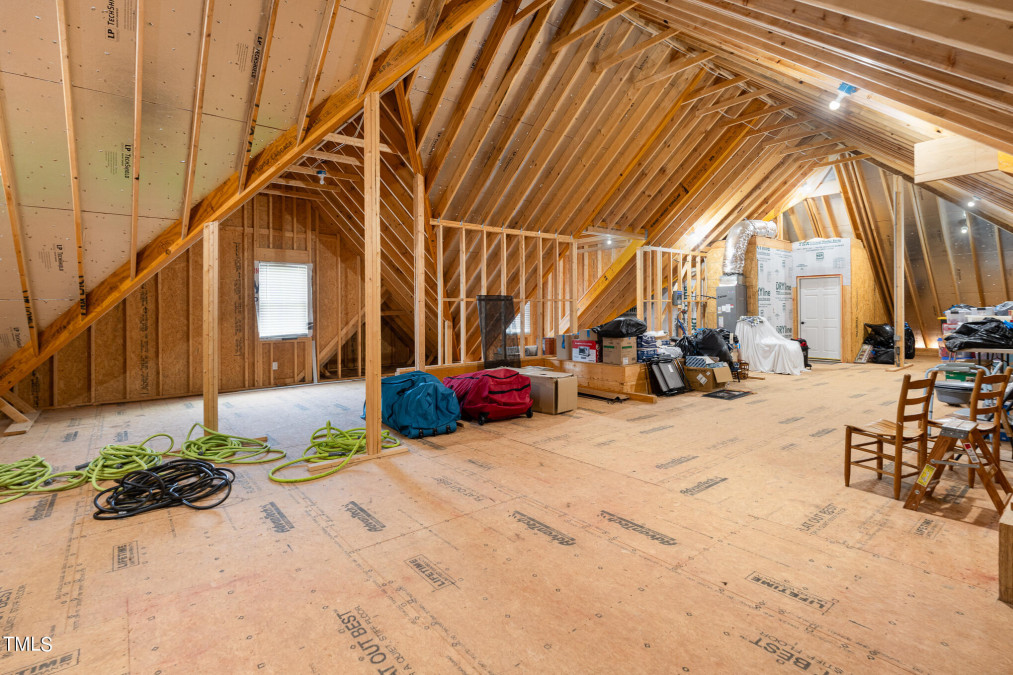
31of34
View All Photos
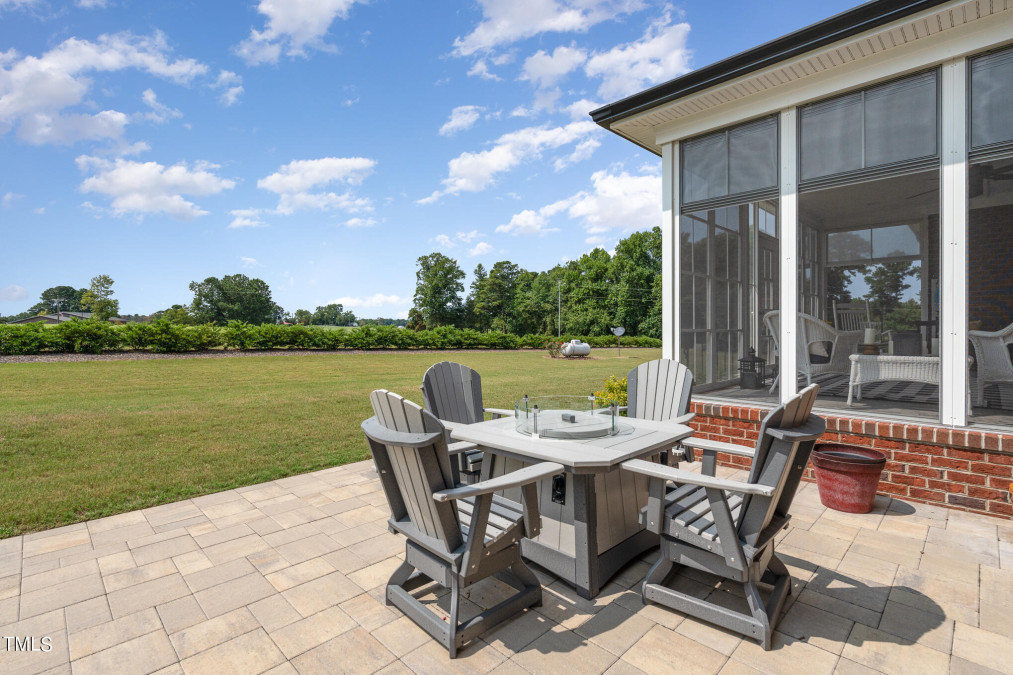
32of34
View All Photos
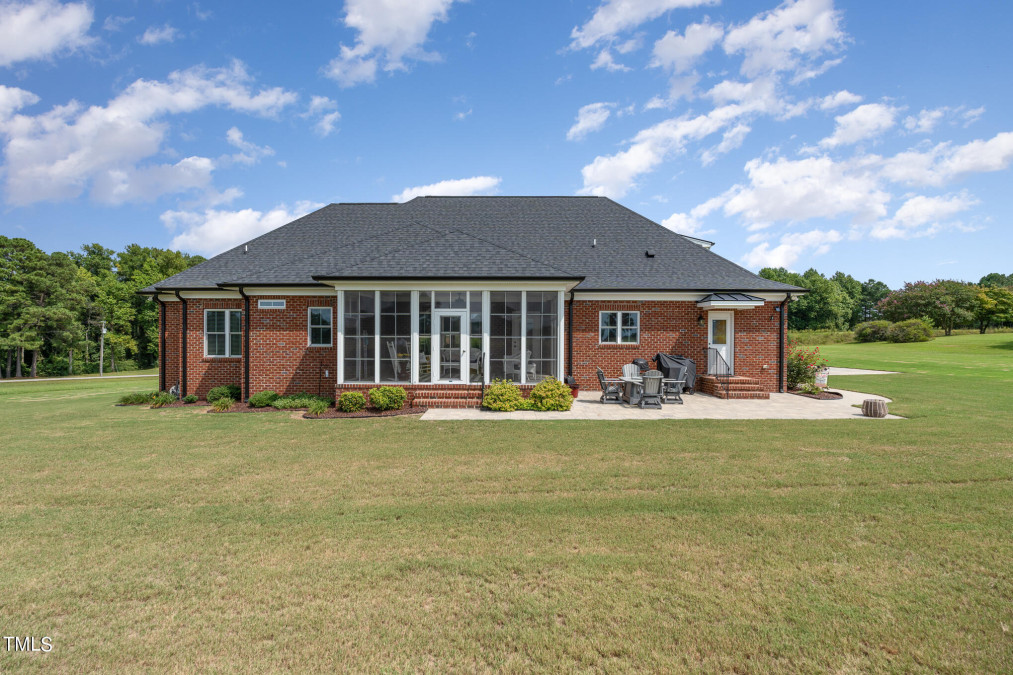
33of34
View All Photos
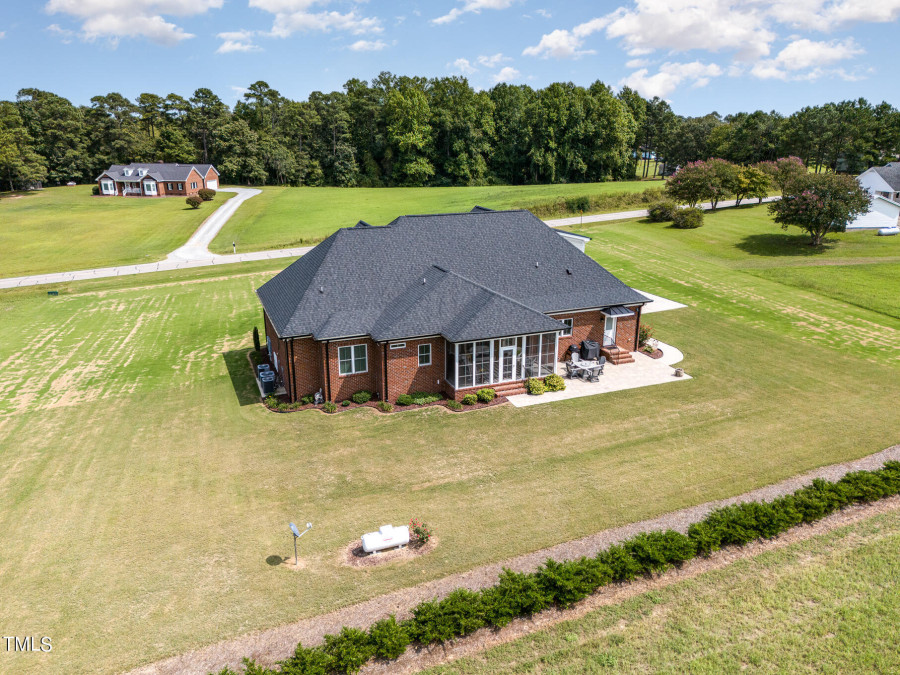
34of34
View All Photos


































1468 Lassiter Pond Rd Four Oaks, NC 27524
- Price $699,900
- Beds 4
- Baths 4.00
- Sq.Ft. 3,154
- Acres 1.15
- Year 2020
- Days 19
- Save
- Social
- Call
Welcome To Your Dream Retreat In The Country - Just A Short Commute To Raleigh! Escape The Hustle And Bustle Without Sacrificing Convenience In This Stunning Custom-built Retreat, Thoughtfully Designed To Meet All Your Needs. Situated On 1.15 Acres With An All-brick Exterior, A Spacious Double Driveway, And A Two-car Garage, This Home, Over 3,000 Sq Ft, Offers Everything You've Been Searching For. As You Enter Through The Grand Mahogany Double Doors, You'll Be Greeted By A Spacious Foyer Leading To An Elegant Dining Room With Tray Ceilings. The Open-concept Living Area Invites You In With Custom-built Shelves Flanking A Marble Gas Fireplace, Seamlessly Flowing Into The Kitchen—a Culinary Dream. This Kitchen Is Perfect For Those Who Love To Cook And Entertain, Featuring A 4x8 Island That Comfortably Seats Four, Soft-close Custom Drawers, And Top-of-the-line Bosch Appliances. A Charming Barn Door Reveals A Large Pantry With Wood Shelving, While A Nearby Coffee Bar With A Sink Makes For The Ultimate Morning Routine Or Cocktail Hour. Three Of The Four Bedrooms Are Conveniently Located On The Main Floor, Including The Owner's Suite, Which Boasts A Gorgeous Ensuite Bathroom With A Wic Shower And Spacious Closet. The Second-floor Bedroom Also Includes An Ensuite, Providing A Private Sanctuary For Guests. The Versatile Fourth Bedroom, Currently Used As An Office, Offers Flexibility For Your Lifestyle Needs. The Home Continues To Impress With A Well-appointed Mudroom, Powder Room, And A Laundry Room Equipped With Quartz Countertops, A Sink, A Broom Closet, And Hanging Space. And If Storage Is On Your Wishlist, You'll Be Thrilled By The Over 1,300 Sq. Ft. Walk-in Attic, Perfect For Future Expansion Or Extra Storage. Finally, Unwind In The 20x15 Three-season Sunroom, Where You Can Enjoy Peaceful Views Of The Surrounding Farmland And Your Backyard, Which Has Ample Space To Imagine Your Future Pool! This One-of-a-kind Home Offers The Perfect Balance Of Country Living And City Convenience. Don't Miss Your Chance To Make This Your Forever Home!
Home Details
1468 Lassiter Pond Rd Four Oaks, NC 27524
- Status Under Contract
- MLS® # 10052968
- Price $699,900
- Listing Date 09-16-2024
- Bedrooms 4
- Bathrooms 4.00
- Full Baths 3
- Half Baths 1
- Square Footage 3,154
- Acres 1.15
- Year Built 2020
- Type Residential
- Sub-Type Single Family Residence
Community Information For 1468 Lassiter Pond Rd Four Oaks, NC 27524
School Information
- Elementary Johnston Four Oaks
- Middle Johnston Four Oaks
- Higher Johnston S Johnston
Amenities For 1468 Lassiter Pond Rd Four Oaks, NC 27524
- Garages Driveway, garage, garage Door Opener, garage Faces Side, inside Entrance
Interior
- Interior Features Bookcases, Breakfast Bar, Ceiling Fan(s), Double Vanity, Eat-in Kitchen, Kitchen Island, Open Floorplan, Pantry, Master Downstairs, Quartz Counters, Storage, Tray Ceiling(s), Walk-In Closet(s), Walk-In Shower, Water Closet
- Appliances Dishwasher, electric Cooktop, electric Oven, microwave, range Hood, refrigerator
- Heating Electric, fireplace(s), heat Pump, natural Gas
- Cooling Ceiling Fan(s), Central Air, Heat Pump
- Fireplace Yes
- # of Fireplaces 1
Exterior
- Exterior Brick Veneer
- Roof Asphalt, Shingle
- Foundation Brick/Mortar
- Garage Spaces 2
Additional Information
- Date Listed September 16th, 2024
- Styles Traditional
Listing Details
- Listing Office Costello Real Estate & Investm
- Listing Phone 980-938-8920
Financials
- $/SqFt $222
Description Of 1468 Lassiter Pond Rd Four Oaks, NC 27524
Welcome to your dream retreat in the country - just a short commute to raleigh! escape the hustle and bustle without sacrificing convenience in this stunning custom-built retreat, thoughtfully designed to meet all your needs. Situated on 1.15 acres with an all-brick exterior, a spacious double driveway, and a two-car garage, this home, over 3,000 sq ft, offers everything you've been searching for. As you enter through the grand mahogany double doors, you'll be greeted by a spacious foyer leading to an elegant dining room with tray ceilings. The open-concept living area invites you in with custom-built shelves flanking a marble gas fireplace, seamlessly flowing into the kitchen—a culinary dream. This kitchen is perfect for those who love to cook and entertain, featuring a 4x8 island that comfortably seats four, soft-close custom drawers, and top-of-the-line bosch appliances. A charming barn door reveals a large pantry with wood shelving, while a nearby coffee bar with a sink makes for the ultimate morning routine or cocktail hour. Three of the four bedrooms are conveniently located on the main floor, including the owner's suite, which boasts a gorgeous ensuite bathroom with a wic shower and spacious closet. The second-floor bedroom also includes an ensuite, providing a private sanctuary for guests. The versatile fourth bedroom, currently used as an office, offers flexibility for your lifestyle needs. The home continues to impress with a well-appointed mudroom, powder room, and a laundry room equipped with quartz countertops, a sink, a broom closet, and hanging space. And if storage is on your wishlist, you'll be thrilled by the over 1,300 sq. Ft. Walk-in attic, perfect for future expansion or extra storage. Finally, unwind in the 20x15 three-season sunroom, where you can enjoy peaceful views of the surrounding farmland and your backyard, which has ample space to imagine your future pool! this one-of-a-kind home offers the perfect balance of country living and city convenience. Don't miss your chance to make this your forever home!
Interested in 1468 Lassiter Pond Rd Four Oaks, NC 27524 ?
Request a Showing
Mortgage Calculator For 1468 Lassiter Pond Rd Four Oaks, NC 27524
This beautiful 4 beds 4.00 baths home is located at 1468 Lassiter Pond Rd Four Oaks, NC 27524 and is listed for $699,900. The home was built in 2020, contains 3154 sqft of living space, and sits on a 1.15 acre lot. This Residential home is priced at $222 per square foot and has been on the market since October 04th, 2024. with sqft of living space.
If you'd like to request more information on 1468 Lassiter Pond Rd Four Oaks, NC 27524, please call us at 919-249-8536 or contact us so that we can assist you in your real estate search. To find similar homes like 1468 Lassiter Pond Rd Four Oaks, NC 27524, you can find other homes for sale in Four Oaks, or 27524 click the highlighted links, or please feel free to use our website to continue your home search!
Schools
WALKING AND TRANSPORTATION
Home Details
1468 Lassiter Pond Rd Four Oaks, NC 27524
- Status Under Contract
- MLS® # 10052968
- Price $699,900
- Listing Date 09-16-2024
- Bedrooms 4
- Bathrooms 4.00
- Full Baths 3
- Half Baths 1
- Square Footage 3,154
- Acres 1.15
- Year Built 2020
- Type Residential
- Sub-Type Single Family Residence
Community Information For 1468 Lassiter Pond Rd Four Oaks, NC 27524
School Information
- Elementary Johnston Four Oaks
- Middle Johnston Four Oaks
- Higher Johnston S Johnston
Amenities For 1468 Lassiter Pond Rd Four Oaks, NC 27524
- Garages Driveway, garage, garage Door Opener, garage Faces Side, inside Entrance
Interior
- Interior Features Bookcases, Breakfast Bar, Ceiling Fan(s), Double Vanity, Eat-in Kitchen, Kitchen Island, Open Floorplan, Pantry, Master Downstairs, Quartz Counters, Storage, Tray Ceiling(s), Walk-In Closet(s), Walk-In Shower, Water Closet
- Appliances Dishwasher, electric Cooktop, electric Oven, microwave, range Hood, refrigerator
- Heating Electric, fireplace(s), heat Pump, natural Gas
- Cooling Ceiling Fan(s), Central Air, Heat Pump
- Fireplace Yes
- # of Fireplaces 1
Exterior
- Exterior Brick Veneer
- Roof Asphalt, Shingle
- Foundation Brick/Mortar
- Garage Spaces 2
Additional Information
- Date Listed September 16th, 2024
- Styles Traditional
Listing Details
- Listing Office Costello Real Estate & Investm
- Listing Phone 980-938-8920
Financials
- $/SqFt $222
Homes Similar to 1468 Lassiter Pond Rd Four Oaks, NC 27524
View in person

Ask a Question About This Listing
Find out about this property

Share This Property
1468 Lassiter Pond Rd Four Oaks, NC 27524
MLS® #: 10052968
Call Inquiry




