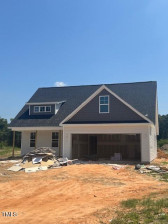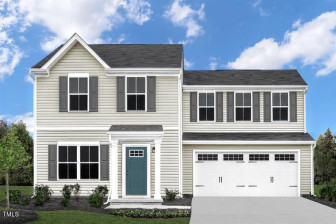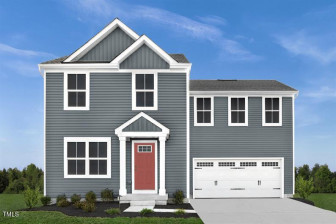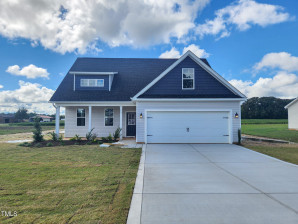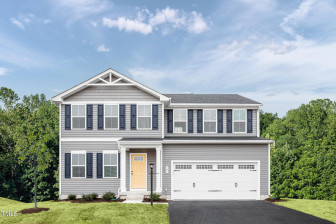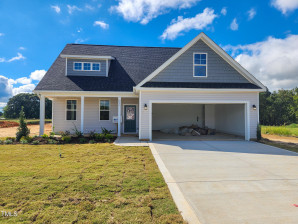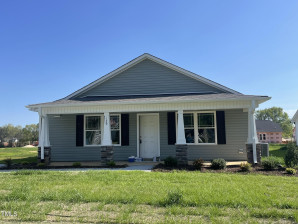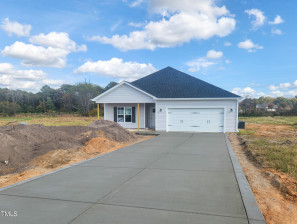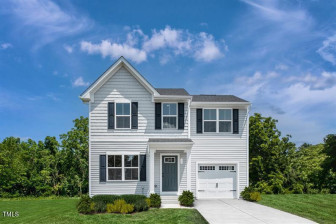83 Oakfield Trace Dr
Four Oaks, NC 27524
- Price $314,900
- Beds 3
- Baths 2.00
- Sq.Ft. 1,575
- Acres 0.29
- Year 2024
- DOM 87 Days
- Save
- Social
- Call
- Details
- Location
- Streetview
- Four Oaks
- The Cottages At Oakfield
- Similar Homes
- 27524
- Calculator
- Share
- Save
- Ask a Question

1of19
View All Photos

2of19
View All Photos
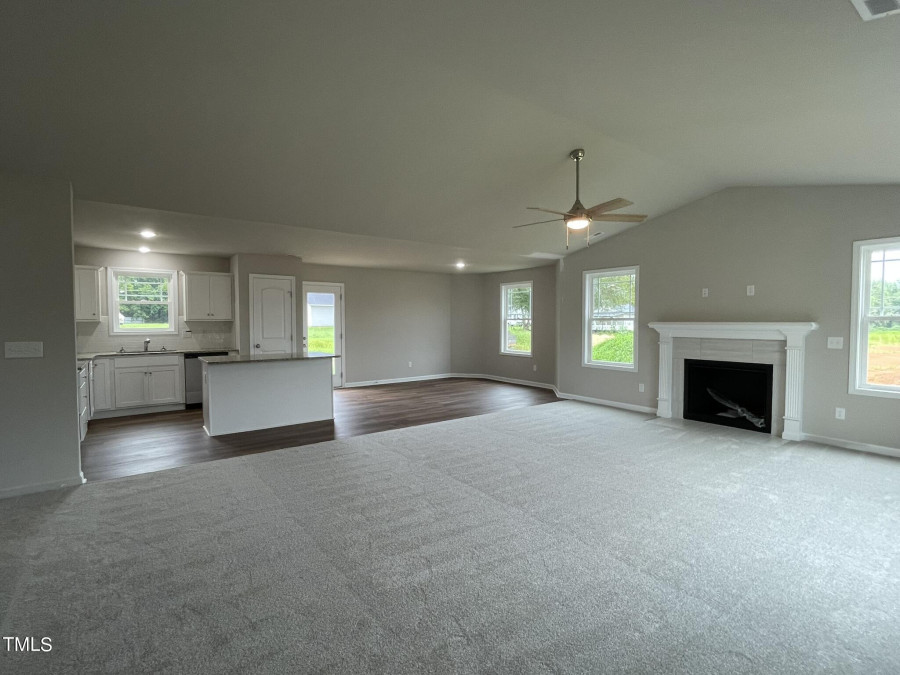
3of19
View All Photos
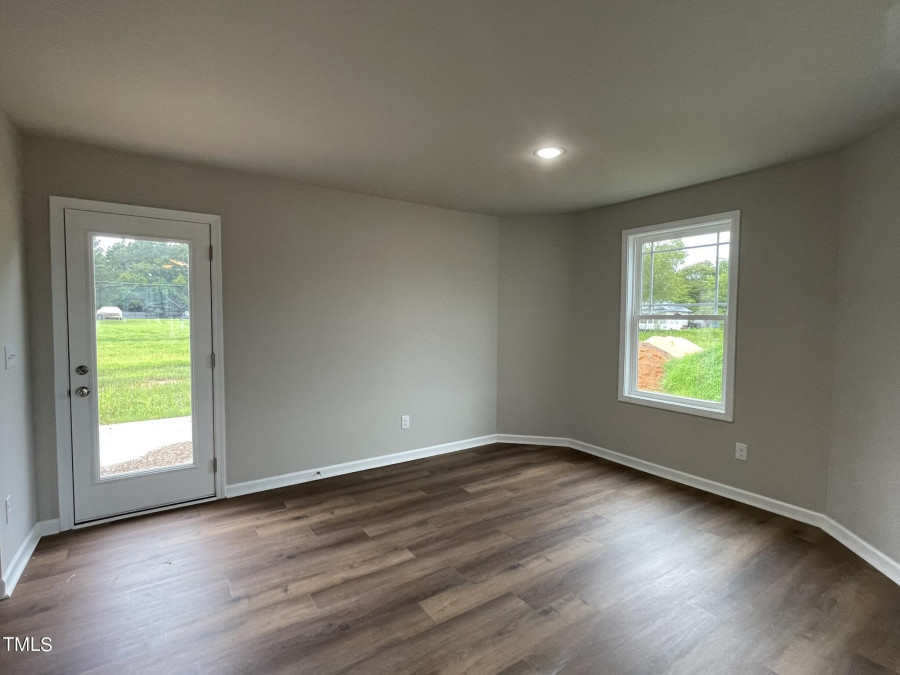
4of19
View All Photos
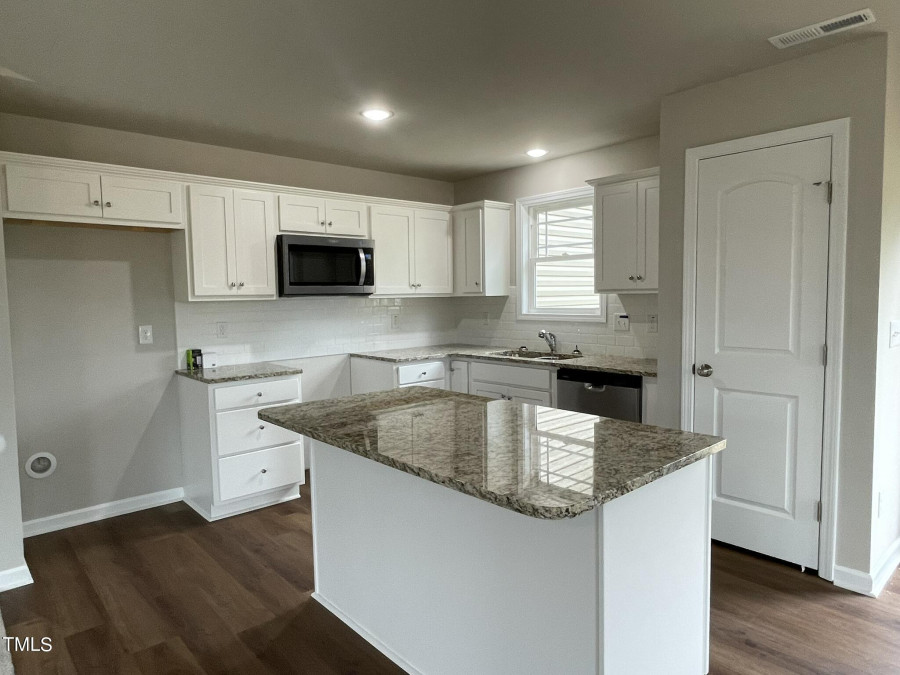
5of19
View All Photos

6of19
View All Photos
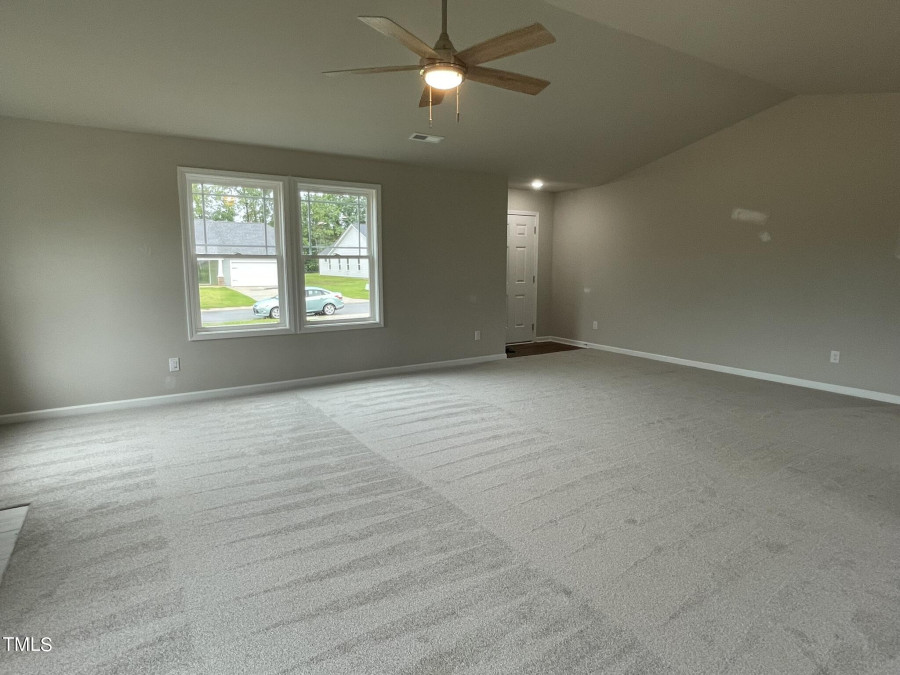
7of19
View All Photos

8of19
View All Photos
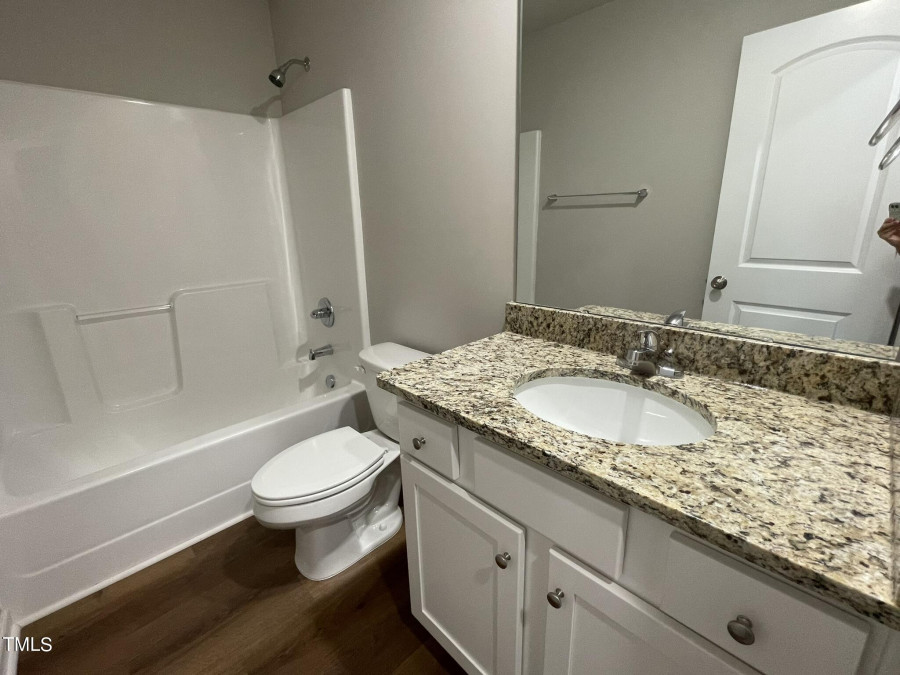
9of19
View All Photos
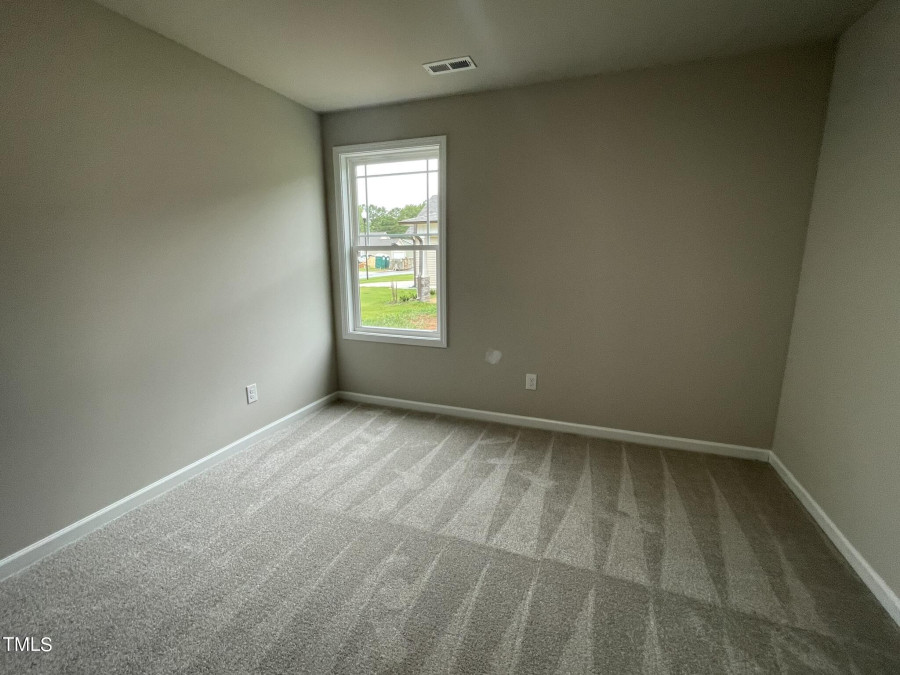
10of19
View All Photos

11of19
View All Photos
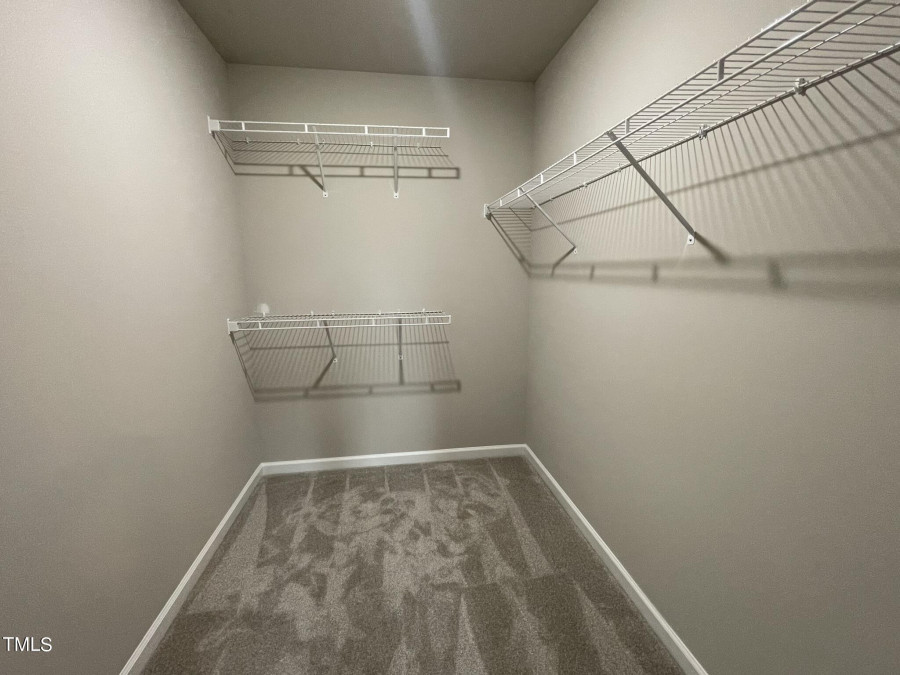
12of19
View All Photos

13of19
View All Photos
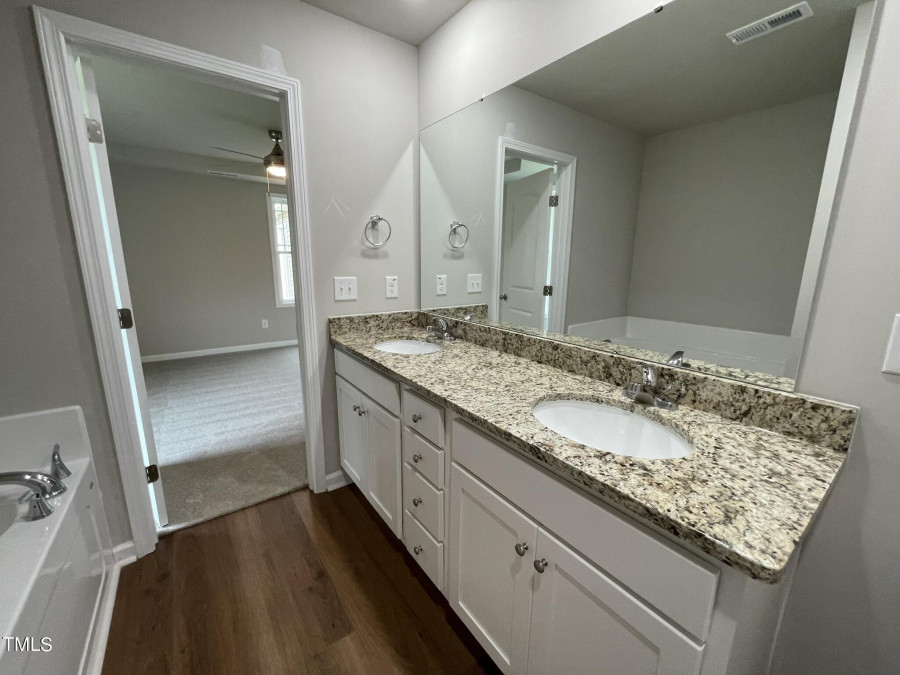
14of19
View All Photos
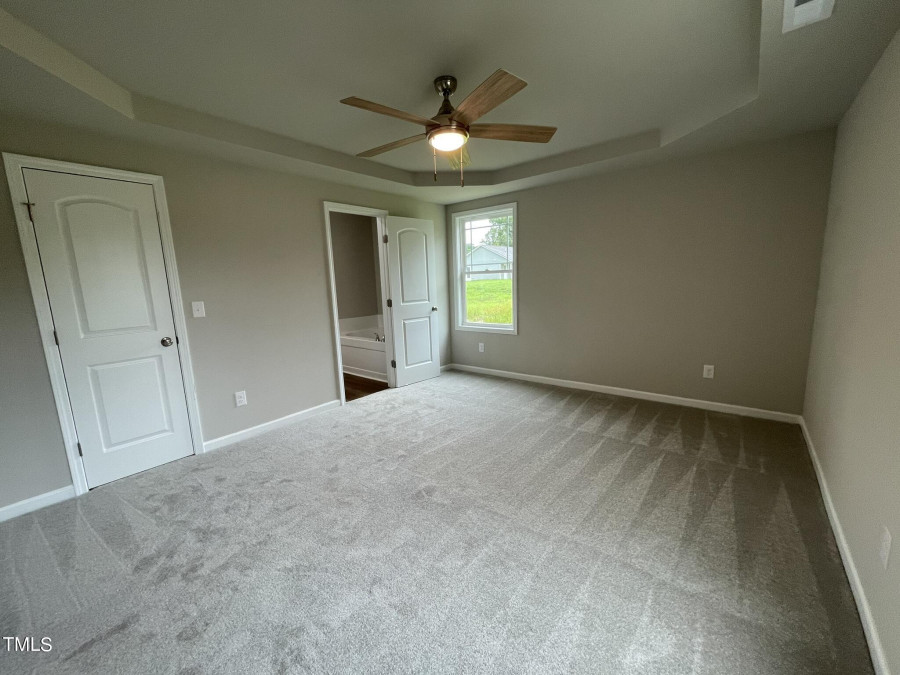
15of19
View All Photos
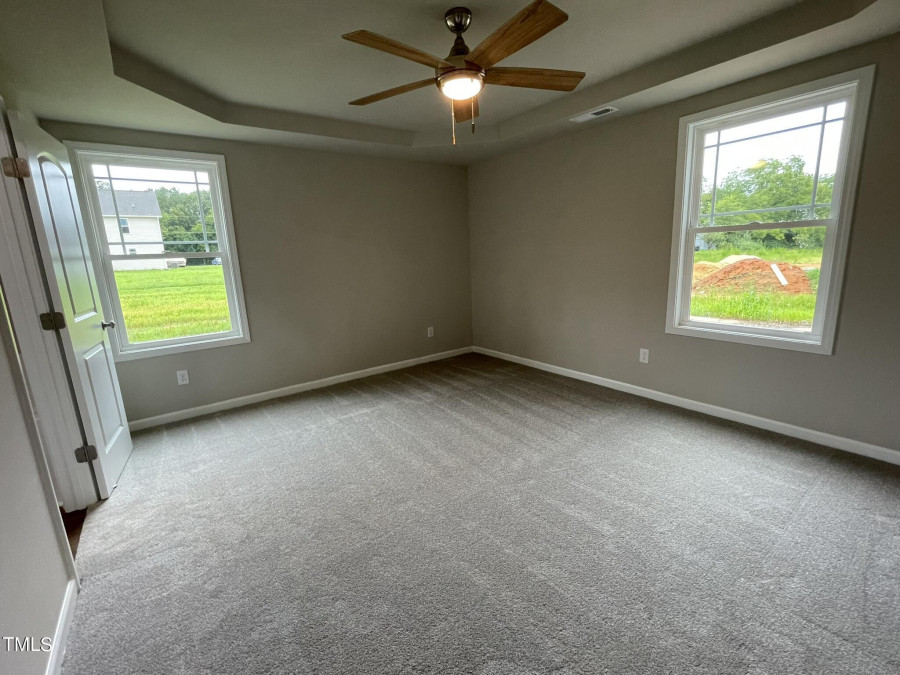
16of19
View All Photos
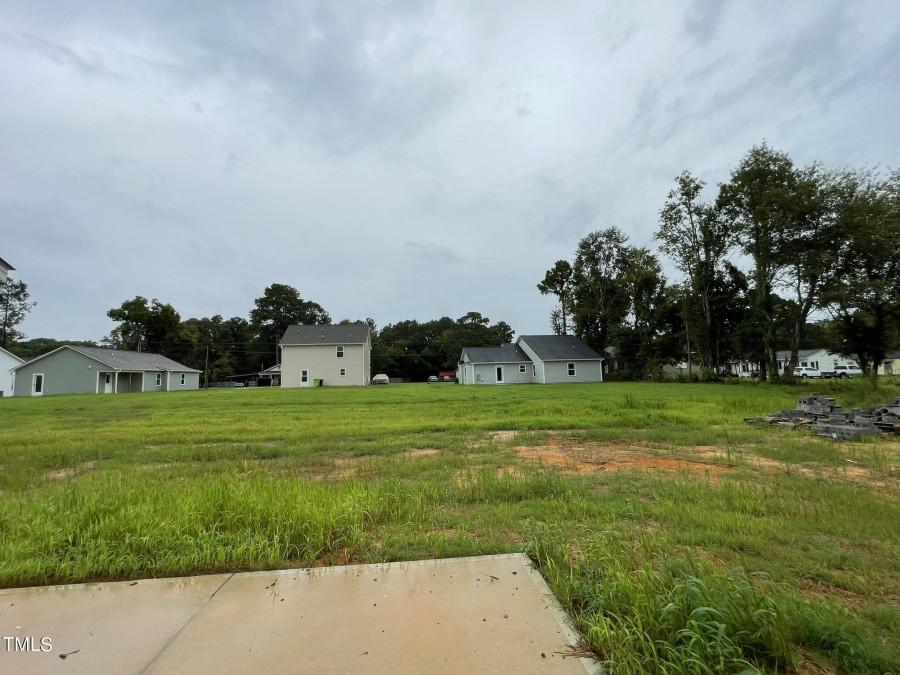
17of19
View All Photos
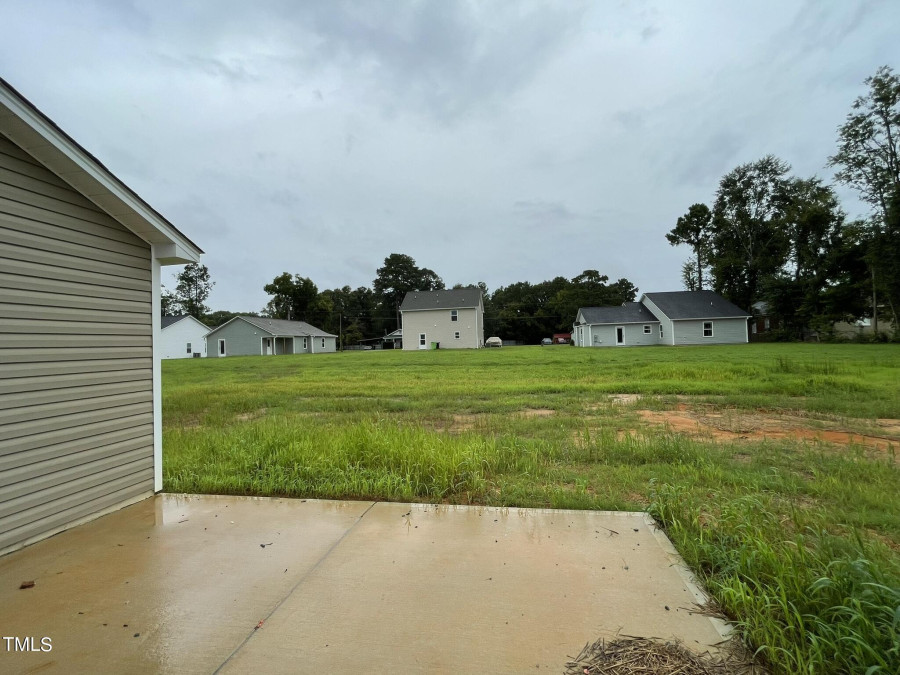
18of19
View All Photos
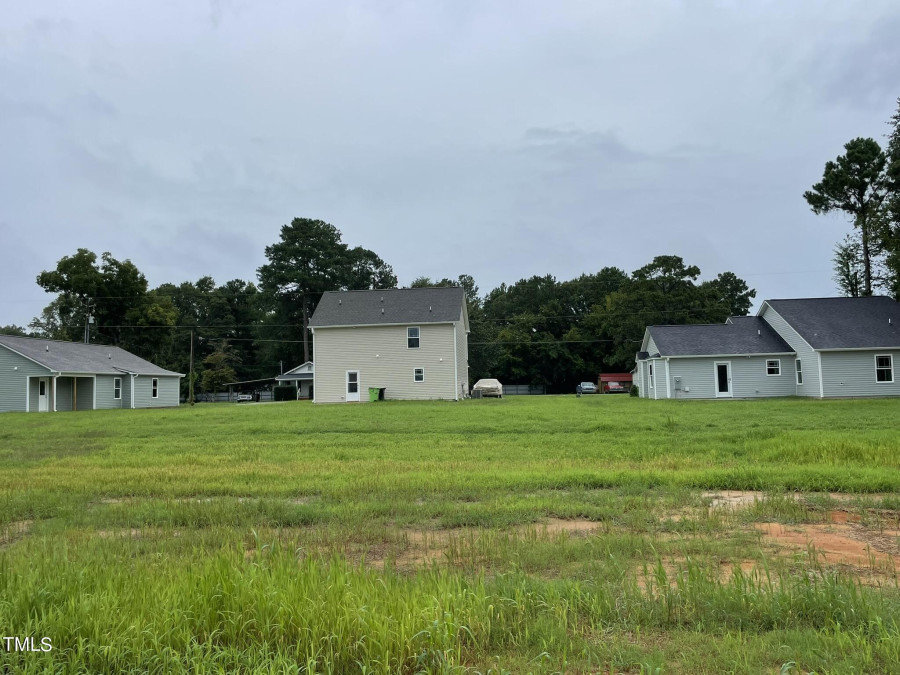
19of19
View All Photos
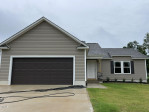
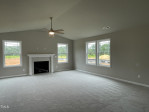



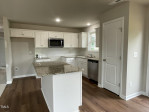

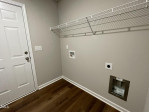




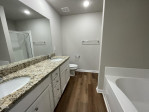






83 Oakfield Trace Dr Four Oaks, NC 27524
- Price $314,900
- Beds 3
- Baths 2.00
- Sq.Ft. 1,575
- Acres 0.29
- Year 2024
- Days 87
- Save
- Social
- Call
Wonderful New Construction Ranch Plan. 3 Bedrooms, 2 Full Baths. Cozy Fireplace In Family Room. Stov e, Microwave, Dishwasher And Refrigerator!! Enjoy Backyard Bbqs On Your Back Patio. 2-10 Warranty. Please Verify Schools. Listing Broker Has Ownership Interest. See Agent Only Remarks For More Info.
Home Details
83 Oakfield Trace Dr Four Oaks, NC 27524
- Status Active
- MLS® # 10046553
- Price $314,900
- Listing Date 08-13-2024
- Bedrooms 3
- Bathrooms 2.00
- Full Baths 2
- Square Footage 1,575
- Acres 0.29
- Year Built 2024
- Type Residential
- Sub-Type Single Family Residence
Community Information For 83 Oakfield Trace Dr Four Oaks, NC 27524
- Address 83 Oakfield Trace Dr
- Subdivision The Cottages At Oakfield
- City Four Oaks
- County Johnston
- State NC
- Zip Code 27524
School Information
- Elementary Johnston Four Oaks
- Middle Johnston Four Oaks
- Higher Johnston S Johnston
Amenities For 83 Oakfield Trace Dr Four Oaks, NC 27524
- Garages Concrete, driveway, garage, garage Door Opener
Interior
- Interior Features Bathtub/Shower Combination, Ceiling Fan(s), Granite Counters, Master Downstairs, Separate Shower, Smooth Ceilings, Soaking Tub, Tray Ceiling(s)
- Appliances Dishwasher, electric Range, electric Water Heater, microwave, plumbed For Ice Maker, refrigerator
- Heating Electric, heat Pump
- Cooling Central Air, Electric
- Fireplace Yes
- # of Fireplaces 1
- Fireplace Features Family Room, Gas Log
Exterior
- Exterior Vinyl Siding
- Roof Shingle
- Foundation Slab
- Garage Spaces 2
Additional Information
- Date Listed August 13th, 2024
- HOA Fees 180
- HOA Fee Frequency Annually
- Styles Ranch
Listing Details
- Listing Office Re/max Southland Realty Ii
- Listing Phone 919-773-0991
Financials
- $/SqFt $200
Description Of 83 Oakfield Trace Dr Four Oaks, NC 27524
Wonderful new construction ranch plan. 3 bedrooms, 2 full baths. Cozy fireplace in family room. Stove, microwave, dishwasher and refrigerator!! enjoy backyard bbqs on your back patio. 2-10 warranty. Please verify schools. Listing broker has ownership interest. See agent only remarks for more info.
Interested in 83 Oakfield Trace Dr Four Oaks, NC 27524 ?
Request a Showing
Mortgage Calculator For 83 Oakfield Trace Dr Four Oaks, NC 27524
This beautiful 3 beds 2.00 baths home is located at 83 Oakfield Trace Dr Four Oaks, NC 27524 and is listed for $314,900. The home was built in 2024, contains 1575 sqft of living space, and sits on a 0.29 acre lot. This Residential home is priced at $200 per square foot and has been on the market since August 13th, 2024. with sqft of living space.
If you'd like to request more information on 83 Oakfield Trace Dr Four Oaks, NC 27524, please call us at 919-249-8536 or contact us so that we can assist you in your real estate search. To find similar homes like 83 Oakfield Trace Dr Four Oaks, NC 27524, you can find other homes for sale in Four Oaks, the neighborhood of The Cottages At Oakfield, or 27524 click the highlighted links, or please feel free to use our website to continue your home search!
Schools
WALKING AND TRANSPORTATION
Home Details
83 Oakfield Trace Dr Four Oaks, NC 27524
- Status Active
- MLS® # 10046553
- Price $314,900
- Listing Date 08-13-2024
- Bedrooms 3
- Bathrooms 2.00
- Full Baths 2
- Square Footage 1,575
- Acres 0.29
- Year Built 2024
- Type Residential
- Sub-Type Single Family Residence
Community Information For 83 Oakfield Trace Dr Four Oaks, NC 27524
- Address 83 Oakfield Trace Dr
- Subdivision The Cottages At Oakfield
- City Four Oaks
- County Johnston
- State NC
- Zip Code 27524
School Information
- Elementary Johnston Four Oaks
- Middle Johnston Four Oaks
- Higher Johnston S Johnston
Amenities For 83 Oakfield Trace Dr Four Oaks, NC 27524
- Garages Concrete, driveway, garage, garage Door Opener
Interior
- Interior Features Bathtub/Shower Combination, Ceiling Fan(s), Granite Counters, Master Downstairs, Separate Shower, Smooth Ceilings, Soaking Tub, Tray Ceiling(s)
- Appliances Dishwasher, electric Range, electric Water Heater, microwave, plumbed For Ice Maker, refrigerator
- Heating Electric, heat Pump
- Cooling Central Air, Electric
- Fireplace Yes
- # of Fireplaces 1
- Fireplace Features Family Room, Gas Log
Exterior
- Exterior Vinyl Siding
- Roof Shingle
- Foundation Slab
- Garage Spaces 2
Additional Information
- Date Listed August 13th, 2024
- HOA Fees 180
- HOA Fee Frequency Annually
- Styles Ranch
Listing Details
- Listing Office Re/max Southland Realty Ii
- Listing Phone 919-773-0991
Financials
- $/SqFt $200
Homes Similar to 83 Oakfield Trace Dr Four Oaks, NC 27524
-
$309,950ACTIVE3 Bed2 Bath1,680 Sqft0.46 Acres
-
$281,990ACTIVE3 Bed2 Bath1,440 Sqft0.33 Acres
-
$299,990ACTIVE4 Bed3 Bath1,680 Sqft0.29 Acres
-
$309,950ACTIVE3 Bed2 Bath1,680 Sqft0.46 Acres
-
$359,990ACTIVE5 Bed3 Bath2,541 Sqft0.65 Acres
-
$309,950ACTIVE3 Bed2 Bath1,680 Sqft0.46 Acres
-
$283,900UNDER CONTRACT3 Bed2 Bath1,486 Sqft0.25 Acres
-
$324,950ACTIVE3 Bed3 Bath1,849 Sqft0.46 Acres
-
$314,900ACTIVE3 Bed2 Bath1,695 Sqft0.3 Acres
-
$274,990ACTIVE3 Bed3 Bath1,307 Sqft0.26 Acres
View in person

Ask a Question About This Listing
Find out about this property

Share This Property
83 Oakfield Trace Dr Four Oaks, NC 27524
MLS® #: 10046553
Call Inquiry




