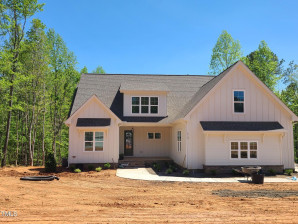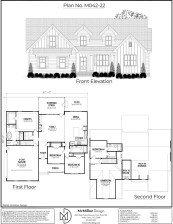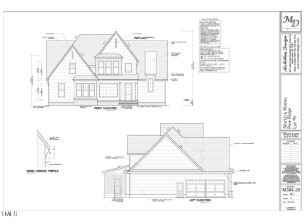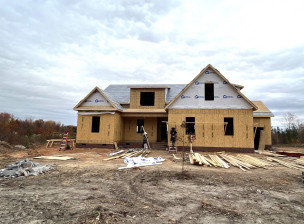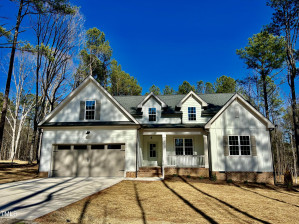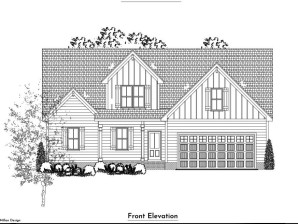110 Kimberling Dr
Franklinton, NC 27525
- Price $619,900
- Beds 4
- Baths 3.00
- Sq.Ft. 3,427
- Acres 0.35
- Year 2019
- DOM 195 Days
- Save
- Social
- Call
- Details
- Location
- Streetview
- Franklinton
- Clearwater Creek
- Similar Homes
- 27525
- Calculator
- Share
- Save
- Ask a Question
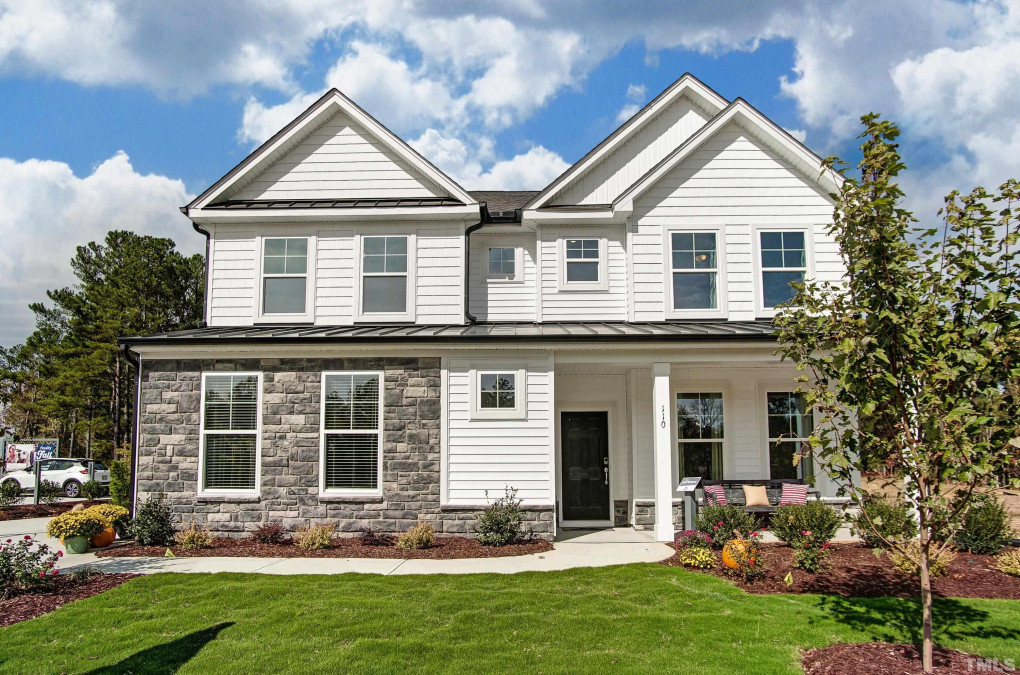
1of69
View All Photos
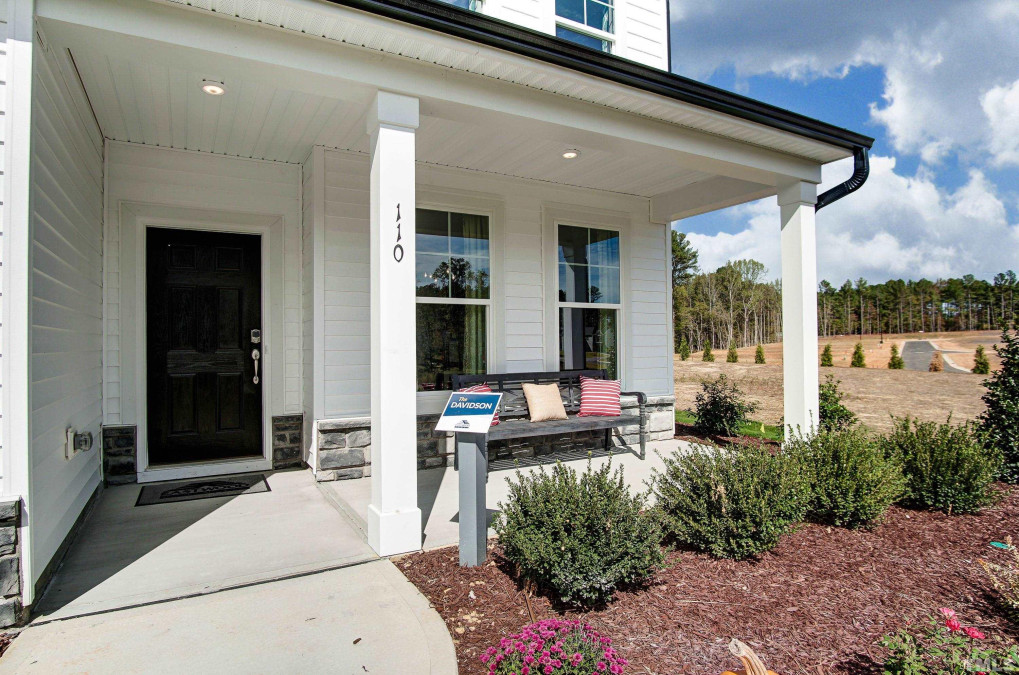
2of69
View All Photos
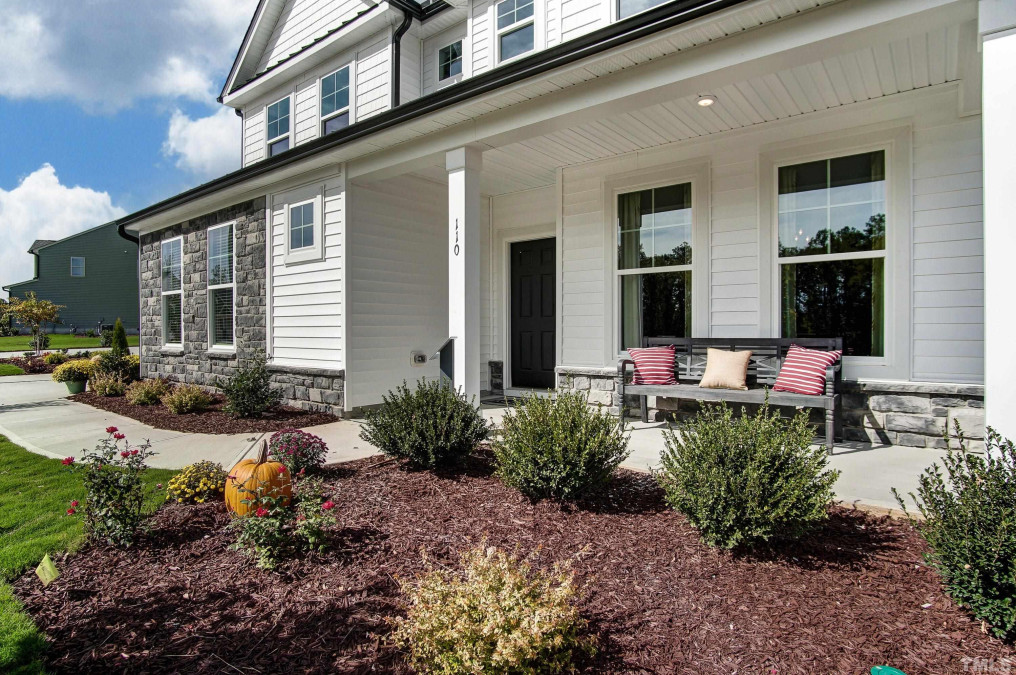
3of69
View All Photos
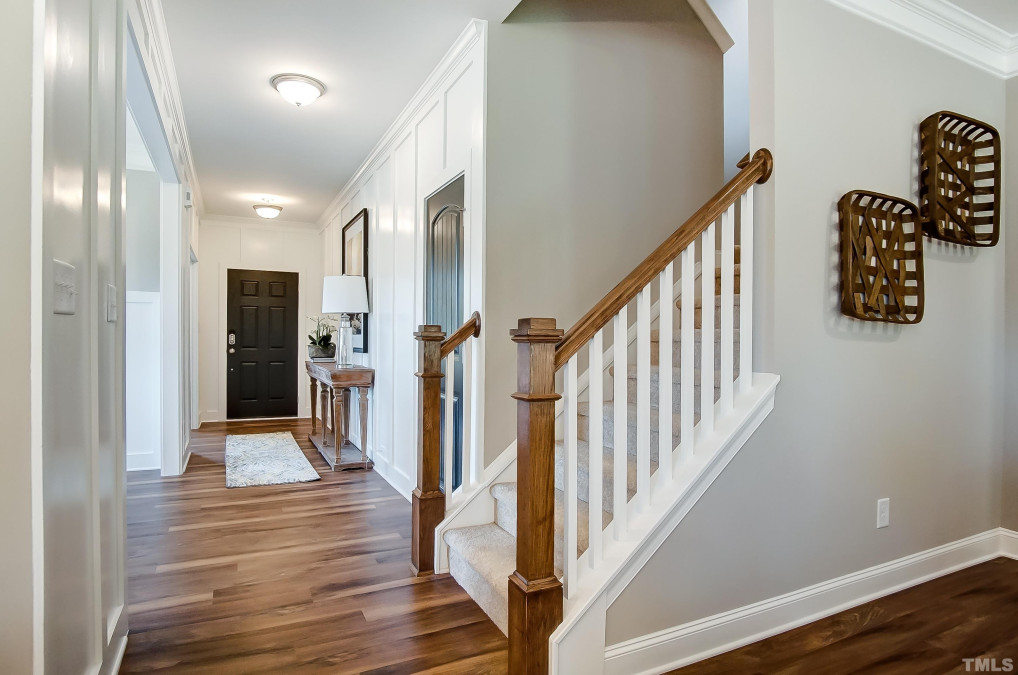
4of69
View All Photos
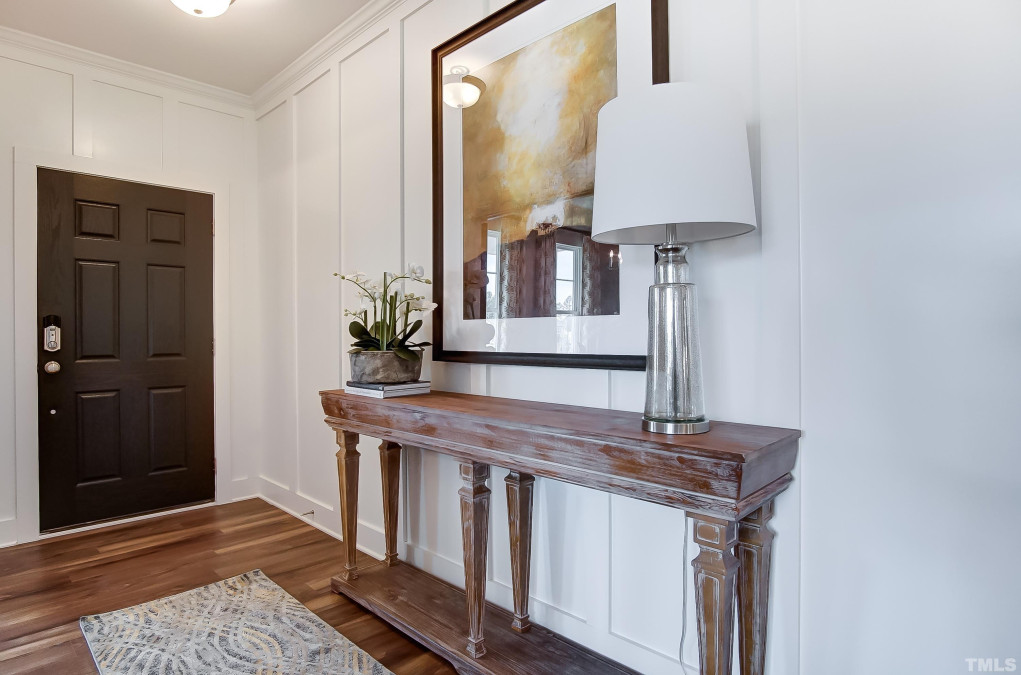
5of69
View All Photos
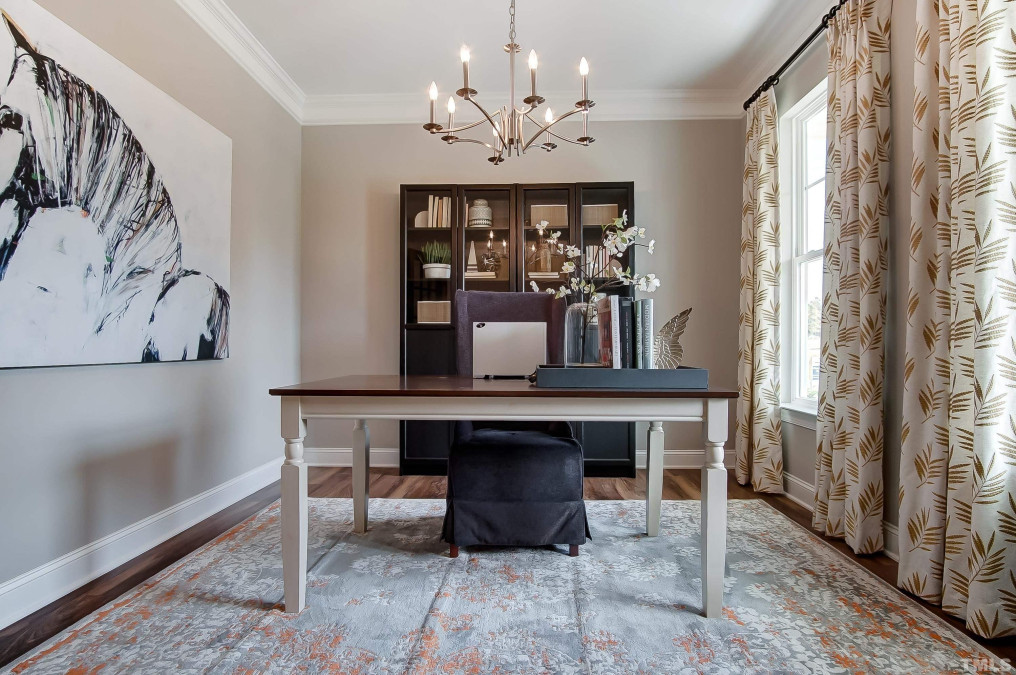
6of69
View All Photos
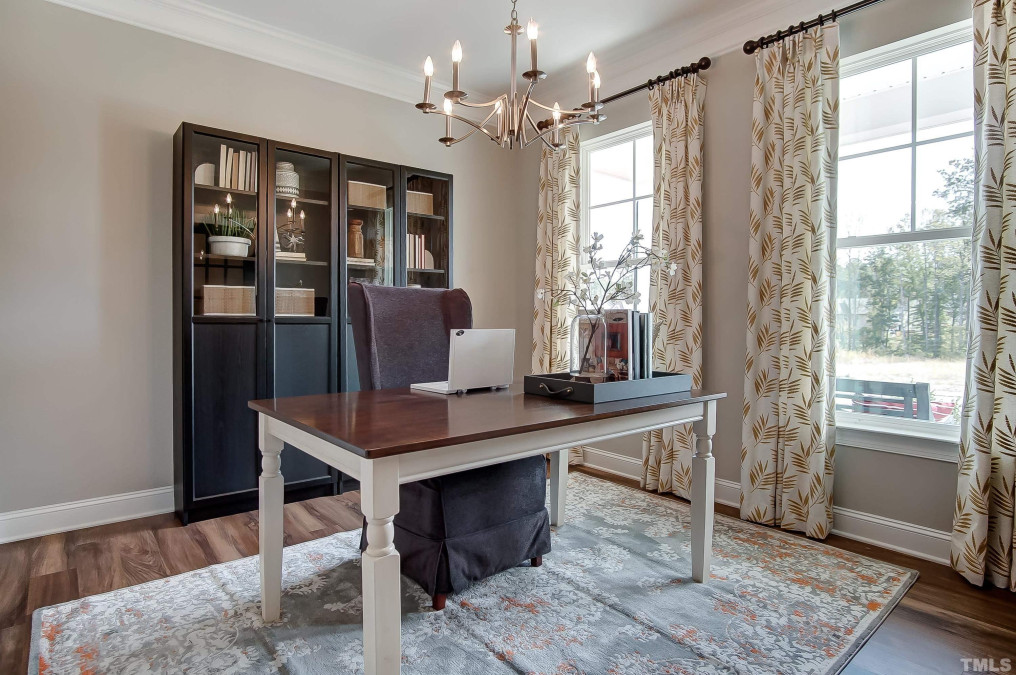
7of69
View All Photos
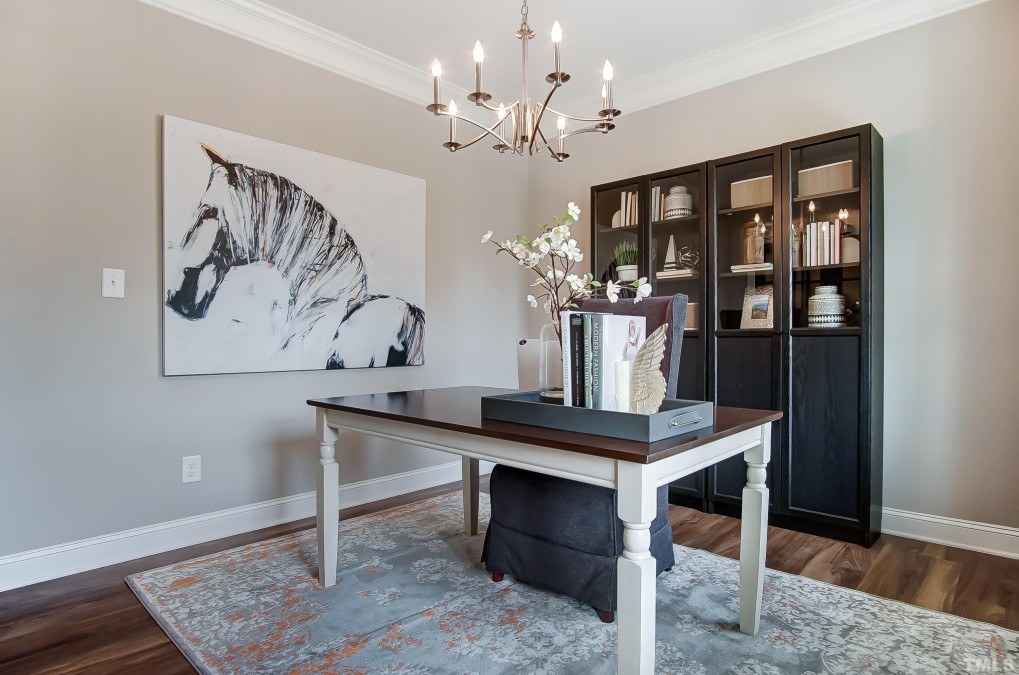
8of69
View All Photos
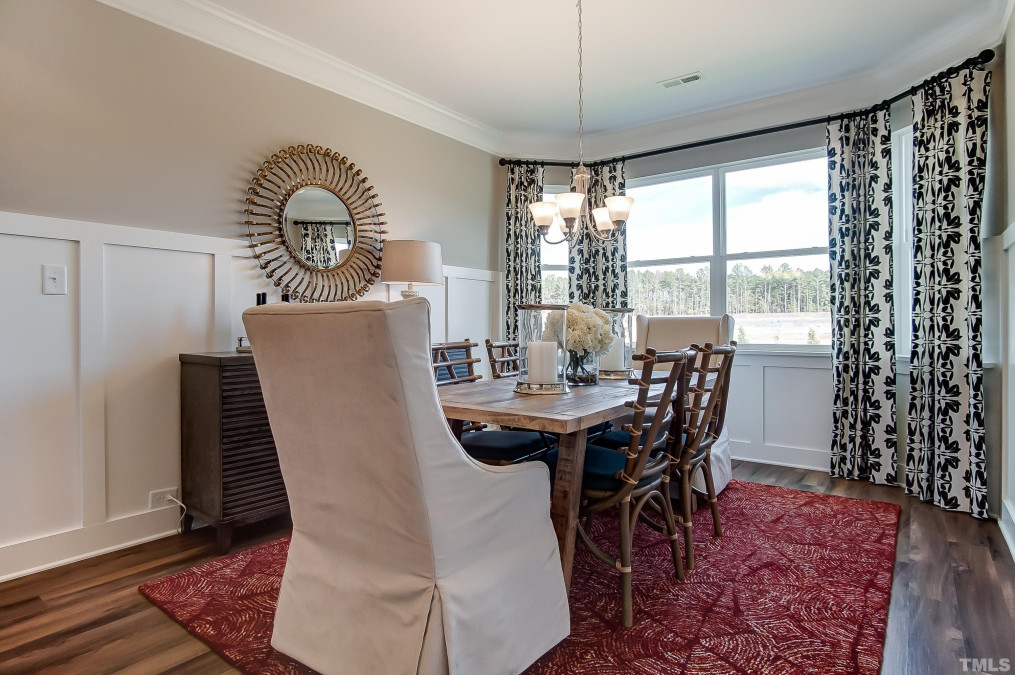
9of69
View All Photos
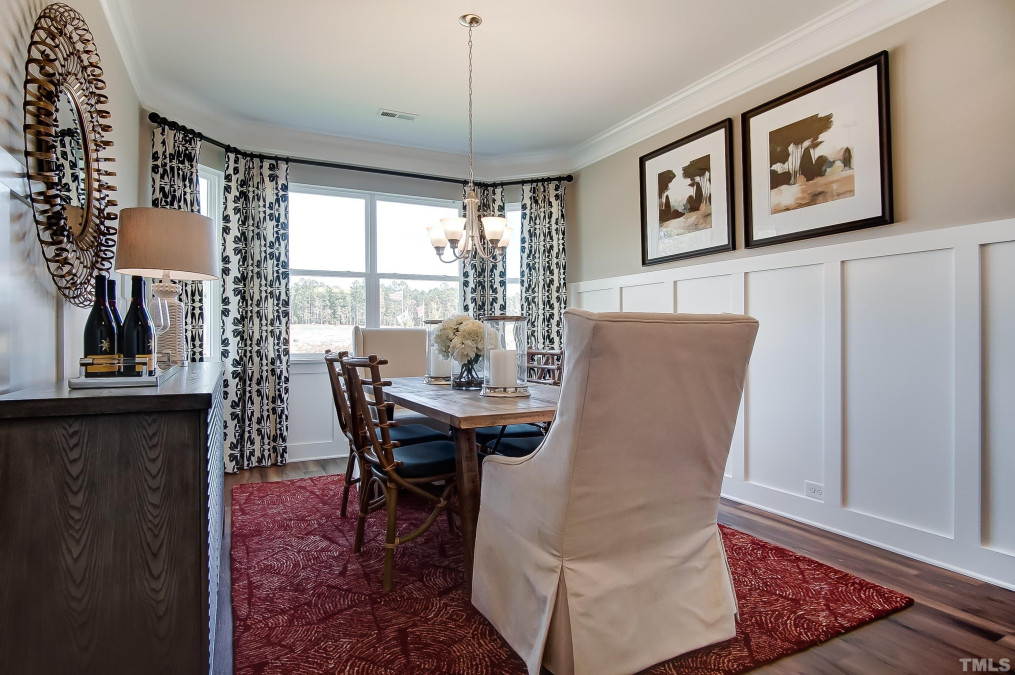
10of69
View All Photos
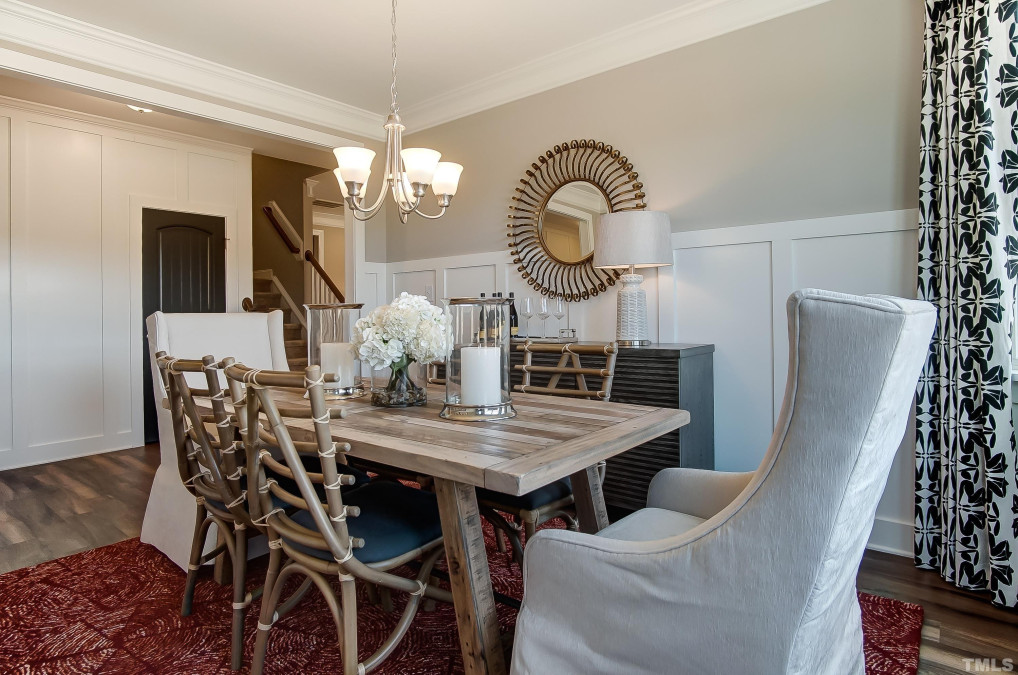
11of69
View All Photos
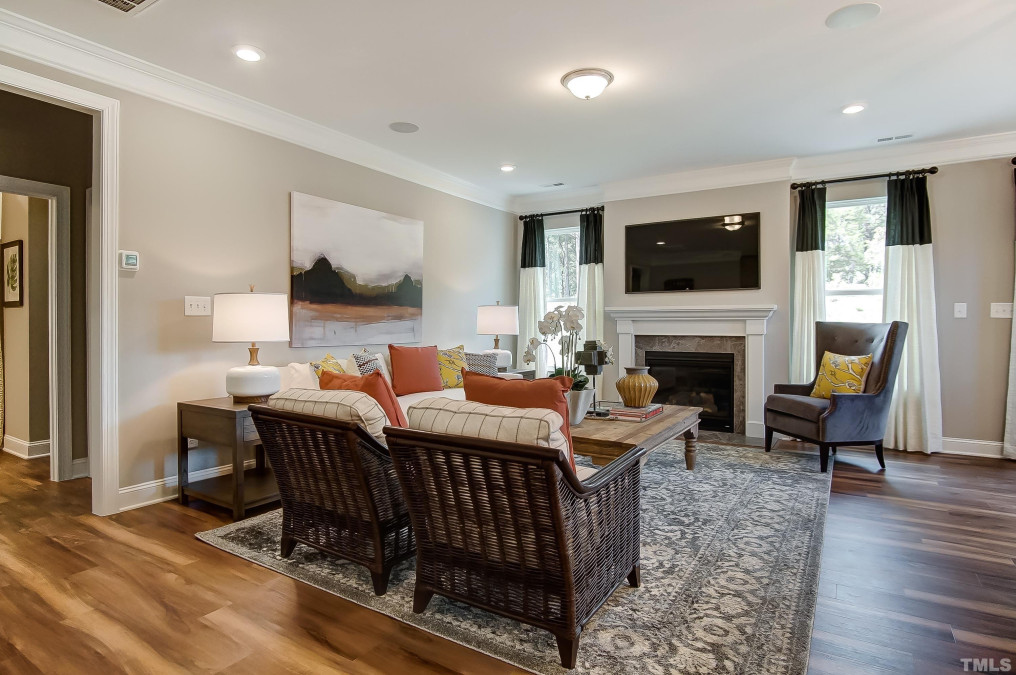
12of69
View All Photos
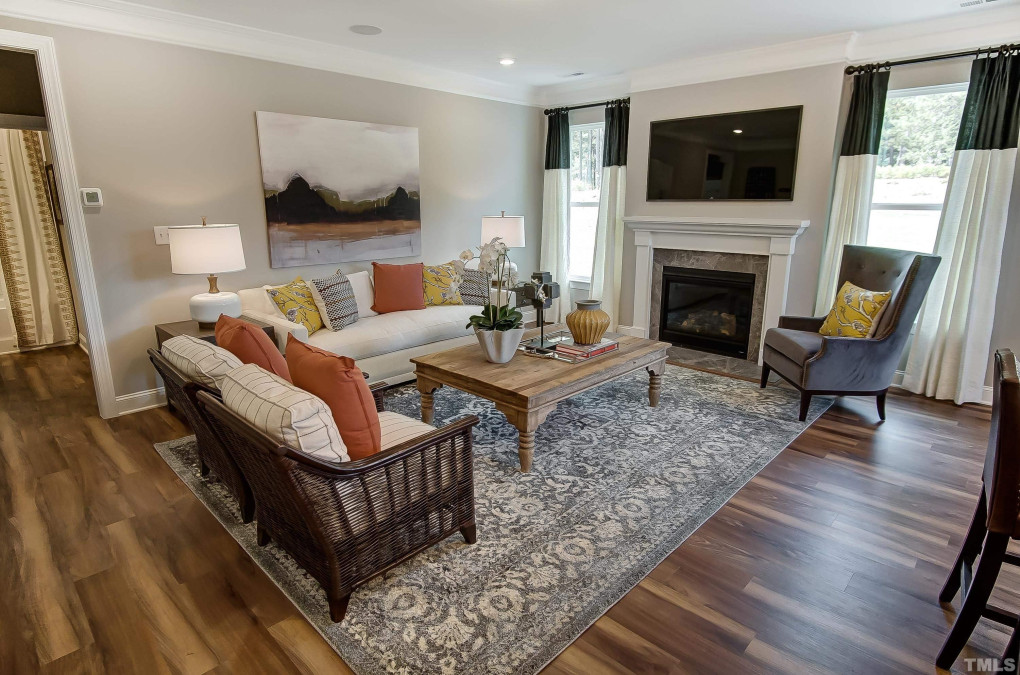
13of69
View All Photos
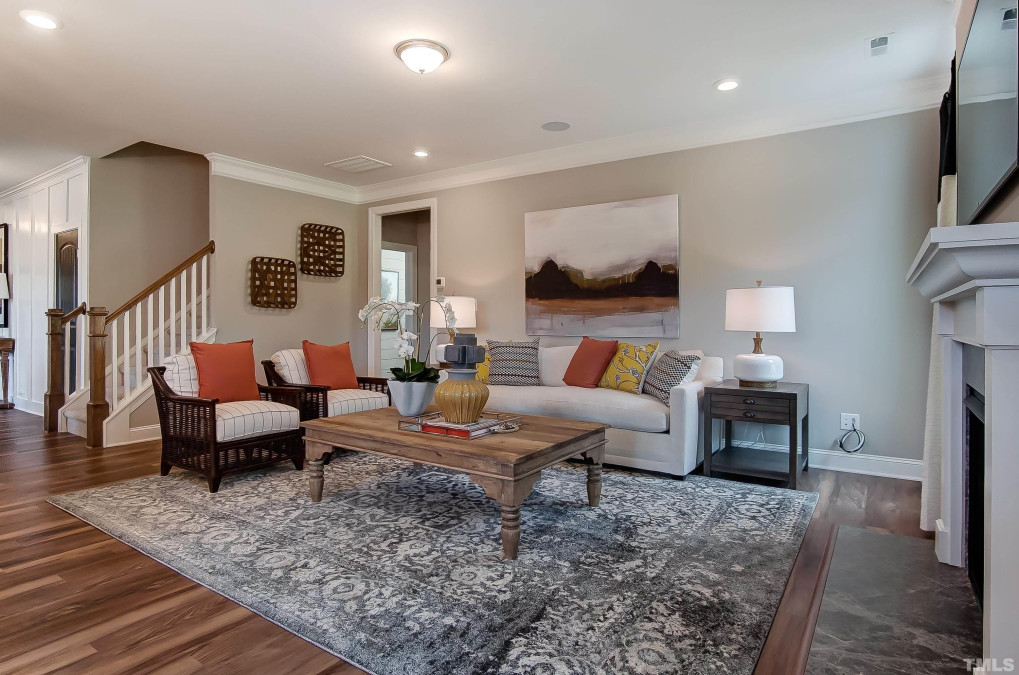
14of69
View All Photos
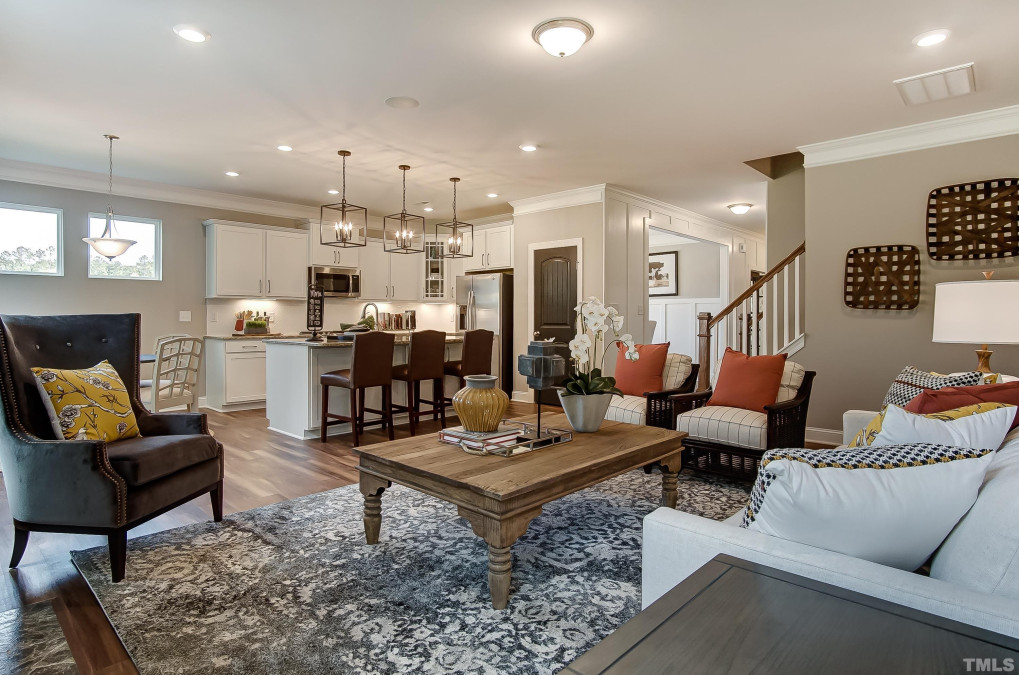
15of69
View All Photos
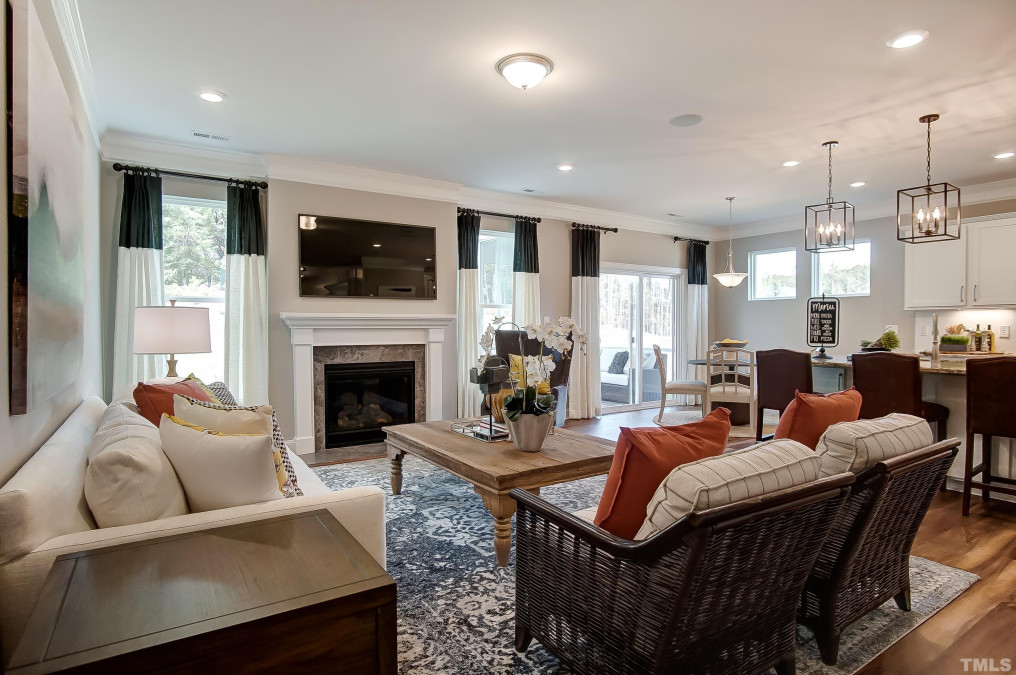
16of69
View All Photos
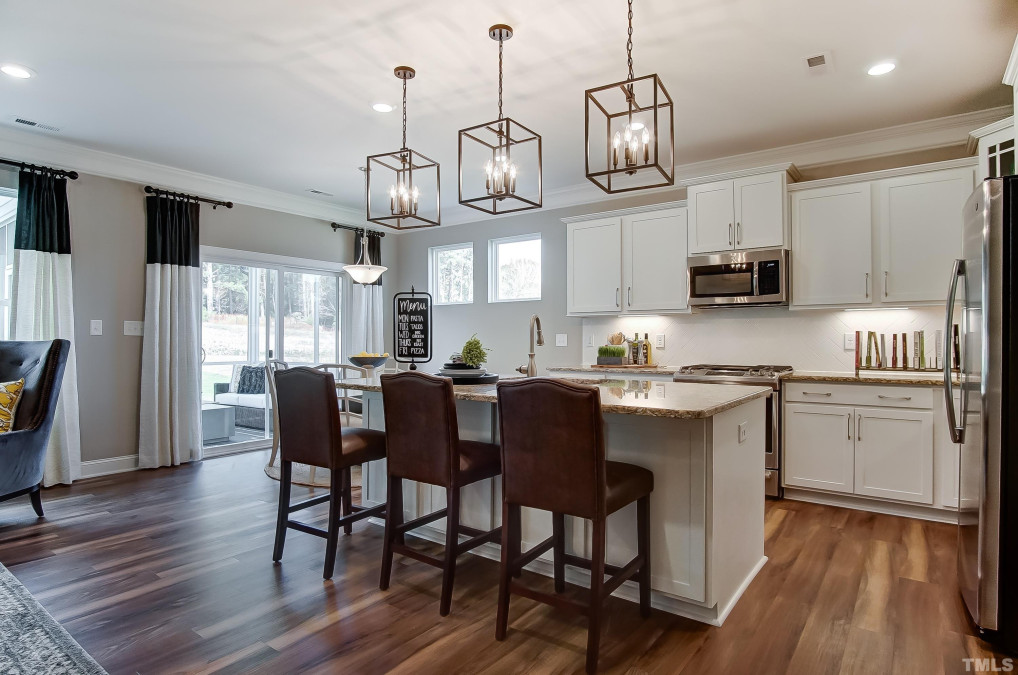
17of69
View All Photos
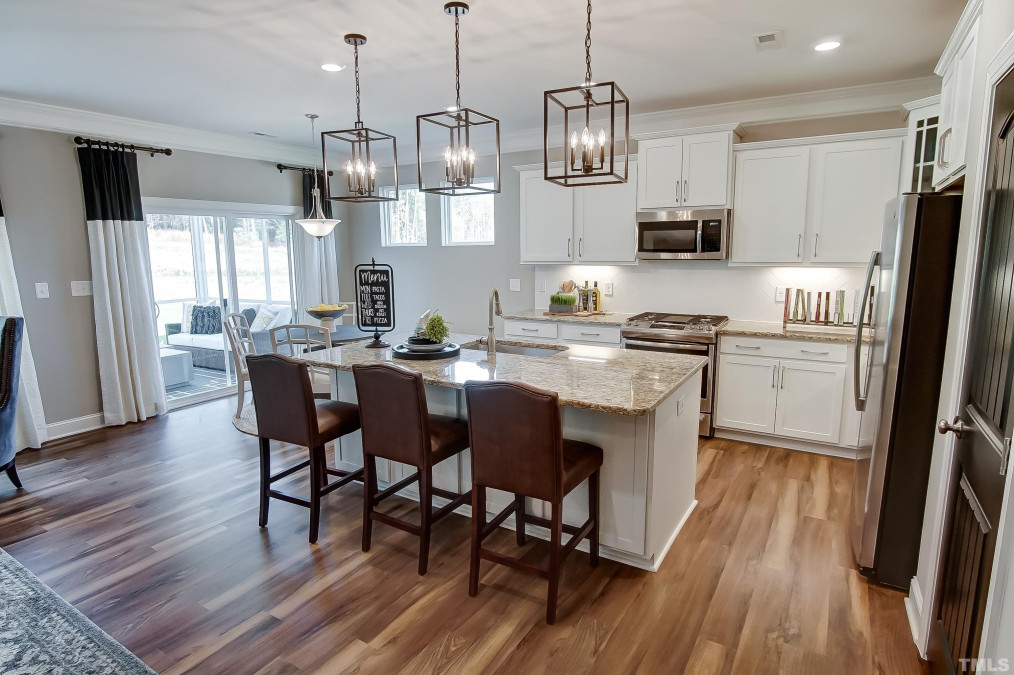
18of69
View All Photos
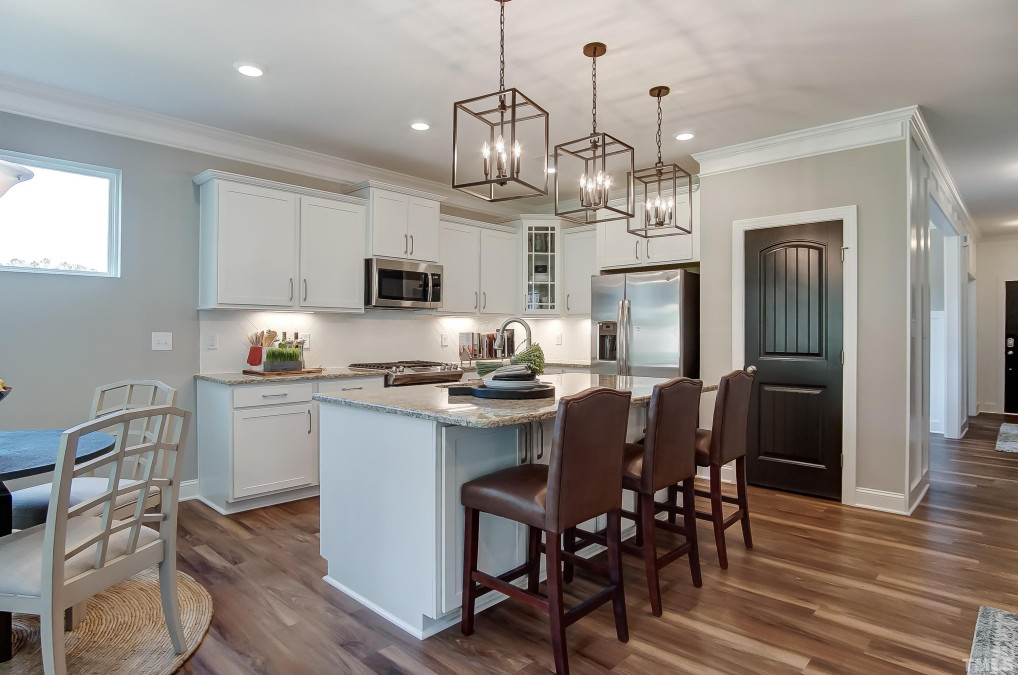
19of69
View All Photos
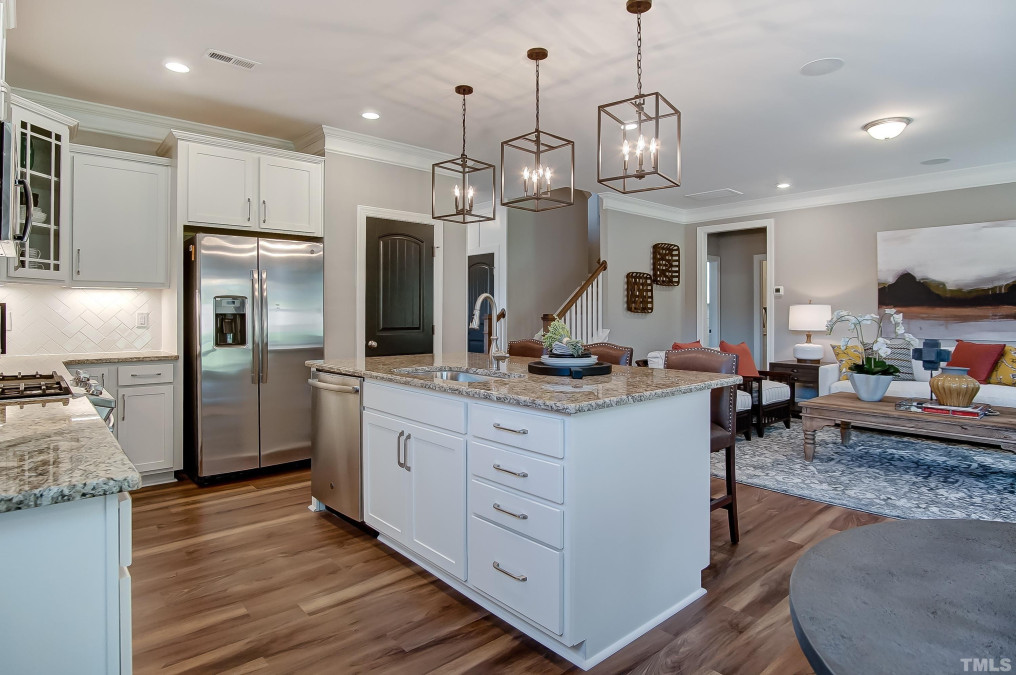
20of69
View All Photos
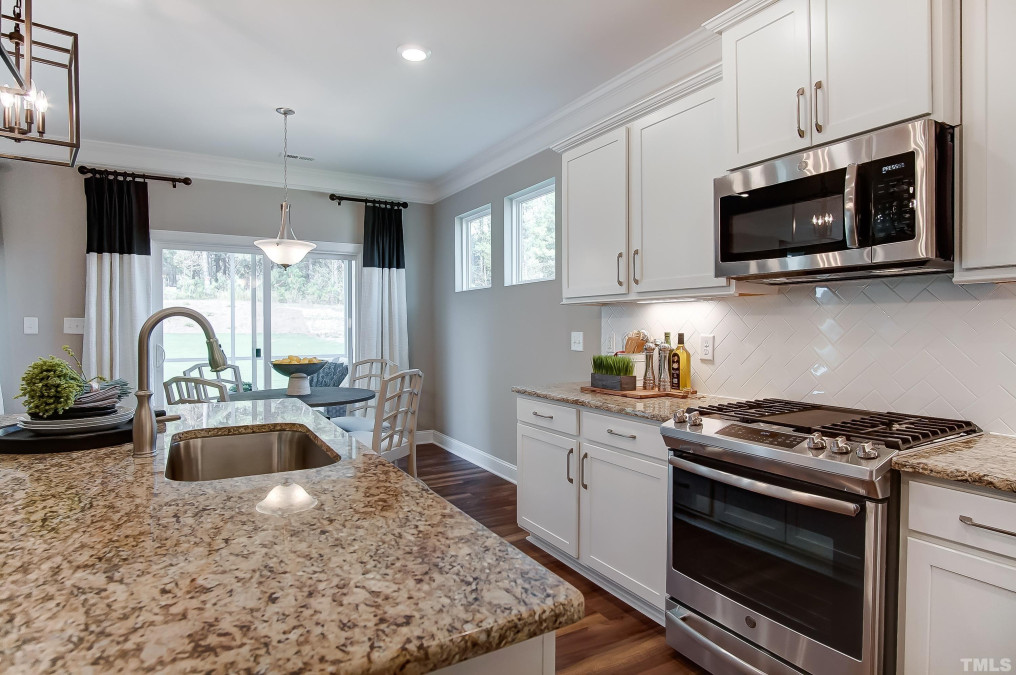
21of69
View All Photos
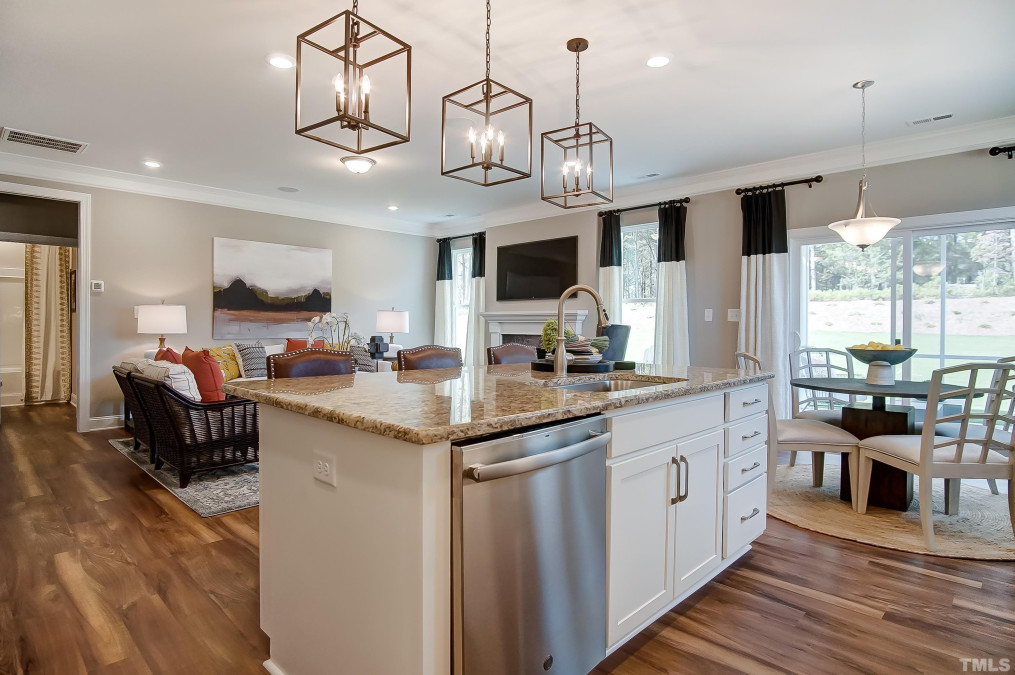
22of69
View All Photos
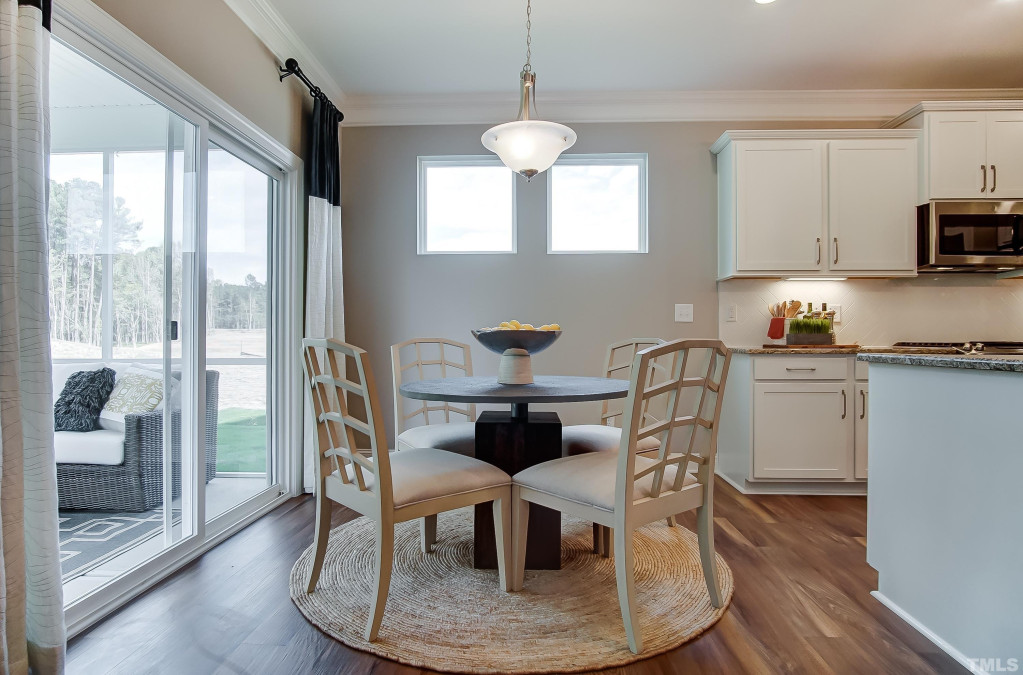
23of69
View All Photos
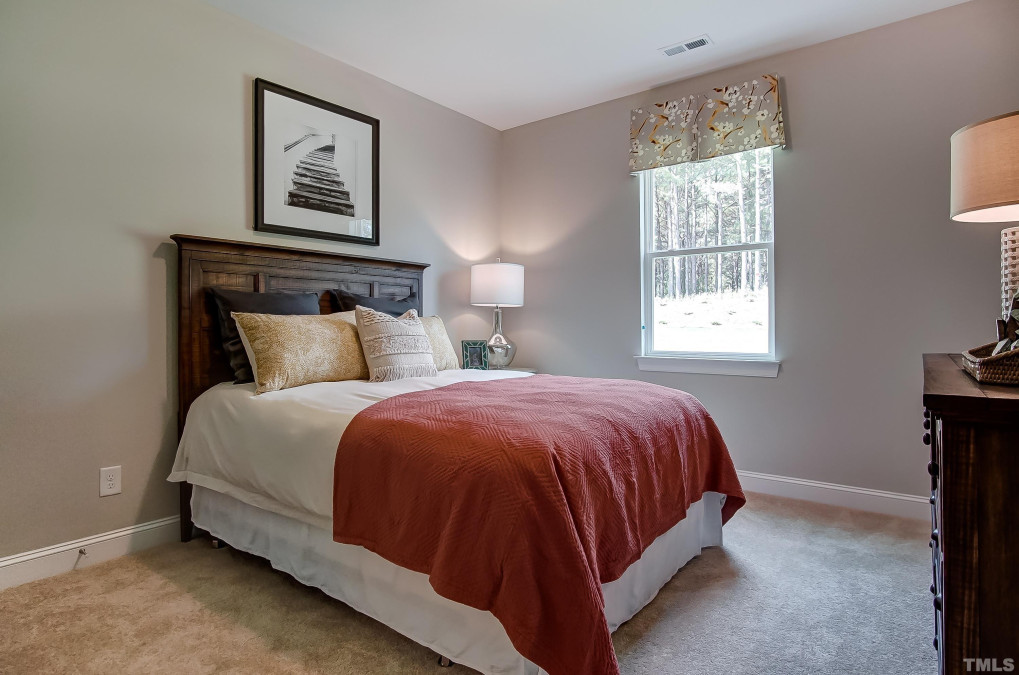
24of69
View All Photos
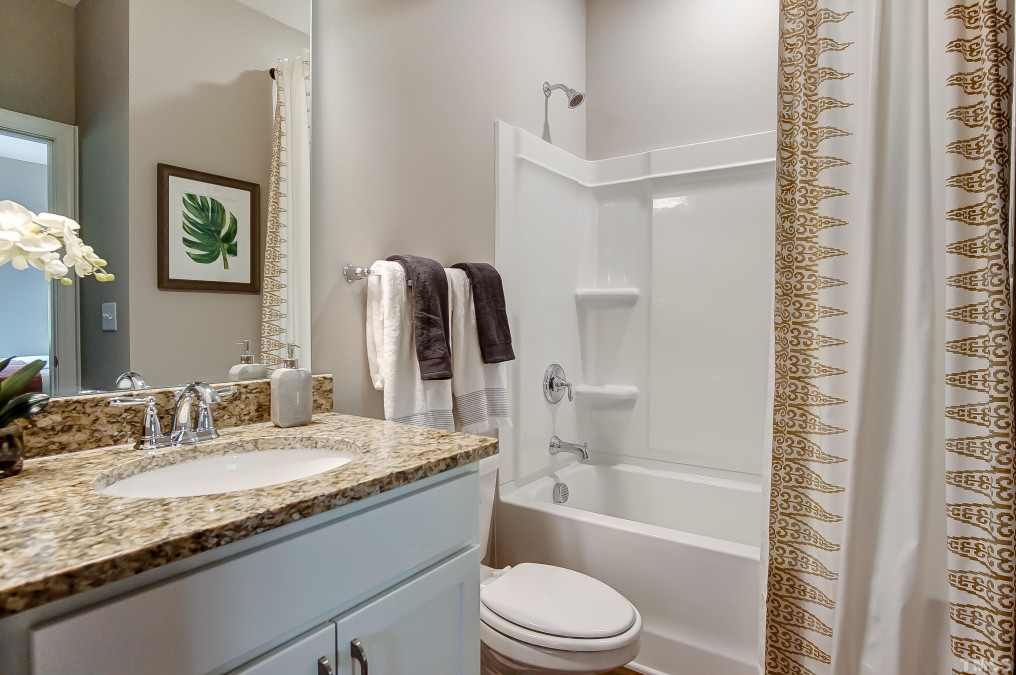
25of69
View All Photos
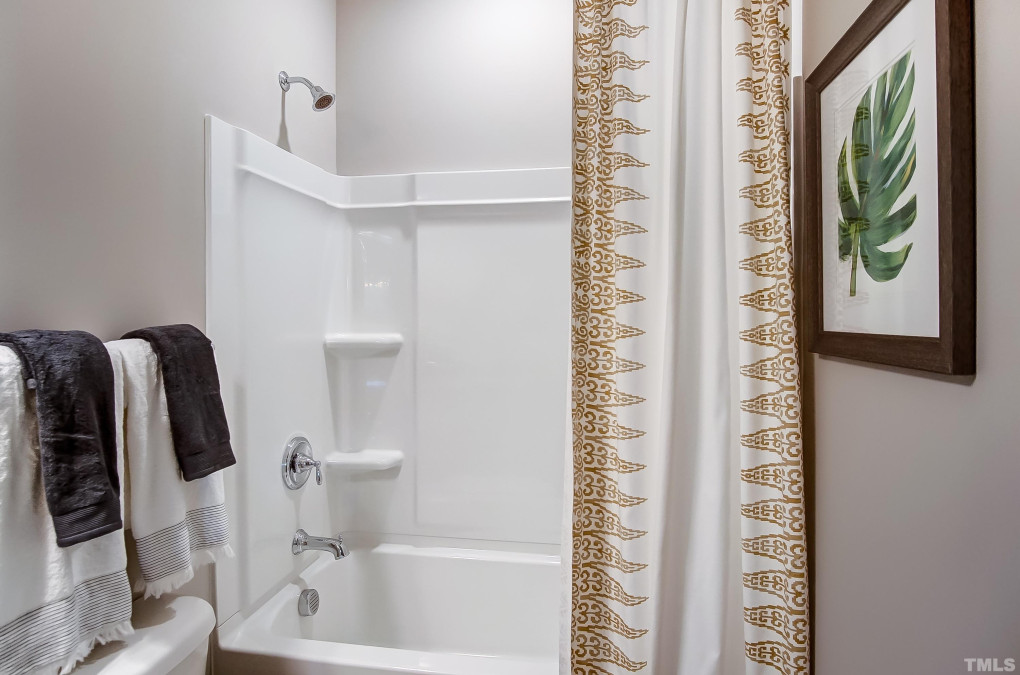
26of69
View All Photos
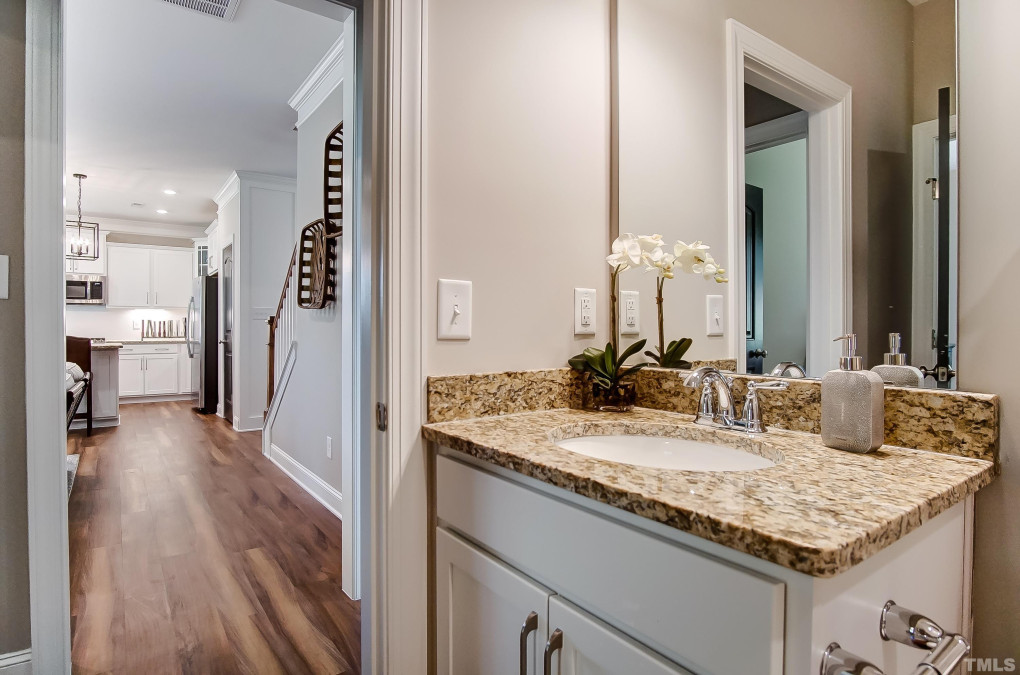
27of69
View All Photos
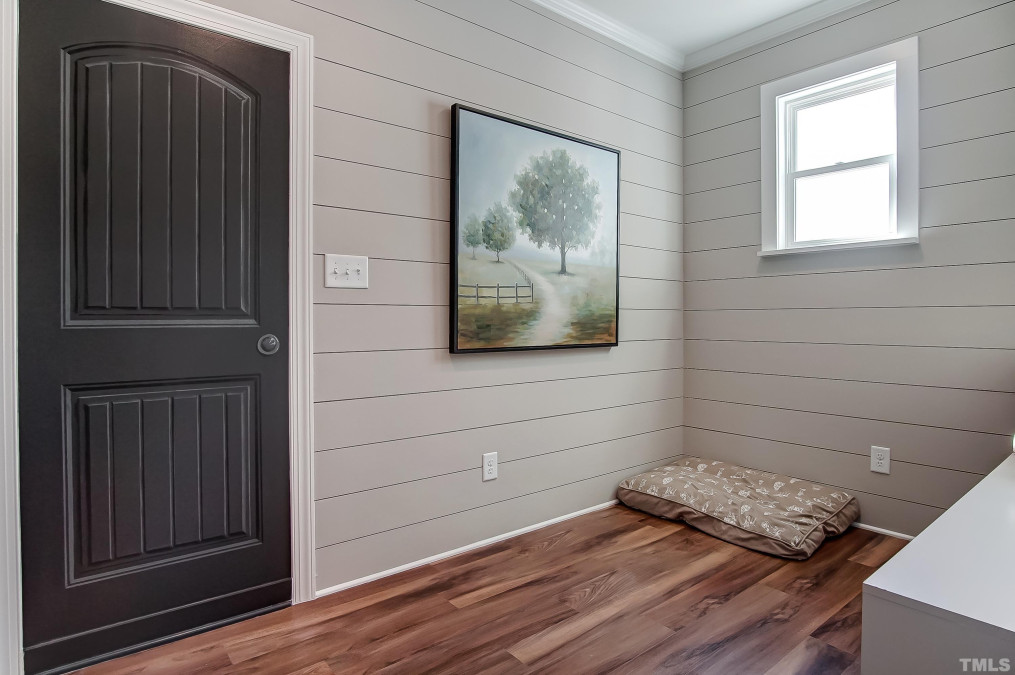
28of69
View All Photos
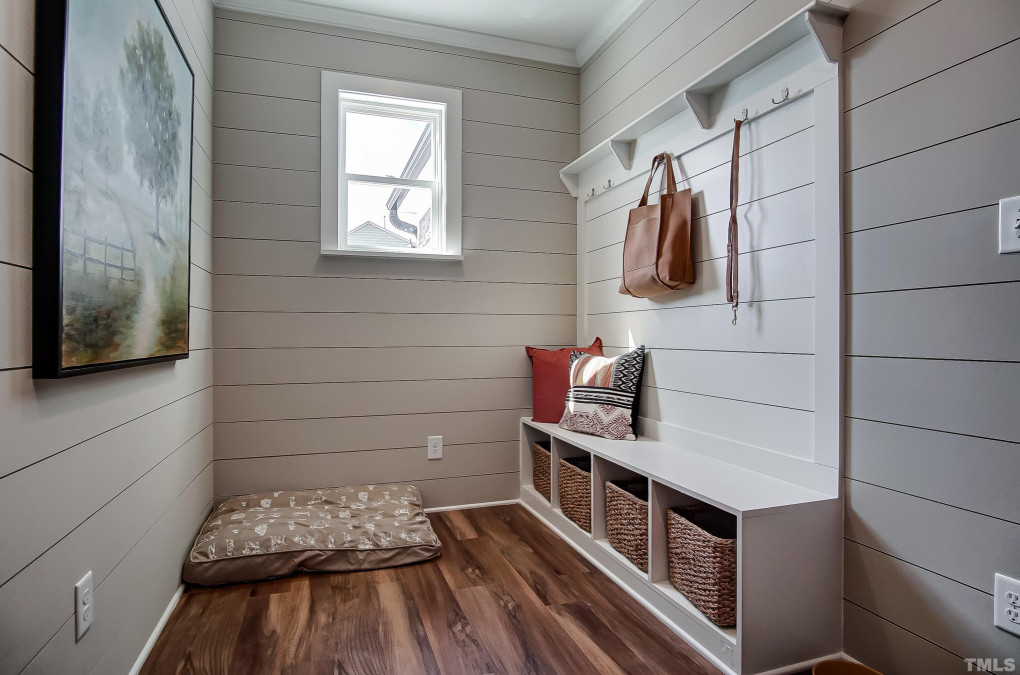
29of69
View All Photos
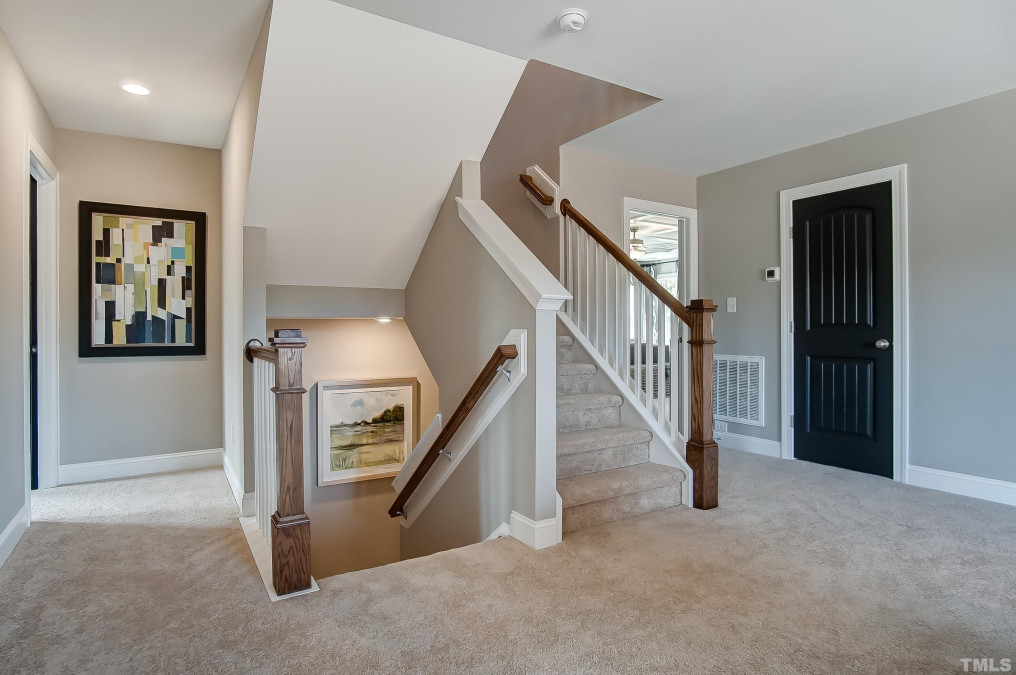
30of69
View All Photos
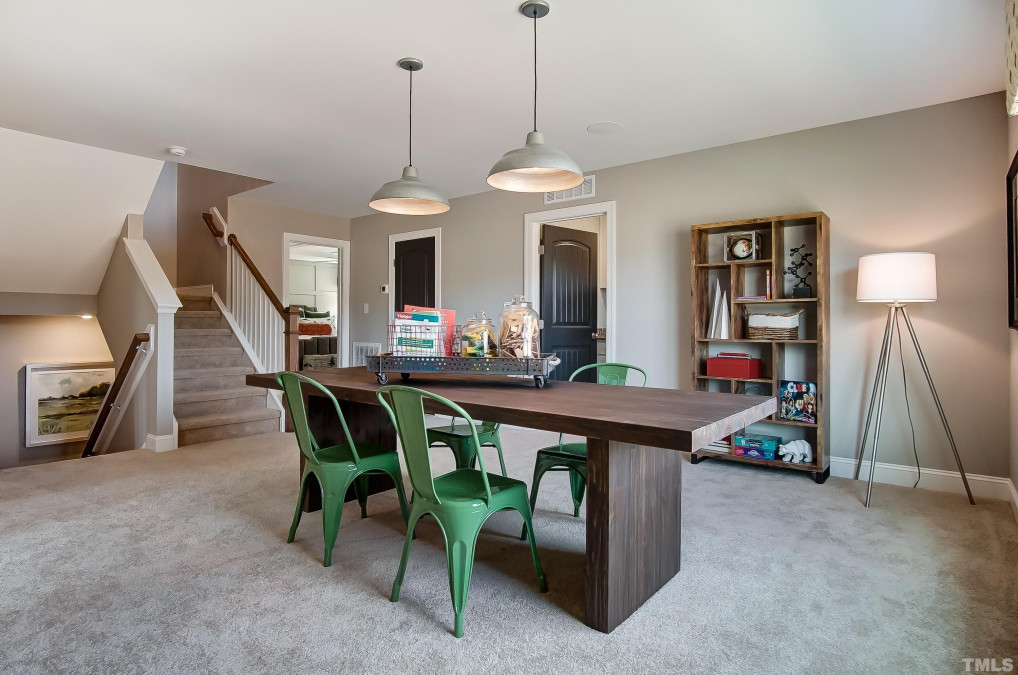
31of69
View All Photos
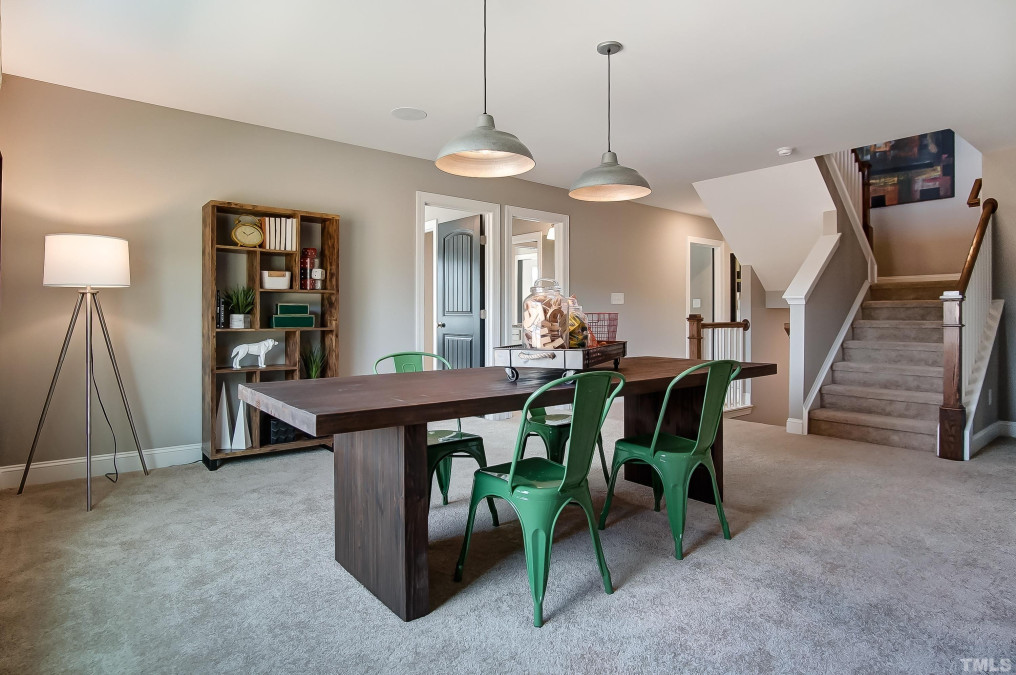
32of69
View All Photos
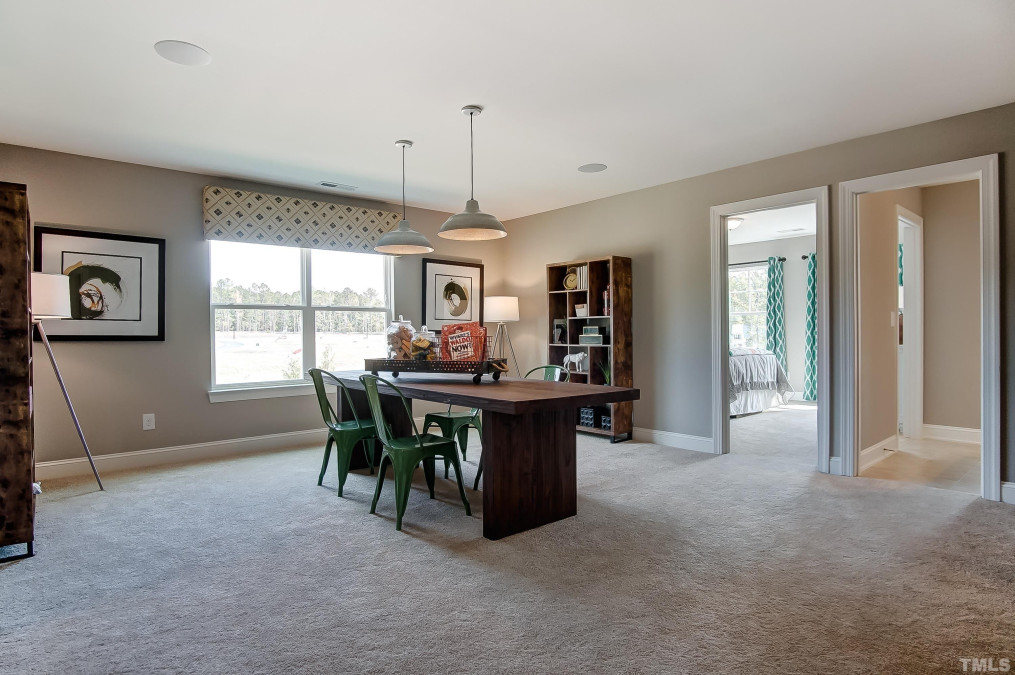
33of69
View All Photos
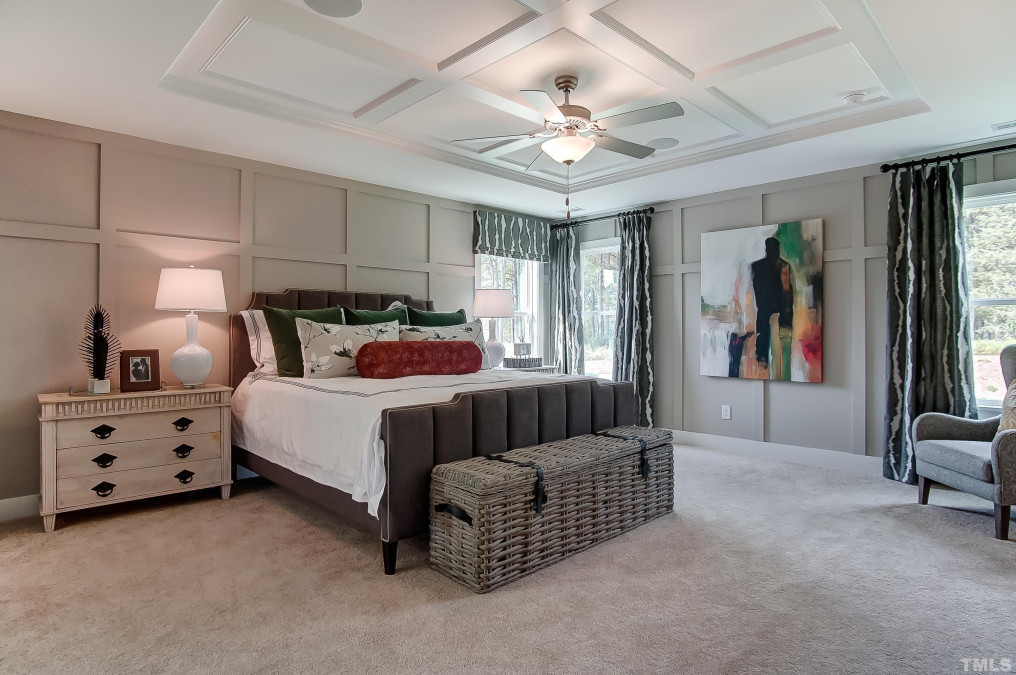
34of69
View All Photos
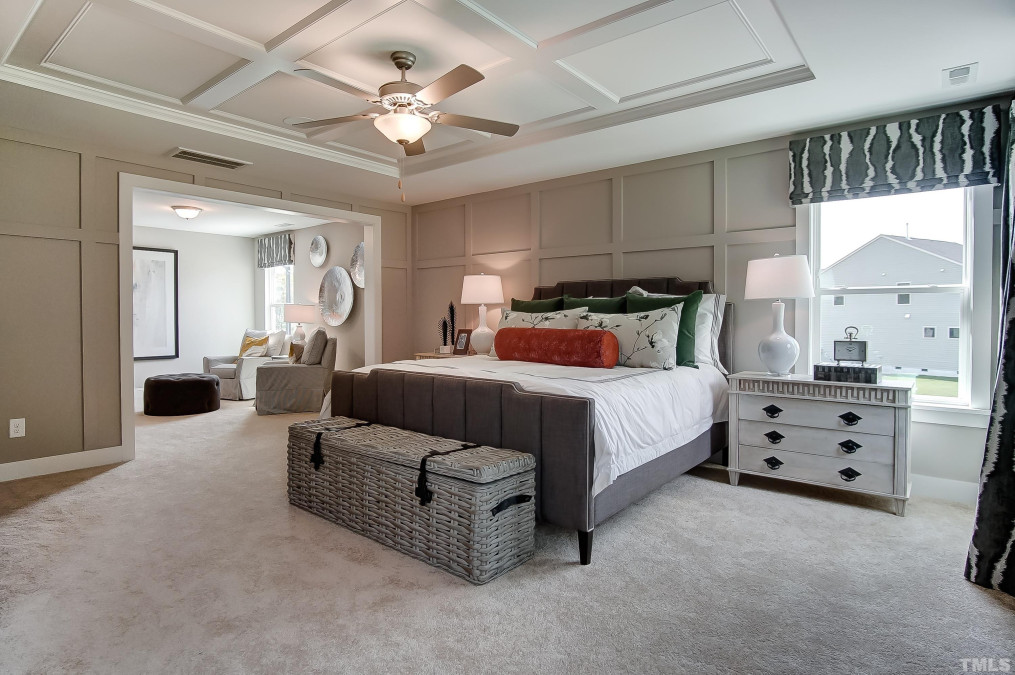
35of69
View All Photos
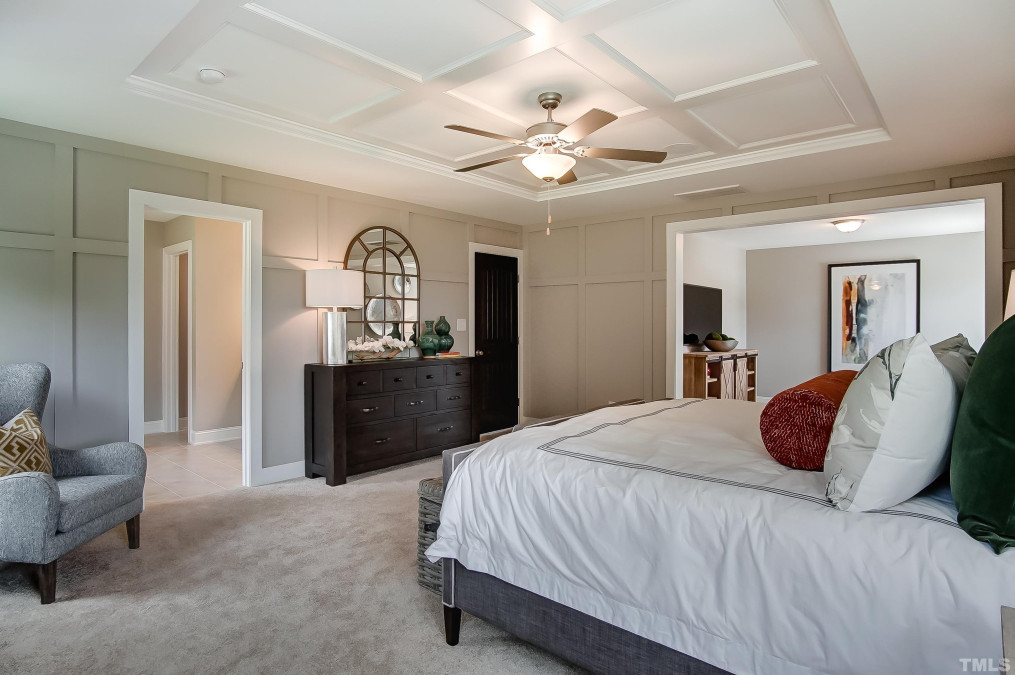
36of69
View All Photos
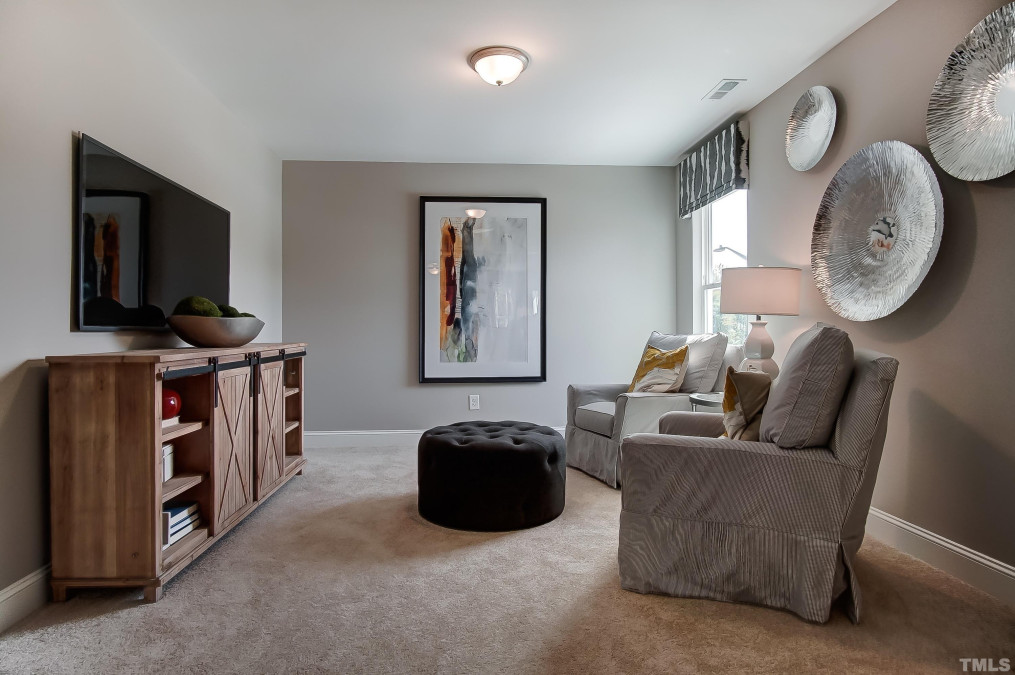
37of69
View All Photos
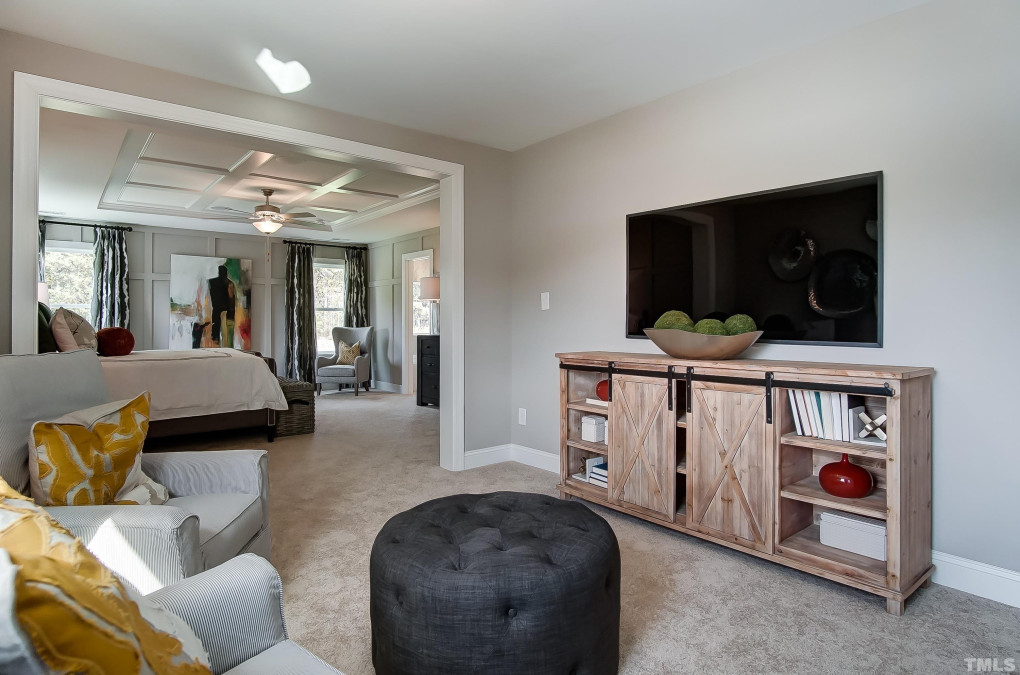
38of69
View All Photos
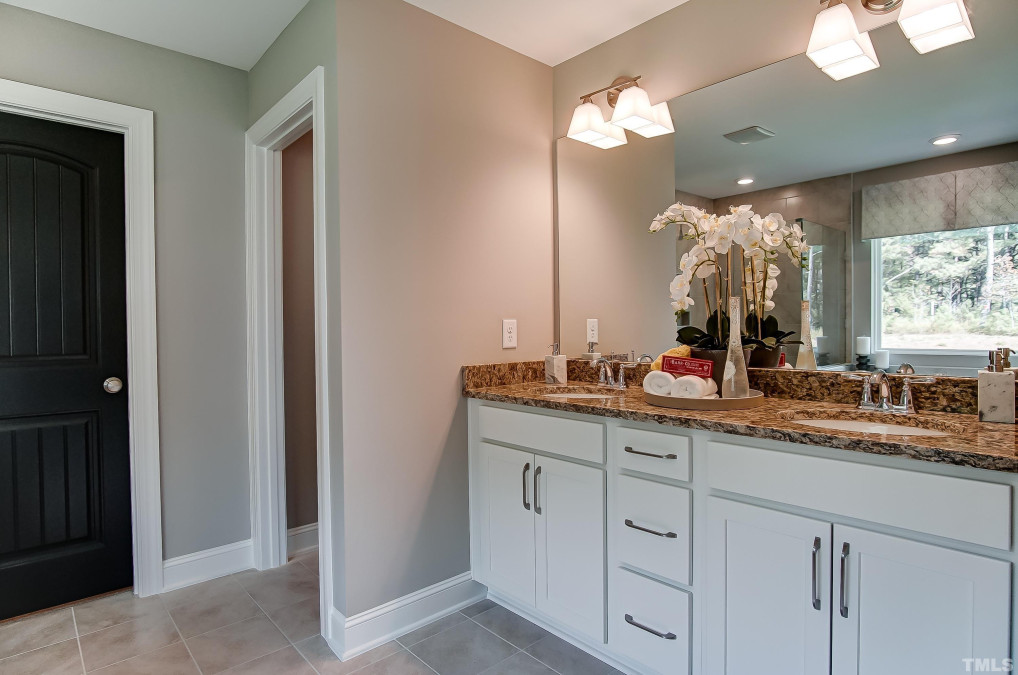
39of69
View All Photos
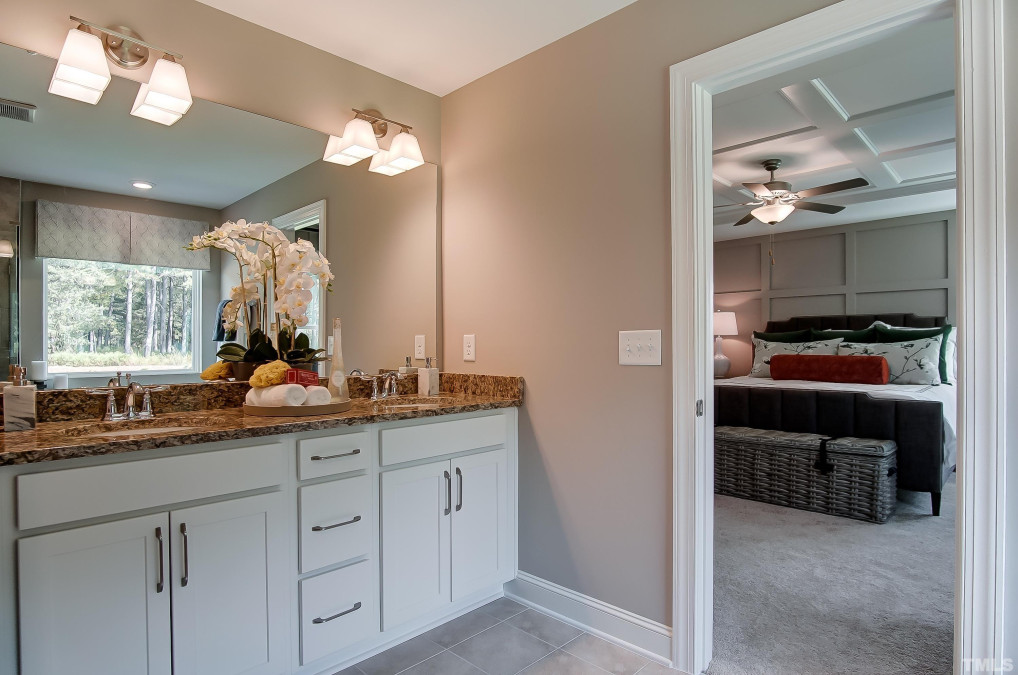
40of69
View All Photos
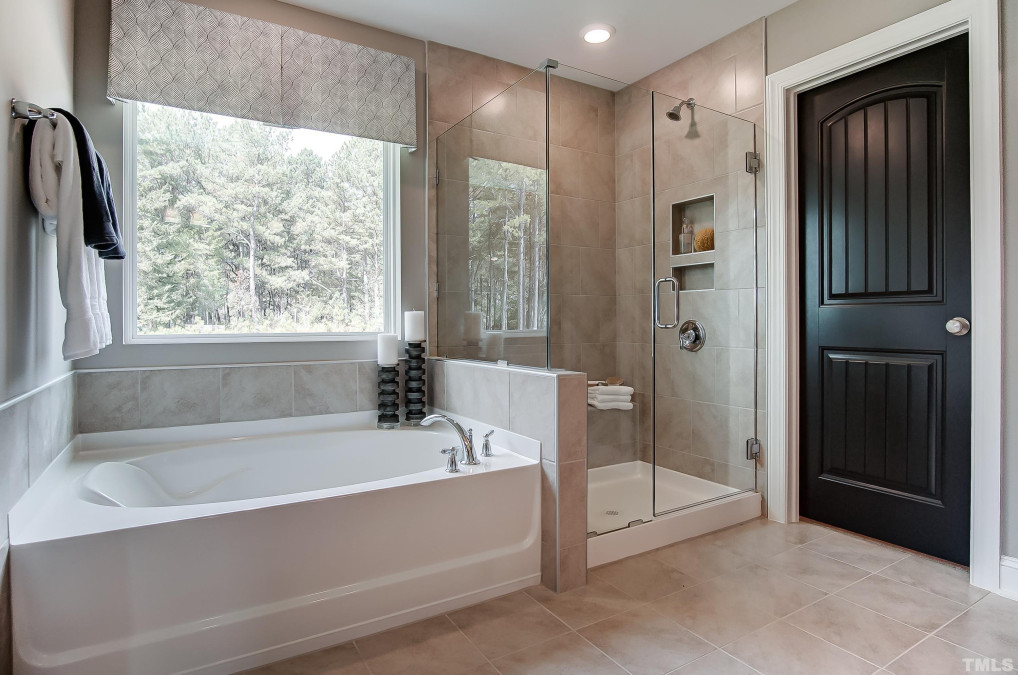
41of69
View All Photos
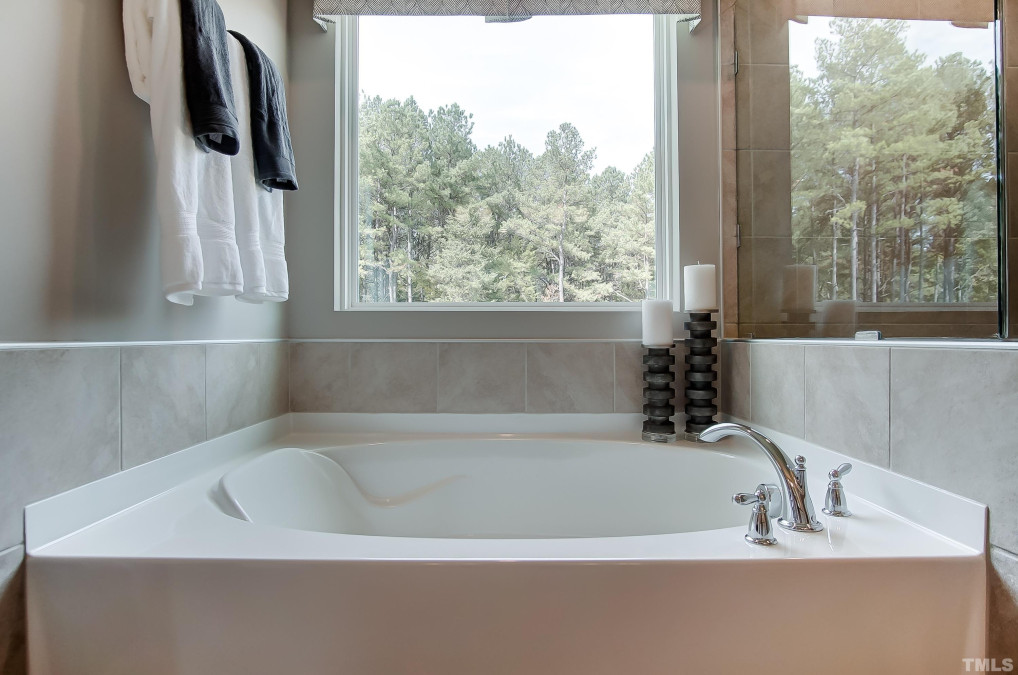
42of69
View All Photos
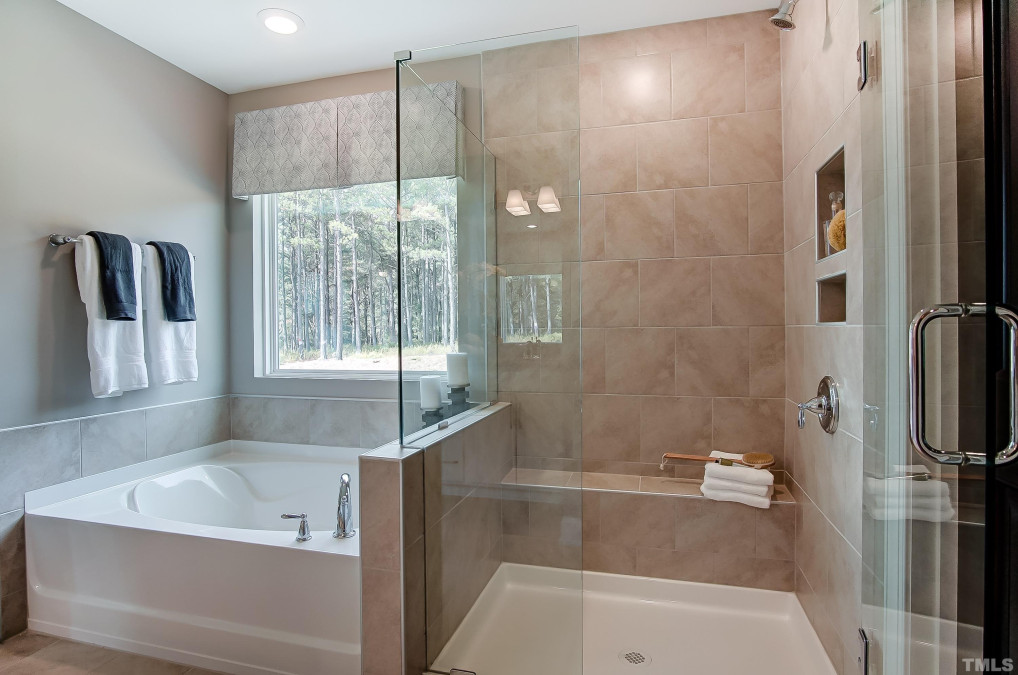
43of69
View All Photos
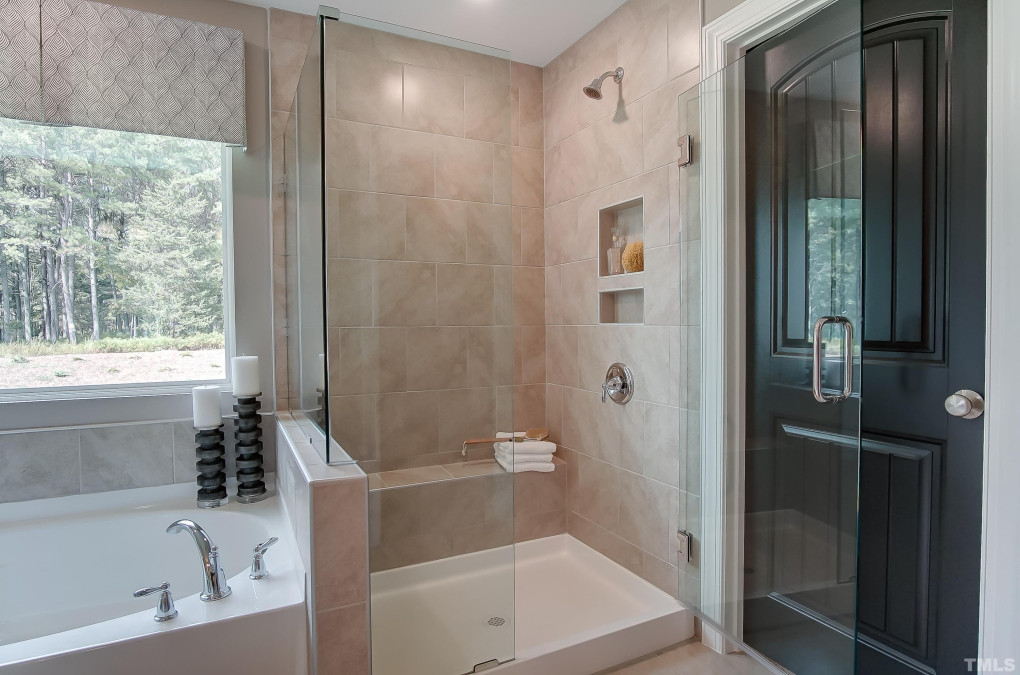
44of69
View All Photos
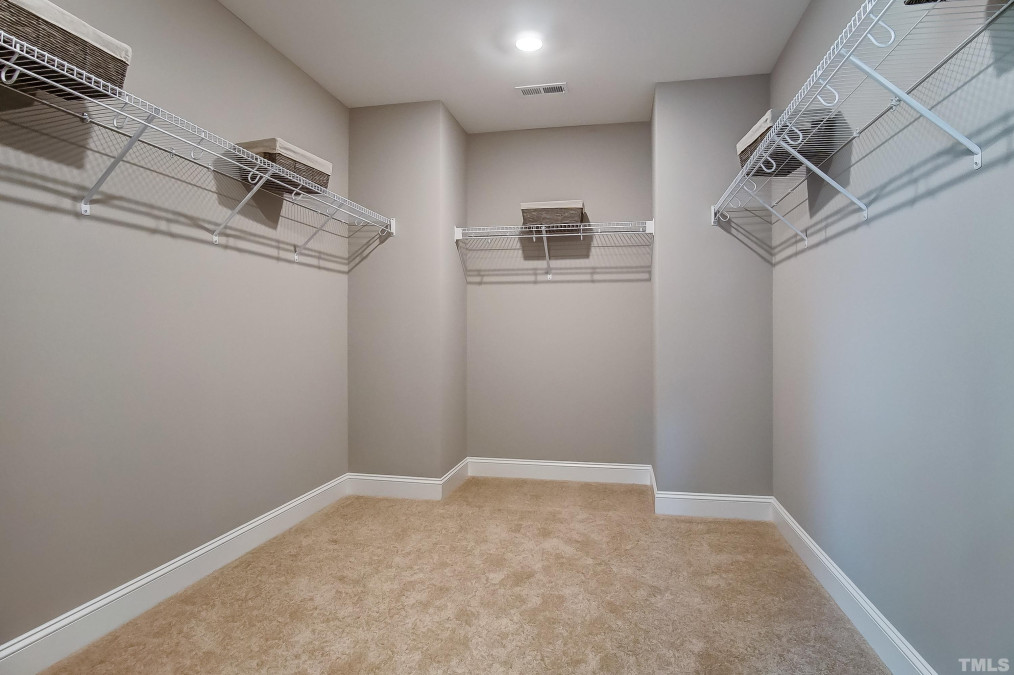
45of69
View All Photos
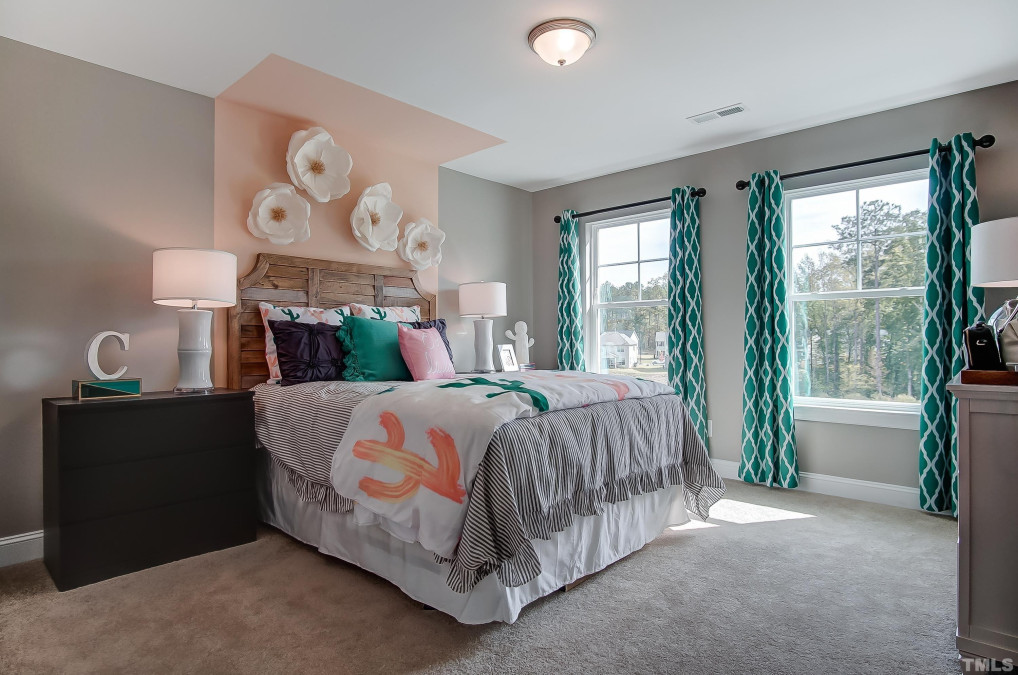
46of69
View All Photos
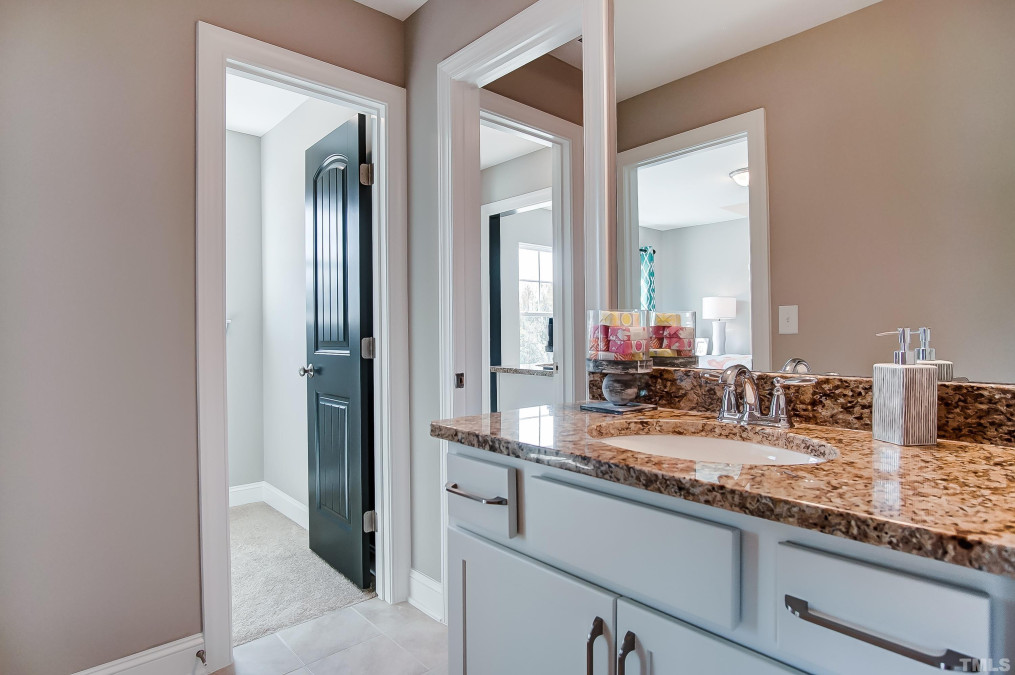
47of69
View All Photos
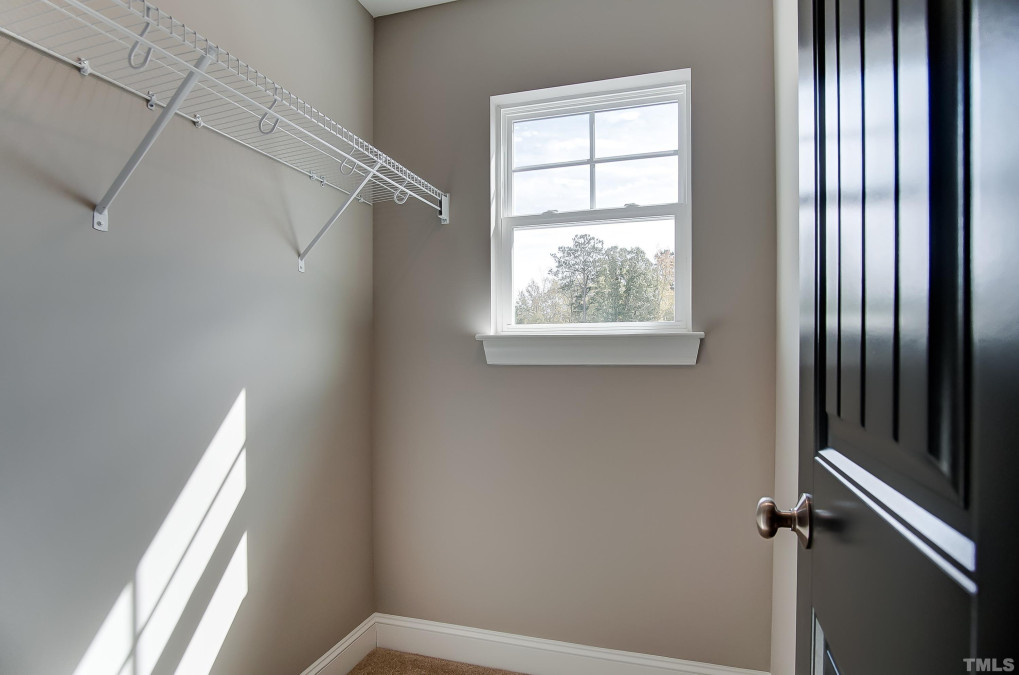
48of69
View All Photos
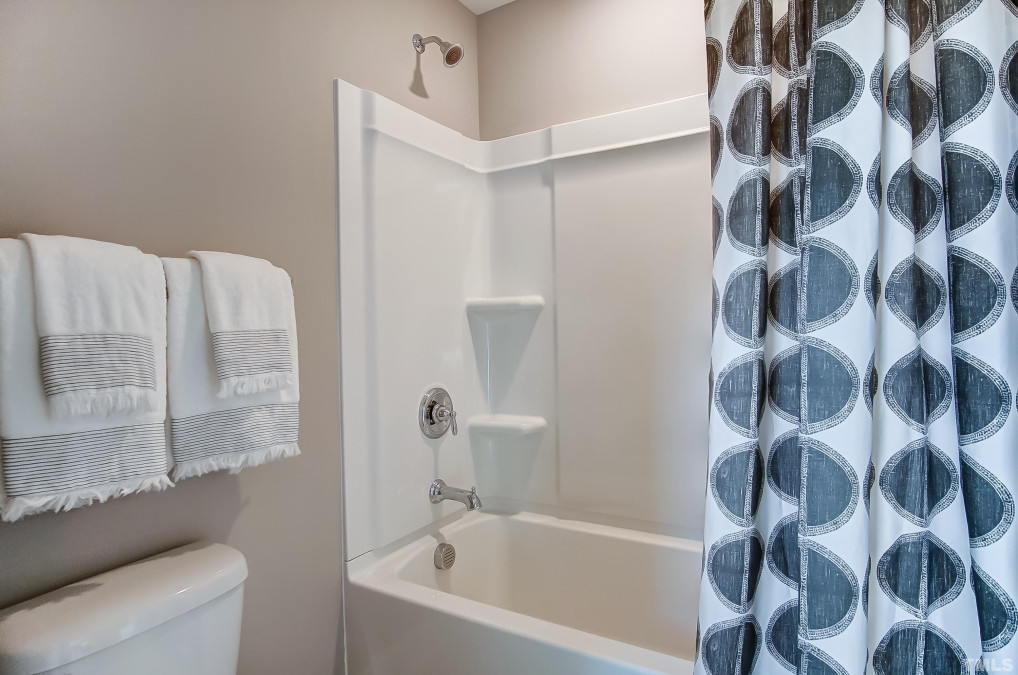
49of69
View All Photos
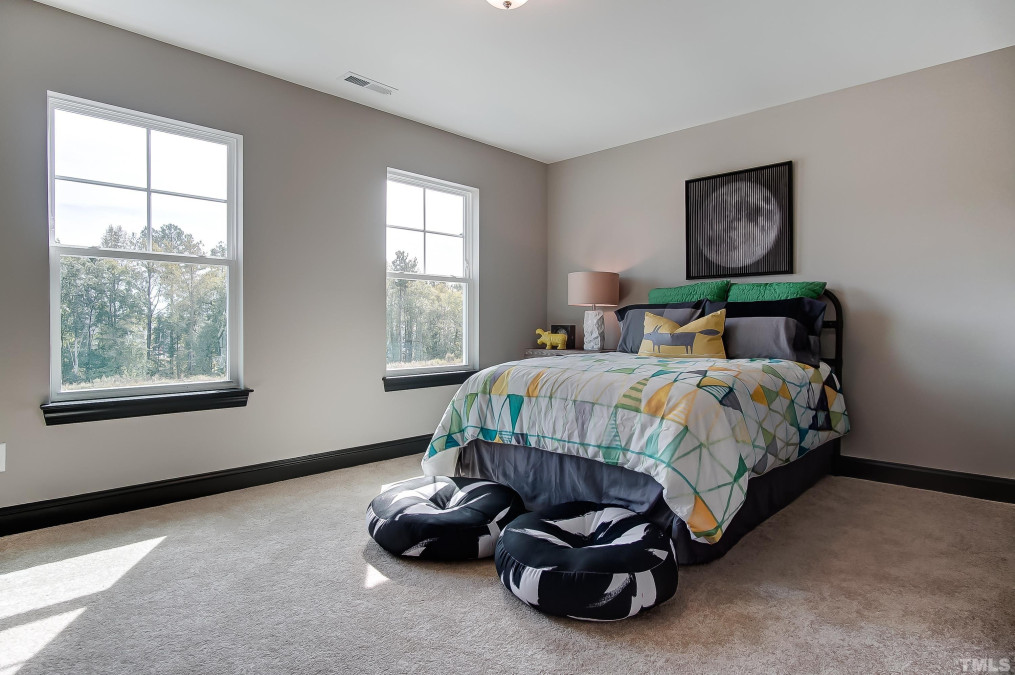
50of69
View All Photos
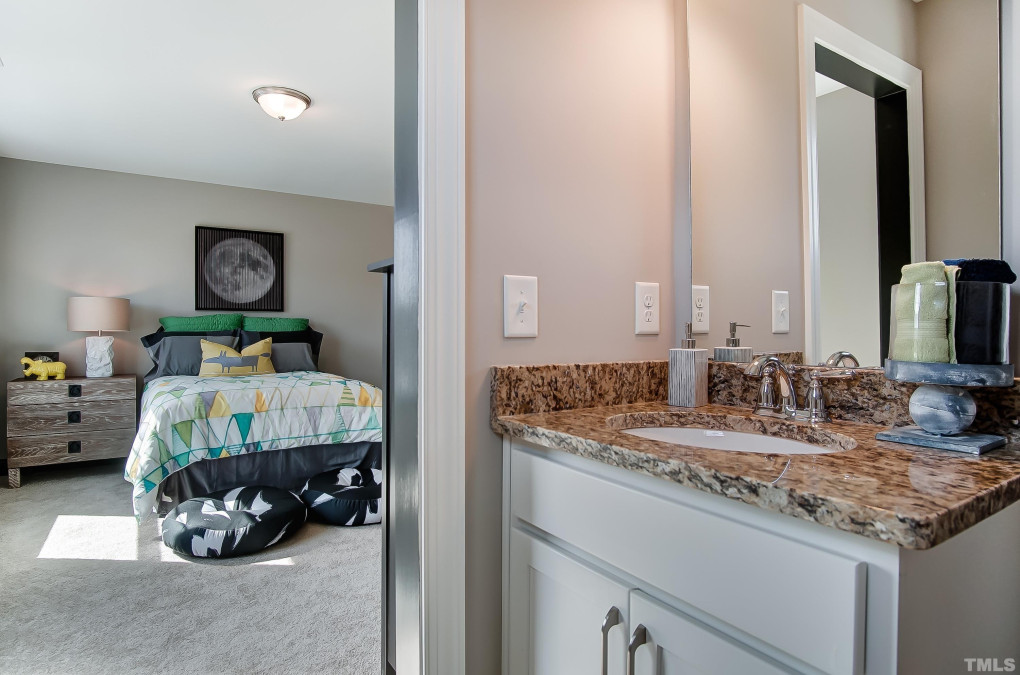
51of69
View All Photos
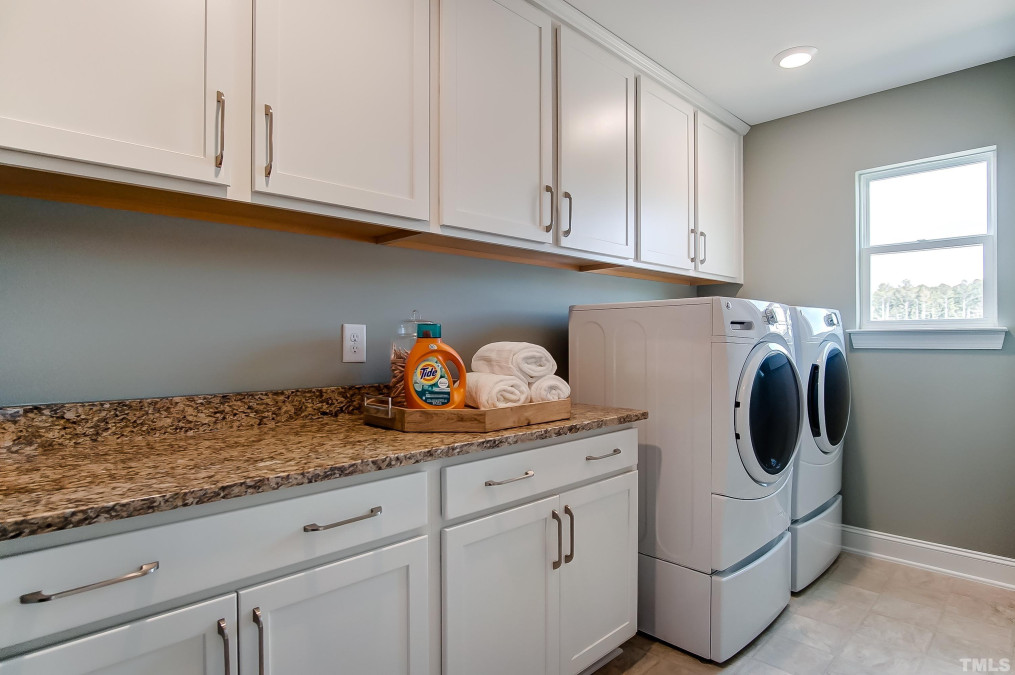
52of69
View All Photos
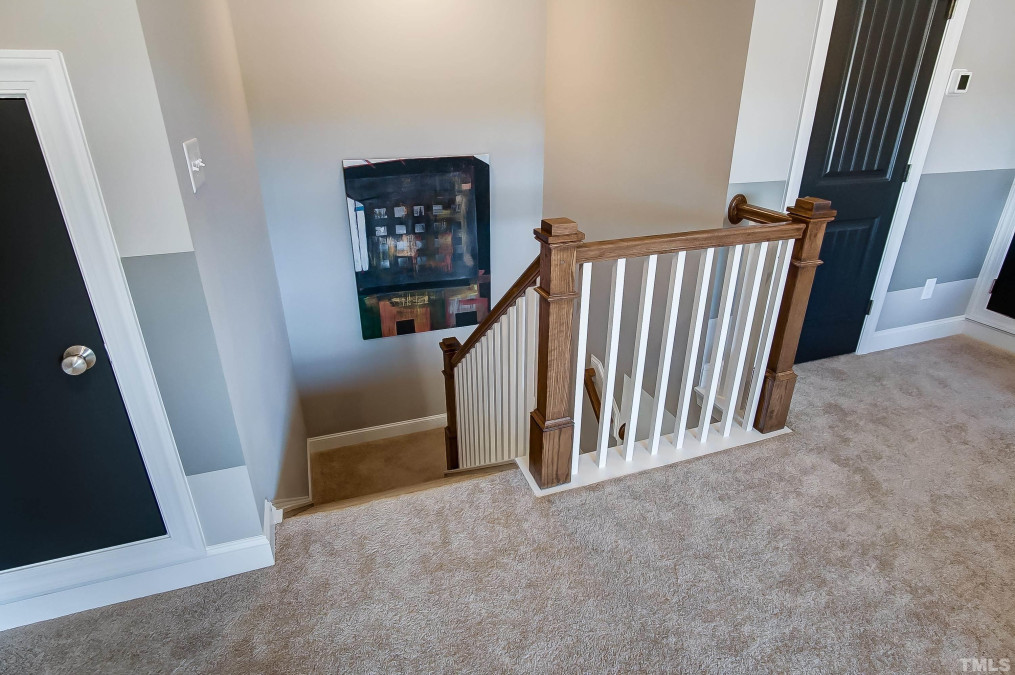
53of69
View All Photos
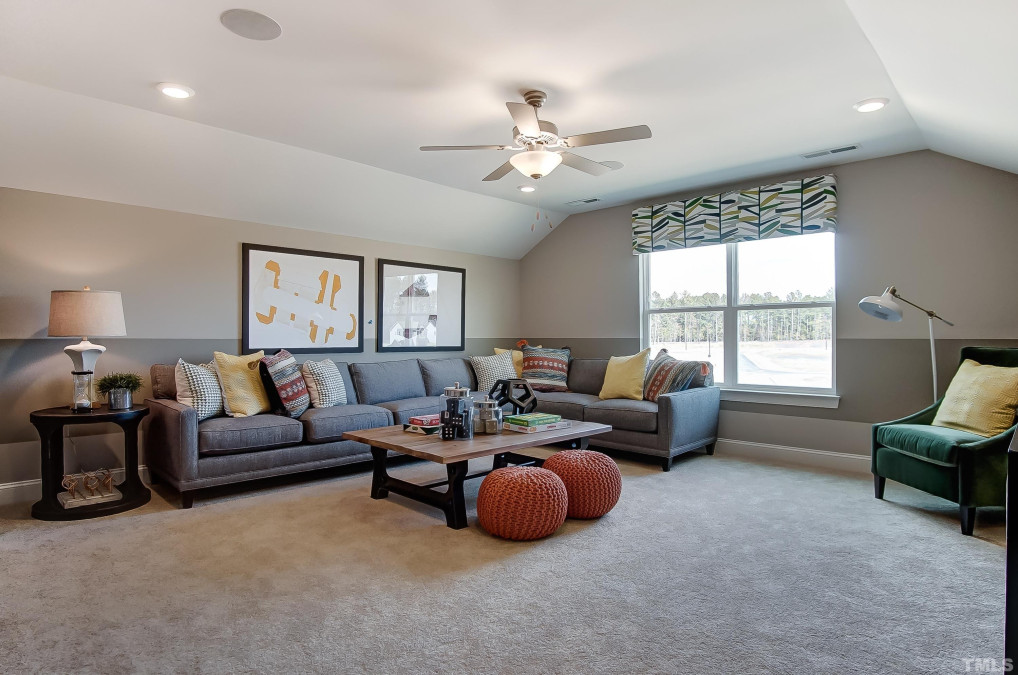
54of69
View All Photos
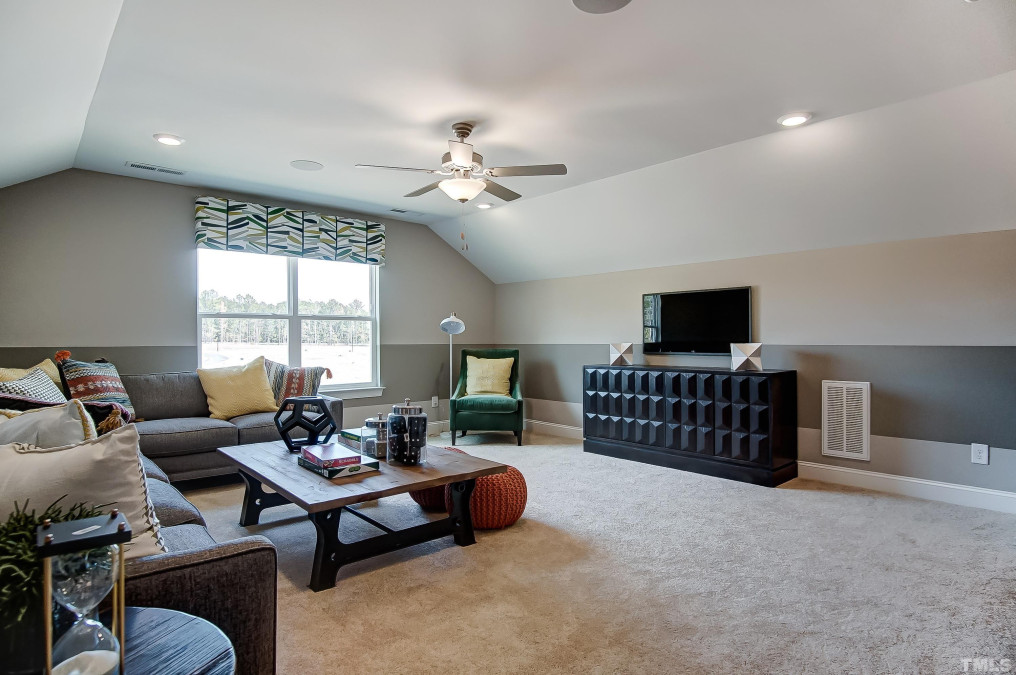
55of69
View All Photos
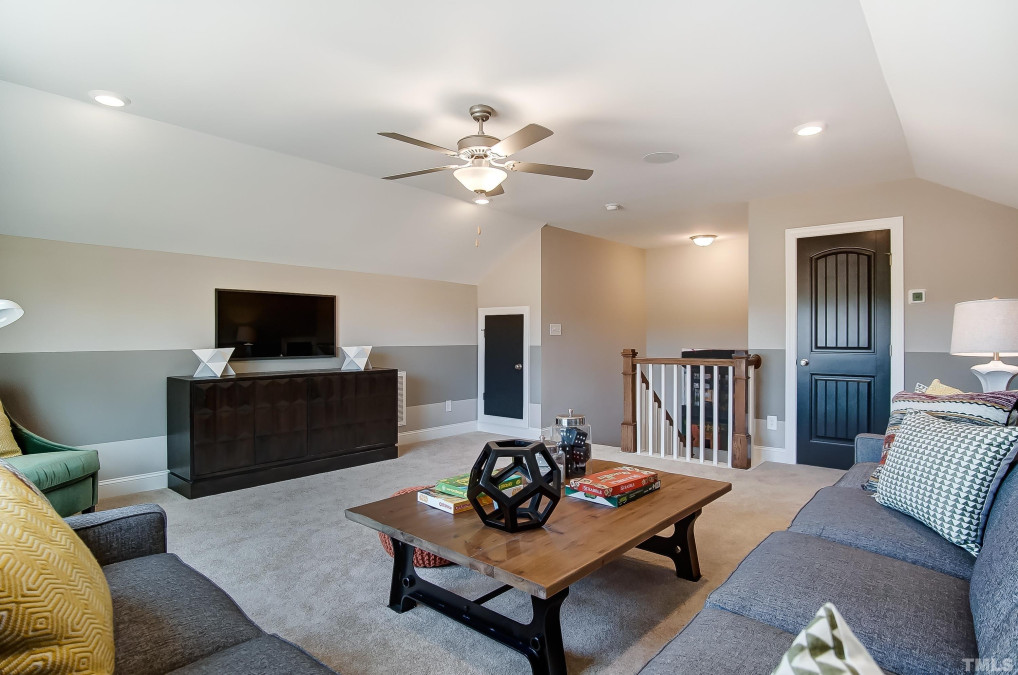
56of69
View All Photos
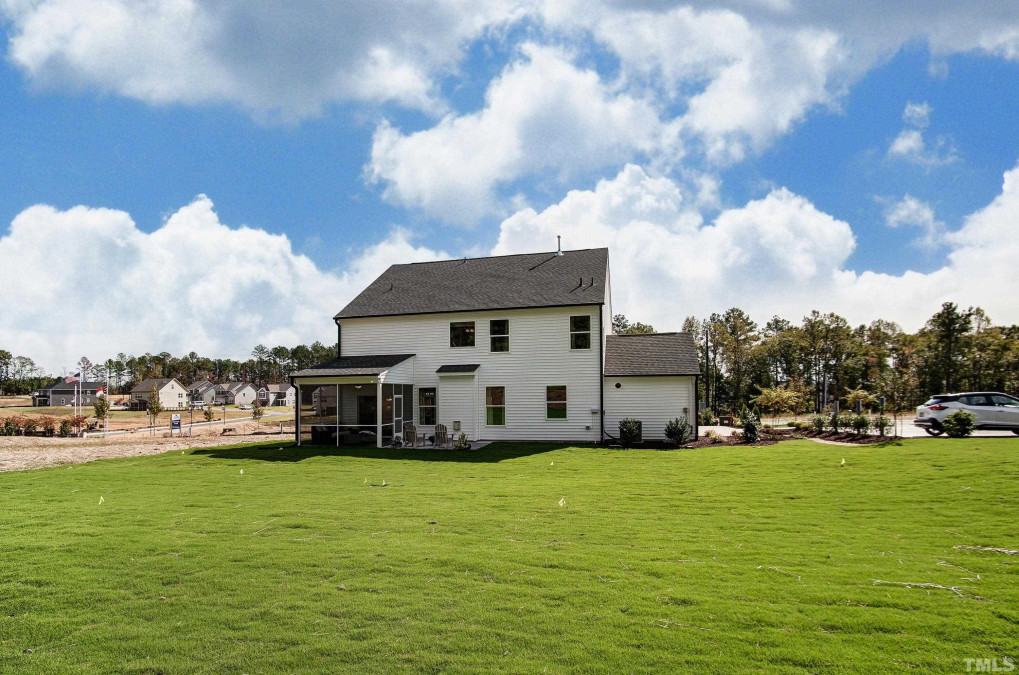
57of69
View All Photos
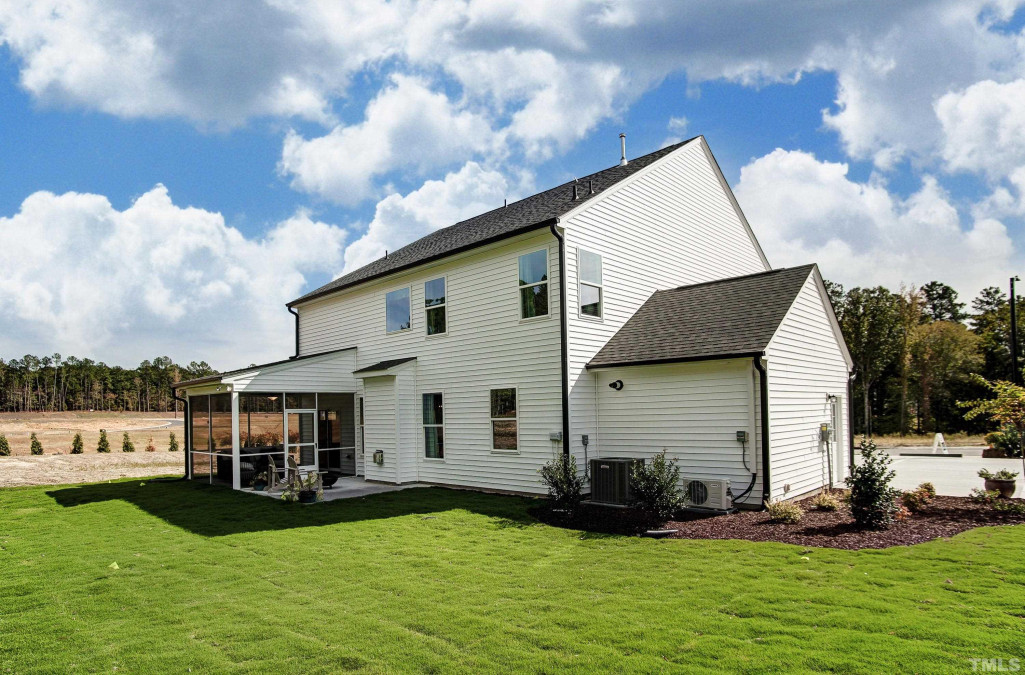
58of69
View All Photos
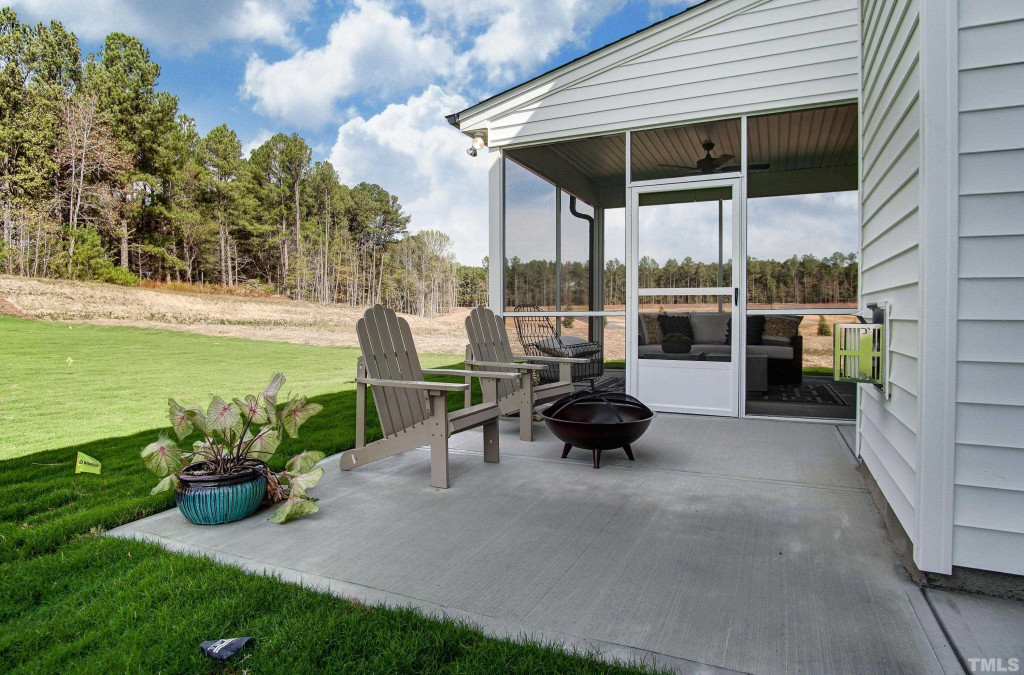
59of69
View All Photos
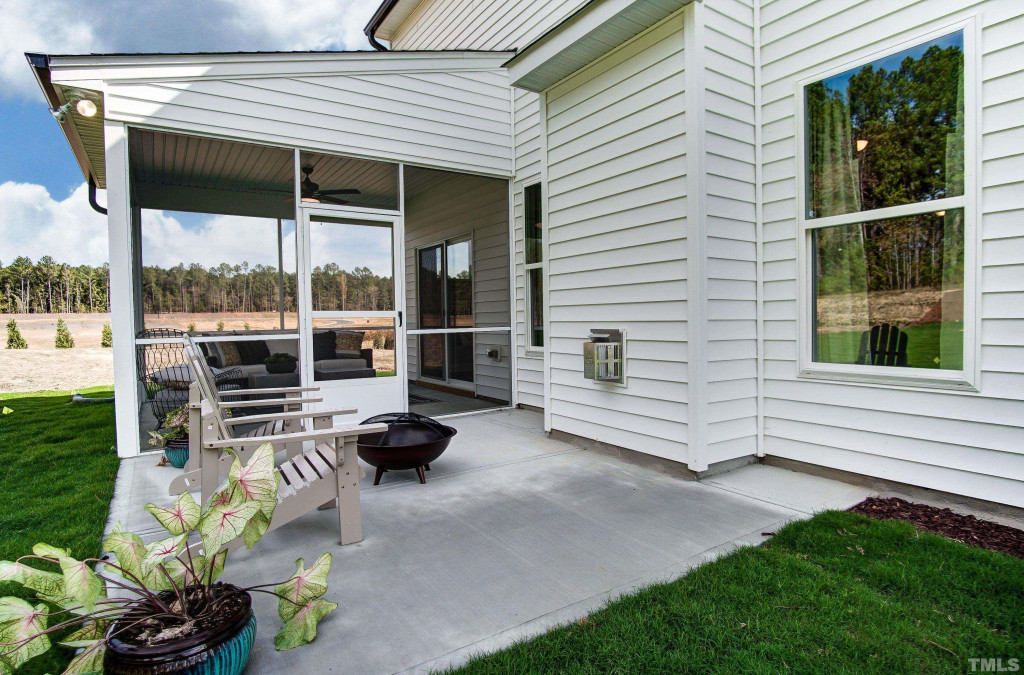
60of69
View All Photos
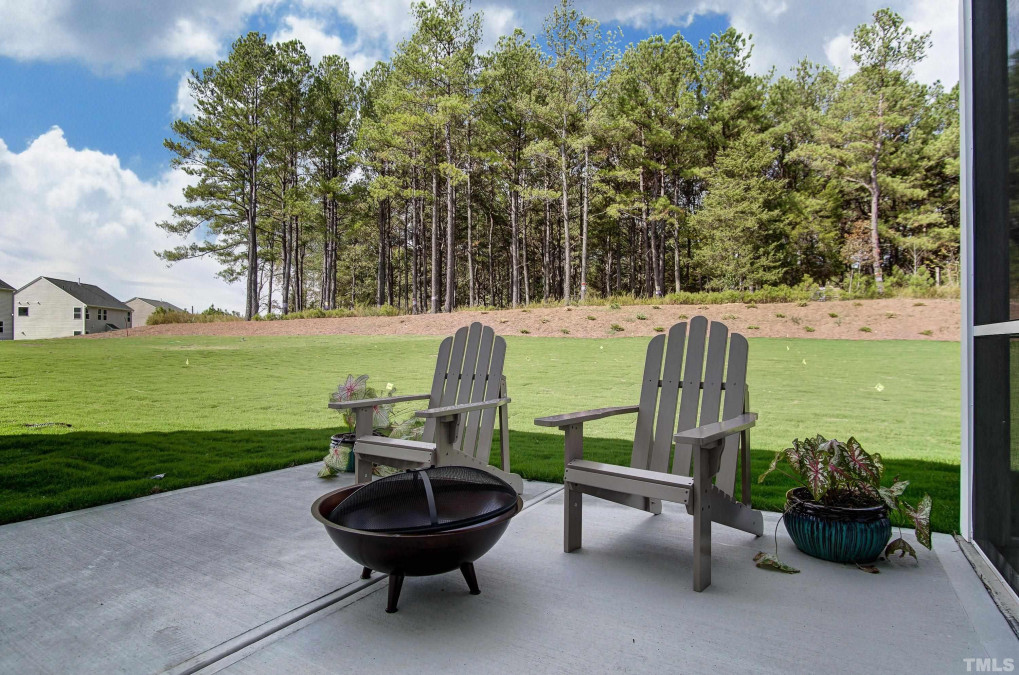
61of69
View All Photos
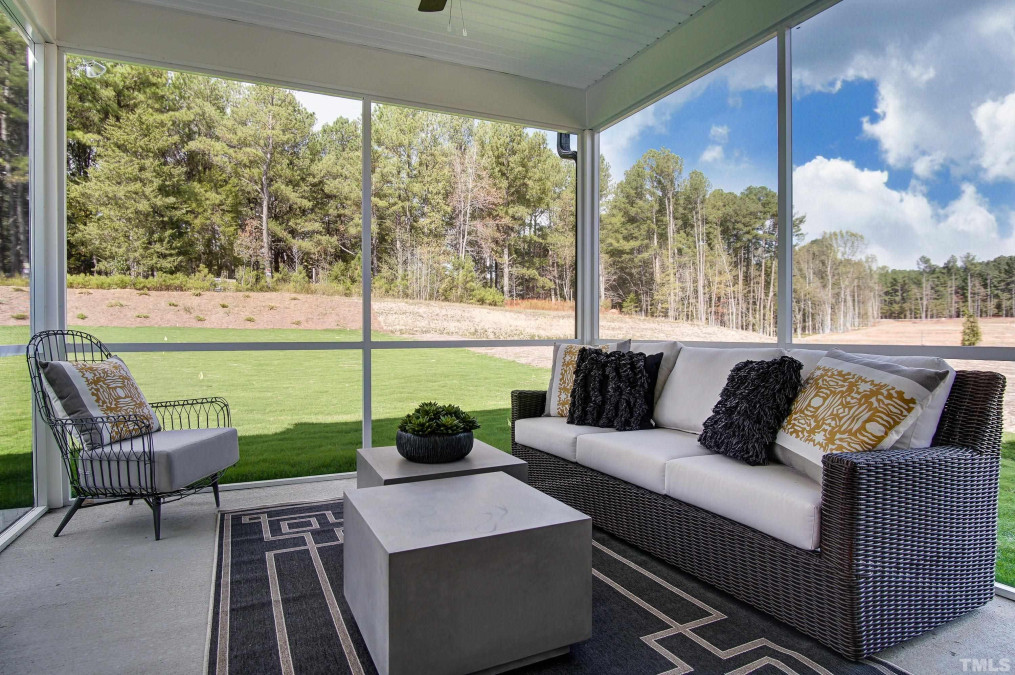
62of69
View All Photos
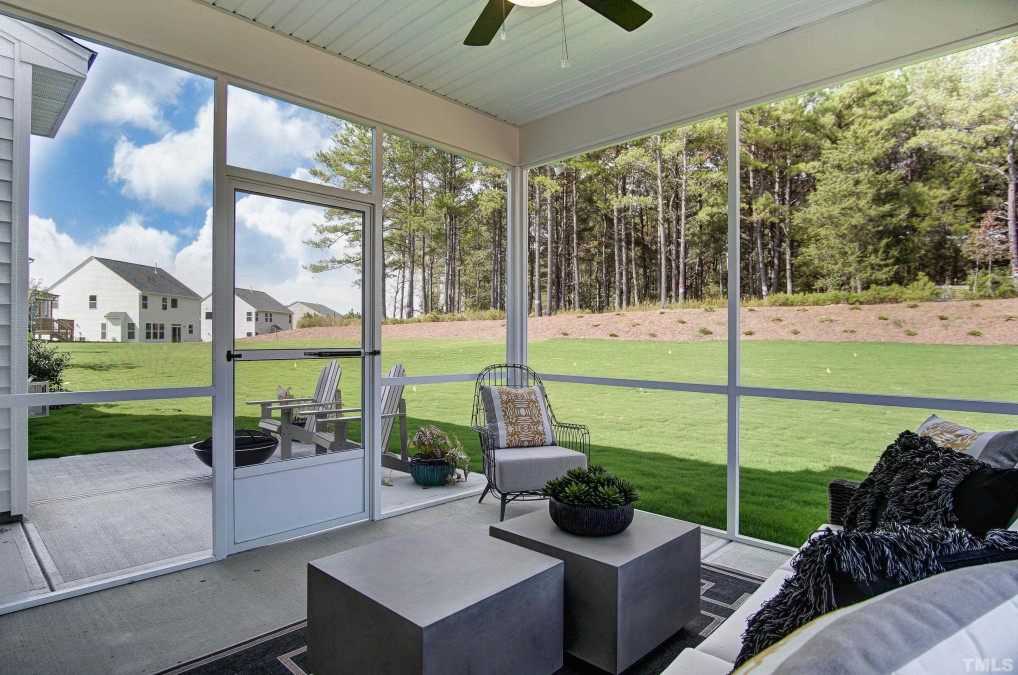
63of69
View All Photos
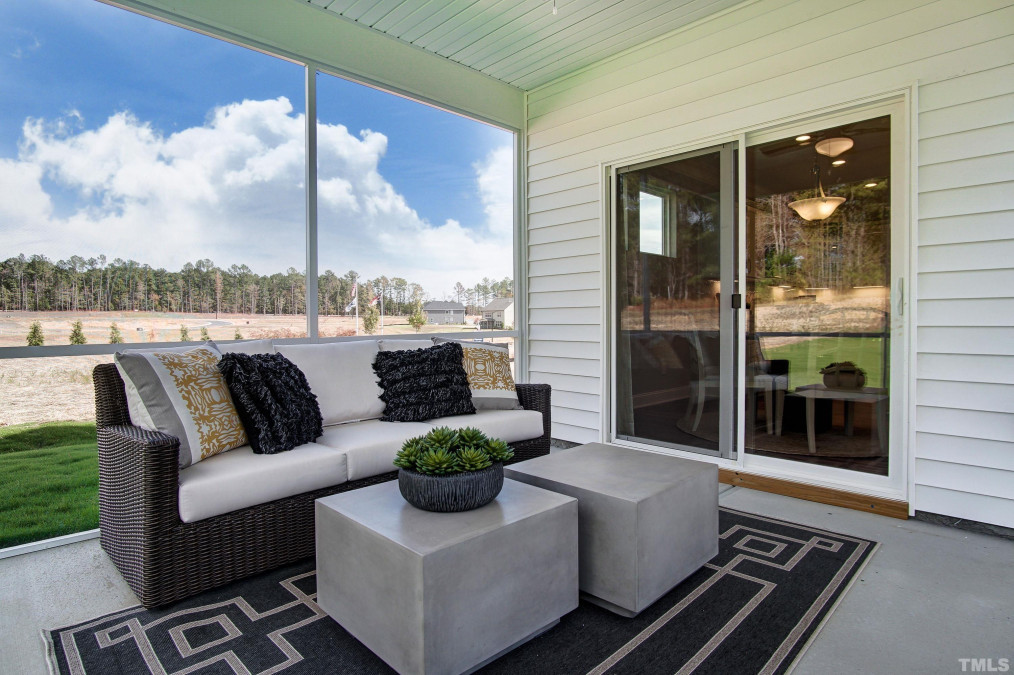
64of69
View All Photos
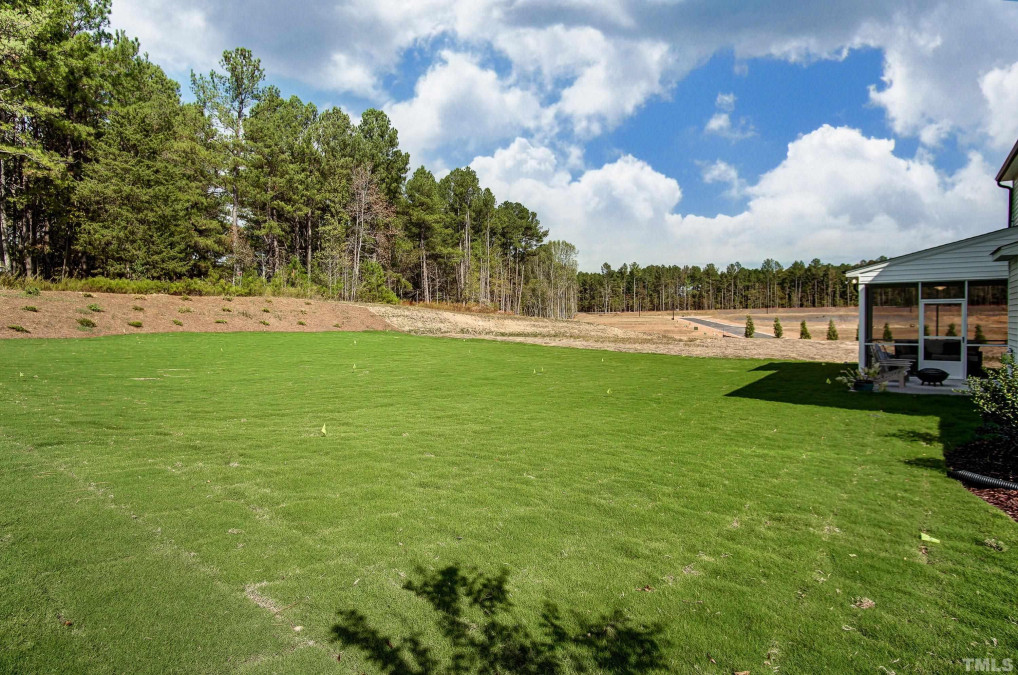
65of69
View All Photos
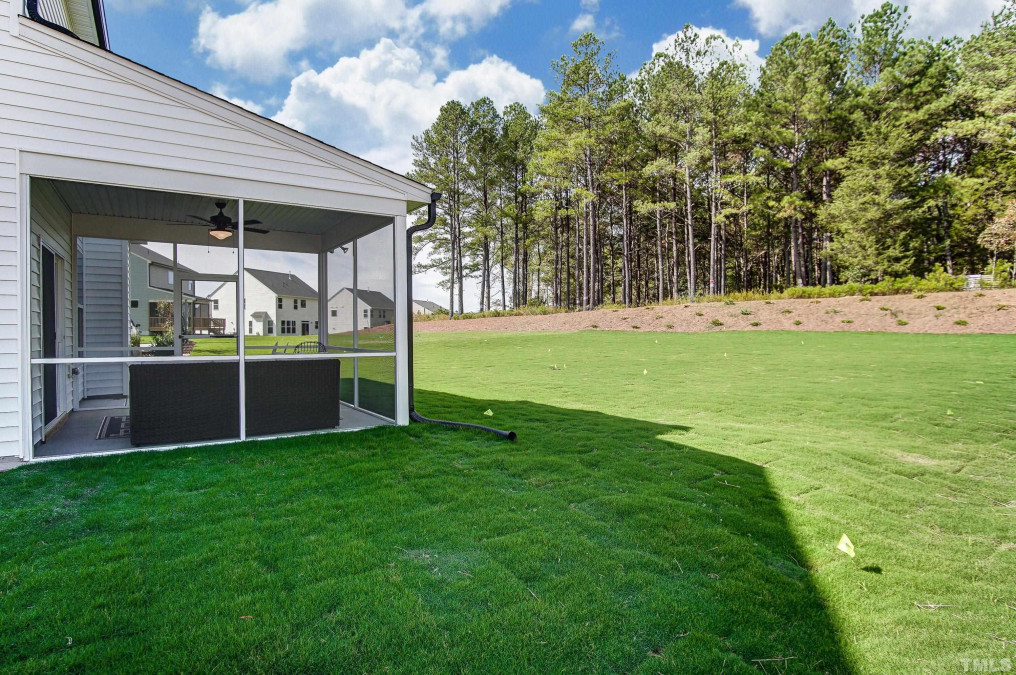
66of69
View All Photos
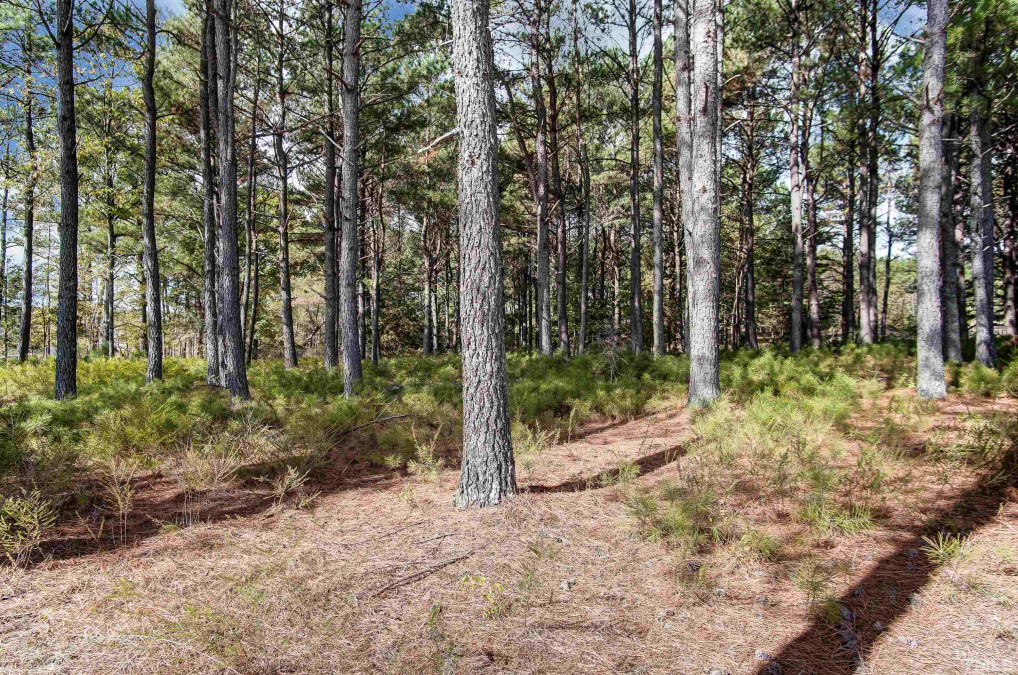
67of69
View All Photos
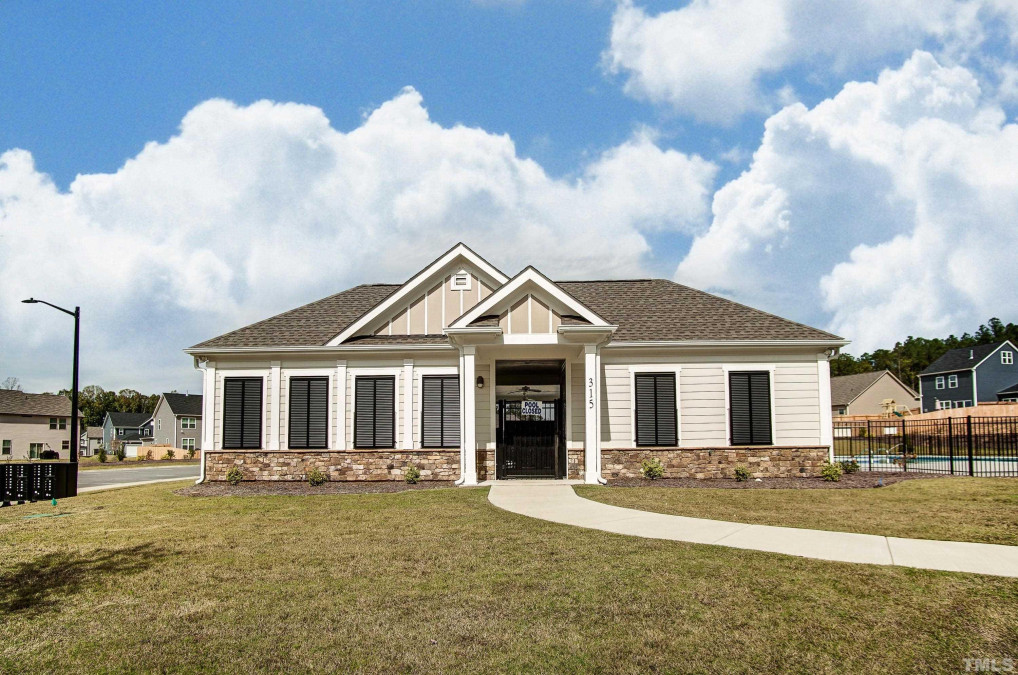
68of69
View All Photos
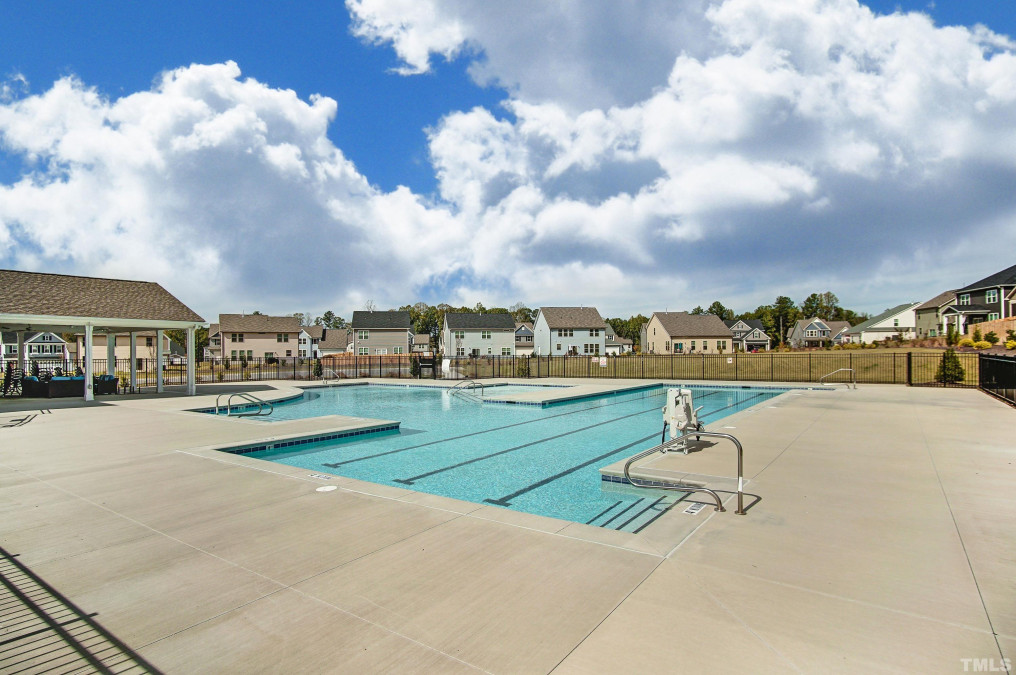
69of69
View All Photos





































































110 Kimberling Dr Franklinton, NC 27525
- Price $619,900
- Beds 4
- Baths 3.00
- Sq.Ft. 3,427
- Acres 0.35
- Year 2019
- Days 195
- Save
- Social
- Call
The Davidson Model Home Is Everything You've Been Waiting For! This 3-story Home Sits On .35 Acres W ith Wooded View, And It's The Only Home In The Community With A Side Load And Utility Garage! You Will Find Extensive Upgrades Inside This Stunning Home As Soon As You Walk In. Arts And Craft Moulding In The Hall, Dining Room, And Primary Suite Are Just A Few Things That Make This Home Unique. Gorgeous Bay Windows In The Dining Room, Evp Floors In The Main Living Areas, Designer Kitchen Island With Beautiful Pendant Lights, 1st Fl Guest Suite, And A Screened Back Porch Round Up The First Floor! The Second Floor Features 3 Addl. Bedrooms, An Oversized Loft, And Laundry Room With Built-ins. The Primary Suite Has Arts And Craft Moulding, Coffered Ceiling, A Private Sitting Room, And 5 Pc Bath. The Third Fl Leads To A Huge Bonus Room! Smart Home Technology Pkg, Built-in Surround Sound System, And Many More Upgrades Included! Enjoy The Perks Of Living Near Downtown Franklinton, Youngsville, And Wake Forest. Don't Miss This Final Opportunity At Clearwater Creek. Virtual Tour Of Like Home. Schedule Your Visit Today.
Home Details
110 Kimberling Dr Franklinton, NC 27525
- Status CLOSED
- MLS® # 2495641
- Price $619,900
- Closing Price $574,000
- Listing Date 02-17-2023
- Closing Date 08-31-2023
- Bedrooms 4
- Bathrooms 3.00
- Full Baths 3
- Square Footage 3,427
- Acres 0.35
- Year Built 2019
- Unit Number CC02
- Type Residential
- Sub-Type Detached
Community Information For 110 Kimberling Dr Franklinton, NC 27525
- Address 110 Kimberling Dr
- Subdivision Clearwater Creek
- City Franklinton
- County Franklin
- State NC
- Zip Code 27525
School Information
- Elementary Franklin Franklinton
- Middle Franklin Cedar Creek
- Higher Franklin Franklinton
Amenities For 110 Kimberling Dr Franklinton, NC 27525
- Garages Attached, dw/concrete, entry/front, garage
Interior
- Interior Features 1st Floor Bedroom, Bonus Room/Finish, Family Room, In-law Suite, Loft Rm, Office, Study, 9 Ft Ceiling, Ceiling Fan(s), Coffered Ceiling(s), Granite Counters, Lighting Control, Paneling, Pantry, Kitchen Island, Tray Ceiling(s), Walk-In Closet(s), Smooth Ceilings
- Appliances Gas Water Heater, water Htr Age 3-6 Yrs, dishwasher, dryer, microwave, range Hood, refrigerator, washer
- Heating Dual Zone Heat, forced Air, heat Age 3-6 Yrs, natural Gas
- Cooling A/C Age 3-6 Years, Central Air, Dual Zone A/C
- Fireplace Yes
- # of Fireplaces 1
- Fireplace Features Gas Log, Family Room
Exterior
- Exterior Shake, Stone, Vinyl Ext
- Roof 30 Year Warranty, Architectural Shingles, Shingle
- Foundation Slab
- Garage Spaces 2
Additional Information
- Date Listed February 17th, 2023
- HOA Fees 65
- HOA Fee Frequency Monthly
- Styles Colonial Transitional
Listing Details
- Listing Office Eastwood Construction Llc
- Listing Phone 919-758-8208
Financials
- $/SqFt $181
Description Of 110 Kimberling Dr Franklinton, NC 27525
The davidson model home is everything you've been waiting for! this 3-story home sits on .35 acres with wooded view, and it's the only home in the community with a side load and utility garage! you will find extensive upgrades inside this stunning home as soon as you walk in. Arts and craft moulding in the hall, dining room, and primary suite are just a few things that make this home unique. Gorgeous bay windows in the dining room, evp floors in the main living areas, designer kitchen island with beautiful pendant lights, 1st fl guest suite, and a screened back porch round up the first floor! the second floor features 3 addl. Bedrooms, an oversized loft, and laundry room with built-ins. The primary suite has arts and craft moulding, coffered ceiling, a private sitting room, and 5 pc bath. The third fl leads to a huge bonus room! smart home technology pkg, built-in surround sound system, and many more upgrades included! enjoy the perks of living near downtown franklinton, youngsville, and wake forest. Don't miss this final opportunity at clearwater creek. Virtual tour of like home. Schedule your visit today.
Interested in 110 Kimberling Dr Franklinton, NC 27525 ?
Request a Showing
Mortgage Calculator For 110 Kimberling Dr Franklinton, NC 27525
This beautiful 4 beds 3.00 baths home is located at 110 Kimberling Dr Franklinton, NC 27525 and is listed for $619,900. The home was built in 2019, contains 3427 sqft of living space, and sits on a 0.35 acre lot. This Residential home is priced at $181 per square foot and has been on the market since February 17th, 2023. with sqft of living space.
If you'd like to request more information on 110 Kimberling Dr Franklinton, NC 27525, please call us at 919-249-8536 or contact us so that we can assist you in your real estate search. To find similar homes like 110 Kimberling Dr Franklinton, NC 27525, you can find other homes for sale in Franklinton, the neighborhood of Clearwater Creek, or 27525 click the highlighted links, or please feel free to use our website to continue your home search!
Schools
WALKING AND TRANSPORTATION
Home Details
110 Kimberling Dr Franklinton, NC 27525
- Status CLOSED
- MLS® # 2495641
- Price $619,900
- Closing Price $574,000
- Listing Date 02-17-2023
- Closing Date 08-31-2023
- Bedrooms 4
- Bathrooms 3.00
- Full Baths 3
- Square Footage 3,427
- Acres 0.35
- Year Built 2019
- Unit Number CC02
- Type Residential
- Sub-Type Detached
Community Information For 110 Kimberling Dr Franklinton, NC 27525
- Address 110 Kimberling Dr
- Subdivision Clearwater Creek
- City Franklinton
- County Franklin
- State NC
- Zip Code 27525
School Information
- Elementary Franklin Franklinton
- Middle Franklin Cedar Creek
- Higher Franklin Franklinton
Amenities For 110 Kimberling Dr Franklinton, NC 27525
- Garages Attached, dw/concrete, entry/front, garage
Interior
- Interior Features 1st Floor Bedroom, Bonus Room/Finish, Family Room, In-law Suite, Loft Rm, Office, Study, 9 Ft Ceiling, Ceiling Fan(s), Coffered Ceiling(s), Granite Counters, Lighting Control, Paneling, Pantry, Kitchen Island, Tray Ceiling(s), Walk-In Closet(s), Smooth Ceilings
- Appliances Gas Water Heater, water Htr Age 3-6 Yrs, dishwasher, dryer, microwave, range Hood, refrigerator, washer
- Heating Dual Zone Heat, forced Air, heat Age 3-6 Yrs, natural Gas
- Cooling A/C Age 3-6 Years, Central Air, Dual Zone A/C
- Fireplace Yes
- # of Fireplaces 1
- Fireplace Features Gas Log, Family Room
Exterior
- Exterior Shake, Stone, Vinyl Ext
- Roof 30 Year Warranty, Architectural Shingles, Shingle
- Foundation Slab
- Garage Spaces 2
Additional Information
- Date Listed February 17th, 2023
- HOA Fees 65
- HOA Fee Frequency Monthly
- Styles Colonial Transitional
Listing Details
- Listing Office Eastwood Construction Llc
- Listing Phone 919-758-8208
Financials
- $/SqFt $181
Homes Similar to 110 Kimberling Dr Franklinton, NC 27525
-
$635,000UNDER CONTRACT4 Bed3 Bath2,800 Sqft0.94 Acres
View in person

Ask a Question About This Listing
Find out about this property

Share This Property
110 Kimberling Dr Franklinton, NC 27525
MLS® #: 2495641
Call Inquiry

Popular Home Searches in Franklinton
Communities in Franklinton

Other Cities





