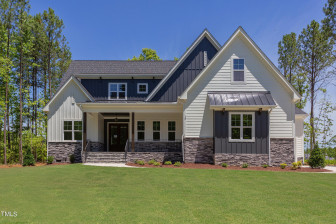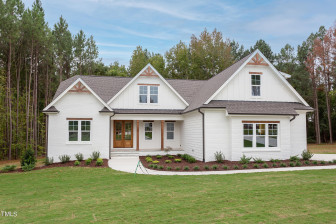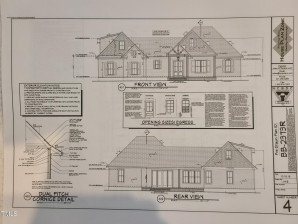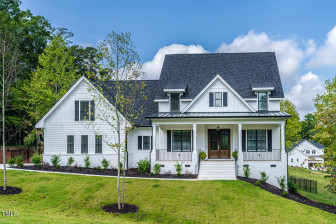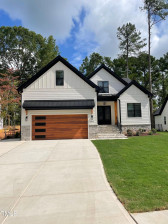1676 Suitts Store Rd
Franklinton, NC 27525
- Price $899,575
- Beds 3
- Baths 3.00
- Sq.Ft. 2,458
- Acres 12.76
- Year 1862
- DOM 7 Days
- Save
- Social
- Call
- Details
- Location
- Streetview
- Franklinton
- Similar Homes
- 27525
- Calculator
- Share
- Save
- Ask a Question
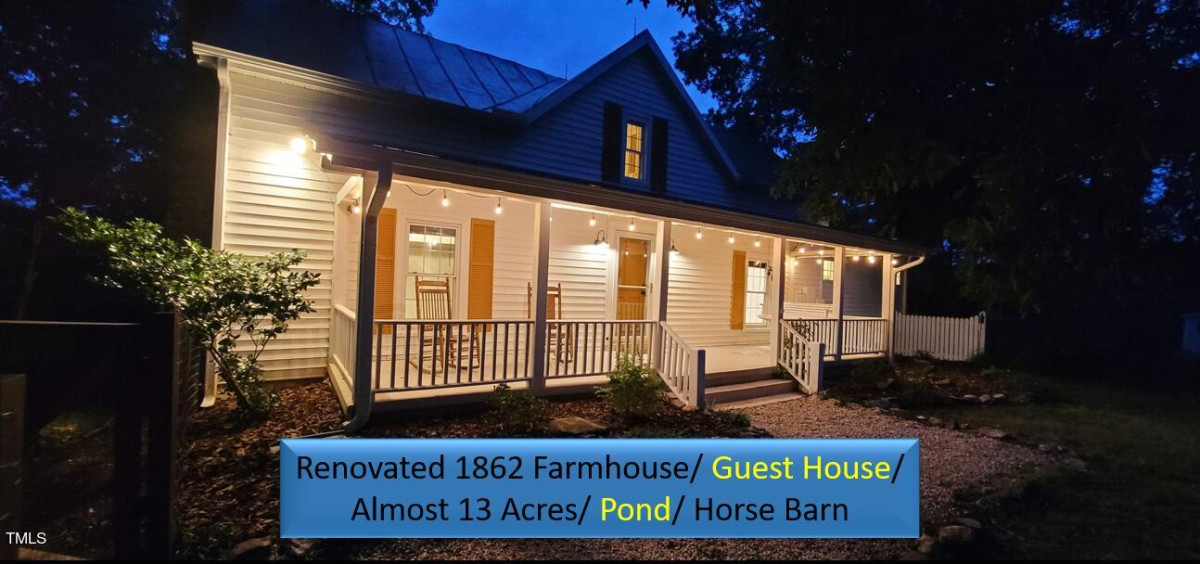
1of75
View All Photos
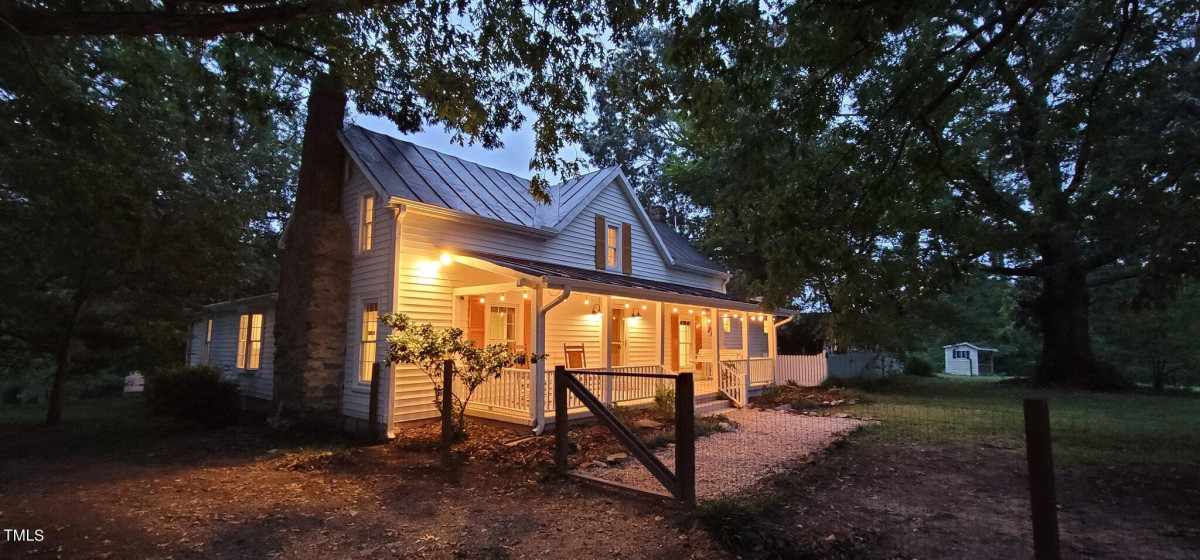
2of75
View All Photos
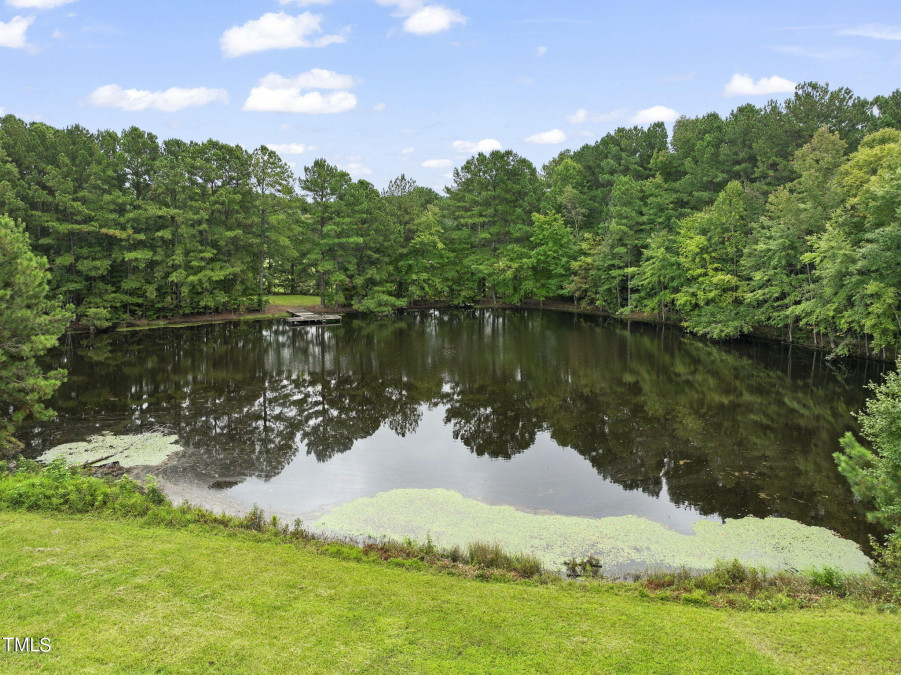
3of75
View All Photos
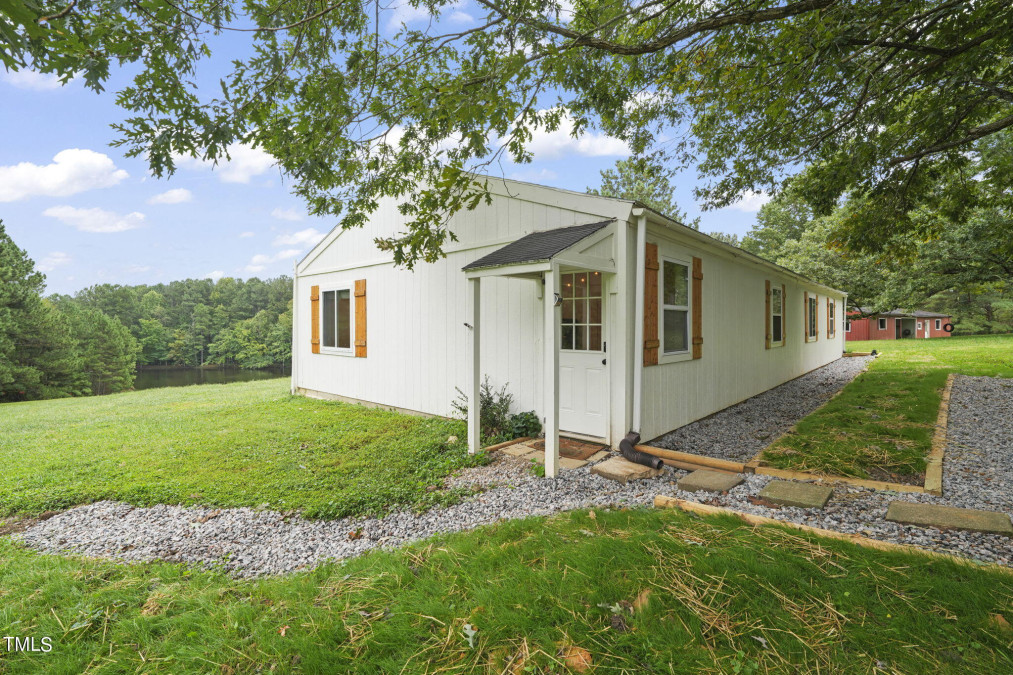
4of75
View All Photos
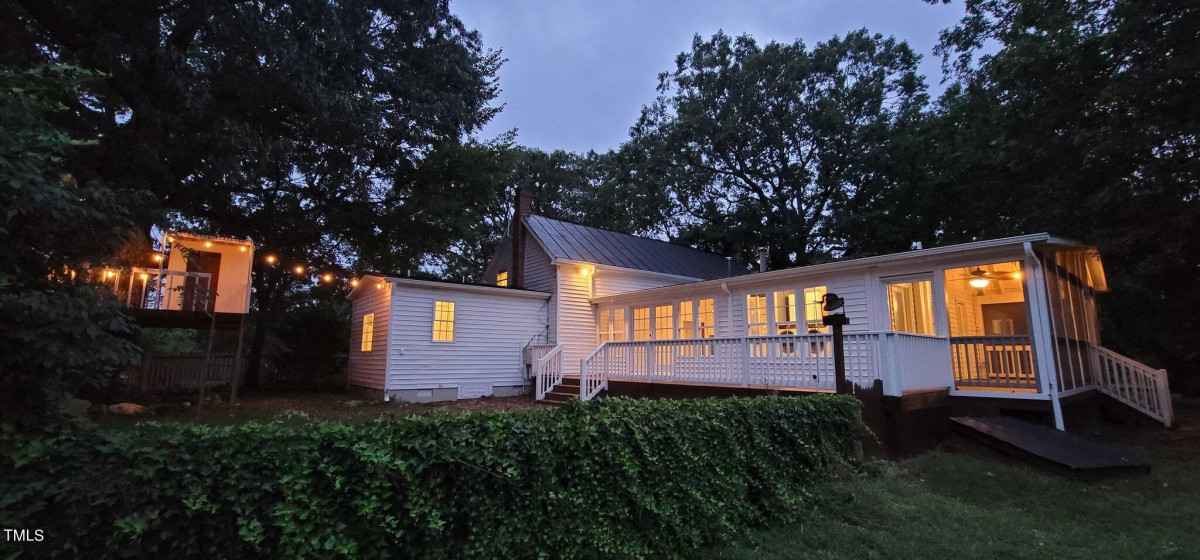
5of75
View All Photos
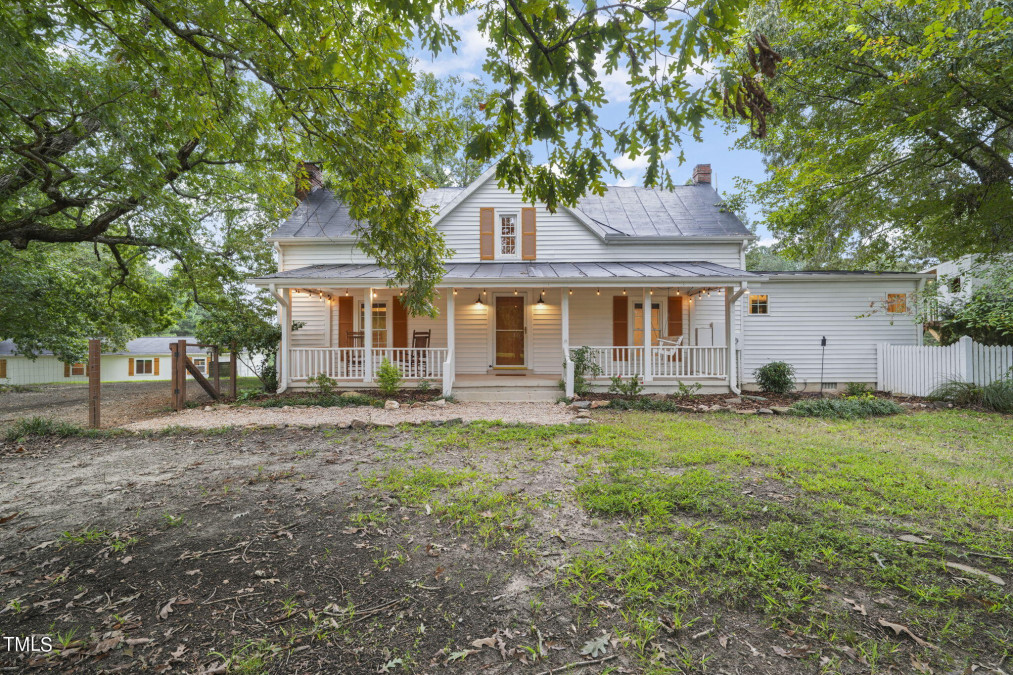
6of75
View All Photos
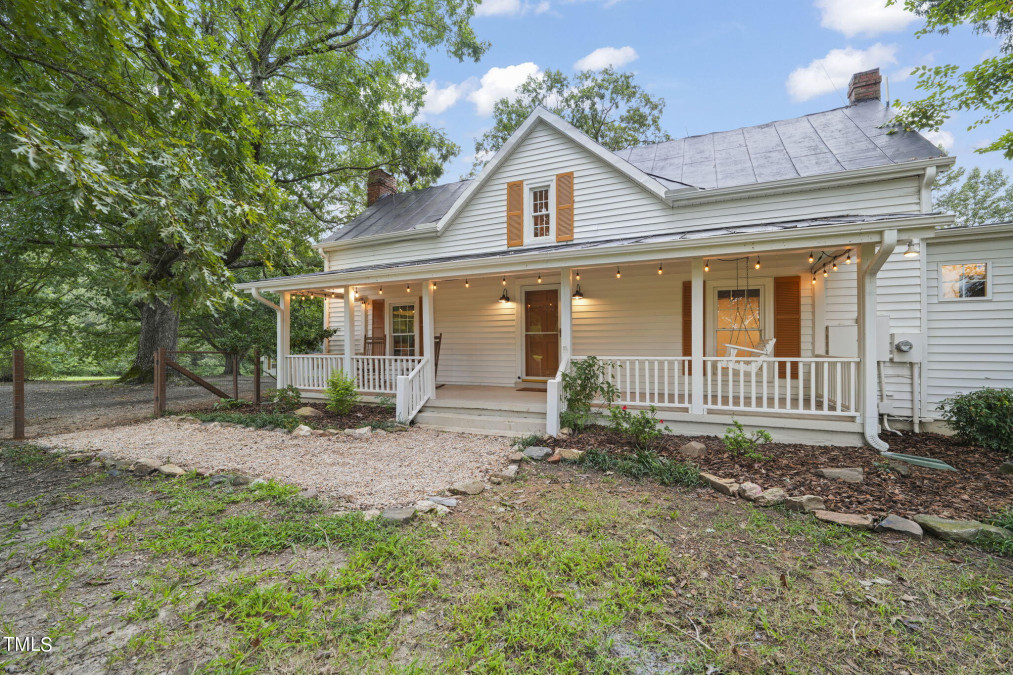
7of75
View All Photos
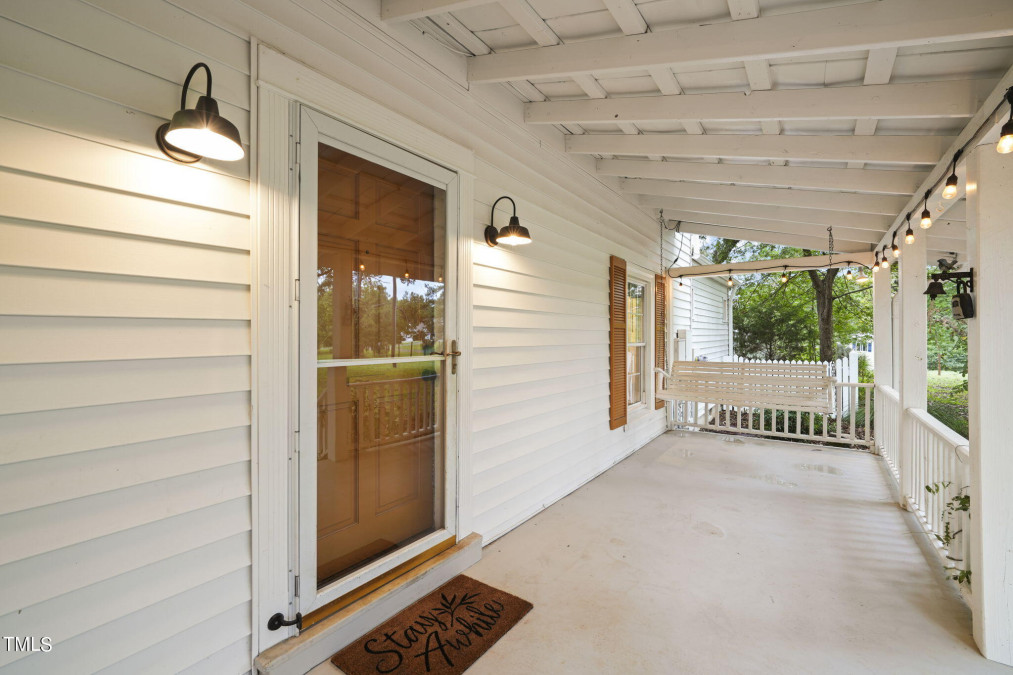
8of75
View All Photos
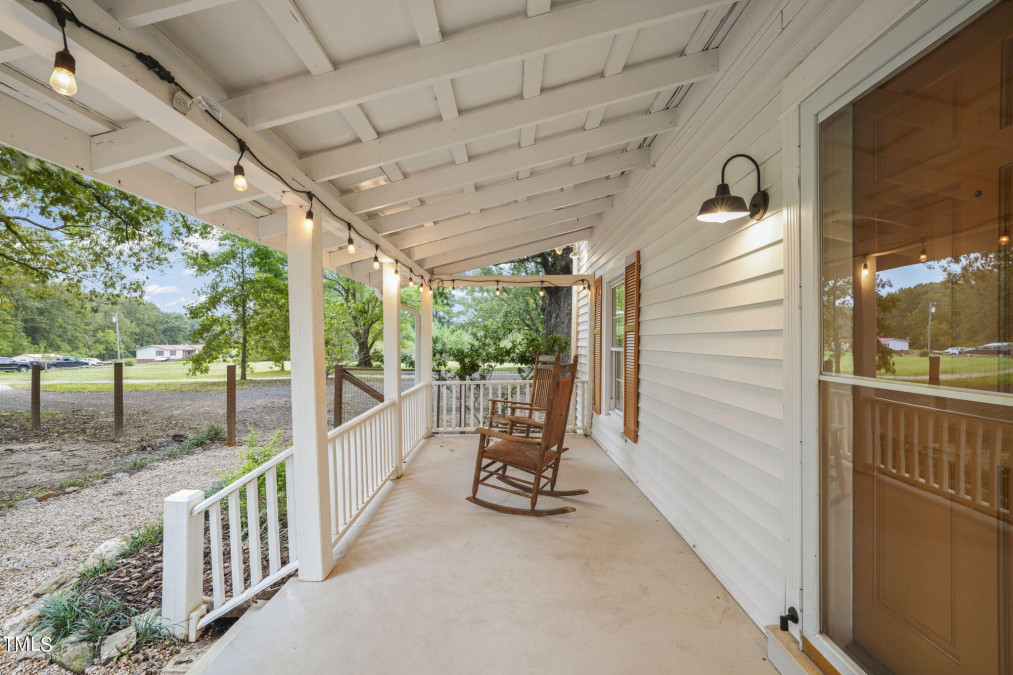
9of75
View All Photos
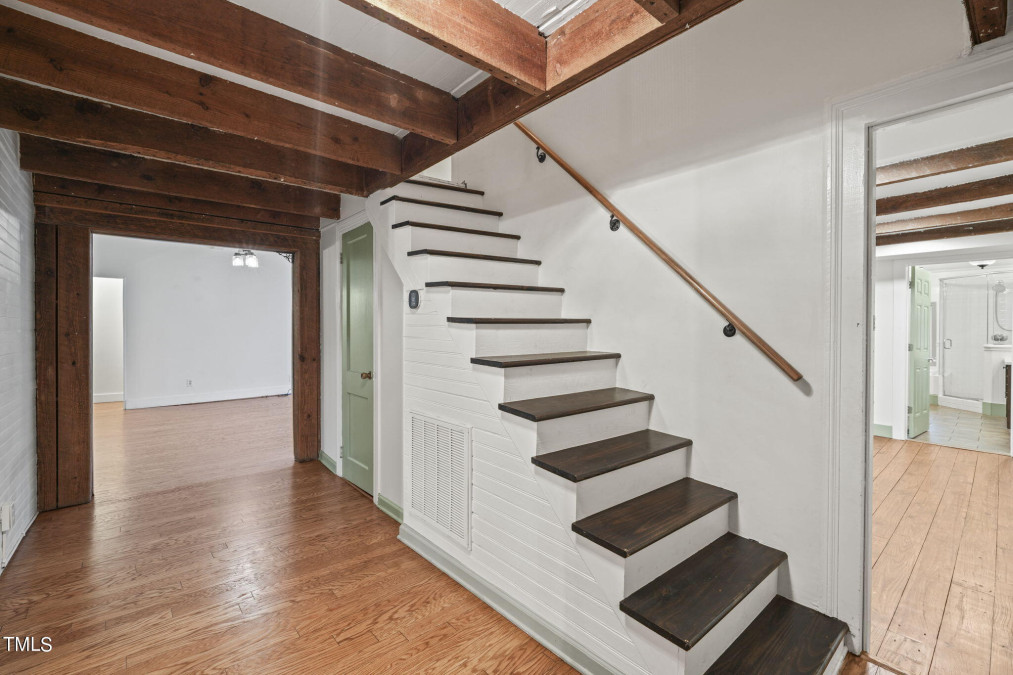
10of75
View All Photos
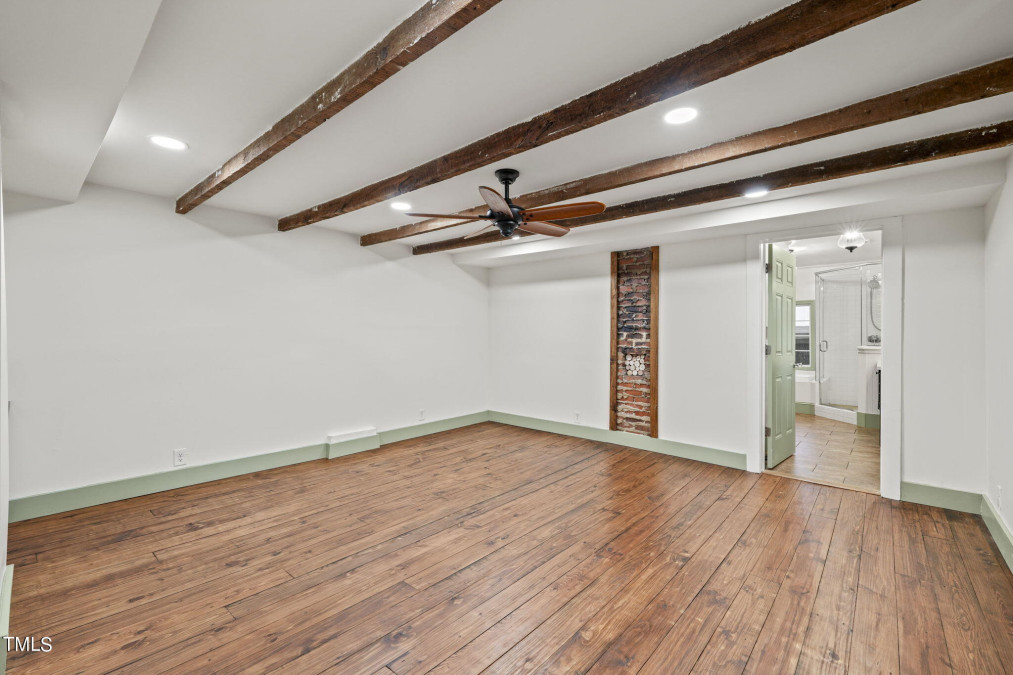
11of75
View All Photos
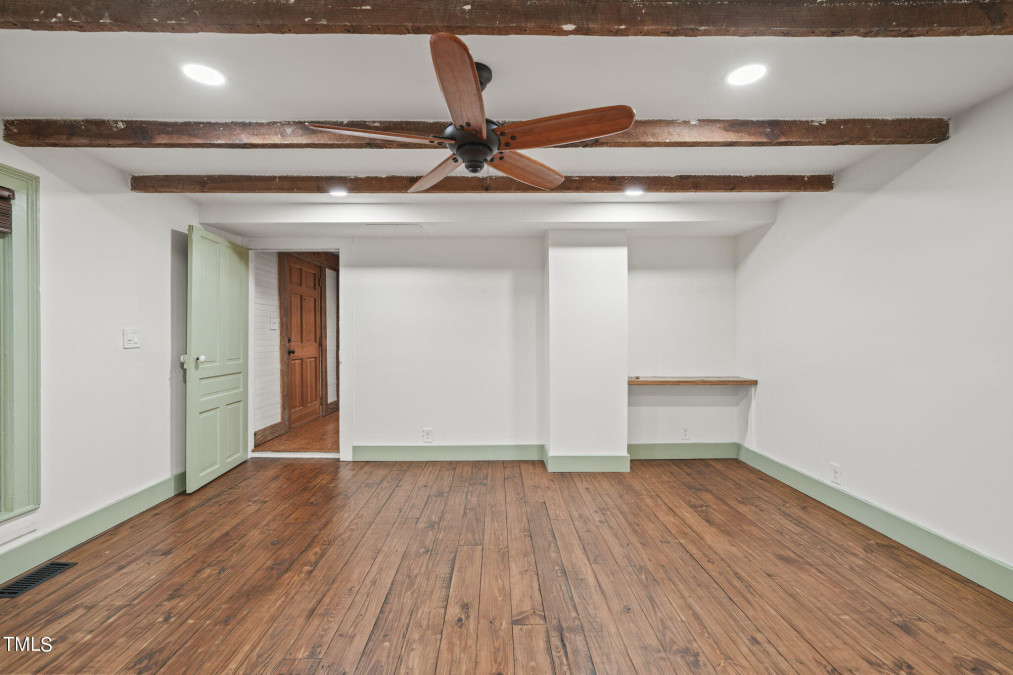
12of75
View All Photos
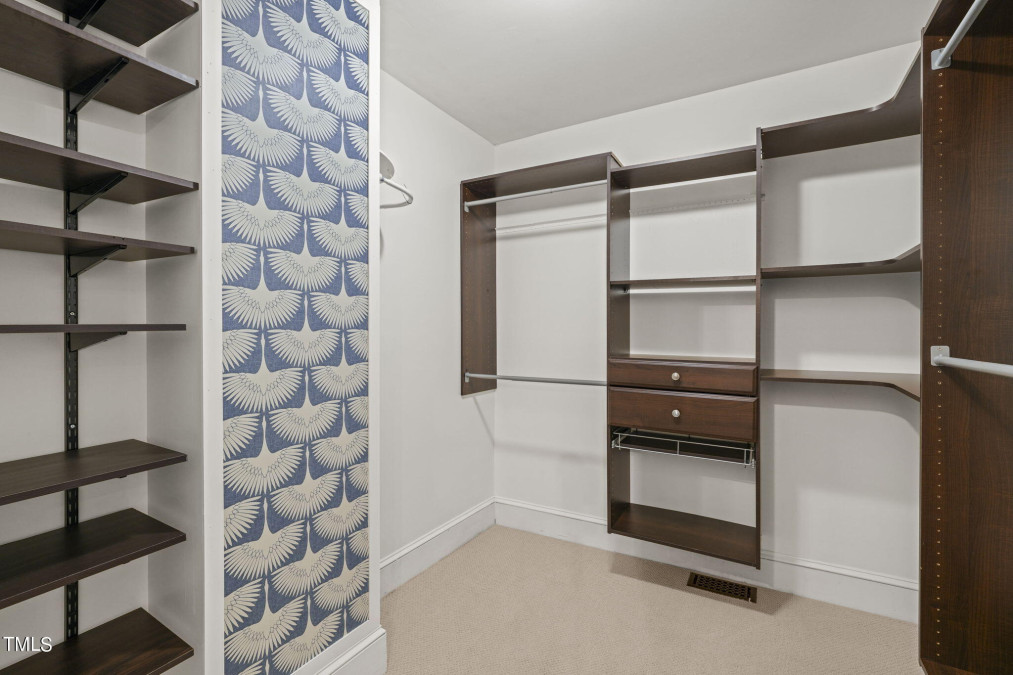
13of75
View All Photos
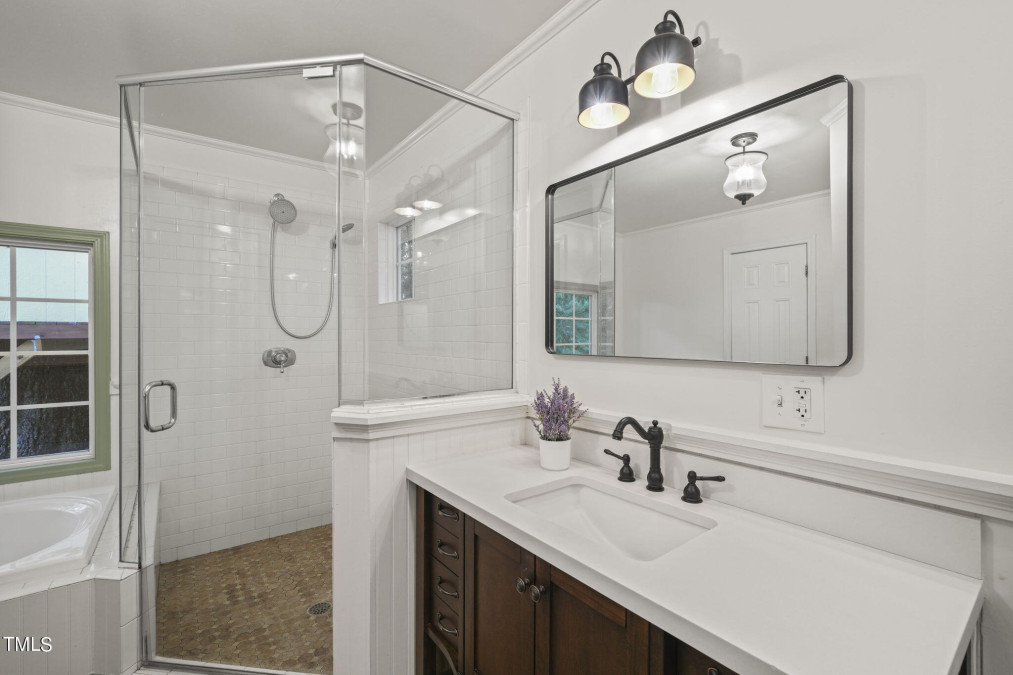
14of75
View All Photos
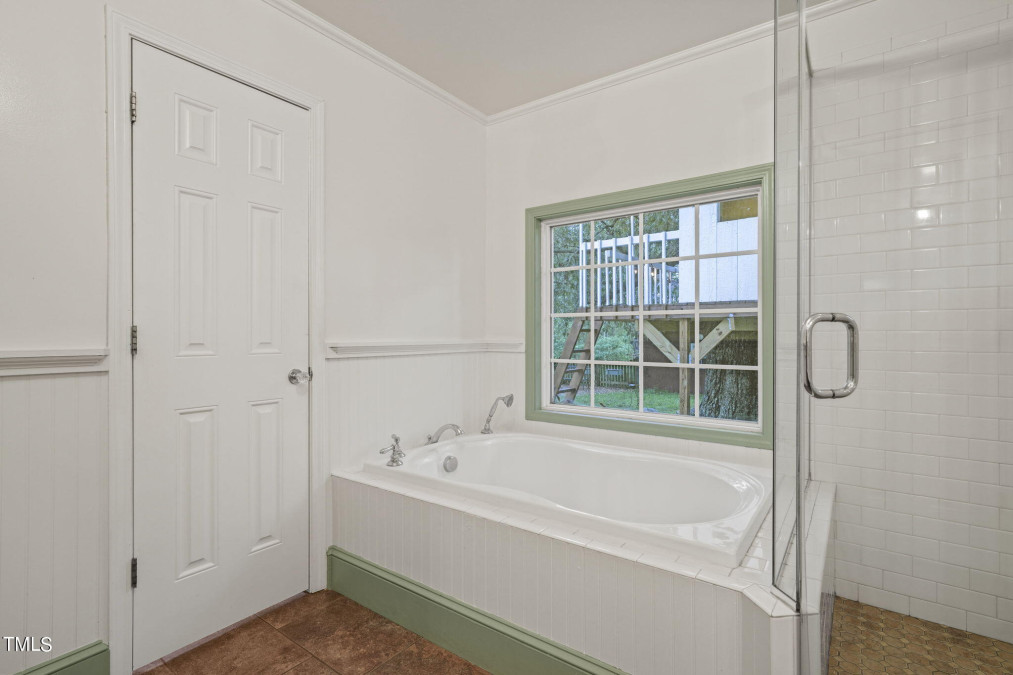
15of75
View All Photos
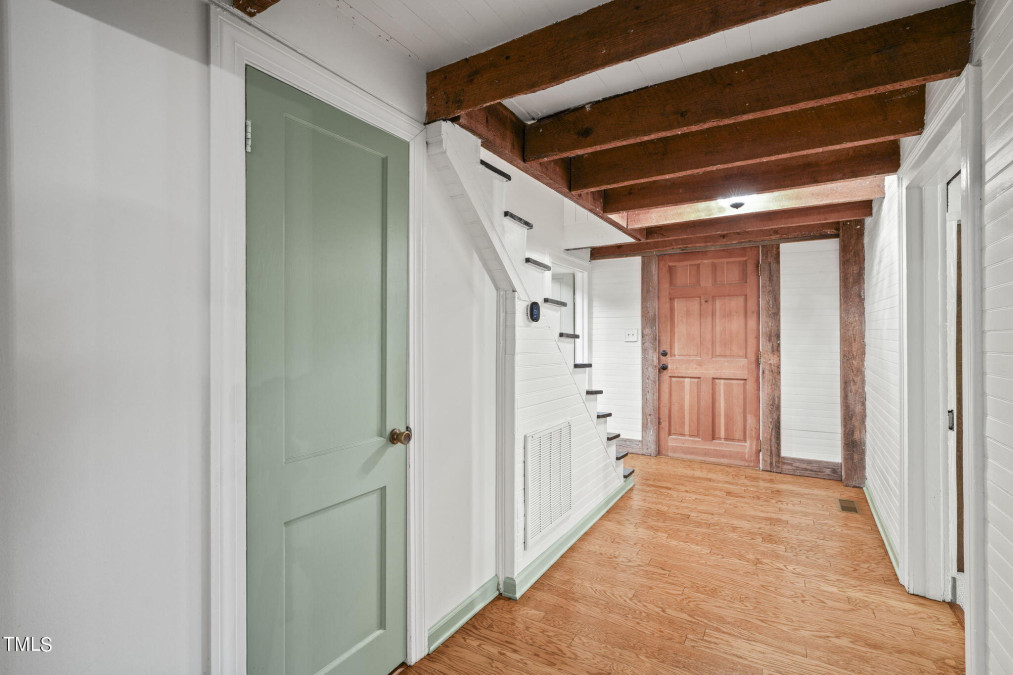
16of75
View All Photos
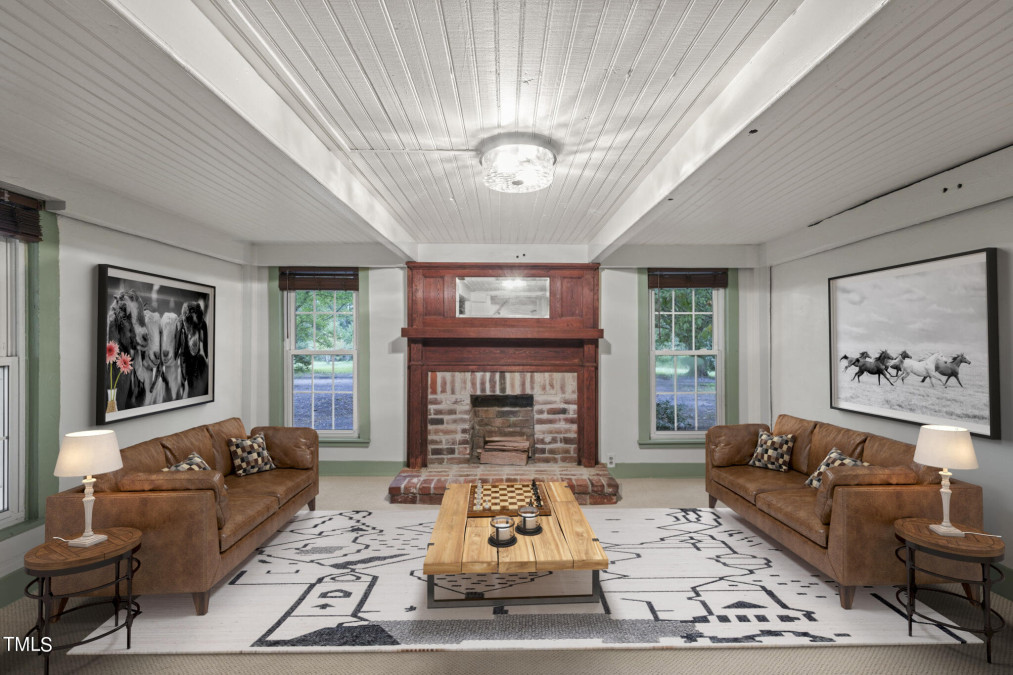
17of75
View All Photos
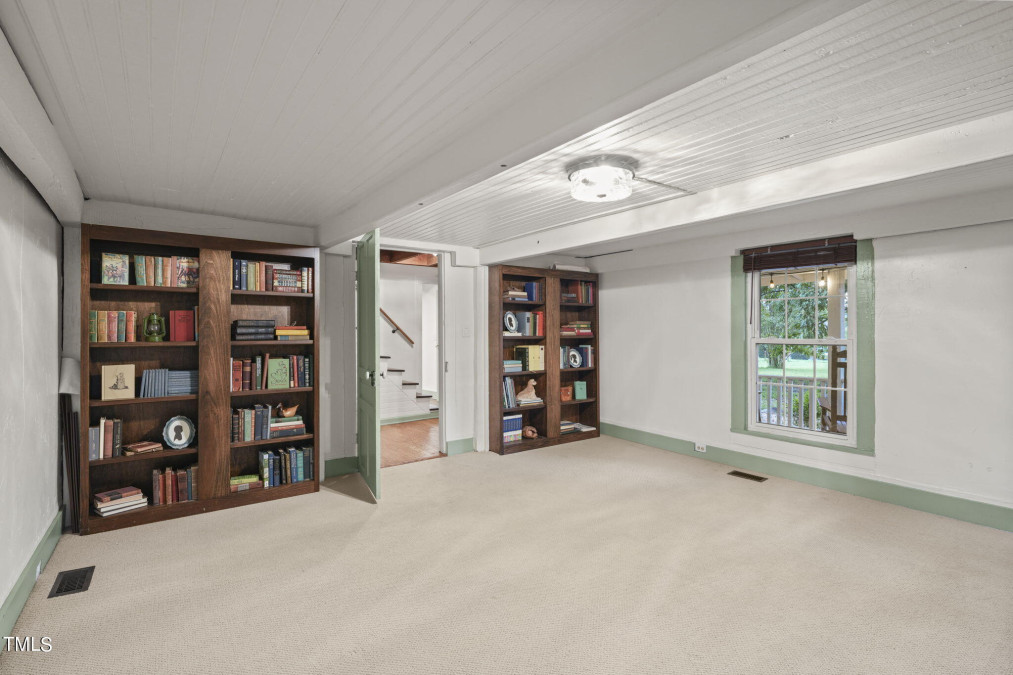
18of75
View All Photos
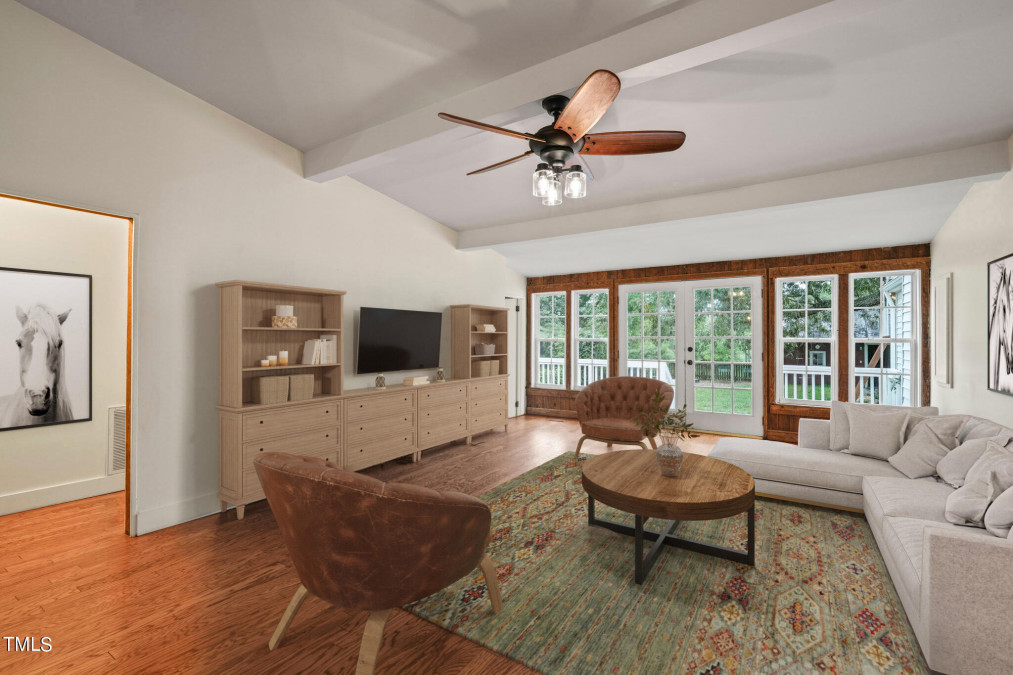
19of75
View All Photos
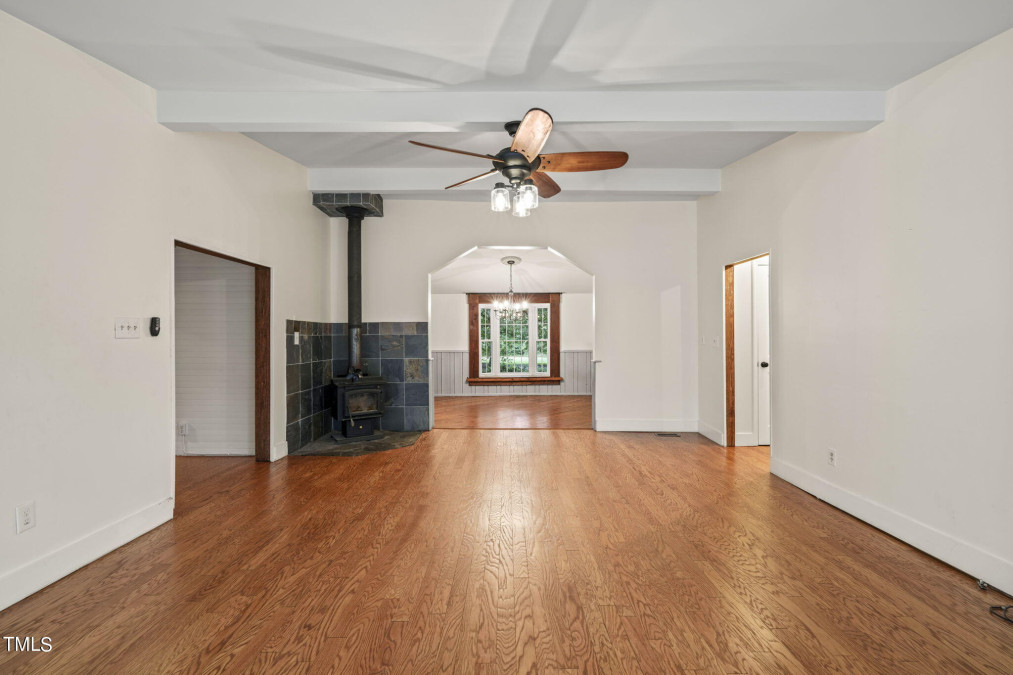
20of75
View All Photos
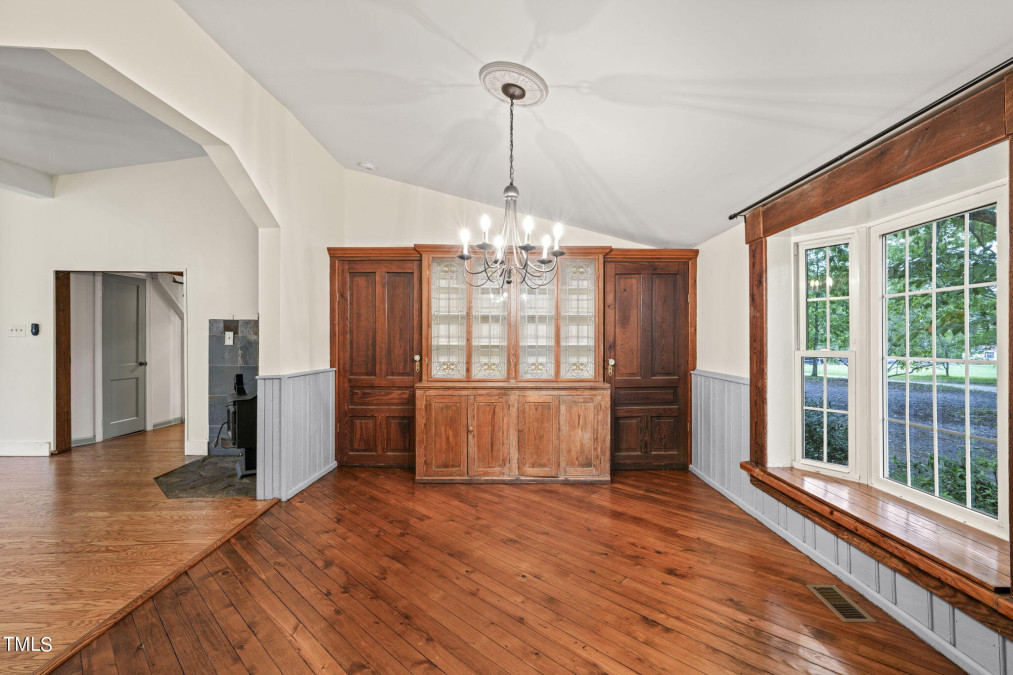
21of75
View All Photos
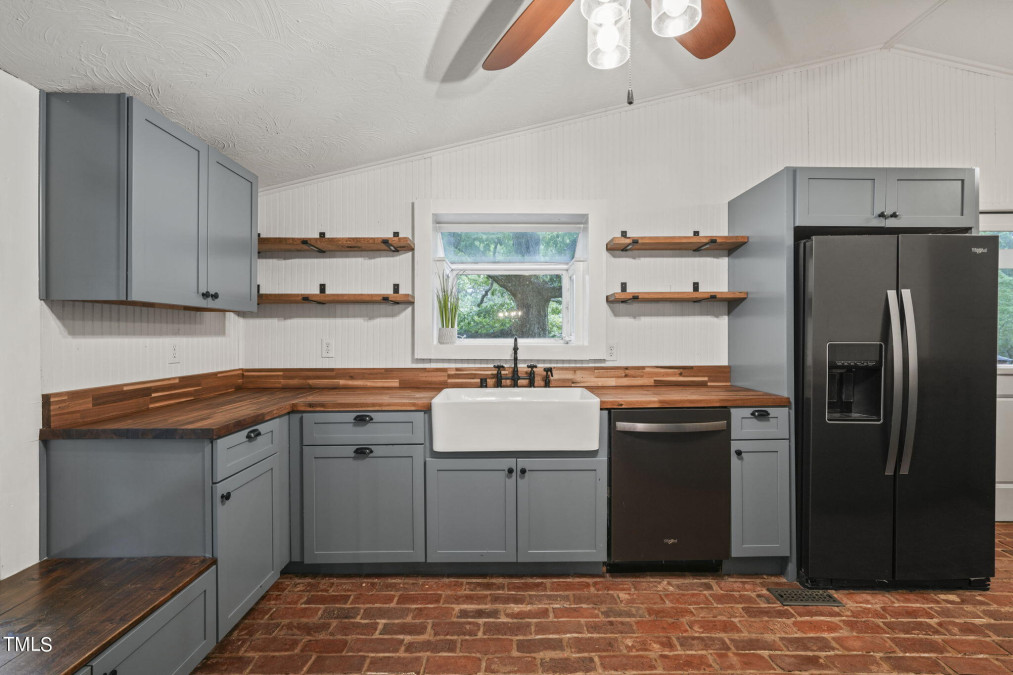
22of75
View All Photos
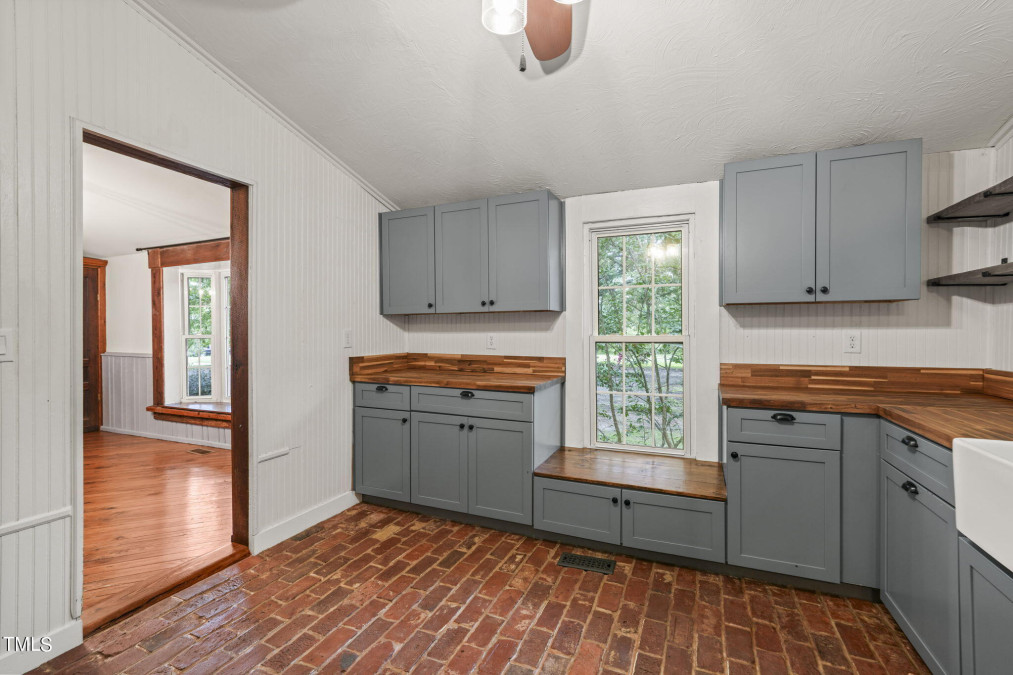
23of75
View All Photos
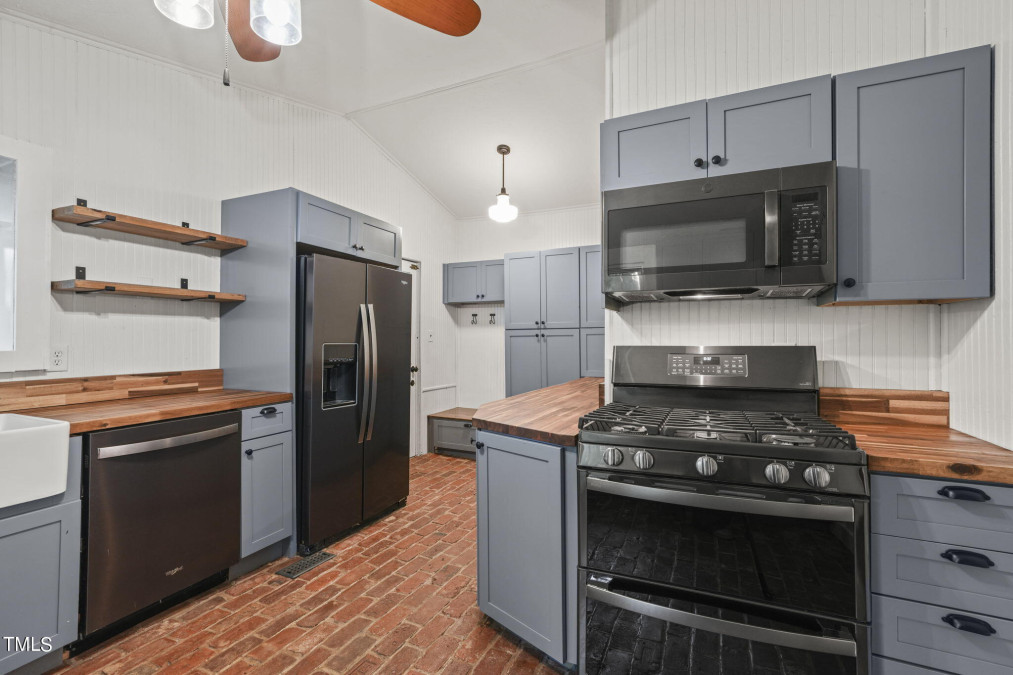
24of75
View All Photos
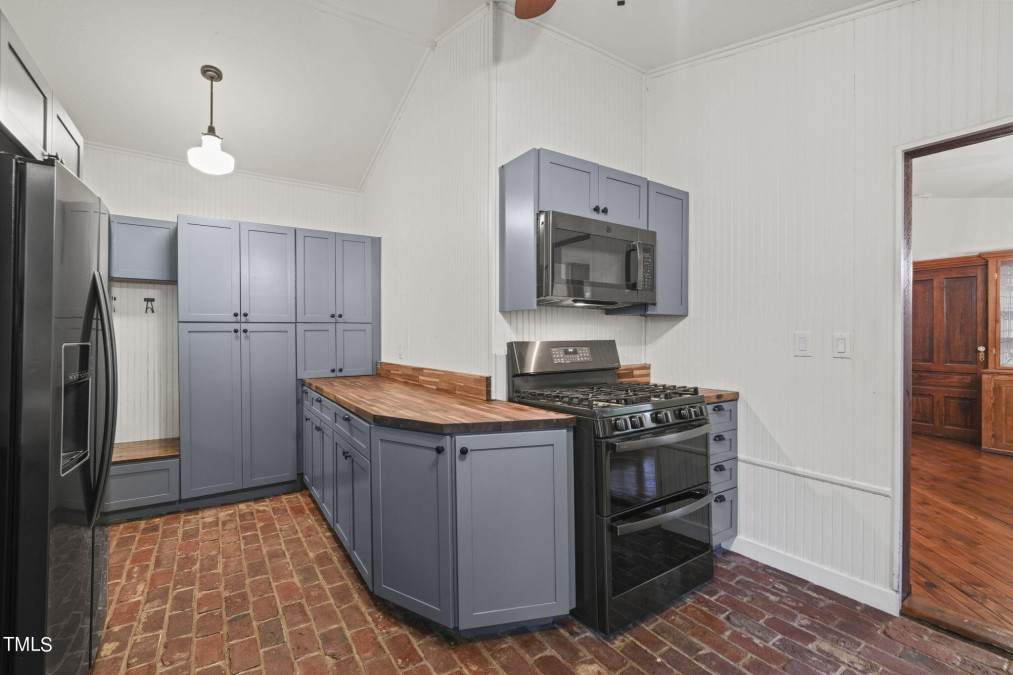
25of75
View All Photos
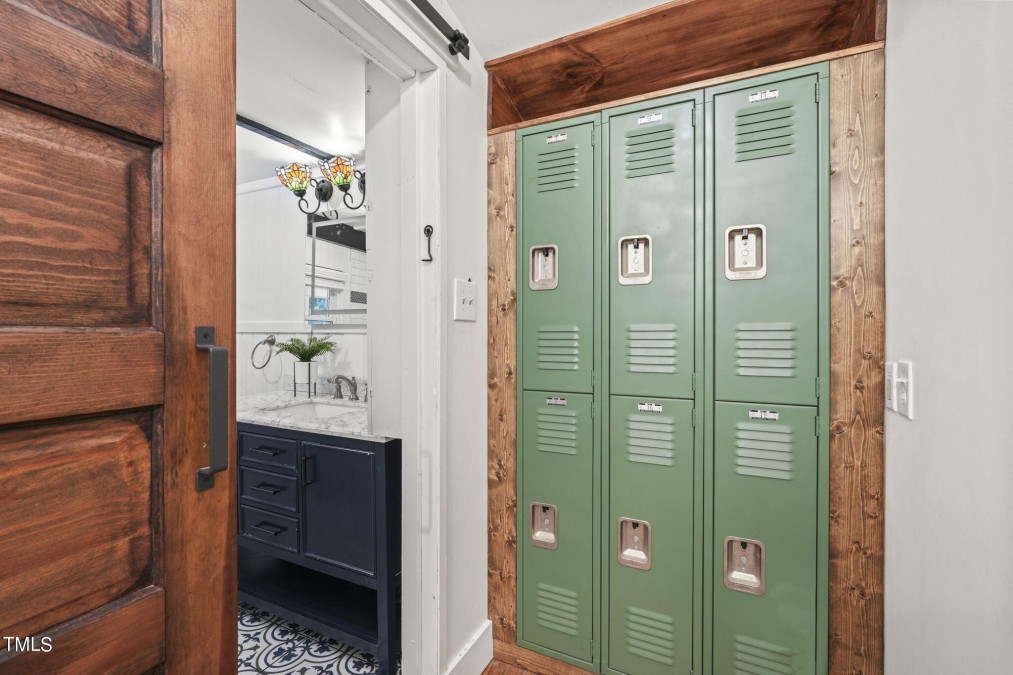
26of75
View All Photos
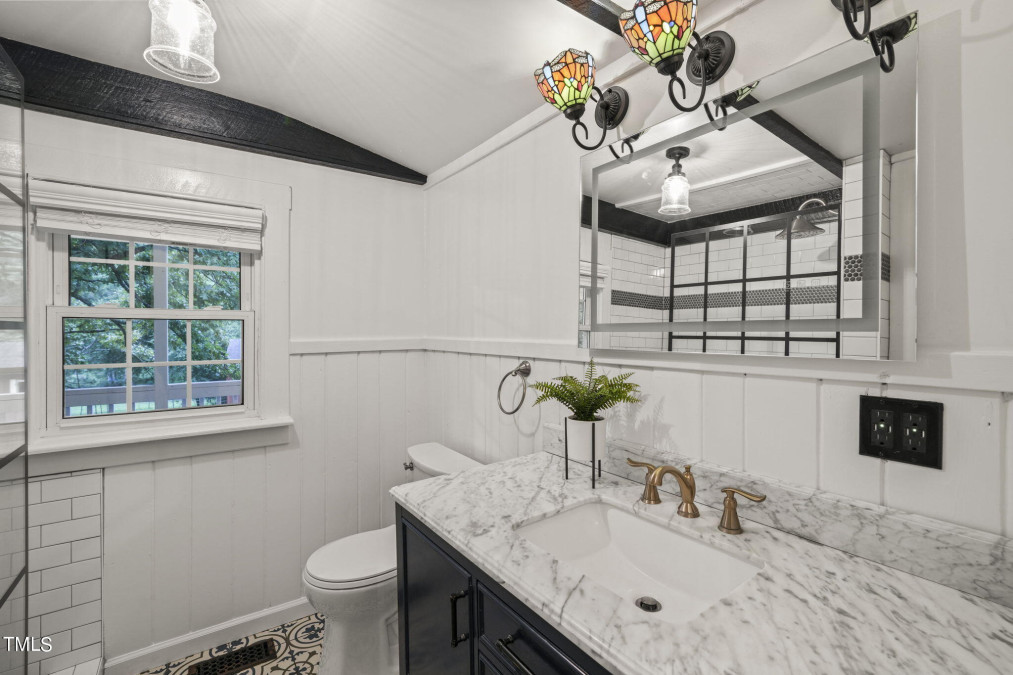
27of75
View All Photos
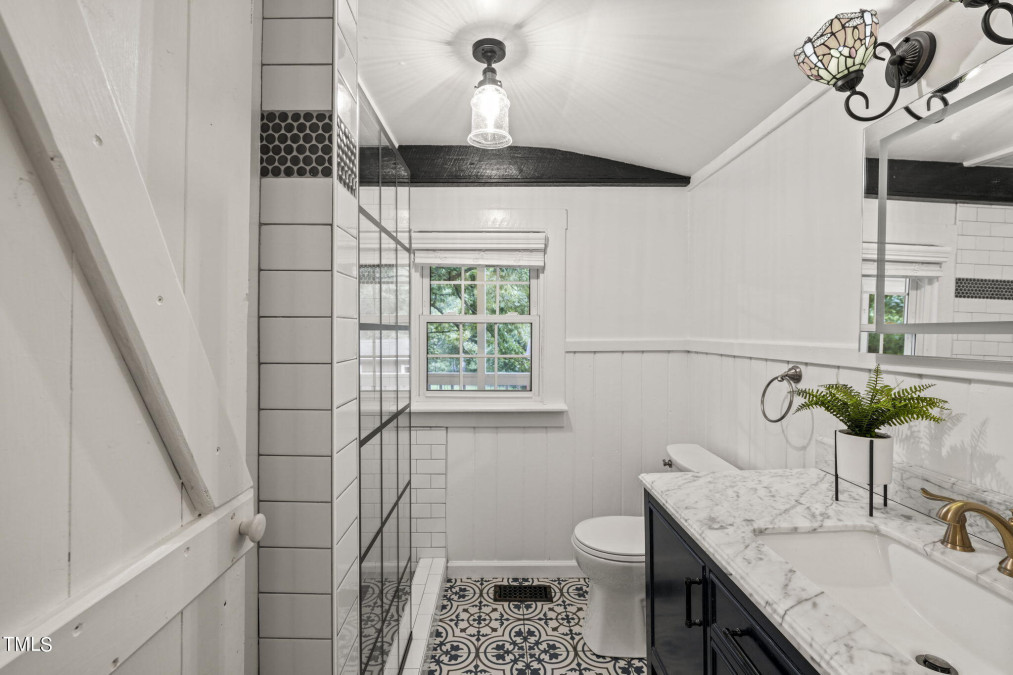
28of75
View All Photos
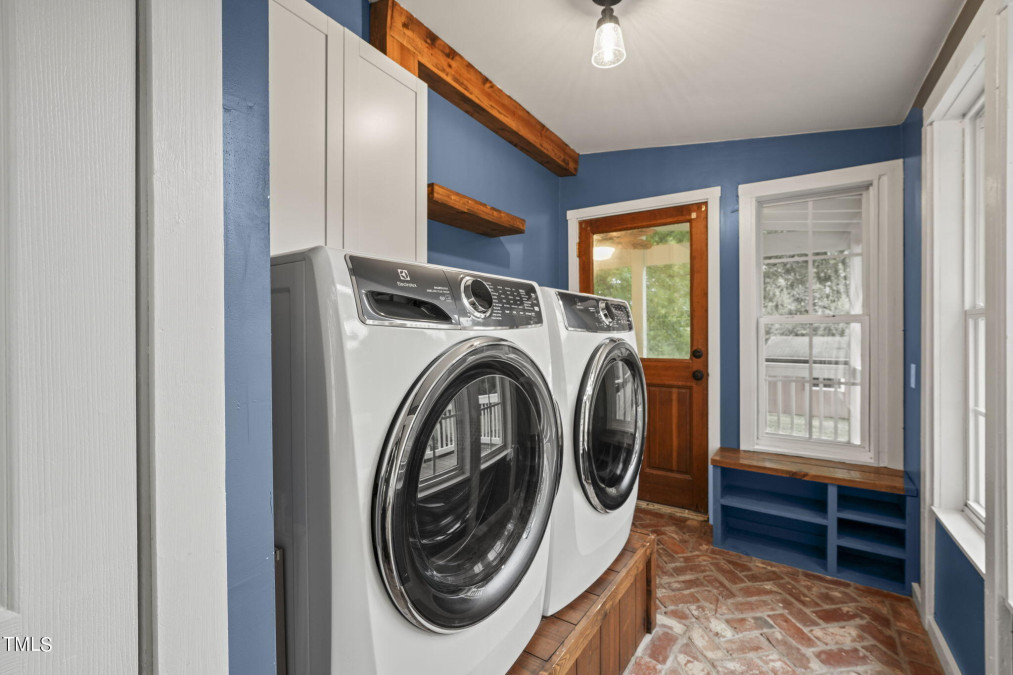
29of75
View All Photos
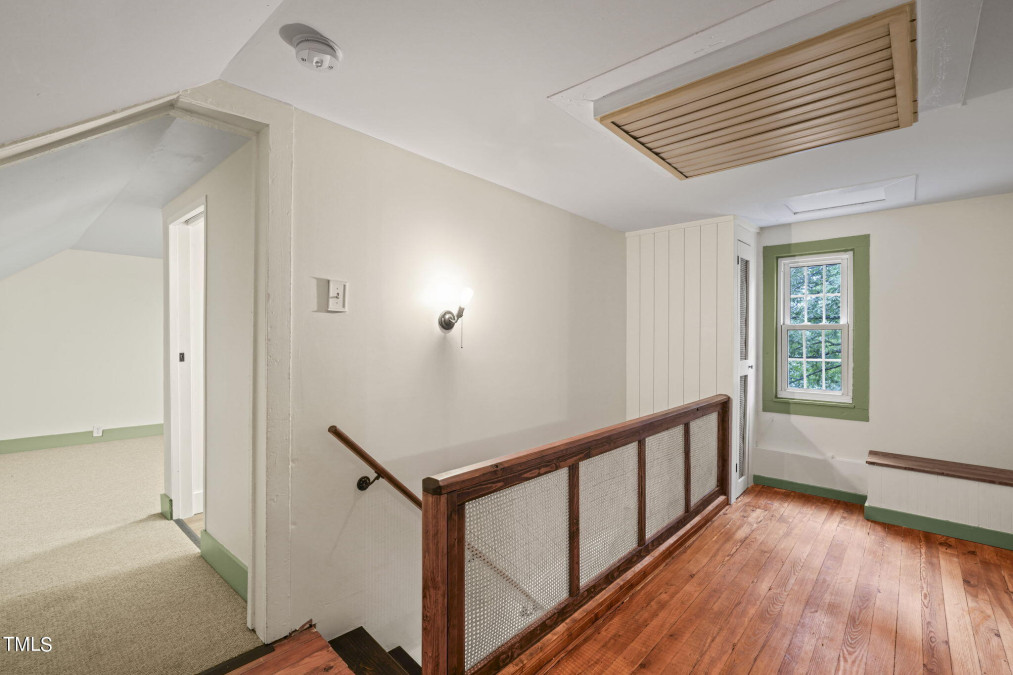
30of75
View All Photos
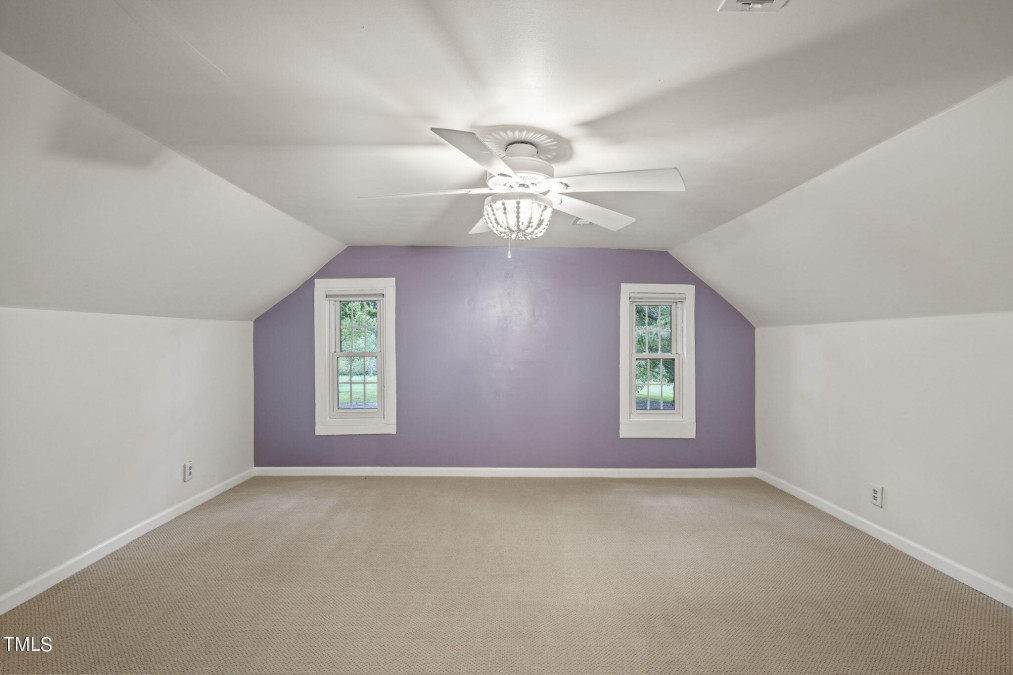
31of75
View All Photos
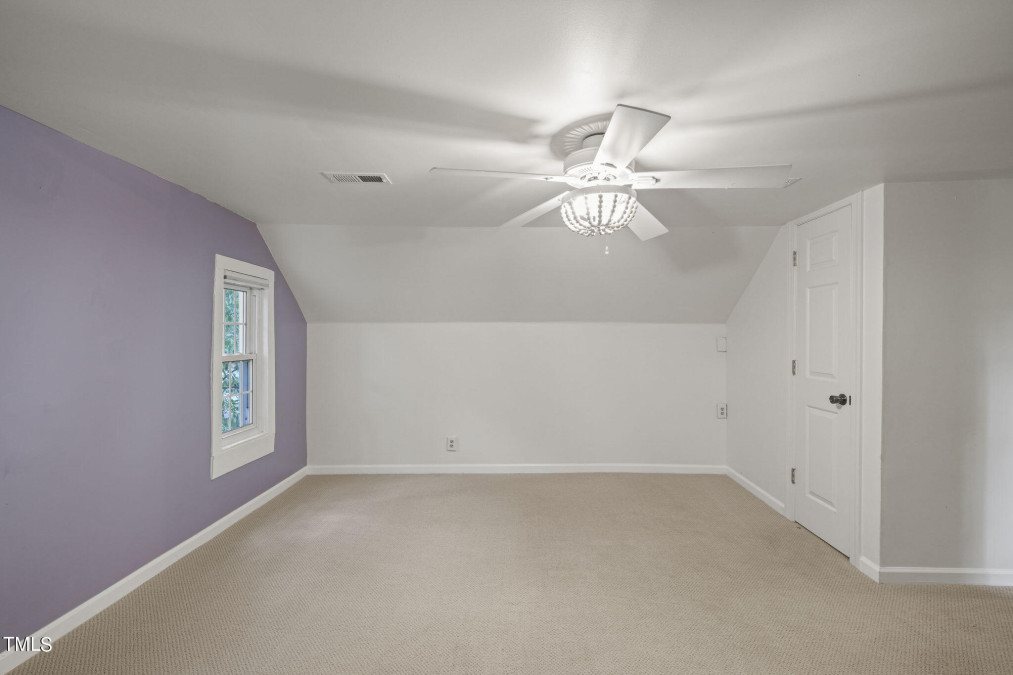
32of75
View All Photos
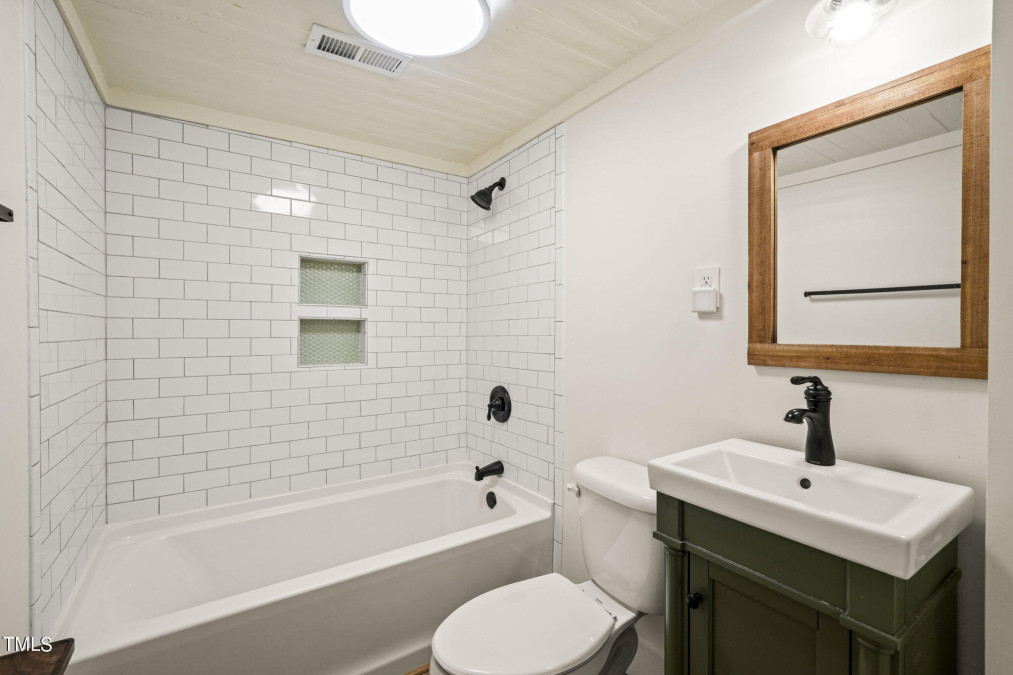
33of75
View All Photos
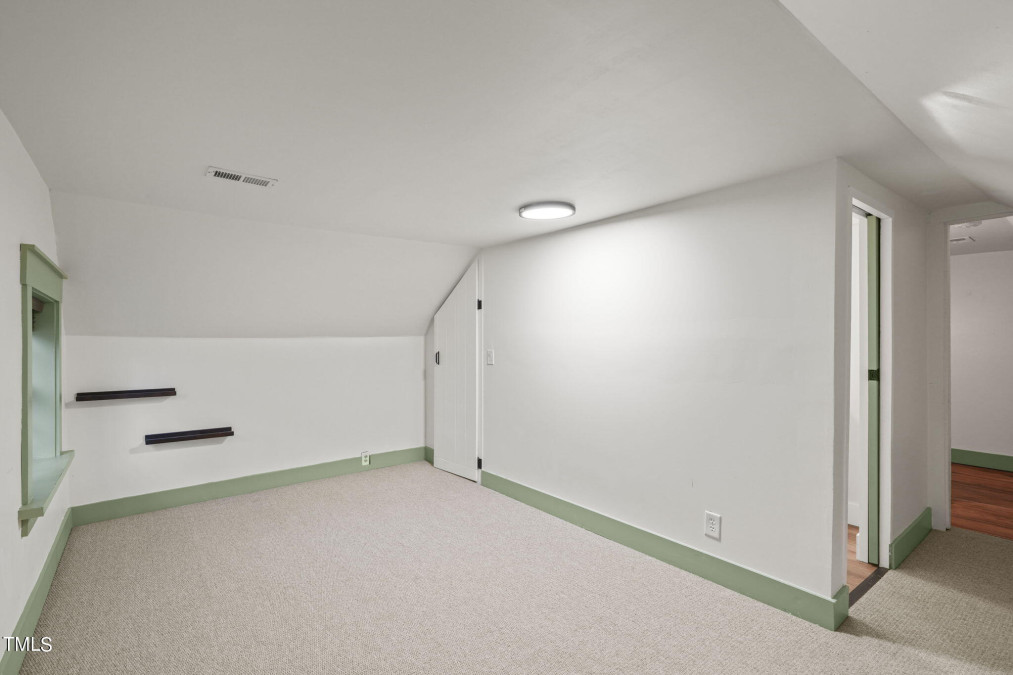
34of75
View All Photos
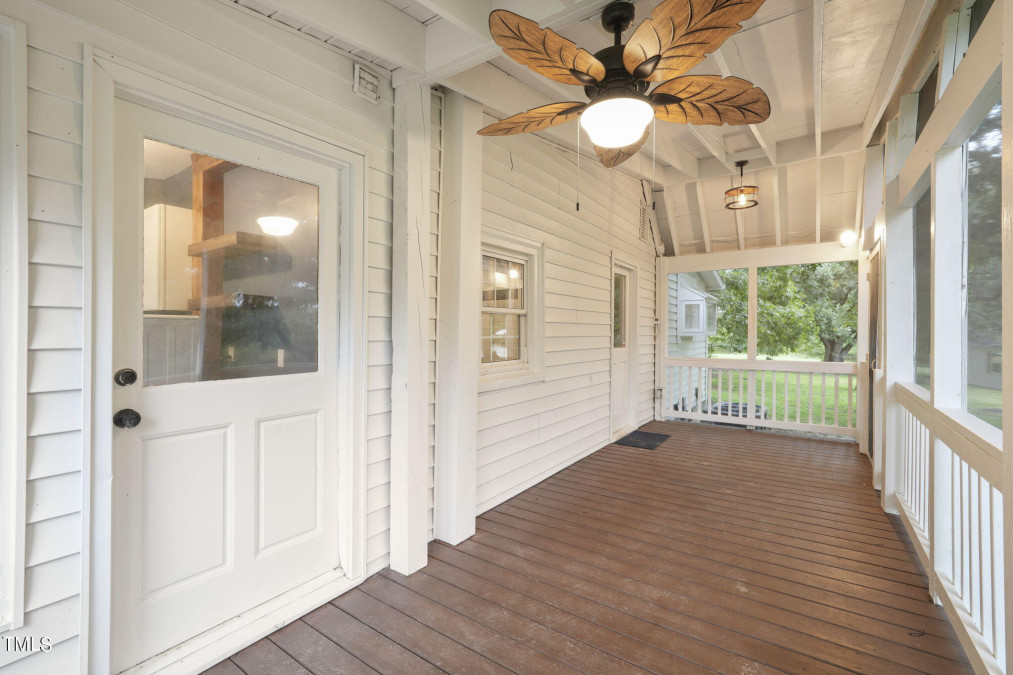
35of75
View All Photos
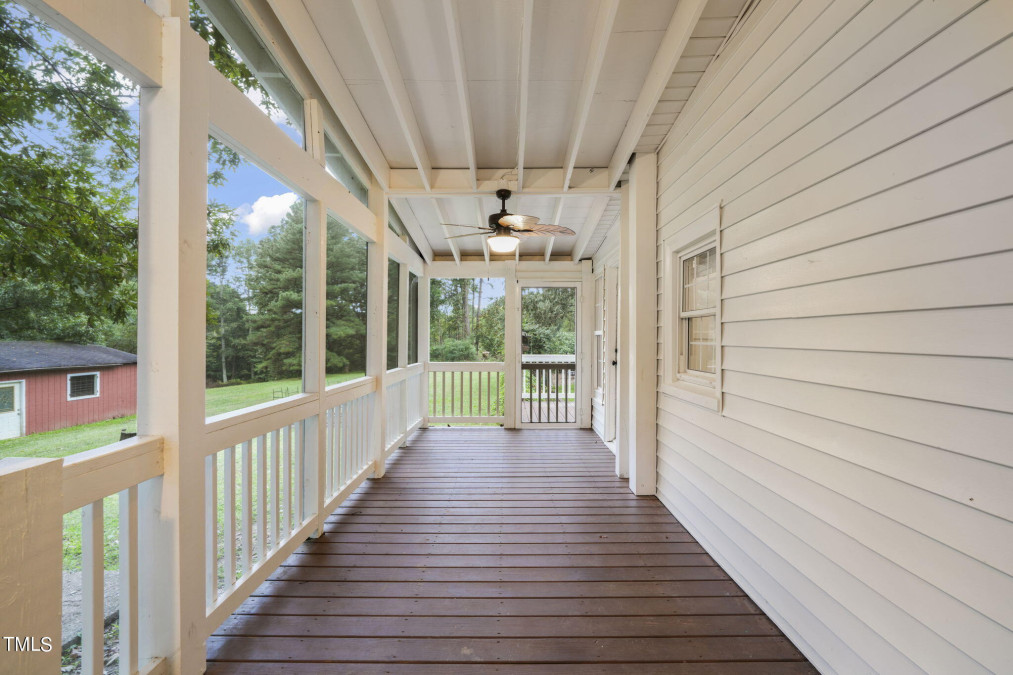
36of75
View All Photos
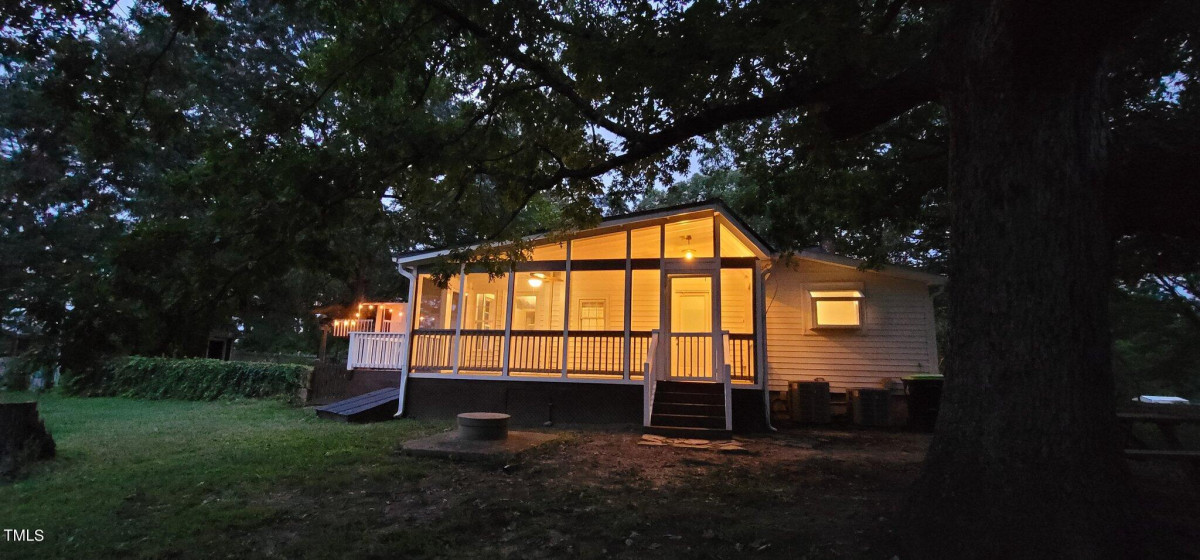
37of75
View All Photos
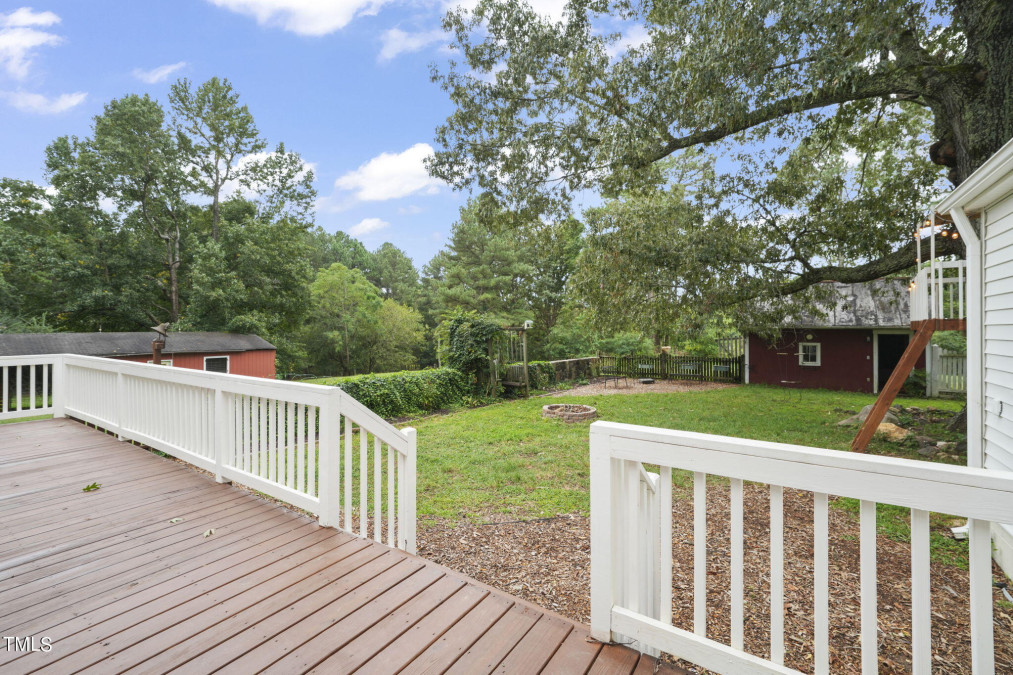
38of75
View All Photos
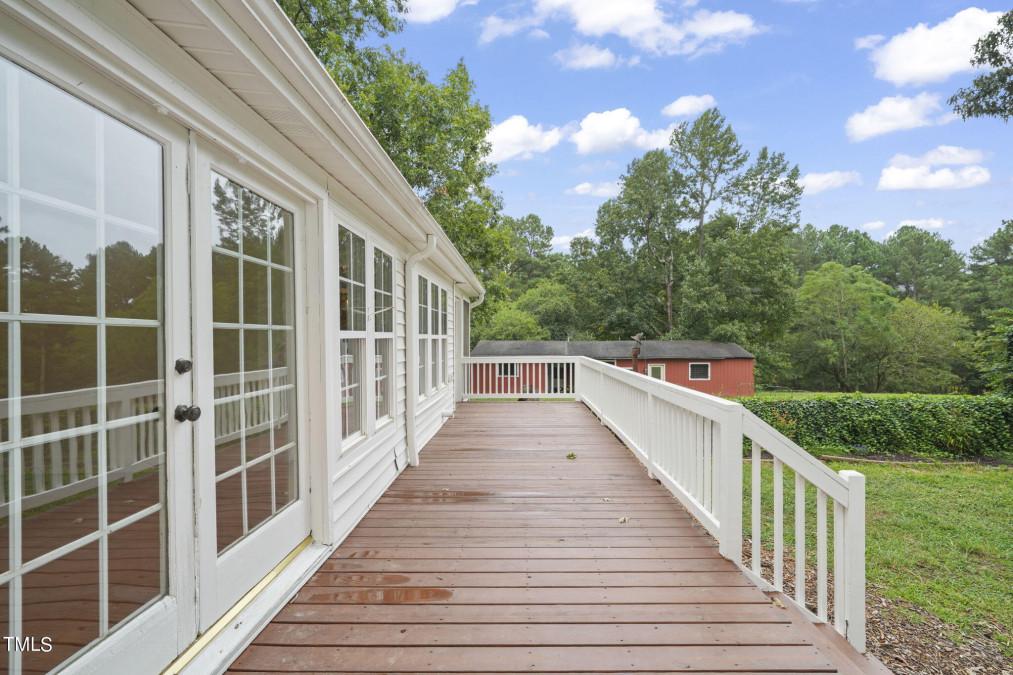
39of75
View All Photos
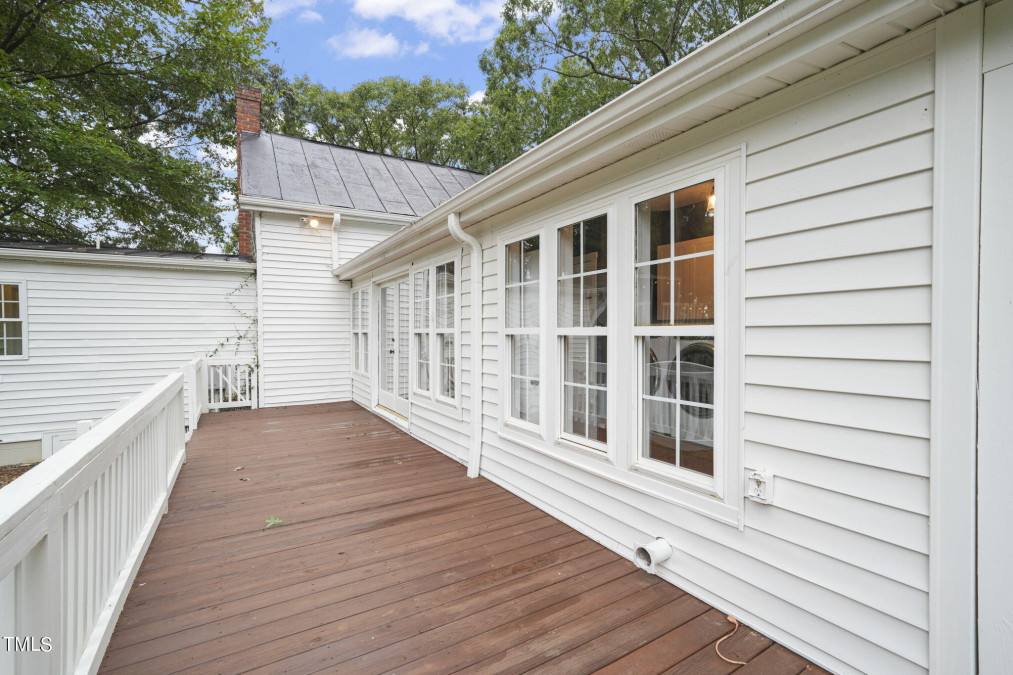
40of75
View All Photos
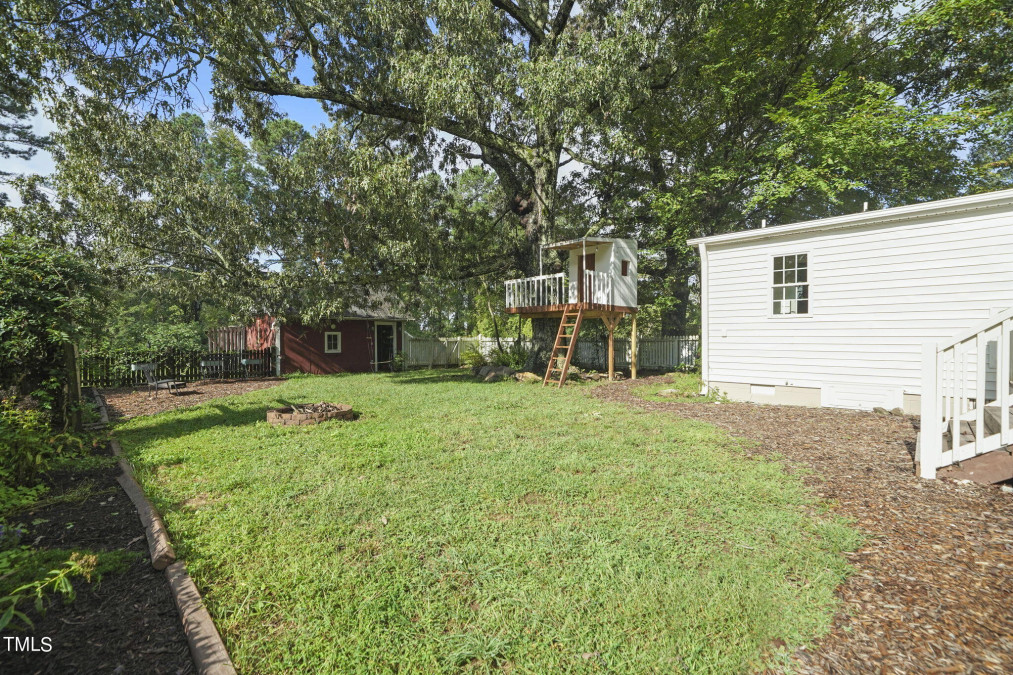
41of75
View All Photos
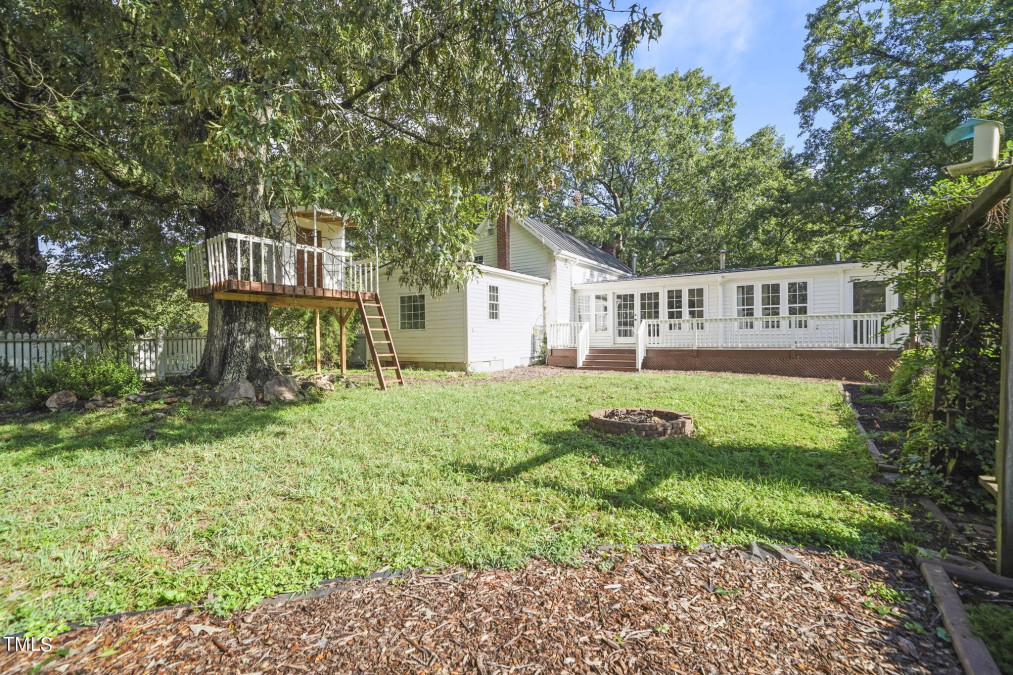
42of75
View All Photos
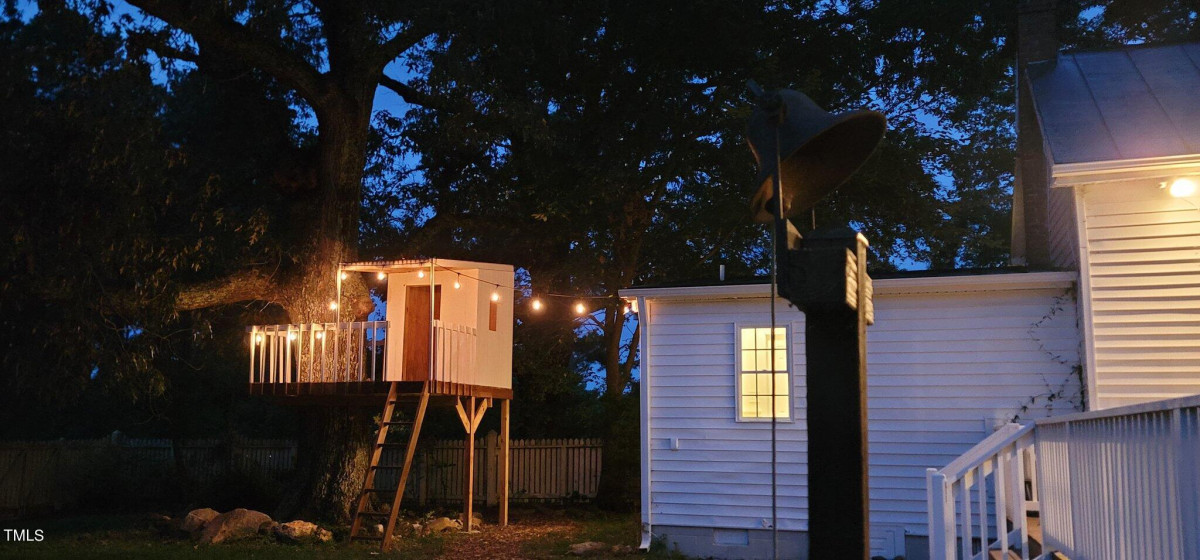
43of75
View All Photos
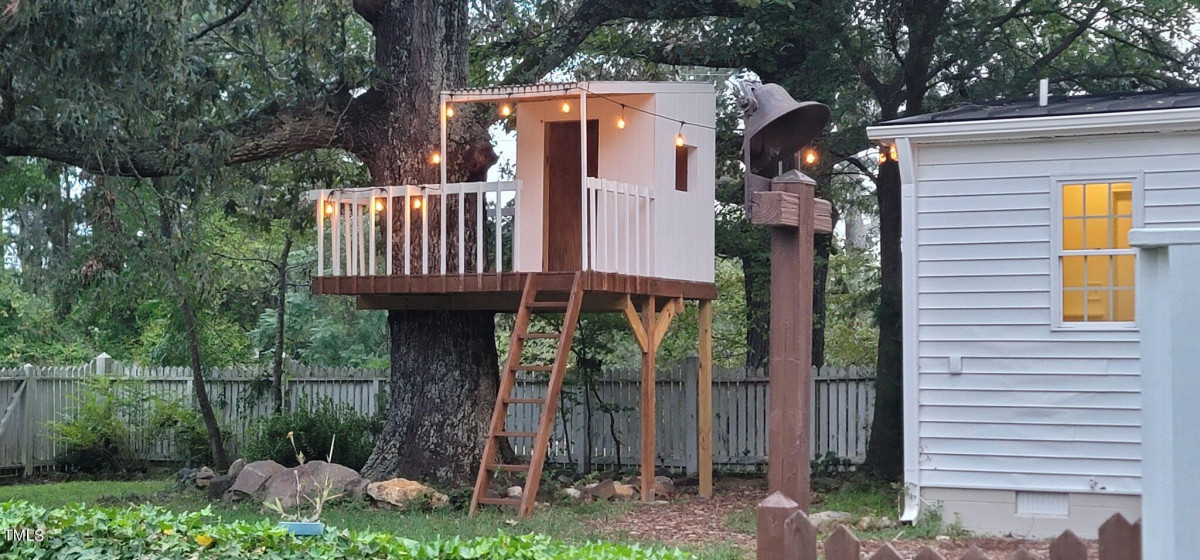
44of75
View All Photos
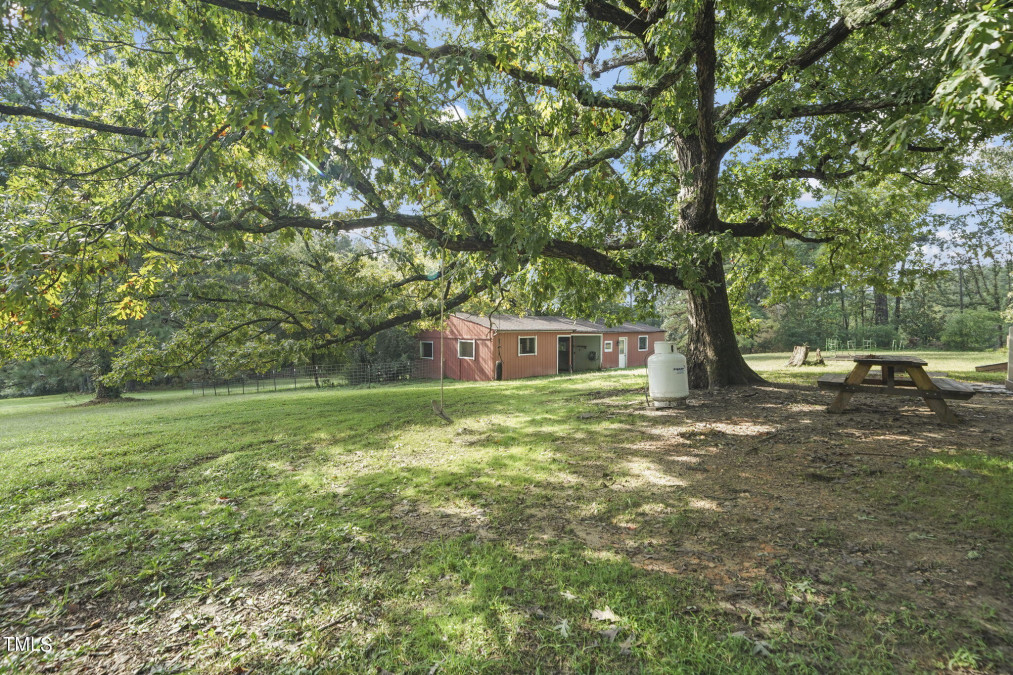
45of75
View All Photos
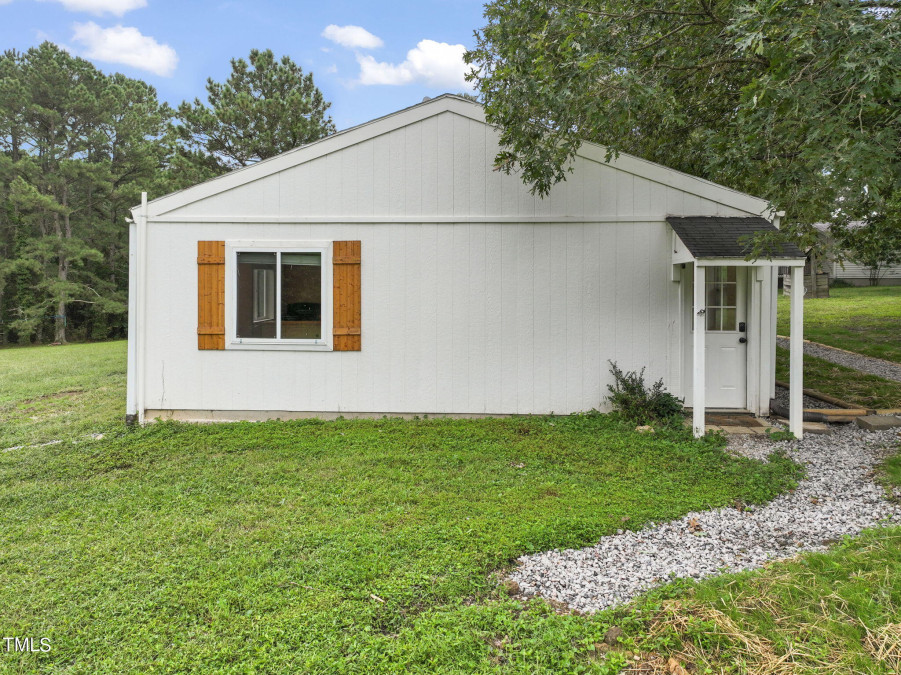
46of75
View All Photos
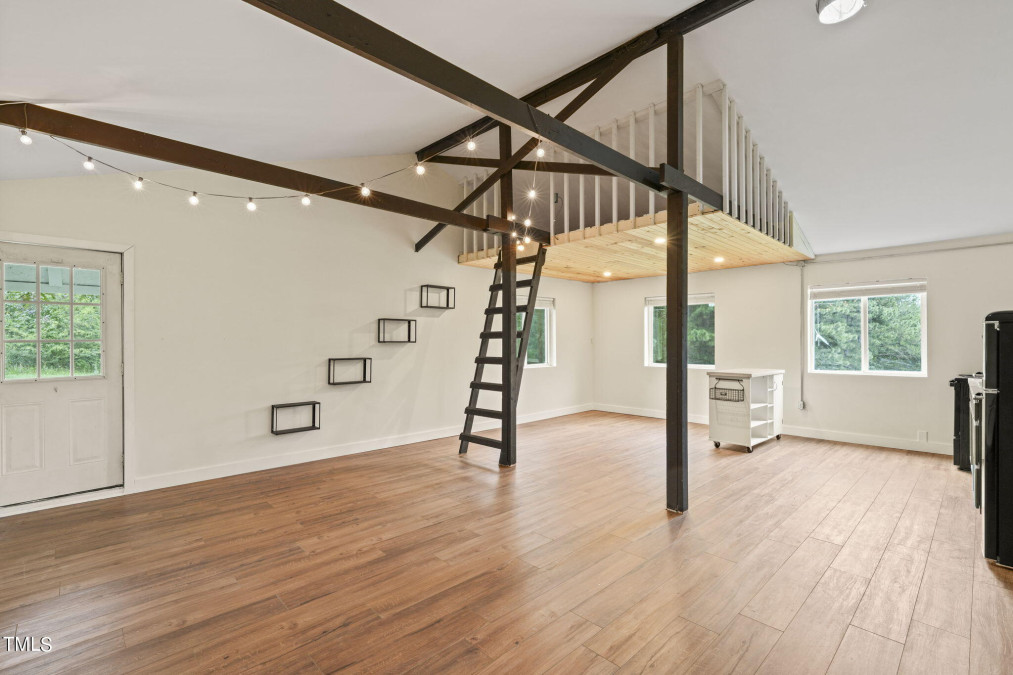
47of75
View All Photos
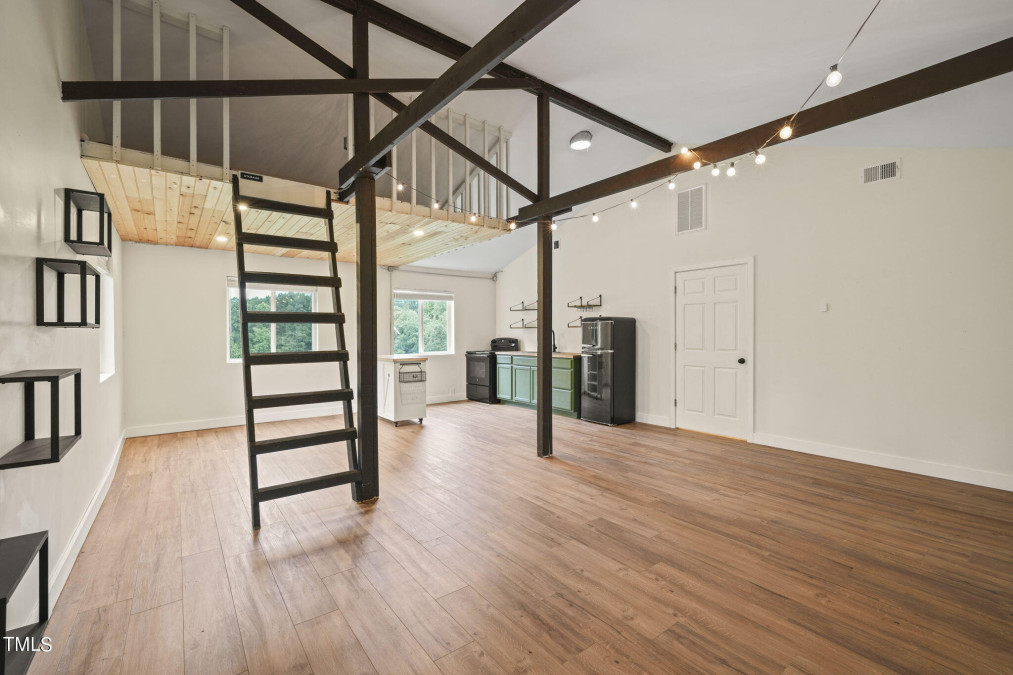
48of75
View All Photos
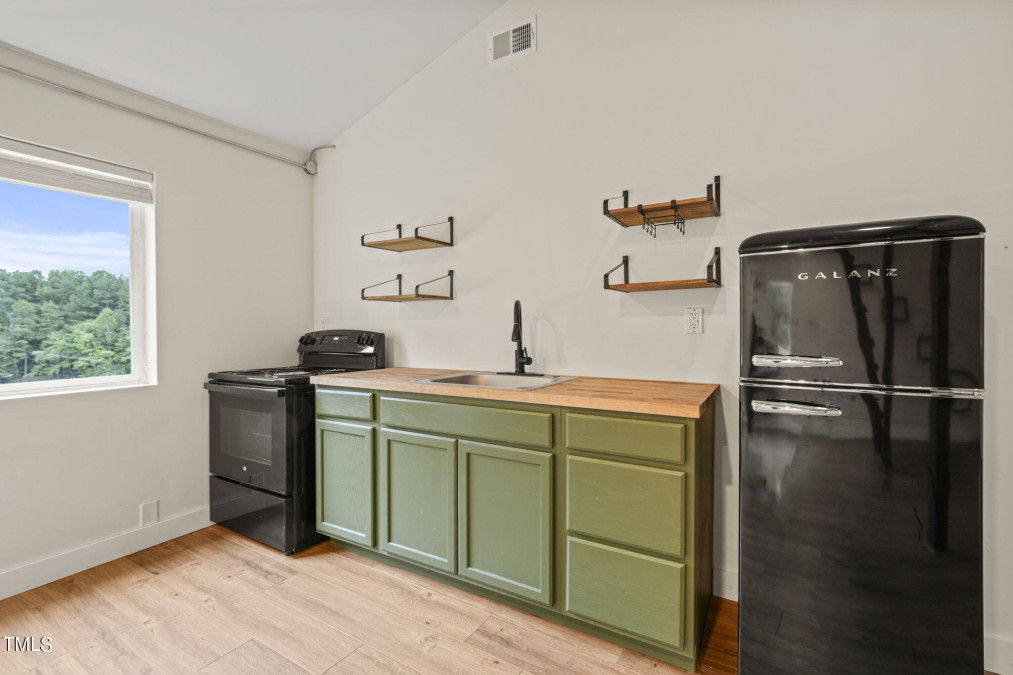
49of75
View All Photos
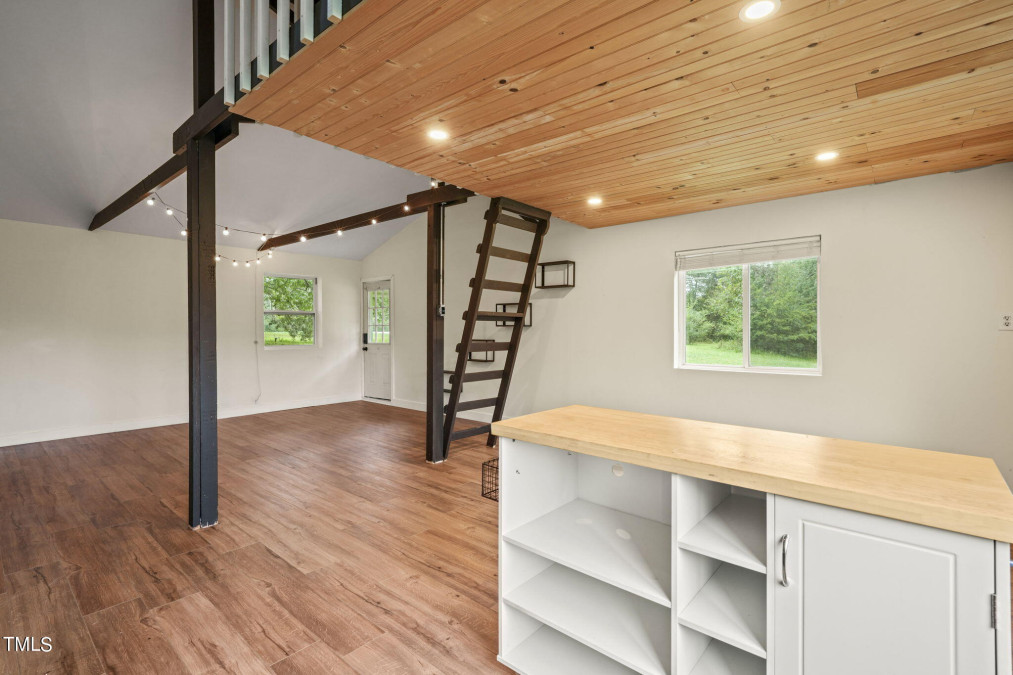
50of75
View All Photos
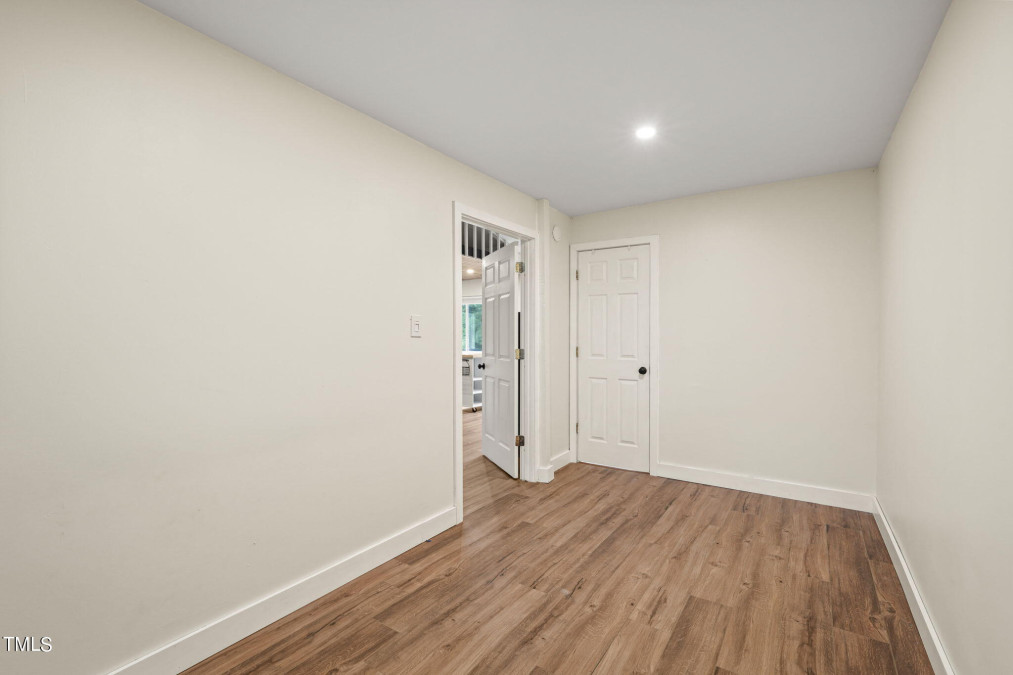
51of75
View All Photos
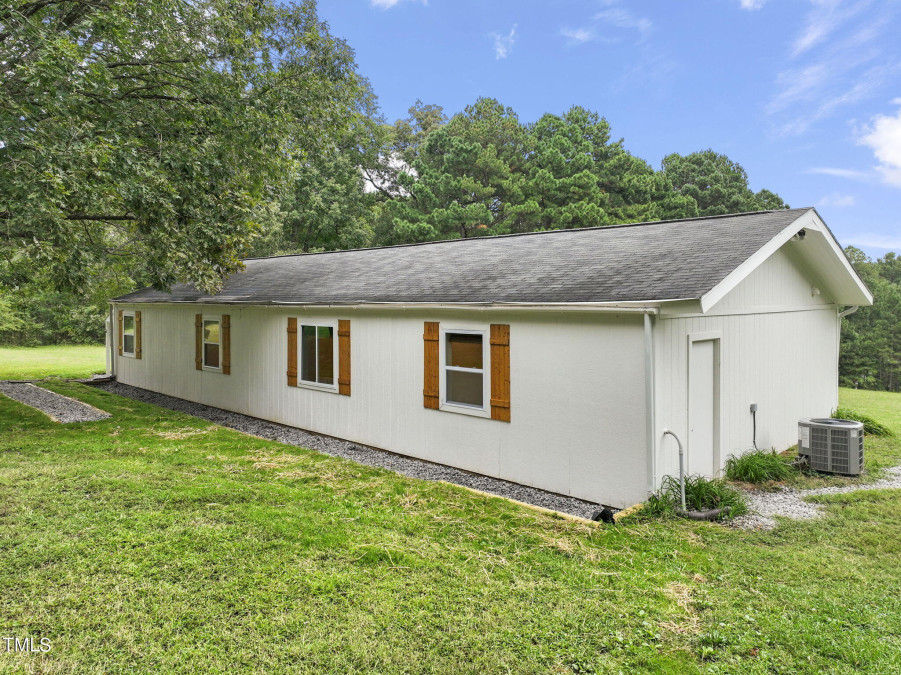
52of75
View All Photos
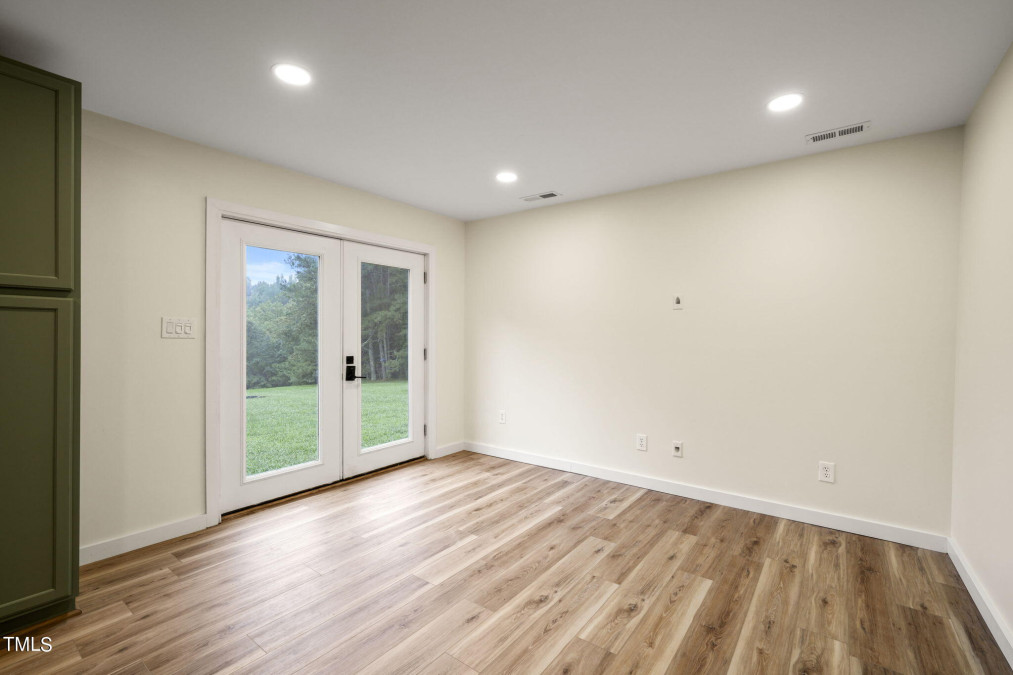
53of75
View All Photos
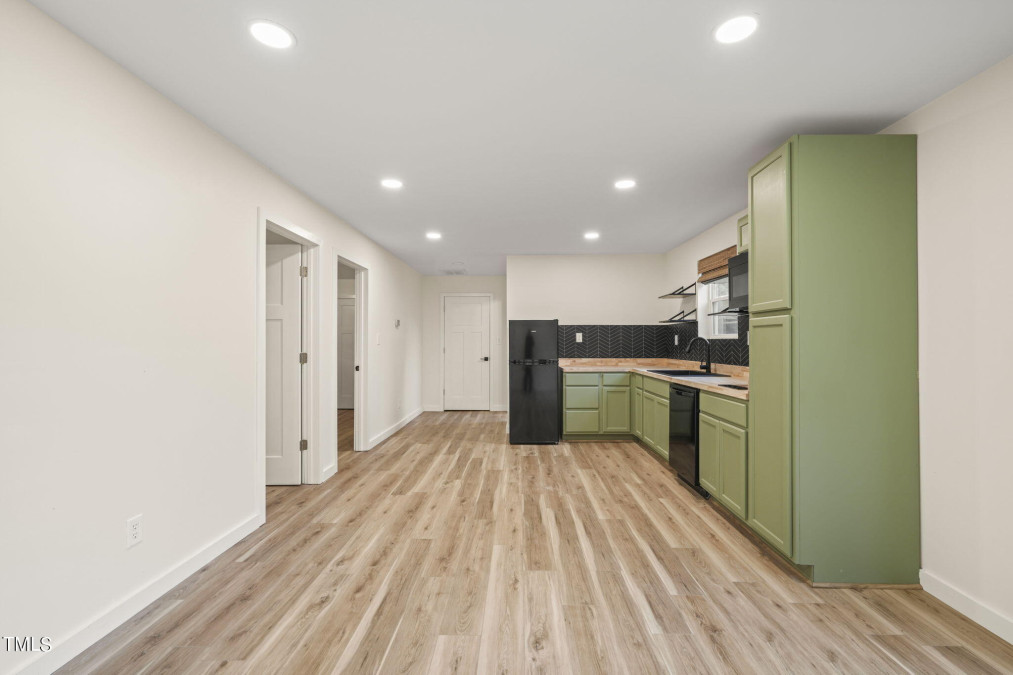
54of75
View All Photos
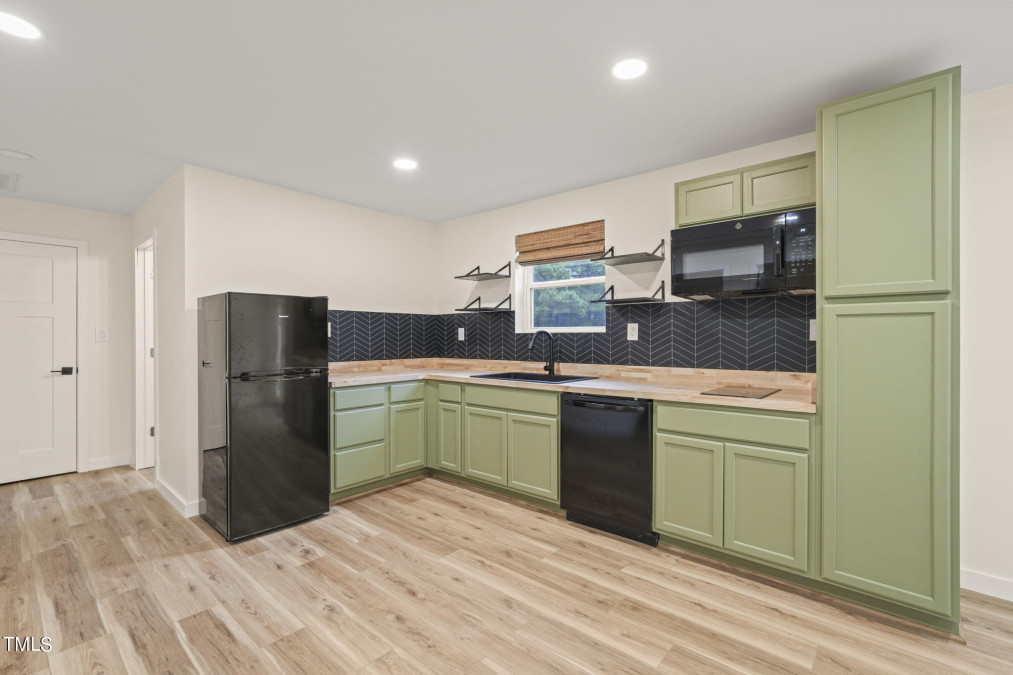
55of75
View All Photos
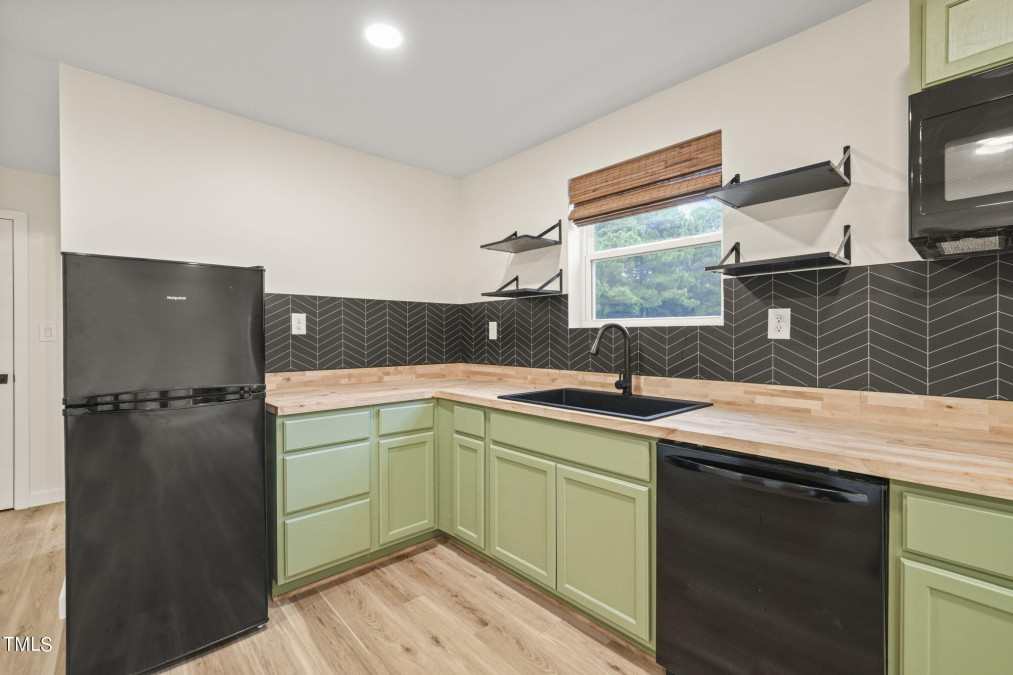
56of75
View All Photos
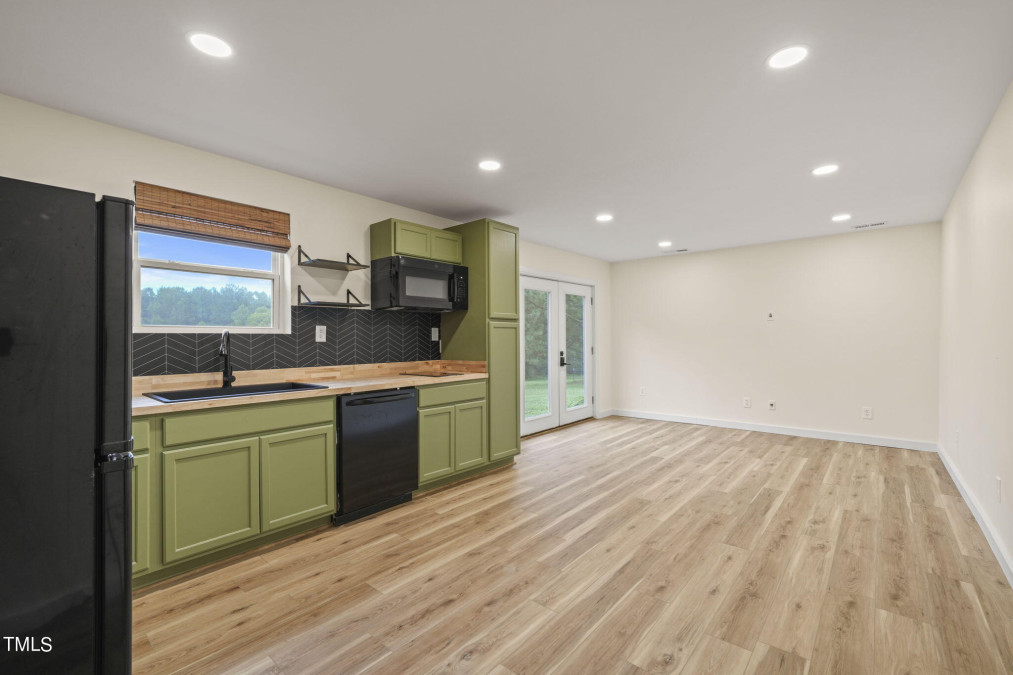
57of75
View All Photos
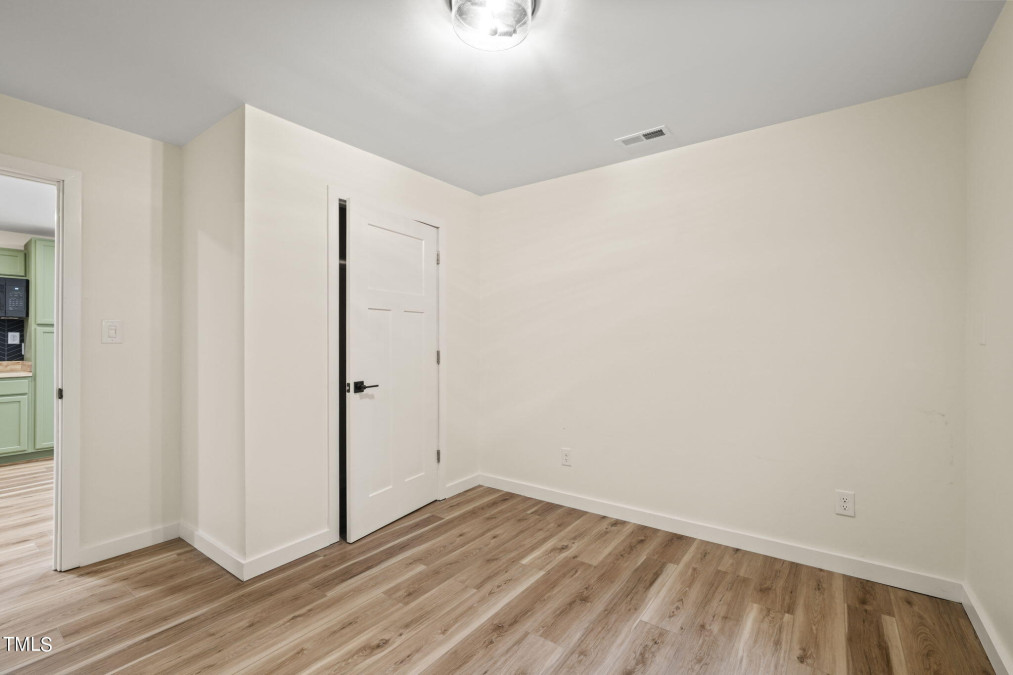
58of75
View All Photos
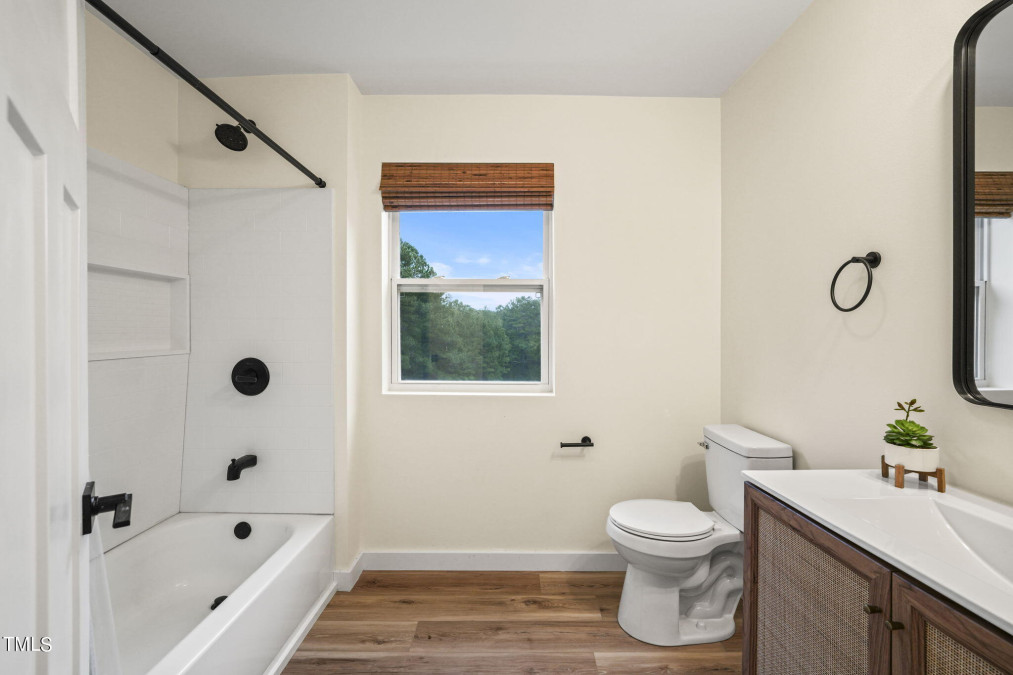
59of75
View All Photos
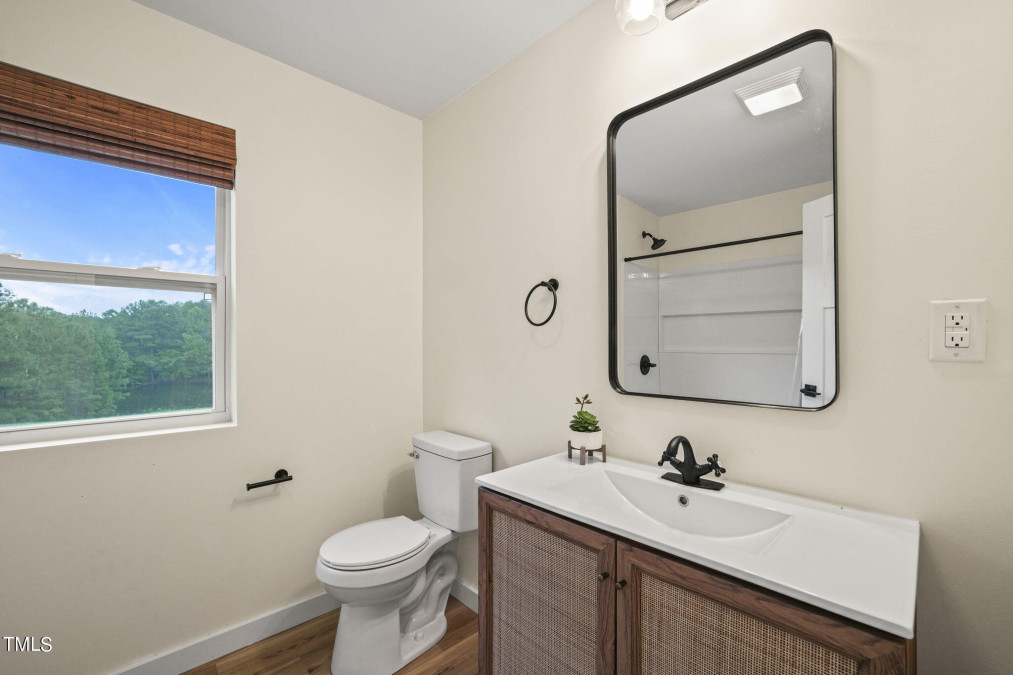
60of75
View All Photos
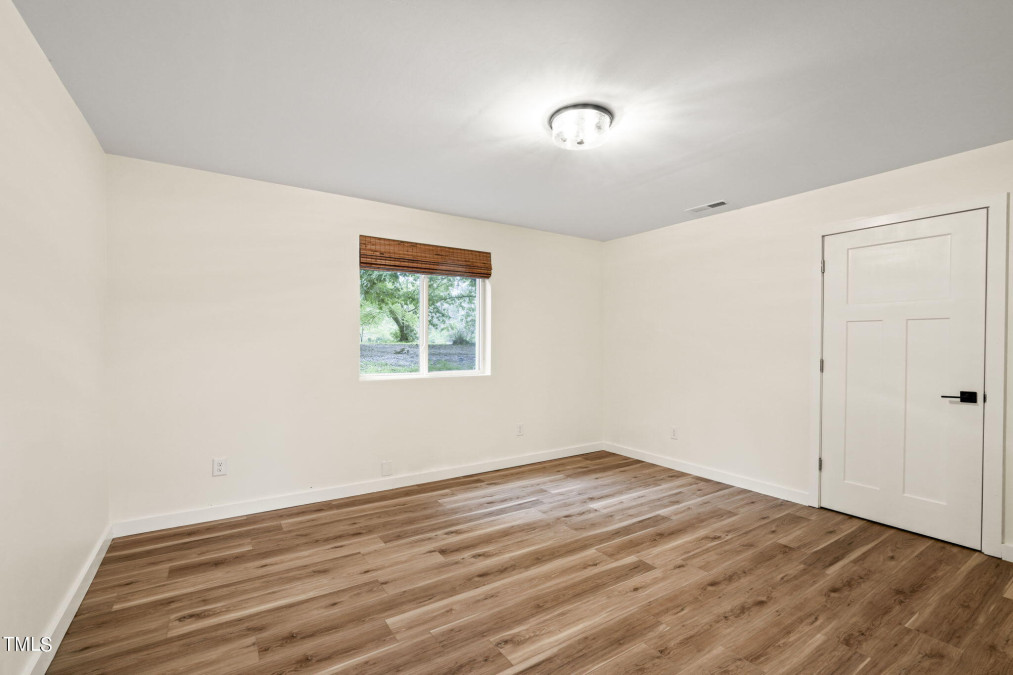
61of75
View All Photos
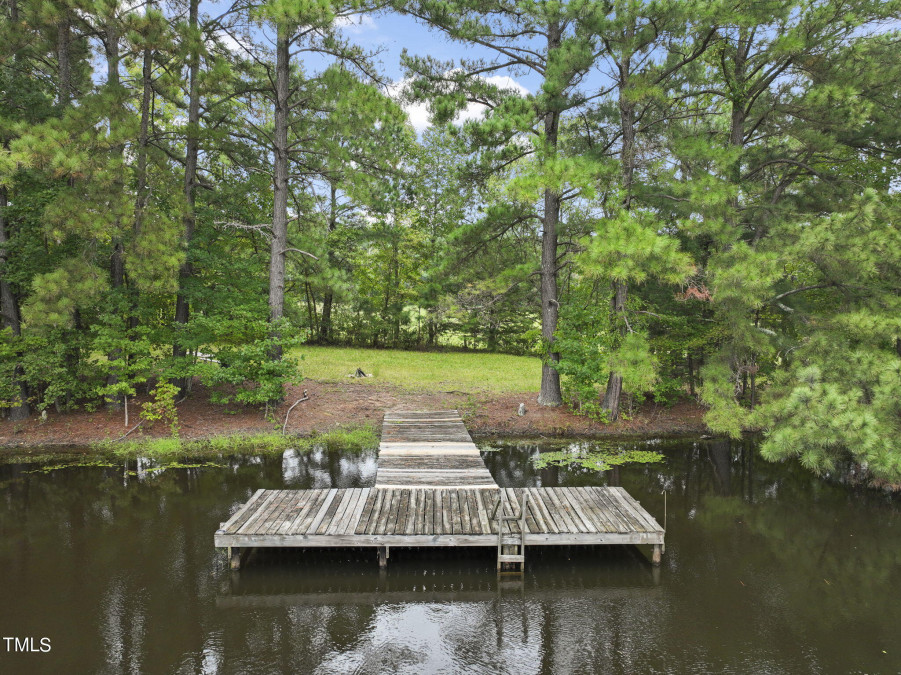
62of75
View All Photos
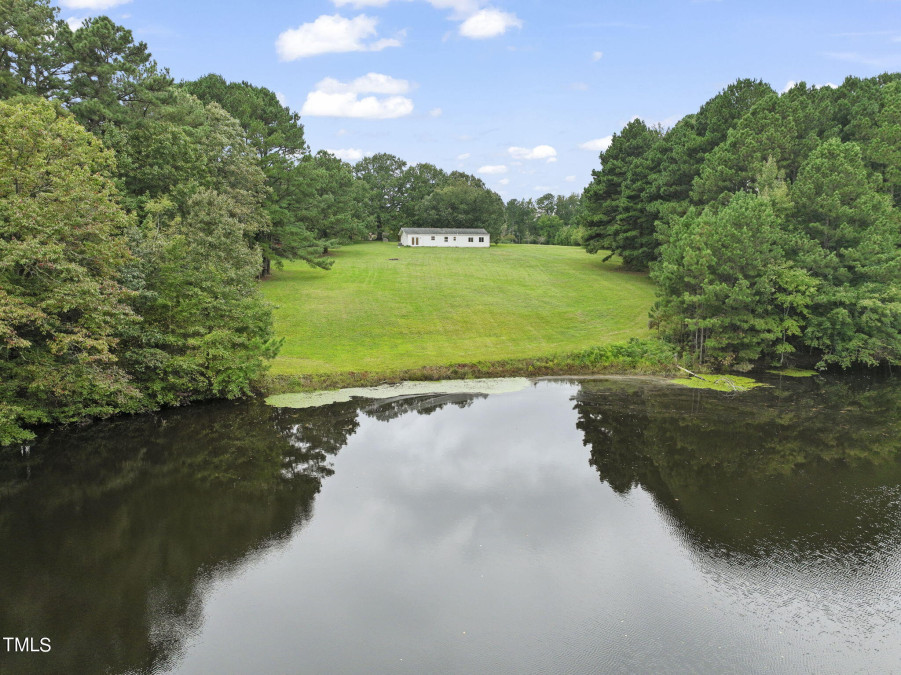
63of75
View All Photos
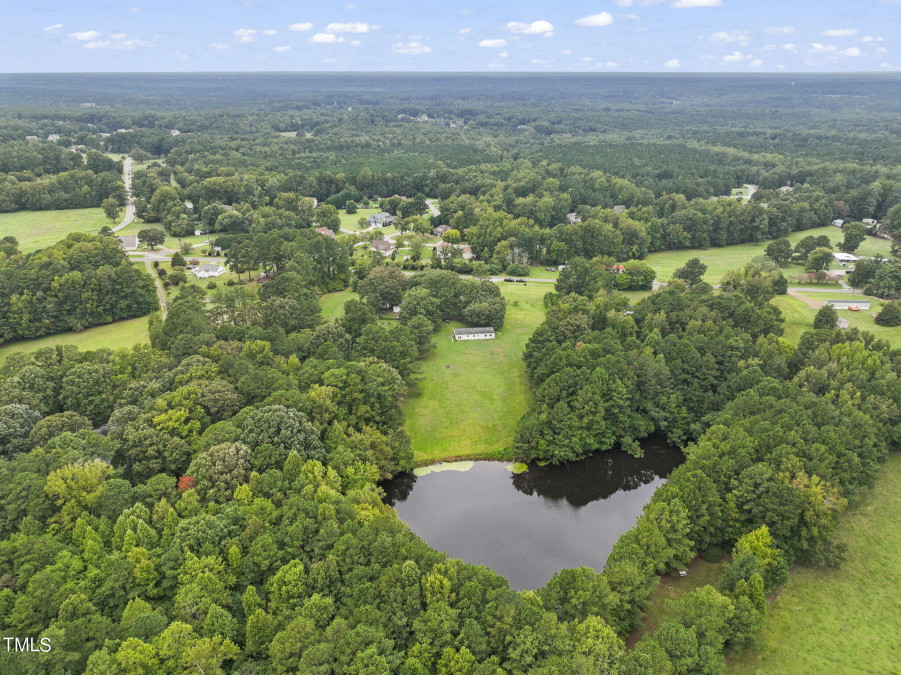
64of75
View All Photos
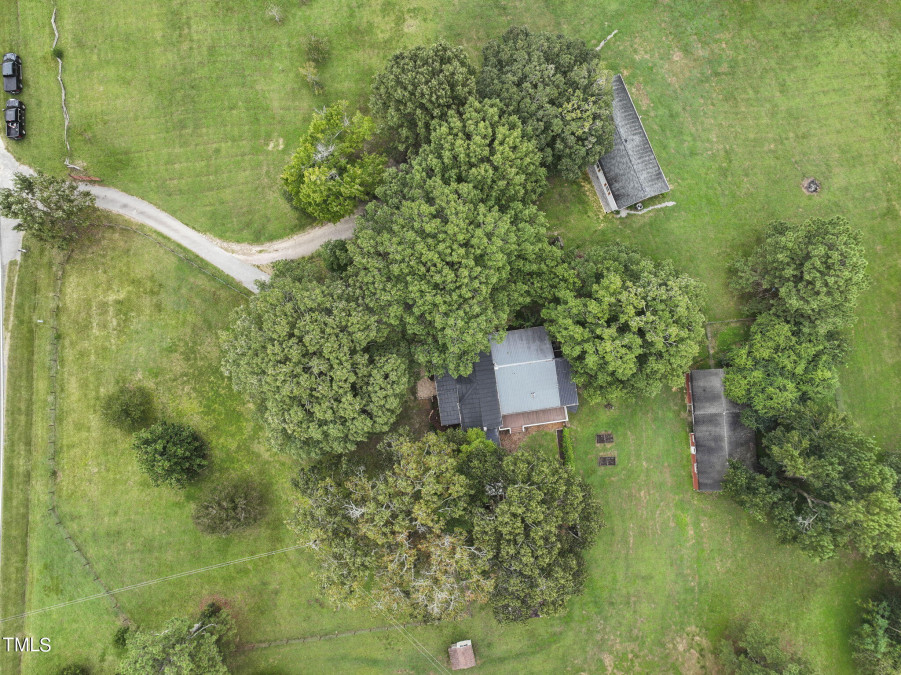
65of75
View All Photos
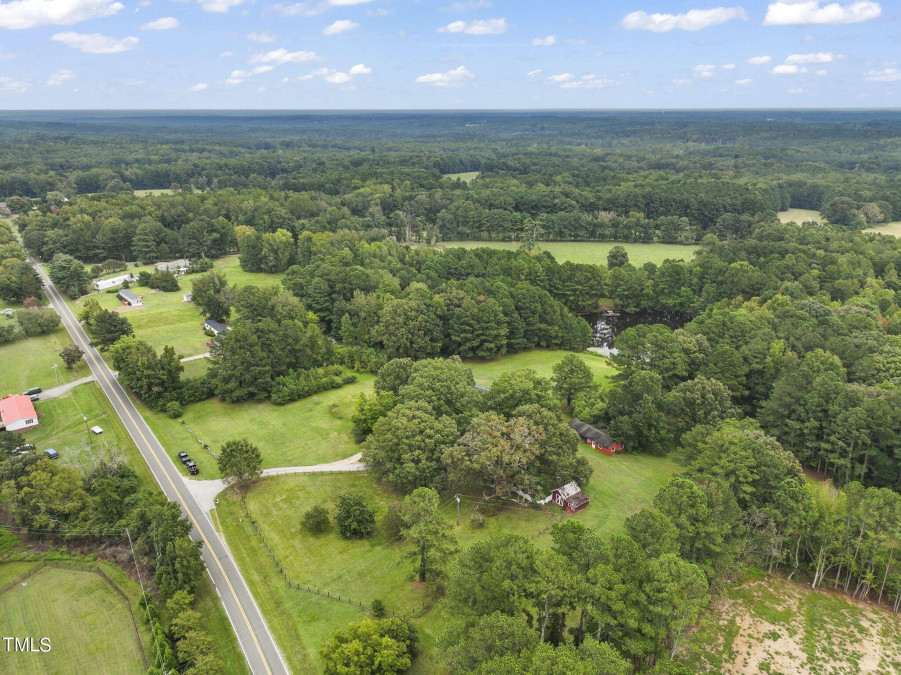
66of75
View All Photos
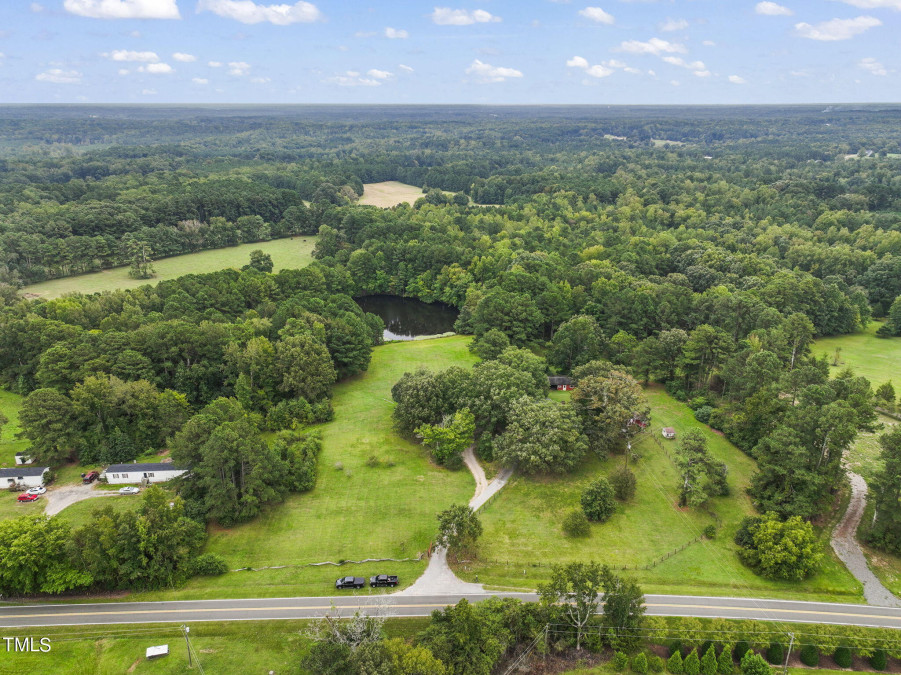
67of75
View All Photos
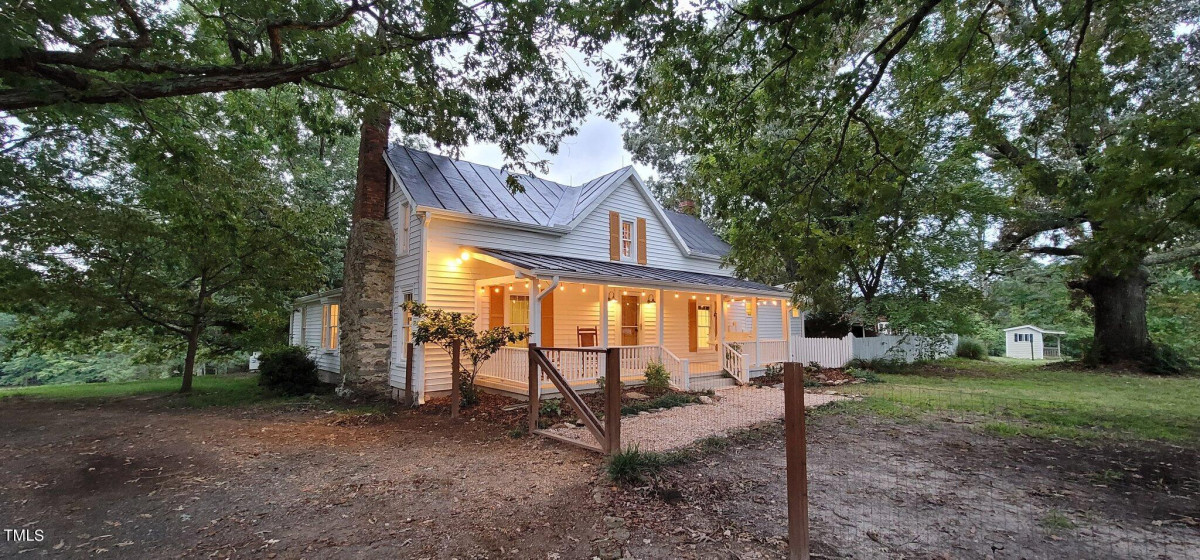
68of75
View All Photos
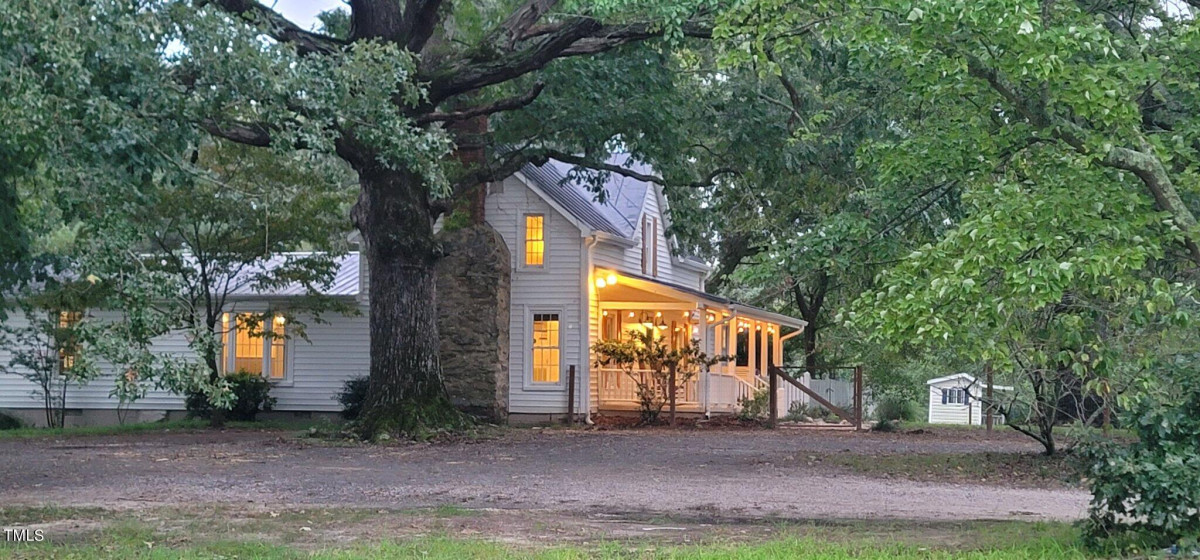
69of75
View All Photos
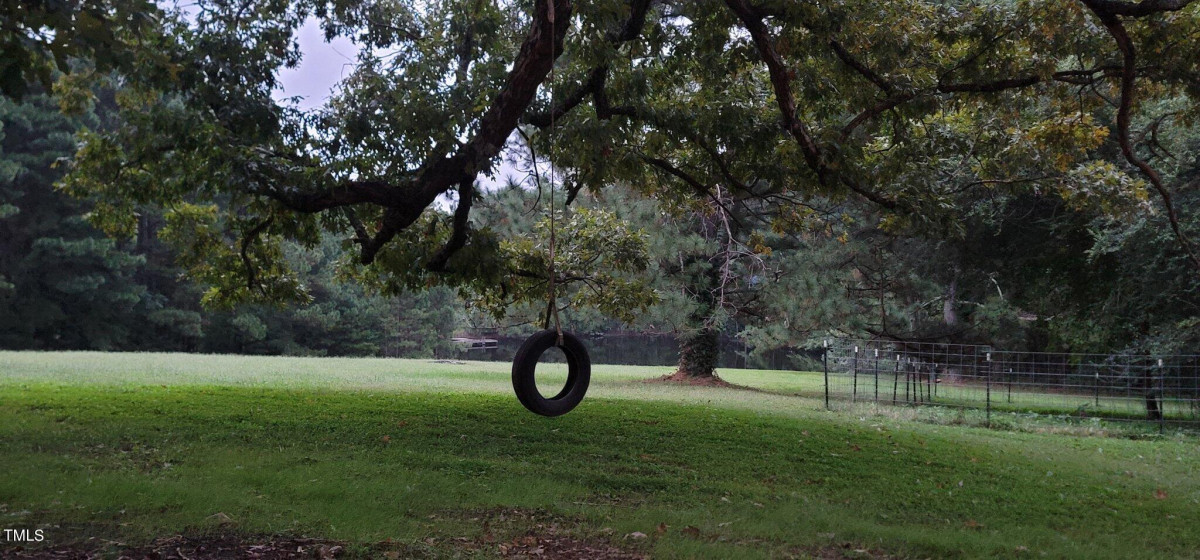
70of75
View All Photos
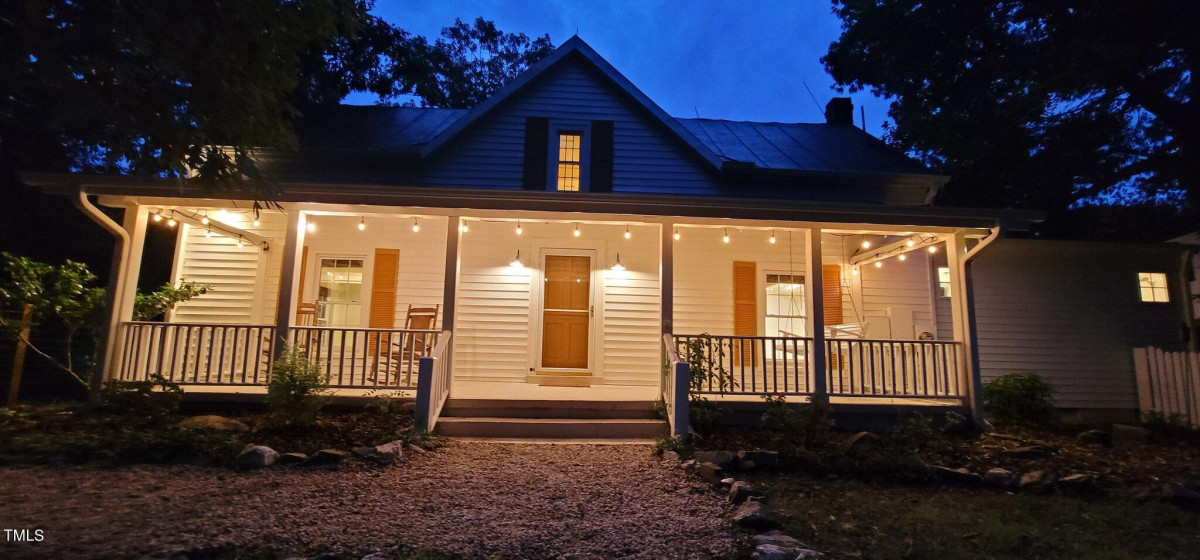
71of75
View All Photos
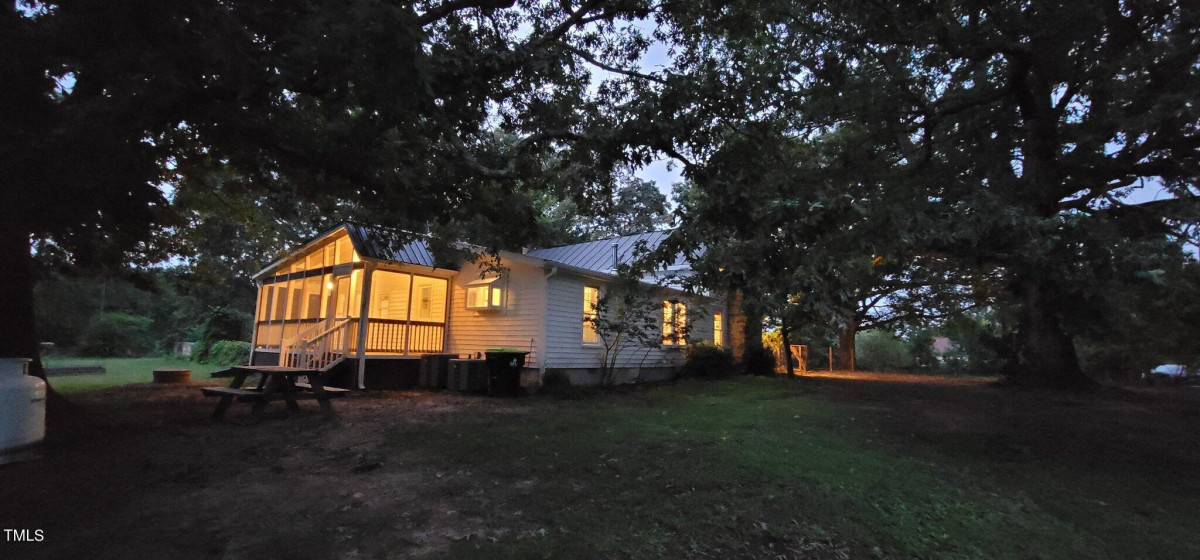
72of75
View All Photos
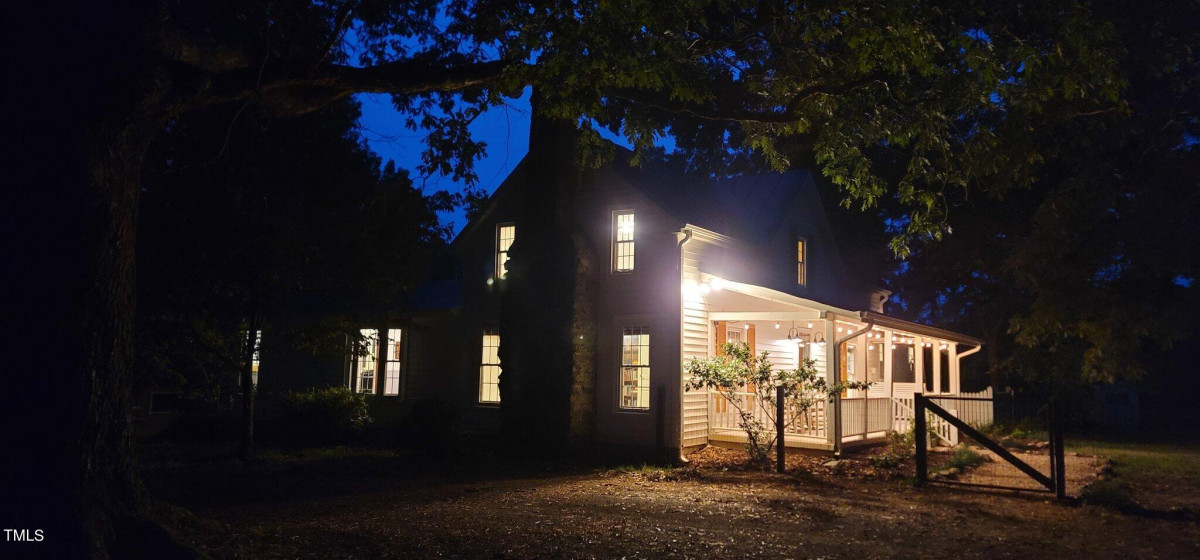
73of75
View All Photos
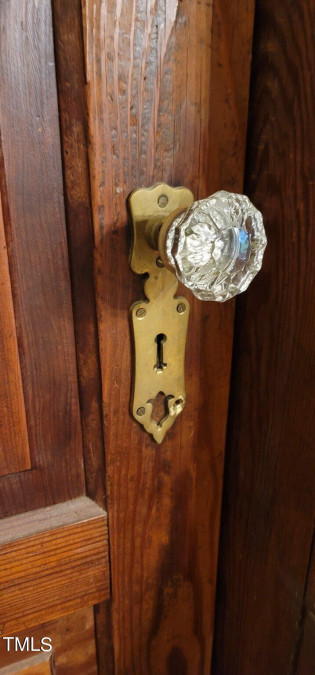
74of75
View All Photos
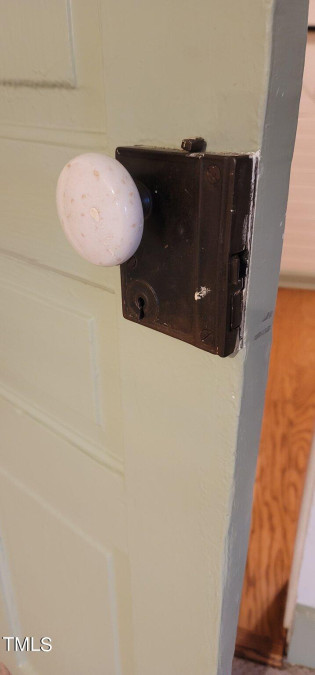
75of75
View All Photos











































































1676 Suitts Store Rd Franklinton, NC 27525
- Price $899,575
- Beds 3
- Baths 3.00
- Sq.Ft. 2,458
- Acres 12.76
- Year 1862
- Days 7
- Save
- Social
- Call
If You Are Looking For An Updated 1800's Farmhouse With Almost 13 Acres, A Guest House, A Four-stall Horse Barn, Private 2 Acre Stocked Pond And Easily Accessible To Raleigh Then You Need To Look At This One. Approaching The Home, One Of The First Things You Notice Are The Amazing White And Red Oak Trees That Are All Along The Property And The Huge Magnolia Tree In The Front Yard. This Home Was Started In 1862 And Has Been Lovingly Growing With The Needs And Nurturing Of All The Previous Owners. Large Covered Front Porch Welcomes You To The Home. First Floor Primary Suite With Walk-in Closet, Walk-in Tiled Shower And A Soaking Garden Tub. Flexible Front Room With Masonry Fireplace And Built-in Bookshelves That Could Be A Comfortable Living Room Or Private Office. At The End Of The Vestibule Is The Entry Into The Open Family Room With Vaulted Ceilings And A Wood Stove. The Family Room Is Encased With A Wall Of Windows That Open To The Large Deck And Courtyard And Bring A Lot Of Light Into The Center Of The Home. All Of The Beautiful Wood Floors In The Home Have Just Been Refinished. The Dining Room Has A Large Bay Window With Built-in Seat As Well As Built-in Closets And China Cabinet. Get Inspired In The Well Laid-out Kitchen That Showcases A Ton Of Recently Installed Countertops And Cabinets That Have Soft-close Drawers And Doors. Enjoy Looking Out Over The Pond While Standing At The Large Farm Sink And Garden Window Where You Can Grow Your Fresh Cooking Herbs. Cook For All Of Your Friends And Family In The Newer Freestanding Double Oven With Gas Range. One Of The Amazing Design Features Is The Brick Floor That Passes Through The Kitchen And To The Door That Leads Out To The Screened Back Porch. There Is A Second Full Bathroom With Tile Floors And A Tile-surround Walk-in Shower On The Main Floor Along With A Separate Laundry Room With Herringbone Pattern Laid Brick Floors. Note, The Brick Floors In The Kitchen And Laundry Room Are Reclaimed From New England Textile Mills With Manufacturing Dates Between 1890 And 1920. Upstairs Is A Small Loft Perfect For A Pocket Office, Two Additional Bedrooms And A Full Bath With Tile Surround Tub/ Shower Combo. From The Family Room, Step Out Onto The Deck And Into The Enclosed Courtyard. Within The Landscaped Courtyard You Will Find A Very Inviting Treehouse And The Entrance To A Separate Workshop. Looking For Space For Your Visiting Friends And Family? This Property Has That Covered Like No Other. There Is A Guest House At The End Of The Driveway That Houses Two Separate Ground-floor Apartments. One End Has A One Bedroom And One Bathroom Apartment With A Large Living Area And A Kitchenette. The Other End Is A Two Bedroom And One Bath Apartment With A Large Living Area And Kitchenette. These Are Connected To A Septic System Separate From The Main Home. The Homeowners Had Friends And Family That Stayed Comfortably In These Units For Long Visits. Walk Down The Gradual Sloping Hill Behind The Home, That Would Make A Great Pasture Area, And Head To The 2-acre Stocked Pond. There Is A Meandering Path Around The Right Side Of The Pond That Takes You Back To The Dock And An Open Area Perfect For Private Picnics. Fish Or Kayak Off The Dock And Enjoy The Afternoon. The Property Is A Mix Of Open Areas And Forest. There Are A Lot Of Deer That Frequently Come In For Visits. All Of This At A Location That Is Handy To Raleigh, Wake Forest, Youngsville, Franklinton, Creedmoor, Oxford, Etc. You Don't Find Special Properties Like This One Very Often, Where You Have The Opportunity To Carry On A History And Make Your Own. Come See It Today While It Is Still Available.
Home Details
1676 Suitts Store Rd Franklinton, NC 27525
- Status Under Contract
- MLS® # 10053826
- Price $899,575
- Listing Date 09-20-2024
- Bedrooms 3
- Bathrooms 3.00
- Full Baths 3
- Square Footage 2,458
- Acres 12.76
- Year Built 1862
- Type Residential
- Sub-Type Single Family Residence
Community Information For 1676 Suitts Store Rd Franklinton, NC 27525
- Address 1676 Suitts Store Rd
- City Franklinton
- County Granville
- State NC
- Zip Code 27525
School Information
- Elementary Granville Credle
- Middle Granville Hawley
- Higher Granville S Granville
Amenities For 1676 Suitts Store Rd Franklinton, NC 27525
- Garages Circular Driveway, gated, gravel
Interior
- Interior Features Beamed Ceilings, Bookcases, Entrance Foyer, High Speed Internet, Walk-In Closet(s), Walk-In Shower
- Appliances Double Oven, electric Water Heater, free-standing Range, microwave, water Heater, refrigerator, tankless Water Heater
- Heating Heat Pump
- Cooling Central Air, Heat Pump
- Fireplace Yes
- # of Fireplaces 2
- Fireplace Features Family Room, Living Room, Masonry, Wood Burning Stove
Exterior
- Exterior Vinyl Siding
- Roof Metal
- Foundation Block, Combination, Stone, See Remarks
Additional Information
- Date Listed September 20th, 2024
- Styles Farmhouse
Listing Details
- Listing Office Exp Realty, Llc - C
- Listing Phone 888-584-9431
Financials
- $/SqFt $366
Description Of 1676 Suitts Store Rd Franklinton, NC 27525
If you are looking for an updated 1800's farmhouse with almost 13 acres, a guest house, a four-stall horse barn, private 2 acre stocked pond and easily accessible to raleigh then you need to look at this one. Approaching the home, one of the first things you notice are the amazing white and red oak trees that are all along the property and the huge magnolia tree in the front yard. This home was started in 1862 and has been lovingly growing with the needs and nurturing of all the previous owners. Large covered front porch welcomes you to the home. First floor primary suite with walk-in closet, walk-in tiled shower and a soaking garden tub. Flexible front room with masonry fireplace and built-in bookshelves that could be a comfortable living room or private office. At the end of the vestibule is the entry into the open family room with vaulted ceilings and a wood stove. The family room is encased with a wall of windows that open to the large deck and courtyard and bring a lot of light into the center of the home. All of the beautiful wood floors in the home have just been refinished. The dining room has a large bay window with built-in seat as well as built-in closets and china cabinet. Get inspired in the well laid-out kitchen that showcases a ton of recently installed countertops and cabinets that have soft-close drawers and doors. Enjoy looking out over the pond while standing at the large farm sink and garden window where you can grow your fresh cooking herbs. Cook for all of your friends and family in the newer freestanding double oven with gas range. One of the amazing design features is the brick floor that passes through the kitchen and to the door that leads out to the screened back porch. There is a second full bathroom with tile floors and a tile-surround walk-in shower on the main floor along with a separate laundry room with herringbone pattern laid brick floors. Note, the brick floors in the kitchen and laundry room are reclaimed from new england textile mills with manufacturing dates between 1890 and 1920. Upstairs is a small loft perfect for a pocket office, two additional bedrooms and a full bath with tile surround tub/ shower combo. From the family room, step out onto the deck and into the enclosed courtyard. Within the landscaped courtyard you will find a very inviting treehouse and the entrance to a separate workshop. Looking for space for your visiting friends and family? this property has that covered like no other. There is a guest house at the end of the driveway that houses two separate ground-floor apartments. One end has a one bedroom and one bathroom apartment with a large living area and a kitchenette. The other end is a two bedroom and one bath apartment with a large living area and kitchenette. These are connected to a septic system separate from the main home. The homeowners had friends and family that stayed comfortably in these units for long visits. Walk down the gradual sloping hill behind the home, that would make a great pasture area, and head to the 2-acre stocked pond. There is a meandering path around the right side of the pond that takes you back to the dock and an open area perfect for private picnics. Fish or kayak off the dock and enjoy the afternoon. The property is a mix of open areas and forest. There are a lot of deer that frequently come in for visits. All of this at a location that is handy to raleigh, wake forest, youngsville, franklinton, creedmoor, oxford, etc. You don't find special properties like this one very often, where you have the opportunity to carry on a history and make your own. Come see it today while it is still available.
Interested in 1676 Suitts Store Rd Franklinton, NC 27525 ?
Request a Showing
Mortgage Calculator For 1676 Suitts Store Rd Franklinton, NC 27525
This beautiful 3 beds 3.00 baths home is located at 1676 Suitts Store Rd Franklinton, NC 27525 and is listed for $899,575. The home was built in 1862, contains 2458 sqft of living space, and sits on a 12.76 acre lot. This Residential home is priced at $366 per square foot and has been on the market since September 20th, 2024. with sqft of living space.
If you'd like to request more information on 1676 Suitts Store Rd Franklinton, NC 27525, please call us at 919-249-8536 or contact us so that we can assist you in your real estate search. To find similar homes like 1676 Suitts Store Rd Franklinton, NC 27525, you can find other homes for sale in Franklinton, or 27525 click the highlighted links, or please feel free to use our website to continue your home search!
Schools
WALKING AND TRANSPORTATION
Home Details
1676 Suitts Store Rd Franklinton, NC 27525
- Status Under Contract
- MLS® # 10053826
- Price $899,575
- Listing Date 09-20-2024
- Bedrooms 3
- Bathrooms 3.00
- Full Baths 3
- Square Footage 2,458
- Acres 12.76
- Year Built 1862
- Type Residential
- Sub-Type Single Family Residence
Community Information For 1676 Suitts Store Rd Franklinton, NC 27525
- Address 1676 Suitts Store Rd
- City Franklinton
- County Granville
- State NC
- Zip Code 27525
School Information
- Elementary Granville Credle
- Middle Granville Hawley
- Higher Granville S Granville
Amenities For 1676 Suitts Store Rd Franklinton, NC 27525
- Garages Circular Driveway, gated, gravel
Interior
- Interior Features Beamed Ceilings, Bookcases, Entrance Foyer, High Speed Internet, Walk-In Closet(s), Walk-In Shower
- Appliances Double Oven, electric Water Heater, free-standing Range, microwave, water Heater, refrigerator, tankless Water Heater
- Heating Heat Pump
- Cooling Central Air, Heat Pump
- Fireplace Yes
- # of Fireplaces 2
- Fireplace Features Family Room, Living Room, Masonry, Wood Burning Stove
Exterior
- Exterior Vinyl Siding
- Roof Metal
- Foundation Block, Combination, Stone, See Remarks
Additional Information
- Date Listed September 20th, 2024
- Styles Farmhouse
Listing Details
- Listing Office Exp Realty, Llc - C
- Listing Phone 888-584-9431
Financials
- $/SqFt $366
Homes Similar to 1676 Suitts Store Rd Franklinton, NC 27525
-
$908,500ACTIVE4 Bed4 Bath3,428 Sqft0.73 Acres
-
$889,900ACTIVE4 Bed4 Bath3,281 Sqft0.93 Acres
-
$861,800UNDER CONTRACT4 Bed4 Bath2,723 Sqft0.92 Acres
View in person

Ask a Question About This Listing
Find out about this property

Share This Property
1676 Suitts Store Rd Franklinton, NC 27525
MLS® #: 10053826
Call Inquiry

Popular Home Searches in Franklinton
Communities in Franklinton

Other Cities




