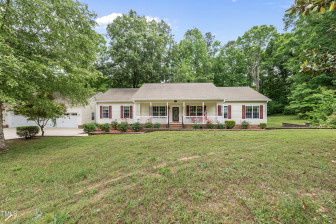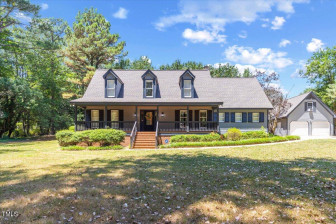5023 Blendon Trl
Garner, NC 27529
- Price $749,900
- Beds 4
- Baths 4.00
- Sq.Ft. 3,543
- Acres 0.69
- Year 2021
- DOM 1 Day
- Save
- Social
- Call
- Details
- Location
- Streetview
- Garner
- Glen Creek
- Similar Homes
- 27529
- Calculator
- Share
- Save
- Ask a Question
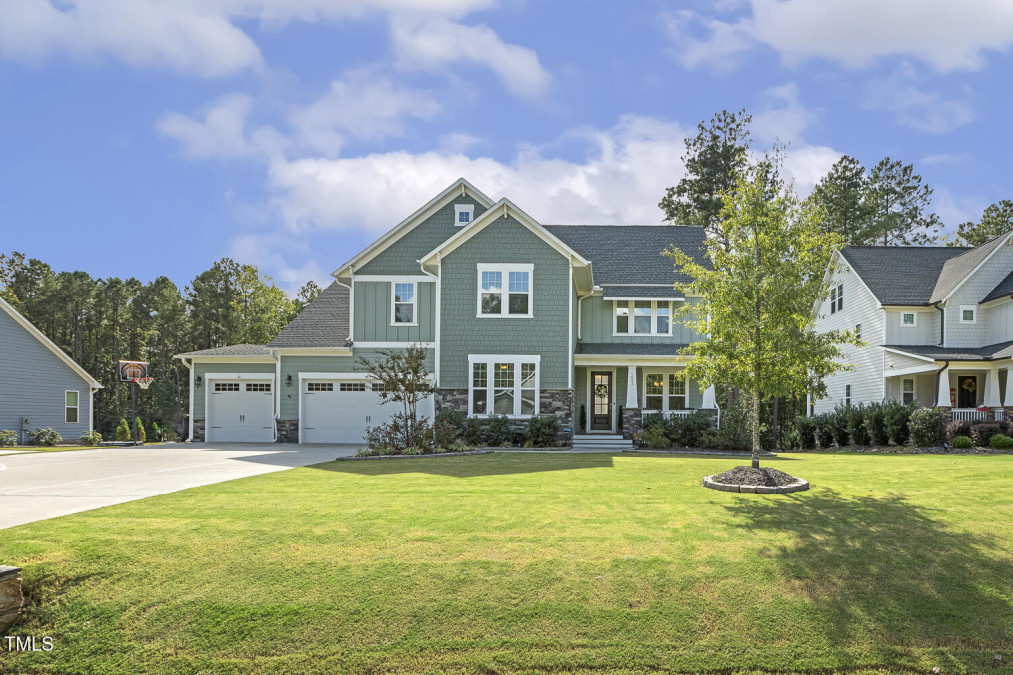
1of36
View All Photos
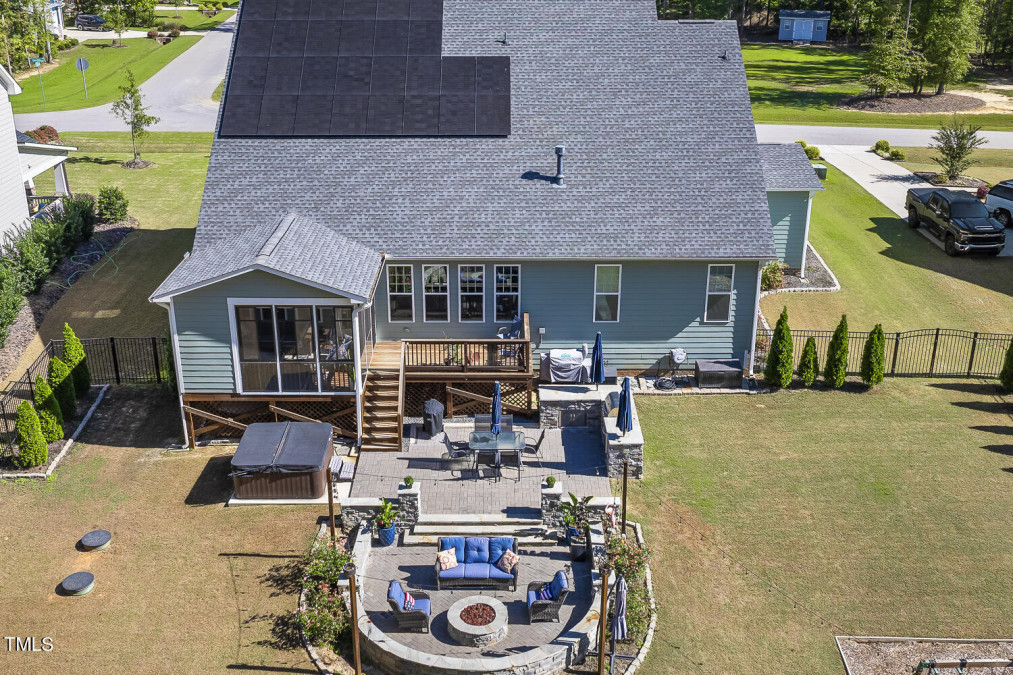
2of36
View All Photos
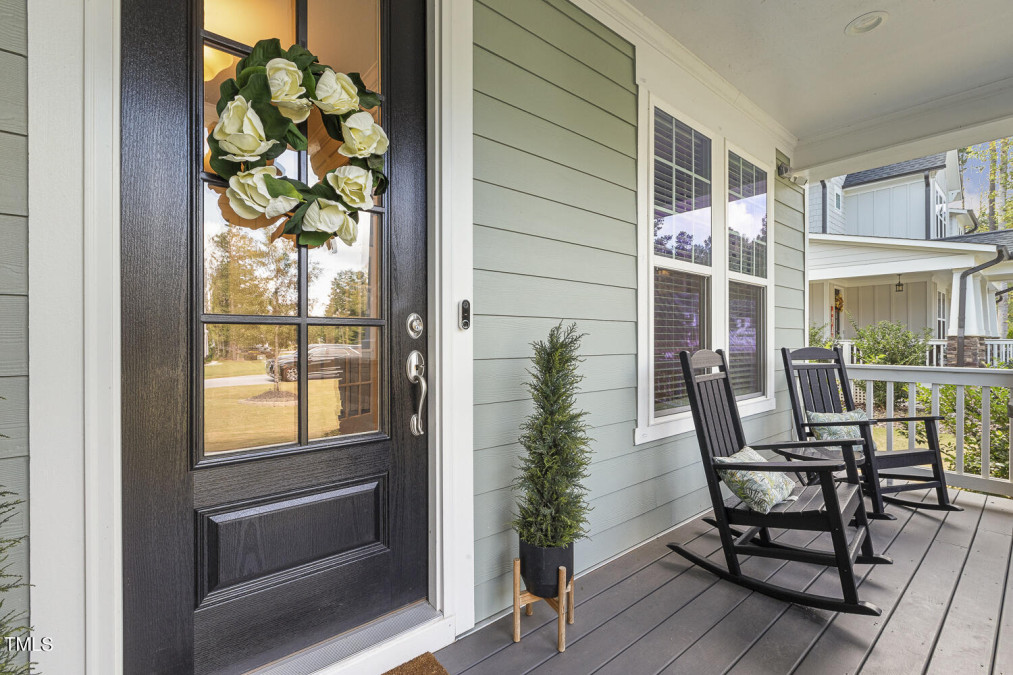
3of36
View All Photos
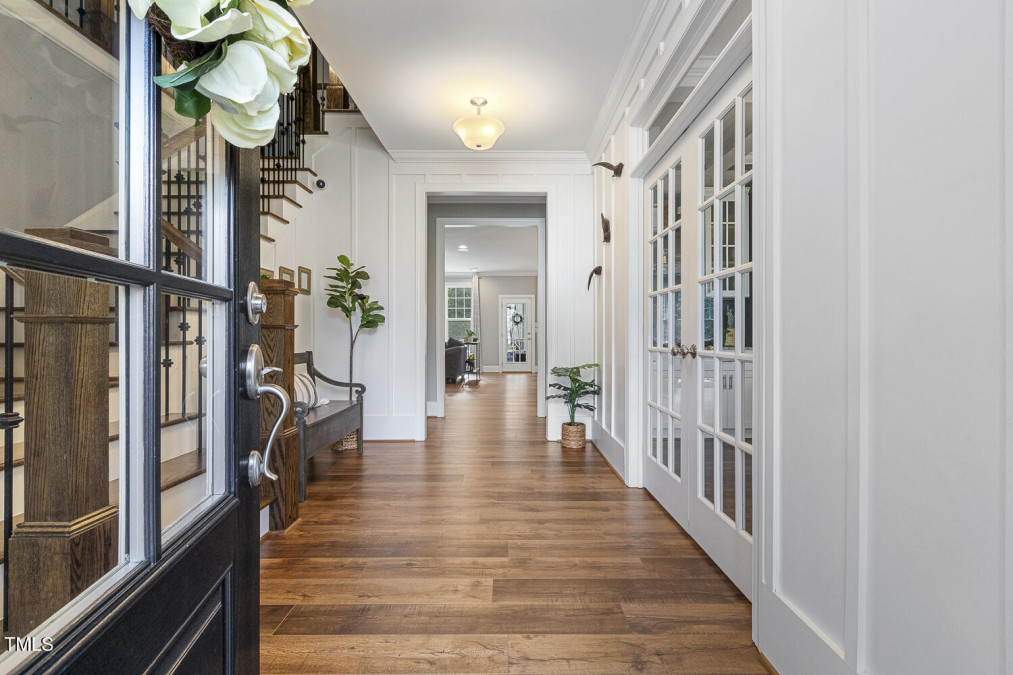
4of36
View All Photos
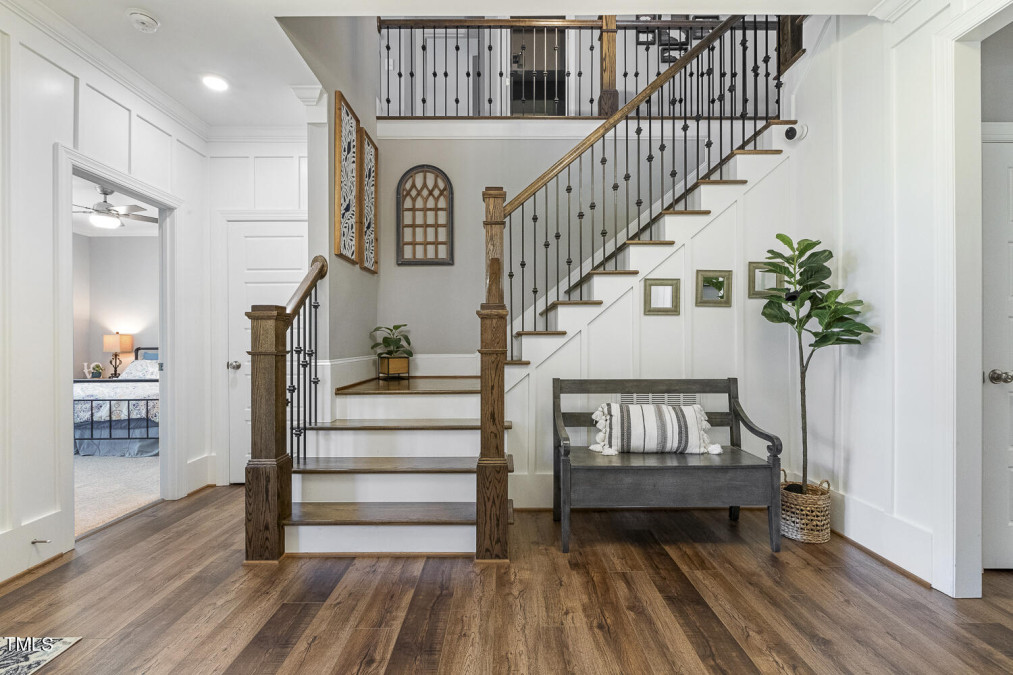
5of36
View All Photos
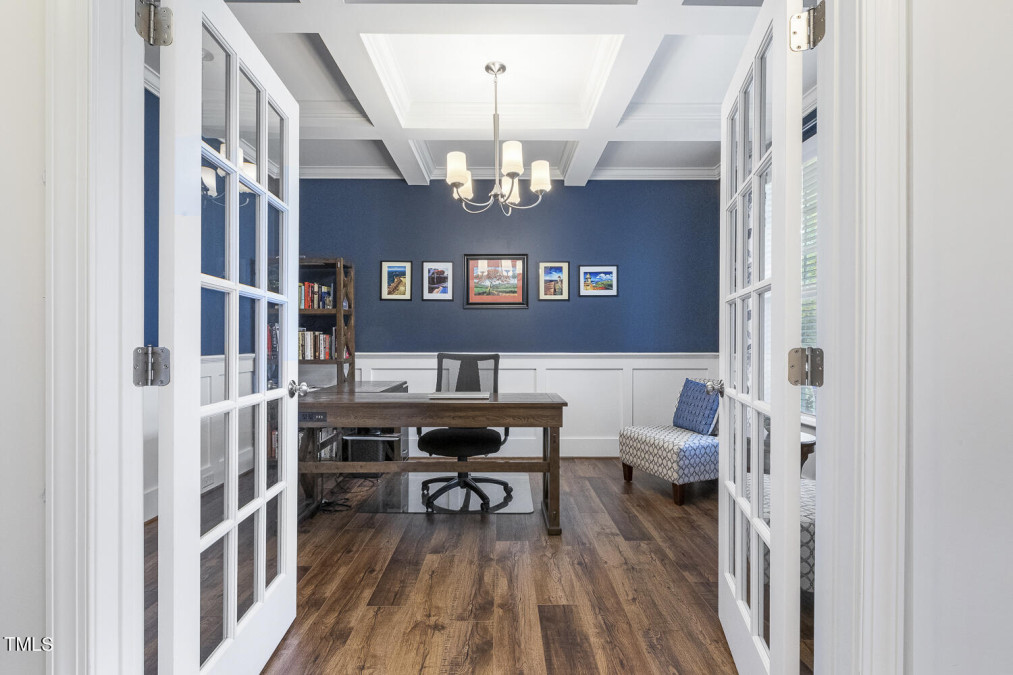
6of36
View All Photos
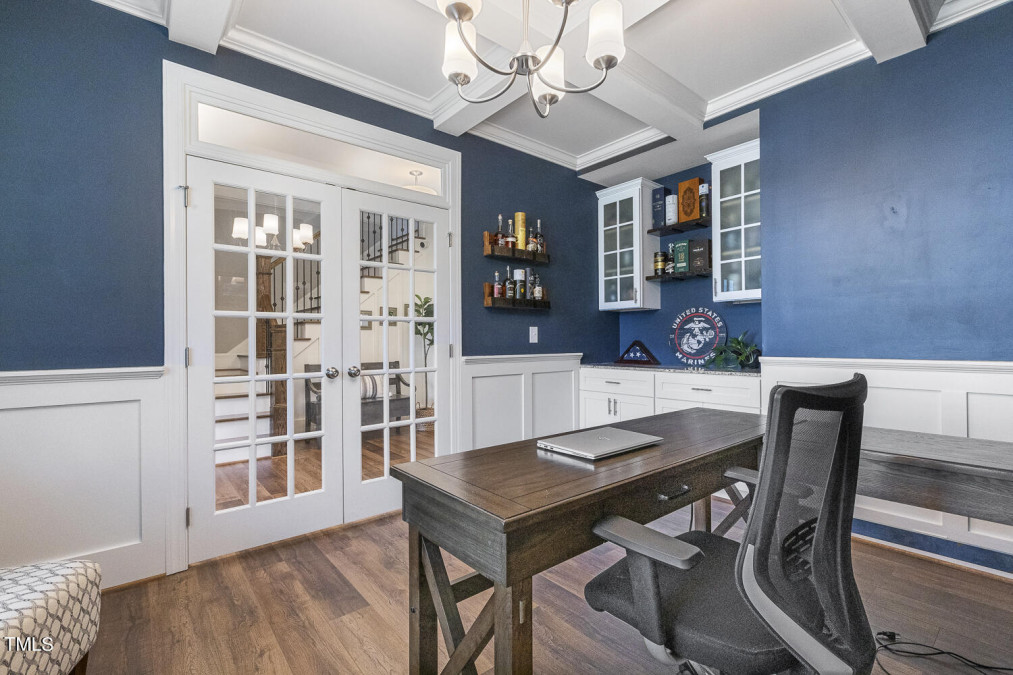
7of36
View All Photos
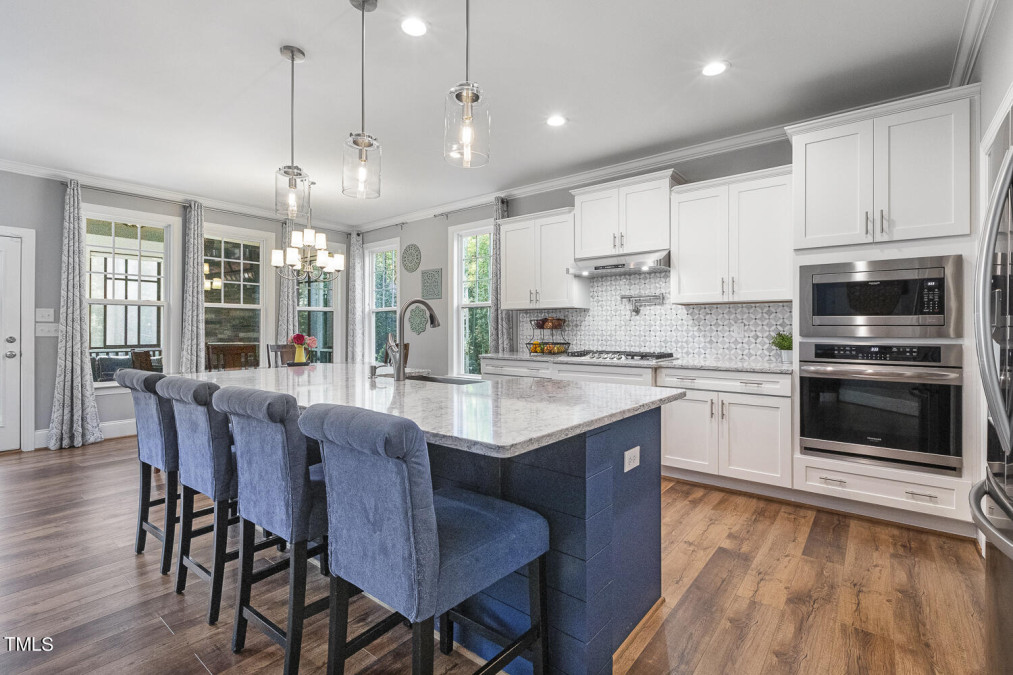
8of36
View All Photos
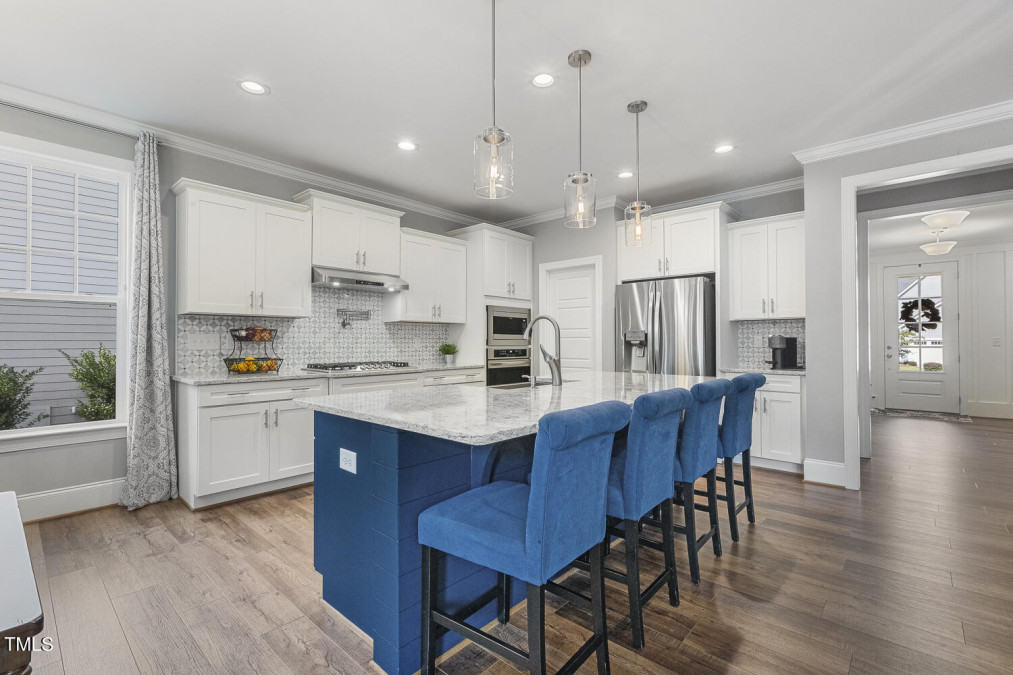
9of36
View All Photos
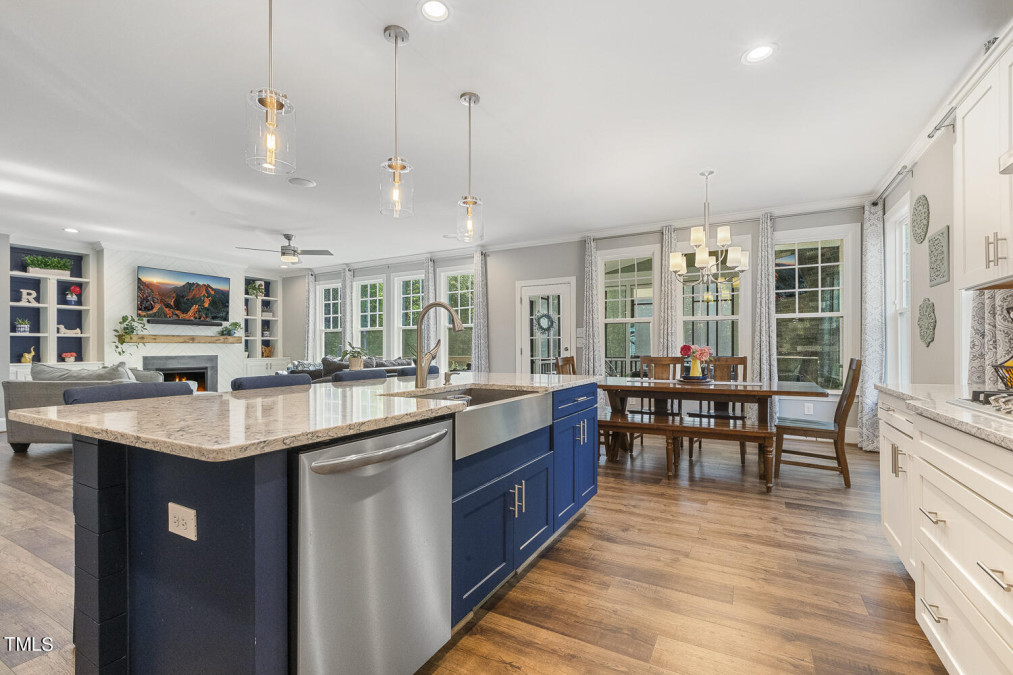
10of36
View All Photos
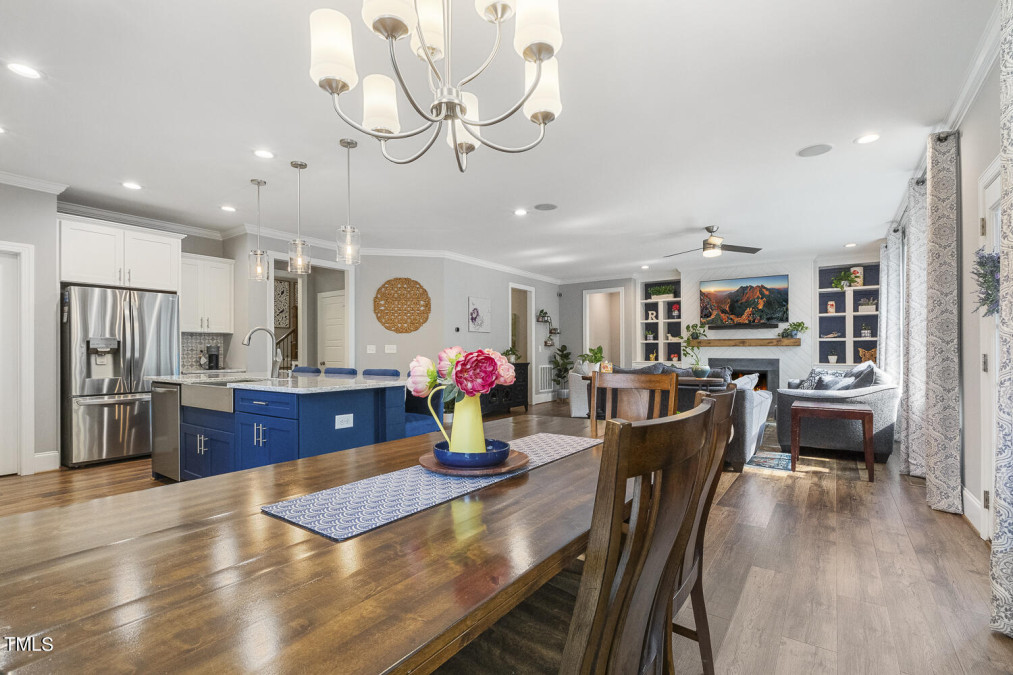
11of36
View All Photos
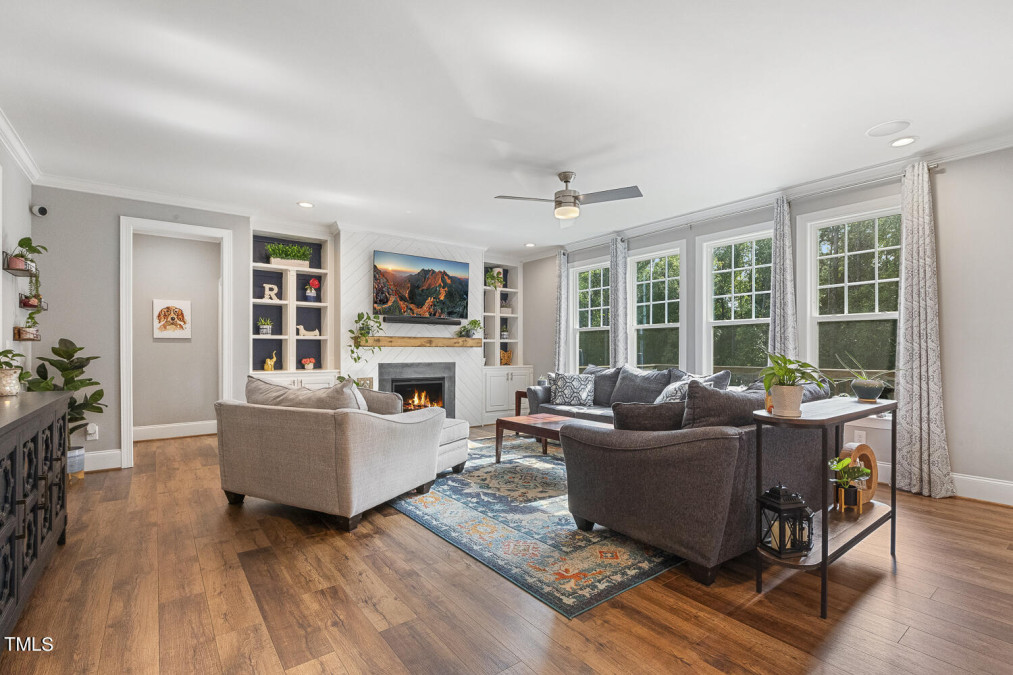
12of36
View All Photos
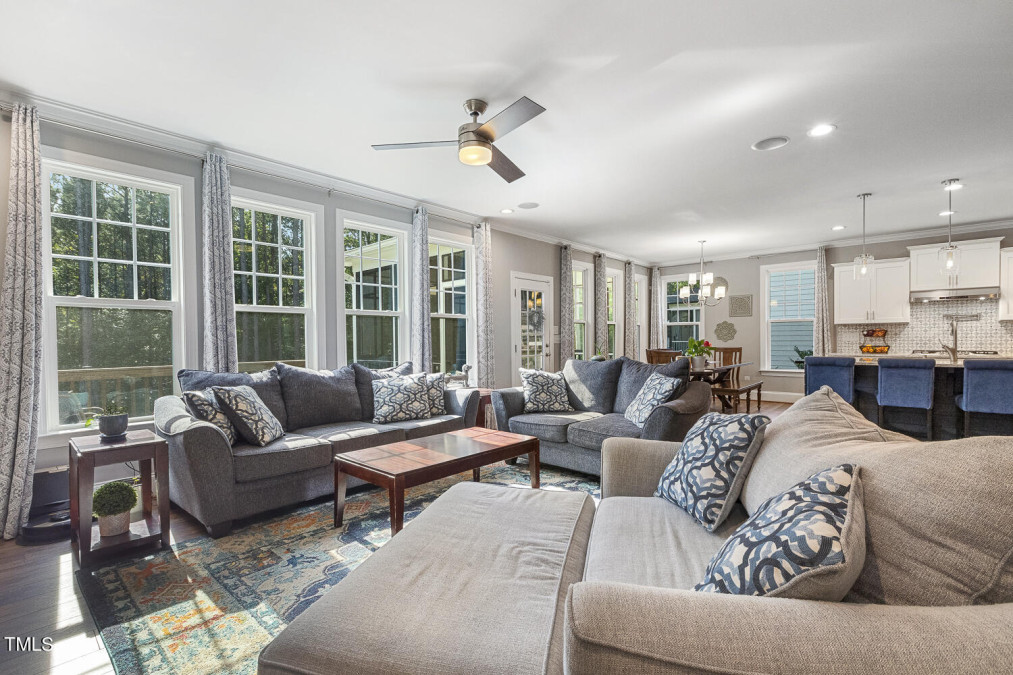
13of36
View All Photos
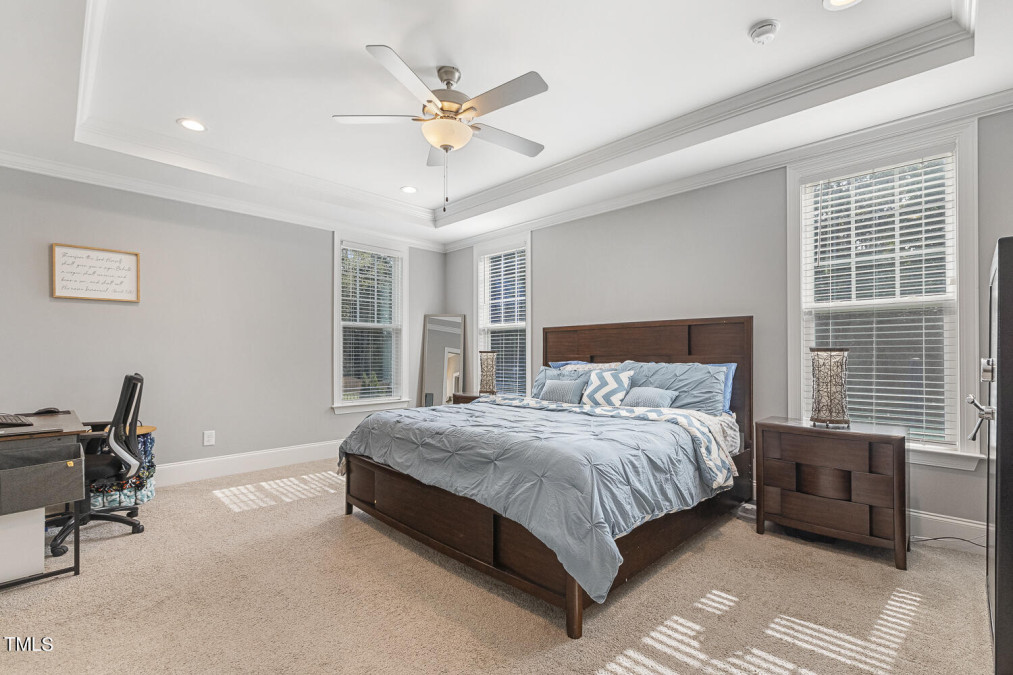
14of36
View All Photos
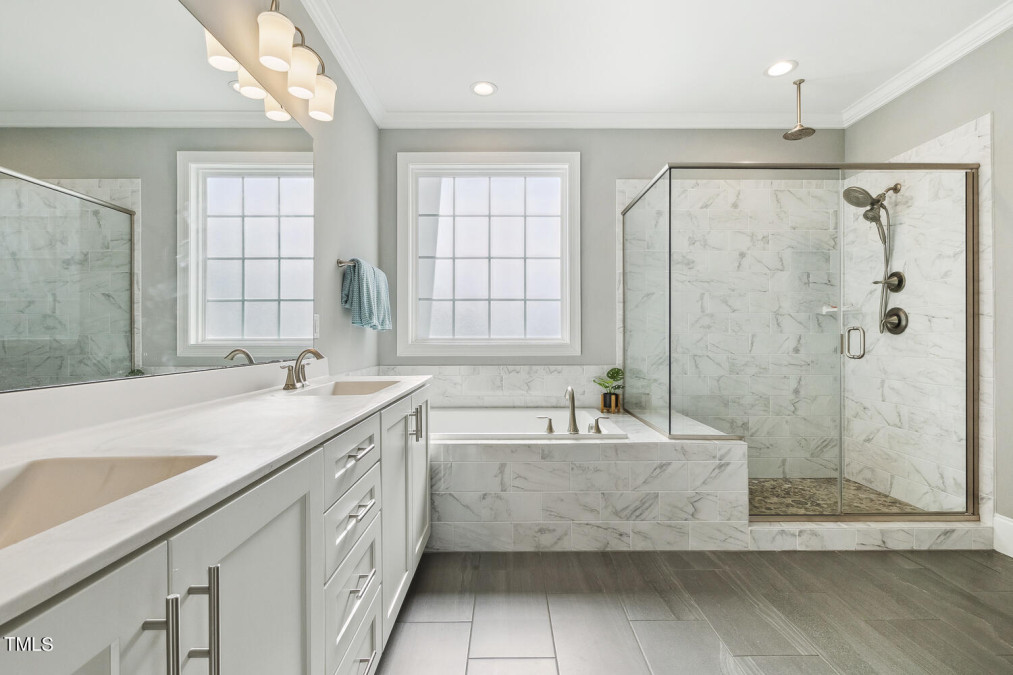
15of36
View All Photos
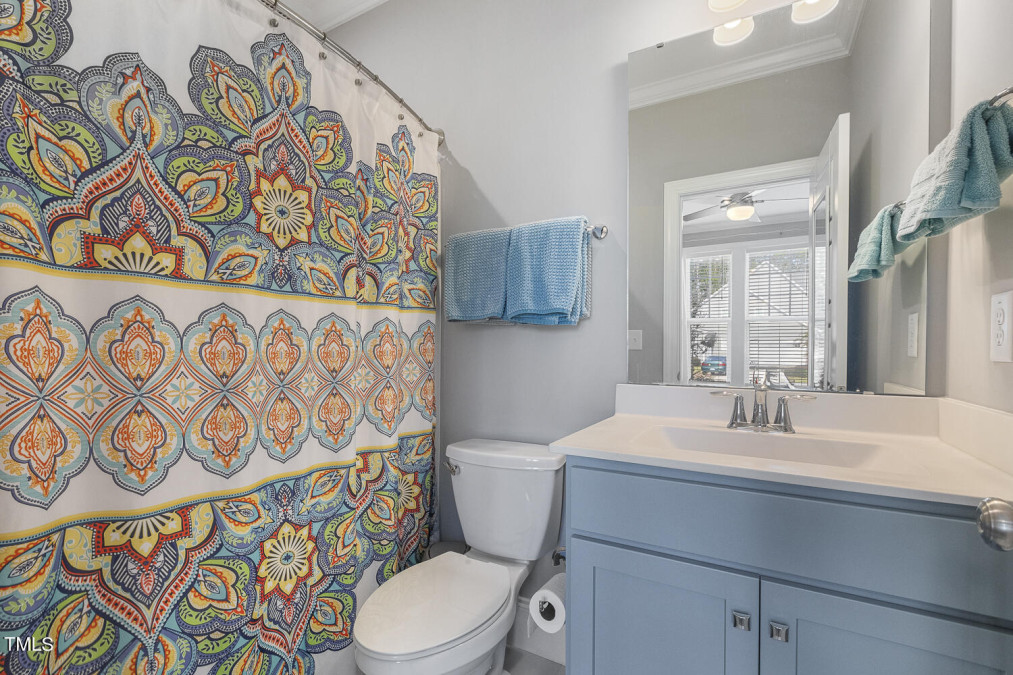
16of36
View All Photos
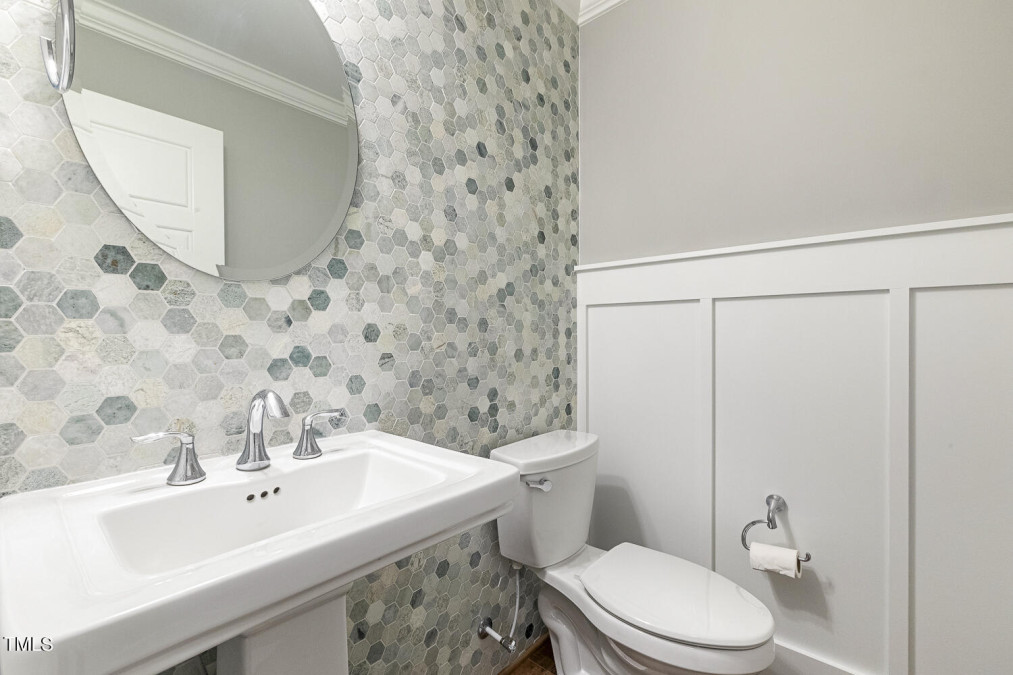
17of36
View All Photos
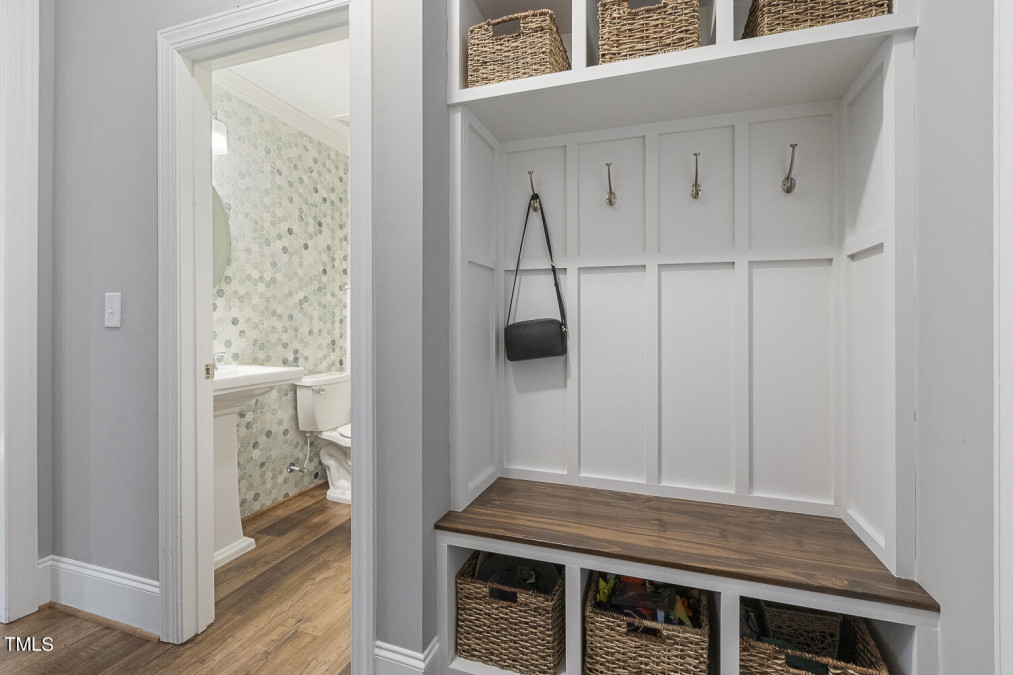
18of36
View All Photos
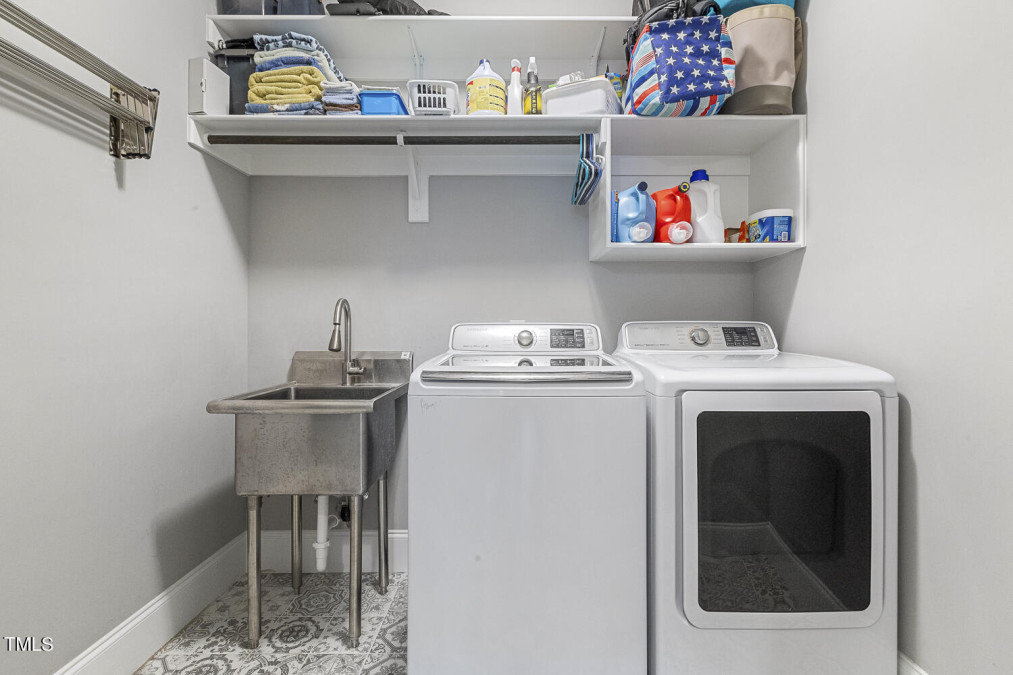
19of36
View All Photos
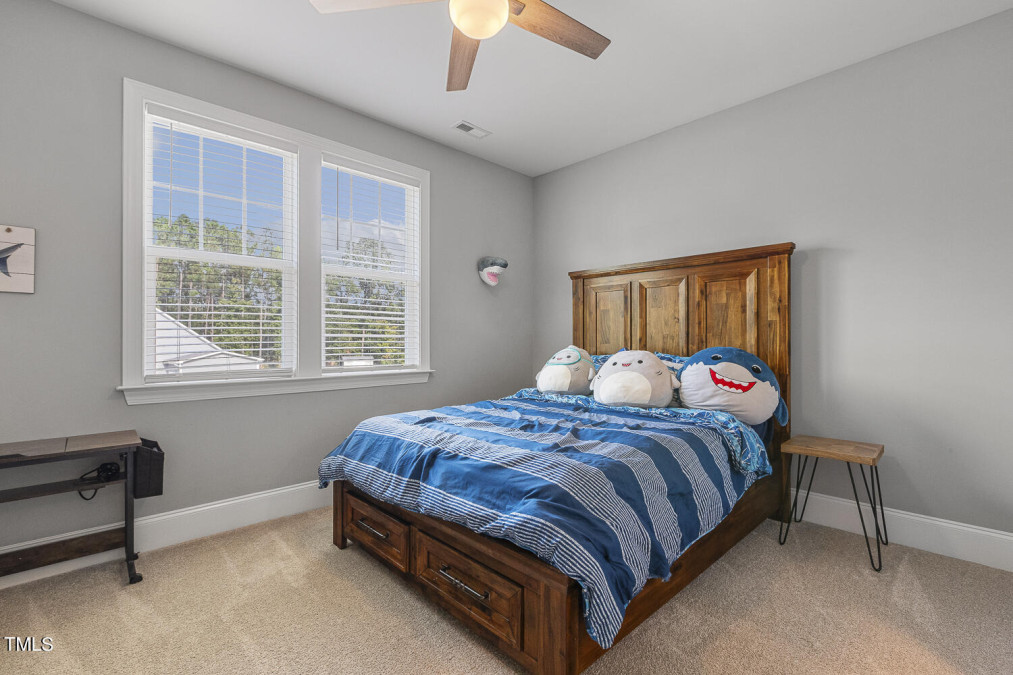
20of36
View All Photos
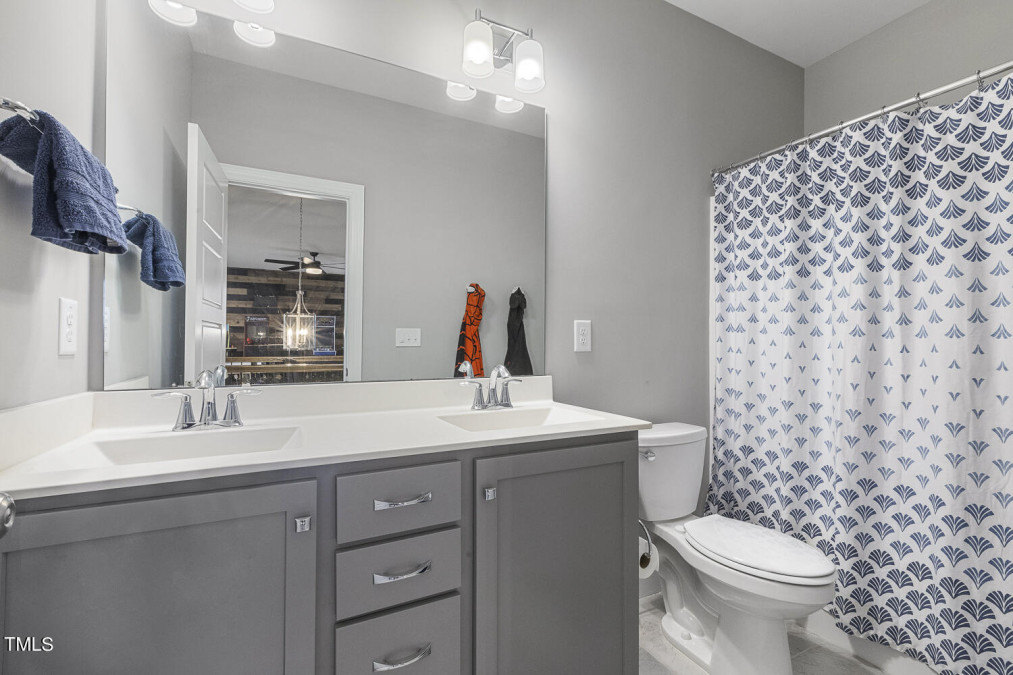
21of36
View All Photos
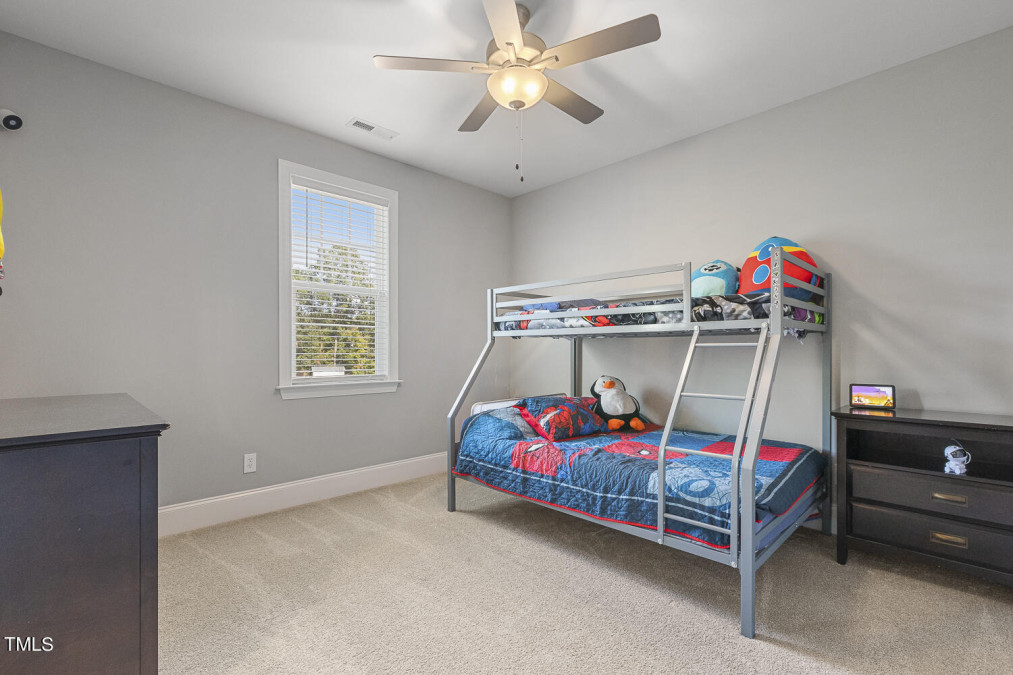
22of36
View All Photos
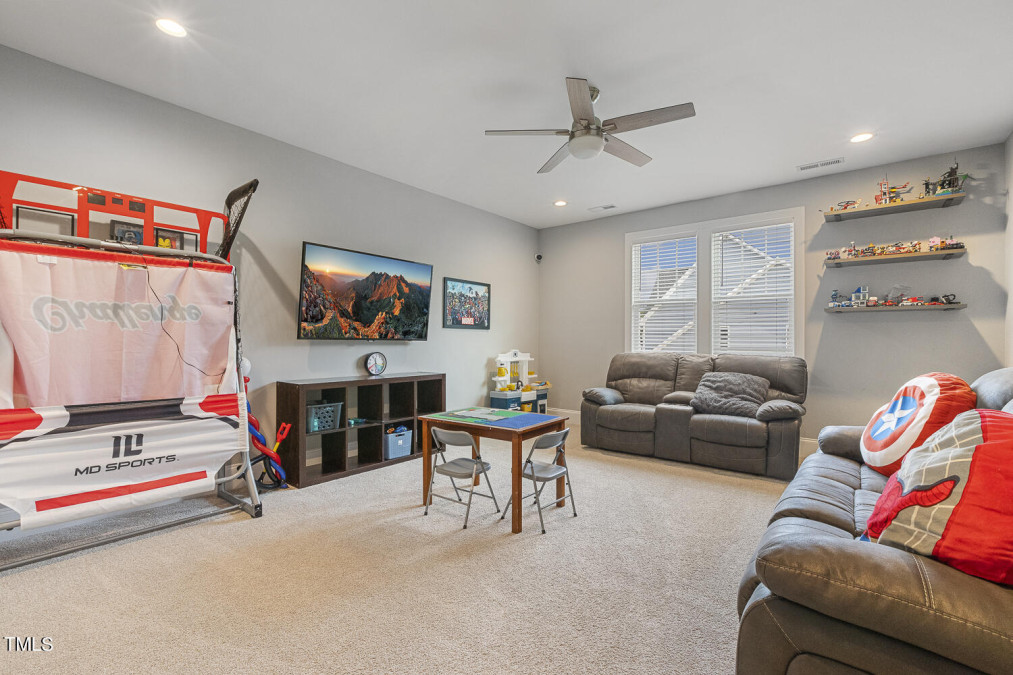
23of36
View All Photos
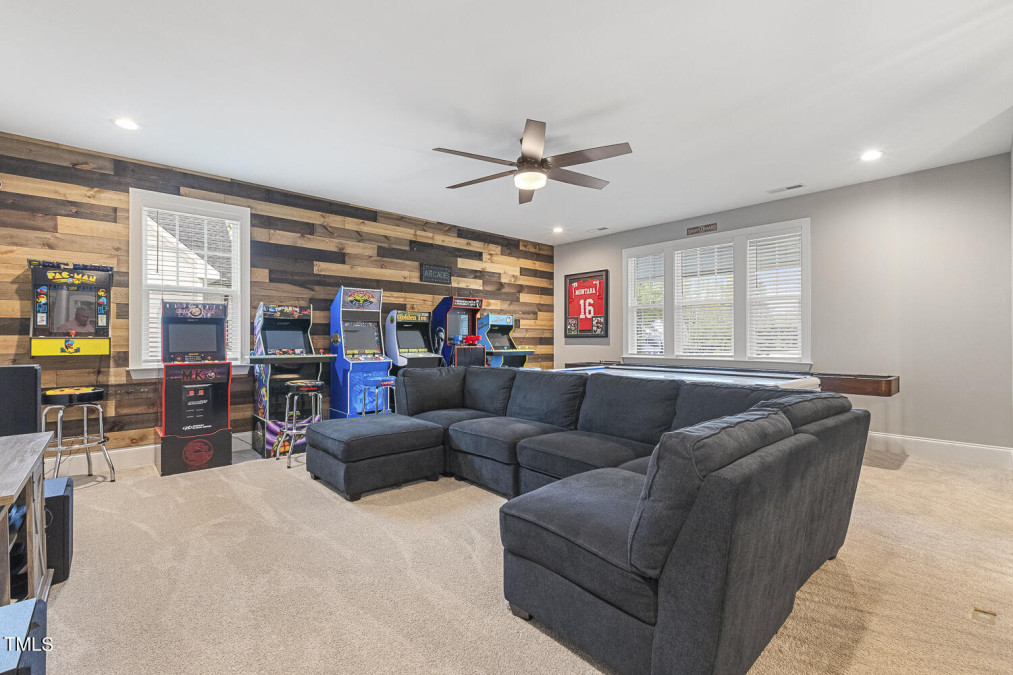
24of36
View All Photos
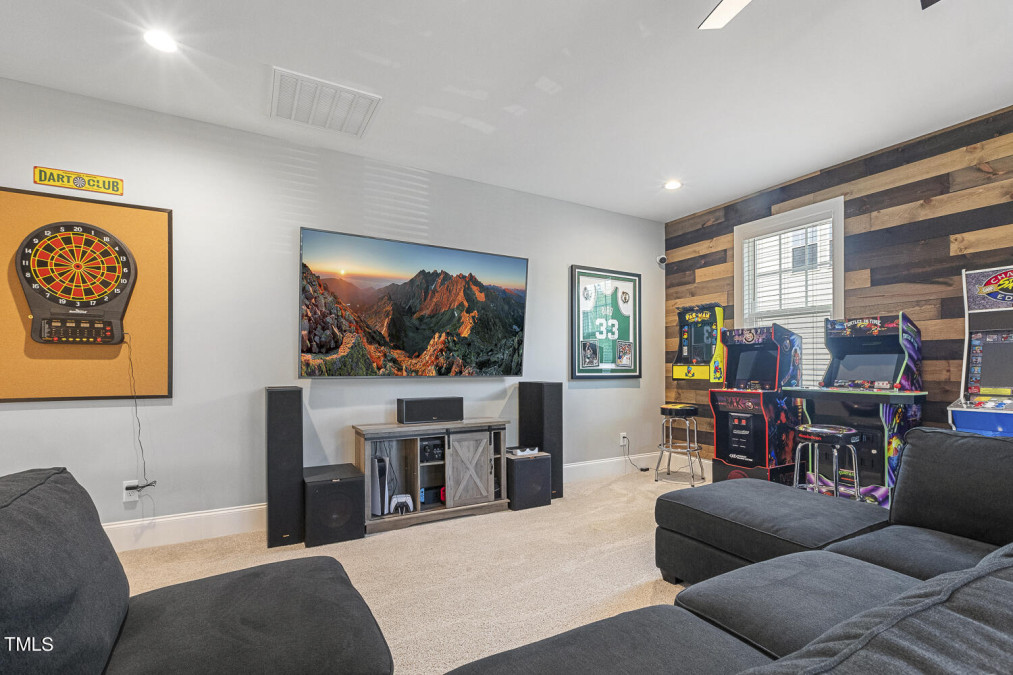
25of36
View All Photos
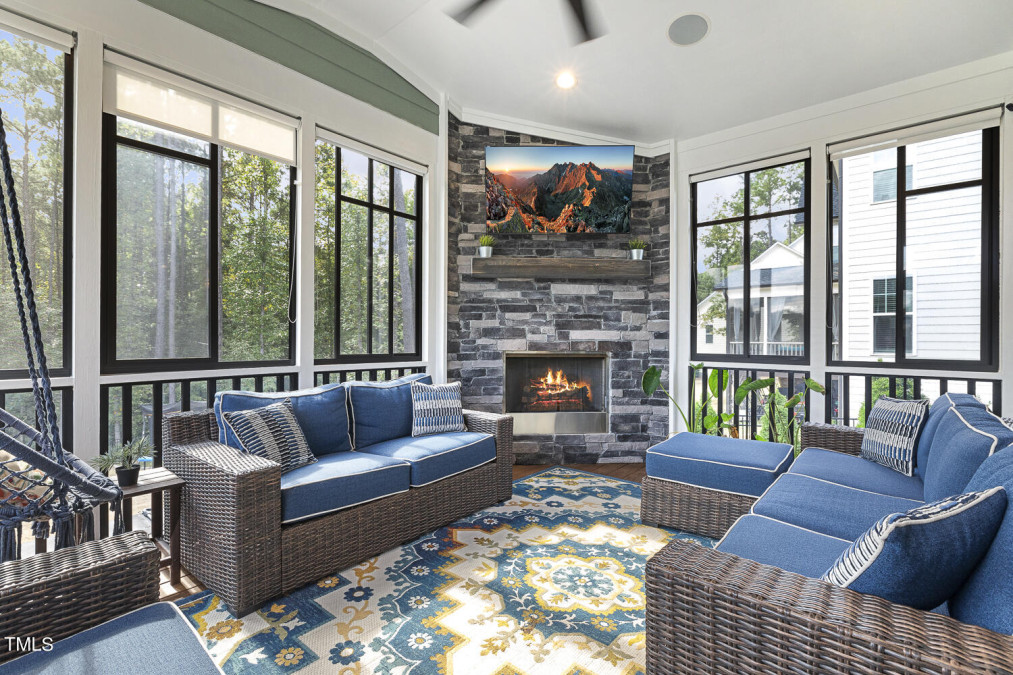
26of36
View All Photos
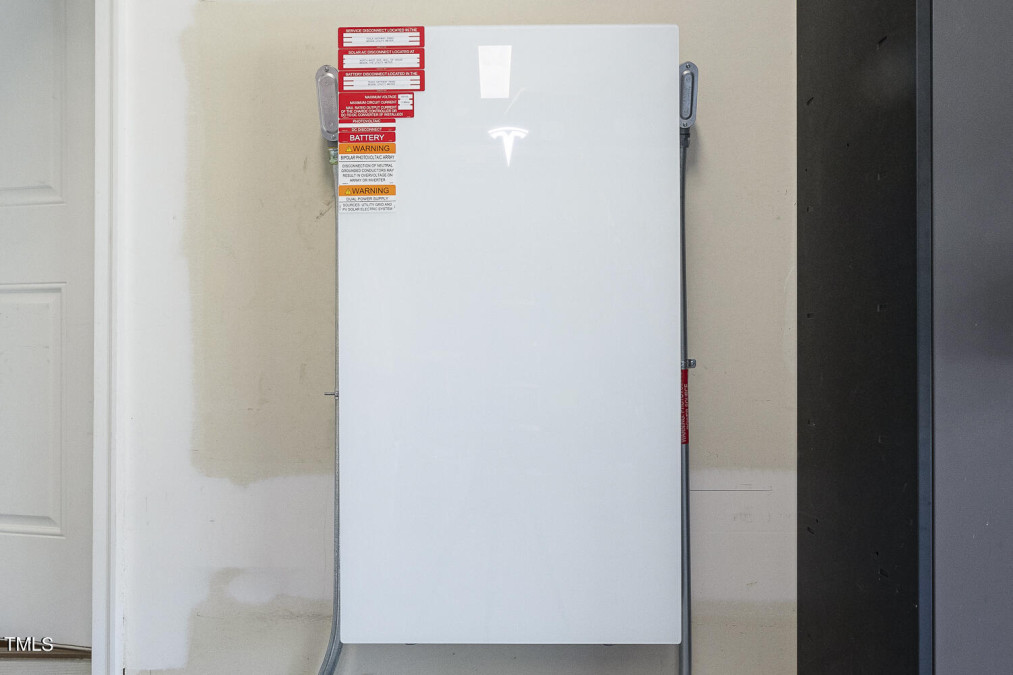
27of36
View All Photos
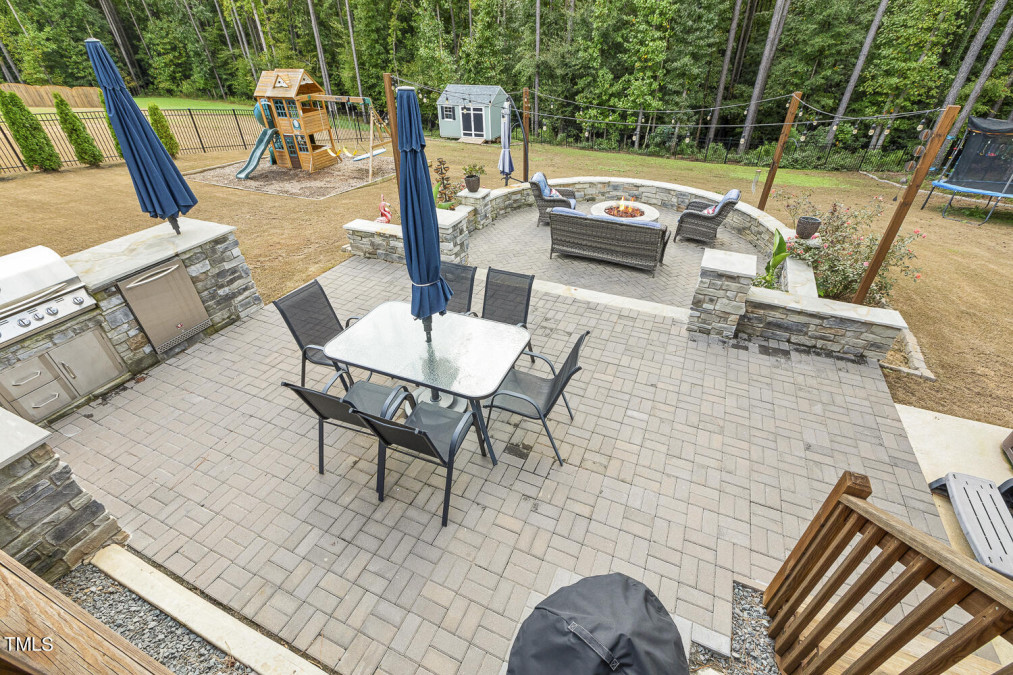
28of36
View All Photos
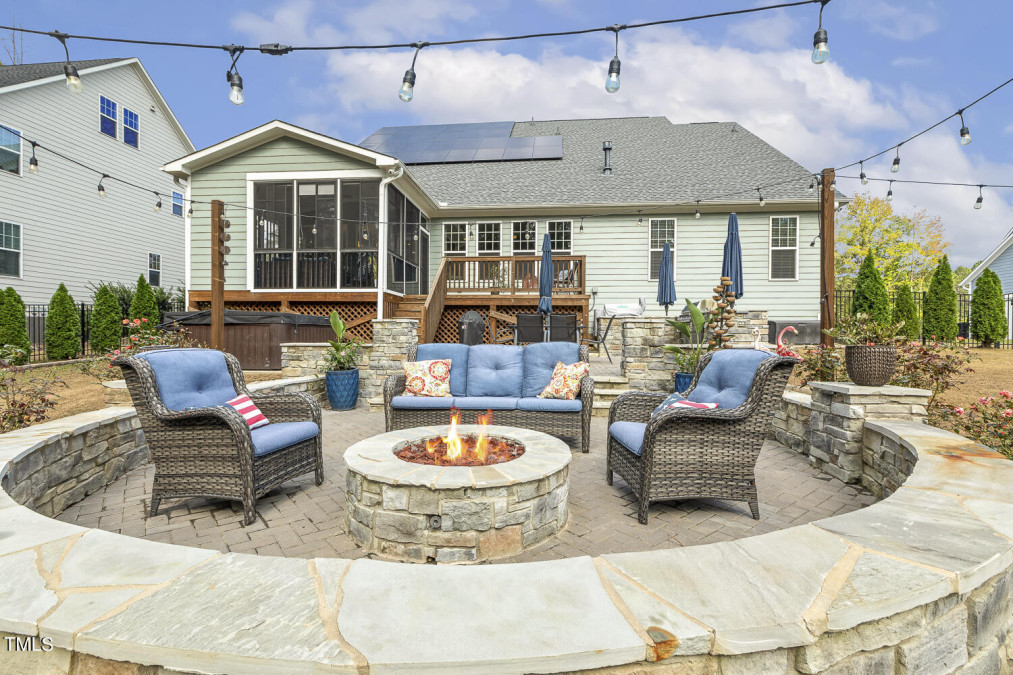
29of36
View All Photos
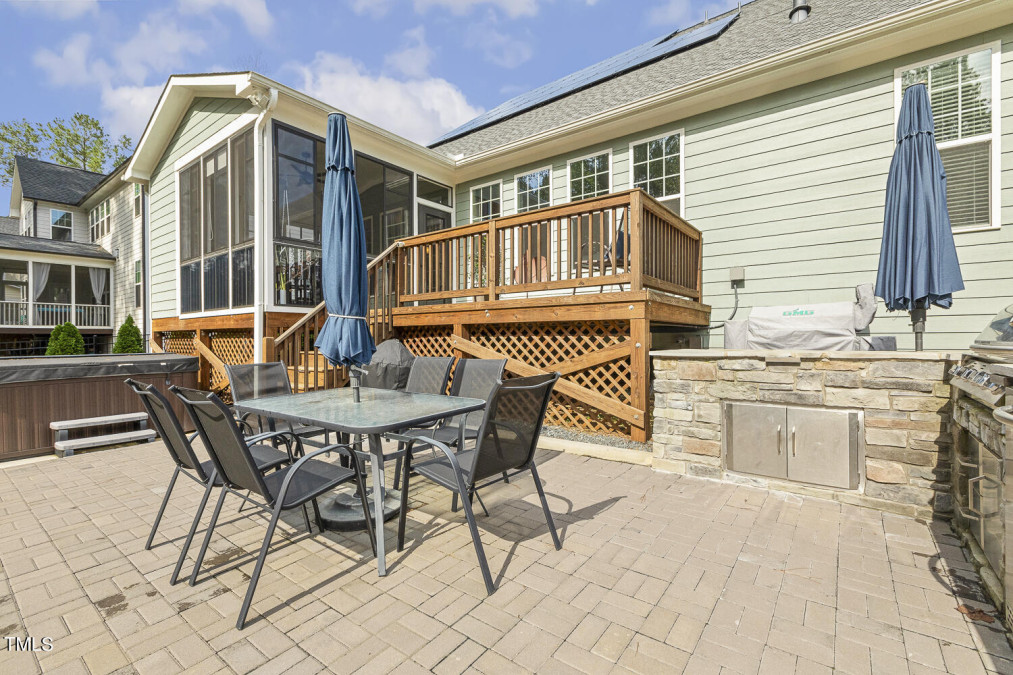
30of36
View All Photos
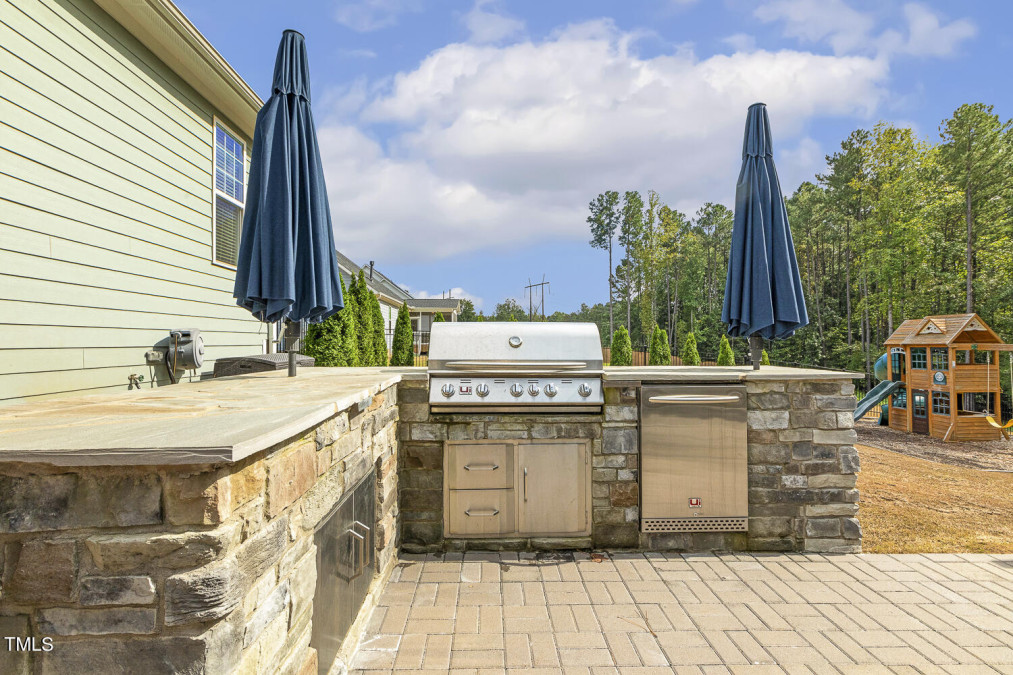
31of36
View All Photos
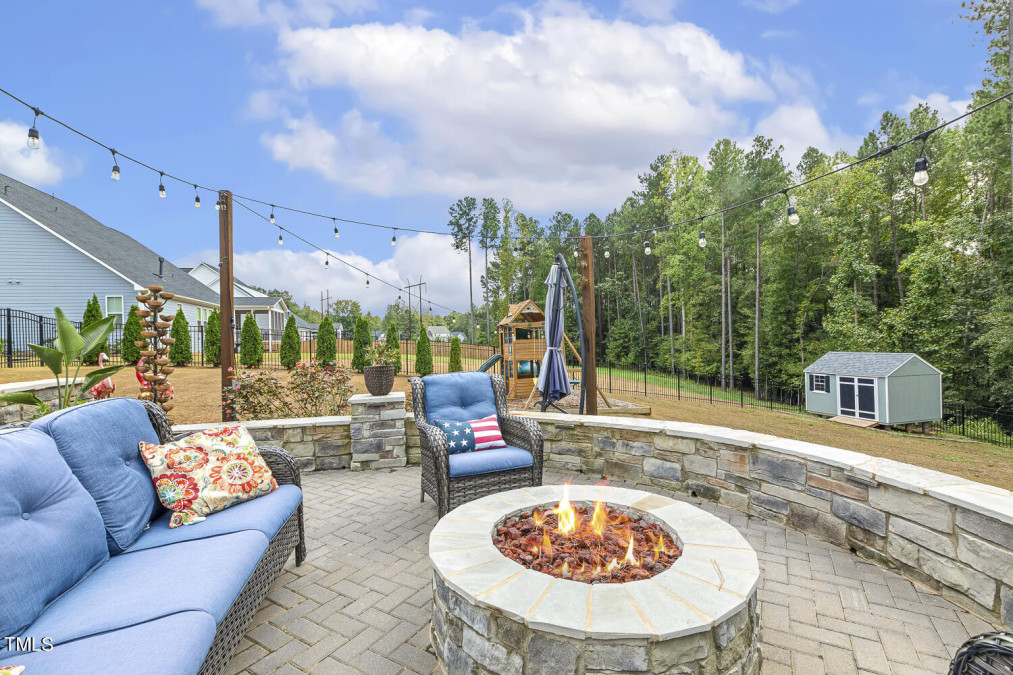
32of36
View All Photos
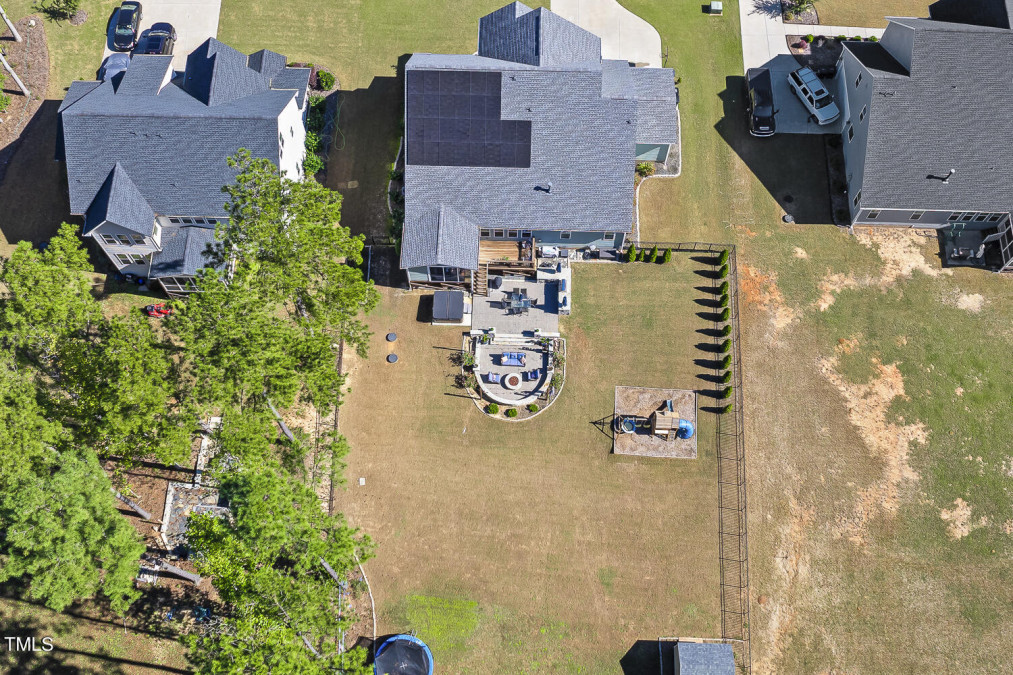
33of36
View All Photos
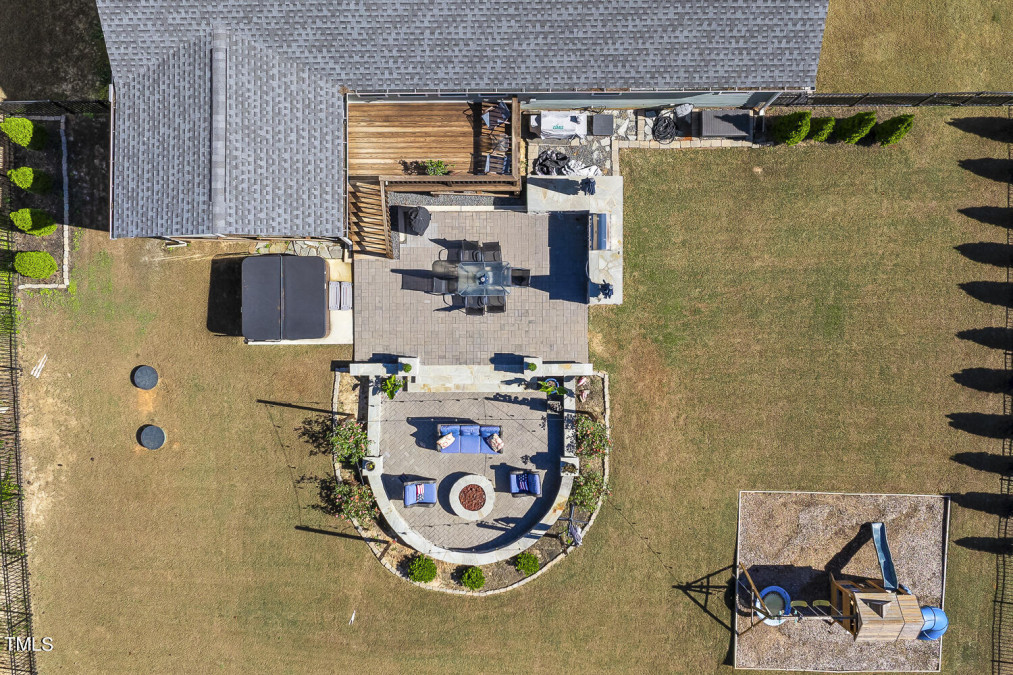
34of36
View All Photos
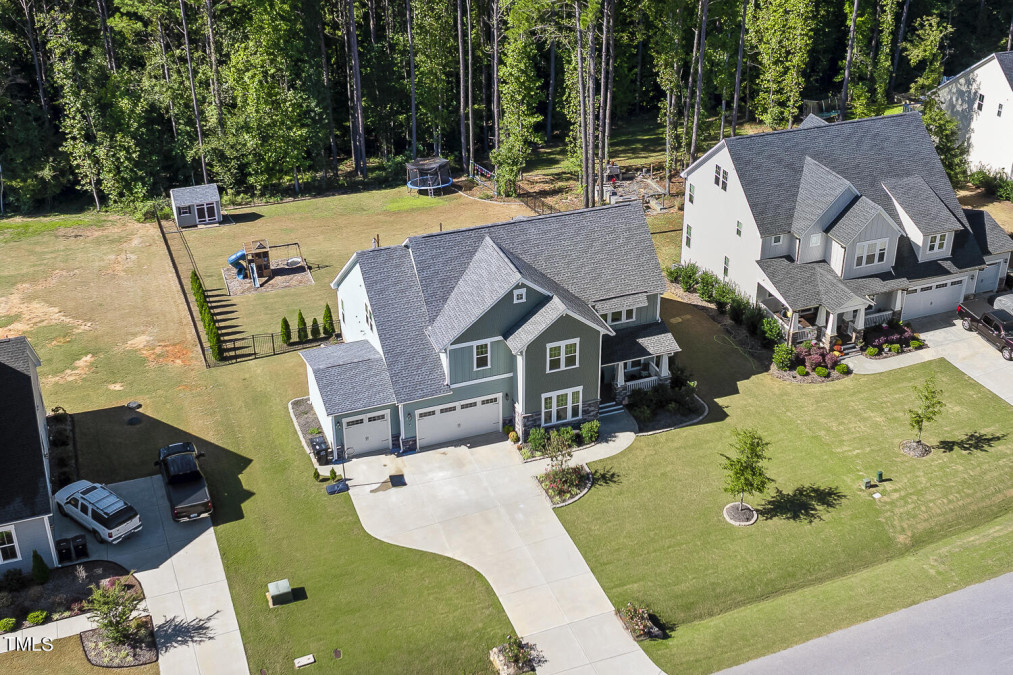
35of36
View All Photos
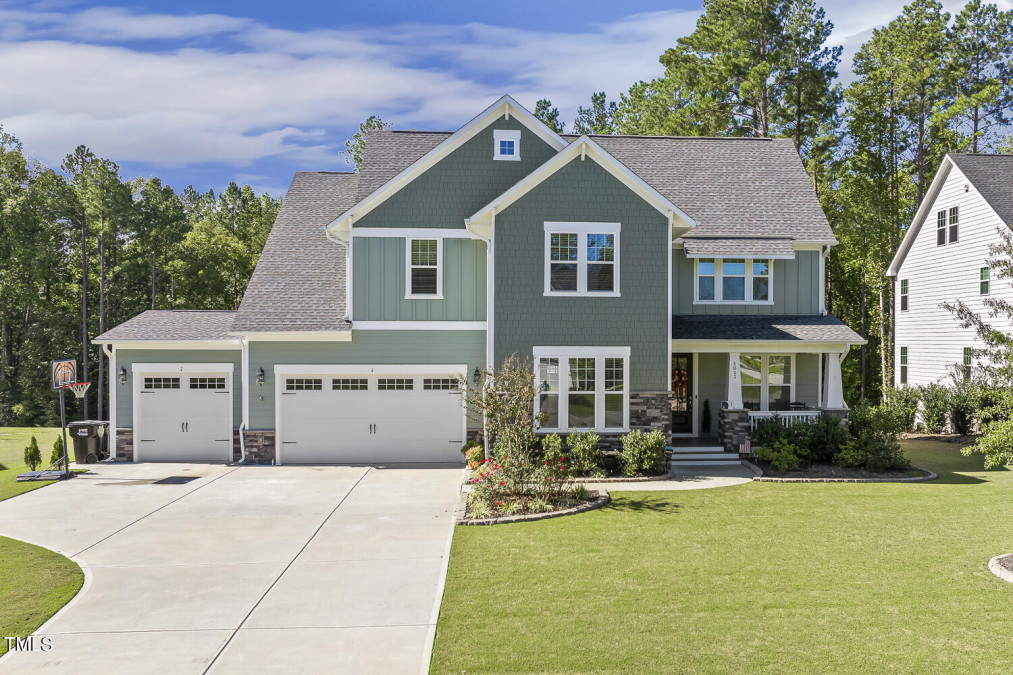
36of36
View All Photos




































5023 Blendon Trl Garner, NC 27529
- Price $749,900
- Beds 4
- Baths 4.00
- Sq.Ft. 3,543
- Acres 0.69
- Year 2021
- Day 1
- Save
- Social
- Call
Beautiful 3,500 Sq Ft Home On A Generous .69-acre Lot With 4 Bedrooms And 3.5 Baths. This Property O ffers Ample Space And Luxurious Features Throughout. The Welcoming Front Porch Invites You Inside, Where You'll Find A Foyer Adorned With Elegant Custom Board And Batten. The Gourmet Kitchen Is A Chef's Dream, Showcasing A Spacious 7-foot Island, Quartz Countertops, A Gas Cooktop With A Pot Filler, A Wall Oven, Microwave, And A Walk-in Pantry—perfect For All Your Culinary Needs. The Family Room Boasts A Cozy Gas Fireplace And Custom Built-ins, Creating An Inviting Atmosphere For Gatherings. The Primary Suite, Conveniently Located On The Main Level, Features A Trey Ceiling With Recessed Lighting, While The Primary Bath Offers A Relaxing Soaker Tub, A Separate Shower, A Spacious Walk-in Closet, And A Water Closet. A Well-appointed Guest Suite Is Also Located On The Main Floor. For Those Who Work From Home, The Study/office Is A True Highlight, Featuring A Coffered Ceiling, Built-in Cabinets, And Wainscoting. The Second Floor Includes A Versatile Loft Space, Two Additional Bedrooms, Full Bath With Dual Sinks And A Playroom, Ideal For Family Activities. Step Outside To The Screened-in Porch With Ez Breeze Windows Complete With A Stone Fireplace And Vaulted Ceiling—perfect For Year-round Enjoyment. The Fenced Backyard Is An Entertainer's Paradise, Featuring A Built-in Outdoor Kitchen With A Natural Gas Grill And Fridge, A Paver Patio, A Deck, And A Hot Tub Pad, Along With A Storage Shed For All Your Outdoor Essentials. The Three-car Garage Is Equipped With Storage Racks. Installed In 2024 - Ev Charger, Solar System And A Tesla Powerwall 3 For Whole-home Battery Backup. This Exquisite Home Is Ready To Welcome You!
Home Details
5023 Blendon Trl Garner, NC 27529
- Status Active
- MLS® # 10057491
- Price $749,900
- Listing Date 10-10-2024
- Bedrooms 4
- Bathrooms 4.00
- Full Baths 3
- Half Baths 1
- Square Footage 3,543
- Acres 0.69
- Year Built 2021
- Type Residential
- Sub-Type Single Family Residence
Community Information For 5023 Blendon Trl Garner, NC 27529
- Address 5023 Blendon Trl
- Subdivision Glen Creek
- City Garner
- County Wake
- State NC
- Zip Code 27529
School Information
- Elementary Wake Bryan Road
- Middle Wake East Garner
- Higher Wake South Garner
Amenities For 5023 Blendon Trl Garner, NC 27529
- Garages Concrete, driveway, electric Vehicle Charging Station(s), garage, garage Door Opener
Interior
- Interior Features Bathtub/Shower Combination, Bookcases, Built-in Features, Ceiling Fan(s), Coffered Ceiling(s), Double Vanity, High Ceilings, High Speed Internet, Kitchen Island, Open Floorplan, Pantry, Master Downstairs, Quartz Counters, Recessed Lighting, Tray Ceiling(s), Walk-In Closet(s), Walk-In Shower, Water Closet
- Appliances Dishwasher, dryer, gas Cooktop, microwave, range Hood, refrigerator, tankless Water Heater, oven
- Heating Natural Gas, solar, zoned
- Cooling Ceiling Fan(s), Central Air, Zoned
- Fireplace Yes
- # of Fireplaces 2
- Fireplace Features Family Room, Gas Log
Exterior
- Exterior Board & Batten Siding, Fiber Cement, Stone Veneer
- Roof Shingle
- Foundation Block
- Garage Spaces 3
Additional Information
- Date Listed October 10th, 2024
- HOA Fees 450
- HOA Fee Frequency Annually
- Styles Arts & Crafts Transitional
Listing Details
- Listing Office Nest Realty Of The Triangle
- Listing Phone 919-948-6378
Financials
- $/SqFt $212
Description Of 5023 Blendon Trl Garner, NC 27529
Beautiful 3,500 sq ft home on a generous .69-acre lot with 4 bedrooms and 3.5 baths. This property offers ample space and luxurious features throughout. The welcoming front porch invites you inside, where you'll find a foyer adorned with elegant custom board and batten. The gourmet kitchen is a chef's dream, showcasing a spacious 7-foot island, quartz countertops, a gas cooktop with a pot filler, a wall oven, microwave, and a walk-in pantry—perfect for all your culinary needs. The family room boasts a cozy gas fireplace and custom built-ins, creating an inviting atmosphere for gatherings. The primary suite, conveniently located on the main level, features a trey ceiling with recessed lighting, while the primary bath offers a relaxing soaker tub, a separate shower, a spacious walk-in closet, and a water closet. A well-appointed guest suite is also located on the main floor. For those who work from home, the study/office is a true highlight, featuring a coffered ceiling, built-in cabinets, and wainscoting. The second floor includes a versatile loft space, two additional bedrooms, full bath with dual sinks and a playroom, ideal for family activities. Step outside to the screened-in porch with ez breeze windows complete with a stone fireplace and vaulted ceiling—perfect for year-round enjoyment. The fenced backyard is an entertainer's paradise, featuring a built-in outdoor kitchen with a natural gas grill and fridge, a paver patio, a deck, and a hot tub pad, along with a storage shed for all your outdoor essentials. The three-car garage is equipped with storage racks. Installed in 2024 - ev charger, solar system and a tesla powerwall 3 for whole-home battery backup. This exquisite home is ready to welcome you!
Interested in 5023 Blendon Trl Garner, NC 27529 ?
Request a Showing
Mortgage Calculator For 5023 Blendon Trl Garner, NC 27529
This beautiful 4 beds 4.00 baths home is located at 5023 Blendon Trl Garner, NC 27529 and is listed for $749,900. The home was built in 2021, contains 3543 sqft of living space, and sits on a 0.69 acre lot. This Residential home is priced at $212 per square foot and has been on the market since October 11th, 2024. with sqft of living space.
If you'd like to request more information on 5023 Blendon Trl Garner, NC 27529, please call us at 919-249-8536 or contact us so that we can assist you in your real estate search. To find similar homes like 5023 Blendon Trl Garner, NC 27529, you can find other homes for sale in Garner, the neighborhood of Glen Creek, or 27529 click the highlighted links, or please feel free to use our website to continue your home search!
Schools
WALKING AND TRANSPORTATION
Home Details
5023 Blendon Trl Garner, NC 27529
- Status Active
- MLS® # 10057491
- Price $749,900
- Listing Date 10-10-2024
- Bedrooms 4
- Bathrooms 4.00
- Full Baths 3
- Half Baths 1
- Square Footage 3,543
- Acres 0.69
- Year Built 2021
- Type Residential
- Sub-Type Single Family Residence
Community Information For 5023 Blendon Trl Garner, NC 27529
- Address 5023 Blendon Trl
- Subdivision Glen Creek
- City Garner
- County Wake
- State NC
- Zip Code 27529
School Information
- Elementary Wake Bryan Road
- Middle Wake East Garner
- Higher Wake South Garner
Amenities For 5023 Blendon Trl Garner, NC 27529
- Garages Concrete, driveway, electric Vehicle Charging Station(s), garage, garage Door Opener
Interior
- Interior Features Bathtub/Shower Combination, Bookcases, Built-in Features, Ceiling Fan(s), Coffered Ceiling(s), Double Vanity, High Ceilings, High Speed Internet, Kitchen Island, Open Floorplan, Pantry, Master Downstairs, Quartz Counters, Recessed Lighting, Tray Ceiling(s), Walk-In Closet(s), Walk-In Shower, Water Closet
- Appliances Dishwasher, dryer, gas Cooktop, microwave, range Hood, refrigerator, tankless Water Heater, oven
- Heating Natural Gas, solar, zoned
- Cooling Ceiling Fan(s), Central Air, Zoned
- Fireplace Yes
- # of Fireplaces 2
- Fireplace Features Family Room, Gas Log
Exterior
- Exterior Board & Batten Siding, Fiber Cement, Stone Veneer
- Roof Shingle
- Foundation Block
- Garage Spaces 3
Additional Information
- Date Listed October 10th, 2024
- HOA Fees 450
- HOA Fee Frequency Annually
- Styles Arts & Crafts Transitional
Listing Details
- Listing Office Nest Realty Of The Triangle
- Listing Phone 919-948-6378
Financials
- $/SqFt $212
Homes Similar to 5023 Blendon Trl Garner, NC 27529
View in person

Ask a Question About This Listing
Find out about this property

Share This Property
5023 Blendon Trl Garner, NC 27529
MLS® #: 10057491
Call Inquiry




