108 Coventry Dr
Goldsboro, NC 27530
- Price $439,900
- Beds 4
- Baths 2.00
- Sq.Ft. 2,238
- Acres 0.83
- Year 2009
- DOM 25 Days
- Save
- Social
- Call
- Details
- Location
- Streetview
- Goldsboro
- Canterbury
- 27530
- Calculator
- Share
- Save
- Ask a Question
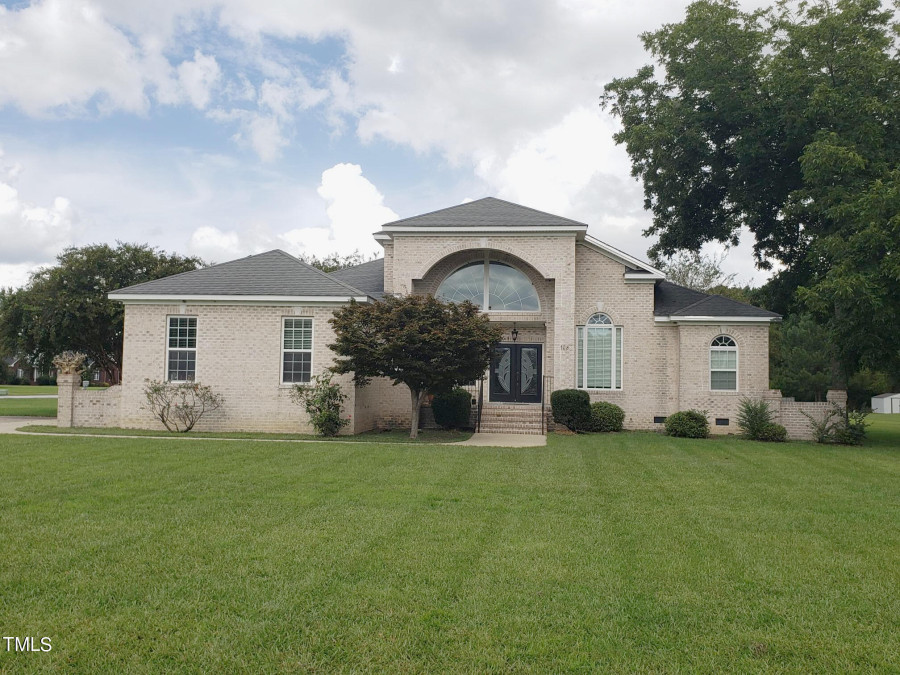
1of41
View All Photos
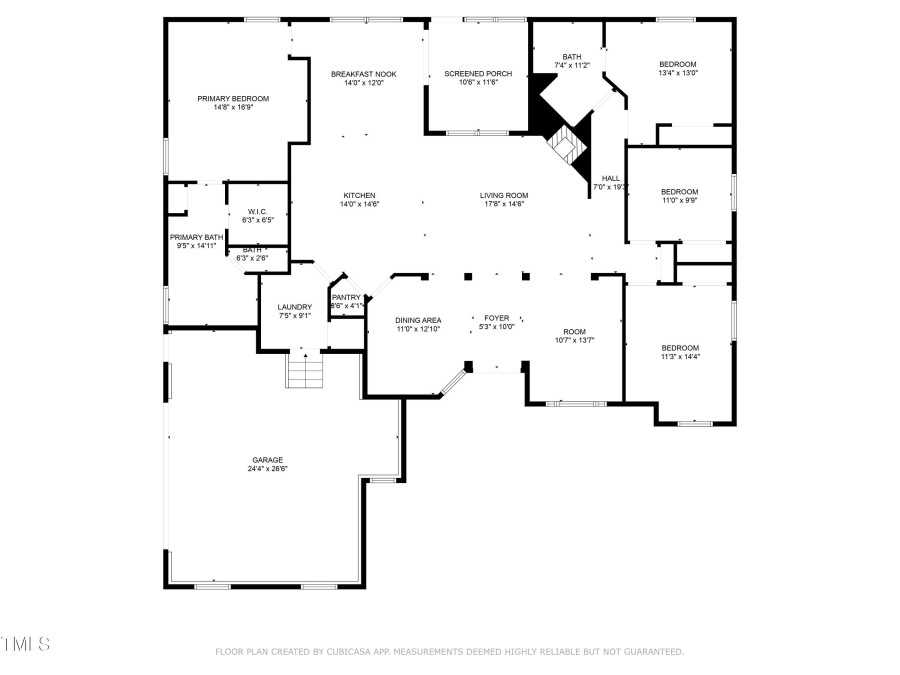
2of41
View All Photos
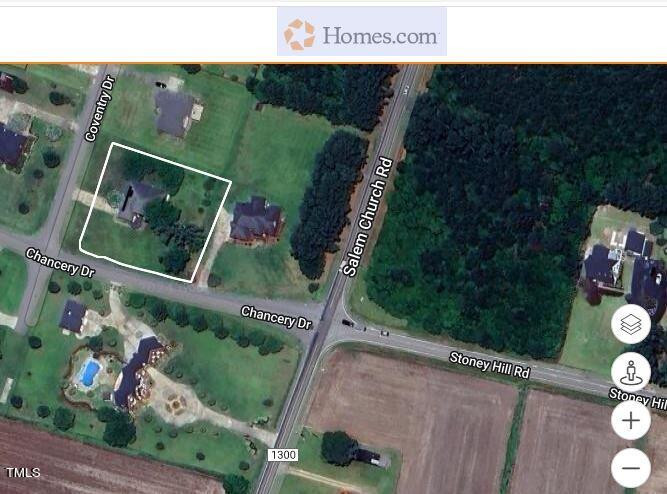
3of41
View All Photos
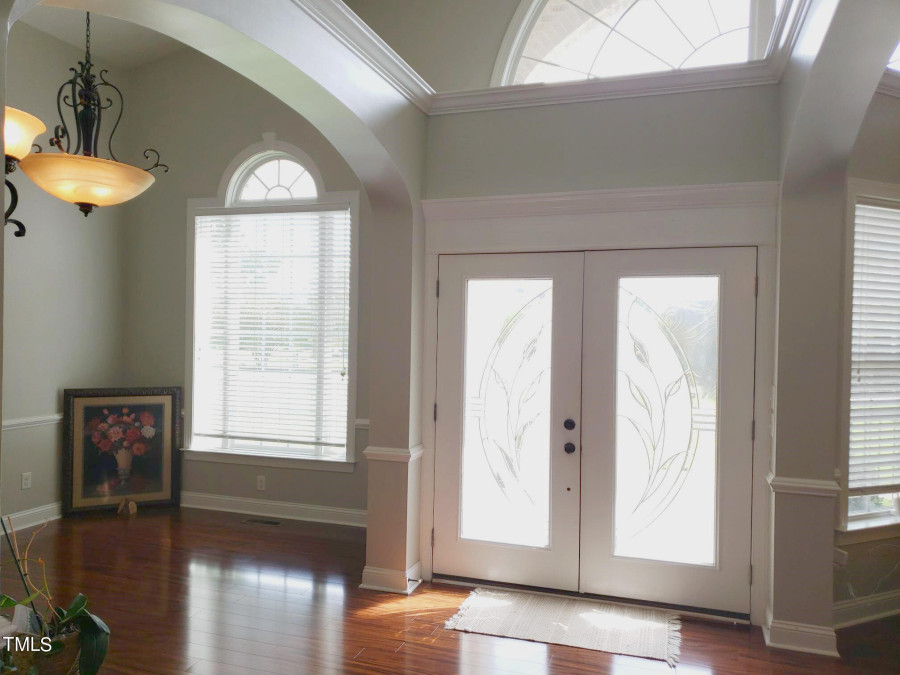
4of41
View All Photos
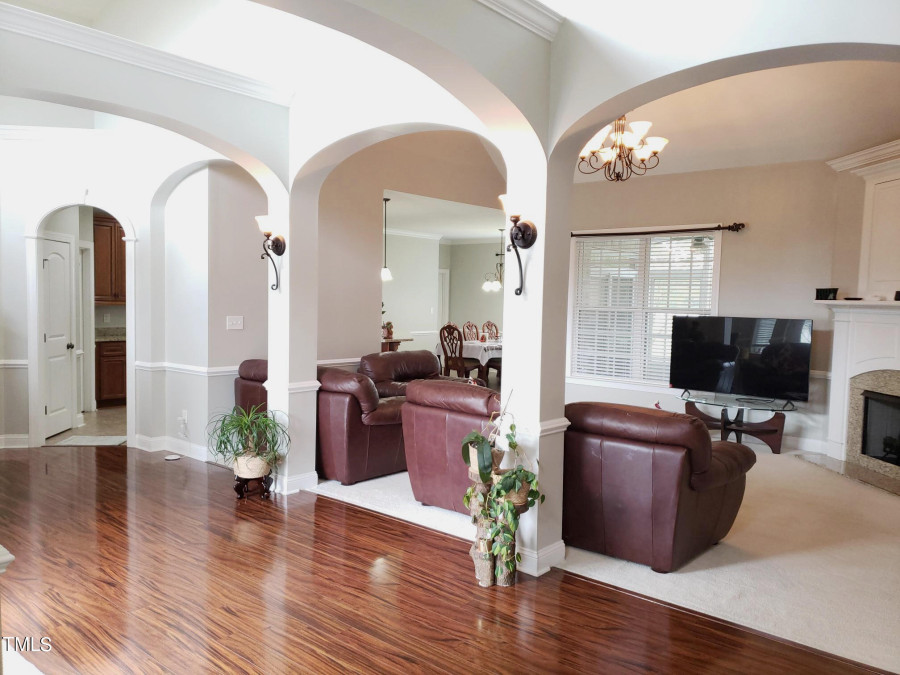
5of41
View All Photos
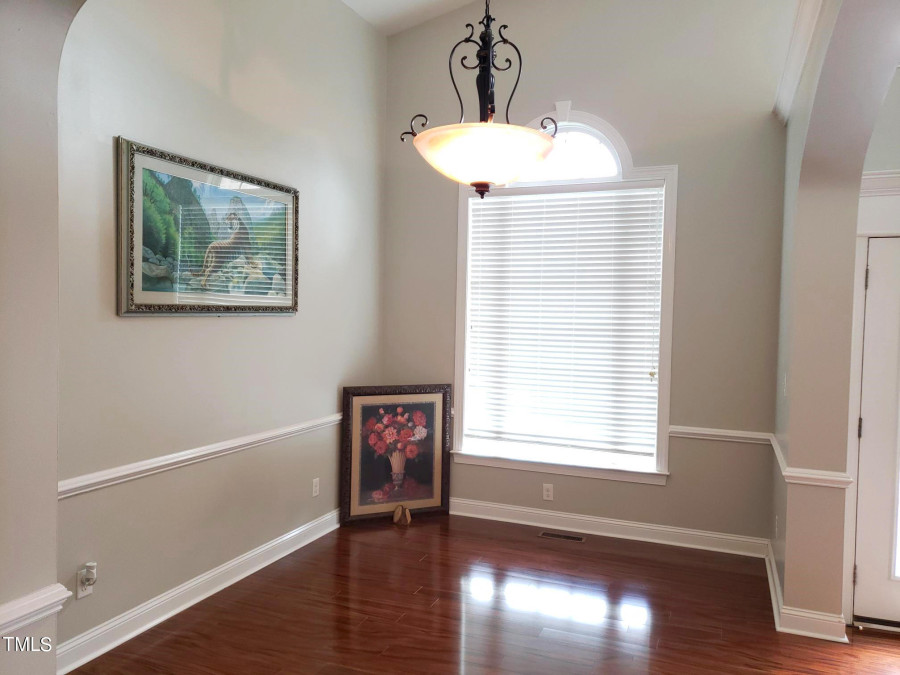
6of41
View All Photos
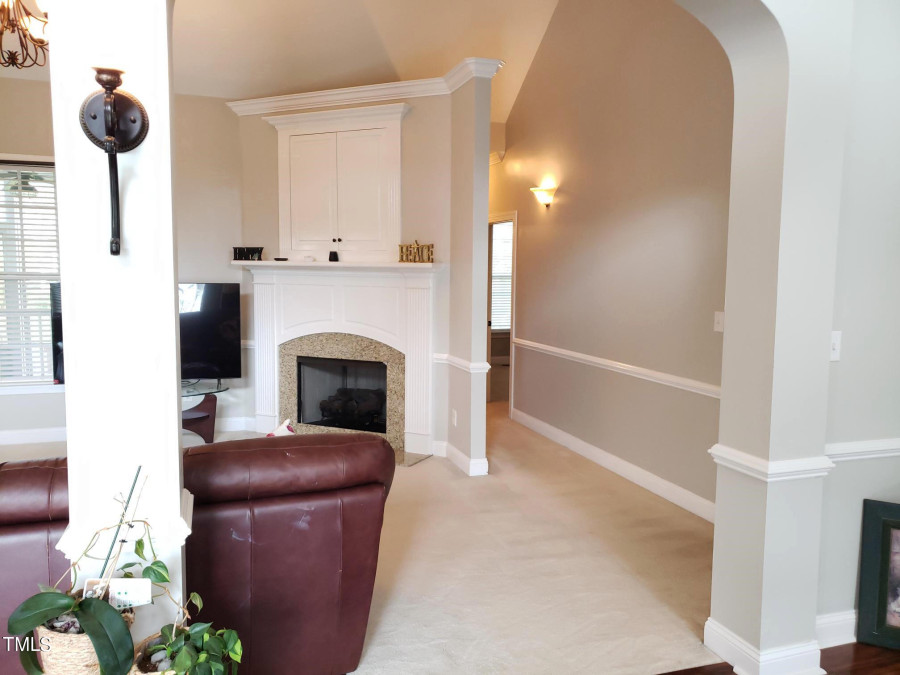
7of41
View All Photos
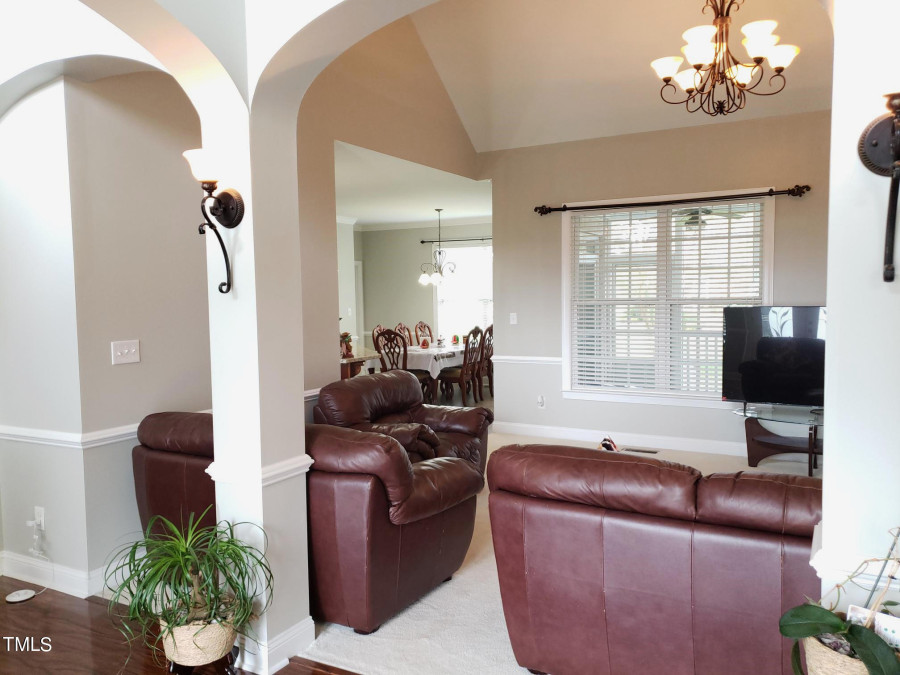
8of41
View All Photos
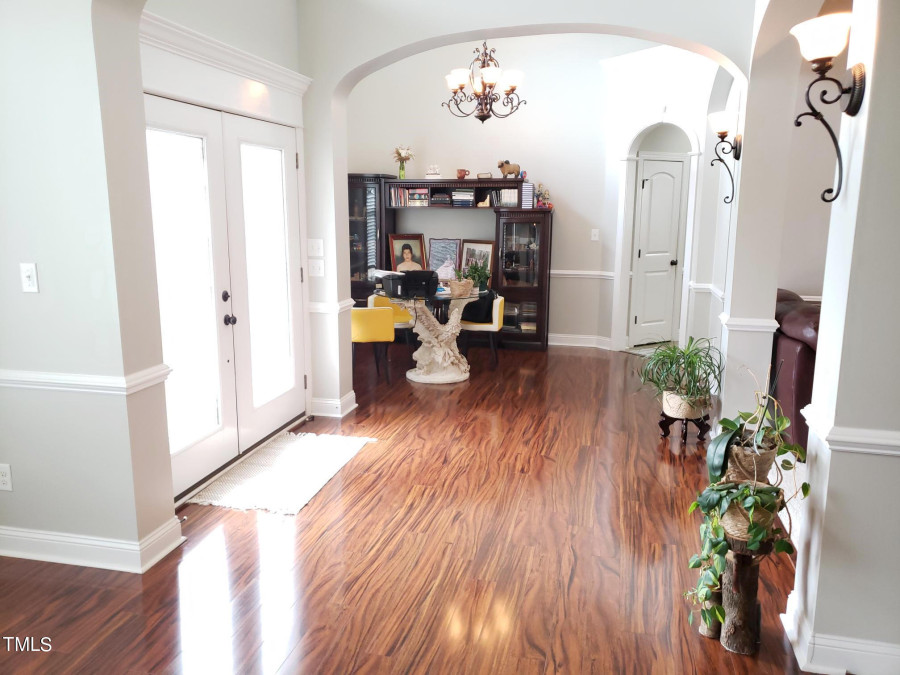
9of41
View All Photos
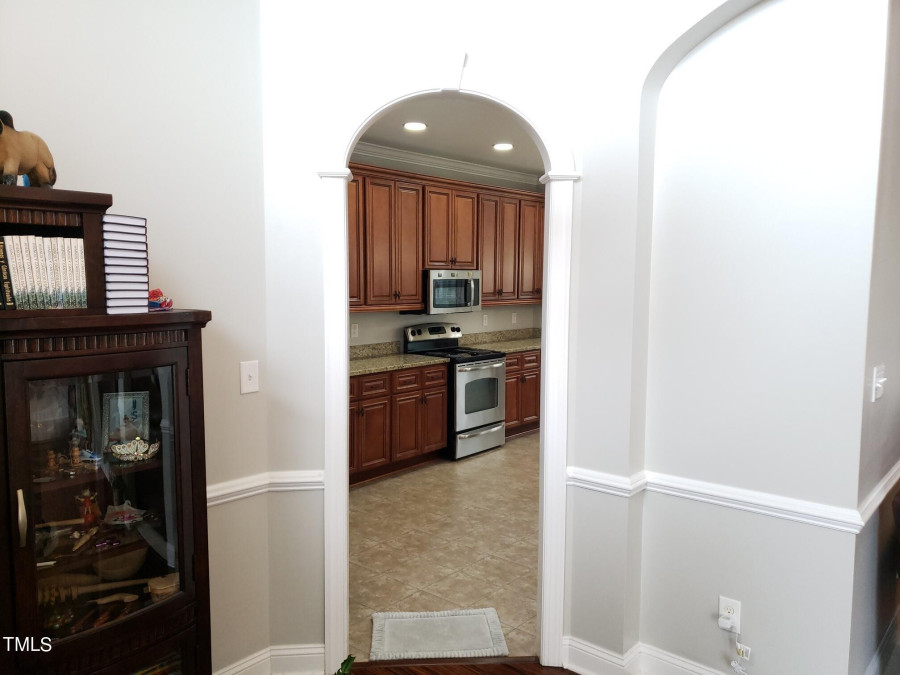
10of41
View All Photos
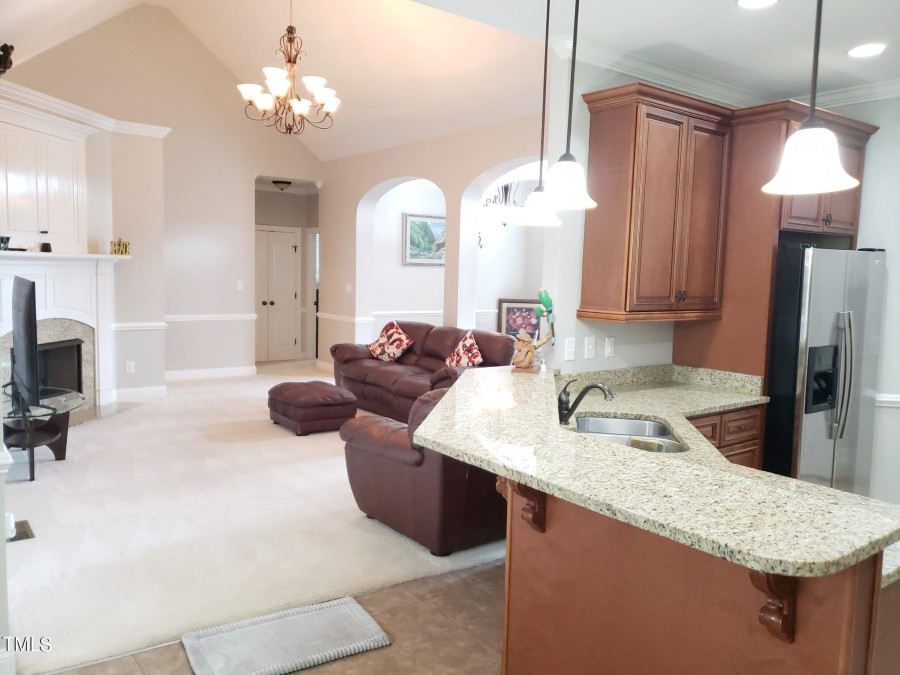
11of41
View All Photos
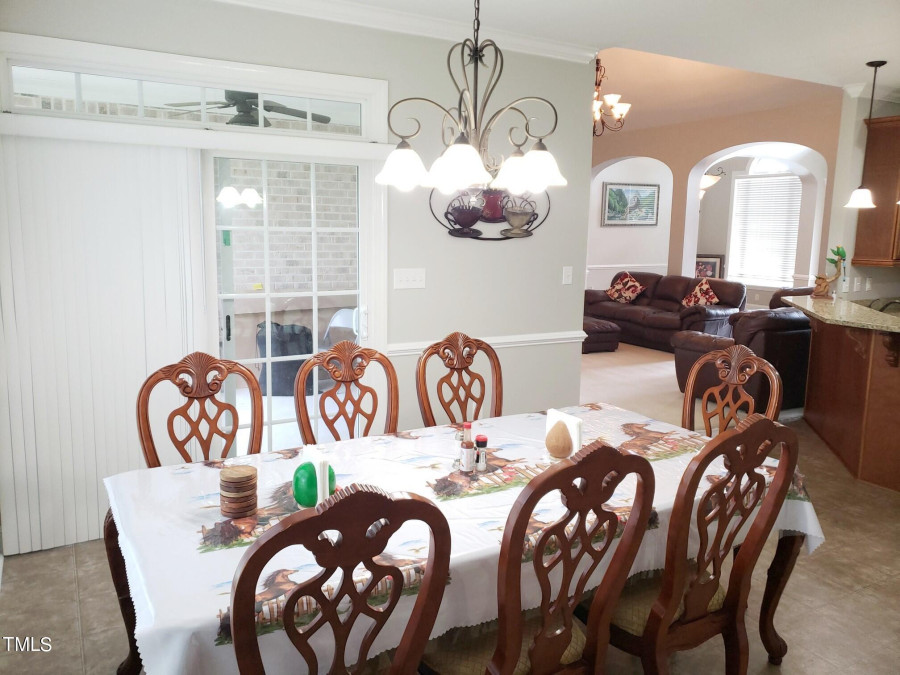
12of41
View All Photos
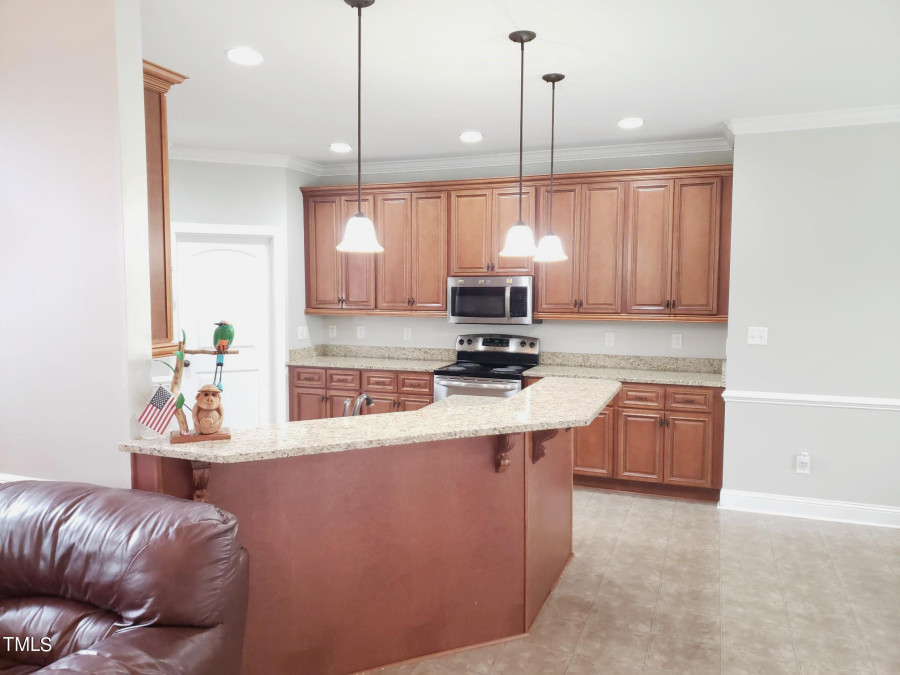
13of41
View All Photos
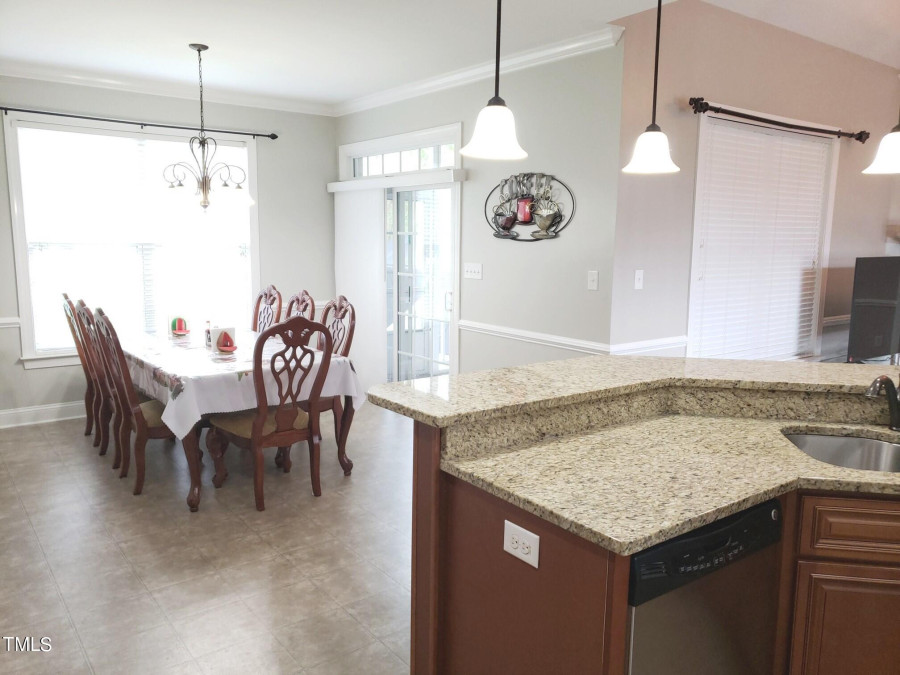
14of41
View All Photos
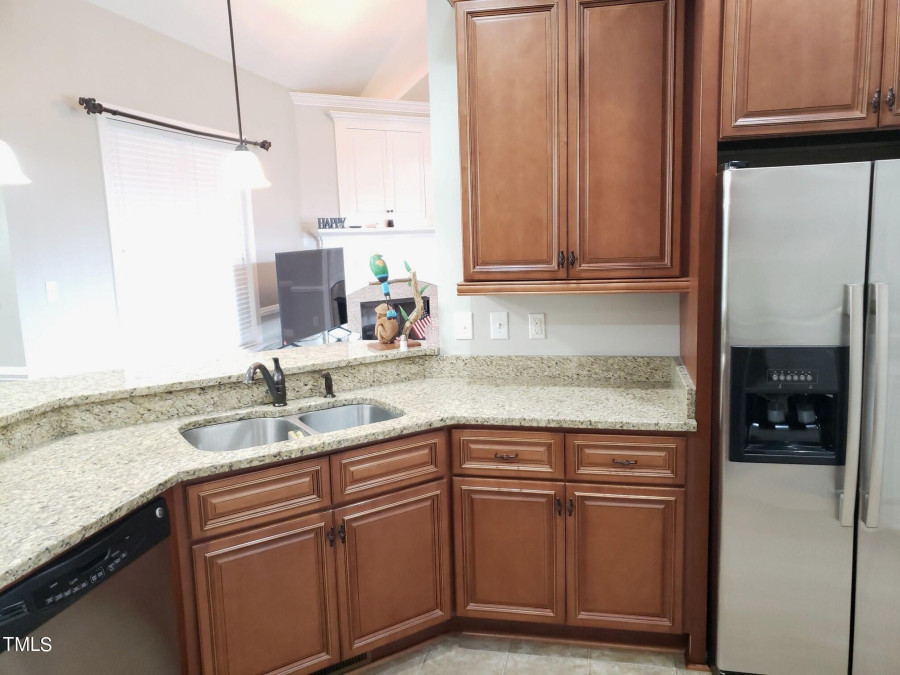
15of41
View All Photos
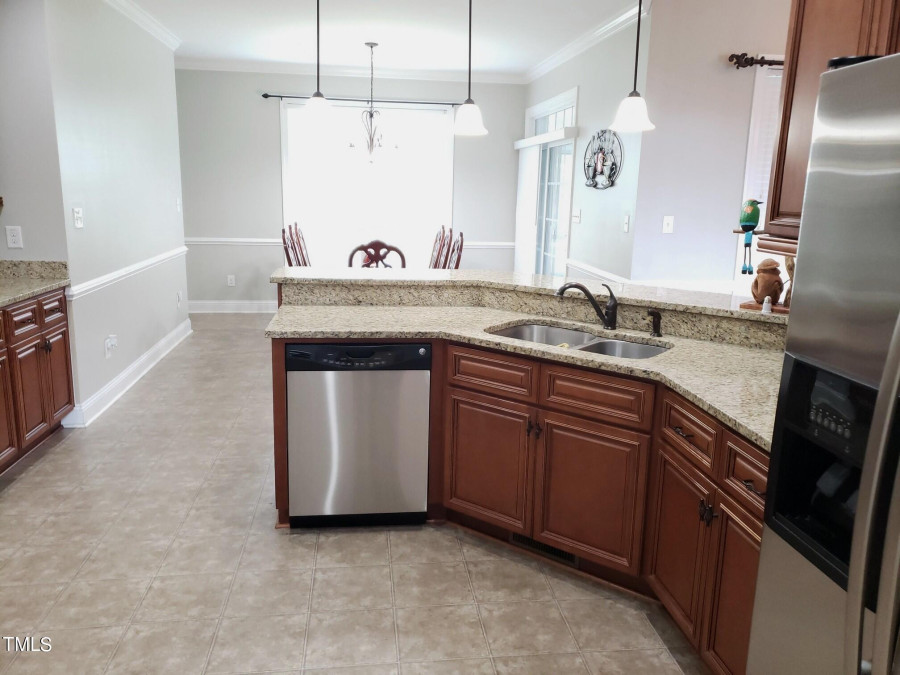
16of41
View All Photos
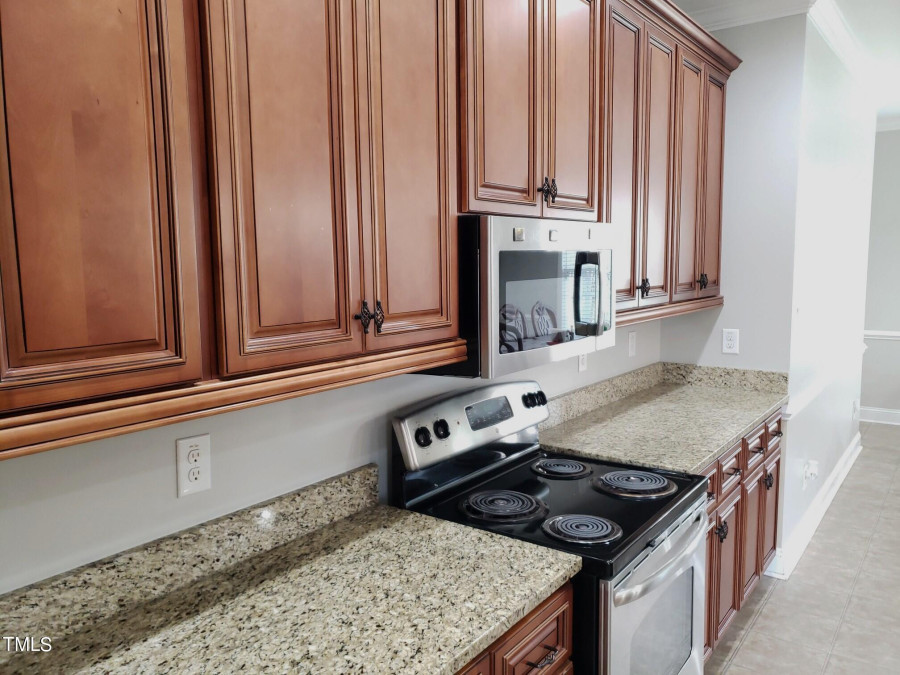
17of41
View All Photos
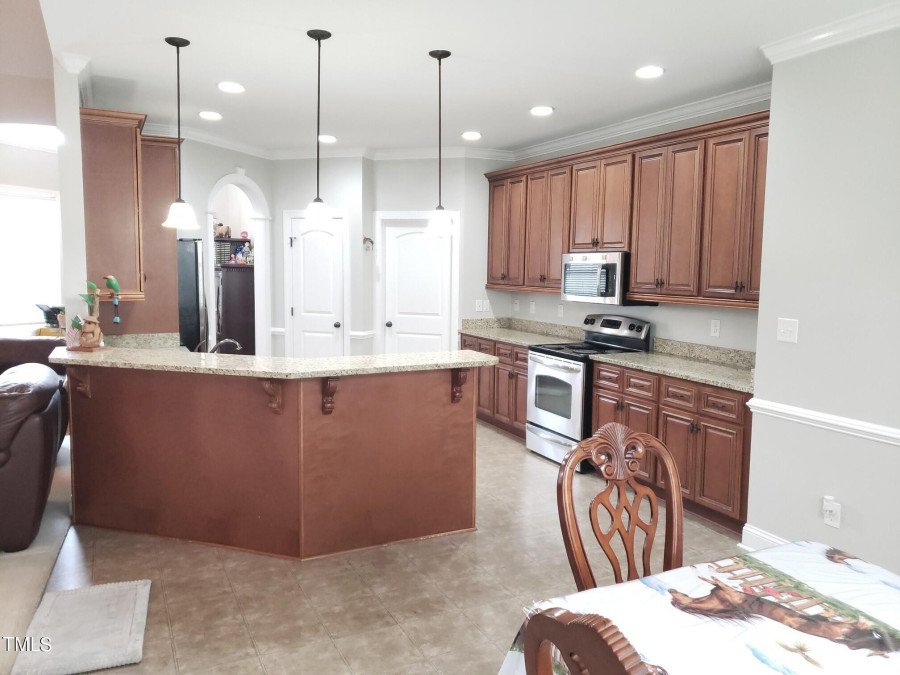
18of41
View All Photos
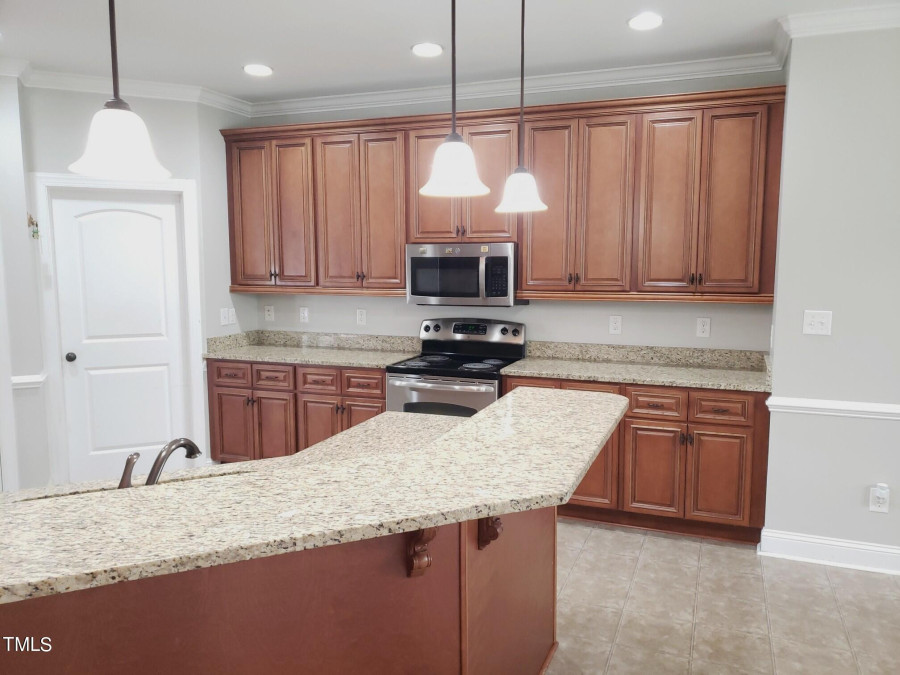
19of41
View All Photos
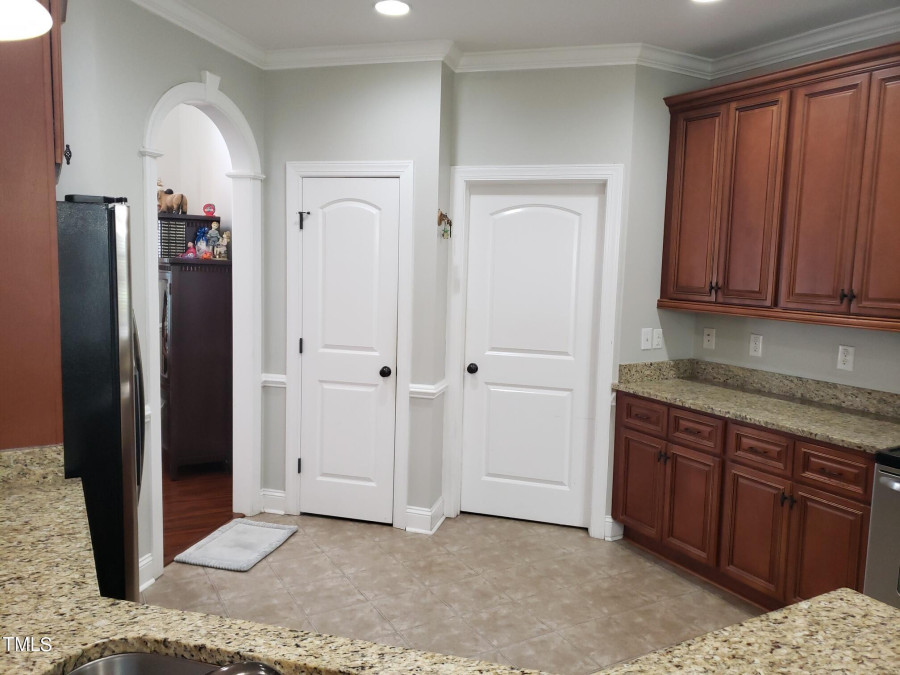
20of41
View All Photos
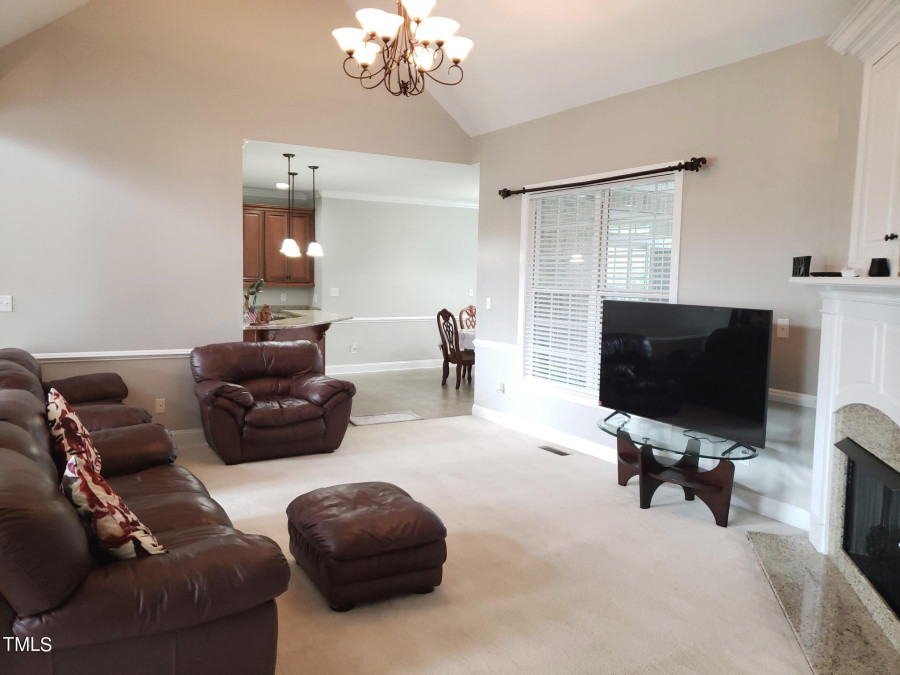
21of41
View All Photos
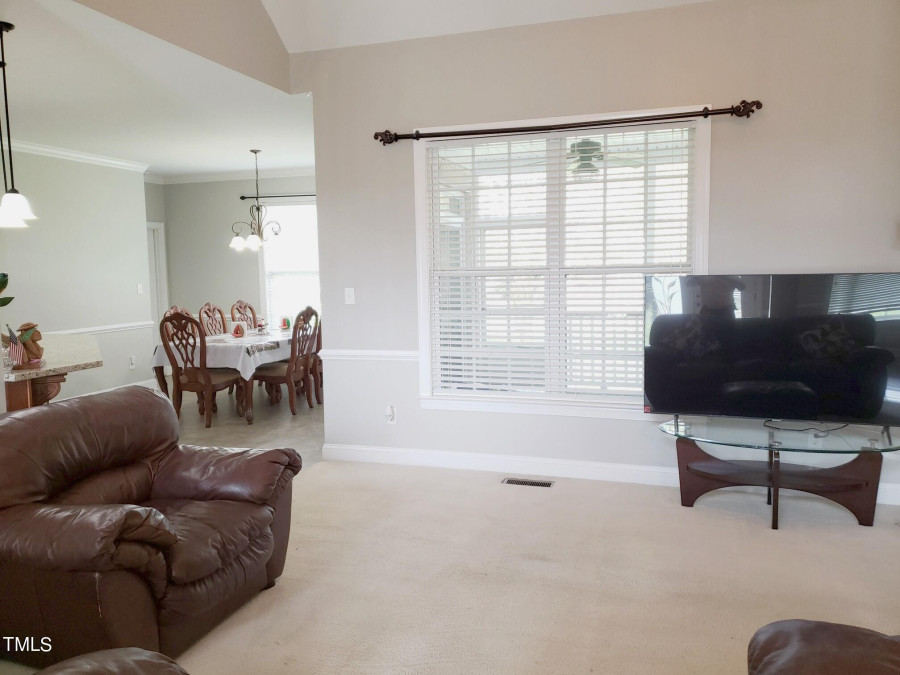
22of41
View All Photos
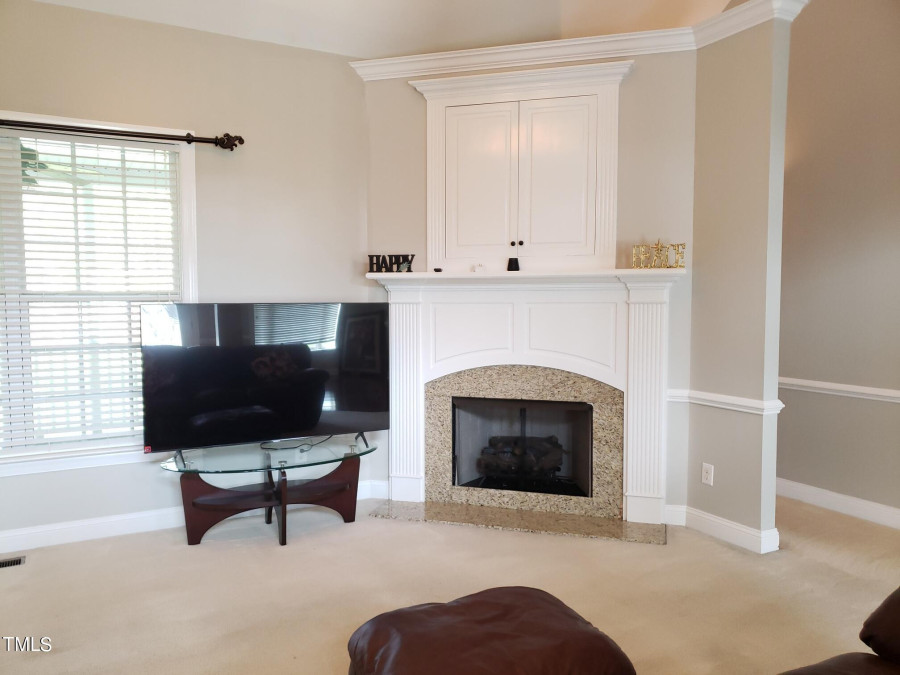
23of41
View All Photos
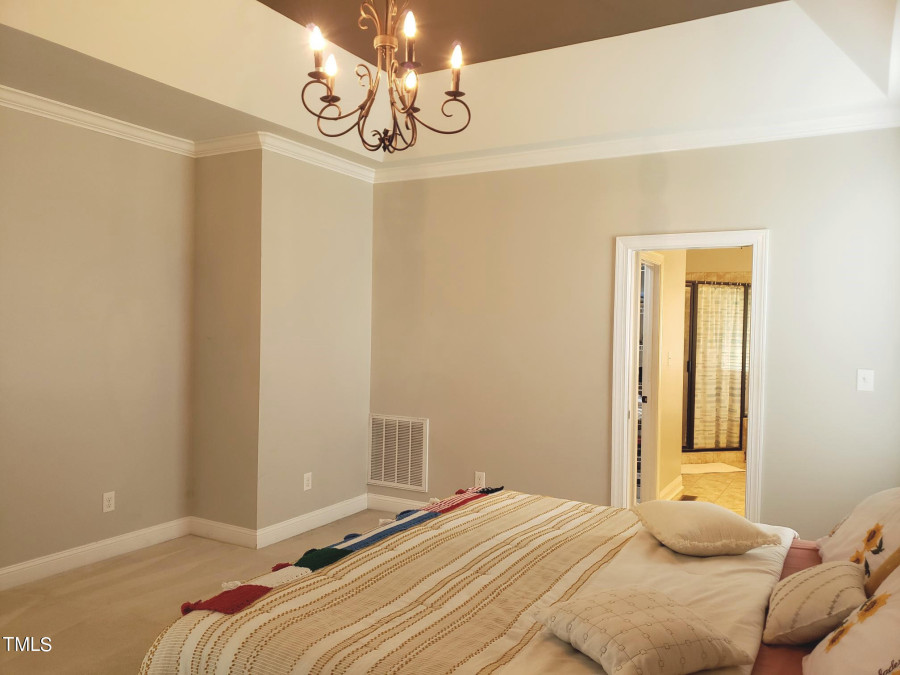
24of41
View All Photos
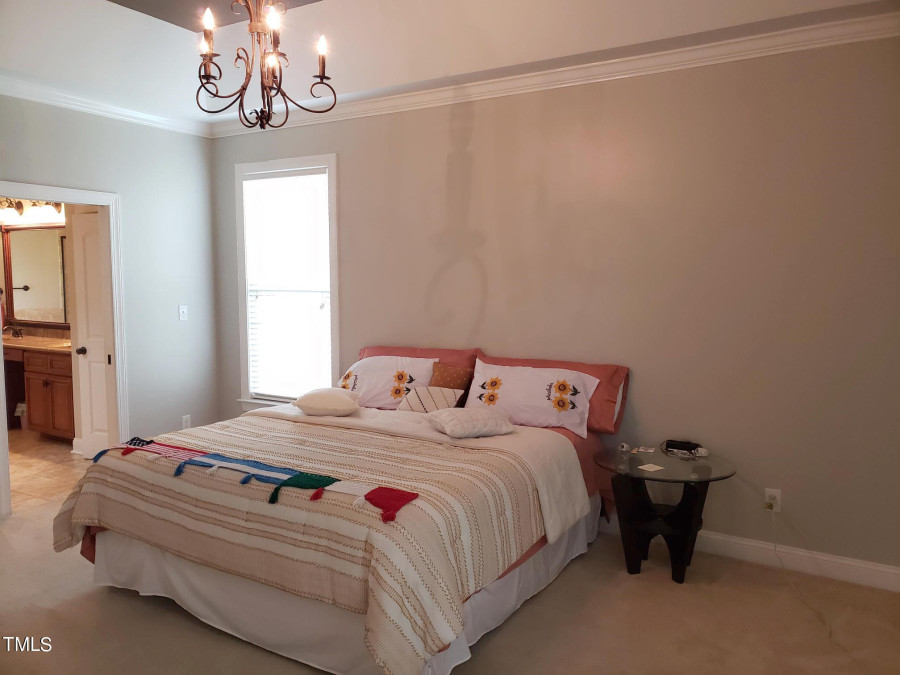
25of41
View All Photos
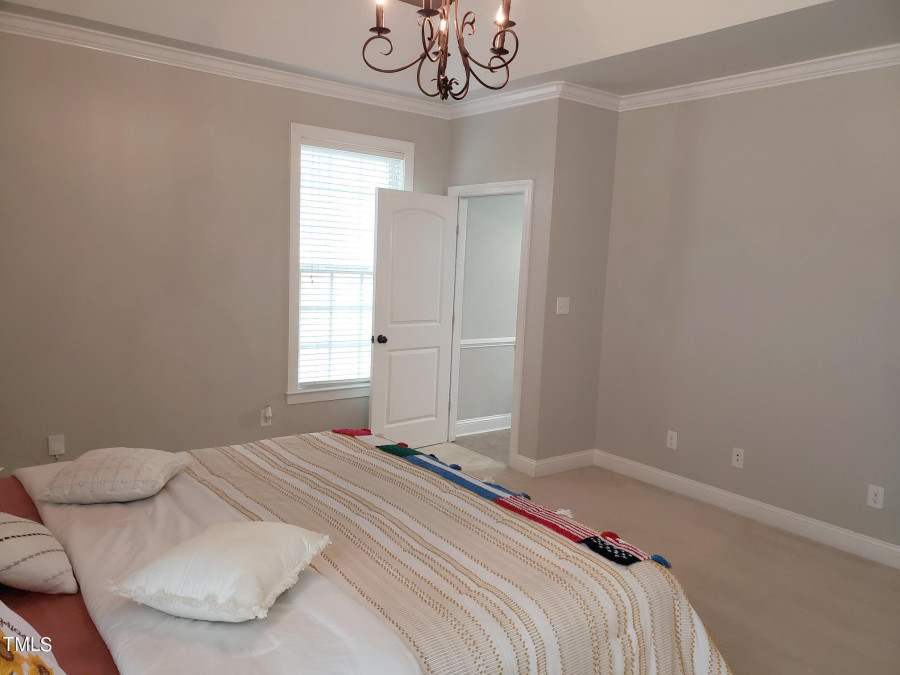
26of41
View All Photos
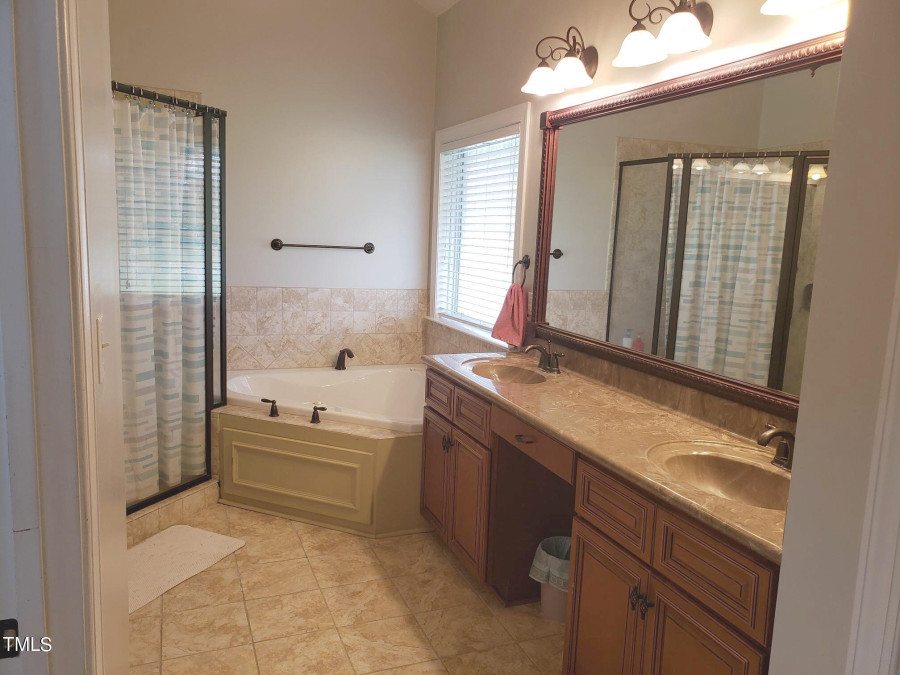
27of41
View All Photos
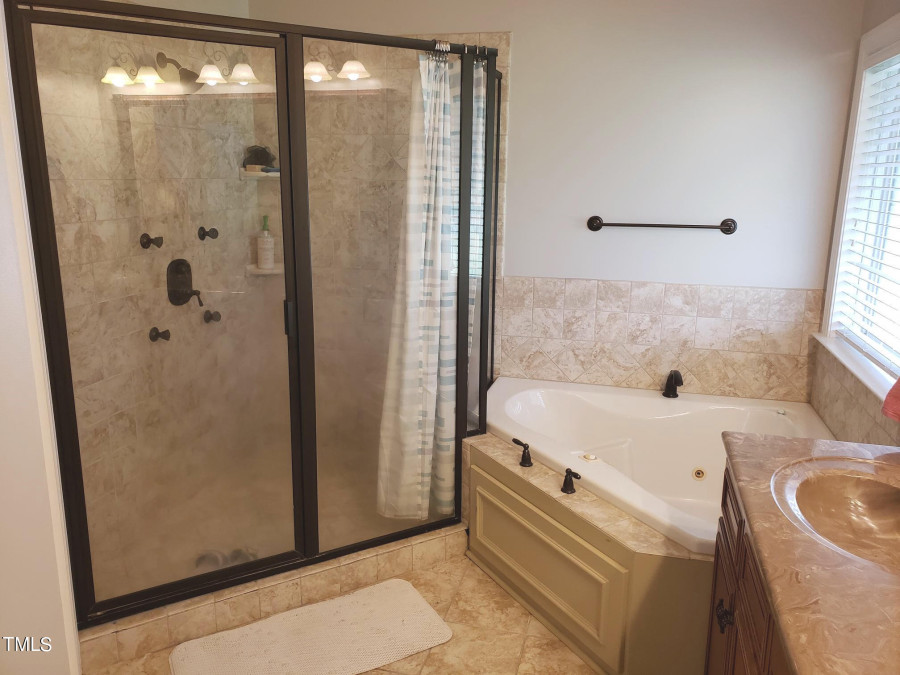
28of41
View All Photos
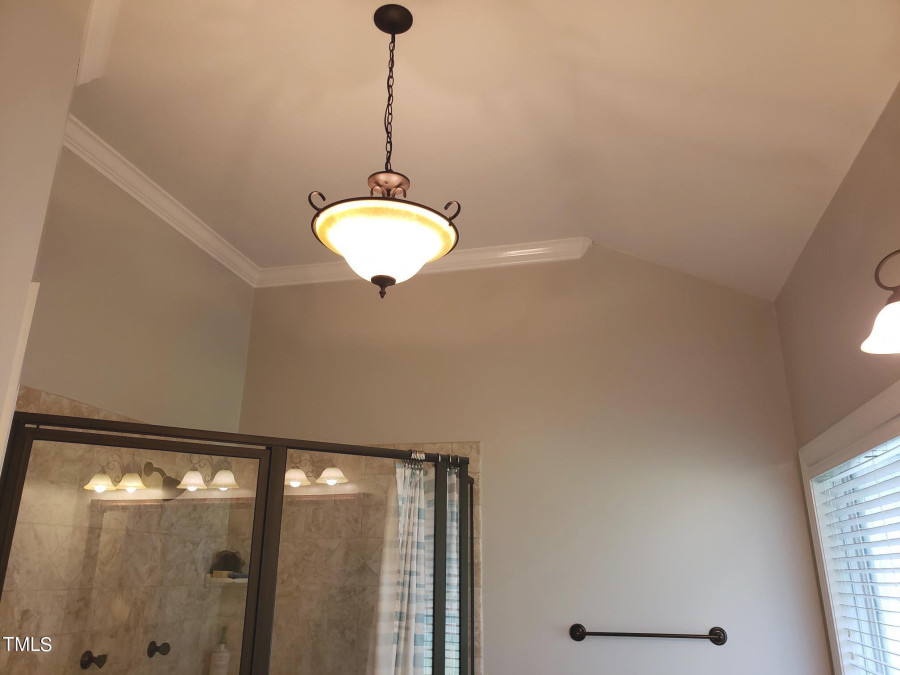
29of41
View All Photos
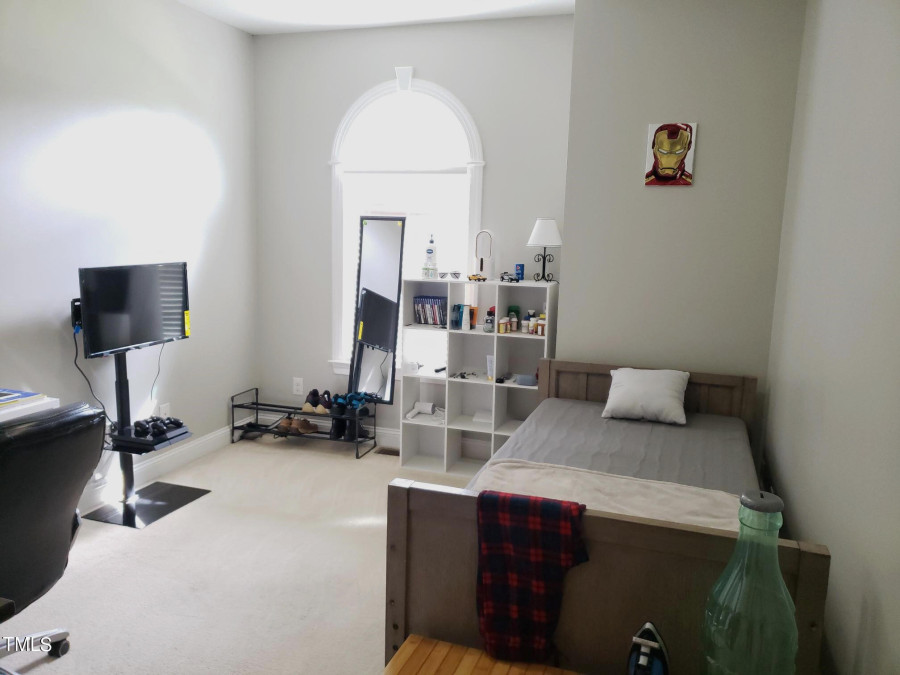
30of41
View All Photos
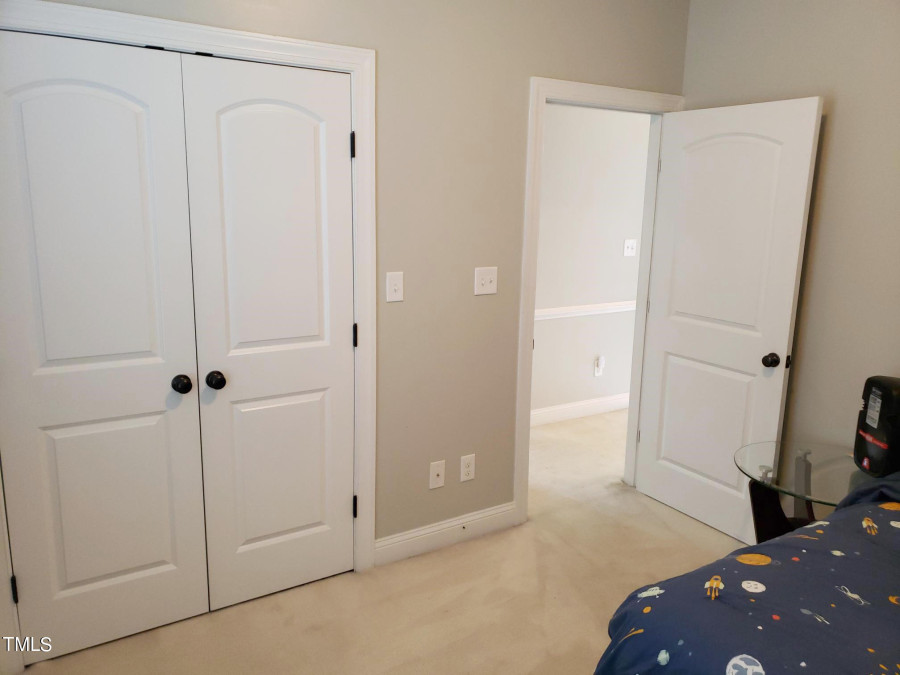
31of41
View All Photos
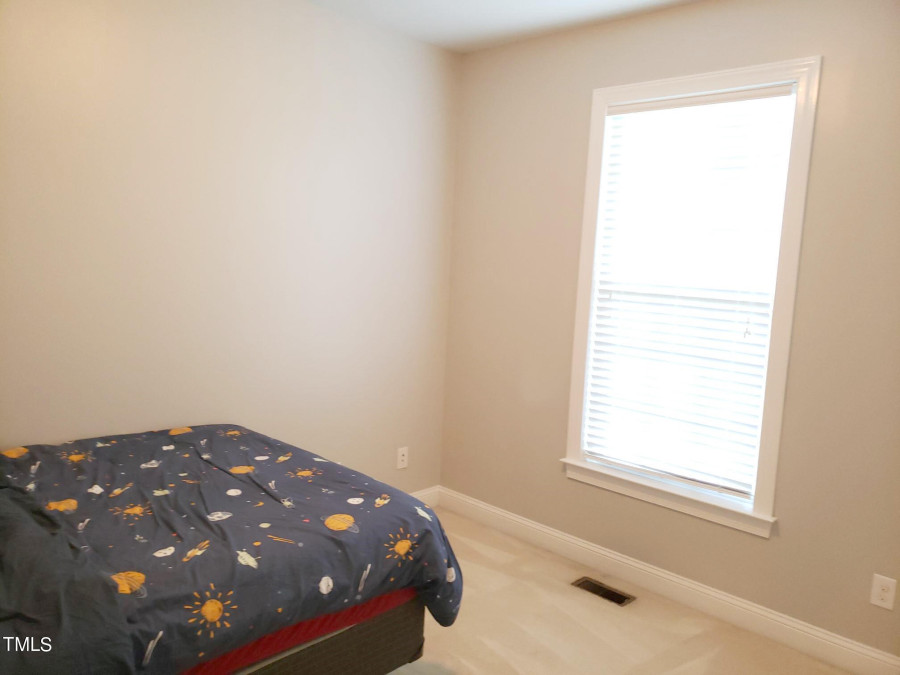
32of41
View All Photos
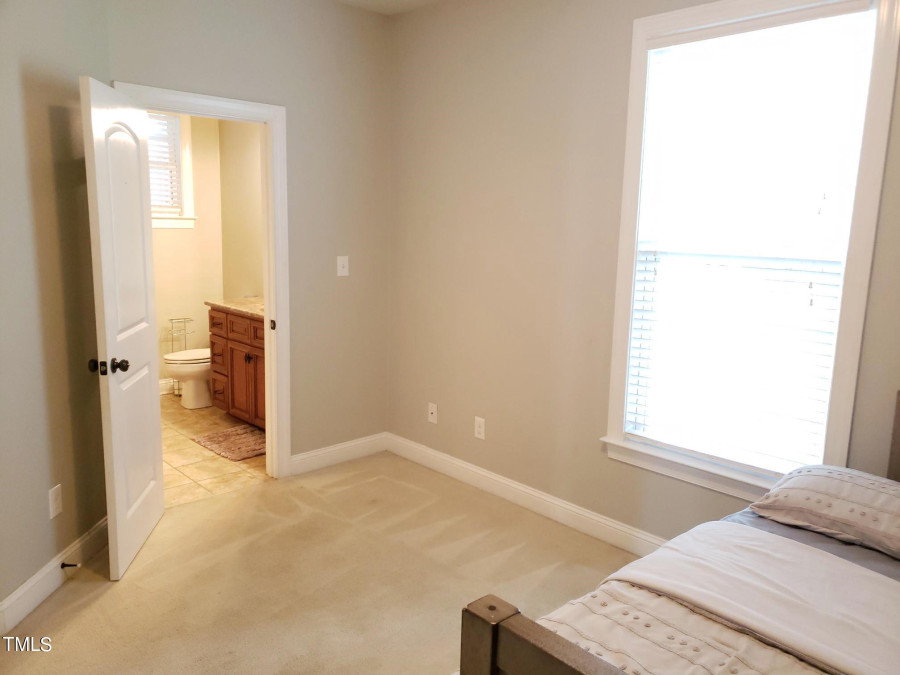
33of41
View All Photos
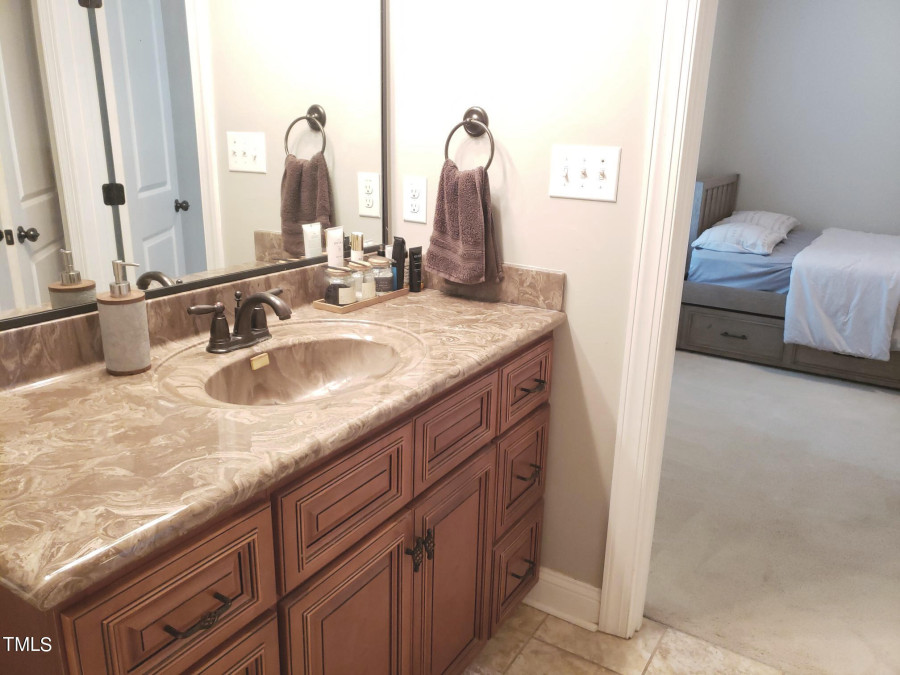
34of41
View All Photos
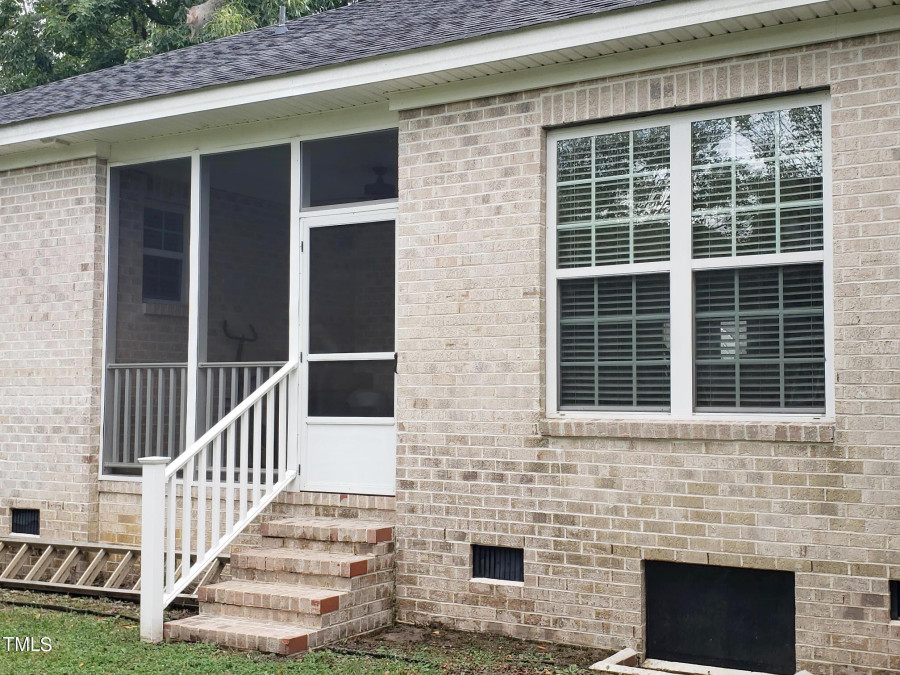
35of41
View All Photos
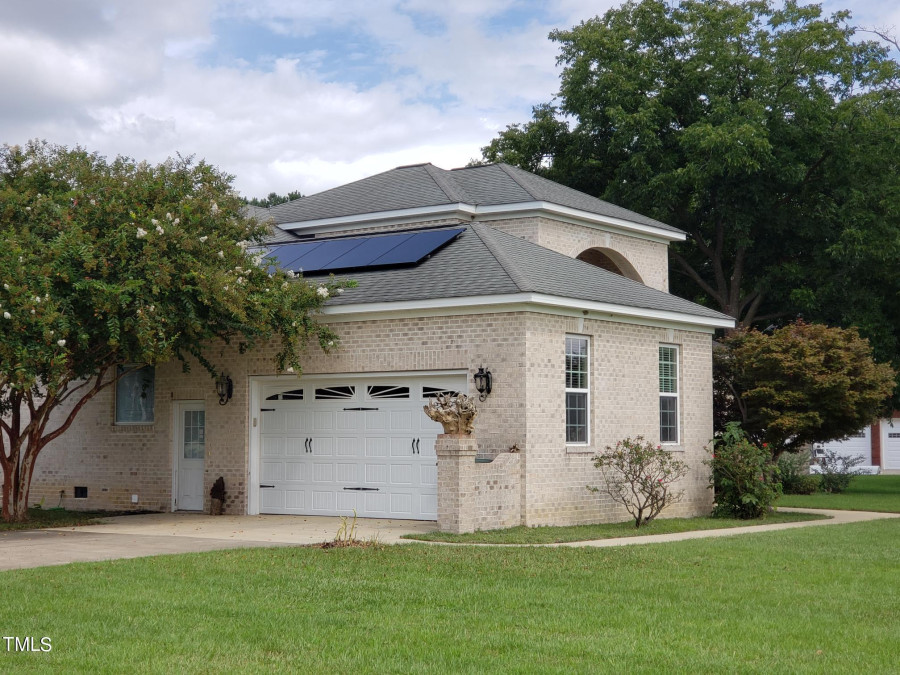
36of41
View All Photos
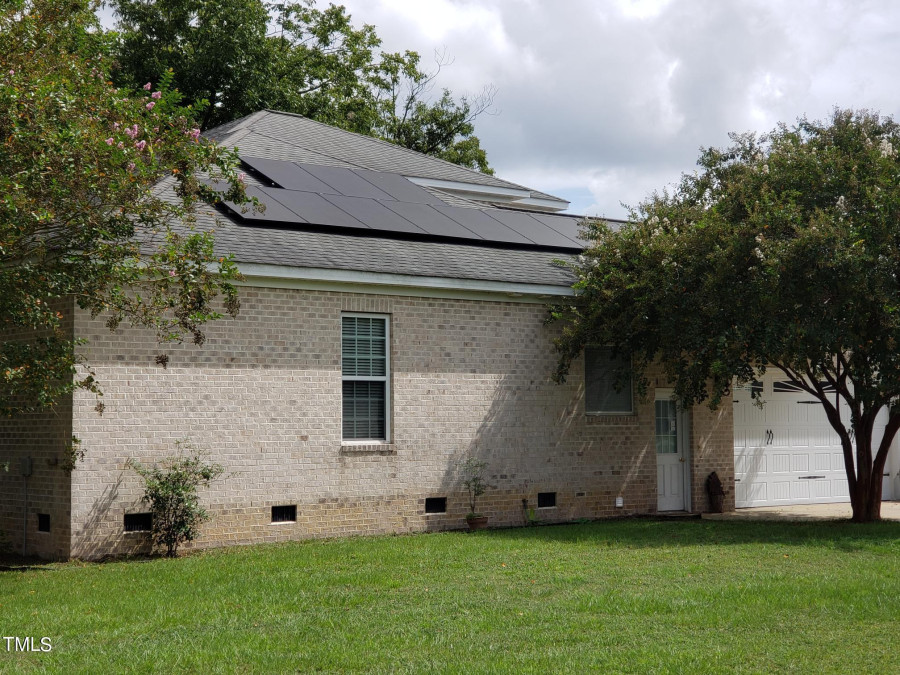
37of41
View All Photos
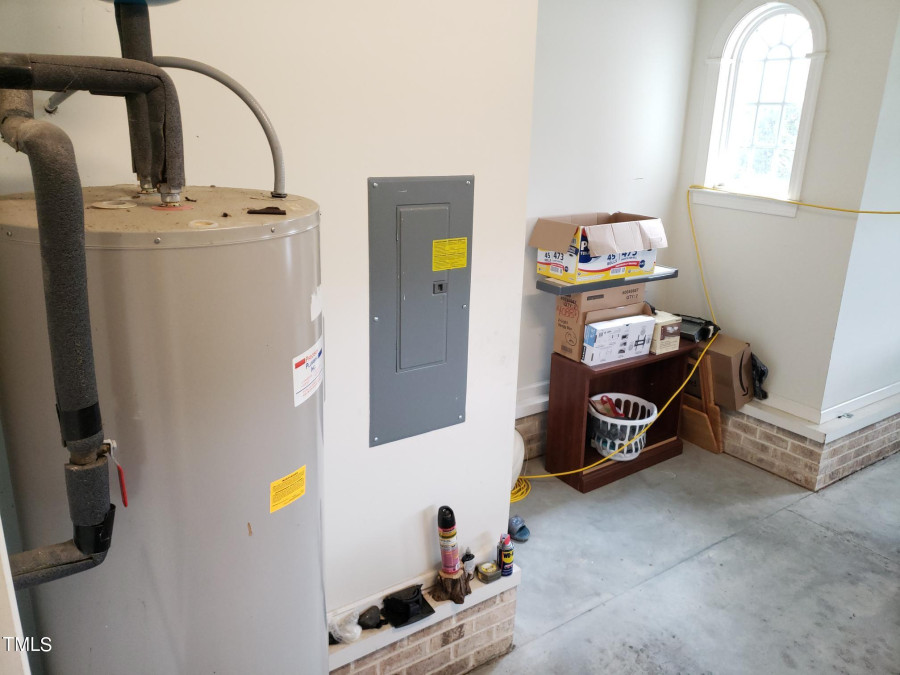
38of41
View All Photos
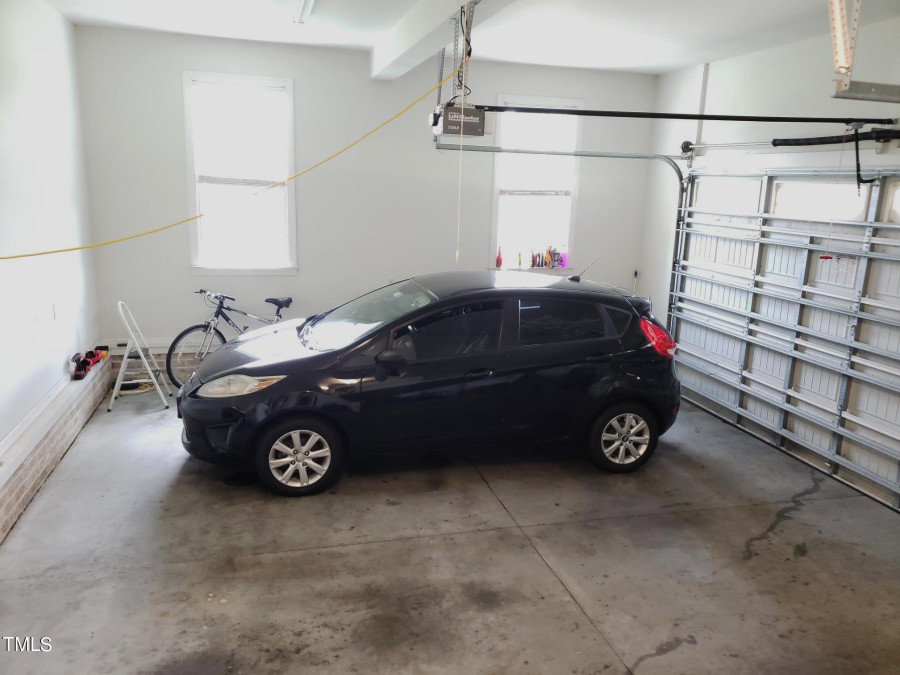
39of41
View All Photos
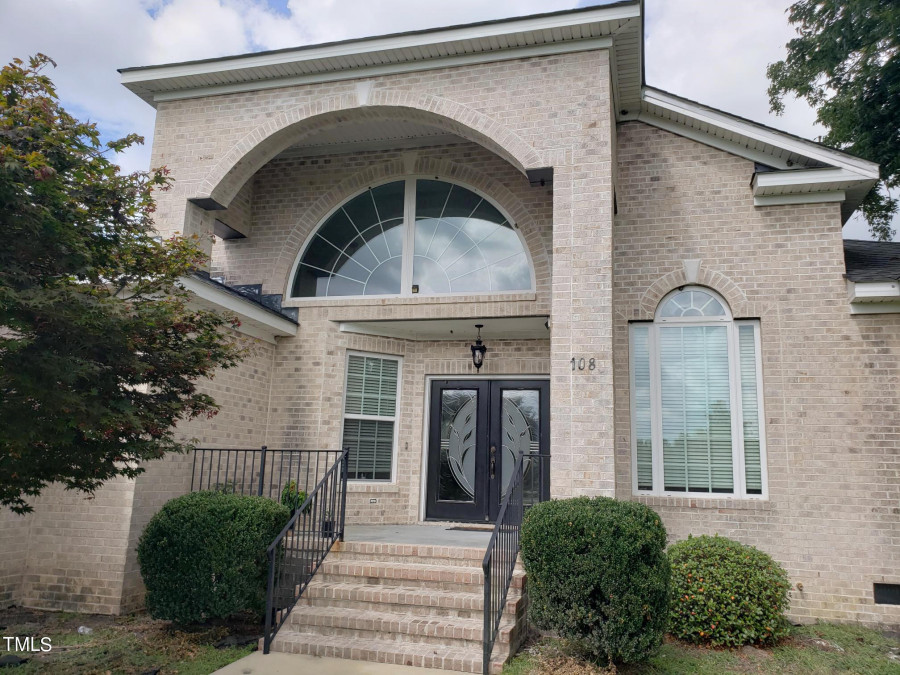
40of41
View All Photos
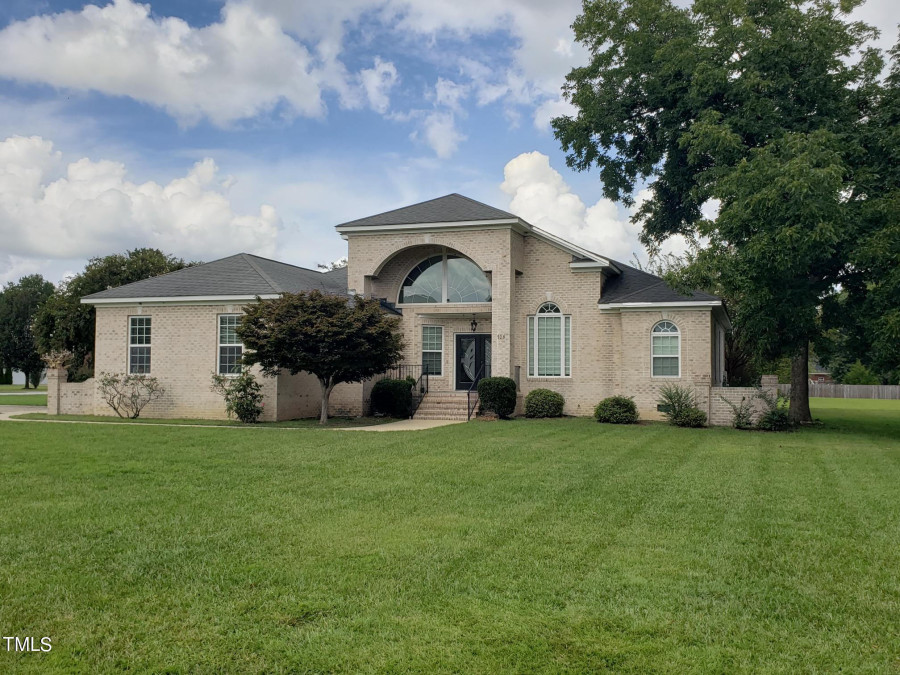
41of41
View All Photos









































108 Coventry Dr Goldsboro, NC 27530
- Price $439,900
- Beds 4
- Baths 2.00
- Sq.Ft. 2,238
- Acres 0.83
- Year 2009
- Days 25
- Save
- Social
- Call
One Level Living! Save Your Hard Earned Money With The Recently Installed 14 Solar Panels Included W ith This Elegant Brick Home Located In Canterbury Village Just Outside Of Goldsboro! Over 3/4 Acre Lot! No City Taxes! Screened Back Porch! Lots Of Windows And Light! Volume, Trey And 9 Ft Ceilings! Heavy Moldings Including Crown Molding And Chairrail! Arched Doorways And Stately Columns! Spacious Great Room With Lovely Fireplace, Custom Mantel And Trim. Breathtaking Foyer And Formal Areas Include Formal Dining / Flex Room And Office / Study! Spacious Kitchen Features Peninsula Snack Bar, Stained Wood Cabinetry, Stainless Appliances, Granite Countertops, Recessed Lighting Plus Tons Of Workspace And Storage! Generously Sized Breakfast Area Has Doors Out To The Screened Porch. Laundry Room! Main Bedroom Features A Deep Trey Ceiling And A Luxury Bath With Jetted Tub And Shower, Double Vanity And Linen Closet. 3 Additional Bedrooms Plus Hall Bath. Double Attached Garage With Side Entry. Large Yard! Easy Commute To Seymour Johnson, I-95, I-795 And More! Wonderful Opportunity! Don't Miss It!
Home Details
108 Coventry Dr Goldsboro, NC 27530
- Status Under Contract
- MLS® # 10054702
- Price $439,900
- Listing Date 09-25-2024
- Bedrooms 4
- Bathrooms 2.00
- Full Baths 2
- Square Footage 2,238
- Acres 0.83
- Year Built 2009
- Type Residential
- Sub-Type Single Family Residence
Community Information For 108 Coventry Dr Goldsboro, NC 27530
- Address 108 Coventry Dr
- Subdivision Canterbury
- City Goldsboro
- County Wayne
- State NC
- Zip Code 27530
School Information
- Elementary Wayne Northwest
- Middle Wayne Norwayne
- Higher Wayne Charles B Aycock
Interior
- Heating Central, forced Air, heat Pump
- Cooling Central Air, Heat Pump
- Fireplace No
Exterior
- Exterior Brick Veneer
- Roof Shingle
- Foundation See Remarks
- Garage Spaces 2
Additional Information
- Date Listed September 25th, 2024
- Styles Ranch Transitional
Listing Details
- Listing Office Re/max Complete
- Listing Phone 919-778-8194
Financials
- $/SqFt $197
Description Of 108 Coventry Dr Goldsboro, NC 27530
One level living! save your hard earned money with the recently installed 14 solar panels included with this elegant brick home located in canterbury village just outside of goldsboro! over 3/4 acre lot! no city taxes! screened back porch! lots of windows and light! volume, trey and 9 ft ceilings! heavy moldings including crown molding and chairrail! arched doorways and stately columns! spacious great room with lovely fireplace, custom mantel and trim. Breathtaking foyer and formal areas include formal dining / flex room and office / study! spacious kitchen features peninsula snack bar, stained wood cabinetry, stainless appliances, granite countertops, recessed lighting plus tons of workspace and storage! generously sized breakfast area has doors out to the screened porch. Laundry room! main bedroom features a deep trey ceiling and a luxury bath with jetted tub and shower, double vanity and linen closet. 3 additional bedrooms plus hall bath. Double attached garage with side entry. Large yard! easy commute to seymour johnson, i-95, i-795 and more! wonderful opportunity! don't miss it!
Interested in 108 Coventry Dr Goldsboro, NC 27530 ?
Request a Showing
Mortgage Calculator For 108 Coventry Dr Goldsboro, NC 27530
This beautiful 4 beds 2.00 baths home is located at 108 Coventry Dr Goldsboro, NC 27530 and is listed for $439,900. The home was built in 2009, contains 2238 sqft of living space, and sits on a 0.83 acre lot. This Residential home is priced at $197 per square foot and has been on the market since October 21st, 2024. with sqft of living space.
If you'd like to request more information on 108 Coventry Dr Goldsboro, NC 27530, please call us at 919-249-8536 or contact us so that we can assist you in your real estate search. To find similar homes like 108 Coventry Dr Goldsboro, NC 27530, you can find other homes for sale in Goldsboro, the neighborhood of Canterbury, or 27530 click the highlighted links, or please feel free to use our website to continue your home search!
Schools
WALKING AND TRANSPORTATION
Home Details
108 Coventry Dr Goldsboro, NC 27530
- Status Under Contract
- MLS® # 10054702
- Price $439,900
- Listing Date 09-25-2024
- Bedrooms 4
- Bathrooms 2.00
- Full Baths 2
- Square Footage 2,238
- Acres 0.83
- Year Built 2009
- Type Residential
- Sub-Type Single Family Residence
Community Information For 108 Coventry Dr Goldsboro, NC 27530
- Address 108 Coventry Dr
- Subdivision Canterbury
- City Goldsboro
- County Wayne
- State NC
- Zip Code 27530
School Information
- Elementary Wayne Northwest
- Middle Wayne Norwayne
- Higher Wayne Charles B Aycock
Interior
- Heating Central, forced Air, heat Pump
- Cooling Central Air, Heat Pump
- Fireplace No
Exterior
- Exterior Brick Veneer
- Roof Shingle
- Foundation See Remarks
- Garage Spaces 2
Additional Information
- Date Listed September 25th, 2024
- Styles Ranch Transitional
Listing Details
- Listing Office Re/max Complete
- Listing Phone 919-778-8194
Financials
- $/SqFt $197
View in person

Ask a Question About This Listing
Find out about this property

Share This Property
108 Coventry Dr Goldsboro, NC 27530
MLS® #: 10054702
Call Inquiry




