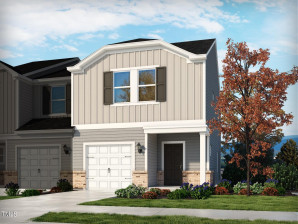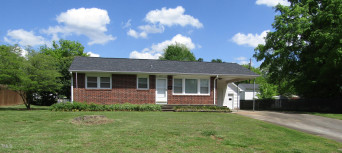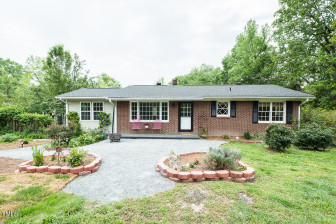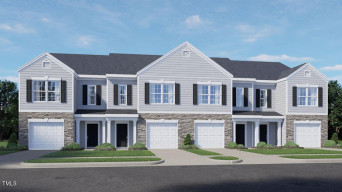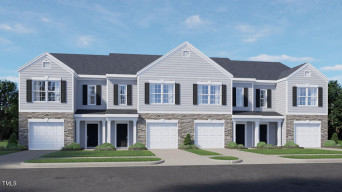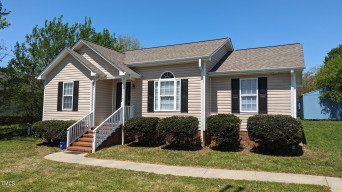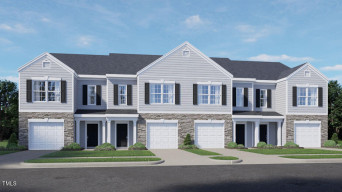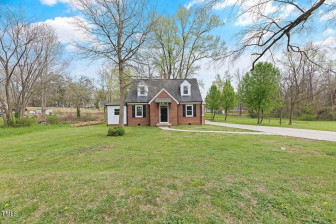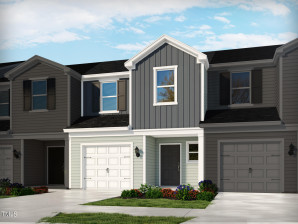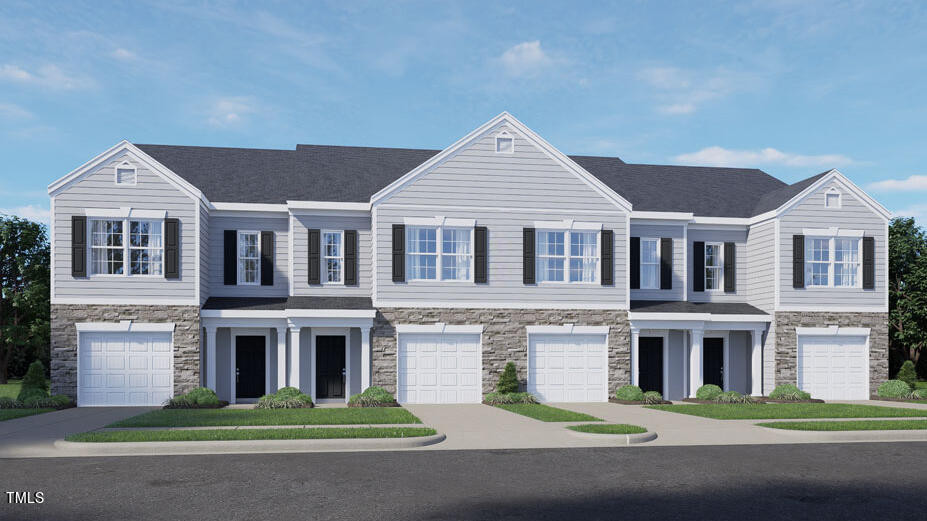
1of24
View All Photos
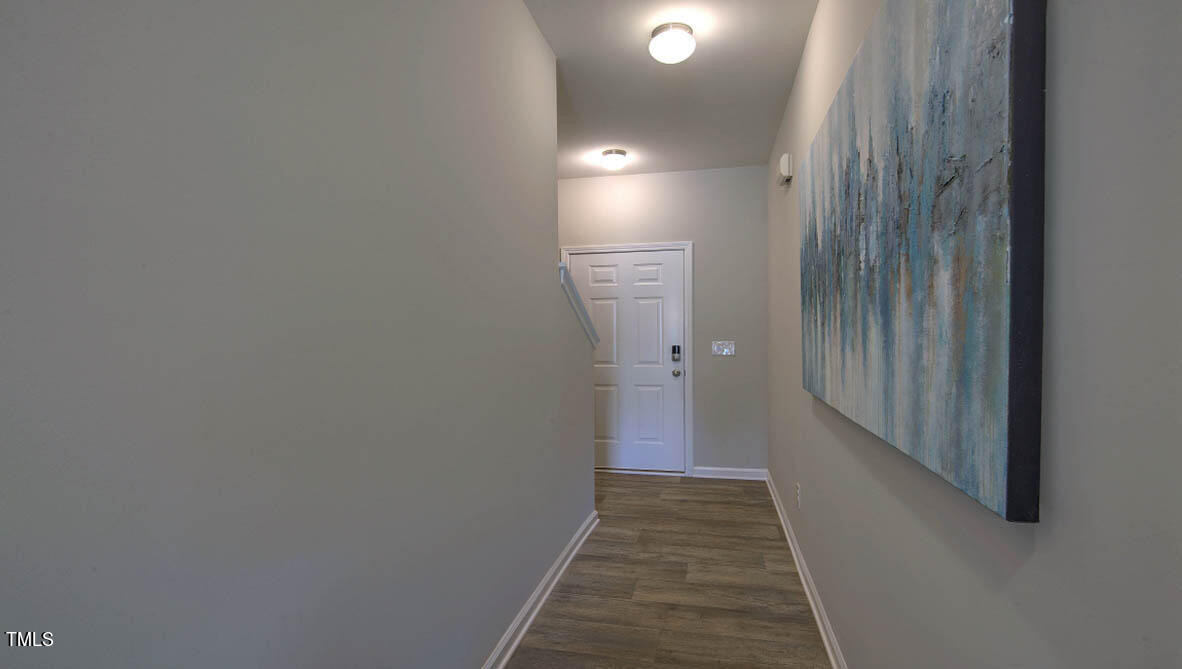
2of24
View All Photos
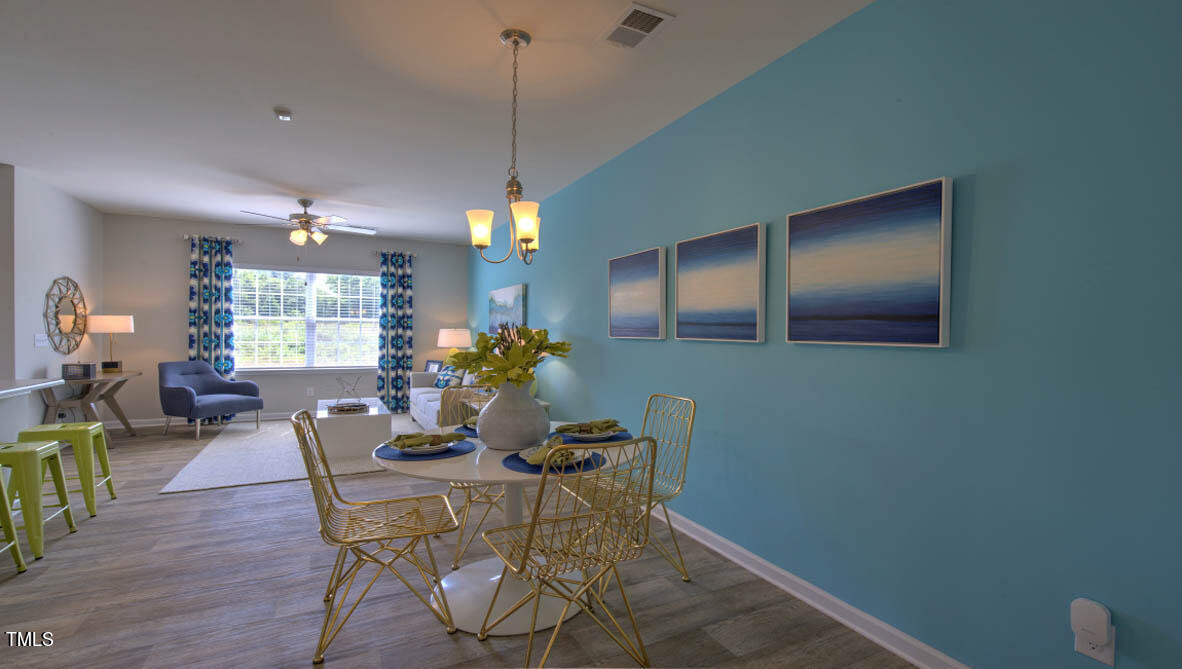
3of24
View All Photos
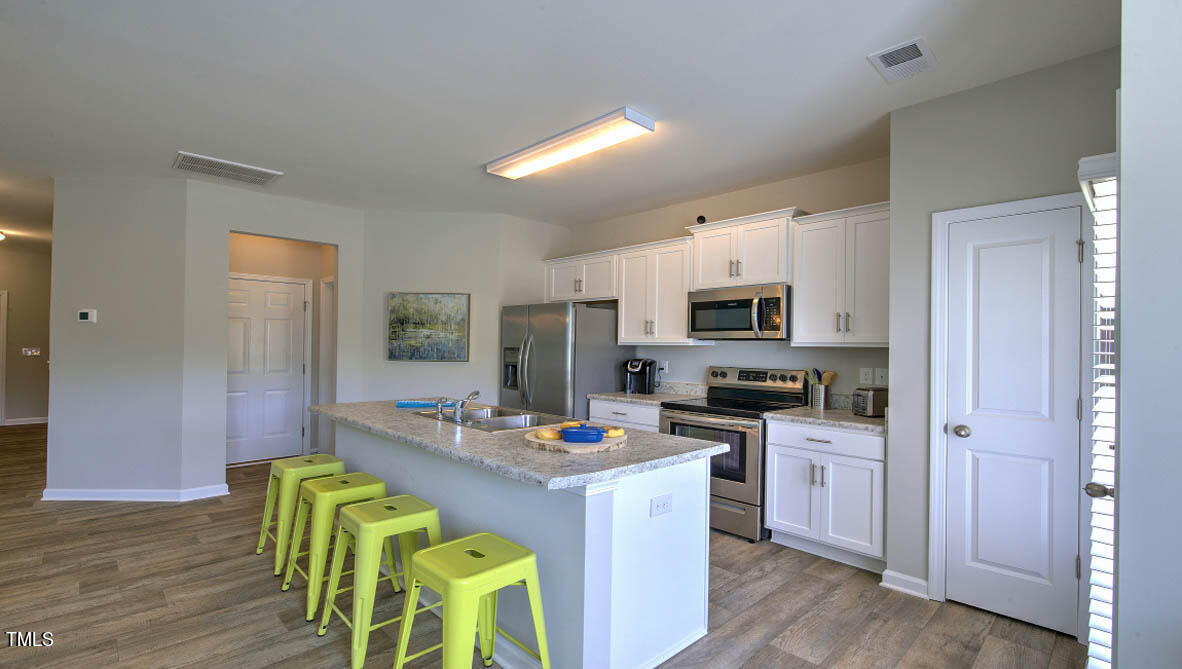
4of24
View All Photos
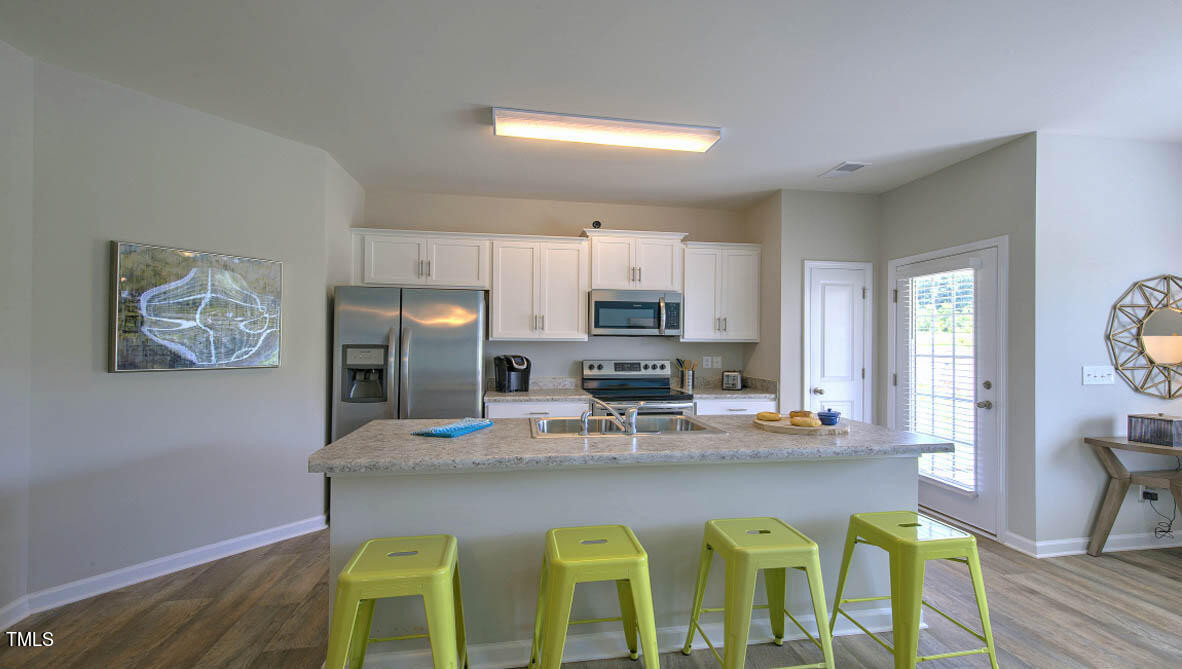
5of24
View All Photos
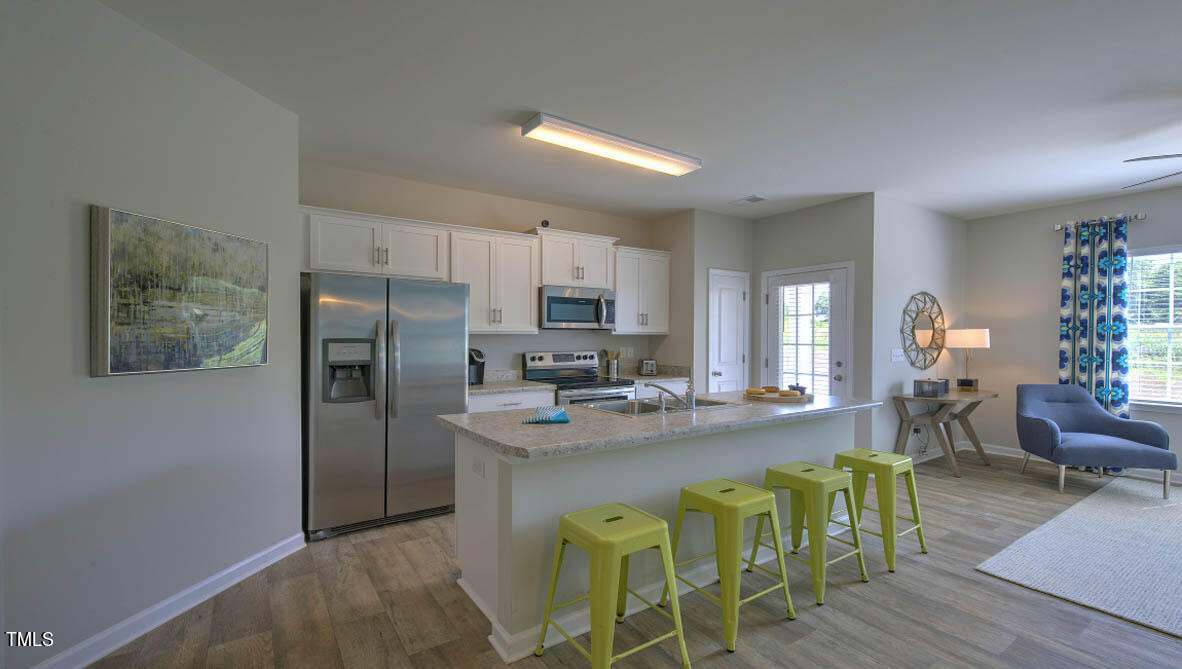
6of24
View All Photos
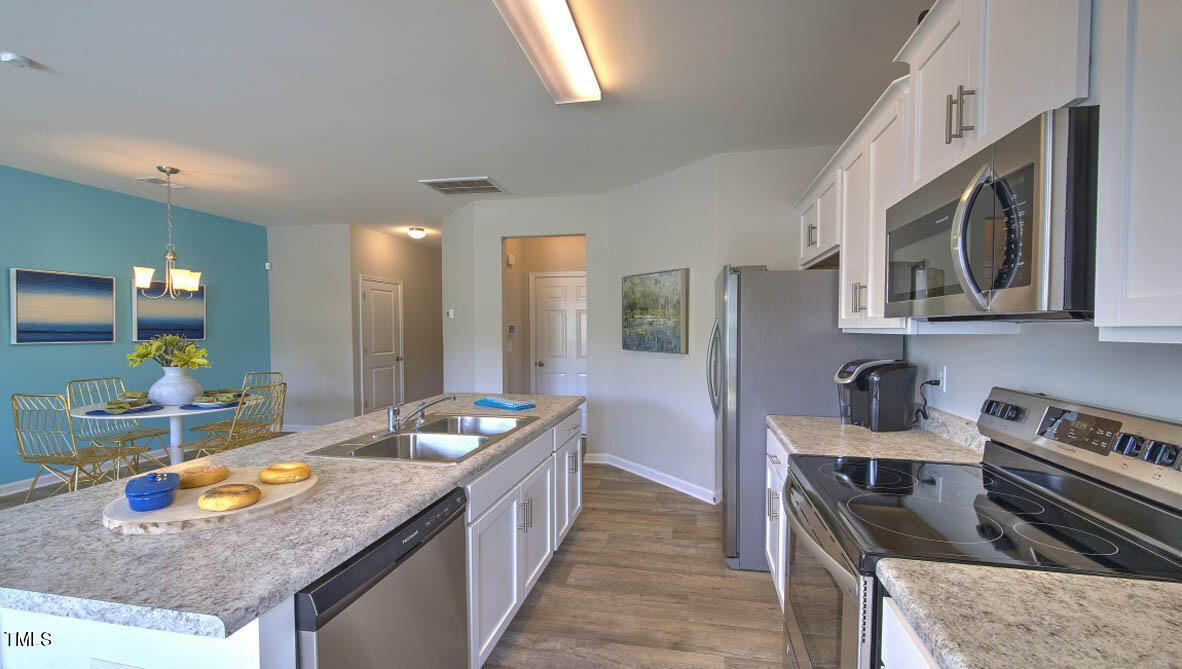
7of24
View All Photos
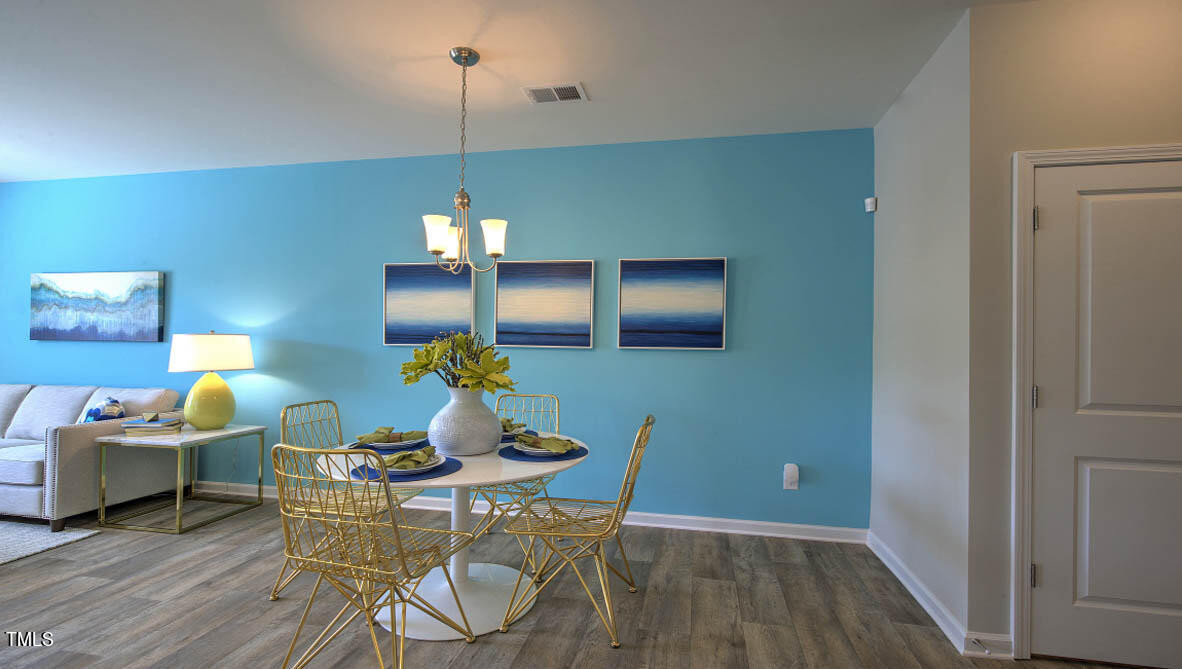
8of24
View All Photos
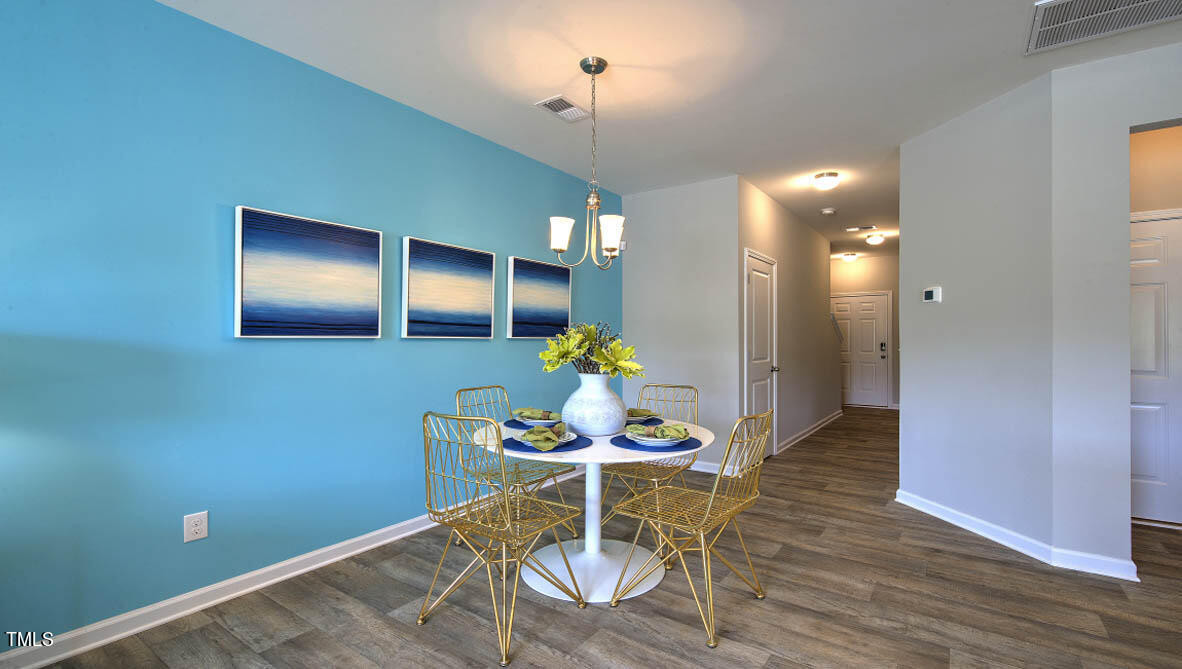
9of24
View All Photos
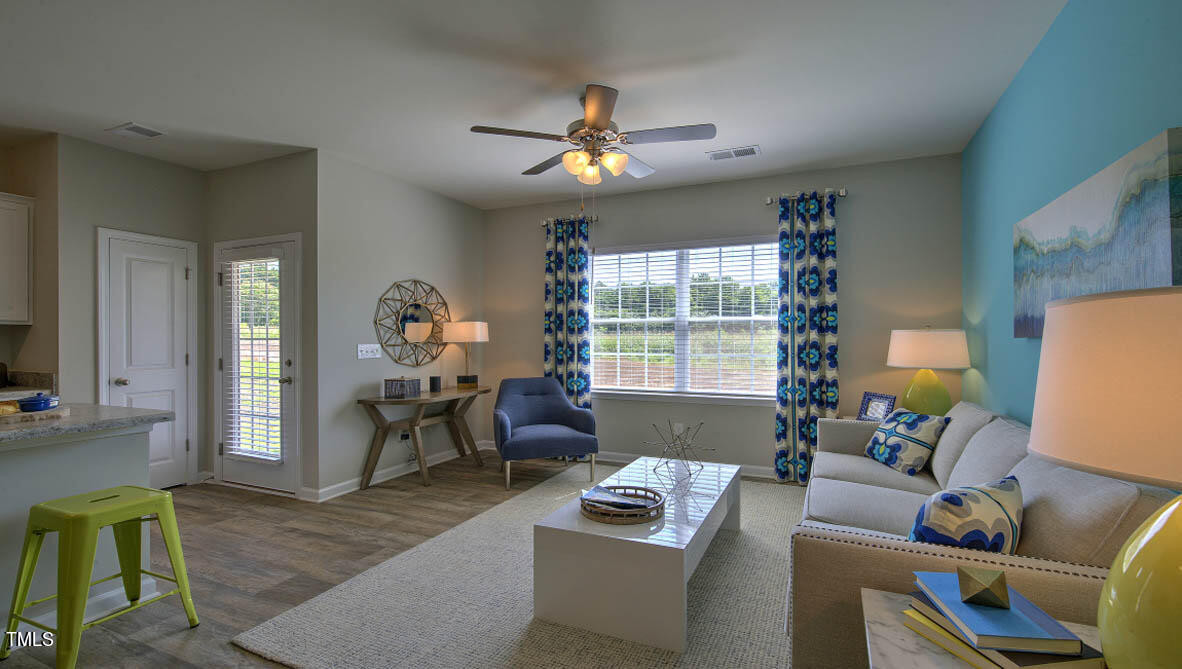
10of24
View All Photos
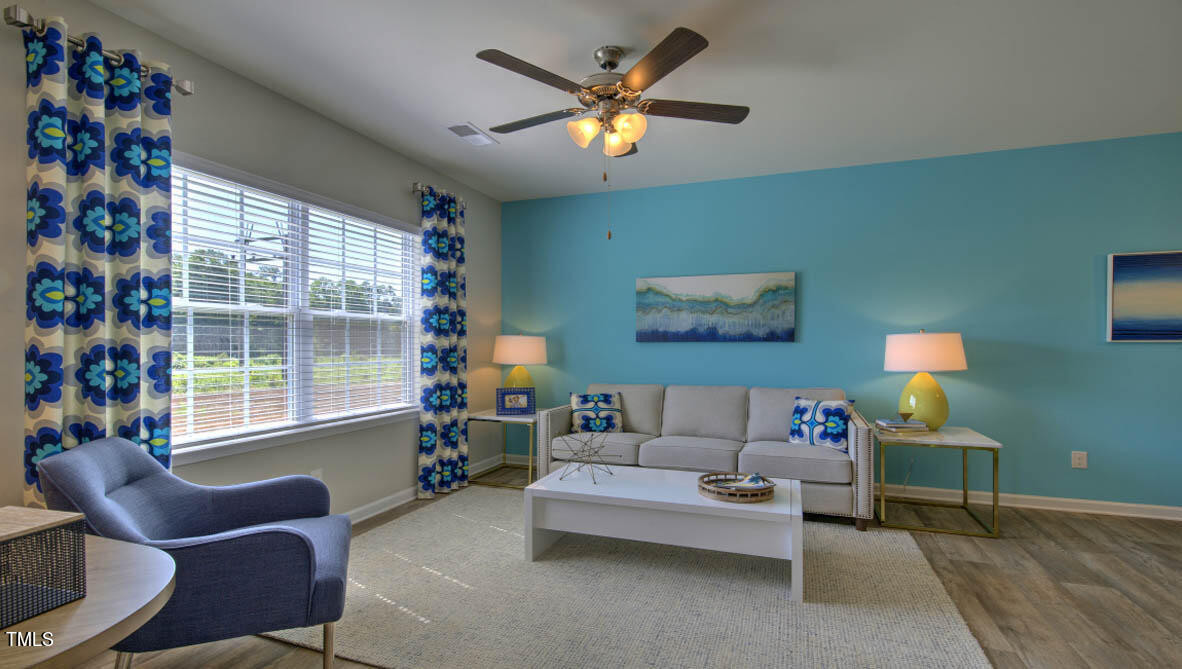
11of24
View All Photos
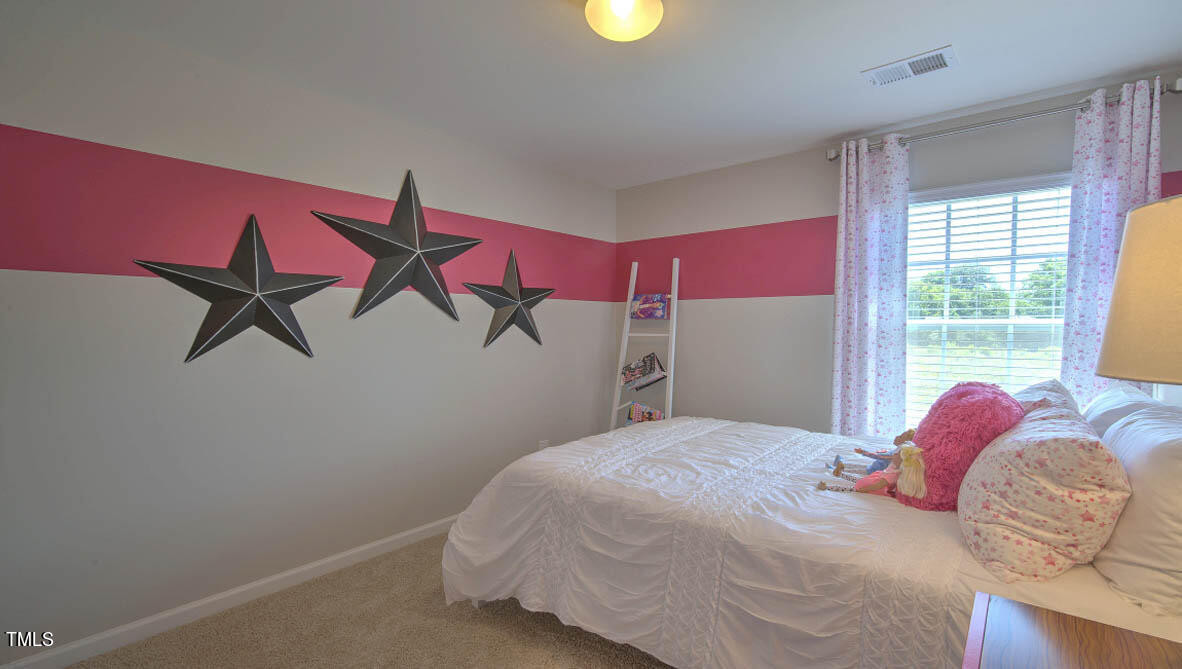
12of24
View All Photos
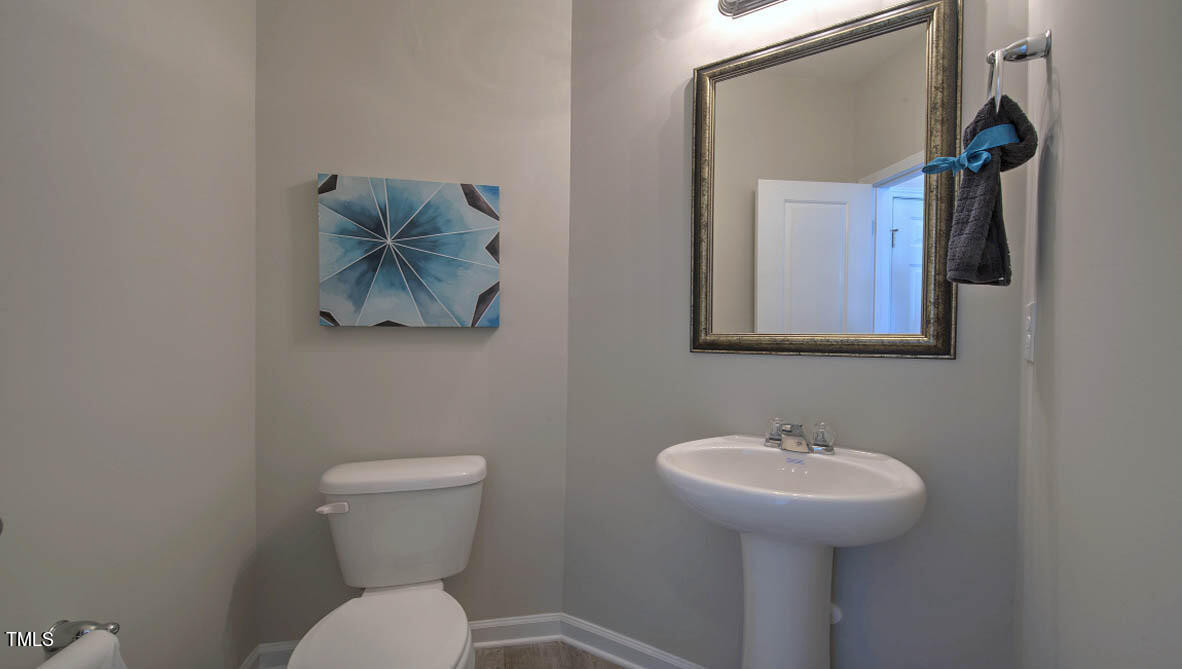
13of24
View All Photos
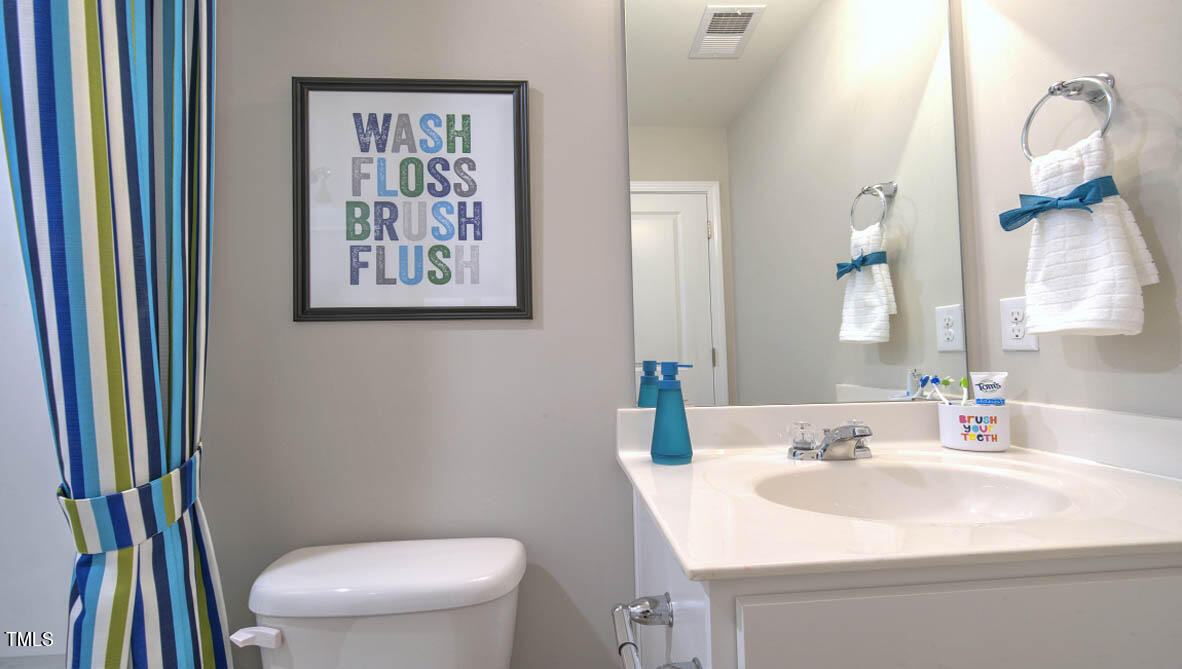
14of24
View All Photos
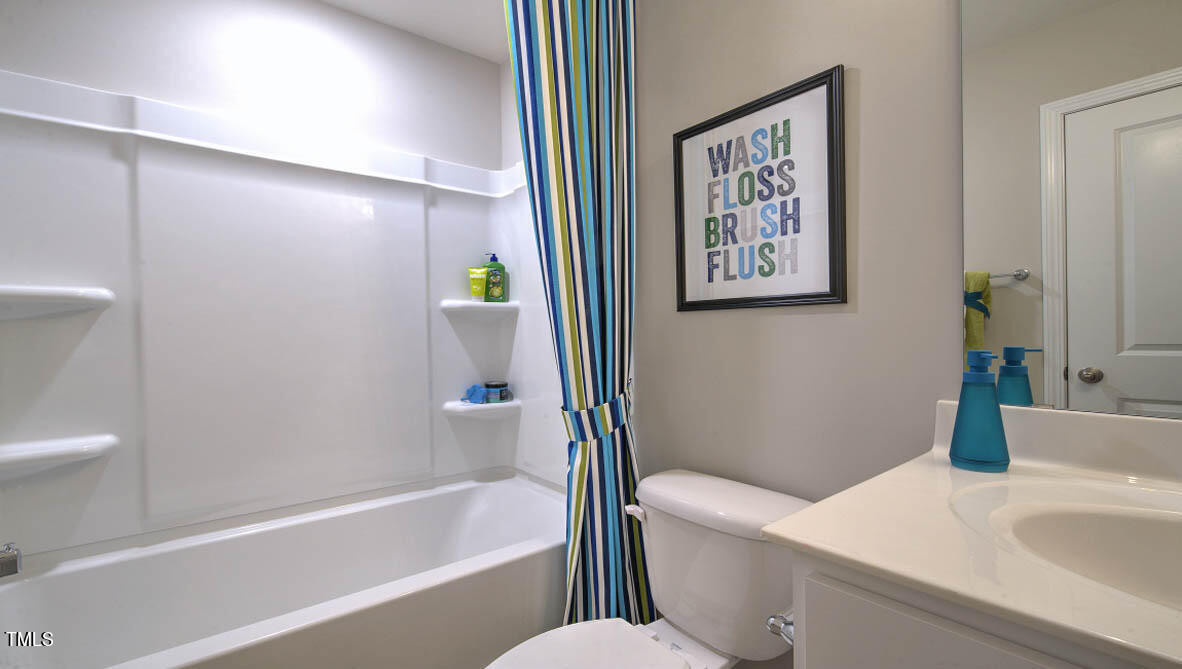
15of24
View All Photos
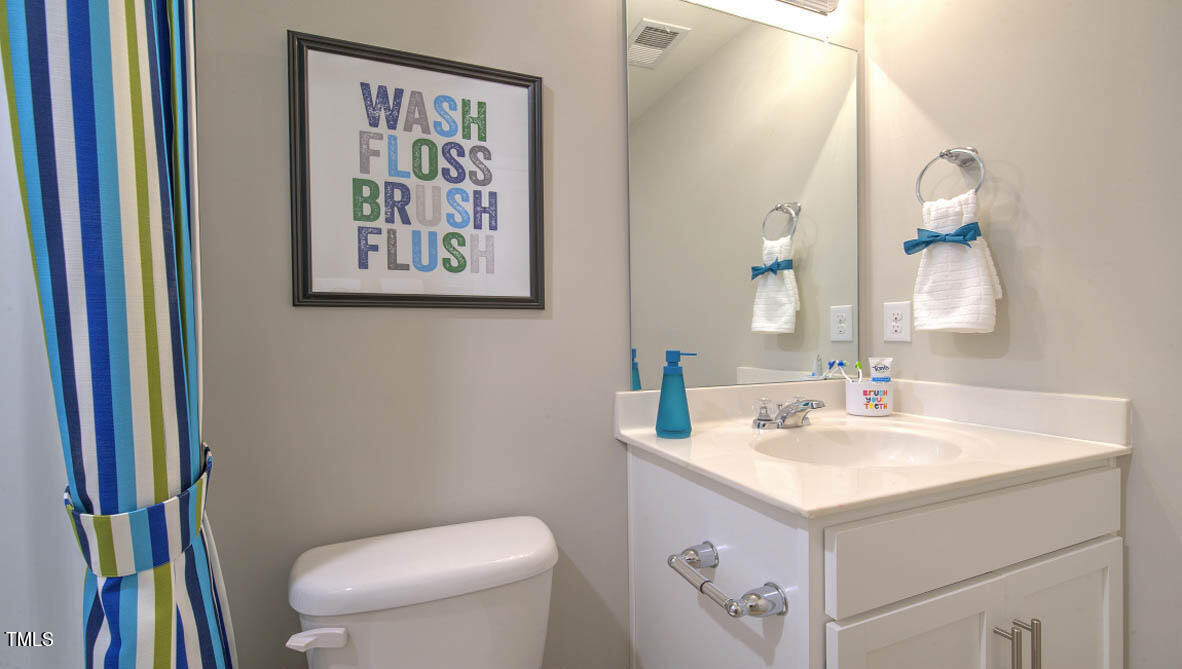
16of24
View All Photos
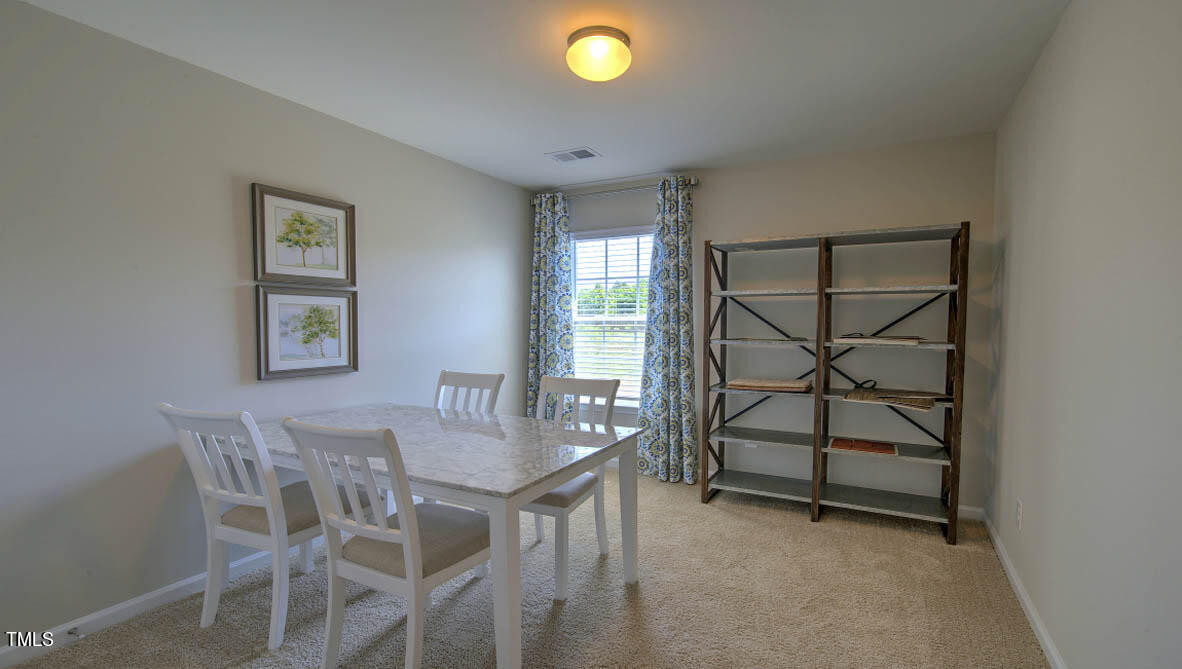
17of24
View All Photos
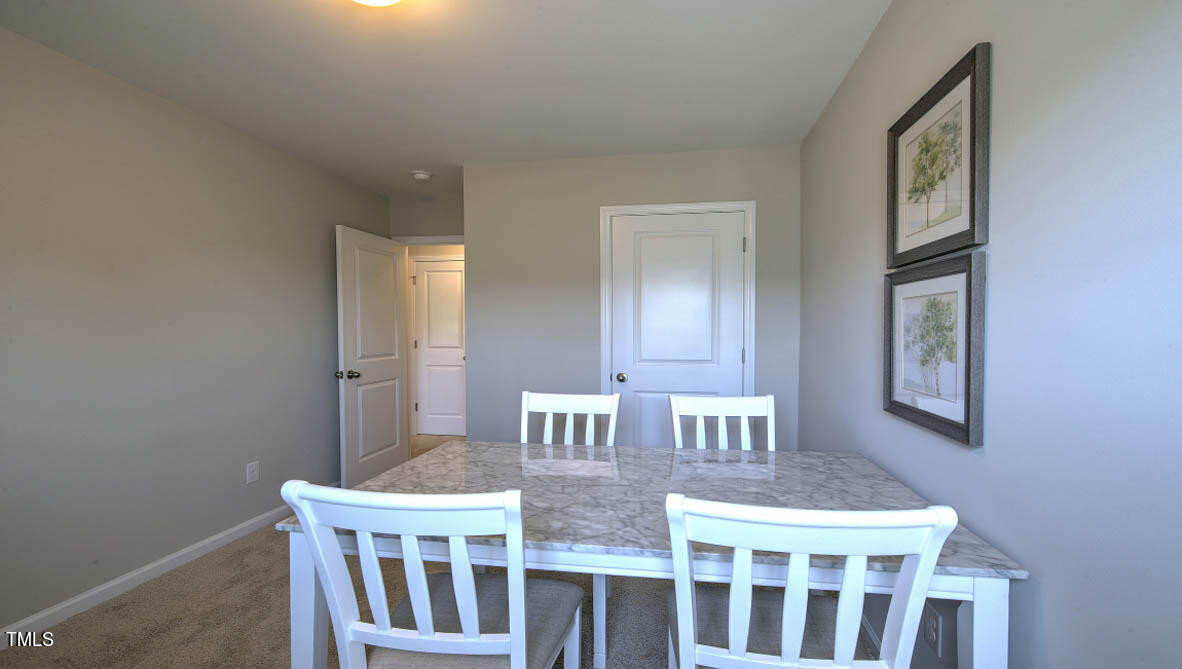
18of24
View All Photos
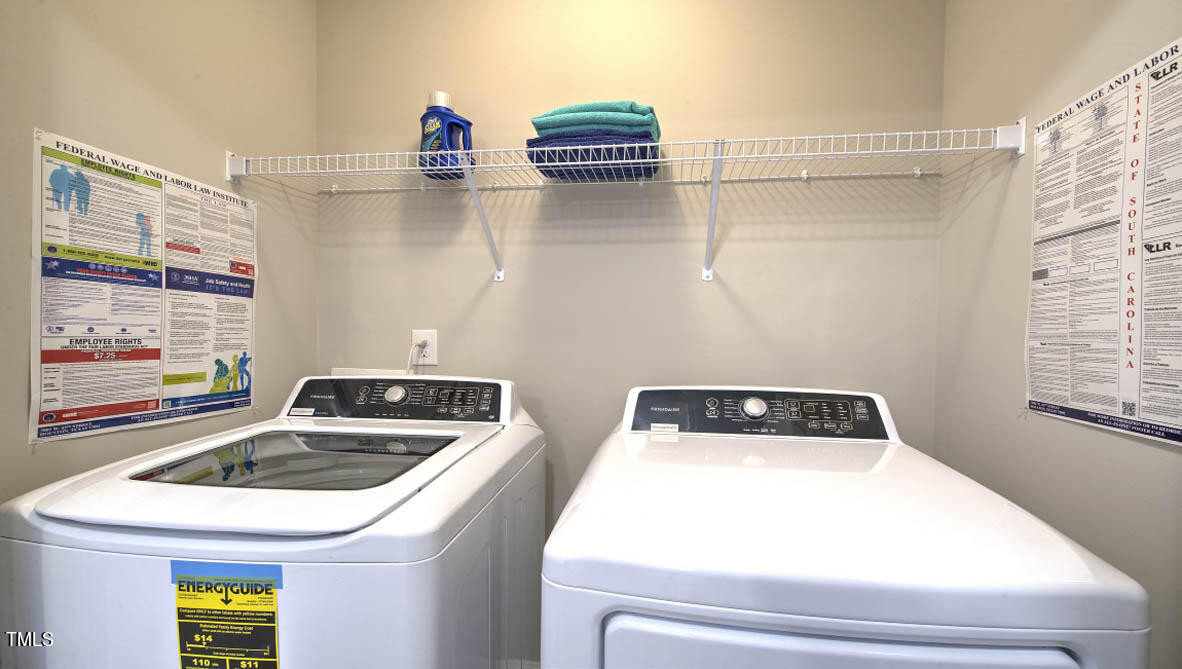
19of24
View All Photos
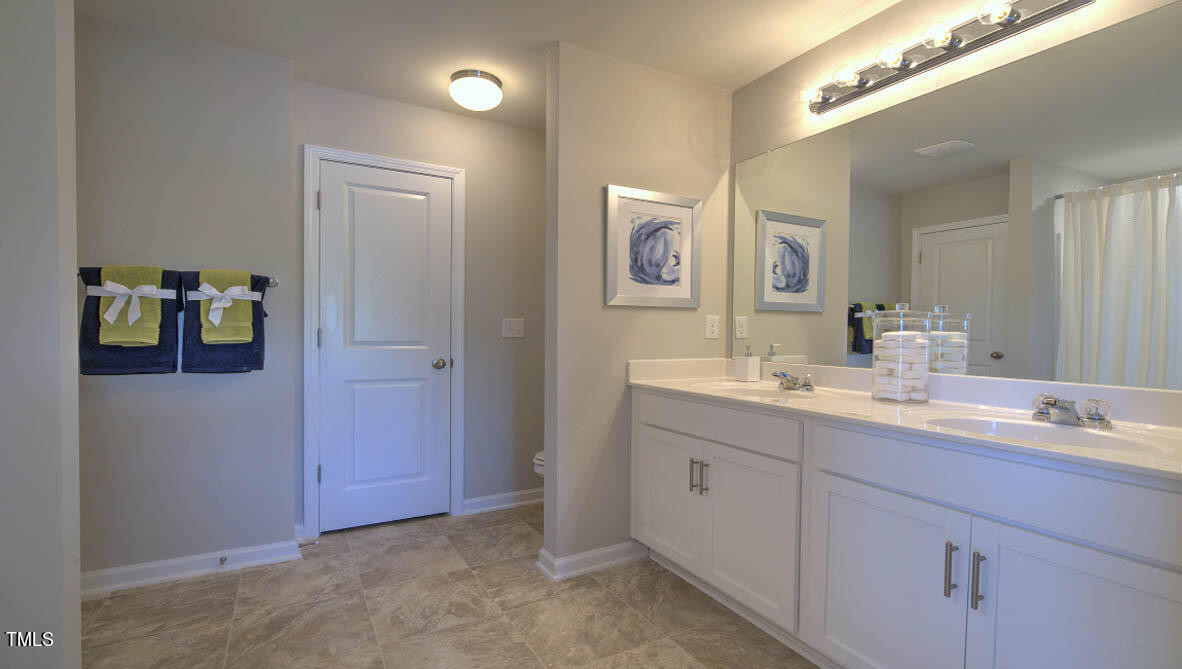
20of24
View All Photos
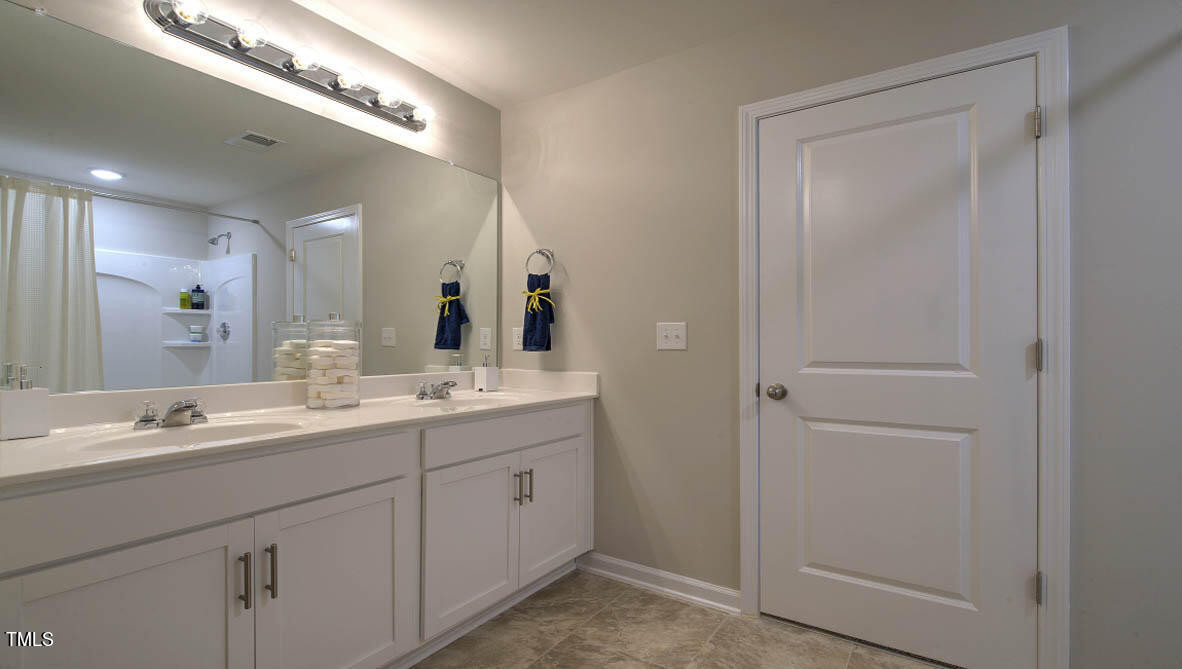
21of24
View All Photos
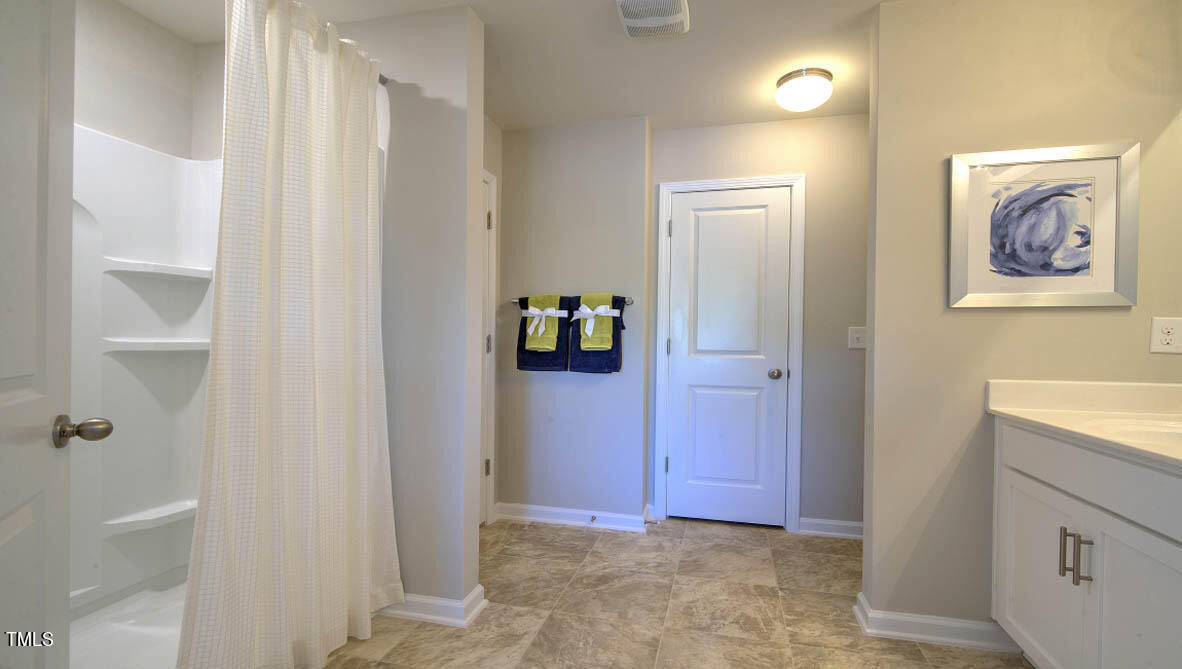
22of24
View All Photos
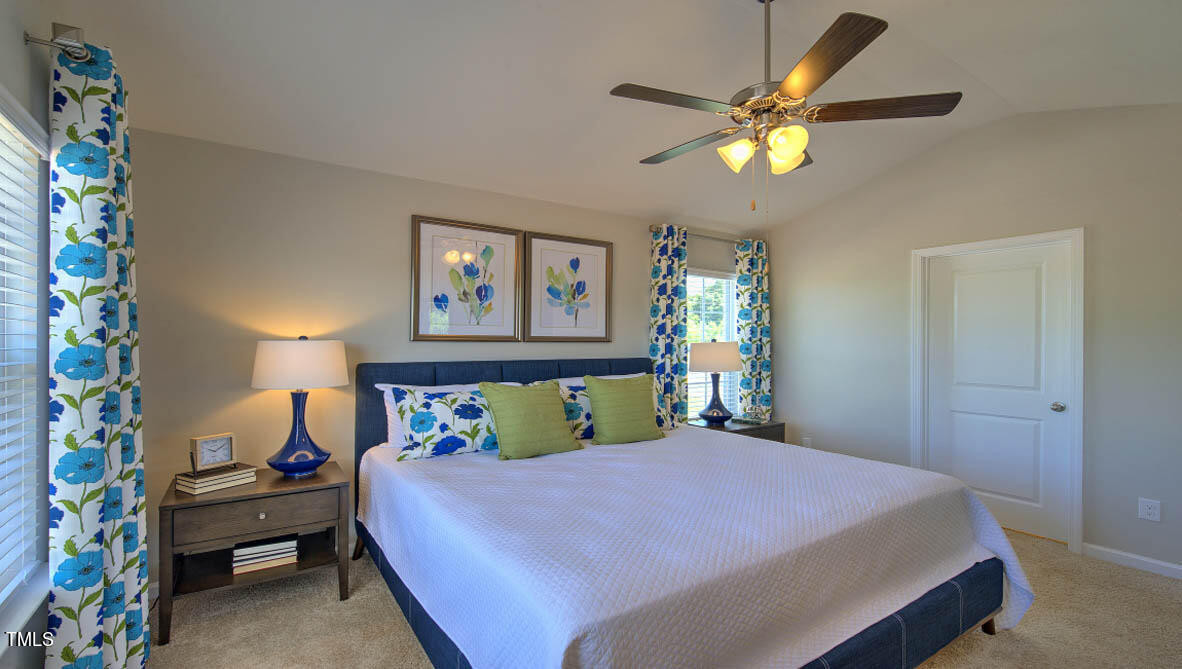
23of24
View All Photos
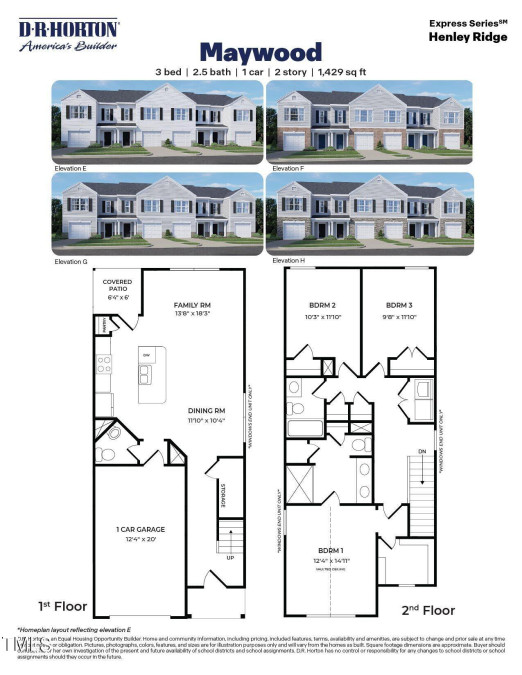
24of24
View All Photos
























5412 Henley Ridge Dr Graham, NC 27253
- Price $273,990
- Beds 3
- Baths 3.00
- Sq.Ft. 1,429
- Acres 0.04
- Year 2024
- Days 15
- Save
- Social
- Call
The Maywood Is A 2-story/3 Bedroom/2.5 Bath/ 1 Car Garage Townhome In 1,429 Square Feet. This Floorp lan Provides An Elegant Foyer Leading To Open Family Room & Dining Area. The Kitchen Area Features A Large Center Island, Upper & Lower Cane Sugar Cabinets & Ample Counter Space. Upstairs The Primary Bedroom Suite Includes A Vaulted Ceiling, Private Bath W/linen Closet & Separate Walk-in Closet. Two Additional Bedrooms Share The Hall Bath. The Upper Hallway Has A Laundry Area & 2 Storage Closets. Features A Wi-fi Programmable Thermostat, Wireless Door Lock, A Wireless Light Switch, A Touchscreen Smart Home Control Panel And Video Doorbell. Express Homes Offer Quality Materials And Workmanship Throughout, Superior Attention To Detail, Plus A One-year Builder's Warranty And 10-year Structural Warranty Is Provided. *photos Are Representative* Ask About Our Seller Paid Closing Costs And Great Incentives When Using Our Preferred Leder And Attorney.
Home Details
5412 Henley Ridge Dr Graham, NC 27253
- Status Active
- MLS® # 10023255
- Price $273,990
- Listing Date 04-16-2024
- Bedrooms 3
- Bathrooms 3.00
- Full Baths 2
- Half Baths 1
- Square Footage 1,429
- Acres 0.04
- Year Built 2024
- Unit Number 219
- Type Residential
- Sub-Type Townhouse
Community Information For 5412 Henley Ridge Dr Graham, NC 27253
School Information
- Elementary Alamance S Graham
- Middle Alamance Graham
- Higher Alamance Graham
Interior
- Interior Features Vaulted Ceiling(s)
- Appliances Disposal, electric Oven, electric Range, electric Water Heater, microwave, plumbed For Ice Maker, stainless Steel Appliance(s)
- Heating Electric, forced Air
- Cooling Central Air, Electric
- Fireplace No
Exterior
- Exterior Vinyl Siding
- Roof Asphalt
- Foundation Slab
- Garage Spaces 1
Additional Information
- Date Listed April 16th, 2024
- HOA Fees 180
- HOA Fee Frequency Monthly
- Styles Traditional
Listing Details
- Listing Office D.r. Horton, Inc.
- Listing Phone 919-460-2999
Financials
- $/SqFt $192
Description Of 5412 Henley Ridge Dr Graham, NC 27253
The maywood is a 2-story/3 bedroom/2.5 bath/ 1 car garage townhome in 1,429 square feet. This floorplan provides an elegant foyer leading to open family room & dining area. The kitchen area features a large center island, upper & lower cane sugar cabinets & ample counter space. Upstairs the primary bedroom suite includes a vaulted ceiling, private bath w/linen closet & separate walk-in closet. Two additional bedrooms share the hall bath. The upper hallway has a laundry area & 2 storage closets. Features a wi-fi programmable thermostat, wireless door lock, a wireless light switch, a touchscreen smart home control panel and video doorbell. Express homes offer quality materials and workmanship throughout, superior attention to detail, plus a one-year builder's warranty and 10-year structural warranty is provided. *photos are representative* ask about our seller paid closing costs and great incentives when using our preferred leder and attorney.
Interested in 5412 Henley Ridge Dr Graham, NC 27253 ?
Request a Showing
Mortgage Calculator For 5412 Henley Ridge Dr Graham, NC 27253
This beautiful 3 beds 3.00 baths home is located at 5412 Henley Ridge Dr Graham, NC 27253 and is listed for $273,990. The home was built in 2024, contains 1429 sqft of living space, and sits on a 0.04 acre lot. This Residential home is priced at $192 per square foot and has been on the market since April 16th, 2024. with sqft of living space.
If you'd like to request more information on 5412 Henley Ridge Dr Graham, NC 27253, please call us at 919-249-8536 or contact us so that we can assist you in your real estate search. To find similar homes like 5412 Henley Ridge Dr Graham, NC 27253, you can find other homes for sale in Graham, the neighborhood of Henley, or 27253 click the highlighted links, or please feel free to use our website to continue your home search!
Schools
WALKING AND TRANSPORTATION
Home Details
5412 Henley Ridge Dr Graham, NC 27253
- Status Active
- MLS® # 10023255
- Price $273,990
- Listing Date 04-16-2024
- Bedrooms 3
- Bathrooms 3.00
- Full Baths 2
- Half Baths 1
- Square Footage 1,429
- Acres 0.04
- Year Built 2024
- Unit Number 219
- Type Residential
- Sub-Type Townhouse
Community Information For 5412 Henley Ridge Dr Graham, NC 27253
School Information
- Elementary Alamance S Graham
- Middle Alamance Graham
- Higher Alamance Graham
Interior
- Interior Features Vaulted Ceiling(s)
- Appliances Disposal, electric Oven, electric Range, electric Water Heater, microwave, plumbed For Ice Maker, stainless Steel Appliance(s)
- Heating Electric, forced Air
- Cooling Central Air, Electric
- Fireplace No
Exterior
- Exterior Vinyl Siding
- Roof Asphalt
- Foundation Slab
- Garage Spaces 1
Additional Information
- Date Listed April 16th, 2024
- HOA Fees 180
- HOA Fee Frequency Monthly
- Styles Traditional
Listing Details
- Listing Office D.r. Horton, Inc.
- Listing Phone 919-460-2999
Financials
- $/SqFt $192
Homes Similar to 5412 Henley Ridge Dr Graham, NC 27253
-
$299,990ACTIVE3 Bed3 Bath1,597 Sqft0.1 Acres
View in person

Ask a Question About This Listing
Find out about this property

Share This Property
5412 Henley Ridge Dr Graham, NC 27253
MLS® #: 10023255
Call Inquiry




