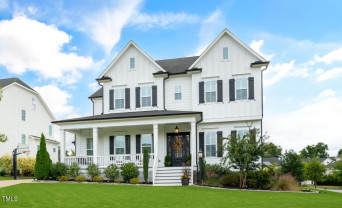5425 Lake Edge Dr
Holly Springs, NC 27540
- Price $1,275,000
- Beds 6
- Baths 5.00
- Sq.Ft. 5,752
- Acres 0.92
- Year 1996
- DOM 22 Days
- Save
- Social
- Call
- Details
- Location
- Streetview
- Holly Springs
- Sunset Ridge
- Similar Homes
- 27540
- Calculator
- Share
- Save
- Ask a Question
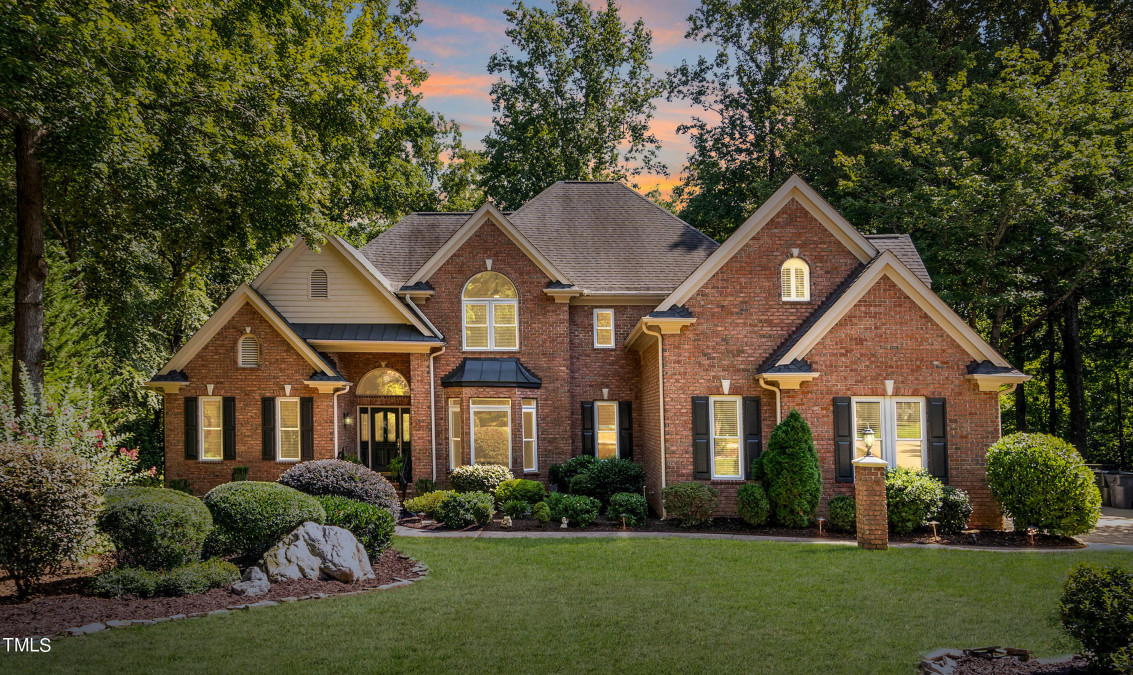
1of94
View All Photos
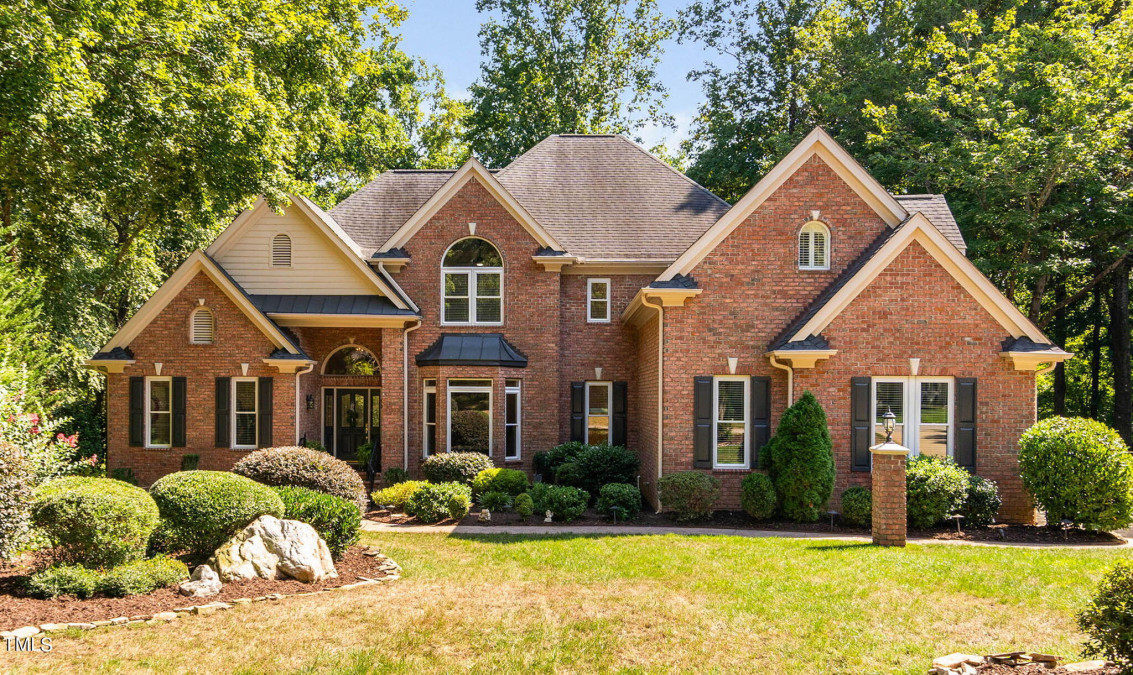
2of94
View All Photos
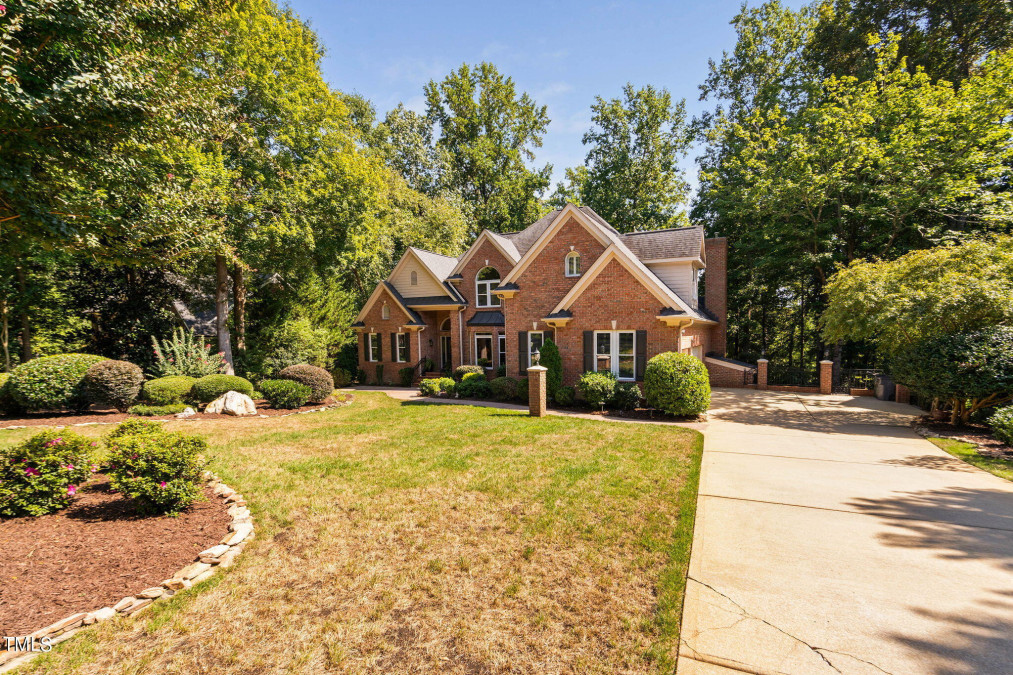
3of94
View All Photos
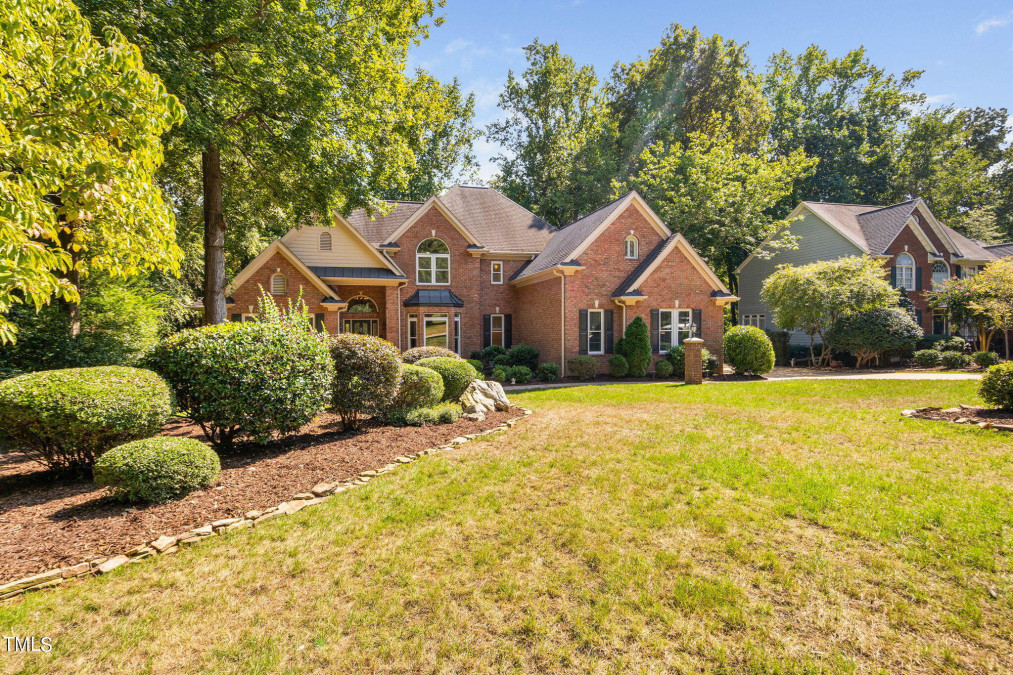
4of94
View All Photos
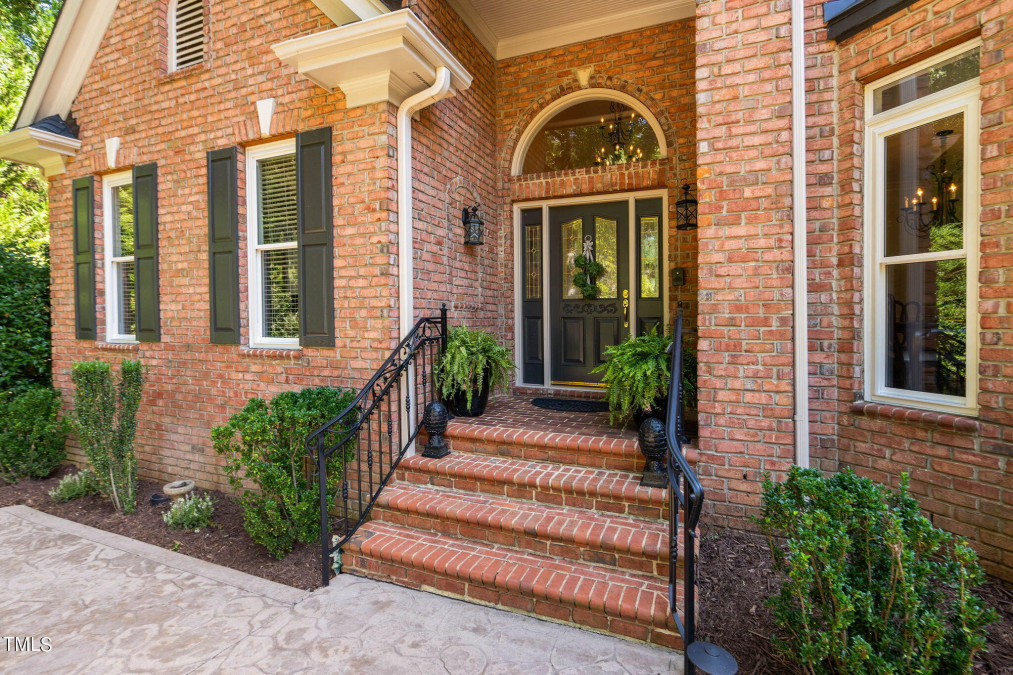
5of94
View All Photos
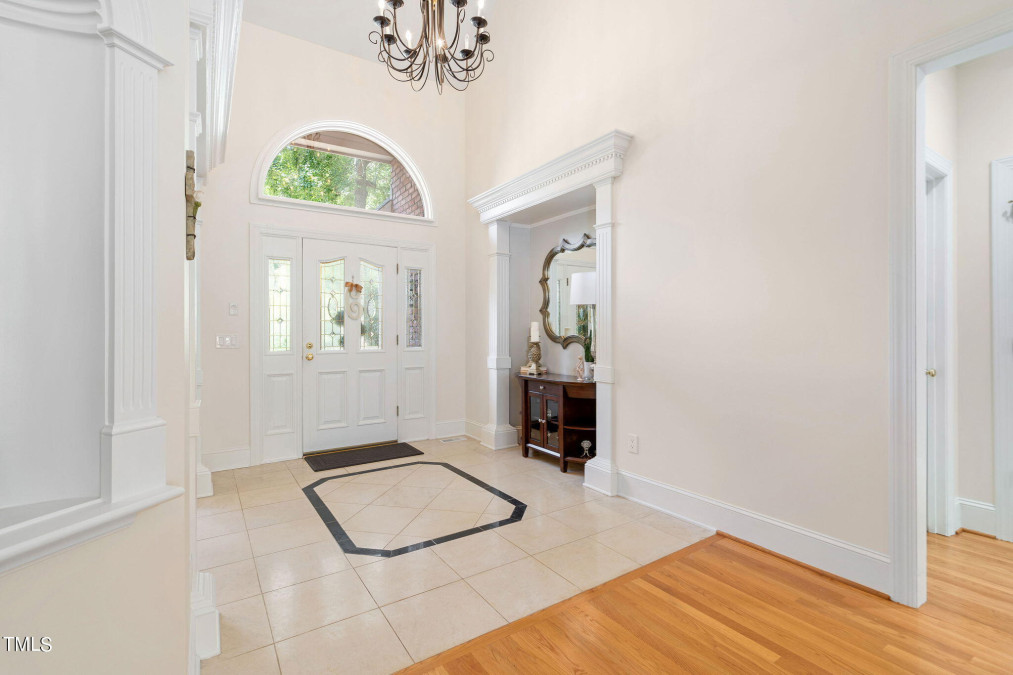
6of94
View All Photos
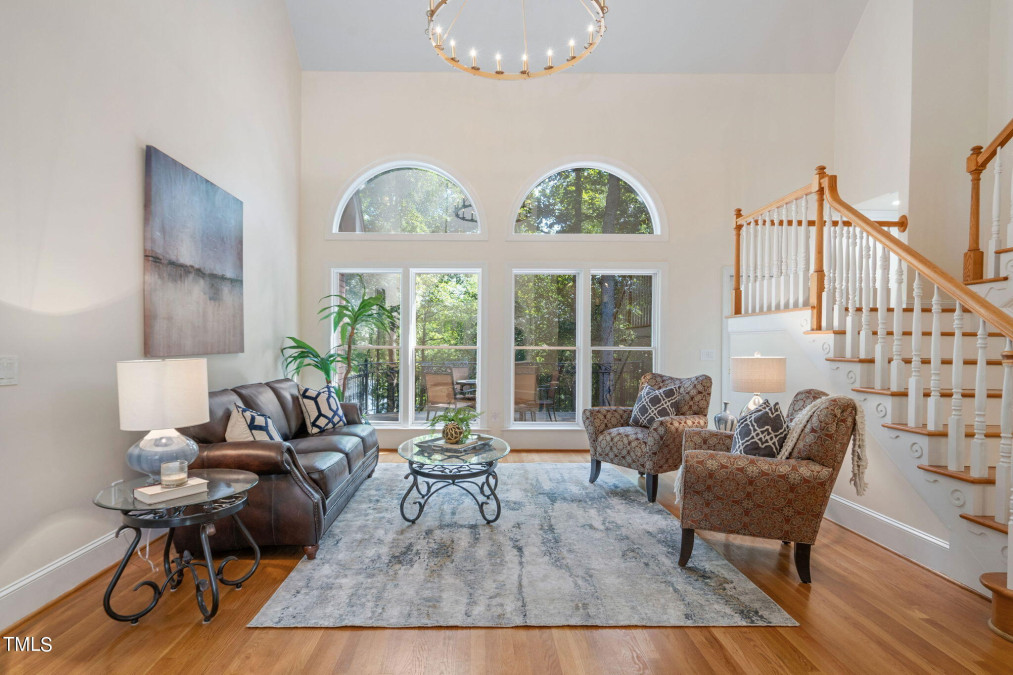
7of94
View All Photos
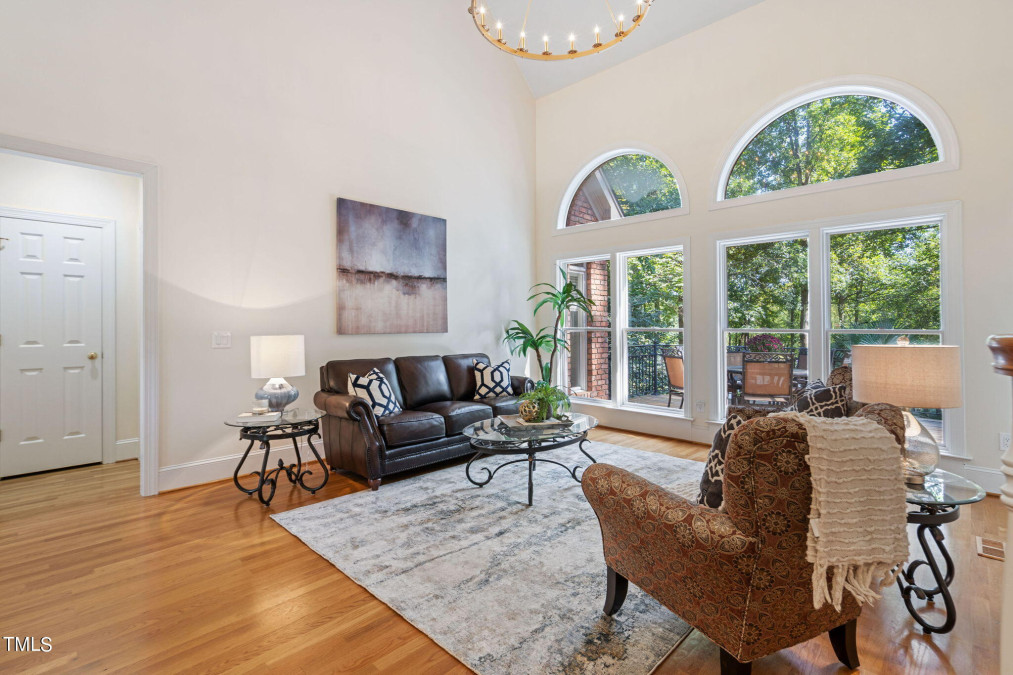
8of94
View All Photos
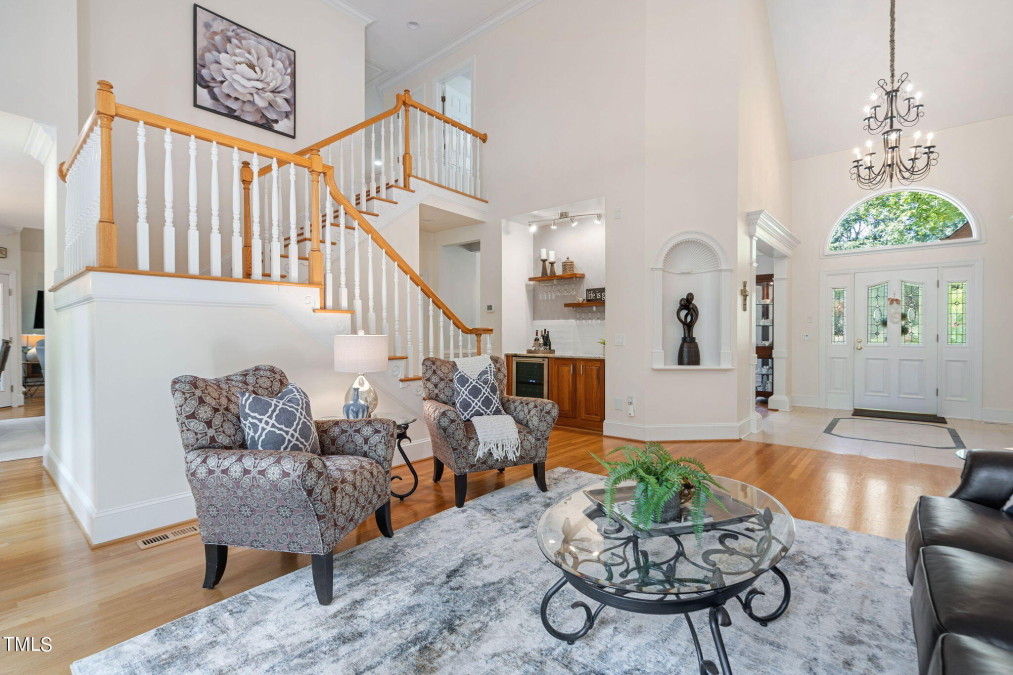
9of94
View All Photos
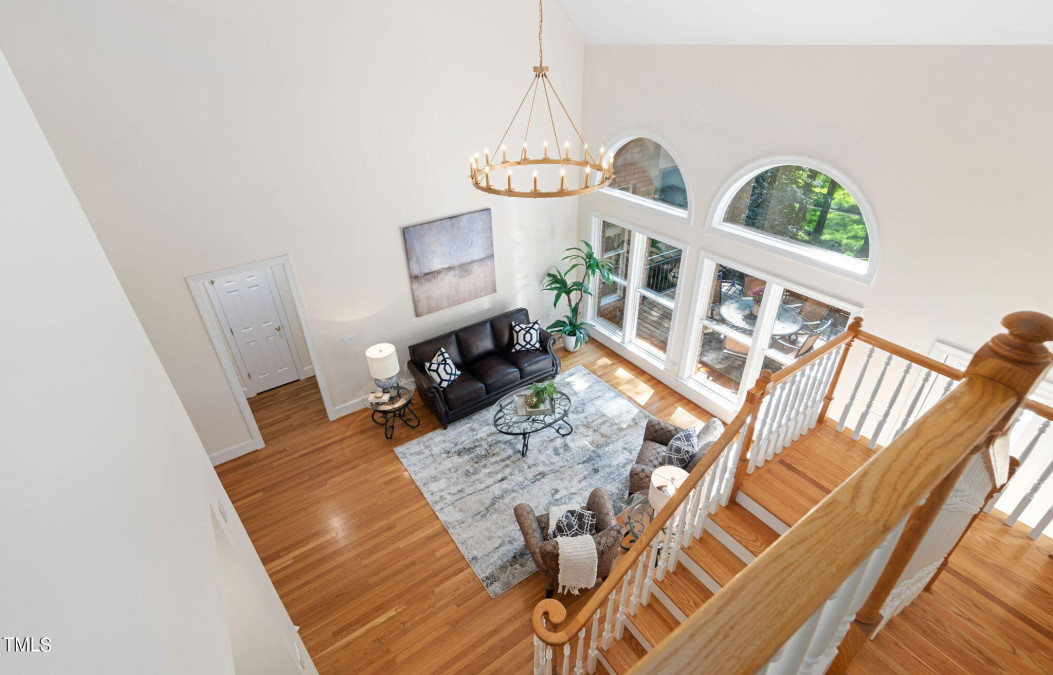
10of94
View All Photos
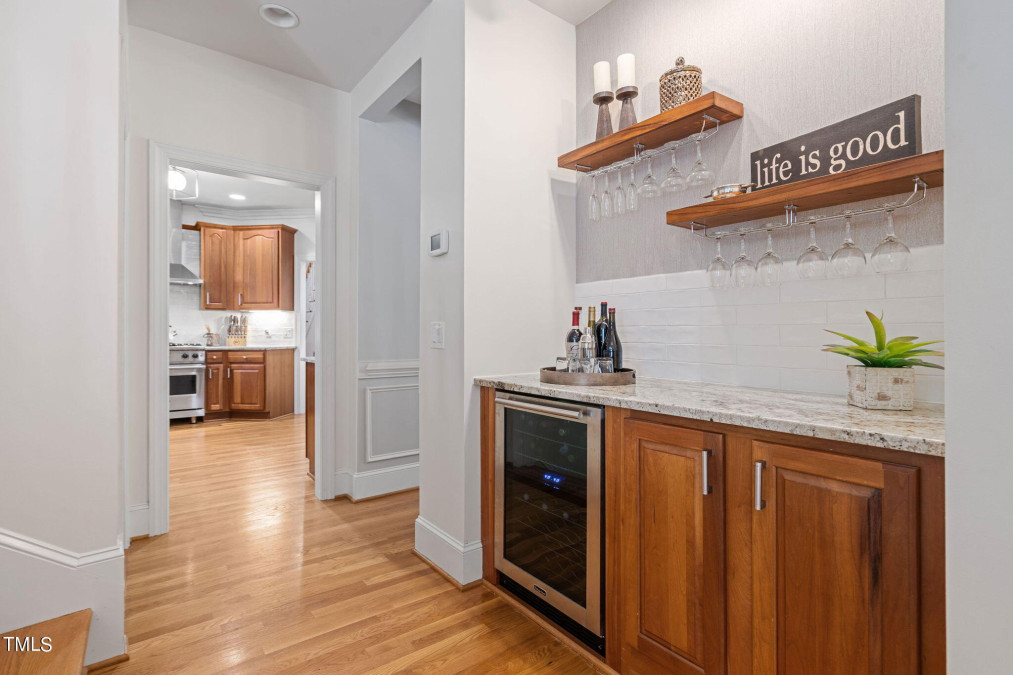
11of94
View All Photos
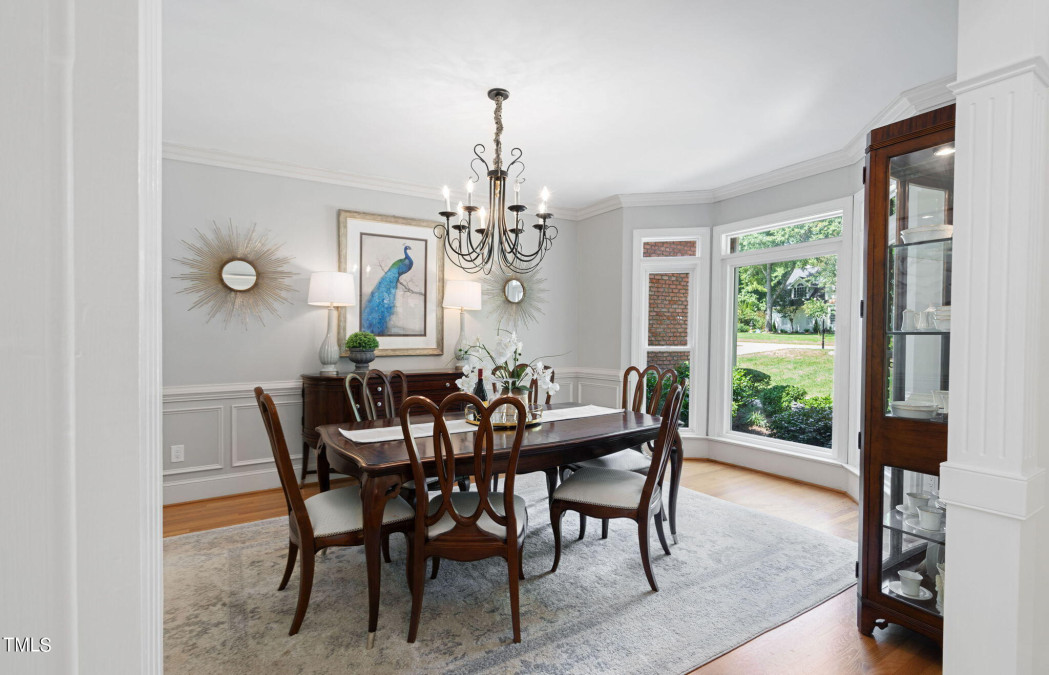
12of94
View All Photos
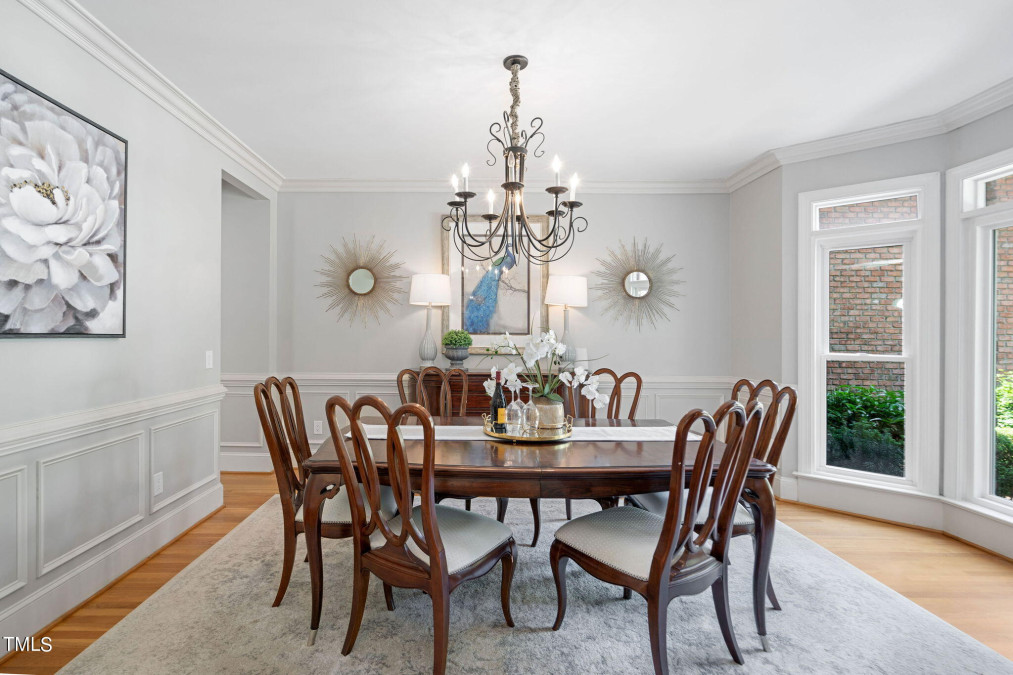
13of94
View All Photos
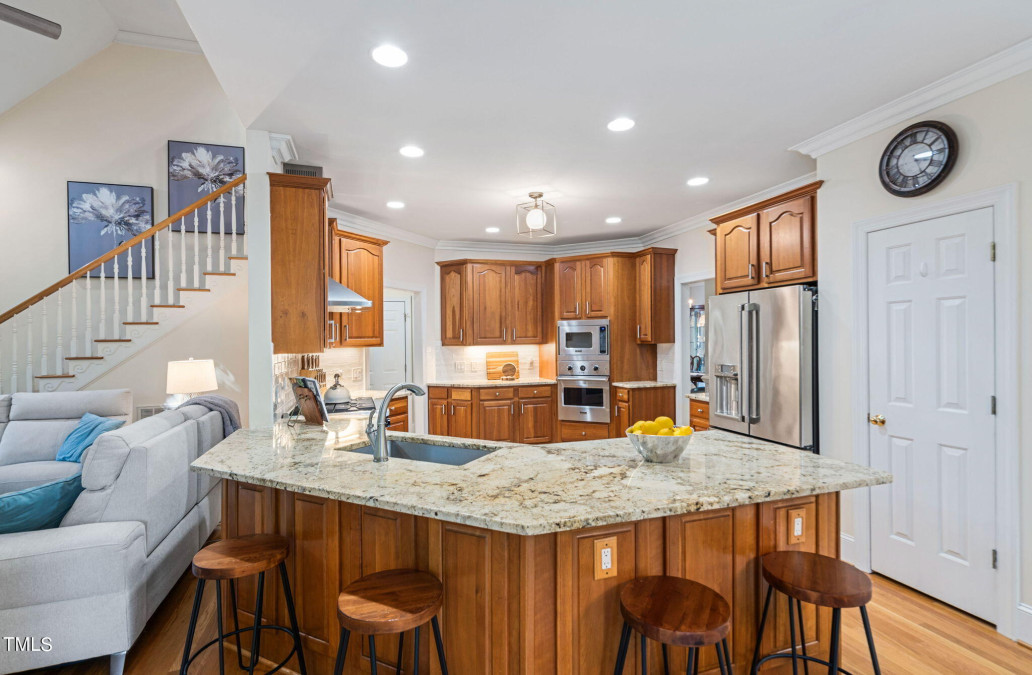
14of94
View All Photos
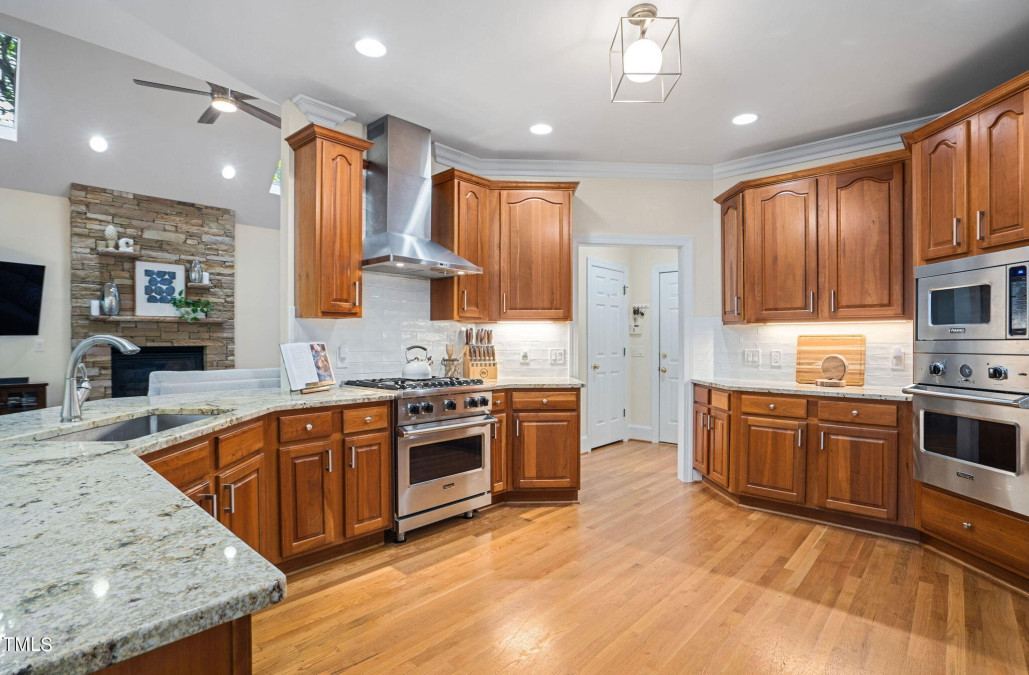
15of94
View All Photos
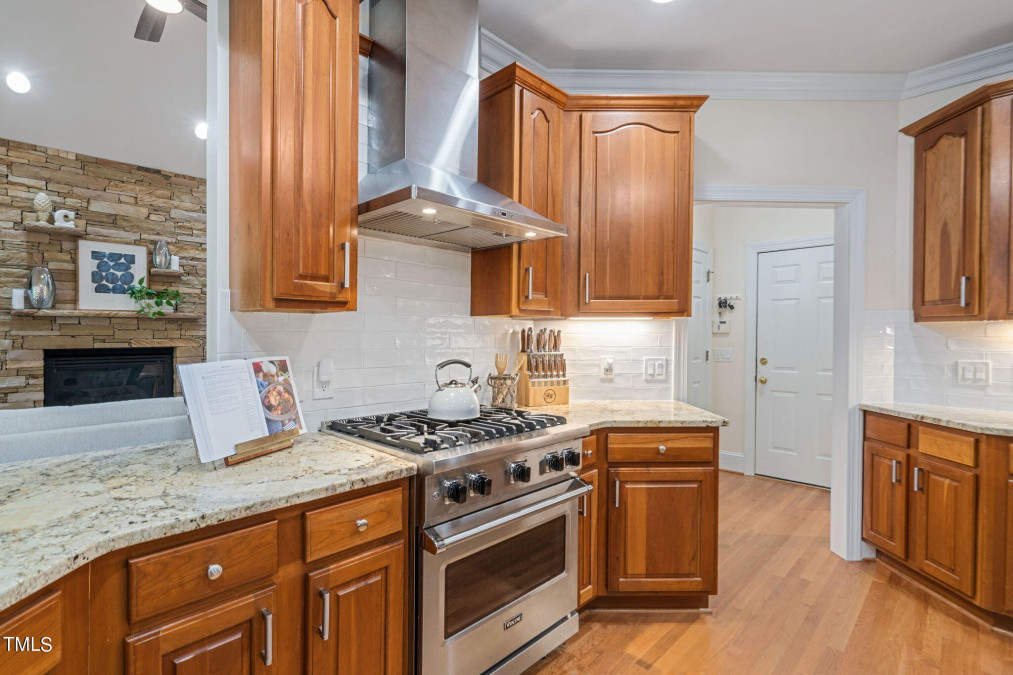
16of94
View All Photos
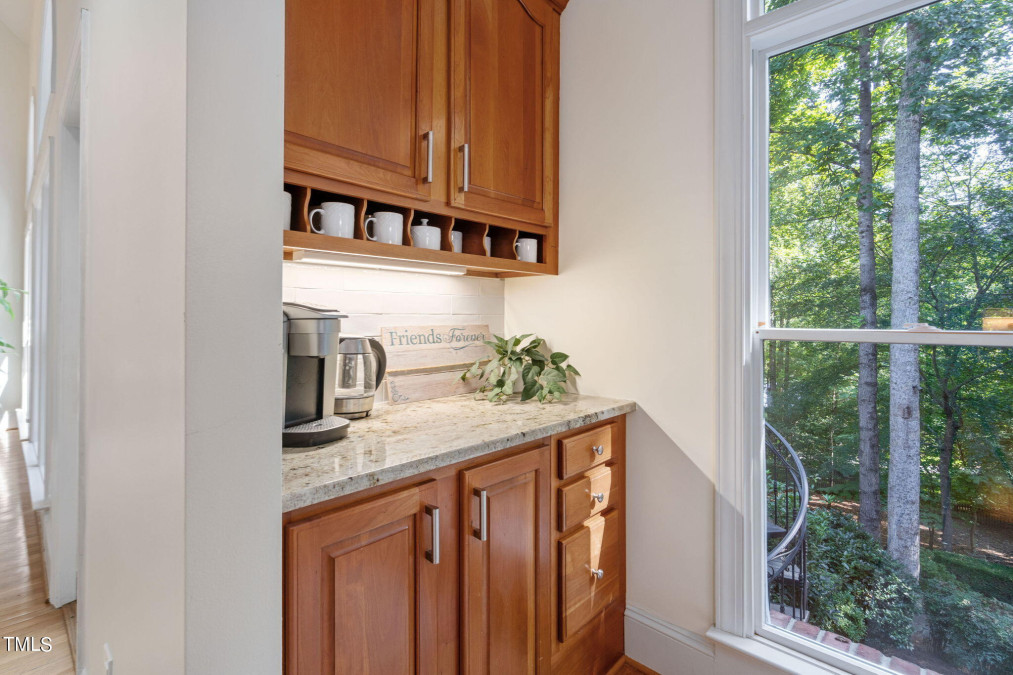
17of94
View All Photos
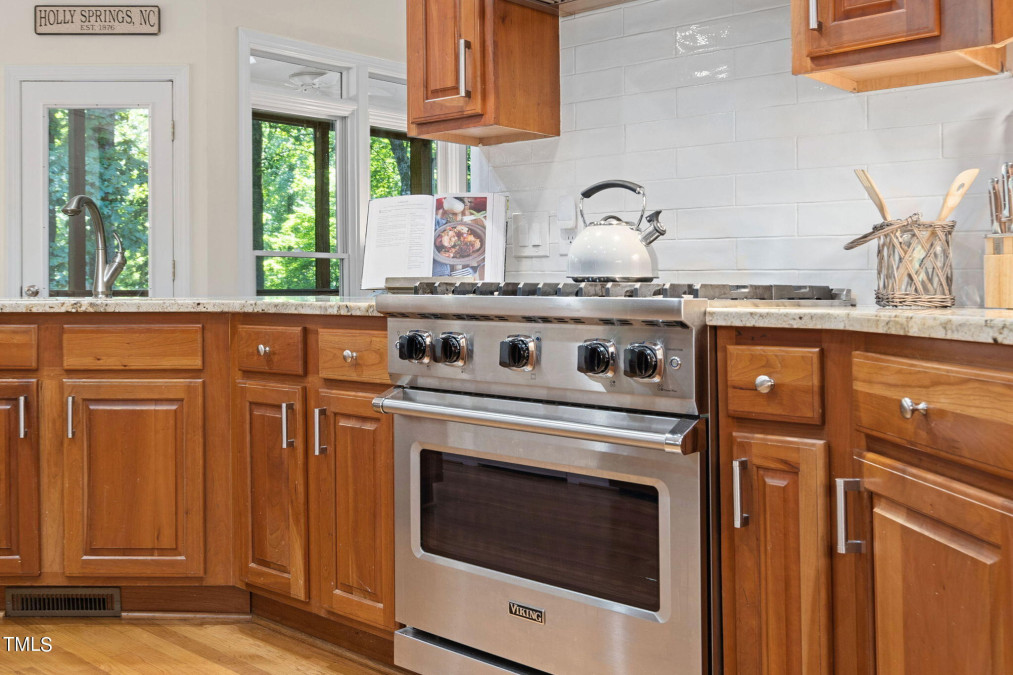
18of94
View All Photos
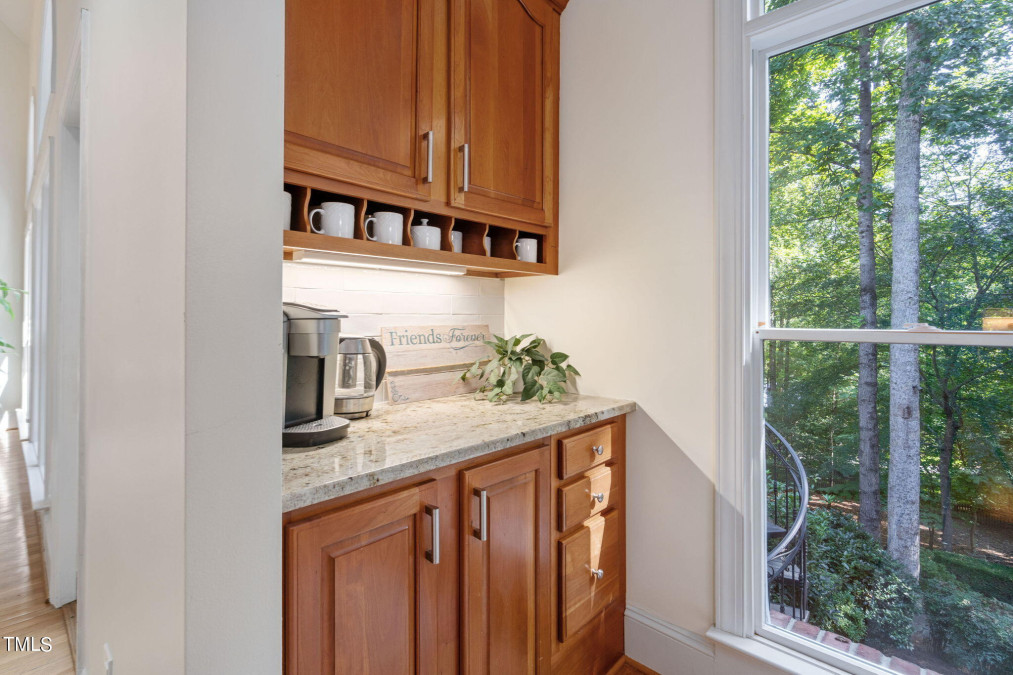
19of94
View All Photos
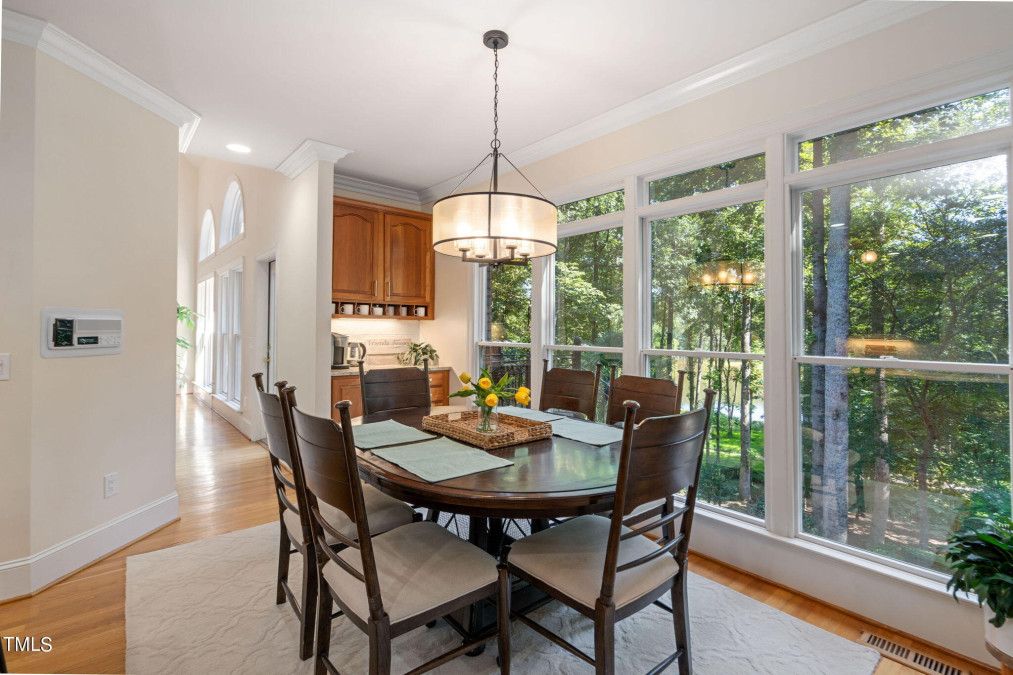
20of94
View All Photos
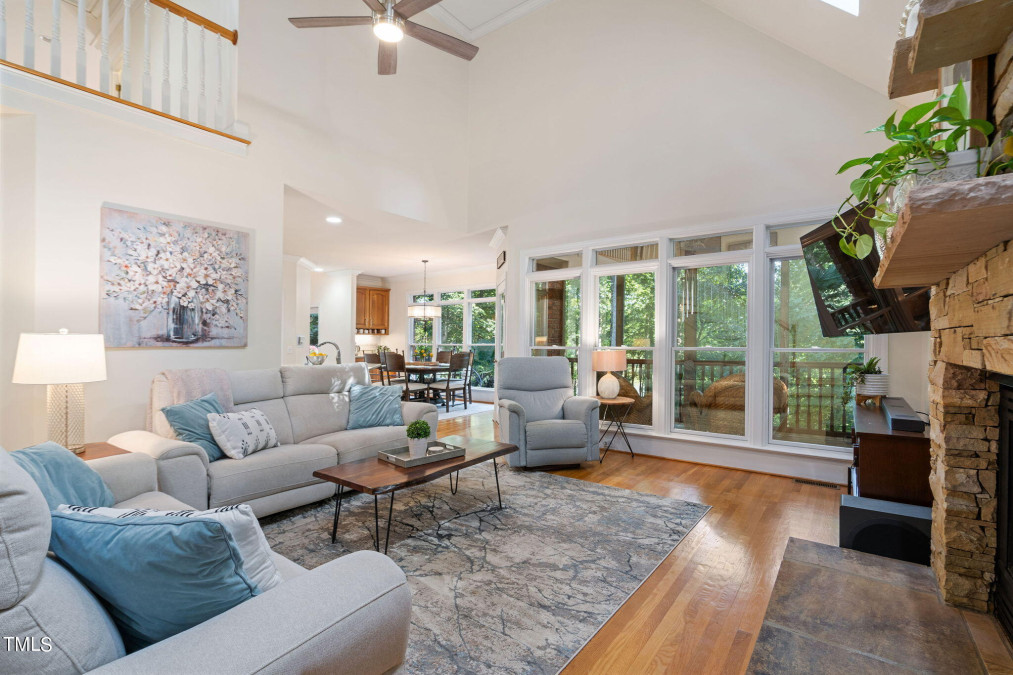
21of94
View All Photos
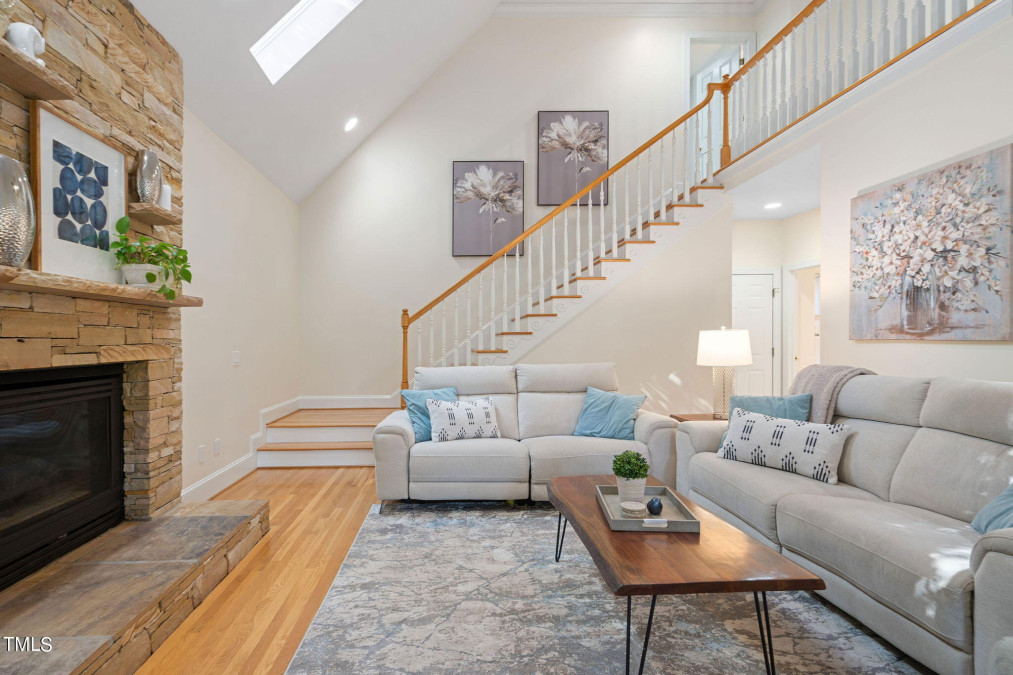
22of94
View All Photos
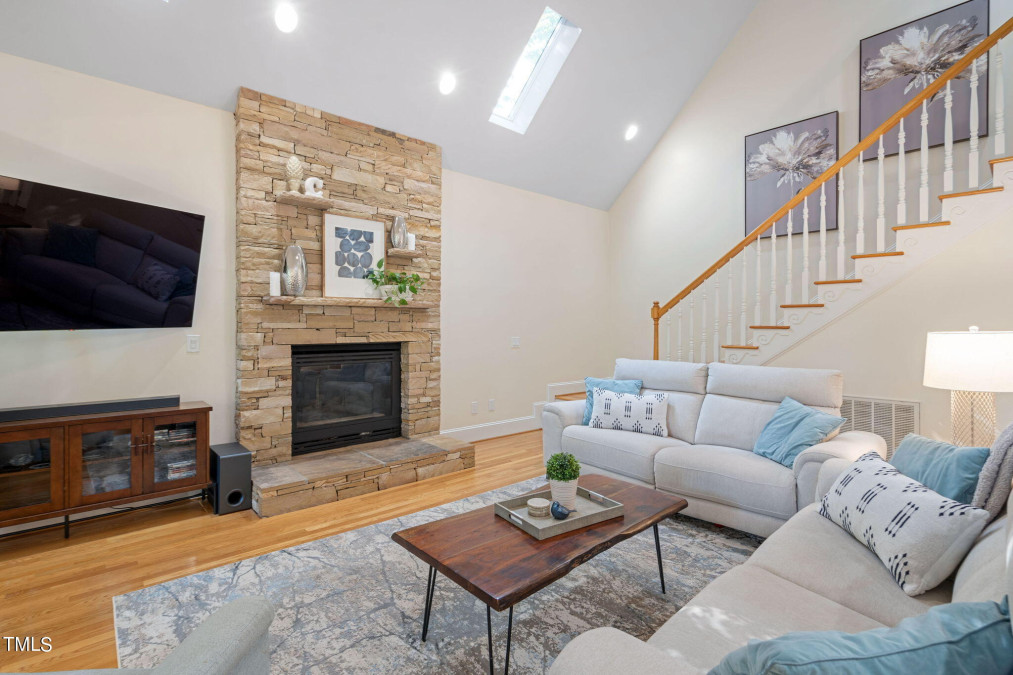
23of94
View All Photos
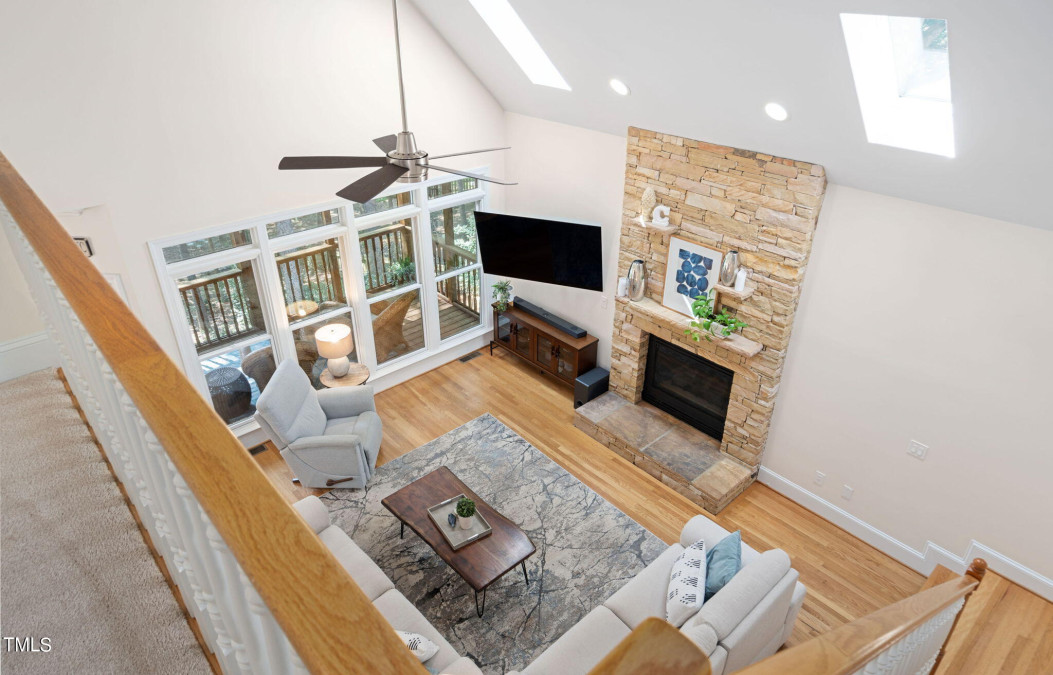
24of94
View All Photos
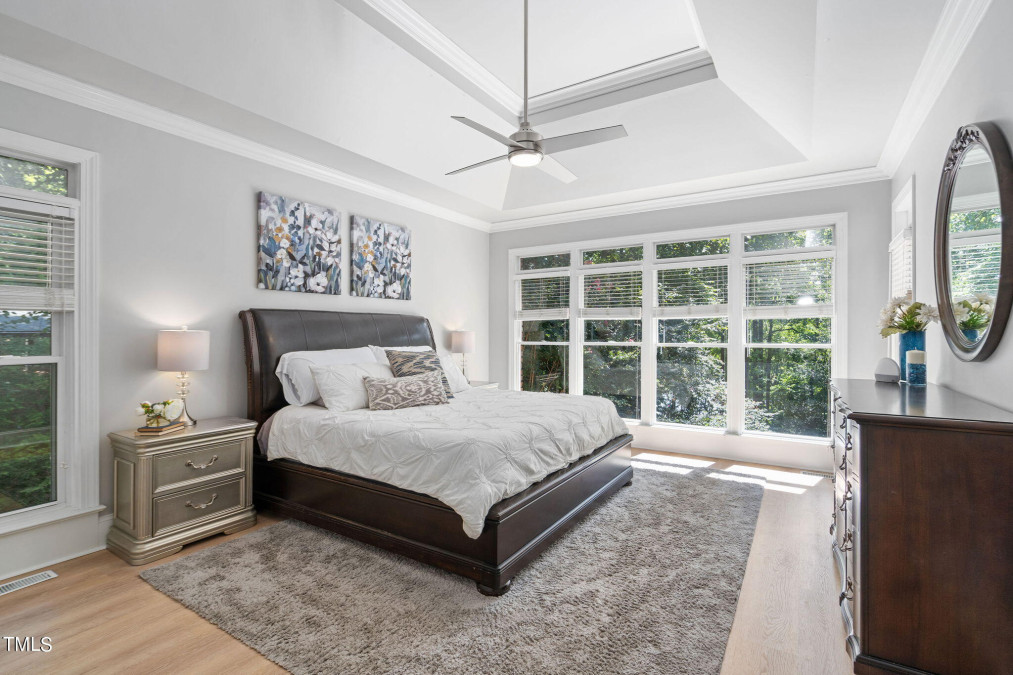
25of94
View All Photos
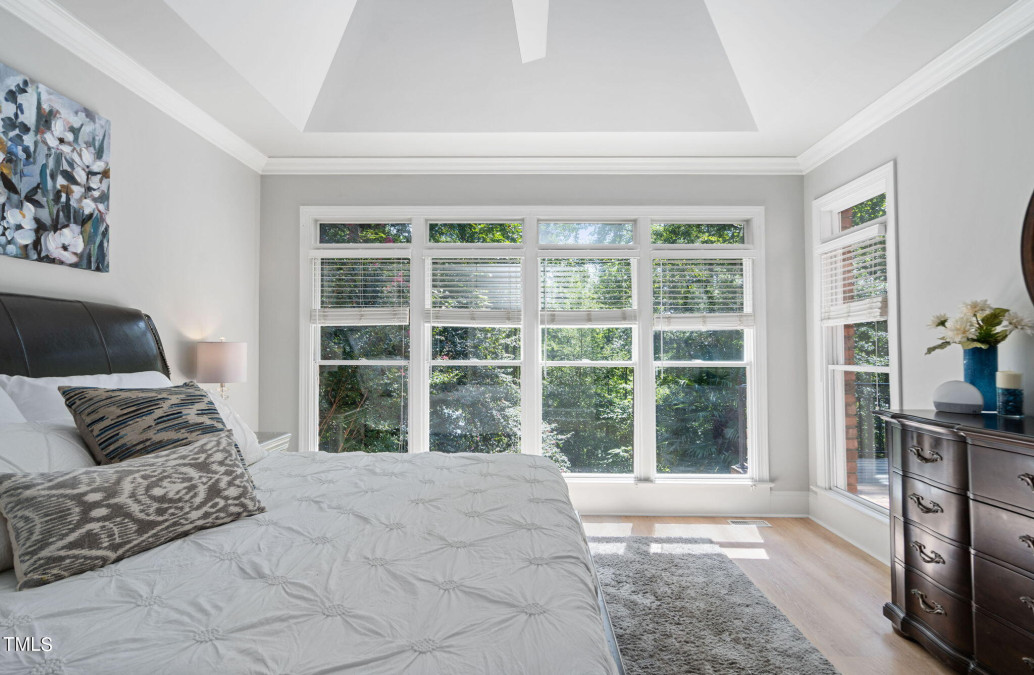
26of94
View All Photos
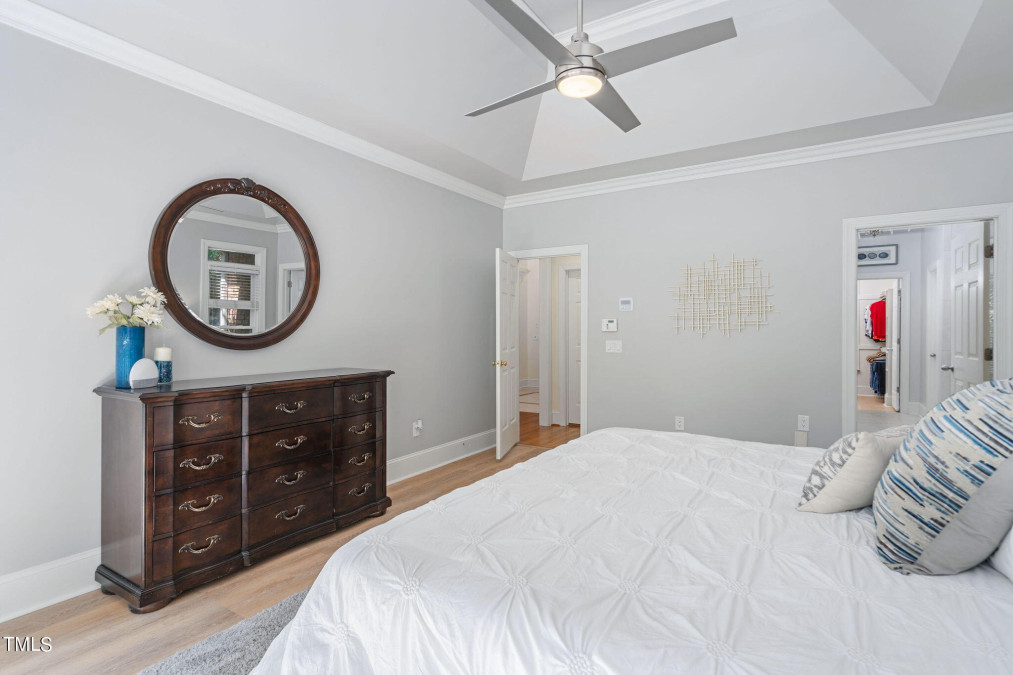
27of94
View All Photos
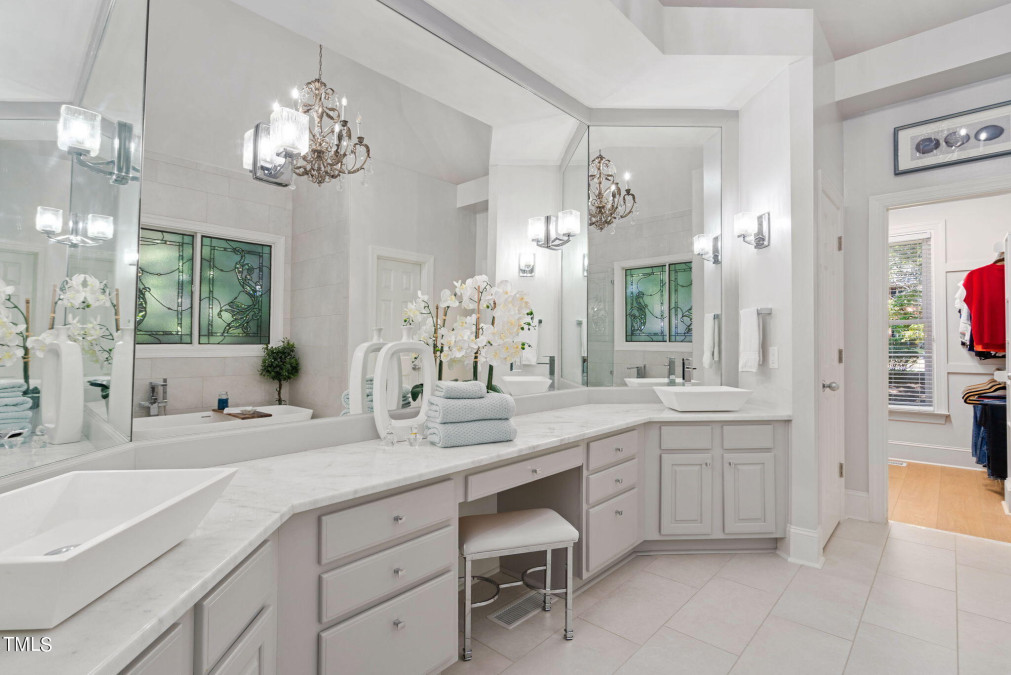
28of94
View All Photos
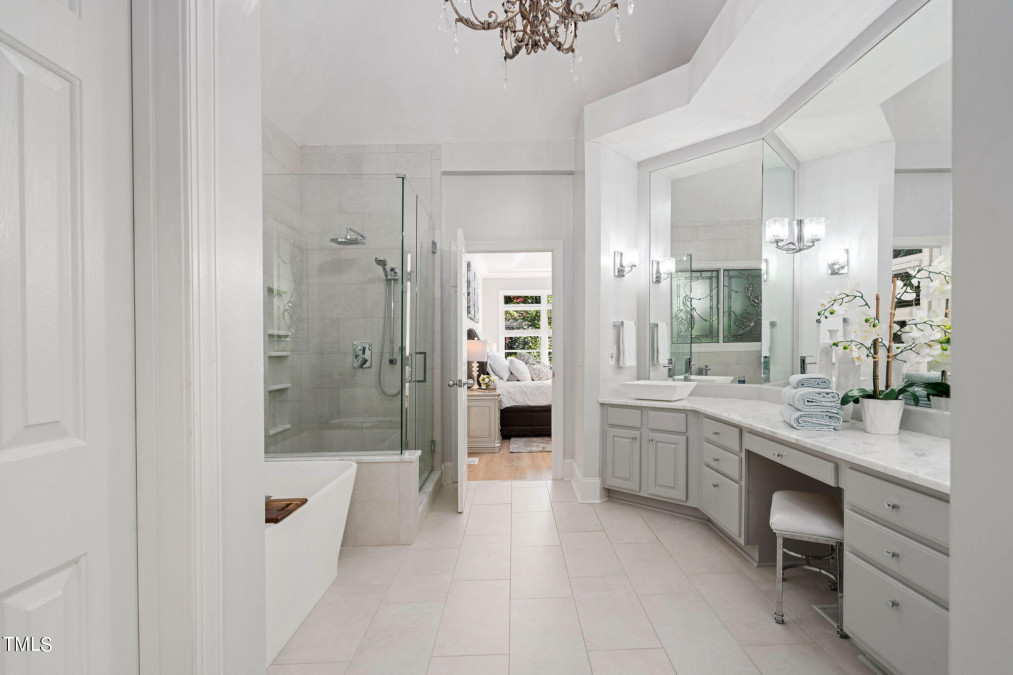
29of94
View All Photos
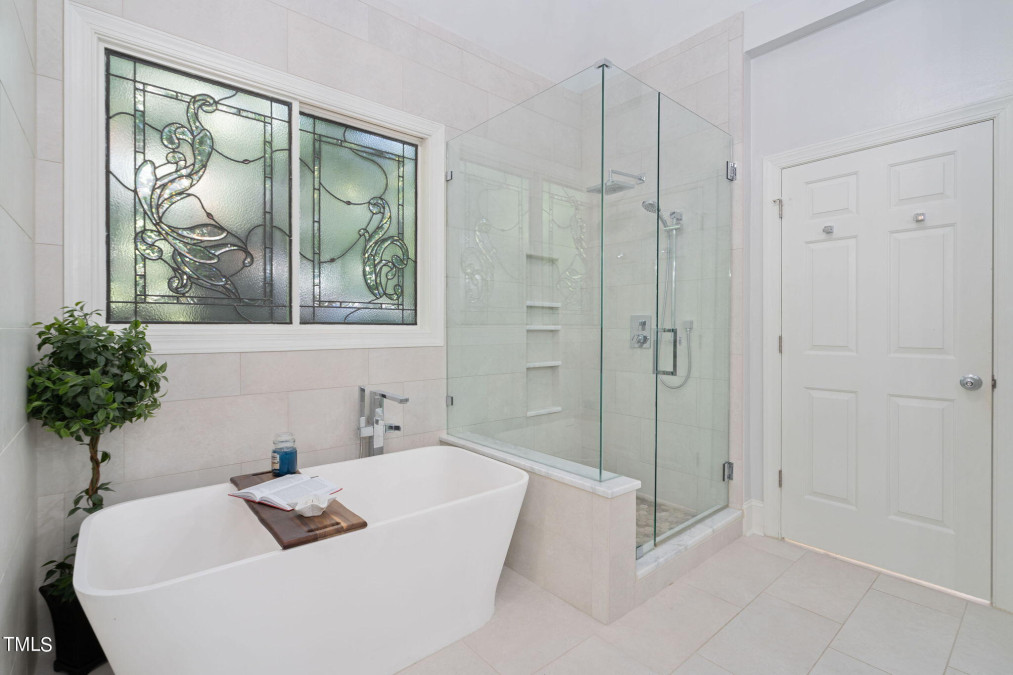
30of94
View All Photos
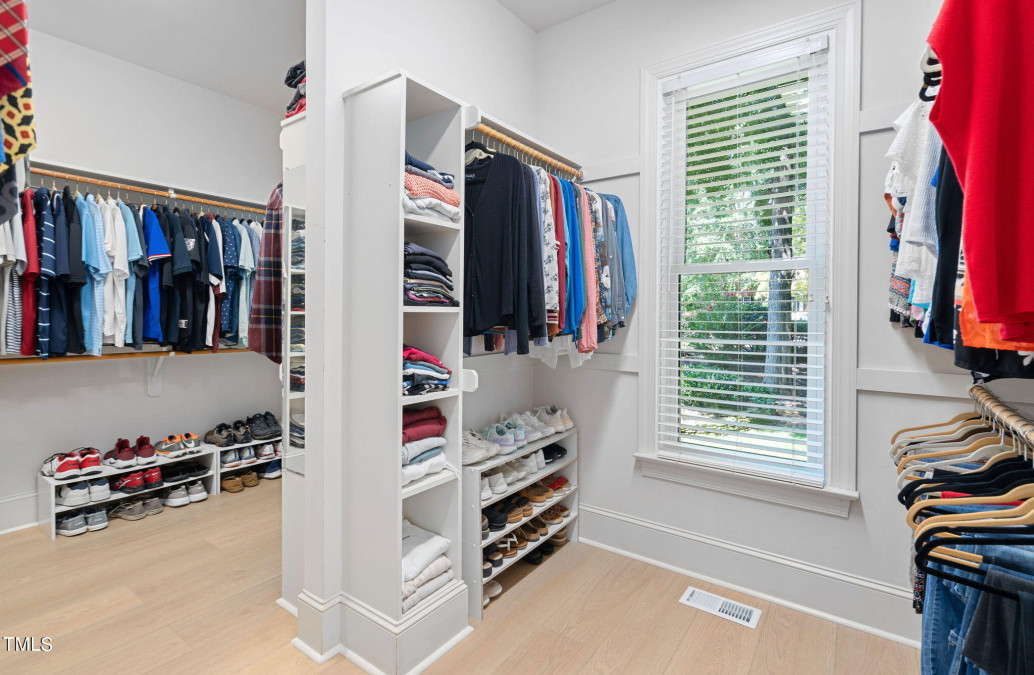
31of94
View All Photos
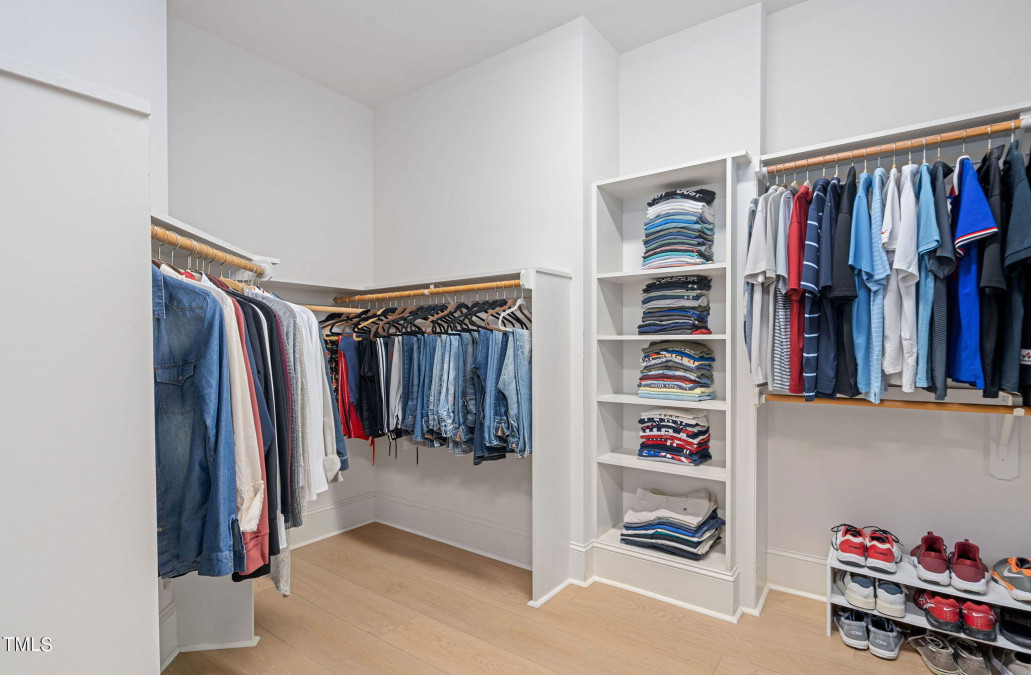
32of94
View All Photos
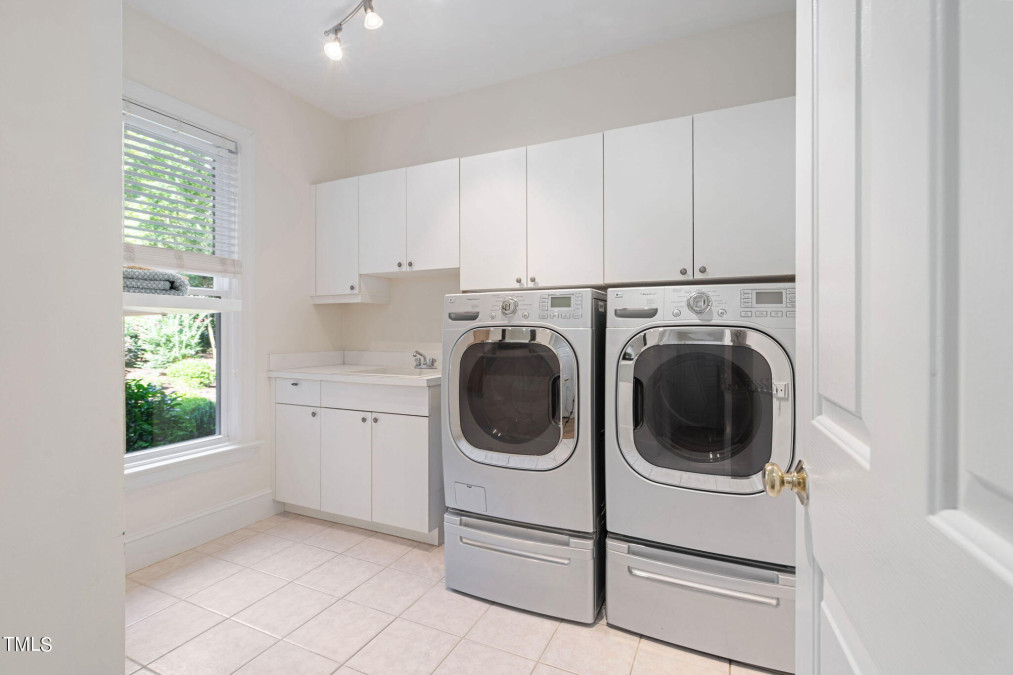
33of94
View All Photos
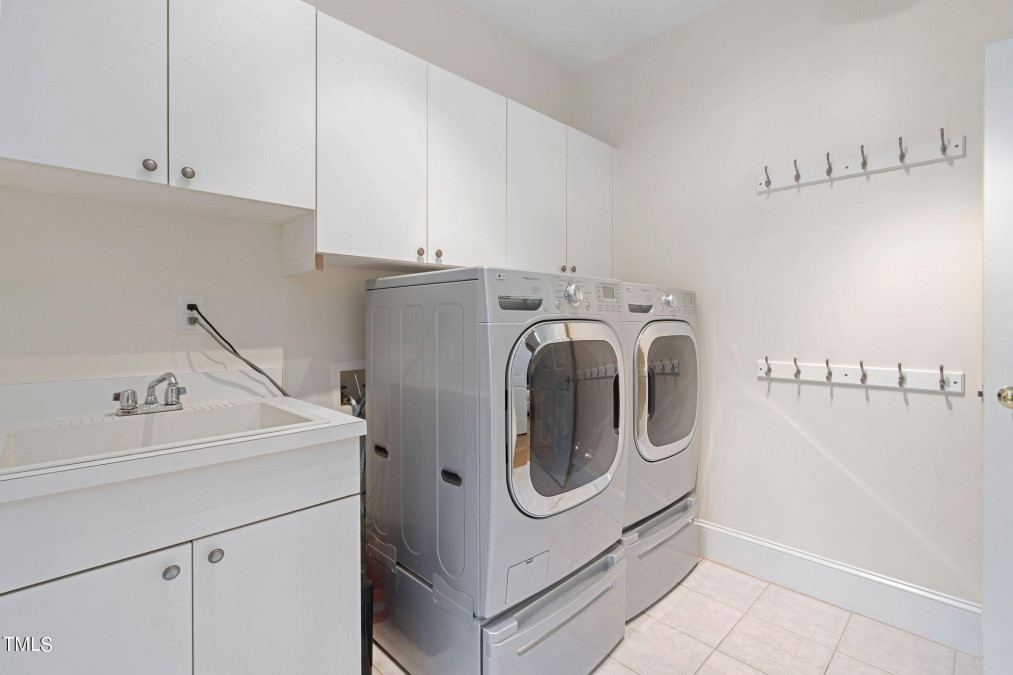
34of94
View All Photos
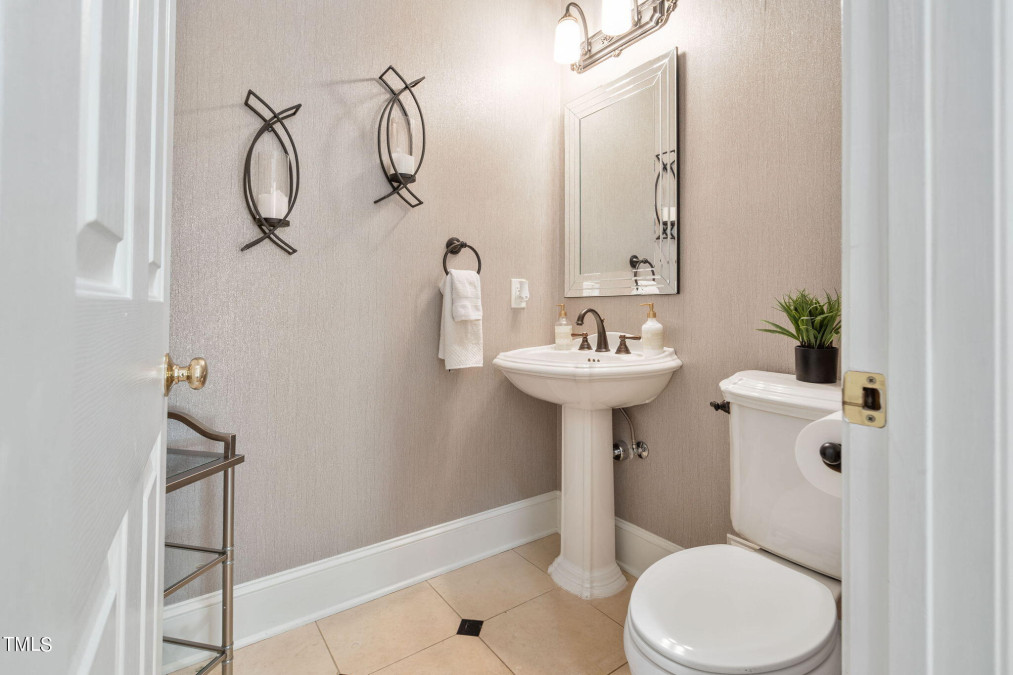
35of94
View All Photos
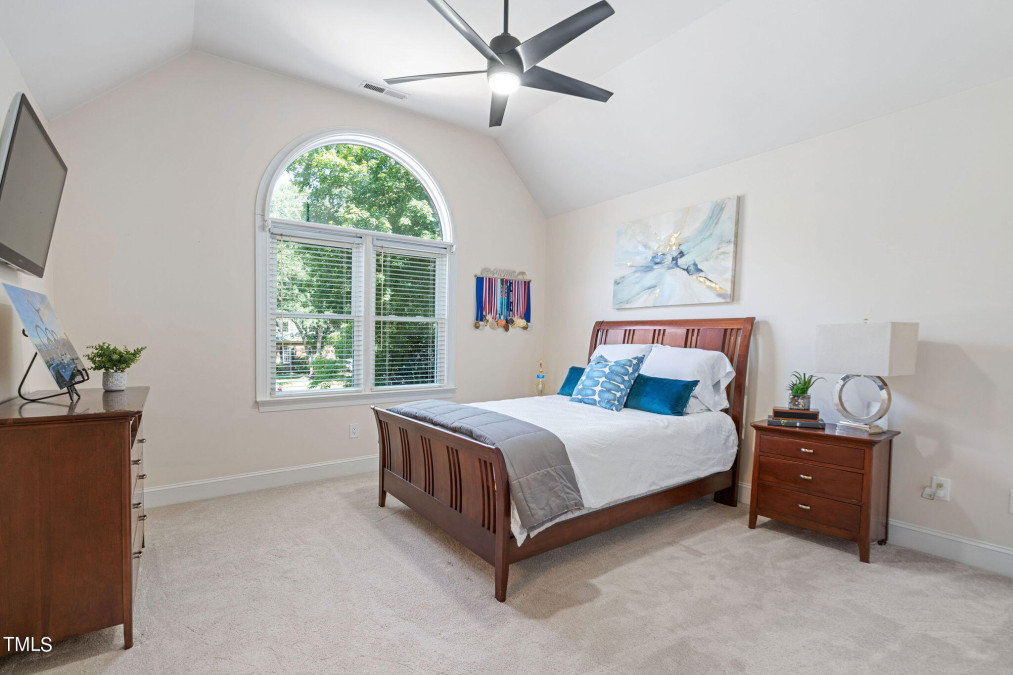
36of94
View All Photos
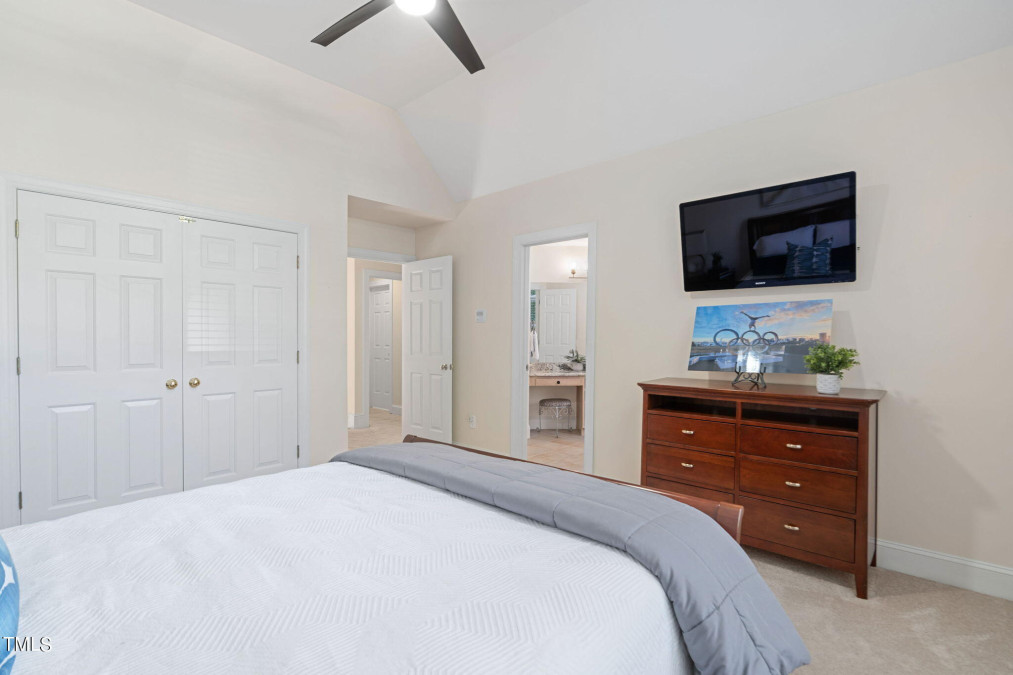
37of94
View All Photos
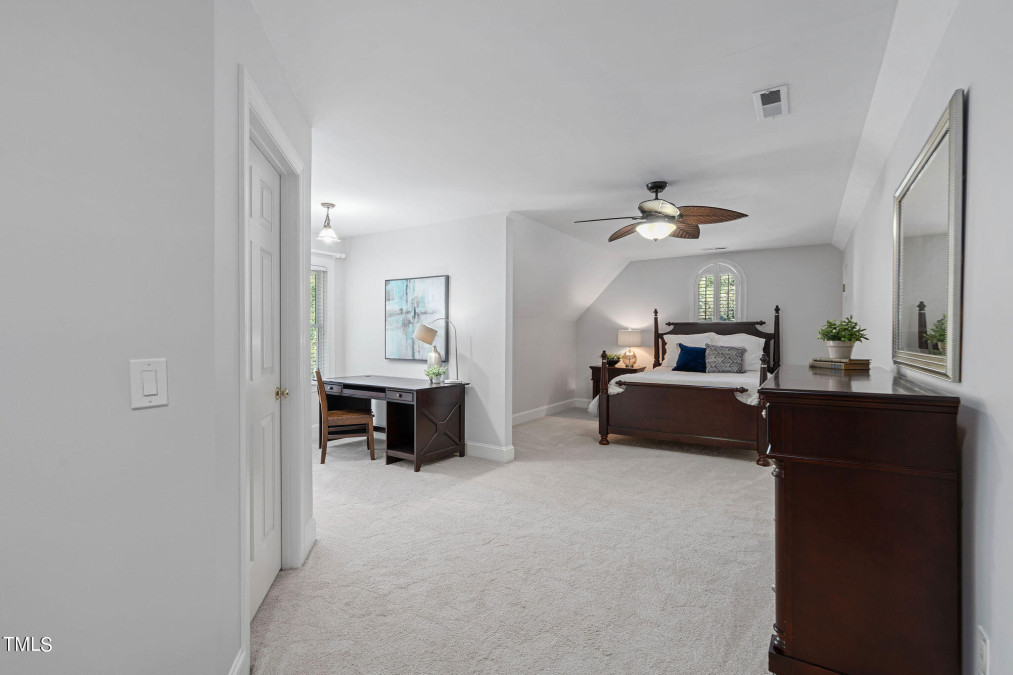
38of94
View All Photos
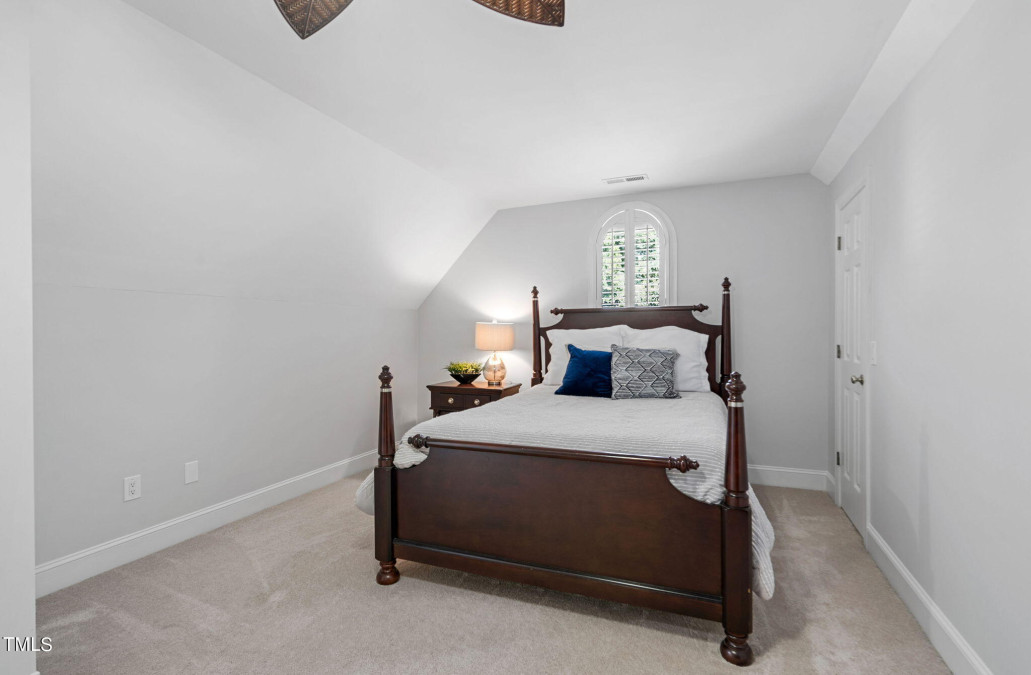
39of94
View All Photos
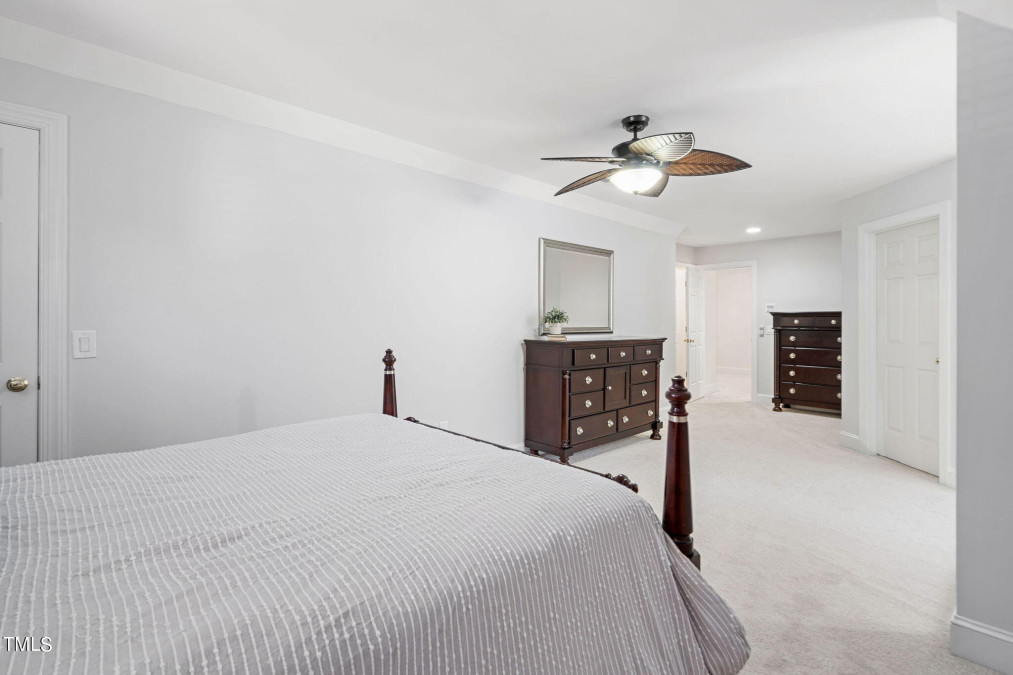
40of94
View All Photos
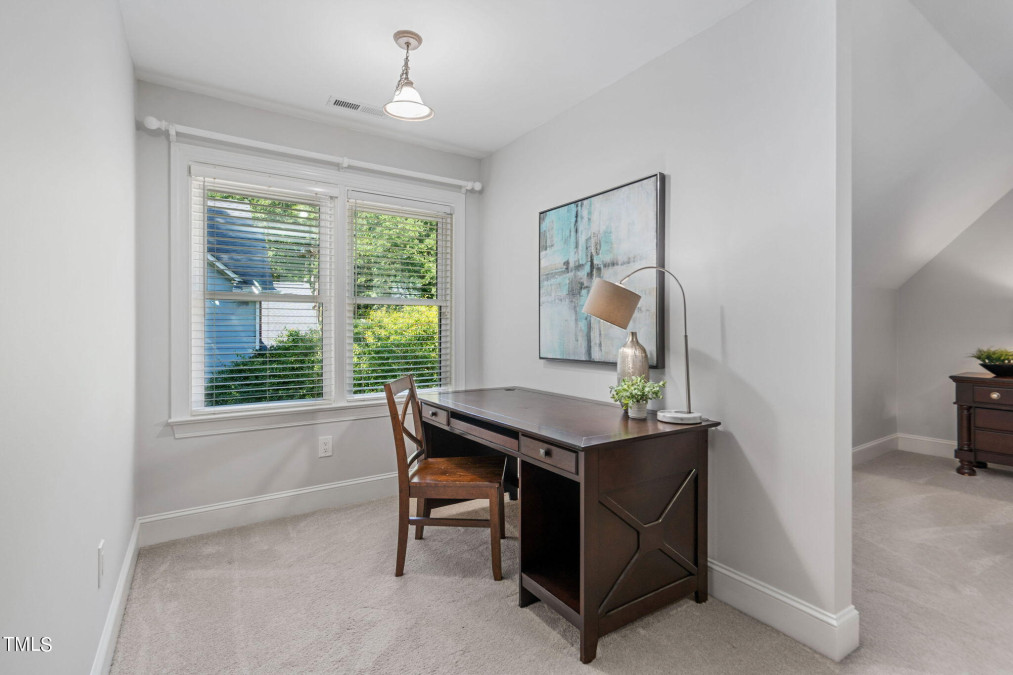
41of94
View All Photos
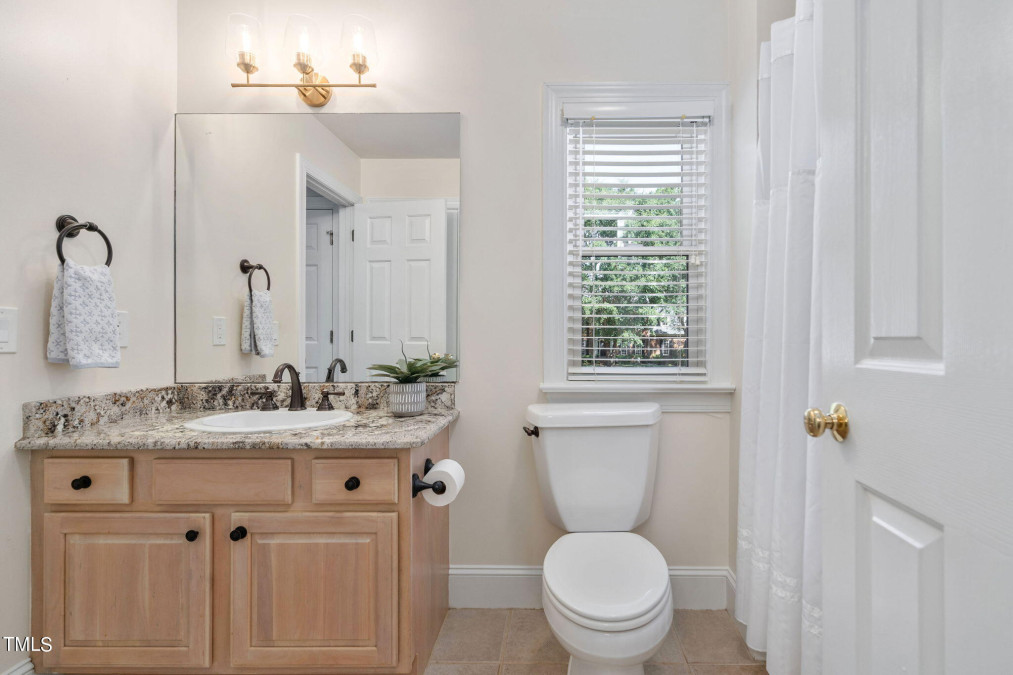
42of94
View All Photos
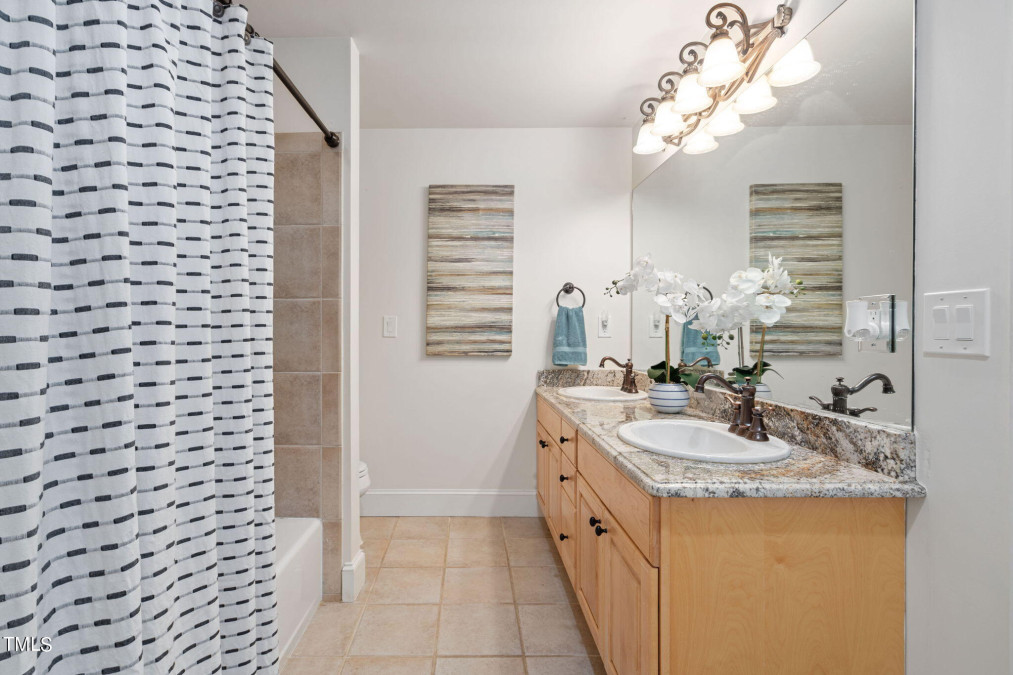
43of94
View All Photos
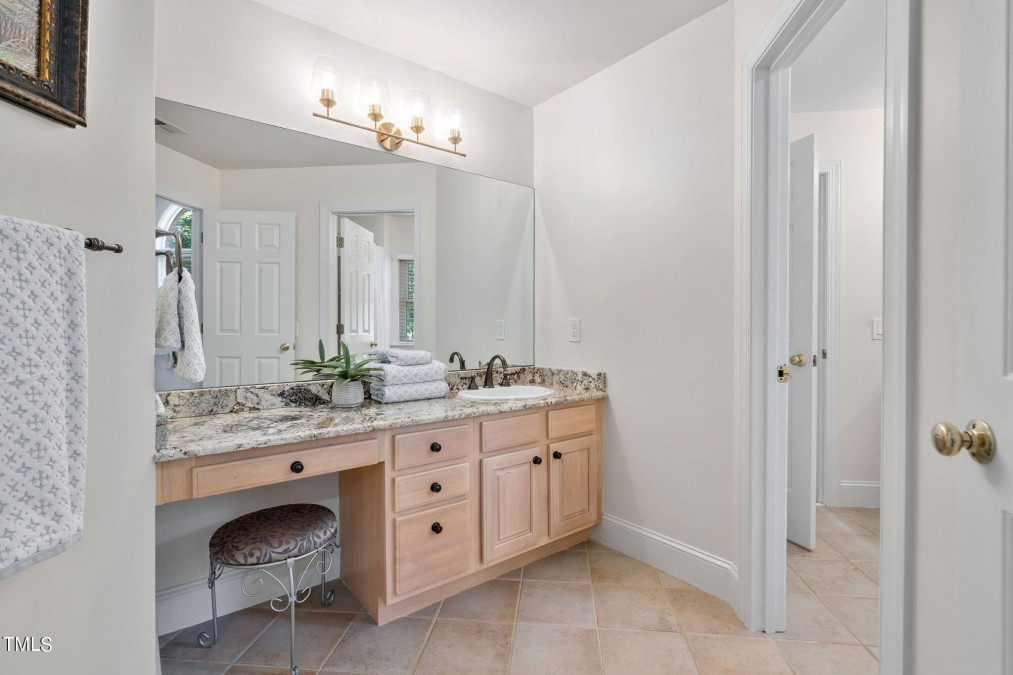
44of94
View All Photos
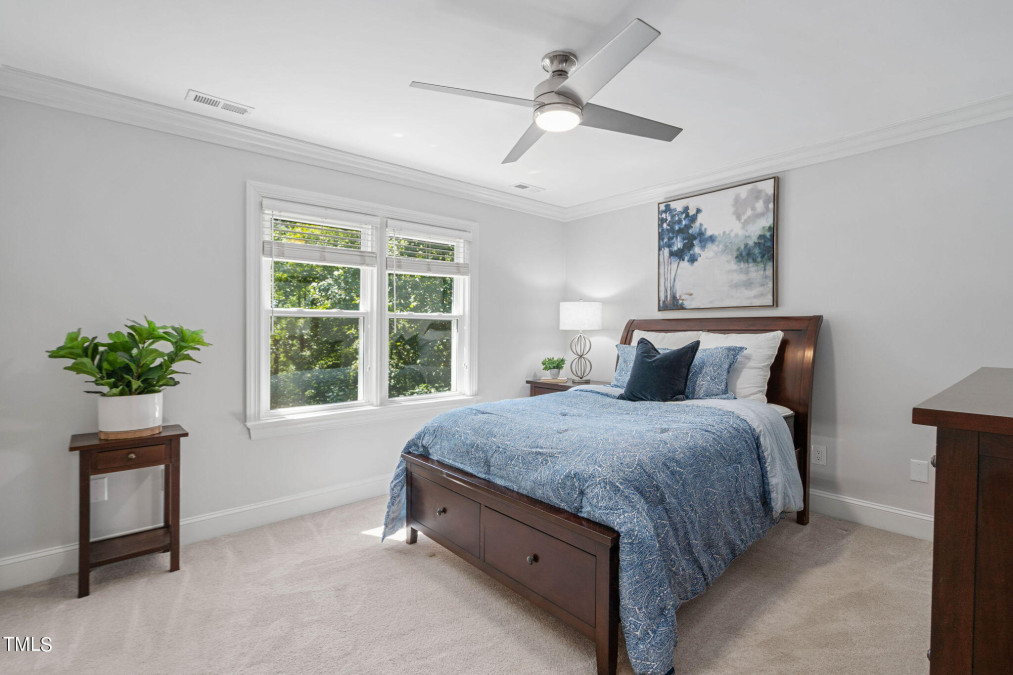
45of94
View All Photos
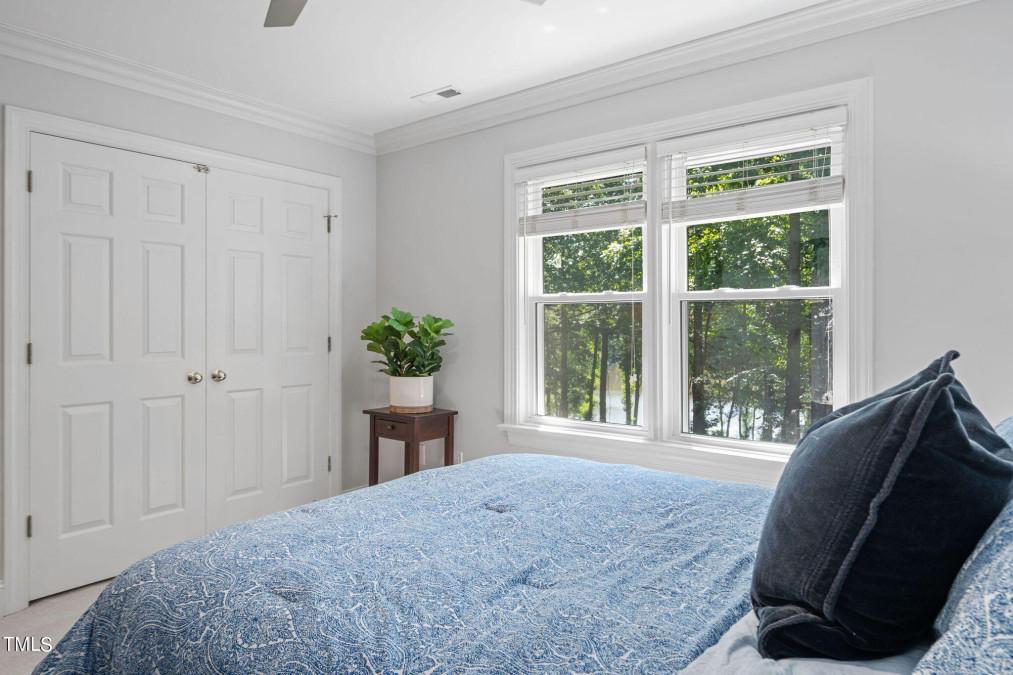
46of94
View All Photos
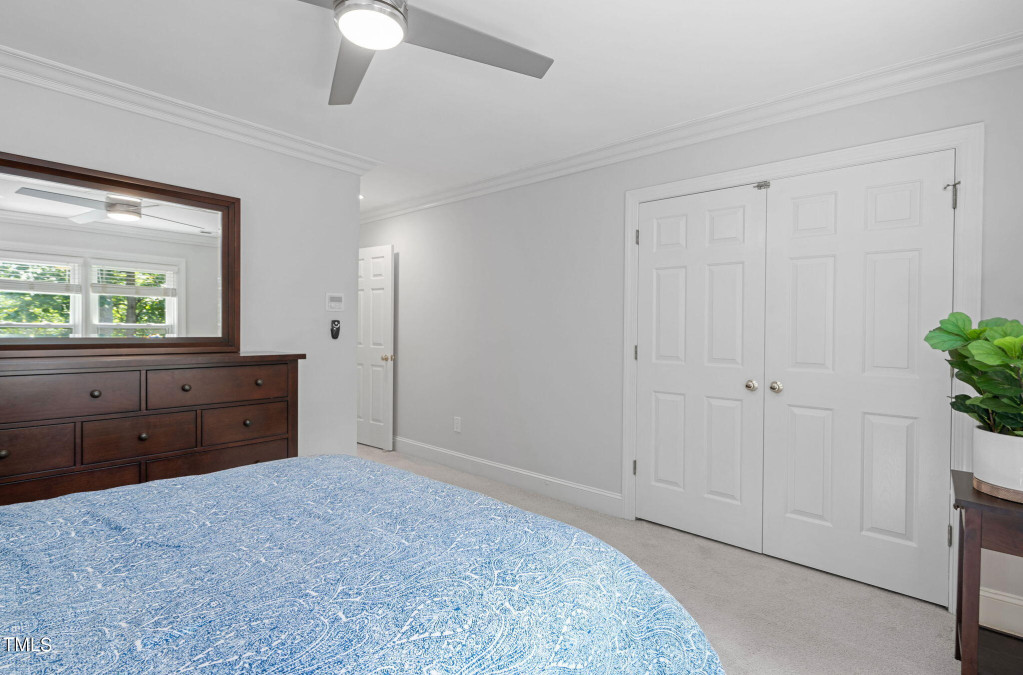
47of94
View All Photos
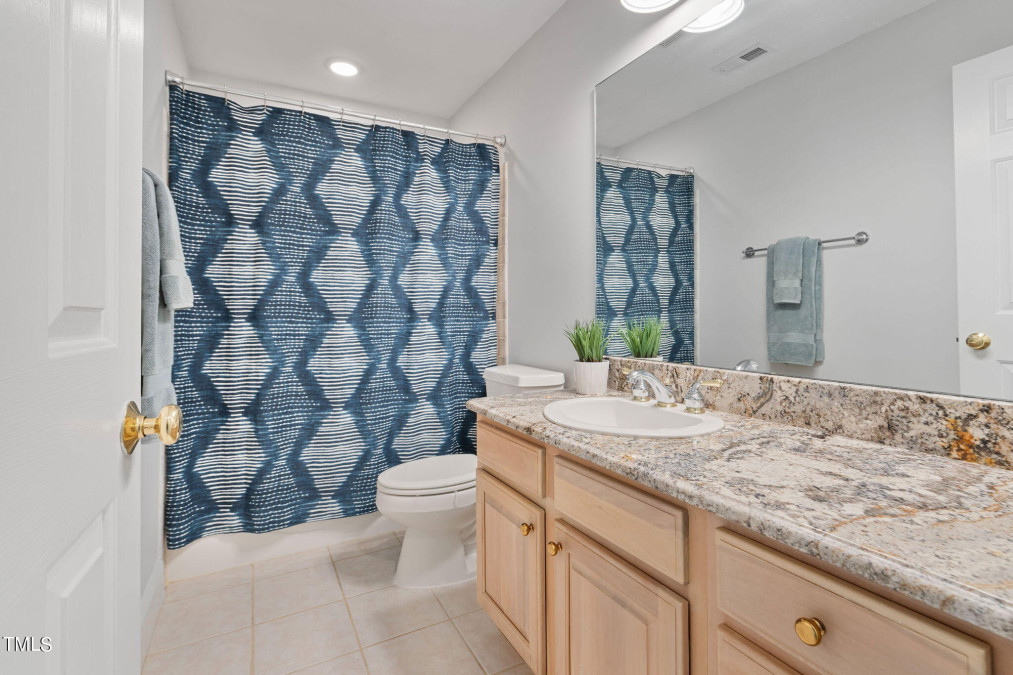
48of94
View All Photos
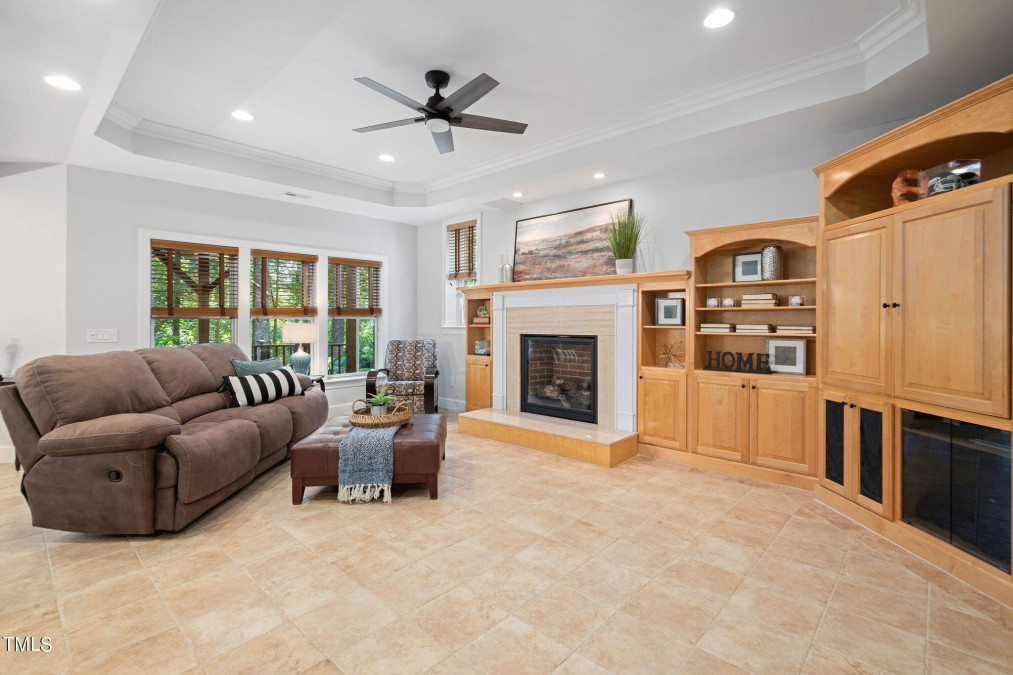
49of94
View All Photos
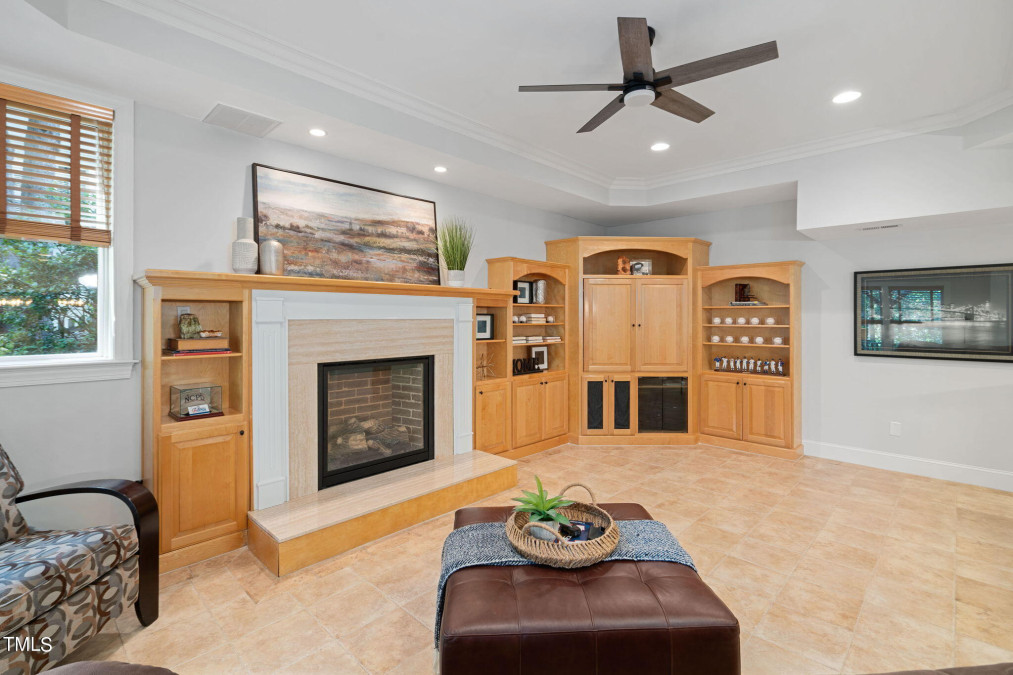
50of94
View All Photos
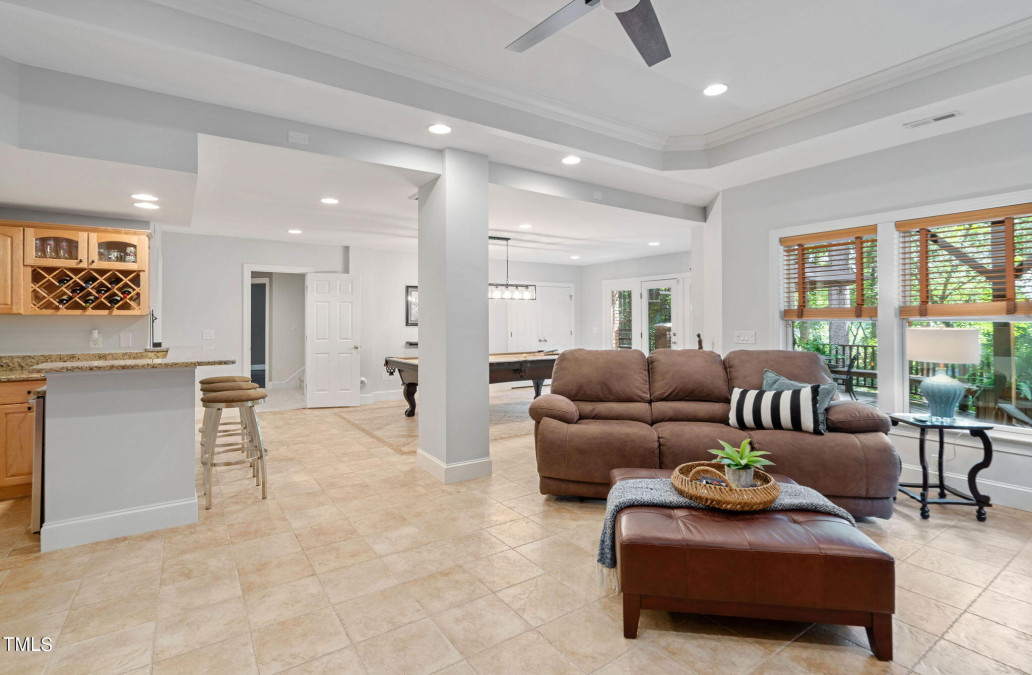
51of94
View All Photos
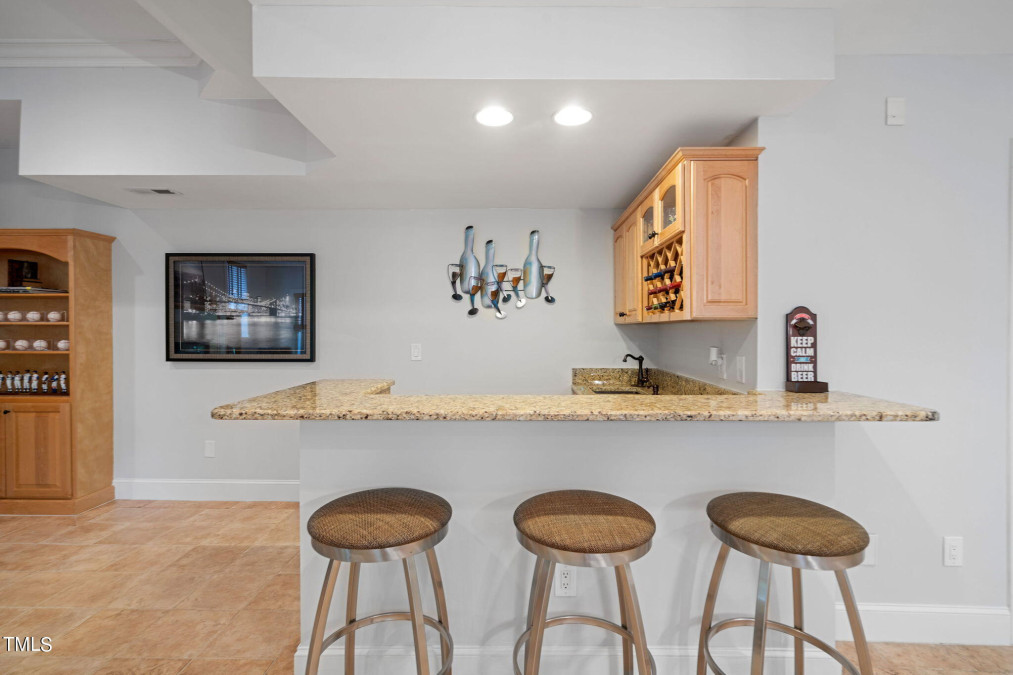
52of94
View All Photos
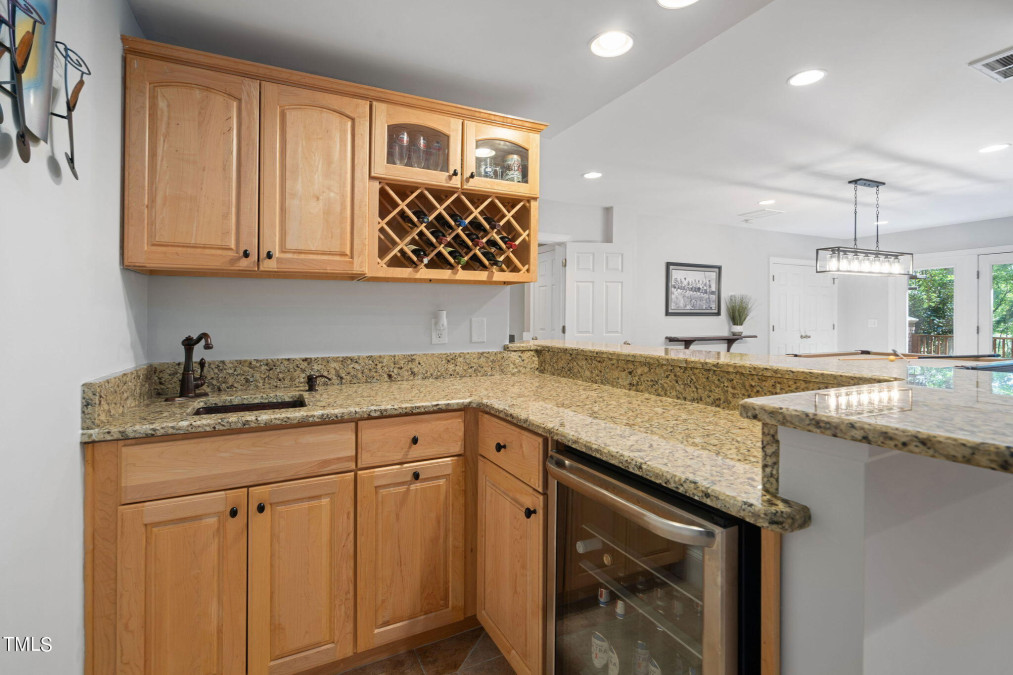
53of94
View All Photos
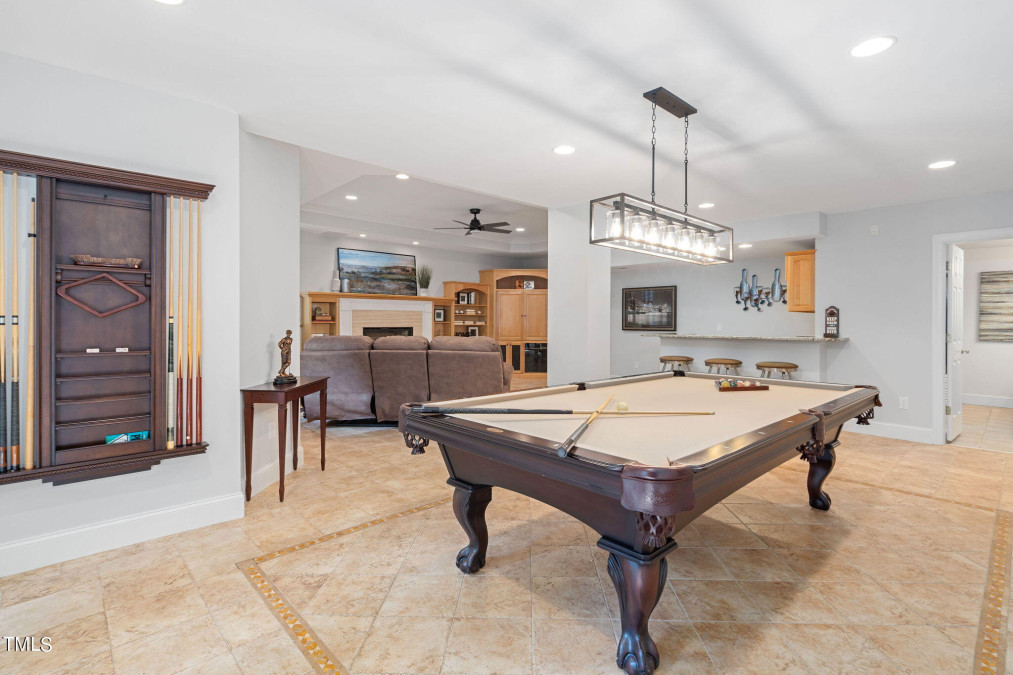
54of94
View All Photos
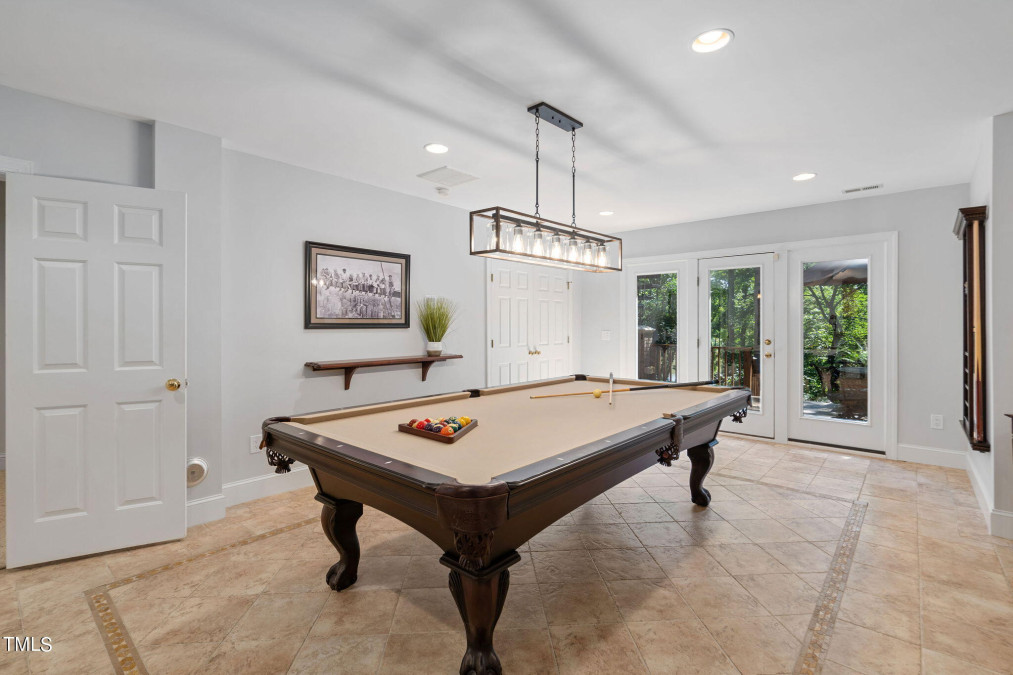
55of94
View All Photos
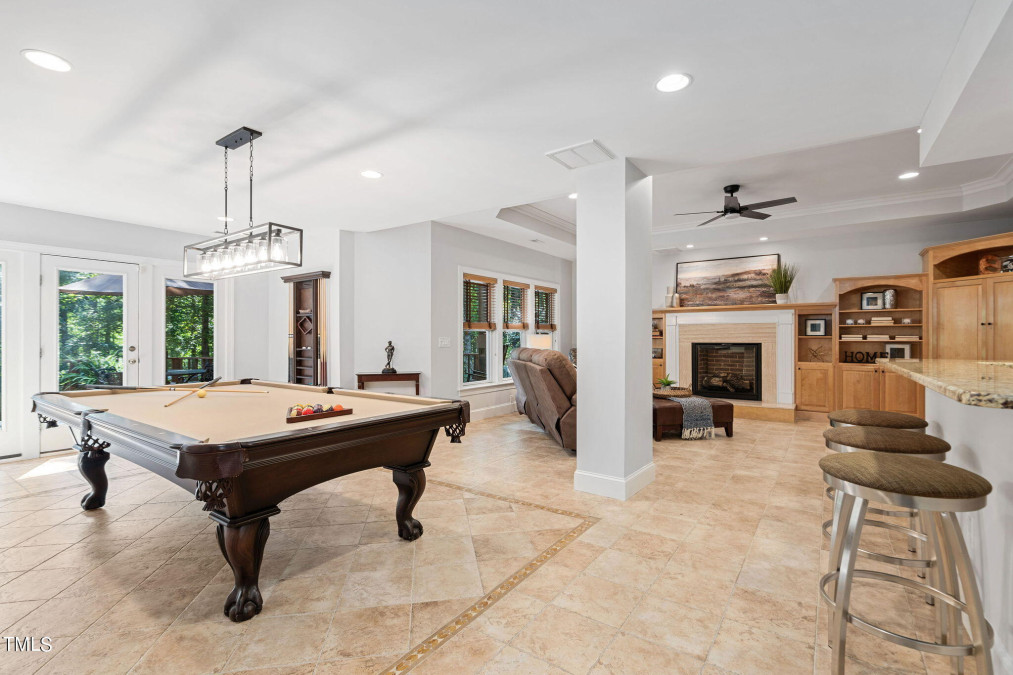
56of94
View All Photos
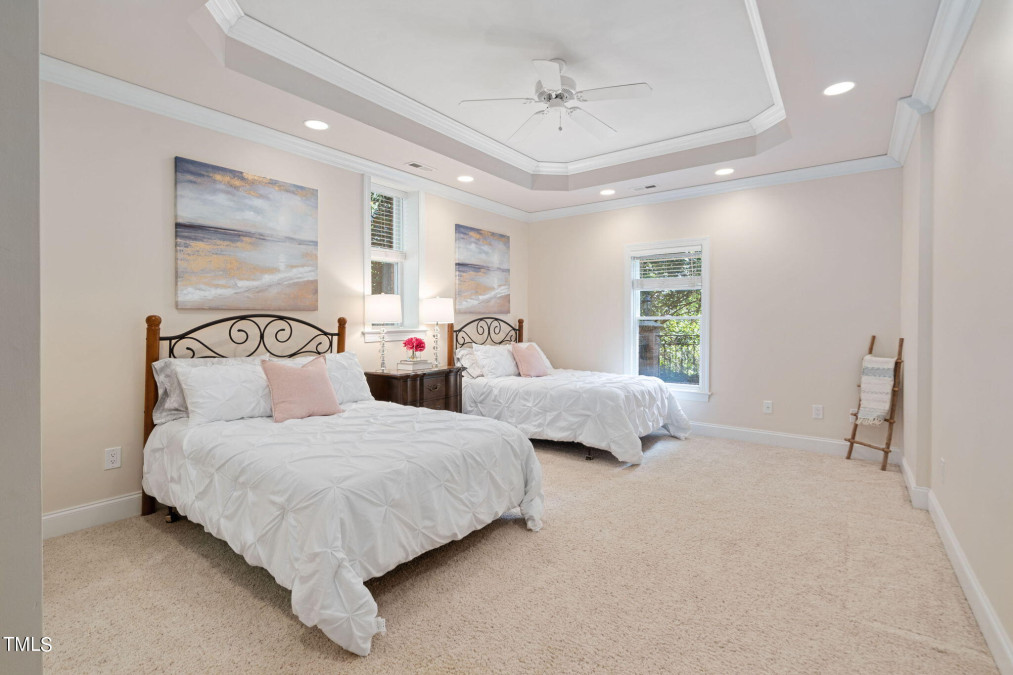
57of94
View All Photos
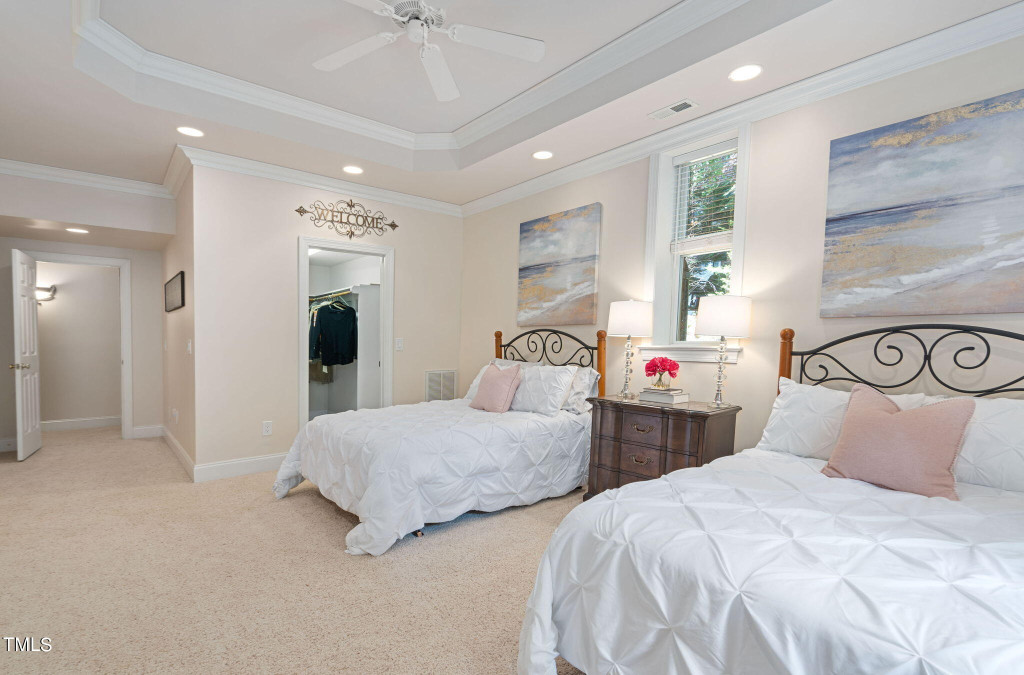
58of94
View All Photos
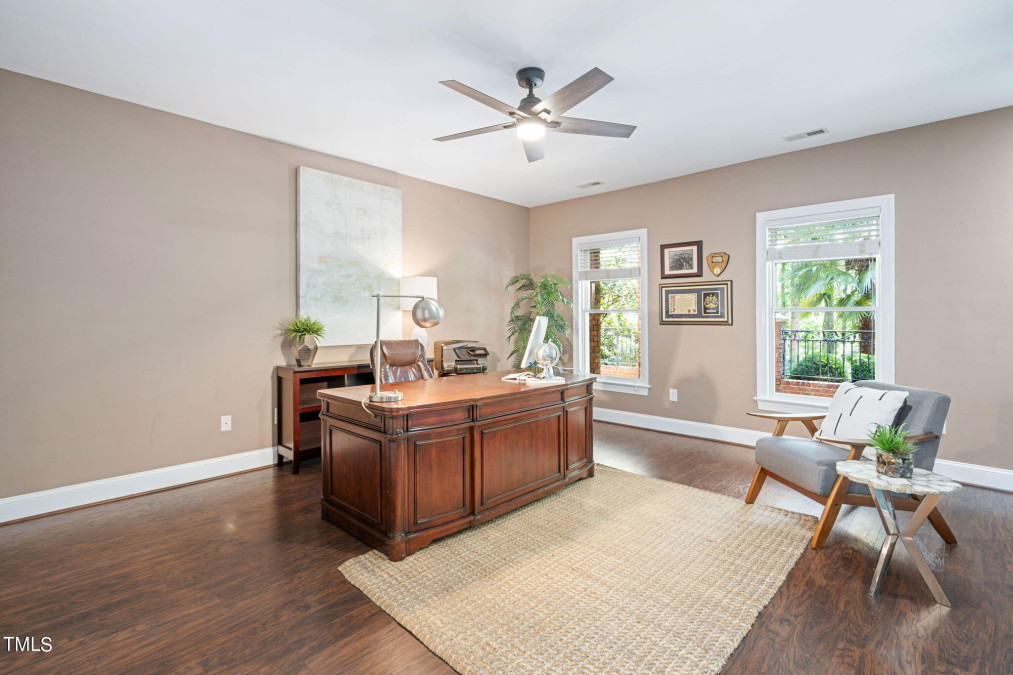
59of94
View All Photos
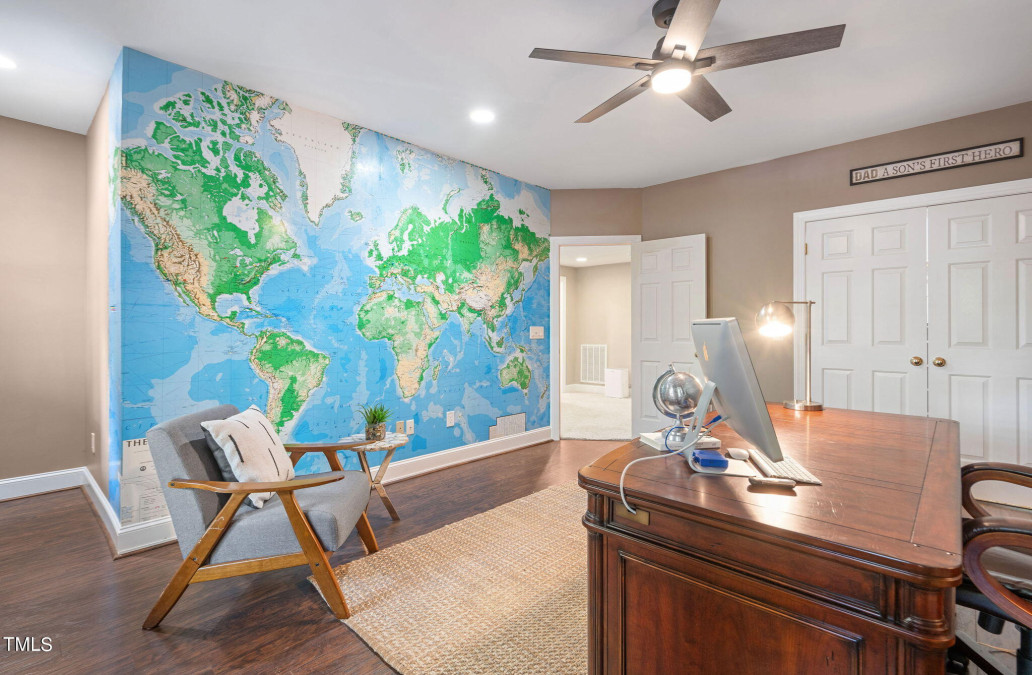
60of94
View All Photos
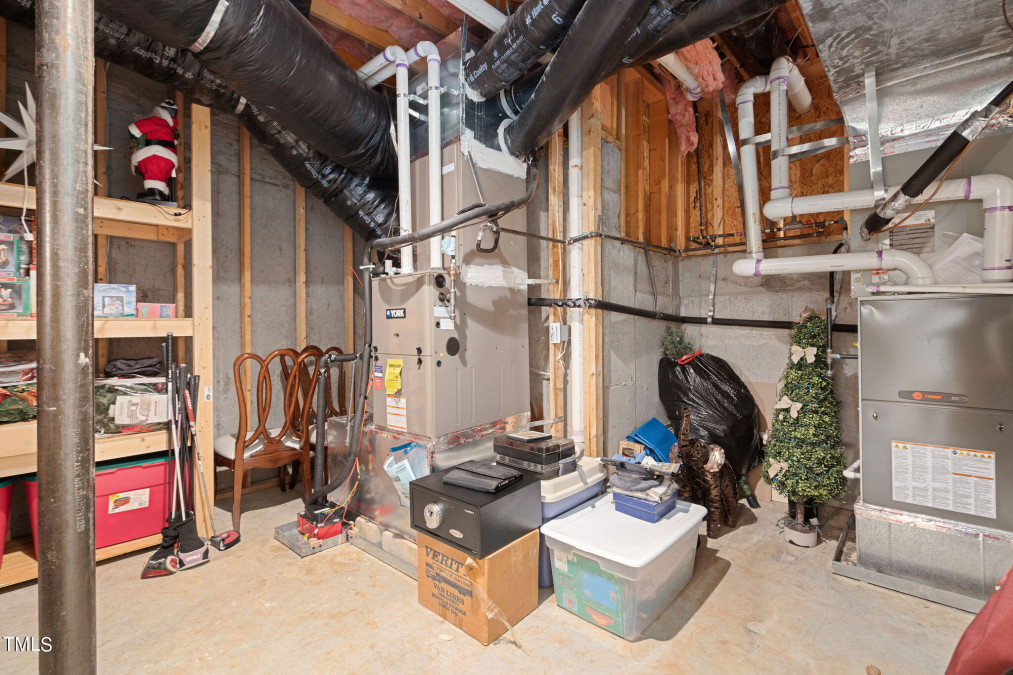
61of94
View All Photos
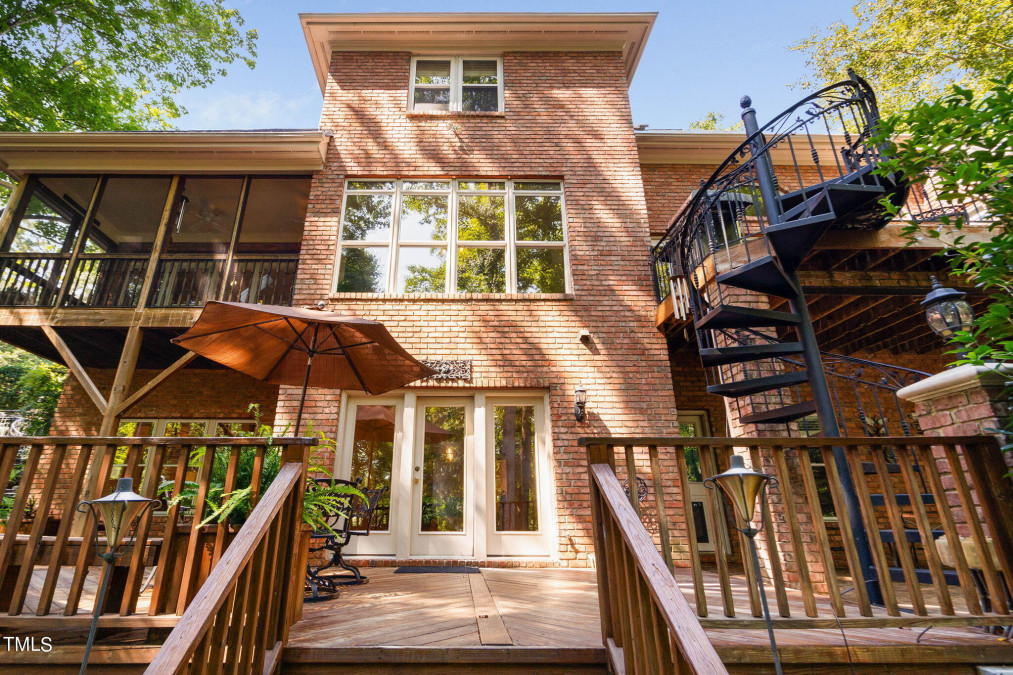
62of94
View All Photos
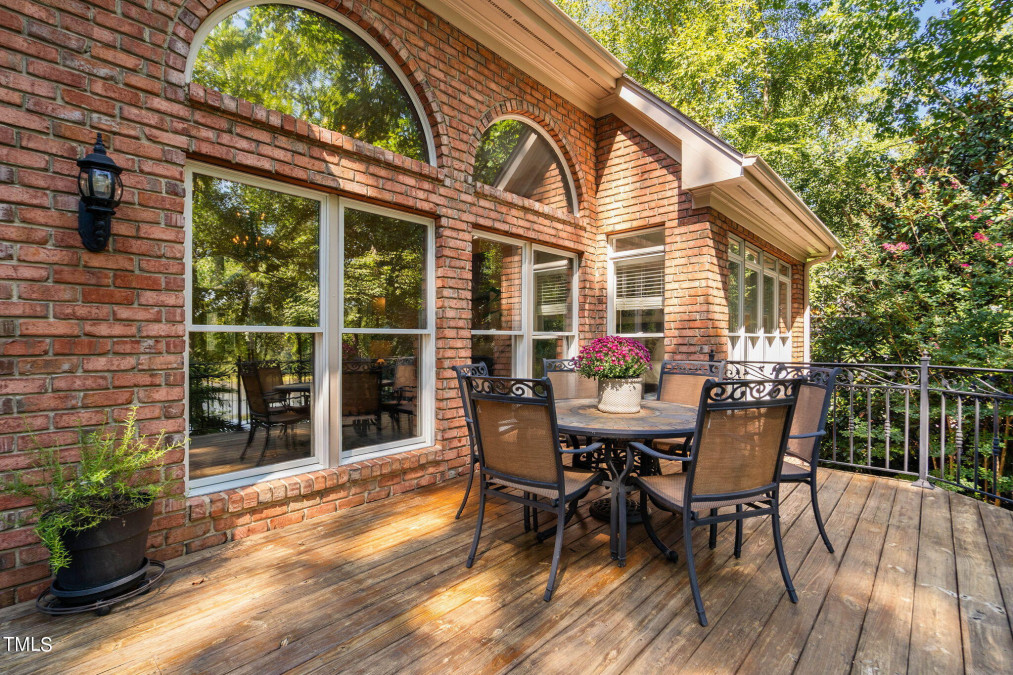
63of94
View All Photos
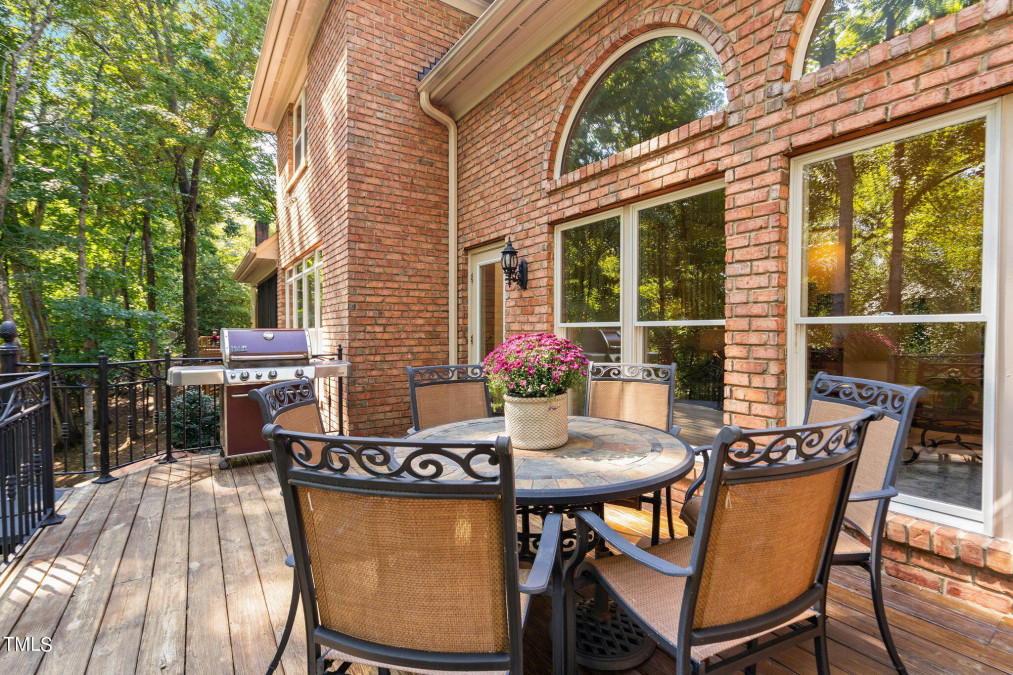
64of94
View All Photos
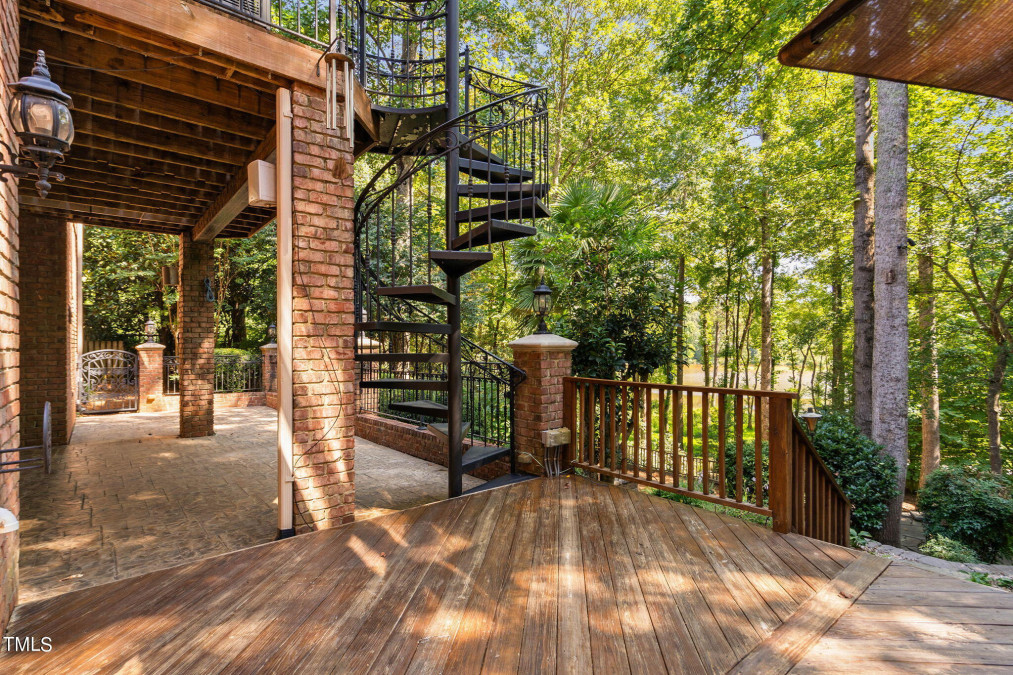
65of94
View All Photos
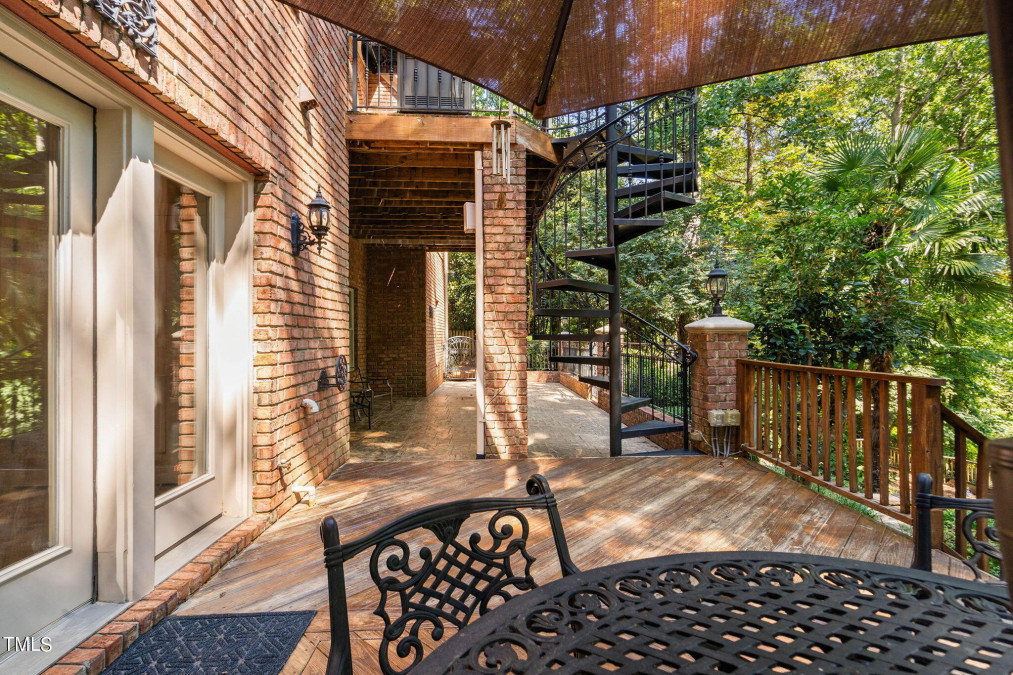
66of94
View All Photos
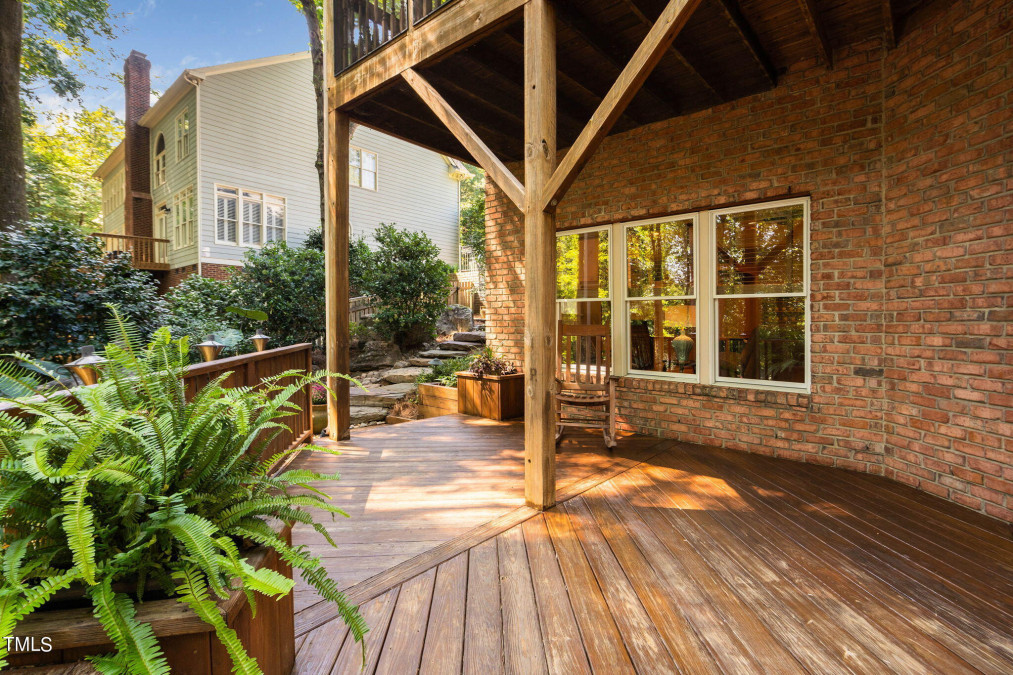
67of94
View All Photos
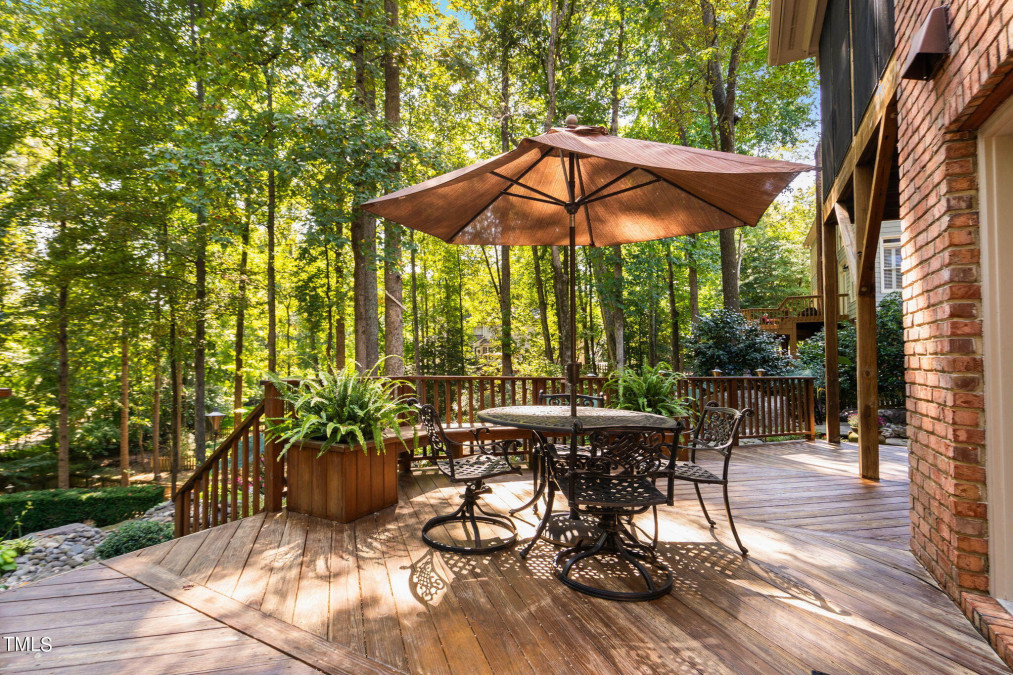
68of94
View All Photos
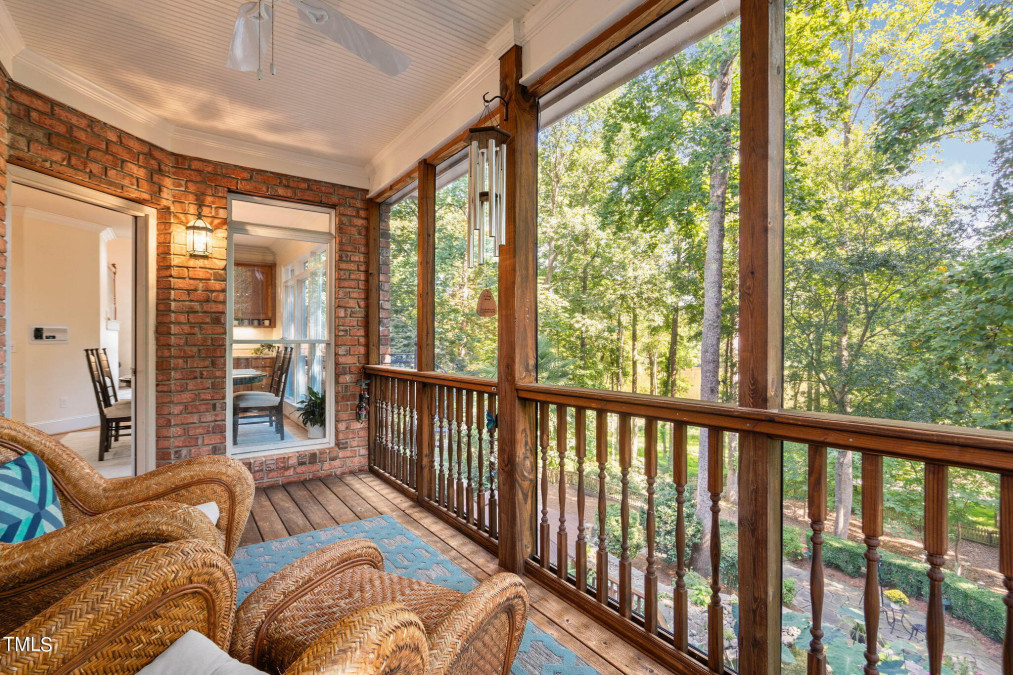
69of94
View All Photos
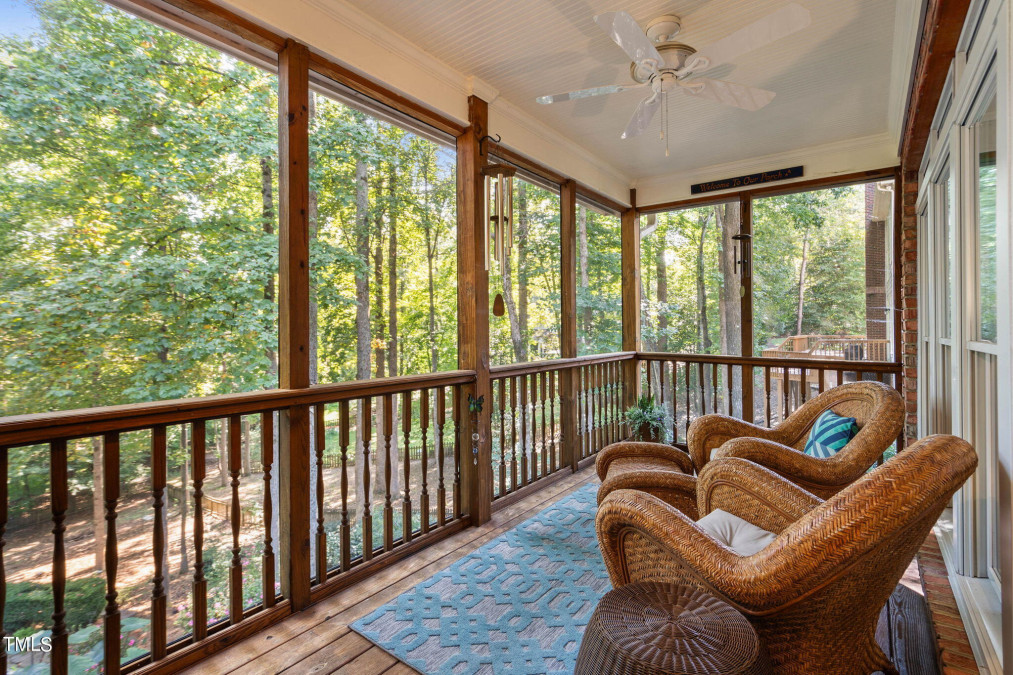
70of94
View All Photos
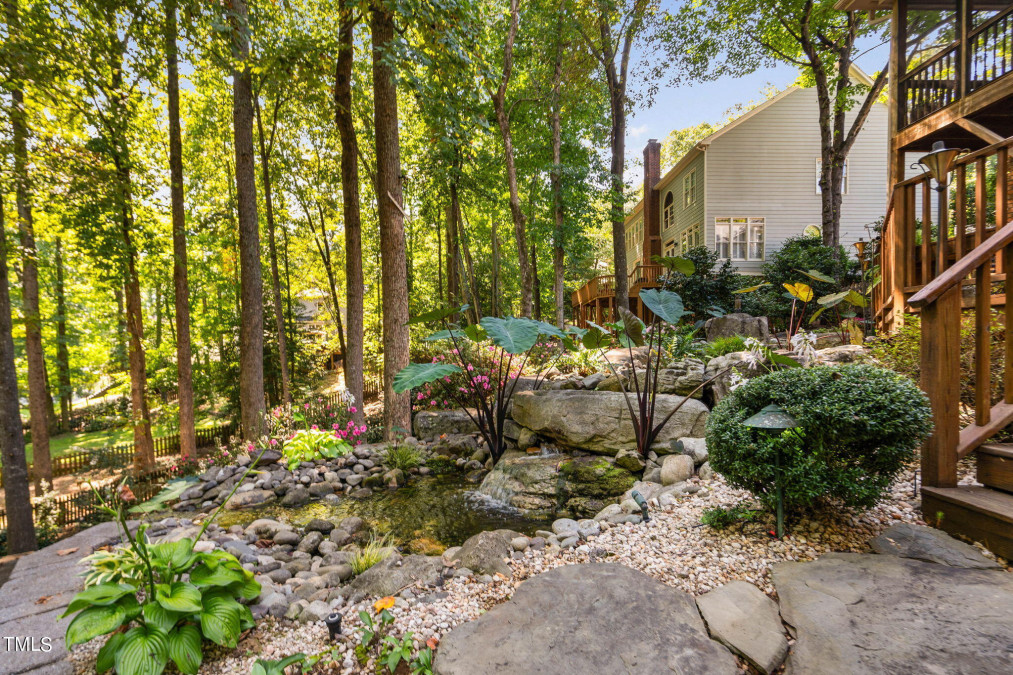
71of94
View All Photos
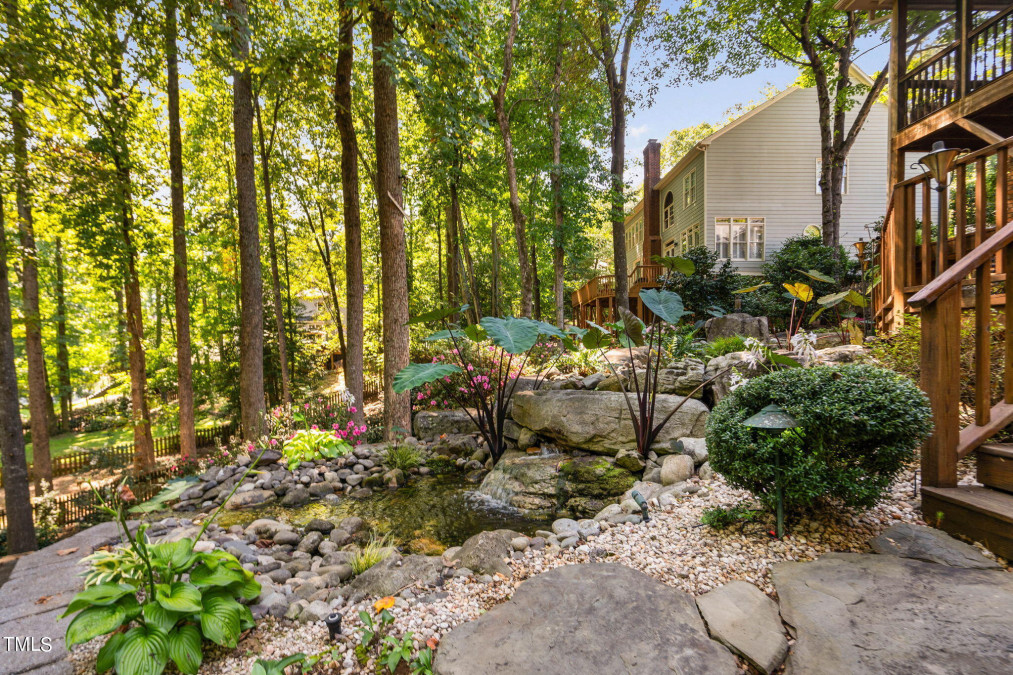
72of94
View All Photos
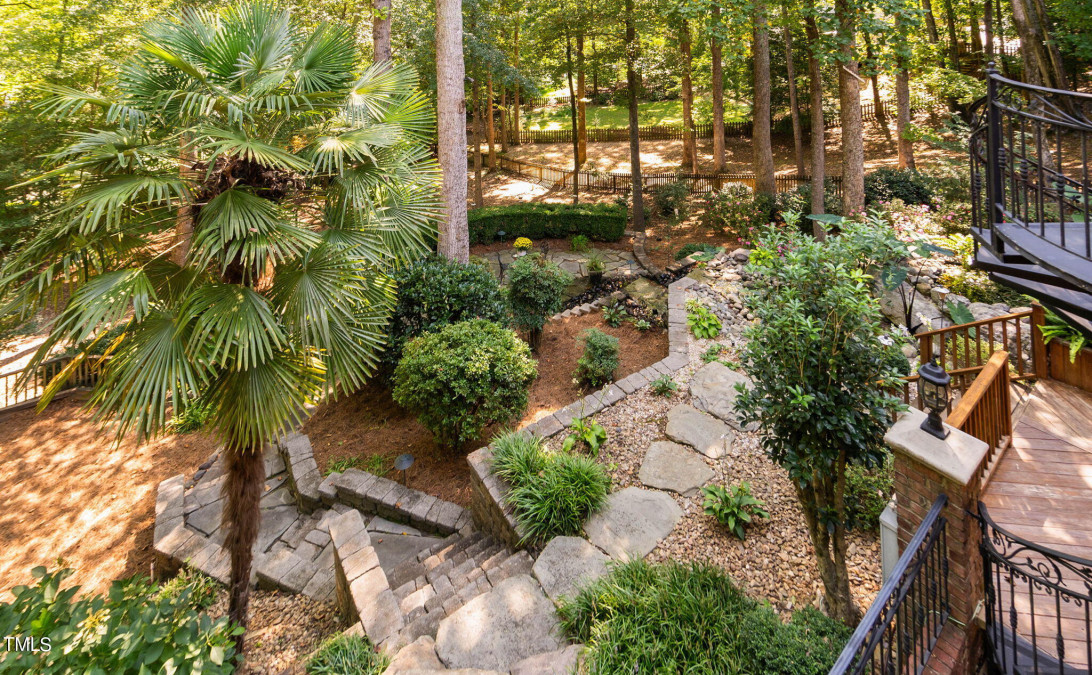
73of94
View All Photos
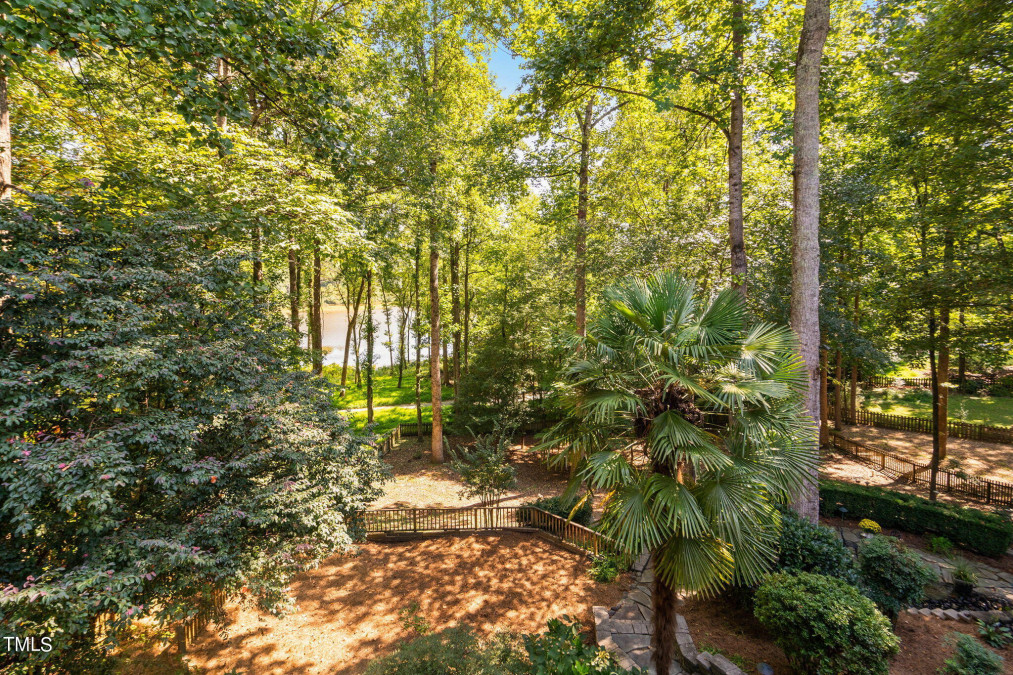
74of94
View All Photos
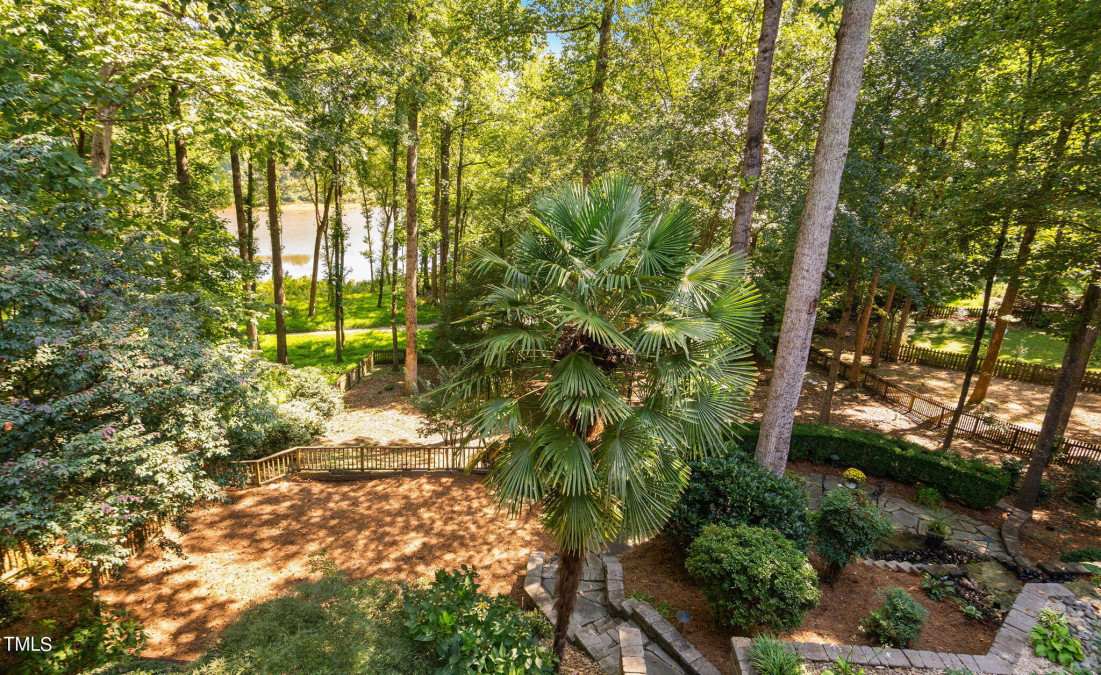
75of94
View All Photos
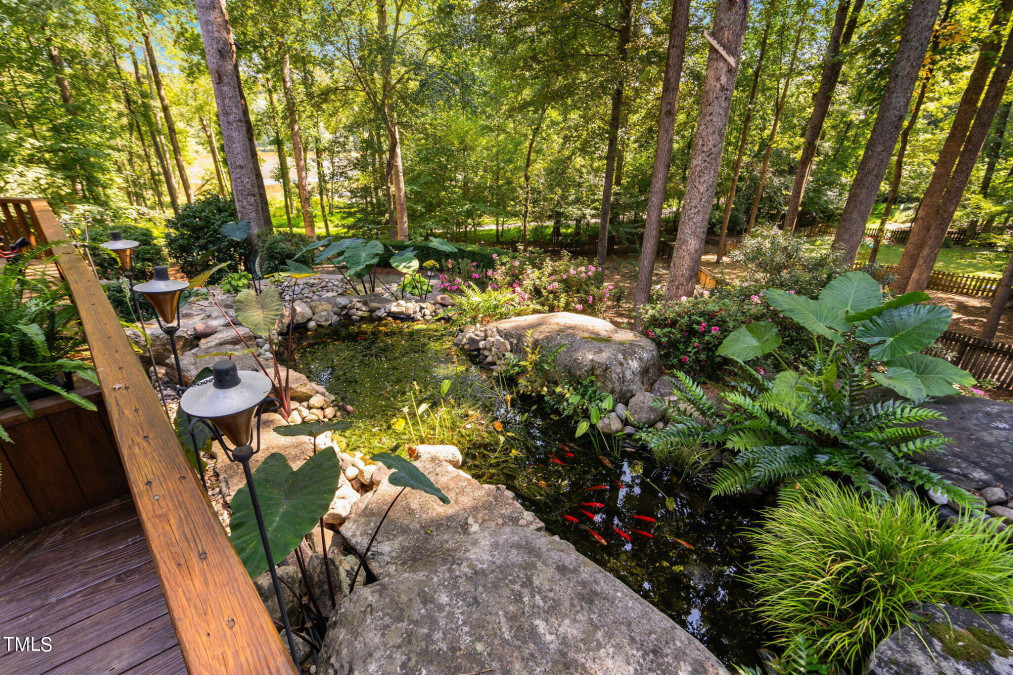
76of94
View All Photos
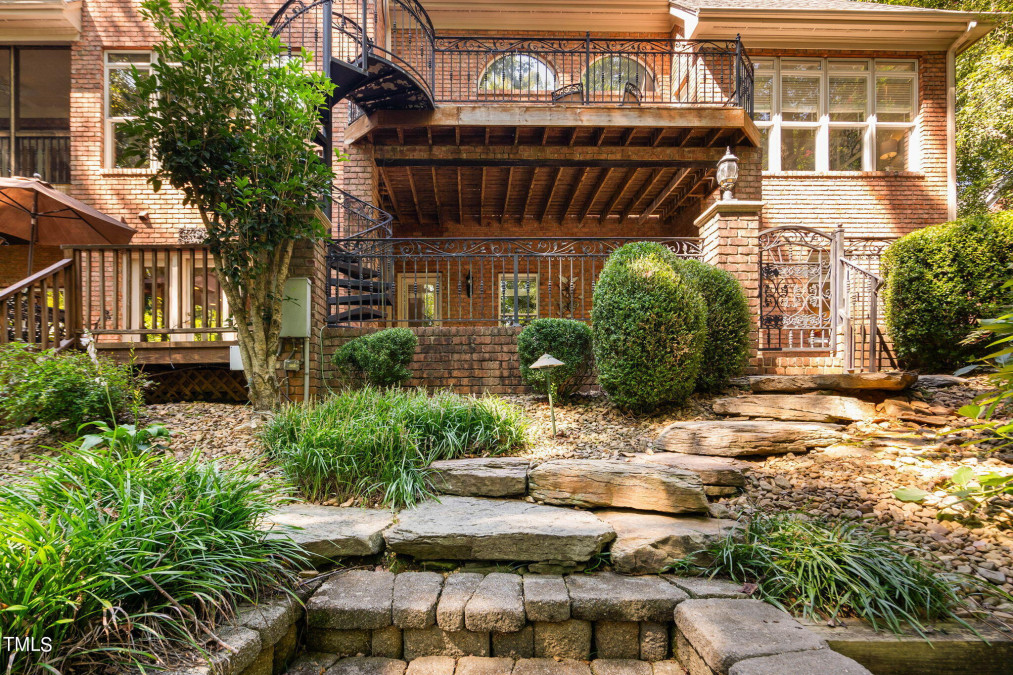
77of94
View All Photos
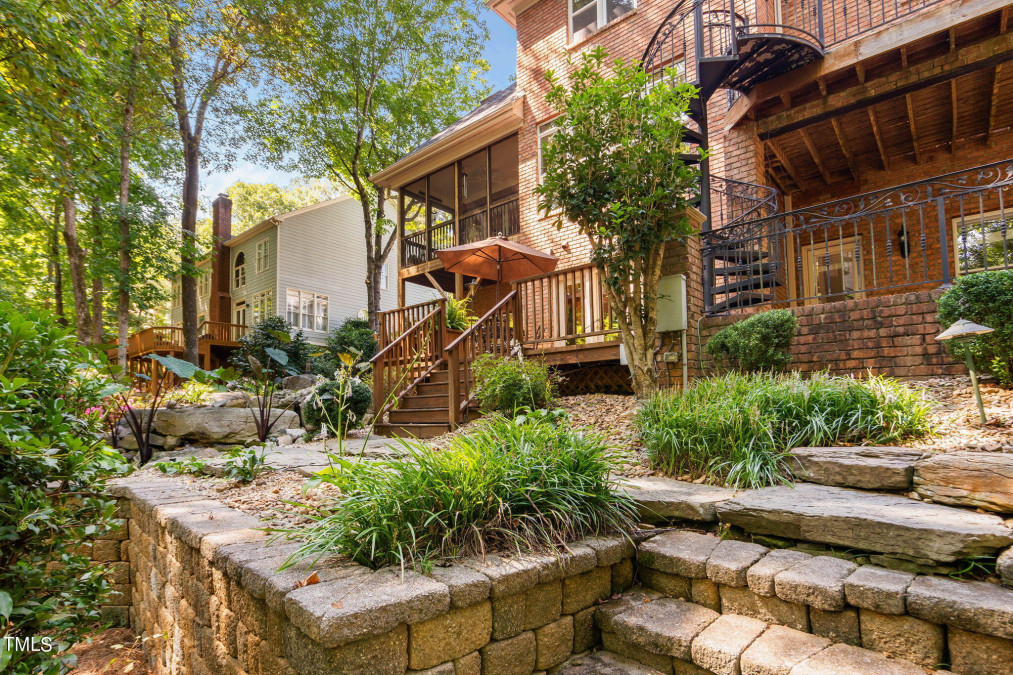
78of94
View All Photos
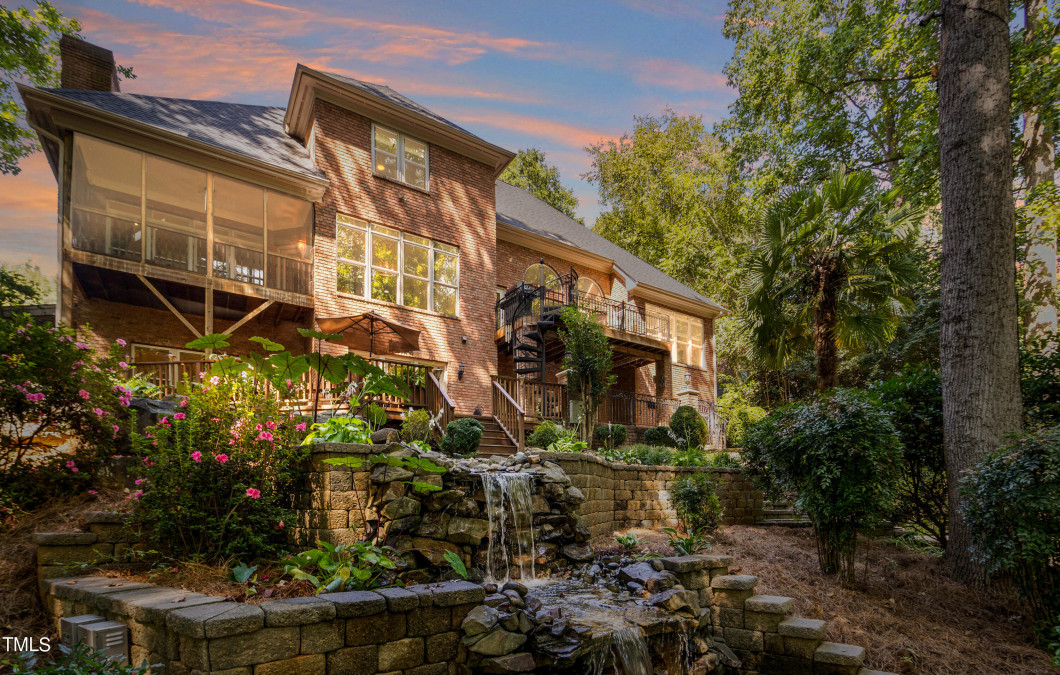
79of94
View All Photos
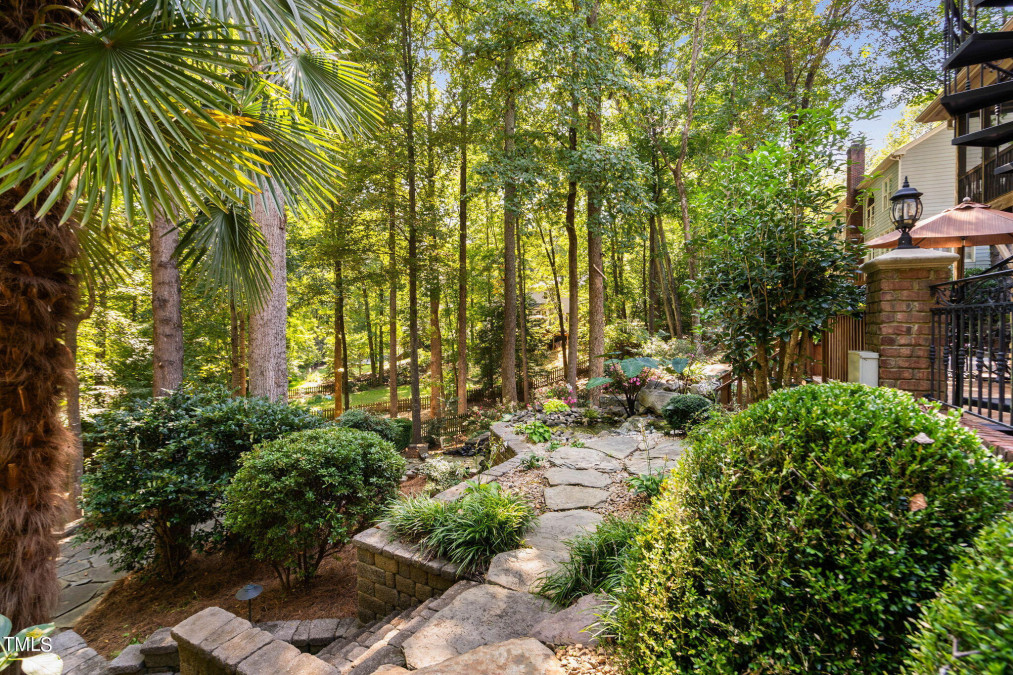
80of94
View All Photos
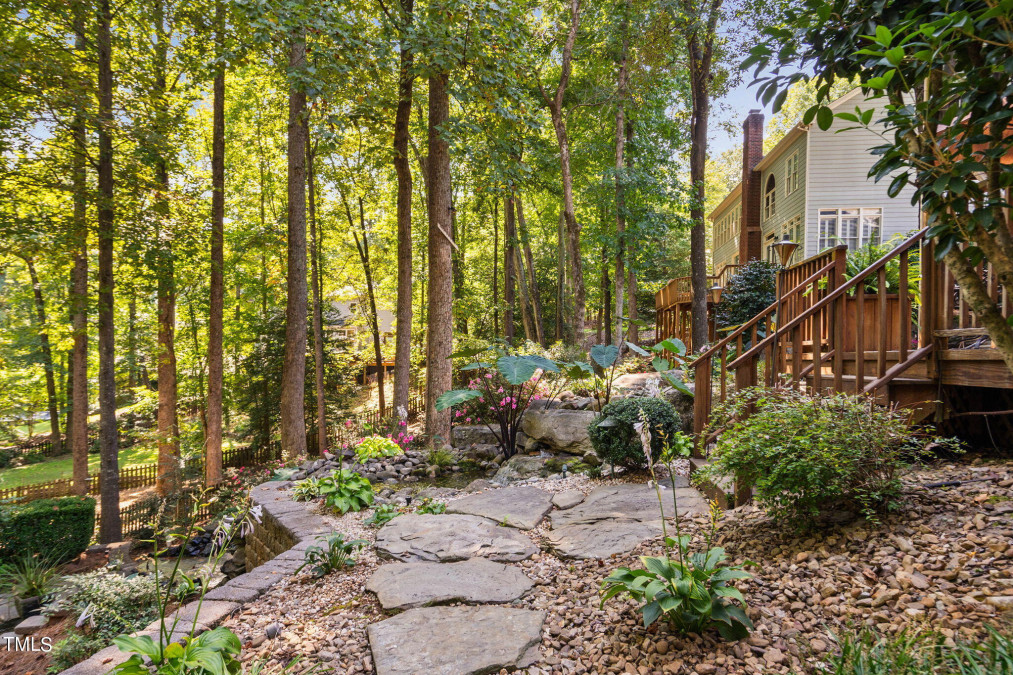
81of94
View All Photos
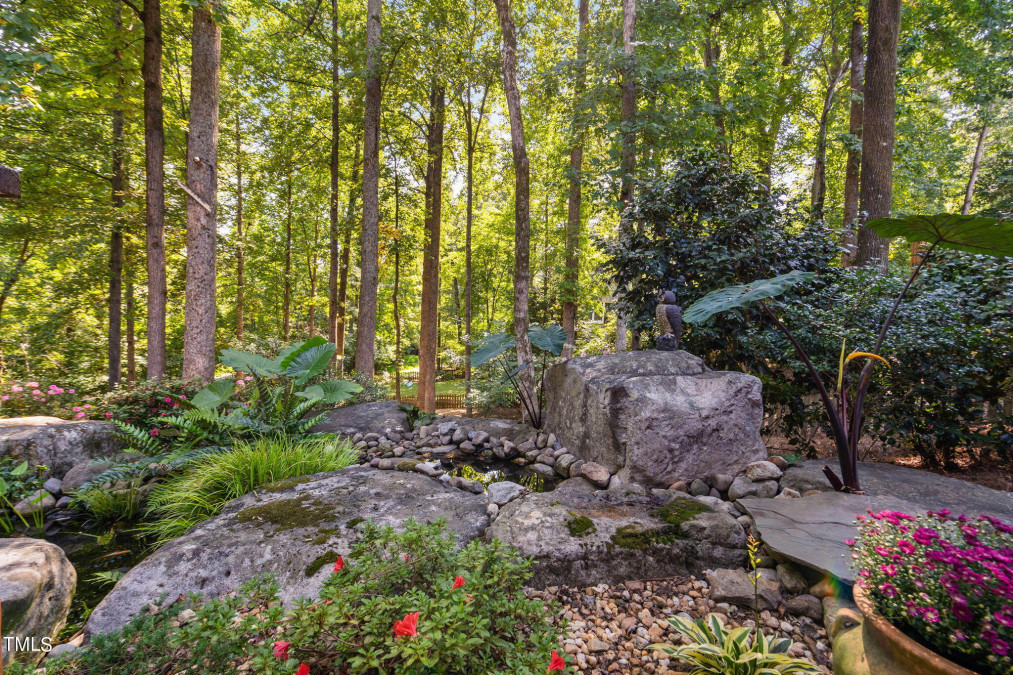
82of94
View All Photos
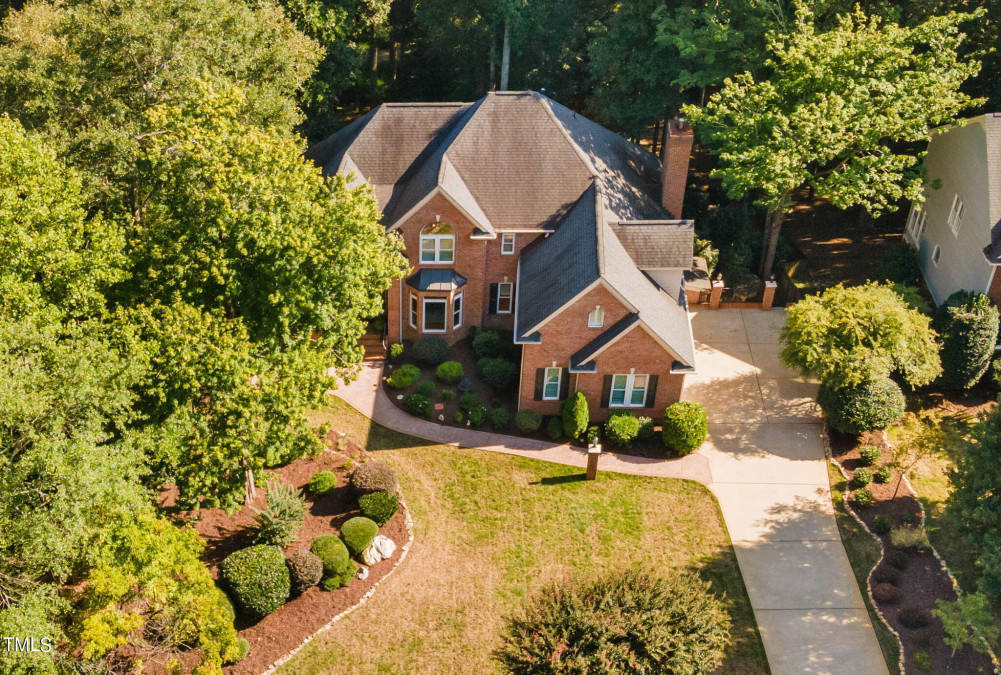
83of94
View All Photos
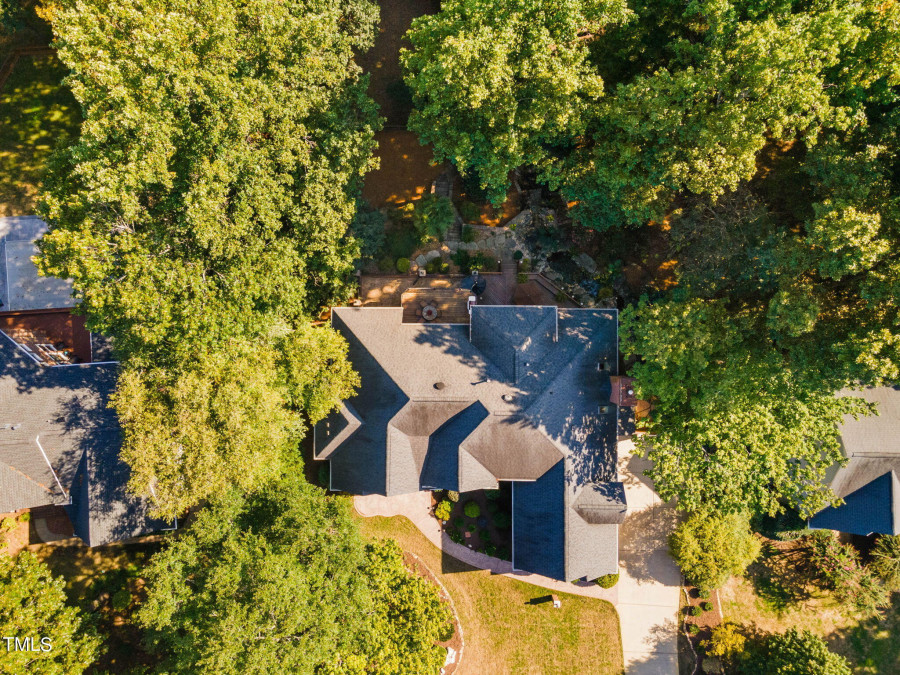
84of94
View All Photos
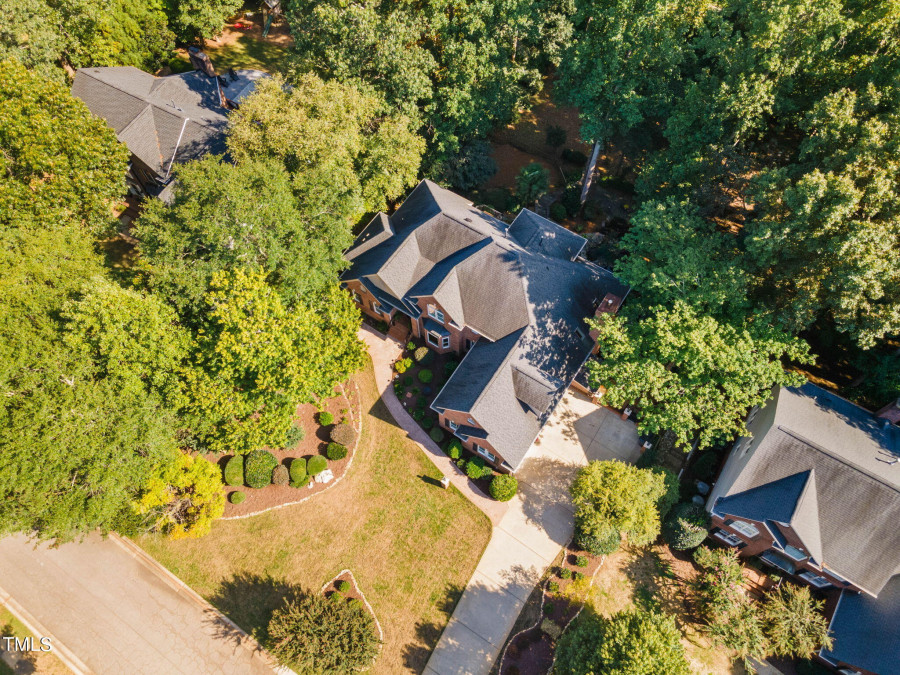
85of94
View All Photos
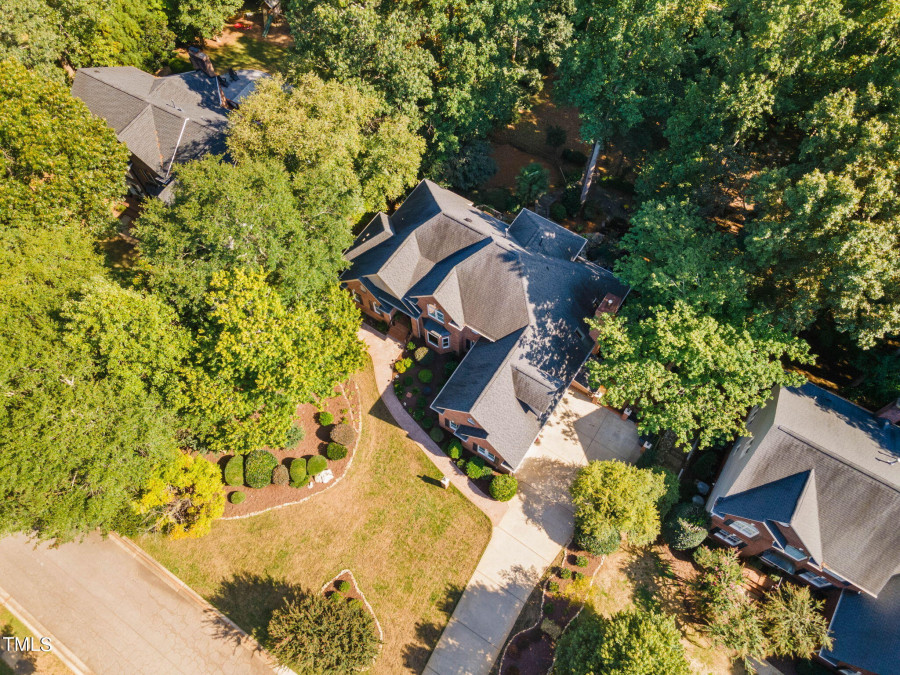
86of94
View All Photos
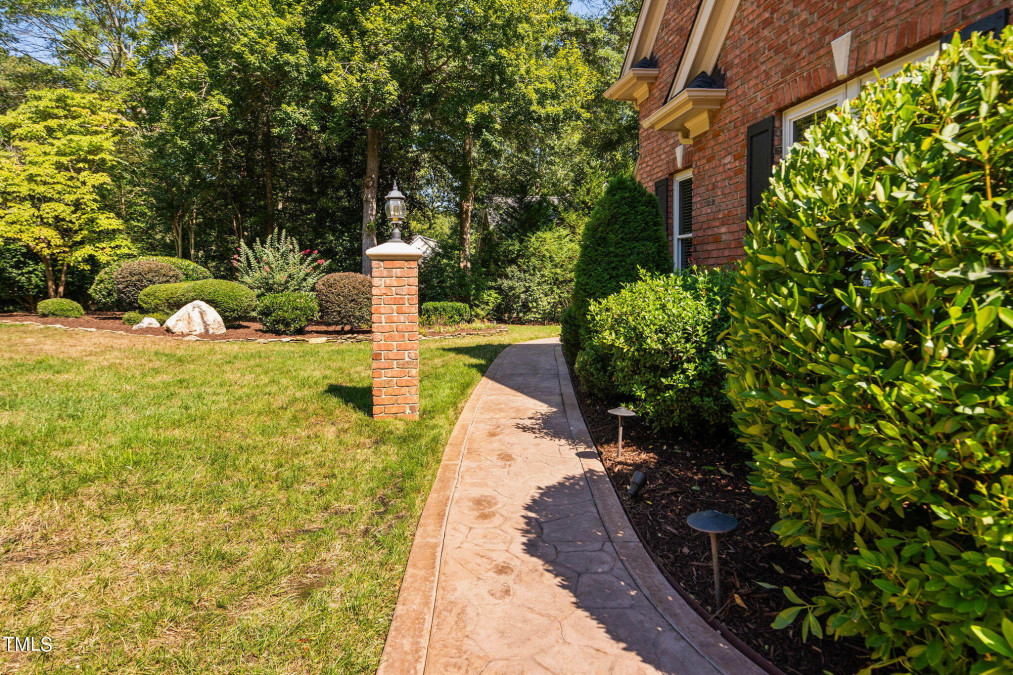
87of94
View All Photos
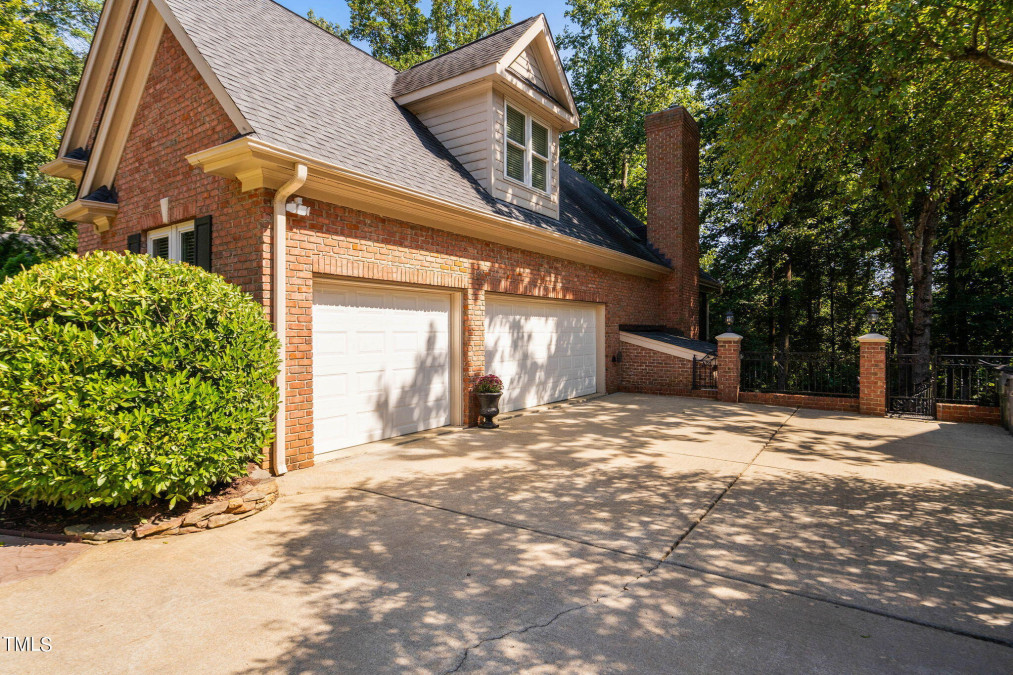
88of94
View All Photos
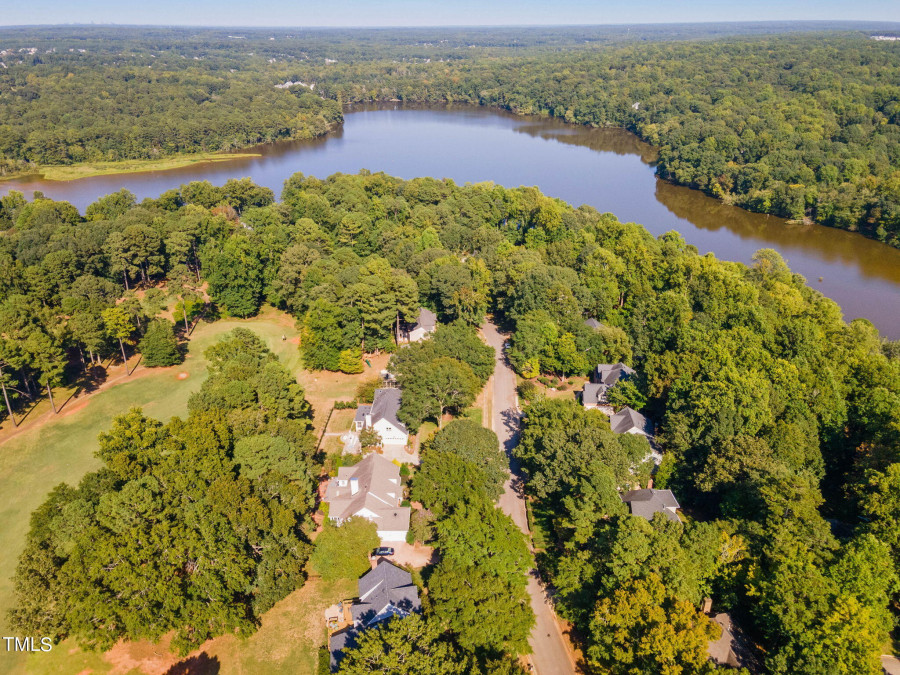
89of94
View All Photos
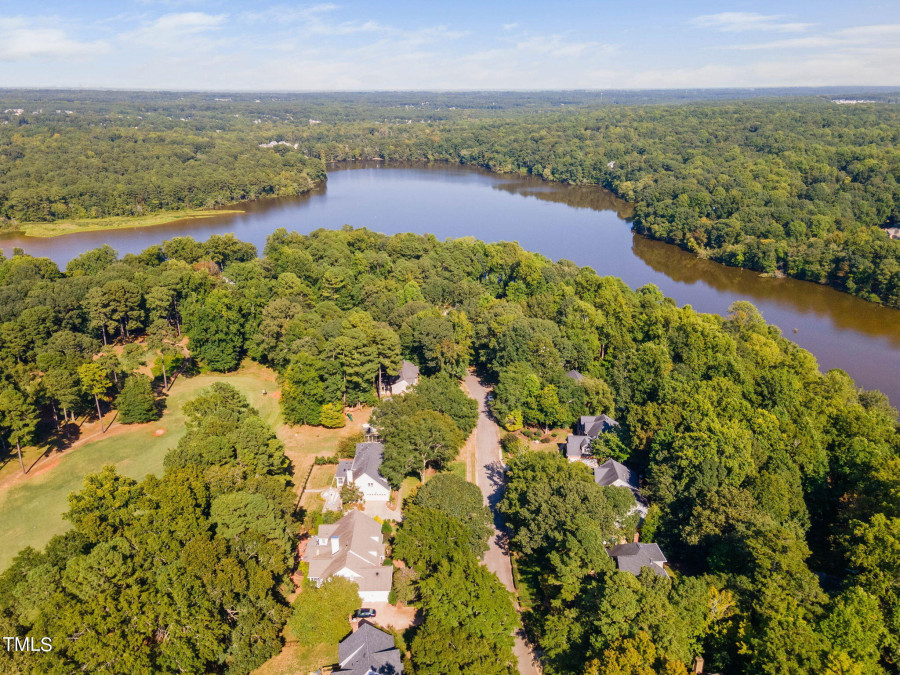
90of94
View All Photos
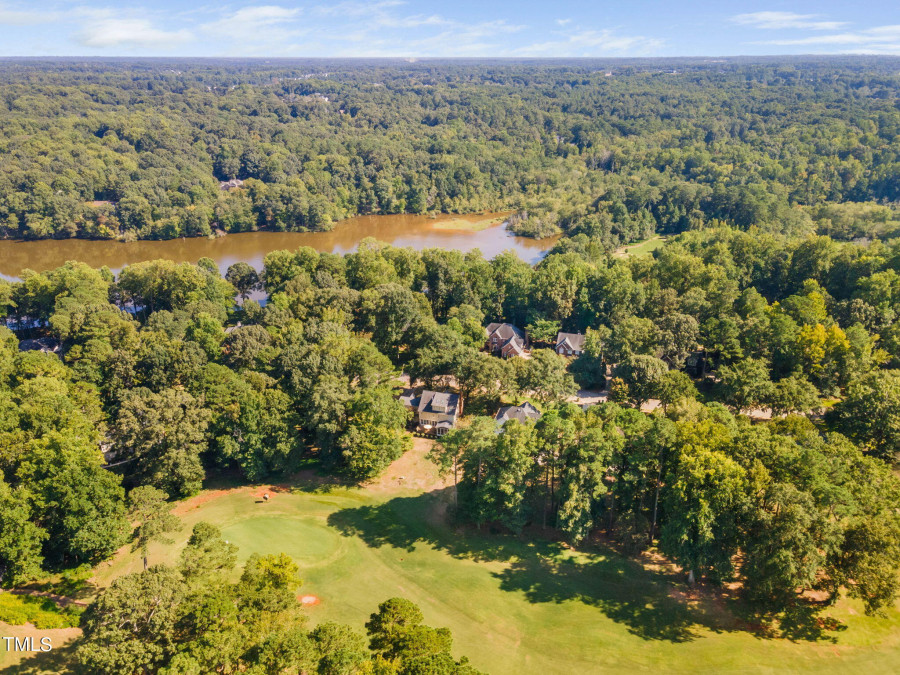
91of94
View All Photos
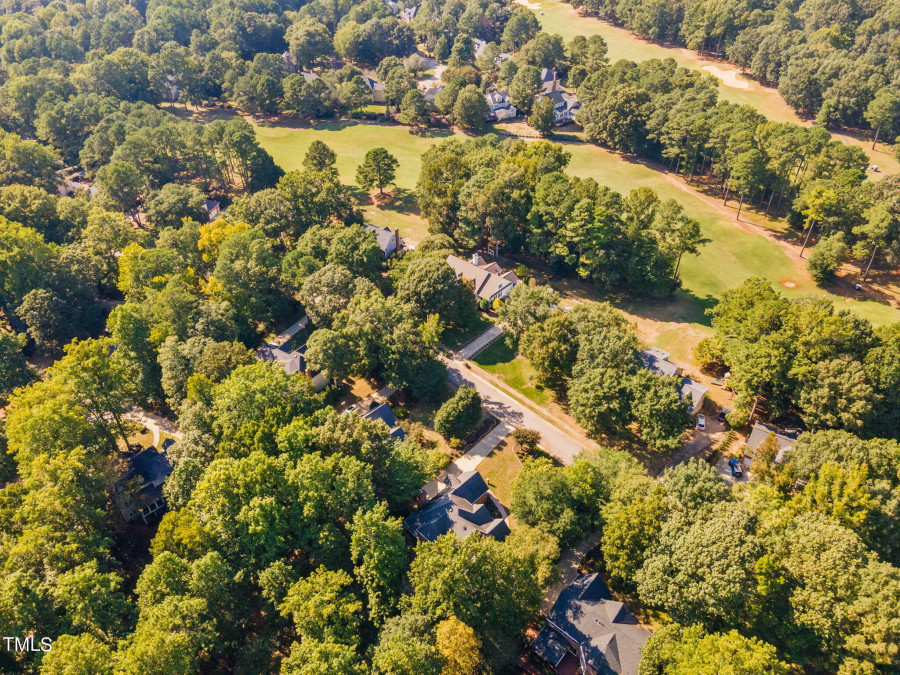
92of94
View All Photos
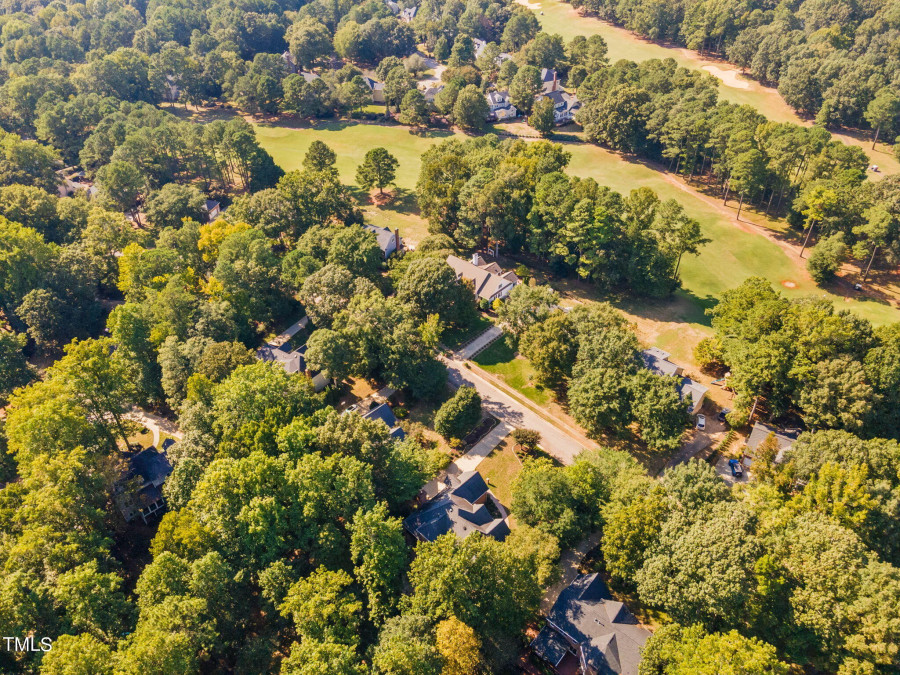
93of94
View All Photos
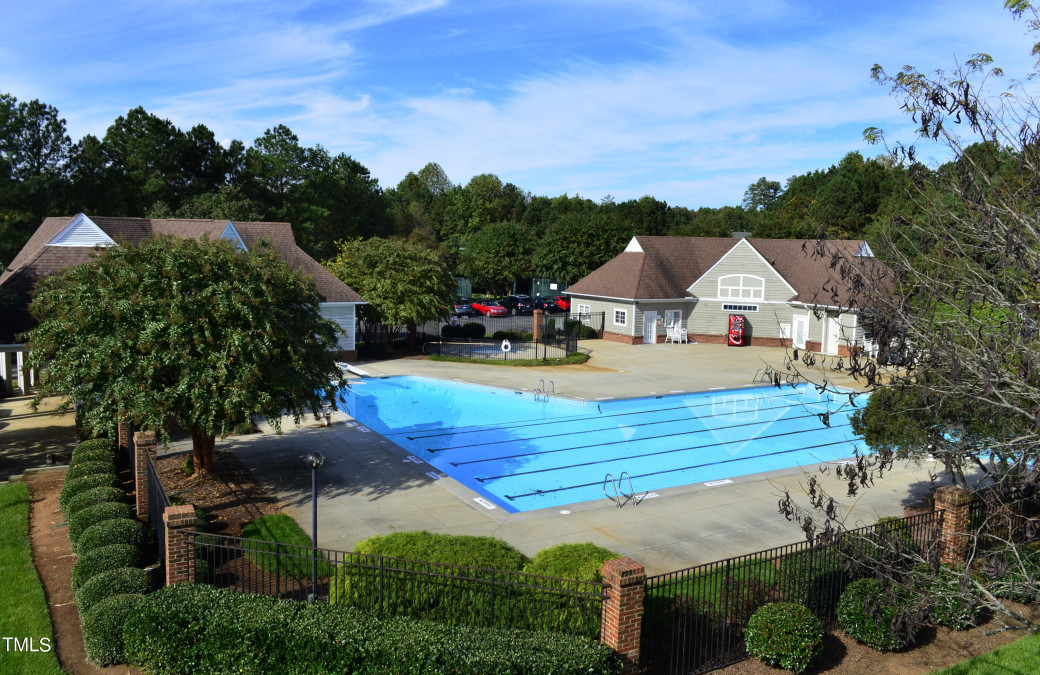
94of94
View All Photos






























































































5425 Lake Edge Dr Holly Springs, NC 27540
- Price $1,275,000
- Beds 6
- Baths 5.00
- Sq.Ft. 5,752
- Acres 0.92
- Year 1996
- Days 22
- Save
- Social
- Call
Exterior Features: This Stunning Home Boasts A Combination Of Brick And Fiber Cement Siding, Offeri ng Both Durability And Curb Appeal. The 3-car Garage Includes An Additional Storage Room, Perfect For Your Extra Belongings. The Fenced Rear Yard Features A Meticulously Maintained Irrigation System, A Screened Porch On The Main Floor, And A Deck Off The Living Room With A Spiral Staircase Leading To The Lower Level. A Multi-tiered Landscape With Boulders, Stones, A Custom Waterfall, And A Koi Pond Enhances The Outdoor Living Space. The Lower Level Provides The Ideal Space For Play, Previously Home To A Playset. Main Floor: Entertaining Spaces: As You Step Into The Grand Two-story Foyer, You're Greeted By Elegant Tiled Flooring, A Custom Niche, And Refined Moldings That Set The Tone For This Exceptional Home. The Formal Dining Room, Adorned With Wainscoting, Flows Seamlessly Into A Breathtaking Living Room Featuring Soaring Ceilings And Expansive Windows That Offer Picturesque Lake Views. The Newly Added Bar Area, Complete With A Wine Cooler, Granite Countertops, And Custom Wallpaper With Wine Glass Racks, Is Perfect For Entertaining. A Stylishly Updated Powder Room Is Conveniently Located Near The Coat Closet. Primary Suite: The Luxurious Primary Suite Is A Retreat Unto Itself, Featuring New Luxury Vinyl Plank (lvp) Flooring, Custom Tray Ceilings, And Abundant Natural Light. The Ensuite Bathroom Has Been Beautifully Updated With New Tile Flooring, A Frameless Glass Shower, A Modern Soaking Tub, Contemporary Lighting, And Elegant Bath Fixtures. Granite Countertops Add A Touch Of Sophistication. The Spacious Walk-in Closet, With New Flooring, Offers Ample Storage For All Your Wardrobe Needs. Gourmet Kitchen: Designed For Both Cooking And Entertaining, The Kitchen Is Equipped With Top-of-the-line Stainless Viking Appliances, Including Double Ovens And Convection Microwave, Along With A Bosche Dishwasher And Ge Café Refrigerator. The Space Is Finished With Stunning Granite Countertops, Subway Tile Backsplash, Modern Lighting, And A Convenient Coffee Bar. The Large Breakfast Room, With Its Serene Lake Views, Is Perfect For Casual Dining. Family Room: This Inviting Space Is Ideal For Relaxing. It Has A Stone Gas Fireplace, Vaulted Ceilings, And Skylights That Fill The Room With Natural Light. Whether Enjoying A Movie, A Good Book, Or A Celebration, The Family Room Offers Comfort And Warmth. Laundry Room: Located Just Off The Garage, The Laundry Room Offers Ample Storage And Convenience. Second Floor: Bedrooms: The Second Floor Features A Bedroom With A Private Bath And Tranquil Lake Views. Another Bedroom Or Bonus Room Offers Two Walk-in Closets And Shares A Jack And Jill Bath With A Third Bedroom, Which Boasts Vaulted Ceilings. Additional Storage Is Available With Pull-down Attic Access In The Hallway, While The Open Landing Provides Beautiful Views Of The Living And Family Rooms Below. Lower Level: Recreation Room: The Expansive Lower Level Is Perfect For Entertaining, Featuring Tiled Floors, Built-in Cabinets, A Custom Bar, A Gas Fireplace, And A Large Game Closet. Two Spacious Rooms Can Serve As Additional Bedrooms Or Office Spaces. A Full Bathroom Adds To The Convenience. The Pool Table Conveys With The Home And Ensures This Space Is Ready For Fun And Games. Additionally, This Level Includes A Massive Storage Area, Providing Ample Room For All Your Belongings And Seasonal Items.
Home Details
5425 Lake Edge Dr Holly Springs, NC 27540
- Status Active
- MLS® # 10052406
- Price $1,275,000
- Listing Date 09-12-2024
- Bedrooms 6
- Bathrooms 5.00
- Full Baths 4
- Half Baths 1
- Square Footage 5,752
- Acres 0.92
- Year Built 1996
- Type Residential
- Sub-Type Single Family Residence
Community Information For 5425 Lake Edge Dr Holly Springs, NC 27540
- Address 5425 Lake Edge Dr
- Subdivision Sunset Ridge
- City Holly Springs
- County Wake
- State NC
- Zip Code 27540
School Information
- Elementary Wake Holly Ridge
- Middle Wake Holly Ridge
- Higher Wake Holly Springs
Amenities For 5425 Lake Edge Dr Holly Springs, NC 27540
- Garages Attached, concrete, driveway, garage, garage Faces Side
Interior
- Interior Features Bathtub/Shower Combination, Bookcases, Built-in Features, Ceiling Fan(s), Central Vacuum, Crown Molding, Dining L, Double Vanity, Eat-in Kitchen, Entrance Foyer, Granite Counters, High Ceilings, High Speed Internet, Pantry, Master Downstairs, Recessed Lighting, Separate Shower, Smooth Ceilings, Sound System, Walk-In Closet(s), Walk-In Shower, Water Closet, Wet Bar
- Appliances Bar Fridge, dishwasher, gas Cooktop, gas Oven, gas Water Heater, microwave, plumbed For Ice Maker, self Cleaning Oven, stainless Steel Appliance(s)
- Heating Forced Air, natural Gas, zoned
- Cooling Ceiling Fan(s), Central Air, Zoned
- Fireplace Yes
- # of Fireplaces 2
- Fireplace Features Basement, Family Room, Fireplace Screen, Gas Log
Exterior
- Exterior Brick, HardiPlank Type
- Roof Shingle
- Foundation Block, Concrete Perimeter
- Garage Spaces 3
Additional Information
- Date Listed September 12th, 2024
- HOA Fees 275
- HOA Fee Frequency Annually
- Styles Transitional
Listing Details
- Listing Office Real Broker Llc
- Listing Phone 919-891-3612
Financials
- $/SqFt $222
Description Of 5425 Lake Edge Dr Holly Springs, NC 27540
Exterior features: this stunning home boasts a combination of brick and fiber cement siding, offering both durability and curb appeal. The 3-car garage includes an additional storage room, perfect for your extra belongings. The fenced rear yard features a meticulously maintained irrigation system, a screened porch on the main floor, and a deck off the living room with a spiral staircase leading to the lower level. A multi-tiered landscape with boulders, stones, a custom waterfall, and a koi pond enhances the outdoor living space. The lower level provides the ideal space for play, previously home to a playset. Main floor: entertaining spaces: as you step into the grand two-story foyer, you're greeted by elegant tiled flooring, a custom niche, and refined moldings that set the tone for this exceptional home. The formal dining room, adorned with wainscoting, flows seamlessly into a breathtaking living room featuring soaring ceilings and expansive windows that offer picturesque lake views. The newly added bar area, complete with a wine cooler, granite countertops, and custom wallpaper with wine glass racks, is perfect for entertaining. A stylishly updated powder room is conveniently located near the coat closet. Primary suite: the luxurious primary suite is a retreat unto itself, featuring new luxury vinyl plank (lvp) flooring, custom tray ceilings, and abundant natural light. The ensuite bathroom has been beautifully updated with new tile flooring, a frameless glass shower, a modern soaking tub, contemporary lighting, and elegant bath fixtures. Granite countertops add a touch of sophistication. The spacious walk-in closet, with new flooring, offers ample storage for all your wardrobe needs. Gourmet kitchen: designed for both cooking and entertaining, the kitchen is equipped with top-of-the-line stainless viking appliances, including double ovens and convection microwave, along with a bosche dishwasher and ge café refrigerator. The space is finished with stunning granite countertops, subway tile backsplash, modern lighting, and a convenient coffee bar. The large breakfast room, with its serene lake views, is perfect for casual dining. Family room: this inviting space is ideal for relaxing. It has a stone gas fireplace, vaulted ceilings, and skylights that fill the room with natural light. Whether enjoying a movie, a good book, or a celebration, the family room offers comfort and warmth. Laundry room: located just off the garage, the laundry room offers ample storage and convenience. Second floor: bedrooms: the second floor features a bedroom with a private bath and tranquil lake views. Another bedroom or bonus room offers two walk-in closets and shares a jack and jill bath with a third bedroom, which boasts vaulted ceilings. Additional storage is available with pull-down attic access in the hallway, while the open landing provides beautiful views of the living and family rooms below. Lower level: recreation room: the expansive lower level is perfect for entertaining, featuring tiled floors, built-in cabinets, a custom bar, a gas fireplace, and a large game closet. Two spacious rooms can serve as additional bedrooms or office spaces. A full bathroom adds to the convenience. The pool table conveys with the home and ensures this space is ready for fun and games. Additionally, this level includes a massive storage area, providing ample room for all your belongings and seasonal items.
Interested in 5425 Lake Edge Dr Holly Springs, NC 27540 ?
Request a Showing
Mortgage Calculator For 5425 Lake Edge Dr Holly Springs, NC 27540
This beautiful 6 beds 5.00 baths home is located at 5425 Lake Edge Dr Holly Springs, NC 27540 and is listed for $1,275,000. The home was built in 1996, contains 5752 sqft of living space, and sits on a 0.92 acre lot. This Residential home is priced at $222 per square foot and has been on the market since September 30th, 2024. with sqft of living space.
If you'd like to request more information on 5425 Lake Edge Dr Holly Springs, NC 27540, please call us at 919-249-8536 or contact us so that we can assist you in your real estate search. To find similar homes like 5425 Lake Edge Dr Holly Springs, NC 27540, you can find other homes for sale in Holly Springs, the neighborhood of Sunset Ridge, or 27540 click the highlighted links, or please feel free to use our website to continue your home search!
Schools
WALKING AND TRANSPORTATION
Home Details
5425 Lake Edge Dr Holly Springs, NC 27540
- Status Active
- MLS® # 10052406
- Price $1,275,000
- Listing Date 09-12-2024
- Bedrooms 6
- Bathrooms 5.00
- Full Baths 4
- Half Baths 1
- Square Footage 5,752
- Acres 0.92
- Year Built 1996
- Type Residential
- Sub-Type Single Family Residence
Community Information For 5425 Lake Edge Dr Holly Springs, NC 27540
- Address 5425 Lake Edge Dr
- Subdivision Sunset Ridge
- City Holly Springs
- County Wake
- State NC
- Zip Code 27540
School Information
- Elementary Wake Holly Ridge
- Middle Wake Holly Ridge
- Higher Wake Holly Springs
Amenities For 5425 Lake Edge Dr Holly Springs, NC 27540
- Garages Attached, concrete, driveway, garage, garage Faces Side
Interior
- Interior Features Bathtub/Shower Combination, Bookcases, Built-in Features, Ceiling Fan(s), Central Vacuum, Crown Molding, Dining L, Double Vanity, Eat-in Kitchen, Entrance Foyer, Granite Counters, High Ceilings, High Speed Internet, Pantry, Master Downstairs, Recessed Lighting, Separate Shower, Smooth Ceilings, Sound System, Walk-In Closet(s), Walk-In Shower, Water Closet, Wet Bar
- Appliances Bar Fridge, dishwasher, gas Cooktop, gas Oven, gas Water Heater, microwave, plumbed For Ice Maker, self Cleaning Oven, stainless Steel Appliance(s)
- Heating Forced Air, natural Gas, zoned
- Cooling Ceiling Fan(s), Central Air, Zoned
- Fireplace Yes
- # of Fireplaces 2
- Fireplace Features Basement, Family Room, Fireplace Screen, Gas Log
Exterior
- Exterior Brick, HardiPlank Type
- Roof Shingle
- Foundation Block, Concrete Perimeter
- Garage Spaces 3
Additional Information
- Date Listed September 12th, 2024
- HOA Fees 275
- HOA Fee Frequency Annually
- Styles Transitional
Listing Details
- Listing Office Real Broker Llc
- Listing Phone 919-891-3612
Financials
- $/SqFt $222
Homes Similar to 5425 Lake Edge Dr Holly Springs, NC 27540
-
$1,250,000UNDER CONTRACT5 Bed5 Bath4,207 Sqft0.31 Acres
View in person

Ask a Question About This Listing
Find out about this property

Share This Property
5425 Lake Edge Dr Holly Springs, NC 27540
MLS® #: 10052406
Call Inquiry

Popular Home Searches in Holly Springs
Communities in Holly Springs

Other Cities




