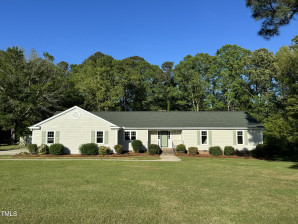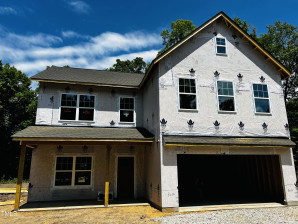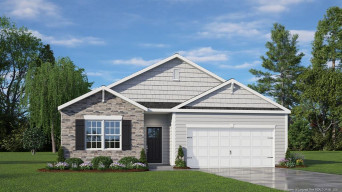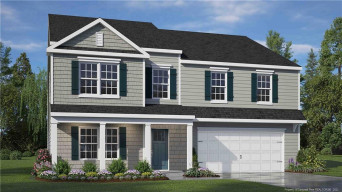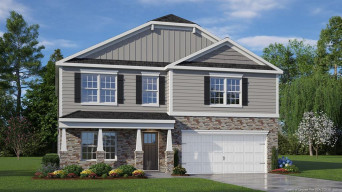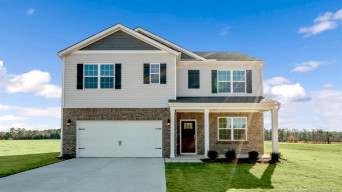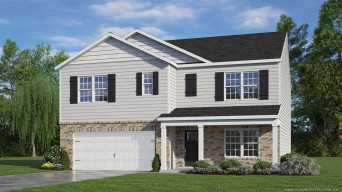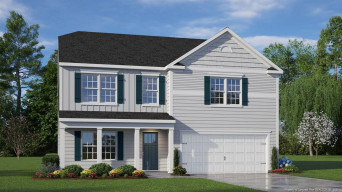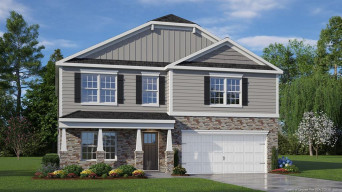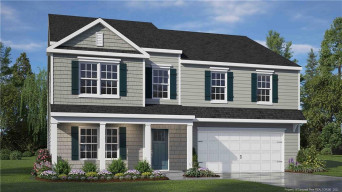194 Van Winkle St
Lillington, NC 27546
- Price $400,835
- Beds 4
- Baths 3.00
- Sq.Ft. 2,870
- Acres 0.72
- Year 2024
- DOM 44 Days
- Save
- Social
- Call
- Details
- Location
- Streetview
- Lillington
- Wellers Knoll
- Similar Homes
- 27546
- Calculator
- Share
- Save
- Ask a Question
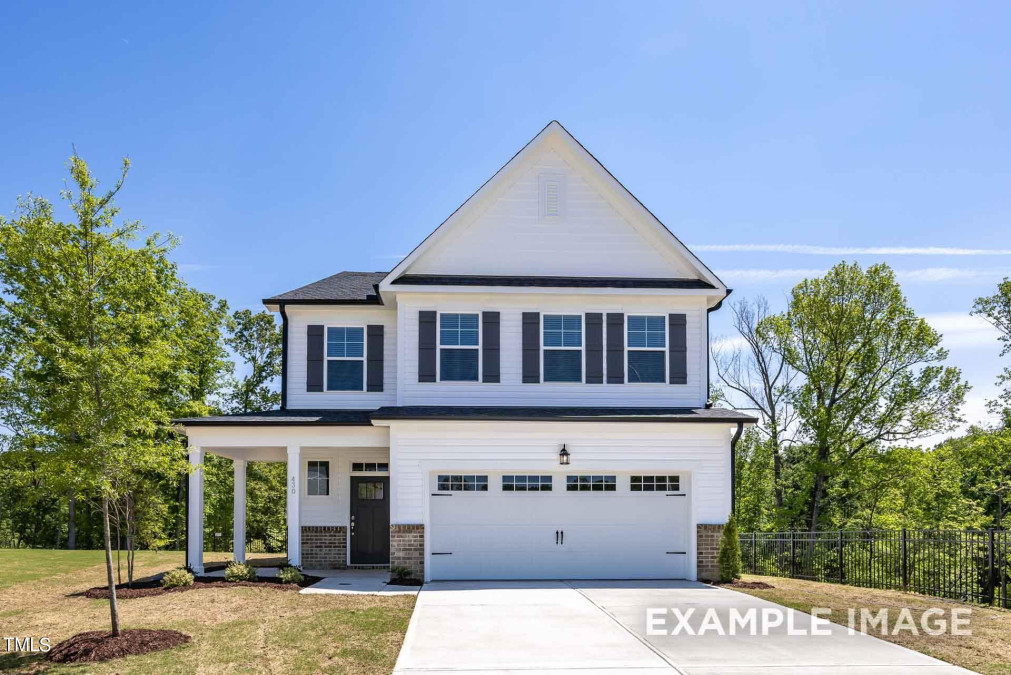
1of29
View All Photos
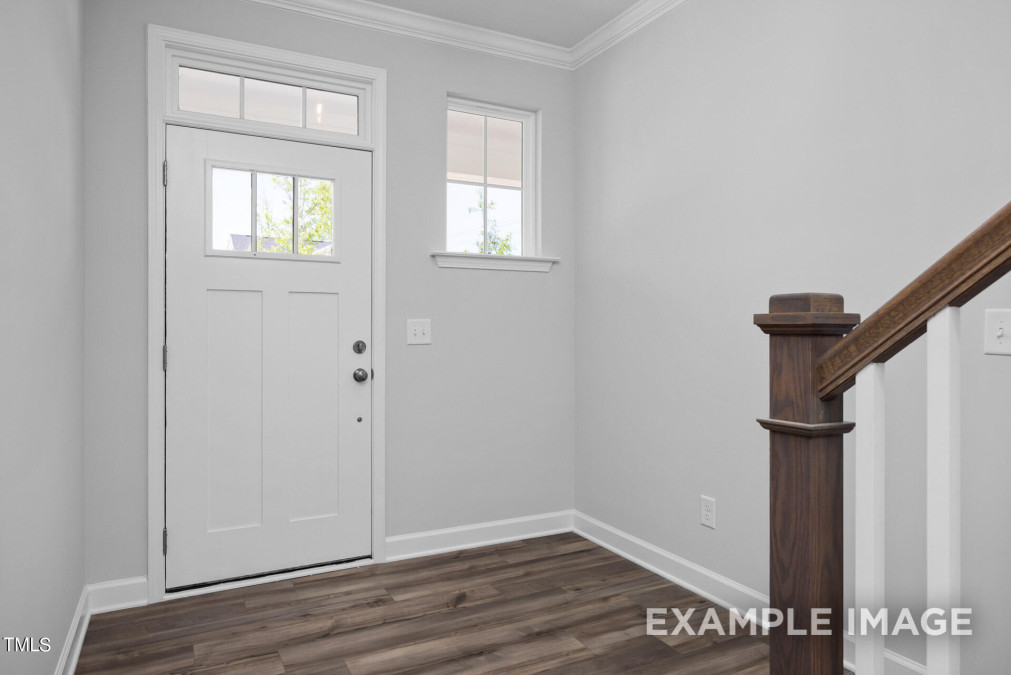
2of29
View All Photos

3of29
View All Photos

4of29
View All Photos

5of29
View All Photos
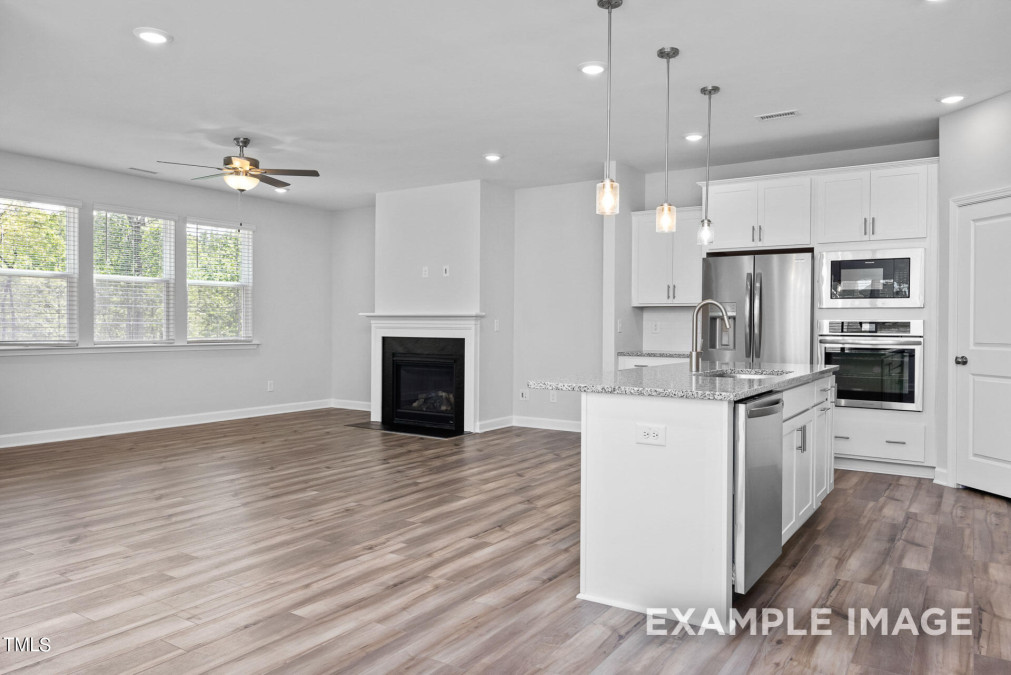
6of29
View All Photos
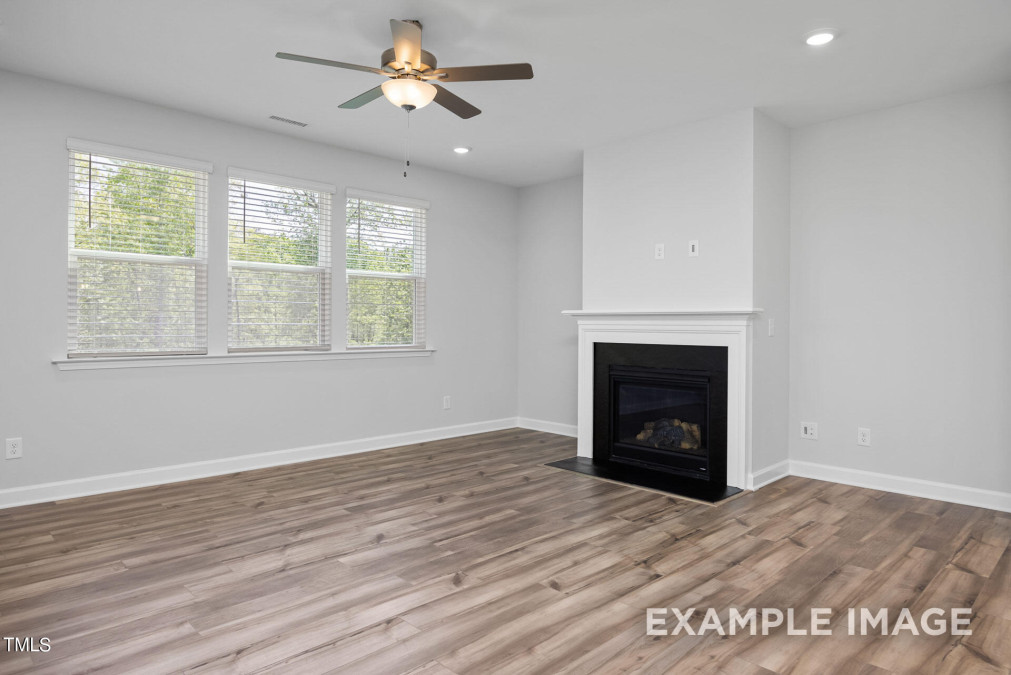
7of29
View All Photos

8of29
View All Photos

9of29
View All Photos

10of29
View All Photos
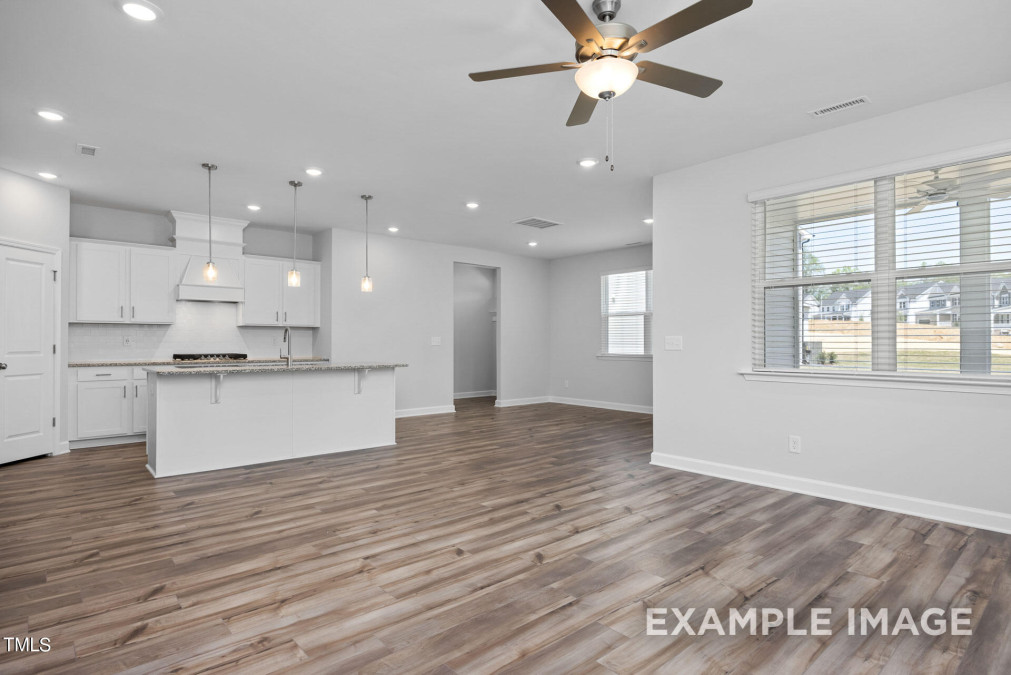
11of29
View All Photos
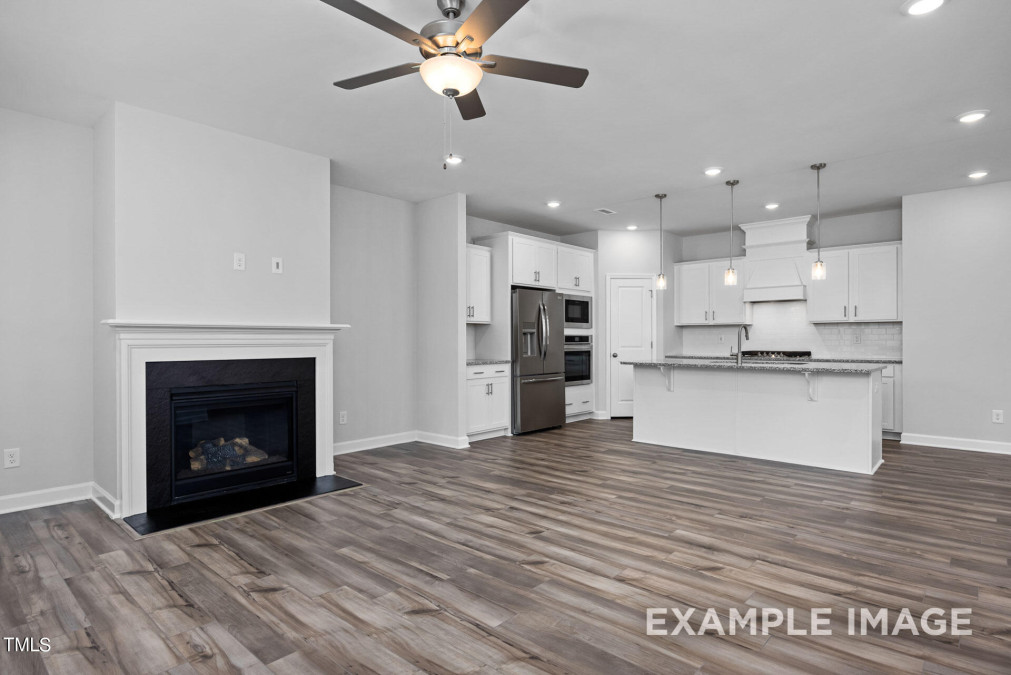
12of29
View All Photos

13of29
View All Photos

14of29
View All Photos
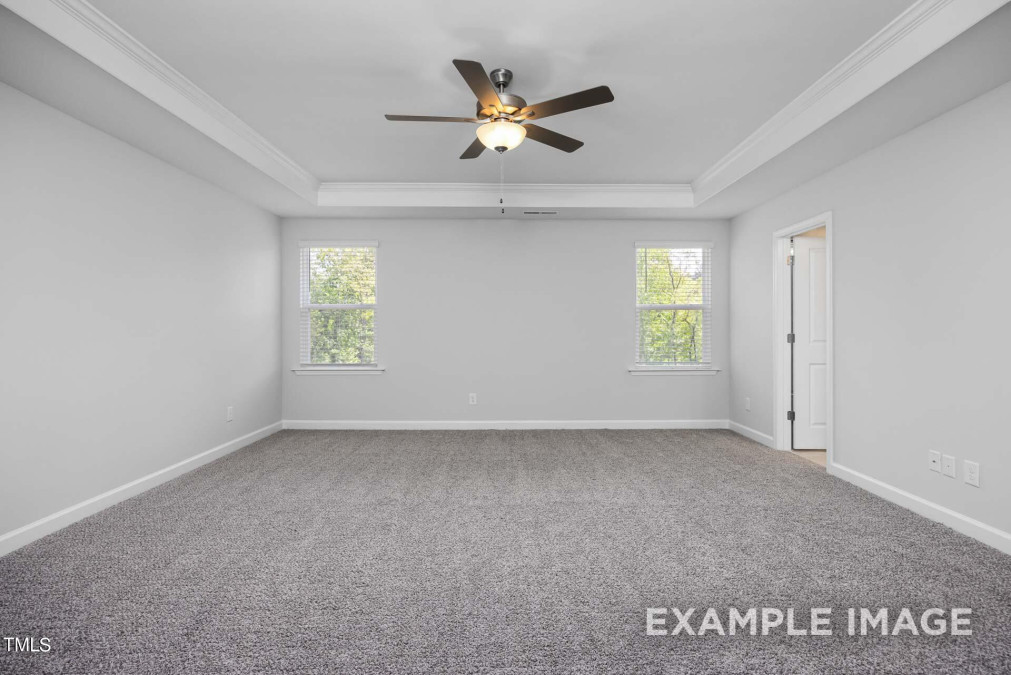
15of29
View All Photos
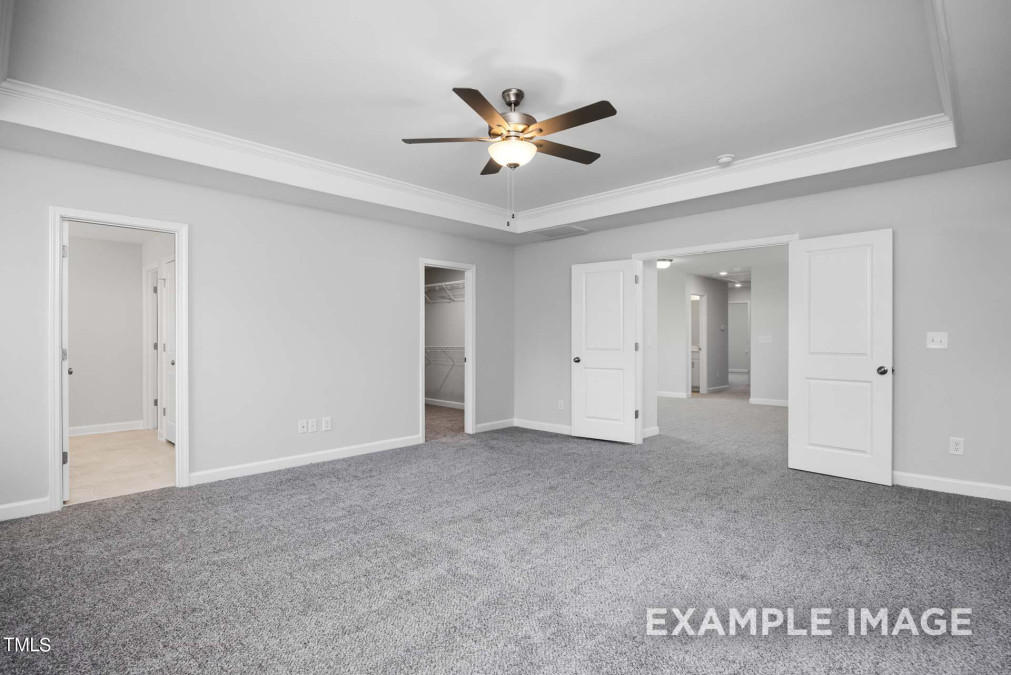
16of29
View All Photos
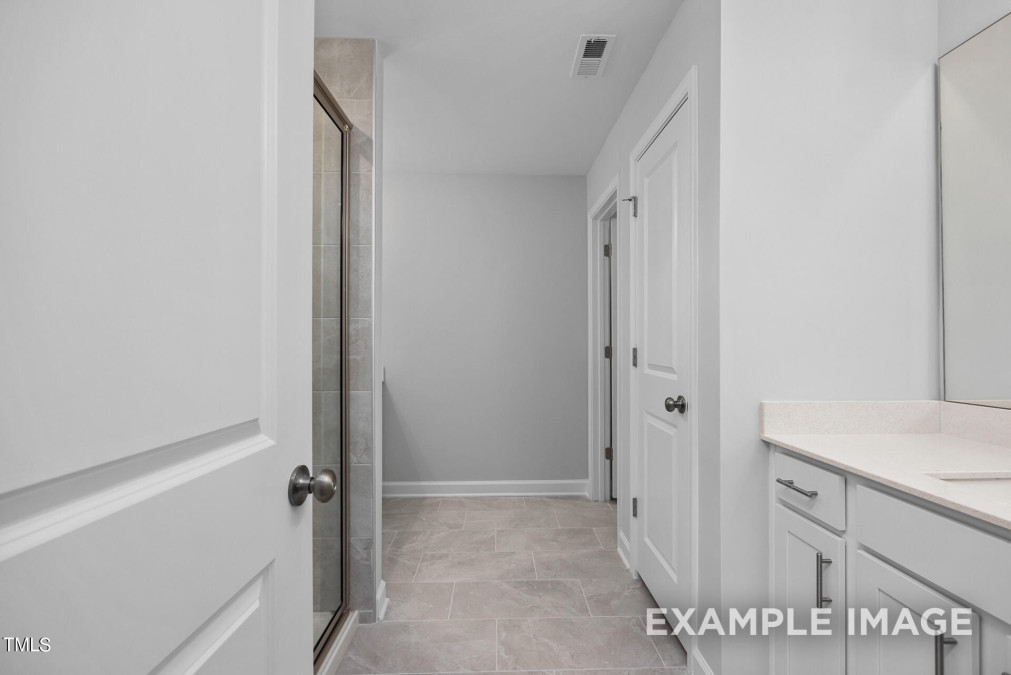
17of29
View All Photos

18of29
View All Photos

19of29
View All Photos
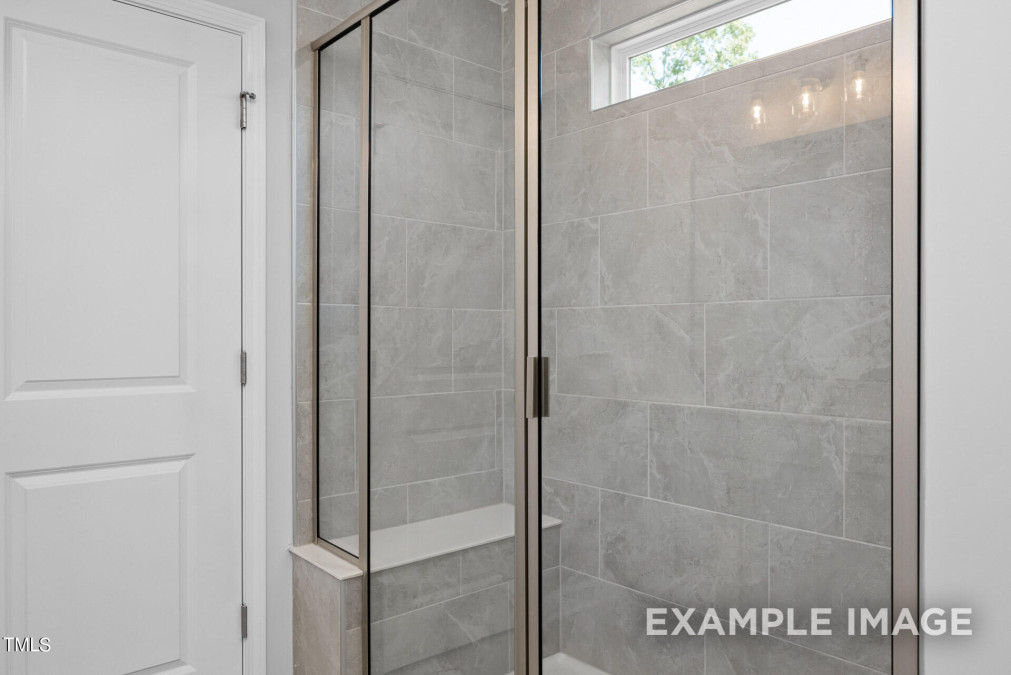
20of29
View All Photos
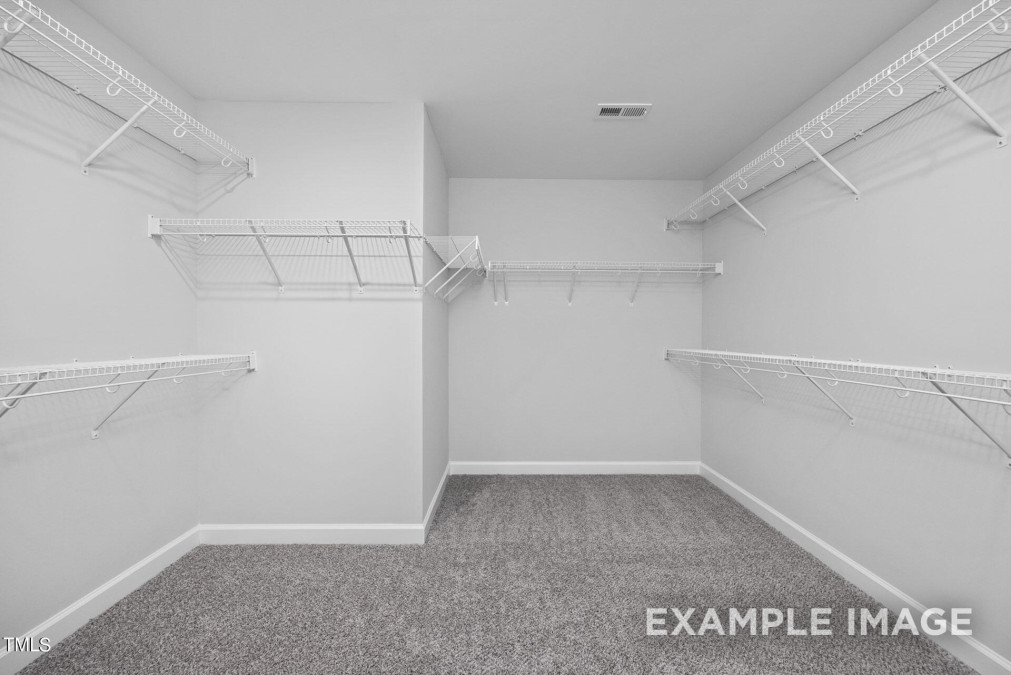
21of29
View All Photos
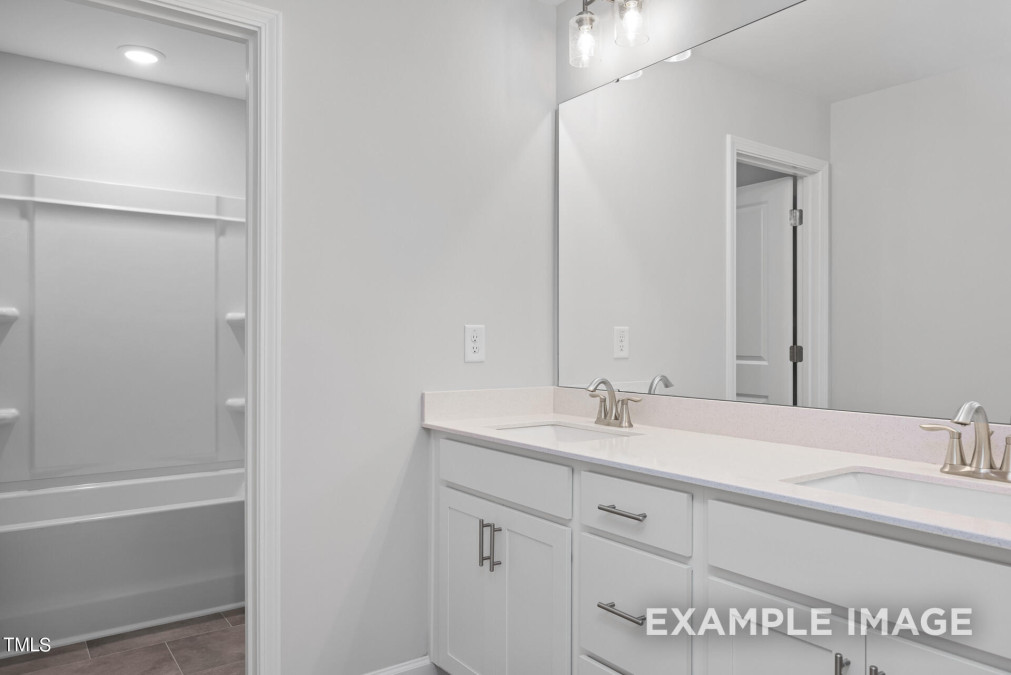
22of29
View All Photos

23of29
View All Photos

24of29
View All Photos

25of29
View All Photos

26of29
View All Photos

27of29
View All Photos

28of29
View All Photos
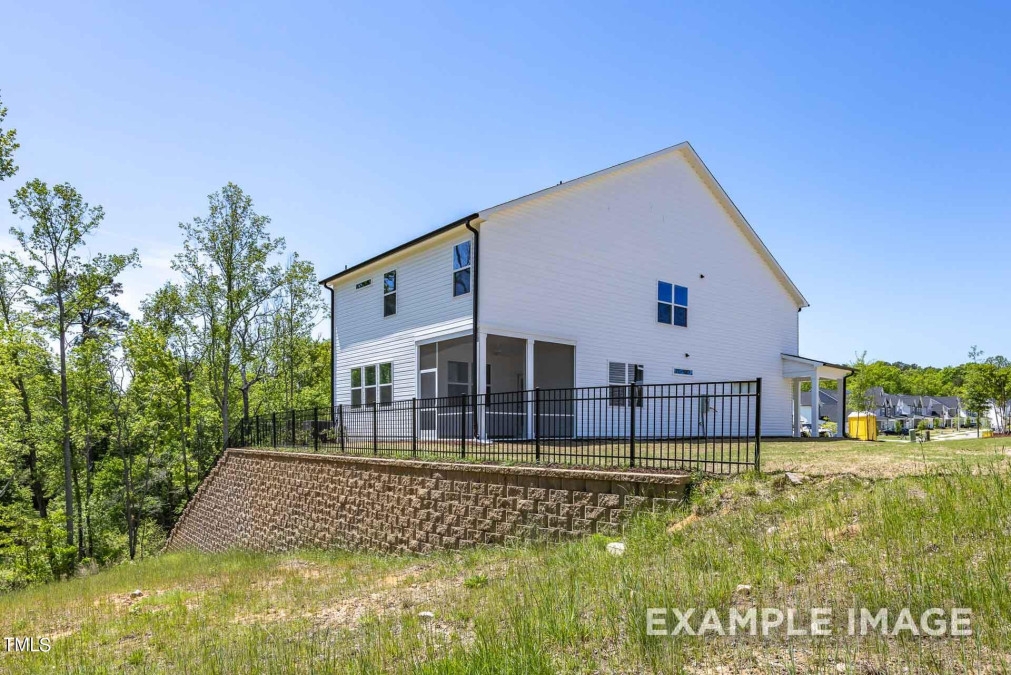
29of29
View All Photos


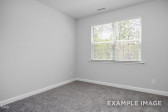
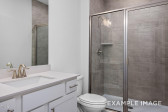
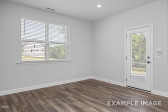


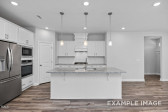
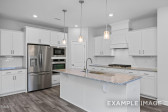
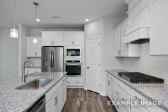


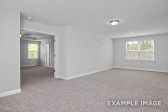
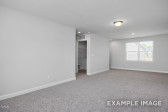



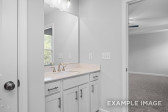
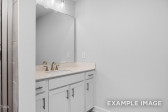



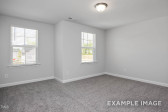
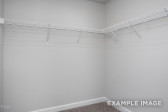
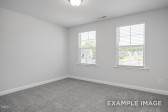
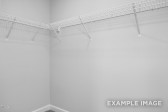
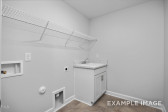
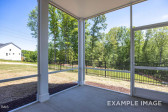

194 Van Winkle St Lillington, NC 27546
- Price $400,835
- Beds 4
- Baths 3.00
- Sq.Ft. 2,870
- Acres 0.72
- Year 2024
- Days 44
- Save
- Social
- Call
Elevate Your Lifestyle With Our Exclusive Preston Floorplan, Where Luxury Meets Functionality In Per fect Harmony. From The Moment You Step Inside, You'll Be Captivated By The Thoughtful Design And Outstanding Features That Make This Home Truly Exceptional. One Of The Standout Features Of The Preston Floorplan Is The Expansive Three-car Garage. Say Goodbye To The Hassle Of Parking Dilemmas And Enjoy The Convenience Of A Spacious Garage That Not Only Accommodates Your Vehicles But Also Provides Ample Room For Storage, Hobbies, And More. Step Out Onto The Covered Back Deck, And You'll Discover An Outdoor Oasis That Seamlessly Blends With Your Indoor Living Space. Whether You're Hosting Gatherings, Sipping Your Morning Coffee, Or Simply Unwinding After A Long Day, This Covered Retreat Allows You To Embrace The Beauty Of The Outdoors While Staying Protected From The Elements. The First-floor Guest Suite Is The Answer. With Its Private Bathroom, It Provides Your Guests Or Loved Ones With A Comfortable And Secluded Space Where They Can Relax And Enjoy Their Stay. Upstairs, The Preston Floorplan Surprises You With A Massive Loft Area. This Versatile Space Can Be Customized To Fit Your Lifestyle, Whether You Envision It As A Home Theater For Movie Nights, A Game Room For Fun, A Home Office For Productive Workdays, Or A Cozy Gathering Spot. The Possibilities Are Limited Only By Your Imagination. The Preston Floorplan Is Designed To Offer The Perfect Blend Of Style And Functionality. Whether You're Looking For Room To Grow, Entertain, Or Simply Relax, This Floorplan Caters To Your Every Need. Don't Miss Out On The Opportunity To Make Your Dream Home A Reality. Explore The Endless Possibilities Of The Preston Floorplan And Experience The Pinnacle Of Luxurious Living Today!
Home Details
194 Van Winkle St Lillington, NC 27546
- Status Under Contract
- MLS® # 10017600
- Price $400,835
- Listing Date 03-16-2024
- Bedrooms 4
- Bathrooms 3.00
- Full Baths 3
- Square Footage 2,870
- Acres 0.72
- Year Built 2024
- Type Residential
- Sub-Type Single Family Residence
Community Information For 194 Van Winkle St Lillington, NC 27546
- Address 194 Van Winkle St
- Subdivision Wellers Knoll
- City Lillington
- County Harnett
- State NC
- Zip Code 27546
School Information
- Elementary Harnett Boone Trail
- Middle Harnett West Harnett
- Higher Harnett West Harnett
Amenities For 194 Van Winkle St Lillington, NC 27546
- Garages Attached, driveway, garage, garage Door Opener, garage Faces Front, inside Entrance, lighted
Interior
- Interior Features Bathtub/Shower Combination, Ceiling Fan(s), Double Vanity, Eat-in Kitchen, Entrance Foyer, High Speed Internet, Kitchen Island, Low Flow Plumbing Fixtures, Open Floorplan, Pantry, Quartz Counters, Recessed Lighting, Walk-In Closet(s), Walk-In Shower, Water Closet, Wired for Data
- Appliances Built-in Electric Oven, dishwasher, electric Cooktop, electric Water Heater, microwave, range Hood, stainless Steel Appliance(s), vented Exhaust Fan
- Heating Central, electric, zoned
- Cooling Ceiling Fan(s), Central Air, Electric, Zoned
- Fireplace No
Exterior
- Exterior Radiant Barrier, Shake Siding, Stone Veneer, Vinyl Siding
- Roof Shingle
- Foundation Block
- Garage Spaces 2
Additional Information
- Date Listed March 16th, 2024
- HOA Fees 342
- HOA Fee Frequency Quarterly
- Styles Traditional
Listing Details
- Listing Office Davidson Homes Realty, Llc
- Listing Phone 919-475-4299
Financials
- $/SqFt $140
Description Of 194 Van Winkle St Lillington, NC 27546
Elevate your lifestyle with our exclusive preston floorplan, where luxury meets functionality in perfect harmony. From the moment you step inside, you'll be captivated by the thoughtful design and outstanding features that make this home truly exceptional. One of the standout features of the preston floorplan is the expansive three-car garage. Say goodbye to the hassle of parking dilemmas and enjoy the convenience of a spacious garage that not only accommodates your vehicles but also provides ample room for storage, hobbies, and more. Step out onto the covered back deck, and you'll discover an outdoor oasis that seamlessly blends with your indoor living space. Whether you're hosting gatherings, sipping your morning coffee, or simply unwinding after a long day, this covered retreat allows you to embrace the beauty of the outdoors while staying protected from the elements. The first-floor guest suite is the answer. With its private bathroom, it provides your guests or loved ones with a comfortable and secluded space where they can relax and enjoy their stay. Upstairs, the preston floorplan surprises you with a massive loft area. This versatile space can be customized to fit your lifestyle, whether you envision it as a home theater for movie nights, a game room for fun, a home office for productive workdays, or a cozy gathering spot. The possibilities are limited only by your imagination. The preston floorplan is designed to offer the perfect blend of style and functionality. Whether you're looking for room to grow, entertain, or simply relax, this floorplan caters to your every need. Don't miss out on the opportunity to make your dream home a reality. Explore the endless possibilities of the preston floorplan and experience the pinnacle of luxurious living today!
Interested in 194 Van Winkle St Lillington, NC 27546 ?
Request a Showing
Mortgage Calculator For 194 Van Winkle St Lillington, NC 27546
This beautiful 4 beds 3.00 baths home is located at 194 Van Winkle St Lillington, NC 27546 and is listed for $400,835. The home was built in 2024, contains 2870 sqft of living space, and sits on a 0.72 acre lot. This Residential home is priced at $140 per square foot and has been on the market since March 16th, 2024. with sqft of living space.
If you'd like to request more information on 194 Van Winkle St Lillington, NC 27546, please call us at 919-249-8536 or contact us so that we can assist you in your real estate search. To find similar homes like 194 Van Winkle St Lillington, NC 27546, you can find other homes for sale in Lillington, the neighborhood of Wellers Knoll, or 27546 click the highlighted links, or please feel free to use our website to continue your home search!
Schools
WALKING AND TRANSPORTATION
Home Details
194 Van Winkle St Lillington, NC 27546
- Status Under Contract
- MLS® # 10017600
- Price $400,835
- Listing Date 03-16-2024
- Bedrooms 4
- Bathrooms 3.00
- Full Baths 3
- Square Footage 2,870
- Acres 0.72
- Year Built 2024
- Type Residential
- Sub-Type Single Family Residence
Community Information For 194 Van Winkle St Lillington, NC 27546
- Address 194 Van Winkle St
- Subdivision Wellers Knoll
- City Lillington
- County Harnett
- State NC
- Zip Code 27546
School Information
- Elementary Harnett Boone Trail
- Middle Harnett West Harnett
- Higher Harnett West Harnett
Amenities For 194 Van Winkle St Lillington, NC 27546
- Garages Attached, driveway, garage, garage Door Opener, garage Faces Front, inside Entrance, lighted
Interior
- Interior Features Bathtub/Shower Combination, Ceiling Fan(s), Double Vanity, Eat-in Kitchen, Entrance Foyer, High Speed Internet, Kitchen Island, Low Flow Plumbing Fixtures, Open Floorplan, Pantry, Quartz Counters, Recessed Lighting, Walk-In Closet(s), Walk-In Shower, Water Closet, Wired for Data
- Appliances Built-in Electric Oven, dishwasher, electric Cooktop, electric Water Heater, microwave, range Hood, stainless Steel Appliance(s), vented Exhaust Fan
- Heating Central, electric, zoned
- Cooling Ceiling Fan(s), Central Air, Electric, Zoned
- Fireplace No
Exterior
- Exterior Radiant Barrier, Shake Siding, Stone Veneer, Vinyl Siding
- Roof Shingle
- Foundation Block
- Garage Spaces 2
Additional Information
- Date Listed March 16th, 2024
- HOA Fees 342
- HOA Fee Frequency Quarterly
- Styles Traditional
Listing Details
- Listing Office Davidson Homes Realty, Llc
- Listing Phone 919-475-4299
Financials
- $/SqFt $140
Homes Similar to 194 Van Winkle St Lillington, NC 27546
-
$420,000ACTIVE3 Bed3 Bath1,942 Sqft0.76 Acres
-
$399,000ACTIVE4 Bed3 Bath2,285 Sqft0.5 Acres
-
$350,990ACTIVE4 Bed2 Bath-- Sqft0.93 Acres
-
$389,240ACTIVE4 Bed4 Bath-- Sqft0.65 Acres
-
$374,240ACTIVE4 Bed3 Bath-- Sqft0.58 Acres
-
$387,740ACTIVE4 Bed3 Bath-- Sqft686 Acres
-
$364,240ACTIVE4 Bed3 Bath-- Sqft0.62 Acres
-
$389,740ACTIVE4 Bed3 Bath-- Sqft1.19 Acres
-
$393,740ACTIVE4 Bed3 Bath-- Sqft-- Acres
-
$409,740ACTIVE4 Bed4 Bath-- Sqft-- Acres
View in person

Ask a Question About This Listing
Find out about this property

Share This Property
194 Van Winkle St Lillington, NC 27546
MLS® #: 10017600
Call Inquiry

Popular Home Searches in Lillington
Communities in Lillington

Other Cities




