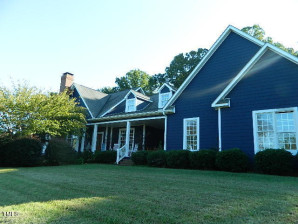5020 Harvestview Dr
Mebane, NC 27302
- Price $899,900
- Beds 4
- Baths 4.00
- Sq.Ft. 3,570
- Acres 1.14
- Year 2012
- DOM 134 Days
- Save
- Social
- Call
- Details
- Location
- Streetview
- Mebane
- Harvestview
- Similar Homes
- 27302
- Calculator
- Share
- Save
- Ask a Question
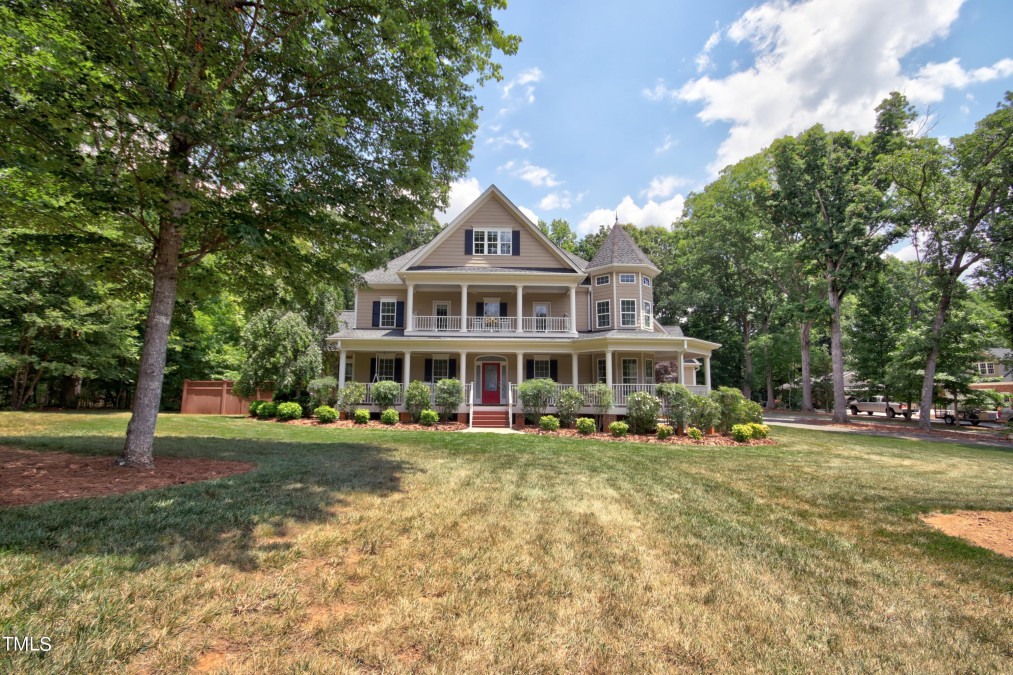
1of63
View All Photos
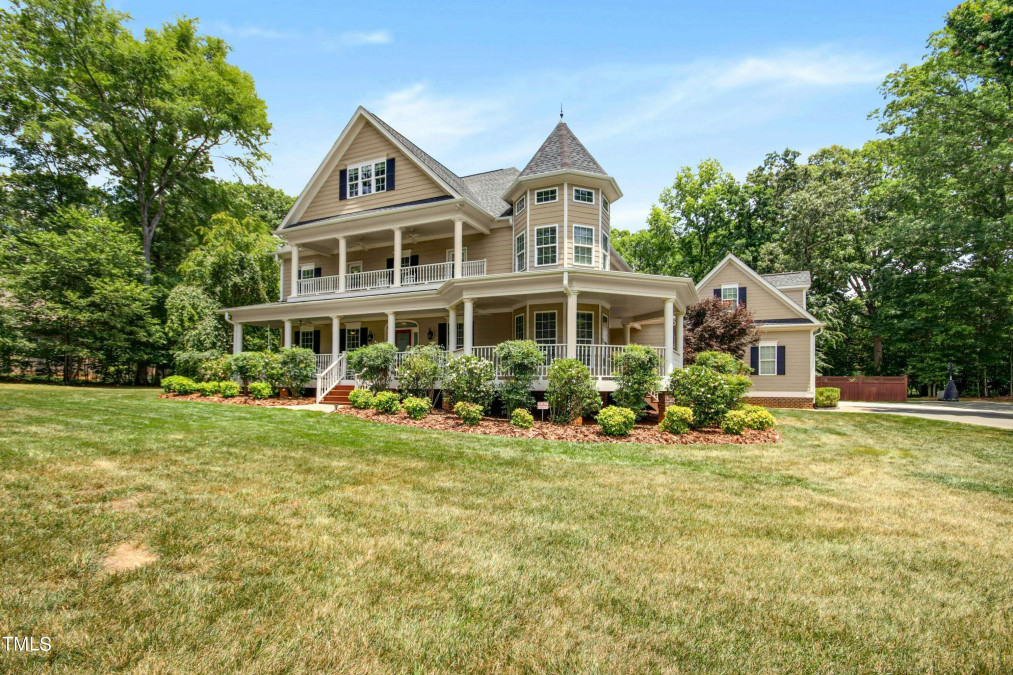
2of63
View All Photos
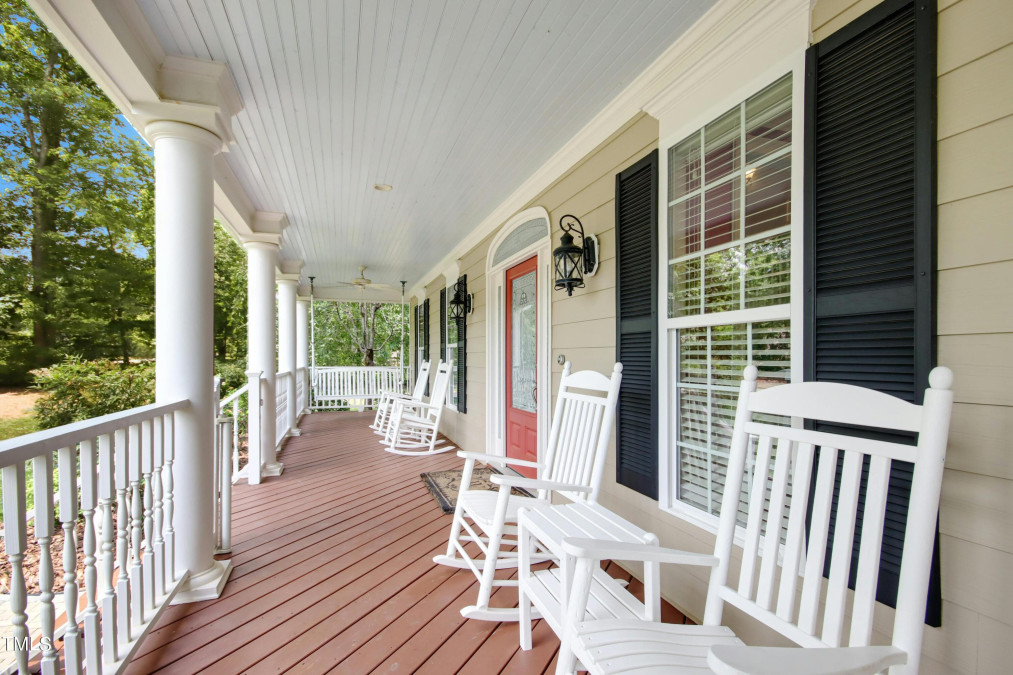
3of63
View All Photos
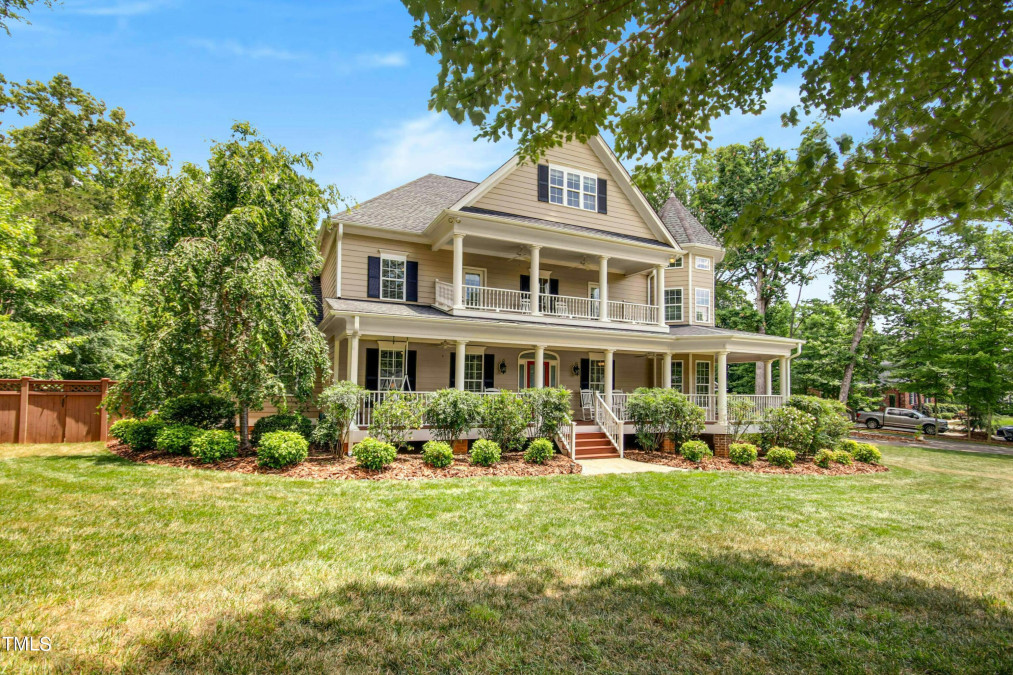
4of63
View All Photos
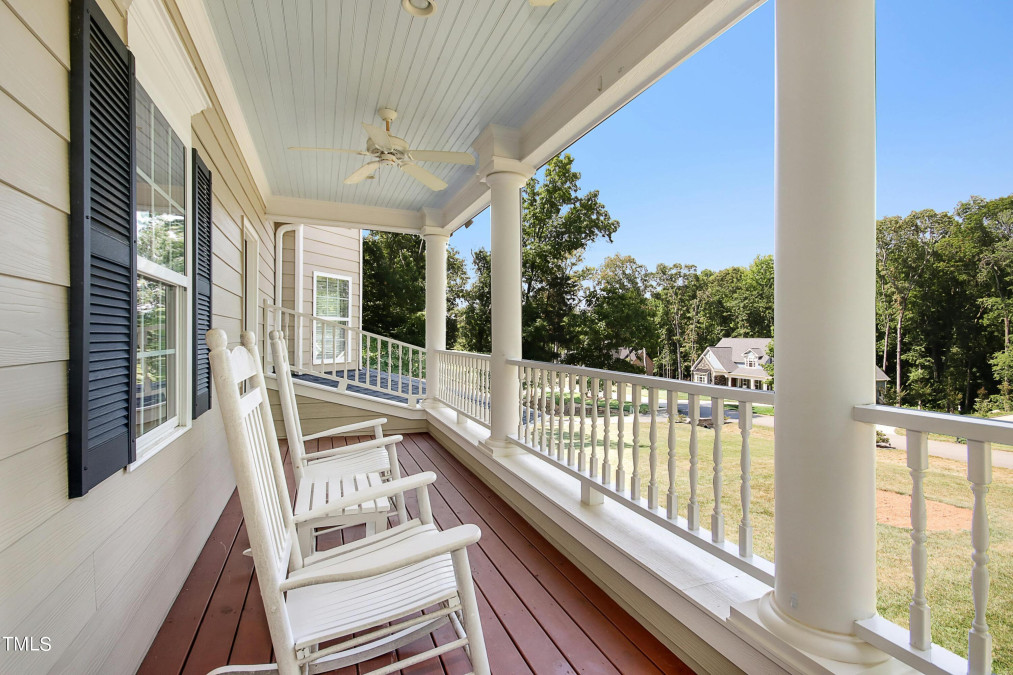
5of63
View All Photos
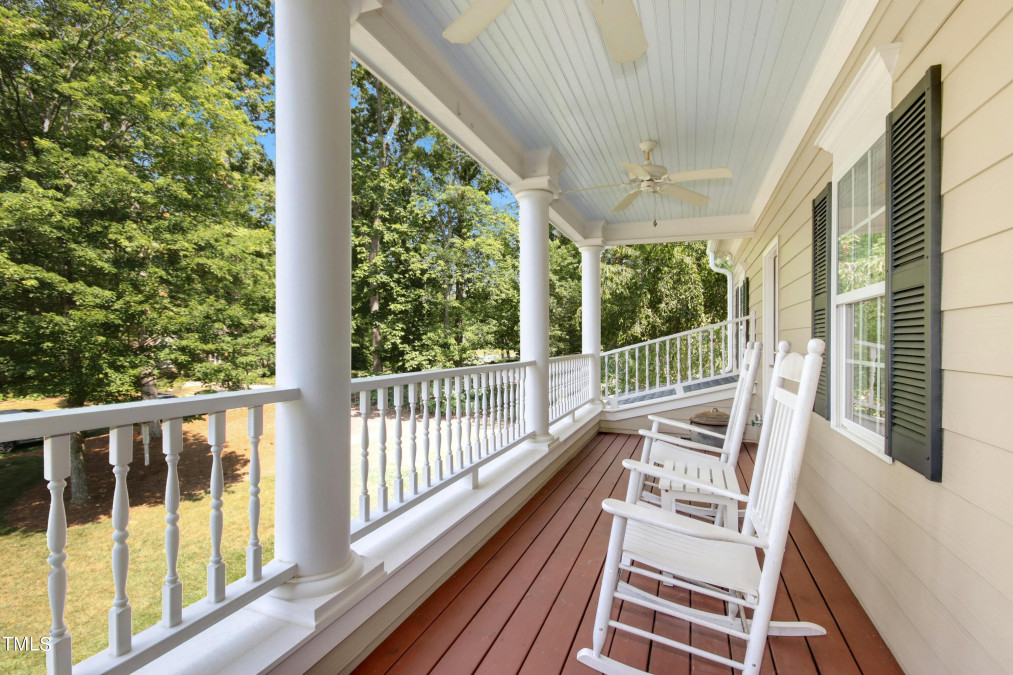
6of63
View All Photos
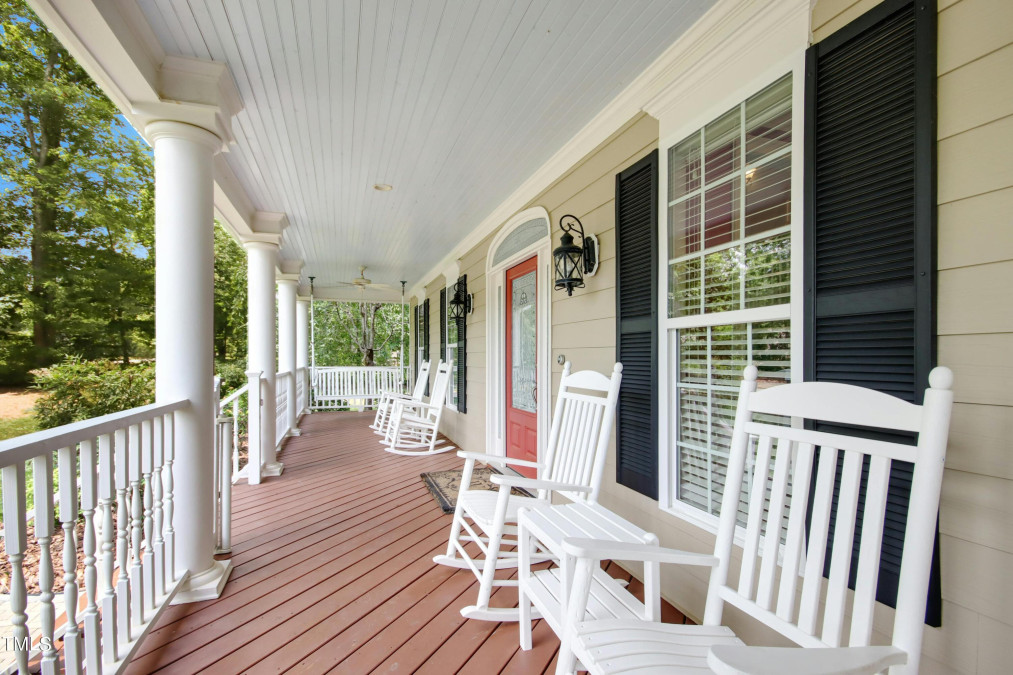
7of63
View All Photos
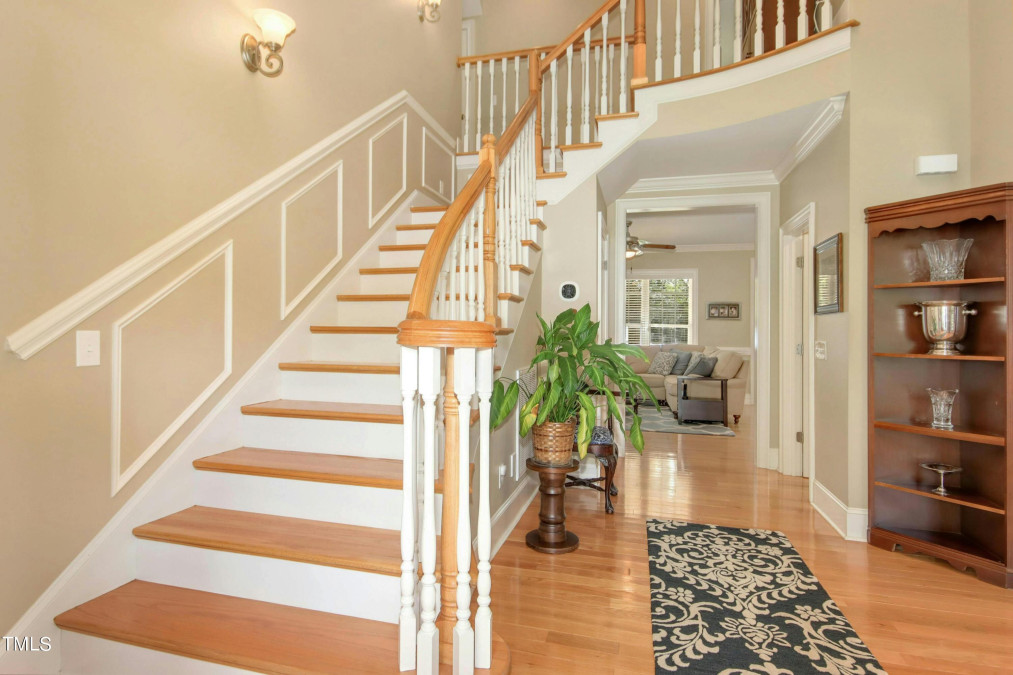
8of63
View All Photos
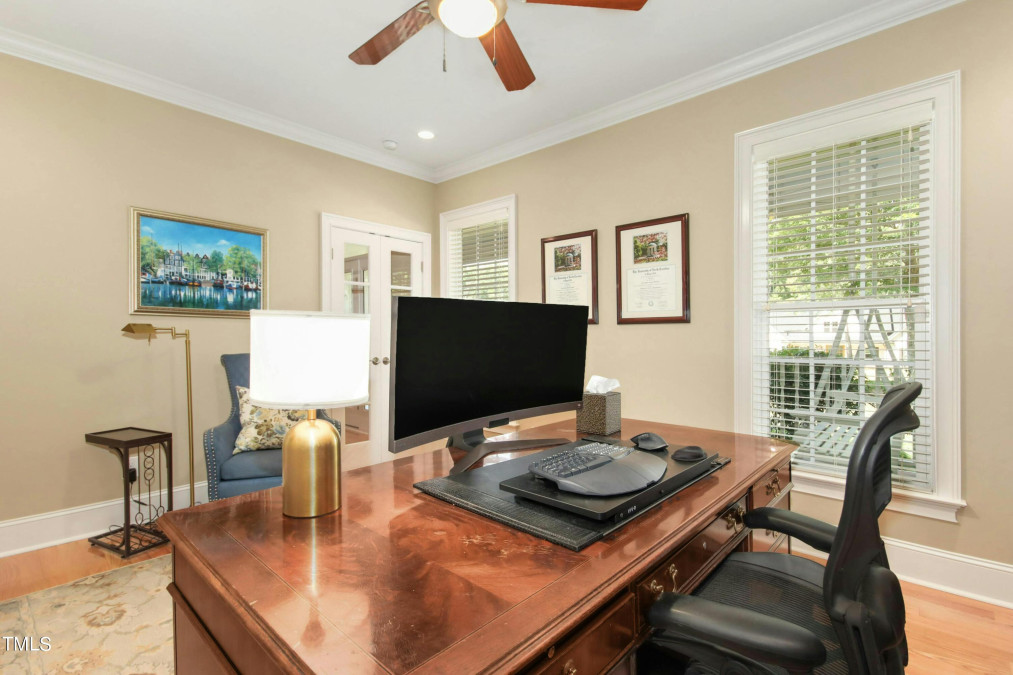
9of63
View All Photos
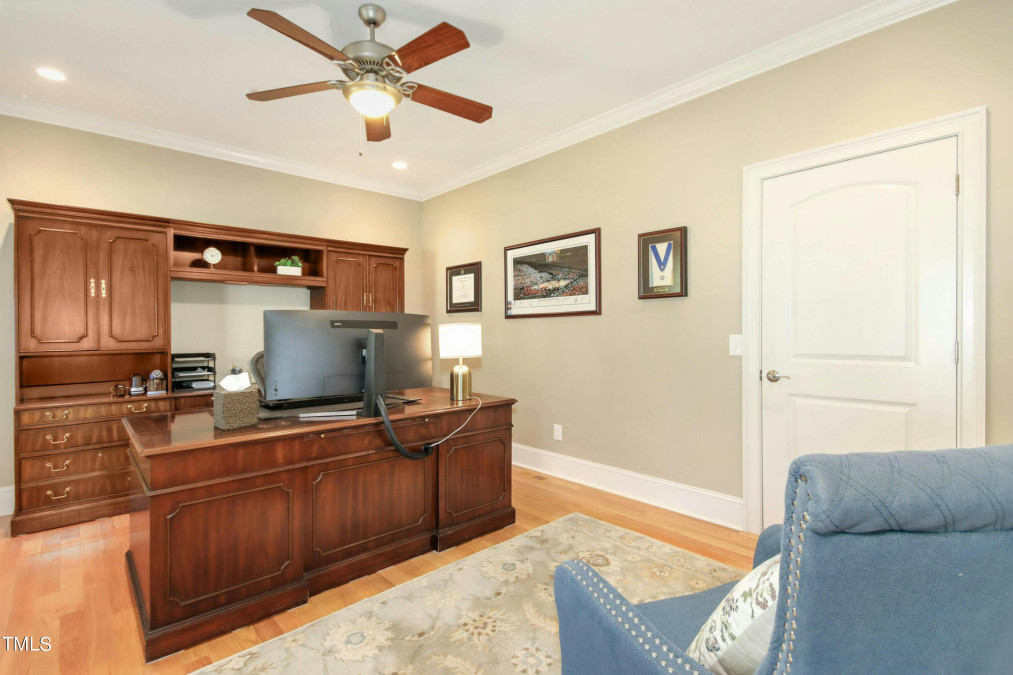
10of63
View All Photos
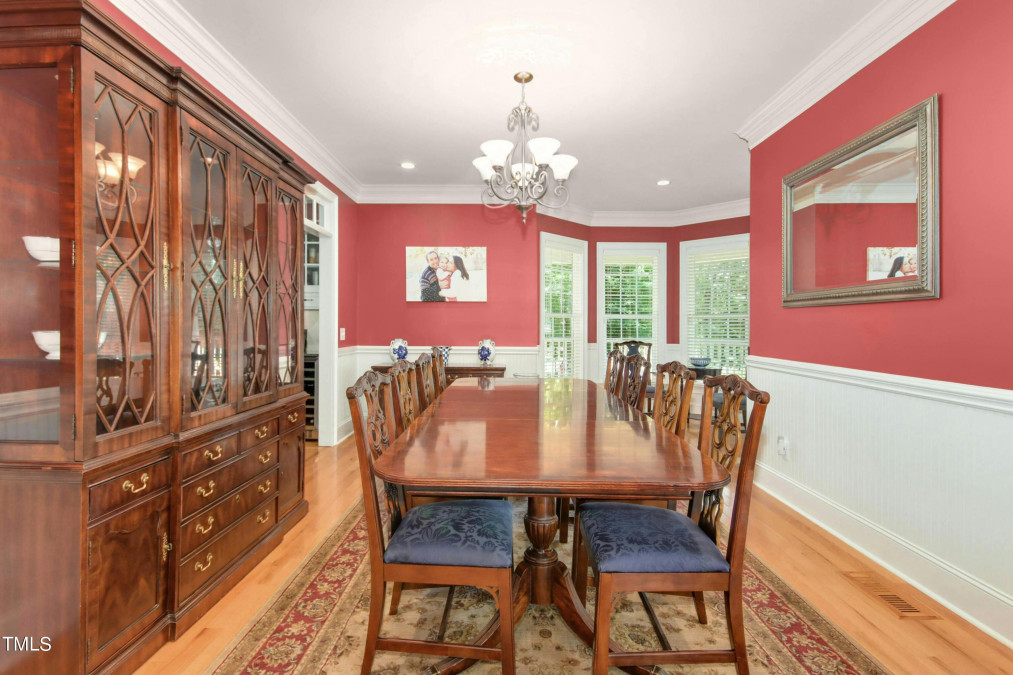
11of63
View All Photos
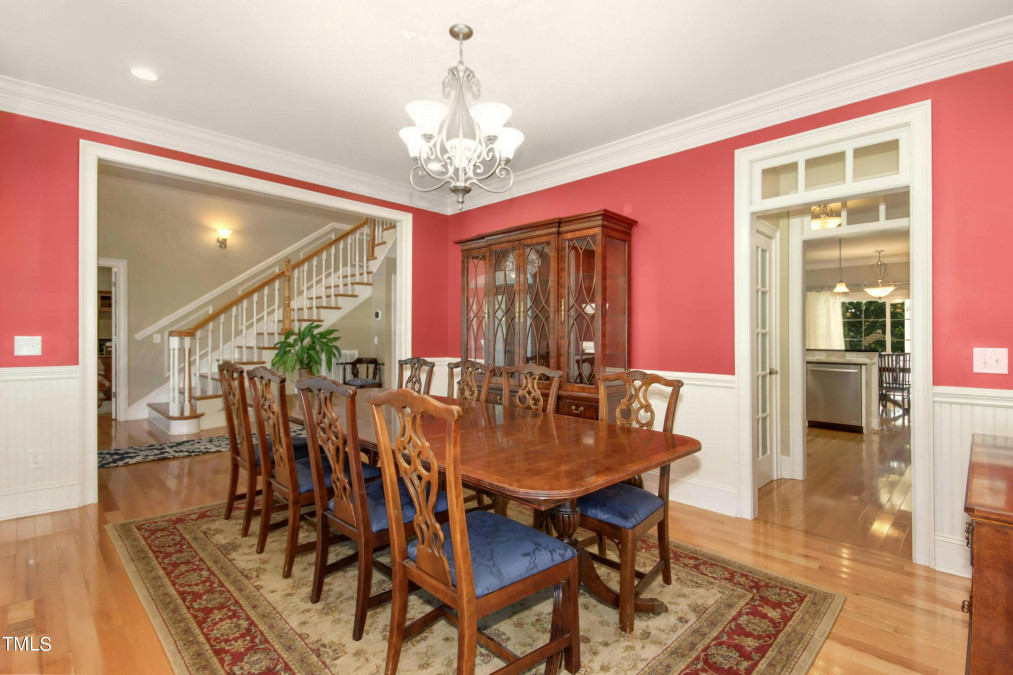
12of63
View All Photos
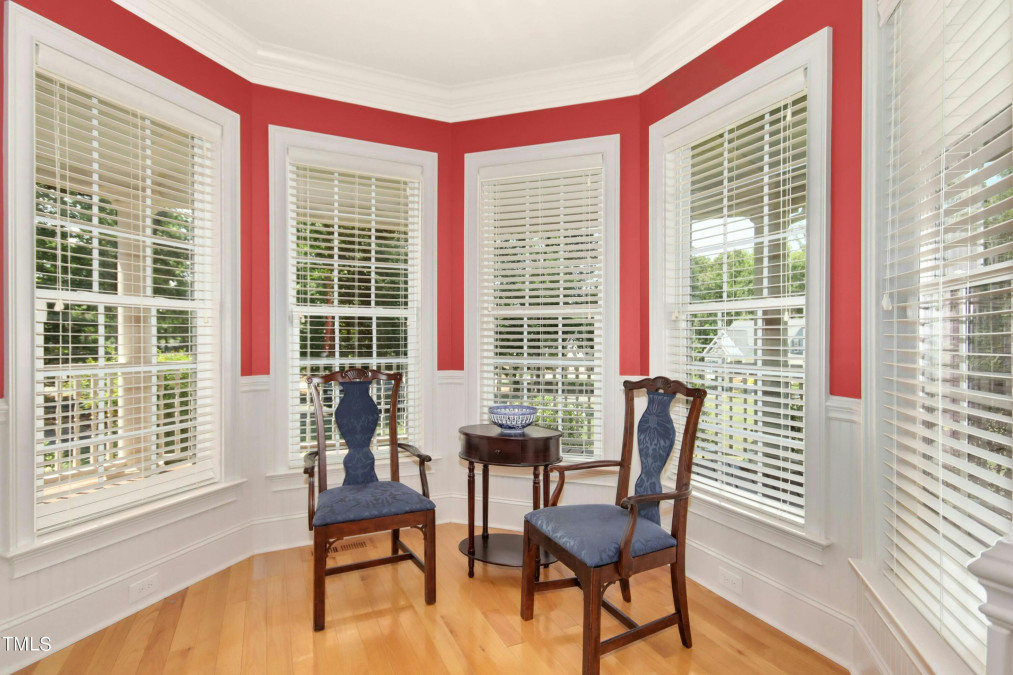
13of63
View All Photos

14of63
View All Photos
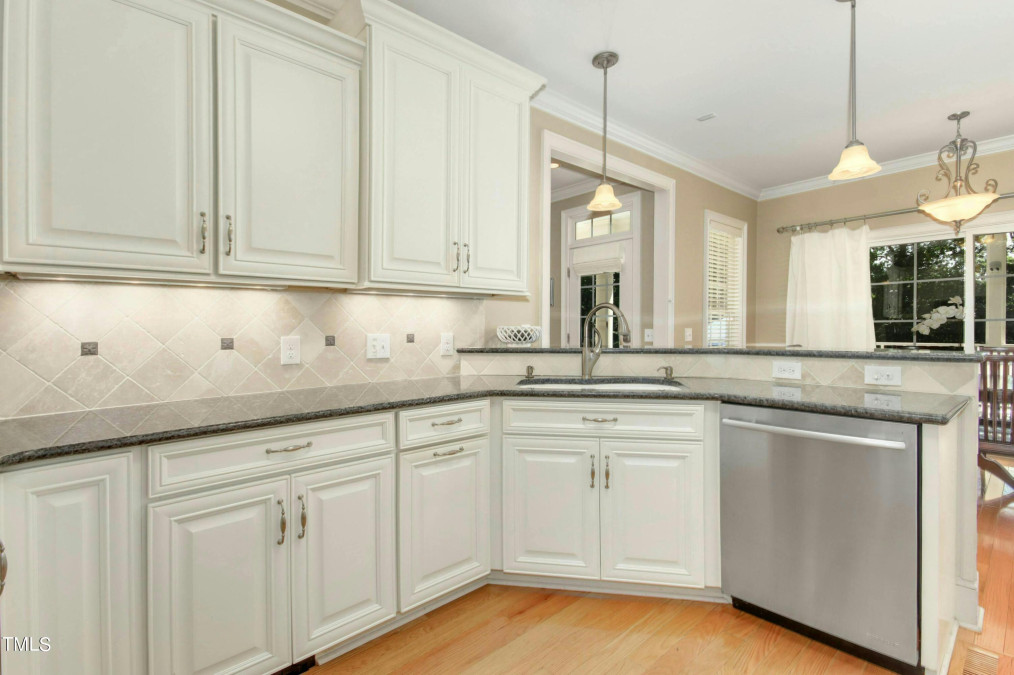
15of63
View All Photos
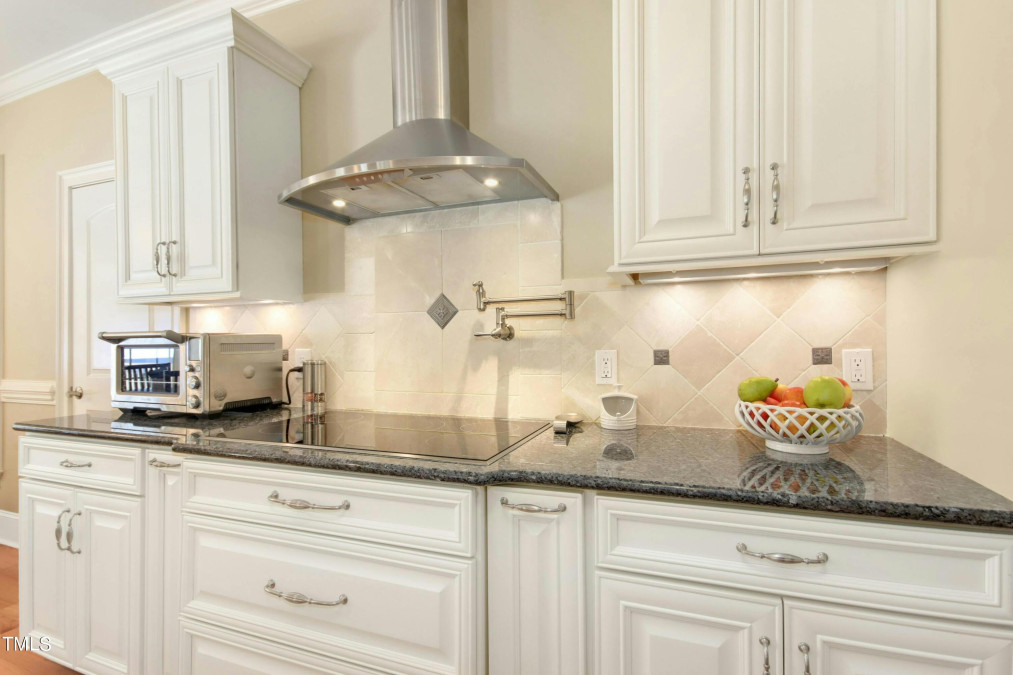
16of63
View All Photos
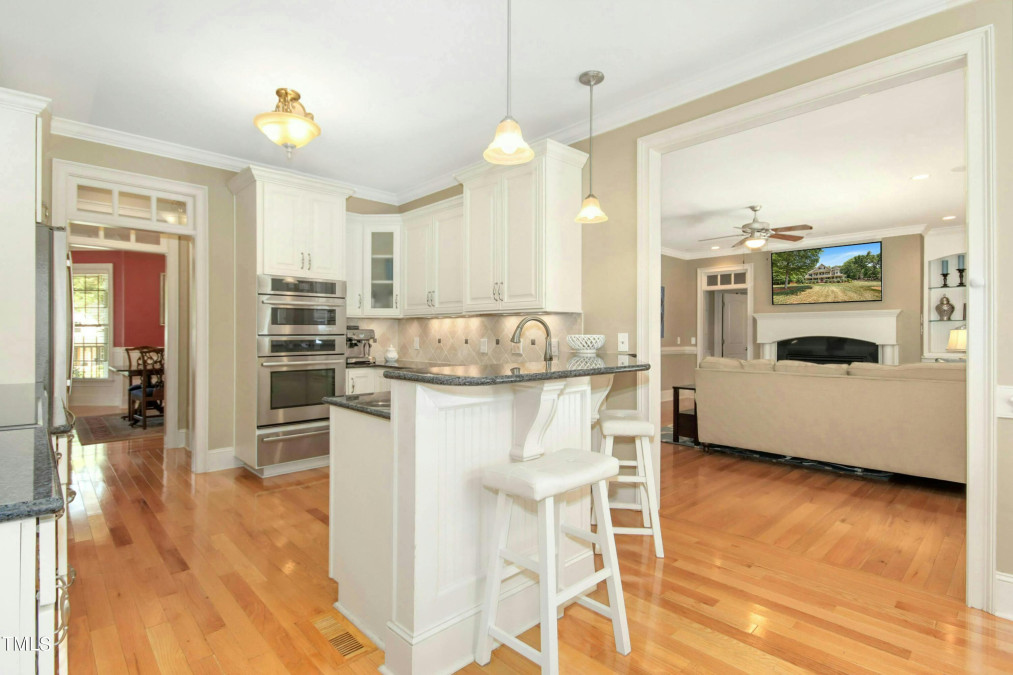
17of63
View All Photos
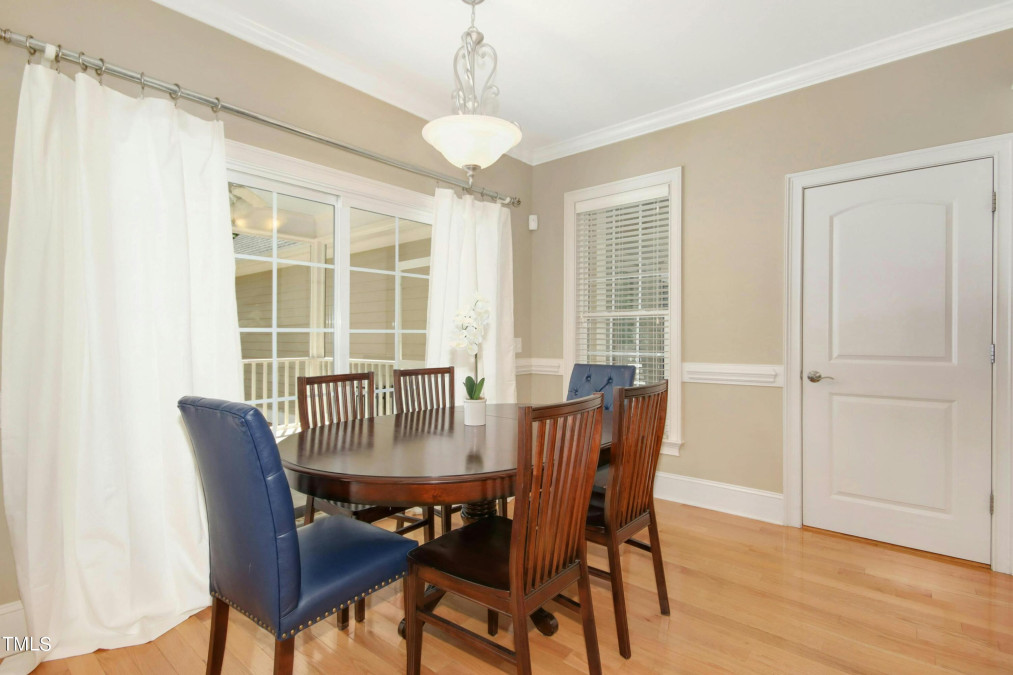
18of63
View All Photos
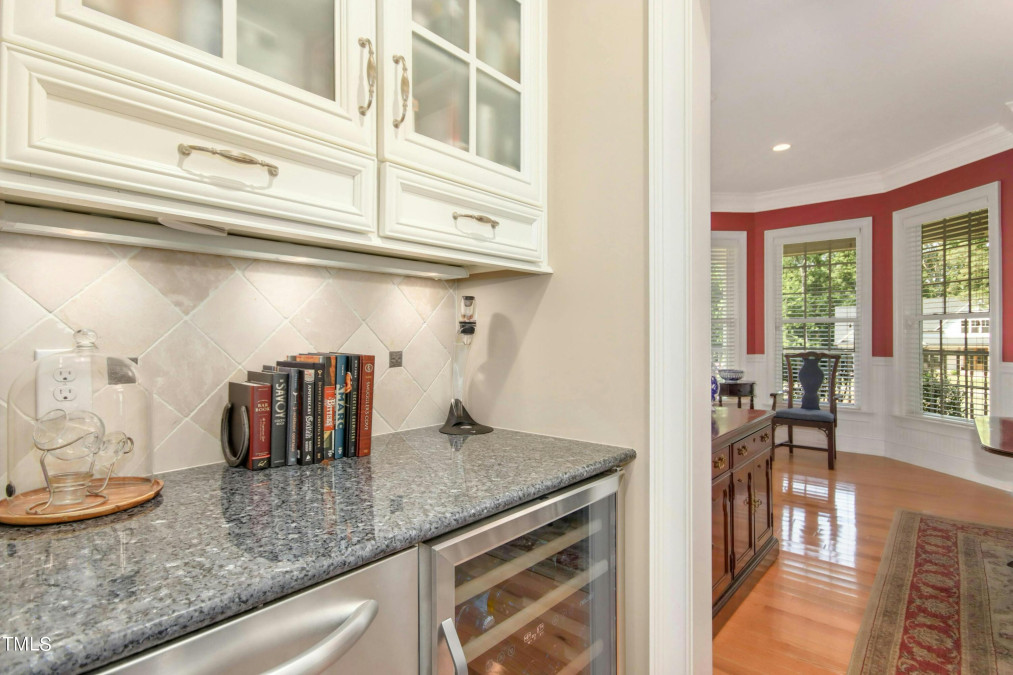
19of63
View All Photos
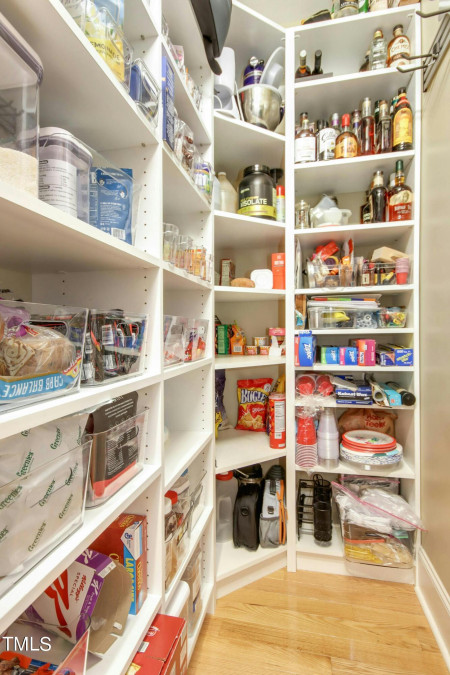
20of63
View All Photos
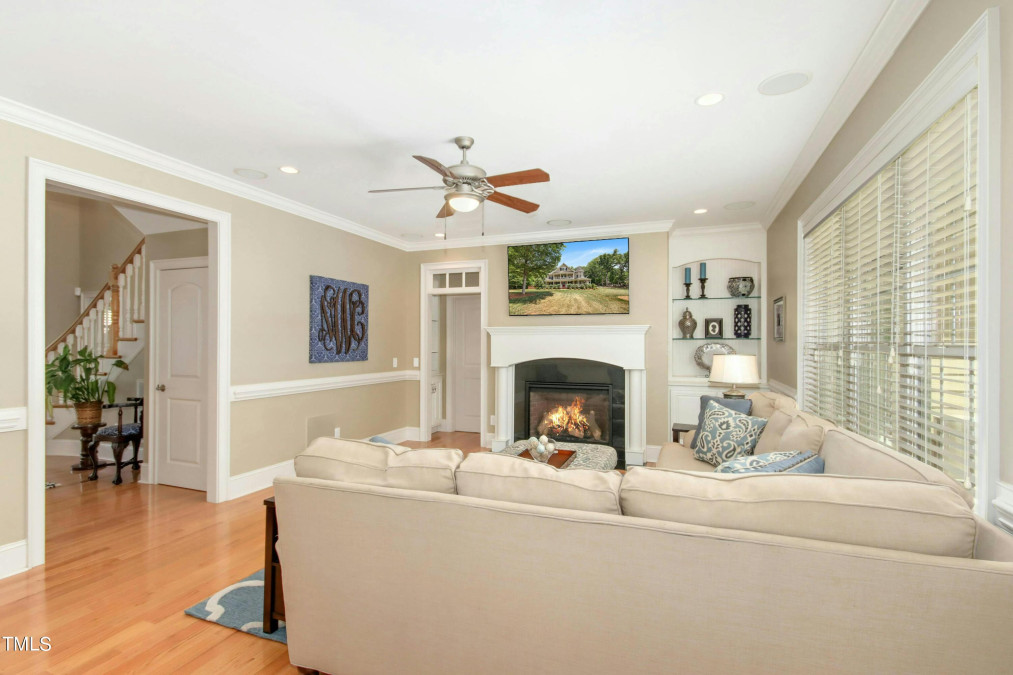
21of63
View All Photos
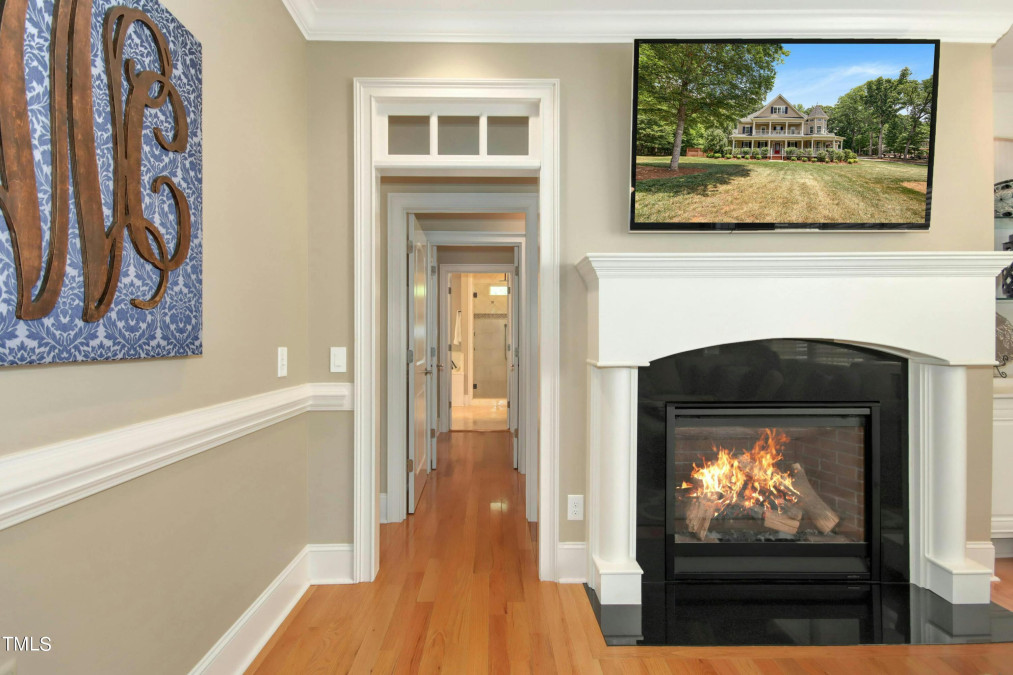
22of63
View All Photos
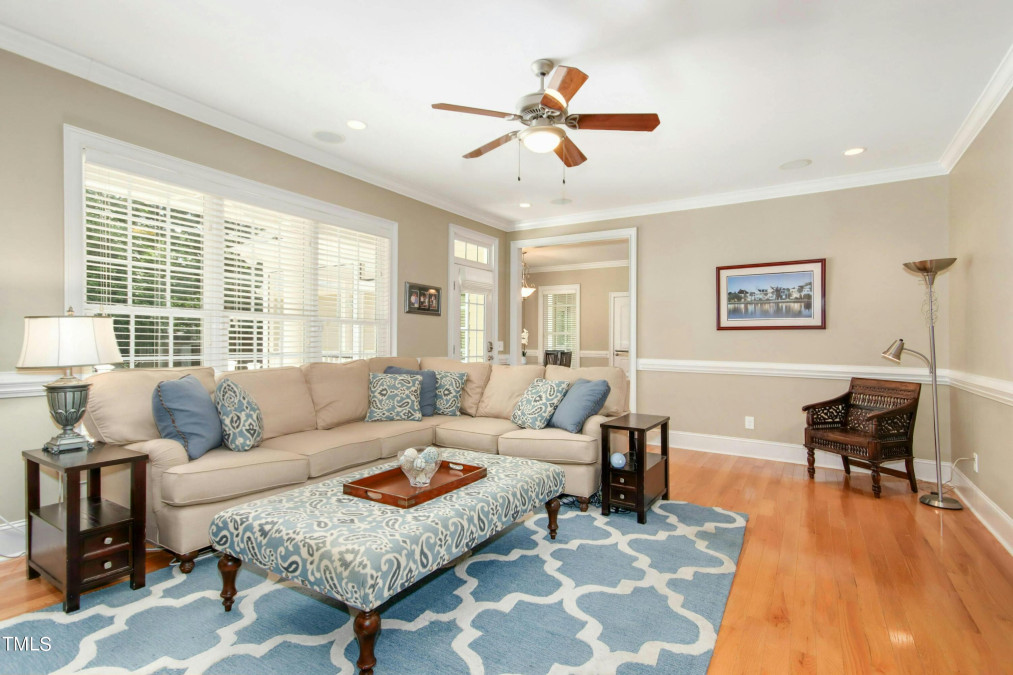
23of63
View All Photos
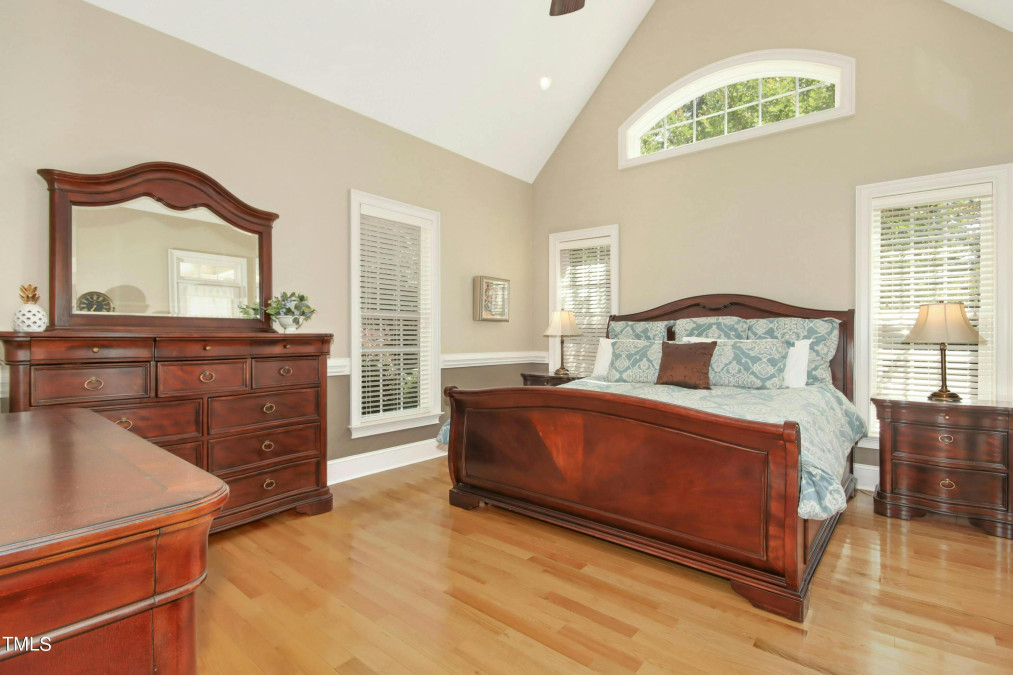
24of63
View All Photos
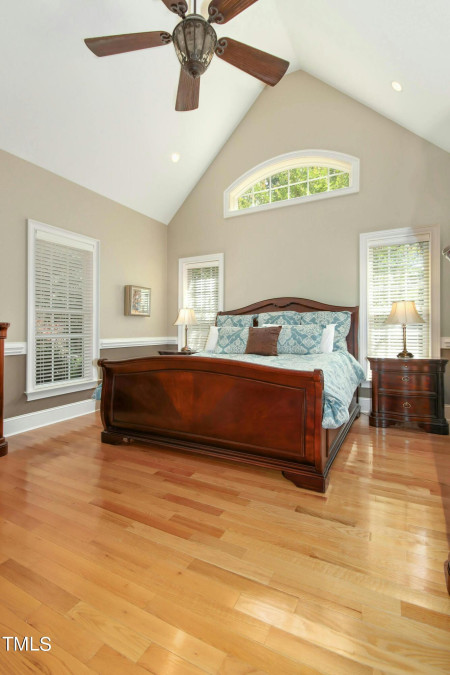
25of63
View All Photos
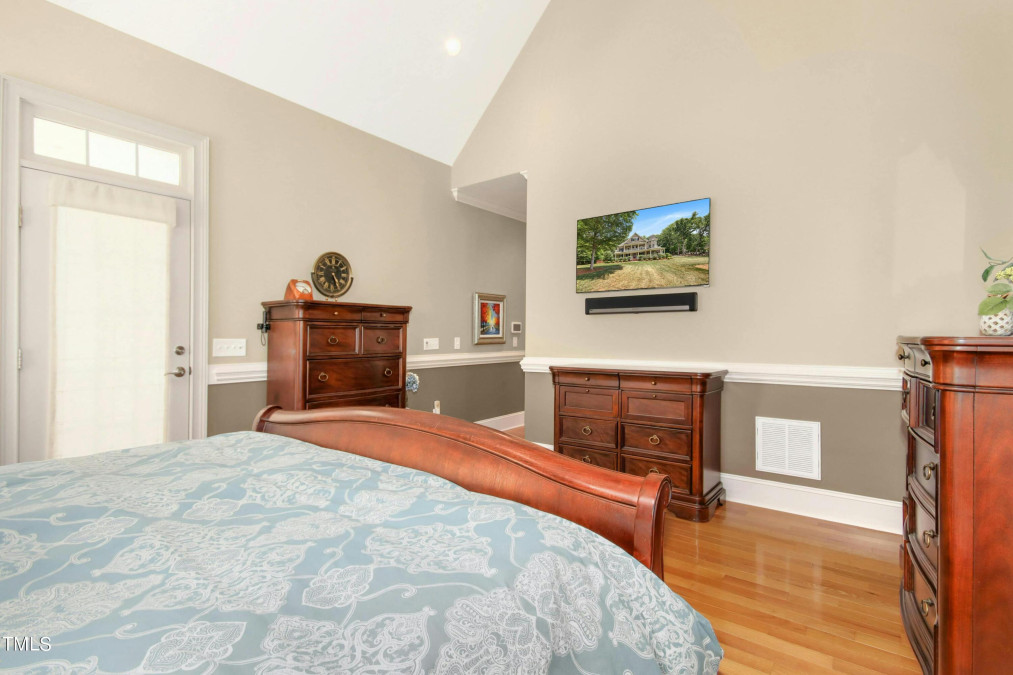
26of63
View All Photos
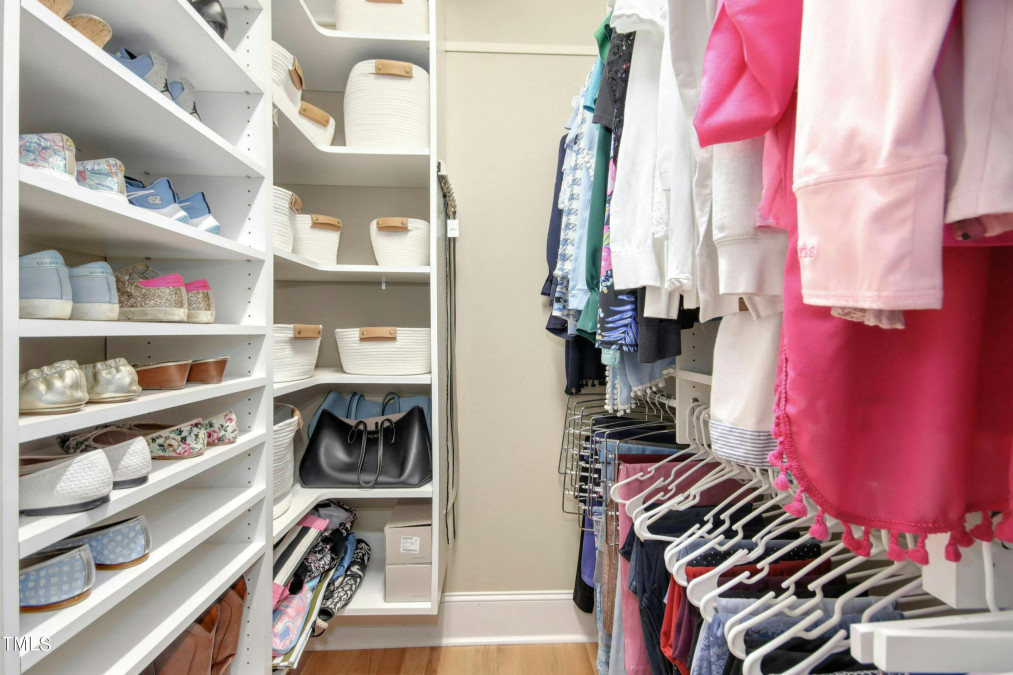
27of63
View All Photos
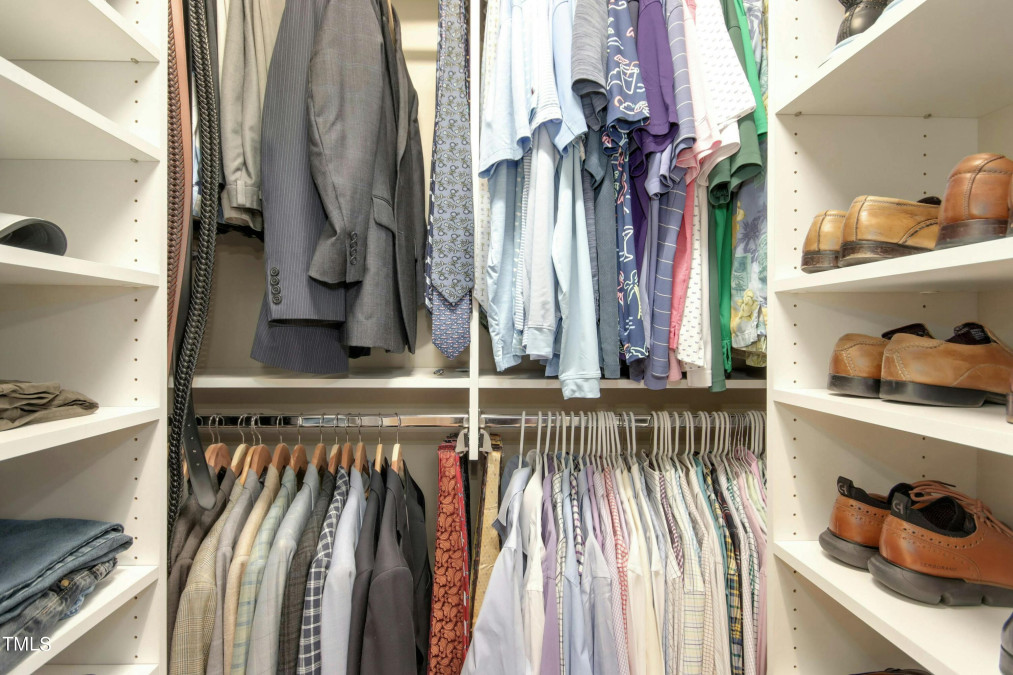
28of63
View All Photos
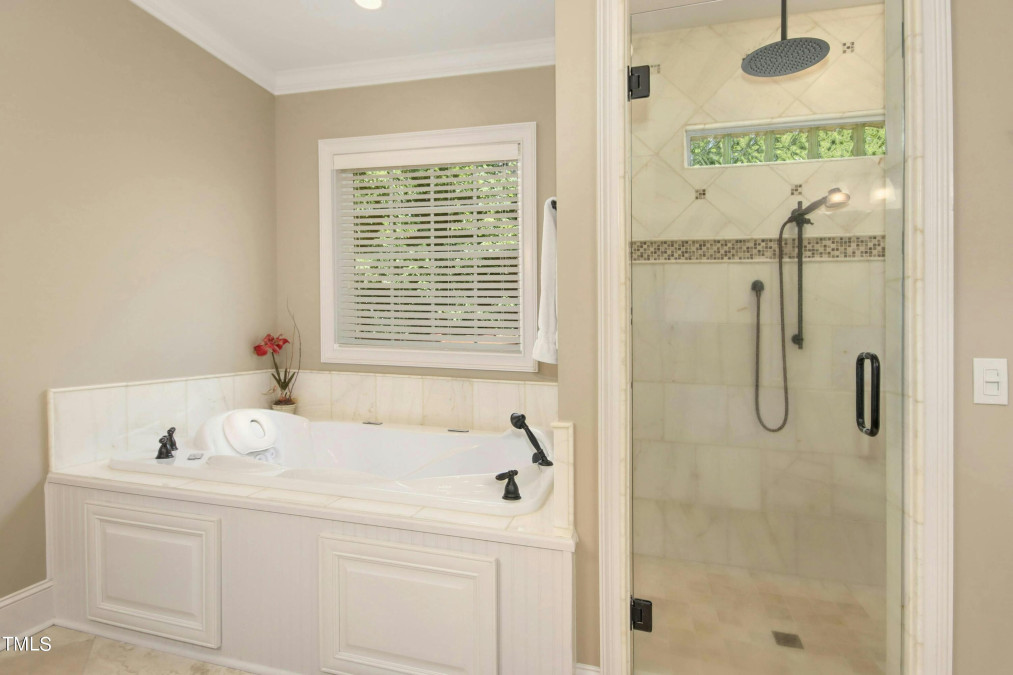
29of63
View All Photos
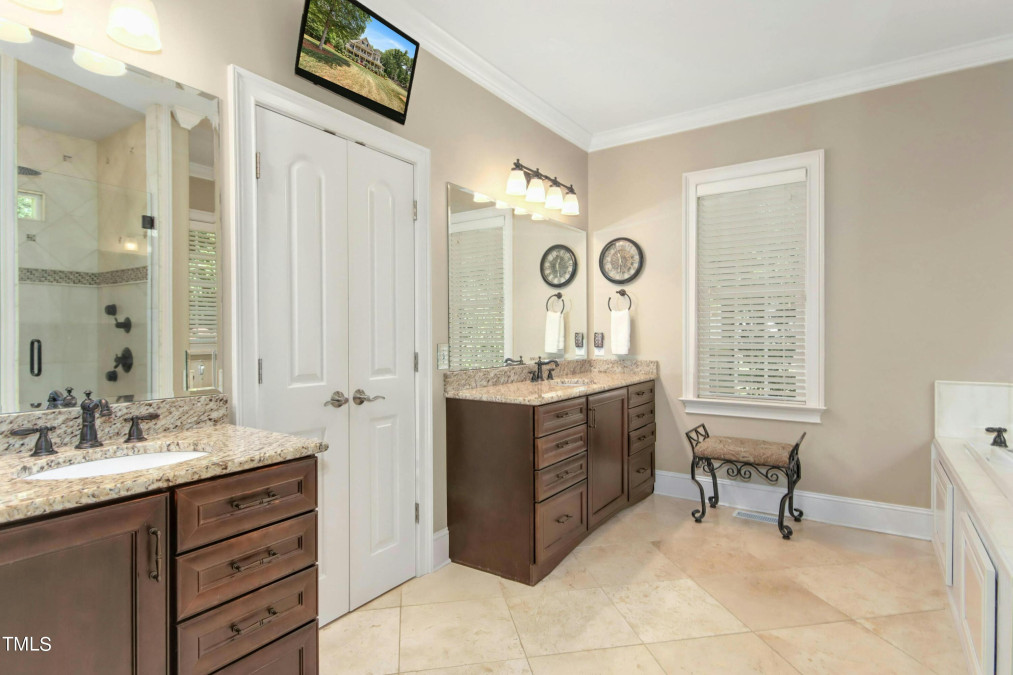
30of63
View All Photos
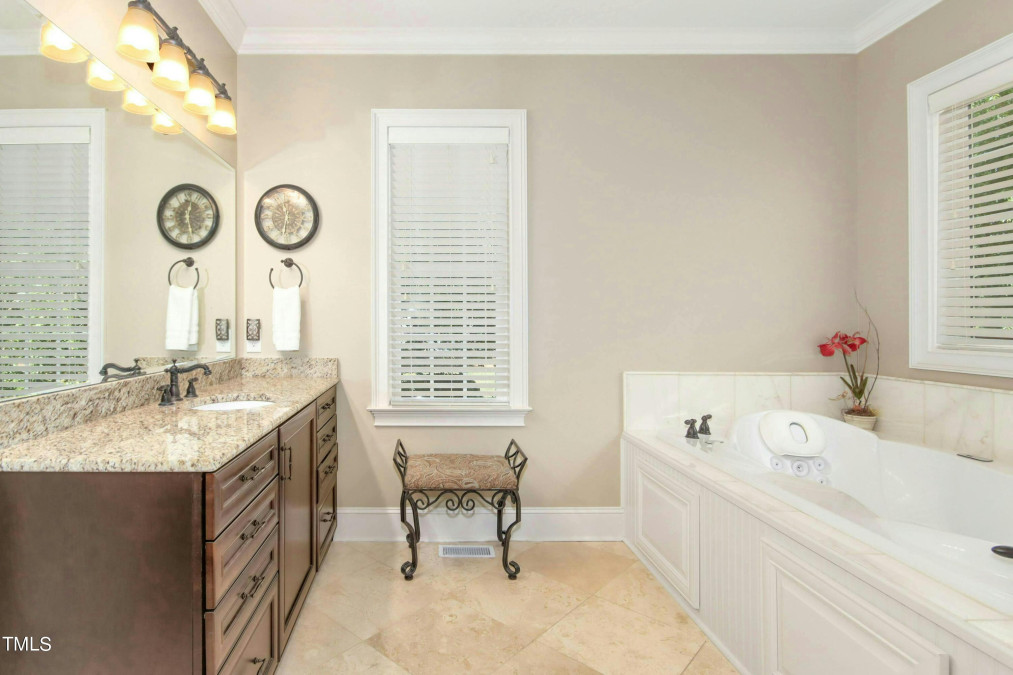
31of63
View All Photos
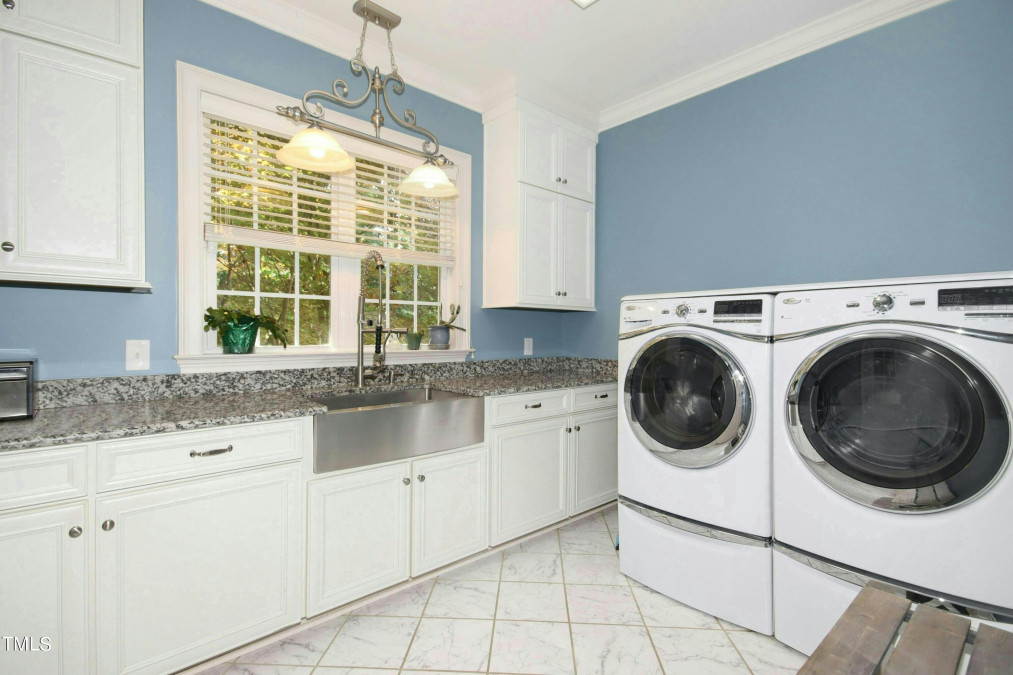
32of63
View All Photos
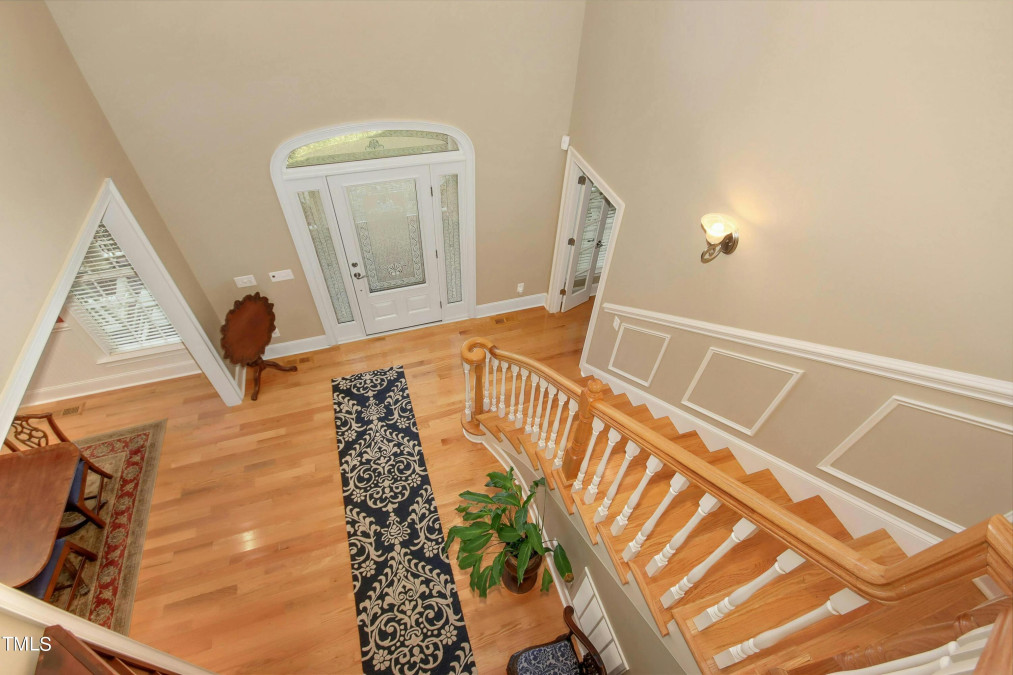
33of63
View All Photos
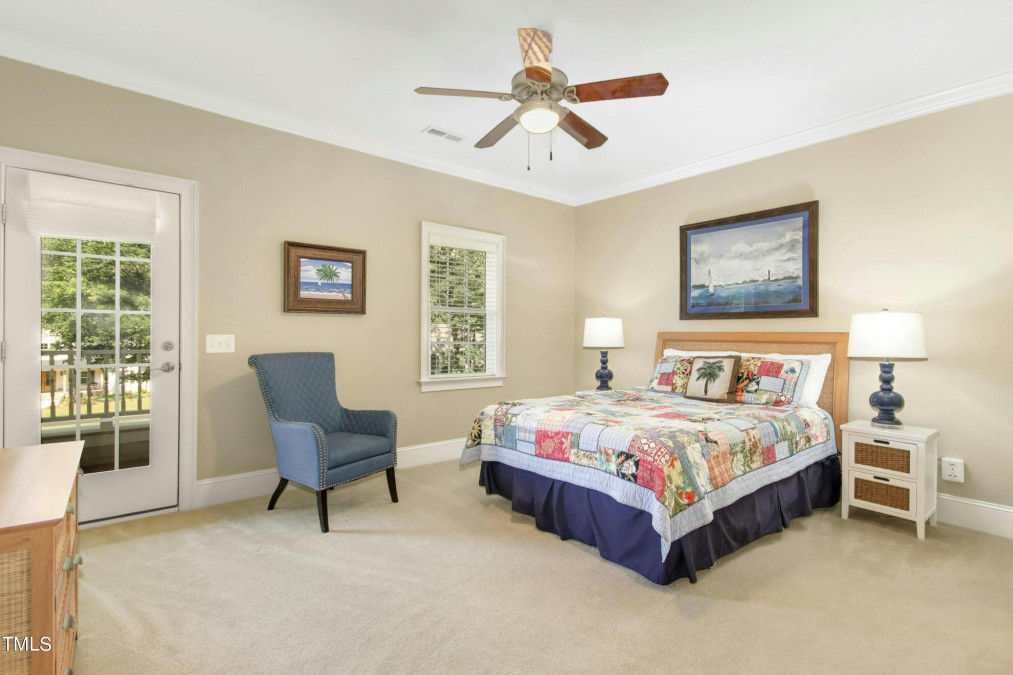
34of63
View All Photos
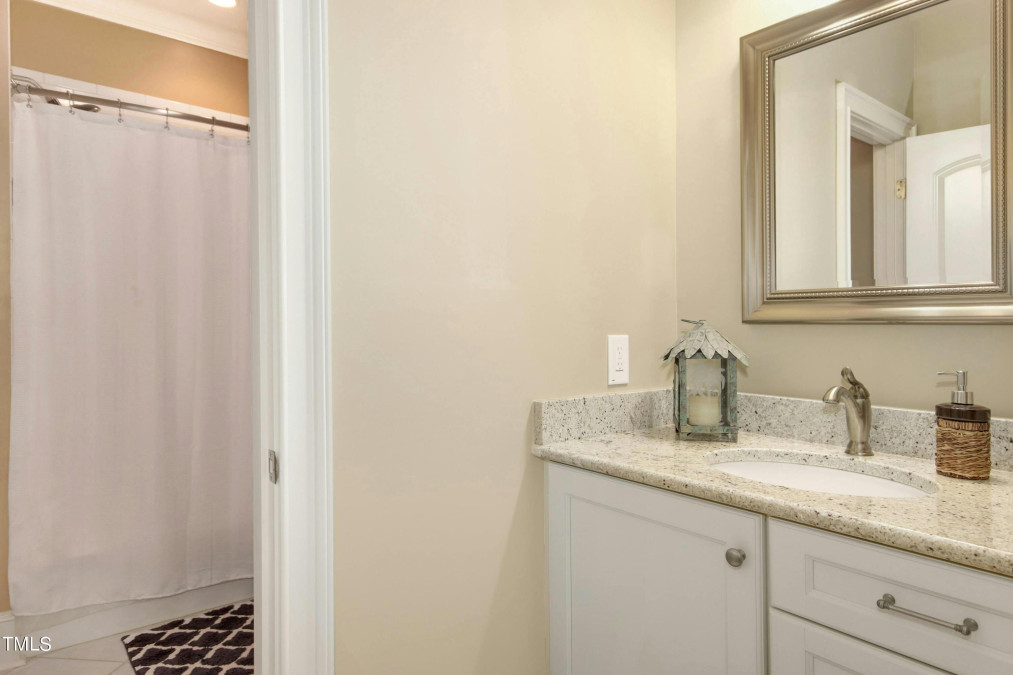
35of63
View All Photos
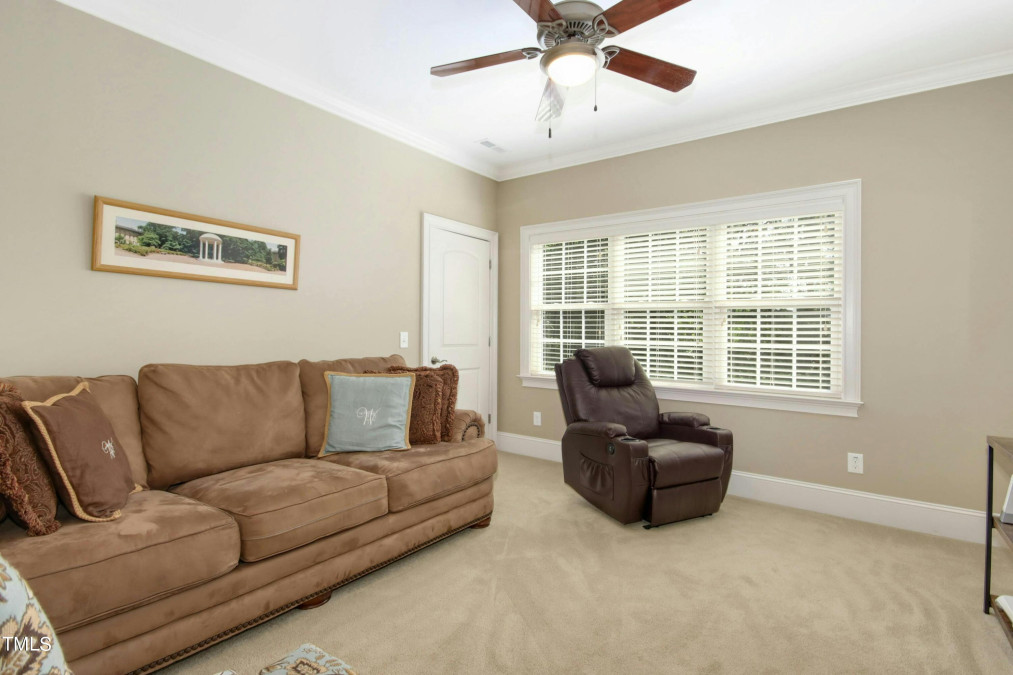
36of63
View All Photos
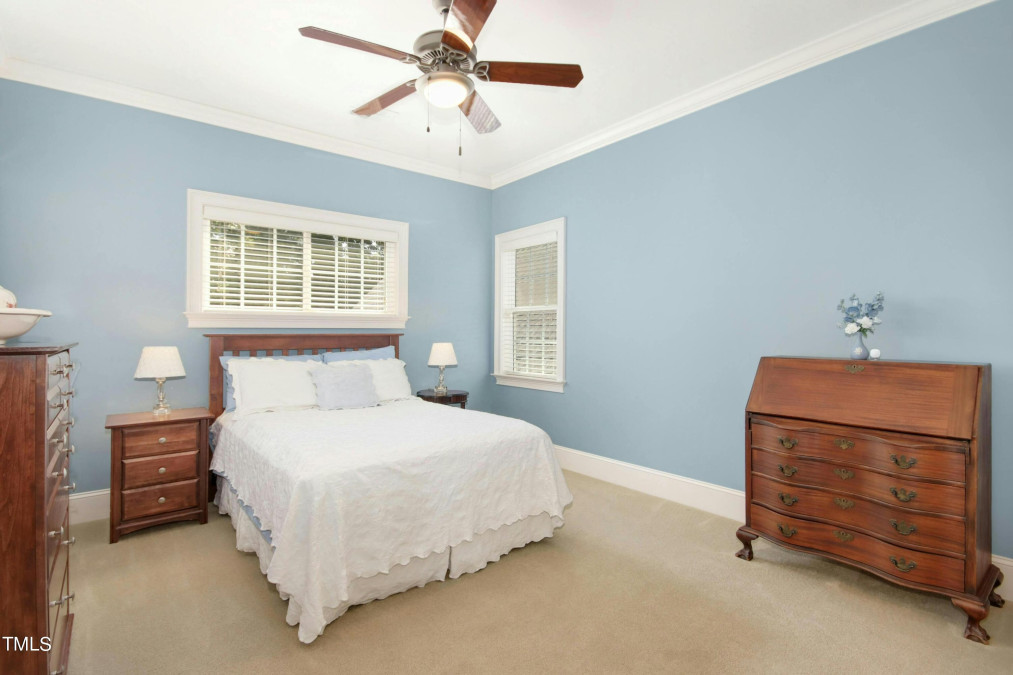
37of63
View All Photos
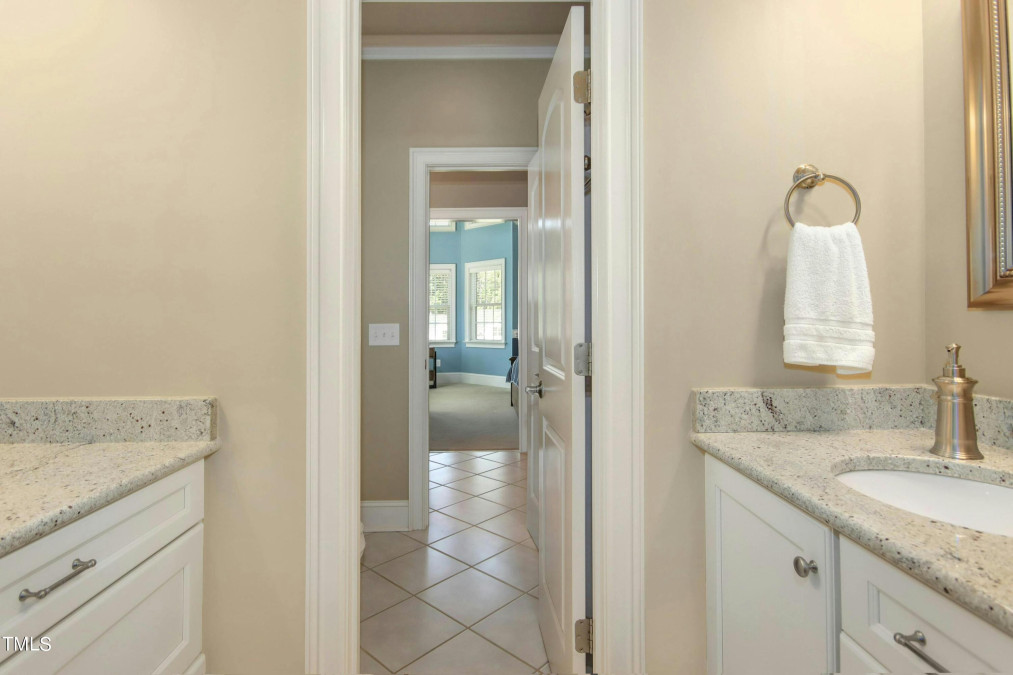
38of63
View All Photos

39of63
View All Photos
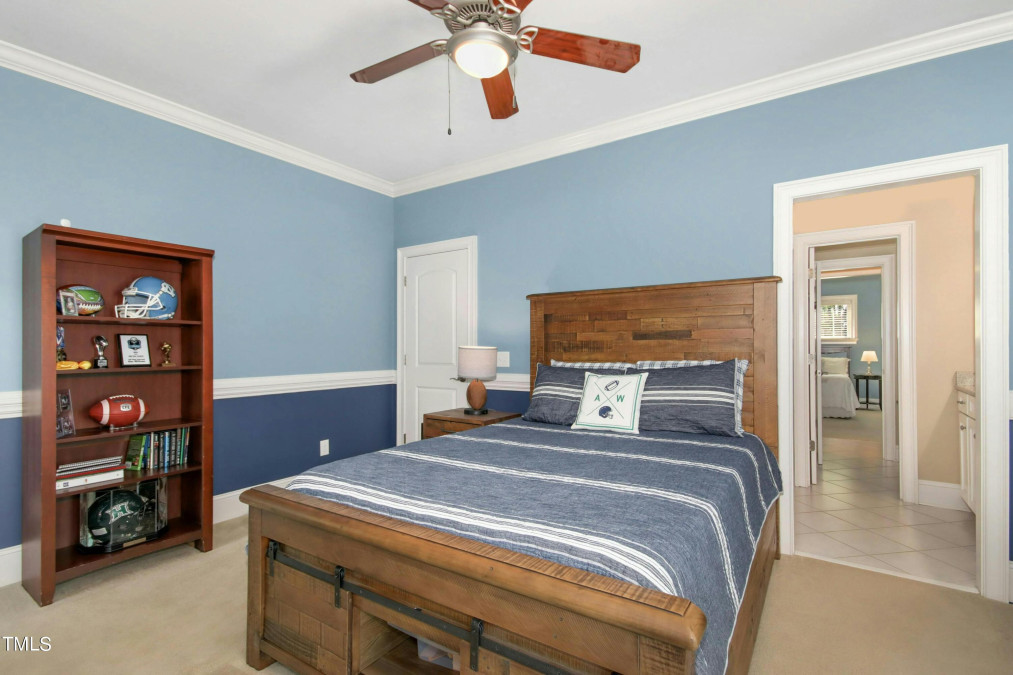
40of63
View All Photos
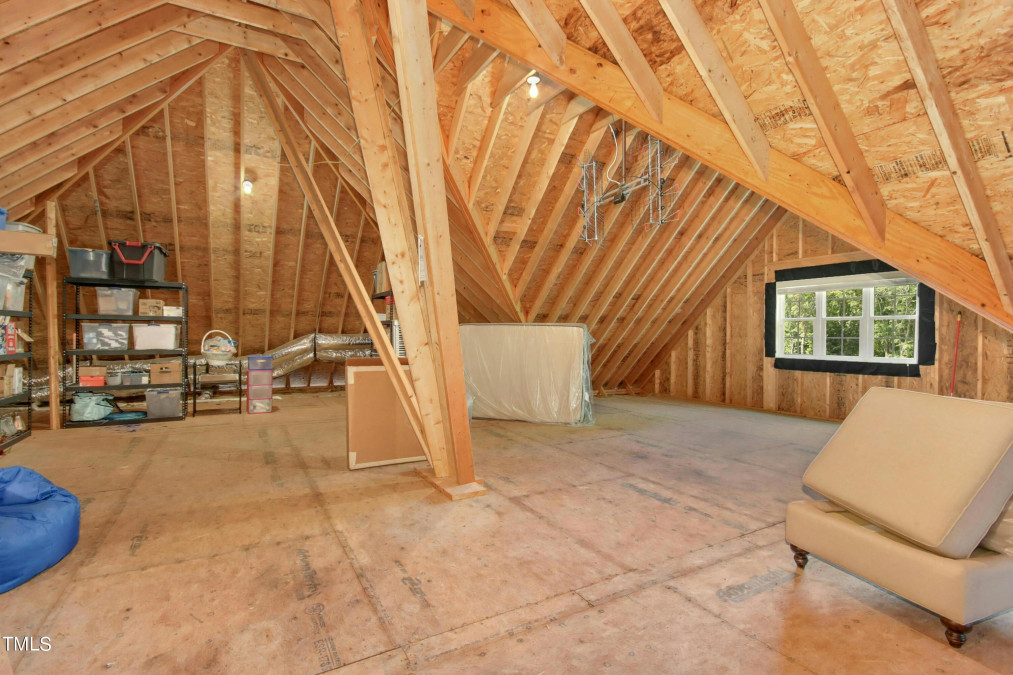
41of63
View All Photos
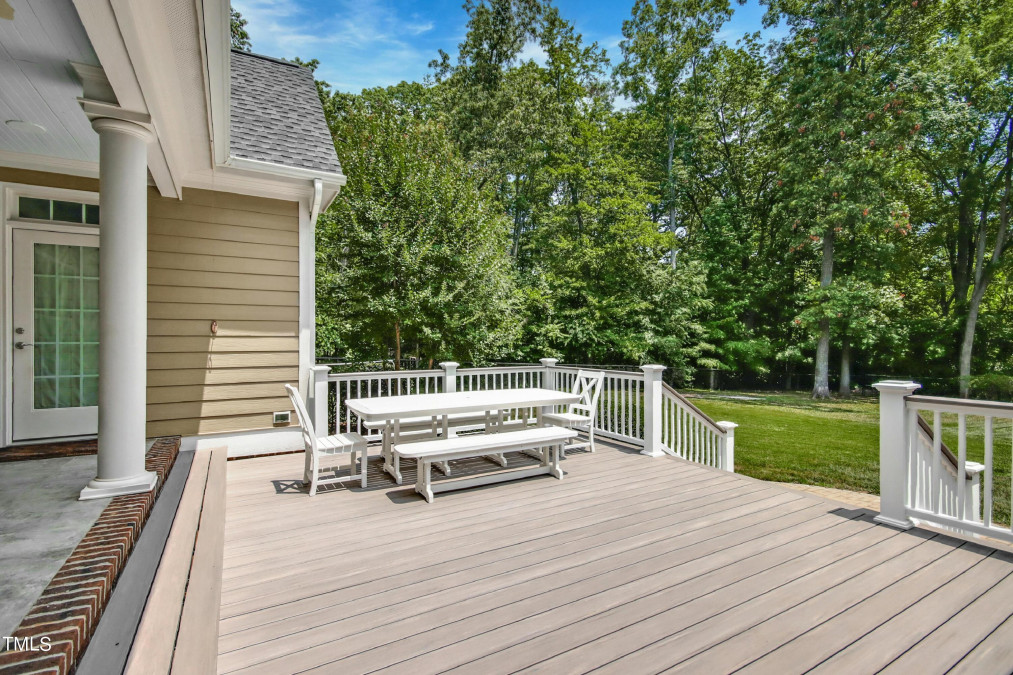
42of63
View All Photos
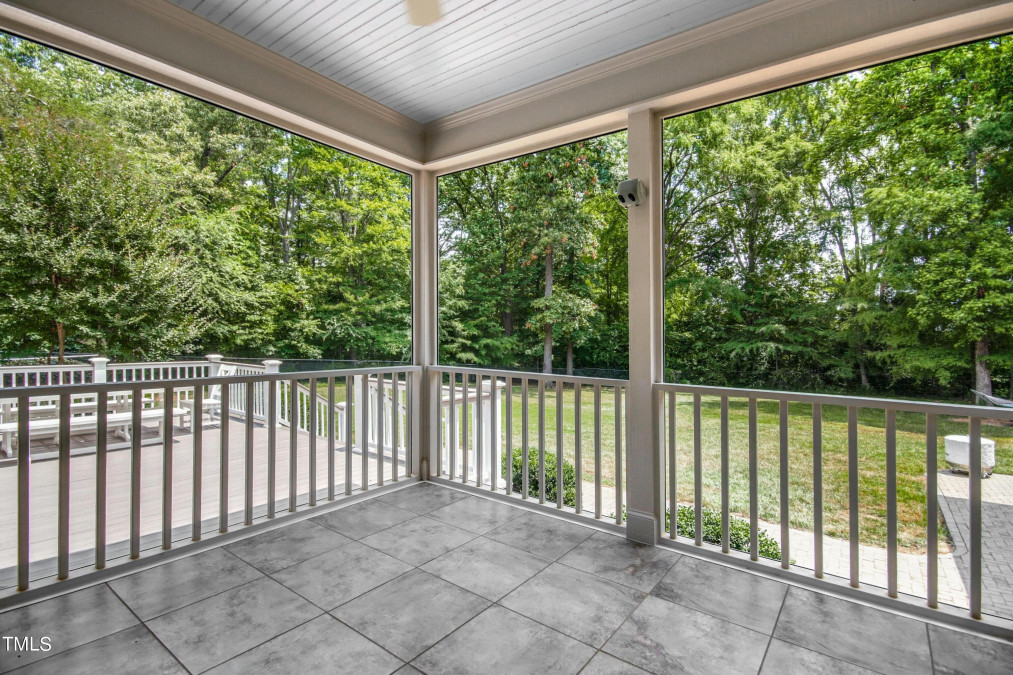
43of63
View All Photos
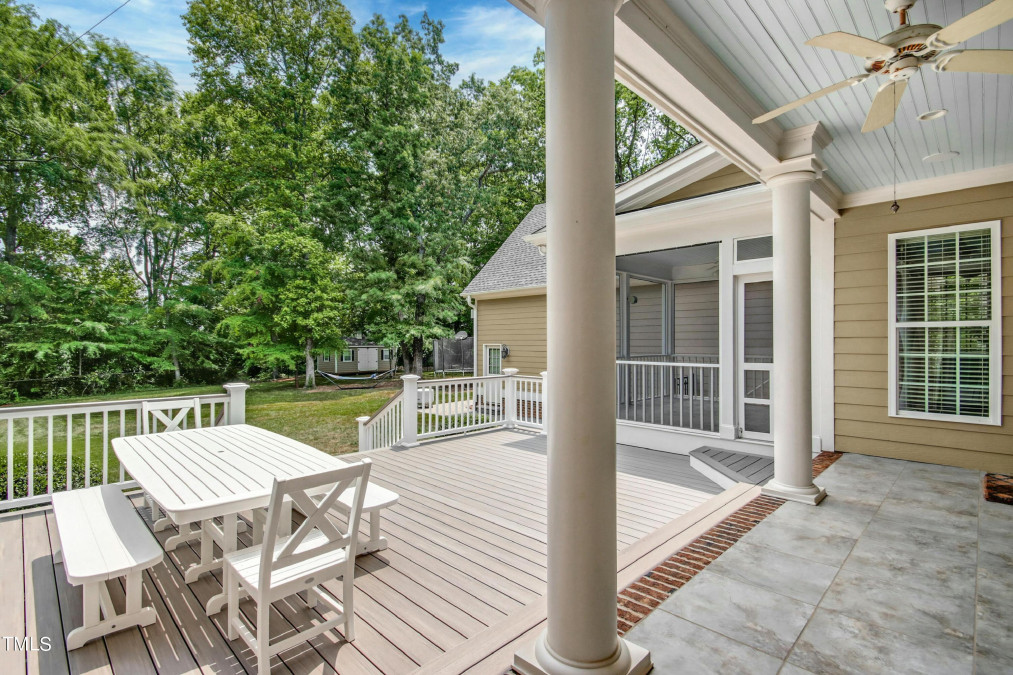
44of63
View All Photos
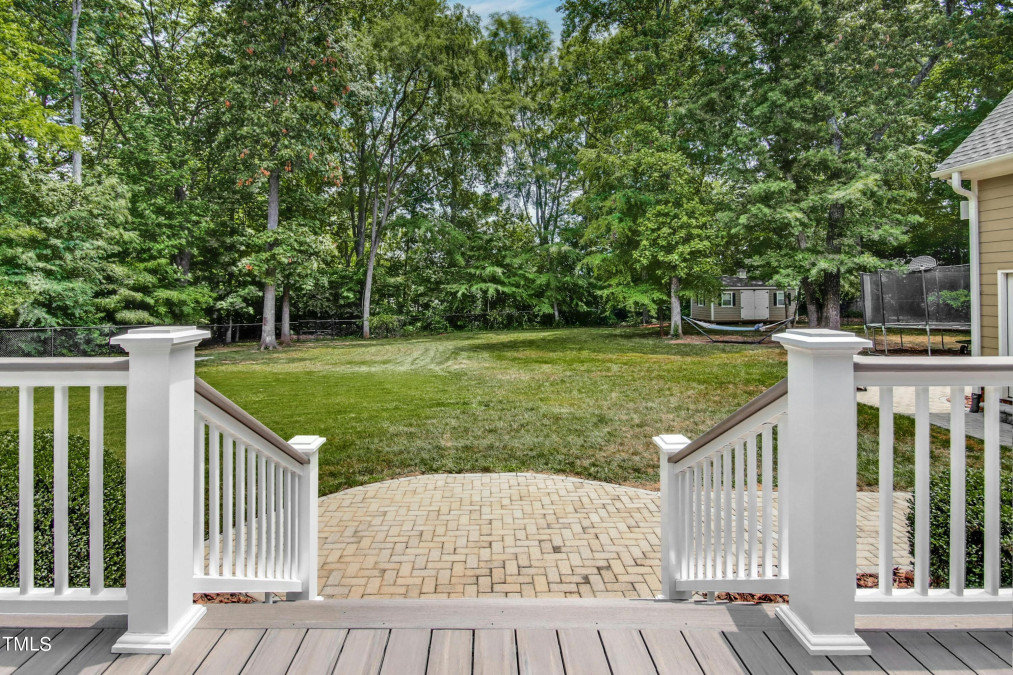
45of63
View All Photos
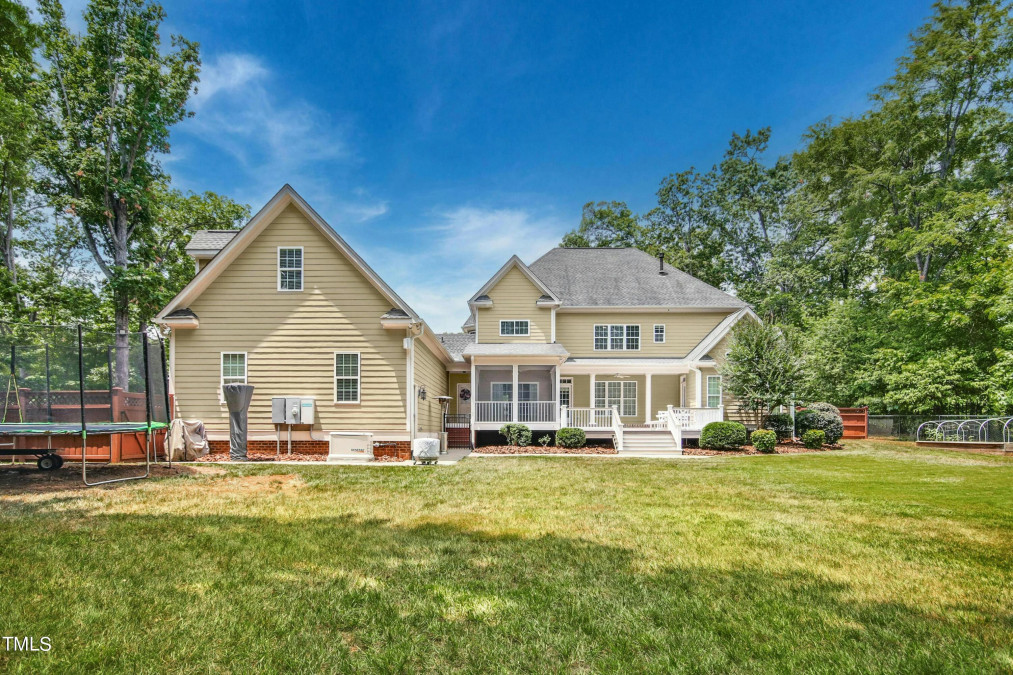
46of63
View All Photos
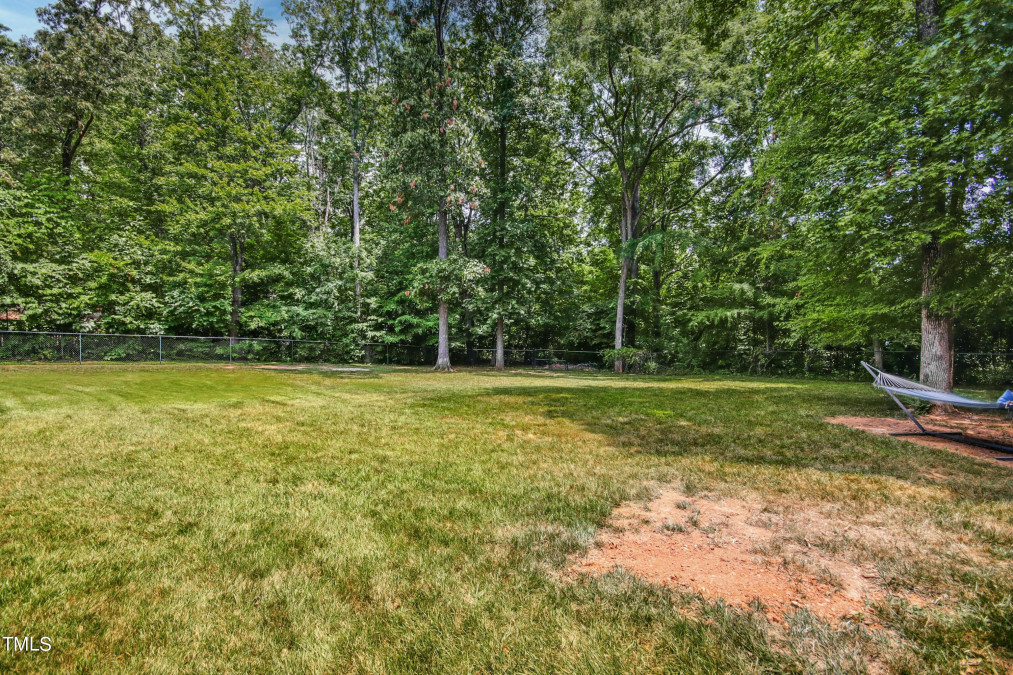
47of63
View All Photos
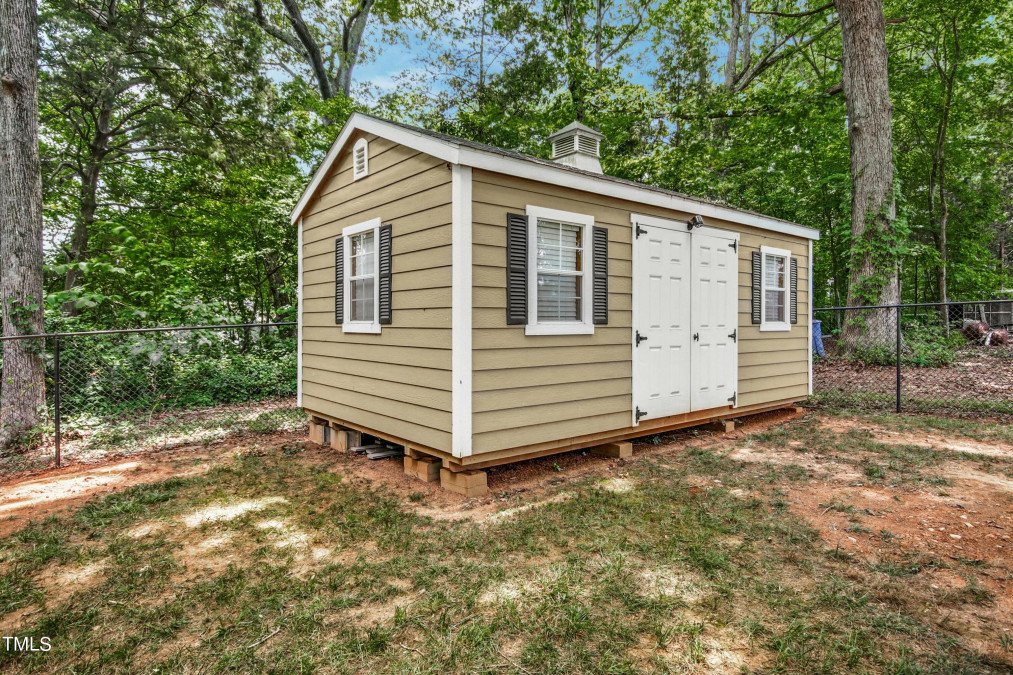
48of63
View All Photos
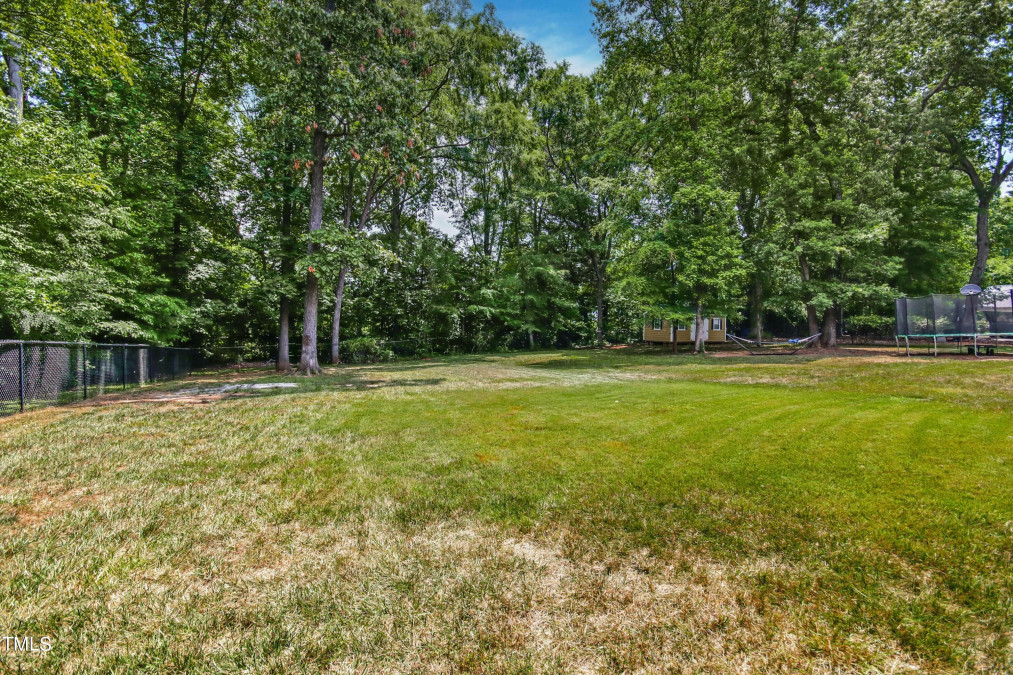
49of63
View All Photos
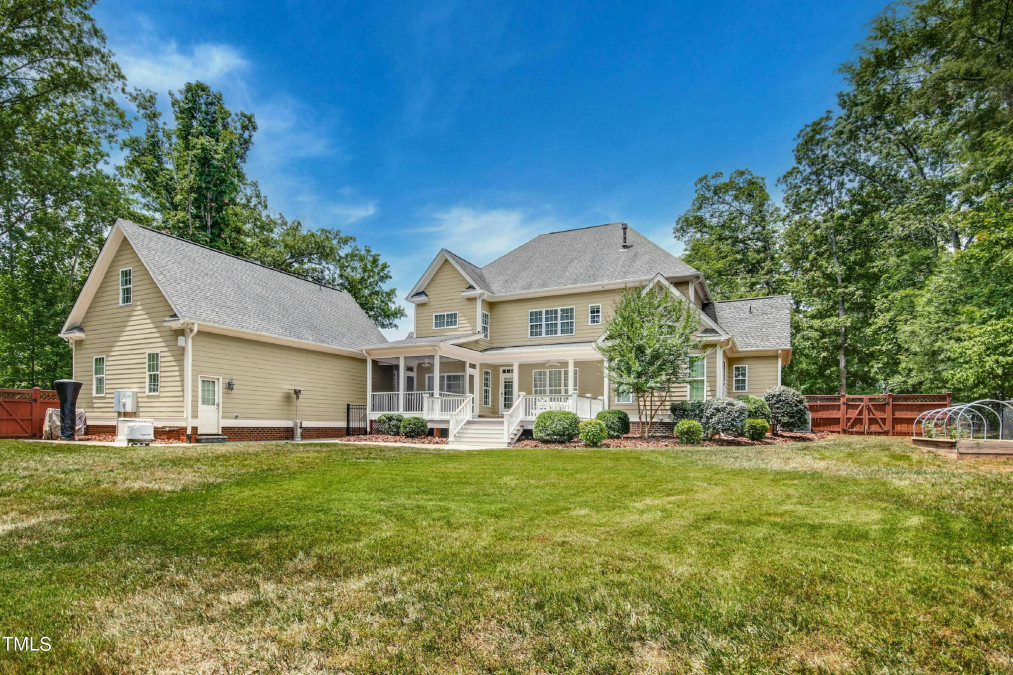
50of63
View All Photos
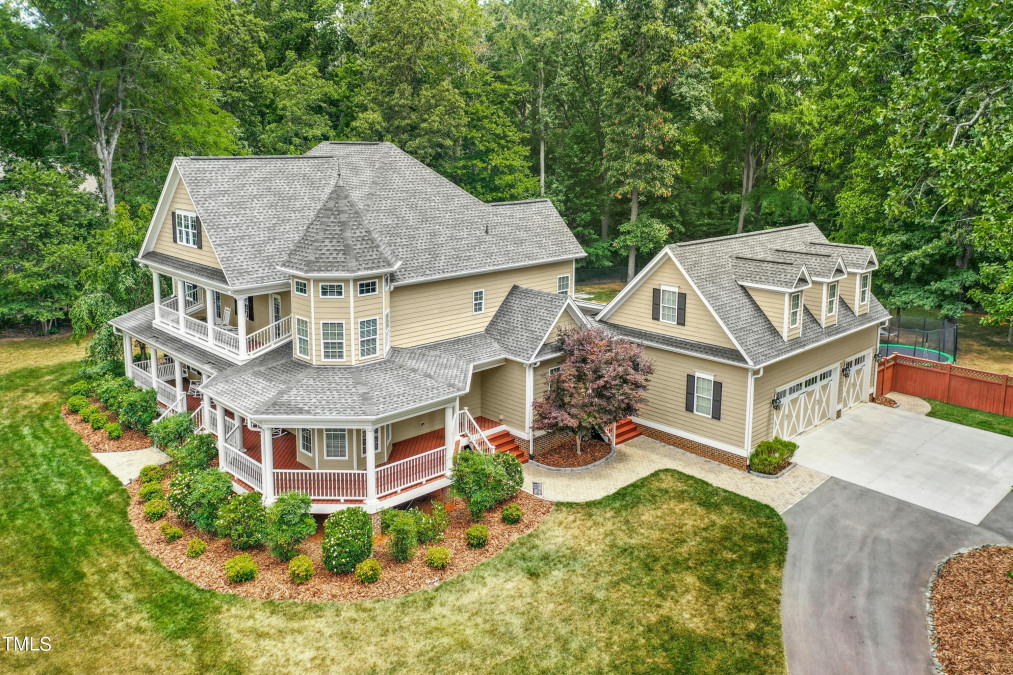
51of63
View All Photos
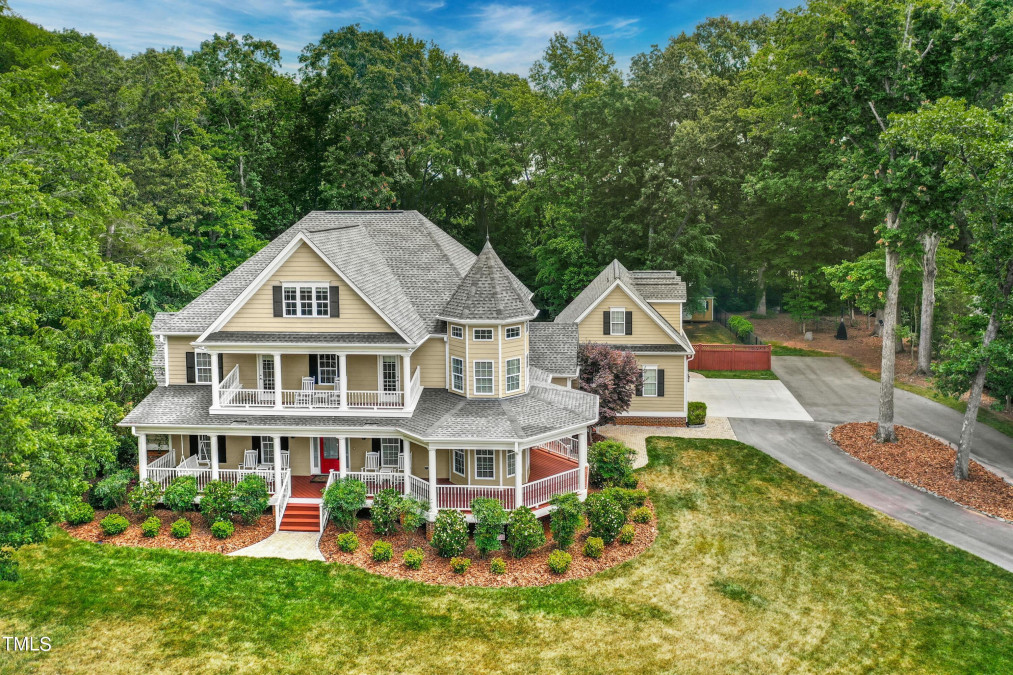
52of63
View All Photos
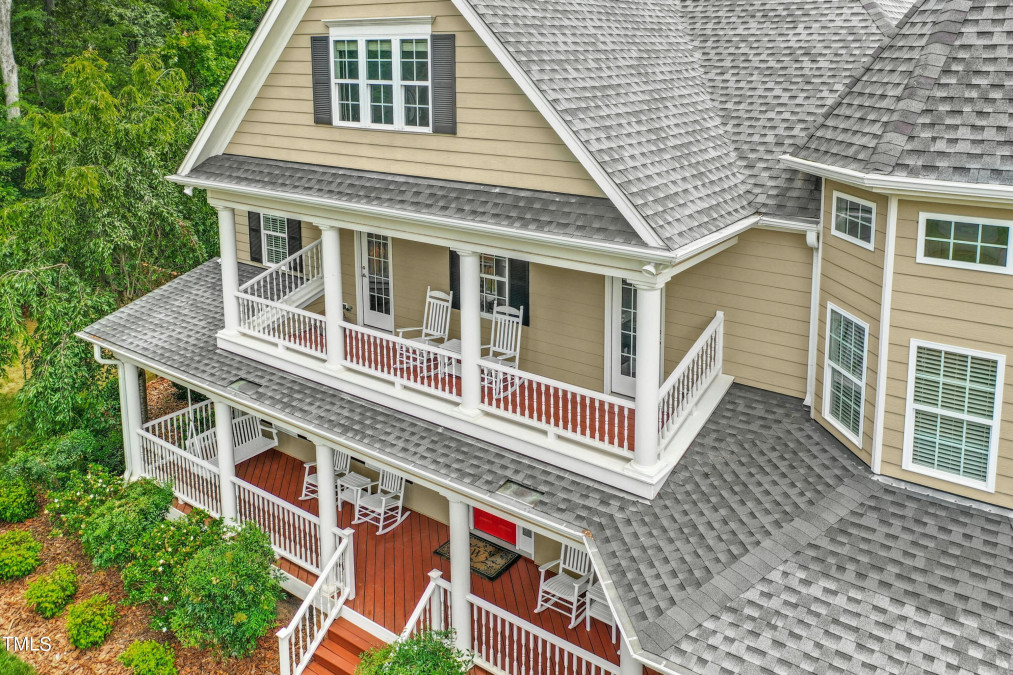
53of63
View All Photos
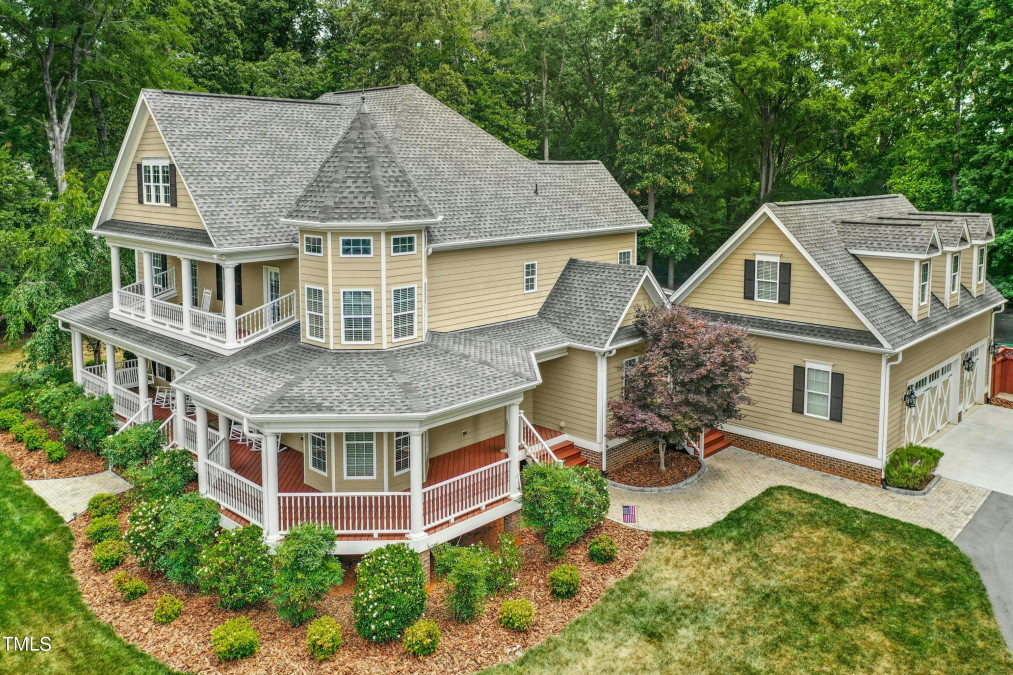
54of63
View All Photos
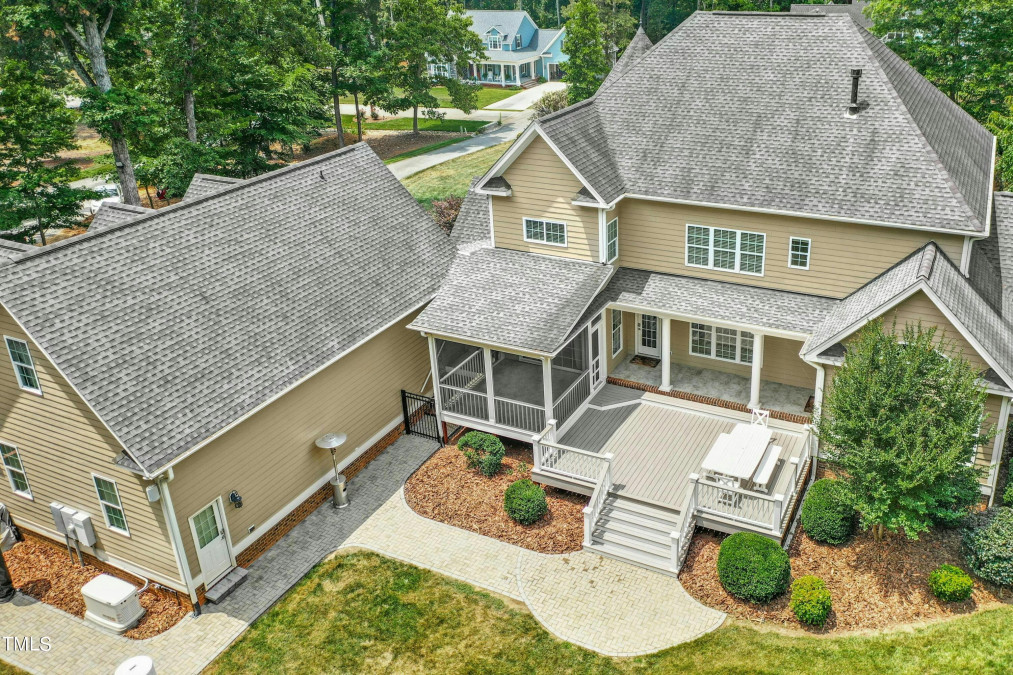
55of63
View All Photos
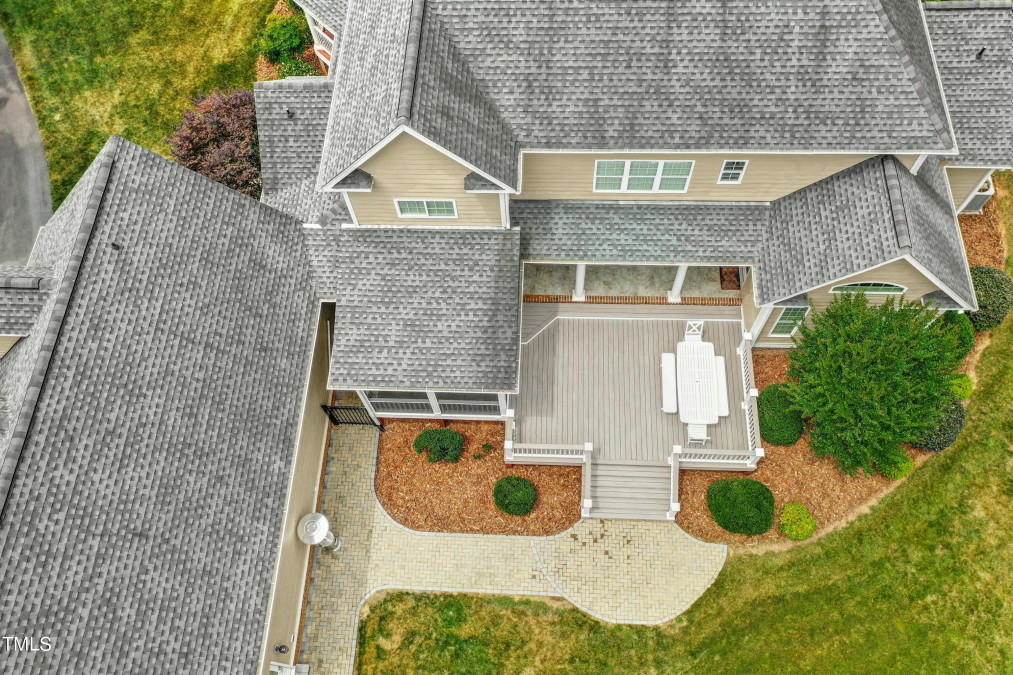
56of63
View All Photos
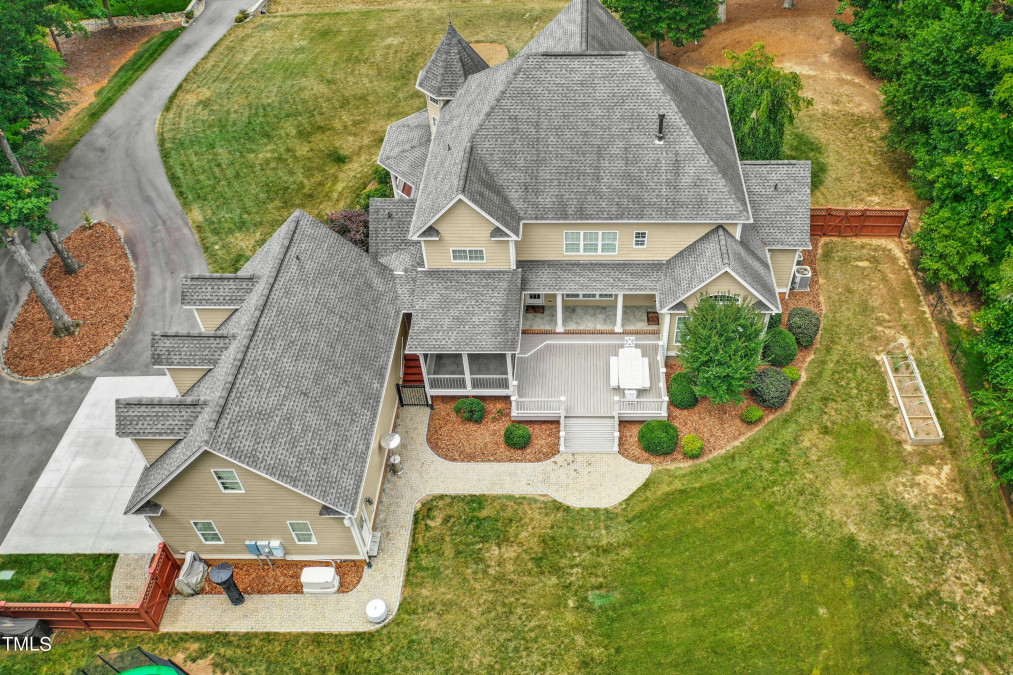
57of63
View All Photos
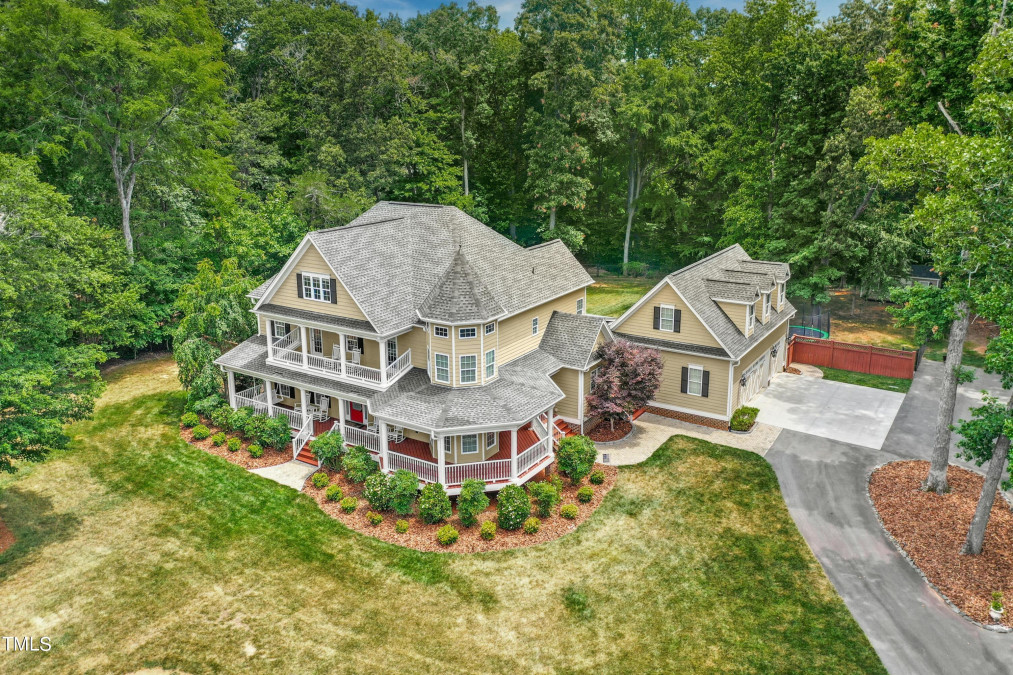
58of63
View All Photos
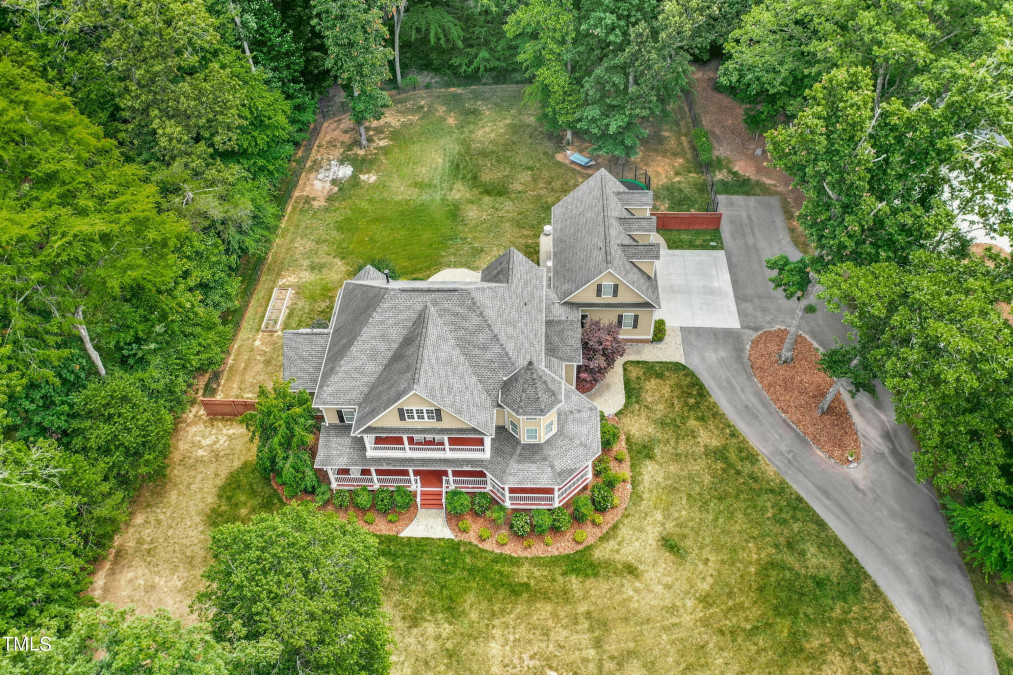
59of63
View All Photos
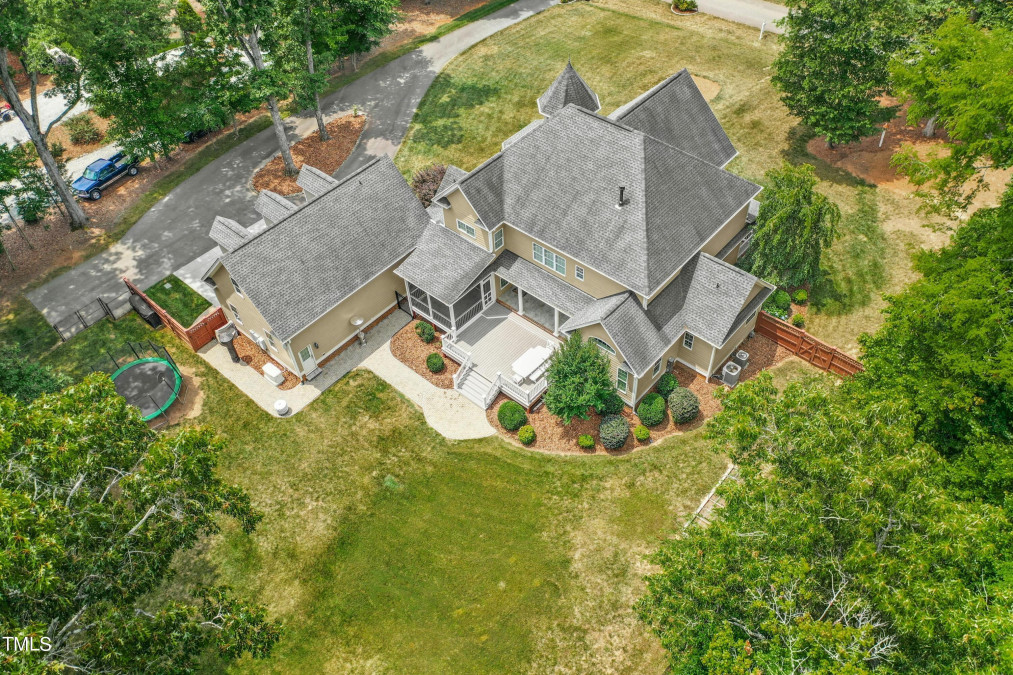
60of63
View All Photos
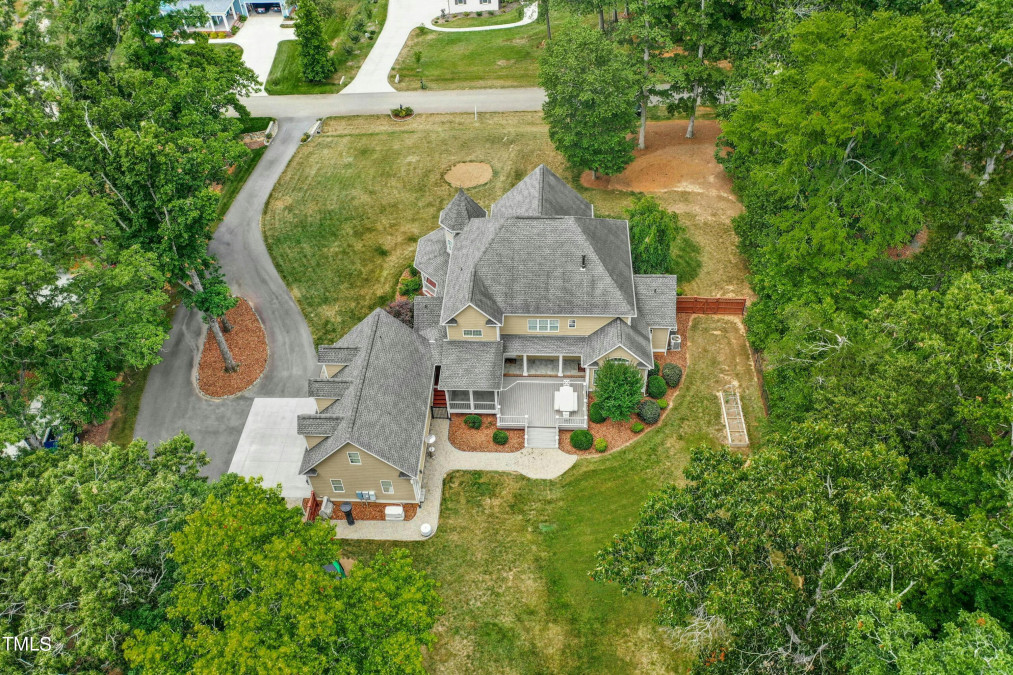
61of63
View All Photos
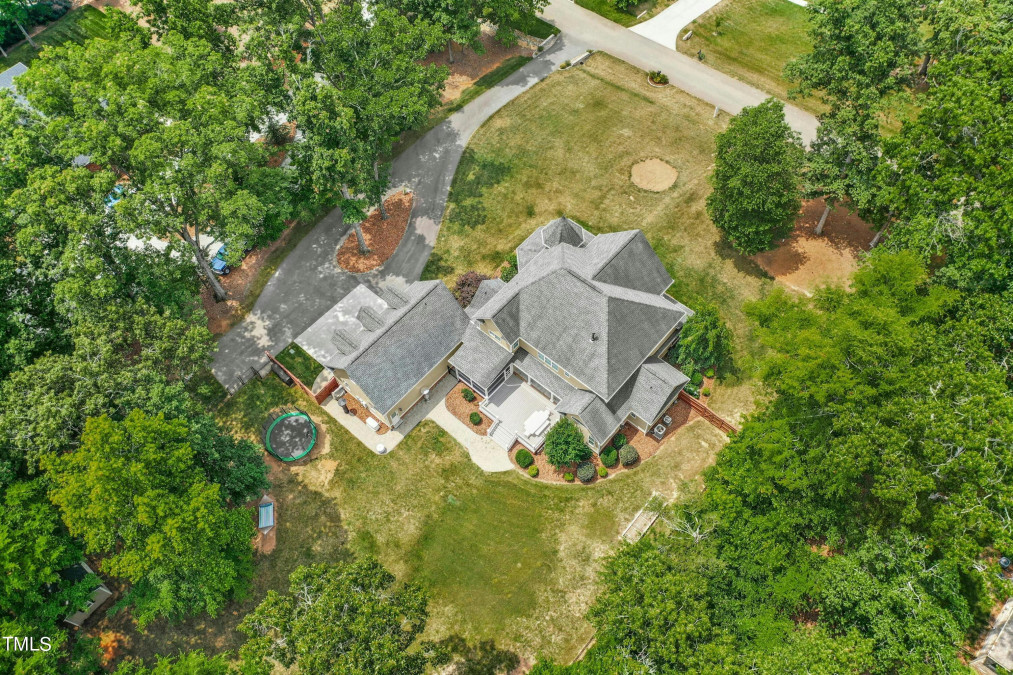
62of63
View All Photos

63of63
View All Photos













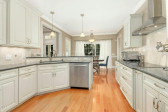
























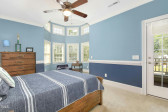























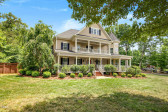
5020 Harvestview Dr Mebane, NC 27302
- Price $899,900
- Beds 4
- Baths 4.00
- Sq.Ft. 3,570
- Acres 1.14
- Year 2012
- Days 134
- Save
- Social
- Call
Lovely Custom-built Victorian Home Situated On Over An Acre With An Oversized Wrap Around Covered Po rch Equipped With Ceiling Fans. The Two-story Foyer Welcomes You Into Your New Home Which Boasts Beautiful Hardwoods Throughout An Excellent Open Floorplan. Four Bedroom, Three And A Half Bath With Bonus Room. Custom Heavy Moldings, Wainscotting, Granite Countertops And Window Coverings In Every Room Of The Home. Downstairs Owner's Suite Equipped With Spa Tub, Walk In Custom Shower, Double Vanity. Elegant Formal Dining Room, Office, Well Designed Kitchen With High End Jenn-air Appliances. Exceptional Outdoor Space Ready To Entertain Or Enjoy Your Wrap Around Porch, Screened In Porch And Deck With 50 Yr Material Warranty. Hardiplank Siding. Home Is Wired With Numerous Smart Features That Convey. Sealed Crawlspace, Unfinished 635 Sqft Third Floor Ready For A Game Room And Home Movie Theater. Three Car Garage With An Unfinished 990 Sqft Second Floor Ready To Be Finished With Stubbed Plumbing As An Apartment Or Gym. Privacy And Location Can't Be Beat With Easy Access To I-40 And Short Drive To Chapel Hill.
Home Details
5020 Harvestview Dr Mebane, NC 27302
- Status Active
- MLS® # 10036090
- Price $899,900
- Listing Date 06-16-2024
- Bedrooms 4
- Bathrooms 4.00
- Full Baths 3
- Half Baths 1
- Square Footage 3,570
- Acres 1.14
- Year Built 2012
- Type Residential
- Sub-Type Single Family Residence
Property History
- Date 08/08/2024
- Details Price Reduced (from $995,000)
- Price $899,900
- Change -95100 ($-10.57%)
Community Information For 5020 Harvestview Dr Mebane, NC 27302
- Address 5020 Harvestview Dr
- Subdivision Harvestview
- City Mebane
- County Alamance
- State NC
- Zip Code 27302
School Information
- Elementary Alamance Garrett
- Middle Alamance Hawfields
- Higher Alamance Southeast Alamance
Amenities For 5020 Harvestview Dr Mebane, NC 27302
- Garages Additional Parking, asphalt, circular Driveway, driveway, garage Door Opener, garage Faces Side, parking Pad, paved, workshop In Garage
Interior
- Interior Features Bar, Built-in Features, Cathedral Ceiling(s), Ceiling Fan(s), Central Vacuum, Coffered Ceiling(s), Crown Molding, Double Vanity, Dual Closets, Entrance Foyer, Granite Counters, High Ceilings, High Speed Internet, Open Floorplan, Pantry, Master Downstairs, Recessed Lighting, Room Over Garage, Smart Thermostat, Smooth Ceilings, Walk-In Closet(s), Walk-In Shower, Water Closet, Wet Bar, Wired for Sound
- Appliances Bar Fridge, built-in Electric Oven, dishwasher, disposal, electric Cooktop, ice Maker, induction Cooktop, microwave, range Hood, refrigerator, vented Exhaust Fan, oven, washer/dryer, water Heater, wine Cooler, wine Refrigerator
- Heating Forced Air, gas Pack, natural Gas
- Cooling Ceiling Fan(s), Central Air, Electric, Multi Units
- Fireplace Yes
- # of Fireplaces 1
- Fireplace Features Family Room, Gas Log
Exterior
- Exterior Fiber Cement
- Roof Asphalt
- Foundation Block, Brick/Mortar
- Garage Spaces 3
Additional Information
- Date Listed June 16th, 2024
- HOA Fees 200
- HOA Fee Frequency Annually
- Styles Victorian
Listing Details
- Listing Office Zsuppan Realty
- Listing Phone 919-368-0857
Financials
- $/SqFt $252
Description Of 5020 Harvestview Dr Mebane, NC 27302
Lovely custom-built victorian home situated on over an acre with an oversized wrap around covered porch equipped with ceiling fans. The two-story foyer welcomes you into your new home which boasts beautiful hardwoods throughout an excellent open floorplan. Four bedroom, three and a half bath with bonus room. Custom heavy moldings, wainscotting, granite countertops and window coverings in every room of the home. Downstairs owner's suite equipped with spa tub, walk in custom shower, double vanity. Elegant formal dining room, office, well designed kitchen with high end jenn-air appliances. Exceptional outdoor space ready to entertain or enjoy your wrap around porch, screened in porch and deck with 50 yr material warranty. Hardiplank siding. Home is wired with numerous smart features that convey. Sealed crawlspace, unfinished 635 sqft third floor ready for a game room and home movie theater. Three car garage with an unfinished 990 sqft second floor ready to be finished with stubbed plumbing as an apartment or gym. Privacy and location can't be beat with easy access to i-40 and short drive to chapel hill.
Interested in 5020 Harvestview Dr Mebane, NC 27302 ?
Request a Showing
Mortgage Calculator For 5020 Harvestview Dr Mebane, NC 27302
This beautiful 4 beds 4.00 baths home is located at 5020 Harvestview Dr Mebane, NC 27302 and is listed for $899,900. The home was built in 2012, contains 3570 sqft of living space, and sits on a 1.14 acre lot. This Residential home is priced at $252 per square foot and has been on the market since October 25th, 2024. with sqft of living space.
If you'd like to request more information on 5020 Harvestview Dr Mebane, NC 27302, please call us at 919-249-8536 or contact us so that we can assist you in your real estate search. To find similar homes like 5020 Harvestview Dr Mebane, NC 27302, you can find other homes for sale in Mebane, the neighborhood of Harvestview, or 27302 click the highlighted links, or please feel free to use our website to continue your home search!
Schools
WALKING AND TRANSPORTATION
Home Details
5020 Harvestview Dr Mebane, NC 27302
- Status Active
- MLS® # 10036090
- Price $899,900
- Listing Date 06-16-2024
- Bedrooms 4
- Bathrooms 4.00
- Full Baths 3
- Half Baths 1
- Square Footage 3,570
- Acres 1.14
- Year Built 2012
- Type Residential
- Sub-Type Single Family Residence
Property History
- Date 08/08/2024
- Details Price Reduced (from $995,000)
- Price $899,900
- Change -95100 ($-10.57%)
Community Information For 5020 Harvestview Dr Mebane, NC 27302
- Address 5020 Harvestview Dr
- Subdivision Harvestview
- City Mebane
- County Alamance
- State NC
- Zip Code 27302
School Information
- Elementary Alamance Garrett
- Middle Alamance Hawfields
- Higher Alamance Southeast Alamance
Amenities For 5020 Harvestview Dr Mebane, NC 27302
- Garages Additional Parking, asphalt, circular Driveway, driveway, garage Door Opener, garage Faces Side, parking Pad, paved, workshop In Garage
Interior
- Interior Features Bar, Built-in Features, Cathedral Ceiling(s), Ceiling Fan(s), Central Vacuum, Coffered Ceiling(s), Crown Molding, Double Vanity, Dual Closets, Entrance Foyer, Granite Counters, High Ceilings, High Speed Internet, Open Floorplan, Pantry, Master Downstairs, Recessed Lighting, Room Over Garage, Smart Thermostat, Smooth Ceilings, Walk-In Closet(s), Walk-In Shower, Water Closet, Wet Bar, Wired for Sound
- Appliances Bar Fridge, built-in Electric Oven, dishwasher, disposal, electric Cooktop, ice Maker, induction Cooktop, microwave, range Hood, refrigerator, vented Exhaust Fan, oven, washer/dryer, water Heater, wine Cooler, wine Refrigerator
- Heating Forced Air, gas Pack, natural Gas
- Cooling Ceiling Fan(s), Central Air, Electric, Multi Units
- Fireplace Yes
- # of Fireplaces 1
- Fireplace Features Family Room, Gas Log
Exterior
- Exterior Fiber Cement
- Roof Asphalt
- Foundation Block, Brick/Mortar
- Garage Spaces 3
Additional Information
- Date Listed June 16th, 2024
- HOA Fees 200
- HOA Fee Frequency Annually
- Styles Victorian
Listing Details
- Listing Office Zsuppan Realty
- Listing Phone 919-368-0857
Financials
- $/SqFt $252
Homes Similar to 5020 Harvestview Dr Mebane, NC 27302
View in person

Ask a Question About This Listing
Find out about this property

Share This Property
5020 Harvestview Dr Mebane, NC 27302
MLS® #: 10036090
Call Inquiry




