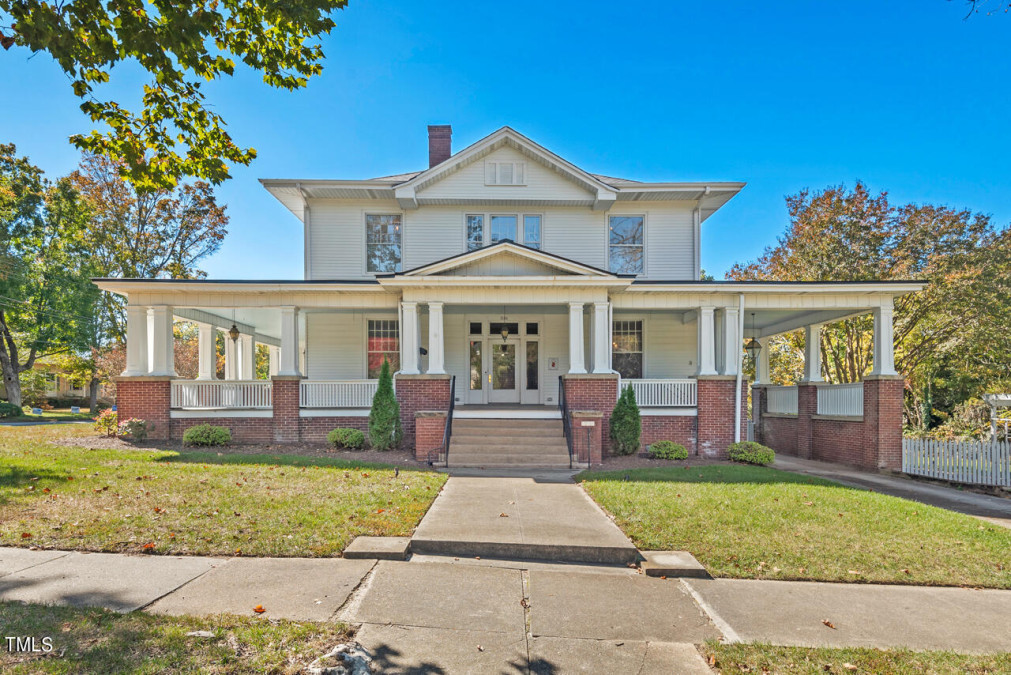
1of60
View All Photos
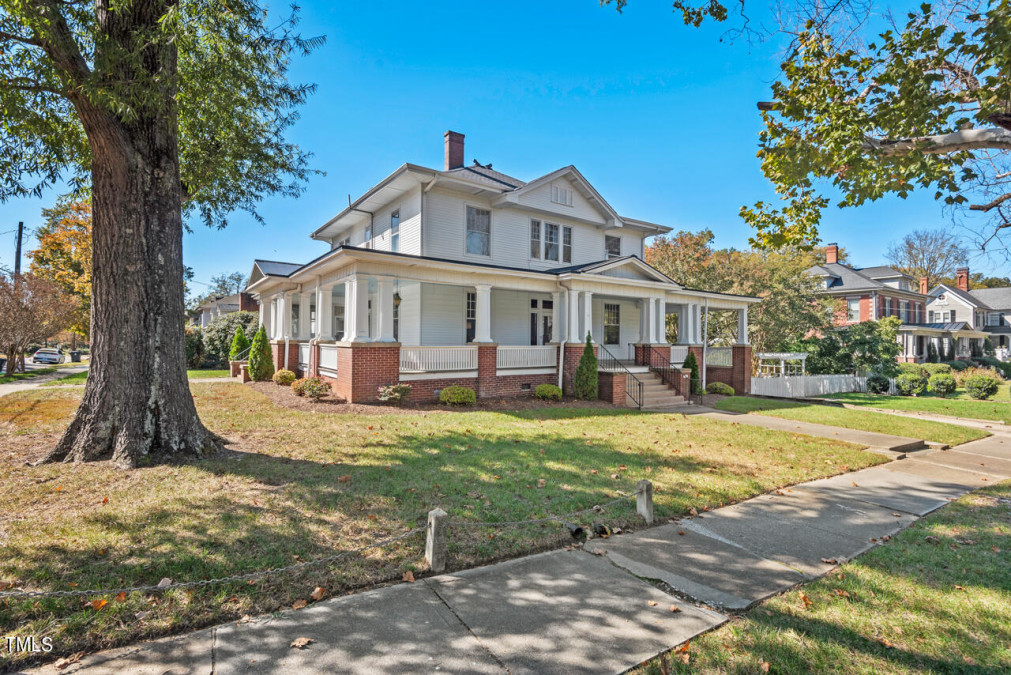
2of60
View All Photos
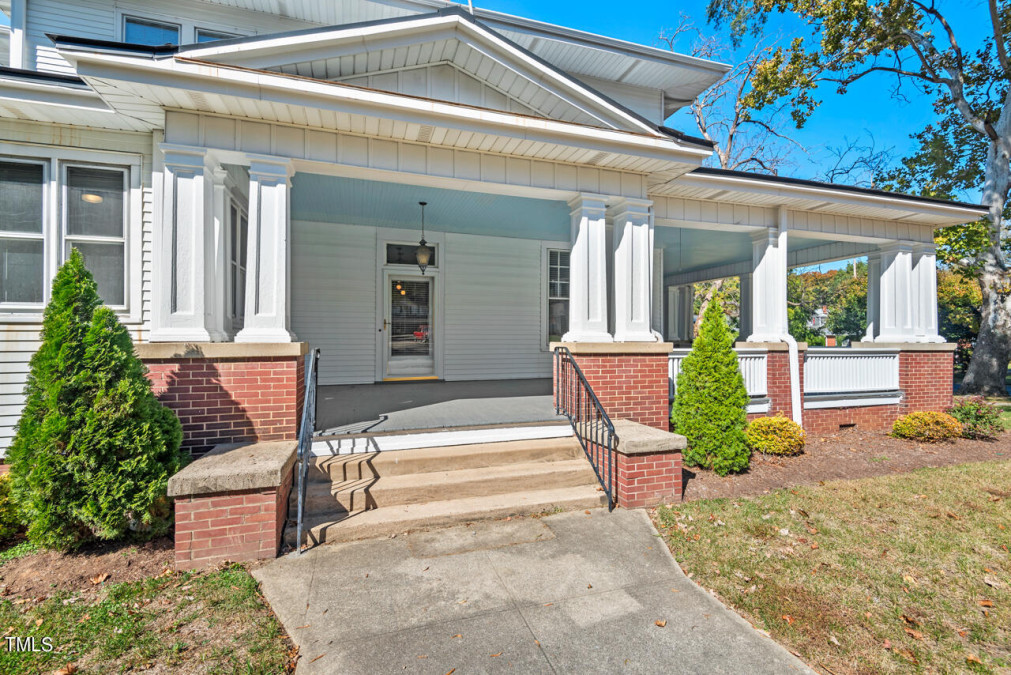
3of60
View All Photos
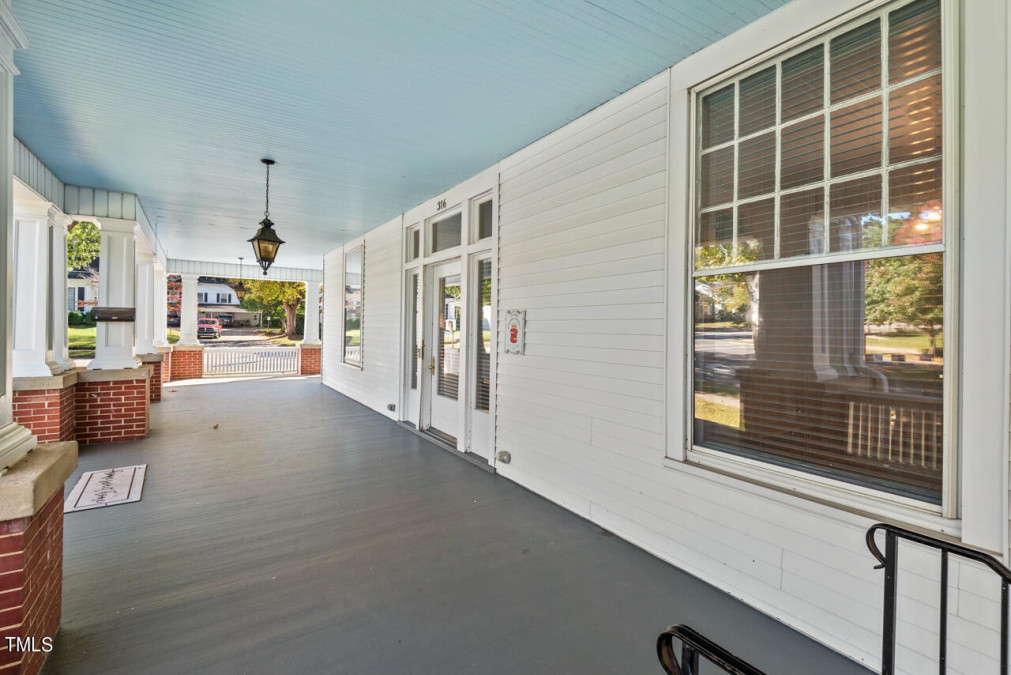
4of60
View All Photos
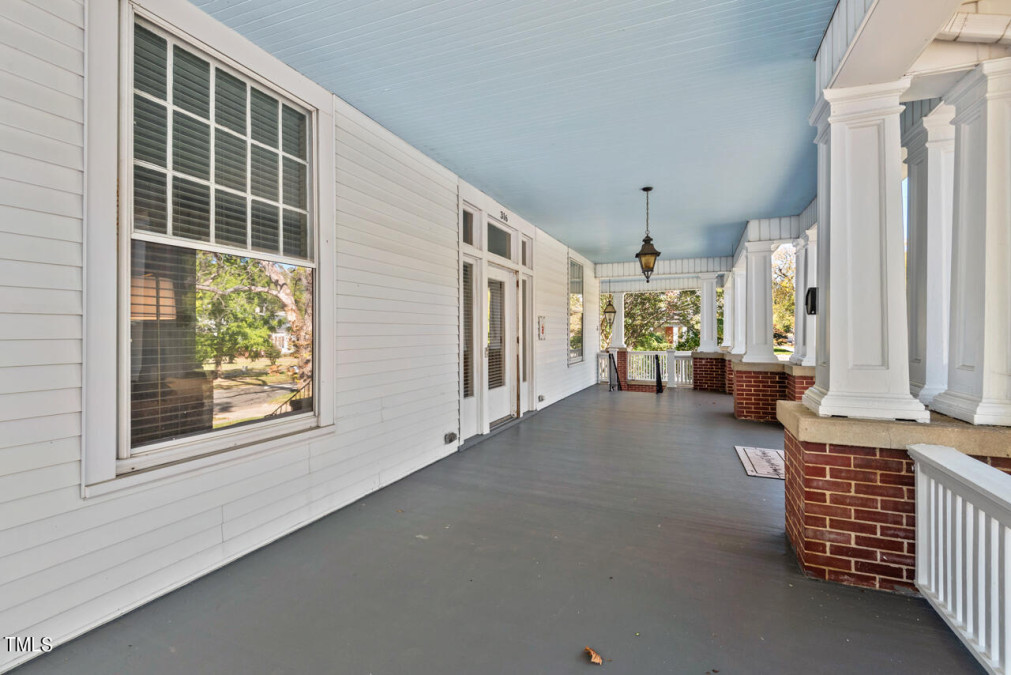
5of60
View All Photos
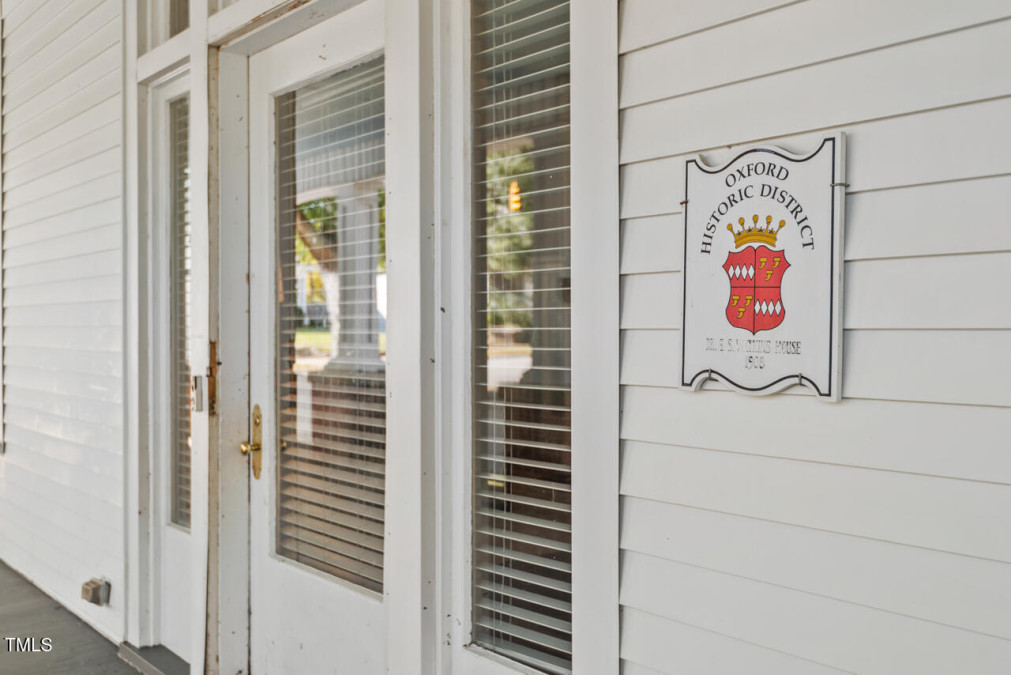
6of60
View All Photos
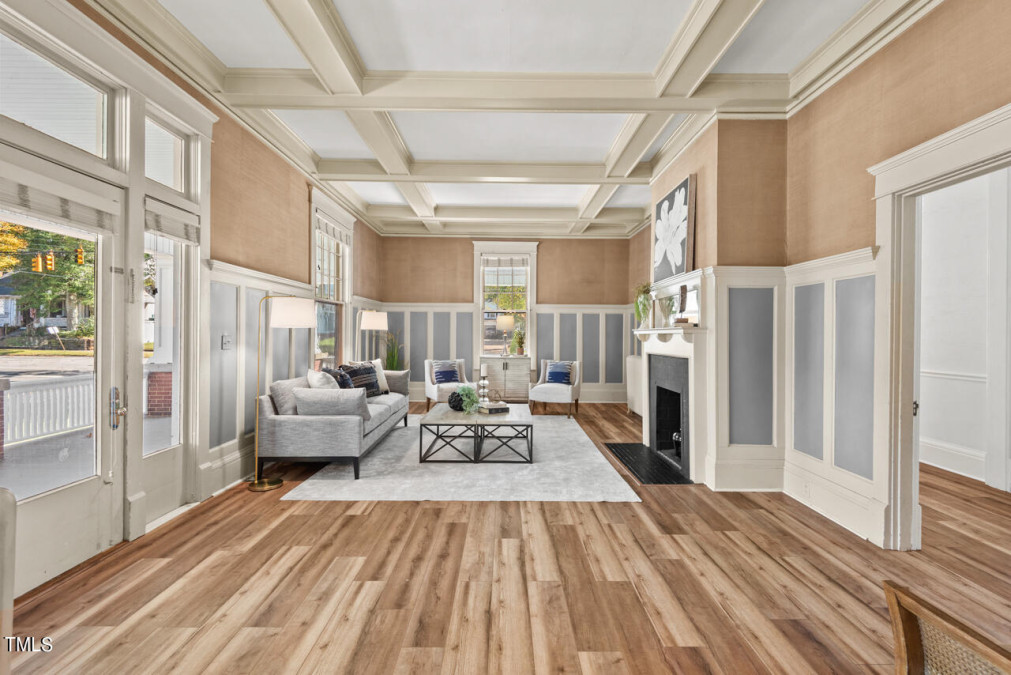
7of60
View All Photos
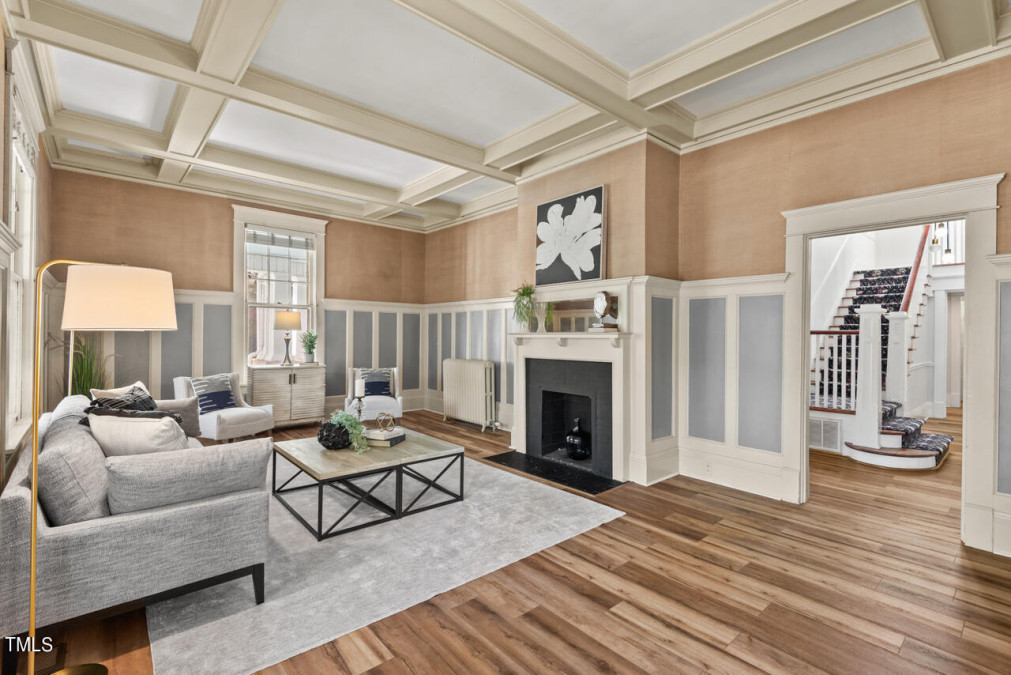
8of60
View All Photos
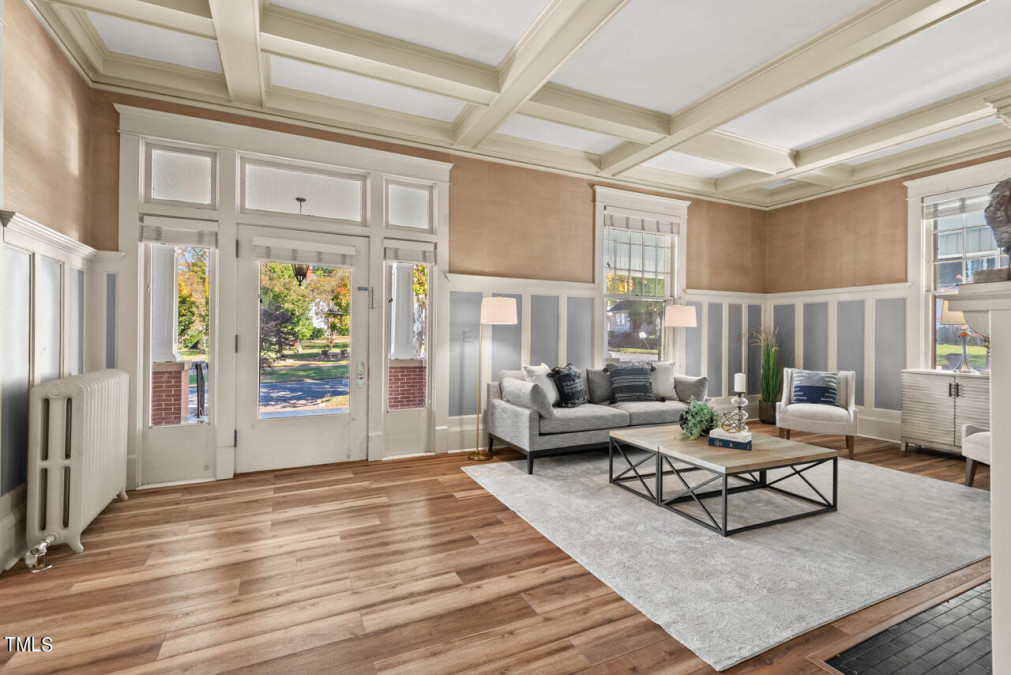
9of60
View All Photos
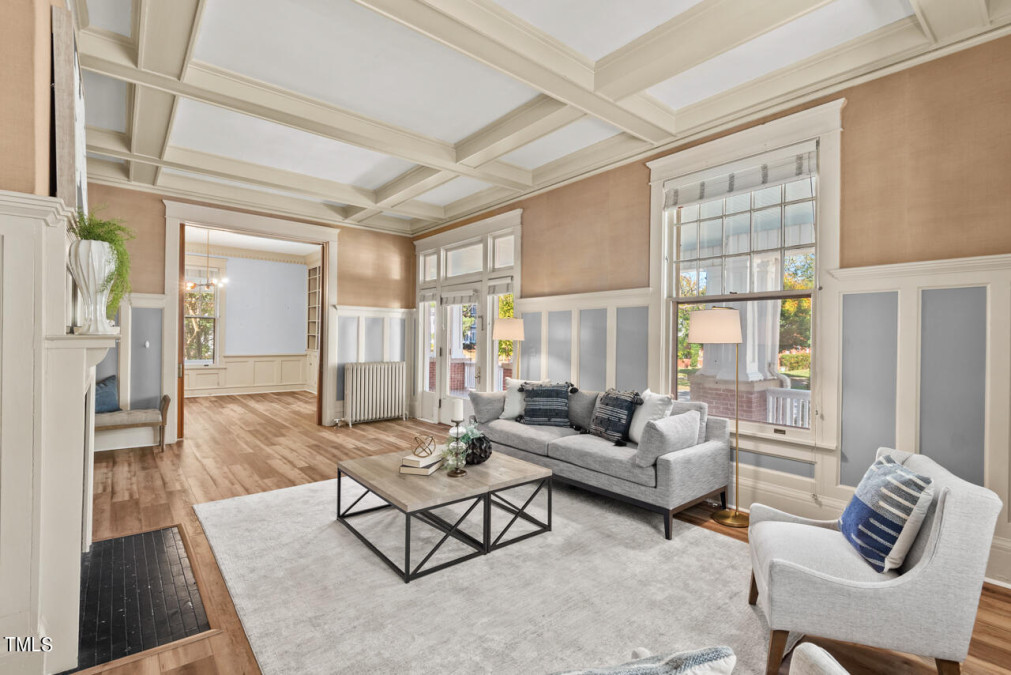
10of60
View All Photos
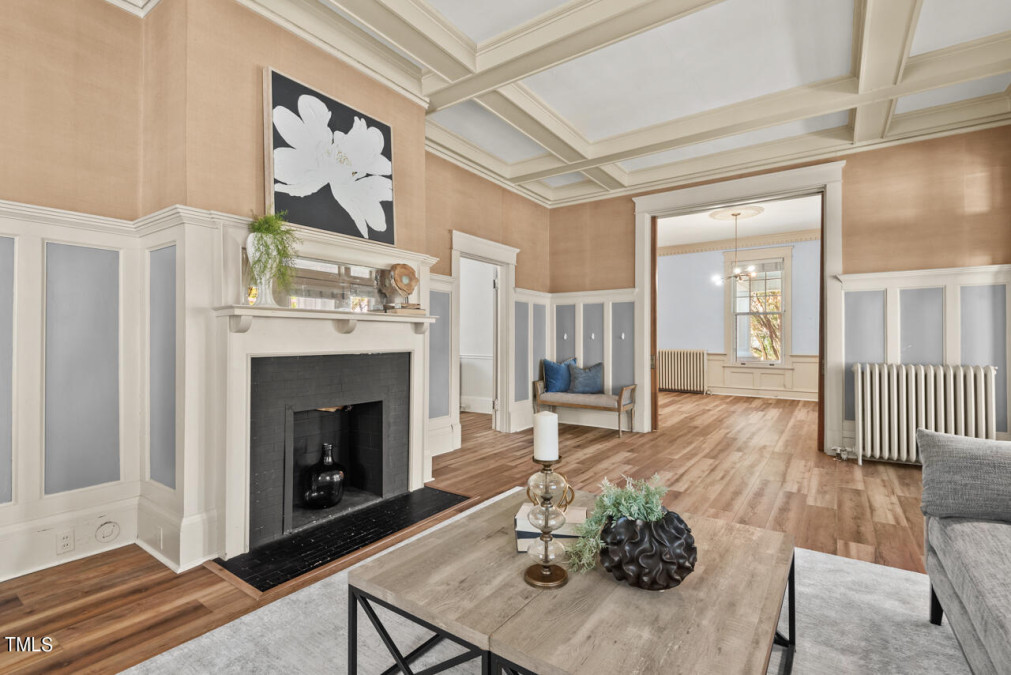
11of60
View All Photos
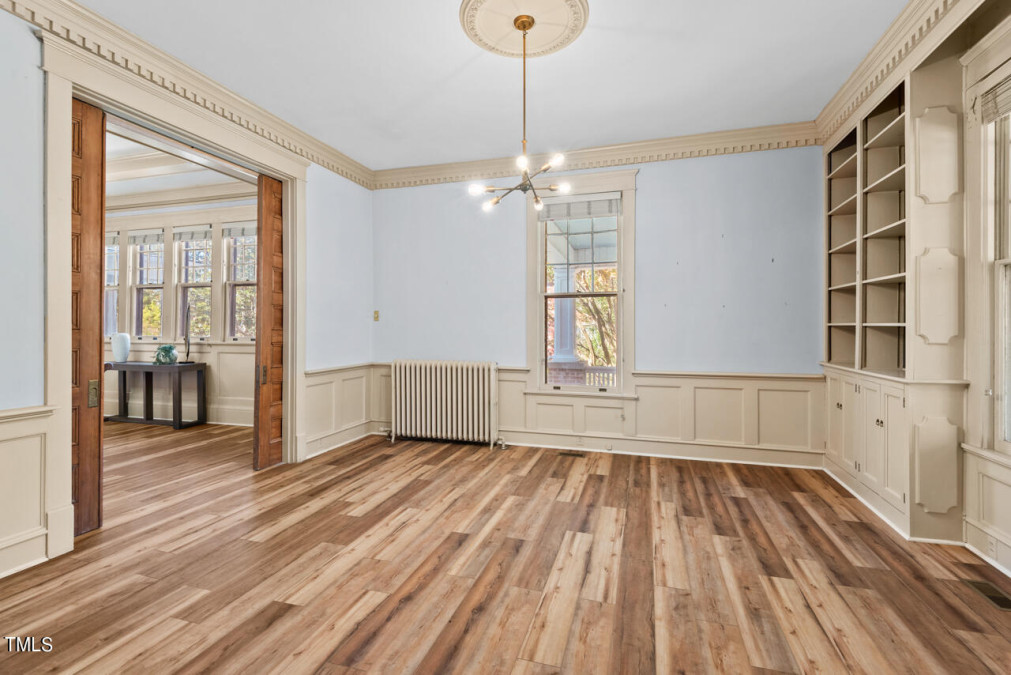
12of60
View All Photos
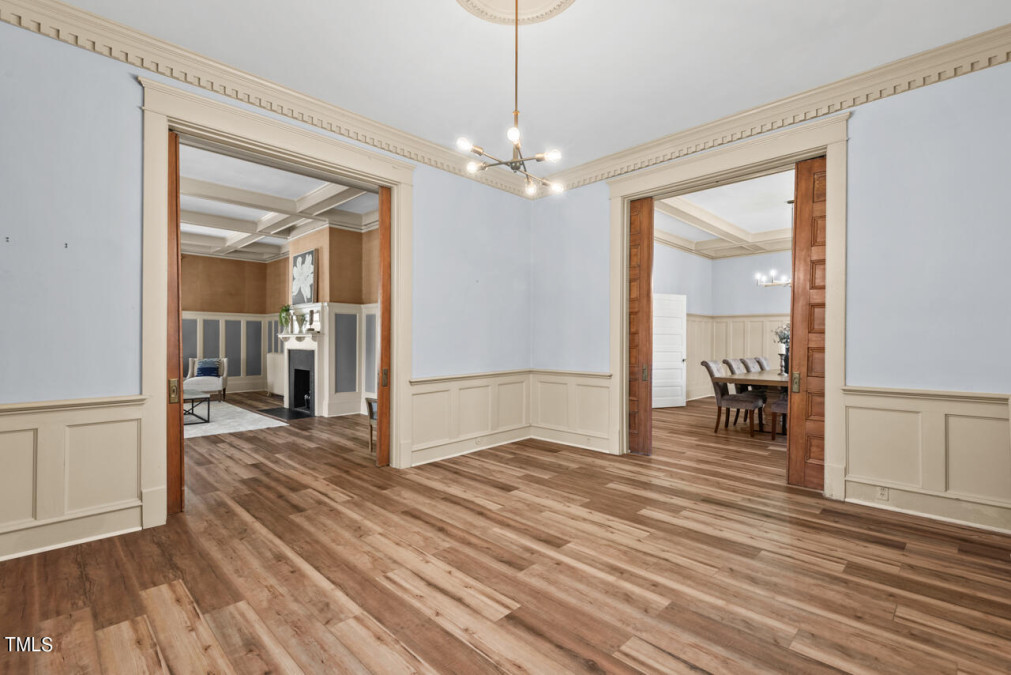
13of60
View All Photos
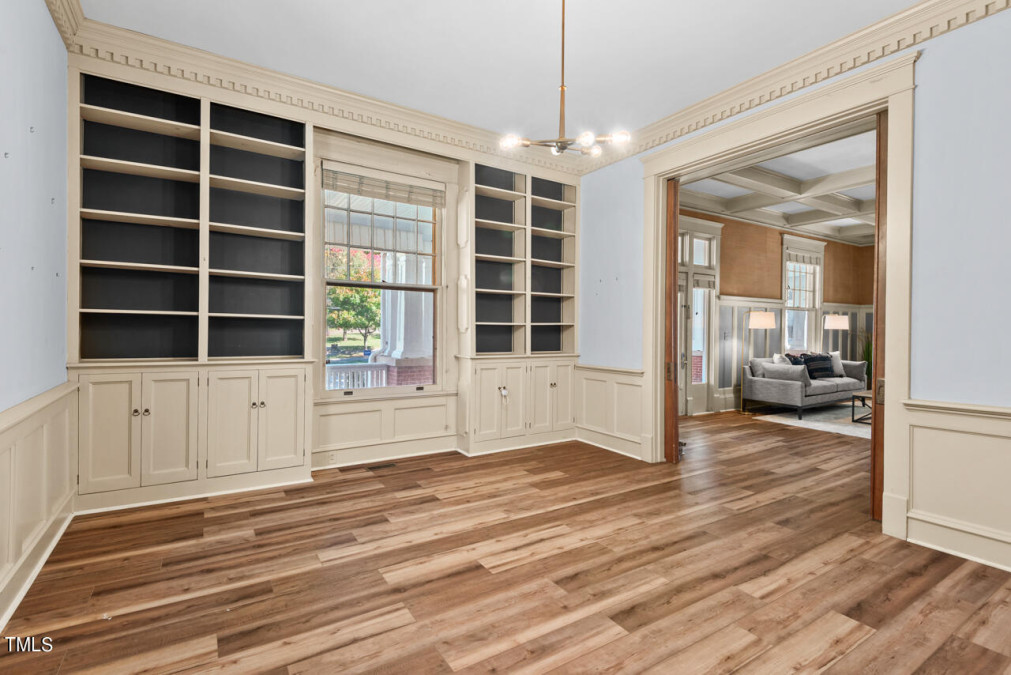
14of60
View All Photos
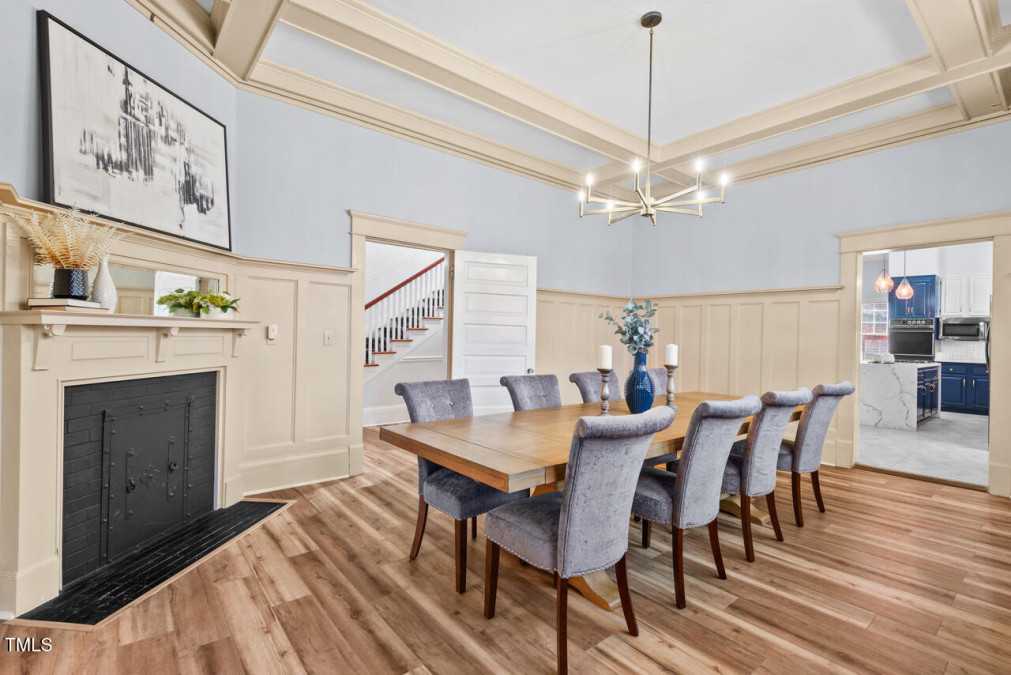
15of60
View All Photos
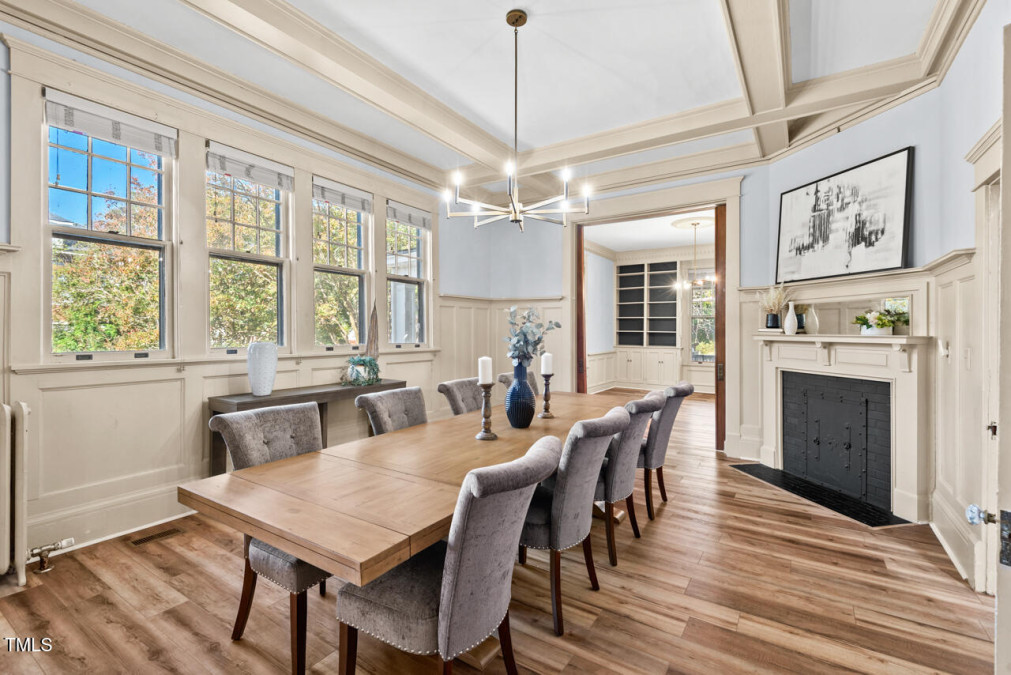
16of60
View All Photos
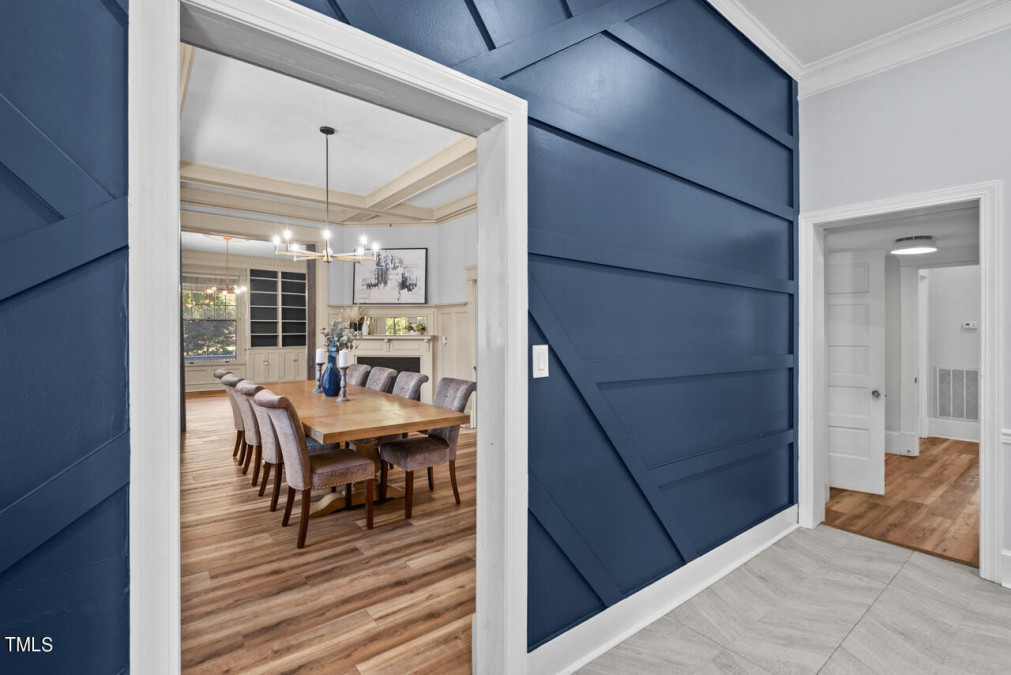
17of60
View All Photos
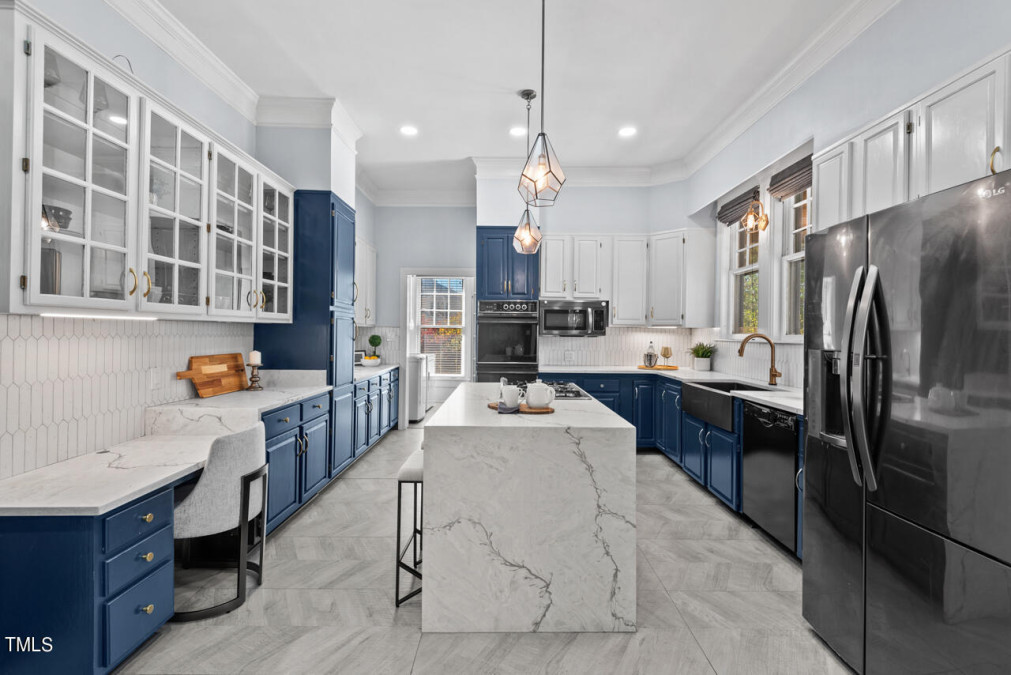
18of60
View All Photos
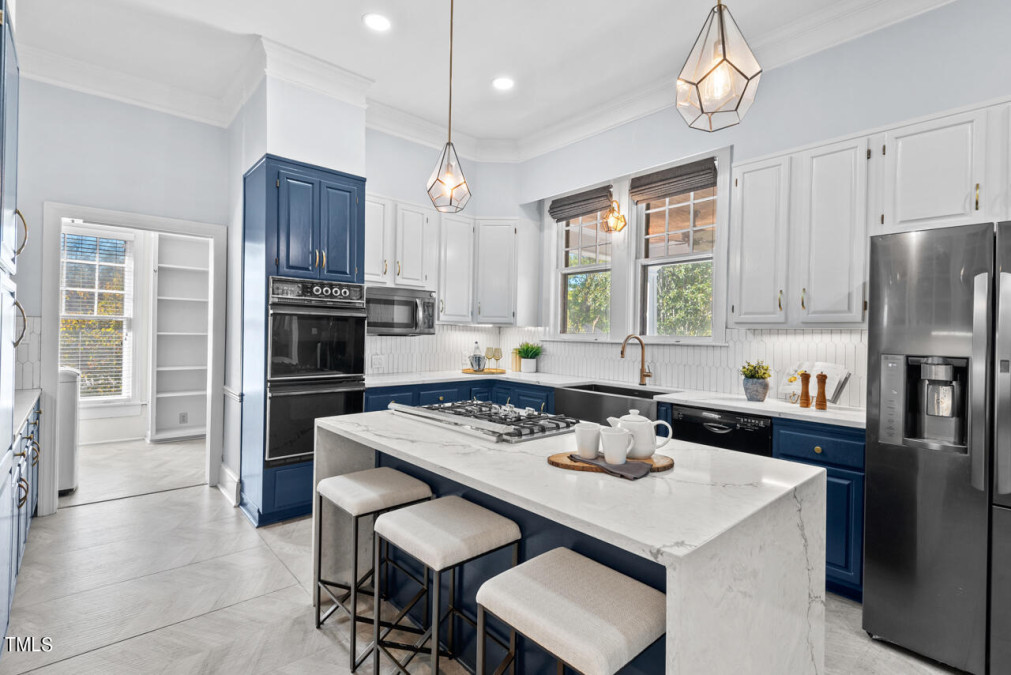
19of60
View All Photos
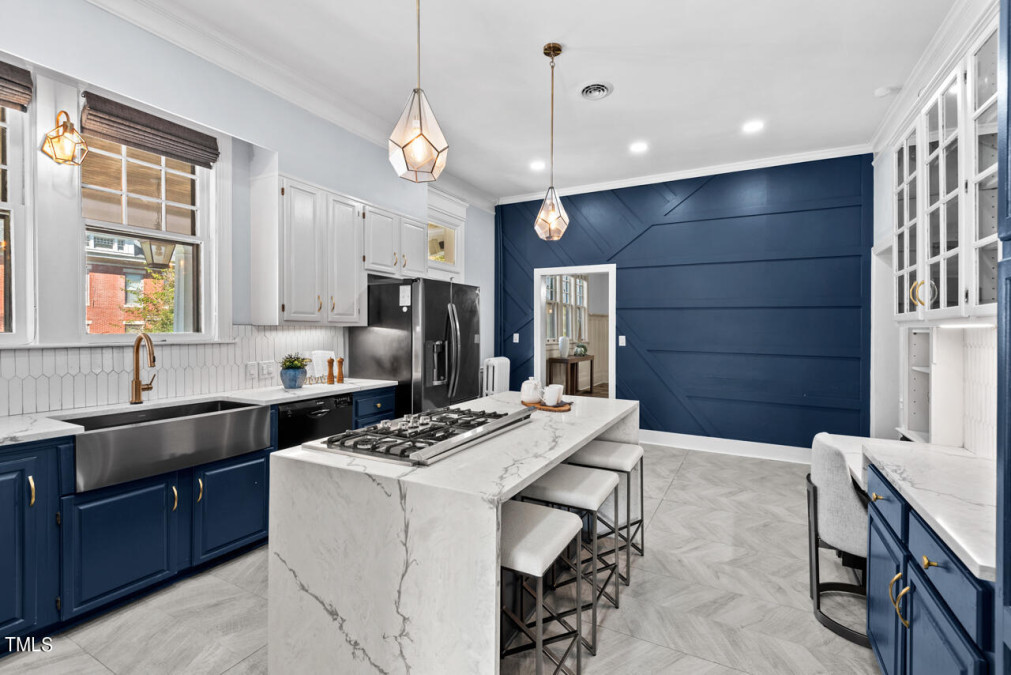
20of60
View All Photos
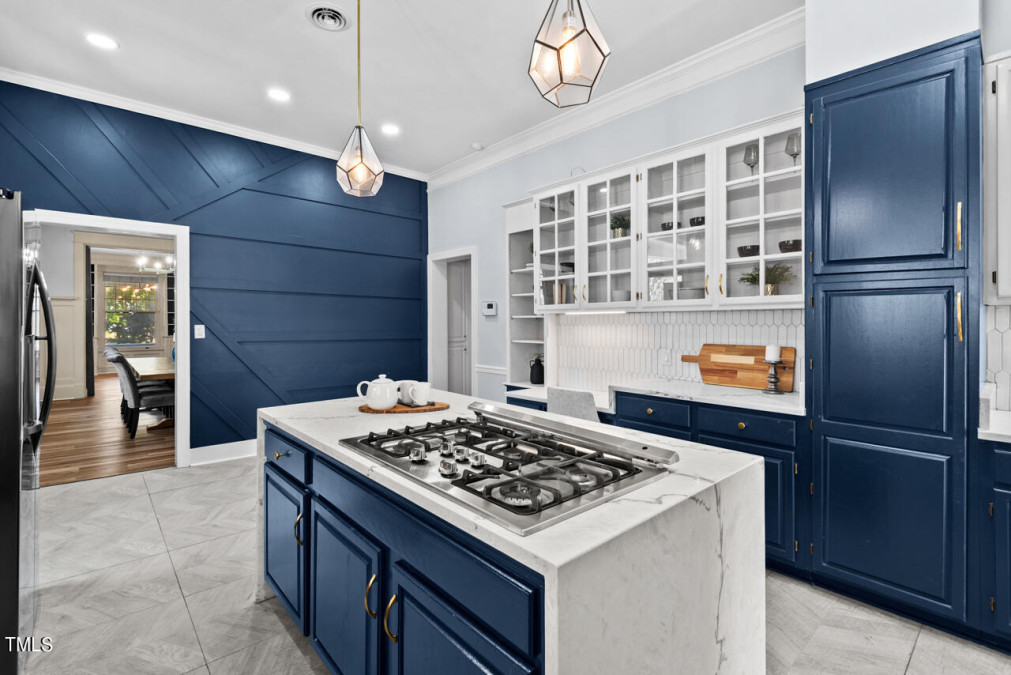
21of60
View All Photos
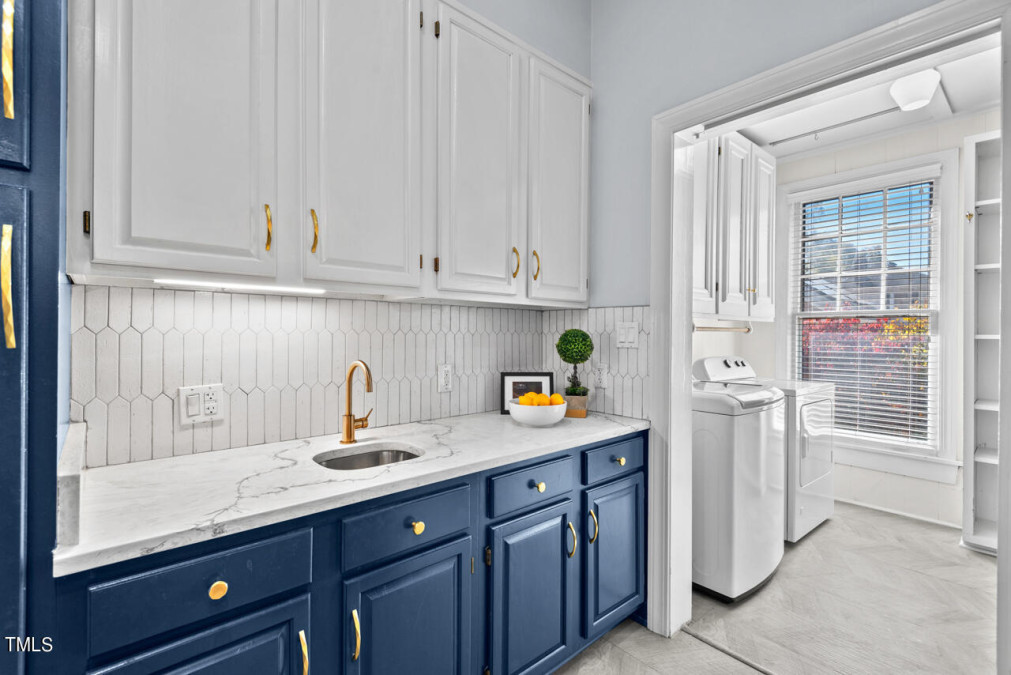
22of60
View All Photos
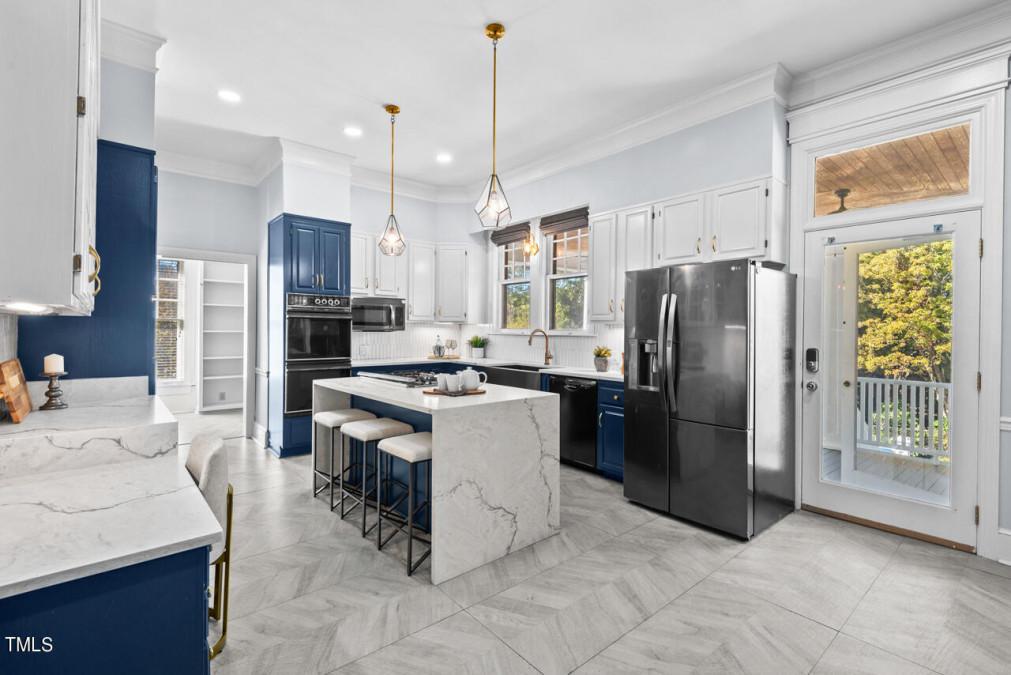
23of60
View All Photos
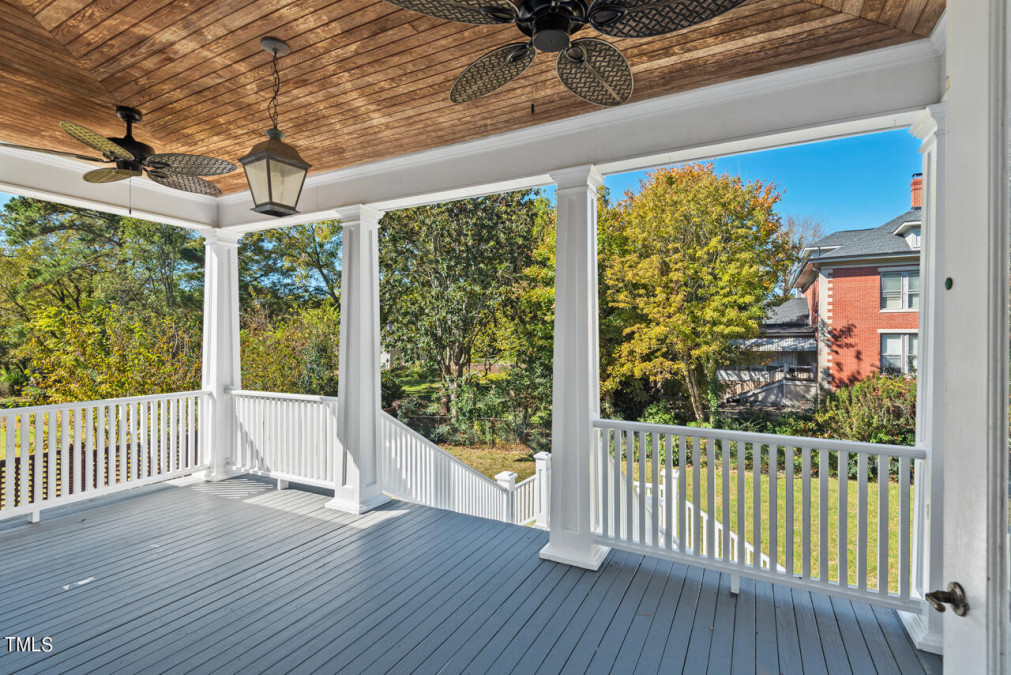
24of60
View All Photos
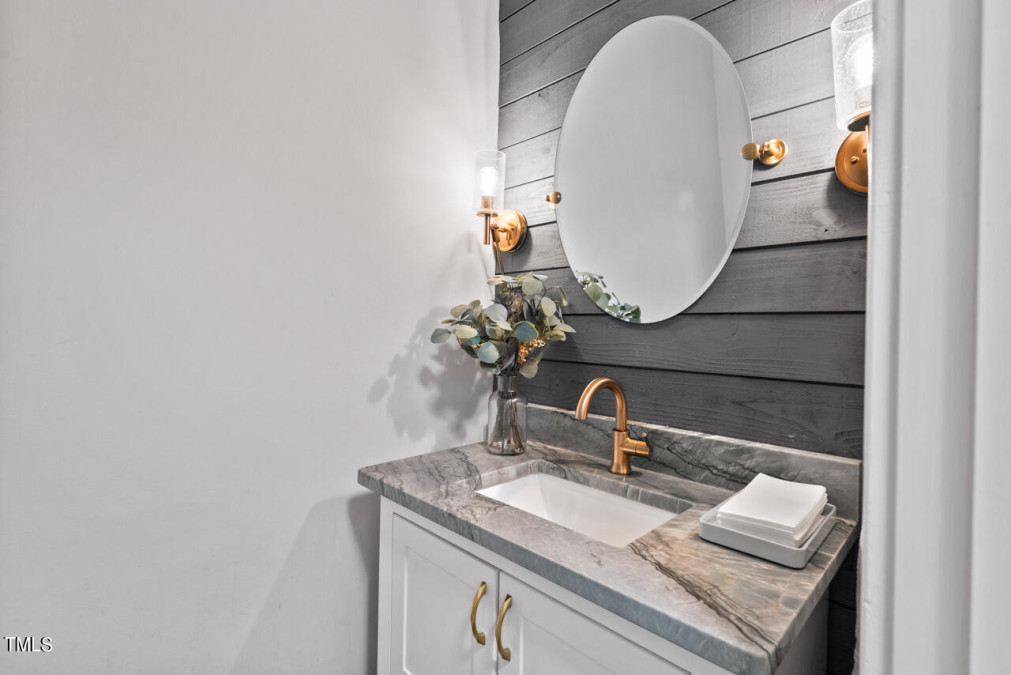
25of60
View All Photos
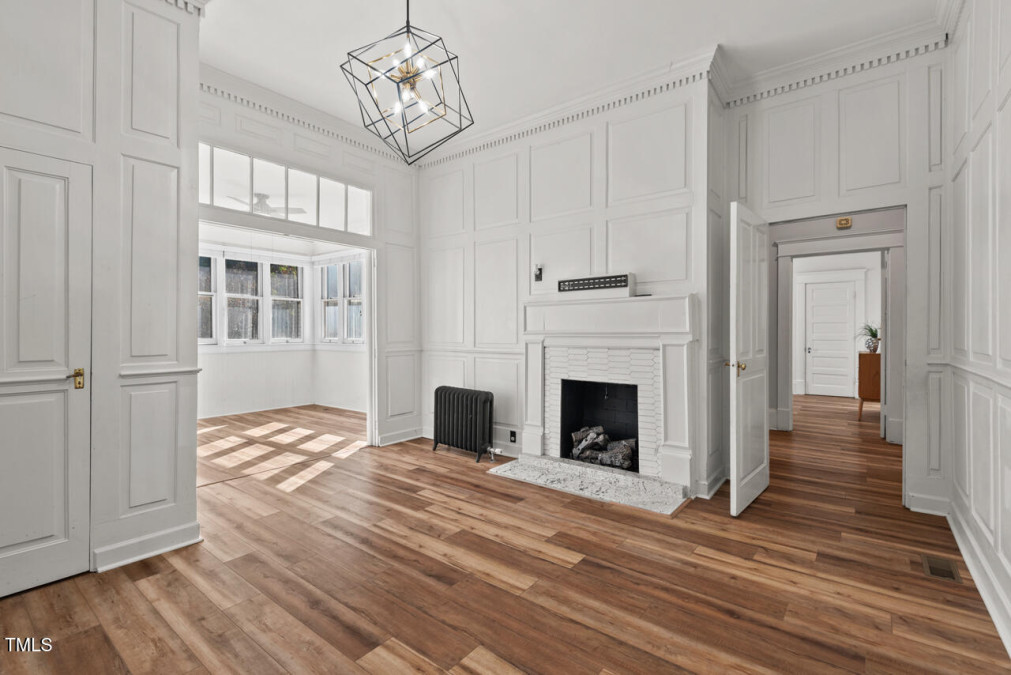
26of60
View All Photos
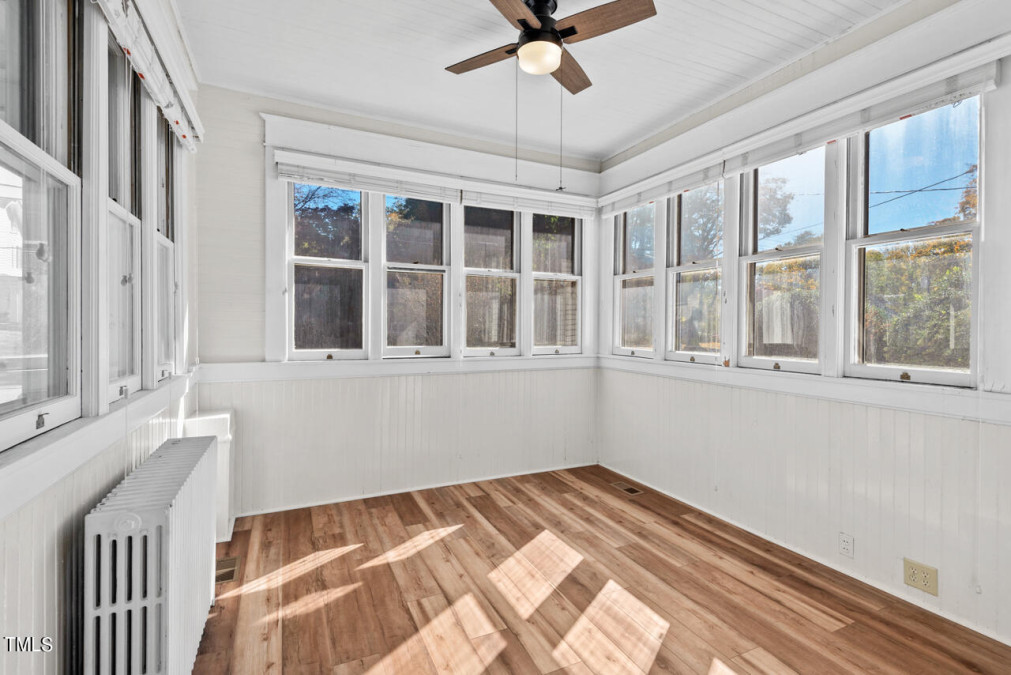
27of60
View All Photos
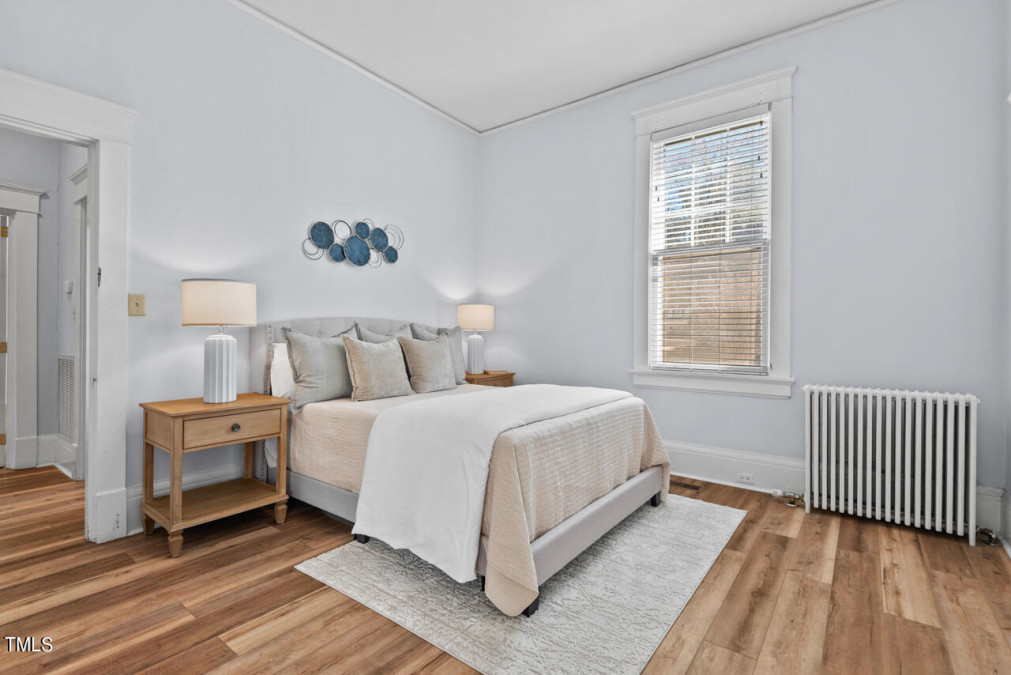
28of60
View All Photos
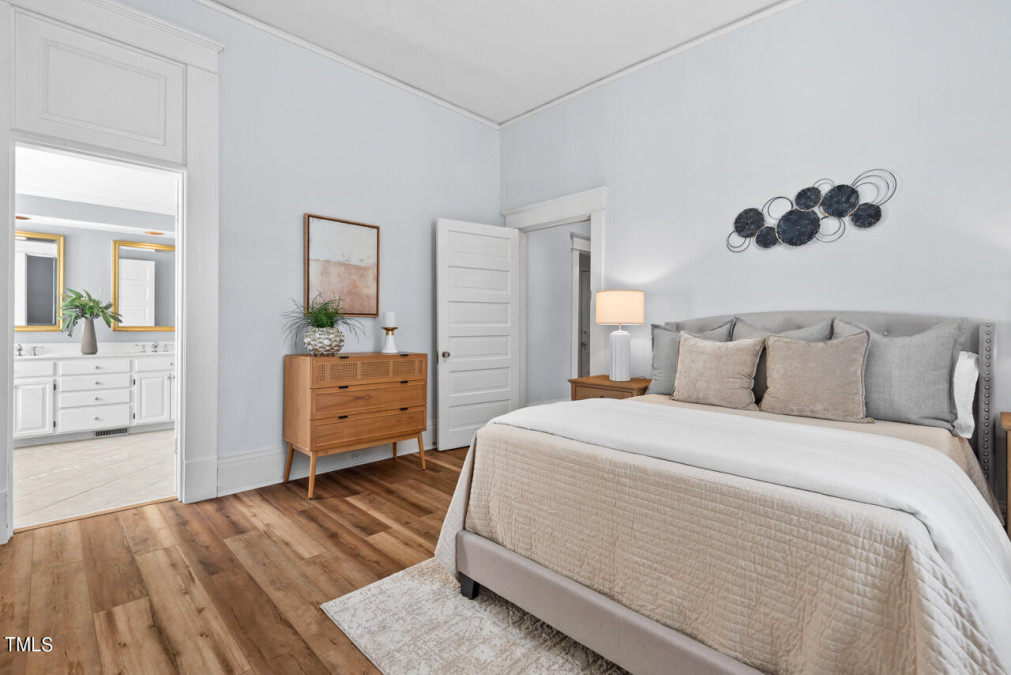
29of60
View All Photos
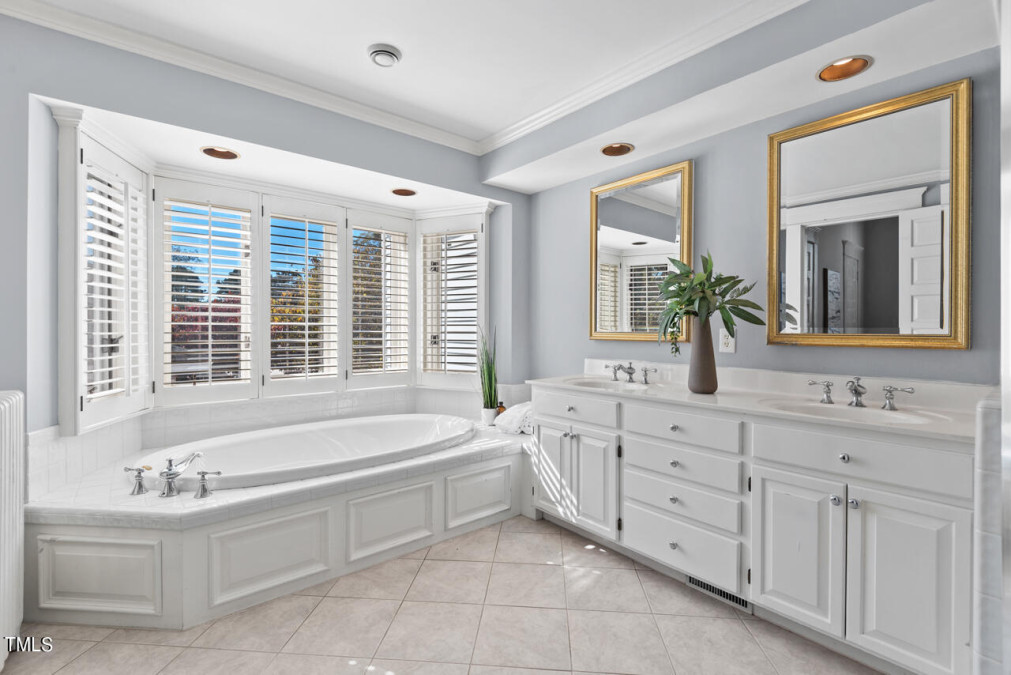
30of60
View All Photos
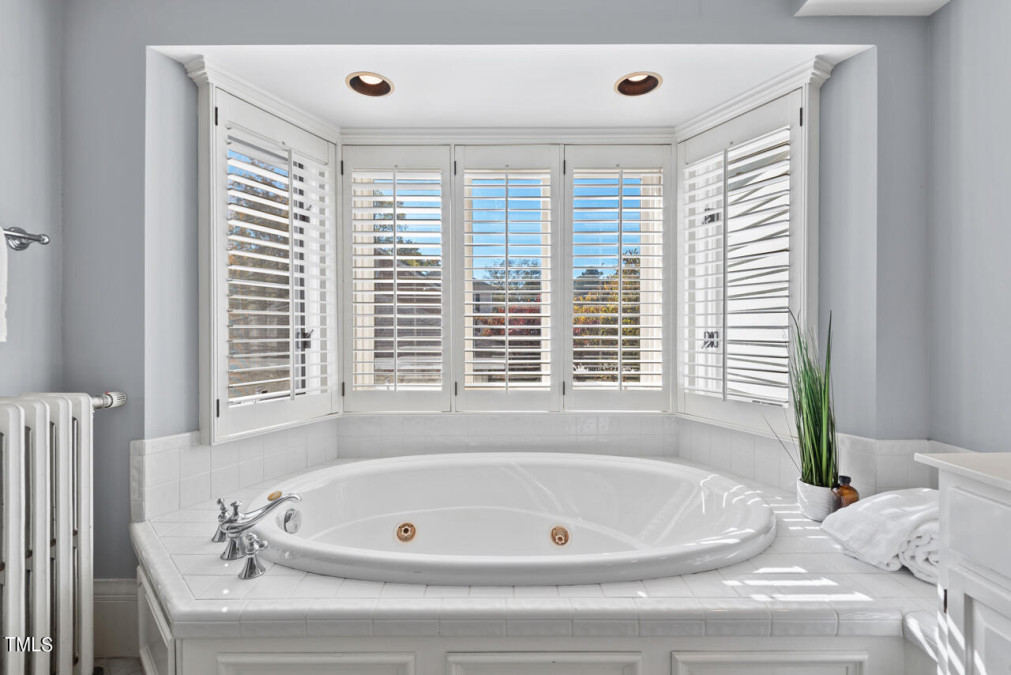
31of60
View All Photos
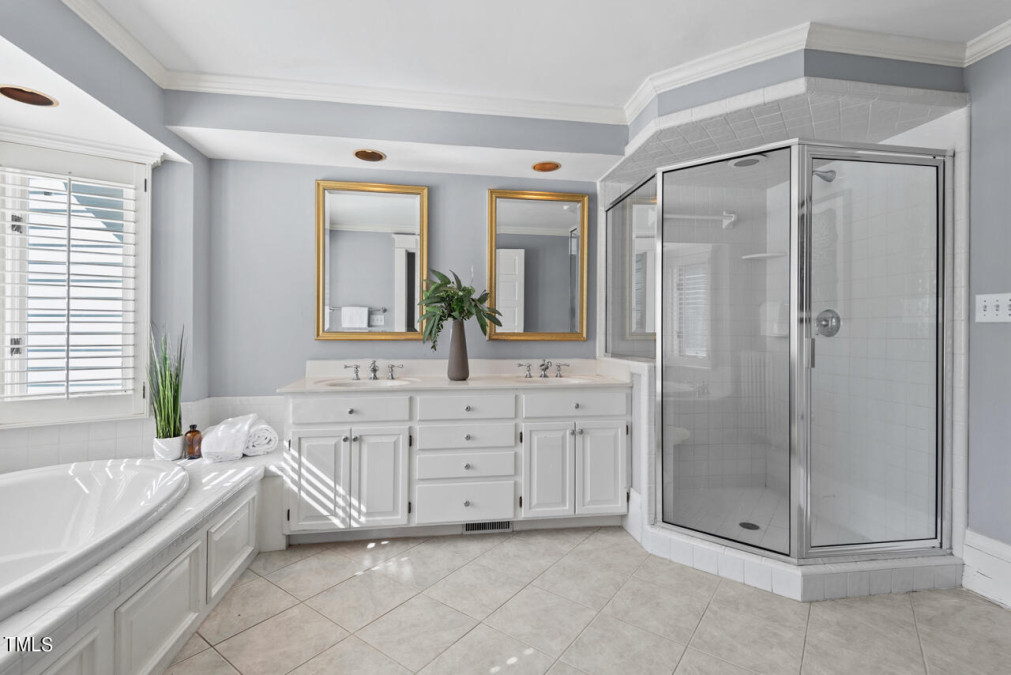
32of60
View All Photos
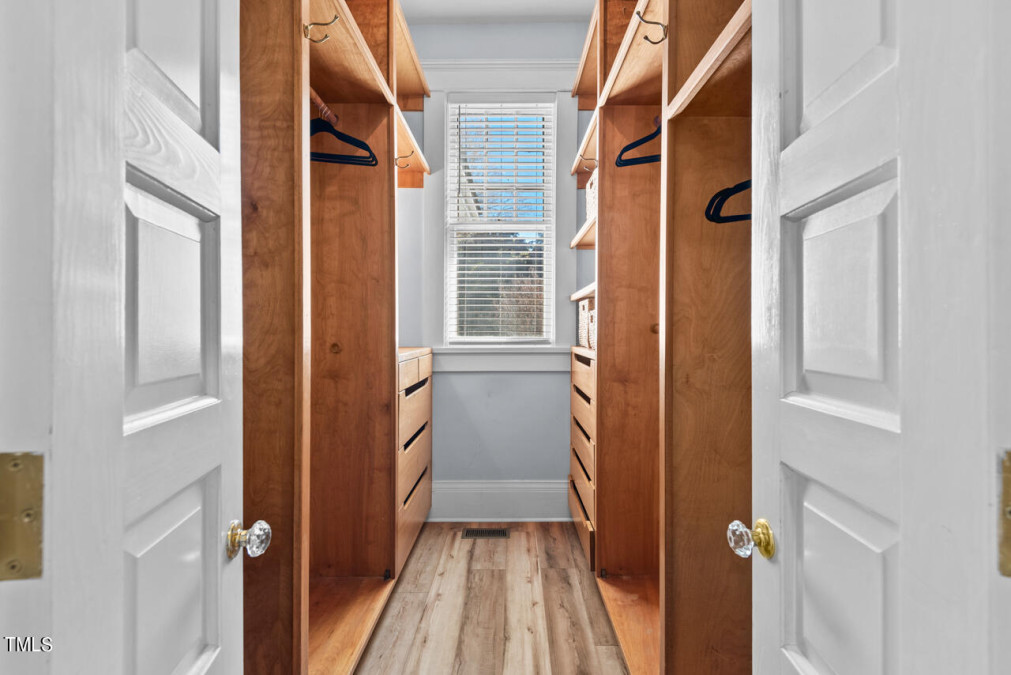
33of60
View All Photos
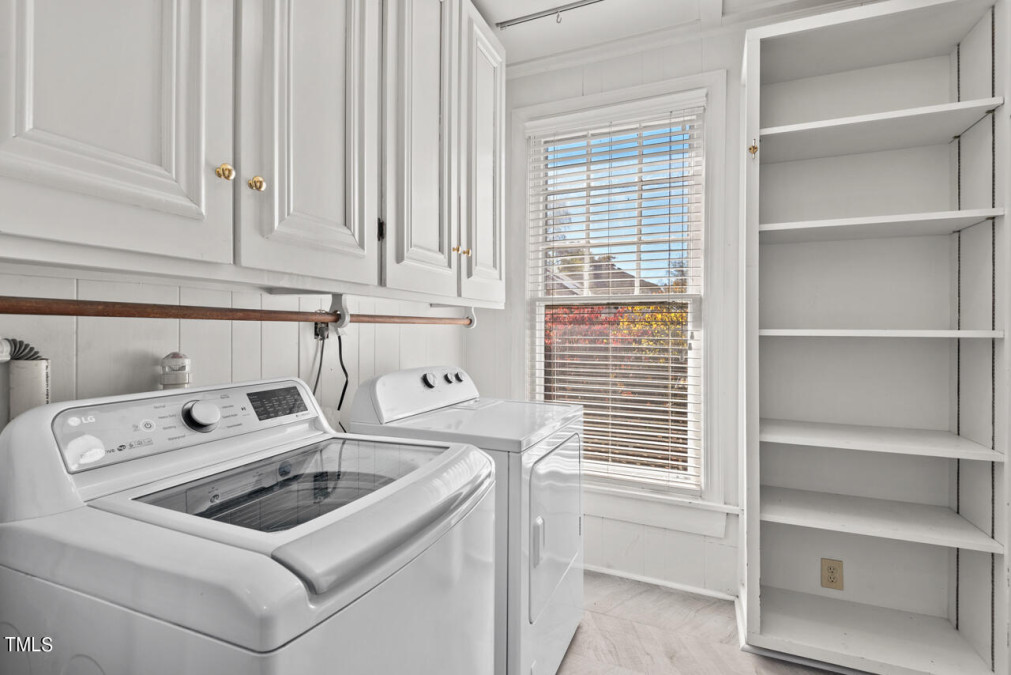
34of60
View All Photos
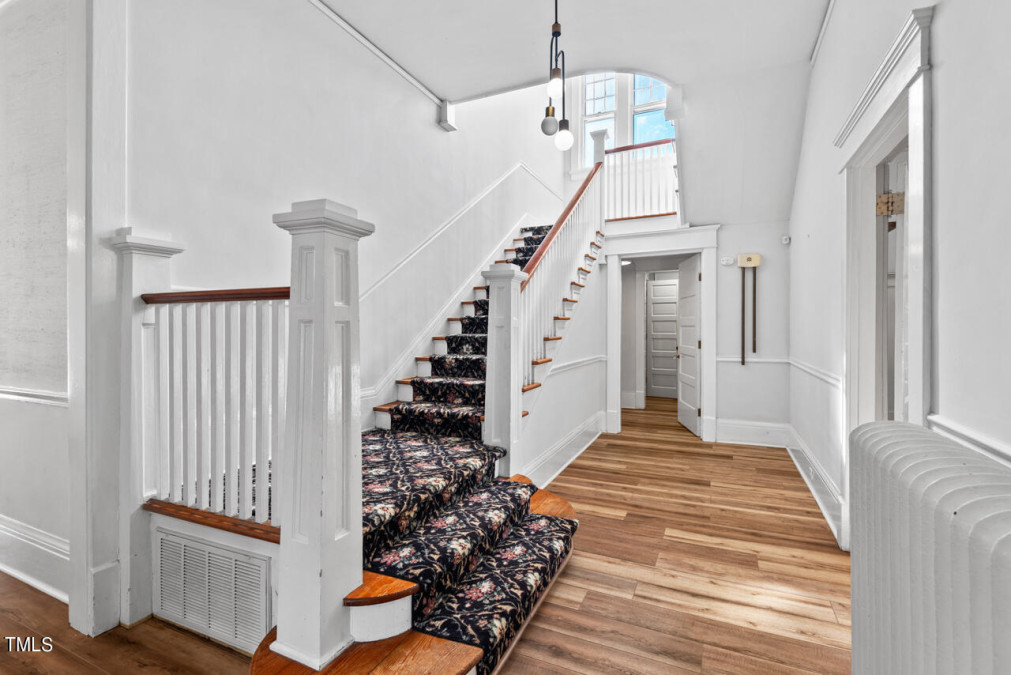
35of60
View All Photos
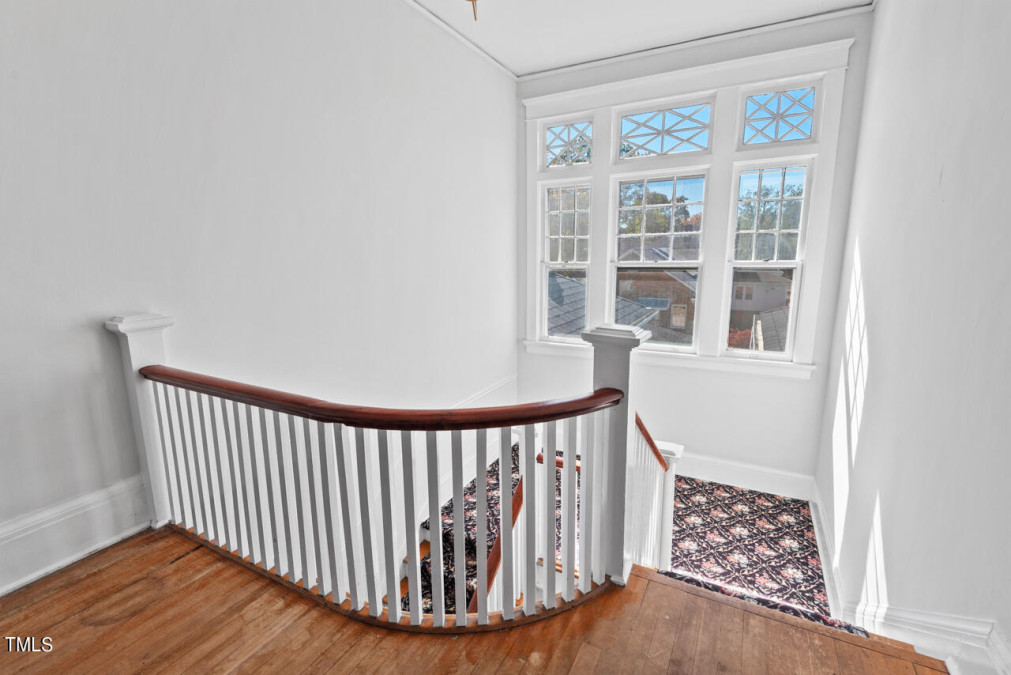
36of60
View All Photos
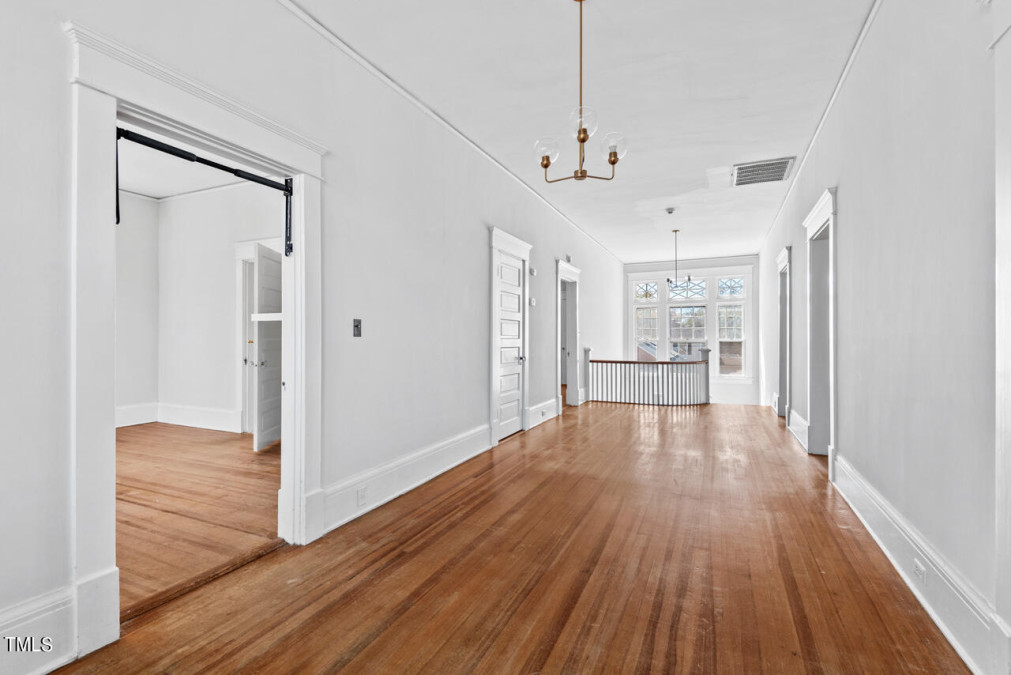
37of60
View All Photos
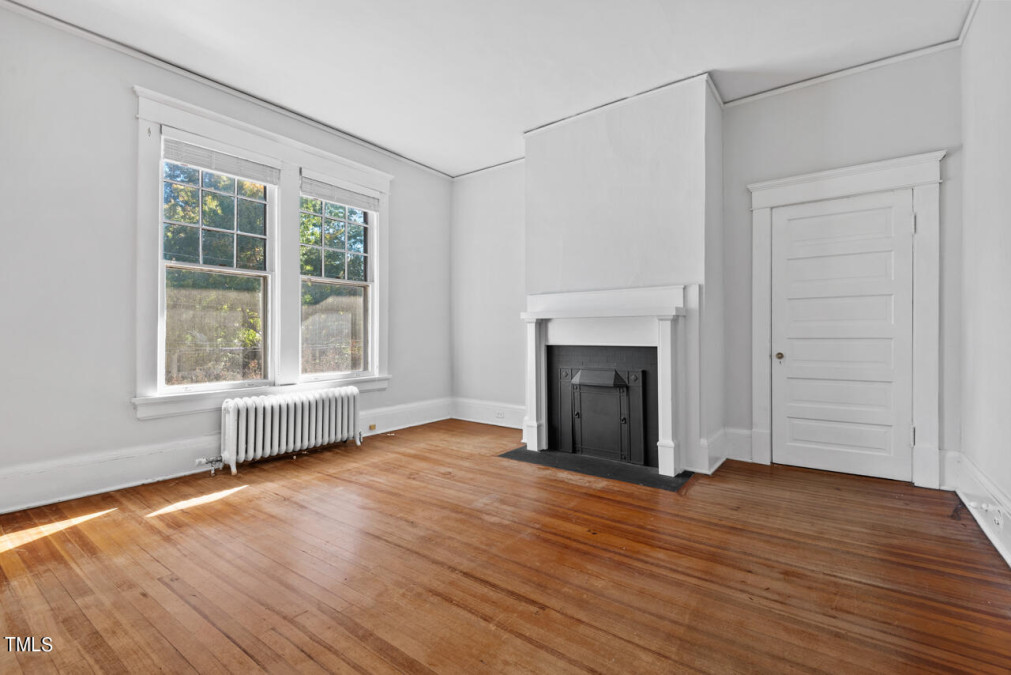
38of60
View All Photos
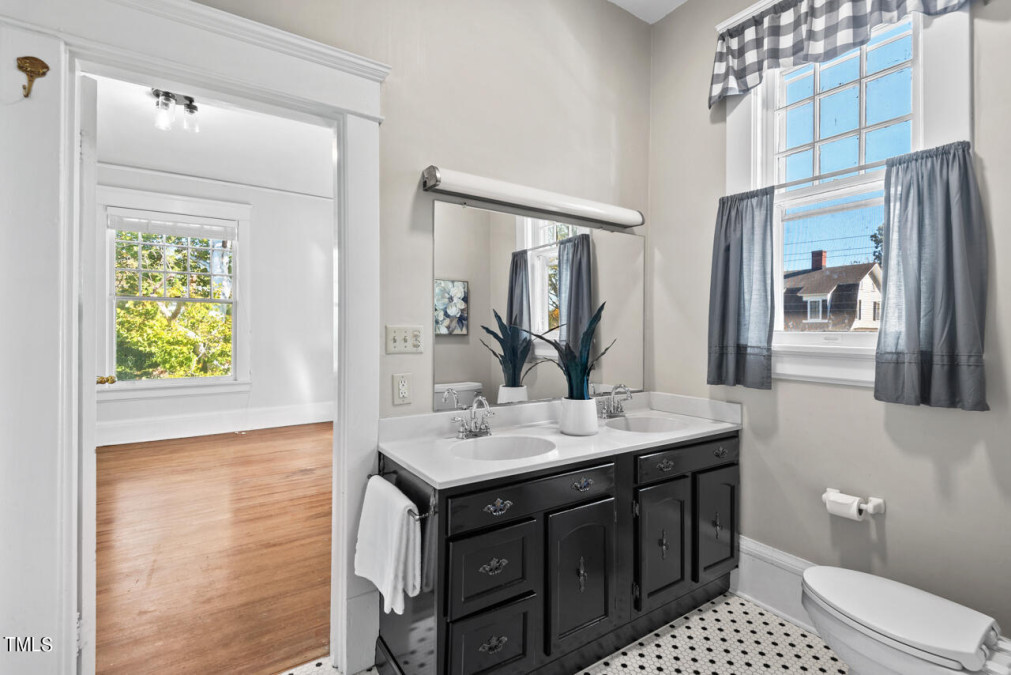
39of60
View All Photos
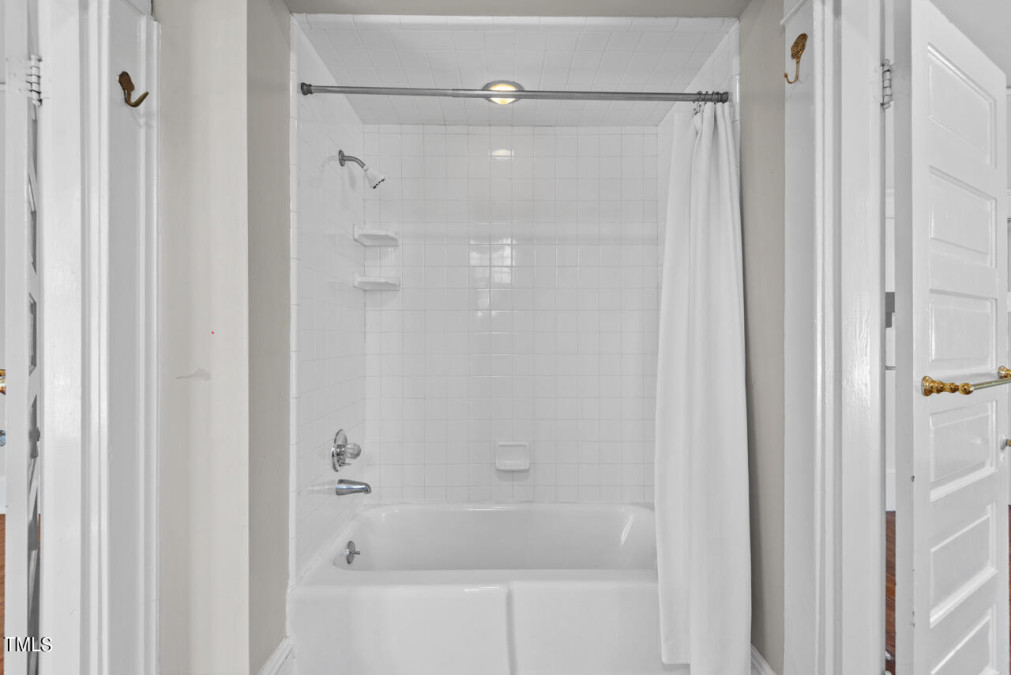
40of60
View All Photos
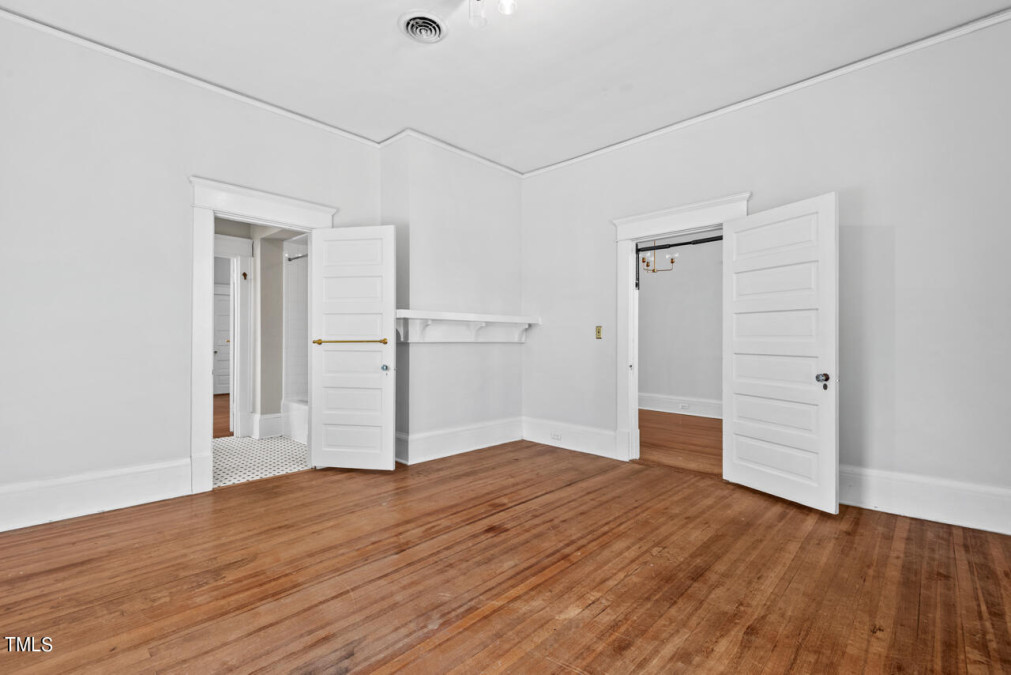
41of60
View All Photos
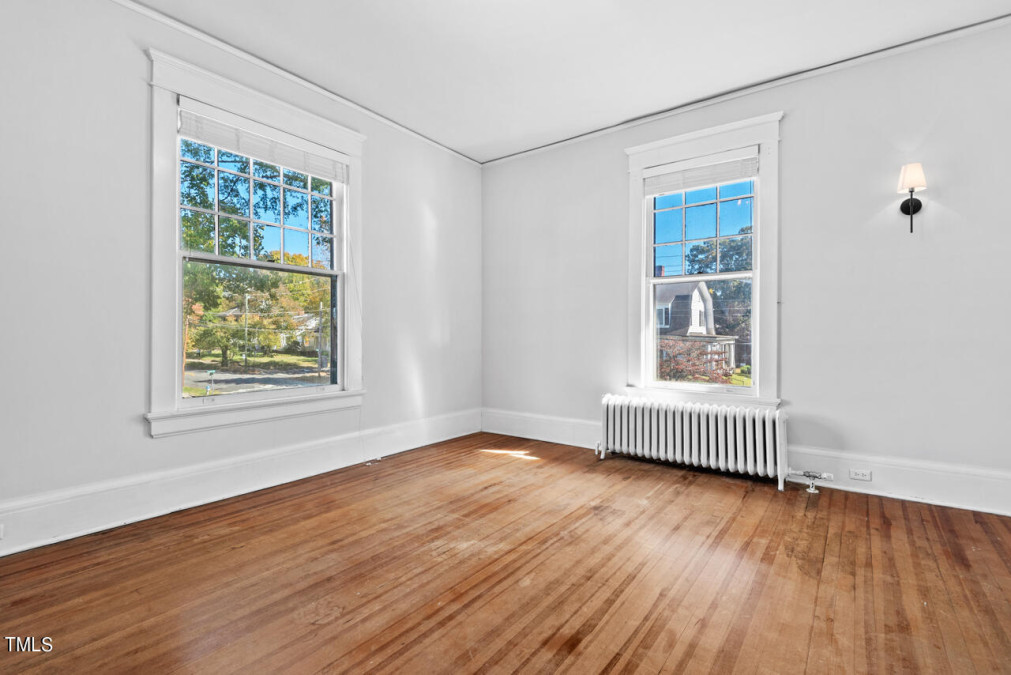
42of60
View All Photos
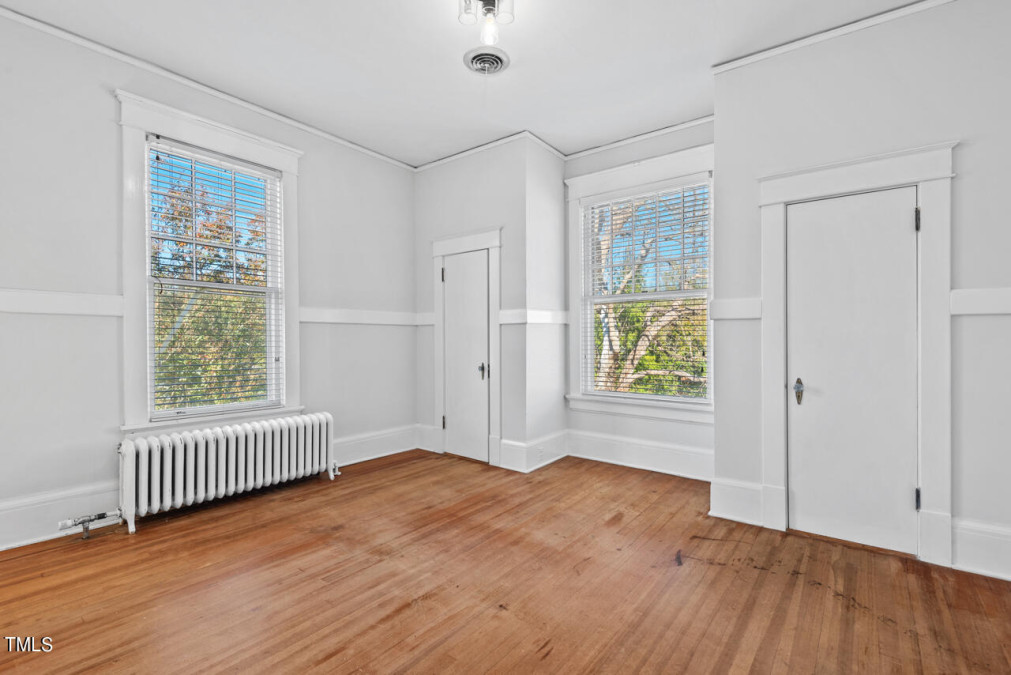
43of60
View All Photos
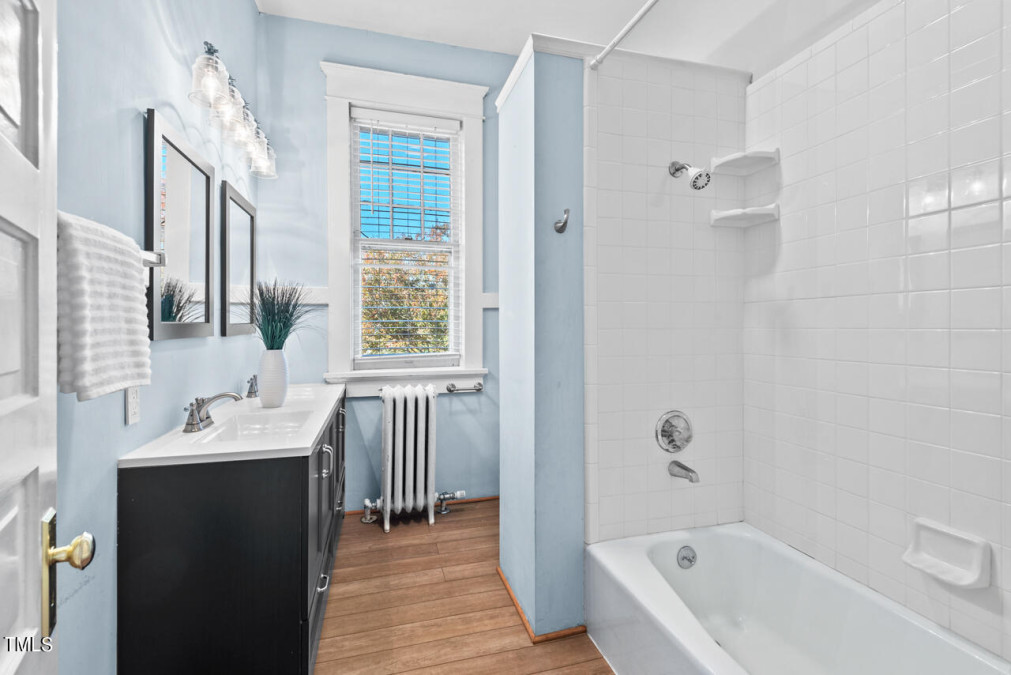
44of60
View All Photos
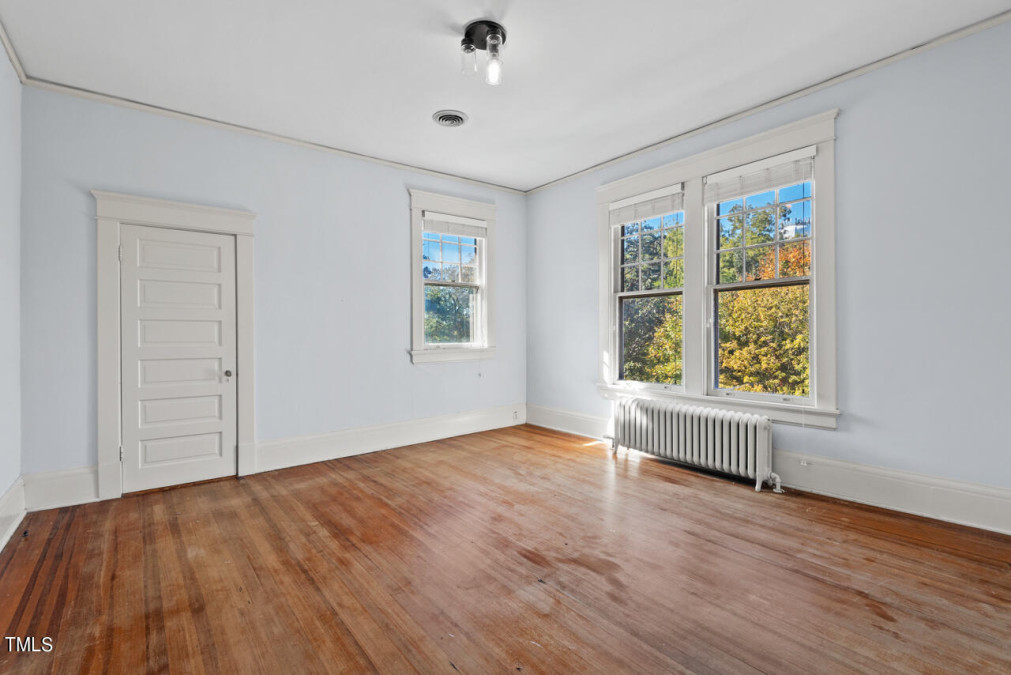
45of60
View All Photos
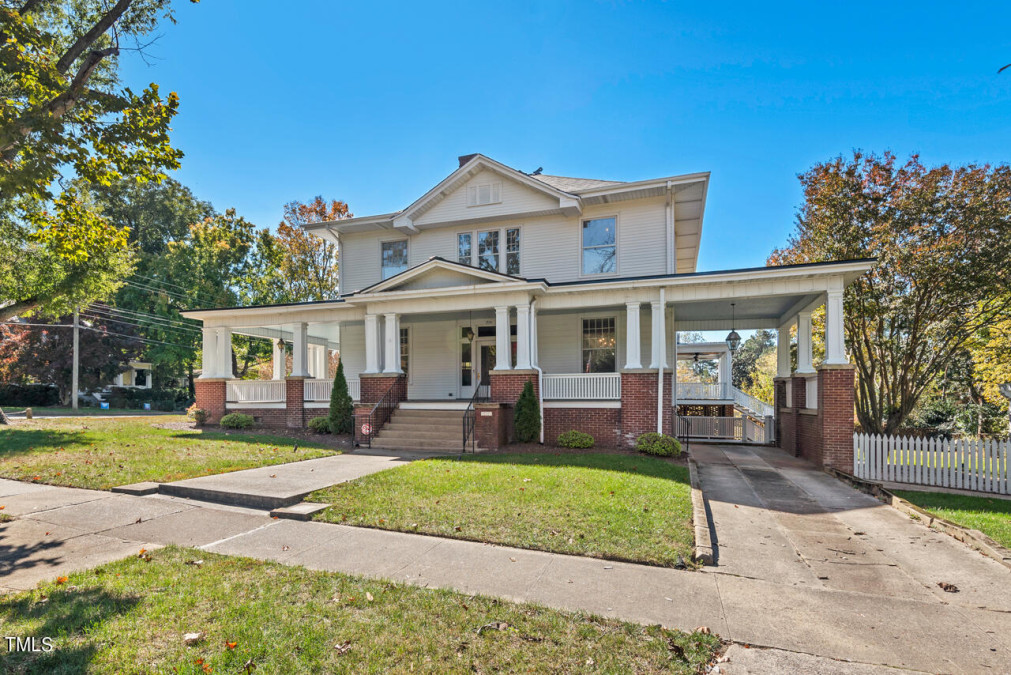
46of60
View All Photos

47of60
View All Photos
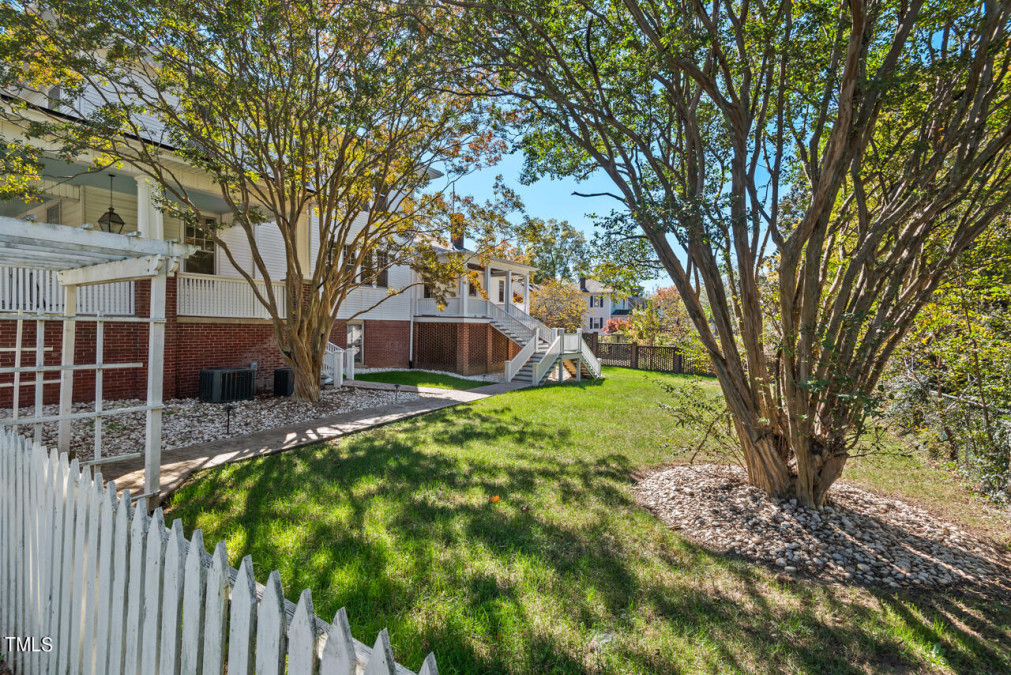
48of60
View All Photos
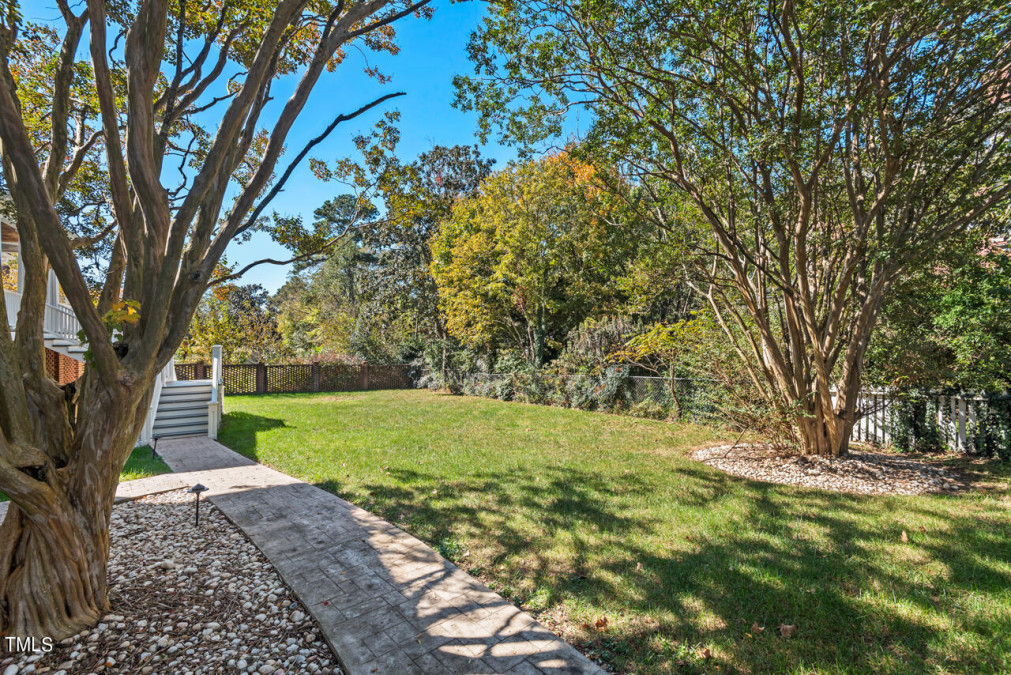
49of60
View All Photos
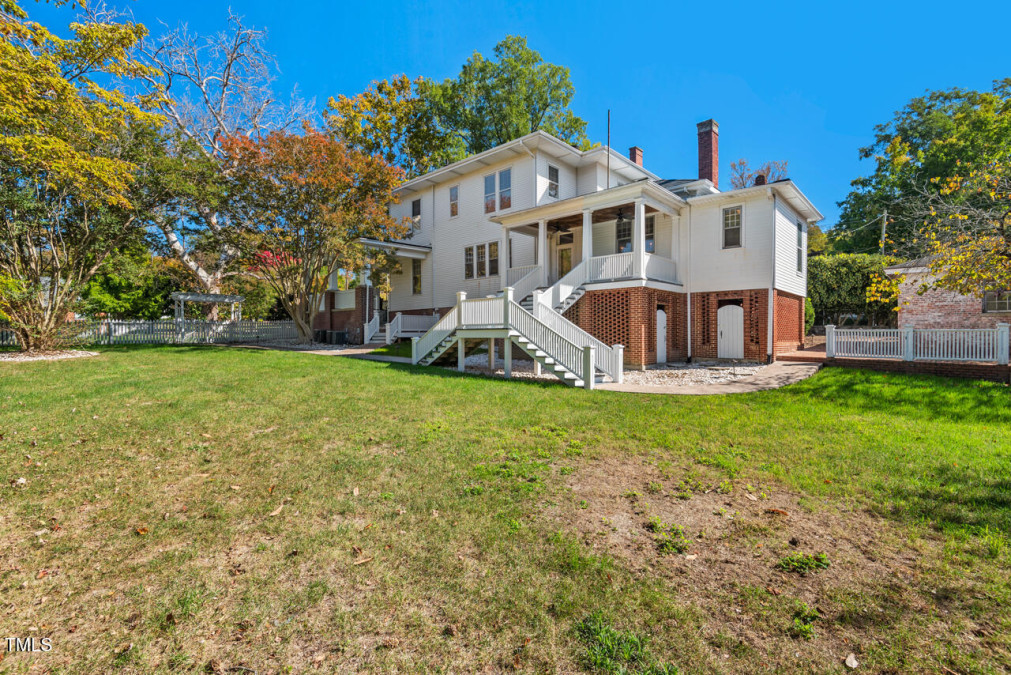
50of60
View All Photos
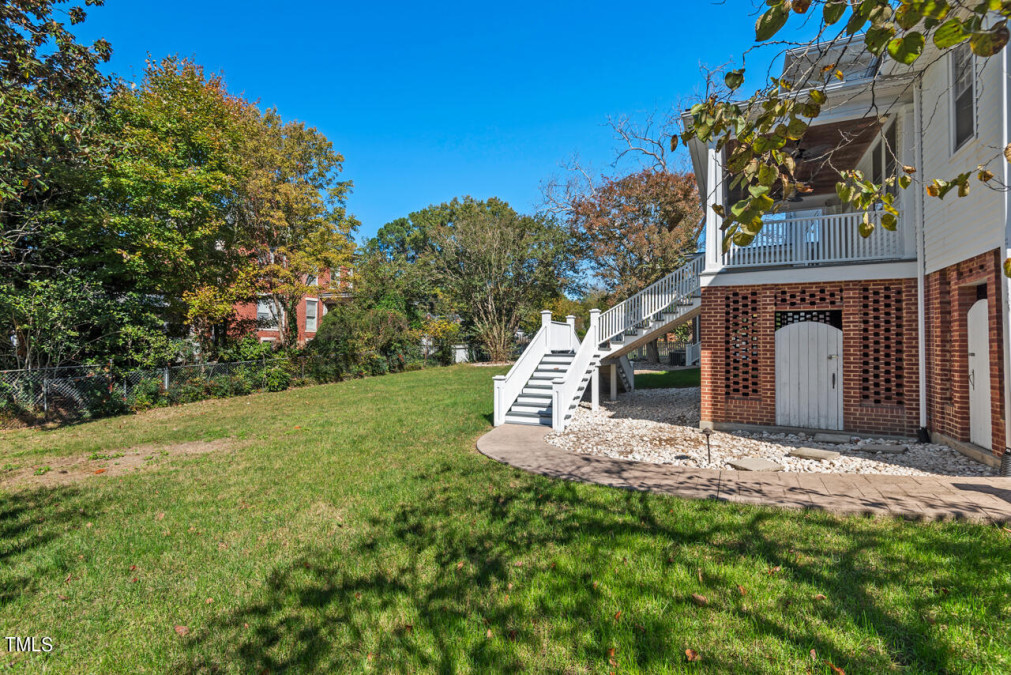
51of60
View All Photos
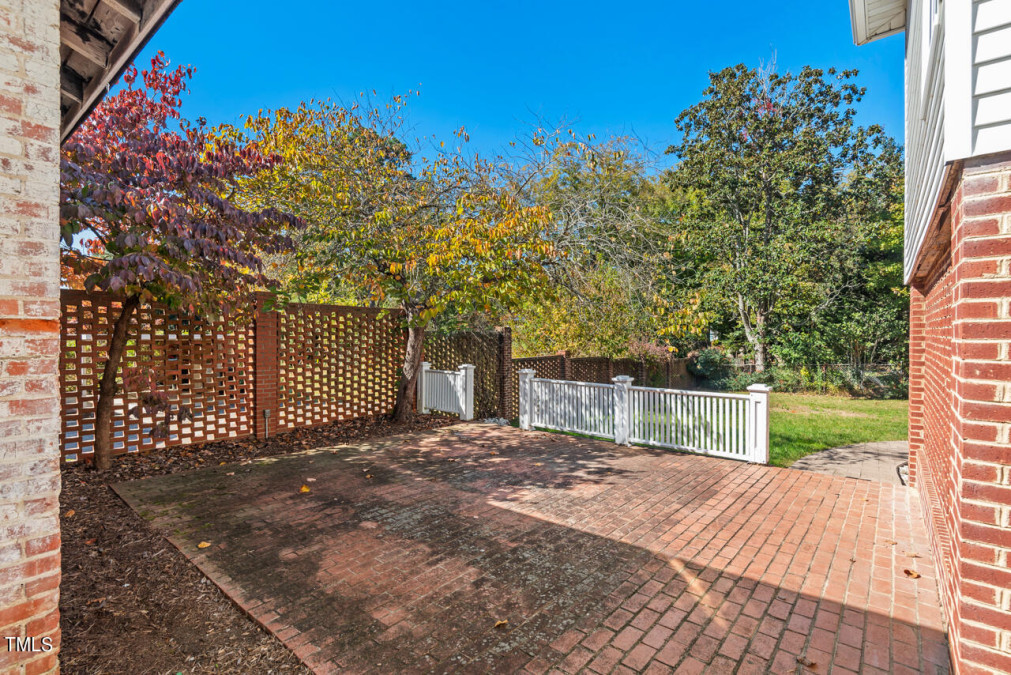
52of60
View All Photos
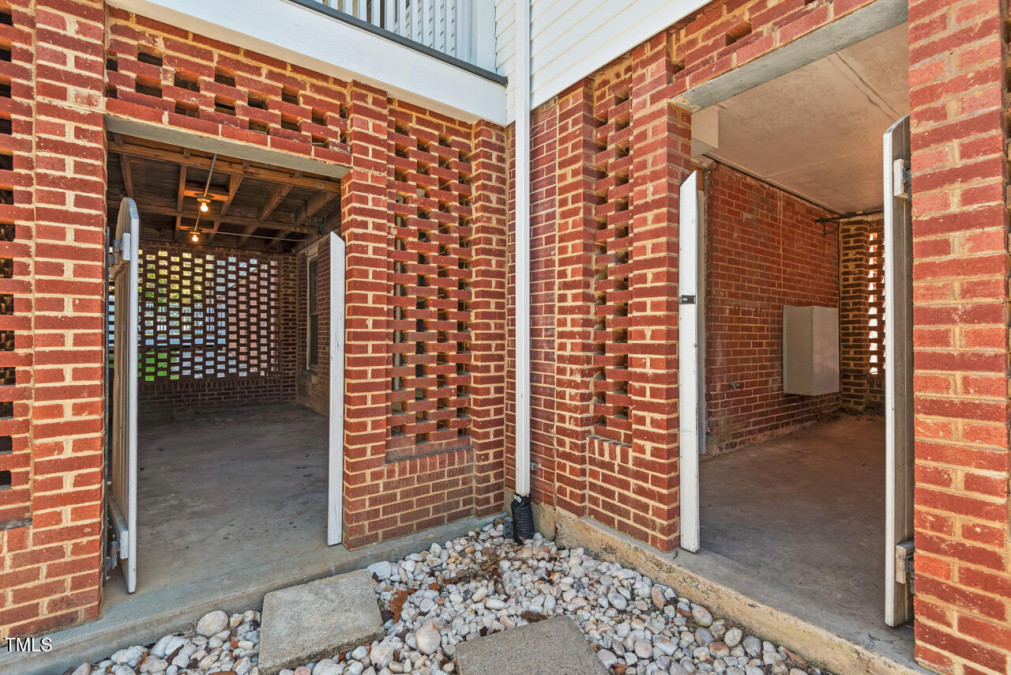
53of60
View All Photos
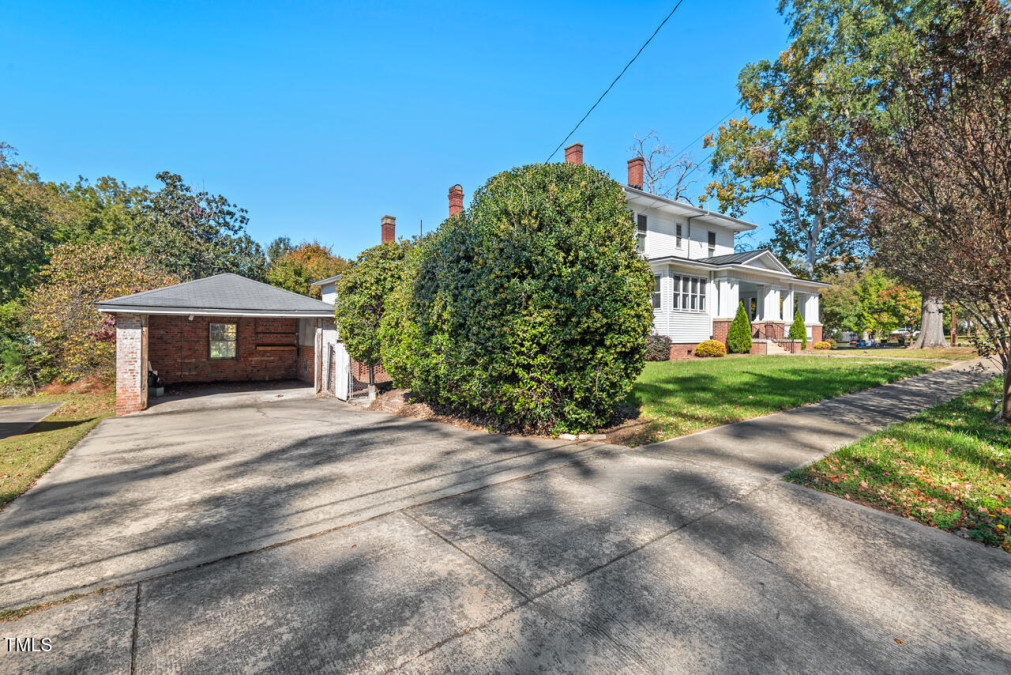
54of60
View All Photos
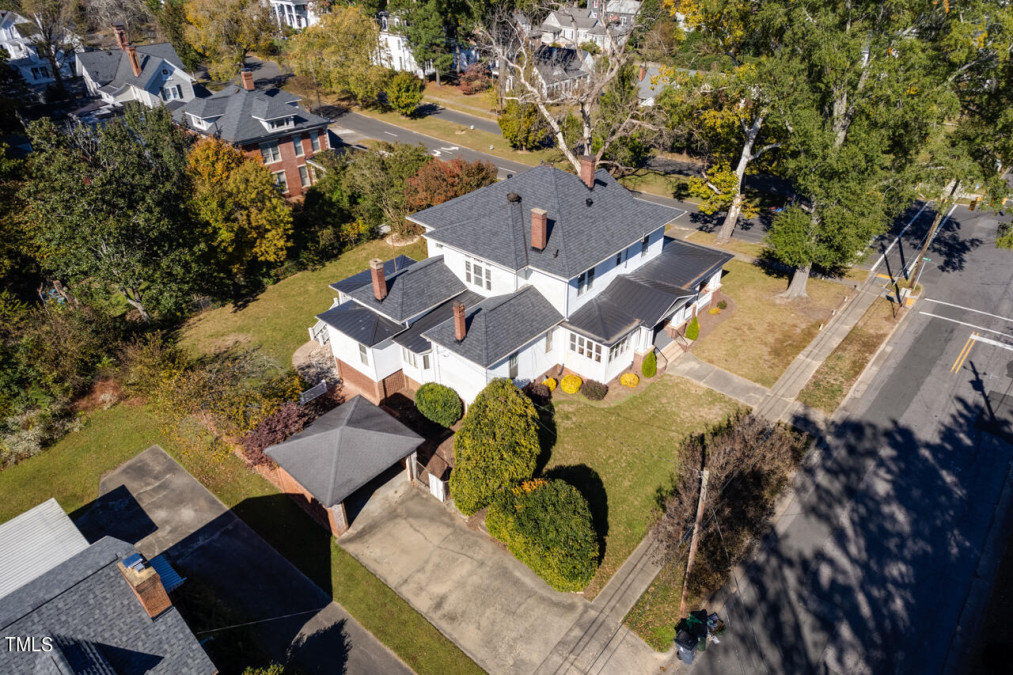
55of60
View All Photos
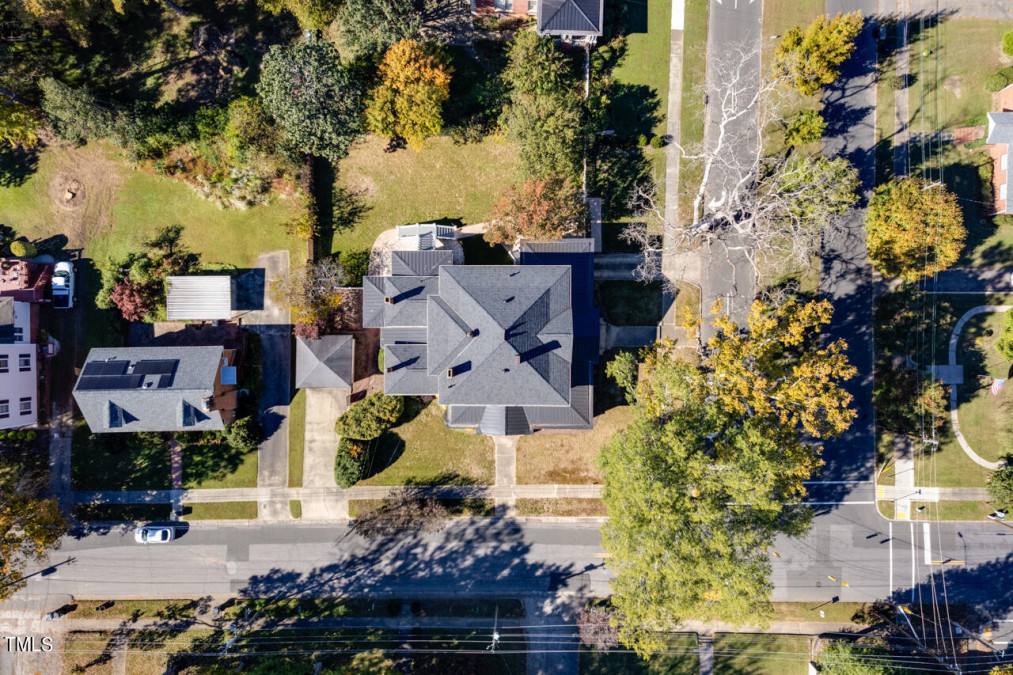
56of60
View All Photos
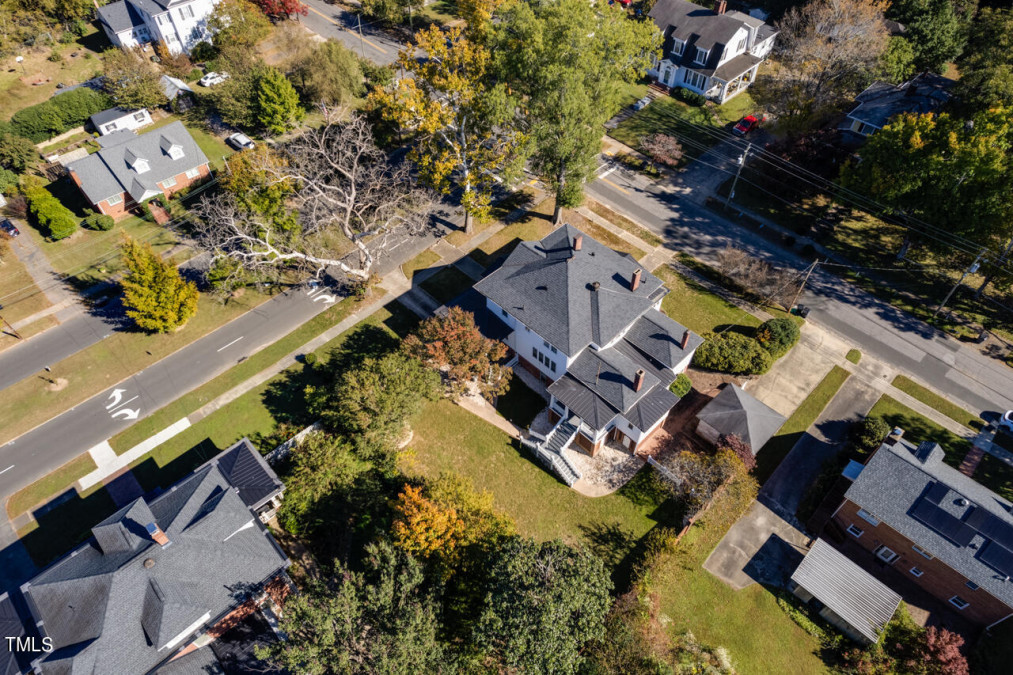
57of60
View All Photos
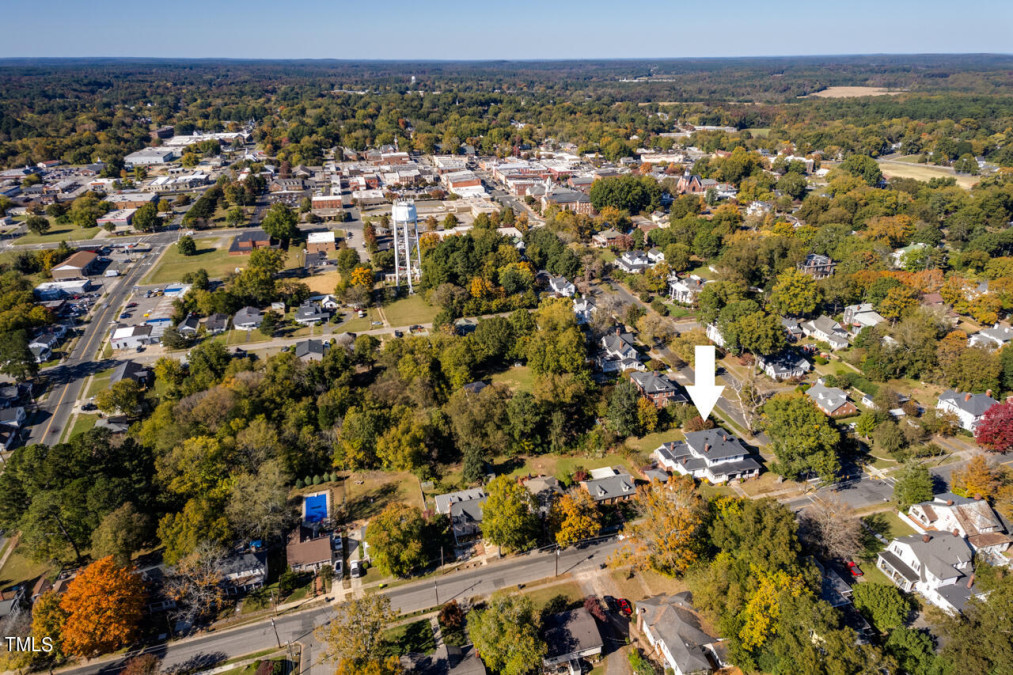
58of60
View All Photos

59of60
View All Photos
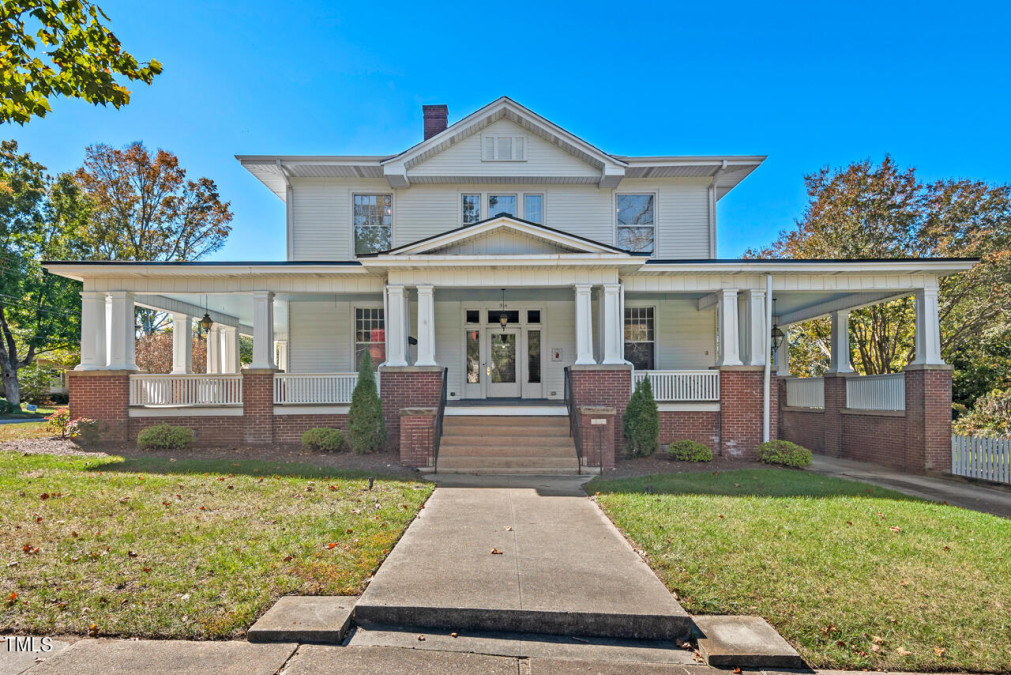
60of60
View All Photos














































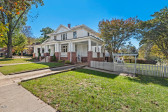











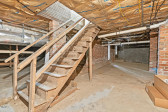

316 Main St Oxford, NC 27565
- Price $650,000
- Beds 5
- Baths 4.00
- Sq.Ft. 4,722
- Acres 0.44
- Year 1920
- Days 6
- Save
- Social
- Call
Welcome To This Beautifully Updated Craftsman-style Home Located In The Heart Of Downtown Oxford's H istoric District. This Spacious Property Boasts 4,722 Square Feet And Features Five Bedrooms And Four Bathrooms, Perfect For Both Family Living And Entertaining Guests. As You Approach The Home, You'll Be Greeted By A Huge Wrap-around Porch, An Inviting Space To Relax And Enjoy The Charming Neighborhood. Step Inside To Discover Stunning 12-inch Coffered Ceilings In The Dining Room, Adding A Touch Of Elegance To Your Dining Experiences. The First-floor Primary Bedroom Suite Offers A Luxurious Ensuite Bathroom Complete With A Whirlpool Tub, Perfect For Unwinding After A Long Day. The Updated Kitchen Is A Chef's Dream, Featuring New Appliances, A Stylish Backsplash, And Ample Counter Space For Meal Preparation. Throughout The First Floor, You'll Find Plank Vinyl Flooring That Complements The Beautiful Hardwood Floors Beneath, Providing A Blend Of Modern Convenience And Classic Beauty. The Freshly Painted Walls And Updated Lighting Fixtures Create A Bright And Welcoming Atmosphere Throughout The Home. Step Outside To Enjoy The Updated Stamped Concrete Walkway That Leads From The Parking Area To The Backyard, Making Outdoor Gatherings Easy And Accessible. The Landscape Lighting Highlights The Beautifully Maintained Sod And Fenced Backyard, Ensuring Privacy And A Great Space For Outdoor Activities. This Property Also Includes A Detached Garage With A Porte-cochère, Adding Convenience To Your Daily Routine. Located At The Corner Of Front St. And Main St., You'll Have Easy Access To Local Shops, Restaurants, And Community Amenities. Don't Miss Your Chance To Own This Stunning Home In A Prime Location!
Home Details
316 Main St Oxford, NC 27565
- Status Active
- MLS® # 10060647
- Price $650,000
- Listing Date 10-29-2024
- Bedrooms 5
- Bathrooms 4.00
- Full Baths 3
- Half Baths 1
- Square Footage 4,722
- Acres 0.44
- Year Built 1920
- Type Residential
- Sub-Type Single Family Residence
Community Information For 316 Main St Oxford, NC 27565
School Information
- Elementary Granville Butner Stem
- Middle Granville Butner/stem
- Higher Granville Granville Central
Amenities For 316 Main St Oxford, NC 27565
- Garages Attached, carport, driveway, garage
Interior
- Interior Features Bathtub Only, Bathtub/Shower Combination, Bookcases, Built-in Features, Pantry, Ceiling Fan(s), Chandelier, Crown Molding, Double Vanity, High Ceilings, Kitchen Island, Master Downstairs, Recessed Lighting, Separate Shower, Shower Only, Soaking Tub, Storage, Tray Ceiling(s), Walk-In Closet(s), Walk-In Shower
- Appliances Built-in Range, dishwasher, double Oven, dryer, gas Cooktop, microwave, refrigerator, oven, washer
- Heating Floor Furnace, forced Air, heat Pump, hot Water, natural Gas
- Cooling Central Air, Dual
- Fireplace Yes
- # of Fireplaces 4
- Fireplace Features Bedroom, Den, Dining Room, Living Room
Exterior
- Exterior Aluminum Siding, Brick Veneer, Vinyl Siding
- Roof Metal, Shingle
- Foundation Other
- Garage Spaces 1
Additional Information
- Date Listed October 29th, 2024
- Styles Traditional
Listing Details
- Listing Office Berkshire Hathaway Homeservice
- Listing Phone 919-383-4663
Financials
- $/SqFt $138
Description Of 316 Main St Oxford, NC 27565
Welcome to this beautifully updated craftsman-style home located in the heart of downtown oxford's historic district. This spacious property boasts 4,722 square feet and features five bedrooms and four bathrooms, perfect for both family living and entertaining guests. As you approach the home, you'll be greeted by a huge wrap-around porch, an inviting space to relax and enjoy the charming neighborhood. Step inside to discover stunning 12-inch coffered ceilings in the dining room, adding a touch of elegance to your dining experiences. The first-floor primary bedroom suite offers a luxurious ensuite bathroom complete with a whirlpool tub, perfect for unwinding after a long day. The updated kitchen is a chef's dream, featuring new appliances, a stylish backsplash, and ample counter space for meal preparation. Throughout the first floor, you'll find plank vinyl flooring that complements the beautiful hardwood floors beneath, providing a blend of modern convenience and classic beauty. The freshly painted walls and updated lighting fixtures create a bright and welcoming atmosphere throughout the home. Step outside to enjoy the updated stamped concrete walkway that leads from the parking area to the backyard, making outdoor gatherings easy and accessible. The landscape lighting highlights the beautifully maintained sod and fenced backyard, ensuring privacy and a great space for outdoor activities. This property also includes a detached garage with a porte-cochère, adding convenience to your daily routine. Located at the corner of front st. And main st., you'll have easy access to local shops, restaurants, and community amenities. Don't miss your chance to own this stunning home in a prime location!
Interested in 316 Main St Oxford, NC 27565 ?
Request a Showing
Mortgage Calculator For 316 Main St Oxford, NC 27565
This beautiful 5 beds 4.00 baths home is located at 316 Main St Oxford, NC 27565 and is listed for $650,000. The home was built in 1920, contains 4722 sqft of living space, and sits on a 0.44 acre lot. This Residential home is priced at $138 per square foot and has been on the market since October 30th, 2024. with sqft of living space.
If you'd like to request more information on 316 Main St Oxford, NC 27565, please call us at 919-249-8536 or contact us so that we can assist you in your real estate search. To find similar homes like 316 Main St Oxford, NC 27565, you can find other homes for sale in Oxford, or 27565 click the highlighted links, or please feel free to use our website to continue your home search!
Schools
WALKING AND TRANSPORTATION
Home Details
316 Main St Oxford, NC 27565
- Status Active
- MLS® # 10060647
- Price $650,000
- Listing Date 10-29-2024
- Bedrooms 5
- Bathrooms 4.00
- Full Baths 3
- Half Baths 1
- Square Footage 4,722
- Acres 0.44
- Year Built 1920
- Type Residential
- Sub-Type Single Family Residence
Community Information For 316 Main St Oxford, NC 27565
School Information
- Elementary Granville Butner Stem
- Middle Granville Butner/stem
- Higher Granville Granville Central
Amenities For 316 Main St Oxford, NC 27565
- Garages Attached, carport, driveway, garage
Interior
- Interior Features Bathtub Only, Bathtub/Shower Combination, Bookcases, Built-in Features, Pantry, Ceiling Fan(s), Chandelier, Crown Molding, Double Vanity, High Ceilings, Kitchen Island, Master Downstairs, Recessed Lighting, Separate Shower, Shower Only, Soaking Tub, Storage, Tray Ceiling(s), Walk-In Closet(s), Walk-In Shower
- Appliances Built-in Range, dishwasher, double Oven, dryer, gas Cooktop, microwave, refrigerator, oven, washer
- Heating Floor Furnace, forced Air, heat Pump, hot Water, natural Gas
- Cooling Central Air, Dual
- Fireplace Yes
- # of Fireplaces 4
- Fireplace Features Bedroom, Den, Dining Room, Living Room
Exterior
- Exterior Aluminum Siding, Brick Veneer, Vinyl Siding
- Roof Metal, Shingle
- Foundation Other
- Garage Spaces 1
Additional Information
- Date Listed October 29th, 2024
- Styles Traditional
Listing Details
- Listing Office Berkshire Hathaway Homeservice
- Listing Phone 919-383-4663
Financials
- $/SqFt $138
View in person

Ask a Question About This Listing
Find out about this property

Share This Property
316 Main St Oxford, NC 27565
MLS® #: 10060647
Call Inquiry




