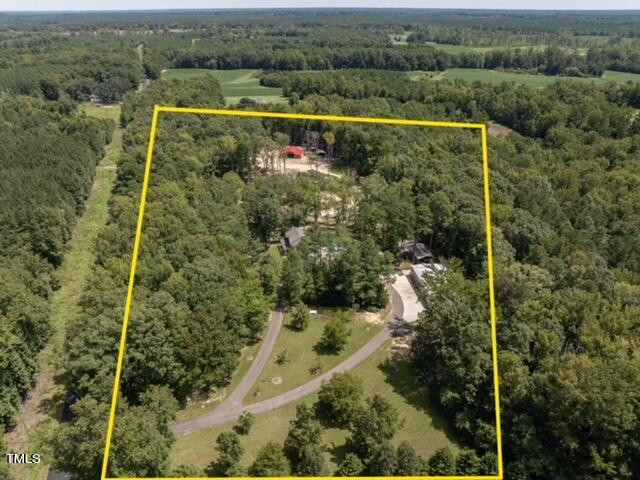
1of86
View All Photos
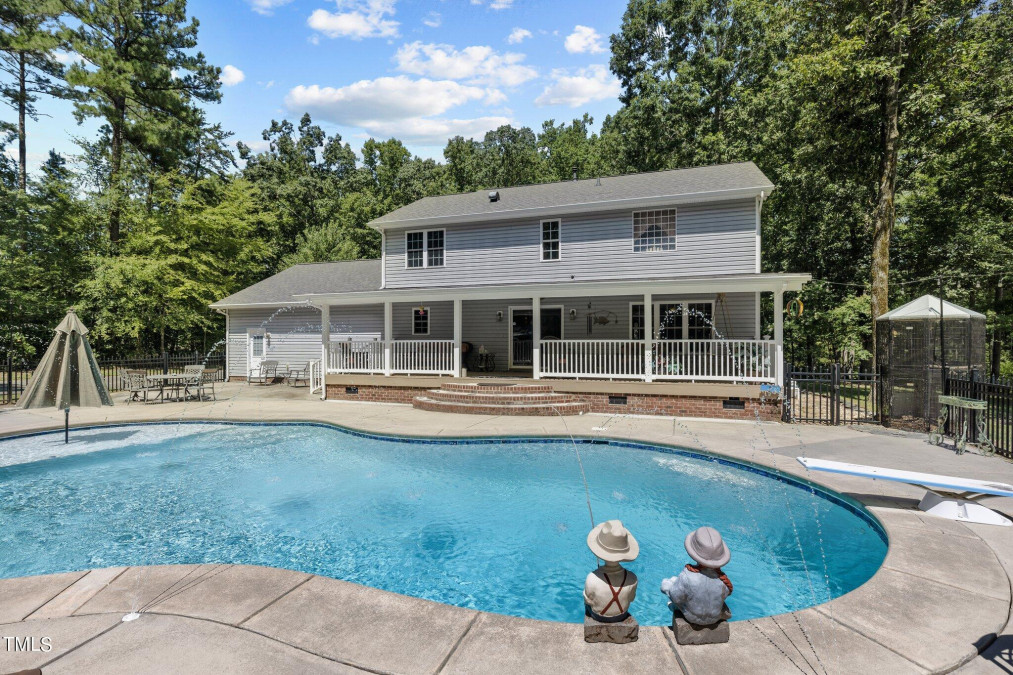
2of86
View All Photos
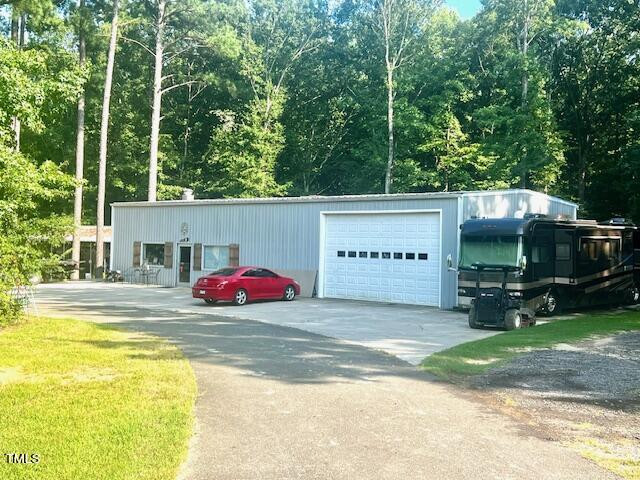
3of86
View All Photos
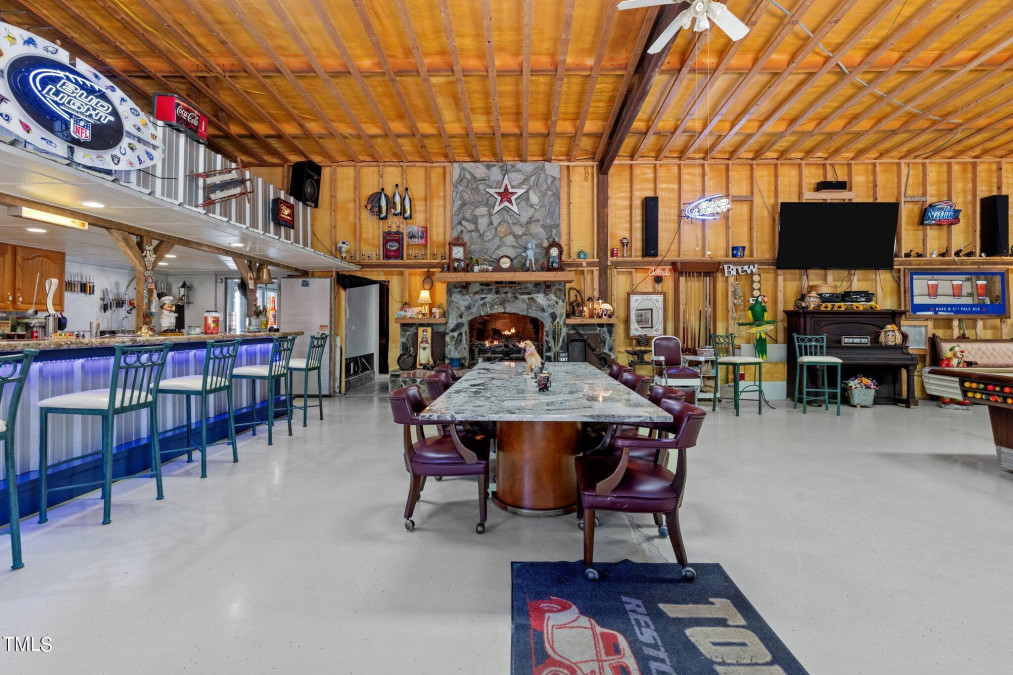
4of86
View All Photos
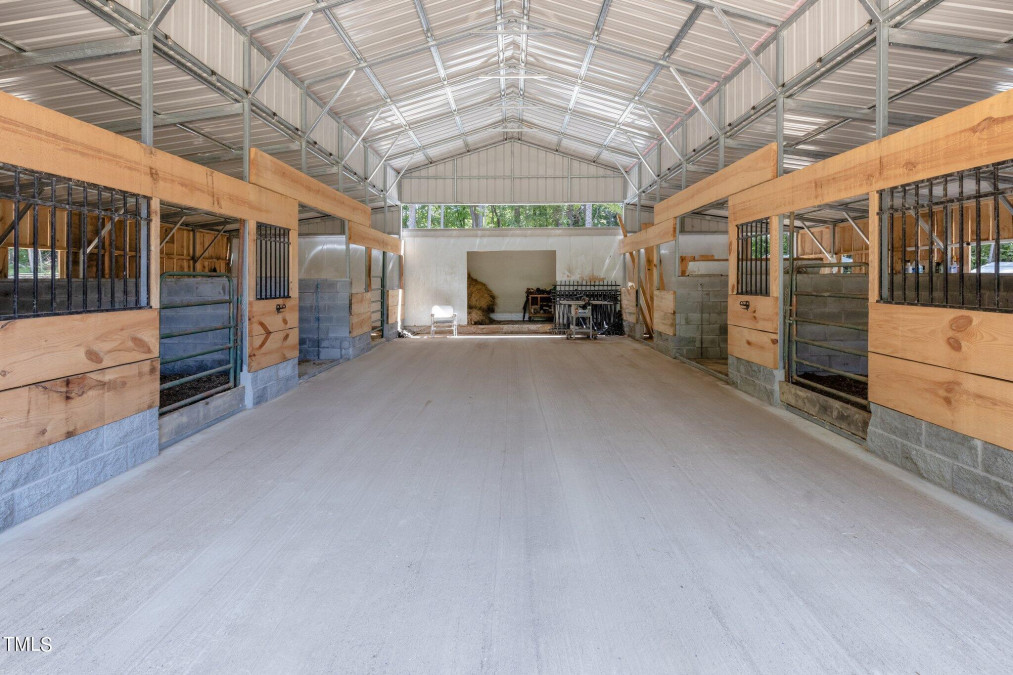
5of86
View All Photos
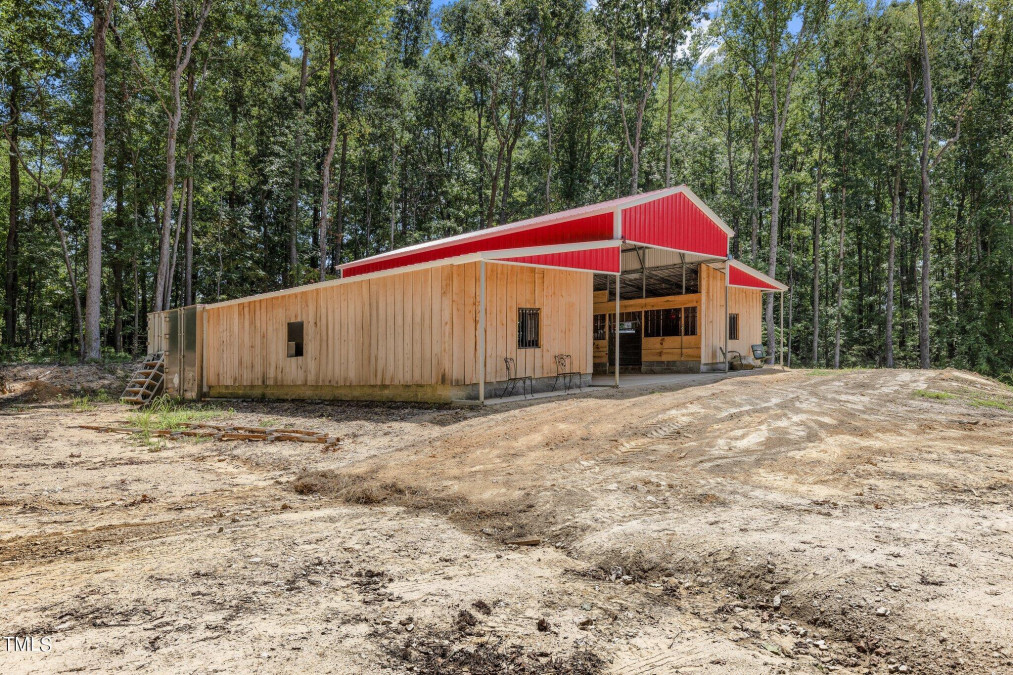
6of86
View All Photos
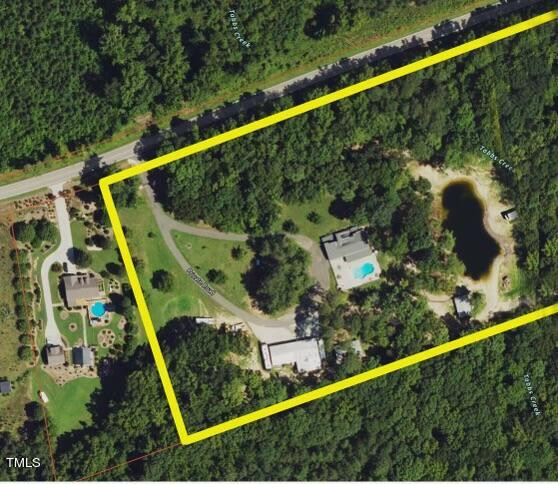
7of86
View All Photos
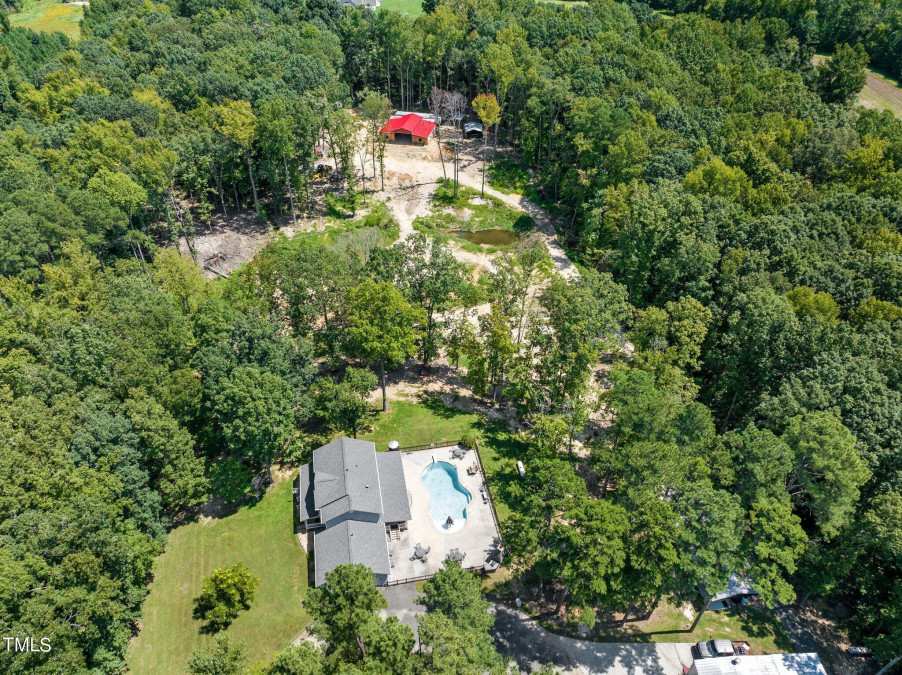
8of86
View All Photos
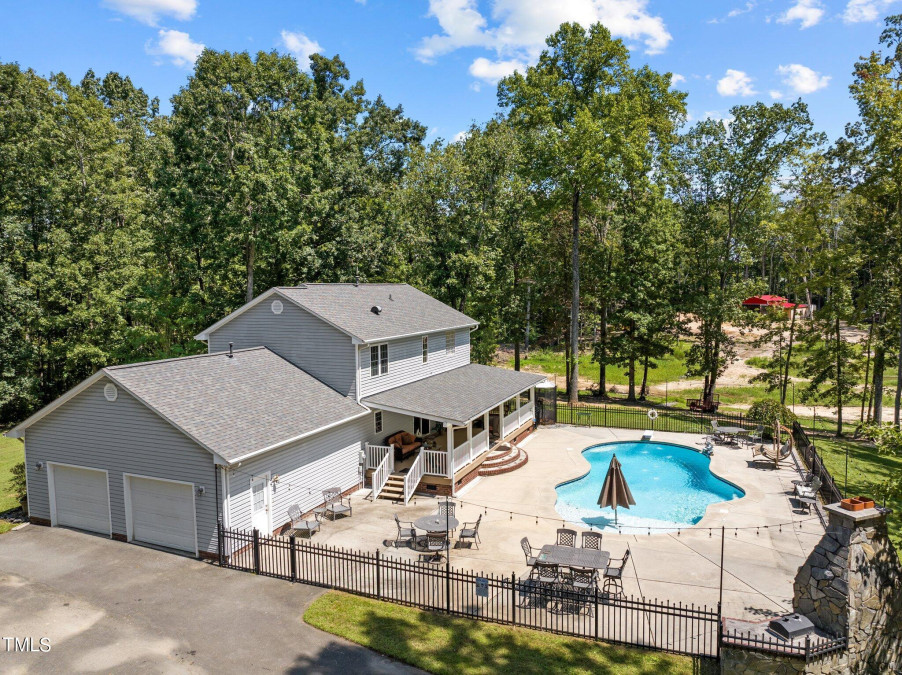
9of86
View All Photos
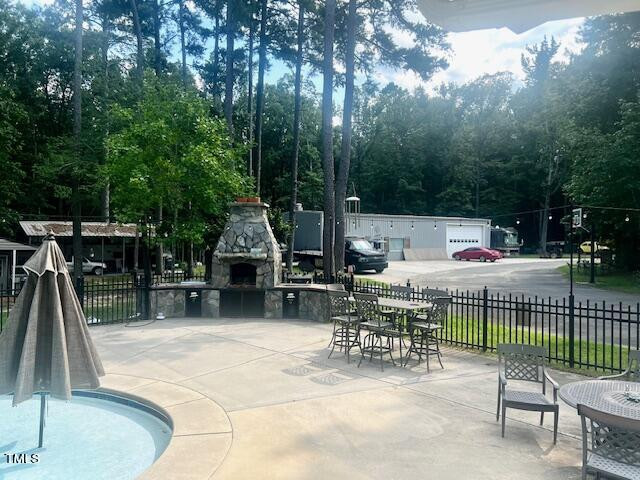
10of86
View All Photos
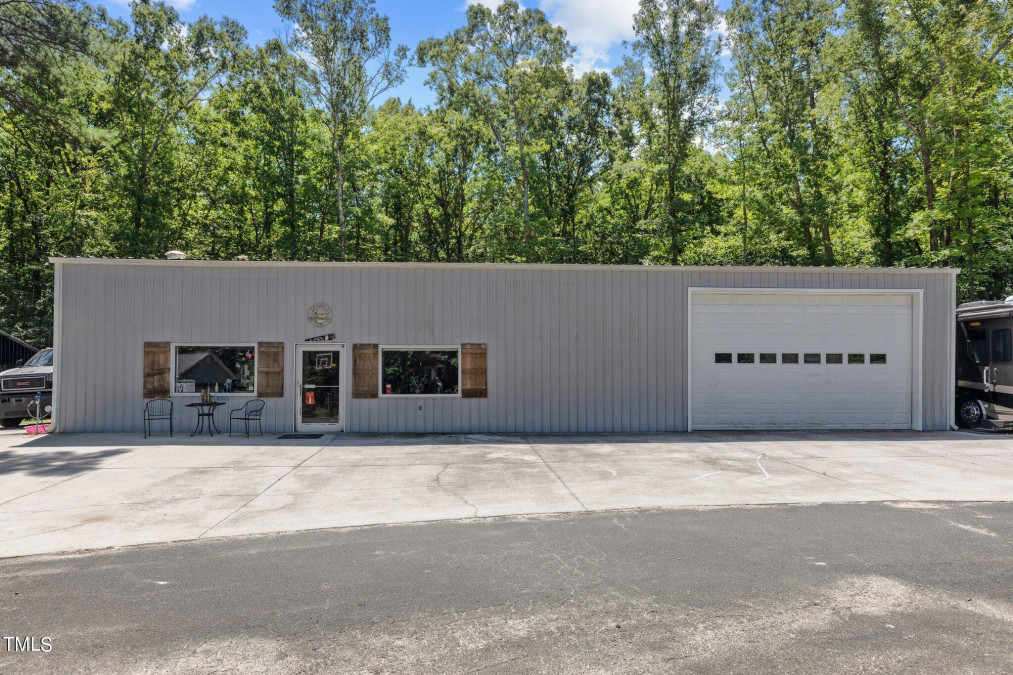
11of86
View All Photos
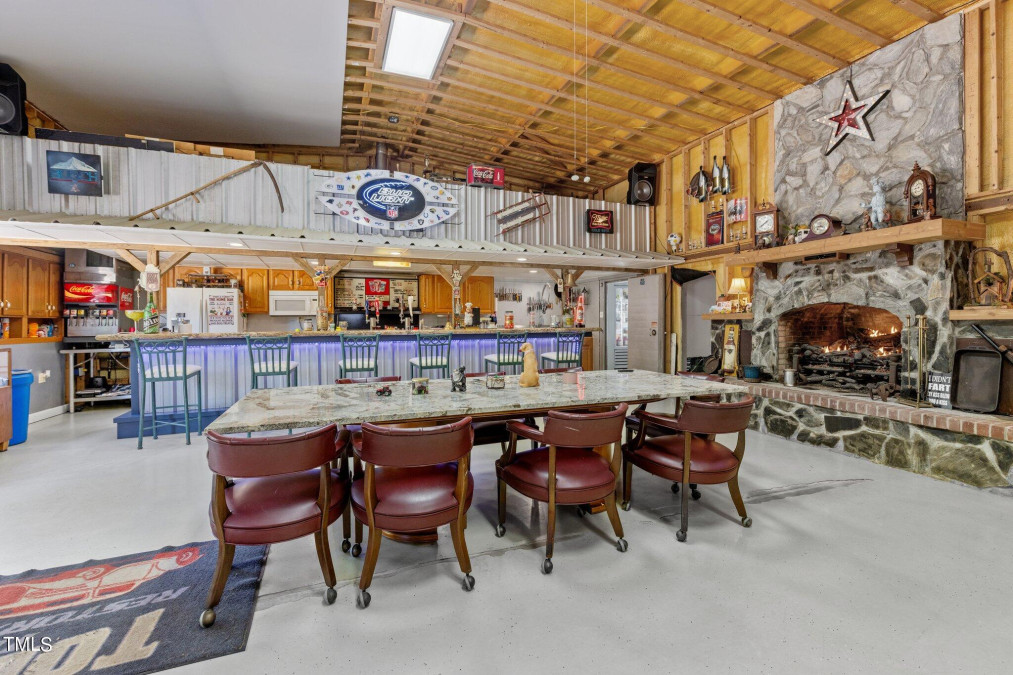
12of86
View All Photos
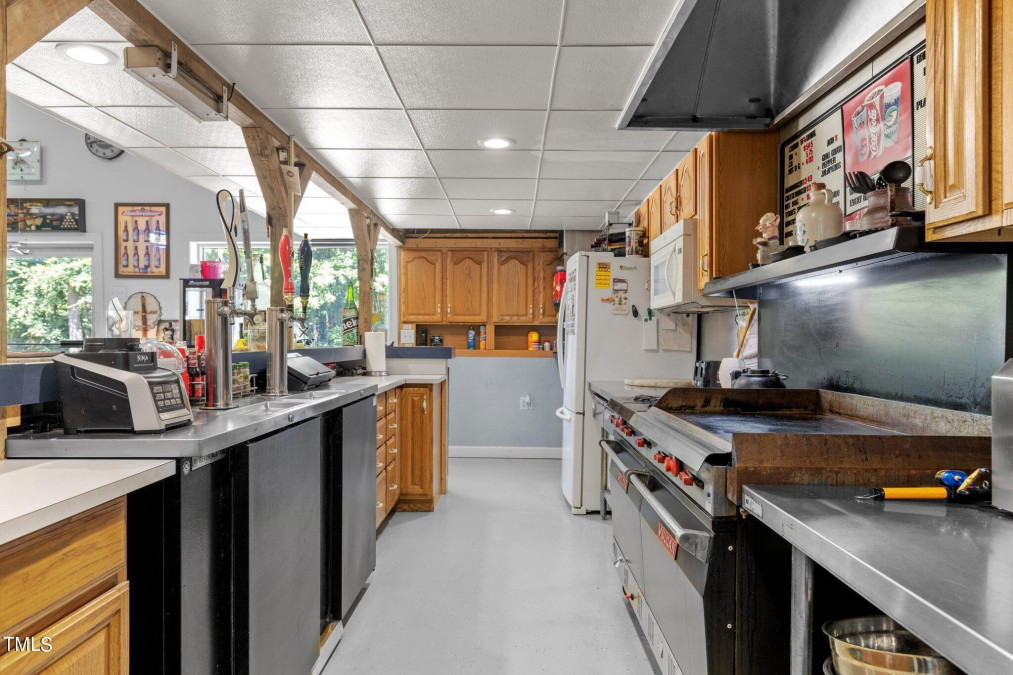
13of86
View All Photos
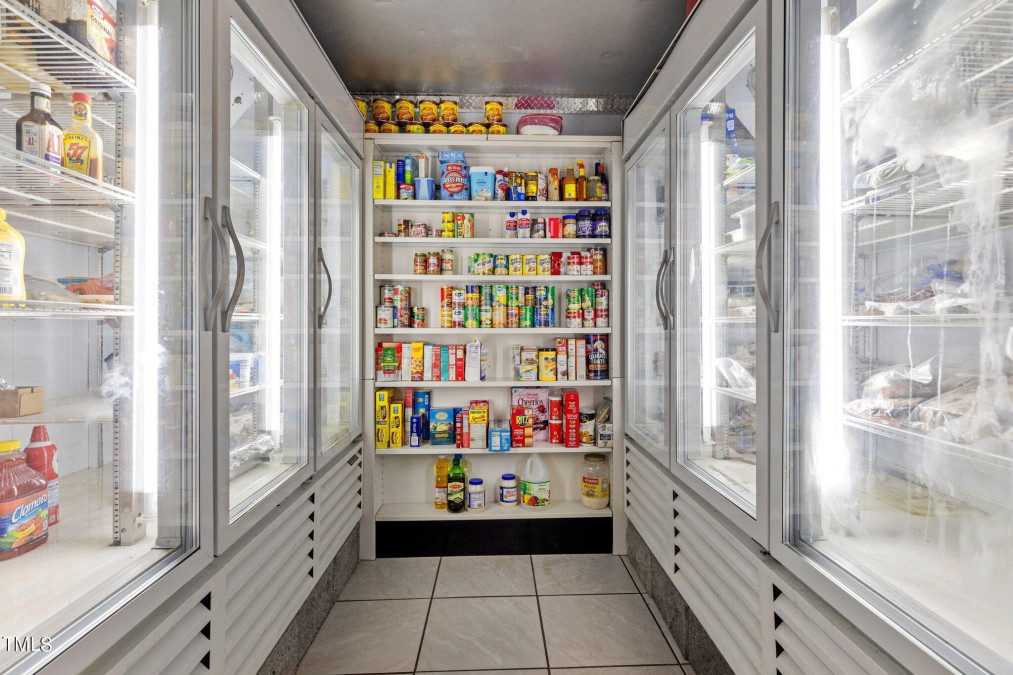
14of86
View All Photos
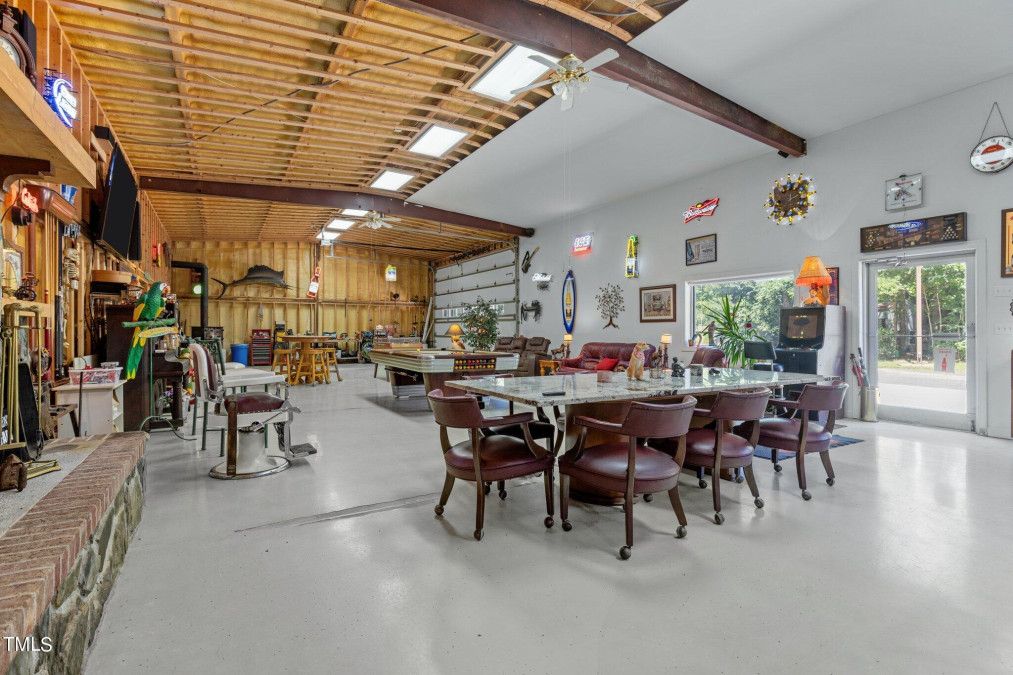
15of86
View All Photos
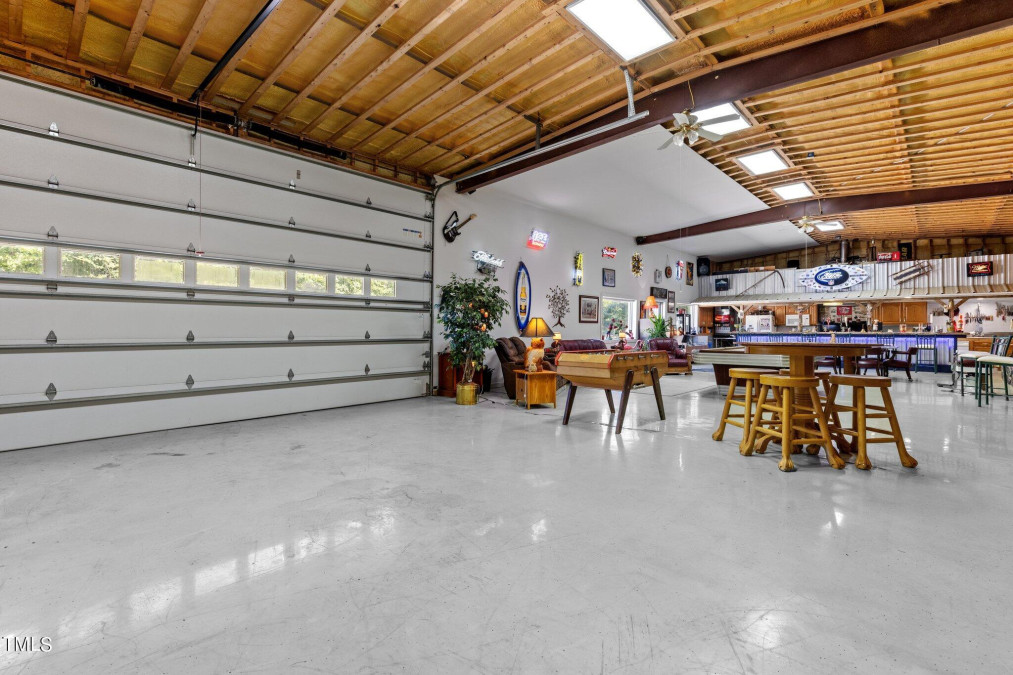
16of86
View All Photos
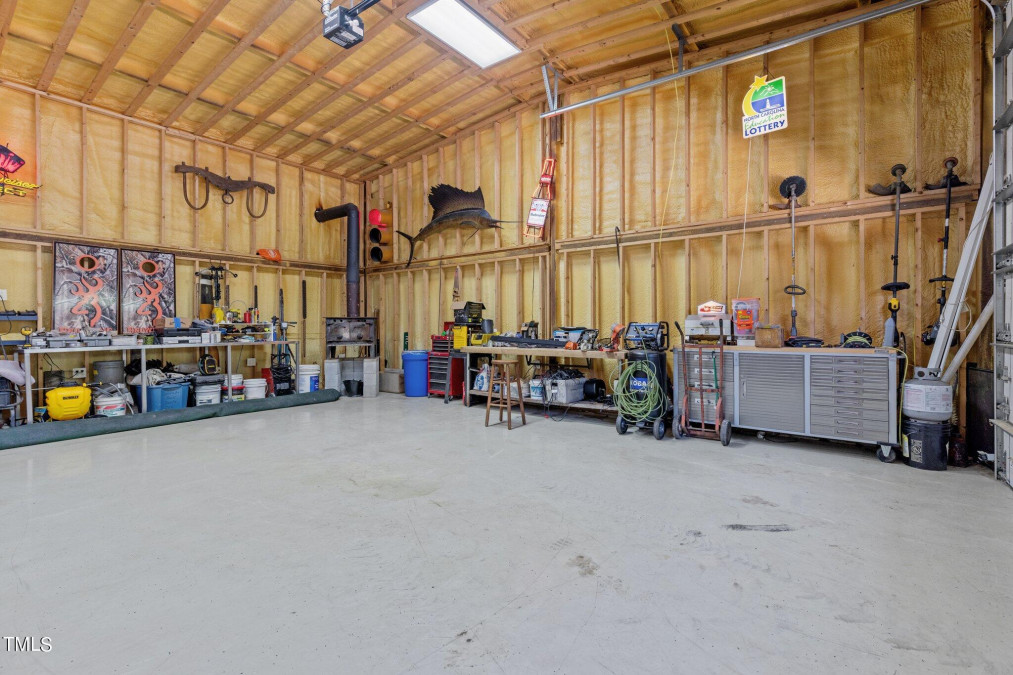
17of86
View All Photos
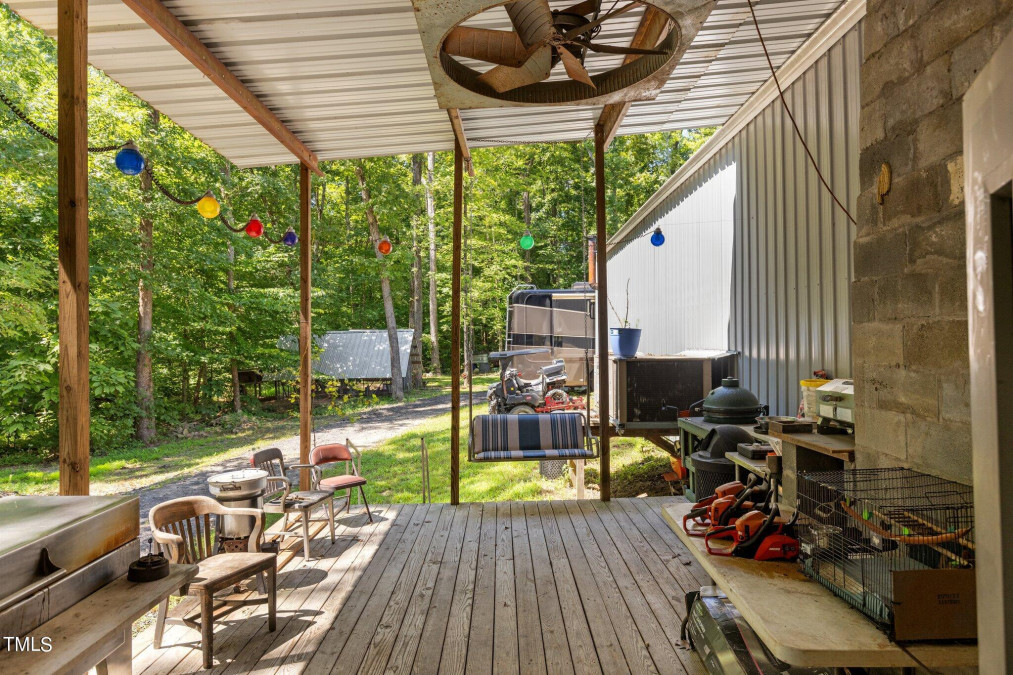
18of86
View All Photos
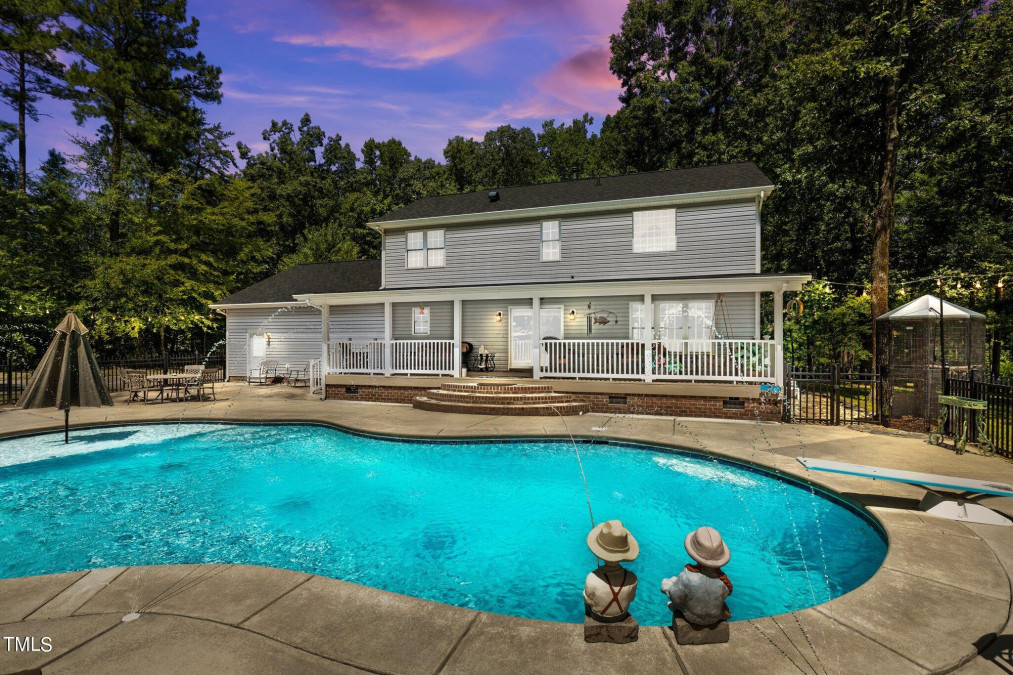
19of86
View All Photos
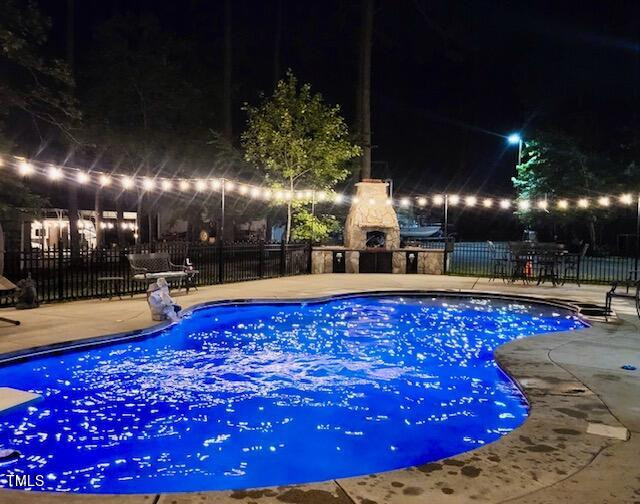
20of86
View All Photos
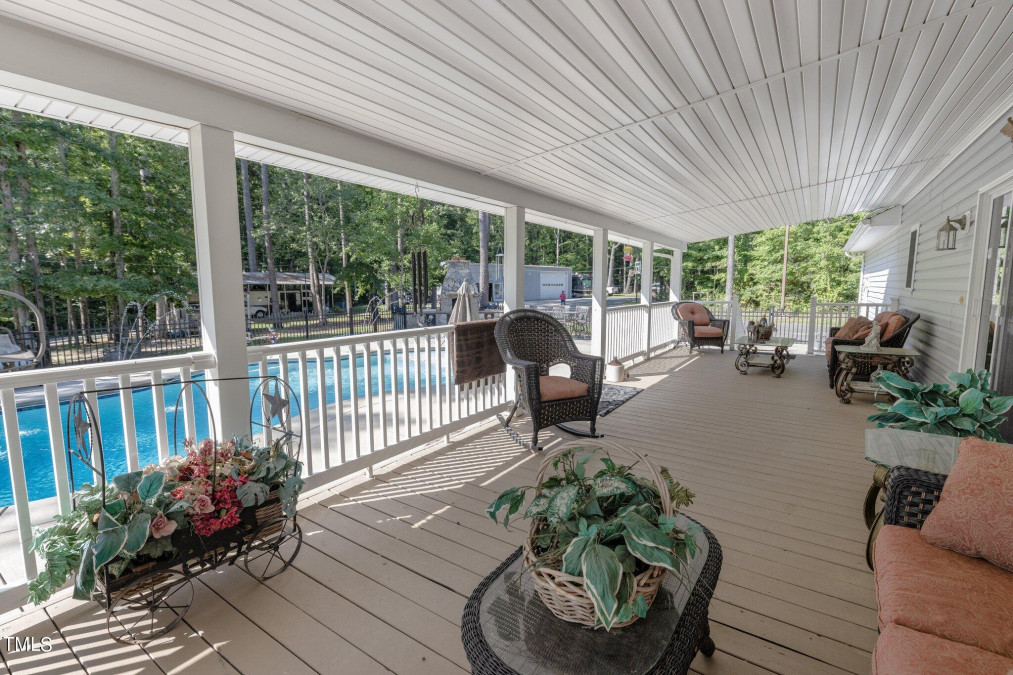
21of86
View All Photos
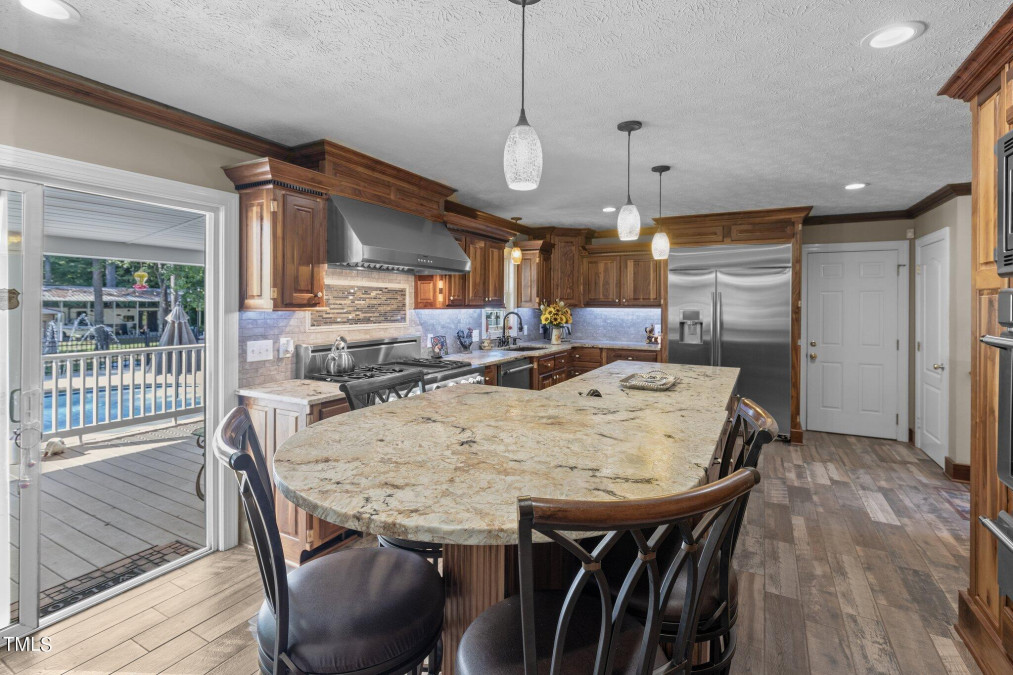
22of86
View All Photos
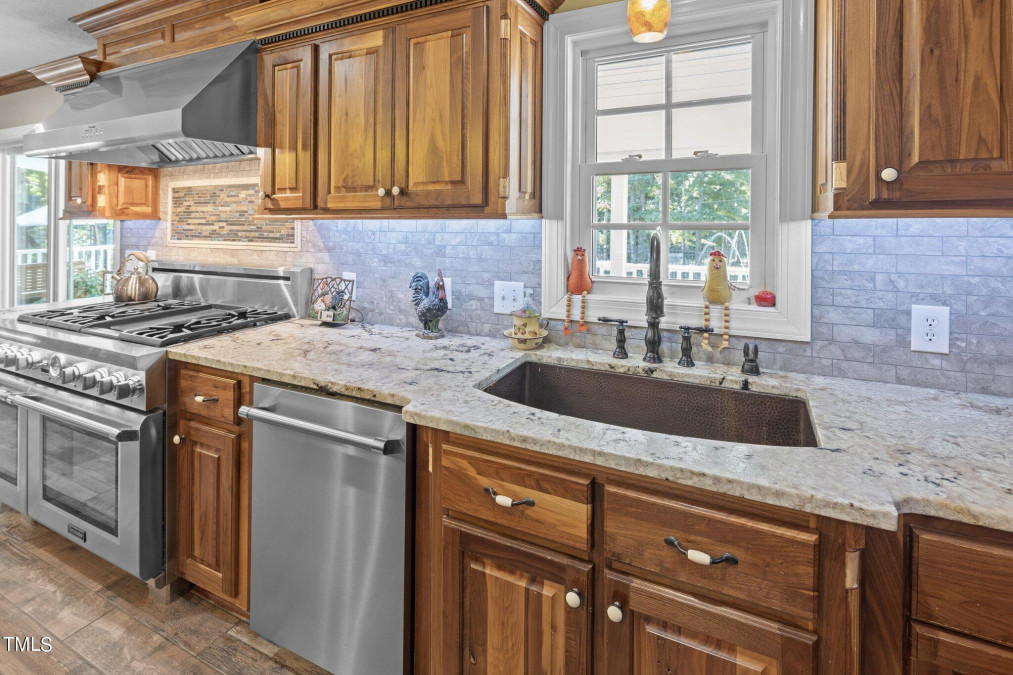
23of86
View All Photos
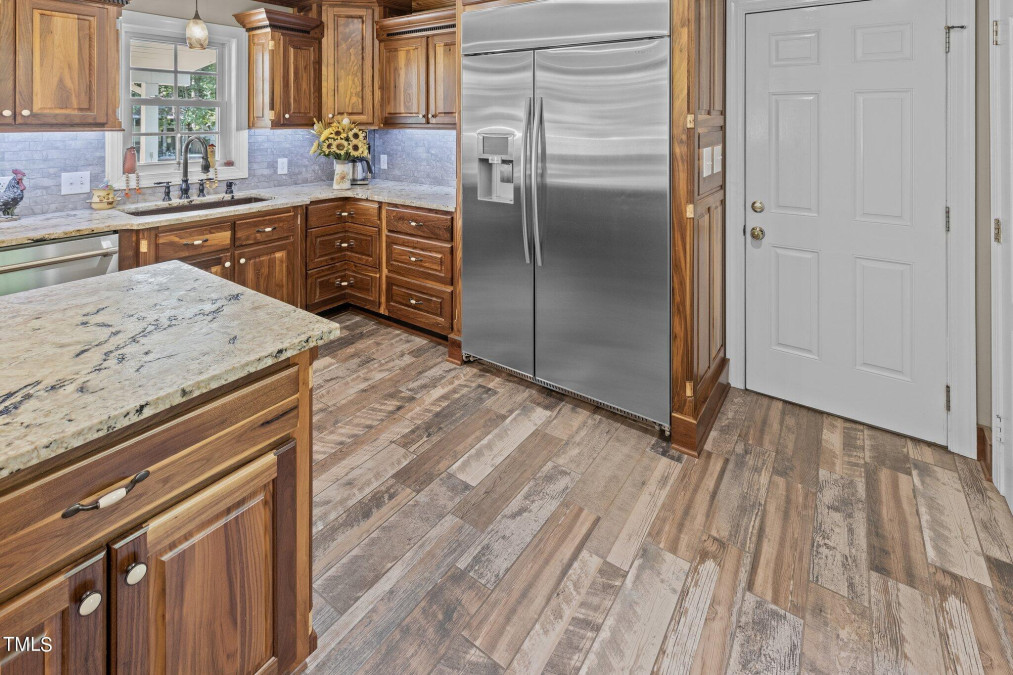
24of86
View All Photos
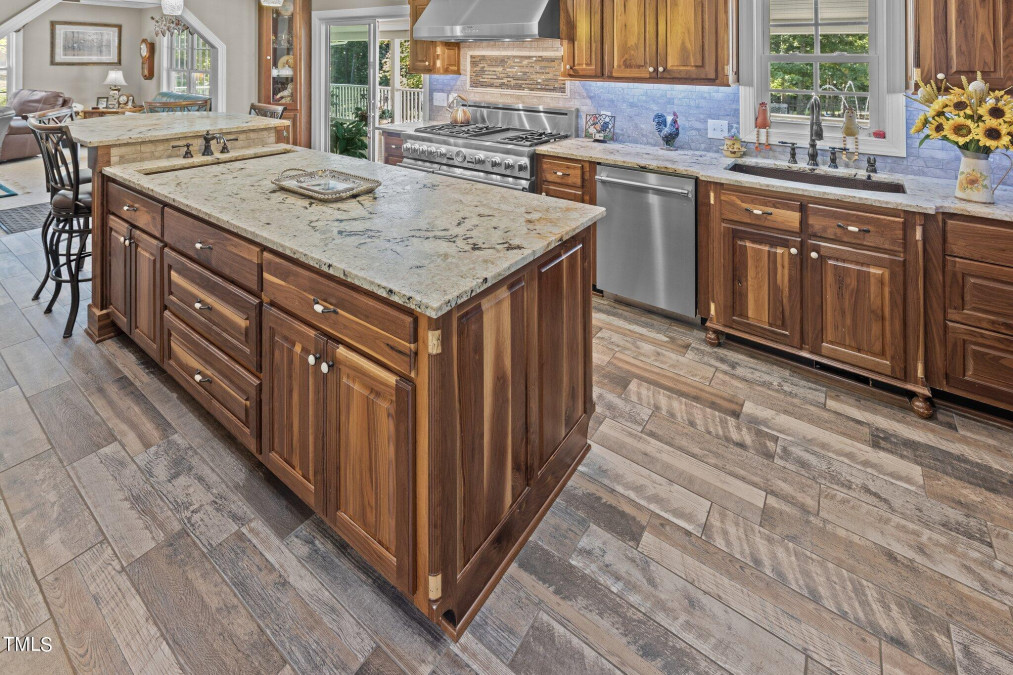
25of86
View All Photos

26of86
View All Photos
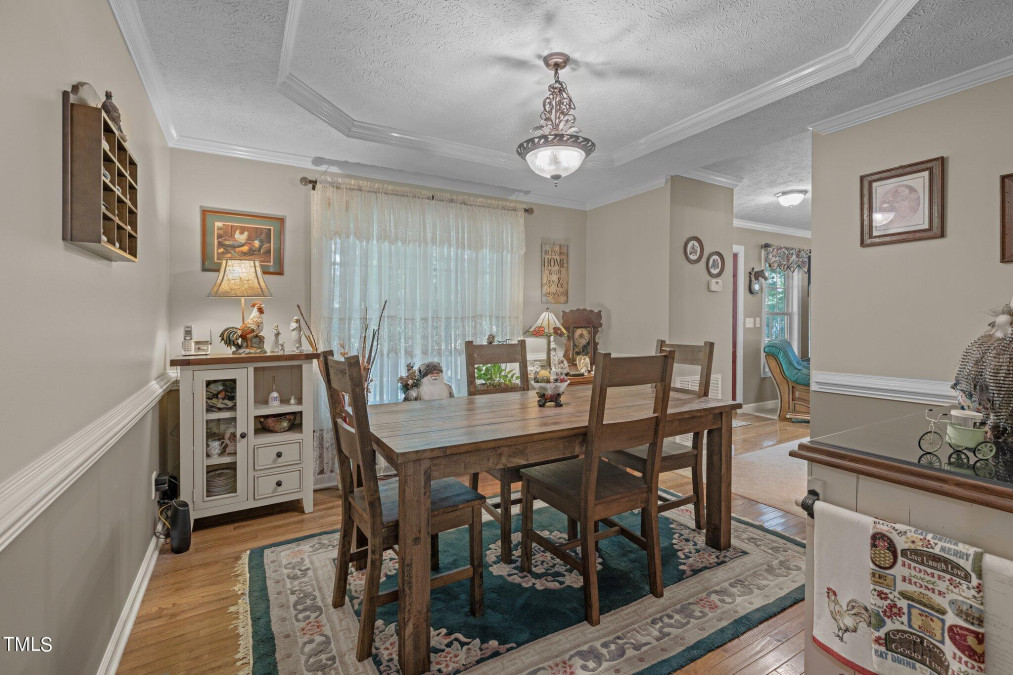
27of86
View All Photos
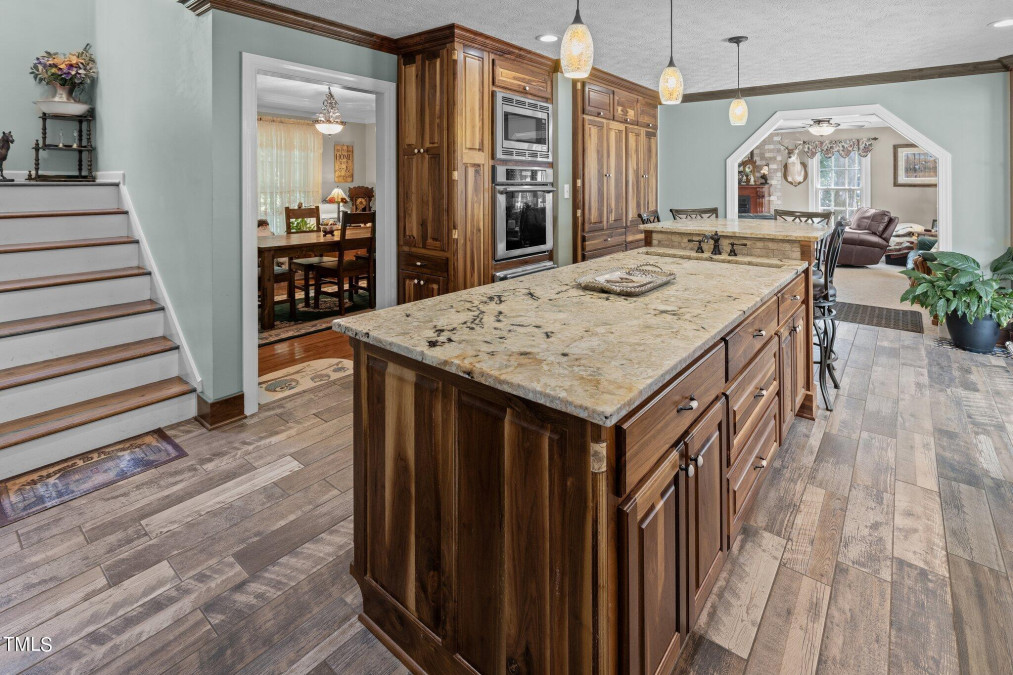
28of86
View All Photos
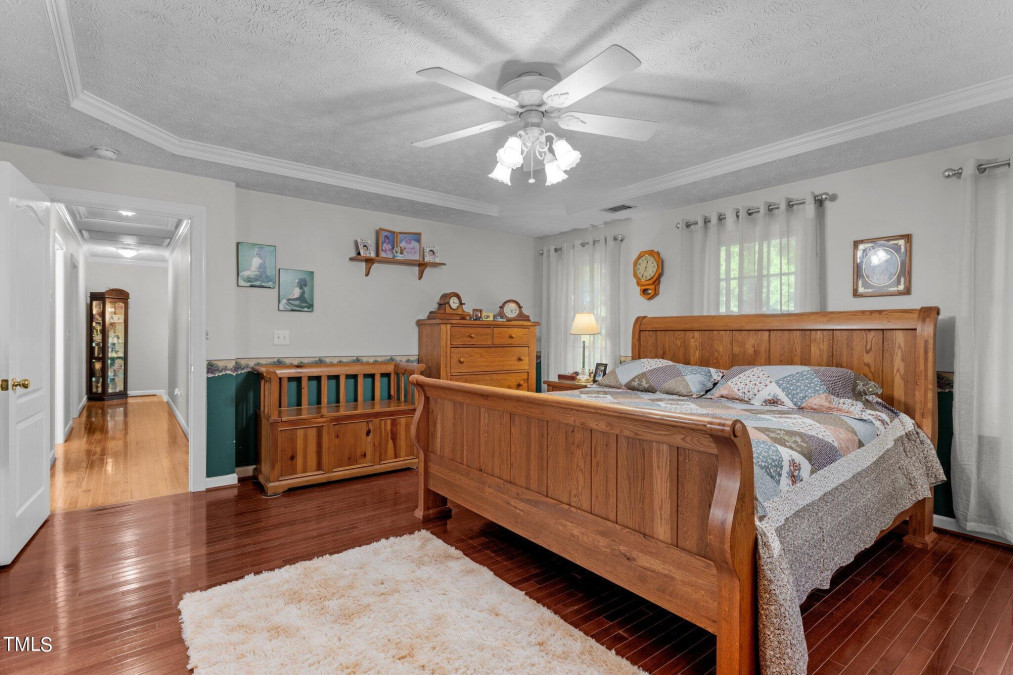
29of86
View All Photos
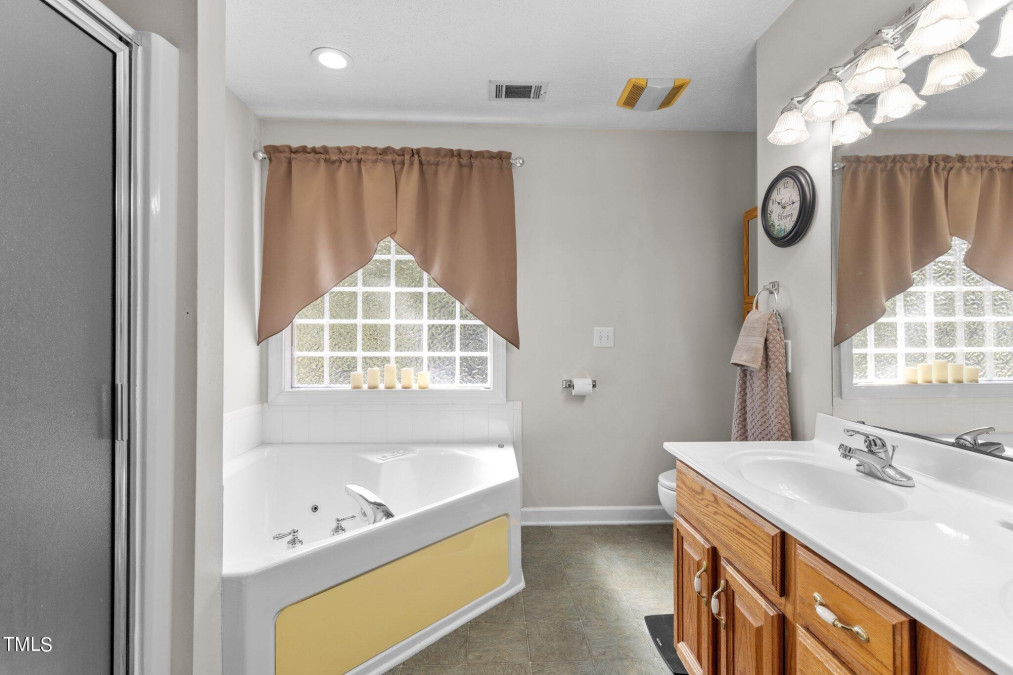
30of86
View All Photos
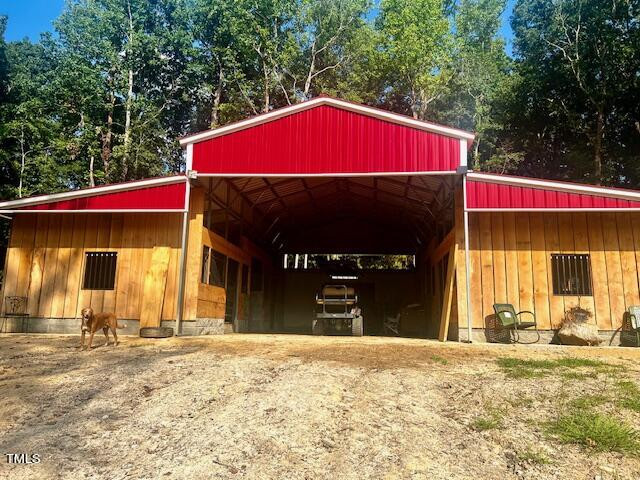
31of86
View All Photos
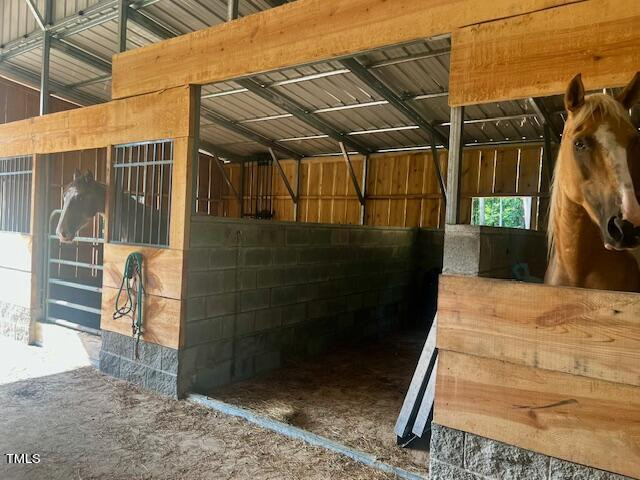
32of86
View All Photos
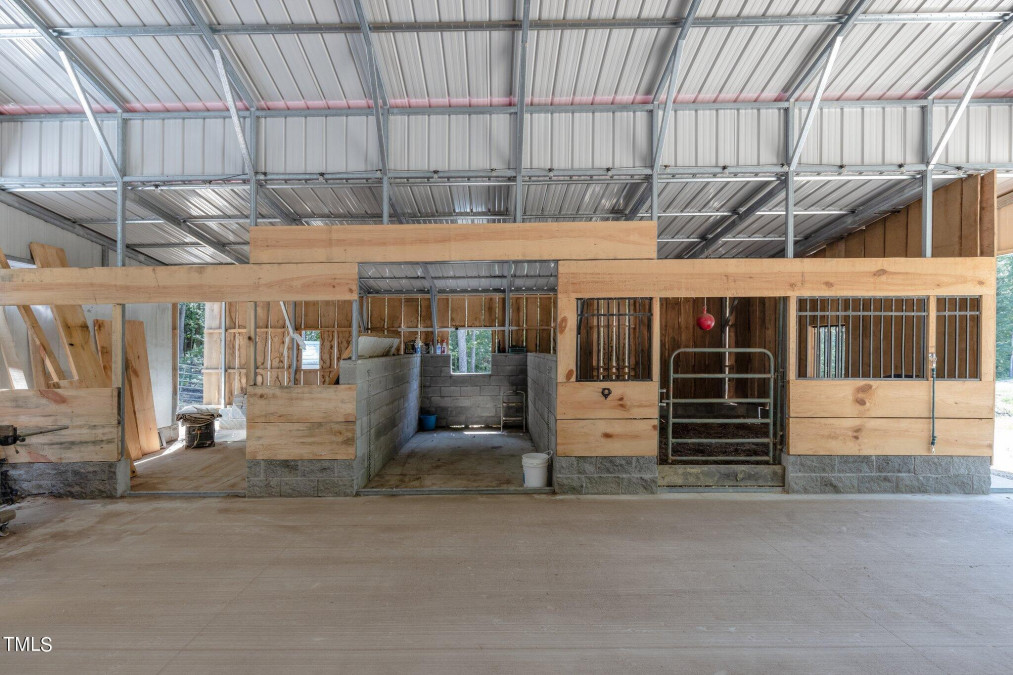
33of86
View All Photos
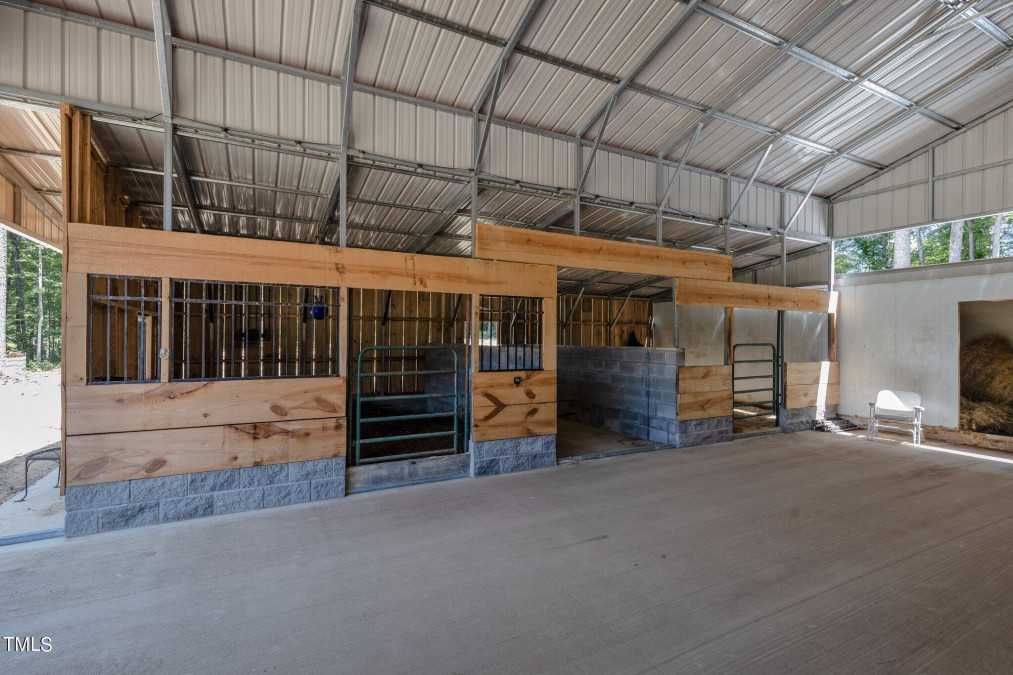
34of86
View All Photos
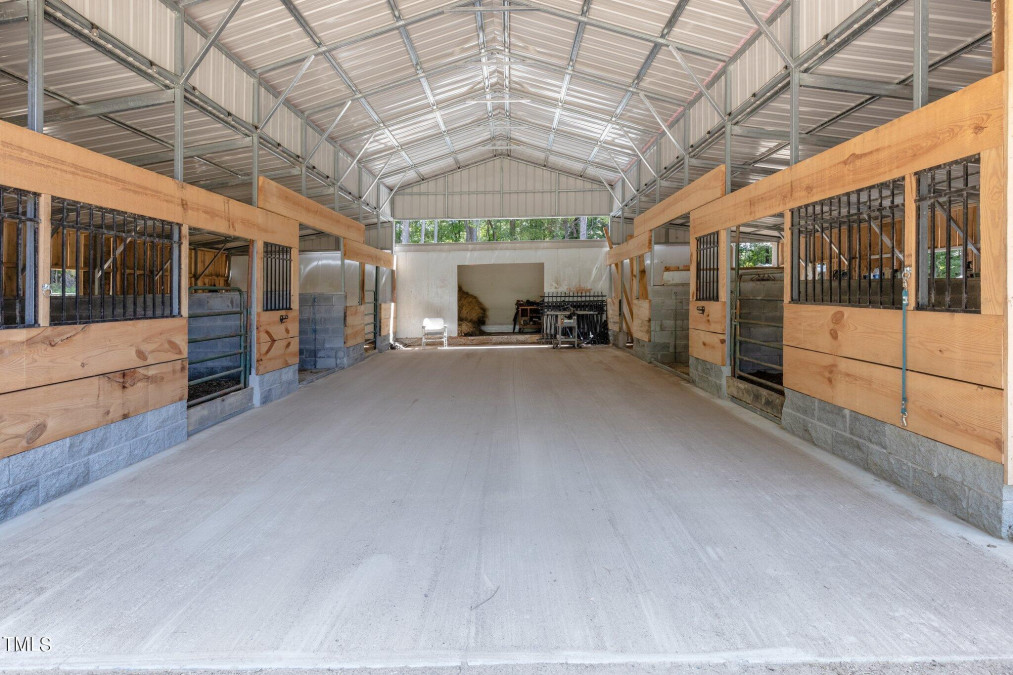
35of86
View All Photos
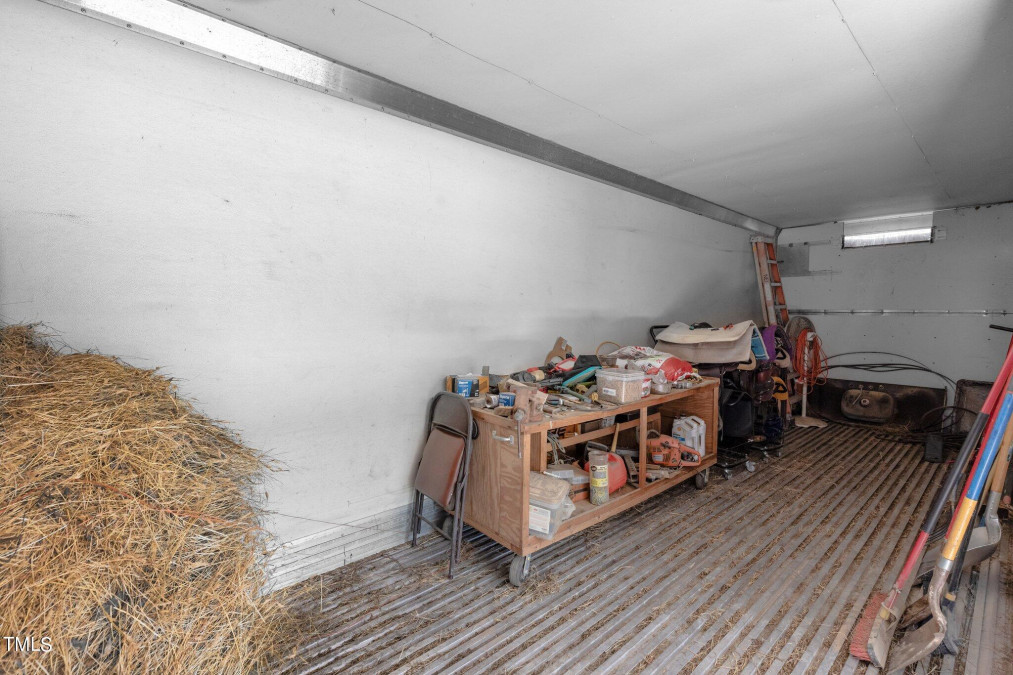
36of86
View All Photos
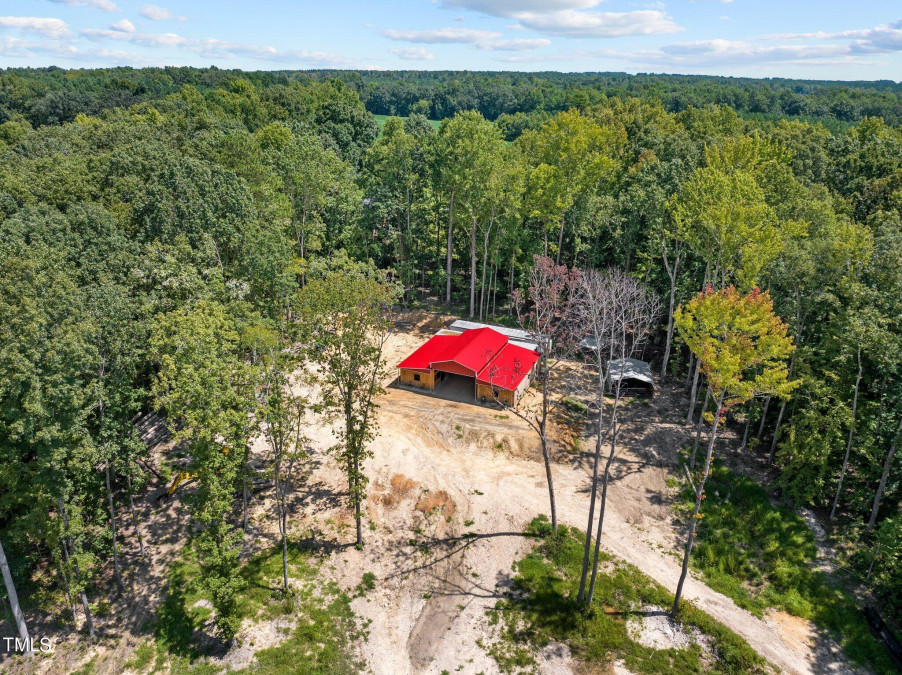
37of86
View All Photos
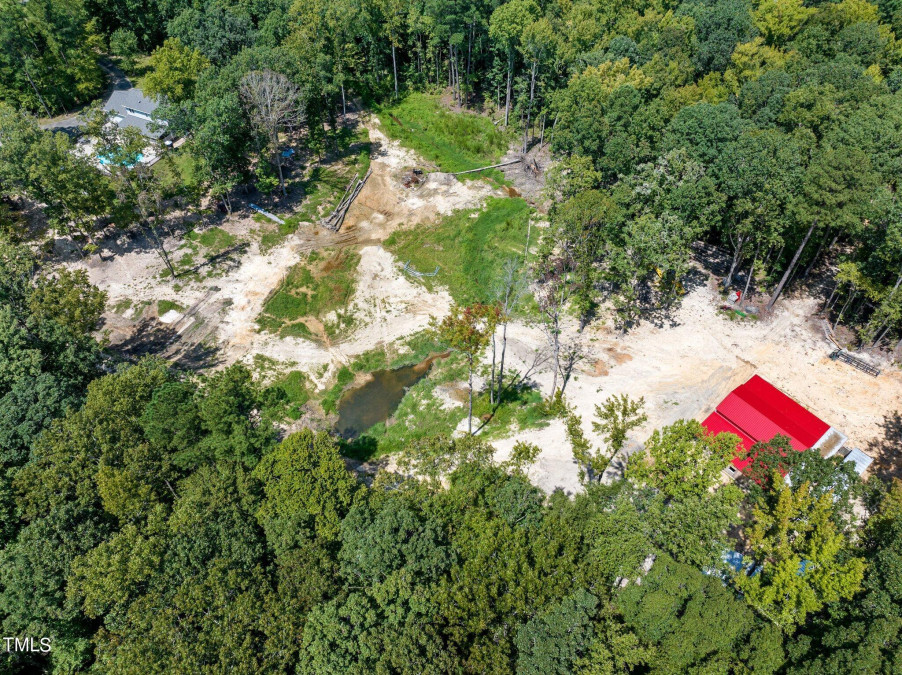
38of86
View All Photos
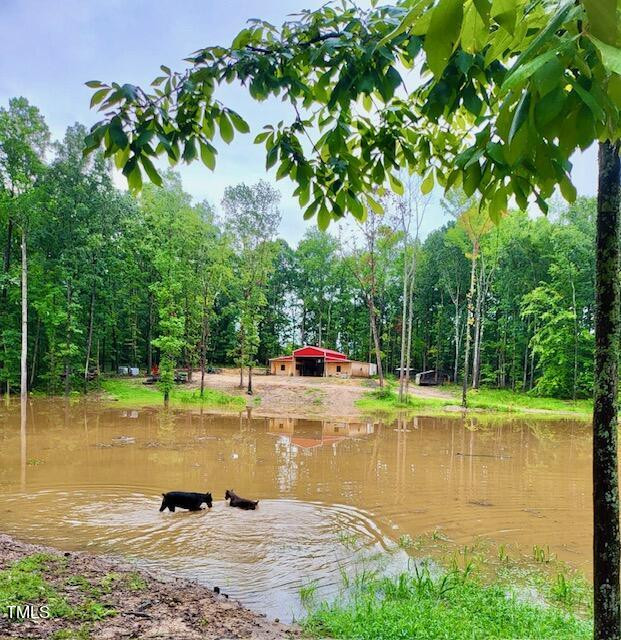
39of86
View All Photos
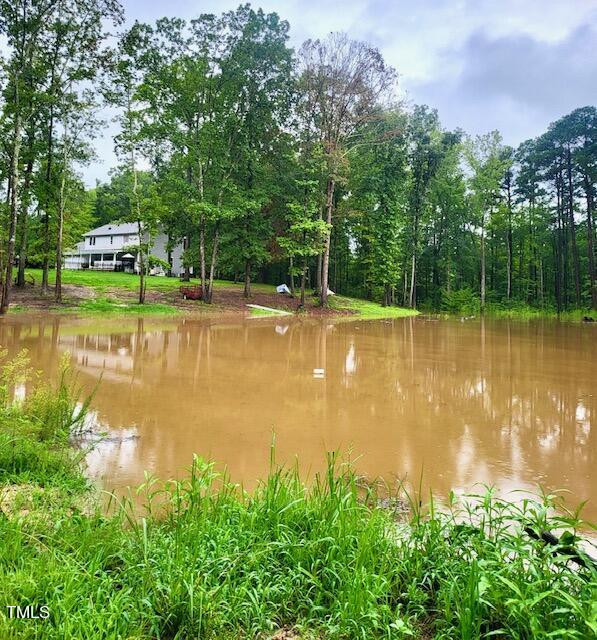
40of86
View All Photos
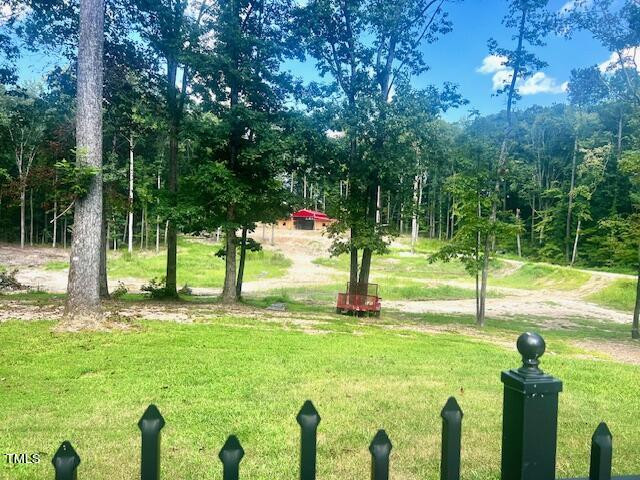
41of86
View All Photos
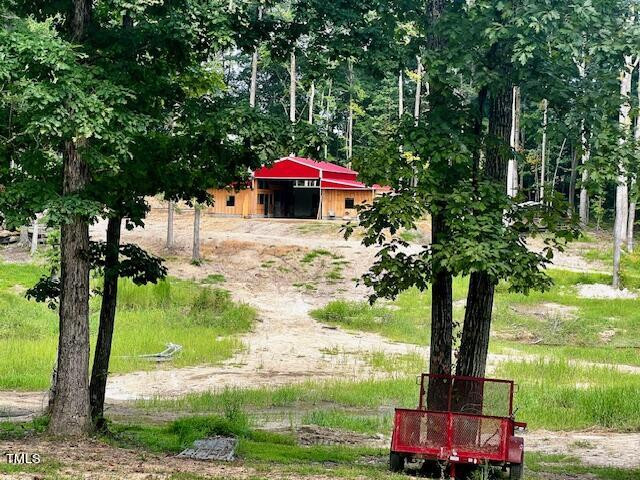
42of86
View All Photos
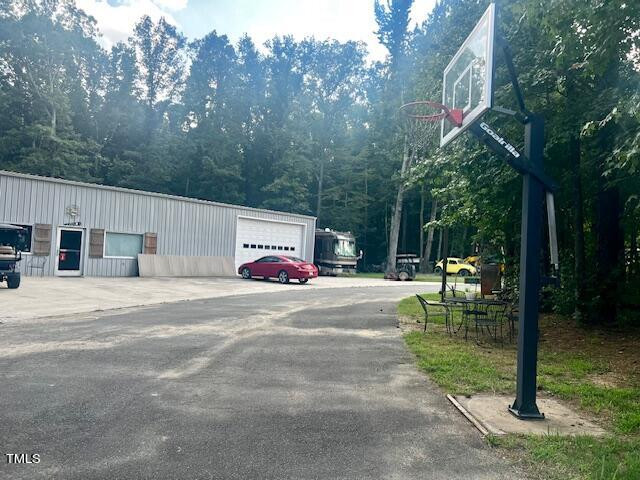
43of86
View All Photos
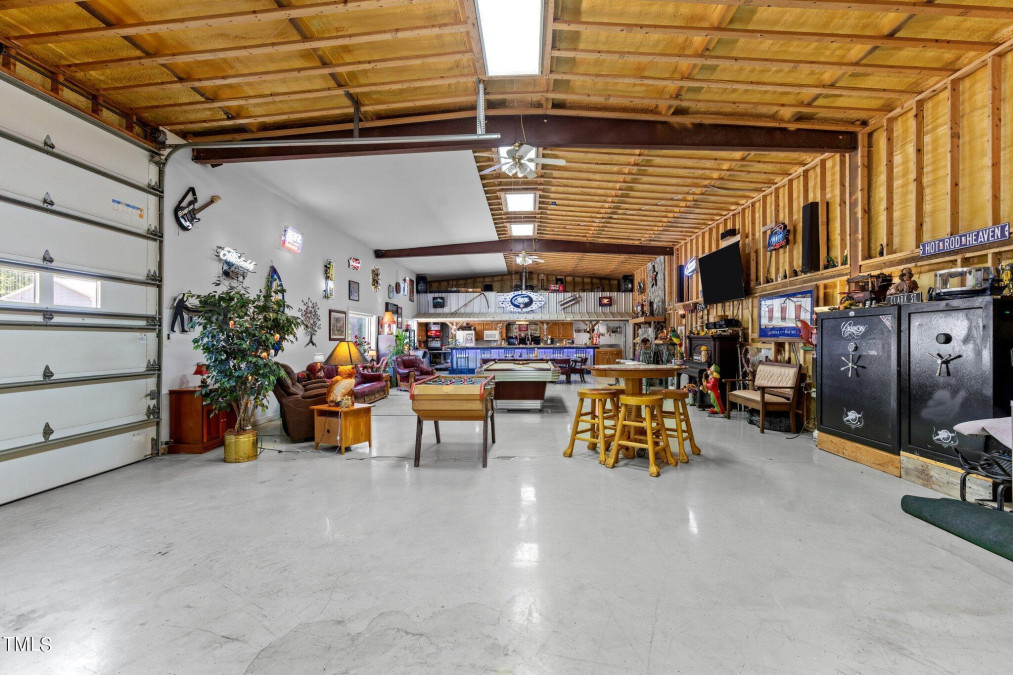
44of86
View All Photos
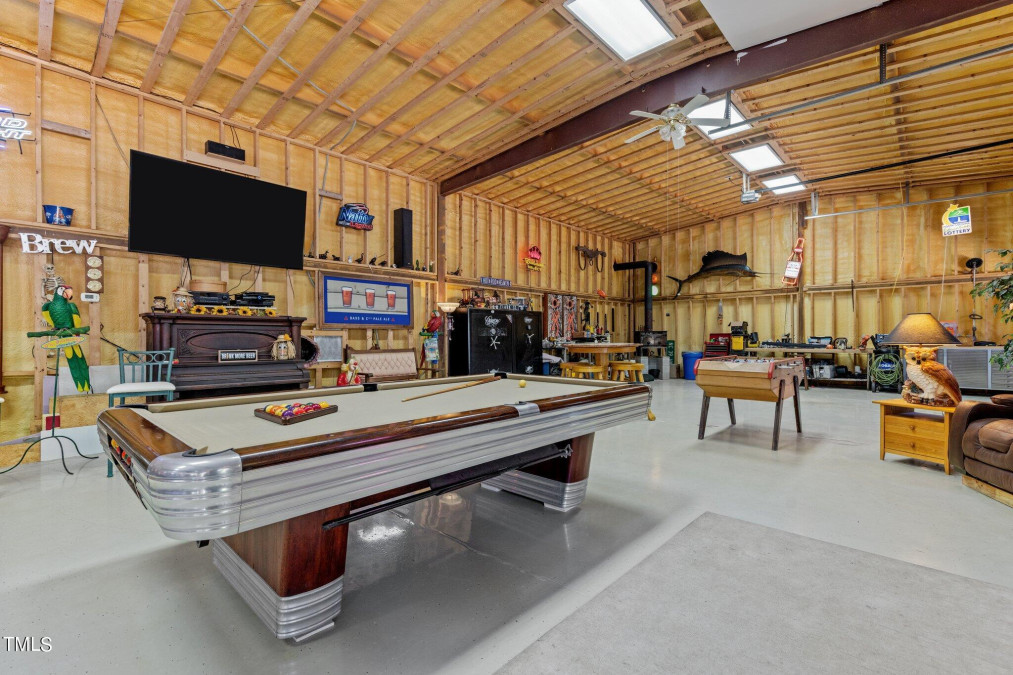
45of86
View All Photos
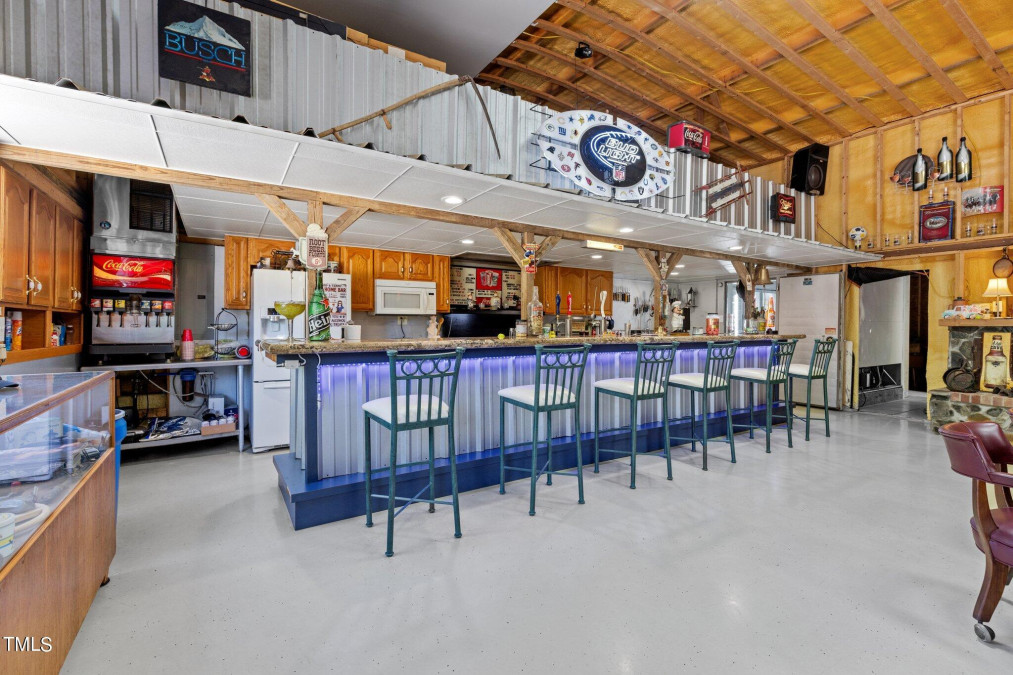
46of86
View All Photos
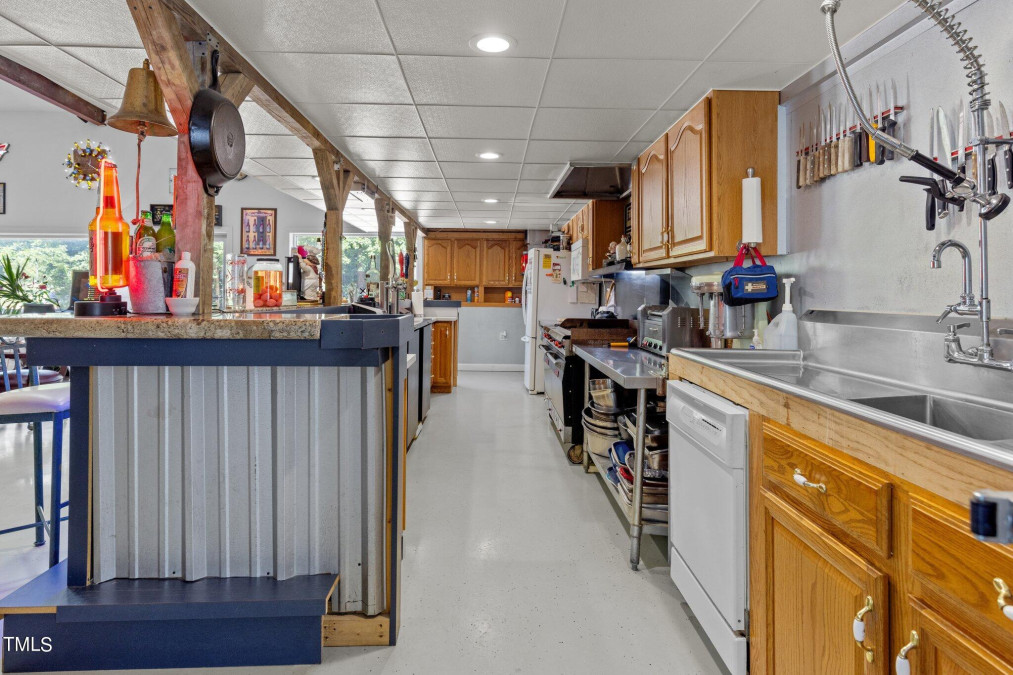
47of86
View All Photos
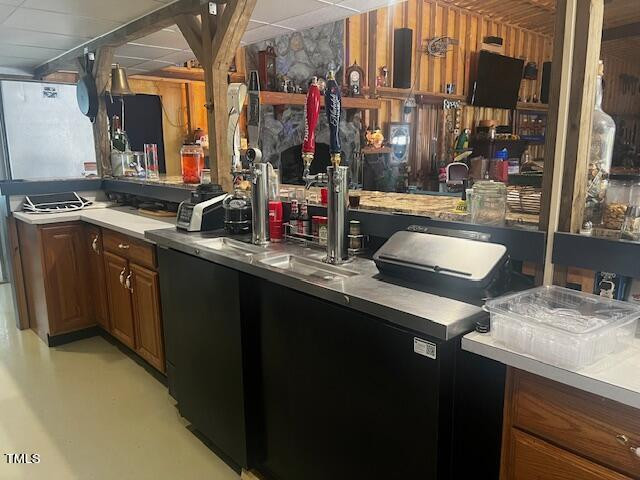
48of86
View All Photos
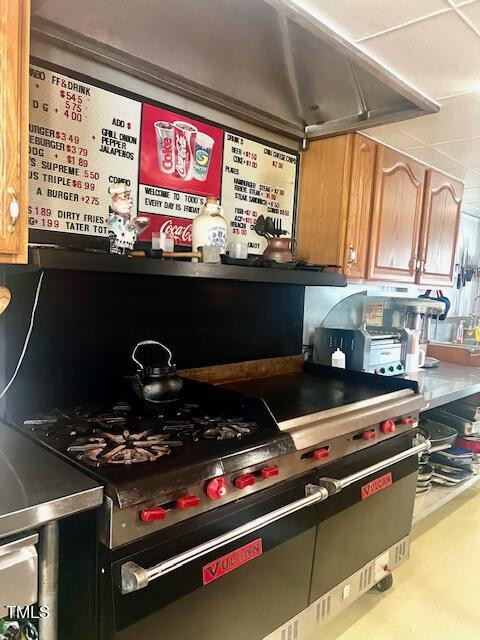
49of86
View All Photos
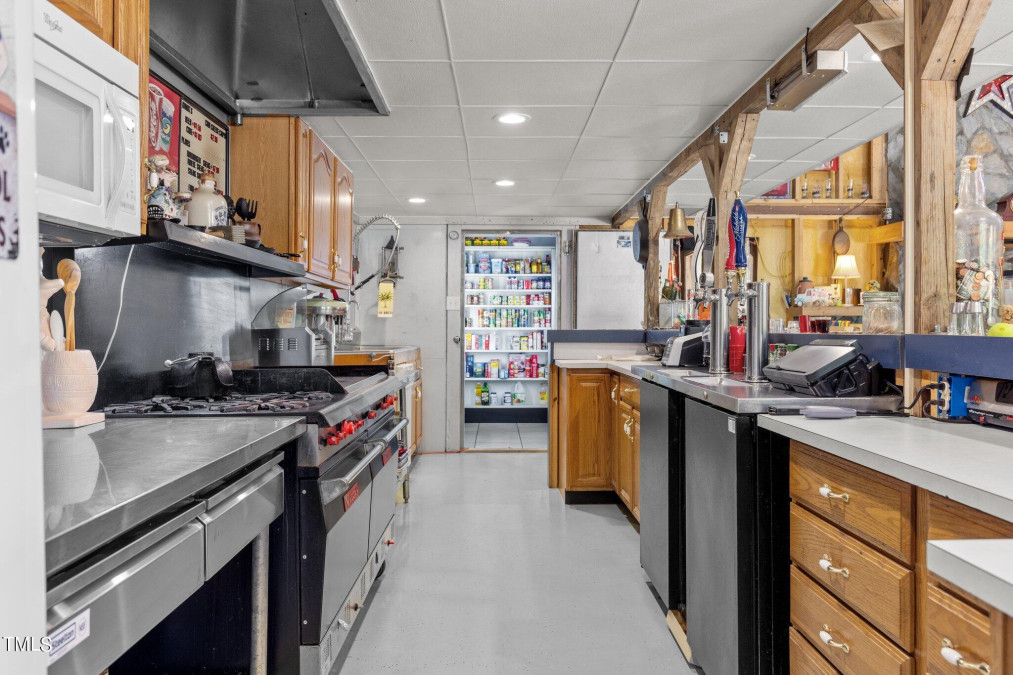
50of86
View All Photos
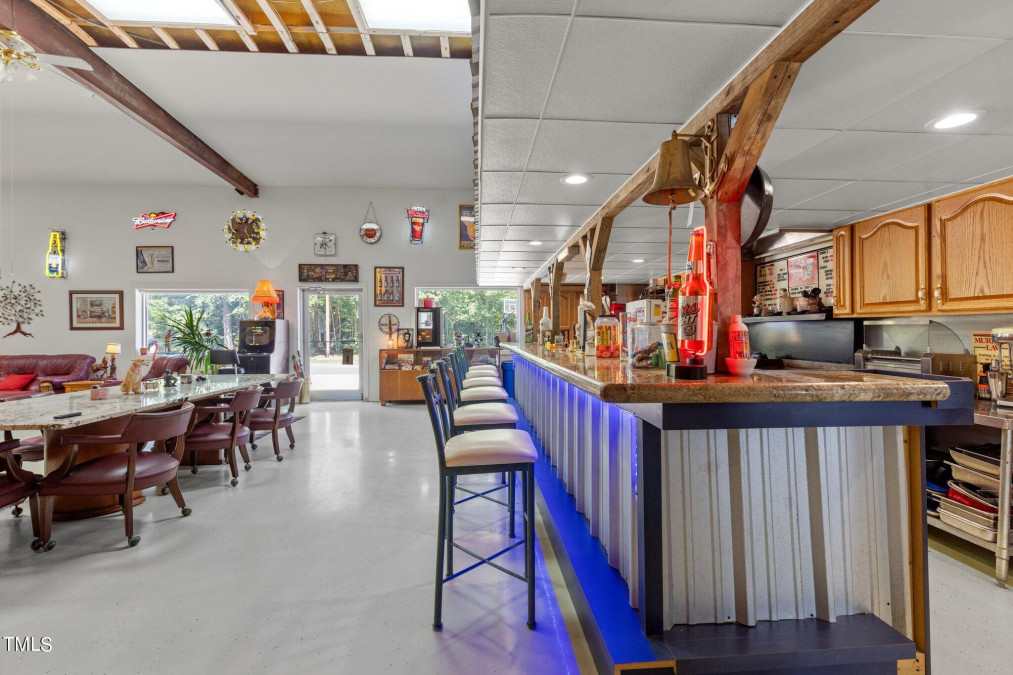
51of86
View All Photos
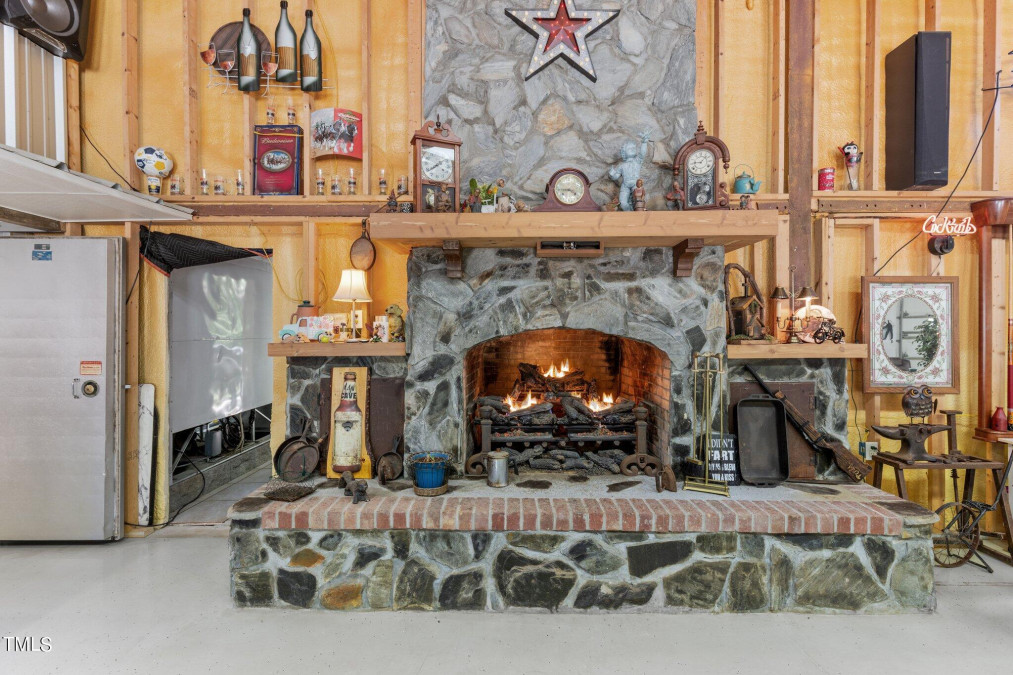
52of86
View All Photos
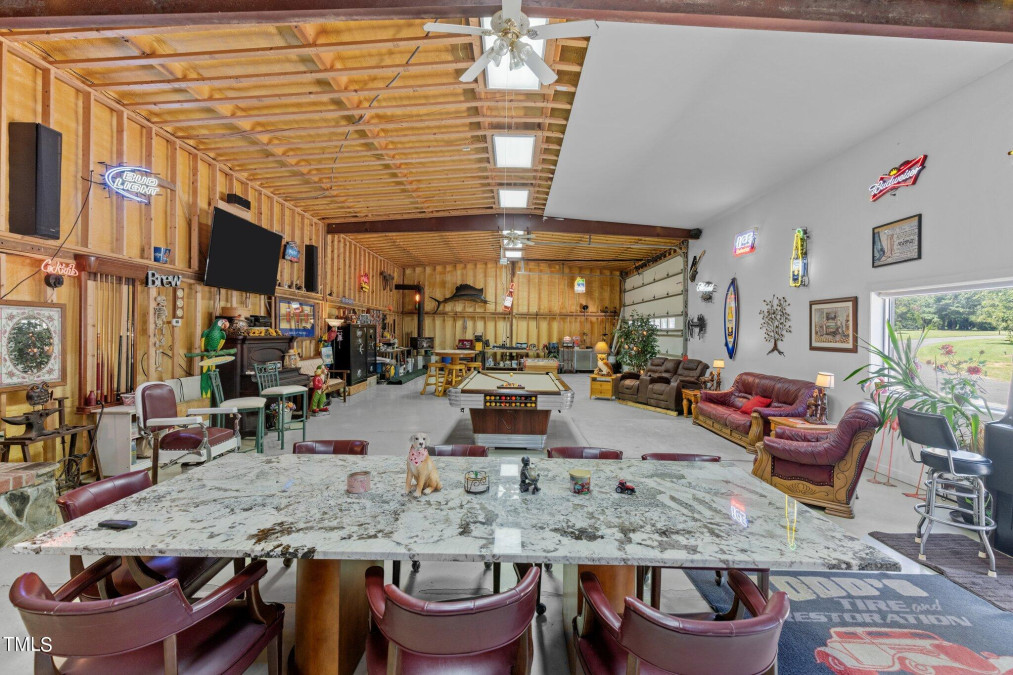
53of86
View All Photos
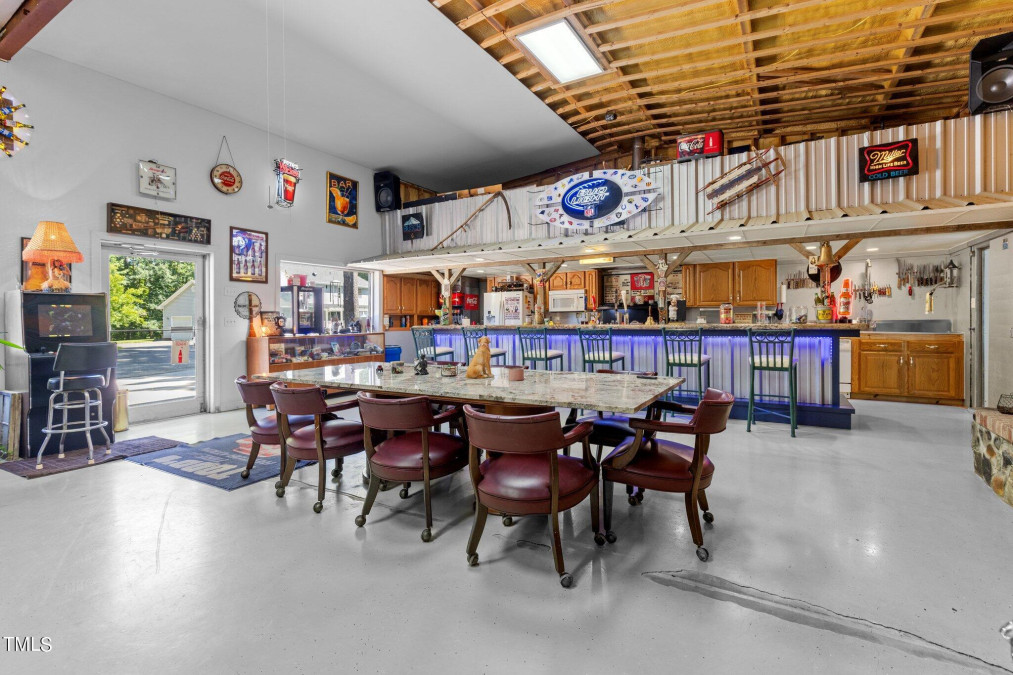
54of86
View All Photos
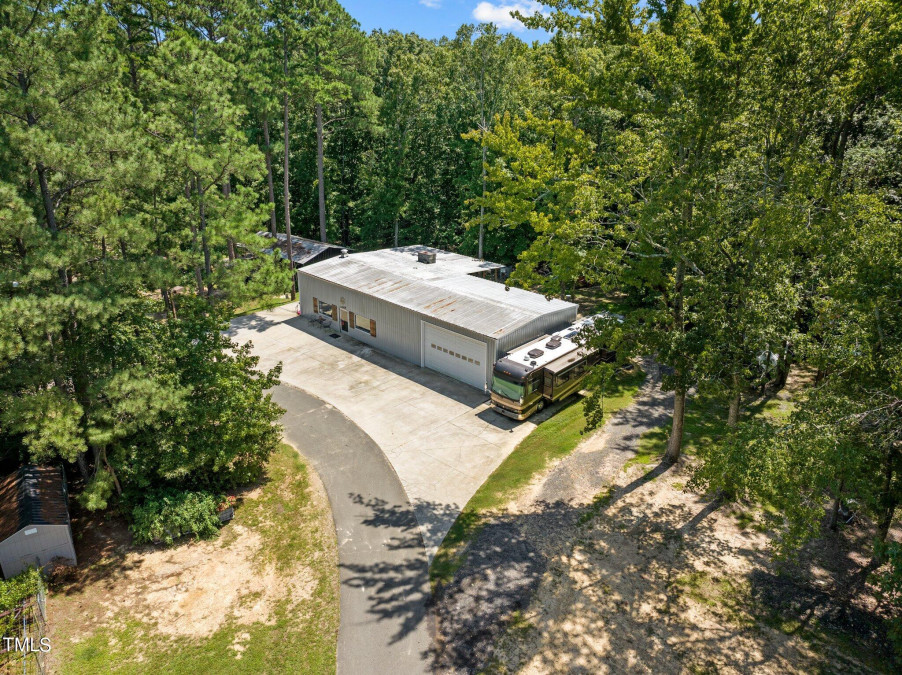
55of86
View All Photos
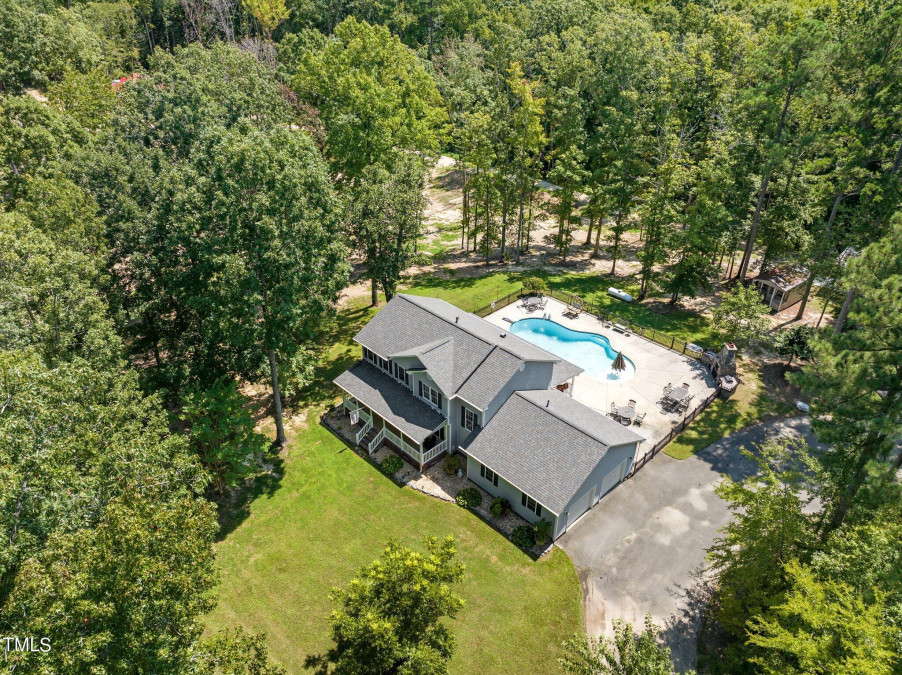
56of86
View All Photos
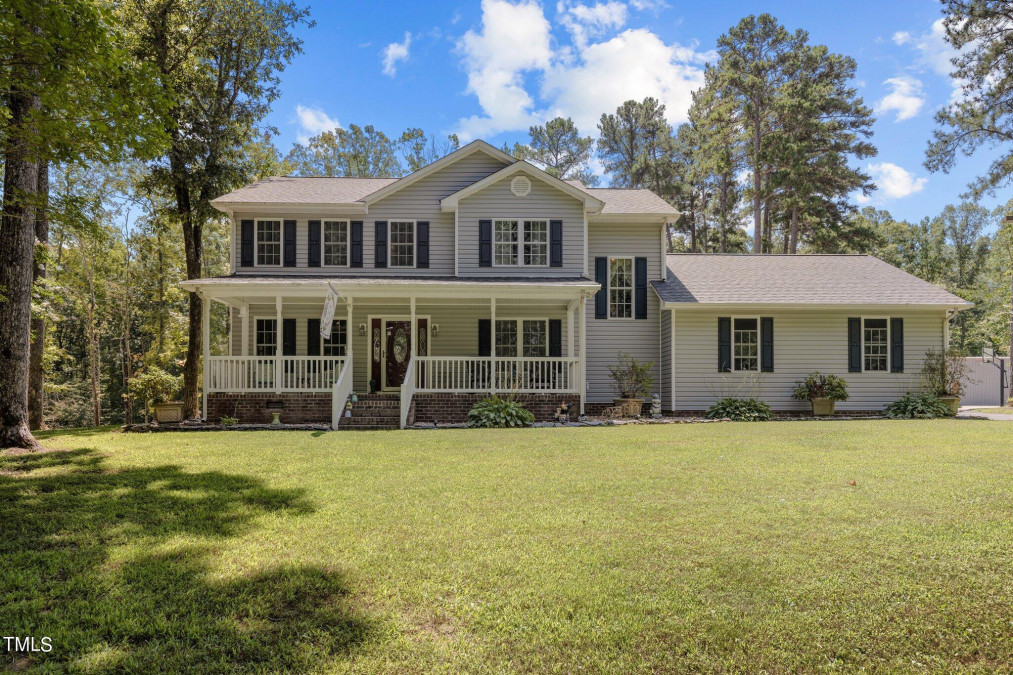
57of86
View All Photos
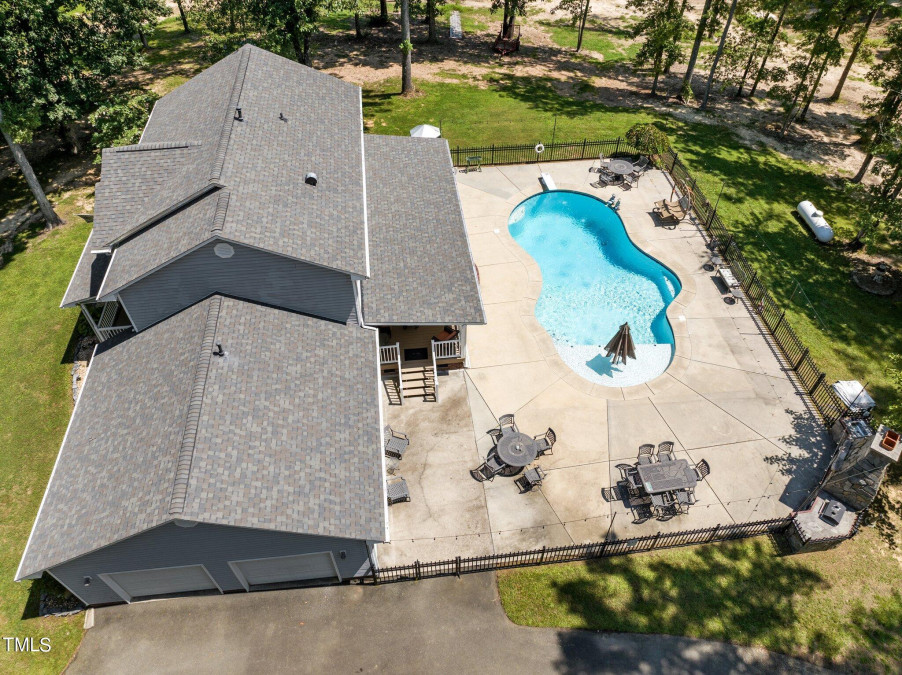
58of86
View All Photos
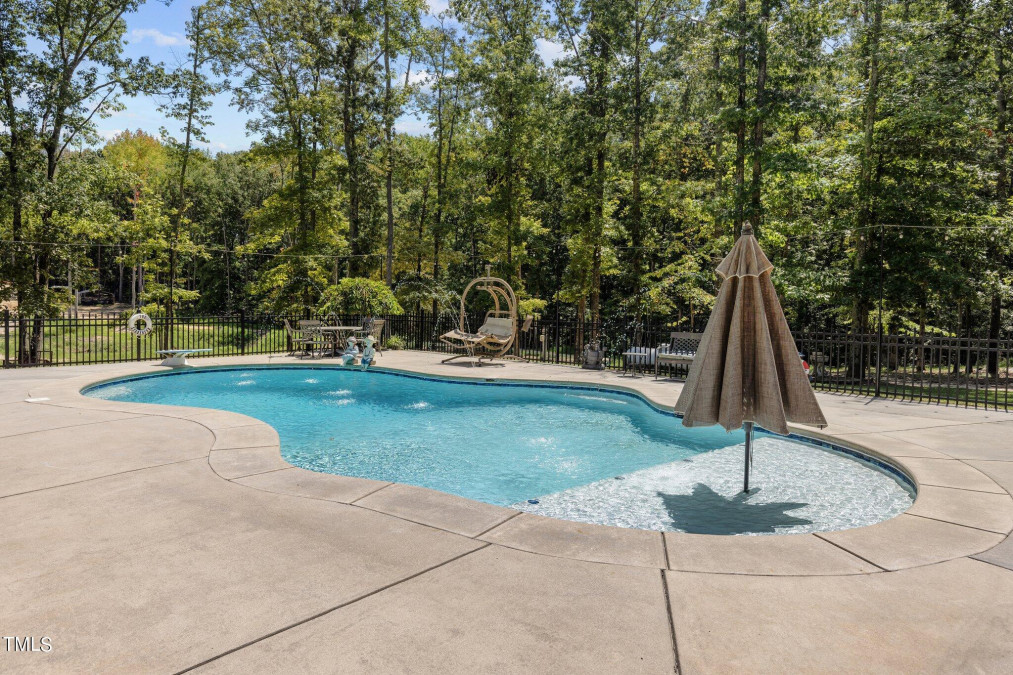
59of86
View All Photos
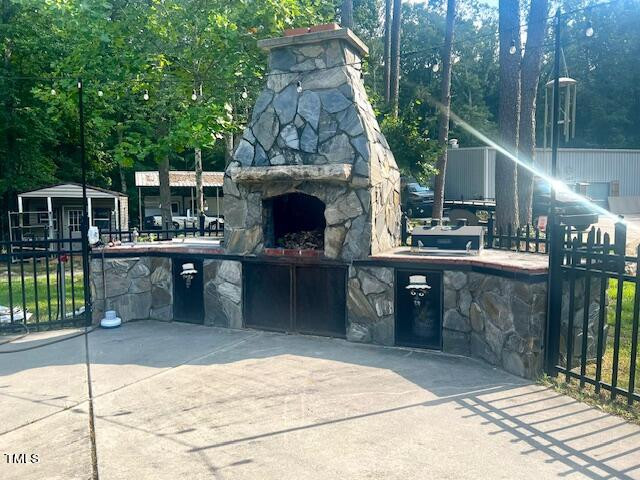
60of86
View All Photos
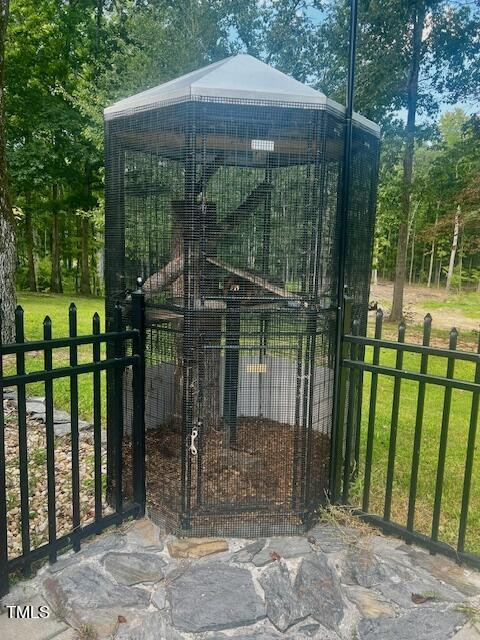
61of86
View All Photos
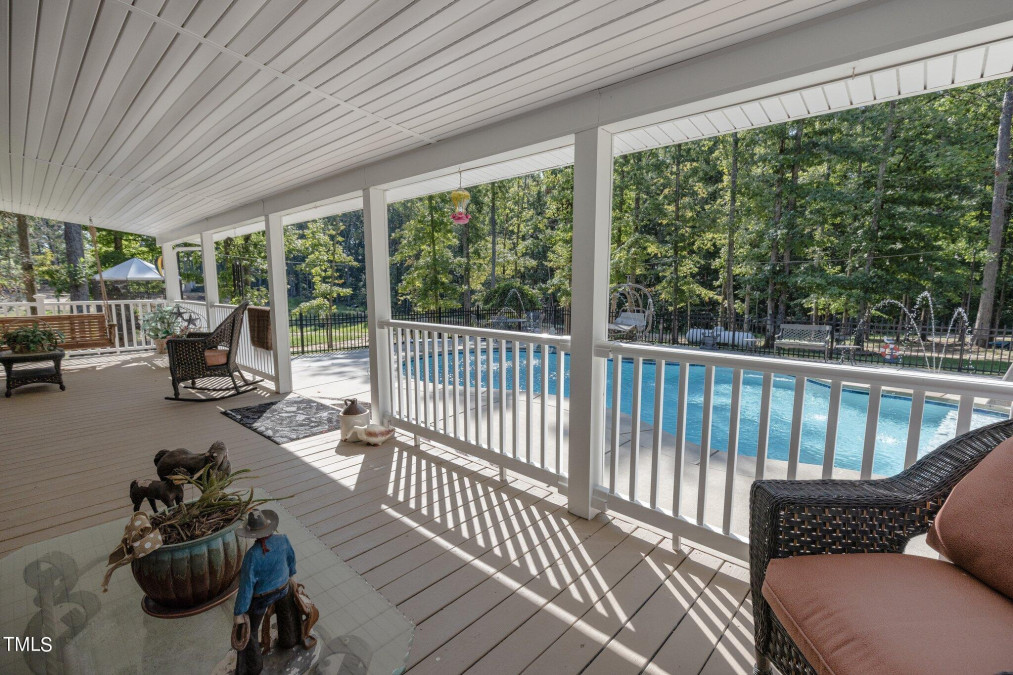
62of86
View All Photos
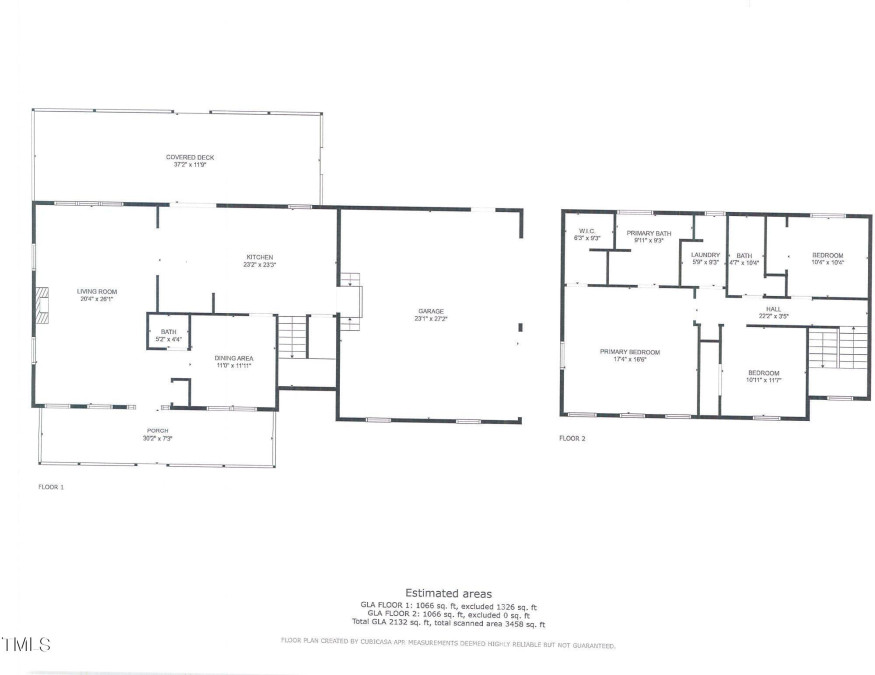
63of86
View All Photos
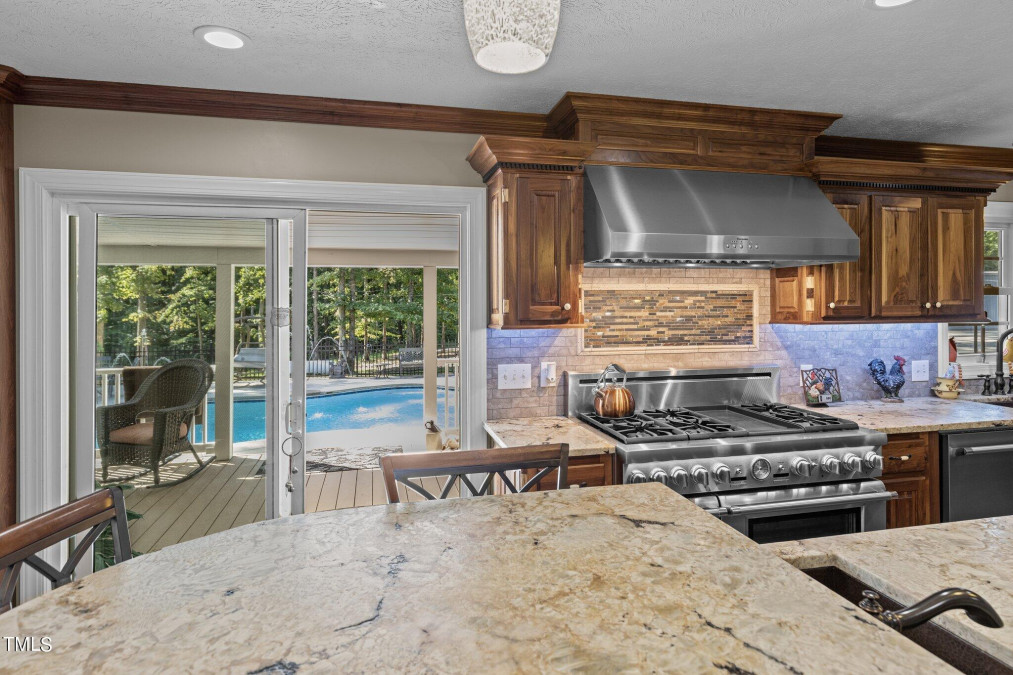
64of86
View All Photos
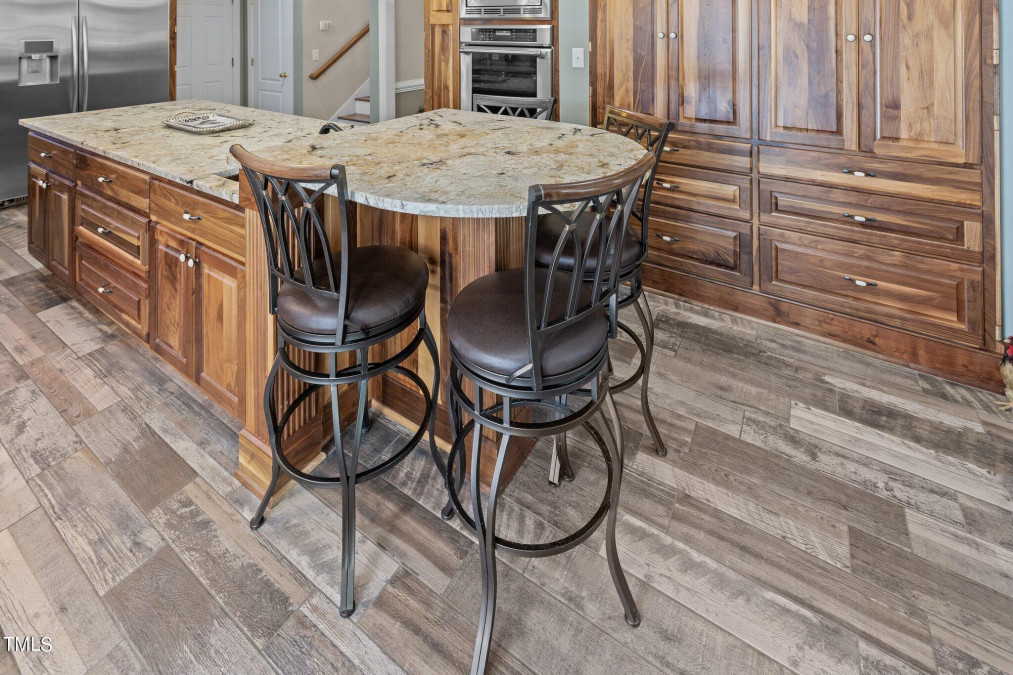
65of86
View All Photos
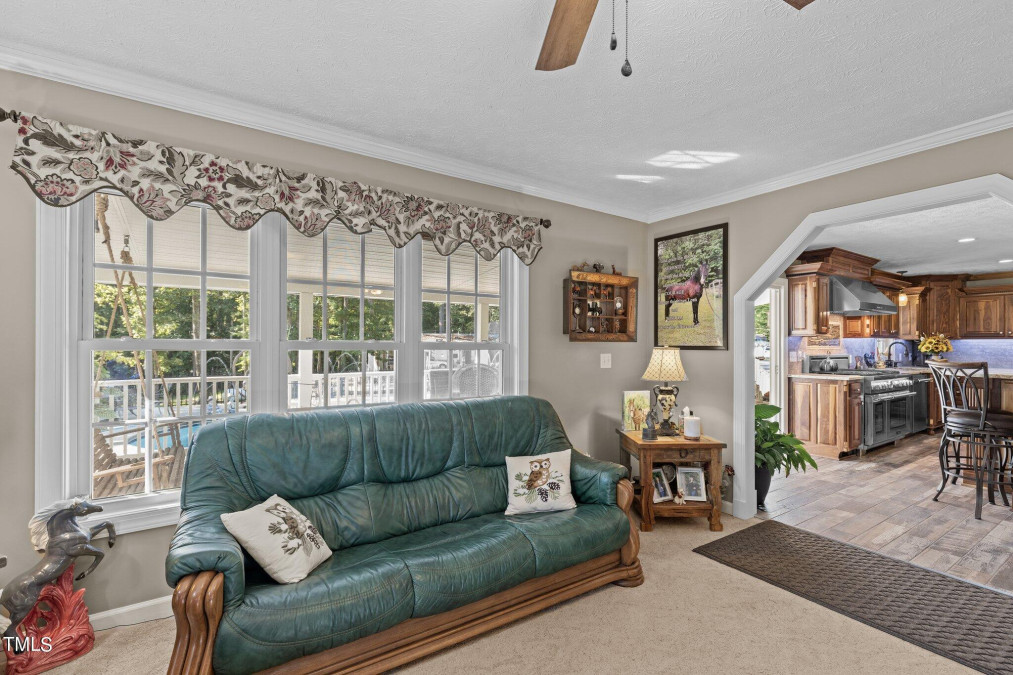
66of86
View All Photos
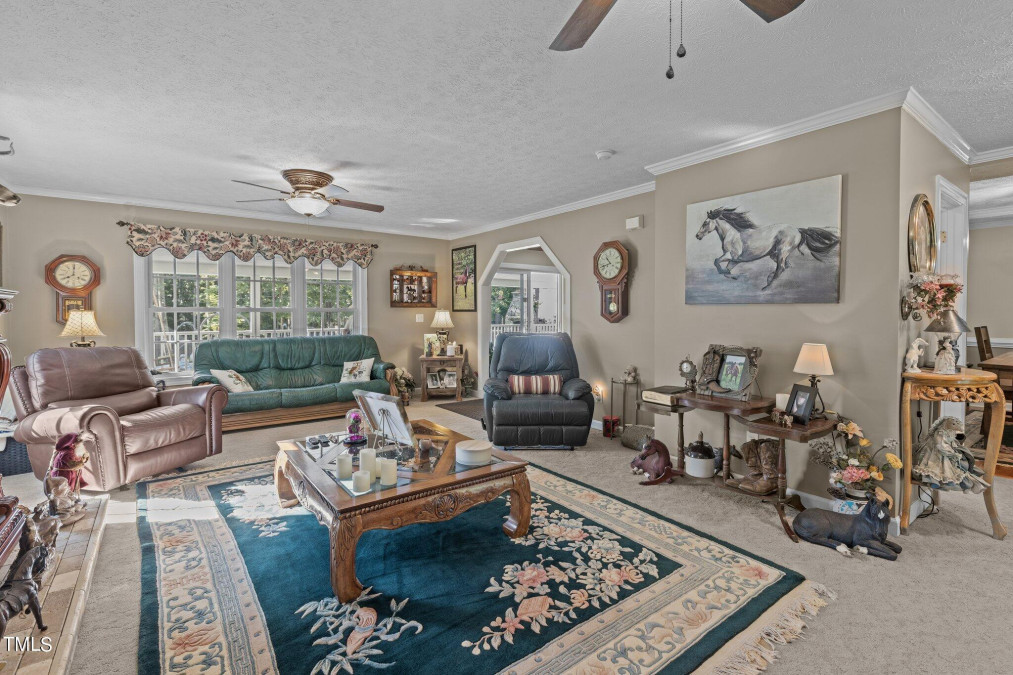
67of86
View All Photos
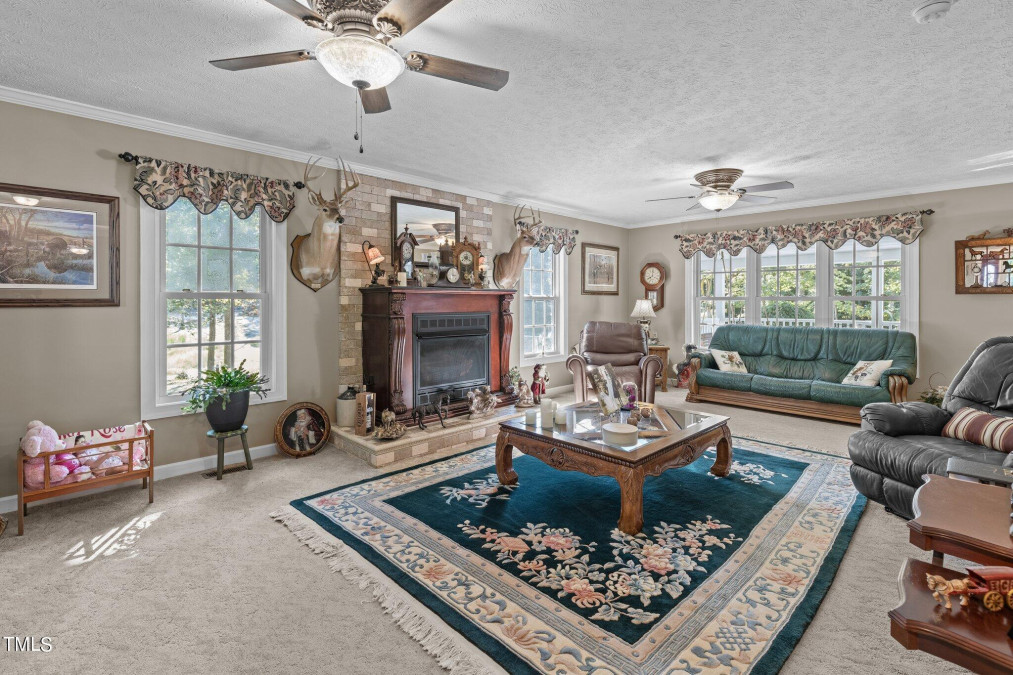
68of86
View All Photos
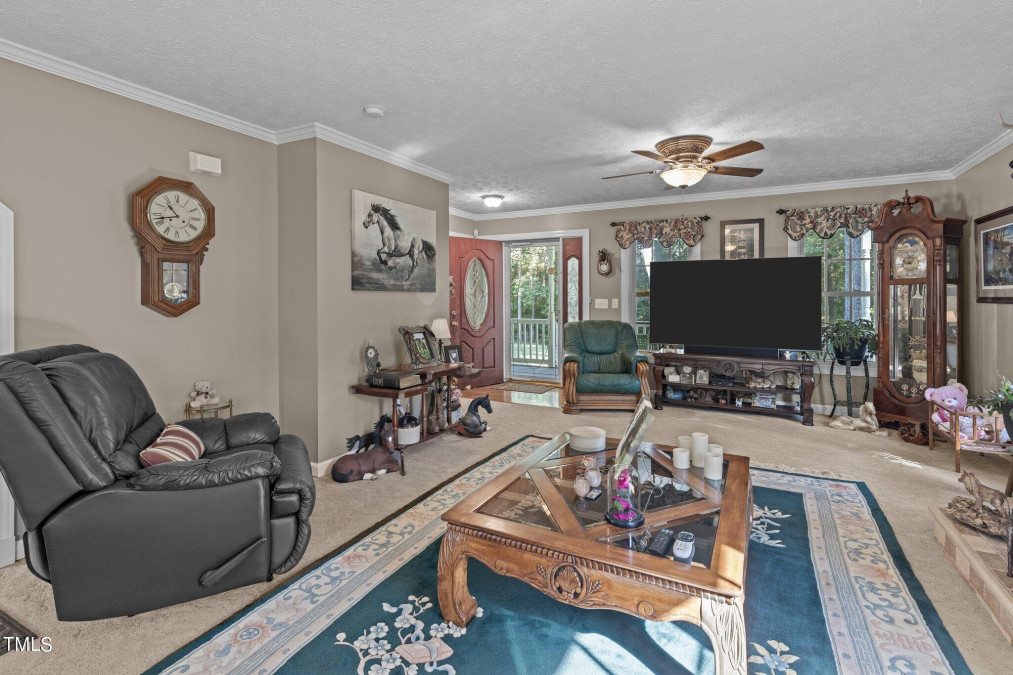
69of86
View All Photos
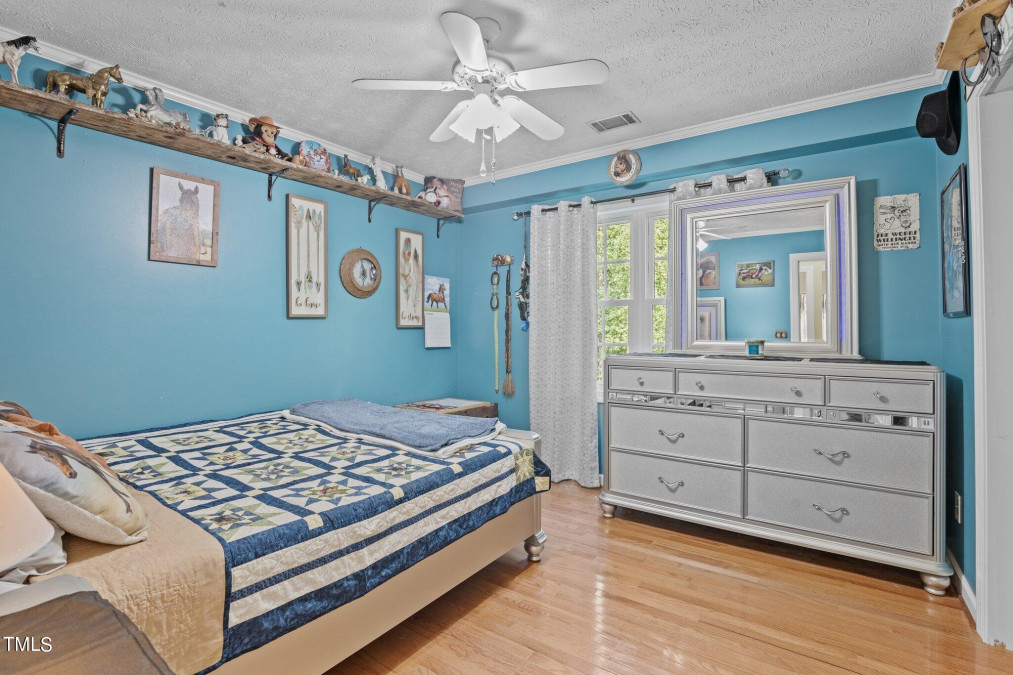
70of86
View All Photos
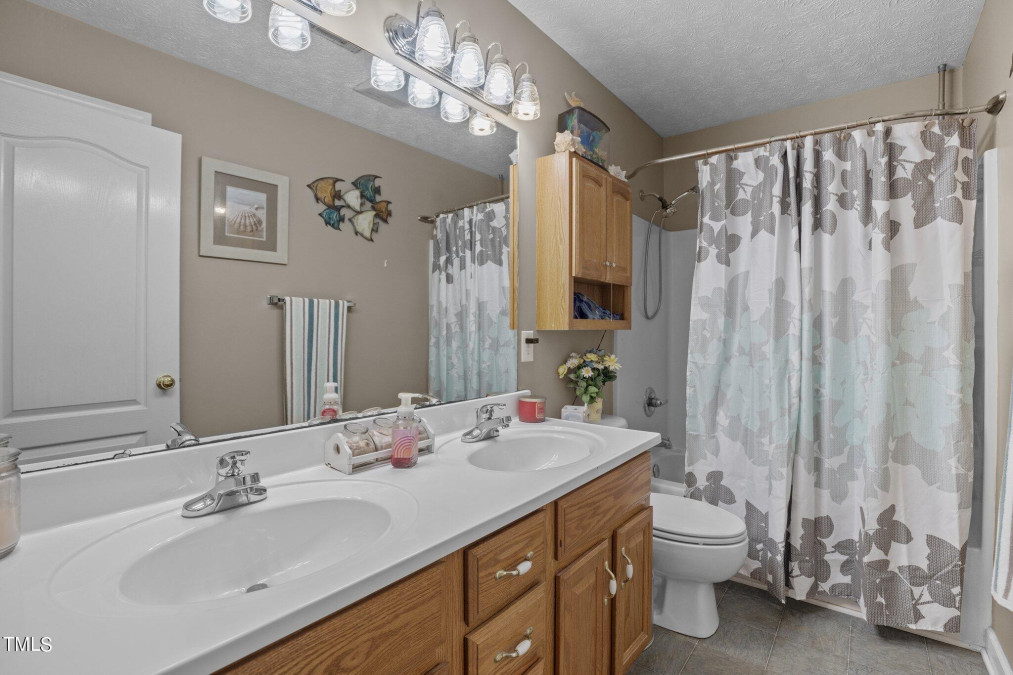
71of86
View All Photos
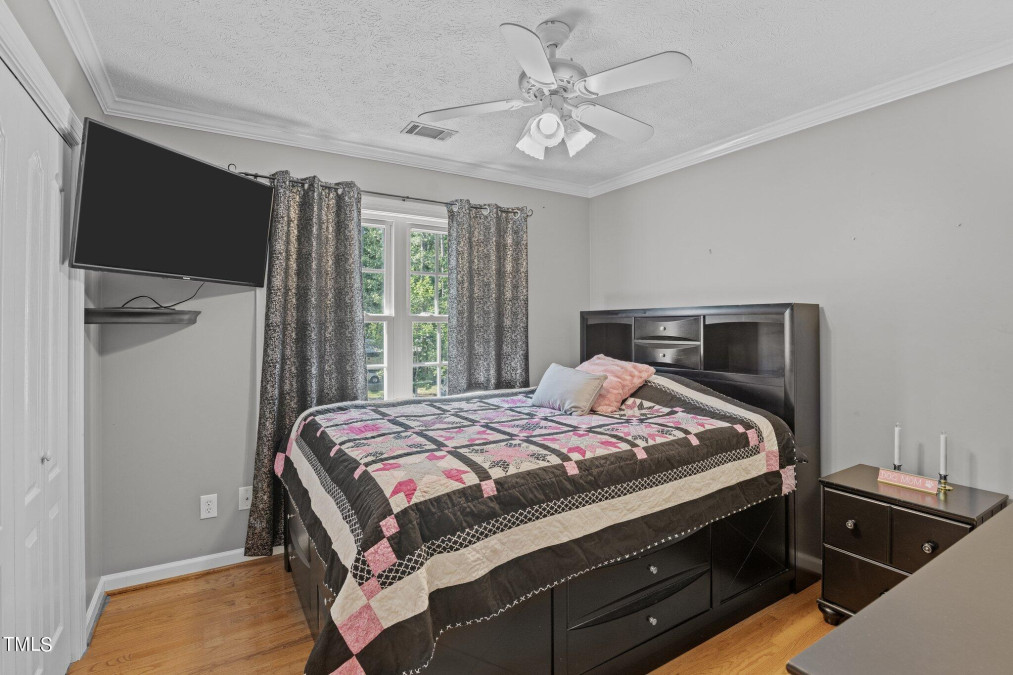
72of86
View All Photos
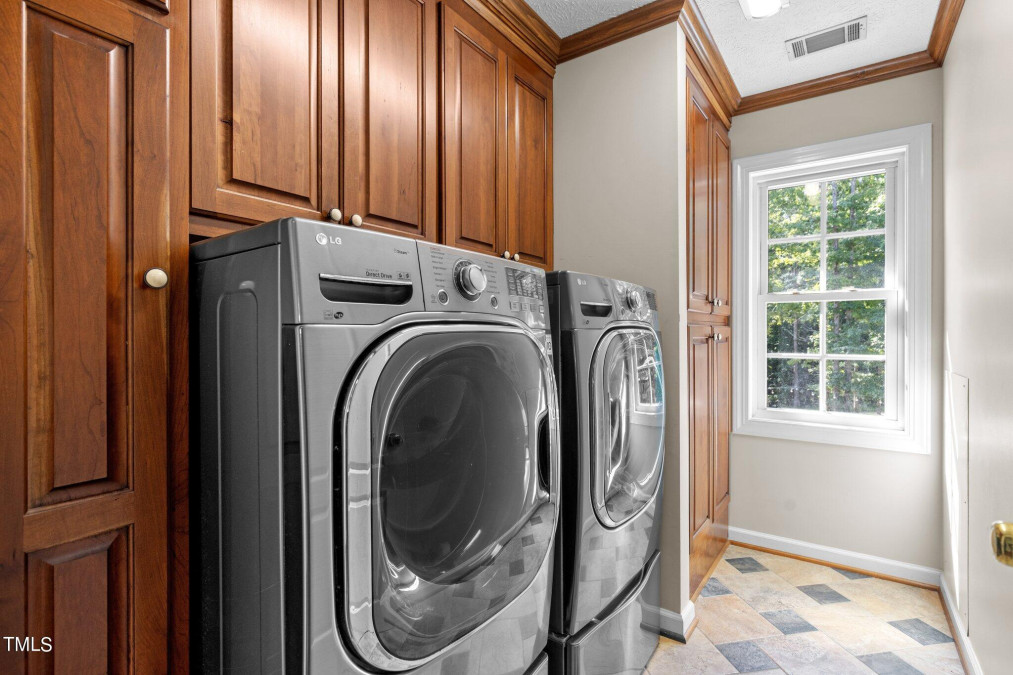
73of86
View All Photos
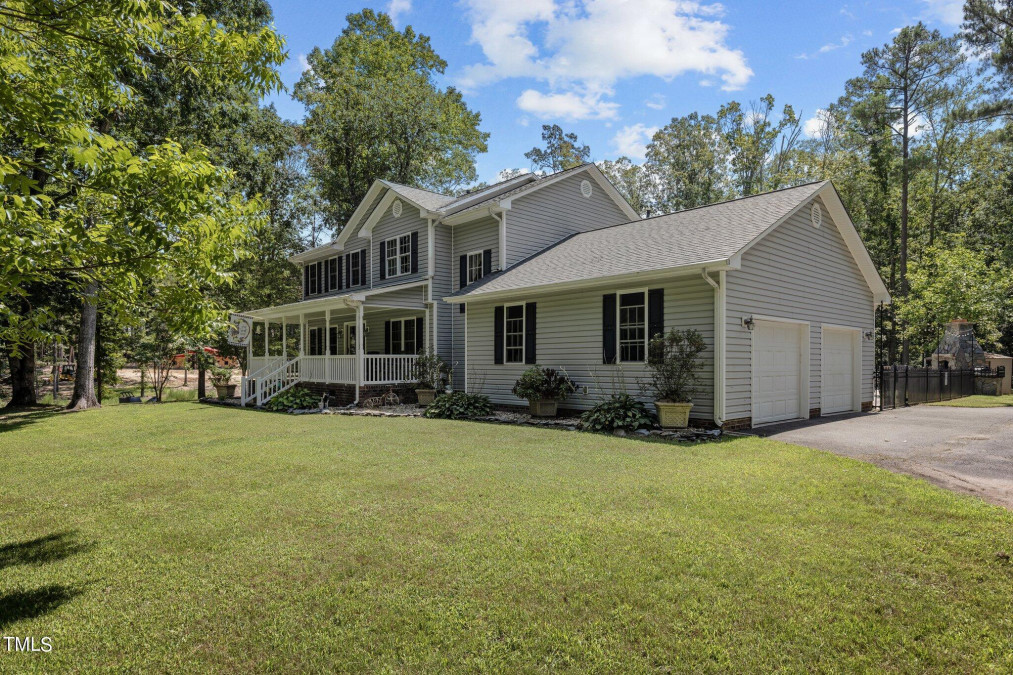
74of86
View All Photos

75of86
View All Photos
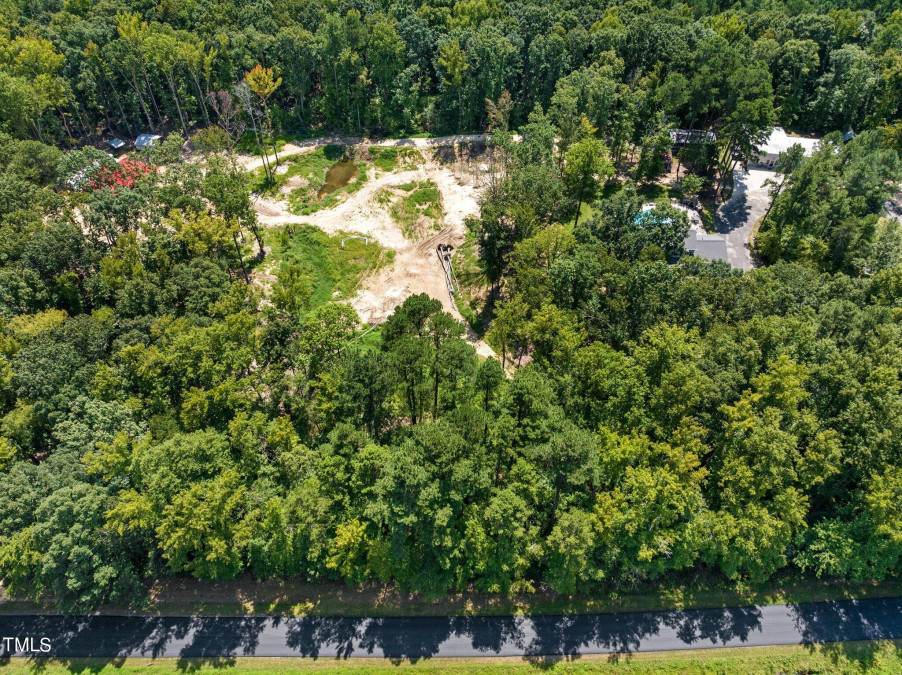
76of86
View All Photos
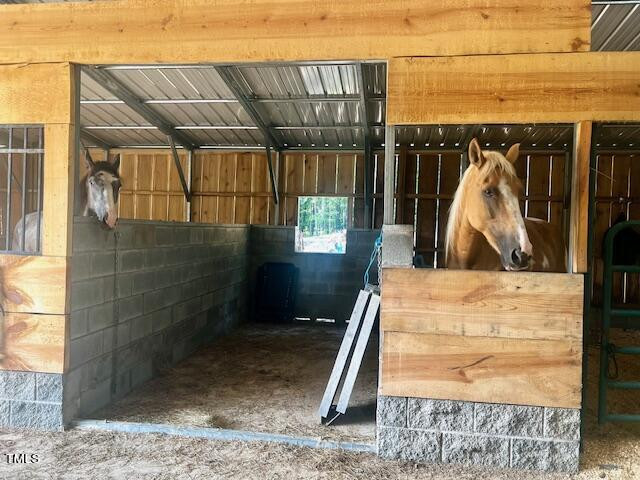
77of86
View All Photos
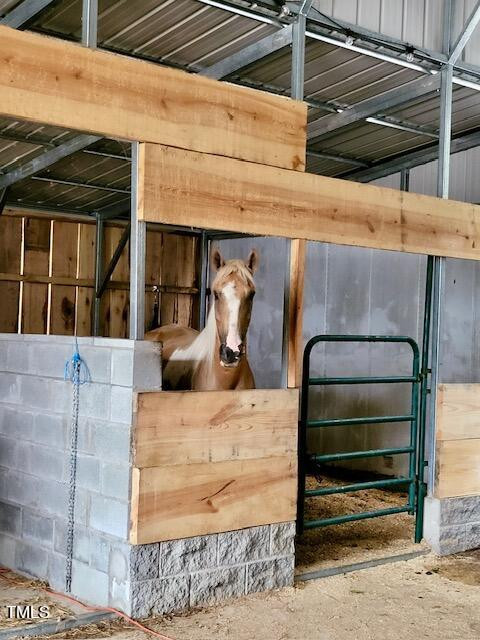
78of86
View All Photos
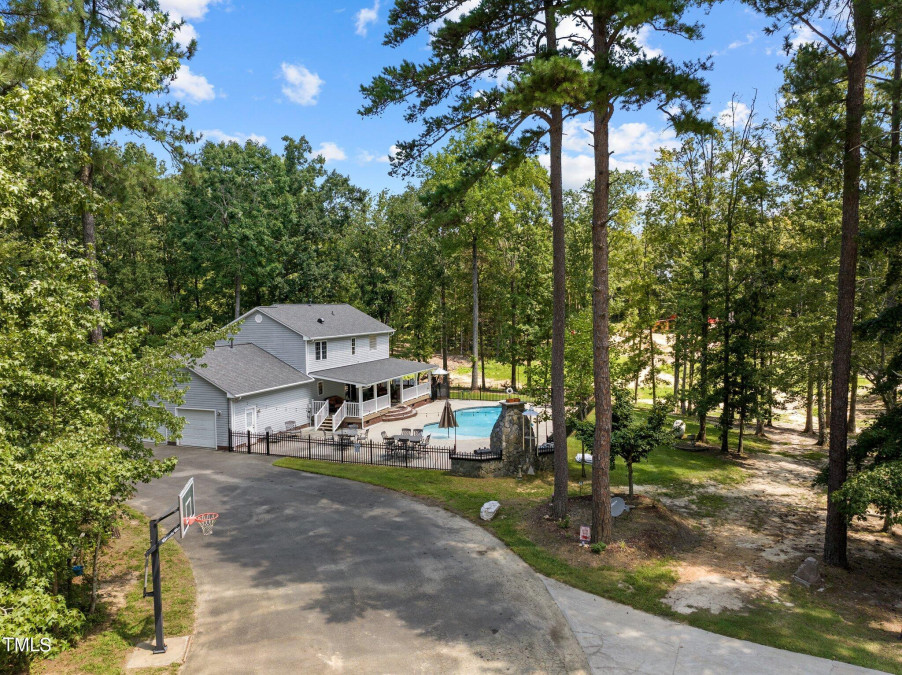
79of86
View All Photos
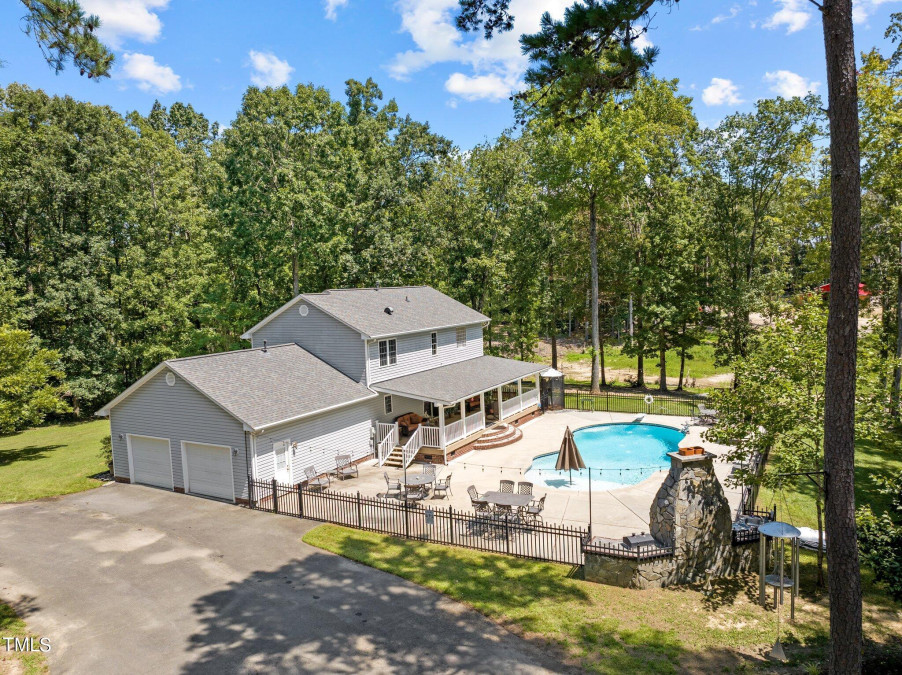
80of86
View All Photos
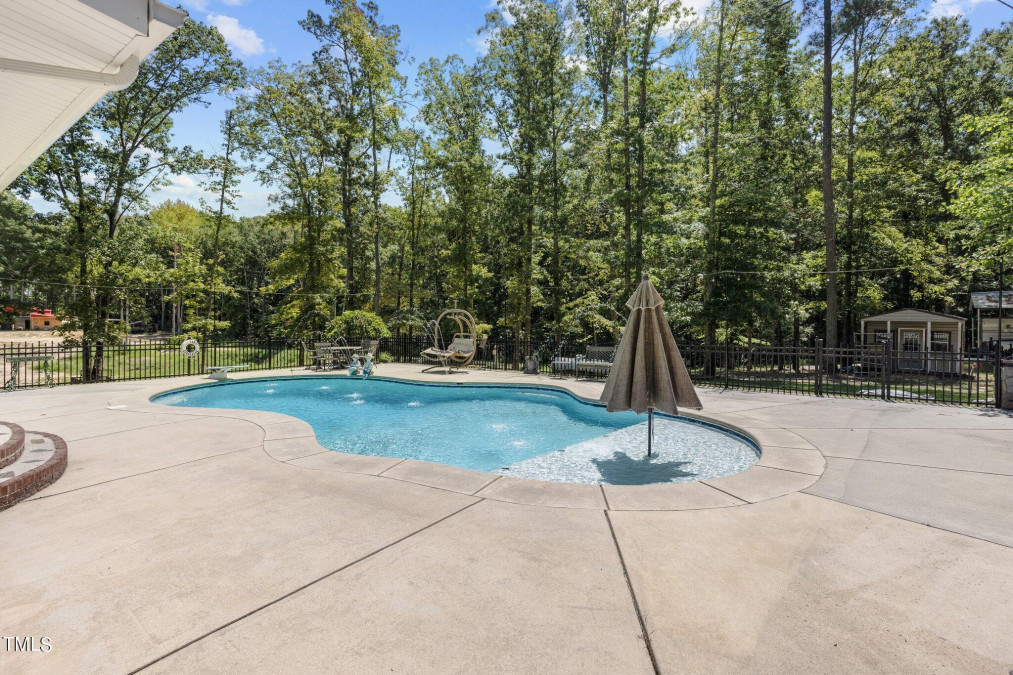
81of86
View All Photos
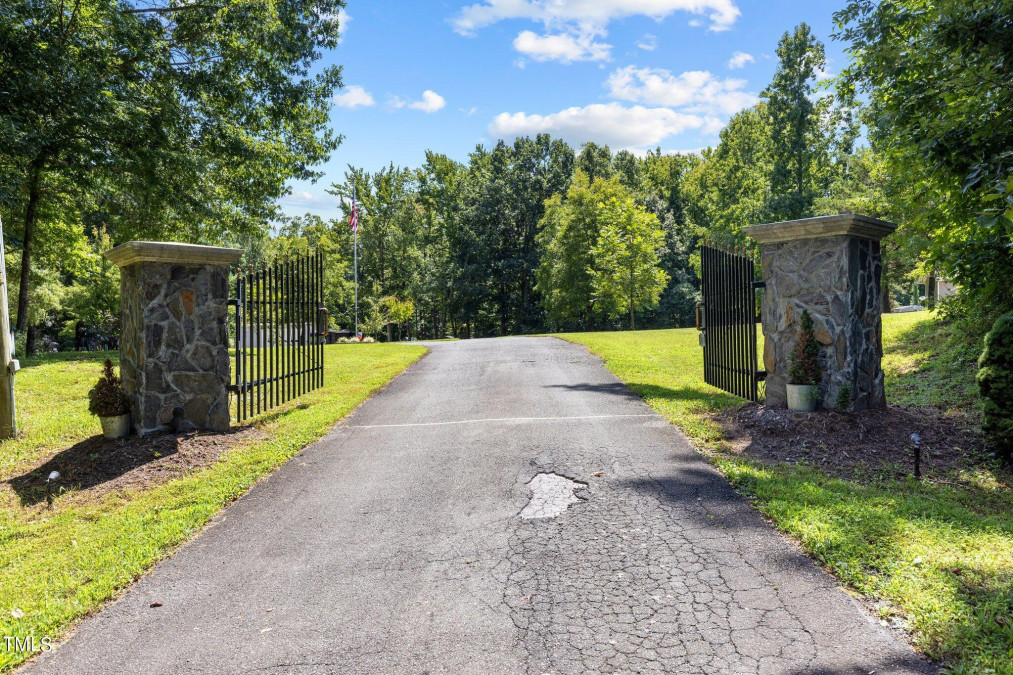
82of86
View All Photos
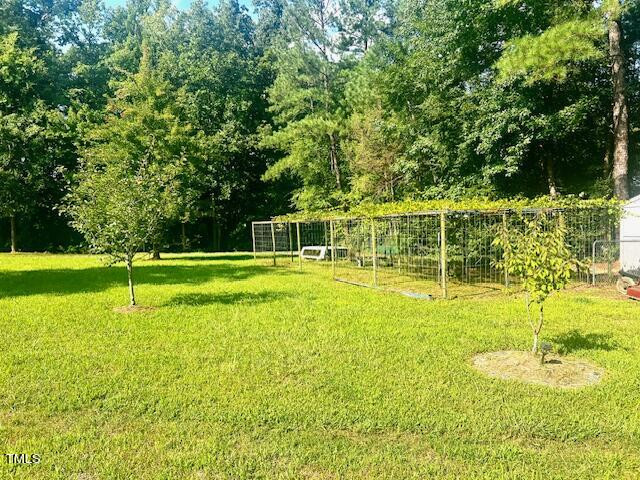
83of86
View All Photos
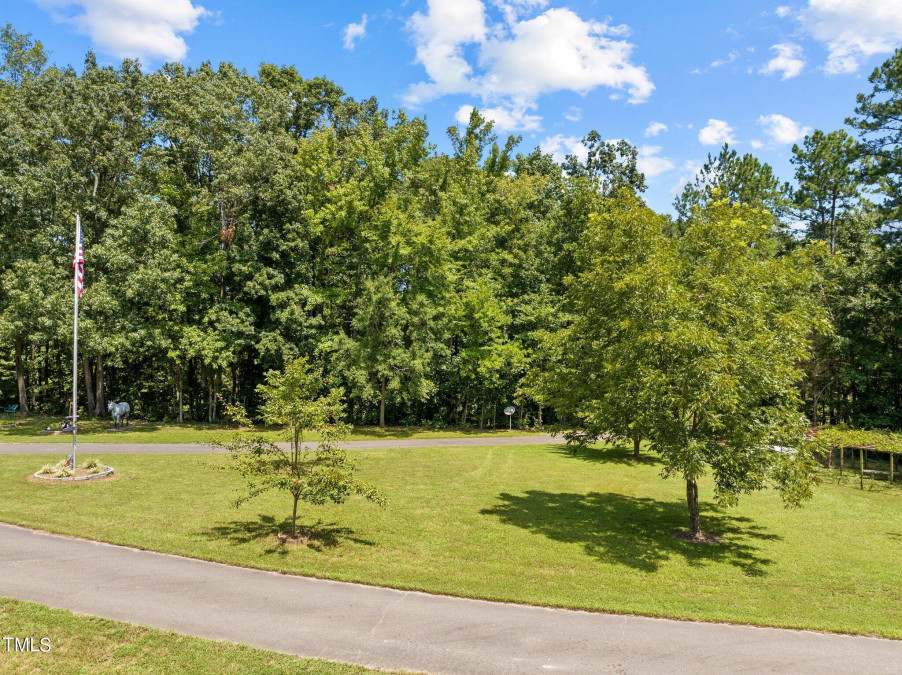
84of86
View All Photos
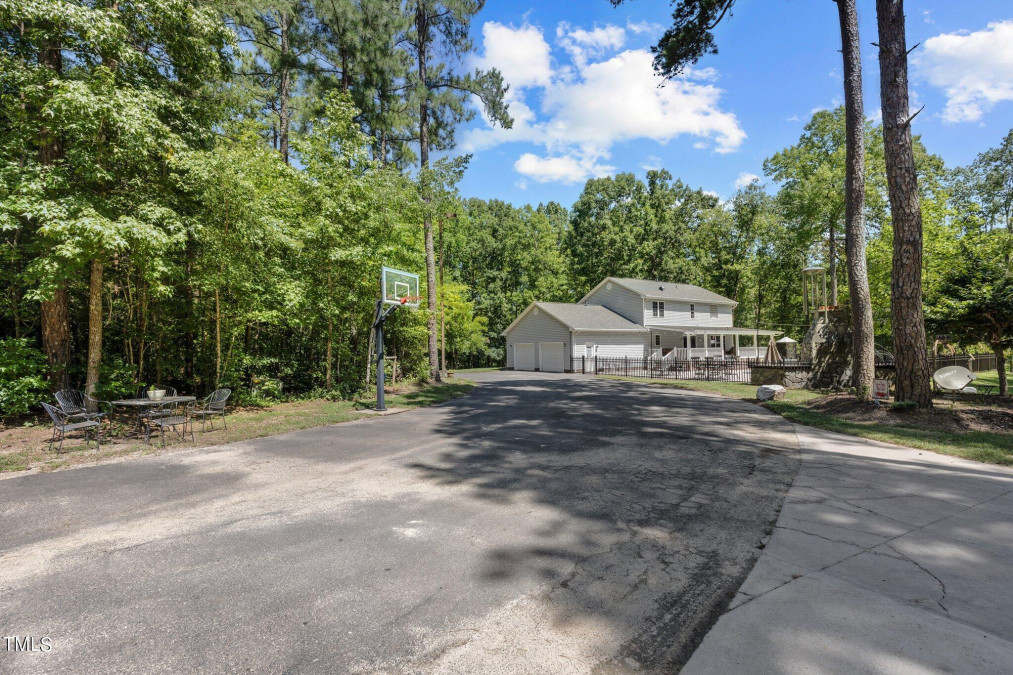
85of86
View All Photos
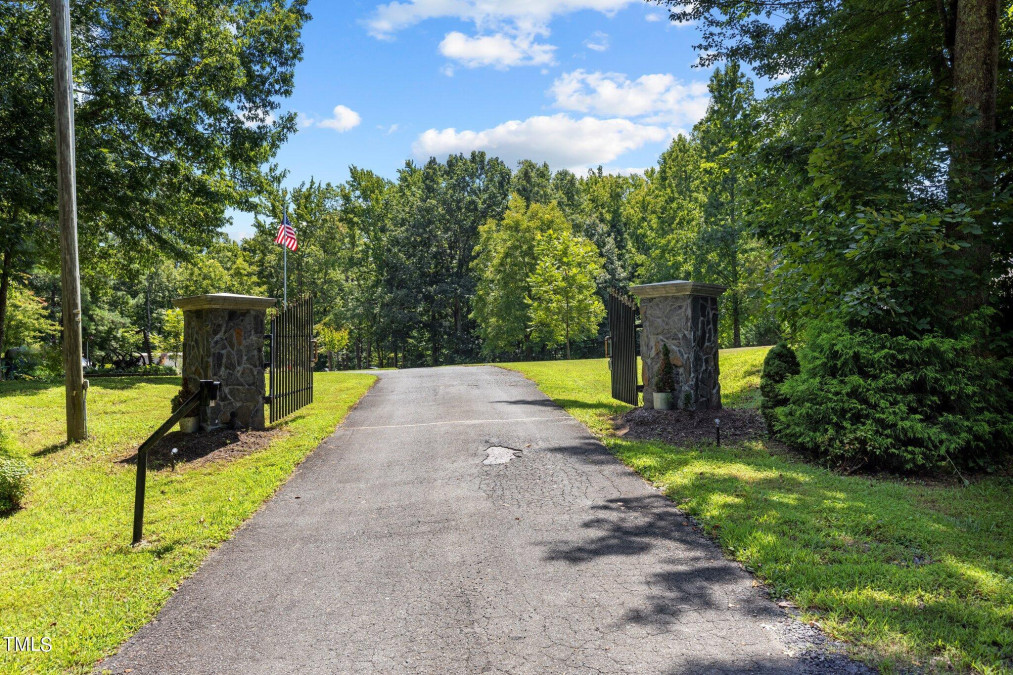
86of86
View All Photos

























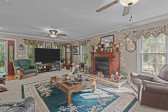
















































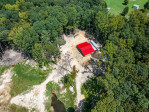











6200 Cricket Creek Ln Oxford, NC 27565
- Price $850,000
- Beds 3
- Baths 3.00
- Sq.Ft. 2,132
- Acres 9.74
- Year 2002
- Days 67
- Save
- Social
- Call
$850k For 9.7 Ac Complex With 50x50 New Horse Barn, 80x28 Metal Workshop/garage/20 Ft Entertainment Bar Or In-law Suite, Pond, Heated Salt Water Pool + 2200 Finished Sf Home W/ Total 3450 Sf Under Roof! New 30x16 Kitchen Designed For Million $ Home! Features: Thermador Gas Top Stove W/ 2 Electric Ovens, Hood + Extra Thermador Microwave, Convection + Warming Ovens, ''smart Refrigerator'' W/ Twin Cooling, Walnut Custom Built Cabinets, ''leather'' Granite Counter Tops & 13' Center Island. Kitchen Opens To 26x20 Lr W/ Fp + Dr & 1/2 Bath And Laundry Upstairs. 80x28 Metal Bld Has Room For 10 Cars And Still Have Entertainment Area Of Commercial Sized Bar W/ Vulcan Stove, Kegurator, Walk-in Refrigerator And Freezer + Big Stone Fp, 40x28 Workshop Area: Buyer Could Convert To Potential In-law Area. Separate Access From Road To 50x50 Horse Barn Has 4 Stalls, 2 Wash Pits & 50x10 Hay Storage & Tack Room. Big Pond Is Located Between Horse Barn And Home. 80x40 Pool & Concrete Patio Area Has Stone Fp, Grill & Step Down Heated Salt Water Pool With Fountains And Lights Off Of 37x12 Covered Back Porch. Custom Gates Bring You Into The Orchard.
Home Details
6200 Cricket Creek Ln Oxford, NC 27565
- Status Under Contract
- MLS® # 10049413
- Price $850,000
- Listing Date 08-28-2024
- Bedrooms 3
- Bathrooms 3.00
- Full Baths 2
- Half Baths 1
- Square Footage 2,132
- Acres 9.74
- Year Built 2002
- Type Residential
- Sub-Type Single Family Residence
Community Information For 6200 Cricket Creek Ln Oxford, NC 27565
School Information
- Elementary Granville Stovall Shaw
- Middle Granville N Granville
- Higher Granville Webb
Amenities For 6200 Cricket Creek Ln Oxford, NC 27565
- Garages Additional Parking, asphalt, attached, circular Driveway, concrete, covered, detached, driveway, electric Gate, garage, garage Door Opener, garage Faces Front, garage Faces Side, gated, heated Garage, inside Entranc
Interior
- Interior Features Bar, Bathtub/Shower Combination, Pantry, Cathedral Ceiling(s), Ceiling Fan(s), Crown Molding, Dining L, Eat-in Kitchen, Granite Counters, High Speed Internet, Kitchen Island, Open Floorplan, Recessed Lighting, Separate Shower, Shower Only, Storage, Walk-In Closet(s), Walk-In Shower, Wet Bar, See Remarks
- Appliances Bar Fridge, built-in Electric Oven, built-in Freezer, built-in Gas Oven, built-in Gas Range, built-in Refrigerator, convection Oven, dishwasher, double Oven, dryer, electric Oven, exhaust Fan, free-standing Gas Range, free-standing Refrigerator, freezer, gas Cooktop, gas Water Heater, ice Maker, instant Hot Water, microwave, oven, propane Cooktop, water Heater, range, range Hood, refrigerator, tankless Water Heater, vented Exhaust Fan, warming Drawer, washer, washer/dryer, wine Cooler, wine Refrigerator, other
- Heating Central, gas Pack, heat Pump, propane, wood Stove, zoned
- Cooling Ceiling Fan(s), Central Air, Dual, Electric, Gas, Heat Pump, Zoned
- Fireplace No
- Fireplace Features Family Room
Exterior
- Exterior Metal Siding, Vinyl Siding, Wood Siding
- Roof Metal, Shingle
- Foundation Permanent
- Garage Spaces 6
Additional Information
- Date Listed August 28th, 2024
- Styles Transitional
Listing Details
- Listing Office C-21 Hancock Properties
- Listing Phone 919-693-2257
Financials
- $/SqFt $399
Description Of 6200 Cricket Creek Ln Oxford, NC 27565
$850k for 9.7 ac complex with 50x50 new horse barn, 80x28 metal workshop/garage/20 ft entertainment bar or in-law suite, pond, heated salt water pool + 2200 finished sf home w/ total 3450 sf under roof! new 30x16 kitchen designed for million $ home! features: thermador gas top stove w/ 2 electric ovens, hood + extra thermador microwave, convection + warming ovens, ''smart refrigerator'' w/ twin cooling, walnut custom built cabinets, ''leather'' granite counter tops & 13' center island. Kitchen opens to 26x20 lr w/ fp + dr & 1/2 bath and laundry upstairs. 80x28 metal bld has room for 10 cars and still have entertainment area of commercial sized bar w/ vulcan stove, kegurator, walk-in refrigerator and freezer + big stone fp, 40x28 workshop area: buyer could convert to potential in-law area. Separate access from road to 50x50 horse barn has 4 stalls, 2 wash pits & 50x10 hay storage & tack room. Big pond is located between horse barn and home. 80x40 pool & concrete patio area has stone fp, grill & step down heated salt water pool with fountains and lights off of 37x12 covered back porch. Custom gates bring you into the orchard.
Interested in 6200 Cricket Creek Ln Oxford, NC 27565 ?
Request a Showing
Mortgage Calculator For 6200 Cricket Creek Ln Oxford, NC 27565
This beautiful 3 beds 3.00 baths home is located at 6200 Cricket Creek Ln Oxford, NC 27565 and is listed for $850,000. The home was built in 2002, contains 2132 sqft of living space, and sits on a 9.74 acre lot. This Residential home is priced at $399 per square foot and has been on the market since November 05th, 2024. with sqft of living space.
If you'd like to request more information on 6200 Cricket Creek Ln Oxford, NC 27565, please call us at 919-249-8536 or contact us so that we can assist you in your real estate search. To find similar homes like 6200 Cricket Creek Ln Oxford, NC 27565, you can find other homes for sale in Oxford, or 27565 click the highlighted links, or please feel free to use our website to continue your home search!
Schools
WALKING AND TRANSPORTATION
Home Details
6200 Cricket Creek Ln Oxford, NC 27565
- Status Under Contract
- MLS® # 10049413
- Price $850,000
- Listing Date 08-28-2024
- Bedrooms 3
- Bathrooms 3.00
- Full Baths 2
- Half Baths 1
- Square Footage 2,132
- Acres 9.74
- Year Built 2002
- Type Residential
- Sub-Type Single Family Residence
Community Information For 6200 Cricket Creek Ln Oxford, NC 27565
School Information
- Elementary Granville Stovall Shaw
- Middle Granville N Granville
- Higher Granville Webb
Amenities For 6200 Cricket Creek Ln Oxford, NC 27565
- Garages Additional Parking, asphalt, attached, circular Driveway, concrete, covered, detached, driveway, electric Gate, garage, garage Door Opener, garage Faces Front, garage Faces Side, gated, heated Garage, inside Entranc
Interior
- Interior Features Bar, Bathtub/Shower Combination, Pantry, Cathedral Ceiling(s), Ceiling Fan(s), Crown Molding, Dining L, Eat-in Kitchen, Granite Counters, High Speed Internet, Kitchen Island, Open Floorplan, Recessed Lighting, Separate Shower, Shower Only, Storage, Walk-In Closet(s), Walk-In Shower, Wet Bar, See Remarks
- Appliances Bar Fridge, built-in Electric Oven, built-in Freezer, built-in Gas Oven, built-in Gas Range, built-in Refrigerator, convection Oven, dishwasher, double Oven, dryer, electric Oven, exhaust Fan, free-standing Gas Range, free-standing Refrigerator, freezer, gas Cooktop, gas Water Heater, ice Maker, instant Hot Water, microwave, oven, propane Cooktop, water Heater, range, range Hood, refrigerator, tankless Water Heater, vented Exhaust Fan, warming Drawer, washer, washer/dryer, wine Cooler, wine Refrigerator, other
- Heating Central, gas Pack, heat Pump, propane, wood Stove, zoned
- Cooling Ceiling Fan(s), Central Air, Dual, Electric, Gas, Heat Pump, Zoned
- Fireplace No
- Fireplace Features Family Room
Exterior
- Exterior Metal Siding, Vinyl Siding, Wood Siding
- Roof Metal, Shingle
- Foundation Permanent
- Garage Spaces 6
Additional Information
- Date Listed August 28th, 2024
- Styles Transitional
Listing Details
- Listing Office C-21 Hancock Properties
- Listing Phone 919-693-2257
Financials
- $/SqFt $399
View in person

Ask a Question About This Listing
Find out about this property

Share This Property
6200 Cricket Creek Ln Oxford, NC 27565
MLS® #: 10049413
Call Inquiry




