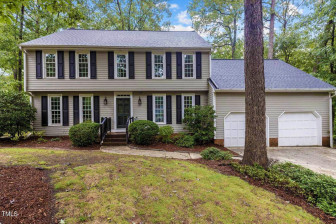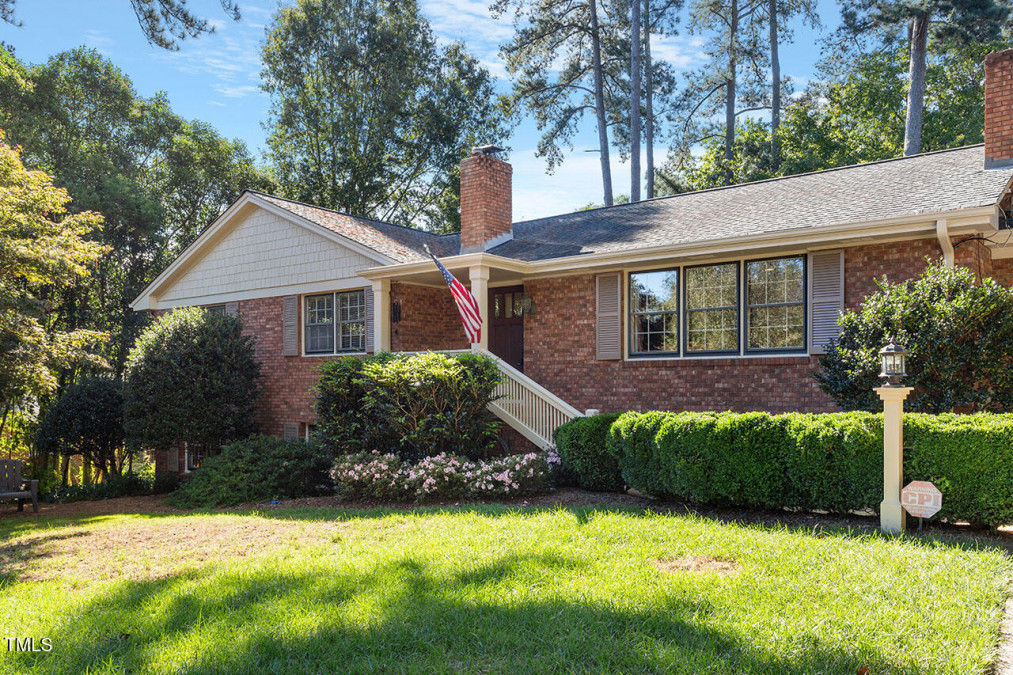
1of38
View All Photos
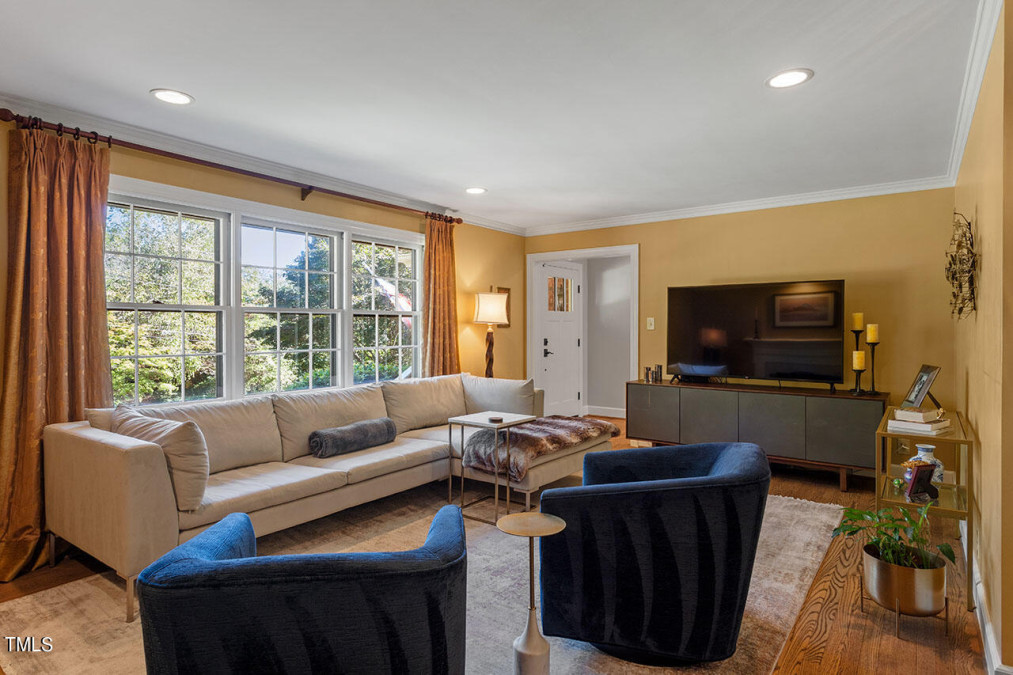
2of38
View All Photos
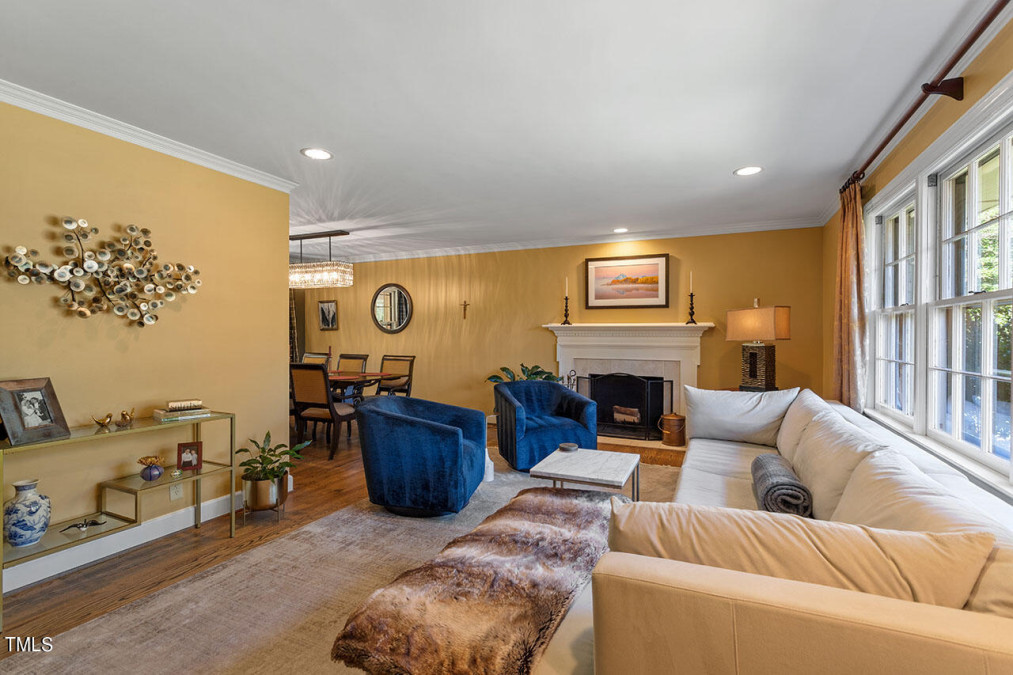
3of38
View All Photos
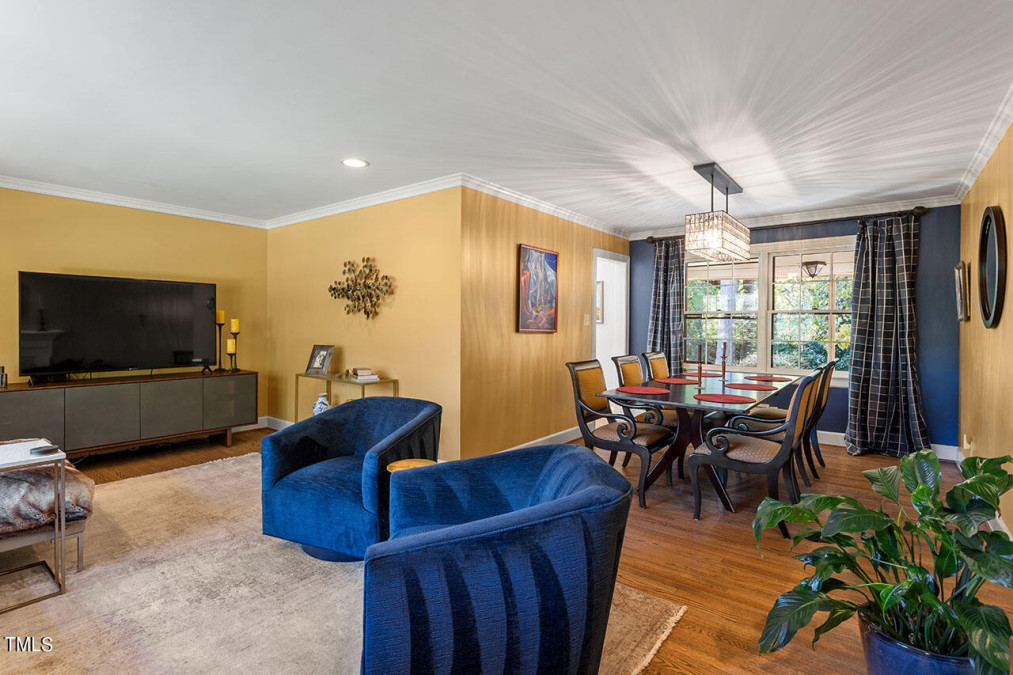
4of38
View All Photos
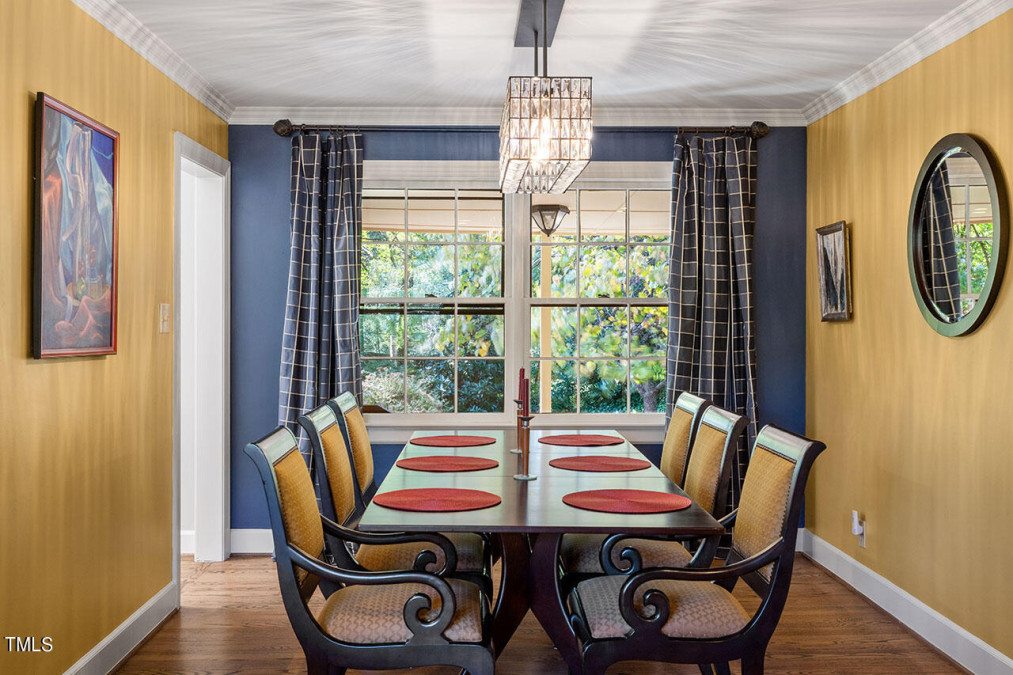
5of38
View All Photos
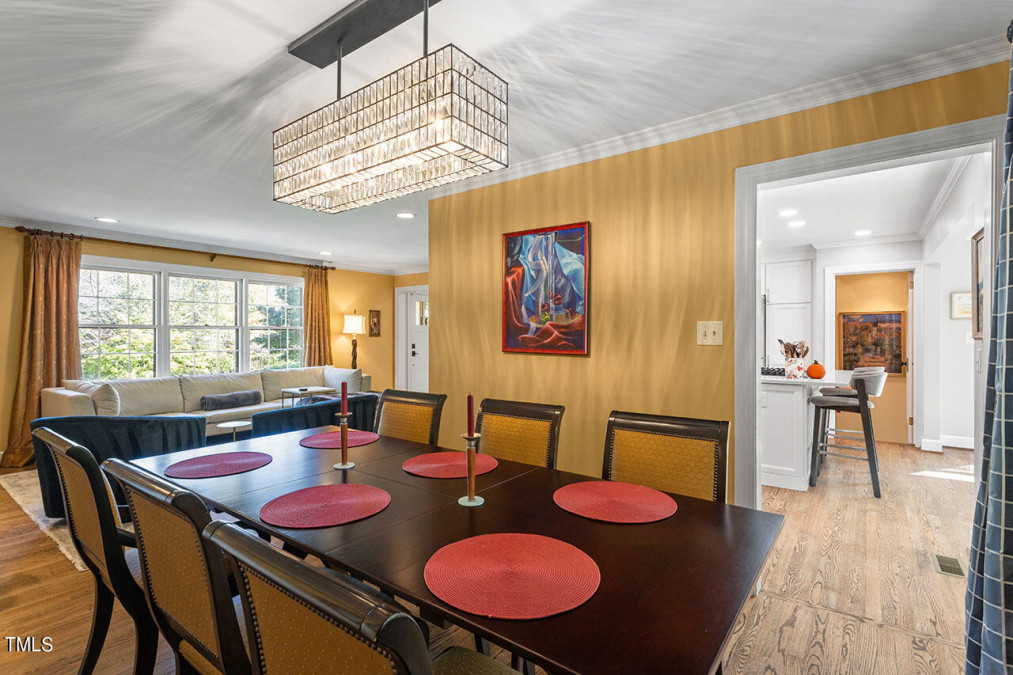
6of38
View All Photos
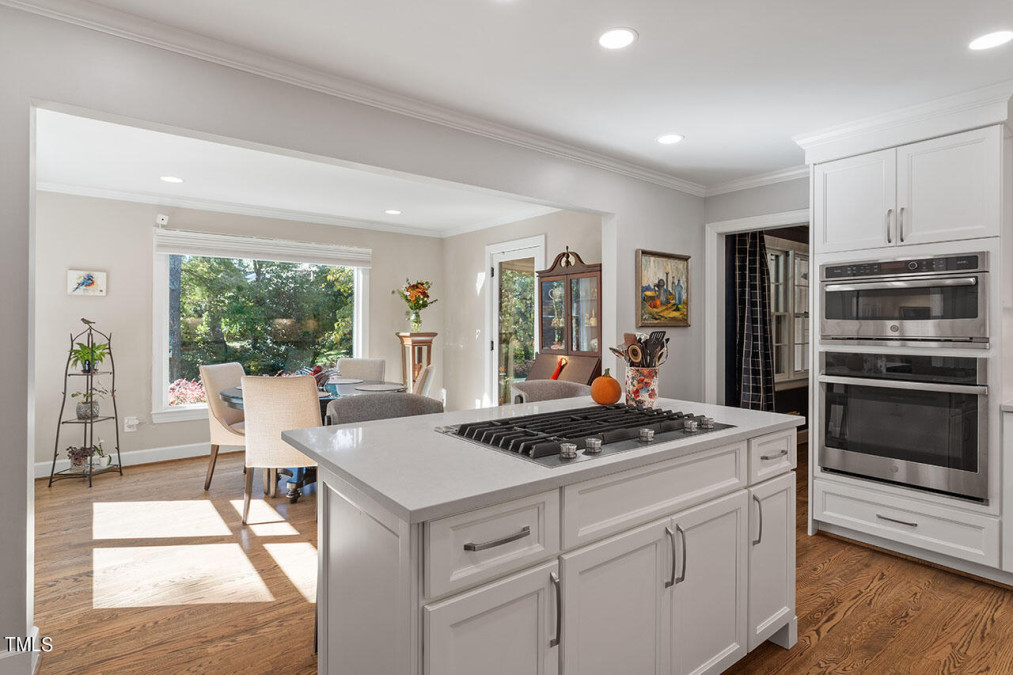
7of38
View All Photos
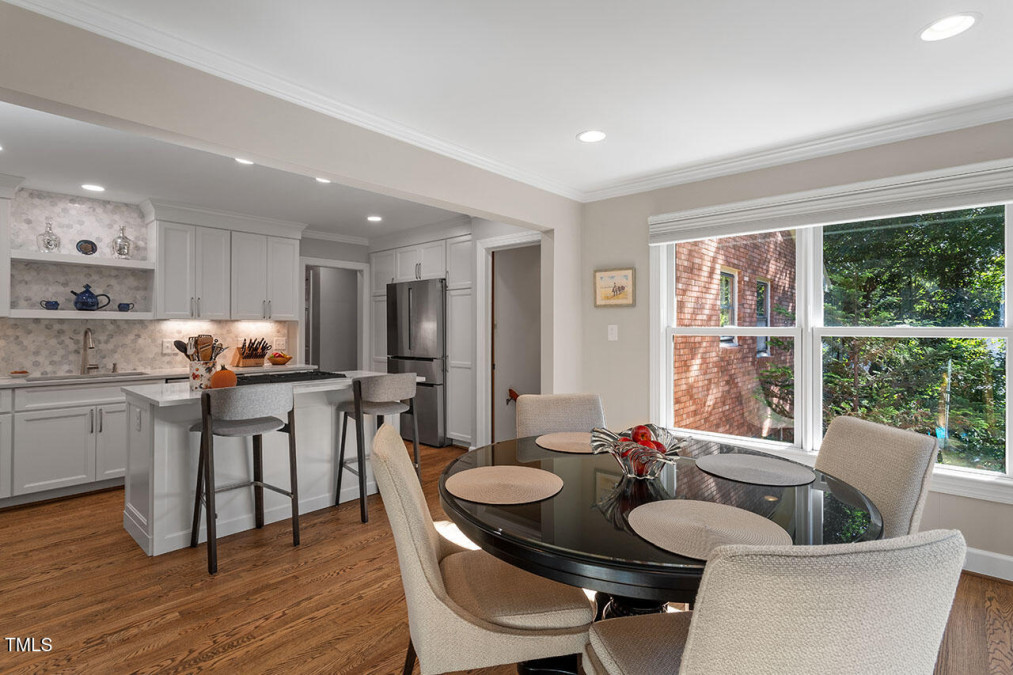
8of38
View All Photos
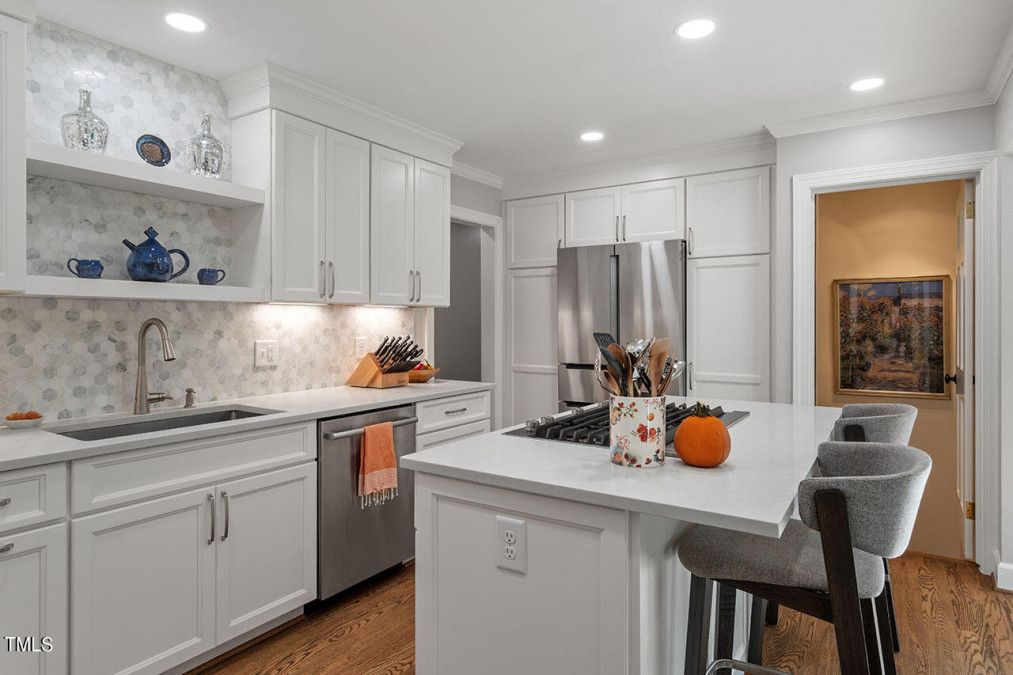
9of38
View All Photos
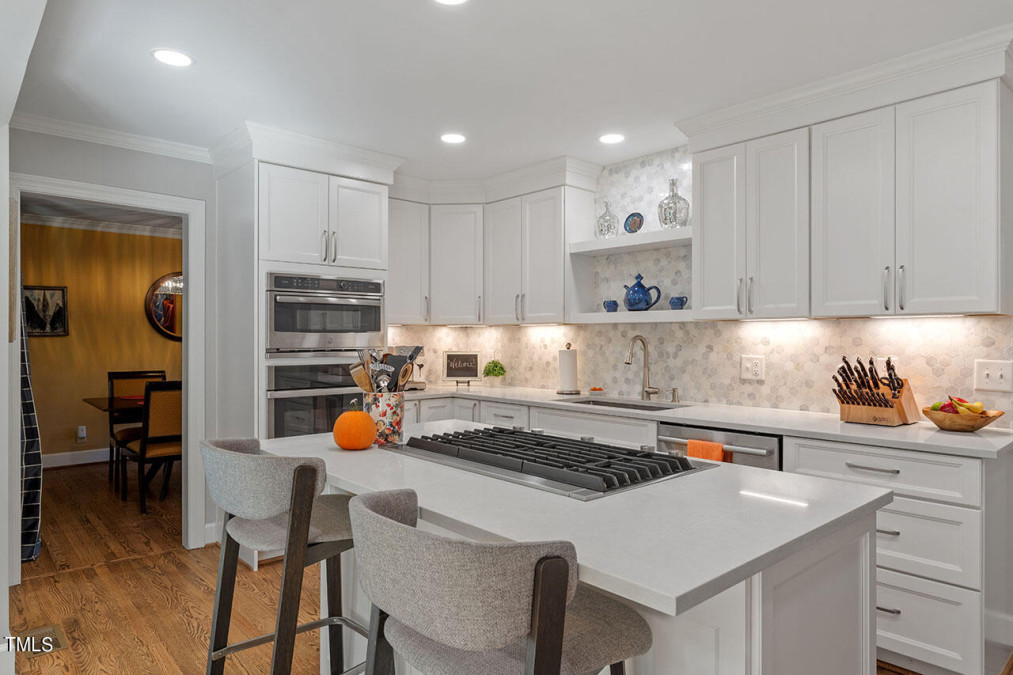
10of38
View All Photos
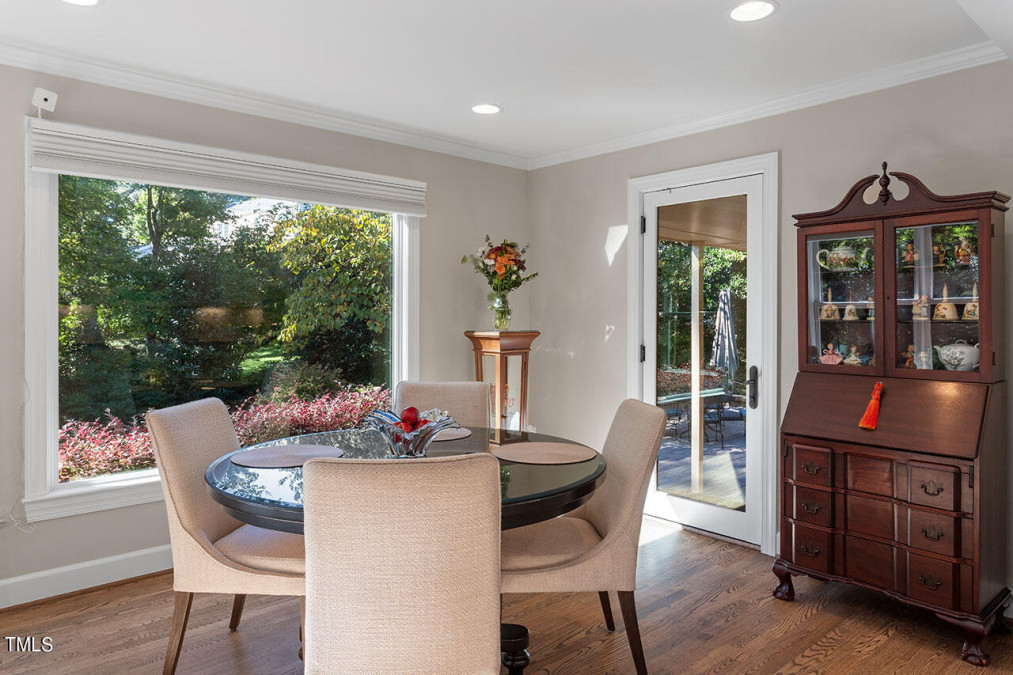
11of38
View All Photos
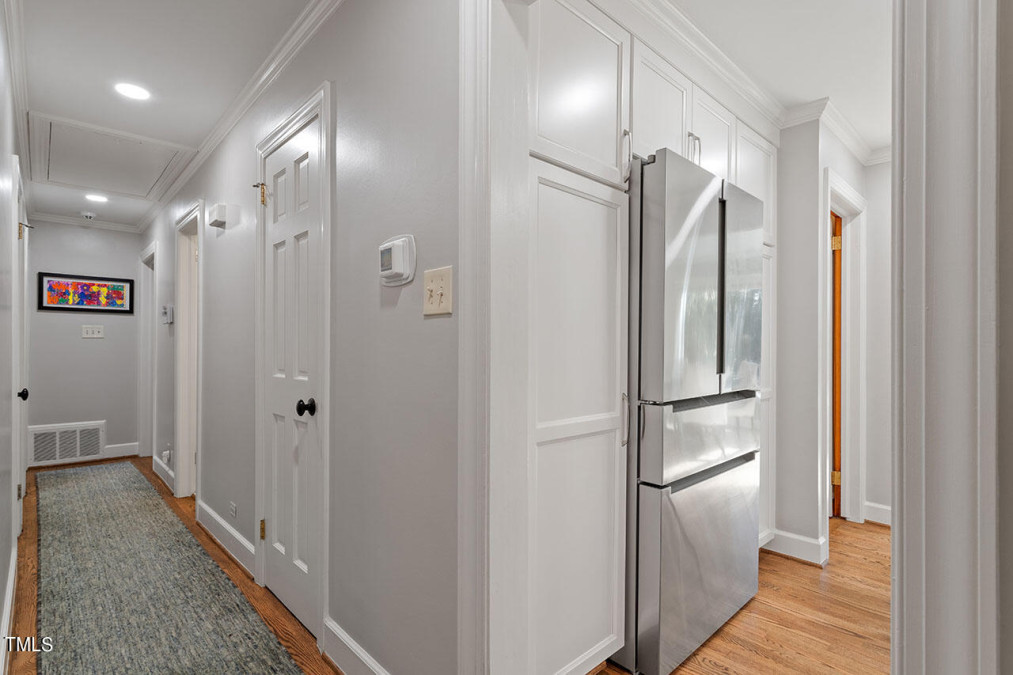
12of38
View All Photos
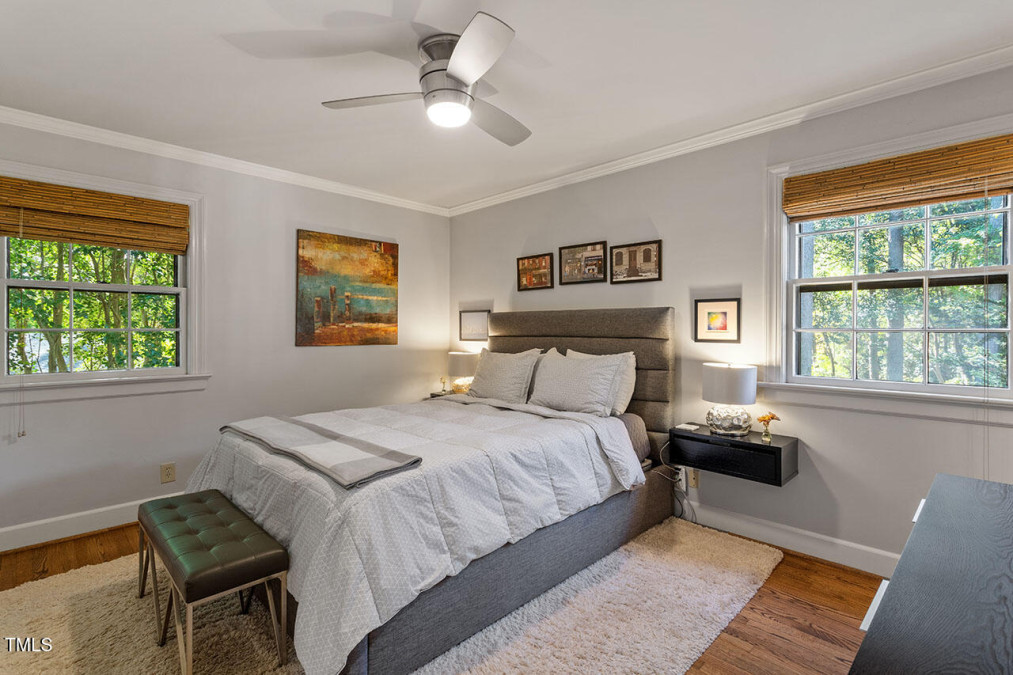
13of38
View All Photos
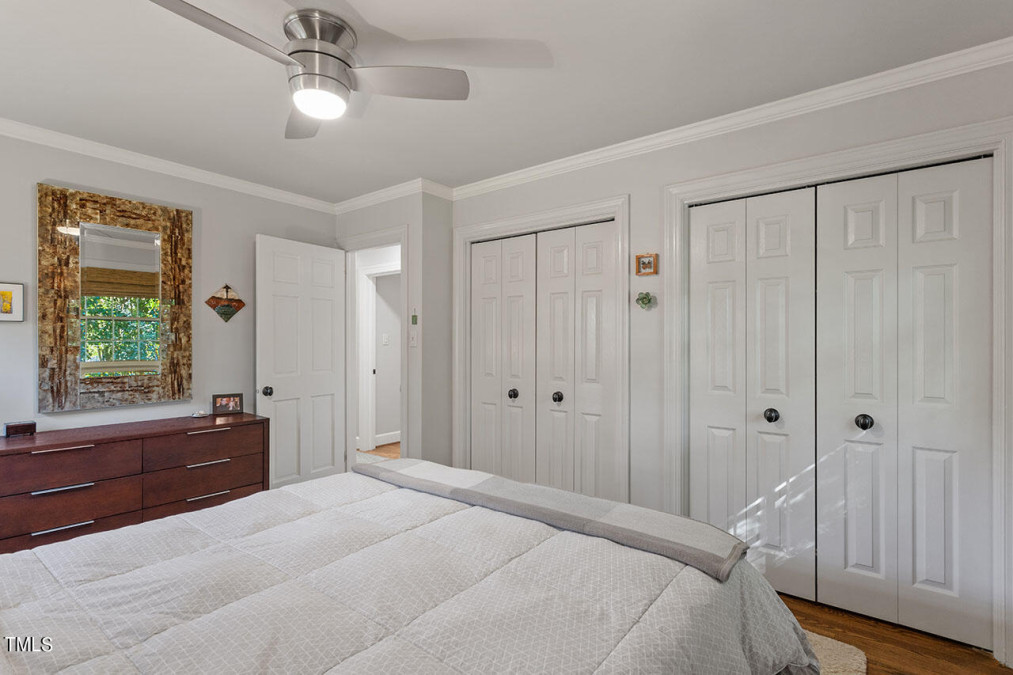
14of38
View All Photos
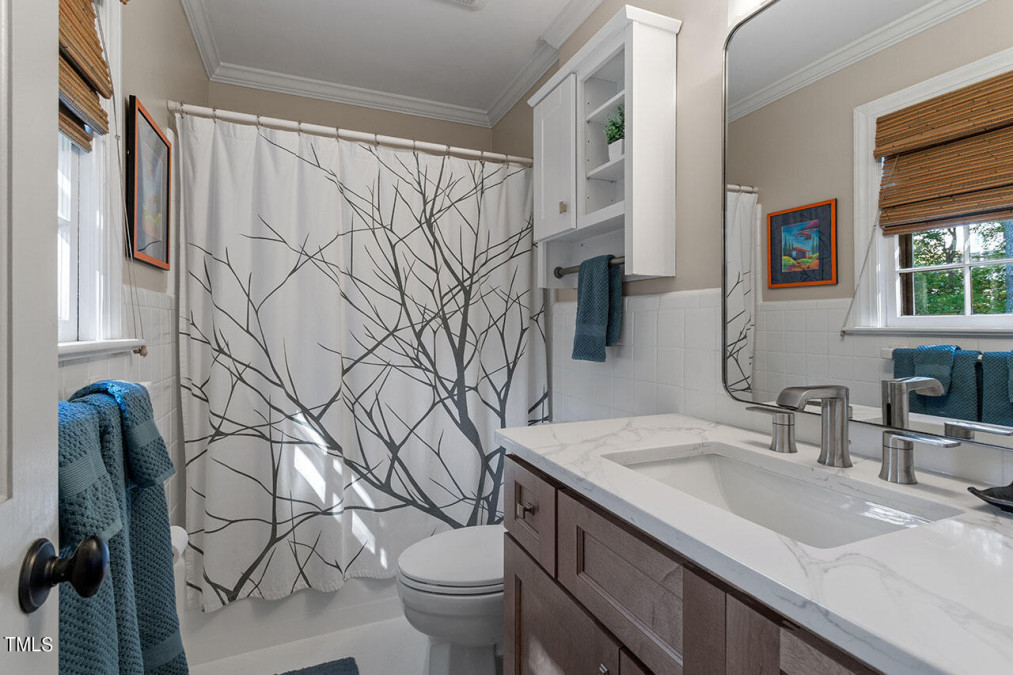
15of38
View All Photos
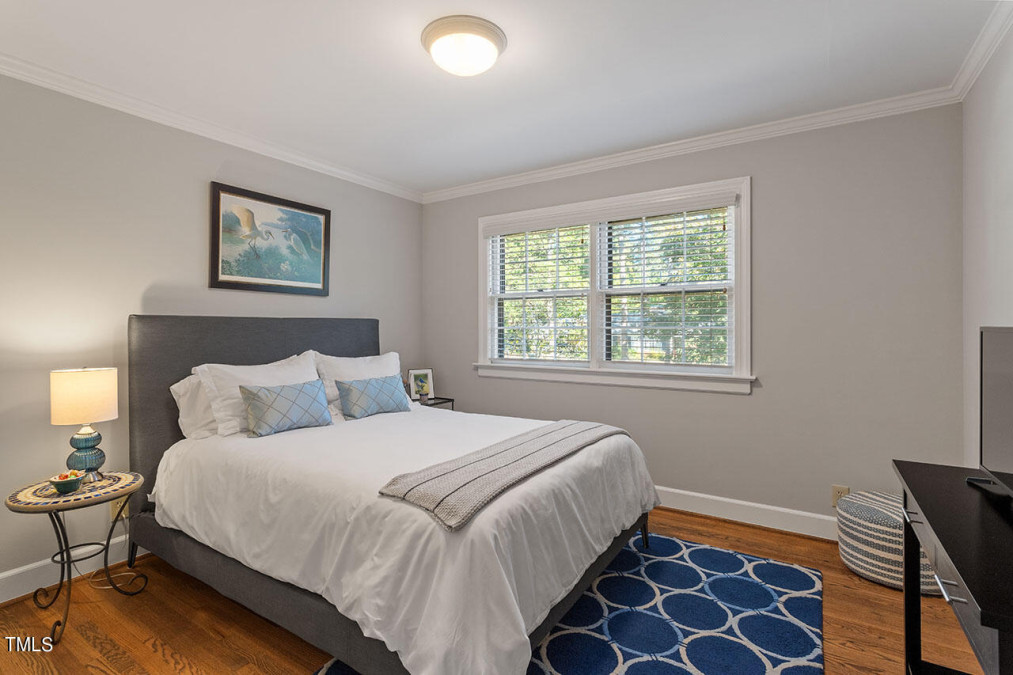
16of38
View All Photos
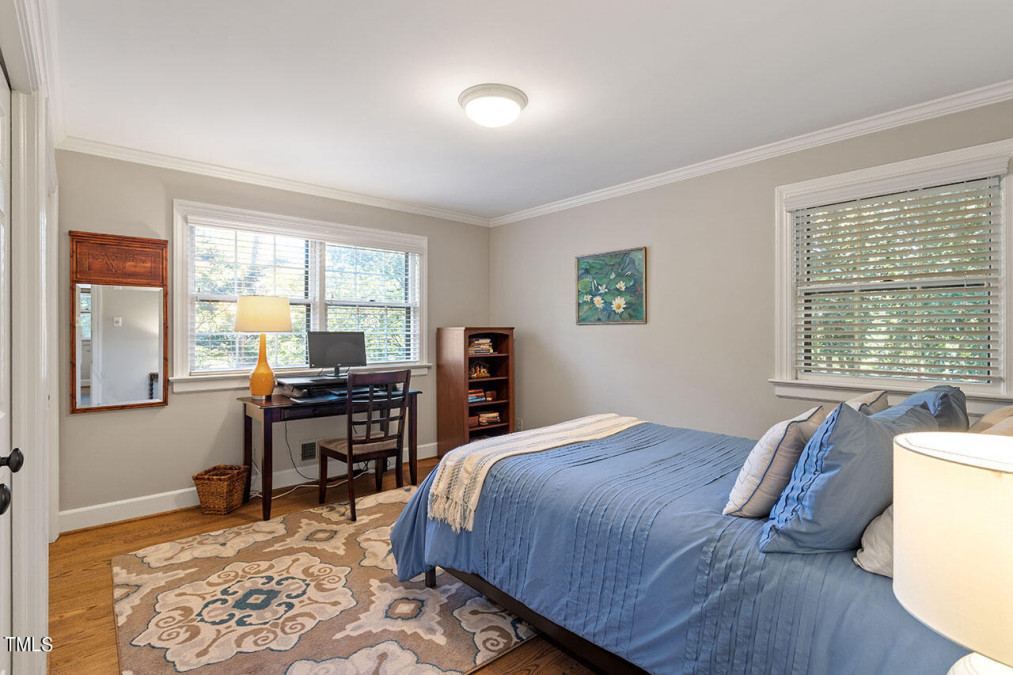
17of38
View All Photos
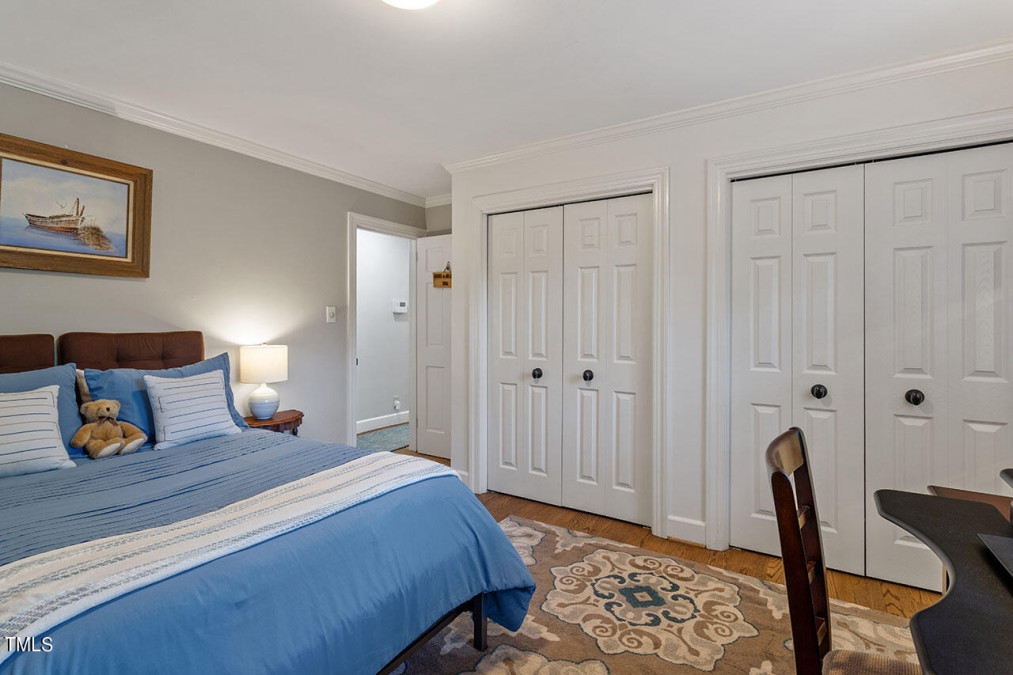
18of38
View All Photos
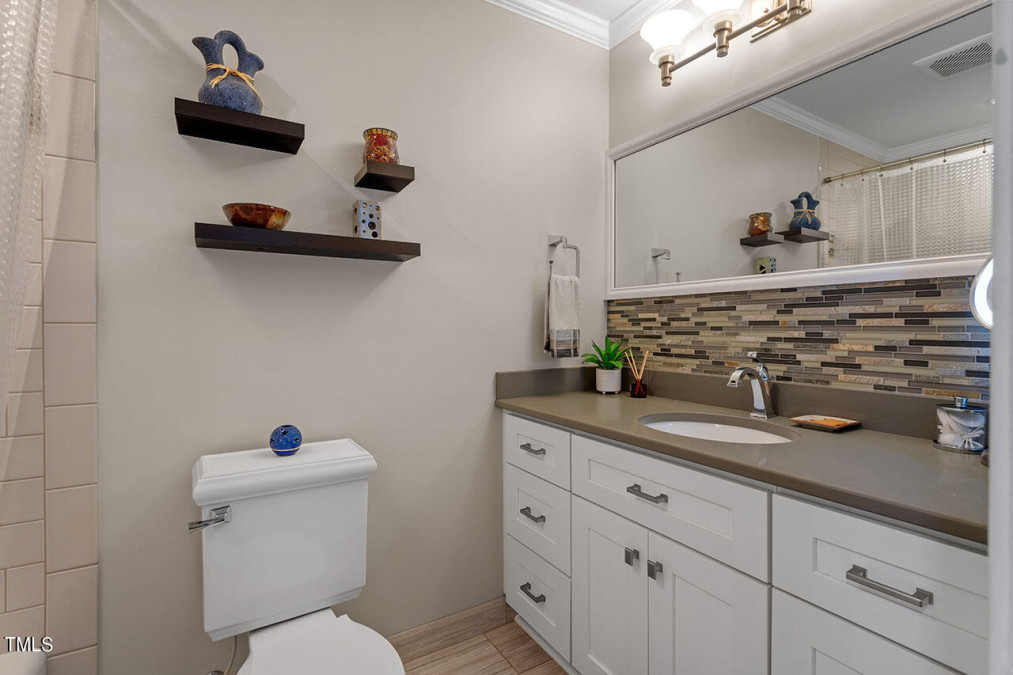
19of38
View All Photos
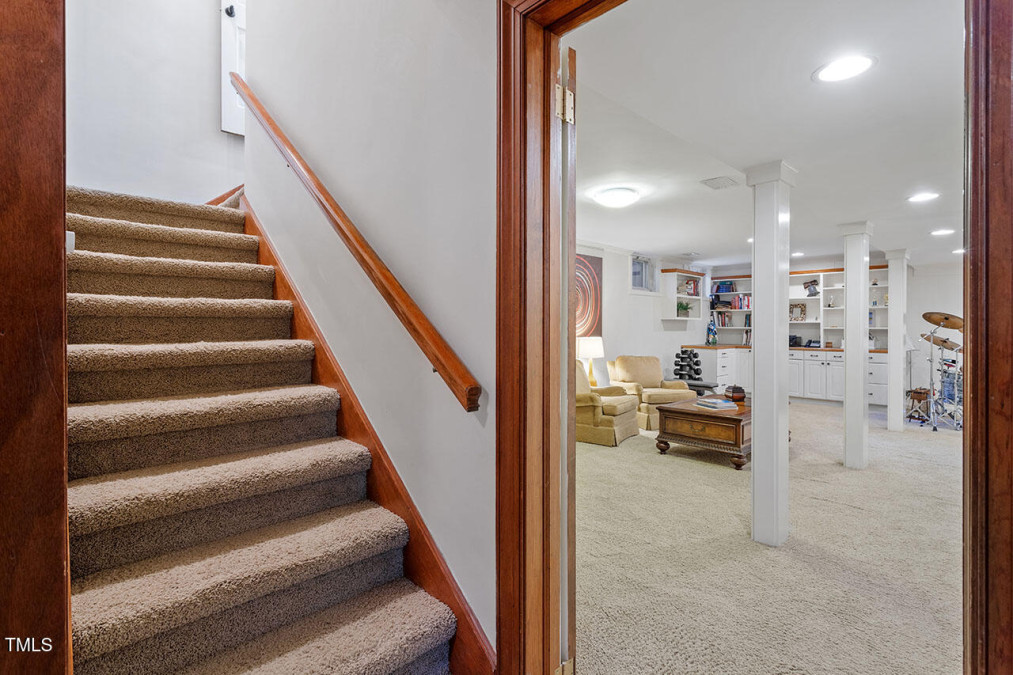
20of38
View All Photos
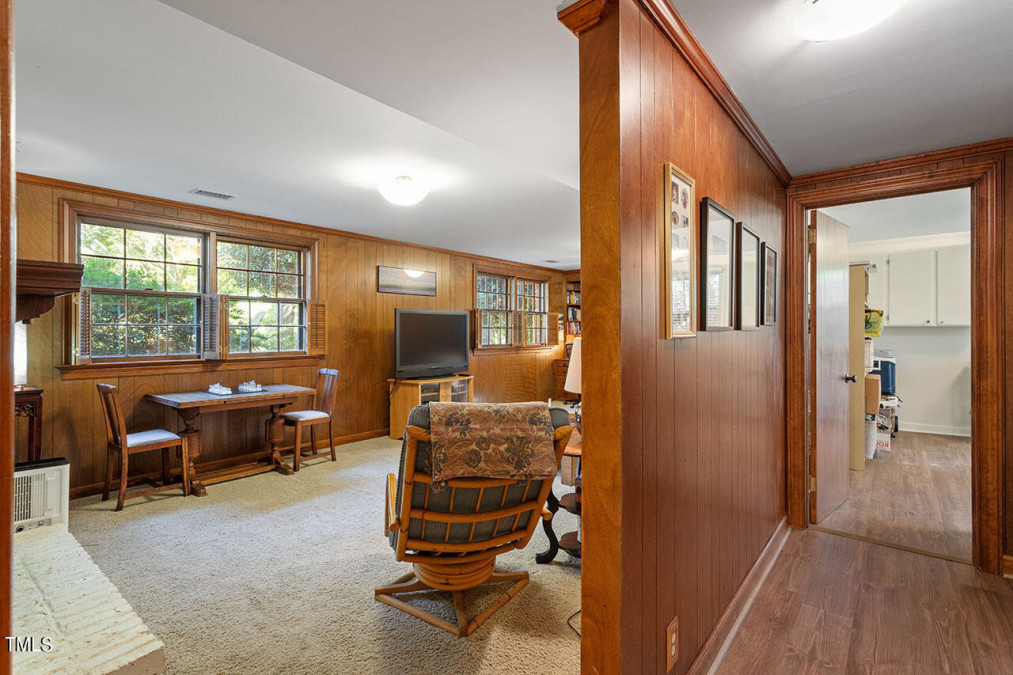
21of38
View All Photos
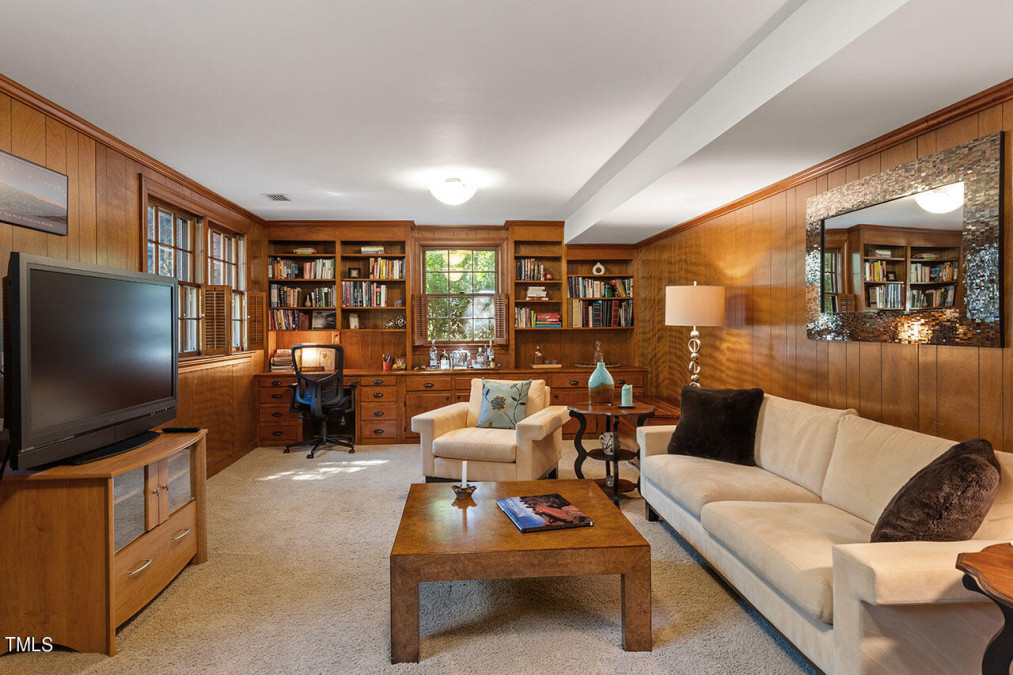
22of38
View All Photos
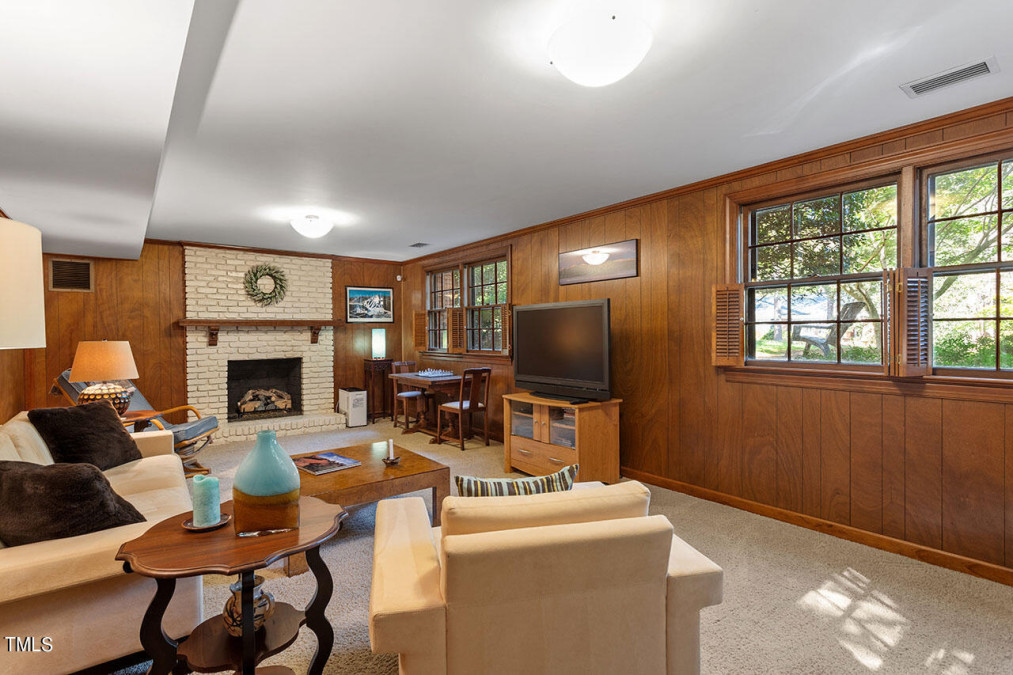
23of38
View All Photos
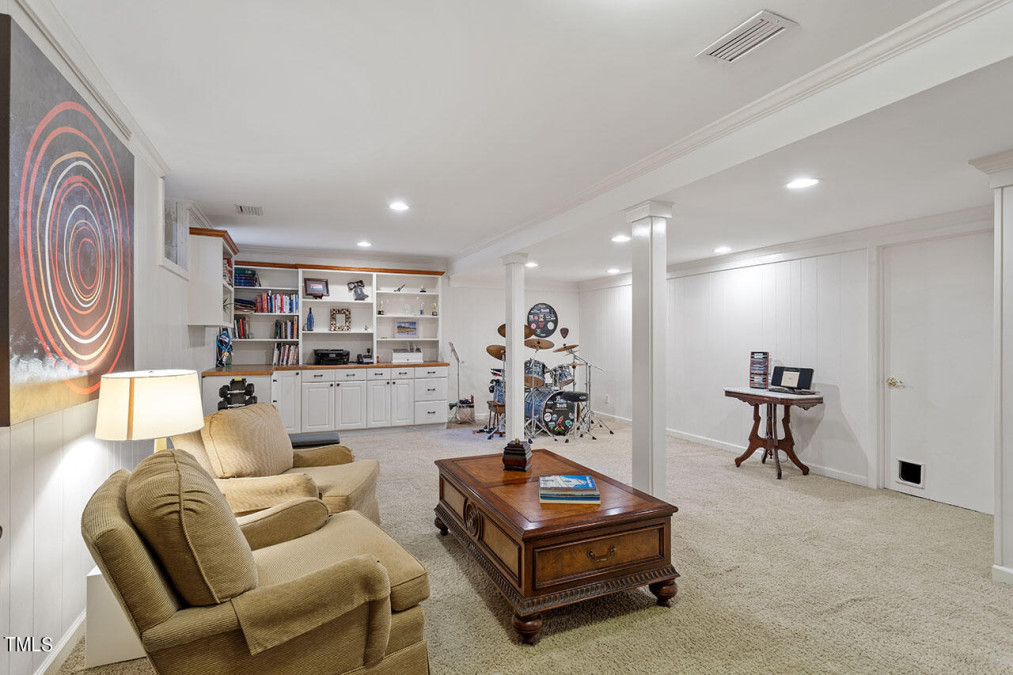
24of38
View All Photos
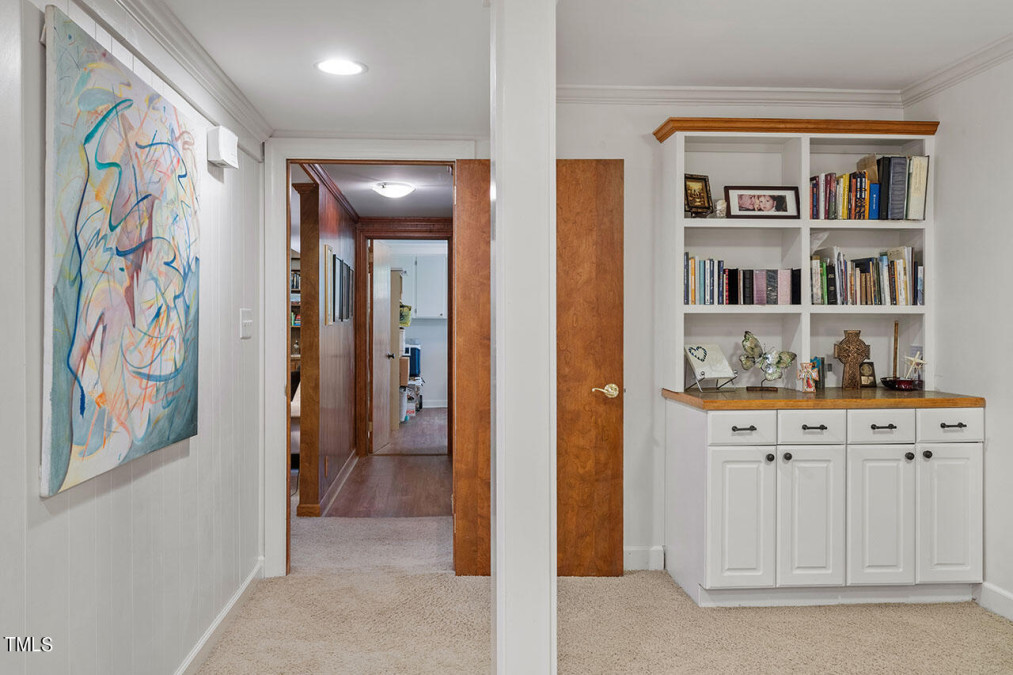
25of38
View All Photos
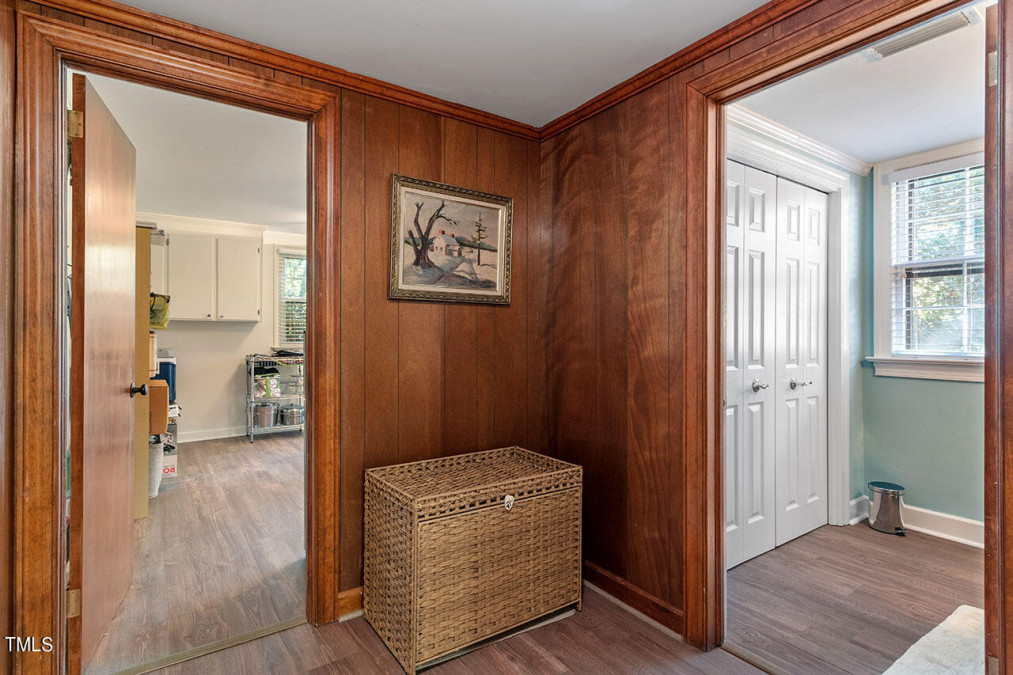
26of38
View All Photos
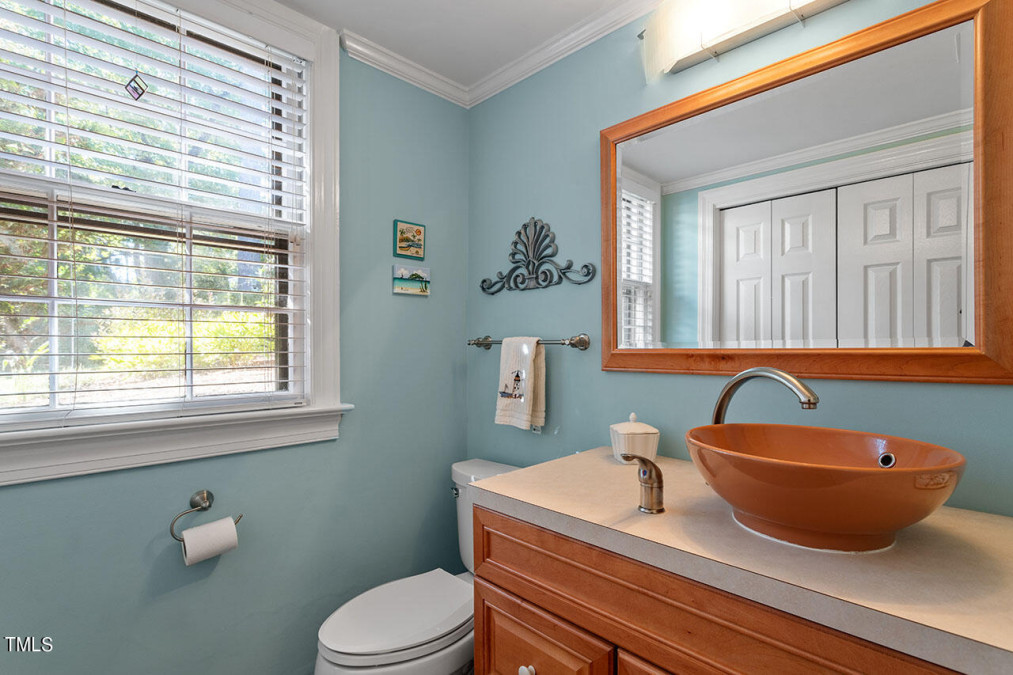
27of38
View All Photos
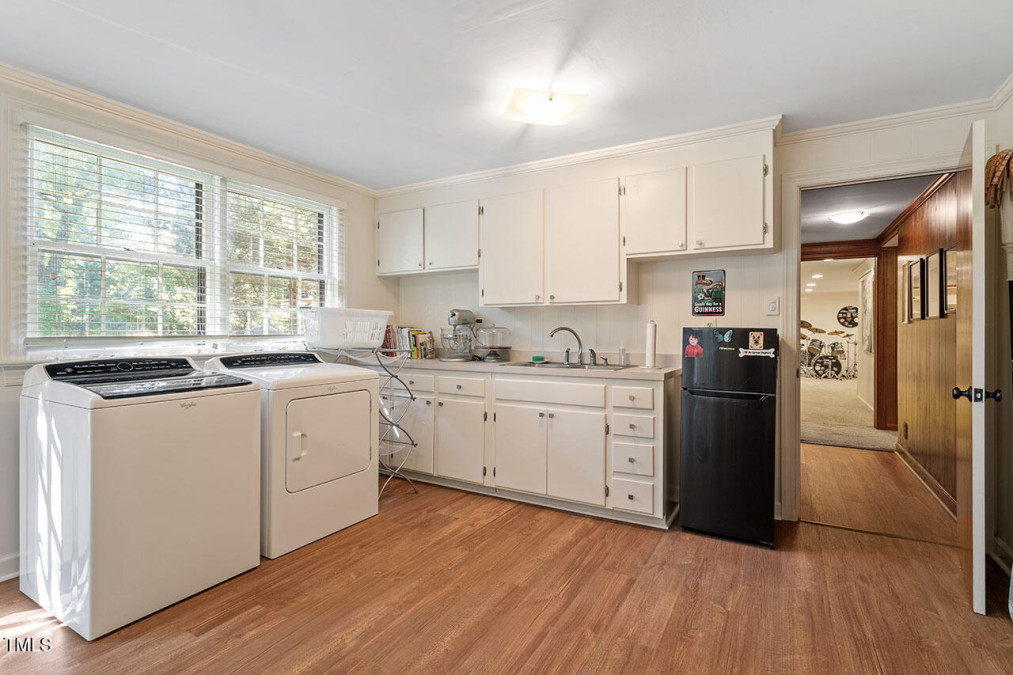
28of38
View All Photos
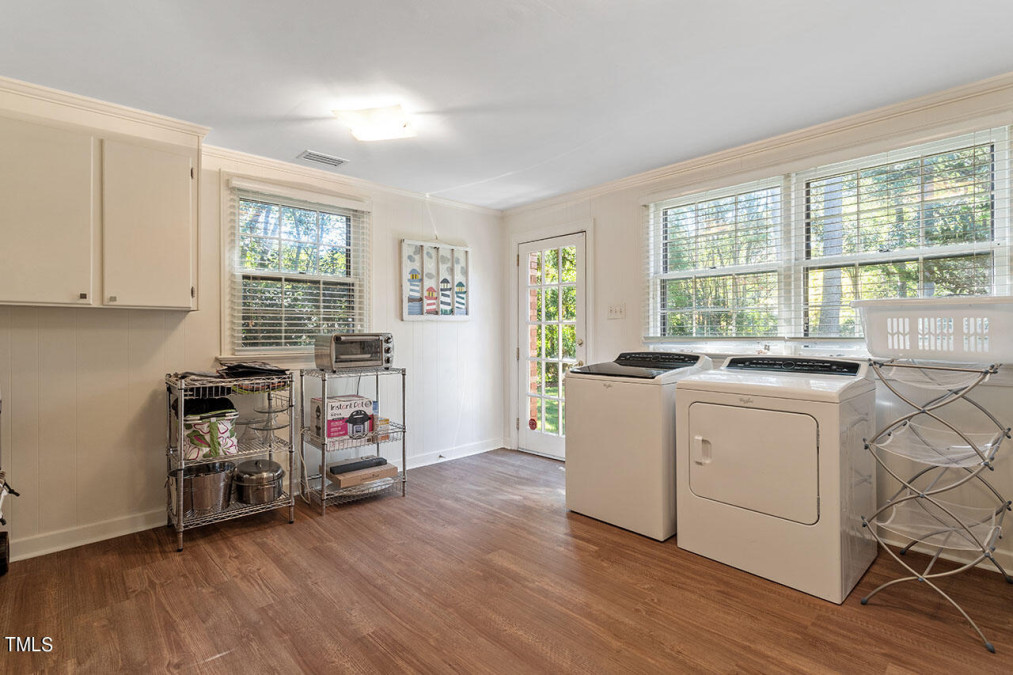
29of38
View All Photos
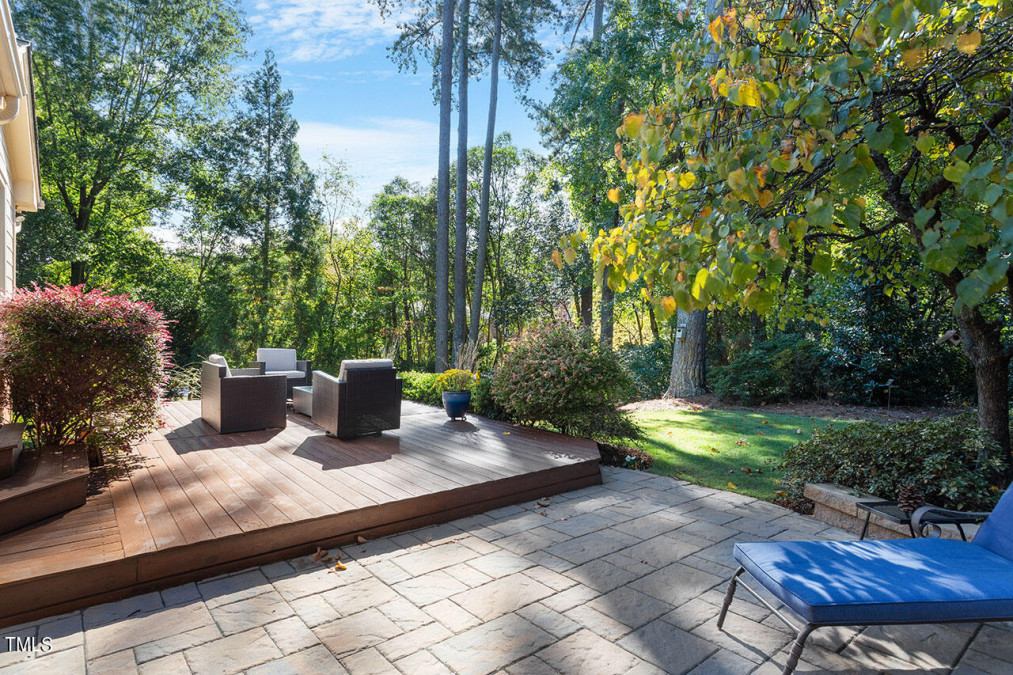
30of38
View All Photos
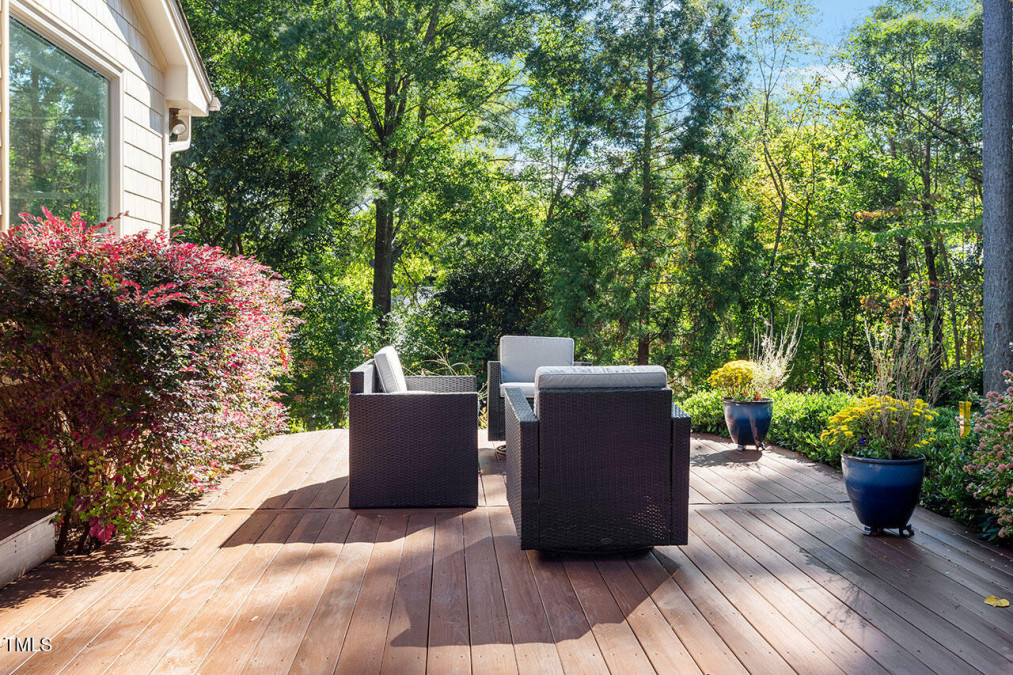
31of38
View All Photos
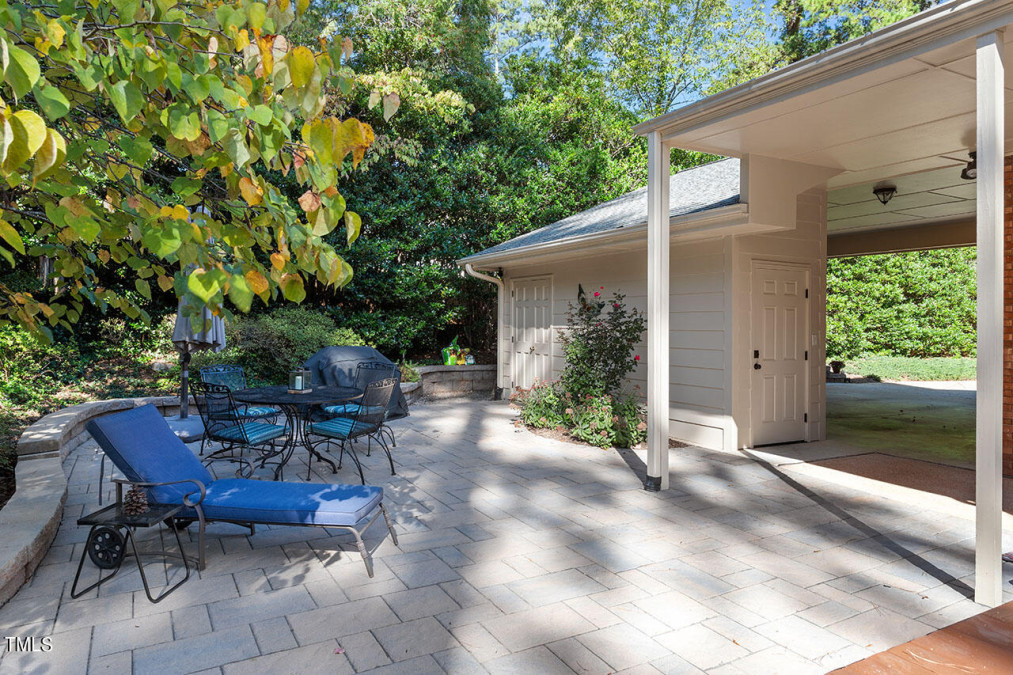
32of38
View All Photos
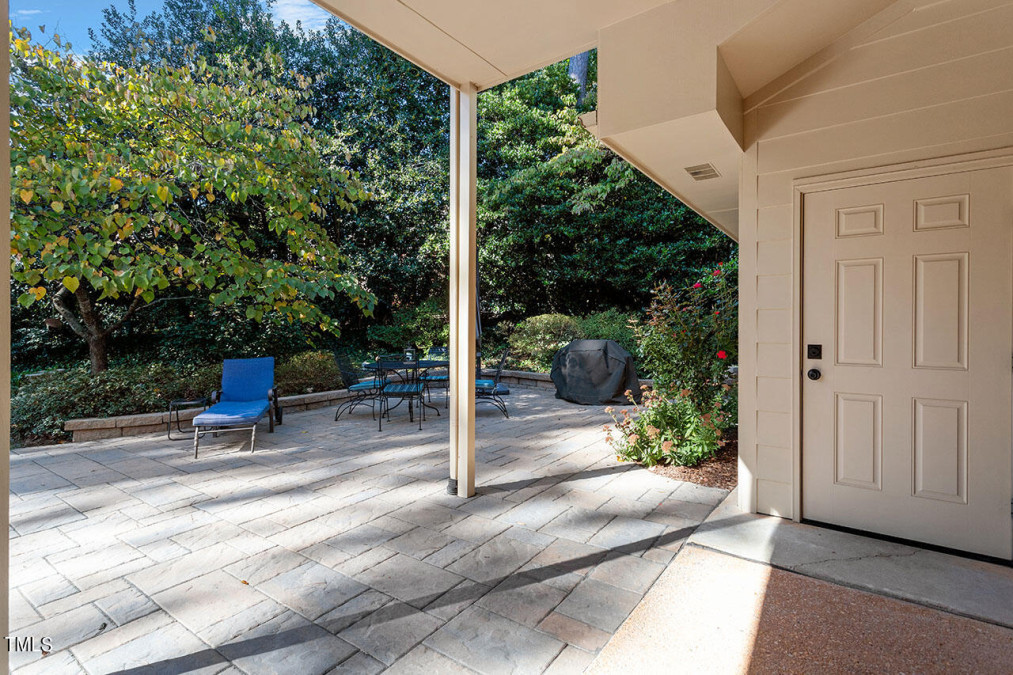
33of38
View All Photos
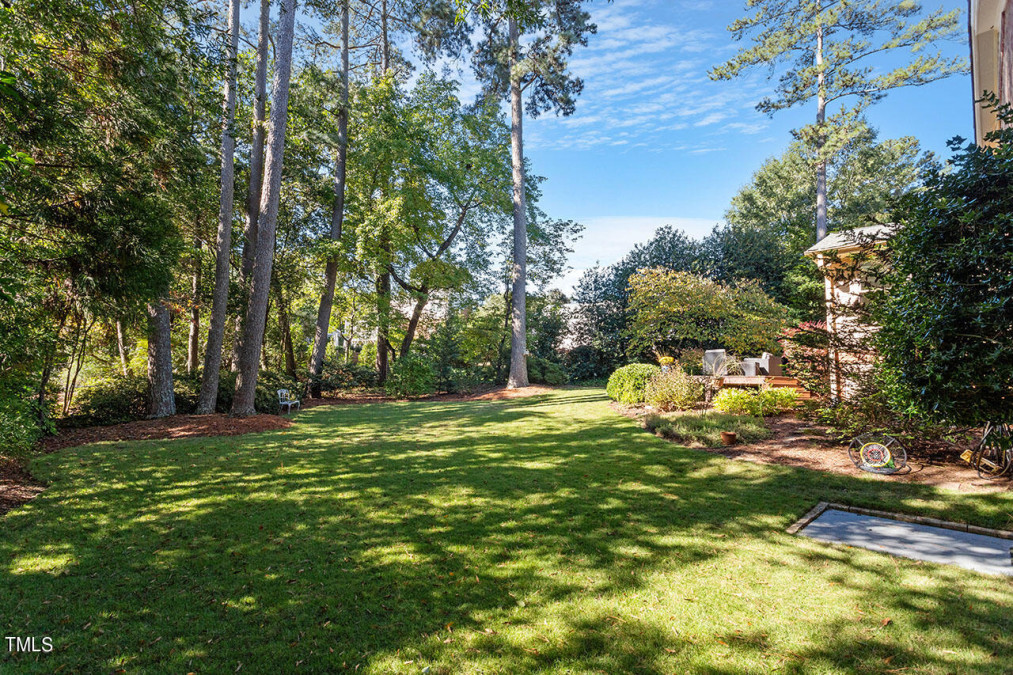
34of38
View All Photos
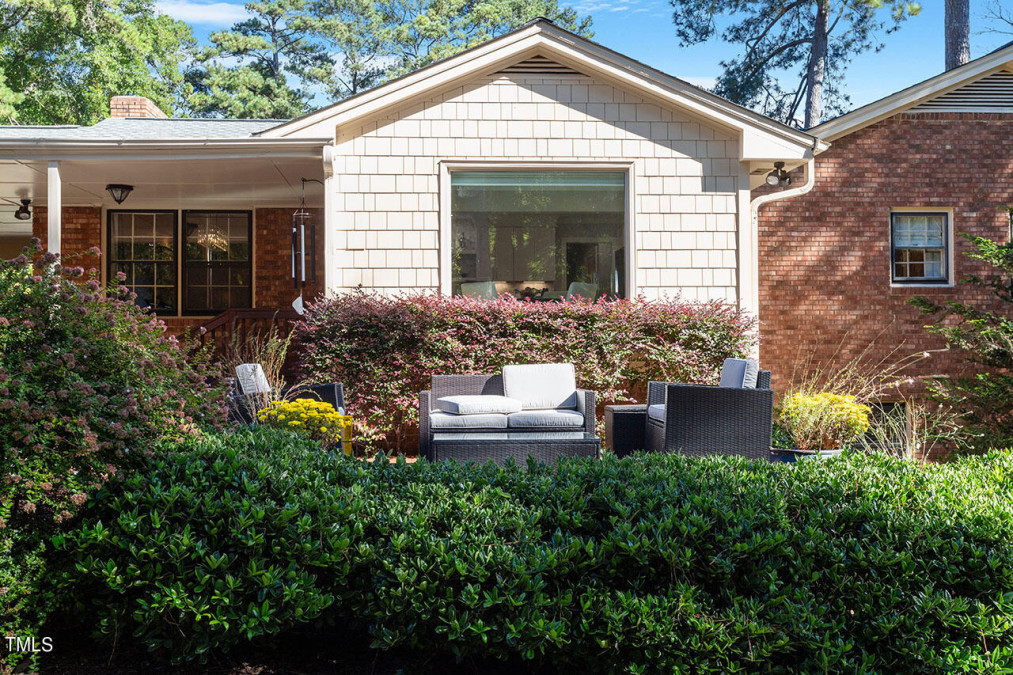
35of38
View All Photos
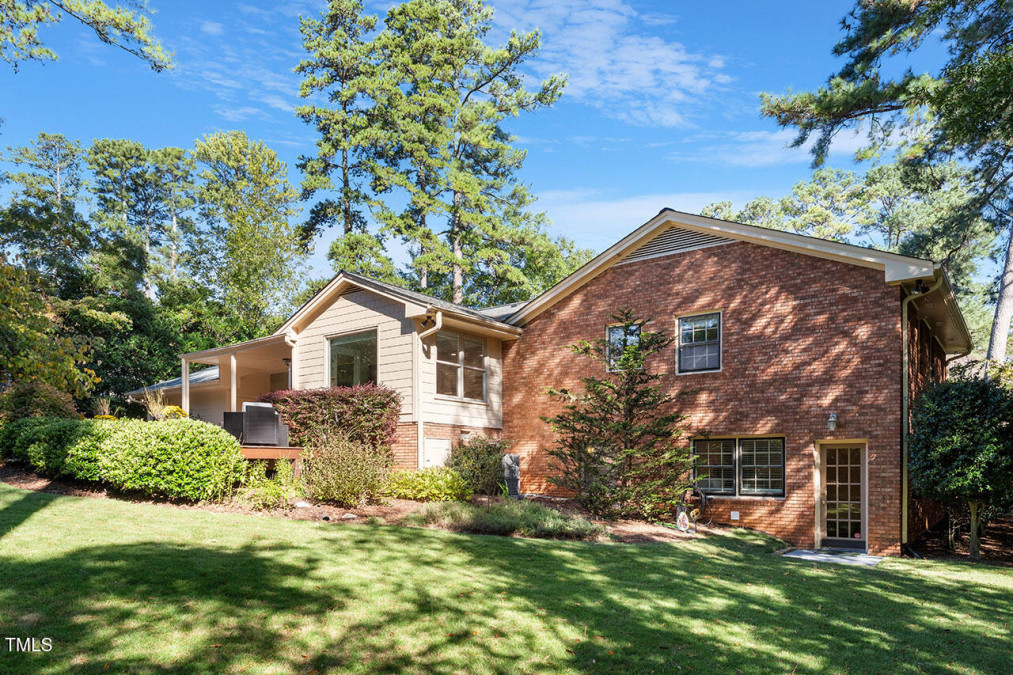
36of38
View All Photos
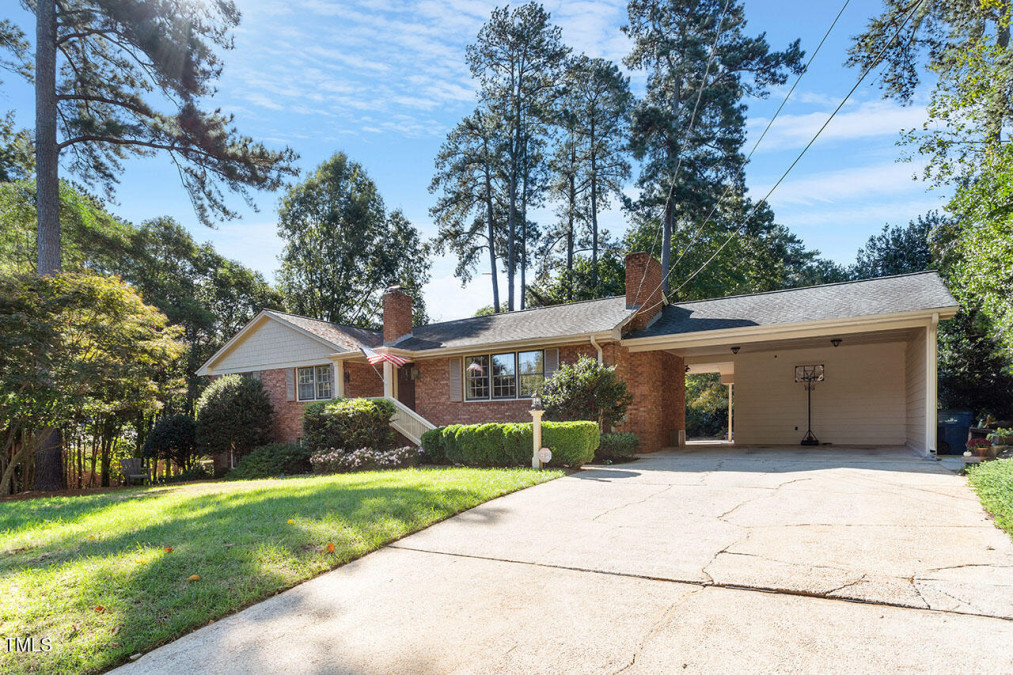
37of38
View All Photos
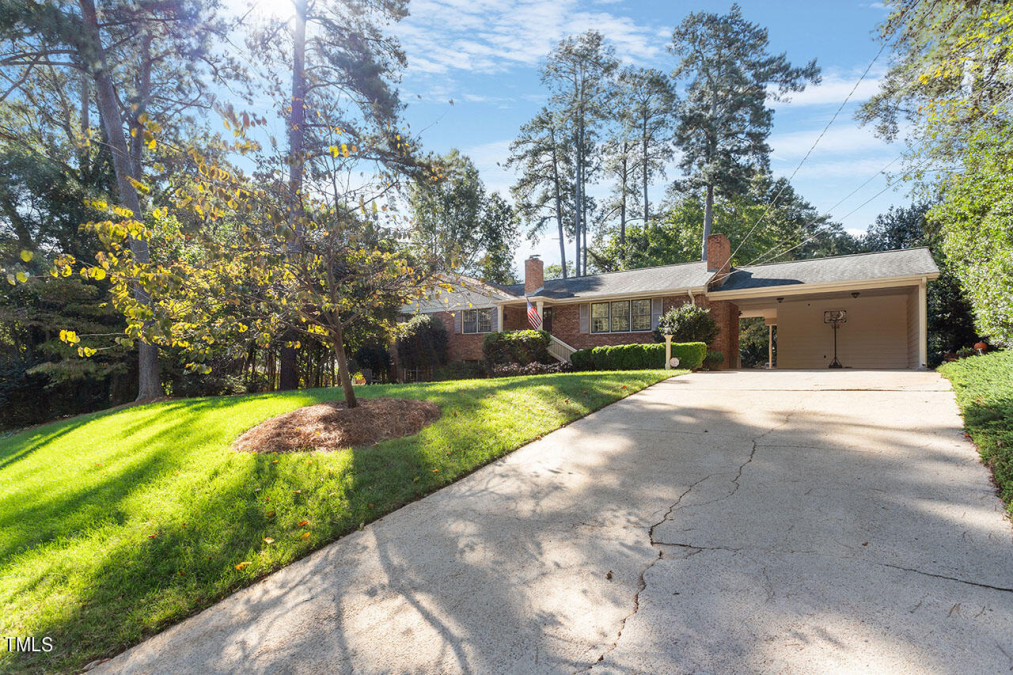
38of38
View All Photos






































1007 Glen Eden Dr Raleigh, NC 27612
- Price $1,125,000
- Beds 3
- Baths 3.00
- Sq.Ft. 3,024
- Acres 0.38
- Year 1959
- Days 25
- Save
- Social
- Call
Welcome To 1007 Glen Eden Drive, An Exquisite 3-bedroom, 2.5-bath Home In The Desirable Raleigh Area ! Situated Inside The Beltline, This Residence Is Just Minutes From Five Points, Crabtree Valley Mall, And Nc State, Blending Convenience With Charm. Set On .38 Acres, This Property Boasts A Spacious Backyard Featuring A Large Deck And An Equally Impressive Back Patio, Both Perfect For Entertaining And Enjoying Serene Views Of Lush Greenery. Step Inside To Discover Newly Finished Hardwood Flooring Throughout The Main Level. The Modern Kitchen Includes A Cozy Breakfast Nook, While The Inviting Family Room, Complete With A Fireplace, Is Ideal For Gatherings. A Formal Dining Room Enhances Your Entertaining Options. On The First Floor, You'll Find The Primary Bedroom Alongside Two Additional Bedrooms And Two Full Bathrooms. The Finished Basement Offers A Bright Family Room, A Versatile Flex Room Perfect For An Office Or Music Studio, And A Convenient Laundry Room With A Half Bath. With A 2-car Carport And Impeccable Maintenance, This Exceptional Home Is A Must-see!
Home Details
1007 Glen Eden Dr Raleigh, NC 27612
- Status Active
- MLS® # 10057817
- Price $1,125,000
- Listing Date 10-11-2024
- Bedrooms 3
- Bathrooms 3.00
- Full Baths 2
- Half Baths 1
- Square Footage 3,024
- Acres 0.38
- Year Built 1959
- Type Residential
- Sub-Type Single Family Residence
Community Information For 1007 Glen Eden Dr Raleigh, NC 27612
School Information
- Elementary Wake Lacy
- Middle Wake Oberlin
- Higher Wake Broughton
Amenities For 1007 Glen Eden Dr Raleigh, NC 27612
- Garages Carport, concrete, driveway
Interior
- Interior Features Bathtub/Shower Combination, Bookcases, Built-in Features, Eat-in Kitchen, Entrance Foyer, Kitchen Island, Living/Dining Room Combination, Quartz Counters, Shower Only, Storage, Walk-In Shower
- Appliances Dishwasher, gas Cooktop, microwave, refrigerator, oven, water Heater
- Heating Forced Air, natural Gas
- Cooling Electric
- Fireplace Yes
- # of Fireplaces 2
- Fireplace Features Basement, Gas Log, Living Room, Masonry, Wood Burning
Exterior
- Exterior Brick, Masonite
- Roof Shingle
- Foundation Brick/Mortar, Slab
Additional Information
- Date Listed October 11th, 2024
- Styles Ranch
Listing Details
- Listing Office Compass -- Raleigh
- Listing Phone 919-726-6548
Financials
- $/SqFt $372
Description Of 1007 Glen Eden Dr Raleigh, NC 27612
Welcome to 1007 glen eden drive, an exquisite 3-bedroom, 2.5-bath home in the desirable raleigh area! situated inside the beltline, this residence is just minutes from five points, crabtree valley mall, and nc state, blending convenience with charm. Set on .38 acres, this property boasts a spacious backyard featuring a large deck and an equally impressive back patio, both perfect for entertaining and enjoying serene views of lush greenery. Step inside to discover newly finished hardwood flooring throughout the main level. The modern kitchen includes a cozy breakfast nook, while the inviting family room, complete with a fireplace, is ideal for gatherings. A formal dining room enhances your entertaining options. On the first floor, you'll find the primary bedroom alongside two additional bedrooms and two full bathrooms. The finished basement offers a bright family room, a versatile flex room perfect for an office or music studio, and a convenient laundry room with a half bath. With a 2-car carport and impeccable maintenance, this exceptional home is a must-see!
Interested in 1007 Glen Eden Dr Raleigh, NC 27612 ?
Request a Showing
Mortgage Calculator For 1007 Glen Eden Dr Raleigh, NC 27612
This beautiful 3 beds 3.00 baths home is located at 1007 Glen Eden Dr Raleigh, NC 27612 and is listed for $1,125,000. The home was built in 1959, contains 3024 sqft of living space, and sits on a 0.38 acre lot. This Residential home is priced at $372 per square foot and has been on the market since October 31st, 2024. with sqft of living space.
If you'd like to request more information on 1007 Glen Eden Dr Raleigh, NC 27612, please call us at 919-249-8536 or contact us so that we can assist you in your real estate search. To find similar homes like 1007 Glen Eden Dr Raleigh, NC 27612, you can find other homes for sale in Raleigh, the neighborhood of Glen Eden, or 27612 click the highlighted links, or please feel free to use our website to continue your home search!
Schools
WALKING AND TRANSPORTATION
Home Details
1007 Glen Eden Dr Raleigh, NC 27612
- Status Active
- MLS® # 10057817
- Price $1,125,000
- Listing Date 10-11-2024
- Bedrooms 3
- Bathrooms 3.00
- Full Baths 2
- Half Baths 1
- Square Footage 3,024
- Acres 0.38
- Year Built 1959
- Type Residential
- Sub-Type Single Family Residence
Community Information For 1007 Glen Eden Dr Raleigh, NC 27612
School Information
- Elementary Wake Lacy
- Middle Wake Oberlin
- Higher Wake Broughton
Amenities For 1007 Glen Eden Dr Raleigh, NC 27612
- Garages Carport, concrete, driveway
Interior
- Interior Features Bathtub/Shower Combination, Bookcases, Built-in Features, Eat-in Kitchen, Entrance Foyer, Kitchen Island, Living/Dining Room Combination, Quartz Counters, Shower Only, Storage, Walk-In Shower
- Appliances Dishwasher, gas Cooktop, microwave, refrigerator, oven, water Heater
- Heating Forced Air, natural Gas
- Cooling Electric
- Fireplace Yes
- # of Fireplaces 2
- Fireplace Features Basement, Gas Log, Living Room, Masonry, Wood Burning
Exterior
- Exterior Brick, Masonite
- Roof Shingle
- Foundation Brick/Mortar, Slab
Additional Information
- Date Listed October 11th, 2024
- Styles Ranch
Listing Details
- Listing Office Compass -- Raleigh
- Listing Phone 919-726-6548
Financials
- $/SqFt $372
Homes Similar to 1007 Glen Eden Dr Raleigh, NC 27612
View in person

Ask a Question About This Listing
Find out about this property

Share This Property
1007 Glen Eden Dr Raleigh, NC 27612
MLS® #: 10057817
Call Inquiry




