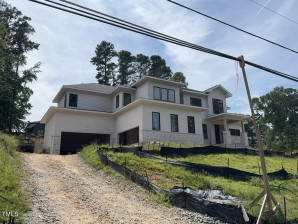1013 Manchester Dr
Raleigh, NC 27609
- Price $2,950,000
- Beds 6
- Baths 6.00
- Sq.Ft. 6,776
- Acres 0.5
- Year 2017
- DOM 10 Days
- Save
- Social
- Call
- Details
- Location
- Streetview
- Raleigh
- North Hills Estates
- Similar Homes
- 27609
- Calculator
- Share
- Save
- Ask a Question
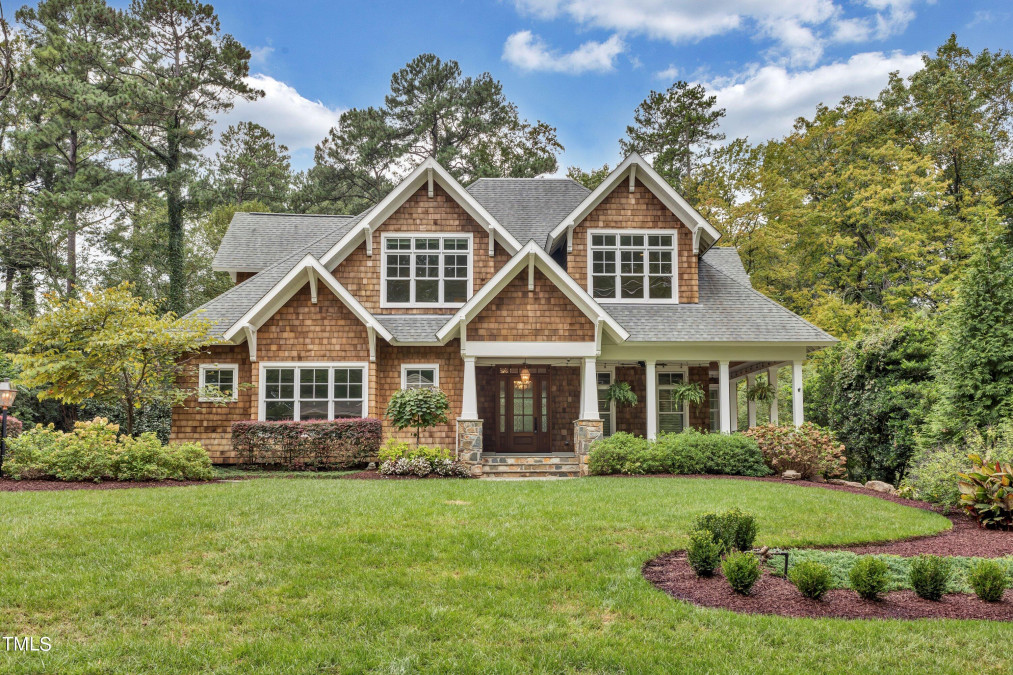
1of50
View All Photos
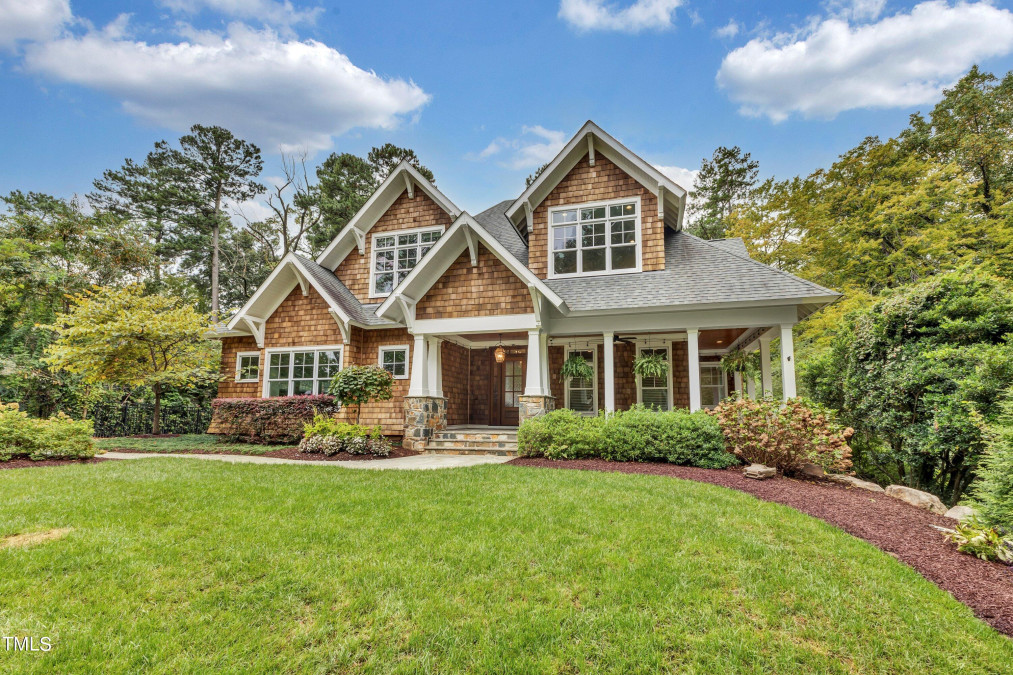
2of50
View All Photos

3of50
View All Photos
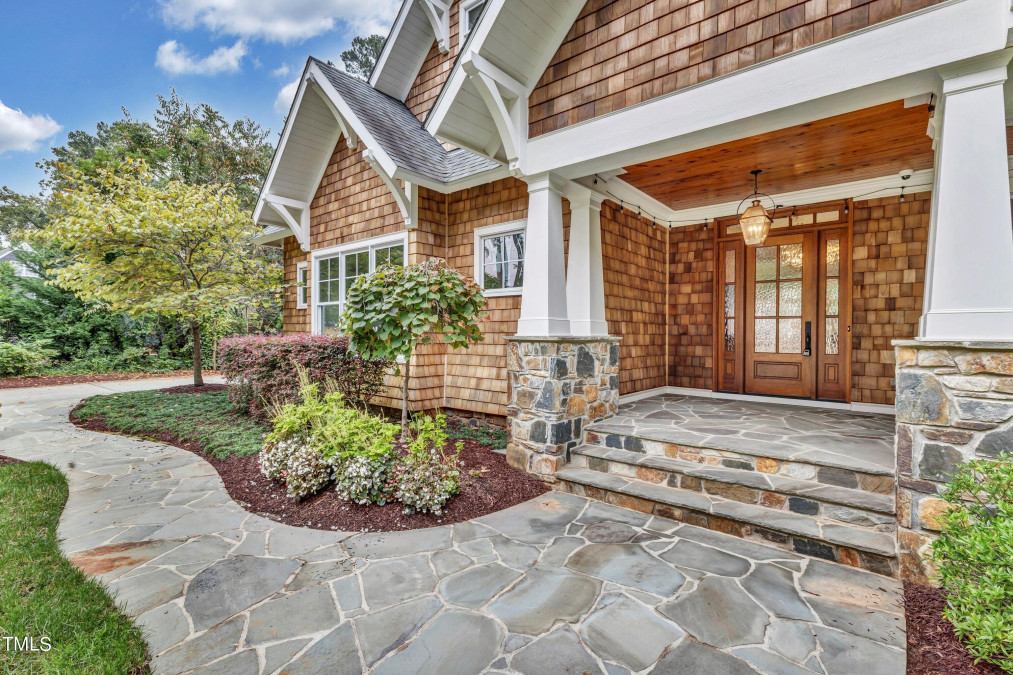
4of50
View All Photos
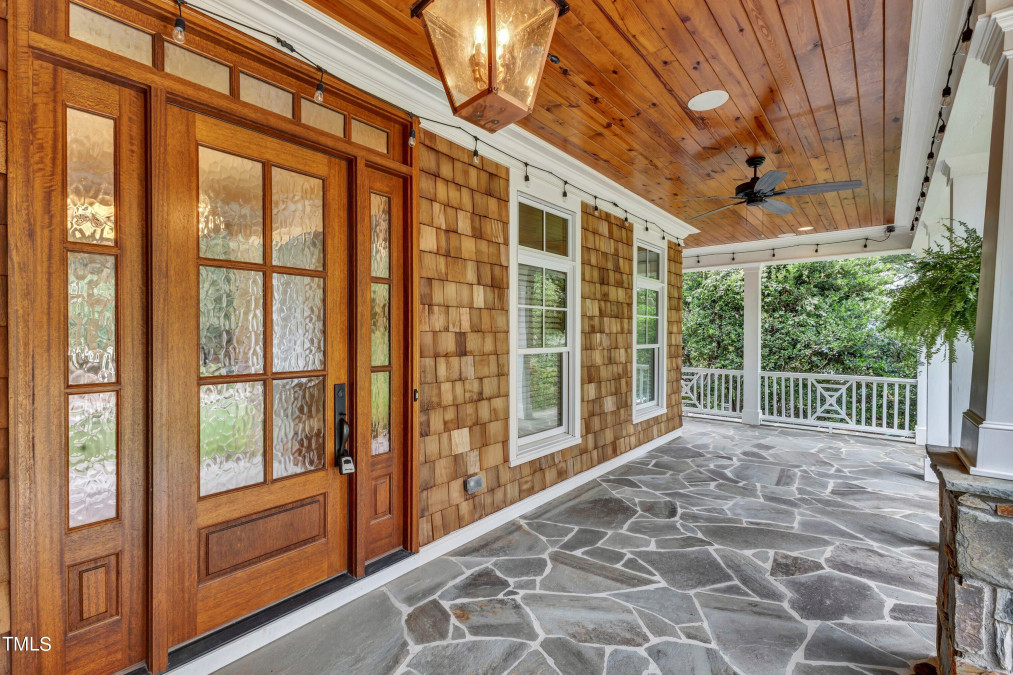
5of50
View All Photos
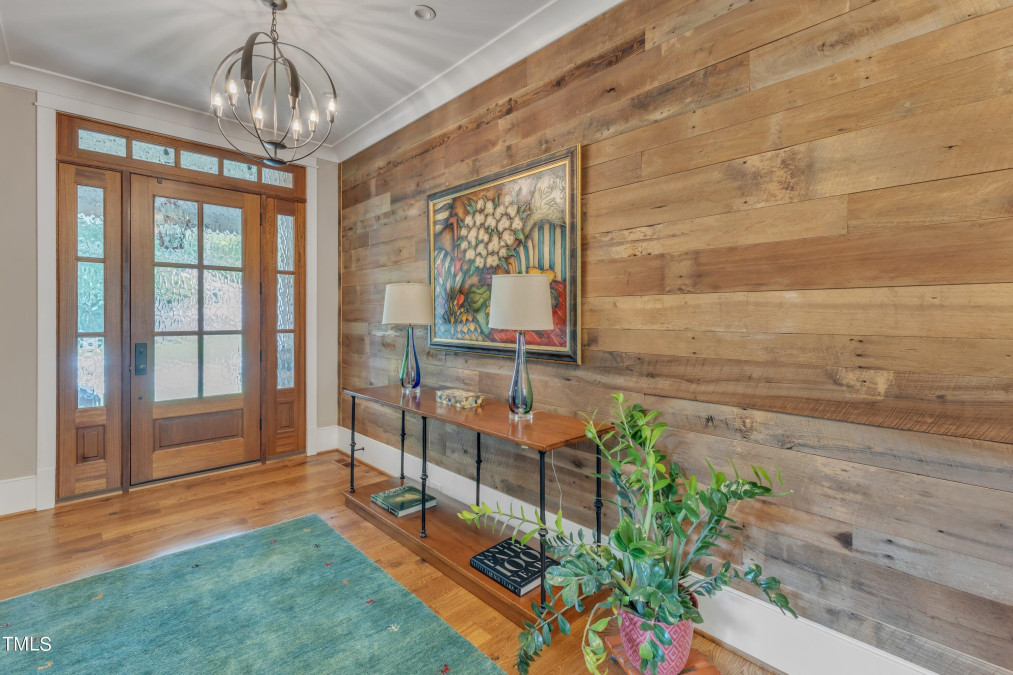
6of50
View All Photos
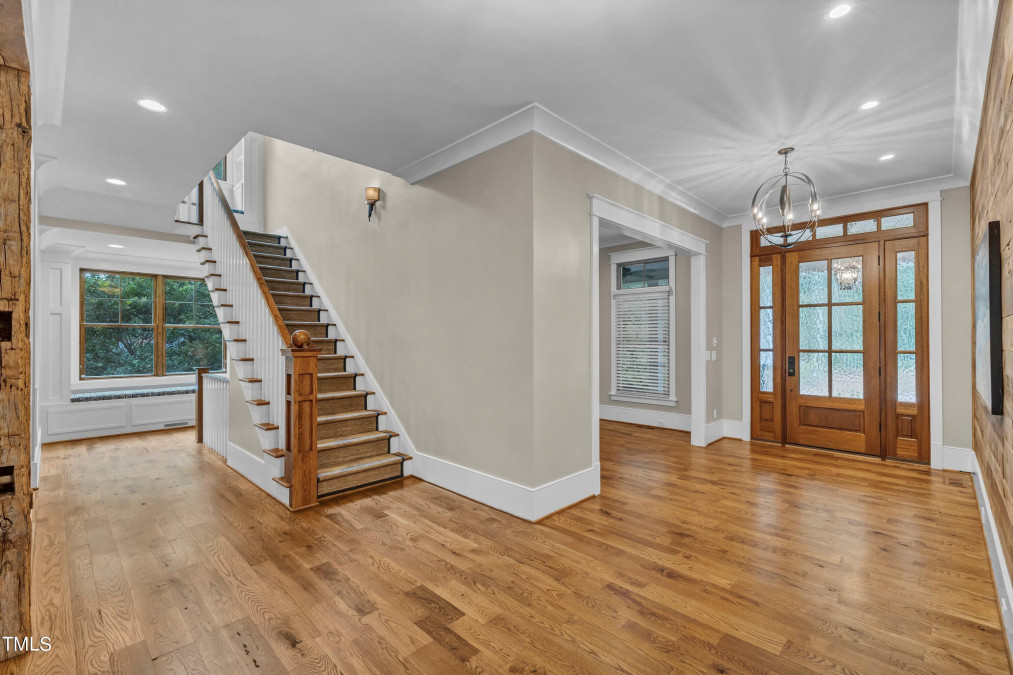
7of50
View All Photos
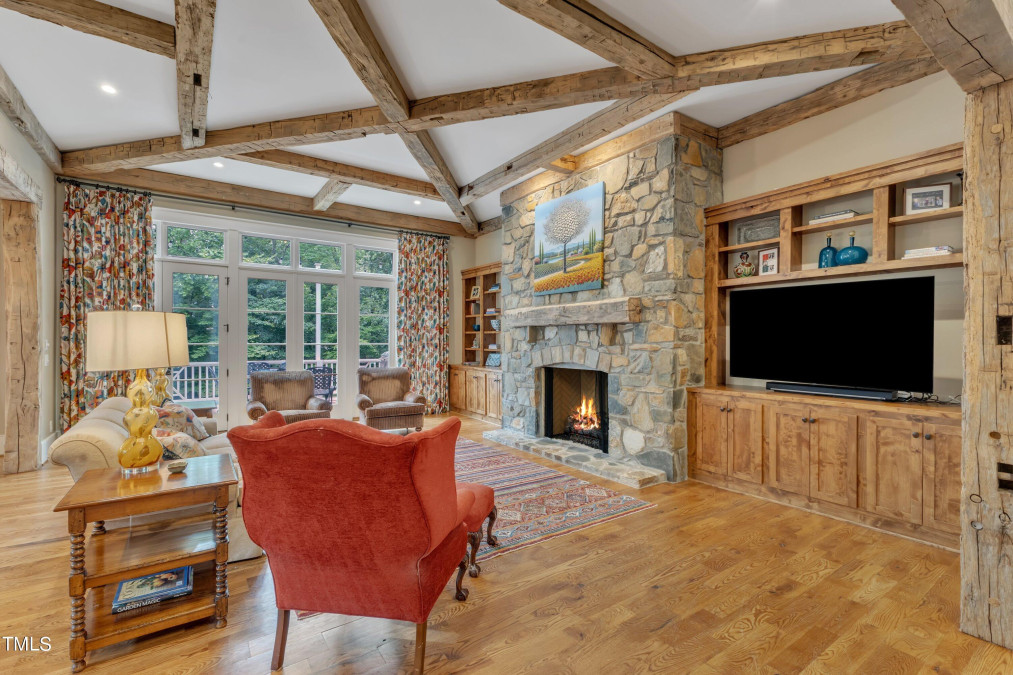
8of50
View All Photos
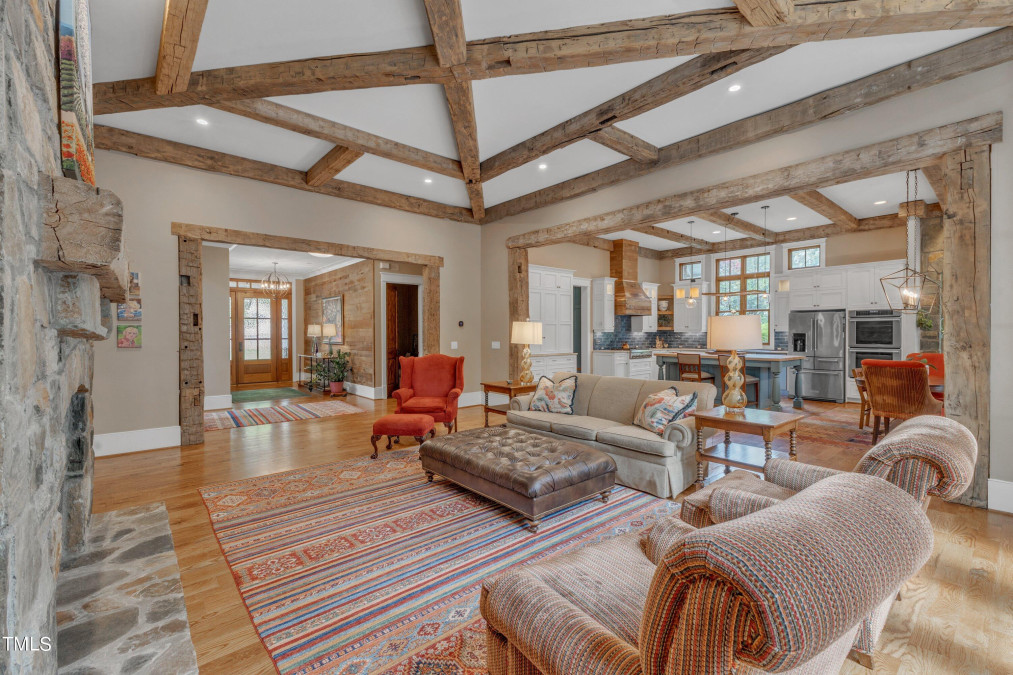
9of50
View All Photos

10of50
View All Photos

11of50
View All Photos
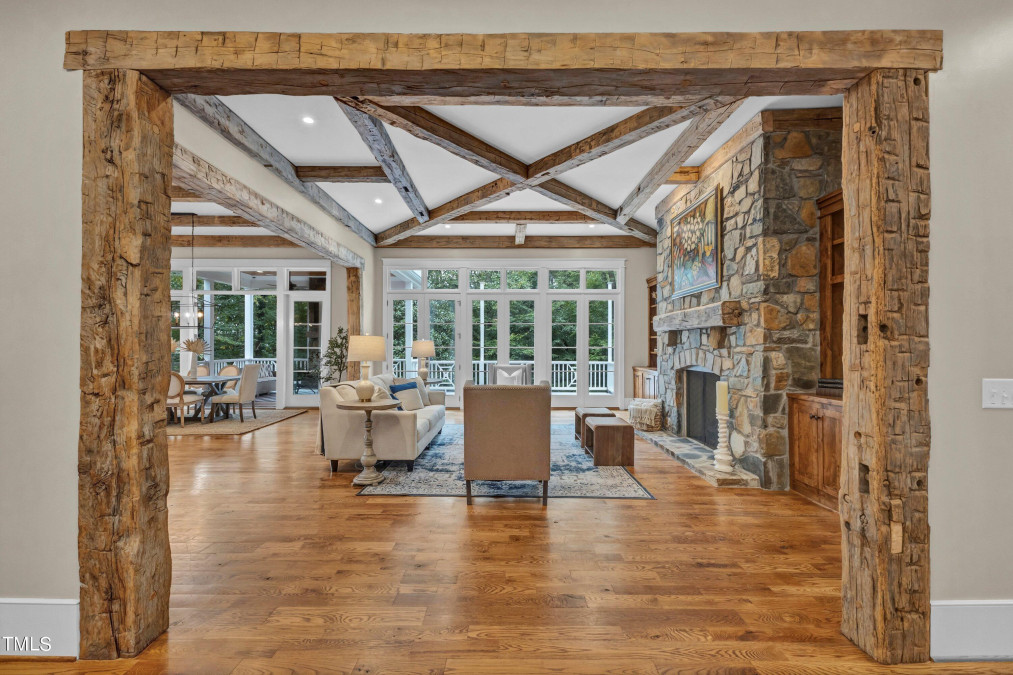
12of50
View All Photos
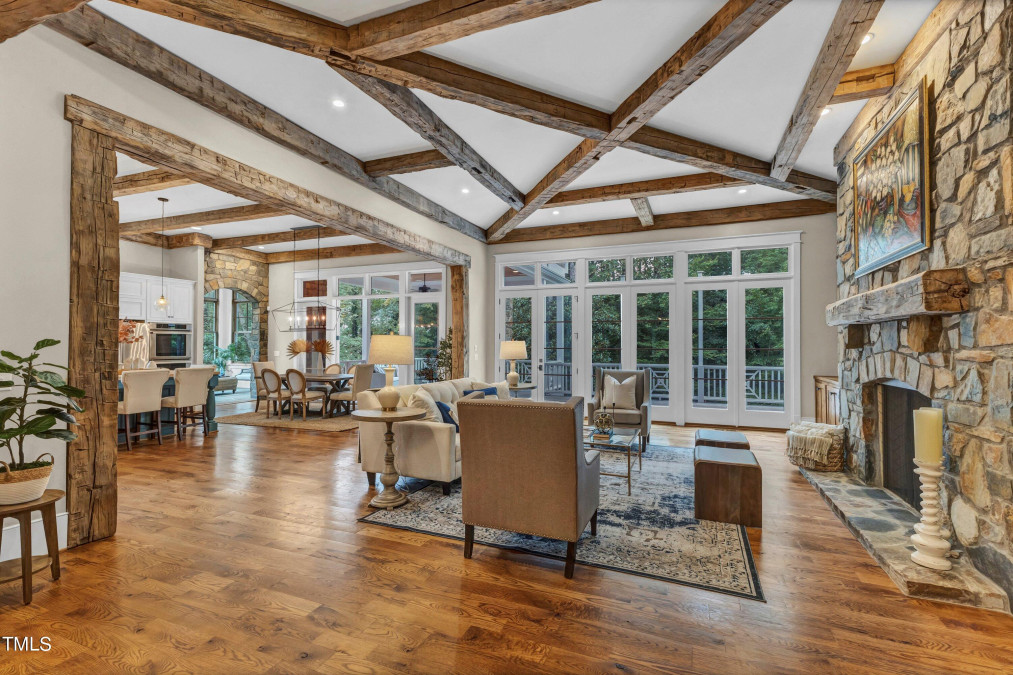
13of50
View All Photos
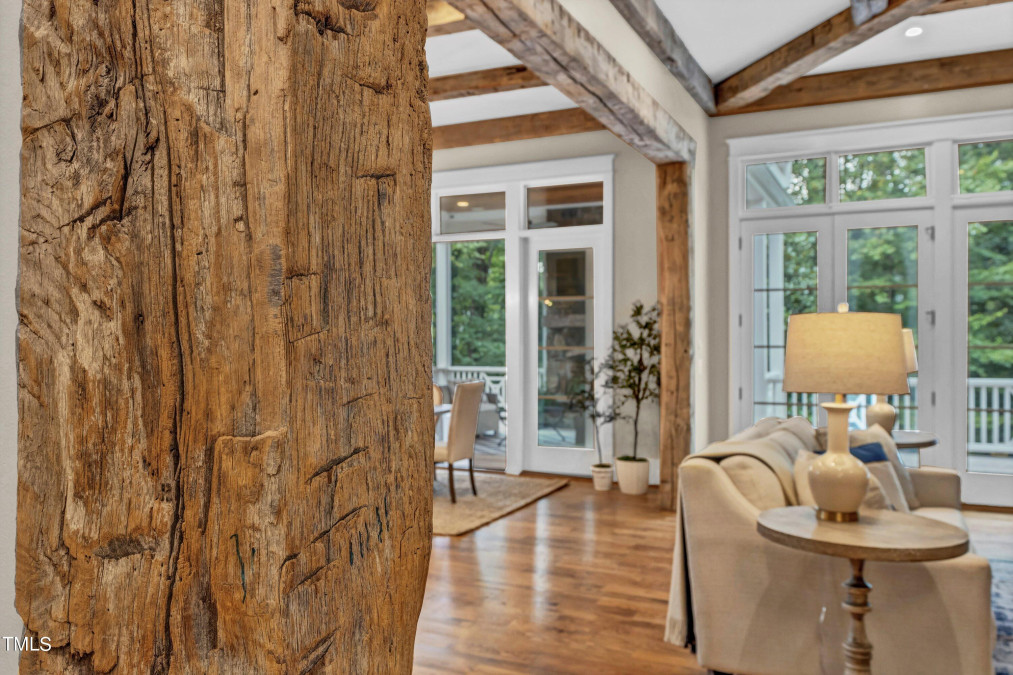
14of50
View All Photos
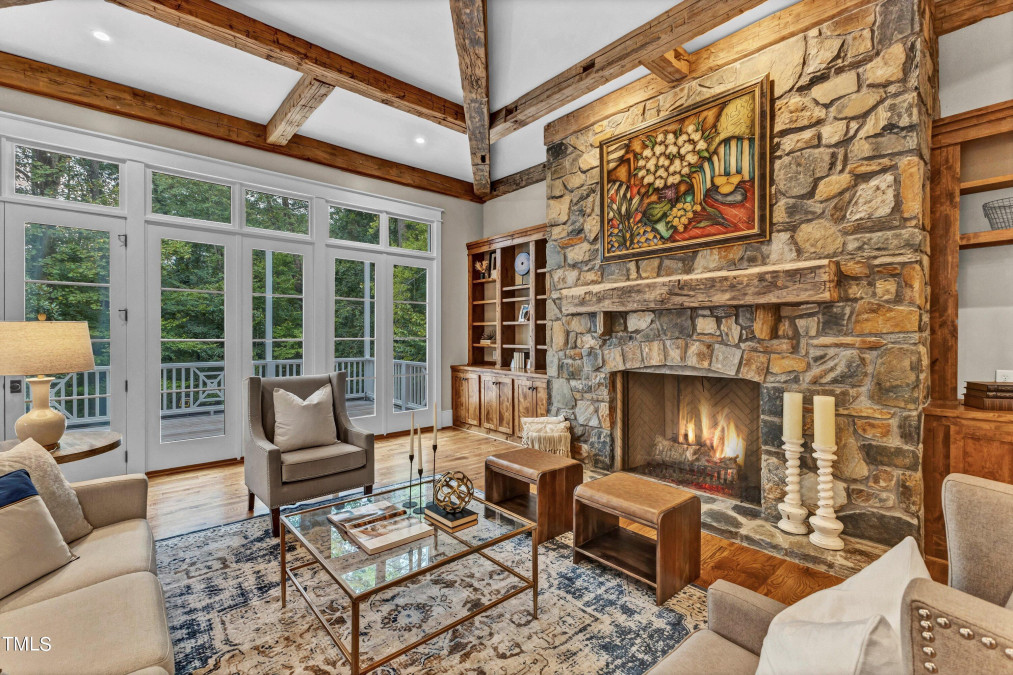
15of50
View All Photos
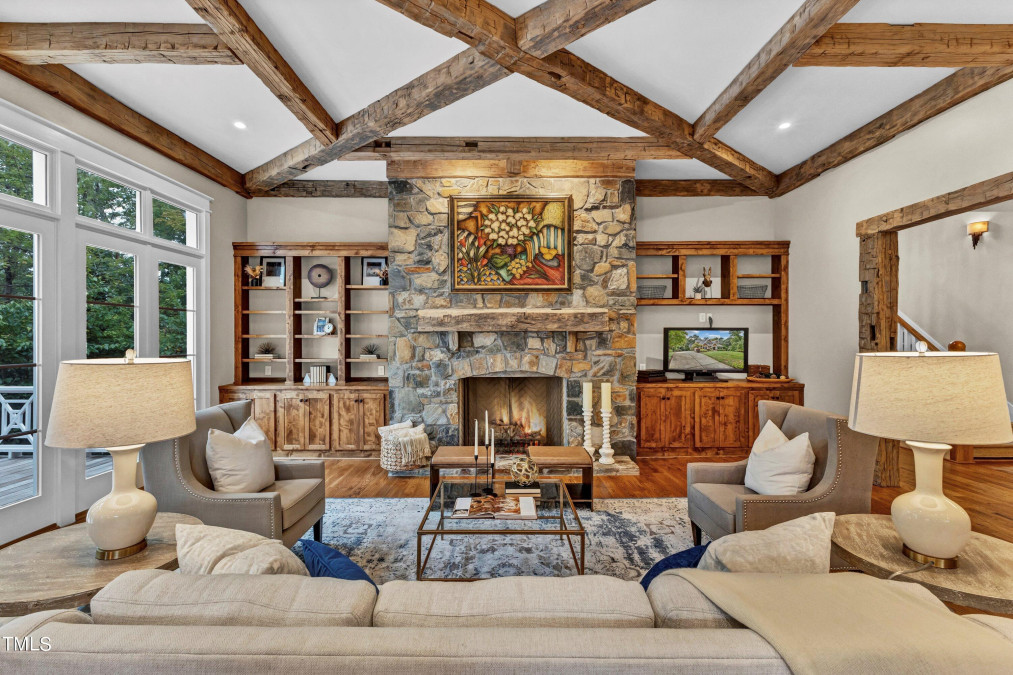
16of50
View All Photos

17of50
View All Photos
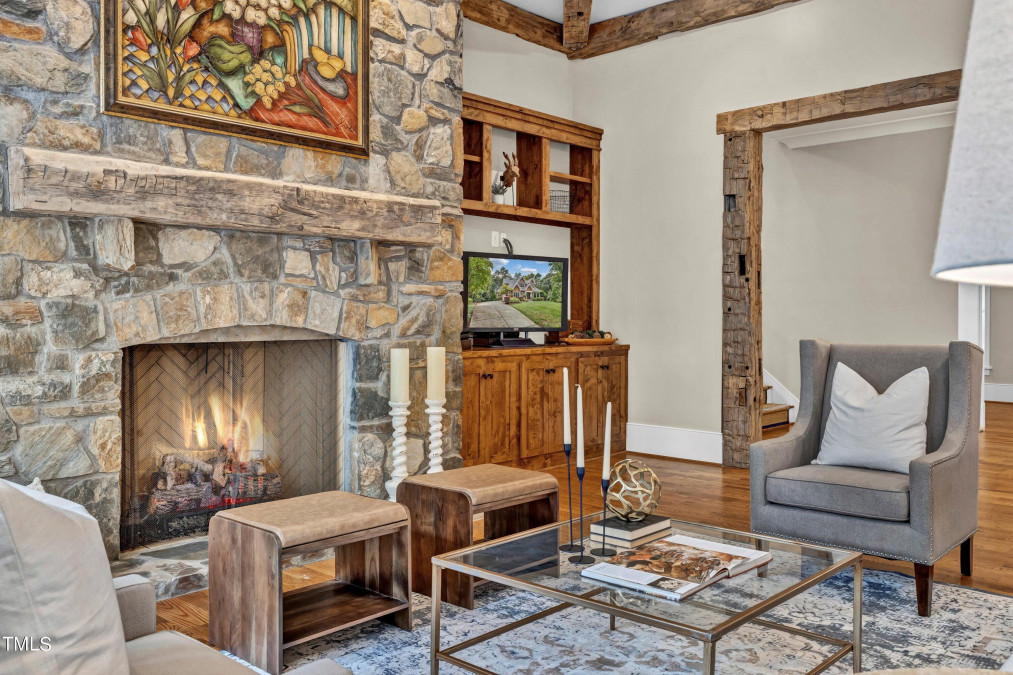
18of50
View All Photos
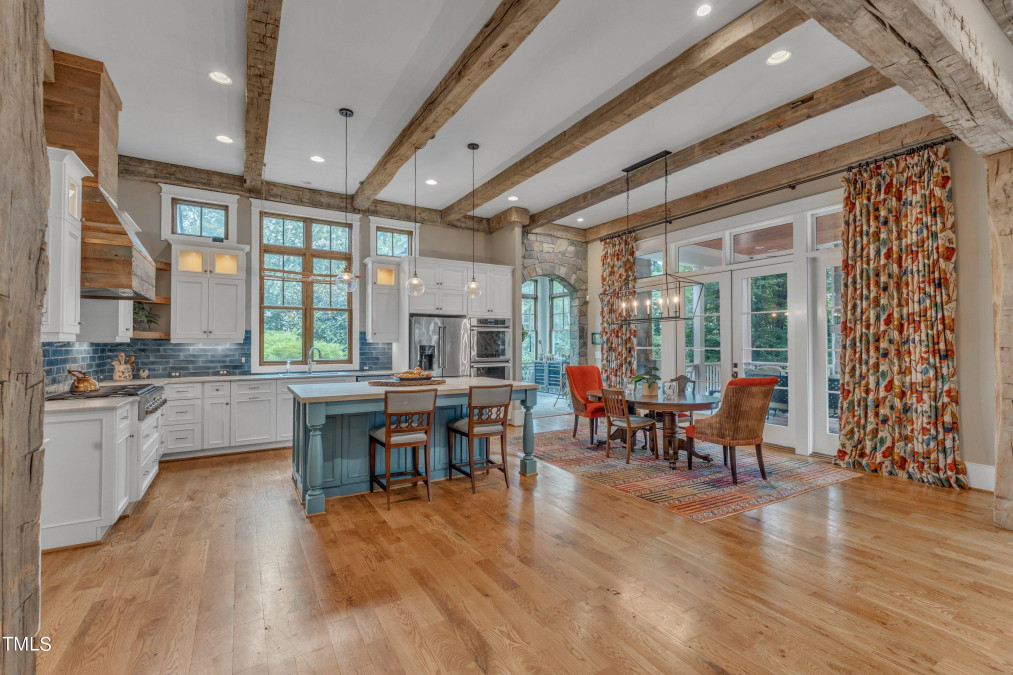
19of50
View All Photos
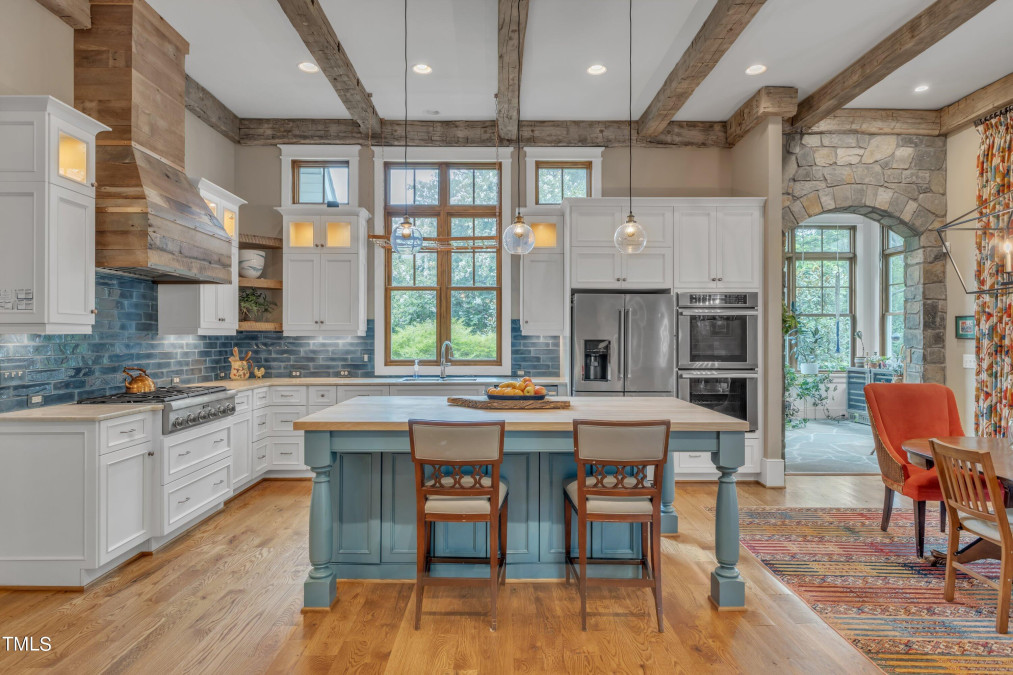
20of50
View All Photos

21of50
View All Photos
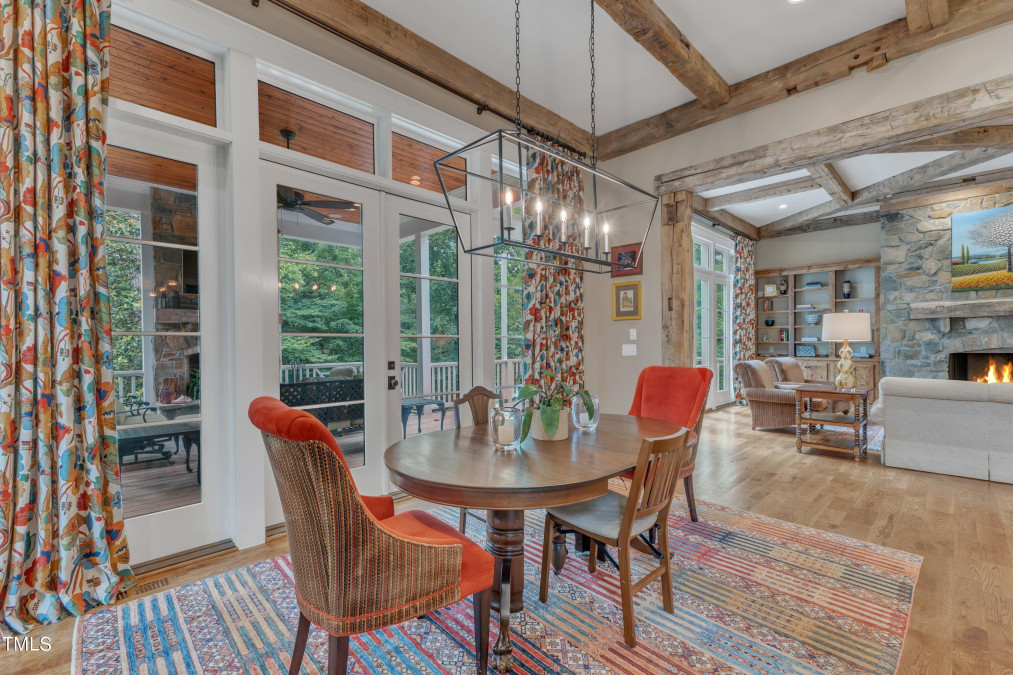
22of50
View All Photos

23of50
View All Photos
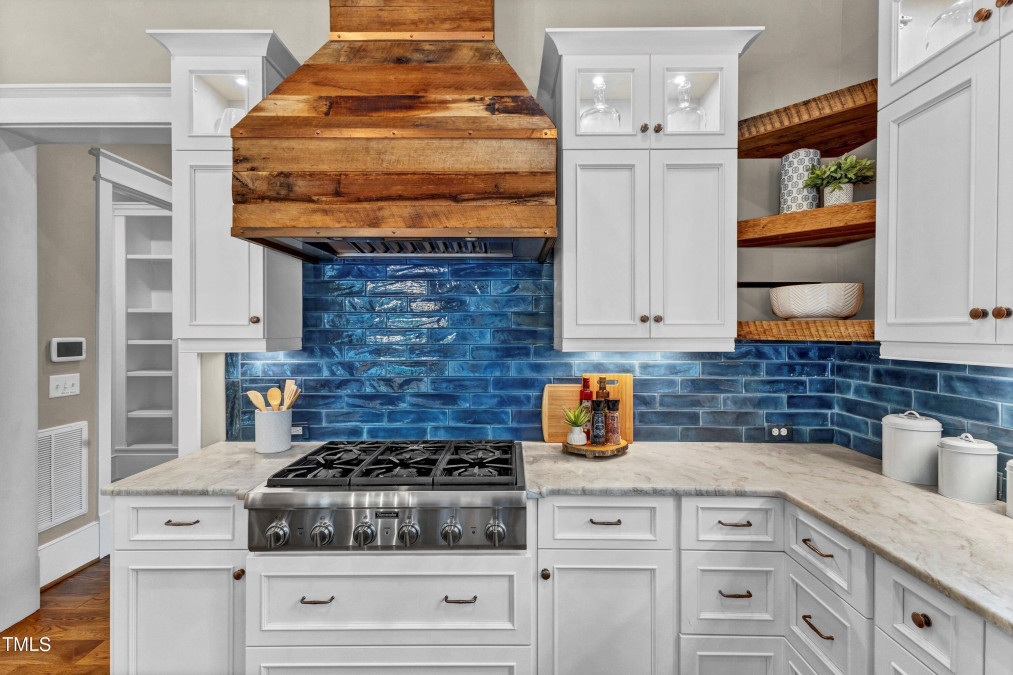
24of50
View All Photos
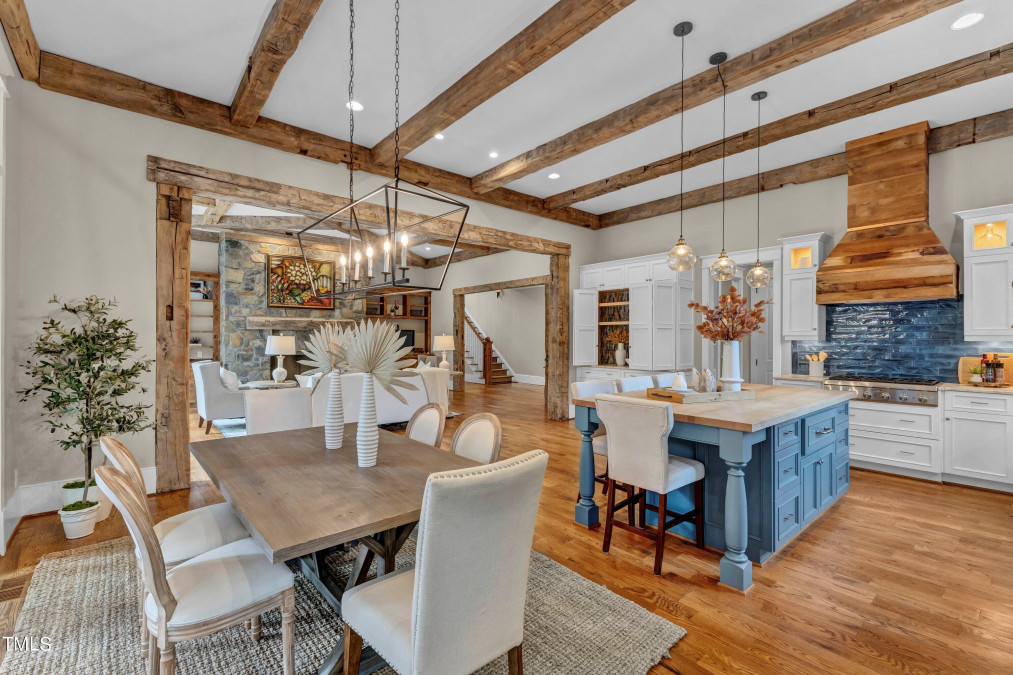
25of50
View All Photos

26of50
View All Photos
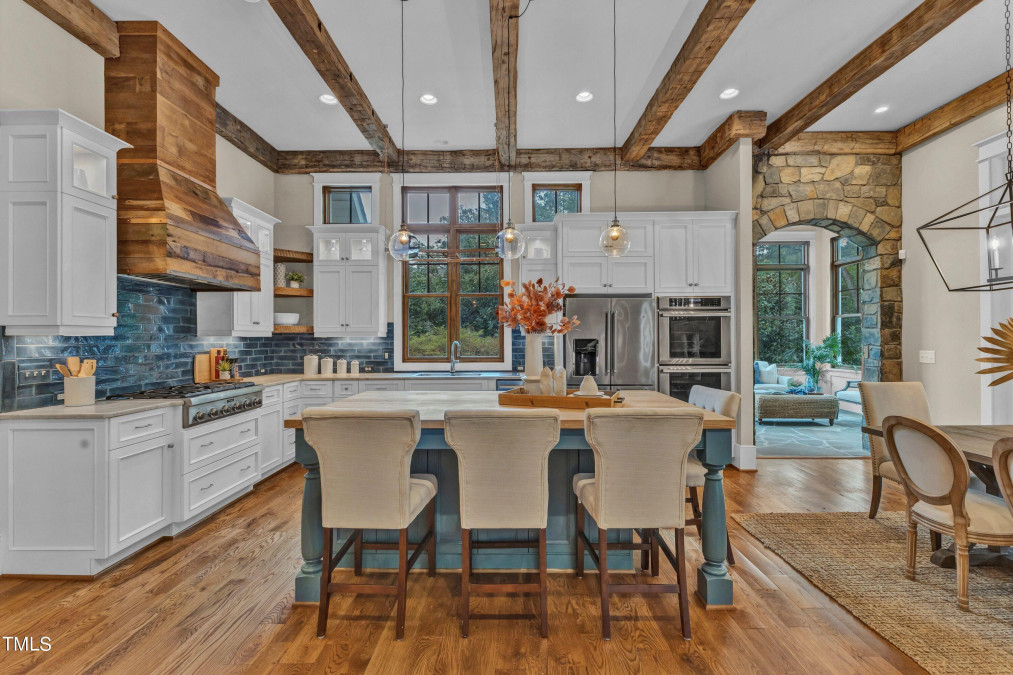
27of50
View All Photos
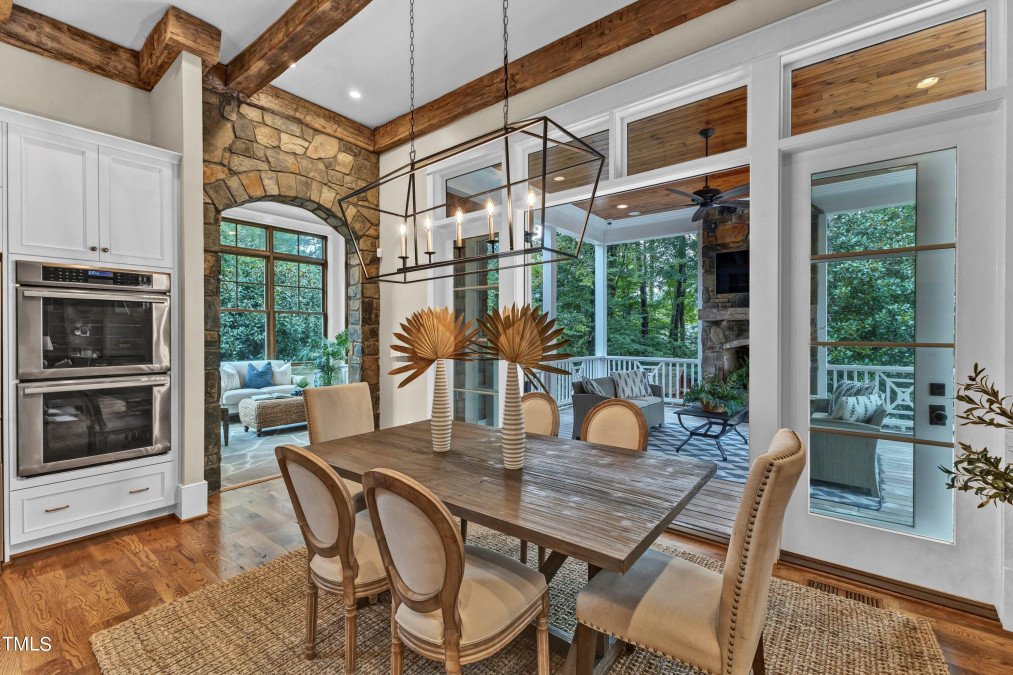
28of50
View All Photos

29of50
View All Photos

30of50
View All Photos
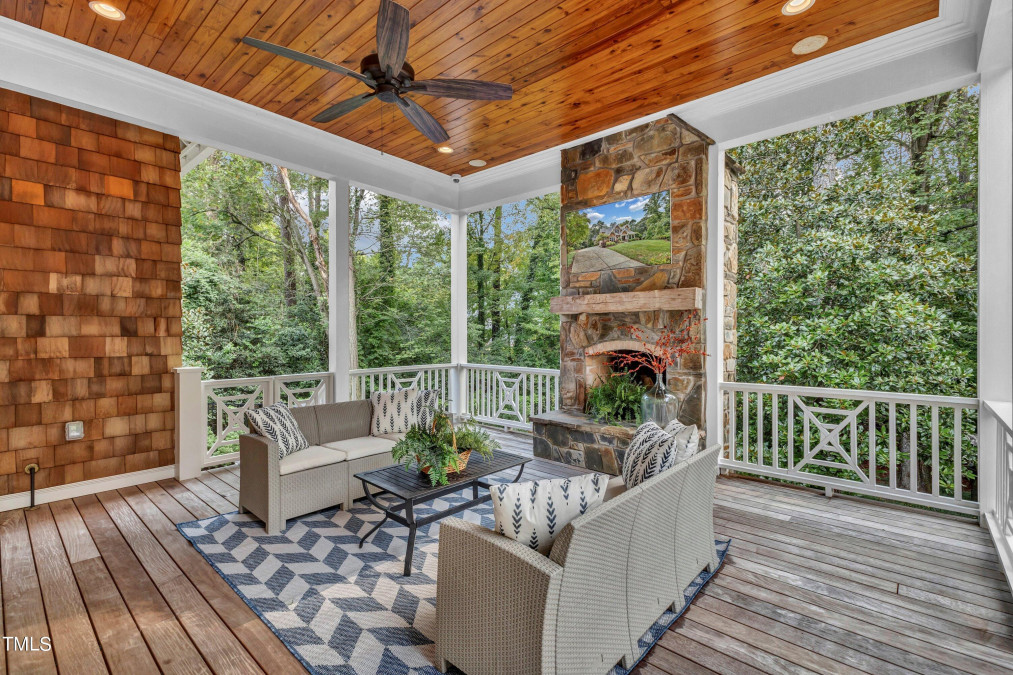
31of50
View All Photos
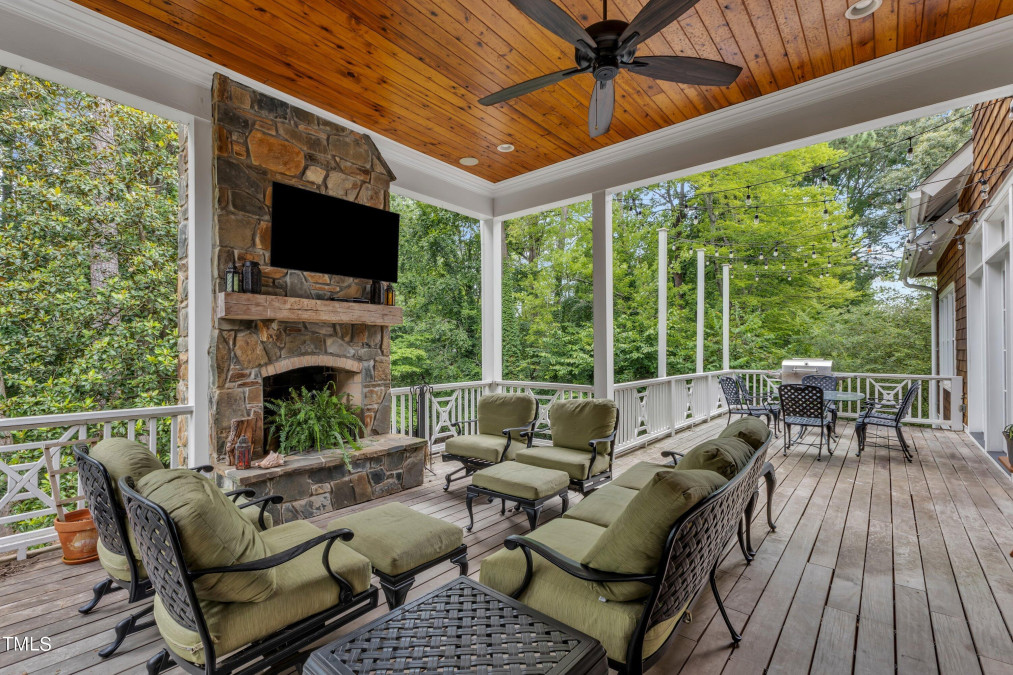
32of50
View All Photos
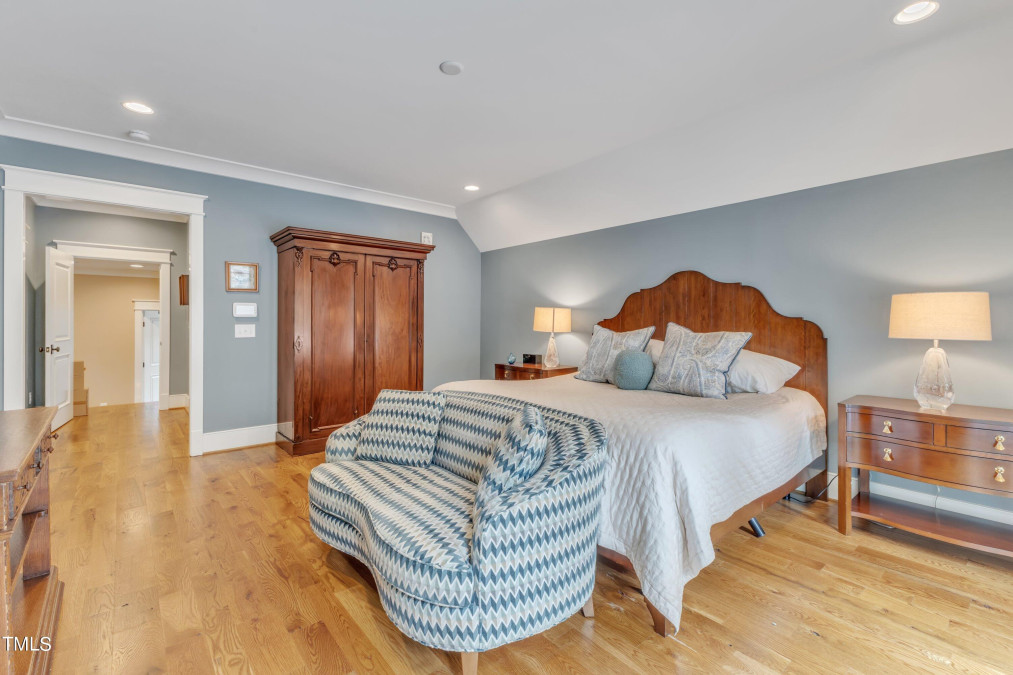
33of50
View All Photos
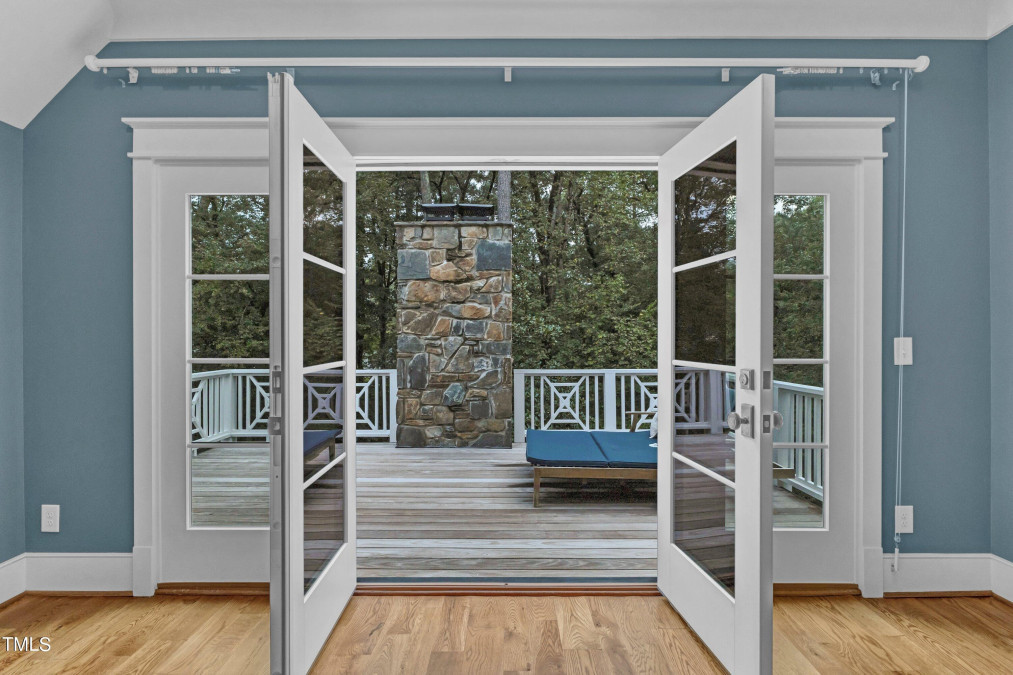
34of50
View All Photos
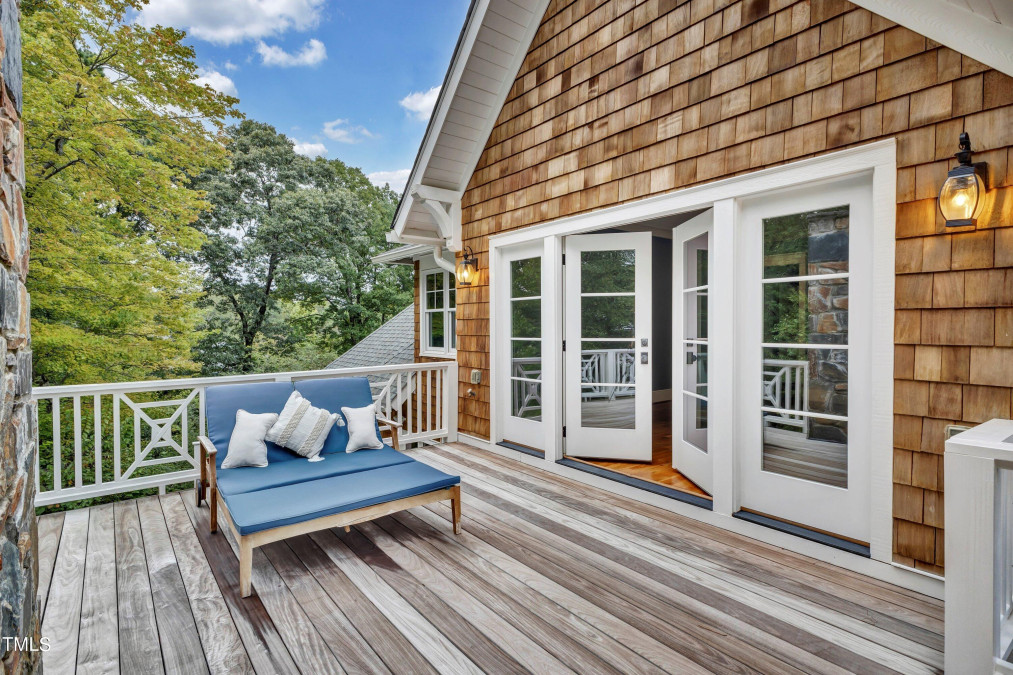
35of50
View All Photos

36of50
View All Photos
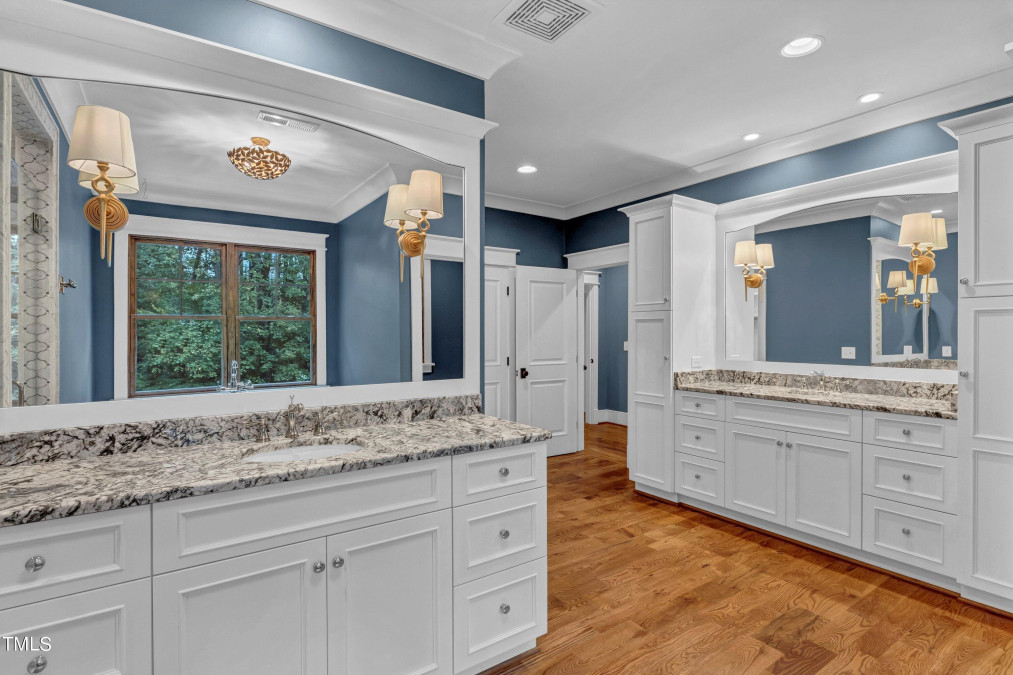
37of50
View All Photos
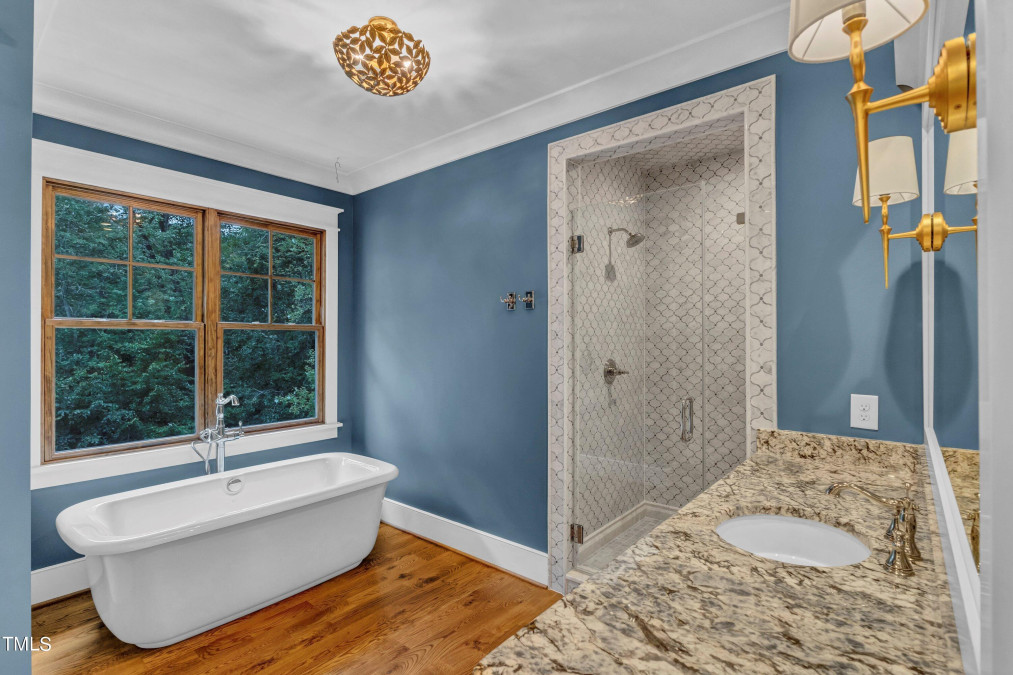
38of50
View All Photos
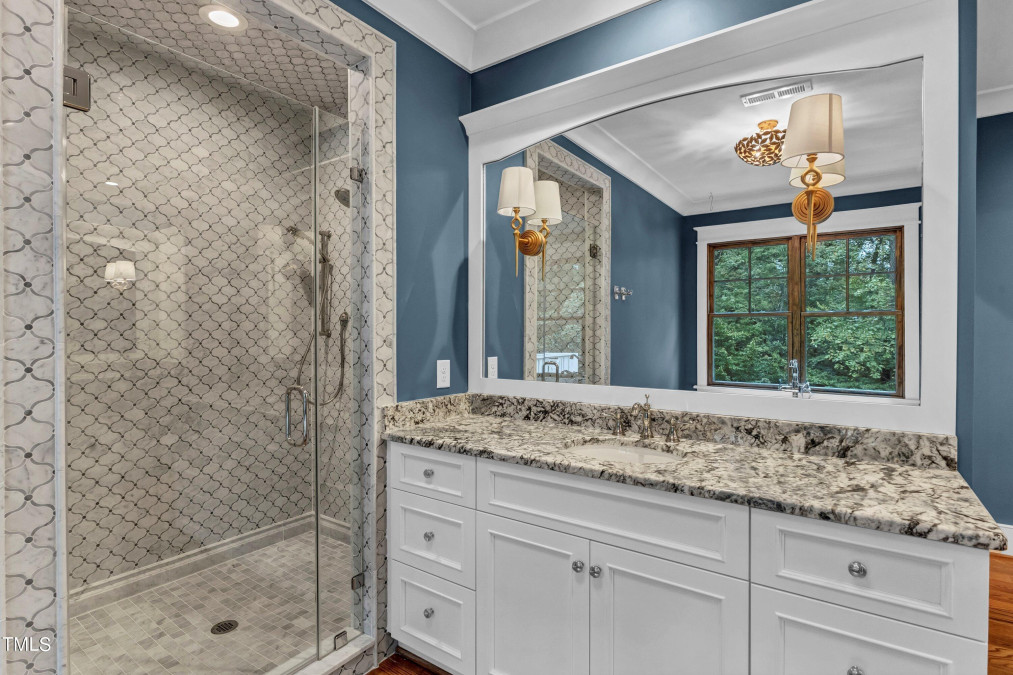
39of50
View All Photos
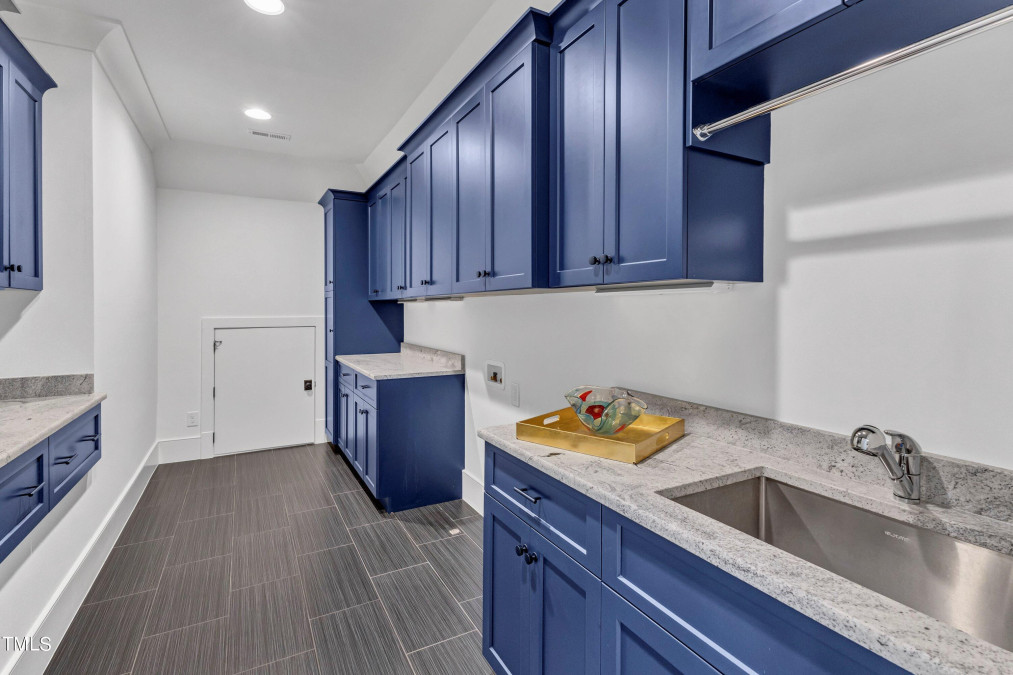
40of50
View All Photos
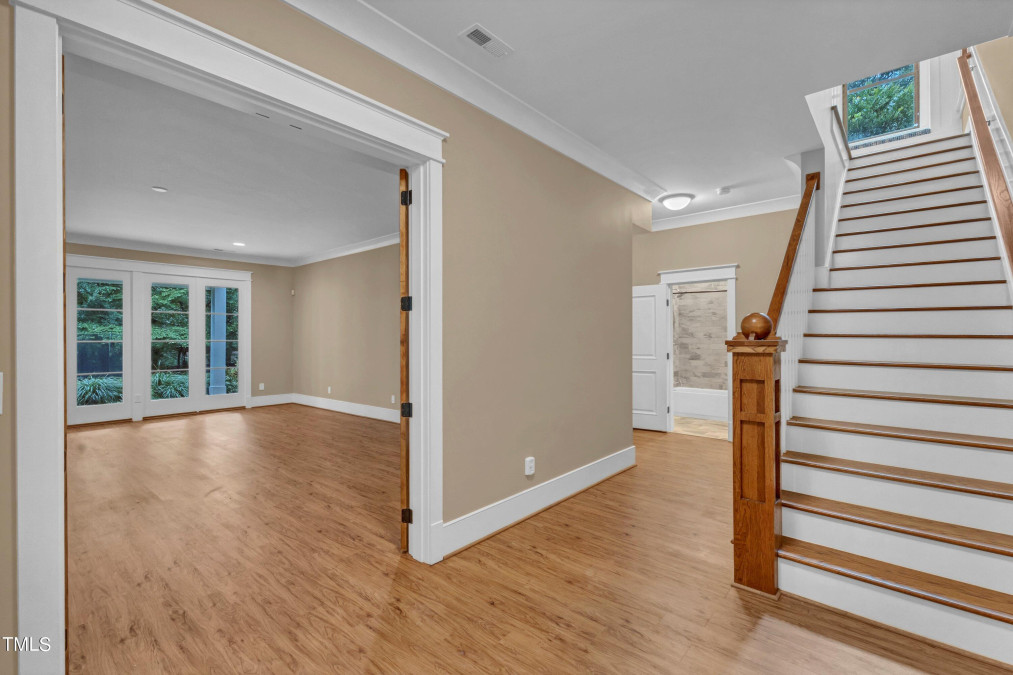
41of50
View All Photos
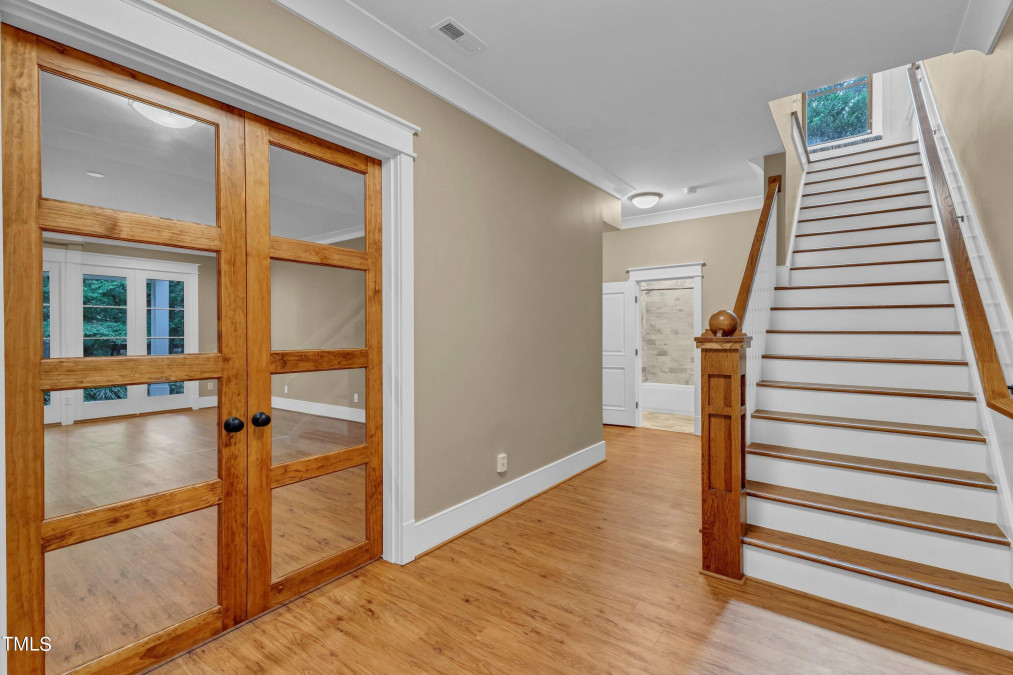
42of50
View All Photos
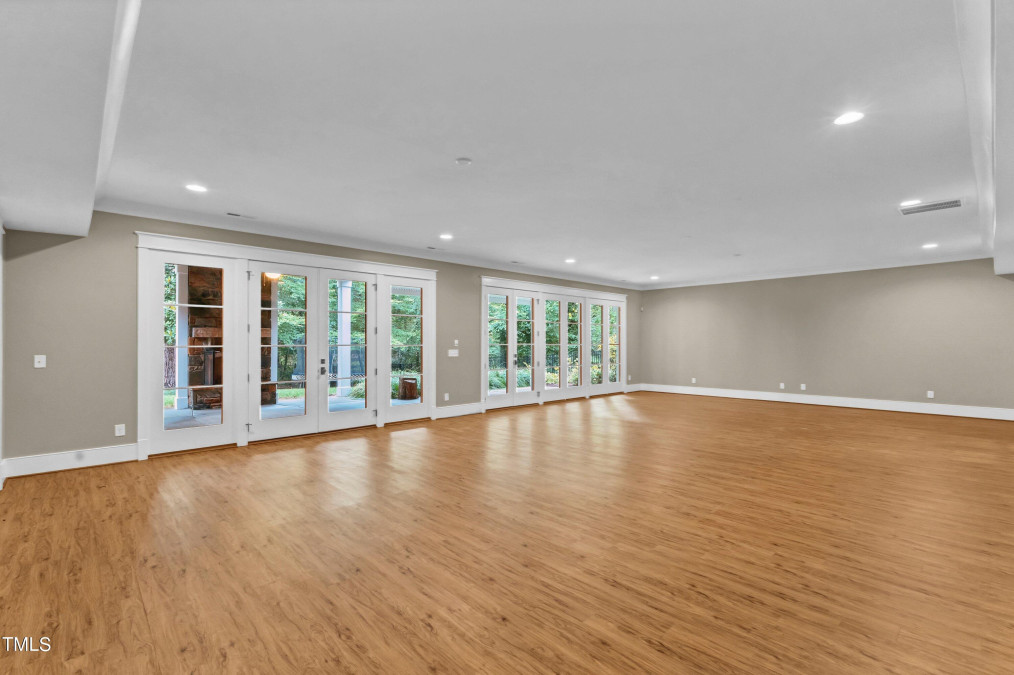
43of50
View All Photos
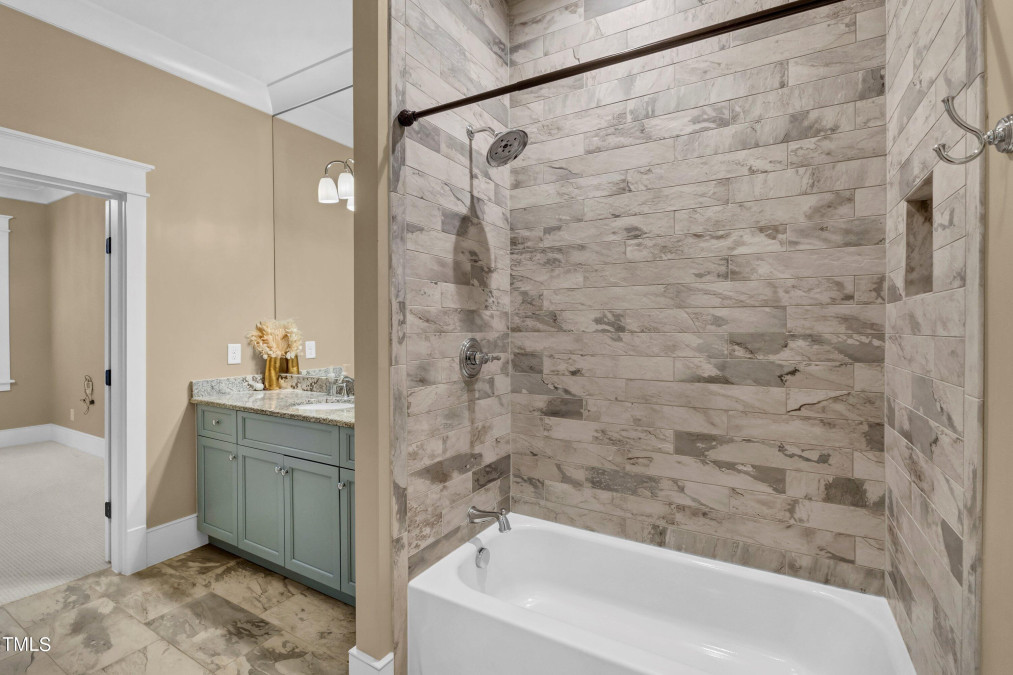
44of50
View All Photos
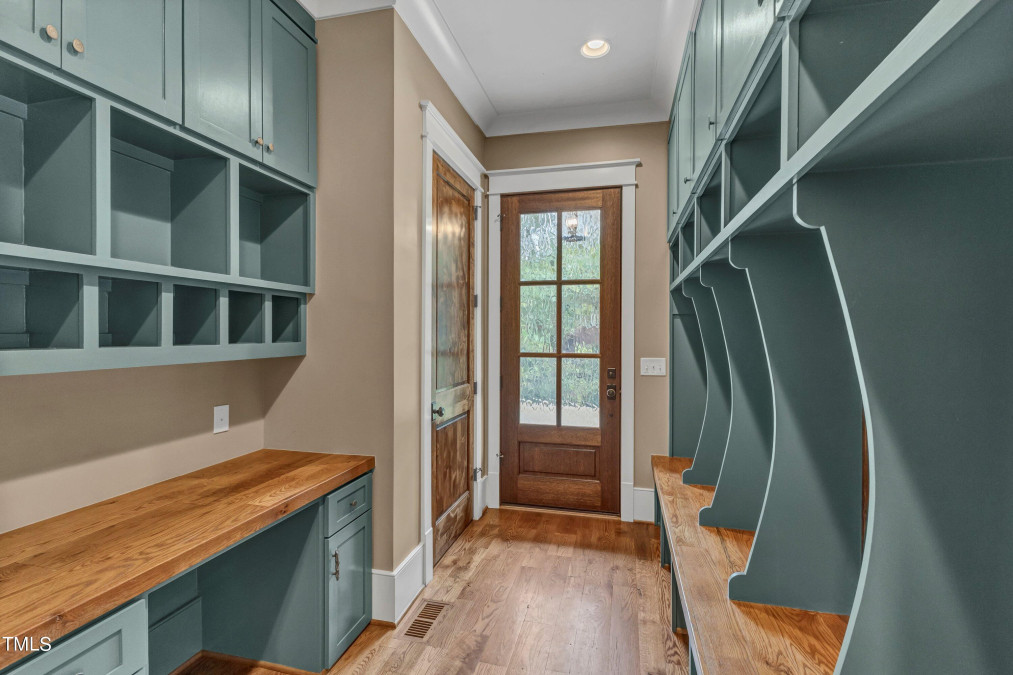
45of50
View All Photos
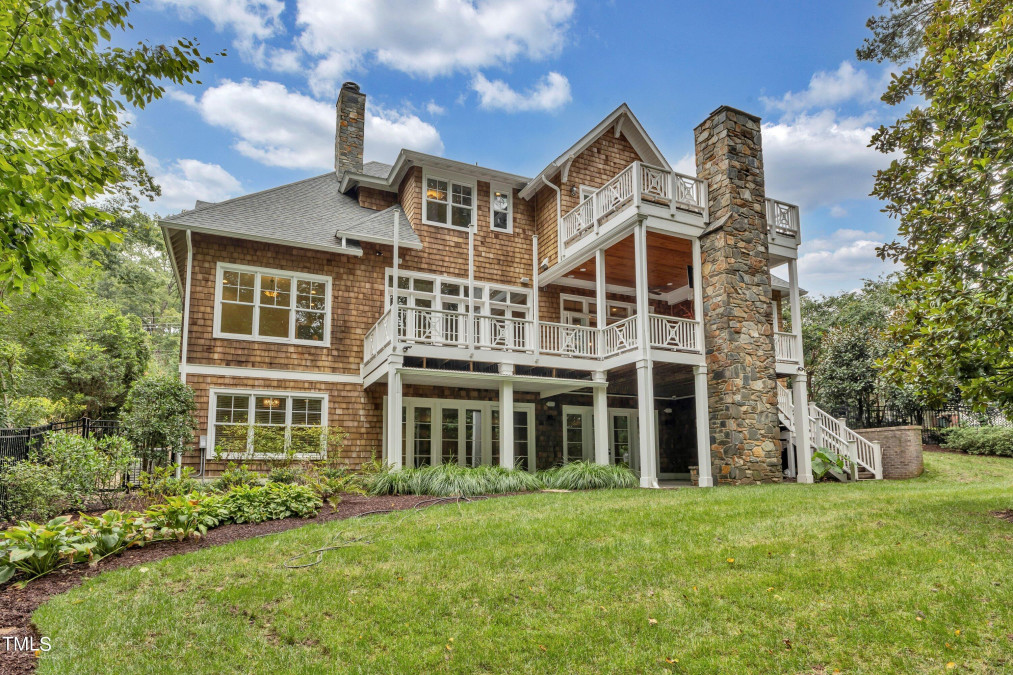
46of50
View All Photos
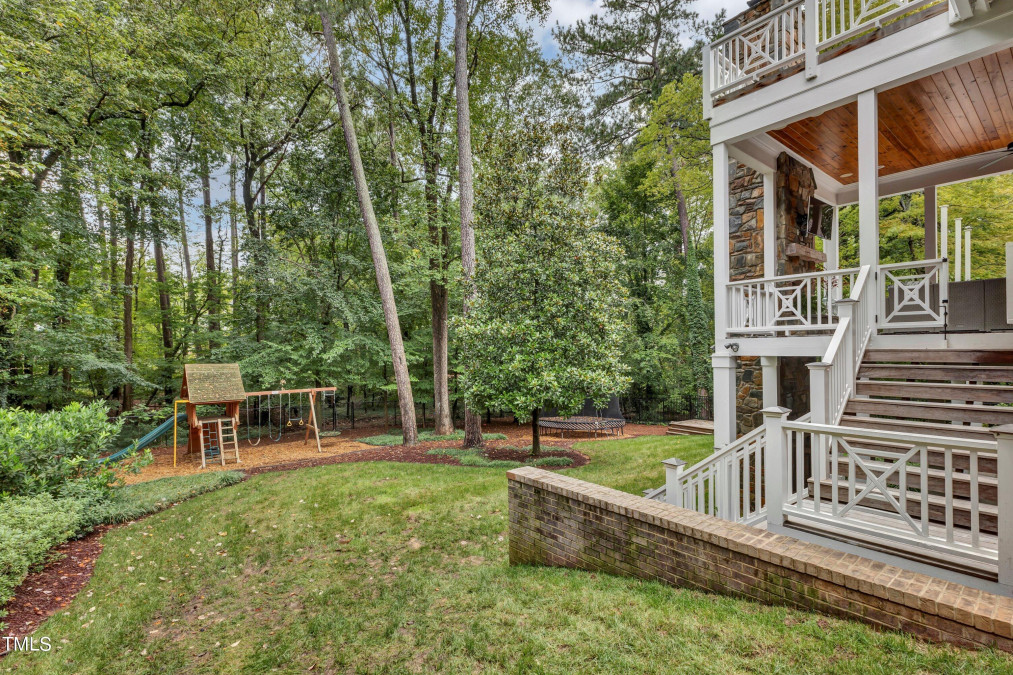
47of50
View All Photos
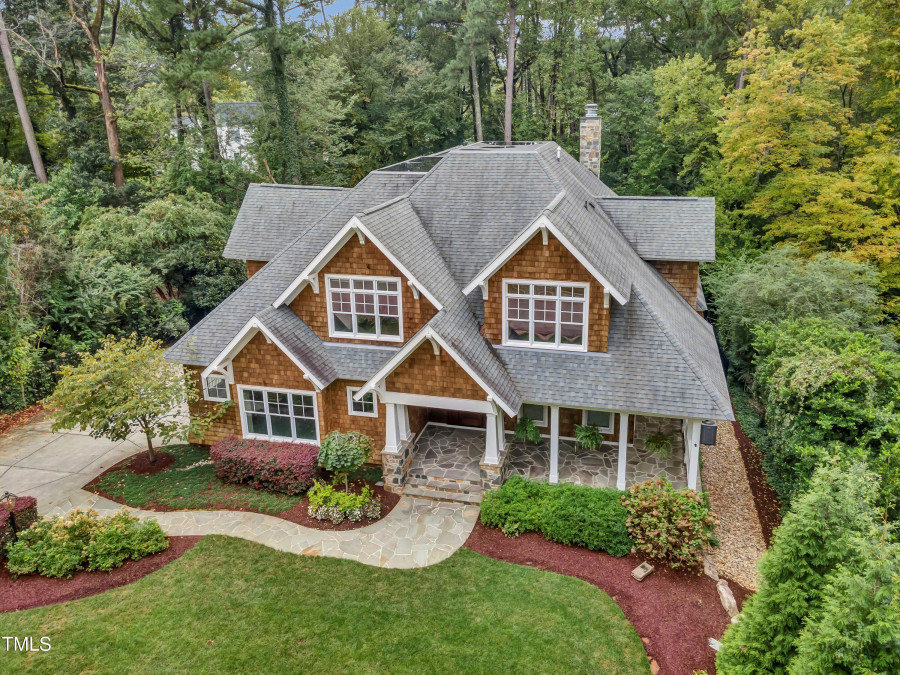
48of50
View All Photos
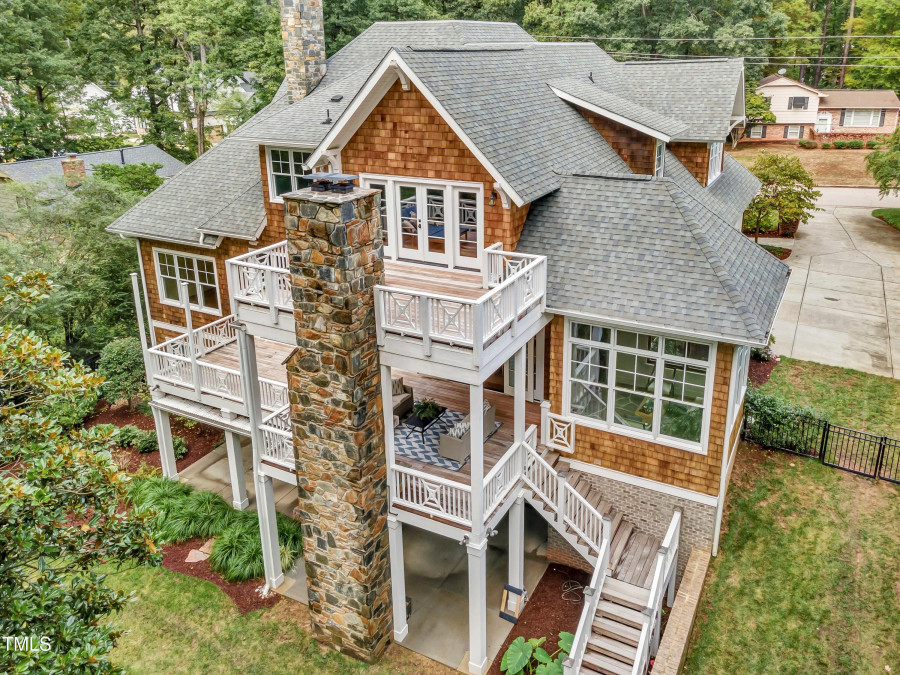
49of50
View All Photos
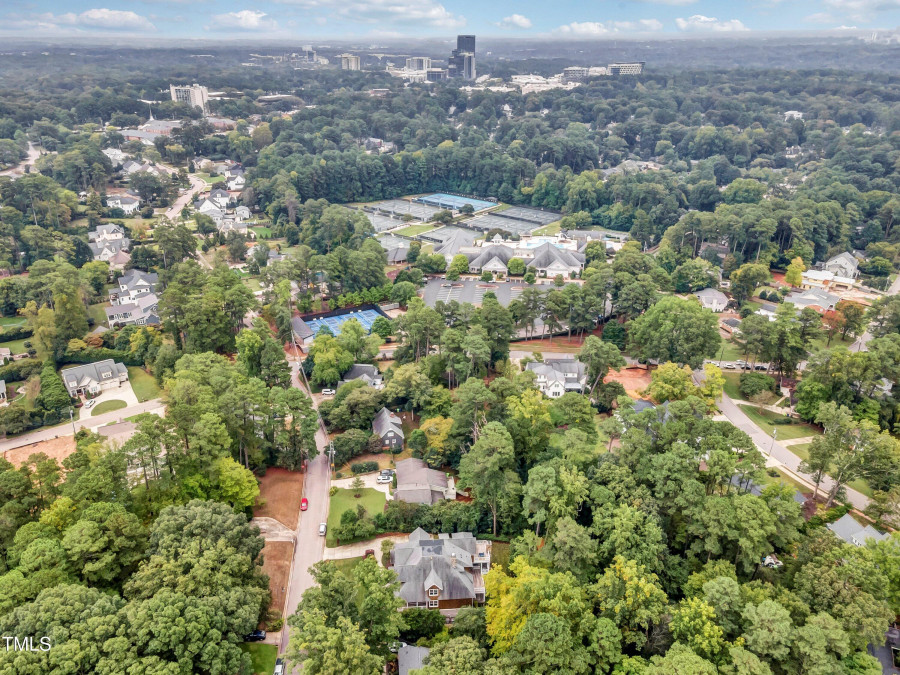
50of50
View All Photos


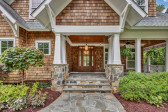






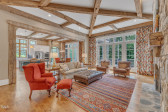
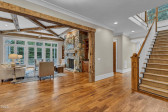





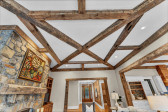



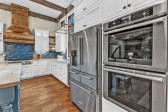

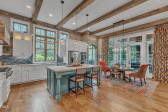


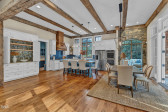


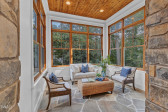
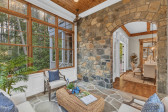





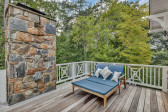














1013 Manchester Dr Raleigh, NC 27609
- Price $2,950,000
- Beds 6
- Baths 6.00
- Sq.Ft. 6,776
- Acres 0.5
- Year 2017
- Days 10
- Save
- Social
- Call
Showings Begin Sat 9/28. This Unique Home Takes ''craftmanship'' To Another Level! Designed By Carte r Skinner. Built By Award Winning L And L Builders. Stunning In Every Detail! Located In The Heart Of North Hills On Half Acre Of Luscious Landscaping, Wrap Around Porch, Private Balcony Off Of Primary, 2 Outdoor Stone Fireplaces, Fenced Back Yard, Oversized Side Entry Garage With 2 Storage Closets, Reclaimed Wood From Appalachian Antique Hardwoods, Massive Storage, Enormous Entertainment Room, Soaring Ceilings , Gorgeous Stone Archway To Solarium, Thermador Appliances, All Closets Are Walk-in, Side Staircases, 3 Master Closets/dressing Room, Luxurious Master Bath! First Floor Bedroom Has Private Bath, Could Be Used For Office! Too Many Custom Details To Mention, Come See For Yourself!
Home Details
1013 Manchester Dr Raleigh, NC 27609
- Status Active
- MLS® # 10054869
- Price $2,950,000
- Listing Date 09-26-2024
- Bedrooms 6
- Bathrooms 6.00
- Full Baths 5
- Half Baths 1
- Square Footage 6,776
- Acres 0.5
- Year Built 2017
- Type Residential
- Sub-Type Single Family Residence
Community Information For 1013 Manchester Dr Raleigh, NC 27609
- Address 1013 Manchester Dr
- Subdivision North Hills Estates
- City Raleigh
- County Wake
- State NC
- Zip Code 27609
School Information
- Elementary Wake Brooks
- Middle Wake Carroll
- Higher Wake Sanderson
Amenities For 1013 Manchester Dr Raleigh, NC 27609
- Garages Attached, concrete, driveway, garage, garage Door Opener, garage Faces Side, inside Entrance, parking Pad, paved, storage
Interior
- Interior Features Beamed Ceilings, Bidet, Bookcases, Cathedral Ceiling(s), Crown Molding, Double Vanity, Dressing Room, Entrance Foyer, Granite Counters, High Ceilings, Kitchen Island, Natural Woodwork, Open Floorplan, Pantry, Quartz Counters, Recessed Lighting, Separate Shower, Smooth Ceilings, Soaking Tub, Storage, Walk-In Closet(s), Walk-In Shower, Water Closet
- Appliances Convection Oven, dishwasher, disposal, double Oven, exhaust Fan, gas Cooktop, gas Water Heater, ice Maker, refrigerator, self Cleaning Oven, stainless Steel Appliance(s), tankless Water Heater, vented Exhaust Fan, warming Drawer
- Heating Central, electric, forced Air, heat Pump, natural Gas
- Cooling Central Air, Electric, Gas
- Fireplace Yes
- # of Fireplaces 3
- Fireplace Features Family Room, Gas Log, Outside, Stone, Wood Burning
Exterior
- Exterior Cedar, Shake Siding, Stone
- Roof Shingle
- Foundation Other
- Garage Spaces 2
Additional Information
- Date Listed September 26th, 2024
- Styles Craftsman
Listing Details
- Listing Office Pointe Realty Group Llc
- Listing Phone 919-785-1100
Financials
- $/SqFt $435
Description Of 1013 Manchester Dr Raleigh, NC 27609
Showings begin sat 9/28. This unique home takes ''craftmanship'' to another level! designed by carter skinner. Built by award winning l and l builders. Stunning in every detail! located in the heart of north hills on half acre of luscious landscaping, wrap around porch, private balcony off of primary, 2 outdoor stone fireplaces, fenced back yard, oversized side entry garage with 2 storage closets, reclaimed wood from appalachian antique hardwoods, massive storage, enormous entertainment room, soaring ceilings , gorgeous stone archway to solarium, thermador appliances, all closets are walk-in, side staircases, 3 master closets/dressing room, luxurious master bath! first floor bedroom has private bath, could be used for office! too many custom details to mention, come see for yourself!
Interested in 1013 Manchester Dr Raleigh, NC 27609 ?
Request a Showing
Mortgage Calculator For 1013 Manchester Dr Raleigh, NC 27609
This beautiful 6 beds 6.00 baths home is located at 1013 Manchester Dr Raleigh, NC 27609 and is listed for $2,950,000. The home was built in 2017, contains 6776 sqft of living space, and sits on a 0.5 acre lot. This Residential home is priced at $435 per square foot and has been on the market since October 06th, 2024. with sqft of living space.
If you'd like to request more information on 1013 Manchester Dr Raleigh, NC 27609, please call us at 919-249-8536 or contact us so that we can assist you in your real estate search. To find similar homes like 1013 Manchester Dr Raleigh, NC 27609, you can find other homes for sale in Raleigh, the neighborhood of North Hills Estates, or 27609 click the highlighted links, or please feel free to use our website to continue your home search!
Schools
WALKING AND TRANSPORTATION
Home Details
1013 Manchester Dr Raleigh, NC 27609
- Status Active
- MLS® # 10054869
- Price $2,950,000
- Listing Date 09-26-2024
- Bedrooms 6
- Bathrooms 6.00
- Full Baths 5
- Half Baths 1
- Square Footage 6,776
- Acres 0.5
- Year Built 2017
- Type Residential
- Sub-Type Single Family Residence
Community Information For 1013 Manchester Dr Raleigh, NC 27609
- Address 1013 Manchester Dr
- Subdivision North Hills Estates
- City Raleigh
- County Wake
- State NC
- Zip Code 27609
School Information
- Elementary Wake Brooks
- Middle Wake Carroll
- Higher Wake Sanderson
Amenities For 1013 Manchester Dr Raleigh, NC 27609
- Garages Attached, concrete, driveway, garage, garage Door Opener, garage Faces Side, inside Entrance, parking Pad, paved, storage
Interior
- Interior Features Beamed Ceilings, Bidet, Bookcases, Cathedral Ceiling(s), Crown Molding, Double Vanity, Dressing Room, Entrance Foyer, Granite Counters, High Ceilings, Kitchen Island, Natural Woodwork, Open Floorplan, Pantry, Quartz Counters, Recessed Lighting, Separate Shower, Smooth Ceilings, Soaking Tub, Storage, Walk-In Closet(s), Walk-In Shower, Water Closet
- Appliances Convection Oven, dishwasher, disposal, double Oven, exhaust Fan, gas Cooktop, gas Water Heater, ice Maker, refrigerator, self Cleaning Oven, stainless Steel Appliance(s), tankless Water Heater, vented Exhaust Fan, warming Drawer
- Heating Central, electric, forced Air, heat Pump, natural Gas
- Cooling Central Air, Electric, Gas
- Fireplace Yes
- # of Fireplaces 3
- Fireplace Features Family Room, Gas Log, Outside, Stone, Wood Burning
Exterior
- Exterior Cedar, Shake Siding, Stone
- Roof Shingle
- Foundation Other
- Garage Spaces 2
Additional Information
- Date Listed September 26th, 2024
- Styles Craftsman
Listing Details
- Listing Office Pointe Realty Group Llc
- Listing Phone 919-785-1100
Financials
- $/SqFt $435
Homes Similar to 1013 Manchester Dr Raleigh, NC 27609
View in person

Ask a Question About This Listing
Find out about this property

Share This Property
1013 Manchester Dr Raleigh, NC 27609
MLS® #: 10054869
Call Inquiry




