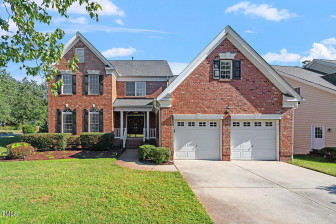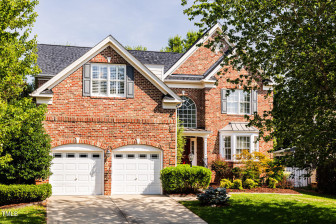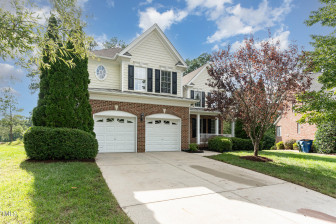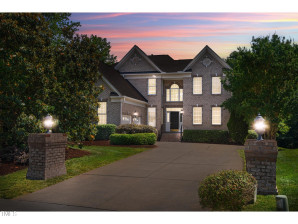10545 Clubmont Ln
Raleigh, NC 27617
- Price $885,000
- Beds 4
- Baths 4.00
- Sq.Ft. 3,706
- Acres 0.32
- Year 2002
- DOM 1 Day
- Save
- Social
- Call
- Details
- Location
- Streetview
- Raleigh
- Brier Creek Country Club
- Similar Homes
- 27617
- Calculator
- Share
- Save
- Ask a Question
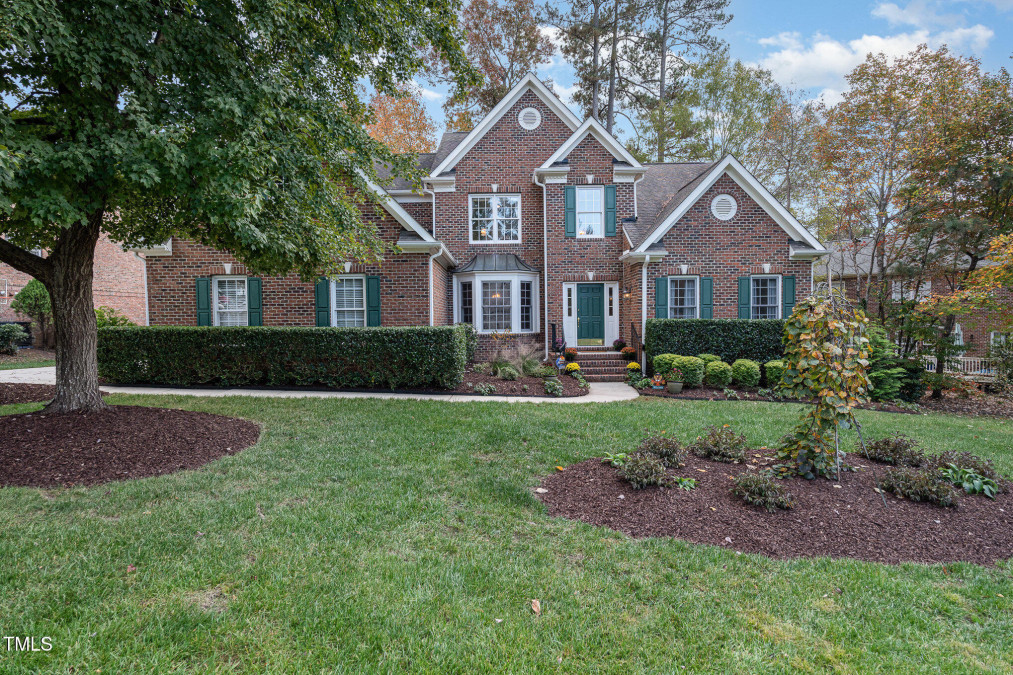
1of37
View All Photos
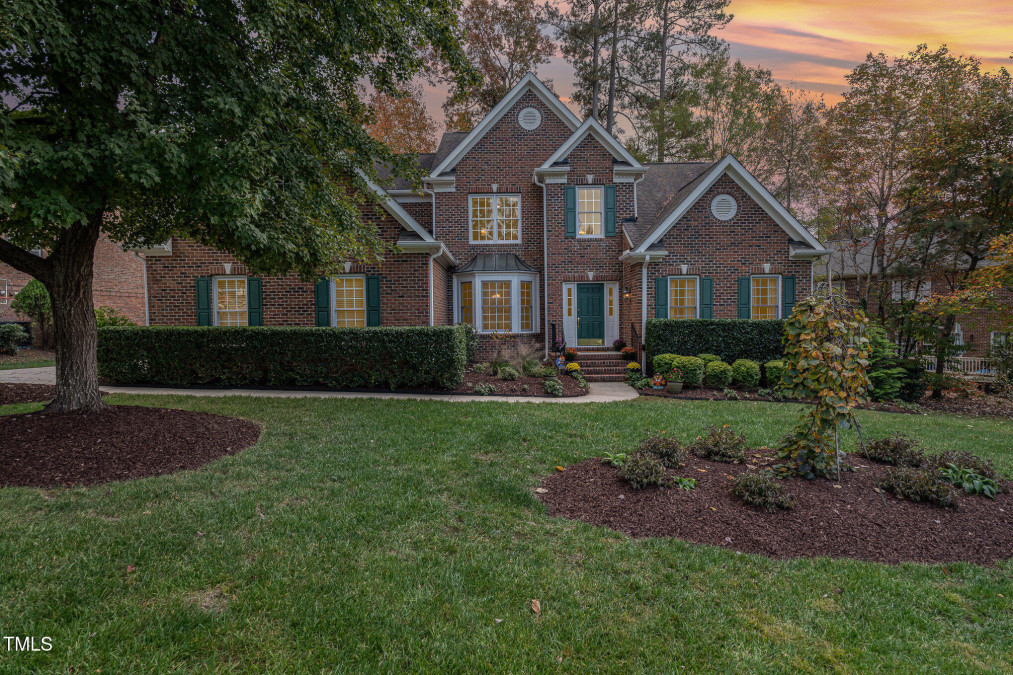
2of37
View All Photos
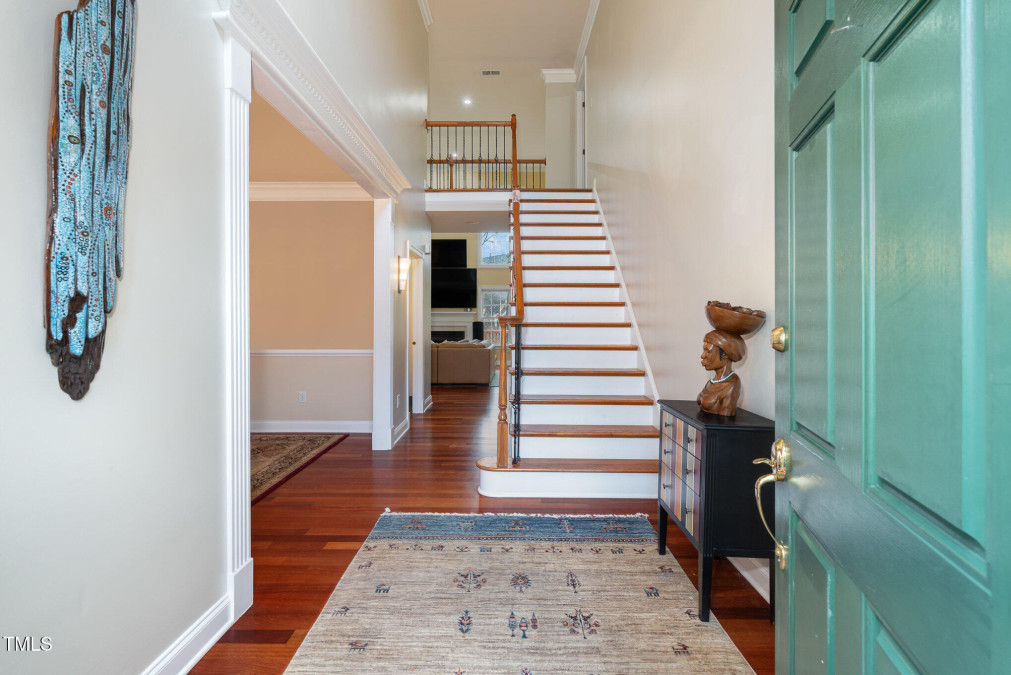
3of37
View All Photos
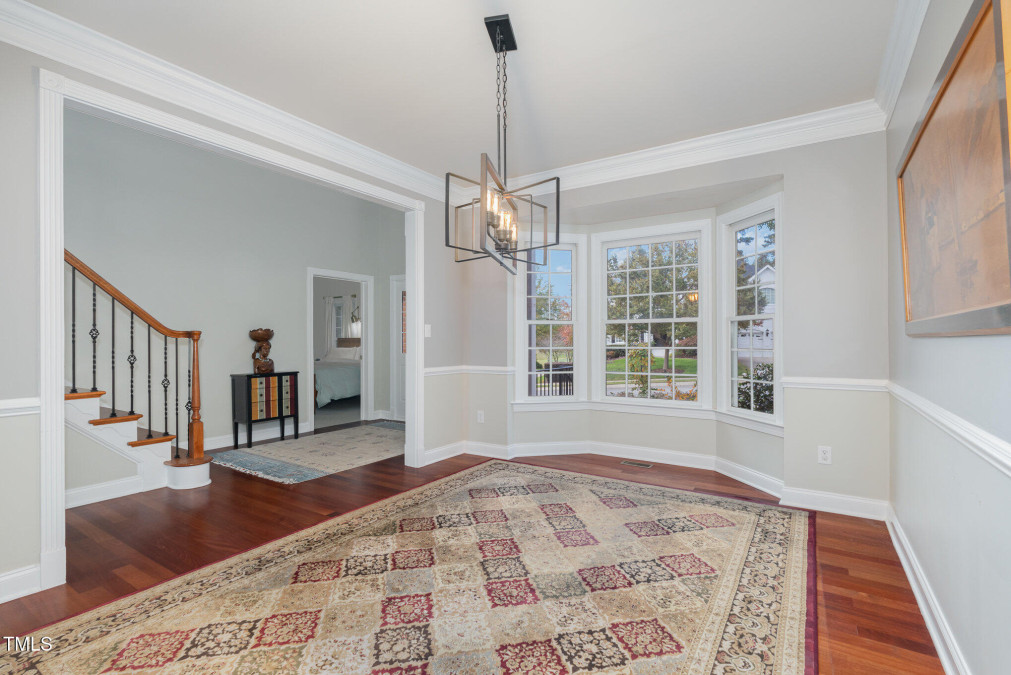
4of37
View All Photos
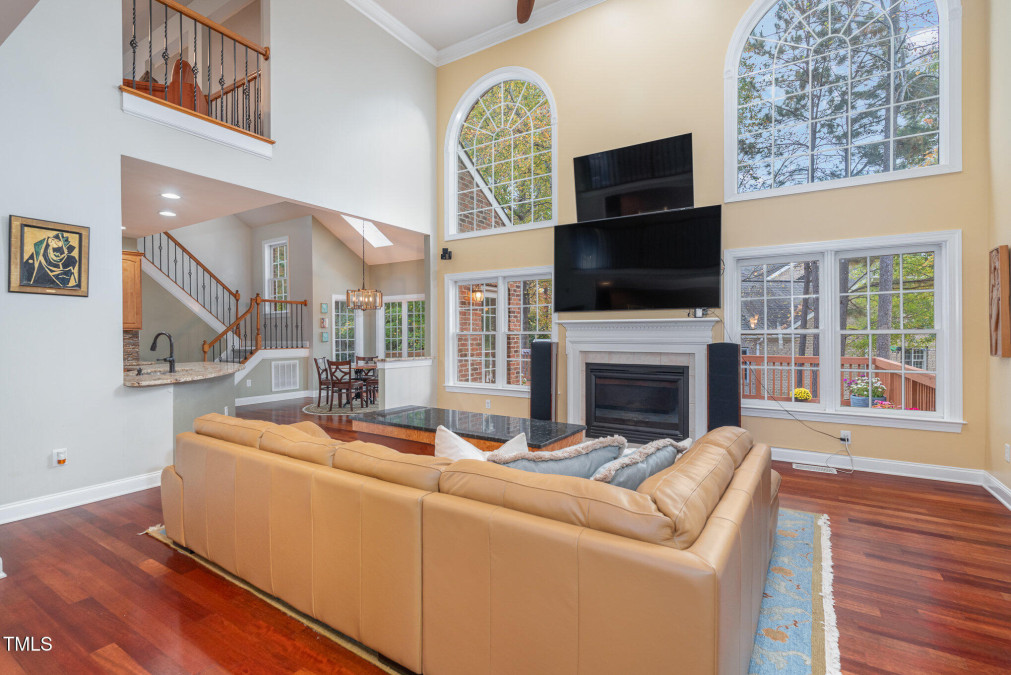
5of37
View All Photos
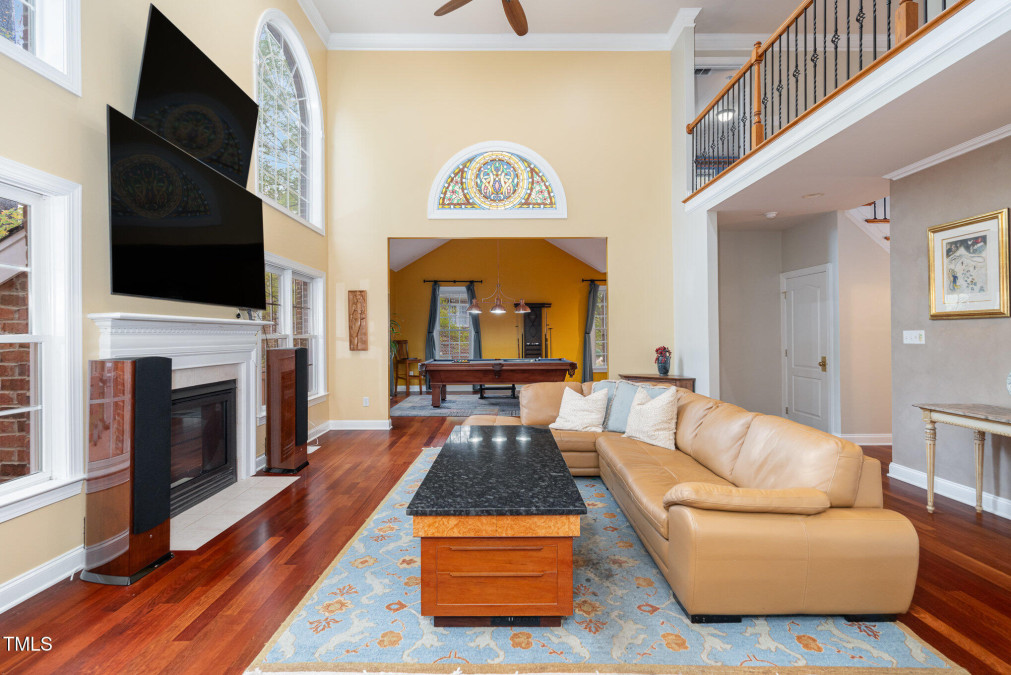
6of37
View All Photos
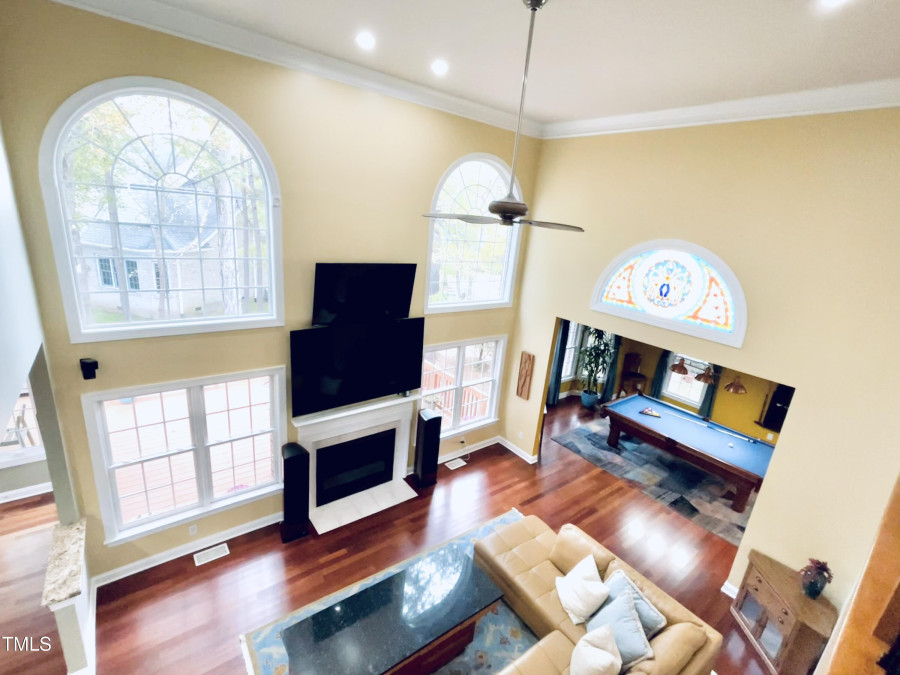
7of37
View All Photos
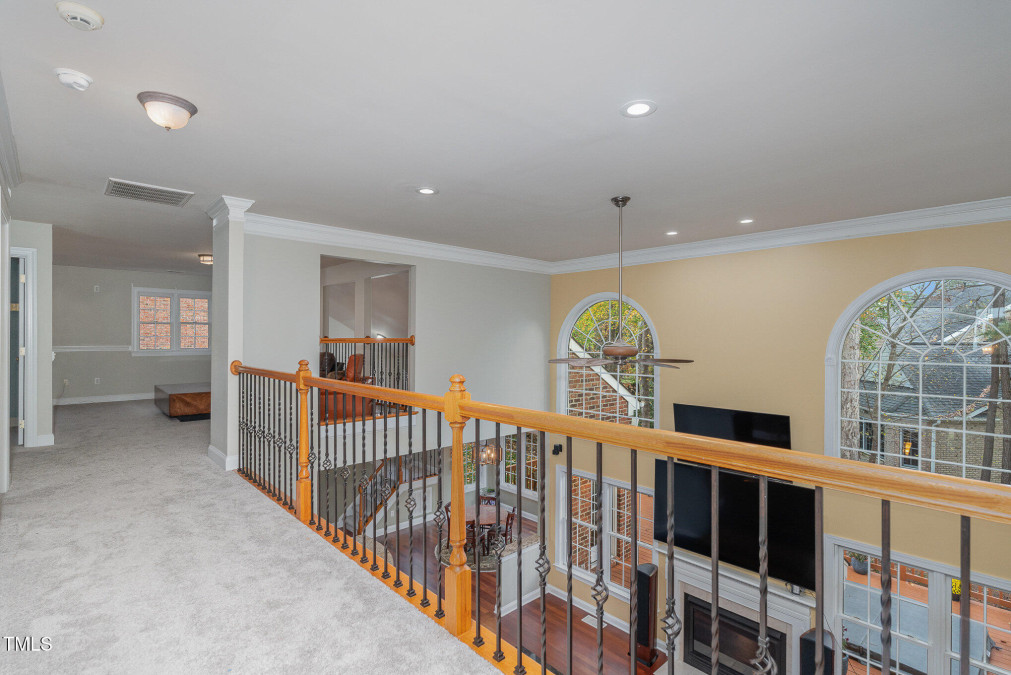
8of37
View All Photos
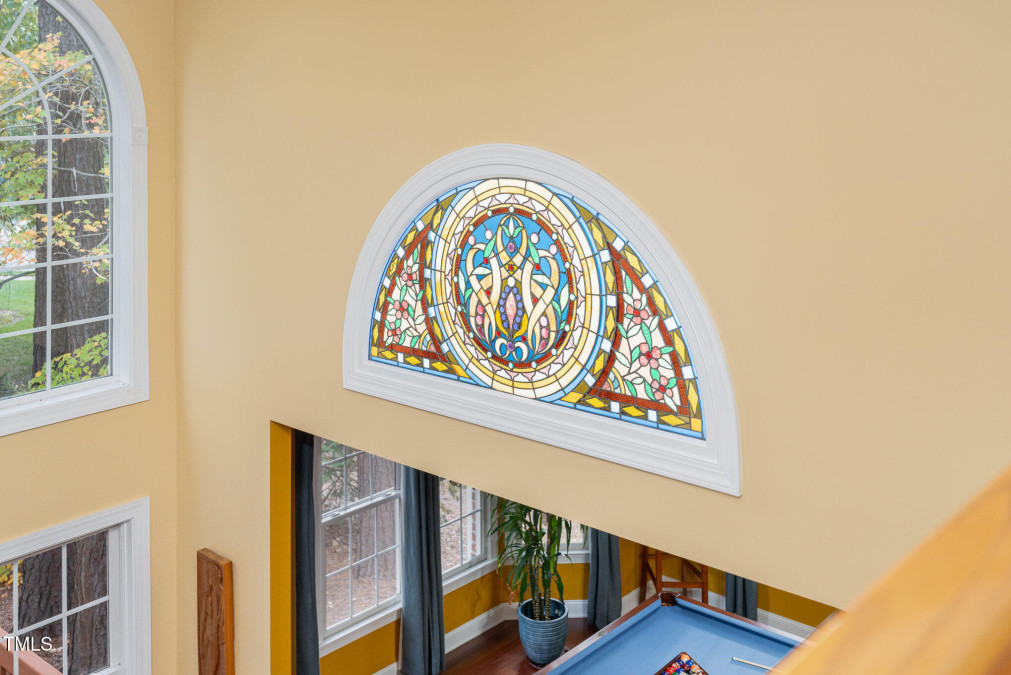
9of37
View All Photos
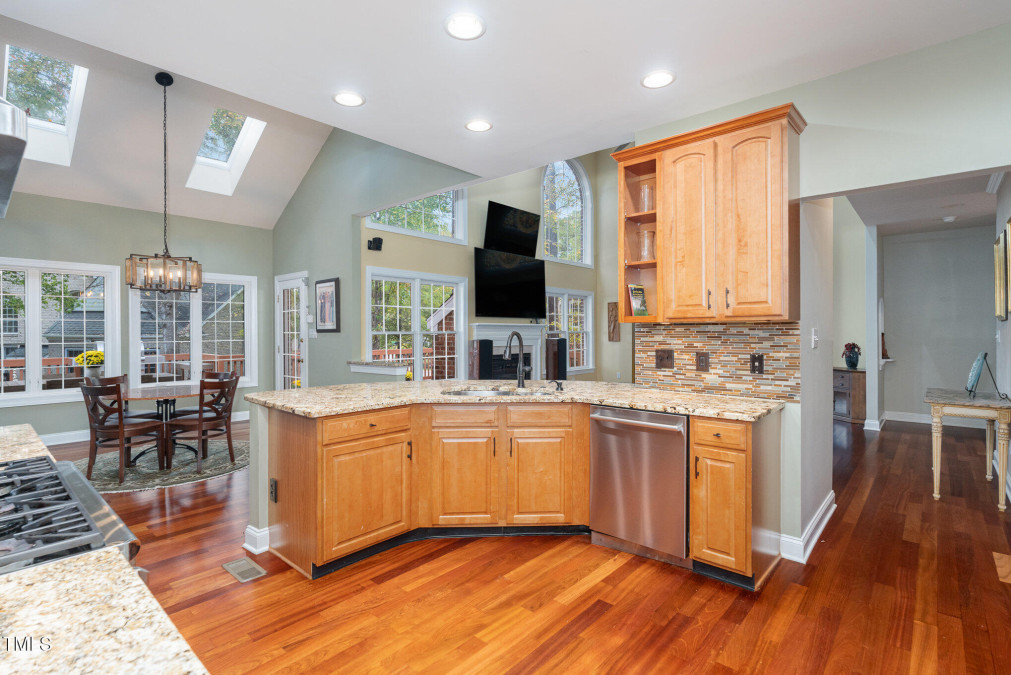
10of37
View All Photos
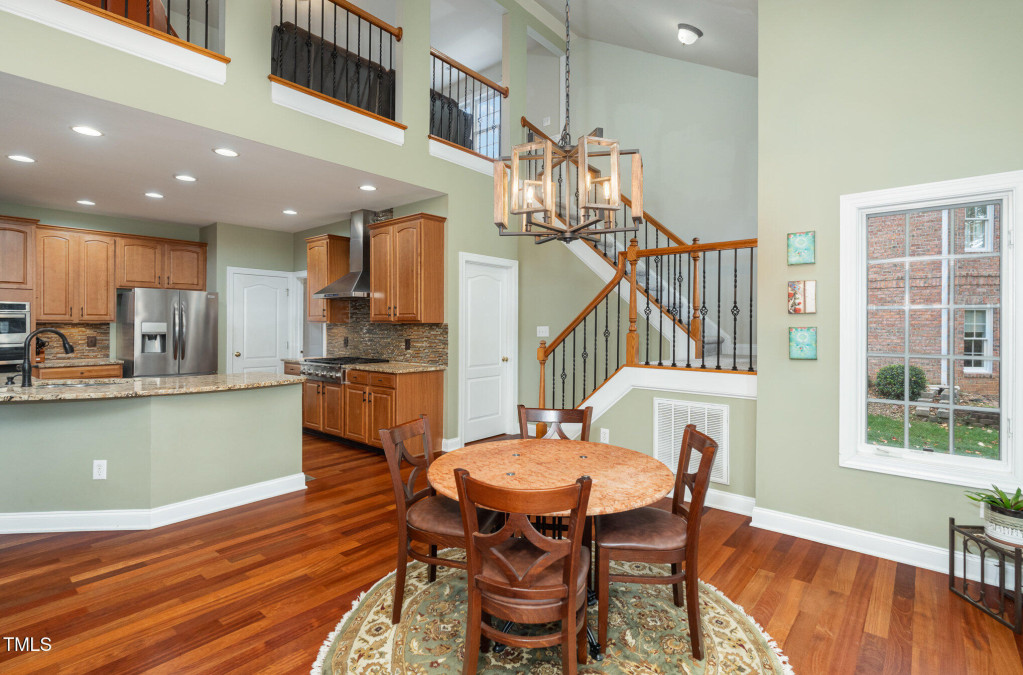
11of37
View All Photos
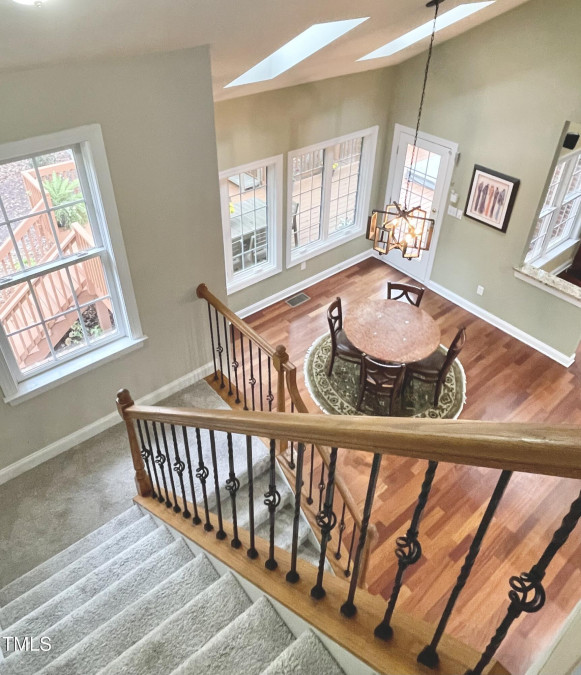
12of37
View All Photos
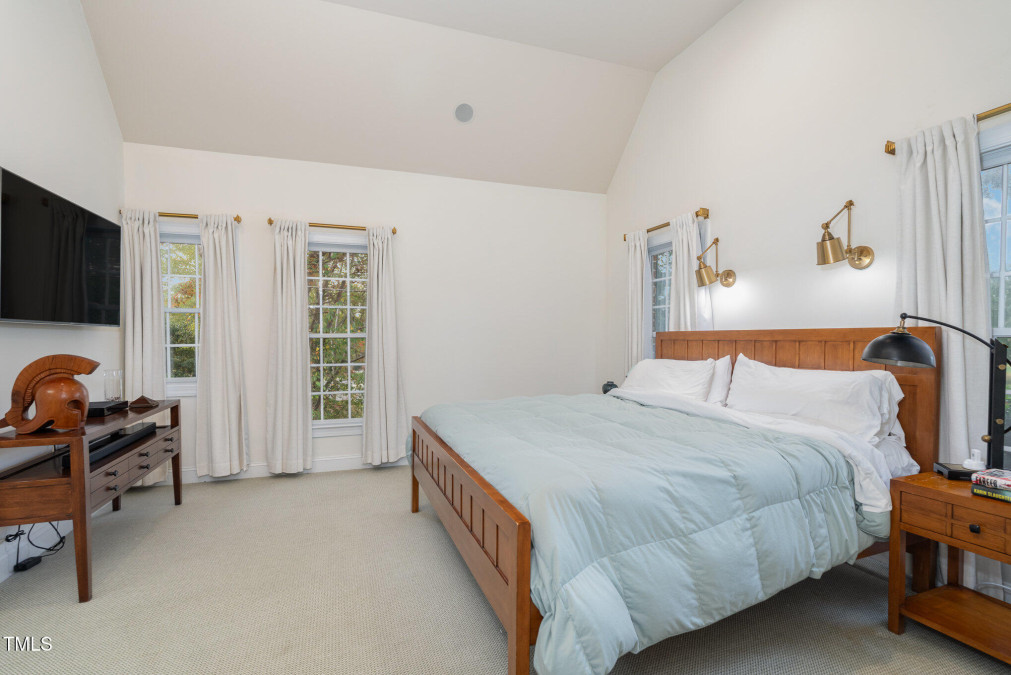
13of37
View All Photos
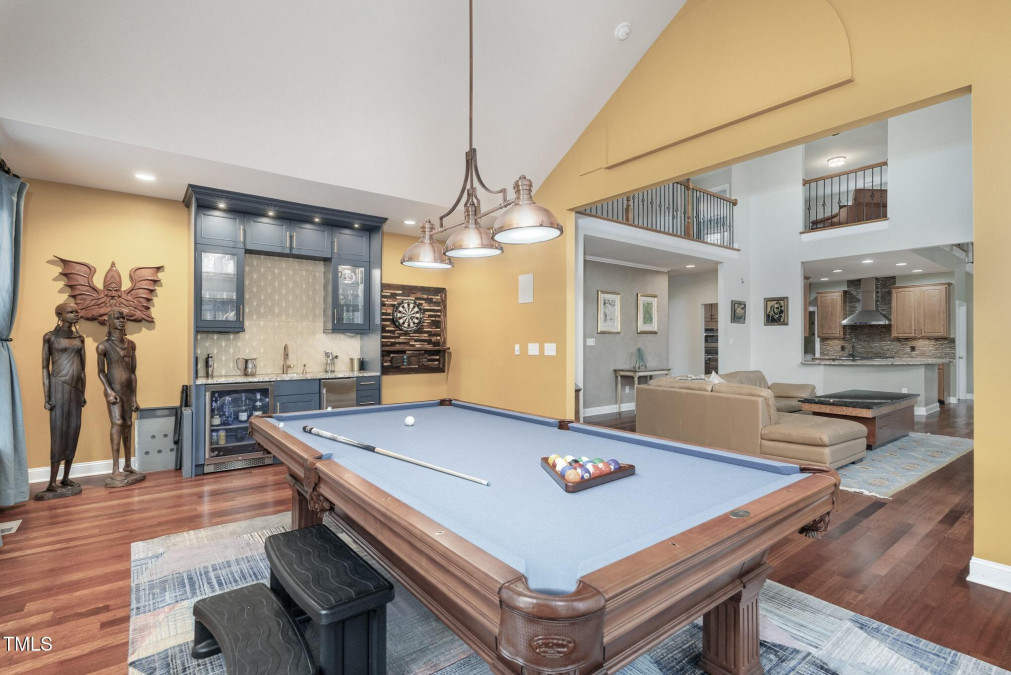
14of37
View All Photos
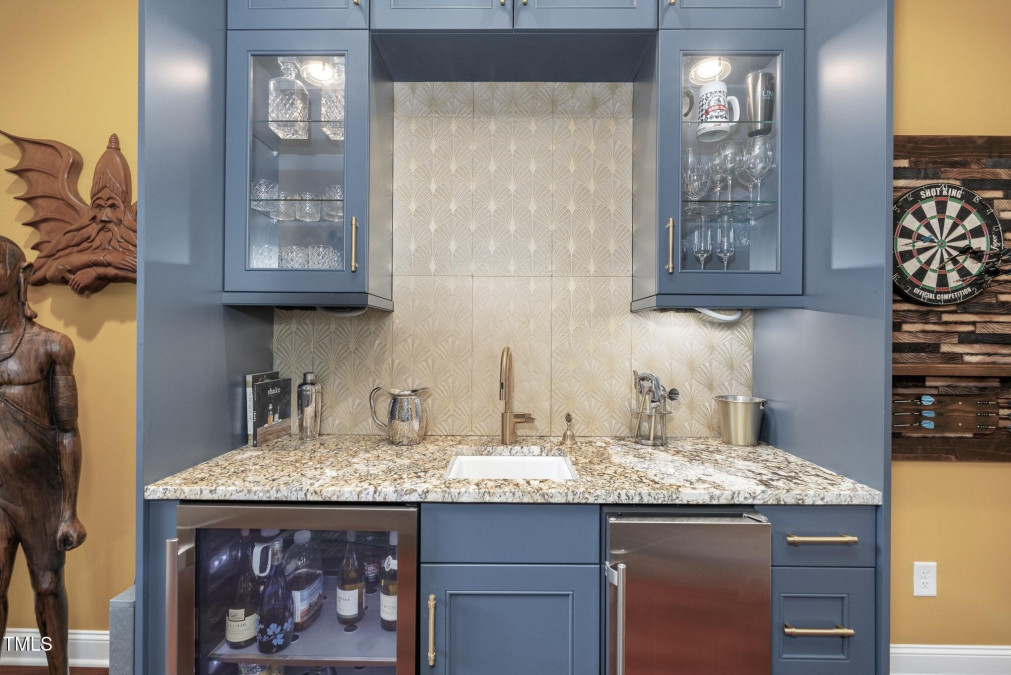
15of37
View All Photos
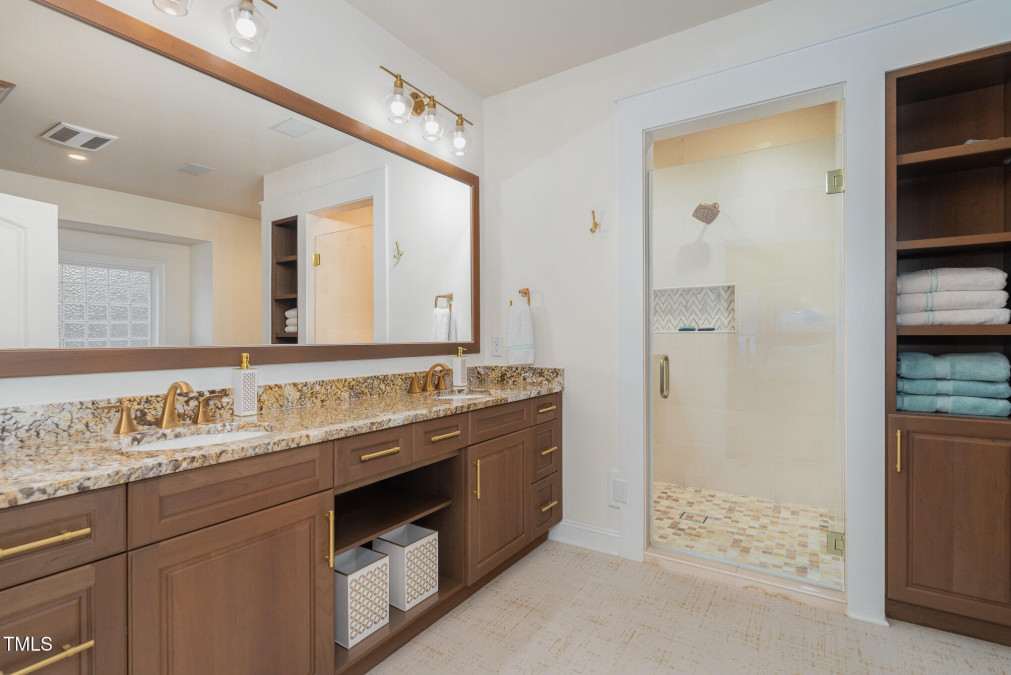
16of37
View All Photos
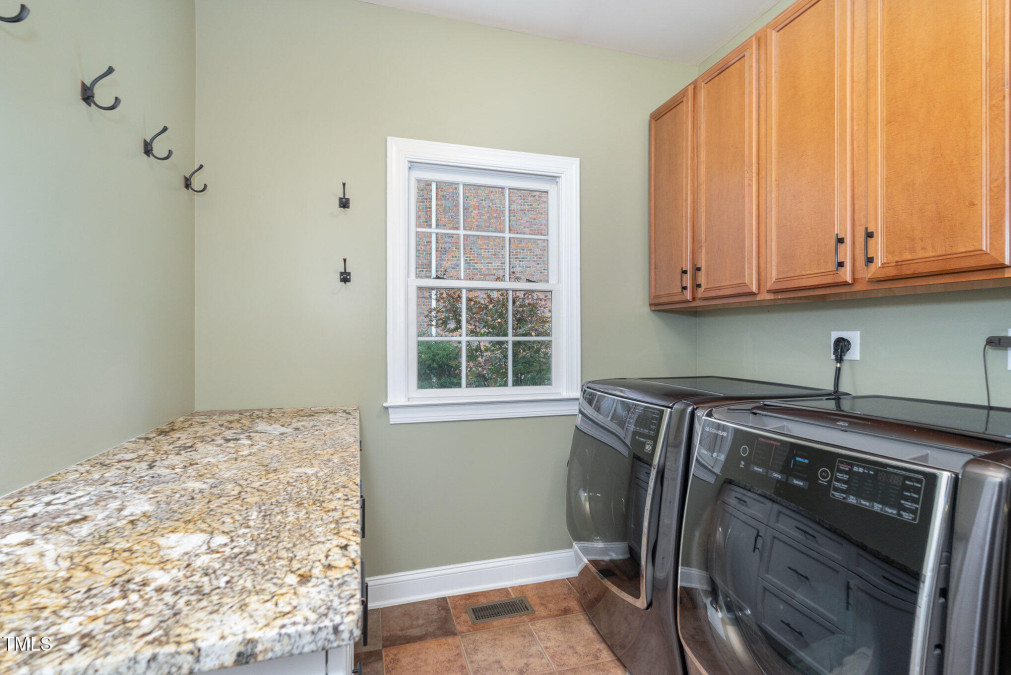
17of37
View All Photos
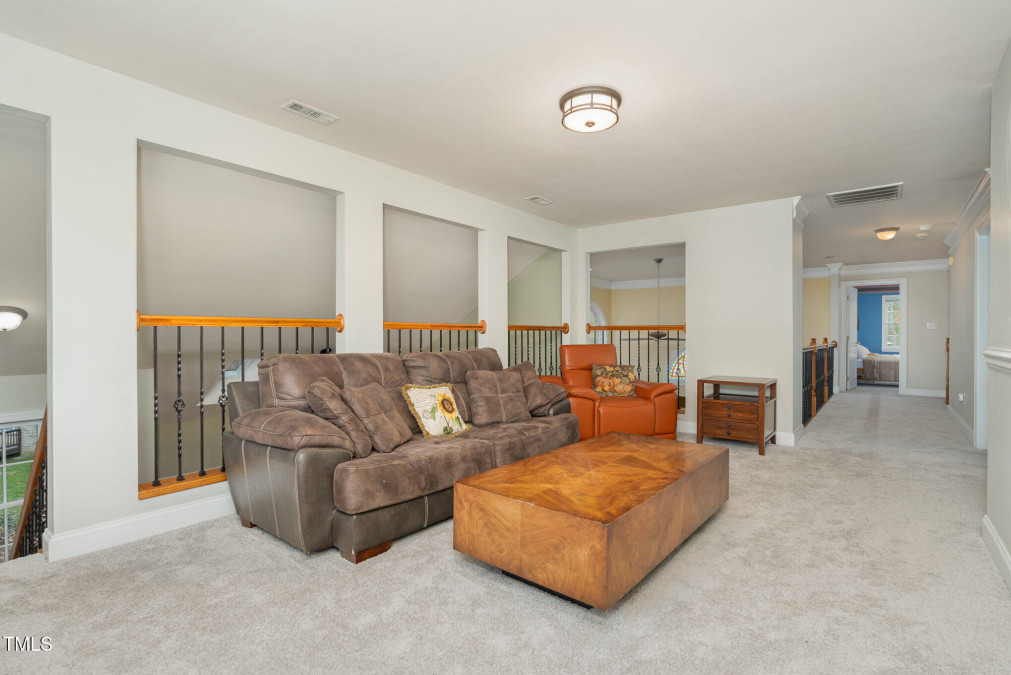
18of37
View All Photos
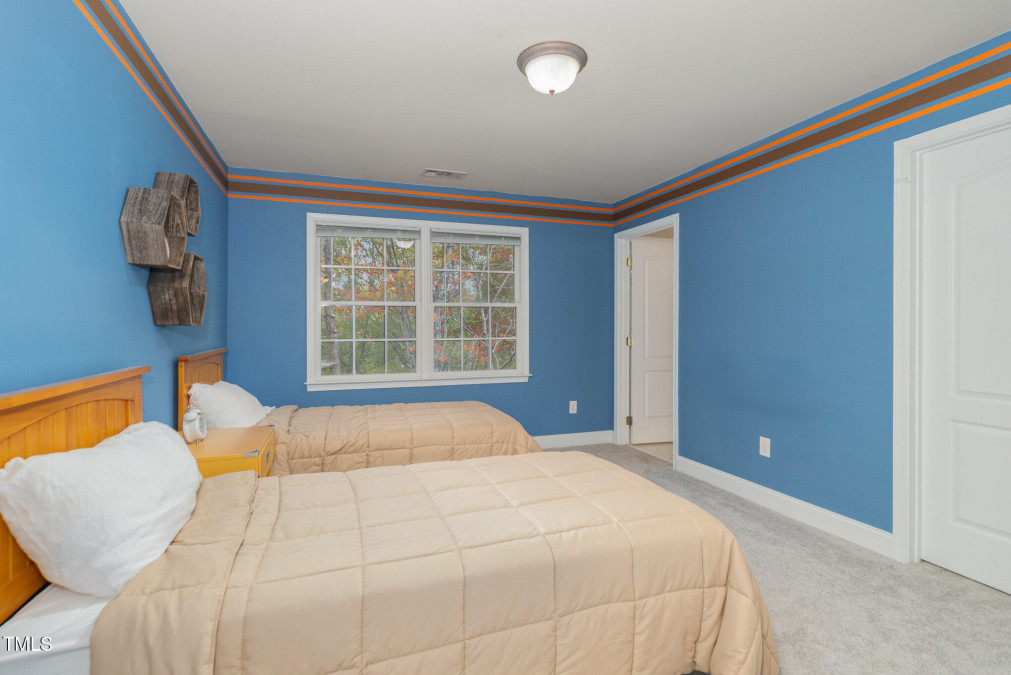
19of37
View All Photos
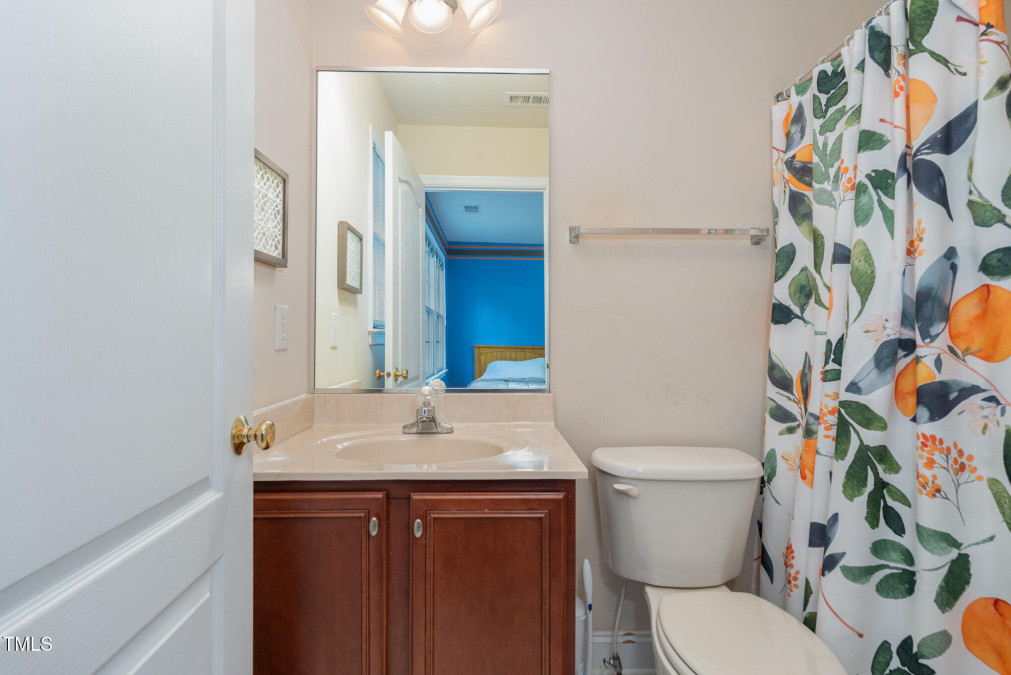
20of37
View All Photos
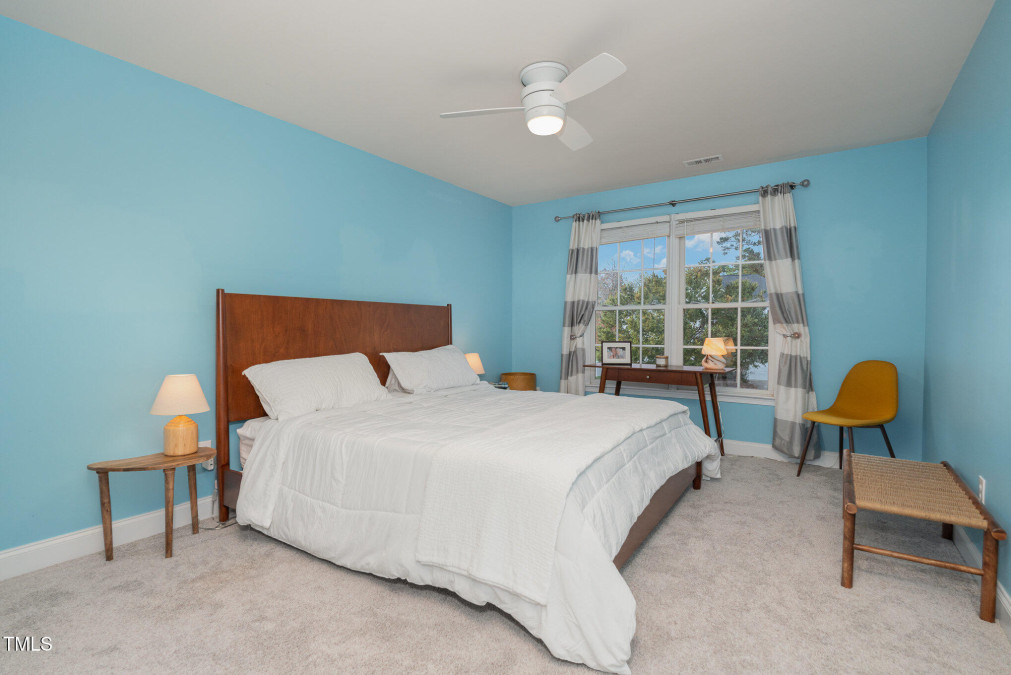
21of37
View All Photos
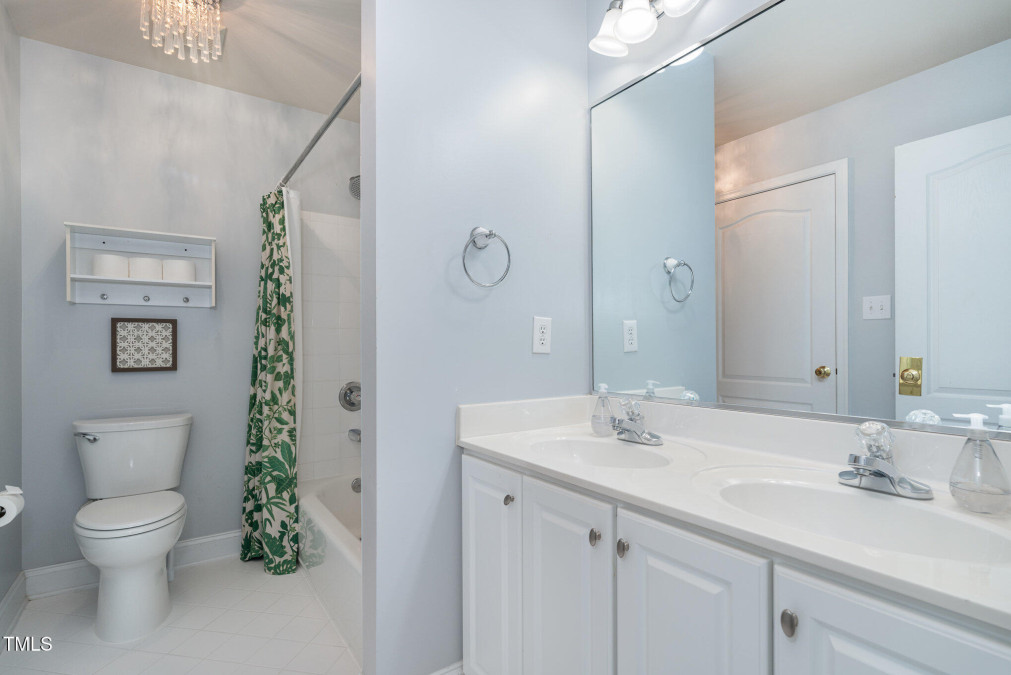
22of37
View All Photos
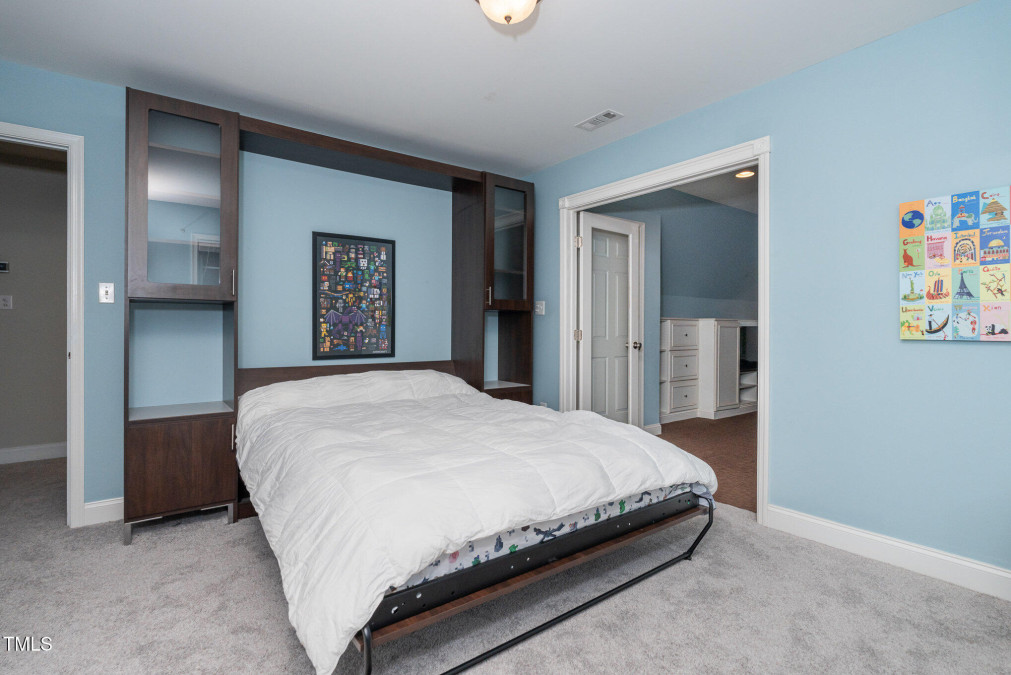
23of37
View All Photos
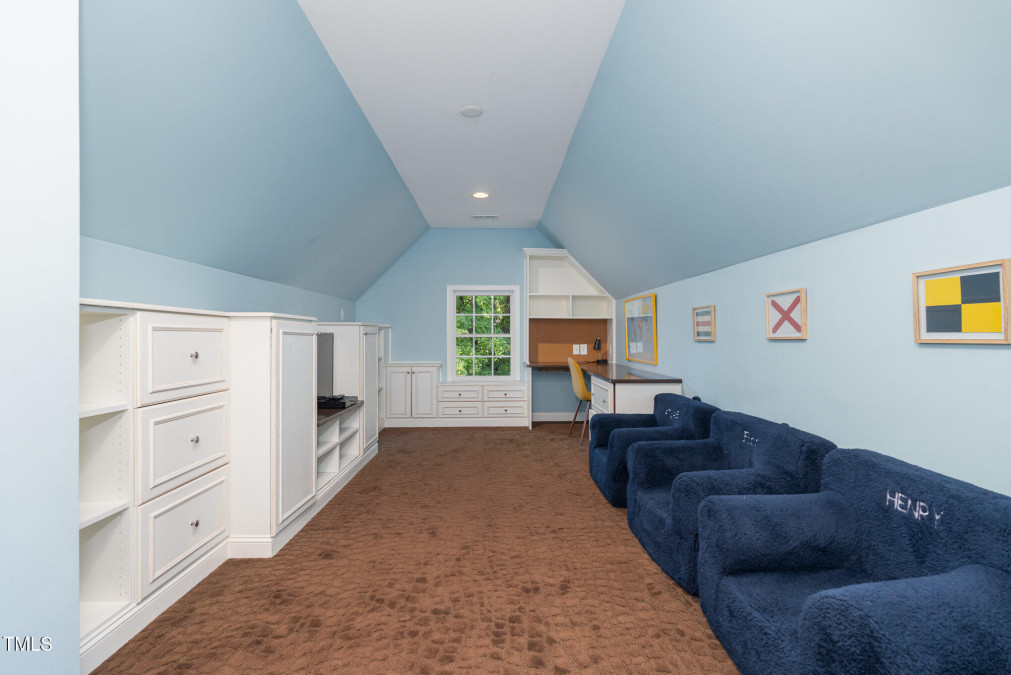
24of37
View All Photos
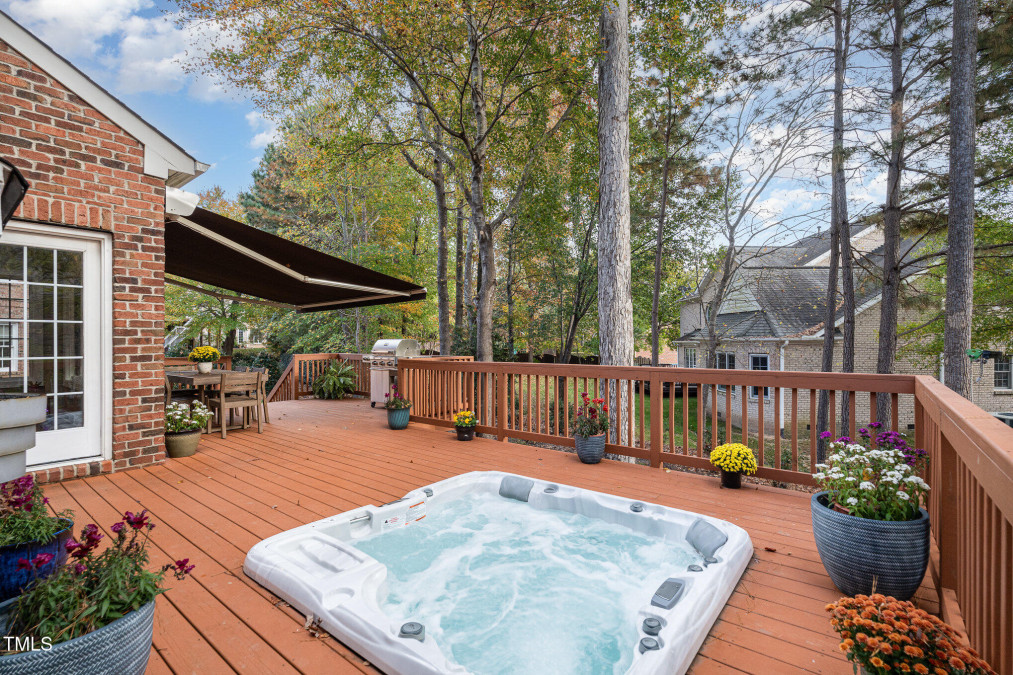
25of37
View All Photos
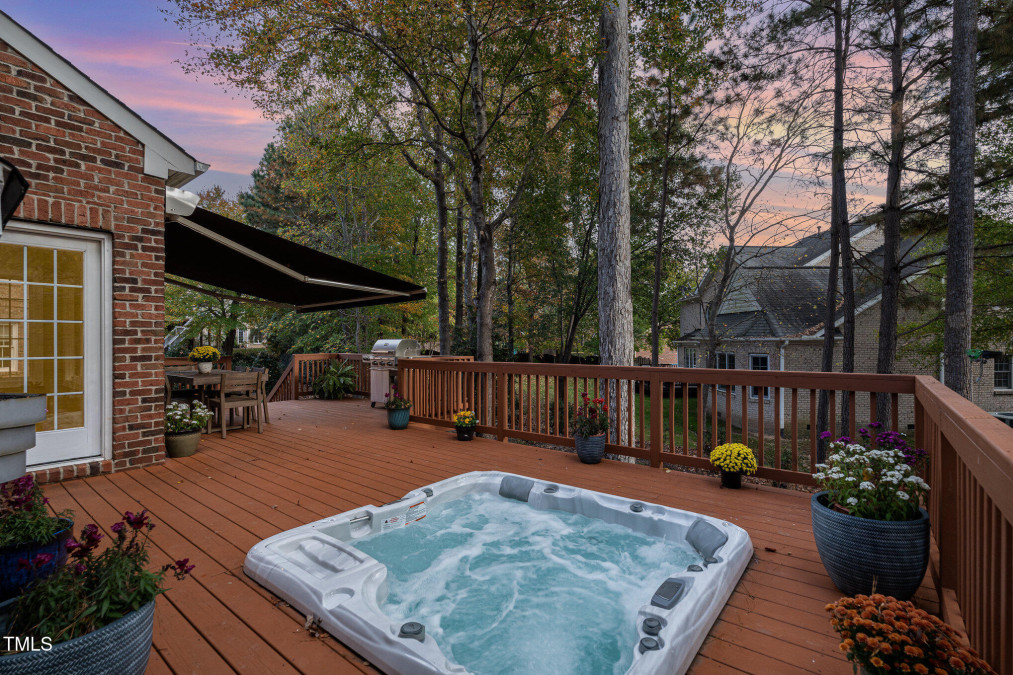
26of37
View All Photos
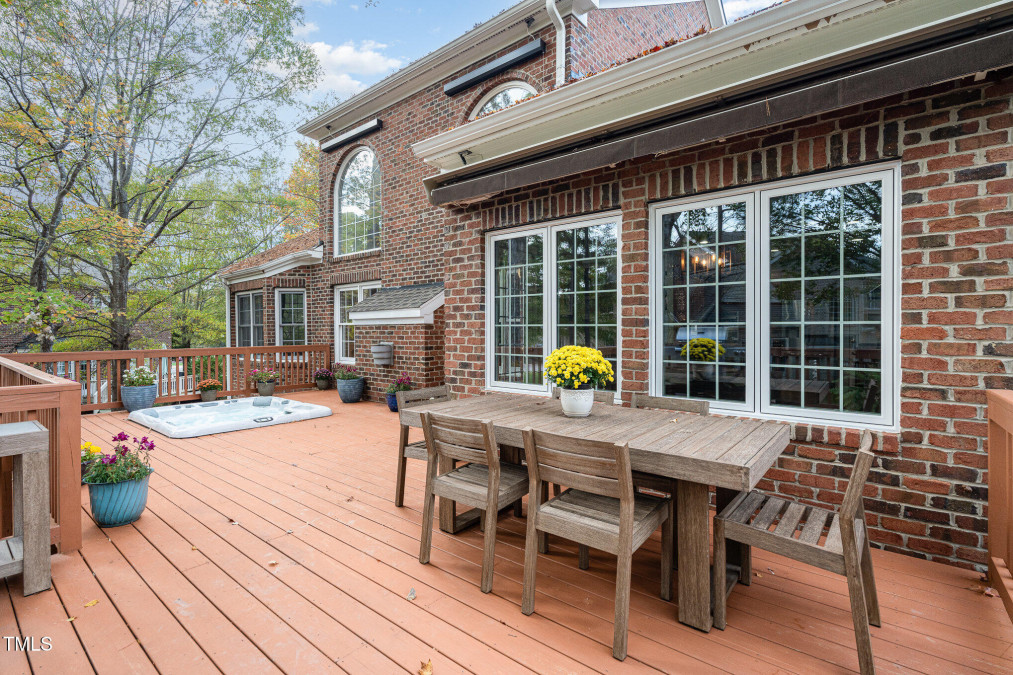
27of37
View All Photos
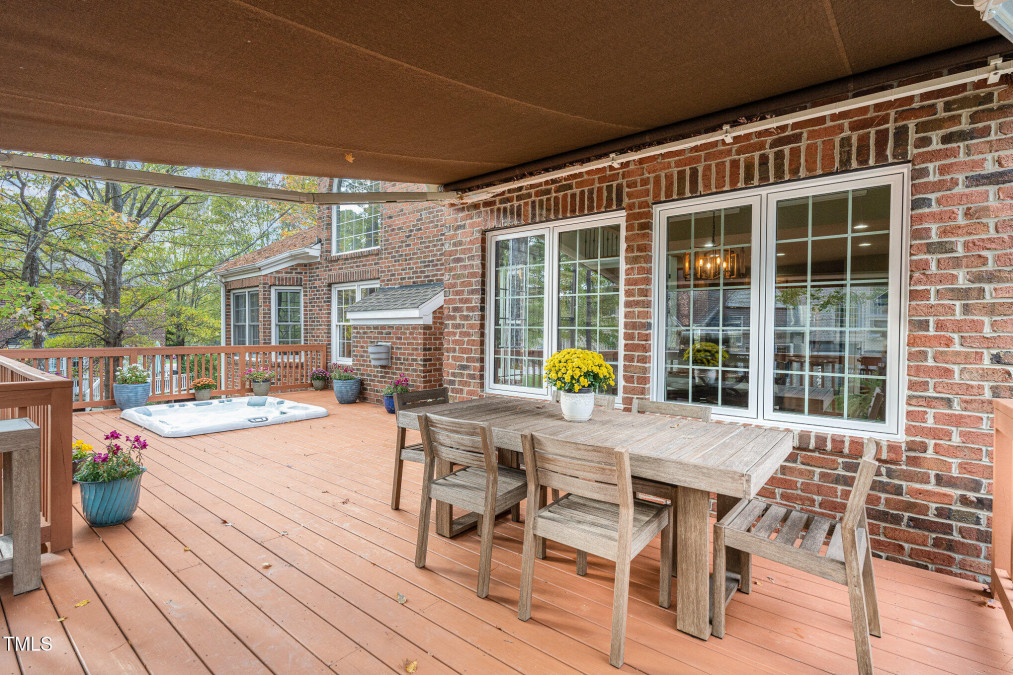
28of37
View All Photos
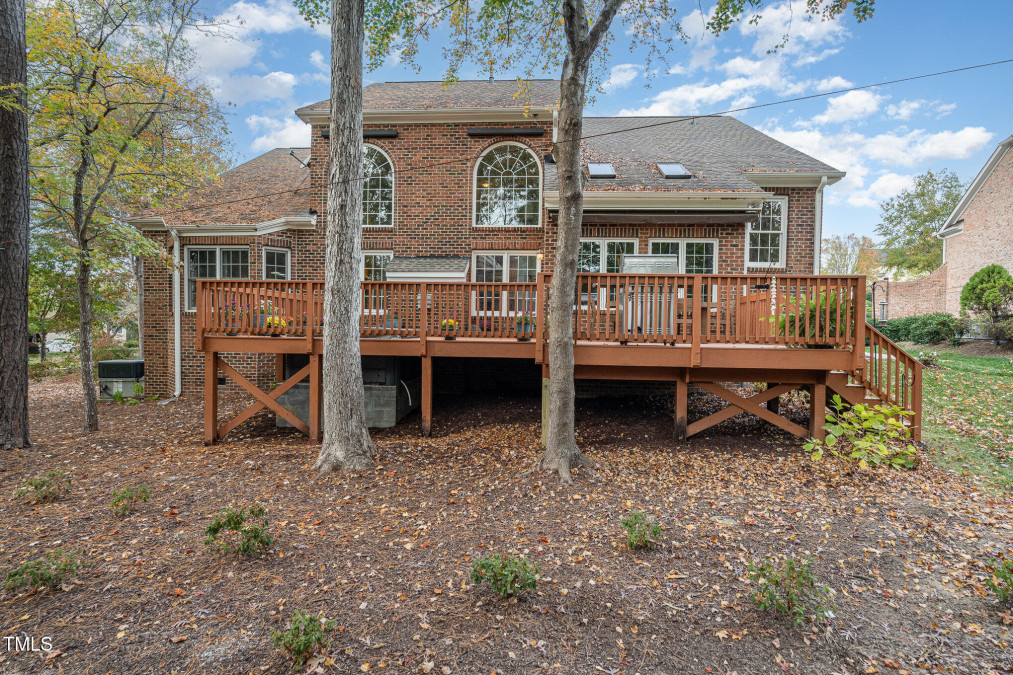
29of37
View All Photos
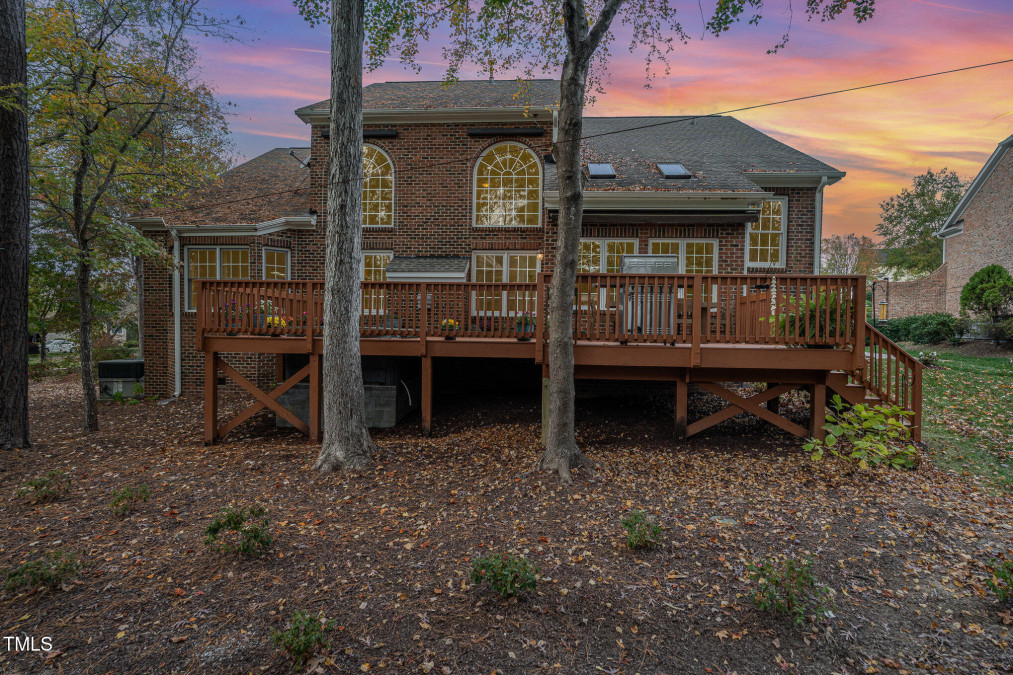
30of37
View All Photos
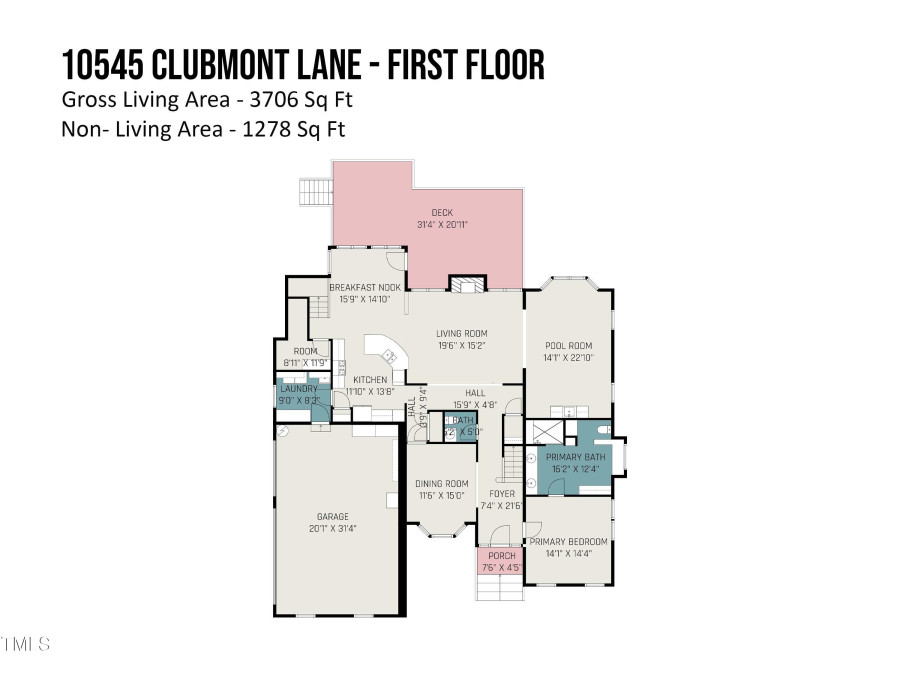
31of37
View All Photos
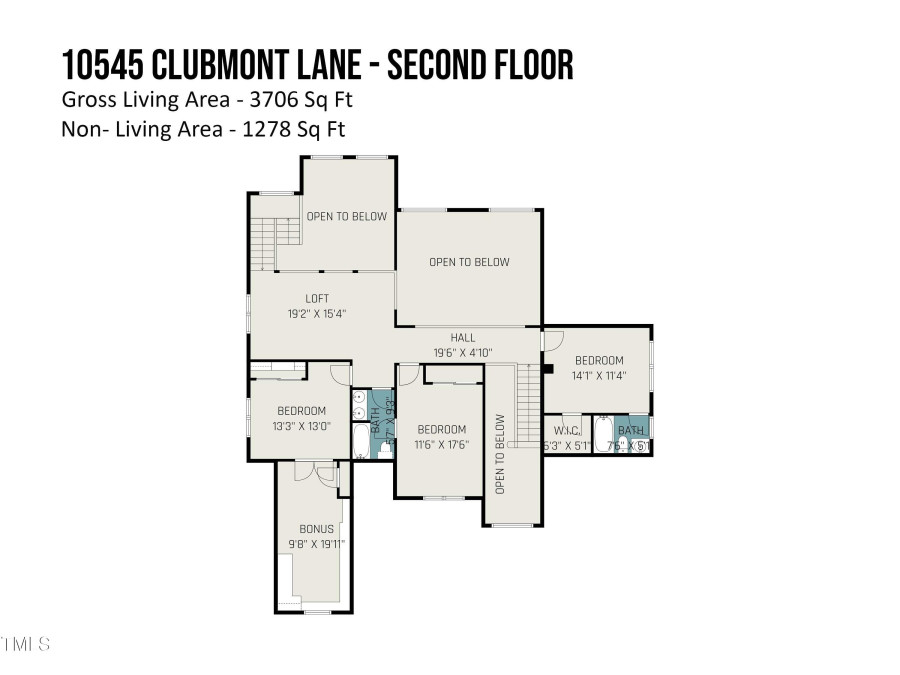
32of37
View All Photos
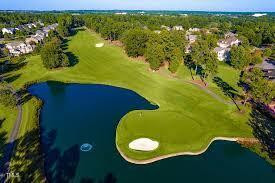
33of37
View All Photos
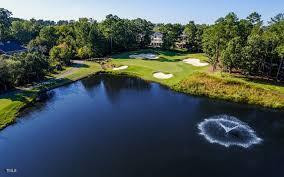
34of37
View All Photos
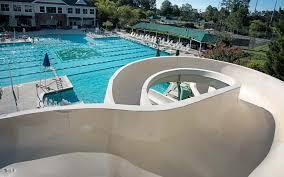
35of37
View All Photos
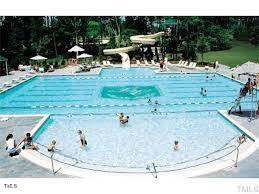
36of37
View All Photos
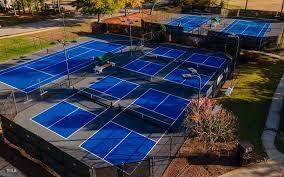
37of37
View All Photos





































10545 Clubmont Ln Raleigh, NC 27617
- Price $885,000
- Beds 4
- Baths 4.00
- Sq.Ft. 3,706
- Acres 0.32
- Year 2002
- Day 1
- Save
- Social
- Call
Welcome To This Magnificent All-brick Executive Home, Perfectly Positioned Across From The Community Clubhouse And Restaurant, Offering The Ultimate In Convenience And Sophistication. Upon Entering, You're Greeted By A Grand Two-story Foyer And Great Room With Soaring Ceilings, Gas Fireplace And A Stunning Wall Of Windows That Flood The Space With Natural Light. Elegant Brazilian Cherry Hardwood Floors Flow Throughout, Creating A Warm And Refined Ambiance. At The Heart Of The Home Is A Chef's Dream Kitchen, Outfitted With A New Dishwasher, Newer Refrigerator, Convection Wall Oven With Microwave, And A Six-burner Gas Cooktop. A Cozy Adjacent Dining Area With Vaulted Ceilings With Skylights Provides A Bright And Inviting Spot For Family Meals. The Main Floor Also Features A Spacious, Vaulted Primary Suite With A Recently Updated Spa-like Bathroom And Custom Closet (2021). Perfect For Entertaining, The Dedicated Billiard Room, Adjacent From The Great Room, (or Flex Space) Boasts A Vaulted Ceiling, Wet Bar, Custom Cabinetry, Wine Cooler And Beverage Refrigerator (2022). The Room Is Further Enriched By A Remarkable, Authentic Backlit Louis Tiffany Stained Glass Window, Circa. 1900, Adding A Unique Historical Touch. Upstairs, You'll Find Three Generously Sized Secondary Bedrooms, A Bonus Room, And Two Full Baths, Along With A Large Loft Accessible Via A Rear Staircase For Added Privacy And Versatility. Step Outside To A Newer Deck With A Motorized Retractable Awning (2022) And A Sunken Hot Tub—your Own Private Retreat Overlooking A Wooded Lot With An Irrigation System. Perfect For Relaxing With Morning Coffee Or Hosting Evening Gatherings, This Serene Space Is A True Extension Of The Home. Nestled Within The Prestigious Brier Creek Country Club, This Residence Promises A Luxurious Lifestyle With Access To World-class Amenities, Including A Championship Golf Course, Fitness Center, Tennis And Pickleball Courts, Swimming Pools, Playground, Trails, And Beautifully Designed Clubhouses. The Surrounding Area Also Offers Top-rated Schools, Including Brier Creek Elementary, Pine Hollow Middle, And Leesville Road High School. For Outdoor Enthusiasts, Brier Creek Greenway And Lake Crabtree County Park Are Close By, Offering Scenic Trails And Diverse Recreational Options. Plus, You're Minutes From Excellent Dining And Shopping, With Popular Spots Like Angus Barn And Brier Creek Commons Just Around The Corner. Don't Miss Your Opportunity To Own This Exceptional Home In A Highly Sought-after Community! Murphy Bed In Bedroom 3 Will Convey. Billiard Table & Family Room Furniture Are Available For Sale. Dart Board And Dart Board Cabinet In Billiard Room Does Not Convey- Wall Will Be Repaired Upon Removal. Structural Engineer Has Inspected The Home. Engineer Report Is Available Upon Request For Buyer's Peace Of Mind. Hvac Has Been Seasonally Serviced By Streamline Services. Go Forth Pest Services Last Inspected In July 2024- No Bond In Place
Home Details
10545 Clubmont Ln Raleigh, NC 27617
- Status Active
- MLS® # 10062243
- Price $885,000
- Listing Date 11-07-2024
- Bedrooms 4
- Bathrooms 4.00
- Full Baths 3
- Half Baths 1
- Square Footage 3,706
- Acres 0.32
- Year Built 2002
- Type Residential
- Sub-Type Single Family Residence
Community Information For 10545 Clubmont Ln Raleigh, NC 27617
- Address 10545 Clubmont Ln
- Subdivision Brier Creek Country Club
- City Raleigh
- County Wake
- State NC
- Zip Code 27617
School Information
- Elementary Wake Brier Creek
- Middle Wake Pine Hollow
- Higher Wake Leesville Road
Amenities For 10545 Clubmont Ln Raleigh, NC 27617
- Garages Concrete, driveway, garage, garage Door Opener, garage Faces Side, kitchen Level
Interior
- Interior Features Bar, Bathtub/Shower Combination, Built-in Features, Cathedral Ceiling(s), Ceiling Fan(s), Chandelier, Crown Molding, Dining L, Double Vanity, Eat-in Kitchen, Entrance Foyer, Granite Counters, High Ceilings, High Speed Internet, Open Floorplan, Pantry, Master Downstairs, Recessed Lighting, Room Over Garage, Separate Shower, Smooth Ceilings, Soaking Tub, Tray Ceiling(s), Vaulted Ceiling(s), Walk-In Closet(s), Walk-In Shower, Wet Bar, Wired for Sound
- Appliances Bar Fridge, built-in Electric Oven, convection Oven, dishwasher, disposal, dryer, energy Star Qualified Appliances, energy Star Qualified Dishwasher, exhaust Fan, gas Cooktop, gas Water Heater, ice Maker, microwave, range Hood, refrigerator, stainless Steel Appliance(s), tankless Water Heater, vented Exhaust Fan, oven, washer, water Heater, wine Refrigerator
- Heating Forced Air, gas Pack, natural Gas
- Cooling Ceiling Fan(s), Central Air, Gas, Multi Units, Zoned
- Fireplace Yes
- # of Fireplaces 1
- Fireplace Features Family Room, Gas Log
Exterior
- Exterior Brick
- Roof Shingle
- Foundation Other
- Garage Spaces 3
Additional Information
- Date Listed November 07th, 2024
- HOA Fees 900
- HOA Fee Frequency Annually
- Styles Traditional Transitional
Listing Details
- Listing Office Raleigh Realty Inc.
- Listing Phone 919-249-8536
Financials
- $/SqFt $239
Description Of 10545 Clubmont Ln Raleigh, NC 27617
Welcome to this magnificent all-brick executive home, perfectly positioned across from the community clubhouse and restaurant, offering the ultimate in convenience and sophistication. Upon entering, you're greeted by a grand two-story foyer and great room with soaring ceilings, gas fireplace and a stunning wall of windows that flood the space with natural light. Elegant brazilian cherry hardwood floors flow throughout, creating a warm and refined ambiance. At the heart of the home is a chef's dream kitchen, outfitted with a new dishwasher, newer refrigerator, convection wall oven with microwave, and a six-burner gas cooktop. A cozy adjacent dining area with vaulted ceilings with skylights provides a bright and inviting spot for family meals. The main floor also features a spacious, vaulted primary suite with a recently updated spa-like bathroom and custom closet (2021). Perfect for entertaining, the dedicated billiard room, adjacent from the great room, (or flex space) boasts a vaulted ceiling, wet bar, custom cabinetry, wine cooler and beverage refrigerator (2022). The room is further enriched by a remarkable, authentic backlit louis tiffany stained glass window, circa. 1900, adding a unique historical touch. Upstairs, you'll find three generously sized secondary bedrooms, a bonus room, and two full baths, along with a large loft accessible via a rear staircase for added privacy and versatility. Step outside to a newer deck with a motorized retractable awning (2022) and a sunken hot tub—your own private retreat overlooking a wooded lot with an irrigation system. Perfect for relaxing with morning coffee or hosting evening gatherings, this serene space is a true extension of the home. Nestled within the prestigious brier creek country club, this residence promises a luxurious lifestyle with access to world-class amenities, including a championship golf course, fitness center, tennis and pickleball courts, swimming pools, playground, trails, and beautifully designed clubhouses. The surrounding area also offers top-rated schools, including brier creek elementary, pine hollow middle, and leesville road high school. For outdoor enthusiasts, brier creek greenway and lake crabtree county park are close by, offering scenic trails and diverse recreational options. Plus, you're minutes from excellent dining and shopping, with popular spots like angus barn and brier creek commons just around the corner. Don't miss your opportunity to own this exceptional home in a highly sought-after community! murphy bed in bedroom 3 will convey. Billiard table & family room furniture are available for sale. Dart board and dart board cabinet in billiard room does not convey- wall will be repaired upon removal. Structural engineer has inspected the home. Engineer report is available upon request for buyer's peace of mind. Hvac has been seasonally serviced by streamline services. Go forth pest services last inspected in july 2024- no bond in place
Interested in 10545 Clubmont Ln Raleigh, NC 27617 ?
Request a Showing
Mortgage Calculator For 10545 Clubmont Ln Raleigh, NC 27617
This beautiful 4 beds 4.00 baths home is located at 10545 Clubmont Ln Raleigh, NC 27617 and is listed for $885,000. The home was built in 2002, contains 3706 sqft of living space, and sits on a 0.32 acre lot. This Residential home is priced at $239 per square foot and has been on the market since November 07th, 2024. with sqft of living space.
If you'd like to request more information on 10545 Clubmont Ln Raleigh, NC 27617, please call us at 919-249-8536 or contact us so that we can assist you in your real estate search. To find similar homes like 10545 Clubmont Ln Raleigh, NC 27617, you can find other homes for sale in Raleigh, the neighborhood of Brier Creek Country Club, or 27617 click the highlighted links, or please feel free to use our website to continue your home search!
Schools
WALKING AND TRANSPORTATION
Home Details
10545 Clubmont Ln Raleigh, NC 27617
- Status Active
- MLS® # 10062243
- Price $885,000
- Listing Date 11-07-2024
- Bedrooms 4
- Bathrooms 4.00
- Full Baths 3
- Half Baths 1
- Square Footage 3,706
- Acres 0.32
- Year Built 2002
- Type Residential
- Sub-Type Single Family Residence
Community Information For 10545 Clubmont Ln Raleigh, NC 27617
- Address 10545 Clubmont Ln
- Subdivision Brier Creek Country Club
- City Raleigh
- County Wake
- State NC
- Zip Code 27617
School Information
- Elementary Wake Brier Creek
- Middle Wake Pine Hollow
- Higher Wake Leesville Road
Amenities For 10545 Clubmont Ln Raleigh, NC 27617
- Garages Concrete, driveway, garage, garage Door Opener, garage Faces Side, kitchen Level
Interior
- Interior Features Bar, Bathtub/Shower Combination, Built-in Features, Cathedral Ceiling(s), Ceiling Fan(s), Chandelier, Crown Molding, Dining L, Double Vanity, Eat-in Kitchen, Entrance Foyer, Granite Counters, High Ceilings, High Speed Internet, Open Floorplan, Pantry, Master Downstairs, Recessed Lighting, Room Over Garage, Separate Shower, Smooth Ceilings, Soaking Tub, Tray Ceiling(s), Vaulted Ceiling(s), Walk-In Closet(s), Walk-In Shower, Wet Bar, Wired for Sound
- Appliances Bar Fridge, built-in Electric Oven, convection Oven, dishwasher, disposal, dryer, energy Star Qualified Appliances, energy Star Qualified Dishwasher, exhaust Fan, gas Cooktop, gas Water Heater, ice Maker, microwave, range Hood, refrigerator, stainless Steel Appliance(s), tankless Water Heater, vented Exhaust Fan, oven, washer, water Heater, wine Refrigerator
- Heating Forced Air, gas Pack, natural Gas
- Cooling Ceiling Fan(s), Central Air, Gas, Multi Units, Zoned
- Fireplace Yes
- # of Fireplaces 1
- Fireplace Features Family Room, Gas Log
Exterior
- Exterior Brick
- Roof Shingle
- Foundation Other
- Garage Spaces 3
Additional Information
- Date Listed November 07th, 2024
- HOA Fees 900
- HOA Fee Frequency Annually
- Styles Traditional Transitional
Listing Details
- Listing Office Raleigh Realty Inc.
- Listing Phone 919-249-8536
Financials
- $/SqFt $239
Homes Similar to 10545 Clubmont Ln Raleigh, NC 27617
-
$850,000ACTIVE5 Bed4 Bath3,114 Sqft0.28 Acres
View in person

Ask a Question About This Listing
Find out about this property

Share This Property
10545 Clubmont Ln Raleigh, NC 27617
MLS® #: 10062243
Call Inquiry




