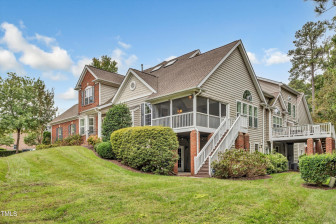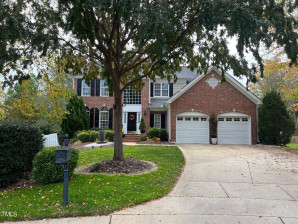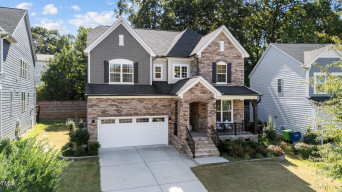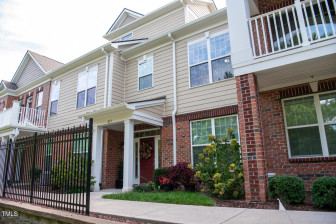11172 Bayberry Hills Drive Dr
Raleigh, NC 27617
- Price $715,000
- Beds 3
- Baths 3.00
- Sq.Ft. 2,754
- Acres 0.17
- Year 2013
- DOM 5 Days
- Save
- Social
- Call
- Details
- Location
- Streetview
- Raleigh
- Regency At Brier Creek Country Club
- Similar Homes
- 27617
- Calculator
- Share
- Save
- Ask a Question
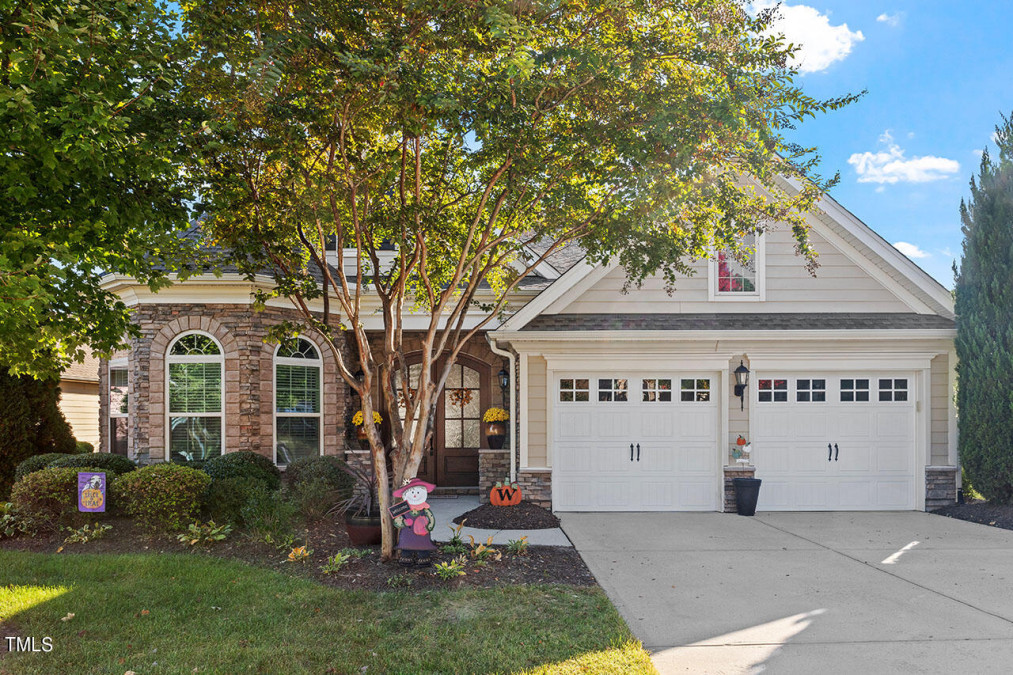
1of33
View All Photos
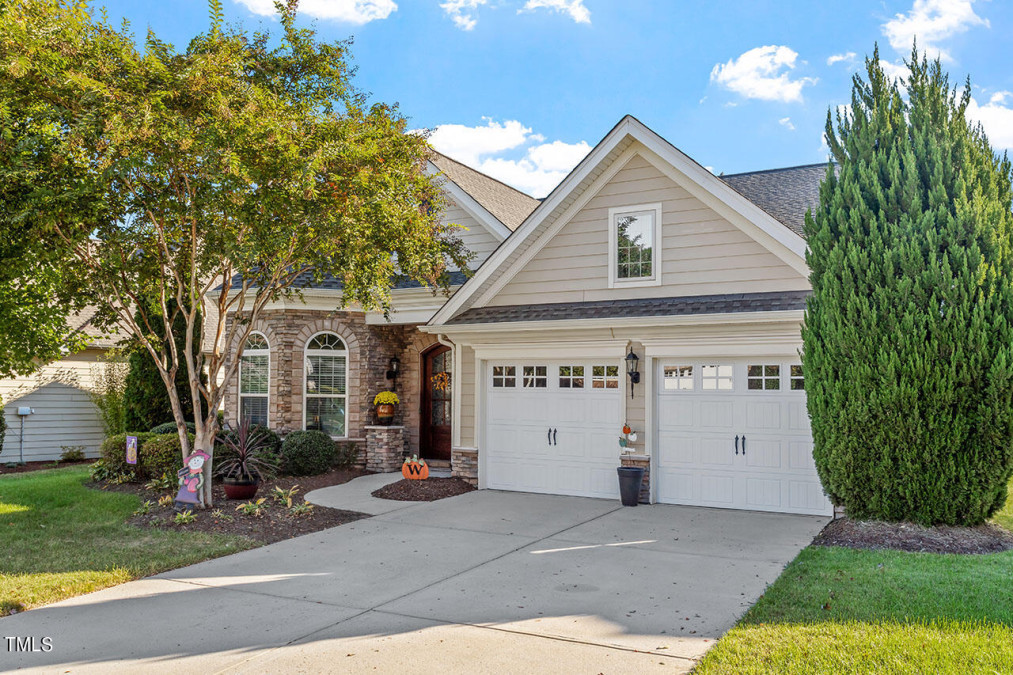
2of33
View All Photos
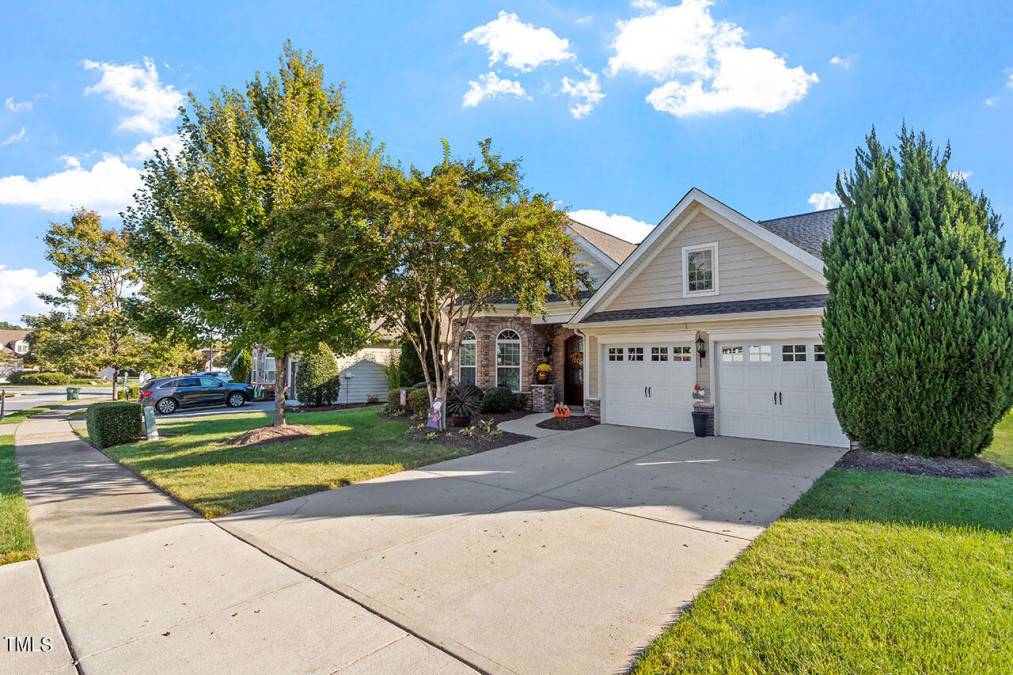
3of33
View All Photos
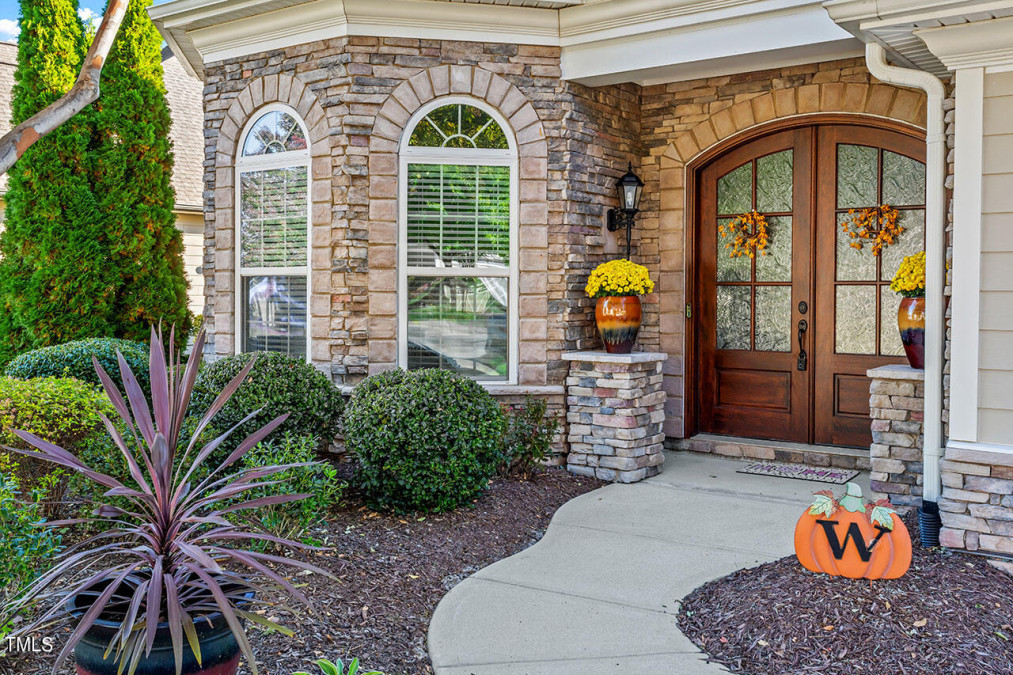
4of33
View All Photos
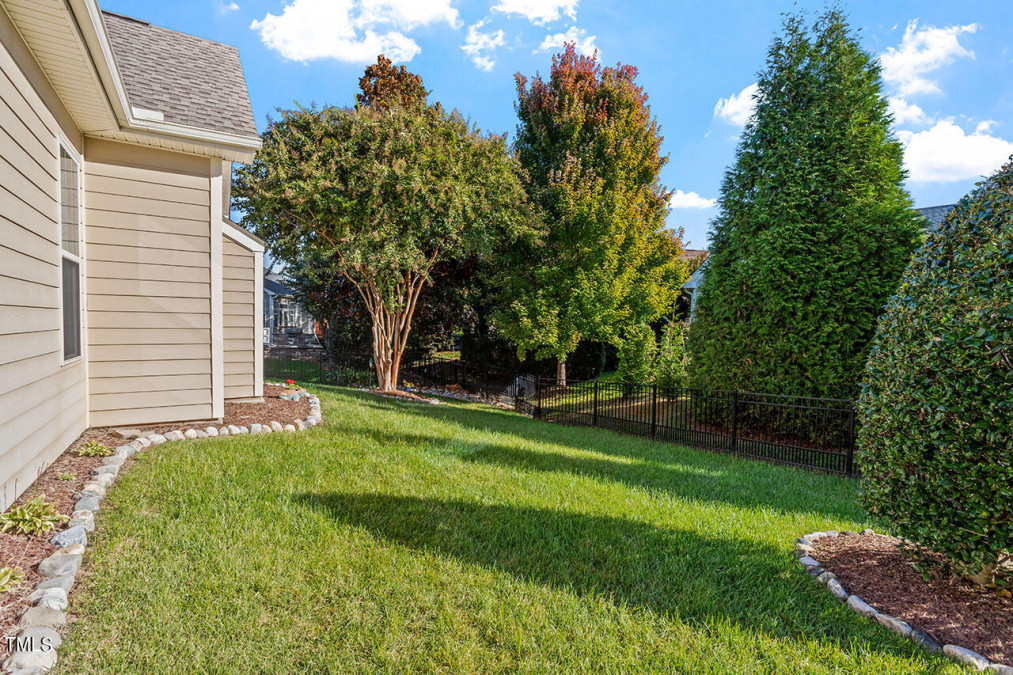
5of33
View All Photos
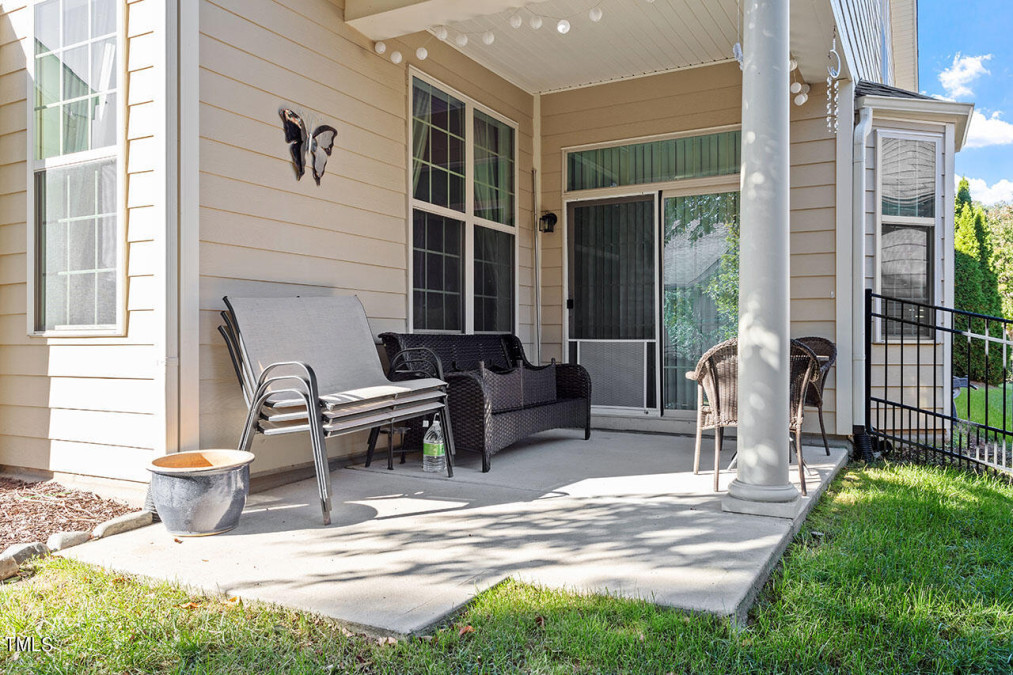
6of33
View All Photos
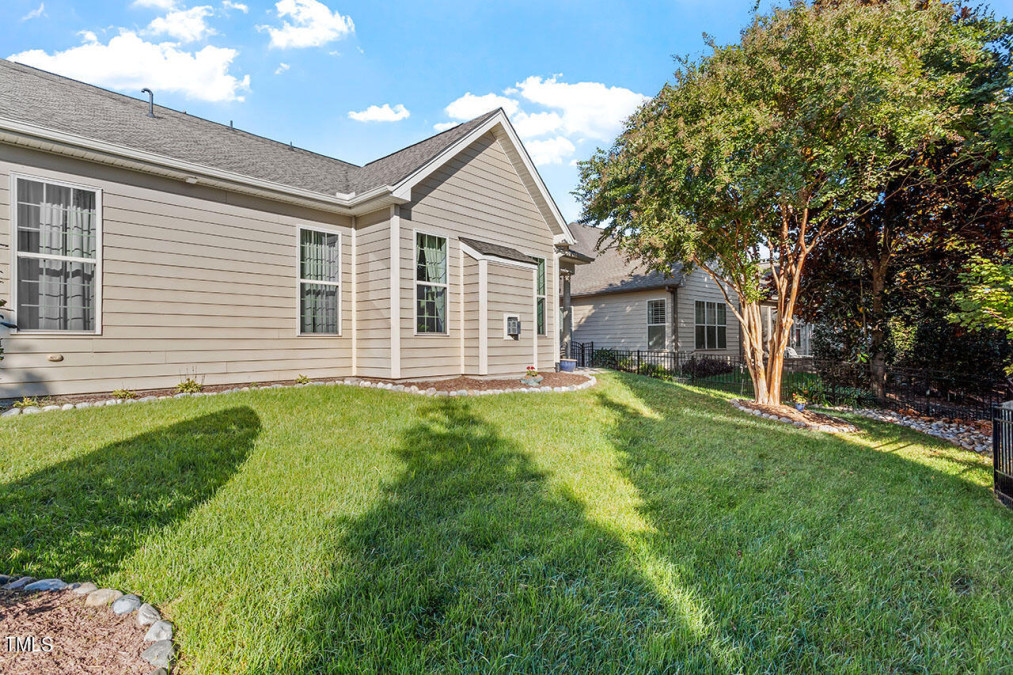
7of33
View All Photos

8of33
View All Photos

9of33
View All Photos
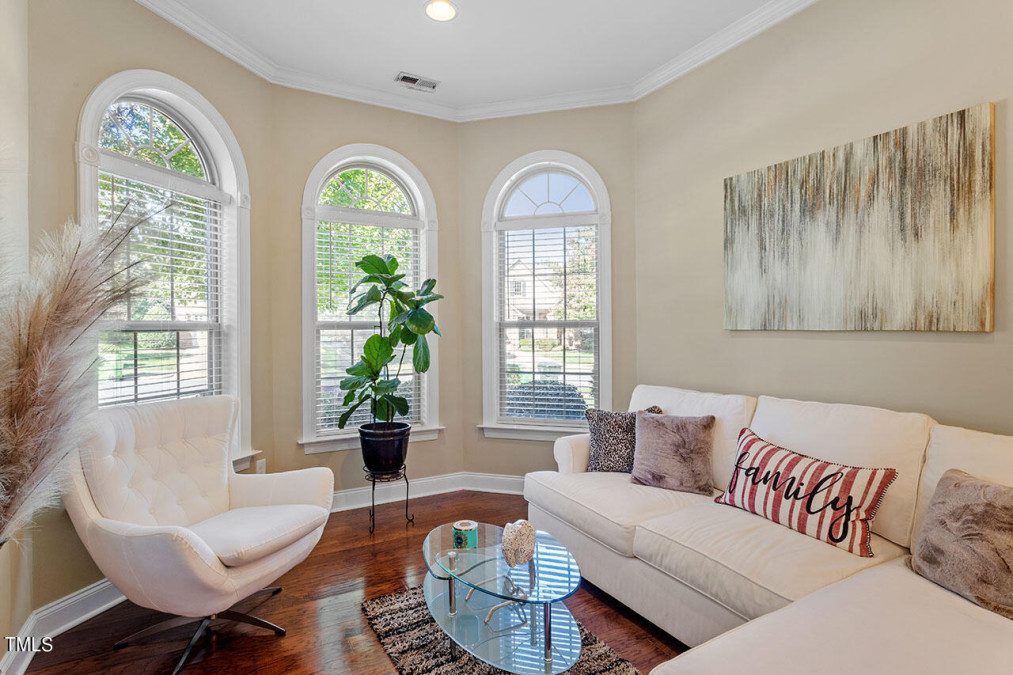
10of33
View All Photos
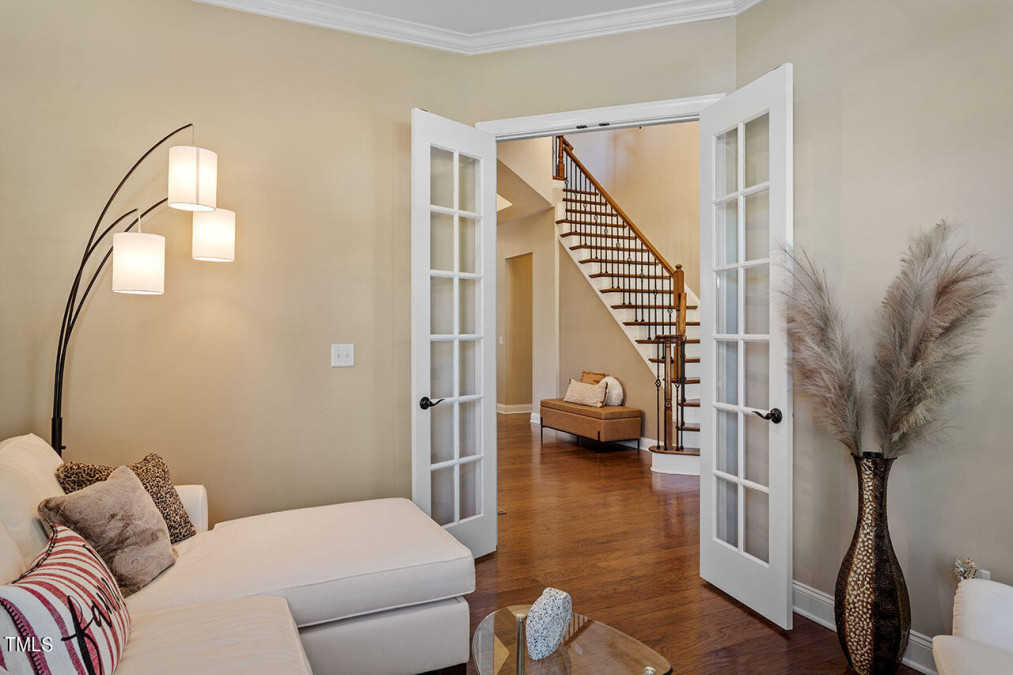
11of33
View All Photos
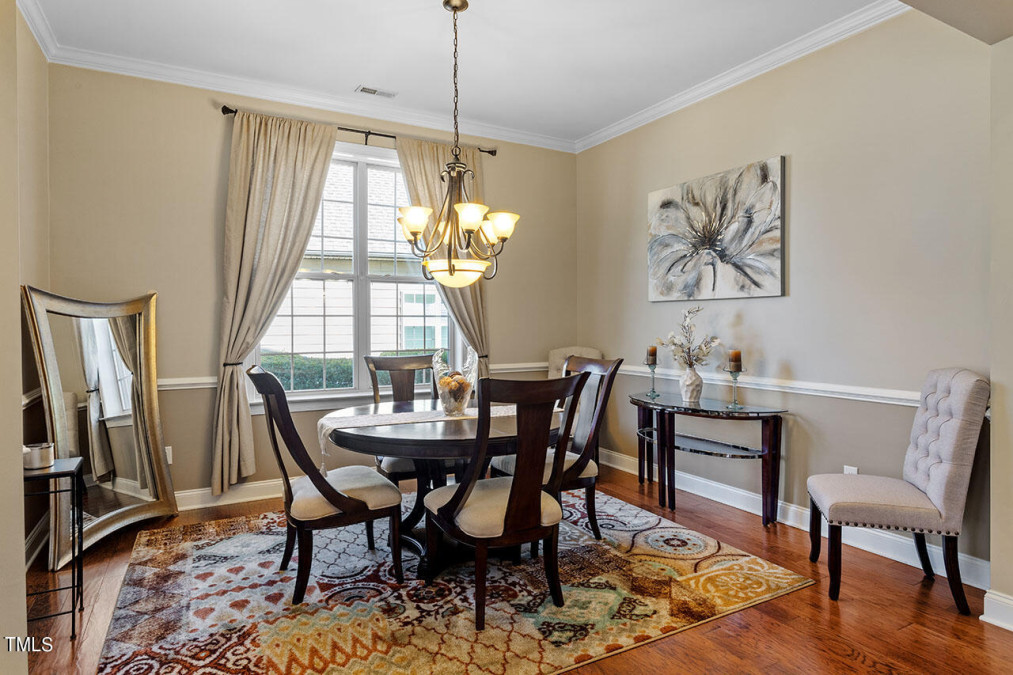
12of33
View All Photos
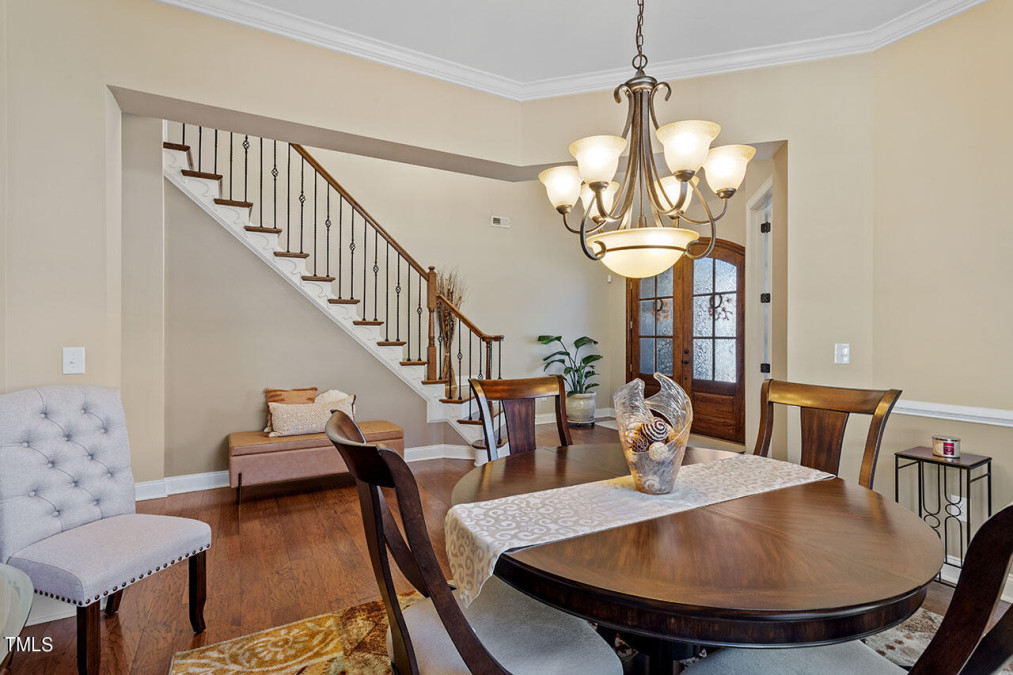
13of33
View All Photos

14of33
View All Photos

15of33
View All Photos
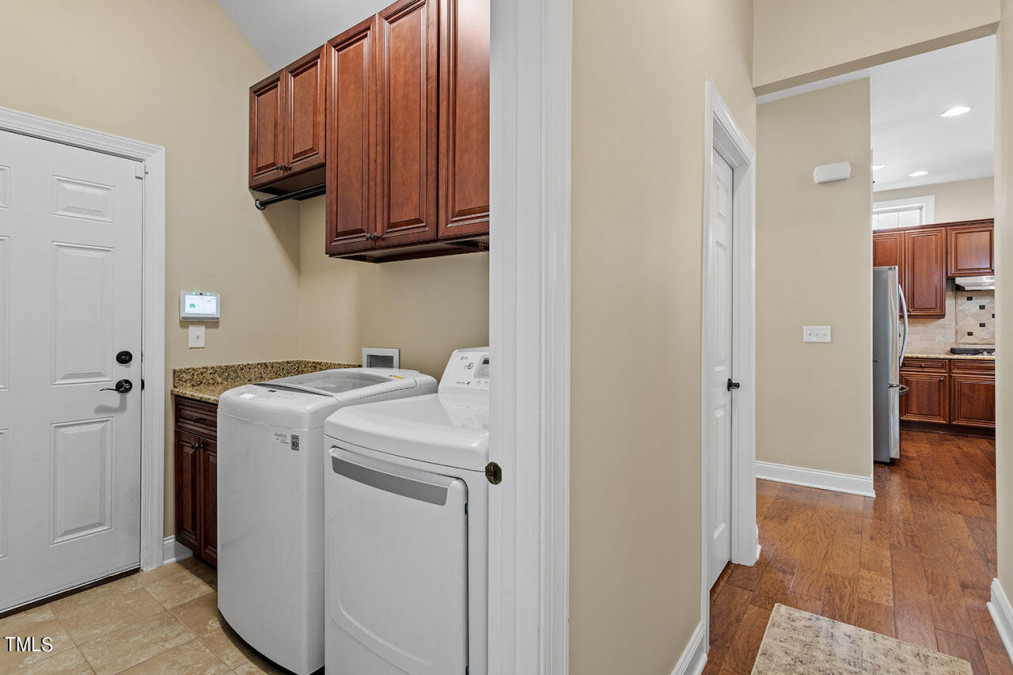
16of33
View All Photos

17of33
View All Photos

18of33
View All Photos

19of33
View All Photos

20of33
View All Photos
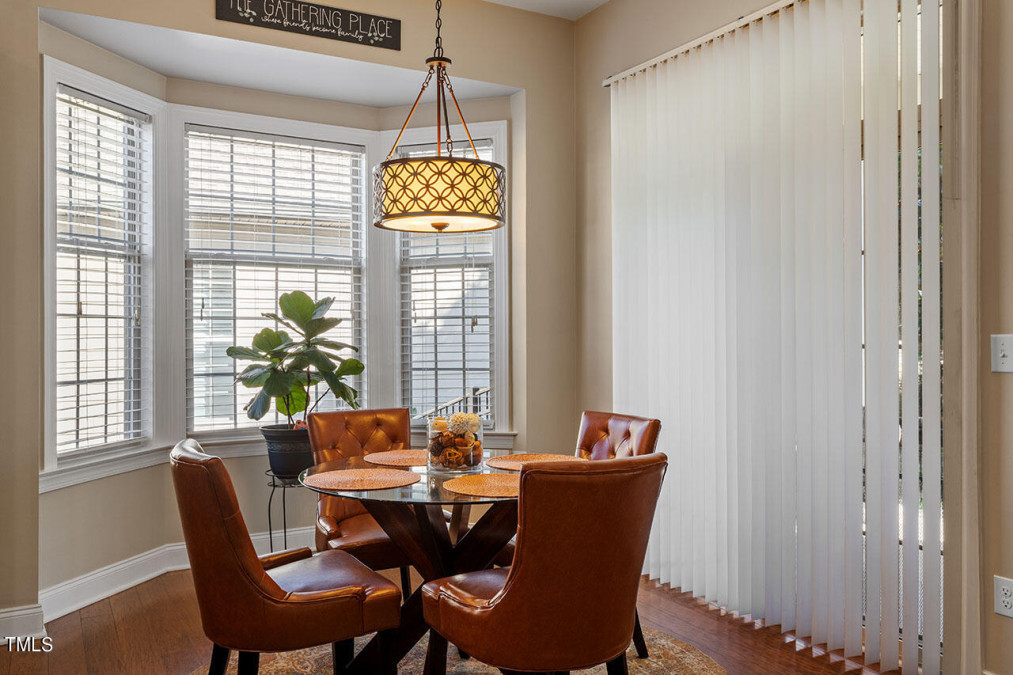
21of33
View All Photos

22of33
View All Photos
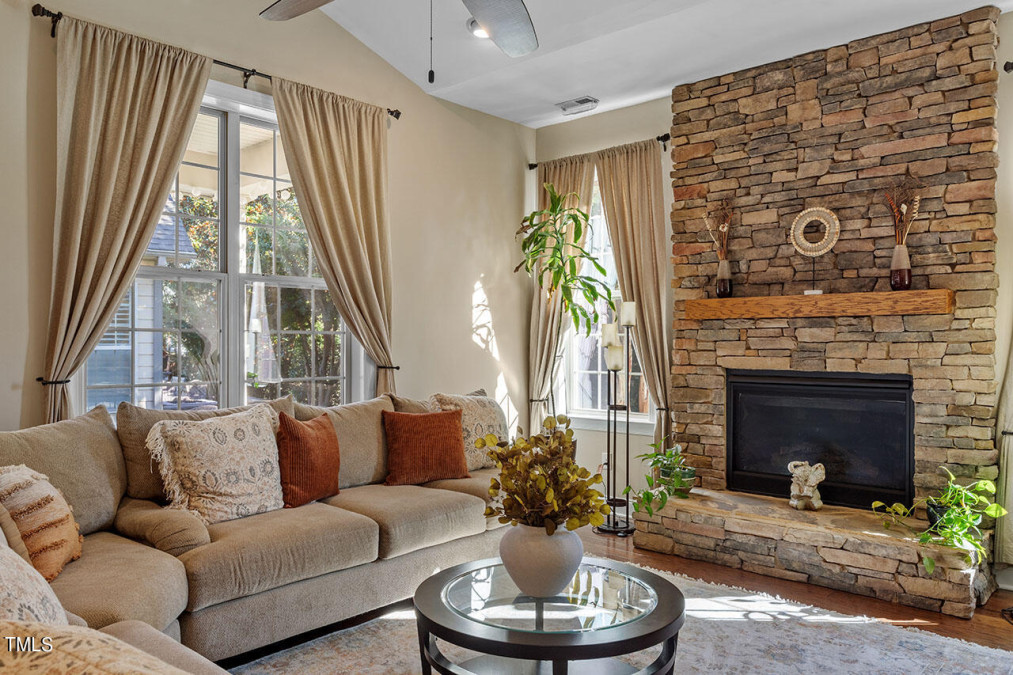
23of33
View All Photos

24of33
View All Photos

25of33
View All Photos
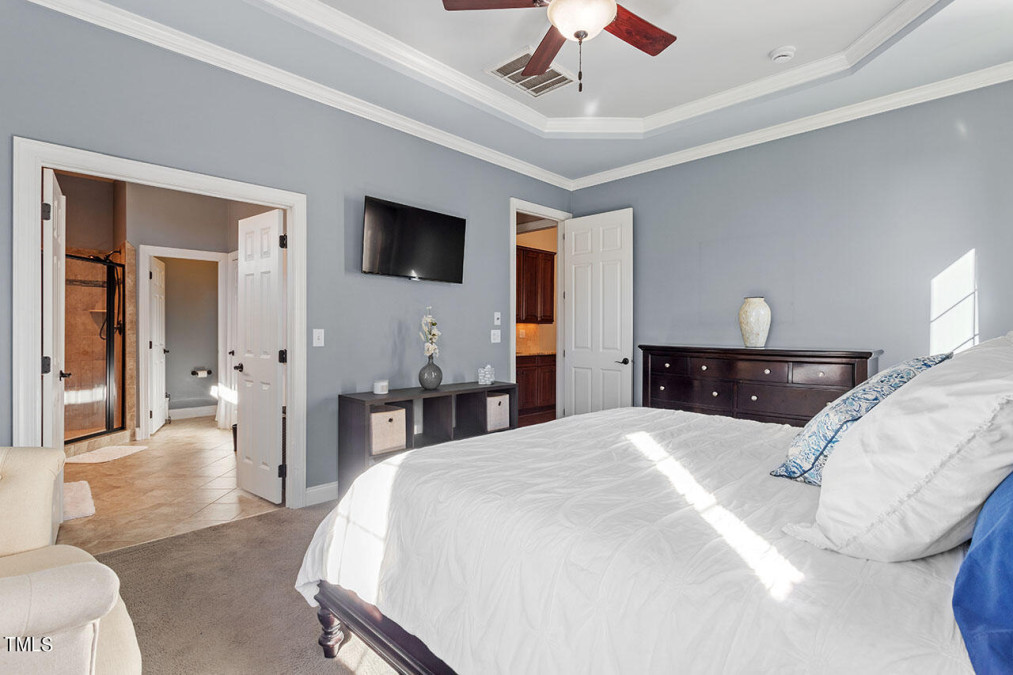
26of33
View All Photos
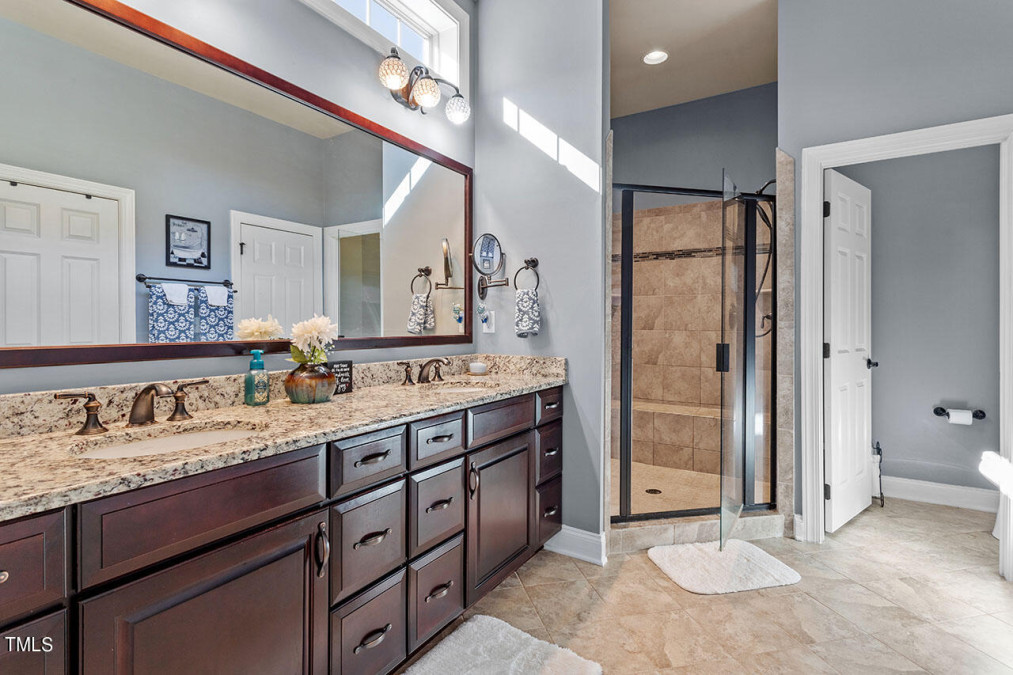
27of33
View All Photos
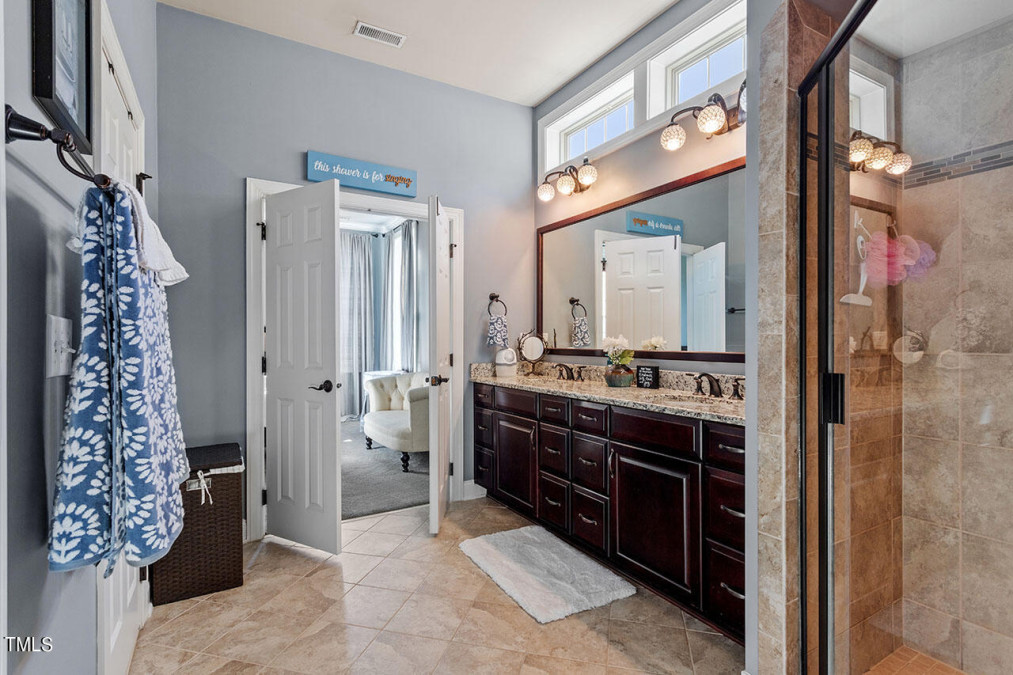
28of33
View All Photos
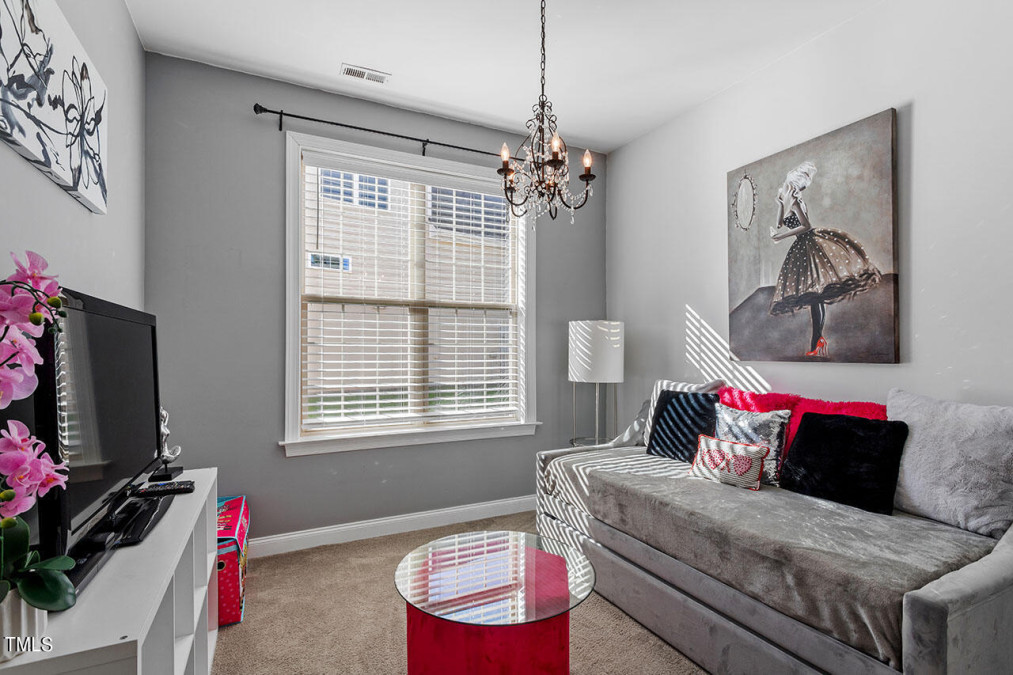
29of33
View All Photos
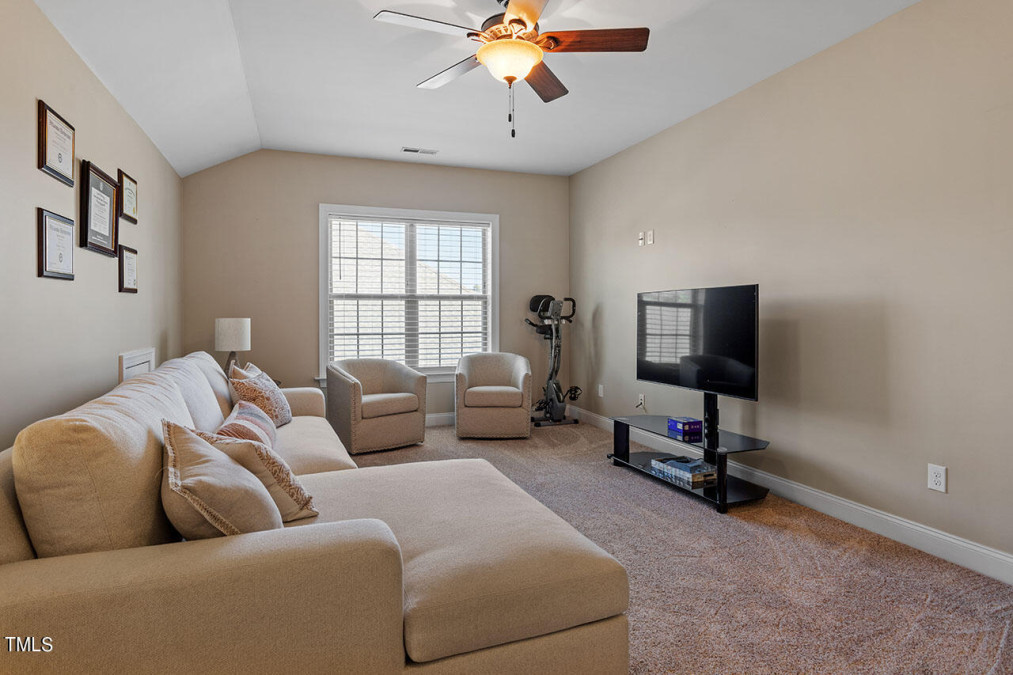
30of33
View All Photos

31of33
View All Photos

32of33
View All Photos

33of33
View All Photos







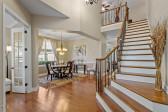
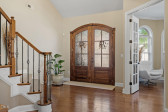




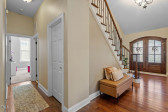
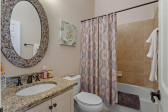

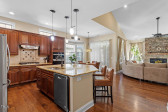
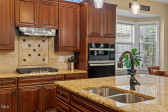
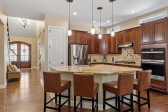
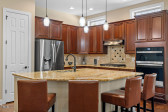

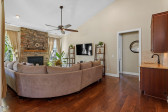

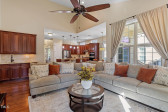
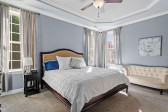





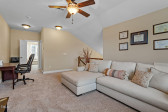
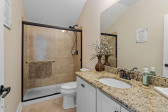
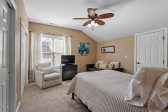
11172 Bayberry Hills Drive Dr Raleigh, NC 27617
- Price $715,000
- Beds 3
- Baths 3.00
- Sq.Ft. 2,754
- Acres 0.17
- Year 2013
- Days 5
- Save
- Social
- Call
A Remarkably Immaculate And Well-kept 3 Bed/3 Full Bath Home With Abounding Upgrades. Move-in Ready With 2 Bedrooms On The Main Level, Including The Primary Suite. Stunning Entry With The Perfect Layout. Office Space Matches The Elegance Of The Home. Crown And Chair Rail Moulding Enhances The Look Of Your Formal Dining Room. The Perfectly Designed Kitchen Has An Island That Creates An Atmosphere Of Inclusion , With Space To Sit And Chat, Leaving Space For The Cook(s) To Create Edible Masterpiece Entrees With The Double Oven And Built-in Cooktop Perfectly Pointed With Storage Galore! A Bar Perfectly Placed Between The Living Room & Kitchen, Making It Easy To Entertain And/or Relax Privately In Front Of The Stone Fireplace Or On The Covered Patio Area, Which Opens To The Fenced-in Backyard. The Primary Suite, Secluded And Privately Situated On The Main Floor, At The Rear Of The Home, Boasts Double Closets& Double Vanities. There's A Secondary Bedroom Located On The Main Floor, Along With Another Full Bathroom, And A Separate Laundry Room. All Appliances In The Kitchen And Laundry Room Convey. The Upstairs Area Features A Large Loft, Another Well-sized Bedroom And Full Bathroom. In Case You Needed More Than This, There Is A Large Floored Attic Space For Storage. Of Course, The Countertops, Flooring And Finishes Are Top Notch! The Backyard Is Tastefully Fenced With Wrought Iron. A 2-car Garage And Driveway Provide Ample Parking. Listing Agent Is Related To The Seller.
Home Details
11172 Bayberry Hills Drive Dr Raleigh, NC 27617
- Status Active
- MLS® # 10059828
- Price $715,000
- Listing Date 10-24-2024
- Bedrooms 3
- Bathrooms 3.00
- Full Baths 3
- Square Footage 2,754
- Acres 0.17
- Year Built 2013
- Type Residential
- Sub-Type Single Family Residence
Community Information For 11172 Bayberry Hills Drive Dr Raleigh, NC 27617
- Address 11172 Bayberry Hills Drive Dr
- Subdivision Regency At Brier Creek Country Club
- City Raleigh
- County Durham
- State NC
- Zip Code 27617
School Information
- Elementary Durham Parkwood
- Middle Durham Lowes Grove
- Higher Durham Hillside
Amenities For 11172 Bayberry Hills Drive Dr Raleigh, NC 27617
- Garages Concrete, driveway, garage, garage Door Opener, garage Faces Front
Interior
- Interior Features Bar, Bathtub/Shower Combination, Cathedral Ceiling(s), Ceiling Fan(s), Crown Molding, Double Vanity, Dual Closets, Eat-in Kitchen, Granite Counters, Kitchen Island, Open Floorplan, Pantry, Master Downstairs, Smooth Ceilings, Storage, Walk-In Closet(s)
- Appliances Built-in Electric Oven, built-in Range, convection Oven, dishwasher, disposal, dryer, ice Maker, microwave, range Hood, refrigerator, stainless Steel Appliance(s), washer
- Heating Fireplace(s), natural Gas
- Cooling Ceiling Fan(s), Central Air, Zoned
- Fireplace Yes
- # of Fireplaces 1
- Fireplace Features Gas Log, Living Room
Exterior
- Exterior Masonite, Stone Veneer
- Roof Shingle
- Foundation Slab
- Garage Spaces 2
Additional Information
- Date Listed October 24th, 2024
- HOA Fees 732.5
- HOA Fee Frequency Quarterly
- Styles Transitional
Listing Details
- Listing Office Keller Williams Elite Realty
- Listing Phone 984-244-5830
Financials
- $/SqFt $260
Description Of 11172 Bayberry Hills Drive Dr Raleigh, NC 27617
A remarkably immaculate and well-kept 3 bed/3 full bath home with abounding upgrades. Move-in ready with 2 bedrooms on the main level, including the primary suite. Stunning entry with the perfect layout. Office space matches the elegance of the home. Crown and chair rail moulding enhances the look of your formal dining room. The perfectly designed kitchen has an island that creates an atmosphere of inclusion , with space to sit and chat, leaving space for the cook(s) to create edible masterpiece entrees with the double oven and built-in cooktop perfectly pointed with storage galore! a bar perfectly placed between the living room & kitchen, making it easy to entertain and/or relax privately in front of the stone fireplace or on the covered patio area, which opens to the fenced-in backyard. The primary suite, secluded and privately situated on the main floor, at the rear of the home, boasts double closets& double vanities. There's a secondary bedroom located on the main floor, along with another full bathroom, and a separate laundry room. All appliances in the kitchen and laundry room convey. The upstairs area features a large loft, another well-sized bedroom and full bathroom. In case you needed more than this, there is a large floored attic space for storage. Of course, the countertops, flooring and finishes are top notch! the backyard is tastefully fenced with wrought iron. A 2-car garage and driveway provide ample parking. Listing agent is related to the seller.
Interested in 11172 Bayberry Hills Drive Dr Raleigh, NC 27617 ?
Request a Showing
Mortgage Calculator For 11172 Bayberry Hills Drive Dr Raleigh, NC 27617
This beautiful 3 beds 3.00 baths home is located at 11172 Bayberry Hills Drive Dr Raleigh, NC 27617 and is listed for $715,000. The home was built in 2013, contains 2754 sqft of living space, and sits on a 0.17 acre lot. This Residential home is priced at $260 per square foot and has been on the market since October 30th, 2024. with sqft of living space.
If you'd like to request more information on 11172 Bayberry Hills Drive Dr Raleigh, NC 27617, please call us at 919-249-8536 or contact us so that we can assist you in your real estate search. To find similar homes like 11172 Bayberry Hills Drive Dr Raleigh, NC 27617, you can find other homes for sale in Raleigh, the neighborhood of Regency At Brier Creek Country Club, or 27617 click the highlighted links, or please feel free to use our website to continue your home search!
Schools
WALKING AND TRANSPORTATION
Home Details
11172 Bayberry Hills Drive Dr Raleigh, NC 27617
- Status Active
- MLS® # 10059828
- Price $715,000
- Listing Date 10-24-2024
- Bedrooms 3
- Bathrooms 3.00
- Full Baths 3
- Square Footage 2,754
- Acres 0.17
- Year Built 2013
- Type Residential
- Sub-Type Single Family Residence
Community Information For 11172 Bayberry Hills Drive Dr Raleigh, NC 27617
- Address 11172 Bayberry Hills Drive Dr
- Subdivision Regency At Brier Creek Country Club
- City Raleigh
- County Durham
- State NC
- Zip Code 27617
School Information
- Elementary Durham Parkwood
- Middle Durham Lowes Grove
- Higher Durham Hillside
Amenities For 11172 Bayberry Hills Drive Dr Raleigh, NC 27617
- Garages Concrete, driveway, garage, garage Door Opener, garage Faces Front
Interior
- Interior Features Bar, Bathtub/Shower Combination, Cathedral Ceiling(s), Ceiling Fan(s), Crown Molding, Double Vanity, Dual Closets, Eat-in Kitchen, Granite Counters, Kitchen Island, Open Floorplan, Pantry, Master Downstairs, Smooth Ceilings, Storage, Walk-In Closet(s)
- Appliances Built-in Electric Oven, built-in Range, convection Oven, dishwasher, disposal, dryer, ice Maker, microwave, range Hood, refrigerator, stainless Steel Appliance(s), washer
- Heating Fireplace(s), natural Gas
- Cooling Ceiling Fan(s), Central Air, Zoned
- Fireplace Yes
- # of Fireplaces 1
- Fireplace Features Gas Log, Living Room
Exterior
- Exterior Masonite, Stone Veneer
- Roof Shingle
- Foundation Slab
- Garage Spaces 2
Additional Information
- Date Listed October 24th, 2024
- HOA Fees 732.5
- HOA Fee Frequency Quarterly
- Styles Transitional
Listing Details
- Listing Office Keller Williams Elite Realty
- Listing Phone 984-244-5830
Financials
- $/SqFt $260
Homes Similar to 11172 Bayberry Hills Drive Dr Raleigh, NC 27617
-
$668,500UNDER CONTRACT3 Bed3 Bath2,651 Sqft0.09 Acres
-
$750,000ACTIVE4 Bed3 Bath2,696 Sqft0.24 Acres
View in person

Ask a Question About This Listing
Find out about this property

Share This Property
11172 Bayberry Hills Drive Dr Raleigh, NC 27617
MLS® #: 10059828
Call Inquiry




