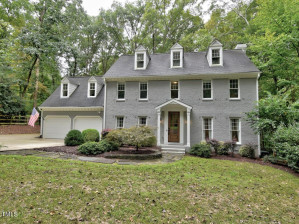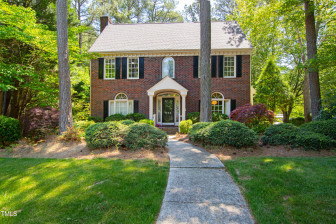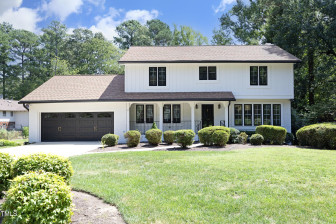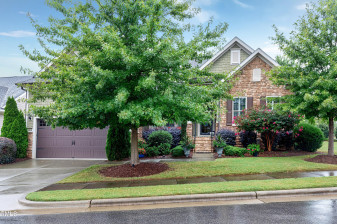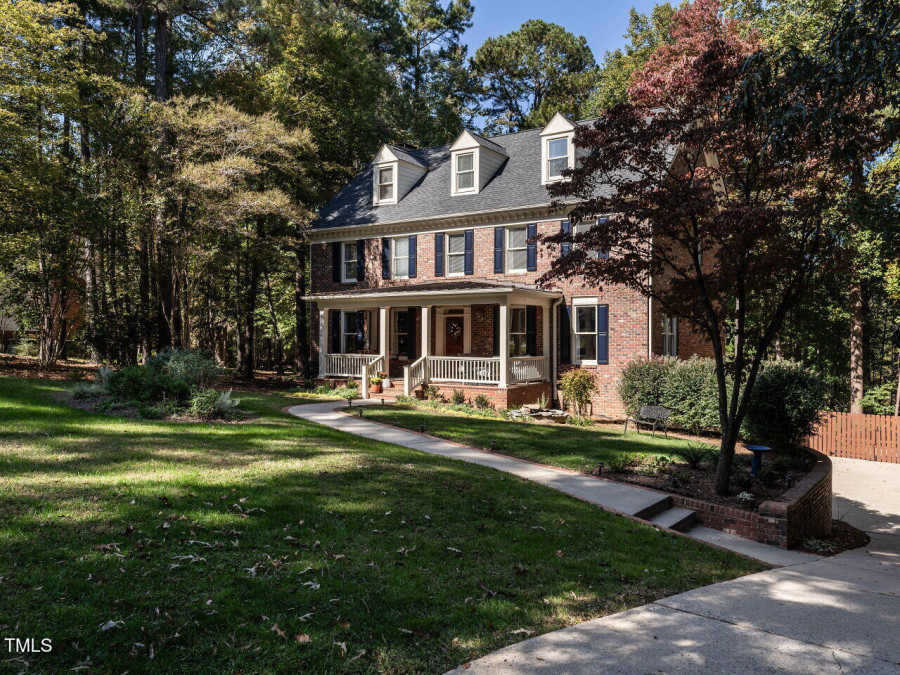
1of50
View All Photos
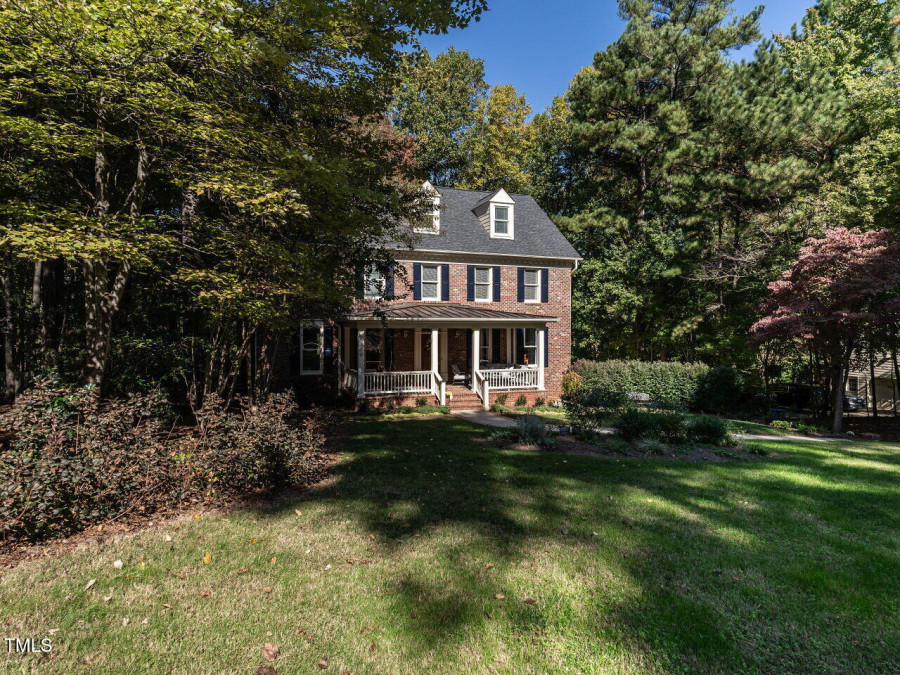
2of50
View All Photos
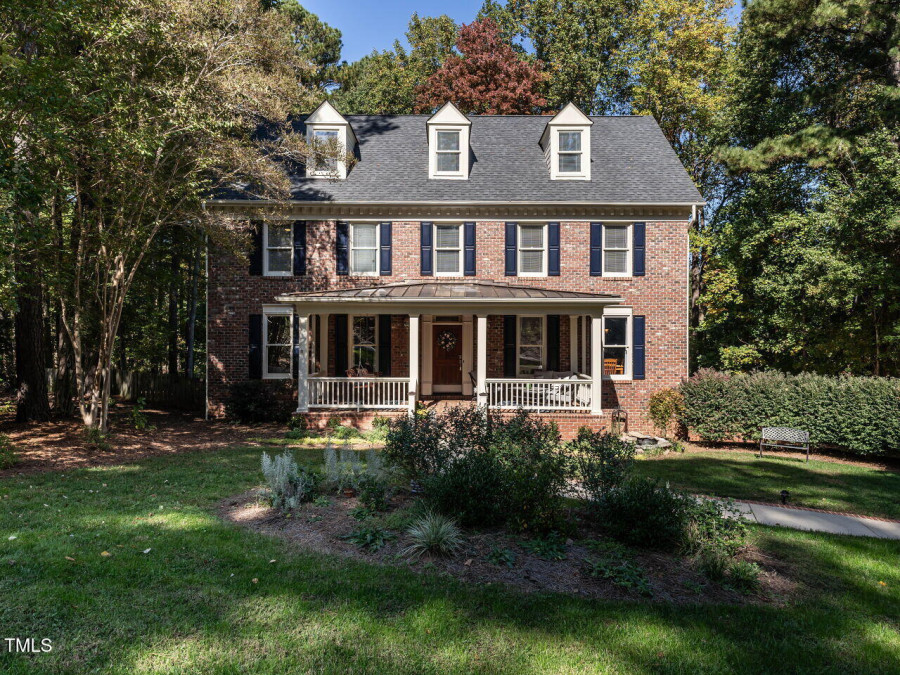
3of50
View All Photos
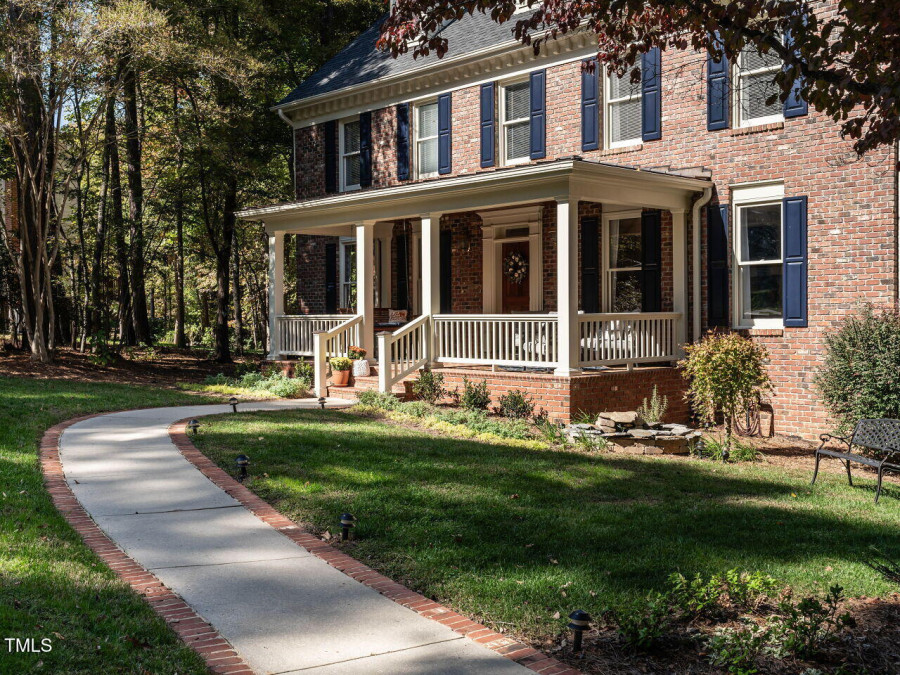
4of50
View All Photos
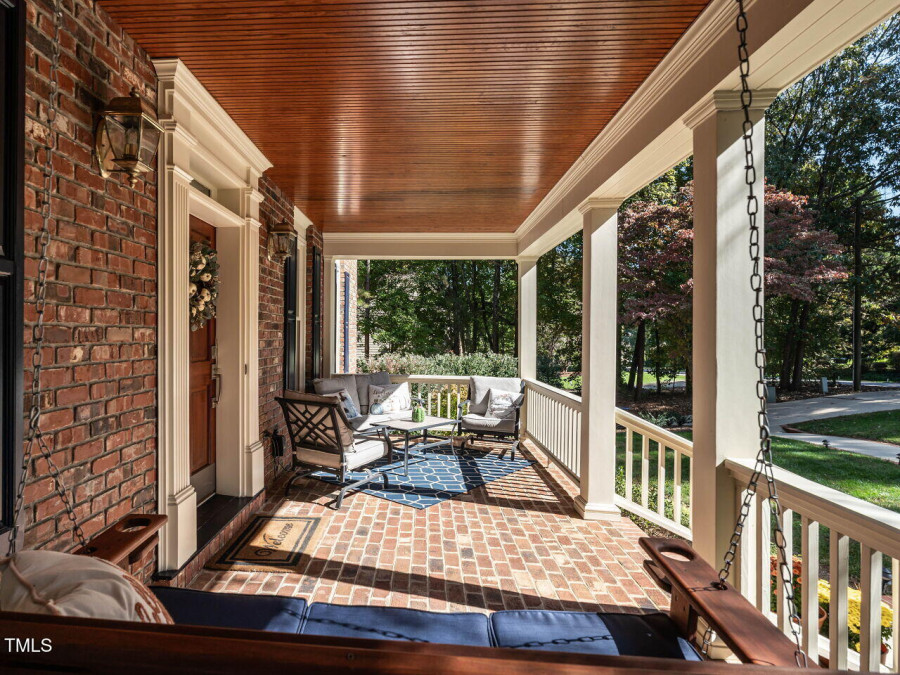
5of50
View All Photos
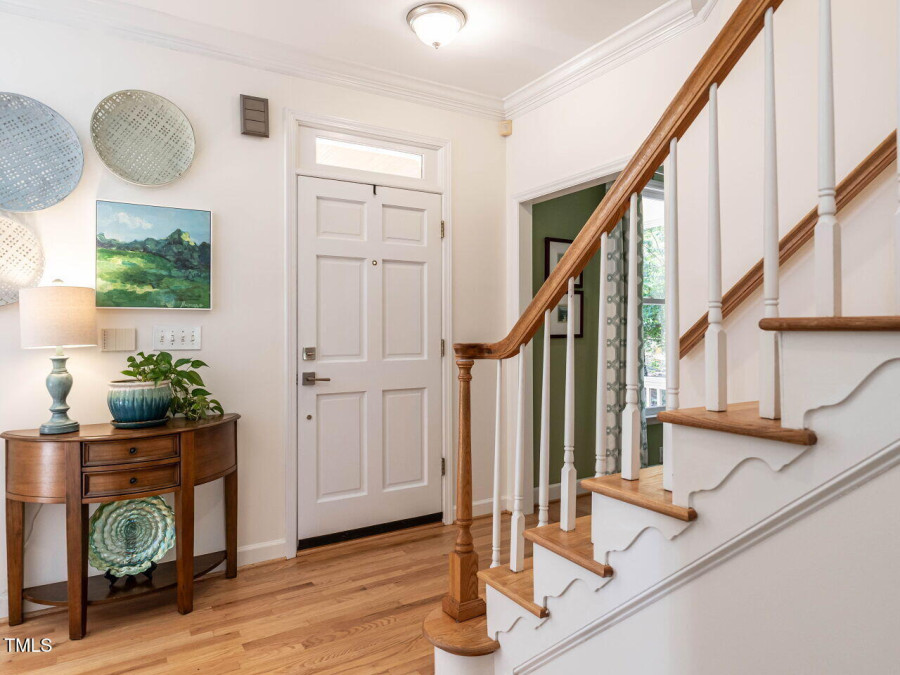
6of50
View All Photos
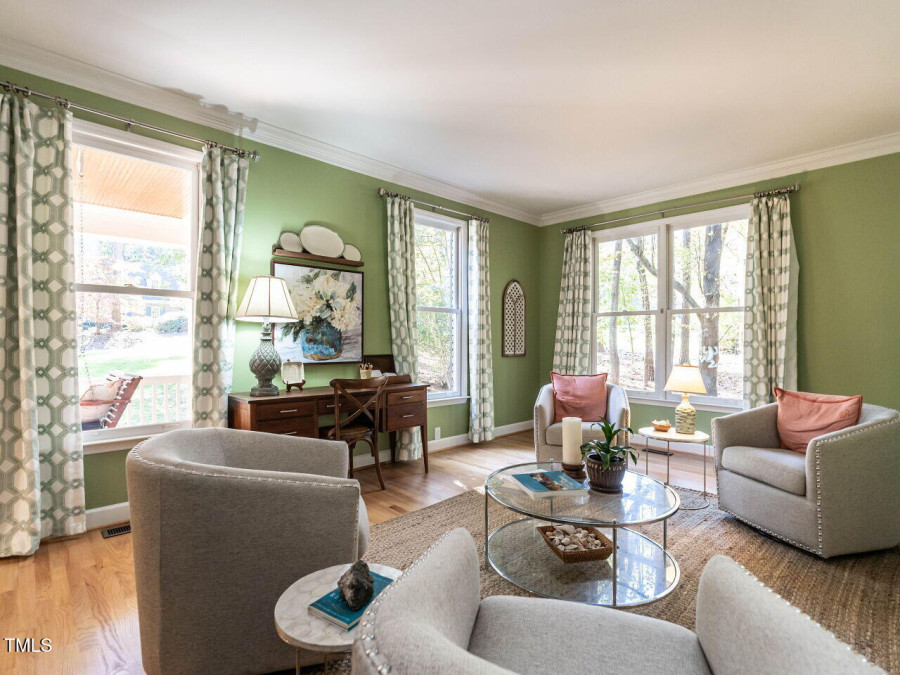
7of50
View All Photos
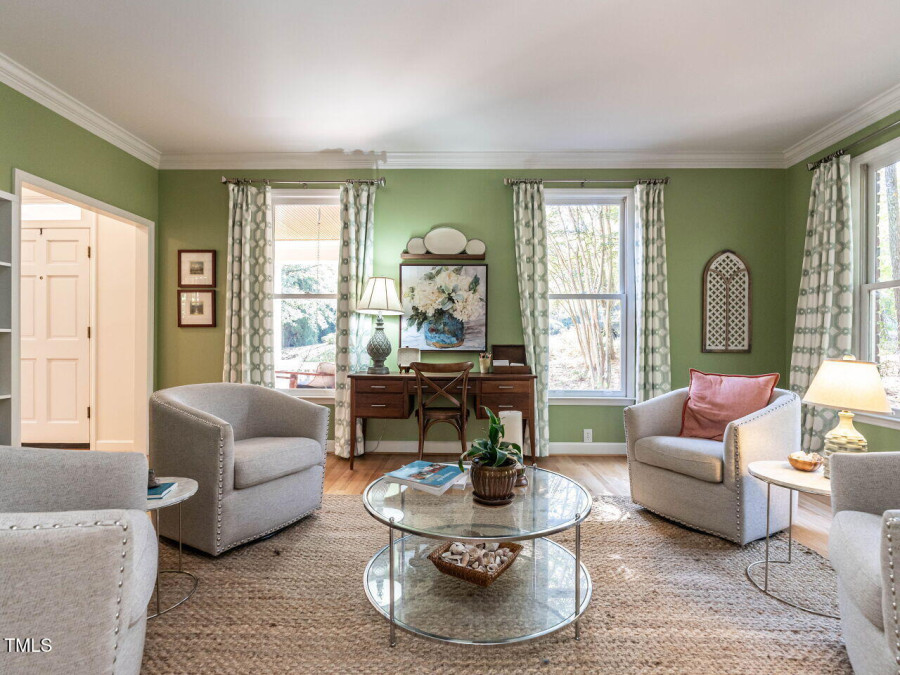
8of50
View All Photos
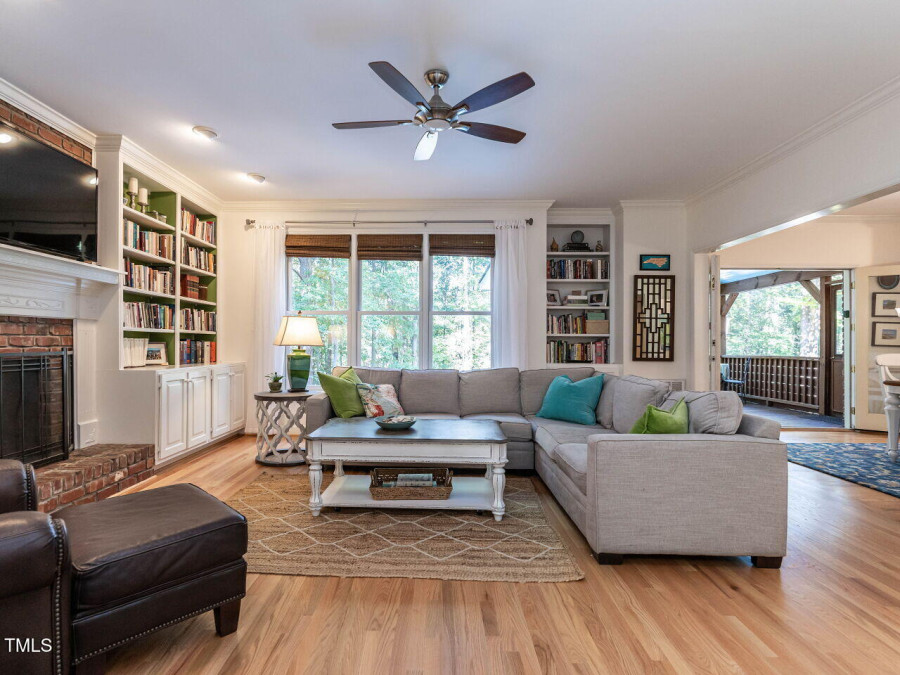
9of50
View All Photos
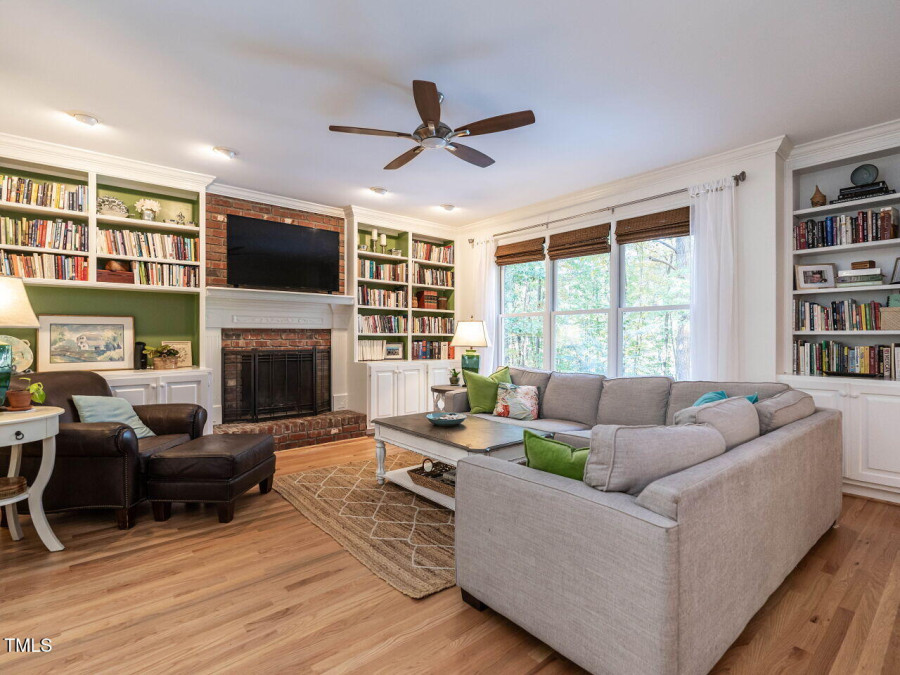
10of50
View All Photos
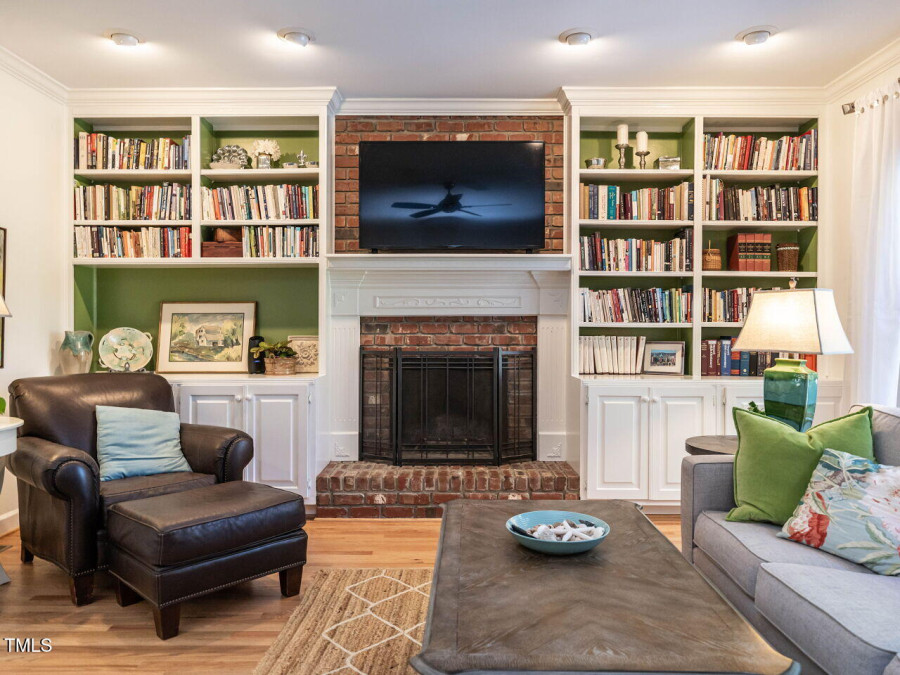
11of50
View All Photos
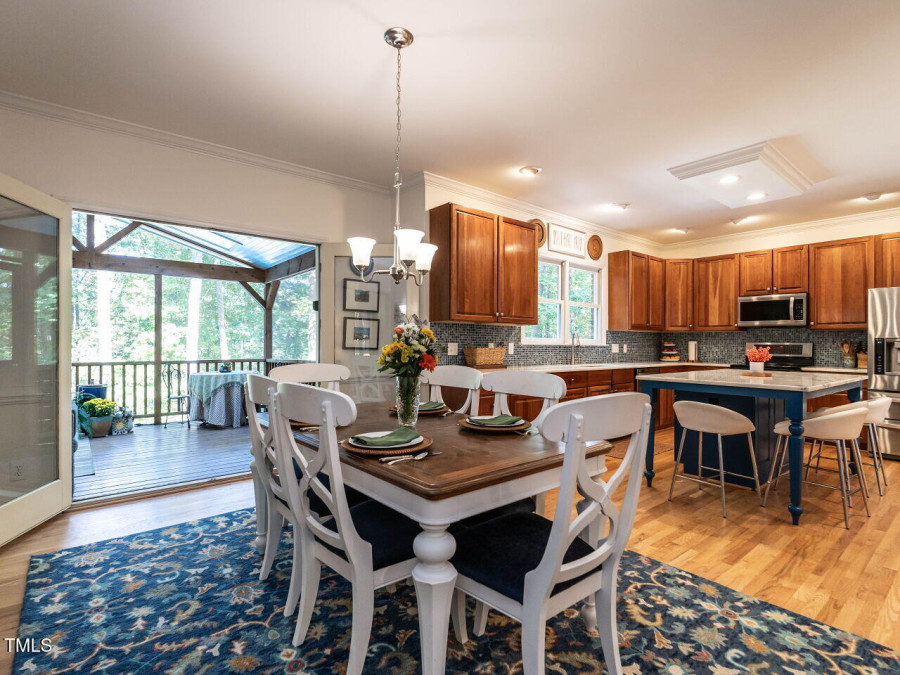
12of50
View All Photos
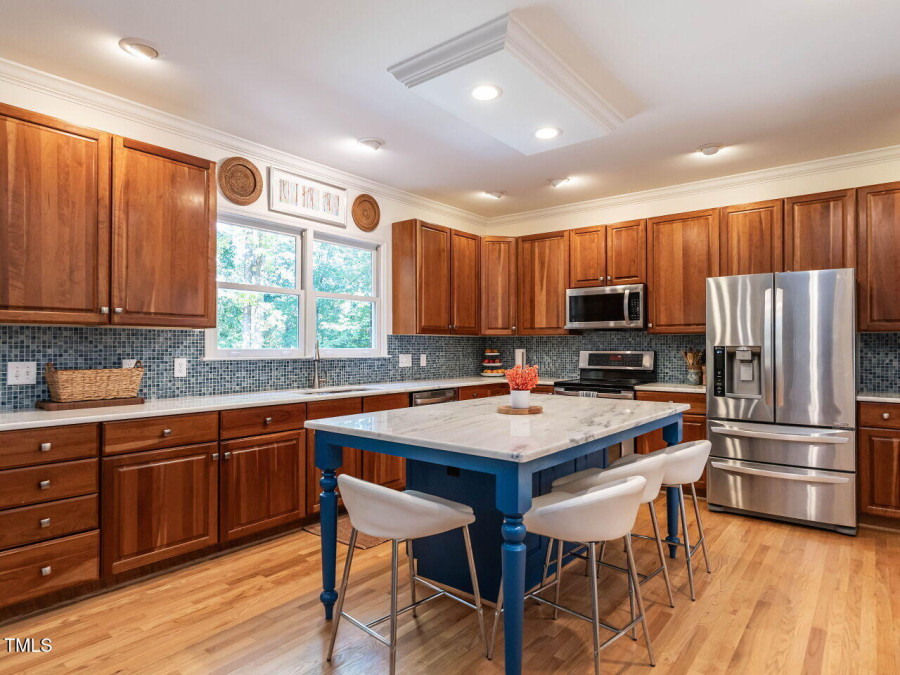
13of50
View All Photos
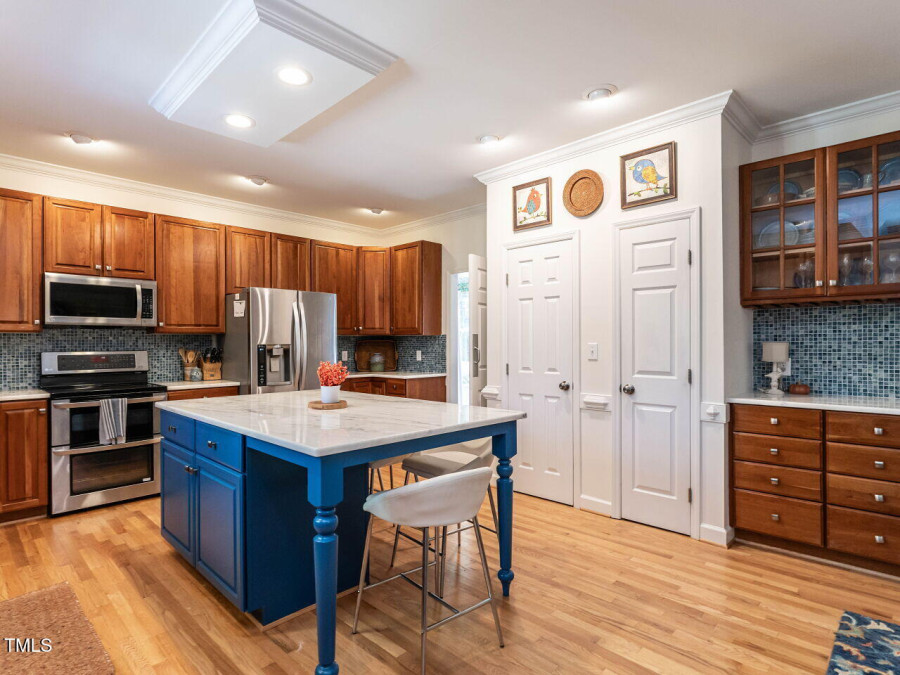
14of50
View All Photos
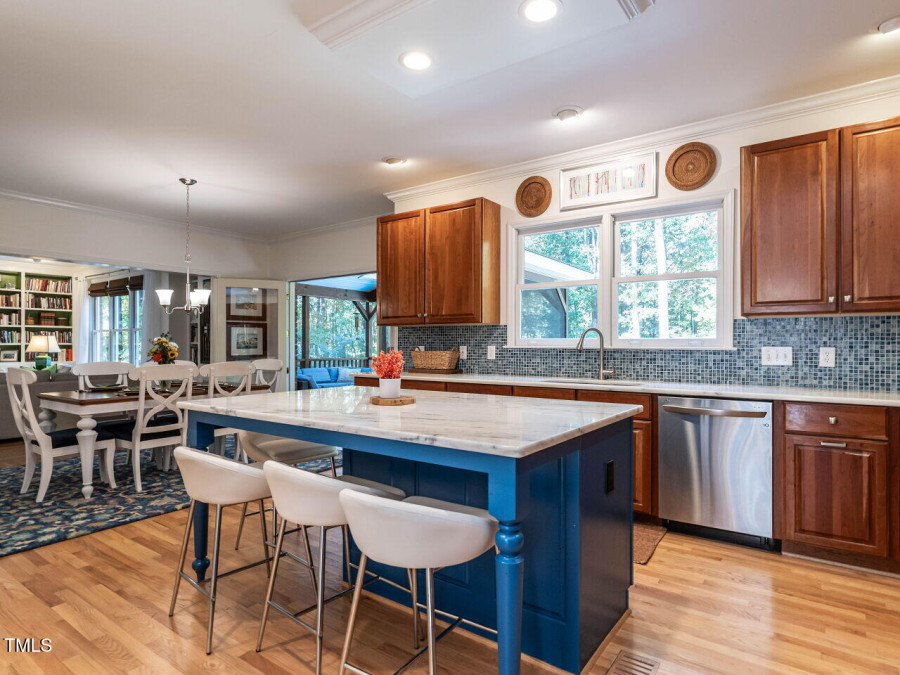
15of50
View All Photos
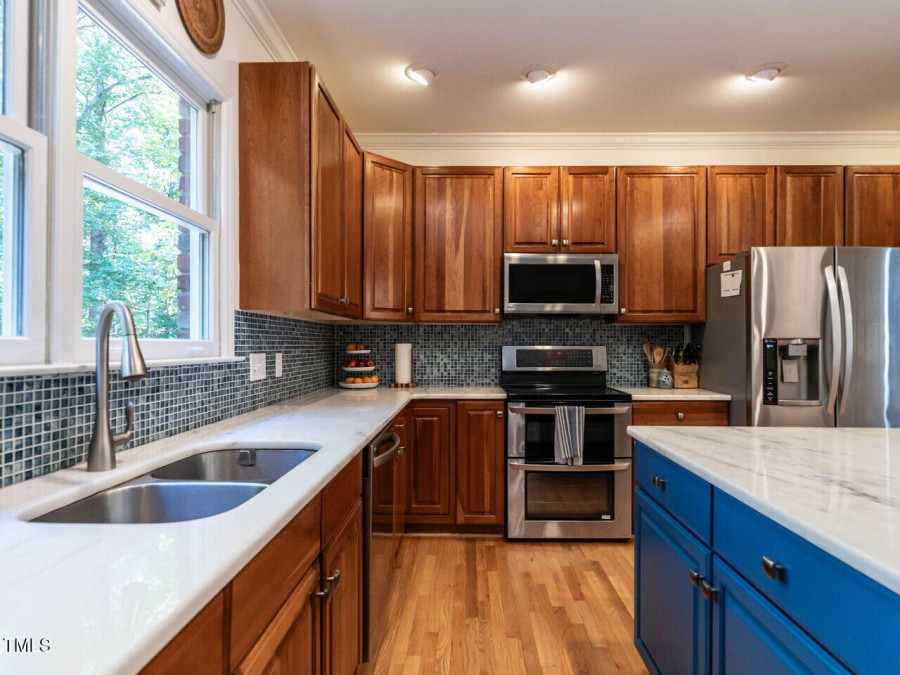
16of50
View All Photos
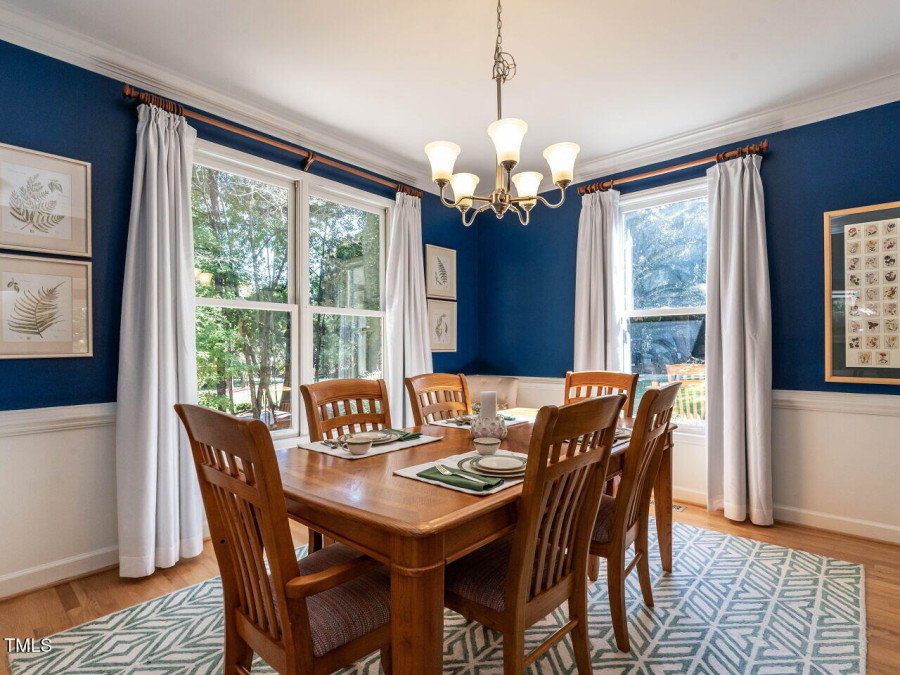
17of50
View All Photos
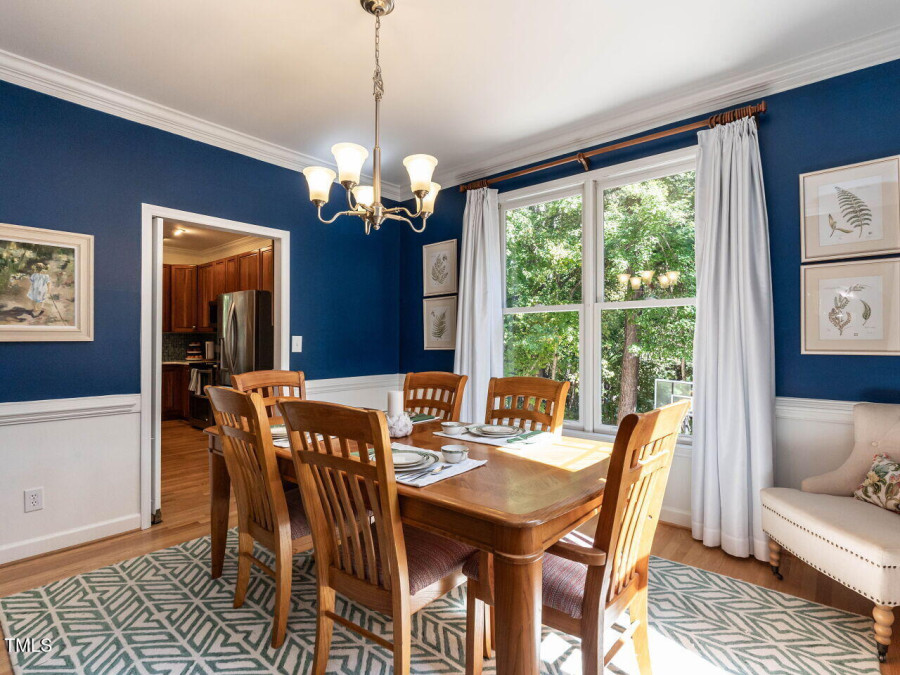
18of50
View All Photos
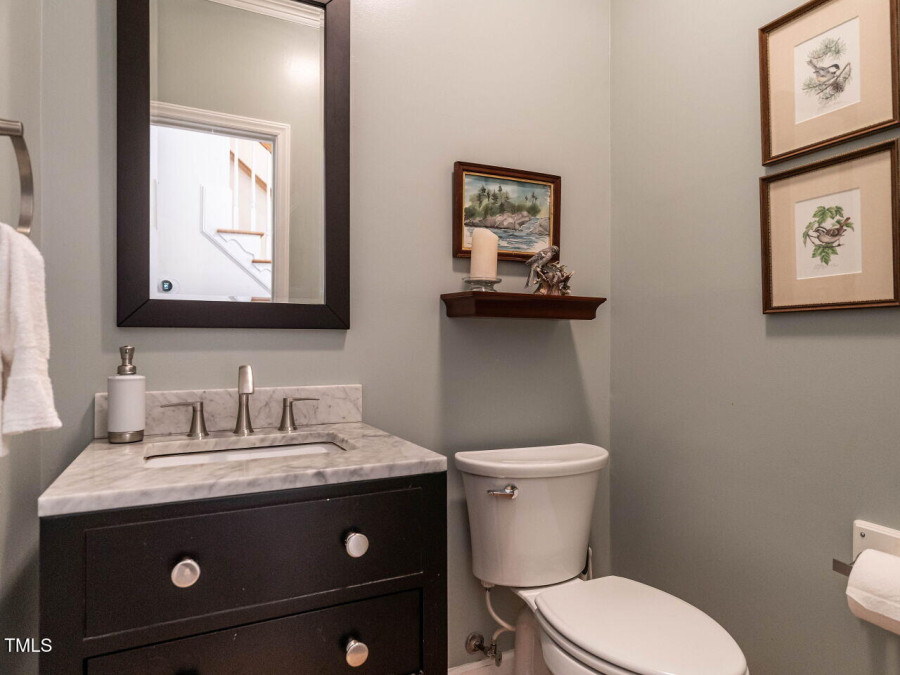
19of50
View All Photos
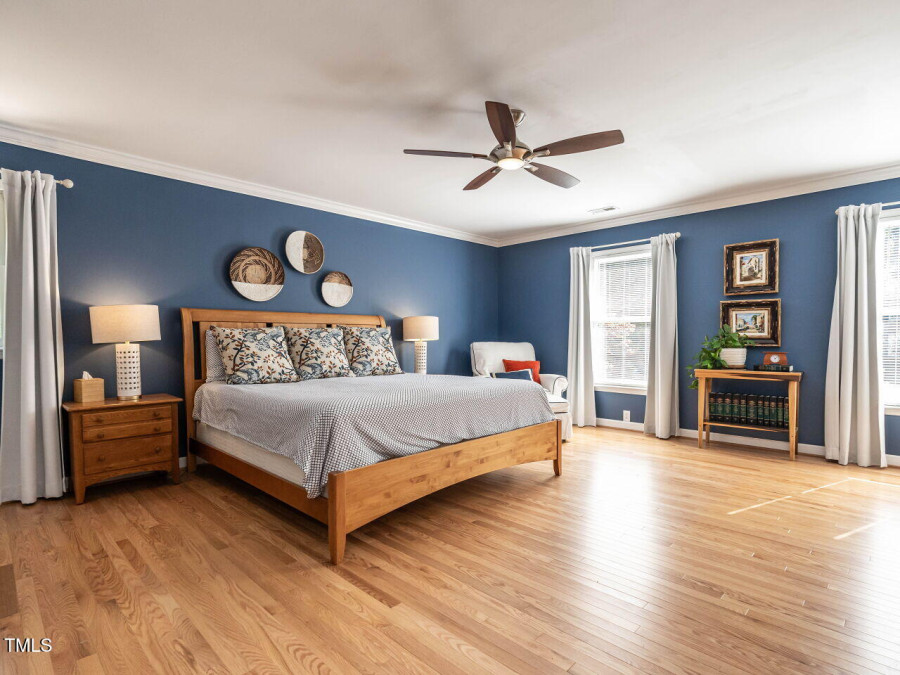
20of50
View All Photos
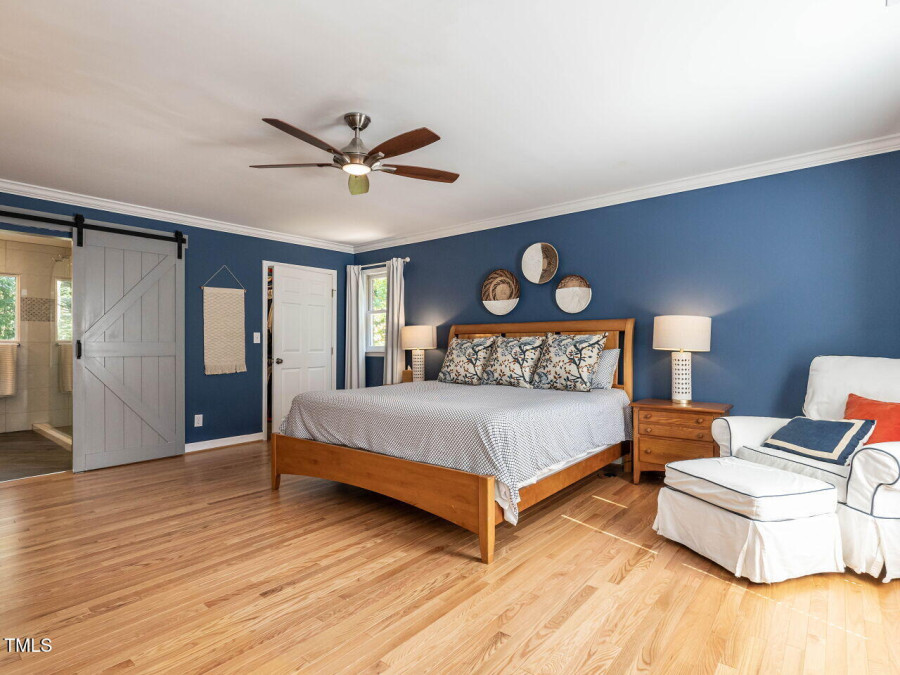
21of50
View All Photos
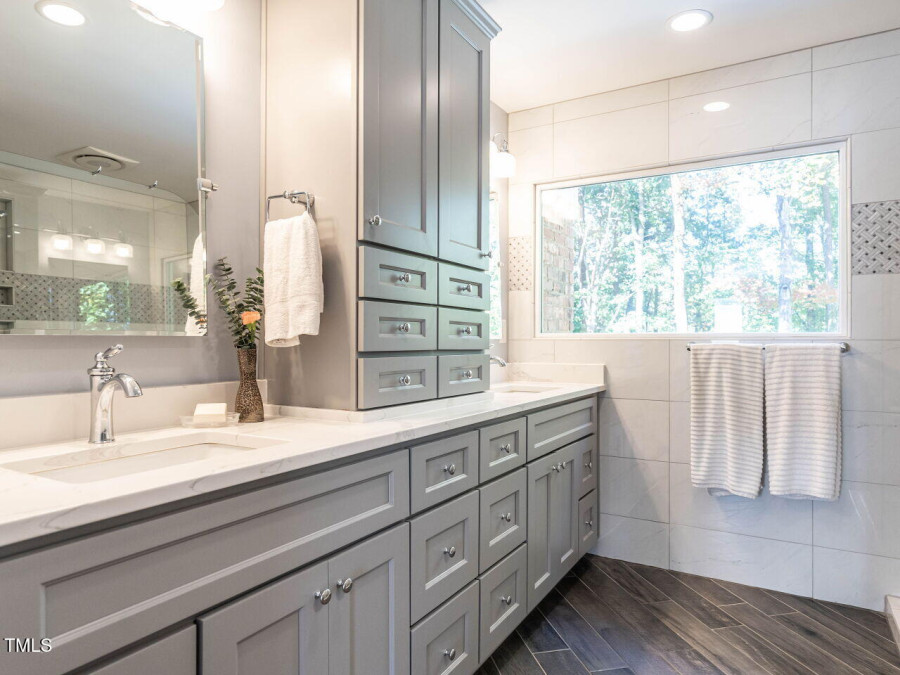
22of50
View All Photos
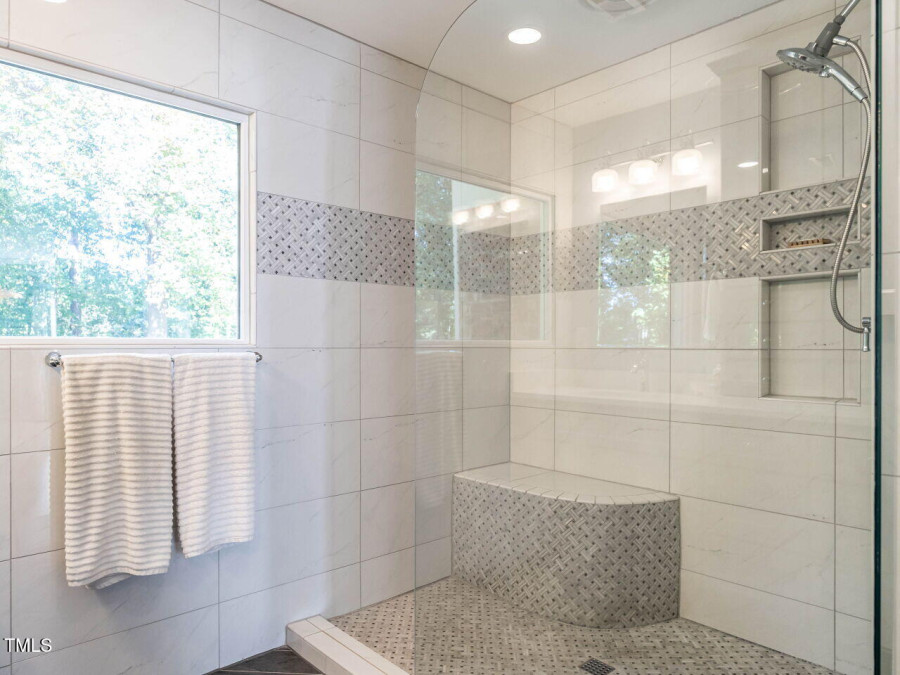
23of50
View All Photos
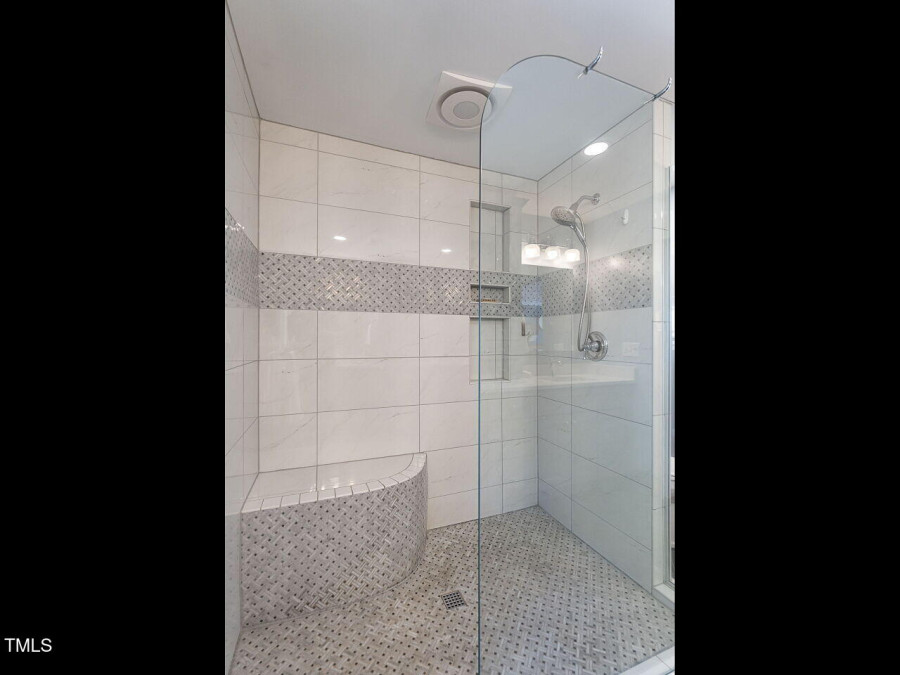
24of50
View All Photos
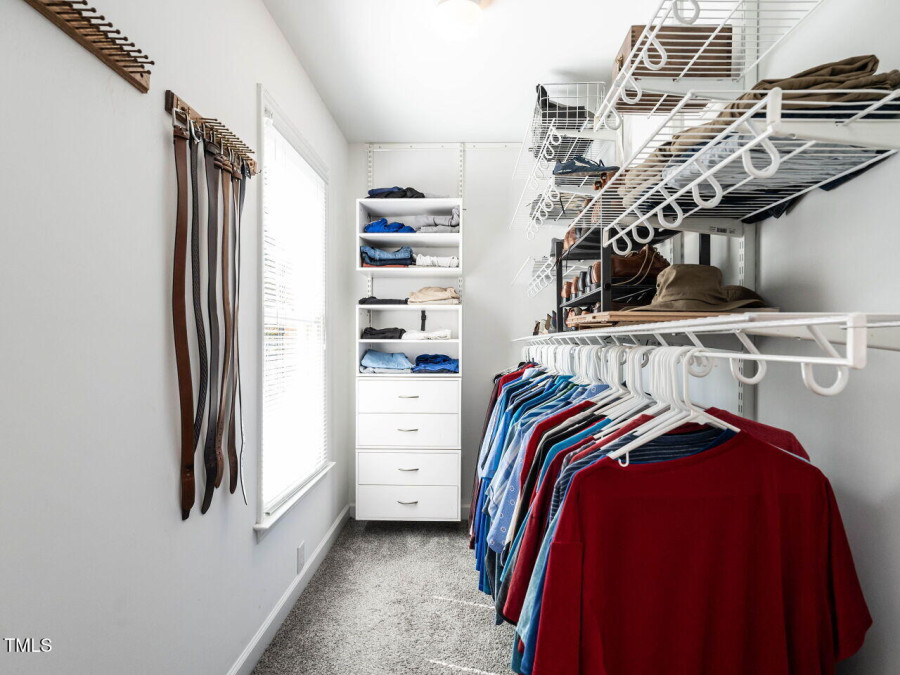
25of50
View All Photos
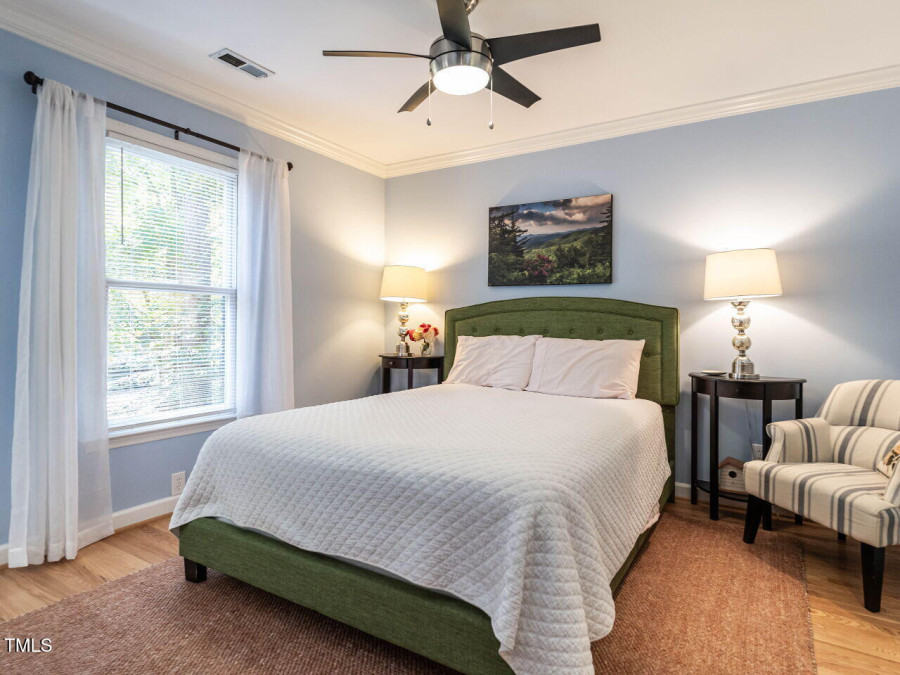
26of50
View All Photos
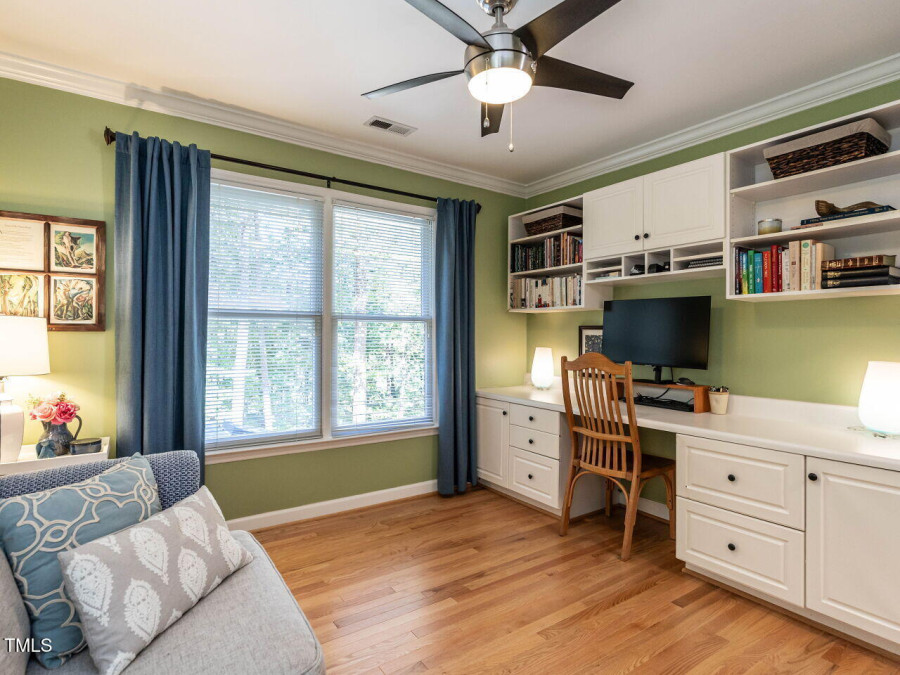
27of50
View All Photos
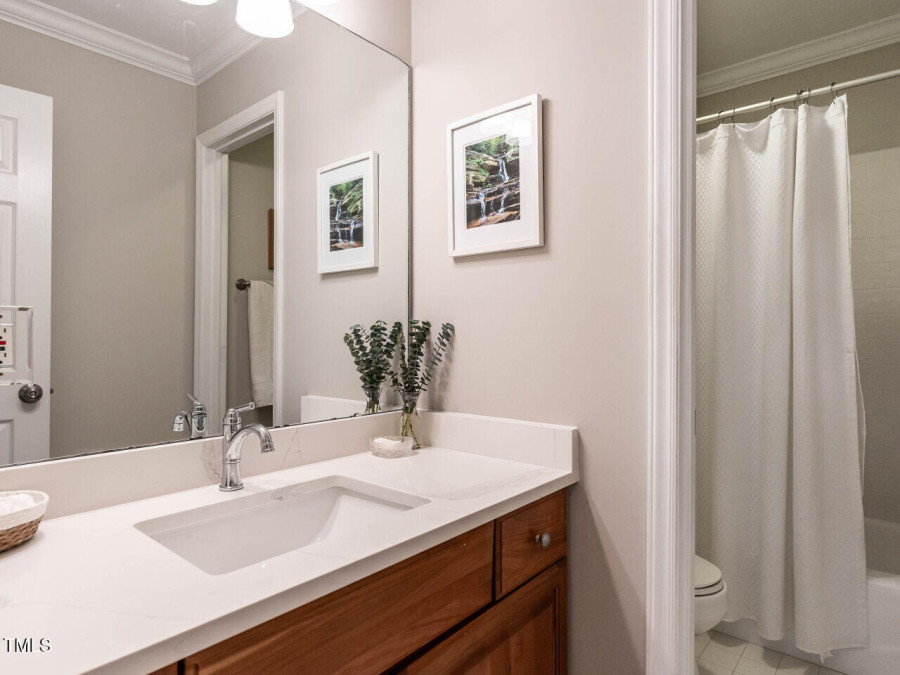
28of50
View All Photos
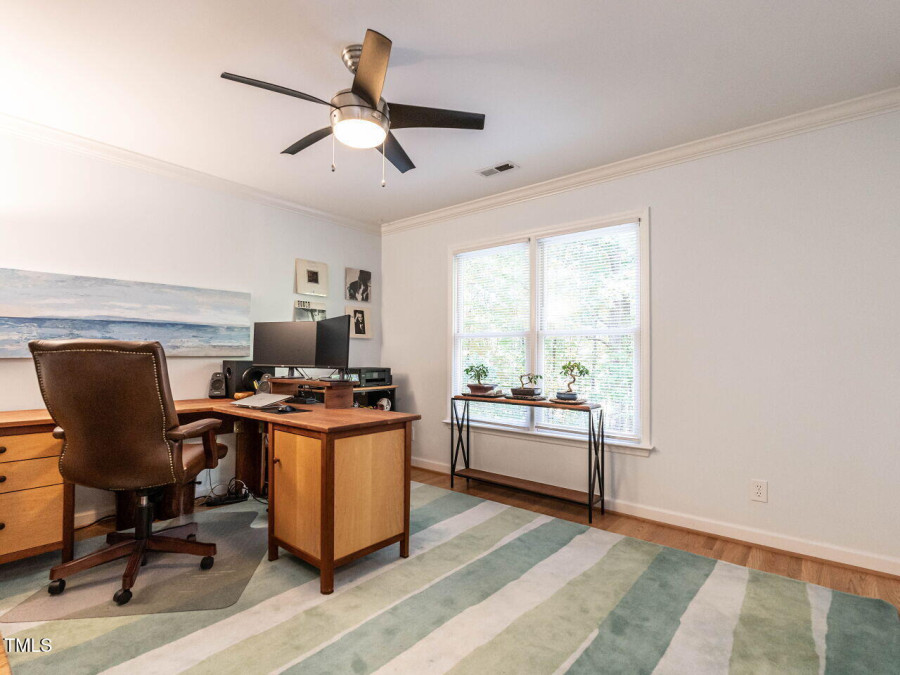
29of50
View All Photos
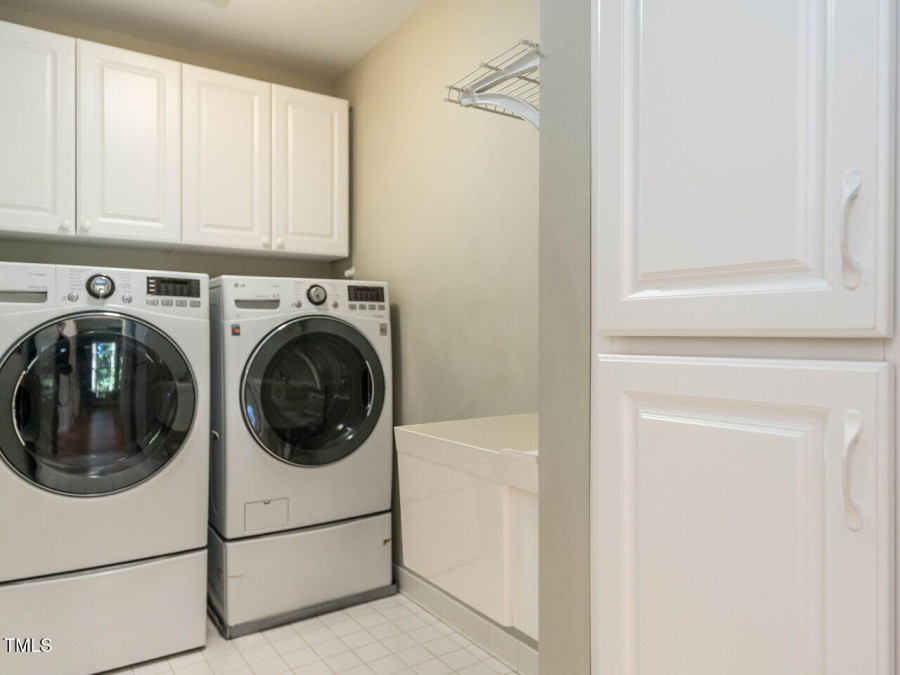
30of50
View All Photos
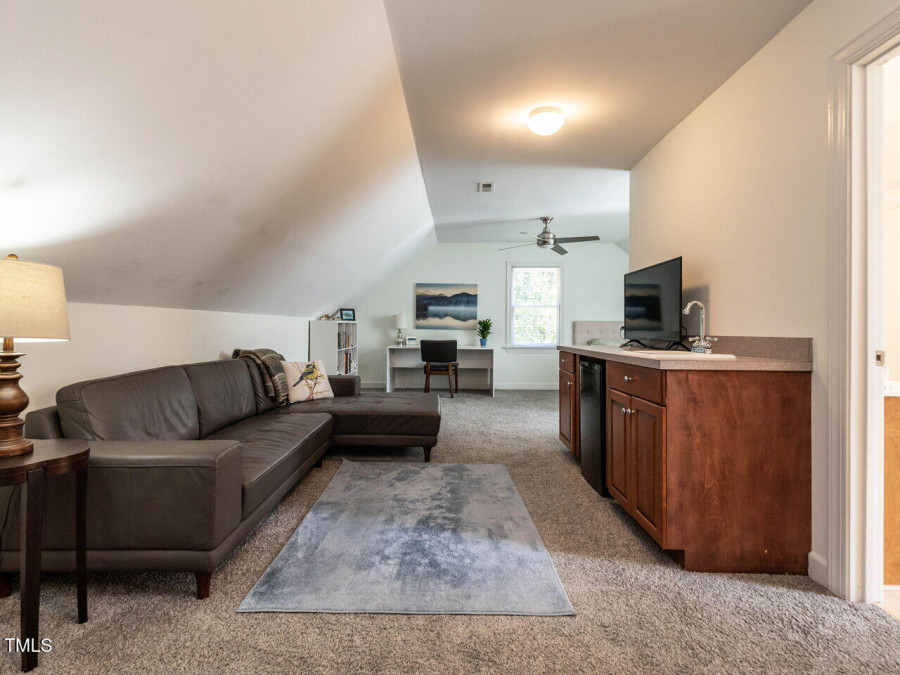
31of50
View All Photos
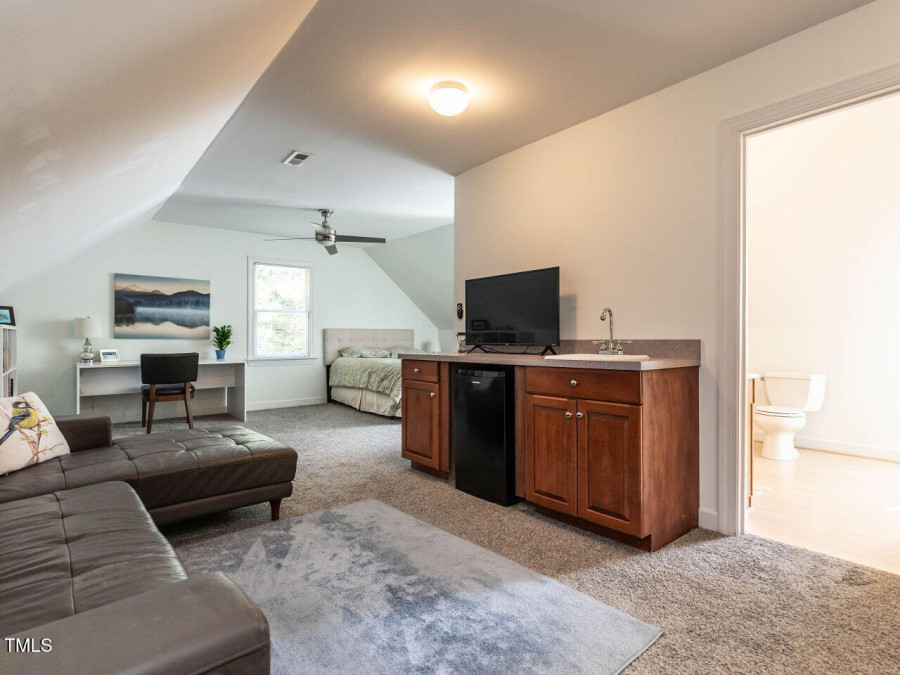
32of50
View All Photos
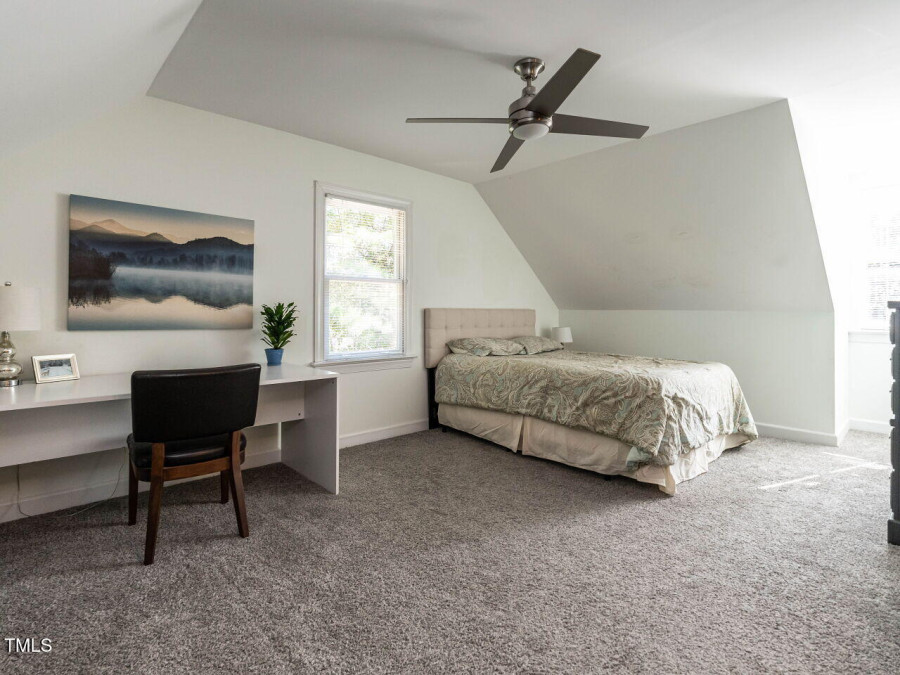
33of50
View All Photos
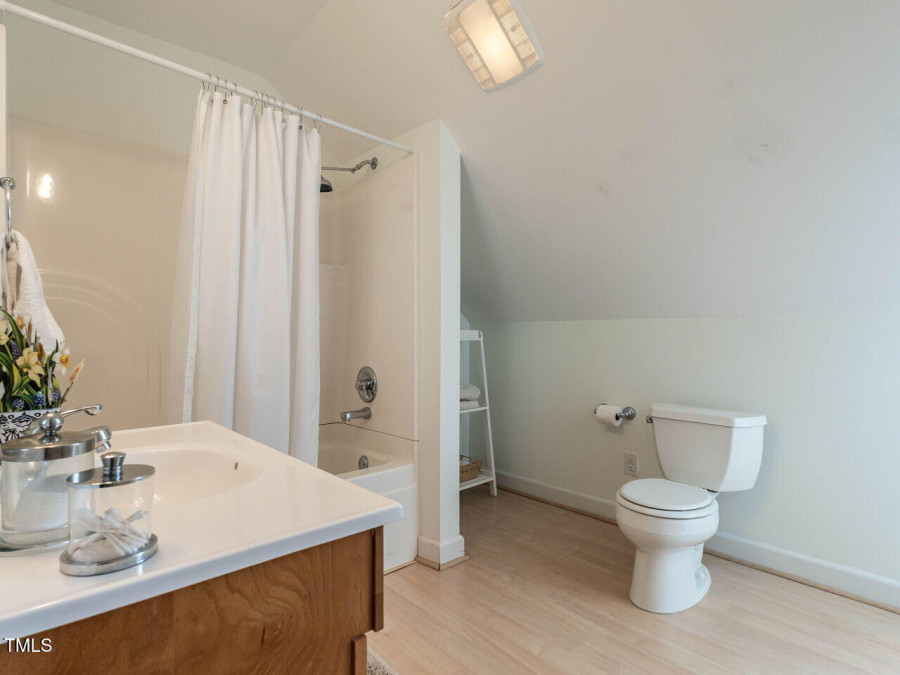
34of50
View All Photos
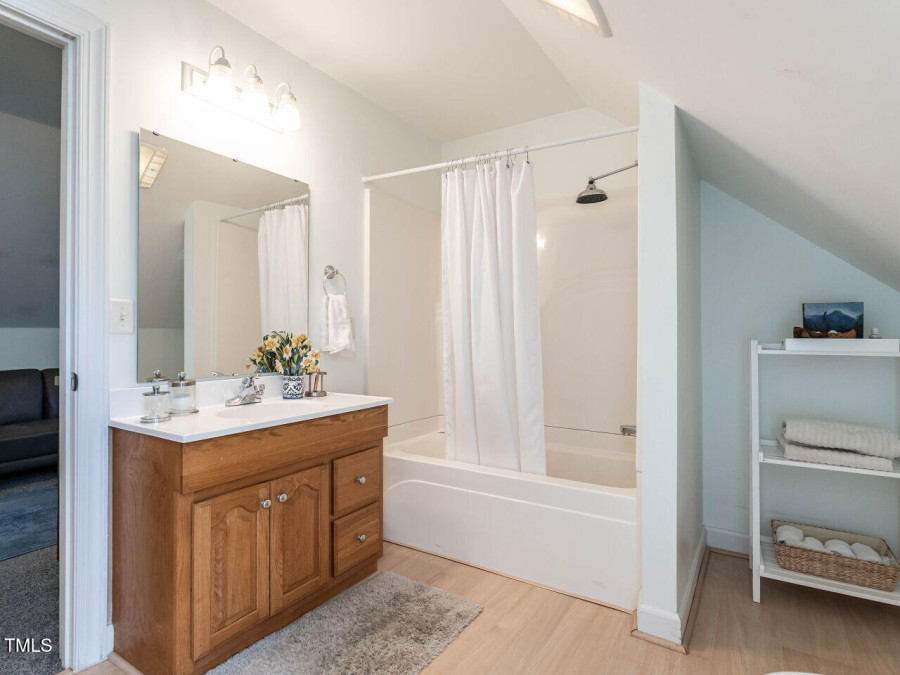
35of50
View All Photos
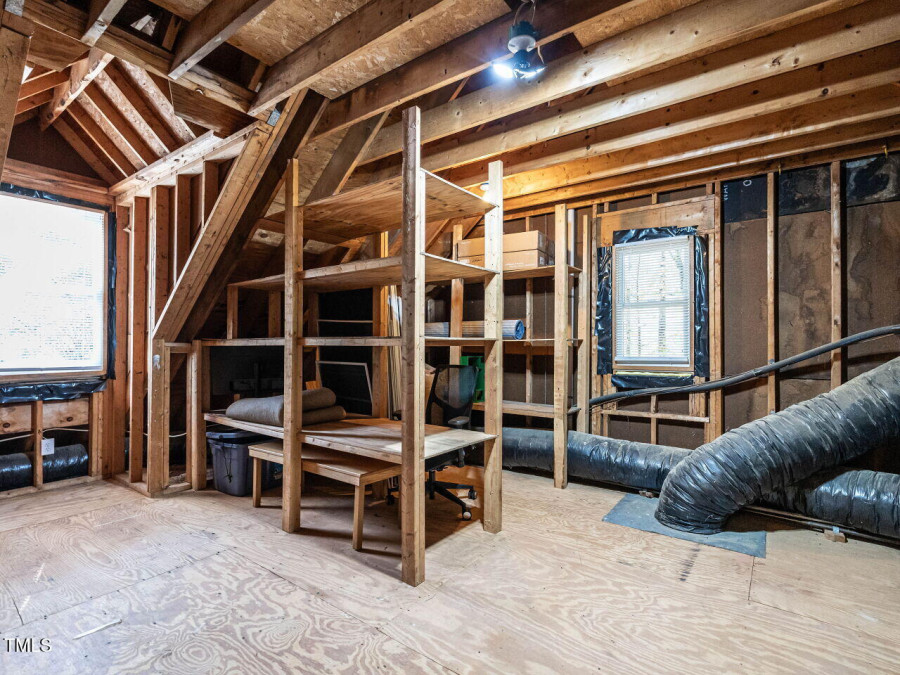
36of50
View All Photos
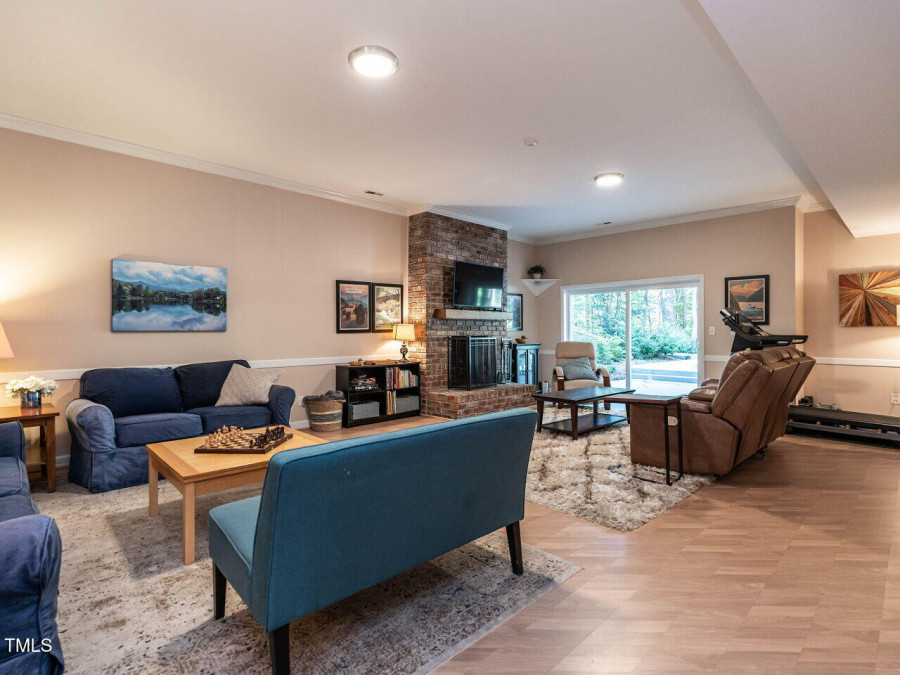
37of50
View All Photos
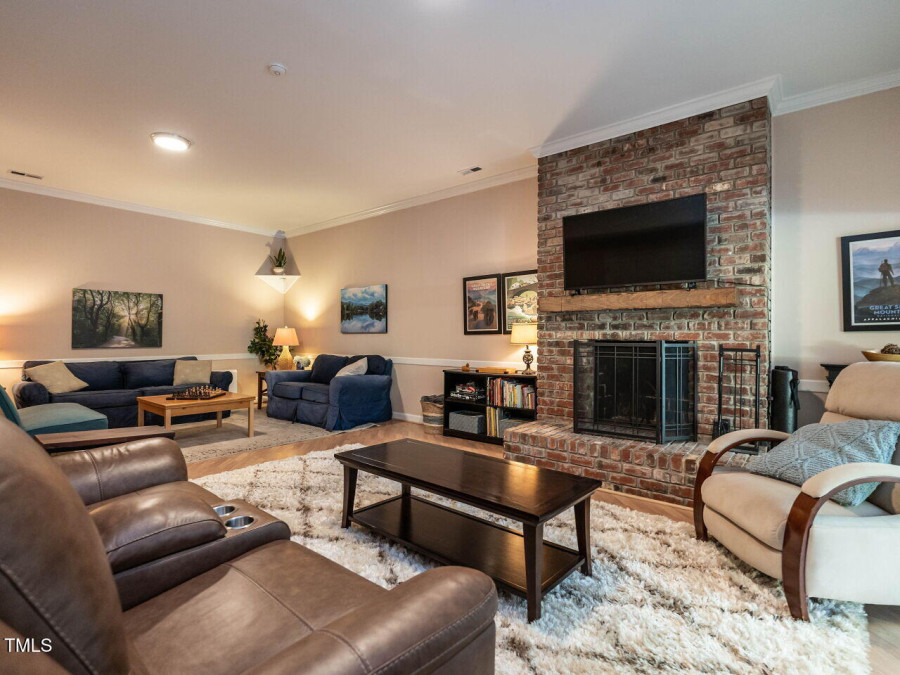
38of50
View All Photos
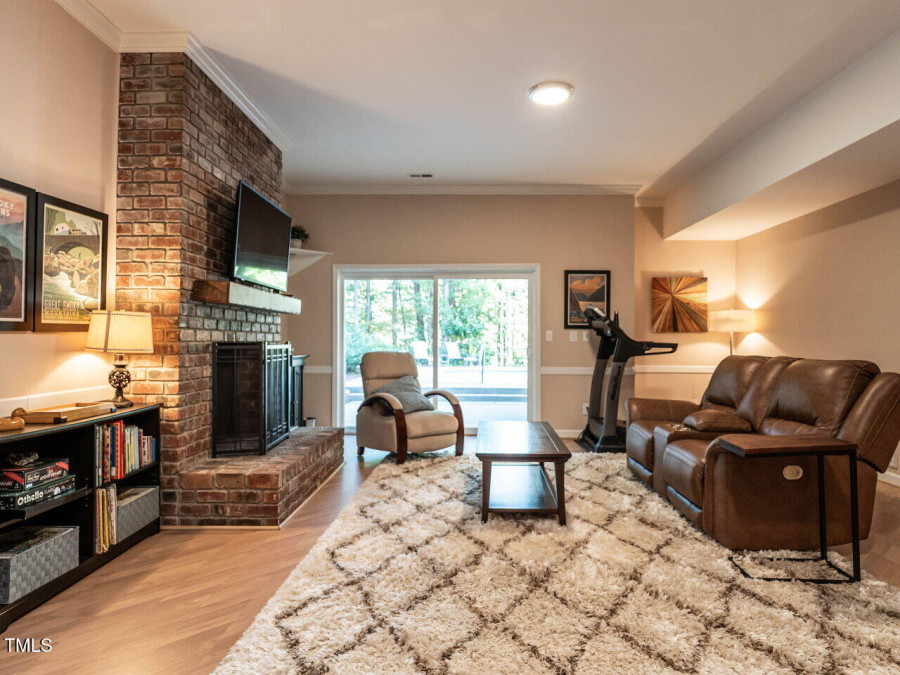
39of50
View All Photos
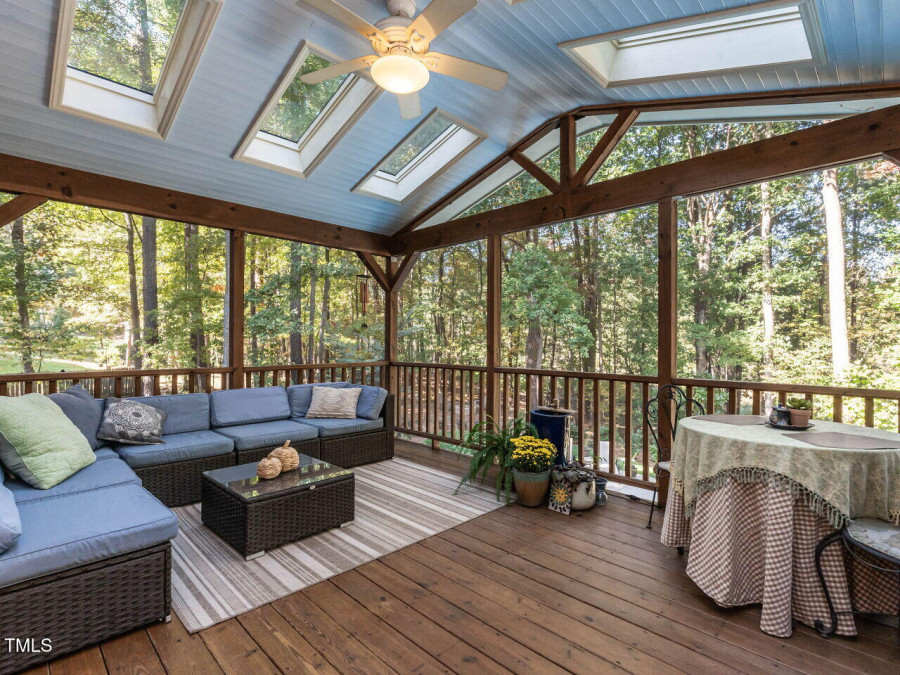
40of50
View All Photos
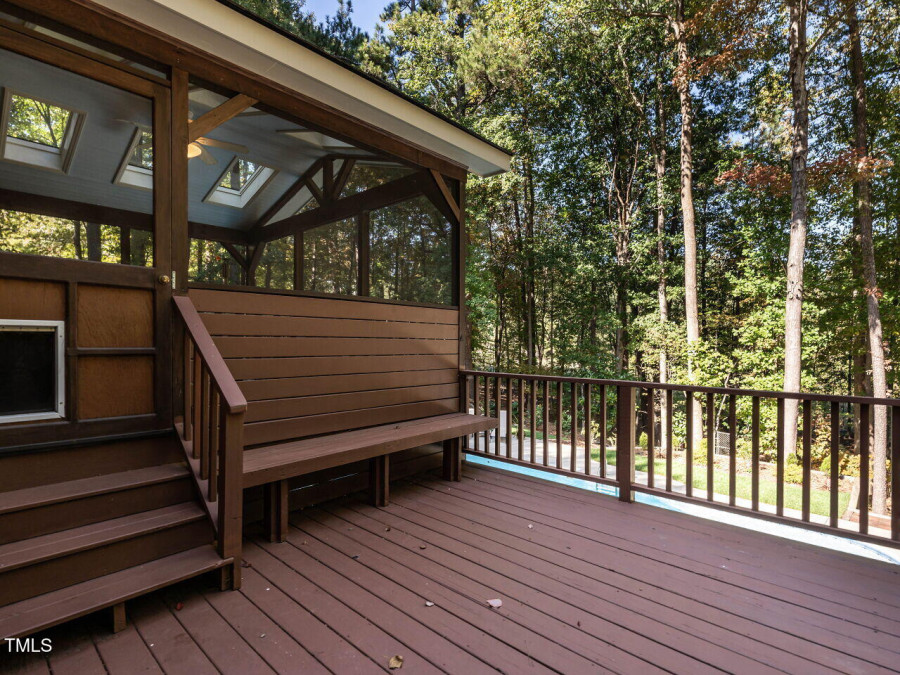
41of50
View All Photos
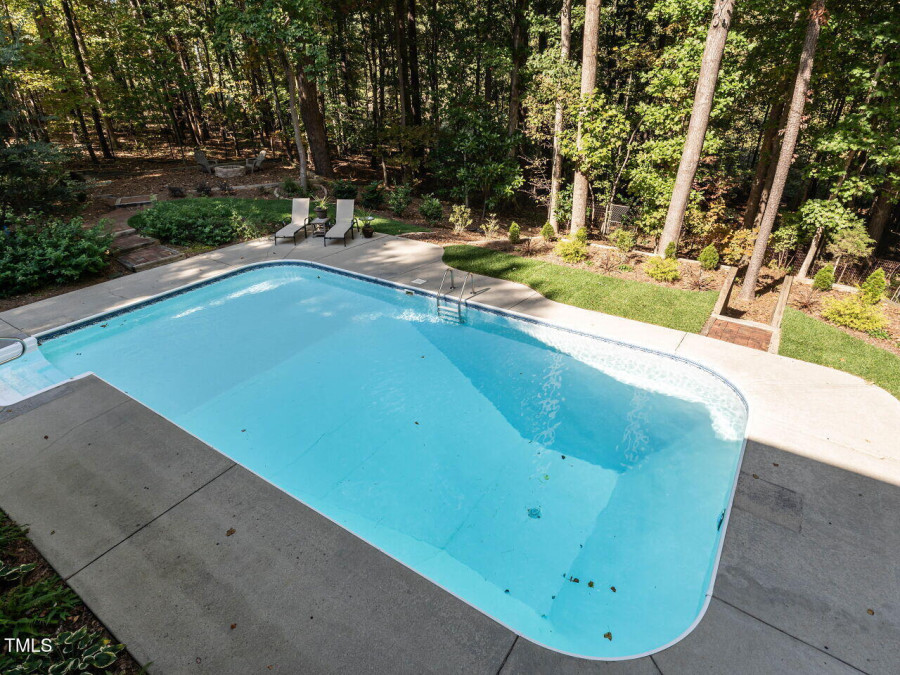
42of50
View All Photos
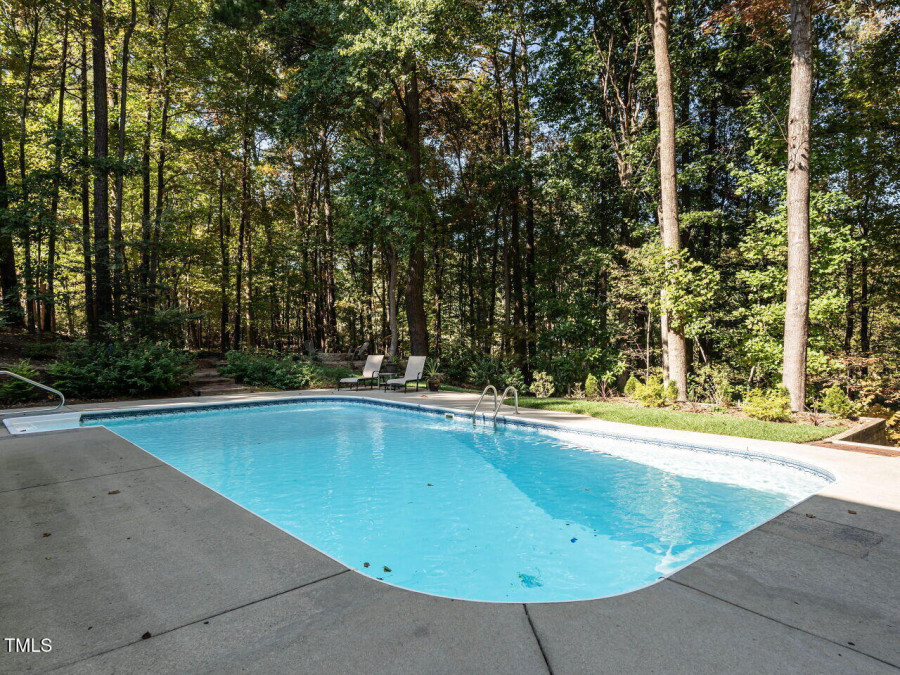
43of50
View All Photos
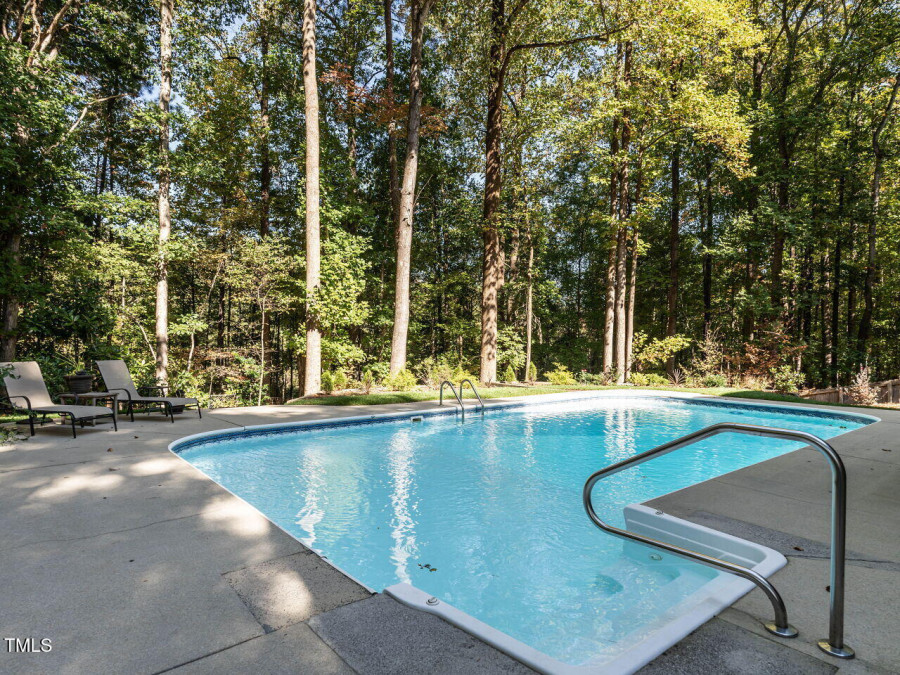
44of50
View All Photos
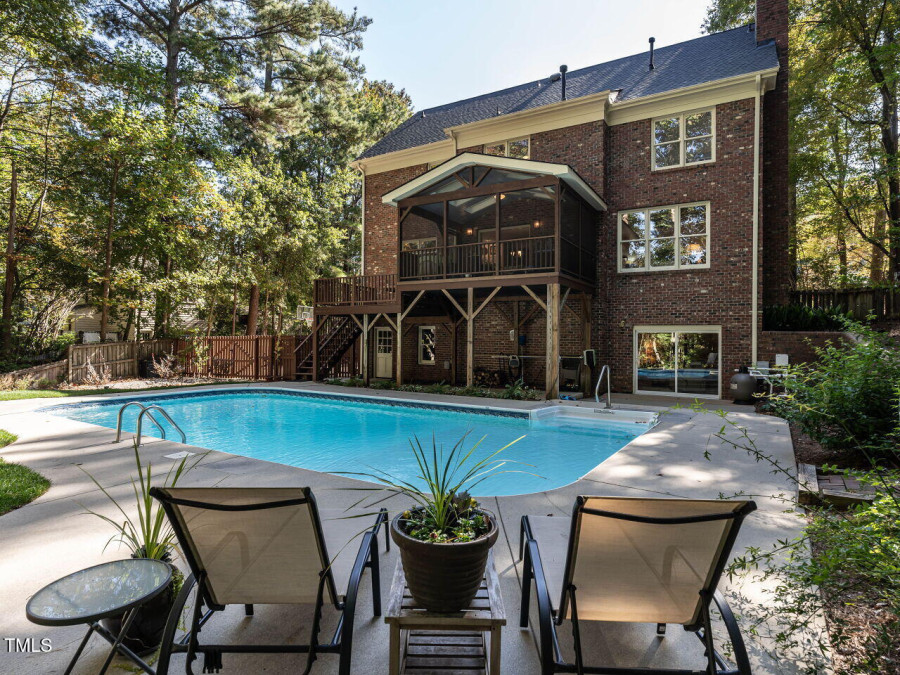
45of50
View All Photos
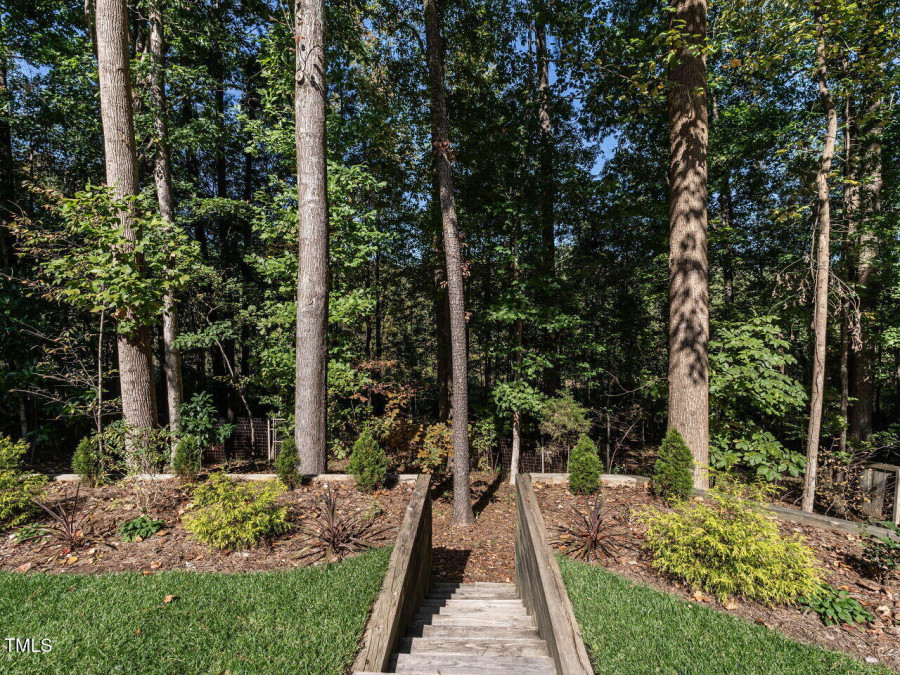
46of50
View All Photos
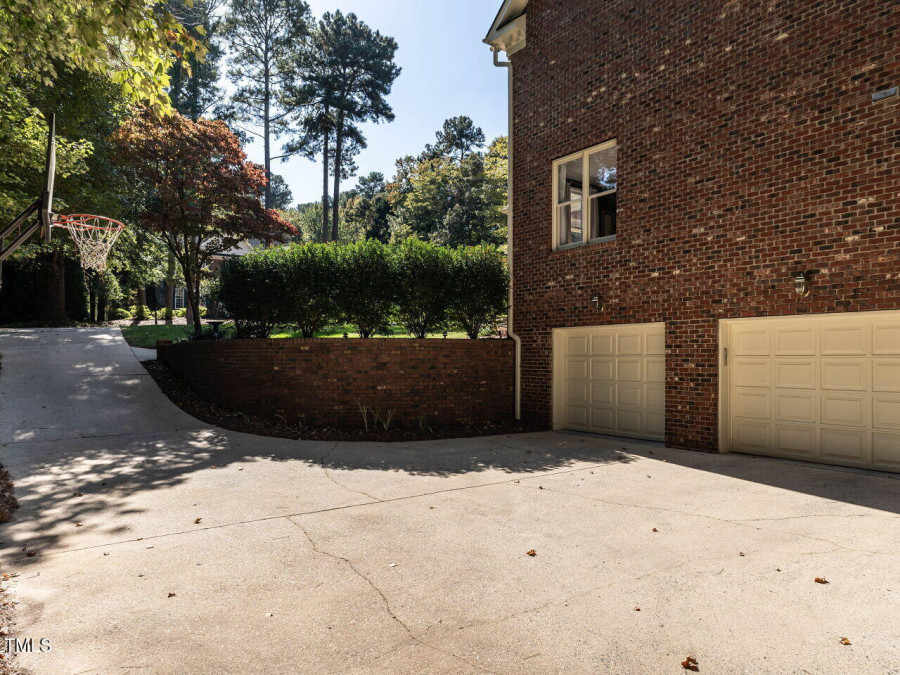
47of50
View All Photos
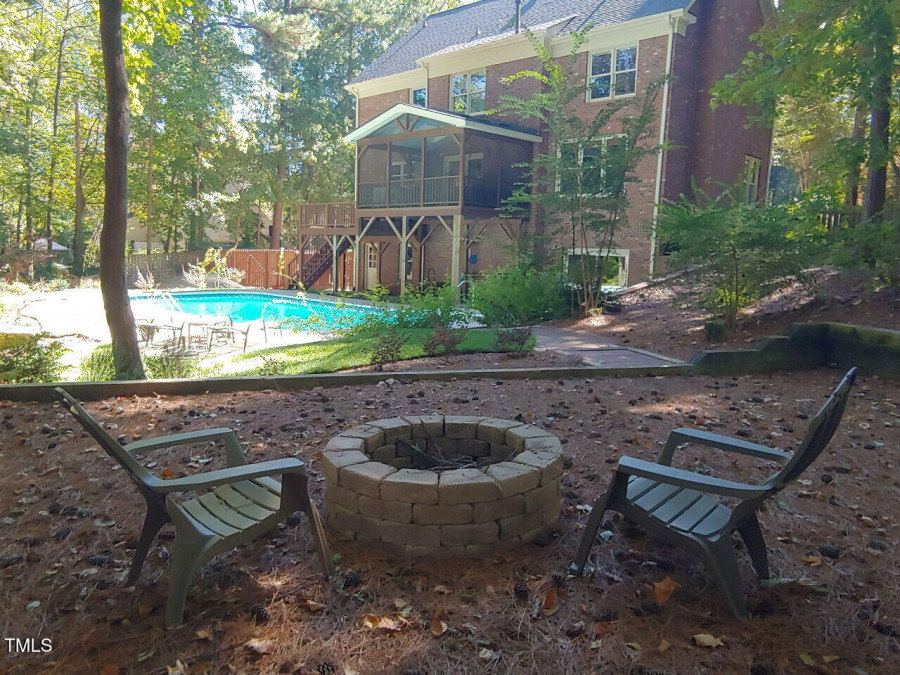
48of50
View All Photos
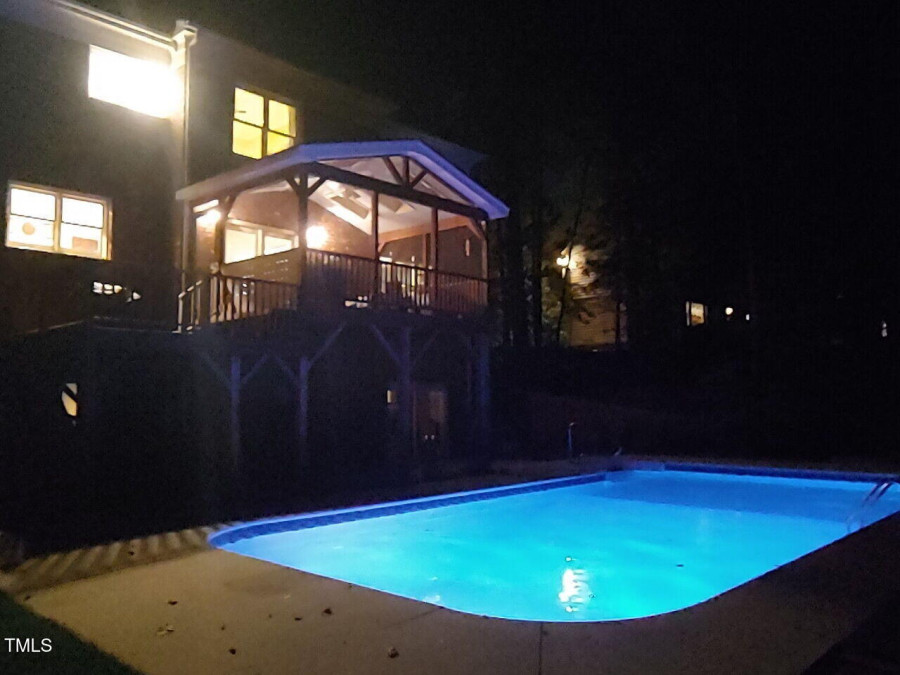
49of50
View All Photos
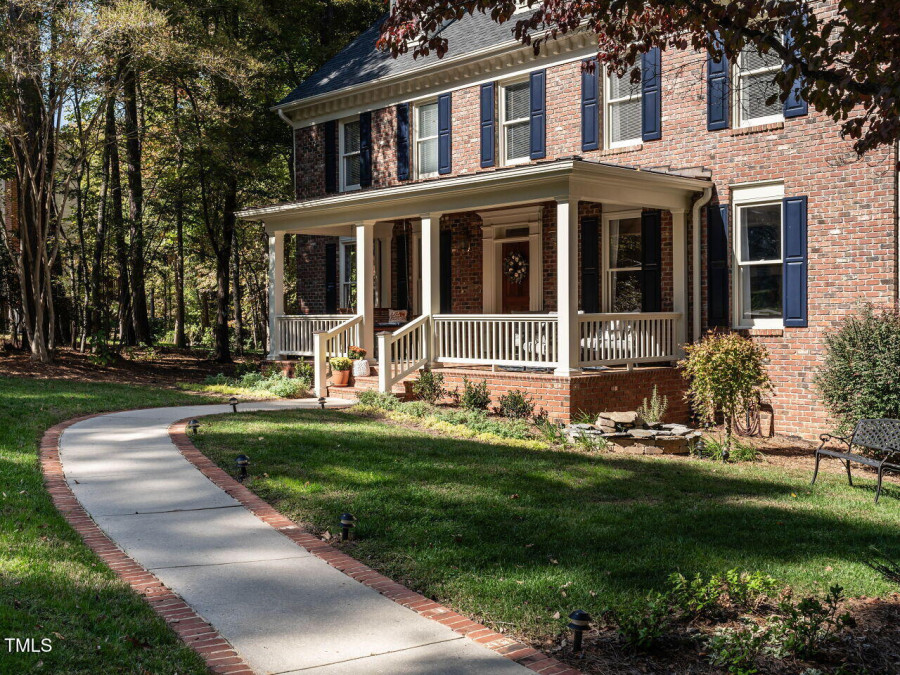
50of50
View All Photos


















































113 Haringey Dr Raleigh, NC 27615
- Price $885,000
- Beds 5
- Baths 4.00
- Sq.Ft. 4,131
- Acres 0.56
- Year 1993
- Days 5
- Save
- Social
- Call
This Comfortable And Roomy 5 Bedroom, 3.5 Bath, All Brick Veneer Home Gives Space For Everyone To Sp read Out. Delightful Screened Porch With Skylights Overlooking The Beautifully Landscaped In-ground, Saltwater Pool. Lower Level Rec Room With Fireplace Also Walks Out To Pool Terrace. Renovations Include Beautiful Primary Bath With Walk-in Shower, Updated Kitchen And Hardwoods Throughout The Main 2 Levels Of Home. Large Teen/bedroom Suite On The 3rd Floor As Well As A Walk-in Unfinished Attic Area For Great Storage. Outside, A Large Fenced-in Backyard Provides Ample Room For Activities, While The Deep Woods Behind The Property Create A Private, Scenic Backdrop. Unwind By The Saltwater Pool, Watch Goldfish Swim In The Peaceful Pond From The Oversized Front Porch, Or Gather Around The Cozy Fire Pit Under The Stars. With A Spacious Two-car Garage, This Home Is As Practical As It Is Beautiful, Offering The Perfect Blend Of Comfort And Nature. Located In The Beautiful Neighborhood Of Wyndham In North Raleigh, It's Convenient To I 540 And All Of Its Connections, North Ridge Area, The Forum And Many Other Dining And Shopping Areas.
Home Details
113 Haringey Dr Raleigh, NC 27615
- Status Under Contract
- MLS® # 10060972
- Price $885,000
- Listing Date 10-30-2024
- Bedrooms 5
- Bathrooms 4.00
- Full Baths 3
- Half Baths 1
- Square Footage 4,131
- Acres 0.56
- Year Built 1993
- Type Residential
- Sub-Type Single Family Residence
Community Information For 113 Haringey Dr Raleigh, NC 27615
School Information
- Elementary Wake Lead Mine
- Middle Wake West Millbrook
- Higher Wake Millbrook
Amenities For 113 Haringey Dr Raleigh, NC 27615
- Garages Driveway, garage Door Opener, garage Faces Side, oversized, parking Pad
Interior
- Interior Features Bathtub/Shower Combination, Ceiling Fan(s), Dual Closets, Eat-in Kitchen, Entrance Foyer, Granite Counters, High Ceilings, Pantry, Recessed Lighting, Separate Shower, Smooth Ceilings, Walk-In Closet(s), Walk-In Shower, Wet Bar
- Appliances Dishwasher, electric Range, free-standing Electric Range, gas Water Heater, stainless Steel Appliance(s)
- Heating Natural Gas, zoned
- Cooling Ceiling Fan(s), Central Air, Zoned
- Fireplace Yes
- # of Fireplaces 2
- Fireplace Features Den, Masonry, Raised Hearth, Recreation Room, Wood Burning
Exterior
- Exterior Brick Veneer
- Roof Metal, Shingle
- Foundation Slab
- Garage Spaces 2
Additional Information
- Date Listed October 30th, 2024
- HOA Fees 390
- HOA Fee Frequency Annually
- Styles Traditional
Listing Details
- Listing Office Re/max United
- Listing Phone 919-518-8100
Financials
- $/SqFt $214
Description Of 113 Haringey Dr Raleigh, NC 27615
This comfortable and roomy 5 bedroom, 3.5 bath, all brick veneer home gives space for everyone to spread out. Delightful screened porch with skylights overlooking the beautifully landscaped in-ground, saltwater pool. Lower level rec room with fireplace also walks out to pool terrace. Renovations include beautiful primary bath with walk-in shower, updated kitchen and hardwoods throughout the main 2 levels of home. Large teen/bedroom suite on the 3rd floor as well as a walk-in unfinished attic area for great storage. Outside, a large fenced-in backyard provides ample room for activities, while the deep woods behind the property create a private, scenic backdrop. Unwind by the saltwater pool, watch goldfish swim in the peaceful pond from the oversized front porch, or gather around the cozy fire pit under the stars. With a spacious two-car garage, this home is as practical as it is beautiful, offering the perfect blend of comfort and nature. Located in the beautiful neighborhood of wyndham in north raleigh, it's convenient to i 540 and all of its connections, north ridge area, the forum and many other dining and shopping areas.
Interested in 113 Haringey Dr Raleigh, NC 27615 ?
Request a Showing
Mortgage Calculator For 113 Haringey Dr Raleigh, NC 27615
This beautiful 5 beds 4.00 baths home is located at 113 Haringey Dr Raleigh, NC 27615 and is listed for $885,000. The home was built in 1993, contains 4131 sqft of living space, and sits on a 0.56 acre lot. This Residential home is priced at $214 per square foot and has been on the market since November 05th, 2024. with sqft of living space.
If you'd like to request more information on 113 Haringey Dr Raleigh, NC 27615, please call us at 919-249-8536 or contact us so that we can assist you in your real estate search. To find similar homes like 113 Haringey Dr Raleigh, NC 27615, you can find other homes for sale in Raleigh, the neighborhood of Wyndham, or 27615 click the highlighted links, or please feel free to use our website to continue your home search!
Schools
WALKING AND TRANSPORTATION
Home Details
113 Haringey Dr Raleigh, NC 27615
- Status Under Contract
- MLS® # 10060972
- Price $885,000
- Listing Date 10-30-2024
- Bedrooms 5
- Bathrooms 4.00
- Full Baths 3
- Half Baths 1
- Square Footage 4,131
- Acres 0.56
- Year Built 1993
- Type Residential
- Sub-Type Single Family Residence
Community Information For 113 Haringey Dr Raleigh, NC 27615
School Information
- Elementary Wake Lead Mine
- Middle Wake West Millbrook
- Higher Wake Millbrook
Amenities For 113 Haringey Dr Raleigh, NC 27615
- Garages Driveway, garage Door Opener, garage Faces Side, oversized, parking Pad
Interior
- Interior Features Bathtub/Shower Combination, Ceiling Fan(s), Dual Closets, Eat-in Kitchen, Entrance Foyer, Granite Counters, High Ceilings, Pantry, Recessed Lighting, Separate Shower, Smooth Ceilings, Walk-In Closet(s), Walk-In Shower, Wet Bar
- Appliances Dishwasher, electric Range, free-standing Electric Range, gas Water Heater, stainless Steel Appliance(s)
- Heating Natural Gas, zoned
- Cooling Ceiling Fan(s), Central Air, Zoned
- Fireplace Yes
- # of Fireplaces 2
- Fireplace Features Den, Masonry, Raised Hearth, Recreation Room, Wood Burning
Exterior
- Exterior Brick Veneer
- Roof Metal, Shingle
- Foundation Slab
- Garage Spaces 2
Additional Information
- Date Listed October 30th, 2024
- HOA Fees 390
- HOA Fee Frequency Annually
- Styles Traditional
Listing Details
- Listing Office Re/max United
- Listing Phone 919-518-8100
Financials
- $/SqFt $214
Homes Similar to 113 Haringey Dr Raleigh, NC 27615
-
$849,900ACTIVE4 Bed4 Bath3,464 Sqft1.08 Acres
View in person

Ask a Question About This Listing
Find out about this property

Share This Property
113 Haringey Dr Raleigh, NC 27615
MLS® #: 10060972
Call Inquiry




