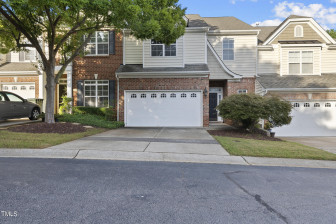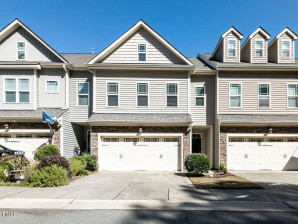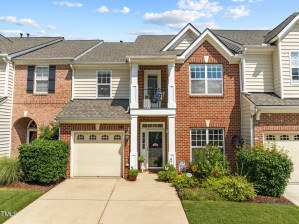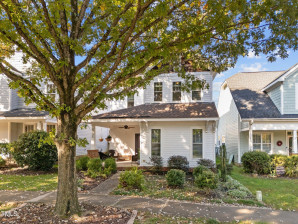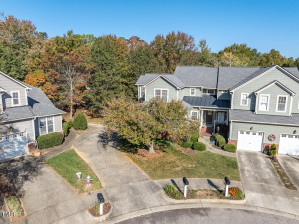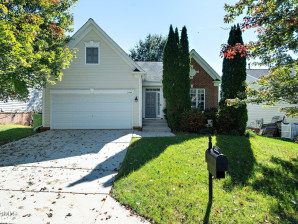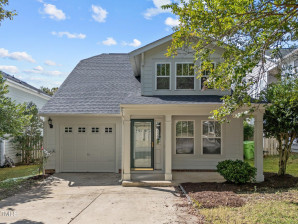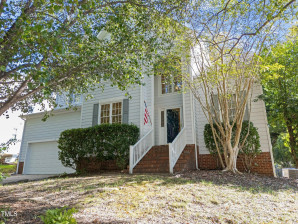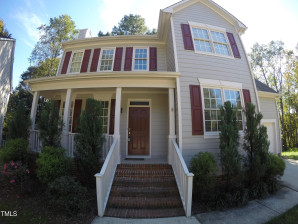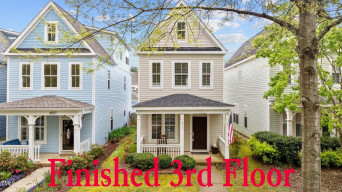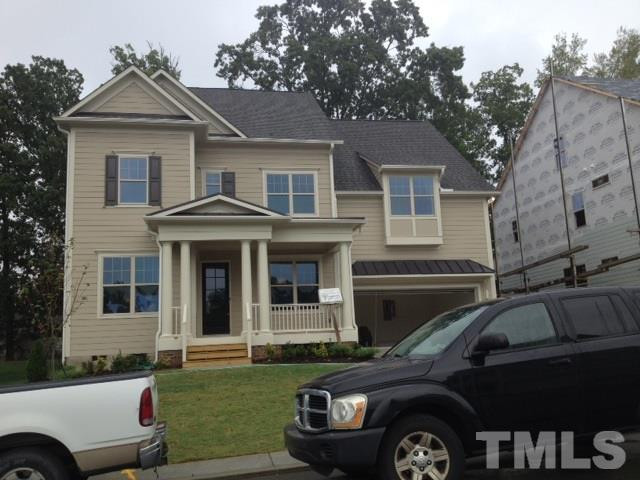
1of18
View All Photos

2of18
View All Photos
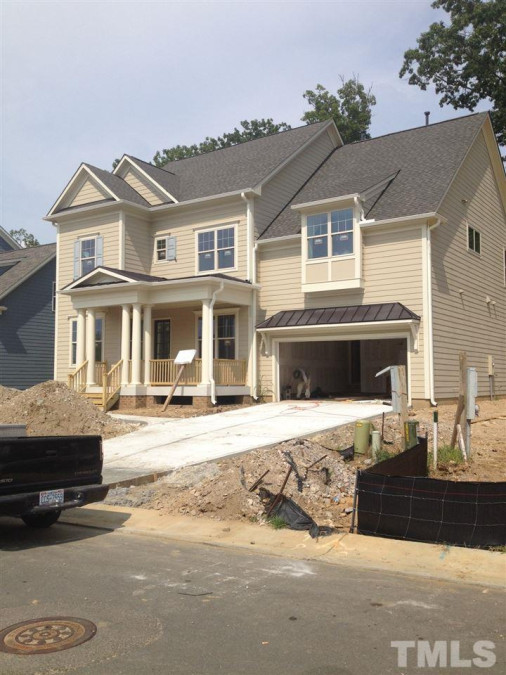
3of18
View All Photos

4of18
View All Photos

5of18
View All Photos

6of18
View All Photos

7of18
View All Photos
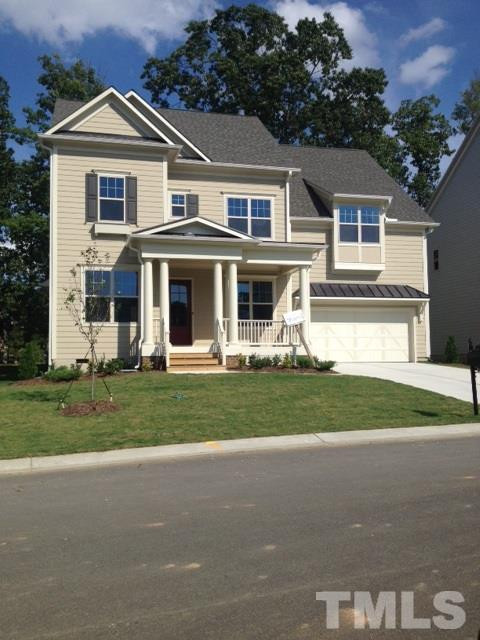
8of18
View All Photos
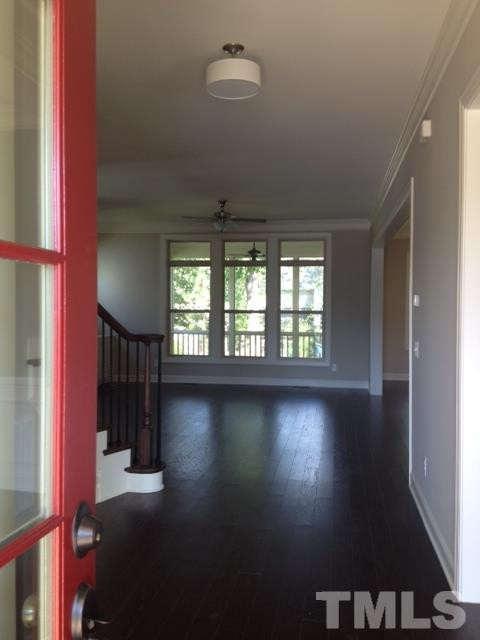
9of18
View All Photos
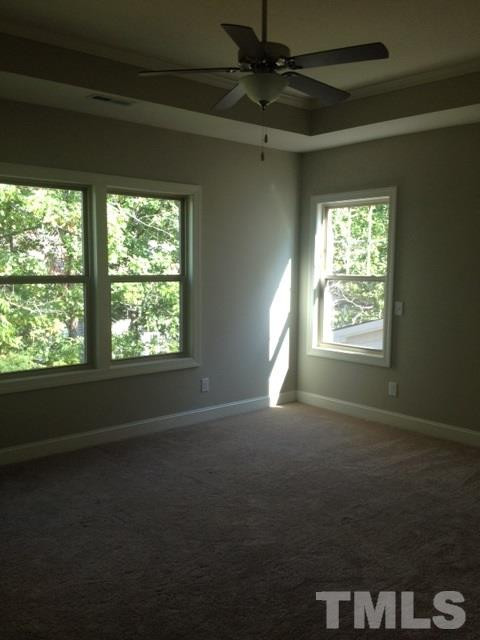
10of18
View All Photos
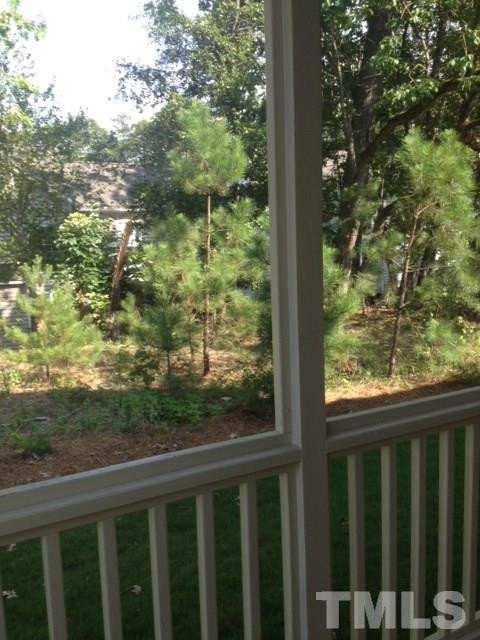
11of18
View All Photos
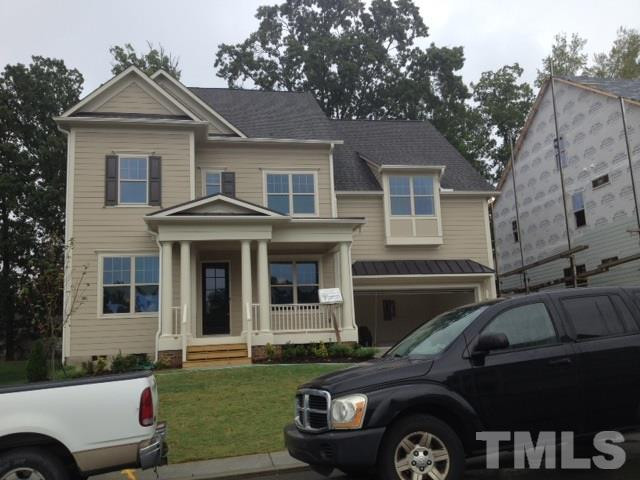
12of18
View All Photos
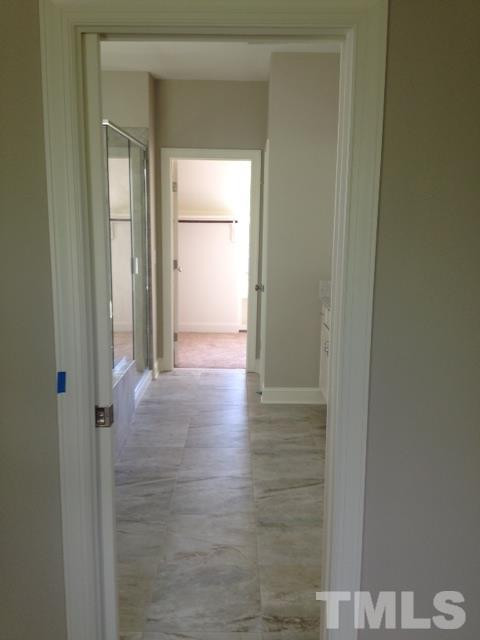
13of18
View All Photos
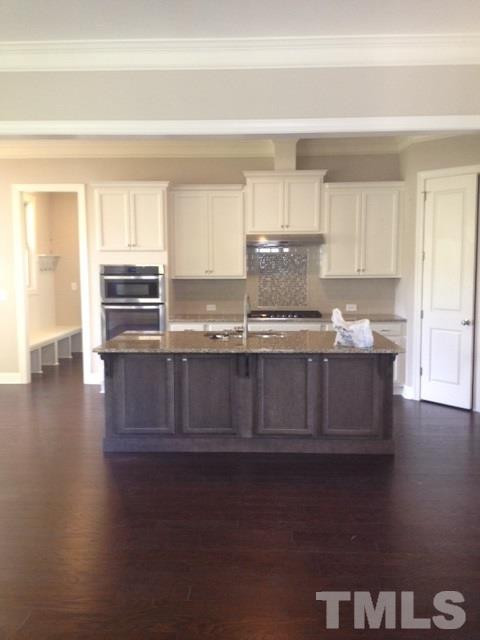
14of18
View All Photos
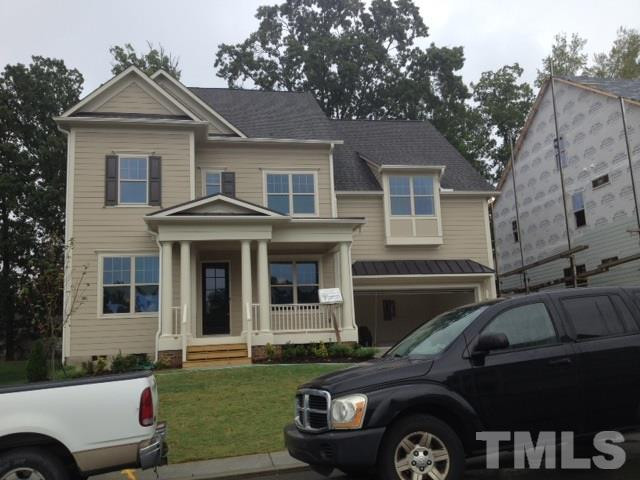
15of18
View All Photos
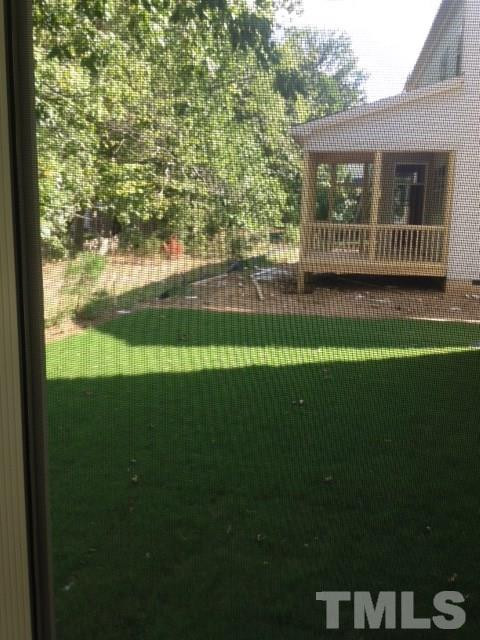
16of18
View All Photos
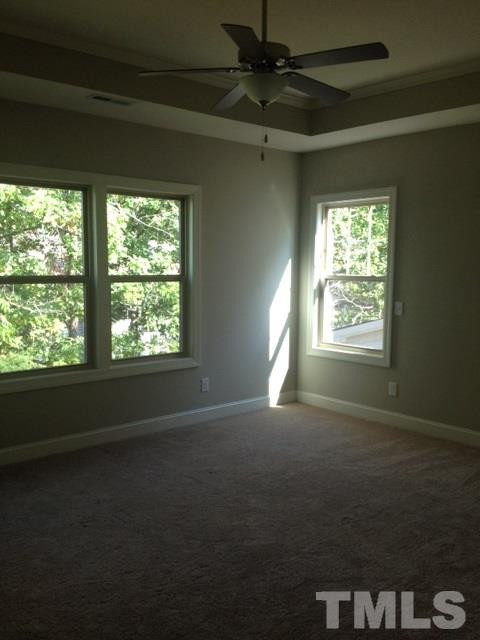
17of18
View All Photos
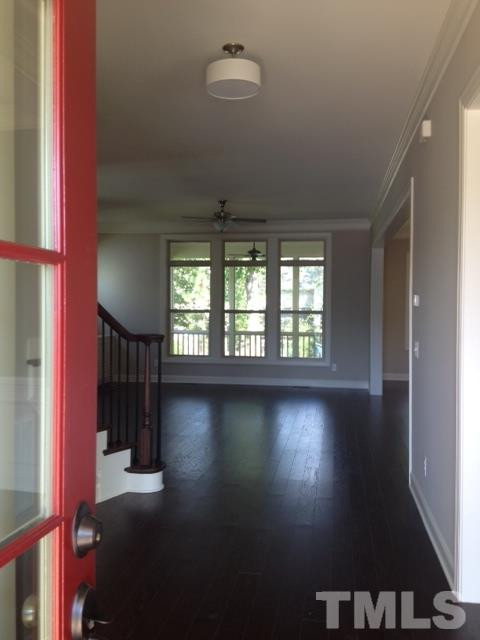
18of18
View All Photos



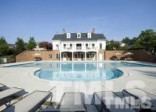
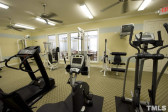
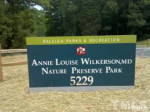
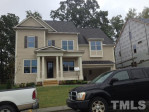











11630 Stoney Woods Dr Raleigh, NC 27614
- Price $439,900
- Beds 5
- Baths 4.00
- Sq.Ft. 3,250
- Acres 0.24
- Year 2015
- Days 3563
- Save
- Social
- Call
$5k Design Allowance With Closing Before 11/25/15!! Our Extremely Popular Douglas Floorplan In One Of North Raleigh's Most Popular Neighborhoods. Teriffic Floorplan With Guest Suite Downstairs And Master And Secondary Bedrooms Up. All Of The Fine Detailing You Would Expect With A John Wieland Home. Large Screen Porch Out Back On Beautiful Flat Homesite. Open Family Room And Kitchen With Beautiful Study In The Front Of Home. There Aren't Many Opportunities Left For New Construction In River Run!
Home Details
11630 Stoney Woods Dr Raleigh, NC 27614
- Status CLOSED
- MLS® # 1988664
- Price $439,900
- Closing Price $439,900
- Listing Date 02-03-2015
- Closing Date 10-22-2015
- Bedrooms 5
- Bathrooms 4.00
- Full Baths 4
- Square Footage 3,250
- Acres 0.24
- Year Built 2015
- Type Residential
- Sub-Type Detached
Community Information For 11630 Stoney Woods Dr Raleigh, NC 27614
School Information
- Elementary Wake Brassfield
- Middle Wake Wakefield
- Higher Wake Wakefield
Amenities For 11630 Stoney Woods Dr Raleigh, NC 27614
- Garages Garage, garage Door Opener
Interior
- Interior Features 10Ft+ Ceiling, 9 Ft Ceiling, Walk-In Closet(s)
- Appliances Water Htr Age 0-3 Yrs, gas Cooktop, dishwasher, cooktop - Down, range Hood
- Heating Dual Zone Heat, heat Age 0-3 Yrs, natural Gas
- Cooling Central Air, Dual Zone A/C, A/C Age 0-3 Years
- Fireplace Yes
- # of Fireplaces 1
- Fireplace Features Direct Vent, Family Room
Exterior
- Exterior Fiber Cement
- Roof 25 Year Warranty, Shingle, Roof Age 0-5 Years
- Foundation Brick/Mortar
- Garage Spaces 2
Additional Information
- Date Listed February 03rd, 2015
- HOA Fees 1100
- HOA Fee Frequency Annually
- Styles Traditional
Listing Details
- Listing Office Howard Perry & Walston/river Run
Financials
- $/SqFt $135
Description Of 11630 Stoney Woods Dr Raleigh, NC 27614
$5k design allowance with closing before 11/25/15!! our extremely popular douglas floorplan in one of north raleigh's most popular neighborhoods. Teriffic floorplan with guest suite downstairs and master and secondary bedrooms up. All of the fine detailing you would expect with a john wieland home. Large screen porch out back on beautiful flat homesite. Open family room and kitchen with beautiful study in the front of home. There aren't many opportunities left for new construction in river run!
Interested in 11630 Stoney Woods Dr Raleigh, NC 27614 ?
Request a Showing
Mortgage Calculator For 11630 Stoney Woods Dr Raleigh, NC 27614
This beautiful 5 beds 4.00 baths home is located at 11630 Stoney Woods Dr Raleigh, NC 27614 and is listed for $439,900. The home was built in 2015, contains 3250 sqft of living space, and sits on a 0.24 acre lot. This Residential home is priced at $135 per square foot and has been on the market since February 03rd, 2015. with sqft of living space.
If you'd like to request more information on 11630 Stoney Woods Dr Raleigh, NC 27614, please call us at 919-249-8536 or contact us so that we can assist you in your real estate search. To find similar homes like 11630 Stoney Woods Dr Raleigh, NC 27614, you can find other homes for sale in Raleigh, the neighborhood of River Run, or 27614 click the highlighted links, or please feel free to use our website to continue your home search!
Schools
WALKING AND TRANSPORTATION
Home Details
11630 Stoney Woods Dr Raleigh, NC 27614
- Status CLOSED
- MLS® # 1988664
- Price $439,900
- Closing Price $439,900
- Listing Date 02-03-2015
- Closing Date 10-22-2015
- Bedrooms 5
- Bathrooms 4.00
- Full Baths 4
- Square Footage 3,250
- Acres 0.24
- Year Built 2015
- Type Residential
- Sub-Type Detached
Community Information For 11630 Stoney Woods Dr Raleigh, NC 27614
School Information
- Elementary Wake Brassfield
- Middle Wake Wakefield
- Higher Wake Wakefield
Amenities For 11630 Stoney Woods Dr Raleigh, NC 27614
- Garages Garage, garage Door Opener
Interior
- Interior Features 10Ft+ Ceiling, 9 Ft Ceiling, Walk-In Closet(s)
- Appliances Water Htr Age 0-3 Yrs, gas Cooktop, dishwasher, cooktop - Down, range Hood
- Heating Dual Zone Heat, heat Age 0-3 Yrs, natural Gas
- Cooling Central Air, Dual Zone A/C, A/C Age 0-3 Years
- Fireplace Yes
- # of Fireplaces 1
- Fireplace Features Direct Vent, Family Room
Exterior
- Exterior Fiber Cement
- Roof 25 Year Warranty, Shingle, Roof Age 0-5 Years
- Foundation Brick/Mortar
- Garage Spaces 2
Additional Information
- Date Listed February 03rd, 2015
- HOA Fees 1100
- HOA Fee Frequency Annually
- Styles Traditional
Listing Details
- Listing Office Howard Perry & Walston/river Run
Financials
- $/SqFt $135
Homes Similar to 11630 Stoney Woods Dr Raleigh, NC 27614
-
$389,900ACTIVE3 Bed3 Bath1,941 Sqft0.06 Acres
-
$425,000ACTIVE4 Bed4 Bath2,072 Sqft0.03 Acres
-
$455,000ACTIVE3 Bed3 Bath2,368 Sqft0.06 Acres
-
$450,000UNDER CONTRACT3 Bed3 Bath1,760 Sqft0.1 Acres
-
$425,000UNDER CONTRACT3 Bed3 Bath2,147 Sqft0.06 Acres
-
$475,000ACTIVE3 Bed3 Bath2,836 Sqft0.16 Acres
-
$440,000ACTIVE2 Bed3 Bath1,738 Sqft0.1 Acres
View in person

Ask a Question About This Listing
Find out about this property

Share This Property
11630 Stoney Woods Dr Raleigh, NC 27614
MLS® #: 1988664
Call Inquiry




