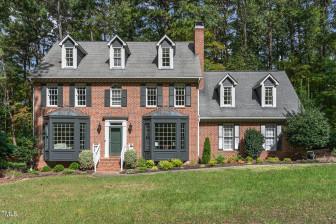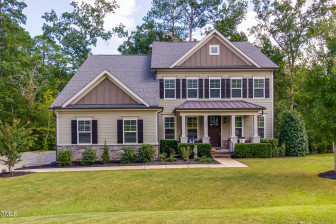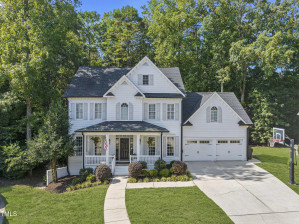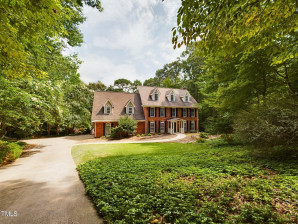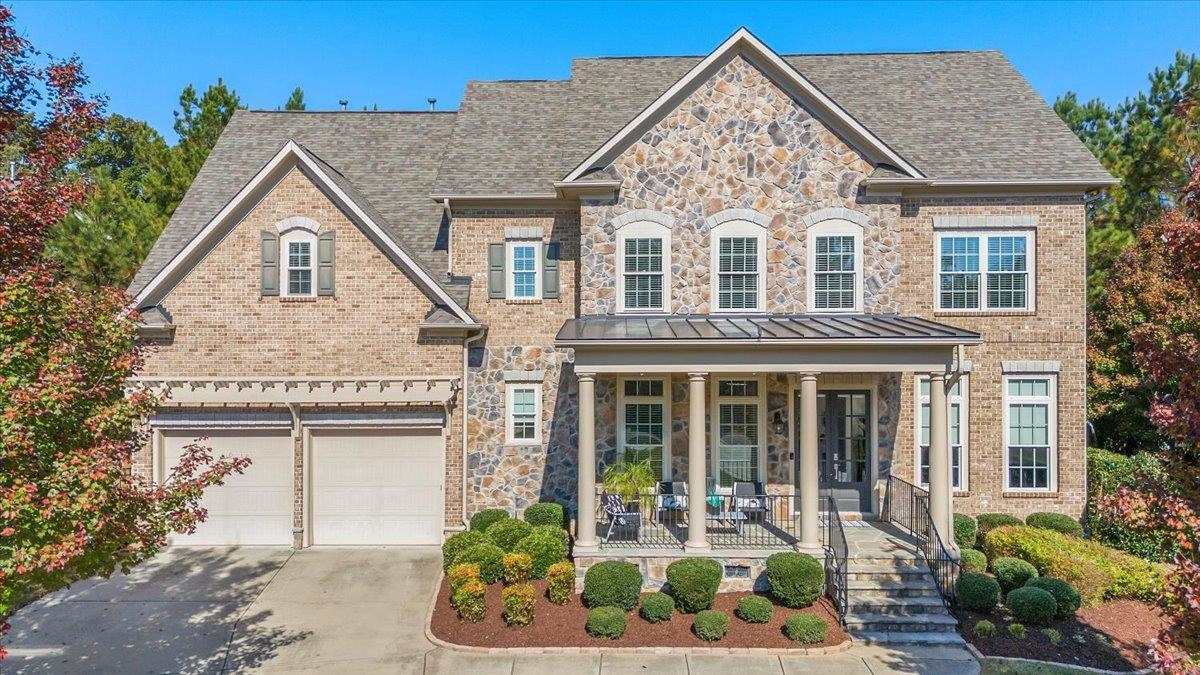
1of62
View All Photos
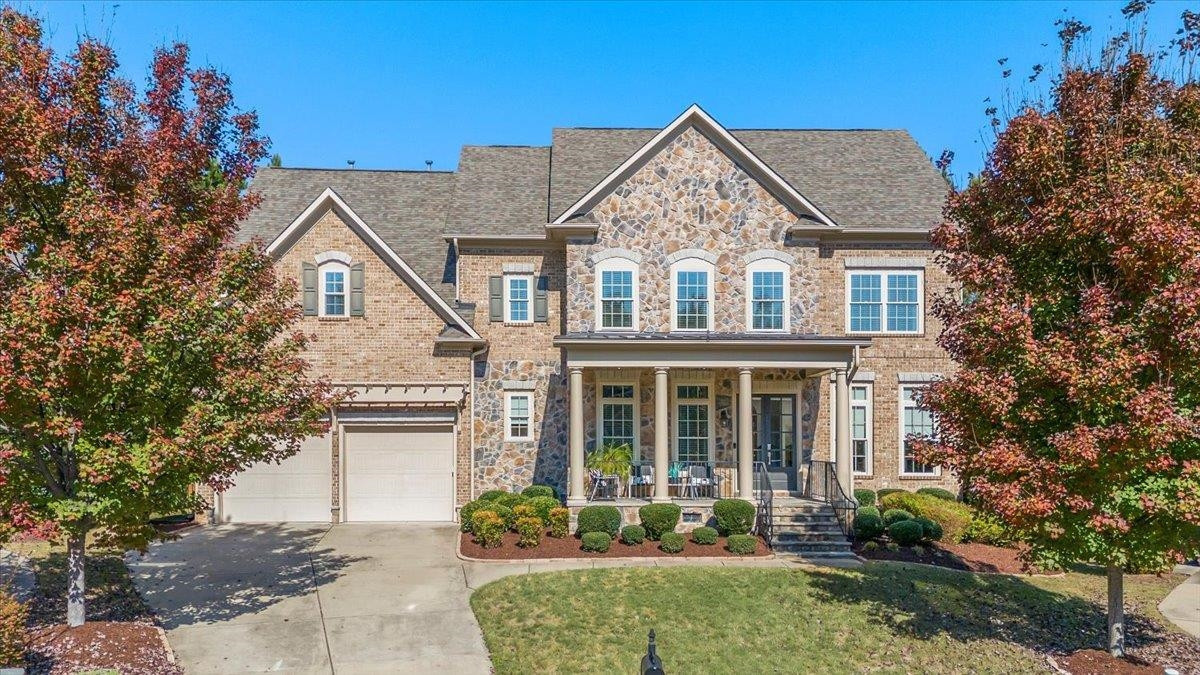
2of62
View All Photos
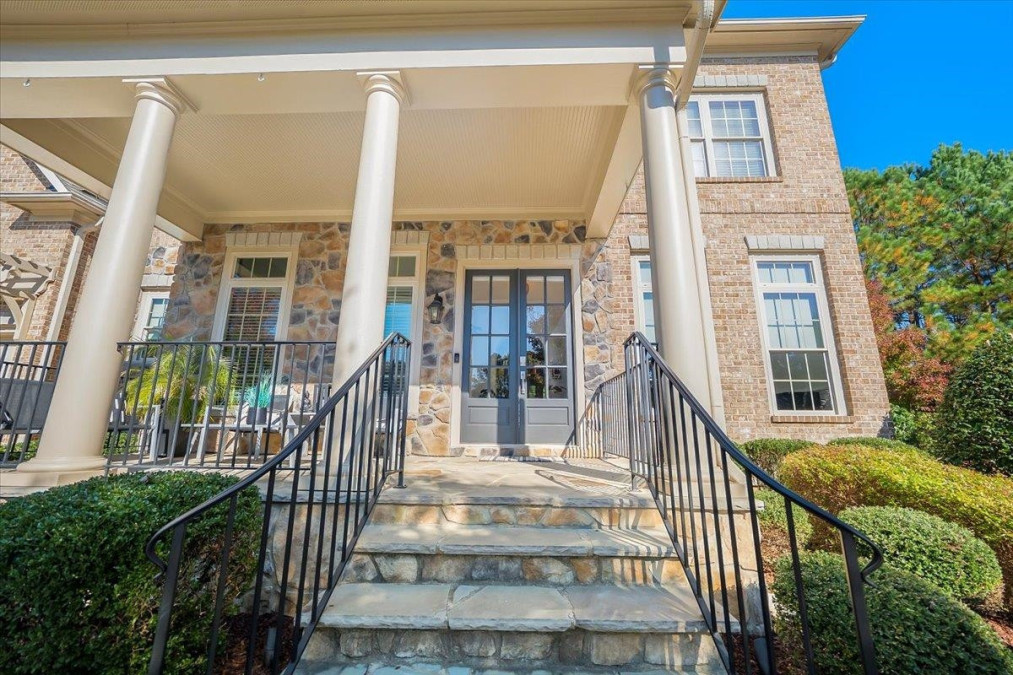
3of62
View All Photos
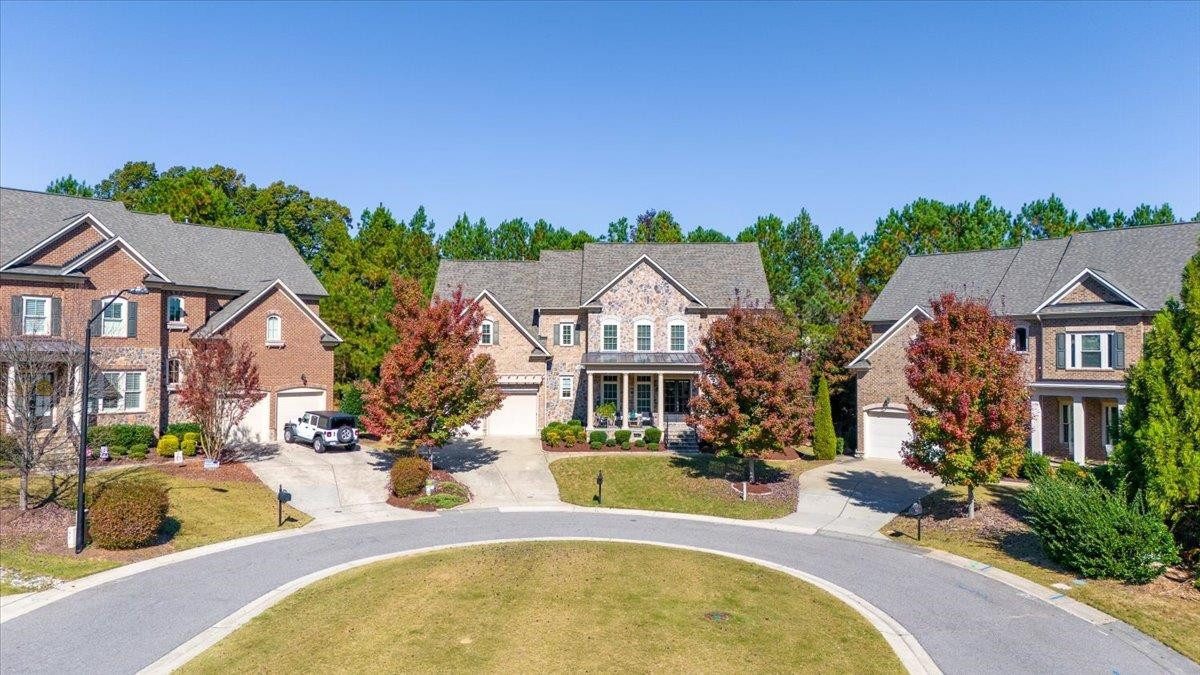
4of62
View All Photos
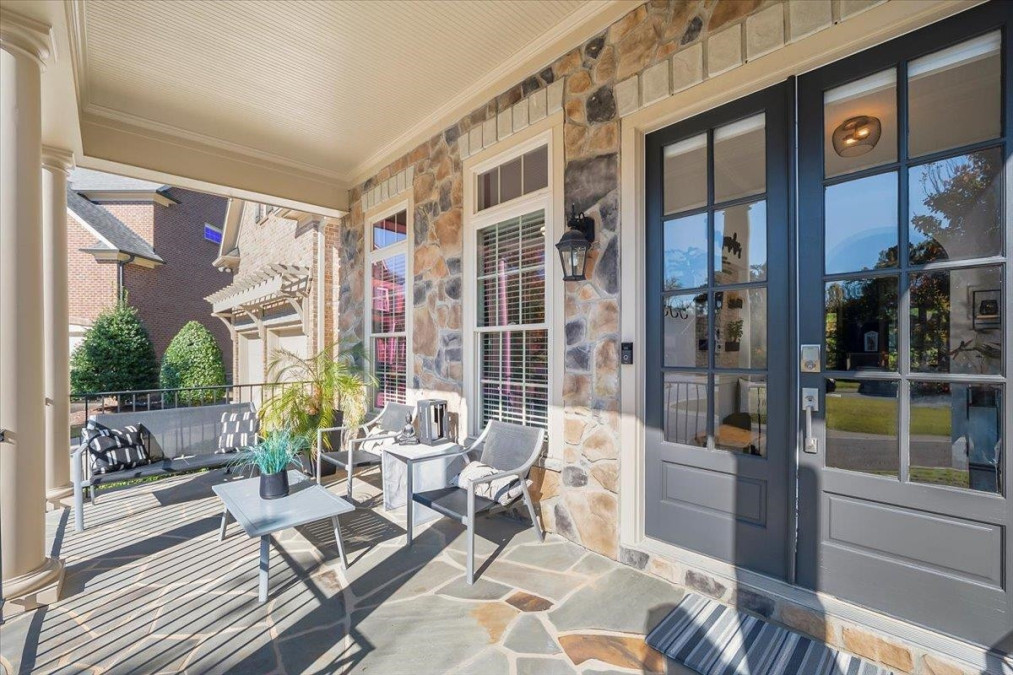
5of62
View All Photos

6of62
View All Photos
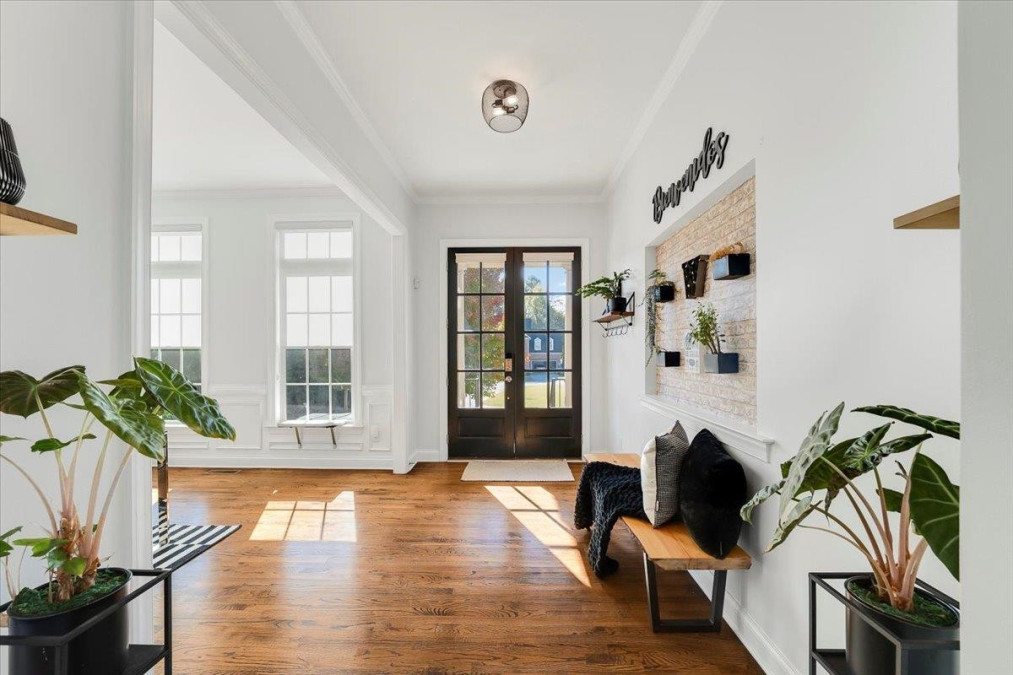
7of62
View All Photos
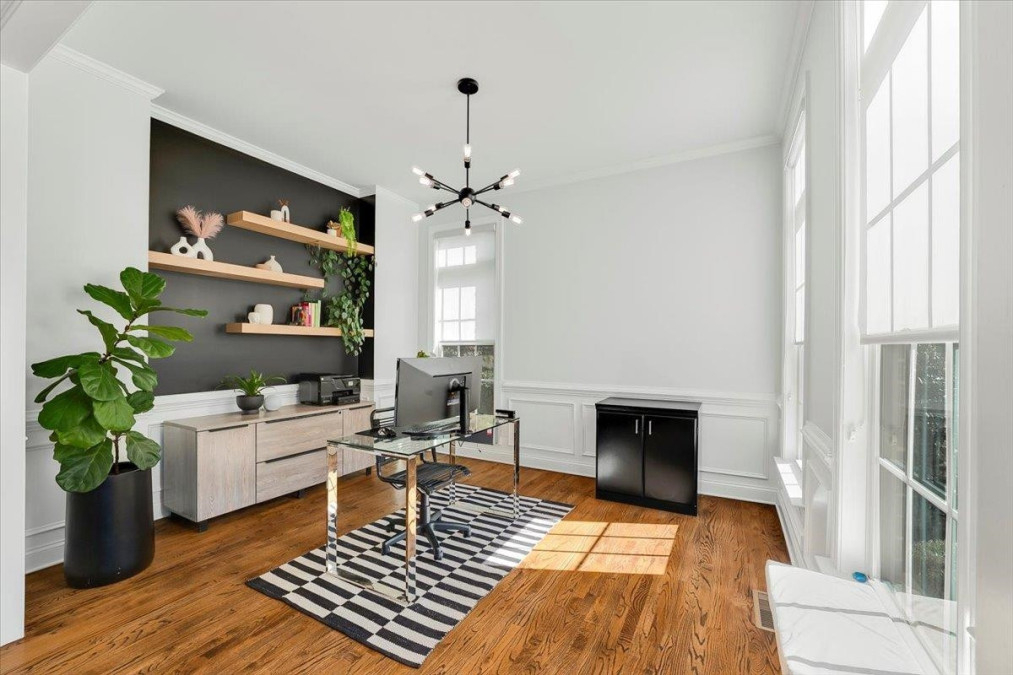
8of62
View All Photos
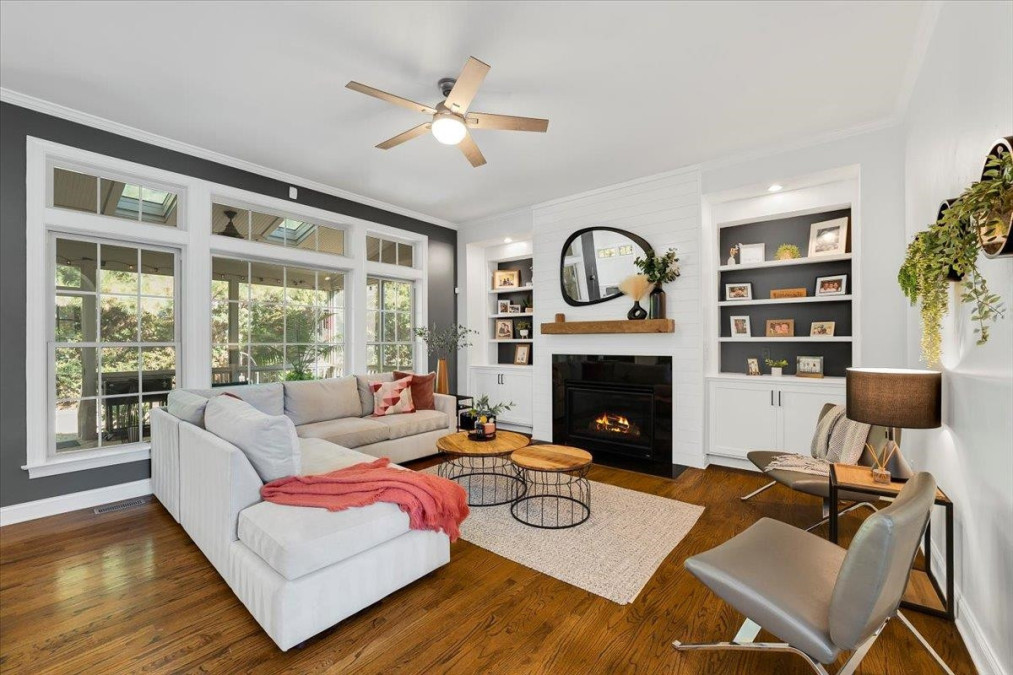
9of62
View All Photos
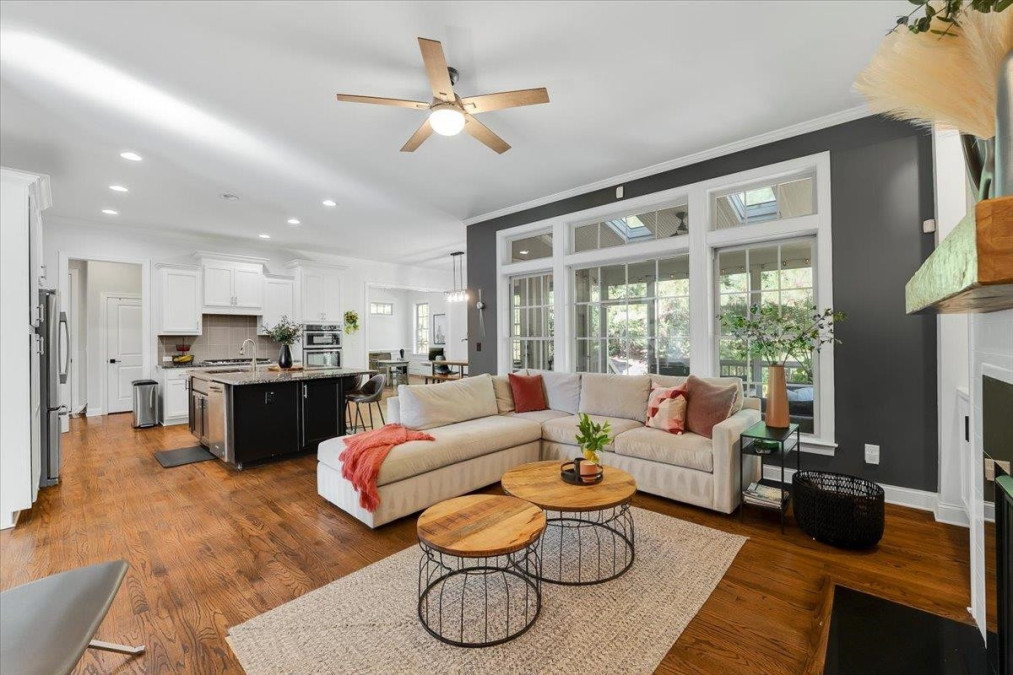
10of62
View All Photos
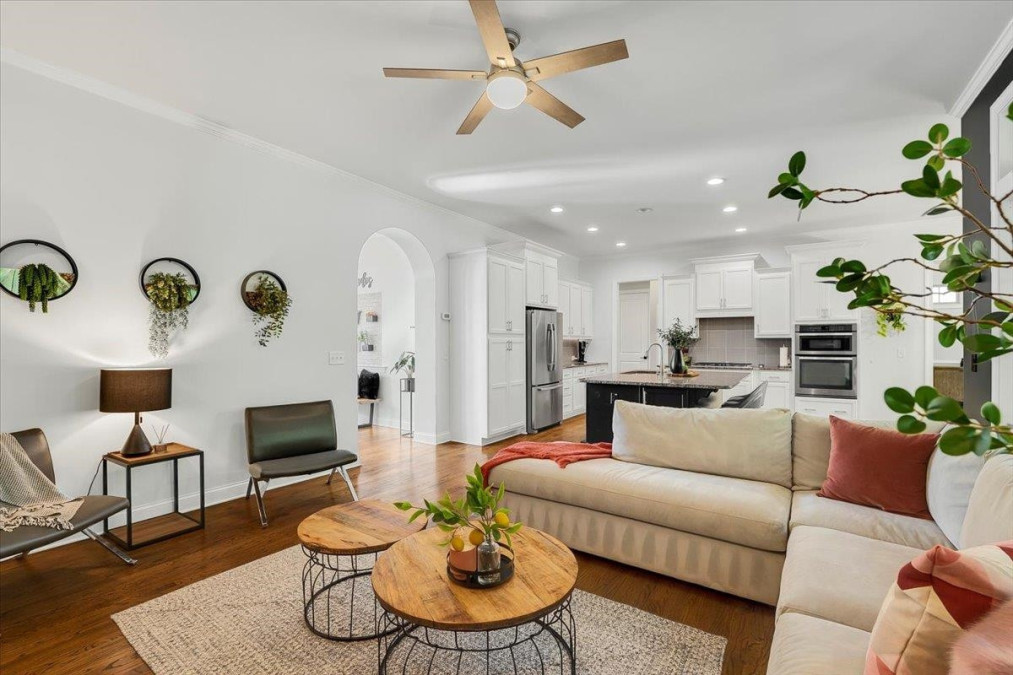
11of62
View All Photos
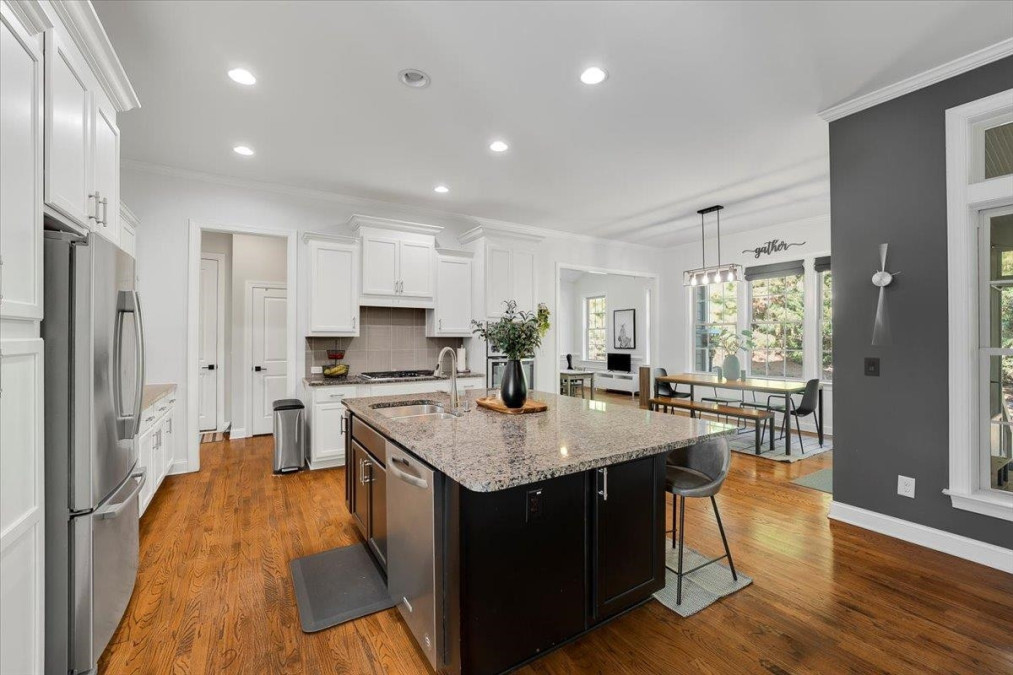
12of62
View All Photos
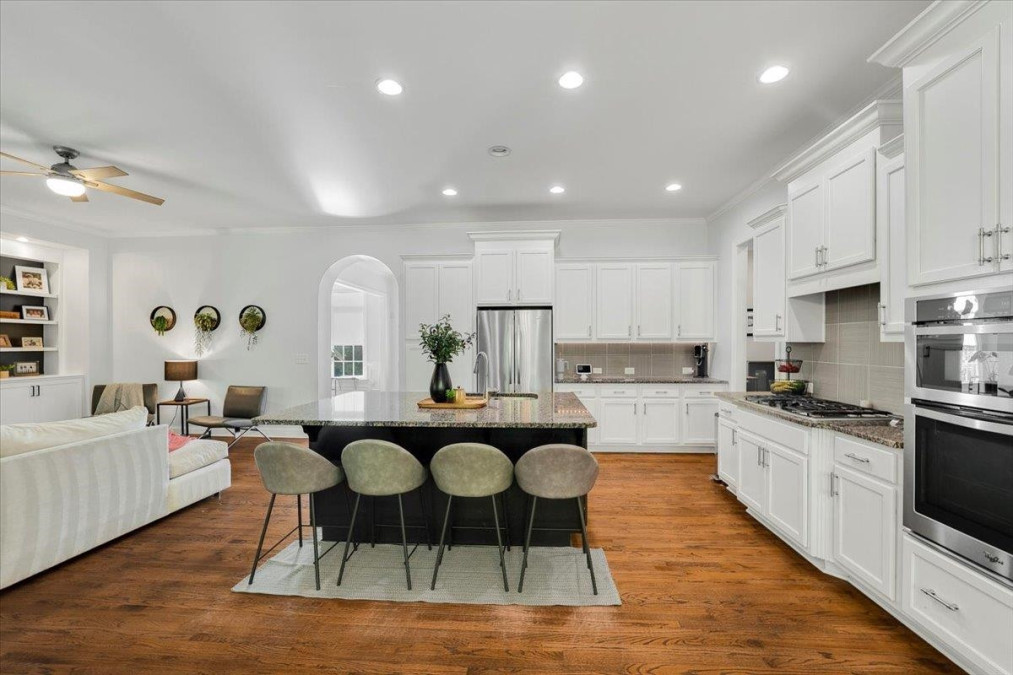
13of62
View All Photos

14of62
View All Photos
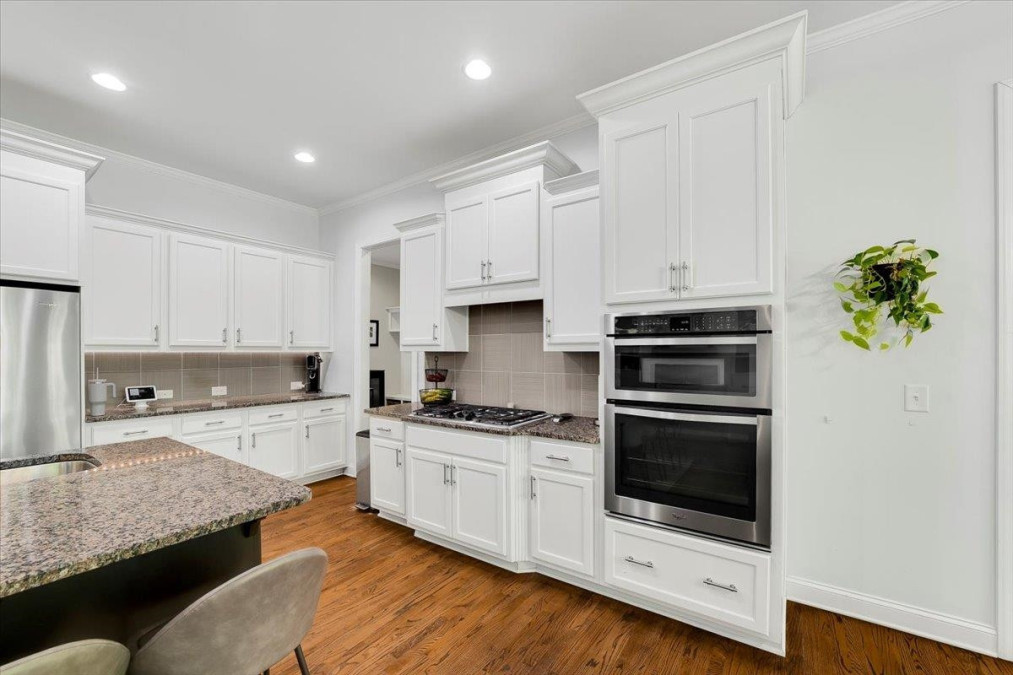
15of62
View All Photos

16of62
View All Photos
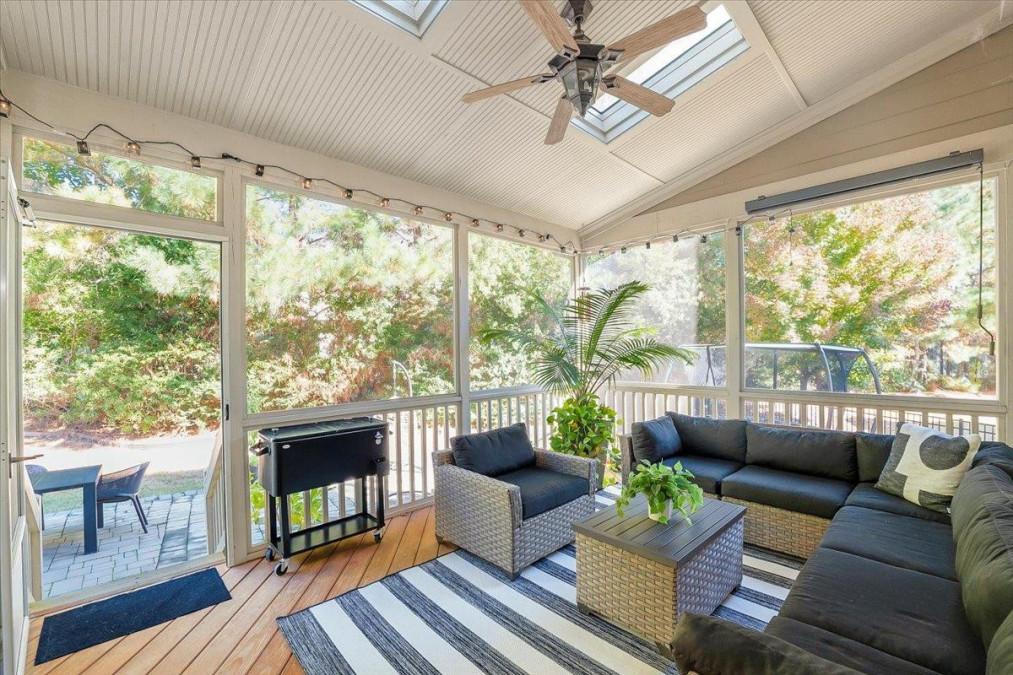
17of62
View All Photos

18of62
View All Photos

19of62
View All Photos
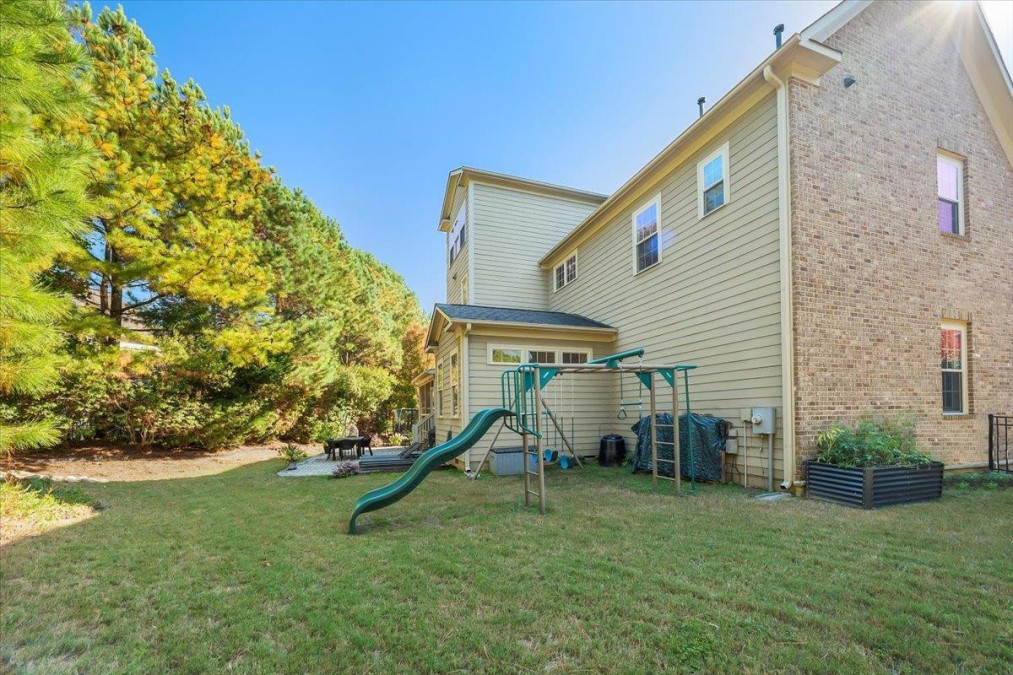
20of62
View All Photos
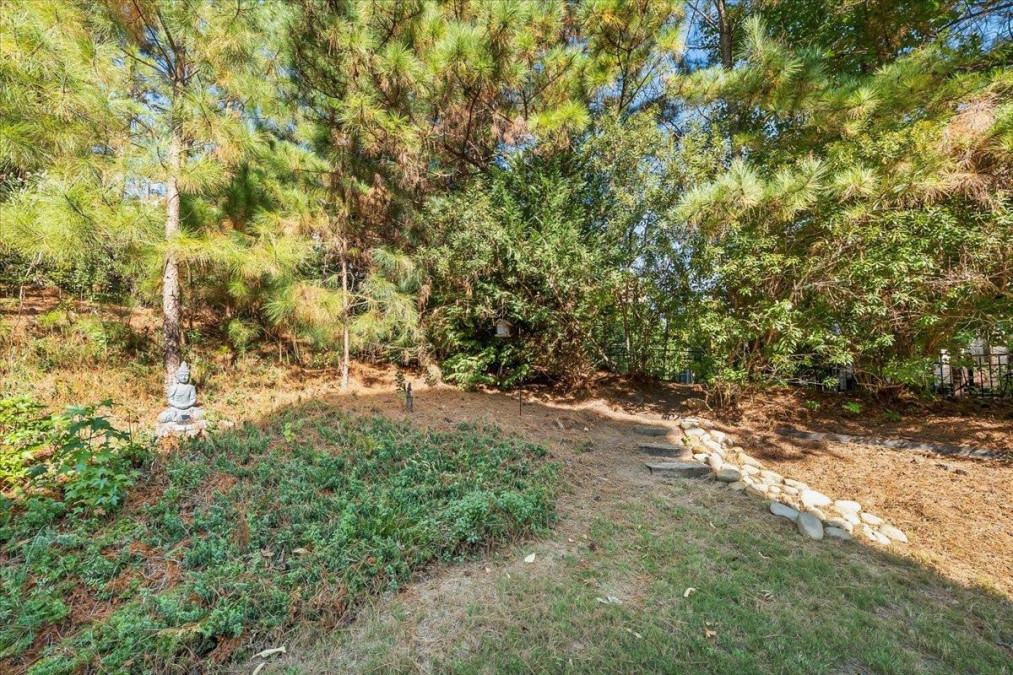
21of62
View All Photos
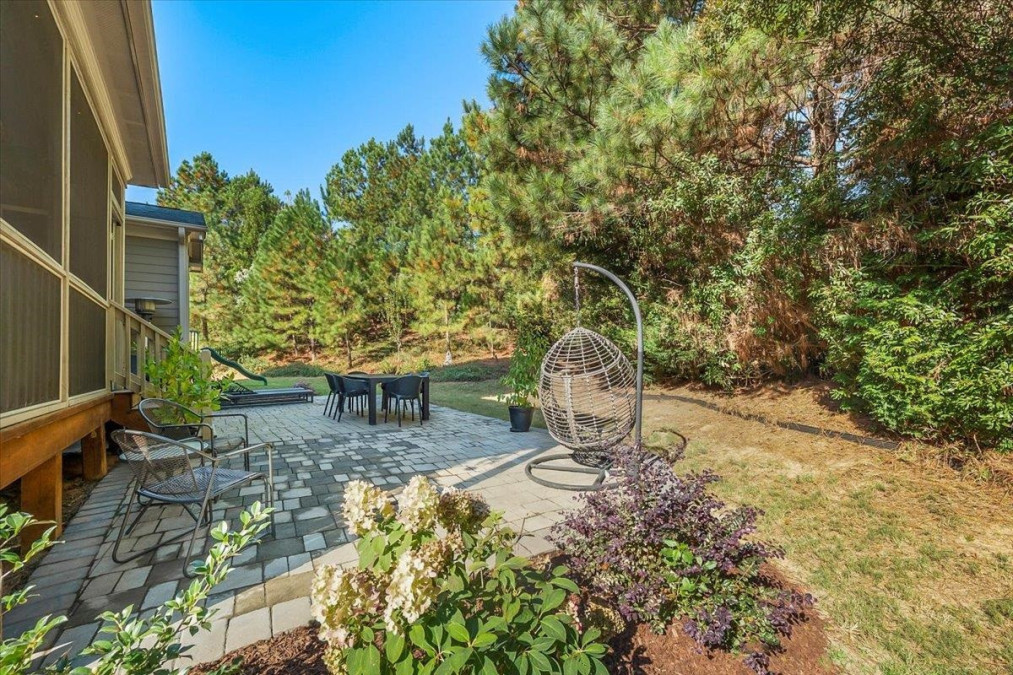
22of62
View All Photos
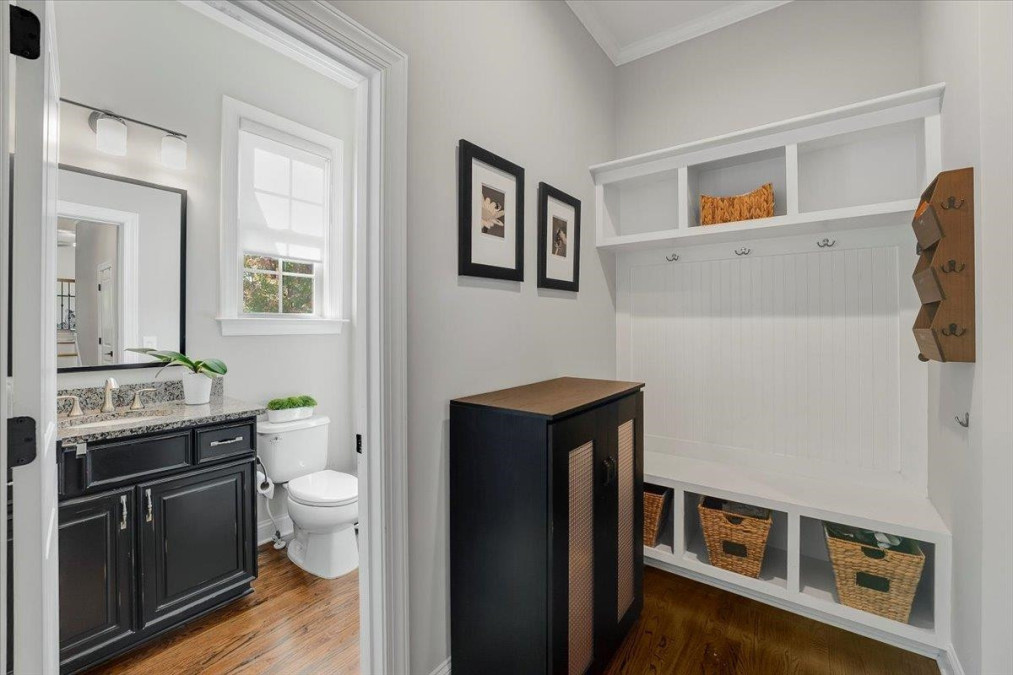
23of62
View All Photos
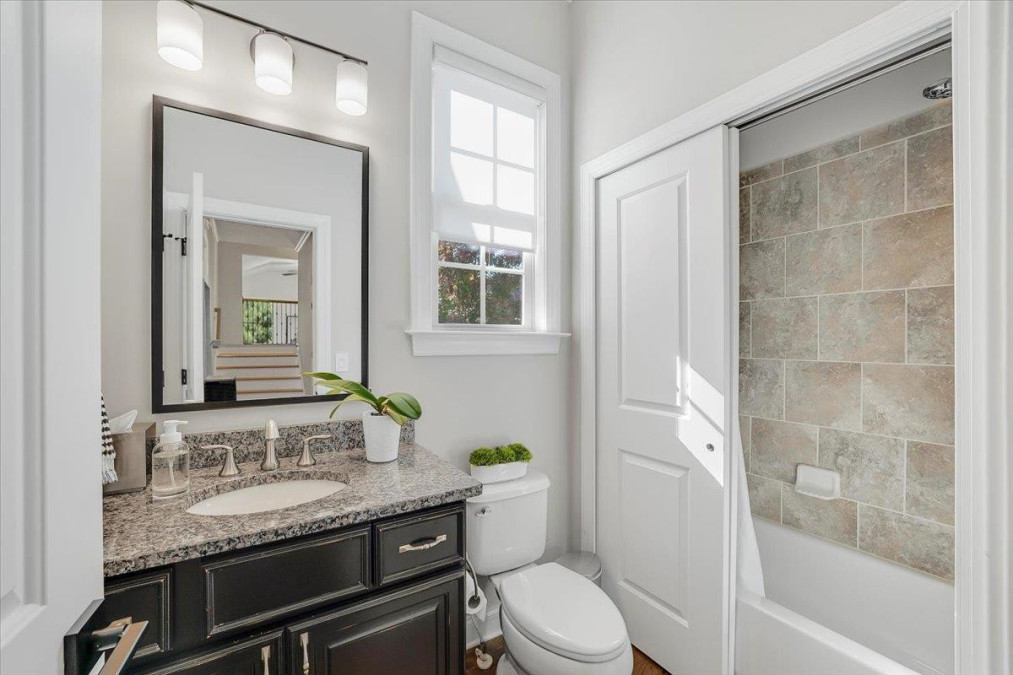
24of62
View All Photos
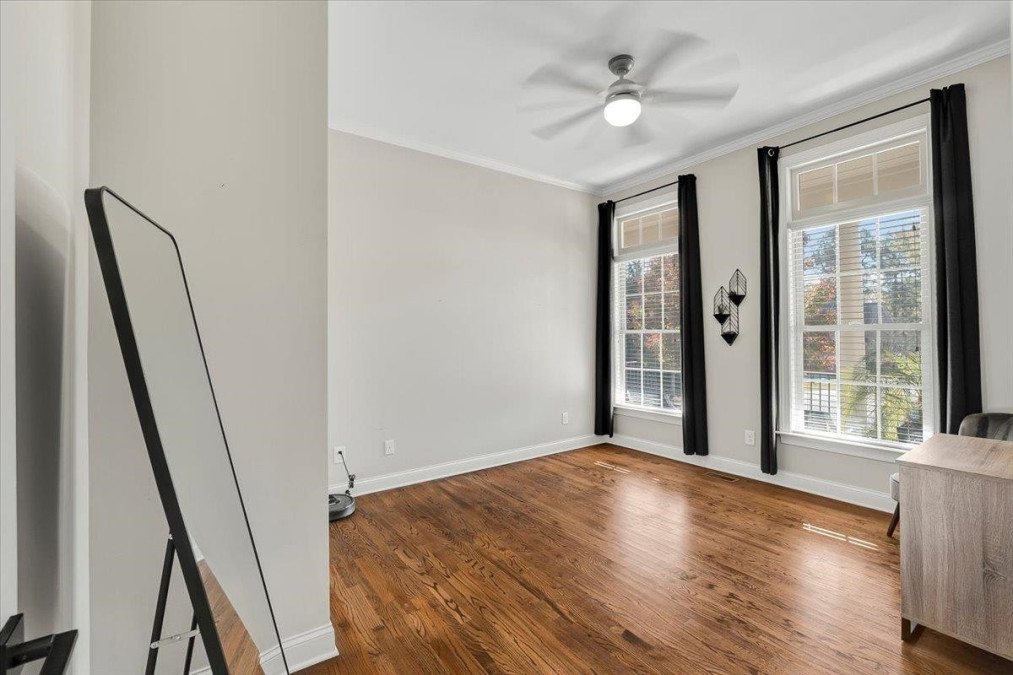
25of62
View All Photos
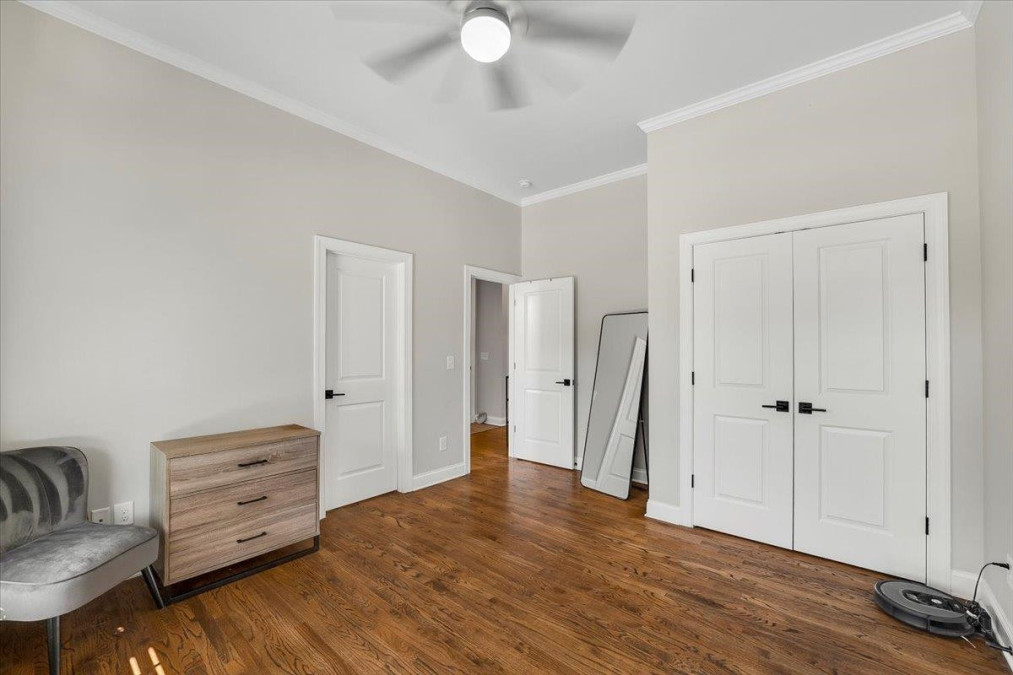
26of62
View All Photos
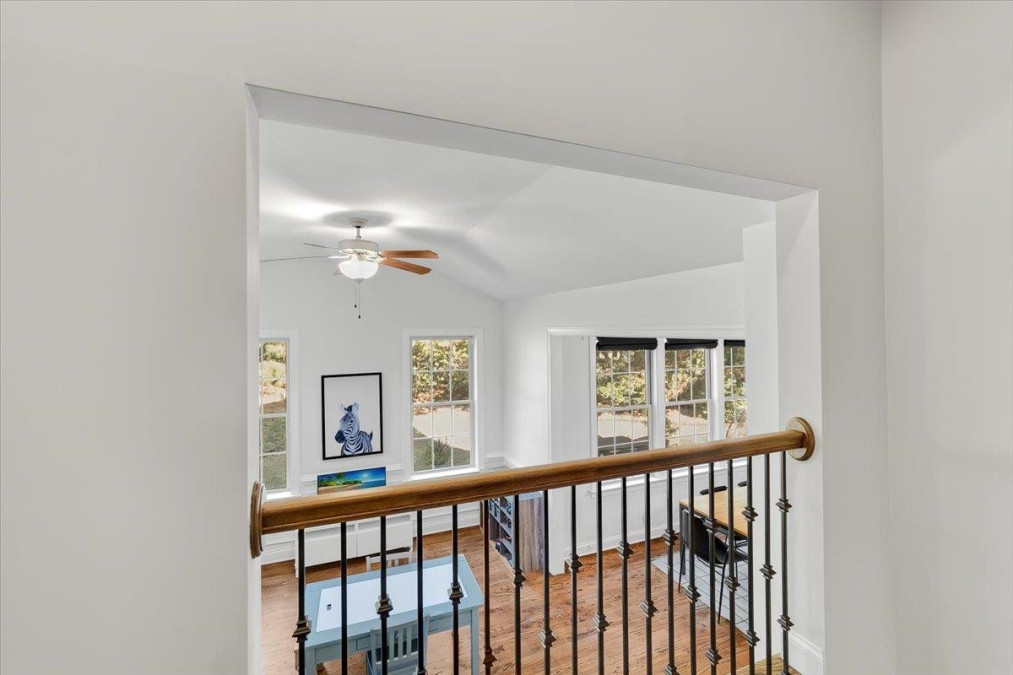
27of62
View All Photos
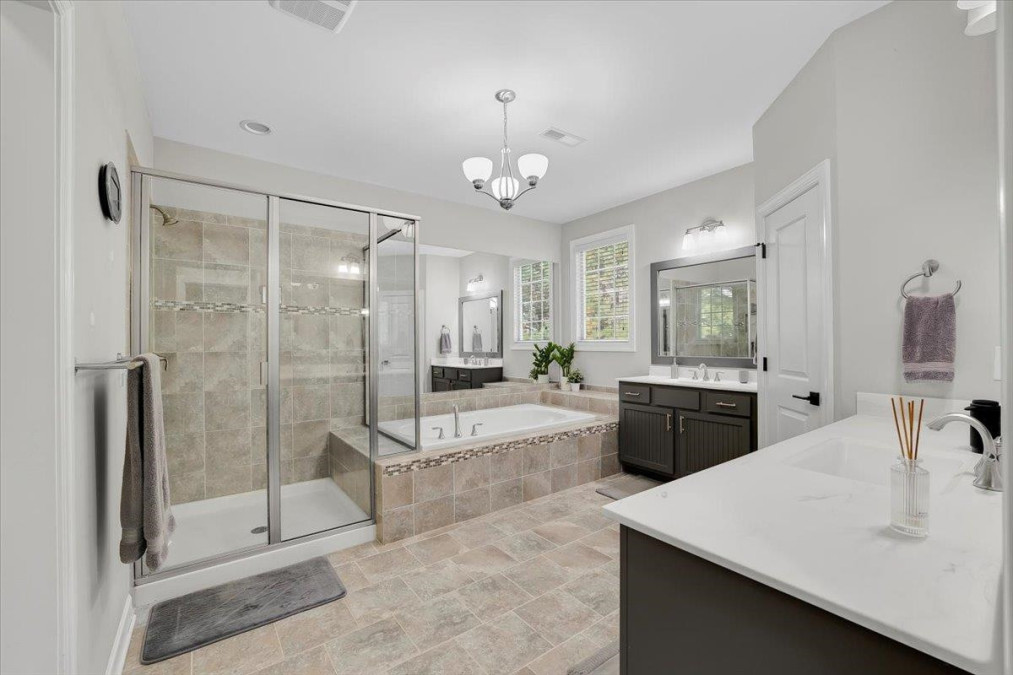
28of62
View All Photos

29of62
View All Photos
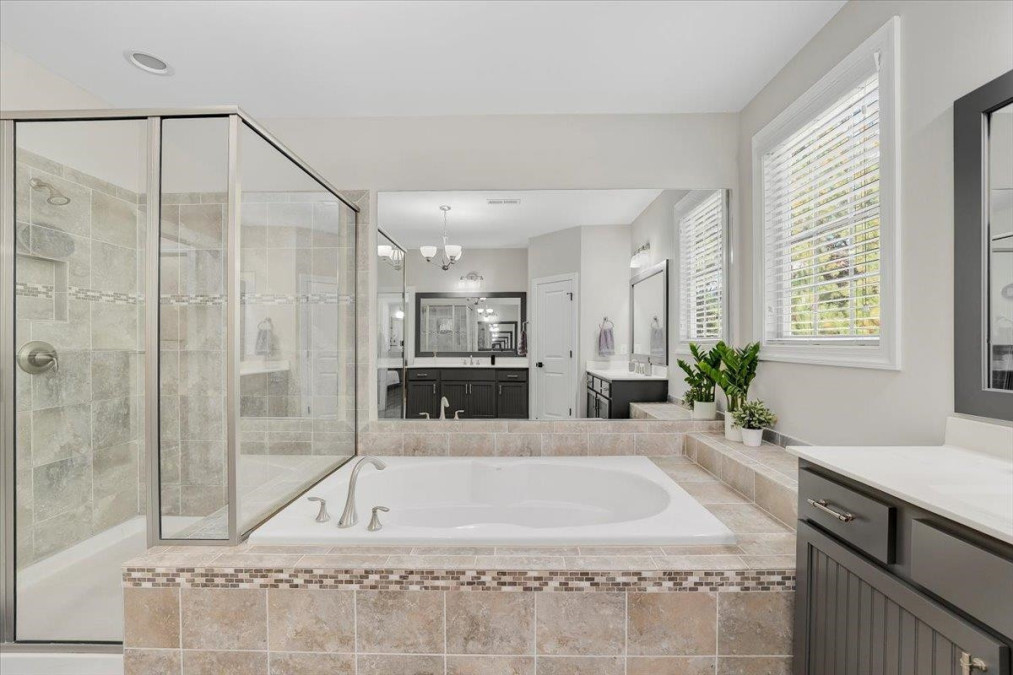
30of62
View All Photos
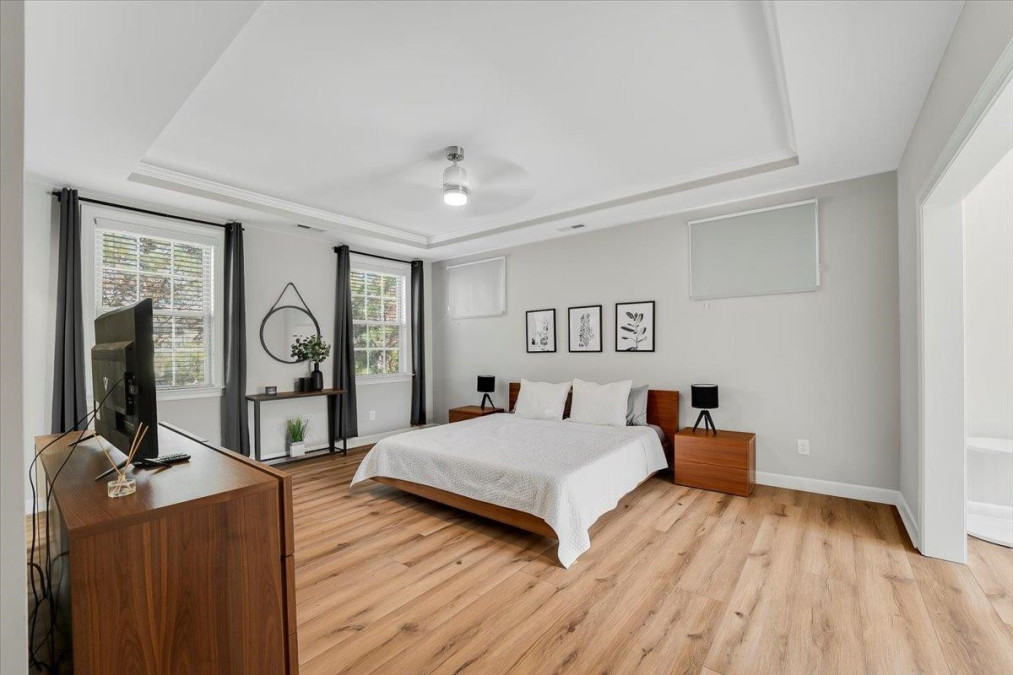
31of62
View All Photos
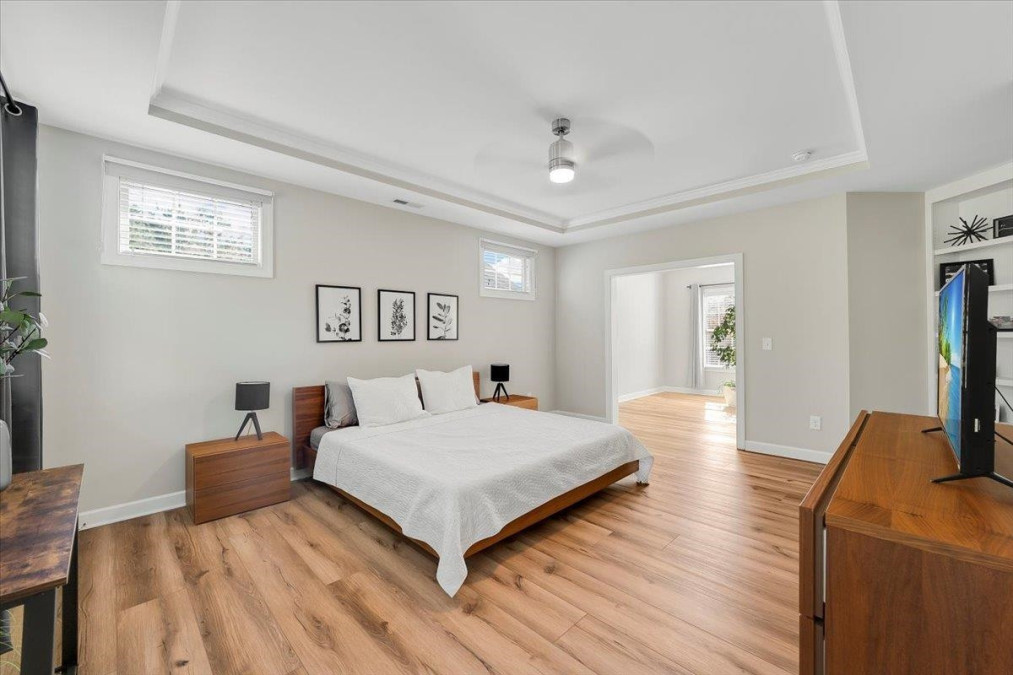
32of62
View All Photos
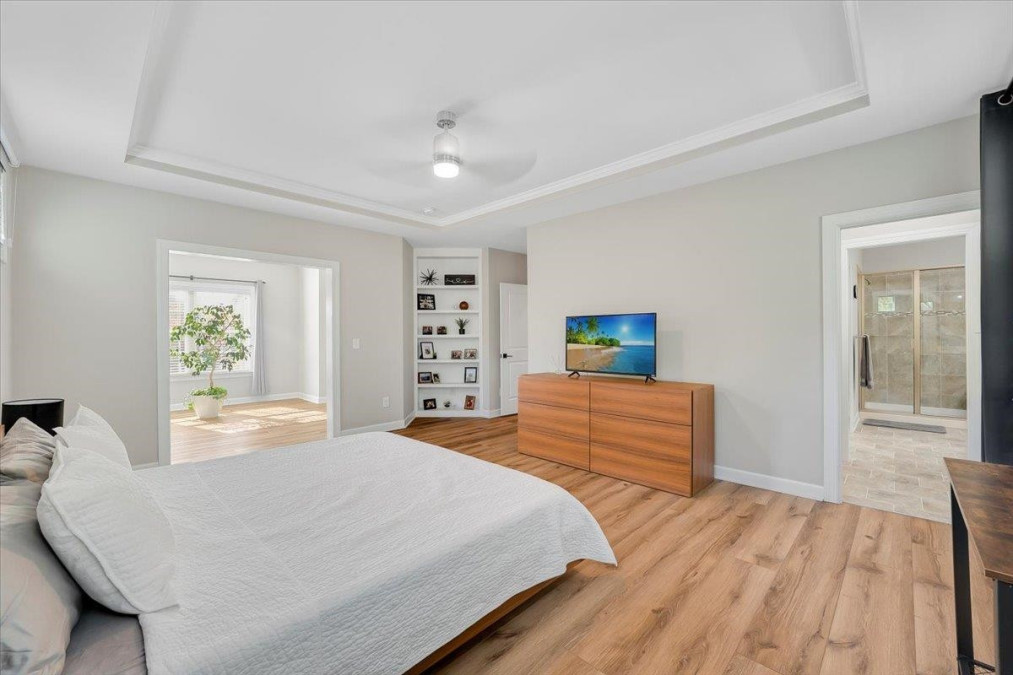
33of62
View All Photos
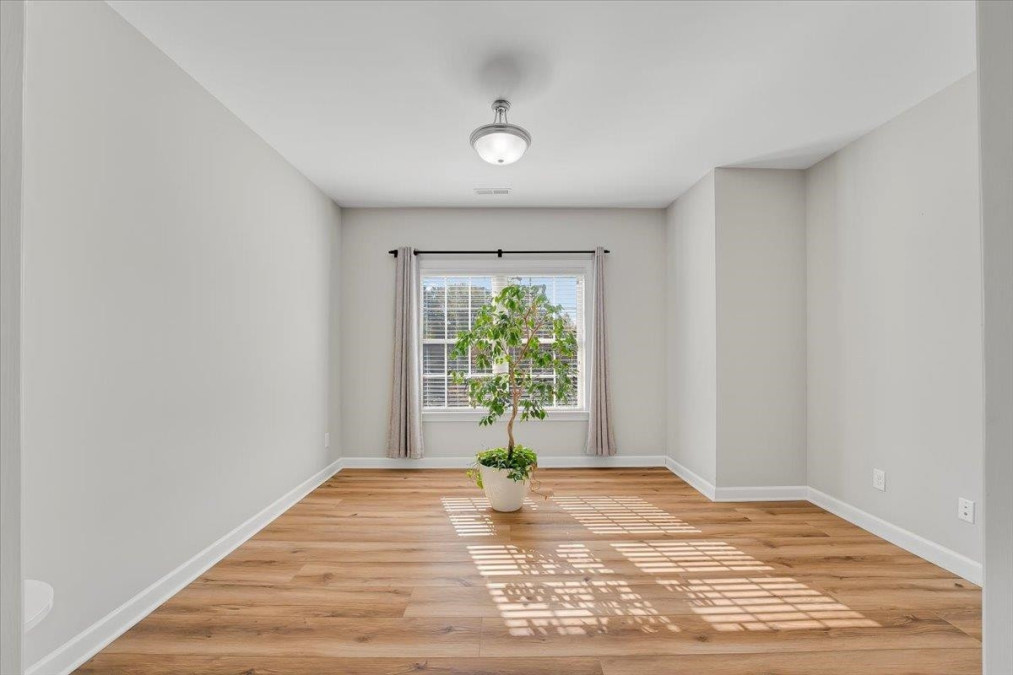
34of62
View All Photos
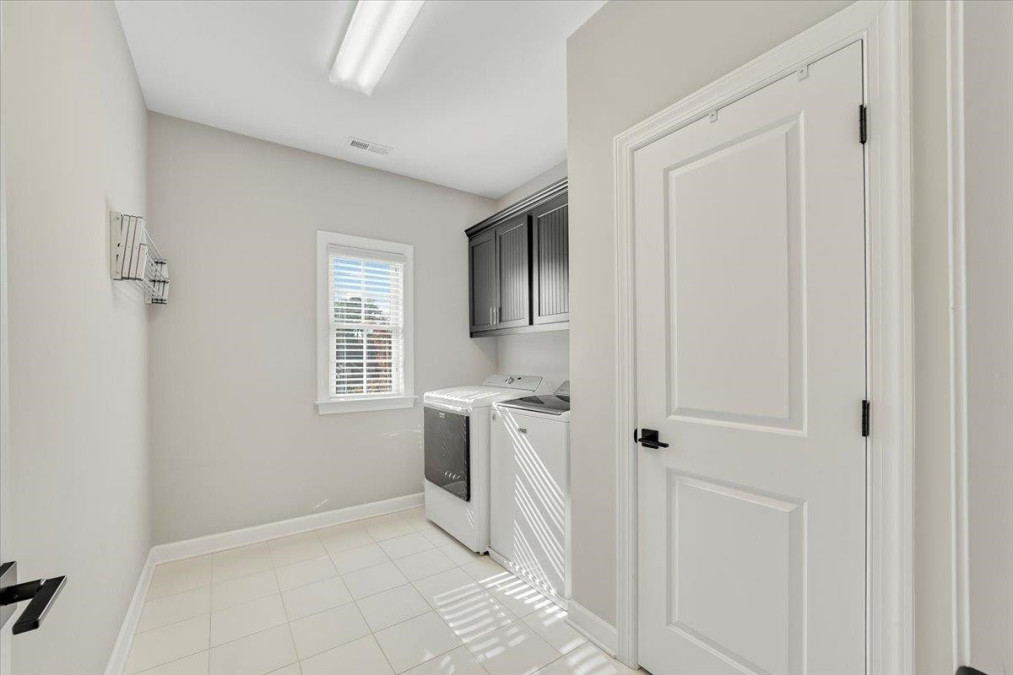
35of62
View All Photos

36of62
View All Photos
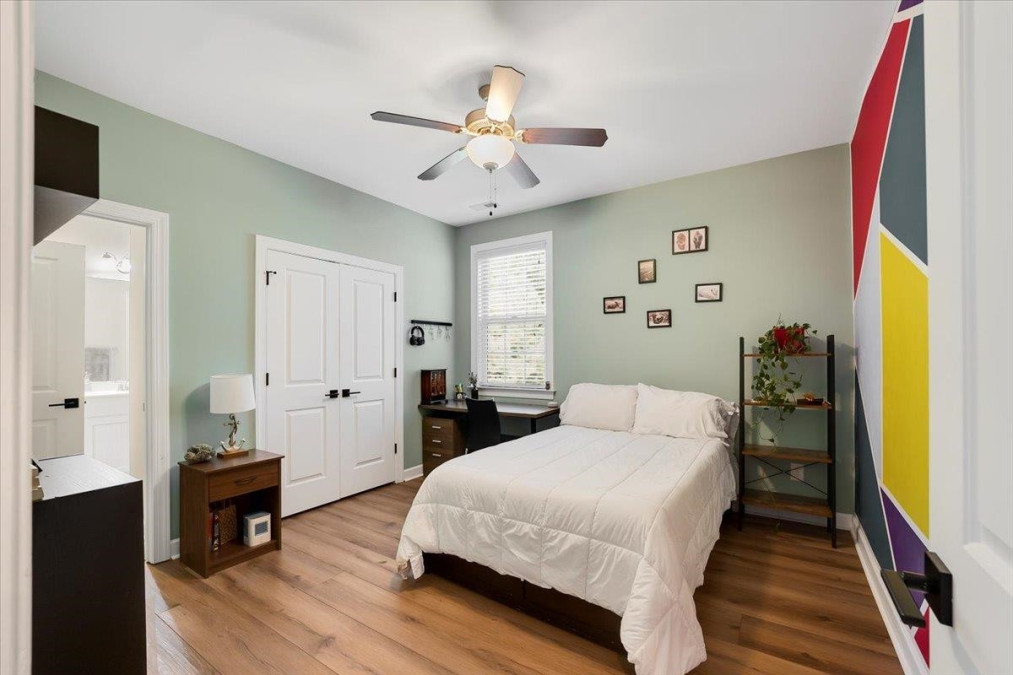
37of62
View All Photos
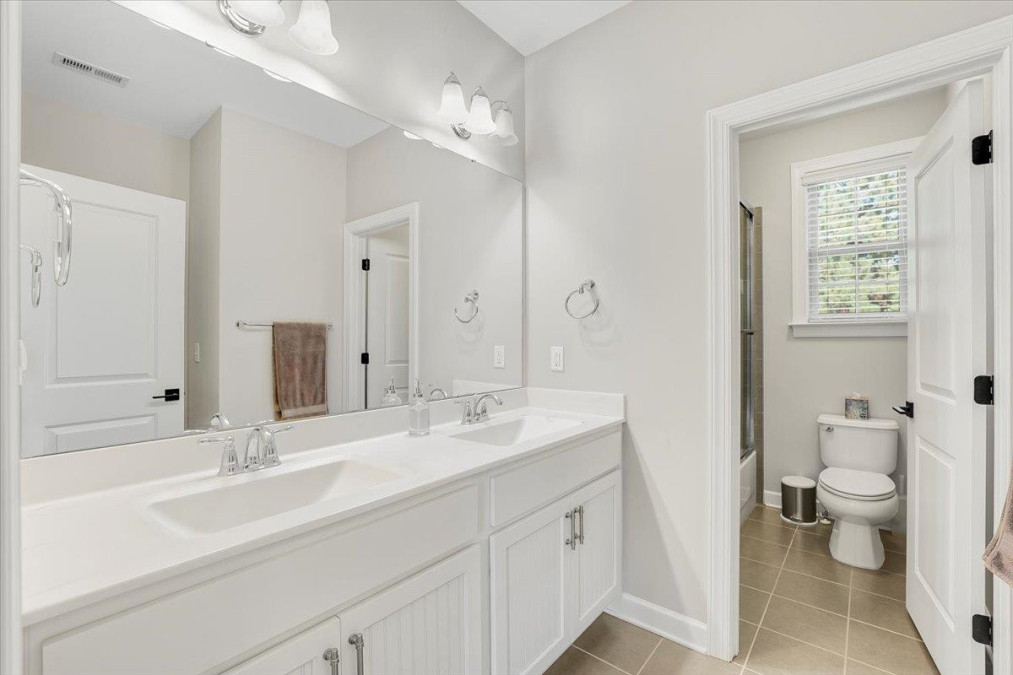
38of62
View All Photos

39of62
View All Photos
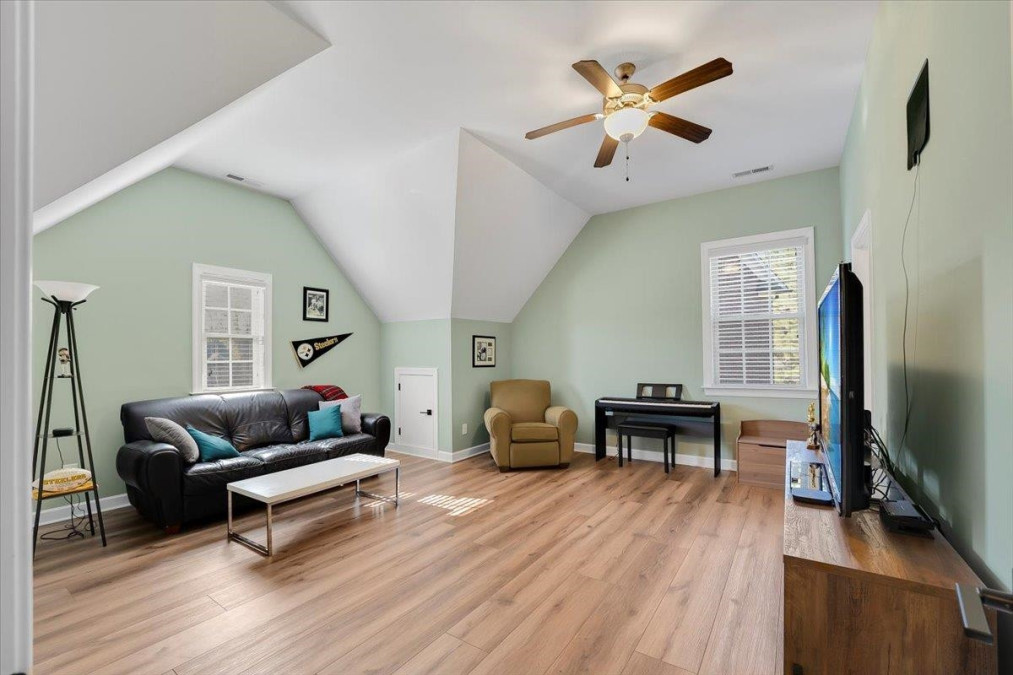
40of62
View All Photos
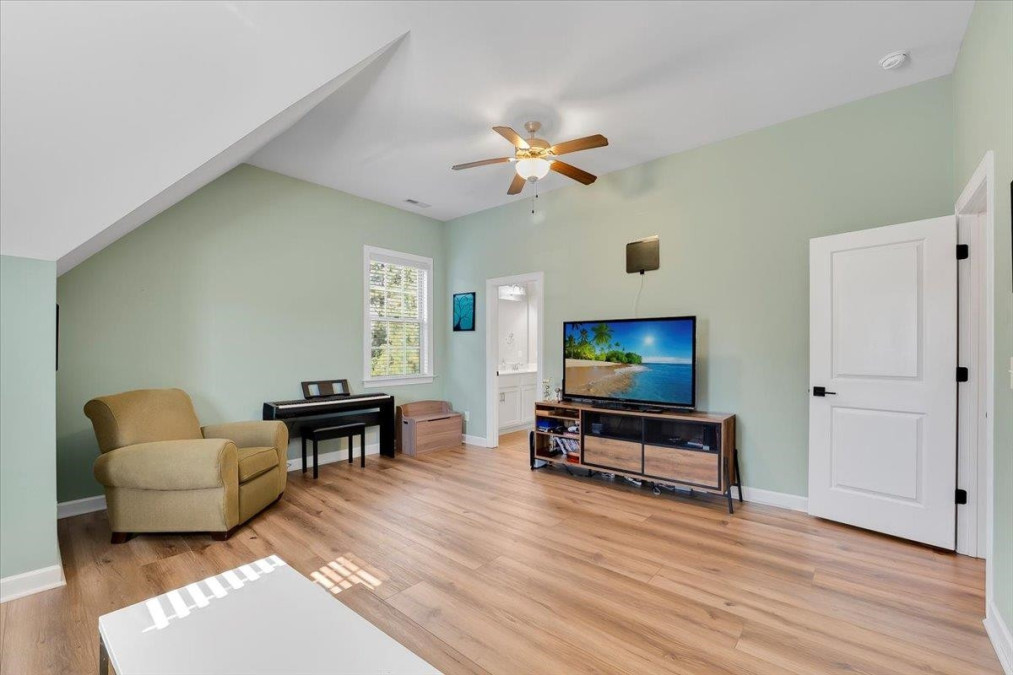
41of62
View All Photos

42of62
View All Photos
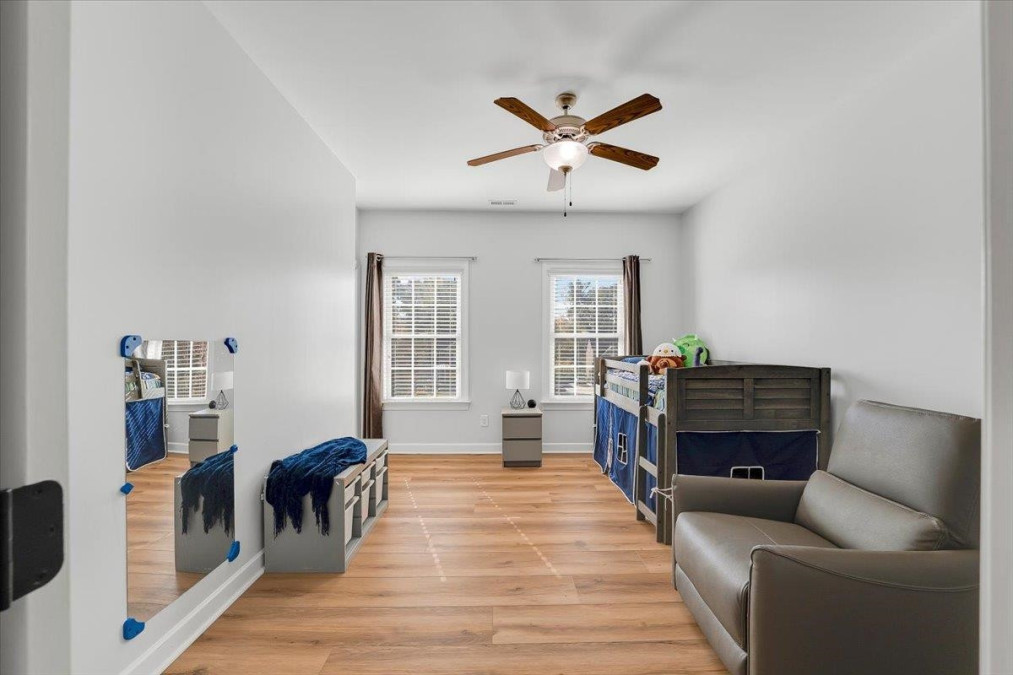
43of62
View All Photos
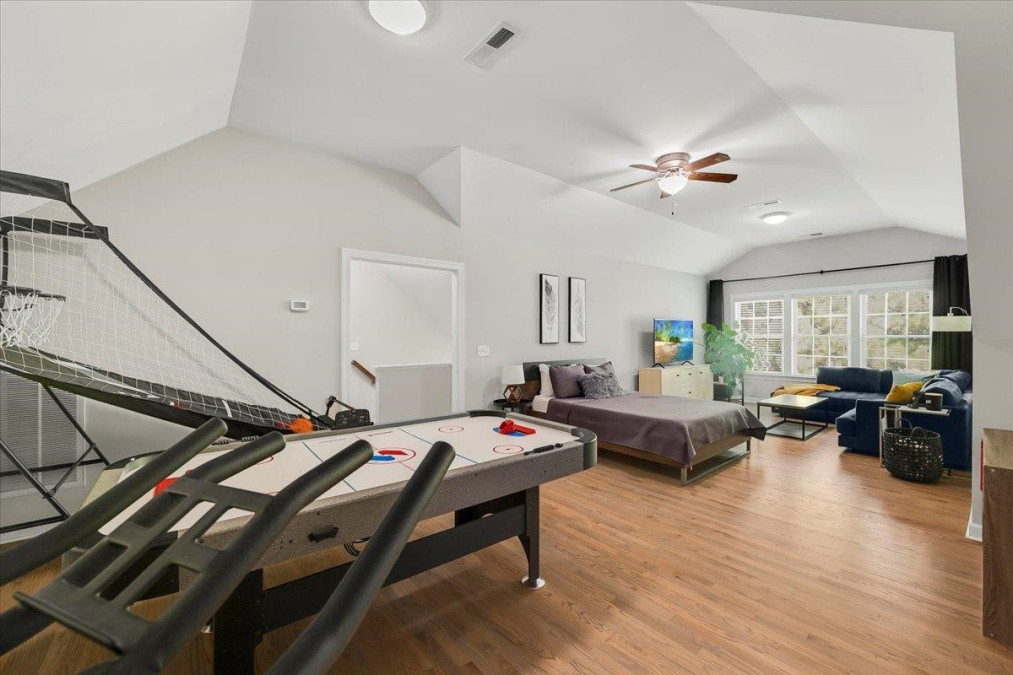
44of62
View All Photos
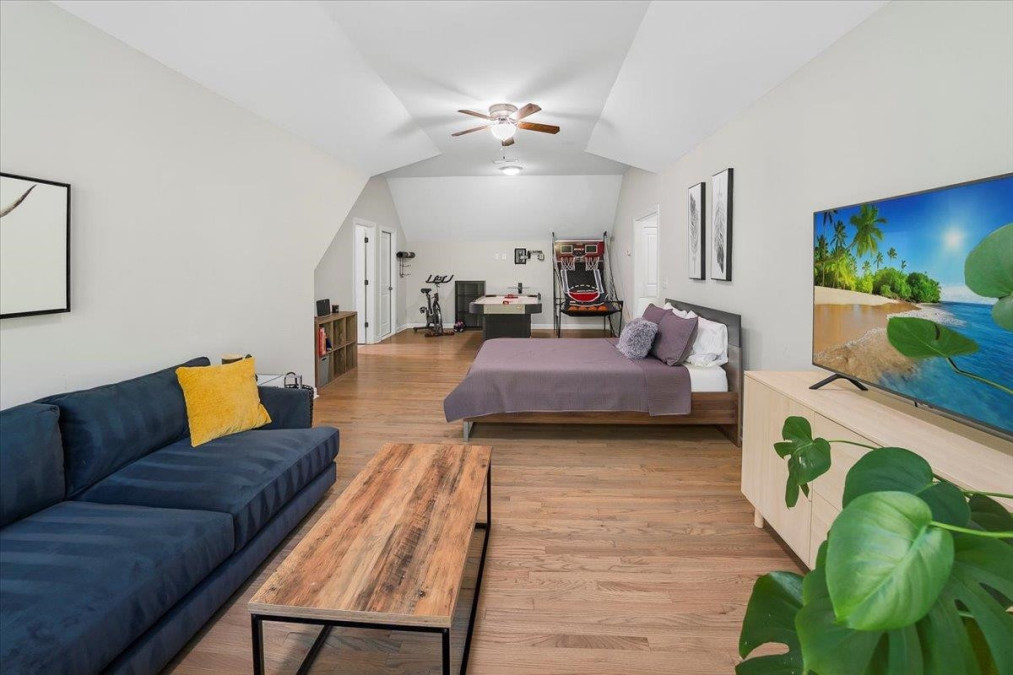
45of62
View All Photos

46of62
View All Photos
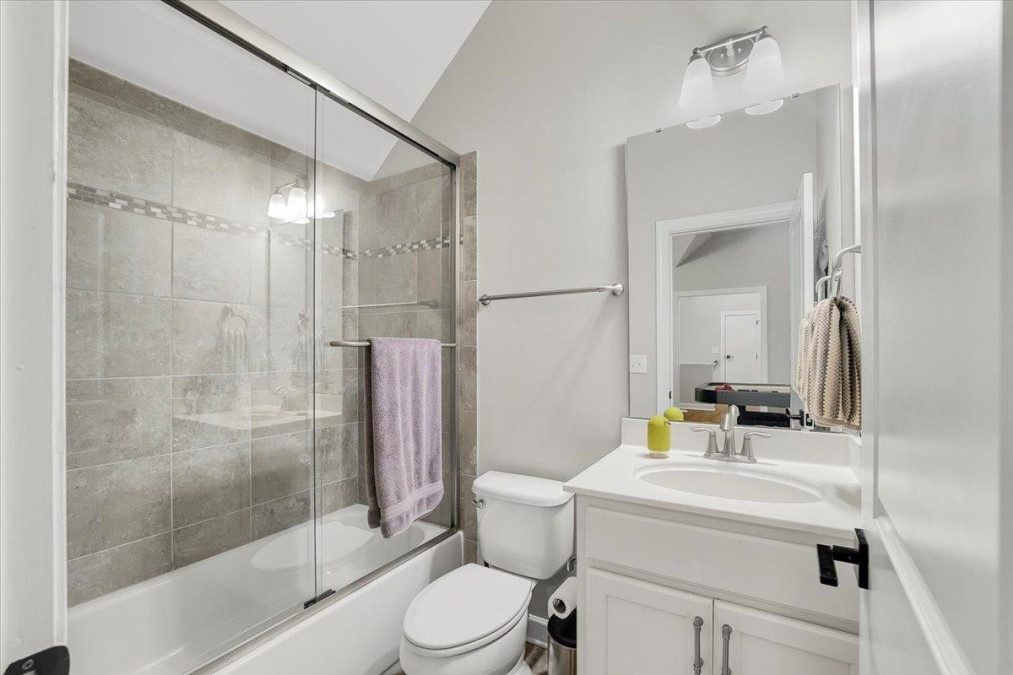
47of62
View All Photos
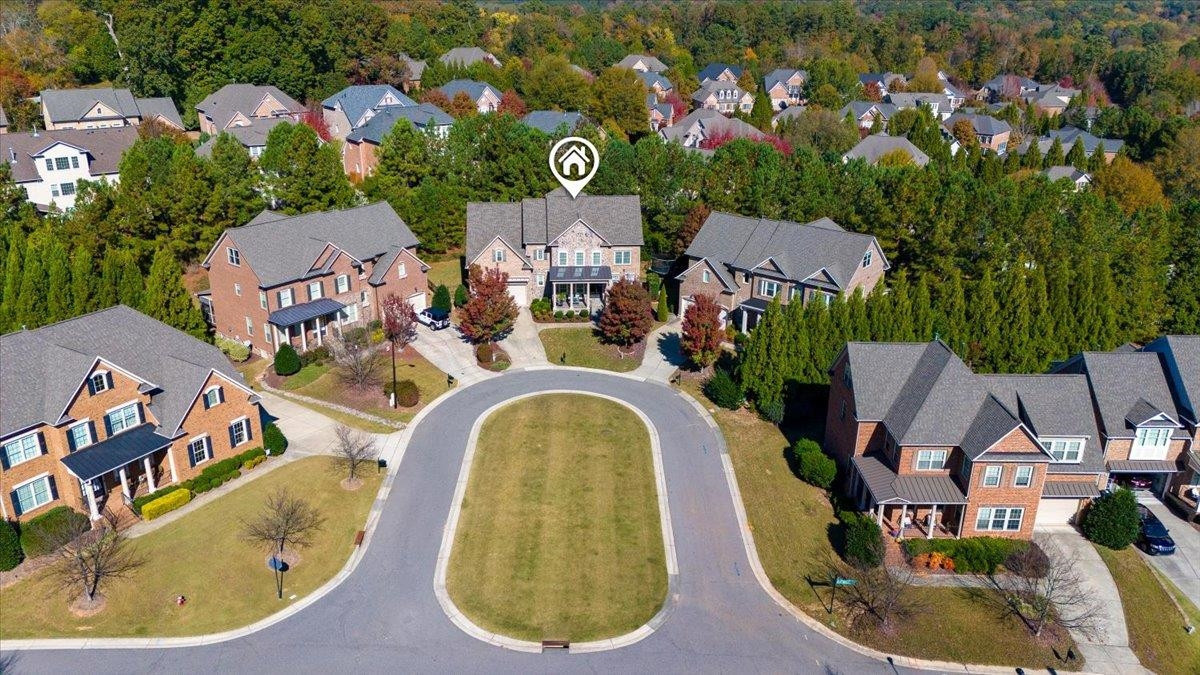
48of62
View All Photos

49of62
View All Photos
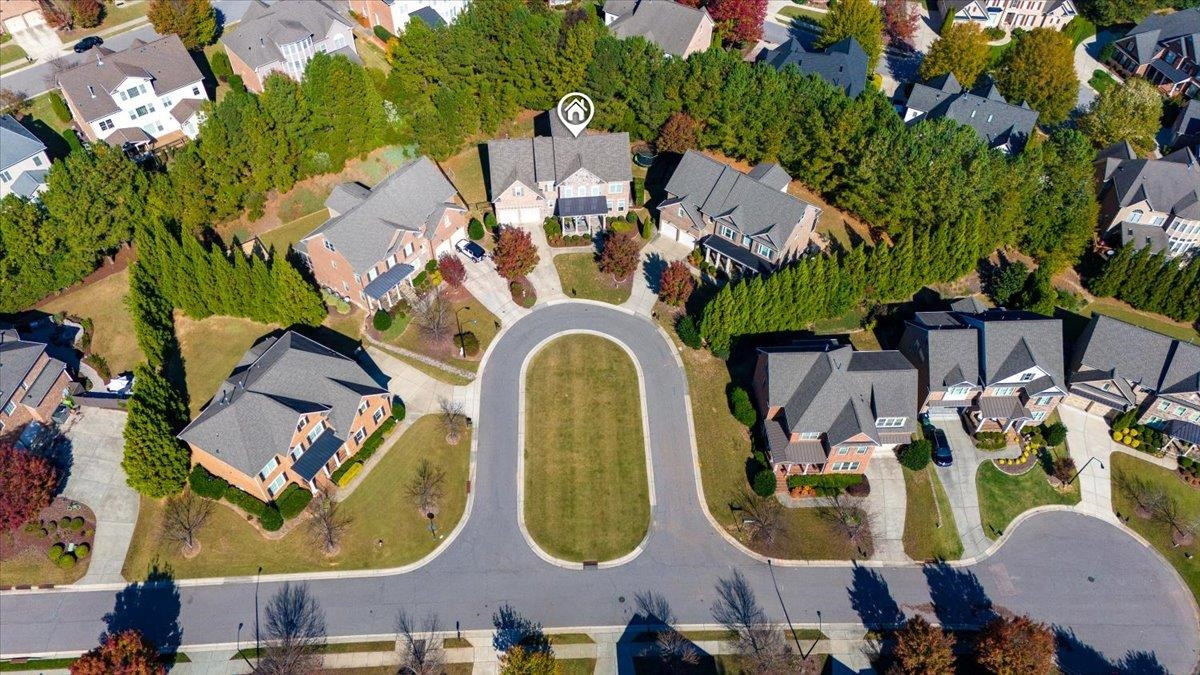
50of62
View All Photos
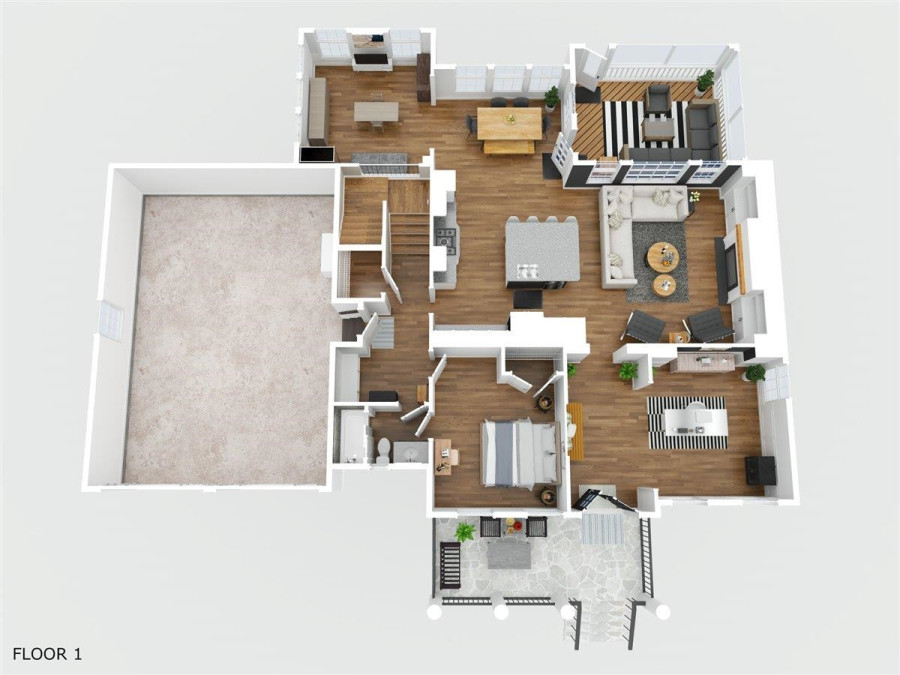
51of62
View All Photos
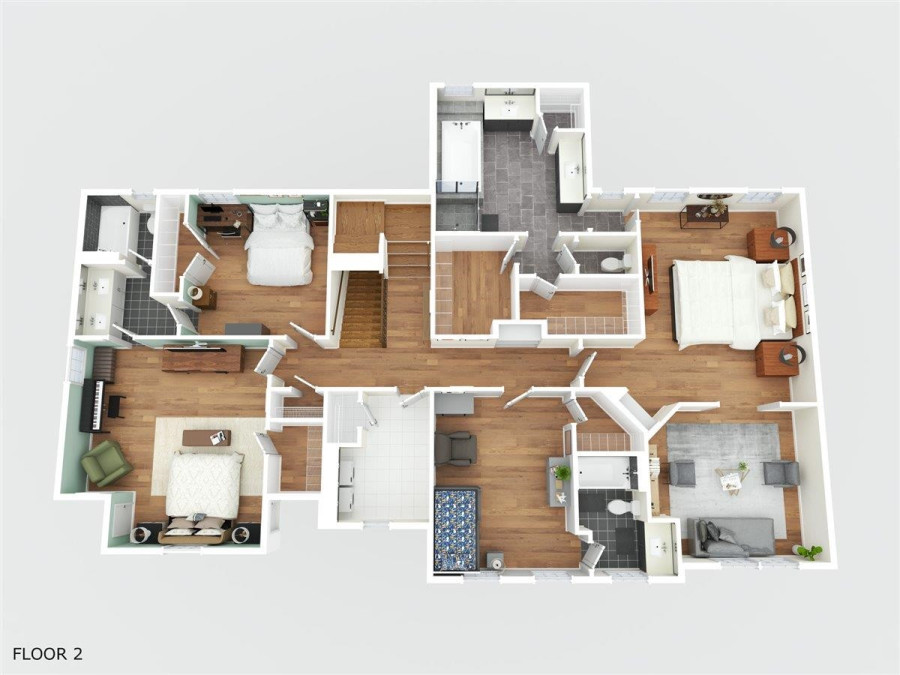
52of62
View All Photos
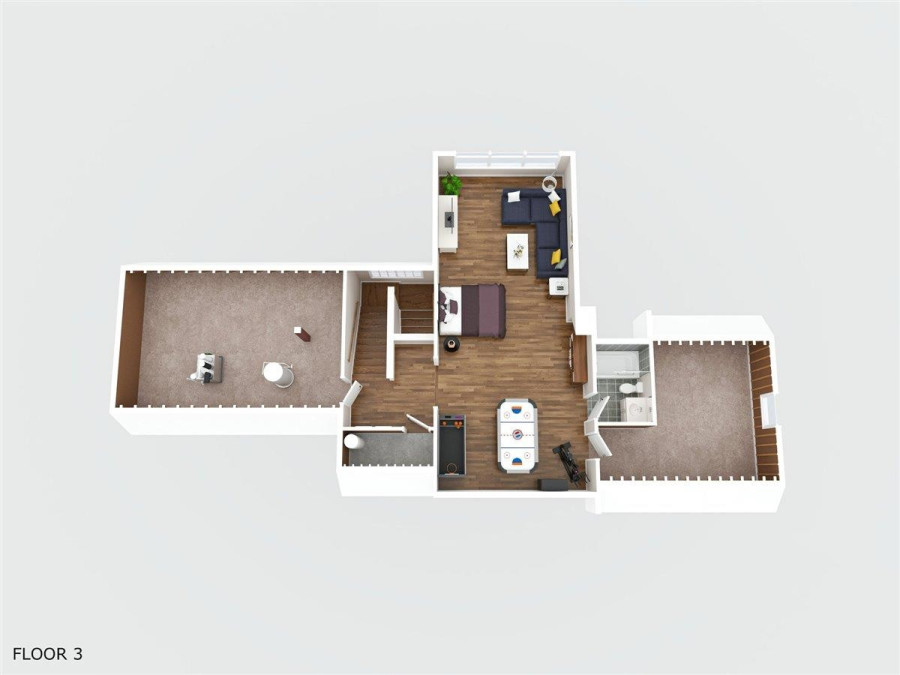
53of62
View All Photos
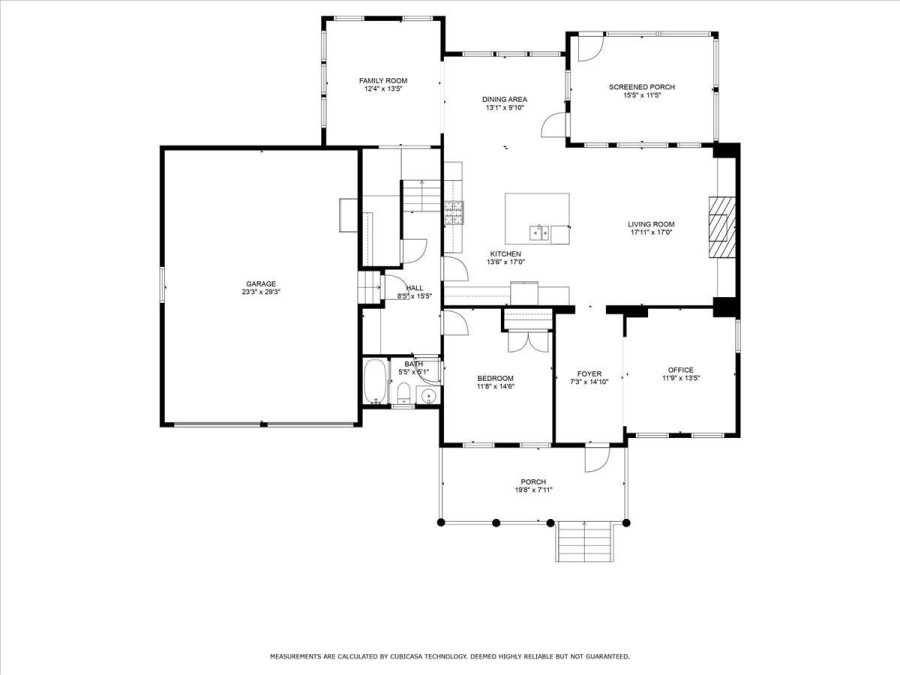
54of62
View All Photos
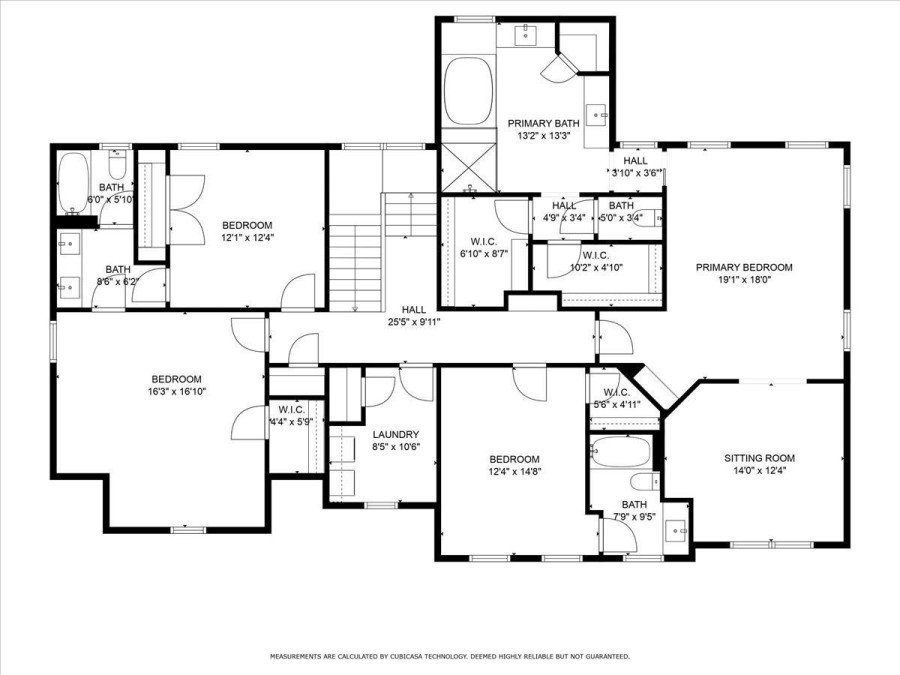
55of62
View All Photos

56of62
View All Photos
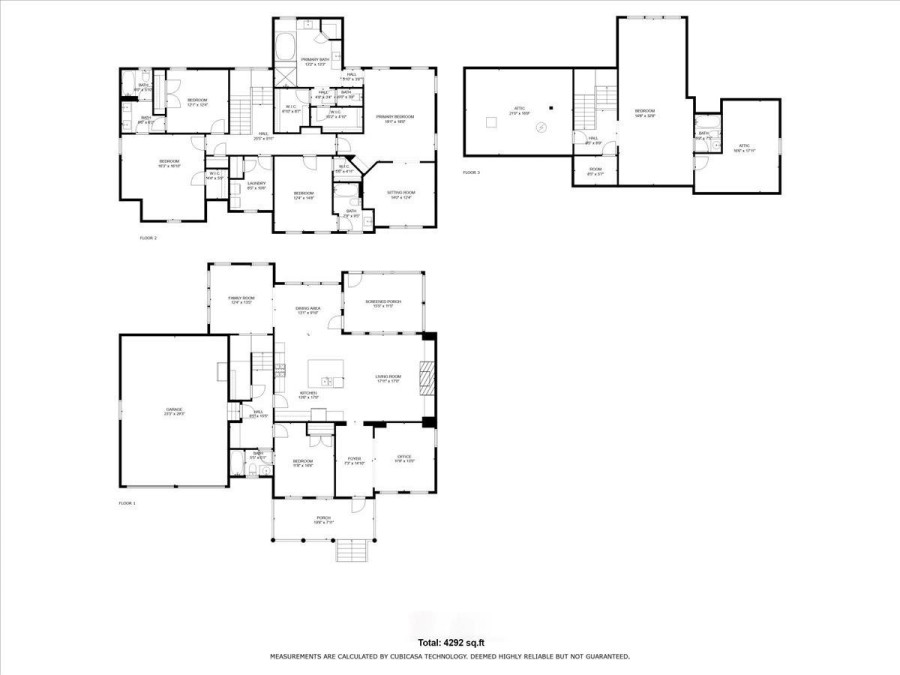
57of62
View All Photos
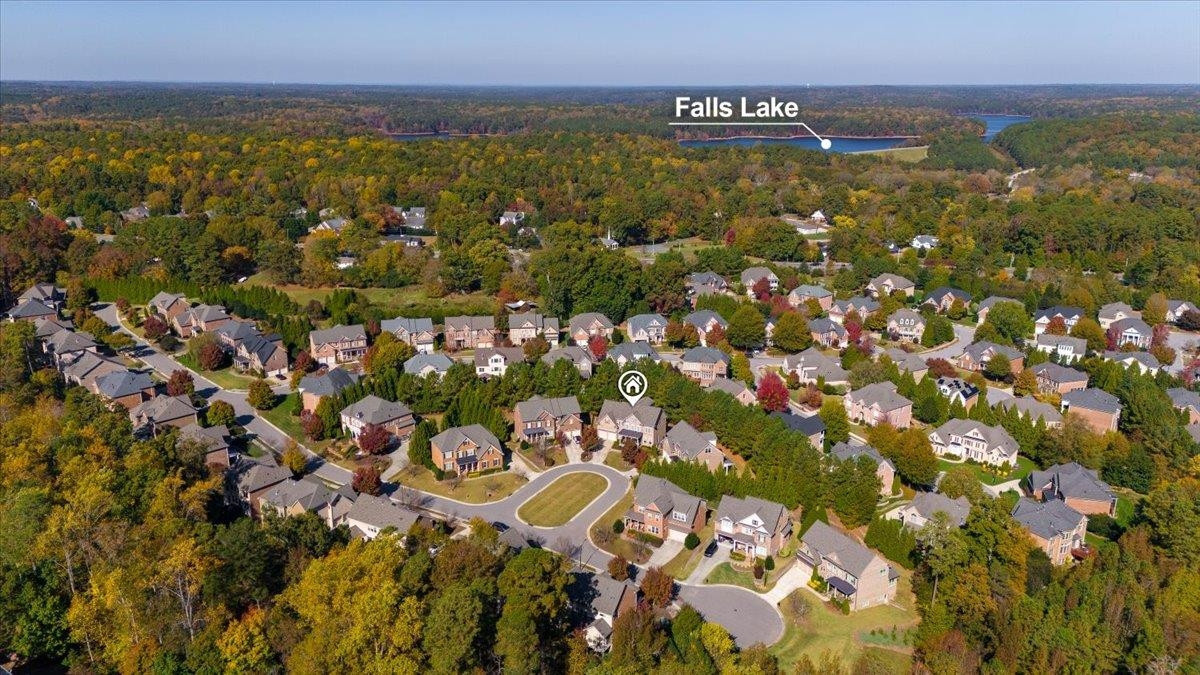
58of62
View All Photos
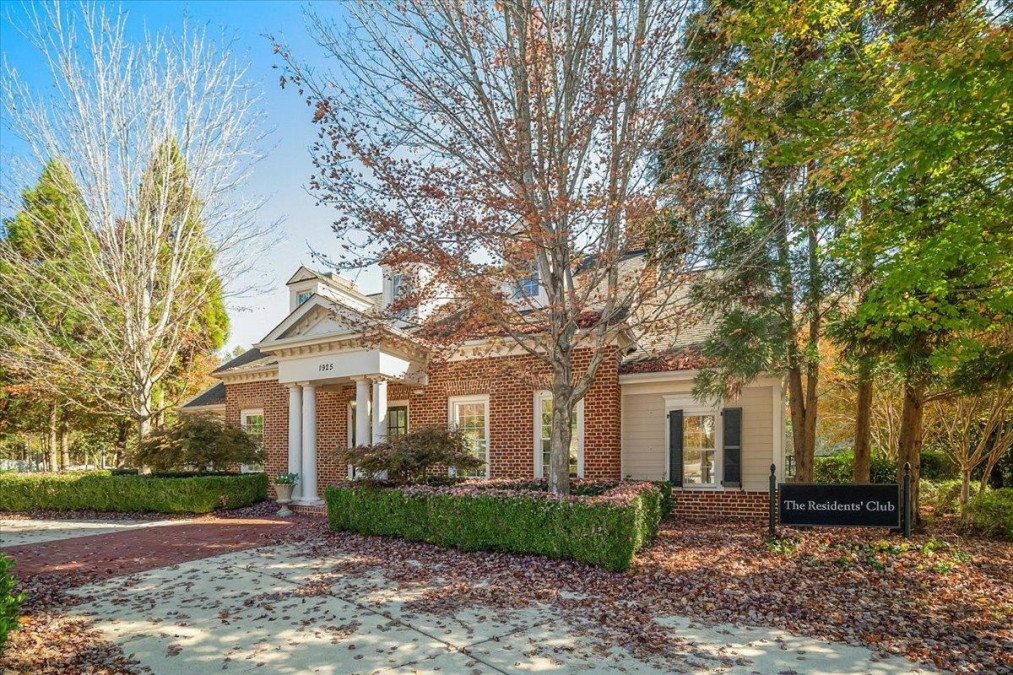
59of62
View All Photos

60of62
View All Photos
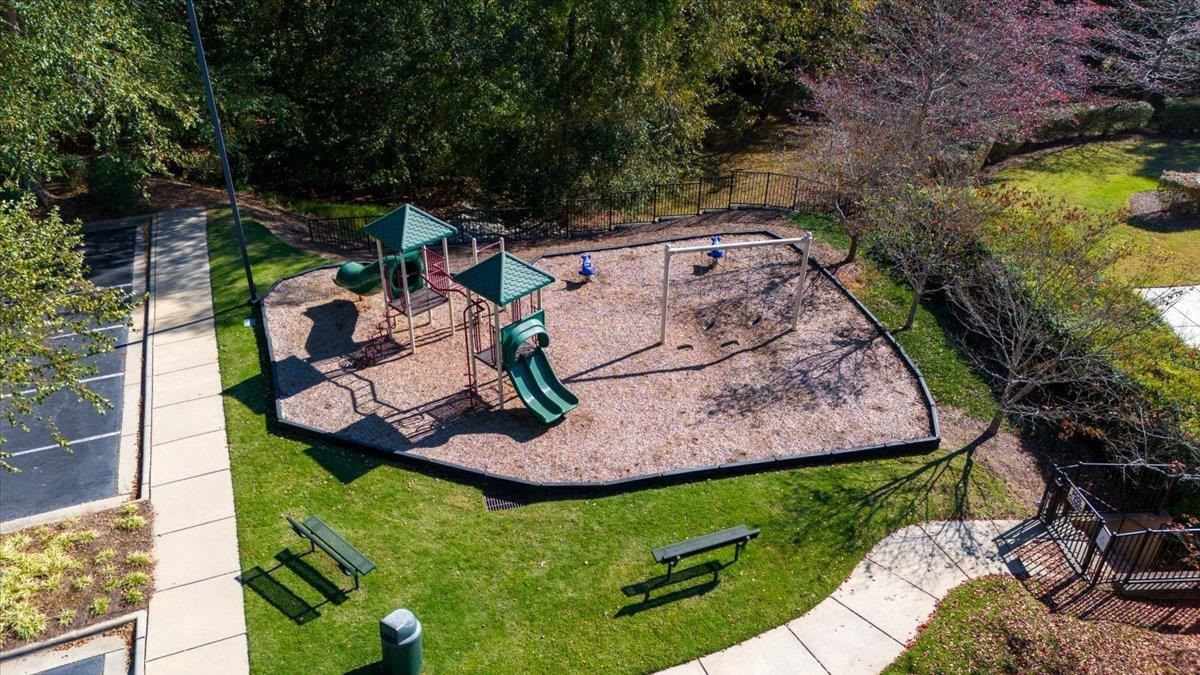
61of62
View All Photos
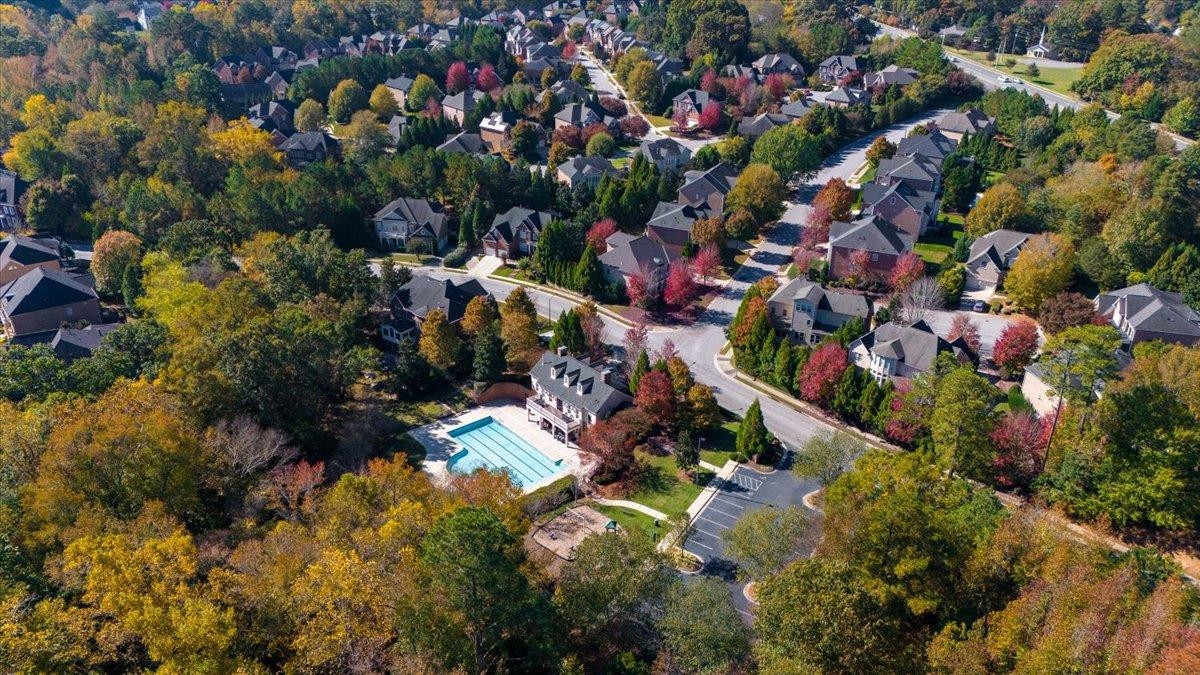
62of62
View All Photos





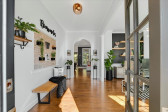







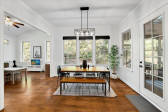

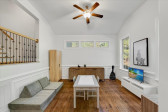

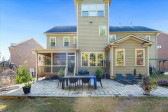
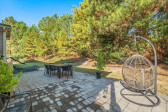









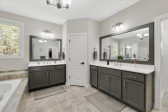






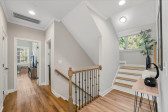


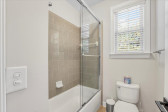


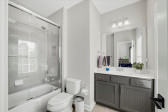



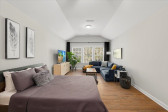


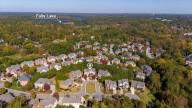






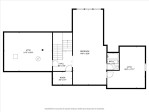



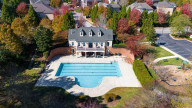


11808 Rocky Bluff Ct Raleigh, NC 27614
- Price $925,000
- Beds 5
- Baths 5.00
- Sq.Ft. 4,292
- Acres 0.31
- Year 2012
- Days 49
- Save
- Social
- Call
Stunning Brick And Stone Transitional Home, Located In Desirable North Raleigh! Features An Open, Ea t-in Kitchen W/white Cabinets, Accent Center-island, Gray Tile Backsplash. Beautiful Hardwoods Throughout First Floor. The Kitchen Is Open To The Living Room That Has Beautiful Built-ins With A Custom Fireplace, Wood Mantel And Shiplap Design. First Floor Guest Bedroom With Attached Full Bathroom. 10 Foot Ceilings On Main,9 Foot Ceilings On 2nd And 3rd Floor. Master Suite With A Sitting Room, Two Wics, Spa-like Bathroom. 3rd Floor Bonus Room That Includes A Full Bath. Covered Bluestone Front Porch, Vaulted Screen Porch W/skylights, Patio W/gas Line For Grill, Private Backyard. Charming Park-like Cul-de-sac Setting. Community Clubhouse, Pool, Fitness Room, And Playground.
Home Details
11808 Rocky Bluff Ct Raleigh, NC 27614
- Status CLOSED
- MLS® # 2540130
- Price $925,000
- Closing Price $880,000
- Listing Date 11-02-2023
- Closing Date 12-21-2023
- Bedrooms 5
- Bathrooms 5.00
- Full Baths 5
- Square Footage 4,292
- Acres 0.31
- Year Built 2012
- Type Residential
- Sub-Type Single Family Residence
Community Information For 11808 Rocky Bluff Ct Raleigh, NC 27614
School Information
- Elementary Wake Brassfield
- Middle Wake Wakefield
- Higher Wake Wakefield
Amenities For 11808 Rocky Bluff Ct Raleigh, NC 27614
- Garages Attached, concrete, driveway, garage, garage Door Opener, garage Faces Front
Interior
- Interior Features Bathtub/Shower Combination, Bookcases, Ceiling Fan(s), Eat-in Kitchen, Entrance Foyer, High Ceilings, Separate Shower, Smooth Ceilings, Soaking Tub, Storage, Vaulted Ceiling(s), Walk-In Closet(s)
- Appliances Dishwasher, gas Range, gas Water Heater, microwave, plumbed For Ice Maker, self Cleaning Oven
- Heating Electric, forced Air, zoned
- Cooling Central Air, Zoned
- Fireplace Yes
- # of Fireplaces 1
- Fireplace Features Family Room, Gas Log
Exterior
- Exterior Brick, Fiber Cement, Stone
- Garage Spaces 2
Additional Information
- Date Listed November 02nd, 2023
- HOA Fees 315
- HOA Fee Frequency Quarterly
- Styles Transitional
Listing Details
- Listing Office Keller Williams Realty
Financials
- $/SqFt $216
Description Of 11808 Rocky Bluff Ct Raleigh, NC 27614
Stunning brick and stone transitional home, located in desirable north raleigh! features an open, eat-in kitchen w/white cabinets, accent center-island, gray tile backsplash. Beautiful hardwoods throughout first floor. The kitchen is open to the living room that has beautiful built-ins with a custom fireplace, wood mantel and shiplap design. First floor guest bedroom with attached full bathroom. 10 foot ceilings on main,9 foot ceilings on 2nd and 3rd floor. Master suite with a sitting room, two wics, spa-like bathroom. 3rd floor bonus room that includes a full bath. Covered bluestone front porch, vaulted screen porch w/skylights, patio w/gas line for grill, private backyard. Charming park-like cul-de-sac setting. Community clubhouse, pool, fitness room, and playground.
Interested in 11808 Rocky Bluff Ct Raleigh, NC 27614 ?
Request a Showing
Mortgage Calculator For 11808 Rocky Bluff Ct Raleigh, NC 27614
This beautiful 5 beds 5.00 baths home is located at 11808 Rocky Bluff Ct Raleigh, NC 27614 and is listed for $925,000. The home was built in 2012, contains 4292 sqft of living space, and sits on a 0.31 acre lot. This Residential home is priced at $216 per square foot and has been on the market since December 21st, 2023. with sqft of living space.
If you'd like to request more information on 11808 Rocky Bluff Ct Raleigh, NC 27614, please call us at 919-249-8536 or contact us so that we can assist you in your real estate search. To find similar homes like 11808 Rocky Bluff Ct Raleigh, NC 27614, you can find other homes for sale in Raleigh, the neighborhood of River Run, or 27614 click the highlighted links, or please feel free to use our website to continue your home search!
Schools
WALKING AND TRANSPORTATION
Home Details
11808 Rocky Bluff Ct Raleigh, NC 27614
- Status CLOSED
- MLS® # 2540130
- Price $925,000
- Closing Price $880,000
- Listing Date 11-02-2023
- Closing Date 12-21-2023
- Bedrooms 5
- Bathrooms 5.00
- Full Baths 5
- Square Footage 4,292
- Acres 0.31
- Year Built 2012
- Type Residential
- Sub-Type Single Family Residence
Community Information For 11808 Rocky Bluff Ct Raleigh, NC 27614
School Information
- Elementary Wake Brassfield
- Middle Wake Wakefield
- Higher Wake Wakefield
Amenities For 11808 Rocky Bluff Ct Raleigh, NC 27614
- Garages Attached, concrete, driveway, garage, garage Door Opener, garage Faces Front
Interior
- Interior Features Bathtub/Shower Combination, Bookcases, Ceiling Fan(s), Eat-in Kitchen, Entrance Foyer, High Ceilings, Separate Shower, Smooth Ceilings, Soaking Tub, Storage, Vaulted Ceiling(s), Walk-In Closet(s)
- Appliances Dishwasher, gas Range, gas Water Heater, microwave, plumbed For Ice Maker, self Cleaning Oven
- Heating Electric, forced Air, zoned
- Cooling Central Air, Zoned
- Fireplace Yes
- # of Fireplaces 1
- Fireplace Features Family Room, Gas Log
Exterior
- Exterior Brick, Fiber Cement, Stone
- Garage Spaces 2
Additional Information
- Date Listed November 02nd, 2023
- HOA Fees 315
- HOA Fee Frequency Quarterly
- Styles Transitional
Listing Details
- Listing Office Keller Williams Realty
Financials
- $/SqFt $216
Homes Similar to 11808 Rocky Bluff Ct Raleigh, NC 27614
-
$875,000ACTIVE4 Bed4 Bath3,606 Sqft1.91 Acres
View in person

Ask a Question About This Listing
Find out about this property

Share This Property
11808 Rocky Bluff Ct Raleigh, NC 27614
MLS® #: 2540130
Call Inquiry




