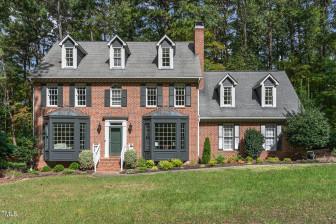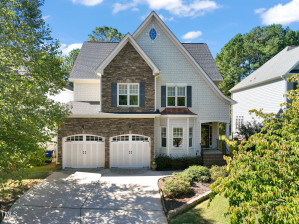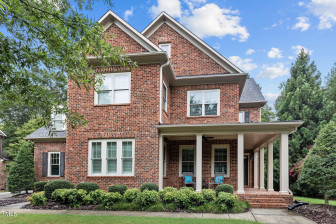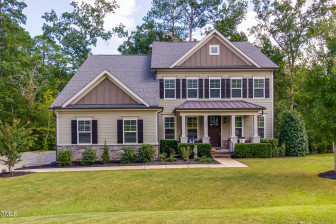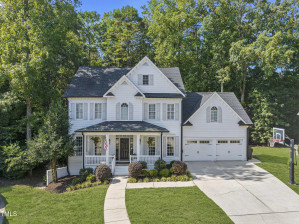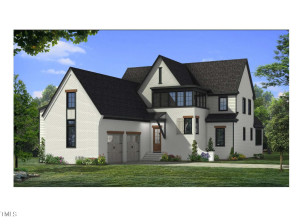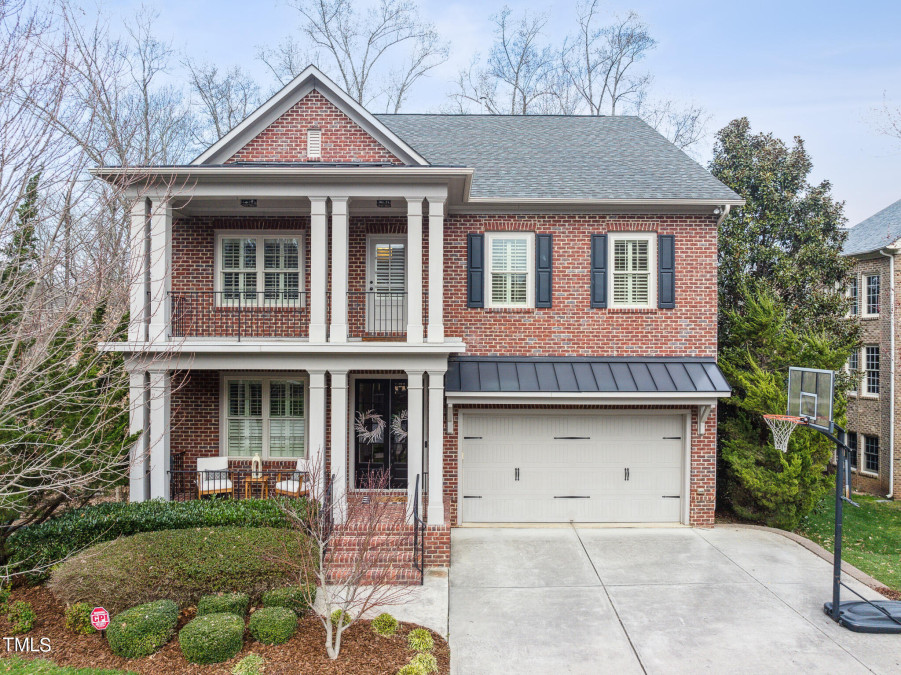
1of54
View All Photos

2of54
View All Photos
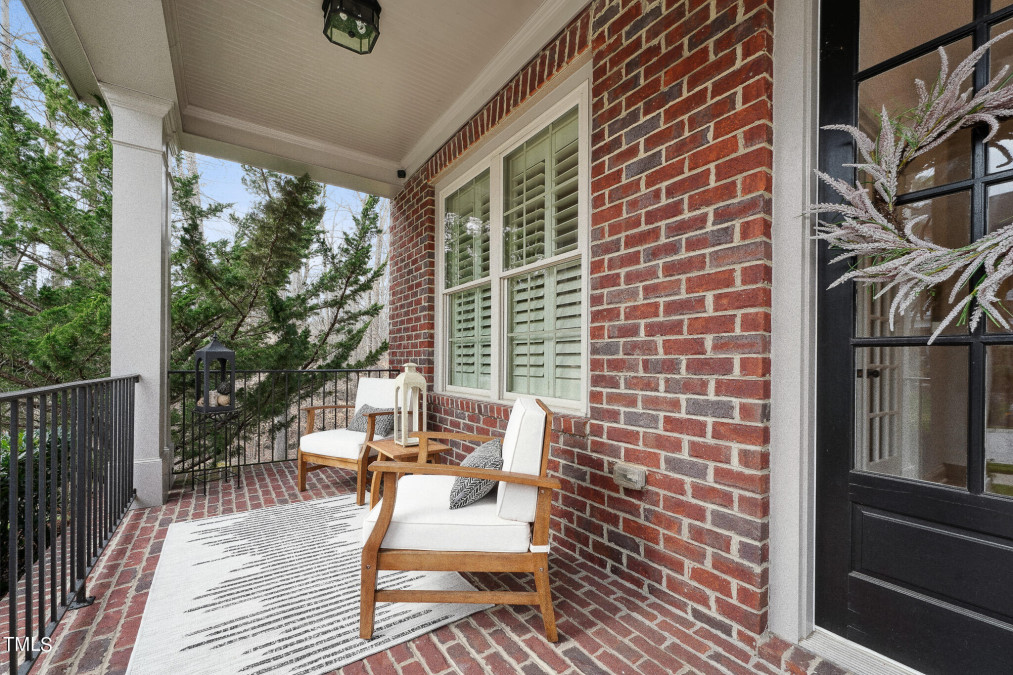
3of54
View All Photos
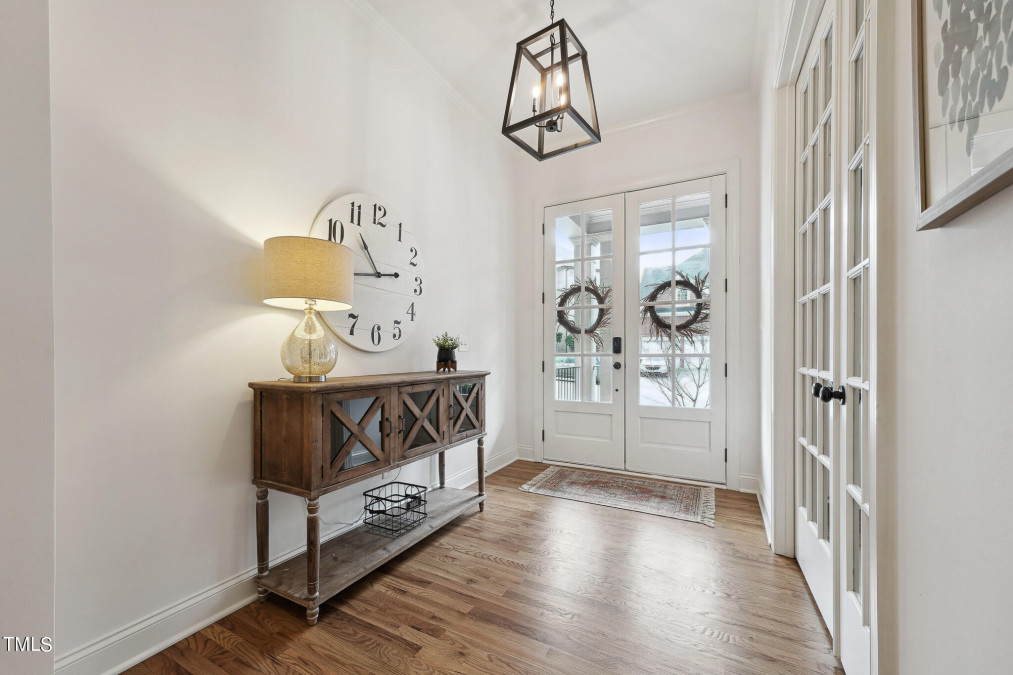
4of54
View All Photos
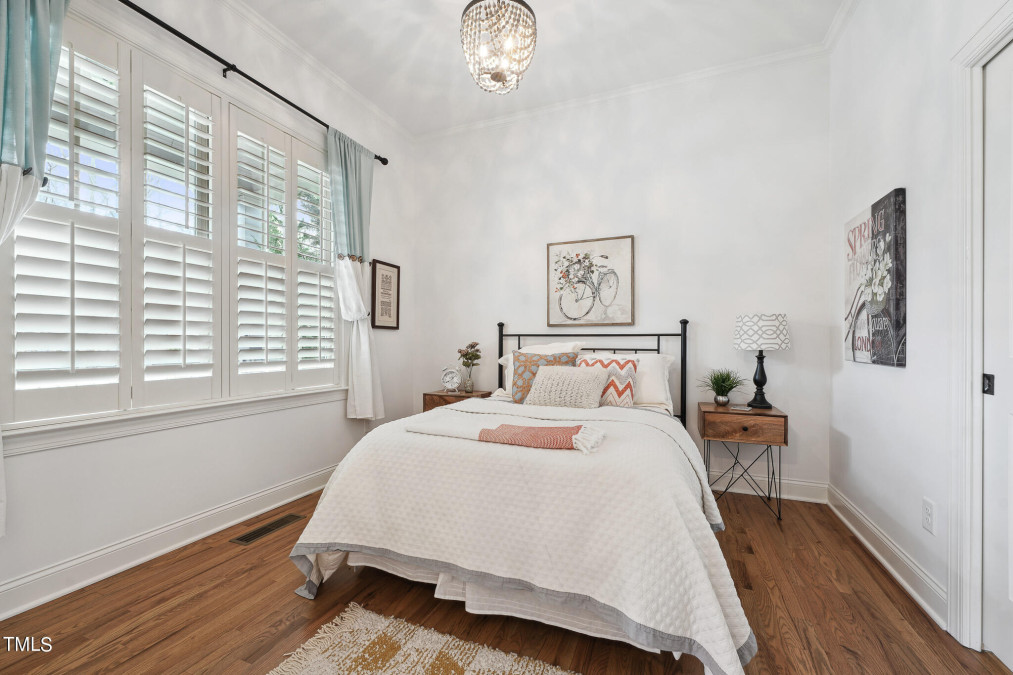
5of54
View All Photos
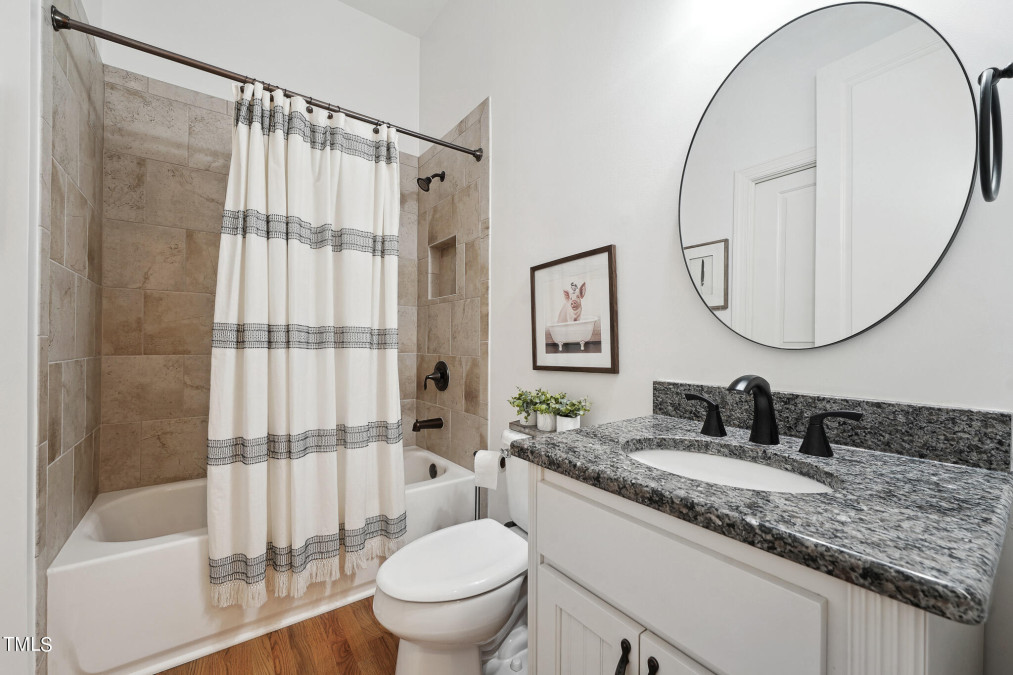
6of54
View All Photos

7of54
View All Photos
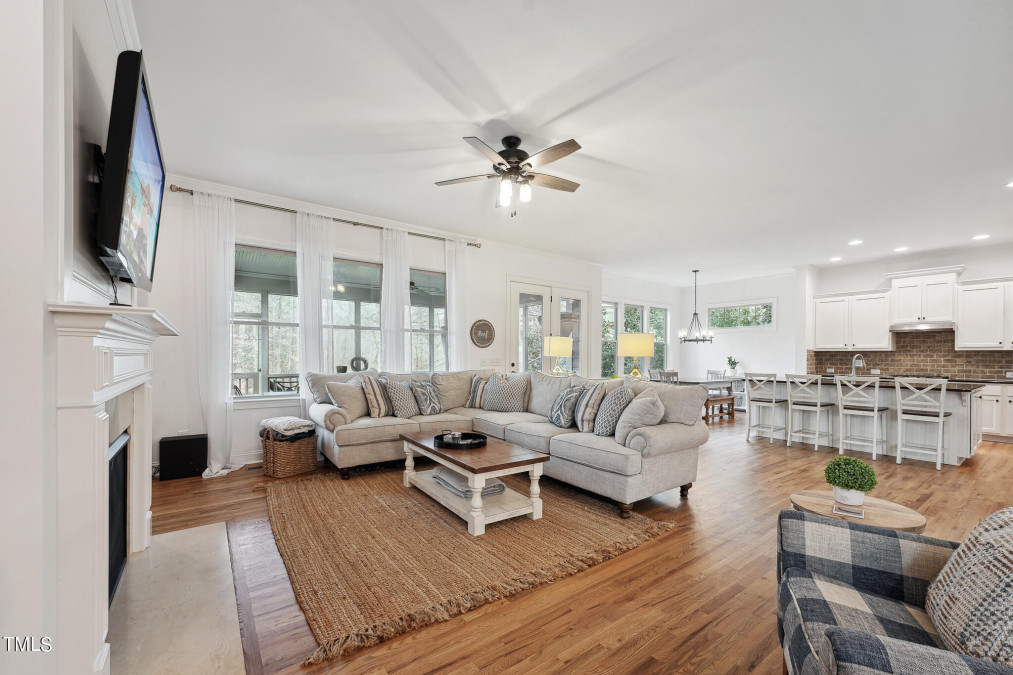
8of54
View All Photos
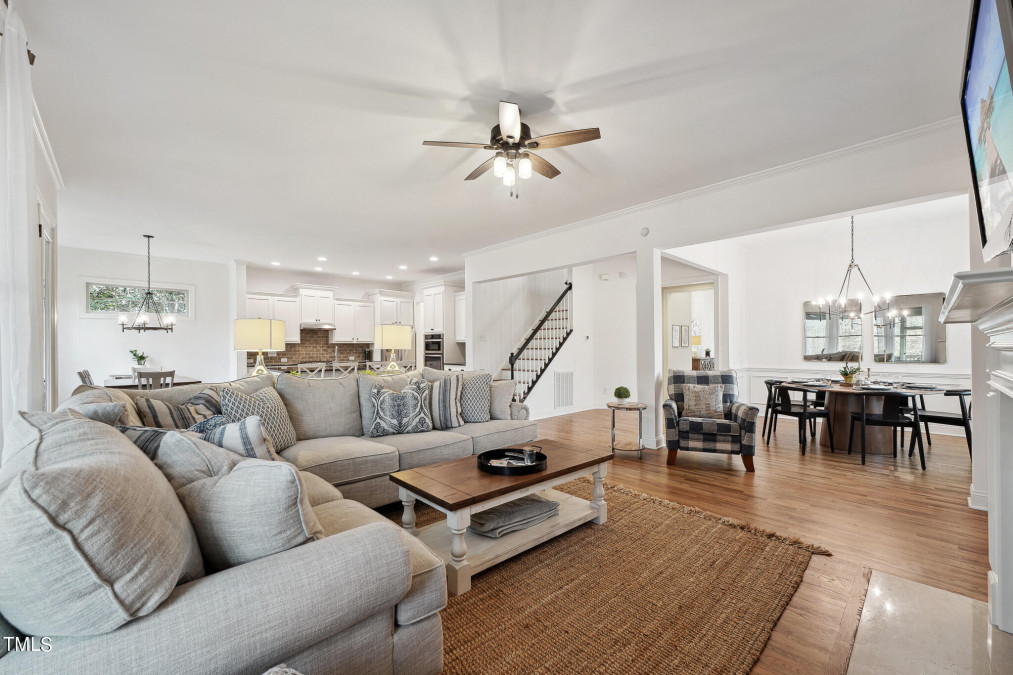
9of54
View All Photos
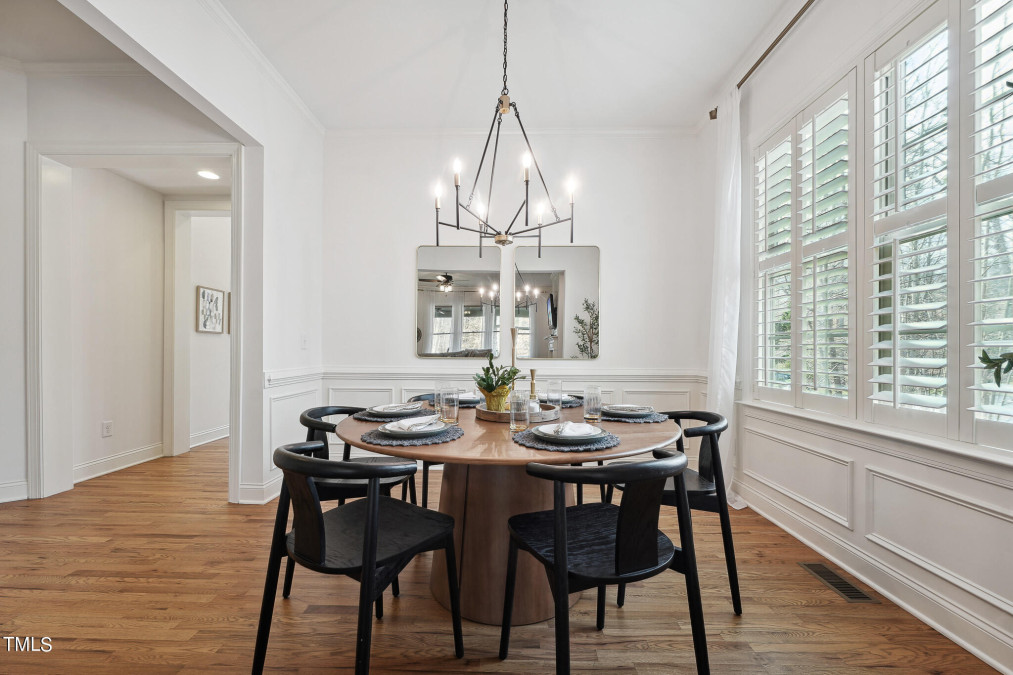
10of54
View All Photos
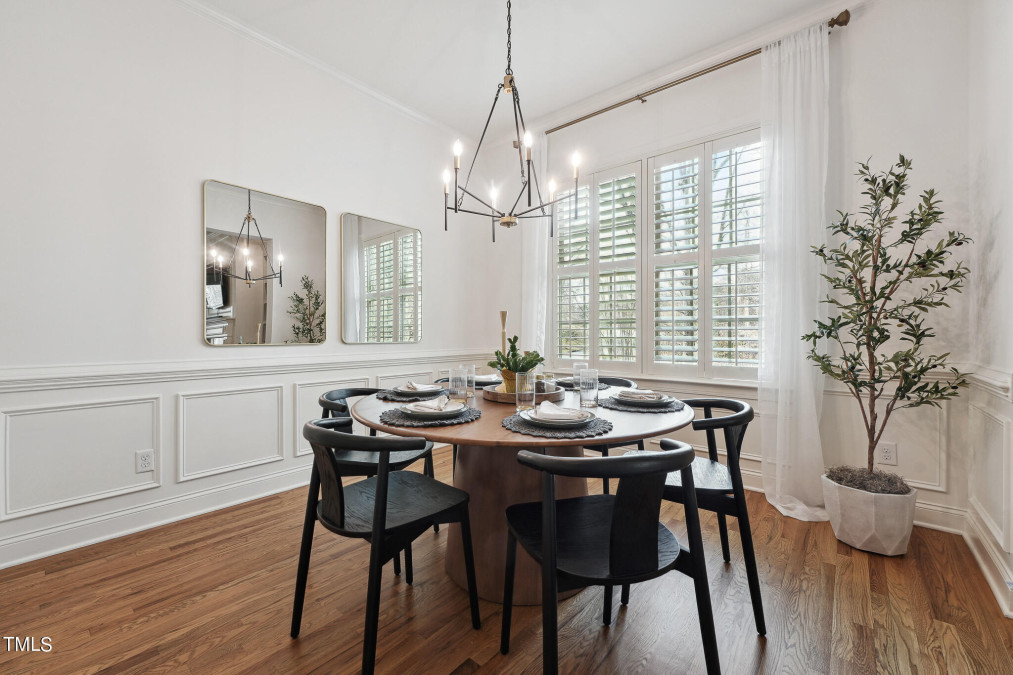
11of54
View All Photos

12of54
View All Photos
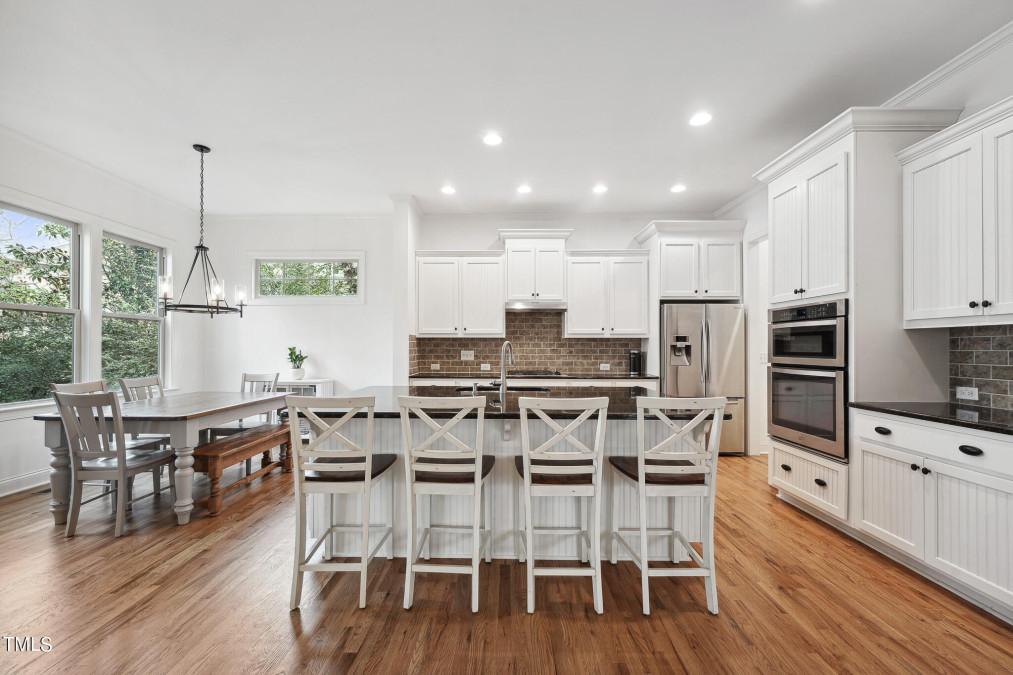
13of54
View All Photos
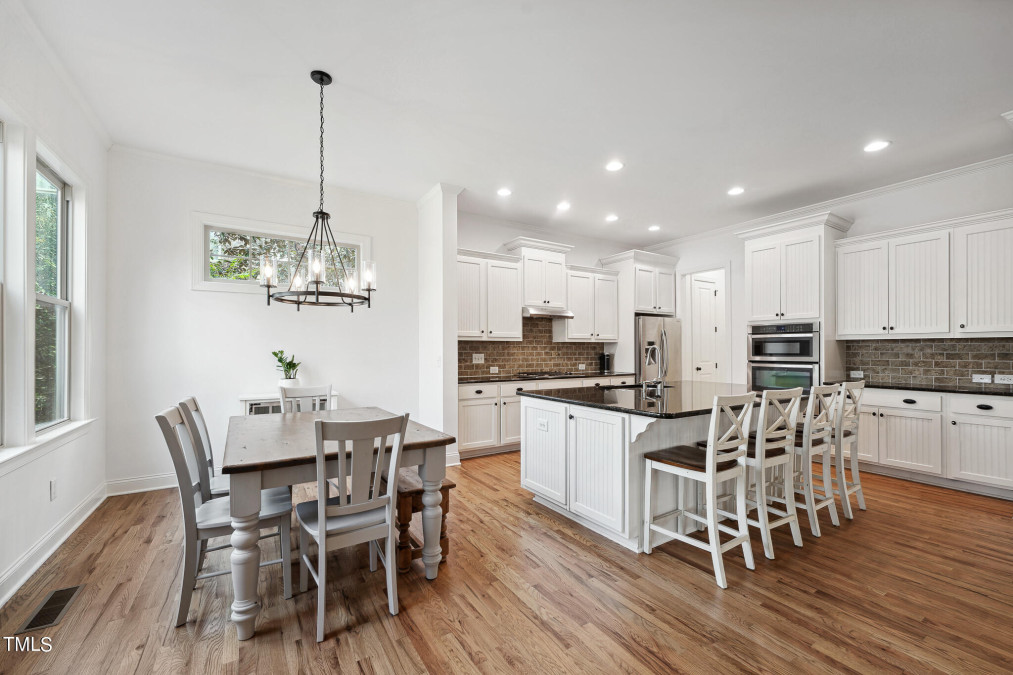
14of54
View All Photos
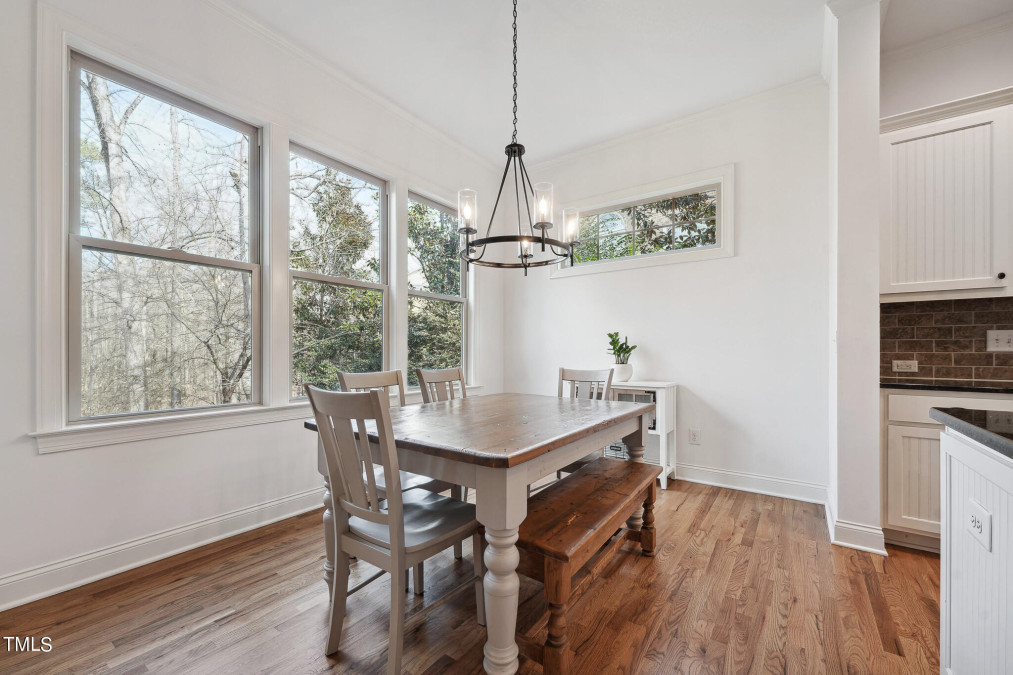
15of54
View All Photos
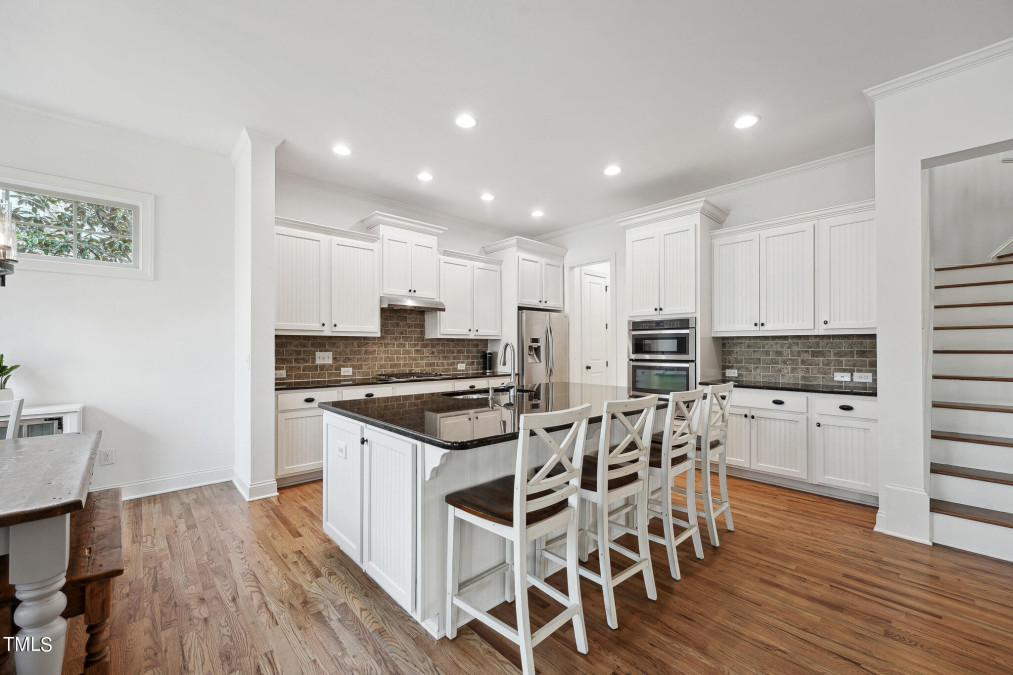
16of54
View All Photos
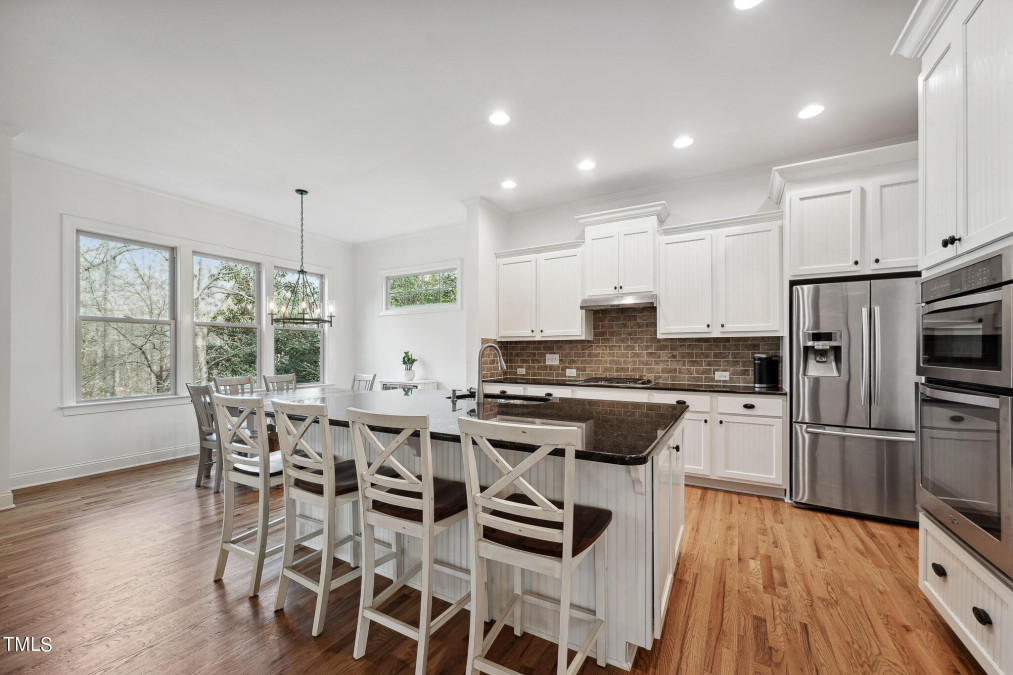
17of54
View All Photos
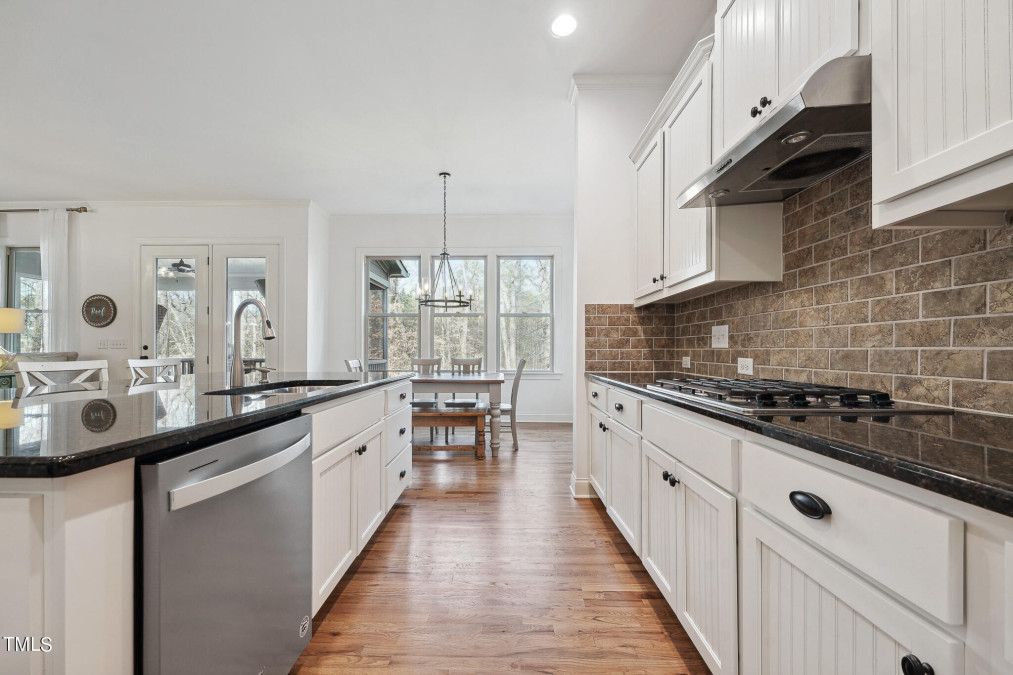
18of54
View All Photos
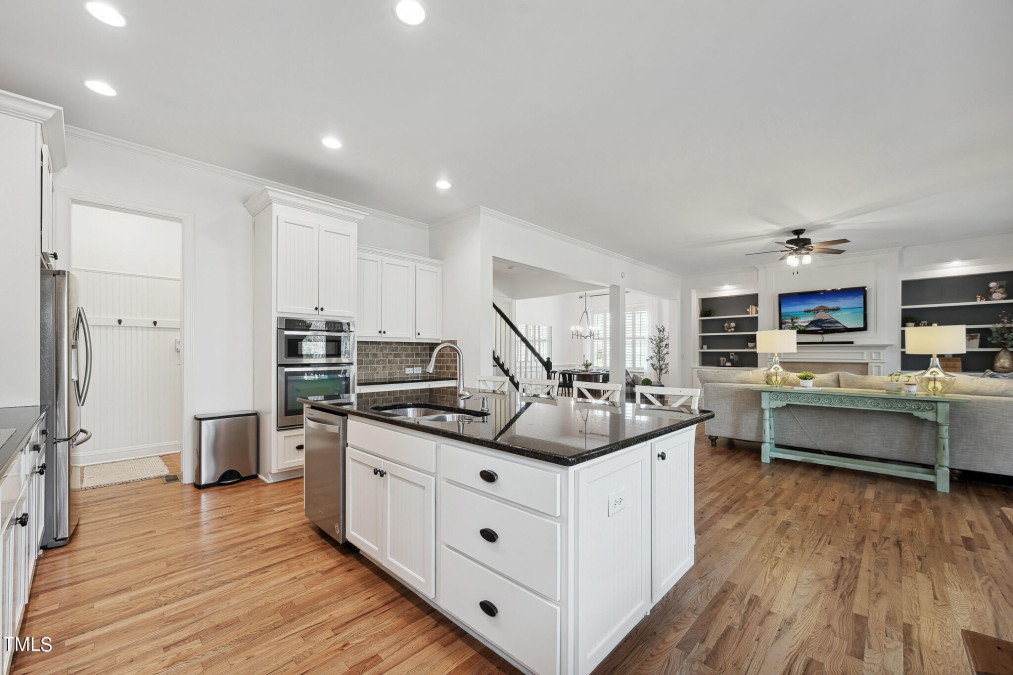
19of54
View All Photos
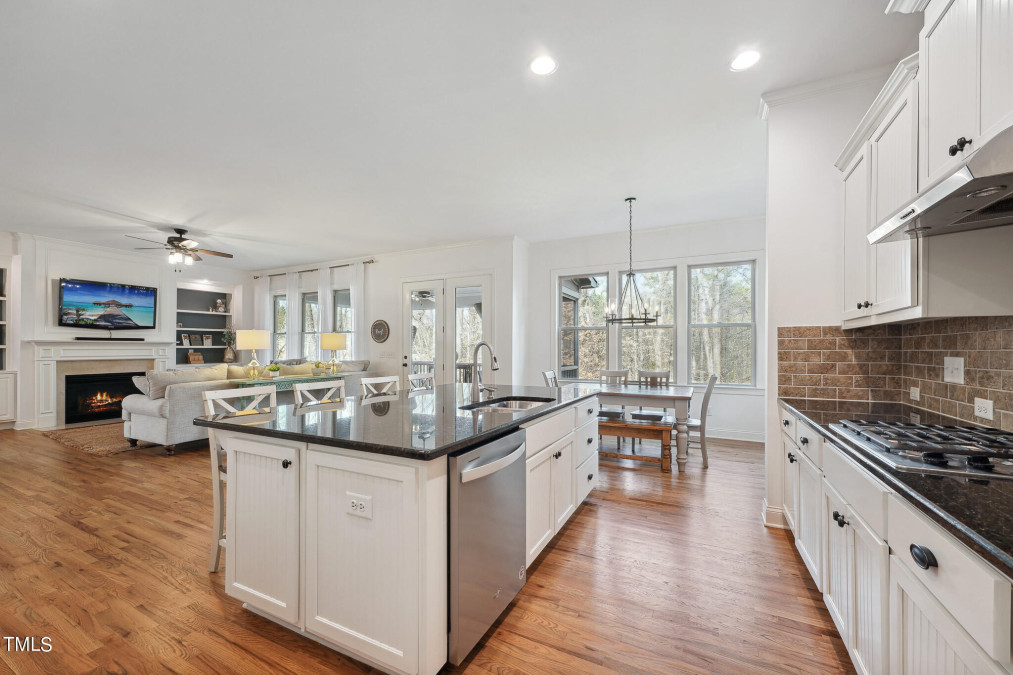
20of54
View All Photos
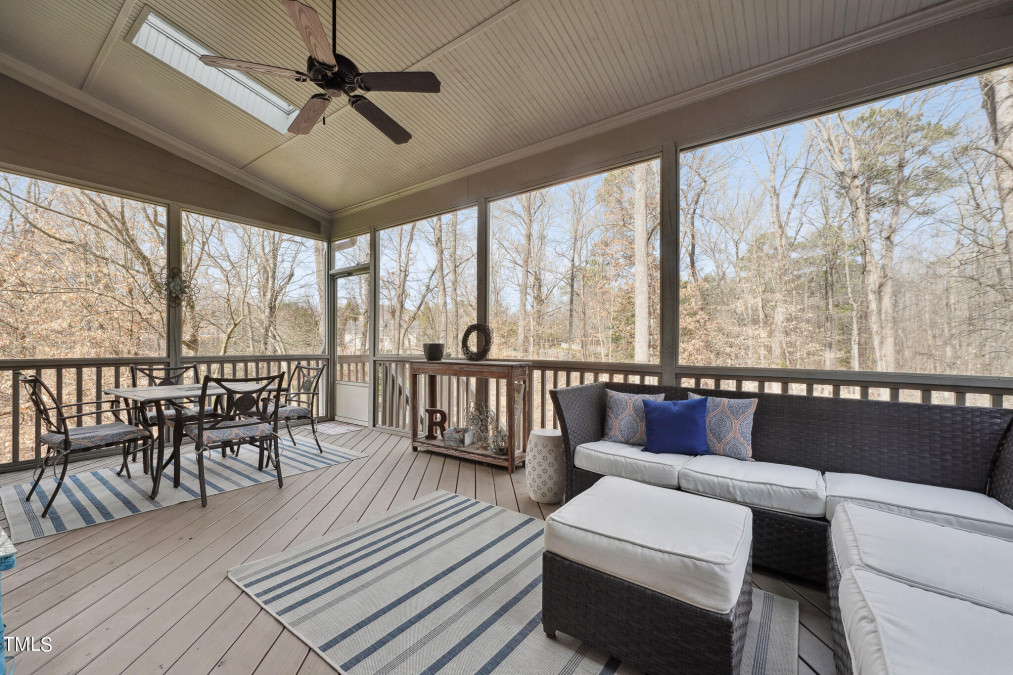
21of54
View All Photos

22of54
View All Photos
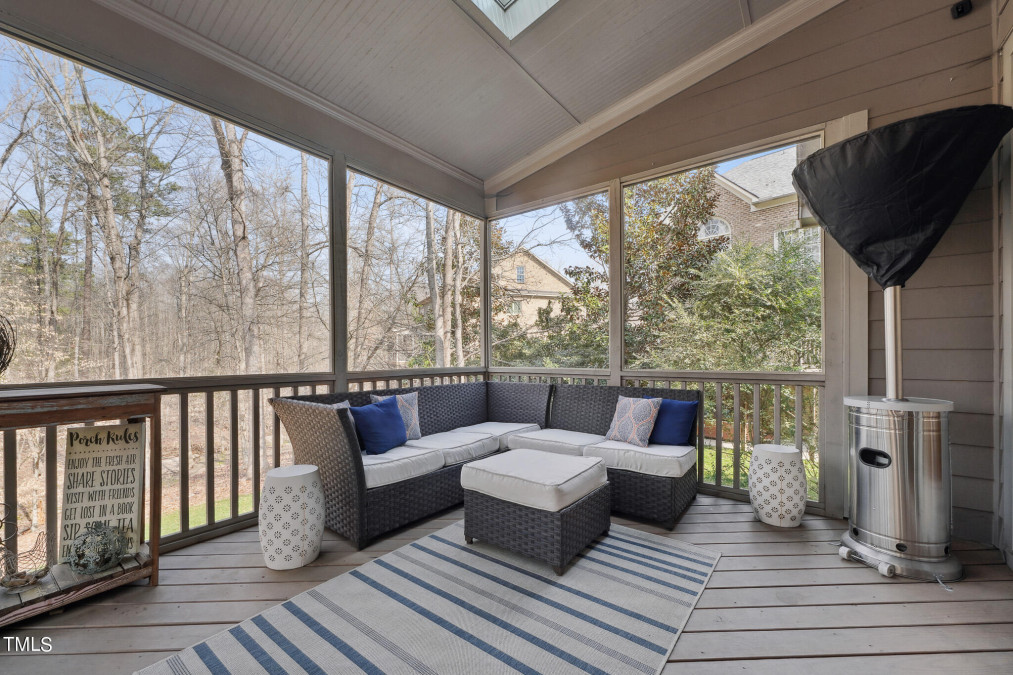
23of54
View All Photos
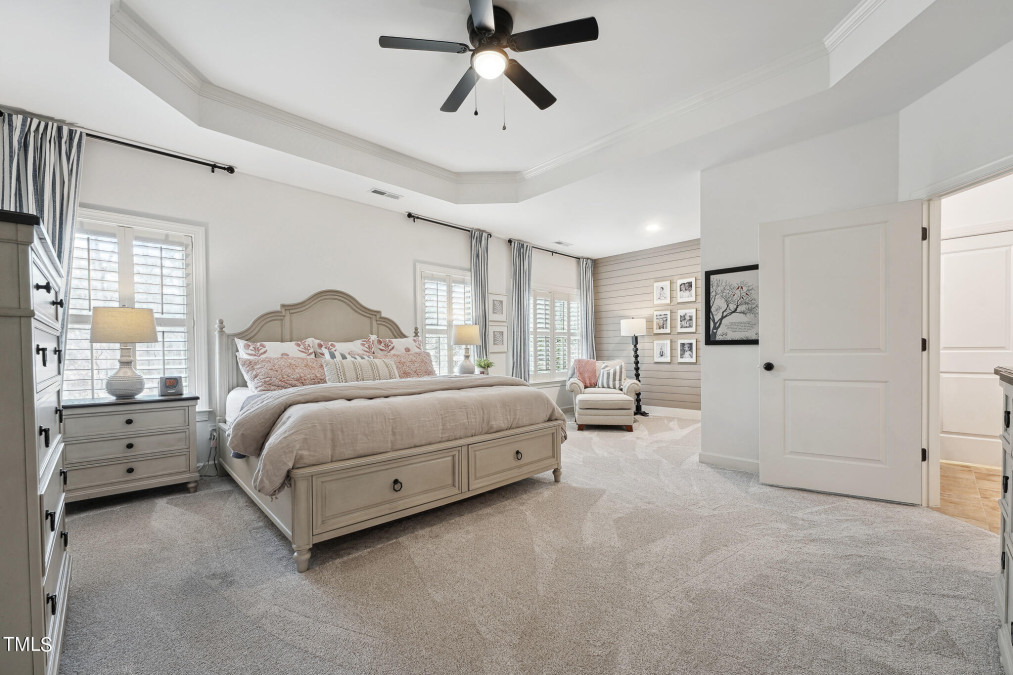
24of54
View All Photos
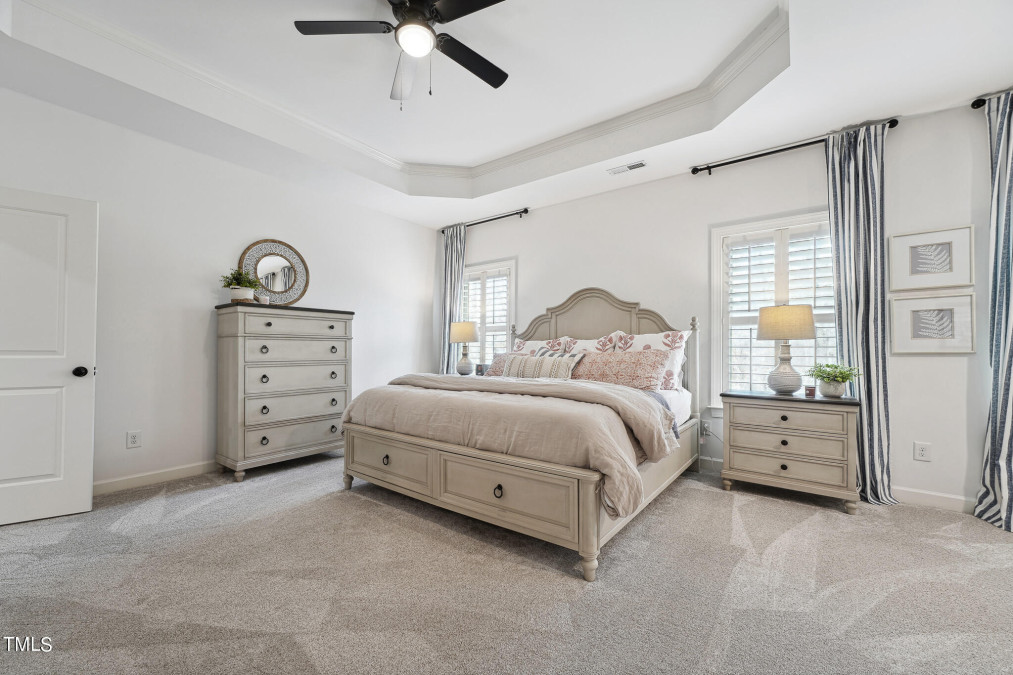
25of54
View All Photos
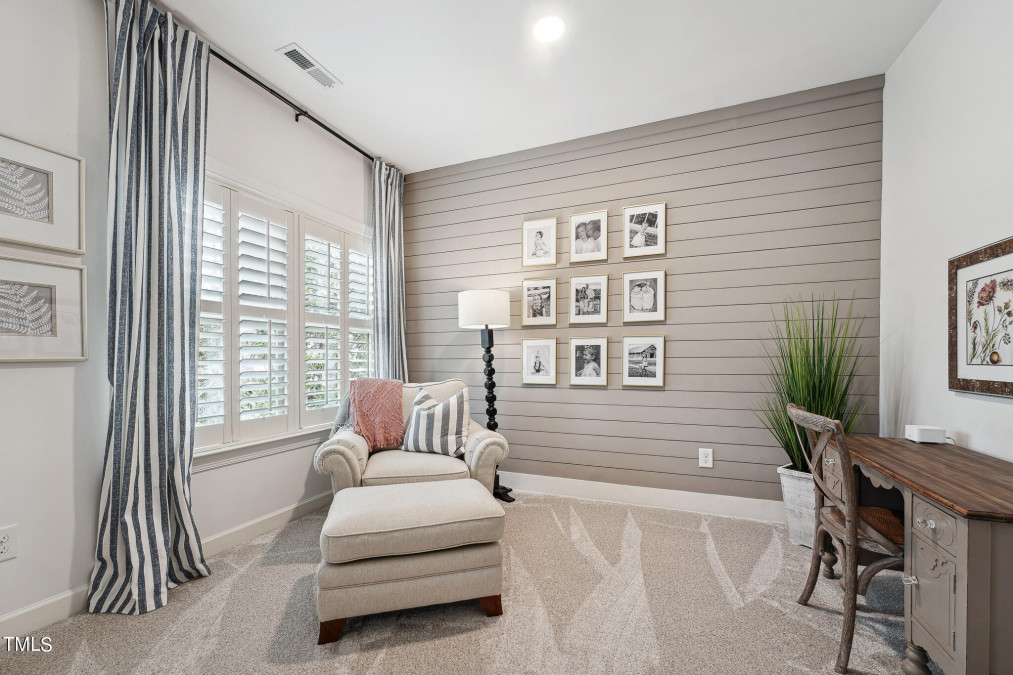
26of54
View All Photos
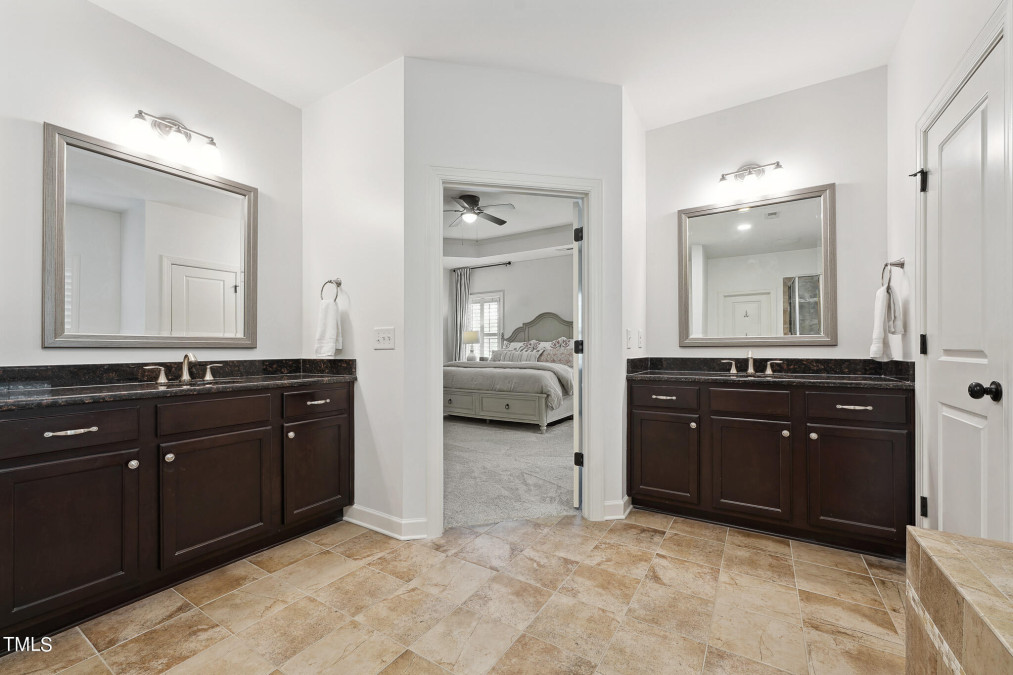
27of54
View All Photos
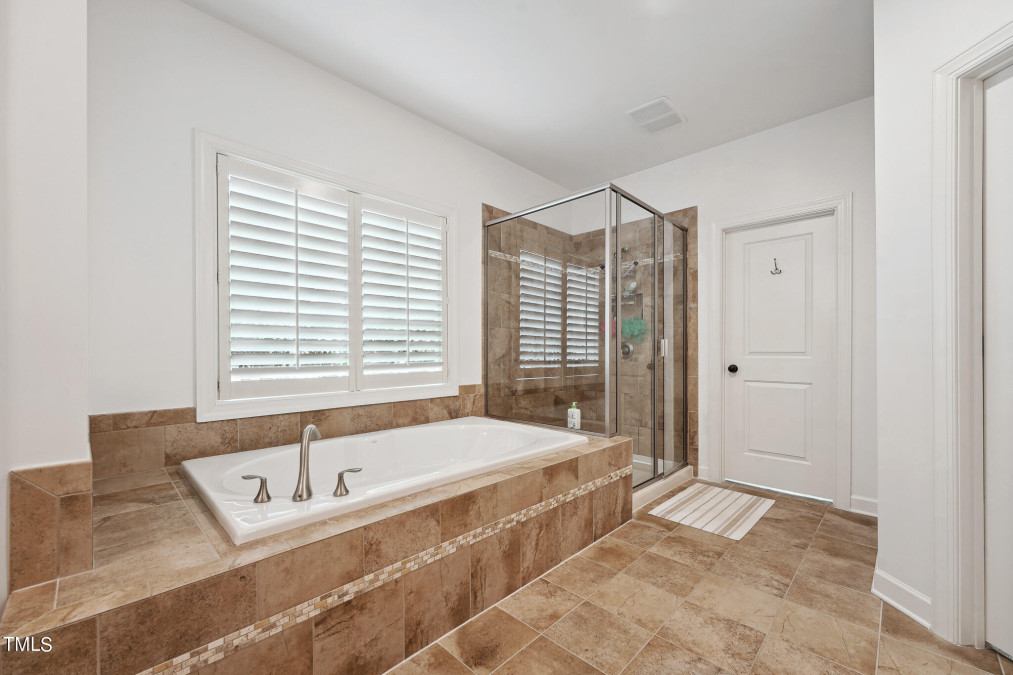
28of54
View All Photos
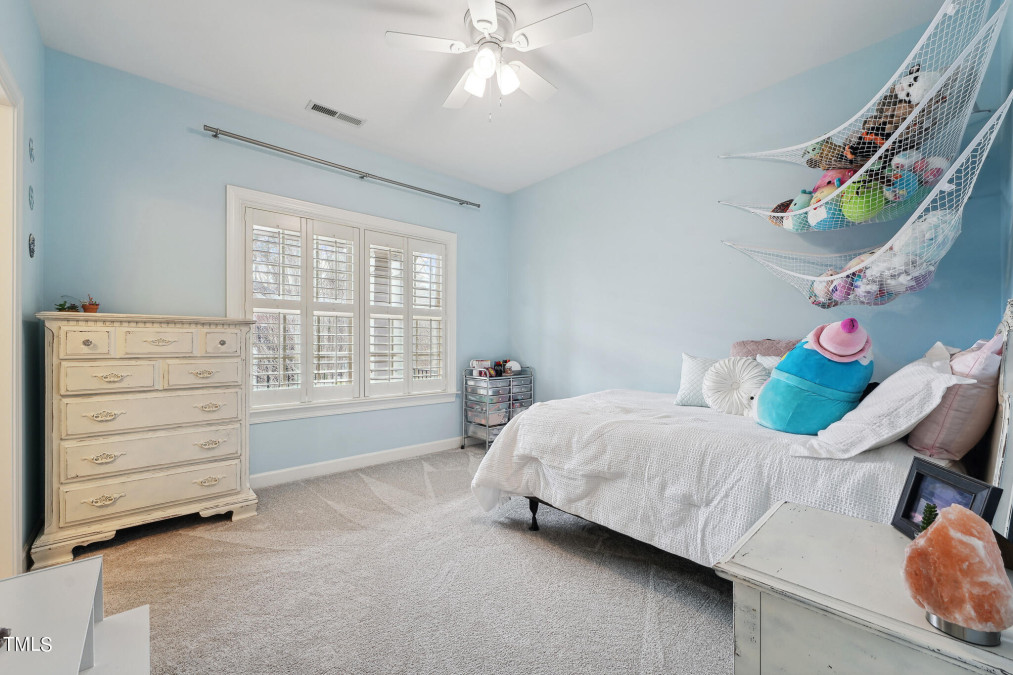
29of54
View All Photos
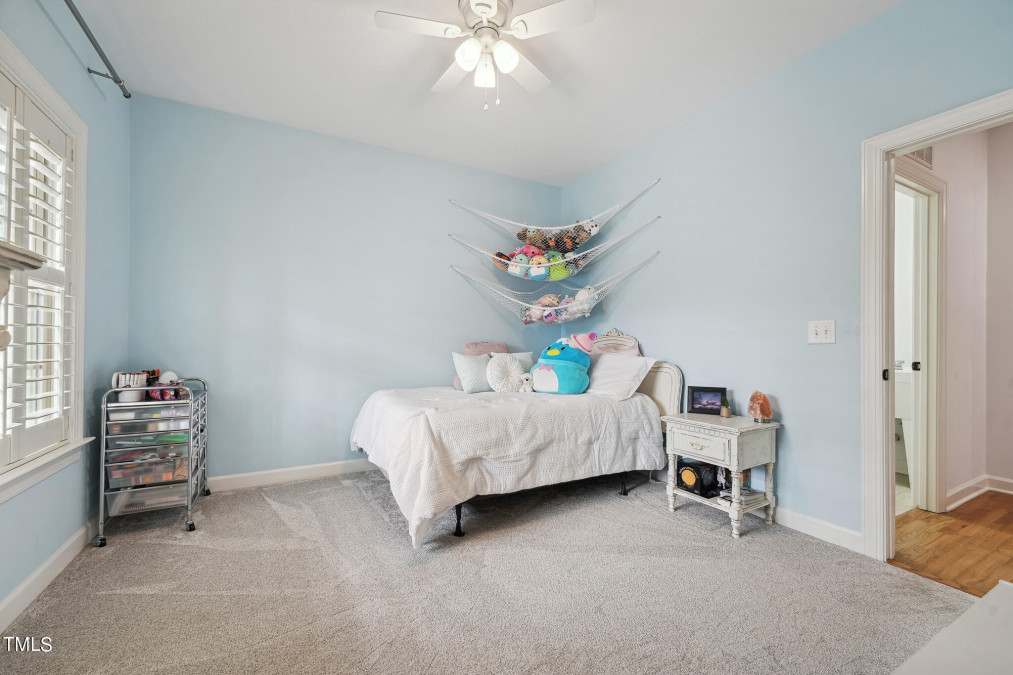
30of54
View All Photos

31of54
View All Photos
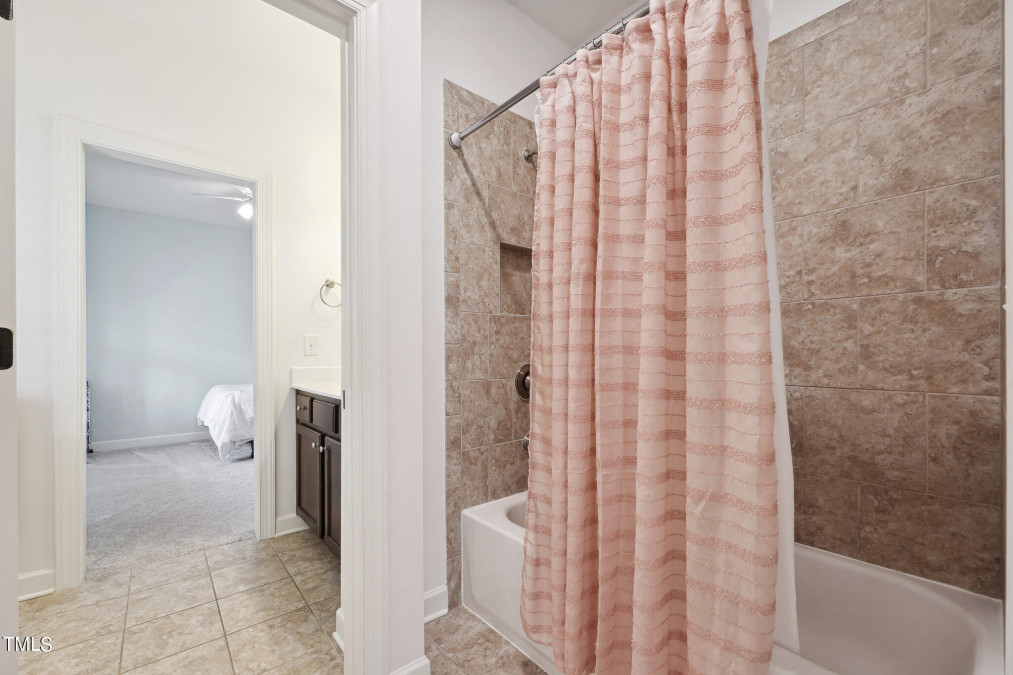
32of54
View All Photos
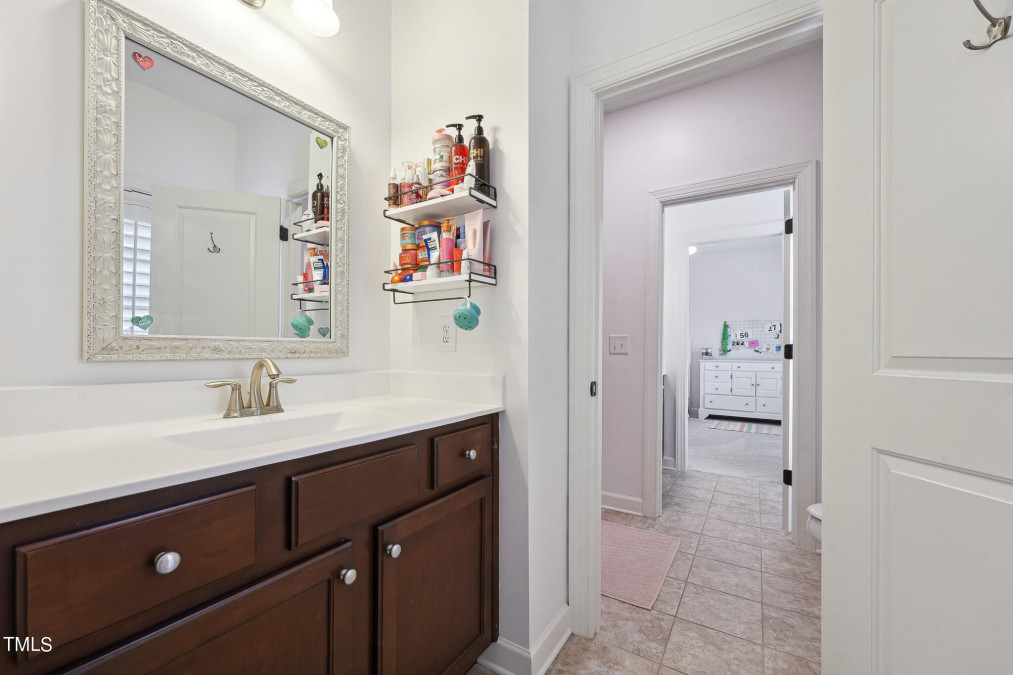
33of54
View All Photos
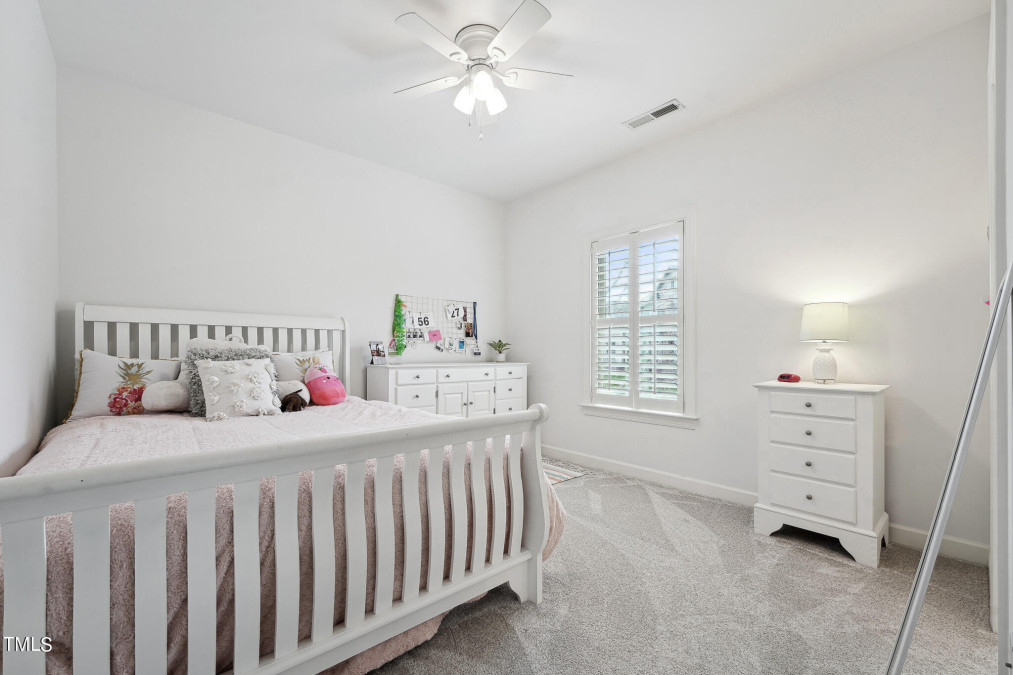
34of54
View All Photos
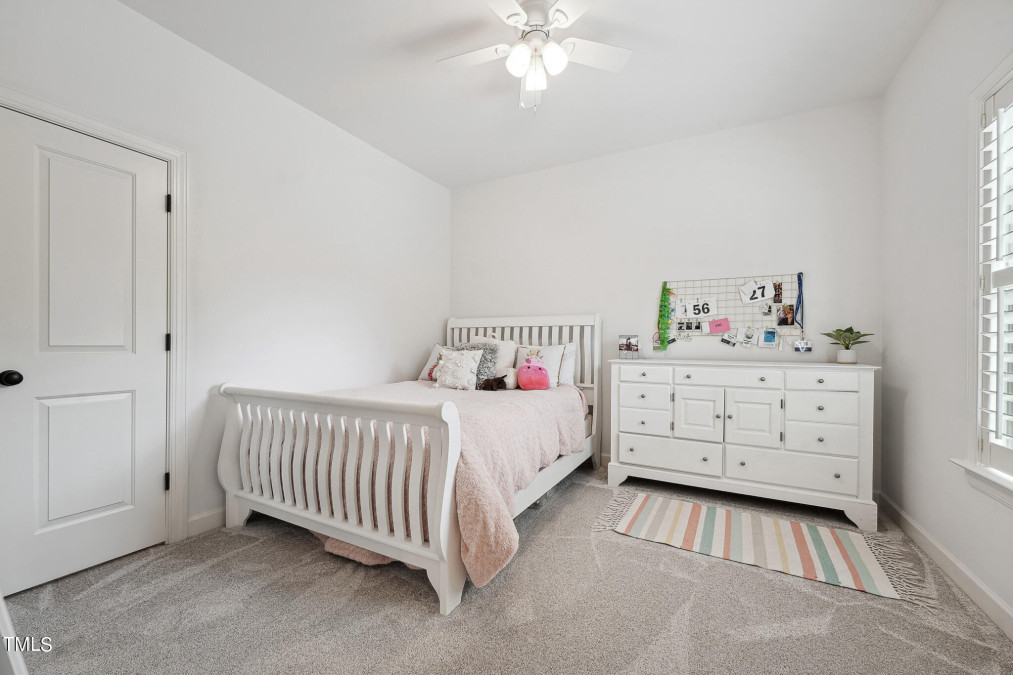
35of54
View All Photos
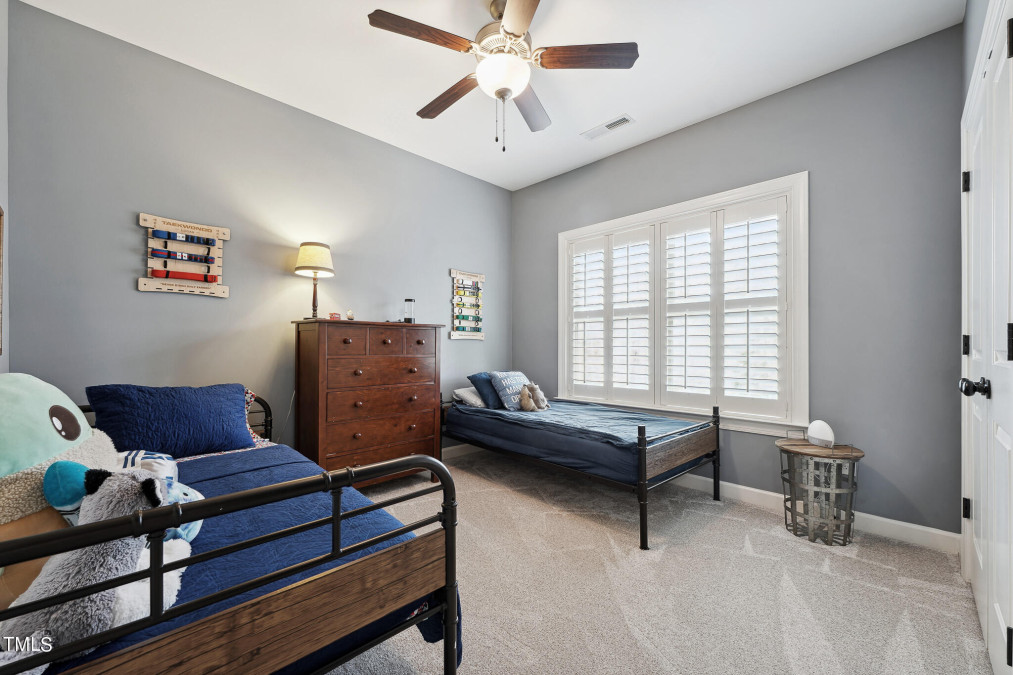
36of54
View All Photos
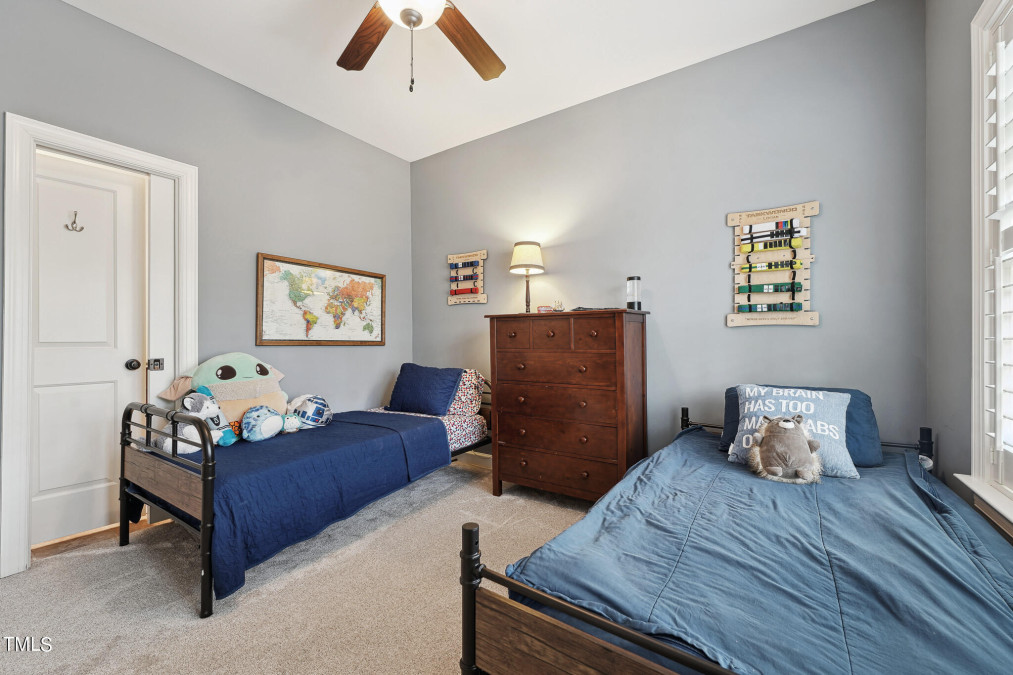
37of54
View All Photos
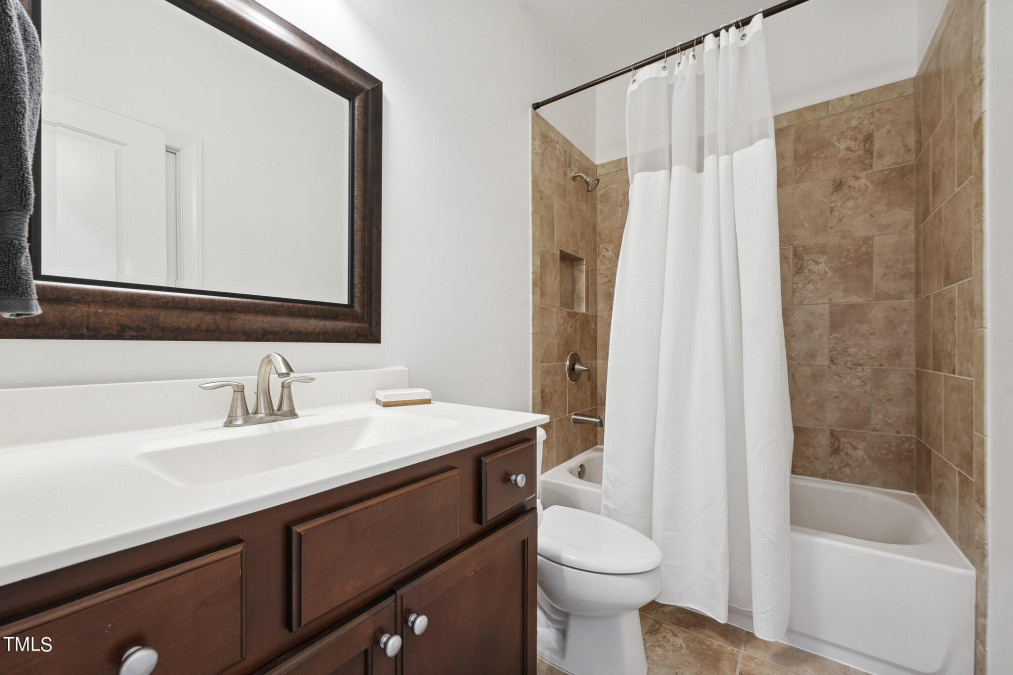
38of54
View All Photos
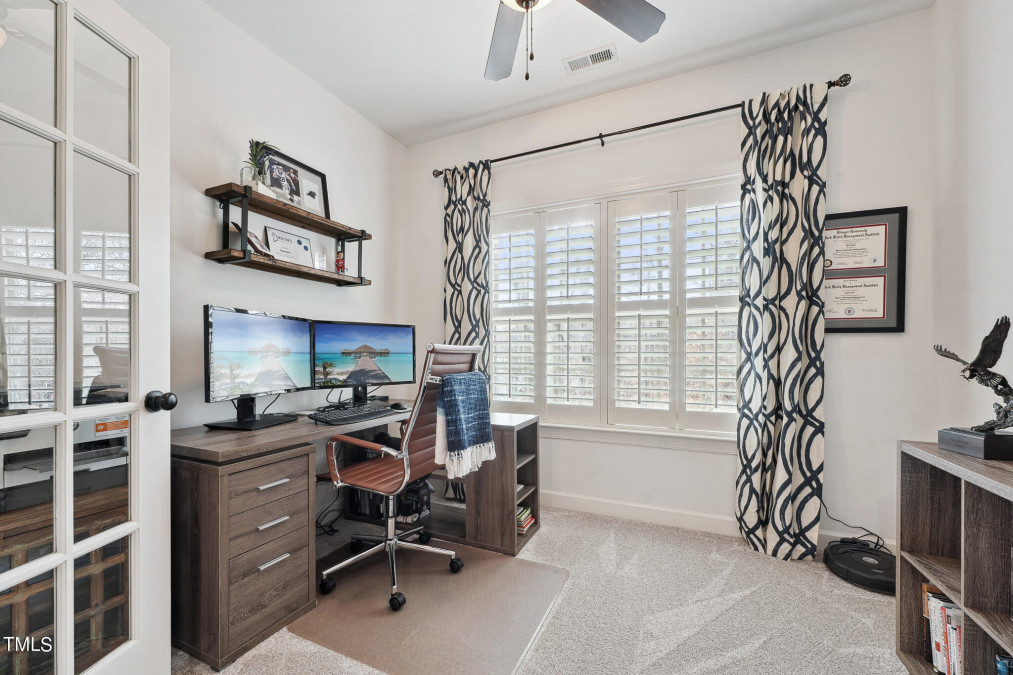
39of54
View All Photos
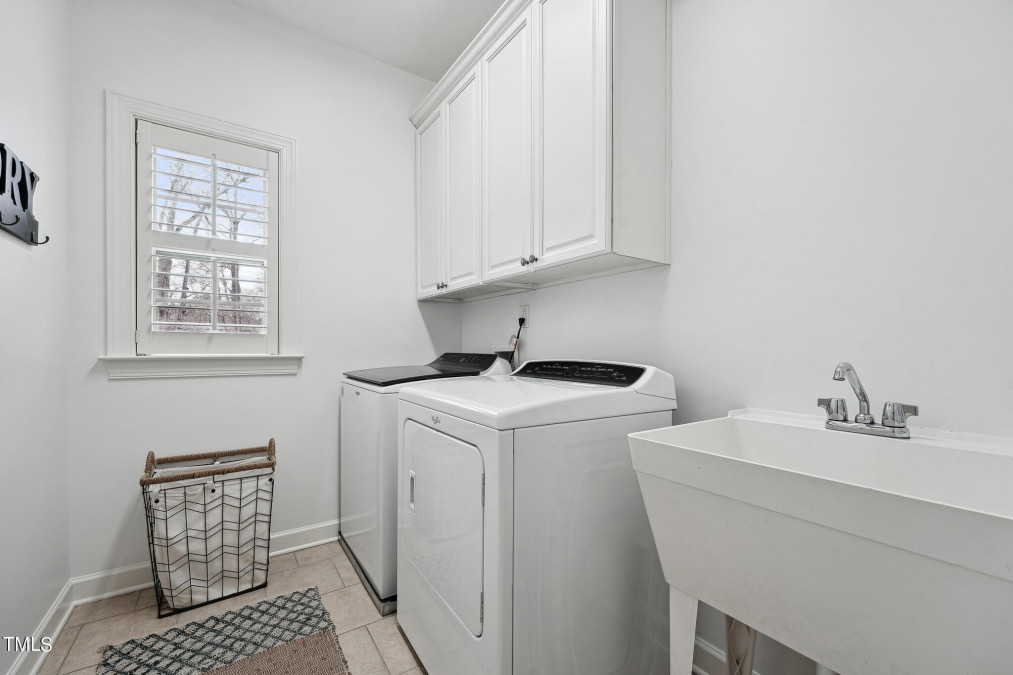
40of54
View All Photos

41of54
View All Photos
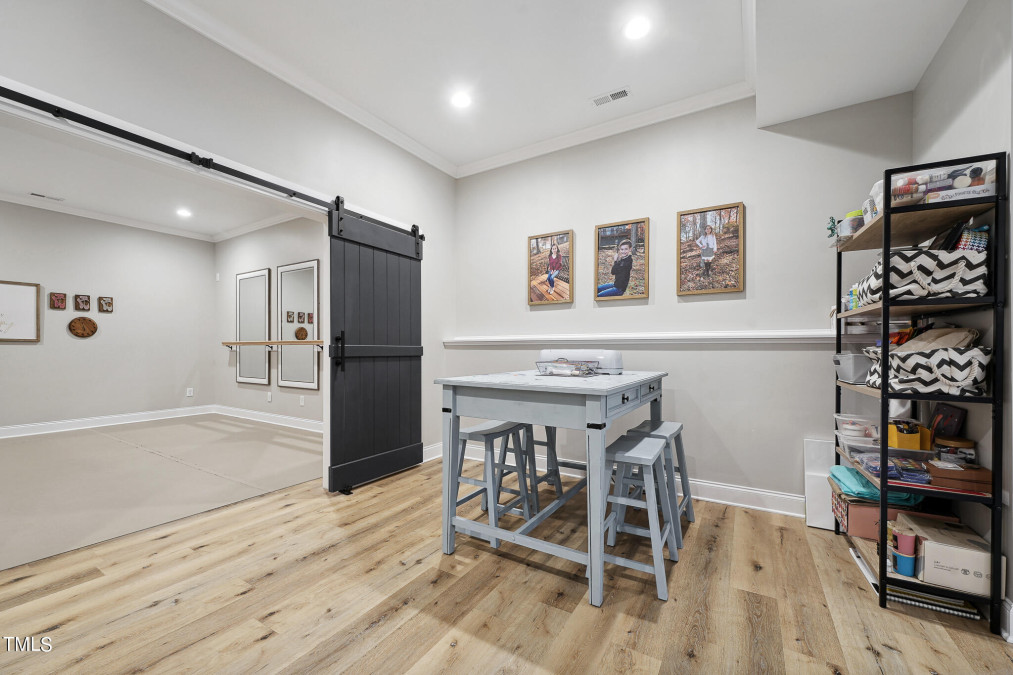
42of54
View All Photos
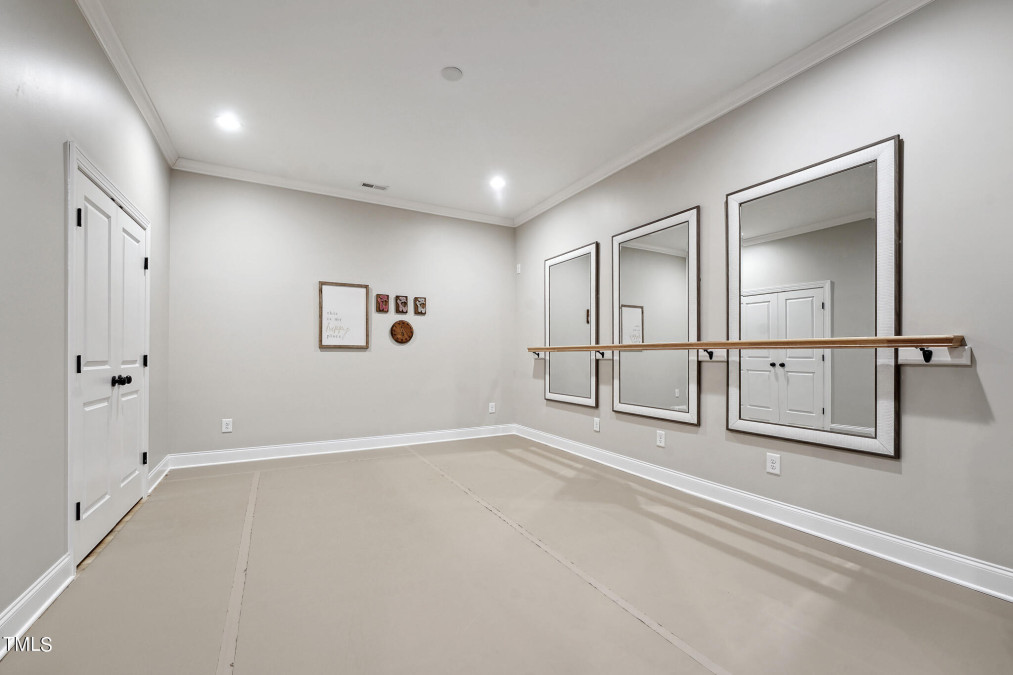
43of54
View All Photos
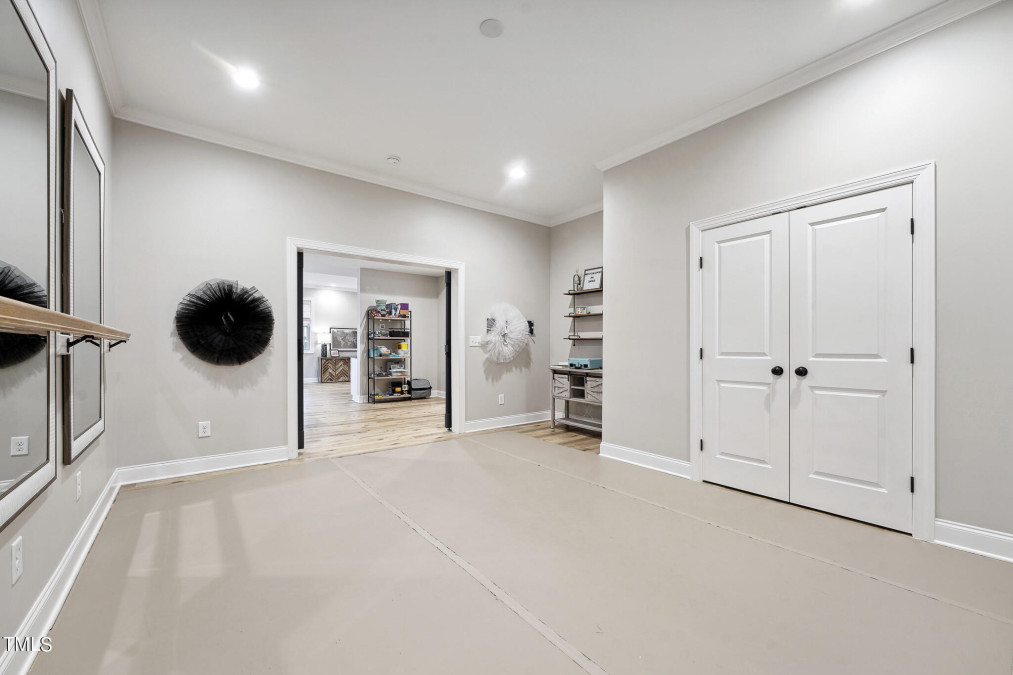
44of54
View All Photos
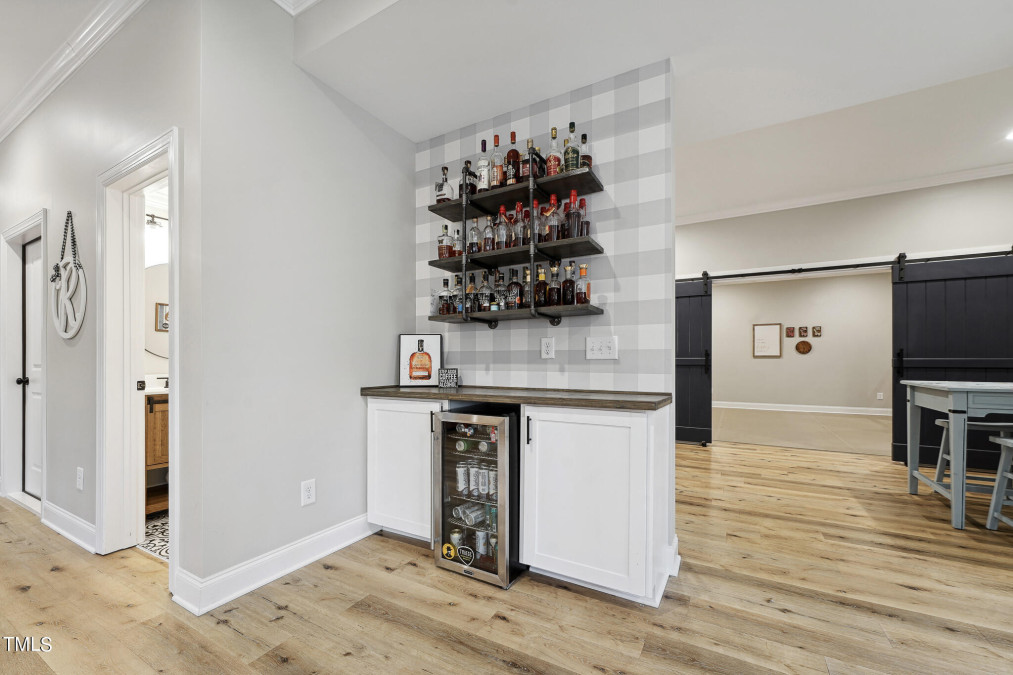
45of54
View All Photos

46of54
View All Photos
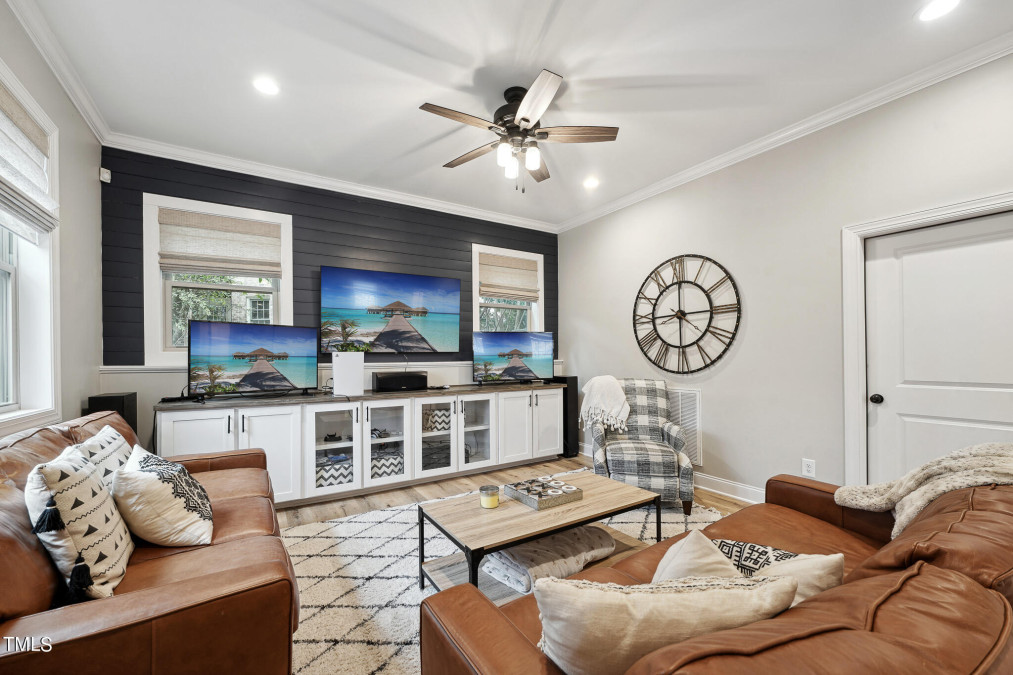
47of54
View All Photos
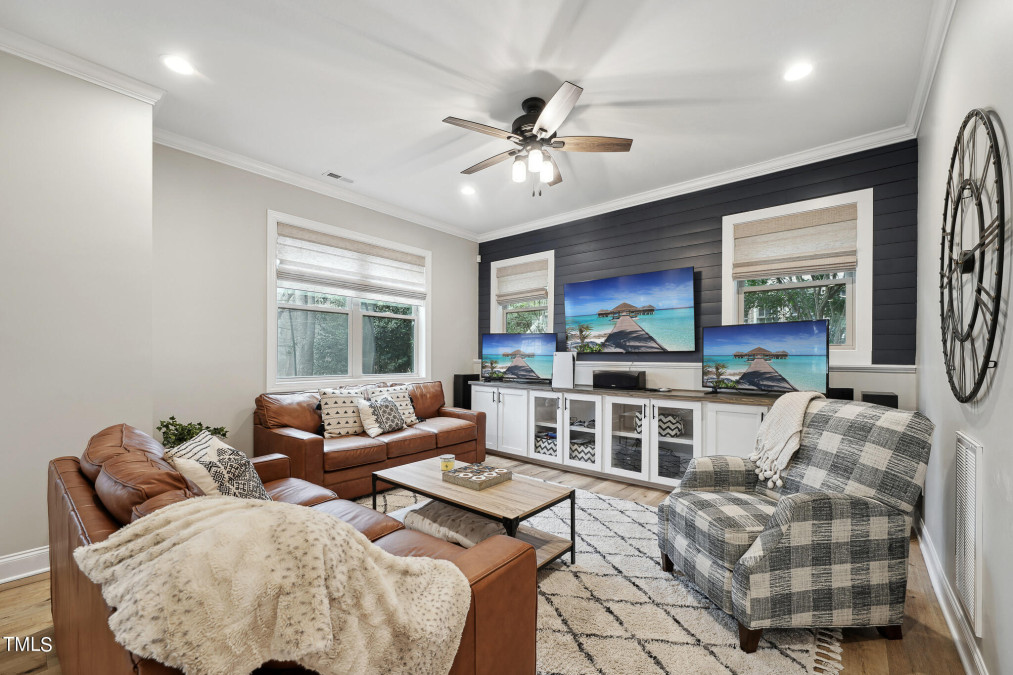
48of54
View All Photos
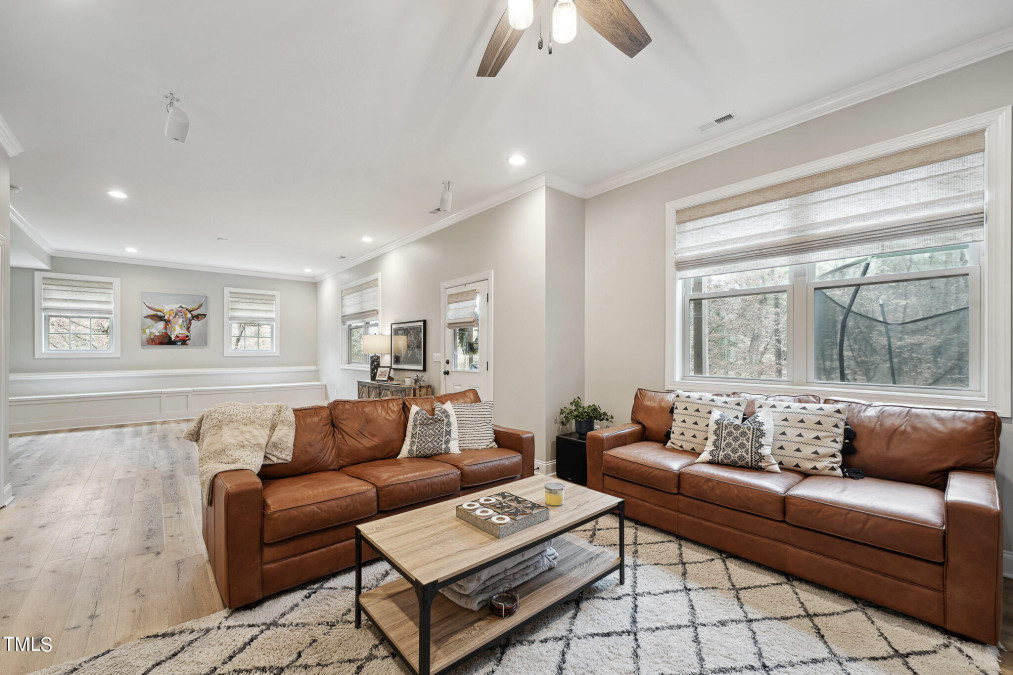
49of54
View All Photos
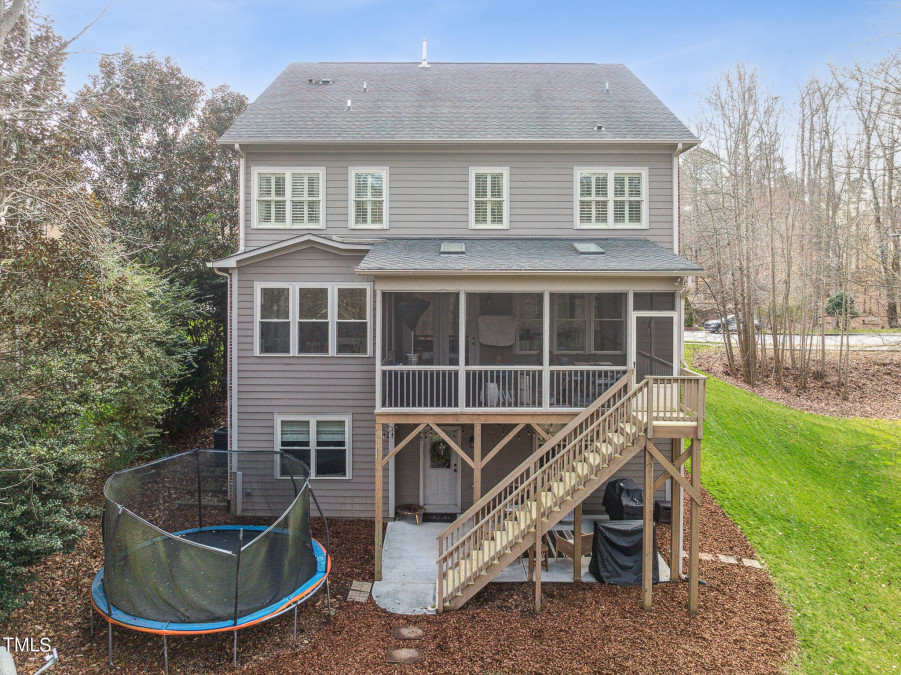
50of54
View All Photos

51of54
View All Photos

52of54
View All Photos
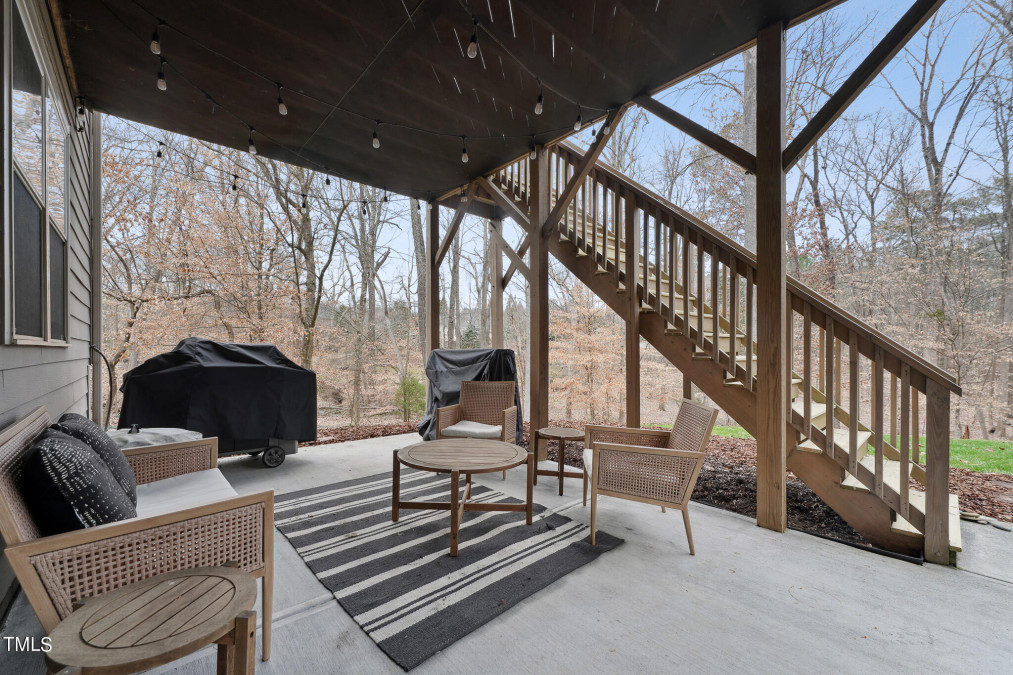
53of54
View All Photos
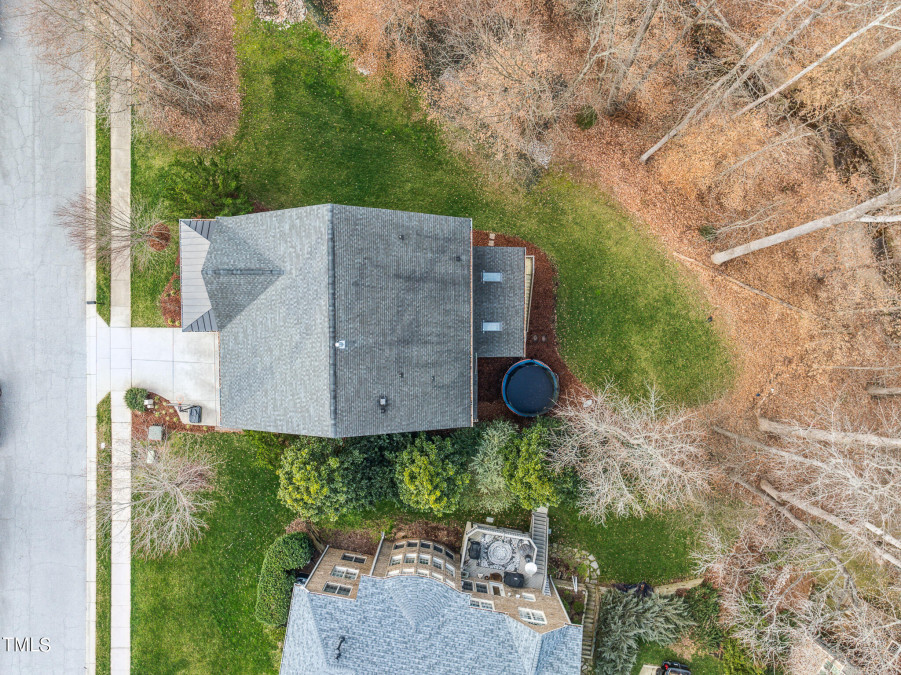
54of54
View All Photos

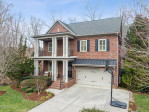




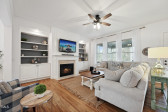




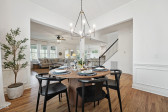









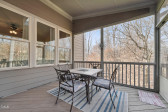








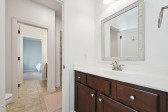









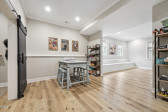




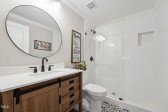




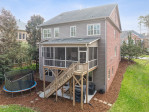
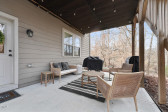


11823 Wake Bluff Dr Raleigh, NC 27614
- Price $875,000
- Beds 4
- Baths 5.00
- Sq.Ft. 4,492
- Acres 0.49
- Year 2013
- Days 3
- Save
- Social
- Call
Luxury Living In One Of Raleigh/wake Forest's Most Sought-after Locations! This Magnificent 4br Resi dence Offers An Office With French Doors, Formal Dining Room, And Refinished Hardwood Floors That Flow Seamlessly Throughout The Main Level. Crown Molding, Fresh Interior Paint, Plantation Shutters, And New Carpet Accentuate The Home's Sophistication. The Large Living Room Is A Focal Point Of The Home, Featuring A Cozy Fireplace And Custom-built Ins, With Access To The Screened-in Porch. Relish Cooking In This Gourmet Kitchen, Embellished With A Tile Backsplash, Granite Counters, Ss Appliances, Gas Range, And Center Island. Upstairs, The Elegant Primary Suite Offers A Tranquil Retreat, Complete With Tray Ceiling, A Spa-like Ensuite Bath, And Two Wic's. Additional Bedrooms And Versatile Flex Room Provide Extra Space For Comfort And Privacy. The Full Basement Is An Entertainer's Paradise, Boasting A Built-in Bar, Dance/rec Room, Lounge Room With Built-ins, And Full Bath. Outside, Enjoy The Privacy Of The Backyard Which Is The Perfect Setting For Creating Cherished Memories.
Home Details
11823 Wake Bluff Dr Raleigh, NC 27614
- Status CLOSED
- MLS® # 10014037
- Price $875,000
- Closing Price $880,000
- Listing Date 02-28-2024
- Closing Date 04-02-2024
- Bedrooms 4
- Bathrooms 5.00
- Full Baths 5
- Square Footage 4,492
- Acres 0.49
- Year Built 2013
- Type Residential
- Sub-Type Single Family Residence
Community Information For 11823 Wake Bluff Dr Raleigh, NC 27614
School Information
- Elementary Wake County Schools
- Middle Wake County Schools
- Higher Wake County Schools
Amenities For 11823 Wake Bluff Dr Raleigh, NC 27614
- Garages Attached, garage, garage Door Opener
Interior
- Interior Features Bathtub Only, Bathtub/Shower Combination, Bookcases, Built-in Features, Ceiling Fan(s), Crown Molding, Dining L, Double Vanity, Dual Closets, Eat-in Kitchen, Entrance Foyer, Granite Counters, High Speed Internet, Kitchen Island, Open Floorplan, Pantry, Radon Mitigation, Separate Shower, Smooth Ceilings, Soaking Tub, Storage, Walk-In Closet(s), Walk-In Shower, Wired for Data, Wired for Sound
- Appliances Built-in Gas Oven, dishwasher, gas Water Heater, ice Maker, microwave, refrigerator, oven
- Heating Fireplace(s), forced Air, natural Gas, zoned
- Cooling Ceiling Fan(s), Central Air, Dual, Electric, Zoned
- Fireplace Yes
- # of Fireplaces 1
- Fireplace Features Gas, Gas Log, Living Room
Exterior
- Exterior Brick Veneer, Fiber Cement
- Roof Shingle
- Foundation Brick/Mortar, Combination, Concrete Perimeter
- Garage Spaces 2
Additional Information
- Date Listed February 28th, 2024
- HOA Fees 330
- HOA Fee Frequency Quarterly
- Styles Traditional
Listing Details
- Listing Office Lpt Realty Llc
- Listing Phone 919-414-1989
Financials
- $/SqFt $195
Description Of 11823 Wake Bluff Dr Raleigh, NC 27614
Luxury living in one of raleigh/wake forest's most sought-after locations! this magnificent 4br residence offers an office with french doors, formal dining room, and refinished hardwood floors that flow seamlessly throughout the main level. Crown molding, fresh interior paint, plantation shutters, and new carpet accentuate the home's sophistication. The large living room is a focal point of the home, featuring a cozy fireplace and custom-built ins, with access to the screened-in porch. Relish cooking in this gourmet kitchen, embellished with a tile backsplash, granite counters, ss appliances, gas range, and center island. Upstairs, the elegant primary suite offers a tranquil retreat, complete with tray ceiling, a spa-like ensuite bath, and two wic's. Additional bedrooms and versatile flex room provide extra space for comfort and privacy. The full basement is an entertainer's paradise, boasting a built-in bar, dance/rec room, lounge room with built-ins, and full bath. Outside, enjoy the privacy of the backyard which is the perfect setting for creating cherished memories.
Interested in 11823 Wake Bluff Dr Raleigh, NC 27614 ?
Request a Showing
Mortgage Calculator For 11823 Wake Bluff Dr Raleigh, NC 27614
This beautiful 4 beds 5.00 baths home is located at 11823 Wake Bluff Dr Raleigh, NC 27614 and is listed for $875,000. The home was built in 2013, contains 4492 sqft of living space, and sits on a 0.49 acre lot. This Residential home is priced at $195 per square foot and has been on the market since February 28th, 2024. with sqft of living space.
If you'd like to request more information on 11823 Wake Bluff Dr Raleigh, NC 27614, please call us at 919-249-8536 or contact us so that we can assist you in your real estate search. To find similar homes like 11823 Wake Bluff Dr Raleigh, NC 27614, you can find other homes for sale in Raleigh, the neighborhood of River Run, or 27614 click the highlighted links, or please feel free to use our website to continue your home search!
Schools
WALKING AND TRANSPORTATION
Home Details
11823 Wake Bluff Dr Raleigh, NC 27614
- Status CLOSED
- MLS® # 10014037
- Price $875,000
- Closing Price $880,000
- Listing Date 02-28-2024
- Closing Date 04-02-2024
- Bedrooms 4
- Bathrooms 5.00
- Full Baths 5
- Square Footage 4,492
- Acres 0.49
- Year Built 2013
- Type Residential
- Sub-Type Single Family Residence
Community Information For 11823 Wake Bluff Dr Raleigh, NC 27614
School Information
- Elementary Wake County Schools
- Middle Wake County Schools
- Higher Wake County Schools
Amenities For 11823 Wake Bluff Dr Raleigh, NC 27614
- Garages Attached, garage, garage Door Opener
Interior
- Interior Features Bathtub Only, Bathtub/Shower Combination, Bookcases, Built-in Features, Ceiling Fan(s), Crown Molding, Dining L, Double Vanity, Dual Closets, Eat-in Kitchen, Entrance Foyer, Granite Counters, High Speed Internet, Kitchen Island, Open Floorplan, Pantry, Radon Mitigation, Separate Shower, Smooth Ceilings, Soaking Tub, Storage, Walk-In Closet(s), Walk-In Shower, Wired for Data, Wired for Sound
- Appliances Built-in Gas Oven, dishwasher, gas Water Heater, ice Maker, microwave, refrigerator, oven
- Heating Fireplace(s), forced Air, natural Gas, zoned
- Cooling Ceiling Fan(s), Central Air, Dual, Electric, Zoned
- Fireplace Yes
- # of Fireplaces 1
- Fireplace Features Gas, Gas Log, Living Room
Exterior
- Exterior Brick Veneer, Fiber Cement
- Roof Shingle
- Foundation Brick/Mortar, Combination, Concrete Perimeter
- Garage Spaces 2
Additional Information
- Date Listed February 28th, 2024
- HOA Fees 330
- HOA Fee Frequency Quarterly
- Styles Traditional
Listing Details
- Listing Office Lpt Realty Llc
- Listing Phone 919-414-1989
Financials
- $/SqFt $195
Homes Similar to 11823 Wake Bluff Dr Raleigh, NC 27614
-
$875,000ACTIVE4 Bed4 Bath3,606 Sqft1.91 Acres
-
$825,000ACTIVE5 Bed4 Bath4,088 Sqft0.2 Acres
View in person

Ask a Question About This Listing
Find out about this property

Share This Property
11823 Wake Bluff Dr Raleigh, NC 27614
MLS® #: 10014037
Call Inquiry




