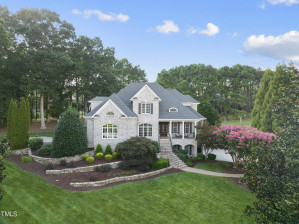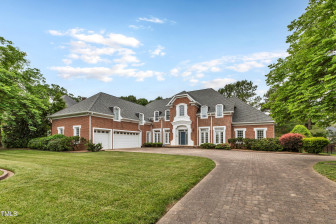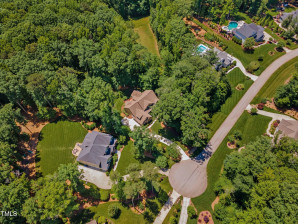12220 Upper Creek Way
Raleigh, NC 27614
- Price $1,465,000
- Beds 5
- Baths 7.00
- Sq.Ft. 5,522
- Acres 1.55
- Year 2016
- DOM 4 Days
- Save
- Social
- Call
- Details
- Location
- Streetview
- Raleigh
- The Gates At Ethans Glen
- Similar Homes
- 27614
- Calculator
- Share
- Save
- Ask a Question
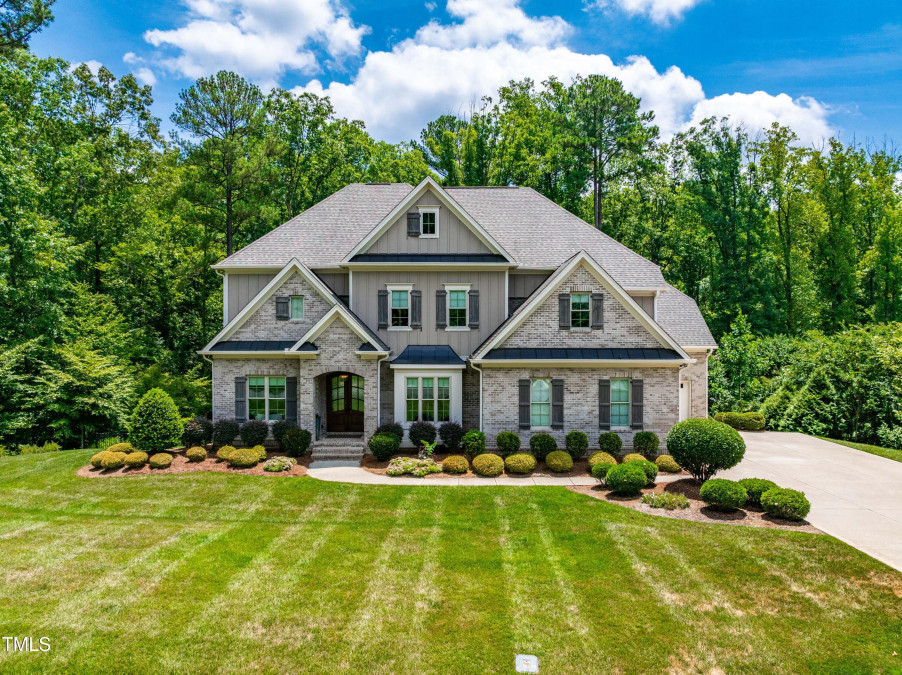
1of72
View All Photos
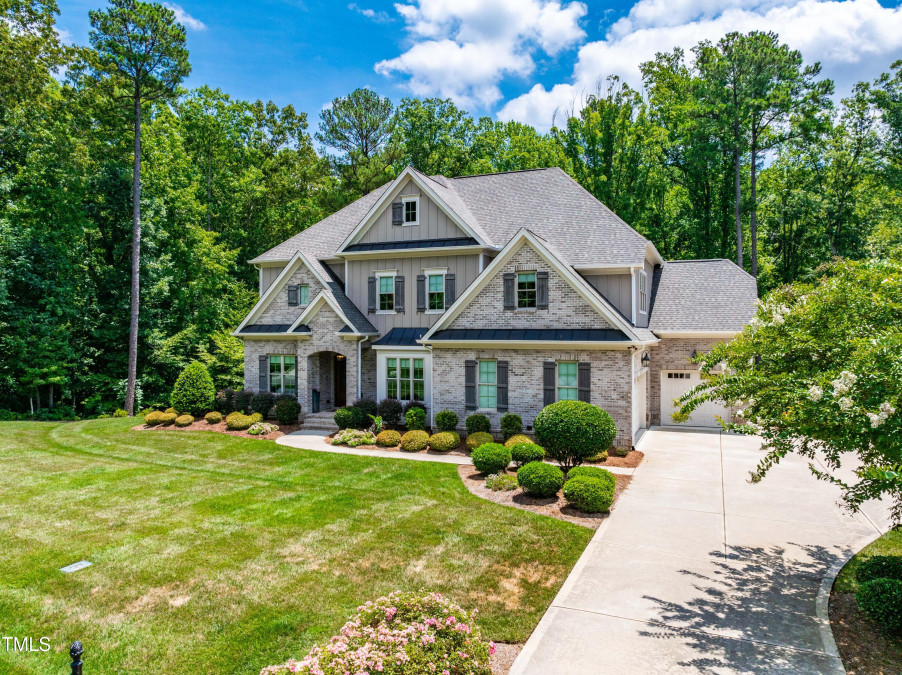
2of72
View All Photos
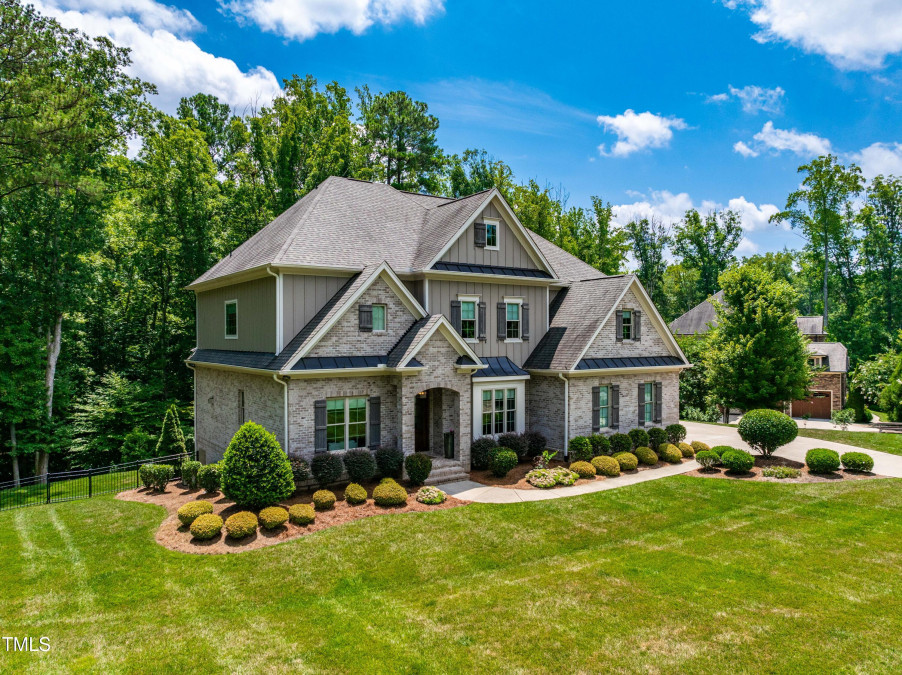
3of72
View All Photos

4of72
View All Photos
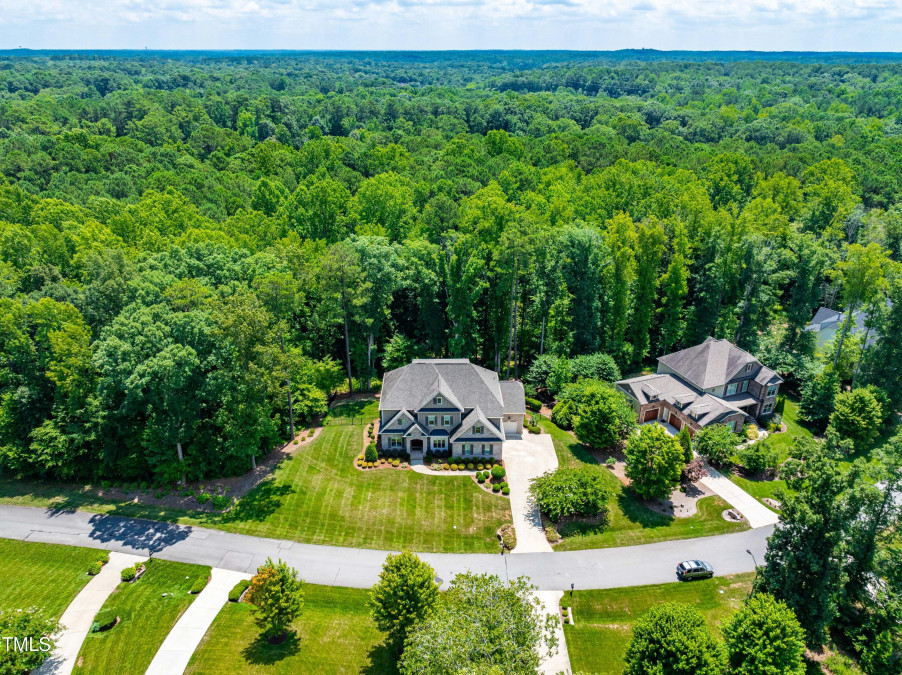
5of72
View All Photos

6of72
View All Photos

7of72
View All Photos
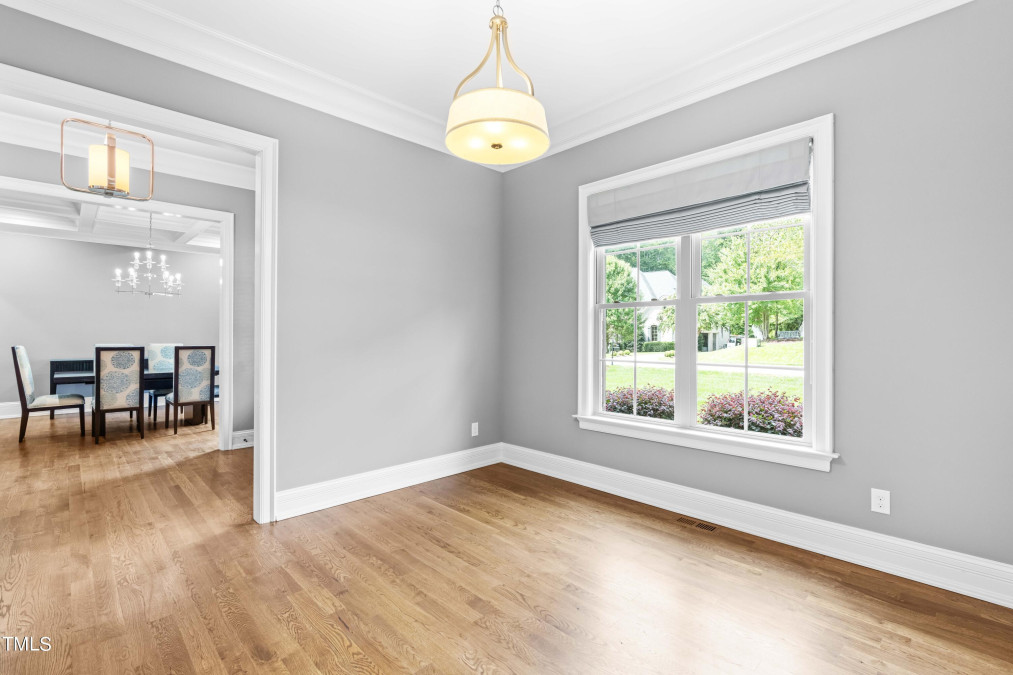
8of72
View All Photos

9of72
View All Photos
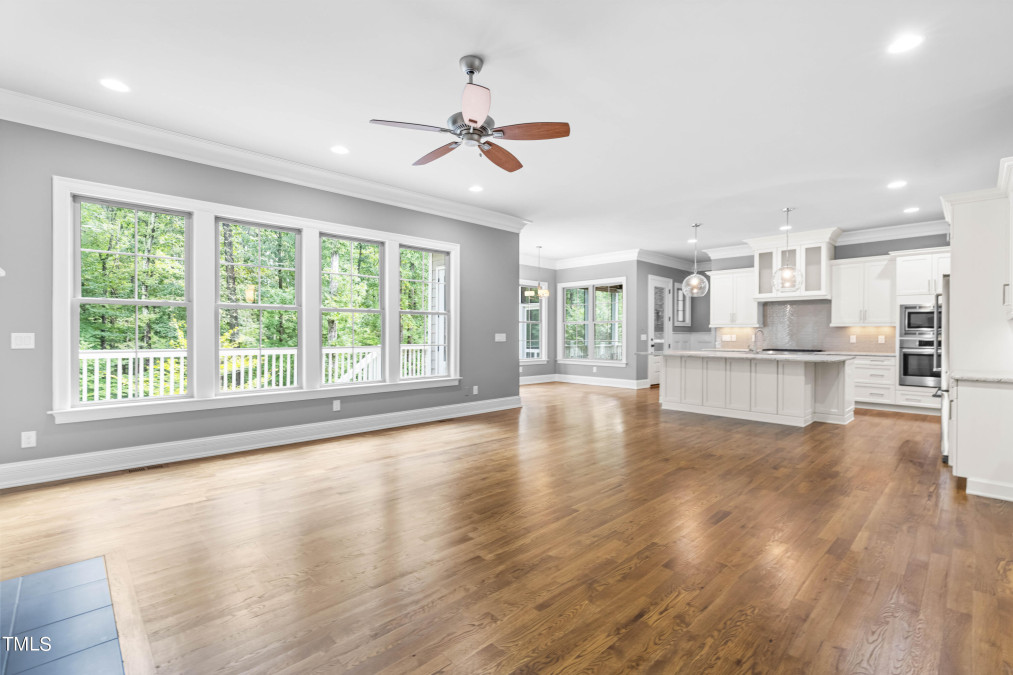
10of72
View All Photos

11of72
View All Photos
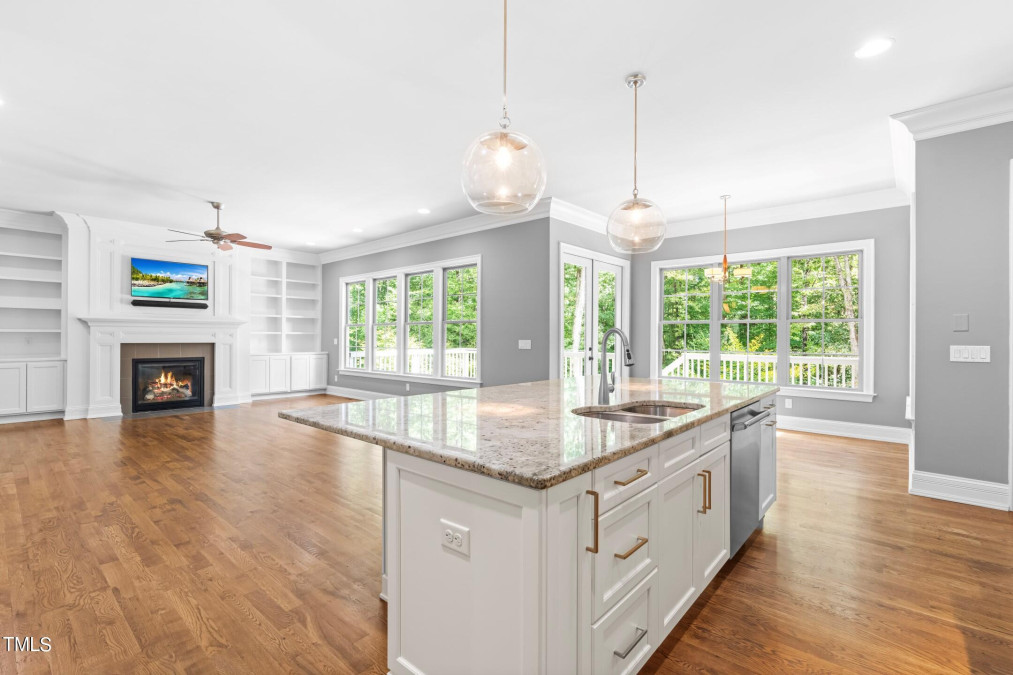
12of72
View All Photos
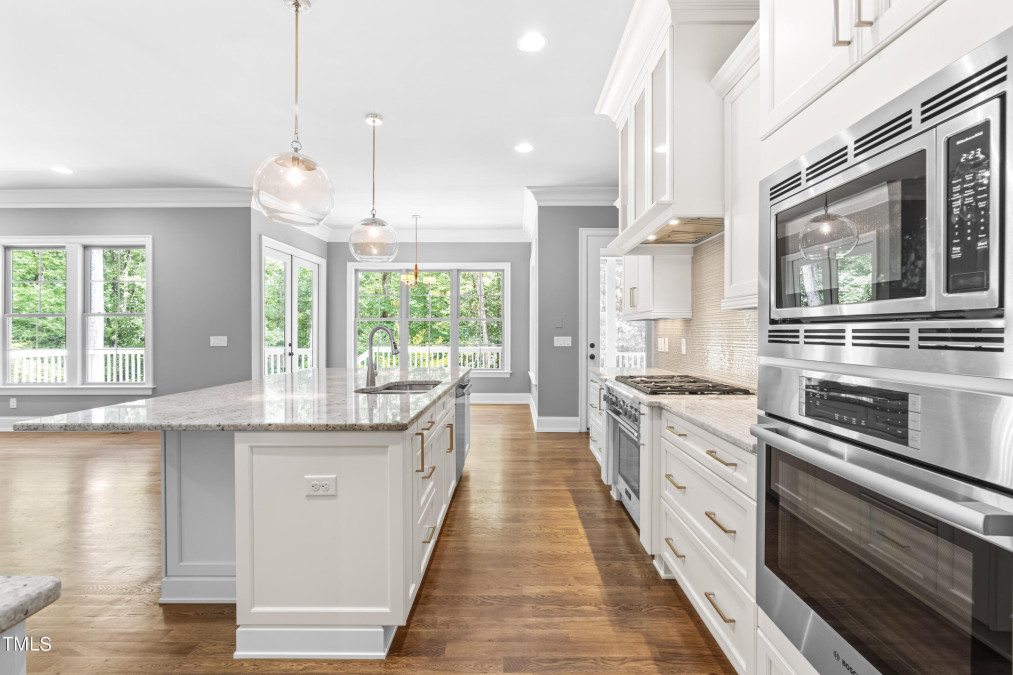
13of72
View All Photos

14of72
View All Photos
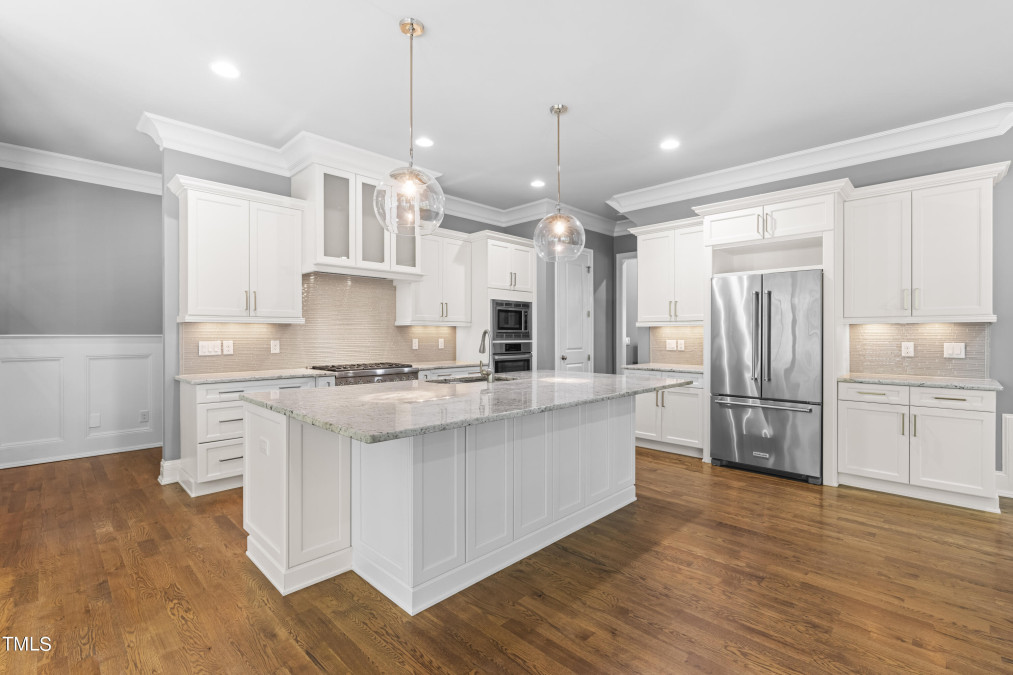
15of72
View All Photos

16of72
View All Photos

17of72
View All Photos

18of72
View All Photos
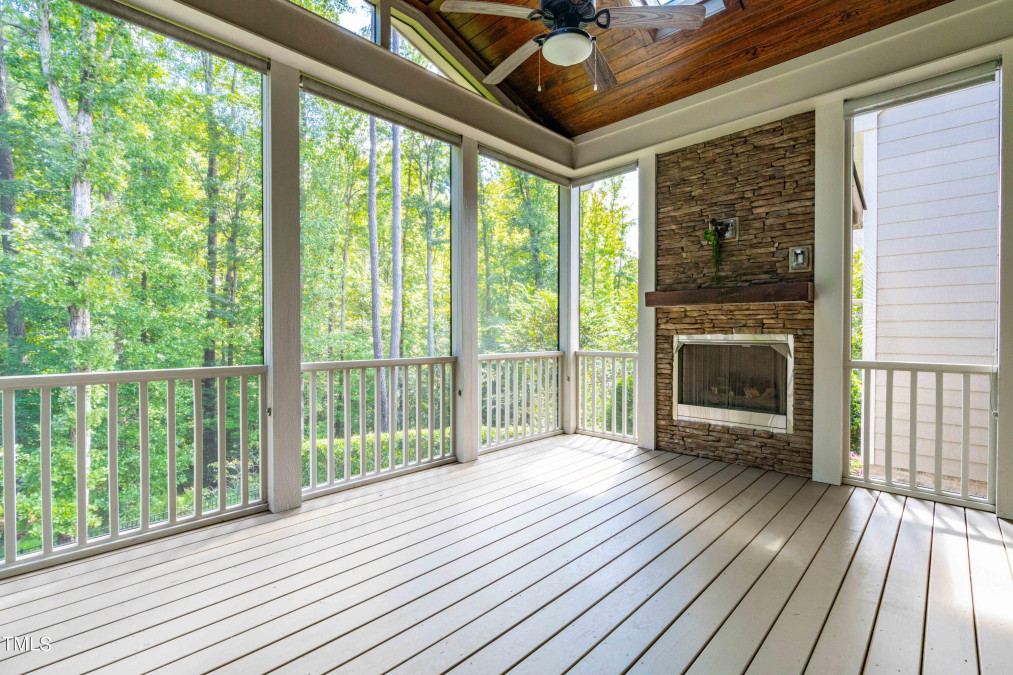
19of72
View All Photos

20of72
View All Photos

21of72
View All Photos

22of72
View All Photos

23of72
View All Photos
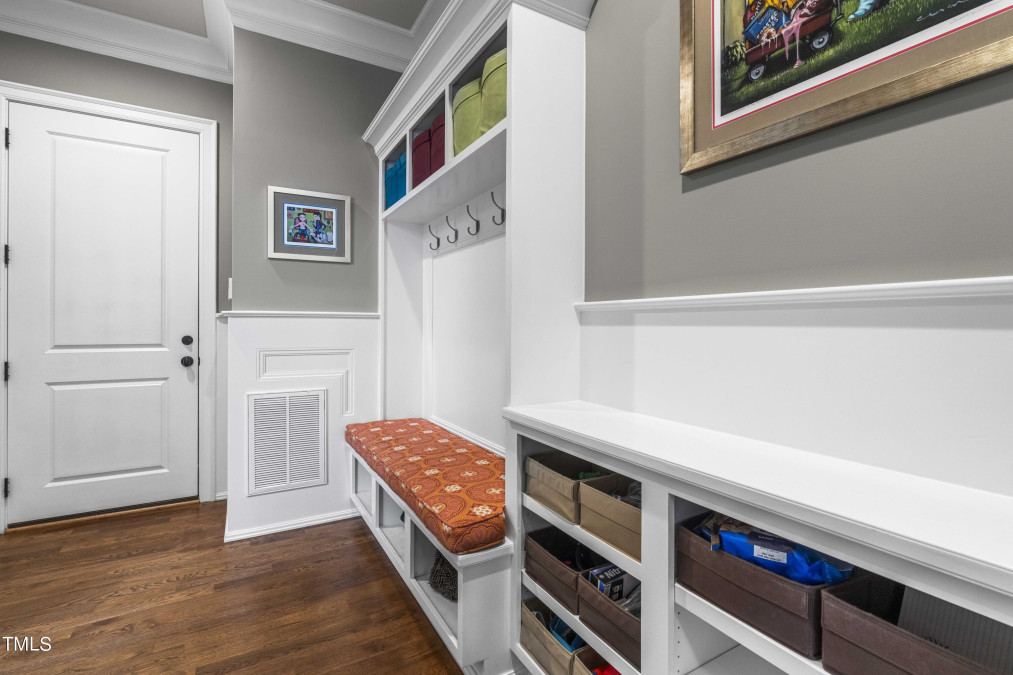
24of72
View All Photos

25of72
View All Photos

26of72
View All Photos

27of72
View All Photos

28of72
View All Photos
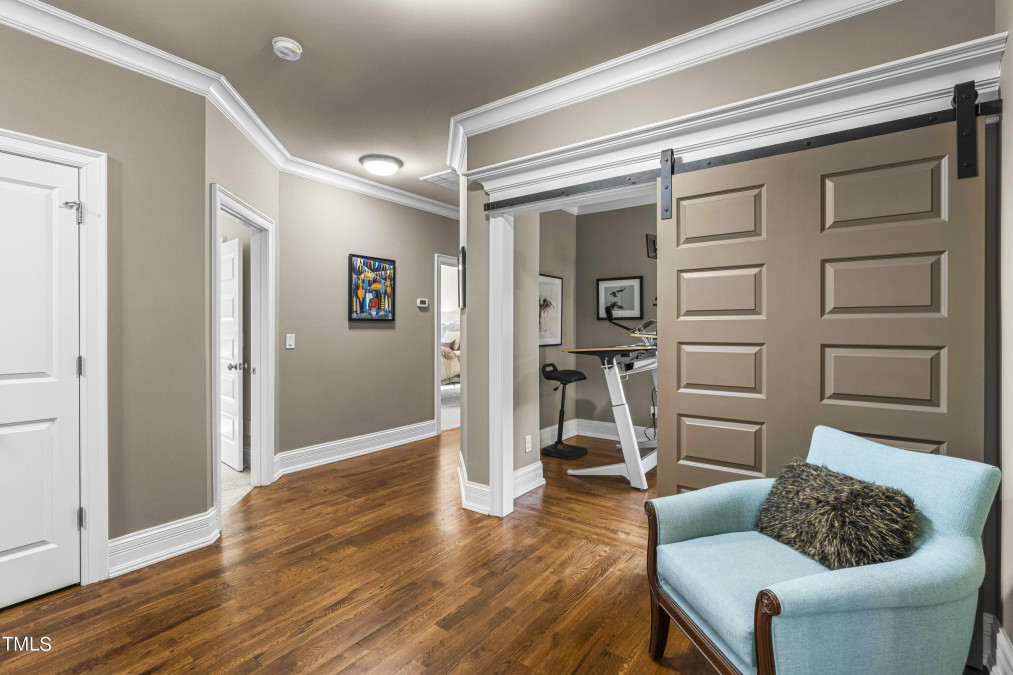
29of72
View All Photos

30of72
View All Photos

31of72
View All Photos

32of72
View All Photos

33of72
View All Photos

34of72
View All Photos
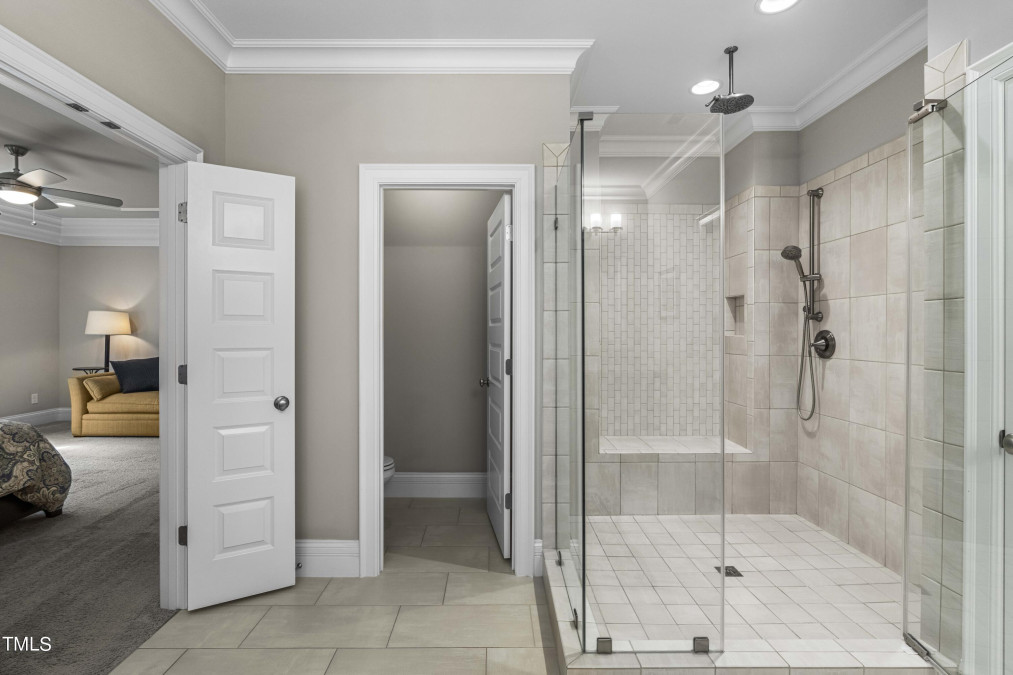
35of72
View All Photos

36of72
View All Photos
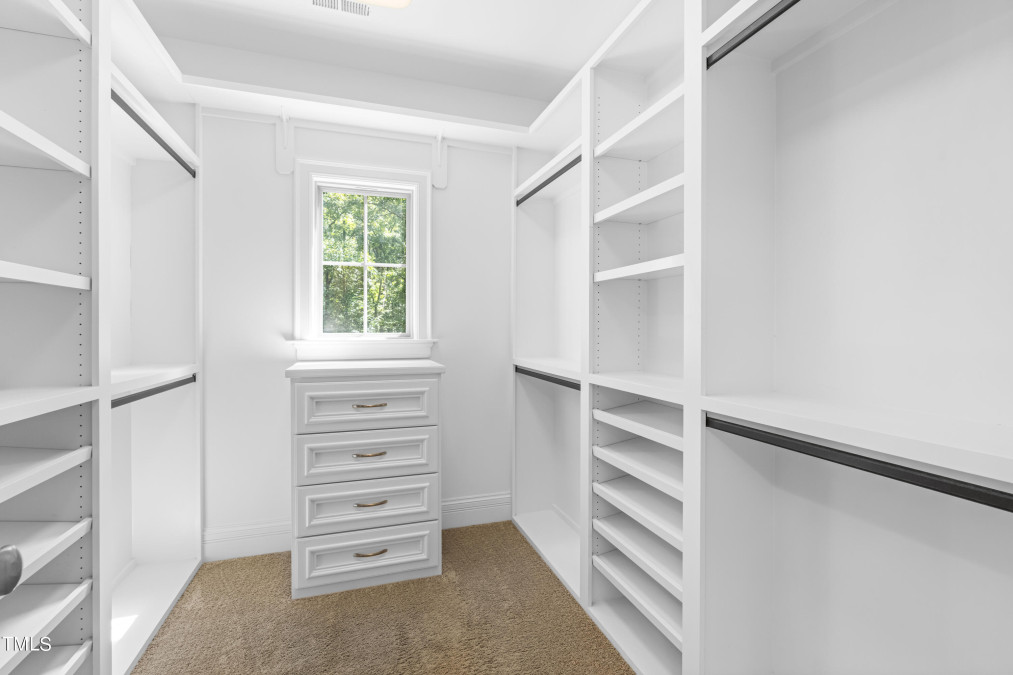
37of72
View All Photos

38of72
View All Photos

39of72
View All Photos
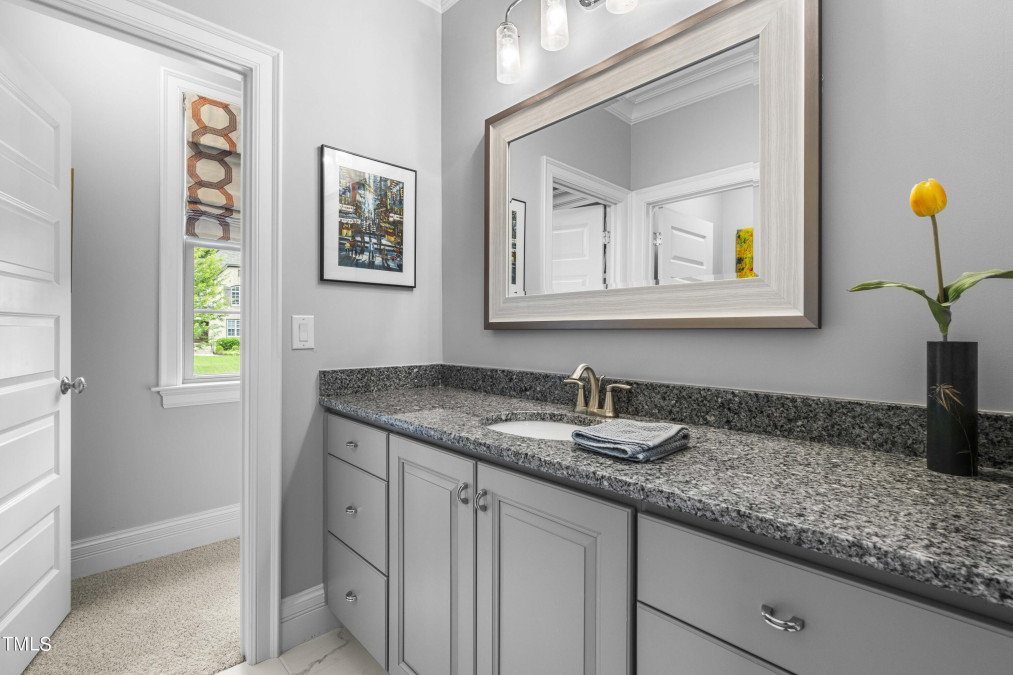
40of72
View All Photos

41of72
View All Photos
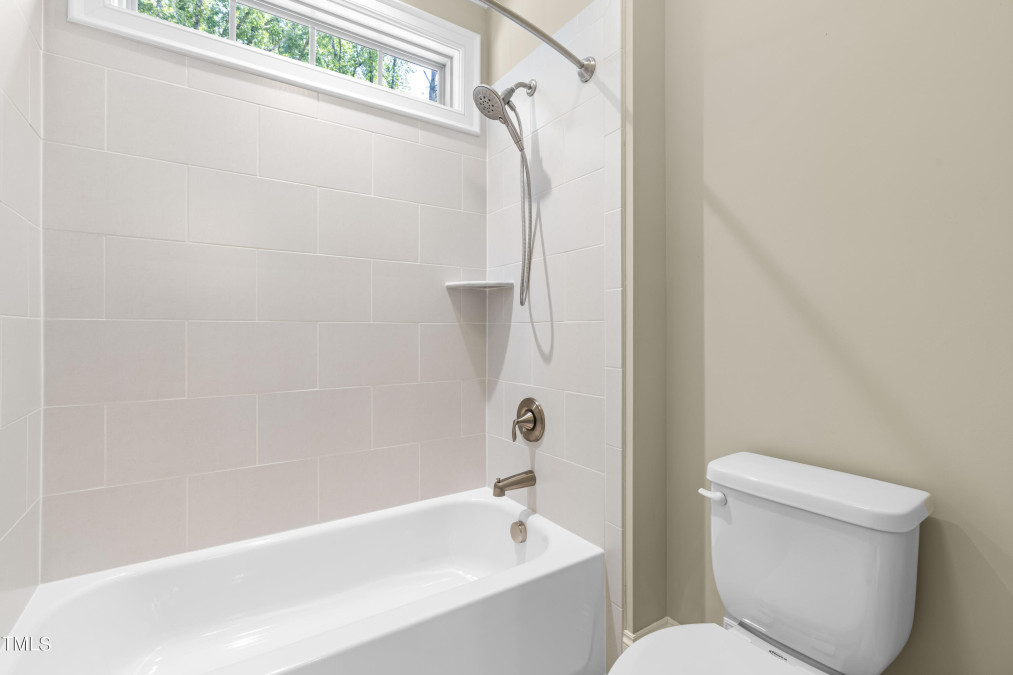
42of72
View All Photos
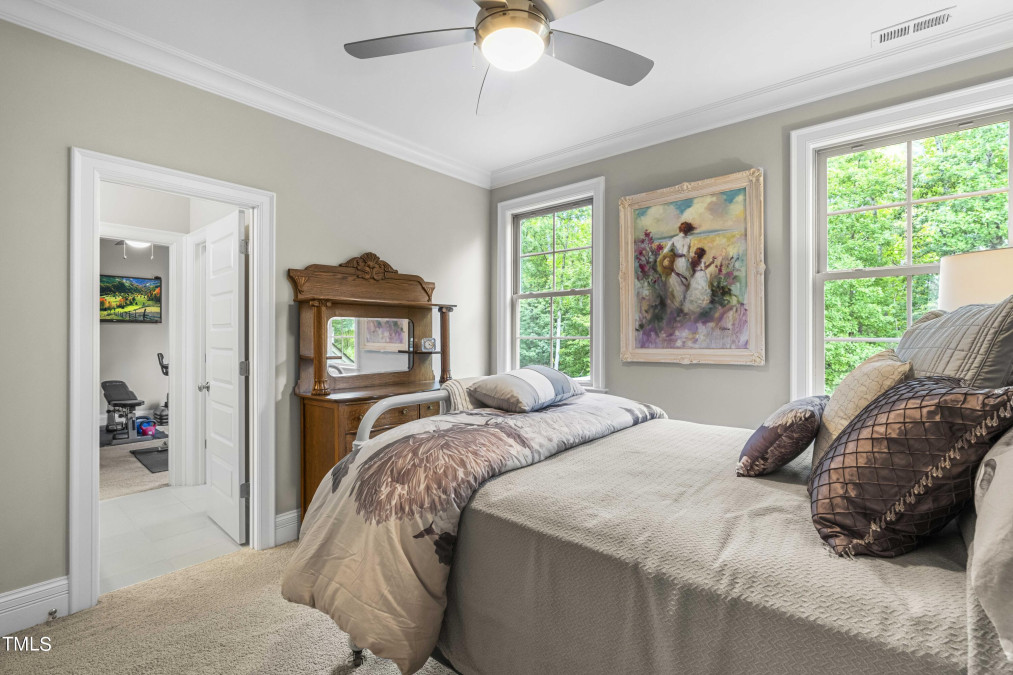
43of72
View All Photos

44of72
View All Photos
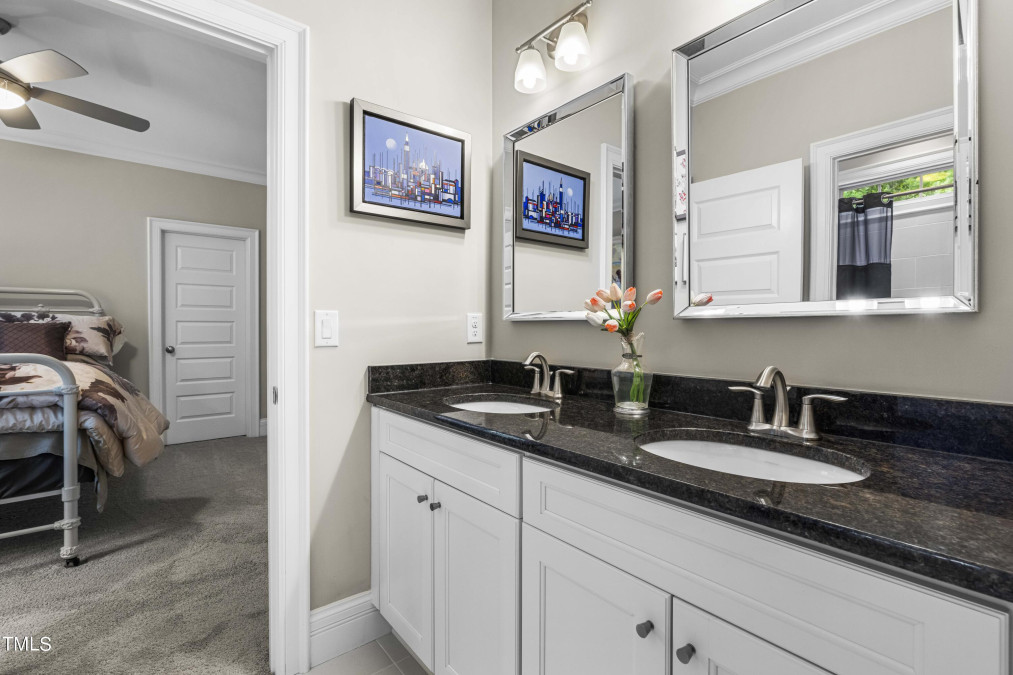
45of72
View All Photos

46of72
View All Photos
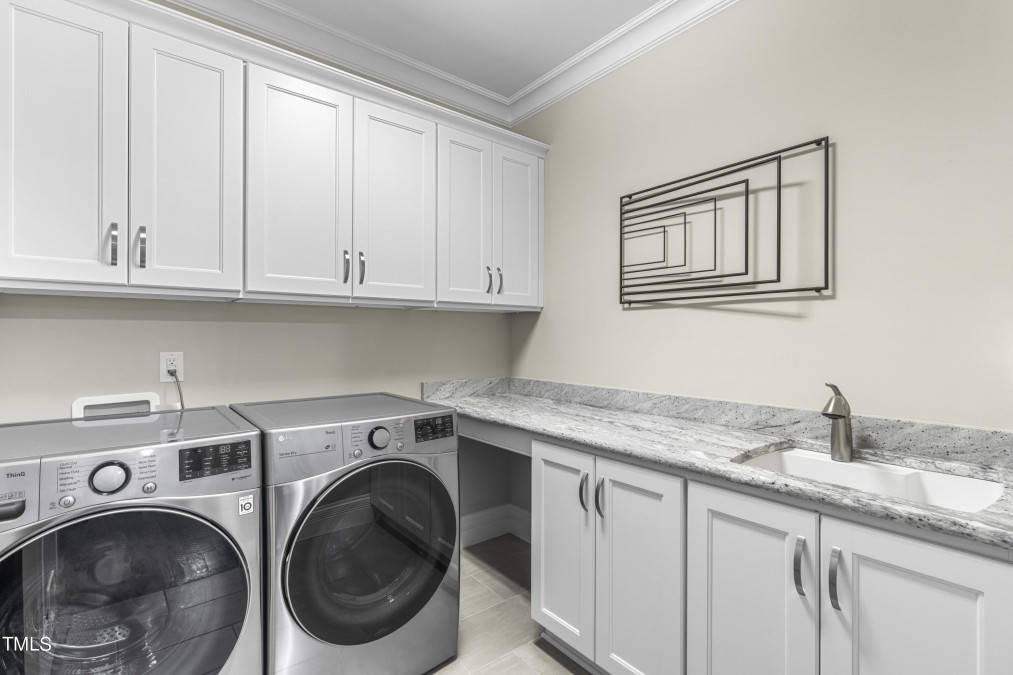
47of72
View All Photos

48of72
View All Photos
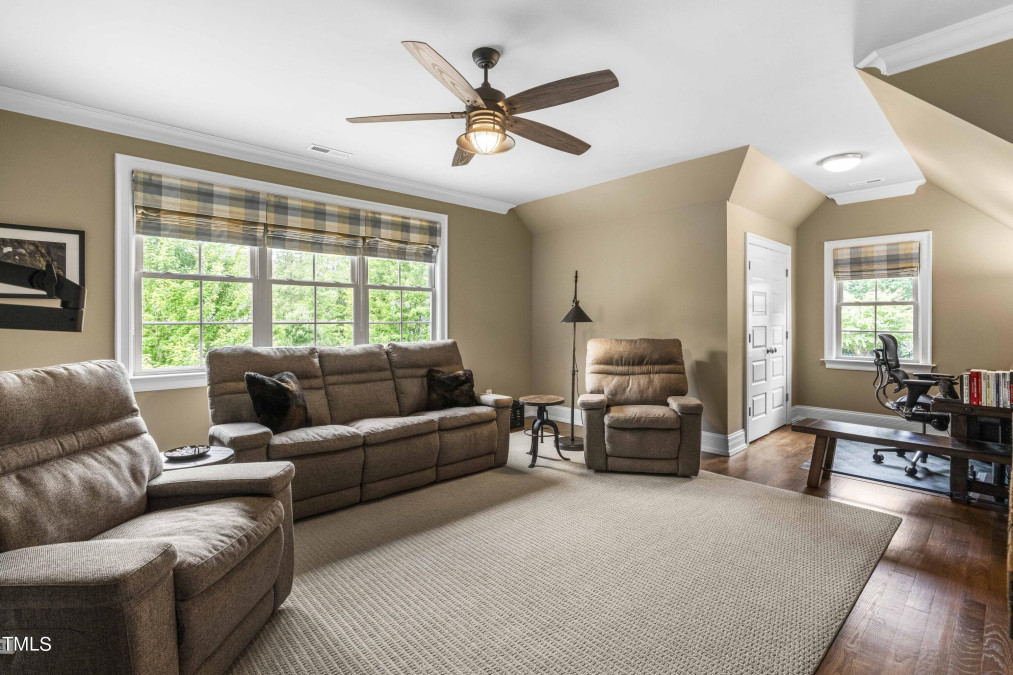
49of72
View All Photos

50of72
View All Photos

51of72
View All Photos

52of72
View All Photos
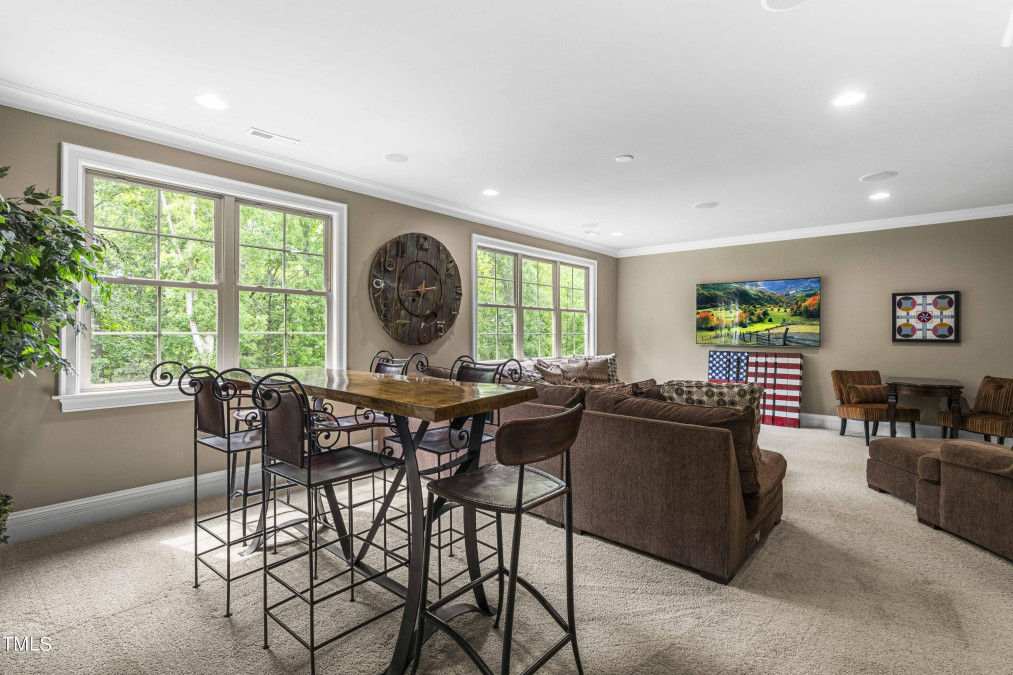
53of72
View All Photos

54of72
View All Photos

55of72
View All Photos
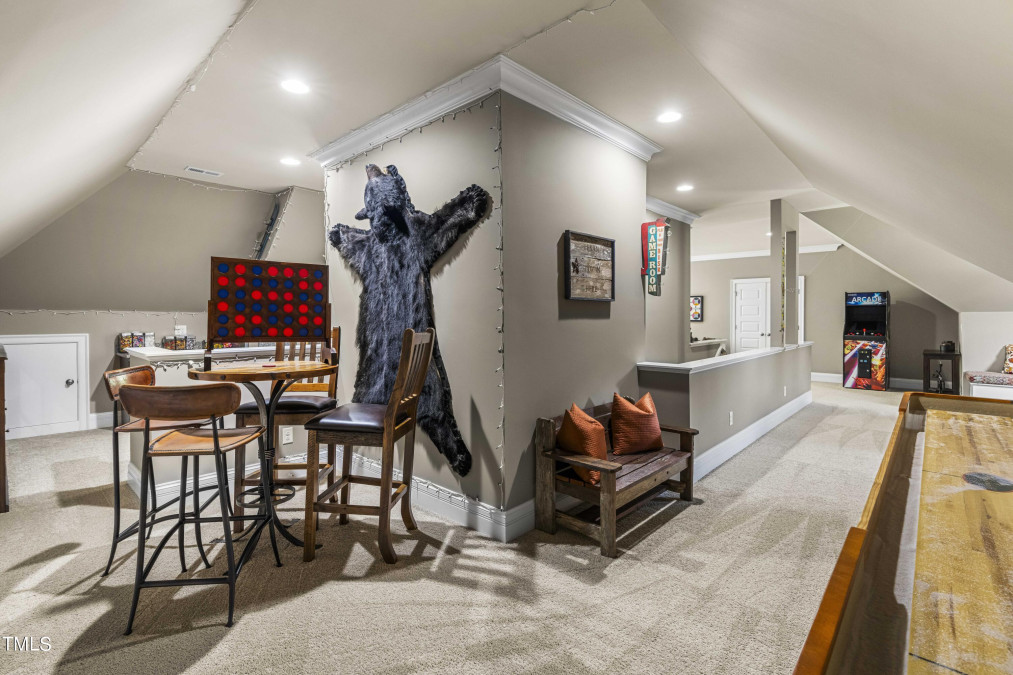
56of72
View All Photos
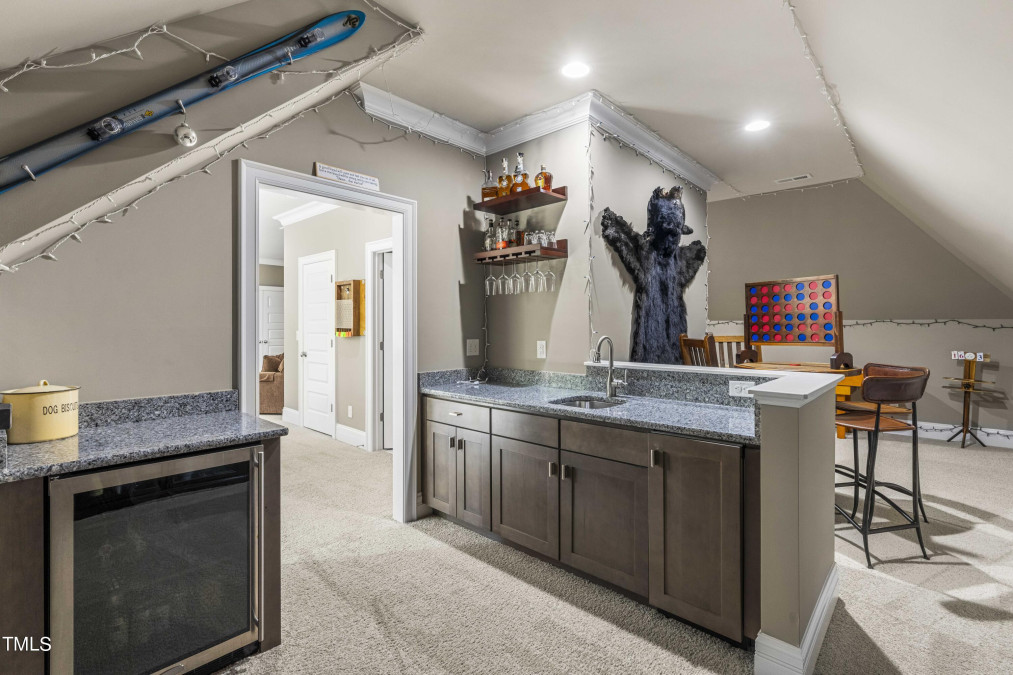
57of72
View All Photos
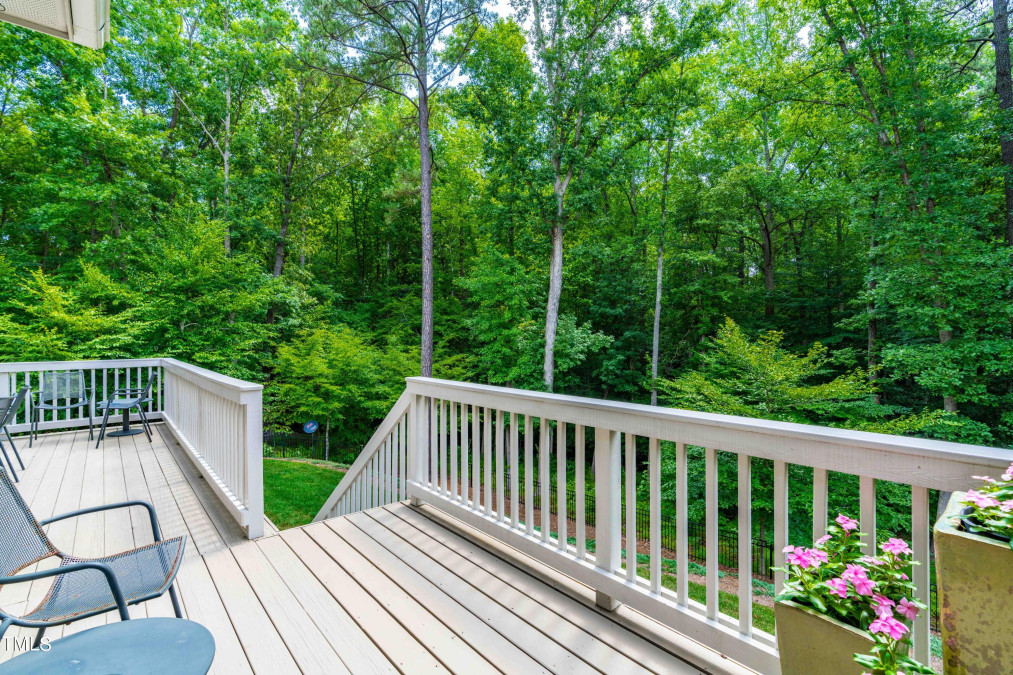
58of72
View All Photos
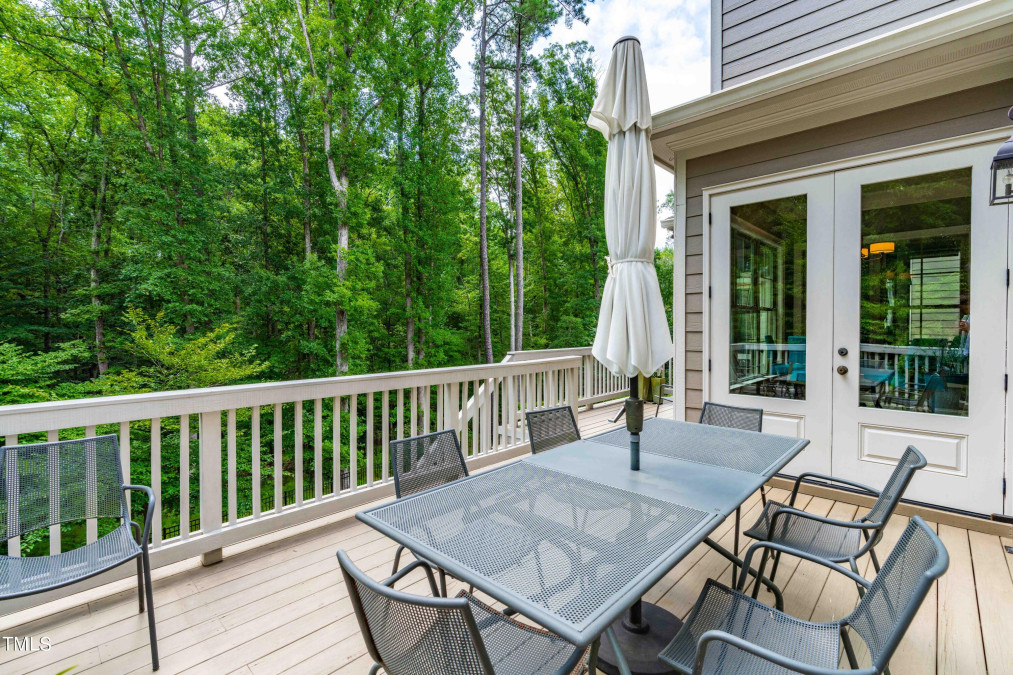
59of72
View All Photos

60of72
View All Photos
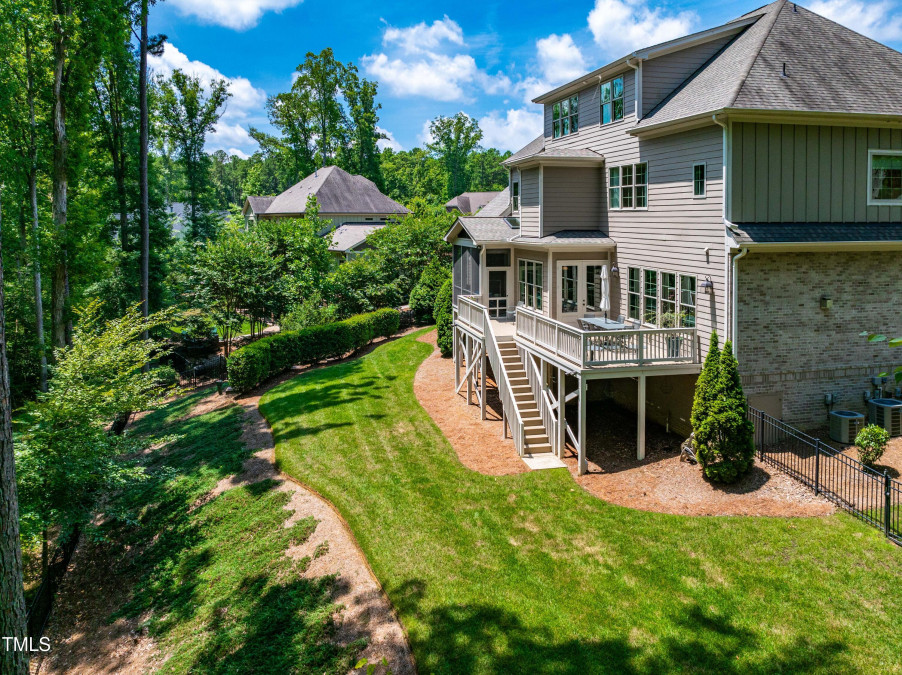
61of72
View All Photos
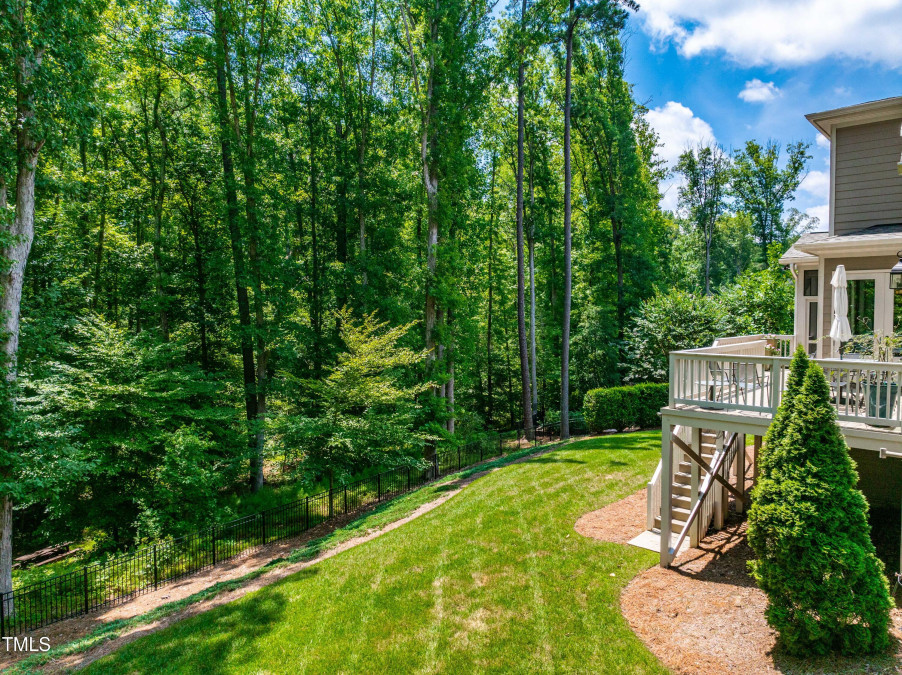
62of72
View All Photos
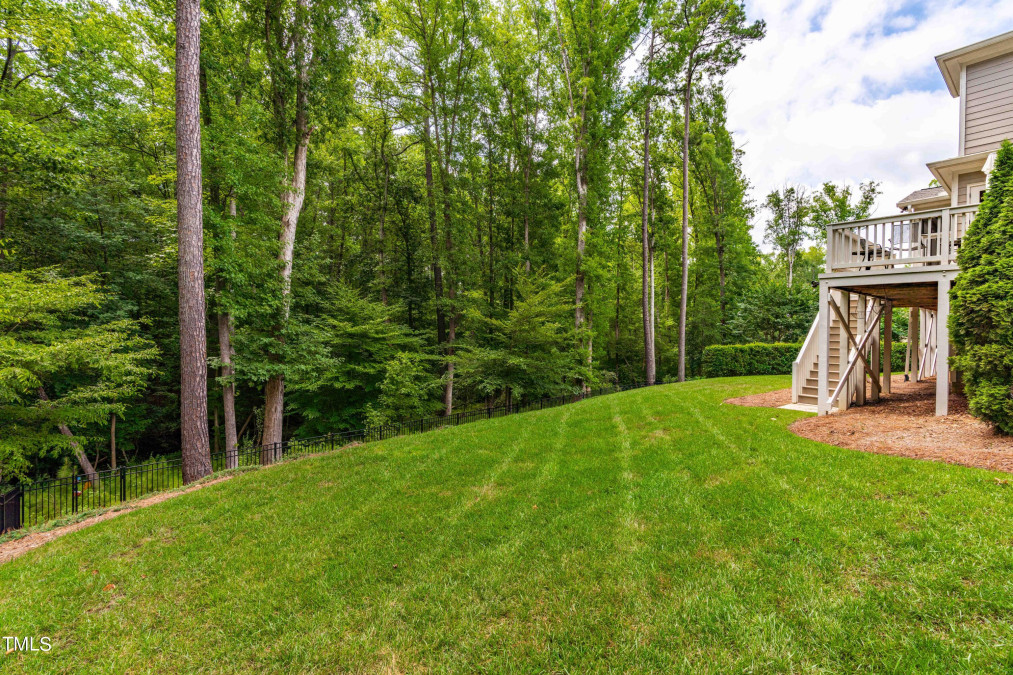
63of72
View All Photos
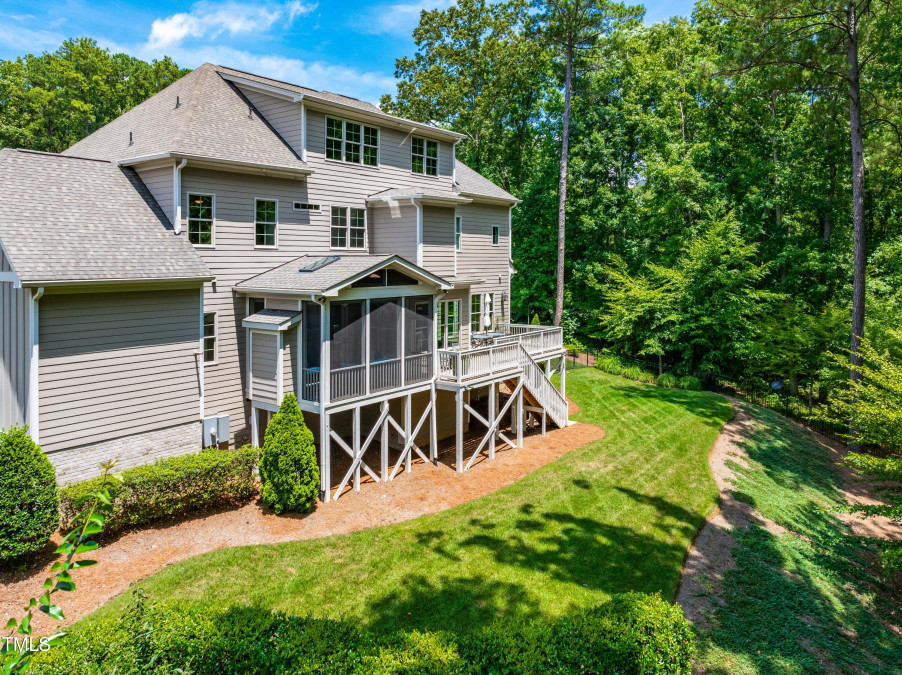
64of72
View All Photos
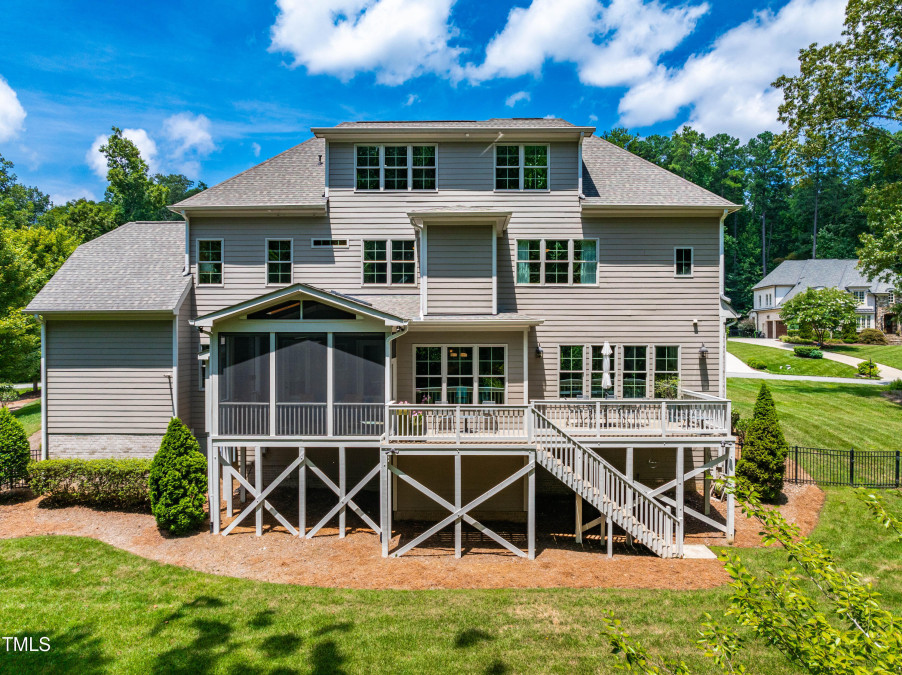
65of72
View All Photos

66of72
View All Photos

67of72
View All Photos
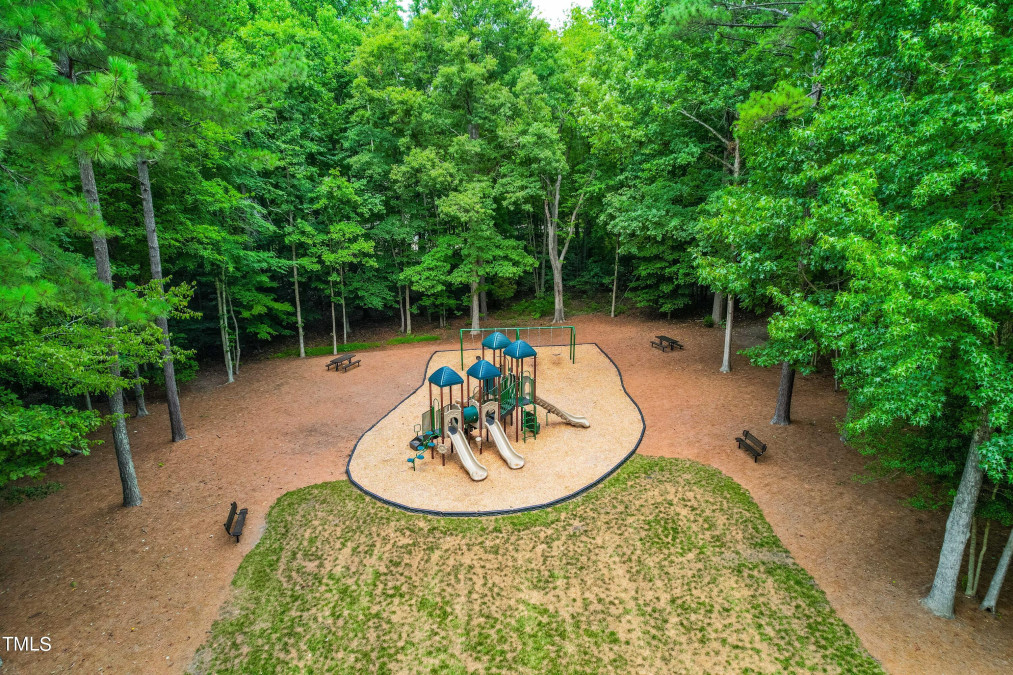
68of72
View All Photos

69of72
View All Photos
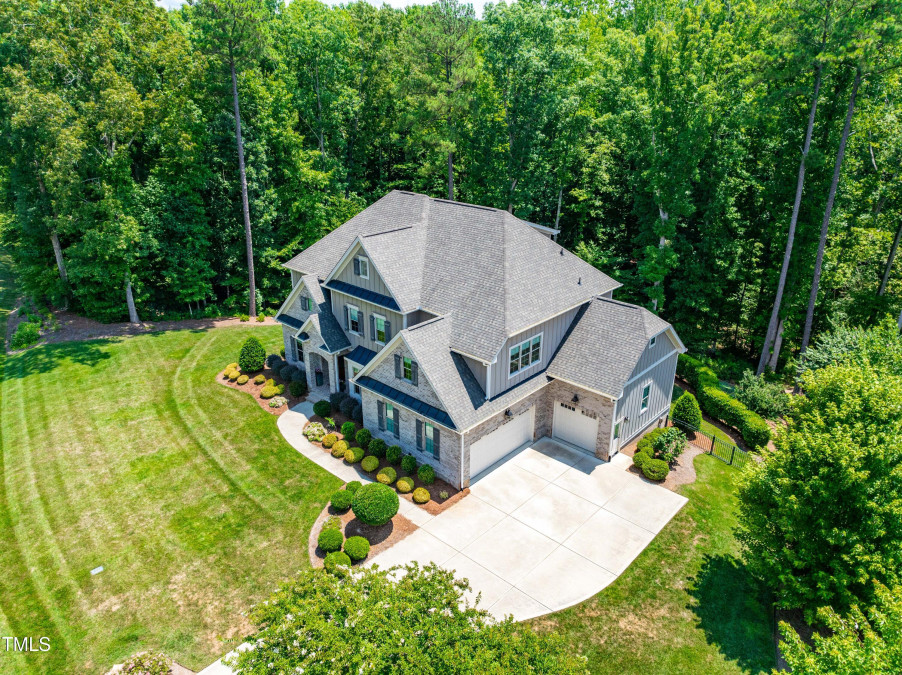
70of72
View All Photos

71of72
View All Photos

72of72
View All Photos



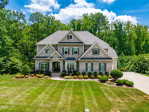

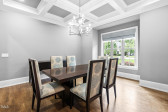
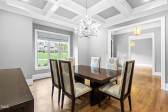



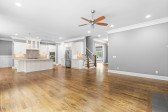




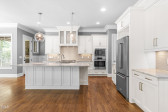



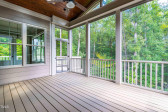
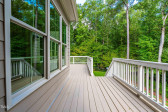
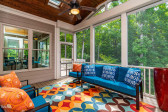
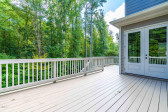


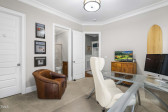





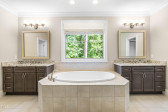



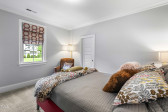

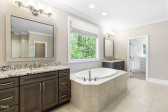
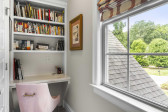

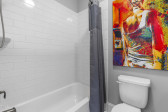


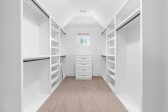

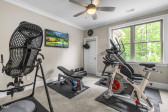

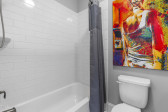

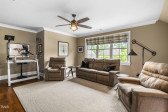
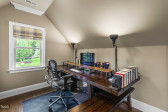
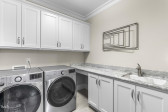

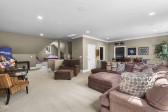





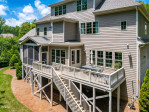





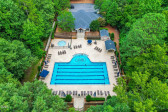
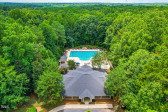




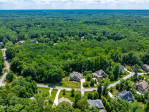
12220 Upper Creek Way Raleigh, NC 27614
- Price $1,465,000
- Beds 5
- Baths 7.00
- Sq.Ft. 5,522
- Acres 1.55
- Year 2016
- Days 4
- Save
- Social
- Call
At A Glance, This Home Is Tucked Back In The Highly-coveted Gates At Ethan's Glen And Boasts 5 Bedro oms, 4 Full Baths, 2 Half Baths, 5,522 Sf And Sits On A 1.55 Acre Lot. It Has A Finished 3rd Floor Entertainment & Game Retreat, A 3-car Garage, & The Cul-de-sac Street Sees Very Little Traffic. This Home Requires Much More Than A Glance To Appreciate The Fullness Of Its Beauty & Personality. A Closer Look Reveals The Super-important Details That Make This Home A Must-see. This Custom-built Home Is Ideally Situated On A Wooded Lot That Delivers Visual Gifts Throughout All Four Seasons. The Backyard Fencing Has 3 Access Gates, Which Allows For Further Yard Exploration. The Irrigation System Helps To Maintain The Lushness In The Thoughtfully-landscaped Areas, While The Natural Areas Are Beautifully Maintained By Nature. The Interior Of The Home Is Teeming With Character And Drama. You Enter Through 8' Mahogany Double Doors With Arched Top And Flemish Glass, Permitting Privacy And Light. 10 Ft Ceilings Downstairs. The Art-enthusiast Homeowners Commissioned Renowned Local Artist Victor Knight To Create ''candy Skull'' On The Dining Room Walls. The Dining Room Also Has A Gorgeous Coffered Ceiling. Beautiful 3 1/4'' White Oak Hardwoods Grace Most Of The Downstairs. The Kitchen Boasts A Generously-sized Island With White Granite, Thermador And Bosch Appliances, Walk-in Pantry And A Butler's Pantry. The Living Room Has A Gas-log Fireplace Flanked By Built-in Bookshelves. The Main Level Also Includes A Guest Bedroom (currently Used As An Office) & Full Bathroom. The Screened Porch W/ Fireplace Is The Perfect Location To Watch Football (wired For Tv) And Enjoy The Gorgeous Autumn Colors. A Custom Built-in Drop Zone For Coats & Gear Is Located At The Door To The Garage. The 2nd Floor Has 9 Ft Ceilings And Hosts The Primary Suite With Luxury Bathroom And 2 Walk-in Closets W/ Custom Shelving. There Are Also Two Bedrooms Sharing A Jack-and-jill Bathroom And A Spacious Third Bedroom With A Built-in Desk Nook. The Sitting Room Has A Lot Of Natural Light And Is Currently Used As A Large Office. Lots Of Closet Space And Walk-in Storage. The Stairs And The 2nd Floor Hallway Are Hardwoods. The 3rd Floor With Its 9 Ft Ceilings Has Been Thoughtfully Finished For Entertainment: Wet Bar W/ Built-in Ice Maker, Refrigerator, Built-in Bench Seating With Under Seat Storage And Custom Bench Cushions. Large Half Bathroom. Large Windows At The Rear Of The Home Offer Another Vantage Point To The Gorgeous Outdoor View. 3rd Floor Furniture & Games Will Convey With A Reasonable Offer. Additional Must-know Details: Windows Are Jeld-wen Double Hung Windows. Tankless Water Heater. Trimmed-out Security System And Roughed-in Central Vacuum Lines, Neither Of Which Have Ever Been Used. Sealed, Walk-in Crawl Space. 3 Hvac Systems. Whole Home Water Filtration System And Water Softener. Night Lighting On All Staircases. Uplighting On The Exterior Of The House, Landscaping, And In The Woods. Welcoming Neighborhood With An Active Hoa That Hosts Year-round Community Events And Has A Pool & Playground. Conveniently Located To 540, Rdu, Rtp. You Won't Want To Miss This Unique Opportunity!
Home Details
12220 Upper Creek Way Raleigh, NC 27614
- Status Active
- MLS® # 10046455
- Price $1,465,000
- Listing Date 08-12-2024
- Bedrooms 5
- Bathrooms 7.00
- Full Baths 4
- Half Baths 3
- Square Footage 5,522
- Acres 1.55
- Year Built 2016
- Type Residential
- Sub-Type Single Family Residence
Community Information For 12220 Upper Creek Way Raleigh, NC 27614
- Address 12220 Upper Creek Way
- Subdivision The Gates At Ethans Glen
- City Raleigh
- County Wake
- State NC
- Zip Code 27614
School Information
- Elementary Wake Pleasant Union
- Middle Wake West Millbrook
- Higher Wake Millbrook
Interior
- Interior Features Bar, Bookcases, Pantry, Ceiling Fan(s), Central Vacuum Prewired, Coffered Ceiling(s), Crown Molding, Double Vanity, Dual Closets, Eat-in Kitchen, Entrance Foyer, Granite Counters, High Ceilings, Kitchen Island, Walk-In Closet(s), Walk-In Shower, Water Closet
- Appliances Bar Fridge, built-in Gas Range, convection Oven, dishwasher, dryer, exhaust Fan, ice Maker, microwave, range Hood, refrigerator, stainless Steel Appliance(s), tankless Water Heater, oven, washer, water Purifier Owned, water Softener Owned
- Heating Central
- Cooling Ceiling Fan(s), Central Air
- Fireplace Yes
- # of Fireplaces 2
- Fireplace Features Gas
Exterior
- Exterior Board & Batten Siding, Brick Veneer, Fiber Cement
- Roof Shingle
- Foundation Permanent
- Garage Spaces 3
Additional Information
- Date Listed August 12th, 2024
- HOA Fees 120
- HOA Fee Frequency Monthly
- Styles Traditional Transitional
Listing Details
- Listing Office Deronja Real Estate
- Listing Phone 919-443-3123
Financials
- $/SqFt $265
Description Of 12220 Upper Creek Way Raleigh, NC 27614
At a glance, this home is tucked back in the highly-coveted gates at ethan's glen and boasts 5 bedrooms, 4 full baths, 2 half baths, 5,522 sf and sits on a 1.55 acre lot. It has a finished 3rd floor entertainment & game retreat, a 3-car garage, & the cul-de-sac street sees very little traffic. This home requires much more than a glance to appreciate the fullness of its beauty & personality. A closer look reveals the super-important details that make this home a must-see. This custom-built home is ideally situated on a wooded lot that delivers visual gifts throughout all four seasons. The backyard fencing has 3 access gates, which allows for further yard exploration. The irrigation system helps to maintain the lushness in the thoughtfully-landscaped areas, while the natural areas are beautifully maintained by nature. The interior of the home is teeming with character and drama. You enter through 8' mahogany double doors with arched top and flemish glass, permitting privacy and light. 10 ft ceilings downstairs. The art-enthusiast homeowners commissioned renowned local artist victor knight to create ''candy skull'' on the dining room walls. The dining room also has a gorgeous coffered ceiling. Beautiful 3 1/4'' white oak hardwoods grace most of the downstairs. The kitchen boasts a generously-sized island with white granite, thermador and bosch appliances, walk-in pantry and a butler's pantry. The living room has a gas-log fireplace flanked by built-in bookshelves. The main level also includes a guest bedroom (currently used as an office) & full bathroom. The screened porch w/ fireplace is the perfect location to watch football (wired for tv) and enjoy the gorgeous autumn colors. A custom built-in drop zone for coats & gear is located at the door to the garage. The 2nd floor has 9 ft ceilings and hosts the primary suite with luxury bathroom and 2 walk-in closets w/ custom shelving. There are also two bedrooms sharing a jack-and-jill bathroom and a spacious third bedroom with a built-in desk nook. The sitting room has a lot of natural light and is currently used as a large office. Lots of closet space and walk-in storage. The stairs and the 2nd floor hallway are hardwoods. The 3rd floor with its 9 ft ceilings has been thoughtfully finished for entertainment: wet bar w/ built-in ice maker, refrigerator, built-in bench seating with under seat storage and custom bench cushions. Large half bathroom. Large windows at the rear of the home offer another vantage point to the gorgeous outdoor view. 3rd floor furniture & games will convey with a reasonable offer. Additional must-know details: windows are jeld-wen double hung windows. Tankless water heater. Trimmed-out security system and roughed-in central vacuum lines, neither of which have ever been used. Sealed, walk-in crawl space. 3 hvac systems. Whole home water filtration system and water softener. Night lighting on all staircases. Uplighting on the exterior of the house, landscaping, and in the woods. Welcoming neighborhood with an active hoa that hosts year-round community events and has a pool & playground. Conveniently located to 540, rdu, rtp. You won't want to miss this unique opportunity!
Interested in 12220 Upper Creek Way Raleigh, NC 27614 ?
Request a Showing
Mortgage Calculator For 12220 Upper Creek Way Raleigh, NC 27614
This beautiful 5 beds 7.00 baths home is located at 12220 Upper Creek Way Raleigh, NC 27614 and is listed for $1,465,000. The home was built in 2016, contains 5522 sqft of living space, and sits on a 1.55 acre lot. This Residential home is priced at $265 per square foot and has been on the market since August 12th, 2024. with sqft of living space.
If you'd like to request more information on 12220 Upper Creek Way Raleigh, NC 27614, please call us at 919-249-8536 or contact us so that we can assist you in your real estate search. To find similar homes like 12220 Upper Creek Way Raleigh, NC 27614, you can find other homes for sale in Raleigh, the neighborhood of The Gates At Ethans Glen, or 27614 click the highlighted links, or please feel free to use our website to continue your home search!
Schools
WALKING AND TRANSPORTATION
Home Details
12220 Upper Creek Way Raleigh, NC 27614
- Status Active
- MLS® # 10046455
- Price $1,465,000
- Listing Date 08-12-2024
- Bedrooms 5
- Bathrooms 7.00
- Full Baths 4
- Half Baths 3
- Square Footage 5,522
- Acres 1.55
- Year Built 2016
- Type Residential
- Sub-Type Single Family Residence
Community Information For 12220 Upper Creek Way Raleigh, NC 27614
- Address 12220 Upper Creek Way
- Subdivision The Gates At Ethans Glen
- City Raleigh
- County Wake
- State NC
- Zip Code 27614
School Information
- Elementary Wake Pleasant Union
- Middle Wake West Millbrook
- Higher Wake Millbrook
Interior
- Interior Features Bar, Bookcases, Pantry, Ceiling Fan(s), Central Vacuum Prewired, Coffered Ceiling(s), Crown Molding, Double Vanity, Dual Closets, Eat-in Kitchen, Entrance Foyer, Granite Counters, High Ceilings, Kitchen Island, Walk-In Closet(s), Walk-In Shower, Water Closet
- Appliances Bar Fridge, built-in Gas Range, convection Oven, dishwasher, dryer, exhaust Fan, ice Maker, microwave, range Hood, refrigerator, stainless Steel Appliance(s), tankless Water Heater, oven, washer, water Purifier Owned, water Softener Owned
- Heating Central
- Cooling Ceiling Fan(s), Central Air
- Fireplace Yes
- # of Fireplaces 2
- Fireplace Features Gas
Exterior
- Exterior Board & Batten Siding, Brick Veneer, Fiber Cement
- Roof Shingle
- Foundation Permanent
- Garage Spaces 3
Additional Information
- Date Listed August 12th, 2024
- HOA Fees 120
- HOA Fee Frequency Monthly
- Styles Traditional Transitional
Listing Details
- Listing Office Deronja Real Estate
- Listing Phone 919-443-3123
Financials
- $/SqFt $265
Homes Similar to 12220 Upper Creek Way Raleigh, NC 27614
View in person

Ask a Question About This Listing
Find out about this property

Share This Property
12220 Upper Creek Way Raleigh, NC 27614
MLS® #: 10046455
Call Inquiry




