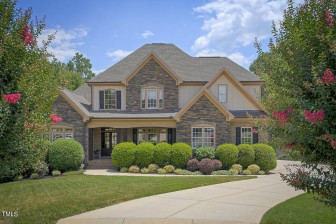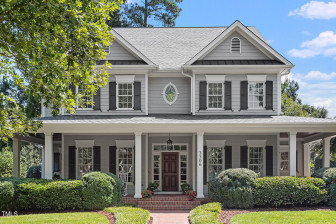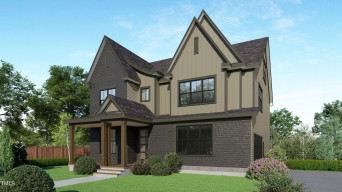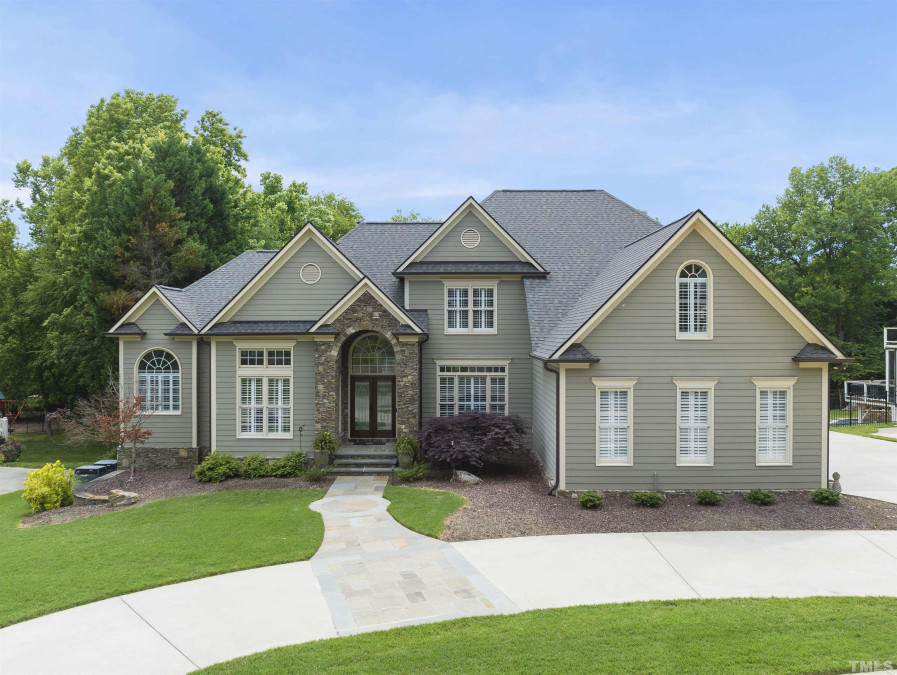
1of93
View All Photos
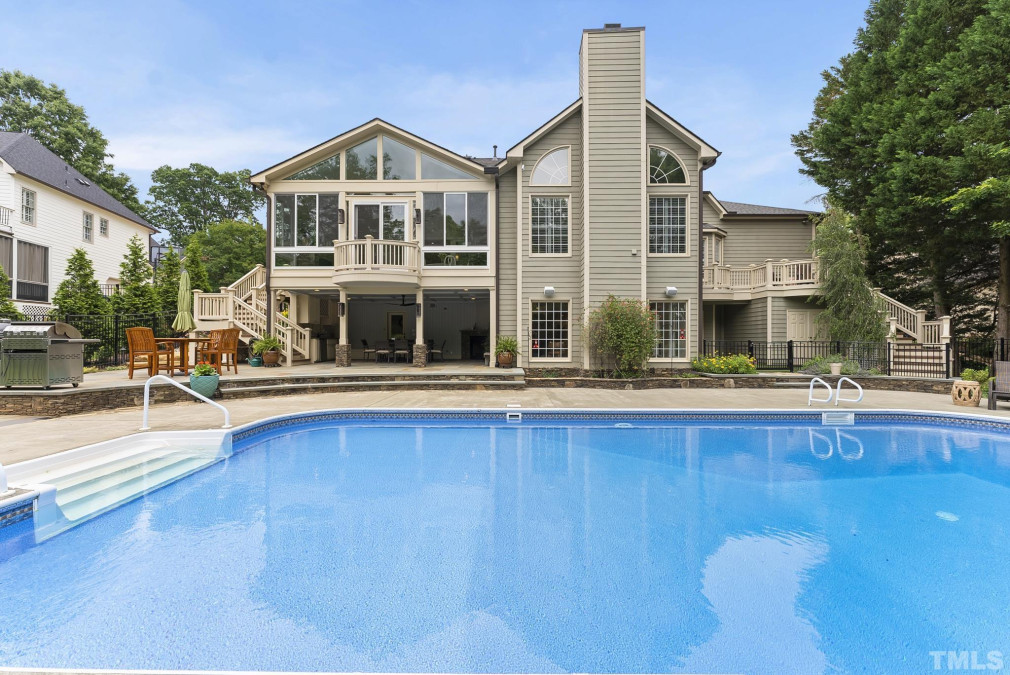
2of93
View All Photos
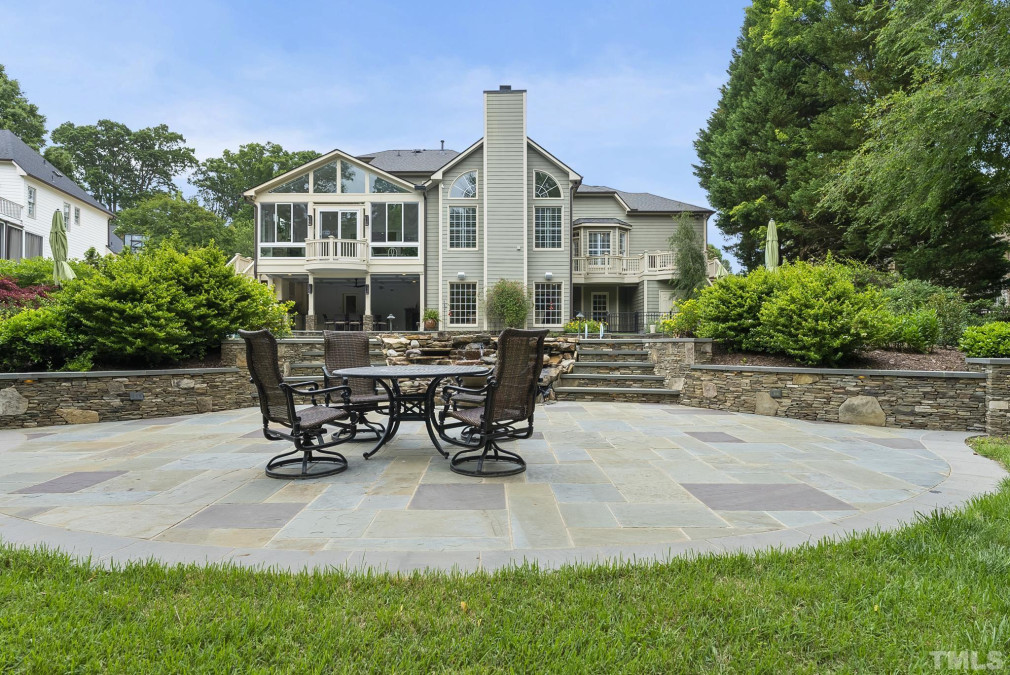
3of93
View All Photos
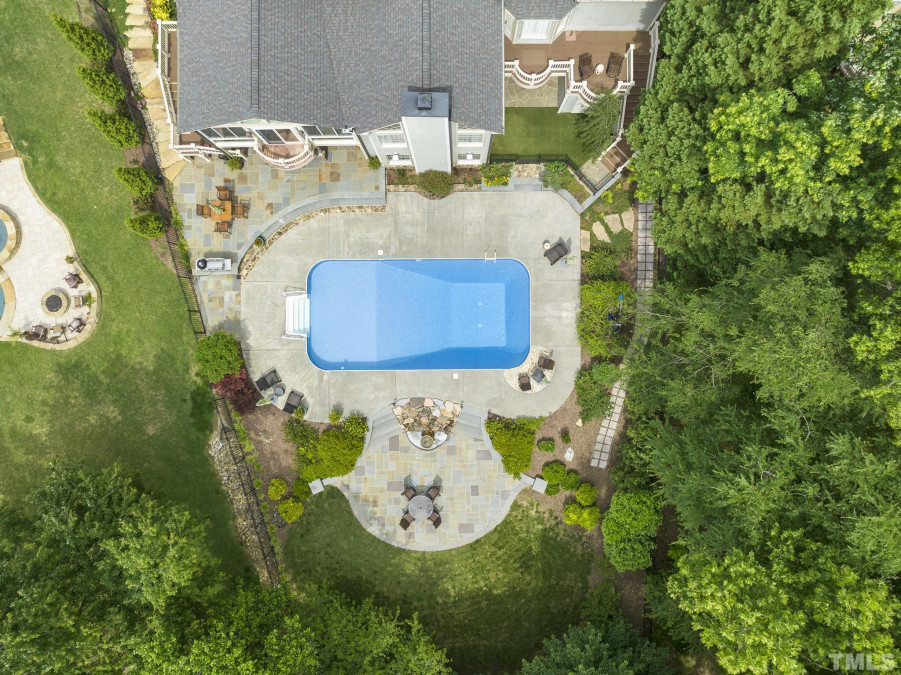
4of93
View All Photos
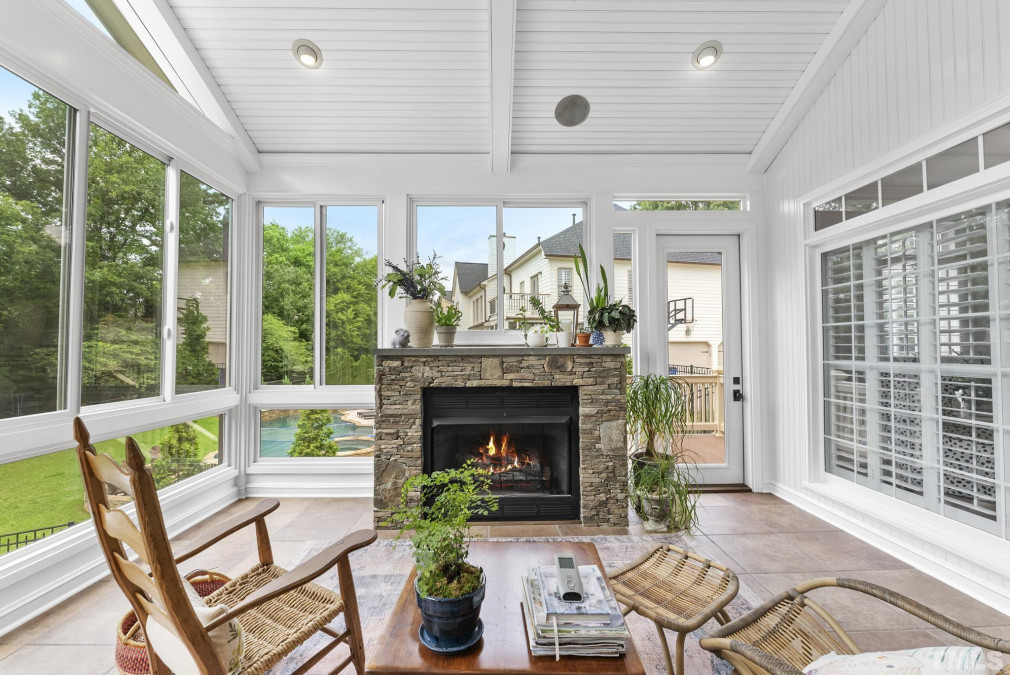
5of93
View All Photos
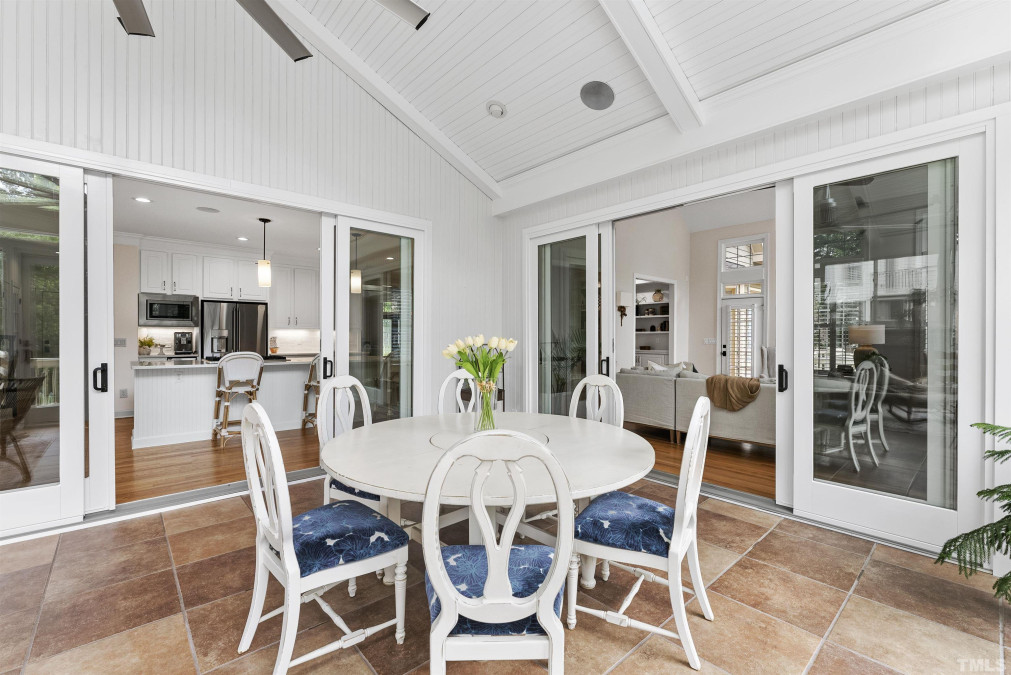
6of93
View All Photos
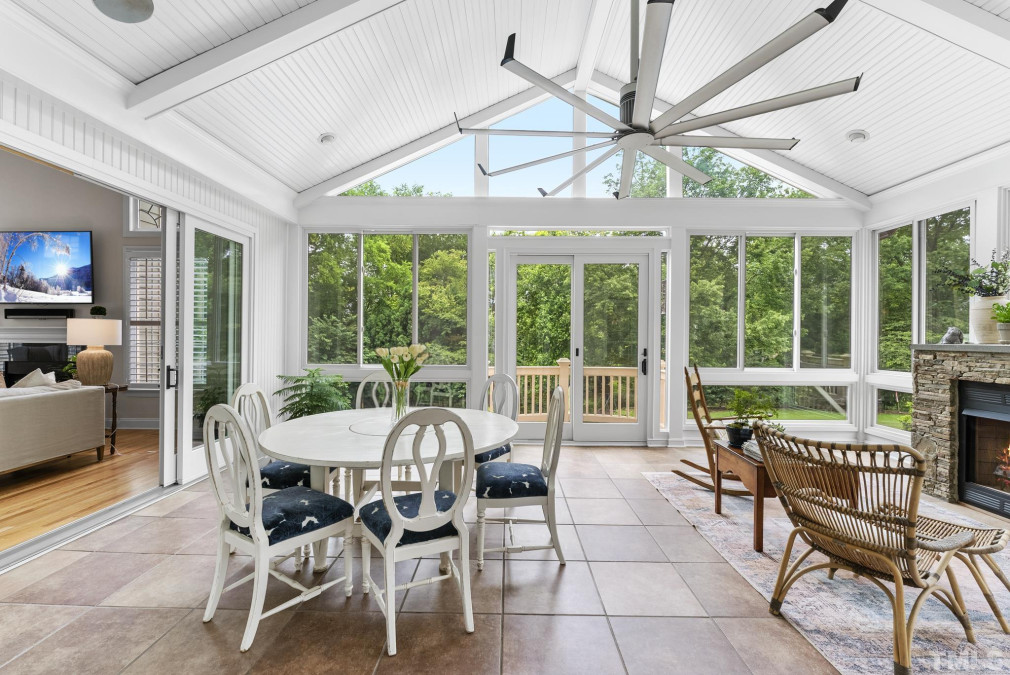
7of93
View All Photos
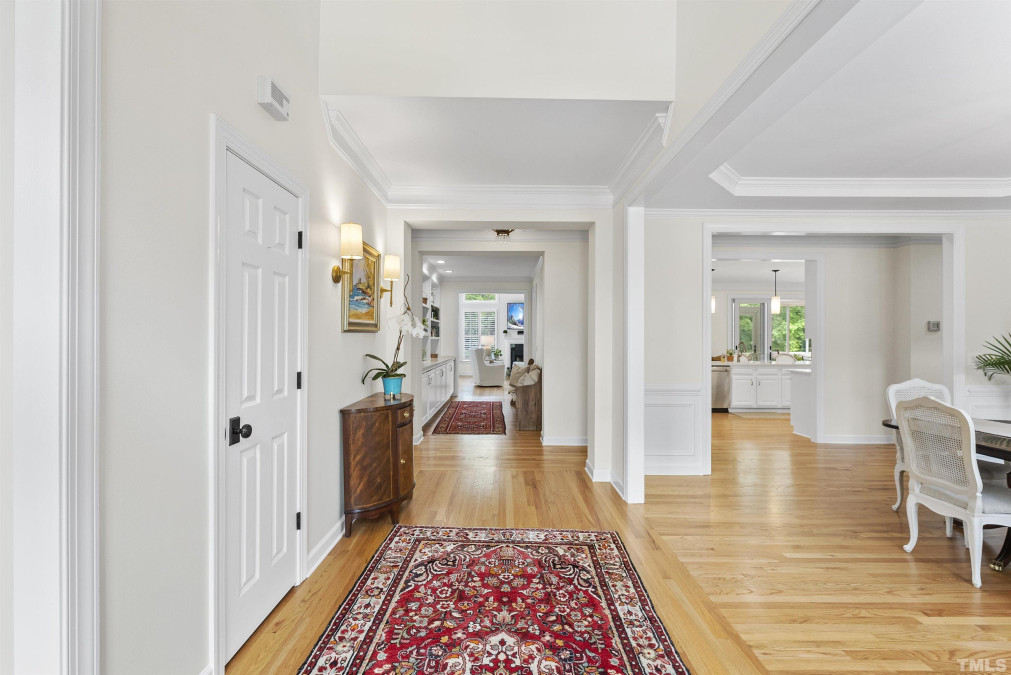
8of93
View All Photos

9of93
View All Photos
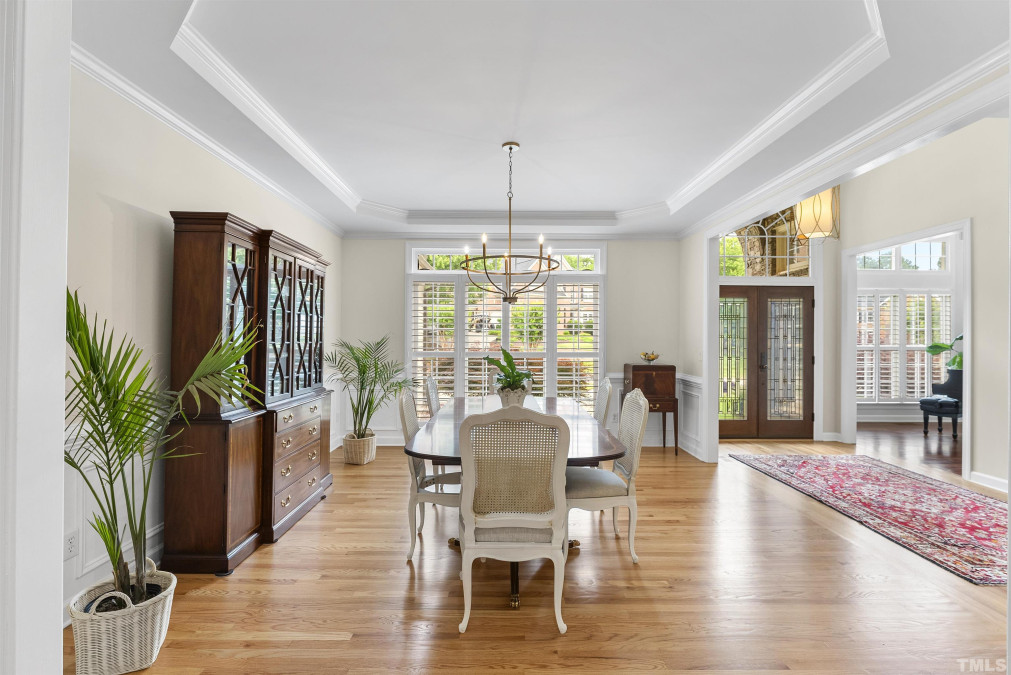
10of93
View All Photos
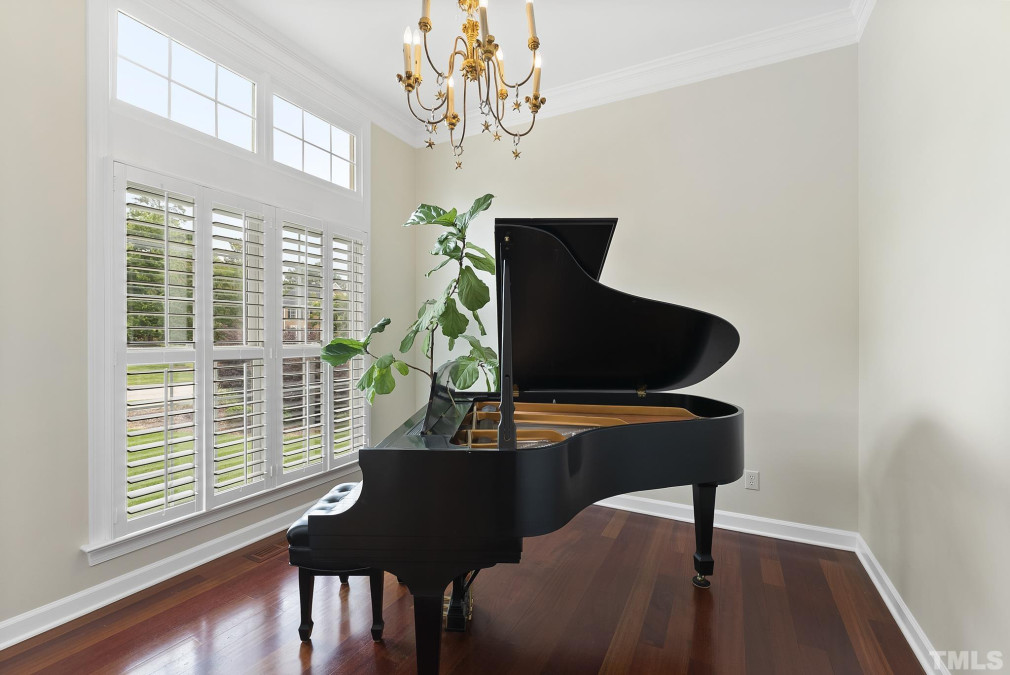
11of93
View All Photos
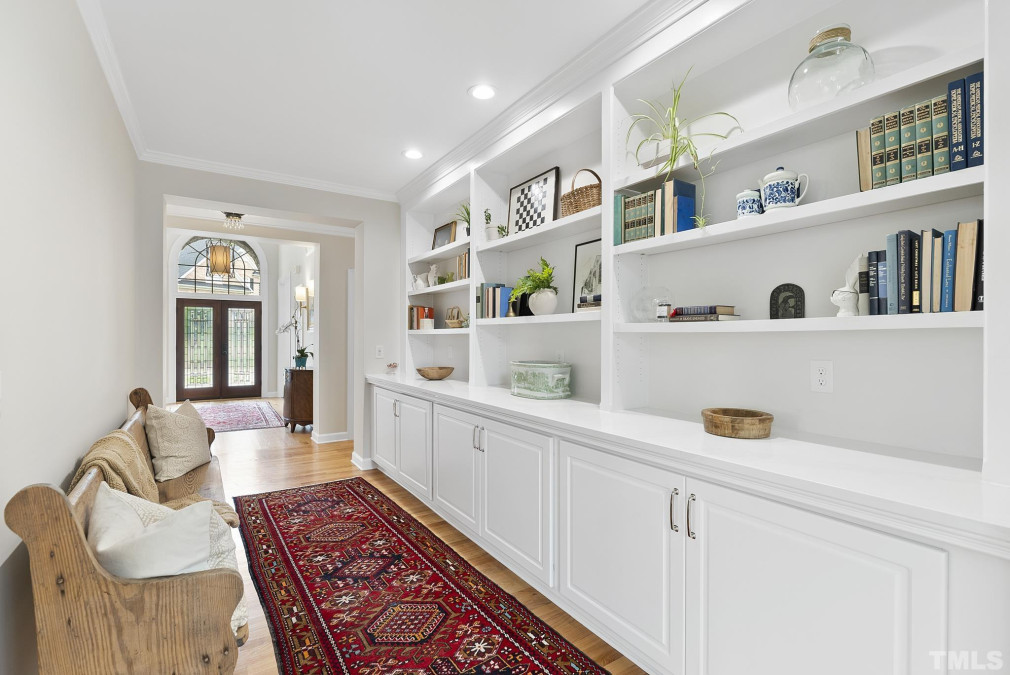
12of93
View All Photos
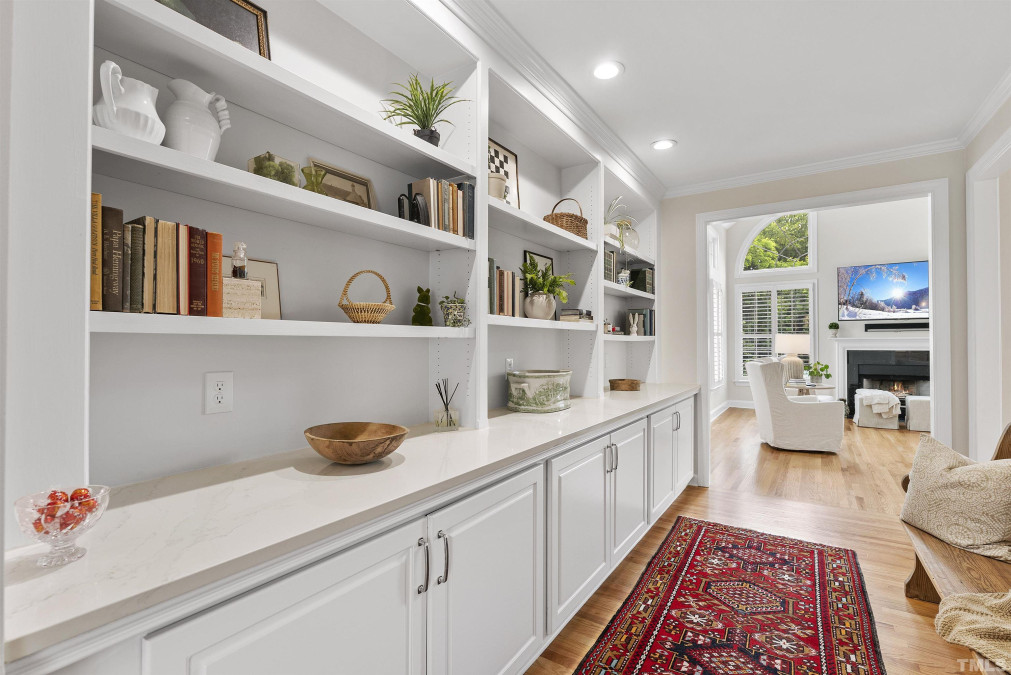
13of93
View All Photos
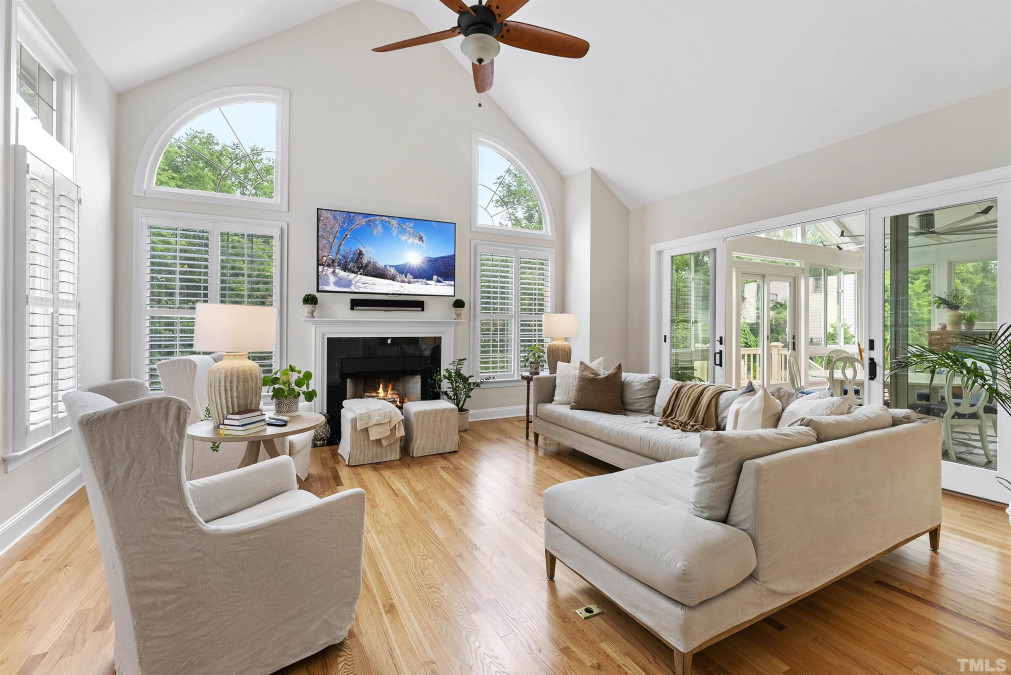
14of93
View All Photos
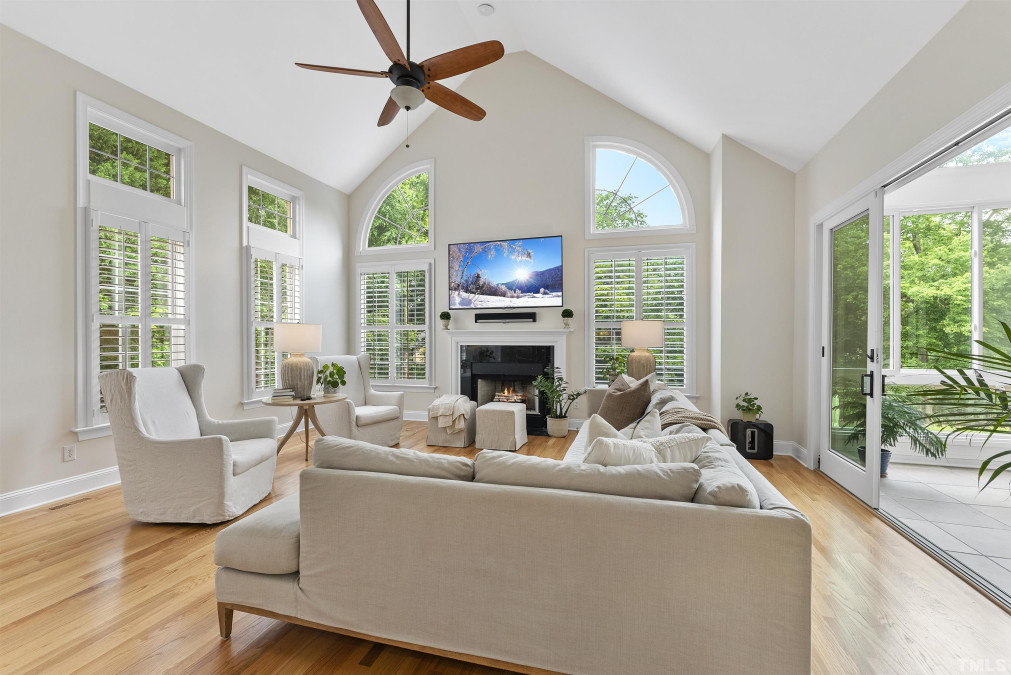
15of93
View All Photos
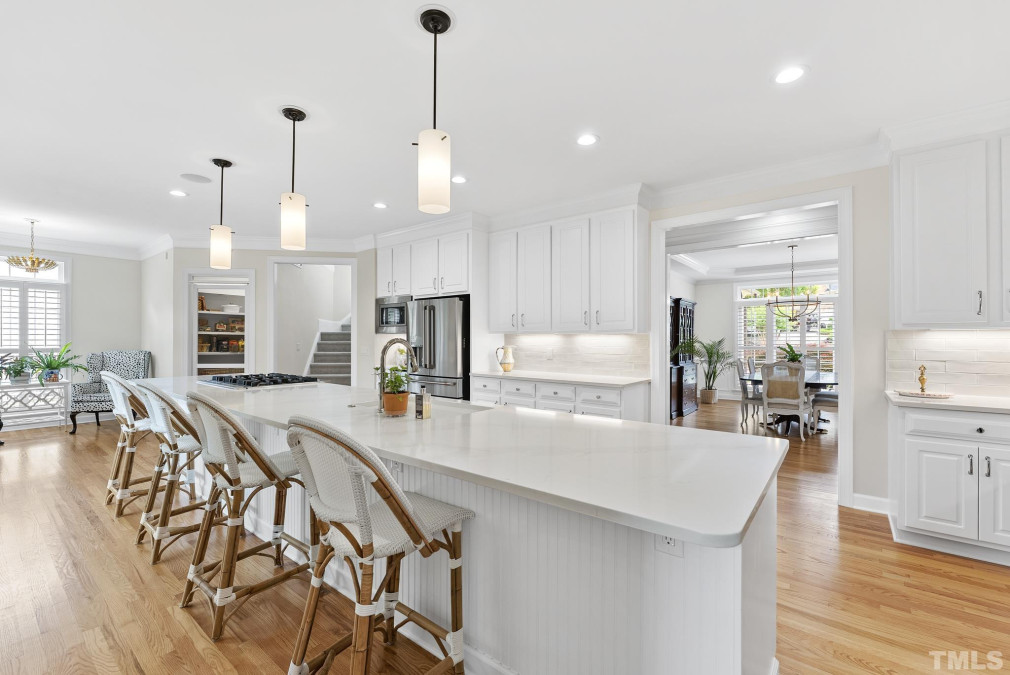
16of93
View All Photos
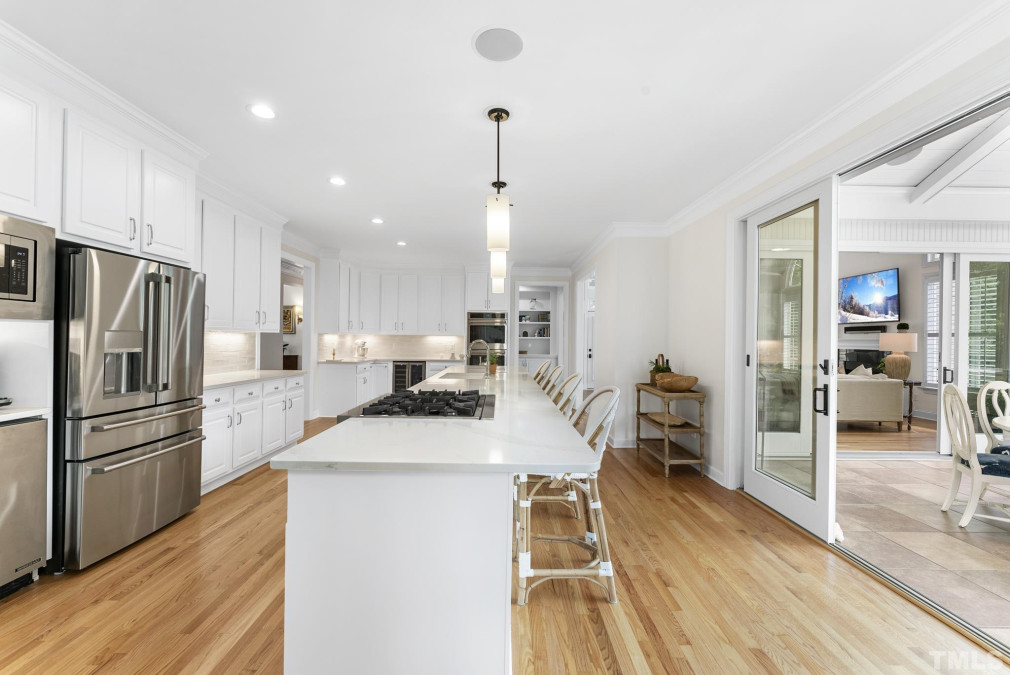
17of93
View All Photos
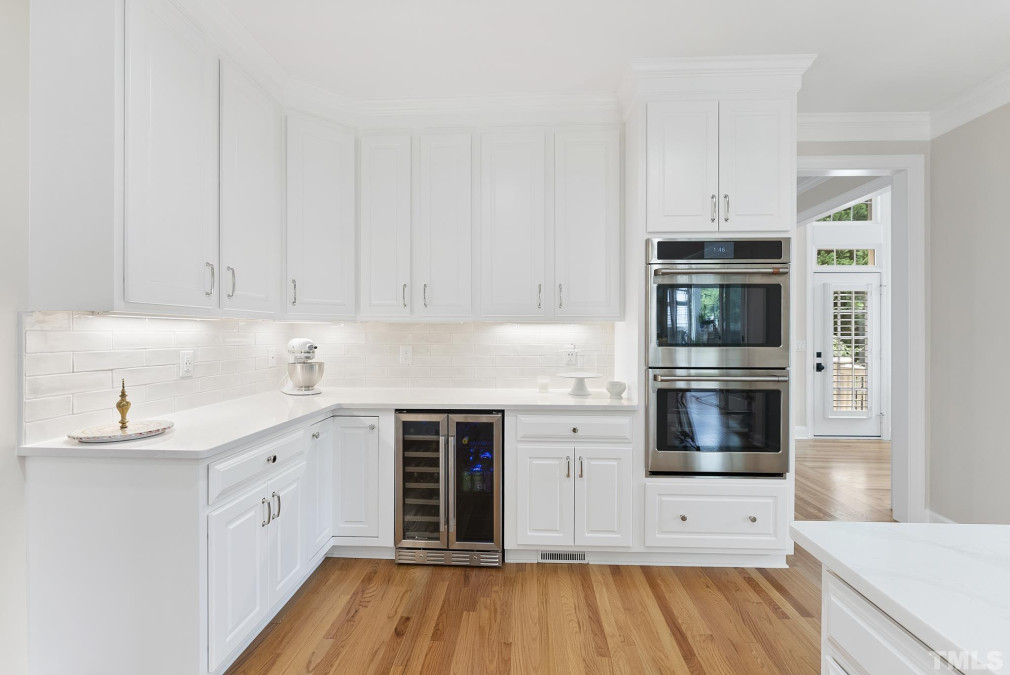
18of93
View All Photos
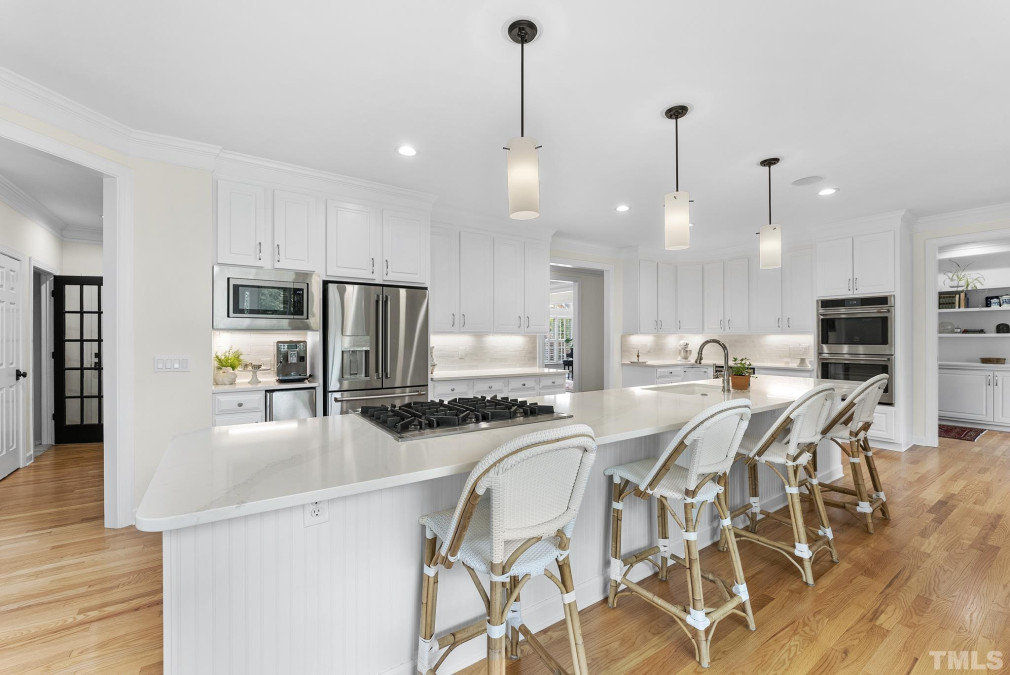
19of93
View All Photos
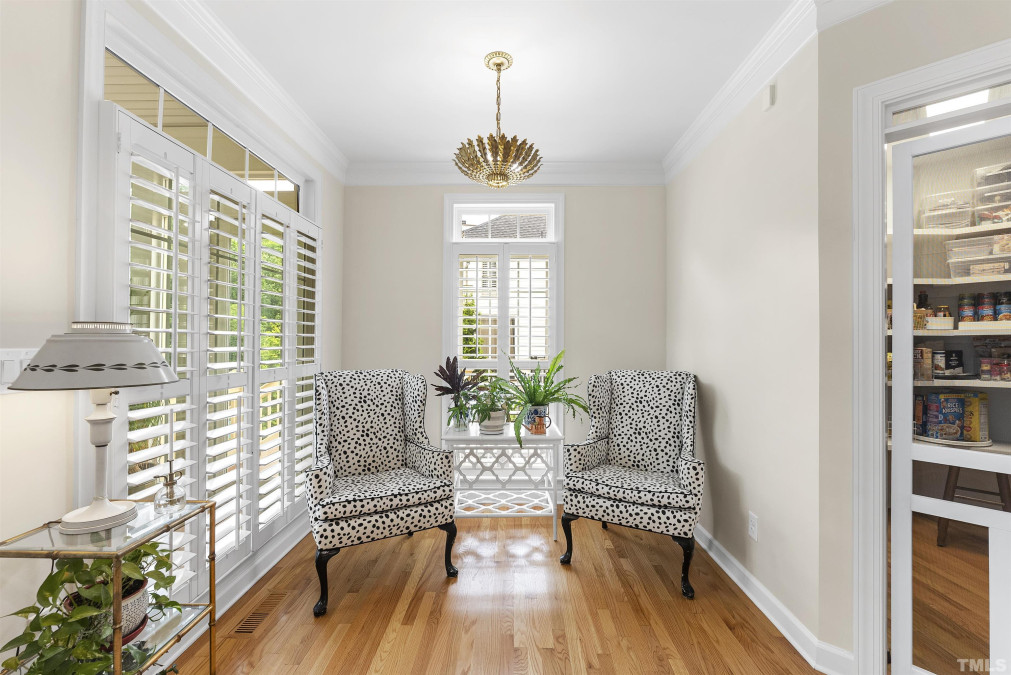
20of93
View All Photos
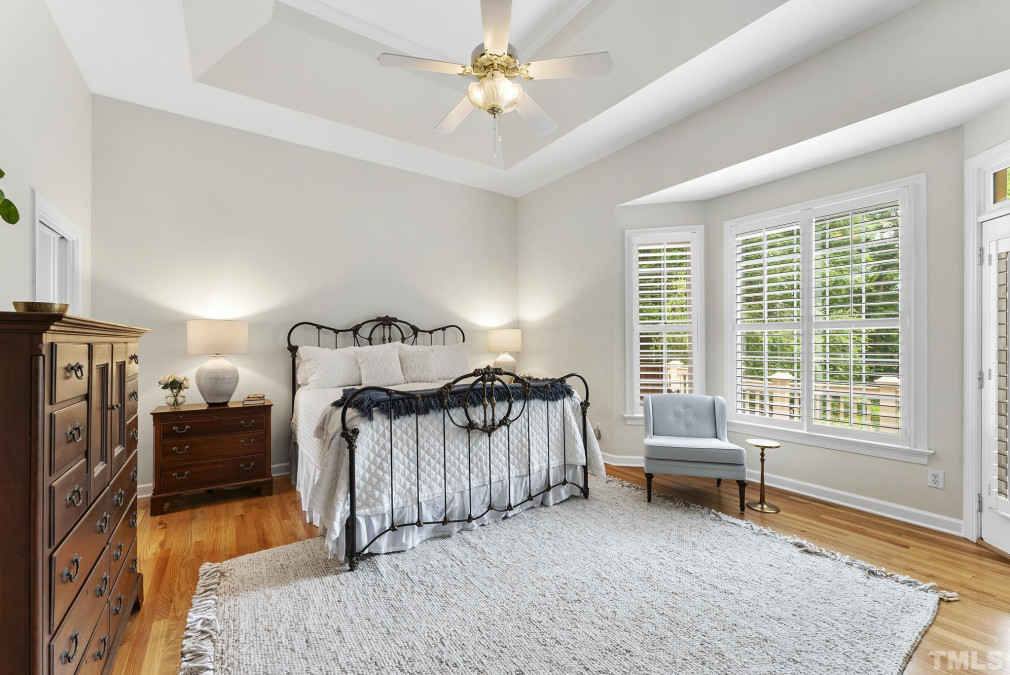
21of93
View All Photos
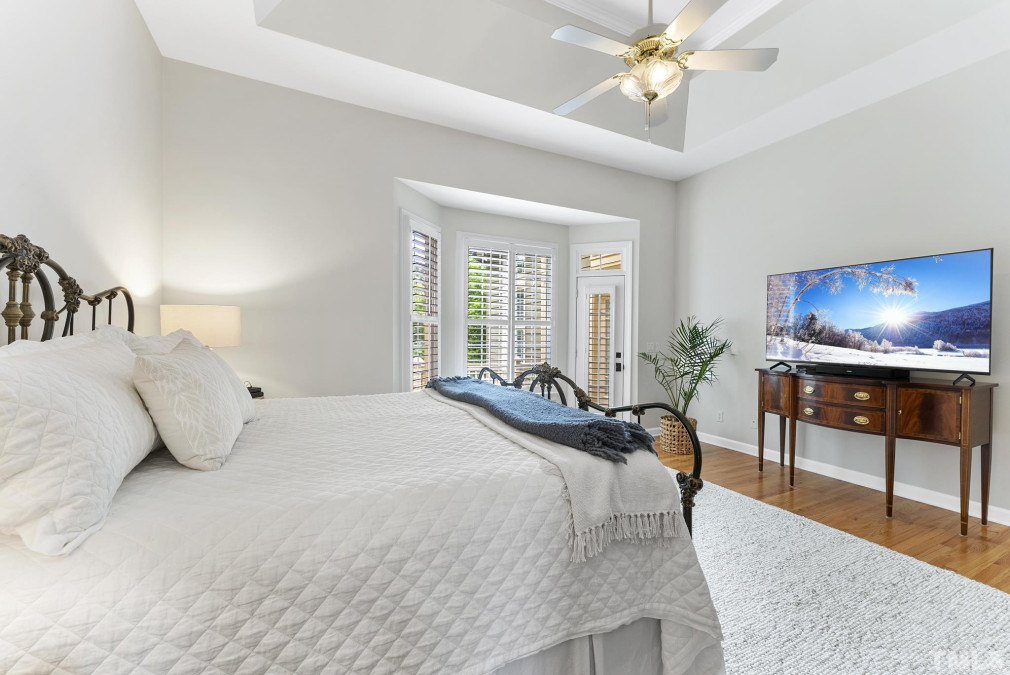
22of93
View All Photos
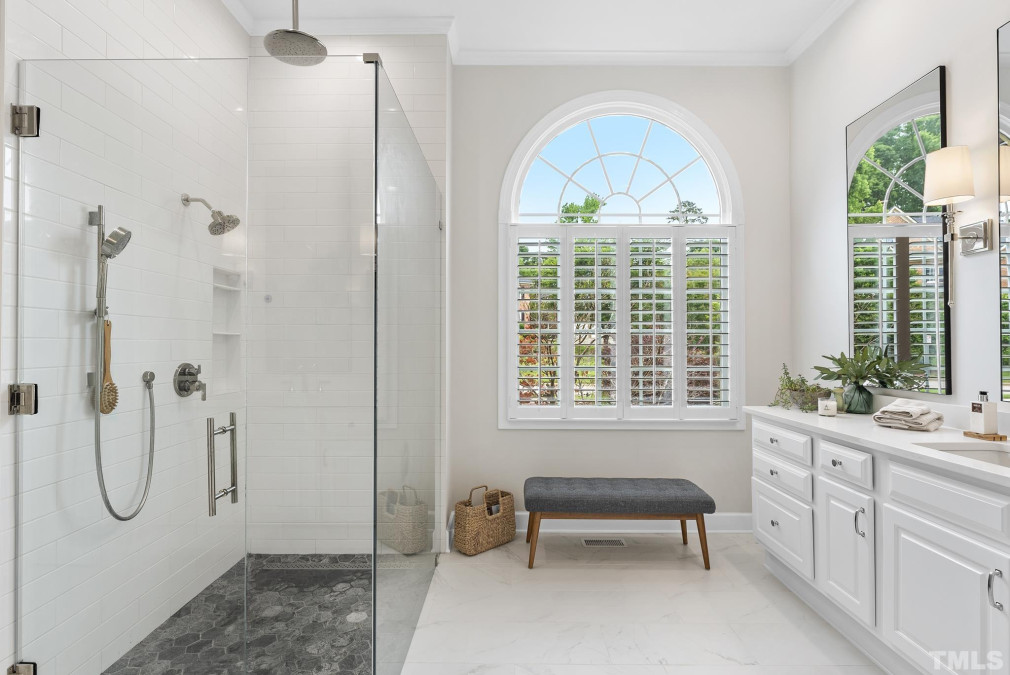
23of93
View All Photos
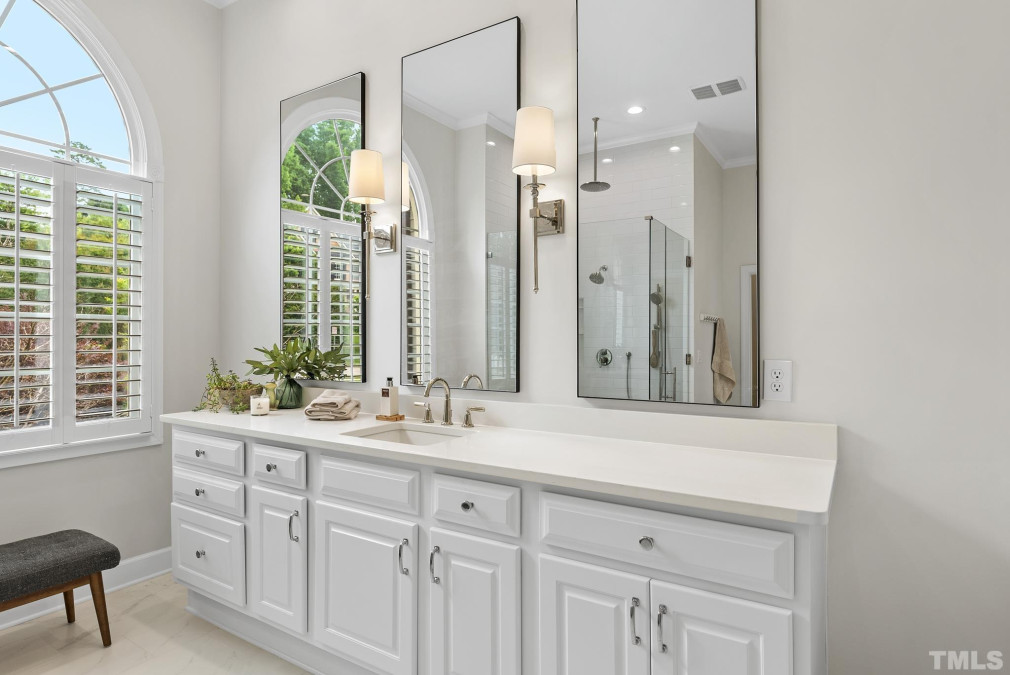
24of93
View All Photos

25of93
View All Photos
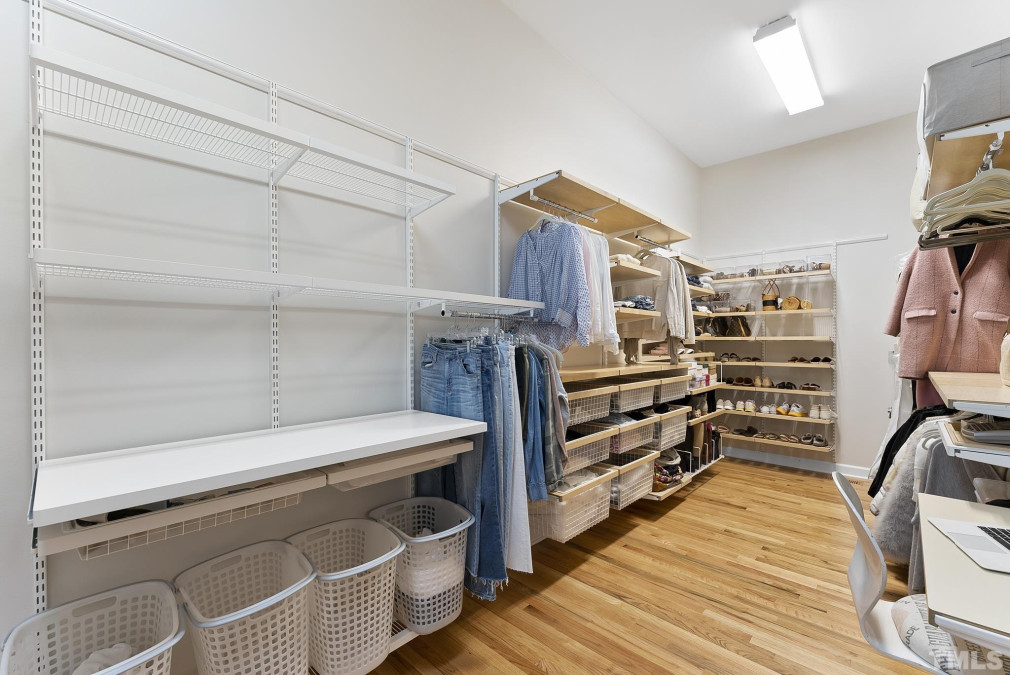
26of93
View All Photos
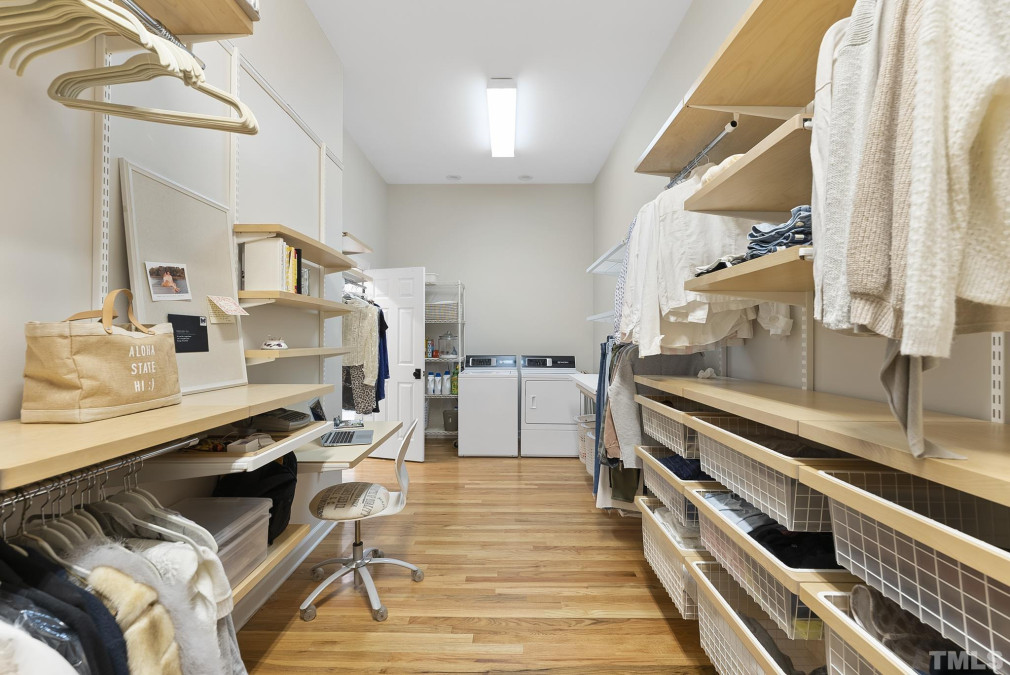
27of93
View All Photos
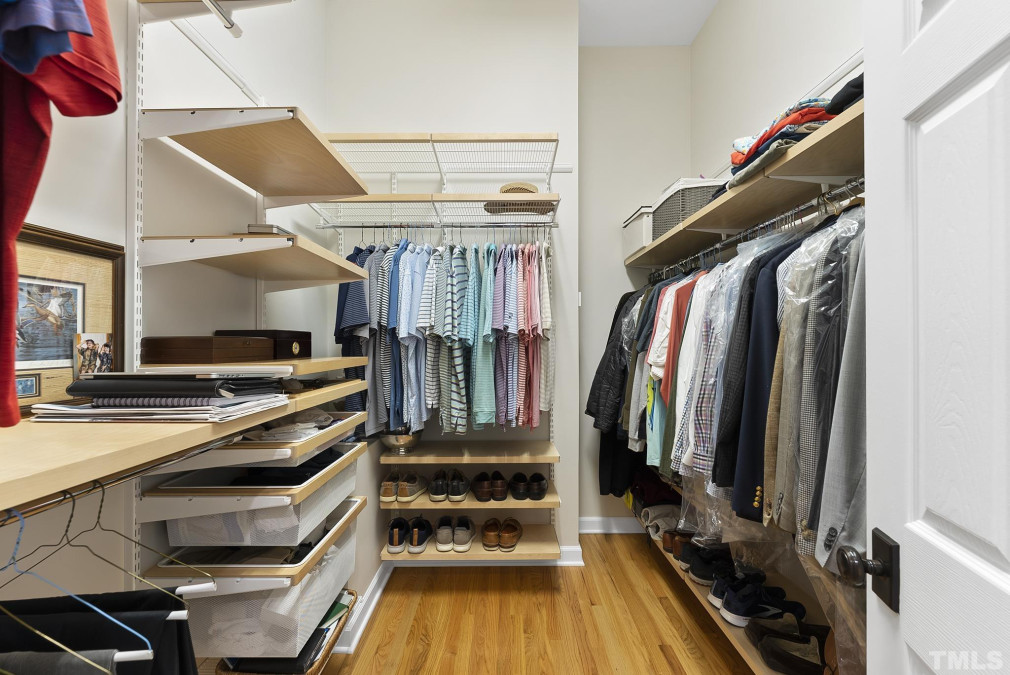
28of93
View All Photos
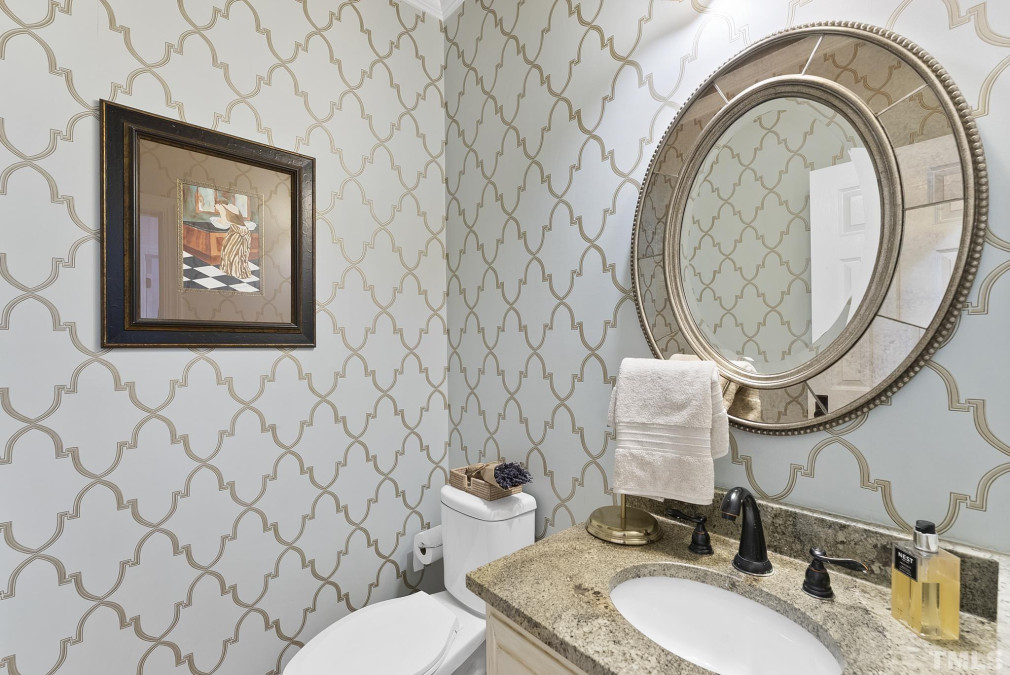
29of93
View All Photos
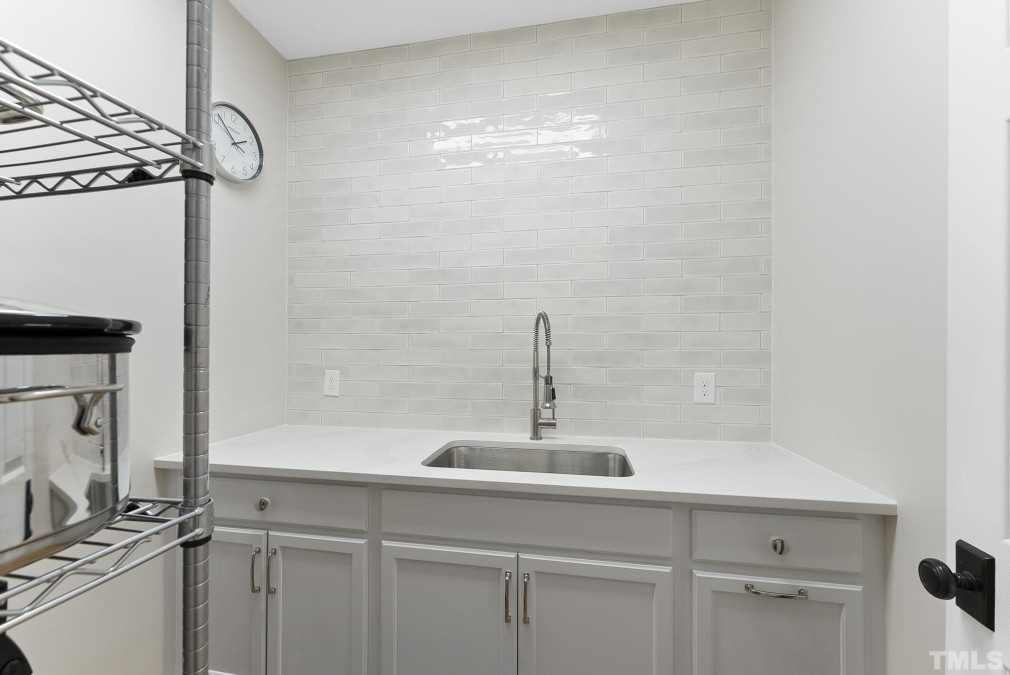
30of93
View All Photos
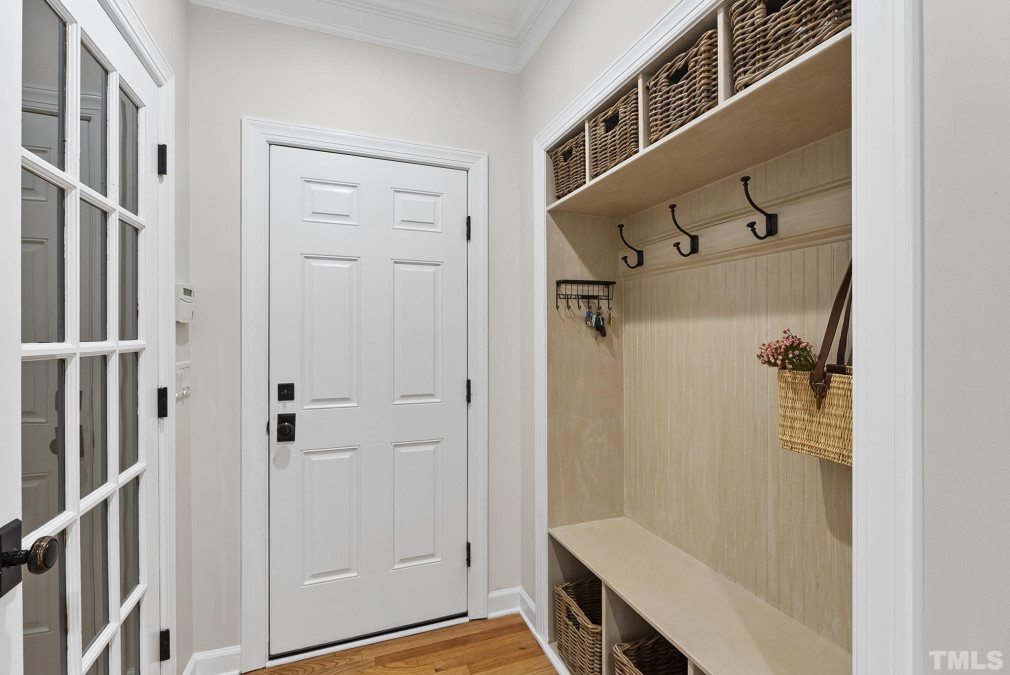
31of93
View All Photos
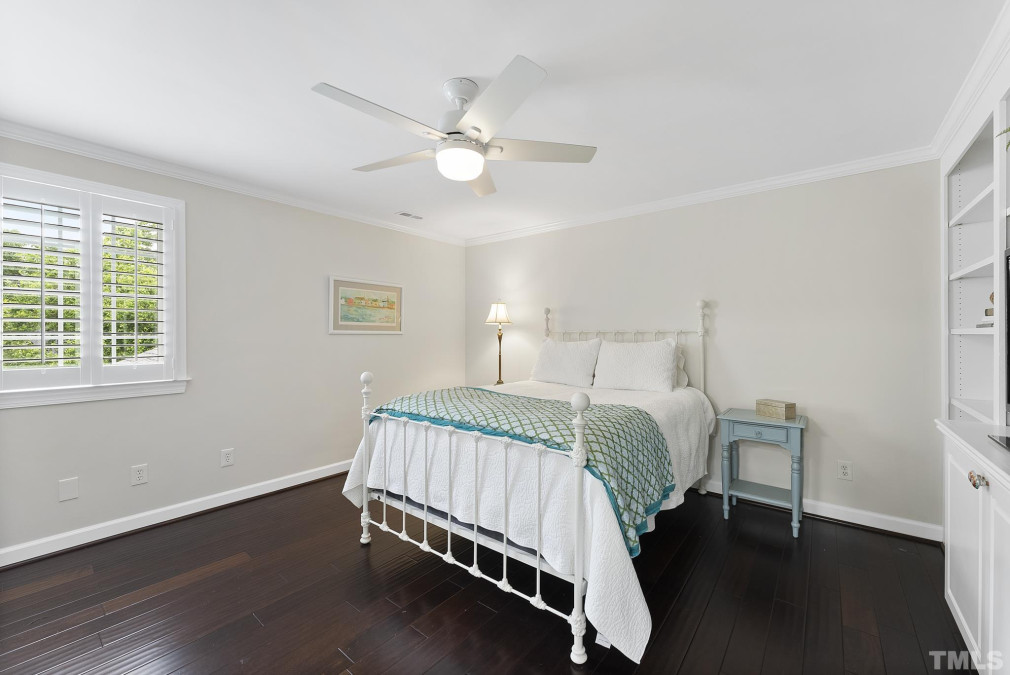
32of93
View All Photos
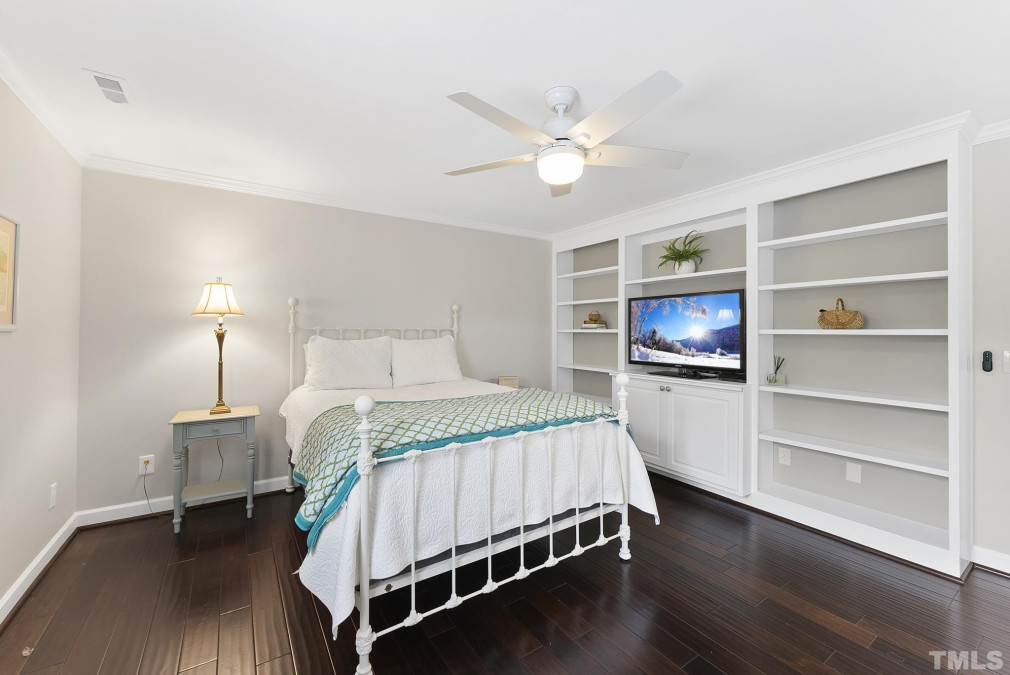
33of93
View All Photos
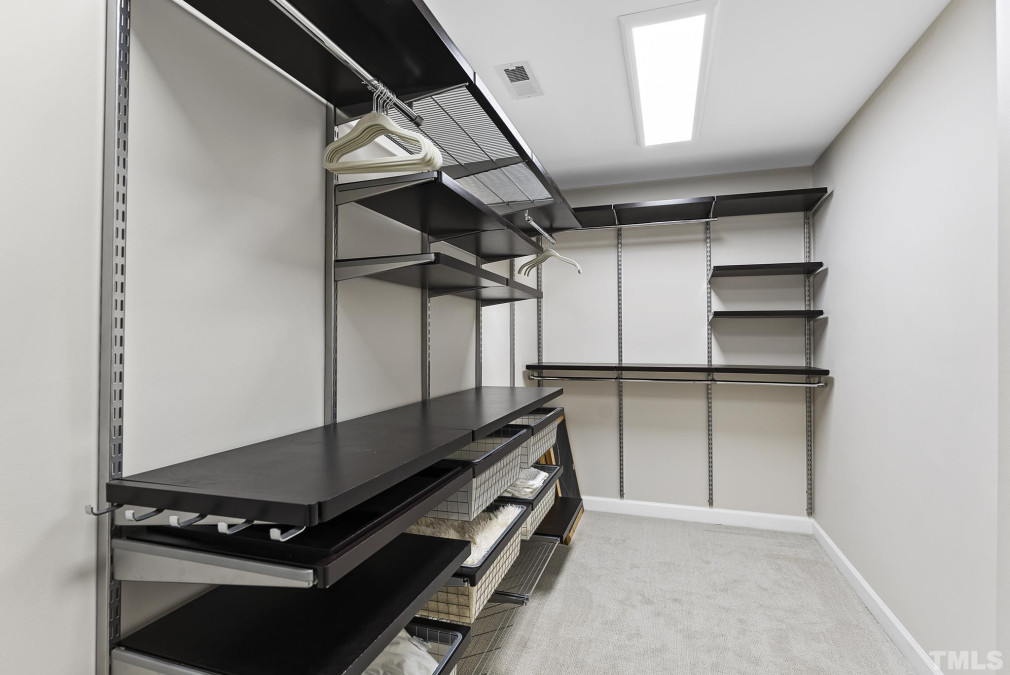
34of93
View All Photos
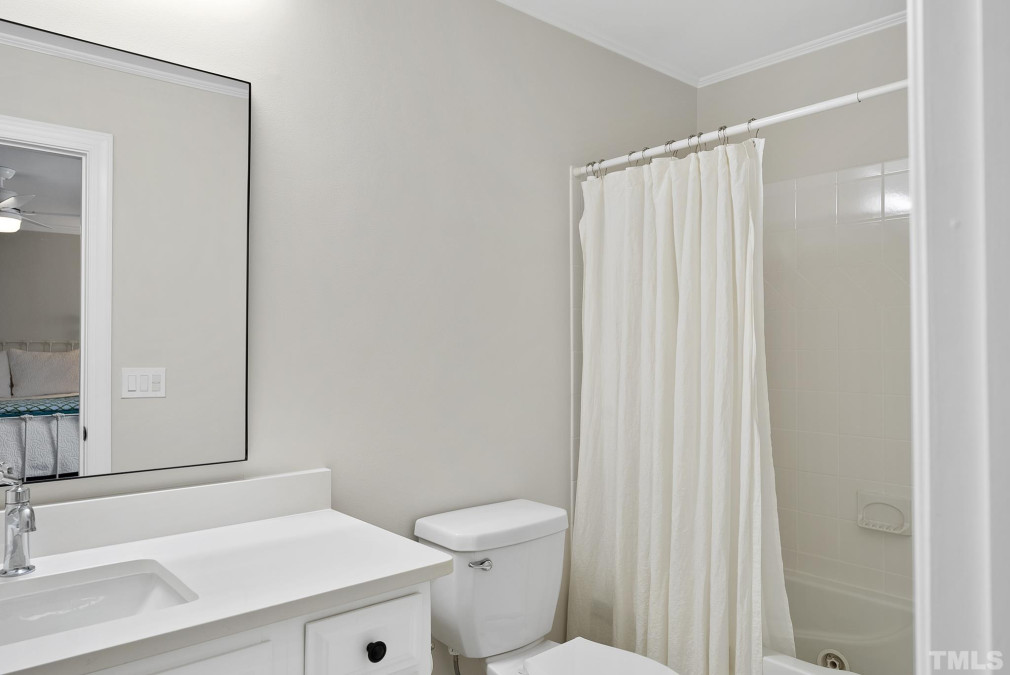
35of93
View All Photos
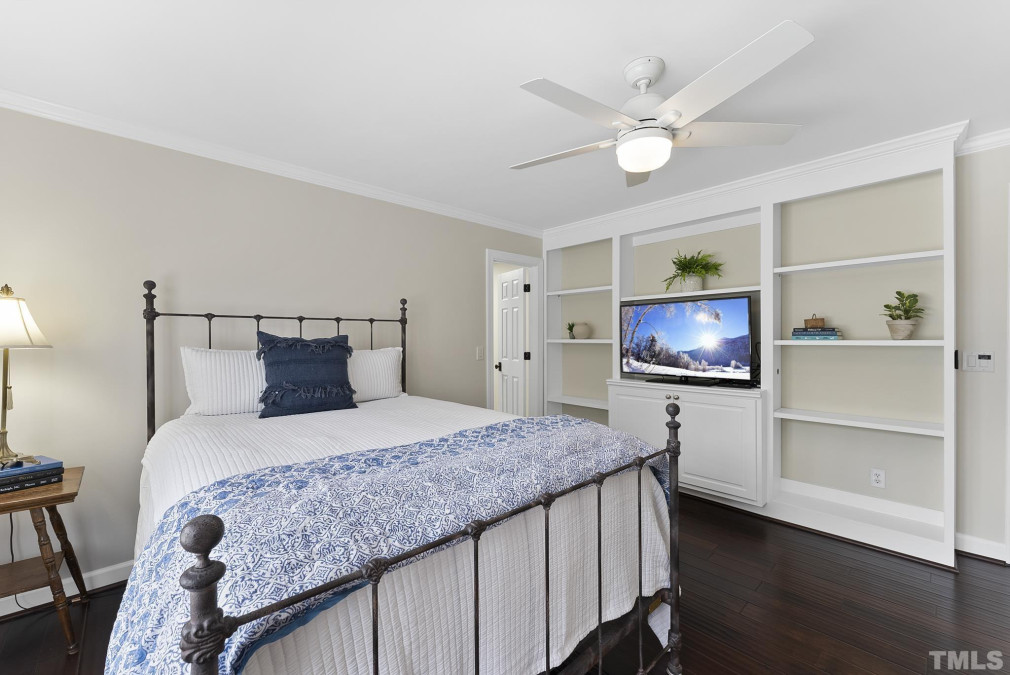
36of93
View All Photos
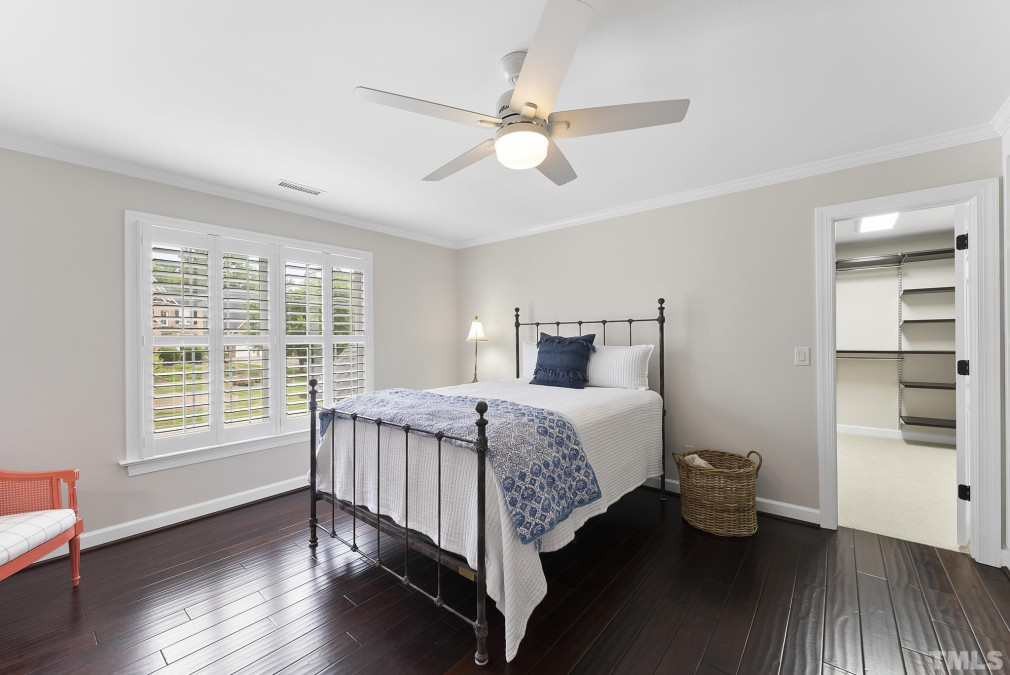
37of93
View All Photos
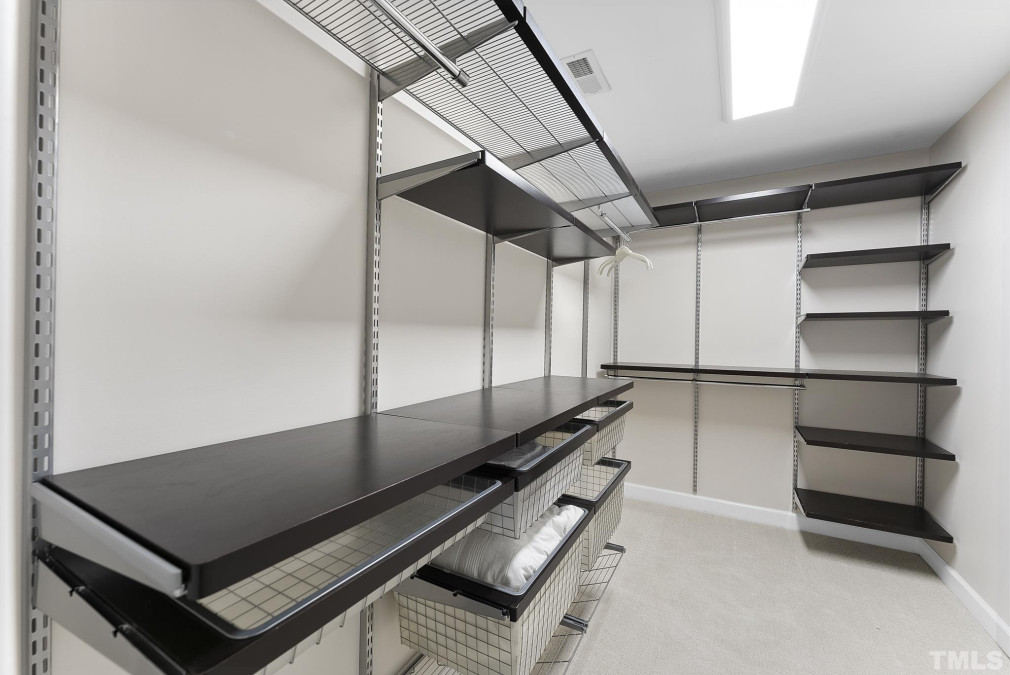
38of93
View All Photos
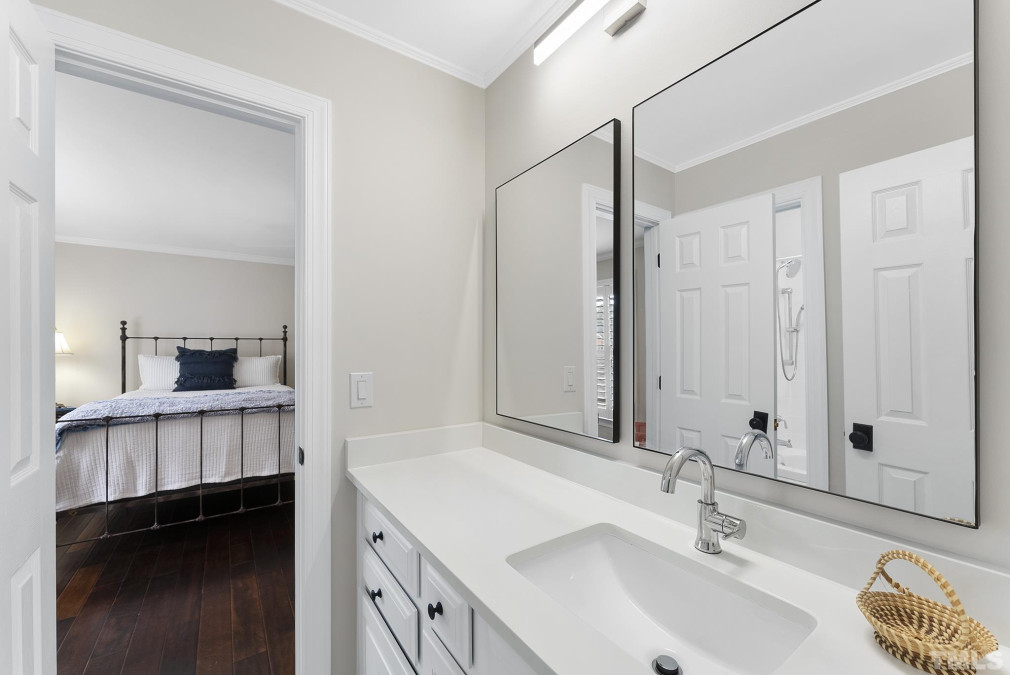
39of93
View All Photos
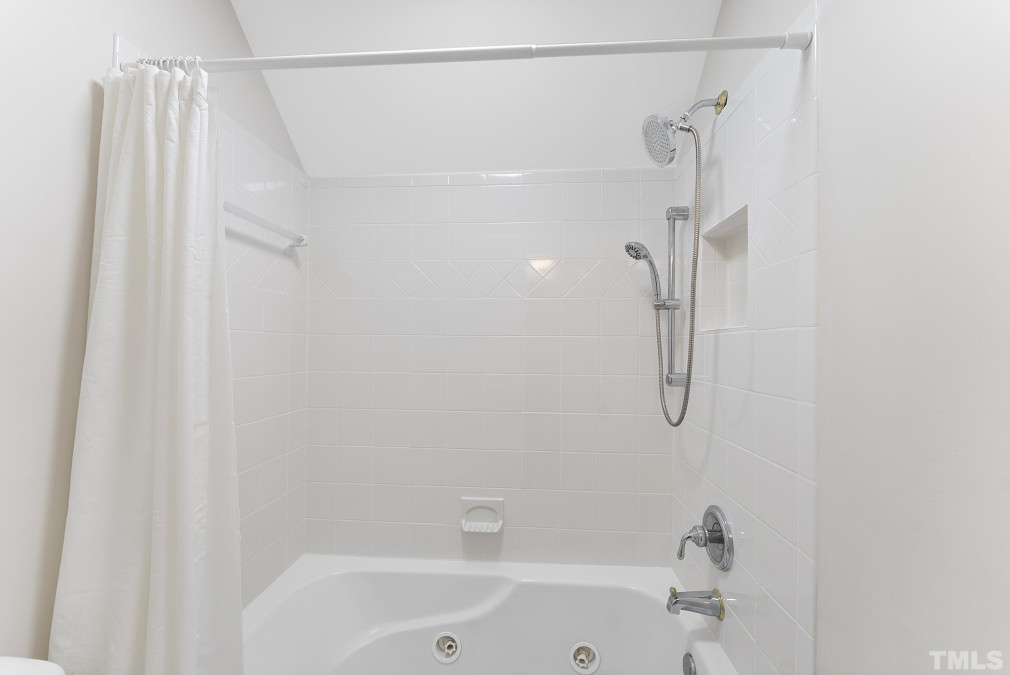
40of93
View All Photos
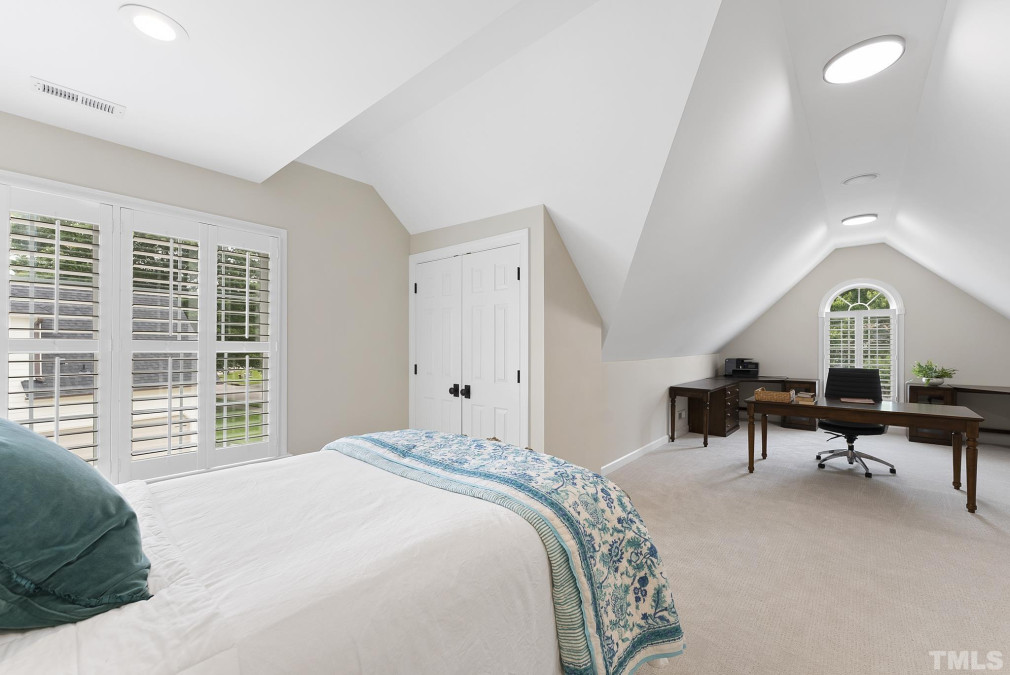
41of93
View All Photos
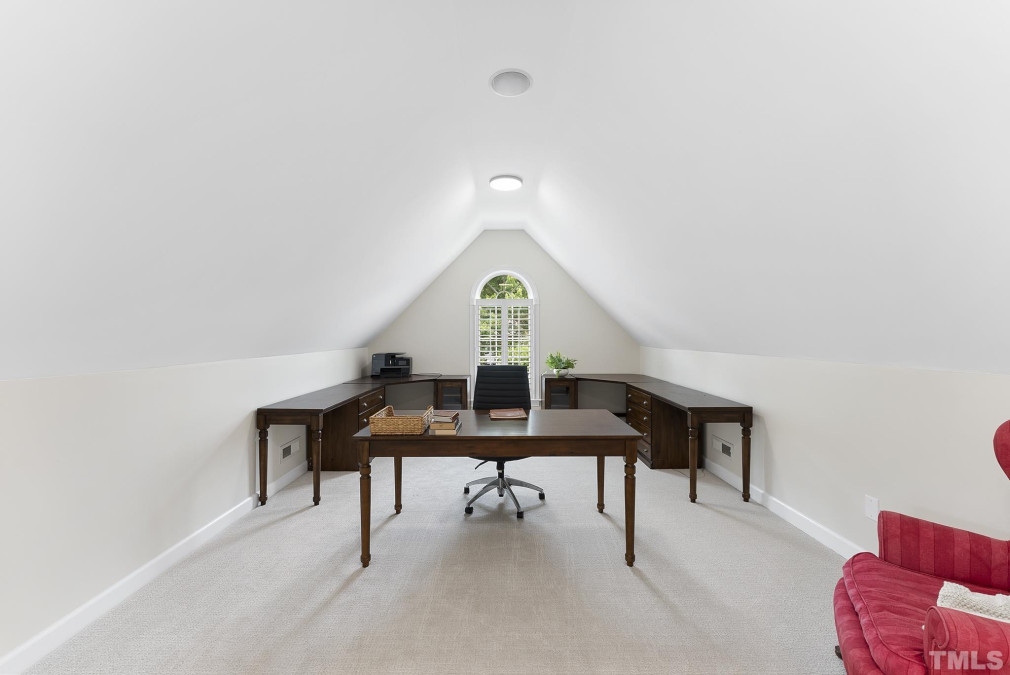
42of93
View All Photos
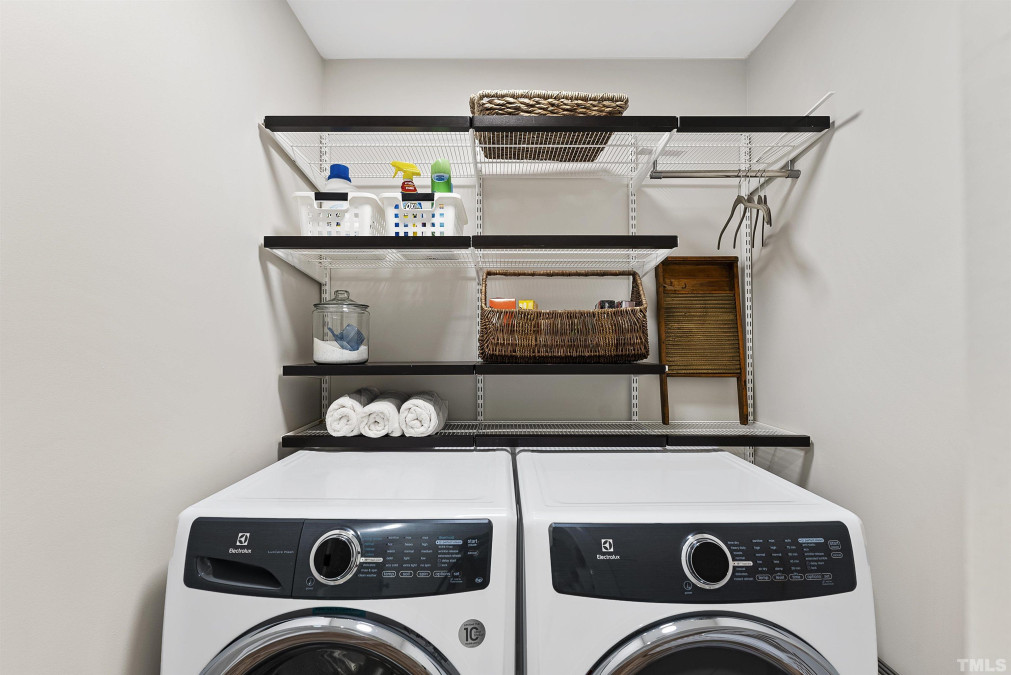
43of93
View All Photos
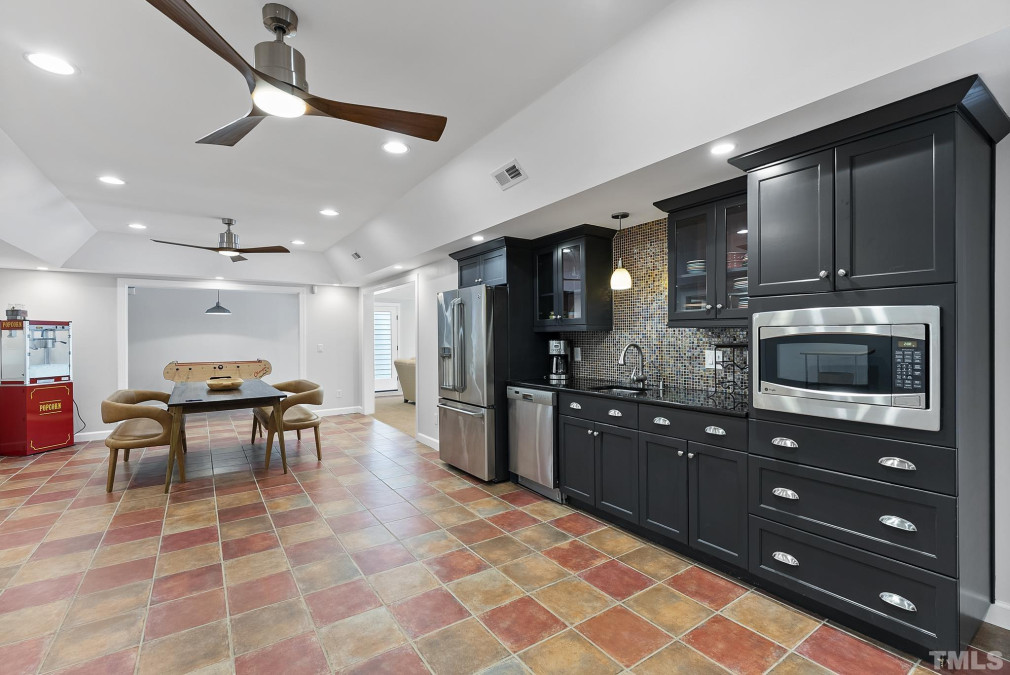
44of93
View All Photos
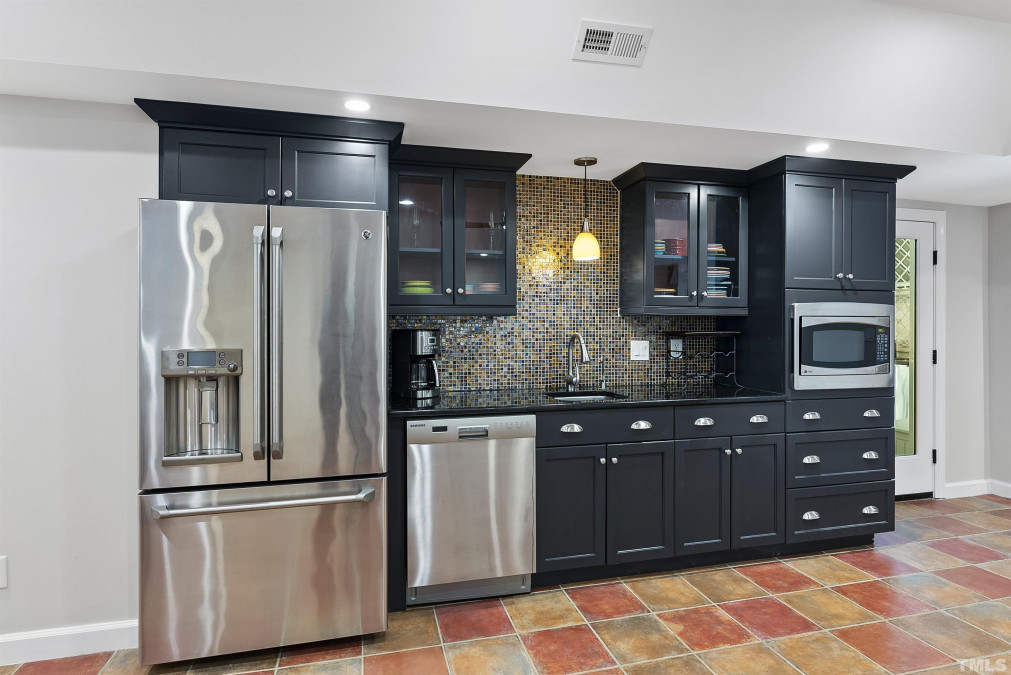
45of93
View All Photos
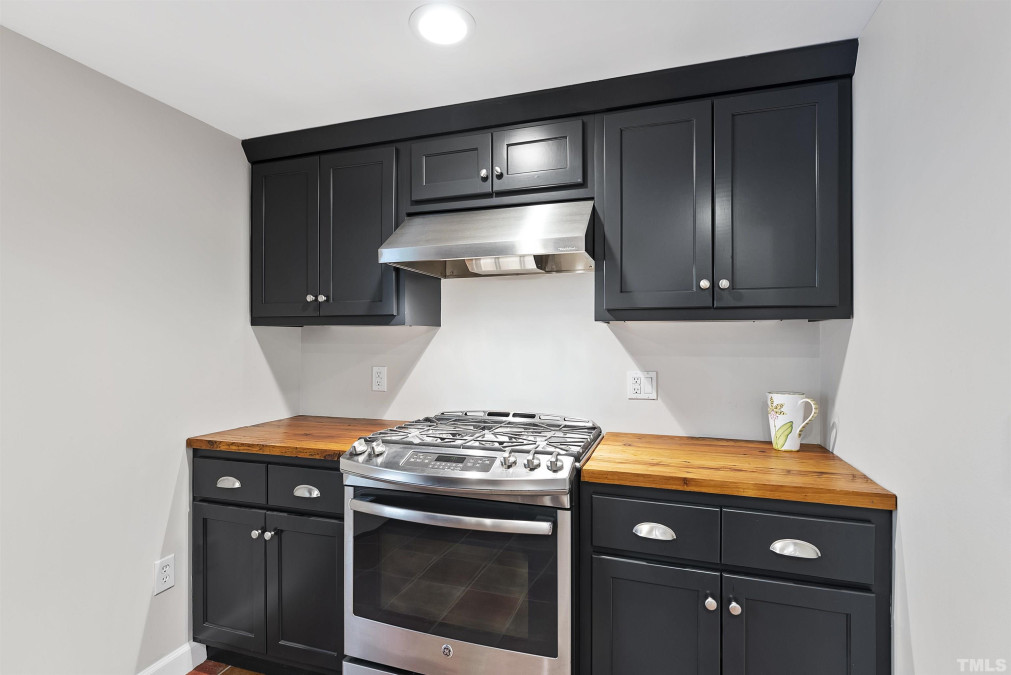
46of93
View All Photos
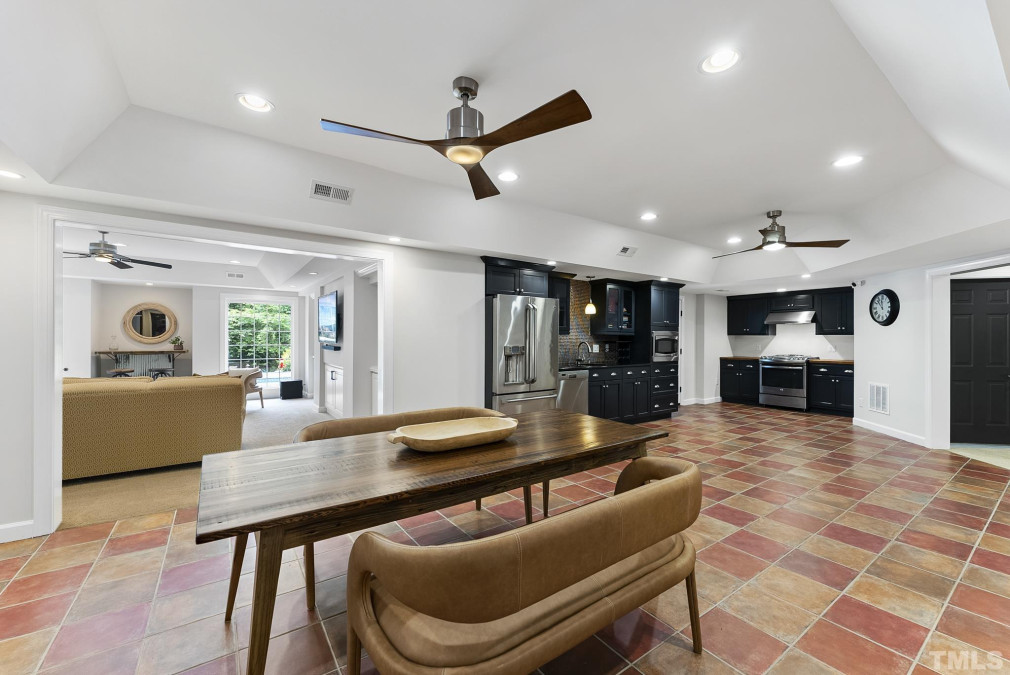
47of93
View All Photos
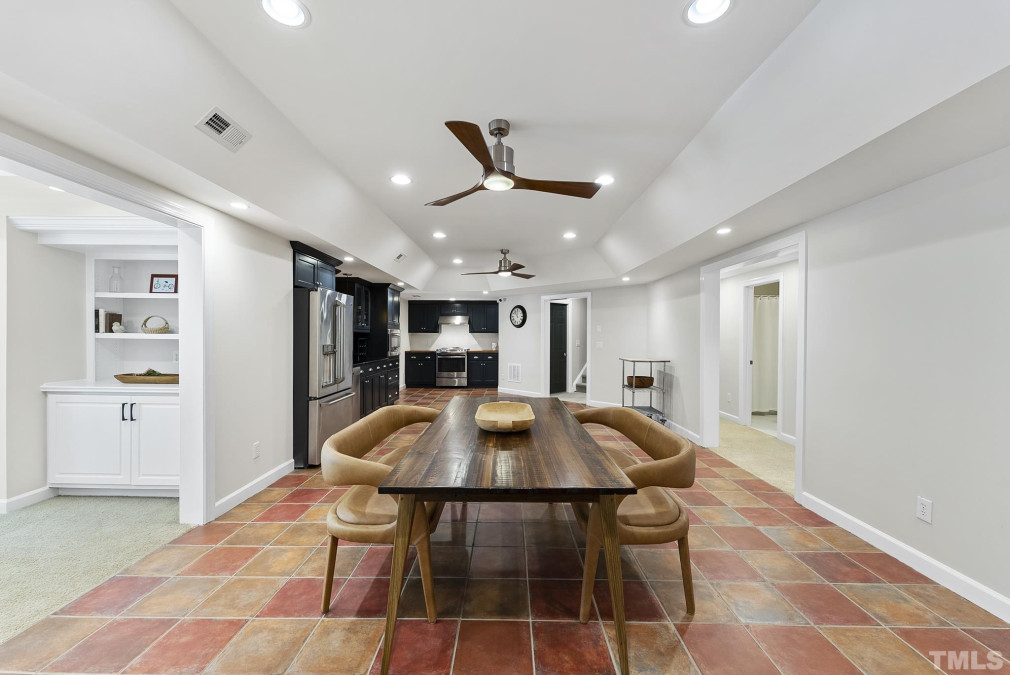
48of93
View All Photos
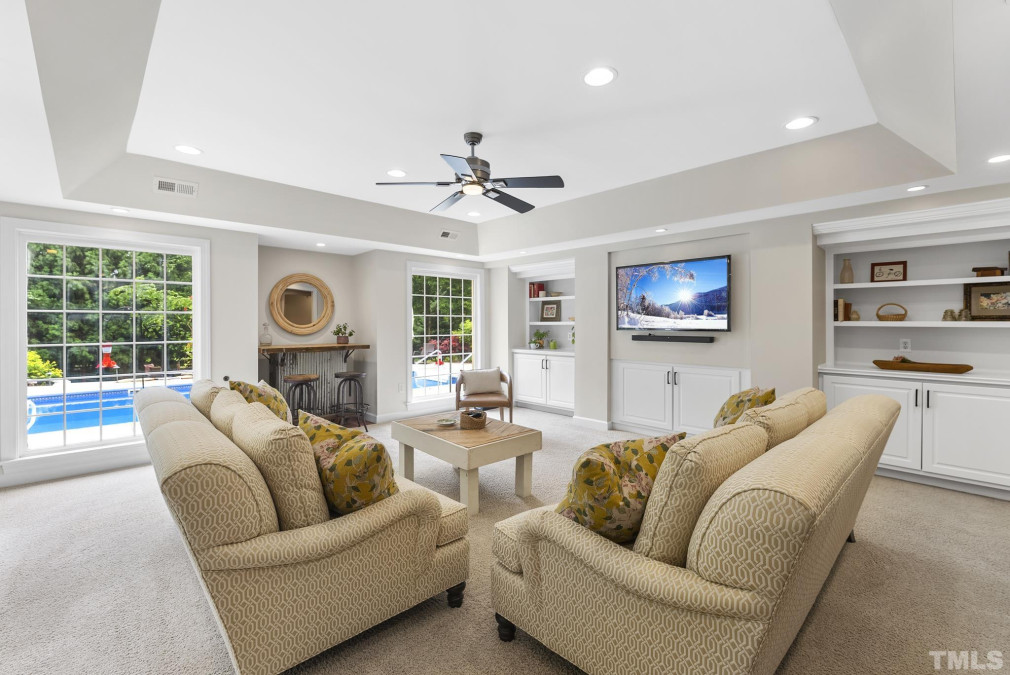
49of93
View All Photos
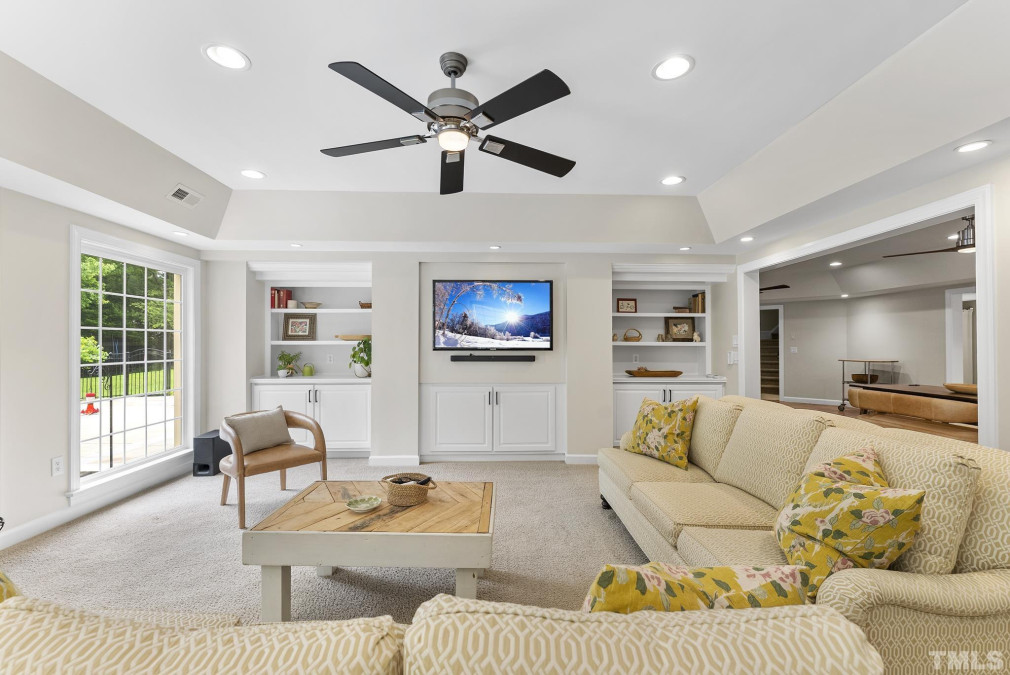
50of93
View All Photos
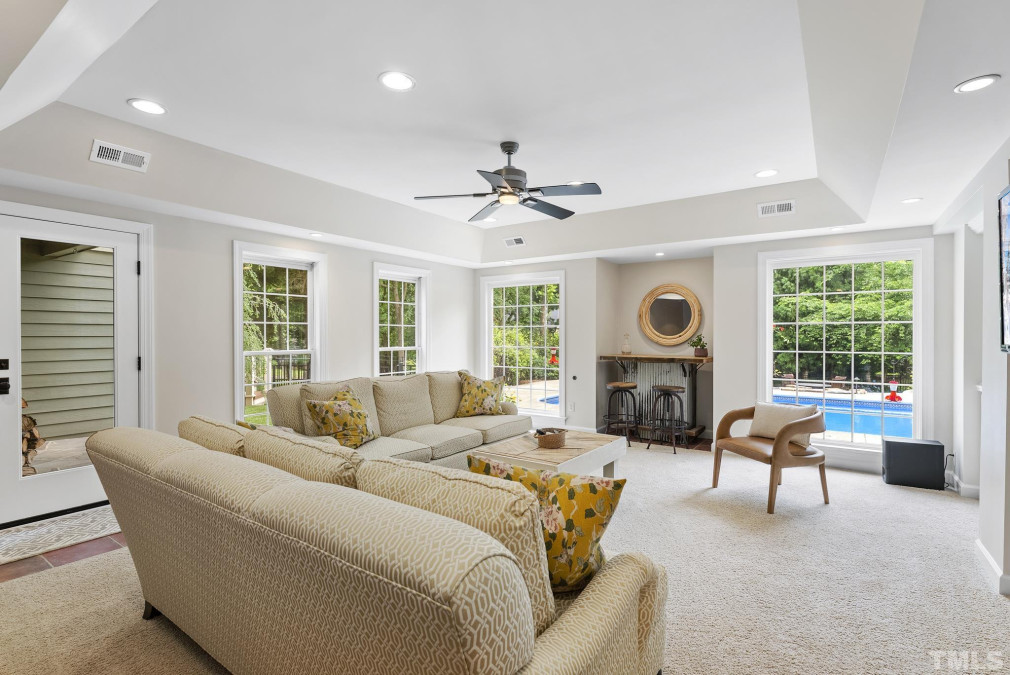
51of93
View All Photos
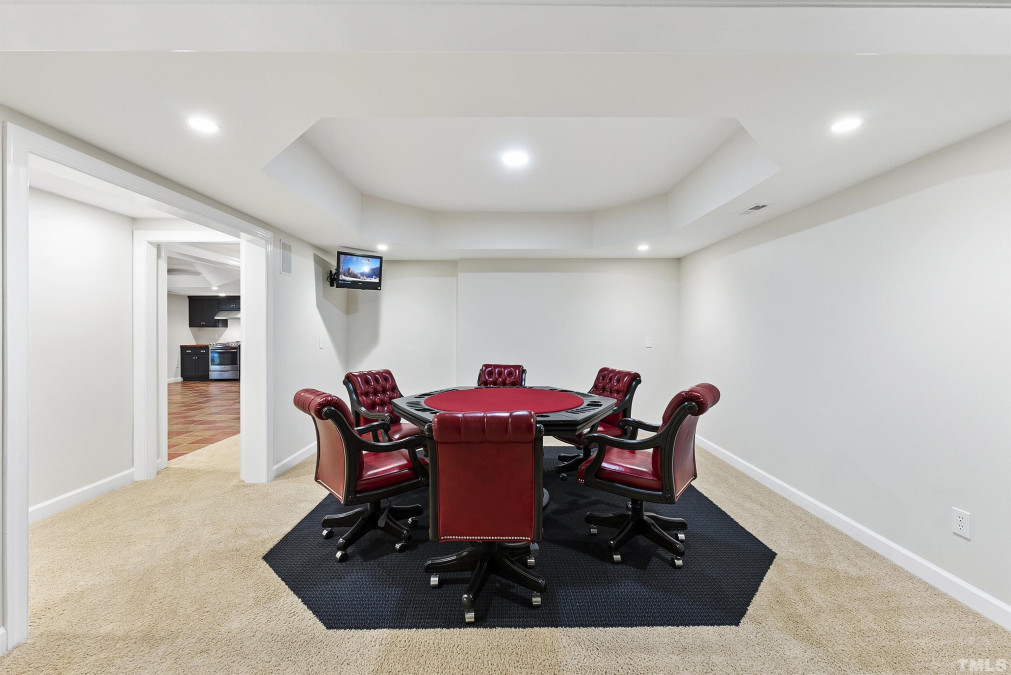
52of93
View All Photos
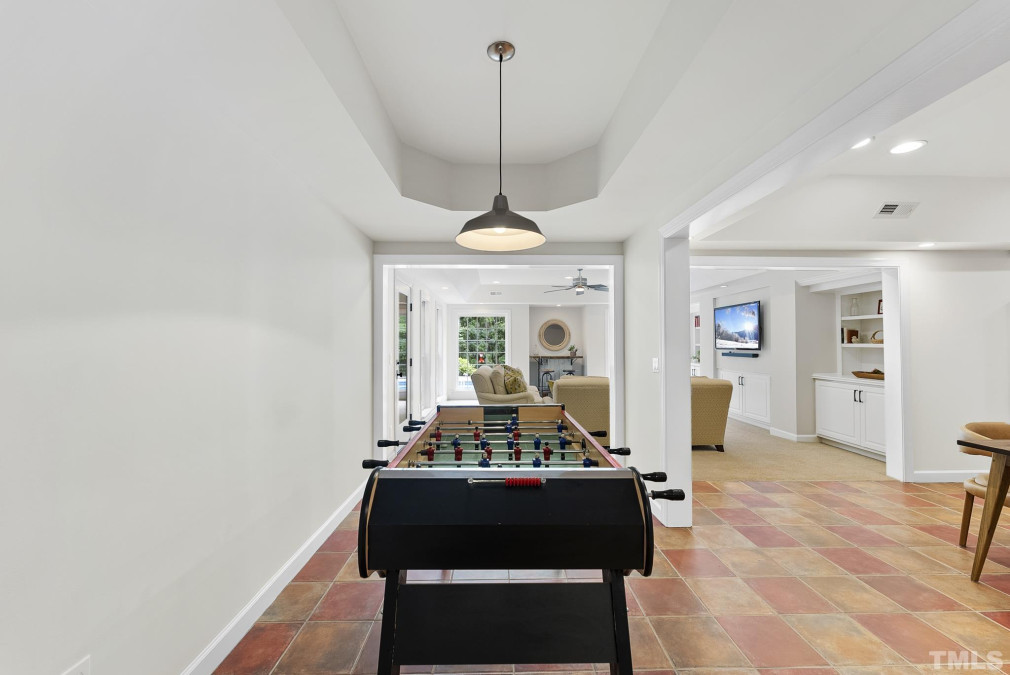
53of93
View All Photos
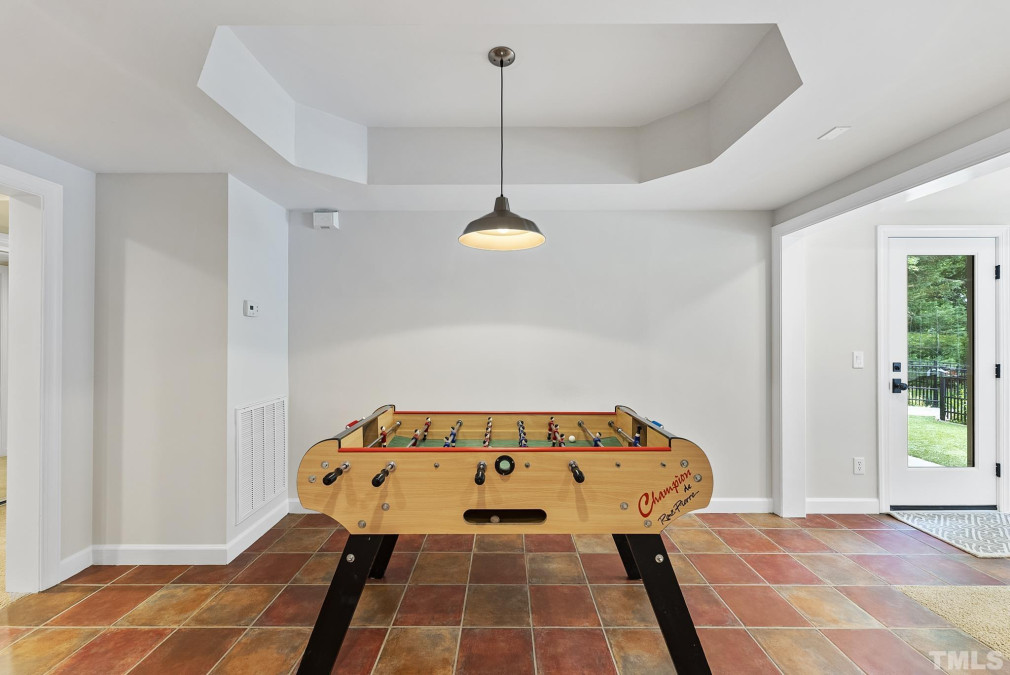
54of93
View All Photos
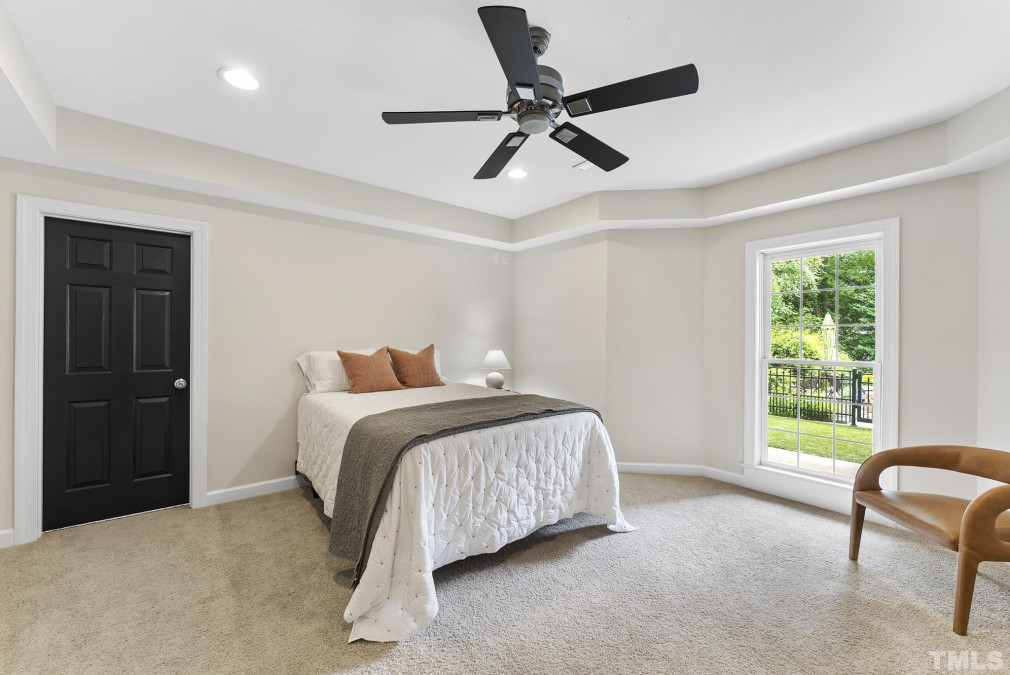
55of93
View All Photos
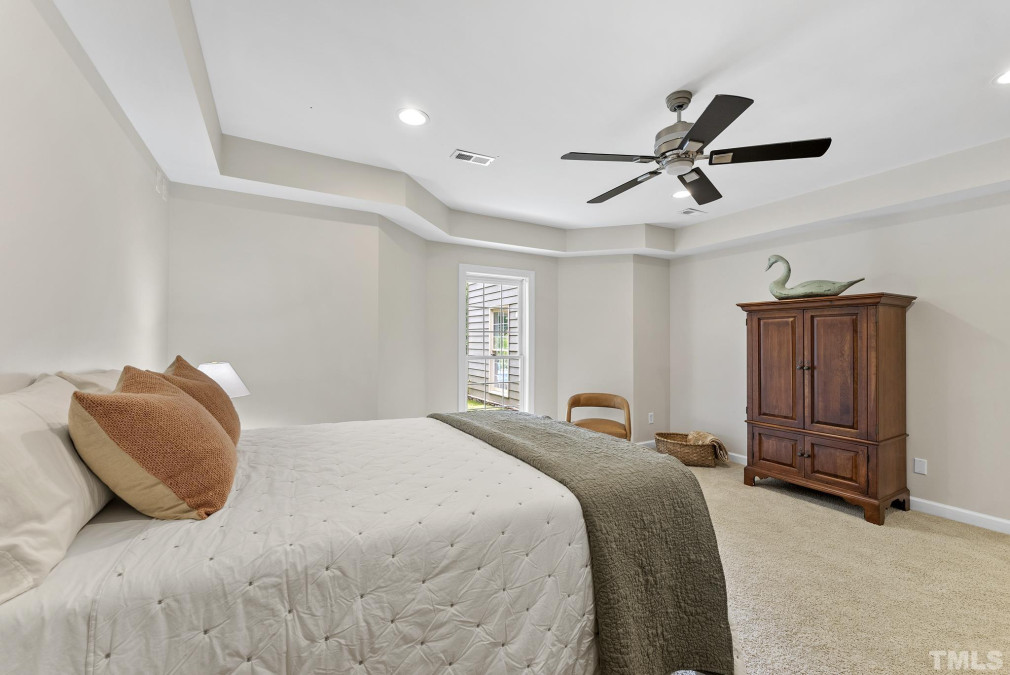
56of93
View All Photos
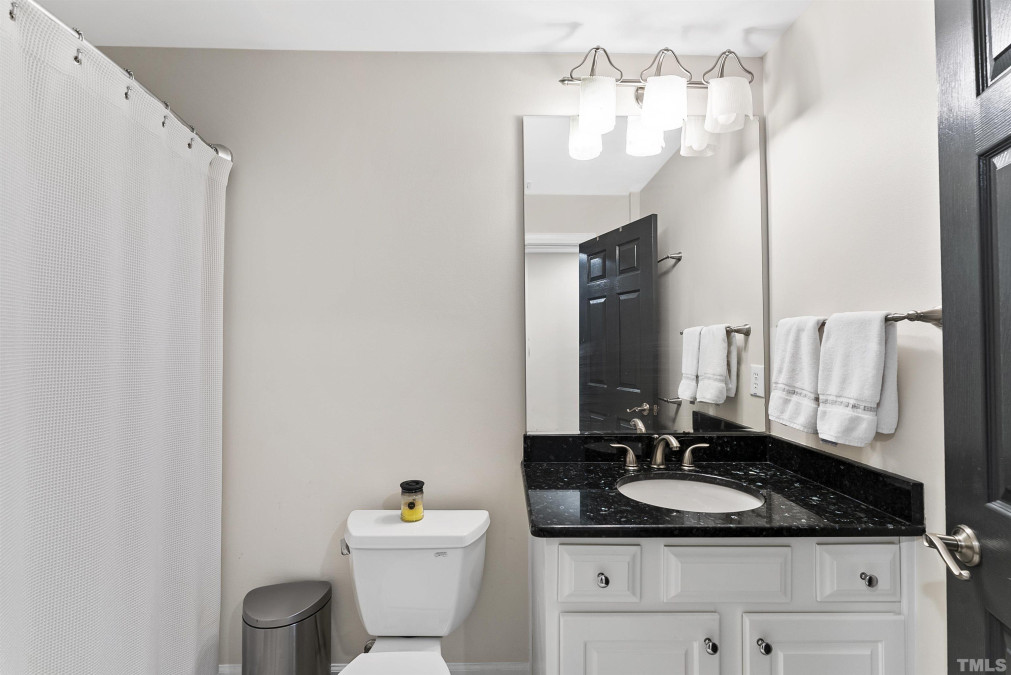
57of93
View All Photos
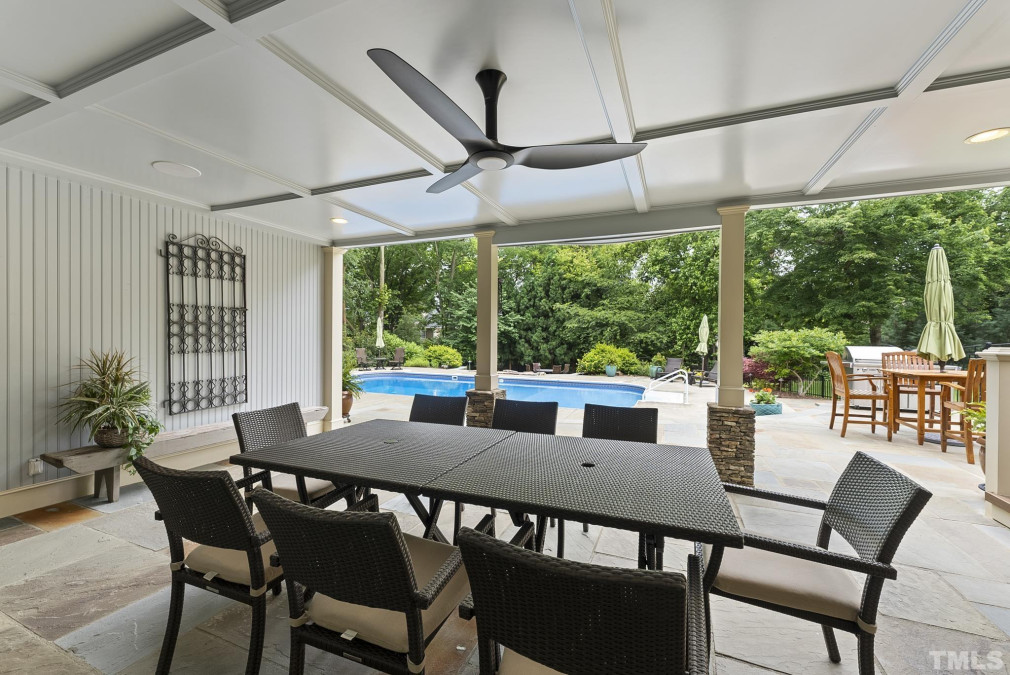
58of93
View All Photos
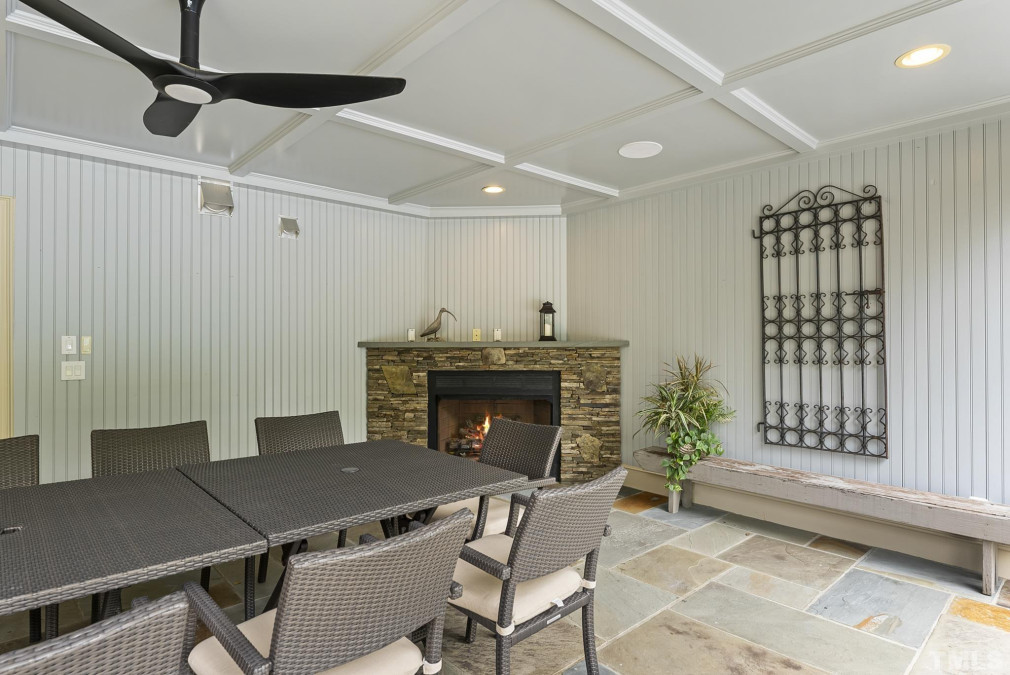
59of93
View All Photos
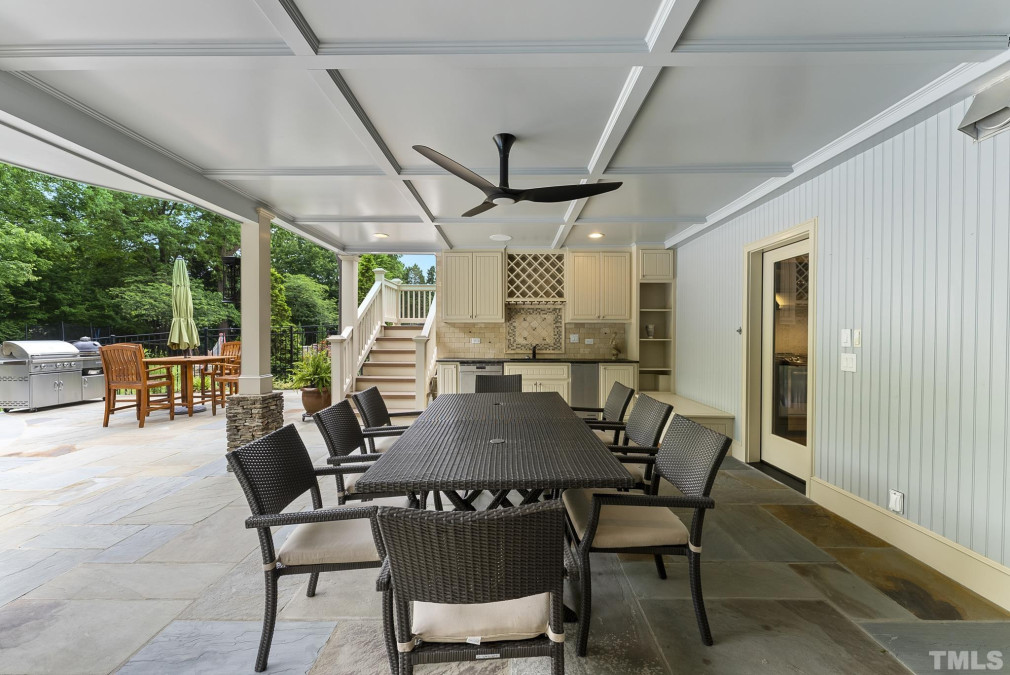
60of93
View All Photos
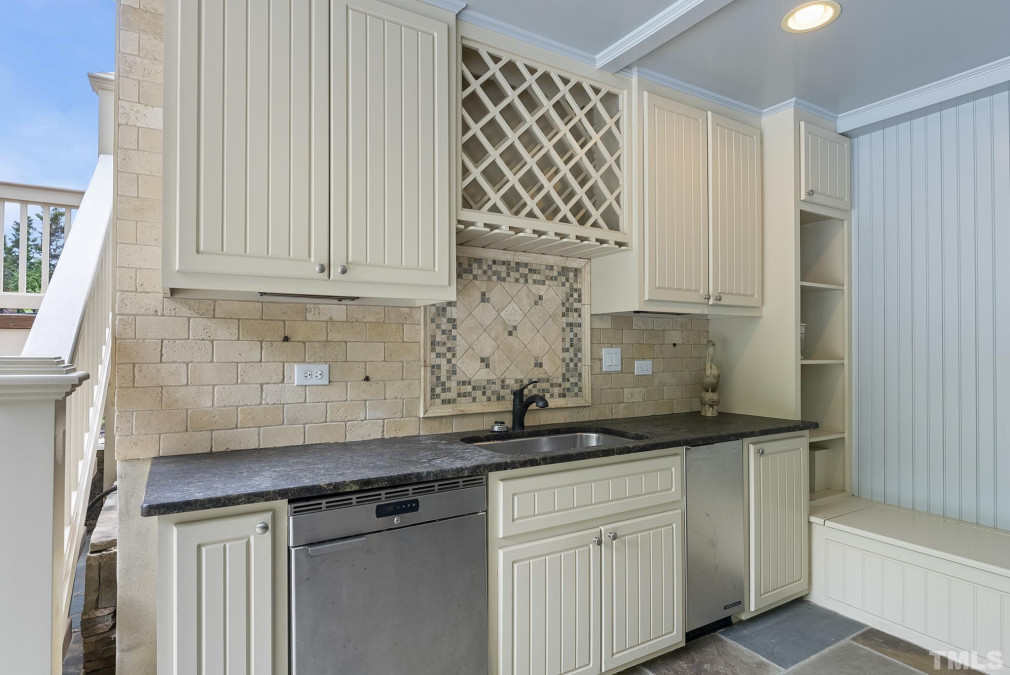
61of93
View All Photos
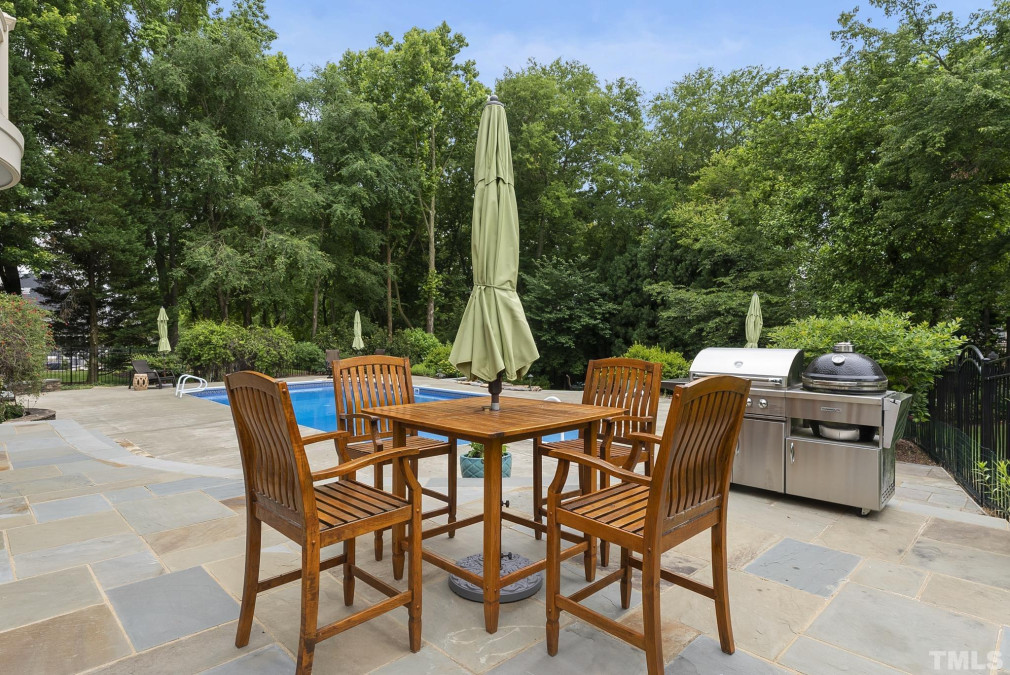
62of93
View All Photos
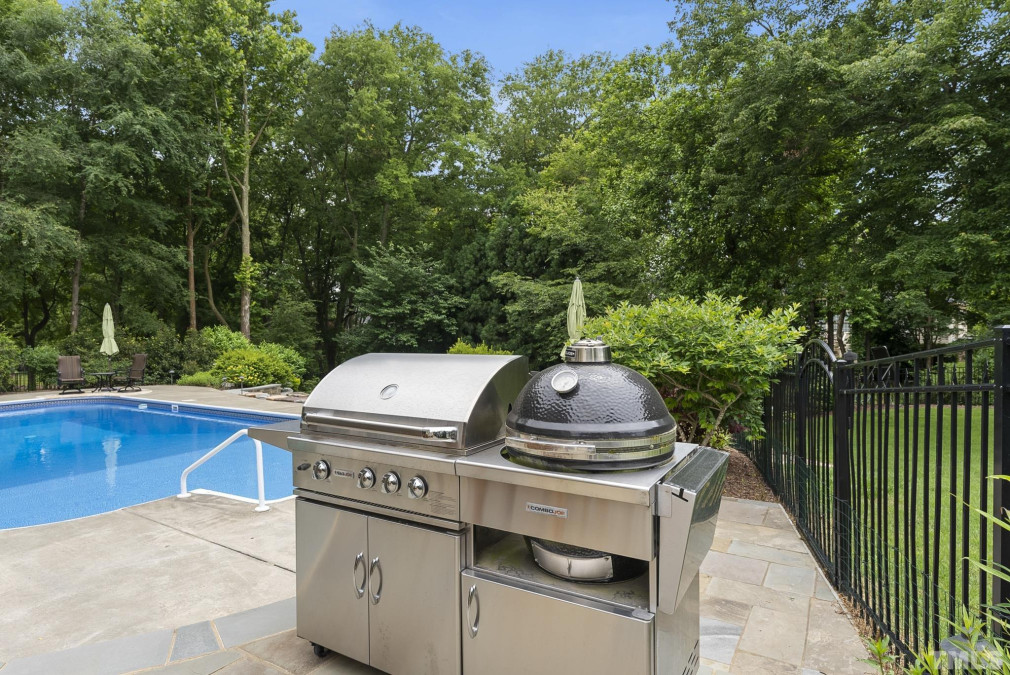
63of93
View All Photos
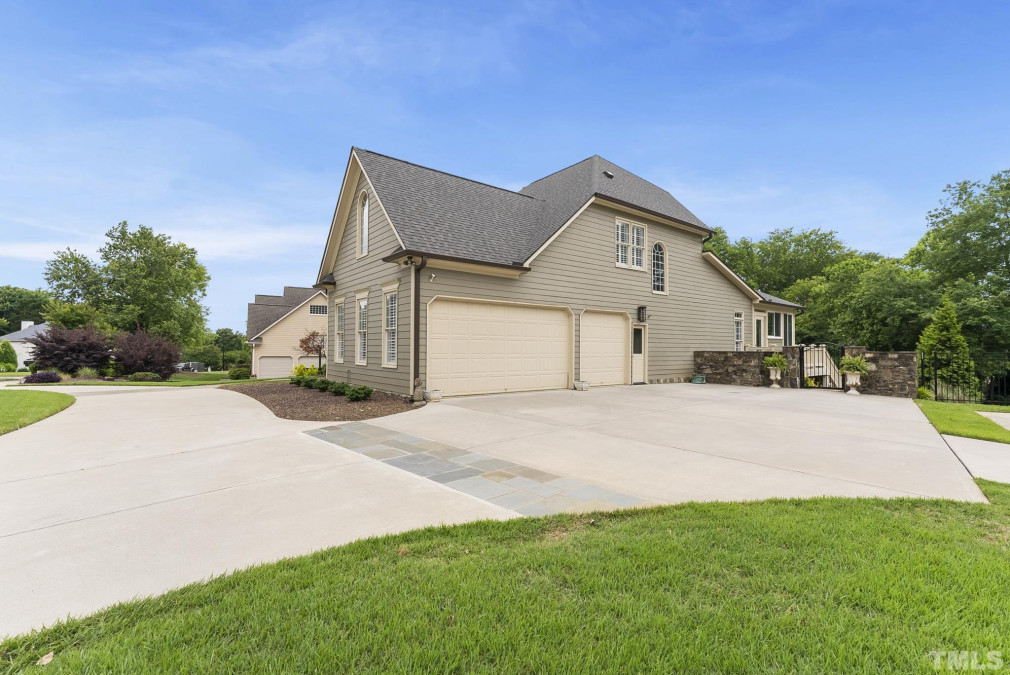
64of93
View All Photos
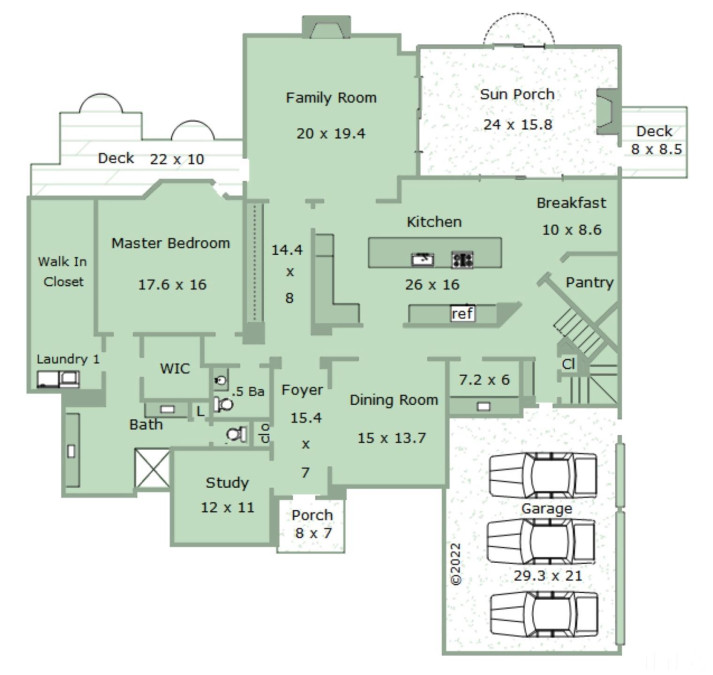
65of93
View All Photos
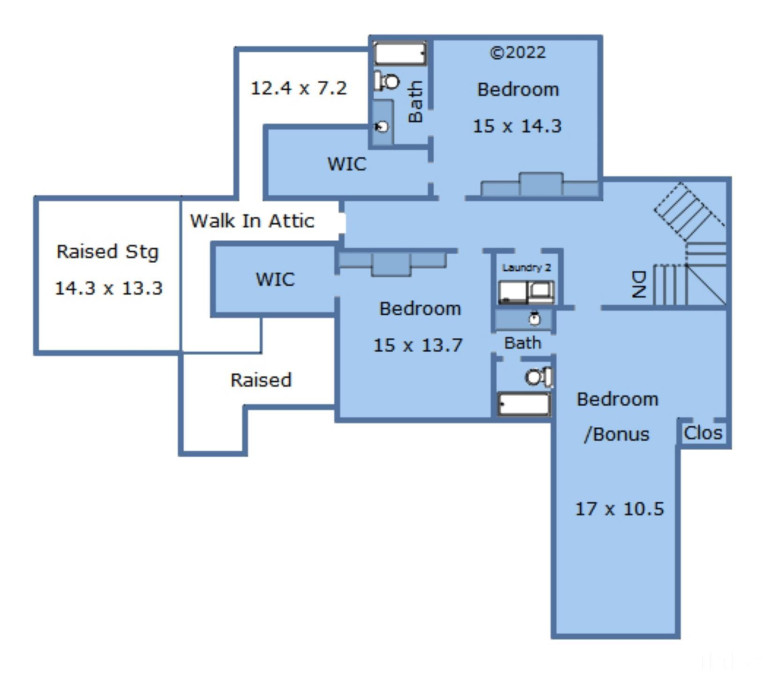
66of93
View All Photos
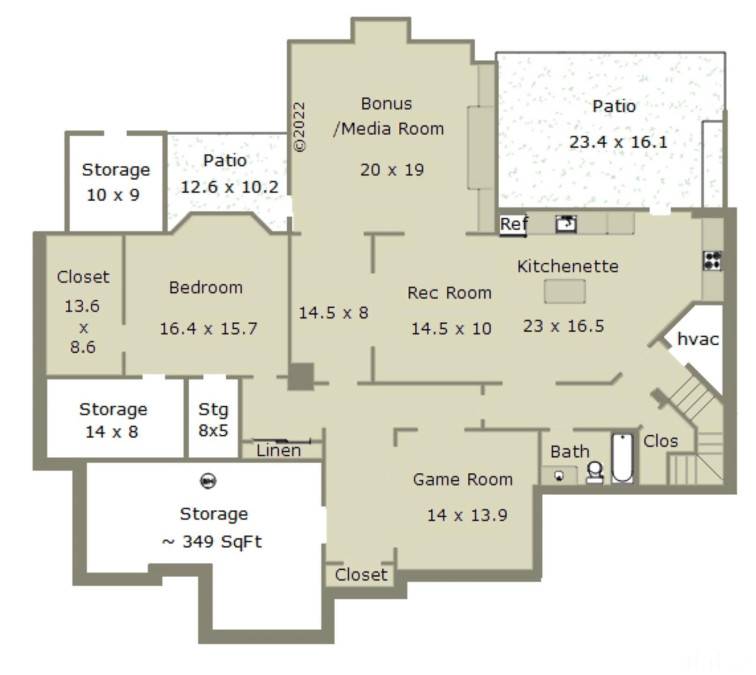
67of93
View All Photos
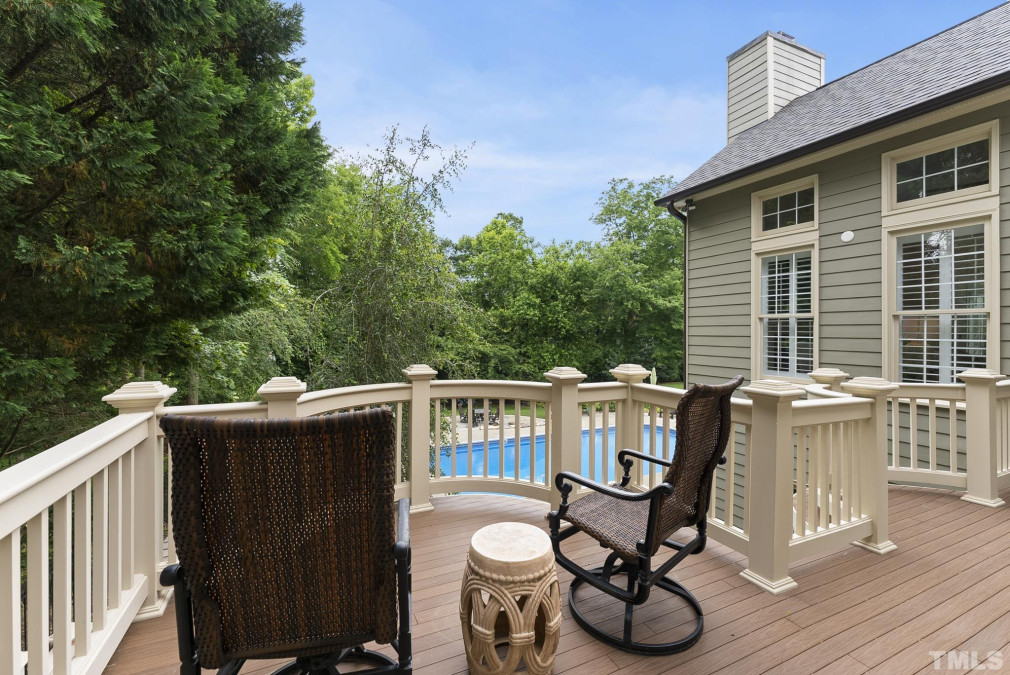
68of93
View All Photos
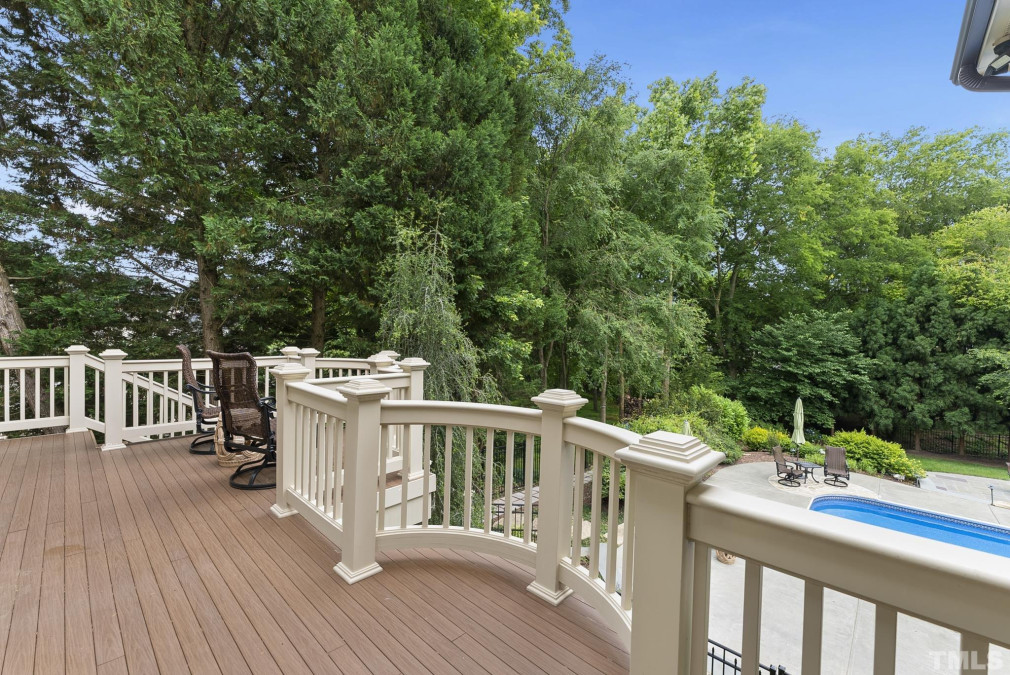
69of93
View All Photos
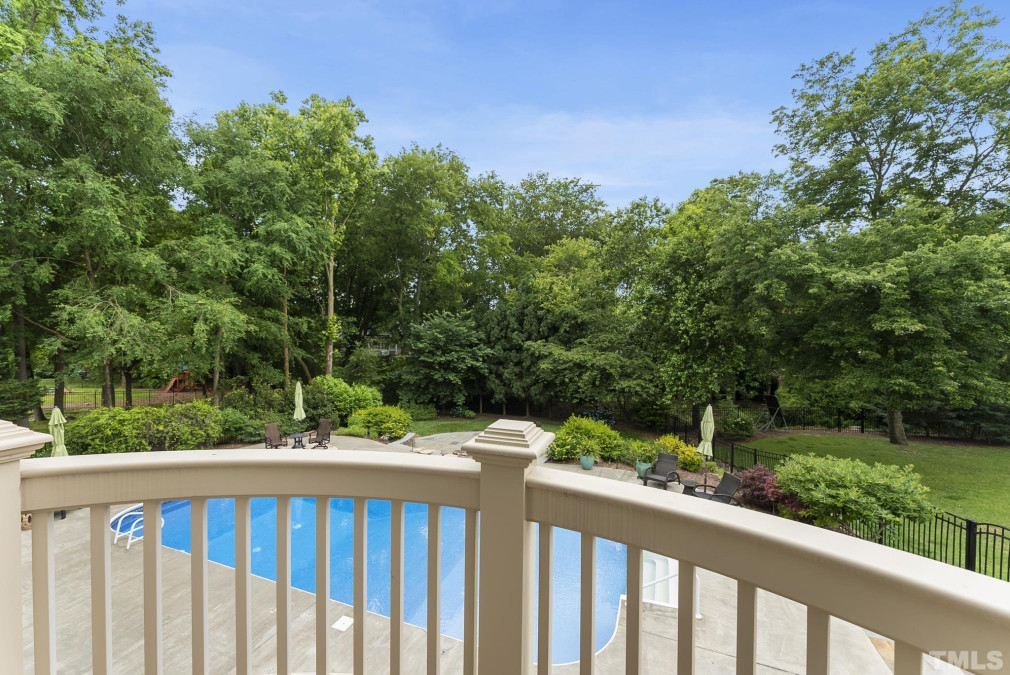
70of93
View All Photos
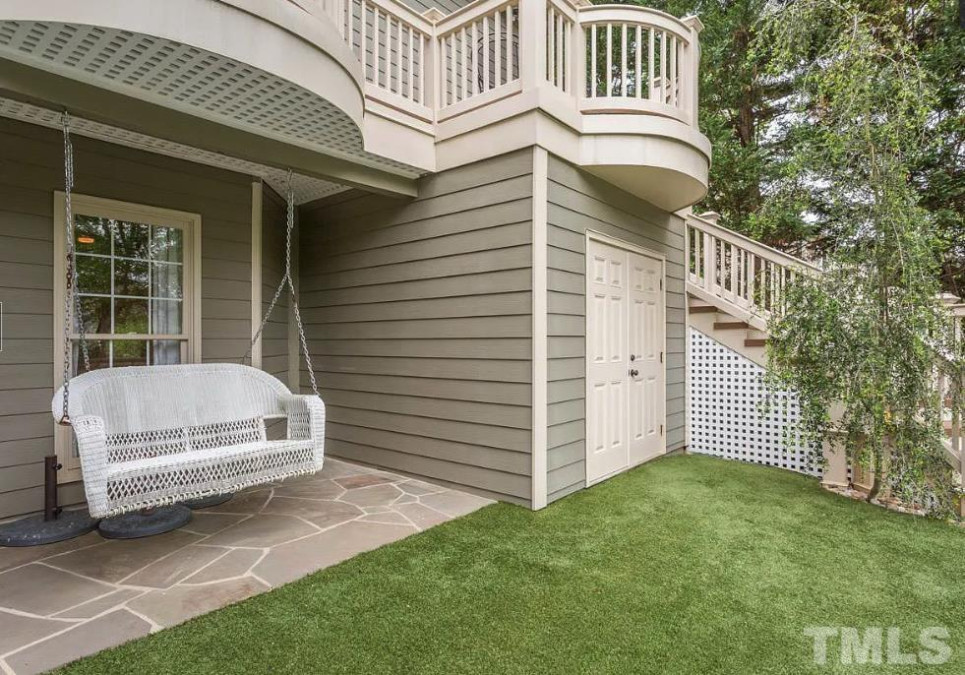
71of93
View All Photos
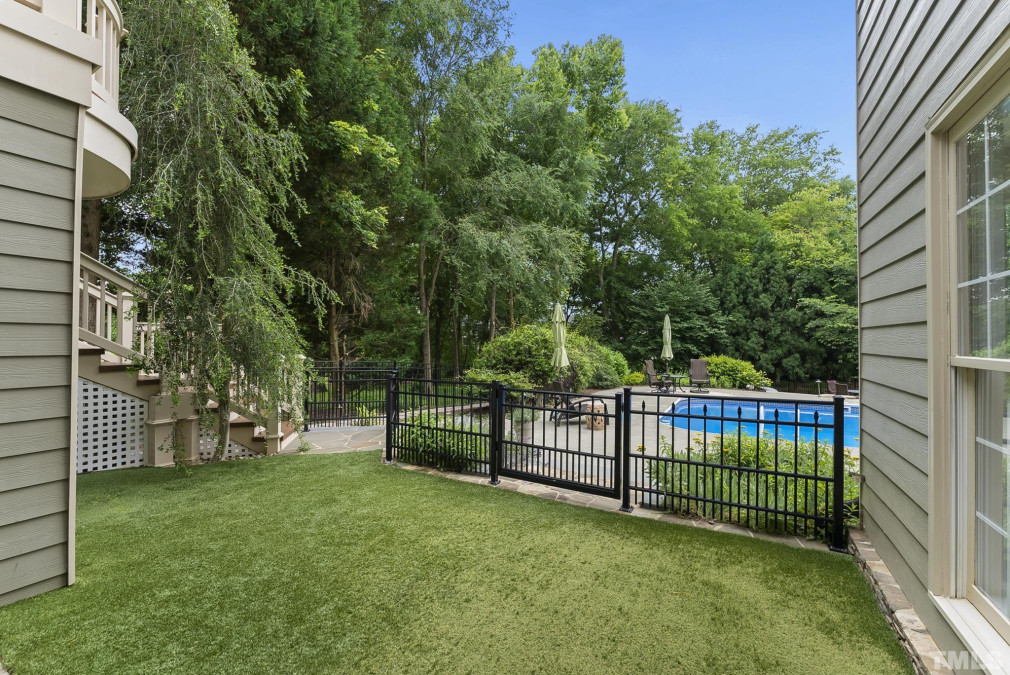
72of93
View All Photos
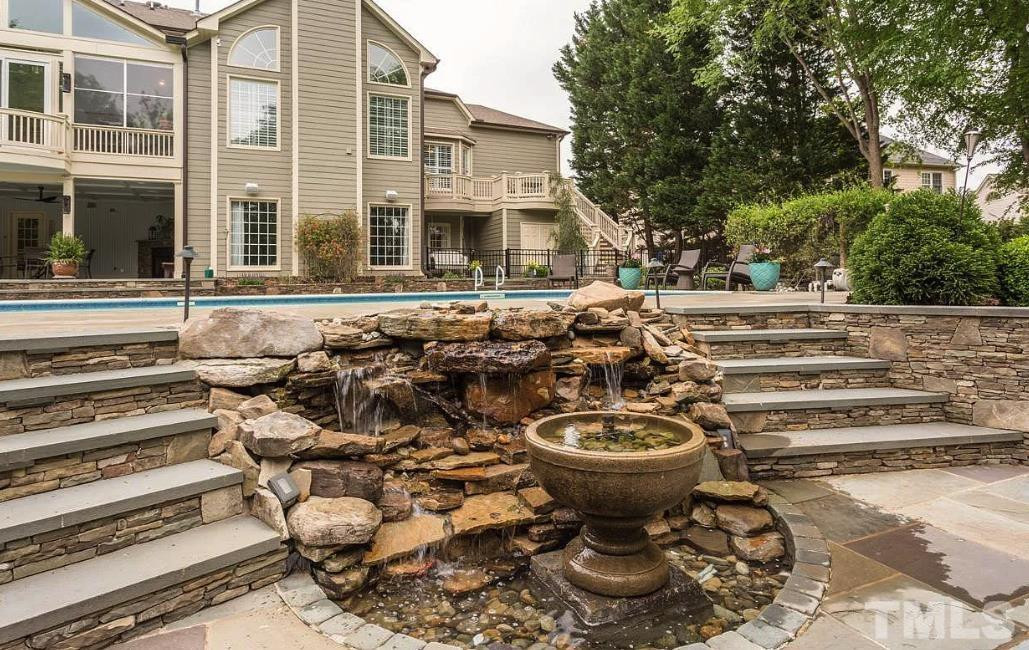
73of93
View All Photos
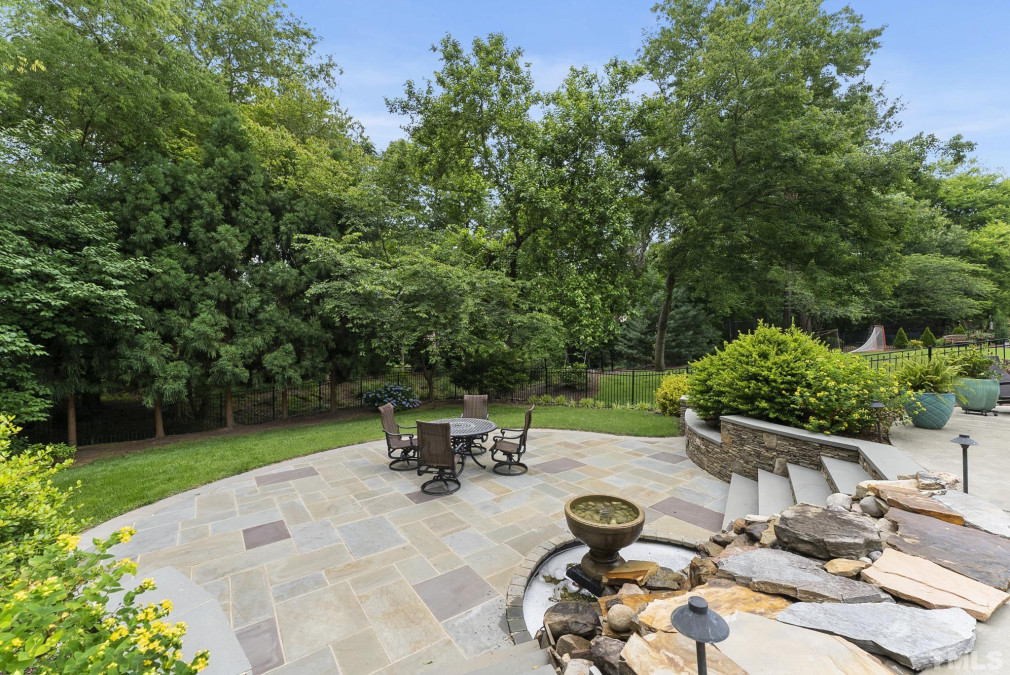
74of93
View All Photos
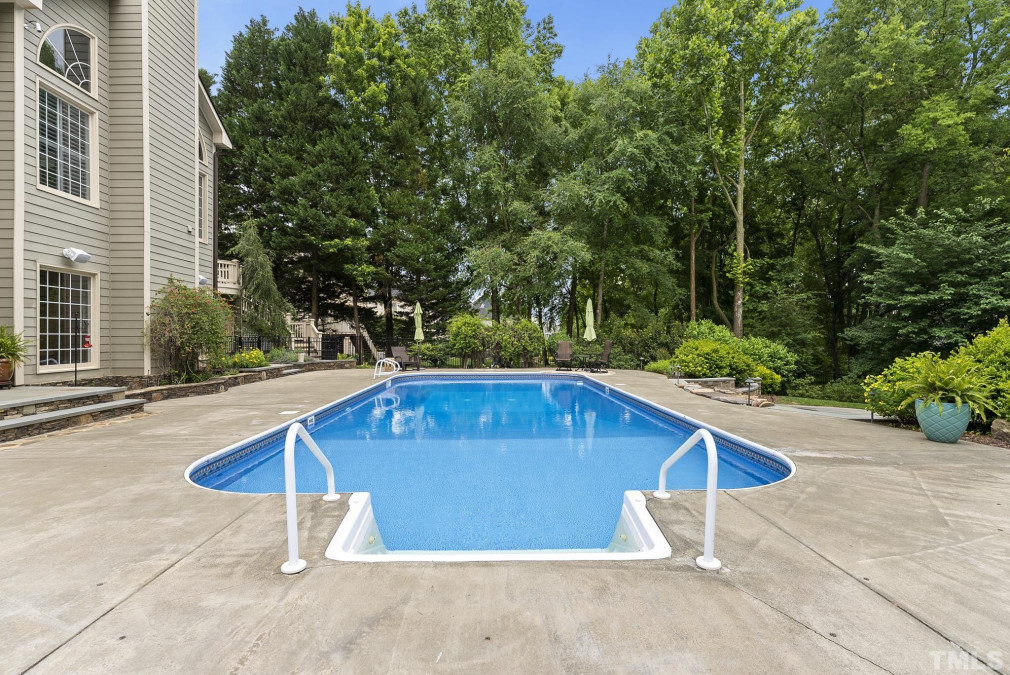
75of93
View All Photos
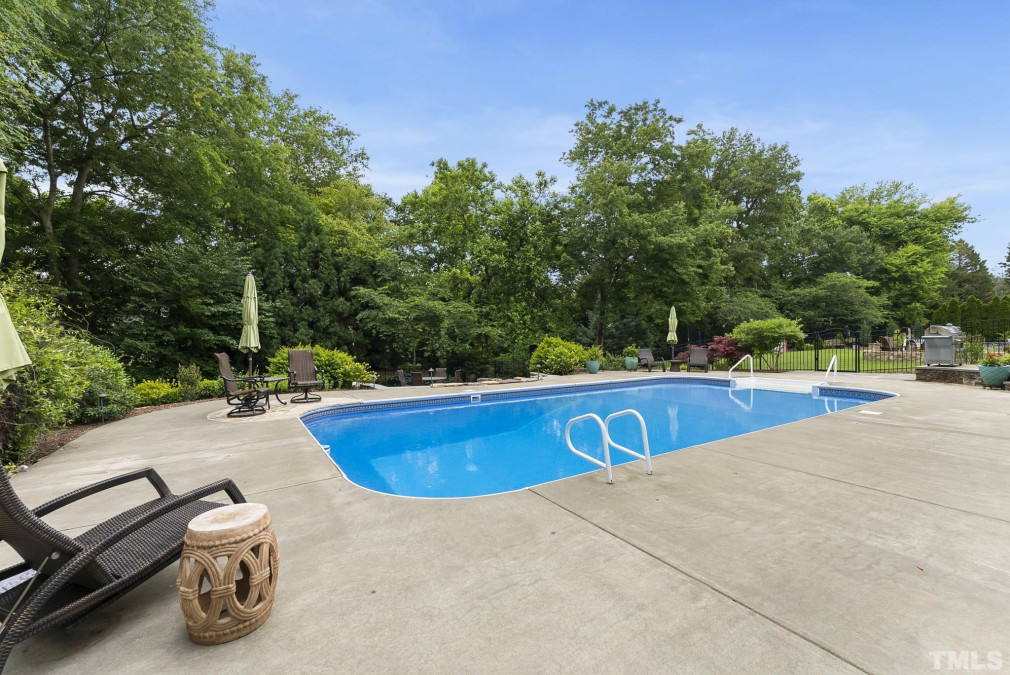
76of93
View All Photos
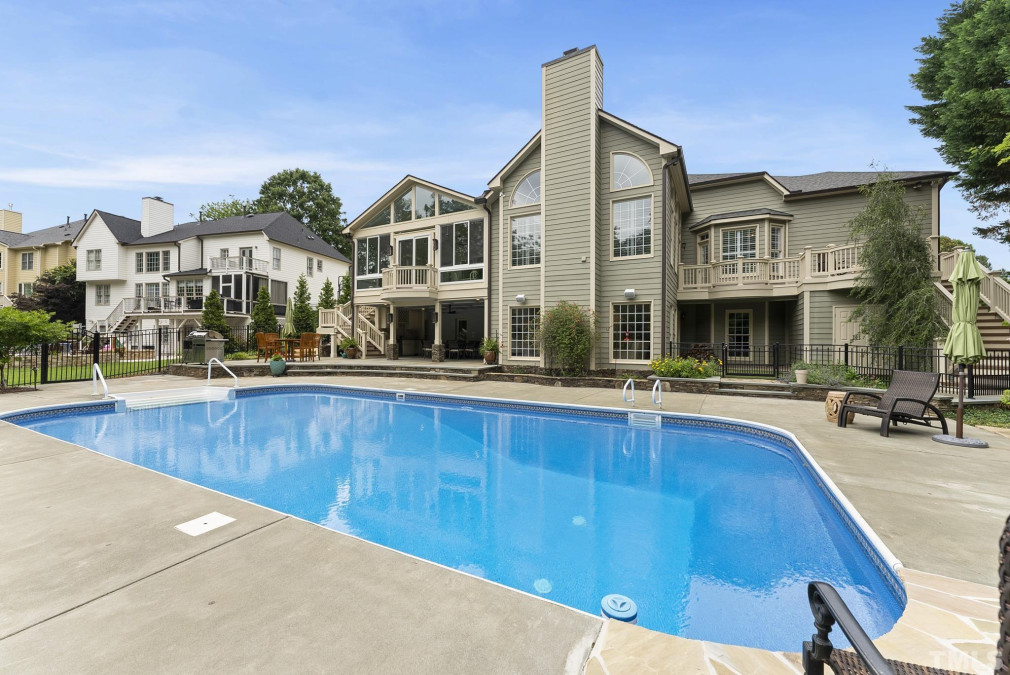
77of93
View All Photos
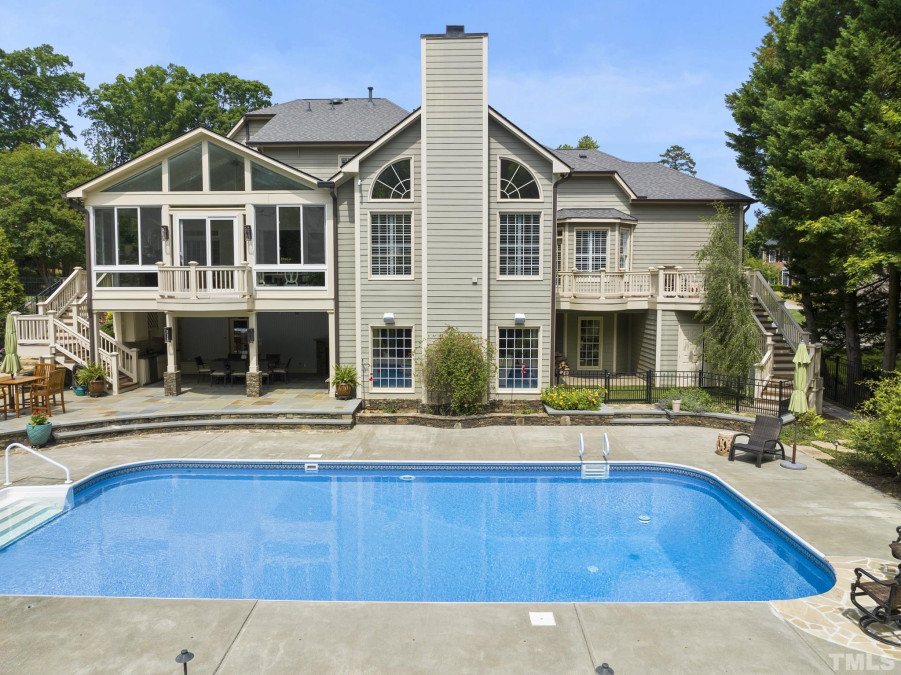
78of93
View All Photos
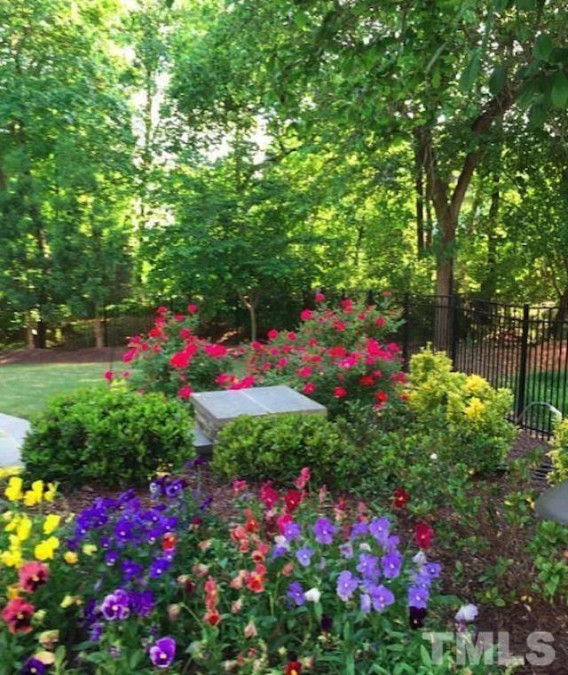
79of93
View All Photos
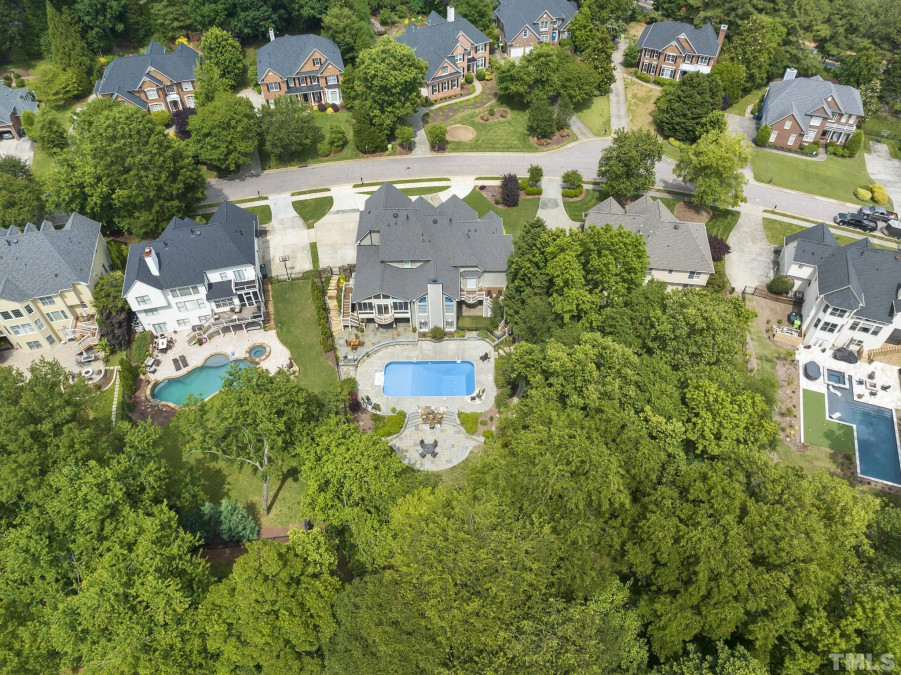
80of93
View All Photos
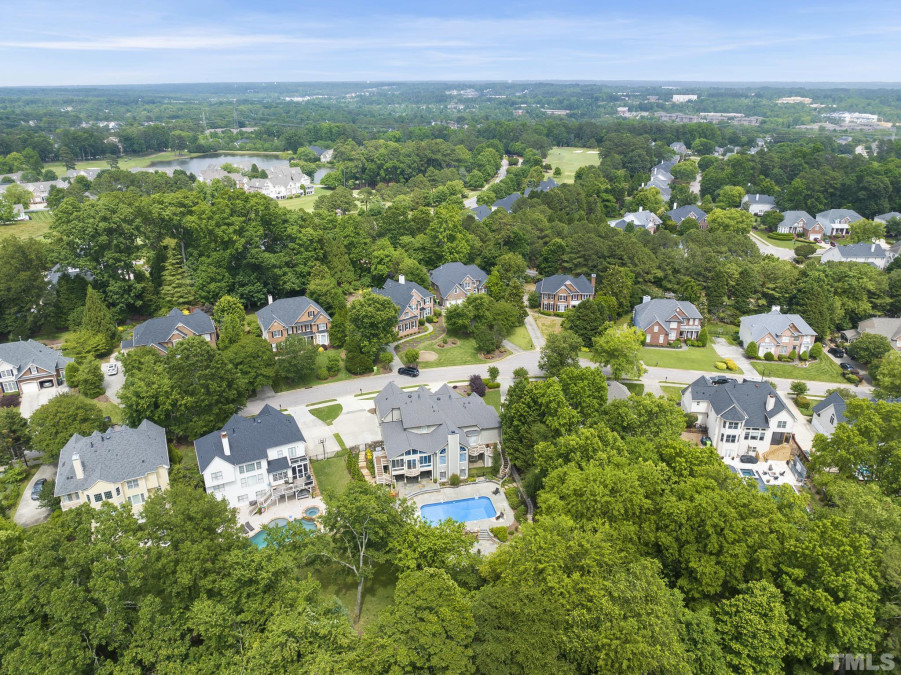
81of93
View All Photos
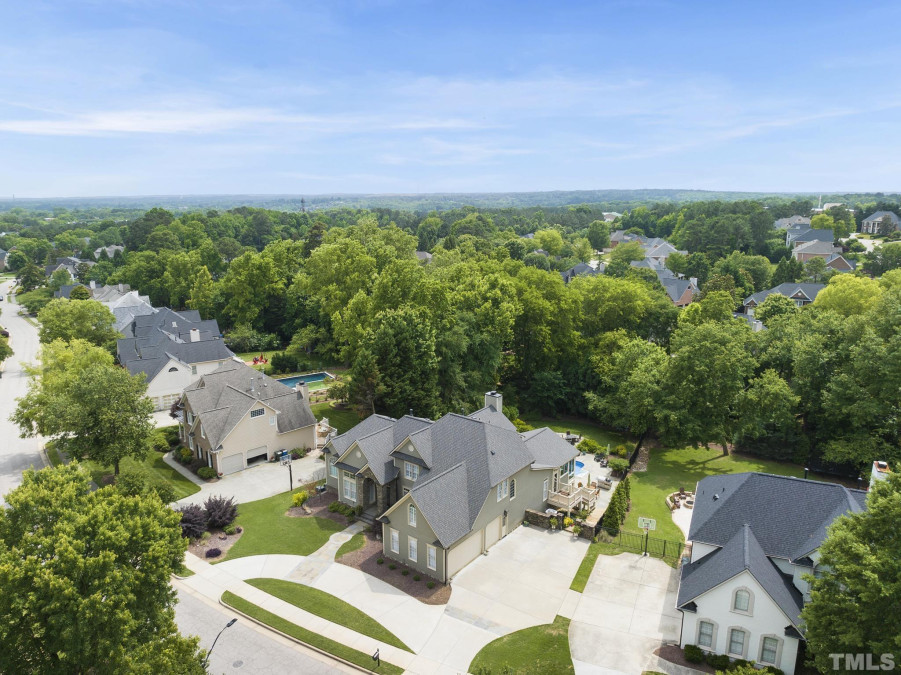
82of93
View All Photos
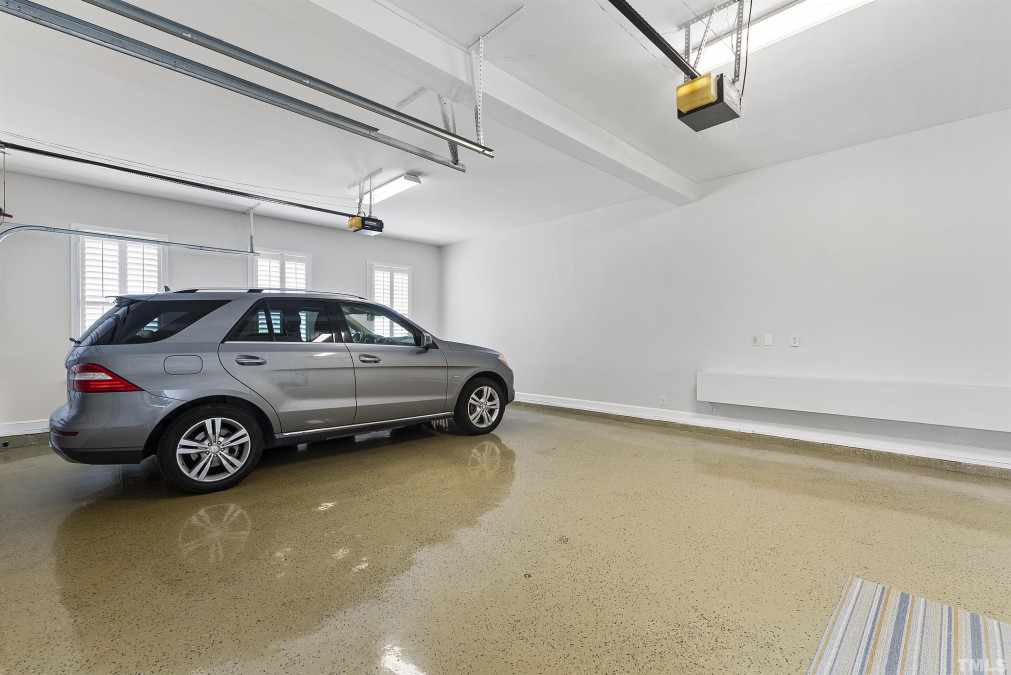
83of93
View All Photos
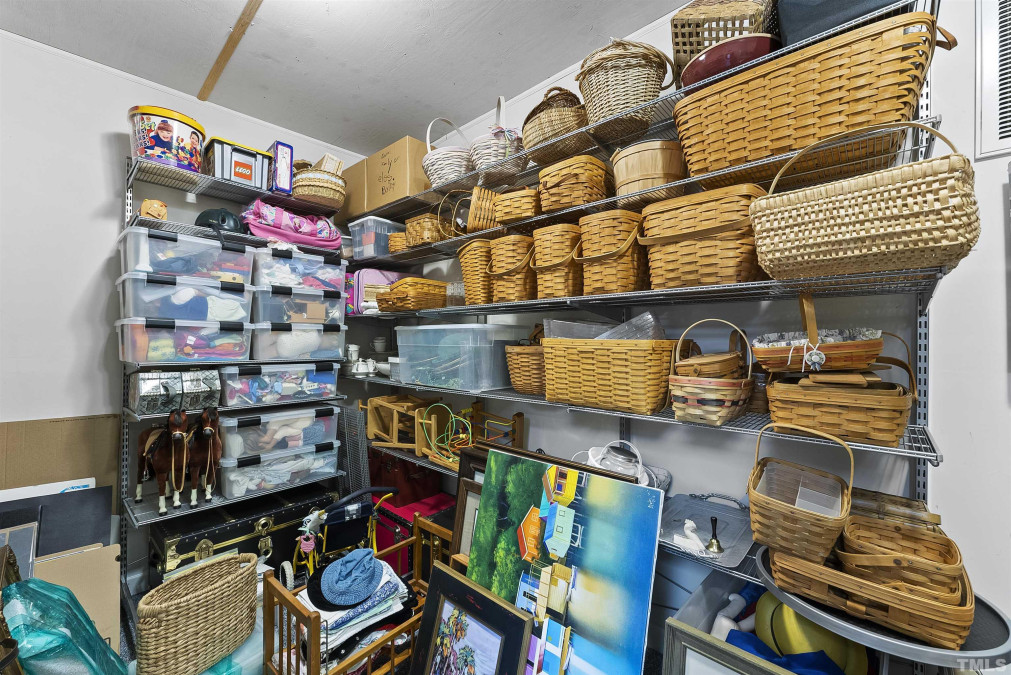
84of93
View All Photos
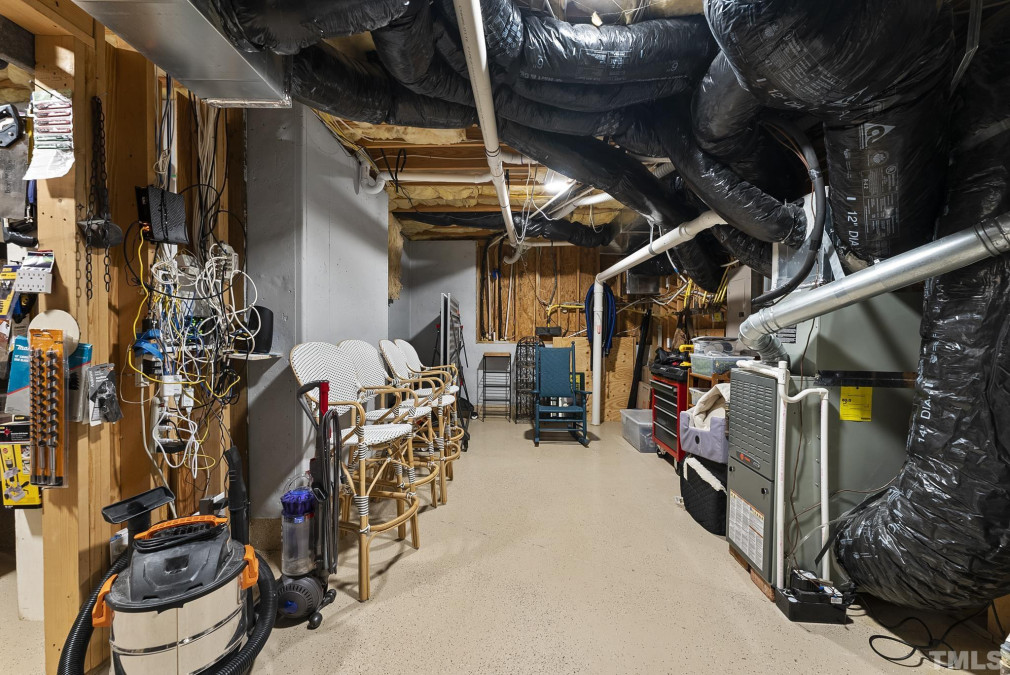
85of93
View All Photos
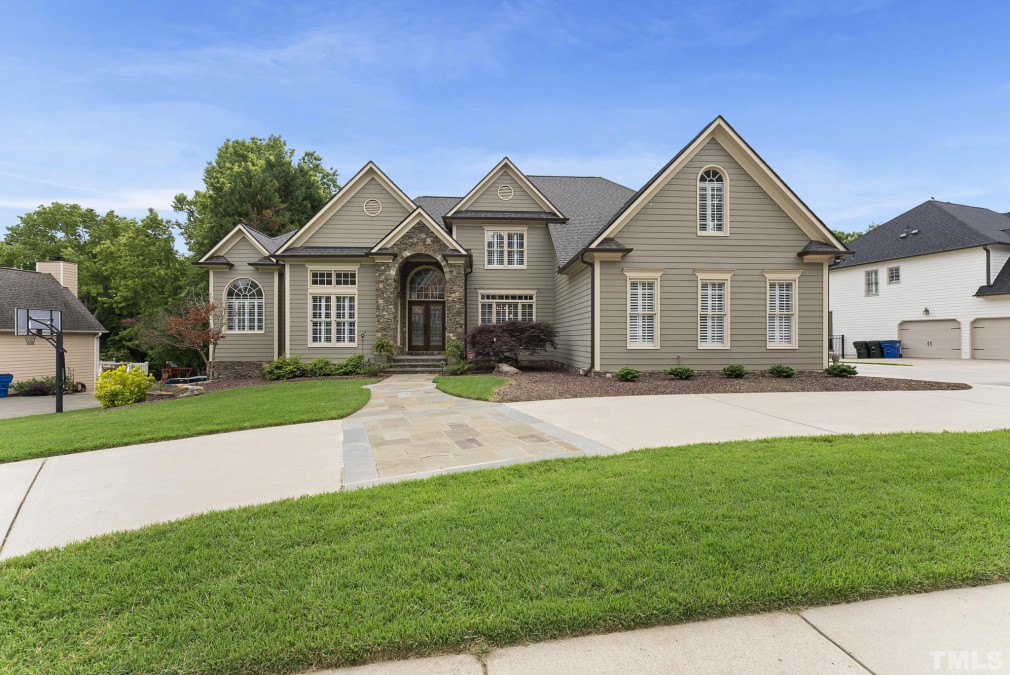
86of93
View All Photos
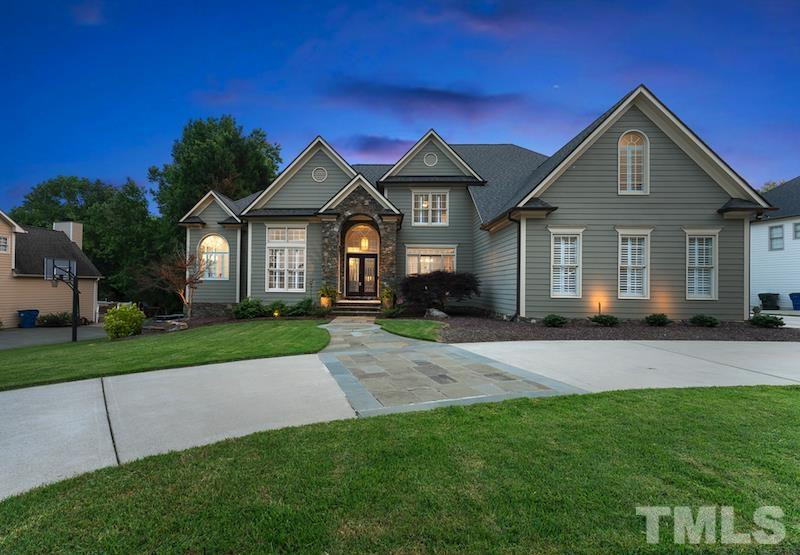
87of93
View All Photos
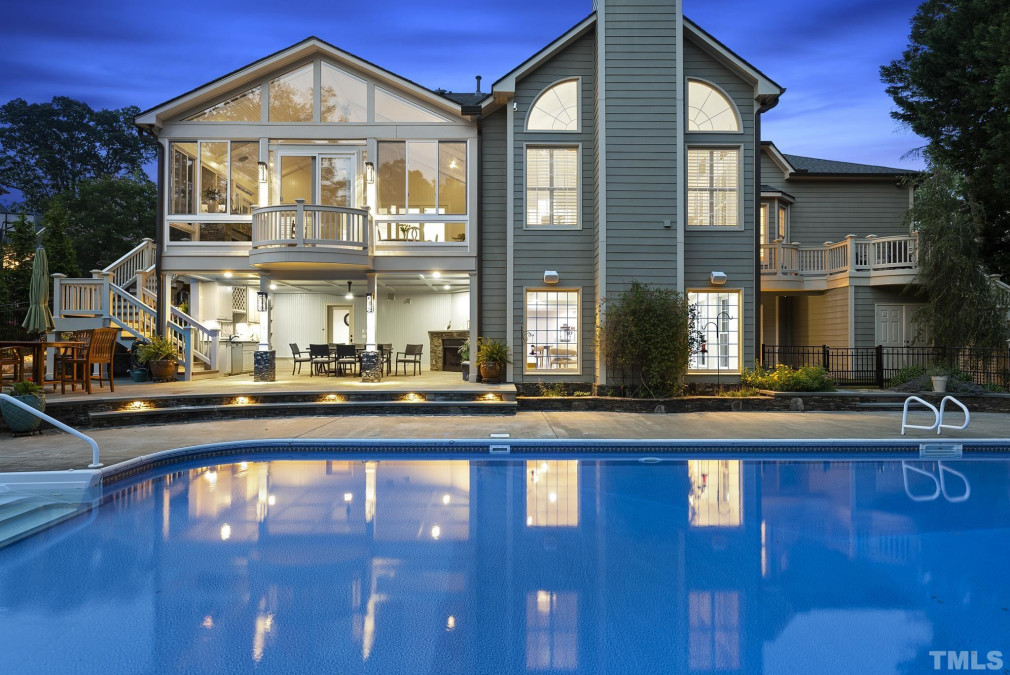
88of93
View All Photos
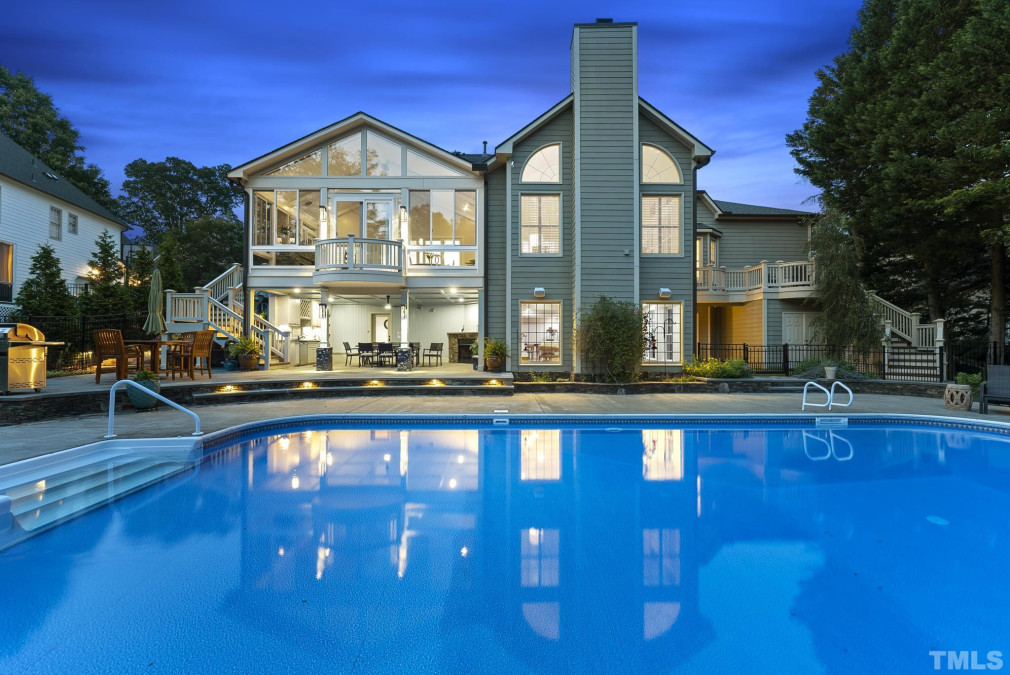
89of93
View All Photos
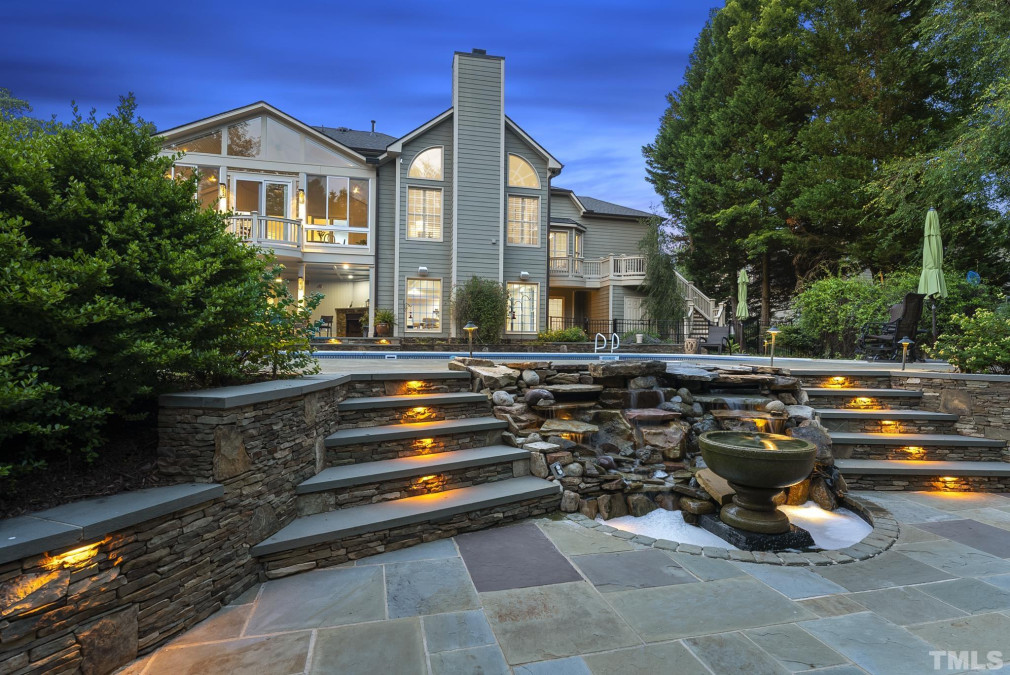
90of93
View All Photos
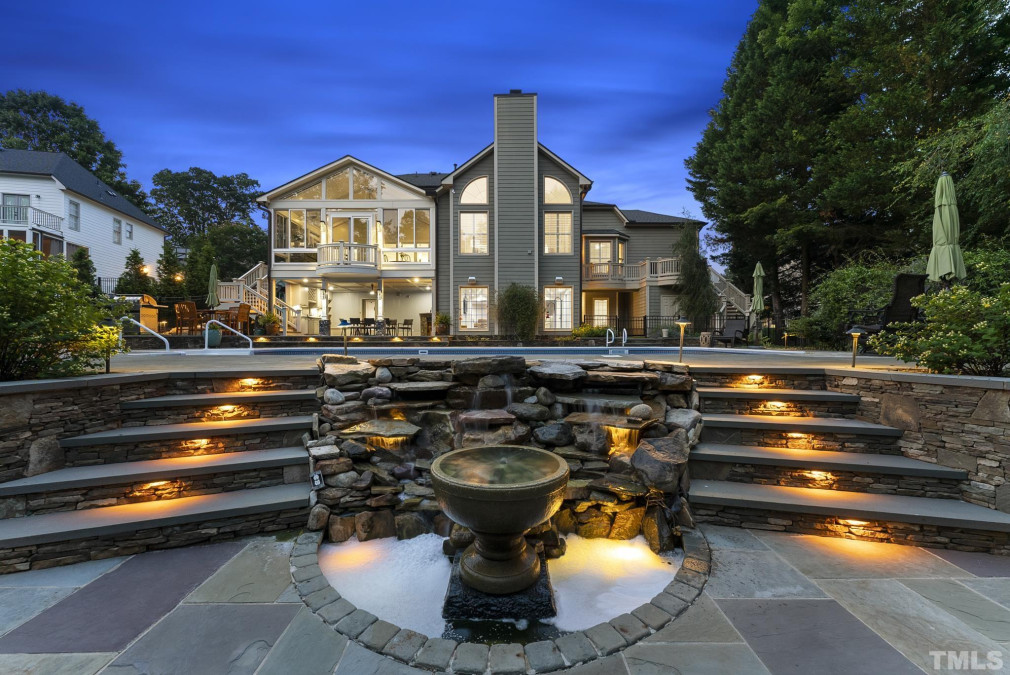
91of93
View All Photos
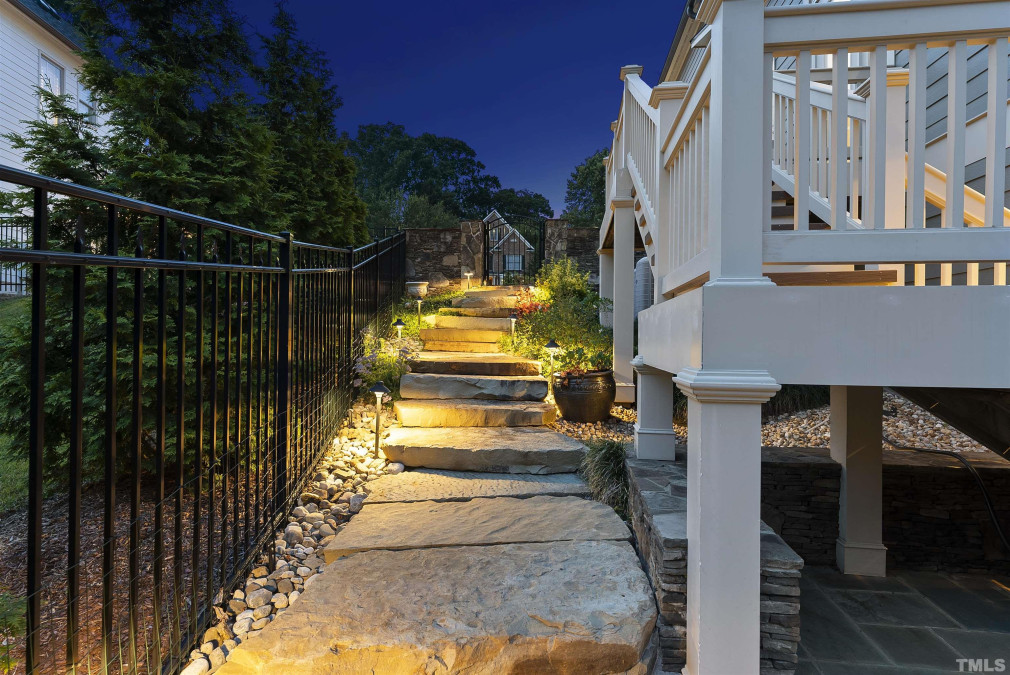
92of93
View All Photos
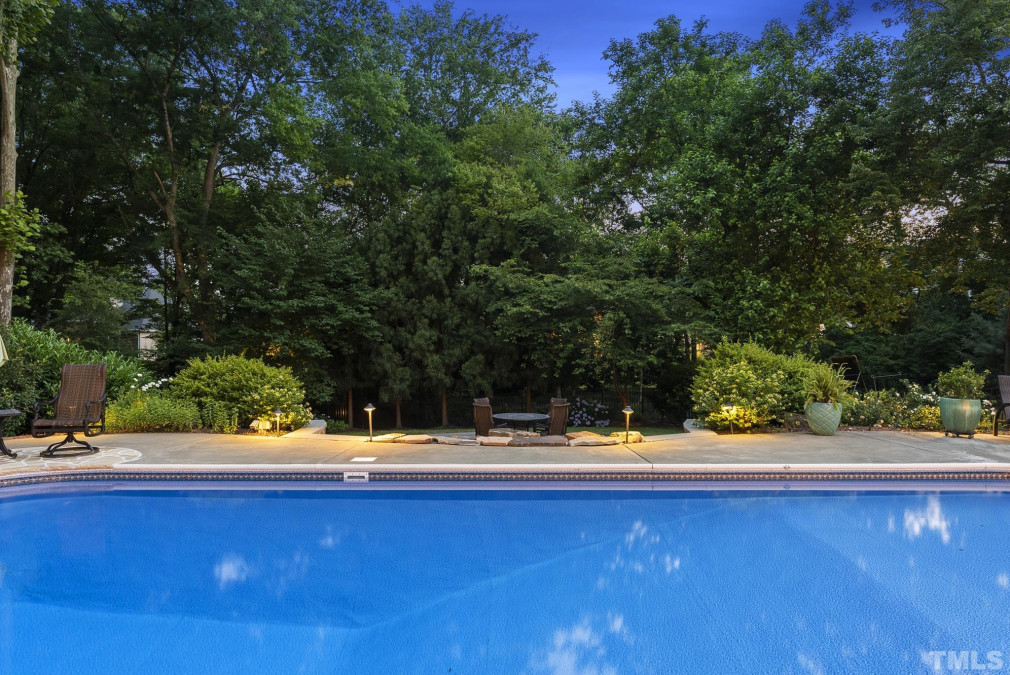
93of93
View All Photos








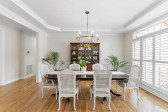















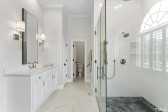




































































12431 Canolder St Raleigh, NC 27614
- Price $1,275,000
- Beds 4
- Baths 5.00
- Sq.Ft. 6,529
- Acres 0.44
- Year 1999
- Days 69
- Save
- Social
- Call
This Stunning Renovated & Meticulously Maintained Home On A Gorgeous Lot Has Space For Everyone! You 'll Never Want To Leave The Gorgeous Sunroom W/gas Fp, 4 Panel Sliding Doors To Both Kit & Famrms, Plus Balcony Overlooking Backyard Oasis. Exquisite Outdoor Space W/salt Water Pool (new Liner), Outdoor Kitchen/grilling Area W/fp W/gas Logs, Multiple Patios & Fenced Astroturf Dog Area. Recently Updated Bright & Open Kitchen W/quartz Countertops, Ice Maker & Butler's Pantry; Hardwds On 1st Flr; Fresh Paint, New Carpet Upstairs. Owner's Retreat W/balcony & Remodeled Ba Features Walk-in Shower, Sep. Vanities, Wc, Enviable Closets W/elfa Systems & Own Laundry Area. Cath. Ceilings In Famrm & Sunrm; 1st Flr Musicrm/office & Mud Area. 2nd Flr W/2 Add'l Brs, 2 Full Baths, Bonus (can Be 5th Br), 2nd Laundry & Walk-in Attic Space. Basement W/4th Br, Additional Livrm W/built-ins, 2nd Kitchen/dining, Game/poker Room, Full Ba, Workshop, Storage & Plumbed For Future Add'l Ba. Could Be Sep. Apartment W/outdoor Access. Close To Schools, Shops & Amenities. 3 Car Side Garage & Circular Drive. Enjoy It All In Time For Summer Fun!
Home Details
12431 Canolder St Raleigh, NC 27614
- Status CLOSED
- MLS® # 2514742
- Price $1,275,000
- Closing Price $1,285,000
- Listing Date 06-06-2023
- Closing Date 08-14-2023
- Bedrooms 4
- Bathrooms 5.00
- Full Baths 4
- Half Baths 1
- Square Footage 6,529
- Acres 0.44
- Year Built 1999
- Type Residential
- Sub-Type Detached
Community Information For 12431 Canolder St Raleigh, NC 27614
School Information
- Elementary Wake Wakefield
- Middle Wake Wakefield
- Higher Wake Wakefield
Amenities For 12431 Canolder St Raleigh, NC 27614
- Garages Attached, circular Driveway, dw/concrete, entry/side, garage, garage Door Opener
Interior
- Interior Features 1st Floor Master Bedroom, 3 Season Room, Bonus Room/Finish, Dressing Room, Entrance Foyer, Family Room, In-law Suite, In-Law Suite w/sep entry, Office, Walk In Pantry, Rec Room, Sun Room, Utility Room, Workshop, 10Ft+ Ceiling, 2nd Kitchen, 9 Ft Ceiling, Apt/Suite, Bookcases, Cathedral Ceiling(s), Ceiling Fan(s), Central Vacuum, Pantry, Quartz Counter Tops, Kitchen Island, Tray Ceiling(s), Walk-In Closet(s), Smooth Ceilings, Vaulted Ceiling(s)
- Appliances Water Htr Age 6+ Yrs, gas Cooktop, dishwasher, disposal, double Oven, gas Range, ice Maker Connection, microwave, refrigerator, water Filter, wall Oven
- Heating Dual Zone Heat, forced Air, natural Gas
- Cooling 3 Zone, Central Air
- Fireplace Yes
- # of Fireplaces 4
- Fireplace Features Outside, Gas Log, Basement, Family Room, Living Room, Gas, Stone
Exterior
- Exterior Fiber Cement, Stone
- Roof Shingle
- Foundation Basement
- Garage Spaces 3
Additional Information
- Date Listed June 06th, 2023
- HOA Fees 275
- HOA Fee Frequency Annually
- Styles Transitional
Listing Details
- Listing Office Nexthome Triangle Properties
- Listing Phone 919-213-7000
Financials
- $/SqFt $195
Description Of 12431 Canolder St Raleigh, NC 27614
This stunning renovated & meticulously maintained home on a gorgeous lot has space for everyone! you'll never want to leave the gorgeous sunroom w/gas fp, 4 panel sliding doors to both kit & famrms, plus balcony overlooking backyard oasis. Exquisite outdoor space w/salt water pool (new liner), outdoor kitchen/grilling area w/fp w/gas logs, multiple patios & fenced astroturf dog area. Recently updated bright & open kitchen w/quartz countertops, ice maker & butler's pantry; hardwds on 1st flr; fresh paint, new carpet upstairs. Owner's retreat w/balcony & remodeled ba features walk-in shower, sep. Vanities, wc, enviable closets w/elfa systems & own laundry area. Cath. Ceilings in famrm & sunrm; 1st flr musicrm/office & mud area. 2nd flr w/2 add'l brs, 2 full baths, bonus (can be 5th br), 2nd laundry & walk-in attic space. Basement w/4th br, additional livrm w/built-ins, 2nd kitchen/dining, game/poker room, full ba, workshop, storage & plumbed for future add'l ba. Could be sep. Apartment w/outdoor access. Close to schools, shops & amenities. 3 car side garage & circular drive. Enjoy it all in time for summer fun!
Interested in 12431 Canolder St Raleigh, NC 27614 ?
Request a Showing
Mortgage Calculator For 12431 Canolder St Raleigh, NC 27614
This beautiful 4 beds 5.00 baths home is located at 12431 Canolder St Raleigh, NC 27614 and is listed for $1,275,000. The home was built in 1999, contains 6529 sqft of living space, and sits on a 0.44 acre lot. This Residential home is priced at $195 per square foot and has been on the market since June 06th, 2023. with sqft of living space.
If you'd like to request more information on 12431 Canolder St Raleigh, NC 27614, please call us at 919-249-8536 or contact us so that we can assist you in your real estate search. To find similar homes like 12431 Canolder St Raleigh, NC 27614, you can find other homes for sale in Raleigh, the neighborhood of Wakefield, or 27614 click the highlighted links, or please feel free to use our website to continue your home search!
Schools
WALKING AND TRANSPORTATION
Home Details
12431 Canolder St Raleigh, NC 27614
- Status CLOSED
- MLS® # 2514742
- Price $1,275,000
- Closing Price $1,285,000
- Listing Date 06-06-2023
- Closing Date 08-14-2023
- Bedrooms 4
- Bathrooms 5.00
- Full Baths 4
- Half Baths 1
- Square Footage 6,529
- Acres 0.44
- Year Built 1999
- Type Residential
- Sub-Type Detached
Community Information For 12431 Canolder St Raleigh, NC 27614
School Information
- Elementary Wake Wakefield
- Middle Wake Wakefield
- Higher Wake Wakefield
Amenities For 12431 Canolder St Raleigh, NC 27614
- Garages Attached, circular Driveway, dw/concrete, entry/side, garage, garage Door Opener
Interior
- Interior Features 1st Floor Master Bedroom, 3 Season Room, Bonus Room/Finish, Dressing Room, Entrance Foyer, Family Room, In-law Suite, In-Law Suite w/sep entry, Office, Walk In Pantry, Rec Room, Sun Room, Utility Room, Workshop, 10Ft+ Ceiling, 2nd Kitchen, 9 Ft Ceiling, Apt/Suite, Bookcases, Cathedral Ceiling(s), Ceiling Fan(s), Central Vacuum, Pantry, Quartz Counter Tops, Kitchen Island, Tray Ceiling(s), Walk-In Closet(s), Smooth Ceilings, Vaulted Ceiling(s)
- Appliances Water Htr Age 6+ Yrs, gas Cooktop, dishwasher, disposal, double Oven, gas Range, ice Maker Connection, microwave, refrigerator, water Filter, wall Oven
- Heating Dual Zone Heat, forced Air, natural Gas
- Cooling 3 Zone, Central Air
- Fireplace Yes
- # of Fireplaces 4
- Fireplace Features Outside, Gas Log, Basement, Family Room, Living Room, Gas, Stone
Exterior
- Exterior Fiber Cement, Stone
- Roof Shingle
- Foundation Basement
- Garage Spaces 3
Additional Information
- Date Listed June 06th, 2023
- HOA Fees 275
- HOA Fee Frequency Annually
- Styles Transitional
Listing Details
- Listing Office Nexthome Triangle Properties
- Listing Phone 919-213-7000
Financials
- $/SqFt $195
Homes Similar to 12431 Canolder St Raleigh, NC 27614
View in person

Ask a Question About This Listing
Find out about this property

Share This Property
12431 Canolder St Raleigh, NC 27614
MLS® #: 2514742
Call Inquiry




