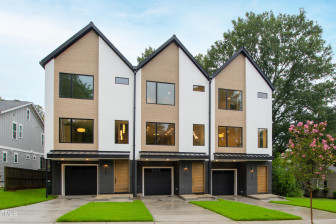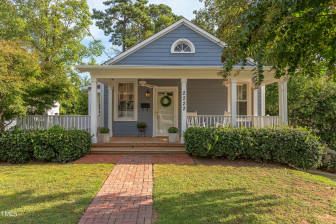1525 Havenmont Ct
Raleigh, NC 27608
- Price $1,000,000
- Beds 2
- Baths 3.00
- Sq.Ft. 1,855
- Acres 0.08
- Year 2025
- DOM 190 Days
- Save
- Social
- Call
- Details
- Location
- Streetview
- Raleigh
- Urban Place At Five Points
- Similar Homes
- 27608
- Calculator
- Share
- Save
- Ask a Question
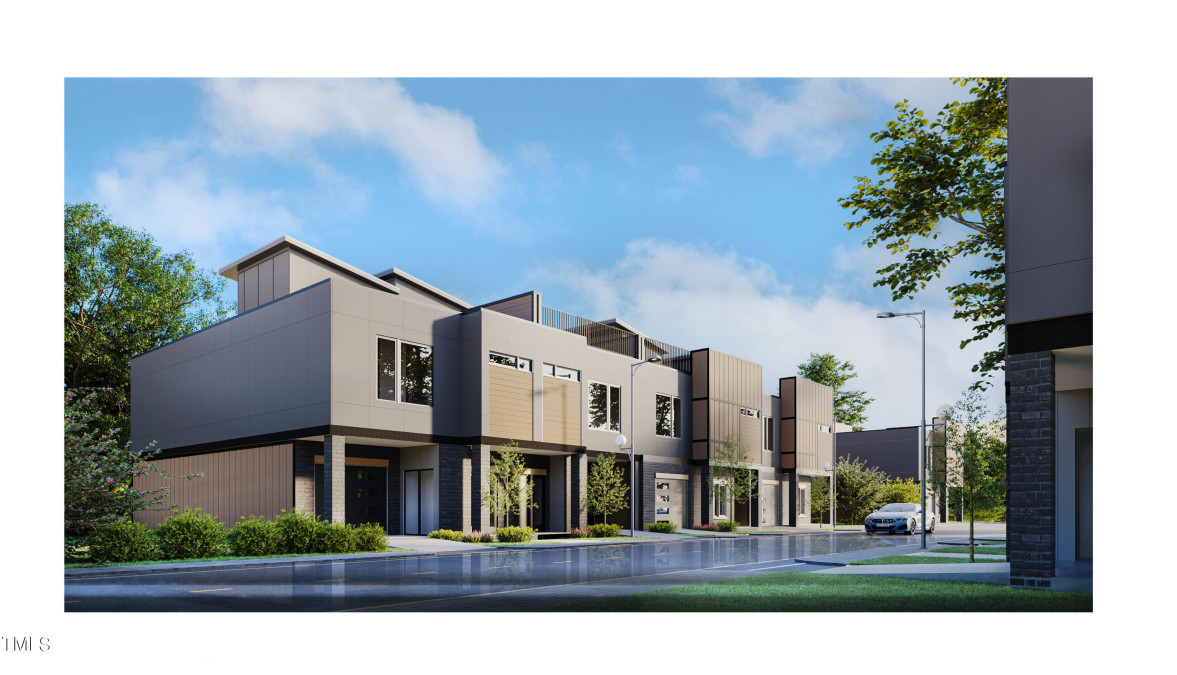
1of21
View All Photos
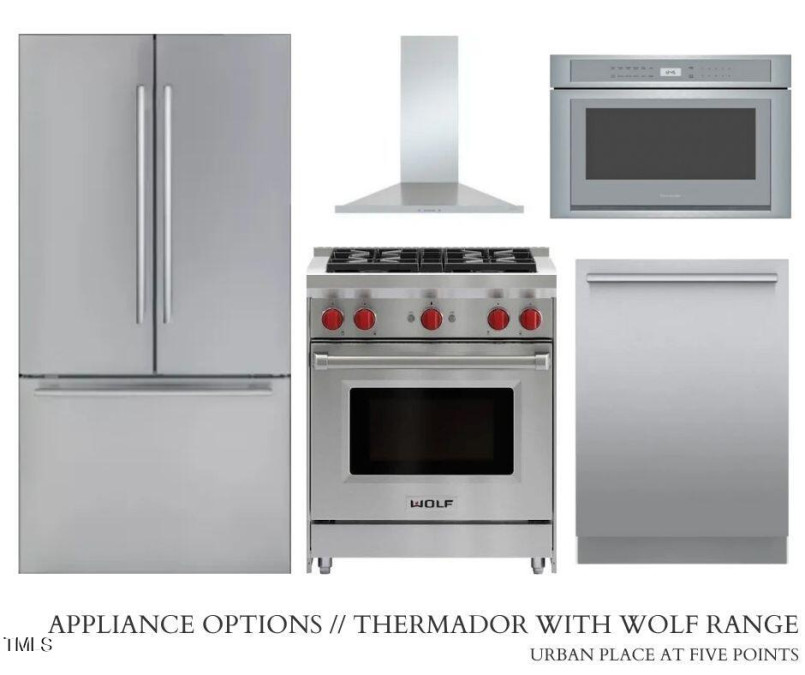
2of21
View All Photos
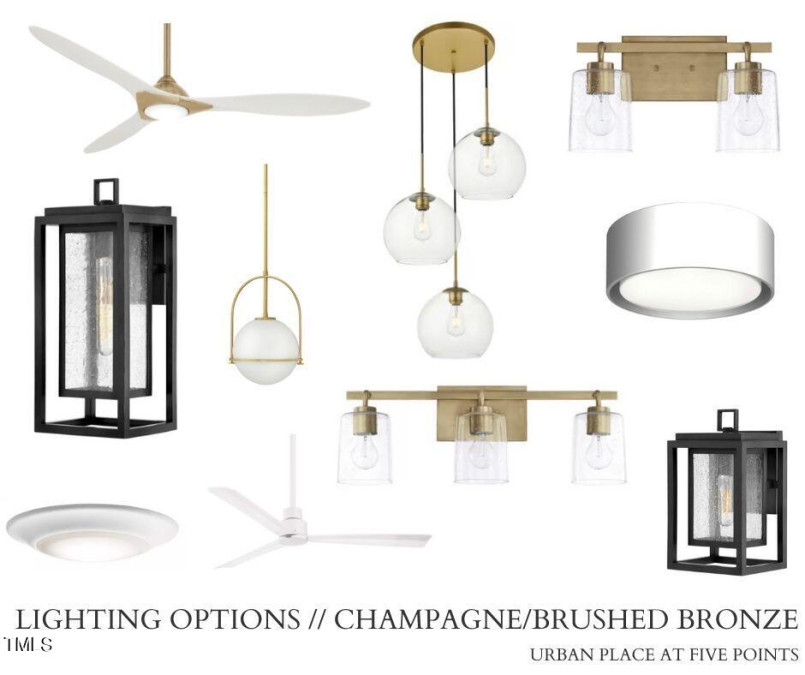
3of21
View All Photos

4of21
View All Photos
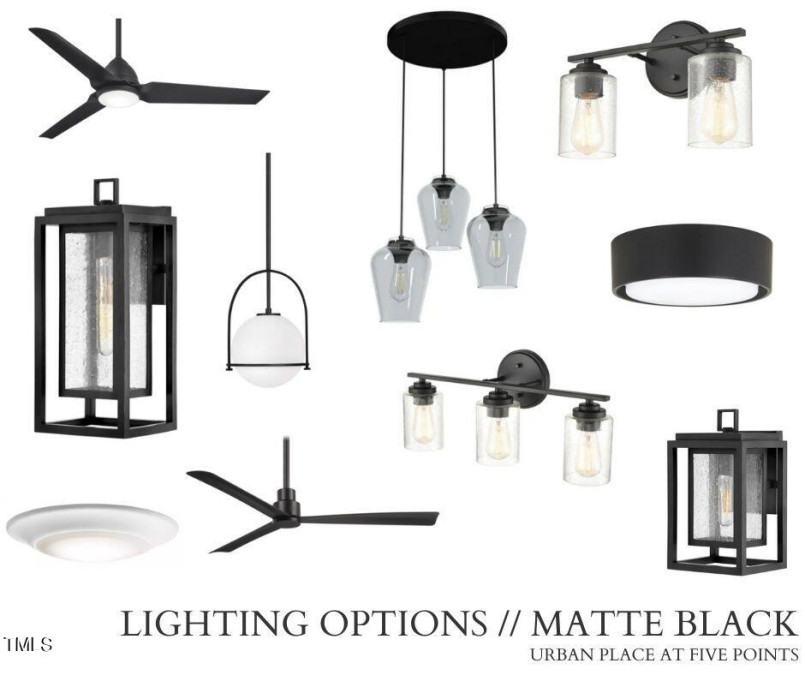
5of21
View All Photos
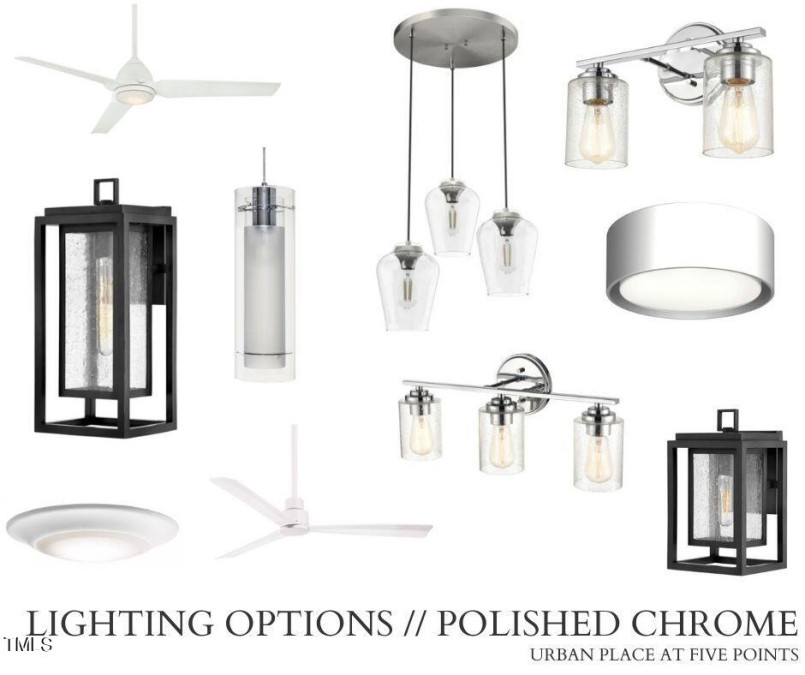
6of21
View All Photos
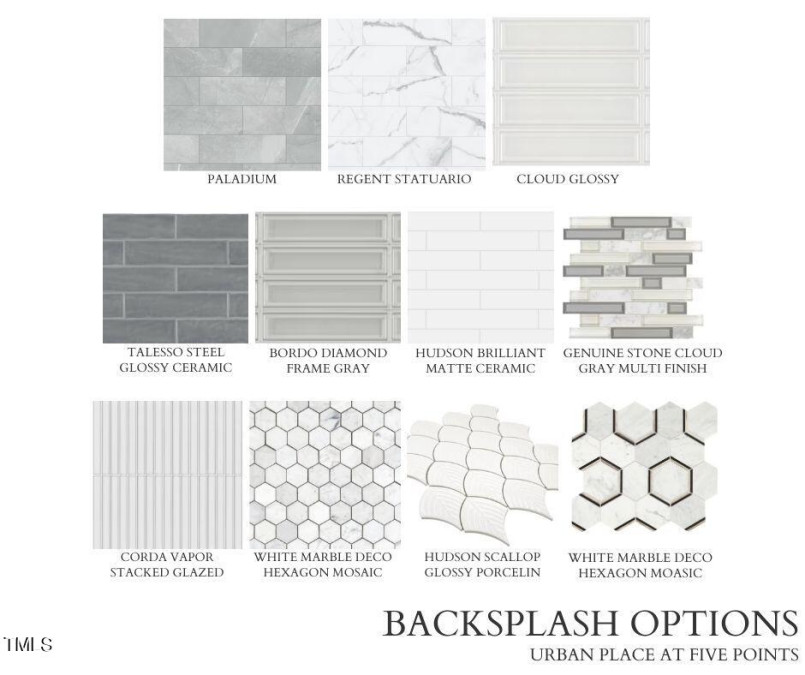
7of21
View All Photos

8of21
View All Photos
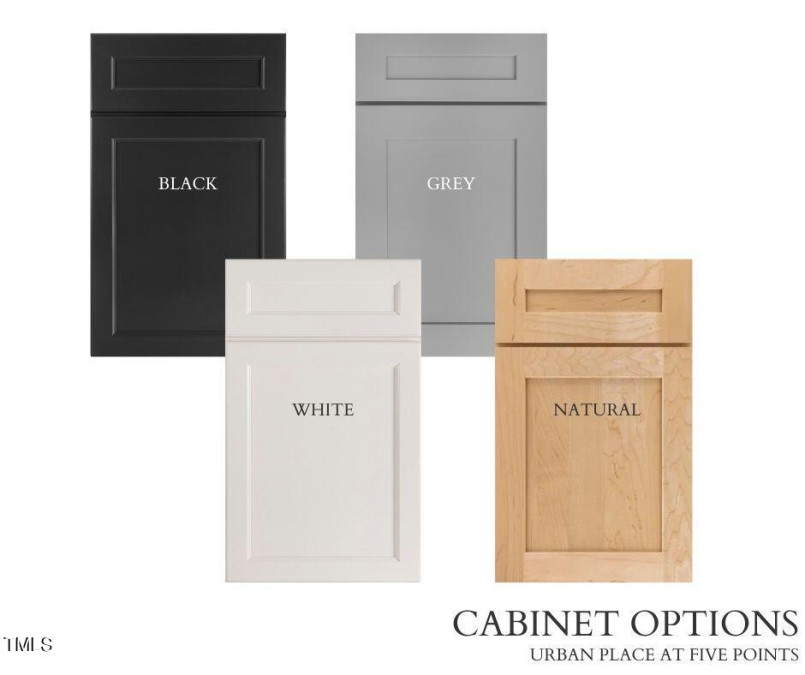
9of21
View All Photos

10of21
View All Photos
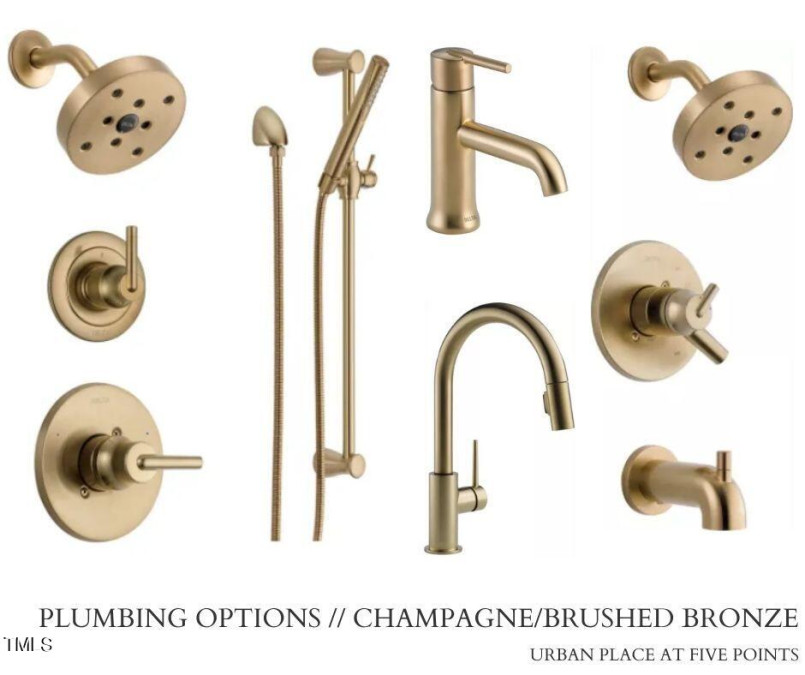
11of21
View All Photos
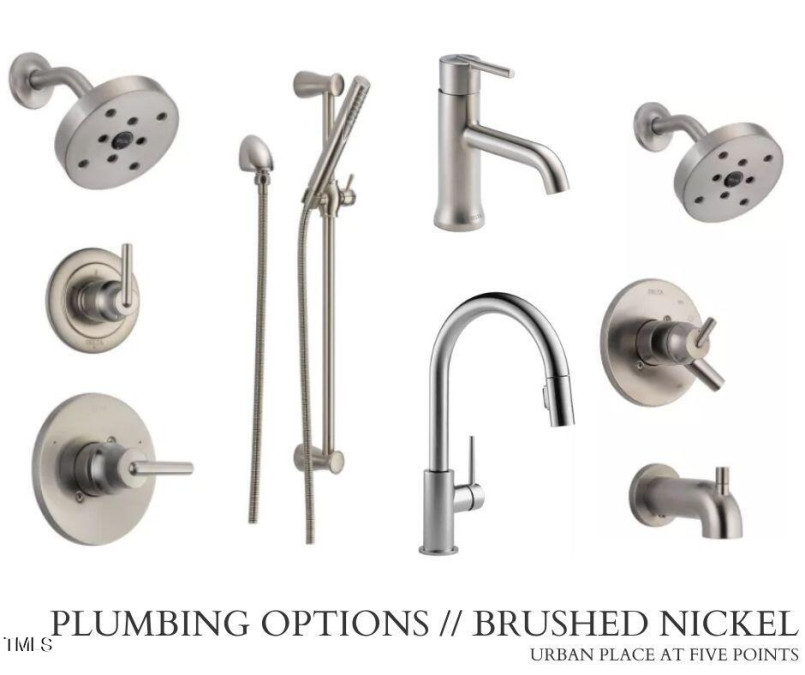
12of21
View All Photos
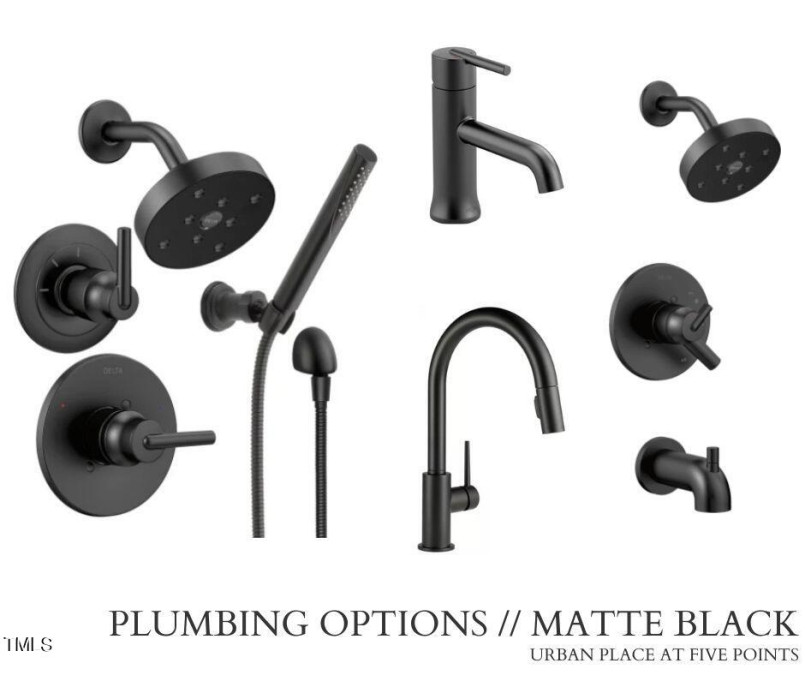
13of21
View All Photos
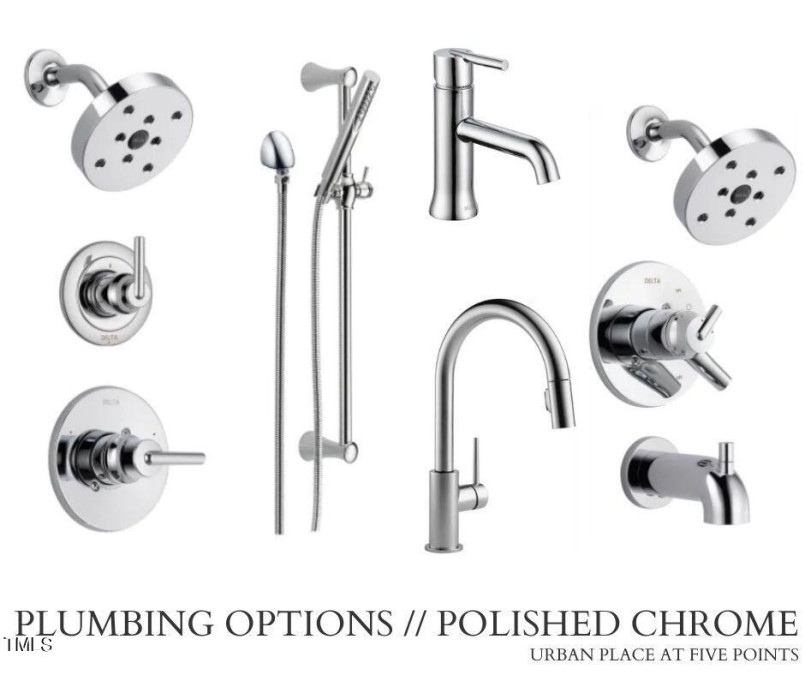
14of21
View All Photos
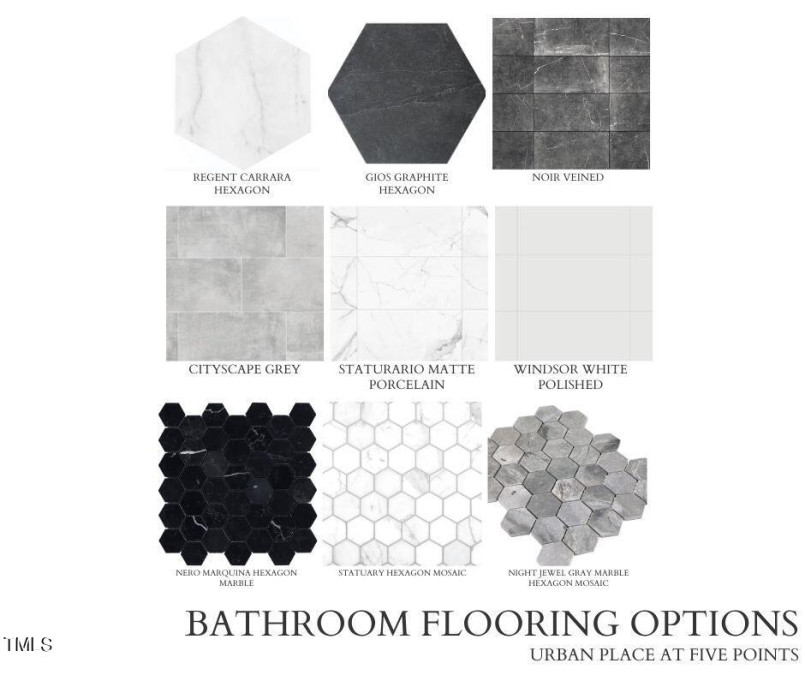
15of21
View All Photos

16of21
View All Photos

17of21
View All Photos
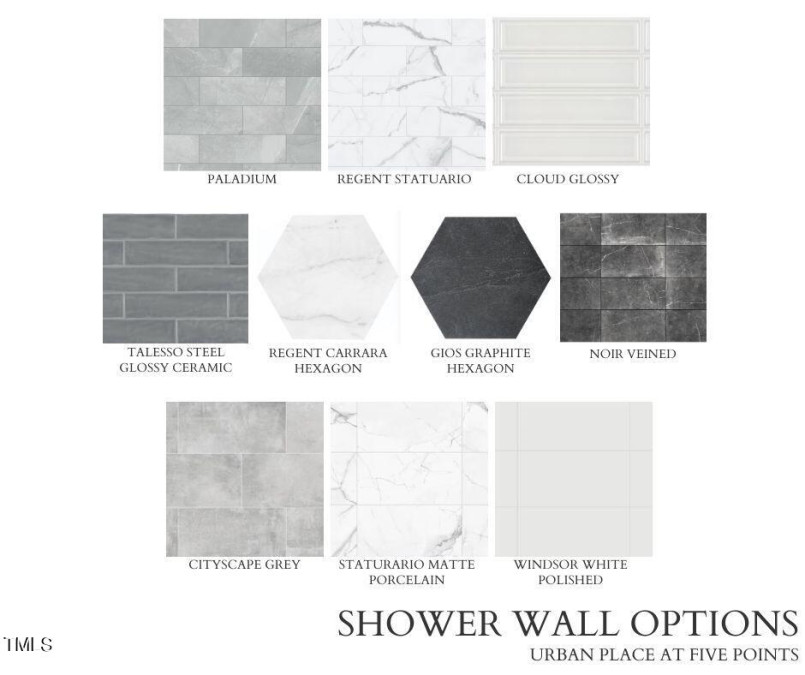
18of21
View All Photos

19of21
View All Photos
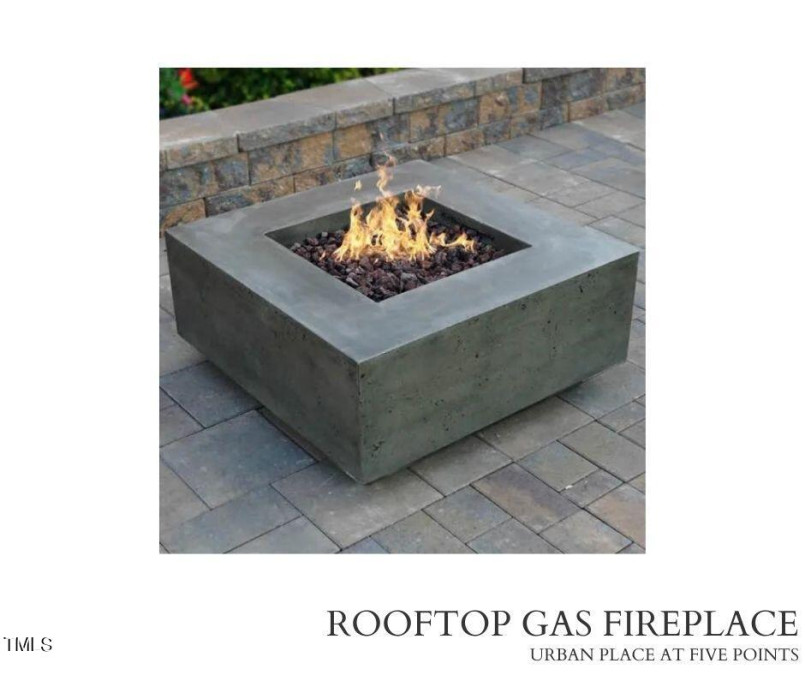
20of21
View All Photos

21of21
View All Photos



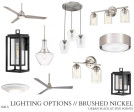





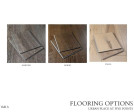





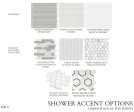
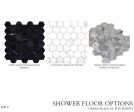

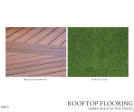

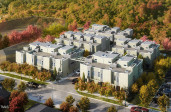
1525 Havenmont Ct Raleigh, NC 27608
- Price $1,000,000
- Beds 2
- Baths 3.00
- Sq.Ft. 1,855
- Acres 0.08
- Year 2025
- Days 190
- Save
- Social
- Call
The Wait Is Over!! 18 High-end Townhomes In The Heart Of Five Points, Finished Private Roof Top, El evator In Each Home, High End Finishes And Fixtures, Wolf Gas Range With Thermador Stainless Fridge, Microwave & Dishwasher. Well Thought Out Open Floor Plan. 1-2 Car Garage Options Available (depend On Plan), Back Porch & Screened Porch Options Available (depends On Plan), Electric Car Outlets In Garage. Construction Has Begun! Schedule An Appointment At The Design Center To View The Product Finishes And Customize Your New Home! Hoa Maintains Exterior And Yard Maintenance. Walkable To Coffee Shops, Breweries, Restaurants, Parks, Nail Salons And So Much More! We Can't Wait To Show And Tell You More About It!
Home Details
1525 Havenmont Ct Raleigh, NC 27608
- Status Active
- MLS® # 10010025
- Price $1,000,000
- Listing Date 02-01-2024
- Bedrooms 2
- Bathrooms 3.00
- Full Baths 2
- Half Baths 1
- Square Footage 1,855
- Acres 0.08
- Year Built 2025
- Type Residential
- Sub-Type Townhouse
Community Information For 1525 Havenmont Ct Raleigh, NC 27608
- Address 1525 Havenmont Ct
- Subdivision Urban Place At Five Points
- City Raleigh
- County Wake
- State NC
- Zip Code 27608
School Information
- Elementary Wake Underwood
- Middle Wake Oberlin
- Higher Wake Broughton
Amenities For 1525 Havenmont Ct Raleigh, NC 27608
- Garages Additional Parking, attached, garage Door Opener
Interior
- Interior Features Bathtub/Shower Combination, Ceiling Fan(s), Crown Molding, Eat-in Kitchen, Elevator, Entrance Foyer, Granite Counters, High Ceilings, Kitchen Island, Open Floorplan, Quartz Counters, Recessed Lighting, Smooth Ceilings, Walk-In Closet(s), Water Closet, Wired for Data, Wired for Sound
- Appliances Built-in Range, dishwasher, disposal, energy Star Qualified Appliances, energy Star Qualified Dishwasher, free-standing Gas Oven, gas Water Heater, microwave, range Hood, refrigerator, stainless Steel Appliance(s), tankless Water Heater
- Heating Electric, energy Star Qualified Equipment, fireplace(s), gas Pack, heat Pump, natural Gas
- Cooling Central Air, Dual, ENERGY STAR Qualified Equipment
- Fireplace Yes
- # of Fireplaces 2
- Fireplace Features Family Room, Gas, Outside
Exterior
- Exterior Board & Batten Siding, Brick, Brick Veneer, Fiber Cement
- Roof Flat, Membrane
- Foundation Brick/Mortar
- Garage Spaces 1
Additional Information
- Date Listed February 01st, 2024
- HOA Fees 275
- HOA Fee Frequency Monthly
- Styles Contemporary Modernist Transitional
Listing Details
- Listing Office Southern Lux Living
- Listing Phone 919-395-6186
Financials
- $/SqFt $539
Description Of 1525 Havenmont Ct Raleigh, NC 27608
The wait is over!! 18 high-end townhomes in the heart of five points, finished private roof top, elevator in each home, high end finishes and fixtures, wolf gas range with thermador stainless fridge, microwave & dishwasher. Well thought out open floor plan. 1-2 car garage options available (depend on plan), back porch & screened porch options available (depends on plan), electric car outlets in garage. Construction has begun! schedule an appointment at the design center to view the product finishes and customize your new home! hoa maintains exterior and yard maintenance. Walkable to coffee shops, breweries, restaurants, parks, nail salons and so much more! we can't wait to show and tell you more about it!
Interested in 1525 Havenmont Ct Raleigh, NC 27608 ?
Request a Showing
Mortgage Calculator For 1525 Havenmont Ct Raleigh, NC 27608
This beautiful 2 beds 3.00 baths home is located at 1525 Havenmont Ct Raleigh, NC 27608 and is listed for $1,000,000. The home was built in 2025, contains 1855 sqft of living space, and sits on a 0.08 acre lot. This Residential home is priced at $539 per square foot and has been on the market since October 25th, 2024. with sqft of living space.
If you'd like to request more information on 1525 Havenmont Ct Raleigh, NC 27608, please call us at 919-249-8536 or contact us so that we can assist you in your real estate search. To find similar homes like 1525 Havenmont Ct Raleigh, NC 27608, you can find other homes for sale in Raleigh, the neighborhood of Urban Place At Five Points, or 27608 click the highlighted links, or please feel free to use our website to continue your home search!
Schools
WALKING AND TRANSPORTATION
Home Details
1525 Havenmont Ct Raleigh, NC 27608
- Status Active
- MLS® # 10010025
- Price $1,000,000
- Listing Date 02-01-2024
- Bedrooms 2
- Bathrooms 3.00
- Full Baths 2
- Half Baths 1
- Square Footage 1,855
- Acres 0.08
- Year Built 2025
- Type Residential
- Sub-Type Townhouse
Community Information For 1525 Havenmont Ct Raleigh, NC 27608
- Address 1525 Havenmont Ct
- Subdivision Urban Place At Five Points
- City Raleigh
- County Wake
- State NC
- Zip Code 27608
School Information
- Elementary Wake Underwood
- Middle Wake Oberlin
- Higher Wake Broughton
Amenities For 1525 Havenmont Ct Raleigh, NC 27608
- Garages Additional Parking, attached, garage Door Opener
Interior
- Interior Features Bathtub/Shower Combination, Ceiling Fan(s), Crown Molding, Eat-in Kitchen, Elevator, Entrance Foyer, Granite Counters, High Ceilings, Kitchen Island, Open Floorplan, Quartz Counters, Recessed Lighting, Smooth Ceilings, Walk-In Closet(s), Water Closet, Wired for Data, Wired for Sound
- Appliances Built-in Range, dishwasher, disposal, energy Star Qualified Appliances, energy Star Qualified Dishwasher, free-standing Gas Oven, gas Water Heater, microwave, range Hood, refrigerator, stainless Steel Appliance(s), tankless Water Heater
- Heating Electric, energy Star Qualified Equipment, fireplace(s), gas Pack, heat Pump, natural Gas
- Cooling Central Air, Dual, ENERGY STAR Qualified Equipment
- Fireplace Yes
- # of Fireplaces 2
- Fireplace Features Family Room, Gas, Outside
Exterior
- Exterior Board & Batten Siding, Brick, Brick Veneer, Fiber Cement
- Roof Flat, Membrane
- Foundation Brick/Mortar
- Garage Spaces 1
Additional Information
- Date Listed February 01st, 2024
- HOA Fees 275
- HOA Fee Frequency Monthly
- Styles Contemporary Modernist Transitional
Listing Details
- Listing Office Southern Lux Living
- Listing Phone 919-395-6186
Financials
- $/SqFt $539
Homes Similar to 1525 Havenmont Ct Raleigh, NC 27608
View in person

Ask a Question About This Listing
Find out about this property

Share This Property
1525 Havenmont Ct Raleigh, NC 27608
MLS® #: 10010025
Call Inquiry




