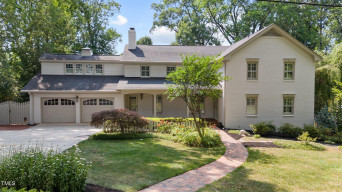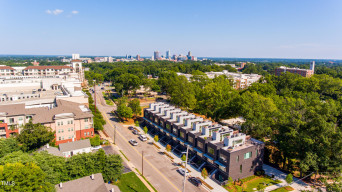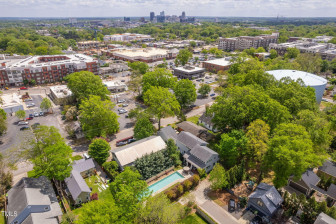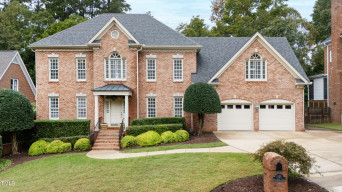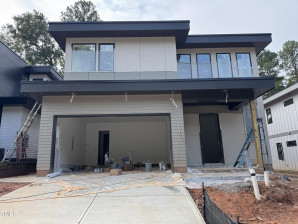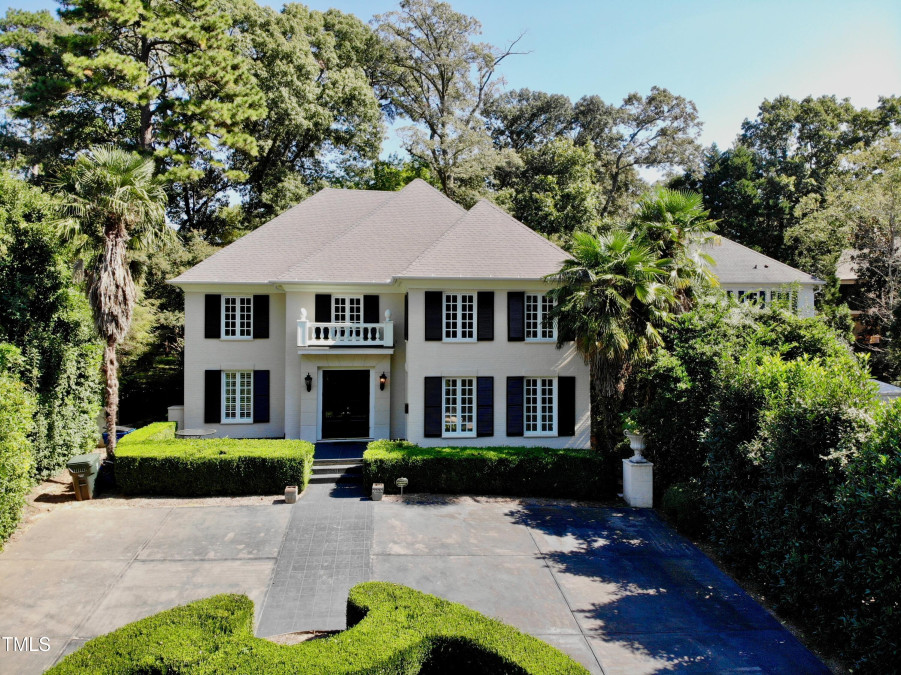
1of44
View All Photos
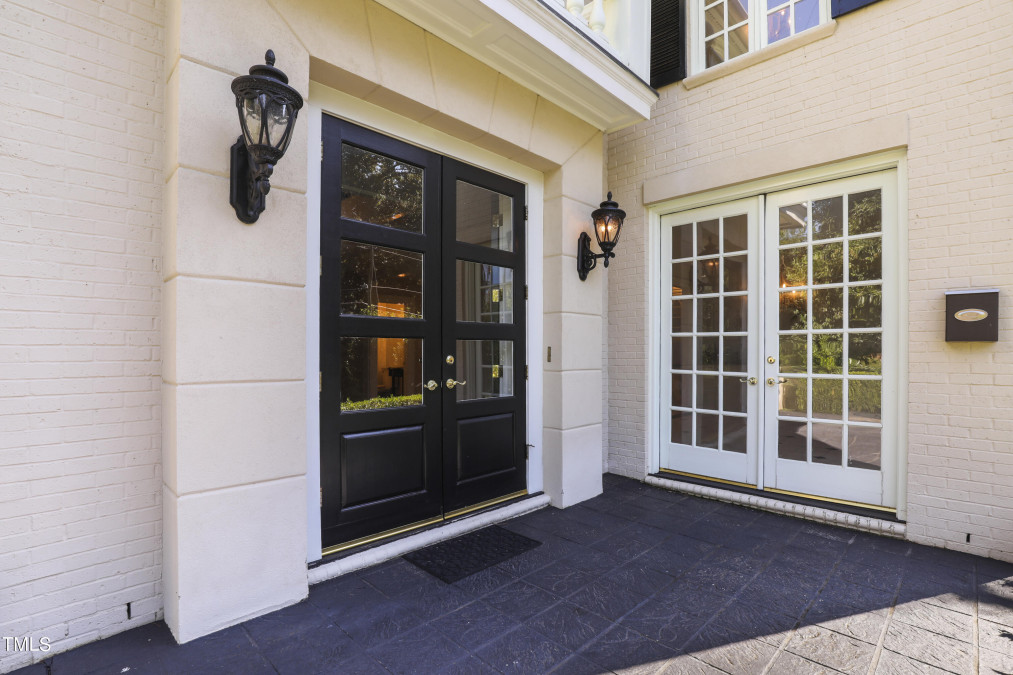
2of44
View All Photos
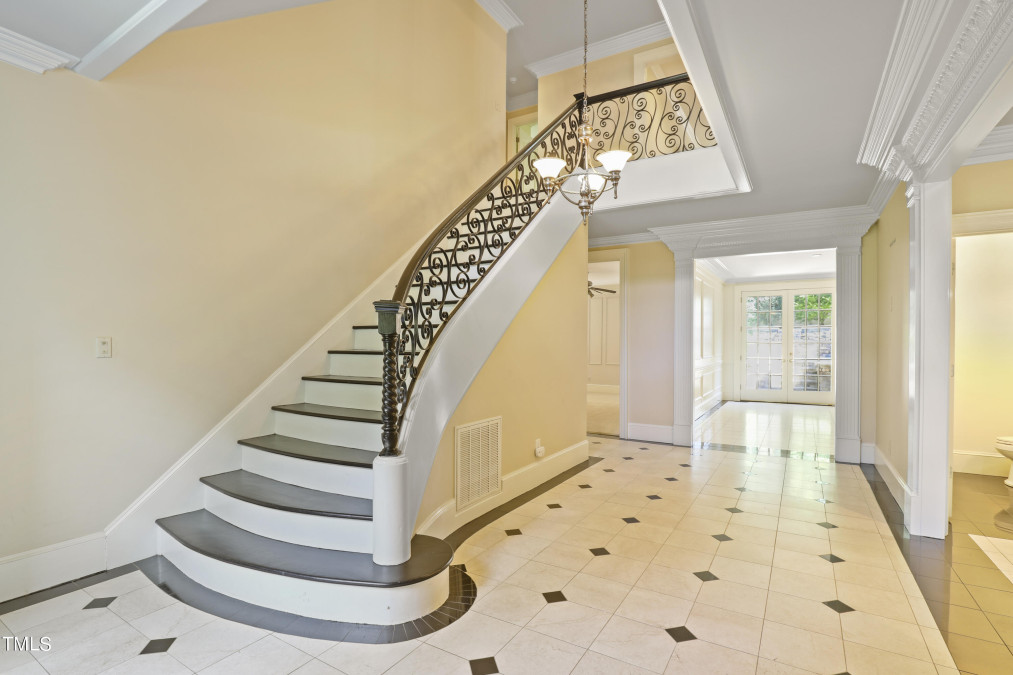
3of44
View All Photos
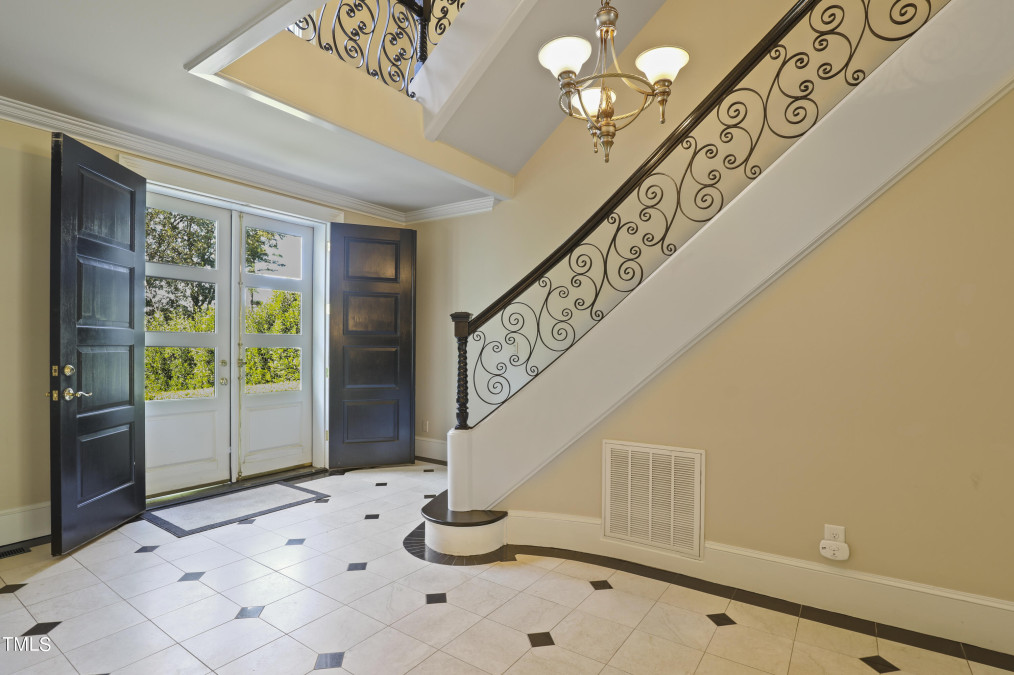
4of44
View All Photos
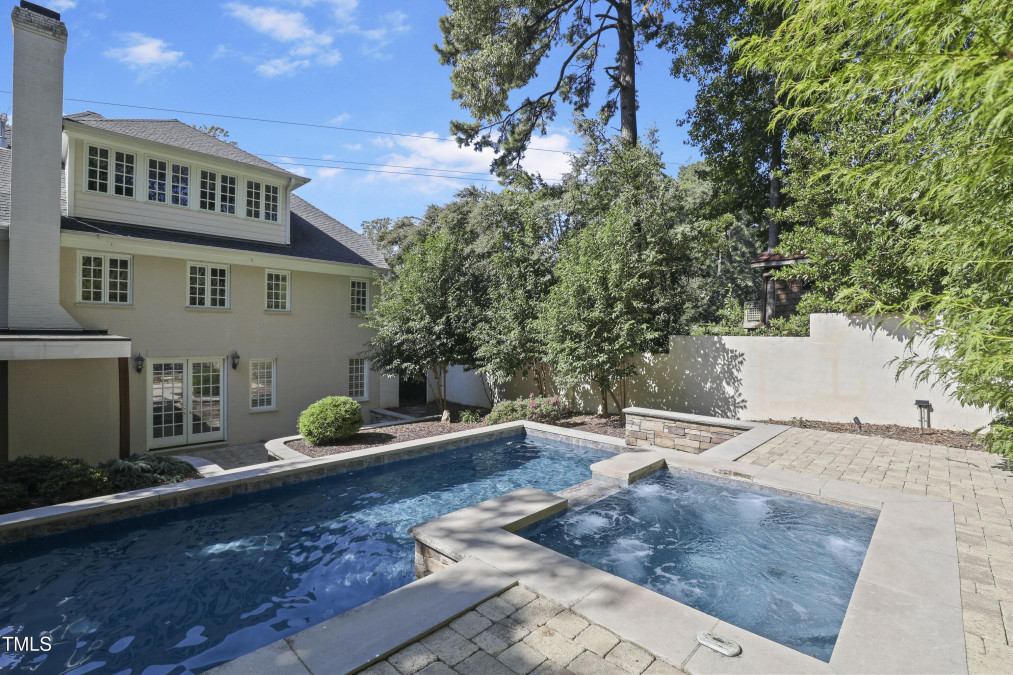
5of44
View All Photos
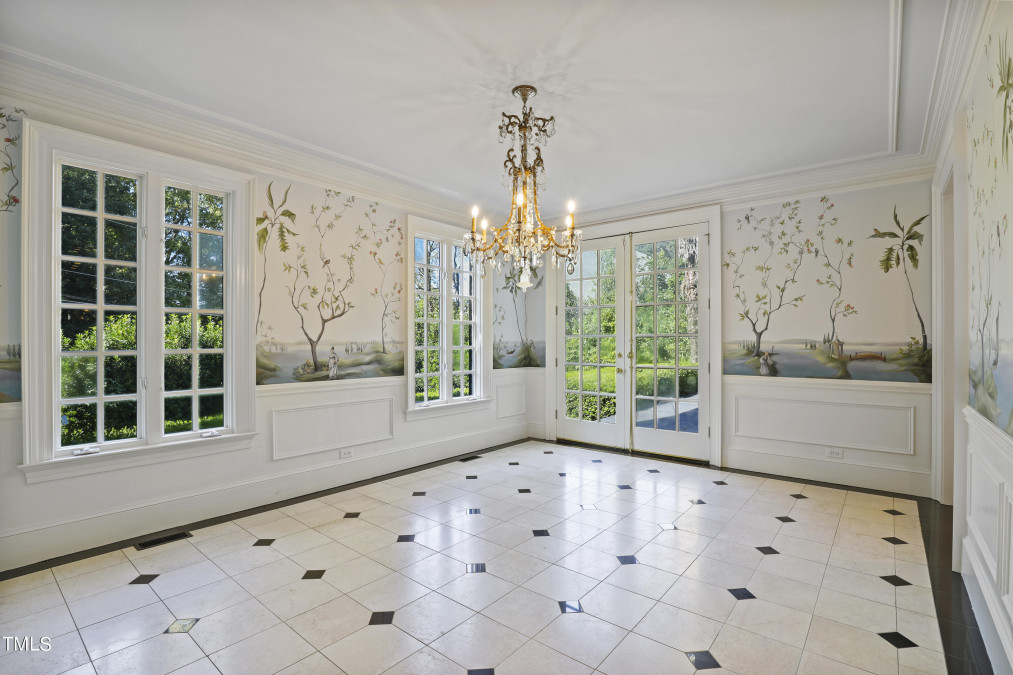
6of44
View All Photos
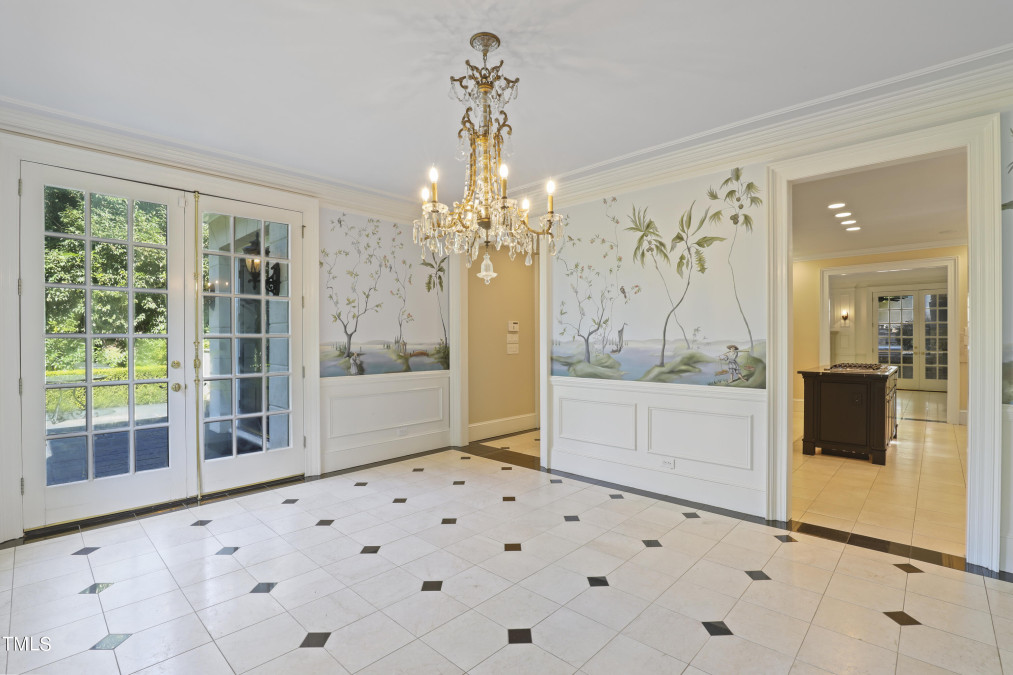
7of44
View All Photos
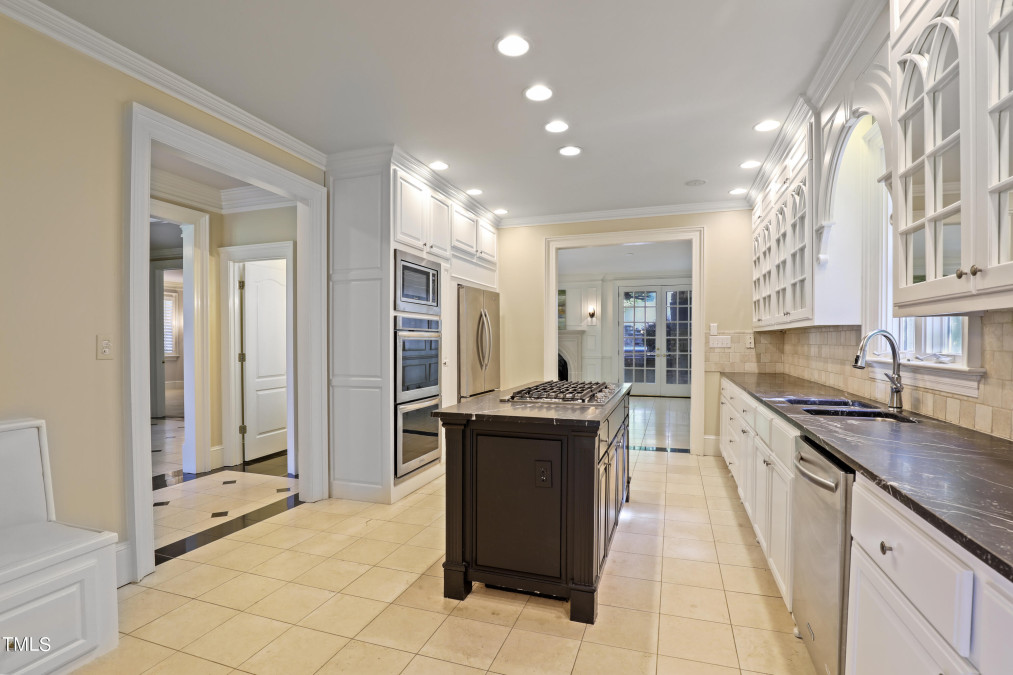
8of44
View All Photos
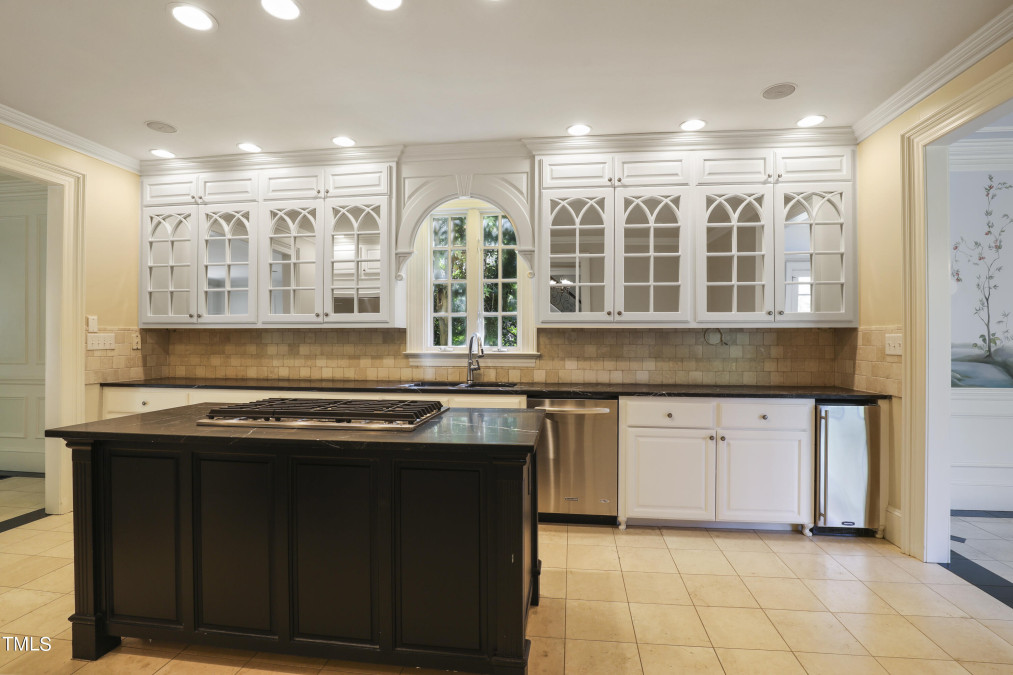
9of44
View All Photos
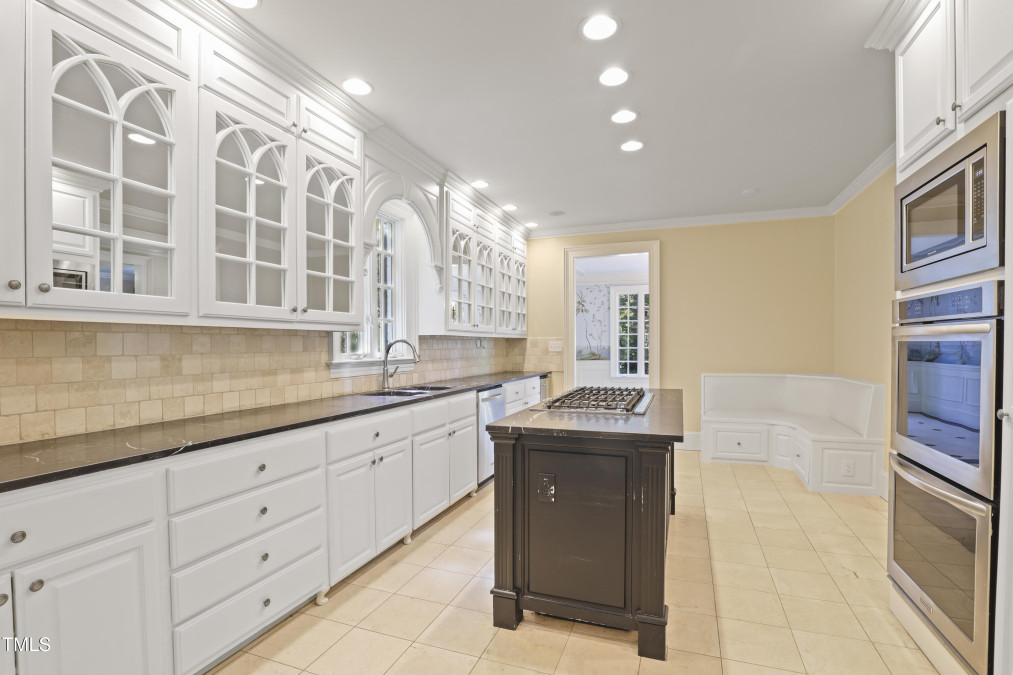
10of44
View All Photos
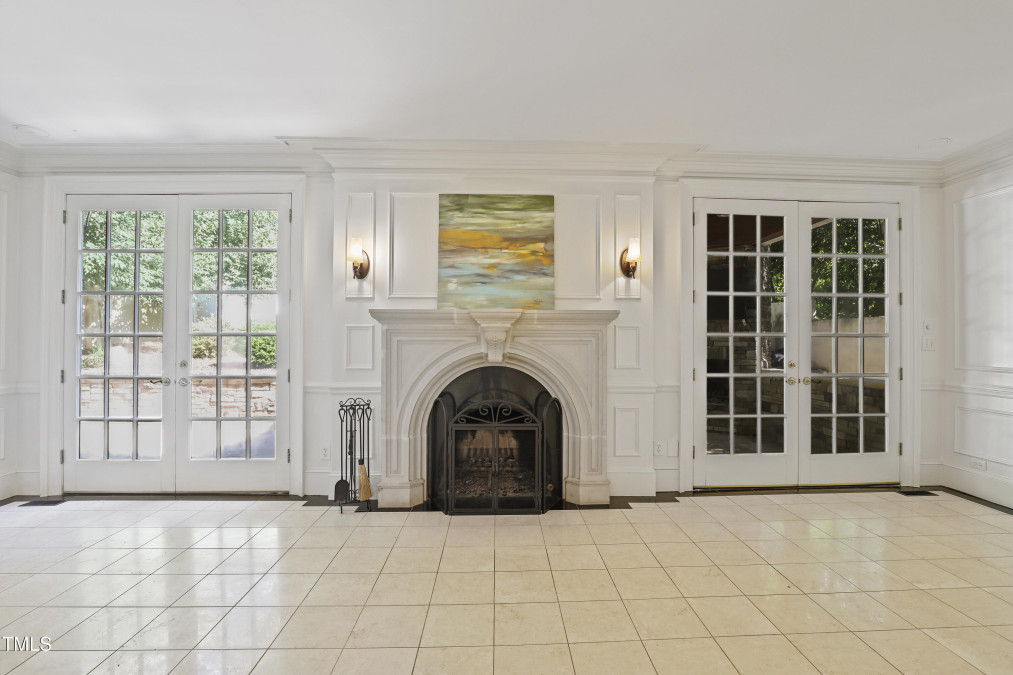
11of44
View All Photos
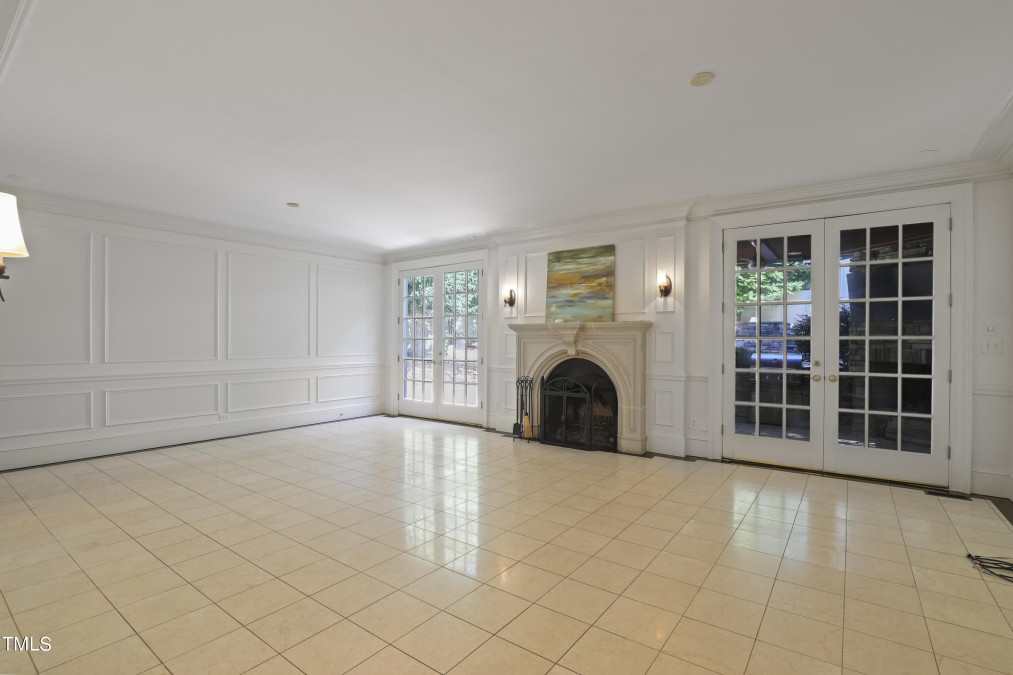
12of44
View All Photos
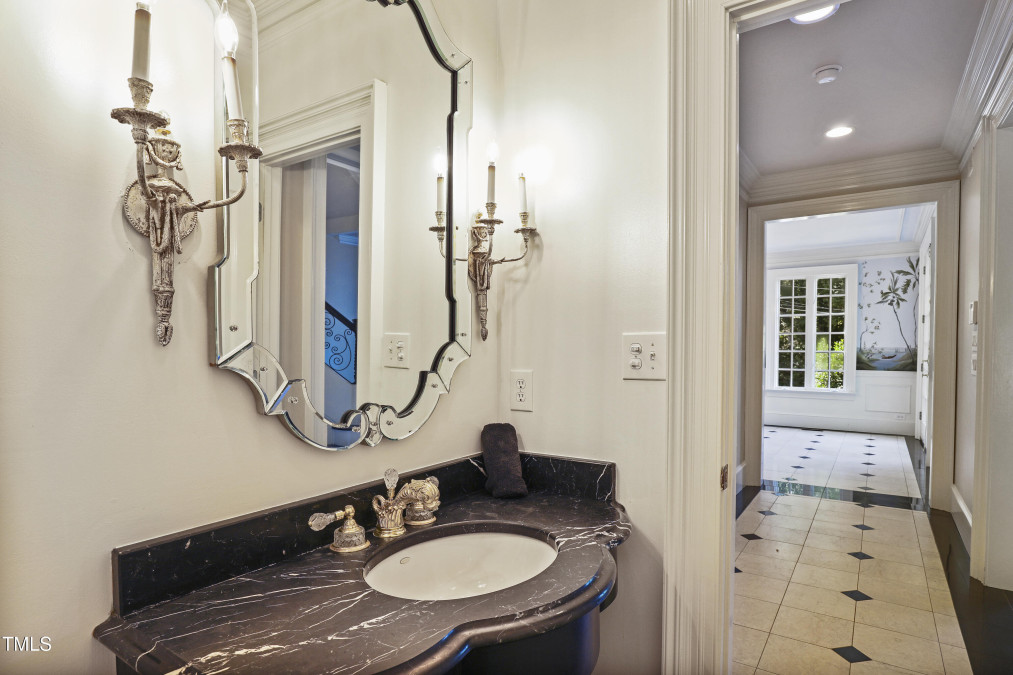
13of44
View All Photos
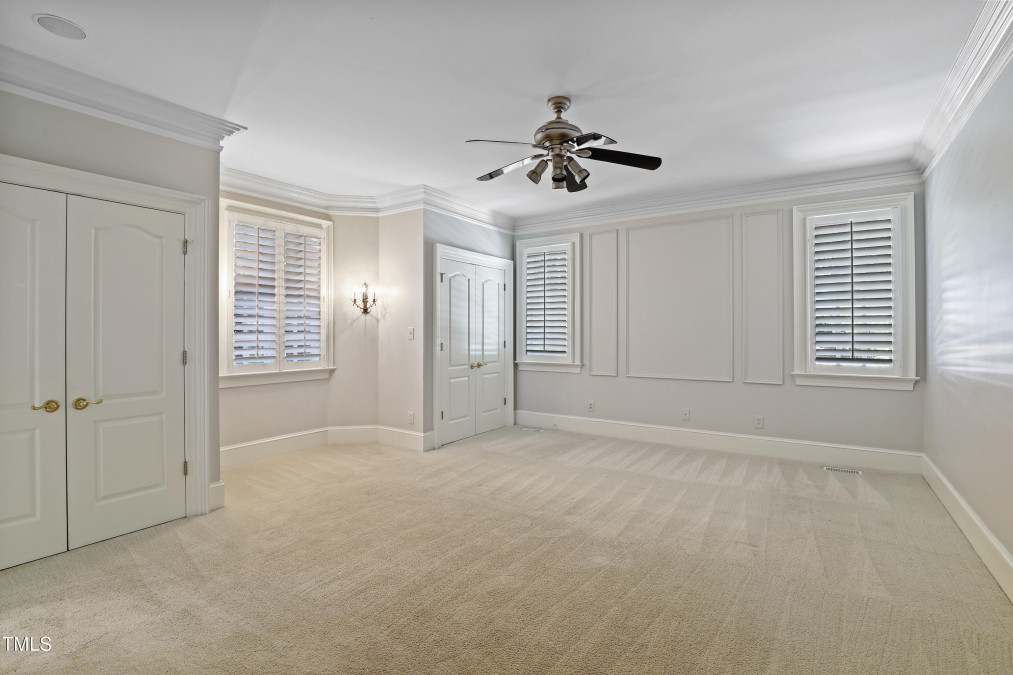
14of44
View All Photos
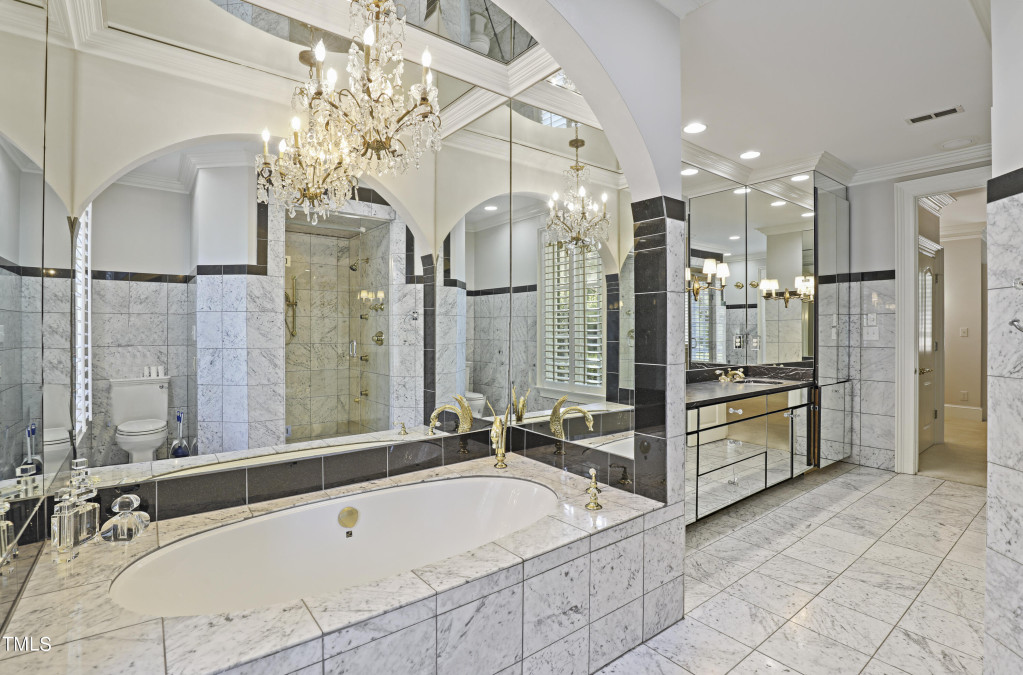
15of44
View All Photos
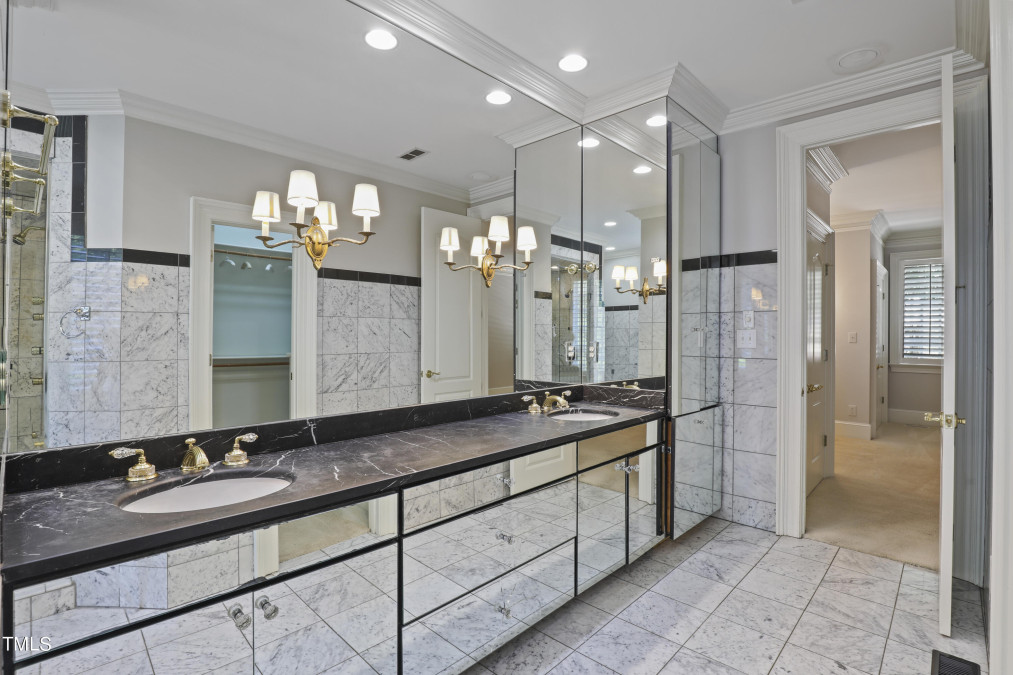
16of44
View All Photos
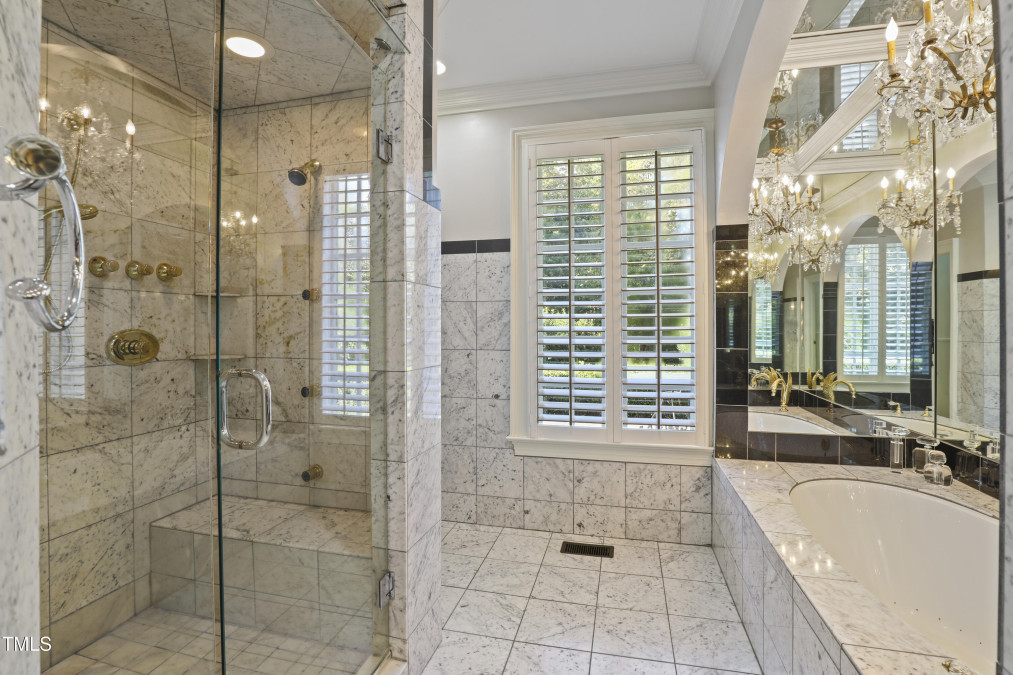
17of44
View All Photos
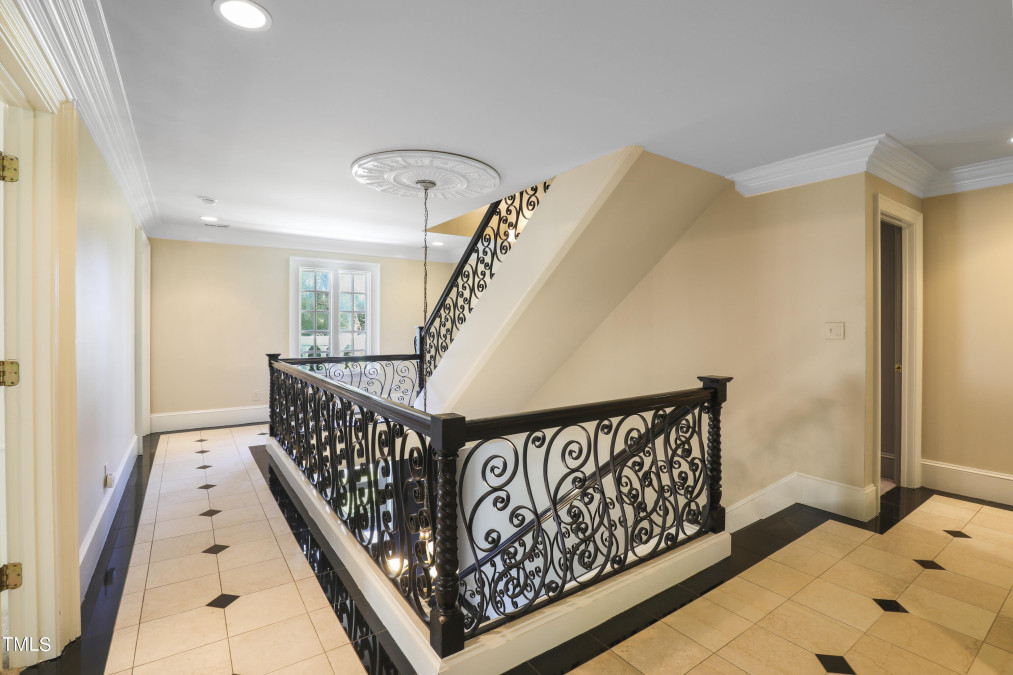
18of44
View All Photos
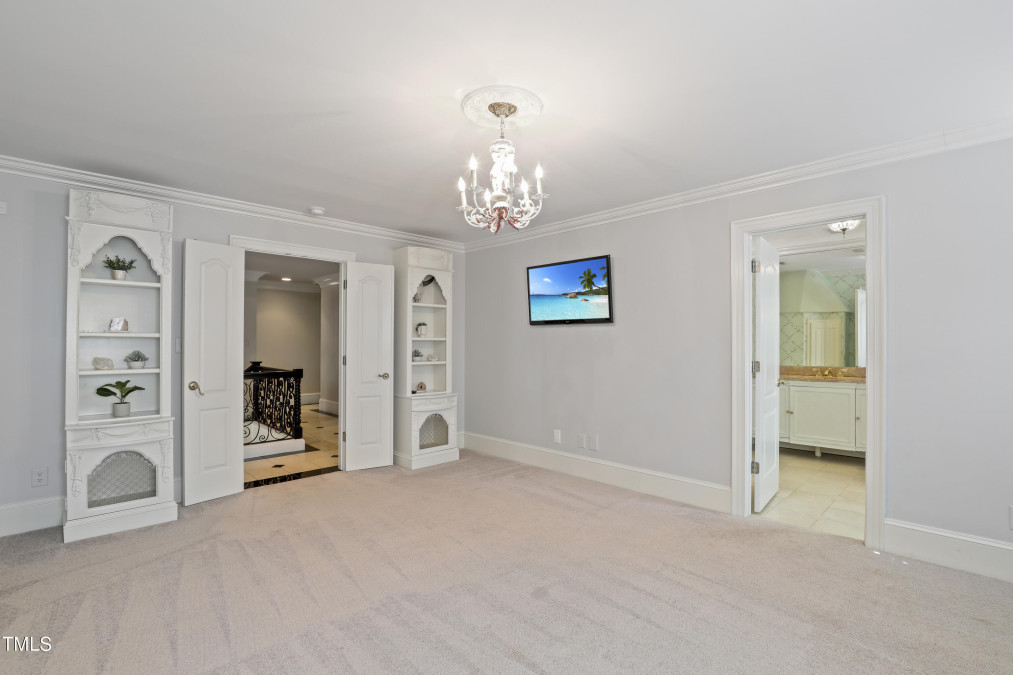
19of44
View All Photos
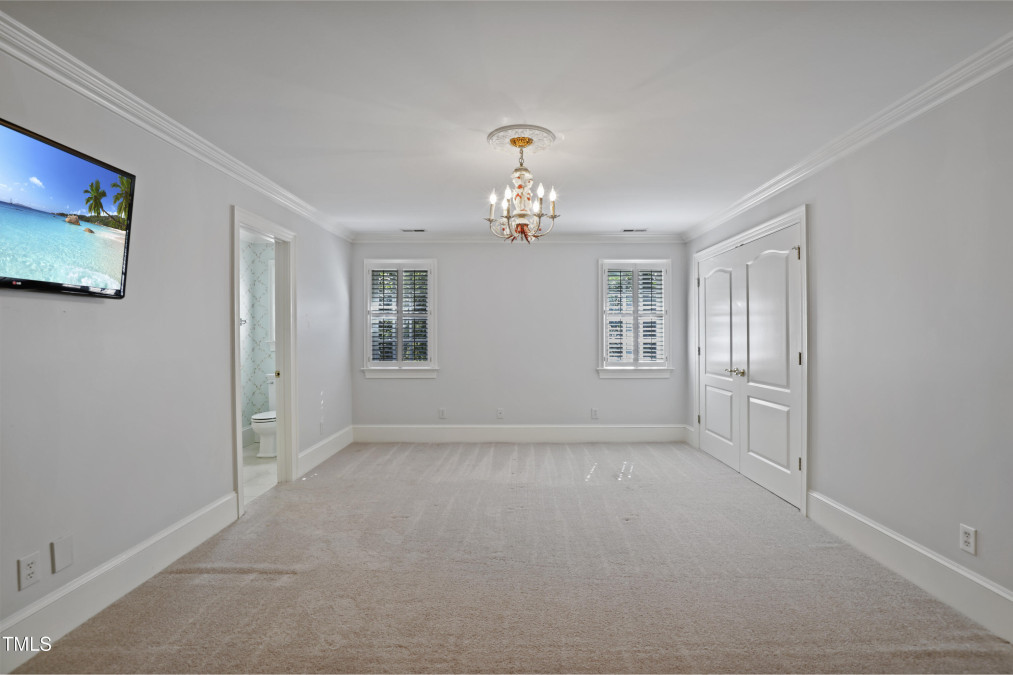
20of44
View All Photos
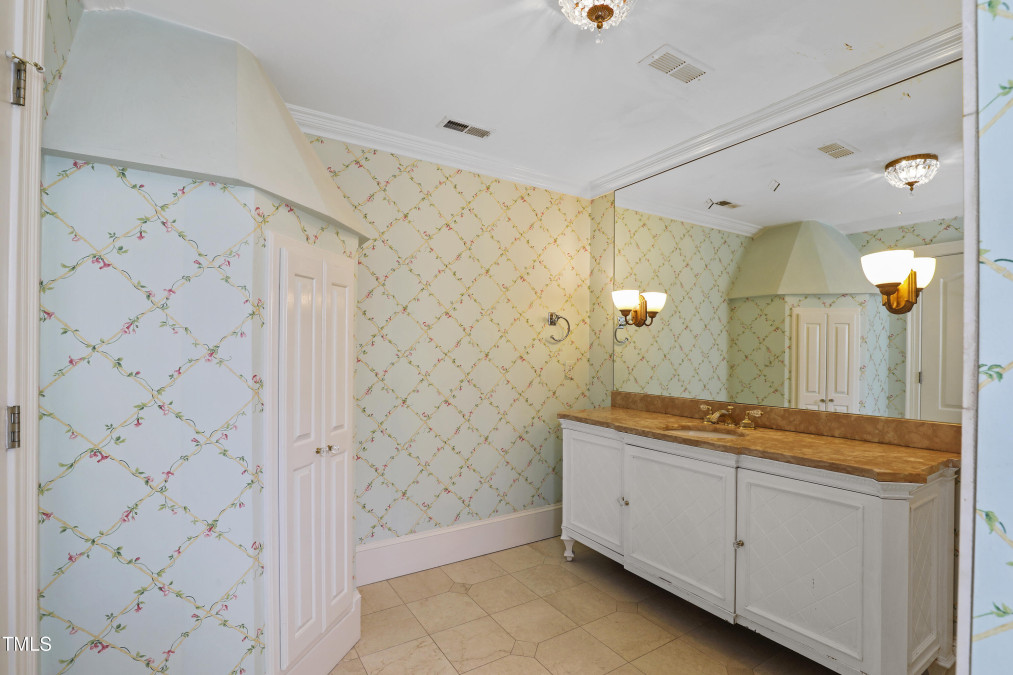
21of44
View All Photos
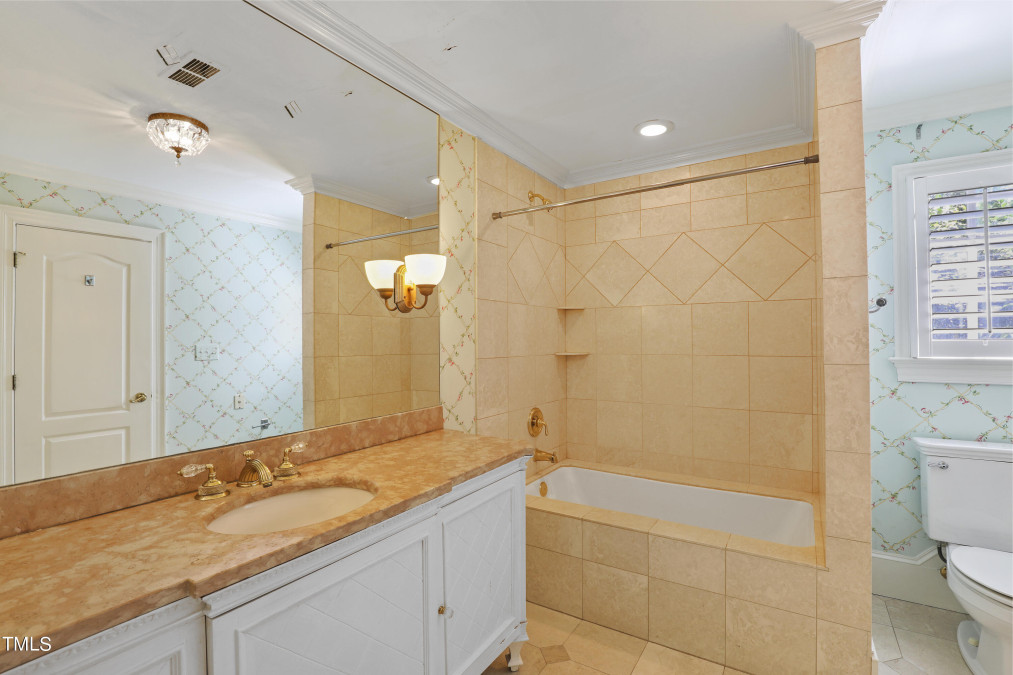
22of44
View All Photos
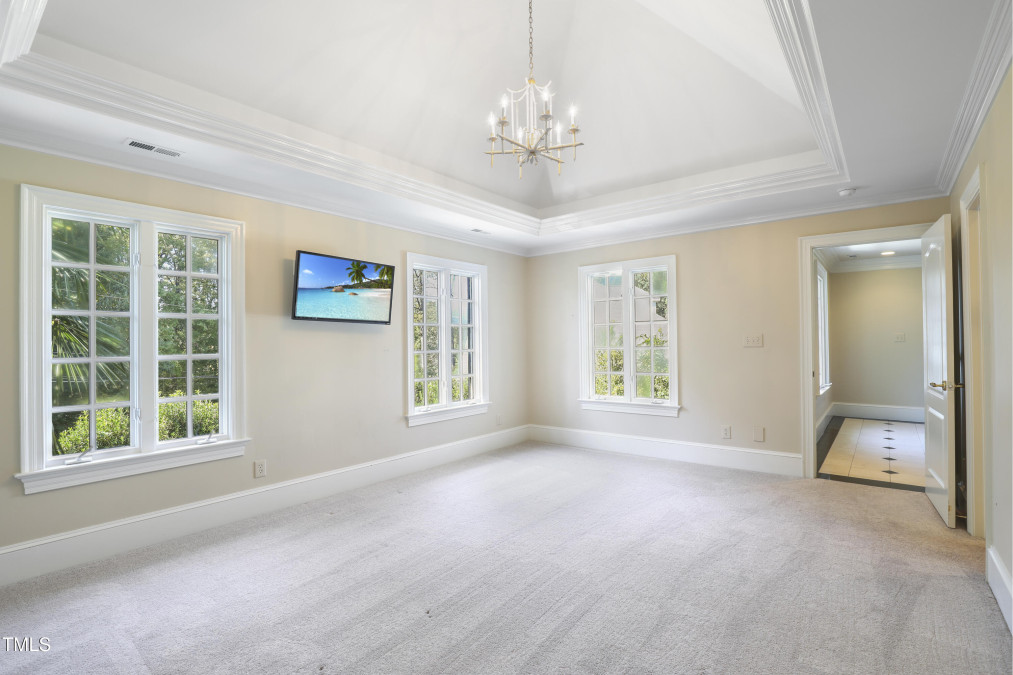
23of44
View All Photos
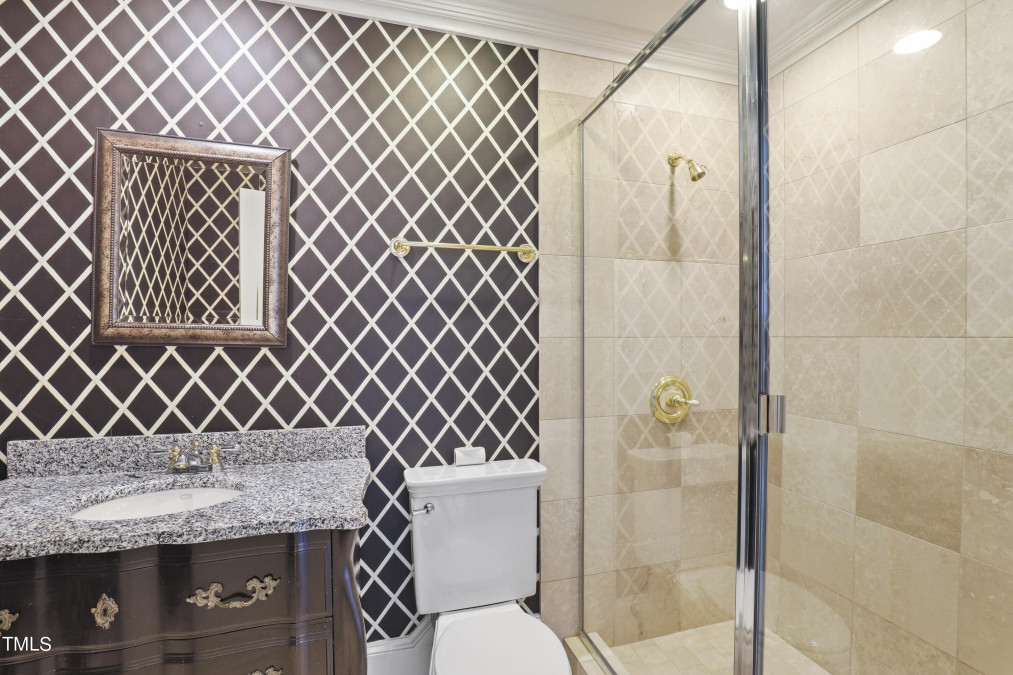
24of44
View All Photos
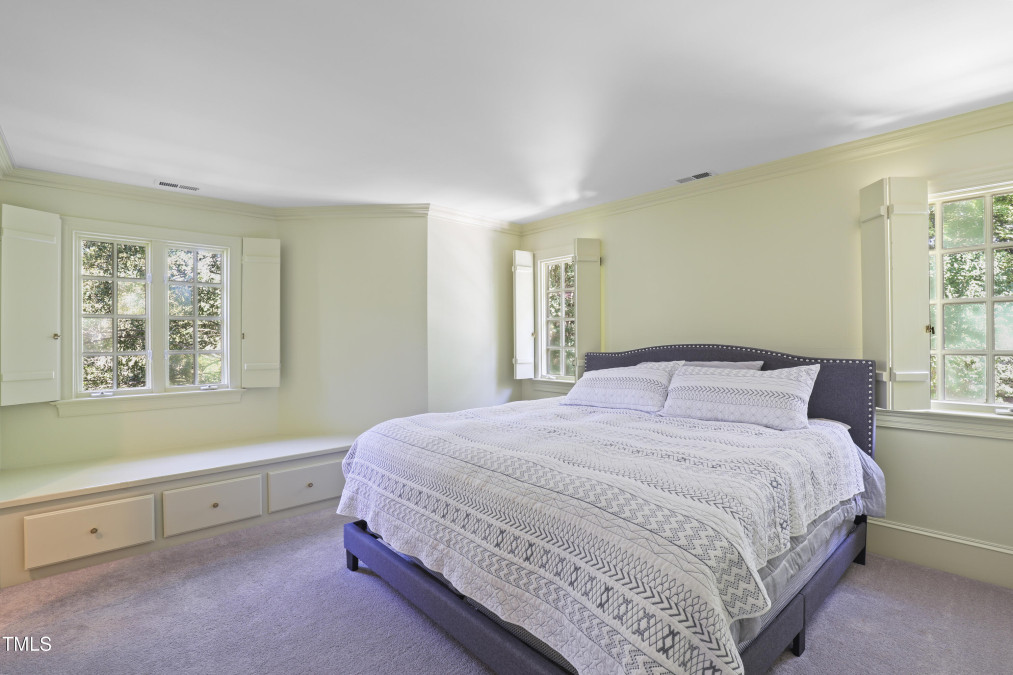
25of44
View All Photos

26of44
View All Photos
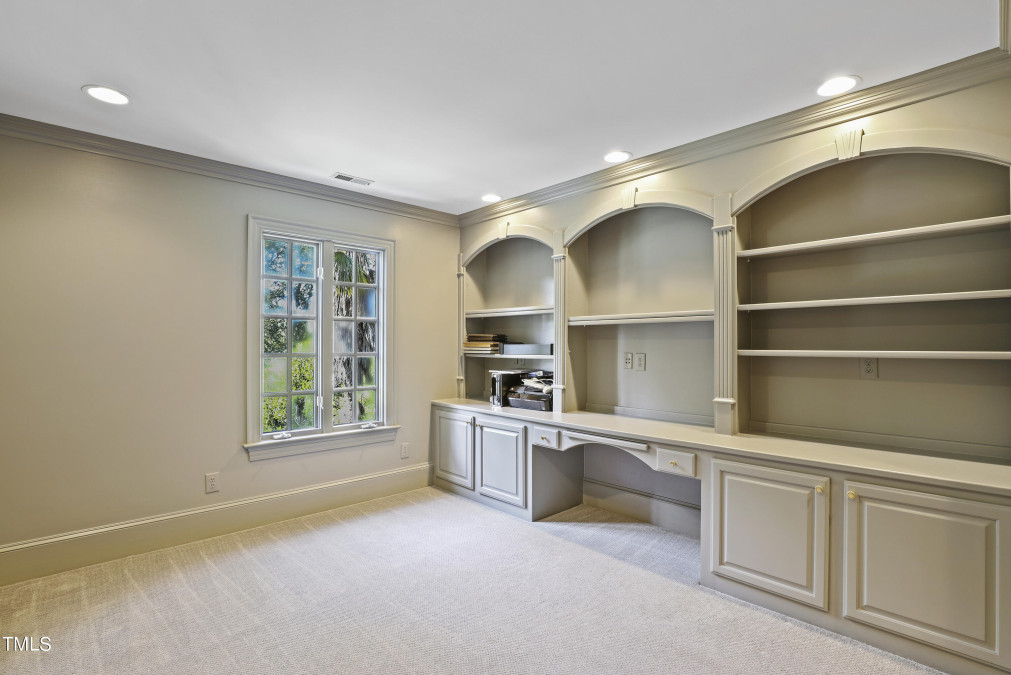
27of44
View All Photos
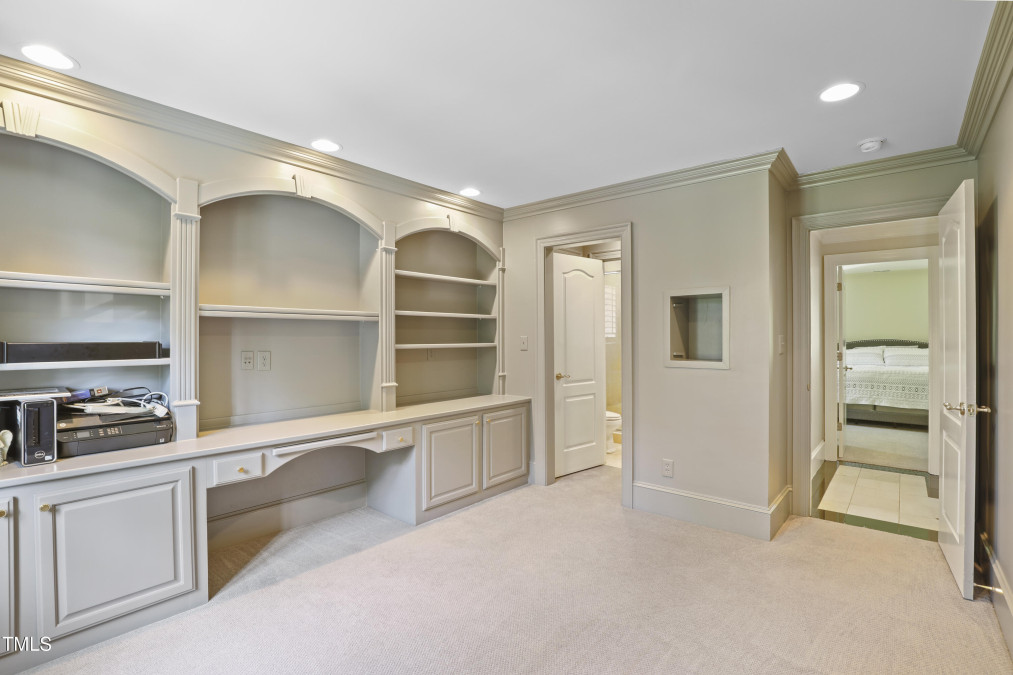
28of44
View All Photos
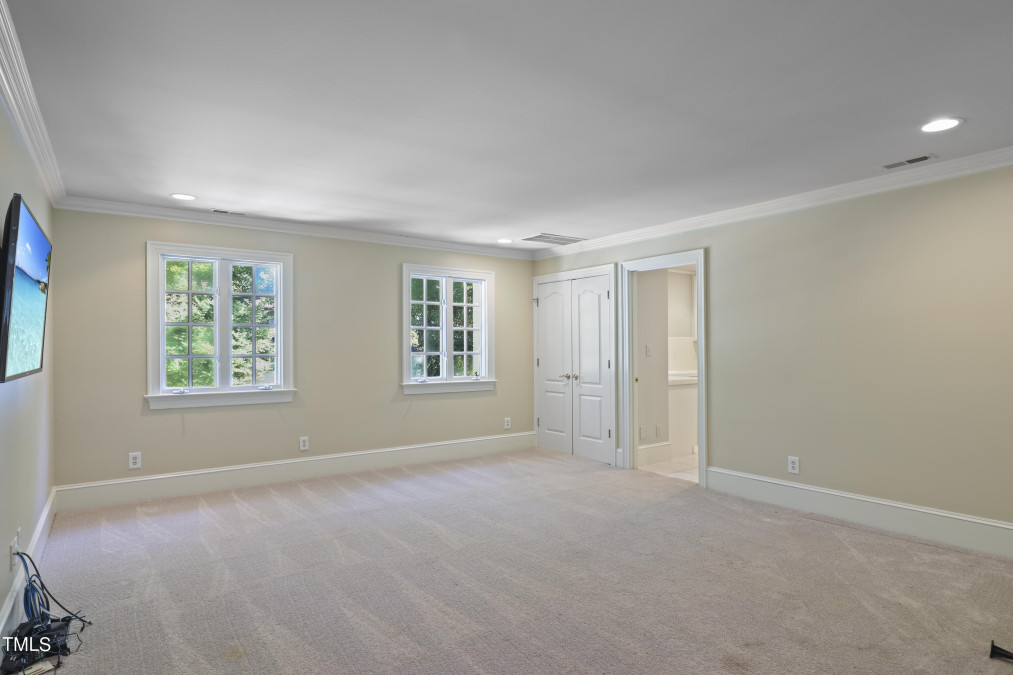
29of44
View All Photos
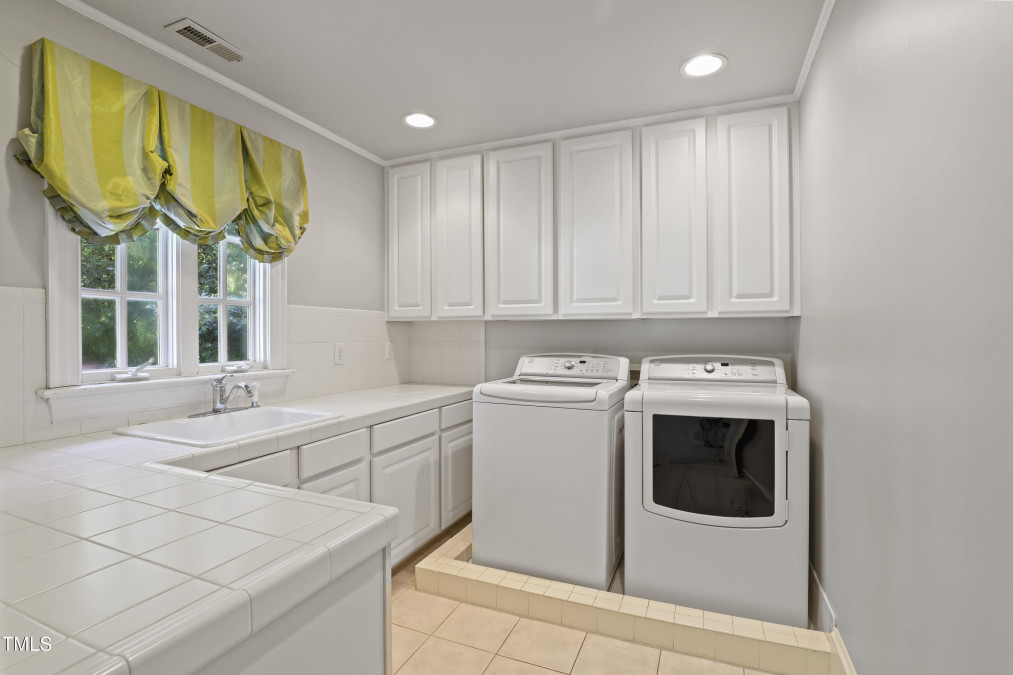
30of44
View All Photos
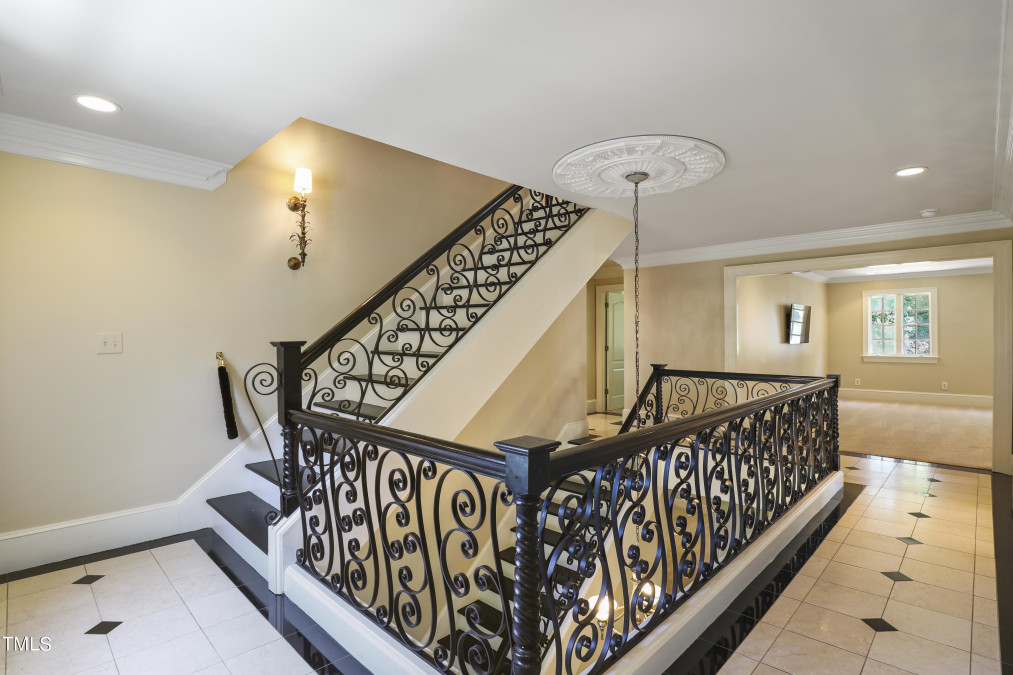
31of44
View All Photos
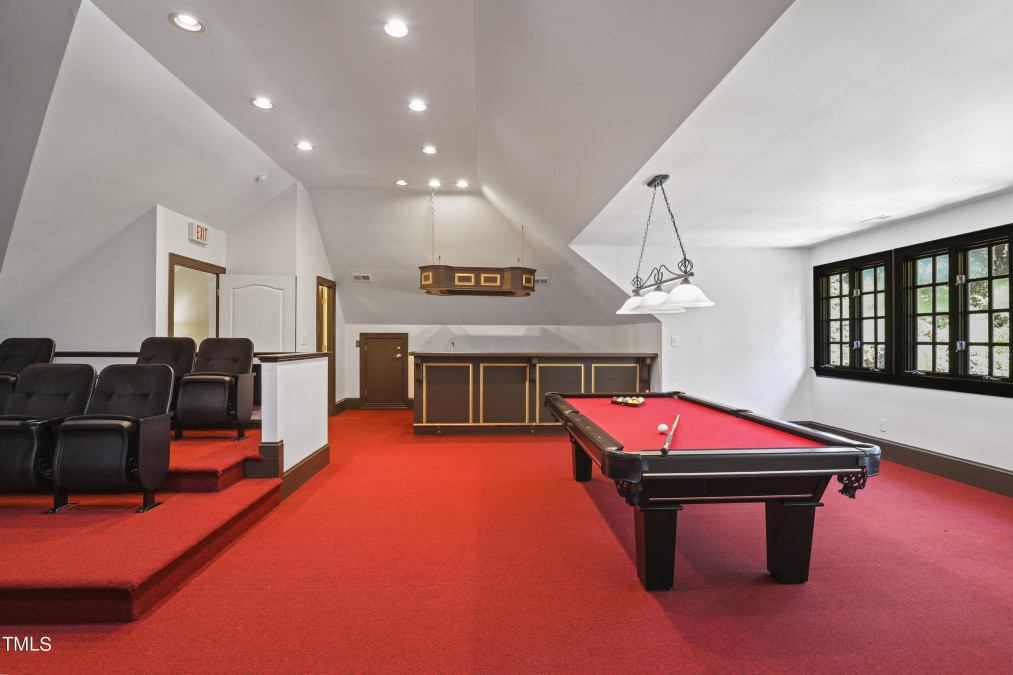
32of44
View All Photos

33of44
View All Photos
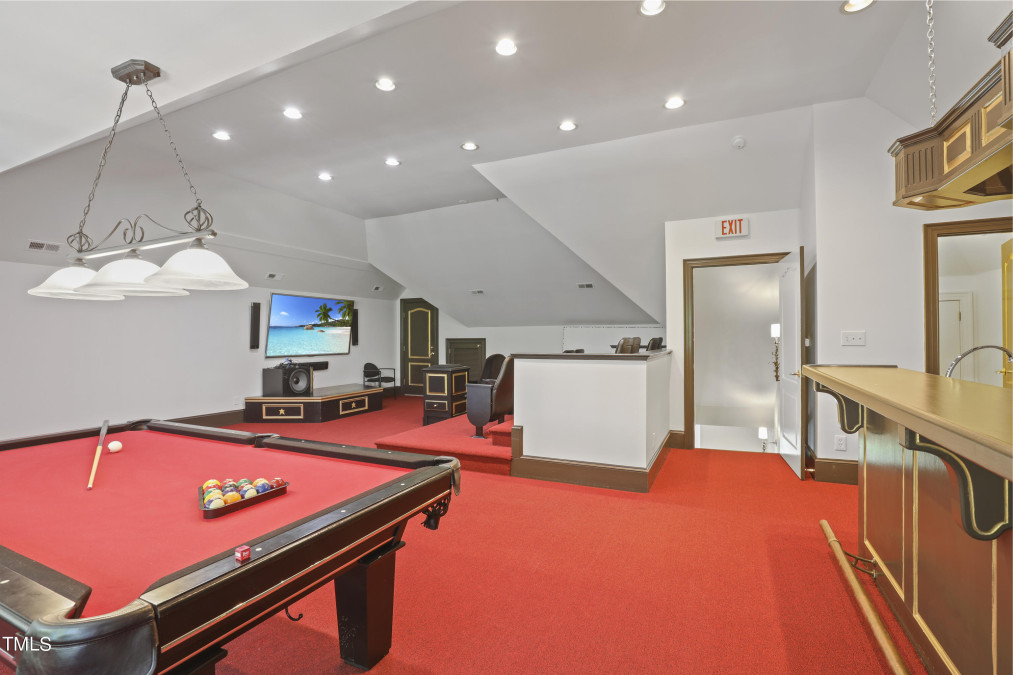
34of44
View All Photos
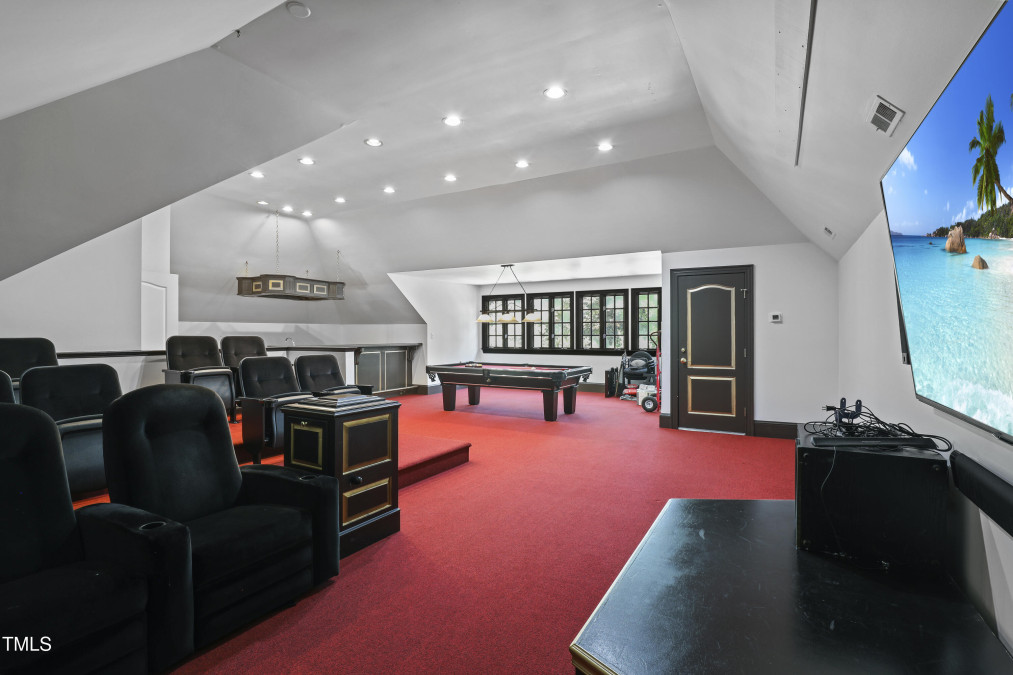
35of44
View All Photos
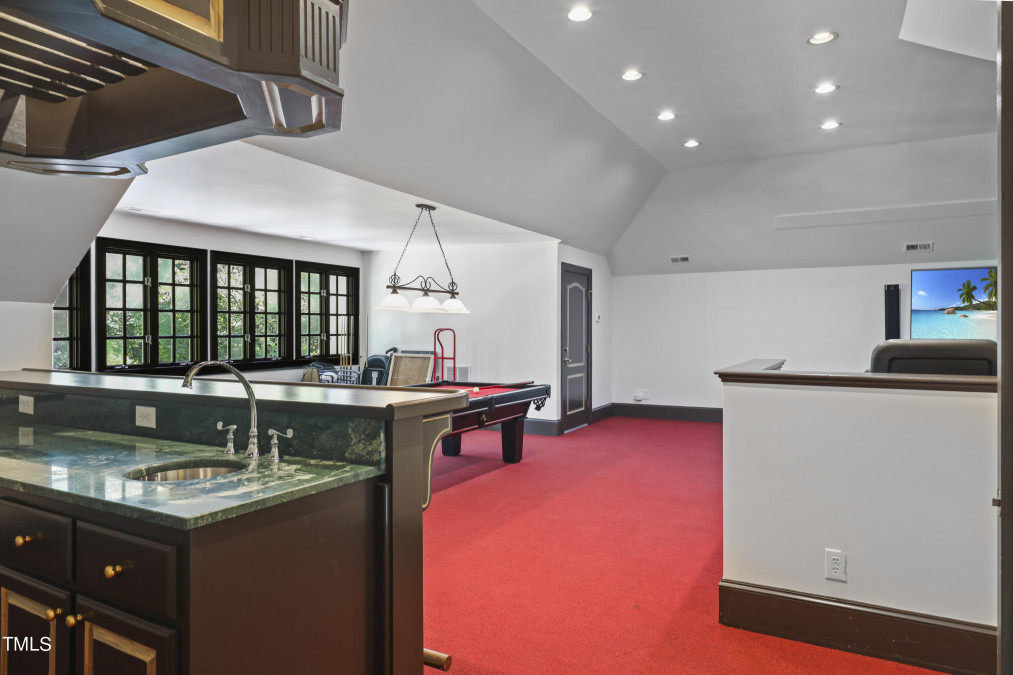
36of44
View All Photos
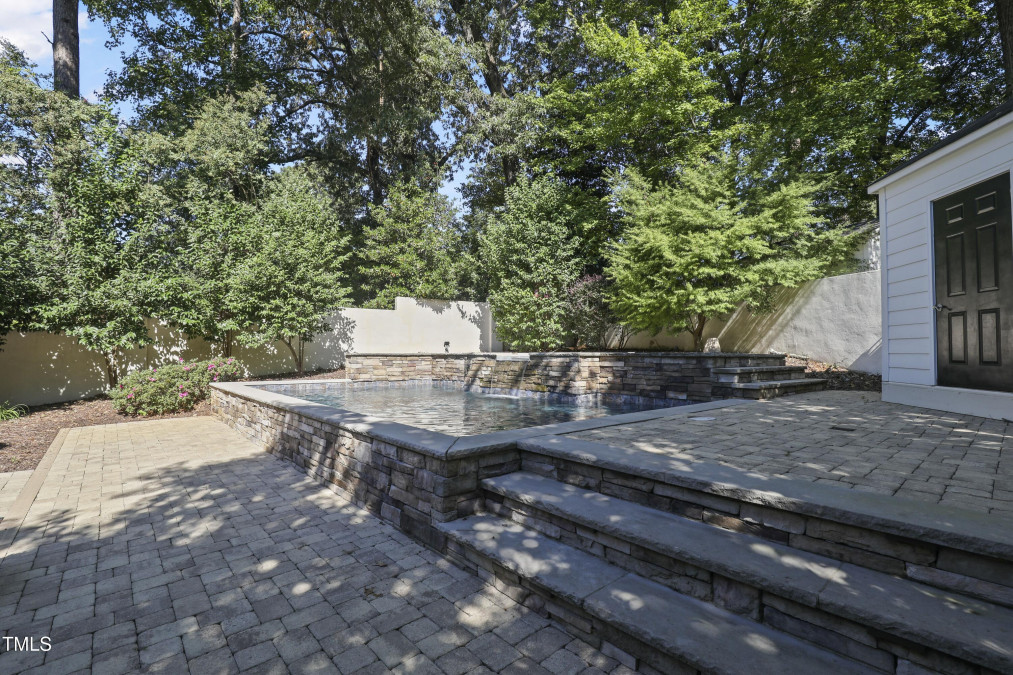
37of44
View All Photos

38of44
View All Photos
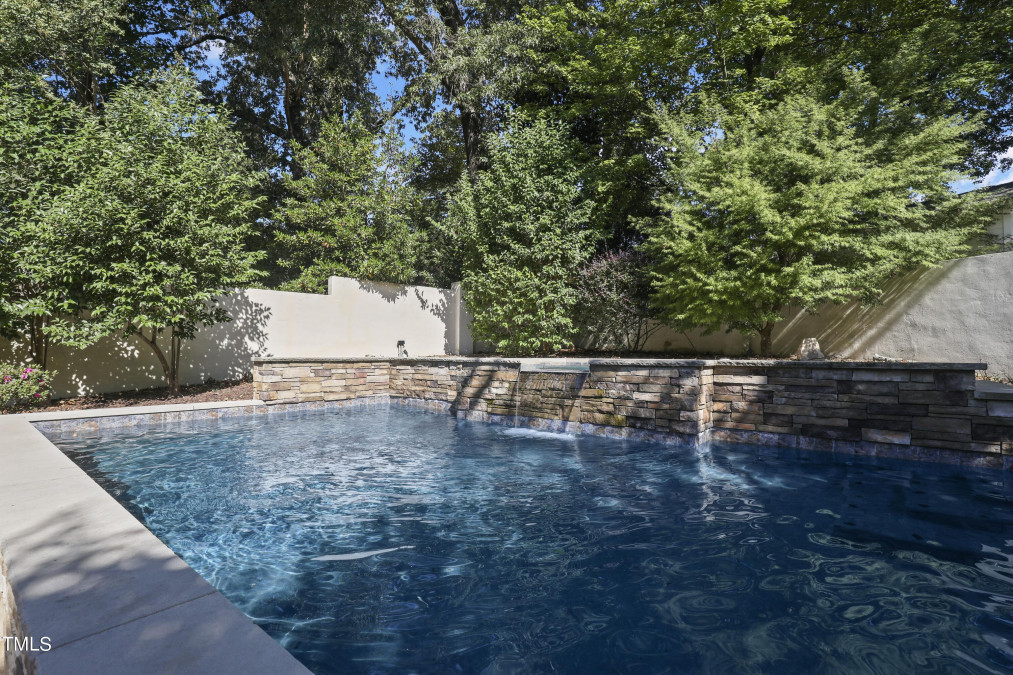
39of44
View All Photos
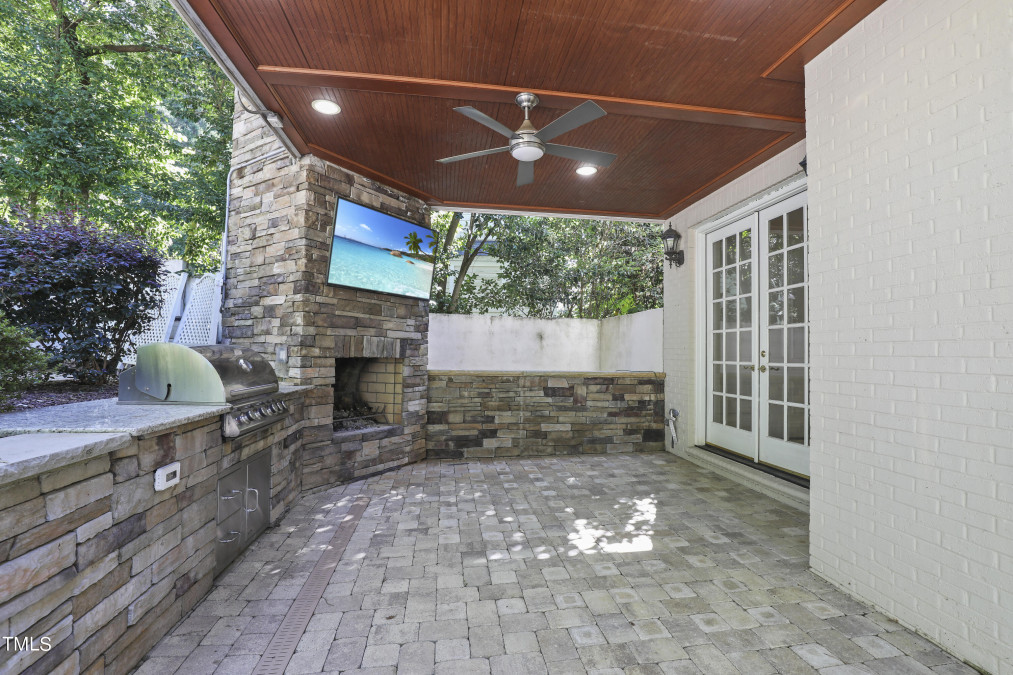
40of44
View All Photos
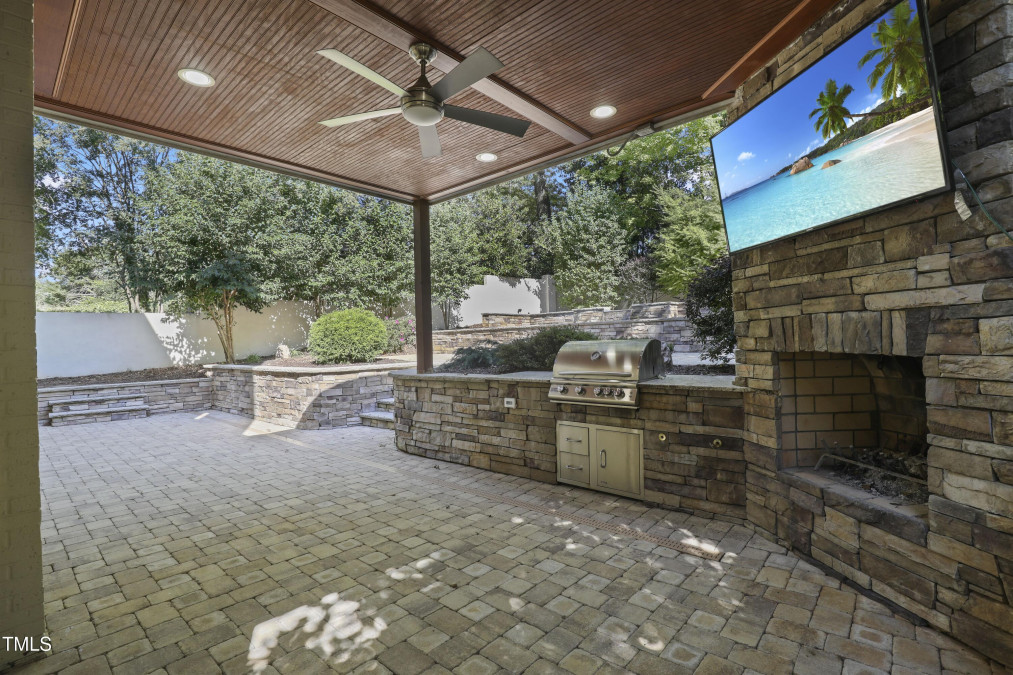
41of44
View All Photos
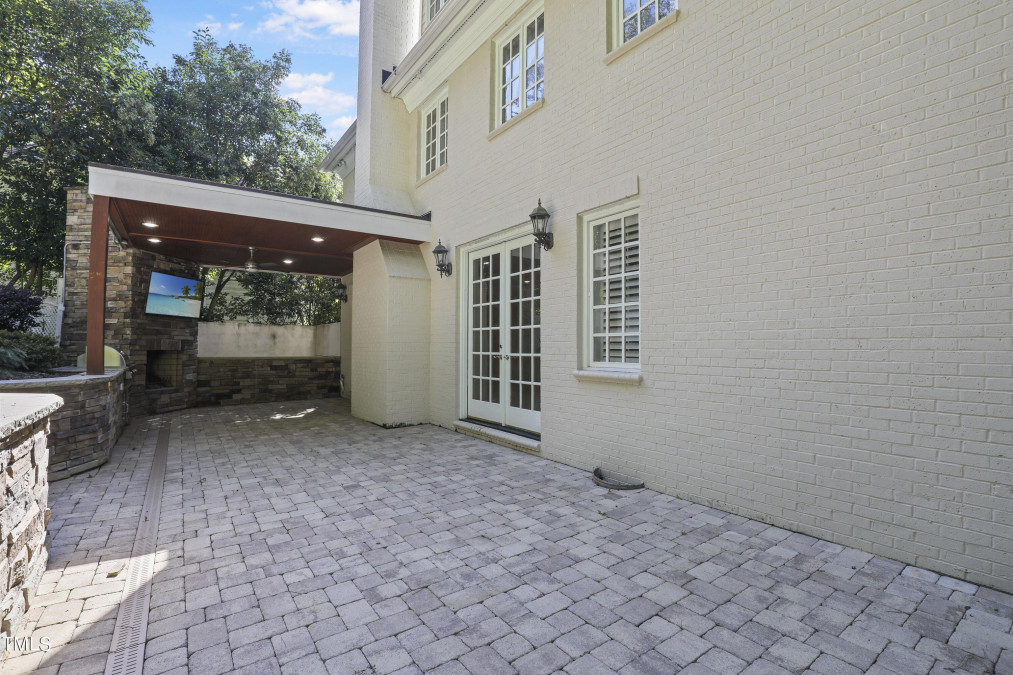
42of44
View All Photos

43of44
View All Photos

44of44
View All Photos

























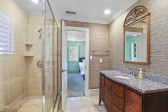






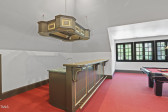




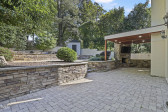




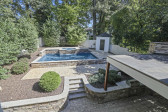
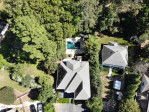
1526 Brooks Ave Raleigh, NC 27607
- Price $1,295,000
- Beds 5
- Baths 6.00
- Sq.Ft. 4,833
- Acres 0.26
- Year 2000
- Days 14
- Save
- Social
- Call
Hard To Beat The Value Of This 4800+ Sq Ft Inside The Beltline Home Near Banbury Park! Elegant Frenc h Chateau Style Home Filled With Elevated Finishes Throughout...from Marble Floors And Countertops, French Chandeliers, Custom Painted Mural, Detailed Carved Moldings, High Ceilings And Custom Built-ins! Relax Or Entertain In The Outdoor Kitchen/patio And Two-level Pool/spa. Make An Entrance With The Open, 2 Story Grand Foyer With Hand Crafted Metal Railings. 1st Floor Primary Suite With Marble, Steam Shower, And Elegant Soaking Tub. 4 Bedrooms Upstairs With Additional Family Room And Spacious Laundry. 3rd Floor Rec/theater Room Is The Ultimate Spot To Entertain With Built-in Theater Seating, Pool Table And Wet Bar. Convenient To Everything Raleigh Has To Offer!
Home Details
1526 Brooks Ave Raleigh, NC 27607
- Status Active
- MLS® # 10057535
- Price $1,295,000
- Listing Date 10-10-2024
- Bedrooms 5
- Bathrooms 6.00
- Full Baths 4
- Half Baths 2
- Square Footage 4,833
- Acres 0.26
- Year Built 2000
- Type Residential
- Sub-Type Single Family Residence
Community Information For 1526 Brooks Ave Raleigh, NC 27607
School Information
- Elementary Wake Lacy
- Middle Wake Martin
- Higher Wake Broughton
Amenities For 1526 Brooks Ave Raleigh, NC 27607
- Garages Circular Driveway
Interior
- Interior Features Bathtub/Shower Combination, Bookcases, Built-in Features, Cathedral Ceiling(s), Ceiling Fan(s), Central Vacuum, Chandelier, Crown Molding, Dual Closets, Eat-in Kitchen, Entrance Foyer, High Ceilings, Kitchen Island, Master Downstairs, Recessed Lighting, Smooth Ceilings, Soaking Tub, Walk-In Closet(s), Walk-In Shower
- Appliances Cooktop, dishwasher, disposal, double Oven, gas Cooktop, ice Maker, microwave, stainless Steel Appliance(s), oven
- Heating Forced Air
- Cooling Central Air
- Fireplace Yes
- # of Fireplaces 2
- Fireplace Features Gas Log, Living Room, Outside, Wood Burning
Exterior
- Exterior Brick, Stucco
- Roof Shingle
- Foundation Brick/Mortar
Additional Information
- Date Listed October 10th, 2024
- Styles French Provincial
Listing Details
- Listing Office Triangle Home Team Realty
- Listing Phone 919-355-8063
Financials
- $/SqFt $268
Description Of 1526 Brooks Ave Raleigh, NC 27607
Hard to beat the value of this 4800+ sq ft inside the beltline home near banbury park! elegant french chateau style home filled with elevated finishes throughout...From marble floors and countertops, french chandeliers, custom painted mural, detailed carved moldings, high ceilings and custom built-ins! relax or entertain in the outdoor kitchen/patio and two-level pool/spa. Make an entrance with the open, 2 story grand foyer with hand crafted metal railings. 1st floor primary suite with marble, steam shower, and elegant soaking tub. 4 bedrooms upstairs with additional family room and spacious laundry. 3rd floor rec/theater room is the ultimate spot to entertain with built-in theater seating, pool table and wet bar. Convenient to everything raleigh has to offer!
Interested in 1526 Brooks Ave Raleigh, NC 27607 ?
Request a Showing
Mortgage Calculator For 1526 Brooks Ave Raleigh, NC 27607
This beautiful 5 beds 6.00 baths home is located at 1526 Brooks Ave Raleigh, NC 27607 and is listed for $1,295,000. The home was built in 2000, contains 4833 sqft of living space, and sits on a 0.26 acre lot. This Residential home is priced at $268 per square foot and has been on the market since October 24th, 2024. with sqft of living space.
If you'd like to request more information on 1526 Brooks Ave Raleigh, NC 27607, please call us at 919-249-8536 or contact us so that we can assist you in your real estate search. To find similar homes like 1526 Brooks Ave Raleigh, NC 27607, you can find other homes for sale in Raleigh, or 27607 click the highlighted links, or please feel free to use our website to continue your home search!
Schools
WALKING AND TRANSPORTATION
Home Details
1526 Brooks Ave Raleigh, NC 27607
- Status Active
- MLS® # 10057535
- Price $1,295,000
- Listing Date 10-10-2024
- Bedrooms 5
- Bathrooms 6.00
- Full Baths 4
- Half Baths 2
- Square Footage 4,833
- Acres 0.26
- Year Built 2000
- Type Residential
- Sub-Type Single Family Residence
Community Information For 1526 Brooks Ave Raleigh, NC 27607
School Information
- Elementary Wake Lacy
- Middle Wake Martin
- Higher Wake Broughton
Amenities For 1526 Brooks Ave Raleigh, NC 27607
- Garages Circular Driveway
Interior
- Interior Features Bathtub/Shower Combination, Bookcases, Built-in Features, Cathedral Ceiling(s), Ceiling Fan(s), Central Vacuum, Chandelier, Crown Molding, Dual Closets, Eat-in Kitchen, Entrance Foyer, High Ceilings, Kitchen Island, Master Downstairs, Recessed Lighting, Smooth Ceilings, Soaking Tub, Walk-In Closet(s), Walk-In Shower
- Appliances Cooktop, dishwasher, disposal, double Oven, gas Cooktop, ice Maker, microwave, stainless Steel Appliance(s), oven
- Heating Forced Air
- Cooling Central Air
- Fireplace Yes
- # of Fireplaces 2
- Fireplace Features Gas Log, Living Room, Outside, Wood Burning
Exterior
- Exterior Brick, Stucco
- Roof Shingle
- Foundation Brick/Mortar
Additional Information
- Date Listed October 10th, 2024
- Styles French Provincial
Listing Details
- Listing Office Triangle Home Team Realty
- Listing Phone 919-355-8063
Financials
- $/SqFt $268
Homes Similar to 1526 Brooks Ave Raleigh, NC 27607
View in person

Ask a Question About This Listing
Find out about this property

Share This Property
1526 Brooks Ave Raleigh, NC 27607
MLS® #: 10057535
Call Inquiry




