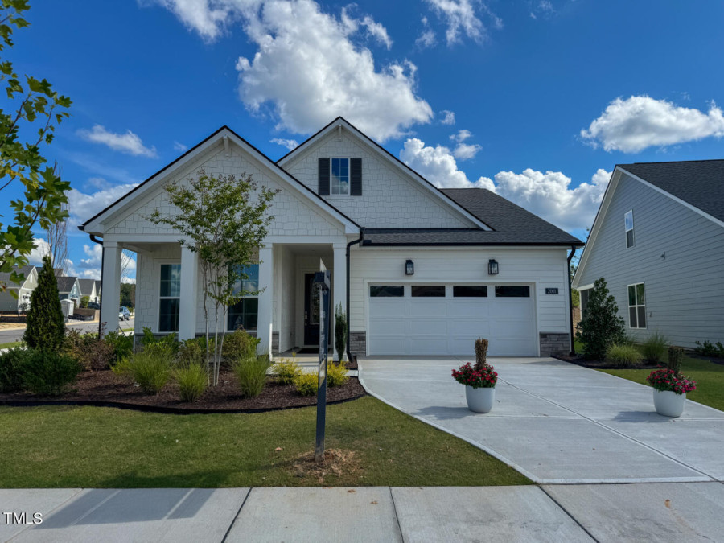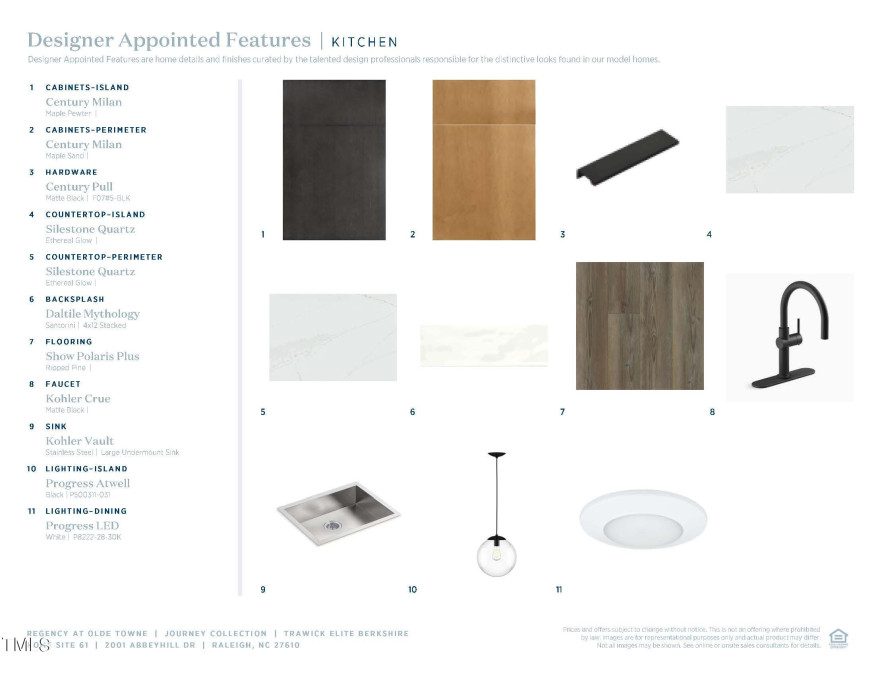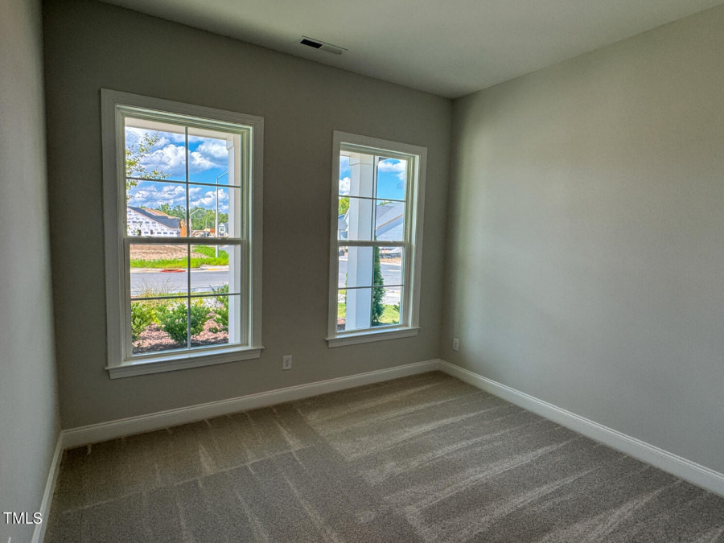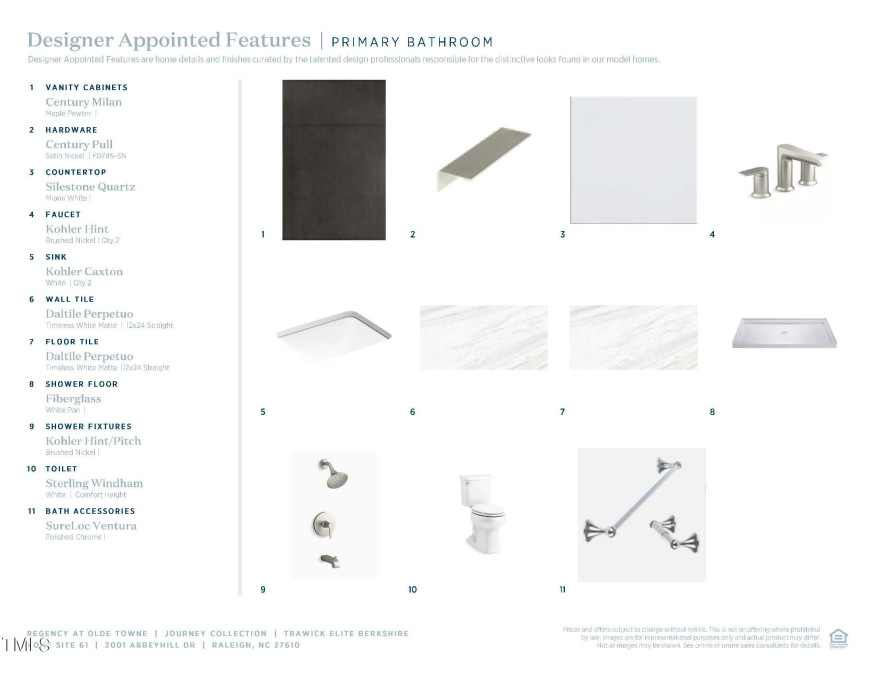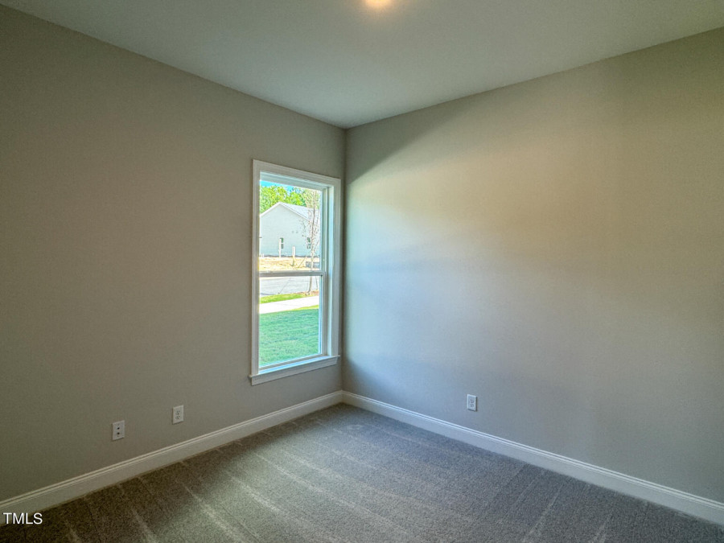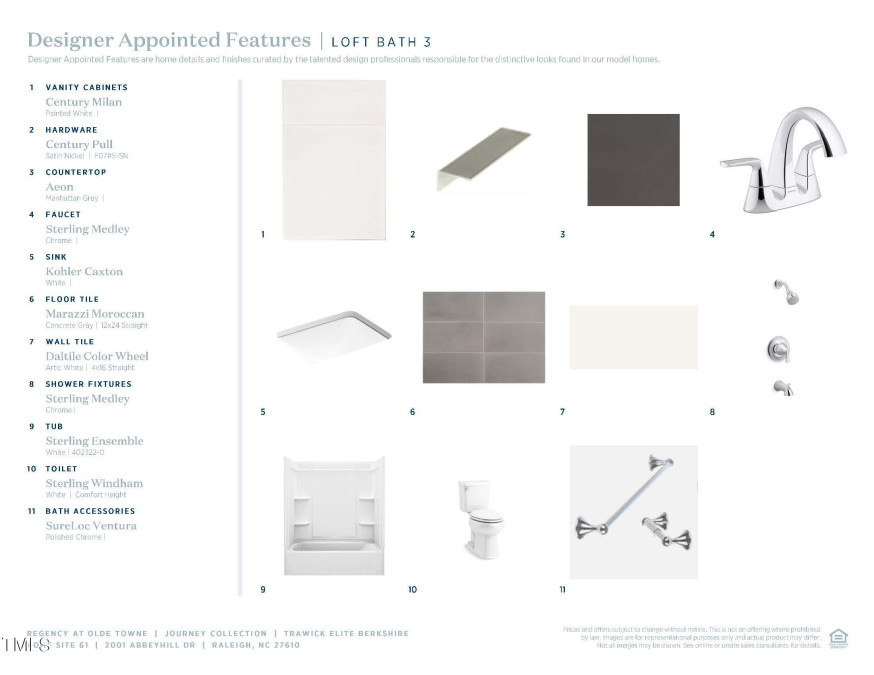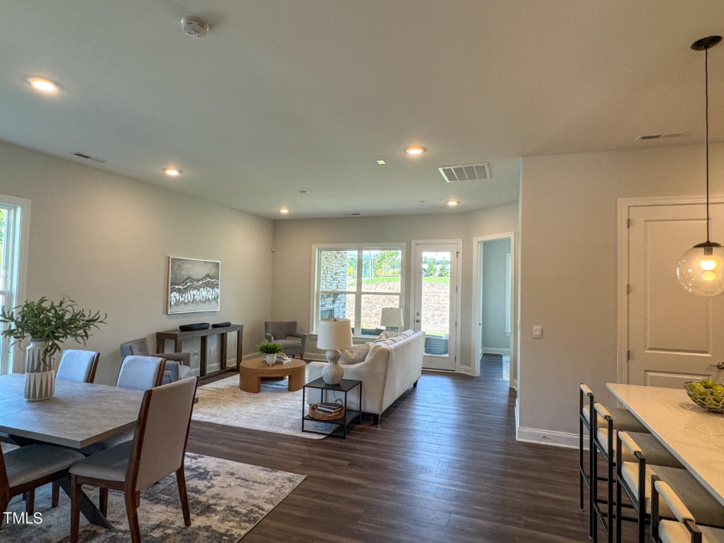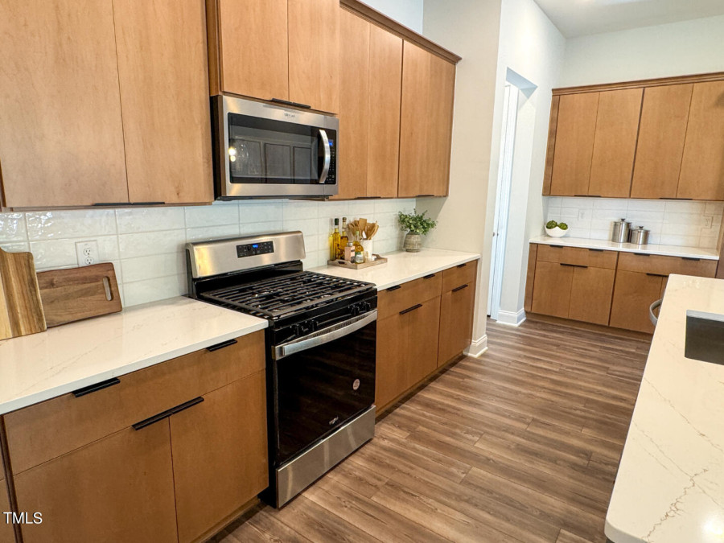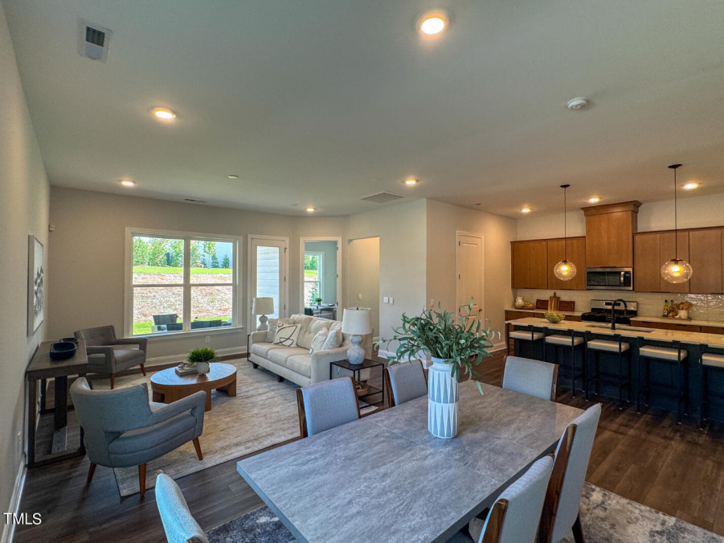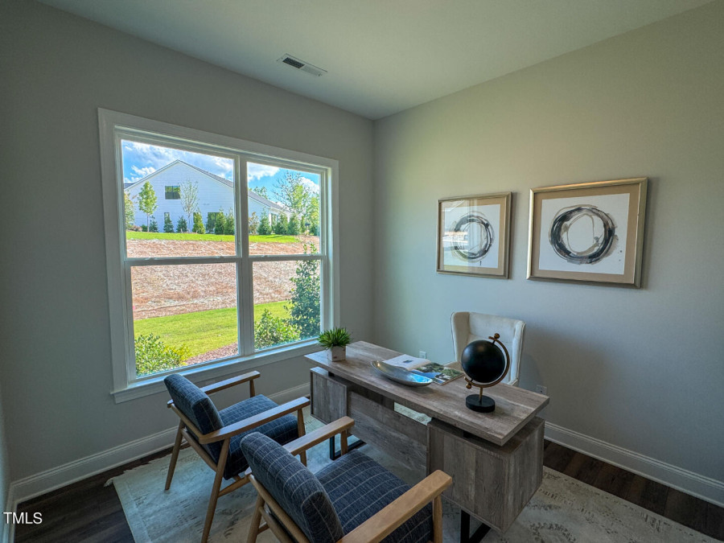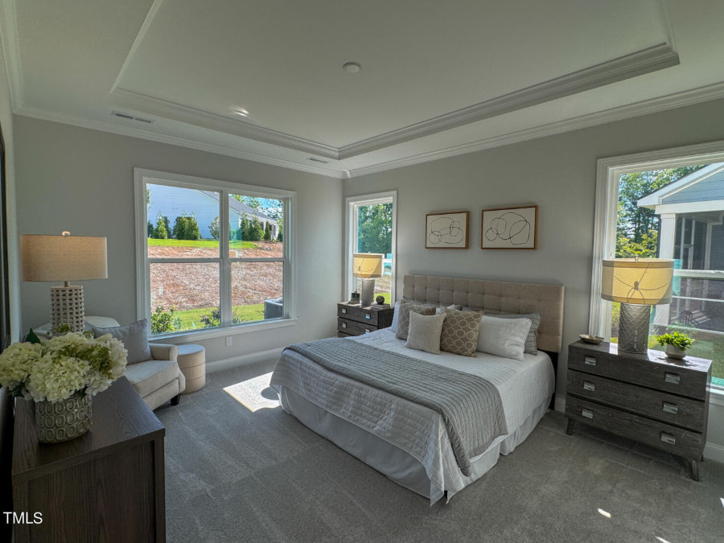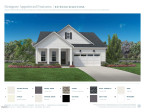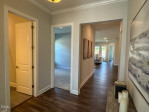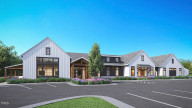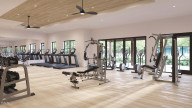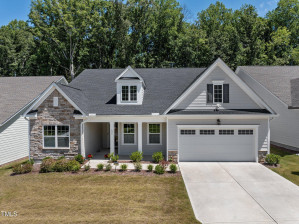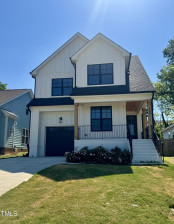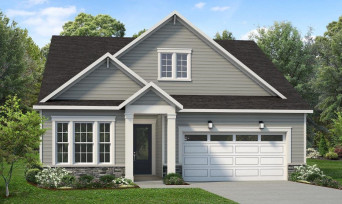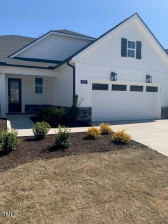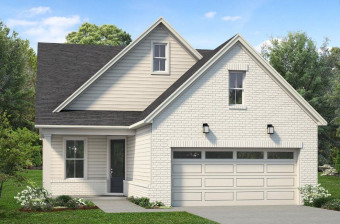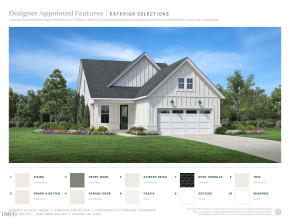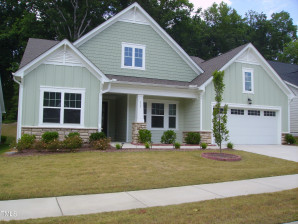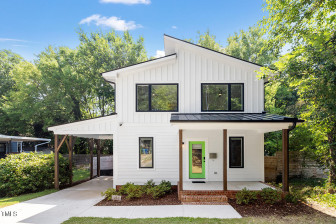2001 Abbeyhill Dr Raleigh, NC 27610
- Price $624,900
- Beds 4
- Baths 3.00
- Sq.Ft. 2,536
- Acres 0.19
- Year 2024
- Days 3
- Save
- Social
- Call
Interested in 2001 Abbeyhill Dr Raleigh, NC 27610 ?
Request a Showing
This beautiful 4 beds 3.00 baths home is located at 2001 Abbeyhill Dr Raleigh, NC 27610 and is listed for $624,900. The home was built in 2024, contains 2536 sqft of living space, and sits on a 0.19 acre lot. This Residential home is priced at $246 per square foot and has been on the market since July 03rd, 2024. with sqft of living space.
If you'd like to request more information on 2001 Abbeyhill Dr Raleigh, NC 27610, please call us at 919-249-8536 or contact us so that we can assist you in your real estate search. To find similar homes like 2001 Abbeyhill Dr Raleigh, NC 27610, you can find other homes for sale in Raleigh, the neighborhood of Olde Towne, or 27610 click the highlighted links, or please feel free to use our website to continue your home search!
Schools
WALKING AND TRANSPORTATION
Homes Similar to 2001 Abbeyhill Dr Raleigh, NC 27610
Popular Home Searches in Raleigh

Communities in Raleigh

Other Cities


