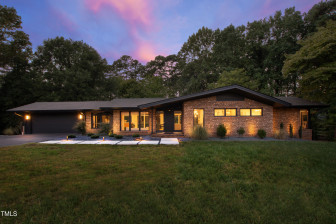
1of46
View All Photos

2of46
View All Photos

3of46
View All Photos
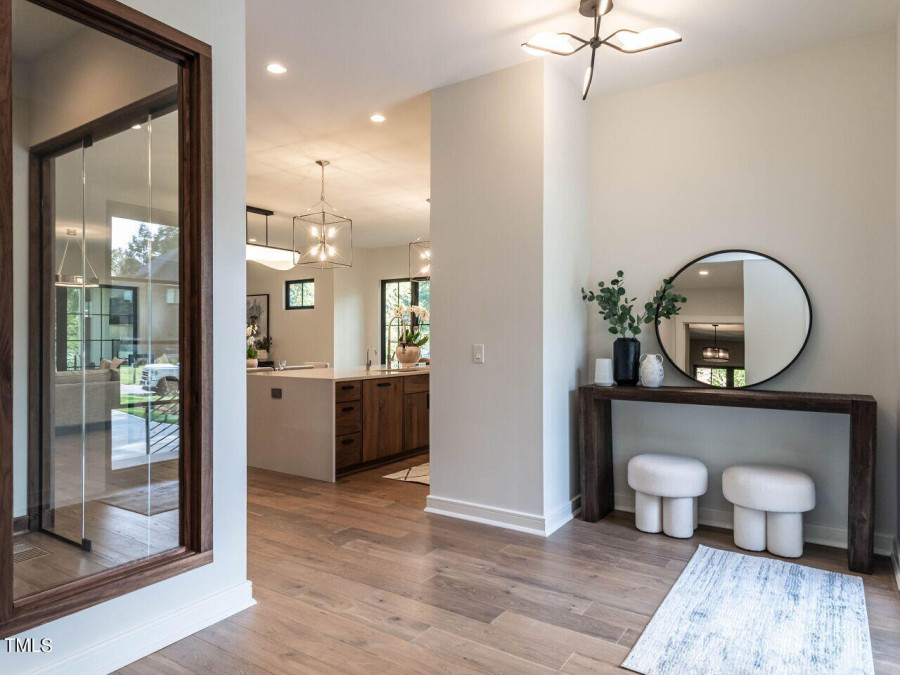
4of46
View All Photos
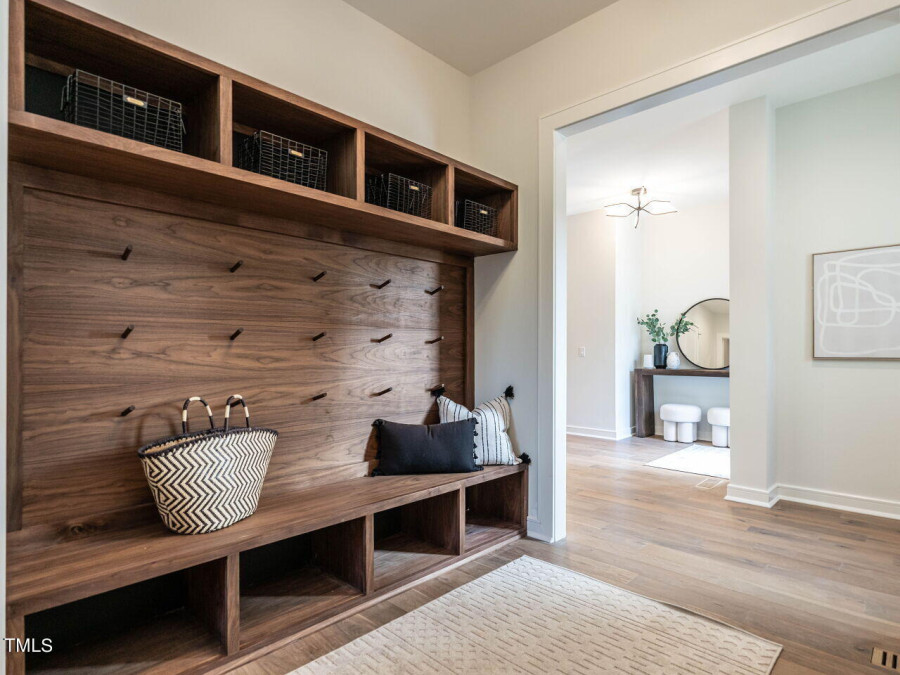
5of46
View All Photos
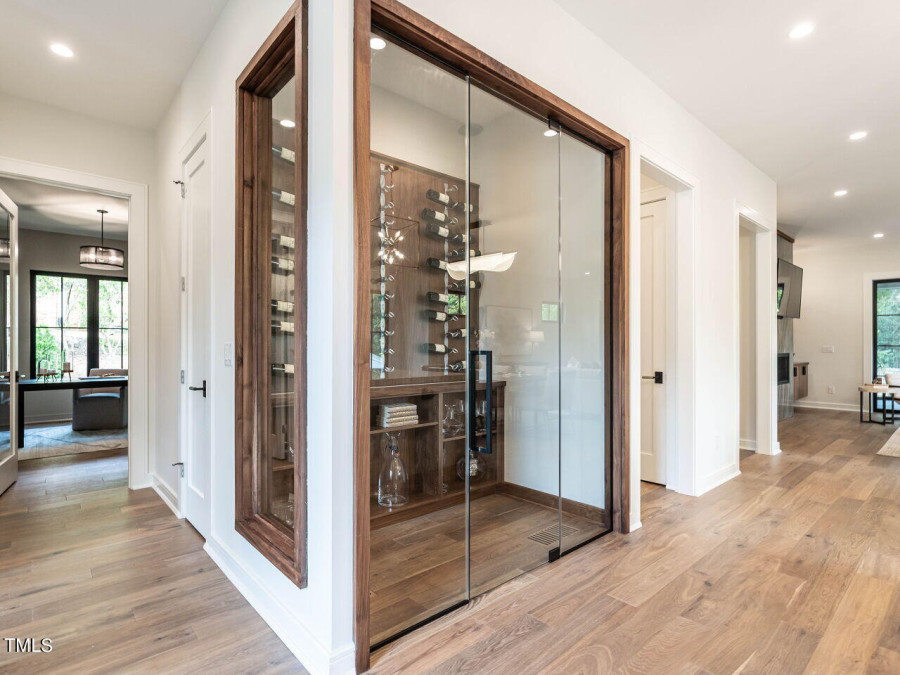
6of46
View All Photos
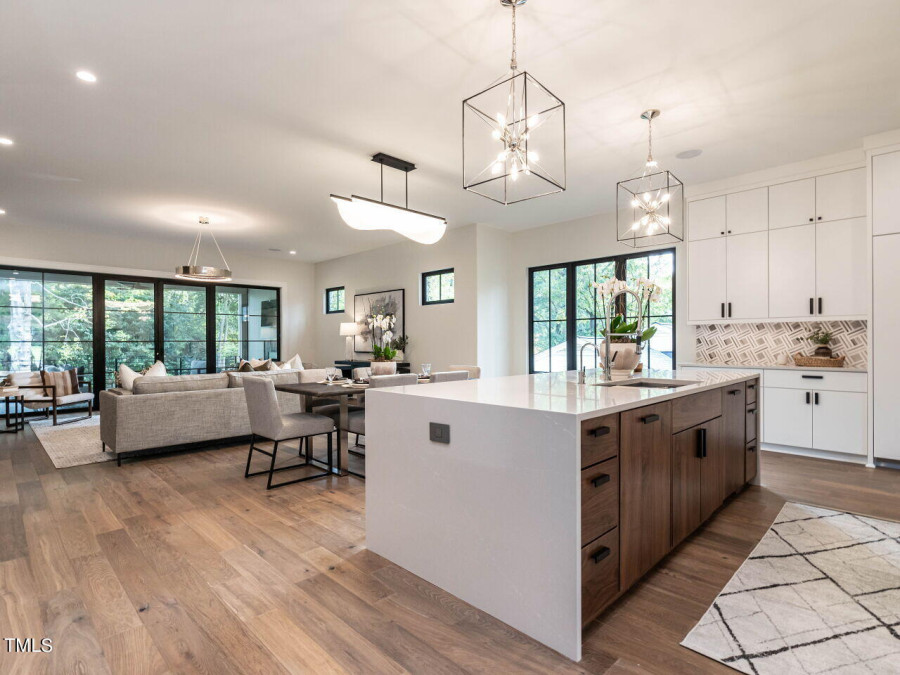
7of46
View All Photos
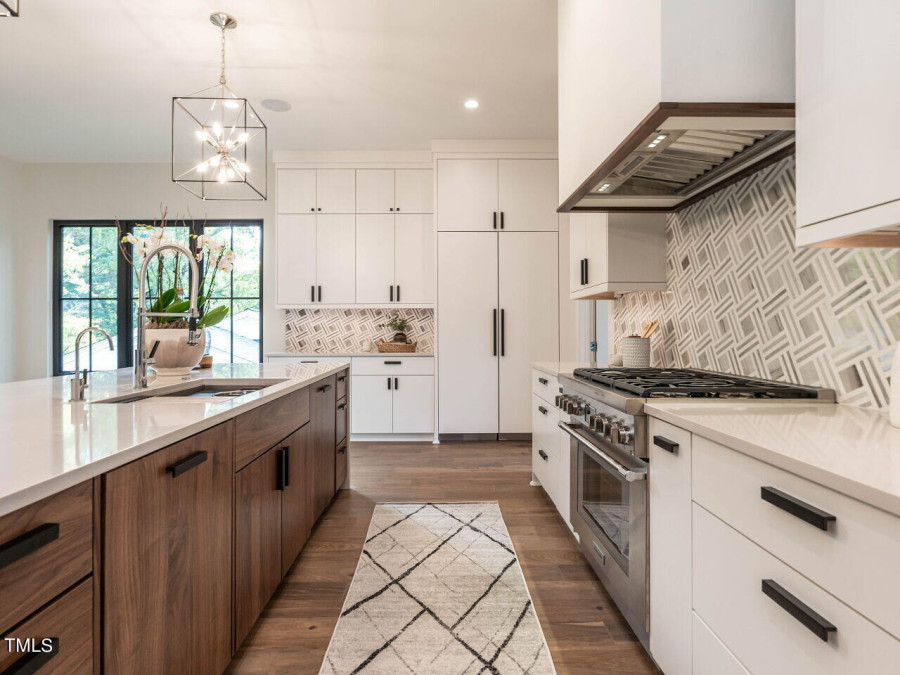
8of46
View All Photos
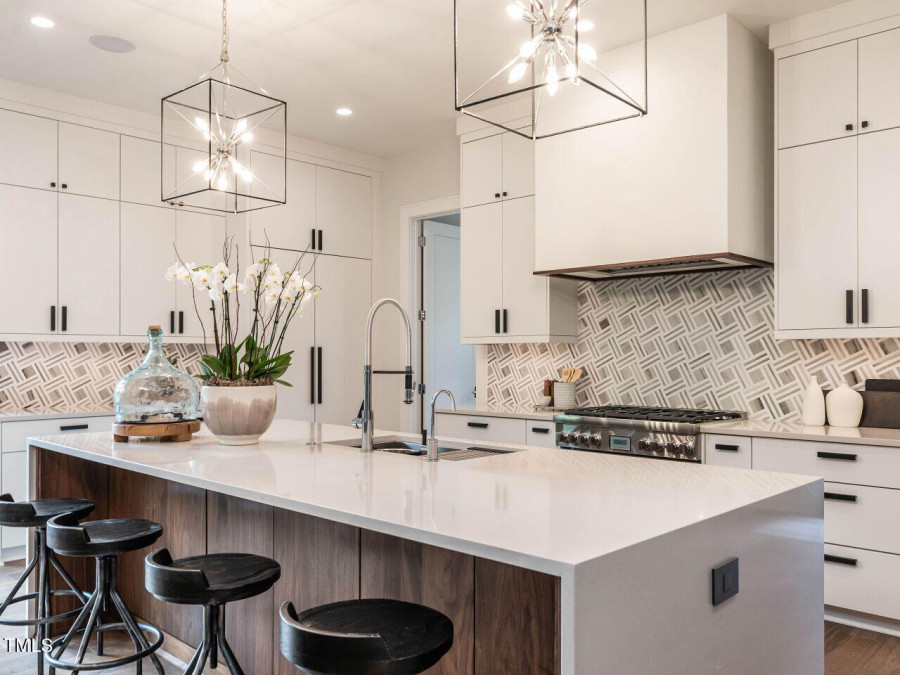
9of46
View All Photos
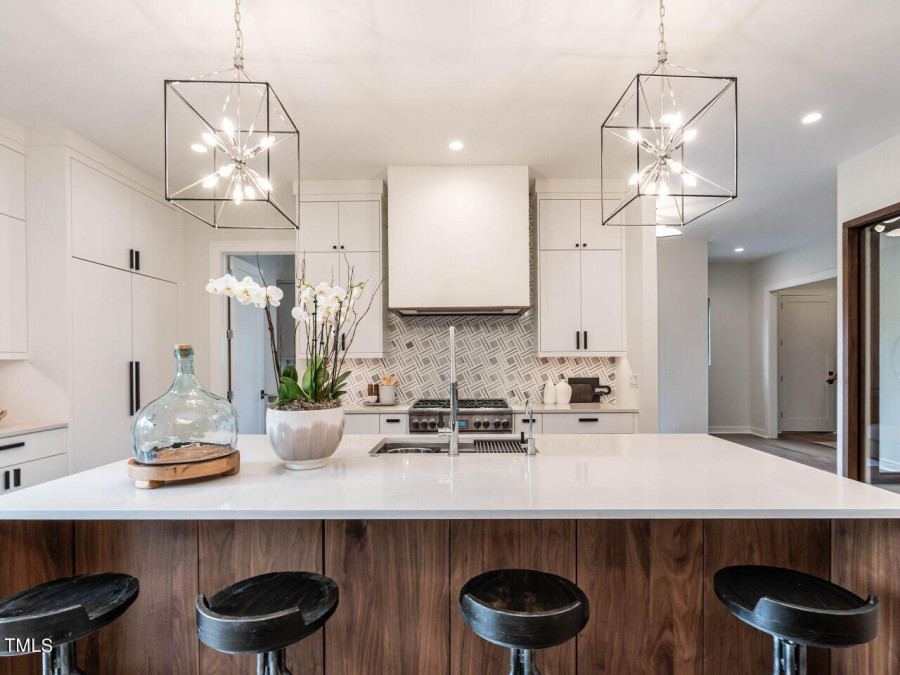
10of46
View All Photos
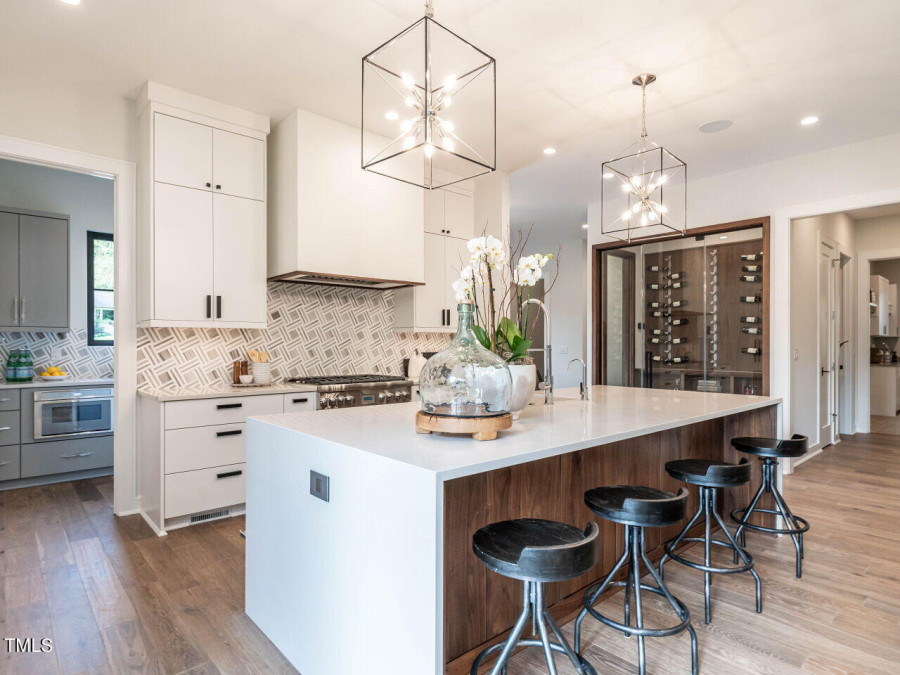
11of46
View All Photos
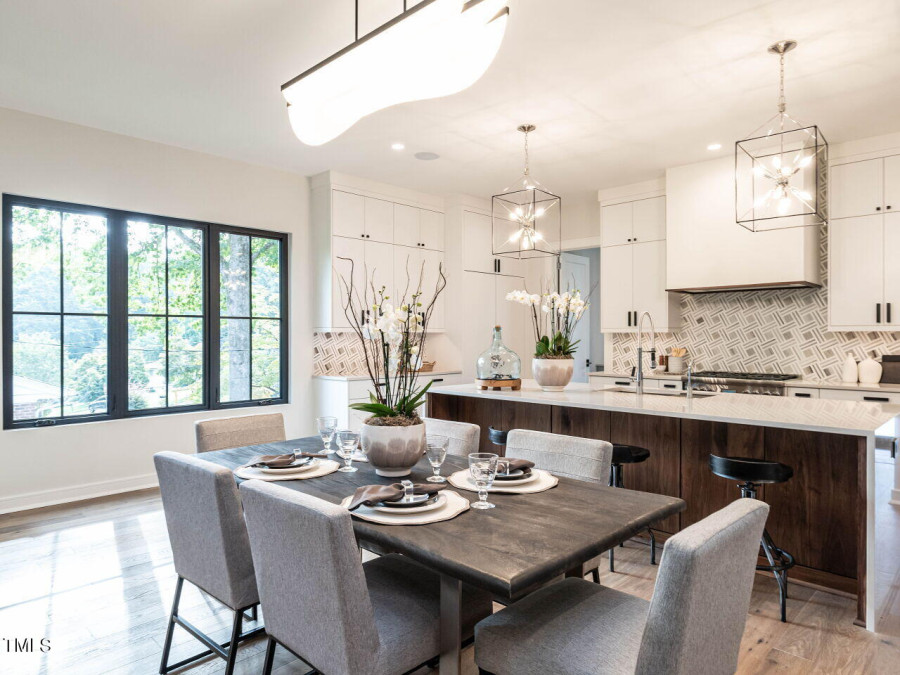
12of46
View All Photos
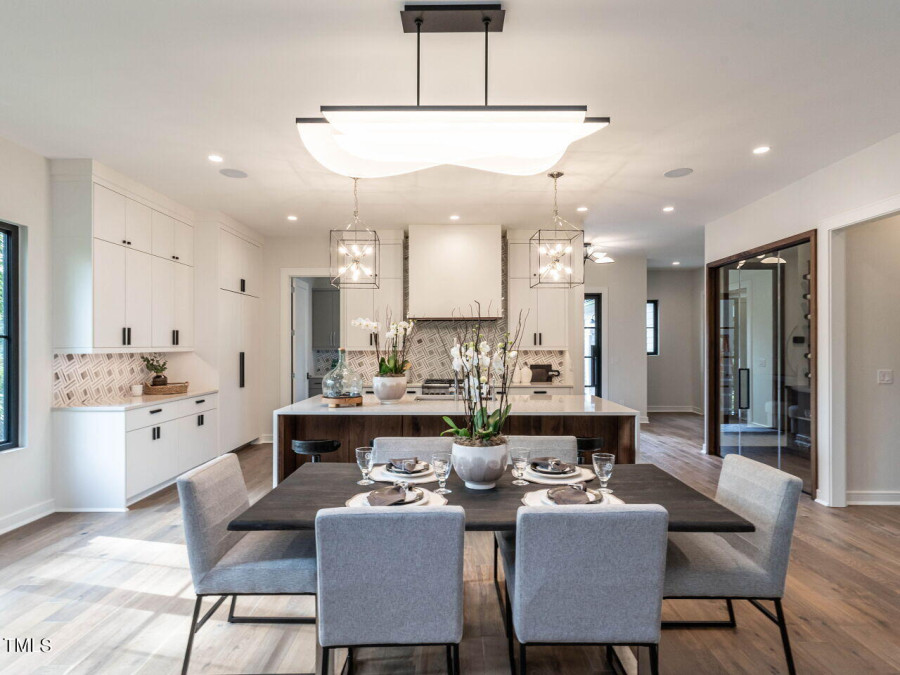
13of46
View All Photos
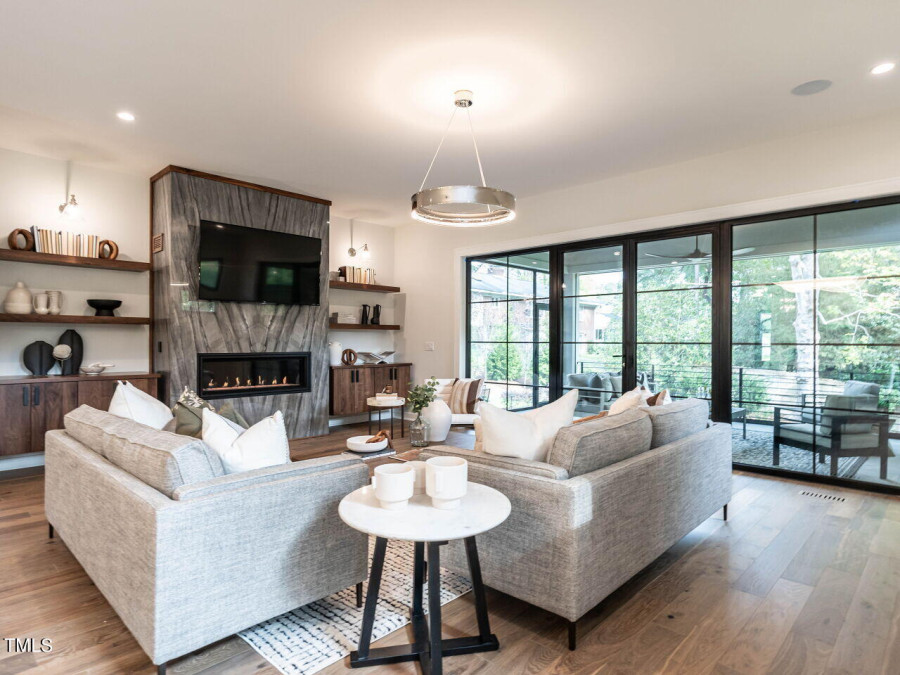
14of46
View All Photos
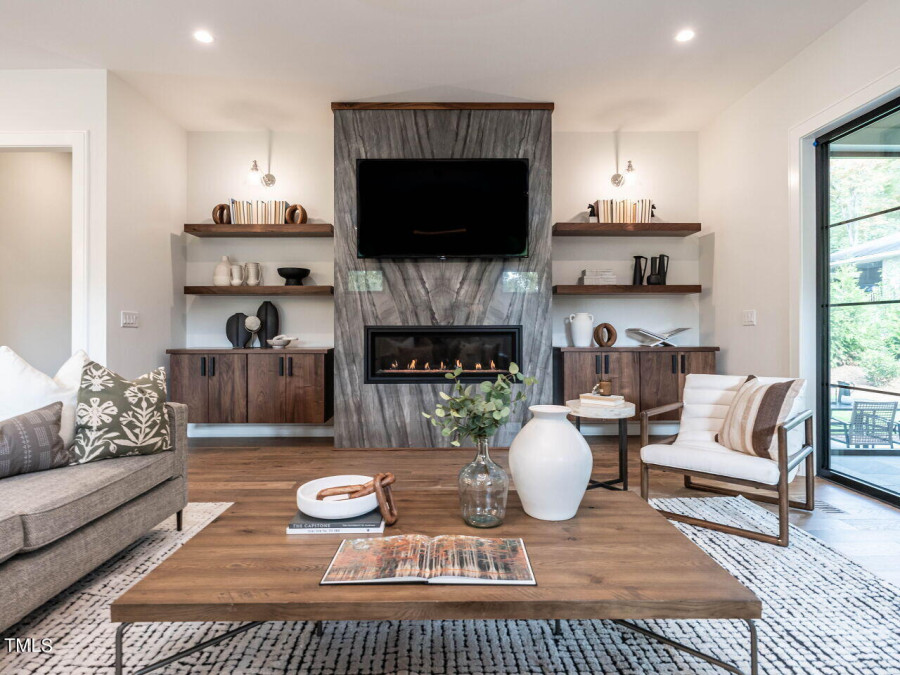
15of46
View All Photos
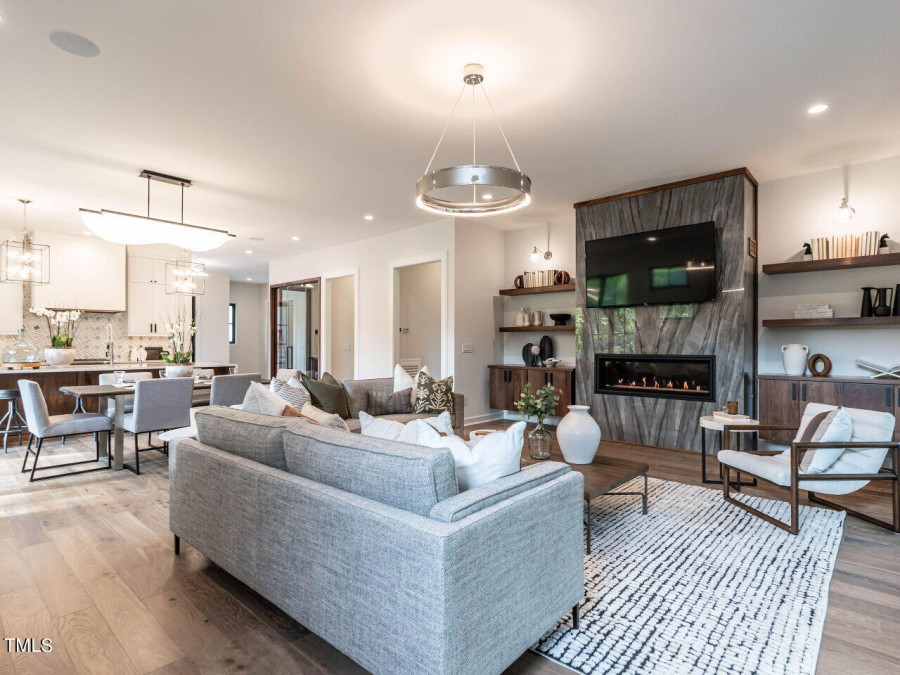
16of46
View All Photos
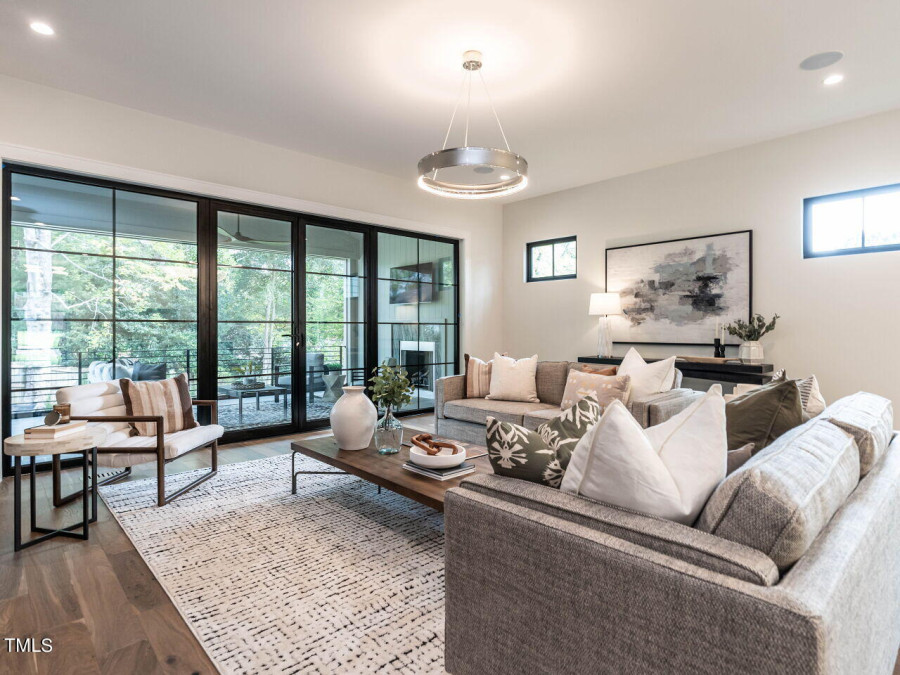
17of46
View All Photos
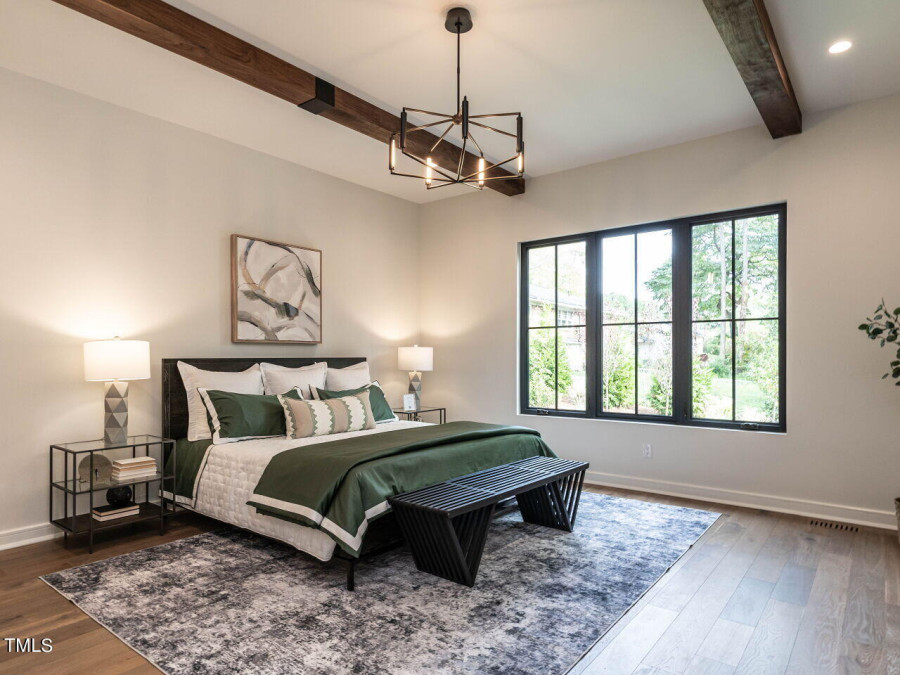
18of46
View All Photos
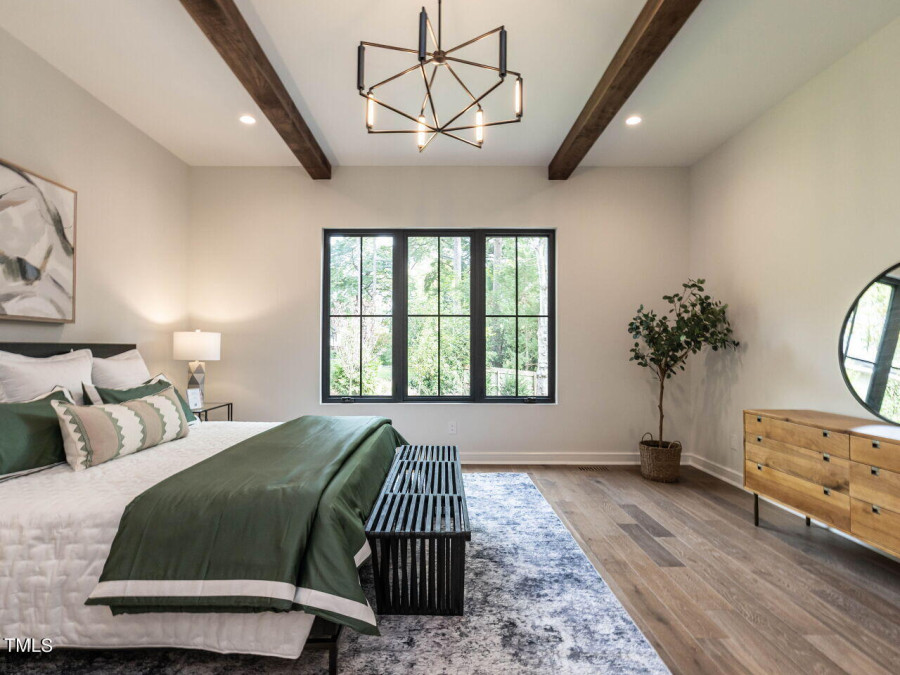
19of46
View All Photos
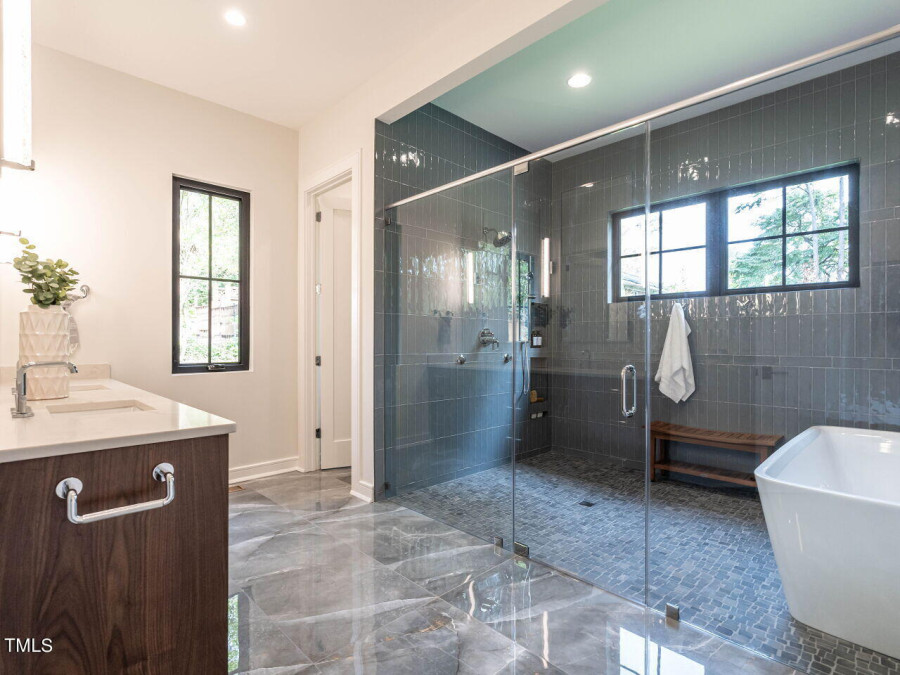
20of46
View All Photos
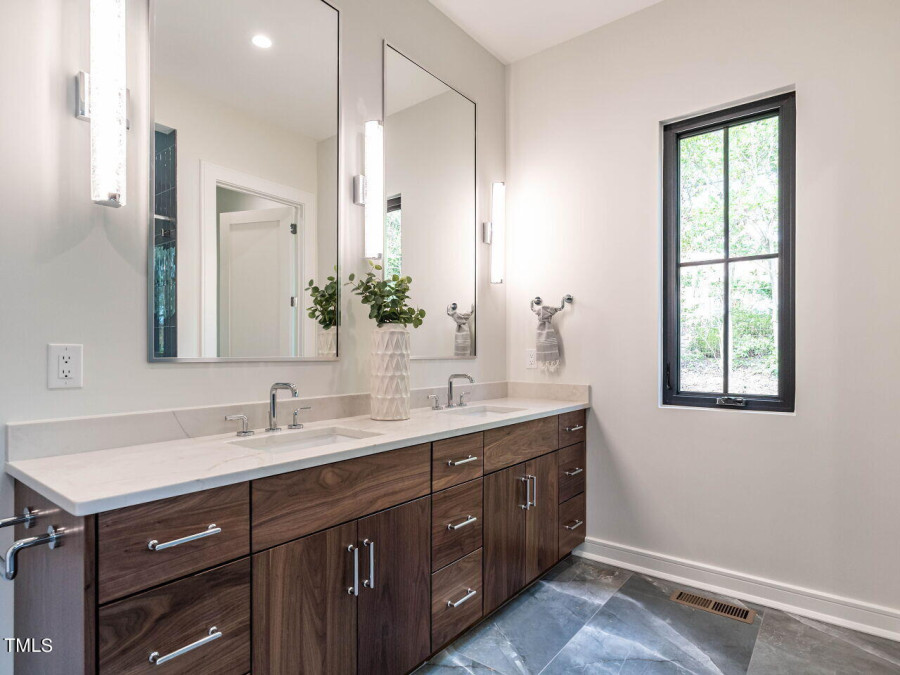
21of46
View All Photos
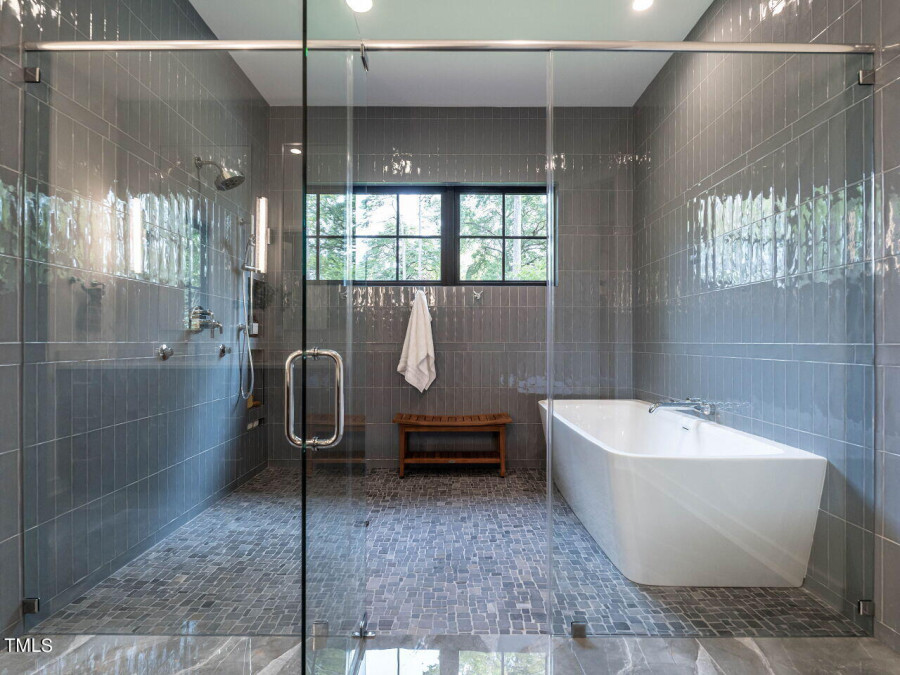
22of46
View All Photos
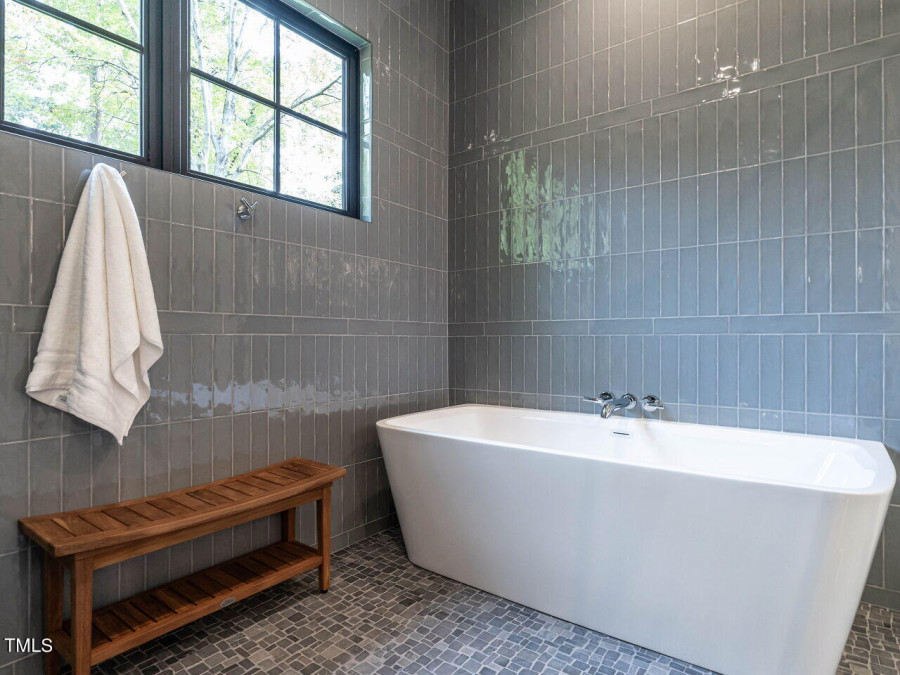
23of46
View All Photos
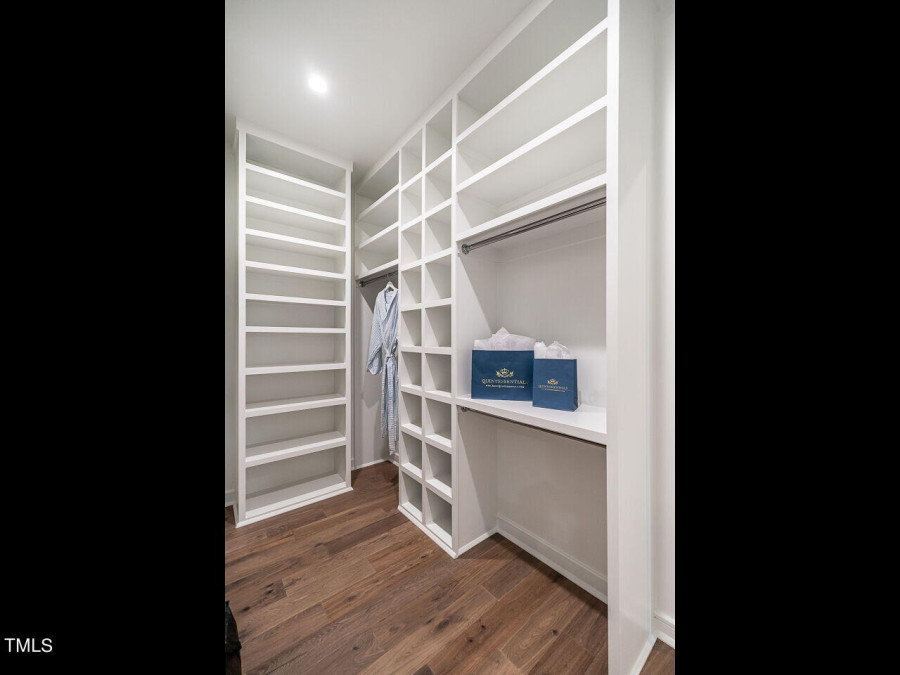
24of46
View All Photos

25of46
View All Photos
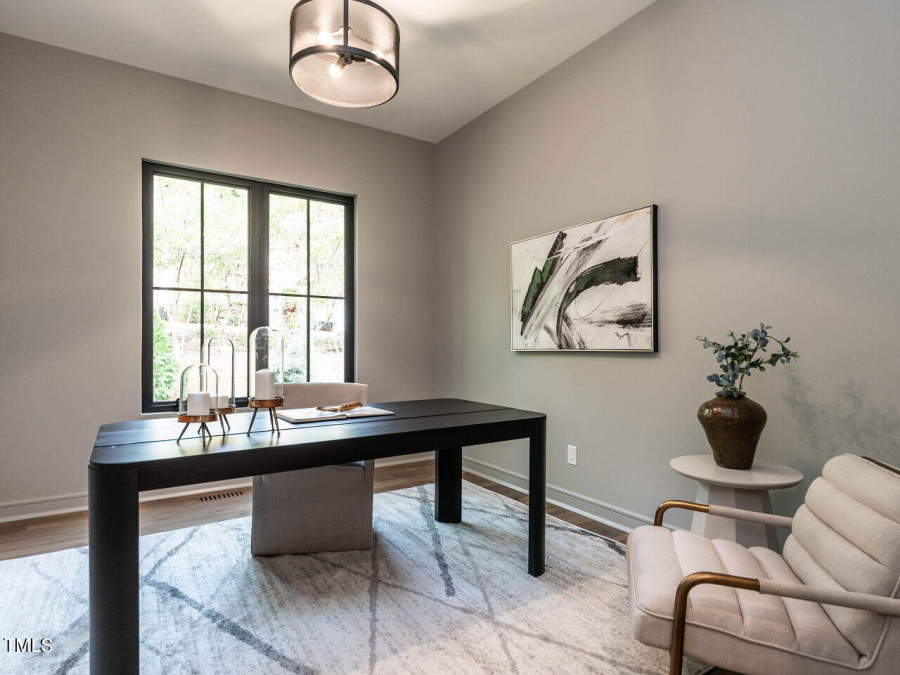
26of46
View All Photos
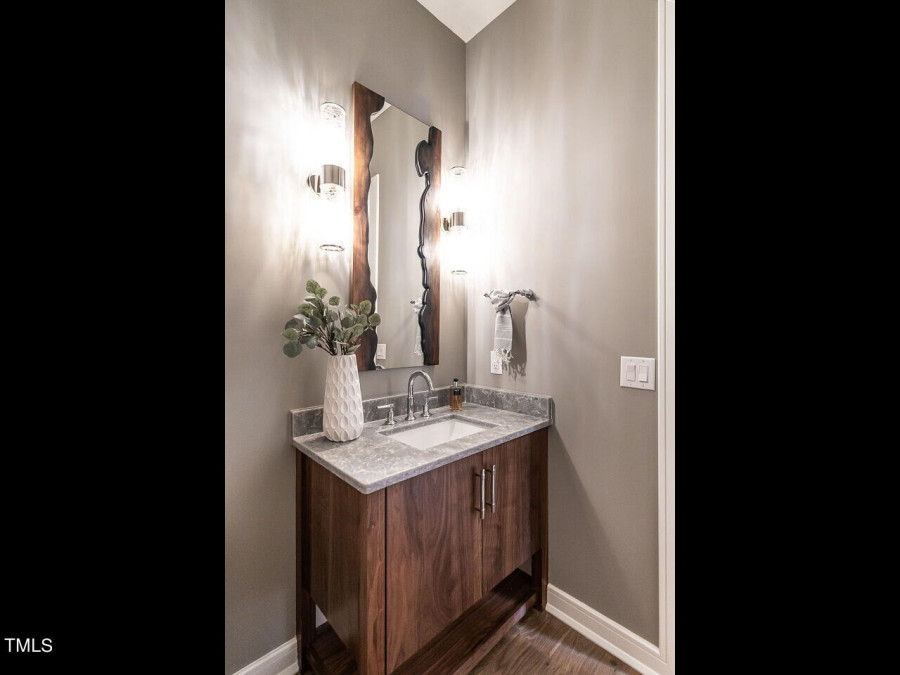
27of46
View All Photos
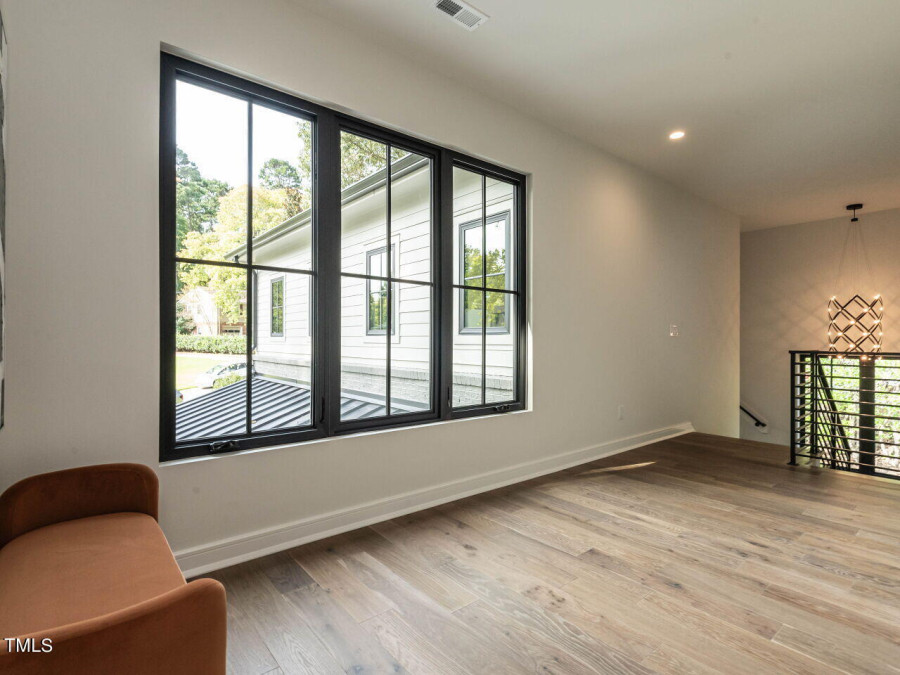
28of46
View All Photos
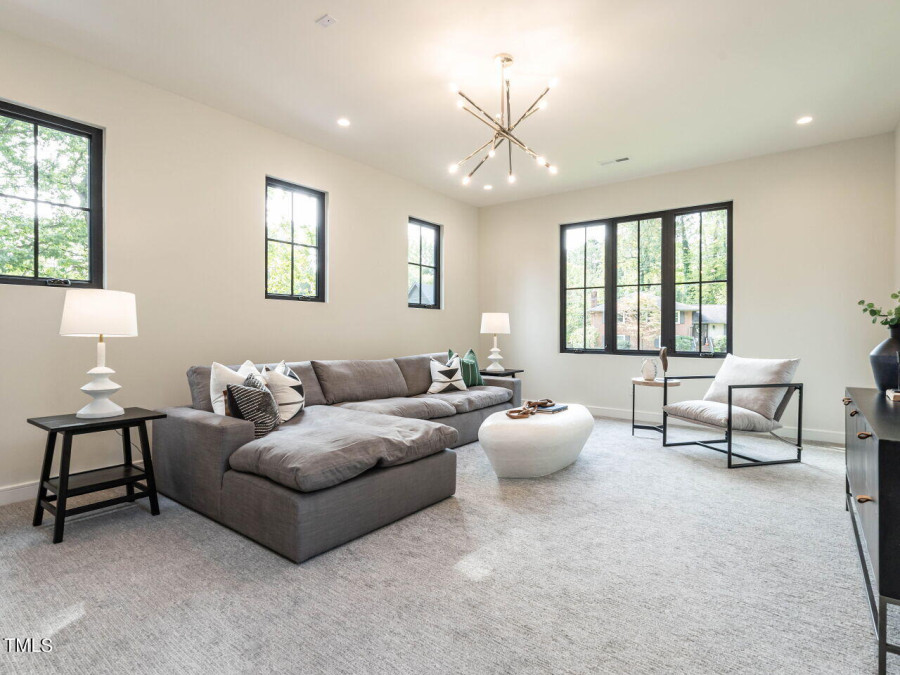
29of46
View All Photos
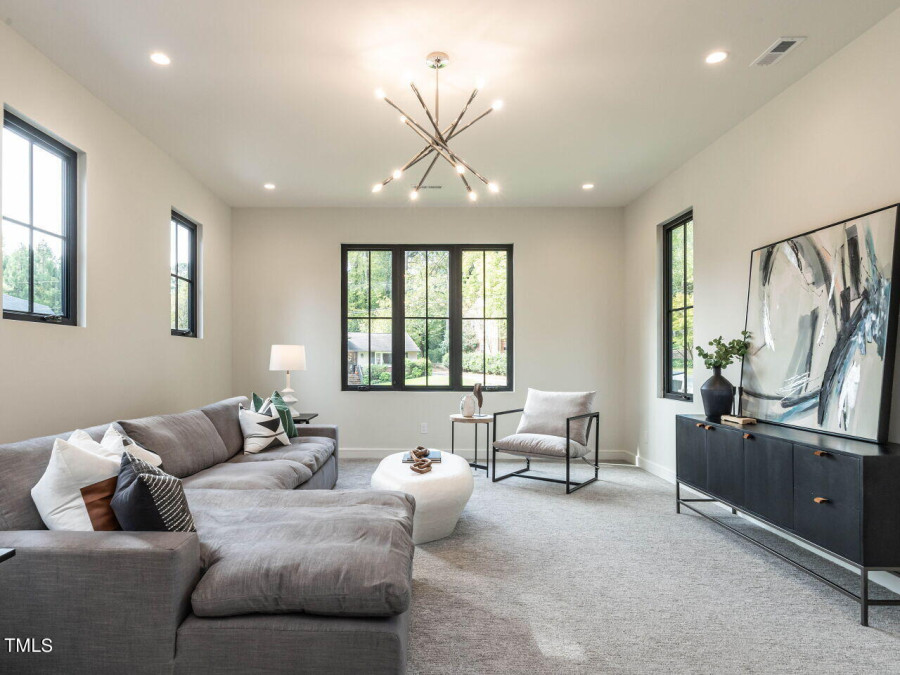
30of46
View All Photos
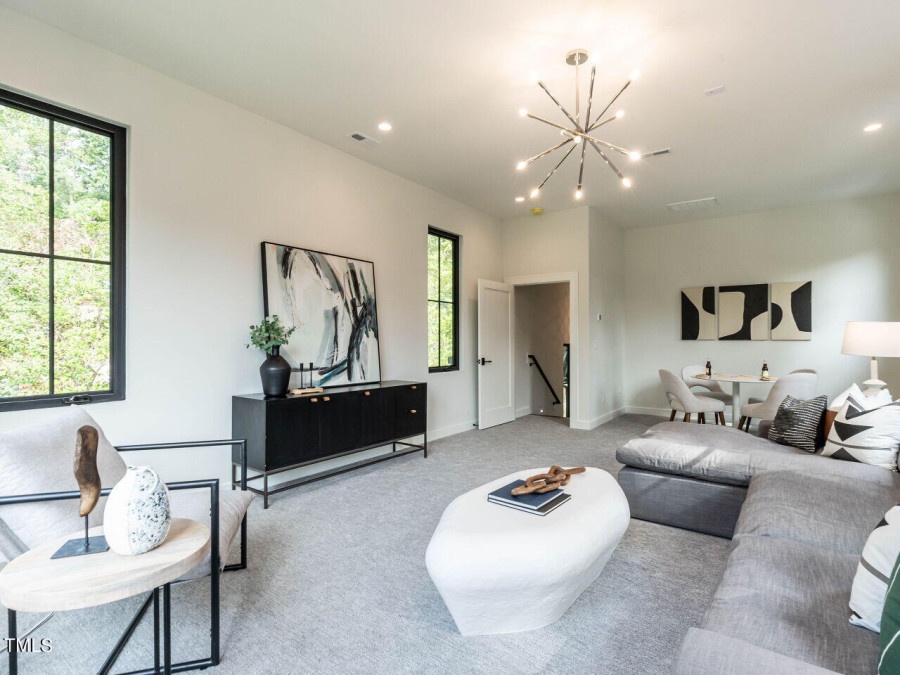
31of46
View All Photos
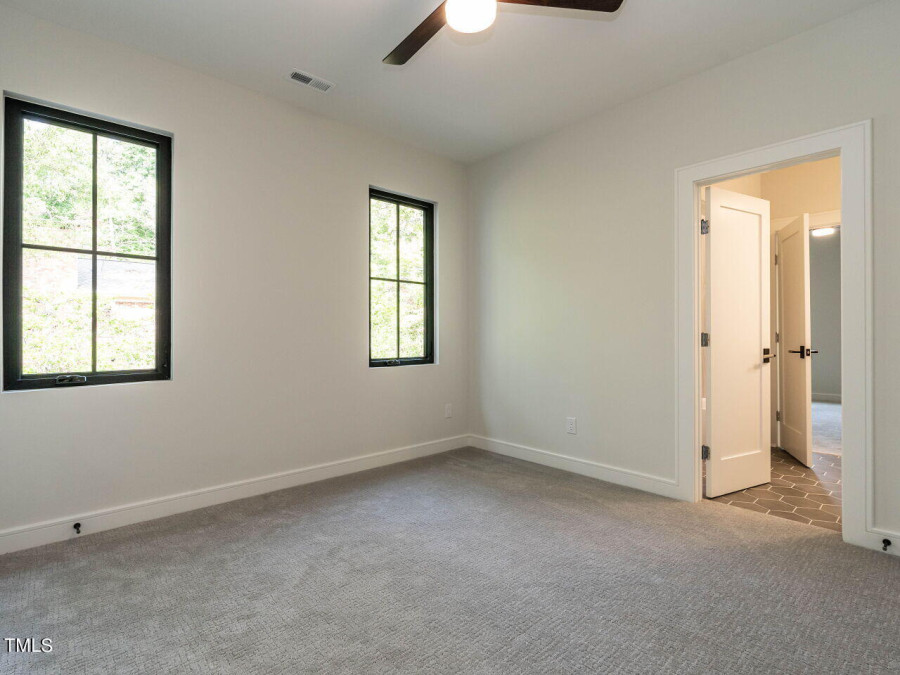
32of46
View All Photos
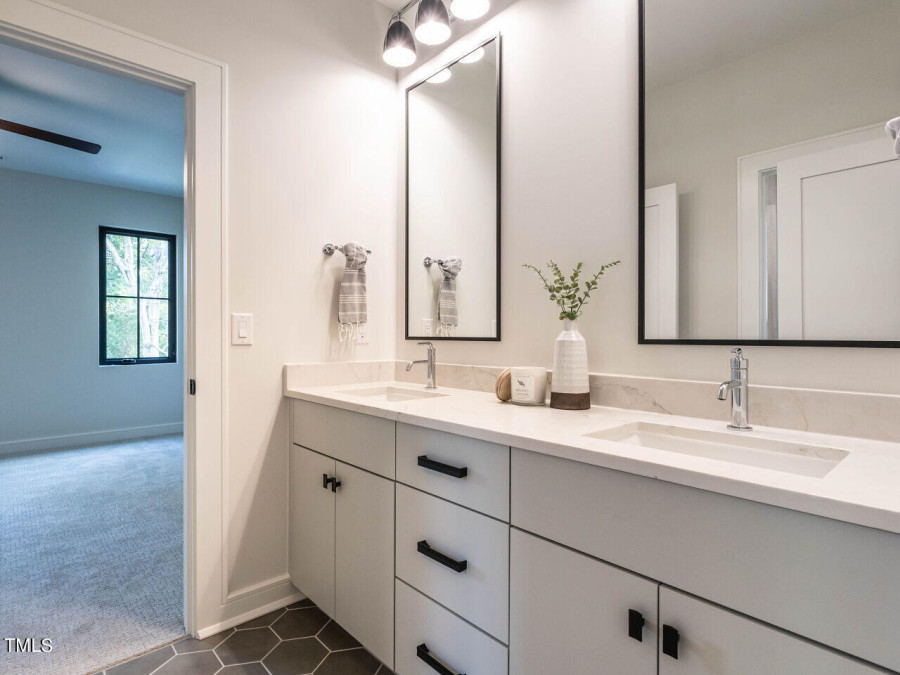
33of46
View All Photos
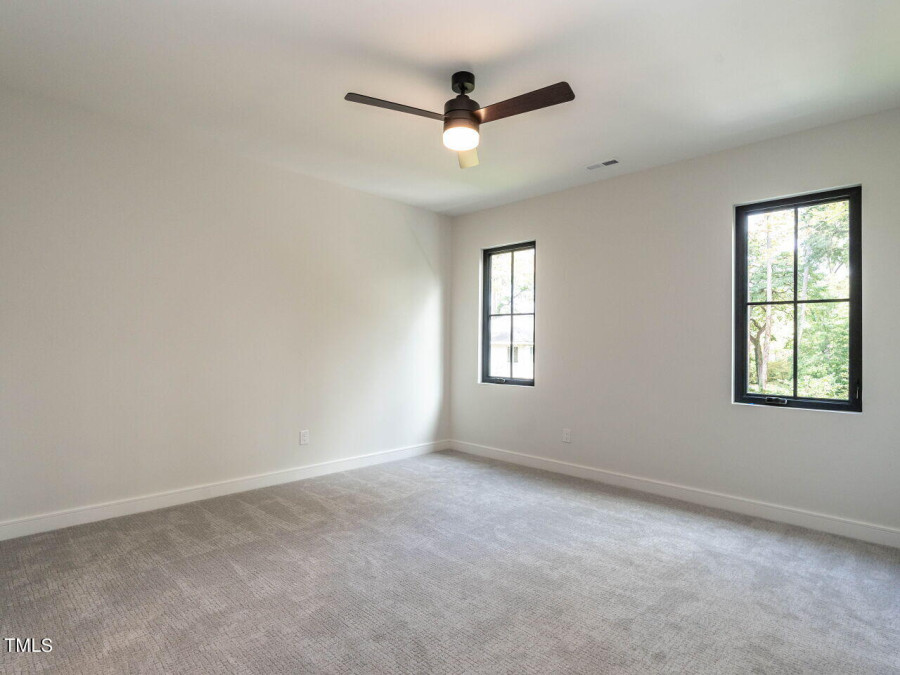
34of46
View All Photos
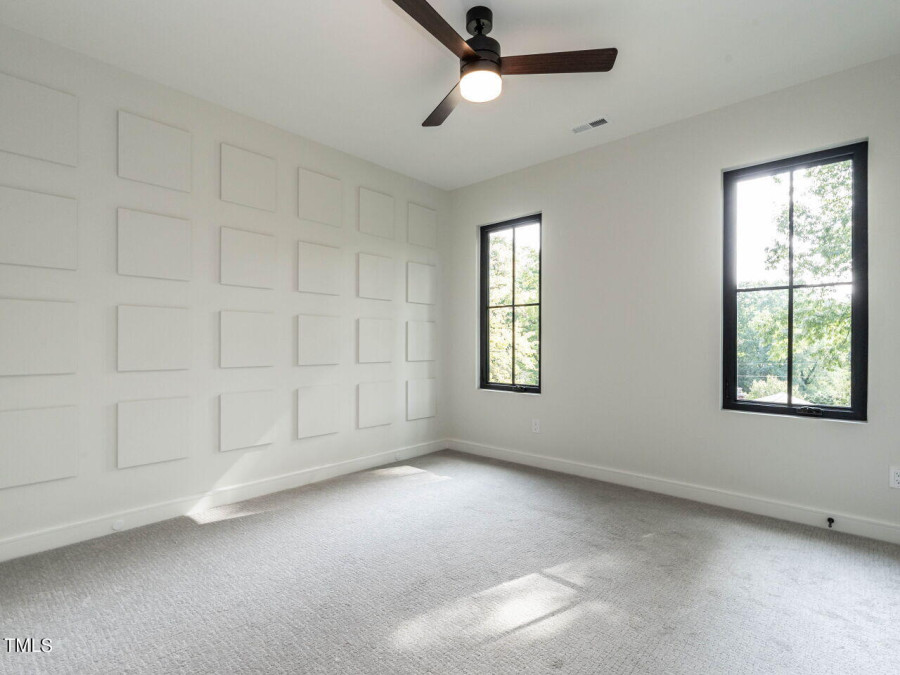
35of46
View All Photos
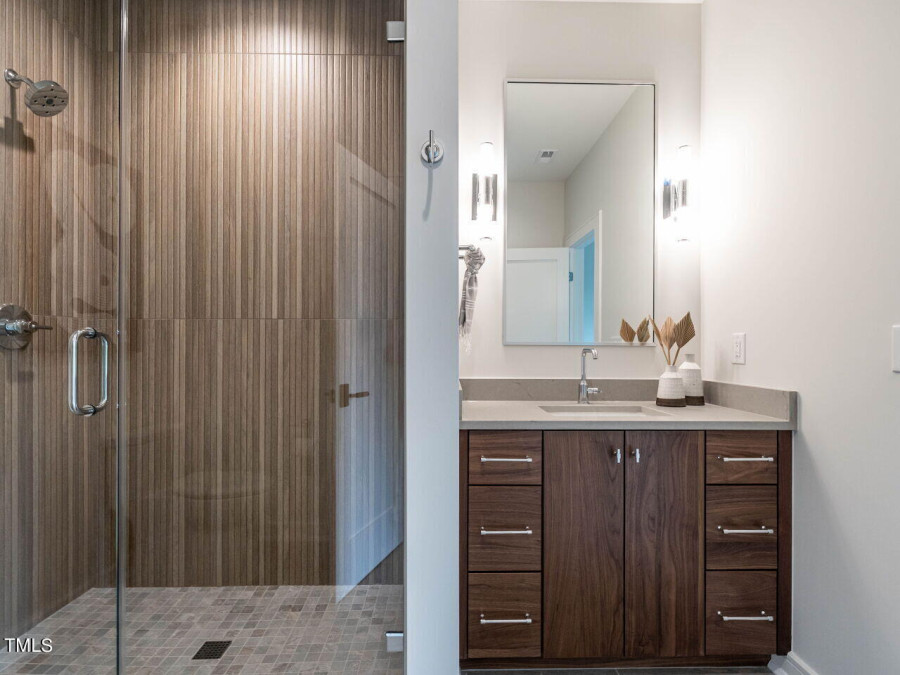
36of46
View All Photos
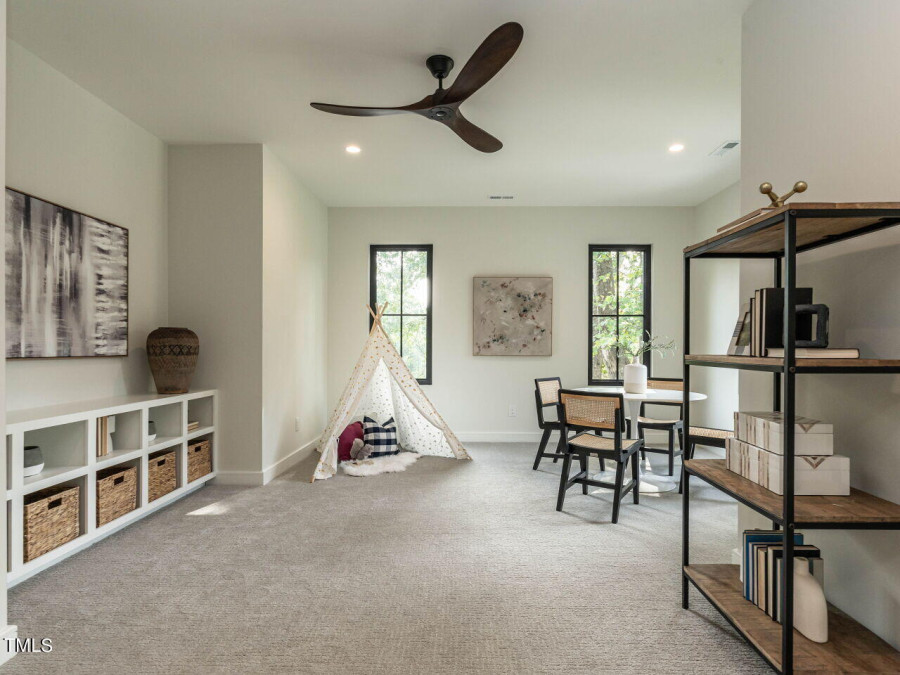
37of46
View All Photos

38of46
View All Photos
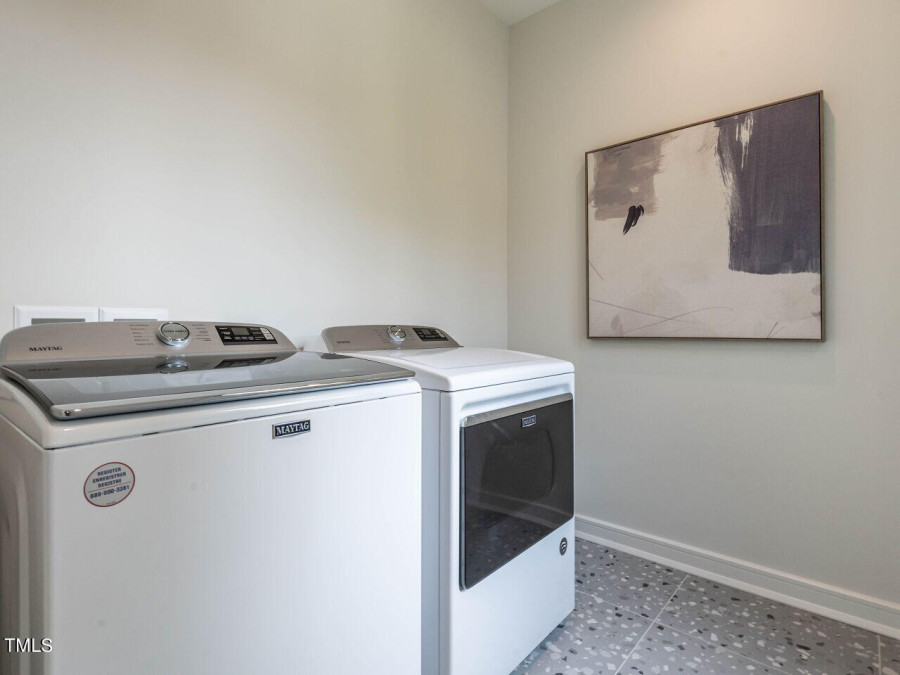
39of46
View All Photos
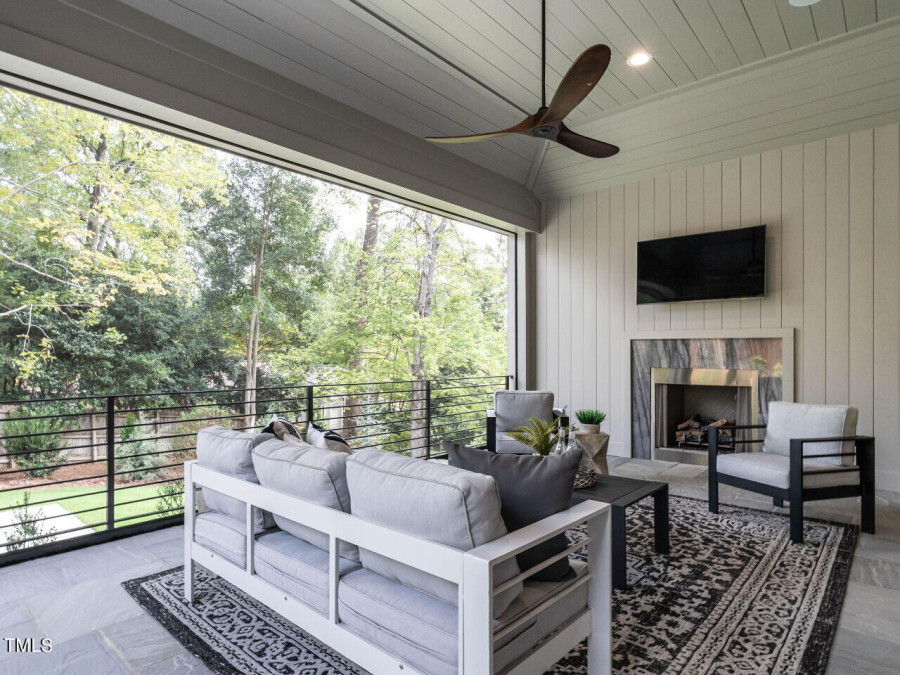
40of46
View All Photos
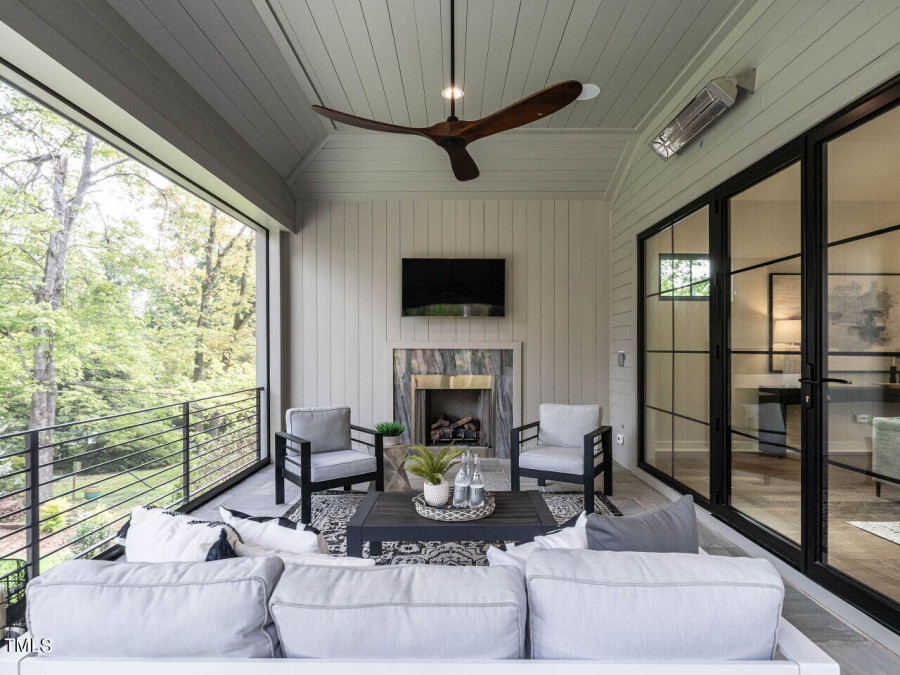
41of46
View All Photos
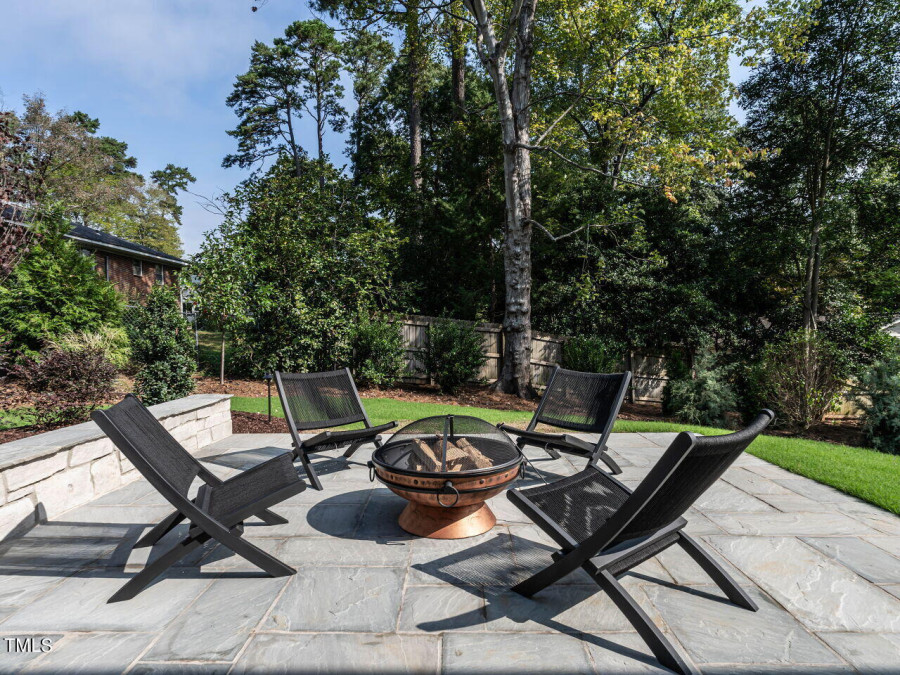
42of46
View All Photos
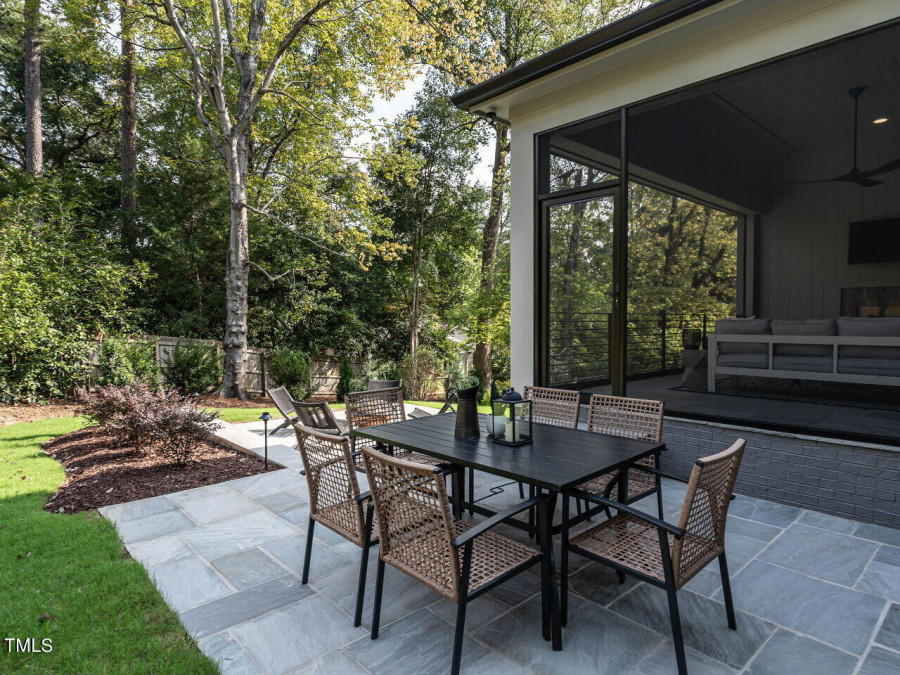
43of46
View All Photos
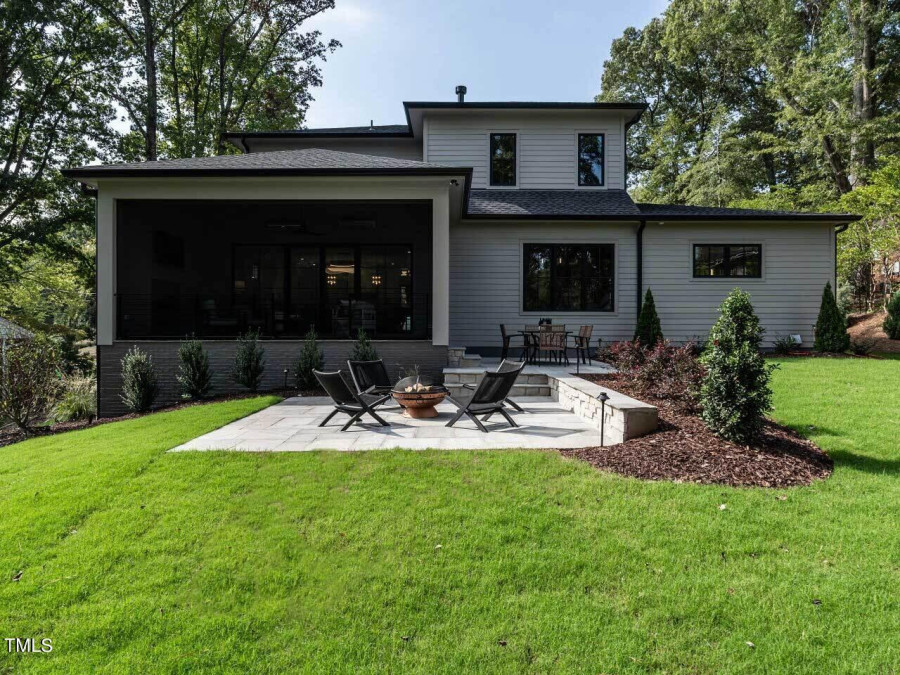
44of46
View All Photos
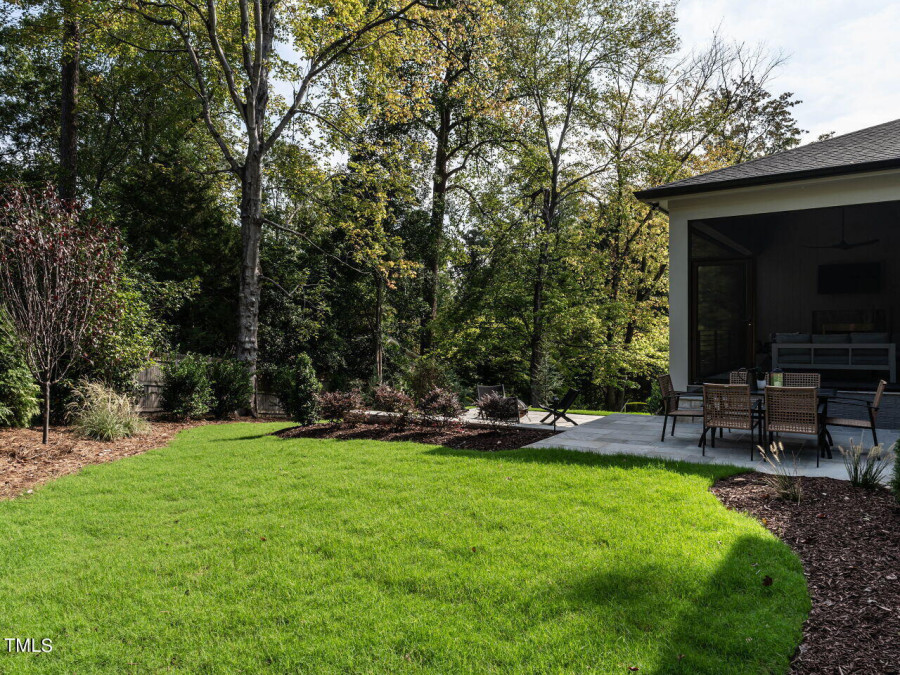
45of46
View All Photos
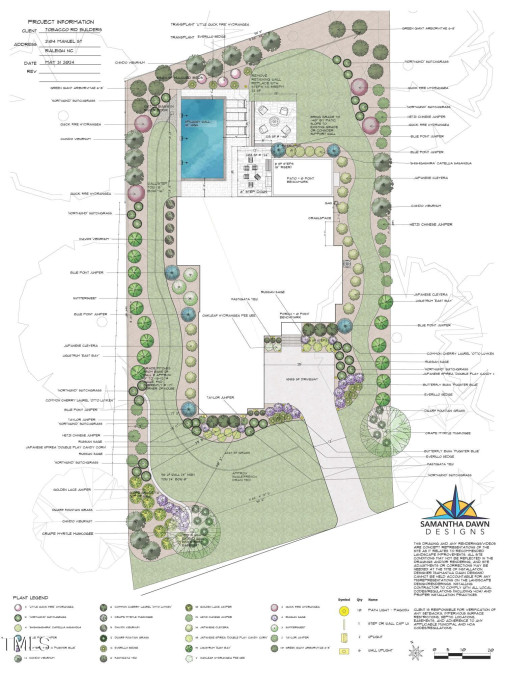
46of46
View All Photos
























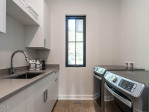












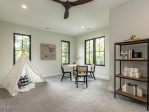








2104 Manuel St Raleigh, NC 27612
- Price $2,295,000
- Beds 4
- Baths 4.00
- Sq.Ft. 4,610
- Acres 0.34
- Year 2024
- Days 91
- Save
- Social
- Call
Gold Winner Of 2024 Parade Of Homes! Showcasing An Elegant Modern Design With The Ability To Install A Pool (see Last Photo), This Custom Home Offers An Open & Spacious Floorplan With 10' Ceilings On Main Level, And A Tasteful Selection Of High-end Materials. The Foyer Creates An Inviting Entrance And Features A Custom-built Glass Enclosed Wine Cellar As It Leads To The Open Living Area. The Gourmet Kitchen Boasts All Custom High-end Cabinetry, Thermador Appliances, Quartz Counters And Center Island Strategically Placed For Both Entertaining And Everyday Life. The Seamless Flow From Kitchen To Living Area Creates An Airy Atmosphere Highlighted By The Expansive Glass With Door To The Large Porch With Phantom Screen And Fireplace. The First Floor Owner's Suite Is A True Retreat, Offering Spacious Bedroom, Spa-like Bath With Zero Entry Shower And Walk-in Closet. The Second Floor Provides A Flexible Room Situation Where A Bonus Room Could Make For A 5th Bedroom And The Media Room Could Serve As Sole Bonus Room.
Home Details
2104 Manuel St Raleigh, NC 27612
- Status Active
- MLS® # 10042741
- Price $2,295,000
- Listing Date 07-22-2024
- Bedrooms 4
- Bathrooms 4.00
- Full Baths 3
- Half Baths 1
- Square Footage 4,610
- Acres 0.34
- Year Built 2024
- Type Residential
- Sub-Type Single Family Residence
Community Information For 2104 Manuel St Raleigh, NC 27612
School Information
- Elementary Wake Lacy
- Middle Wake Oberlin
- Higher Wake Broughton
Amenities For 2104 Manuel St Raleigh, NC 27612
- Garages Driveway, garage
Interior
- Interior Features Beamed Ceilings, Bookcases, Built-in Features, Ceiling Fan(s), Chandelier, Double Vanity, Dual Closets, Eat-in Kitchen, Entrance Foyer, High Ceilings, Kitchen Island, Kitchen/Dining Room Combination, Open Floorplan, Master Downstairs, Quartz Counters, Recessed Lighting, Soaking Tub, Walk-In Closet(s), Walk-In Shower, Water Closet
- Appliances Dishwasher, ice Maker, microwave, oven, range, refrigerator
- Heating Forced Air, natural Gas
- Cooling Central Air
- Fireplace Yes
- # of Fireplaces 2
- Fireplace Features Family Room, Outside
Exterior
- Exterior Brick, Fiber Cement
- Roof Shingle, Metal
- Foundation Block
- Garage Spaces 2
Additional Information
- Date Listed July 22nd, 2024
- Styles Contemporary Transitional
Listing Details
- Listing Office Re/max Capital
- Listing Phone 919-758-8817
Financials
- $/SqFt $498
Description Of 2104 Manuel St Raleigh, NC 27612
Gold winner of 2024 parade of homes! showcasing an elegant modern design with the ability to install a pool (see last photo), this custom home offers an open & spacious floorplan with 10' ceilings on main level, and a tasteful selection of high-end materials. The foyer creates an inviting entrance and features a custom-built glass enclosed wine cellar as it leads to the open living area. The gourmet kitchen boasts all custom high-end cabinetry, thermador appliances, quartz counters and center island strategically placed for both entertaining and everyday life. The seamless flow from kitchen to living area creates an airy atmosphere highlighted by the expansive glass with door to the large porch with phantom screen and fireplace. The first floor owner's suite is a true retreat, offering spacious bedroom, spa-like bath with zero entry shower and walk-in closet. The second floor provides a flexible room situation where a bonus room could make for a 5th bedroom and the media room could serve as sole bonus room.
Interested in 2104 Manuel St Raleigh, NC 27612 ?
Request a Showing
Mortgage Calculator For 2104 Manuel St Raleigh, NC 27612
This beautiful 4 beds 4.00 baths home is located at 2104 Manuel St Raleigh, NC 27612 and is listed for $2,295,000. The home was built in 2024, contains 4610 sqft of living space, and sits on a 0.34 acre lot. This Residential home is priced at $498 per square foot and has been on the market since October 21st, 2024. with sqft of living space.
If you'd like to request more information on 2104 Manuel St Raleigh, NC 27612, please call us at 919-249-8536 or contact us so that we can assist you in your real estate search. To find similar homes like 2104 Manuel St Raleigh, NC 27612, you can find other homes for sale in Raleigh, the neighborhood of Beckana, or 27612 click the highlighted links, or please feel free to use our website to continue your home search!
Schools
WALKING AND TRANSPORTATION
Home Details
2104 Manuel St Raleigh, NC 27612
- Status Active
- MLS® # 10042741
- Price $2,295,000
- Listing Date 07-22-2024
- Bedrooms 4
- Bathrooms 4.00
- Full Baths 3
- Half Baths 1
- Square Footage 4,610
- Acres 0.34
- Year Built 2024
- Type Residential
- Sub-Type Single Family Residence
Community Information For 2104 Manuel St Raleigh, NC 27612
School Information
- Elementary Wake Lacy
- Middle Wake Oberlin
- Higher Wake Broughton
Amenities For 2104 Manuel St Raleigh, NC 27612
- Garages Driveway, garage
Interior
- Interior Features Beamed Ceilings, Bookcases, Built-in Features, Ceiling Fan(s), Chandelier, Double Vanity, Dual Closets, Eat-in Kitchen, Entrance Foyer, High Ceilings, Kitchen Island, Kitchen/Dining Room Combination, Open Floorplan, Master Downstairs, Quartz Counters, Recessed Lighting, Soaking Tub, Walk-In Closet(s), Walk-In Shower, Water Closet
- Appliances Dishwasher, ice Maker, microwave, oven, range, refrigerator
- Heating Forced Air, natural Gas
- Cooling Central Air
- Fireplace Yes
- # of Fireplaces 2
- Fireplace Features Family Room, Outside
Exterior
- Exterior Brick, Fiber Cement
- Roof Shingle, Metal
- Foundation Block
- Garage Spaces 2
Additional Information
- Date Listed July 22nd, 2024
- Styles Contemporary Transitional
Listing Details
- Listing Office Re/max Capital
- Listing Phone 919-758-8817
Financials
- $/SqFt $498
Homes Similar to 2104 Manuel St Raleigh, NC 27612
View in person

Ask a Question About This Listing
Find out about this property

Share This Property
2104 Manuel St Raleigh, NC 27612
MLS® #: 10042741
Call Inquiry




