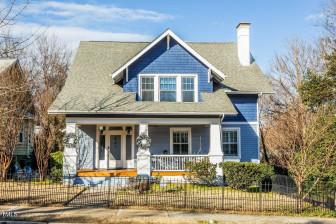215 Cabarrus St
Raleigh, NC 27601
- Price $1,200,000
- Beds 3
- Baths 4.00
- Sq.Ft. 2,050
- Acres 0.1
- Year 1915
- DOM 2 Days
- Save
- Social
- Call
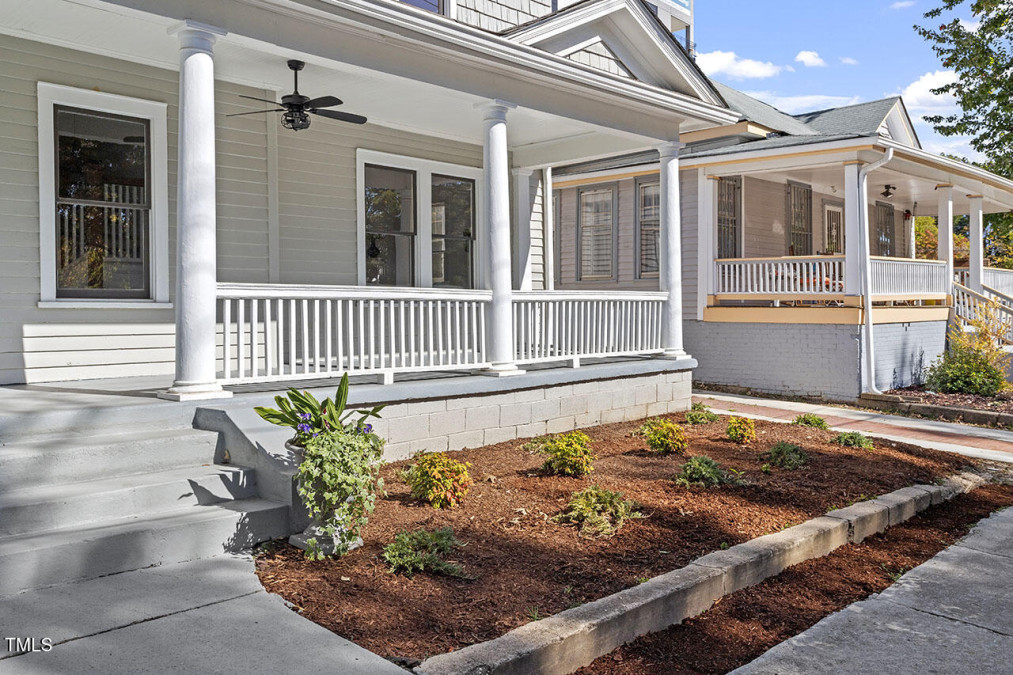
1of34
View All Photos
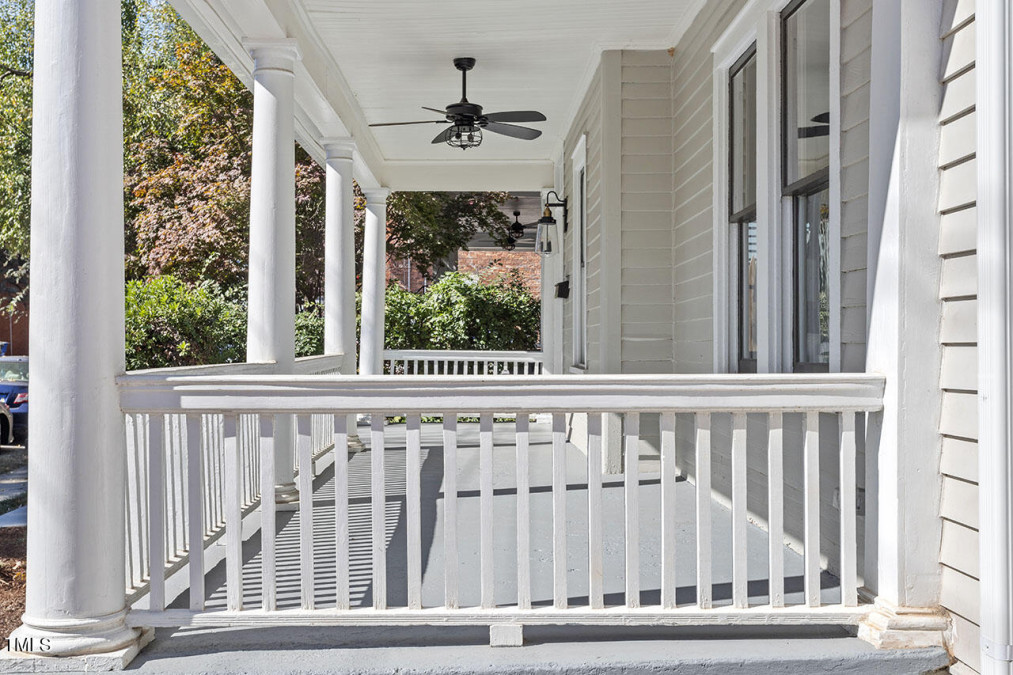
2of34
View All Photos

3of34
View All Photos

4of34
View All Photos
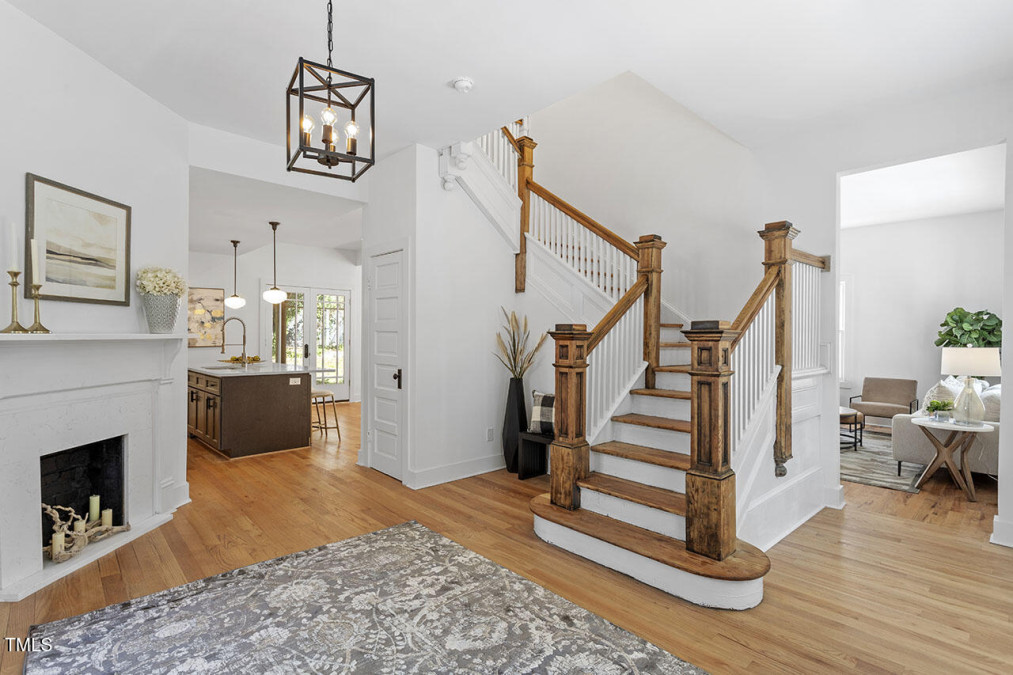
5of34
View All Photos
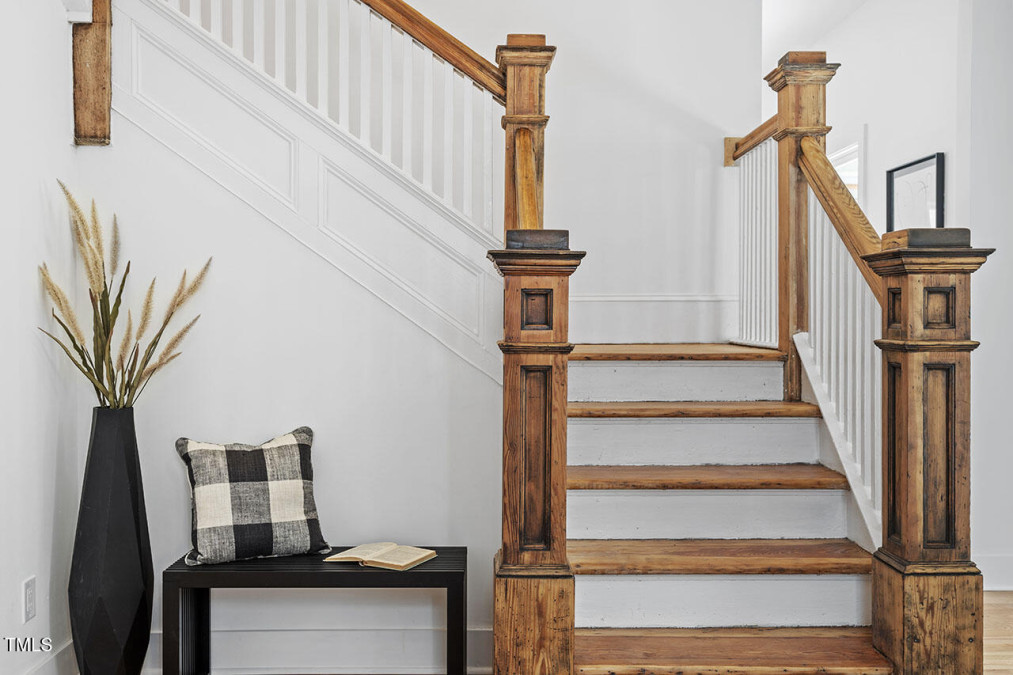
6of34
View All Photos

7of34
View All Photos
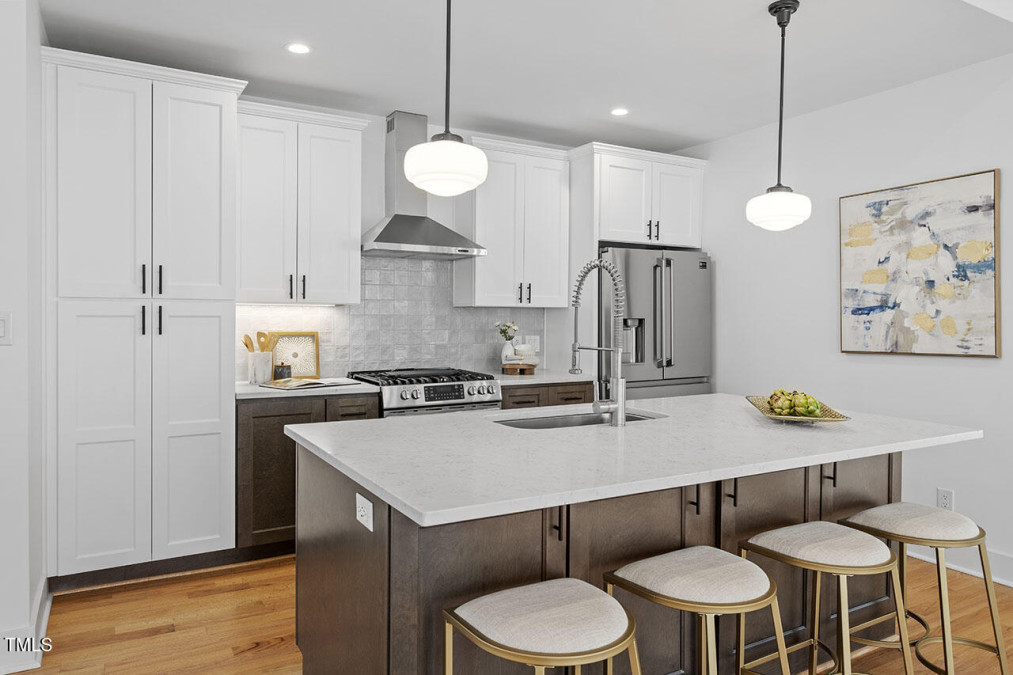
8of34
View All Photos
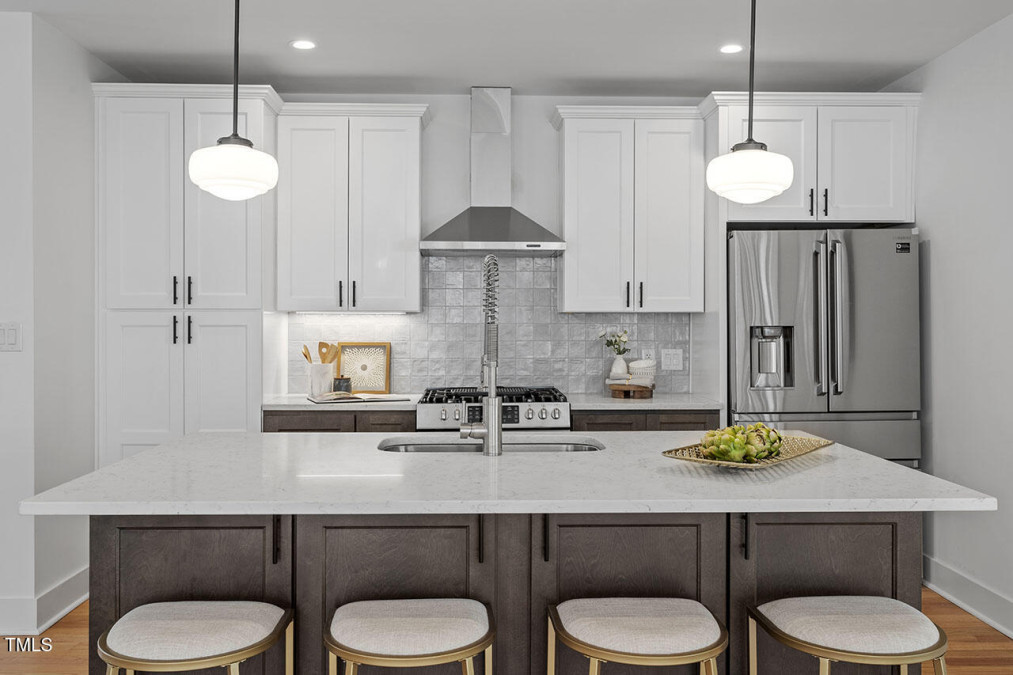
9of34
View All Photos
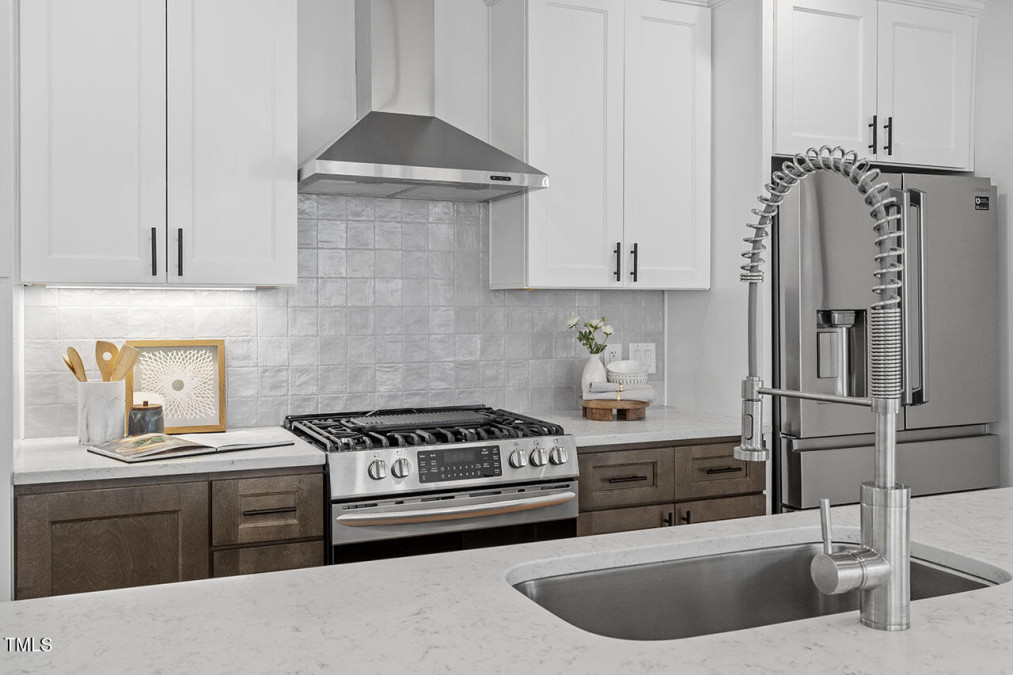
10of34
View All Photos
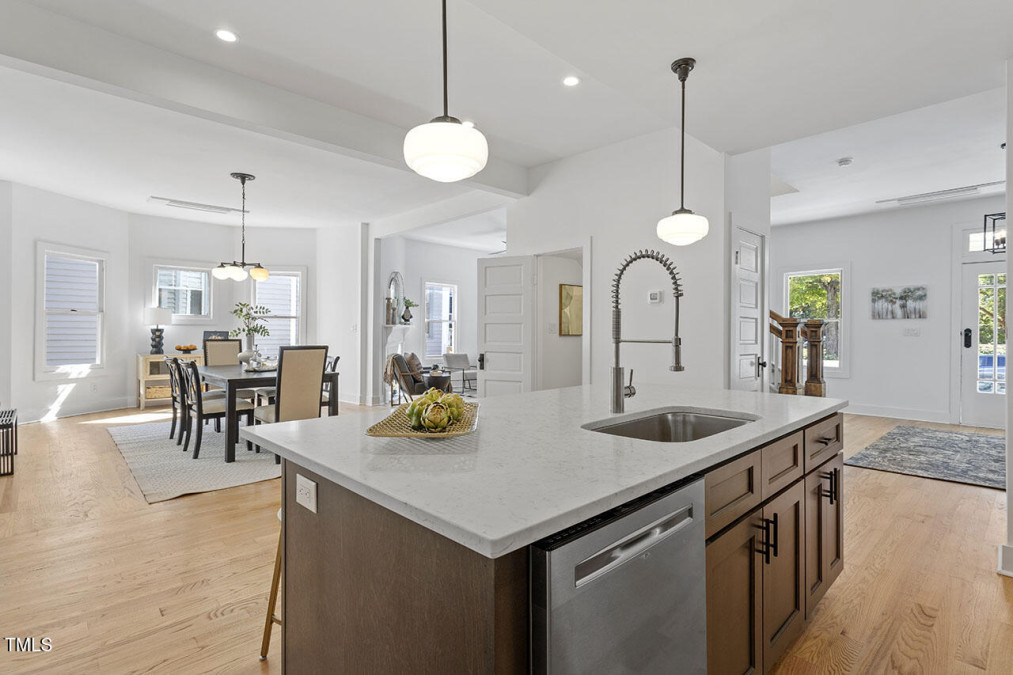
11of34
View All Photos

12of34
View All Photos

13of34
View All Photos

14of34
View All Photos
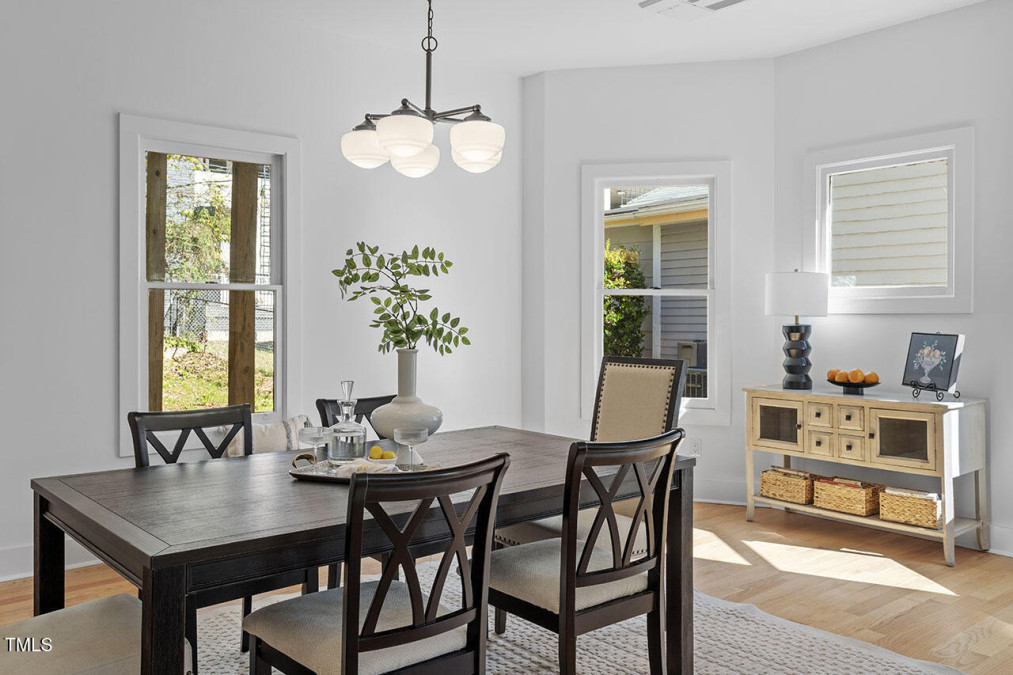
15of34
View All Photos
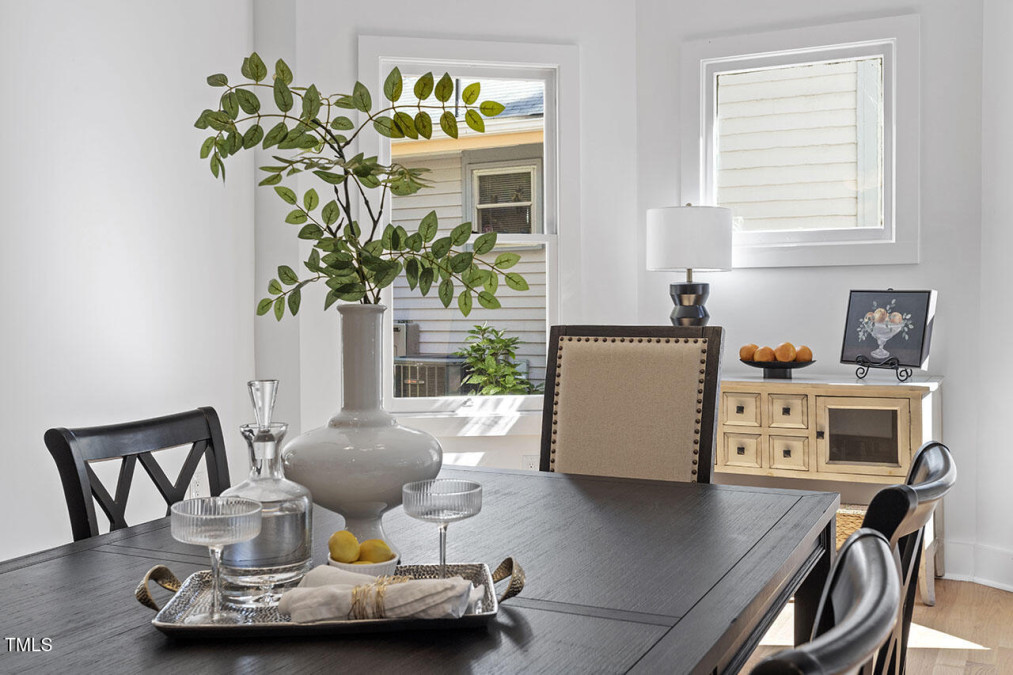
16of34
View All Photos
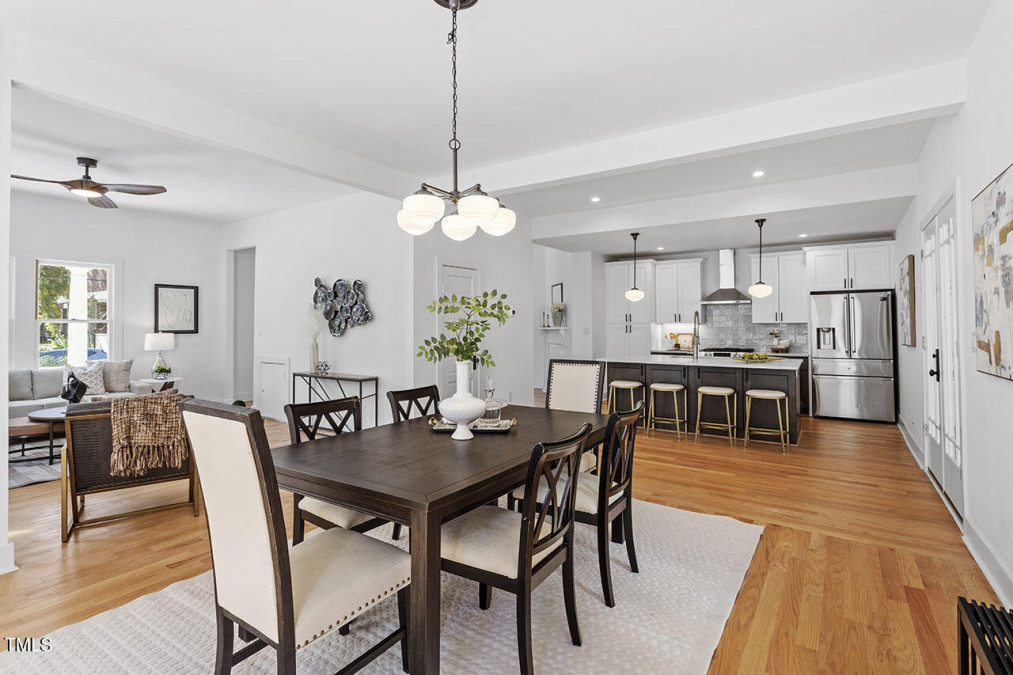
17of34
View All Photos
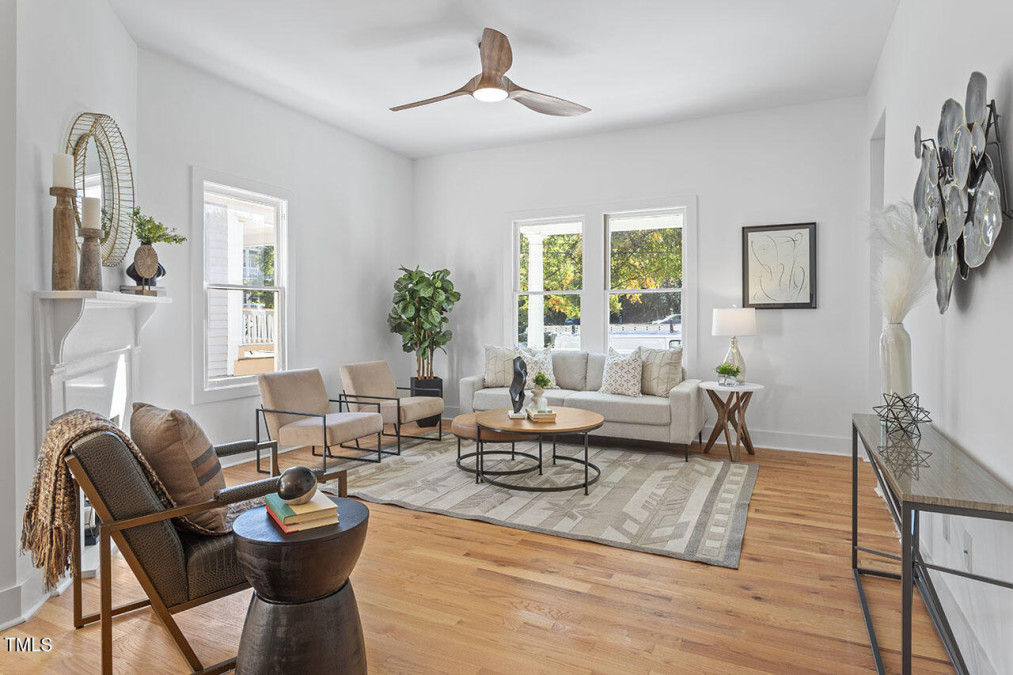
18of34
View All Photos

19of34
View All Photos

20of34
View All Photos
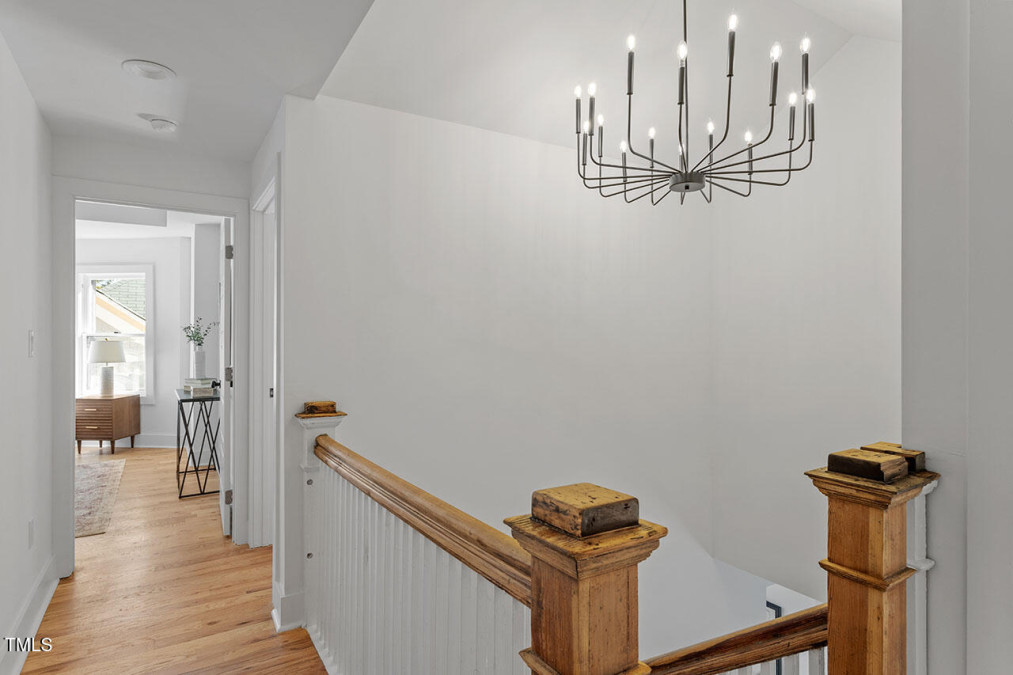
21of34
View All Photos

22of34
View All Photos
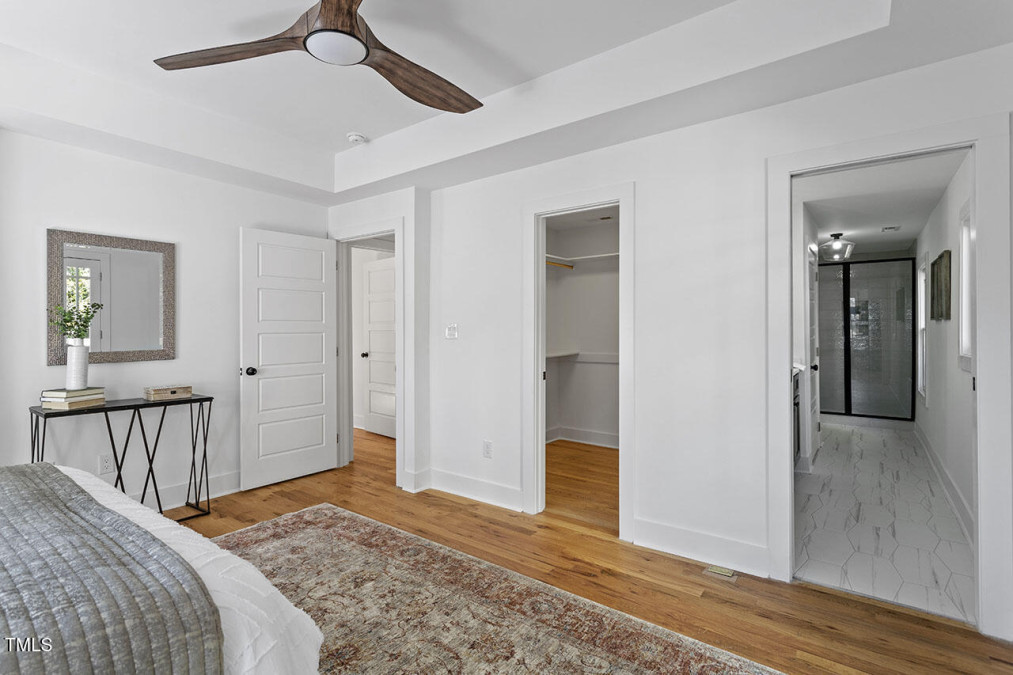
23of34
View All Photos

24of34
View All Photos
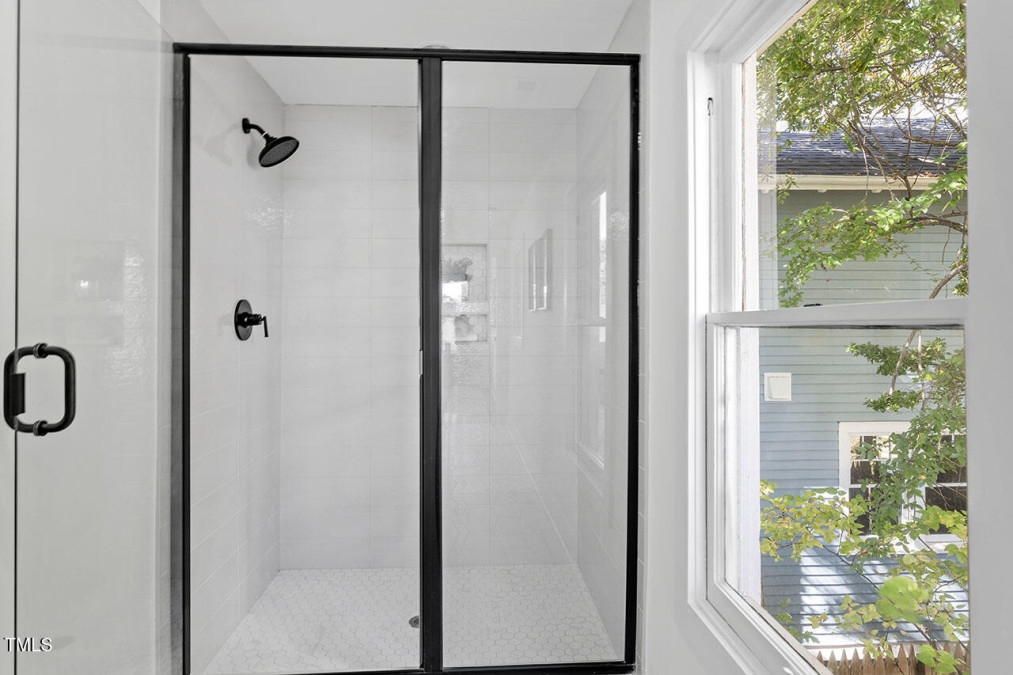
25of34
View All Photos
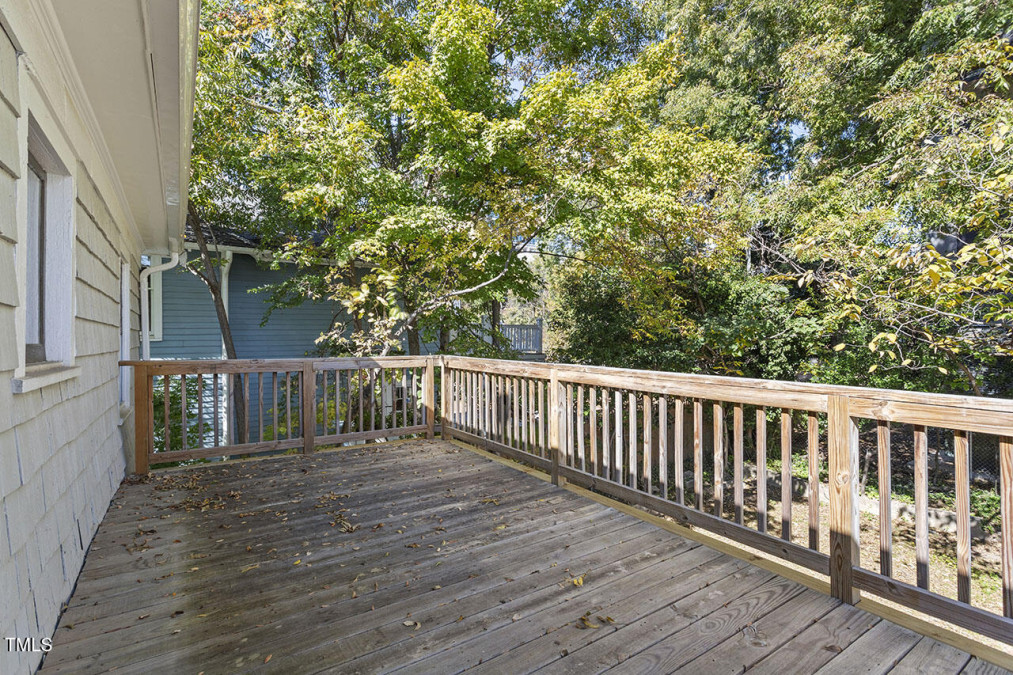
26of34
View All Photos
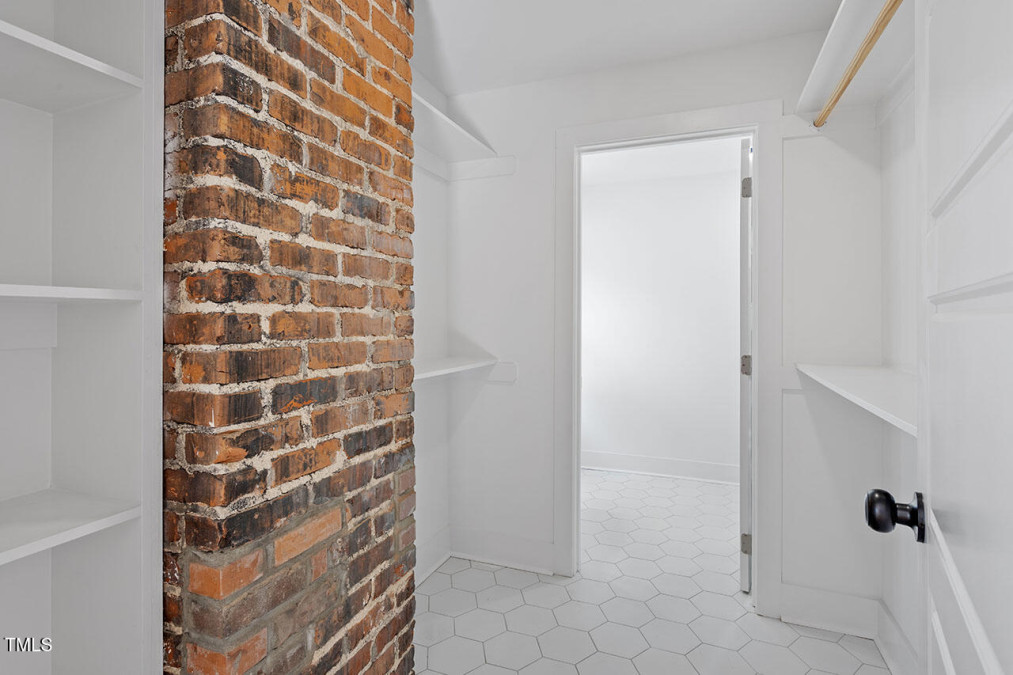
27of34
View All Photos
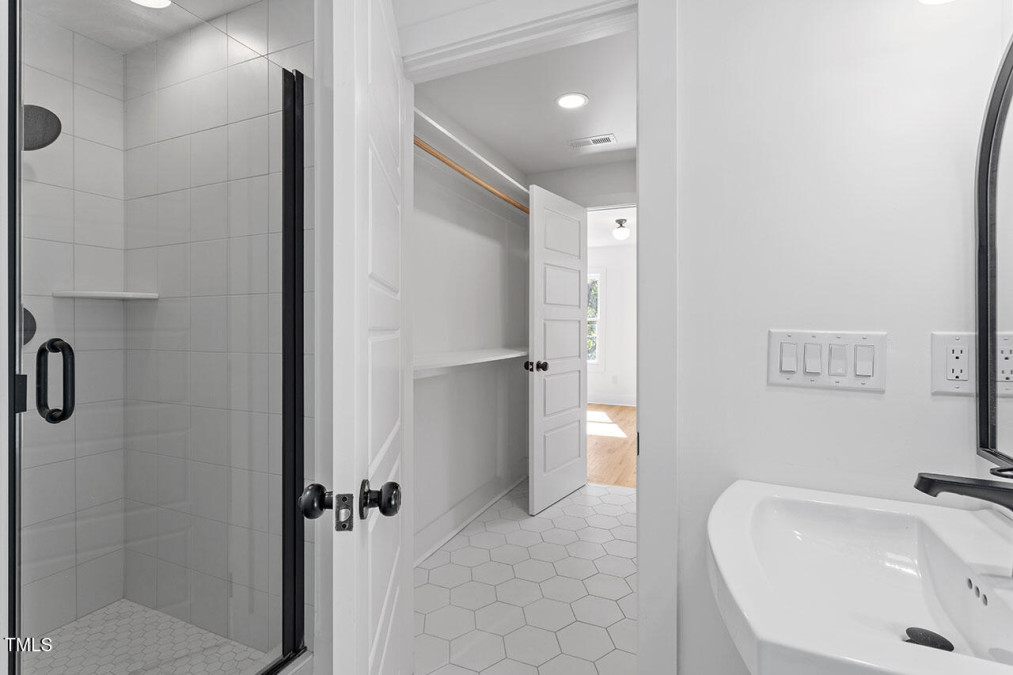
28of34
View All Photos

29of34
View All Photos
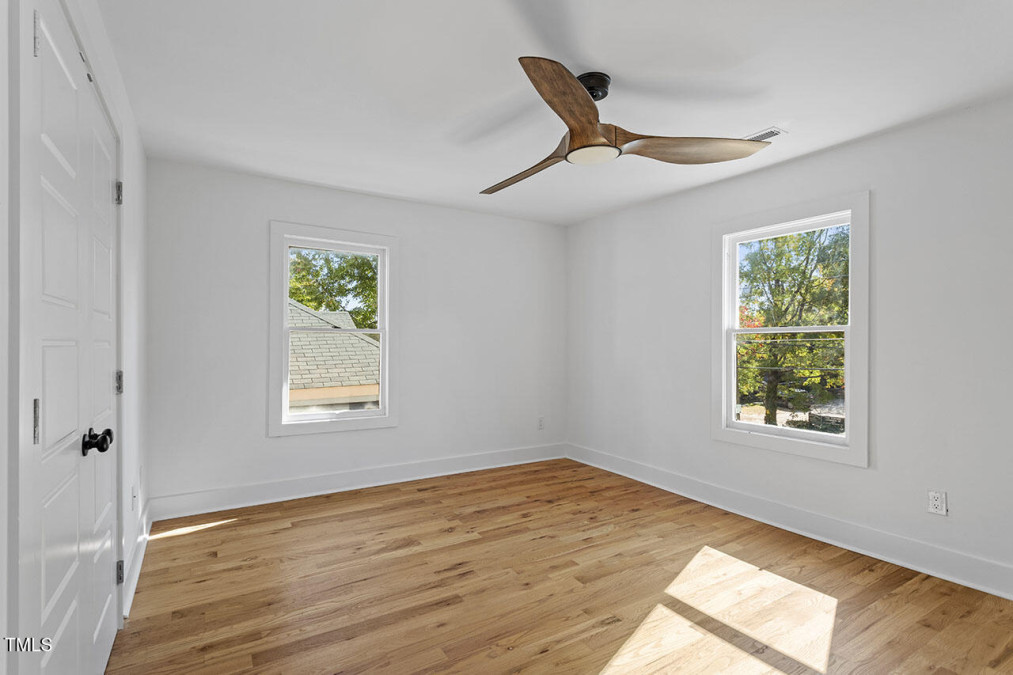
30of34
View All Photos

31of34
View All Photos
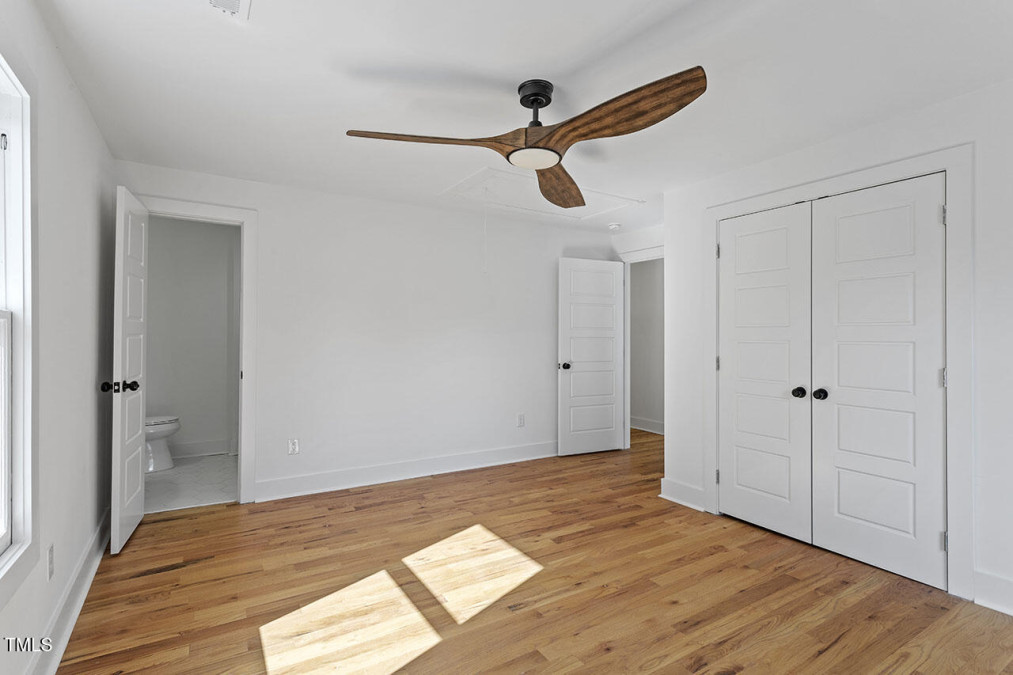
32of34
View All Photos

33of34
View All Photos
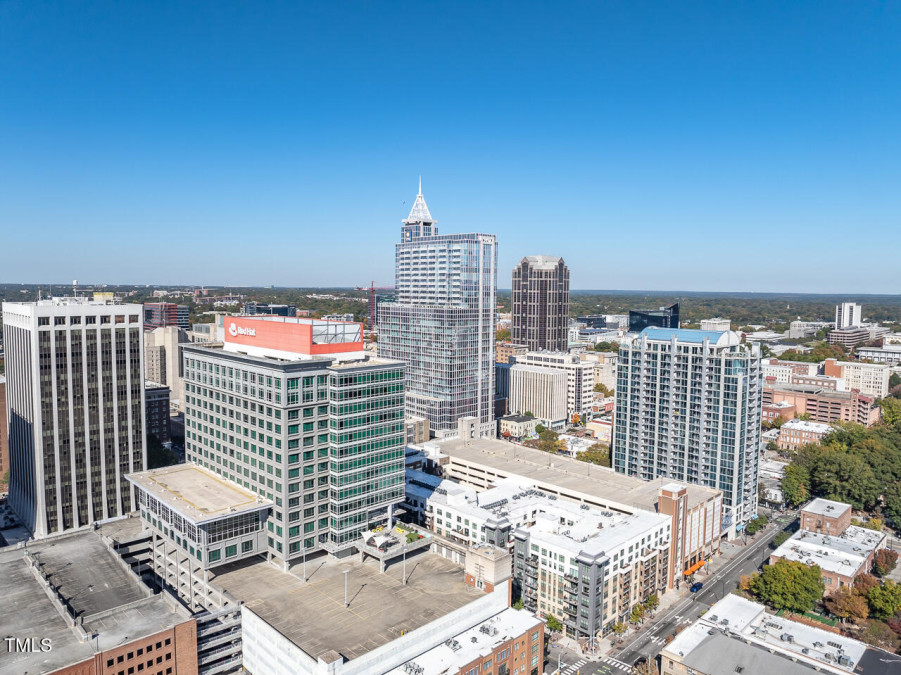
34of34
View All Photos


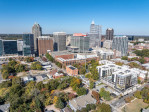
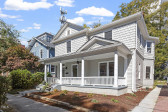


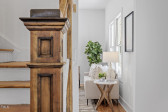




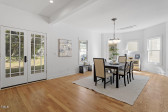
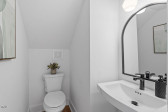
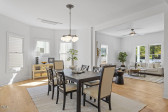




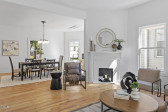
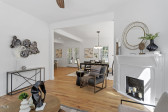

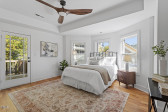

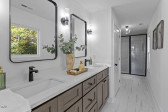




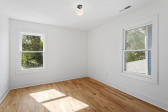

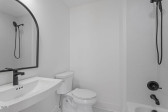

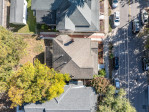

215 Cabarrus St Raleigh, NC 27601
- Price $1,200,000
- Beds 3
- Baths 4.00
- Sq.Ft. 2,050
- Acres 0.1
- Year 1915
- Days 2
- Save
- Social
- Call
Welcome To The Historic M.d. Haywood House, A Circa 1917 Victorian Gem Nestled In The Heart Of Downt own Raleigh's Vibrant Prince Hall Neighborhood. This Stunning Two-story Home, Meticulously Remodeled By The Design Of Clearscapes, Exudes Timeless Elegance. Adorned With Wood-shingle Siding And A Captivating Two-story Side Bay Window, It Stands As A Testament To The Architectural Beauty Of Its Era. Step Onto The Expansive Front Porch And Be Greeted By An Inviting Foyer, Where A Grand Staircase Draws Your Eye Upward. The Main Floor Boasts A Beautifully Appointed Kitchen, A Luminous Dining Room With Access To A Screened-in Porch And Backyard, And A Spacious Living Room Bathed In Natural Light. Upstairs, Each Bedroom Offers An Ensuite Bathroom For Ultimate Privacy And Comfort. The Owner's Suite Is A True Retreat, Complete With A Private Deck Offering Breathtaking Views Of The City Skyline. This Remarkable Home Offers Ample Space, Abundant Storage, And A Prime Downtown Location. Come Experience The Allure Of The M.d. Haywood House And Discover The Perfect Blend Of History And Modern Luxury.
Home Details
215 Cabarrus St Raleigh, NC 27601
- Status CLOSED
- MLS® # 10060529
- Price $1,200,000
- Listing Date 10-28-2024
- Bedrooms 3
- Bathrooms 4.00
- Full Baths 3
- Half Baths 1
- Square Footage 2,050
- Acres 0.1
- Year Built 1915
- Type Residential
- Sub-Type Single Family Residence
Community Information For 215 Cabarrus St Raleigh, NC 27601
School Information
- Elementary Wake Joyner
- Middle Wake Moore Square Museum
- Higher Wake Broughton
Amenities For 215 Cabarrus St Raleigh, NC 27601
- Garages No Garage, on Street, shared Driveway
Interior
- Interior Features Bathtub/Shower Combination, Chandelier, Double Vanity, Eat-in Kitchen, Entrance Foyer, Kitchen Island, Open Floorplan, Quartz Counters, Shower Only, Walk-In Closet(s)
- Appliances Dishwasher, exhaust Fan, free-standing Refrigerator, gas Range, ice Maker
- Heating Central, forced Air, heat Pump
- Cooling Ceiling Fan(s), Central Air, ENERGY STAR Qualified Equipment, Heat Pump, Zoned
- Fireplace Yes
- # of Fireplaces 2
- Fireplace Features Dining Room
Exterior
- Exterior Board & Batten Siding, Shingle Siding
- Roof Shingle
- Foundation Brick/Mortar
Additional Information
- Date Listed October 28th, 2024
- Styles Victorian
Listing Details
- Listing Office Monarch Realty Co.
- Listing Phone 919-606-2905
Financials
- $/SqFt $585
Description Of 215 Cabarrus St Raleigh, NC 27601
Welcome to the historic m.D. Haywood house, a circa 1917 victorian gem nestled in the heart of downtown raleigh's vibrant prince hall neighborhood. This stunning two-story home, meticulously remodeled by the design of clearscapes, exudes timeless elegance. Adorned with wood-shingle siding and a captivating two-story side bay window, it stands as a testament to the architectural beauty of its era. Step onto the expansive front porch and be greeted by an inviting foyer, where a grand staircase draws your eye upward. The main floor boasts a beautifully appointed kitchen, a luminous dining room with access to a screened-in porch and backyard, and a spacious living room bathed in natural light. Upstairs, each bedroom offers an ensuite bathroom for ultimate privacy and comfort. The owner's suite is a true retreat, complete with a private deck offering breathtaking views of the city skyline. This remarkable home offers ample space, abundant storage, and a prime downtown location. Come experience the allure of the m.D. Haywood house and discover the perfect blend of history and modern luxury.
Interested in 215 Cabarrus St Raleigh, NC 27601 ?
Request a Showing
Mortgage Calculator For 215 Cabarrus St Raleigh, NC 27601
This beautiful 3 beds 4.00 baths home is located at 215 Cabarrus St Raleigh, NC 27601 and is listed for $1,200,000. The home was built in 1915, contains 2050 sqft of living space, and sits on a 0.1 acre lot. This Residential home is priced at $585 per square foot and has been on the market since October 28th, 2024. with sqft of living space.
If you'd like to request more information on 215 Cabarrus St Raleigh, NC 27601, please call us at 919-249-8536 or contact us so that we can assist you in your real estate search. To find similar homes like 215 Cabarrus St Raleigh, NC 27601, you can find other homes for sale in Raleigh, or 27601 click the highlighted links, or please feel free to use our website to continue your home search!
Schools
WALKING AND TRANSPORTATION
Home Details
215 Cabarrus St Raleigh, NC 27601
- Status CLOSED
- MLS® # 10060529
- Price $1,200,000
- Listing Date 10-28-2024
- Bedrooms 3
- Bathrooms 4.00
- Full Baths 3
- Half Baths 1
- Square Footage 2,050
- Acres 0.1
- Year Built 1915
- Type Residential
- Sub-Type Single Family Residence
Community Information For 215 Cabarrus St Raleigh, NC 27601
School Information
- Elementary Wake Joyner
- Middle Wake Moore Square Museum
- Higher Wake Broughton
Amenities For 215 Cabarrus St Raleigh, NC 27601
- Garages No Garage, on Street, shared Driveway
Interior
- Interior Features Bathtub/Shower Combination, Chandelier, Double Vanity, Eat-in Kitchen, Entrance Foyer, Kitchen Island, Open Floorplan, Quartz Counters, Shower Only, Walk-In Closet(s)
- Appliances Dishwasher, exhaust Fan, free-standing Refrigerator, gas Range, ice Maker
- Heating Central, forced Air, heat Pump
- Cooling Ceiling Fan(s), Central Air, ENERGY STAR Qualified Equipment, Heat Pump, Zoned
- Fireplace Yes
- # of Fireplaces 2
- Fireplace Features Dining Room
Exterior
- Exterior Board & Batten Siding, Shingle Siding
- Roof Shingle
- Foundation Brick/Mortar
Additional Information
- Date Listed October 28th, 2024
- Styles Victorian
Listing Details
- Listing Office Monarch Realty Co.
- Listing Phone 919-606-2905
Financials
- $/SqFt $585
Homes Similar to 215 Cabarrus St Raleigh, NC 27601
View in person

Ask a Question About This Listing
Find out about this property

Share This Property
215 Cabarrus St Raleigh, NC 27601
MLS® #: 10060529
Call Inquiry




