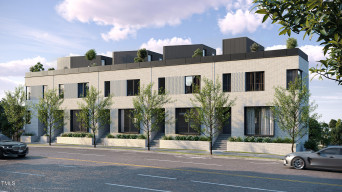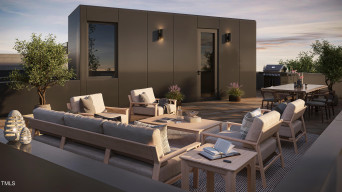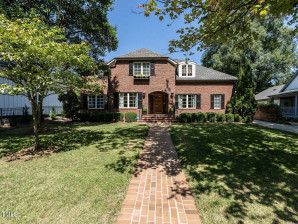2618 Churchill Rd
Raleigh, NC 27608
- Price $1,375,000
- Beds 5
- Baths 5.00
- Sq.Ft. 5,203
- Acres 0.53
- Year 1950
- DOM 5 Days
- Save
- Social
- Call
- Details
- Location
- Streetview
- Raleigh
- Sunset Hills
- Similar Homes
- 27608
- Calculator
- Share
- Save
- Ask a Question
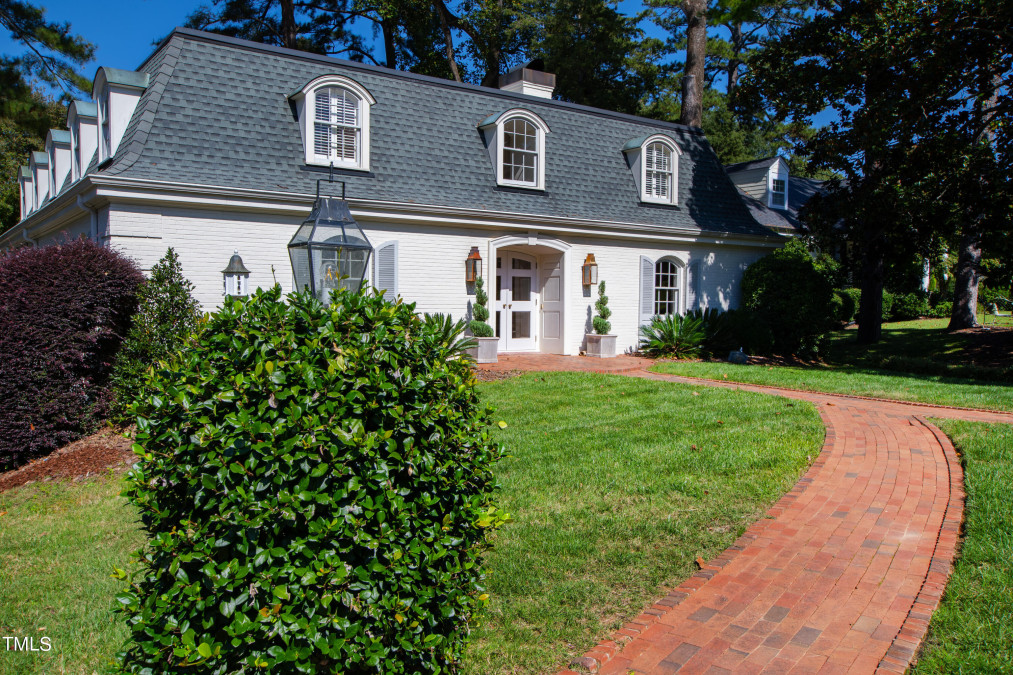
1of58
View All Photos
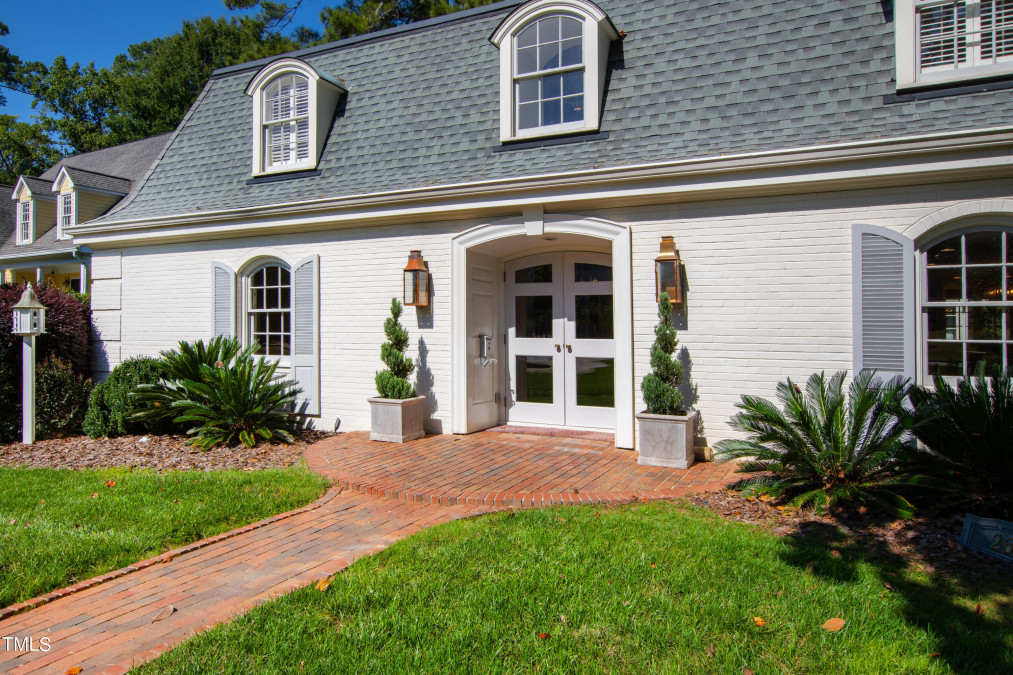
2of58
View All Photos
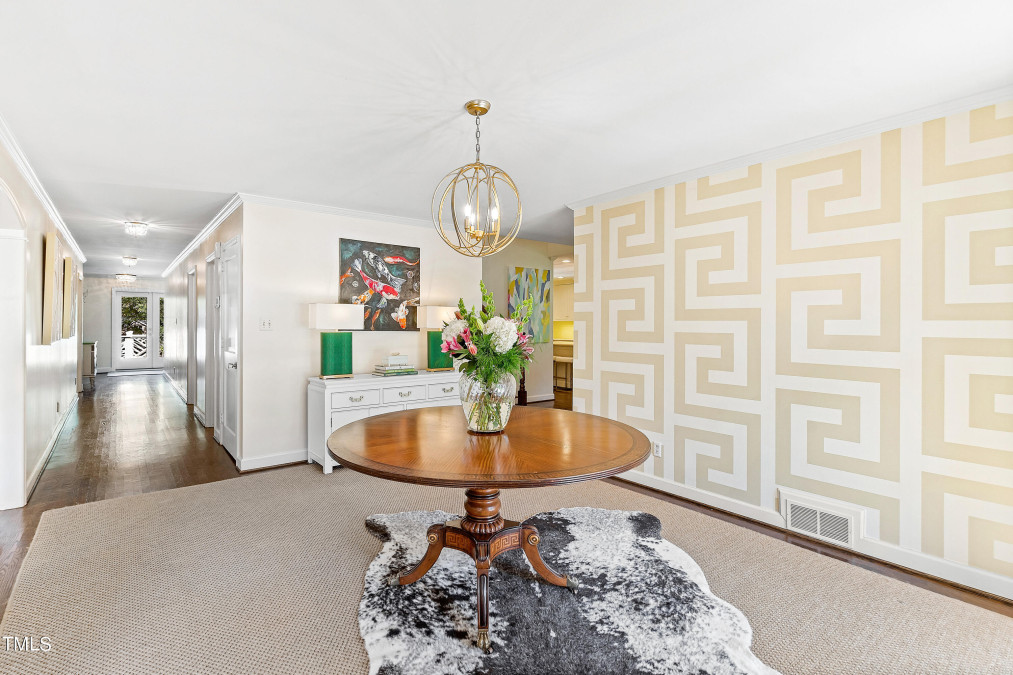
3of58
View All Photos
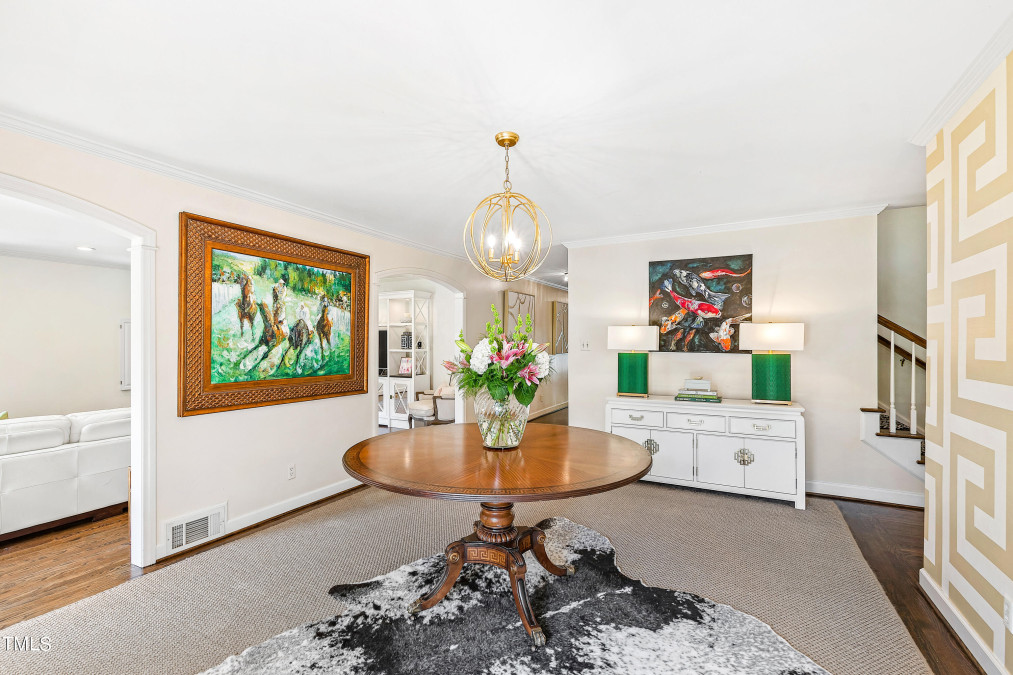
4of58
View All Photos
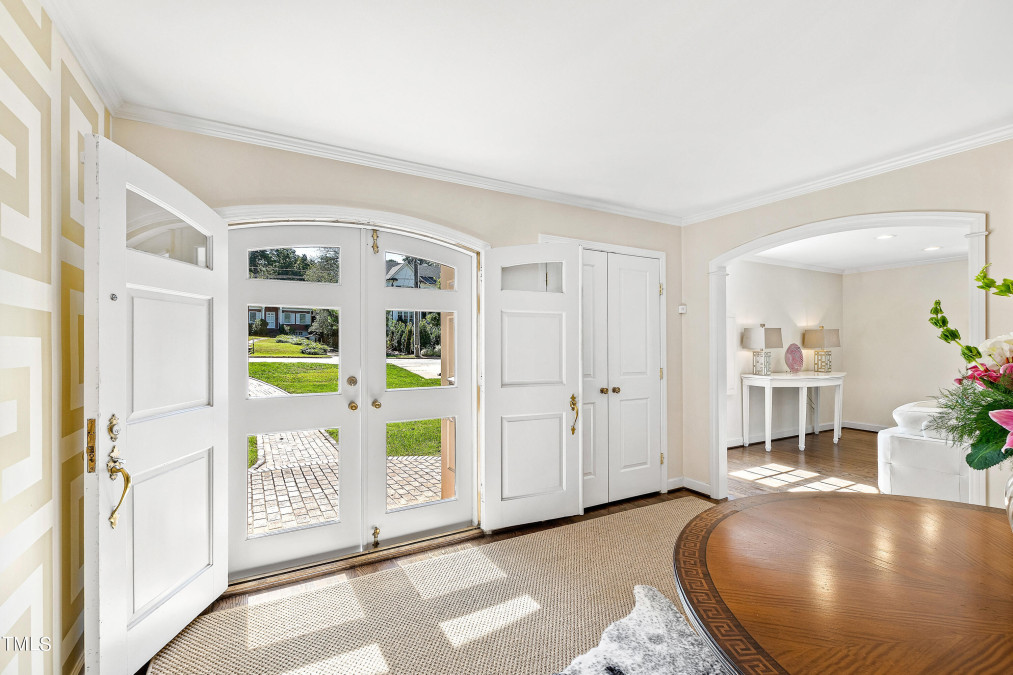
5of58
View All Photos
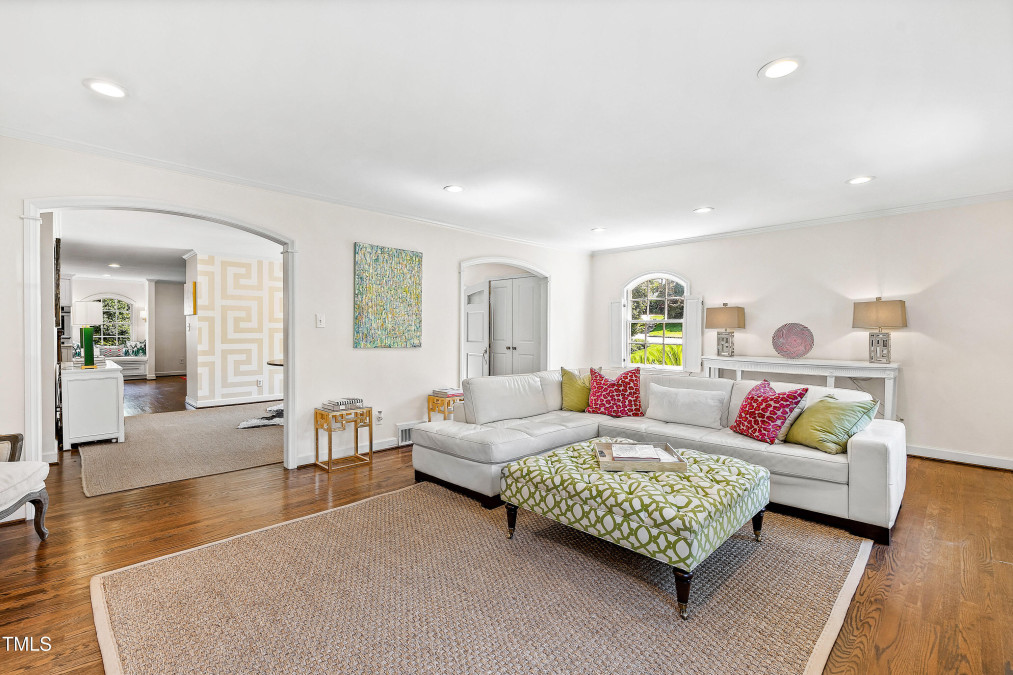
6of58
View All Photos
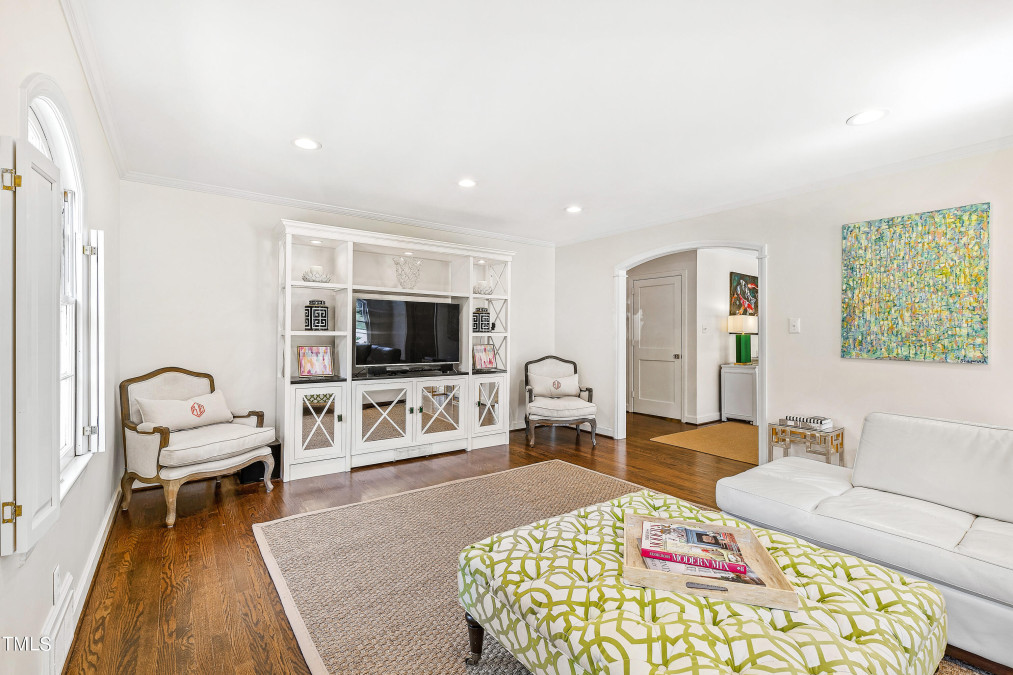
7of58
View All Photos
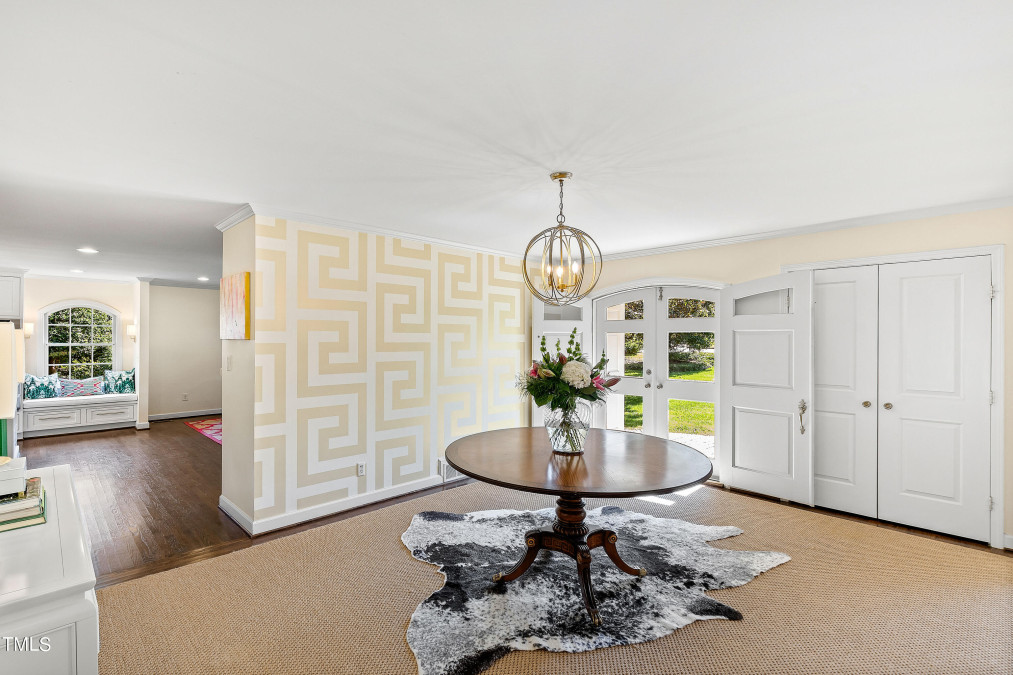
8of58
View All Photos
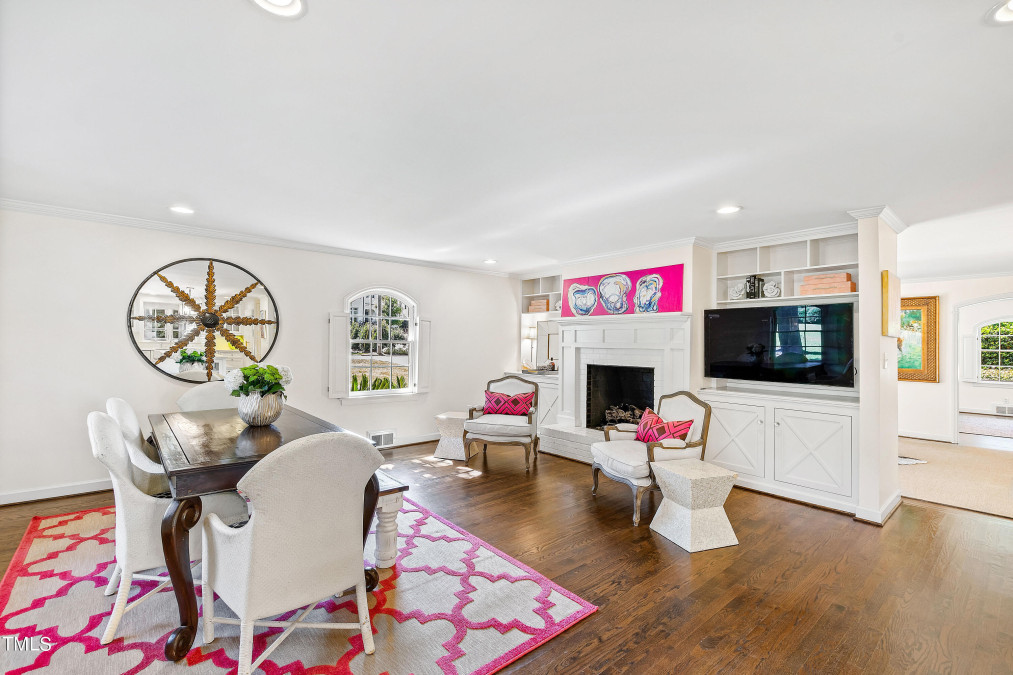
9of58
View All Photos
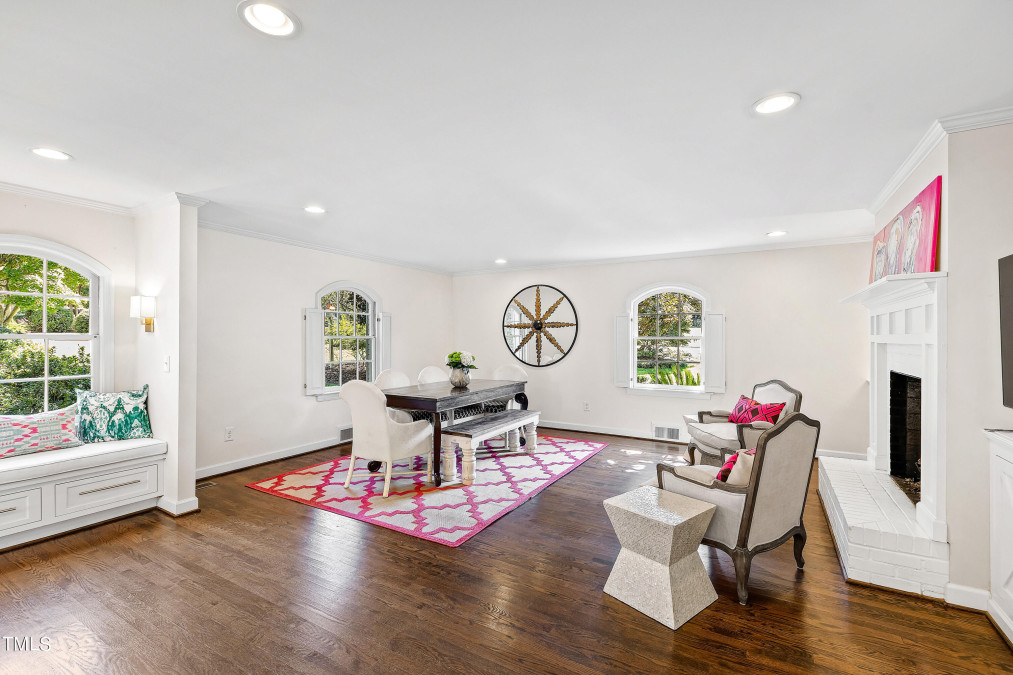
10of58
View All Photos
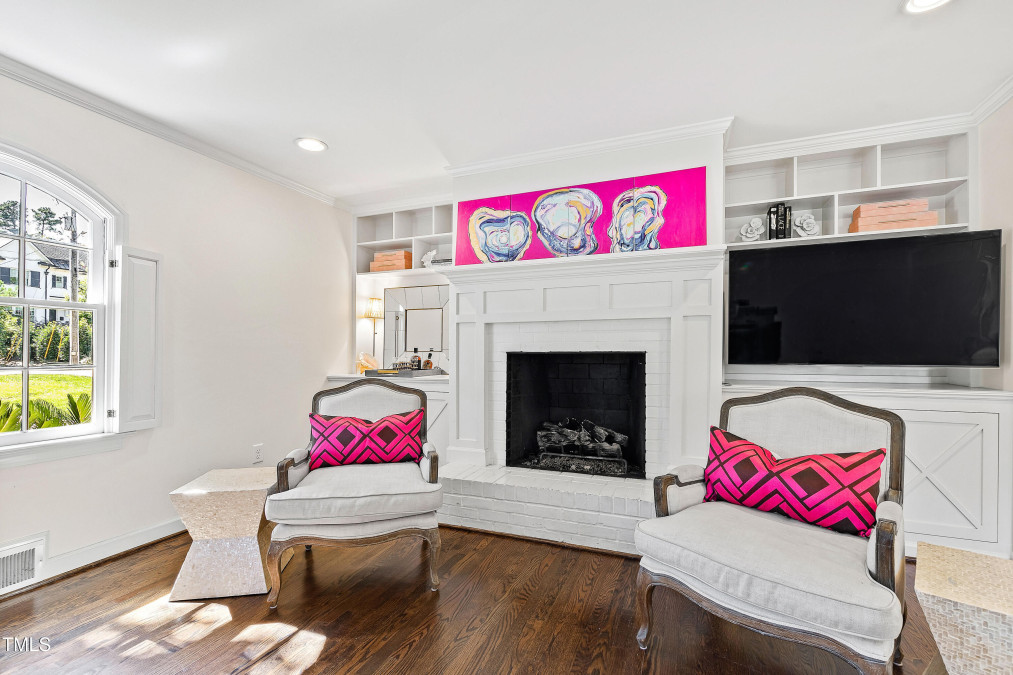
11of58
View All Photos
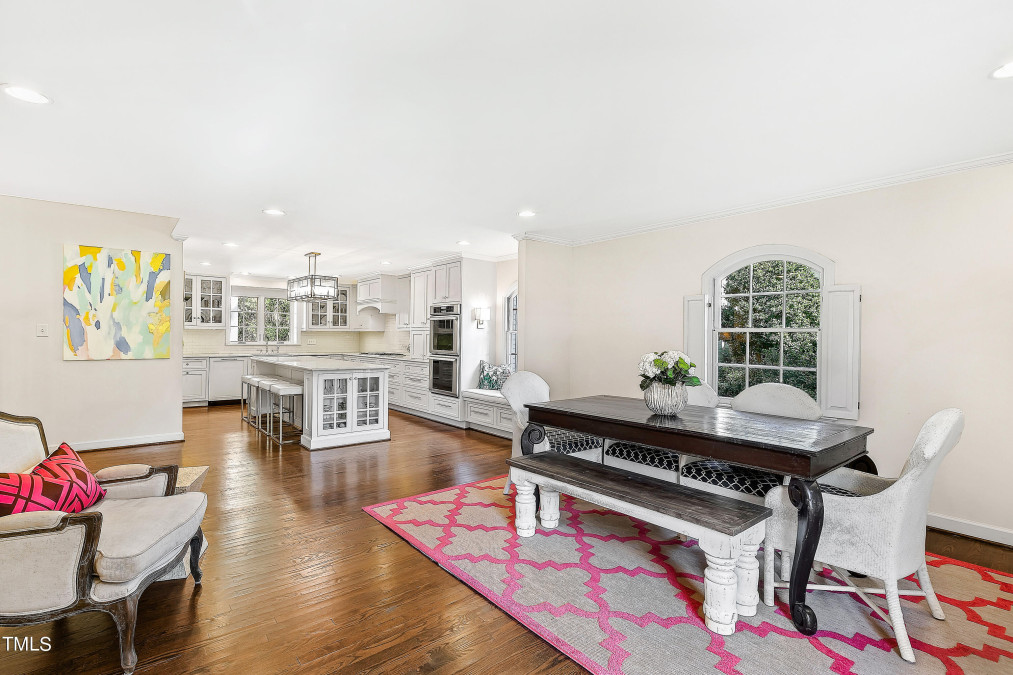
12of58
View All Photos
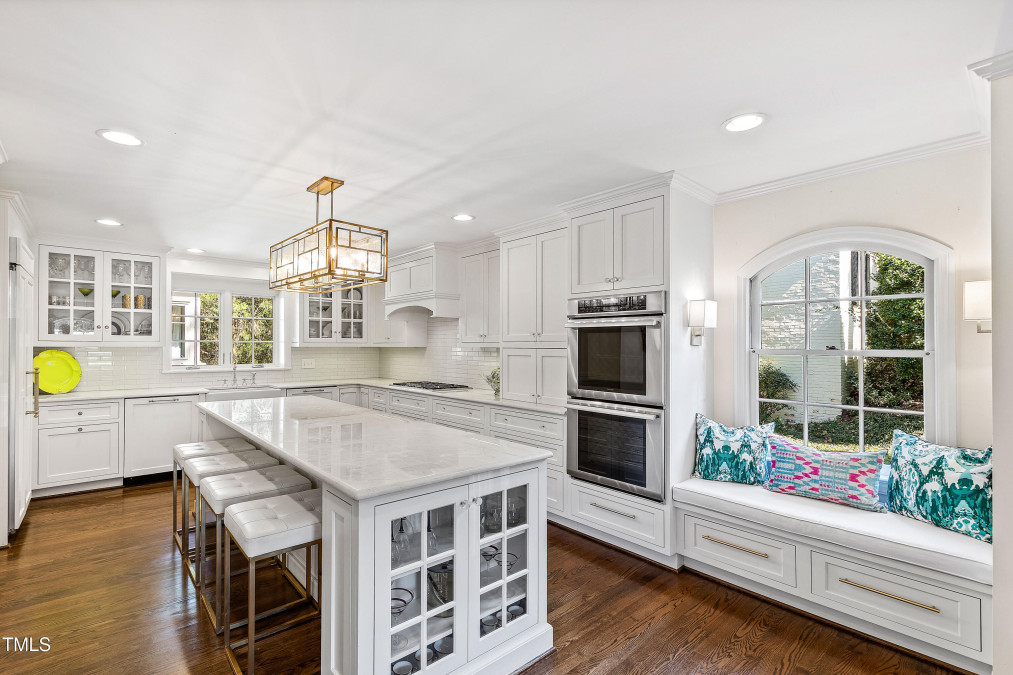
13of58
View All Photos
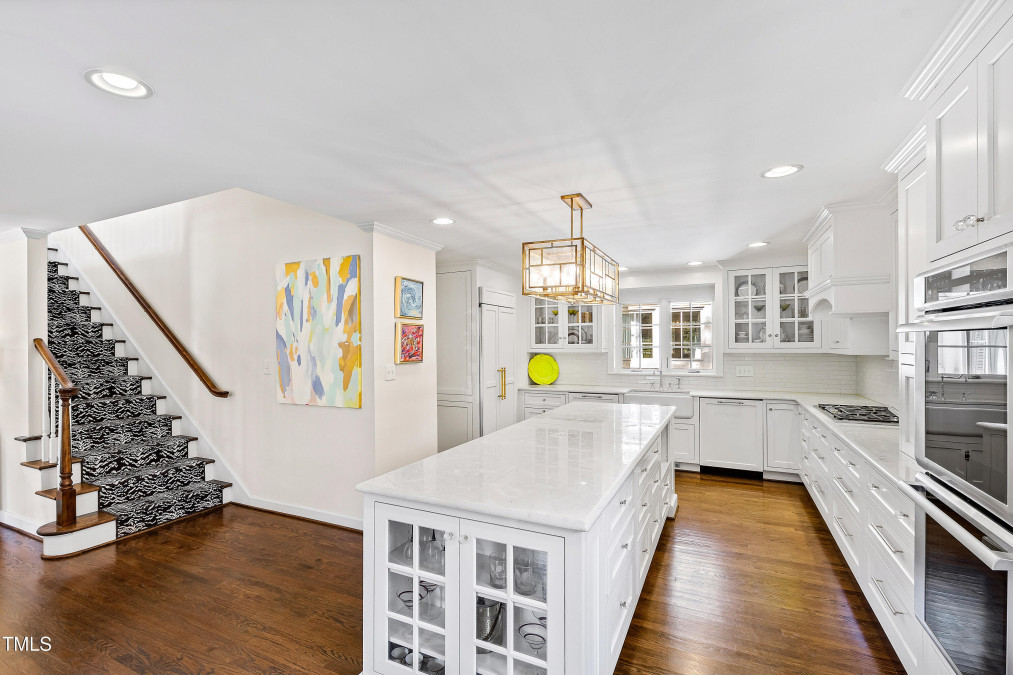
14of58
View All Photos
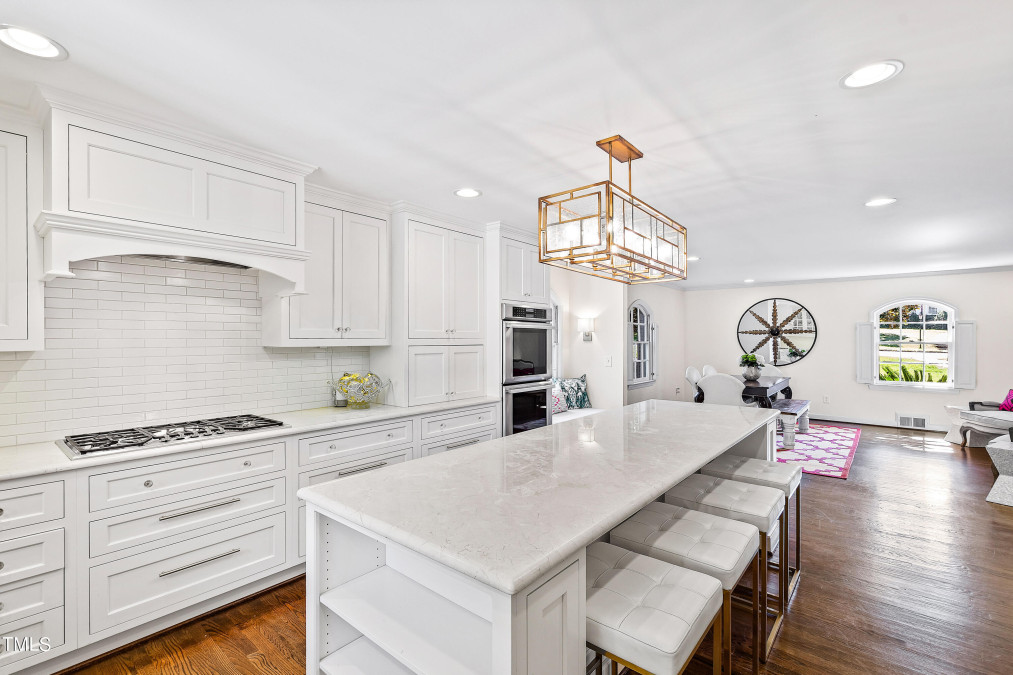
15of58
View All Photos
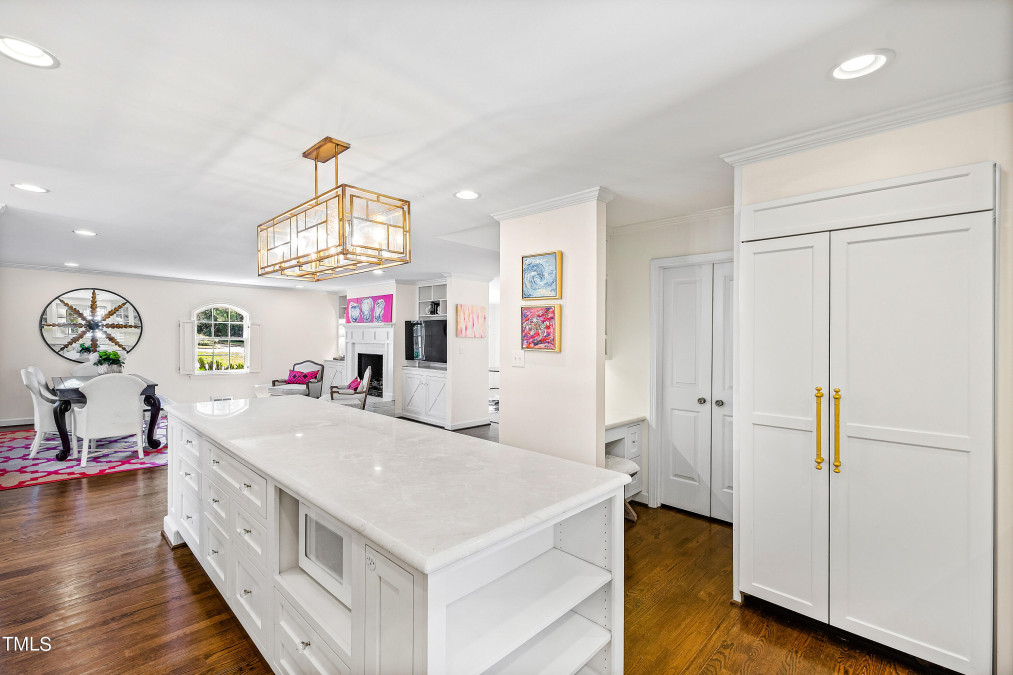
16of58
View All Photos
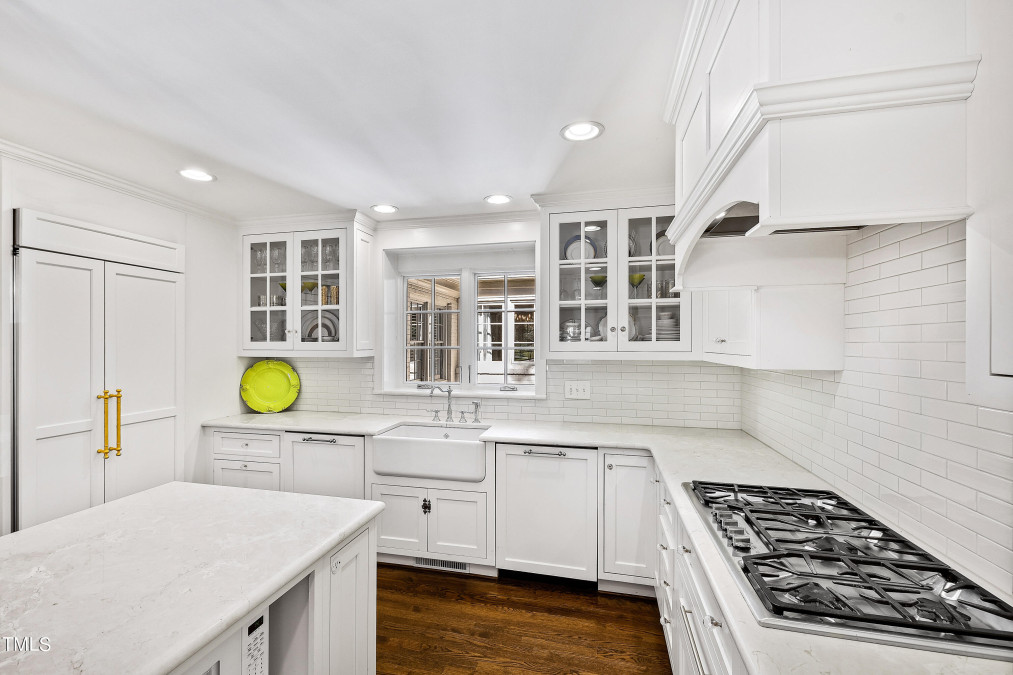
17of58
View All Photos
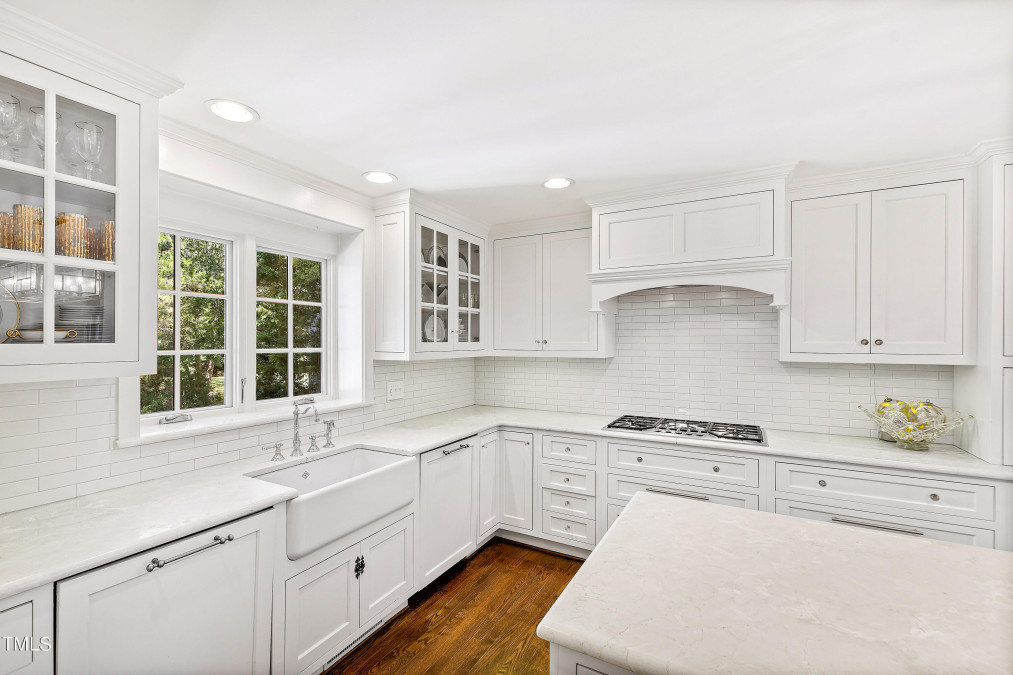
18of58
View All Photos
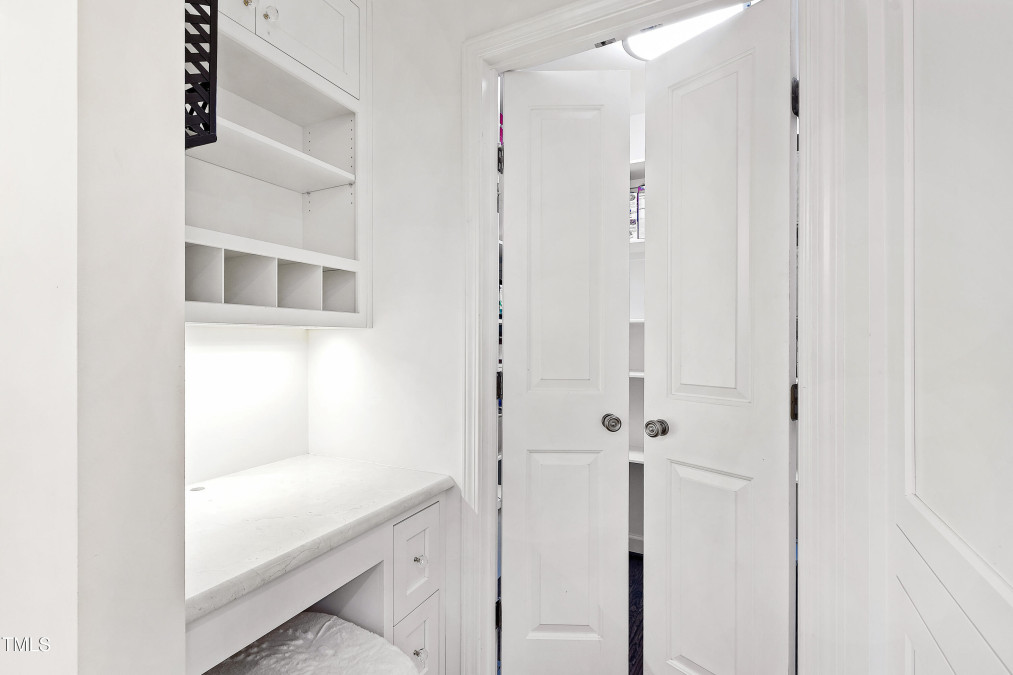
19of58
View All Photos
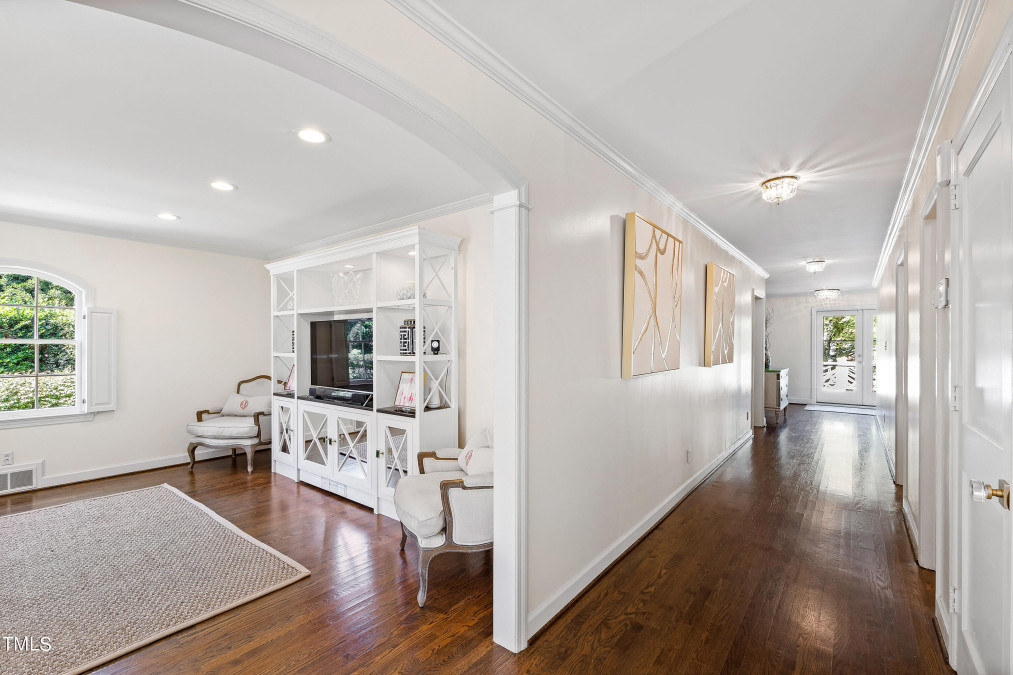
20of58
View All Photos

21of58
View All Photos
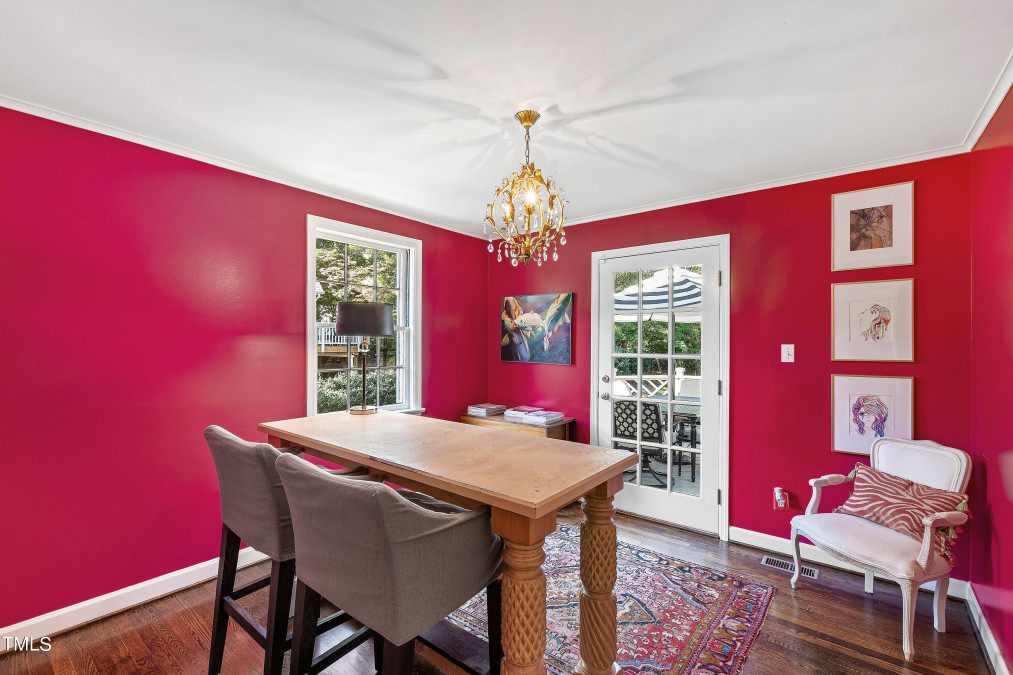
22of58
View All Photos
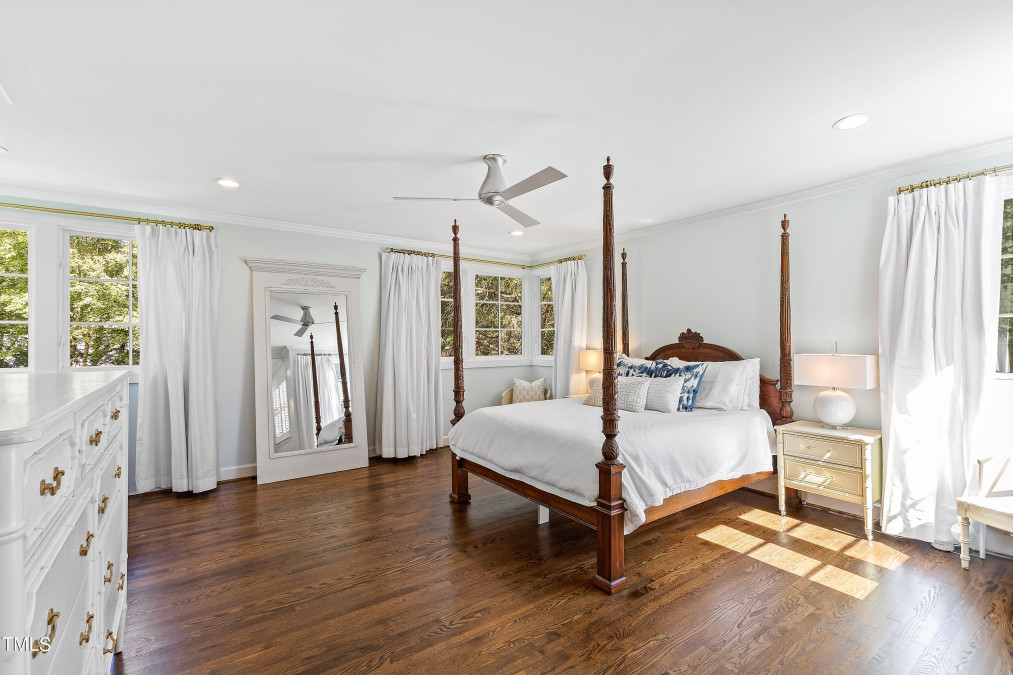
23of58
View All Photos
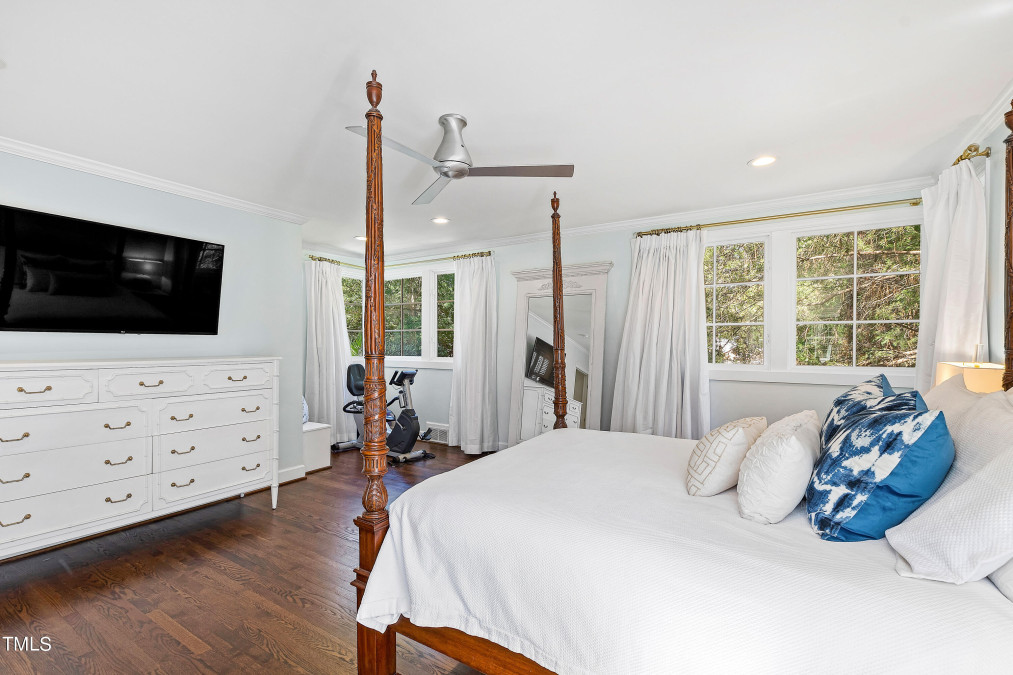
24of58
View All Photos
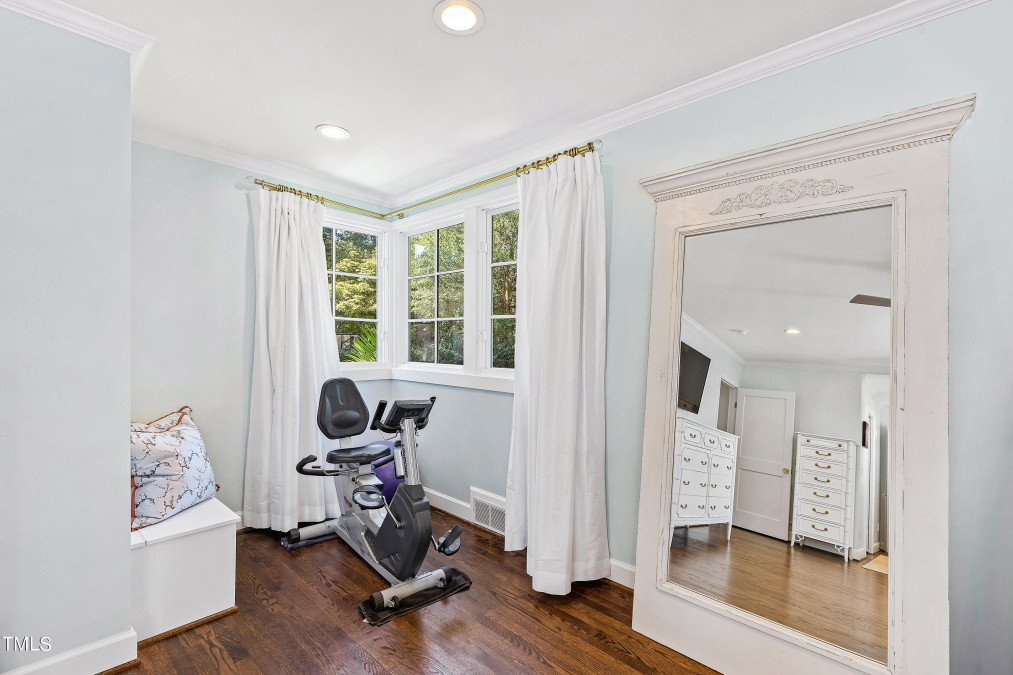
25of58
View All Photos

26of58
View All Photos
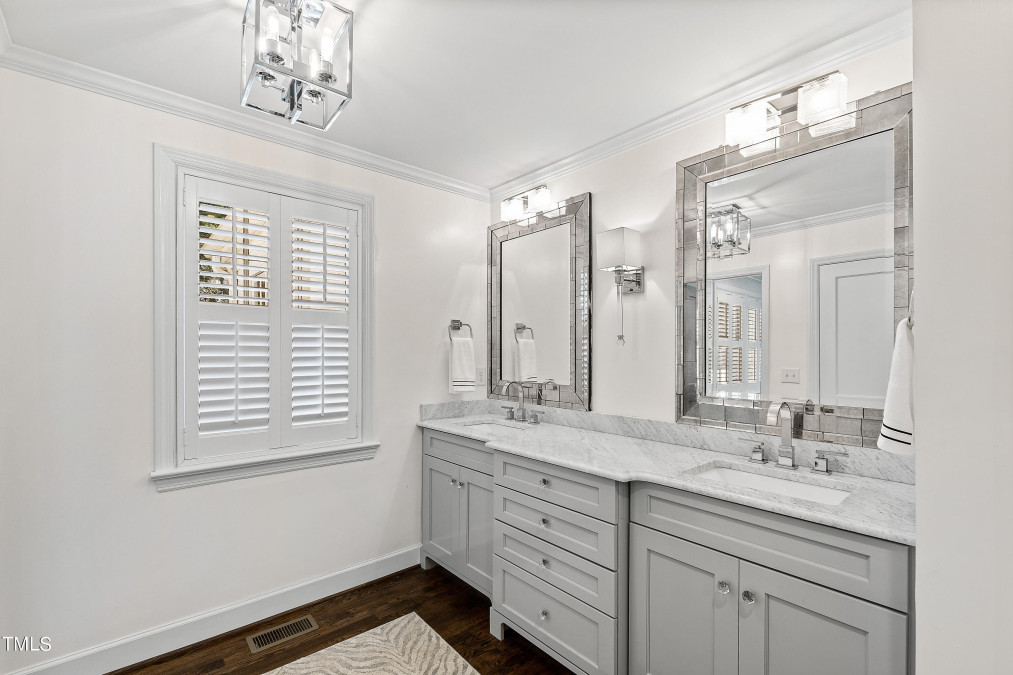
27of58
View All Photos
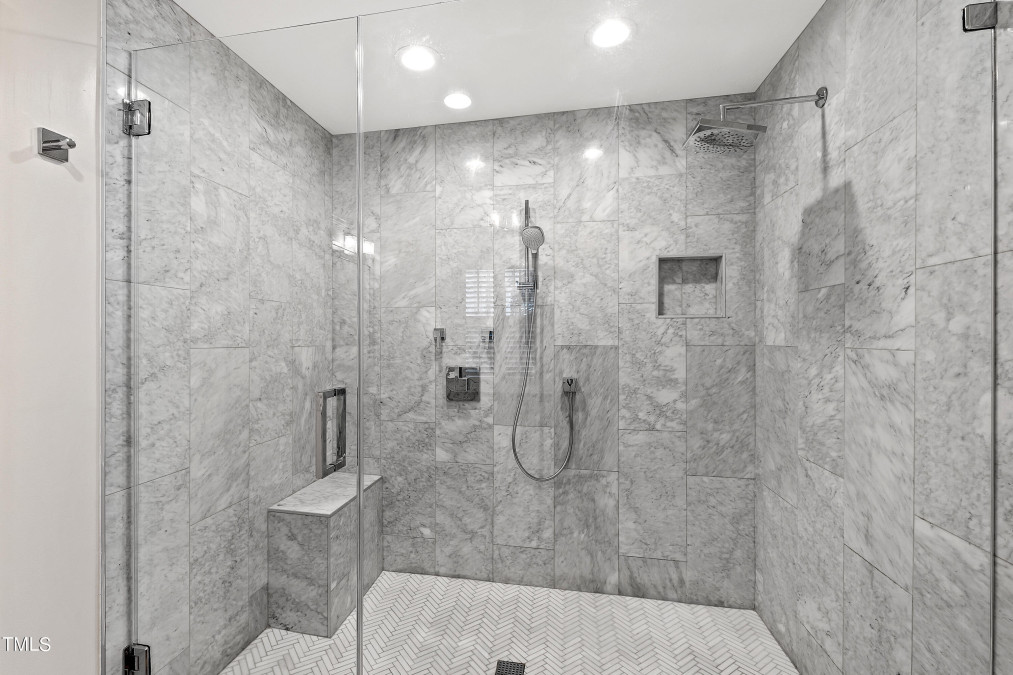
28of58
View All Photos
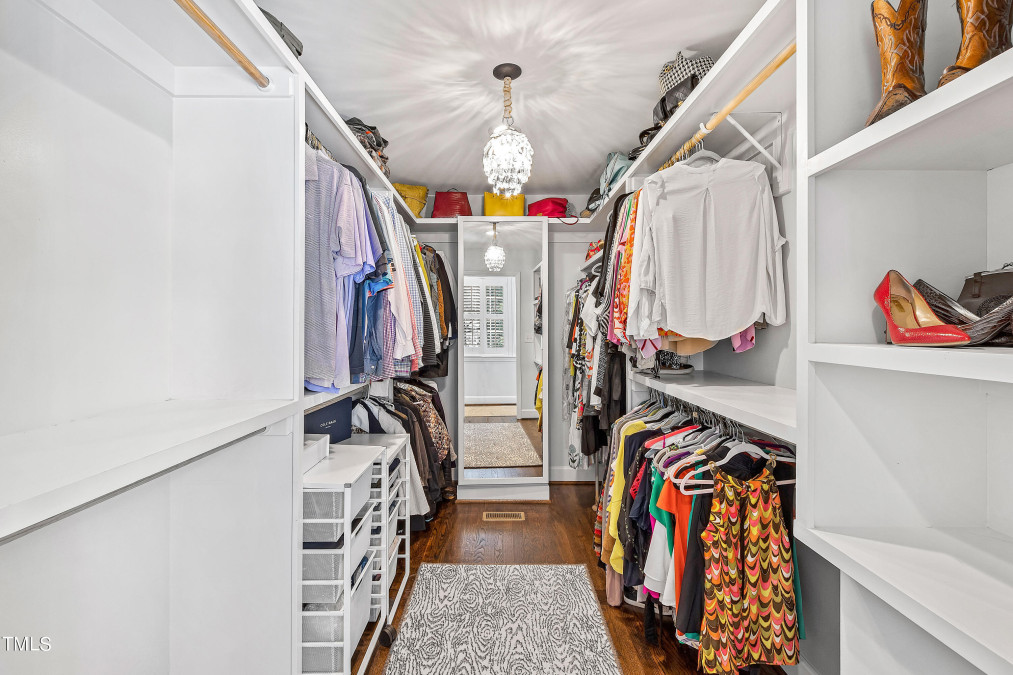
29of58
View All Photos
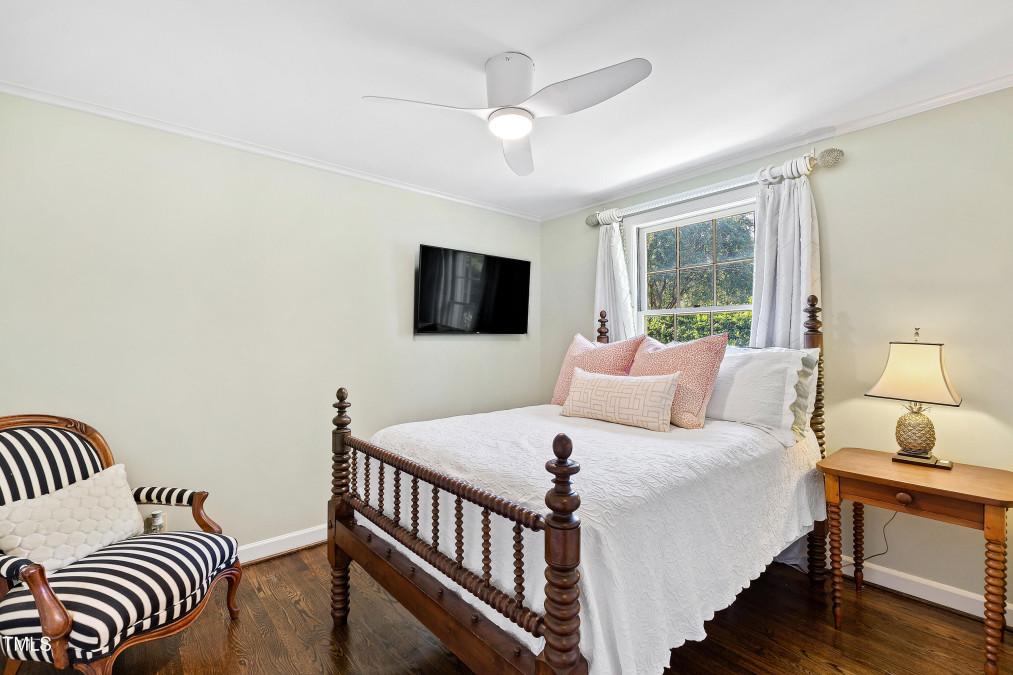
30of58
View All Photos
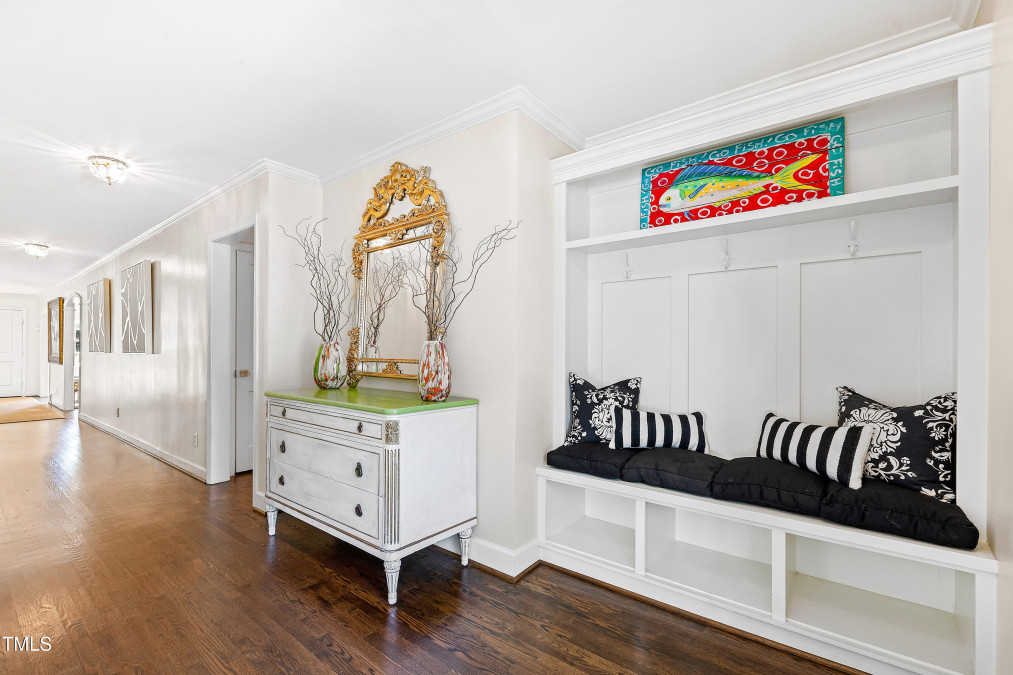
31of58
View All Photos
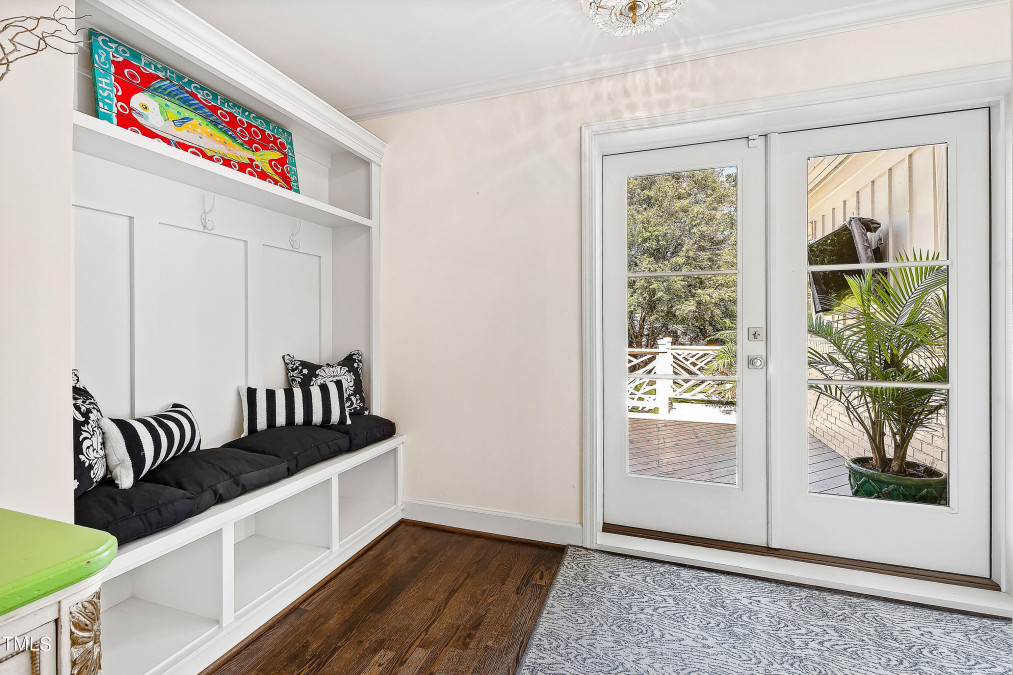
32of58
View All Photos
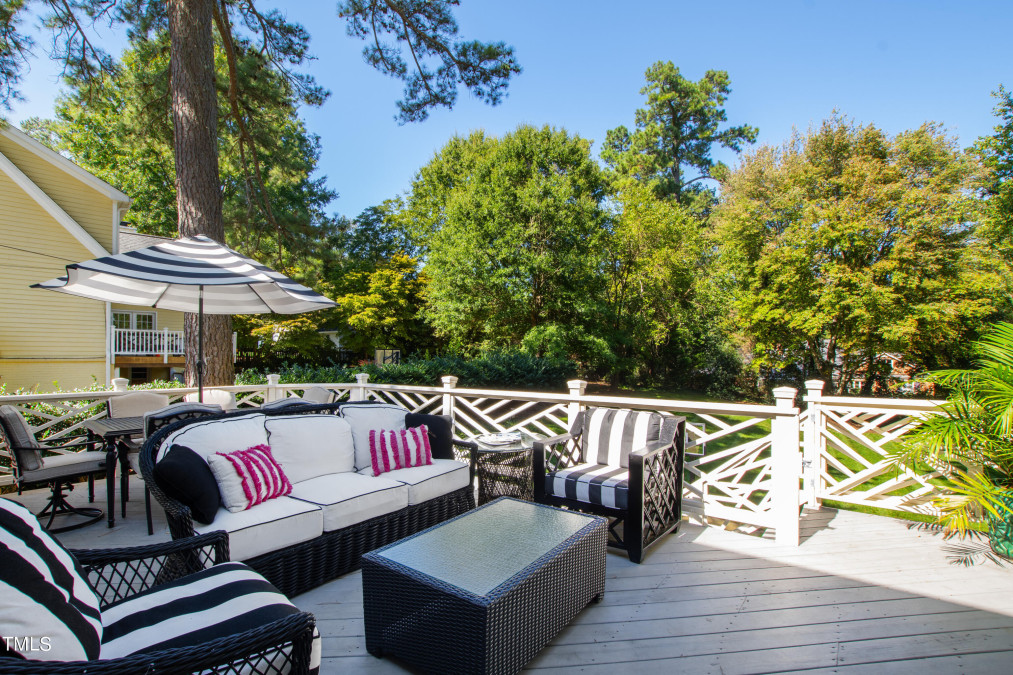
33of58
View All Photos
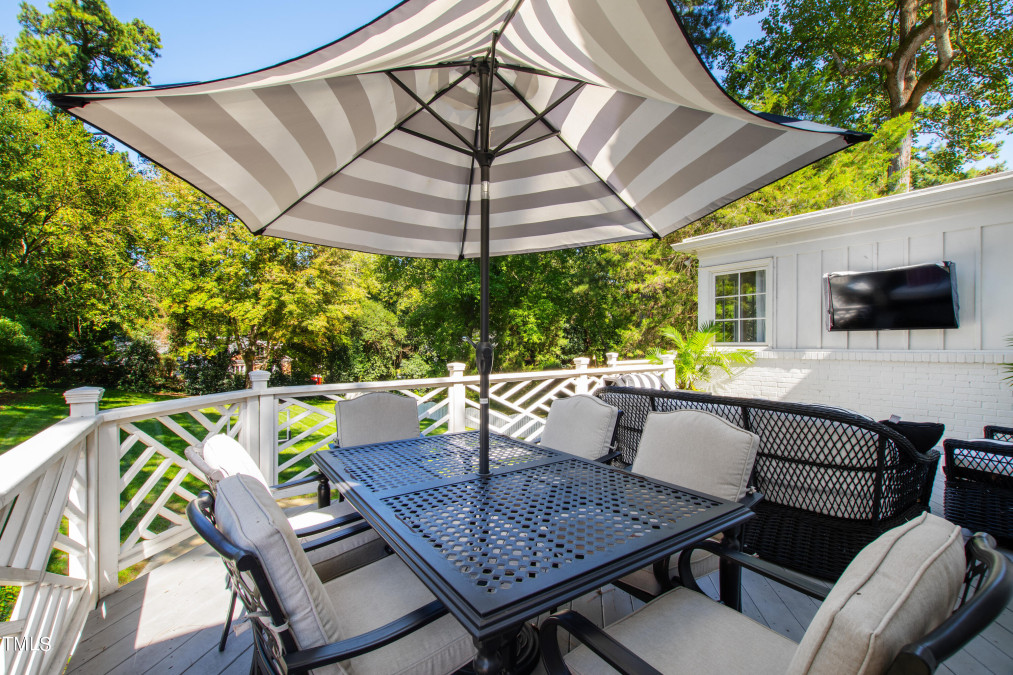
34of58
View All Photos
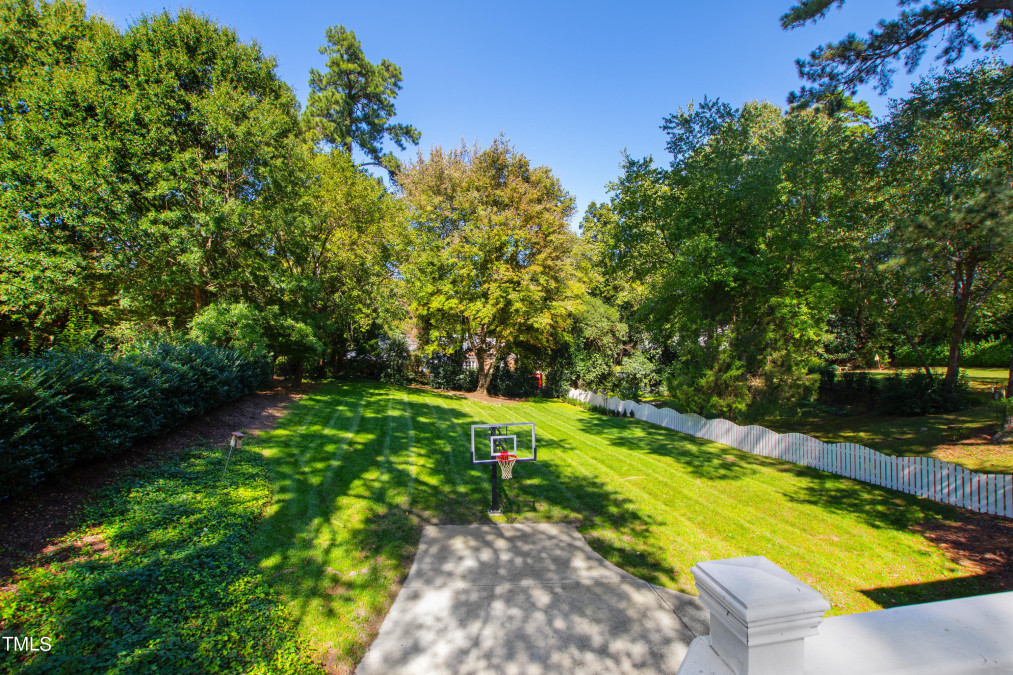
35of58
View All Photos
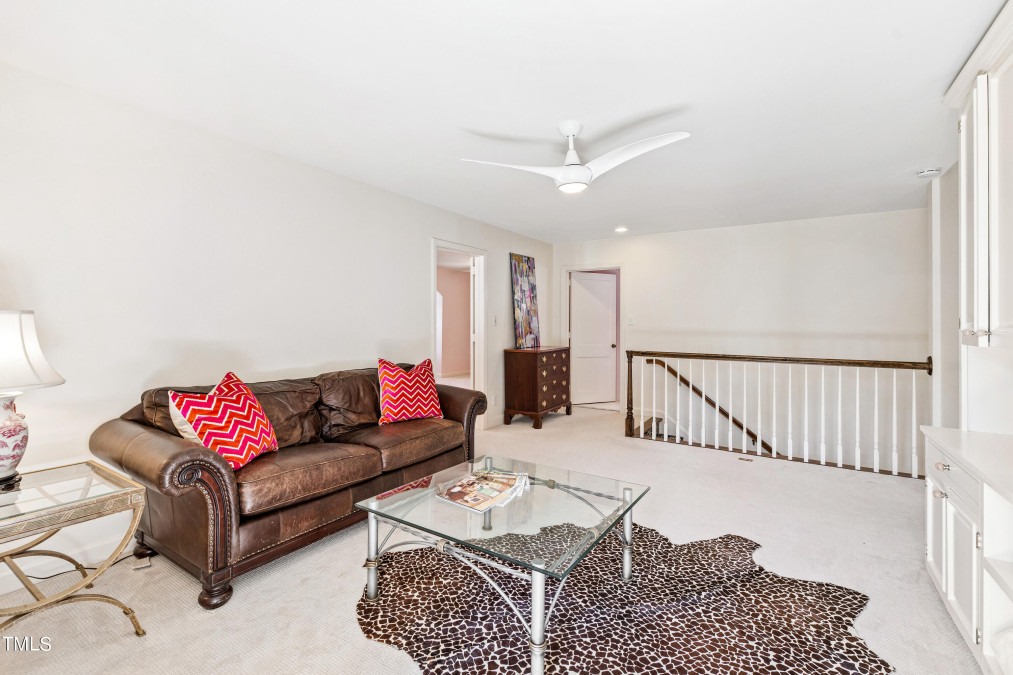
36of58
View All Photos
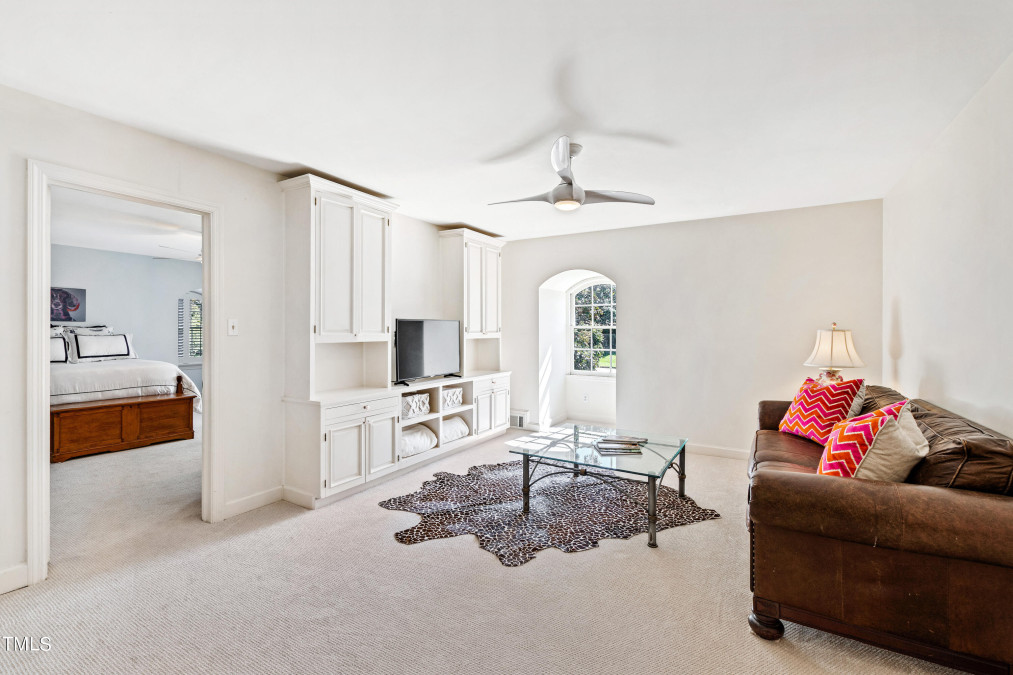
37of58
View All Photos
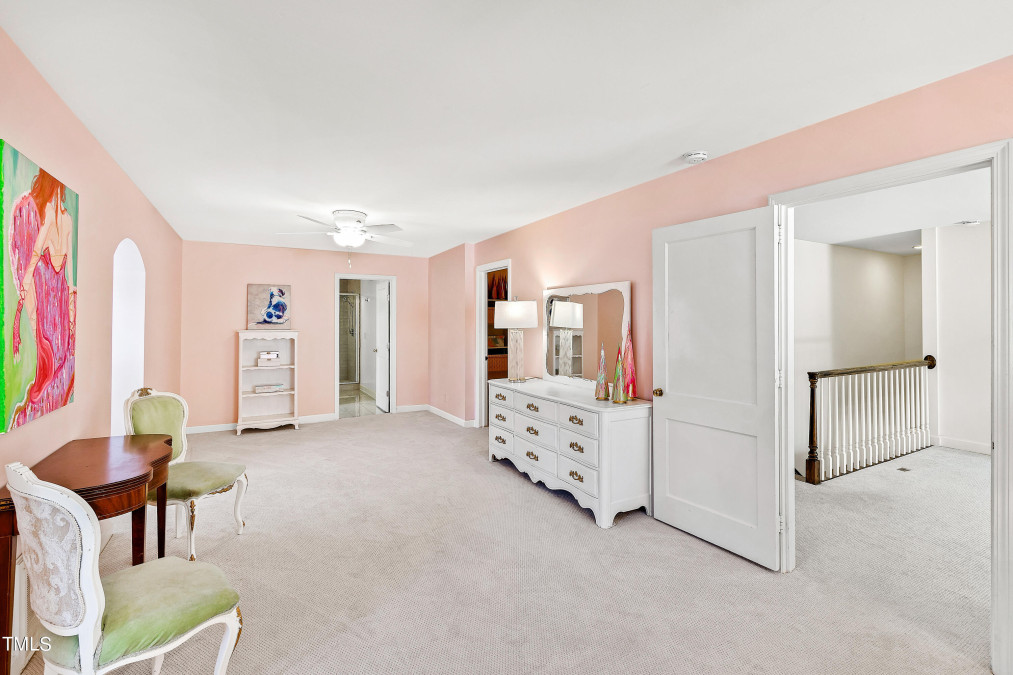
38of58
View All Photos
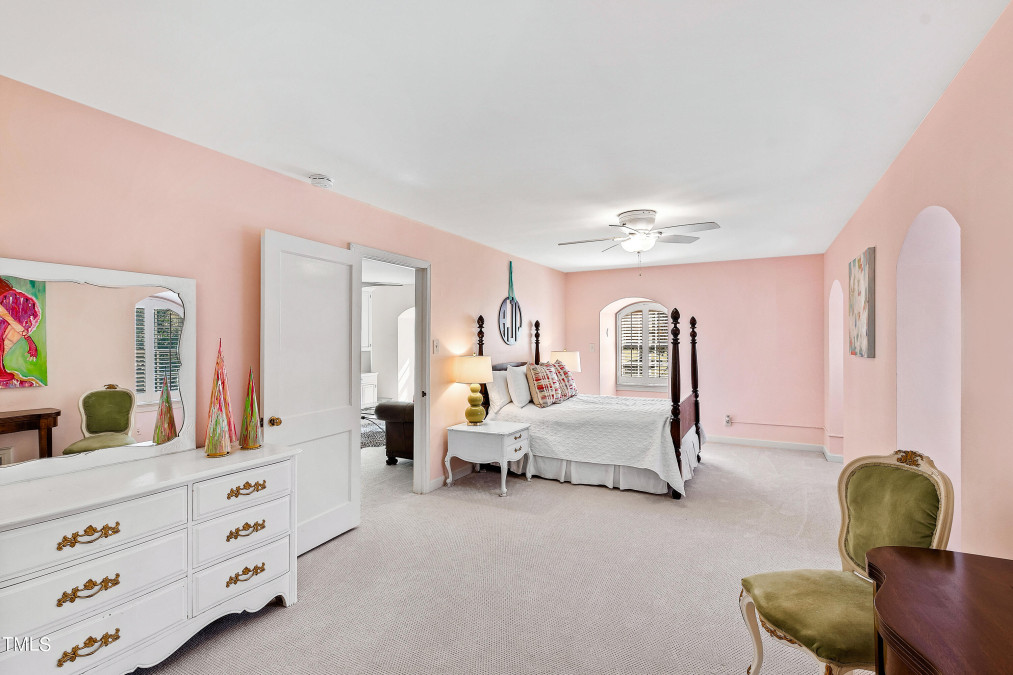
39of58
View All Photos
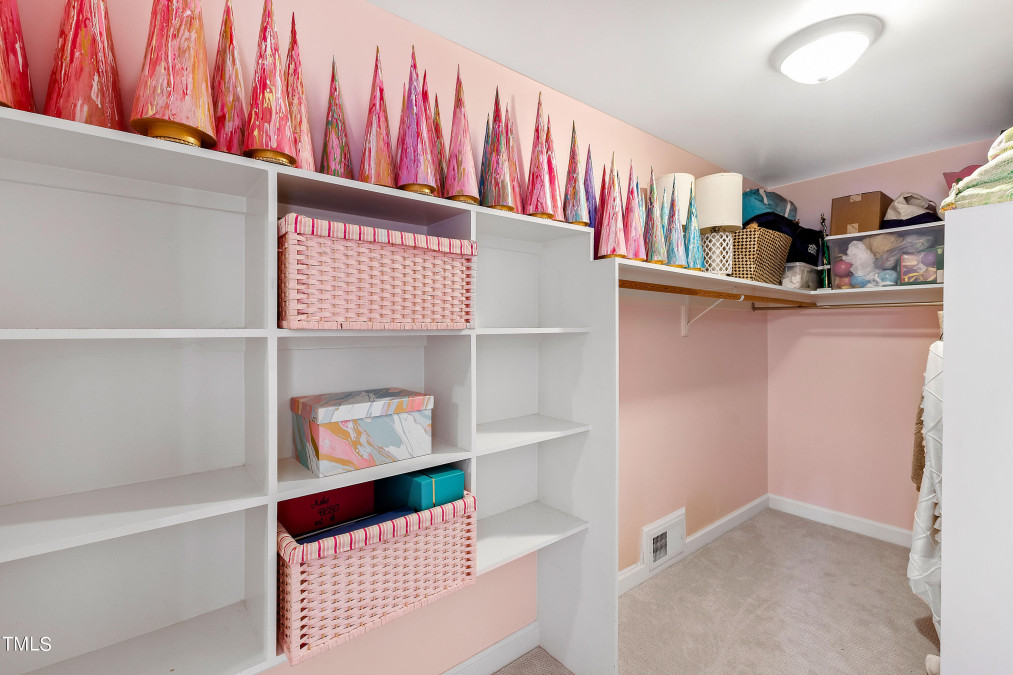
40of58
View All Photos
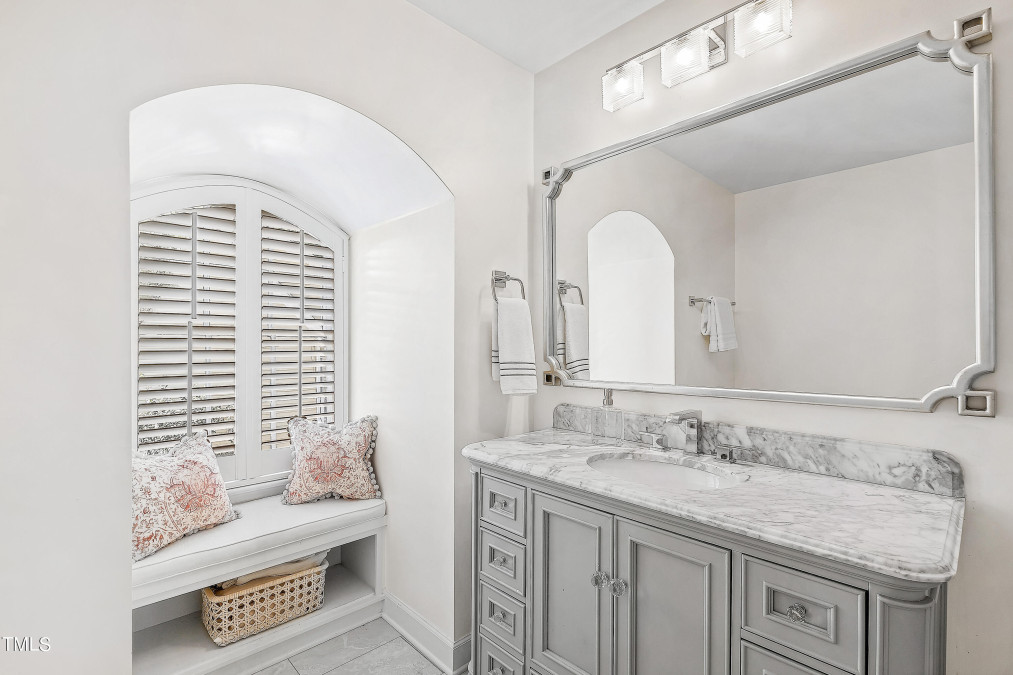
41of58
View All Photos
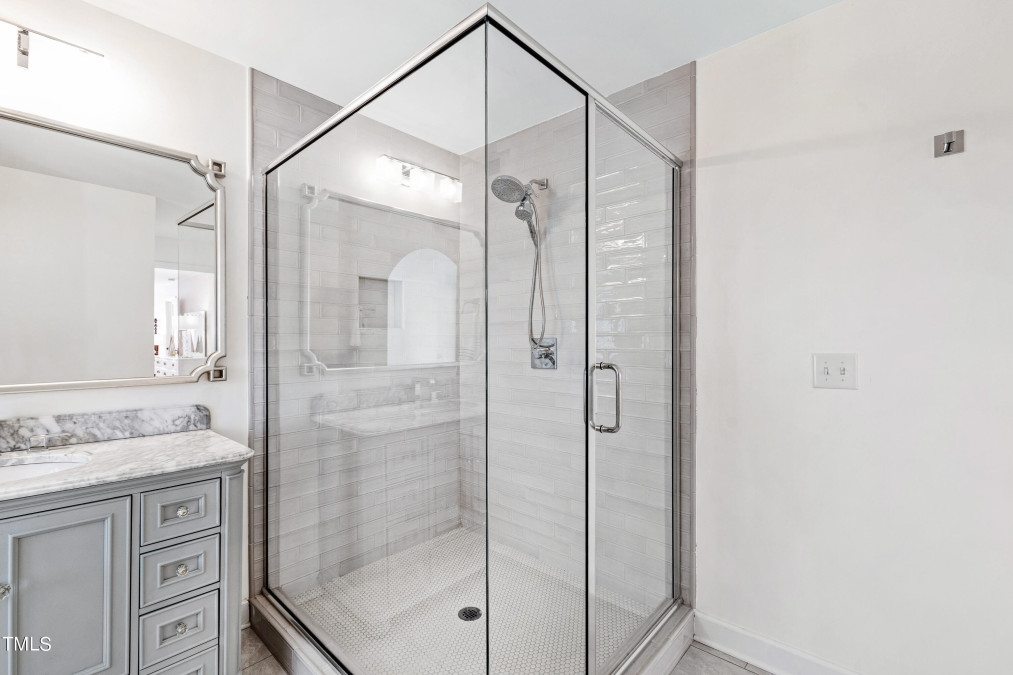
42of58
View All Photos
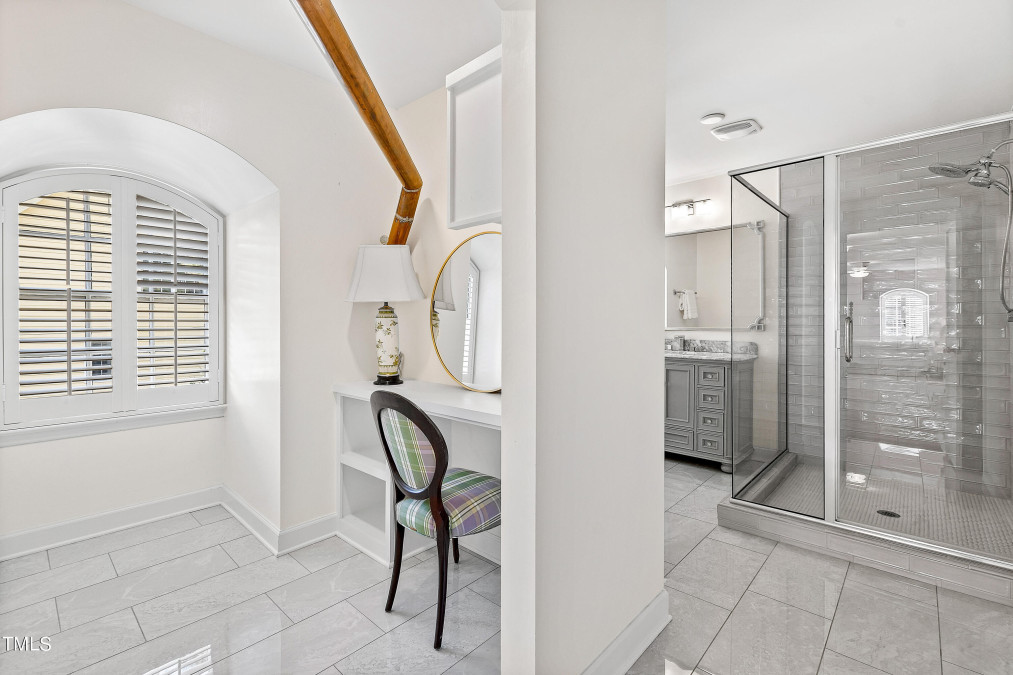
43of58
View All Photos
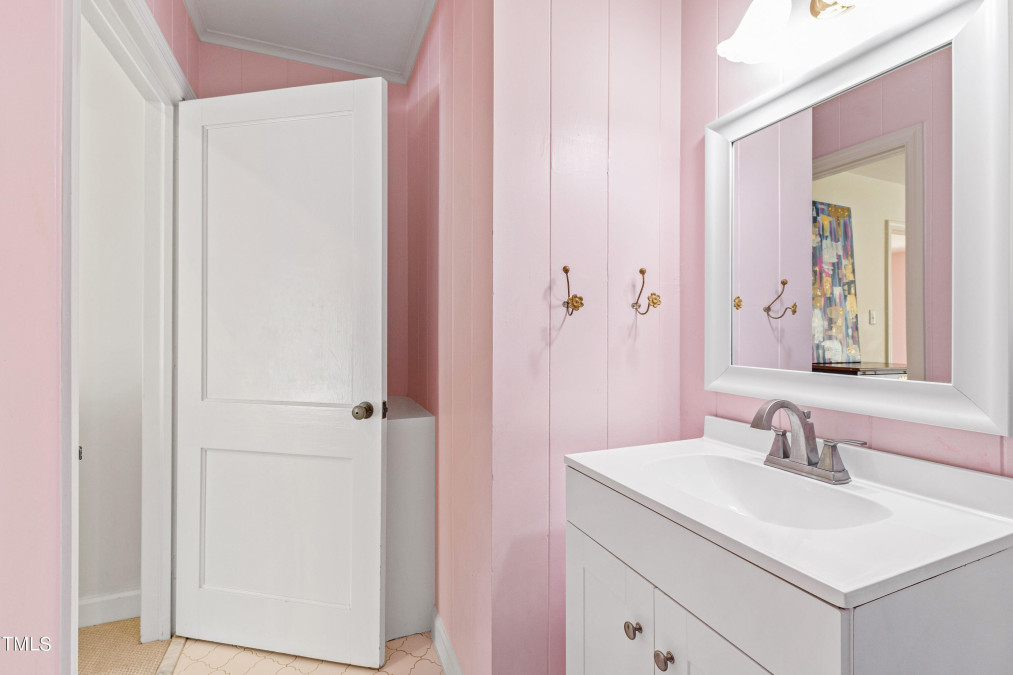
44of58
View All Photos
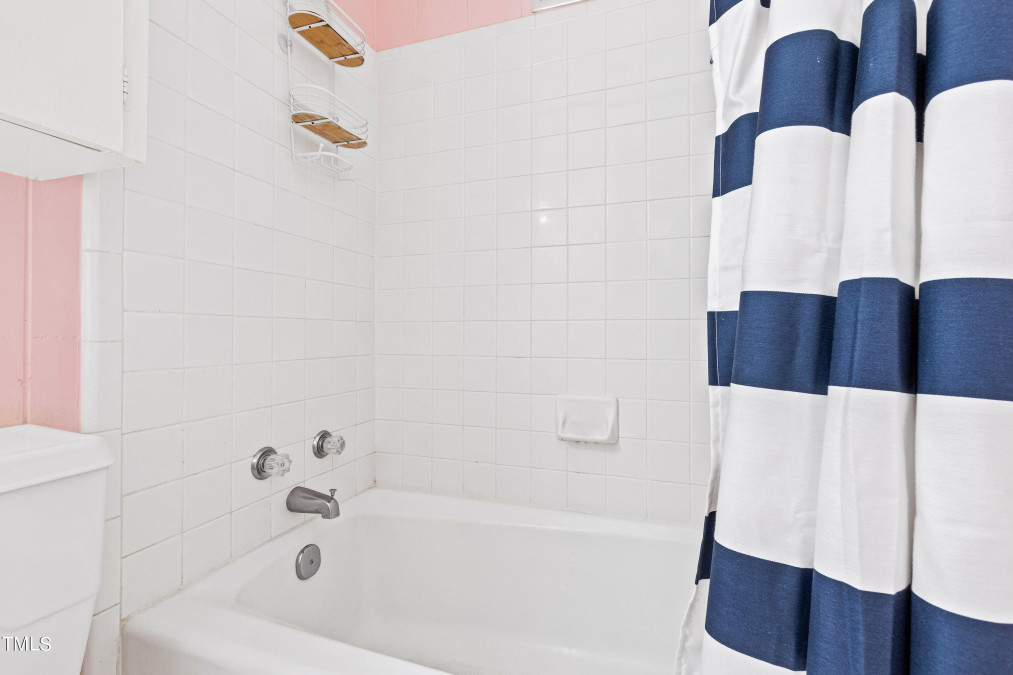
45of58
View All Photos
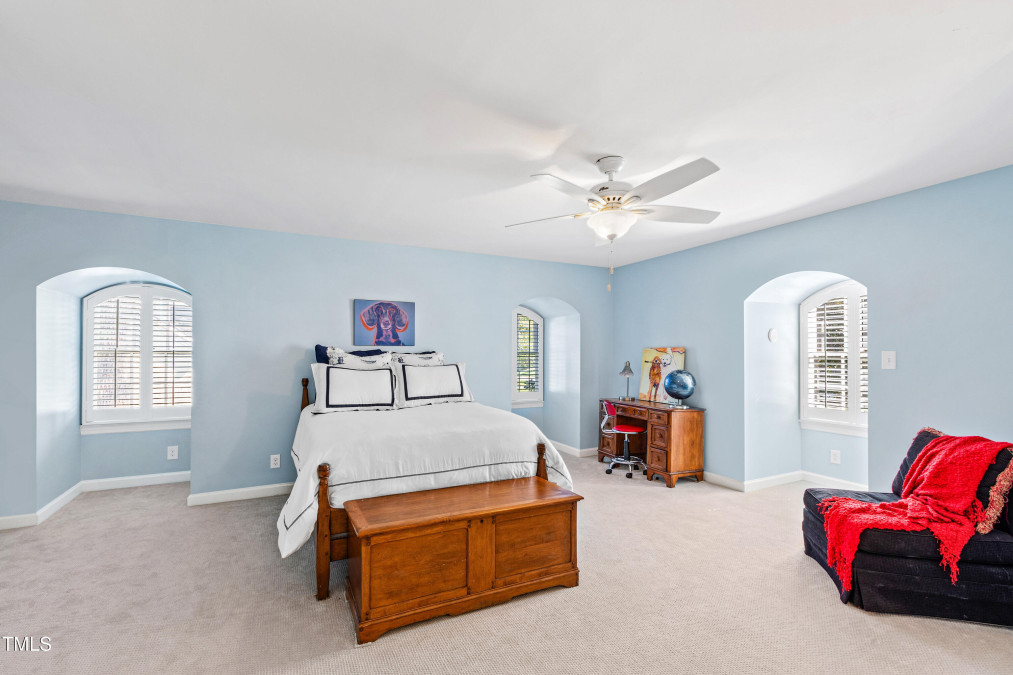
46of58
View All Photos
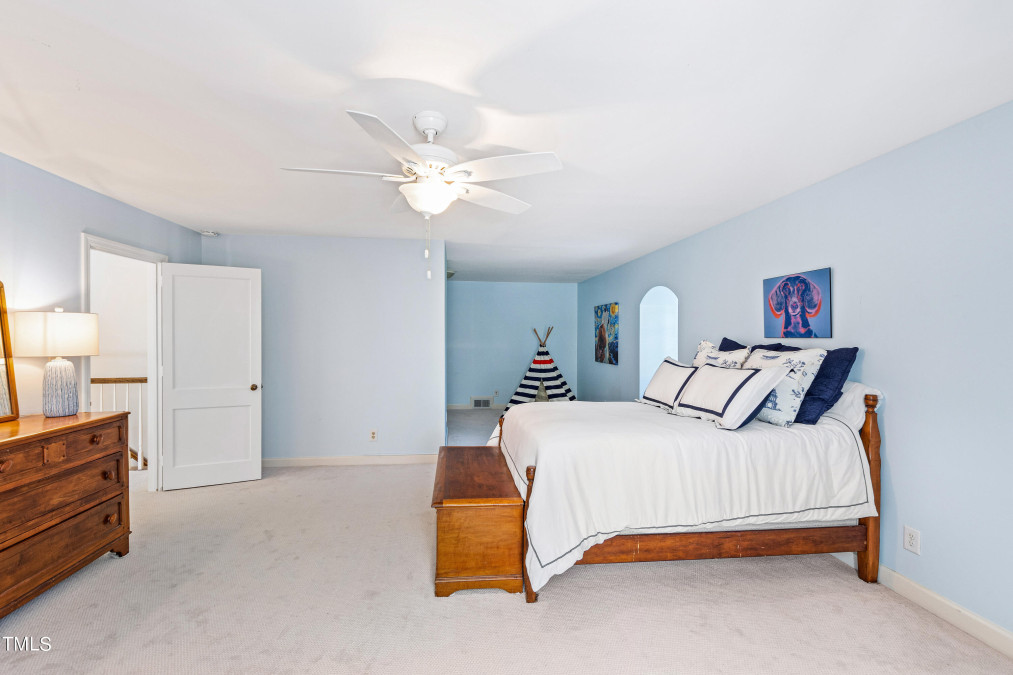
47of58
View All Photos
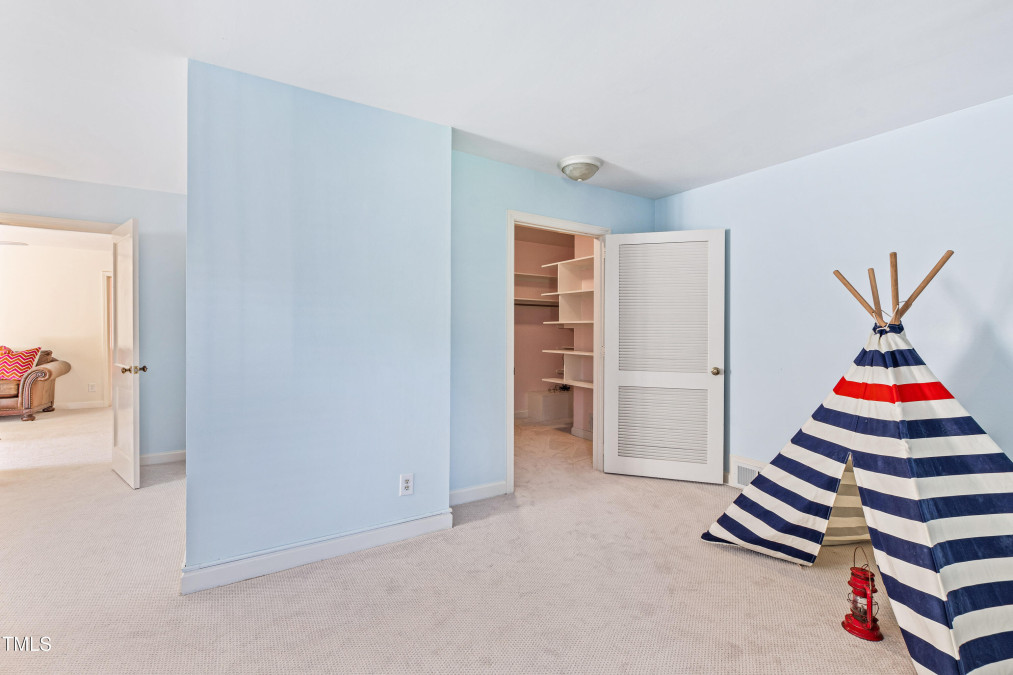
48of58
View All Photos
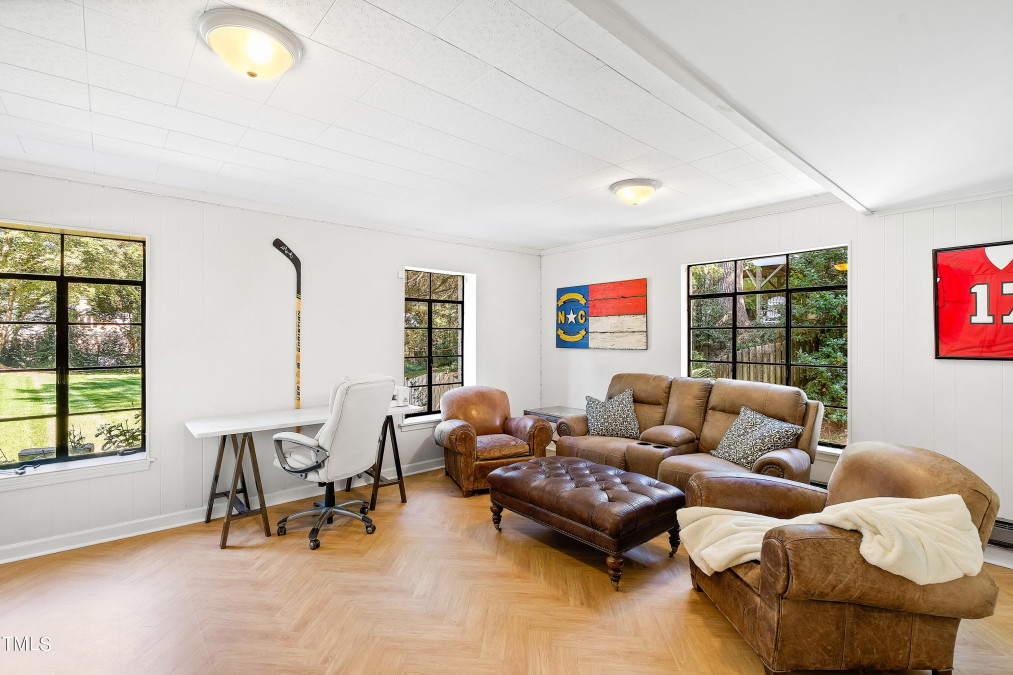
49of58
View All Photos

50of58
View All Photos
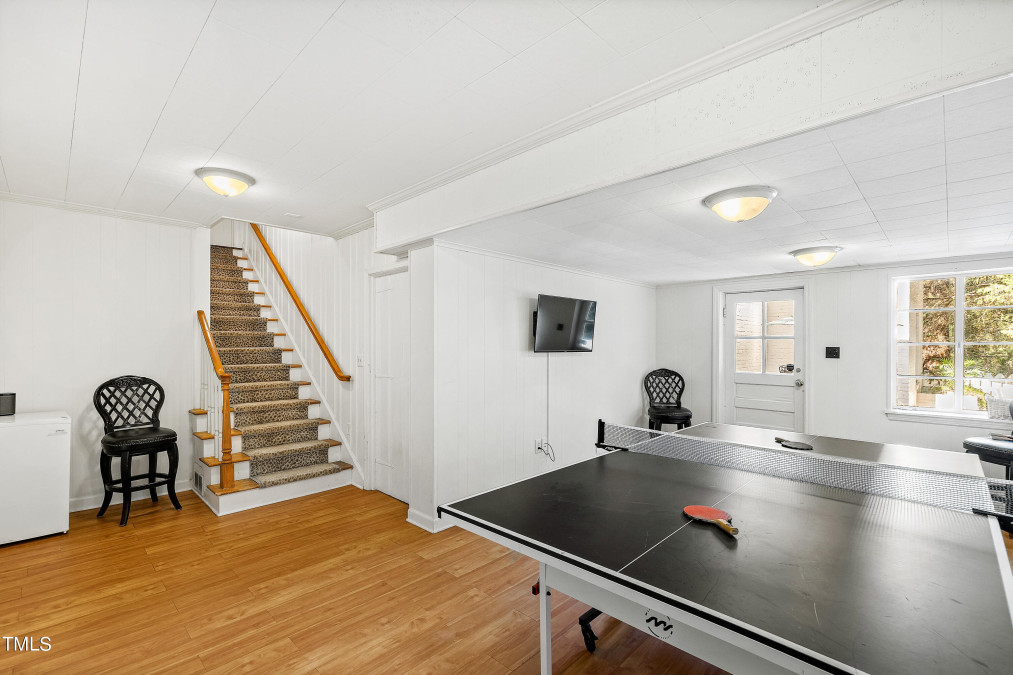
51of58
View All Photos
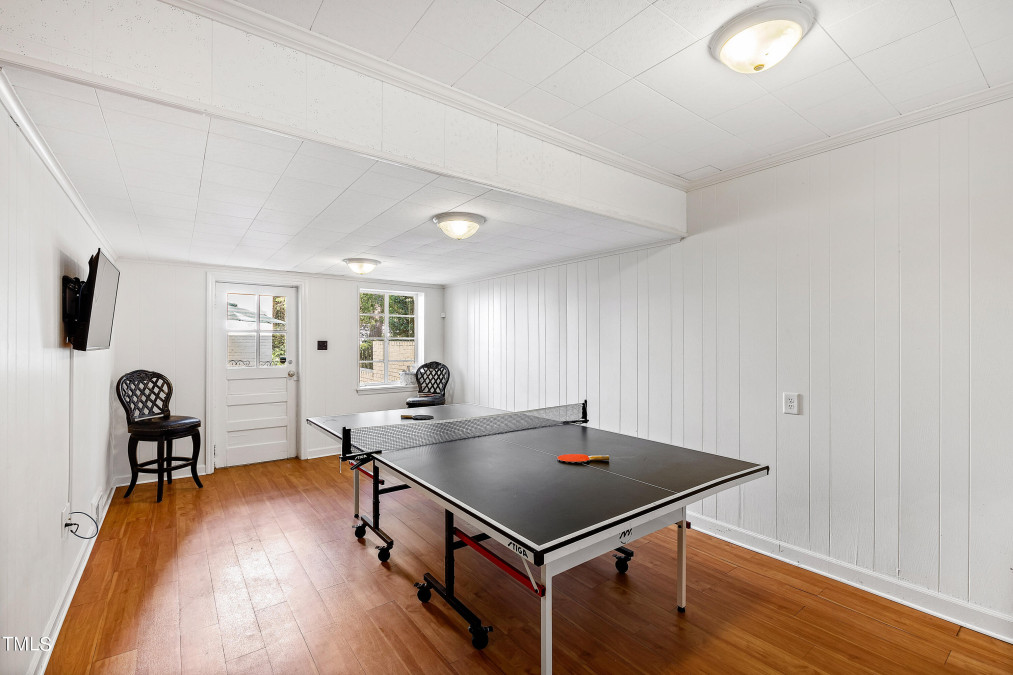
52of58
View All Photos
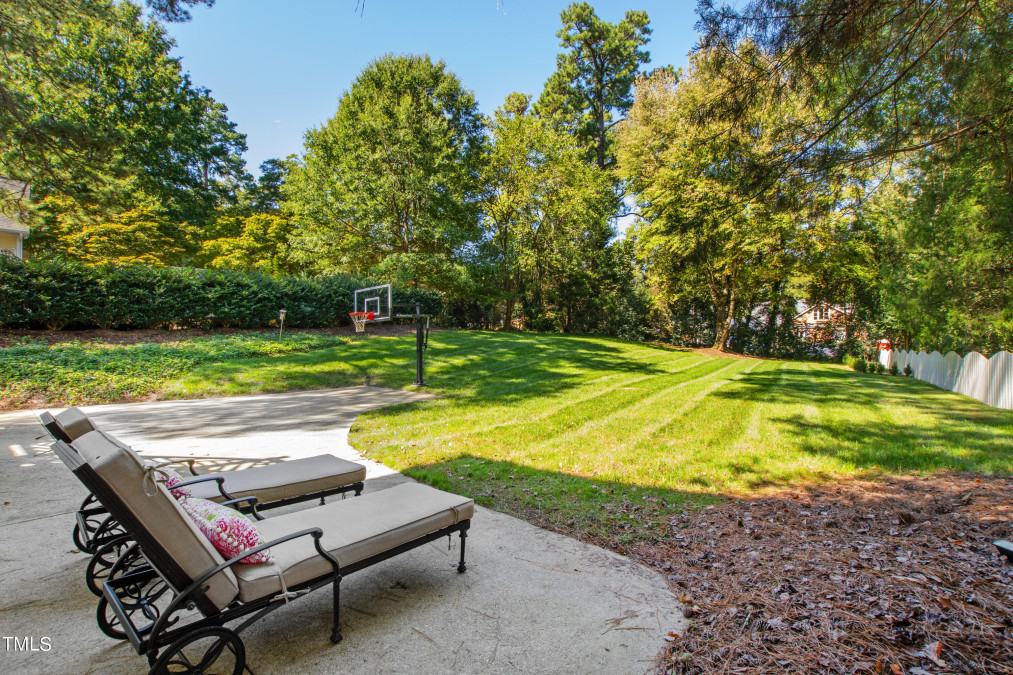
53of58
View All Photos
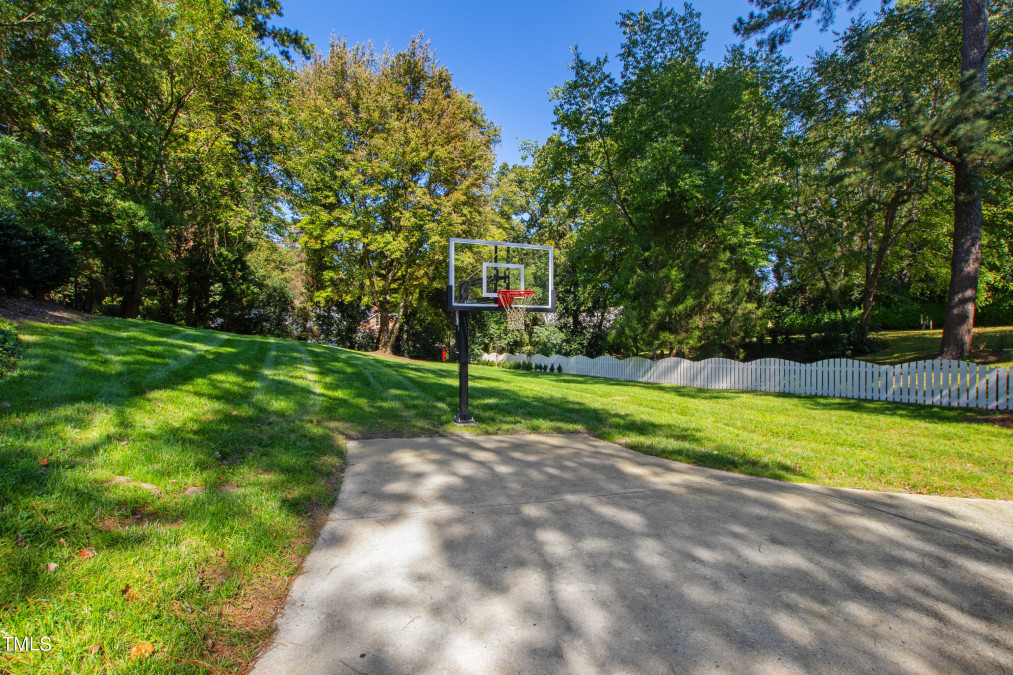
54of58
View All Photos
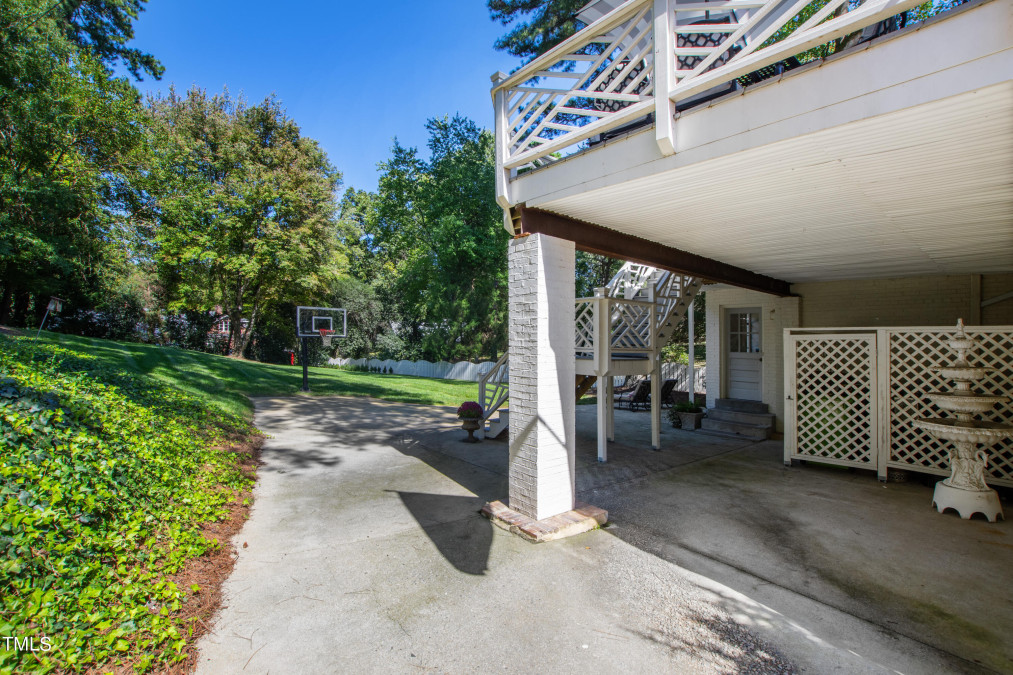
55of58
View All Photos
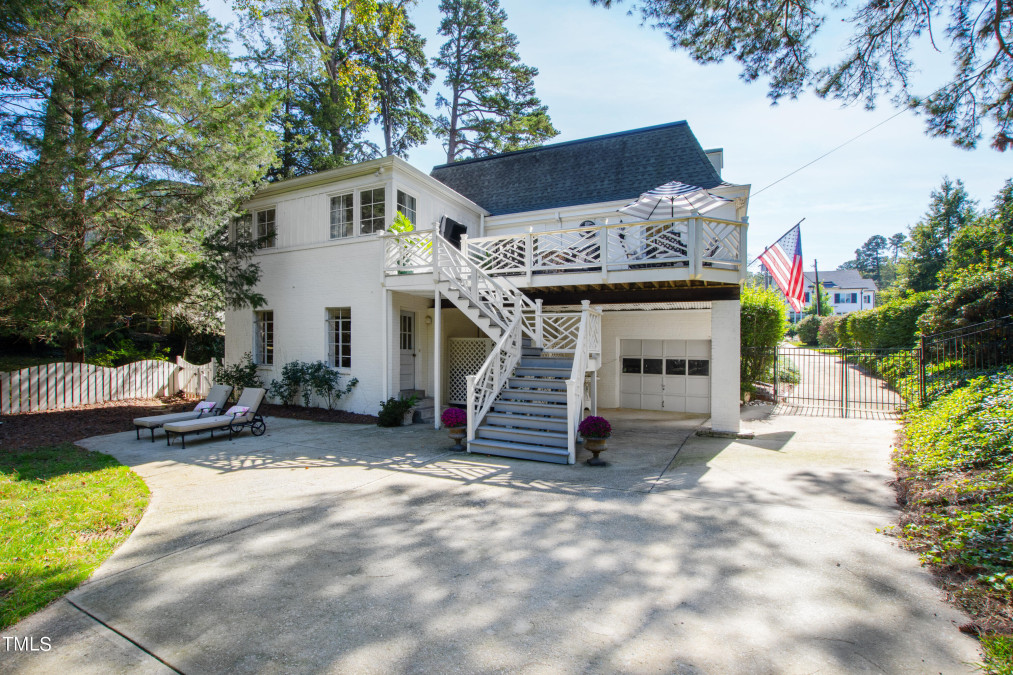
56of58
View All Photos
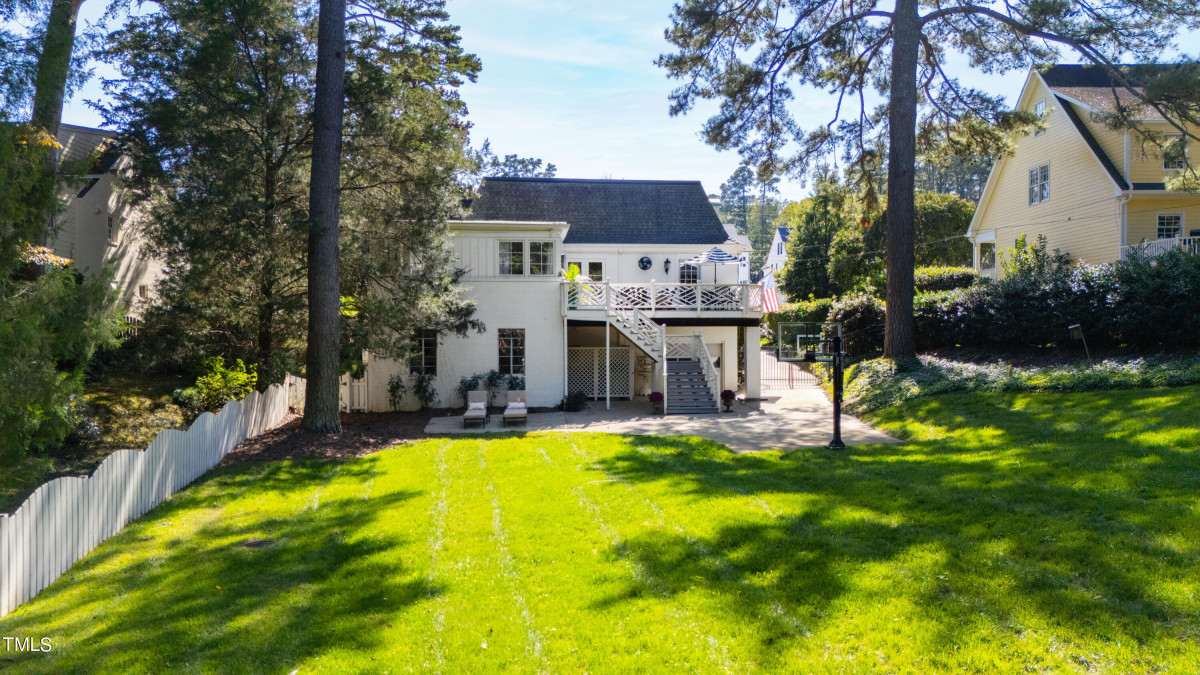
57of58
View All Photos
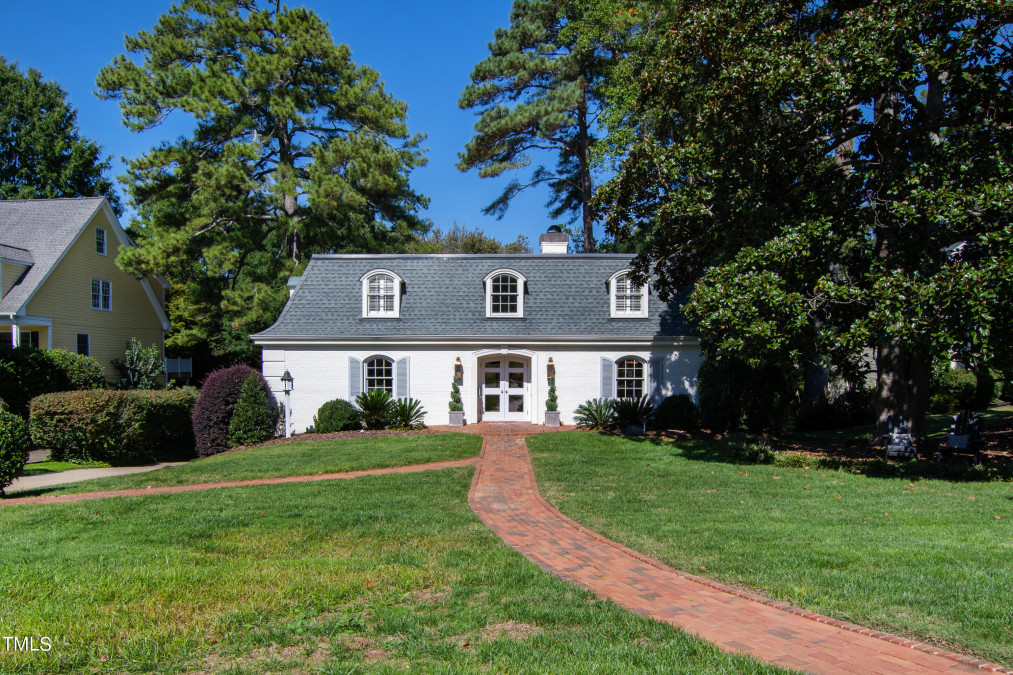
58of58
View All Photos




















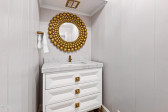




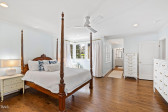























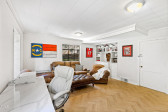








2618 Churchill Rd Raleigh, NC 27608
- Price $1,375,000
- Beds 5
- Baths 5.00
- Sq.Ft. 5,203
- Acres 0.53
- Year 1950
- Days 5
- Save
- Social
- Call
This Beautifully-imagined Home Combines The Graceful Symmetry Of French Provincial Design With Class ic French Country Interior Elements And Sits On A .53-acre Lot With Mature And Lush Landscaping In The Heart Of One Of Raleigh's Finest Neighborhoods. Upon Entering, You'll Find An Impressive Foyer, Arched Doorways, Gleaming Hardwoods, Exquisite Lighting, And A First-floor Layout Suitable For Single-story Living, If One Desired. On The Main Level There Is A Large Formal Living Room With Arched Windows, Three Bedrooms Including The Primary Suite, And A Combination Family/dining Room With A Painted-brick Fireplace That Flows Seamlessly To A Beautifully-appointed Kitchen. The Kitchen Boasts Marble Countertops, Subway Tile Backsplash, A Shaws Farmhouse Sink, Thermador Appliances, A Built-in Kitchenaid Refrigerator, A Walk-in Pantry, And A Built-in Work Station Complete With A Desk, Cabinets, Shelves, And Cubbies. The Primary Suite Features A Large Walk-in Closet And An Exquisitely-updated Bath With A Double Vanity, Marble Countertop, Designer Mirrors, And An Oversized Shower. Upstairs There Is A Spacious Loft Perfect For Lounging, Two Very Large Bedrooms, Two Full Baths, And A Walk-in Attic Offering Tons Of Space For Storage. On The Basement Level There Are Two Finished Spaces Perfect For An Office And Recreation.
Home Details
2618 Churchill Rd Raleigh, NC 27608
- Status Under Contract
- MLS® # 10057595
- Price $1,375,000
- Listing Date 10-10-2024
- Bedrooms 5
- Bathrooms 5.00
- Full Baths 4
- Half Baths 1
- Square Footage 5,203
- Acres 0.53
- Year Built 1950
- Type Residential
- Sub-Type Single Family Residence
Community Information For 2618 Churchill Rd Raleigh, NC 27608
- Address 2618 Churchill Rd
- Subdivision Sunset Hills
- City Raleigh
- County Wake
- State NC
- Zip Code 27608
School Information
- Elementary Wake Lacy
- Middle Wake Oberlin
- Higher Wake Broughton
Amenities For 2618 Churchill Rd Raleigh, NC 27608
- Garages Driveway, parking Pad
Interior
- Interior Features Bookcases, Built-in Features, Ceiling Fan(s), Chandelier, Double Vanity, Entrance Foyer, Kitchen Island, Living/Dining Room Combination, Pantry, Master Downstairs, Smooth Ceilings, Walk-In Closet(s), Walk-In Shower
- Appliances Built-in Refrigerator, convection Oven, dishwasher, disposal, double Oven, gas Cooktop, gas Water Heater, microwave, range Hood, tankless Water Heater, oven, water Heater
- Heating Forced Air
- Cooling Central Air
- Fireplace Yes
- # of Fireplaces 1
- Fireplace Features Family Room, Gas, Masonry
Exterior
- Exterior Brick
- Roof Asphalt, Shingle
- Foundation Block
Additional Information
- Date Listed October 10th, 2024
- Styles French Provincial
Listing Details
- Listing Office Hodge & Kittrell Sotheby's Int
- Listing Phone 919-876-7411
Financials
- $/SqFt $264
Description Of 2618 Churchill Rd Raleigh, NC 27608
This beautifully-imagined home combines the graceful symmetry of french provincial design with classic french country interior elements and sits on a .53-acre lot with mature and lush landscaping in the heart of one of raleigh's finest neighborhoods. Upon entering, you'll find an impressive foyer, arched doorways, gleaming hardwoods, exquisite lighting, and a first-floor layout suitable for single-story living, if one desired. On the main level there is a large formal living room with arched windows, three bedrooms including the primary suite, and a combination family/dining room with a painted-brick fireplace that flows seamlessly to a beautifully-appointed kitchen. The kitchen boasts marble countertops, subway tile backsplash, a shaws farmhouse sink, thermador appliances, a built-in kitchenaid refrigerator, a walk-in pantry, and a built-in work station complete with a desk, cabinets, shelves, and cubbies. The primary suite features a large walk-in closet and an exquisitely-updated bath with a double vanity, marble countertop, designer mirrors, and an oversized shower. Upstairs there is a spacious loft perfect for lounging, two very large bedrooms, two full baths, and a walk-in attic offering tons of space for storage. On the basement level there are two finished spaces perfect for an office and recreation.
Interested in 2618 Churchill Rd Raleigh, NC 27608 ?
Request a Showing
Mortgage Calculator For 2618 Churchill Rd Raleigh, NC 27608
This beautiful 5 beds 5.00 baths home is located at 2618 Churchill Rd Raleigh, NC 27608 and is listed for $1,375,000. The home was built in 1950, contains 5203 sqft of living space, and sits on a 0.53 acre lot. This Residential home is priced at $264 per square foot and has been on the market since October 10th, 2024. with sqft of living space.
If you'd like to request more information on 2618 Churchill Rd Raleigh, NC 27608, please call us at 919-249-8536 or contact us so that we can assist you in your real estate search. To find similar homes like 2618 Churchill Rd Raleigh, NC 27608, you can find other homes for sale in Raleigh, the neighborhood of Sunset Hills, or 27608 click the highlighted links, or please feel free to use our website to continue your home search!
Schools
WALKING AND TRANSPORTATION
Home Details
2618 Churchill Rd Raleigh, NC 27608
- Status Under Contract
- MLS® # 10057595
- Price $1,375,000
- Listing Date 10-10-2024
- Bedrooms 5
- Bathrooms 5.00
- Full Baths 4
- Half Baths 1
- Square Footage 5,203
- Acres 0.53
- Year Built 1950
- Type Residential
- Sub-Type Single Family Residence
Community Information For 2618 Churchill Rd Raleigh, NC 27608
- Address 2618 Churchill Rd
- Subdivision Sunset Hills
- City Raleigh
- County Wake
- State NC
- Zip Code 27608
School Information
- Elementary Wake Lacy
- Middle Wake Oberlin
- Higher Wake Broughton
Amenities For 2618 Churchill Rd Raleigh, NC 27608
- Garages Driveway, parking Pad
Interior
- Interior Features Bookcases, Built-in Features, Ceiling Fan(s), Chandelier, Double Vanity, Entrance Foyer, Kitchen Island, Living/Dining Room Combination, Pantry, Master Downstairs, Smooth Ceilings, Walk-In Closet(s), Walk-In Shower
- Appliances Built-in Refrigerator, convection Oven, dishwasher, disposal, double Oven, gas Cooktop, gas Water Heater, microwave, range Hood, tankless Water Heater, oven, water Heater
- Heating Forced Air
- Cooling Central Air
- Fireplace Yes
- # of Fireplaces 1
- Fireplace Features Family Room, Gas, Masonry
Exterior
- Exterior Brick
- Roof Asphalt, Shingle
- Foundation Block
Additional Information
- Date Listed October 10th, 2024
- Styles French Provincial
Listing Details
- Listing Office Hodge & Kittrell Sotheby's Int
- Listing Phone 919-876-7411
Financials
- $/SqFt $264
Homes Similar to 2618 Churchill Rd Raleigh, NC 27608
View in person

Ask a Question About This Listing
Find out about this property

Share This Property
2618 Churchill Rd Raleigh, NC 27608
MLS® #: 10057595
Call Inquiry




