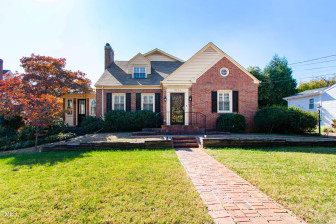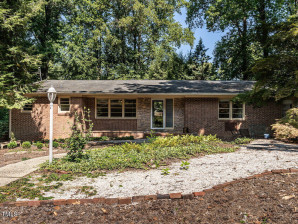3001 Randolph Dr
Raleigh, NC 27609
- Price $1,100,000
- Beds 3
- Baths 2.00
- Sq.Ft. 2,077
- Acres 0.33
- Year 1993
- DOM 14 Days
- Save
- Social
- Call
- Details
- Location
- Streetview
- Raleigh
- Country Club Hills
- Similar Homes
- 27609
- Calculator
- Share
- Save
- Ask a Question
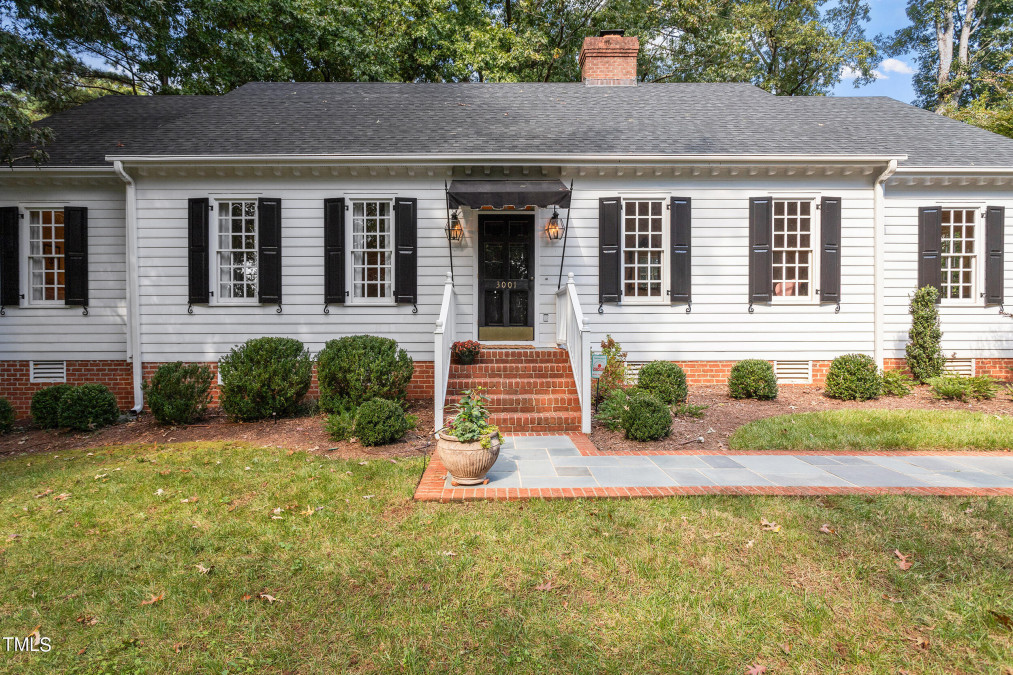
1of39
View All Photos
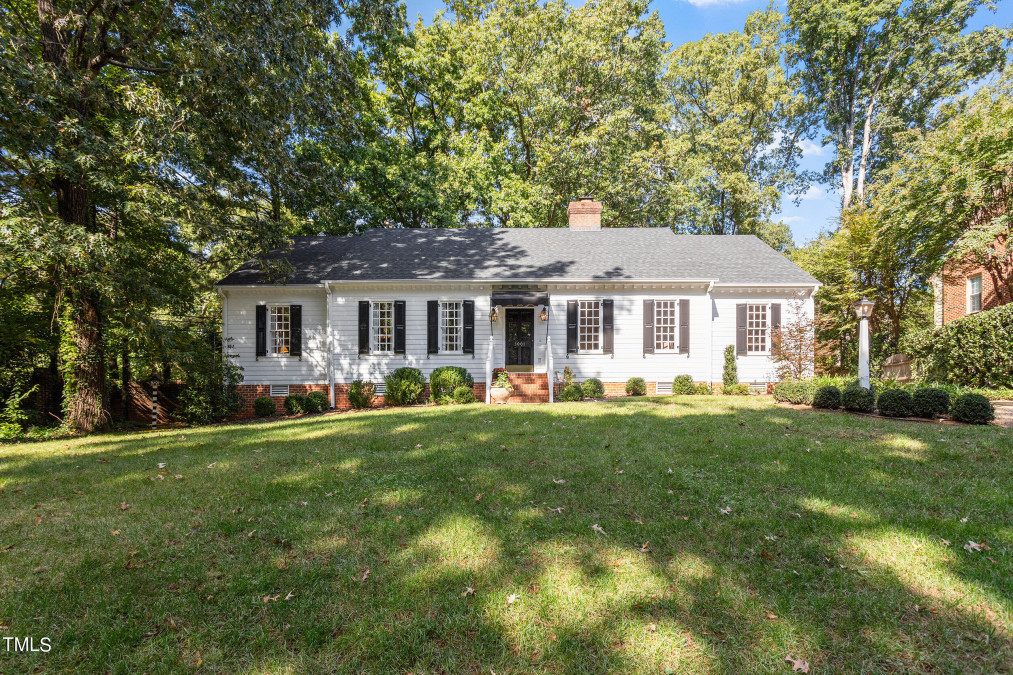
2of39
View All Photos

3of39
View All Photos
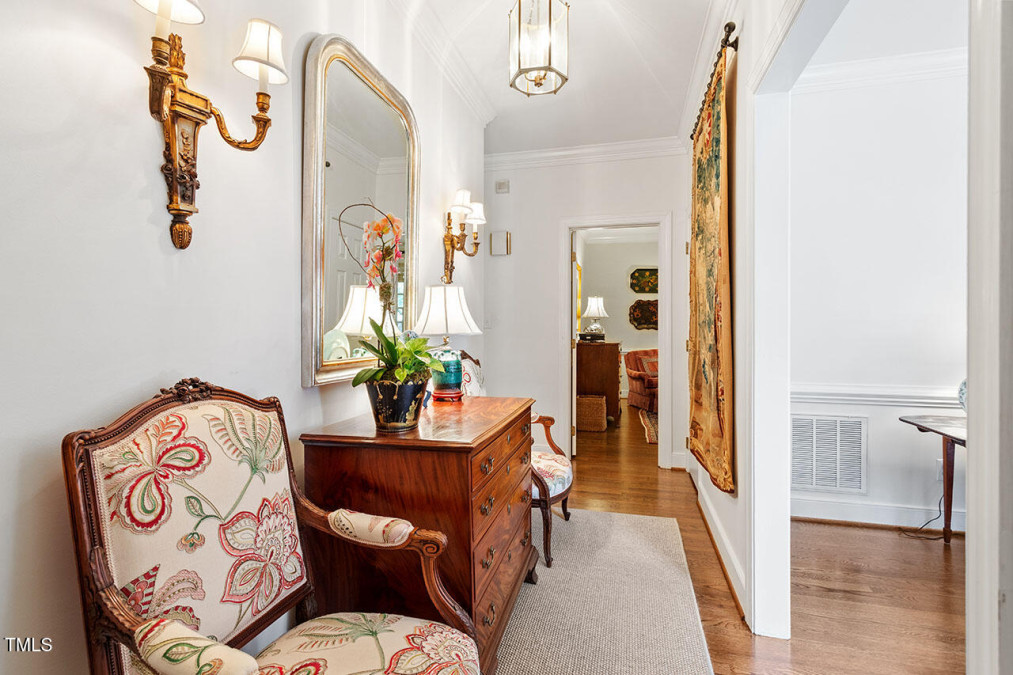
4of39
View All Photos
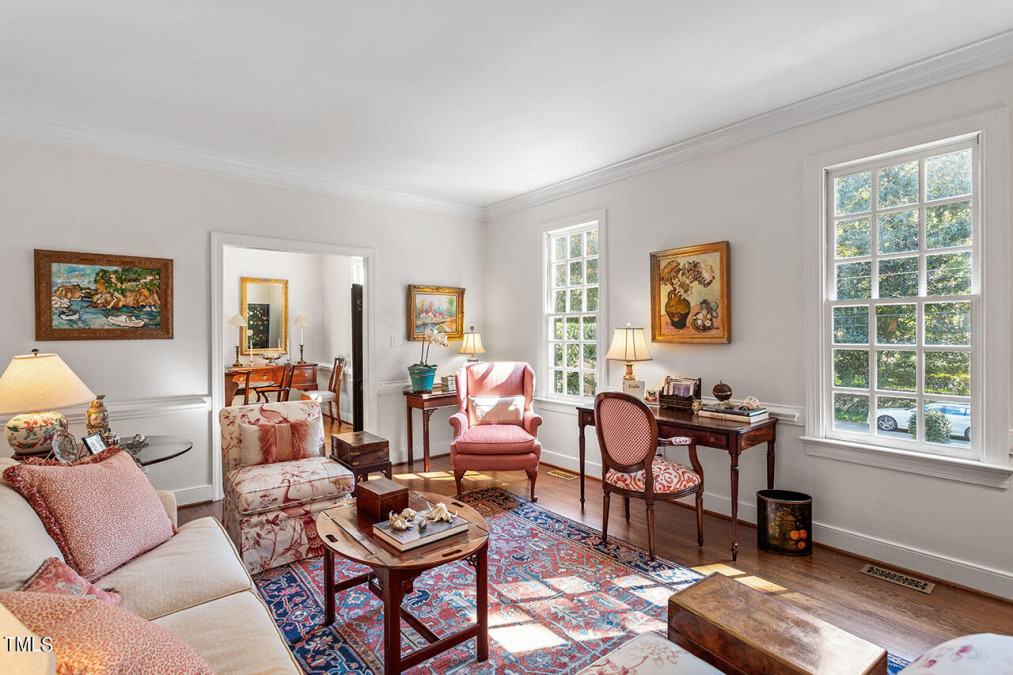
5of39
View All Photos
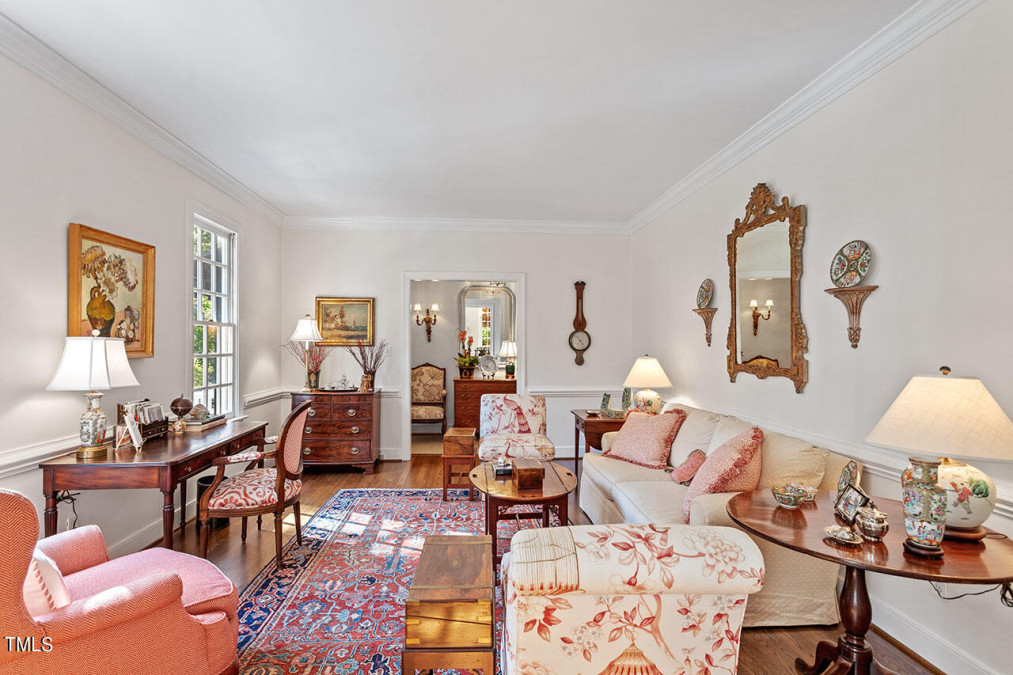
6of39
View All Photos
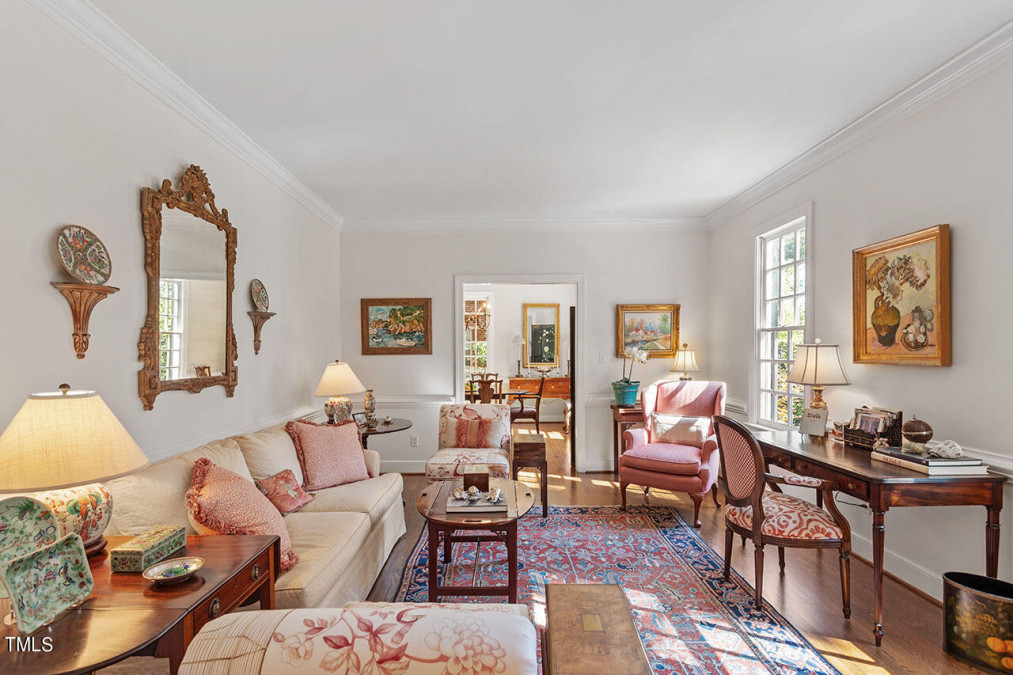
7of39
View All Photos
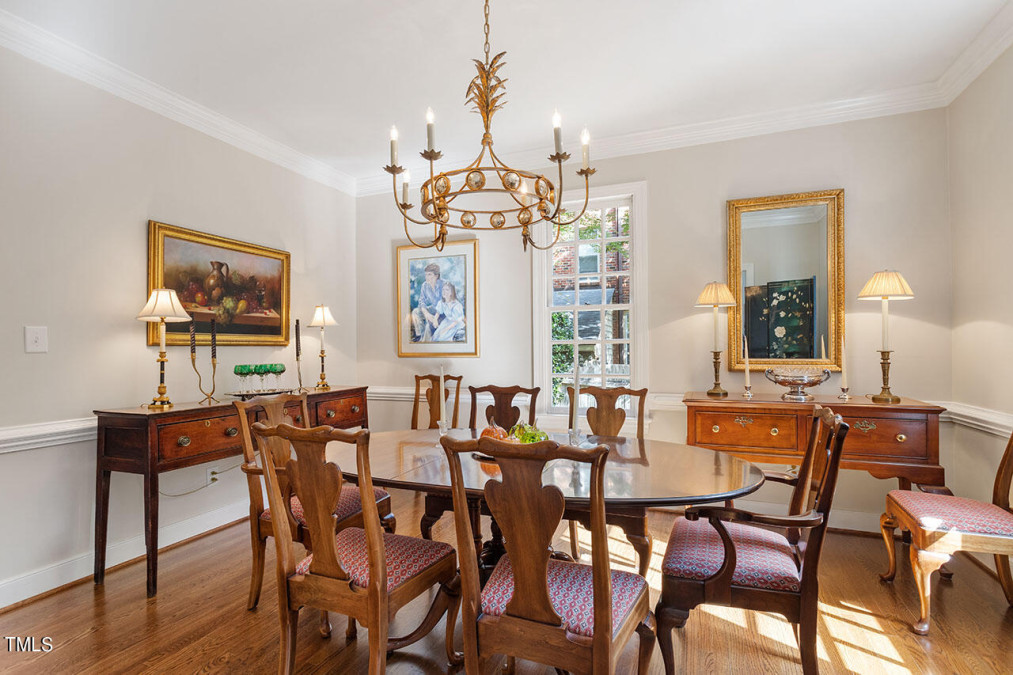
8of39
View All Photos
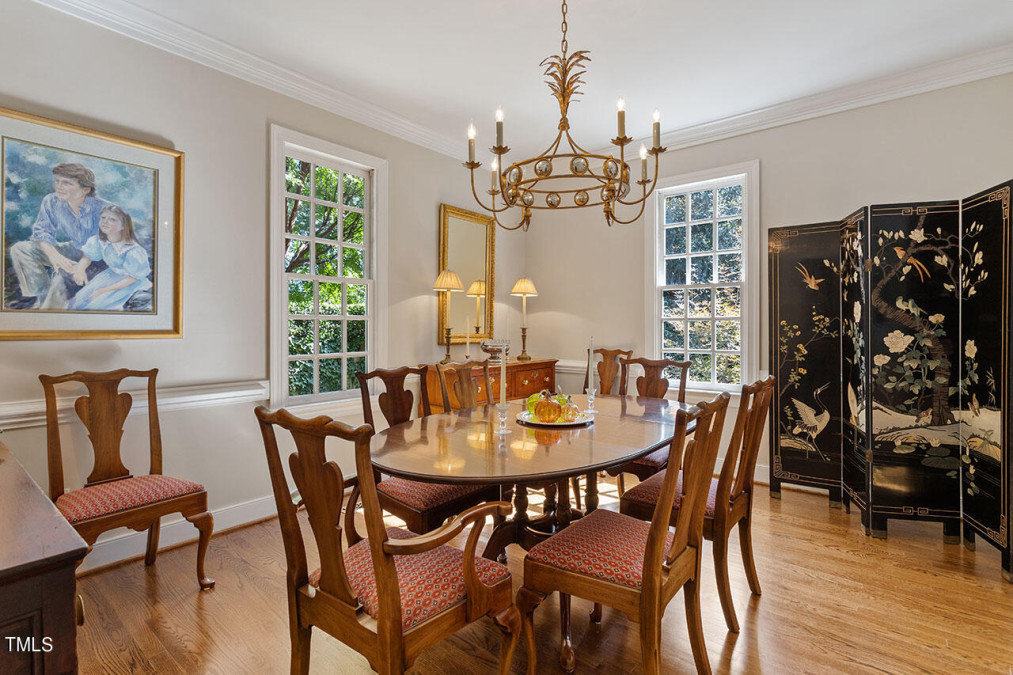
9of39
View All Photos
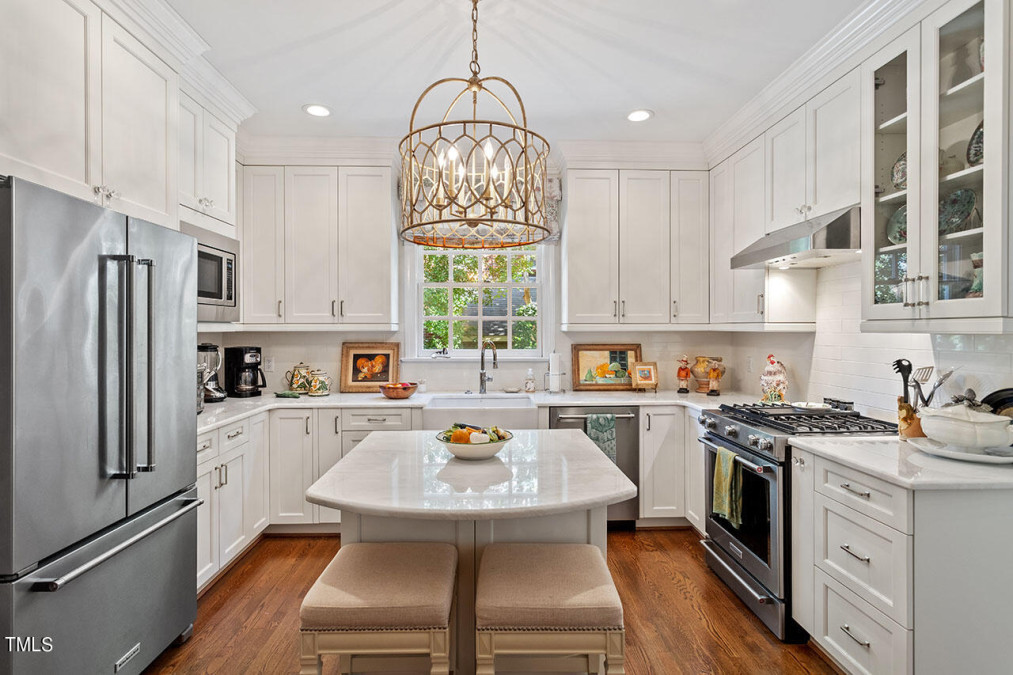
10of39
View All Photos
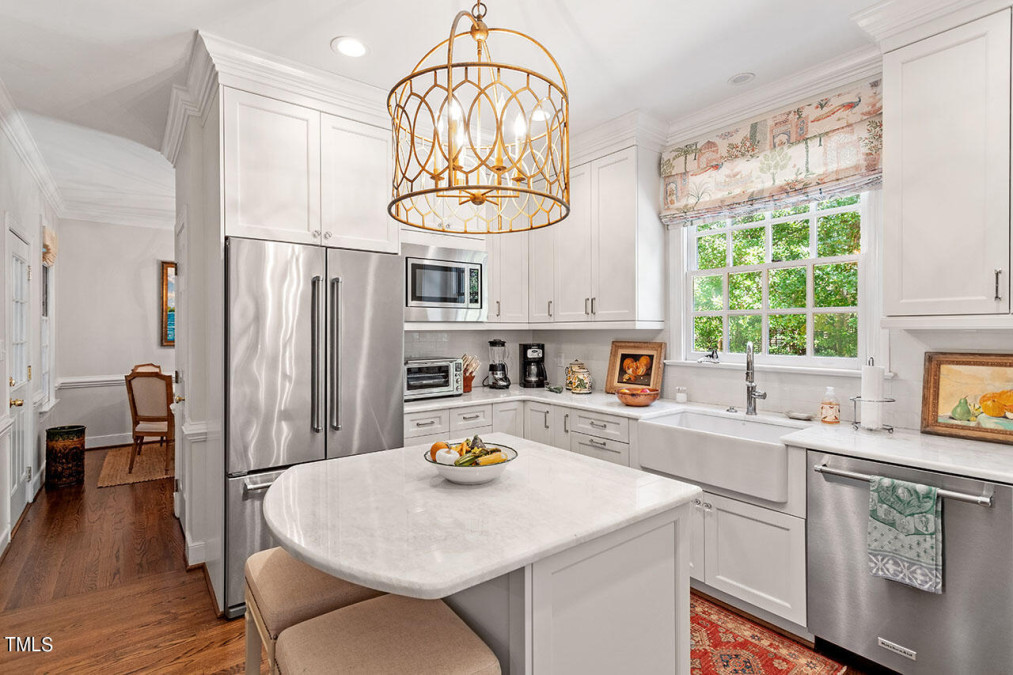
11of39
View All Photos
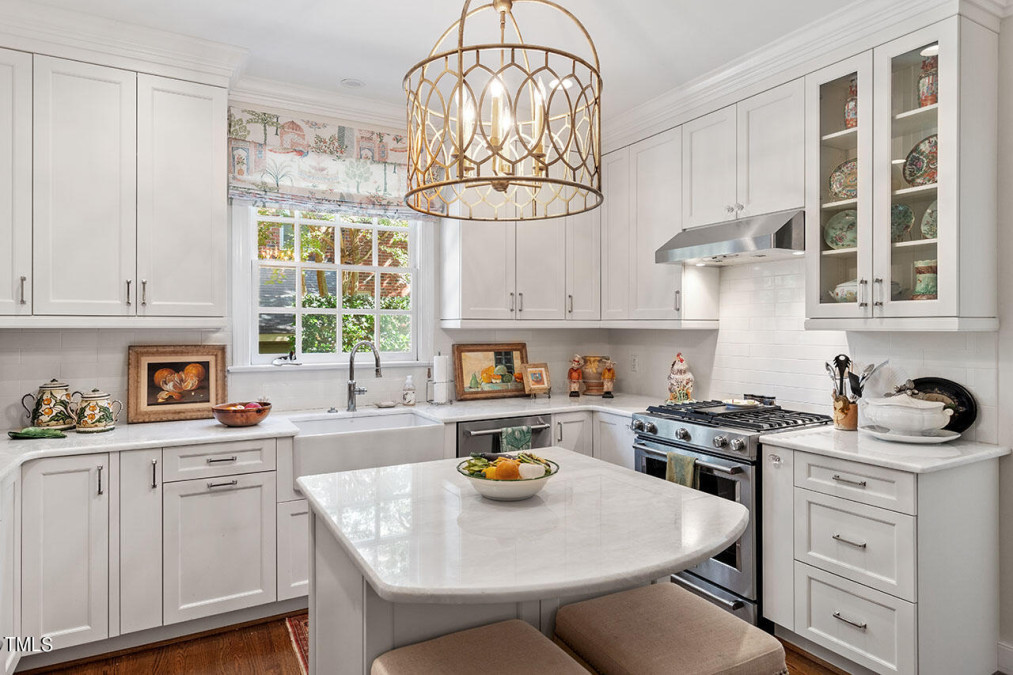
12of39
View All Photos
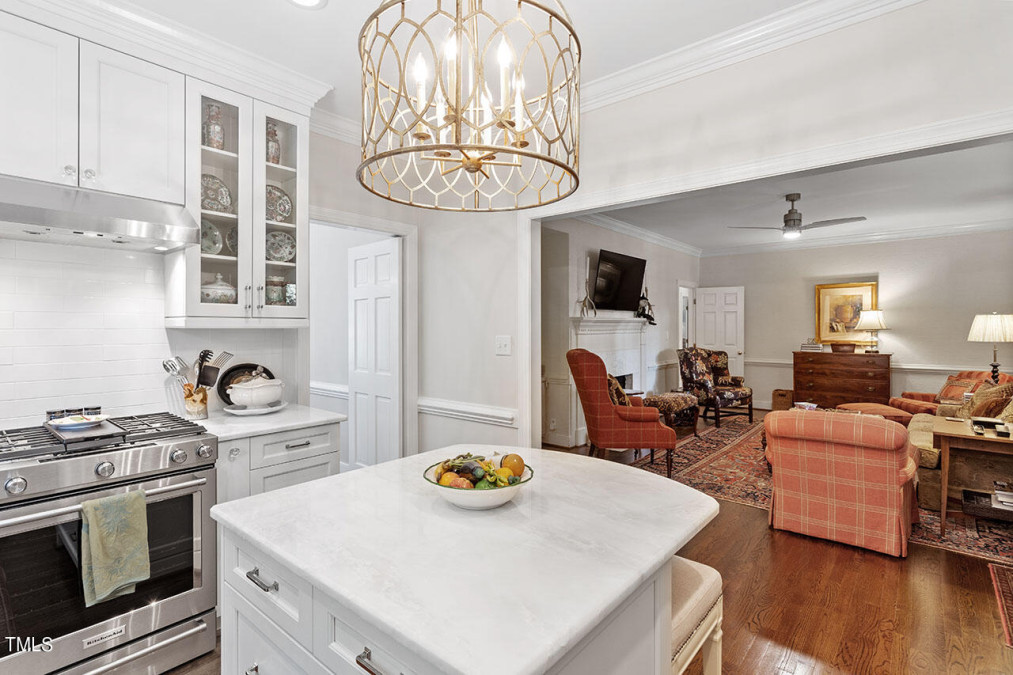
13of39
View All Photos

14of39
View All Photos
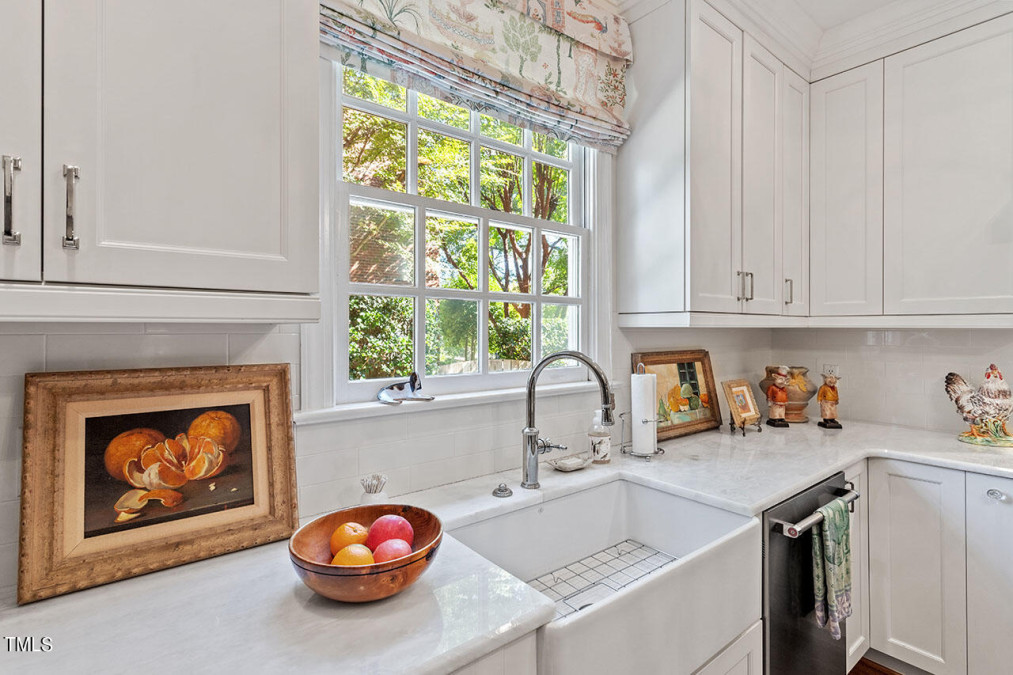
15of39
View All Photos
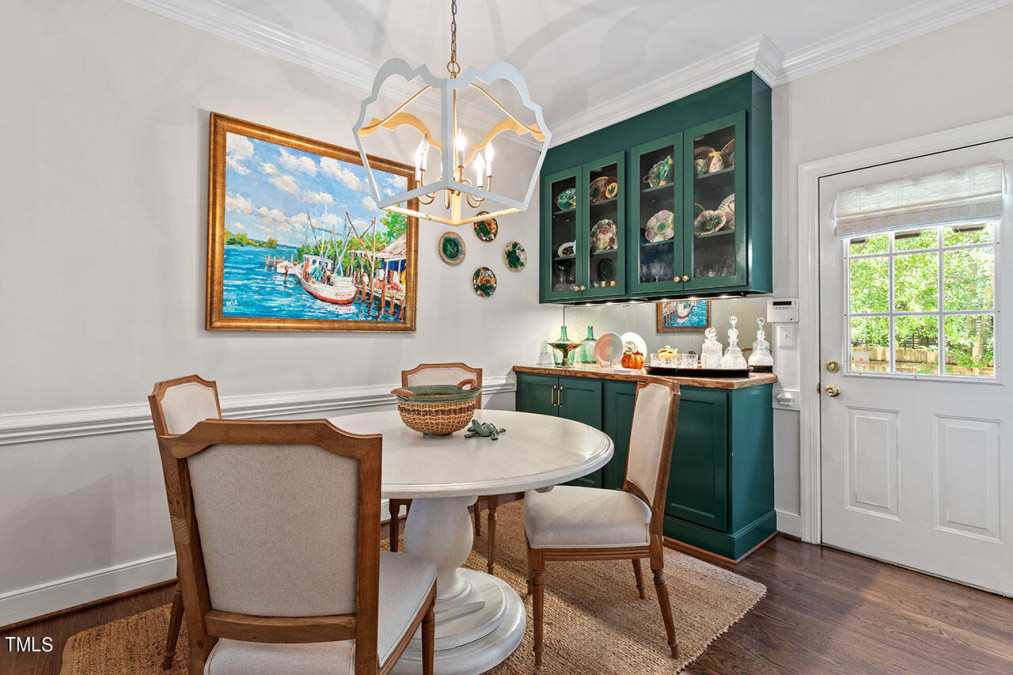
16of39
View All Photos
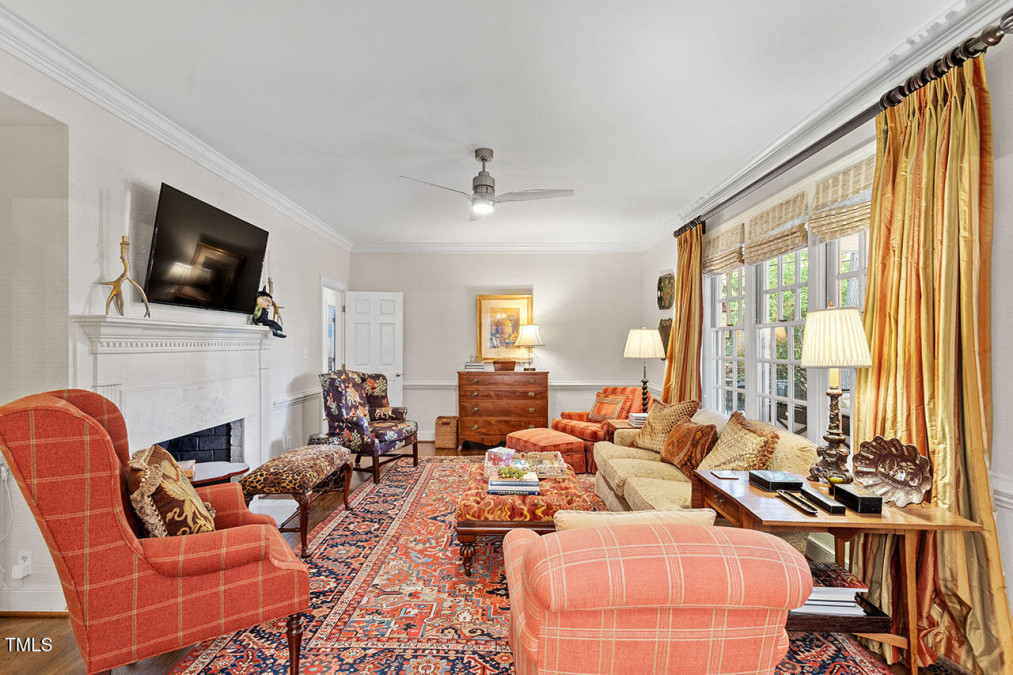
17of39
View All Photos
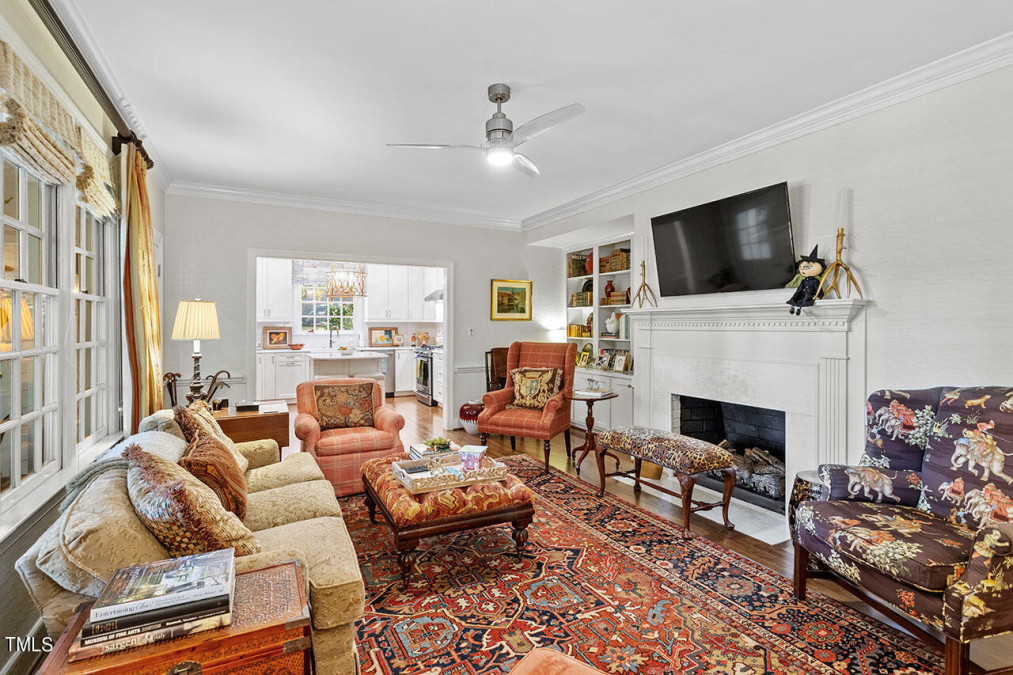
18of39
View All Photos
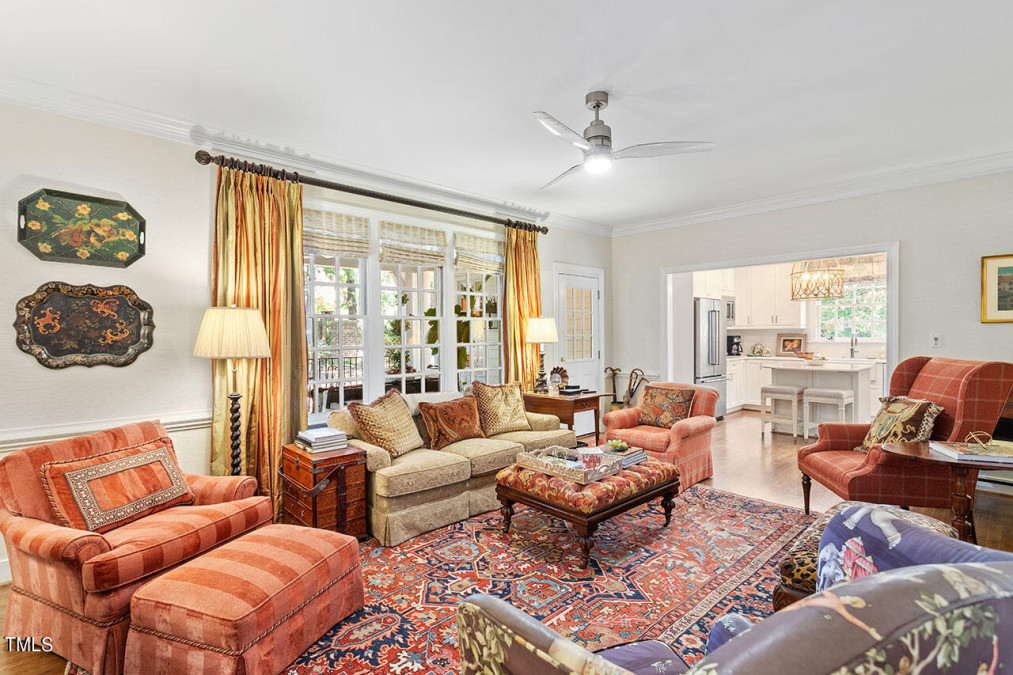
19of39
View All Photos

20of39
View All Photos
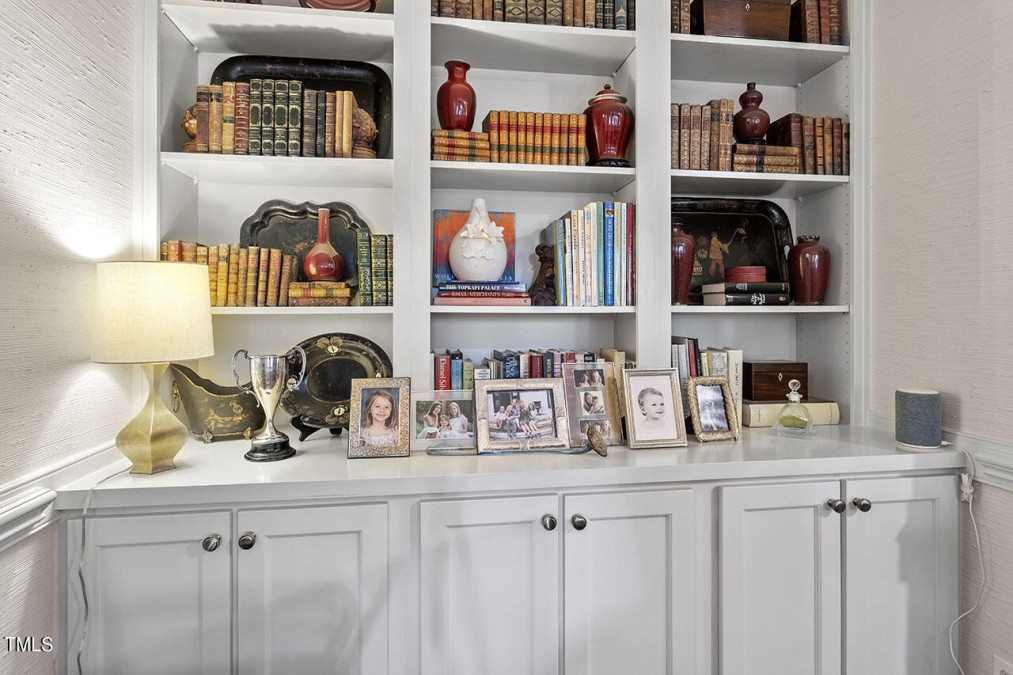
21of39
View All Photos
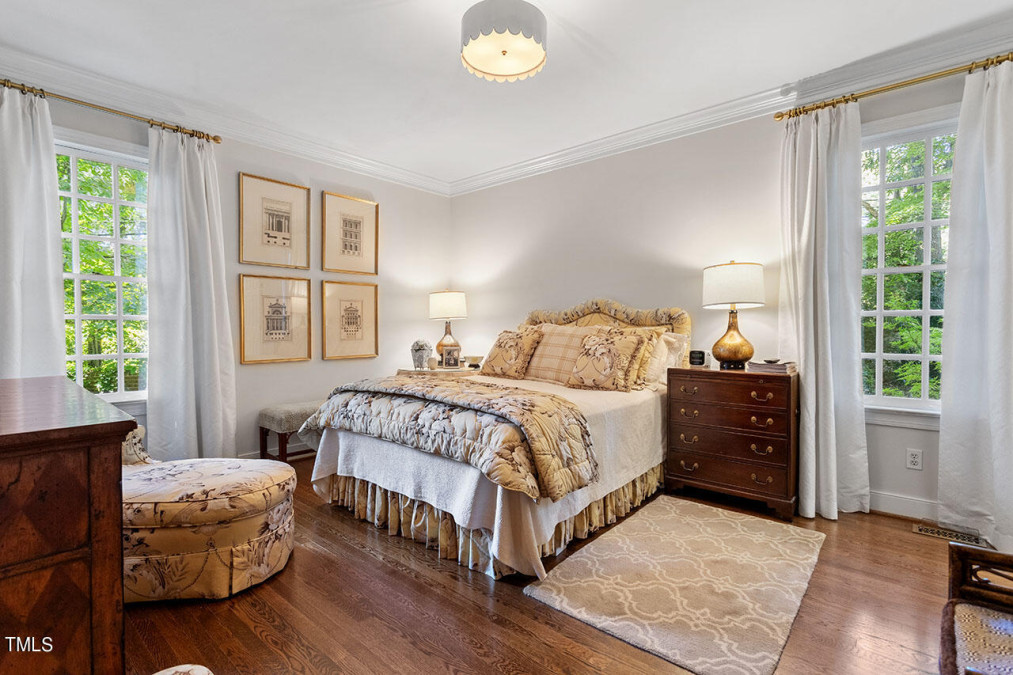
22of39
View All Photos
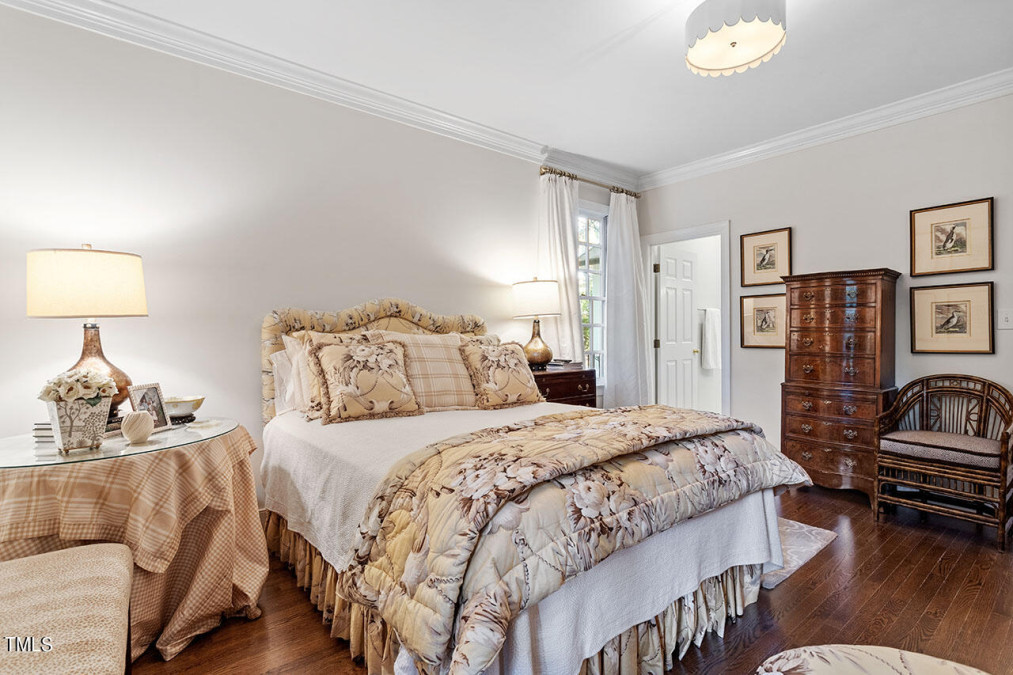
23of39
View All Photos
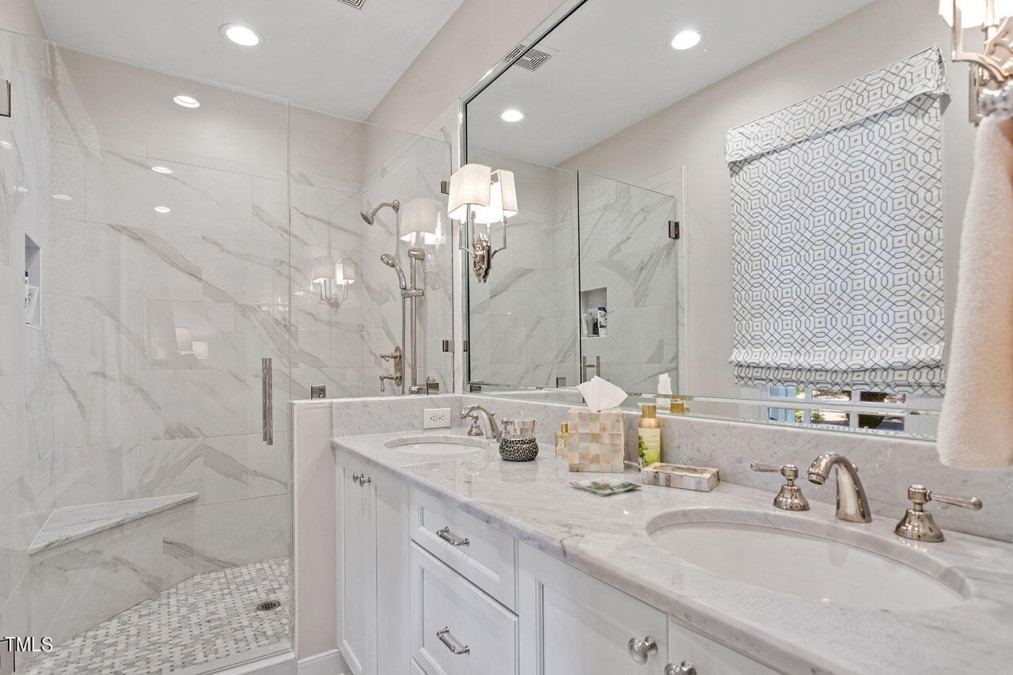
24of39
View All Photos
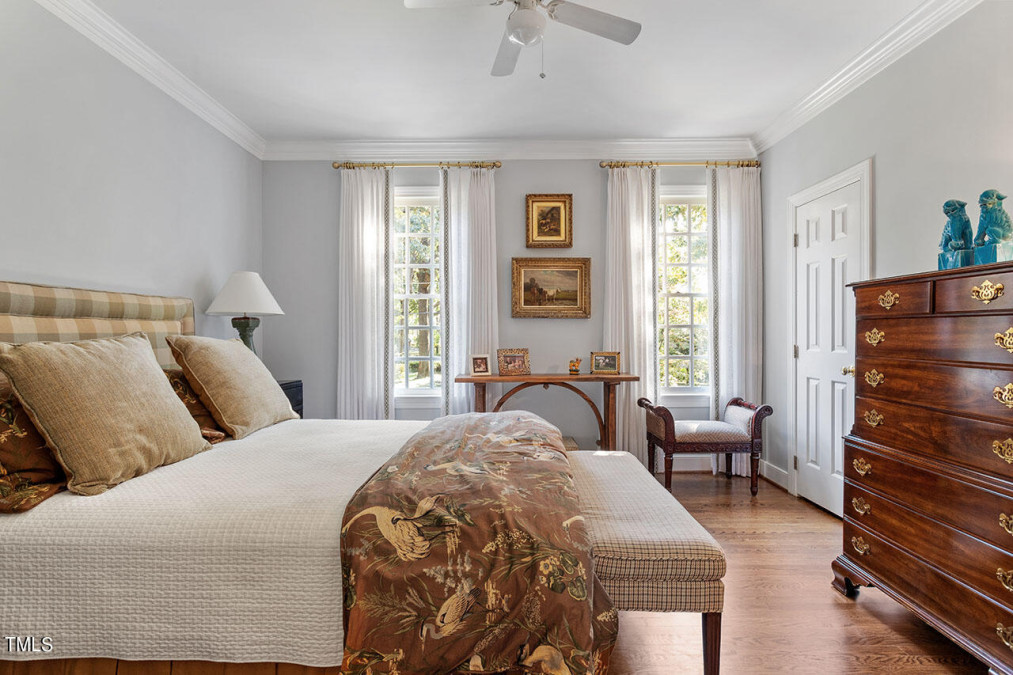
25of39
View All Photos
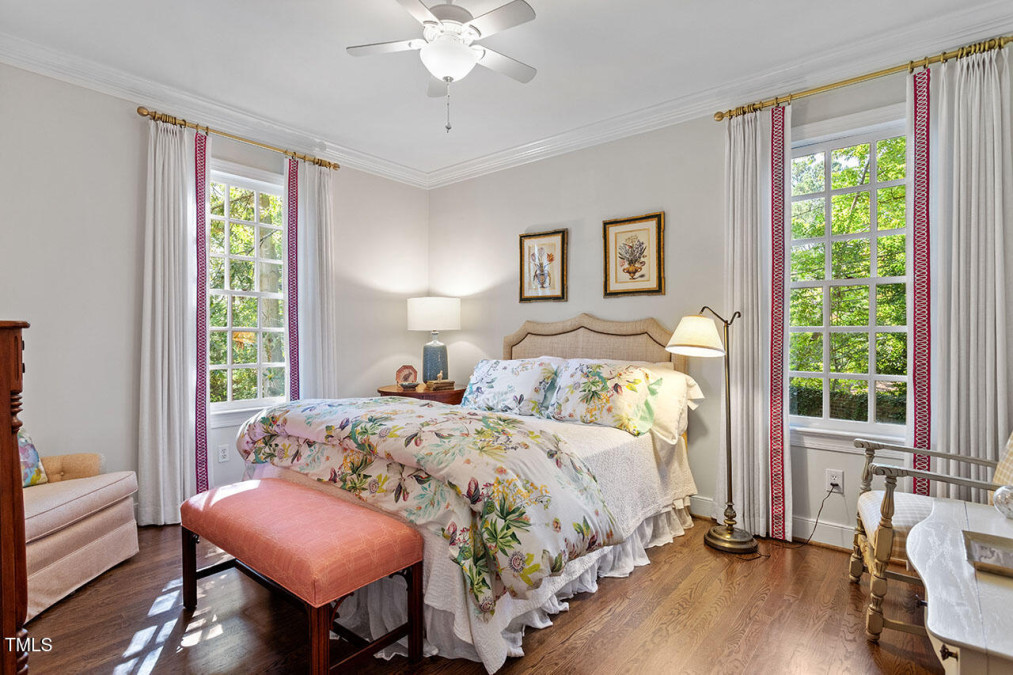
26of39
View All Photos
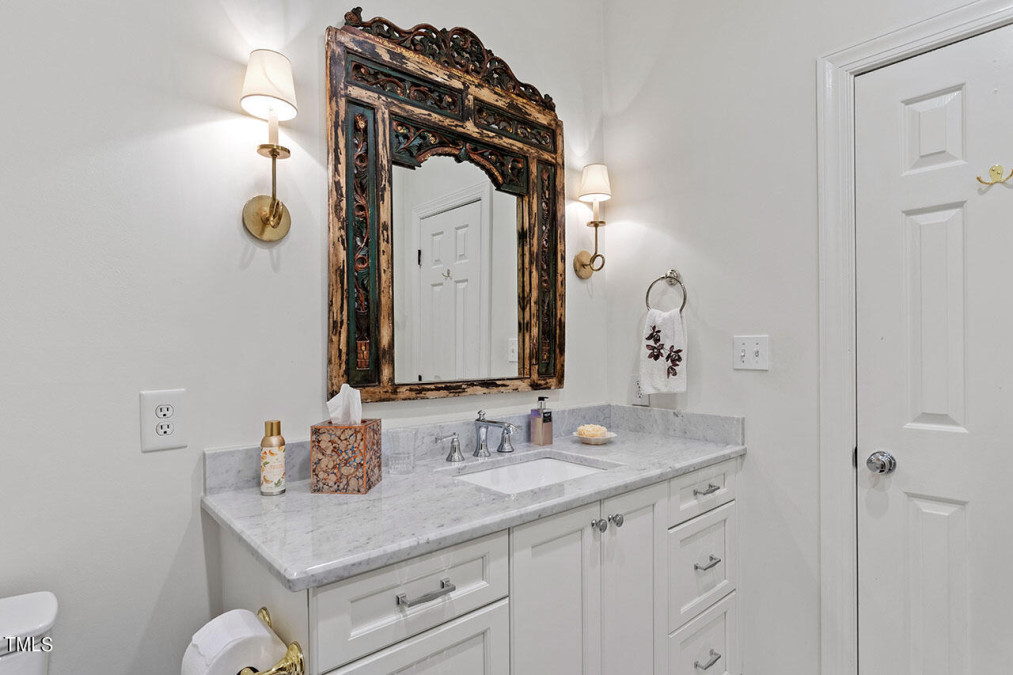
27of39
View All Photos
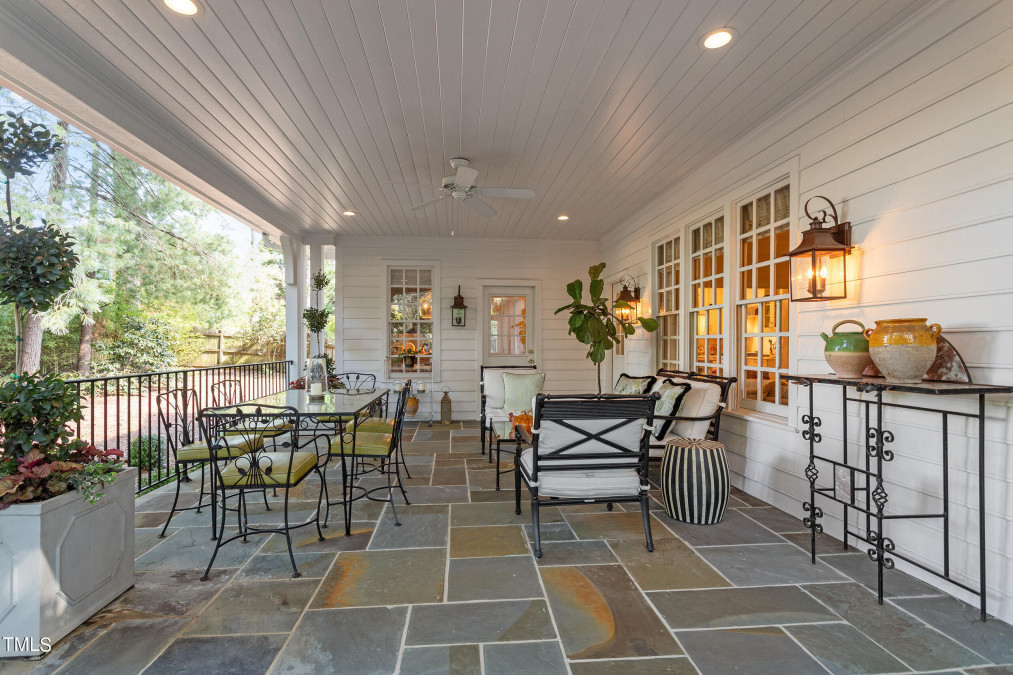
28of39
View All Photos
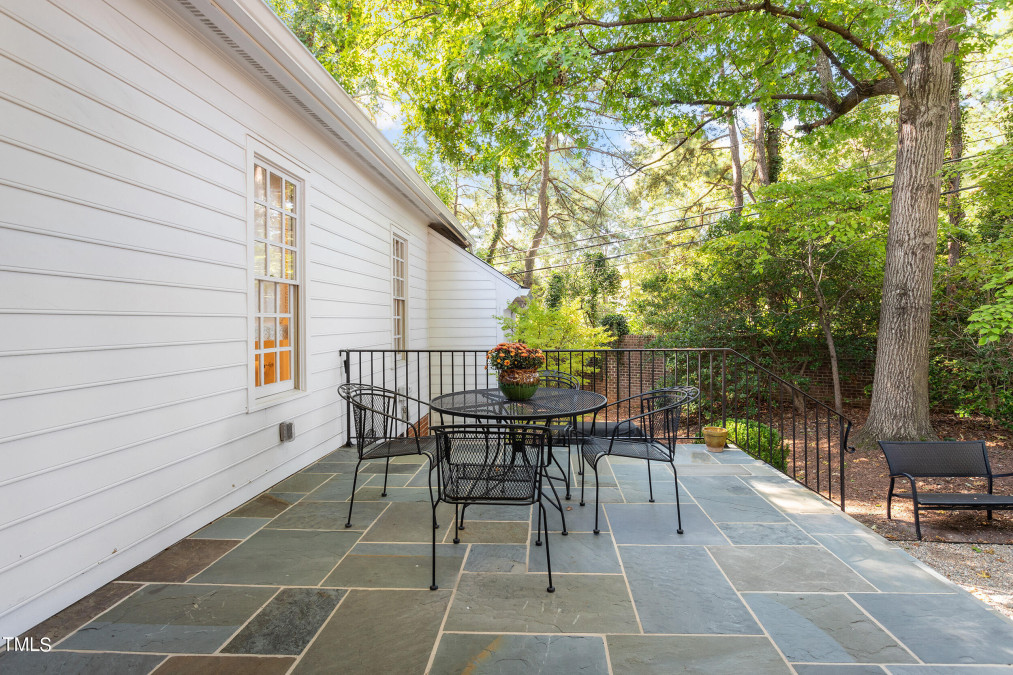
29of39
View All Photos

30of39
View All Photos
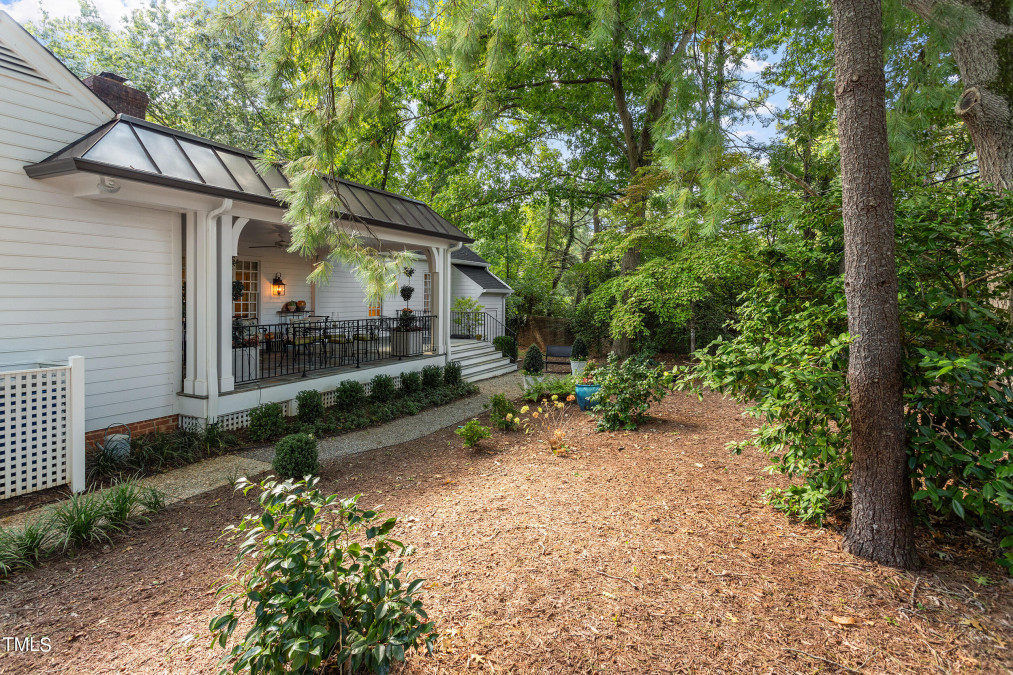
31of39
View All Photos
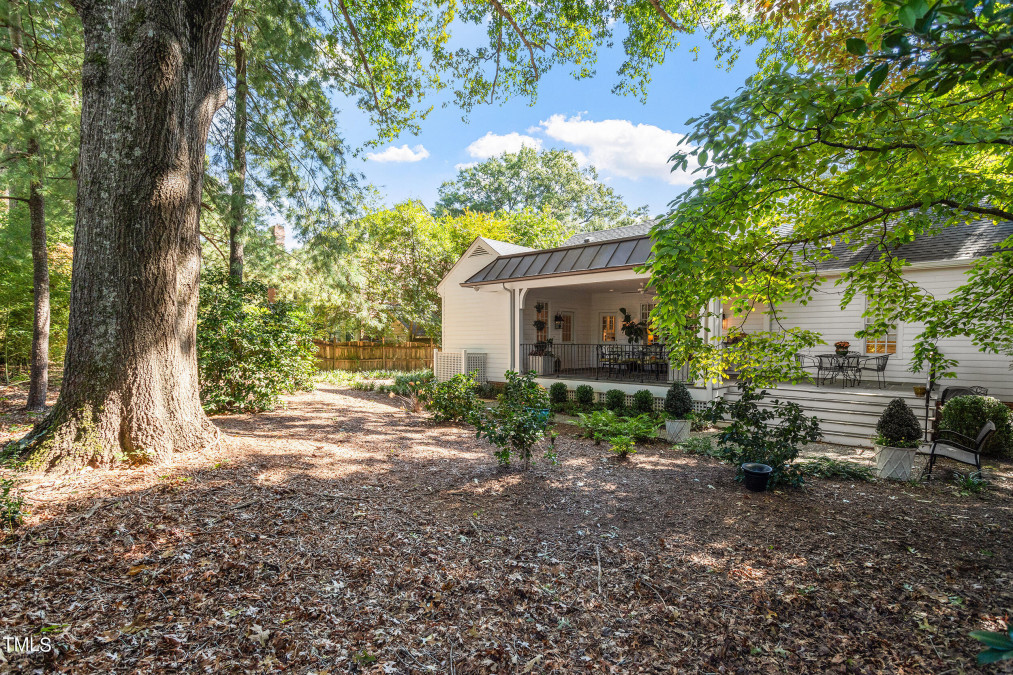
32of39
View All Photos
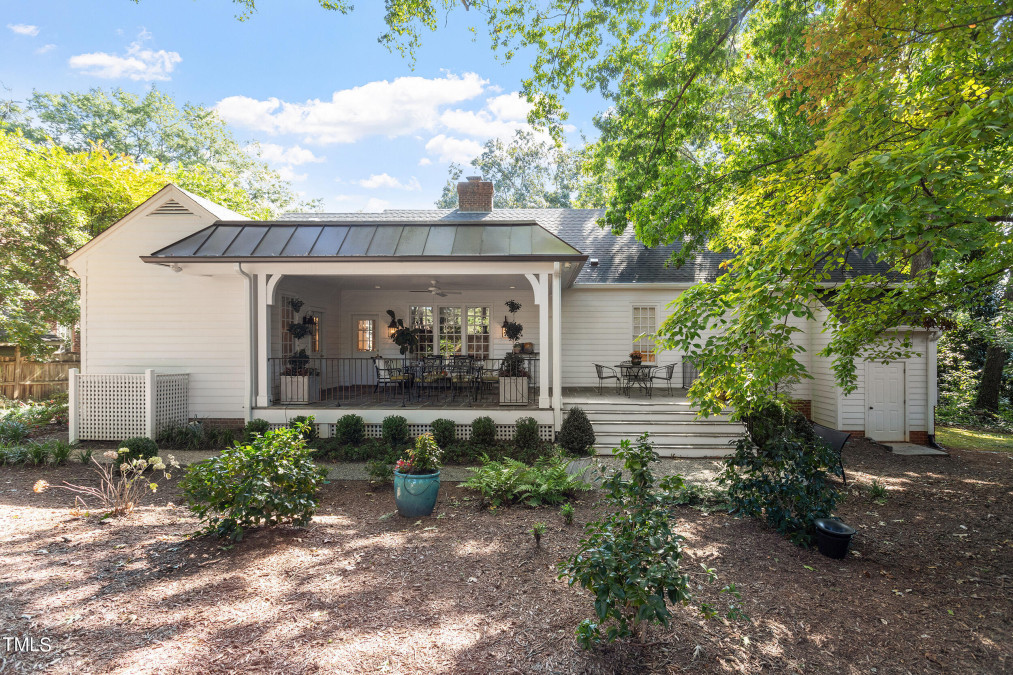
33of39
View All Photos
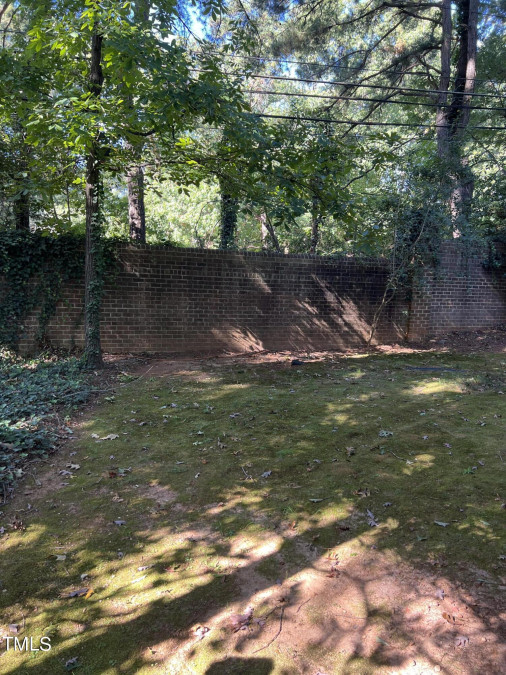
34of39
View All Photos
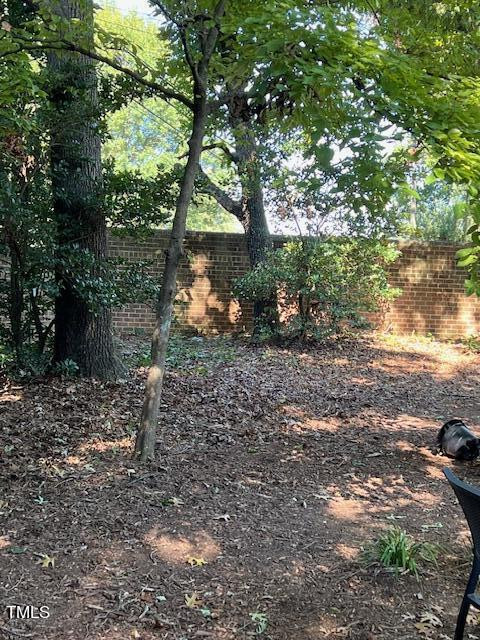
35of39
View All Photos
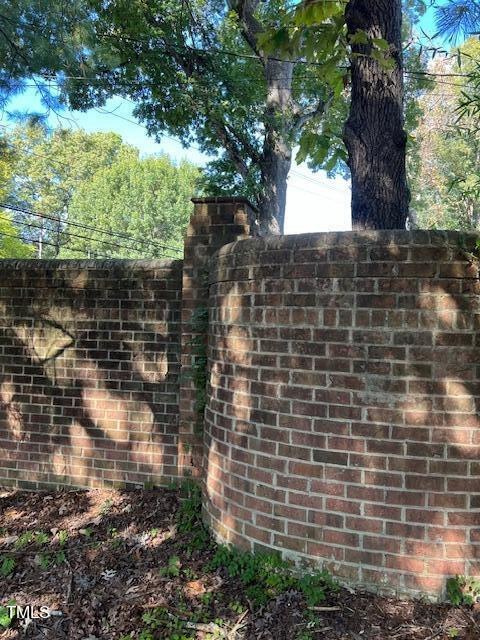
36of39
View All Photos
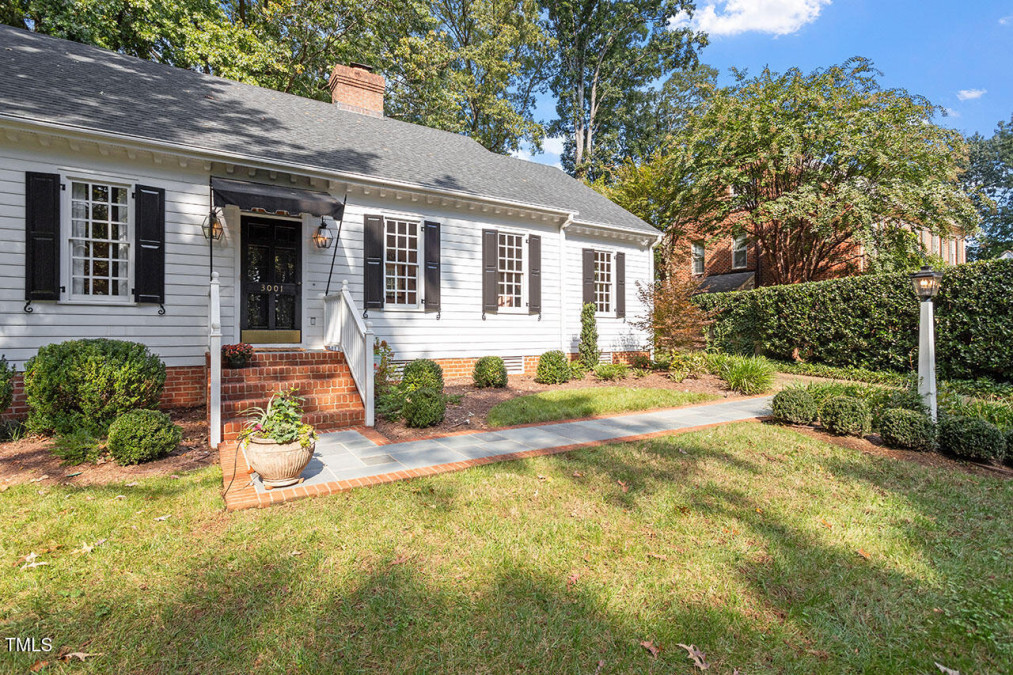
37of39
View All Photos
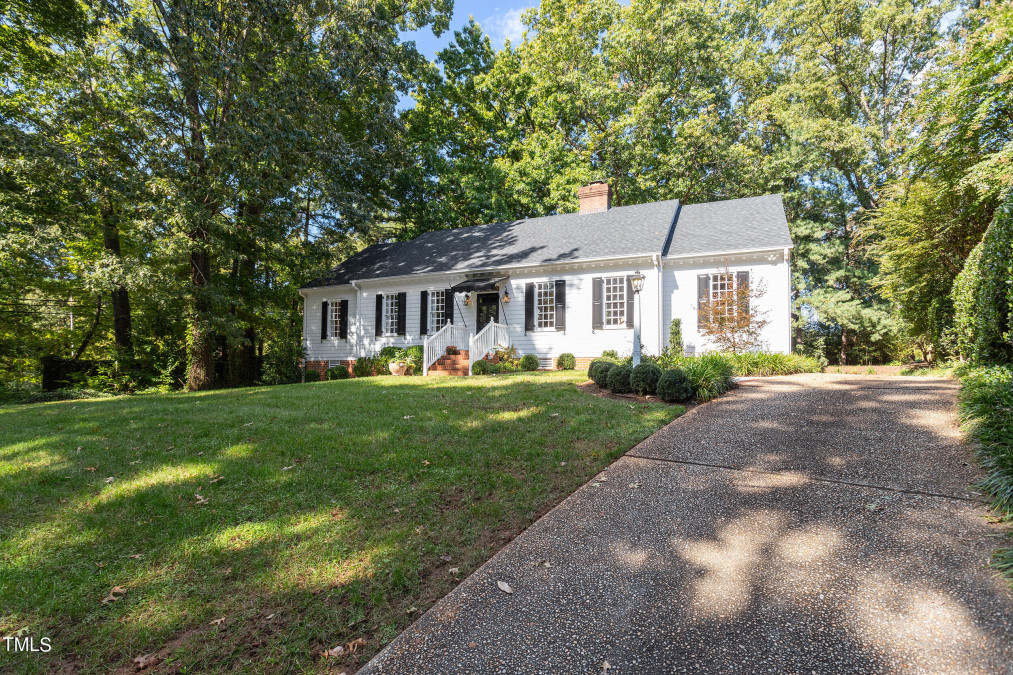
38of39
View All Photos
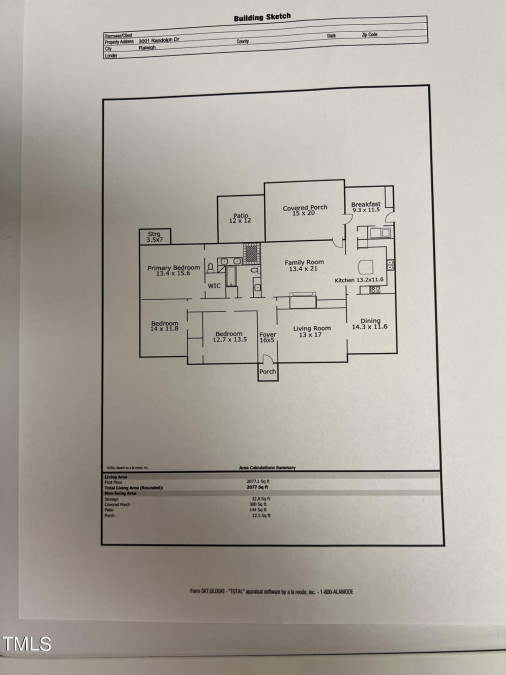
39of39
View All Photos


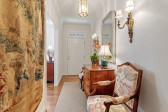










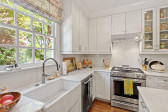





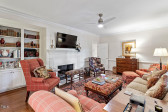









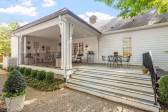









3001 Randolph Dr Raleigh, NC 27609
- Price $1,100,000
- Beds 3
- Baths 2.00
- Sq.Ft. 2,077
- Acres 0.33
- Year 1993
- Days 14
- Save
- Social
- Call
Beautiful Ranch Home Inside The Beltline! Beautifully Renovated With Luxurious Finishes. Walk In T o Beautiful Foyer. Large Formal Living Room With Beautiful Hardwood Floors, Crown Molding And Chair Molding And Natural Light, Formal Dining Room With Custom Chandelier, Crown Molding And Chair Molding. Magnificient Kitchen - Marble Counter Tops, Island, Large Farmhouse Sink, Subway Tile Backsplash, Stainless Steel Appliances And Custom Light Fixture. Den With Marble Surround Fireplace Equipped With Gas Logs And Ceiling Fan. Walk Out Onto Large Covered Back Porch With Blue Stone Flooring, Wrought Iron Railings And Ceiling Fan. Beautiful Breakfast Room With Custom Cabinetry And Glass Front Cabinets. Three Large Bedrooms With Hardwoods Throughout, Crown Molding And Ceiling Fans In The Secondary Bedrooms. Primary Bedroom Has Ensuite Bathroom With Marble Counters And Elaborate Tile Throughout. Secondary Bathroom Is Equally As Exquisite! Custom Brick Wall For Privacy And Landscaped Yard.
Home Details
3001 Randolph Dr Raleigh, NC 27609
- Status Active
- MLS® # 10058687
- Price $1,100,000
- Listing Date 10-17-2024
- Bedrooms 3
- Bathrooms 2.00
- Full Baths 2
- Square Footage 2,077
- Acres 0.33
- Year Built 1993
- Type Residential
- Sub-Type Ranch
Community Information For 3001 Randolph Dr Raleigh, NC 27609
- Address 3001 Randolph Dr
- Subdivision Country Club Hills
- City Raleigh
- County Wake
- State NC
- Zip Code 27609
School Information
- Elementary Wake Root
- Middle Wake Oberlin
- Higher Wake Broughton
Amenities For 3001 Randolph Dr Raleigh, NC 27609
- Garages Driveway
Interior
- Interior Features Ceiling Fan(s), Chandelier, Crown Molding, Double Vanity, Eat-in Kitchen, Kitchen Island, Separate Shower, Stone Counters, Walk-In Closet(s)
- Appliances Dishwasher, disposal, gas Range, washer/dryer
- Heating Central, heat Pump, natural Gas
- Cooling Central Air, Electric
- Fireplace Yes
- # of Fireplaces 1
Exterior
- Exterior Brick
- Roof Shingle
- Foundation Brick/Mortar
Additional Information
- Date Listed October 17th, 2024
- Styles Traditional
Listing Details
- Listing Office Allen Tate/raleigh-glenwood
- Listing Phone 919-719-2900
Financials
- $/SqFt $530
Description Of 3001 Randolph Dr Raleigh, NC 27609
Beautiful ranch home inside the beltline! beautifully renovated with luxurious finishes. Walk in to beautiful foyer. Large formal living room with beautiful hardwood floors, crown molding and chair molding and natural light, formal dining room with custom chandelier, crown molding and chair molding. Magnificient kitchen - marble counter tops, island, large farmhouse sink, subway tile backsplash, stainless steel appliances and custom light fixture. Den with marble surround fireplace equipped with gas logs and ceiling fan. Walk out onto large covered back porch with blue stone flooring, wrought iron railings and ceiling fan. Beautiful breakfast room with custom cabinetry and glass front cabinets. Three large bedrooms with hardwoods throughout, crown molding and ceiling fans in the secondary bedrooms. Primary bedroom has ensuite bathroom with marble counters and elaborate tile throughout. Secondary bathroom is equally as exquisite! custom brick wall for privacy and landscaped yard.
Interested in 3001 Randolph Dr Raleigh, NC 27609 ?
Request a Showing
Mortgage Calculator For 3001 Randolph Dr Raleigh, NC 27609
This beautiful 3 beds 2.00 baths home is located at 3001 Randolph Dr Raleigh, NC 27609 and is listed for $1,100,000. The home was built in 1993, contains 2077 sqft of living space, and sits on a 0.33 acre lot. This Residential home is priced at $530 per square foot and has been on the market since October 31st, 2024. with sqft of living space.
If you'd like to request more information on 3001 Randolph Dr Raleigh, NC 27609, please call us at 919-249-8536 or contact us so that we can assist you in your real estate search. To find similar homes like 3001 Randolph Dr Raleigh, NC 27609, you can find other homes for sale in Raleigh, the neighborhood of Country Club Hills, or 27609 click the highlighted links, or please feel free to use our website to continue your home search!
Schools
WALKING AND TRANSPORTATION
Home Details
3001 Randolph Dr Raleigh, NC 27609
- Status Active
- MLS® # 10058687
- Price $1,100,000
- Listing Date 10-17-2024
- Bedrooms 3
- Bathrooms 2.00
- Full Baths 2
- Square Footage 2,077
- Acres 0.33
- Year Built 1993
- Type Residential
- Sub-Type Ranch
Community Information For 3001 Randolph Dr Raleigh, NC 27609
- Address 3001 Randolph Dr
- Subdivision Country Club Hills
- City Raleigh
- County Wake
- State NC
- Zip Code 27609
School Information
- Elementary Wake Root
- Middle Wake Oberlin
- Higher Wake Broughton
Amenities For 3001 Randolph Dr Raleigh, NC 27609
- Garages Driveway
Interior
- Interior Features Ceiling Fan(s), Chandelier, Crown Molding, Double Vanity, Eat-in Kitchen, Kitchen Island, Separate Shower, Stone Counters, Walk-In Closet(s)
- Appliances Dishwasher, disposal, gas Range, washer/dryer
- Heating Central, heat Pump, natural Gas
- Cooling Central Air, Electric
- Fireplace Yes
- # of Fireplaces 1
Exterior
- Exterior Brick
- Roof Shingle
- Foundation Brick/Mortar
Additional Information
- Date Listed October 17th, 2024
- Styles Traditional
Listing Details
- Listing Office Allen Tate/raleigh-glenwood
- Listing Phone 919-719-2900
Financials
- $/SqFt $530
Homes Similar to 3001 Randolph Dr Raleigh, NC 27609
View in person

Ask a Question About This Listing
Find out about this property

Share This Property
3001 Randolph Dr Raleigh, NC 27609
MLS® #: 10058687
Call Inquiry




