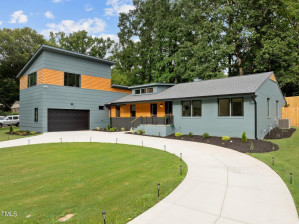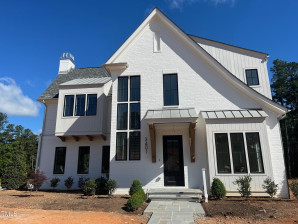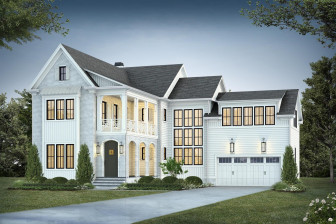3832 Noremac Dr
Raleigh, NC 27612
- Price $1,695,000
- Beds 5
- Baths 4.00
- Sq.Ft. 4,307
- Acres 0.52
- Year 2024
- DOM 9 Days
- Save
- Social
- Call
- Details
- Location
- Streetview
- Raleigh
- Noremac Glen
- Similar Homes
- 27612
- Calculator
- Share
- Save
- Ask a Question
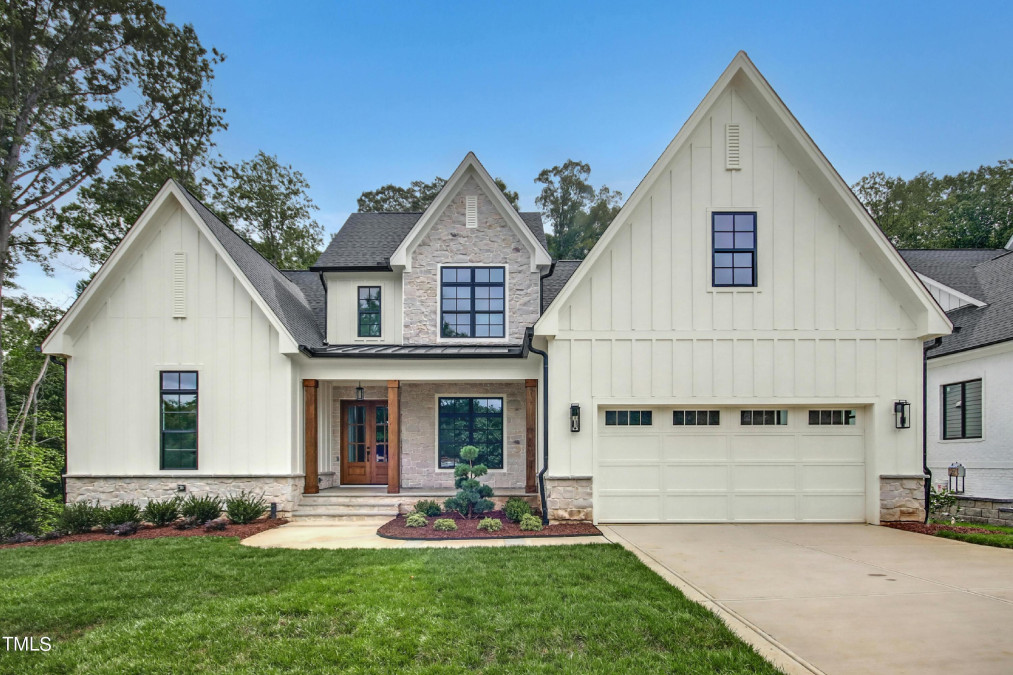
1of63
View All Photos
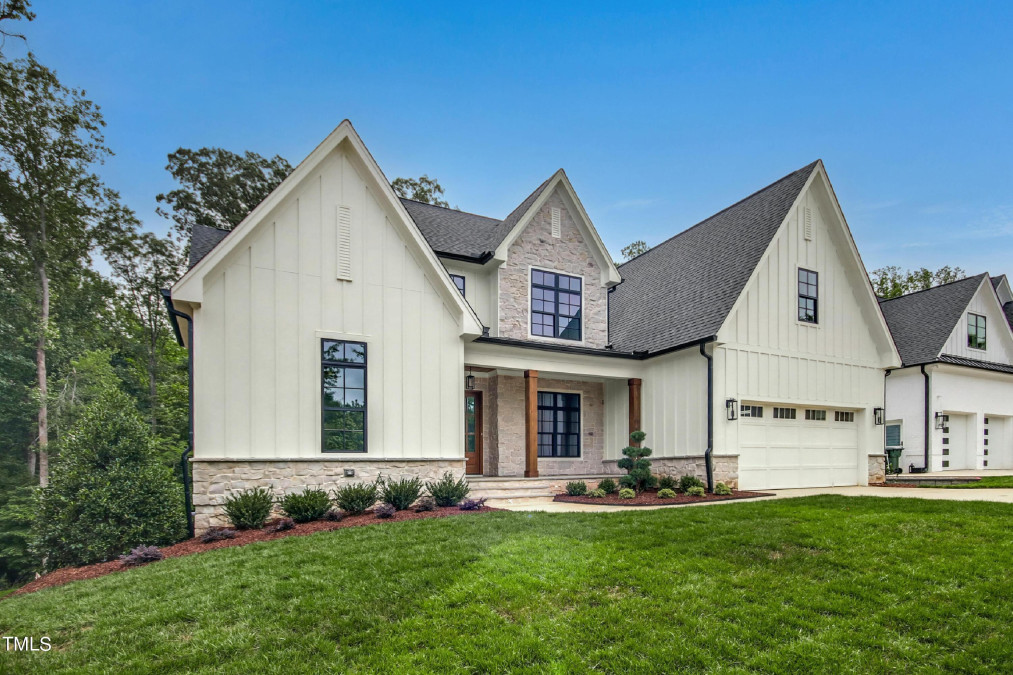
2of63
View All Photos
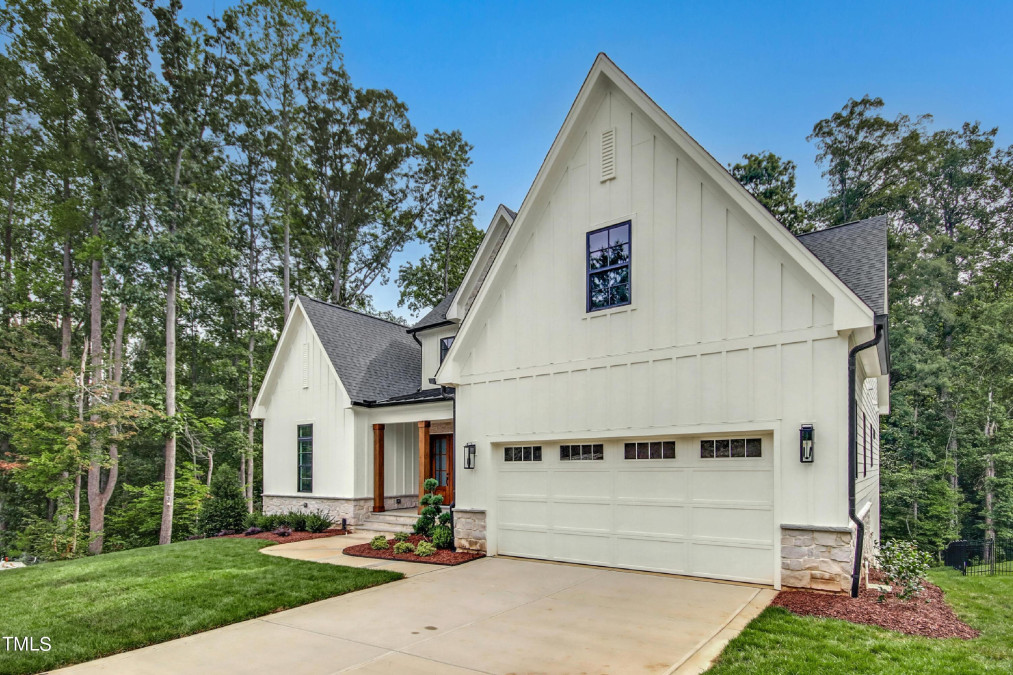
3of63
View All Photos
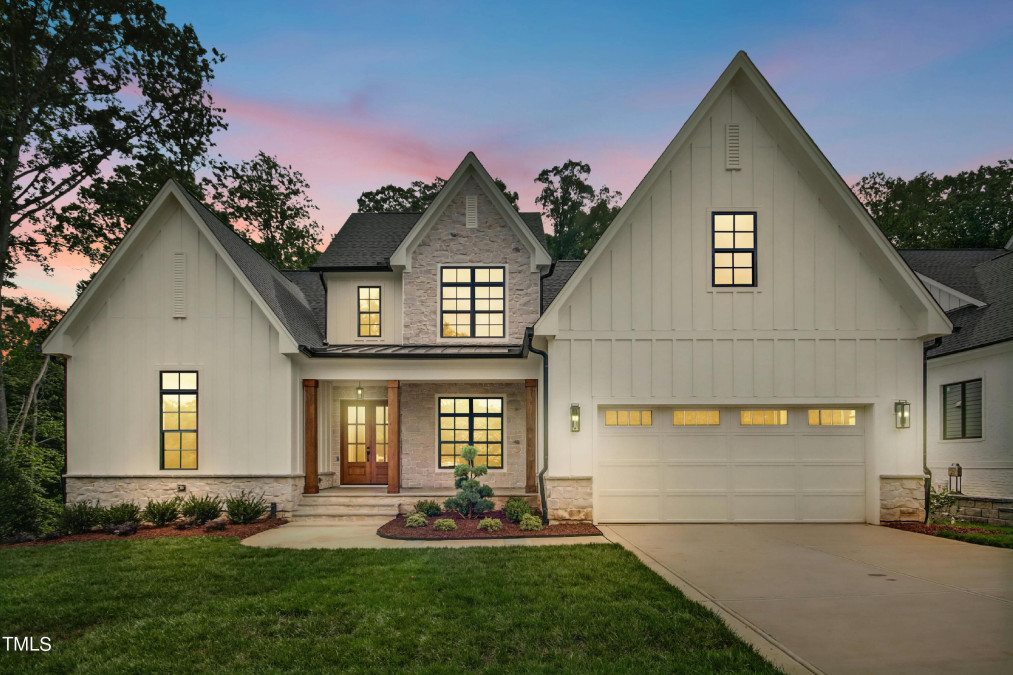
4of63
View All Photos
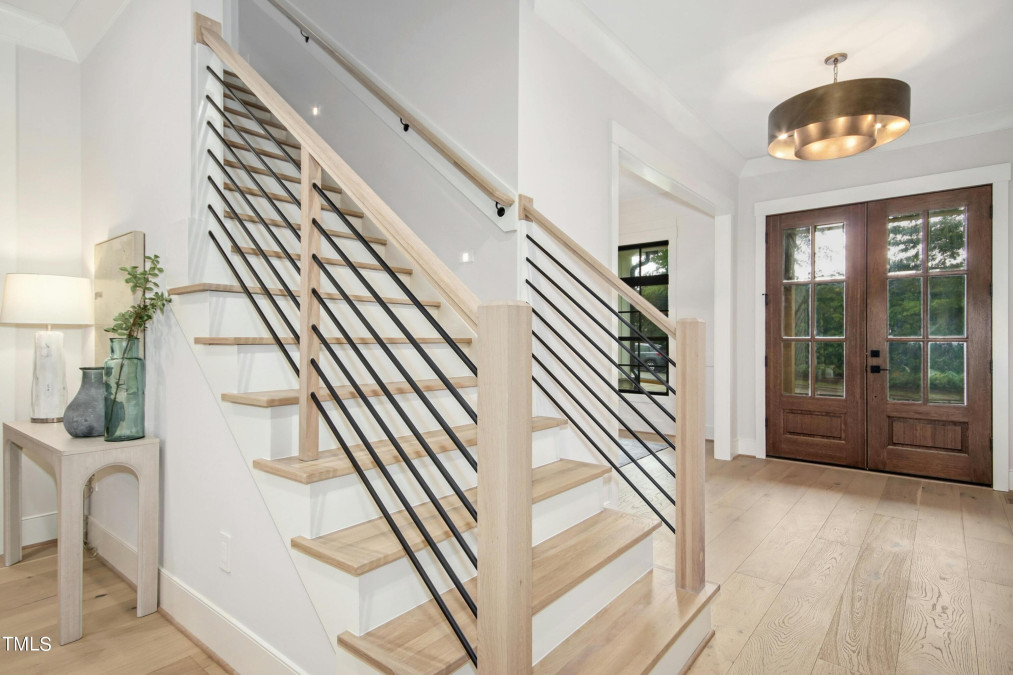
5of63
View All Photos
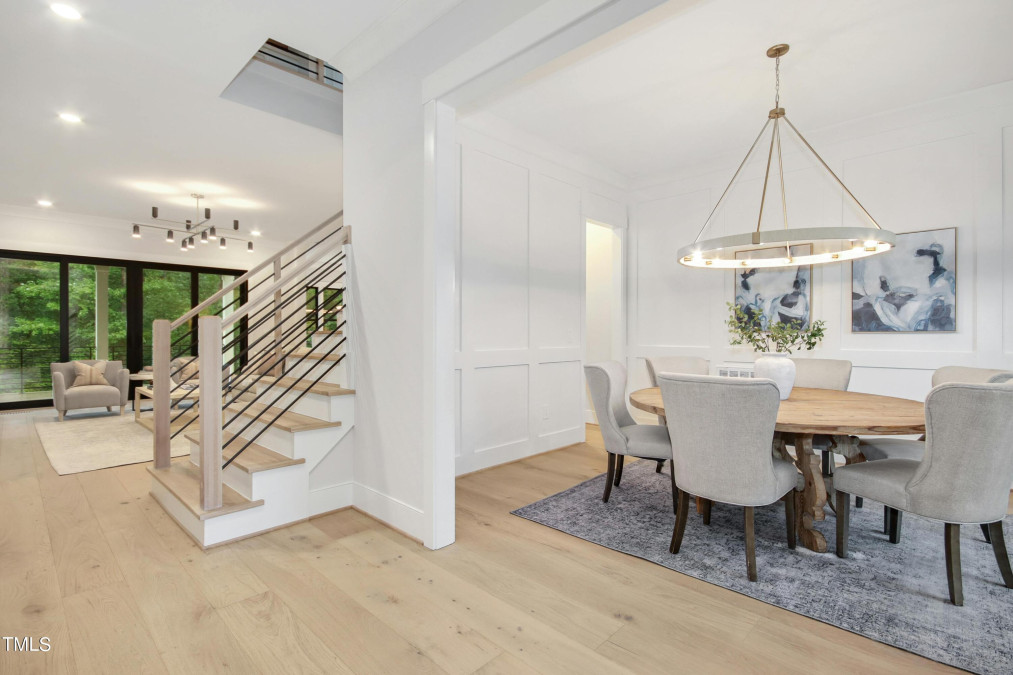
6of63
View All Photos
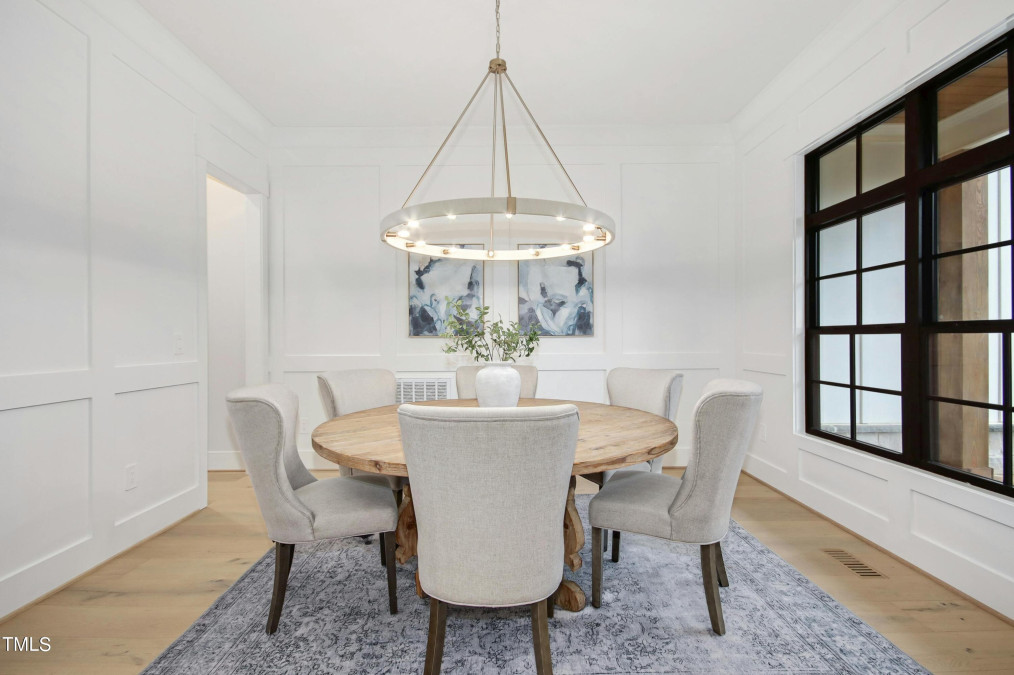
7of63
View All Photos
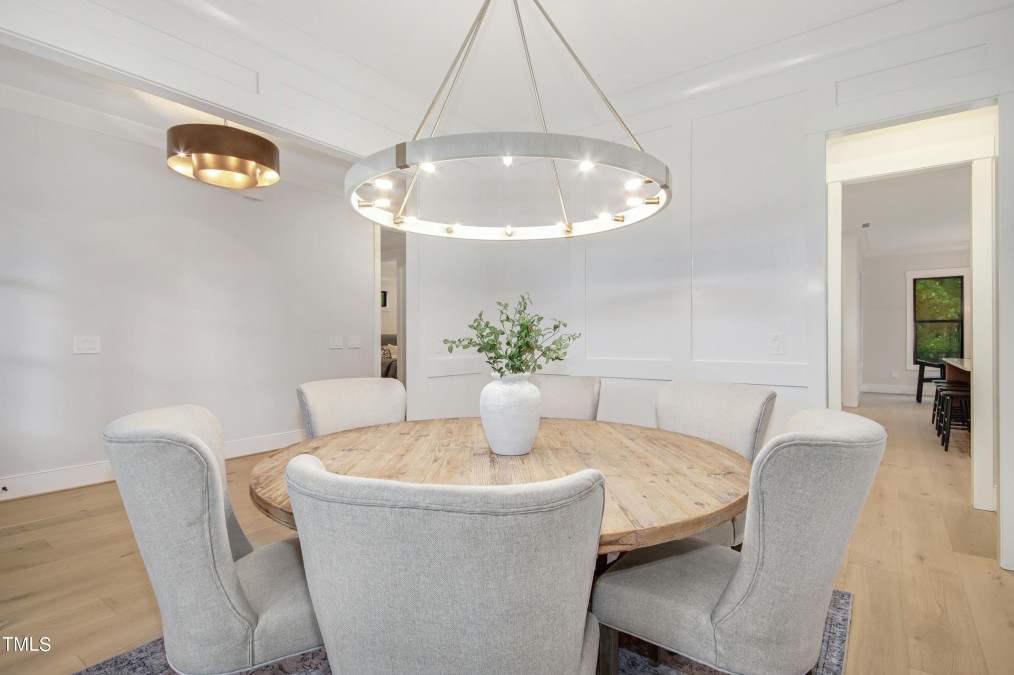
8of63
View All Photos
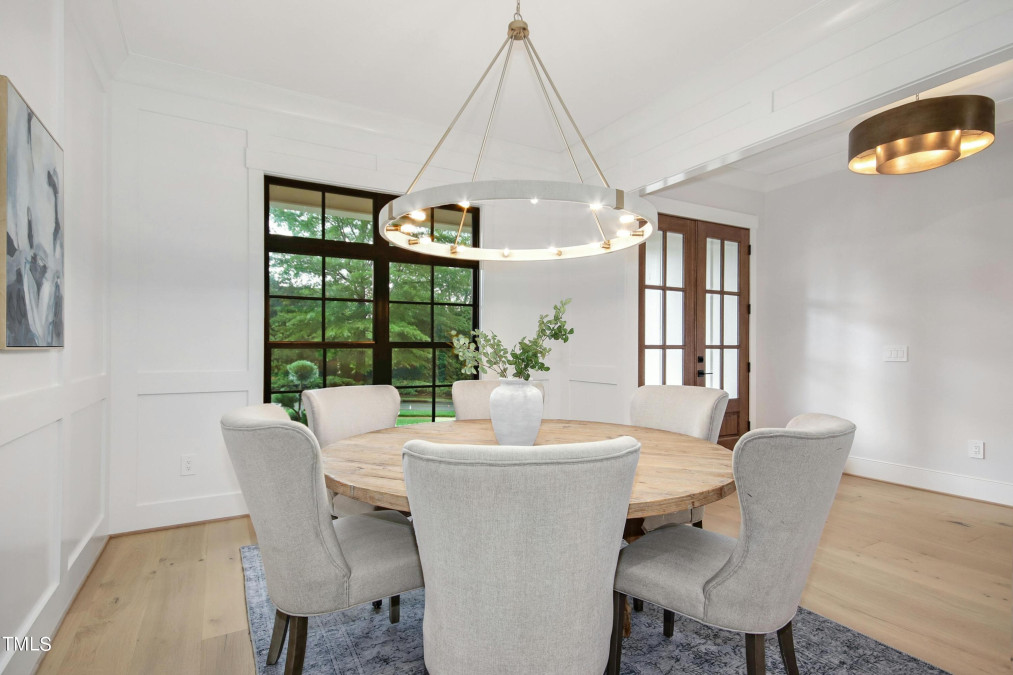
9of63
View All Photos
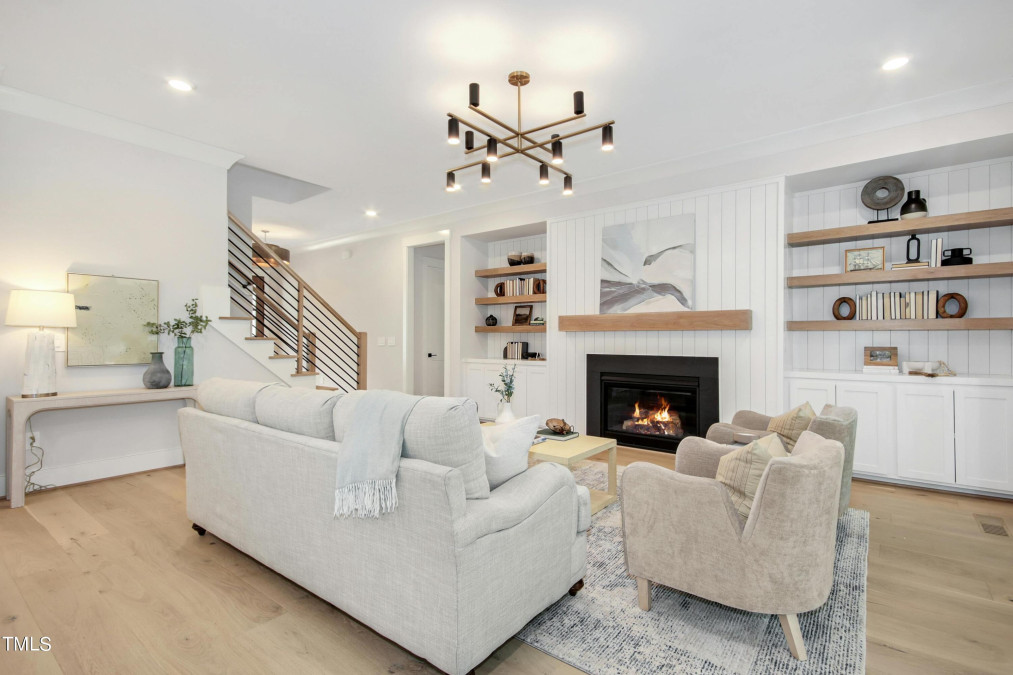
10of63
View All Photos
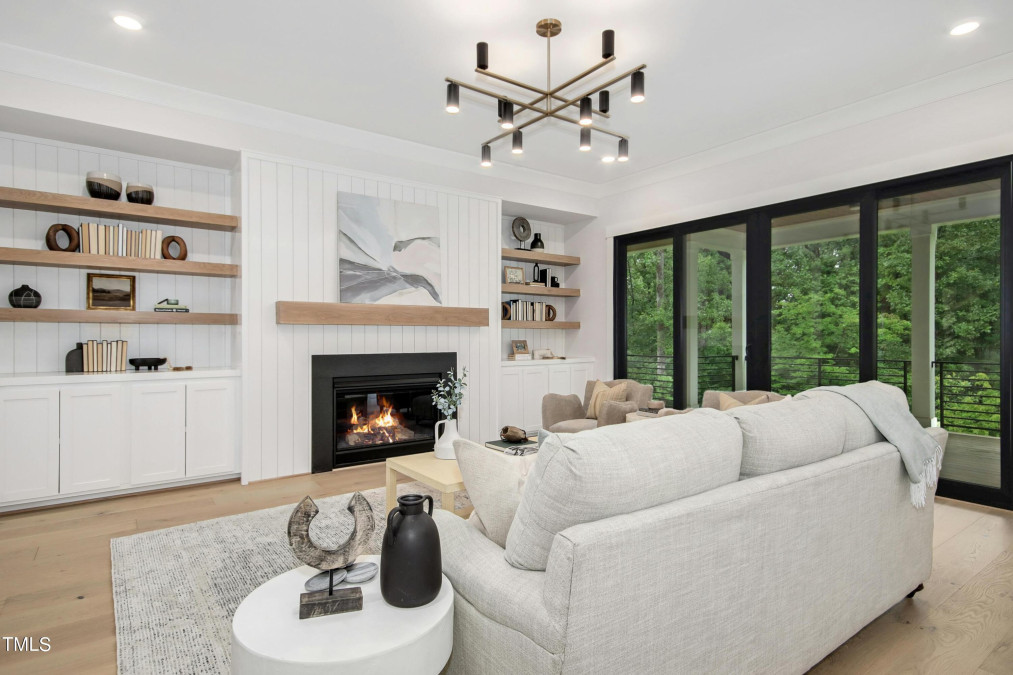
11of63
View All Photos
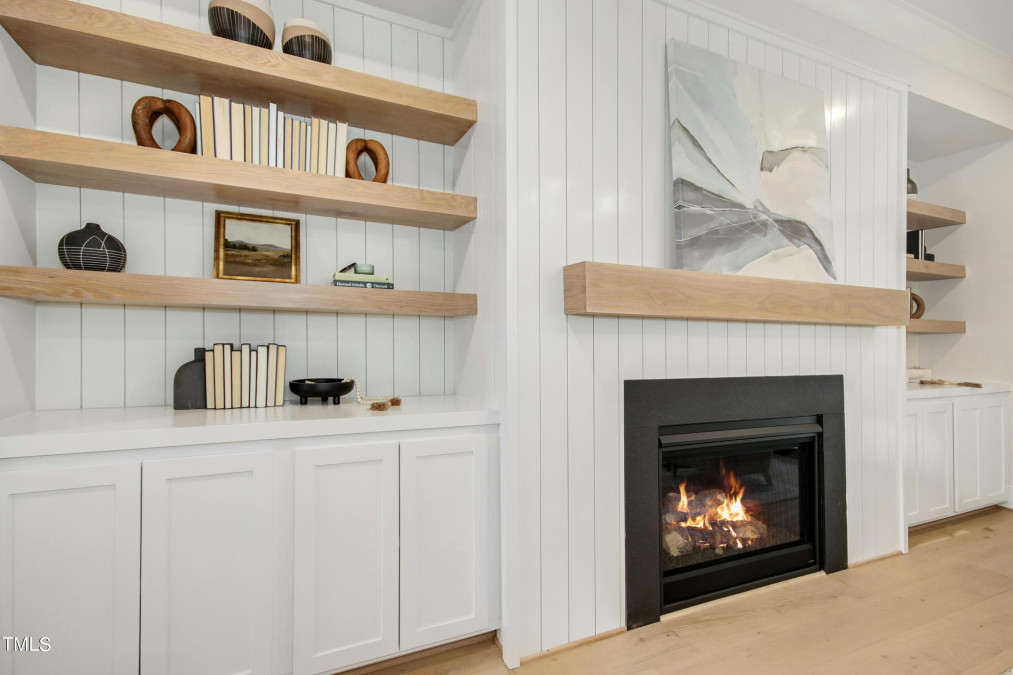
12of63
View All Photos
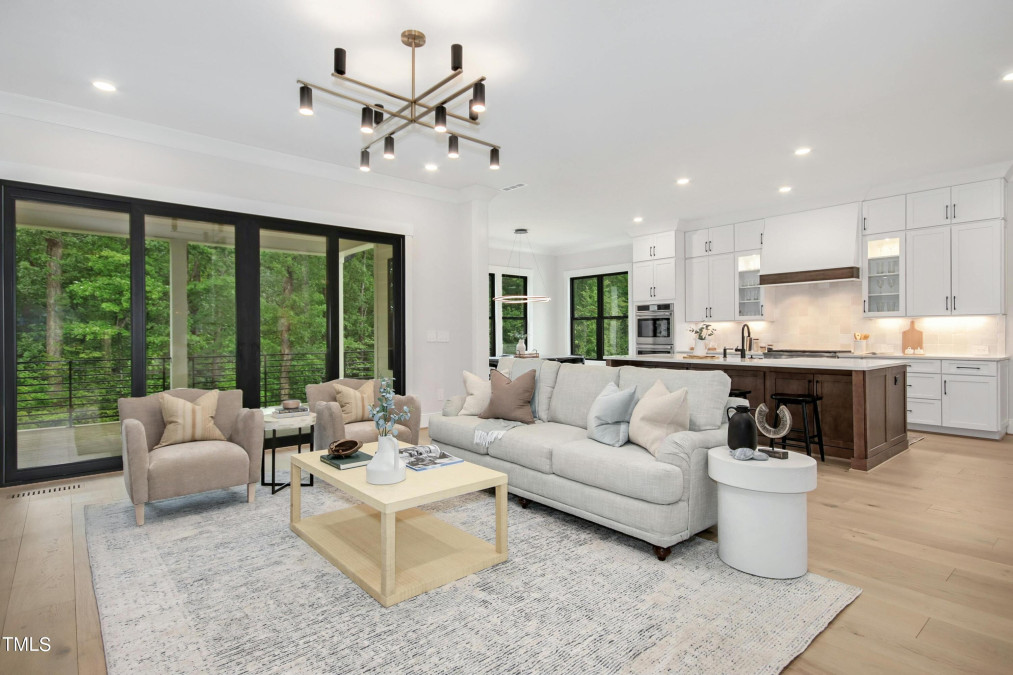
13of63
View All Photos
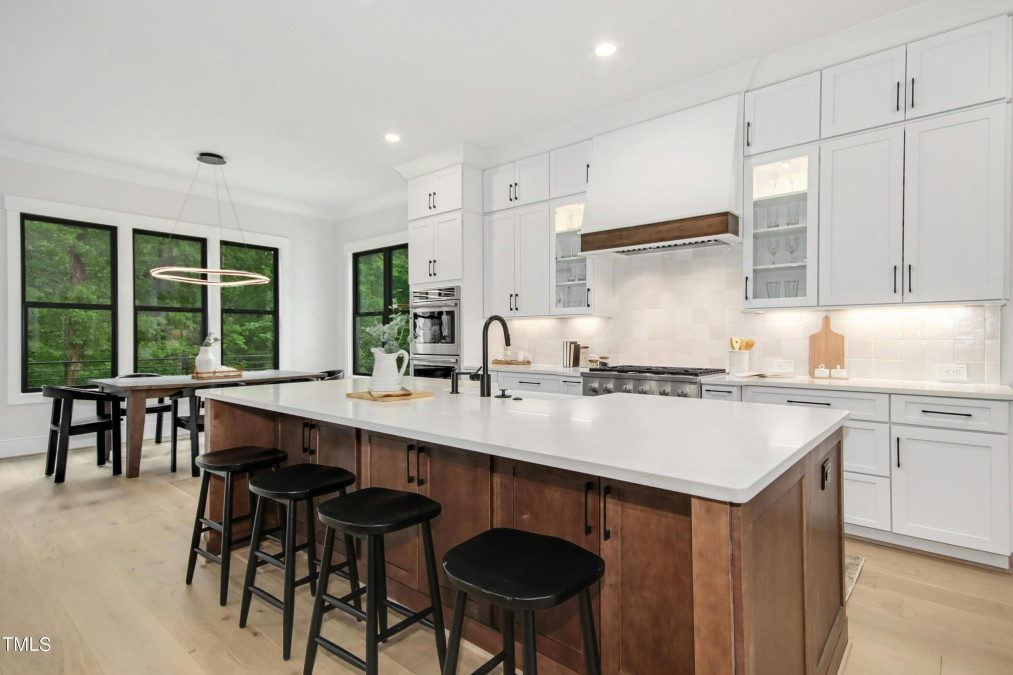
14of63
View All Photos
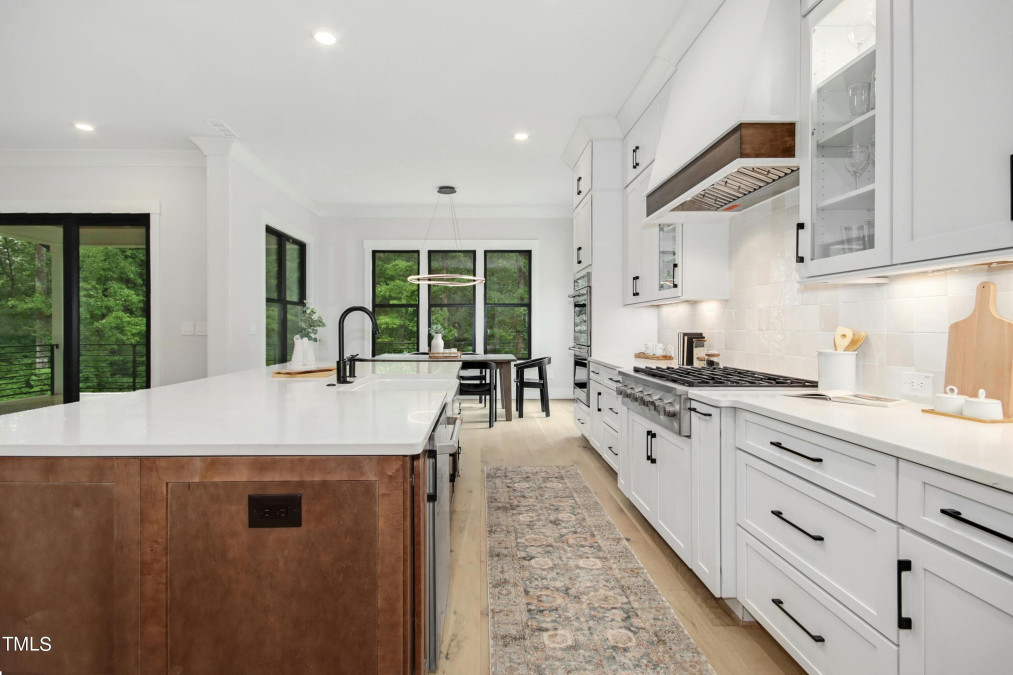
15of63
View All Photos
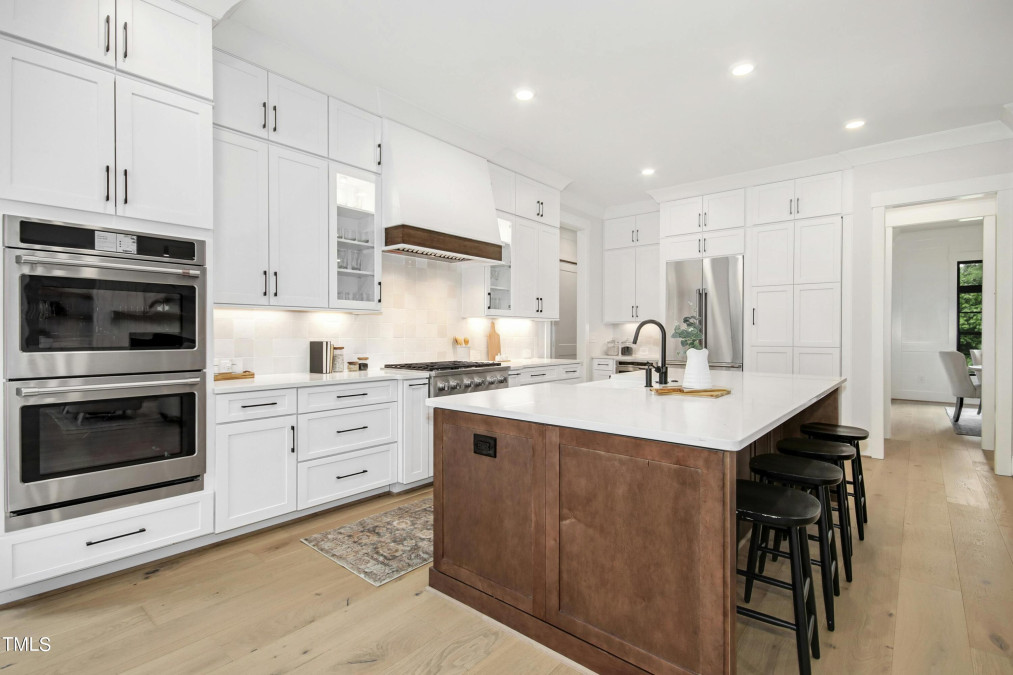
16of63
View All Photos
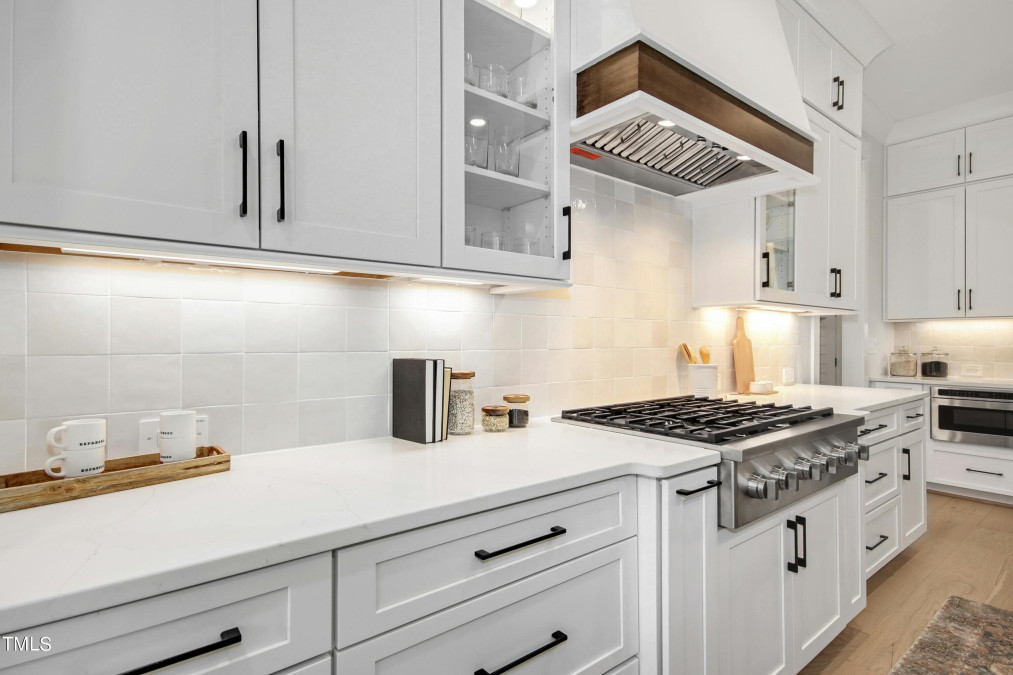
17of63
View All Photos
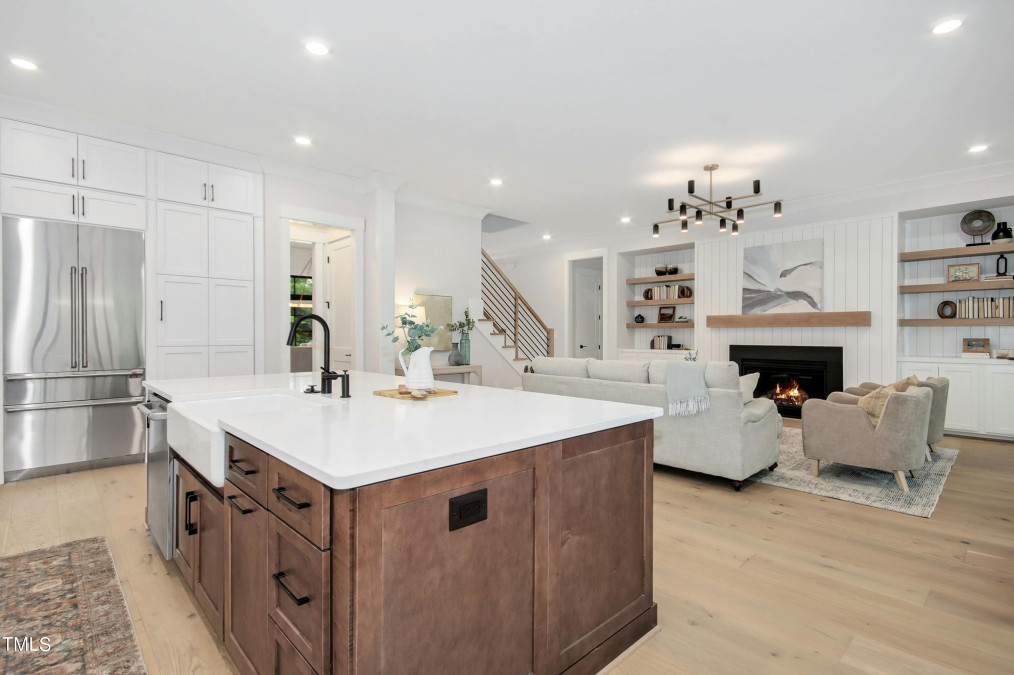
18of63
View All Photos
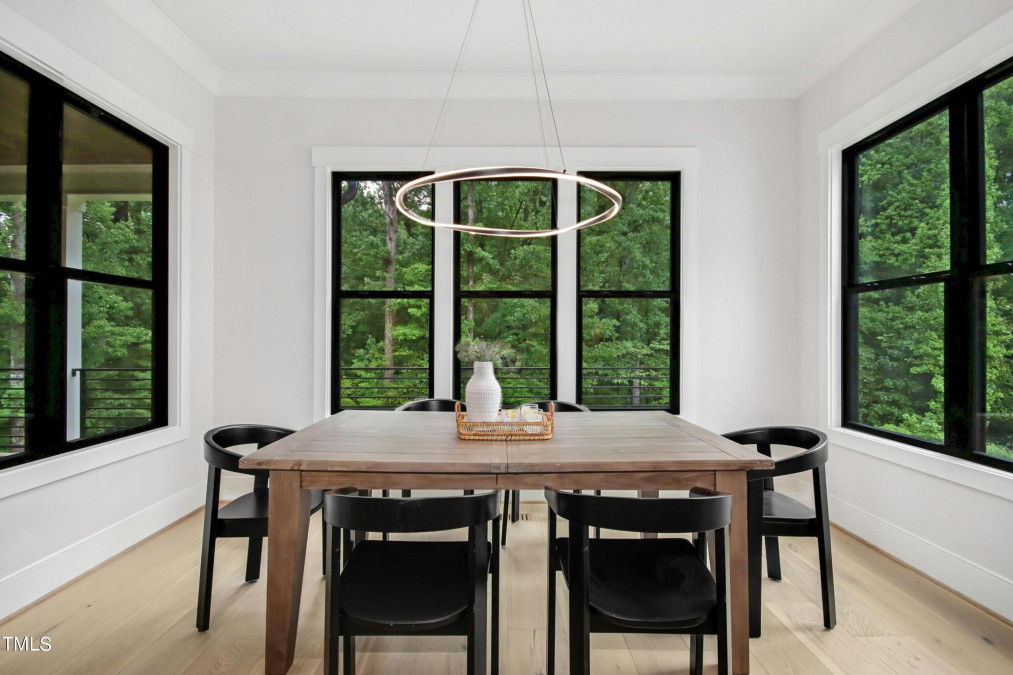
19of63
View All Photos
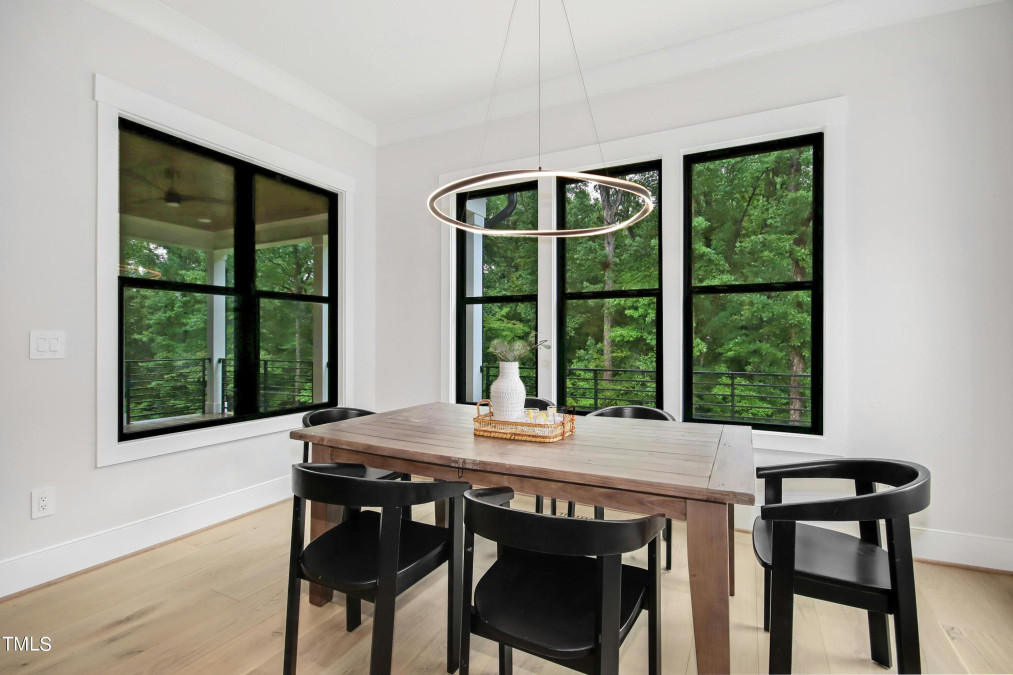
20of63
View All Photos
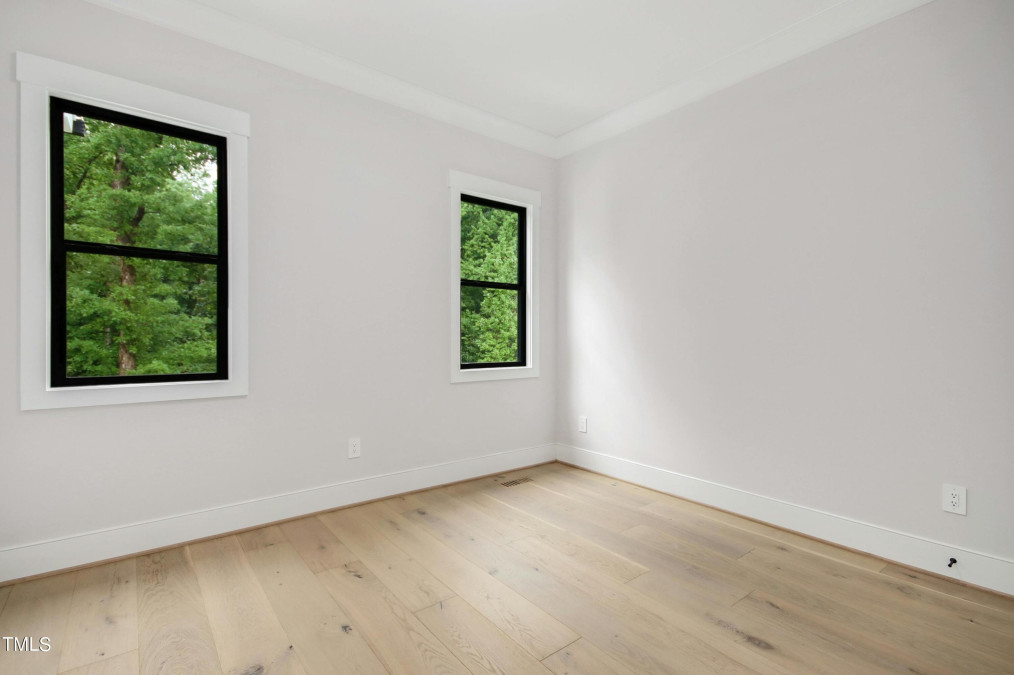
21of63
View All Photos
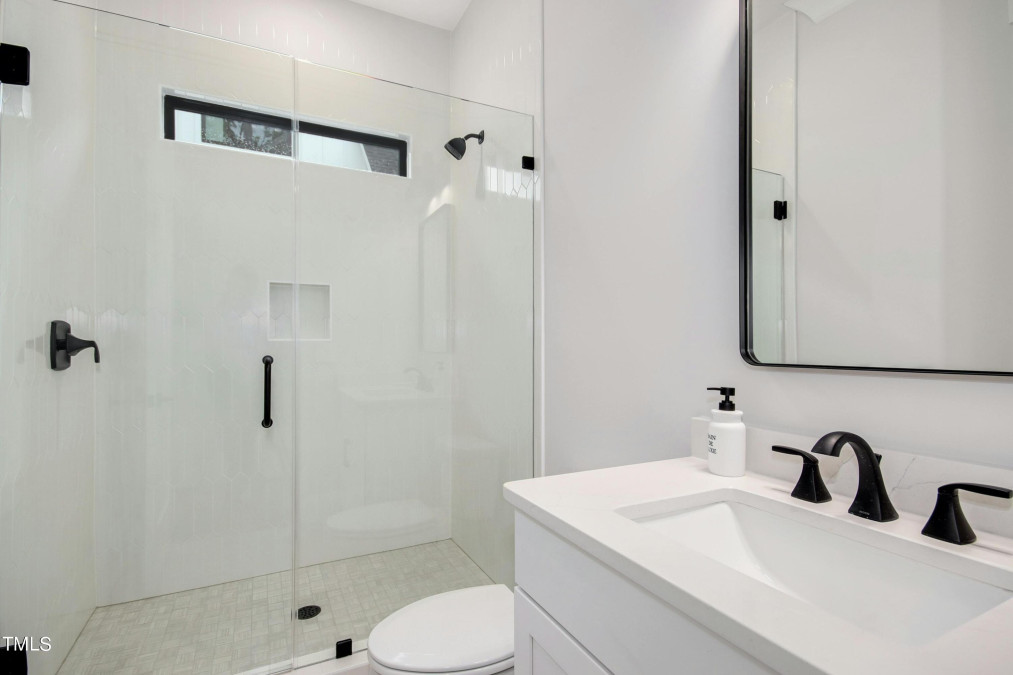
22of63
View All Photos
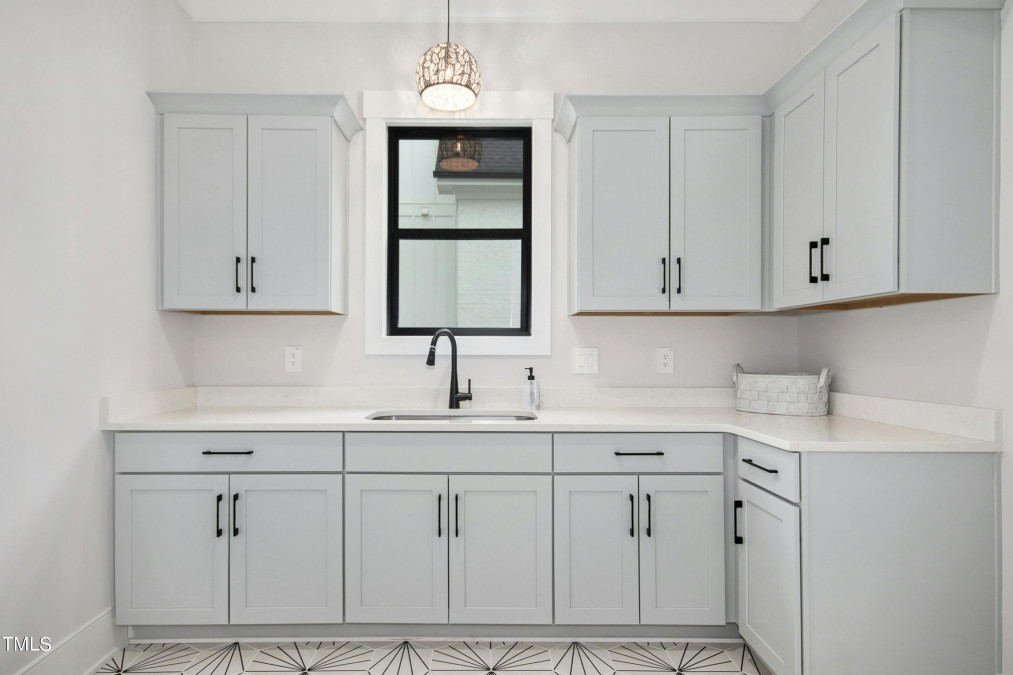
23of63
View All Photos
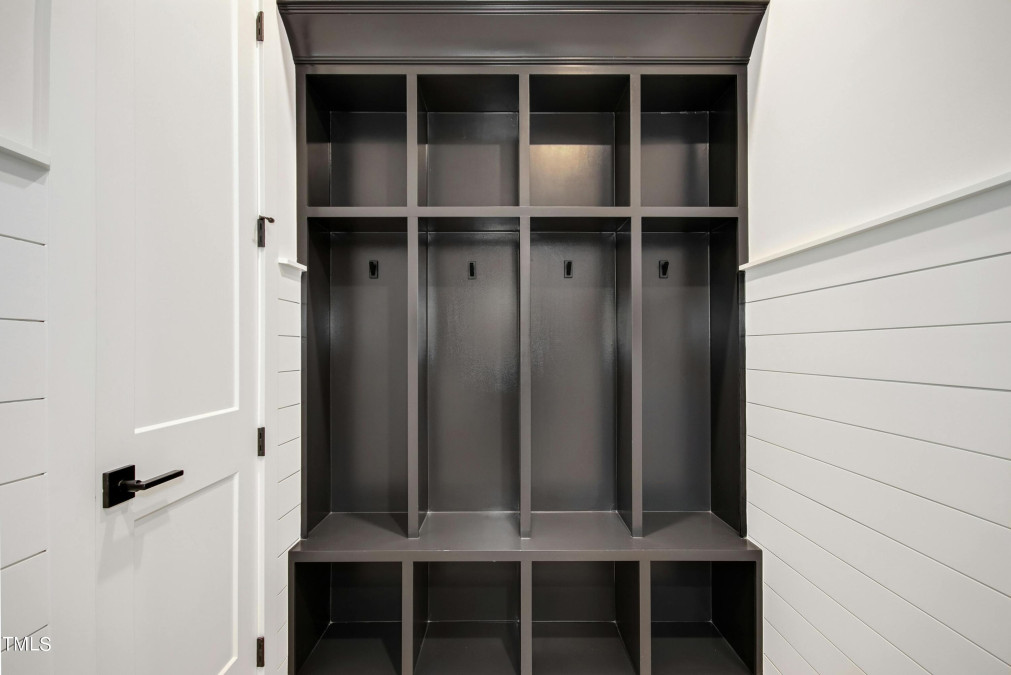
24of63
View All Photos
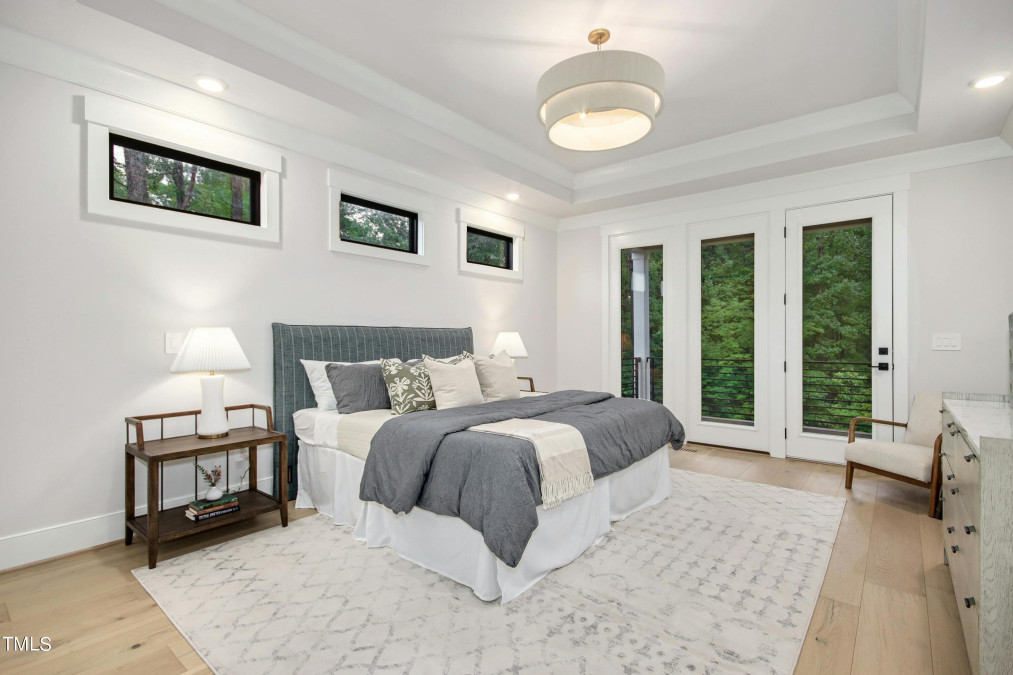
25of63
View All Photos
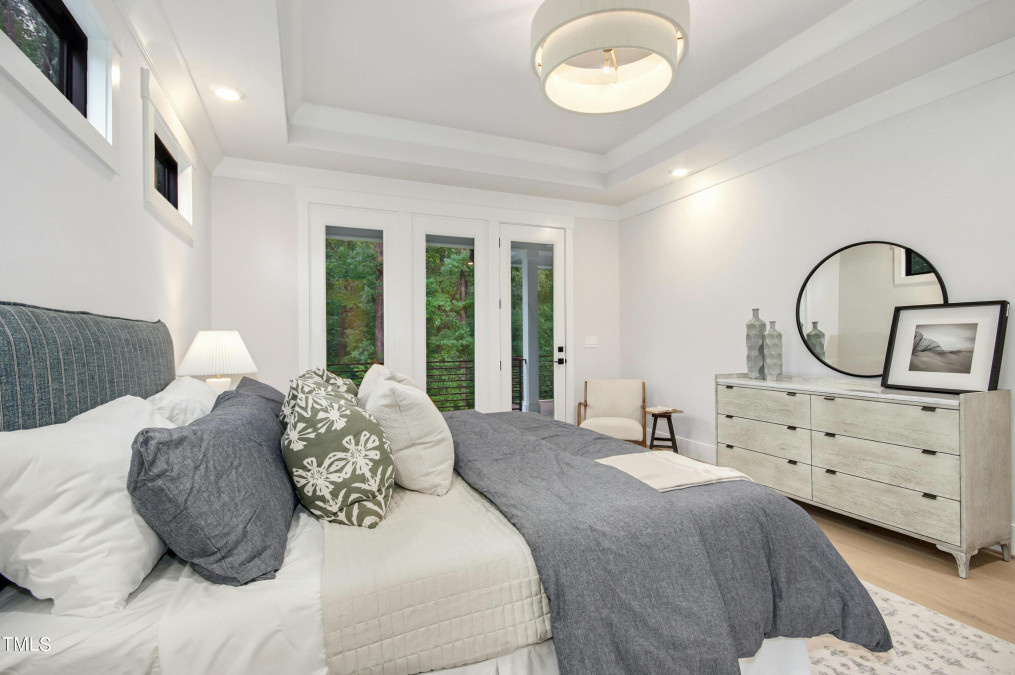
26of63
View All Photos
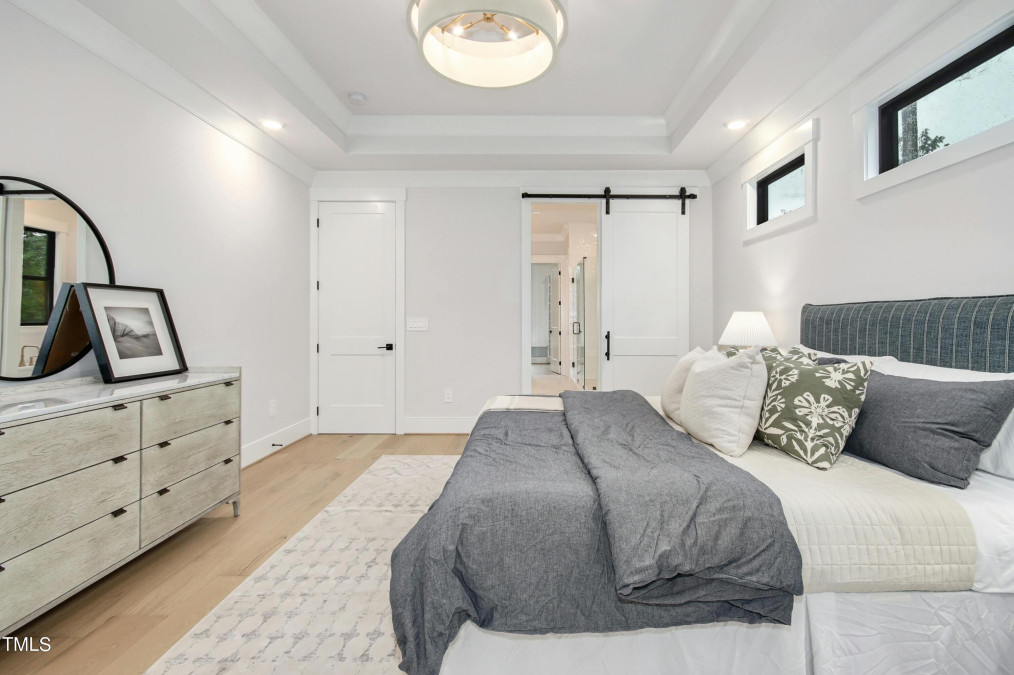
27of63
View All Photos
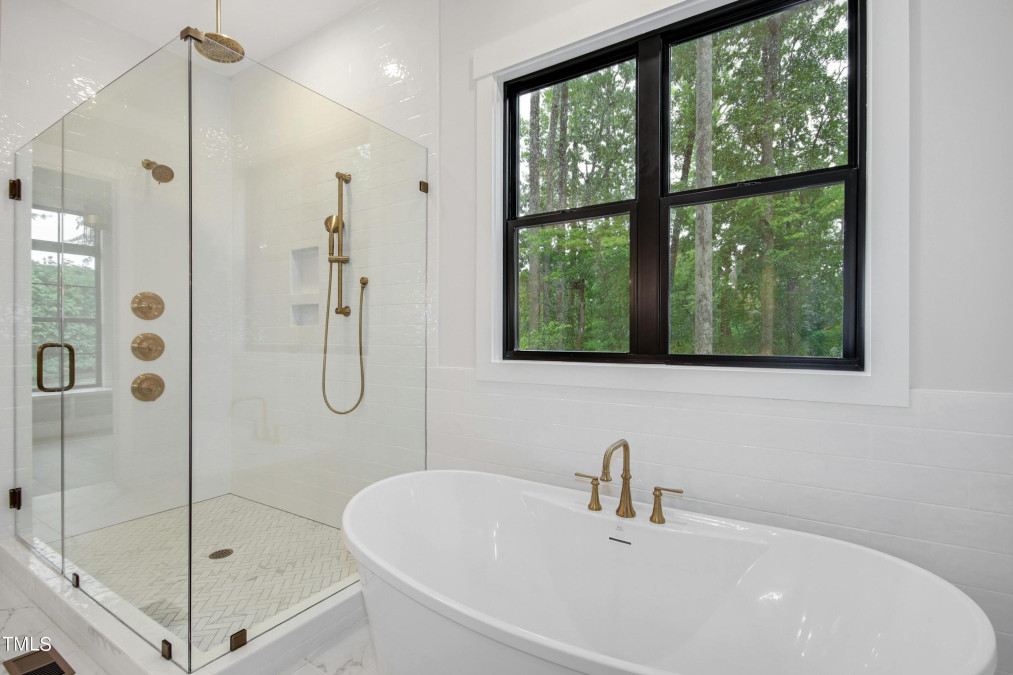
28of63
View All Photos
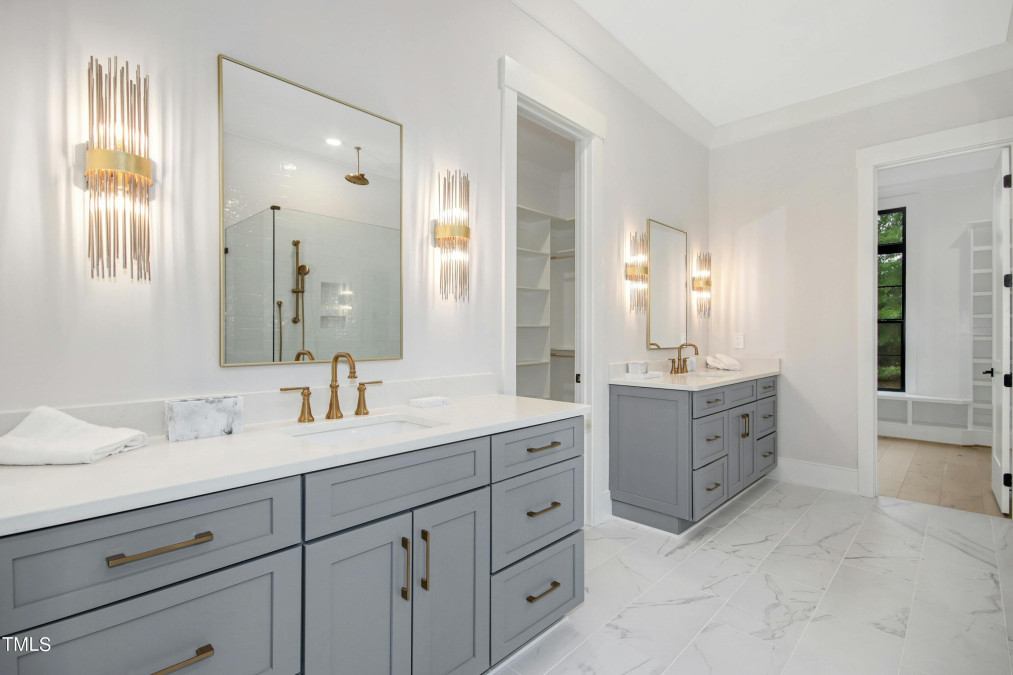
29of63
View All Photos
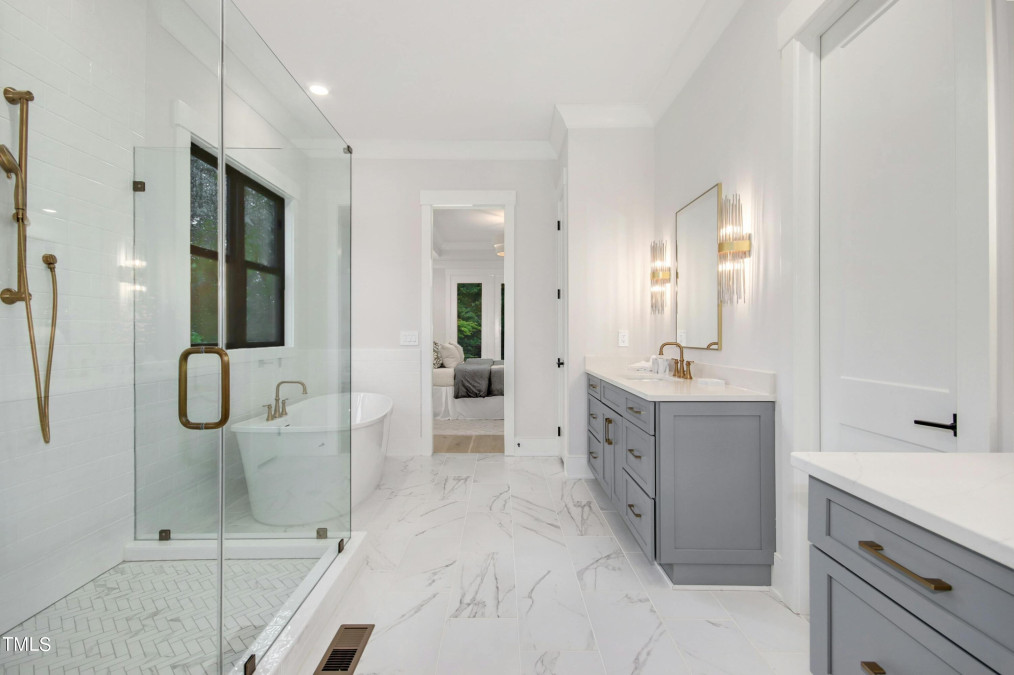
30of63
View All Photos
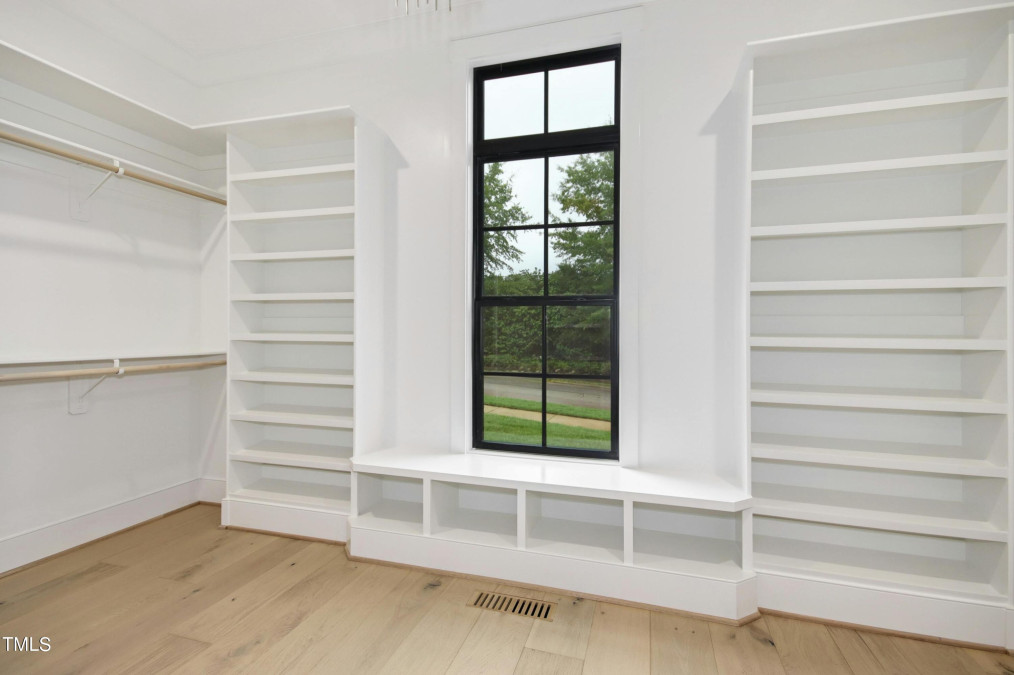
31of63
View All Photos
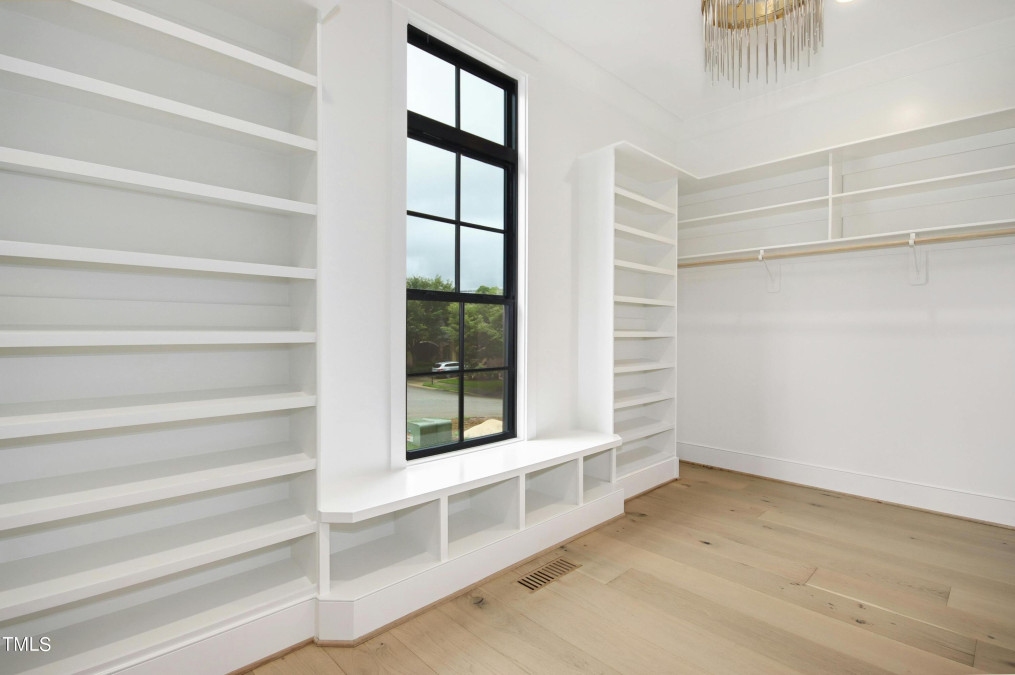
32of63
View All Photos
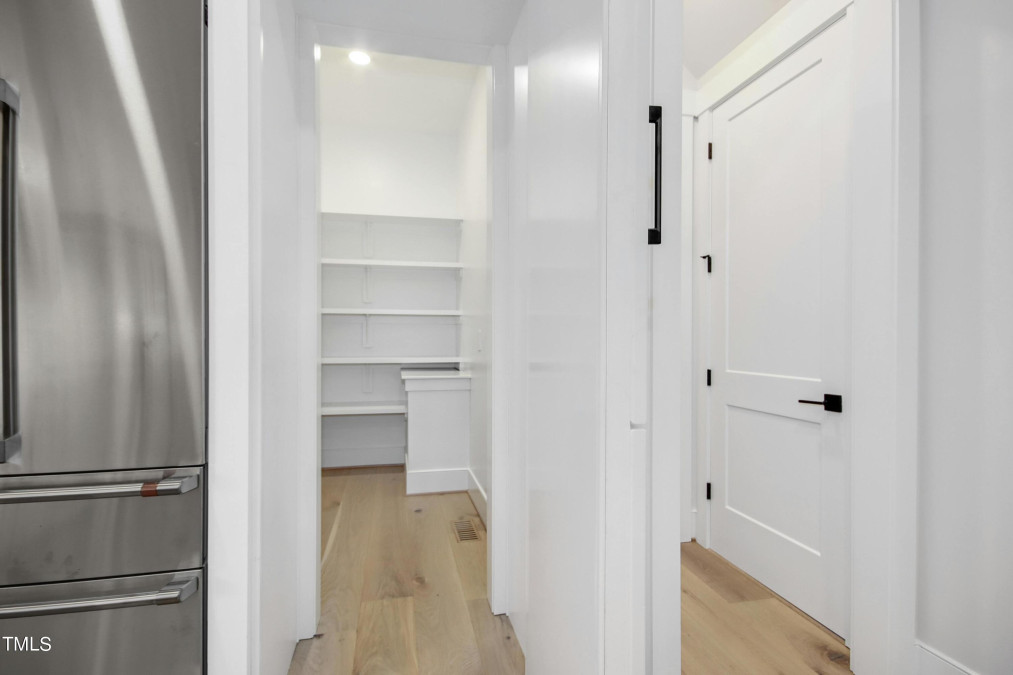
33of63
View All Photos
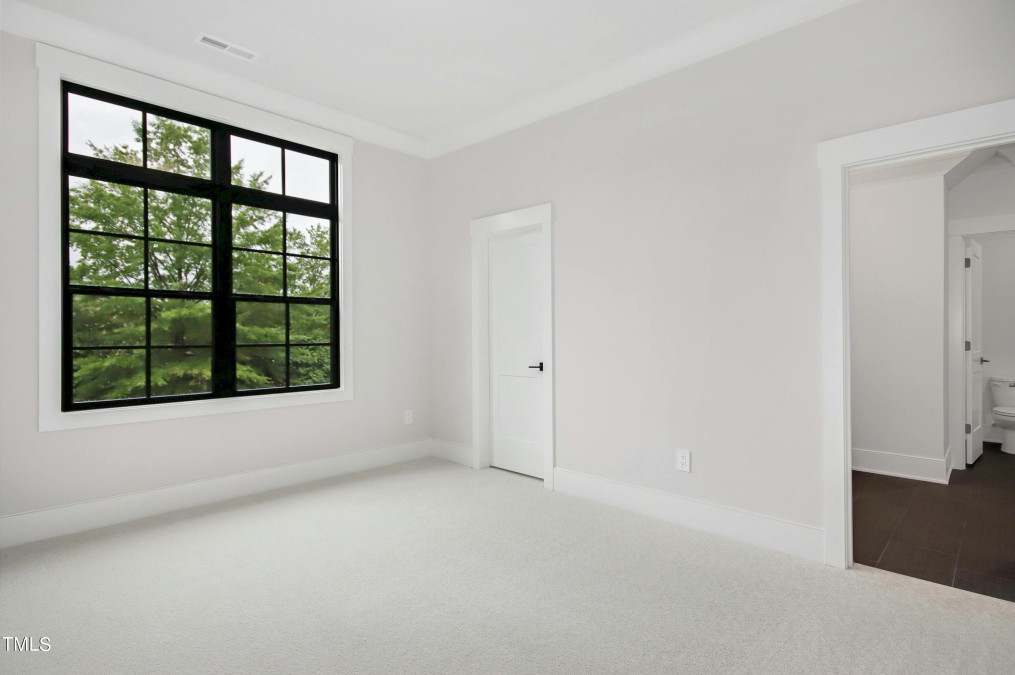
34of63
View All Photos
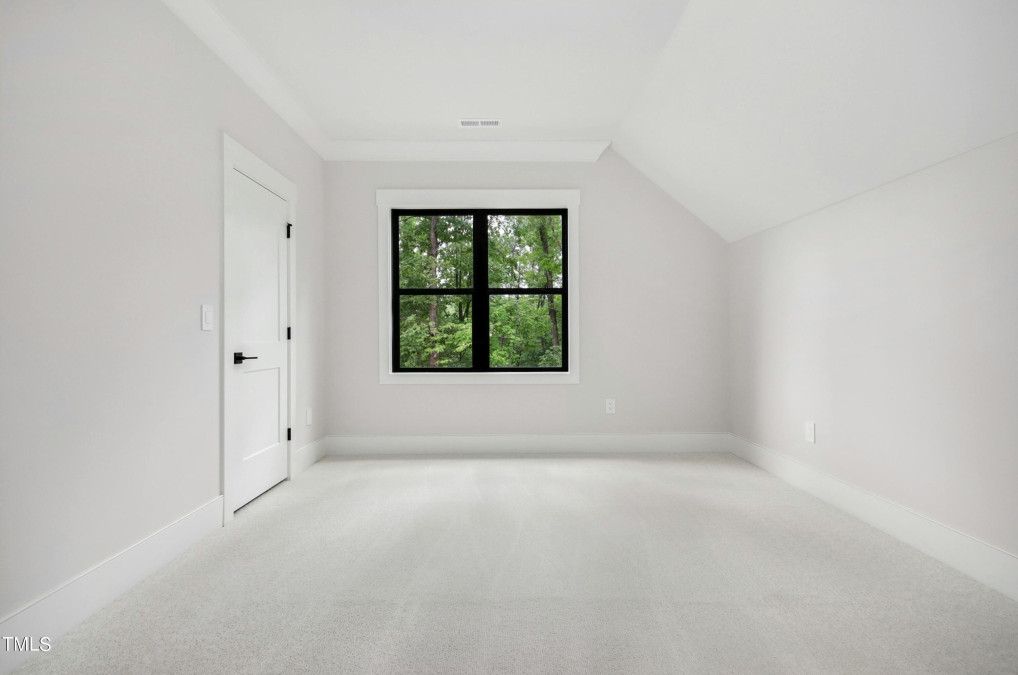
35of63
View All Photos
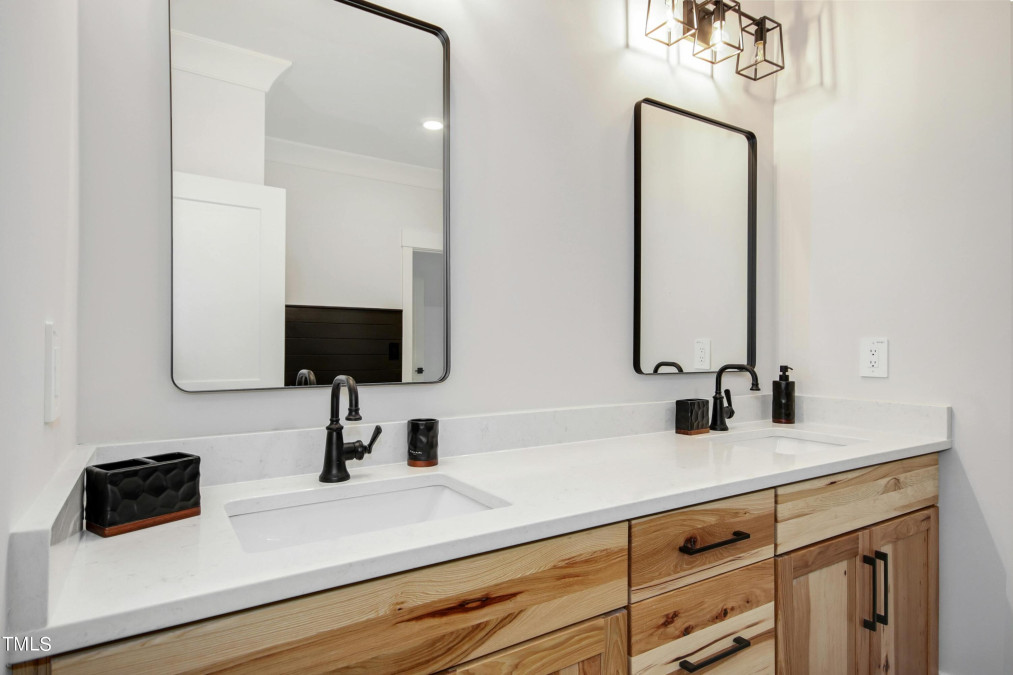
36of63
View All Photos
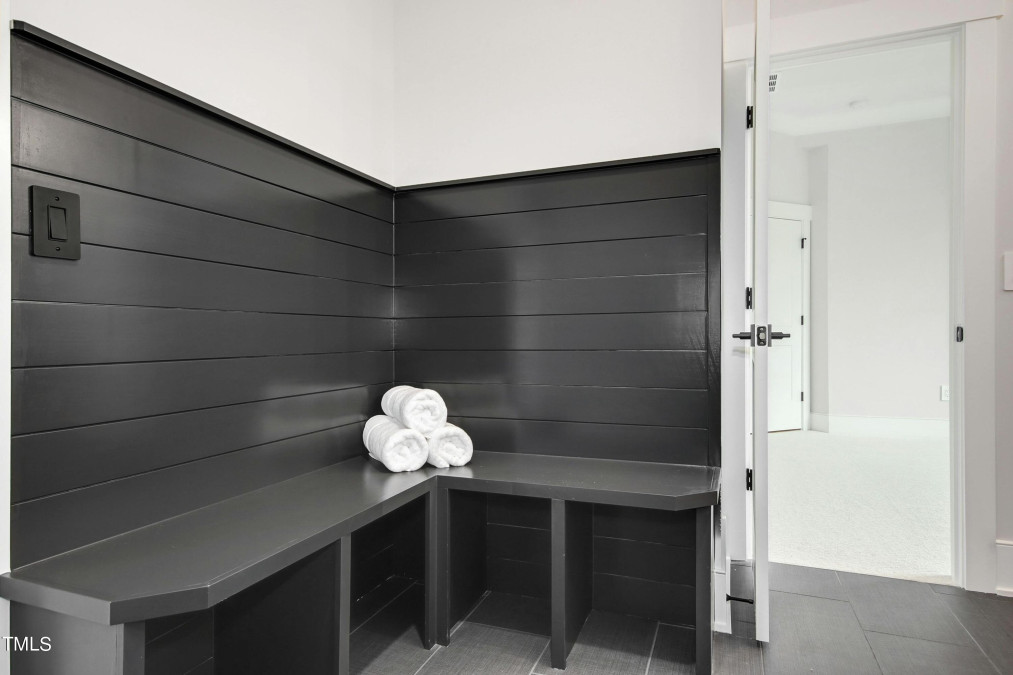
37of63
View All Photos
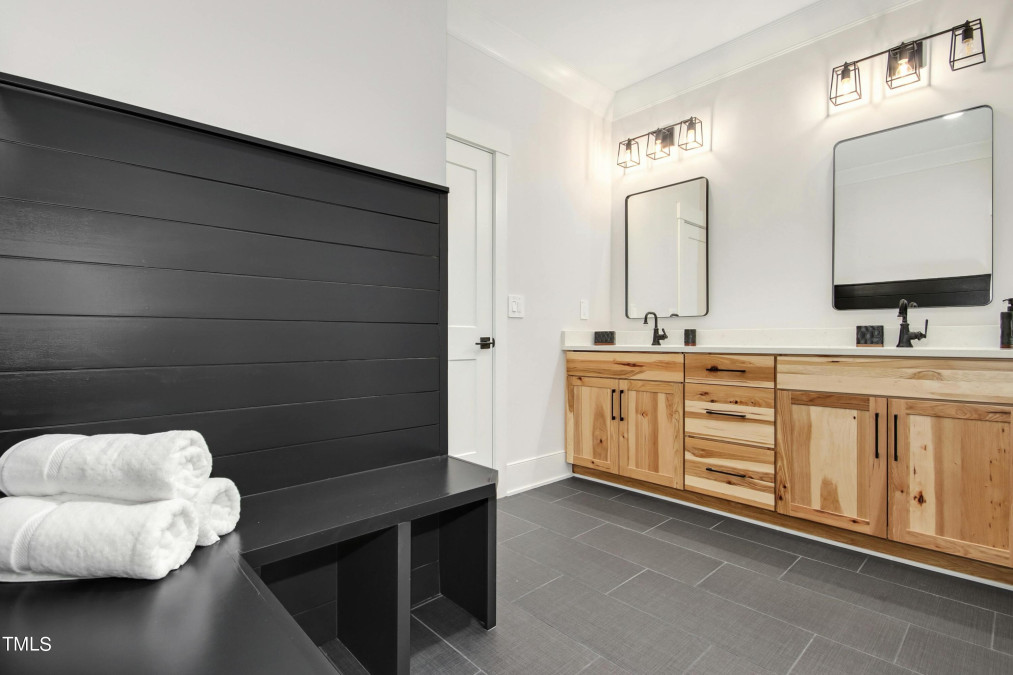
38of63
View All Photos
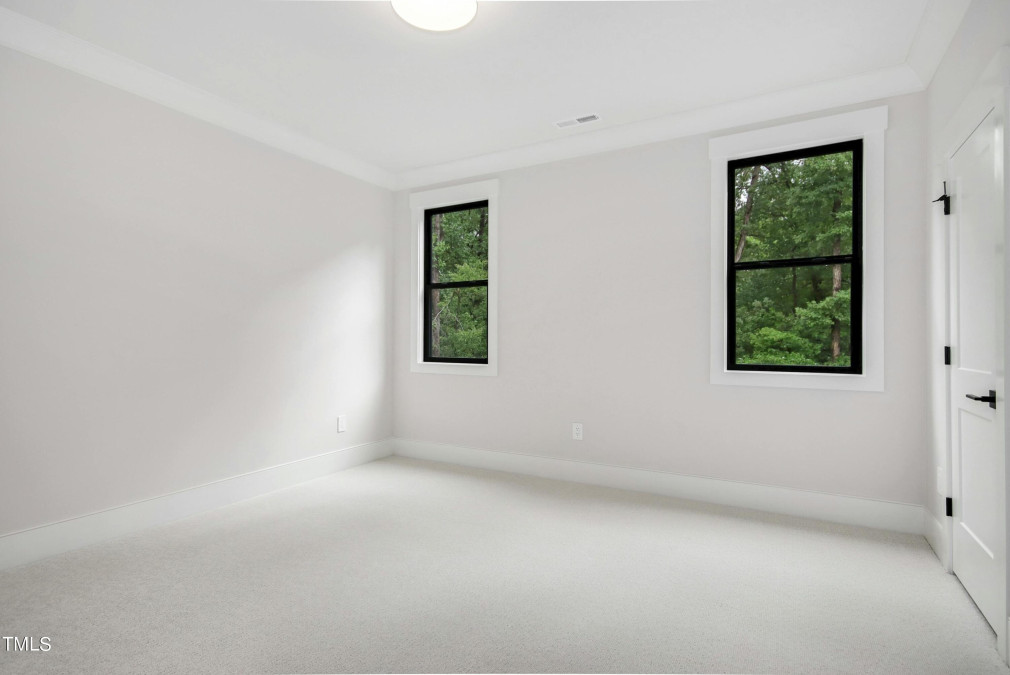
39of63
View All Photos
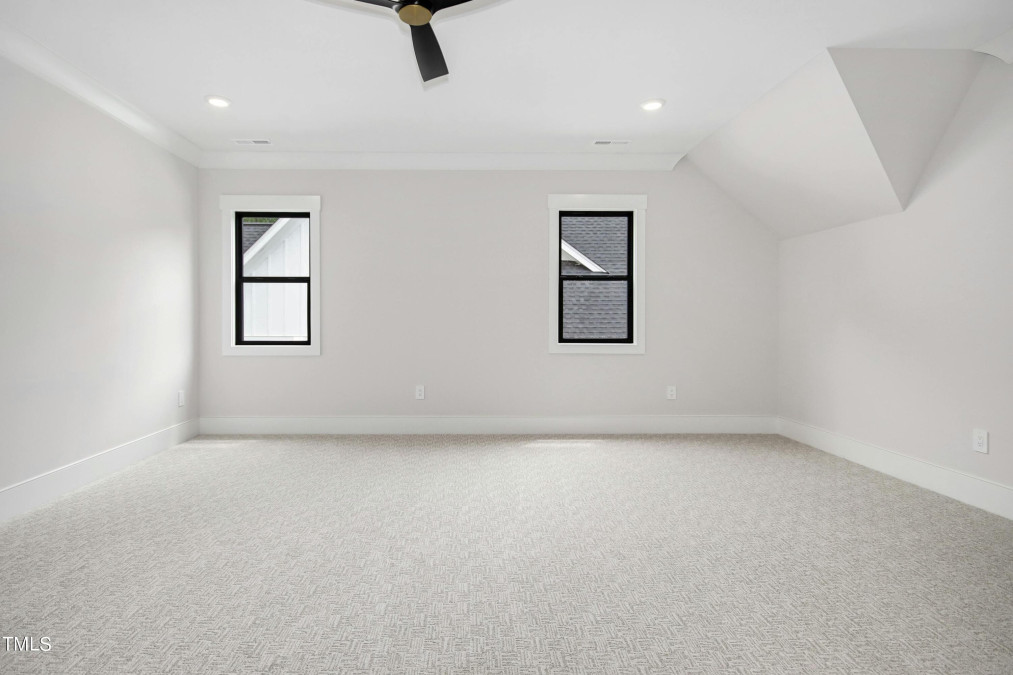
40of63
View All Photos
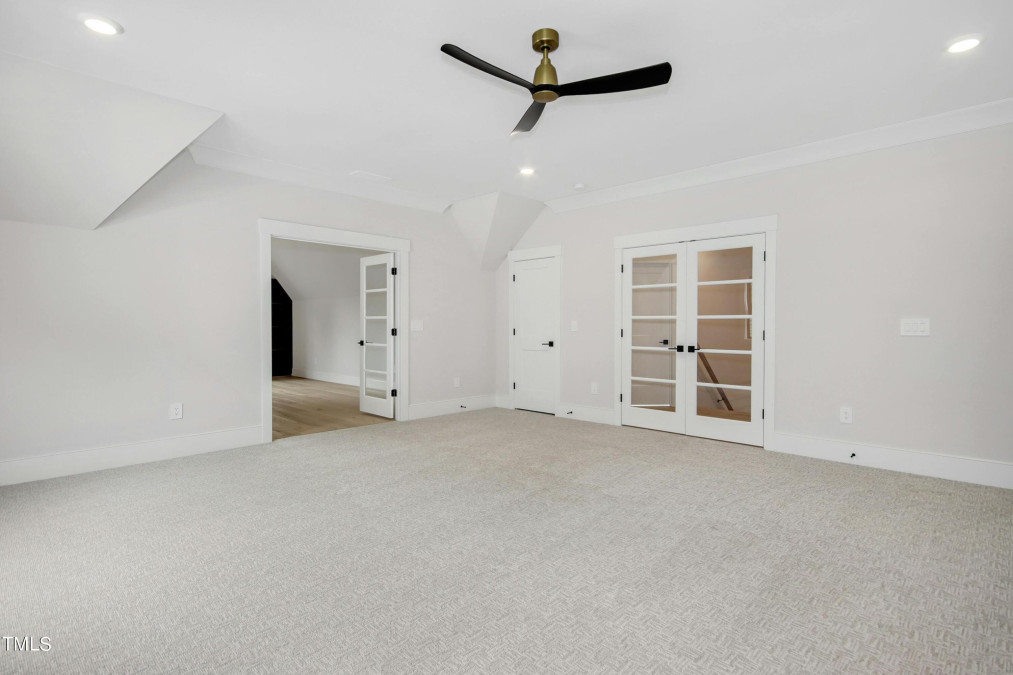
41of63
View All Photos
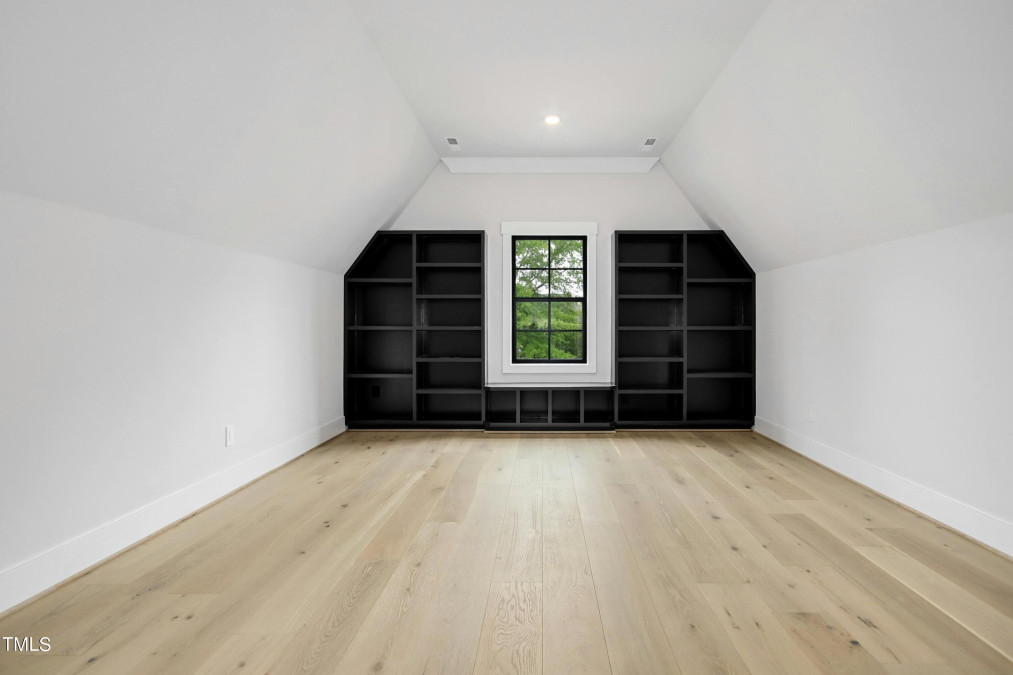
42of63
View All Photos
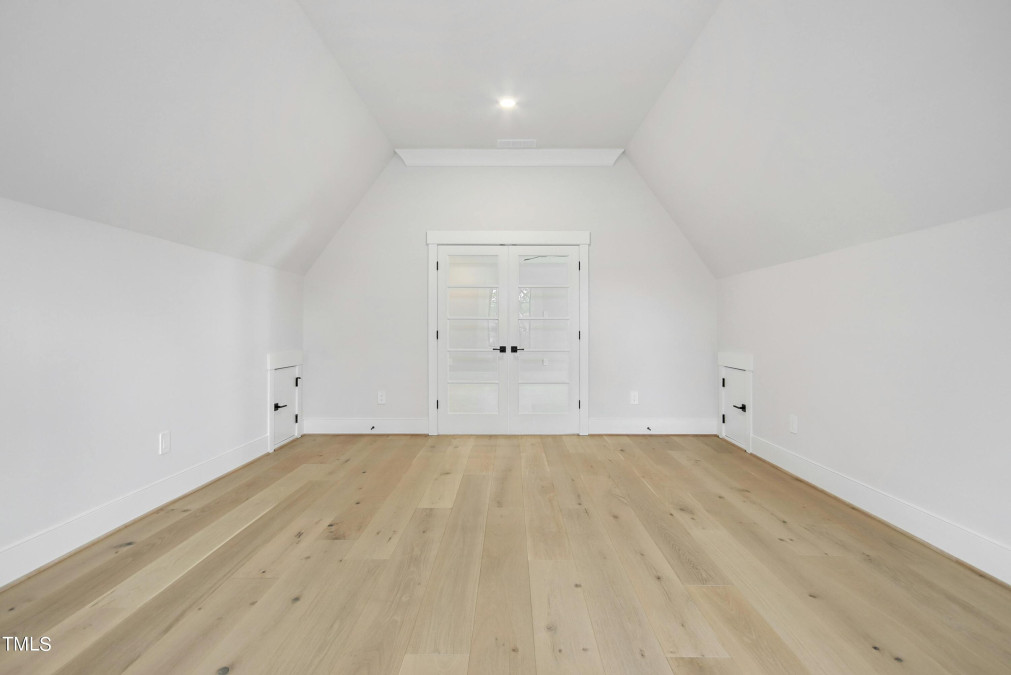
43of63
View All Photos
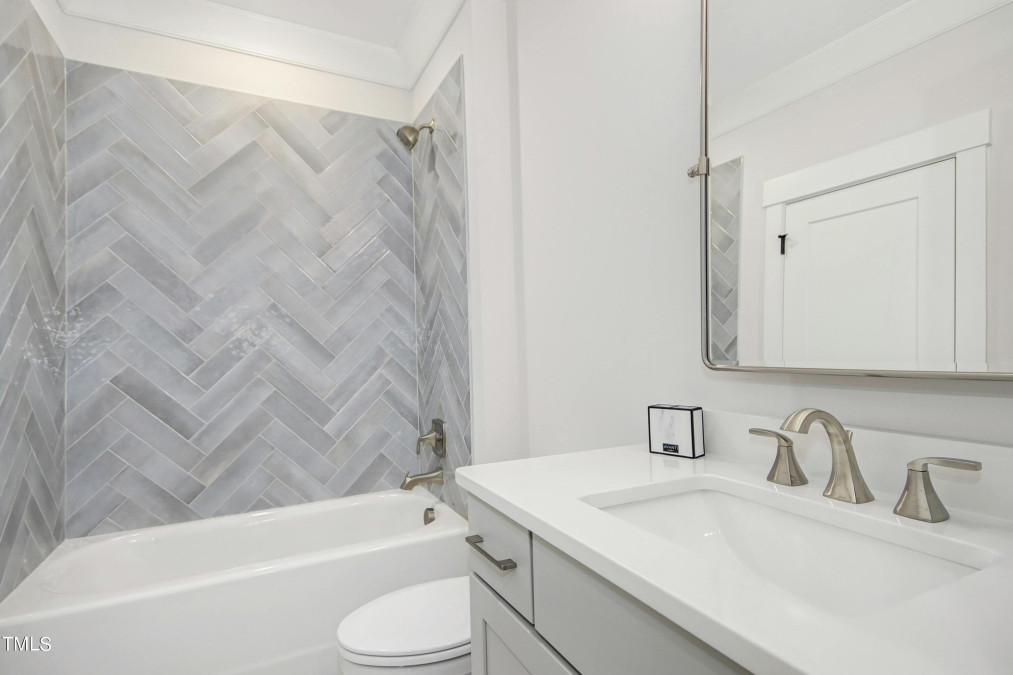
44of63
View All Photos
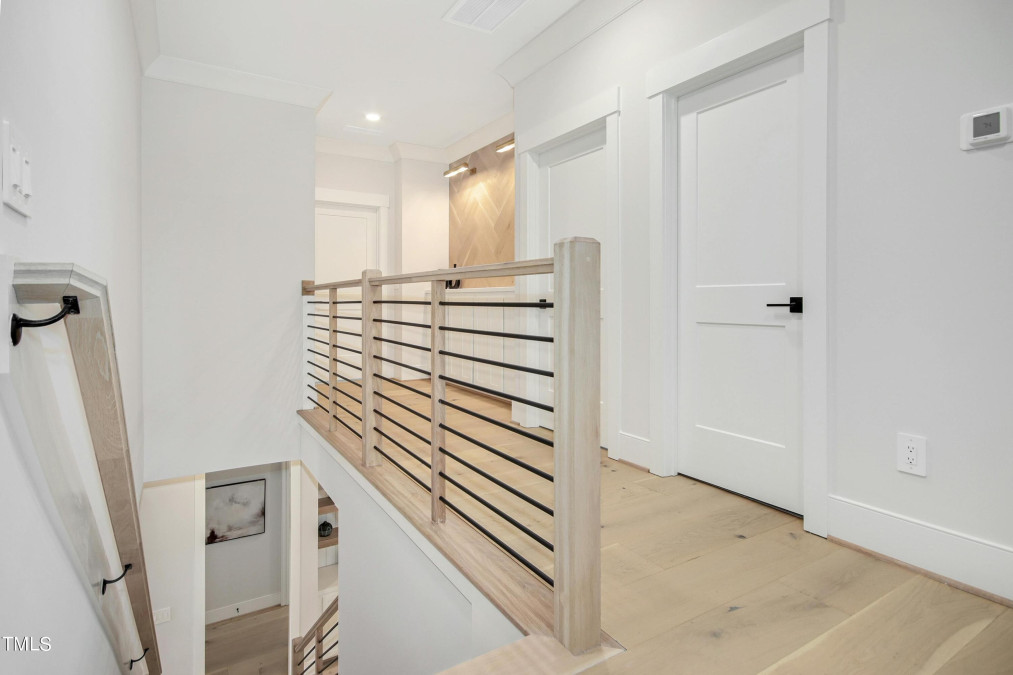
45of63
View All Photos
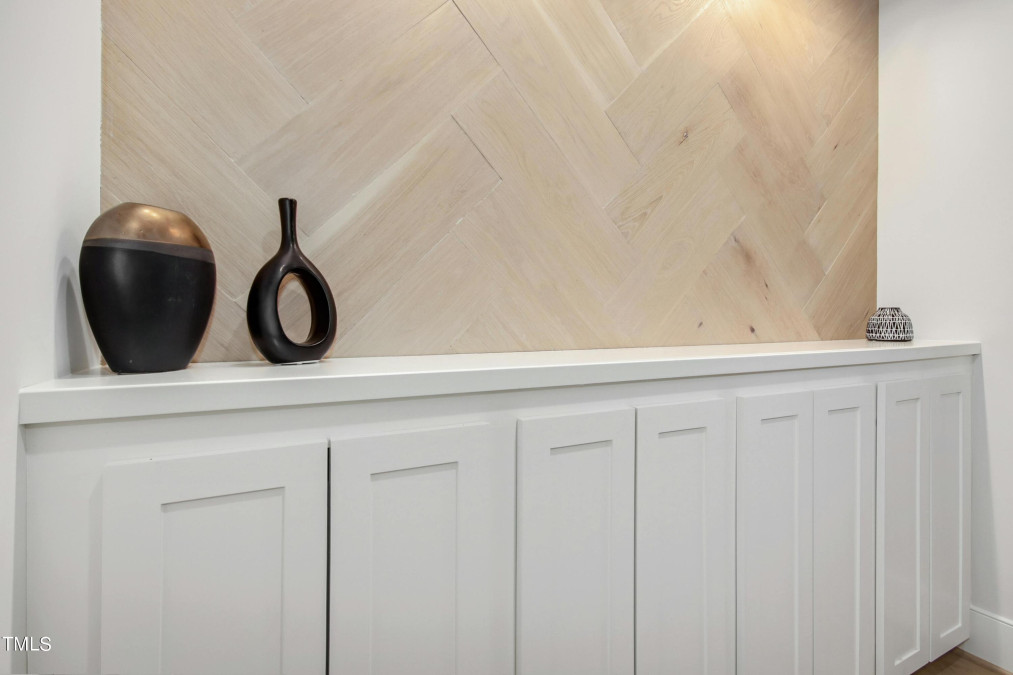
46of63
View All Photos
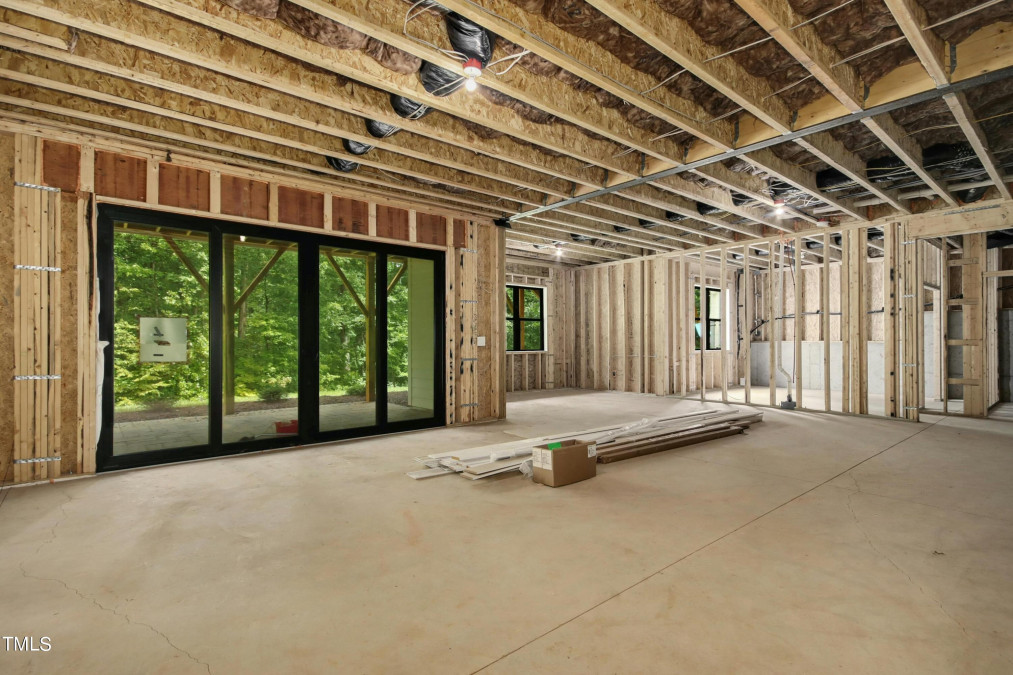
47of63
View All Photos
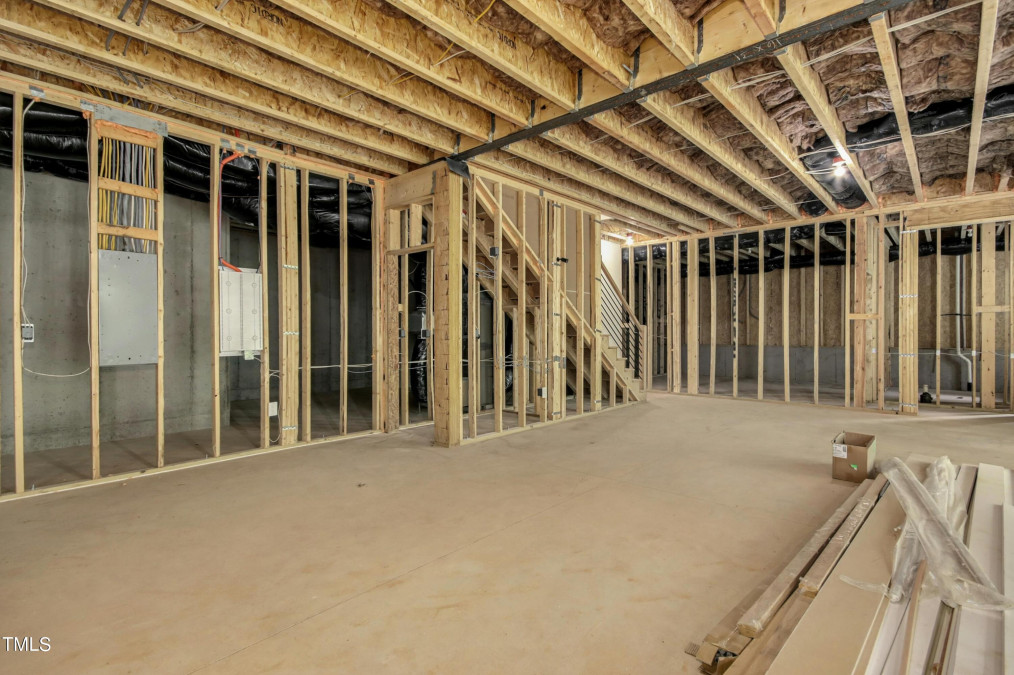
48of63
View All Photos
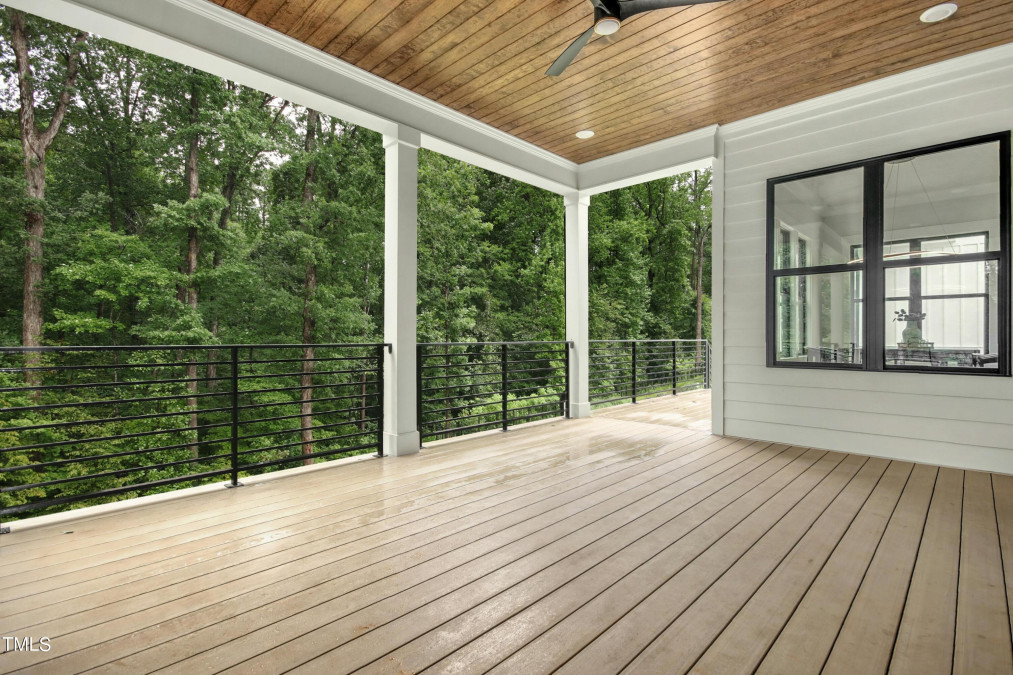
49of63
View All Photos
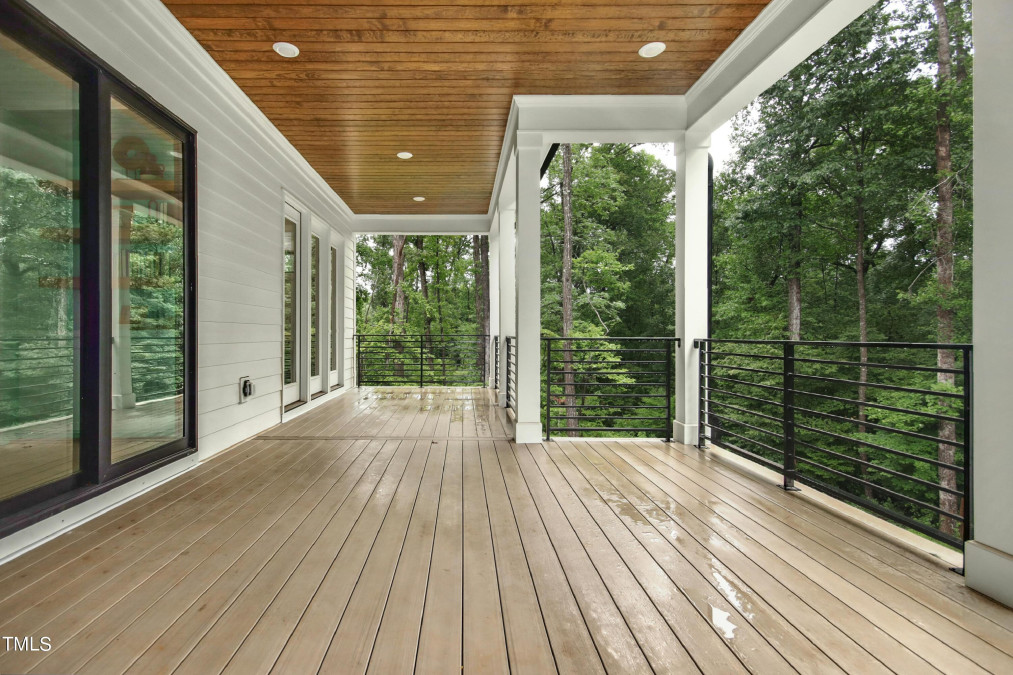
50of63
View All Photos
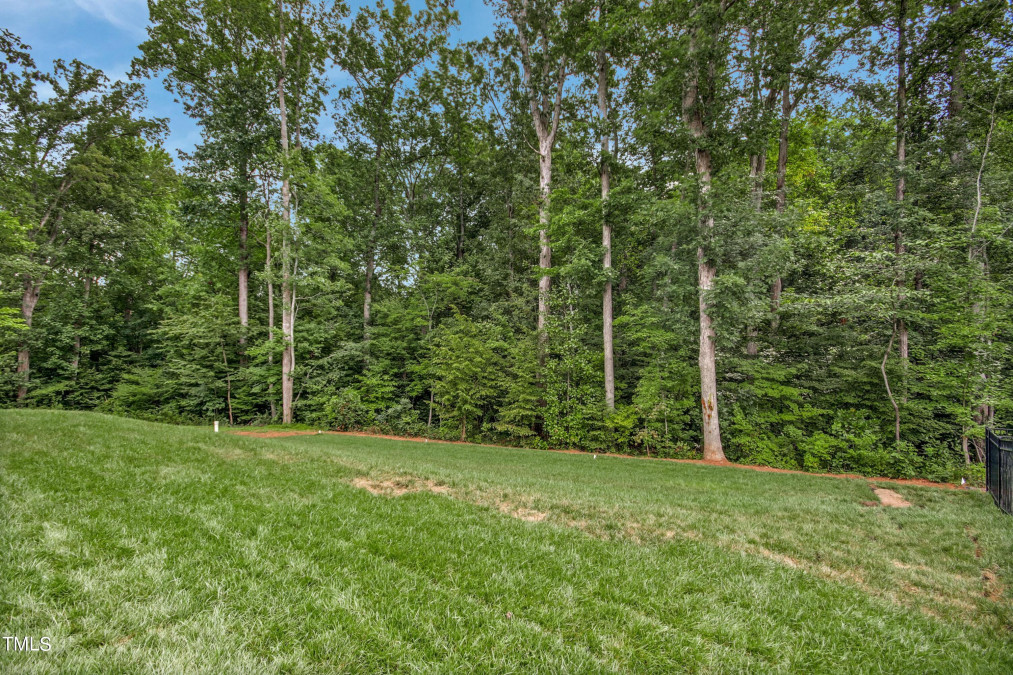
51of63
View All Photos
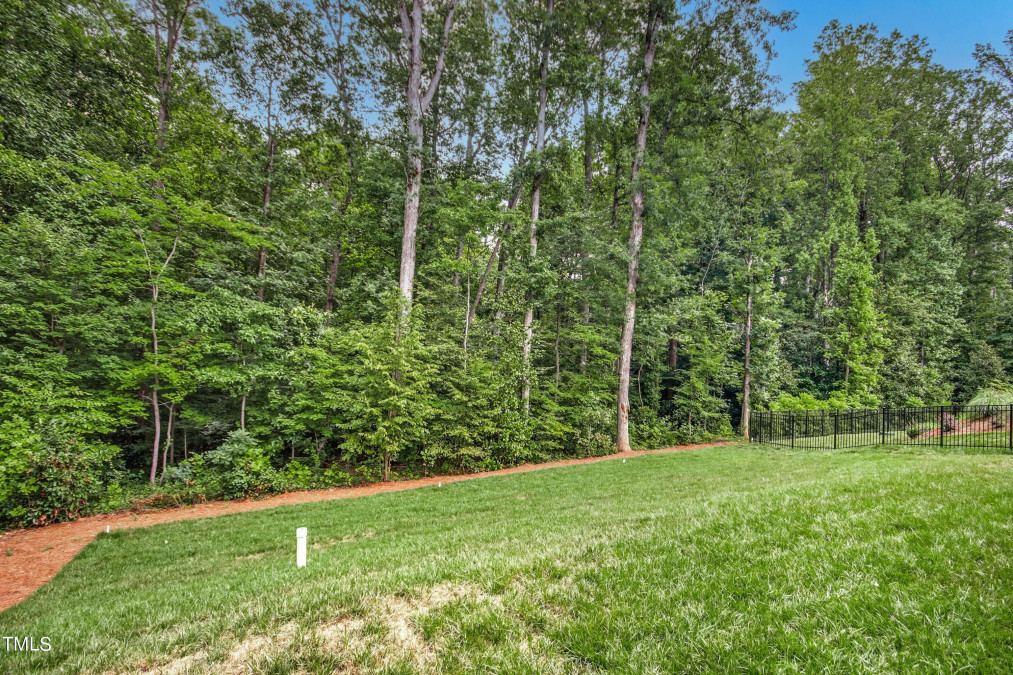
52of63
View All Photos
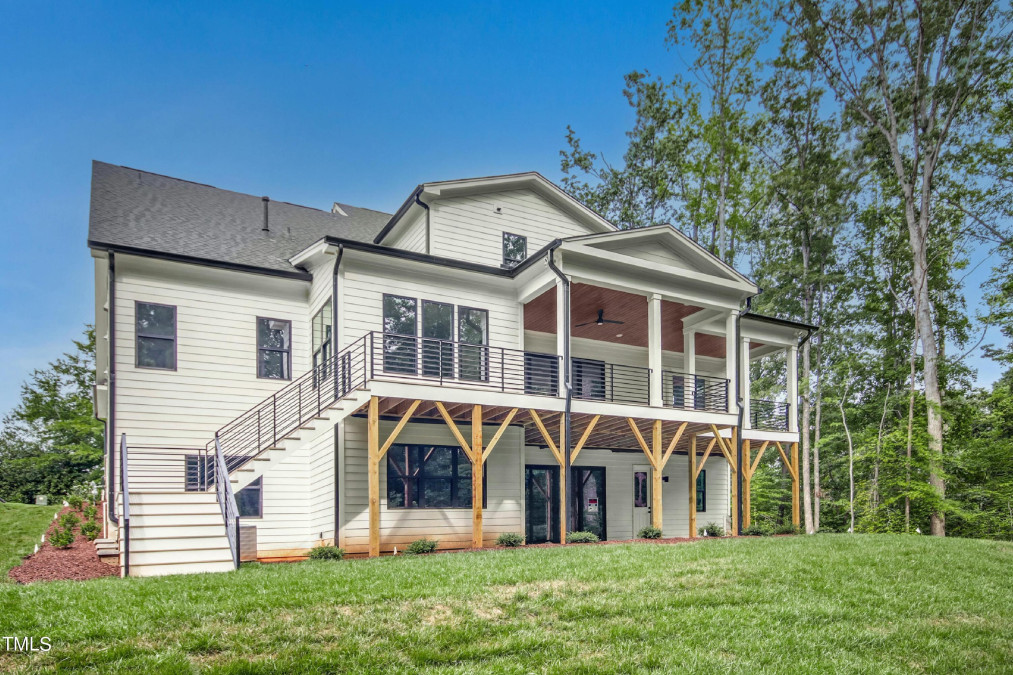
53of63
View All Photos
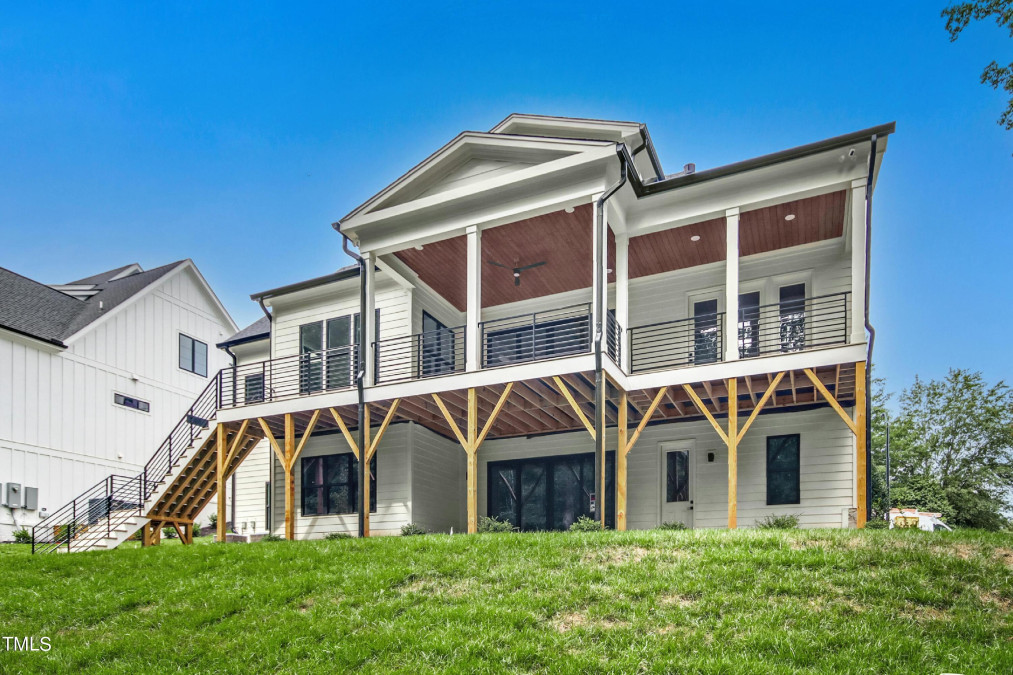
54of63
View All Photos
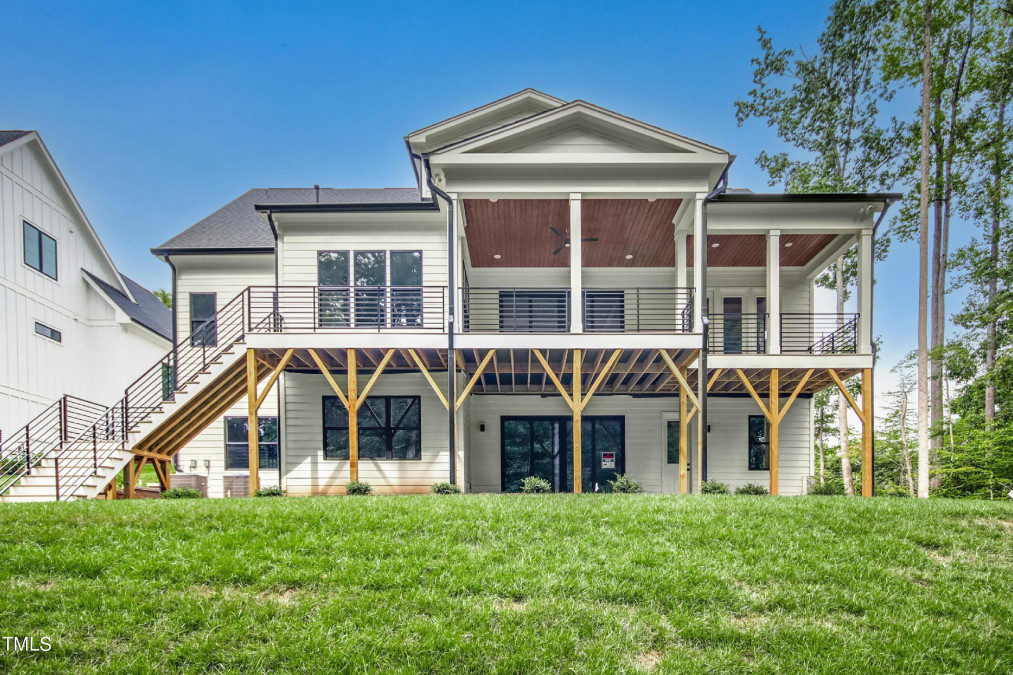
55of63
View All Photos
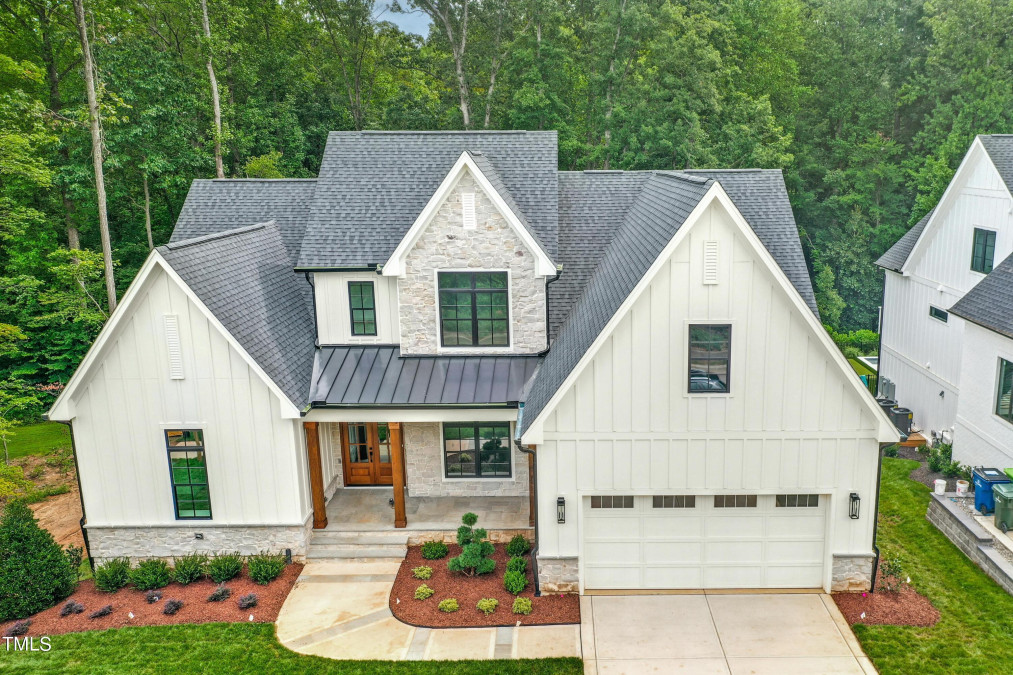
56of63
View All Photos
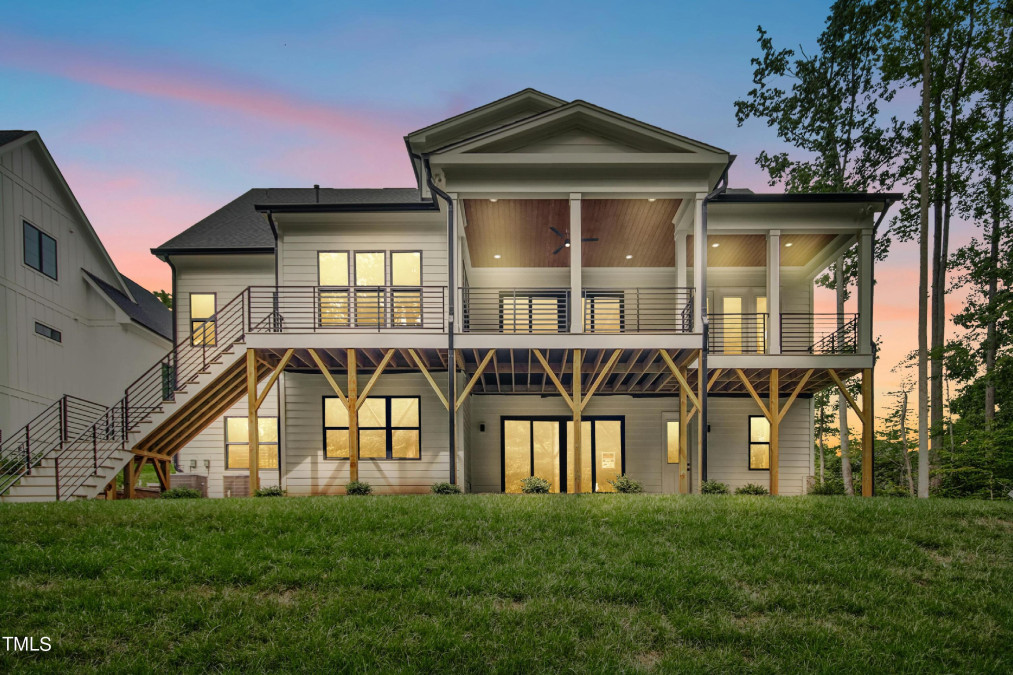
57of63
View All Photos
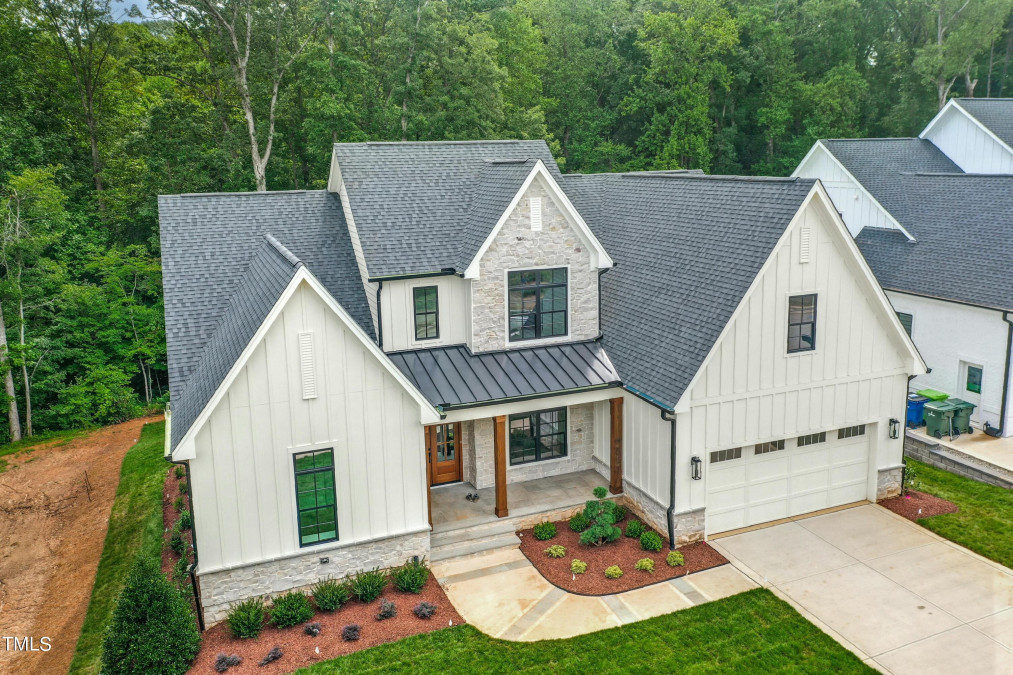
58of63
View All Photos
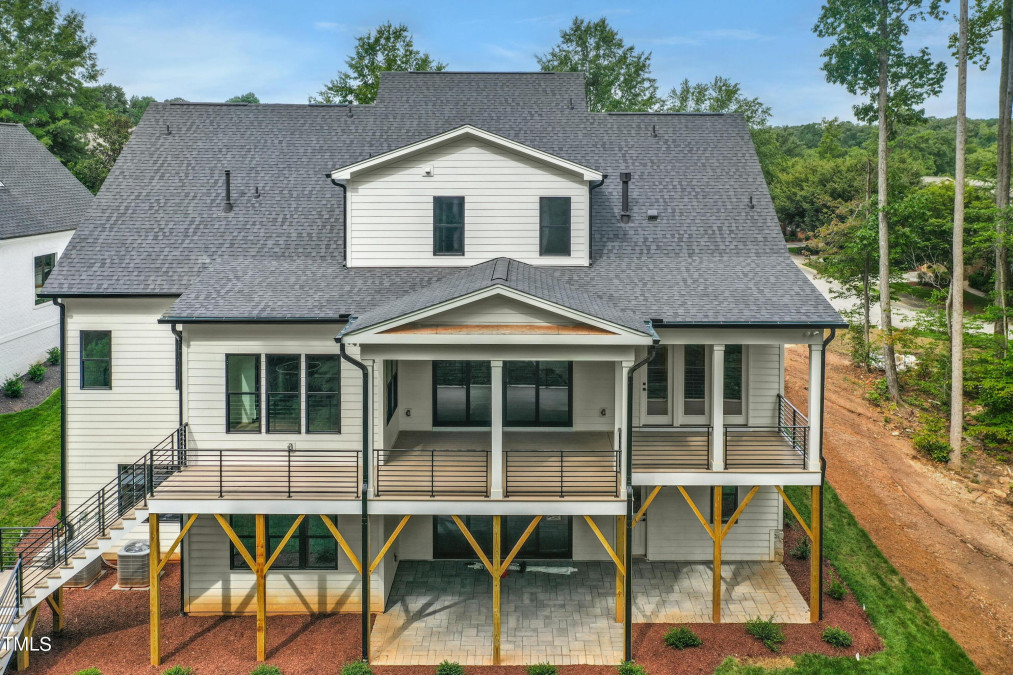
59of63
View All Photos
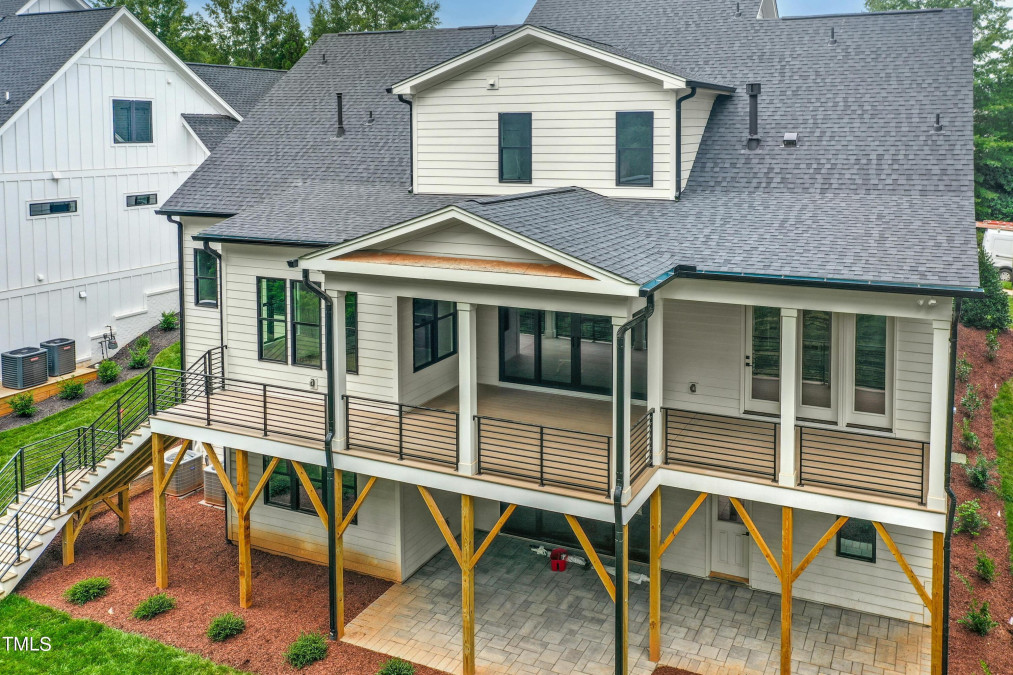
60of63
View All Photos
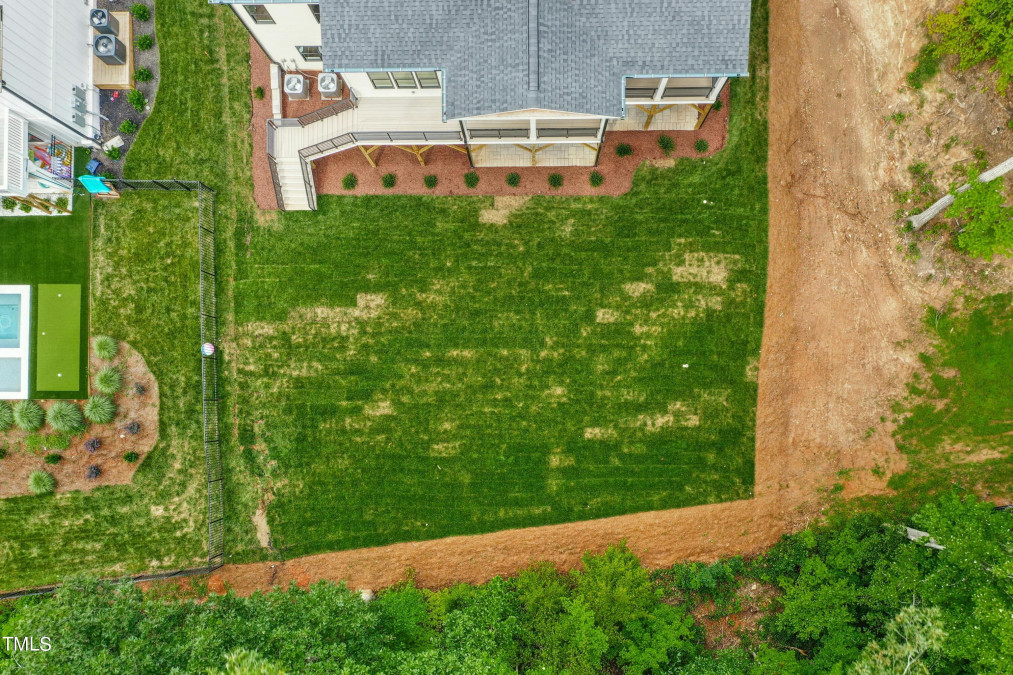
61of63
View All Photos
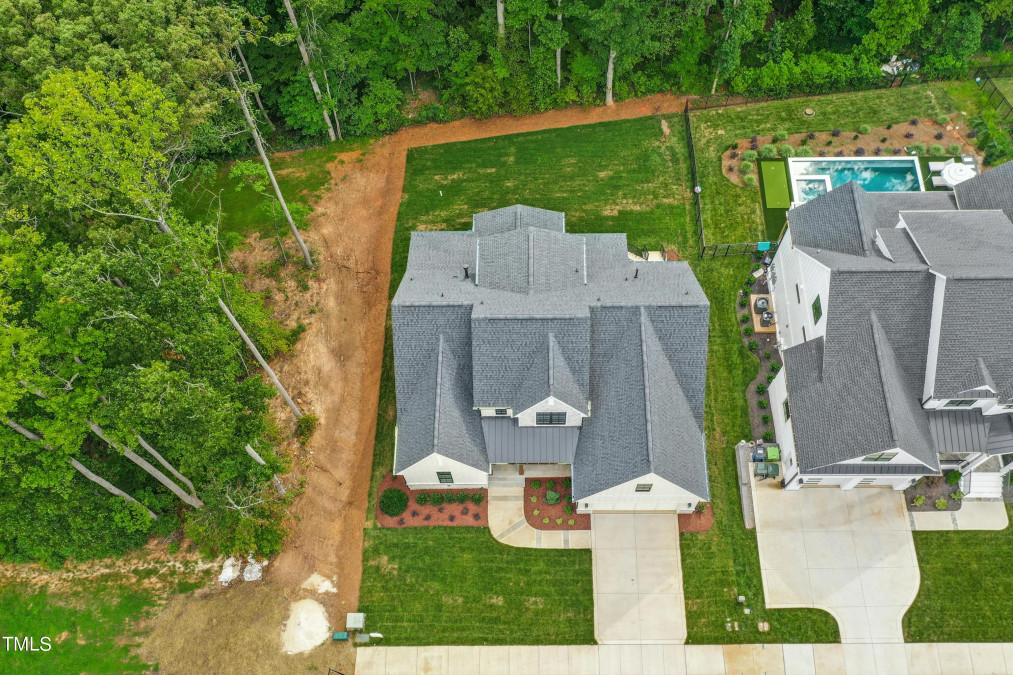
62of63
View All Photos
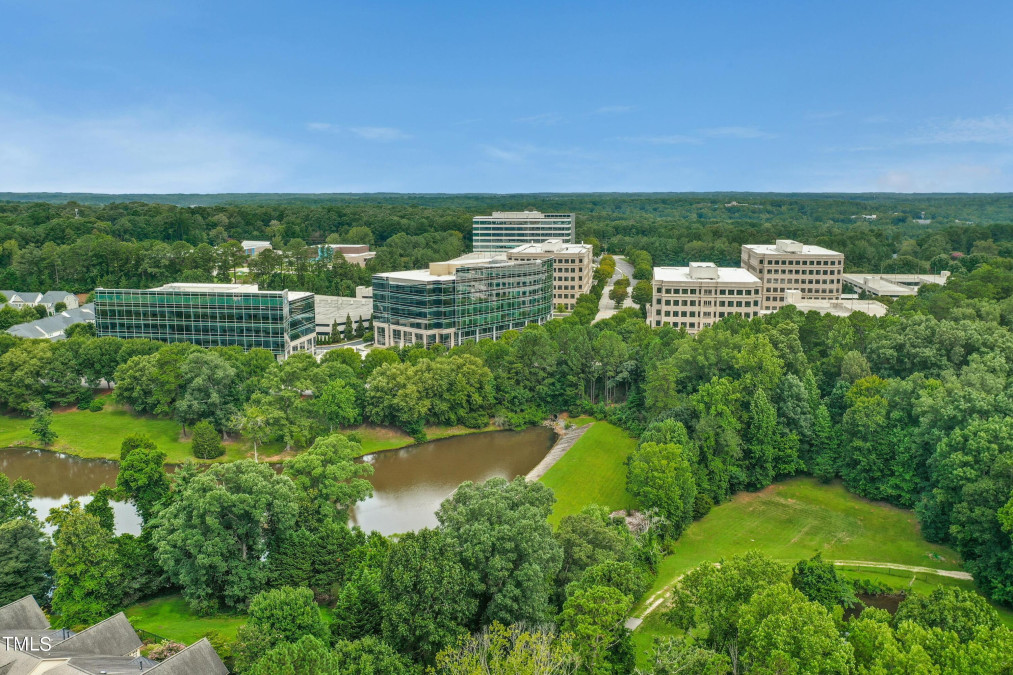
63of63
View All Photos































































3832 Noremac Dr Raleigh, NC 27612
- Price $1,695,000
- Beds 5
- Baths 4.00
- Sq.Ft. 4,307
- Acres 0.52
- Year 2024
- Days 9
- Save
- Social
- Call
Imagine Stepping Into A Stunning, Newly Constructed 5-bedroom Home, Perfectly Situated In A Sought-a fter Neighborhood. This Residence Embodies Modern Luxury And Thoughtful Design, Showcasing An Array Of High-end Features And Finishes. The Exterior Of The Home Is Both Inviting And Elegant, With Sleek Black Windows That Provide A Contemporary Contrast And Natural Stone Veneers That Adorn The Porch And Steps, Exuding Timeless Charm. The Extra-large Deck, Constructed With Timbertech Pvc And Accented With Wrought Iron Railings, Offers An Ideal Space For Outdoor Entertaining And Connects Seamlessly To The Interior Through 12-foot Sliding Doors. A Rear Patio With High-quality Pavers Further Enhances The Outdoor Living Experience, While A Fully Irrigated Yard And Garden Beds Ensure Lush, Vibrant Landscapes Throughout The Seasons. Inside, The Living Areas Are Equally Impressive. Sophisticated Designer Lighting Fixtures Throughout Create An Elegant Ambiance, Complemented By Wide 9'' Plank White Oak Flooring That Adds Warmth And Character. The 10-foot Ceilings Feature Stunning Tongue And Groove Detailing. A Shiplap And Wood Mantle Fireplace Serves As A Stylish Centerpiece In The Living Area, While The Kitchen Boasts Durable Quartz Countertops, A Rustic Farm Sink, And A Spacious Hidden Pantry Behind A Custom Cabinet Door, Equipped With Outlets For All Your Storage Needs. High-end Appliances, Including A Built-in Fridge, Ge Café Series Gas Range Top, Double Oven With Smart Wifi Capabilities, Microwave, And Custom Hood, Complete The Kitchen's Functionality And Modern Convenience. The First-floor Master Suite Offers Direct Access To The Covered Deck Through French Doors. Inside, Barn Doors Lead To A Luxurious Master Bath Featuring A Freestanding Soaking Tub, An Oversized Frameless Shower With Rain Showerhead, And Two Custom Closets With Vanities. Additional First-floor Features Include A Drop Zone With Shiplap Accents, Built-in Shelves, And Hall Closet, As Well As A Laundry Room With Custom Cabinets, Quartz Countertops, A Large Sink, And Decorative Tile Flooring. A Spacious Guest Bedroom With Hardwood Floors And A Guest Bathroom With A Walk-in Shower Complete The First Floor. Upstairs, The Home Offers Three Additional Bedrooms, Each With Walk-in Closets And Plush Carpeting. Versatile Rooms Like The Bonus Room And Workout/playroom/office Offer Endless Possibilities. The Unfinished Basement Is Already Framed For Future Rooms And Offers Endless Potential For Customization. The Outdoor Space Is Equally Impressive, With A Pool-ready Lot On .52 Acres Of Wooded Backyard Within A ''tree Conservation Area,'' Perfect For Those Who Value Privacy And Outdoor Living. This Home Masterfully Combines Luxury, Functionality, And Thoughtful Design, Making It An Ideal Choice For Anyone Seeking Their Dream Home In A Prime Location.
Home Details
3832 Noremac Dr Raleigh, NC 27612
- Status Under Contract
- MLS® # 10046080
- Price $1,695,000
- Listing Date 08-09-2024
- Bedrooms 5
- Bathrooms 4.00
- Full Baths 4
- Square Footage 4,307
- Acres 0.52
- Year Built 2024
- Type Residential
- Sub-Type Single Family Residence
Community Information For 3832 Noremac Dr Raleigh, NC 27612
- Address 3832 Noremac Dr
- Subdivision Noremac Glen
- City Raleigh
- County Wake
- State NC
- Zip Code 27612
School Information
- Elementary Wake Stough
- Middle Wake Oberlin
- Higher Wake Broughton
Amenities For 3832 Noremac Dr Raleigh, NC 27612
- Garages Attached, driveway, garage Door Opener
Interior
- Interior Features Bookcases, Built-in Features, Ceiling Fan(s), Chandelier, Crown Molding, Double Vanity, Dual Closets, Entrance Foyer, Kitchen Island, Pantry, Quartz Counters, Recessed Lighting, Separate Shower, Smooth Ceilings, Soaking Tub, Walk-In Closet(s), Walk-In Shower, Water Closet
- Appliances Built-in Refrigerator, dishwasher, free-standing Gas Range, microwave, stainless Steel Appliance(s), tankless Water Heater
- Heating Central, zoned
- Cooling Central Air, Dual
- Fireplace No
Exterior
- Exterior Fiber Cement, Stone Veneer
- Roof Shingle
- Foundation See Remarks
- Garage Spaces 2
Additional Information
- Date Listed August 09th, 2024
- HOA Fees 600
- HOA Fee Frequency Annually
- Styles Transitional
Listing Details
- Listing Office Allen Tate/raleigh-glenwood
- Listing Phone 919-719-2900
Financials
- $/SqFt $394
Description Of 3832 Noremac Dr Raleigh, NC 27612
Imagine stepping into a stunning, newly constructed 5-bedroom home, perfectly situated in a sought-after neighborhood. This residence embodies modern luxury and thoughtful design, showcasing an array of high-end features and finishes. The exterior of the home is both inviting and elegant, with sleek black windows that provide a contemporary contrast and natural stone veneers that adorn the porch and steps, exuding timeless charm. The extra-large deck, constructed with timbertech pvc and accented with wrought iron railings, offers an ideal space for outdoor entertaining and connects seamlessly to the interior through 12-foot sliding doors. A rear patio with high-quality pavers further enhances the outdoor living experience, while a fully irrigated yard and garden beds ensure lush, vibrant landscapes throughout the seasons. Inside, the living areas are equally impressive. Sophisticated designer lighting fixtures throughout create an elegant ambiance, complemented by wide 9'' plank white oak flooring that adds warmth and character. The 10-foot ceilings feature stunning tongue and groove detailing. A shiplap and wood mantle fireplace serves as a stylish centerpiece in the living area, while the kitchen boasts durable quartz countertops, a rustic farm sink, and a spacious hidden pantry behind a custom cabinet door, equipped with outlets for all your storage needs. High-end appliances, including a built-in fridge, ge café series gas range top, double oven with smart wifi capabilities, microwave, and custom hood, complete the kitchen's functionality and modern convenience. The first-floor master suite offers direct access to the covered deck through french doors. Inside, barn doors lead to a luxurious master bath featuring a freestanding soaking tub, an oversized frameless shower with rain showerhead, and two custom closets with vanities. Additional first-floor features include a drop zone with shiplap accents, built-in shelves, and hall closet, as well as a laundry room with custom cabinets, quartz countertops, a large sink, and decorative tile flooring. A spacious guest bedroom with hardwood floors and a guest bathroom with a walk-in shower complete the first floor. Upstairs, the home offers three additional bedrooms, each with walk-in closets and plush carpeting. Versatile rooms like the bonus room and workout/playroom/office offer endless possibilities. The unfinished basement is already framed for future rooms and offers endless potential for customization. The outdoor space is equally impressive, with a pool-ready lot on .52 acres of wooded backyard within a ''tree conservation area,'' perfect for those who value privacy and outdoor living. This home masterfully combines luxury, functionality, and thoughtful design, making it an ideal choice for anyone seeking their dream home in a prime location.
Interested in 3832 Noremac Dr Raleigh, NC 27612 ?
Request a Showing
Mortgage Calculator For 3832 Noremac Dr Raleigh, NC 27612
This beautiful 5 beds 4.00 baths home is located at 3832 Noremac Dr Raleigh, NC 27612 and is listed for $1,695,000. The home was built in 2024, contains 4307 sqft of living space, and sits on a 0.52 acre lot. This Residential home is priced at $394 per square foot and has been on the market since August 18th, 2024. with sqft of living space.
If you'd like to request more information on 3832 Noremac Dr Raleigh, NC 27612, please call us at 919-249-8536 or contact us so that we can assist you in your real estate search. To find similar homes like 3832 Noremac Dr Raleigh, NC 27612, you can find other homes for sale in Raleigh, the neighborhood of Noremac Glen, or 27612 click the highlighted links, or please feel free to use our website to continue your home search!
Schools
WALKING AND TRANSPORTATION
Home Details
3832 Noremac Dr Raleigh, NC 27612
- Status Under Contract
- MLS® # 10046080
- Price $1,695,000
- Listing Date 08-09-2024
- Bedrooms 5
- Bathrooms 4.00
- Full Baths 4
- Square Footage 4,307
- Acres 0.52
- Year Built 2024
- Type Residential
- Sub-Type Single Family Residence
Community Information For 3832 Noremac Dr Raleigh, NC 27612
- Address 3832 Noremac Dr
- Subdivision Noremac Glen
- City Raleigh
- County Wake
- State NC
- Zip Code 27612
School Information
- Elementary Wake Stough
- Middle Wake Oberlin
- Higher Wake Broughton
Amenities For 3832 Noremac Dr Raleigh, NC 27612
- Garages Attached, driveway, garage Door Opener
Interior
- Interior Features Bookcases, Built-in Features, Ceiling Fan(s), Chandelier, Crown Molding, Double Vanity, Dual Closets, Entrance Foyer, Kitchen Island, Pantry, Quartz Counters, Recessed Lighting, Separate Shower, Smooth Ceilings, Soaking Tub, Walk-In Closet(s), Walk-In Shower, Water Closet
- Appliances Built-in Refrigerator, dishwasher, free-standing Gas Range, microwave, stainless Steel Appliance(s), tankless Water Heater
- Heating Central, zoned
- Cooling Central Air, Dual
- Fireplace No
Exterior
- Exterior Fiber Cement, Stone Veneer
- Roof Shingle
- Foundation See Remarks
- Garage Spaces 2
Additional Information
- Date Listed August 09th, 2024
- HOA Fees 600
- HOA Fee Frequency Annually
- Styles Transitional
Listing Details
- Listing Office Allen Tate/raleigh-glenwood
- Listing Phone 919-719-2900
Financials
- $/SqFt $394
Homes Similar to 3832 Noremac Dr Raleigh, NC 27612
View in person

Ask a Question About This Listing
Find out about this property

Share This Property
3832 Noremac Dr Raleigh, NC 27612
MLS® #: 10046080
Call Inquiry




