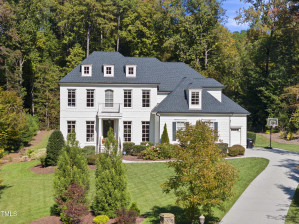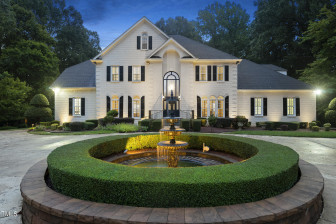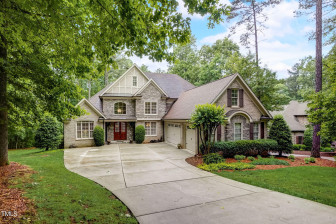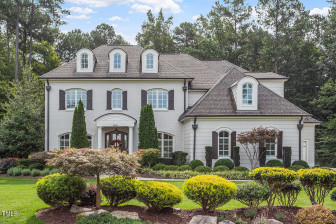417 Swans Mill Crossing
Raleigh, NC 27614
- Price $1,550,000
- Beds 4
- Baths 7.00
- Sq.Ft. 7,153
- Acres 2.48
- Year 1995
- DOM 38 Days
- Save
- Social
- Call
- Details
- Location
- Streetview
- Raleigh
- Swans Mill
- Similar Homes
- 27614
- Calculator
- Share
- Save
- Ask a Question

1of58
View All Photos

2of58
View All Photos

3of58
View All Photos

4of58
View All Photos

5of58
View All Photos

6of58
View All Photos

7of58
View All Photos

8of58
View All Photos

9of58
View All Photos

10of58
View All Photos

11of58
View All Photos

12of58
View All Photos

13of58
View All Photos

14of58
View All Photos

15of58
View All Photos

16of58
View All Photos

17of58
View All Photos

18of58
View All Photos

19of58
View All Photos

20of58
View All Photos

21of58
View All Photos

22of58
View All Photos

23of58
View All Photos

24of58
View All Photos

25of58
View All Photos

26of58
View All Photos

27of58
View All Photos

28of58
View All Photos

29of58
View All Photos

30of58
View All Photos

31of58
View All Photos

32of58
View All Photos

33of58
View All Photos

34of58
View All Photos

35of58
View All Photos

36of58
View All Photos

37of58
View All Photos

38of58
View All Photos

39of58
View All Photos

40of58
View All Photos

41of58
View All Photos

42of58
View All Photos

43of58
View All Photos

44of58
View All Photos

45of58
View All Photos

46of58
View All Photos

47of58
View All Photos

48of58
View All Photos

49of58
View All Photos

50of58
View All Photos

51of58
View All Photos

52of58
View All Photos

53of58
View All Photos

54of58
View All Photos

55of58
View All Photos

56of58
View All Photos

57of58
View All Photos

58of58
View All Photos

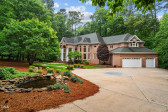












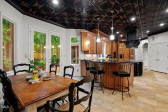
































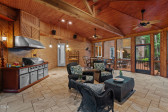










417 Swans Mill Crossing Raleigh, NC 27614
- Price $1,550,000
- Beds 4
- Baths 7.00
- Sq.Ft. 7,153
- Acres 2.48
- Year 1995
- Days 38
- Save
- Social
- Call
Stunning All Brick 2 Story W/ Finished Basement - Popular Swans Mill Neighborhood - Former Parade Of Homes House Loaded With Exceptional Features - 2.48 Acre Private Wooded Lot - Grand Entrance Foyer W/ Dual Curved Staircase - Island Kitchen W/ Artesian Tin Ceiling Tiles, 6 Burner Gas Cooktop, Griddle, Coffee Station, Custom Cabinetry And Pantry - Two Story Family Rm W/ Wall Of Windows Overlooking Wooded Backyard - First Floor Office W/ Built Ins - First Floor Bedroom W/ Full Bath - Luxurious Primary Bedroom Suite W/ Tray Ceiling, His & Hers Walk In Closets, Wall Safe & Private Covered Balcony, - Primary Bath Has A Walk In Shower, Jetted Tub, And Heated Tile Floors - Full Basement Features An Exercise Rm, Bonus/office, Kitchenette, Full Bath, Workshop & Rec Rm - Incredible Screened In Porch W/ Stacked Stone Facade Fireplace, Grilling Station And Bar Area - Community Pool And Tennis
Home Details
417 Swans Mill Crossing Raleigh, NC 27614
- Status CLOSED
- MLS® # 10029553
- Price $1,550,000
- Closing Price $1,466,000
- Listing Date 05-15-2024
- Closing Date 09-23-2024
- Bedrooms 4
- Bathrooms 7.00
- Full Baths 5
- Half Baths 2
- Square Footage 7,153
- Acres 2.48
- Year Built 1995
- Type Residential
- Sub-Type Single Family Residence
Community Information For 417 Swans Mill Crossing Raleigh, NC 27614
- Address 417 Swans Mill Crossing
- Subdivision Swans Mill
- City Raleigh
- County Wake
- State NC
- Zip Code 27614
School Information
- Elementary Wake Brassfield
- Middle Wake West Millbrook
- Higher Wake Millbrook
Interior
- Interior Features Bookcases, Dressing Room, Eat-in Kitchen, Granite Counters, High Ceilings, Kitchen Island, Pantry, Walk-In Closet(s), Whirlpool Tub
- Heating Forced Air
- Cooling Central Air
- Fireplace No
- Fireplace Features Family Room
Exterior
- Exterior Brick Veneer
- Roof Shingle
- Foundation Other
- Garage Spaces 3
Additional Information
- Date Listed May 15th, 2024
- HOA Fees 150
- HOA Fee Frequency Monthly
- Styles Traditional Transitional
Listing Details
- Listing Office Fonville Morisey/stonehenge Sa
- Listing Phone 919-847-2511
Financials
- $/SqFt $217
Description Of 417 Swans Mill Crossing Raleigh, NC 27614
Stunning all brick 2 story w/ finished basement - popular swans mill neighborhood - former parade of homes house loaded with exceptional features - 2.48 acre private wooded lot - grand entrance foyer w/ dual curved staircase - island kitchen w/ artesian tin ceiling tiles, 6 burner gas cooktop, griddle, coffee station, custom cabinetry and pantry - two story family rm w/ wall of windows overlooking wooded backyard - first floor office w/ built ins - first floor bedroom w/ full bath - luxurious primary bedroom suite w/ tray ceiling, his & hers walk in closets, wall safe & private covered balcony, - primary bath has a walk in shower, jetted tub, and heated tile floors - full basement features an exercise rm, bonus/office, kitchenette, full bath, workshop & rec rm - incredible screened in porch w/ stacked stone facade fireplace, grilling station and bar area - community pool and tennis
Interested in 417 Swans Mill Crossing Raleigh, NC 27614 ?
Request a Showing
Mortgage Calculator For 417 Swans Mill Crossing Raleigh, NC 27614
This beautiful 4 beds 7.00 baths home is located at 417 Swans Mill Crossing Raleigh, NC 27614 and is listed for $1,550,000. The home was built in 1995, contains 7153 sqft of living space, and sits on a 2.48 acre lot. This Residential home is priced at $217 per square foot and has been on the market since May 16th, 2024. with sqft of living space.
If you'd like to request more information on 417 Swans Mill Crossing Raleigh, NC 27614, please call us at 919-249-8536 or contact us so that we can assist you in your real estate search. To find similar homes like 417 Swans Mill Crossing Raleigh, NC 27614, you can find other homes for sale in Raleigh, the neighborhood of Swans Mill, or 27614 click the highlighted links, or please feel free to use our website to continue your home search!
Schools
WALKING AND TRANSPORTATION
Home Details
417 Swans Mill Crossing Raleigh, NC 27614
- Status CLOSED
- MLS® # 10029553
- Price $1,550,000
- Closing Price $1,466,000
- Listing Date 05-15-2024
- Closing Date 09-23-2024
- Bedrooms 4
- Bathrooms 7.00
- Full Baths 5
- Half Baths 2
- Square Footage 7,153
- Acres 2.48
- Year Built 1995
- Type Residential
- Sub-Type Single Family Residence
Community Information For 417 Swans Mill Crossing Raleigh, NC 27614
- Address 417 Swans Mill Crossing
- Subdivision Swans Mill
- City Raleigh
- County Wake
- State NC
- Zip Code 27614
School Information
- Elementary Wake Brassfield
- Middle Wake West Millbrook
- Higher Wake Millbrook
Interior
- Interior Features Bookcases, Dressing Room, Eat-in Kitchen, Granite Counters, High Ceilings, Kitchen Island, Pantry, Walk-In Closet(s), Whirlpool Tub
- Heating Forced Air
- Cooling Central Air
- Fireplace No
- Fireplace Features Family Room
Exterior
- Exterior Brick Veneer
- Roof Shingle
- Foundation Other
- Garage Spaces 3
Additional Information
- Date Listed May 15th, 2024
- HOA Fees 150
- HOA Fee Frequency Monthly
- Styles Traditional Transitional
Listing Details
- Listing Office Fonville Morisey/stonehenge Sa
- Listing Phone 919-847-2511
Financials
- $/SqFt $217
Homes Similar to 417 Swans Mill Crossing Raleigh, NC 27614
-
$1,600,000ACTIVE5 Bed5 Bath4,144 Sqft2.27 Acres
-
$1,599,000ACTIVE4 Bed4 Bath6,193 Sqft2.07 Acres
-
$1,575,000UNDER CONTRACT5 Bed5 Bath4,772 Sqft1.84 Acres
View in person

Ask a Question About This Listing
Find out about this property

Share This Property
417 Swans Mill Crossing Raleigh, NC 27614
MLS® #: 10029553
Call Inquiry




