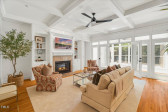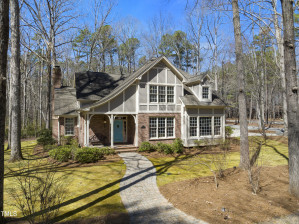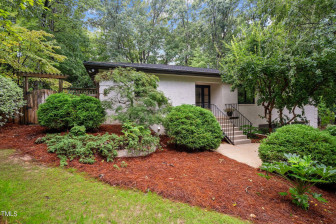4433 Harbourgate Dr
Raleigh, NC 27612
- Price $1,295,000
- Beds 4
- Baths 5.00
- Sq.Ft. 4,889
- Acres 0.3
- Year 2004
- DOM 106 Days
- Save
- Social
- Call
- Details
- Location
- Streetview
- Raleigh
- Harbourgate
- Similar Homes
- 27612
- Calculator
- Share
- Save
- Ask a Question

1of63
View All Photos

2of63
View All Photos

3of63
View All Photos

4of63
View All Photos

5of63
View All Photos

6of63
View All Photos

7of63
View All Photos

8of63
View All Photos

9of63
View All Photos

10of63
View All Photos

11of63
View All Photos

12of63
View All Photos

13of63
View All Photos

14of63
View All Photos

15of63
View All Photos

16of63
View All Photos

17of63
View All Photos

18of63
View All Photos

19of63
View All Photos

20of63
View All Photos

21of63
View All Photos

22of63
View All Photos

23of63
View All Photos

24of63
View All Photos

25of63
View All Photos

26of63
View All Photos

27of63
View All Photos

28of63
View All Photos

29of63
View All Photos

30of63
View All Photos

31of63
View All Photos

32of63
View All Photos

33of63
View All Photos

34of63
View All Photos

35of63
View All Photos

36of63
View All Photos

37of63
View All Photos

38of63
View All Photos

39of63
View All Photos

40of63
View All Photos

41of63
View All Photos

42of63
View All Photos

43of63
View All Photos

44of63
View All Photos

45of63
View All Photos

46of63
View All Photos

47of63
View All Photos

48of63
View All Photos

49of63
View All Photos

50of63
View All Photos

51of63
View All Photos

52of63
View All Photos

53of63
View All Photos

54of63
View All Photos

55of63
View All Photos

56of63
View All Photos

57of63
View All Photos

58of63
View All Photos

59of63
View All Photos

60of63
View All Photos

61of63
View All Photos

62of63
View All Photos

63of63
View All Photos































































4433 Harbourgate Dr Raleigh, NC 27612
- Price $1,295,000
- Beds 4
- Baths 5.00
- Sq.Ft. 4,889
- Acres 0.3
- Year 2004
- Days 106
- Save
- Social
- Call
Price Improvement! Traditional, Custom-built, All-brick Home In West Raleigh's Tranquil, Understated Neighborhood Of Harbourgate. The Expansive Front Porch And Cut Glass Double Doors Flow Seamlessly Into The Two-story Foyer Showcasing Its Grand Staircase. Hardwood Floors, 10' Ceilings, And Custom Millwork Extend Throughout The Home, Including The Coffered Family Room Ceiling. The Chef's Kitchen Encompasses Style And Functionality With A 48'' Dacor Gas Range, A Walk-in Pantry, And A Butler's Pantry With A Wine Fridge. Enjoy A Covered Grilling Porch With A Plumbed Gas Line Just Steps From The Kitchen. The Desirable Layout Includes A First-floor Primary With A Spacious Luxe Ensuite And Large Walk-in Closet, A First-floor Home Office, And A Sunroom. Upstairs Are Three Additional Bedrooms, 2 With Ensuites, A Home Theater, And A Generous Recreational Room With A Pool Table. Outside, You'll Find An Extensive Custom Paver Driveway And Front Walkway, A Two-car Portico, And A Rear-entry Three-car Garage With Custom Built-ins And An Epoxy Floor. Beautiful Landscape Lighting Compliments The Exterior Features And Extends Throughout The Low-maintenance Lot. Other Noteworthy Features Include Irrigation, Rear Fencing, An Invisible Dog Fence (no Box), A Security System, Whole-house Surround Sound, And A Central Vacuum. *the Pool Table, Home Theater System, Media Room Furniture, Weber Grill, And Samsung Washer And Dryer Convey. Harbourgate Offers A Unique Combination Of Quiet Serenity, And Modern Convenience With Proximity To Pnc Arena, Ncsu, Unc Rex Hospital, Umstead State Park, And Less Than 15 Minutes To Rdu And Downtown.
Home Details
4433 Harbourgate Dr Raleigh, NC 27612
- Status Under Contract
- MLS® # 10040055
- Price $1,295,000
- Listing Date 07-09-2024
- Bedrooms 4
- Bathrooms 5.00
- Full Baths 4
- Half Baths 1
- Square Footage 4,889
- Acres 0.3
- Year Built 2004
- Type Residential
- Sub-Type Single Family Residence
Community Information For 4433 Harbourgate Dr Raleigh, NC 27612
- Address 4433 Harbourgate Dr
- Subdivision Harbourgate
- City Raleigh
- County Wake
- State NC
- Zip Code 27612
School Information
- Elementary Wake Stough
- Middle Wake Oberlin
- Higher Wake Broughton
Amenities For 4433 Harbourgate Dr Raleigh, NC 27612
- Garages Carport, driveway, garage, garage Faces Rear, paver Block
Interior
- Interior Features Bathtub/Shower Combination, Bookcases, Breakfast Bar, Pantry, Ceiling Fan(s), Central Vacuum, Coffered Ceiling(s), Crown Molding, Double Vanity, Entrance Foyer, Granite Counters, High Ceilings, Master Downstairs, Separate Shower, Soaking Tub, Storage, Tray Ceiling(s), Walk-In Closet(s), Walk-In Shower, Wet Bar, Wired for Sound
- Appliances Dishwasher, disposal, gas Range, microwave, range Hood, refrigerator, self Cleaning Oven, wine Cooler
- Heating Central, forced Air
- Cooling Central Air, Dual
- Fireplace Yes
- # of Fireplaces 1
- Fireplace Features Family Room, Gas Log
Exterior
- Exterior Brick, Fiber Cement
- Roof Shingle
- Foundation Brick/Mortar
- Garage Spaces 3
Additional Information
- Date Listed July 09th, 2024
- HOA Fees 500
- HOA Fee Frequency Annually
- Styles Traditional Transitional
Listing Details
- Listing Office Olde Raleigh Real Estate, Llc
- Listing Phone 919-389-0555
Financials
- $/SqFt $265
Description Of 4433 Harbourgate Dr Raleigh, NC 27612
Price improvement! traditional, custom-built, all-brick home in west raleigh's tranquil, understated neighborhood of harbourgate. The expansive front porch and cut glass double doors flow seamlessly into the two-story foyer showcasing its grand staircase. Hardwood floors, 10' ceilings, and custom millwork extend throughout the home, including the coffered family room ceiling. The chef's kitchen encompasses style and functionality with a 48'' dacor gas range, a walk-in pantry, and a butler's pantry with a wine fridge. Enjoy a covered grilling porch with a plumbed gas line just steps from the kitchen. The desirable layout includes a first-floor primary with a spacious luxe ensuite and large walk-in closet, a first-floor home office, and a sunroom. Upstairs are three additional bedrooms, 2 with ensuites, a home theater, and a generous recreational room with a pool table. Outside, you'll find an extensive custom paver driveway and front walkway, a two-car portico, and a rear-entry three-car garage with custom built-ins and an epoxy floor. Beautiful landscape lighting compliments the exterior features and extends throughout the low-maintenance lot. Other noteworthy features include irrigation, rear fencing, an invisible dog fence (no box), a security system, whole-house surround sound, and a central vacuum. *the pool table, home theater system, media room furniture, weber grill, and samsung washer and dryer convey. Harbourgate offers a unique combination of quiet serenity, and modern convenience with proximity to pnc arena, ncsu, unc rex hospital, umstead state park, and less than 15 minutes to rdu and downtown.
Interested in 4433 Harbourgate Dr Raleigh, NC 27612 ?
Request a Showing
Mortgage Calculator For 4433 Harbourgate Dr Raleigh, NC 27612
This beautiful 4 beds 5.00 baths home is located at 4433 Harbourgate Dr Raleigh, NC 27612 and is listed for $1,295,000. The home was built in 2004, contains 4889 sqft of living space, and sits on a 0.3 acre lot. This Residential home is priced at $265 per square foot and has been on the market since October 23rd, 2024. with sqft of living space.
If you'd like to request more information on 4433 Harbourgate Dr Raleigh, NC 27612, please call us at 919-249-8536 or contact us so that we can assist you in your real estate search. To find similar homes like 4433 Harbourgate Dr Raleigh, NC 27612, you can find other homes for sale in Raleigh, the neighborhood of Harbourgate, or 27612 click the highlighted links, or please feel free to use our website to continue your home search!
Schools
WALKING AND TRANSPORTATION
Home Details
4433 Harbourgate Dr Raleigh, NC 27612
- Status Under Contract
- MLS® # 10040055
- Price $1,295,000
- Listing Date 07-09-2024
- Bedrooms 4
- Bathrooms 5.00
- Full Baths 4
- Half Baths 1
- Square Footage 4,889
- Acres 0.3
- Year Built 2004
- Type Residential
- Sub-Type Single Family Residence
Community Information For 4433 Harbourgate Dr Raleigh, NC 27612
- Address 4433 Harbourgate Dr
- Subdivision Harbourgate
- City Raleigh
- County Wake
- State NC
- Zip Code 27612
School Information
- Elementary Wake Stough
- Middle Wake Oberlin
- Higher Wake Broughton
Amenities For 4433 Harbourgate Dr Raleigh, NC 27612
- Garages Carport, driveway, garage, garage Faces Rear, paver Block
Interior
- Interior Features Bathtub/Shower Combination, Bookcases, Breakfast Bar, Pantry, Ceiling Fan(s), Central Vacuum, Coffered Ceiling(s), Crown Molding, Double Vanity, Entrance Foyer, Granite Counters, High Ceilings, Master Downstairs, Separate Shower, Soaking Tub, Storage, Tray Ceiling(s), Walk-In Closet(s), Walk-In Shower, Wet Bar, Wired for Sound
- Appliances Dishwasher, disposal, gas Range, microwave, range Hood, refrigerator, self Cleaning Oven, wine Cooler
- Heating Central, forced Air
- Cooling Central Air, Dual
- Fireplace Yes
- # of Fireplaces 1
- Fireplace Features Family Room, Gas Log
Exterior
- Exterior Brick, Fiber Cement
- Roof Shingle
- Foundation Brick/Mortar
- Garage Spaces 3
Additional Information
- Date Listed July 09th, 2024
- HOA Fees 500
- HOA Fee Frequency Annually
- Styles Traditional Transitional
Listing Details
- Listing Office Olde Raleigh Real Estate, Llc
- Listing Phone 919-389-0555
Financials
- $/SqFt $265
Homes Similar to 4433 Harbourgate Dr Raleigh, NC 27612
-
$1,275,000ACTIVE4 Bed4 Bath4,265 Sqft1.91 Acres
View in person

Ask a Question About This Listing
Find out about this property

Share This Property
4433 Harbourgate Dr Raleigh, NC 27612
MLS® #: 10040055
Call Inquiry







