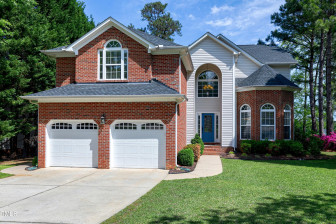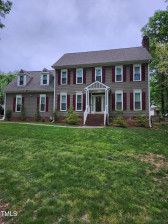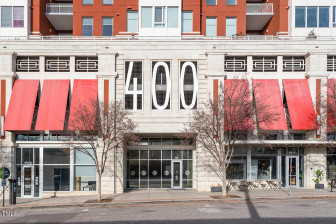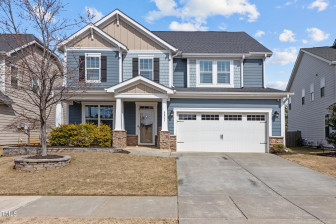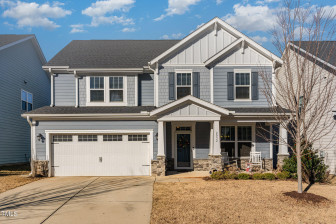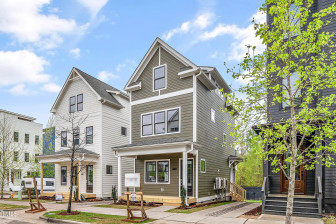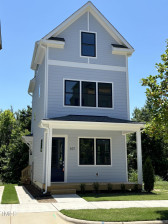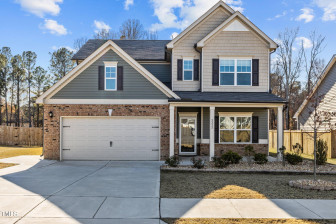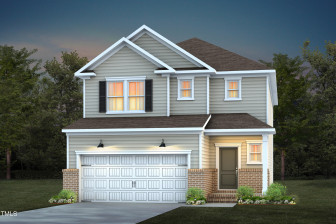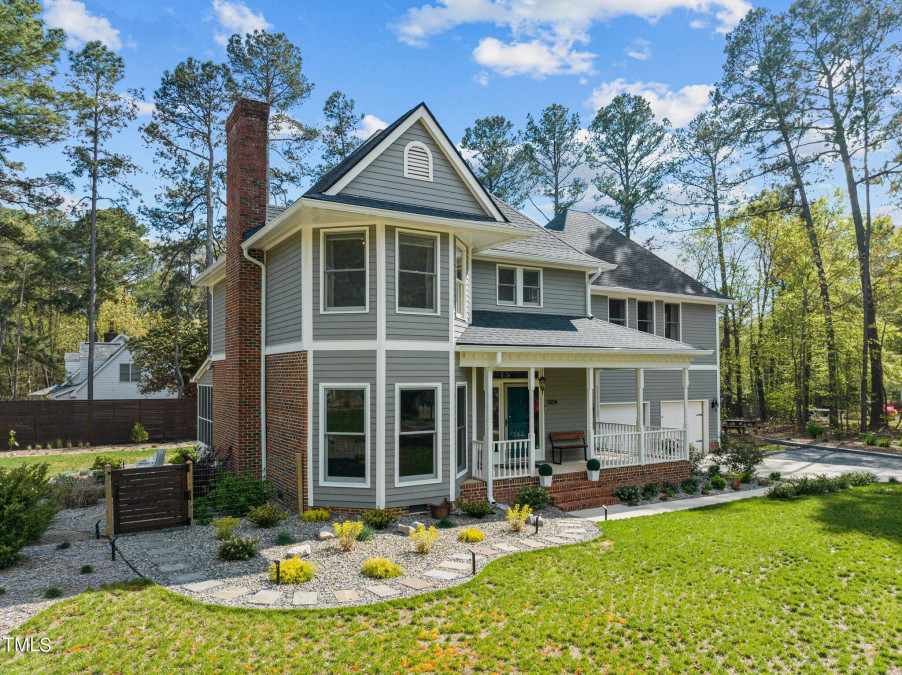
1of56
View All Photos
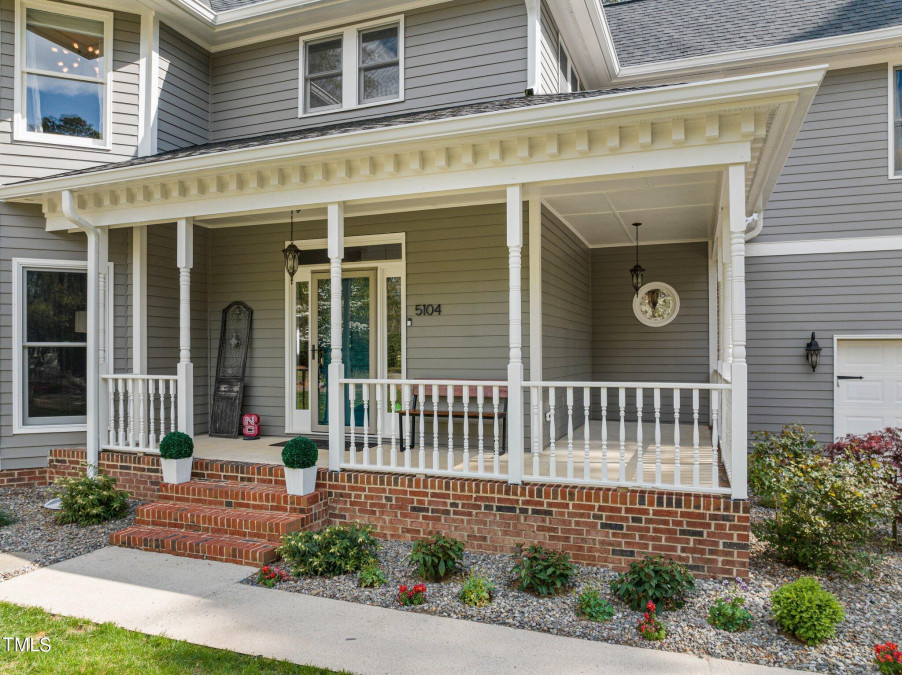
2of56
View All Photos
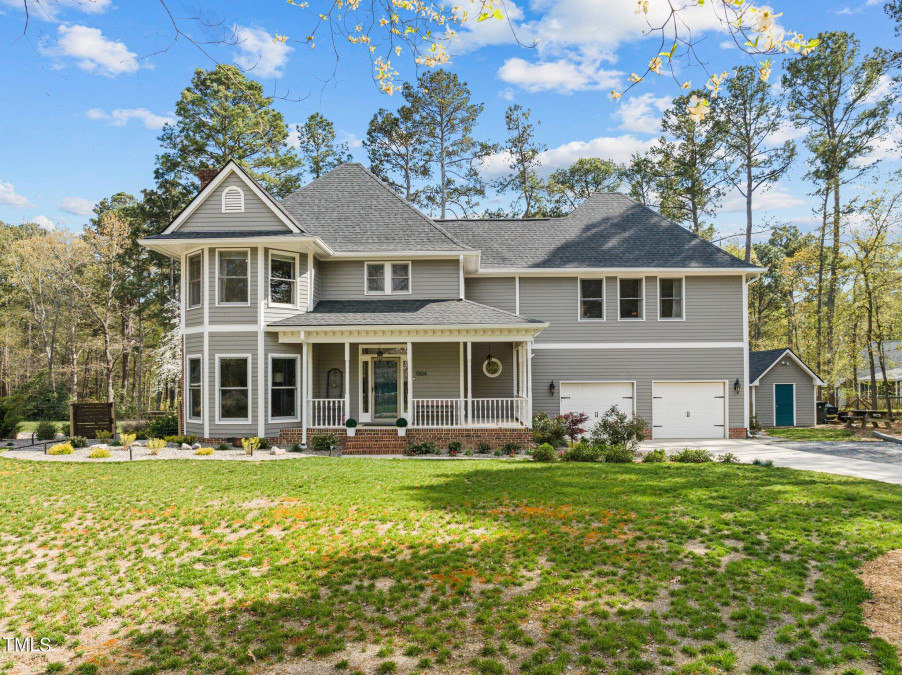
3of56
View All Photos
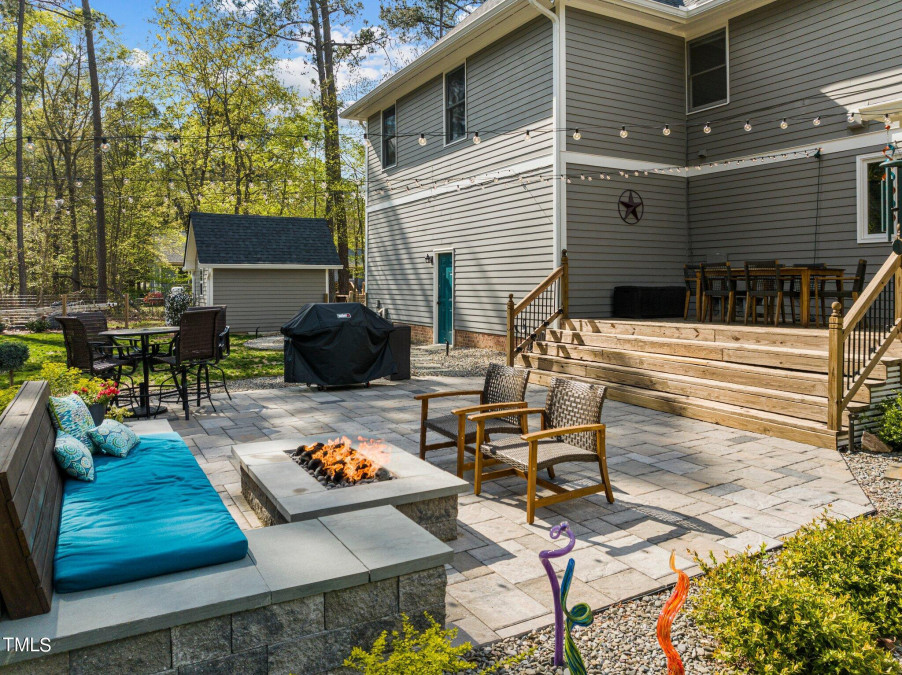
4of56
View All Photos
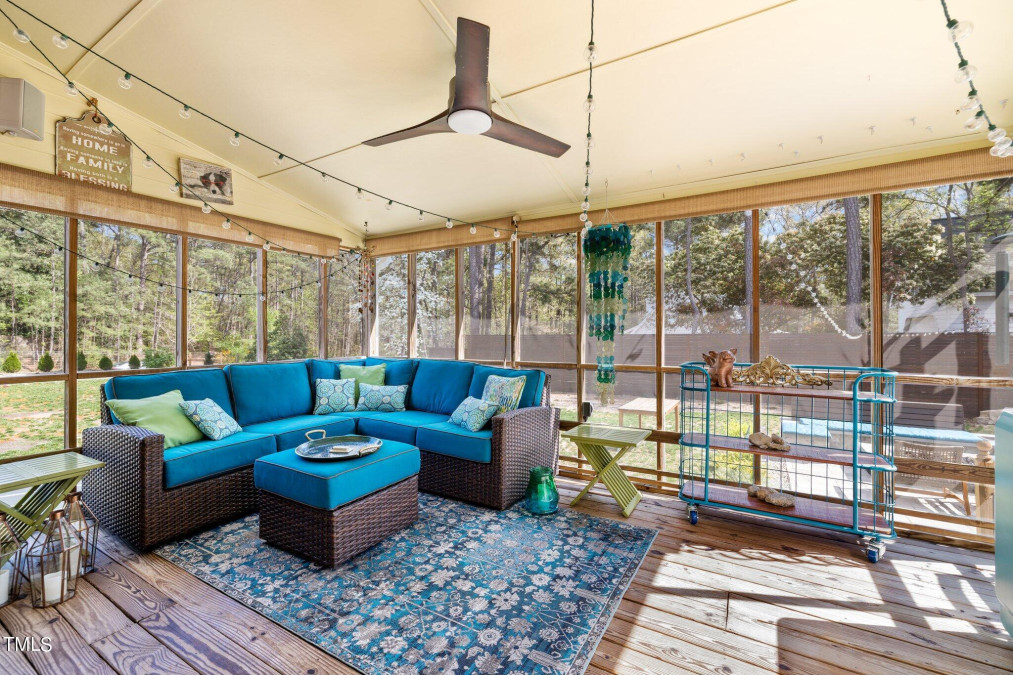
5of56
View All Photos

6of56
View All Photos
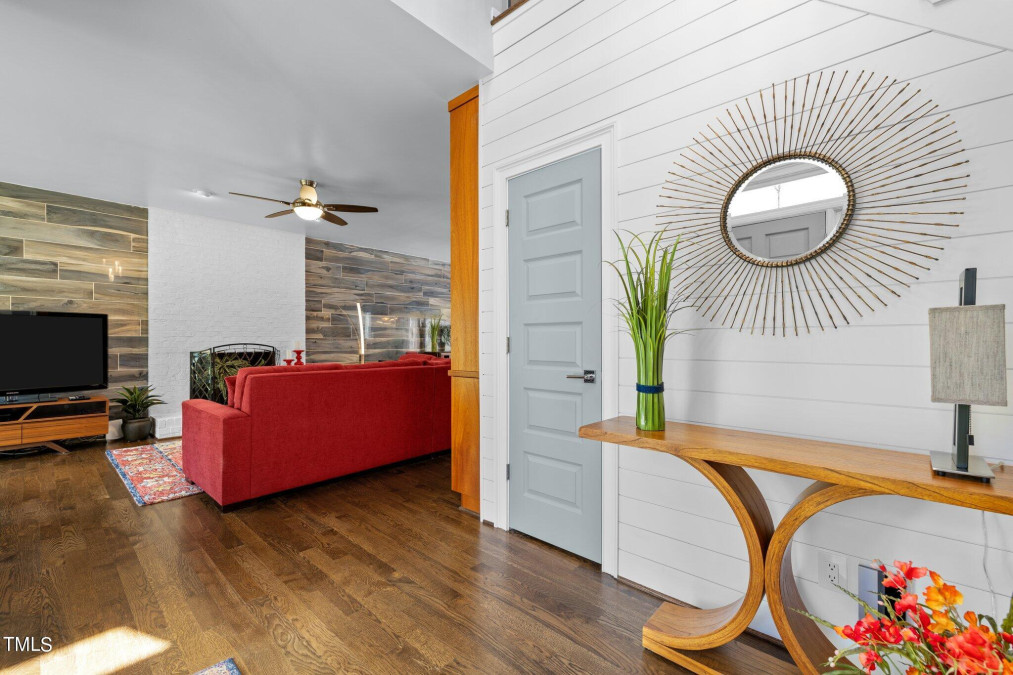
7of56
View All Photos
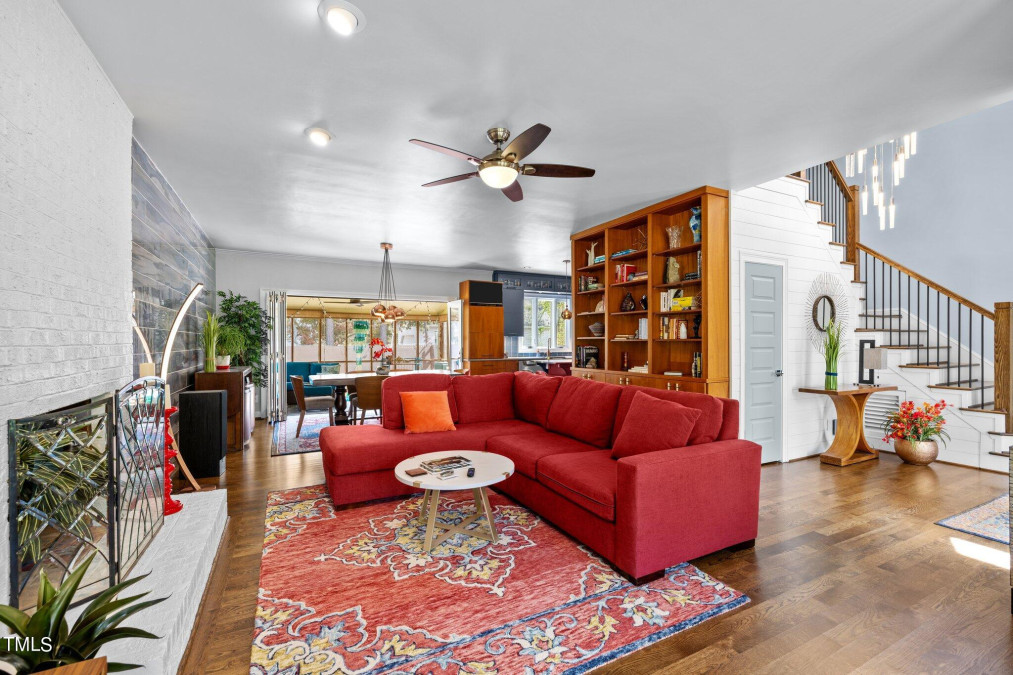
8of56
View All Photos
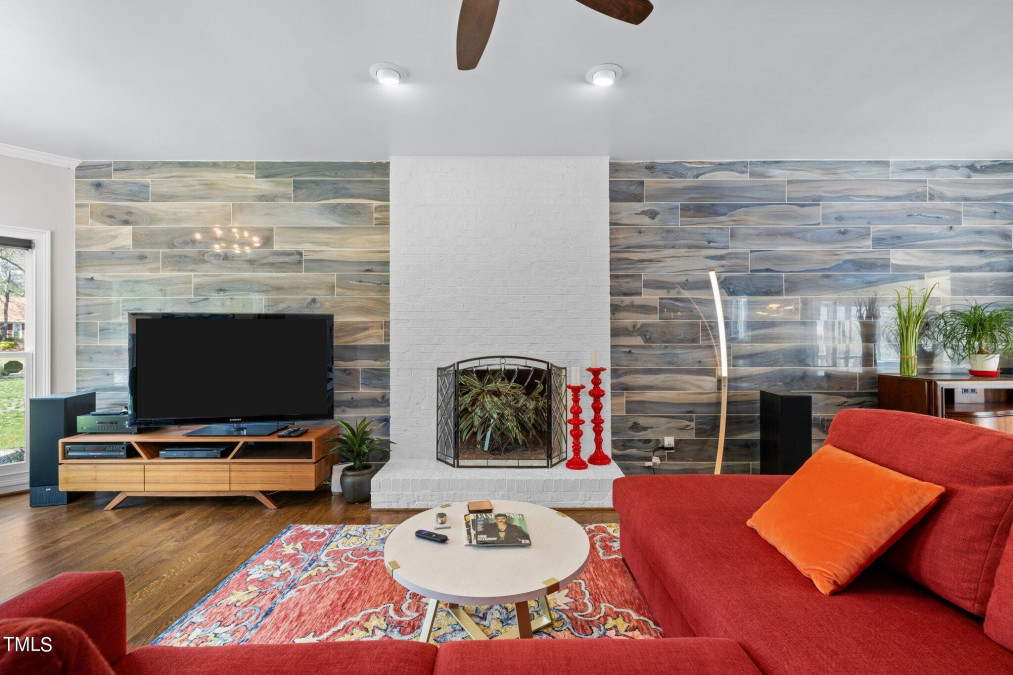
9of56
View All Photos
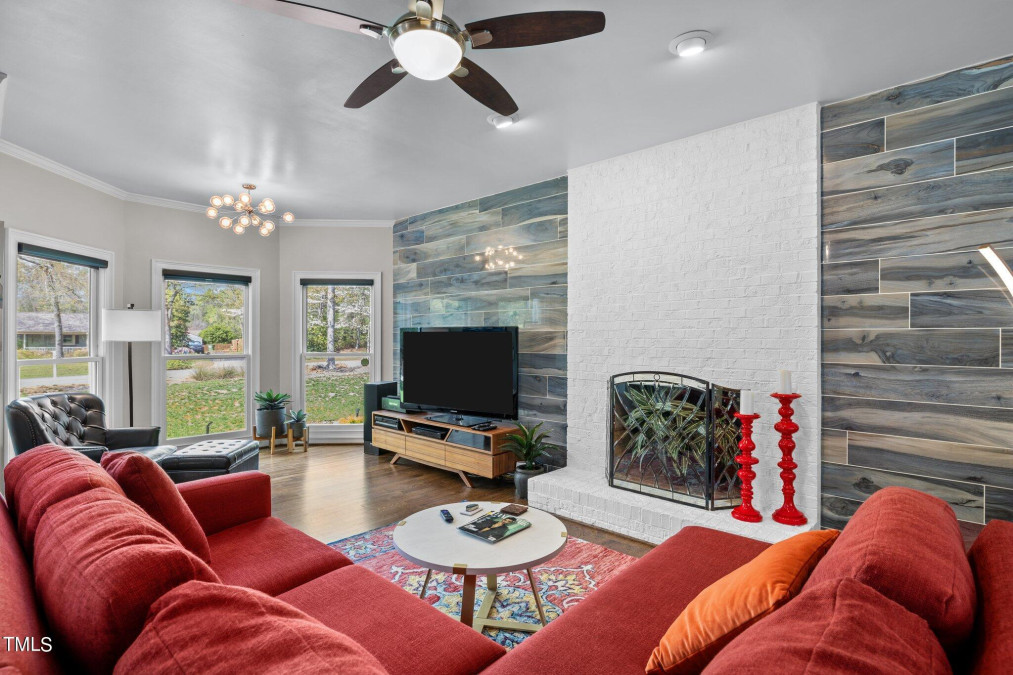
10of56
View All Photos
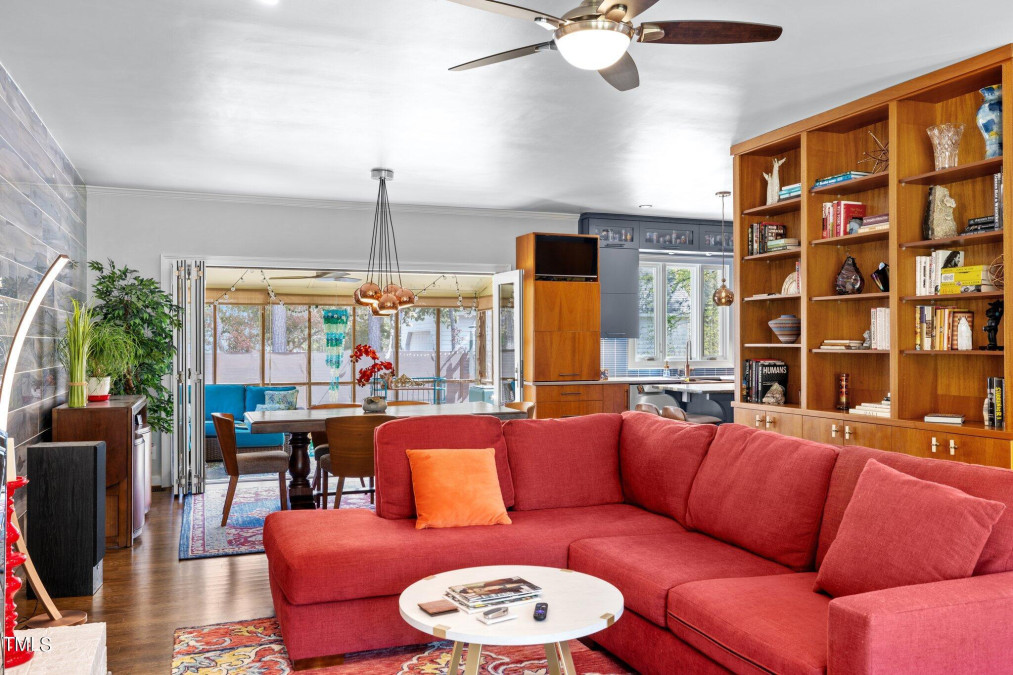
11of56
View All Photos
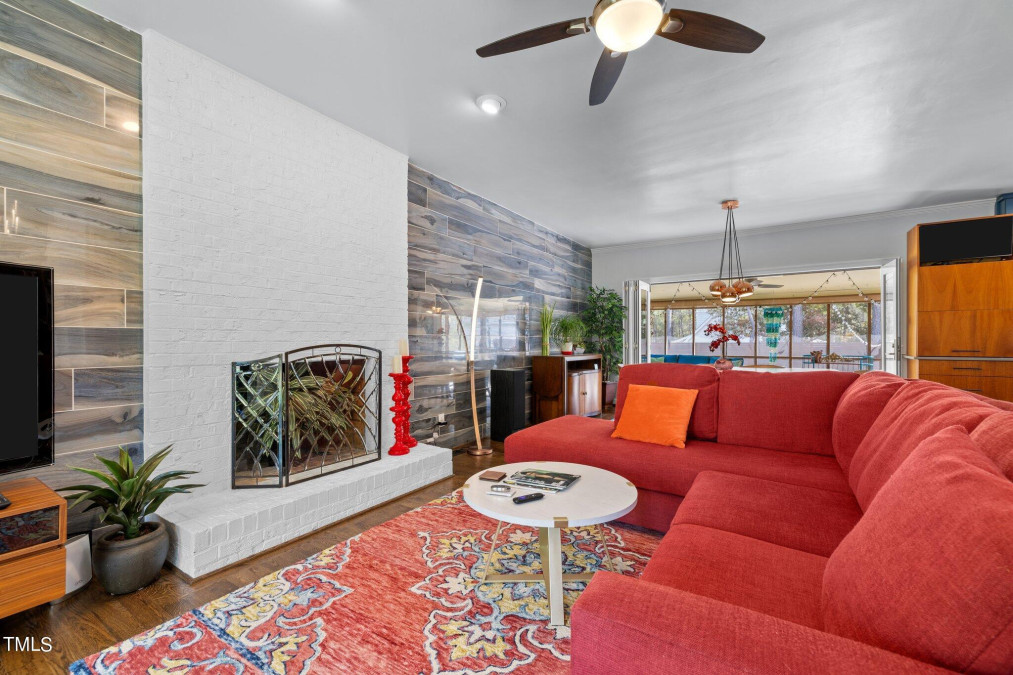
12of56
View All Photos
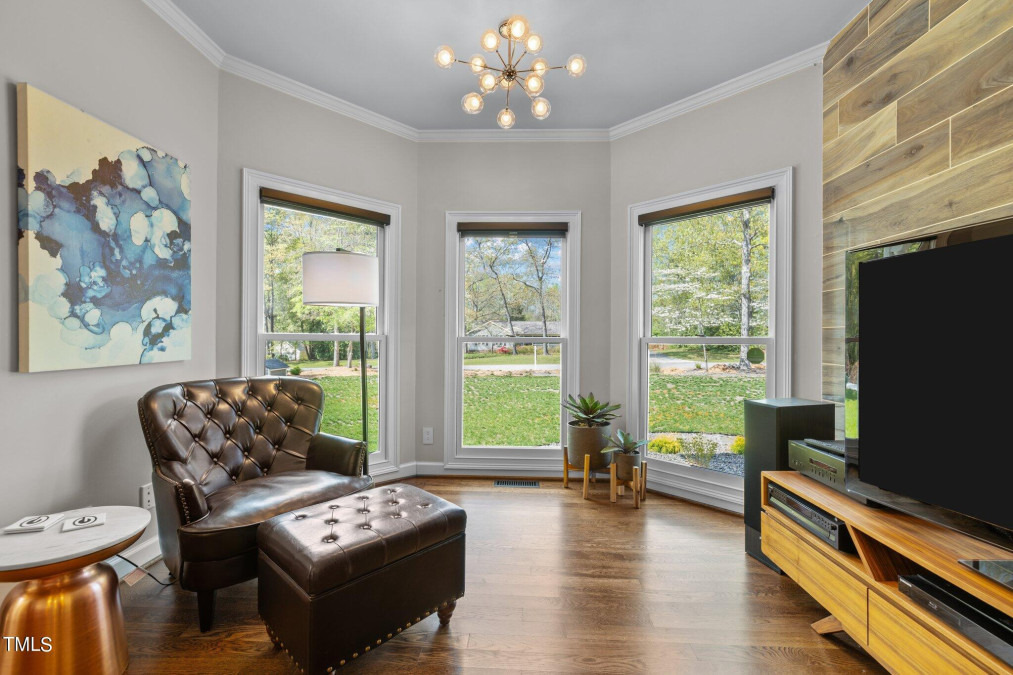
13of56
View All Photos
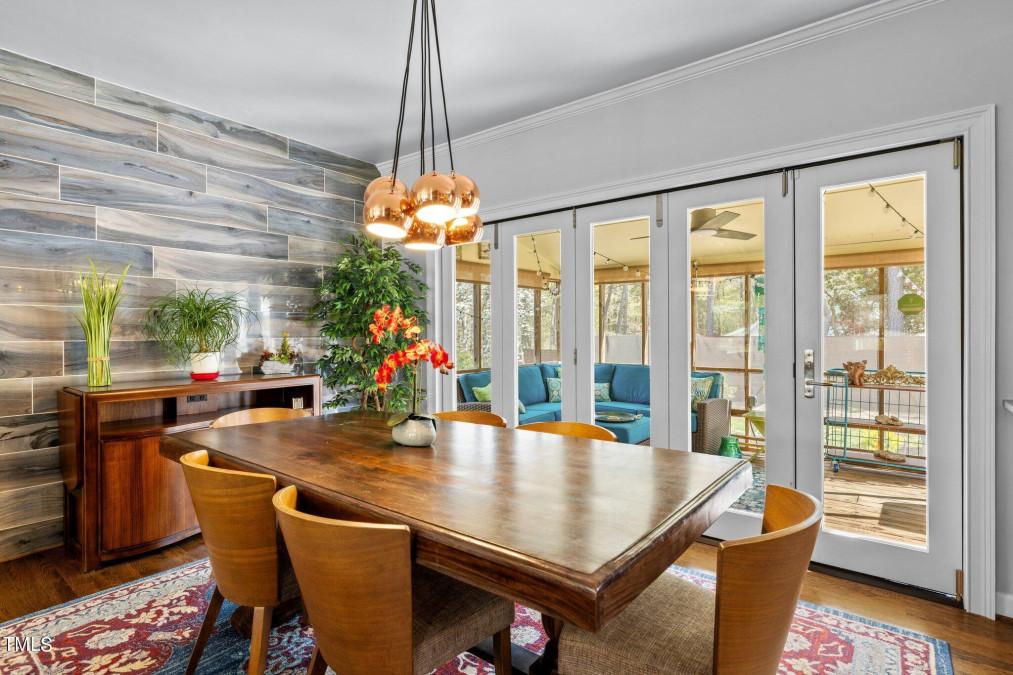
14of56
View All Photos
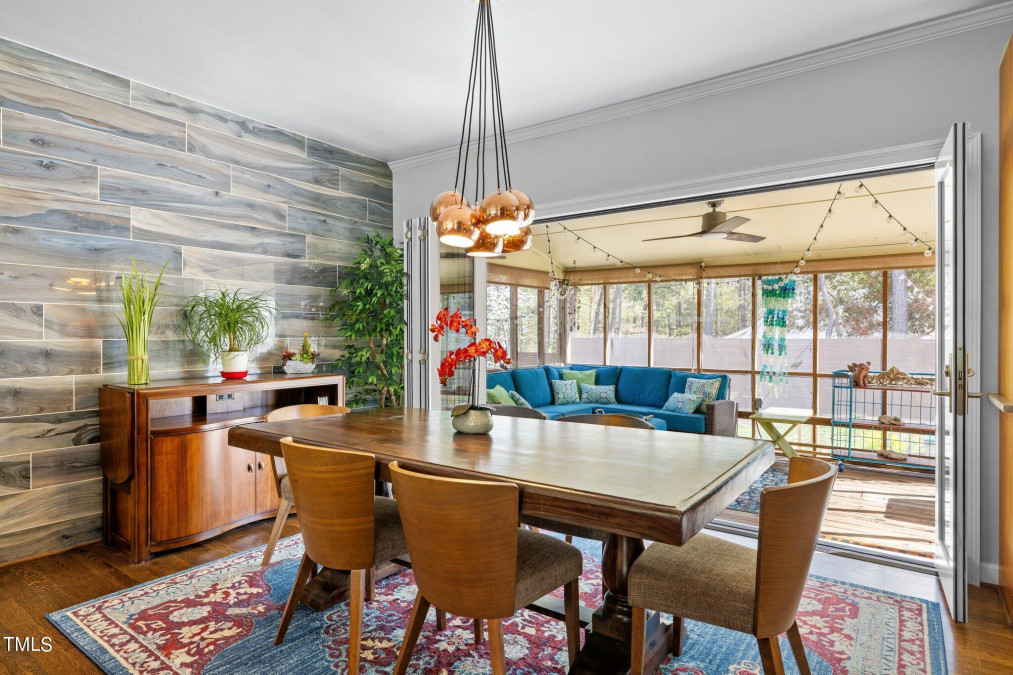
15of56
View All Photos
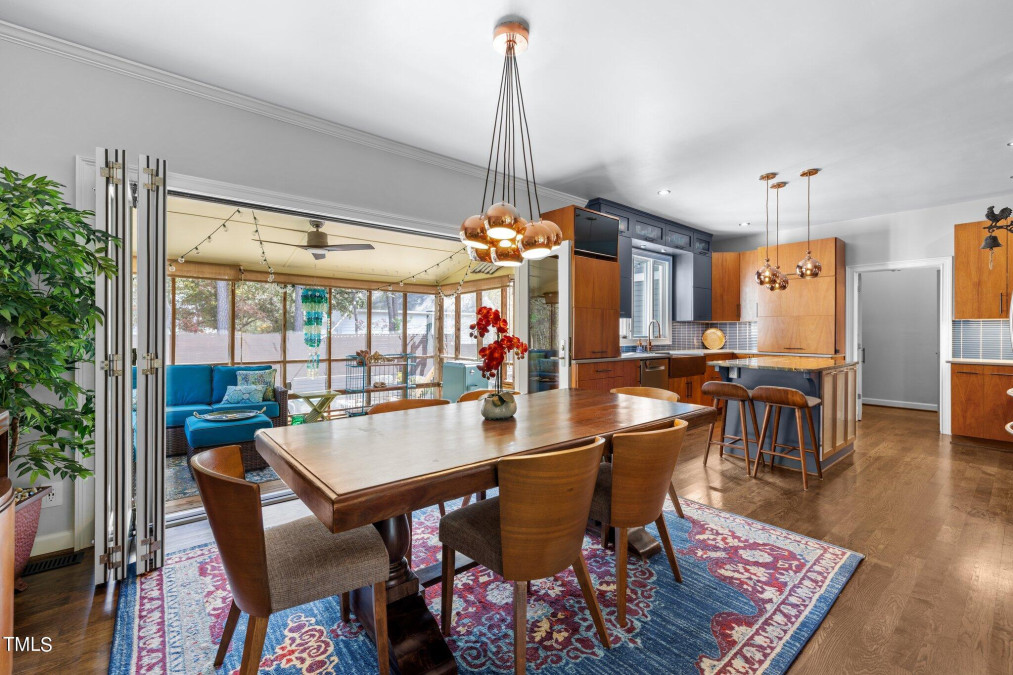
16of56
View All Photos
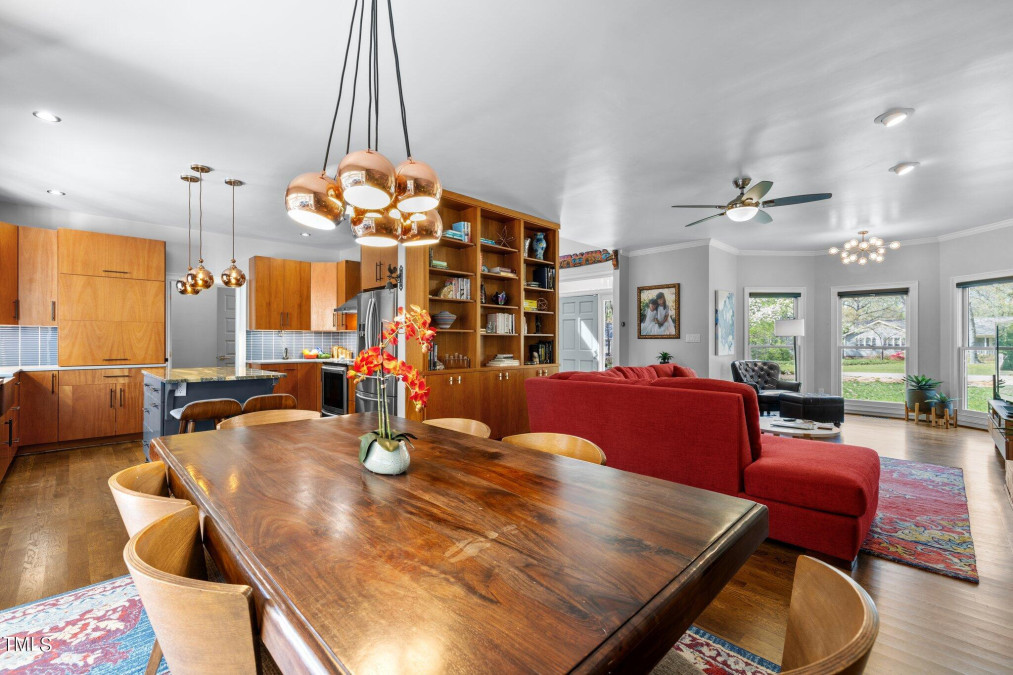
17of56
View All Photos
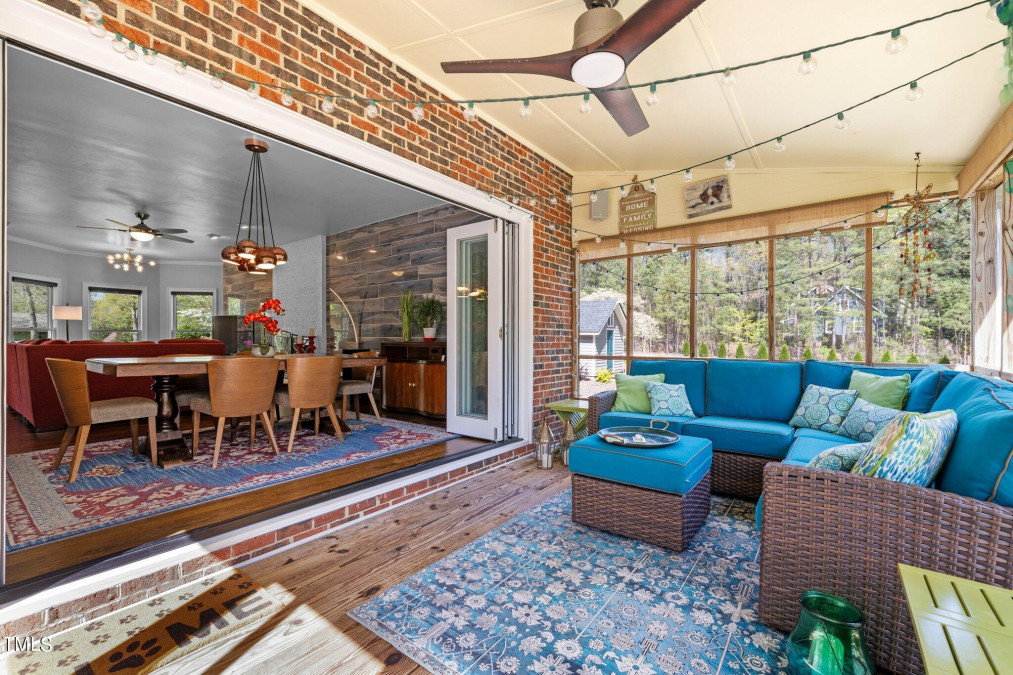
18of56
View All Photos
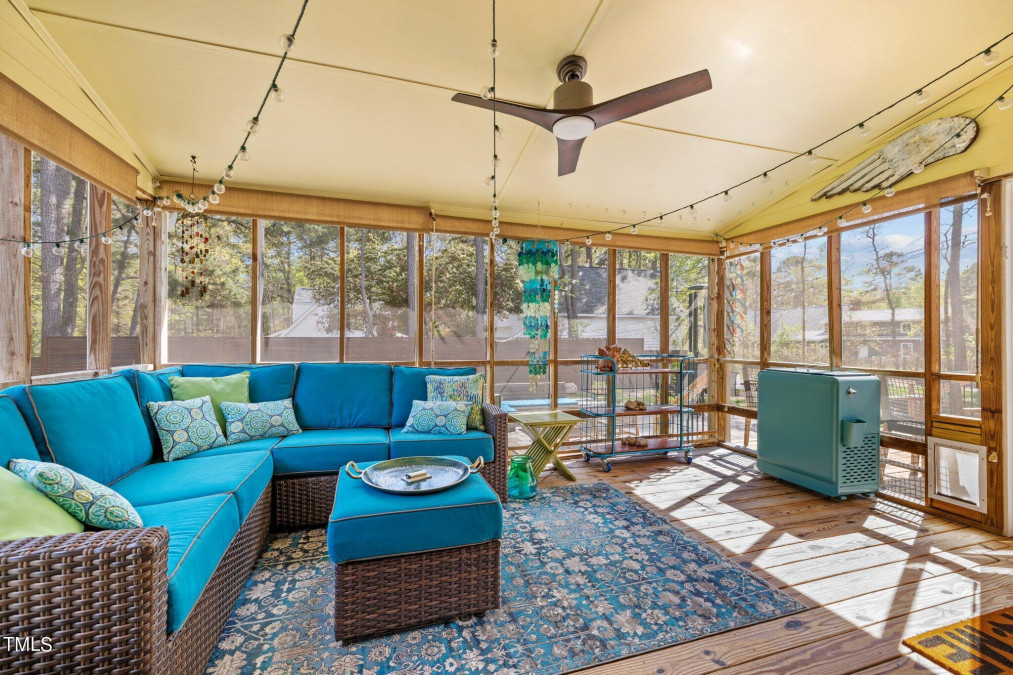
19of56
View All Photos
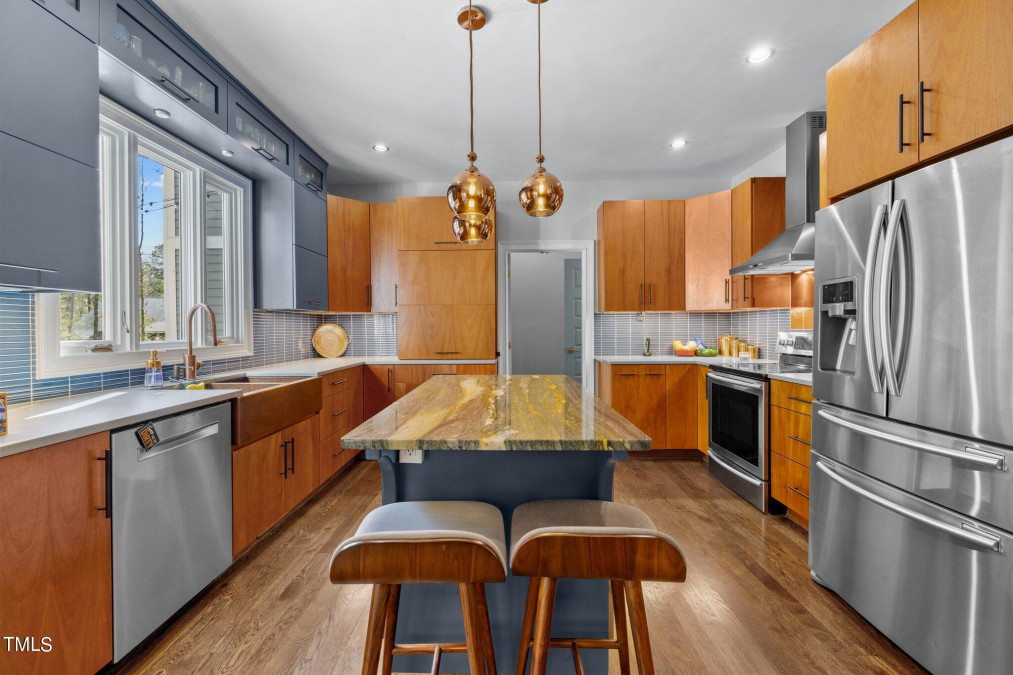
20of56
View All Photos
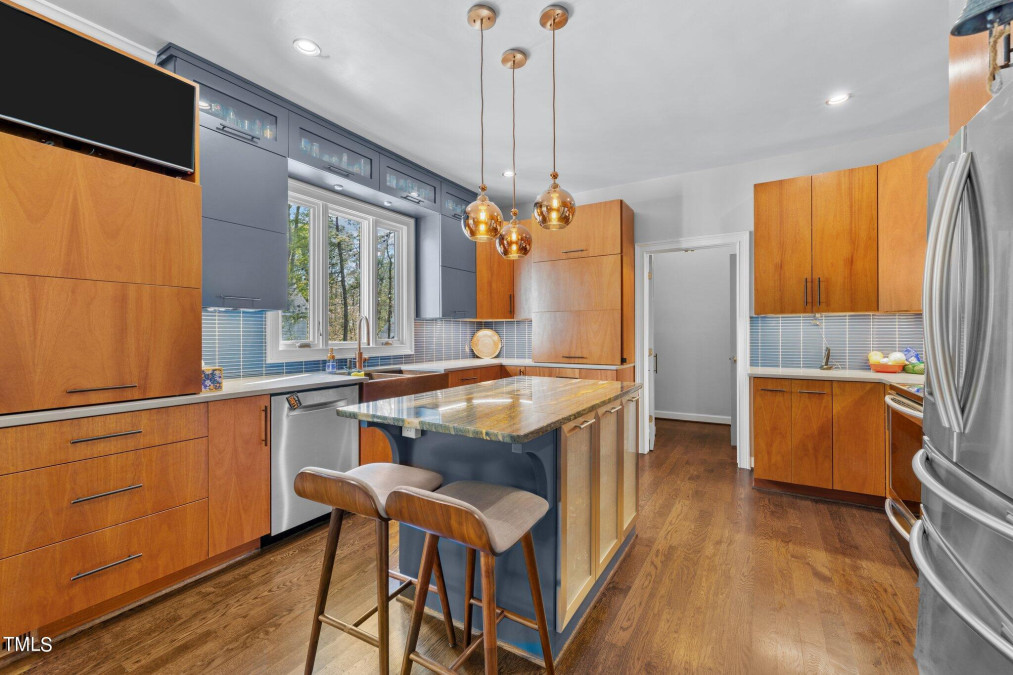
21of56
View All Photos
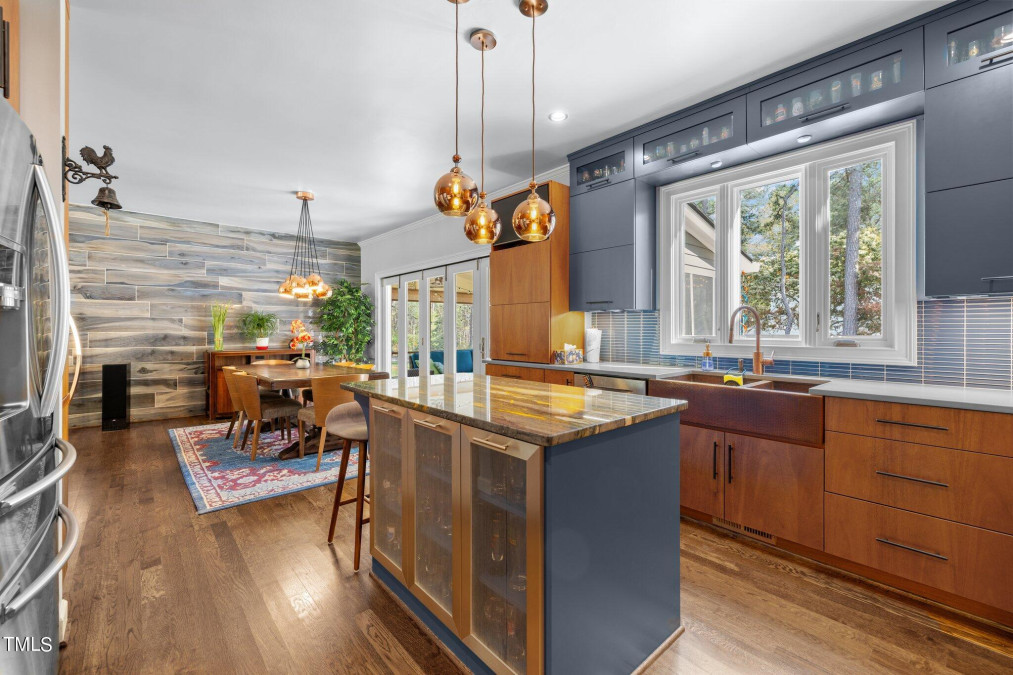
22of56
View All Photos
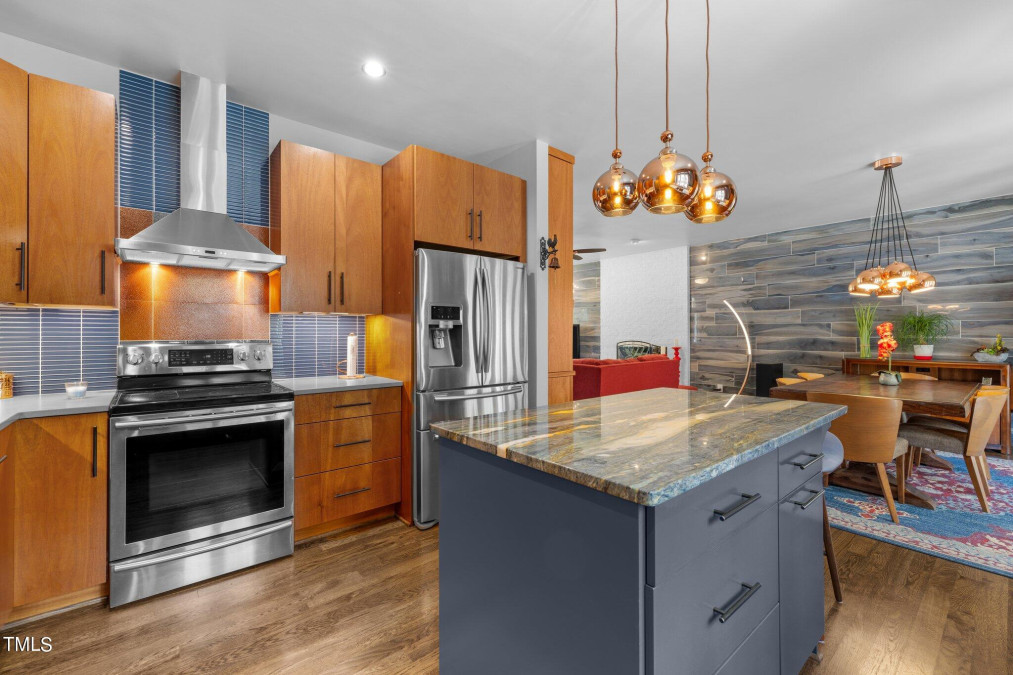
23of56
View All Photos

24of56
View All Photos

25of56
View All Photos
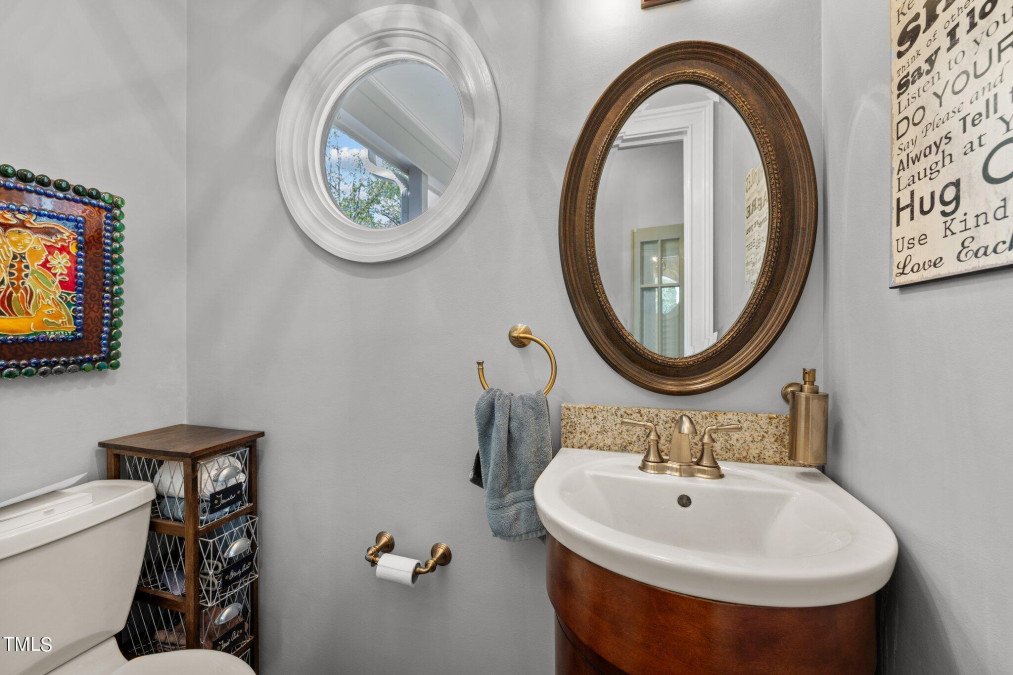
26of56
View All Photos
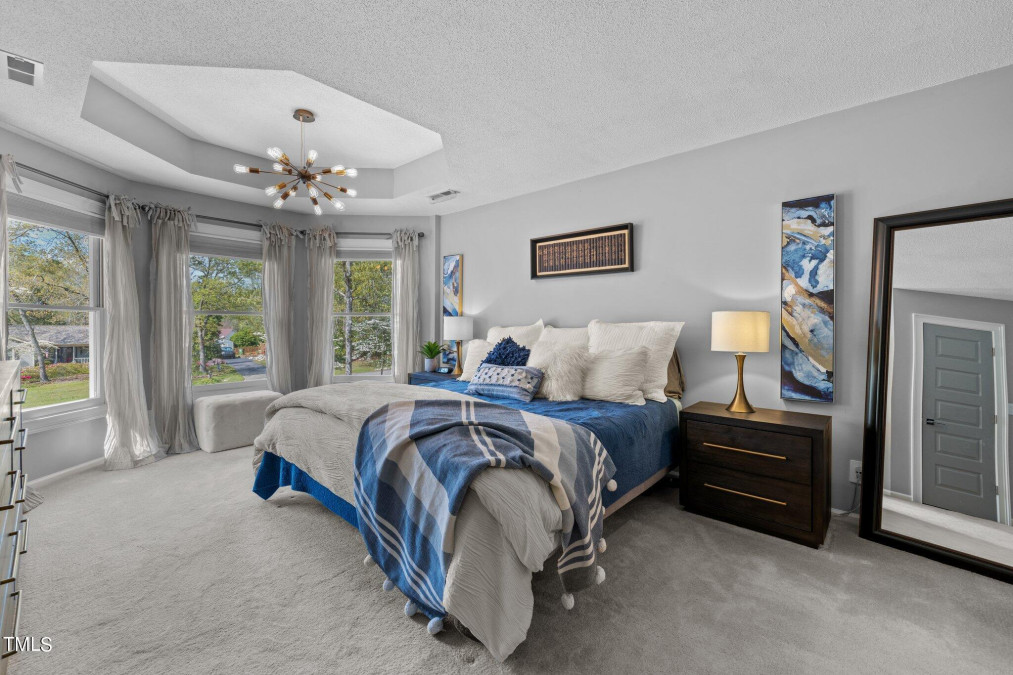
27of56
View All Photos
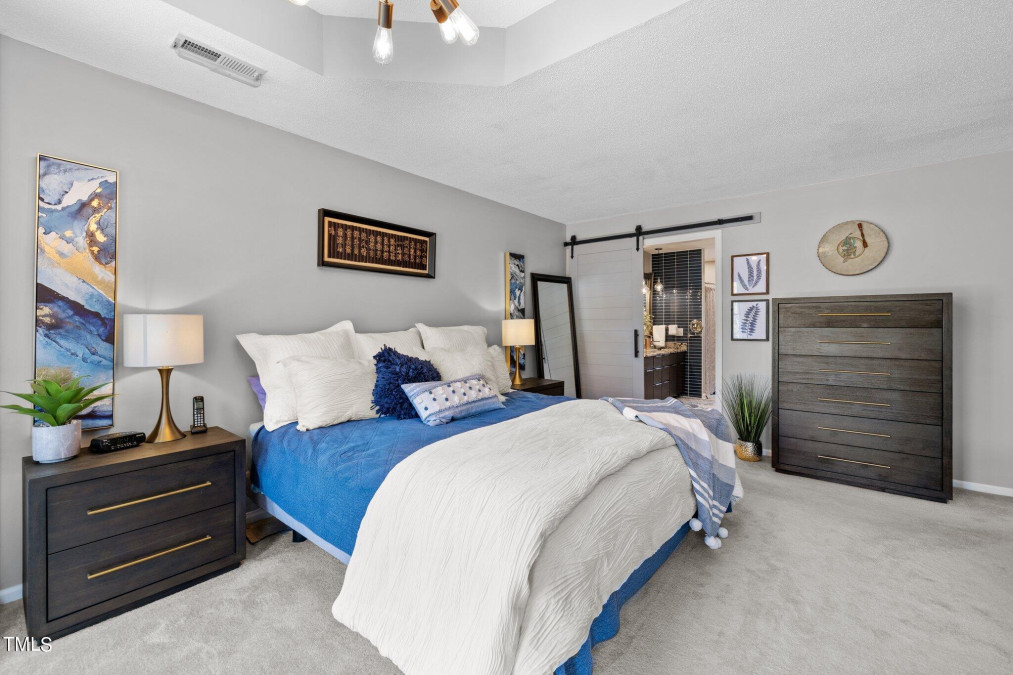
28of56
View All Photos
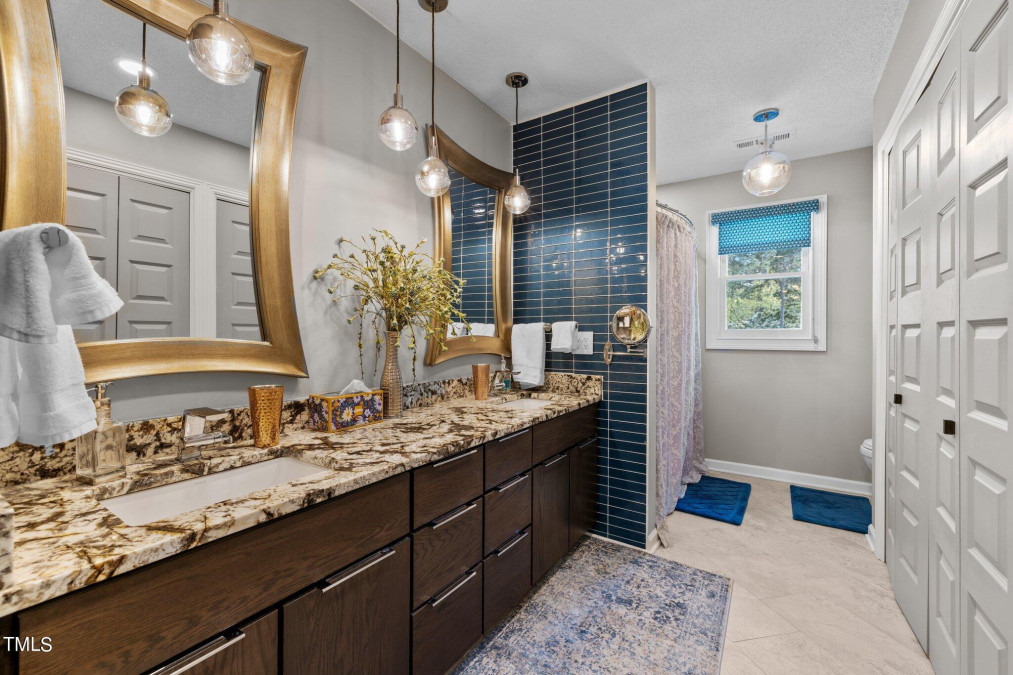
29of56
View All Photos
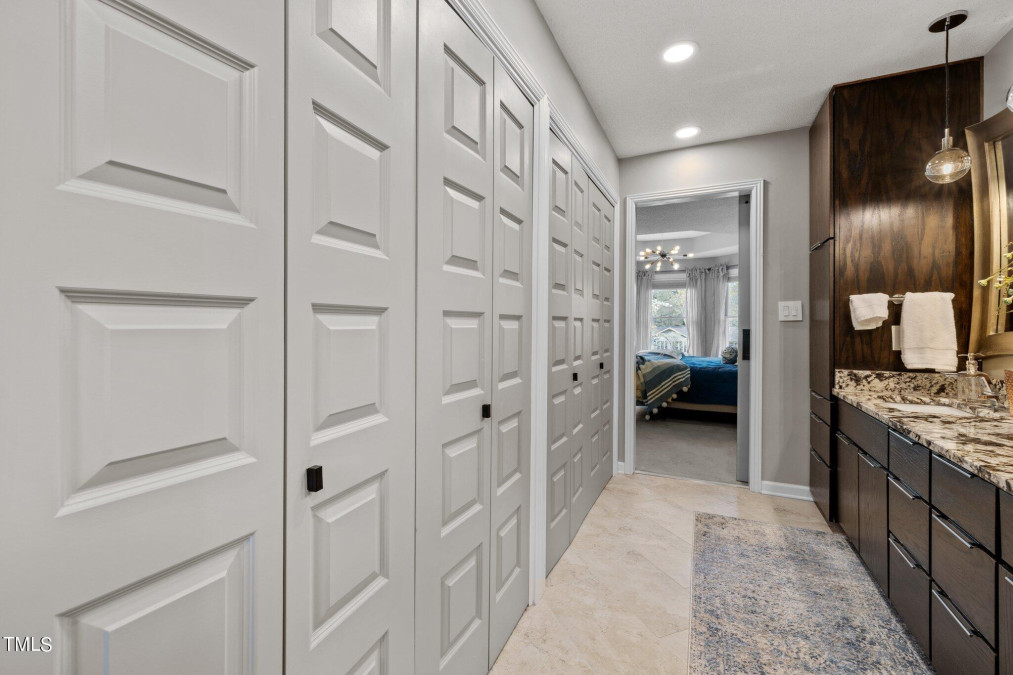
30of56
View All Photos
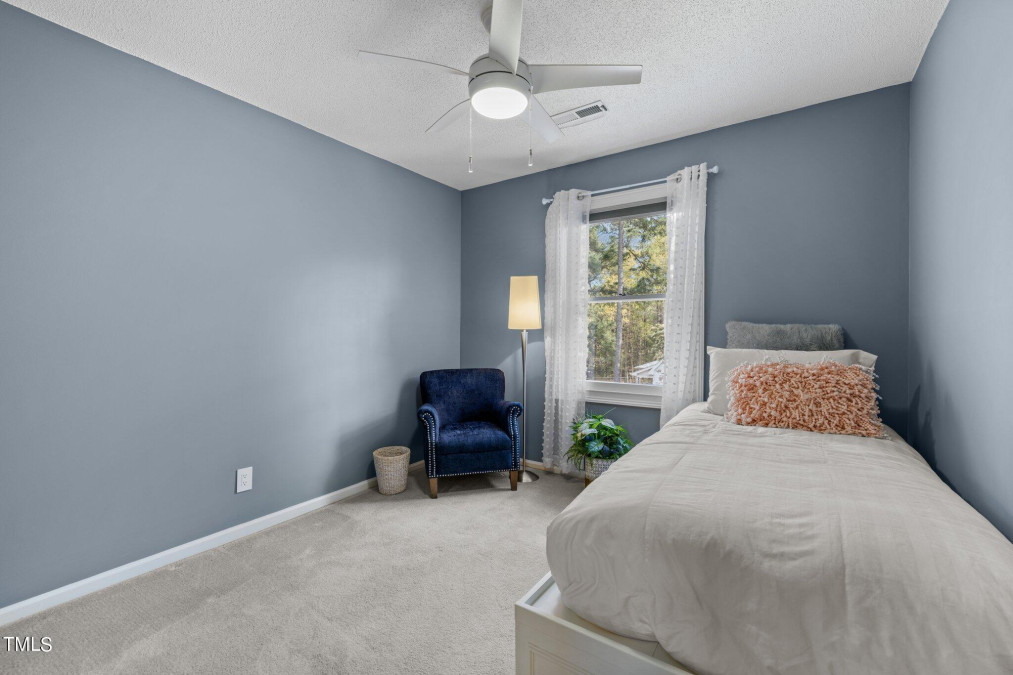
31of56
View All Photos
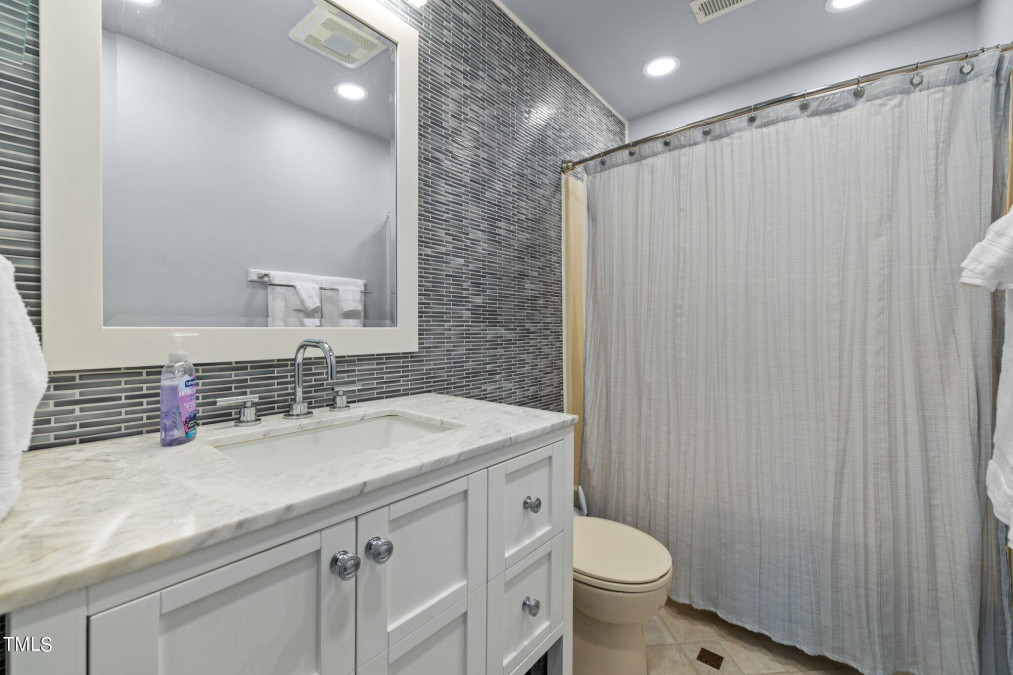
32of56
View All Photos
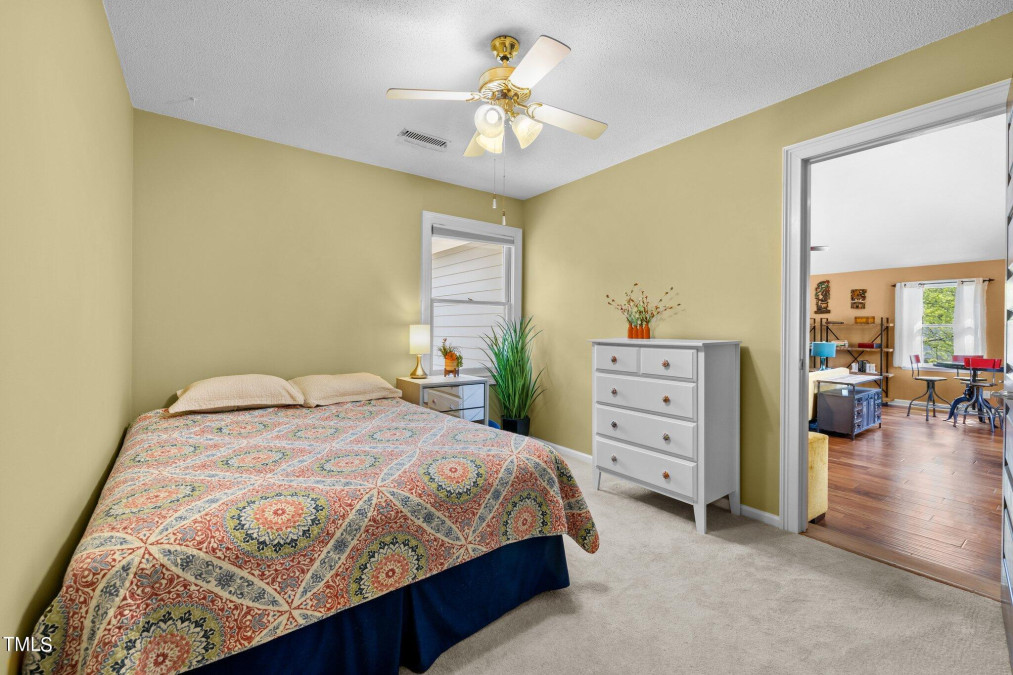
33of56
View All Photos
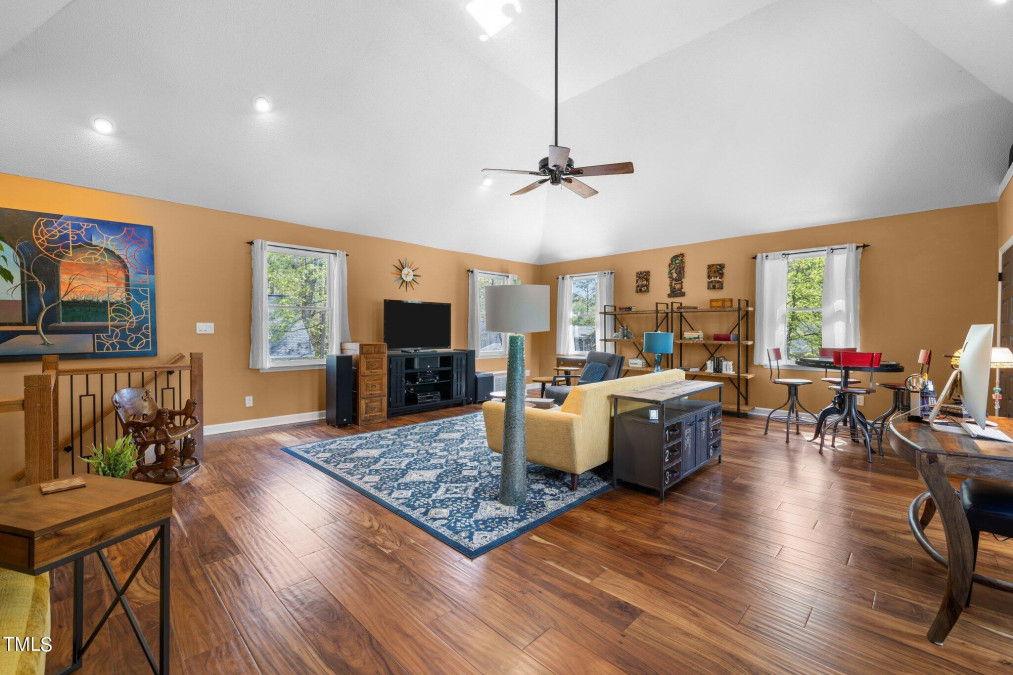
34of56
View All Photos
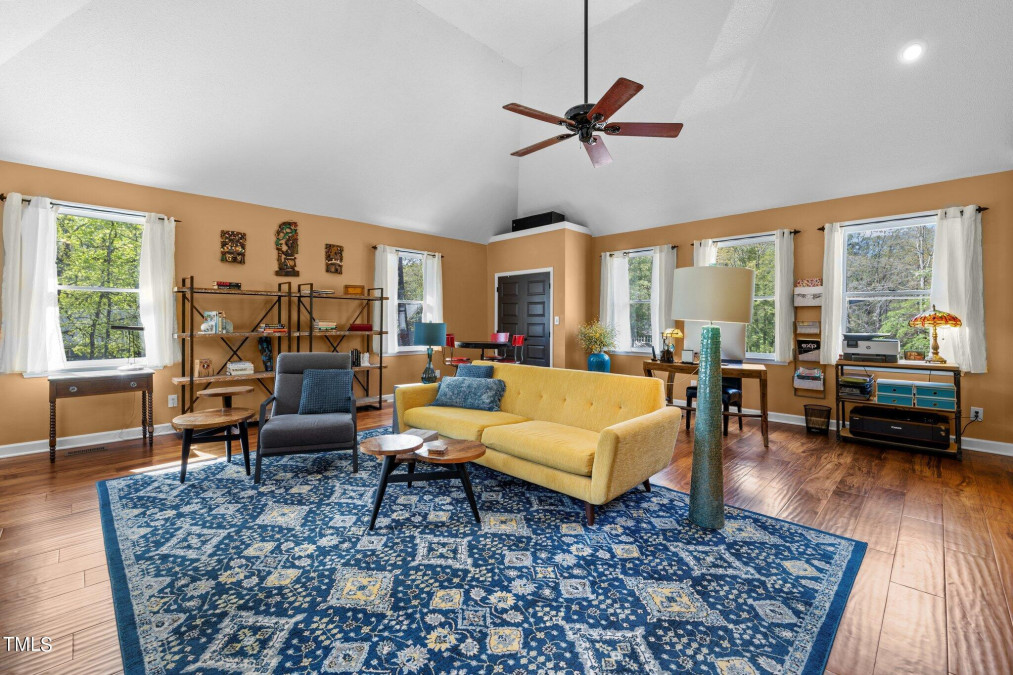
35of56
View All Photos
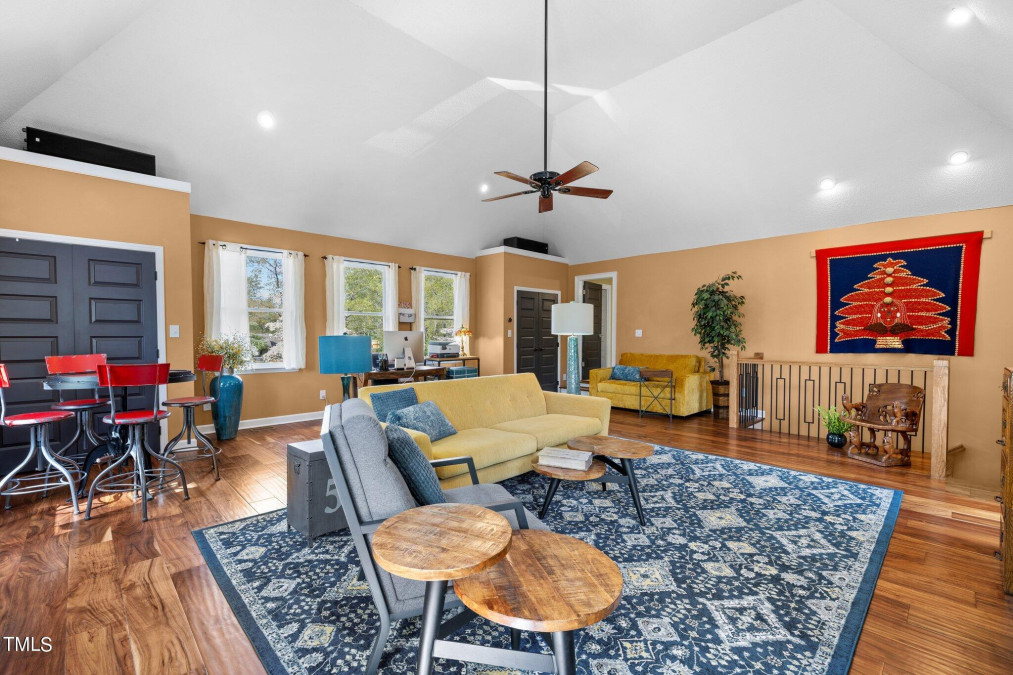
36of56
View All Photos
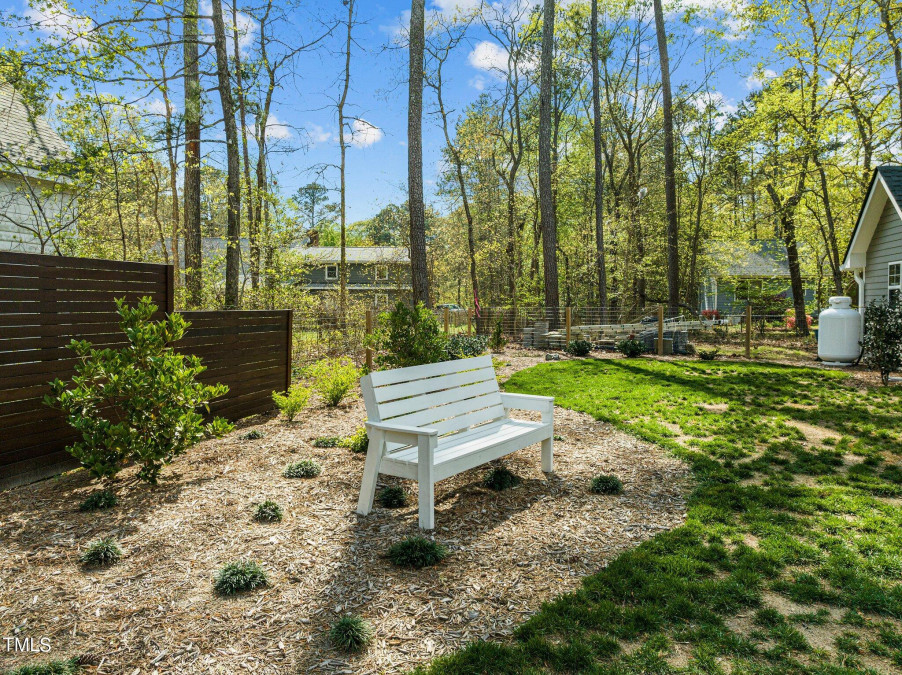
37of56
View All Photos
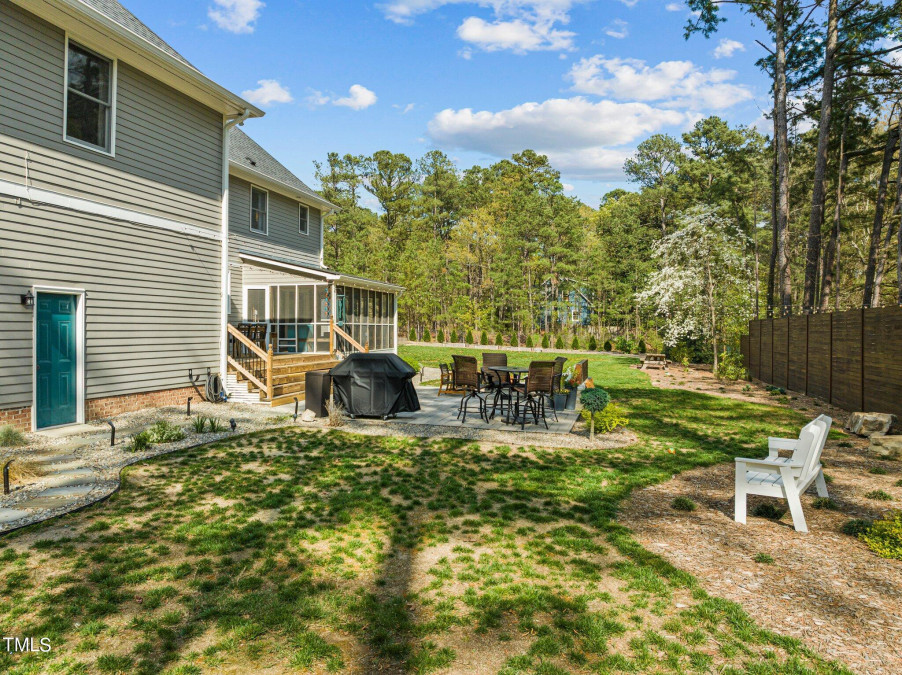
38of56
View All Photos
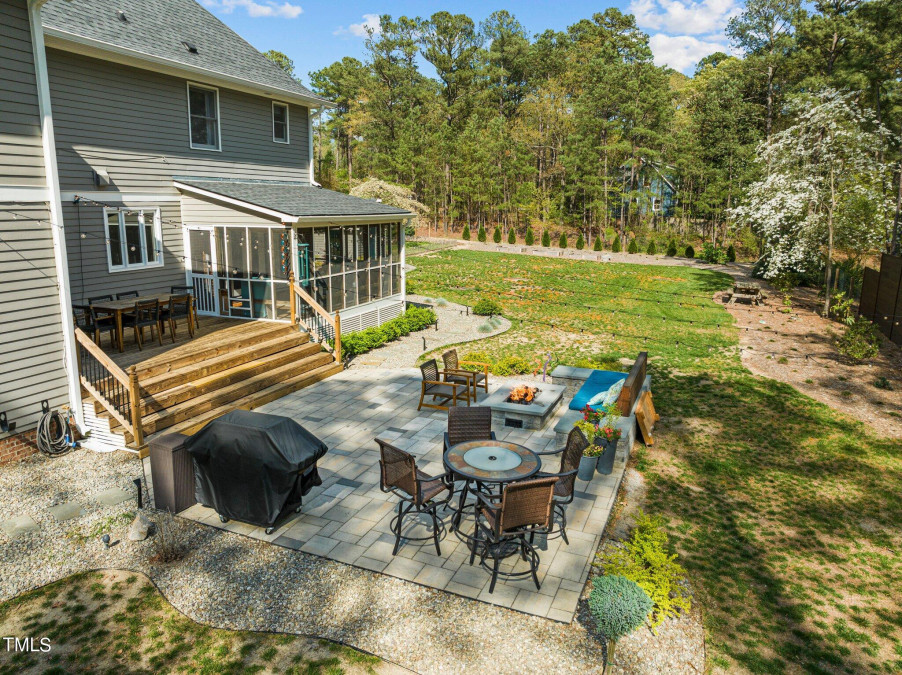
39of56
View All Photos
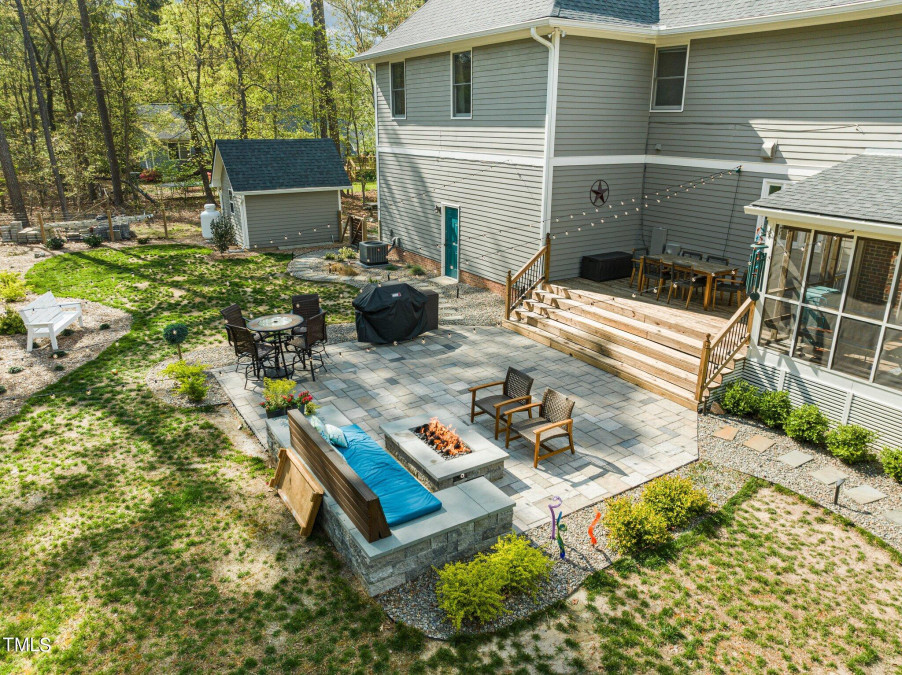
40of56
View All Photos
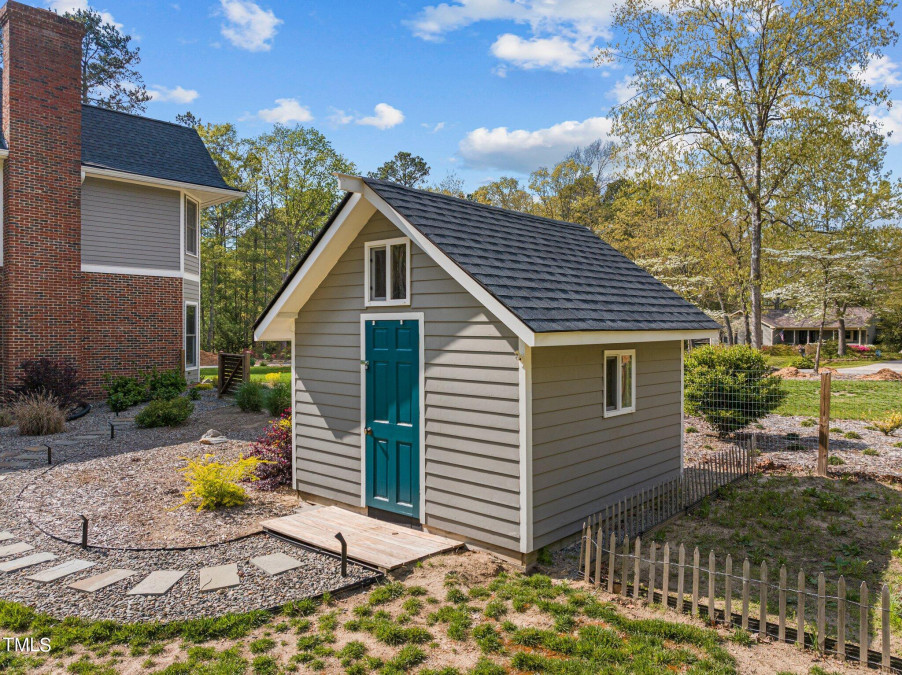
41of56
View All Photos
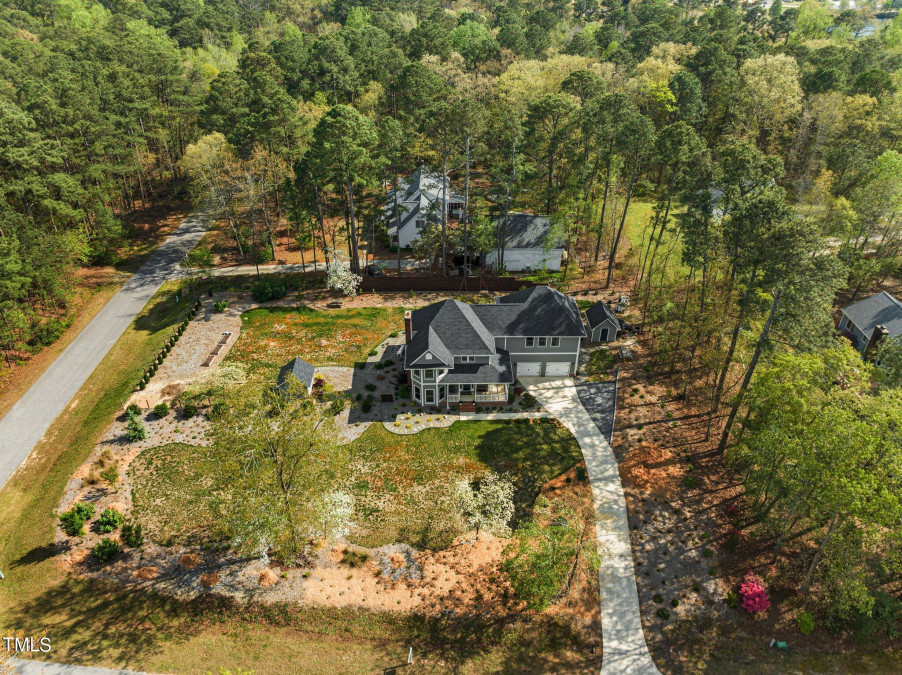
42of56
View All Photos
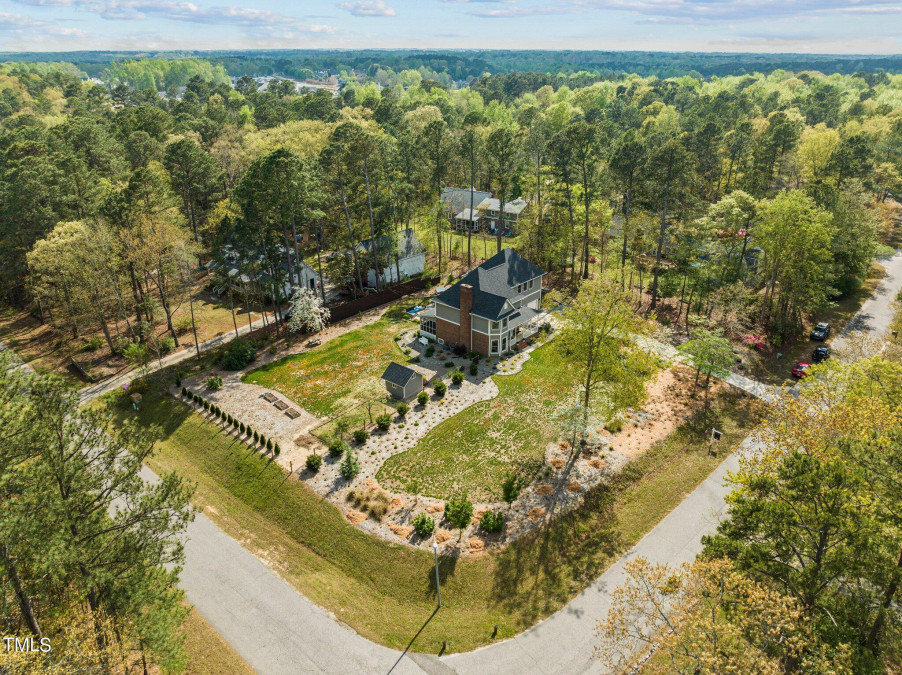
43of56
View All Photos
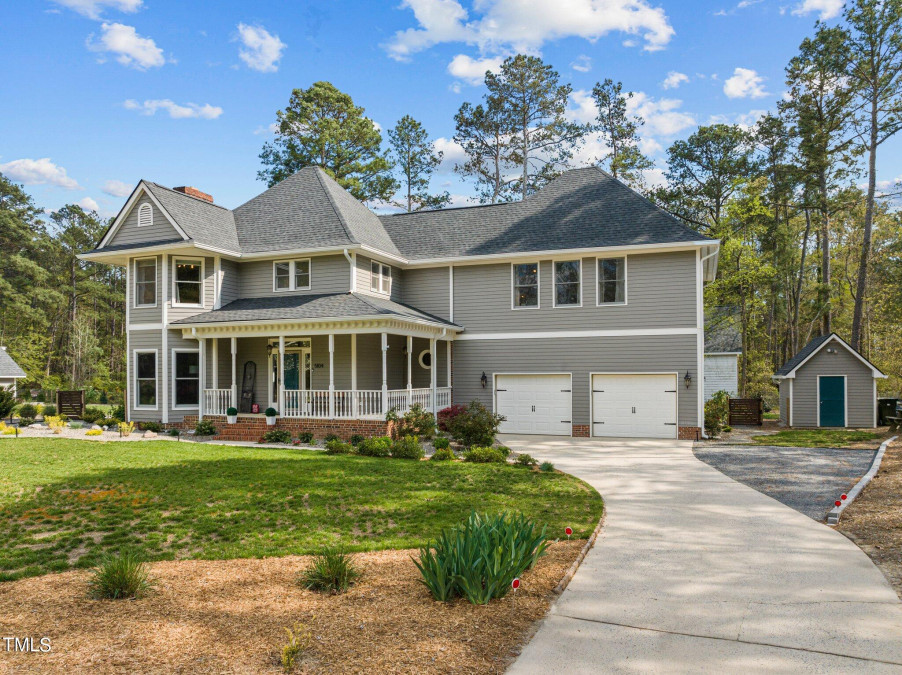
44of56
View All Photos
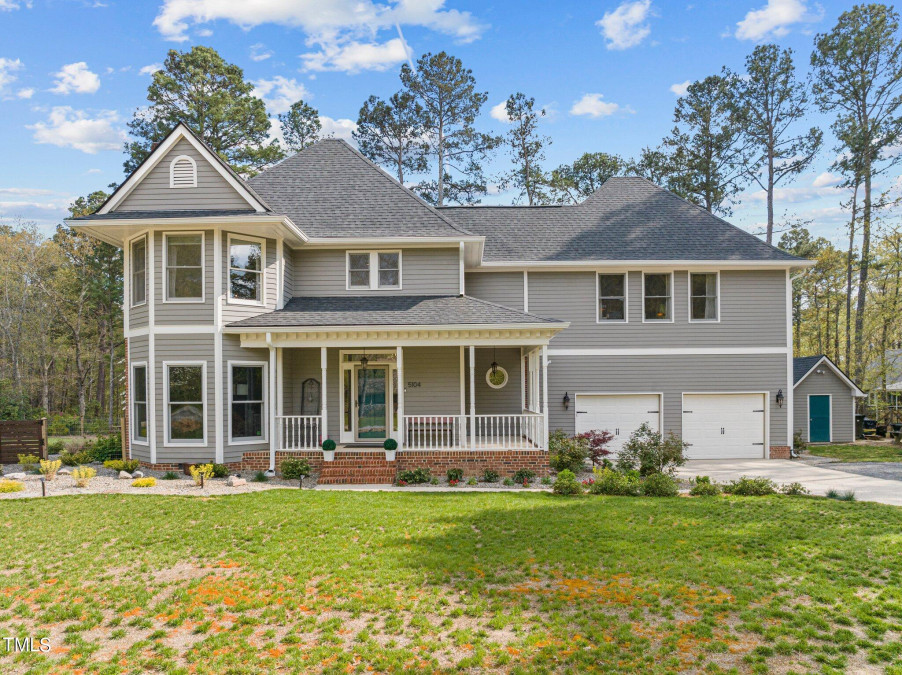
45of56
View All Photos
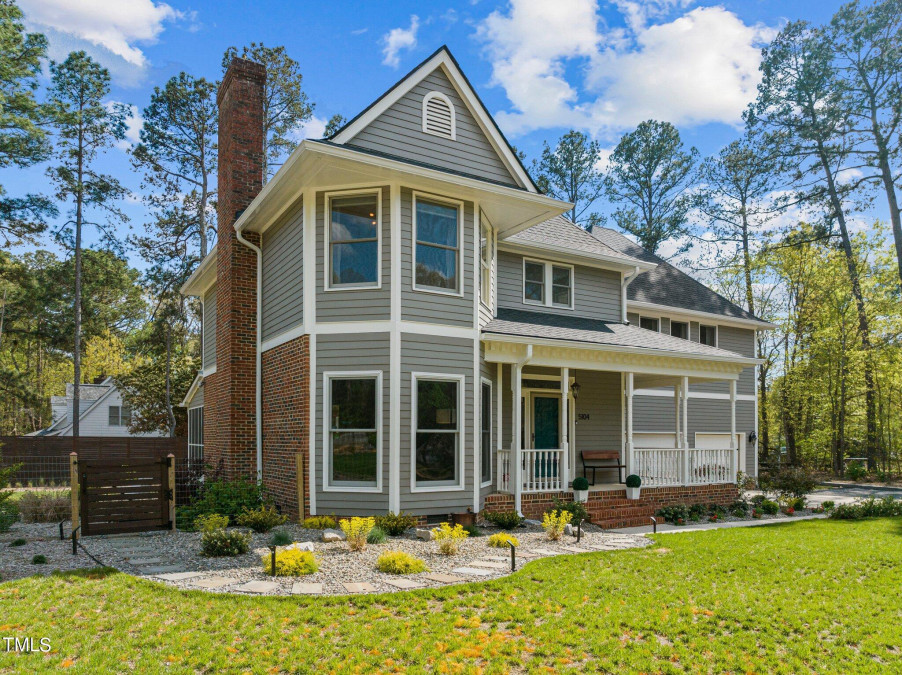
46of56
View All Photos
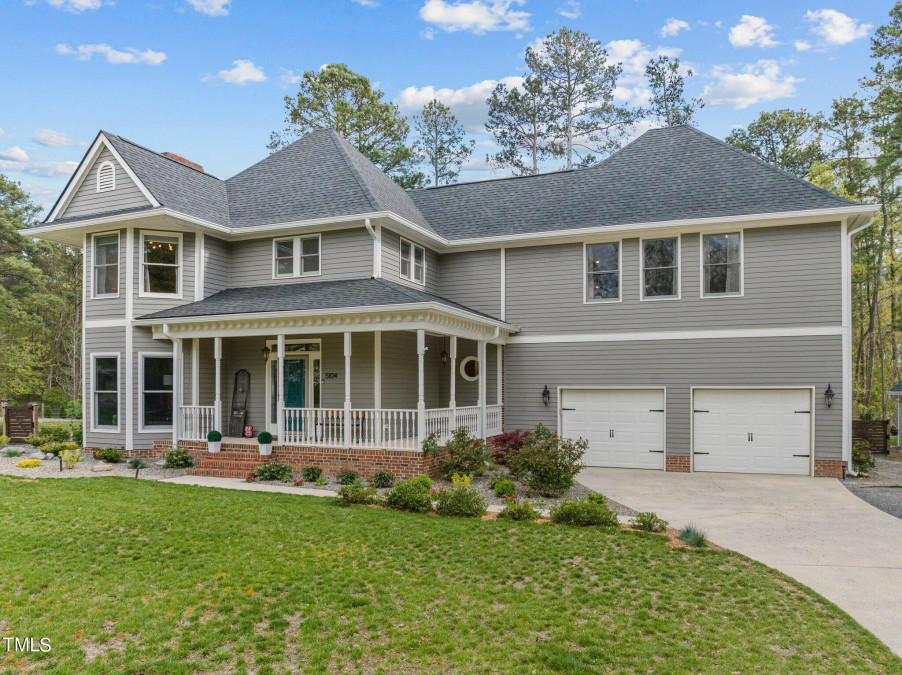
47of56
View All Photos
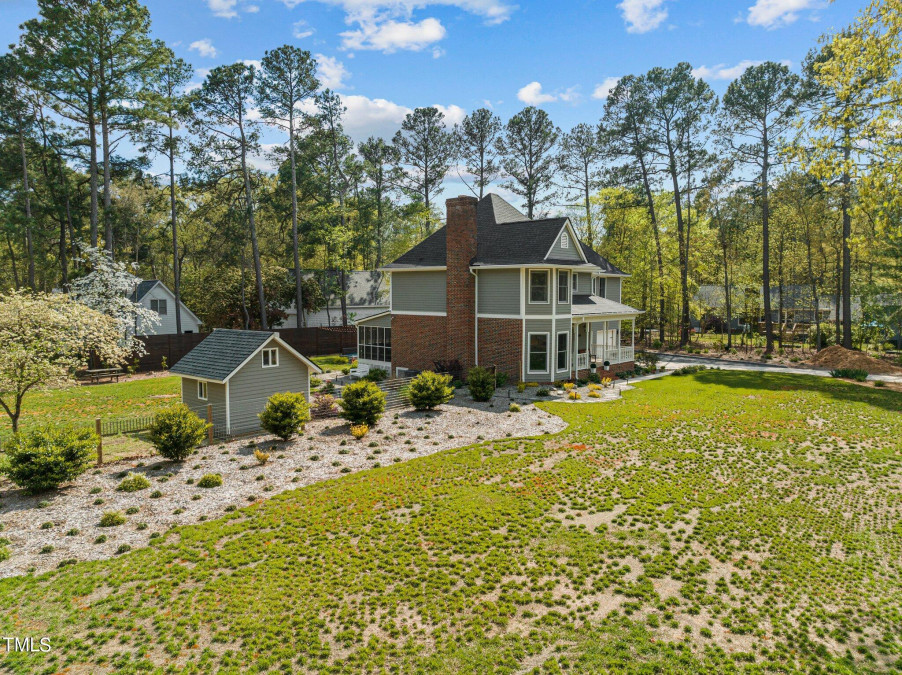
48of56
View All Photos
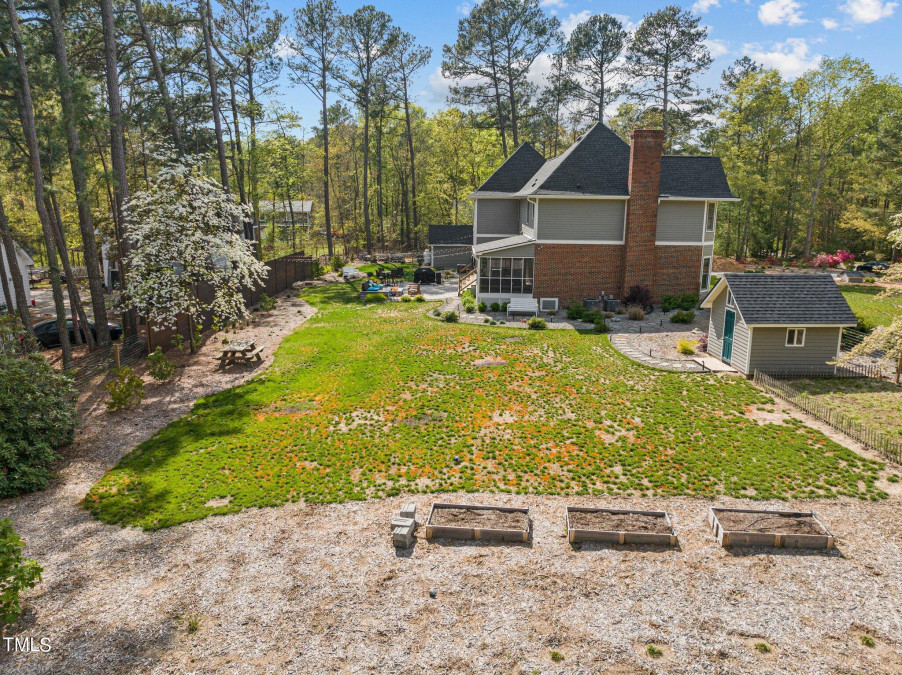
49of56
View All Photos
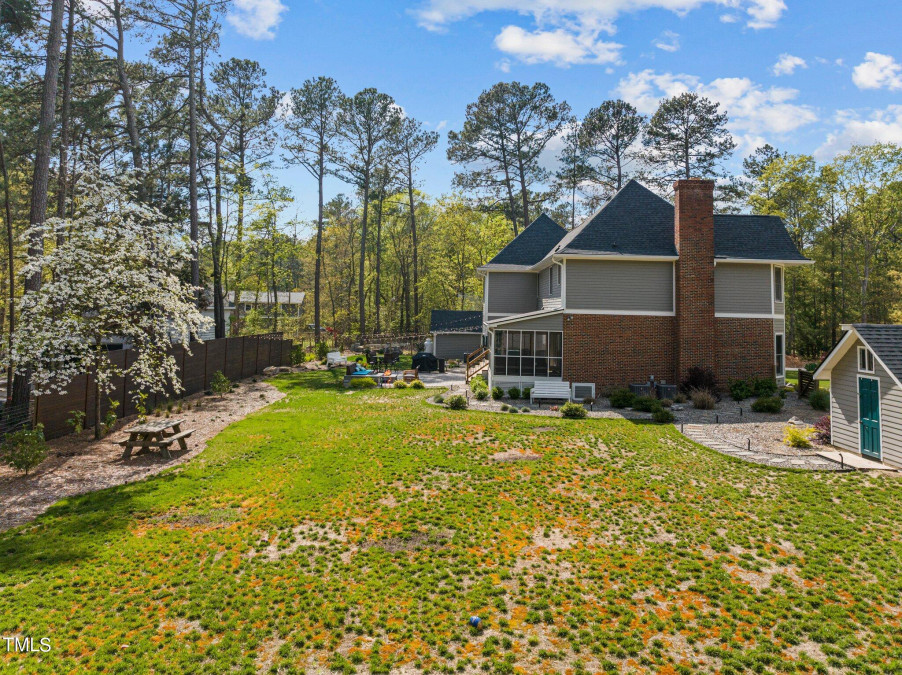
50of56
View All Photos
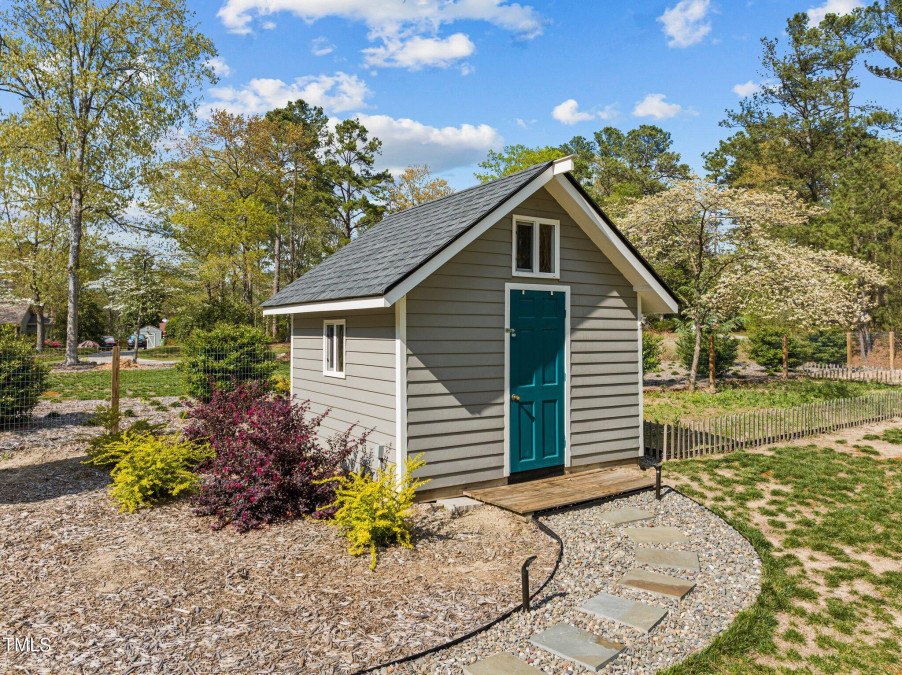
51of56
View All Photos
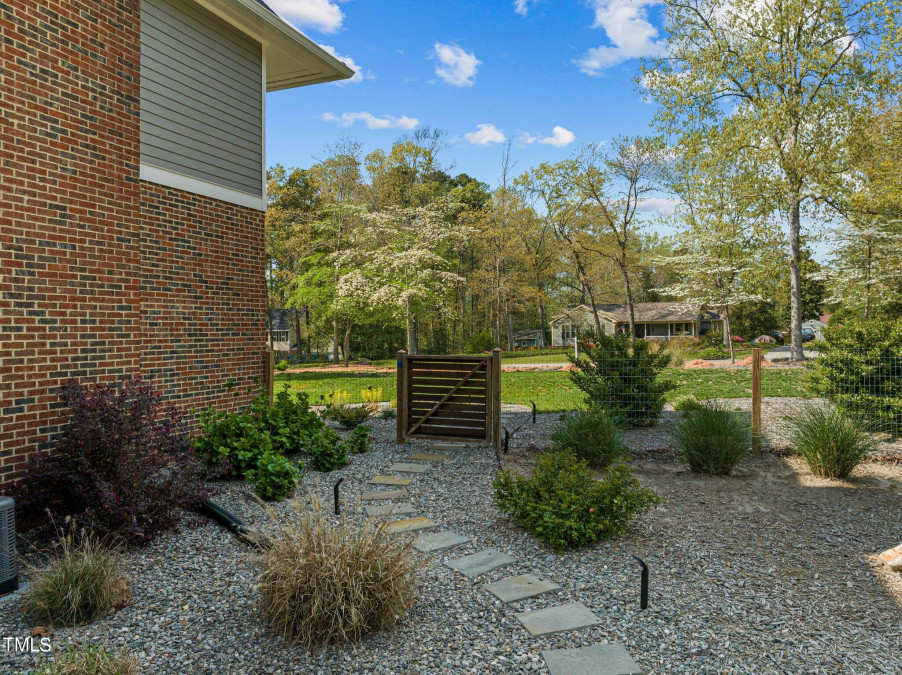
52of56
View All Photos
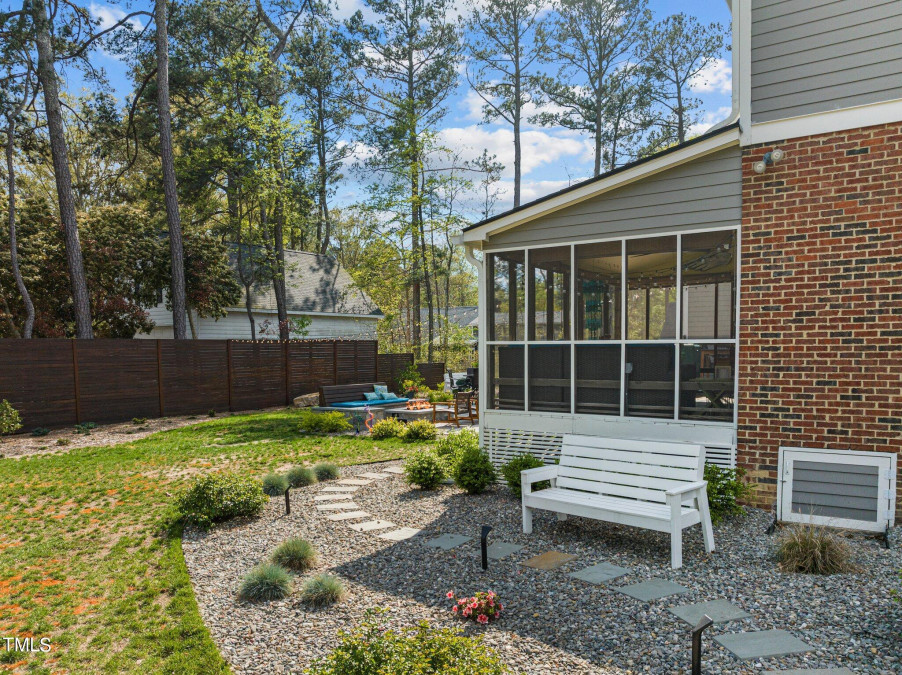
53of56
View All Photos
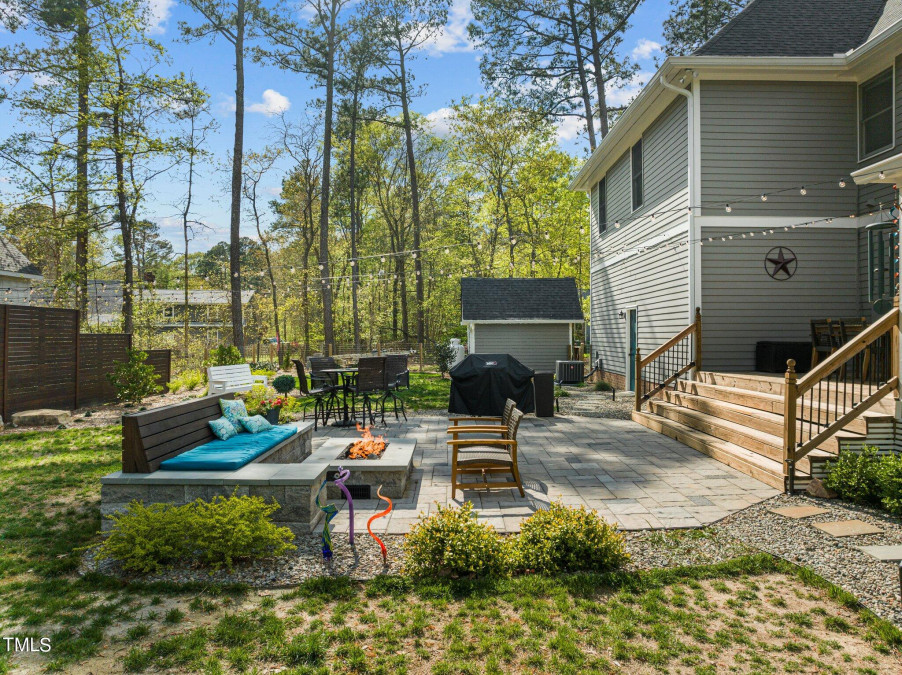
54of56
View All Photos
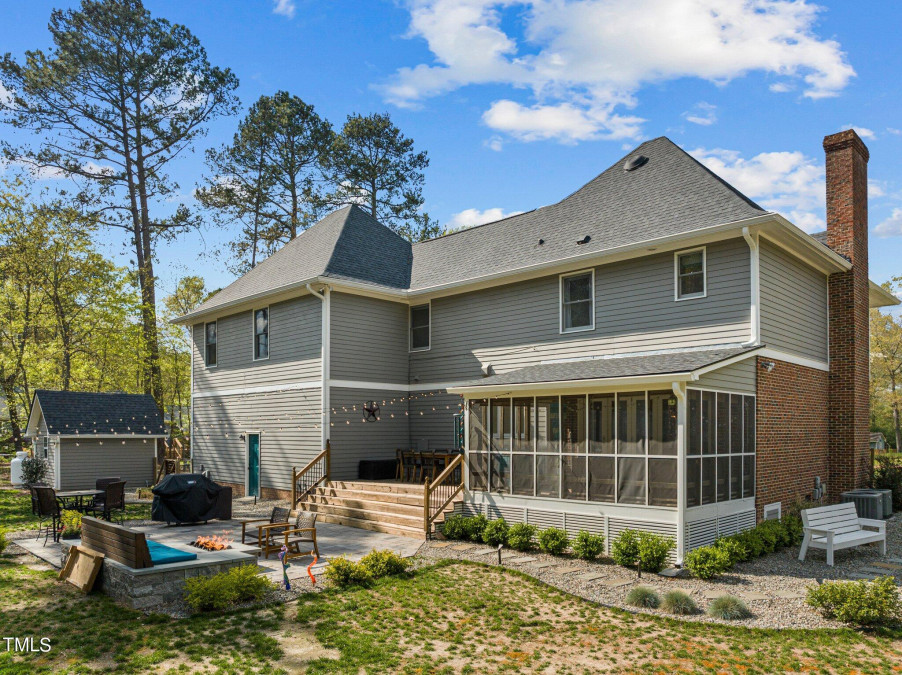
55of56
View All Photos
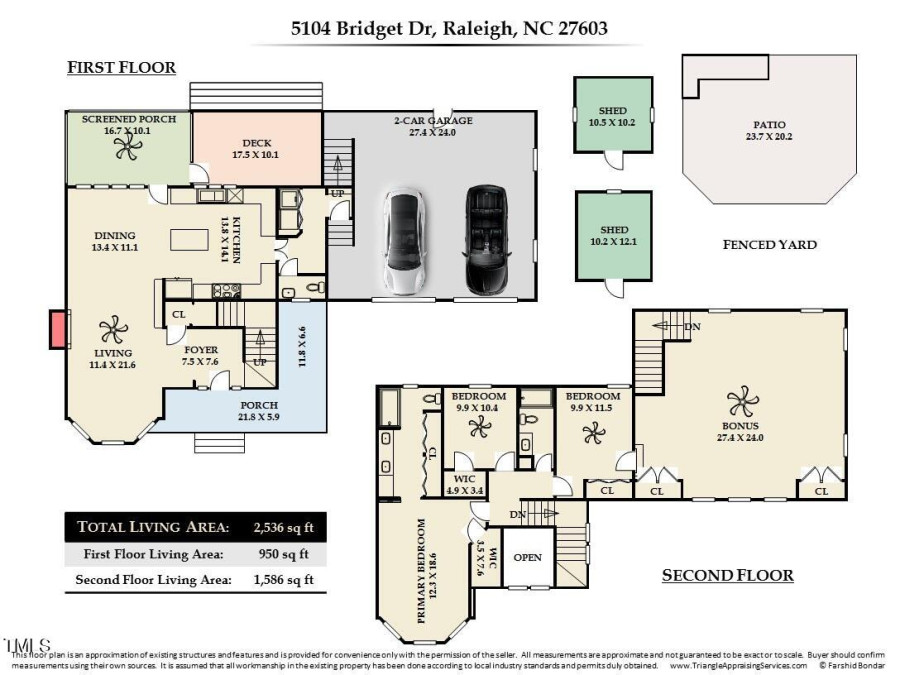
56of56
View All Photos





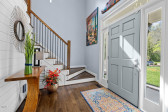

















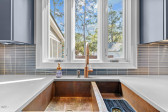
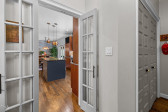































5104 Bridget Dr Raleigh, NC 27603
- Price $550,000
- Beds 3
- Baths 3.00
- Sq.Ft. 2,536
- Acres 0.84
- Year 1987
- Days 13
- Save
- Social
- Call
Beautiful Curb Appeal With Wraparound Porch. As You Step Inside, The Gleaming Hardwood Floors Welco me You, Stretching Seamlessly Across The Downstairs And Upstairs Hallway. The Kitchen Is A Chef's Delight, Boasting Custom Mahogany Cabinets, A Stylish Tile Backsplash, And Quartz Countertops That Mimic Concrete And An Island Of Rare And Exotic Blue Louise Quartzite. The Family Room Features A Bay Window, Built In Bookshelves And Wood Burning Fireplace. The Custom 5-panel Inswing Door System Brings The Outdoors In, Seamlessly Connecting The Dining Room To The Screened Porch. Step Outside And Discover The Expansive Fenced Backyard, Complete With A Charming Paver Patio And Inviting Propane Fire Pit, Perfect For Gatherings With Friends And Family. Upstairs You Will Find The Owners Suite And Two Additional Bedrooms, Updated Bathrooms And A Spacious Bonus Room Featuring Soaring 15' Ceilings And Hardwood Floors. Updates Abound, Including A New Hvac System Installed In 2019/2020, A New Roof In 2019, And Freshly Repainted Exterior In 2021. New Water Heater. Wired Playhouse With Sleeping Loft. Wired Workshop With Builtin Workbench. Hookup To County Water Is Available. Don't Miss The Opportunity To Make 5104 Bridget Drive Your New Home Sweet Home.
Home Details
5104 Bridget Dr Raleigh, NC 27603
- Status Under Contract
- MLS® # 10020764
- Price $550,000
- Listing Date 04-04-2024
- Bedrooms 3
- Bathrooms 3.00
- Full Baths 2
- Half Baths 1
- Square Footage 2,536
- Acres 0.84
- Year Built 1987
- Type Residential
- Sub-Type Single Family Residence
Community Information For 5104 Bridget Dr Raleigh, NC 27603
School Information
- Elementary Wake Bryan Road
- Middle Wake North Garner
- Higher Wake South Garner
Amenities For 5104 Bridget Dr Raleigh, NC 27603
- Garages Garage Faces Front, parking Pad
Interior
- Interior Features Built-in Features, Cathedral Ceiling(s), Entrance Foyer, Quartz Counters, Recessed Lighting, Tray Ceiling(s)
- Appliances Dishwasher, electric Range, range Hood, stainless Steel Appliance(s)
- Heating Electric
- Cooling Central Air
- Fireplace No
Exterior
- Exterior Fiber Cement, Masonite
- Roof Shingle
- Foundation Block
- Garage Spaces 2
Additional Information
- Date Listed April 04th, 2024
- Styles Transitional
Listing Details
- Listing Office Exp Realty Llc
- Listing Phone 888-584-9831
Financials
- $/SqFt $217
Description Of 5104 Bridget Dr Raleigh, NC 27603
Beautiful curb appeal with wraparound porch. As you step inside, the gleaming hardwood floors welcome you, stretching seamlessly across the downstairs and upstairs hallway. The kitchen is a chef's delight, boasting custom mahogany cabinets, a stylish tile backsplash, and quartz countertops that mimic concrete and an island of rare and exotic blue louise quartzite. The family room features a bay window, built in bookshelves and wood burning fireplace. The custom 5-panel inswing door system brings the outdoors in, seamlessly connecting the dining room to the screened porch. Step outside and discover the expansive fenced backyard, complete with a charming paver patio and inviting propane fire pit, perfect for gatherings with friends and family. Upstairs you will find the owners suite and two additional bedrooms, updated bathrooms and a spacious bonus room featuring soaring 15' ceilings and hardwood floors. Updates abound, including a new hvac system installed in 2019/2020, a new roof in 2019, and freshly repainted exterior in 2021. New water heater. Wired playhouse with sleeping loft. Wired workshop with builtin workbench. Hookup to county water is available. Don't miss the opportunity to make 5104 bridget drive your new home sweet home.
Interested in 5104 Bridget Dr Raleigh, NC 27603 ?
Request a Showing
Mortgage Calculator For 5104 Bridget Dr Raleigh, NC 27603
This beautiful 3 beds 3.00 baths home is located at 5104 Bridget Dr Raleigh, NC 27603 and is listed for $550,000. The home was built in 1987, contains 2536 sqft of living space, and sits on a 0.84 acre lot. This Residential home is priced at $217 per square foot and has been on the market since April 04th, 2024. with sqft of living space.
If you'd like to request more information on 5104 Bridget Dr Raleigh, NC 27603, please call us at 919-249-8536 or contact us so that we can assist you in your real estate search. To find similar homes like 5104 Bridget Dr Raleigh, NC 27603, you can find other homes for sale in Raleigh, the neighborhood of 42 West, or 27603 click the highlighted links, or please feel free to use our website to continue your home search!
Schools
WALKING AND TRANSPORTATION
Home Details
5104 Bridget Dr Raleigh, NC 27603
- Status Under Contract
- MLS® # 10020764
- Price $550,000
- Listing Date 04-04-2024
- Bedrooms 3
- Bathrooms 3.00
- Full Baths 2
- Half Baths 1
- Square Footage 2,536
- Acres 0.84
- Year Built 1987
- Type Residential
- Sub-Type Single Family Residence
Community Information For 5104 Bridget Dr Raleigh, NC 27603
School Information
- Elementary Wake Bryan Road
- Middle Wake North Garner
- Higher Wake South Garner
Amenities For 5104 Bridget Dr Raleigh, NC 27603
- Garages Garage Faces Front, parking Pad
Interior
- Interior Features Built-in Features, Cathedral Ceiling(s), Entrance Foyer, Quartz Counters, Recessed Lighting, Tray Ceiling(s)
- Appliances Dishwasher, electric Range, range Hood, stainless Steel Appliance(s)
- Heating Electric
- Cooling Central Air
- Fireplace No
Exterior
- Exterior Fiber Cement, Masonite
- Roof Shingle
- Foundation Block
- Garage Spaces 2
Additional Information
- Date Listed April 04th, 2024
- Styles Transitional
Listing Details
- Listing Office Exp Realty Llc
- Listing Phone 888-584-9831
Financials
- $/SqFt $217
Homes Similar to 5104 Bridget Dr Raleigh, NC 27603
-
$599,900ACTIVE3 Bed3 Bath2,830 Sqft0.29 Acres
-
$515,000ACTIVE4 Bed3 Bath2,432 Sqft0.7 Acres
View in person

Ask a Question About This Listing
Find out about this property

Share This Property
5104 Bridget Dr Raleigh, NC 27603
MLS® #: 10020764
Call Inquiry




