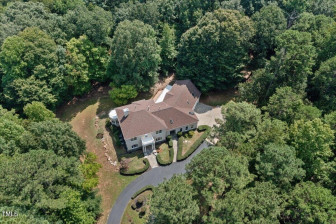
1of89
View All Photos

2of89
View All Photos

3of89
View All Photos

4of89
View All Photos

5of89
View All Photos

6of89
View All Photos

7of89
View All Photos

8of89
View All Photos
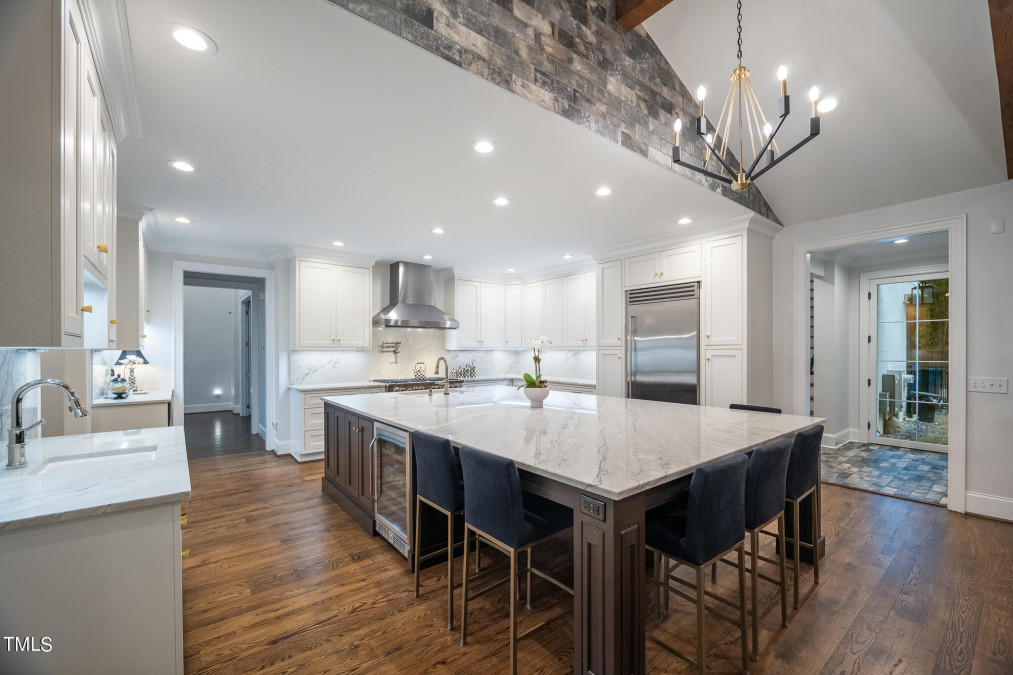
9of89
View All Photos

10of89
View All Photos

11of89
View All Photos
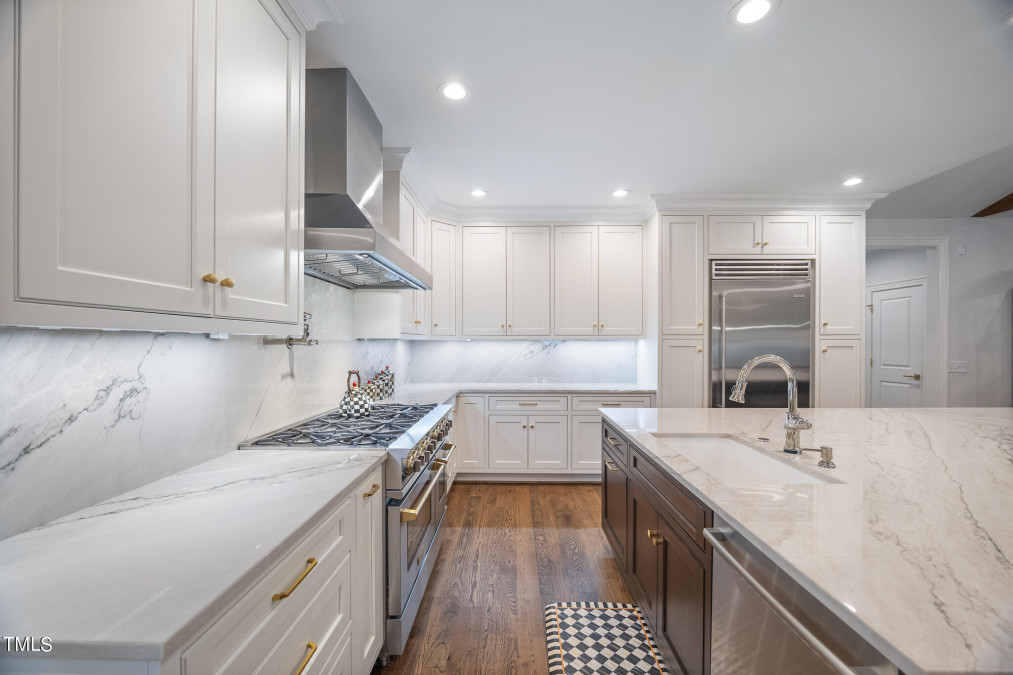
12of89
View All Photos

13of89
View All Photos

14of89
View All Photos

15of89
View All Photos

16of89
View All Photos

17of89
View All Photos

18of89
View All Photos
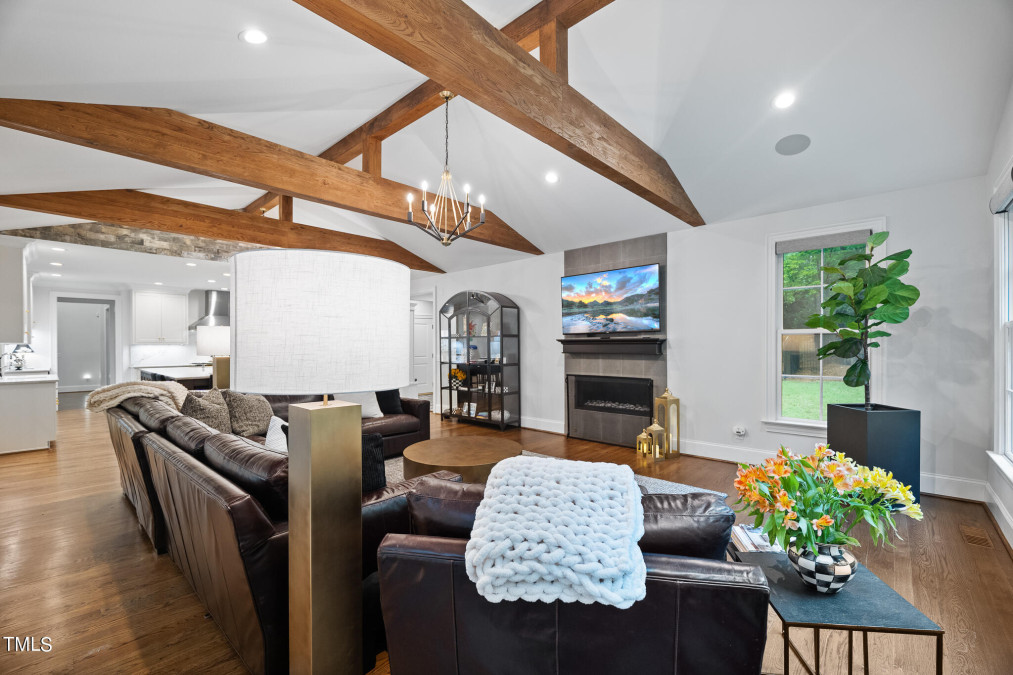
19of89
View All Photos

20of89
View All Photos

21of89
View All Photos

22of89
View All Photos

23of89
View All Photos

24of89
View All Photos

25of89
View All Photos

26of89
View All Photos

27of89
View All Photos

28of89
View All Photos

29of89
View All Photos

30of89
View All Photos
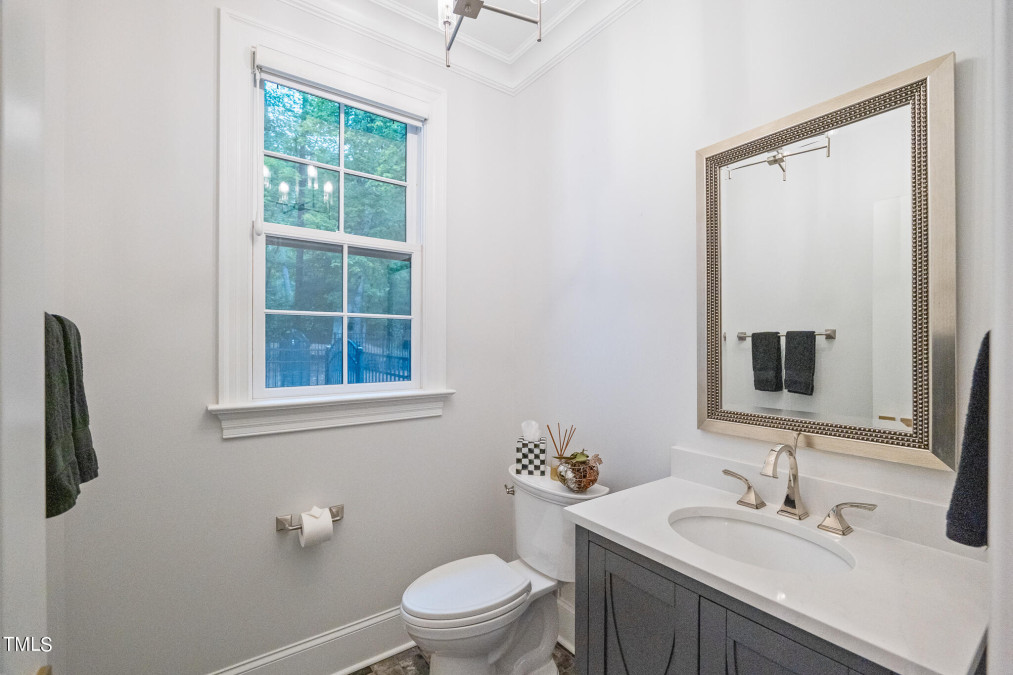
31of89
View All Photos

32of89
View All Photos

33of89
View All Photos
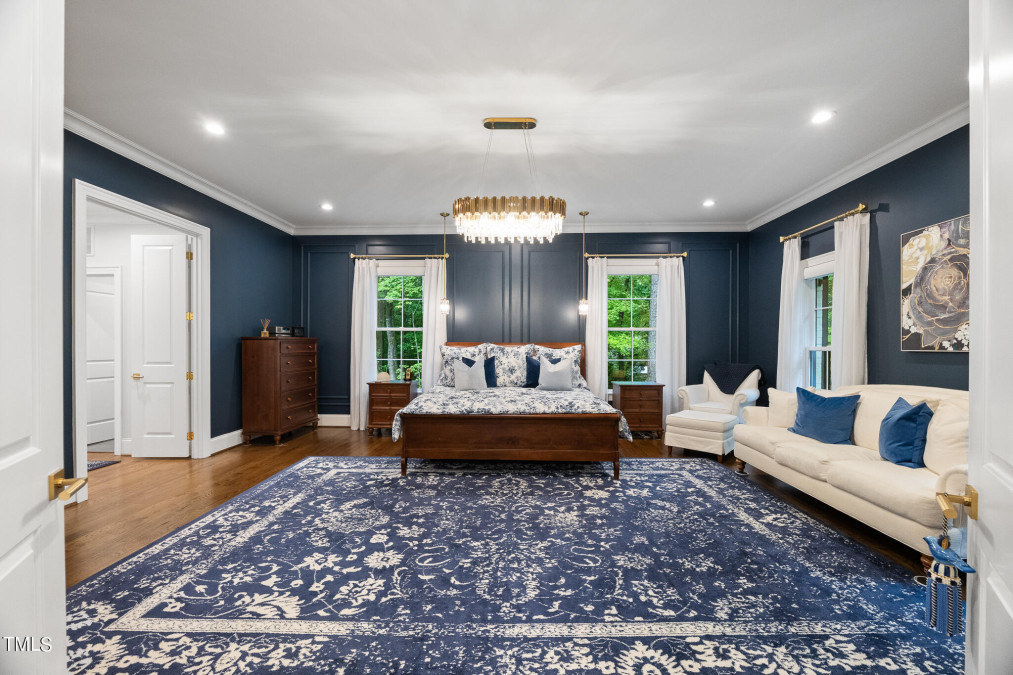
34of89
View All Photos
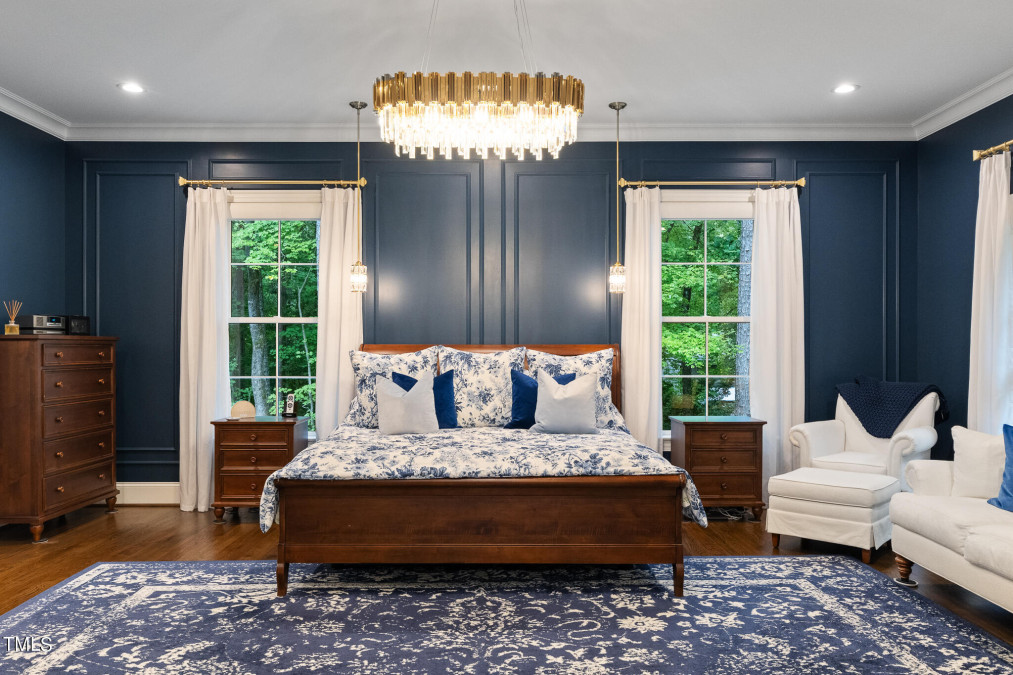
35of89
View All Photos

36of89
View All Photos

37of89
View All Photos

38of89
View All Photos
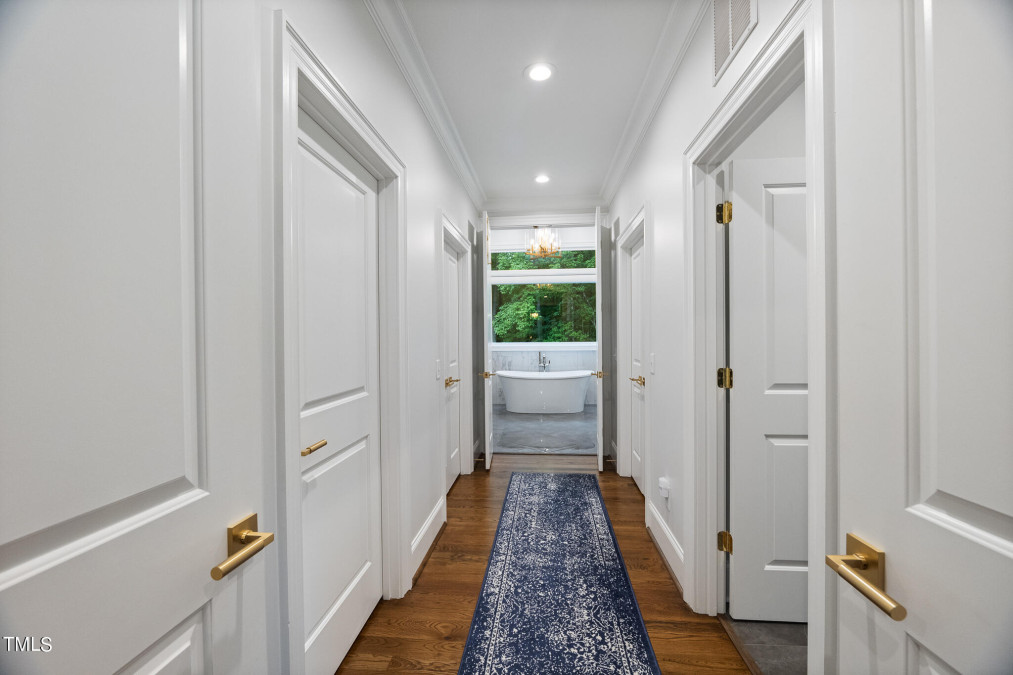
39of89
View All Photos

40of89
View All Photos

41of89
View All Photos

42of89
View All Photos

43of89
View All Photos
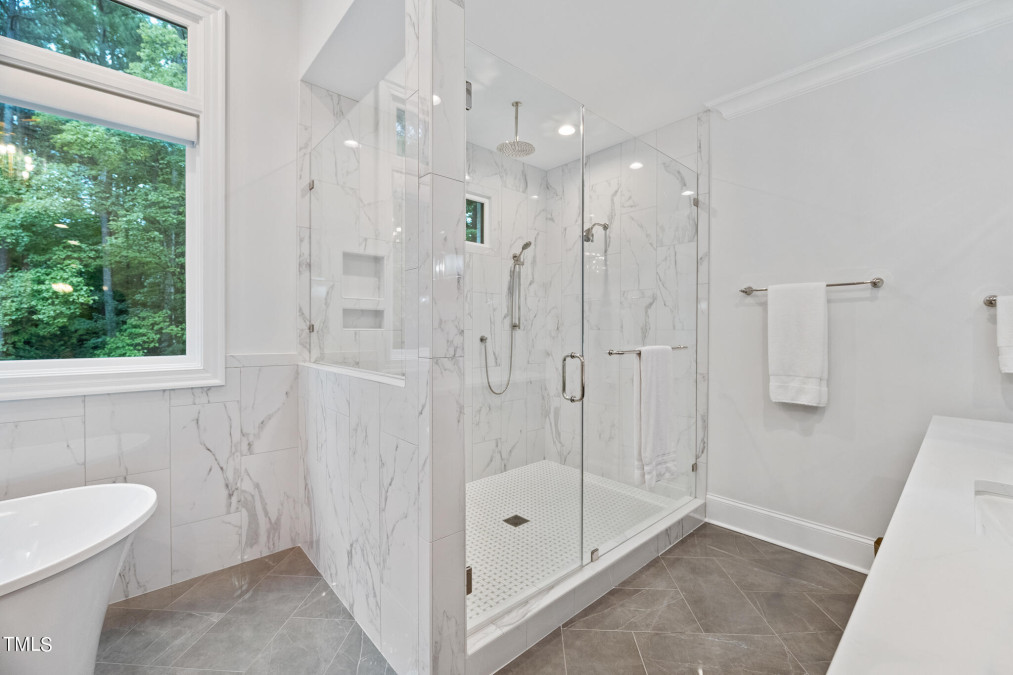
44of89
View All Photos

45of89
View All Photos
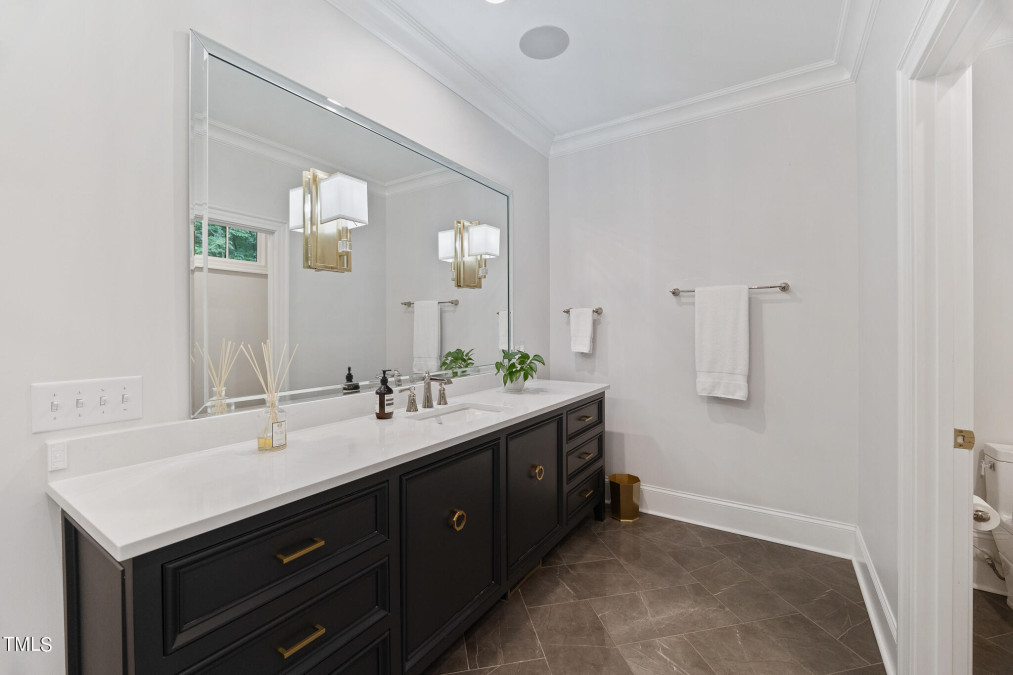
46of89
View All Photos

47of89
View All Photos

48of89
View All Photos

49of89
View All Photos

50of89
View All Photos
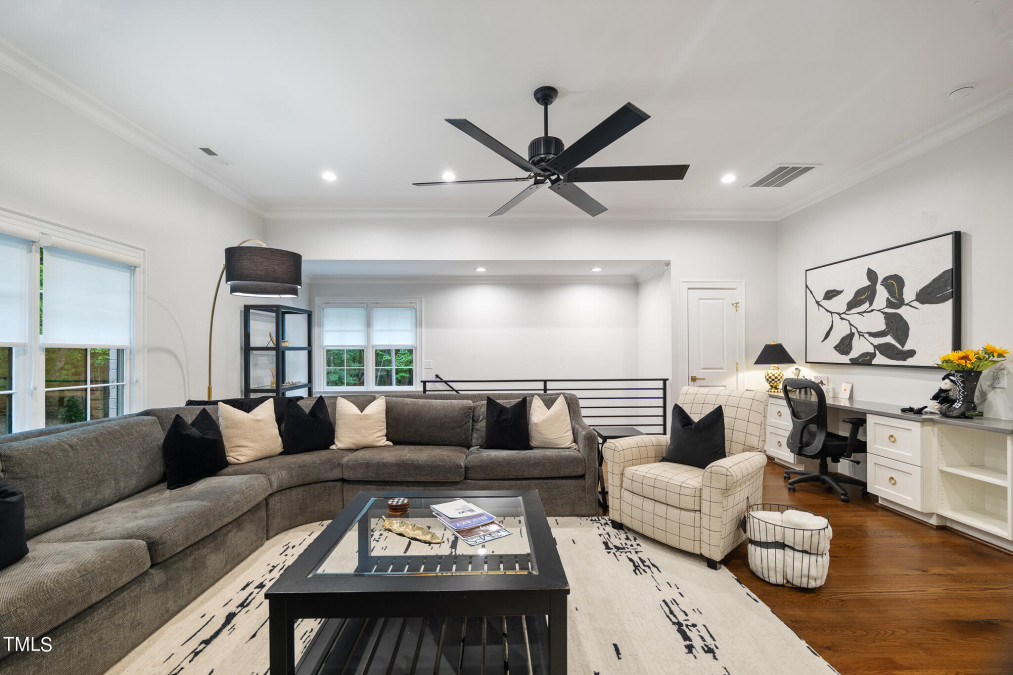
51of89
View All Photos

52of89
View All Photos
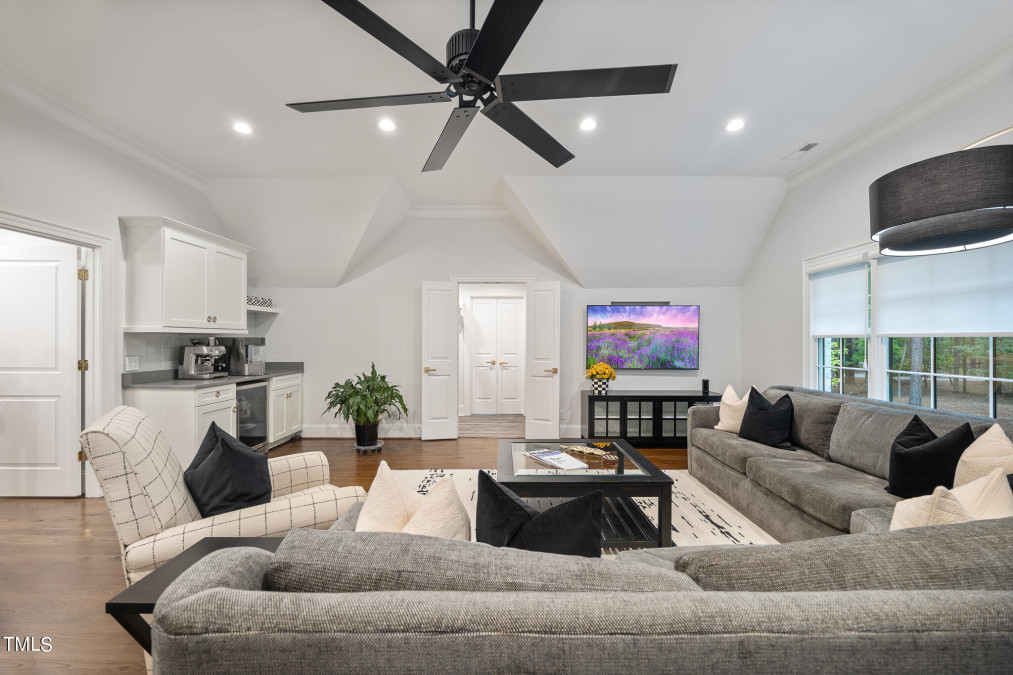
53of89
View All Photos

54of89
View All Photos

55of89
View All Photos
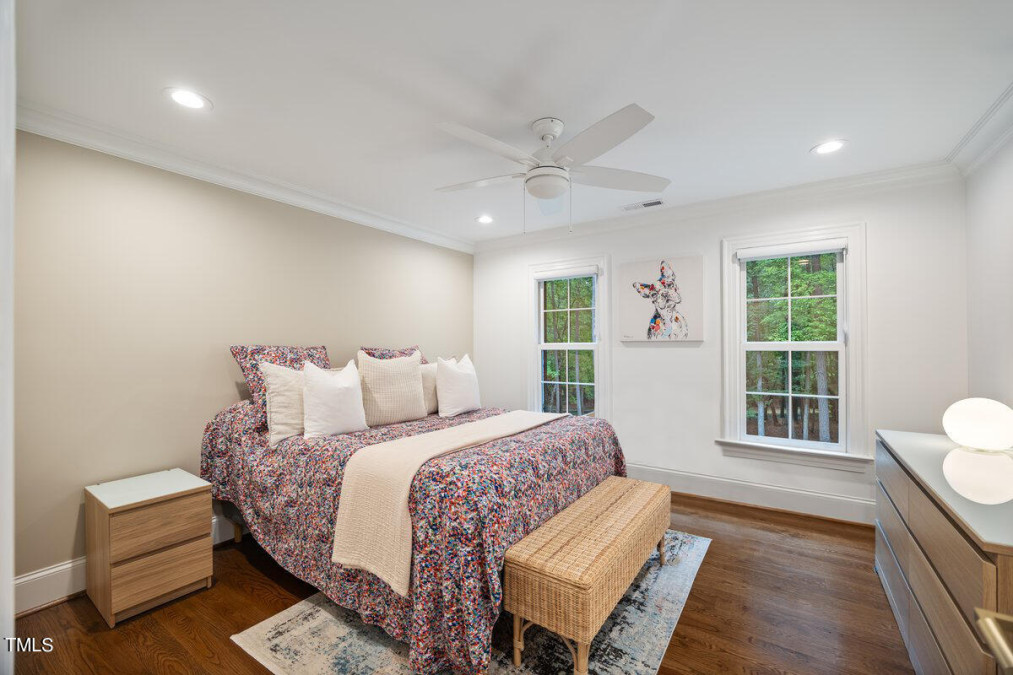
56of89
View All Photos
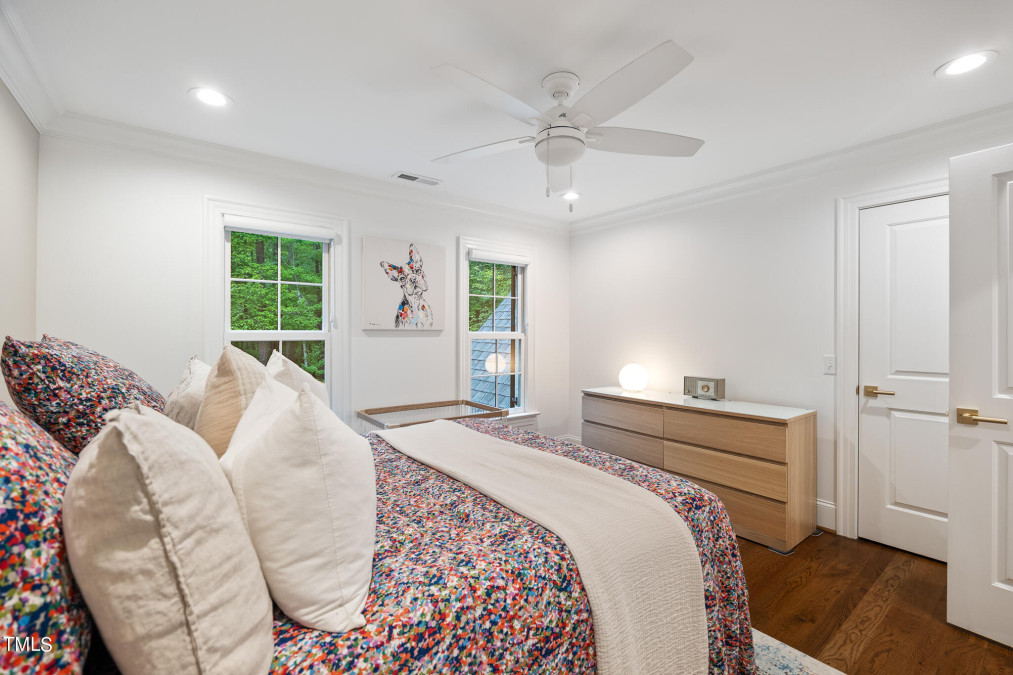
57of89
View All Photos

58of89
View All Photos

59of89
View All Photos

60of89
View All Photos

61of89
View All Photos

62of89
View All Photos

63of89
View All Photos
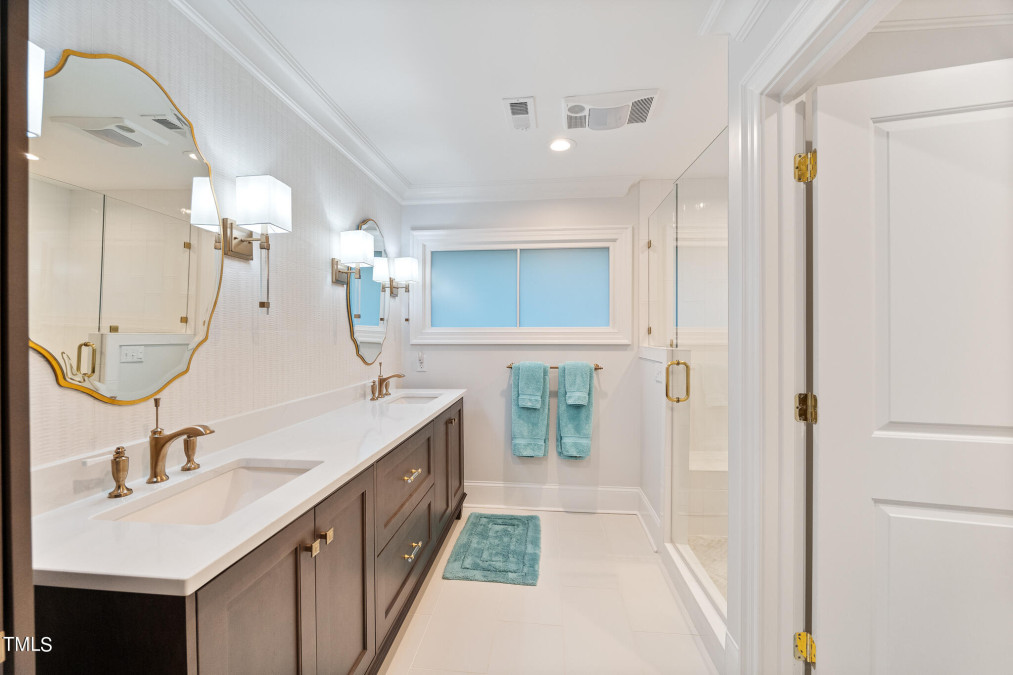
64of89
View All Photos

65of89
View All Photos
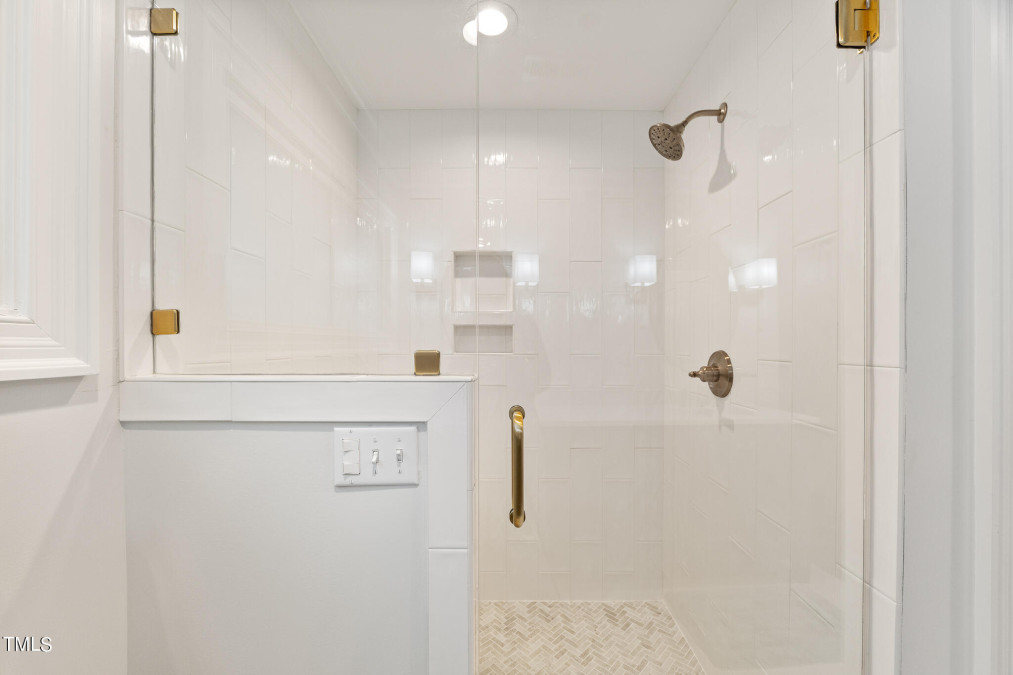
66of89
View All Photos

67of89
View All Photos

68of89
View All Photos
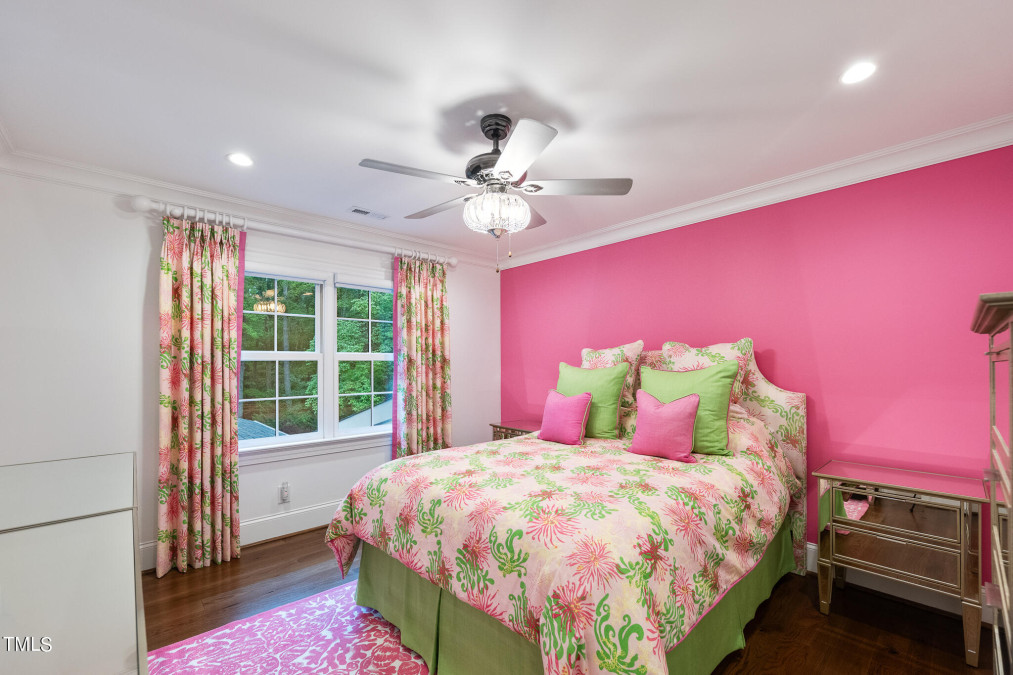
69of89
View All Photos

70of89
View All Photos

71of89
View All Photos

72of89
View All Photos
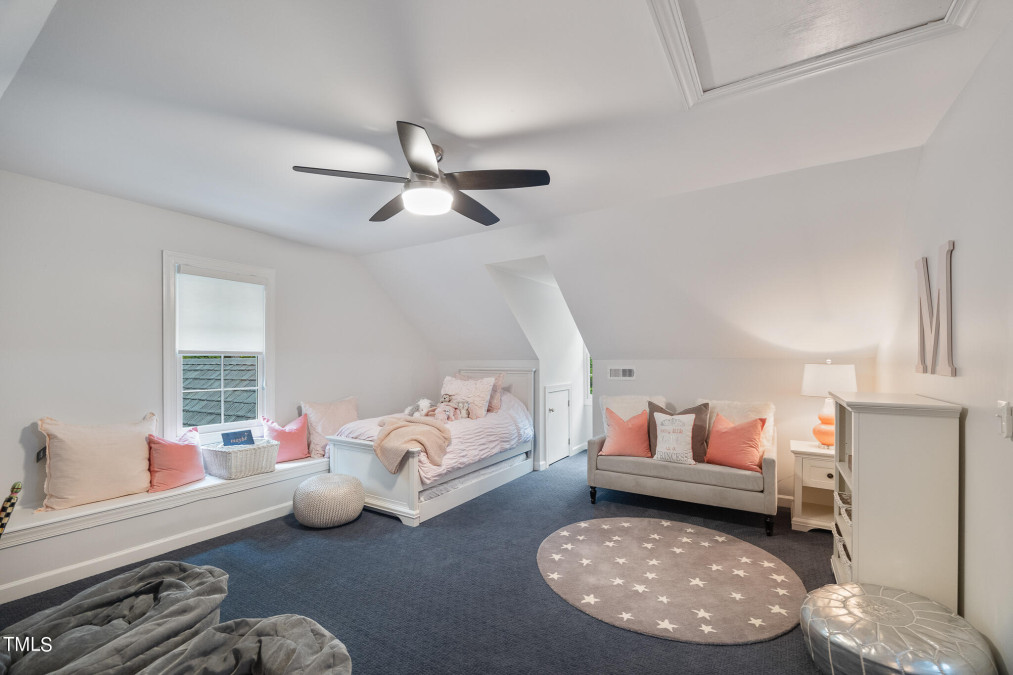
73of89
View All Photos

74of89
View All Photos

75of89
View All Photos

76of89
View All Photos

77of89
View All Photos
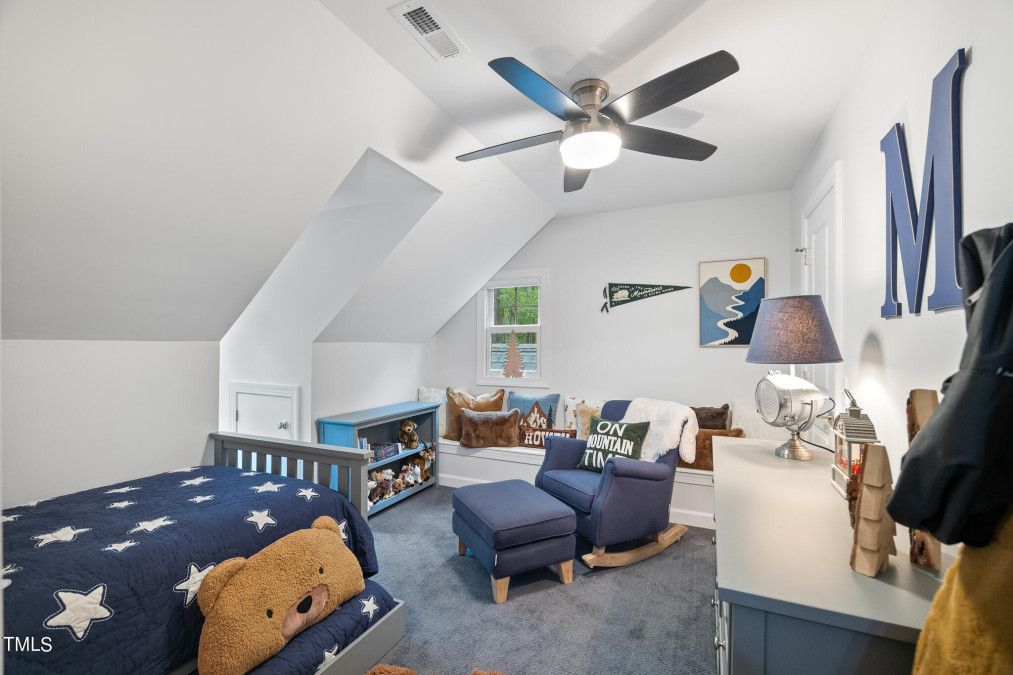
78of89
View All Photos
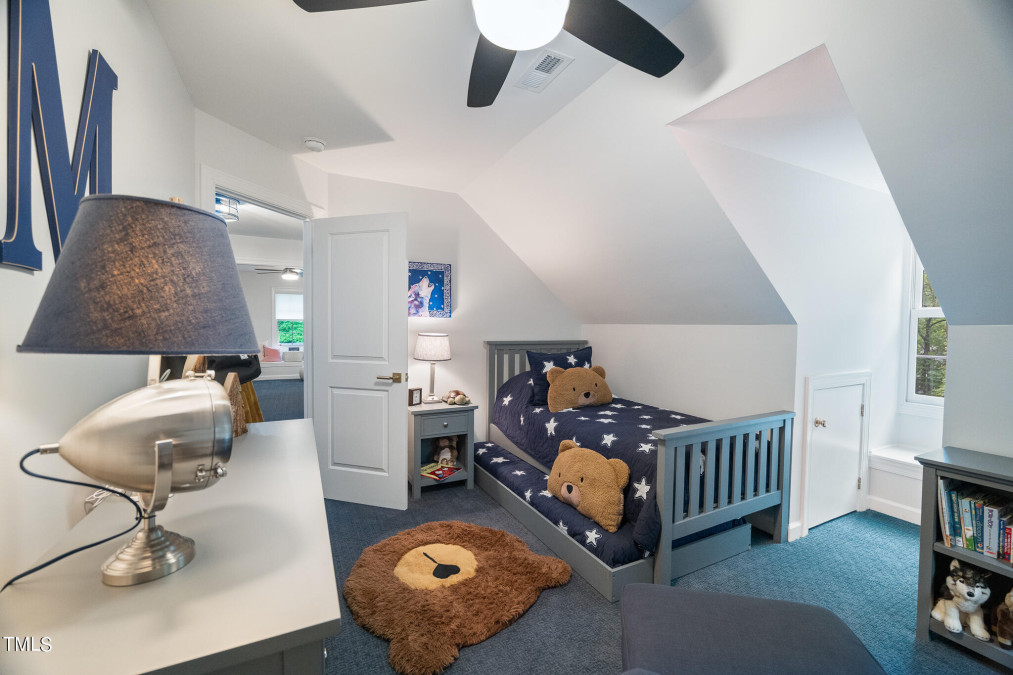
79of89
View All Photos

80of89
View All Photos

81of89
View All Photos

82of89
View All Photos

83of89
View All Photos

84of89
View All Photos

85of89
View All Photos

86of89
View All Photos
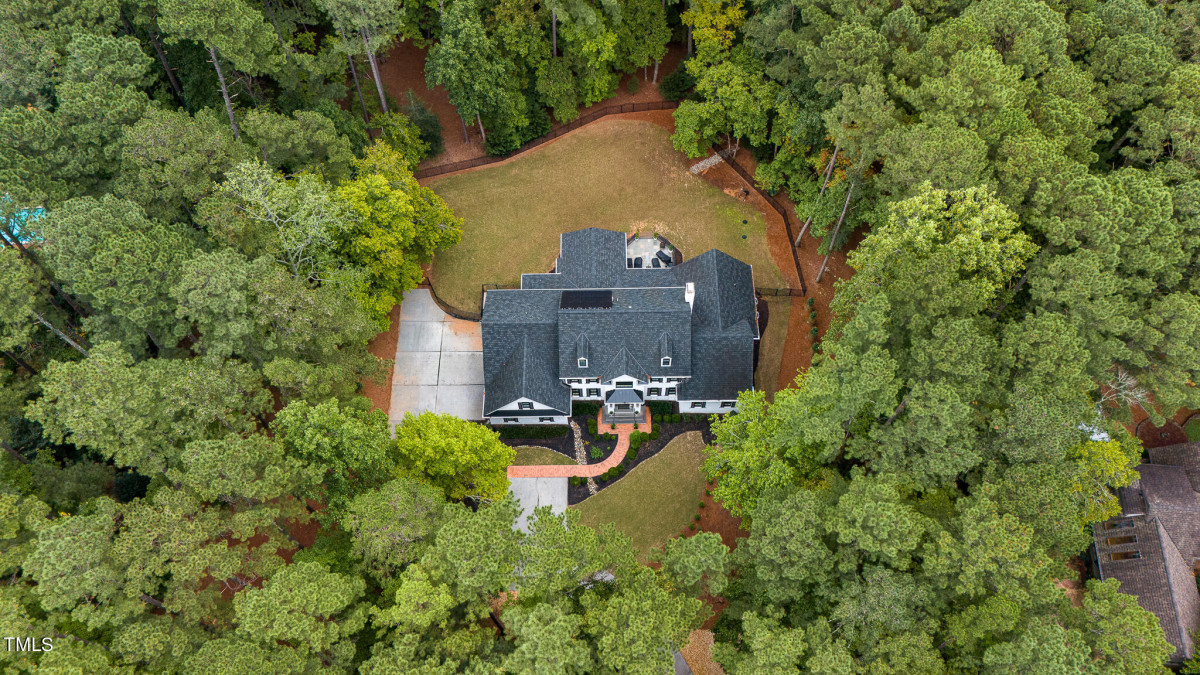
87of89
View All Photos

88of89
View All Photos
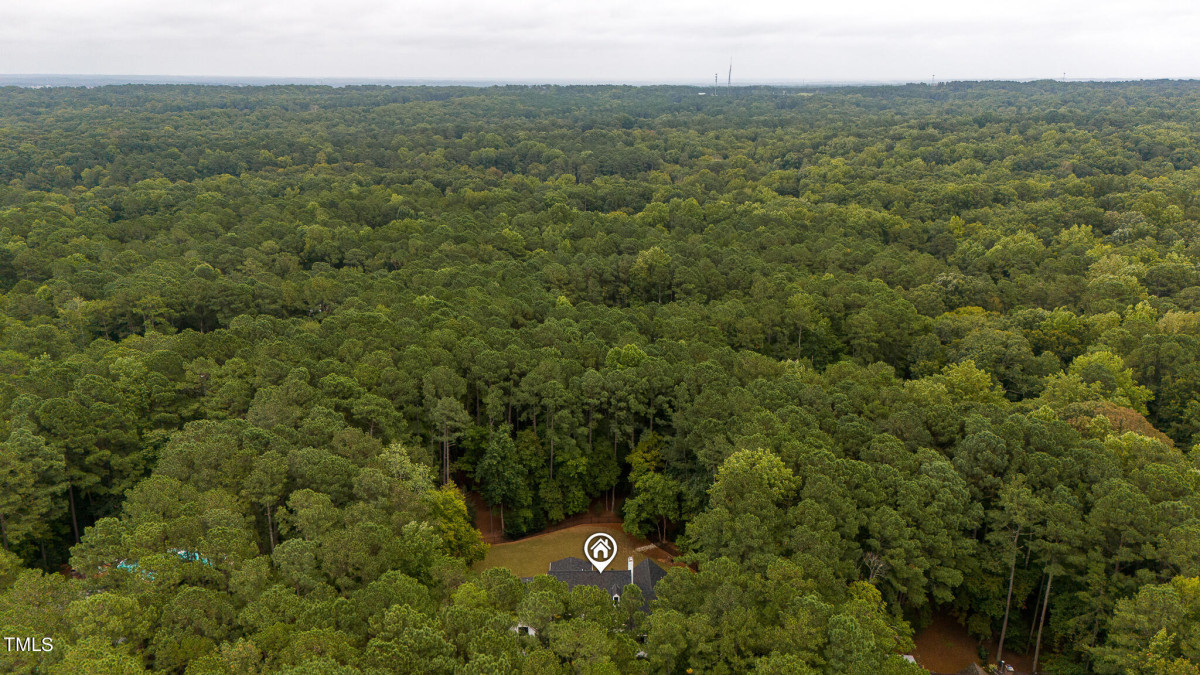
89of89
View All Photos

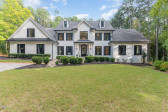
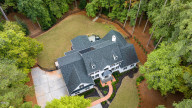
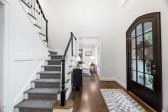
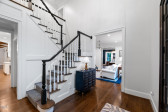

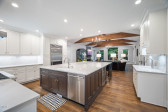



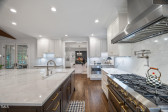

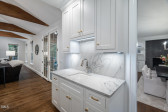
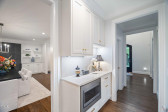

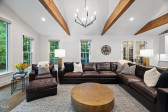
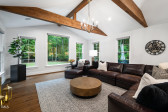



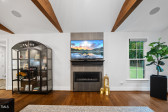
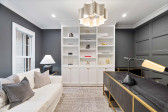
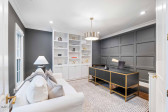
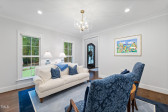
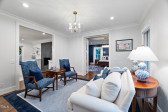
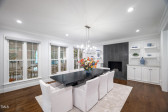
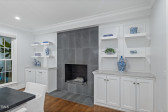
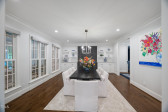
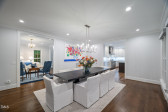
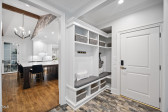

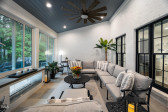
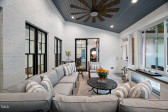



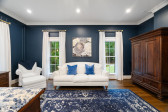
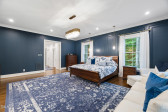

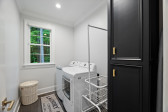

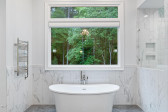


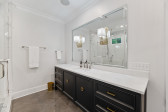

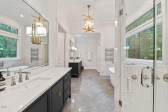
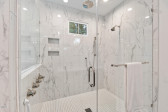

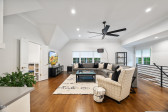



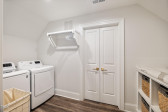
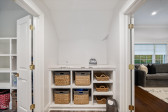



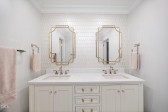
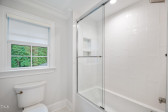
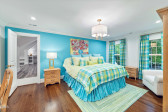
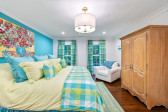
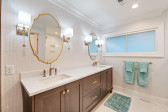

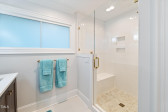


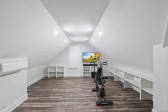


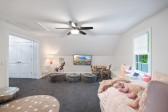
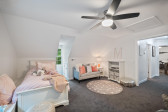

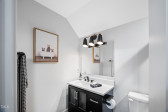


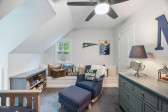


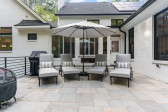
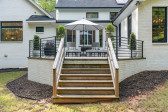
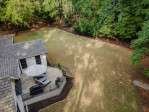

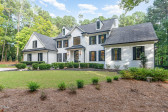
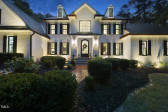




5208 Ginger Trl Raleigh, NC 27614
- Price $2,395,000
- Beds 5
- Baths 5.00
- Sq.Ft. 6,357
- Acres 2.07
- Year 1990
- Days 44
- Save
- Social
- Call
This Thoughtfully Updated Home, Taken Down To The Studs, Feels Like New Construction, But Is Set In The Heart Of The Established Trego Neighborhood. Nestled On Over 2 Acres Of Professionally Landscaped Grounds, This Estate Combines Modern Luxury With A Serene Setting And Is Pool-ready, Offering Ample Space To Accommodate A Pool. The Main Floor Features A Grand Primary Suite With Multiple Closets, A Private Laundry Room, And A Spa-inspired En-suite Bath, Complete With Heated Herringbone Tile Floors, A Freestanding Tub, An Oversized Frameless Shower With Triple Shower Heads, A Heated Towel Rack, And A Toto Bidet Toilet. At The Center Of The Home Is The Chef's Kitchen, Designed With Custom Inset Cabinetry, Quartzite Countertops, Under-cabinet Lighting, A Bluestar 6-burner Range With Double Ovens, Top Of The Line Range Hood, A Built-in Bluestar Refrigerator/freezer, And A Huge Central Island. The Kitchen Flows Seamlessly Into The Family Room, Which Features A Custom Beam Ceiling, Perfect For Both Relaxed Living And Entertaining. The Sunroom, With Vaulted Ceilings And Bluestone Paver Floors, Provides A Tranquil Spot Overlooking The Lush Wooded Backyard And Is A Perfect Spot To Enjoy Watching The Deer. Upstairs, A Second Primary Suite Offers Comfort And Convenience With Hardwood Floors, Electric Window Shades, And Custom Cabinetry. Additional Spaces Include An Exercise Room, Craft Room, And A Bonus Room With A Wet Bar, Making It Ideal For A Variety Of Uses. This Home Is Packed With Thoughtful Features Such As A Central Vacuum System, A Secondary Laundry Room, Electric Shades, Sonos Speakers, And A 3-car Garage With Custom Cabinetry And Epoxy Floors. Energy-efficient Upgrades Include A Kohler Whole-house Generator And Solar Panels, While Custom Outdoor Lighting Enhances The Property's Beauty And Curb Appeal.
Home Details
5208 Ginger Trl Raleigh, NC 27614
- Status Active
- MLS® # 10053847
- Price $2,395,000
- Listing Date 09-20-2024
- Bedrooms 5
- Bathrooms 5.00
- Full Baths 4
- Half Baths 1
- Square Footage 6,357
- Acres 2.07
- Year Built 1990
- Type Residential
- Sub-Type Single Family Residence
Community Information For 5208 Ginger Trl Raleigh, NC 27614
School Information
- Elementary Wake Brassfield
- Middle Wake West Millbrook
- Higher Wake Millbrook
Amenities For 5208 Ginger Trl Raleigh, NC 27614
- Garages Attached, concrete, driveway, garage, garage Faces Side, guest, parking Pad
Interior
- Interior Features Bar, Bathtub/Shower Combination, Beamed Ceilings, Bookcases, Built-in Features, Cathedral Ceiling(s), Ceiling Fan(s), Central Vacuum, Chandelier, Crown Molding, Double Vanity, Dry Bar, Dual Closets, Eat-in Kitchen, Entrance Foyer, High Ceilings, Kitchen Island, Nursery, Open Floorplan, Pantry, Master Downstairs, Quartz Counters, Radon Mitigation, Recessed Lighting, Second Primary Bedroom, Separate Shower, Shower Only, Smart Camera(s)/Recording, Smart Thermostat, Smooth Ceilings, Soaking Tub, Sound System, Storage, Vaulted Ceiling(s), Walk-In Closet(s), Walk-In Shower, Water Closet, Wet Bar
- Appliances Bar Fridge, built-in Refrigerator, dishwasher, double Oven, gas Range, microwave, oven, range Hood, refrigerator, tankless Water Heater, wine Cooler, wine Refrigerator
- Heating Floor Furnace, natural Gas, zoned
- Cooling Ceiling Fan(s), Central Air, Dual, Electric, Zoned
- Fireplace Yes
- # of Fireplaces 2
- Fireplace Features Decorative, Double Sided, Family Room, Other
Exterior
- Exterior Brick
- Roof Shingle
- Foundation Other
- Garage Spaces 3
Additional Information
- Date Listed September 20th, 2024
- HOA Fees 1800
- HOA Fee Frequency Annually
- Styles Traditional Transitional
Listing Details
- Listing Office Christina Valkanoff Realty Group
- Listing Phone 919-345-4538
Financials
- $/SqFt $377
Description Of 5208 Ginger Trl Raleigh, NC 27614
This thoughtfully updated home, taken down to the studs, feels like new construction, but is set in the heart of the established trego neighborhood. Nestled on over 2 acres of professionally landscaped grounds, this estate combines modern luxury with a serene setting and is pool-ready, offering ample space to accommodate a pool. The main floor features a grand primary suite with multiple closets, a private laundry room, and a spa-inspired en-suite bath, complete with heated herringbone tile floors, a freestanding tub, an oversized frameless shower with triple shower heads, a heated towel rack, and a toto bidet toilet. At the center of the home is the chef's kitchen, designed with custom inset cabinetry, quartzite countertops, under-cabinet lighting, a bluestar 6-burner range with double ovens, top of the line range hood, a built-in bluestar refrigerator/freezer, and a huge central island. The kitchen flows seamlessly into the family room, which features a custom beam ceiling, perfect for both relaxed living and entertaining. The sunroom, with vaulted ceilings and bluestone paver floors, provides a tranquil spot overlooking the lush wooded backyard and is a perfect spot to enjoy watching the deer. Upstairs, a second primary suite offers comfort and convenience with hardwood floors, electric window shades, and custom cabinetry. Additional spaces include an exercise room, craft room, and a bonus room with a wet bar, making it ideal for a variety of uses. This home is packed with thoughtful features such as a central vacuum system, a secondary laundry room, electric shades, sonos speakers, and a 3-car garage with custom cabinetry and epoxy floors. Energy-efficient upgrades include a kohler whole-house generator and solar panels, while custom outdoor lighting enhances the property's beauty and curb appeal.
Interested in 5208 Ginger Trl Raleigh, NC 27614 ?
Request a Showing
Mortgage Calculator For 5208 Ginger Trl Raleigh, NC 27614
This beautiful 5 beds 5.00 baths home is located at 5208 Ginger Trl Raleigh, NC 27614 and is listed for $2,395,000. The home was built in 1990, contains 6357 sqft of living space, and sits on a 2.07 acre lot. This Residential home is priced at $377 per square foot and has been on the market since September 20th, 2024. with sqft of living space.
If you'd like to request more information on 5208 Ginger Trl Raleigh, NC 27614, please call us at 919-249-8536 or contact us so that we can assist you in your real estate search. To find similar homes like 5208 Ginger Trl Raleigh, NC 27614, you can find other homes for sale in Raleigh, the neighborhood of Trego, or 27614 click the highlighted links, or please feel free to use our website to continue your home search!
Schools
WALKING AND TRANSPORTATION
Home Details
5208 Ginger Trl Raleigh, NC 27614
- Status Active
- MLS® # 10053847
- Price $2,395,000
- Listing Date 09-20-2024
- Bedrooms 5
- Bathrooms 5.00
- Full Baths 4
- Half Baths 1
- Square Footage 6,357
- Acres 2.07
- Year Built 1990
- Type Residential
- Sub-Type Single Family Residence
Community Information For 5208 Ginger Trl Raleigh, NC 27614
School Information
- Elementary Wake Brassfield
- Middle Wake West Millbrook
- Higher Wake Millbrook
Amenities For 5208 Ginger Trl Raleigh, NC 27614
- Garages Attached, concrete, driveway, garage, garage Faces Side, guest, parking Pad
Interior
- Interior Features Bar, Bathtub/Shower Combination, Beamed Ceilings, Bookcases, Built-in Features, Cathedral Ceiling(s), Ceiling Fan(s), Central Vacuum, Chandelier, Crown Molding, Double Vanity, Dry Bar, Dual Closets, Eat-in Kitchen, Entrance Foyer, High Ceilings, Kitchen Island, Nursery, Open Floorplan, Pantry, Master Downstairs, Quartz Counters, Radon Mitigation, Recessed Lighting, Second Primary Bedroom, Separate Shower, Shower Only, Smart Camera(s)/Recording, Smart Thermostat, Smooth Ceilings, Soaking Tub, Sound System, Storage, Vaulted Ceiling(s), Walk-In Closet(s), Walk-In Shower, Water Closet, Wet Bar
- Appliances Bar Fridge, built-in Refrigerator, dishwasher, double Oven, gas Range, microwave, oven, range Hood, refrigerator, tankless Water Heater, wine Cooler, wine Refrigerator
- Heating Floor Furnace, natural Gas, zoned
- Cooling Ceiling Fan(s), Central Air, Dual, Electric, Zoned
- Fireplace Yes
- # of Fireplaces 2
- Fireplace Features Decorative, Double Sided, Family Room, Other
Exterior
- Exterior Brick
- Roof Shingle
- Foundation Other
- Garage Spaces 3
Additional Information
- Date Listed September 20th, 2024
- HOA Fees 1800
- HOA Fee Frequency Annually
- Styles Traditional Transitional
Listing Details
- Listing Office Christina Valkanoff Realty Group
- Listing Phone 919-345-4538
Financials
- $/SqFt $377
Homes Similar to 5208 Ginger Trl Raleigh, NC 27614
View in person

Ask a Question About This Listing
Find out about this property

Share This Property
5208 Ginger Trl Raleigh, NC 27614
MLS® #: 10053847
Call Inquiry




