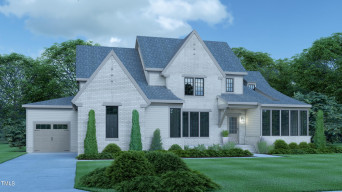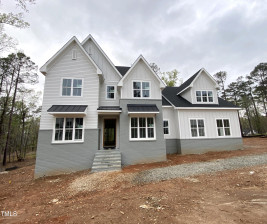5224 Milner Dr
Raleigh, NC 27606
- Price $1,595,000
- Beds 4
- Baths 5.00
- Sq.Ft. 4,220
- Acres 0.7
- Year 2019
- DOM 1 Day
- Save
- Social
- Call
- Details
- Location
- Streetview
- Raleigh
- Sanctuary At Yates Mill
- Similar Homes
- 27606
- Calculator
- Share
- Save
- Ask a Question
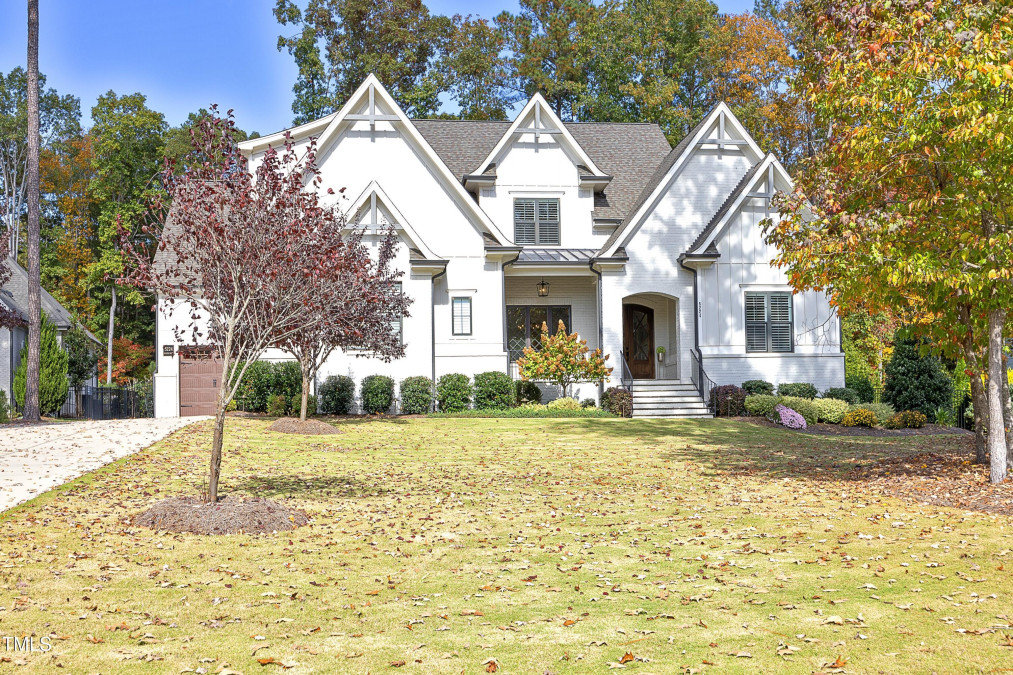
1of47
View All Photos
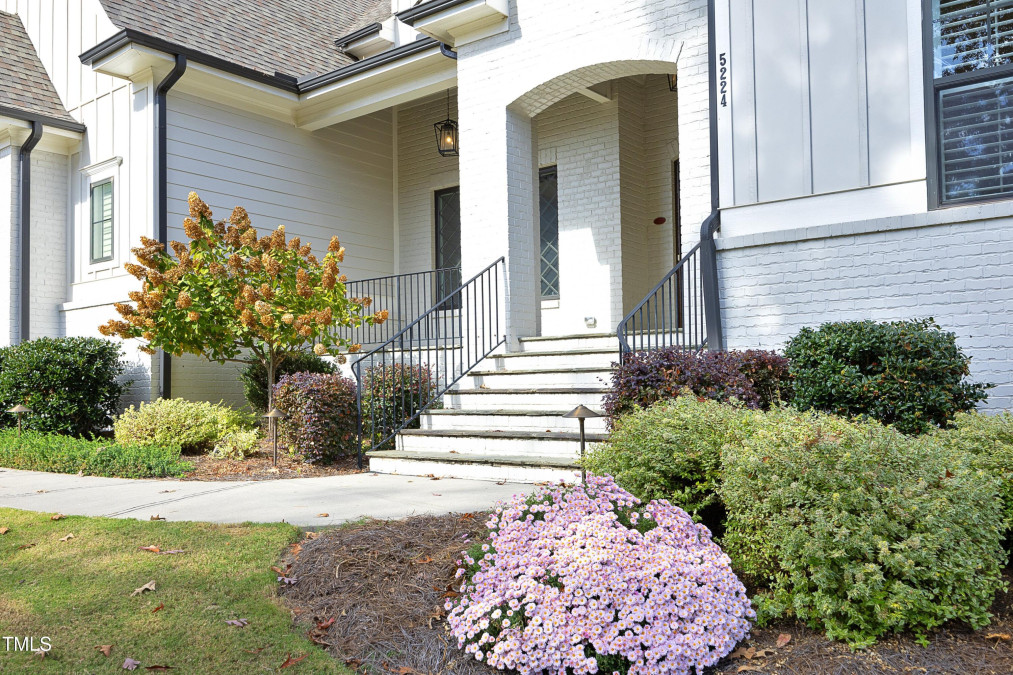
2of47
View All Photos
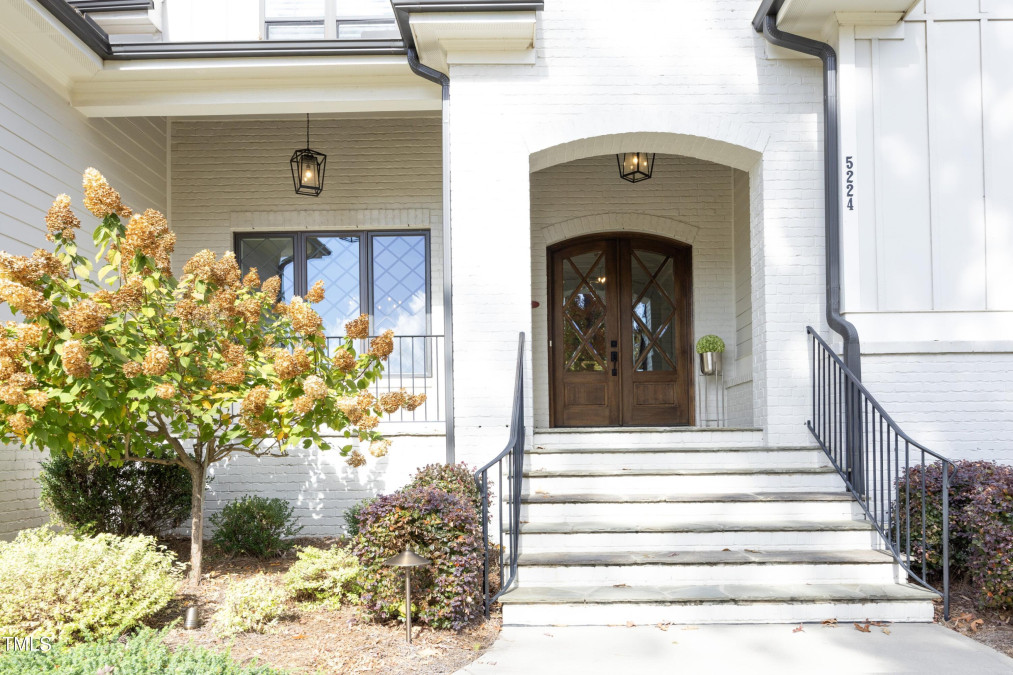
3of47
View All Photos
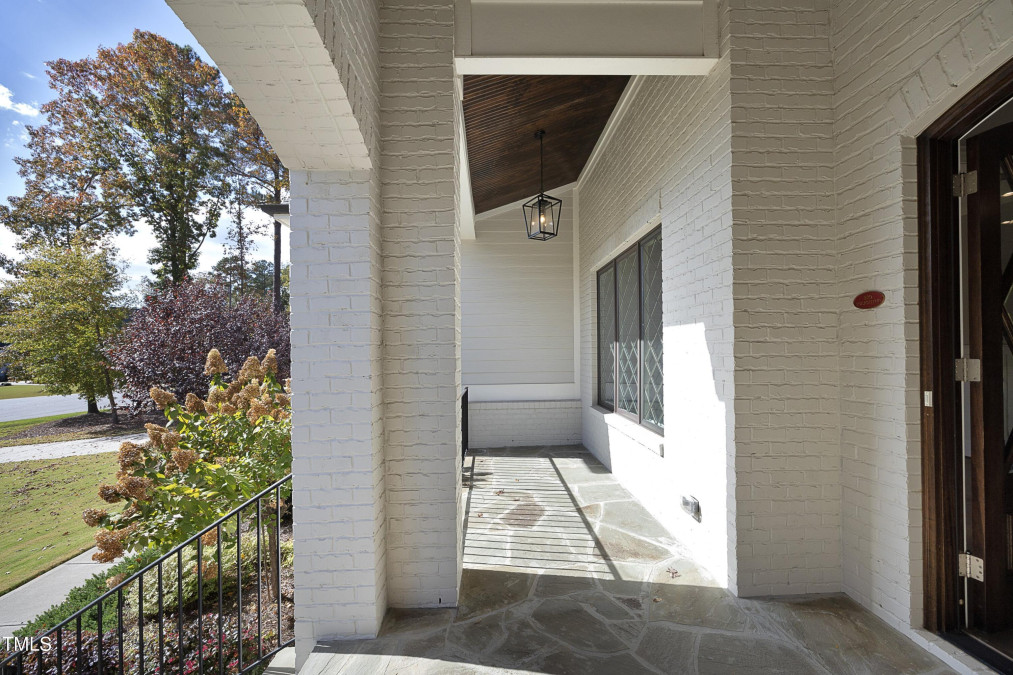
4of47
View All Photos
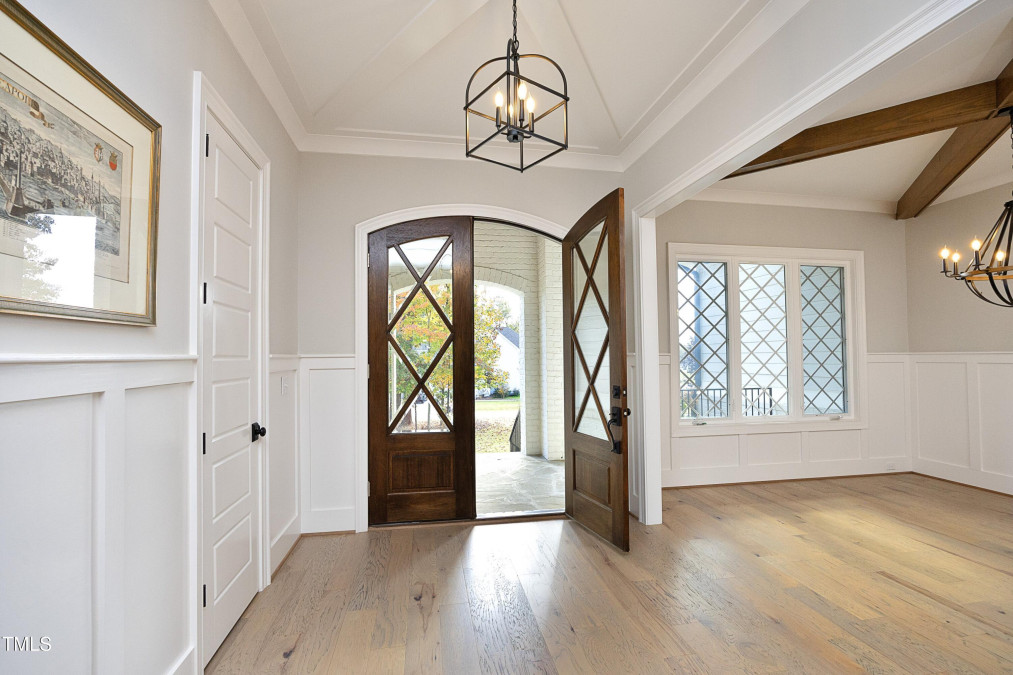
5of47
View All Photos
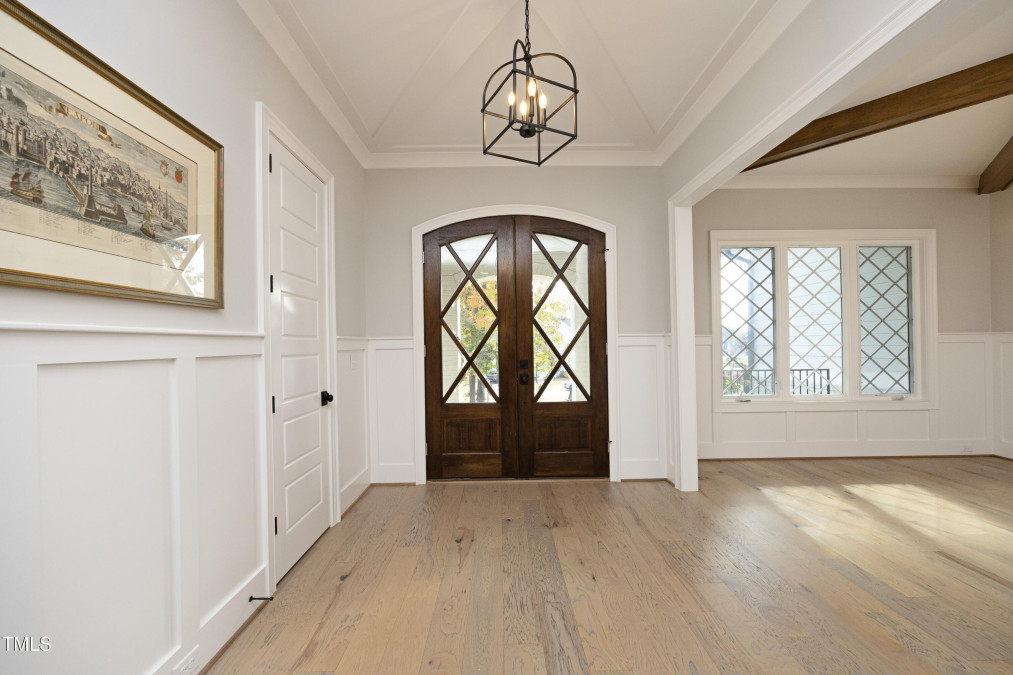
6of47
View All Photos

7of47
View All Photos
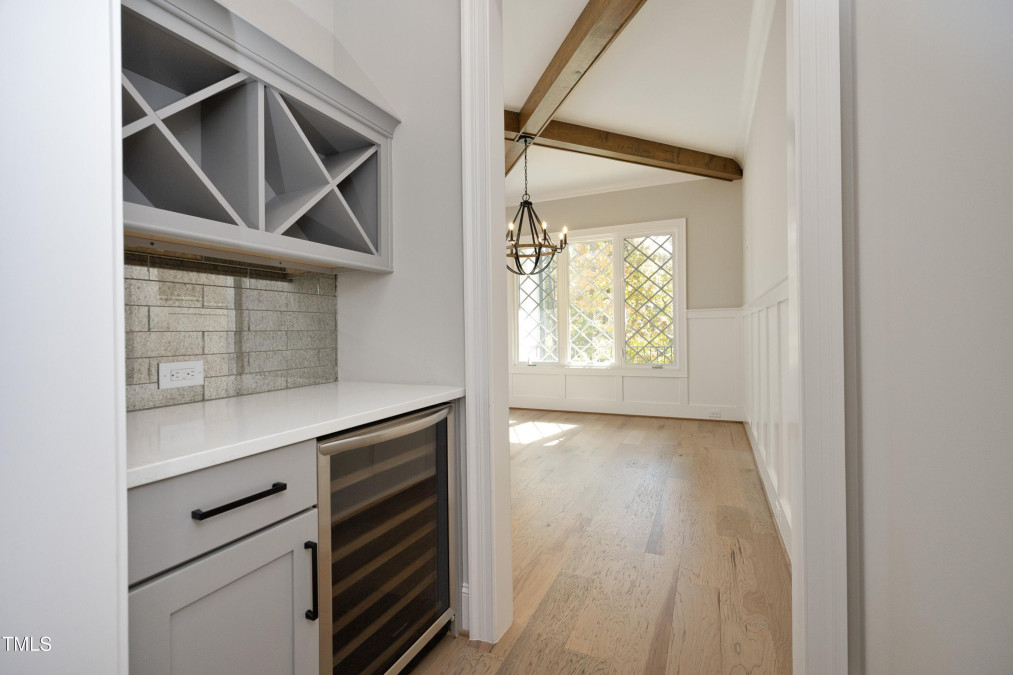
8of47
View All Photos
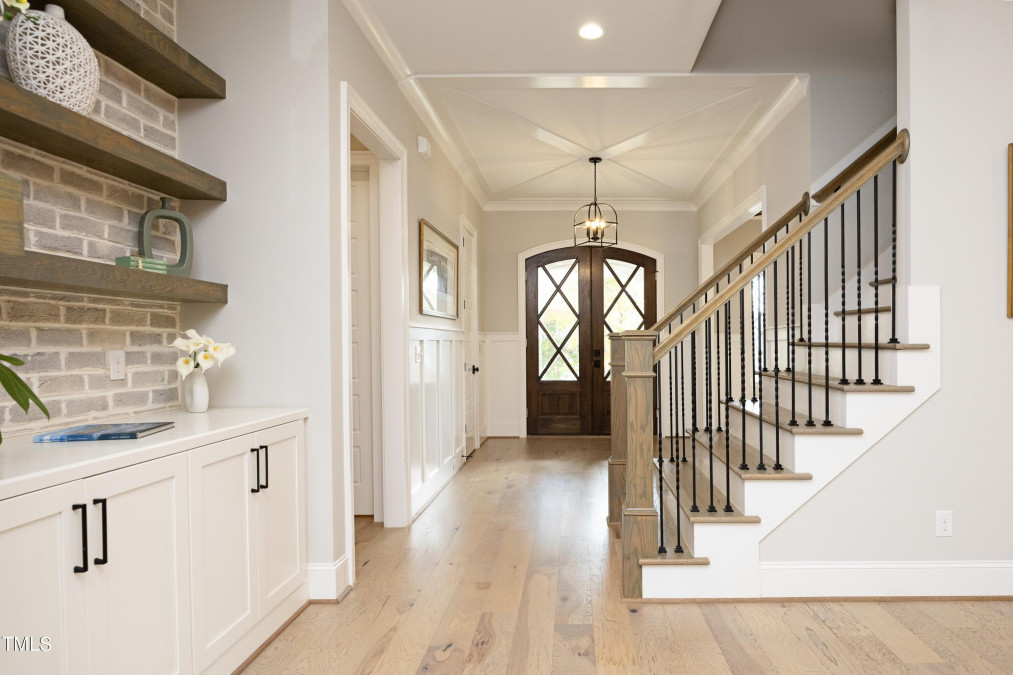
9of47
View All Photos
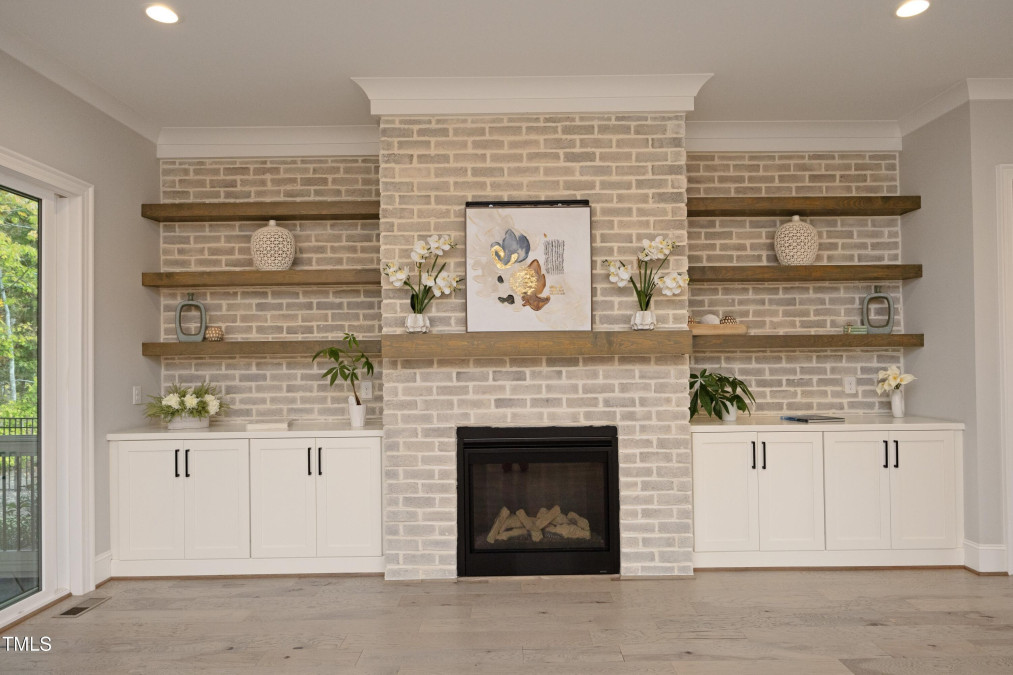
10of47
View All Photos
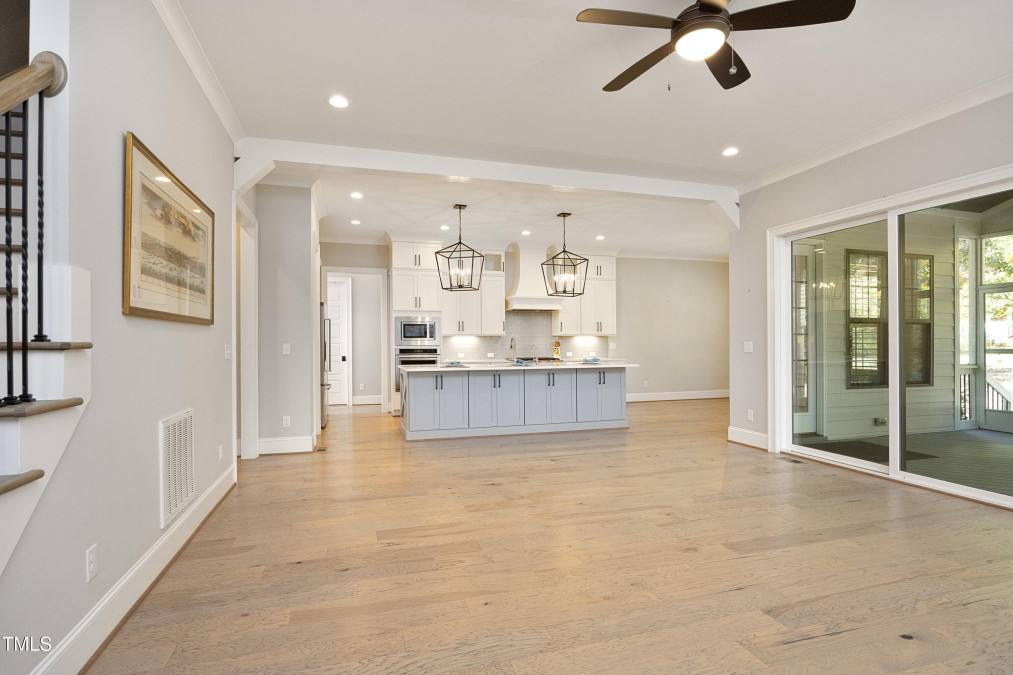
11of47
View All Photos
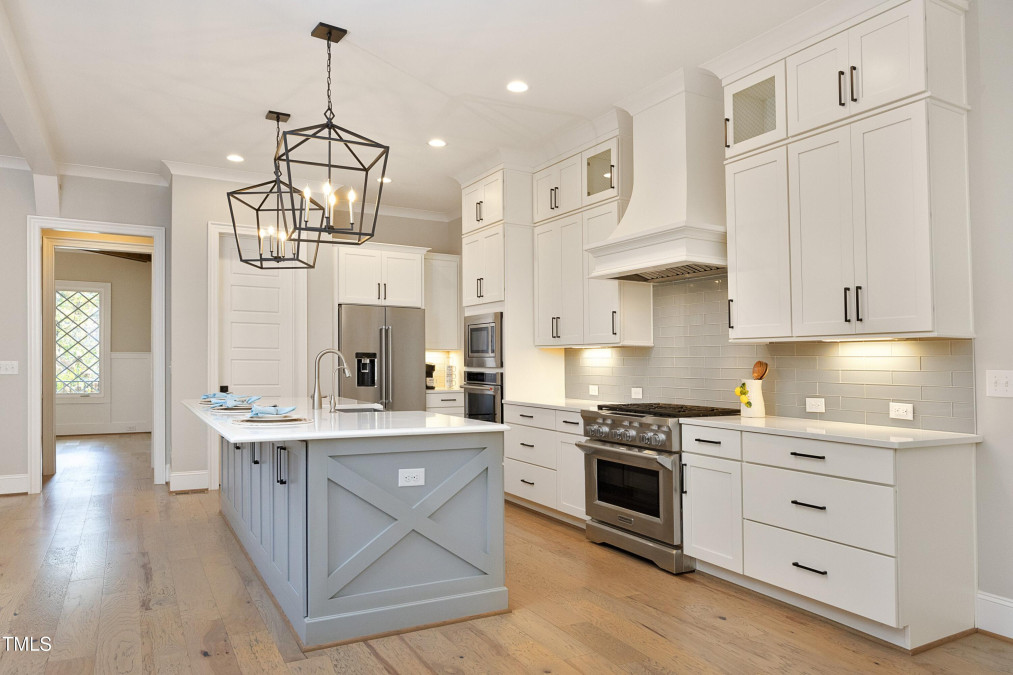
12of47
View All Photos
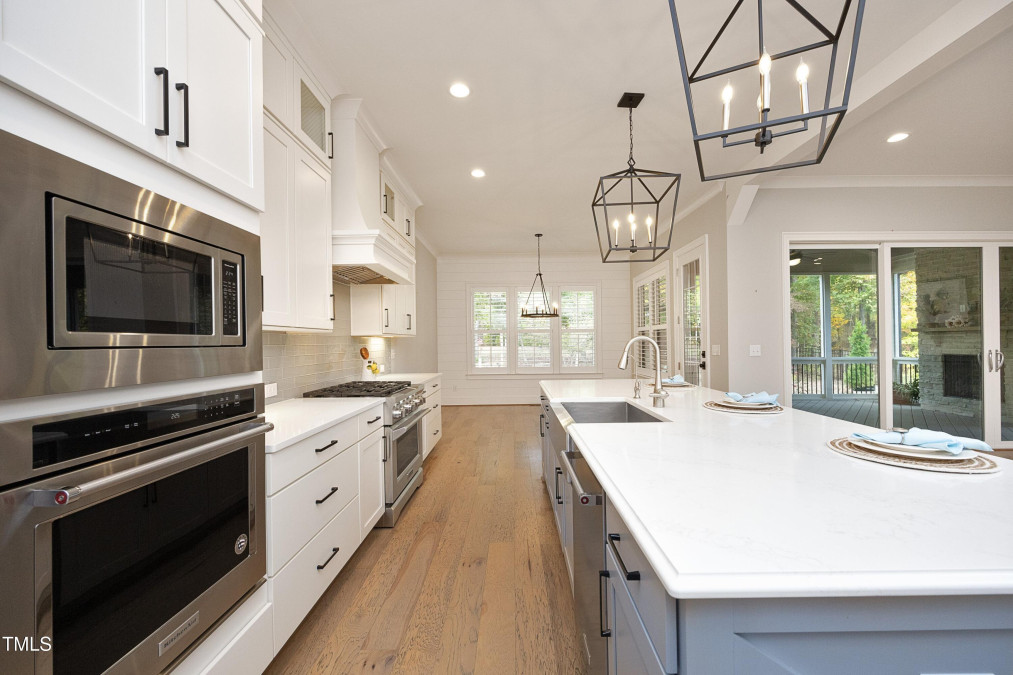
13of47
View All Photos
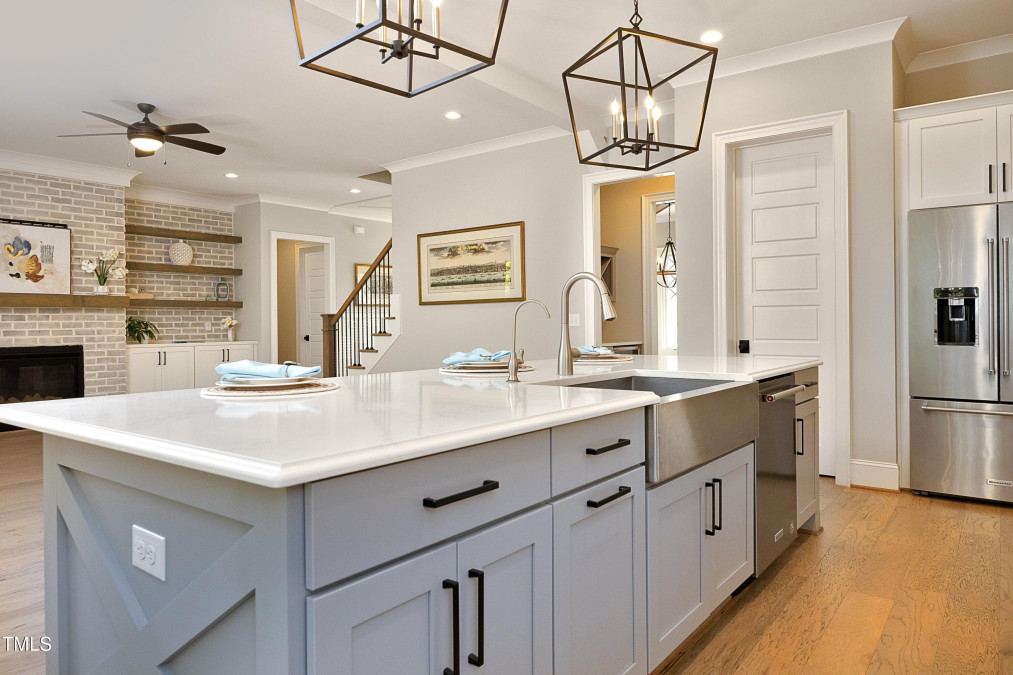
14of47
View All Photos
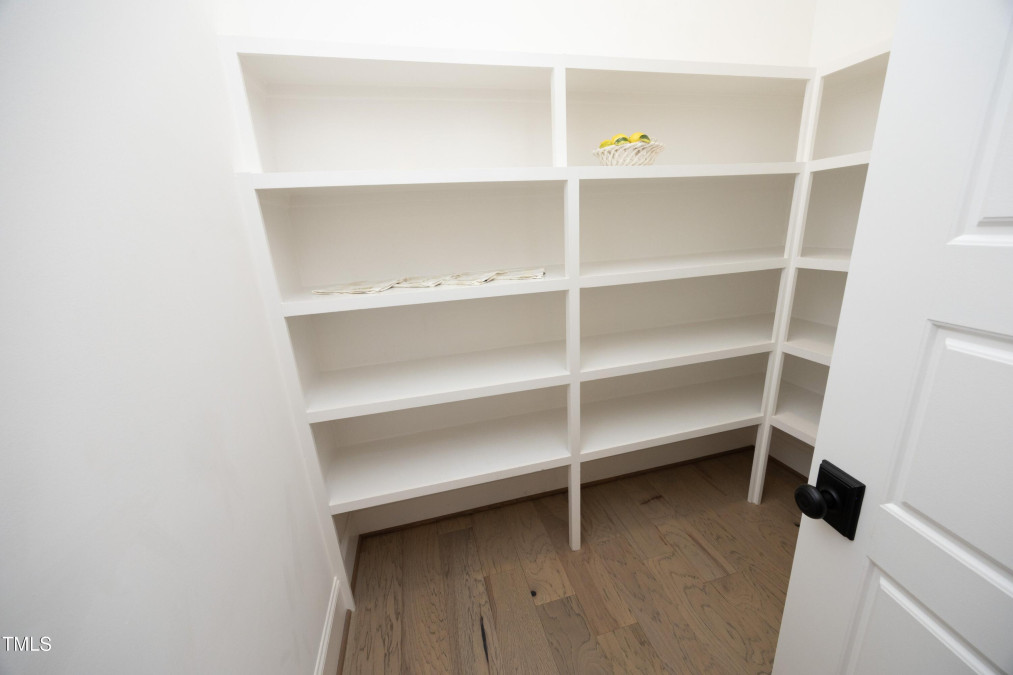
15of47
View All Photos
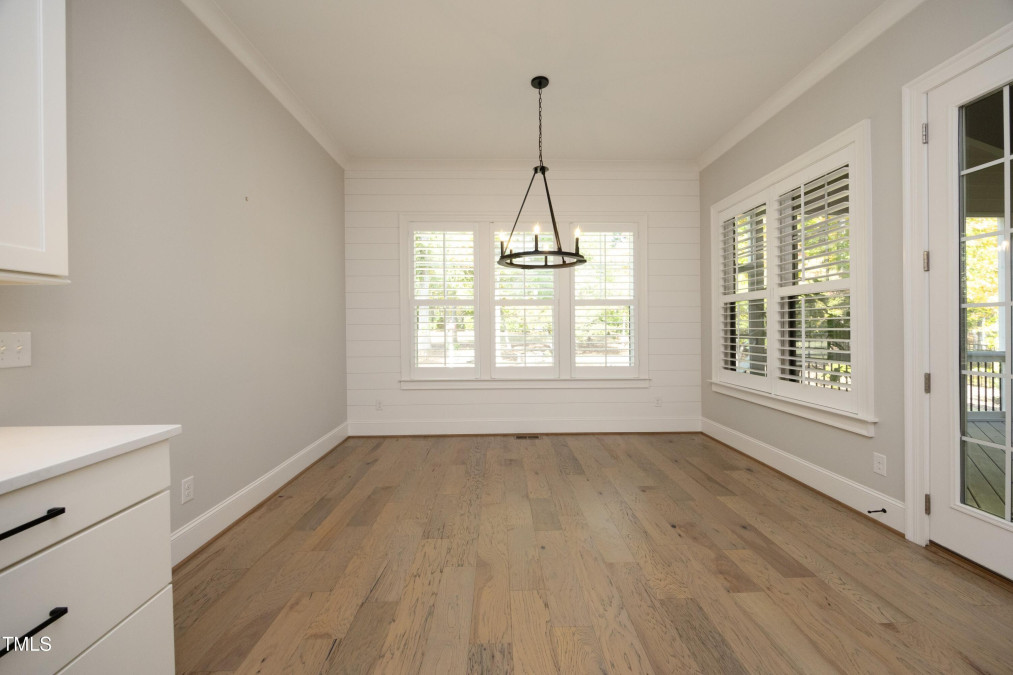
16of47
View All Photos
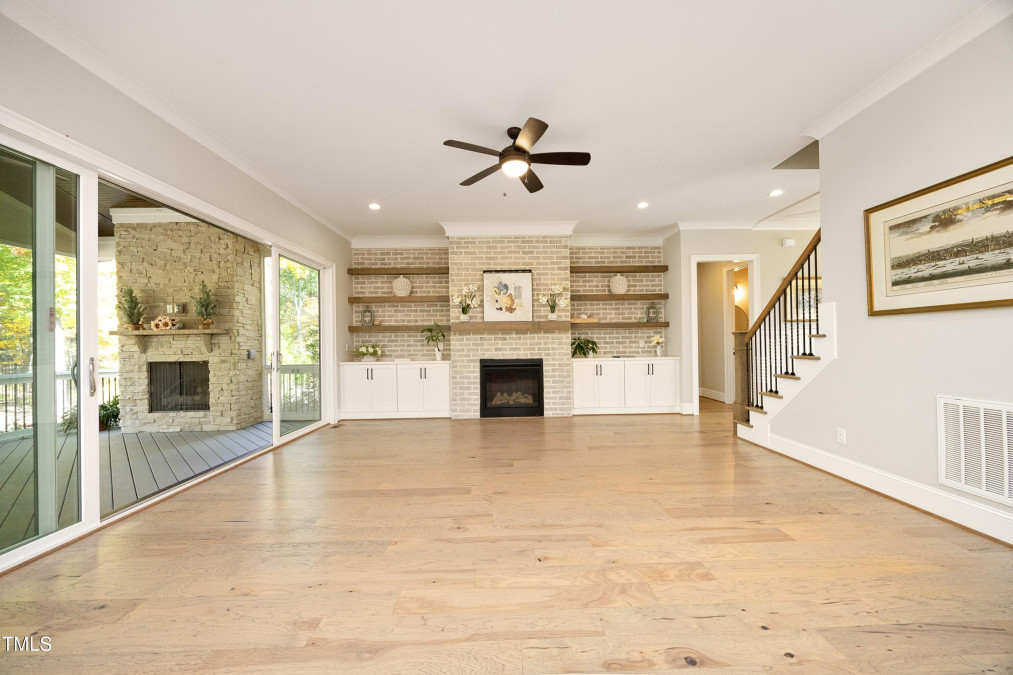
17of47
View All Photos
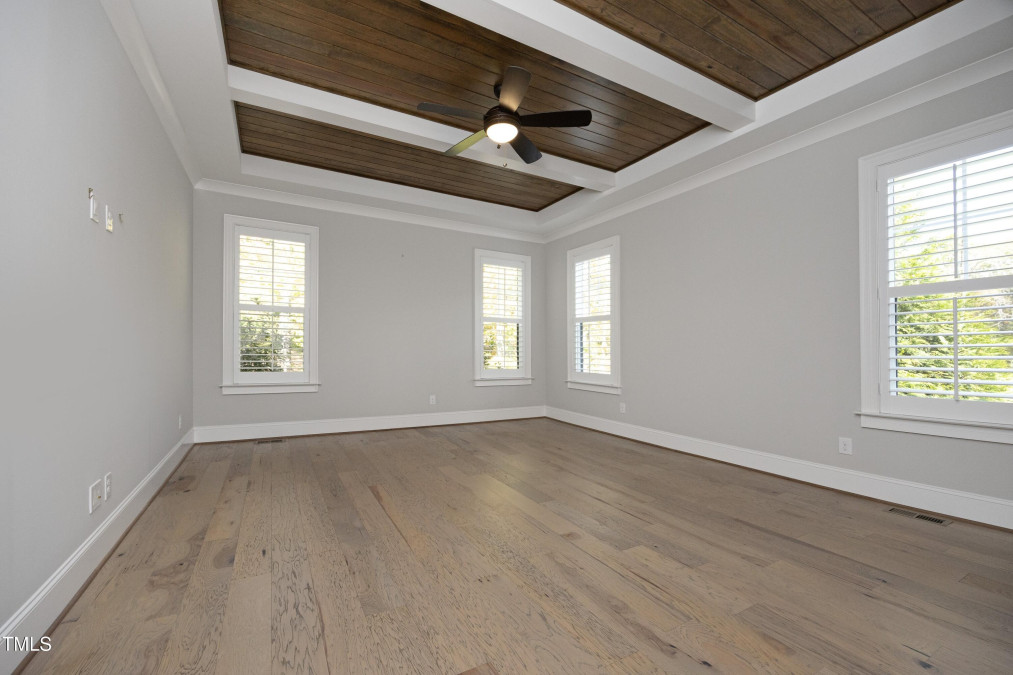
18of47
View All Photos
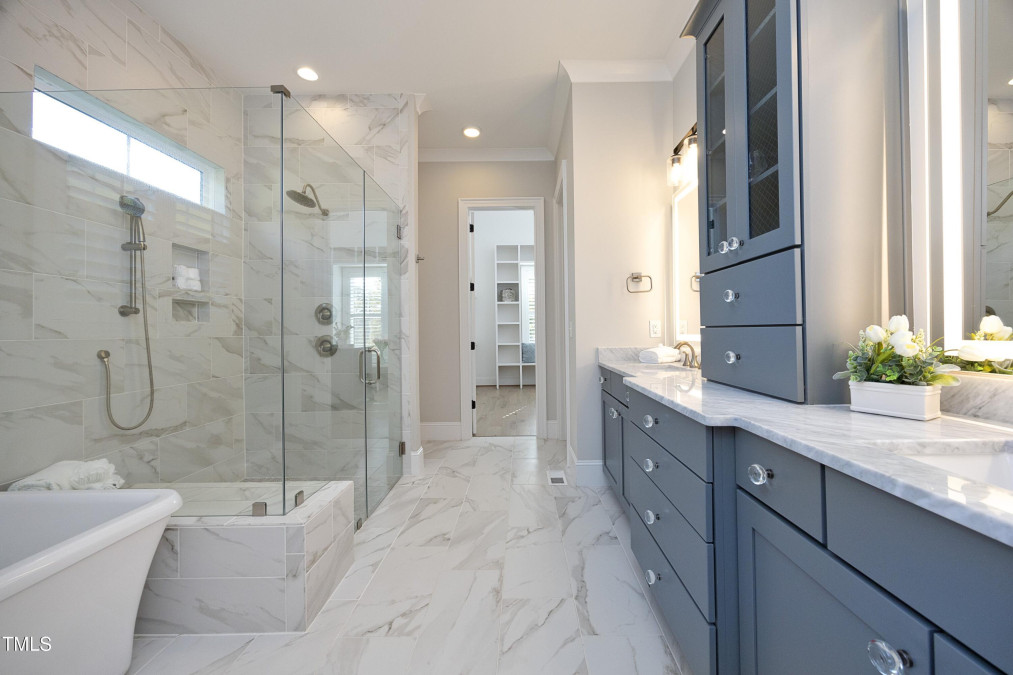
19of47
View All Photos
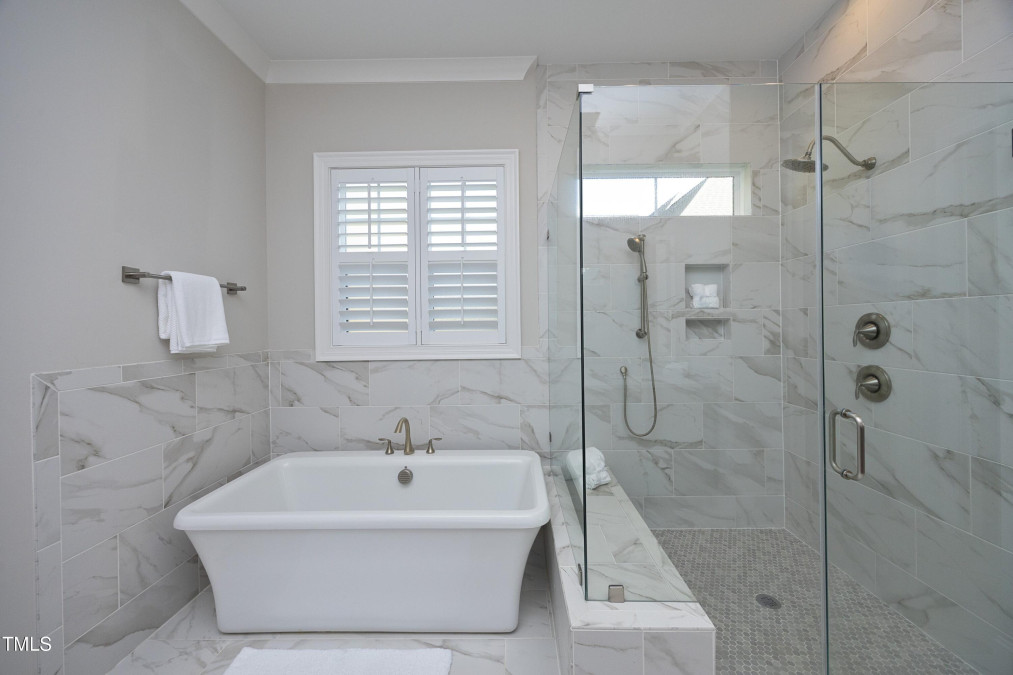
20of47
View All Photos
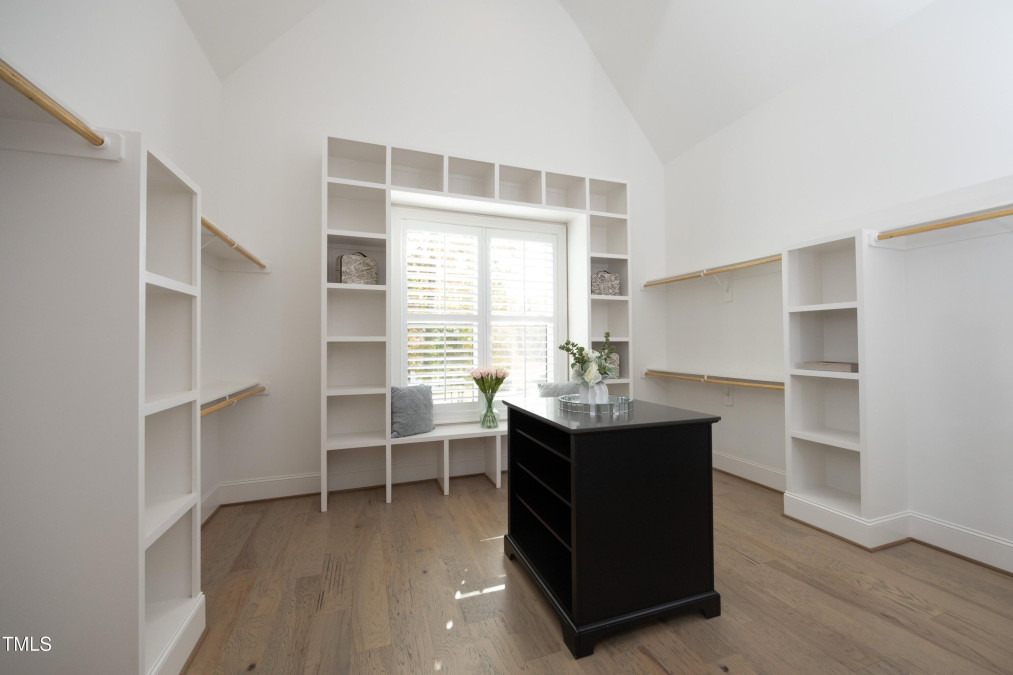
21of47
View All Photos
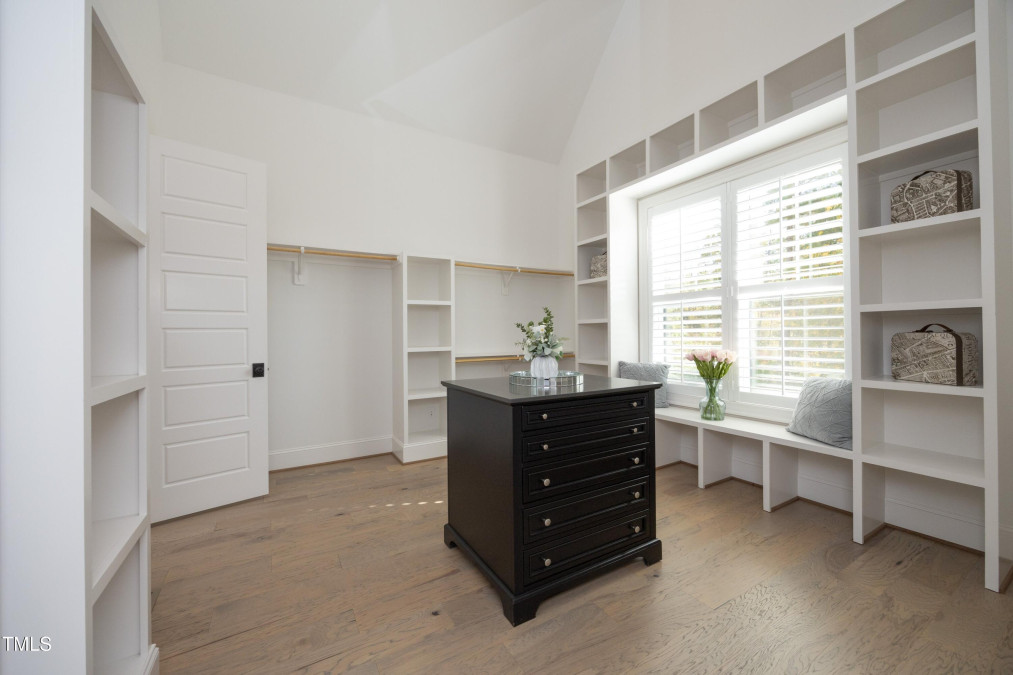
22of47
View All Photos
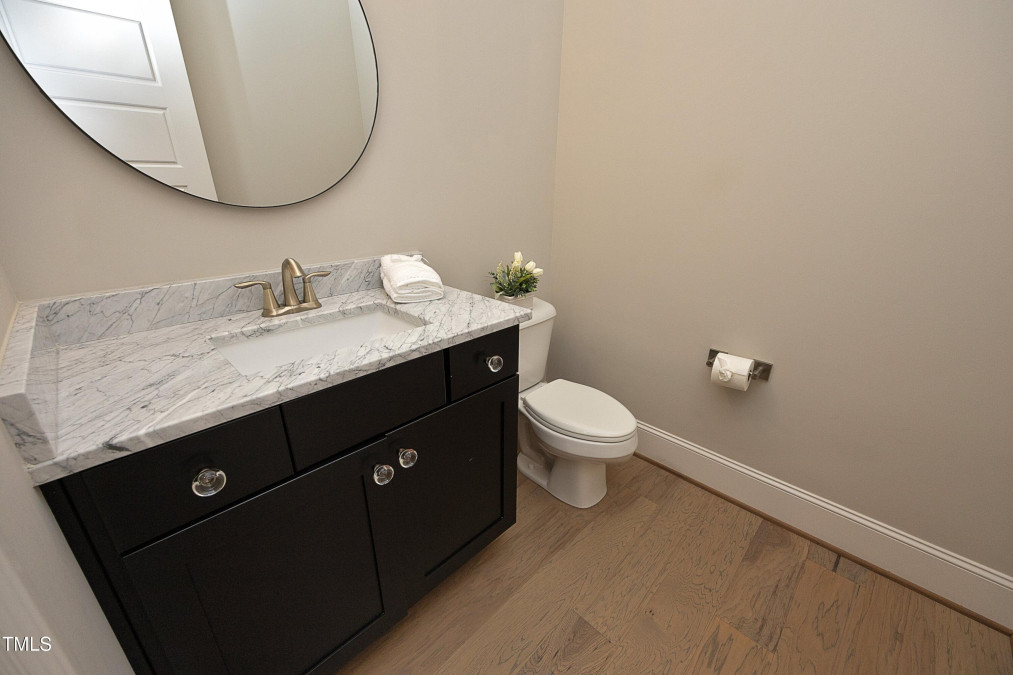
23of47
View All Photos
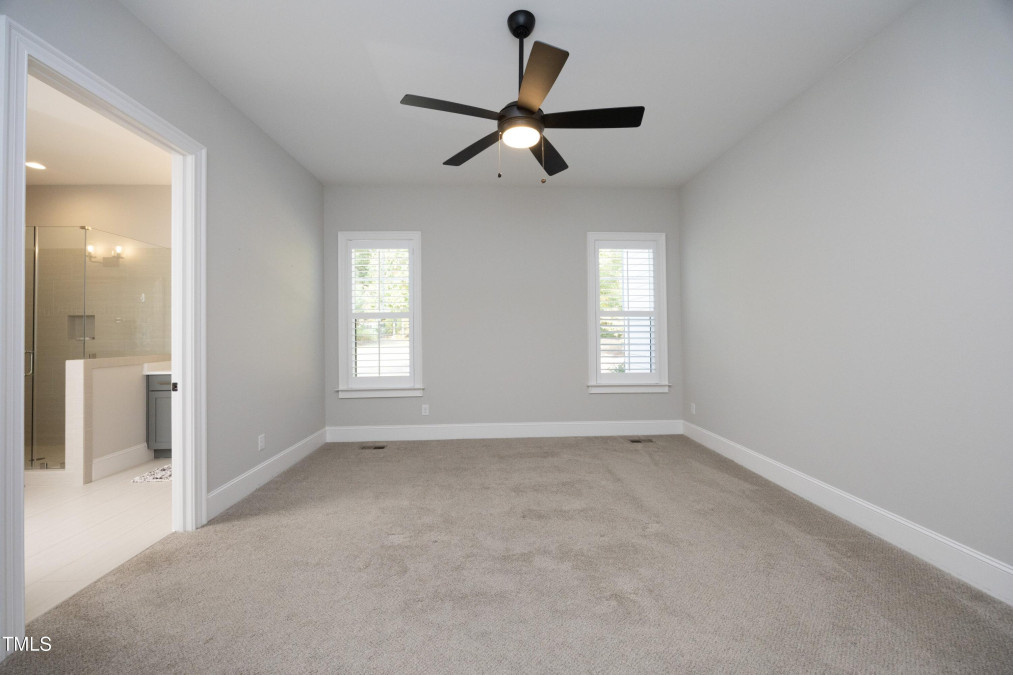
24of47
View All Photos
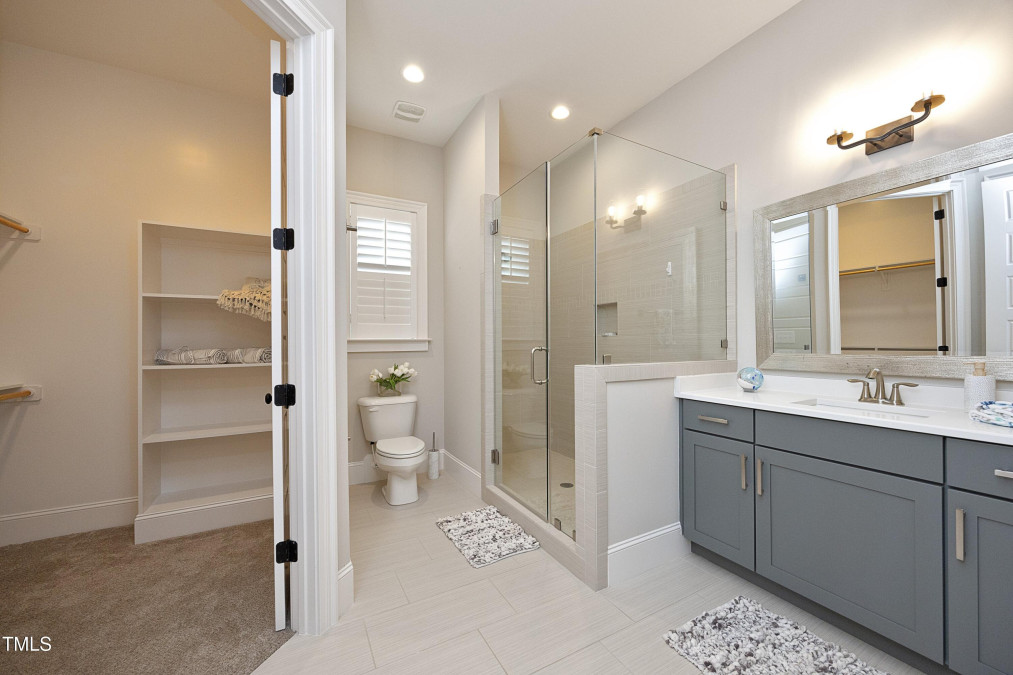
25of47
View All Photos
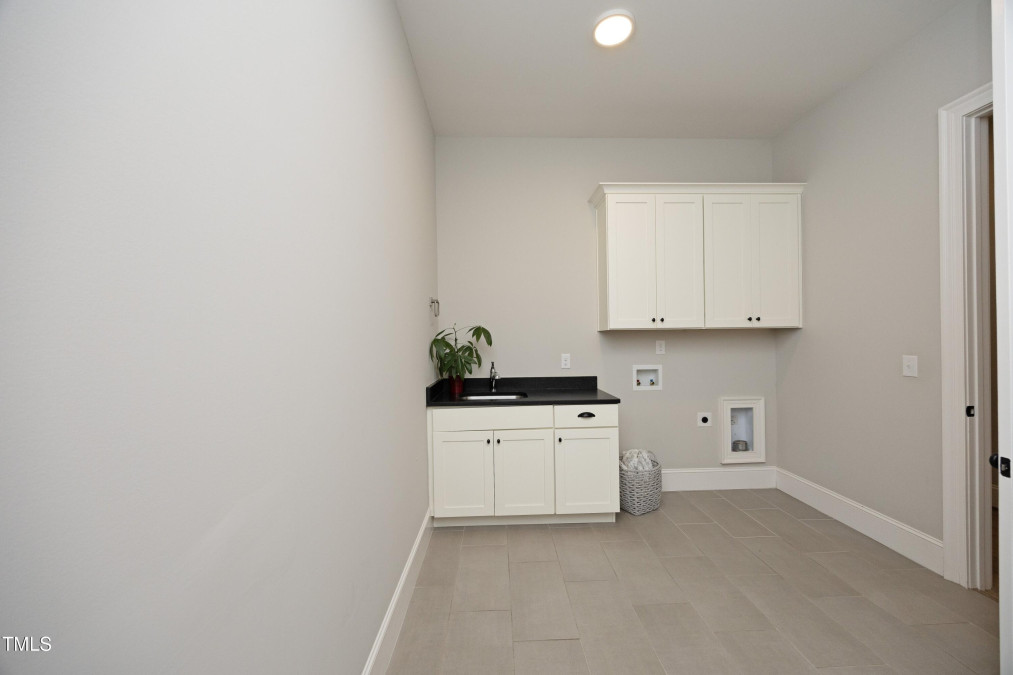
26of47
View All Photos
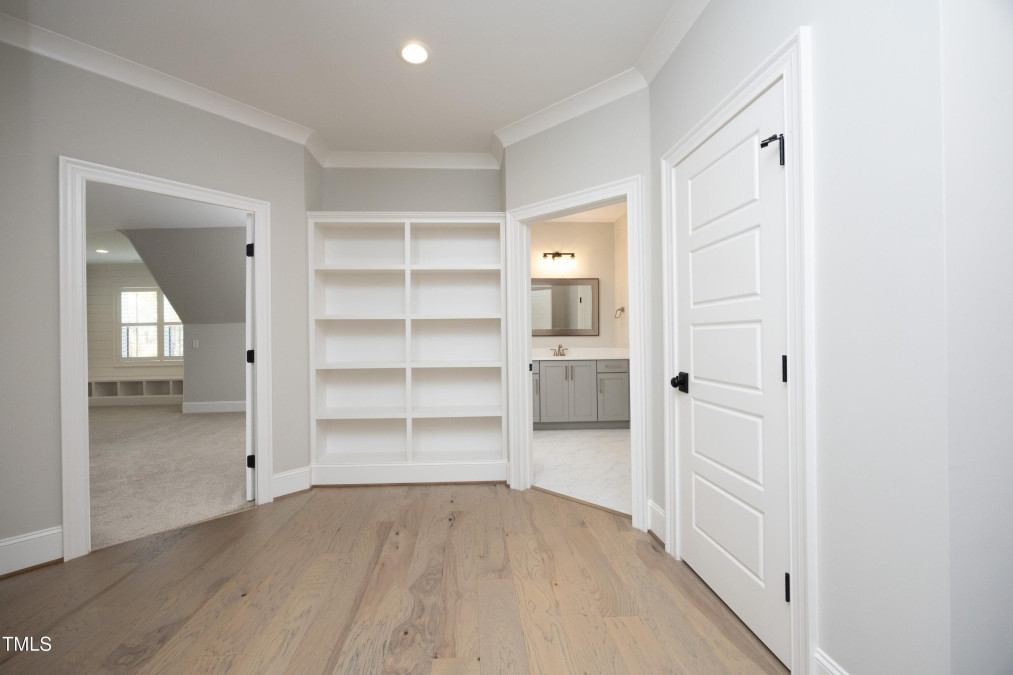
27of47
View All Photos
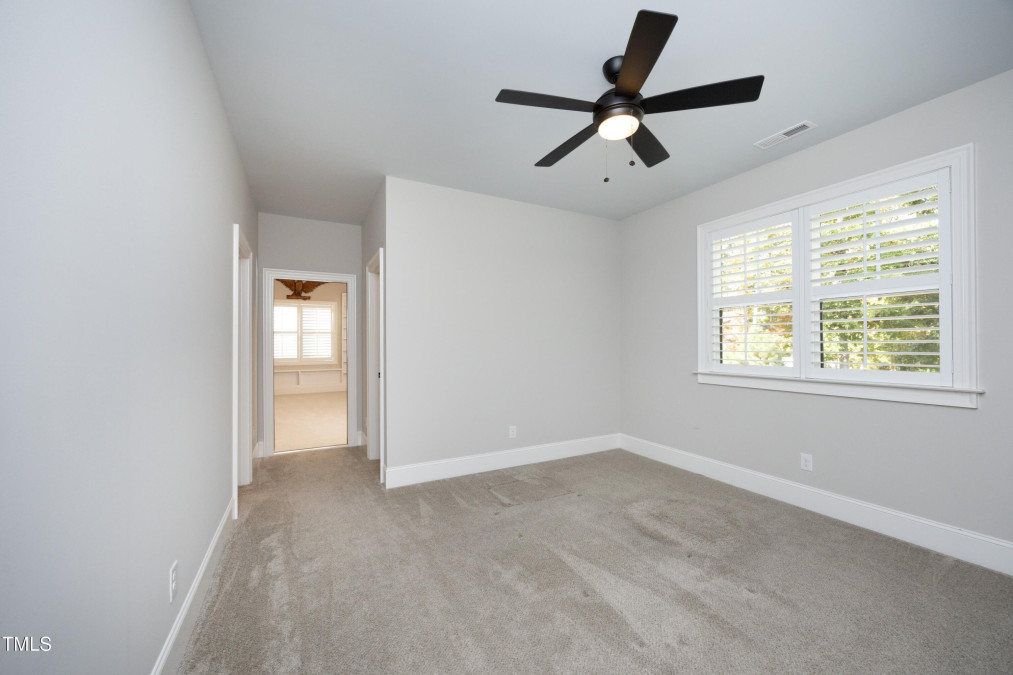
28of47
View All Photos
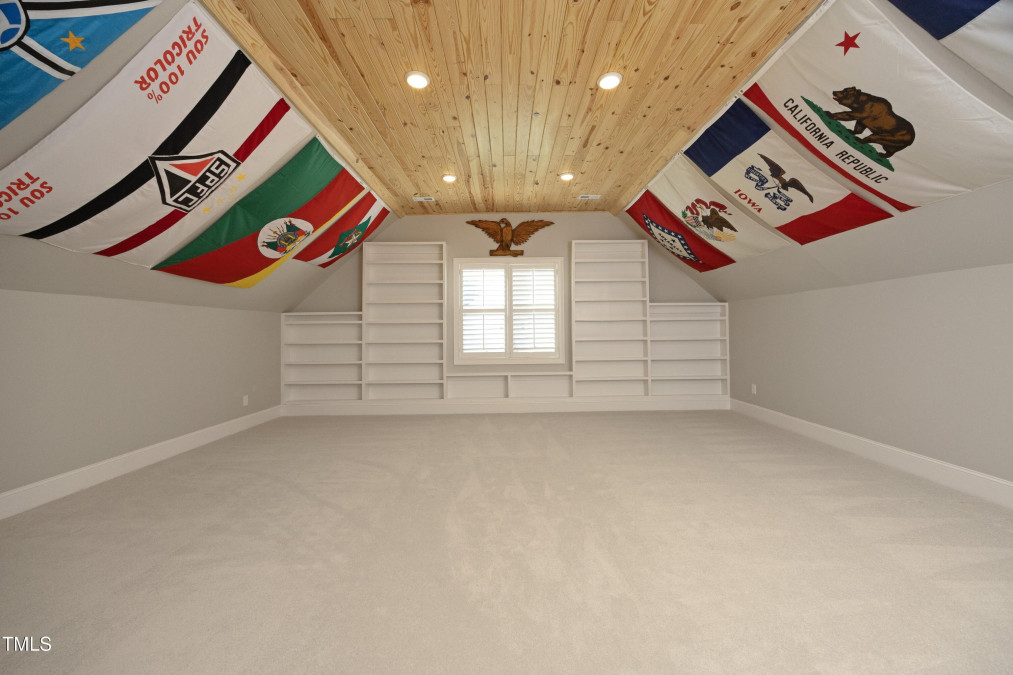
29of47
View All Photos
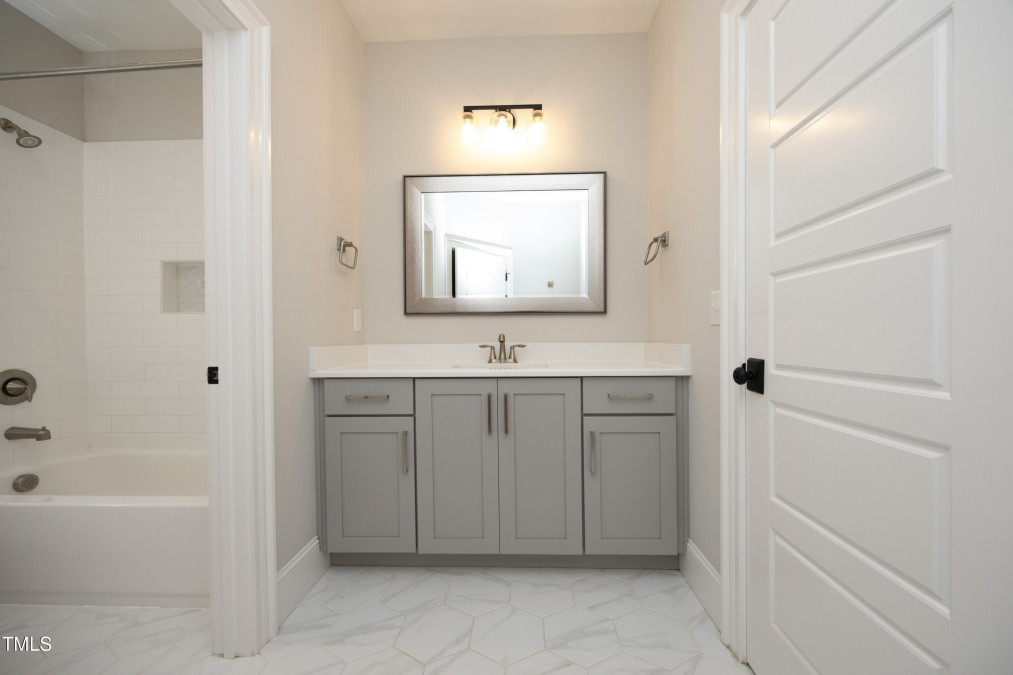
30of47
View All Photos
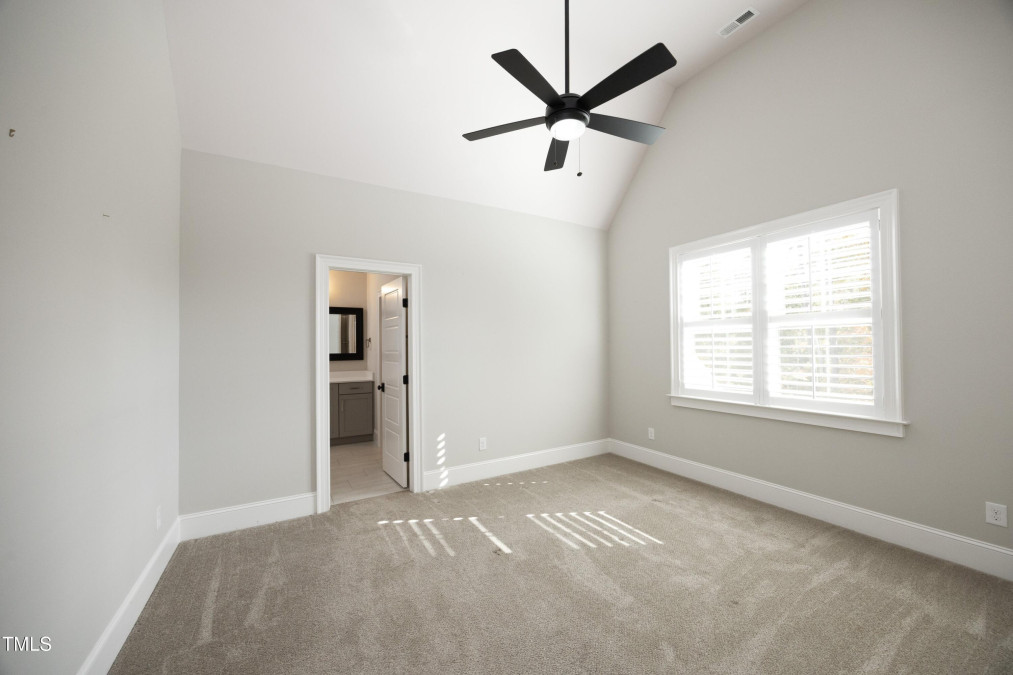
31of47
View All Photos
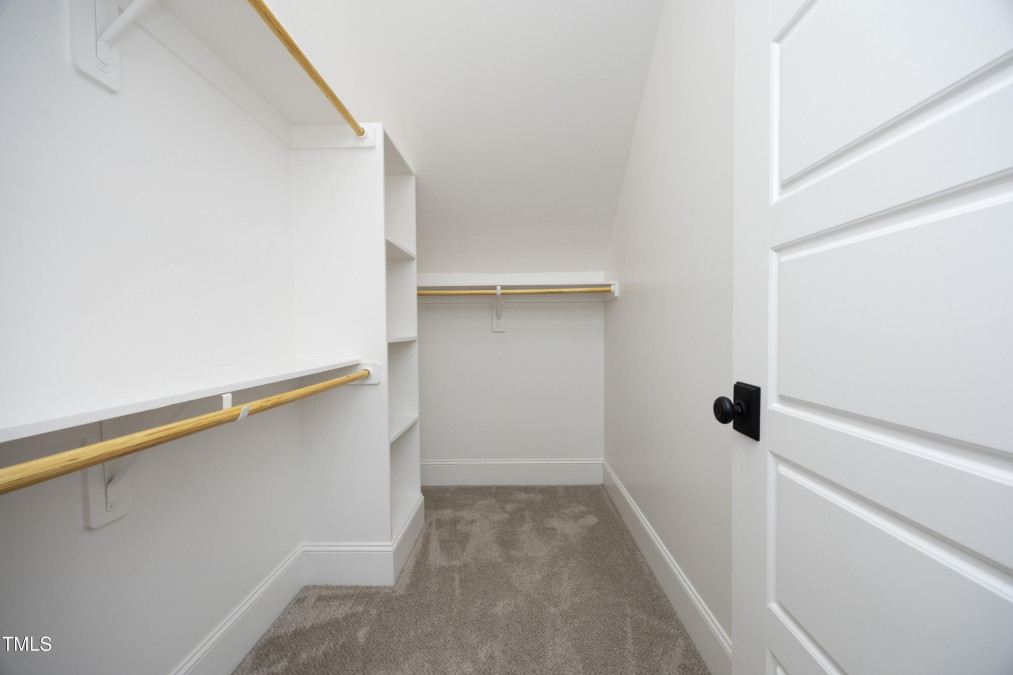
32of47
View All Photos
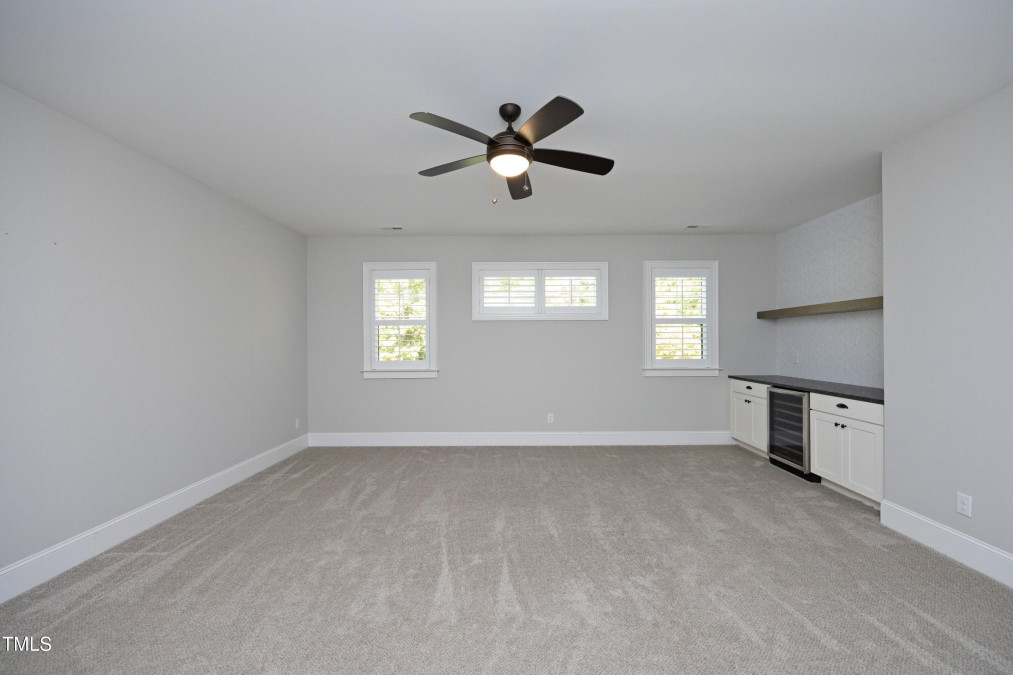
33of47
View All Photos
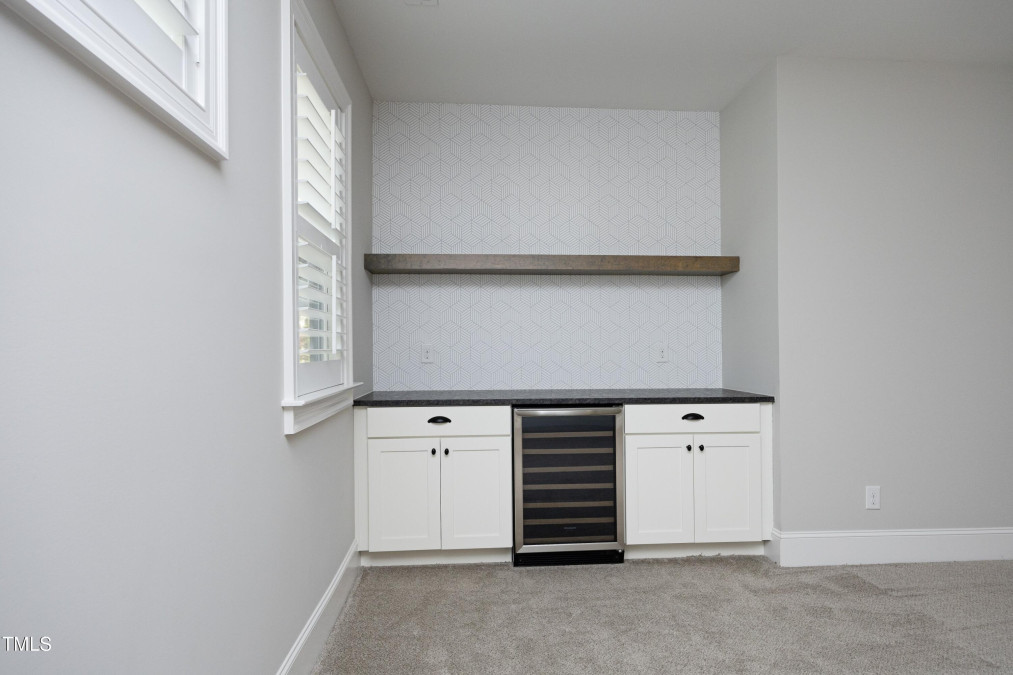
34of47
View All Photos
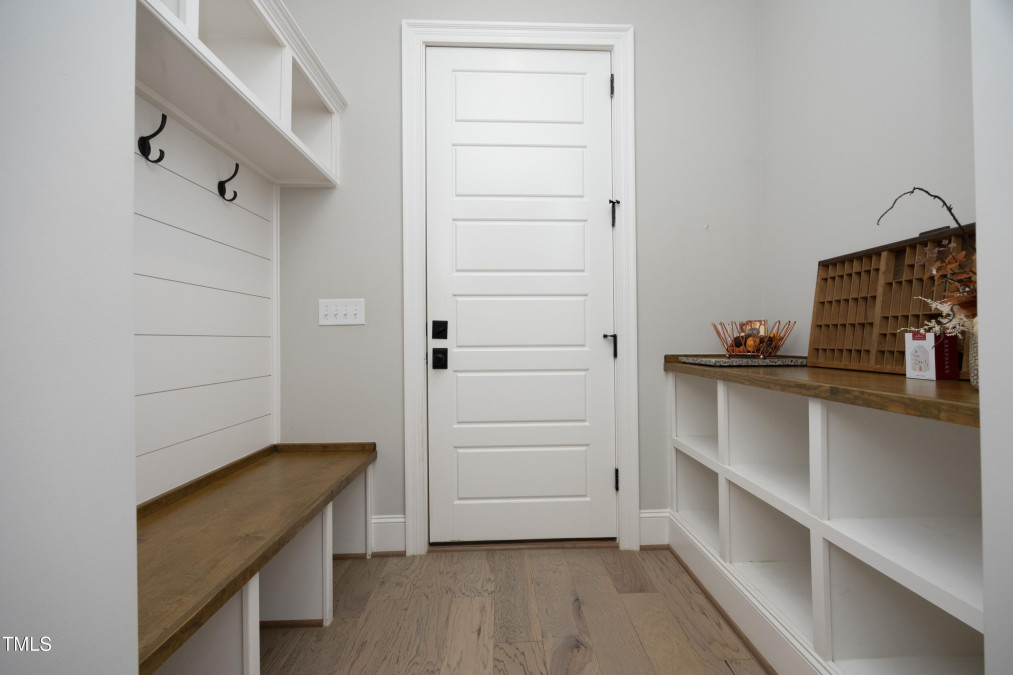
35of47
View All Photos
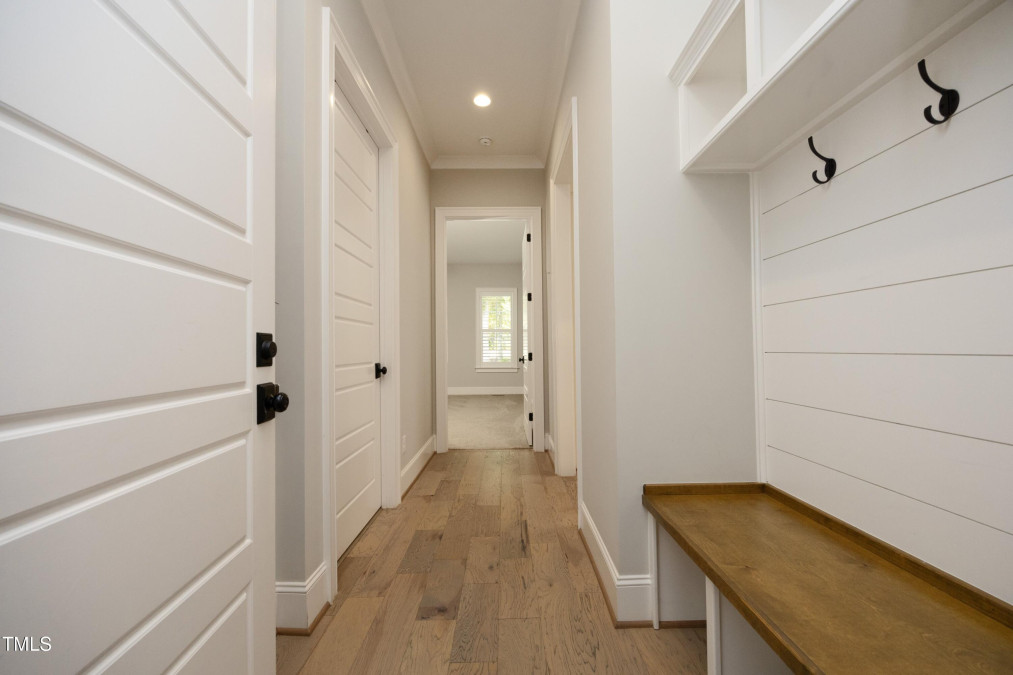
36of47
View All Photos
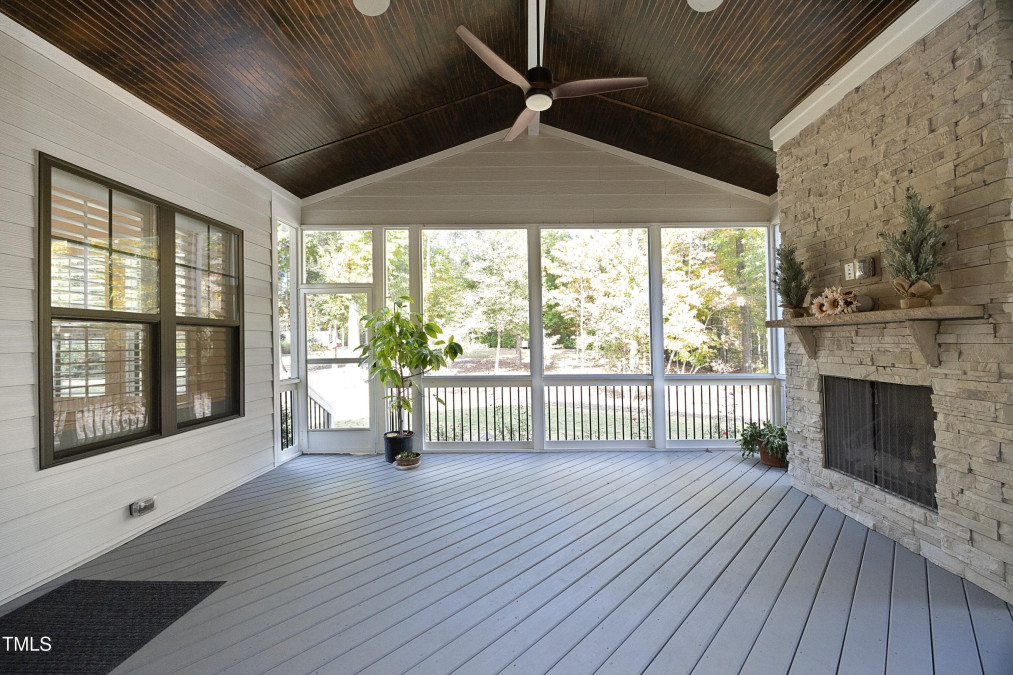
37of47
View All Photos
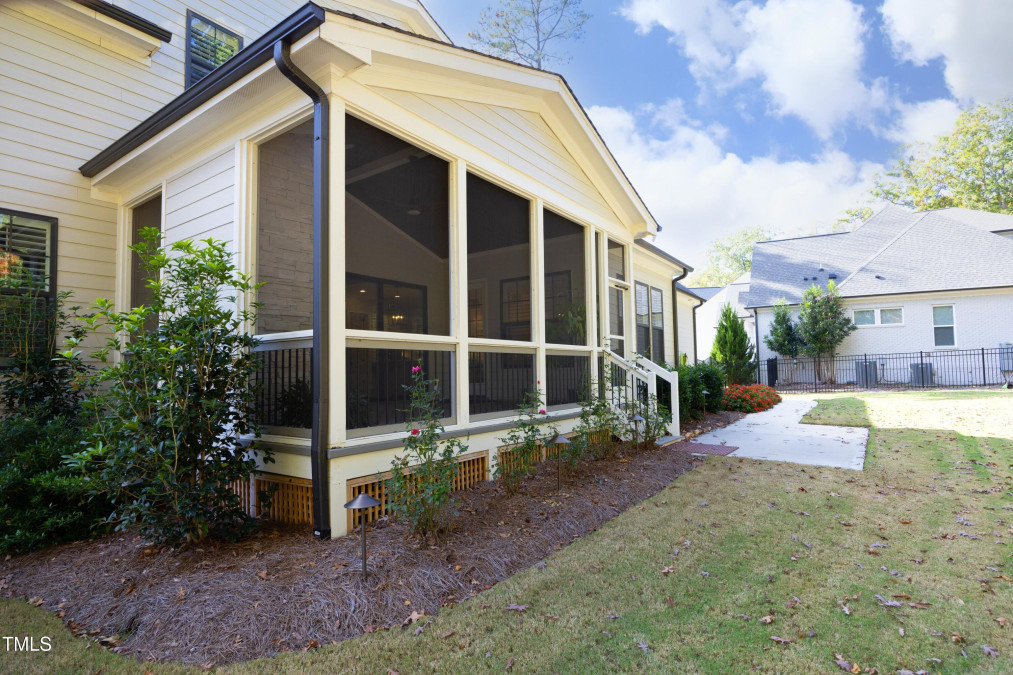
38of47
View All Photos
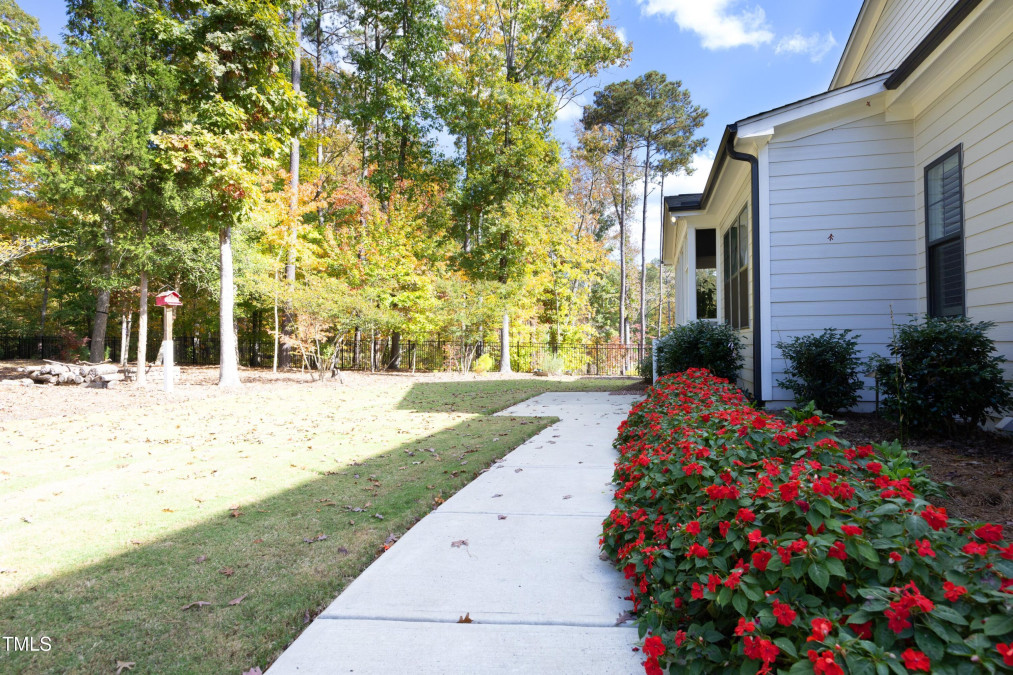
39of47
View All Photos

40of47
View All Photos
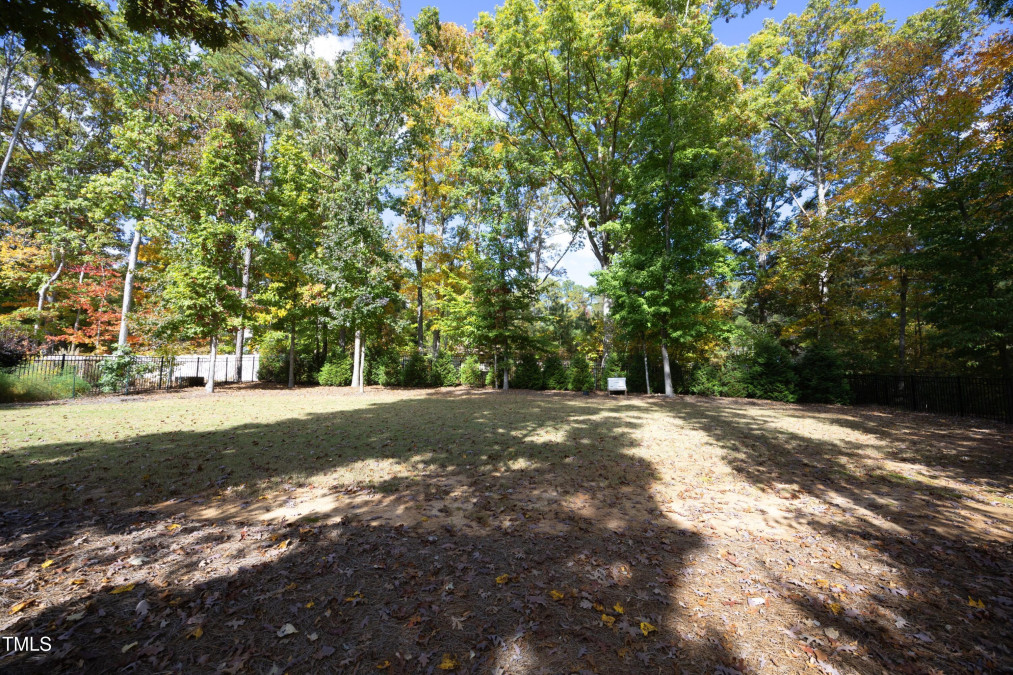
41of47
View All Photos
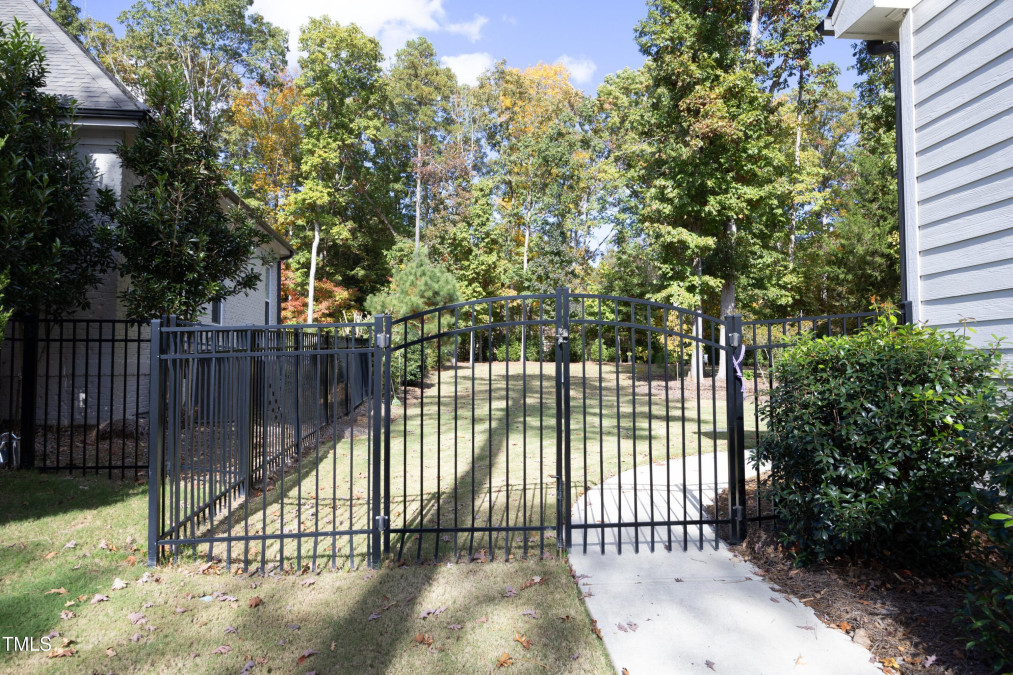
42of47
View All Photos
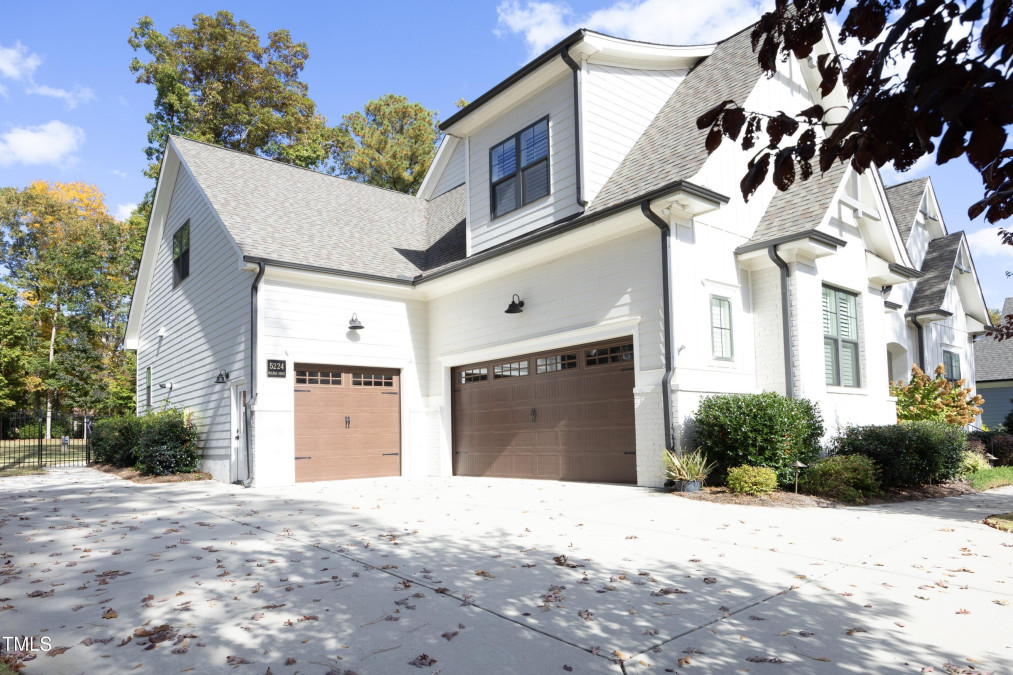
43of47
View All Photos
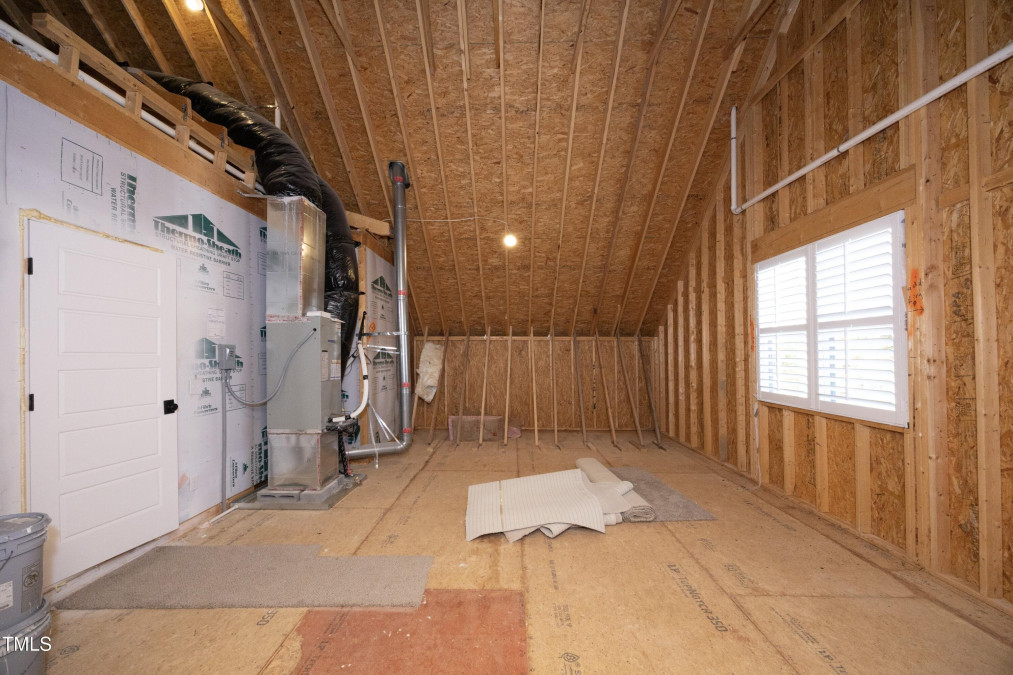
44of47
View All Photos
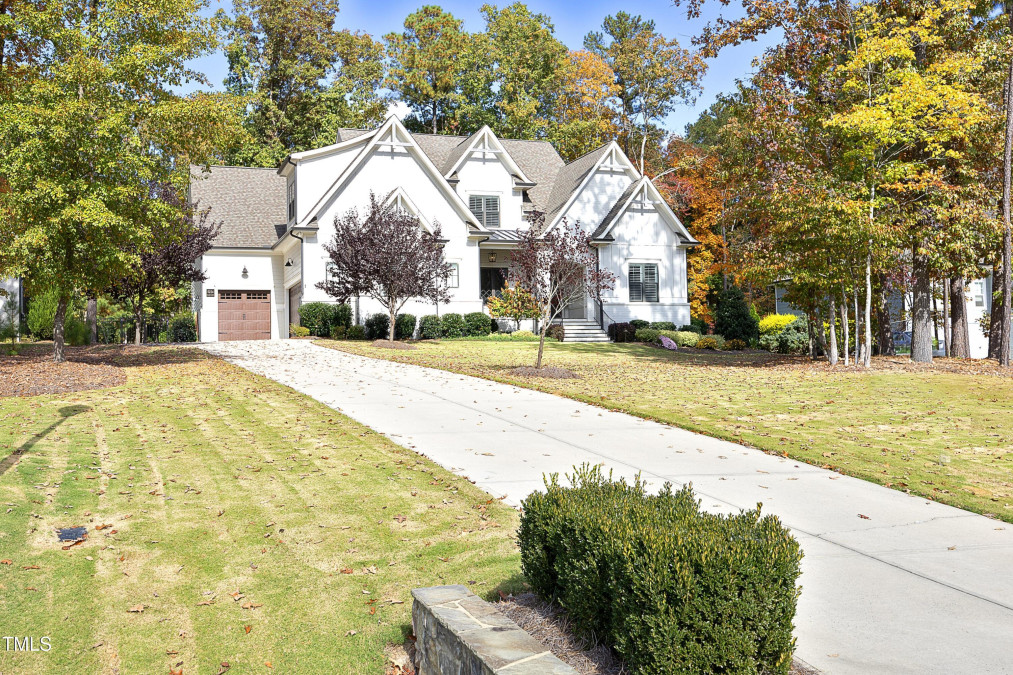
45of47
View All Photos

46of47
View All Photos
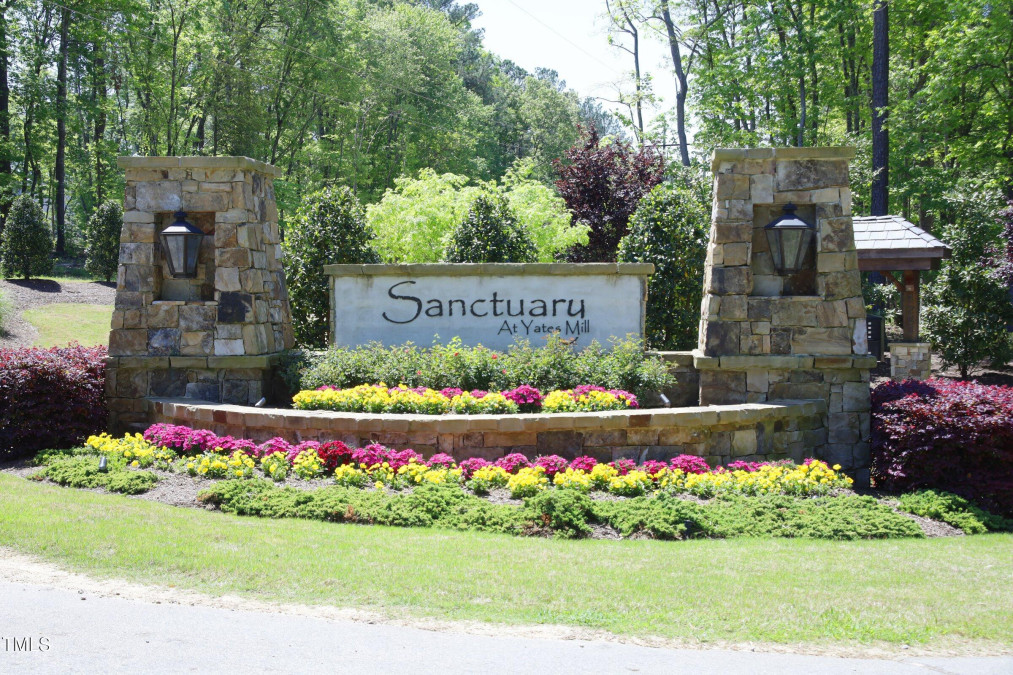
47of47
View All Photos






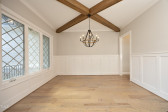
































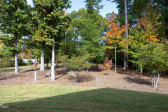





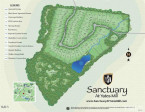

5224 Milner Dr Raleigh, NC 27606
- Price $1,595,000
- Beds 4
- Baths 5.00
- Sq.Ft. 4,220
- Acres 0.7
- Year 2019
- Day 1
- Save
- Social
- Call
This 2019 Parade Of Homes Silver Award Winner Earned A Perfect Score For Its Exceptional Design An d Luxury Finishes. Featuring Both A First Floor Primary Suite And A Main-floor Guest Suite, This Home Blends Convenience With Elegance. The Primary Suite Includes An Oversized Custom-designed Closet With Intricate Shelving Design. While The Home Showcases Exceptional Millwork, Coffered Ceiling, Engineered Hardwoods, Beams And Plantation Shutters On All Windows-even In The Attic -for An Elevated Level Of Privacy And Style. The Formal Dining Room Is Complemented By A Butler's Pantry For Seamless Entertaining, While The Chef's Kitchen Is A Culinary Masterpiece. Outfitted With Kitchen Aid Stainless Steel Appliances , Quartz Countertops, Beautiful Tile Backsplash, The Kitchen Centers Around An Oversized Island With Bar Seating-ideal For Casual Dining. A Spacious Breakfast Room Provides A Sunlit Space Perfect For Family Moments Or Grand Entertaining. The Living Room Centers Around A Luxurious Fireplace, Offering A Cozy Ambiance And Elegant Focal Point That Is Perfect For Gatherings. Step Through The Sliding Glass Doors To Outside Extended Living And Enjoy An Additional Fireplace, Creating And Inviting Outdoor Retreat For Year-round Relaxation & Entertaining. Upstairs, You'll Find Additional Spacious Bedrooms Thoughtfully Designed For Privacy And Comfort , A Versatile Bonus Room & Media Room, Provide Flexible Spaces Tailored For Entertainment . A Flex Room With A Closet Offers The Option For A Fifth Bedroom, Adapting Effortlessly To Your Lifestyle Needs. Spacious Step In Attic On Second Floor For Easy Storage. Convenience Meets Thoughtful Design With A Main-floor Laundry Room And A Breezeway Mud-room Connecting To The Three-car Garage And Additional Parking Pad. The Backyard Is Fully Enclosed By A 5 Ft Aluminum Fence With Custom Gate Design Offering Both Security And Elegance. Icg Homes Meticulously Planned Every Detail, Leaving Ample Space For Your Future Pool, Creating An Ideal Canvas For A Personalized Outdoor Sanctuary. Twilight Custom Led Landscape Lighting Throughout Perimeter And Back Natural Area With Photo Sensor Control Turning Lights On/off At Dusk/dawn. Upgraded Sealed Crawlspace With No Vents To Open/close In Spring-fall. Professionally Installed Radon Mitigation System Venting The Sealed Crawlspace. Enjoy Pure, Filtered Water Throughout The Home With A Whole-house Triple Big Blue Water Filtration System ( 20'' X 4''). Additionally, And Apec Reverse Osmosis Drinking Water System Provides High-quality Water Directly To The Kitchen And Refrigerator, Ensuring Premium Water For Your Family's Everyday Needs. This Highlights The Practicality And Foresight In The Home's Design, Emphasizing The High-end Finishes And Future Potential. Convenient To Downtown Raleigh, Cary, Newly Designed Fenton, Restaurants, Hospitals, Airport, Shopping And Extracurricular Activities :) Please See Documents For Notable Features And Upgrades Shared From Sellers.
Home Details
5224 Milner Dr Raleigh, NC 27606
- Status Active
- MLS® # 10061279
- Price $1,595,000
- Listing Date 11-01-2024
- Bedrooms 4
- Bathrooms 5.00
- Full Baths 4
- Half Baths 1
- Square Footage 4,220
- Acres 0.7
- Year Built 2019
- Type Residential
- Sub-Type Single Family Residence
Community Information For 5224 Milner Dr Raleigh, NC 27606
- Address 5224 Milner Dr
- Subdivision Sanctuary At Yates Mill
- City Raleigh
- County Wake
- State NC
- Zip Code 27606
School Information
- Elementary Wake County Schools
- Middle Wake County Schools
- Higher Wake County Schools
Amenities For 5224 Milner Dr Raleigh, NC 27606
- Garages Concrete, garage, garage Door Opener, garage Faces Front, garage Faces Side, lighted, parking Pad
Interior
- Interior Features Bathtub/Shower Combination, Beamed Ceilings, Bookcases, Breakfast Bar, Built-in Features, Pantry, Ceiling Fan(s), Coffered Ceiling(s), Crown Molding, Dining L, Double Vanity, Eat-in Kitchen, Entrance Foyer, High Ceilings, High Speed Internet, Kitchen Island, Open Floorplan, Master Downstairs, Quartz Counters, Radon Mitigation, Recessed Lighting, Separate Shower, Soaking Tub, Tray Ceiling(s)
- Appliances Bar Fridge, convection Oven, dishwasher, disposal, energy Star Qualified Appliances, energy Star Qualified Dishwasher, energy Star Qualified Water Heater, exhaust Fan, gas Range, ice Maker, microwave, range Hood, refrigerator, self Cleaning Oven, smart Appliance(s), stainless Steel Appliance(s), tankless Water Heater, water Purifier, wine Cooler
- Heating Fireplace(s), forced Air, natural Gas
- Cooling Ceiling Fan(s), Central Air, ENERGY STAR Qualified Equipment
- Fireplace No
Exterior
- Exterior Board & Batten Siding, Brick, Concrete, Fiber Cement
- Roof Shingle
- Foundation Raised
- Garage Spaces 3
Additional Information
- Date Listed November 01st, 2024
- HOA Fees 1180
- HOA Fee Frequency Annually
- Styles Craftsman Transitional
Listing Details
- Listing Office Compass -- Cary
- Listing Phone 919-769-1956
Financials
- $/SqFt $378
Description Of 5224 Milner Dr Raleigh, NC 27606
This 2019 parade of homes silver award winner earned a perfect score for its exceptional design and luxury finishes. Featuring both a first floor primary suite and a main-floor guest suite, this home blends convenience with elegance. The primary suite includes an oversized custom-designed closet with intricate shelving design. While the home showcases exceptional millwork, coffered ceiling, engineered hardwoods, beams and plantation shutters on all windows-even in the attic -for an elevated level of privacy and style. The formal dining room is complemented by a butler's pantry for seamless entertaining, while the chef's kitchen is a culinary masterpiece. Outfitted with kitchen aid stainless steel appliances , quartz countertops, beautiful tile backsplash, the kitchen centers around an oversized island with bar seating-ideal for casual dining. A spacious breakfast room provides a sunlit space perfect for family moments or grand entertaining. The living room centers around a luxurious fireplace, offering a cozy ambiance and elegant focal point that is perfect for gatherings. Step through the sliding glass doors to outside extended living and enjoy an additional fireplace, creating and inviting outdoor retreat for year-round relaxation & entertaining. Upstairs, you'll find additional spacious bedrooms thoughtfully designed for privacy and comfort , a versatile bonus room & media room, provide flexible spaces tailored for entertainment . A flex room with a closet offers the option for a fifth bedroom, adapting effortlessly to your lifestyle needs. Spacious step in attic on second floor for easy storage. Convenience meets thoughtful design with a main-floor laundry room and a breezeway mud-room connecting to the three-car garage and additional parking pad. The backyard is fully enclosed by a 5 ft aluminum fence with custom gate design offering both security and elegance. Icg homes meticulously planned every detail, leaving ample space for your future pool, creating an ideal canvas for a personalized outdoor sanctuary. Twilight custom led landscape lighting throughout perimeter and back natural area with photo sensor control turning lights on/off at dusk/dawn. Upgraded sealed crawlspace with no vents to open/close in spring-fall. Professionally installed radon mitigation system venting the sealed crawlspace. Enjoy pure, filtered water throughout the home with a whole-house triple big blue water filtration system ( 20'' x 4''). Additionally, and apec reverse osmosis drinking water system provides high-quality water directly to the kitchen and refrigerator, ensuring premium water for your family's everyday needs. This highlights the practicality and foresight in the home's design, emphasizing the high-end finishes and future potential. Convenient to downtown raleigh, cary, newly designed fenton, restaurants, hospitals, airport, shopping and extracurricular activities :) please see documents for notable features and upgrades shared from sellers.
Interested in 5224 Milner Dr Raleigh, NC 27606 ?
Request a Showing
Mortgage Calculator For 5224 Milner Dr Raleigh, NC 27606
This beautiful 4 beds 5.00 baths home is located at 5224 Milner Dr Raleigh, NC 27606 and is listed for $1,595,000. The home was built in 2019, contains 4220 sqft of living space, and sits on a 0.7 acre lot. This Residential home is priced at $378 per square foot and has been on the market since November 01st, 2024. with sqft of living space.
If you'd like to request more information on 5224 Milner Dr Raleigh, NC 27606, please call us at 919-249-8536 or contact us so that we can assist you in your real estate search. To find similar homes like 5224 Milner Dr Raleigh, NC 27606, you can find other homes for sale in Raleigh, the neighborhood of Sanctuary At Yates Mill, or 27606 click the highlighted links, or please feel free to use our website to continue your home search!
Schools
WALKING AND TRANSPORTATION
Home Details
5224 Milner Dr Raleigh, NC 27606
- Status Active
- MLS® # 10061279
- Price $1,595,000
- Listing Date 11-01-2024
- Bedrooms 4
- Bathrooms 5.00
- Full Baths 4
- Half Baths 1
- Square Footage 4,220
- Acres 0.7
- Year Built 2019
- Type Residential
- Sub-Type Single Family Residence
Community Information For 5224 Milner Dr Raleigh, NC 27606
- Address 5224 Milner Dr
- Subdivision Sanctuary At Yates Mill
- City Raleigh
- County Wake
- State NC
- Zip Code 27606
School Information
- Elementary Wake County Schools
- Middle Wake County Schools
- Higher Wake County Schools
Amenities For 5224 Milner Dr Raleigh, NC 27606
- Garages Concrete, garage, garage Door Opener, garage Faces Front, garage Faces Side, lighted, parking Pad
Interior
- Interior Features Bathtub/Shower Combination, Beamed Ceilings, Bookcases, Breakfast Bar, Built-in Features, Pantry, Ceiling Fan(s), Coffered Ceiling(s), Crown Molding, Dining L, Double Vanity, Eat-in Kitchen, Entrance Foyer, High Ceilings, High Speed Internet, Kitchen Island, Open Floorplan, Master Downstairs, Quartz Counters, Radon Mitigation, Recessed Lighting, Separate Shower, Soaking Tub, Tray Ceiling(s)
- Appliances Bar Fridge, convection Oven, dishwasher, disposal, energy Star Qualified Appliances, energy Star Qualified Dishwasher, energy Star Qualified Water Heater, exhaust Fan, gas Range, ice Maker, microwave, range Hood, refrigerator, self Cleaning Oven, smart Appliance(s), stainless Steel Appliance(s), tankless Water Heater, water Purifier, wine Cooler
- Heating Fireplace(s), forced Air, natural Gas
- Cooling Ceiling Fan(s), Central Air, ENERGY STAR Qualified Equipment
- Fireplace No
Exterior
- Exterior Board & Batten Siding, Brick, Concrete, Fiber Cement
- Roof Shingle
- Foundation Raised
- Garage Spaces 3
Additional Information
- Date Listed November 01st, 2024
- HOA Fees 1180
- HOA Fee Frequency Annually
- Styles Craftsman Transitional
Listing Details
- Listing Office Compass -- Cary
- Listing Phone 919-769-1956
Financials
- $/SqFt $378
Homes Similar to 5224 Milner Dr Raleigh, NC 27606
View in person

Ask a Question About This Listing
Find out about this property

Share This Property
5224 Milner Dr Raleigh, NC 27606
MLS® #: 10061279
Call Inquiry




