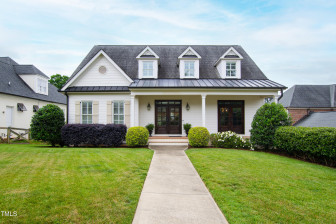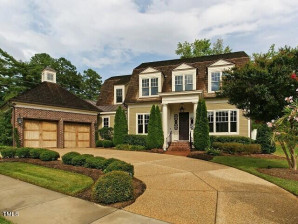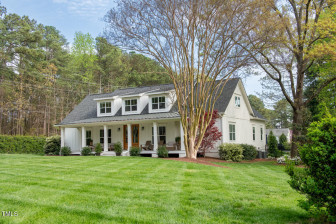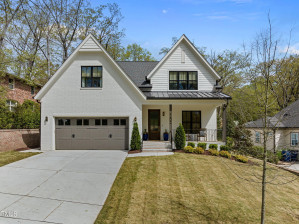5405 Crestview Rd
Raleigh, NC 27609
- Price $1,549,000
- Beds 5
- Baths 4.00
- Sq.Ft. 3,760
- Acres 0.45
- Year 2017
- DOM 91 Days
- Save
- Social
- Call
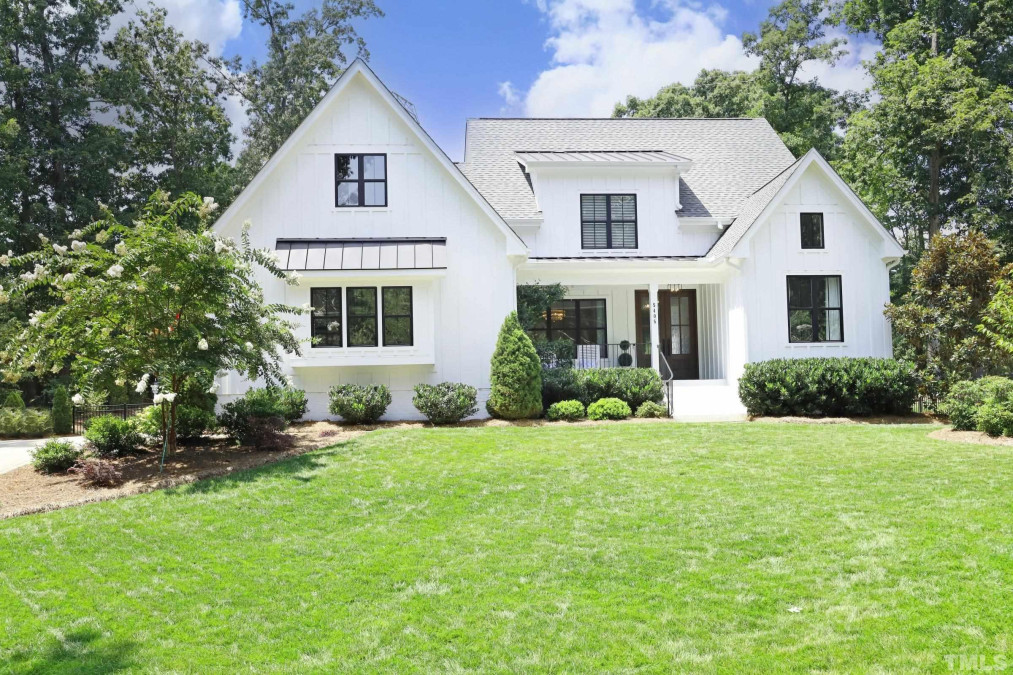
1of48
View All Photos
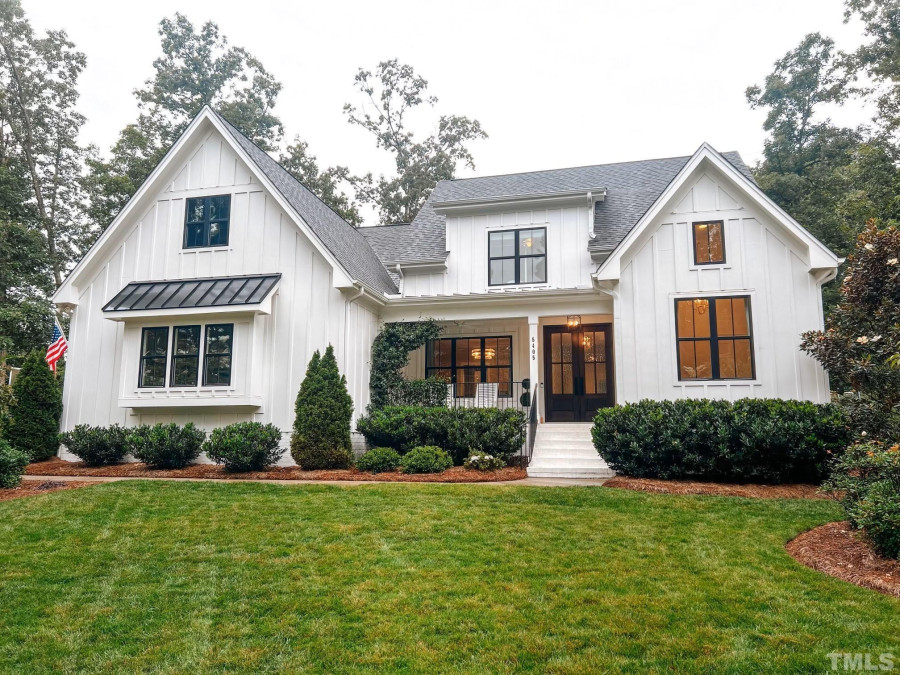
2of48
View All Photos
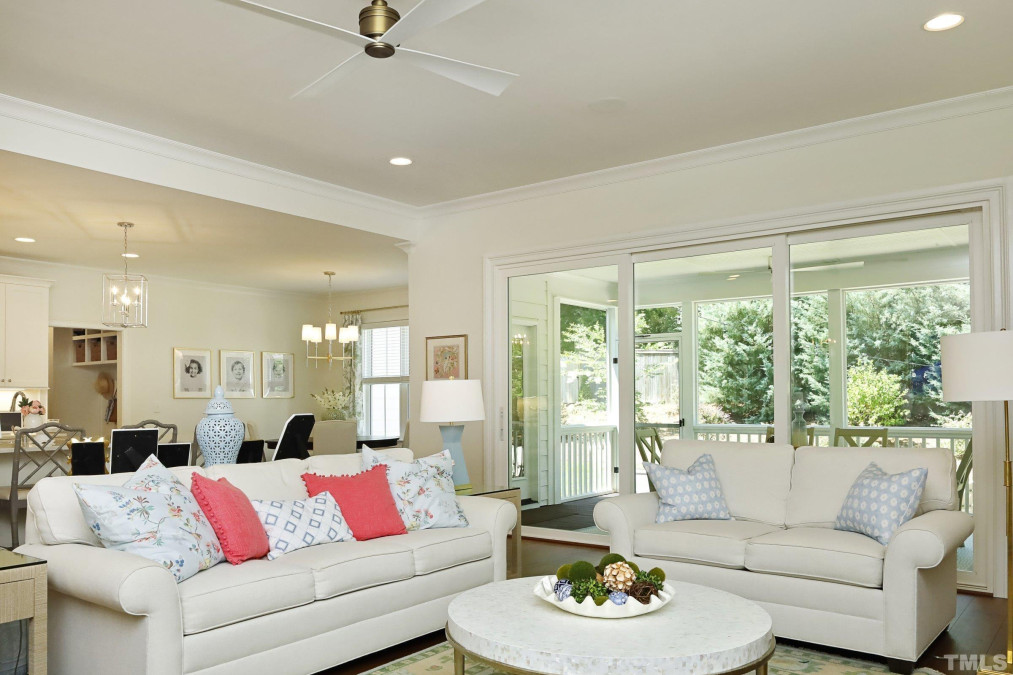
3of48
View All Photos
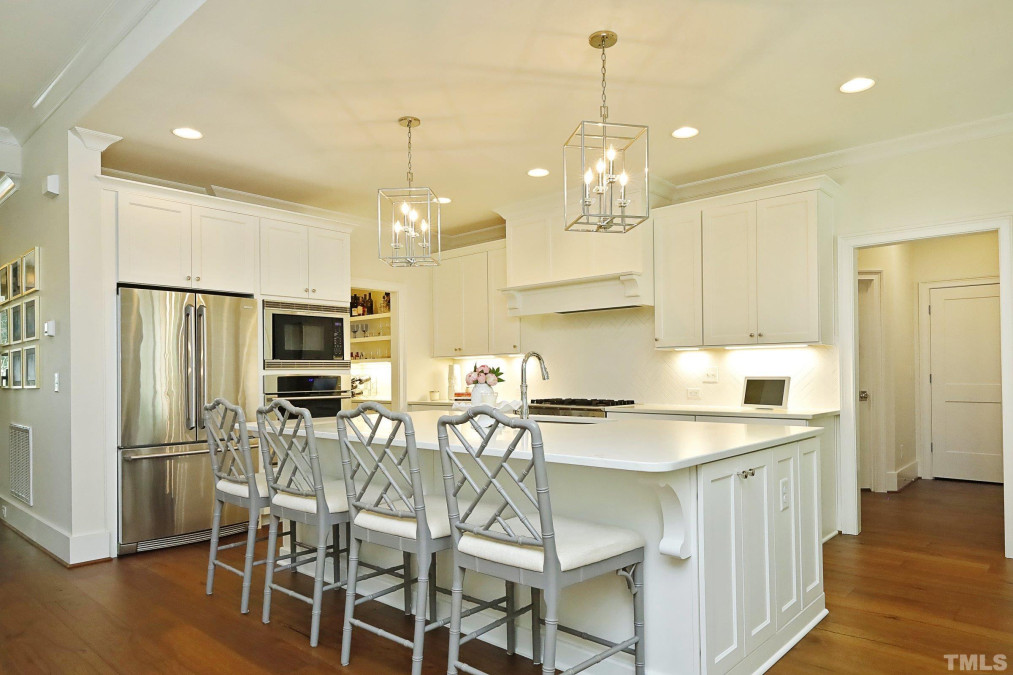
4of48
View All Photos
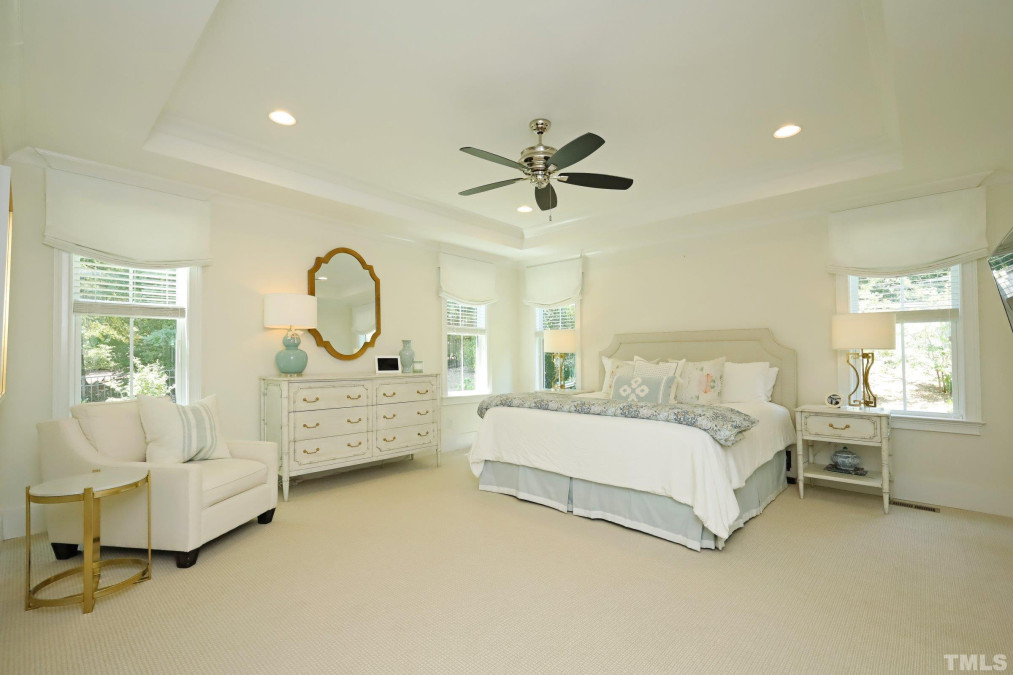
5of48
View All Photos
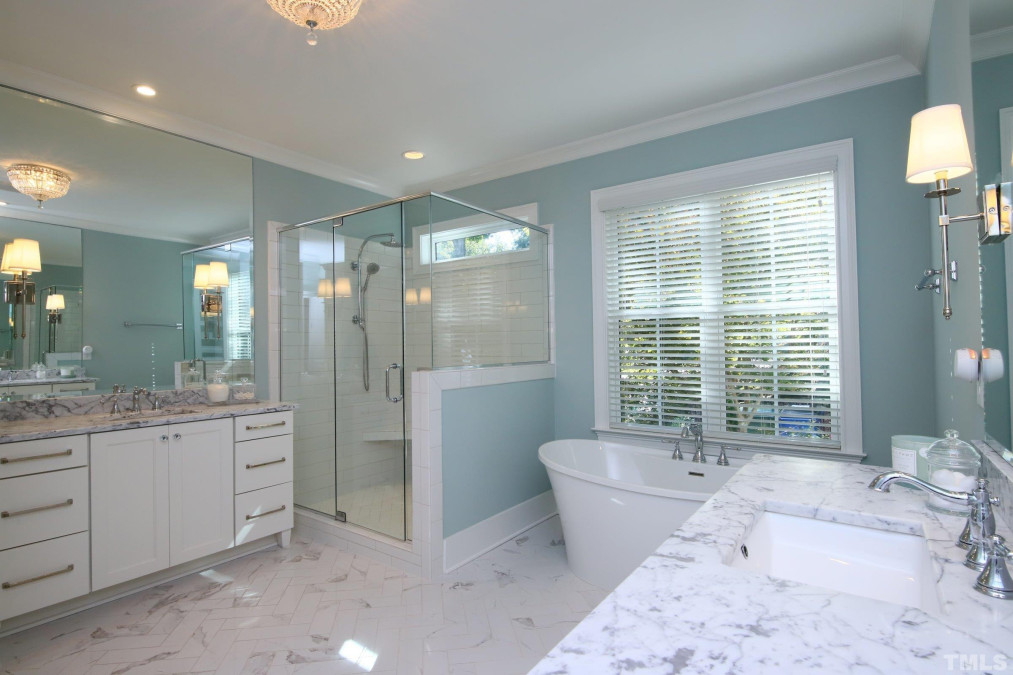
6of48
View All Photos
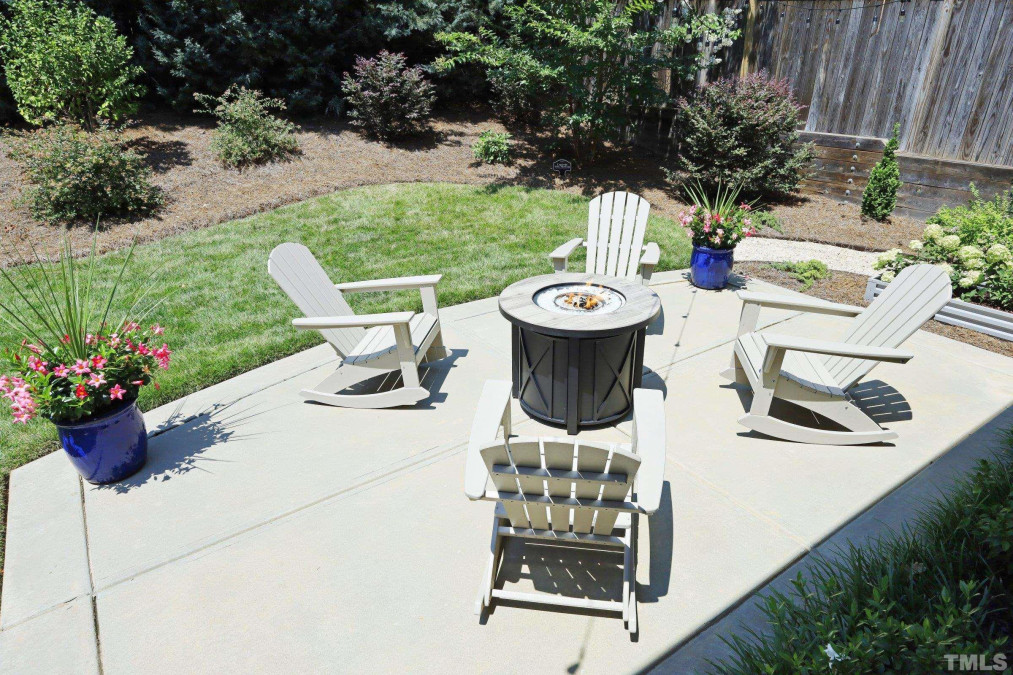
7of48
View All Photos
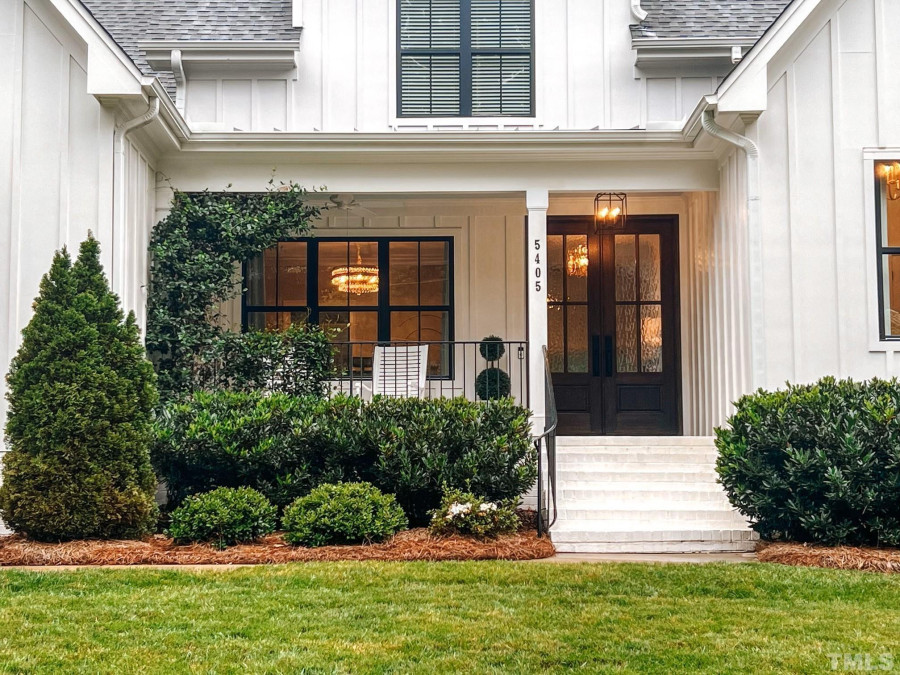
8of48
View All Photos
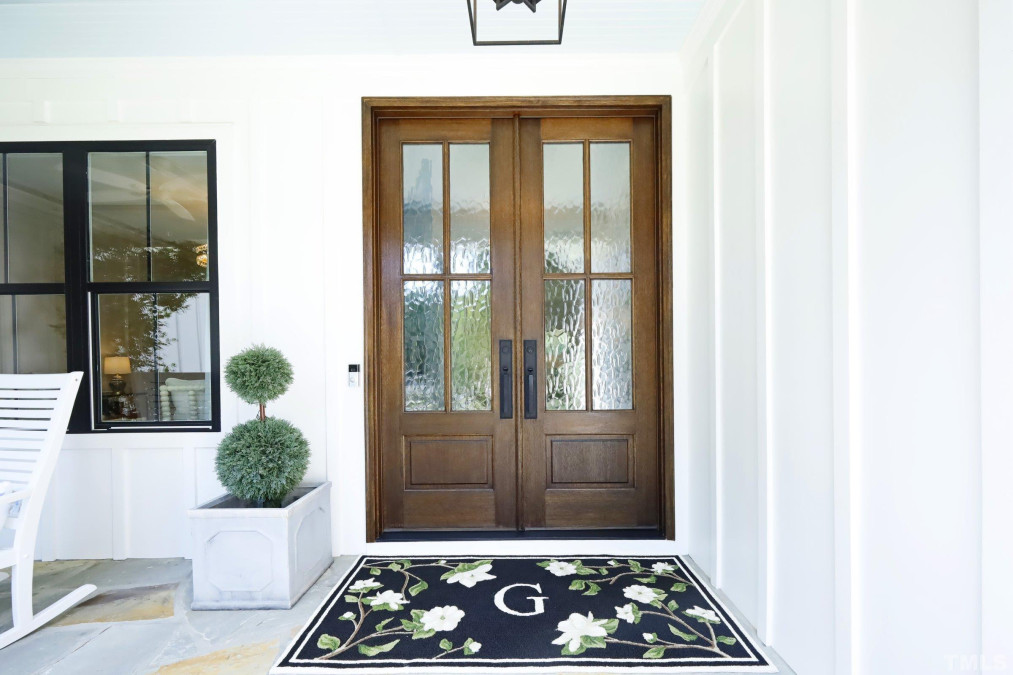
9of48
View All Photos
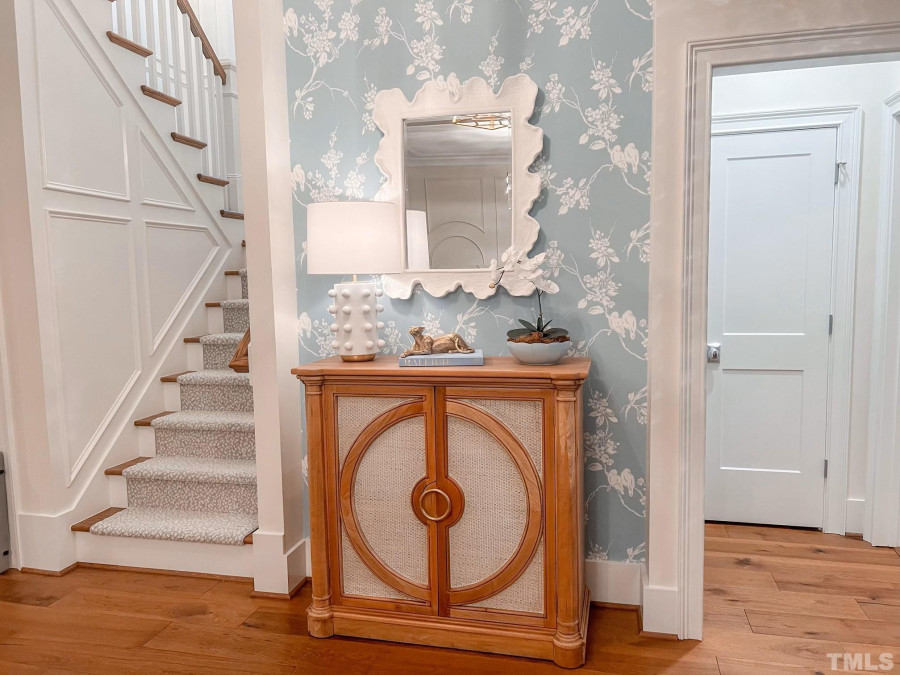
10of48
View All Photos
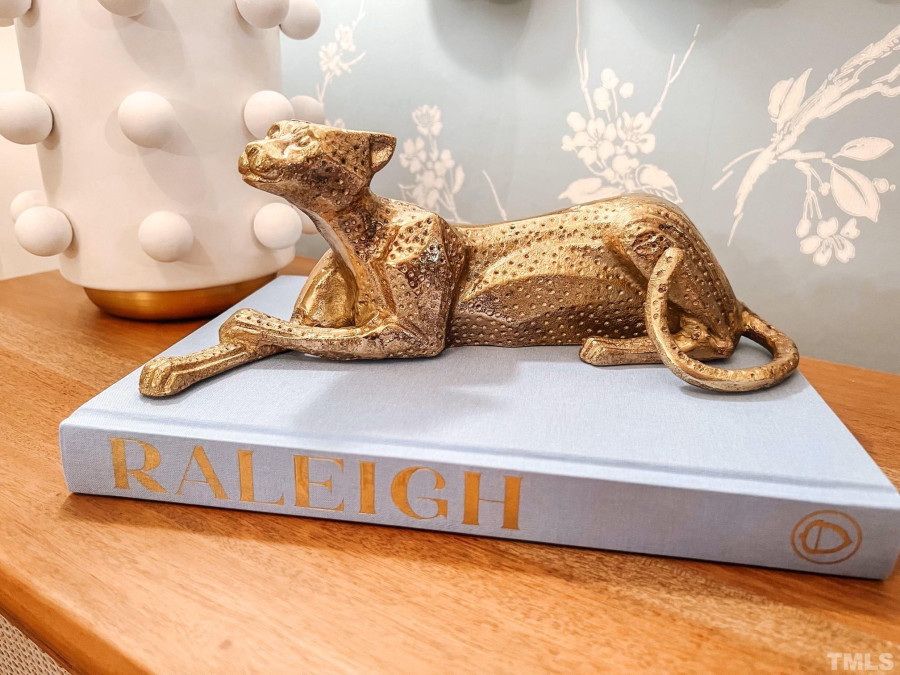
11of48
View All Photos
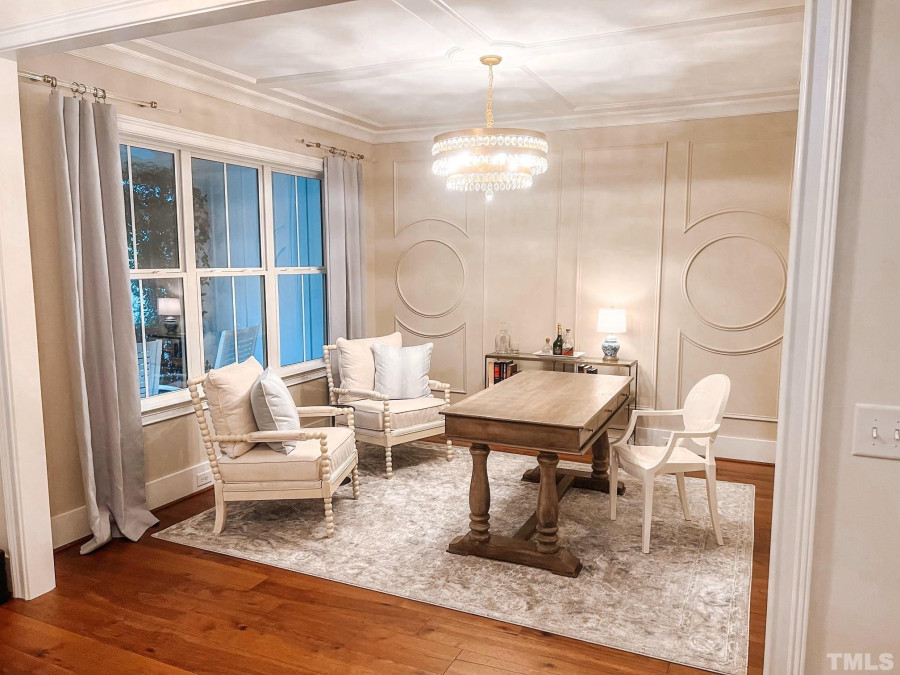
12of48
View All Photos
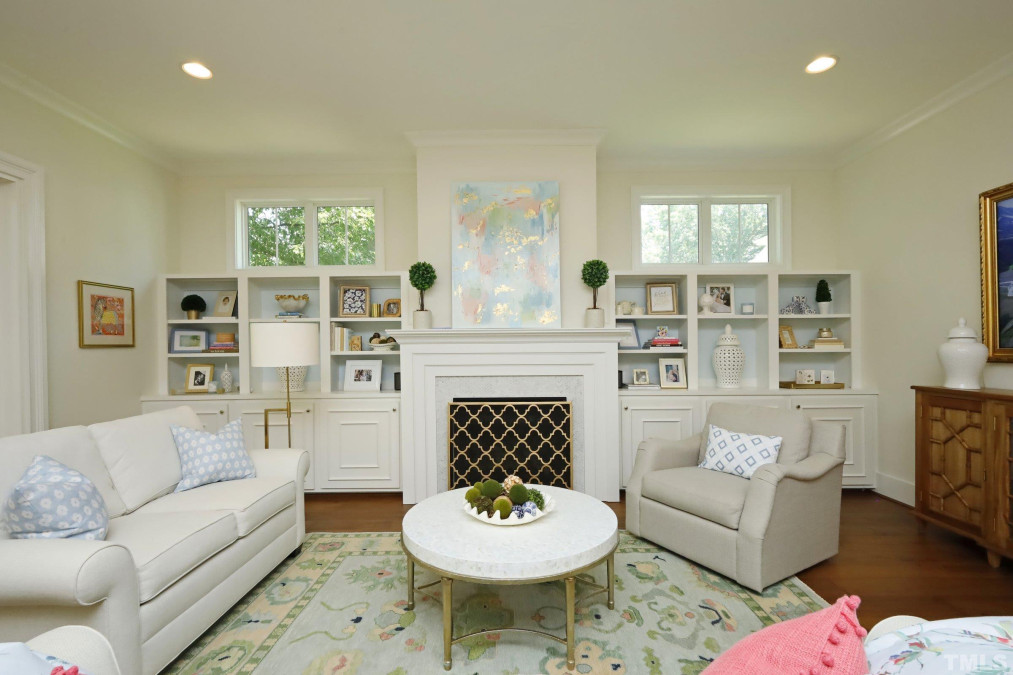
13of48
View All Photos
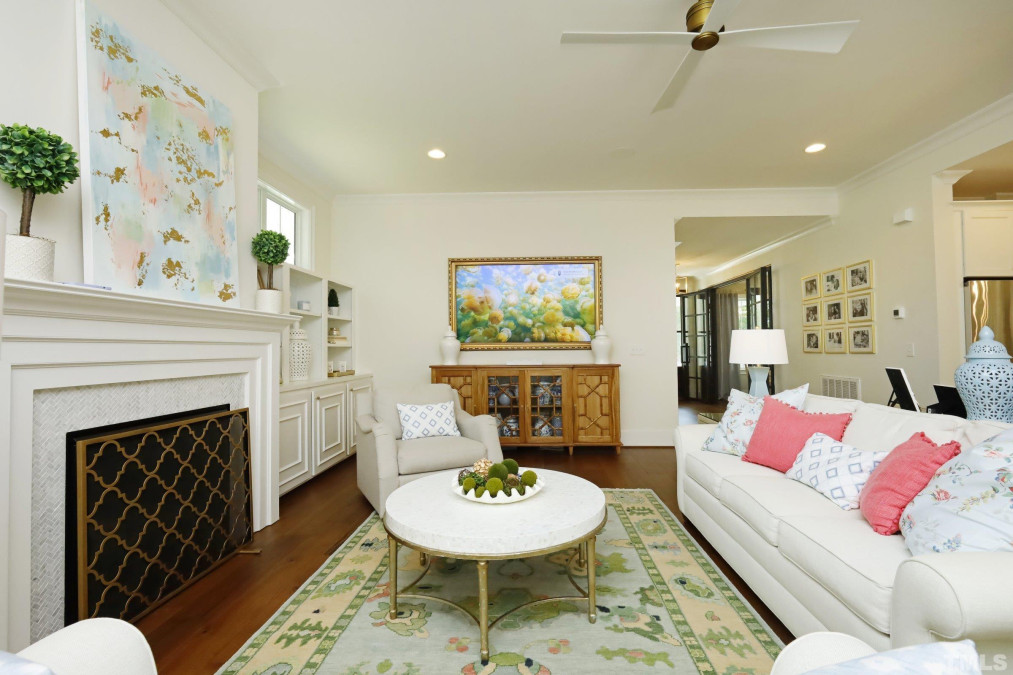
14of48
View All Photos
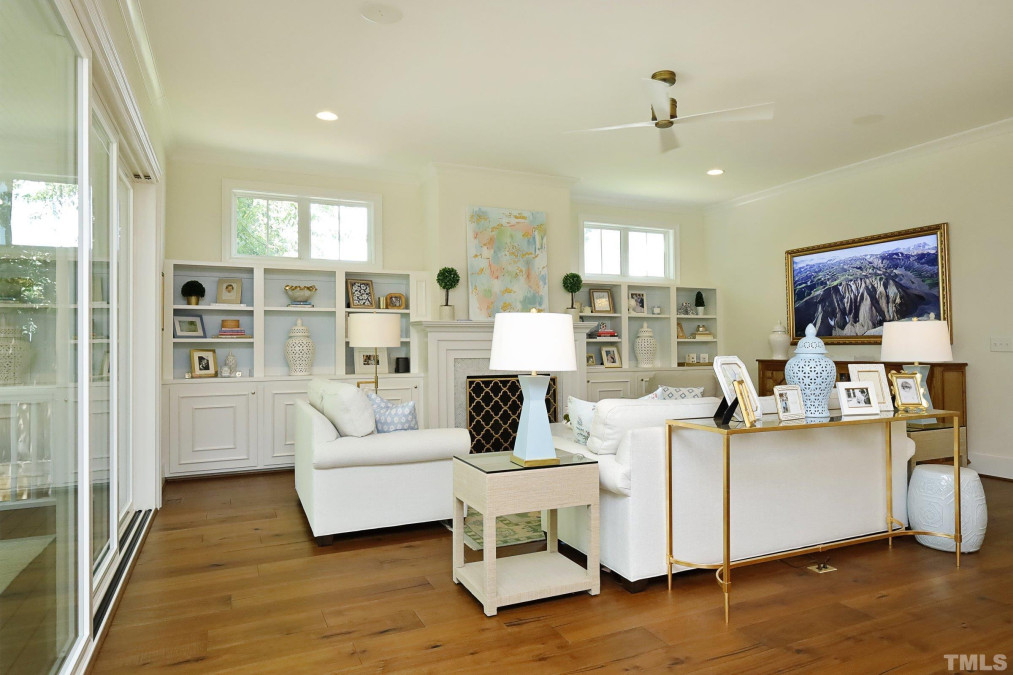
15of48
View All Photos
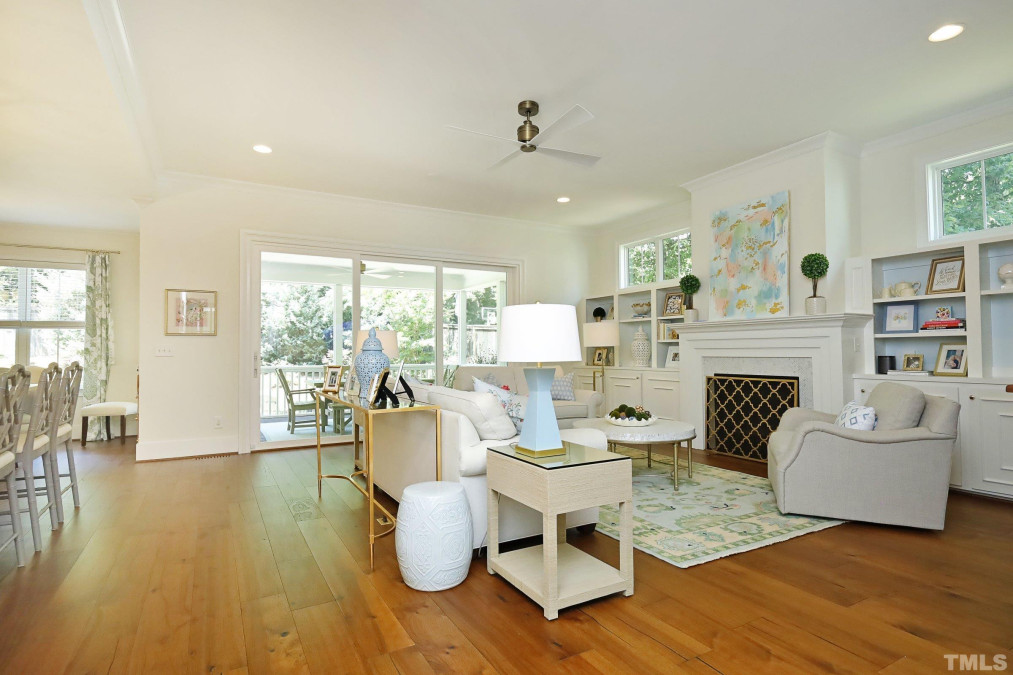
16of48
View All Photos
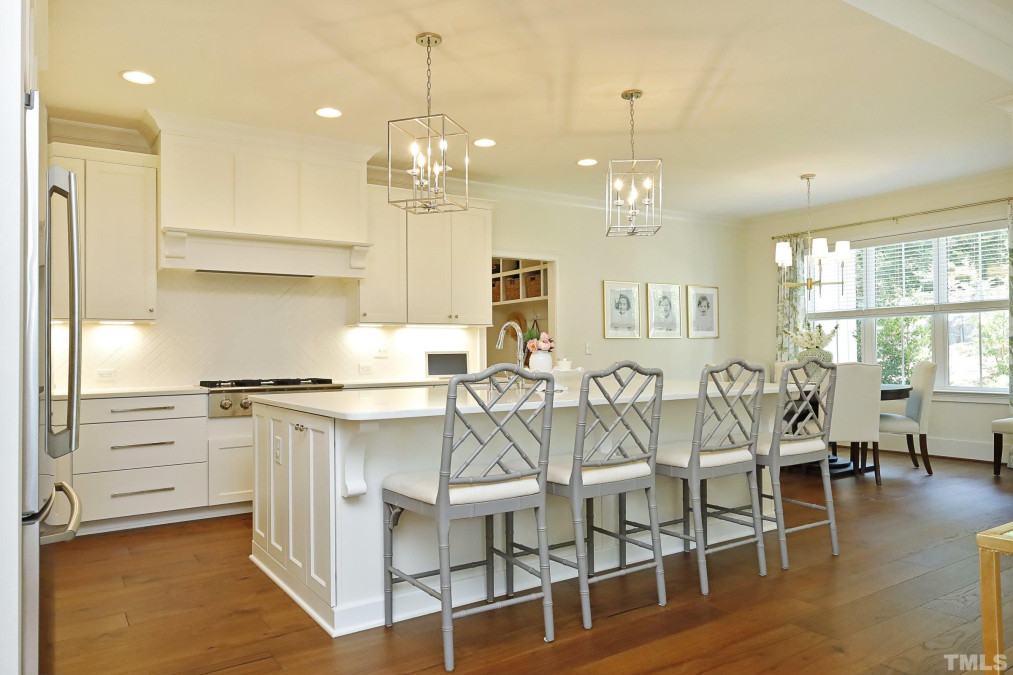
17of48
View All Photos
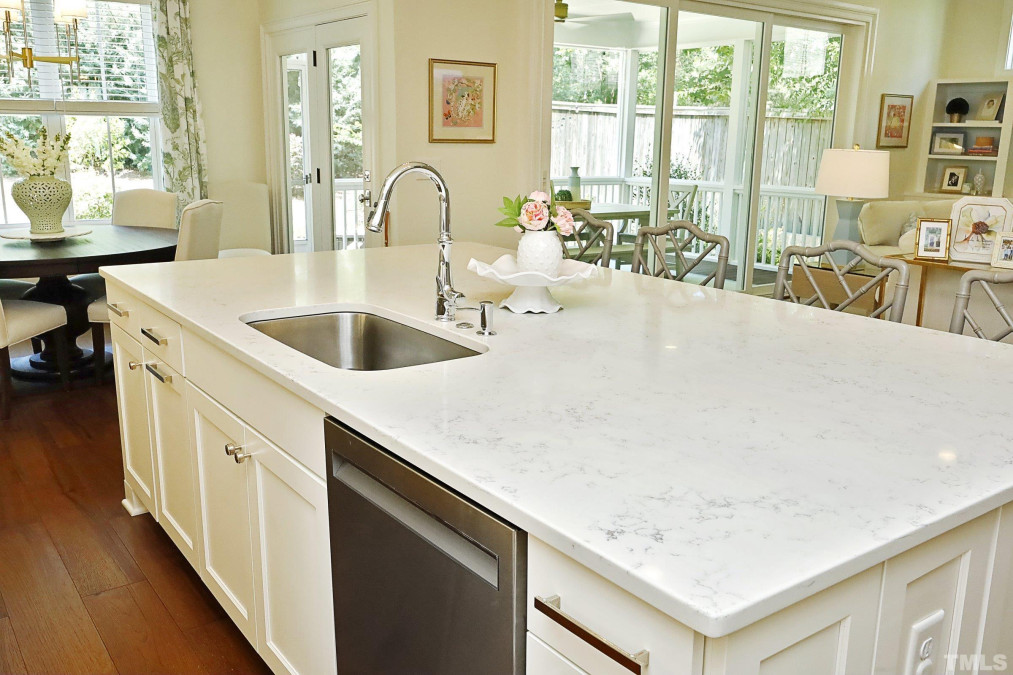
18of48
View All Photos
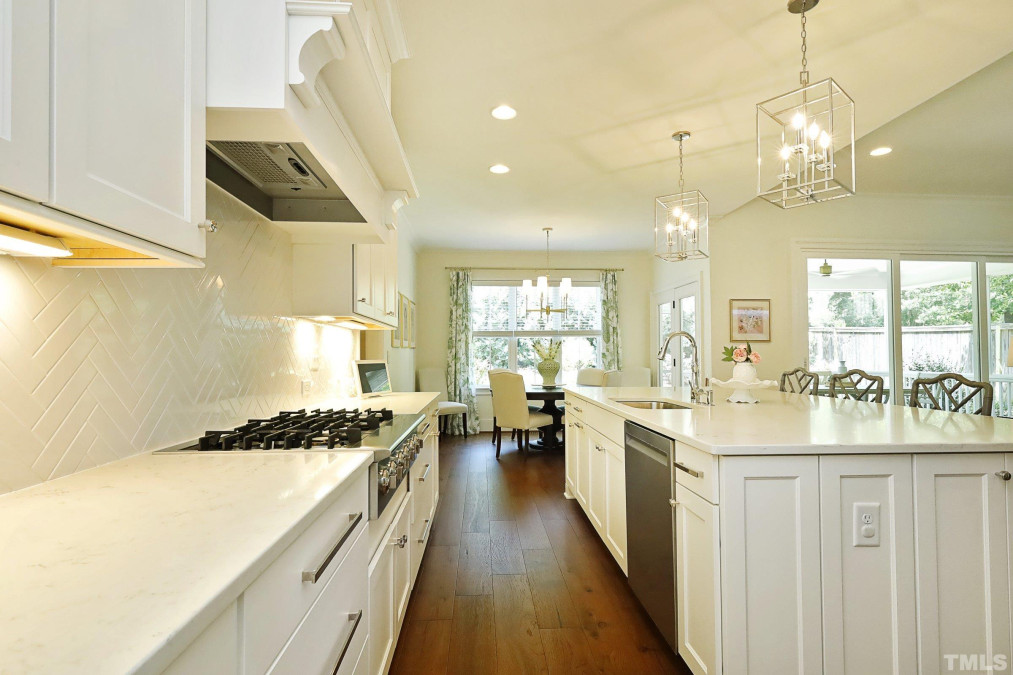
19of48
View All Photos
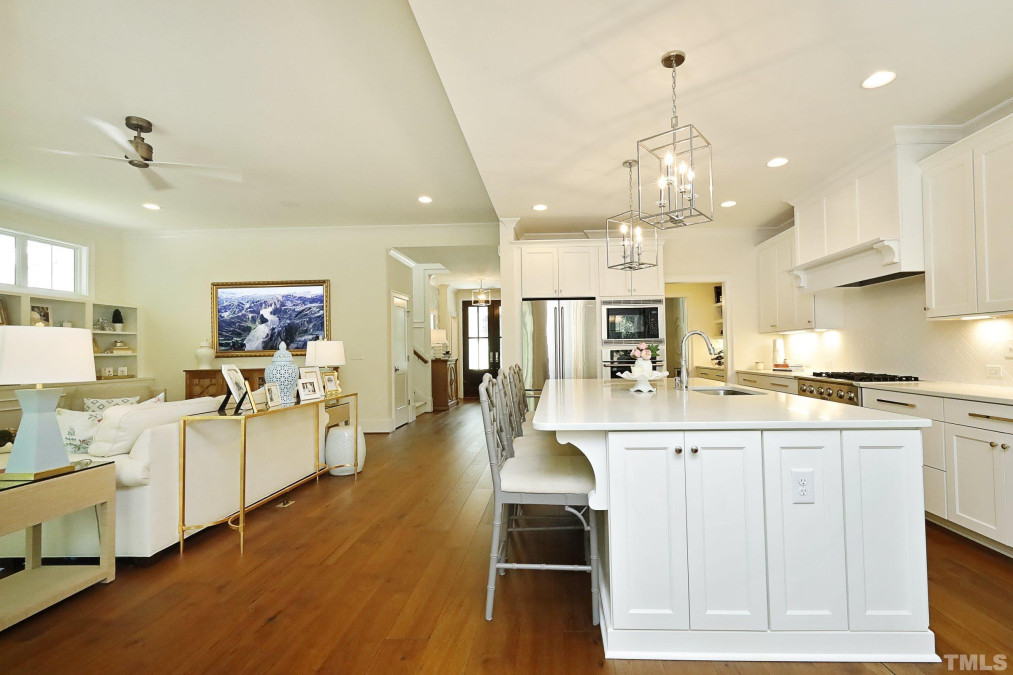
20of48
View All Photos
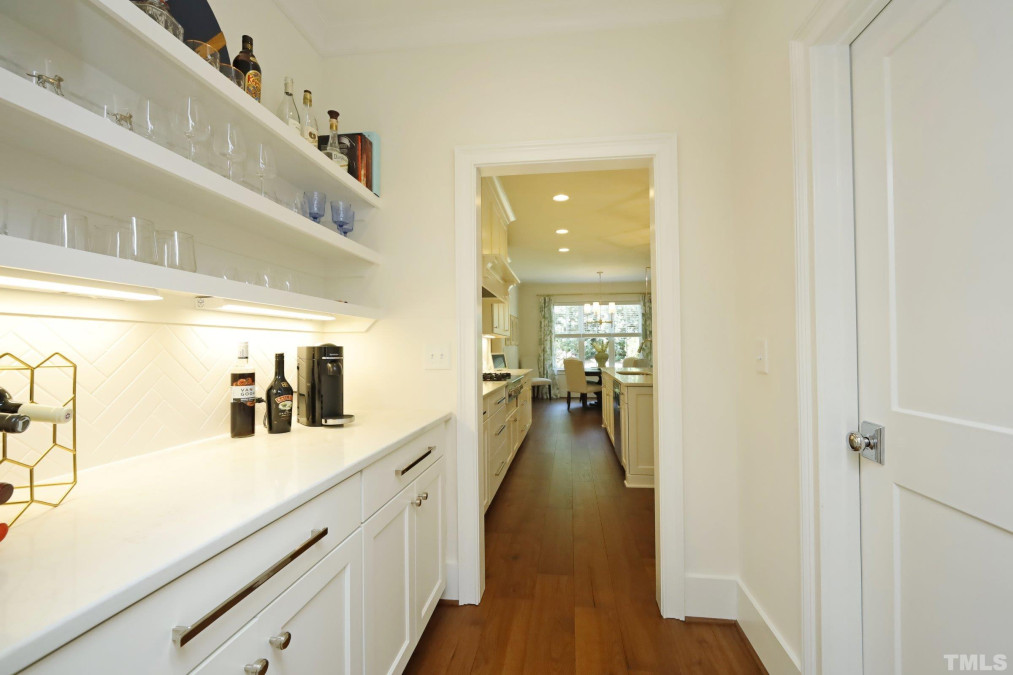
21of48
View All Photos
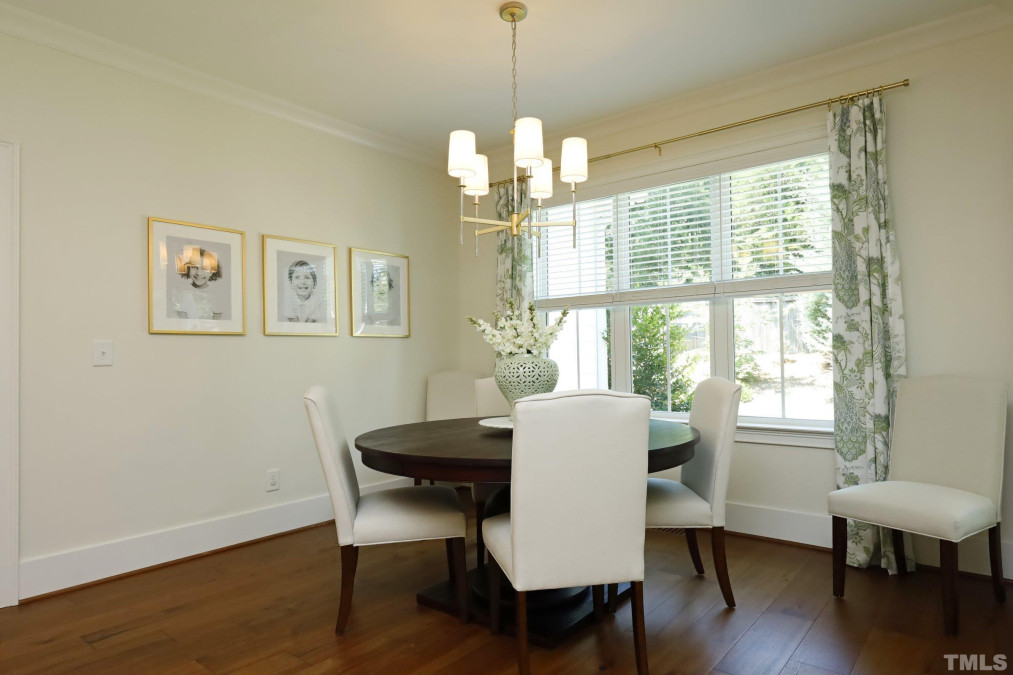
22of48
View All Photos
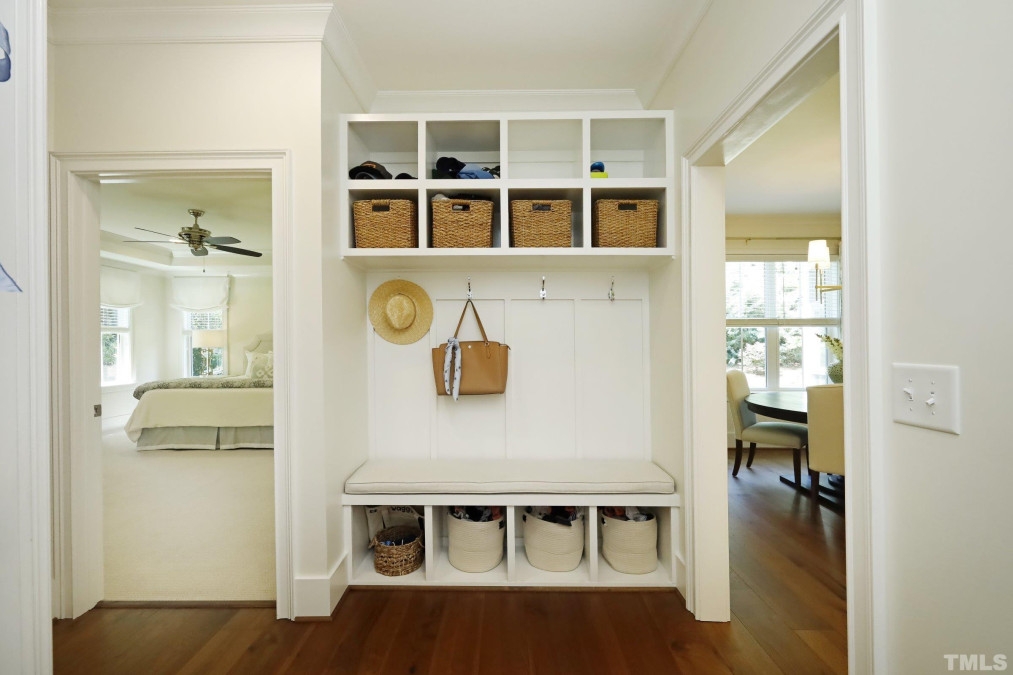
23of48
View All Photos
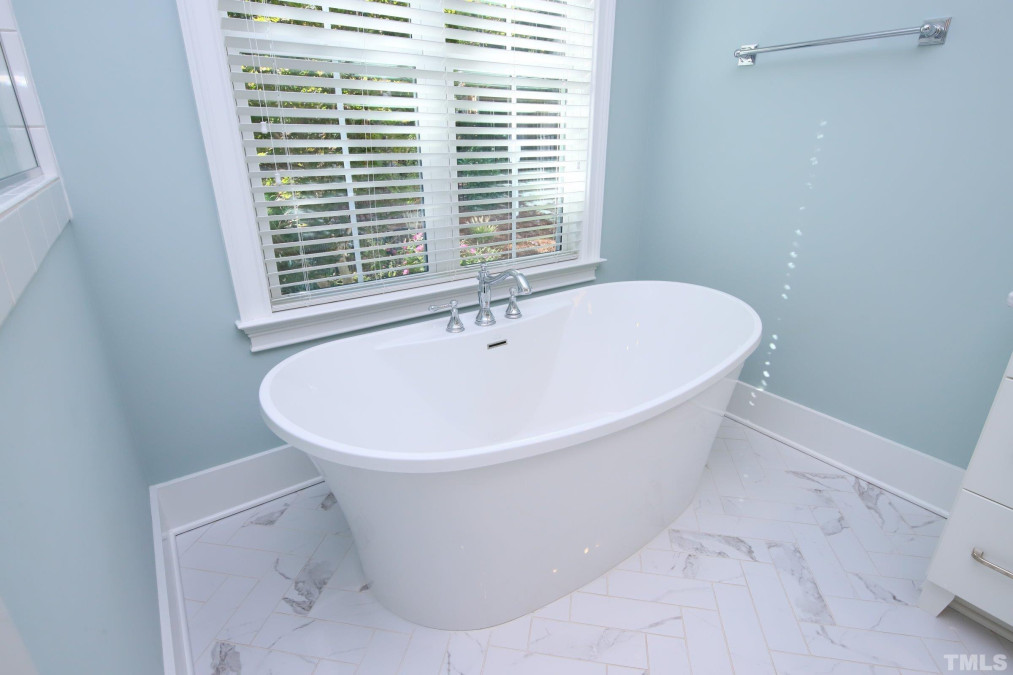
24of48
View All Photos
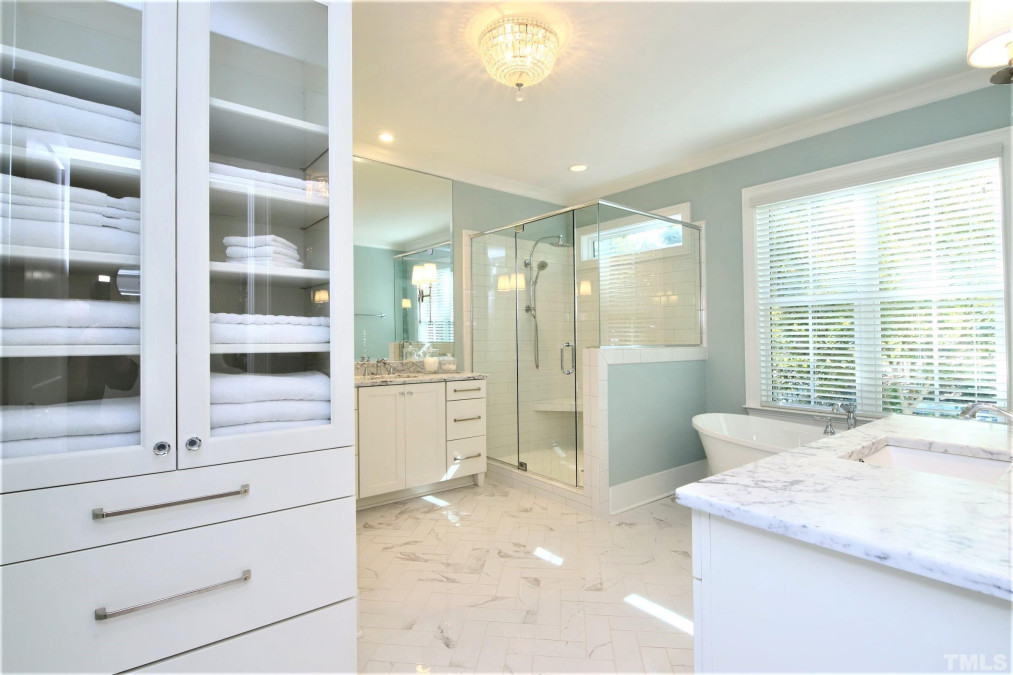
25of48
View All Photos
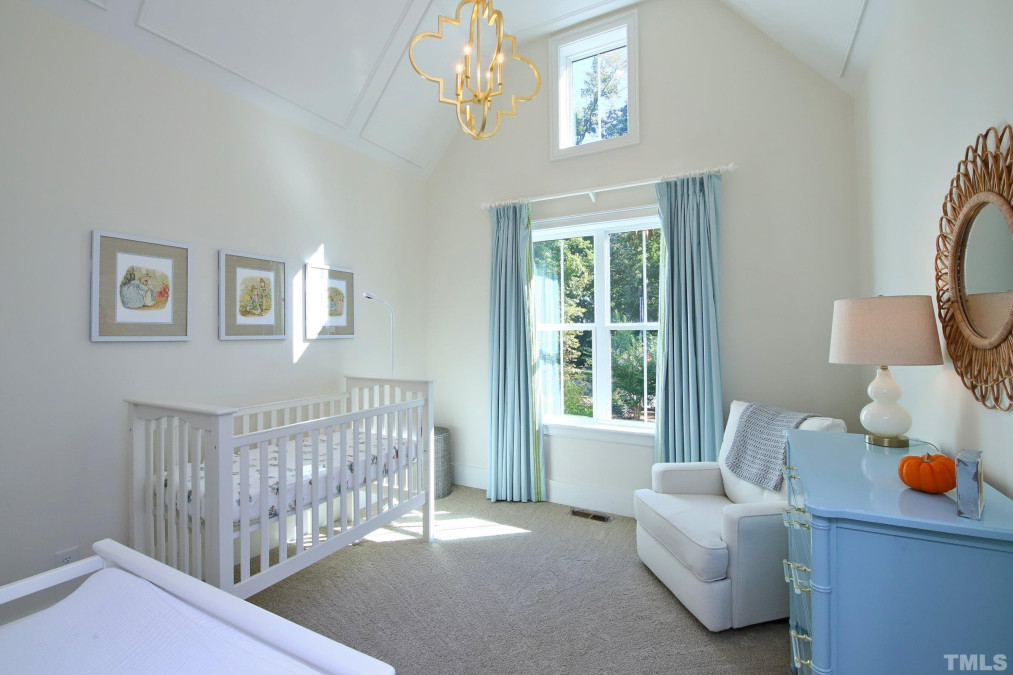
26of48
View All Photos
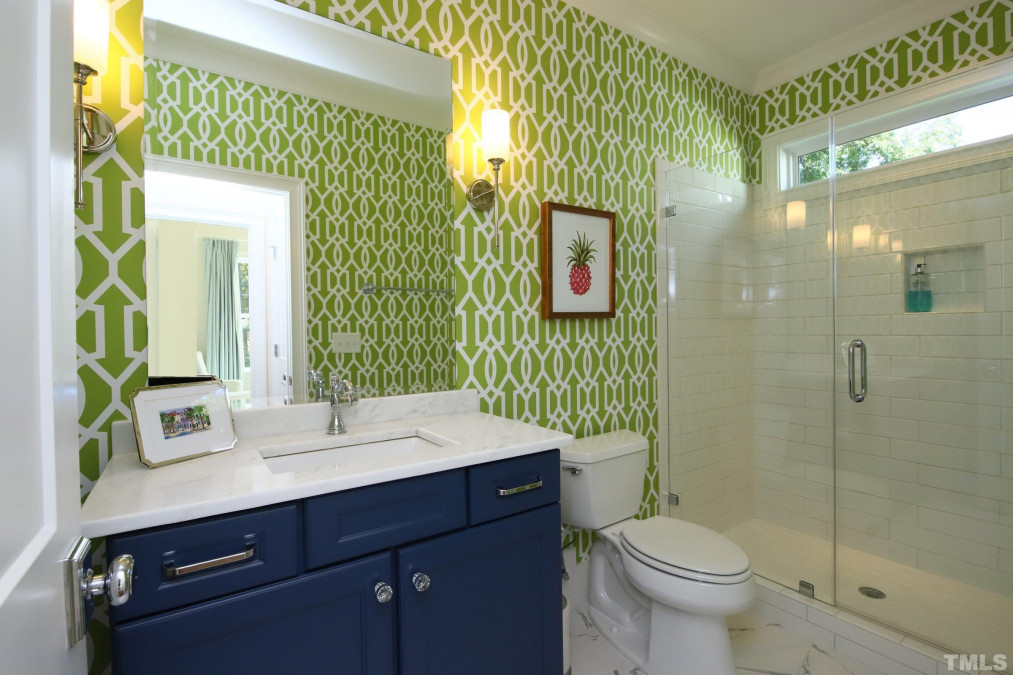
27of48
View All Photos
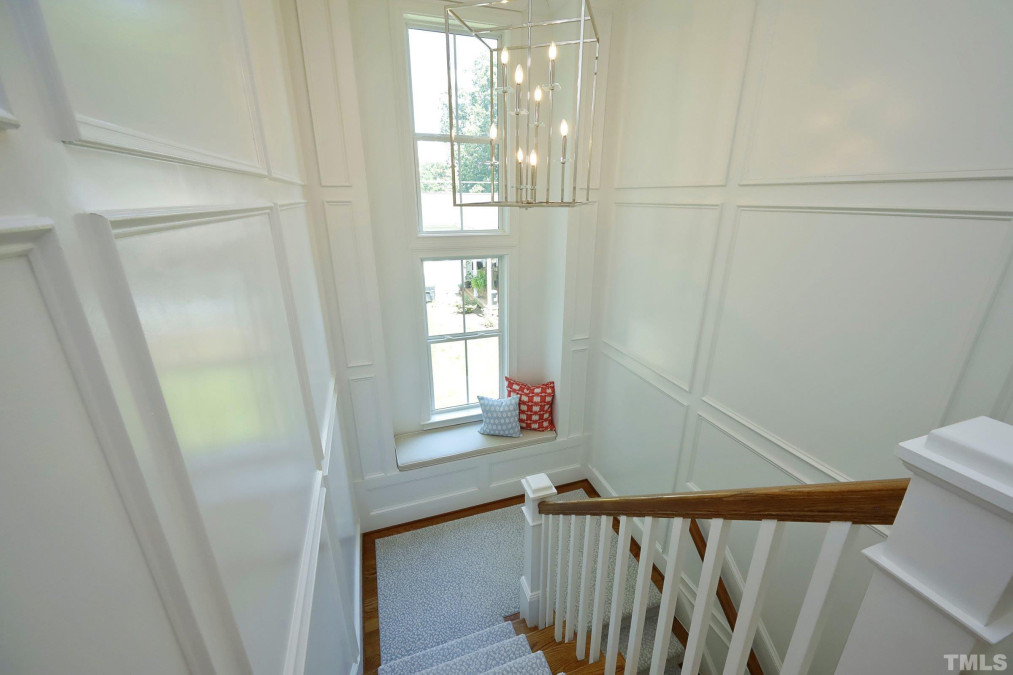
28of48
View All Photos
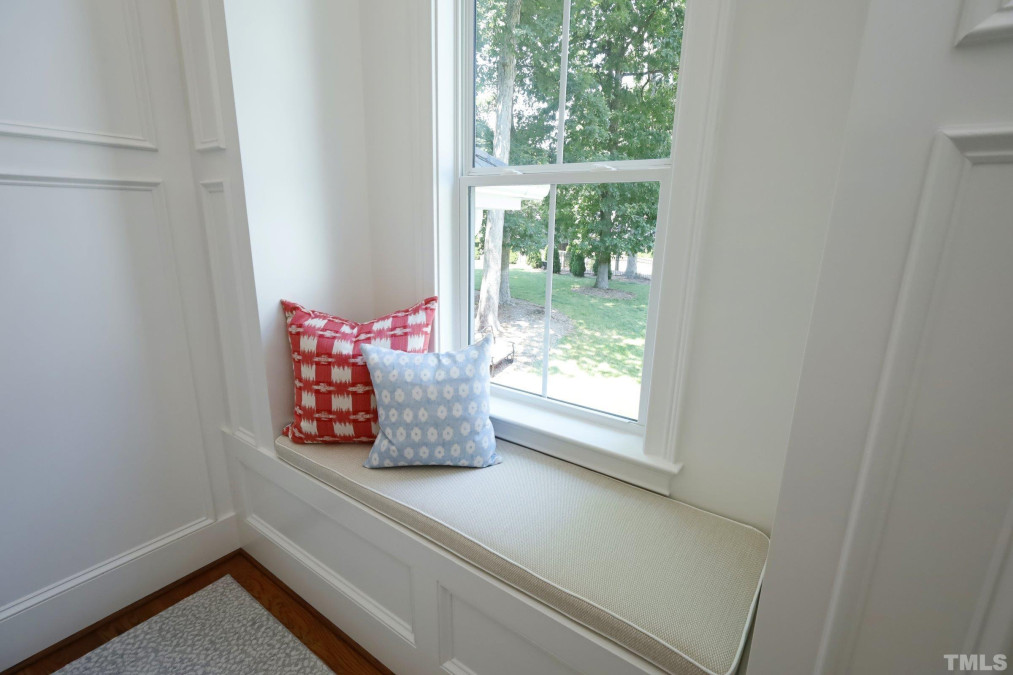
29of48
View All Photos
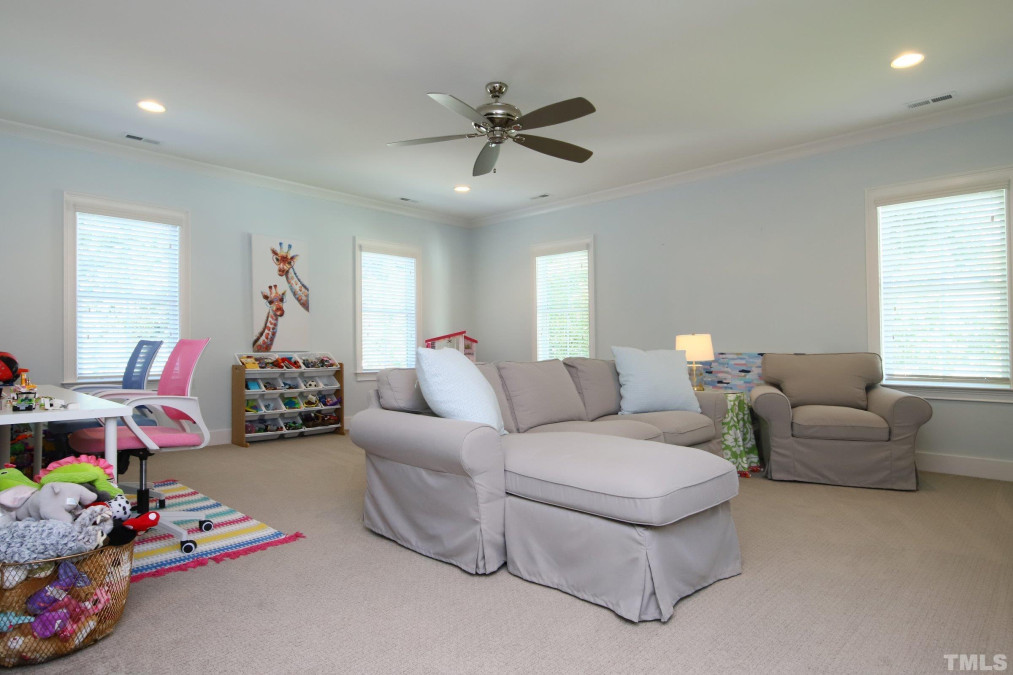
30of48
View All Photos
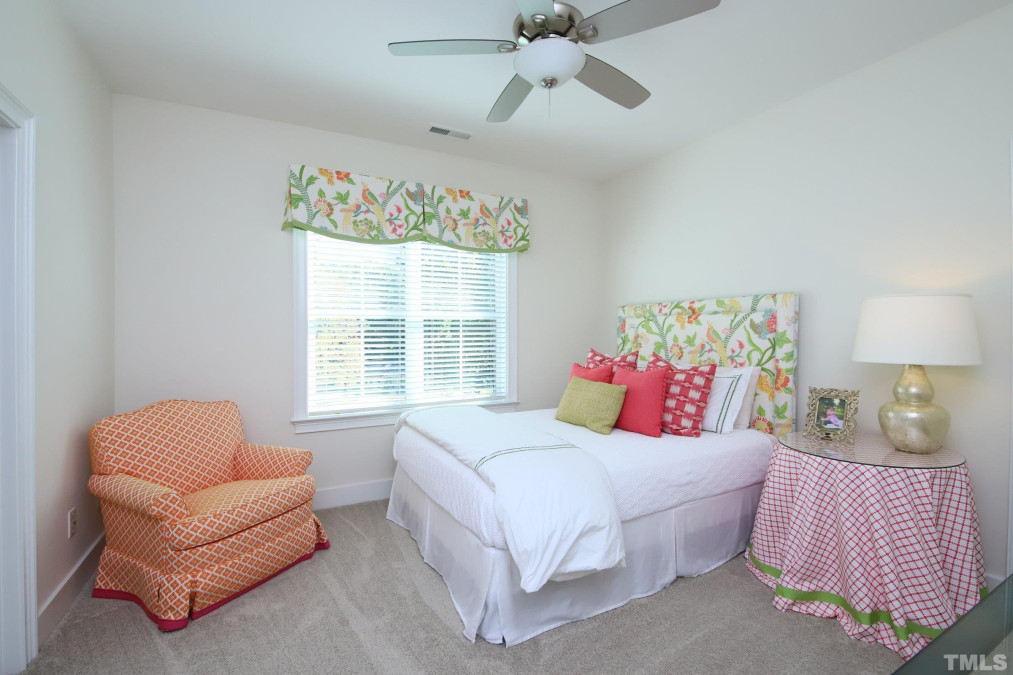
31of48
View All Photos
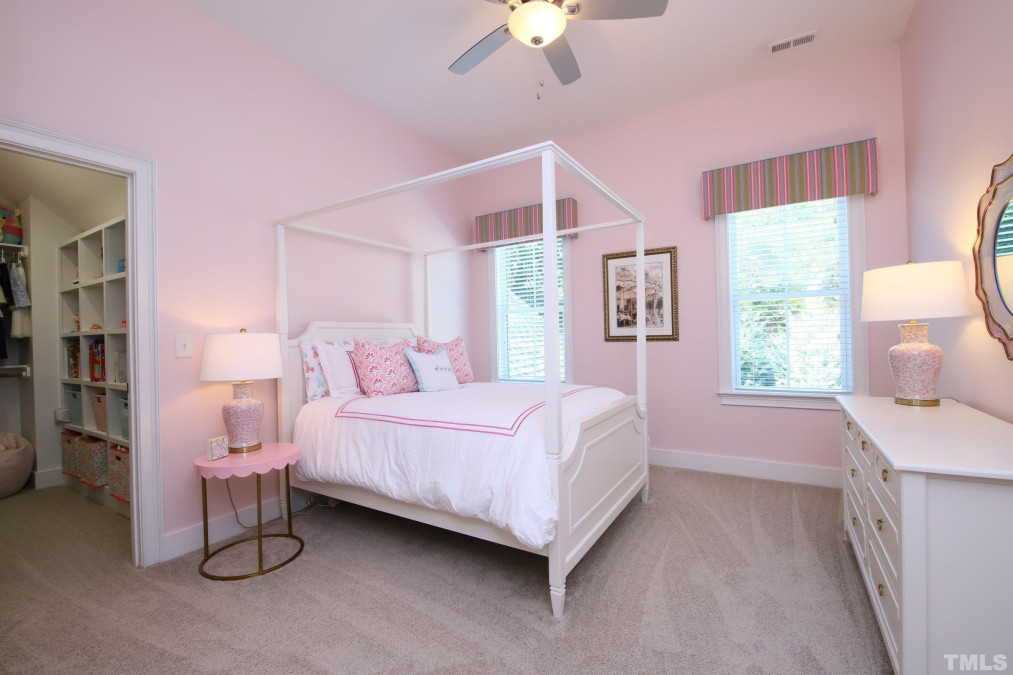
32of48
View All Photos
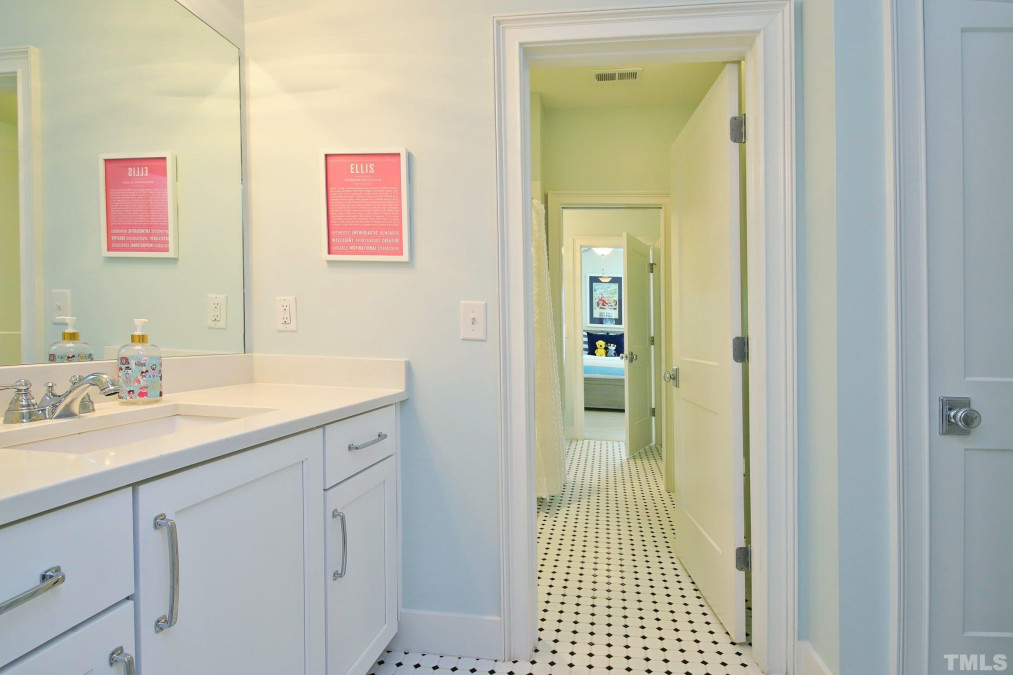
33of48
View All Photos
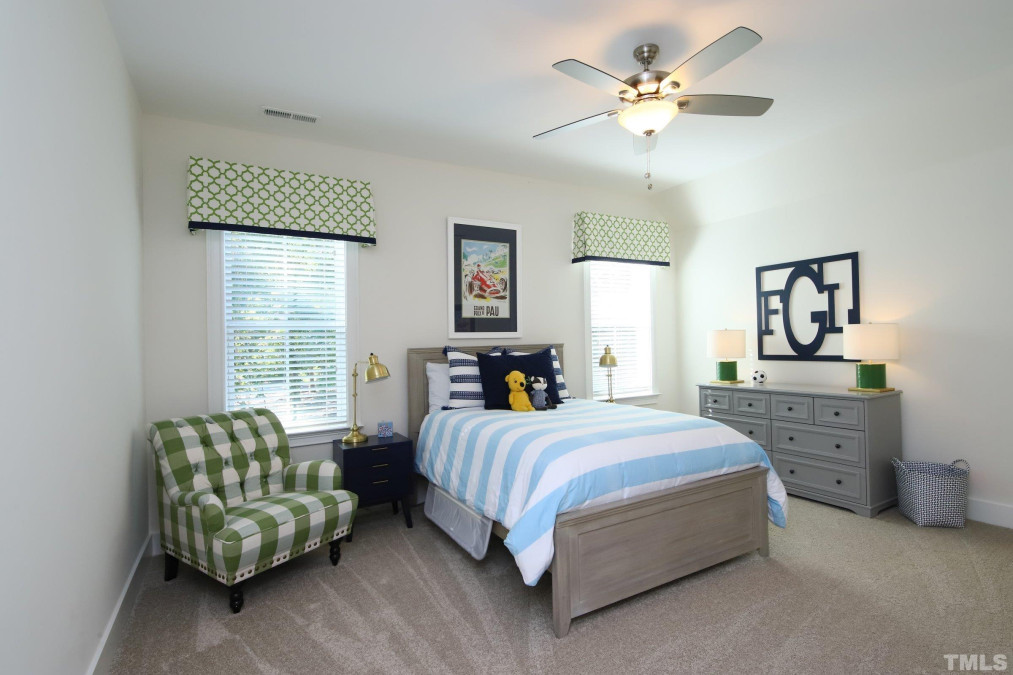
34of48
View All Photos
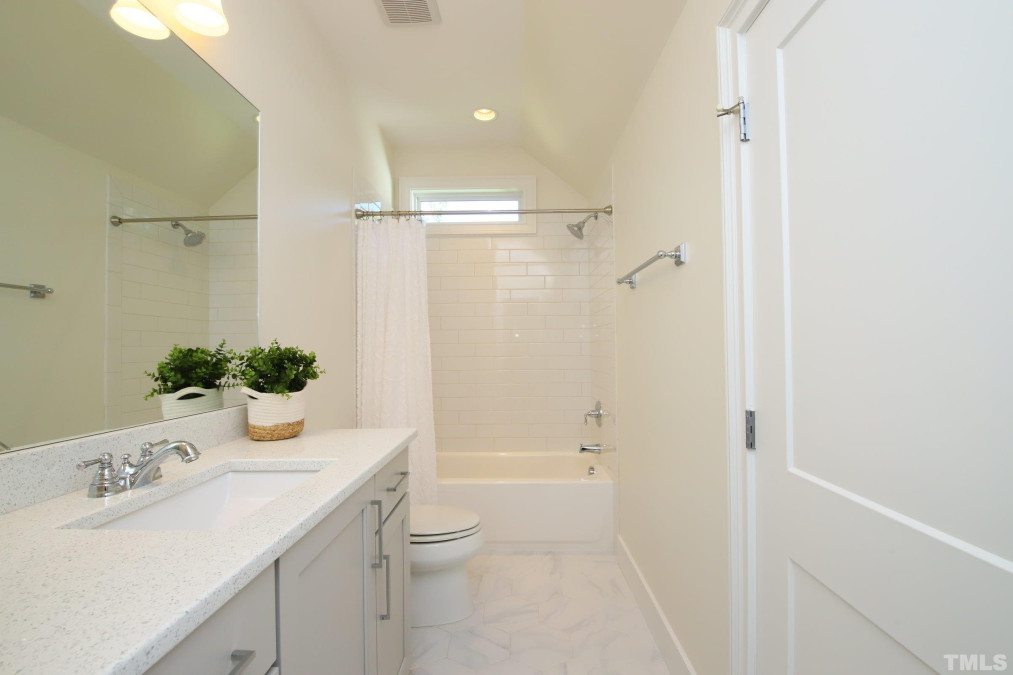
35of48
View All Photos
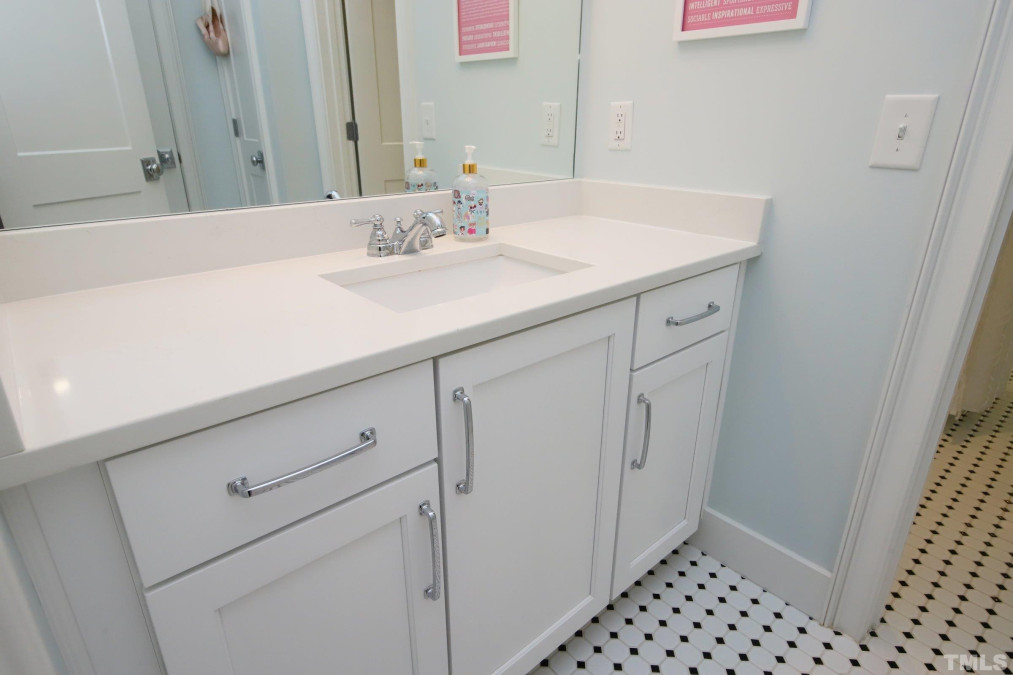
36of48
View All Photos
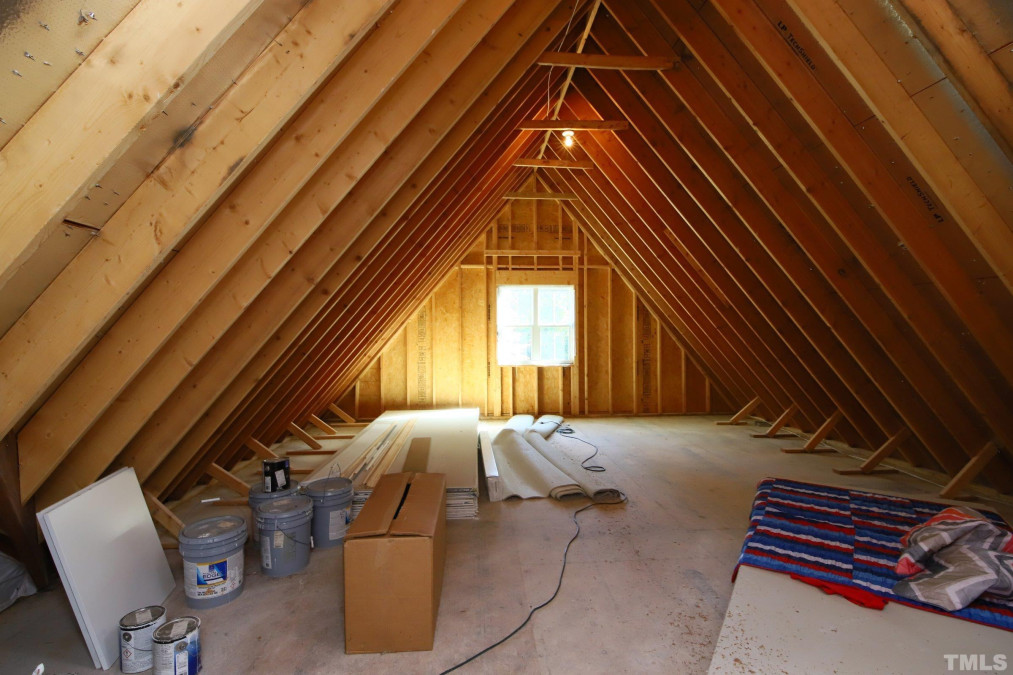
37of48
View All Photos
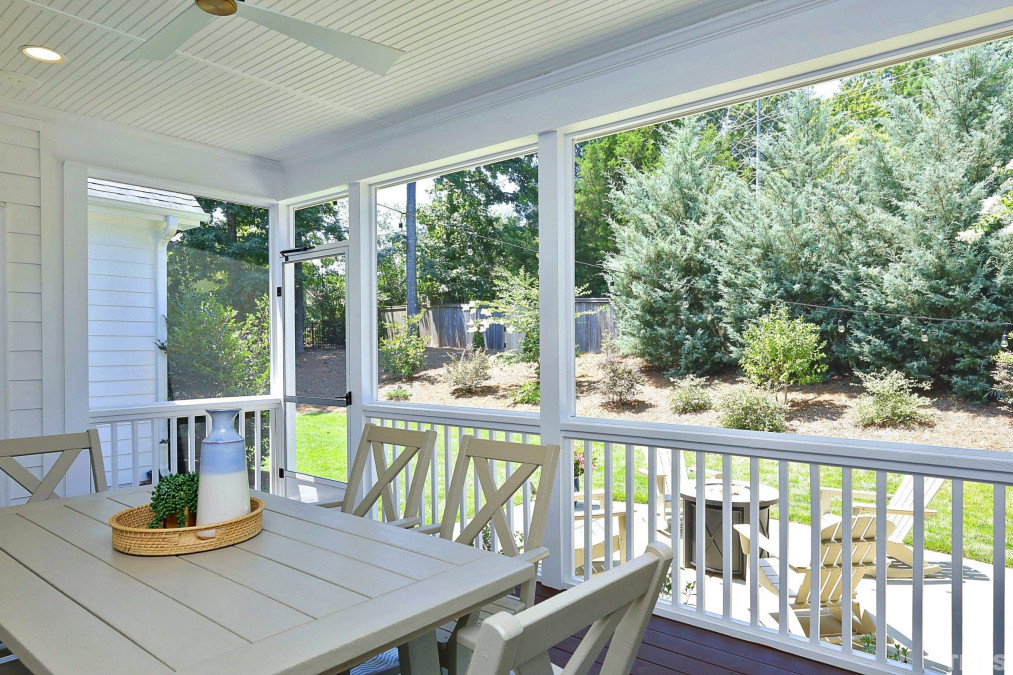
38of48
View All Photos
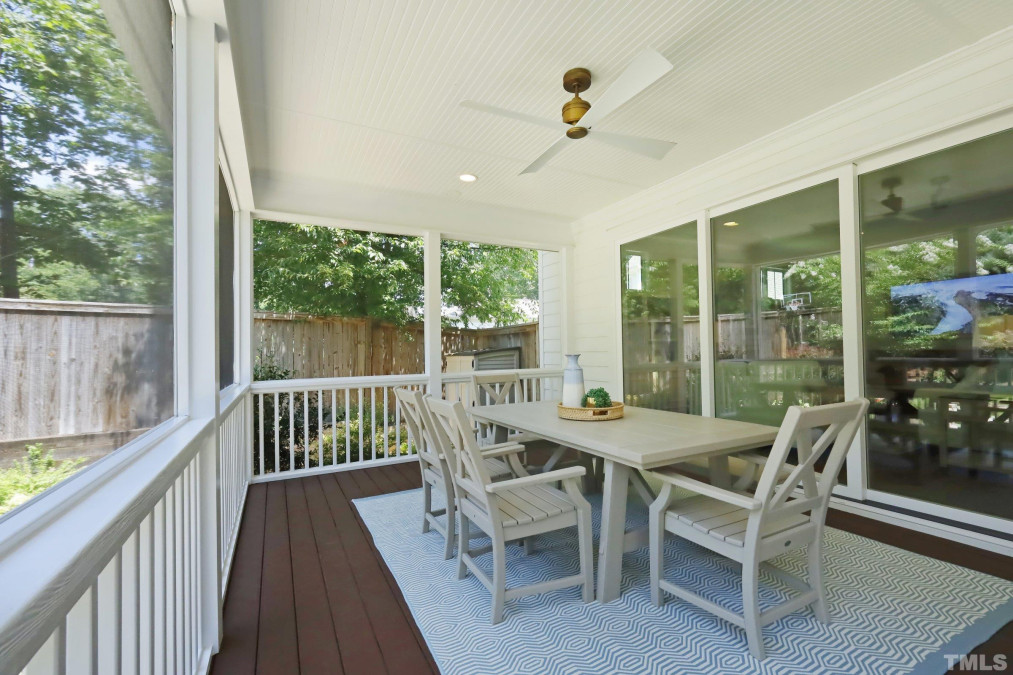
39of48
View All Photos
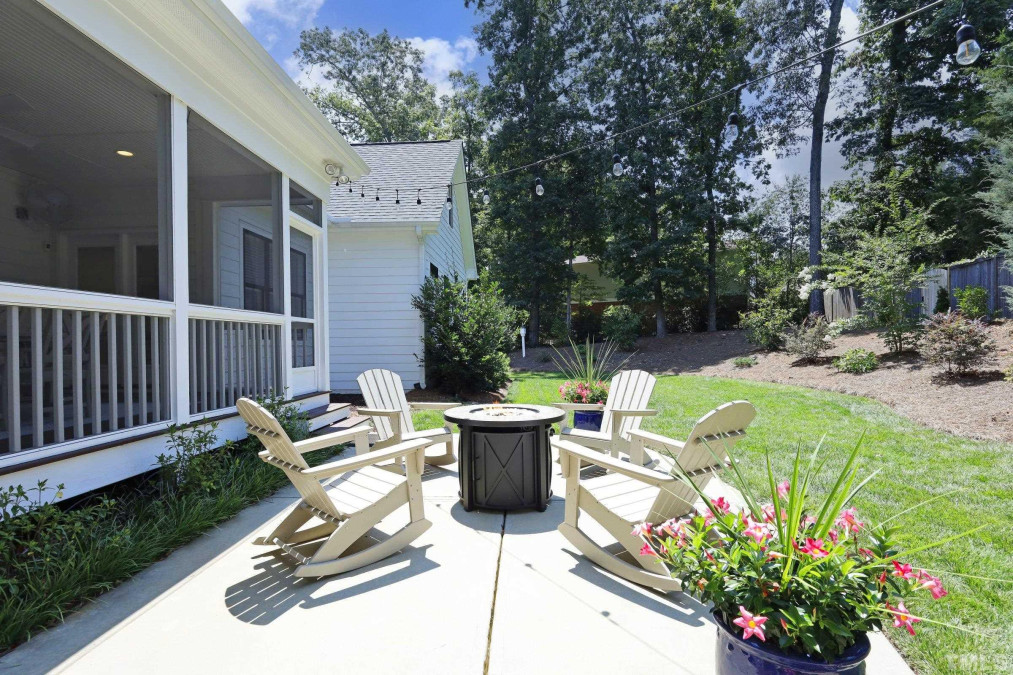
40of48
View All Photos
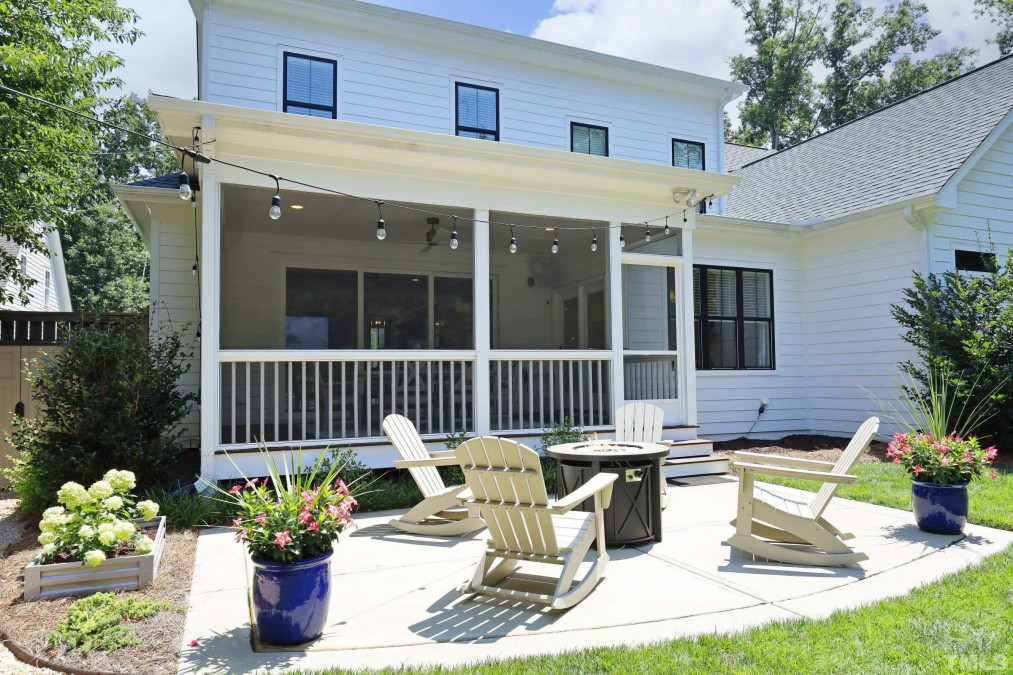
41of48
View All Photos
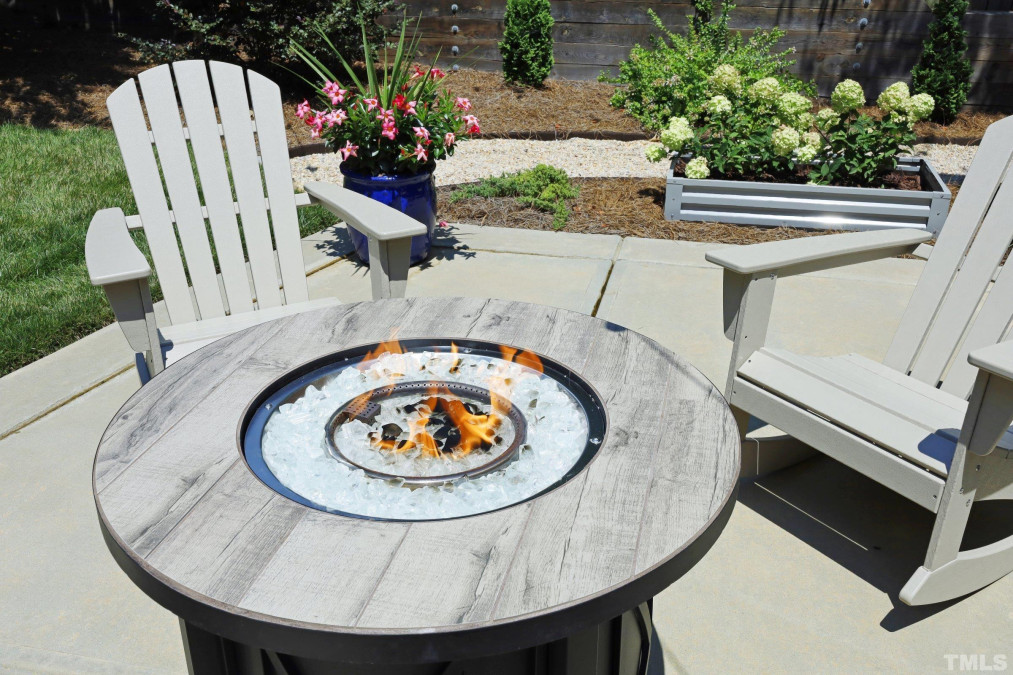
42of48
View All Photos
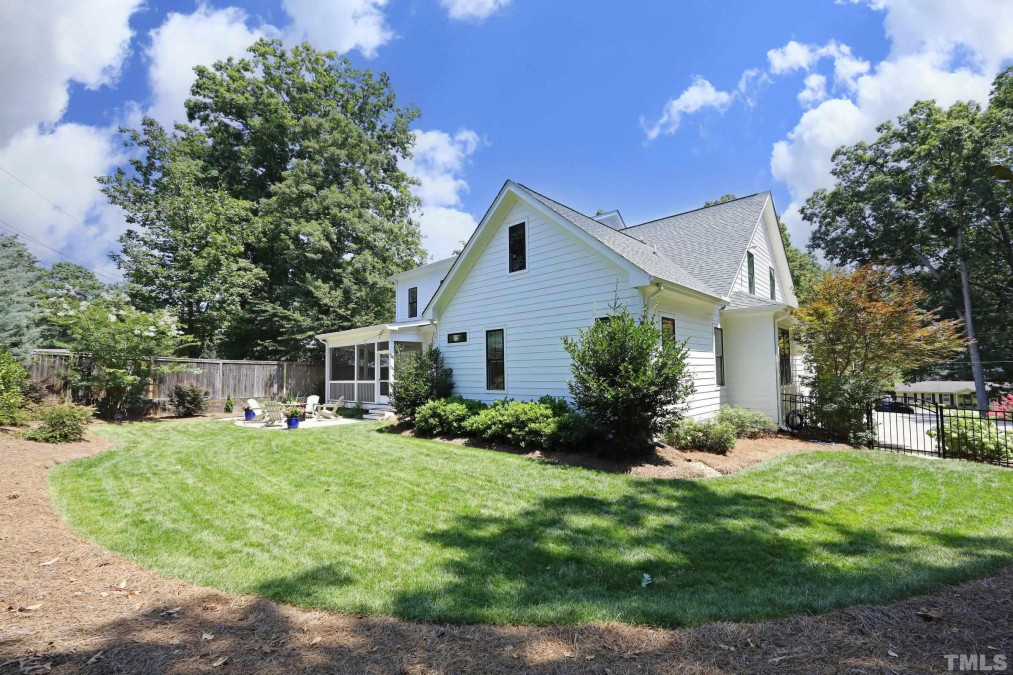
43of48
View All Photos
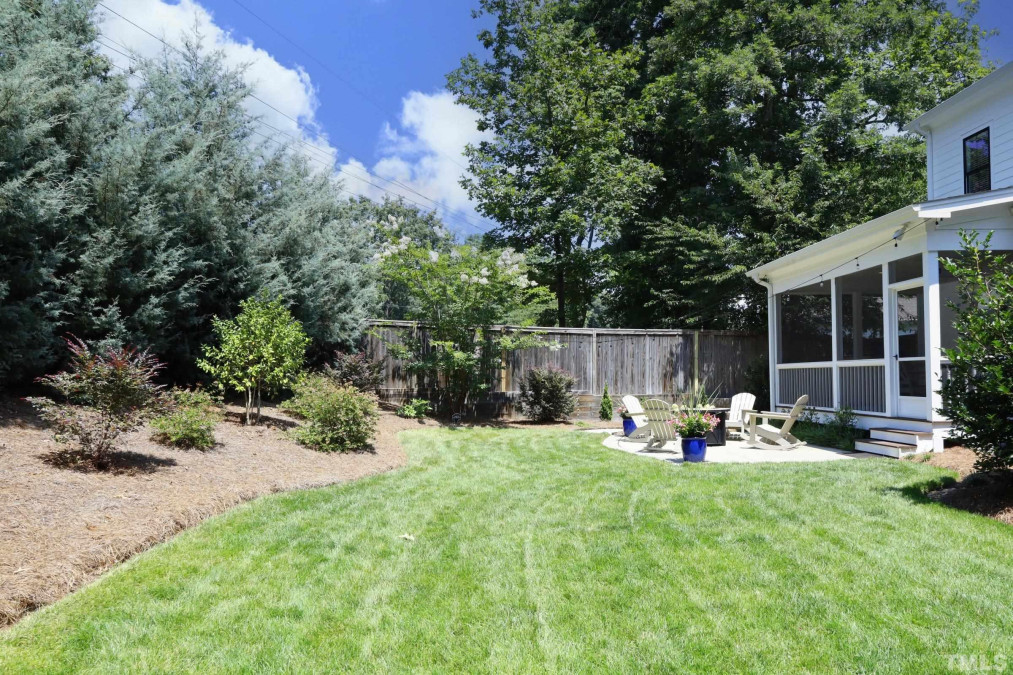
44of48
View All Photos
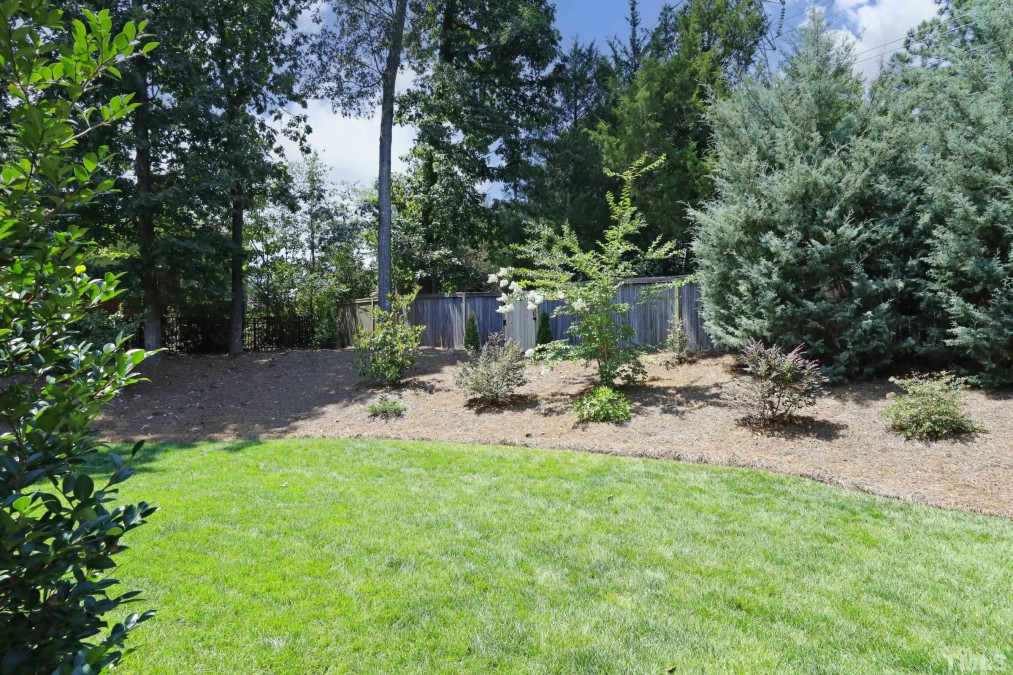
45of48
View All Photos
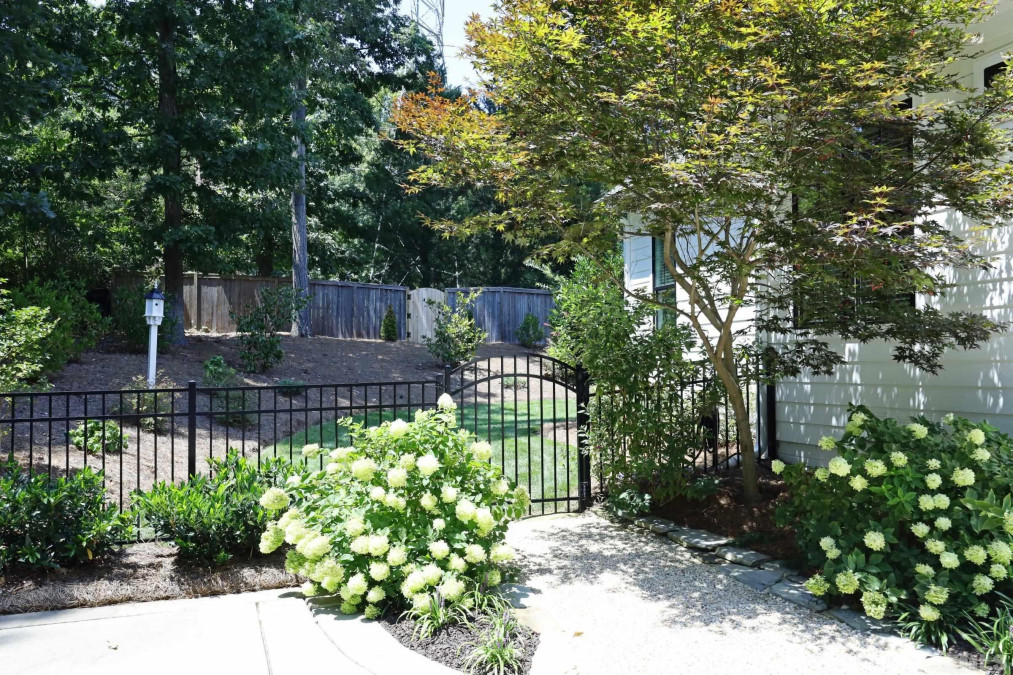
46of48
View All Photos
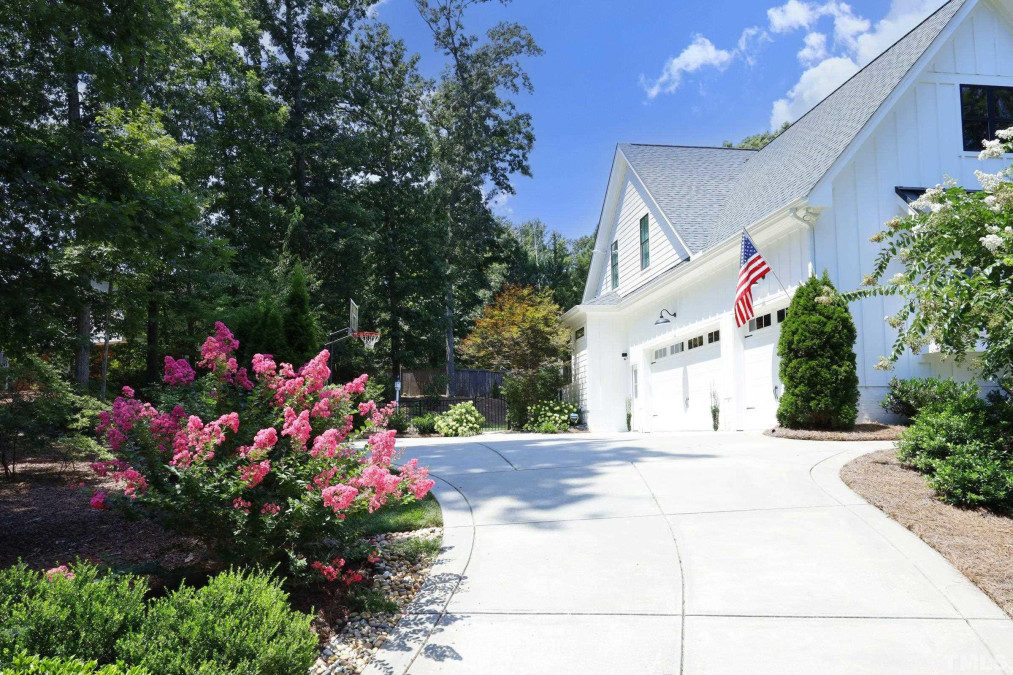
47of48
View All Photos
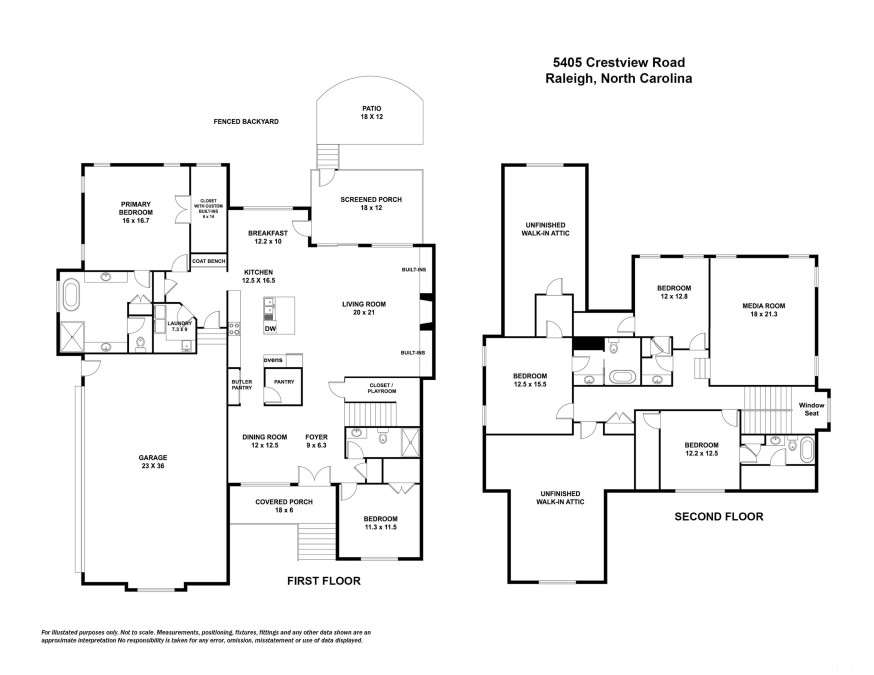
48of48
View All Photos
















































5405 Crestview Rd Raleigh, NC 27609
- Price $1,549,000
- Beds 5
- Baths 4.00
- Sq.Ft. 3,760
- Acres 0.45
- Year 2017
- Days 91
- Save
- Social
- Call
Gorgeous Custom Built 2 Story In Much Desired Midtown/north Hills Area! 5 Bedroom/4 Bath..1st Flr Ow ner Suite W/luxury Spa Bath, Stand Alone Tub, Separate Vanities,+ A 1st Flr Guest Suite/currently Used As Office, Formal Dining/optional Study, Open Floor Plan/family Rm*fireplace W Custom Mantle And Built-ins, Gourmet Chef's Kitchen, Large Island, Butler's Pantry, Walk-in Pantry, Beautiful Quartz Countertops, White Cabs W/lighting, Wall Ovens, Beautiful Hardwood Floors, Bedroom Up W/en-suite Bath, 2 Bedrooms W/jack-n-jill Bath, Large Bonus Rm,2nd Flr Space Of 429sq.ft.for B/rm/ba Or Office, W/drywall Inside Area To Finish + Add'l 297 Sqft Attic Walk-in W/drywall, Wonderful Outdoor Living And Entertaining W/screened Porch And Patio, Fenced Yard, Fabulous Landscaping On .45 Acre Lot, 3 Car Garage * Home Has Been Meticulously Maintained...better Than New! All This And More...will Not Disappoint!
Home Details
5405 Crestview Rd Raleigh, NC 27609
- Status CLOSED
- MLS® # 2525753
- Price $1,549,000
- Closing Price $1,475,000
- Listing Date 08-07-2023
- Closing Date 11-06-2023
- Bedrooms 5
- Bathrooms 4.00
- Full Baths 4
- Square Footage 3,760
- Acres 0.45
- Year Built 2017
- Type Residential
- Sub-Type Detached
Community Information For 5405 Crestview Rd Raleigh, NC 27609
School Information
- Elementary Wake Green
- Middle Wake Carroll
- Higher Wake Sanderson
Amenities For 5405 Crestview Rd Raleigh, NC 27609
- Garages Dw/concrete, entry/side, garage, garage Door Opener
Interior
- Interior Features 1st Floor Bedroom, 1st Floor Master Bedroom, Entrance Foyer, Family Room, Walk In Pantry, Rec Room, Utility Room, 10Ft+ Ceiling, 9 Ft Ceiling, Bookcases, Cathedral Ceiling(s), Ceiling Fan(s), Granite Counters, Pantry, Quartz Counter Tops, Walk-In Closet(s), Vaulted Ceiling(s), Kitchen Island
- Appliances Tankless Water Heater, water Htr Age 3-6 Yrs, gas Cooktop, dishwasher, disposal, ice Maker Connection, microwave, range Hood, self Cleaning Oven, wall Oven
- Heating Dual Zone Heat, forced Air, heat Age 3-6 Yrs, gas Pack, natural Gas
- Cooling A/C Age 3-6 Years, Central Air, Dual Zone A/C
- Fireplace Yes
- # of Fireplaces 1
- Fireplace Features Gas Log, Family Room
Exterior
- Exterior Board/Batten, Partial Brick
- Roof Metal, Architectural Shingles
- Foundation Brick/Mortar
- Garage Spaces 3
Additional Information
- Date Listed August 07th, 2023
- Styles Transitional
Listing Details
- Listing Office Howard Perry & Walston Realtor
- Listing Phone 919-847-6767
Financials
- $/SqFt $412
Description Of 5405 Crestview Rd Raleigh, NC 27609
Gorgeous custom built 2 story in much desired midtown/north hills area! 5 bedroom/4 bath..1st flr owner suite w/luxury spa bath, stand alone tub, separate vanities,+ a 1st flr guest suite/currently used as office, formal dining/optional study, open floor plan/family rm*fireplace w custom mantle and built-ins, gourmet chef's kitchen, large island, butler's pantry, walk-in pantry, beautiful quartz countertops, white cabs w/lighting, wall ovens, beautiful hardwood floors, bedroom up w/en-suite bath, 2 bedrooms w/jack-n-jill bath, large bonus rm,2nd flr space of 429sq.Ft.For b/rm/ba or office, w/drywall inside area to finish + add'l 297 sqft attic walk-in w/drywall, wonderful outdoor living and entertaining w/screened porch and patio, fenced yard, fabulous landscaping on .45 acre lot, 3 car garage * home has been meticulously maintained...Better than new! all this and more...Will not disappoint!
Interested in 5405 Crestview Rd Raleigh, NC 27609 ?
Request a Showing
Mortgage Calculator For 5405 Crestview Rd Raleigh, NC 27609
This beautiful 5 beds 4.00 baths home is located at 5405 Crestview Rd Raleigh, NC 27609 and is listed for $1,549,000. The home was built in 2017, contains 3760 sqft of living space, and sits on a 0.45 acre lot. This Residential home is priced at $412 per square foot and has been on the market since August 07th, 2023. with sqft of living space.
If you'd like to request more information on 5405 Crestview Rd Raleigh, NC 27609, please call us at 919-249-8536 or contact us so that we can assist you in your real estate search. To find similar homes like 5405 Crestview Rd Raleigh, NC 27609, you can find other homes for sale in Raleigh, the neighborhood of Crestview, or 27609 click the highlighted links, or please feel free to use our website to continue your home search!
Schools
WALKING AND TRANSPORTATION
Home Details
5405 Crestview Rd Raleigh, NC 27609
- Status CLOSED
- MLS® # 2525753
- Price $1,549,000
- Closing Price $1,475,000
- Listing Date 08-07-2023
- Closing Date 11-06-2023
- Bedrooms 5
- Bathrooms 4.00
- Full Baths 4
- Square Footage 3,760
- Acres 0.45
- Year Built 2017
- Type Residential
- Sub-Type Detached
Community Information For 5405 Crestview Rd Raleigh, NC 27609
School Information
- Elementary Wake Green
- Middle Wake Carroll
- Higher Wake Sanderson
Amenities For 5405 Crestview Rd Raleigh, NC 27609
- Garages Dw/concrete, entry/side, garage, garage Door Opener
Interior
- Interior Features 1st Floor Bedroom, 1st Floor Master Bedroom, Entrance Foyer, Family Room, Walk In Pantry, Rec Room, Utility Room, 10Ft+ Ceiling, 9 Ft Ceiling, Bookcases, Cathedral Ceiling(s), Ceiling Fan(s), Granite Counters, Pantry, Quartz Counter Tops, Walk-In Closet(s), Vaulted Ceiling(s), Kitchen Island
- Appliances Tankless Water Heater, water Htr Age 3-6 Yrs, gas Cooktop, dishwasher, disposal, ice Maker Connection, microwave, range Hood, self Cleaning Oven, wall Oven
- Heating Dual Zone Heat, forced Air, heat Age 3-6 Yrs, gas Pack, natural Gas
- Cooling A/C Age 3-6 Years, Central Air, Dual Zone A/C
- Fireplace Yes
- # of Fireplaces 1
- Fireplace Features Gas Log, Family Room
Exterior
- Exterior Board/Batten, Partial Brick
- Roof Metal, Architectural Shingles
- Foundation Brick/Mortar
- Garage Spaces 3
Additional Information
- Date Listed August 07th, 2023
- Styles Transitional
Listing Details
- Listing Office Howard Perry & Walston Realtor
- Listing Phone 919-847-6767
Financials
- $/SqFt $412
Homes Similar to 5405 Crestview Rd Raleigh, NC 27609
-
$1,595,000ACTIVE5 Bed5 Bath3,948 Sqft0.3 Acres
View in person

Ask a Question About This Listing
Find out about this property

Share This Property
5405 Crestview Rd Raleigh, NC 27609
MLS® #: 2525753
Call Inquiry




