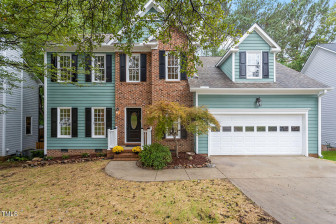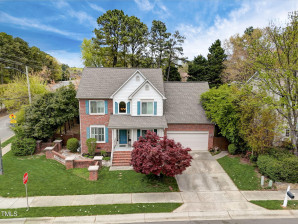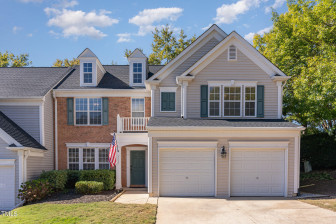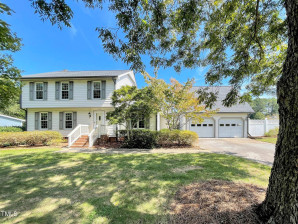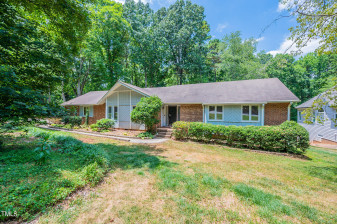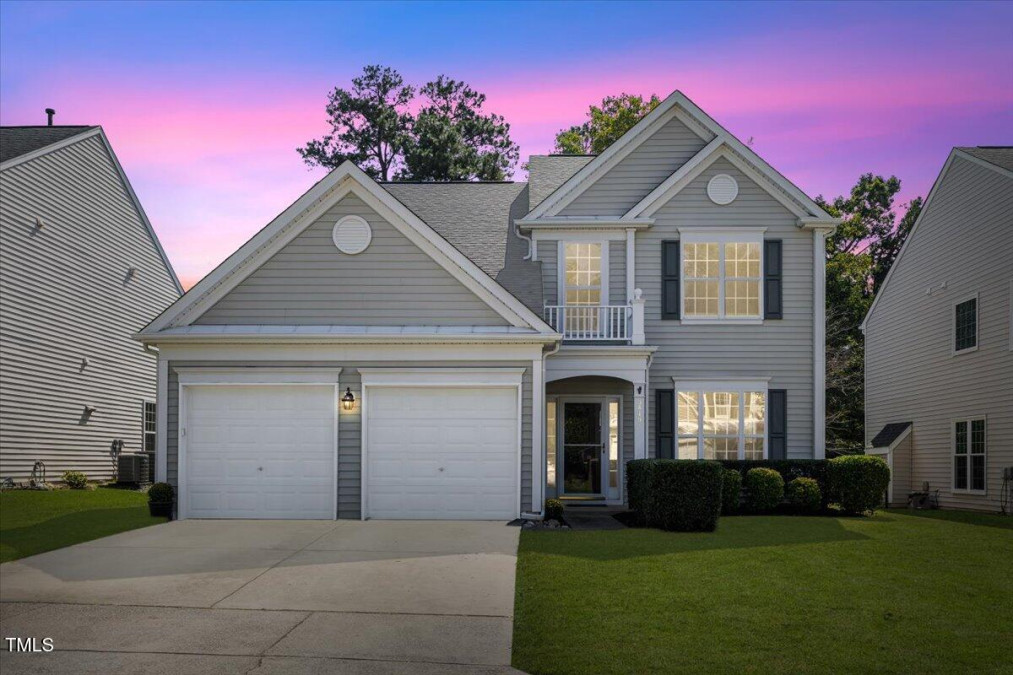
1of66
View All Photos
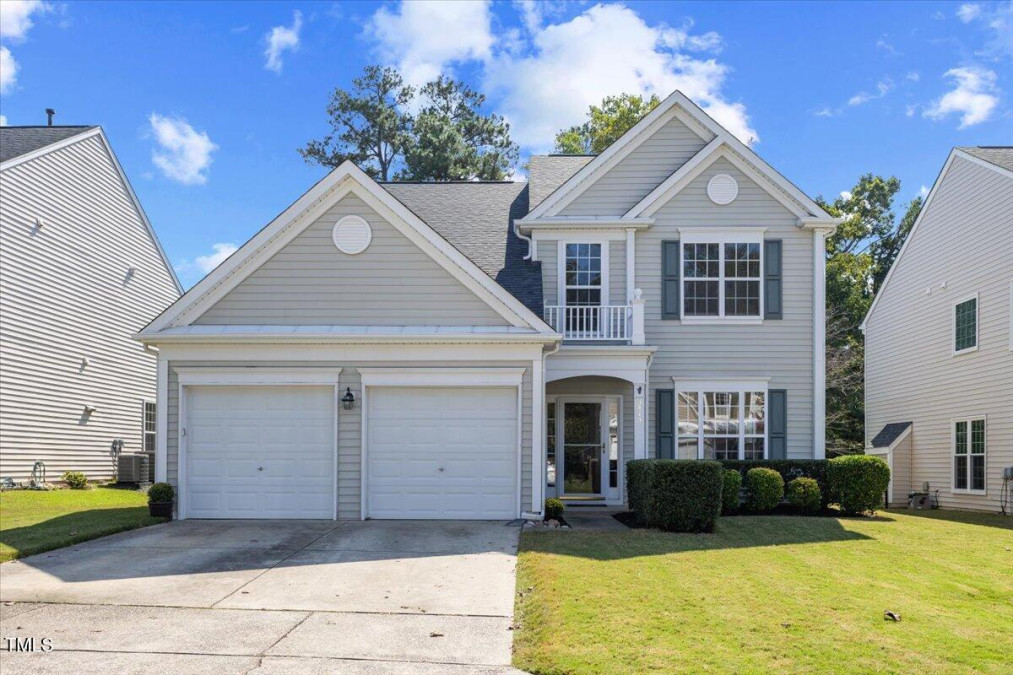
2of66
View All Photos
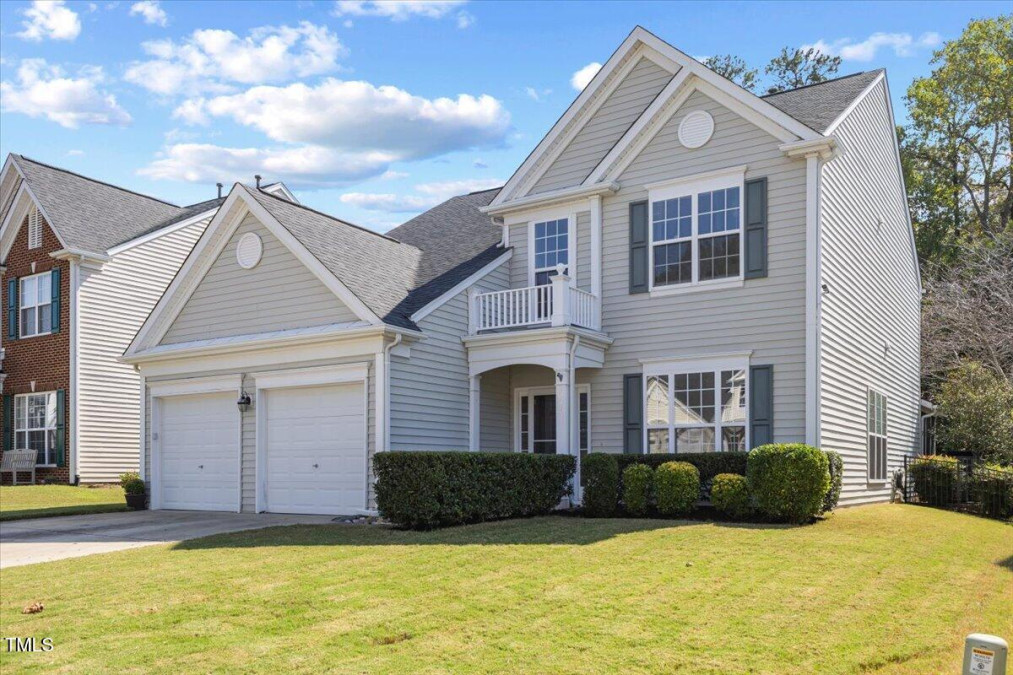
3of66
View All Photos

4of66
View All Photos
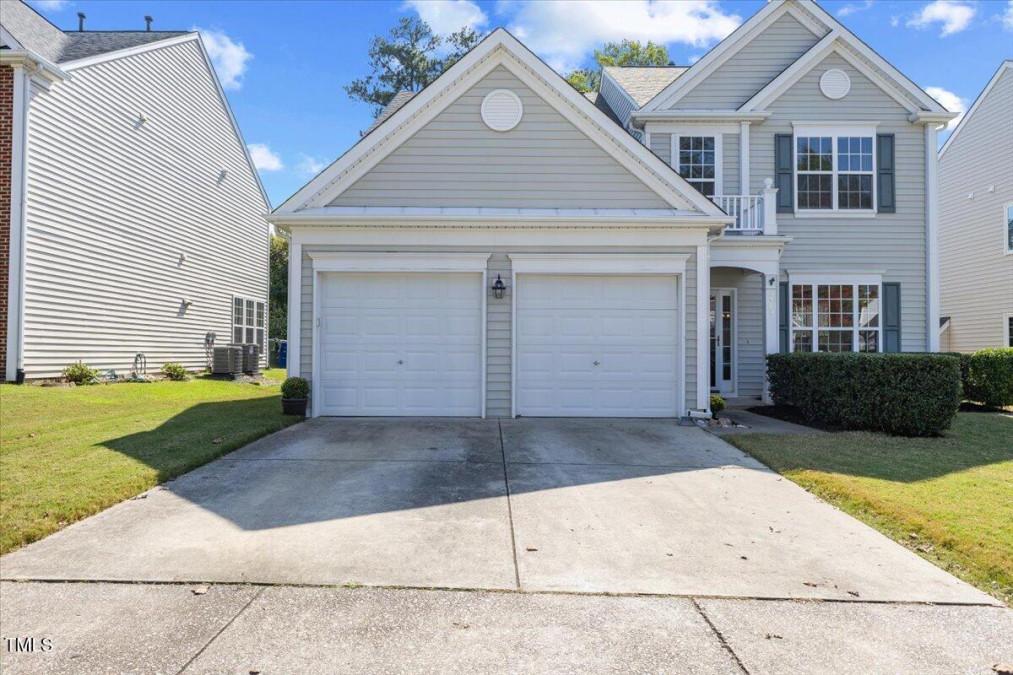
5of66
View All Photos
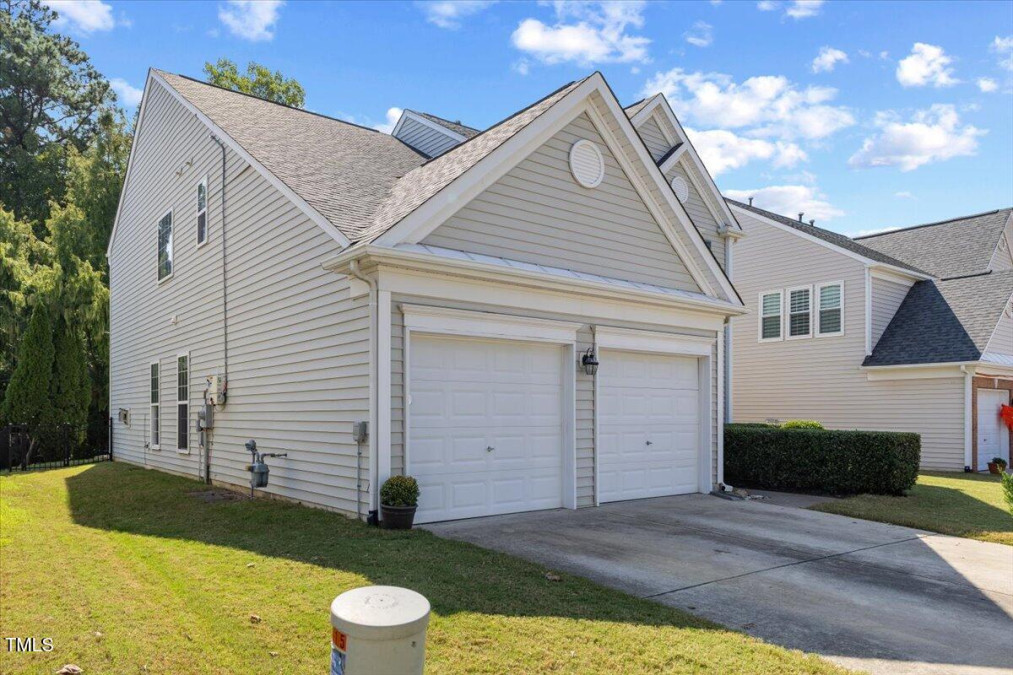
6of66
View All Photos
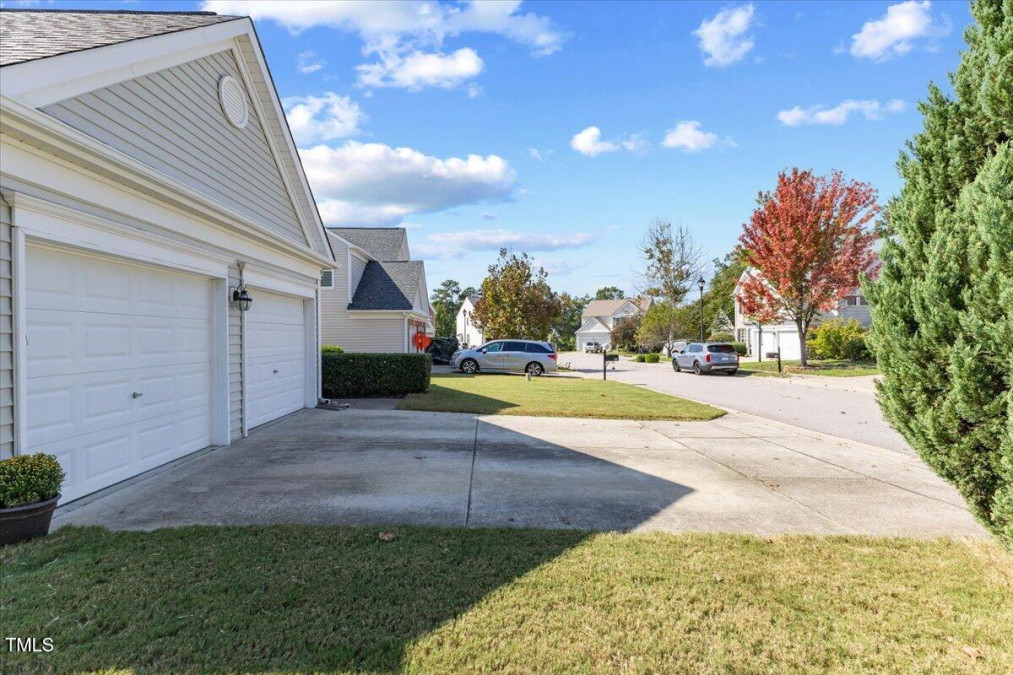
7of66
View All Photos
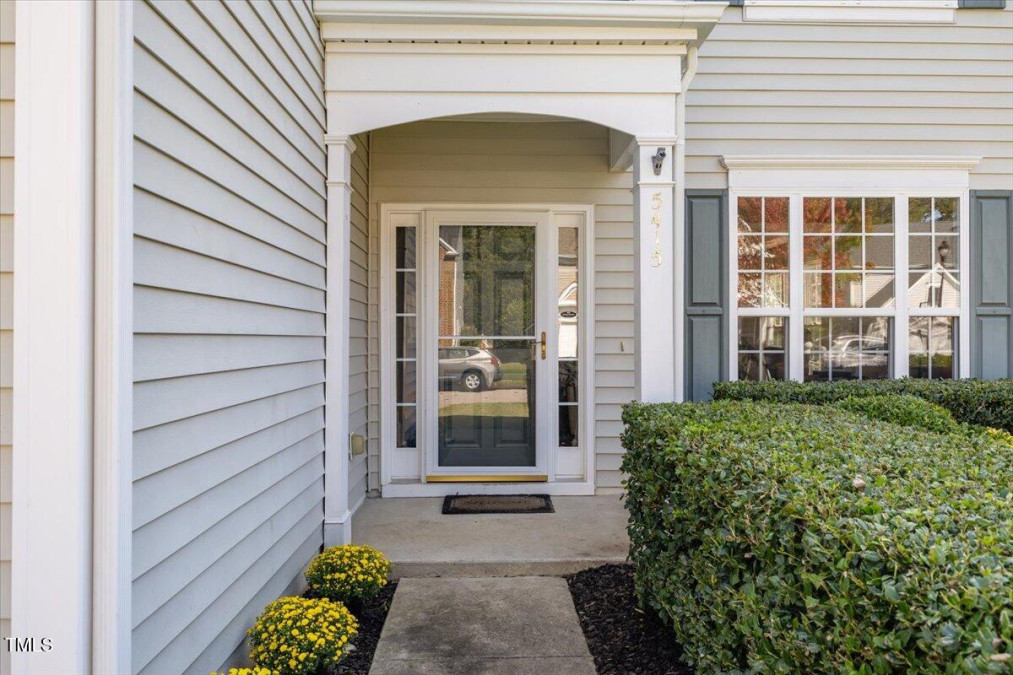
8of66
View All Photos

9of66
View All Photos
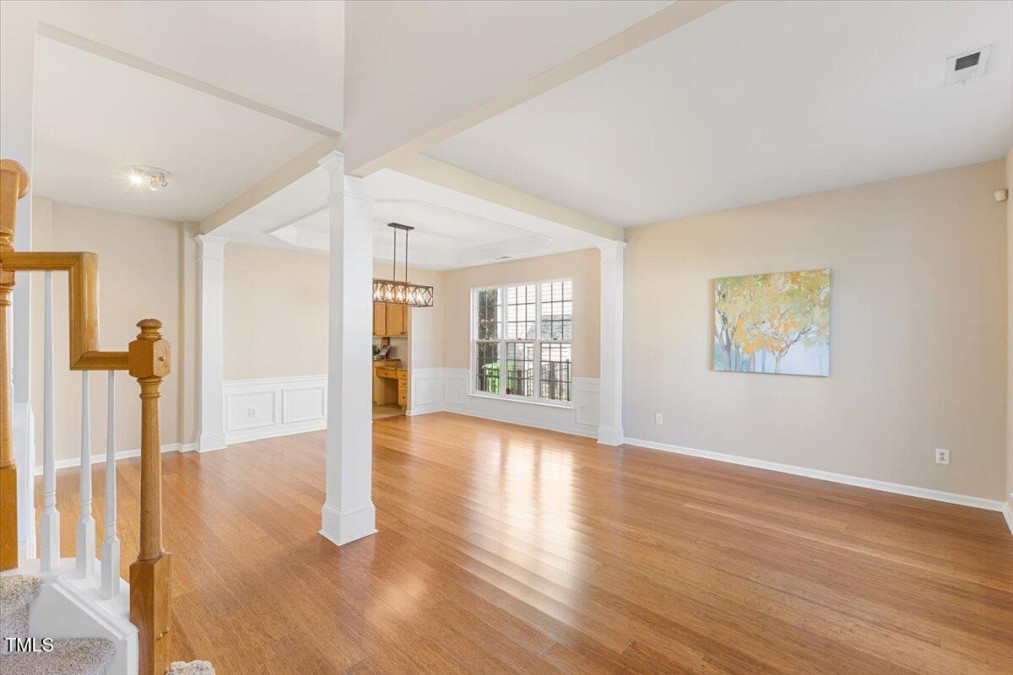
10of66
View All Photos
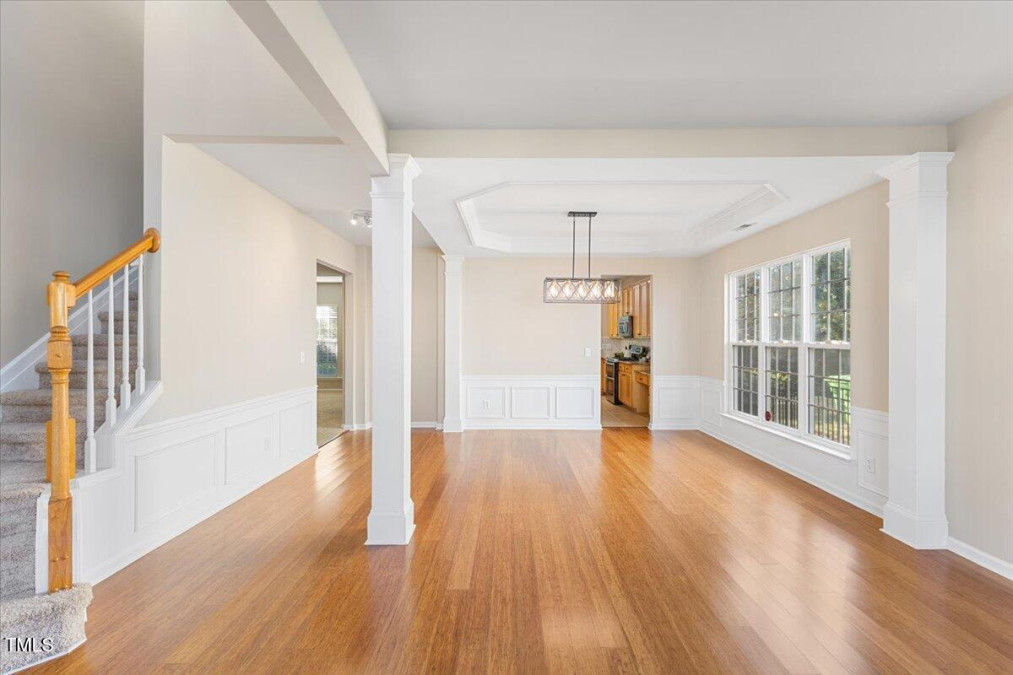
11of66
View All Photos
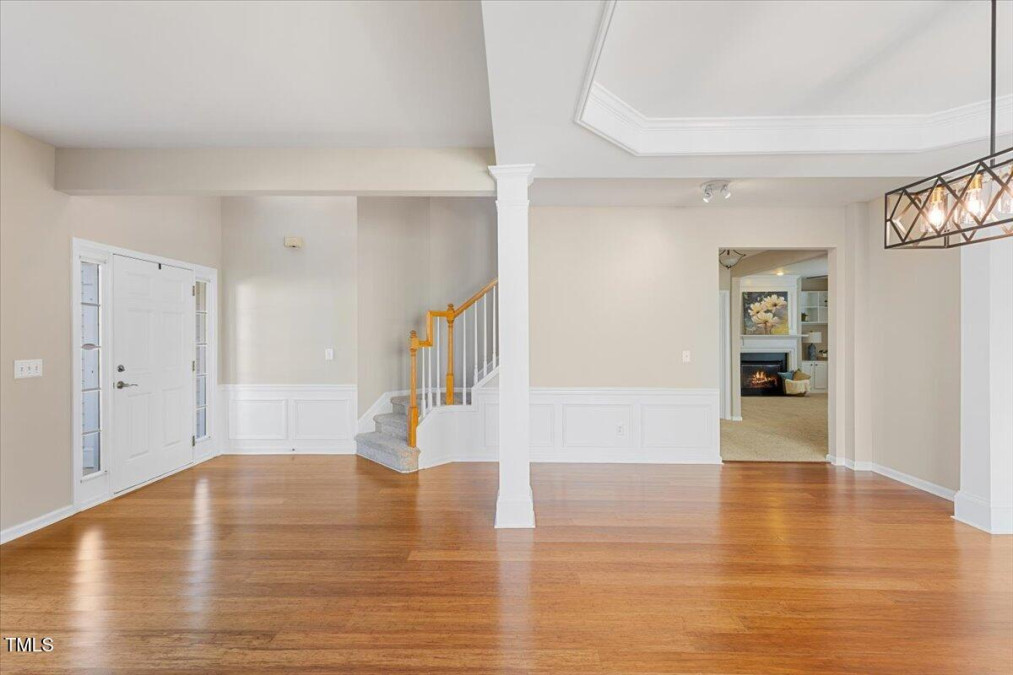
12of66
View All Photos
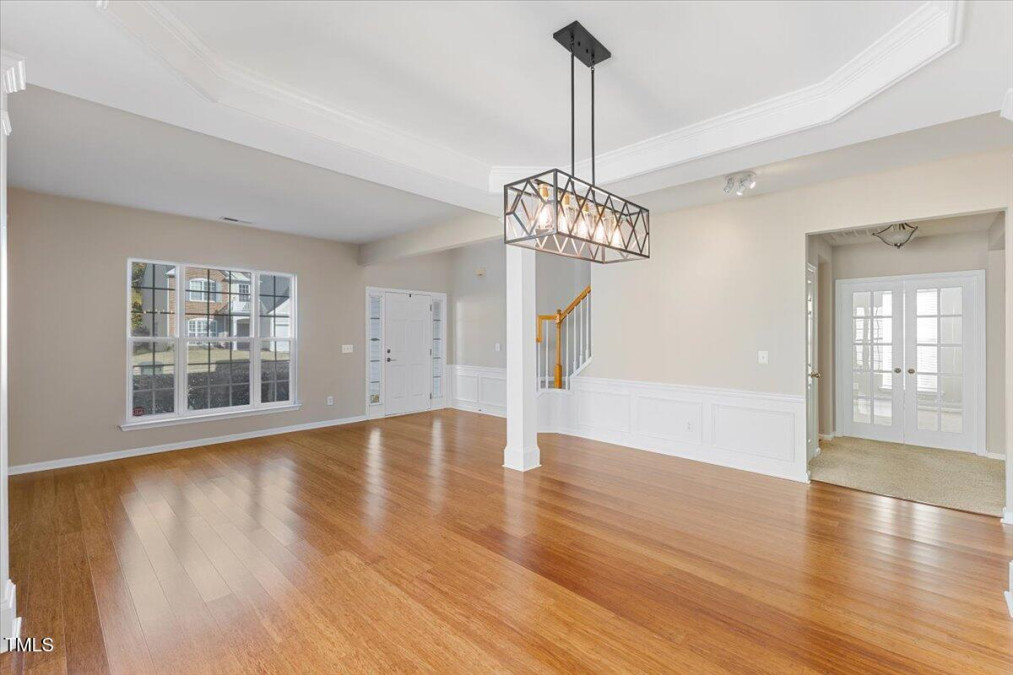
13of66
View All Photos
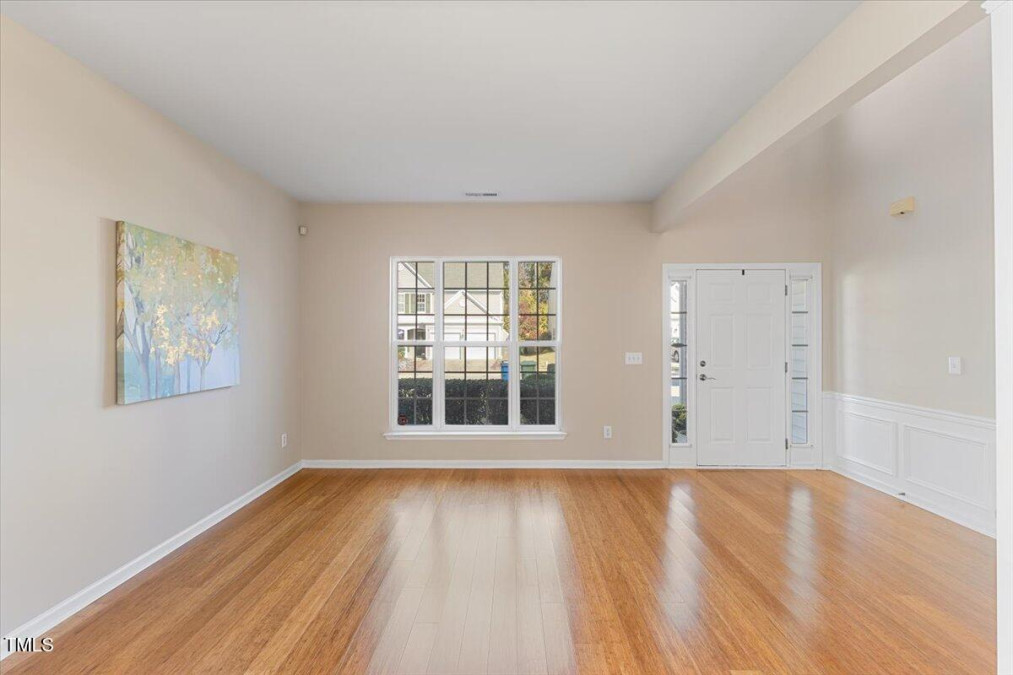
14of66
View All Photos
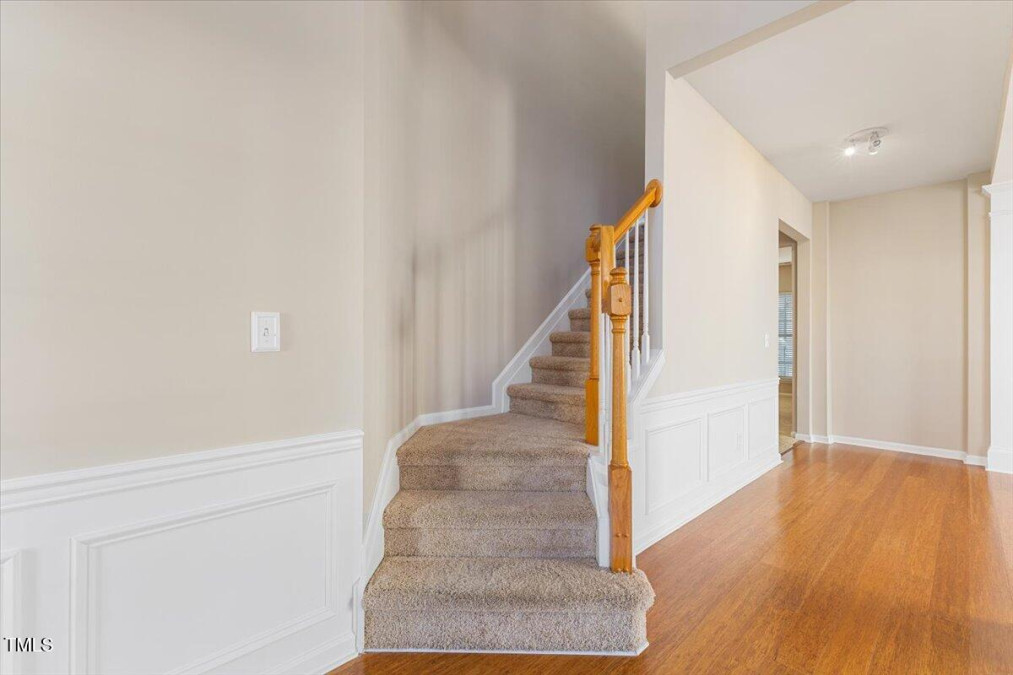
15of66
View All Photos

16of66
View All Photos
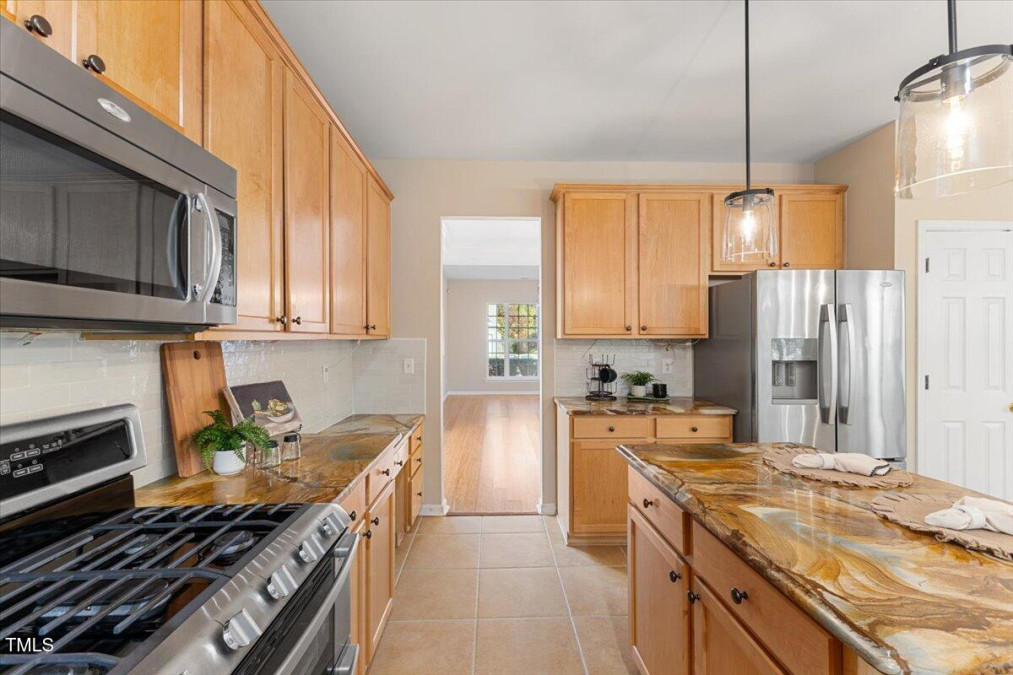
17of66
View All Photos
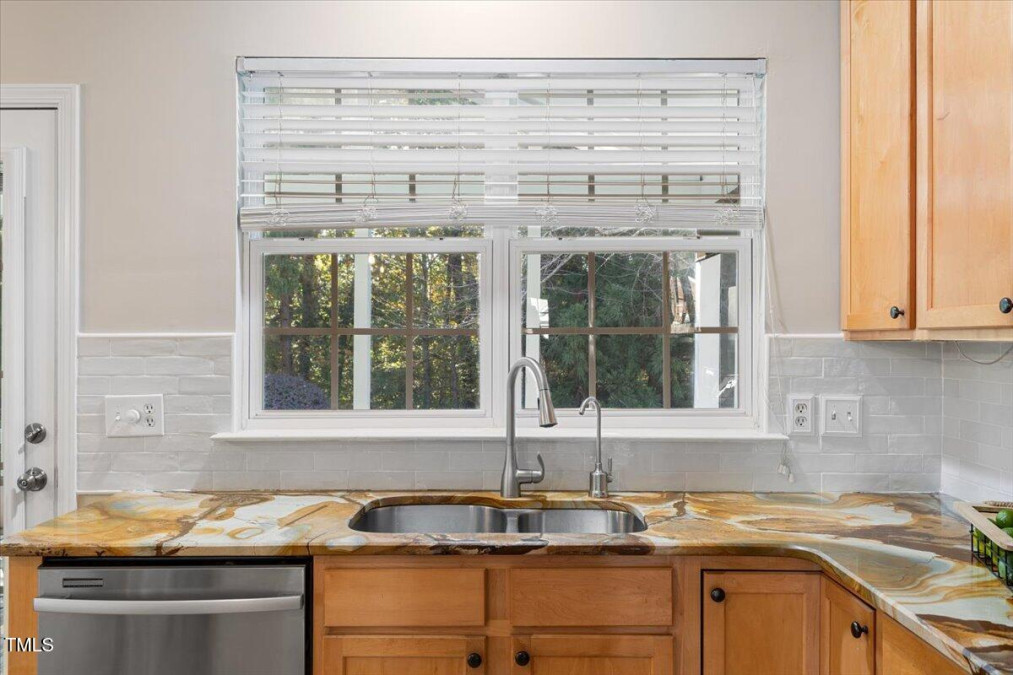
18of66
View All Photos
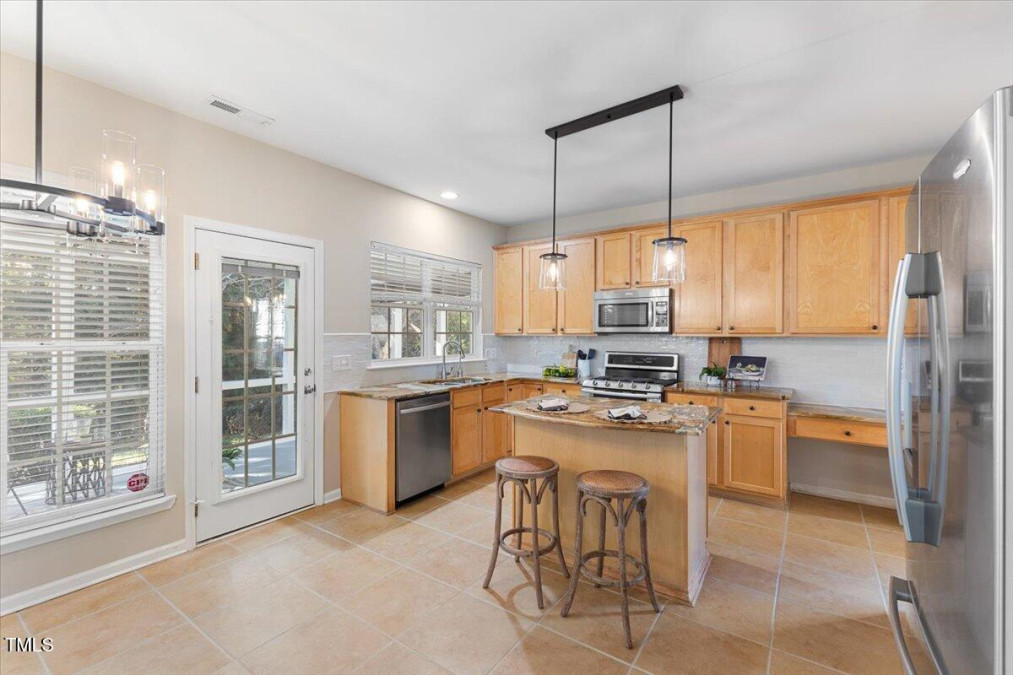
19of66
View All Photos
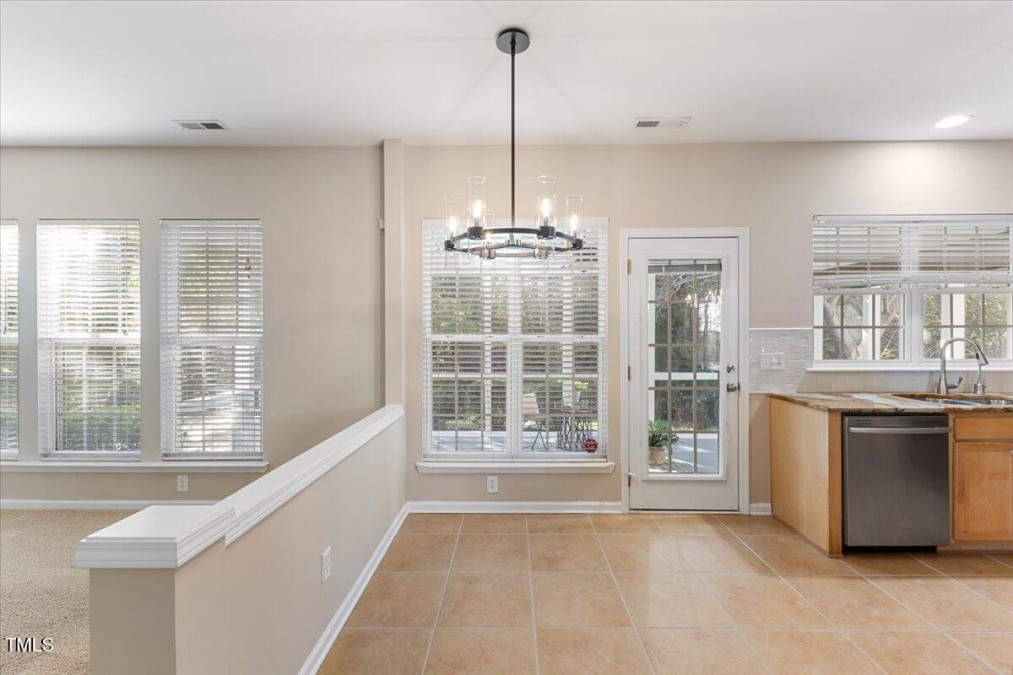
20of66
View All Photos
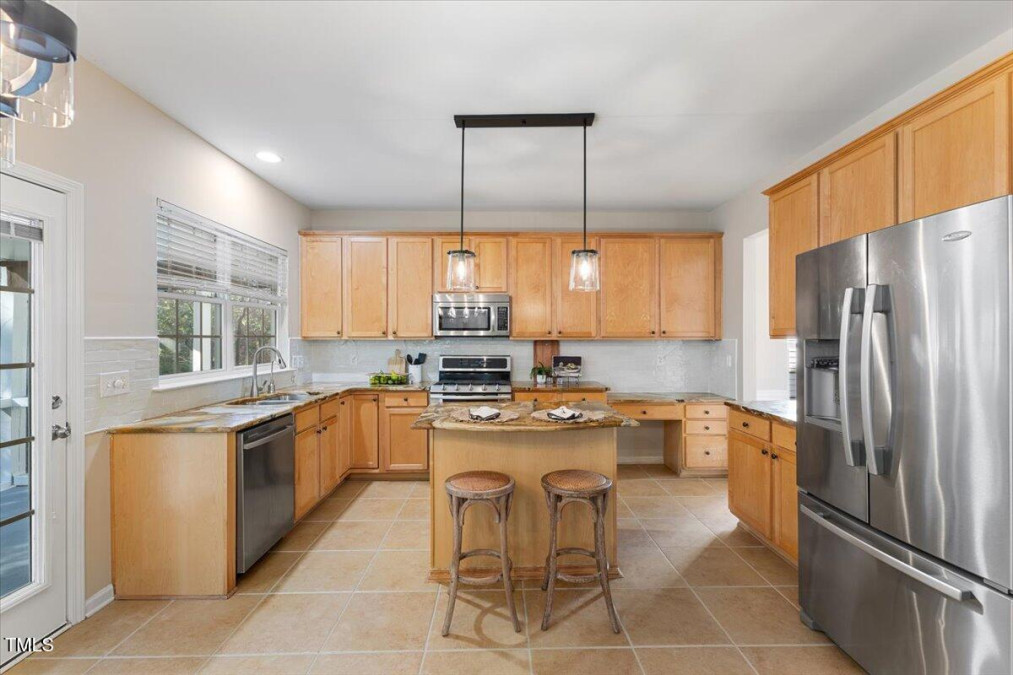
21of66
View All Photos
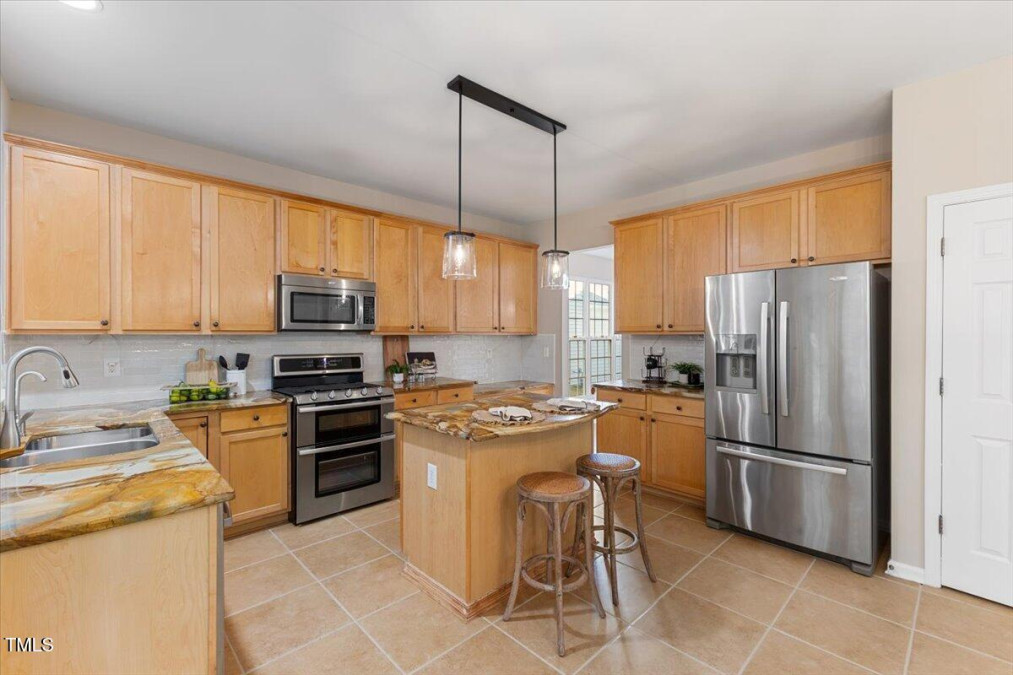
22of66
View All Photos
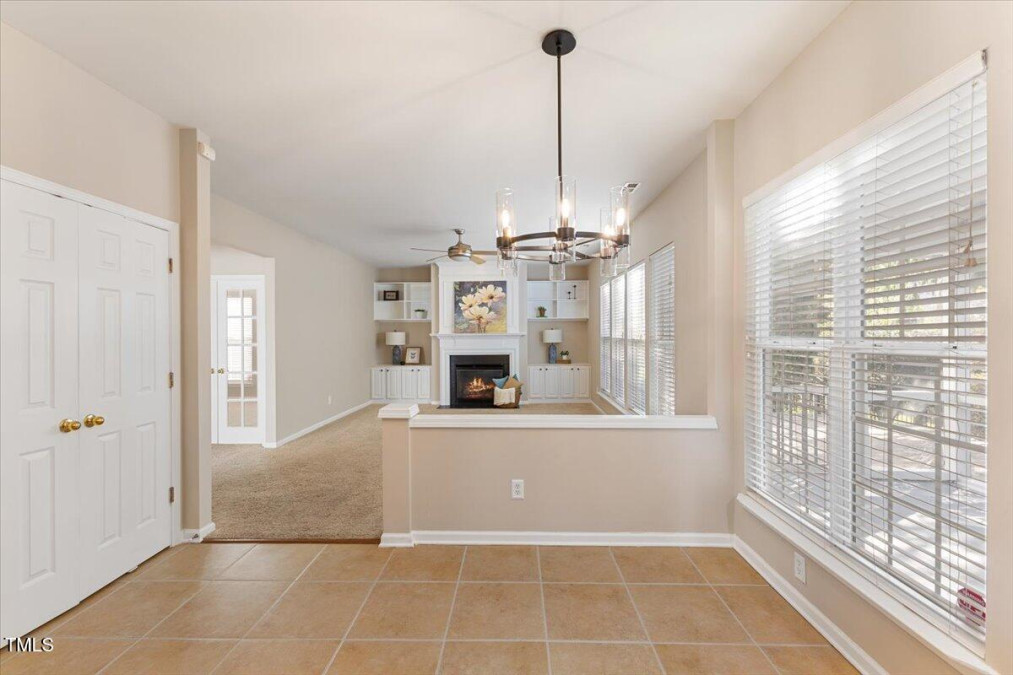
23of66
View All Photos
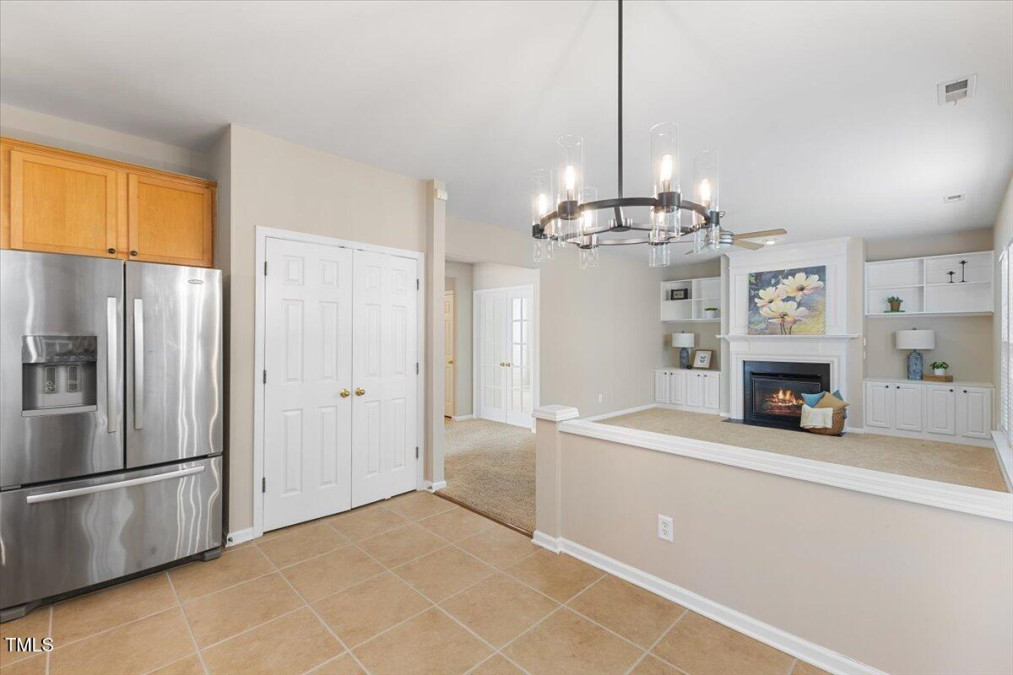
24of66
View All Photos

25of66
View All Photos
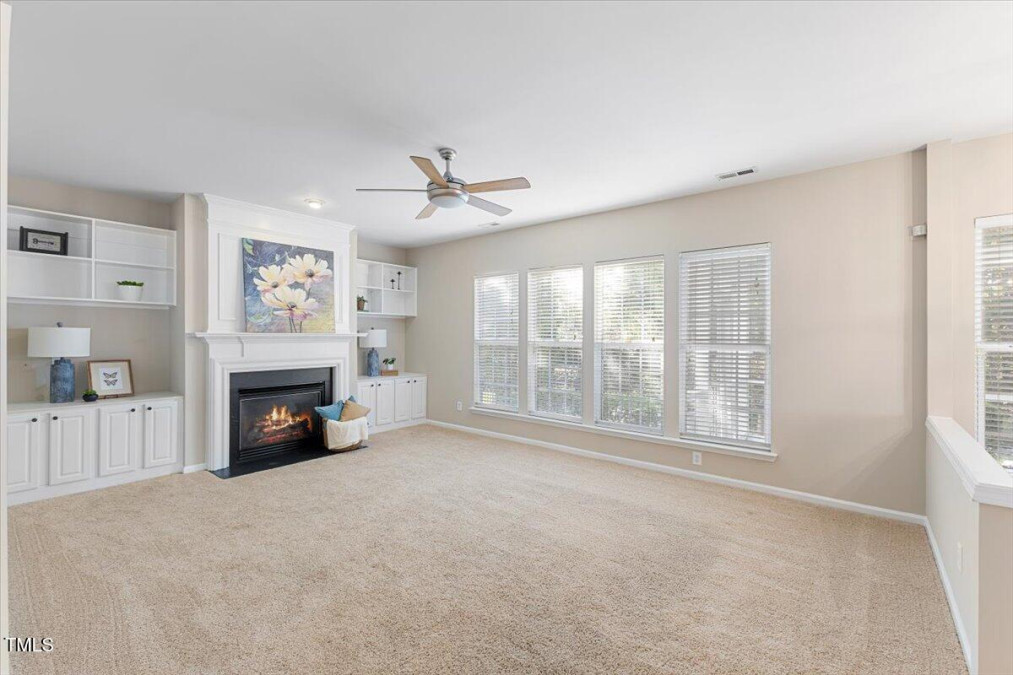
26of66
View All Photos
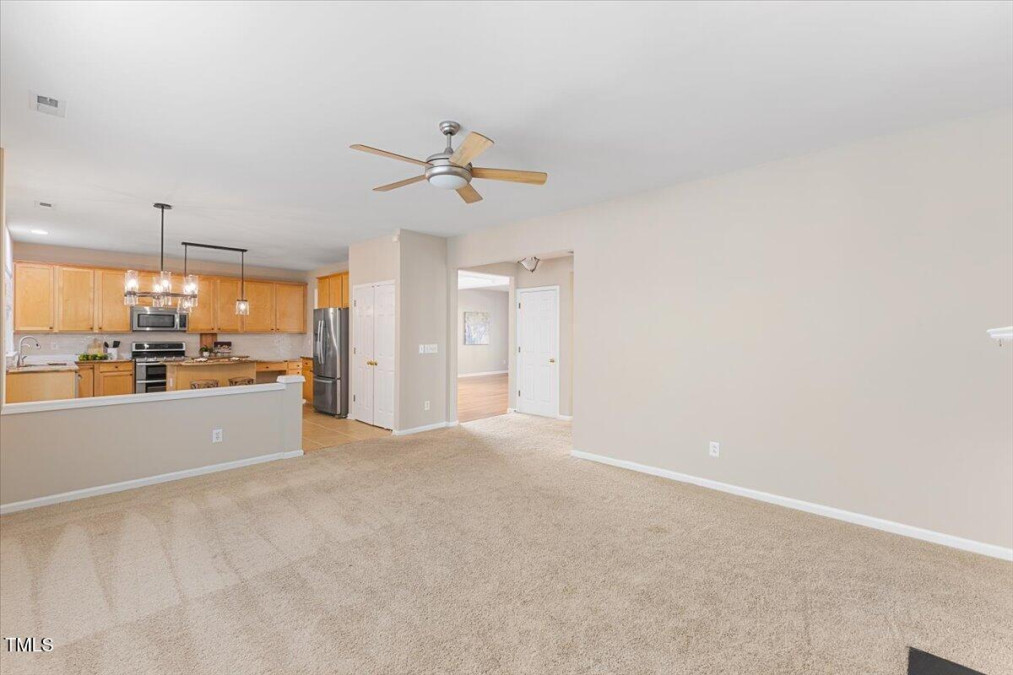
27of66
View All Photos
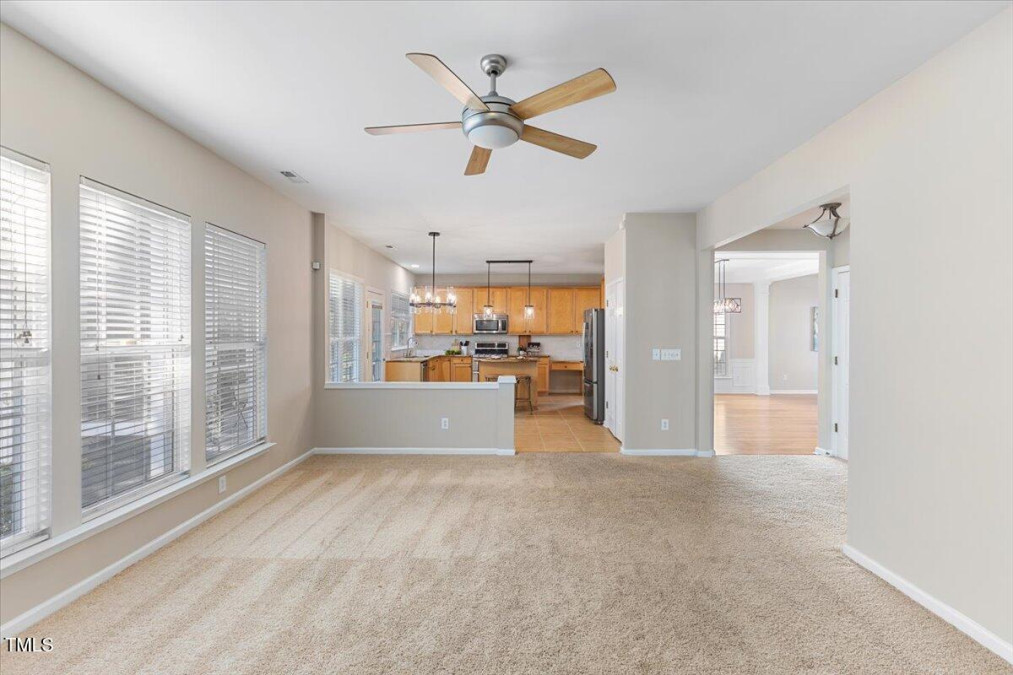
28of66
View All Photos
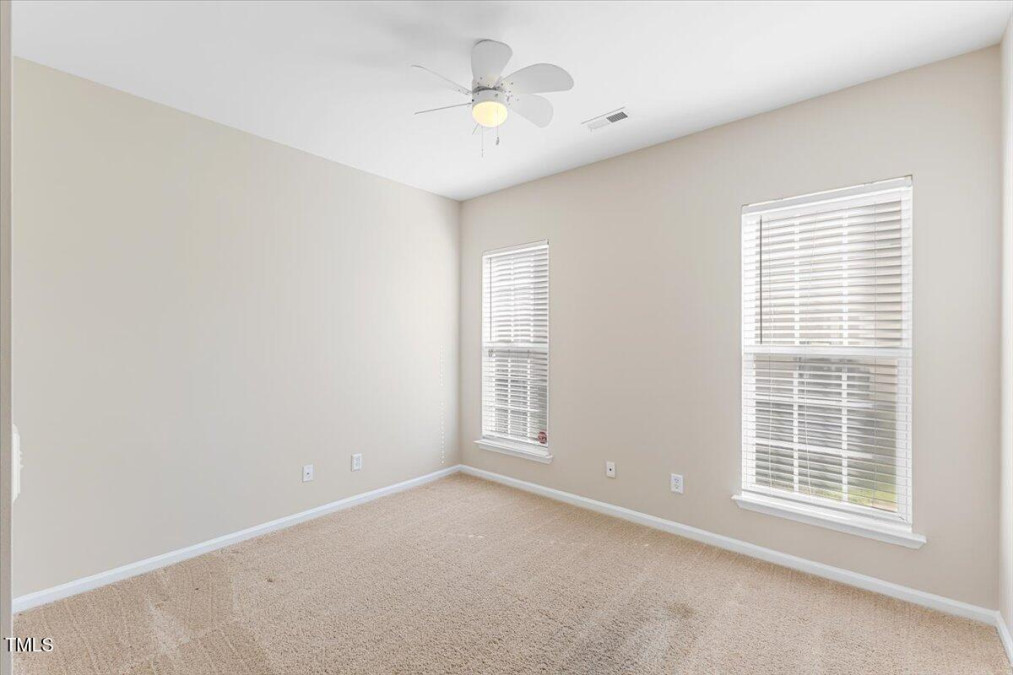
29of66
View All Photos
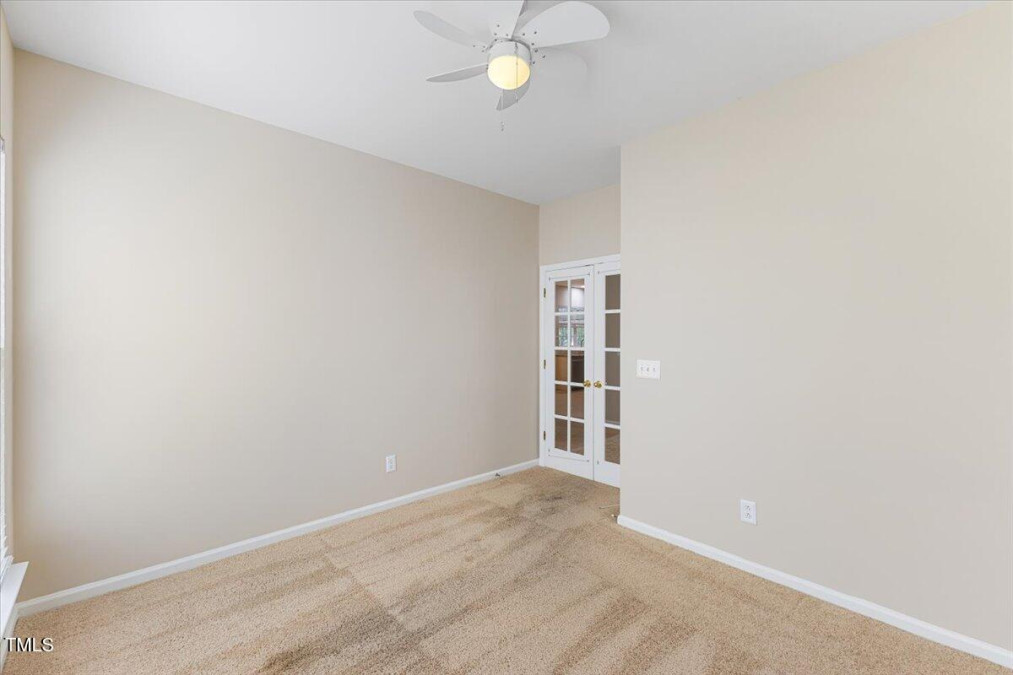
30of66
View All Photos
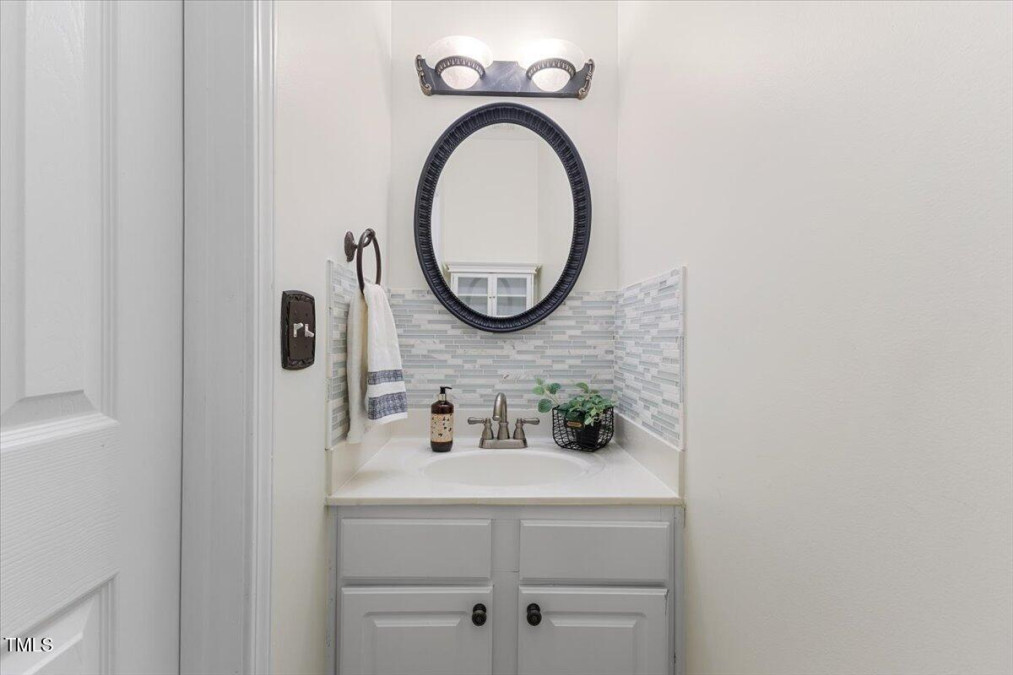
31of66
View All Photos
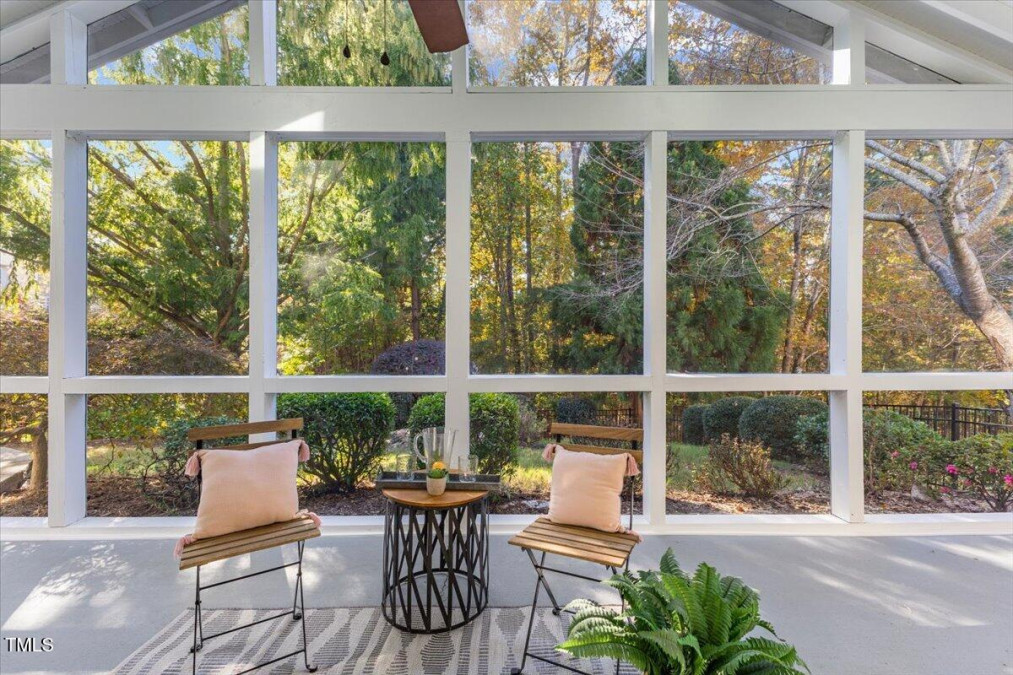
32of66
View All Photos
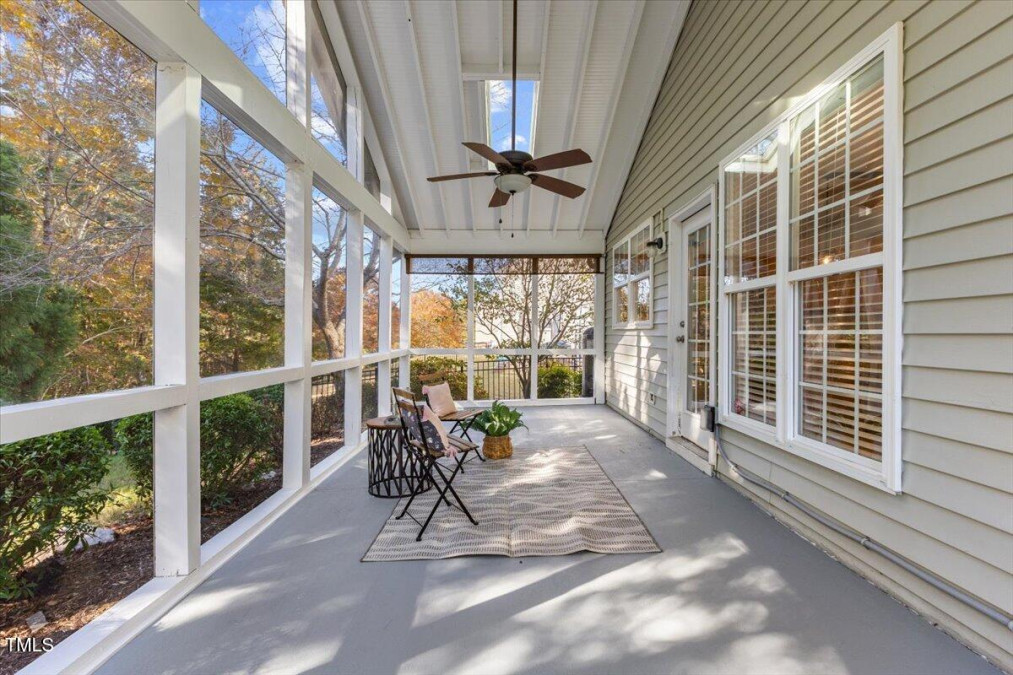
33of66
View All Photos
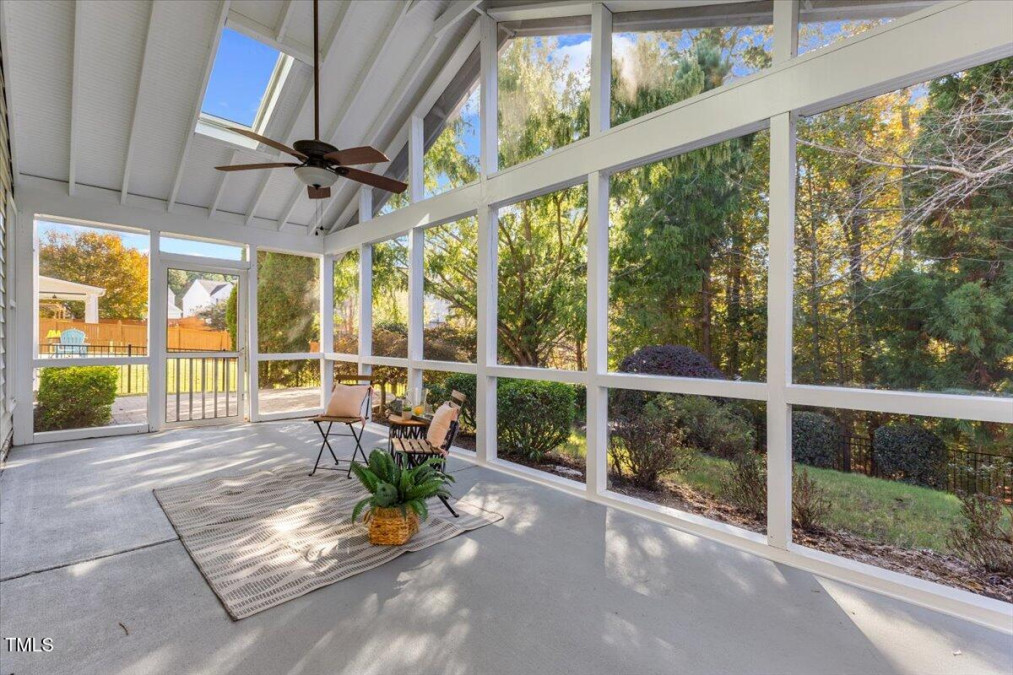
34of66
View All Photos
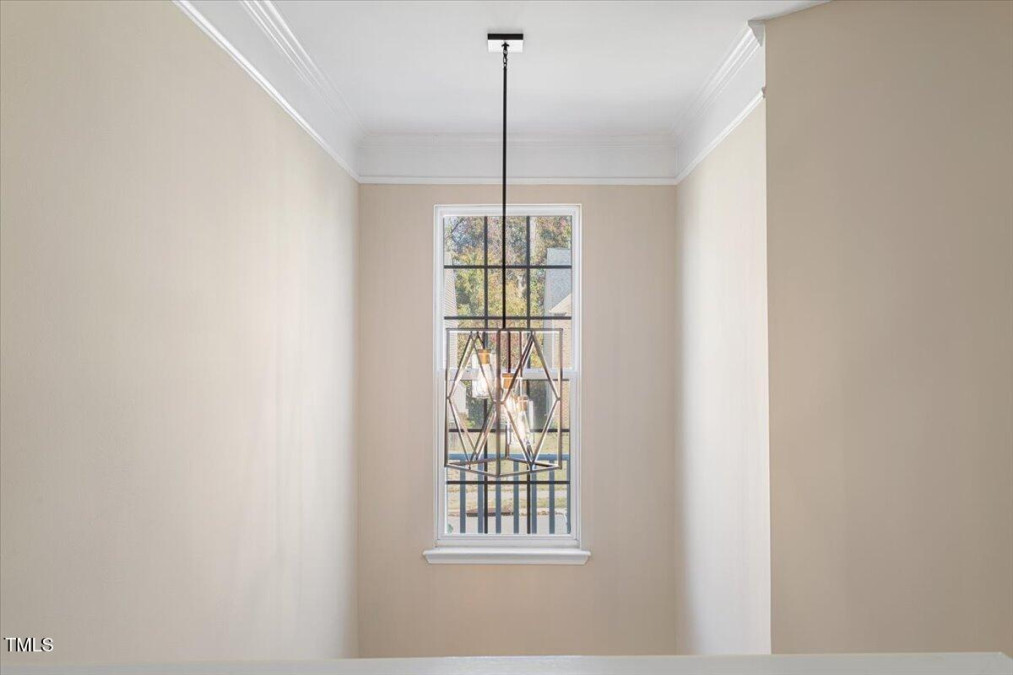
35of66
View All Photos
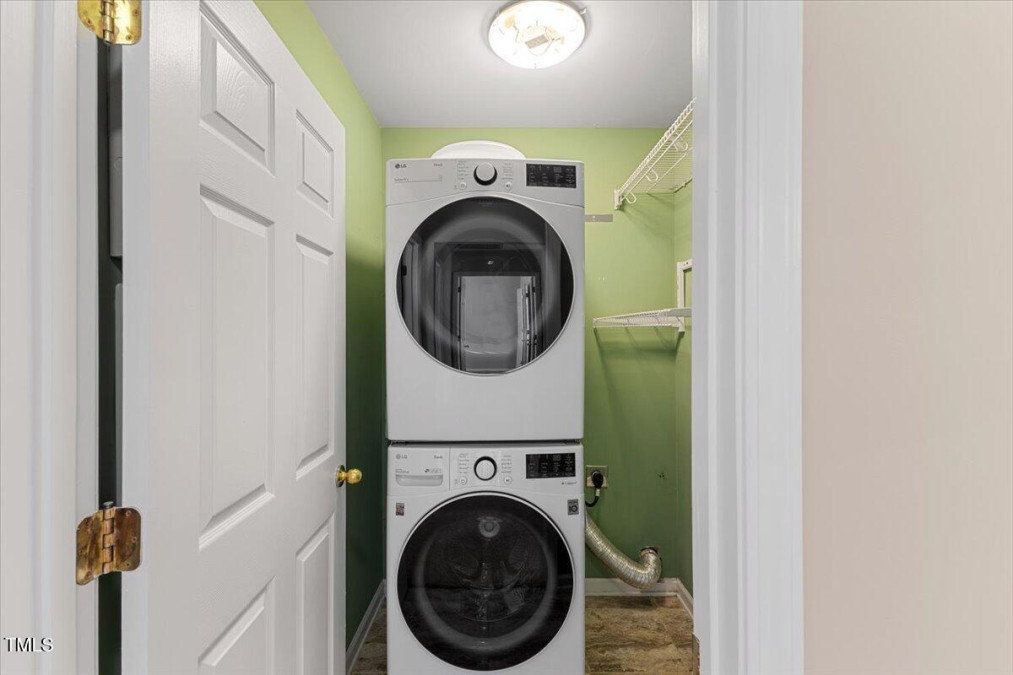
36of66
View All Photos
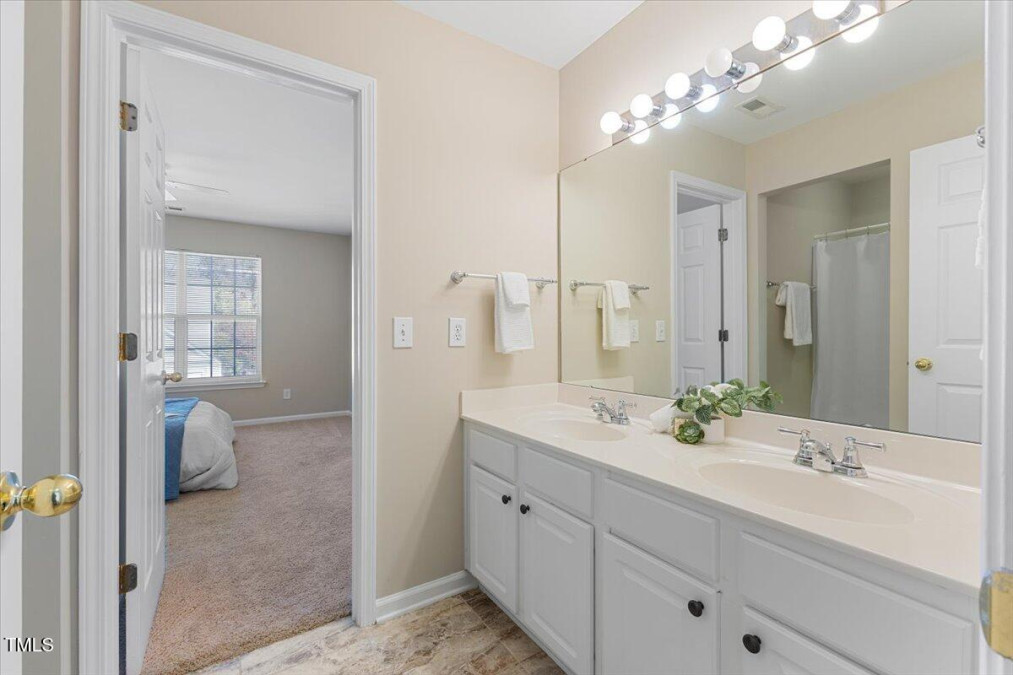
37of66
View All Photos
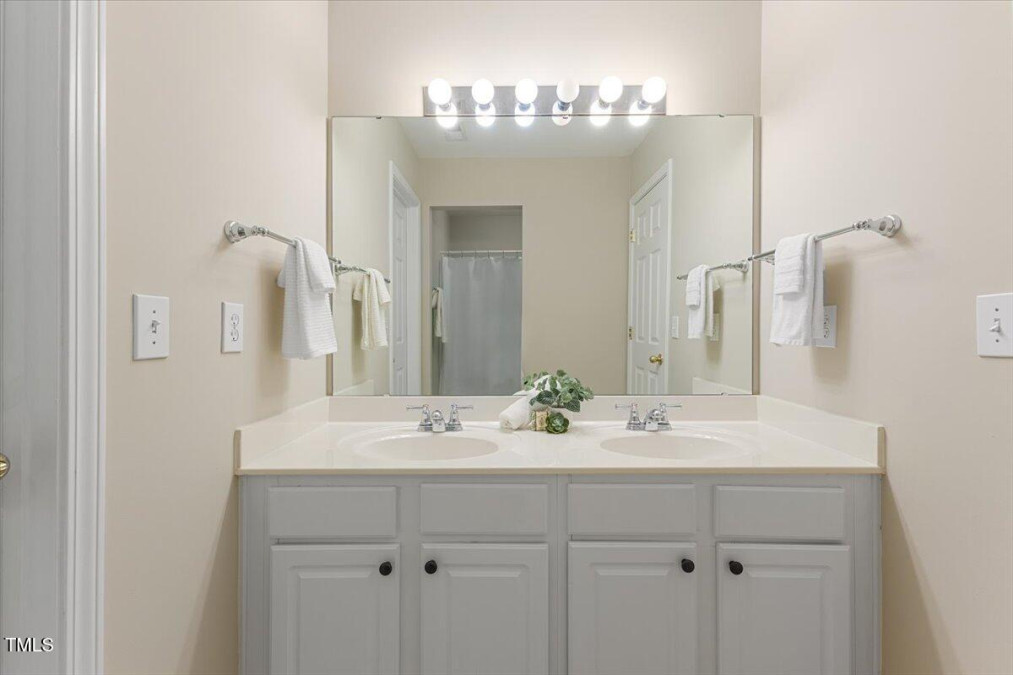
38of66
View All Photos
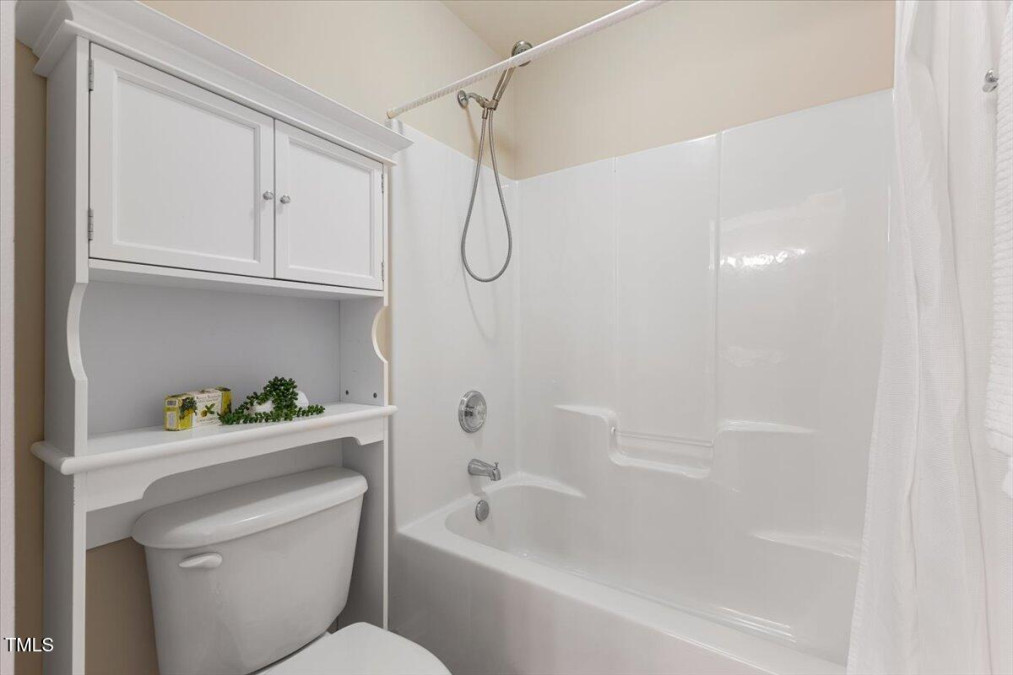
39of66
View All Photos
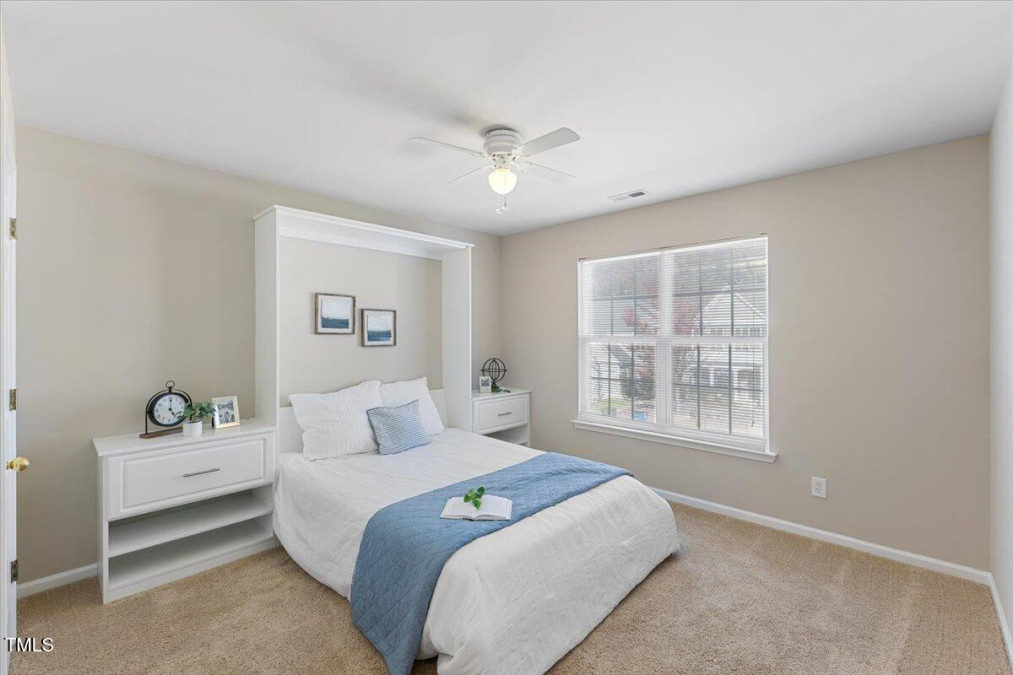
40of66
View All Photos
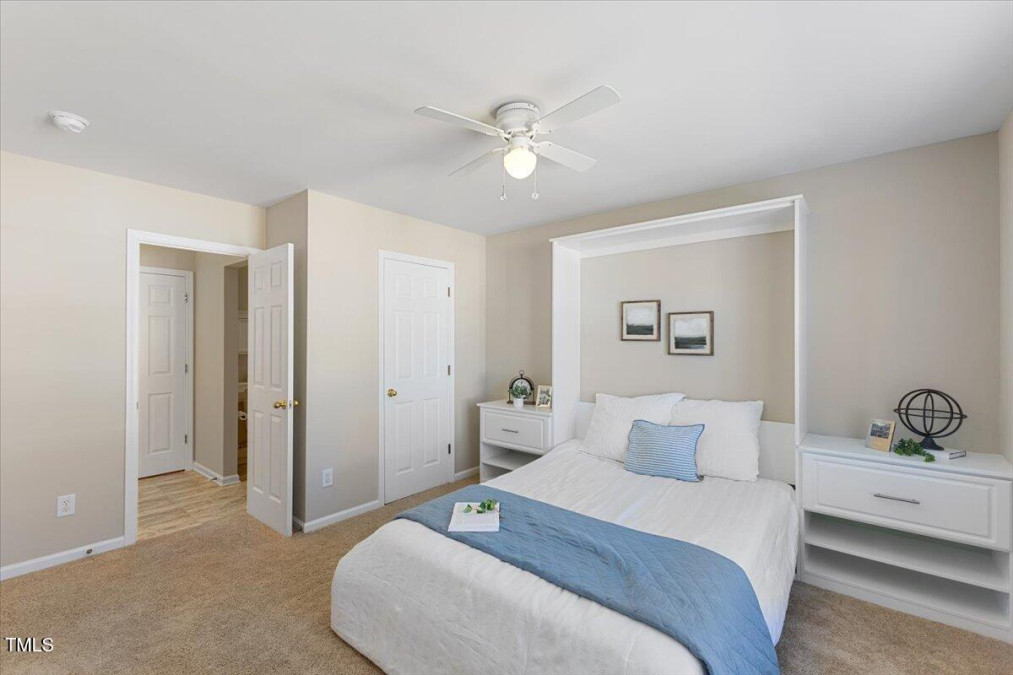
41of66
View All Photos
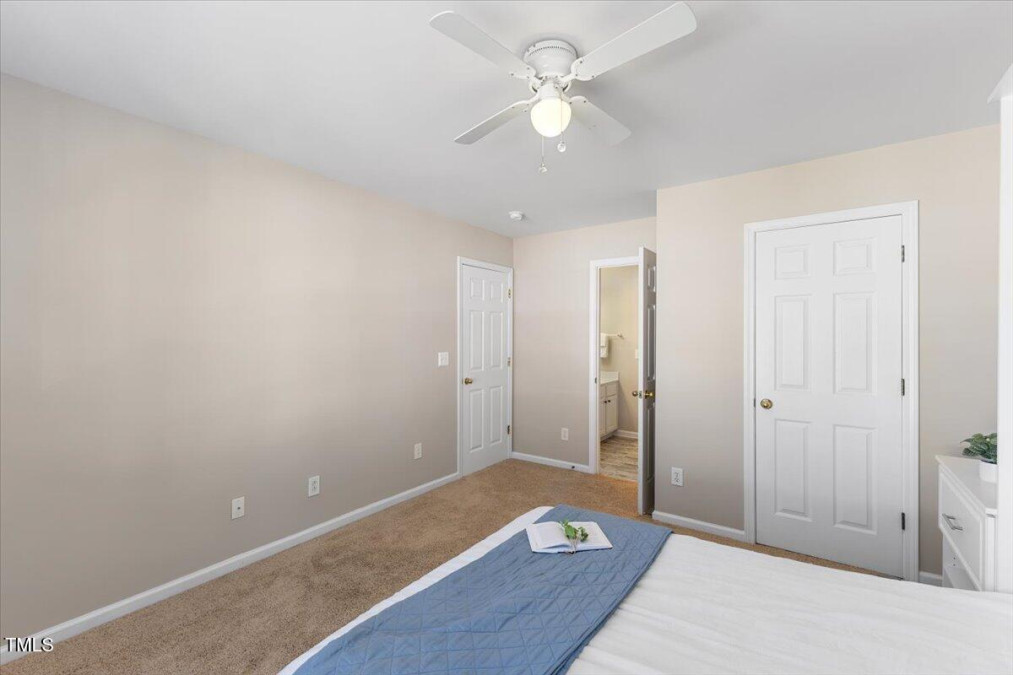
42of66
View All Photos
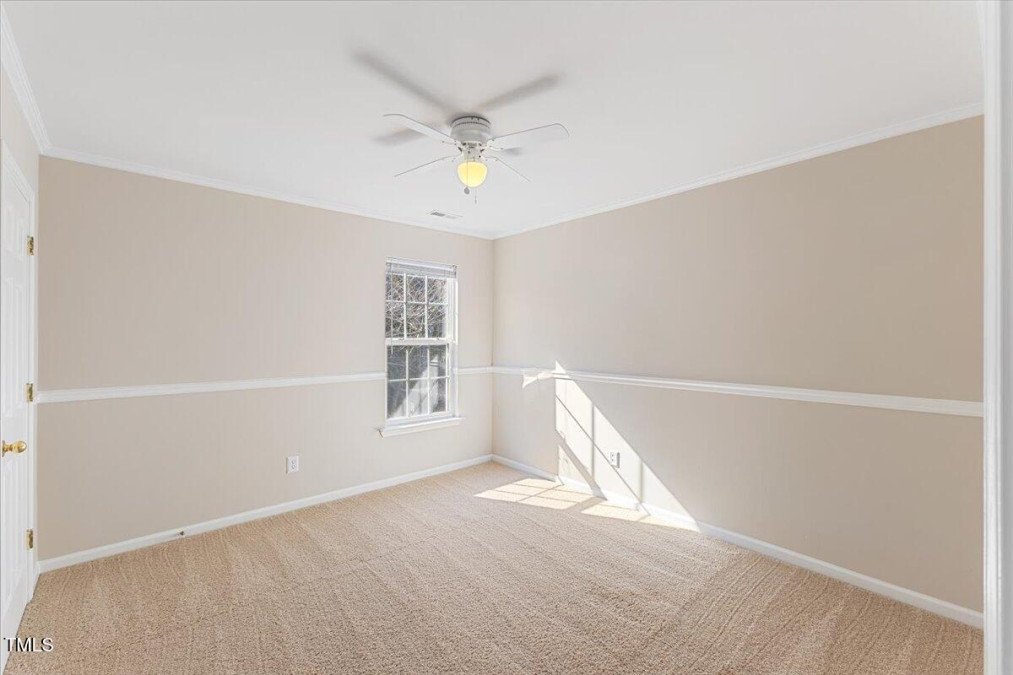
43of66
View All Photos
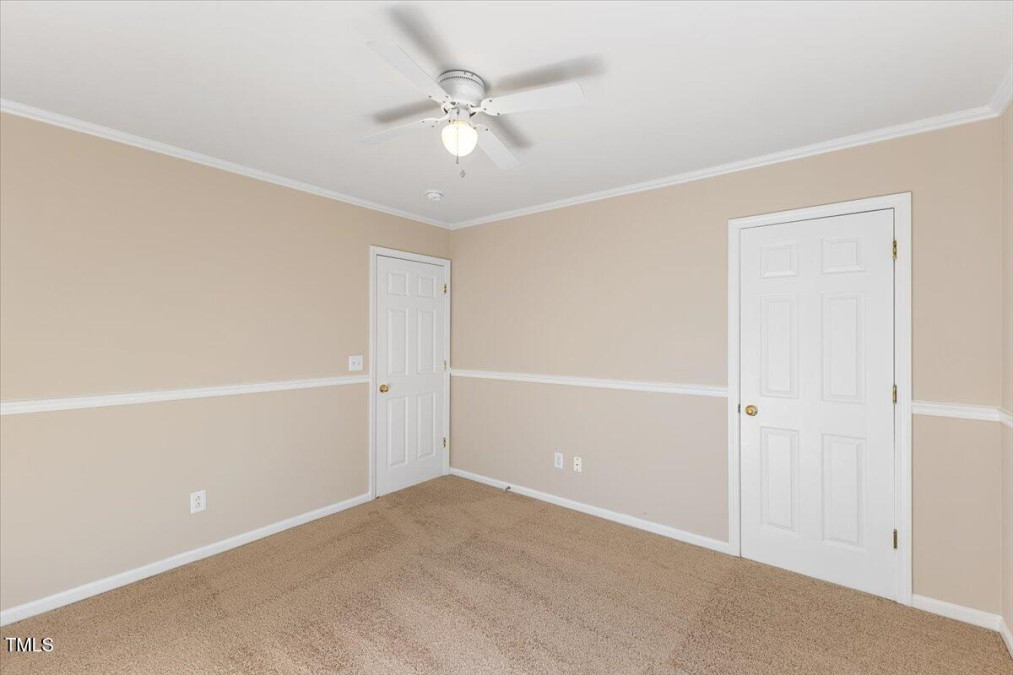
44of66
View All Photos
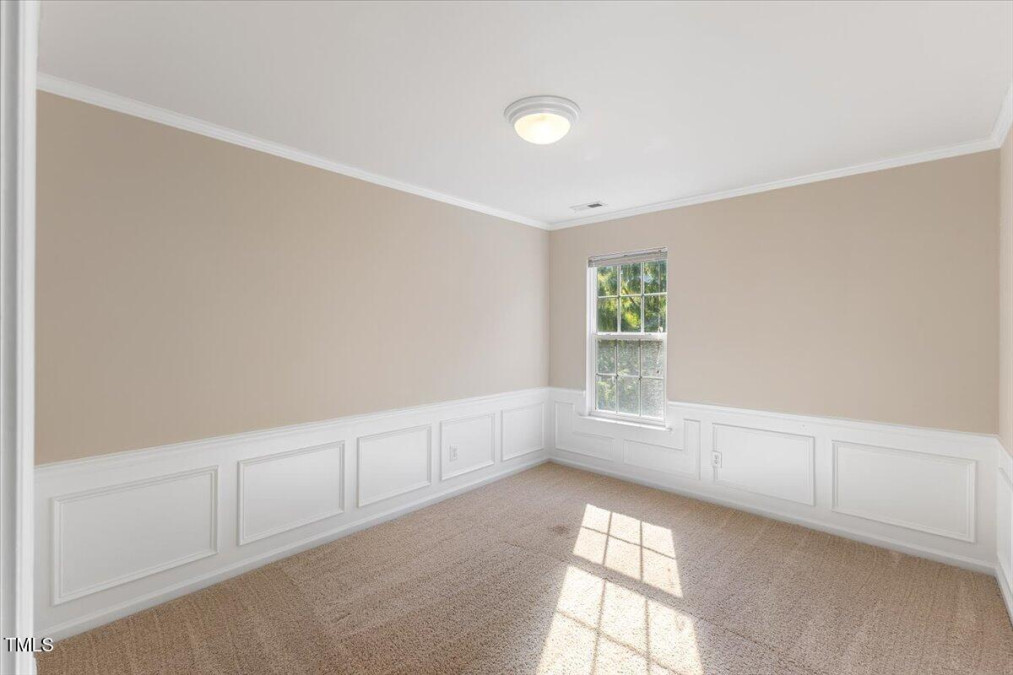
45of66
View All Photos
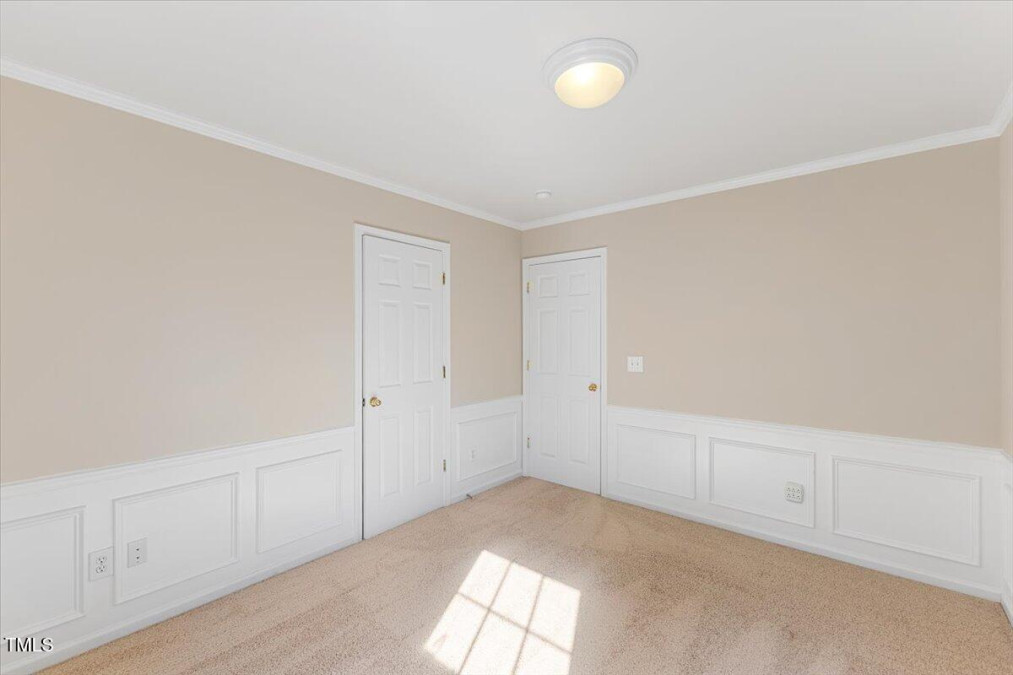
46of66
View All Photos
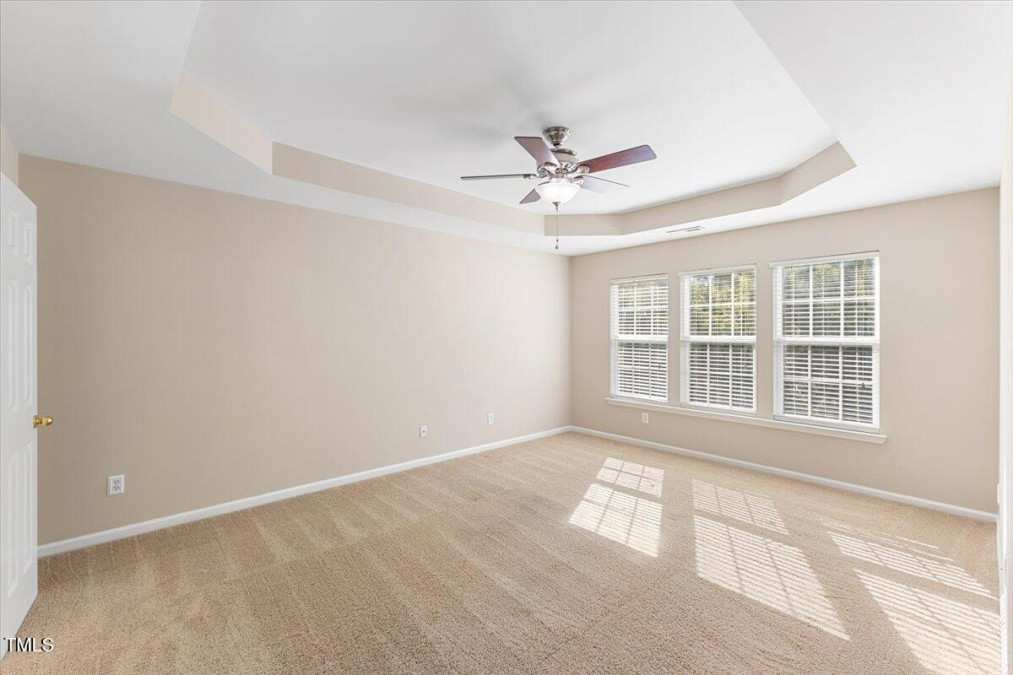
47of66
View All Photos
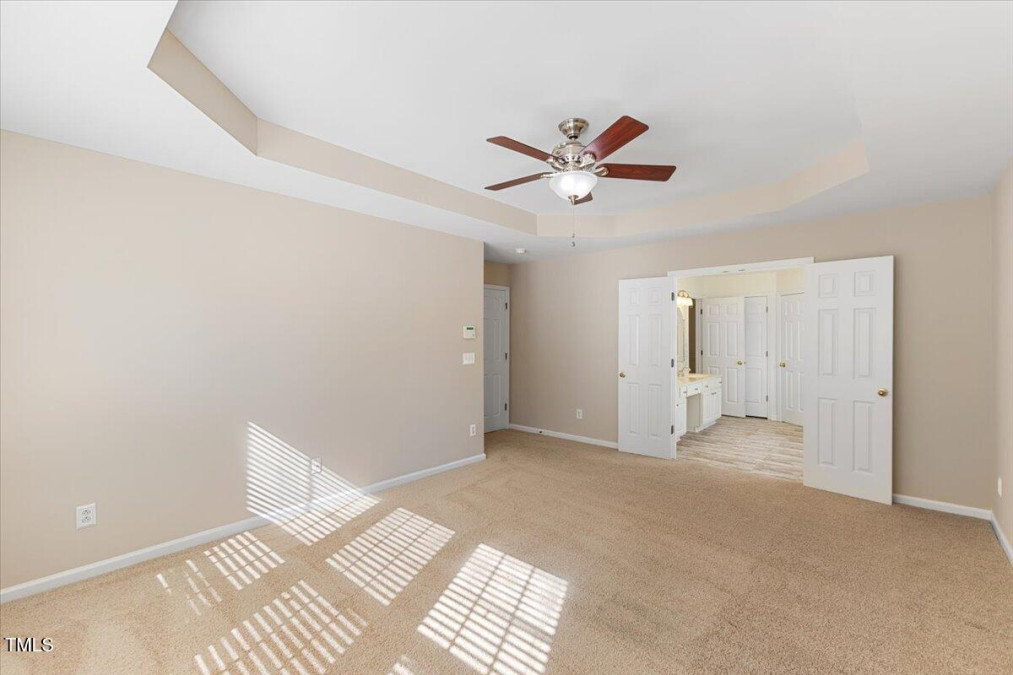
48of66
View All Photos
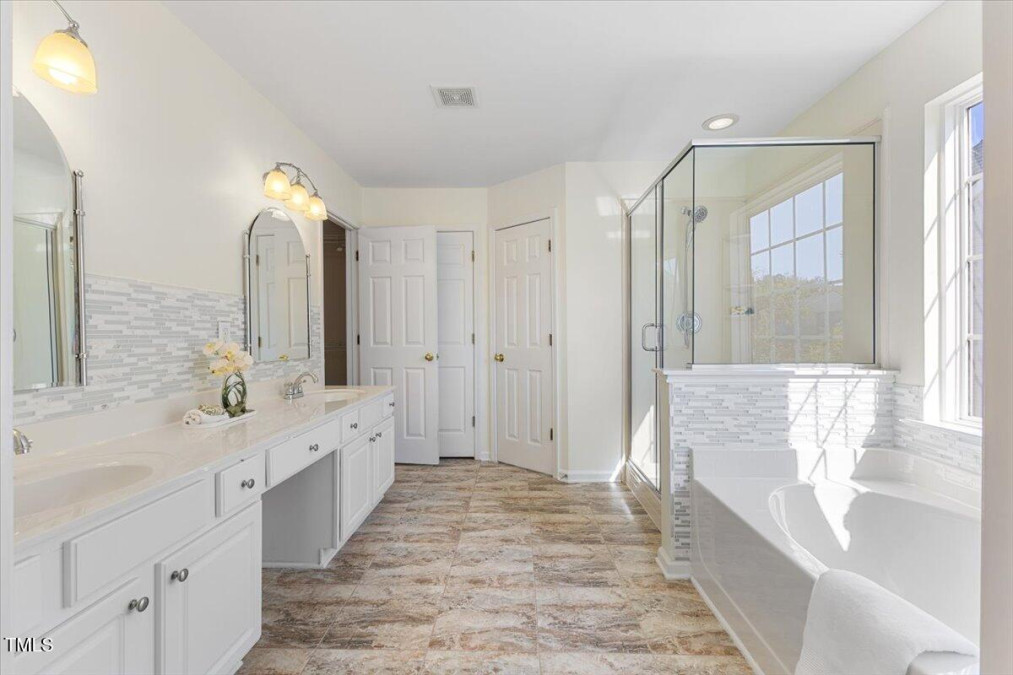
49of66
View All Photos
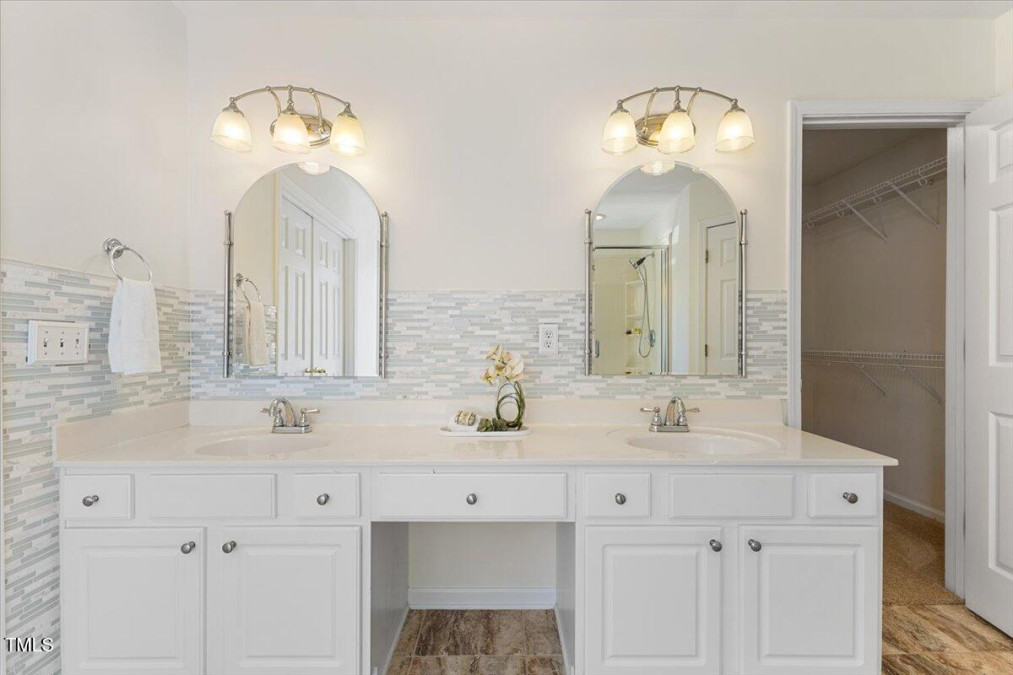
50of66
View All Photos
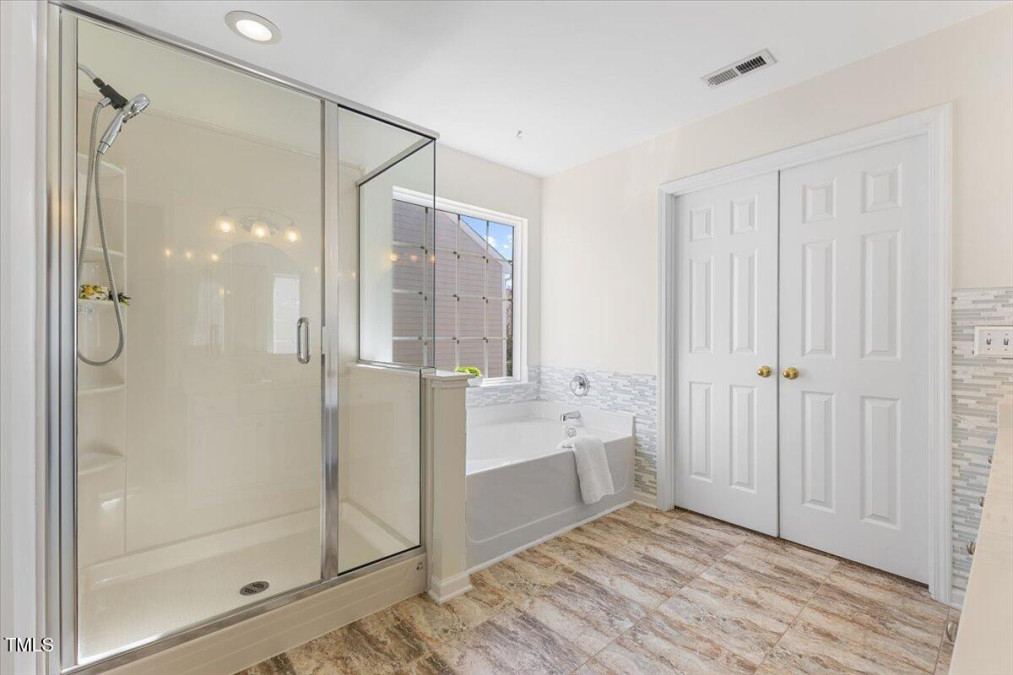
51of66
View All Photos

52of66
View All Photos
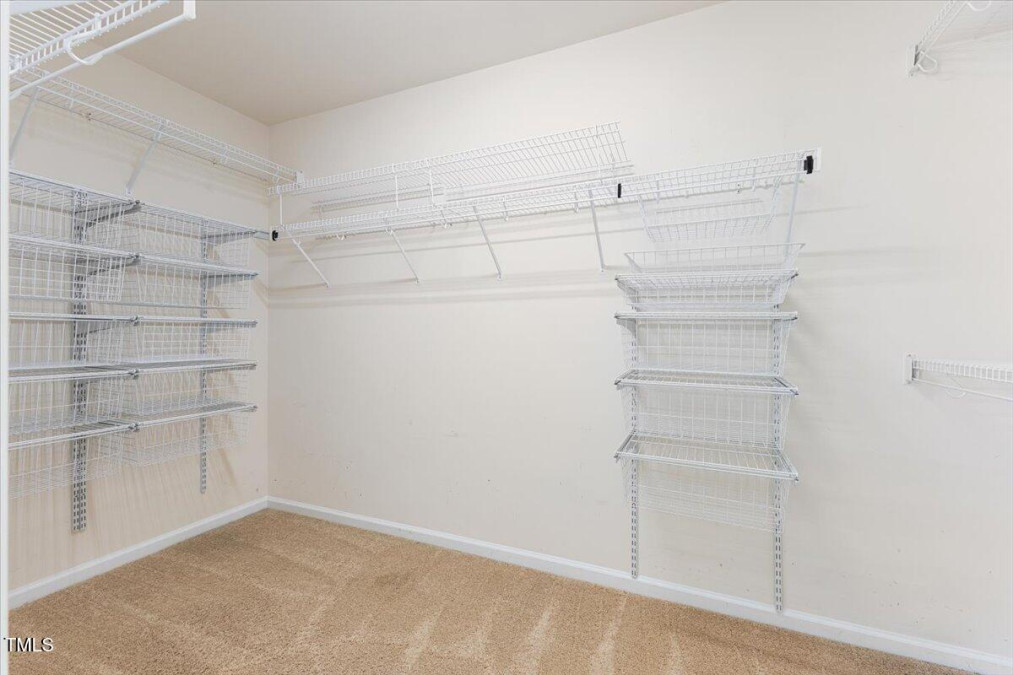
53of66
View All Photos
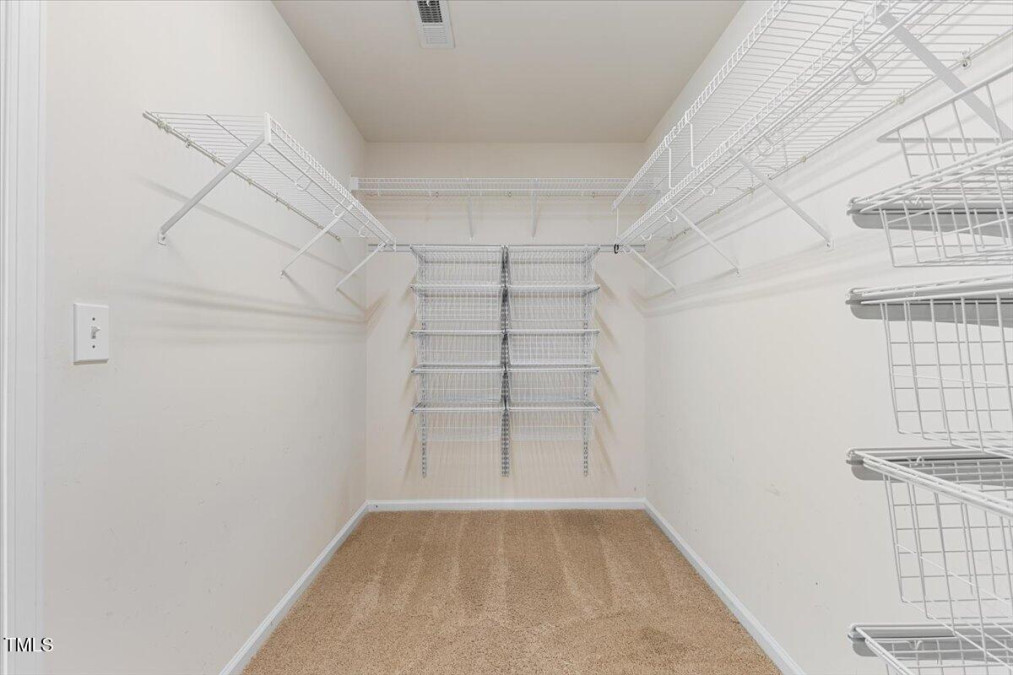
54of66
View All Photos
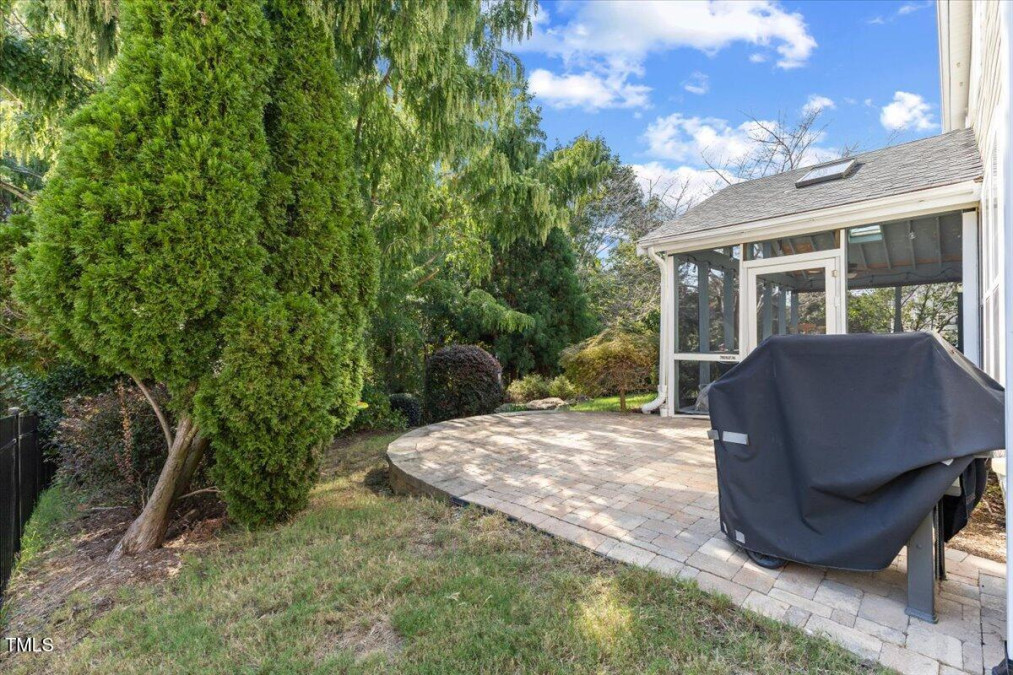
55of66
View All Photos
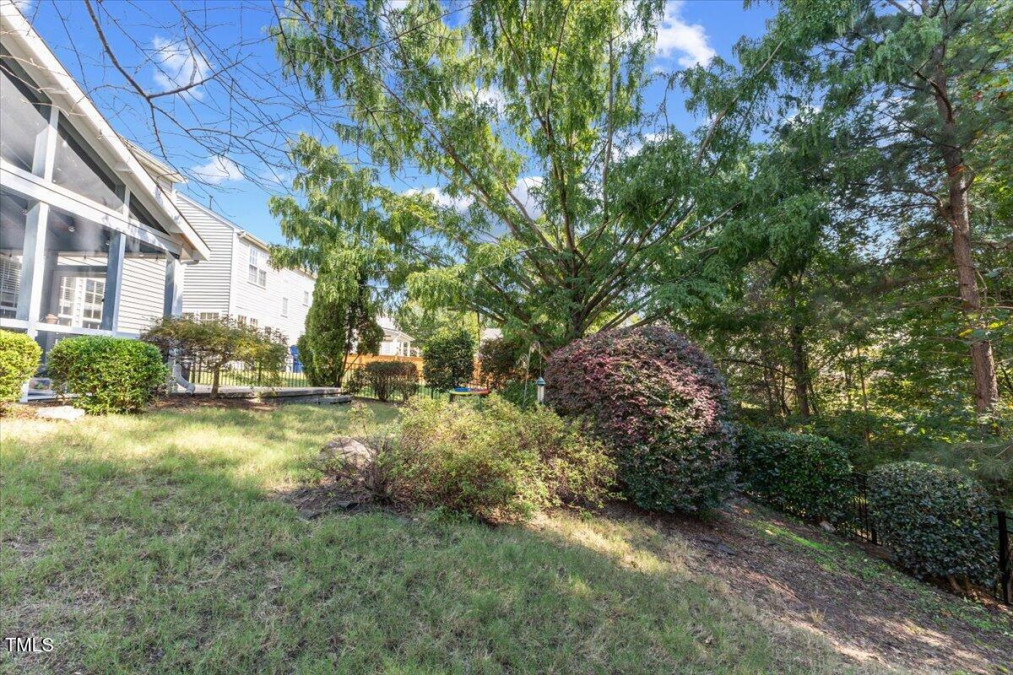
56of66
View All Photos
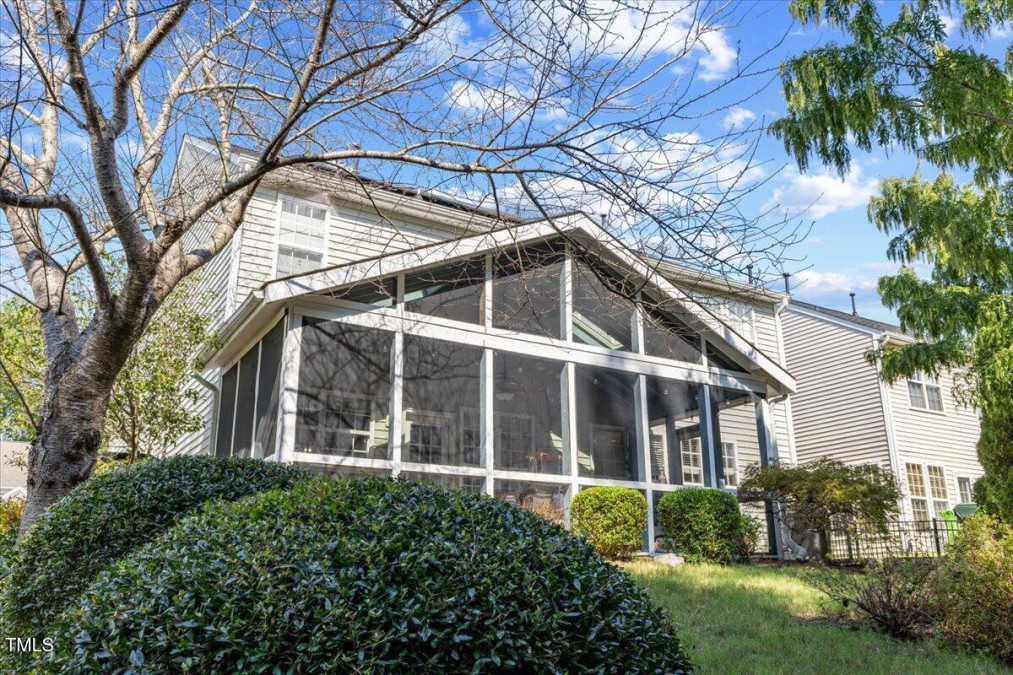
57of66
View All Photos
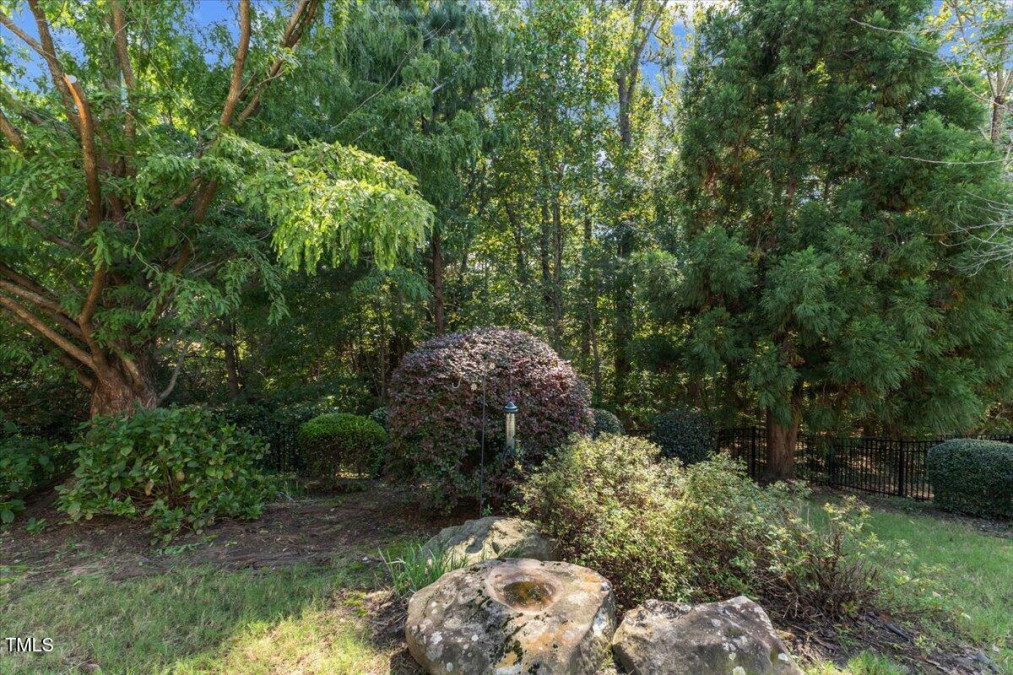
58of66
View All Photos
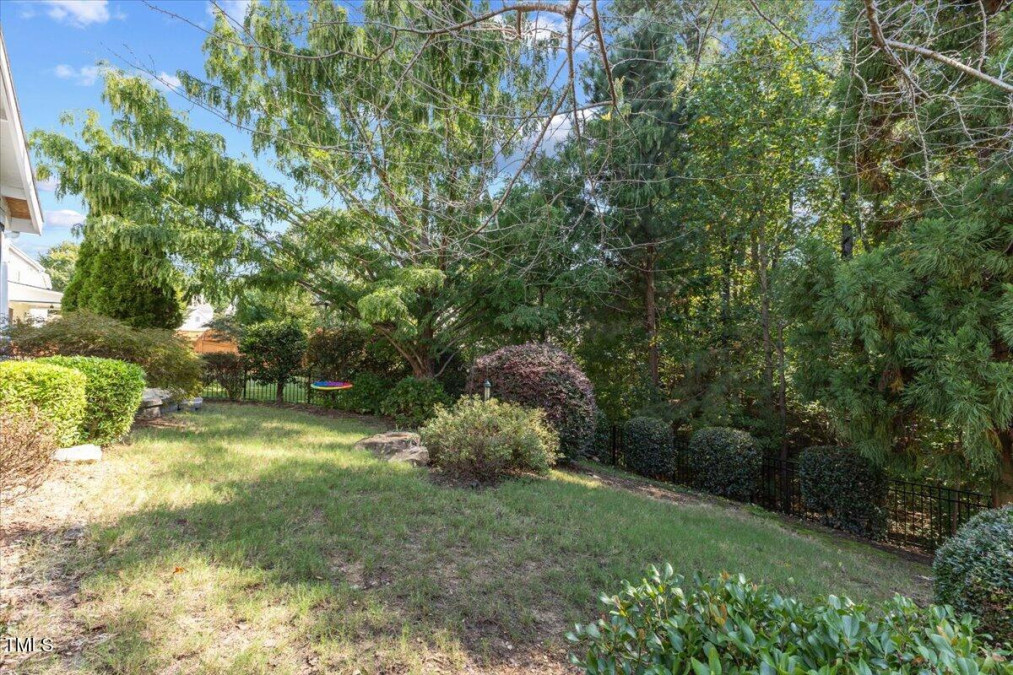
59of66
View All Photos
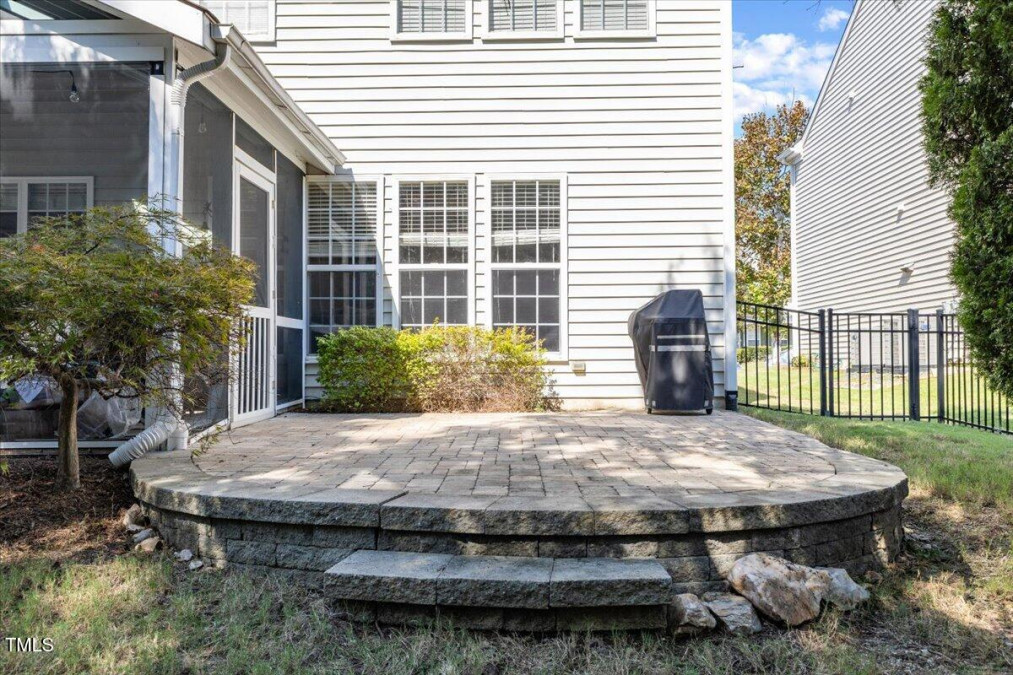
60of66
View All Photos
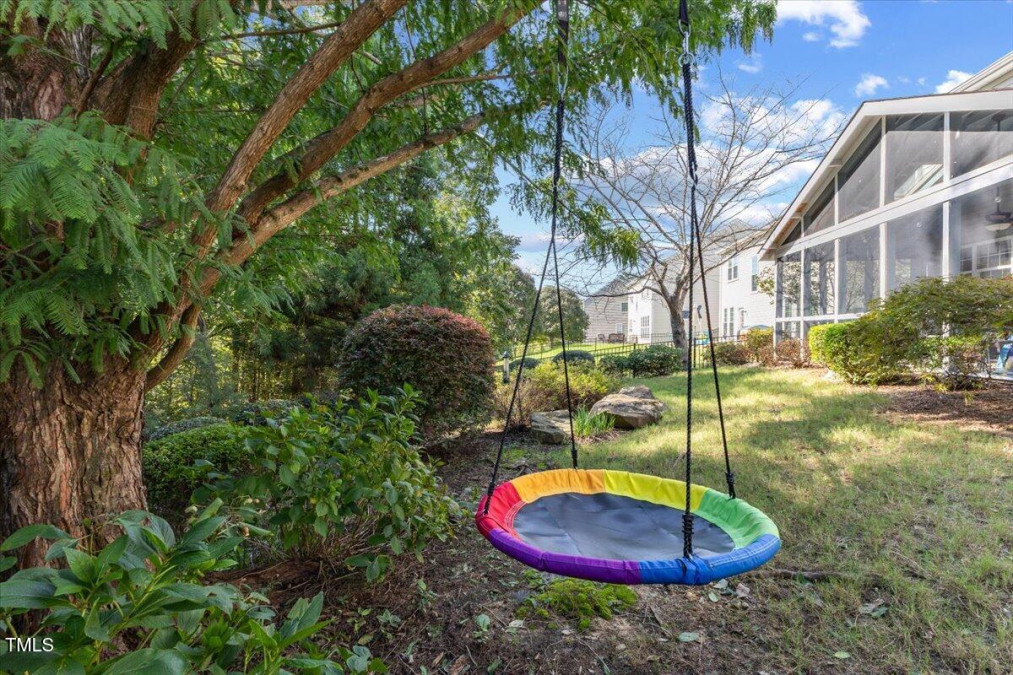
61of66
View All Photos
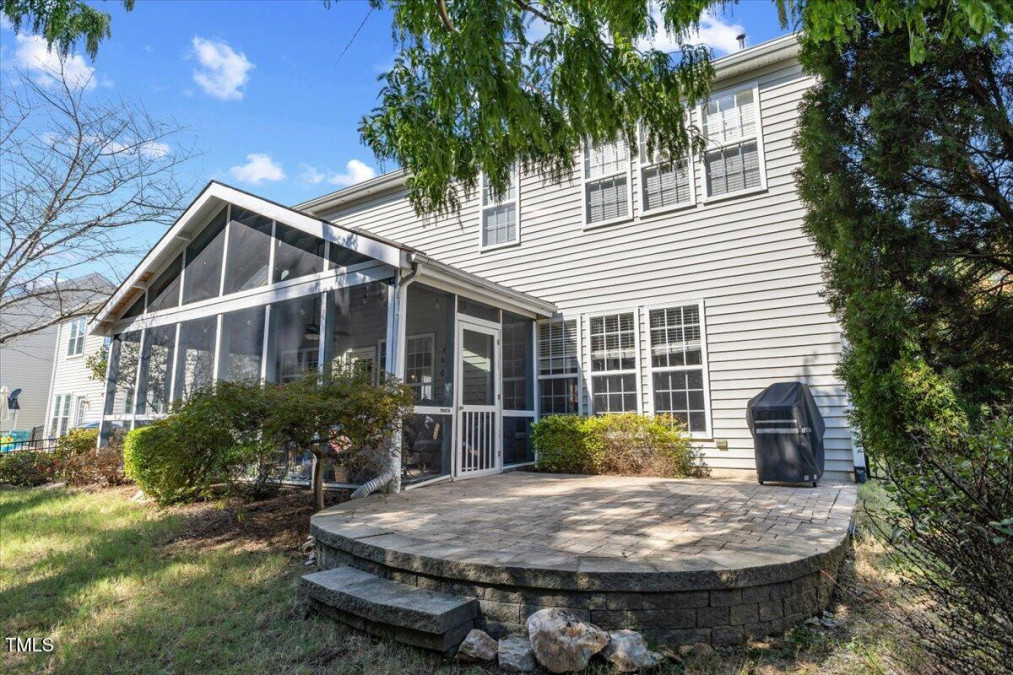
62of66
View All Photos
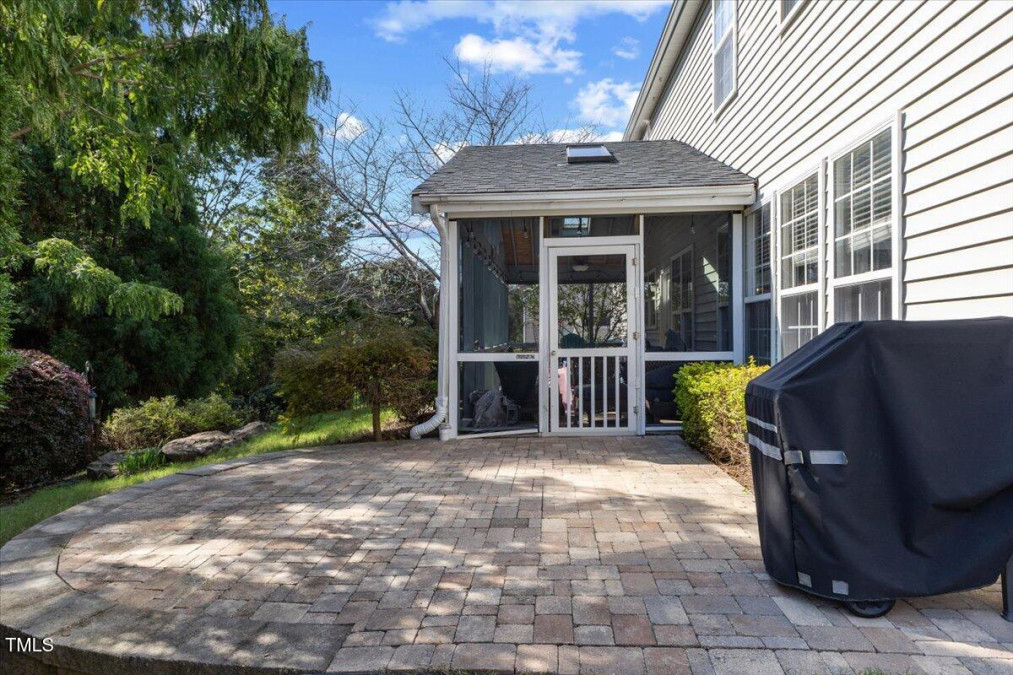
63of66
View All Photos
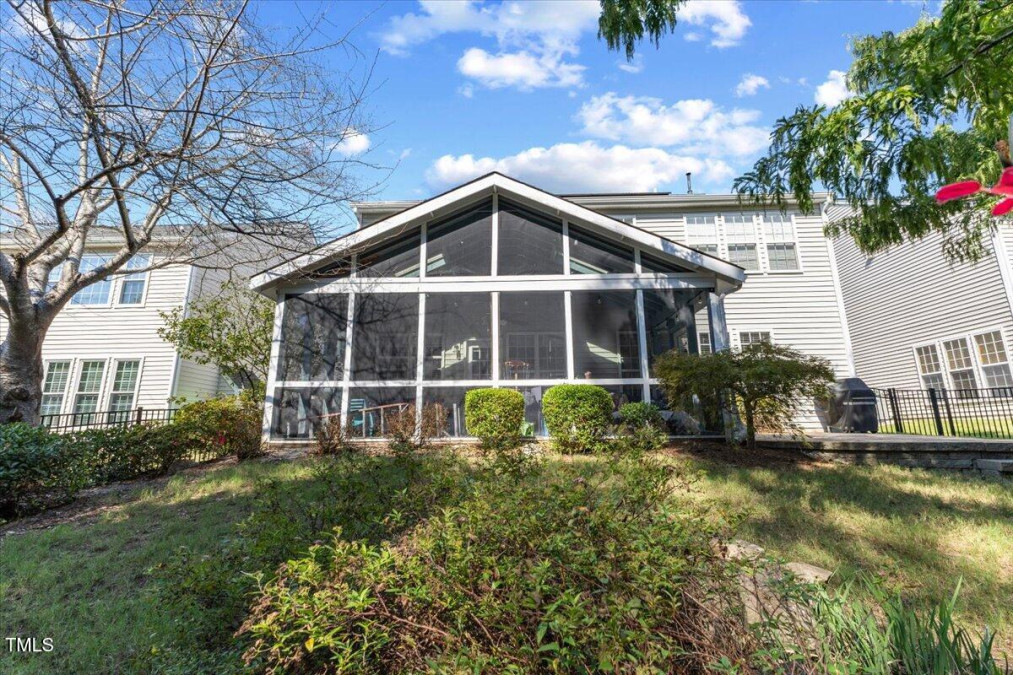
64of66
View All Photos
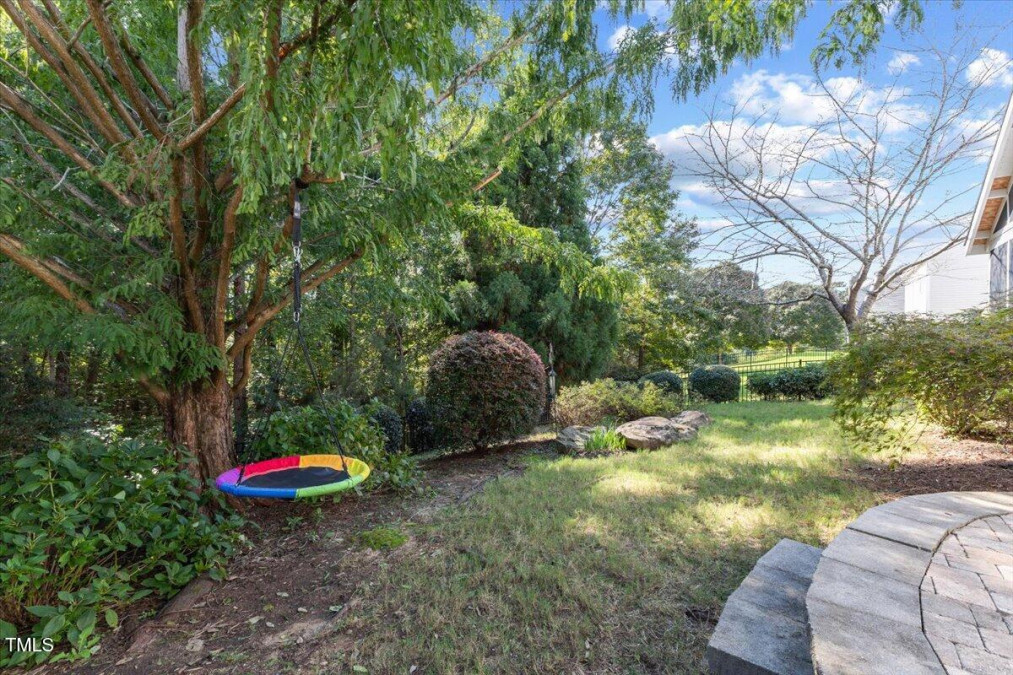
65of66
View All Photos
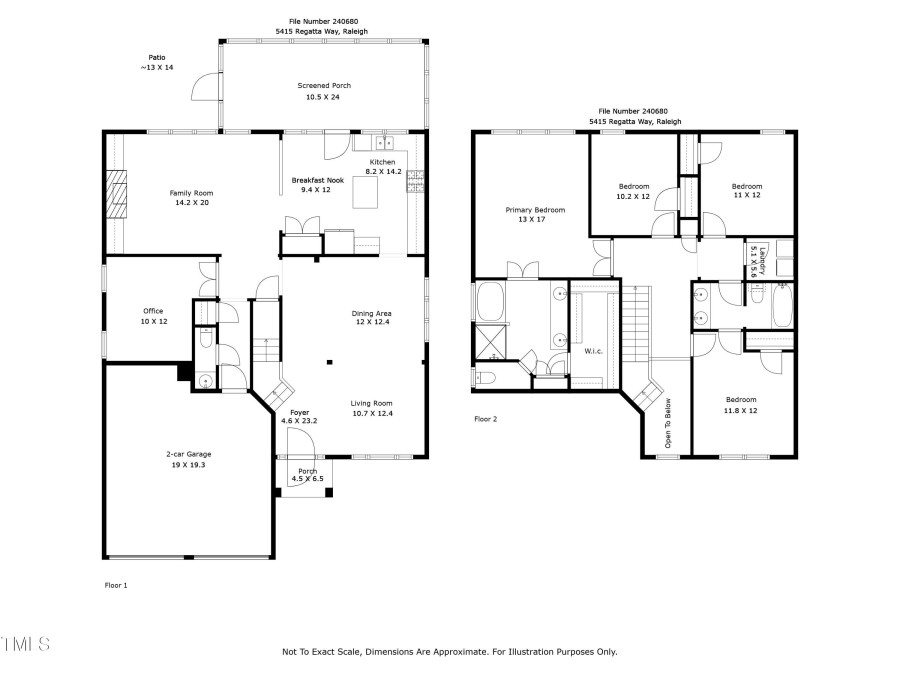
66of66
View All Photos



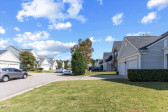




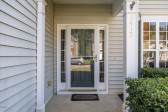






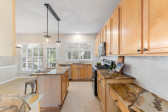








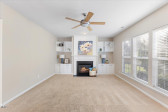


























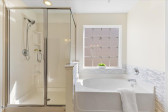














5415 Regatta Way Raleigh, NC 27613
- Price $575,000
- Beds 4
- Baths 3.00
- Sq.Ft. 2,549
- Acres 0.15
- Year 2003
- Day 1
- Save
- Social
- Call
Welcome To This Exceptional Home In Raleigh's Highly Desirable Long Lake Community! Step Into A Gran d, Two-story Vaulted Foyer Which Immediately Sets A Luxurious Tone. The Main Level Offers A Spacious, Open Floor Plan That's Flooded With Fabulous Natural Light. It Includes A Large Living Room, A Formal Dining Room Highlighted By An Elegant Tray Ceiling, And An Inviting Eat-in Kitchen That's Perfect For Both Everyday Meals And Entertaining. You'll Also Find A Cozy Family Room With A Fireplace, A Private Office With French Doors, And A Convenient Half Bath - All Beautifully Designed For Comfort And Style. The Kitchen Is Well-appointed With An Abundance Of Cabinetry, Granite Countertops, A Stylish Tile Backsplash, Stainless Steel Appliances, An Island, And A Roomy Pantry—perfect For Both Daily Use And Entertaining. Upstairs, You'll Find A Spacious Primary Suite With A Tray Ceiling, A Luxurious Ensuite Bathroom Complete With A Garden Tub, Double Sinks, A Glass-enclosed Shower, And Three Additional Bedrooms. A Conveniently Located Laundry Room Adds Extra Ease. Outdoors, Enjoy Serene Views From The Large Screened-in Porch With Skylights And Stone Patio, An Ideal Spot For Relaxation And Entertaining. The Fenced Backyard Offers Added Privacy, Creating A Personal Oasis Within The Quiet Cul-de-sac Street Setting. With Easy Access To Rtp And I-540, This Home Combines Tranquility With Convenience, Making It A True Gem In One Of Raleigh's Most Sought-after Neighborhoods. Roof Replaced In 2020, 2 Hvac Units Replaced In 2022 And 2023 And Solar Panels Installed In 2020. Solar Panels Are Paid In Full And Offer A Huge Discount In Your Energy Bills.
Home Details
5415 Regatta Way Raleigh, NC 27613
- Status Active
- MLS® # 10061073
- Price $575,000
- Listing Date 10-31-2024
- Bedrooms 4
- Bathrooms 3.00
- Full Baths 2
- Half Baths 1
- Square Footage 2,549
- Acres 0.15
- Year Built 2003
- Type Residential
- Sub-Type Single Family Residence
Community Information For 5415 Regatta Way Raleigh, NC 27613
School Information
- Elementary Wake Hilburn Academy
- Middle Wake Leesville Road
- Higher Wake Leesville Road
Amenities For 5415 Regatta Way Raleigh, NC 27613
- Garages Driveway, garage
Interior
- Interior Features Bookcases, Double Vanity, Eat-in Kitchen, Entrance Foyer, Granite Counters, Kitchen Island, Living/Dining Room Combination, Open Floorplan, Recessed Lighting, Separate Shower, Soaking Tub, Tray Ceiling(s), Vaulted Ceiling(s), Walk-In Closet(s), Walk-In Shower
- Appliances Dishwasher, disposal, gas Range, microwave, stainless Steel Appliance(s), water Heater
- Heating Electric, forced Air, solar
- Cooling Central Air, Electric
- Fireplace Yes
- # of Fireplaces 1
- Fireplace Features Family Room
Exterior
- Exterior Vinyl Siding
- Roof Shingle
- Foundation Slab
- Garage Spaces 2
Additional Information
- Date Listed October 31st, 2024
- HOA Fees 80
- HOA Fee Frequency Monthly
- Styles Traditional
Listing Details
- Listing Office Re/max United
- Listing Phone 919-518-8100
Financials
- $/SqFt $226
Description Of 5415 Regatta Way Raleigh, NC 27613
Welcome to this exceptional home in raleigh's highly desirable long lake community! step into a grand, two-story vaulted foyer which immediately sets a luxurious tone. The main level offers a spacious, open floor plan that's flooded with fabulous natural light. It includes a large living room, a formal dining room highlighted by an elegant tray ceiling, and an inviting eat-in kitchen that's perfect for both everyday meals and entertaining. You'll also find a cozy family room with a fireplace, a private office with french doors, and a convenient half bath - all beautifully designed for comfort and style. The kitchen is well-appointed with an abundance of cabinetry, granite countertops, a stylish tile backsplash, stainless steel appliances, an island, and a roomy pantry—perfect for both daily use and entertaining. Upstairs, you'll find a spacious primary suite with a tray ceiling, a luxurious ensuite bathroom complete with a garden tub, double sinks, a glass-enclosed shower, and three additional bedrooms. A conveniently located laundry room adds extra ease. Outdoors, enjoy serene views from the large screened-in porch with skylights and stone patio, an ideal spot for relaxation and entertaining. The fenced backyard offers added privacy, creating a personal oasis within the quiet cul-de-sac street setting. With easy access to rtp and i-540, this home combines tranquility with convenience, making it a true gem in one of raleigh's most sought-after neighborhoods. Roof replaced in 2020, 2 hvac units replaced in 2022 and 2023 and solar panels installed in 2020. Solar panels are paid in full and offer a huge discount in your energy bills.
Interested in 5415 Regatta Way Raleigh, NC 27613 ?
Request a Showing
Mortgage Calculator For 5415 Regatta Way Raleigh, NC 27613
This beautiful 4 beds 3.00 baths home is located at 5415 Regatta Way Raleigh, NC 27613 and is listed for $575,000. The home was built in 2003, contains 2549 sqft of living space, and sits on a 0.15 acre lot. This Residential home is priced at $226 per square foot and has been on the market since October 31st, 2024. with sqft of living space.
If you'd like to request more information on 5415 Regatta Way Raleigh, NC 27613, please call us at 919-249-8536 or contact us so that we can assist you in your real estate search. To find similar homes like 5415 Regatta Way Raleigh, NC 27613, you can find other homes for sale in Raleigh, the neighborhood of Long Lake, or 27613 click the highlighted links, or please feel free to use our website to continue your home search!
Schools
WALKING AND TRANSPORTATION
Home Details
5415 Regatta Way Raleigh, NC 27613
- Status Active
- MLS® # 10061073
- Price $575,000
- Listing Date 10-31-2024
- Bedrooms 4
- Bathrooms 3.00
- Full Baths 2
- Half Baths 1
- Square Footage 2,549
- Acres 0.15
- Year Built 2003
- Type Residential
- Sub-Type Single Family Residence
Community Information For 5415 Regatta Way Raleigh, NC 27613
School Information
- Elementary Wake Hilburn Academy
- Middle Wake Leesville Road
- Higher Wake Leesville Road
Amenities For 5415 Regatta Way Raleigh, NC 27613
- Garages Driveway, garage
Interior
- Interior Features Bookcases, Double Vanity, Eat-in Kitchen, Entrance Foyer, Granite Counters, Kitchen Island, Living/Dining Room Combination, Open Floorplan, Recessed Lighting, Separate Shower, Soaking Tub, Tray Ceiling(s), Vaulted Ceiling(s), Walk-In Closet(s), Walk-In Shower
- Appliances Dishwasher, disposal, gas Range, microwave, stainless Steel Appliance(s), water Heater
- Heating Electric, forced Air, solar
- Cooling Central Air, Electric
- Fireplace Yes
- # of Fireplaces 1
- Fireplace Features Family Room
Exterior
- Exterior Vinyl Siding
- Roof Shingle
- Foundation Slab
- Garage Spaces 2
Additional Information
- Date Listed October 31st, 2024
- HOA Fees 80
- HOA Fee Frequency Monthly
- Styles Traditional
Listing Details
- Listing Office Re/max United
- Listing Phone 919-518-8100
Financials
- $/SqFt $226
Homes Similar to 5415 Regatta Way Raleigh, NC 27613
-
$589,000ACTIVE3 Bed2 Bath2,355 Sqft0.75 Acres
-
$550,000COMING SOON3 Bed3 Bath2,550 Sqft0.11 Acres
-
$619,000ACTIVE3 Bed3 Bath2,604 Sqft0.08 Acres
-
$525,000UNDER CONTRACT3 Bed3 Bath1,900 Sqft0.21 Acres
-
$539,900ACTIVE4 Bed3 Bath2,644 Sqft0.18 Acres
-
$539,999ACTIVE3 Bed4 Bath2,375 Sqft0.09 Acres
View in person

Ask a Question About This Listing
Find out about this property

Share This Property
5415 Regatta Way Raleigh, NC 27613
MLS® #: 10061073
Call Inquiry







