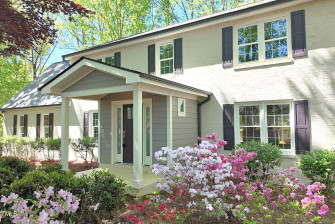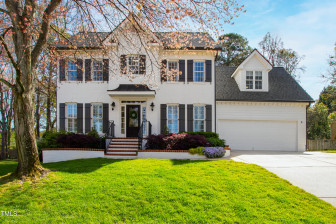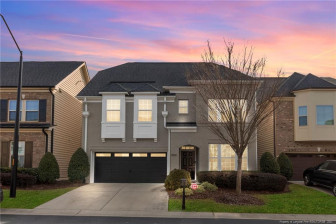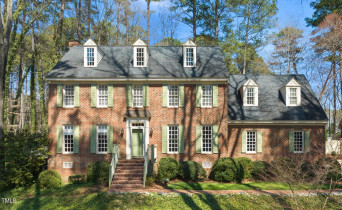5712 Jacobs Dr
Raleigh, NC 27612
- Price $915,000
- Beds 4
- Baths 4.00
- Sq.Ft. 3,390
- Acres 0.25
- Year 2016
- DOM 330 Days
- Save
- Social
- Call
- Details
- Location
- Streetview
- Raleigh
- Jacobs Reserve
- Similar Homes
- 27612
- Calculator
- Share
- Save
- Ask a Question
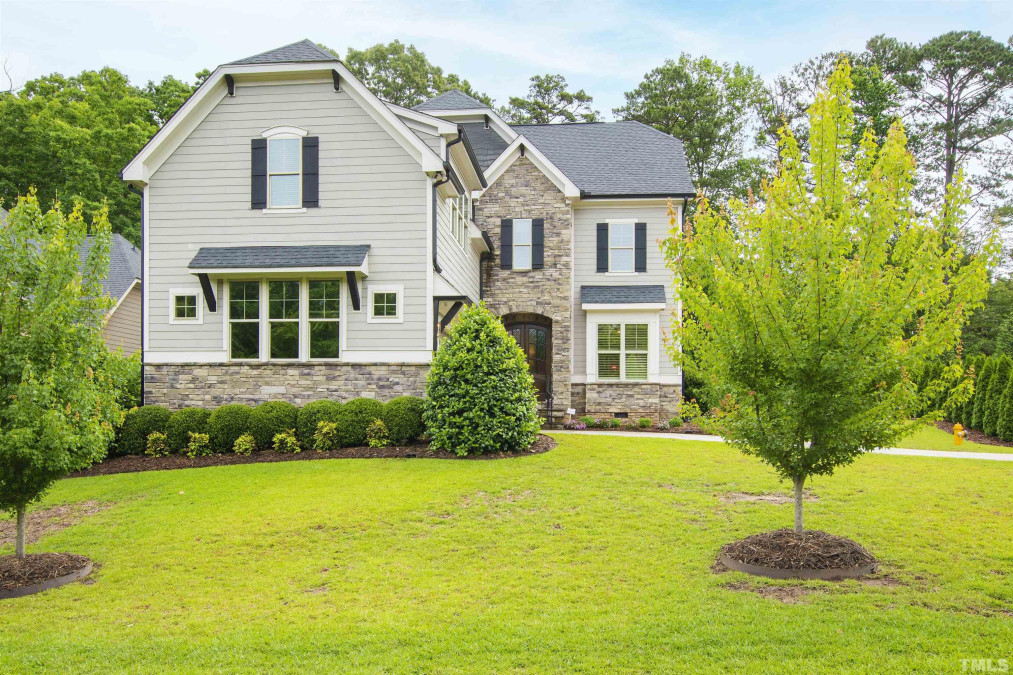
1of40
View All Photos
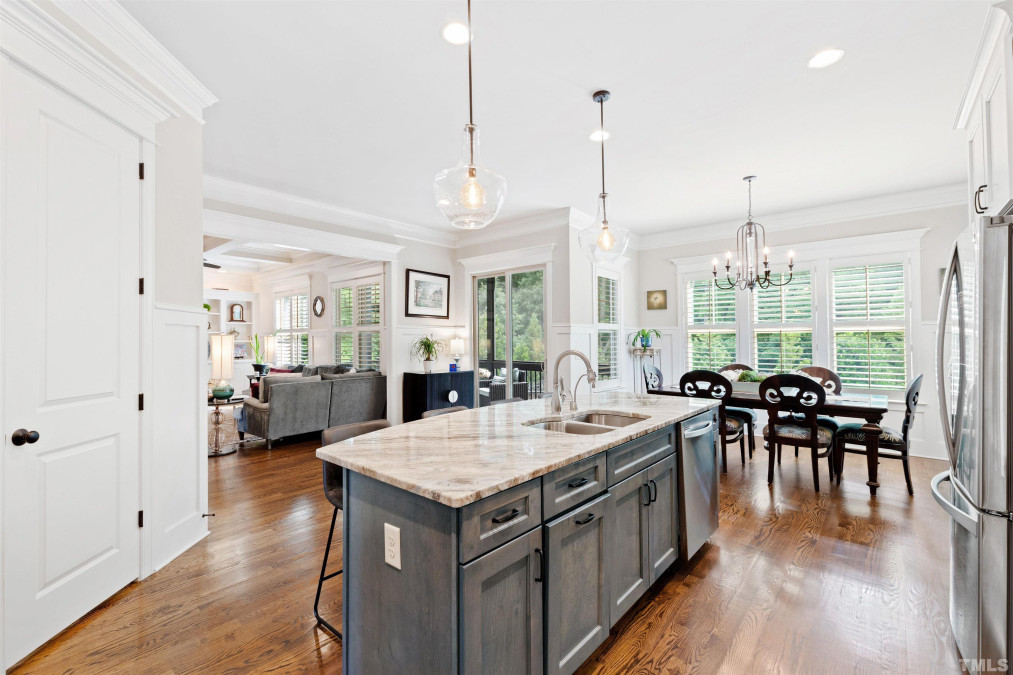
2of40
View All Photos
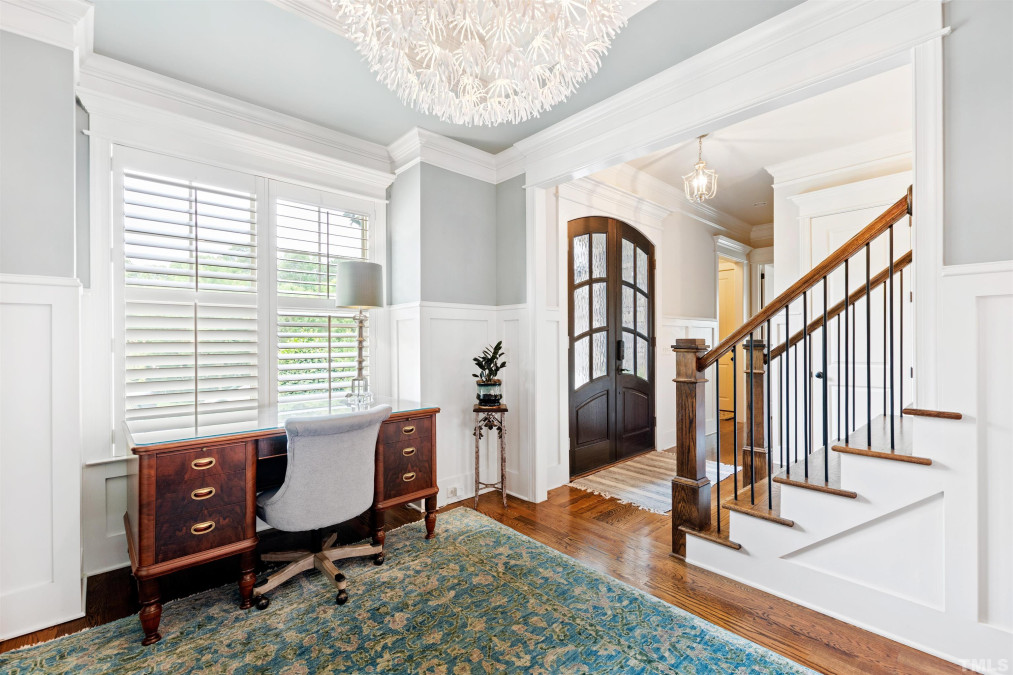
3of40
View All Photos
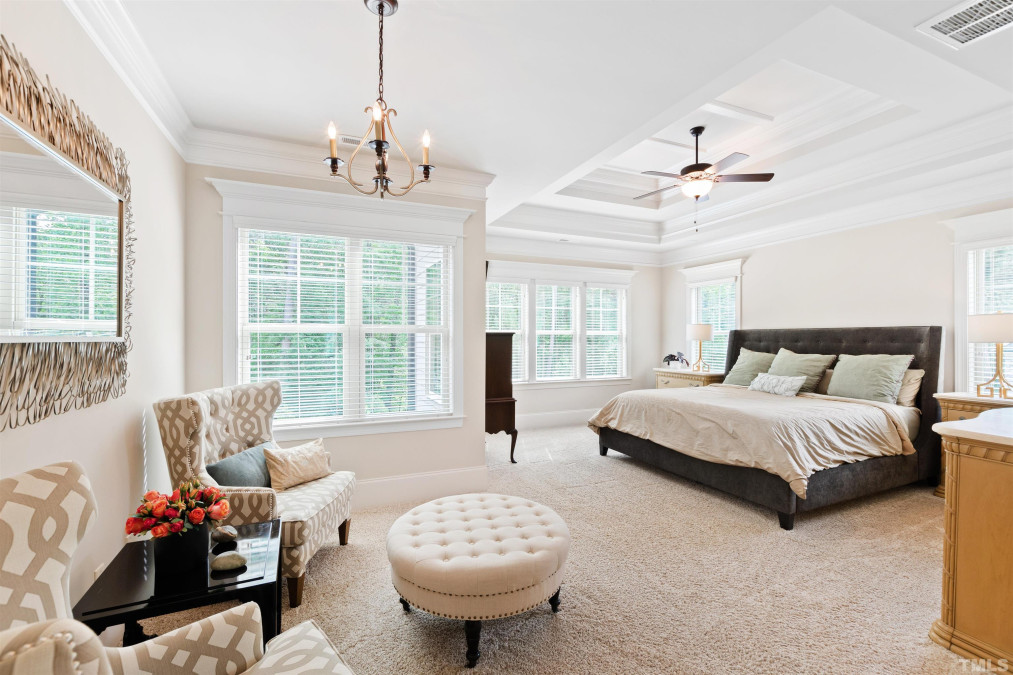
4of40
View All Photos
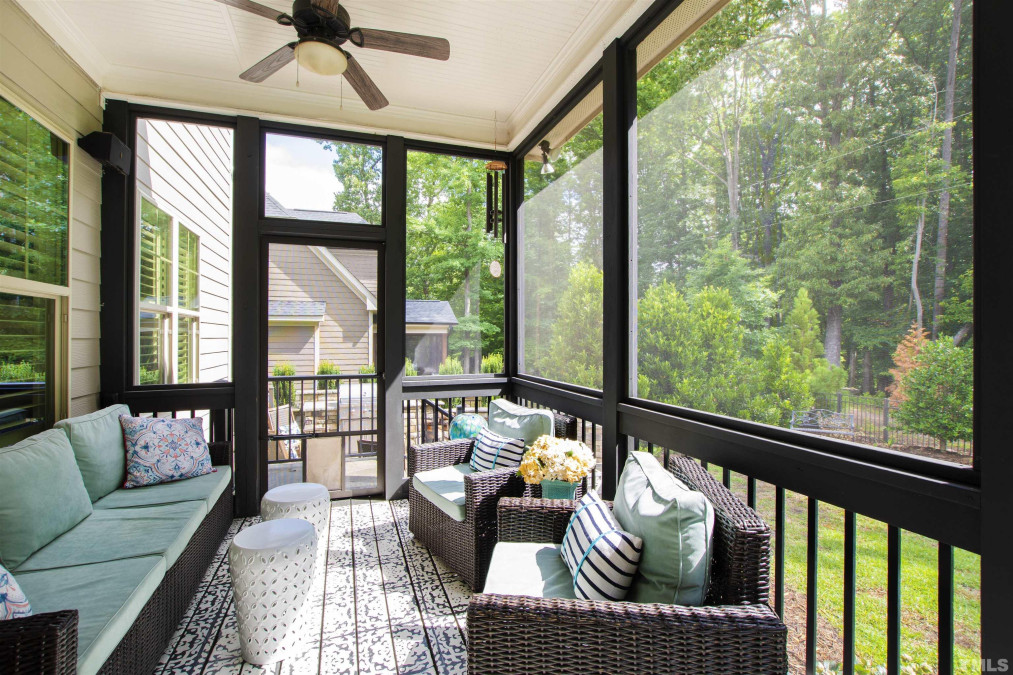
5of40
View All Photos
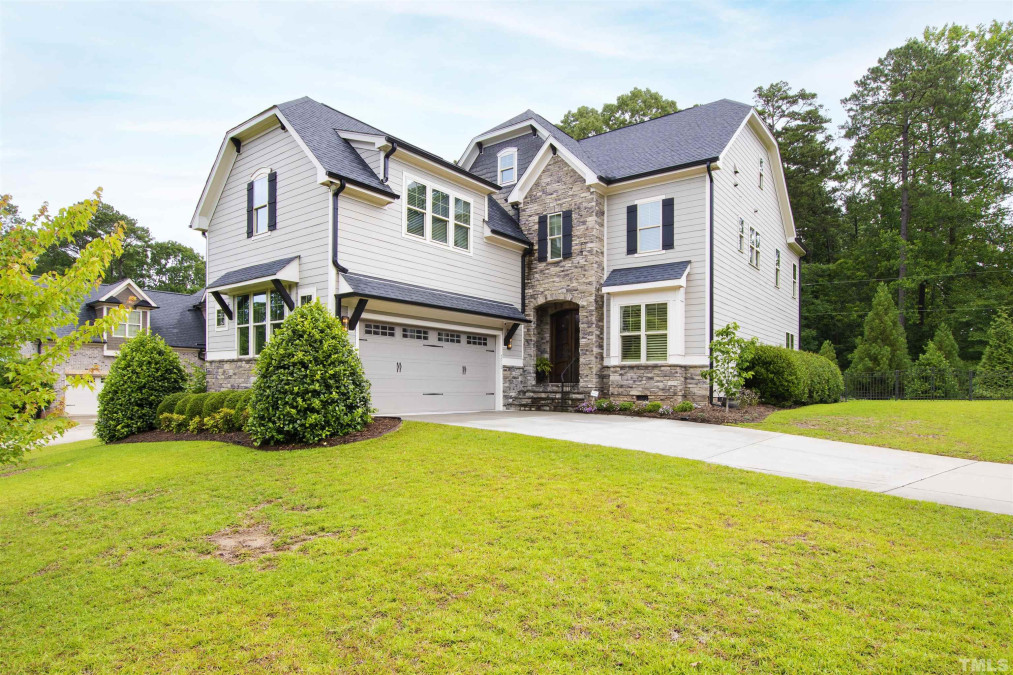
6of40
View All Photos
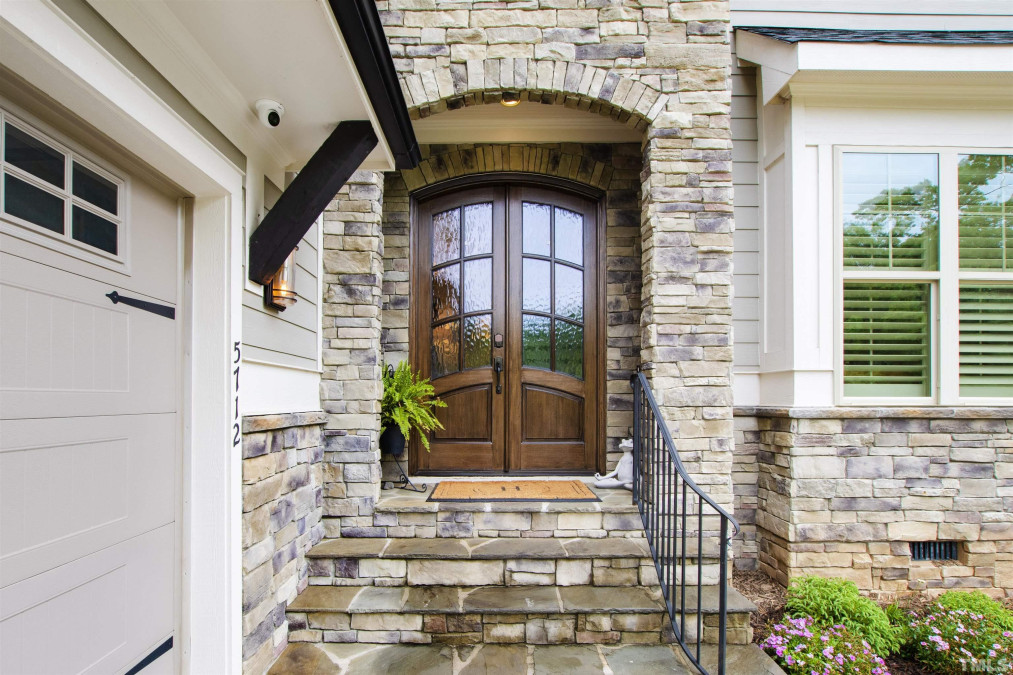
7of40
View All Photos
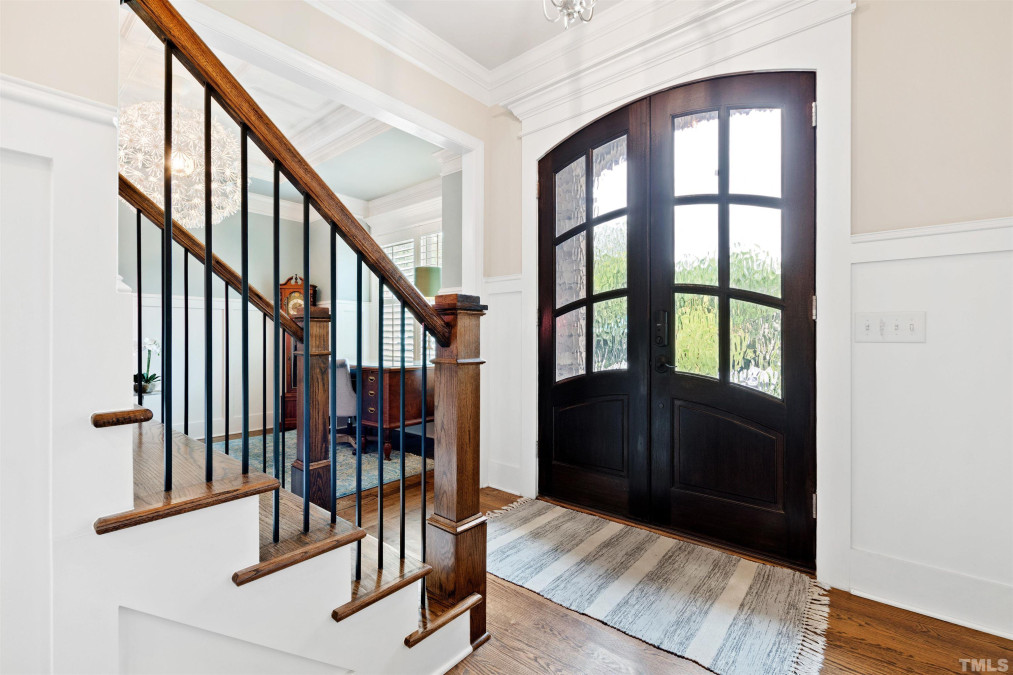
8of40
View All Photos
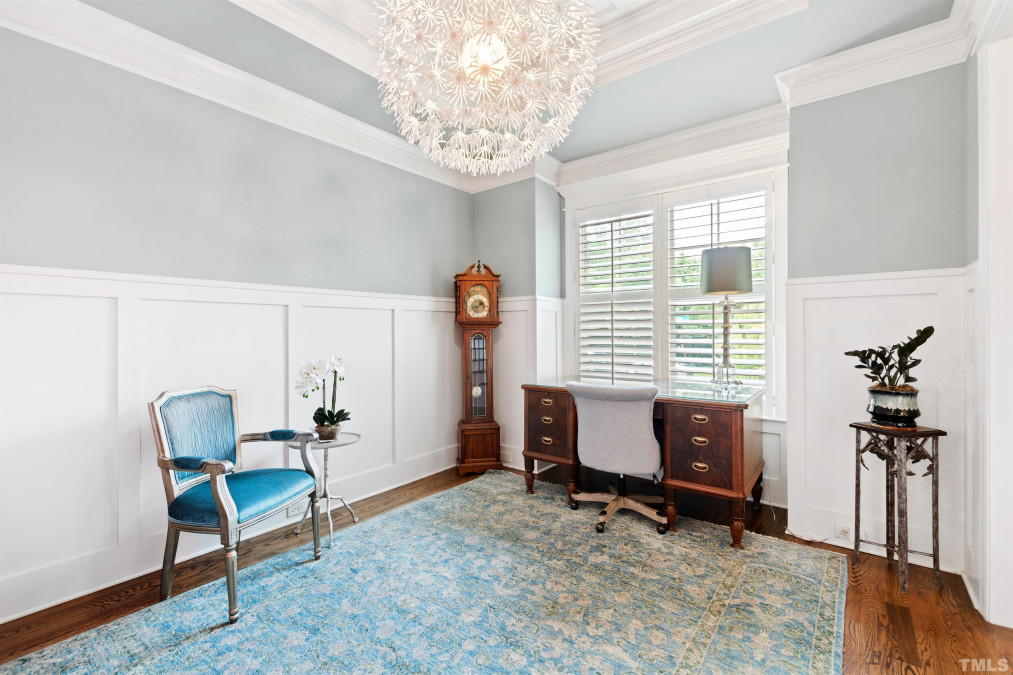
9of40
View All Photos
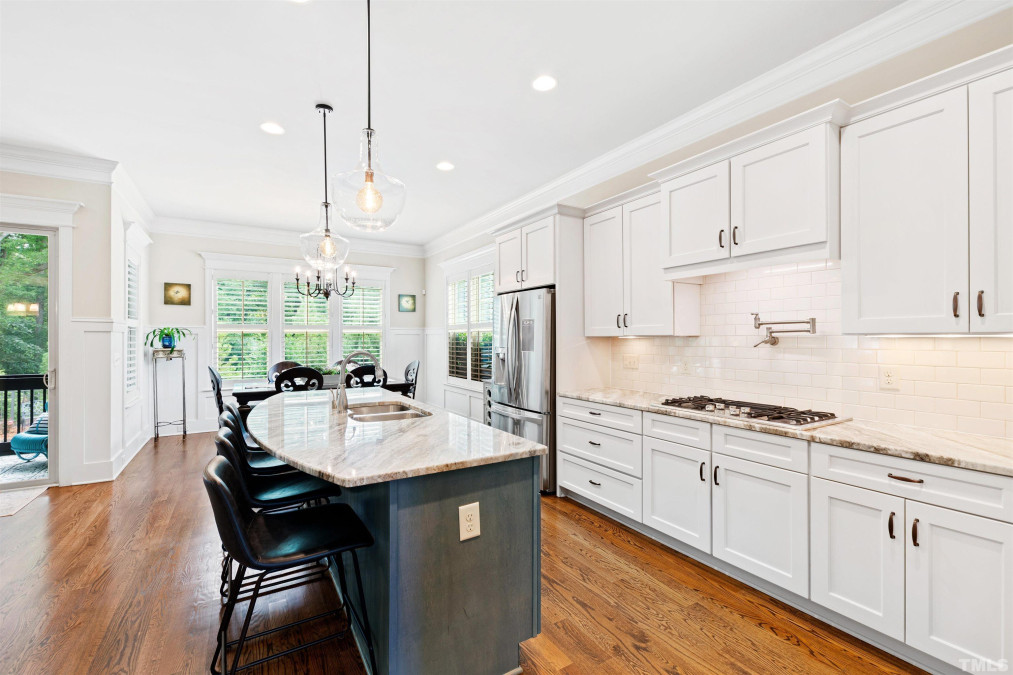
10of40
View All Photos
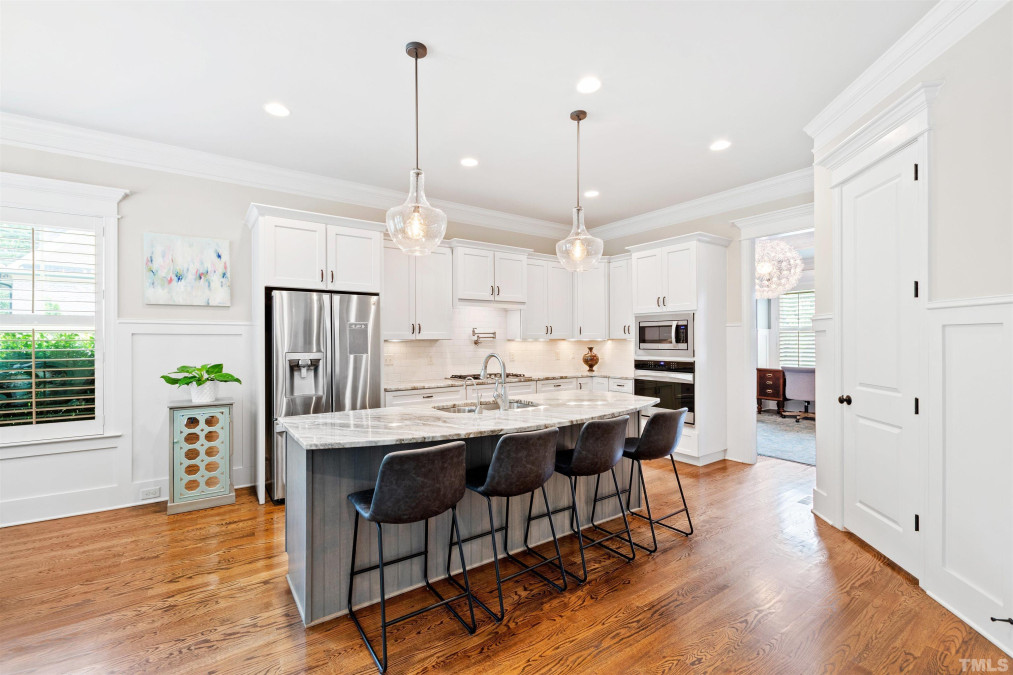
11of40
View All Photos
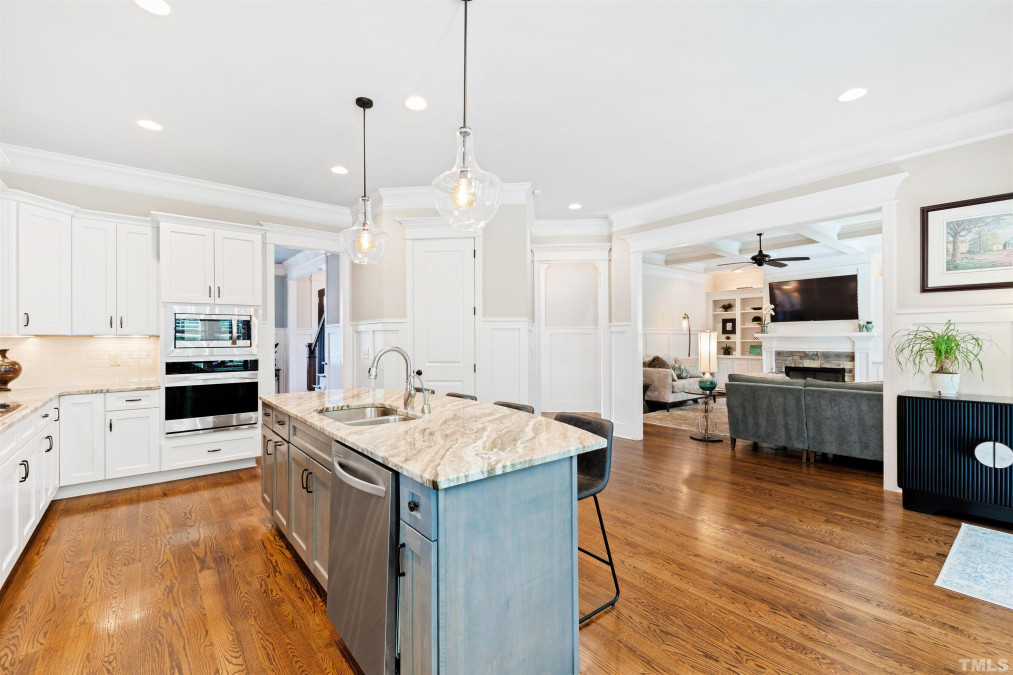
12of40
View All Photos
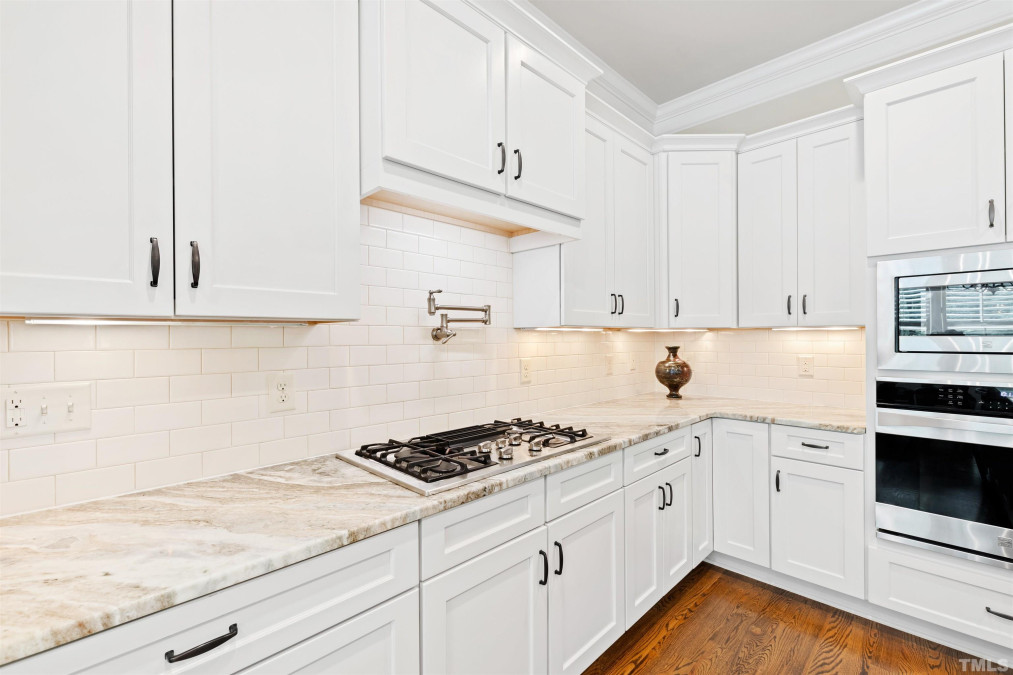
13of40
View All Photos
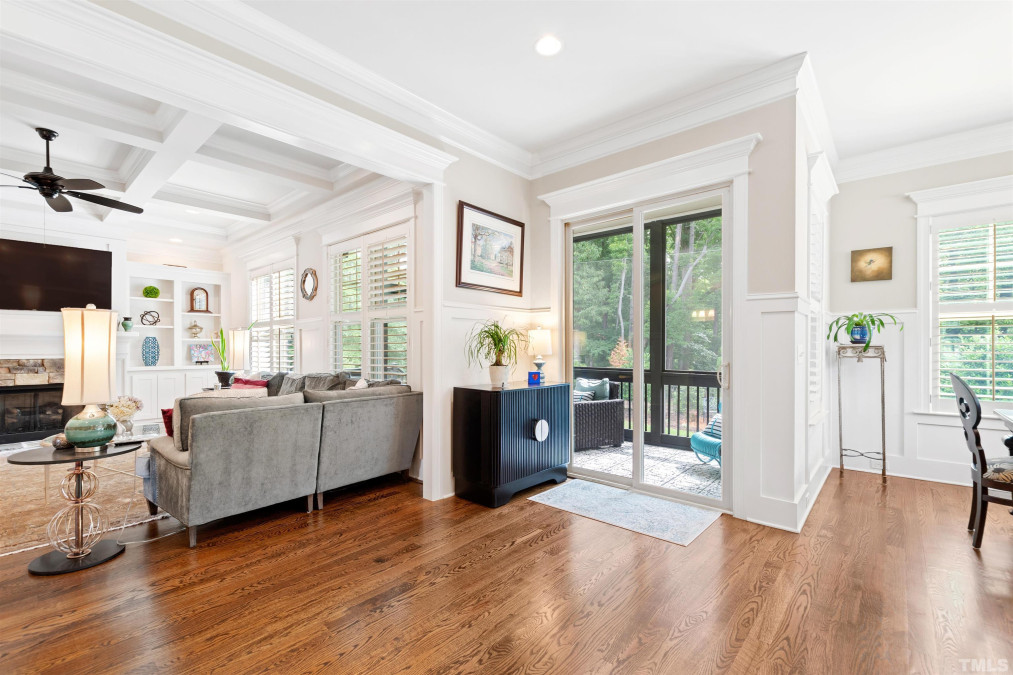
14of40
View All Photos
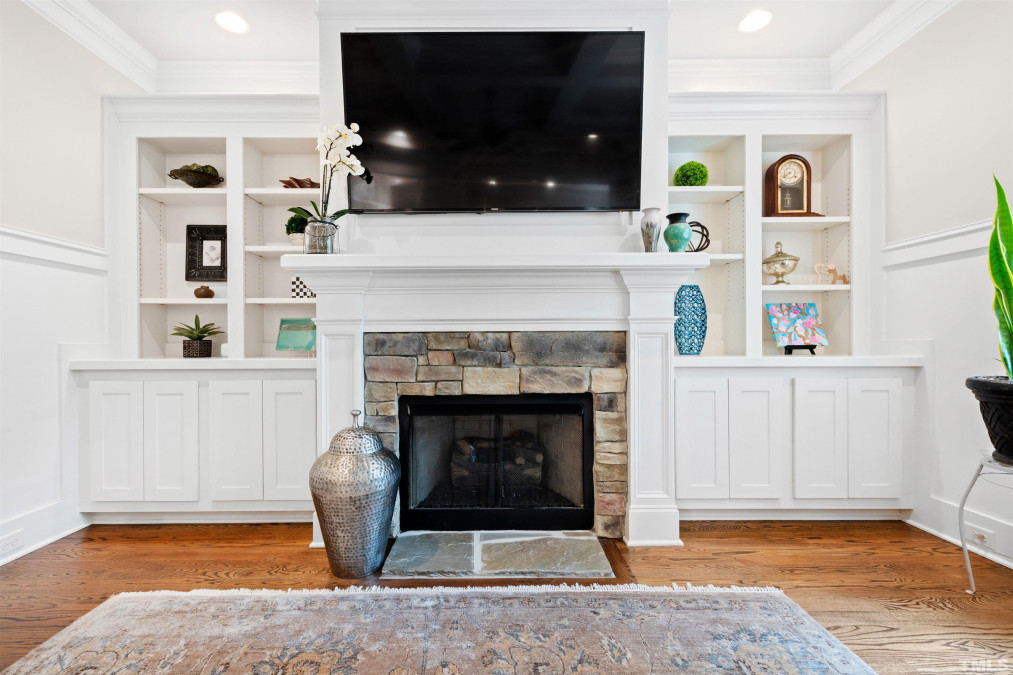
15of40
View All Photos
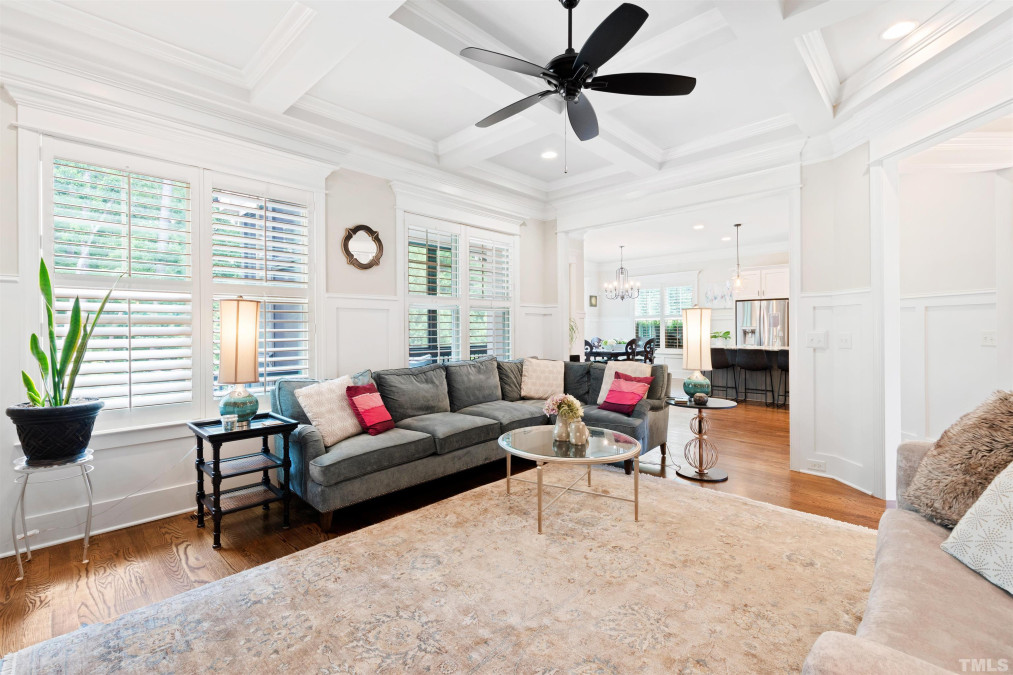
16of40
View All Photos
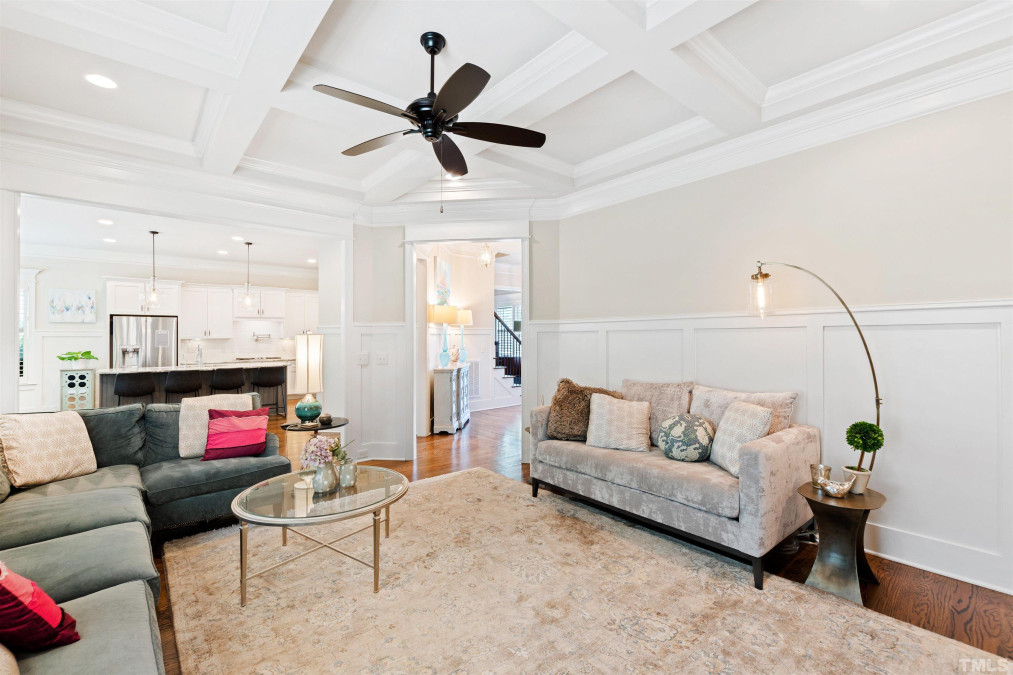
17of40
View All Photos
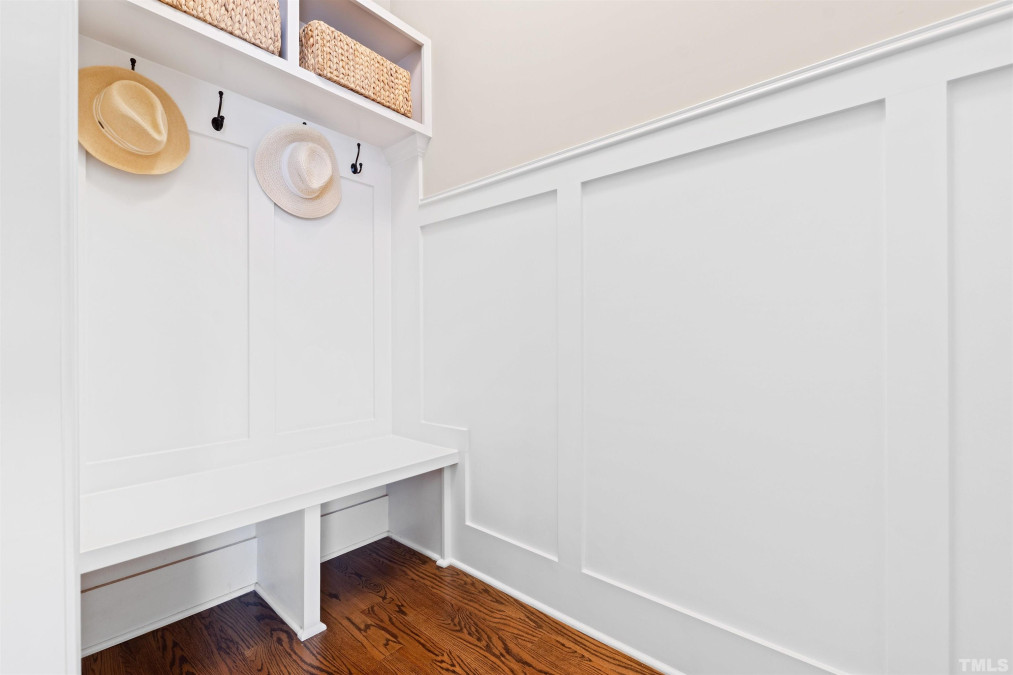
18of40
View All Photos
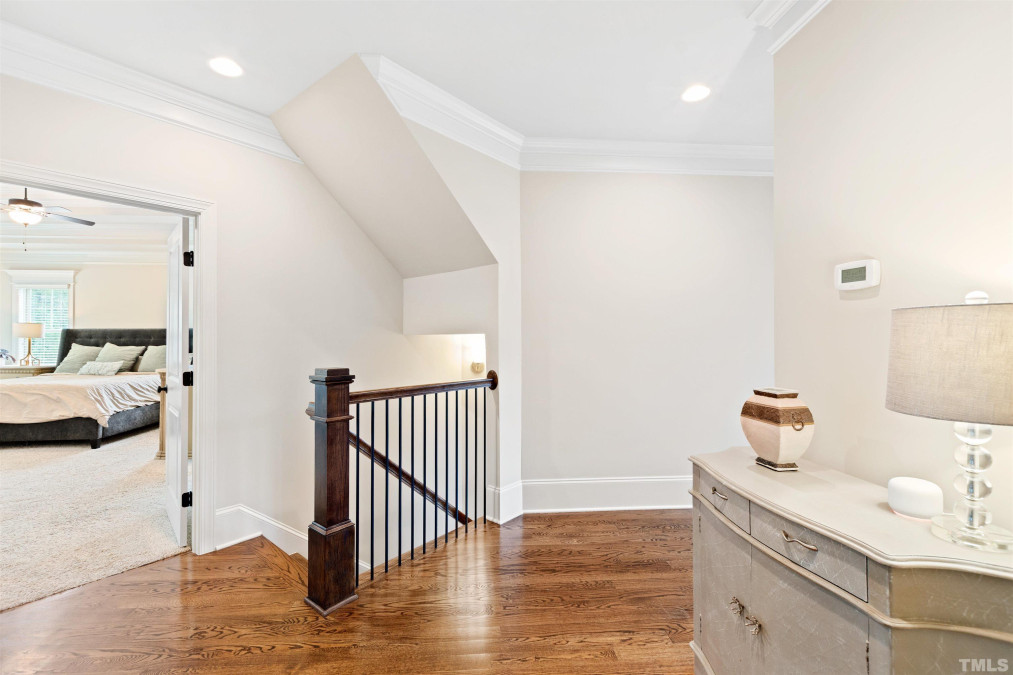
19of40
View All Photos
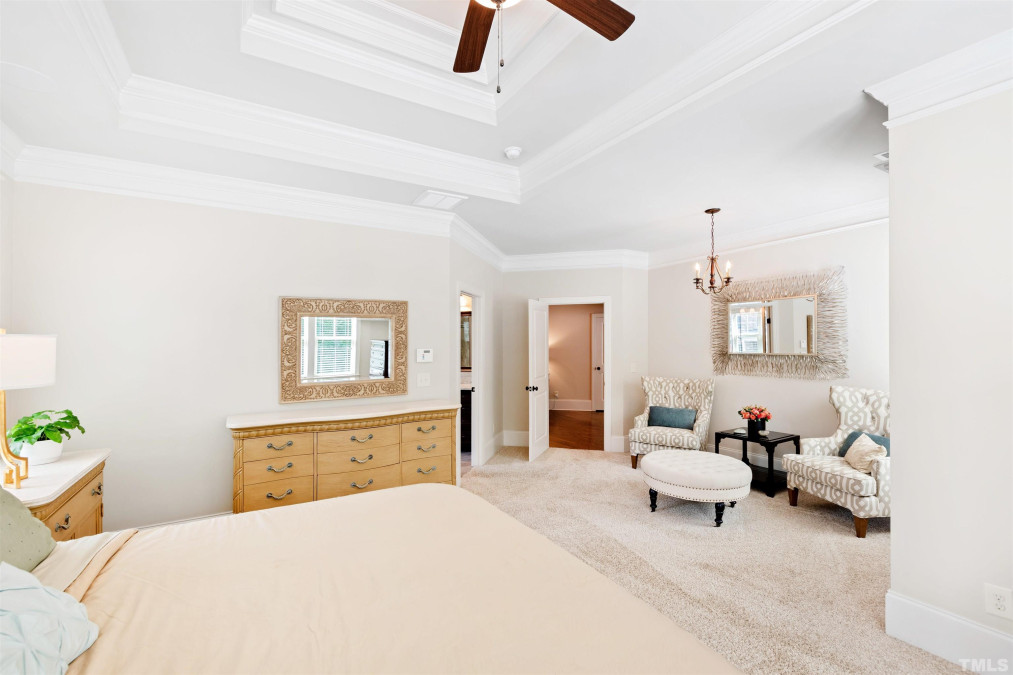
20of40
View All Photos
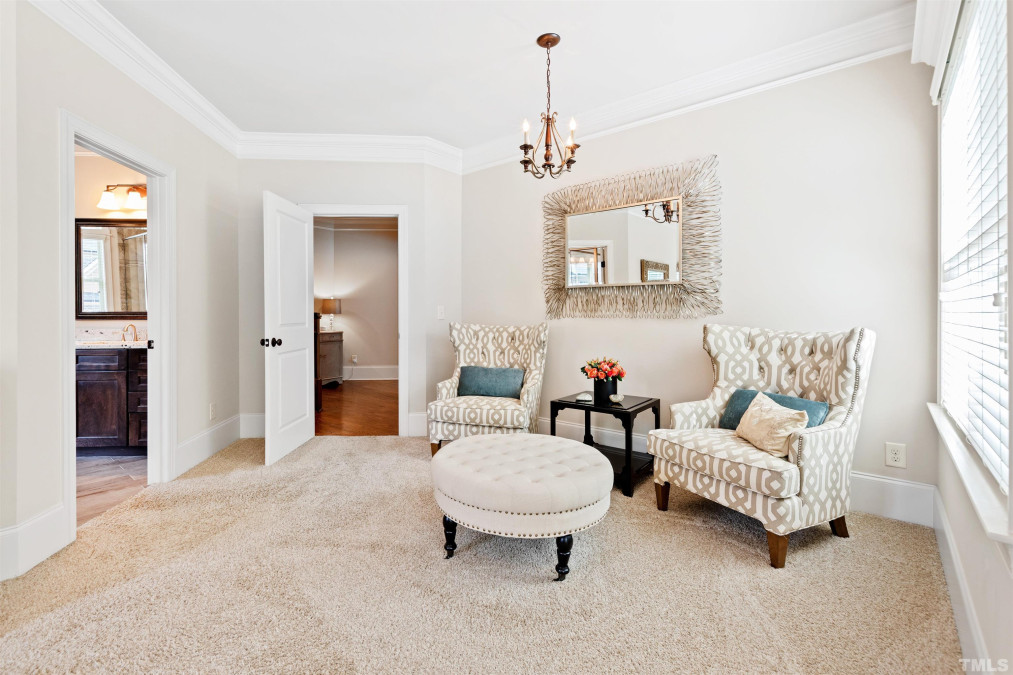
21of40
View All Photos
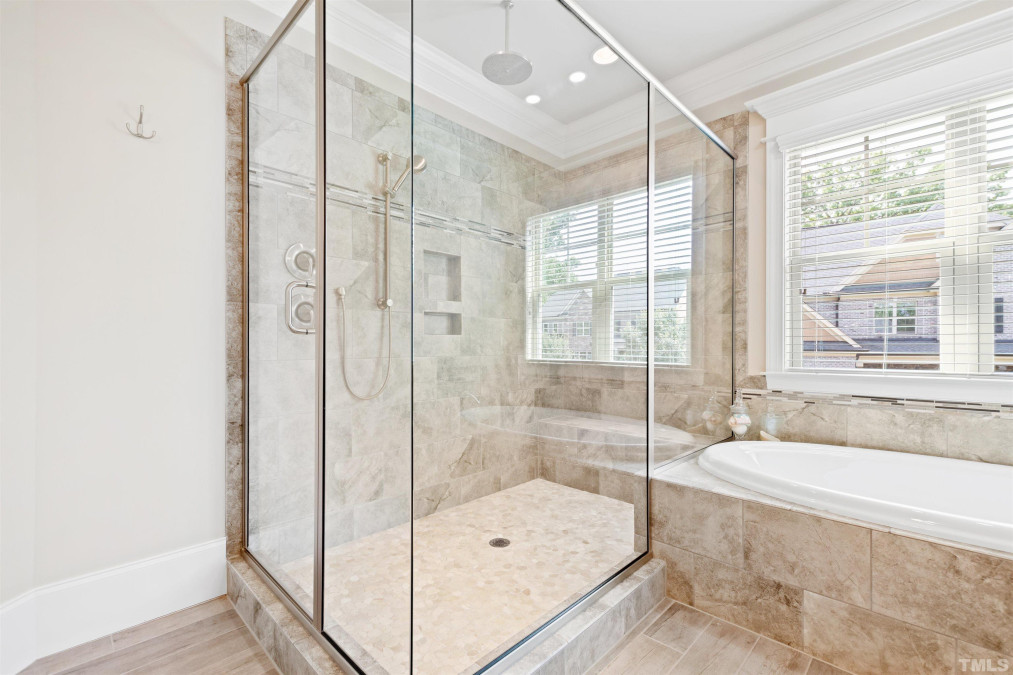
22of40
View All Photos
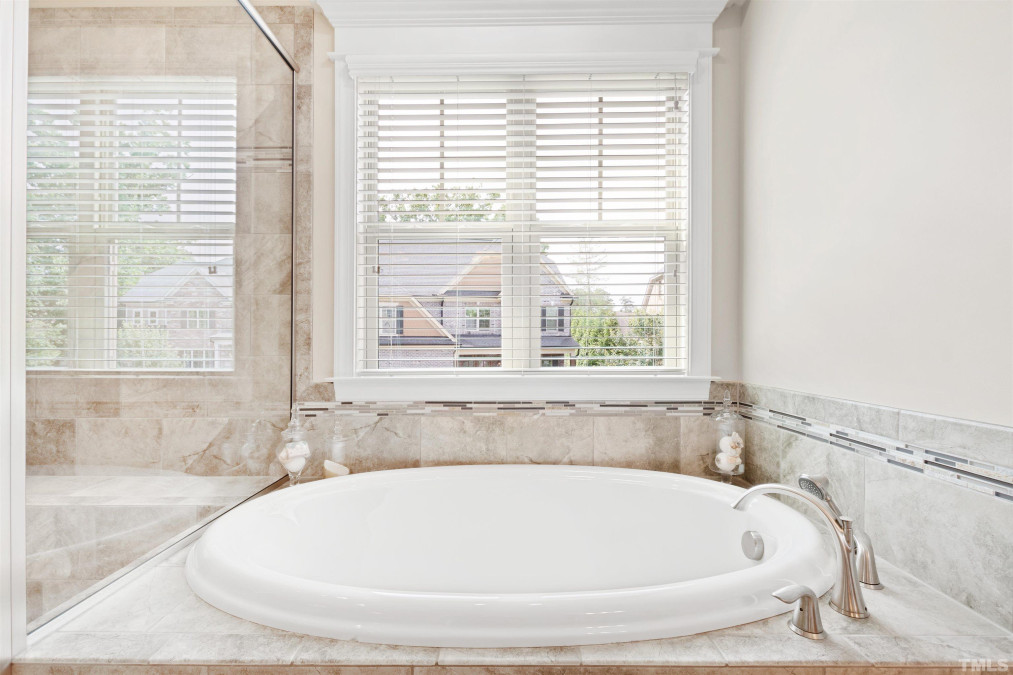
23of40
View All Photos
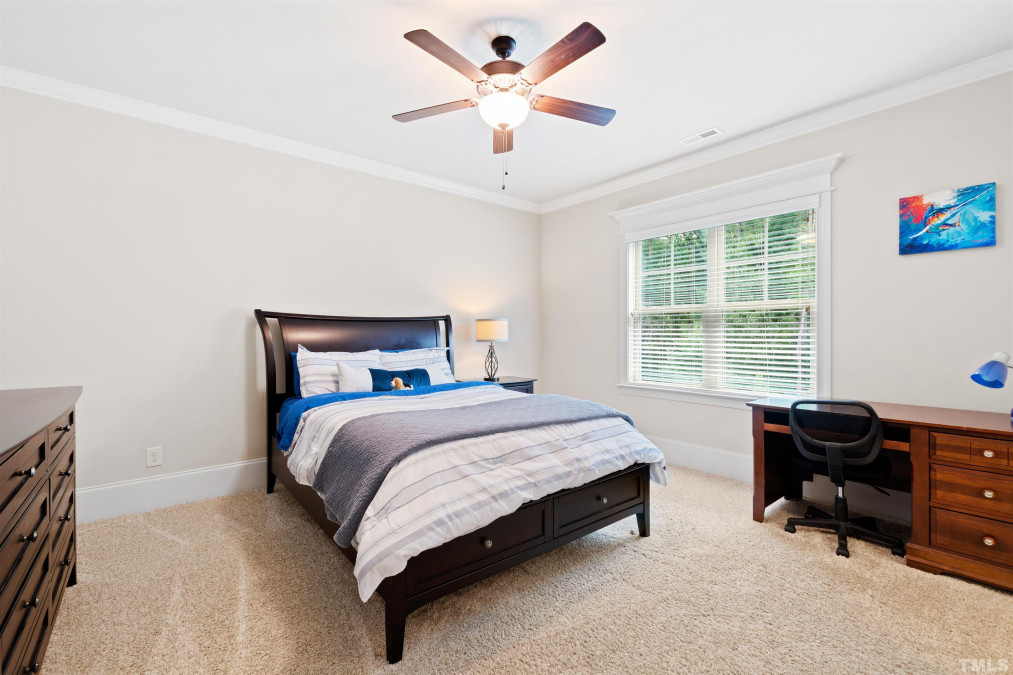
24of40
View All Photos
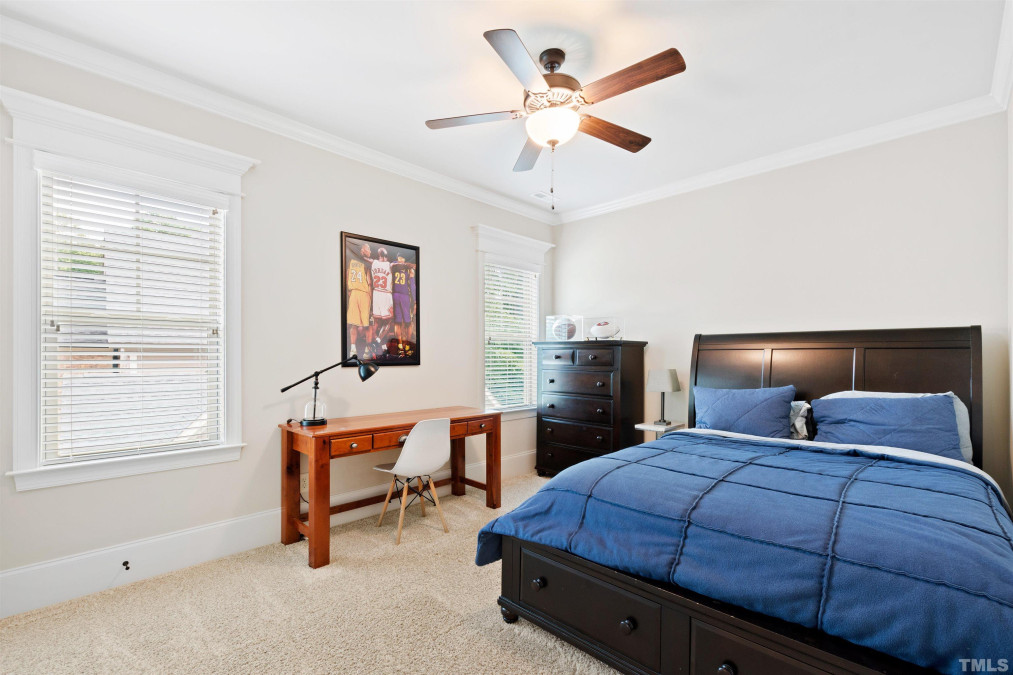
25of40
View All Photos
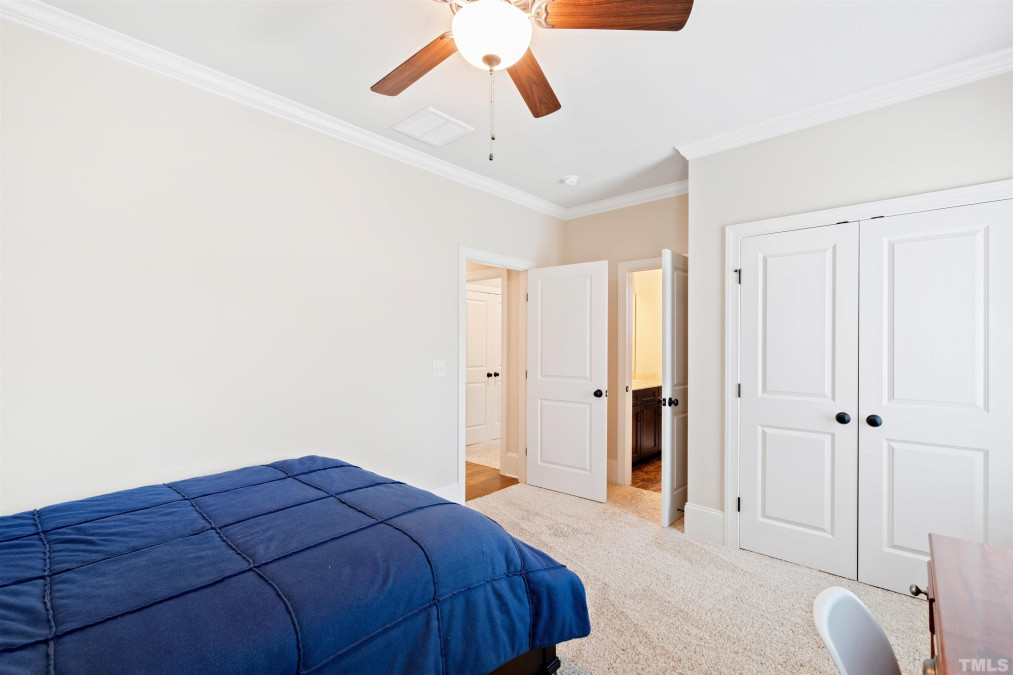
26of40
View All Photos
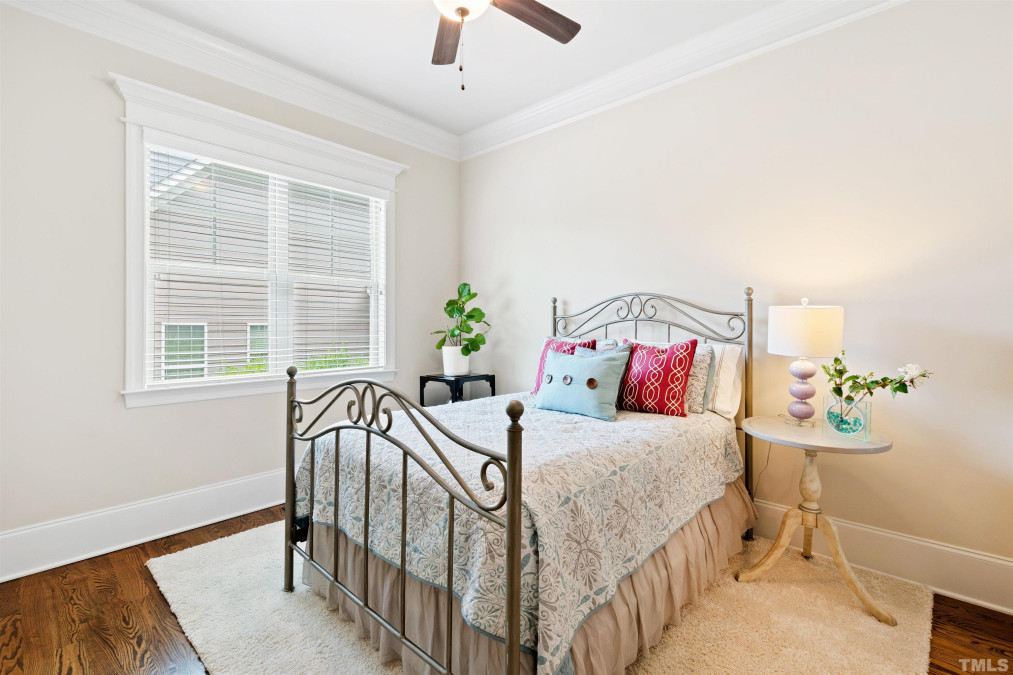
27of40
View All Photos
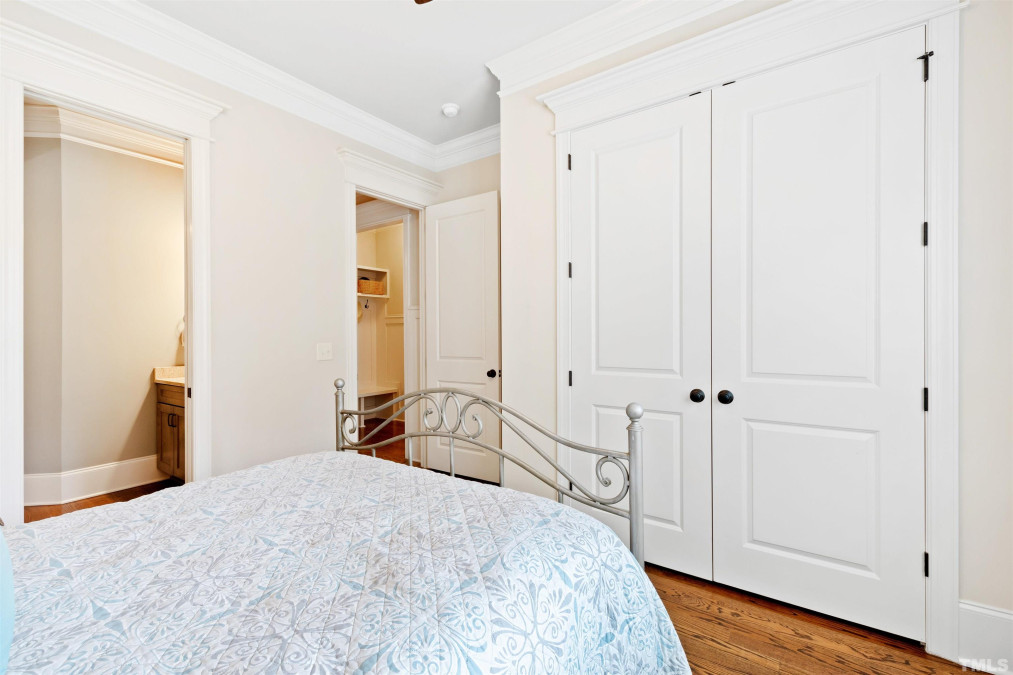
28of40
View All Photos
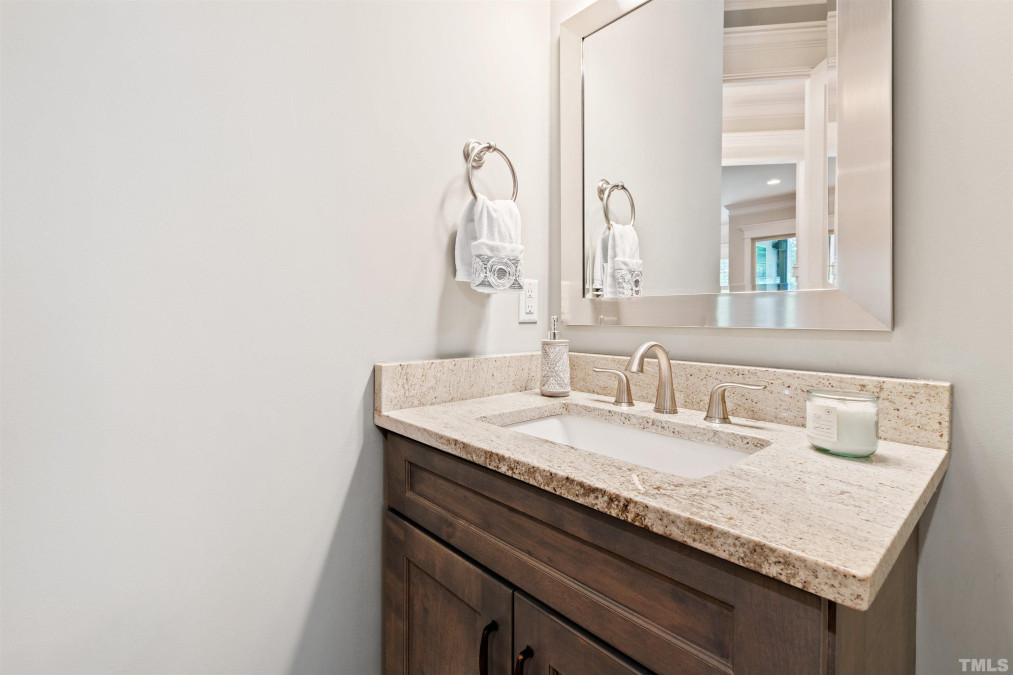
29of40
View All Photos
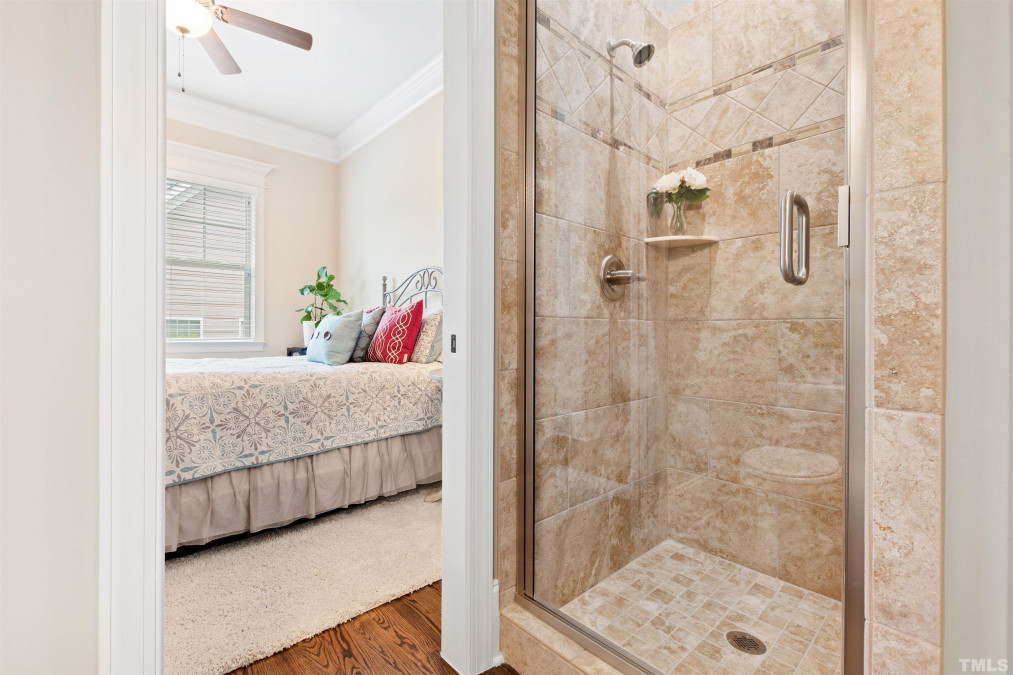
30of40
View All Photos
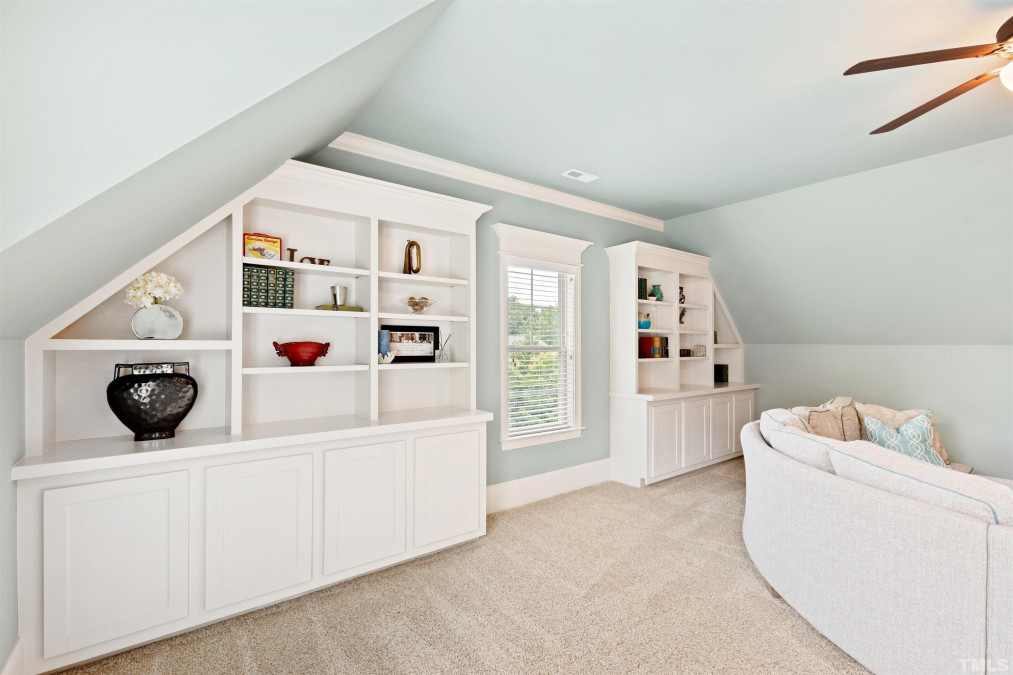
31of40
View All Photos
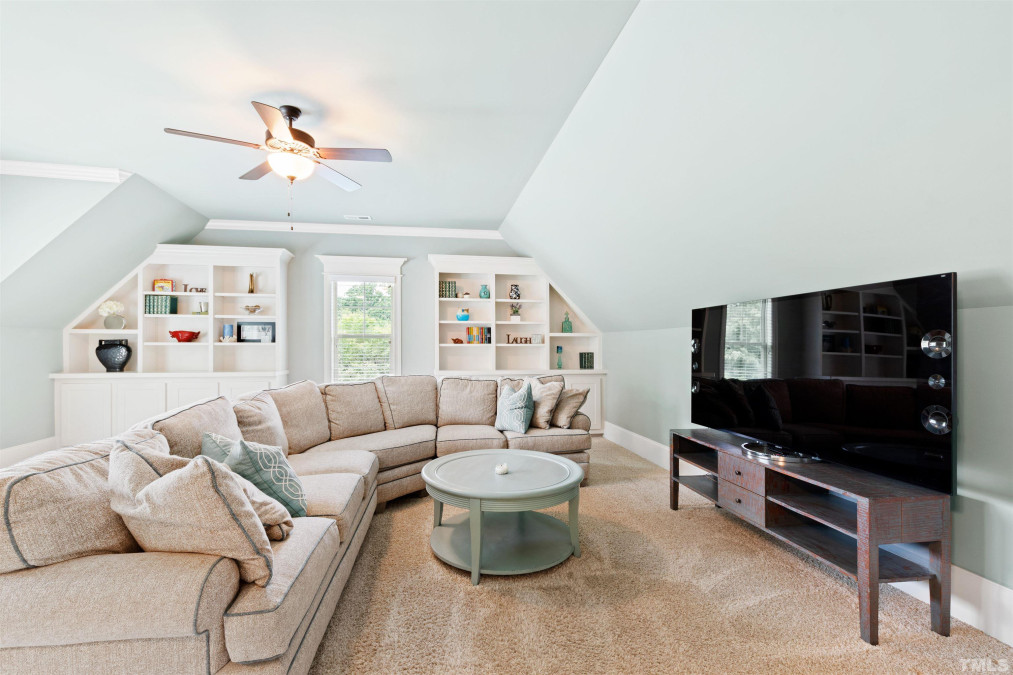
32of40
View All Photos
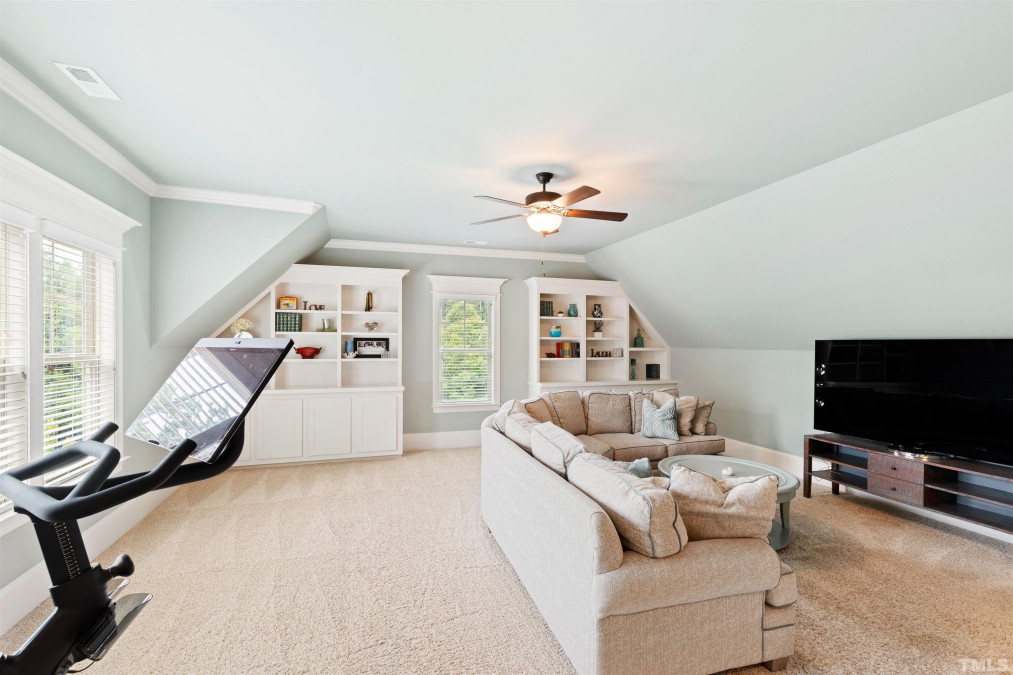
33of40
View All Photos
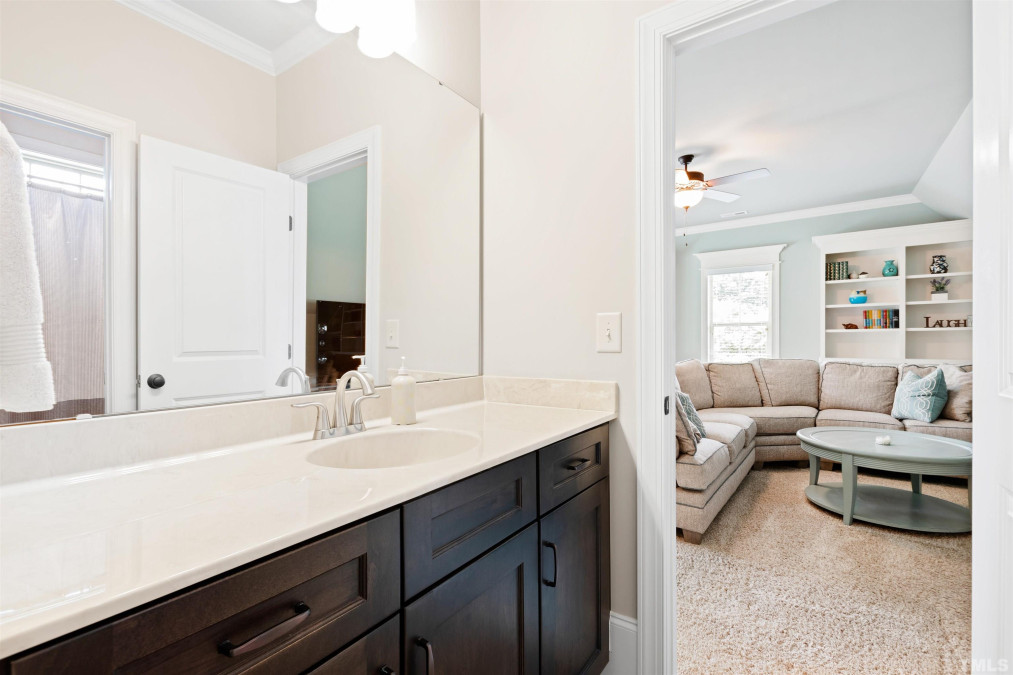
34of40
View All Photos
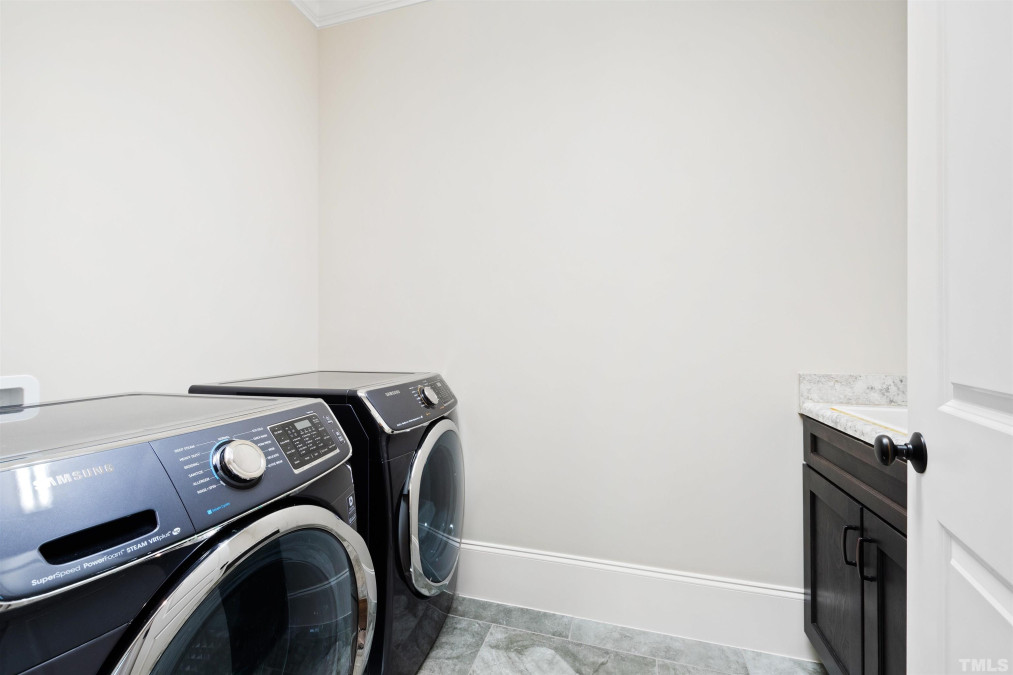
35of40
View All Photos
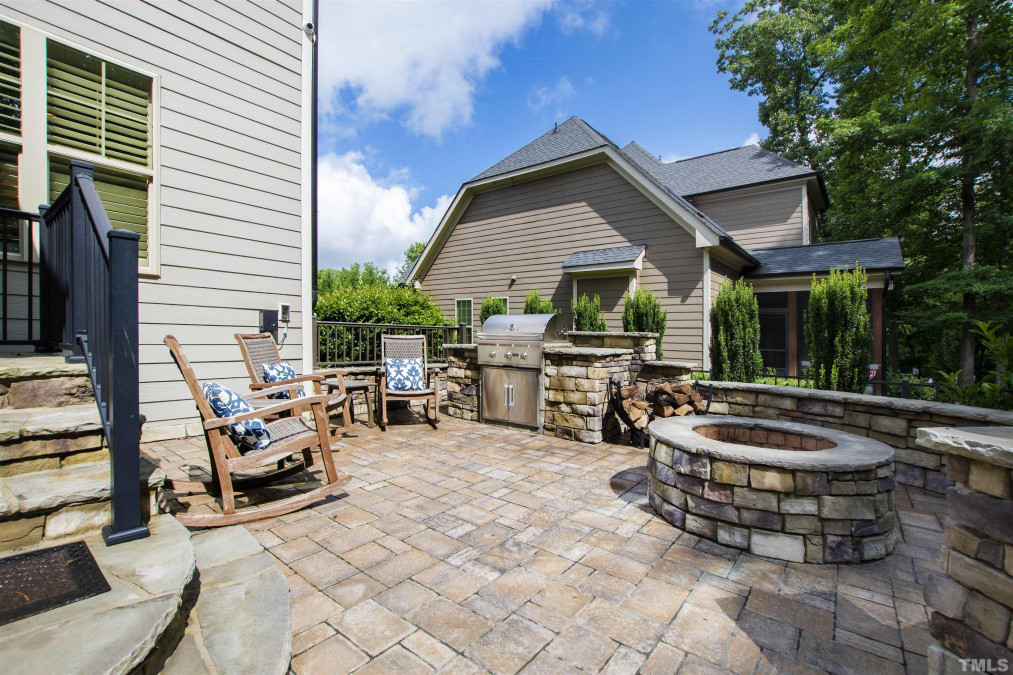
36of40
View All Photos
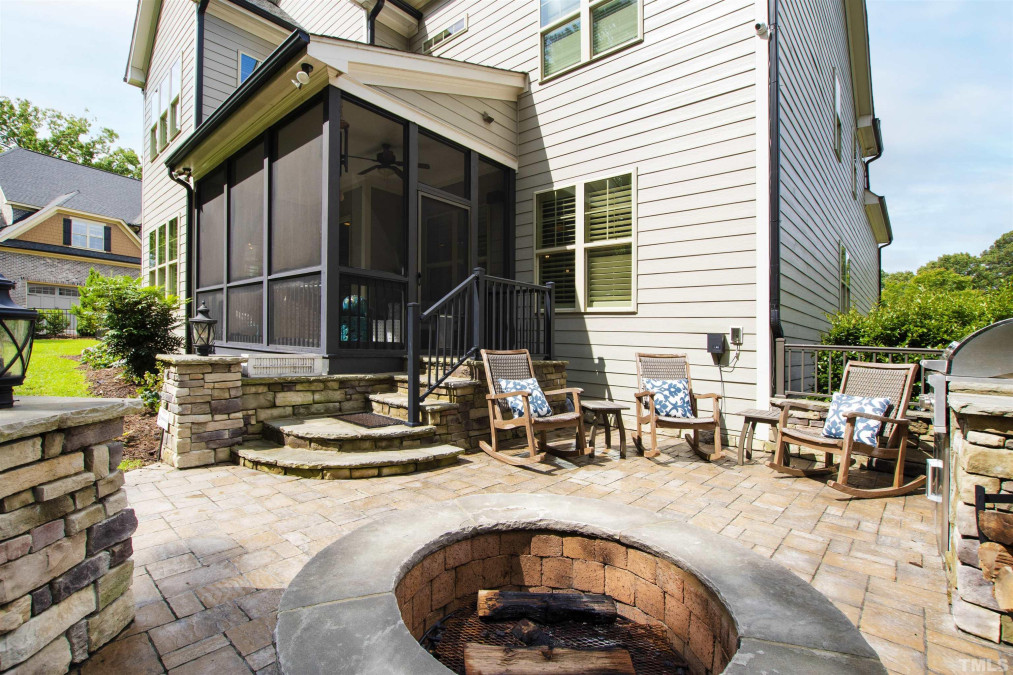
37of40
View All Photos
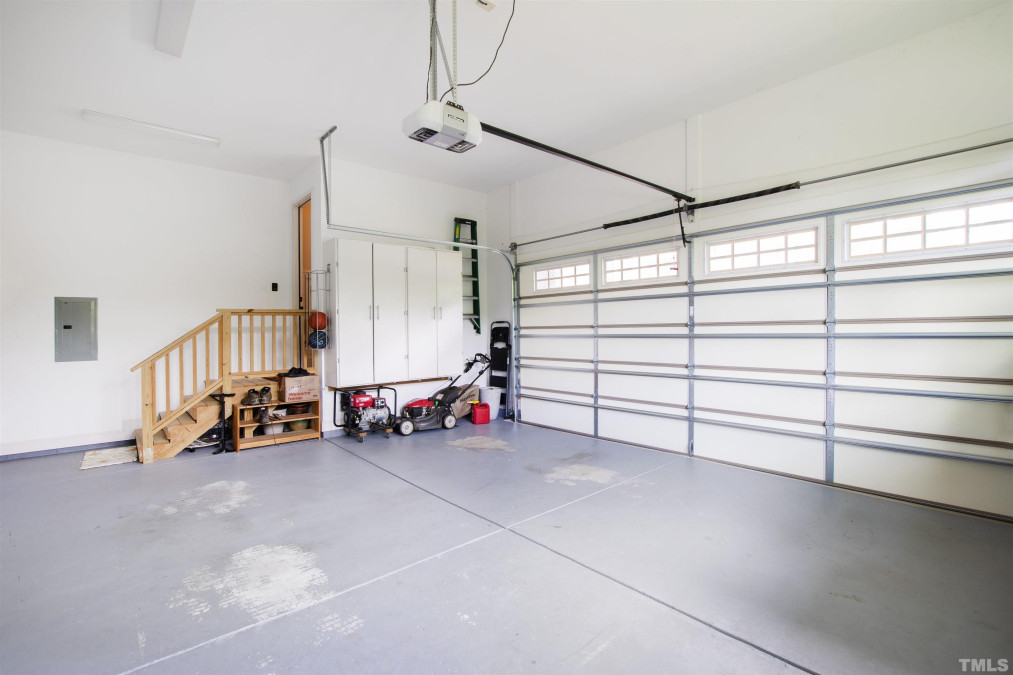
38of40
View All Photos
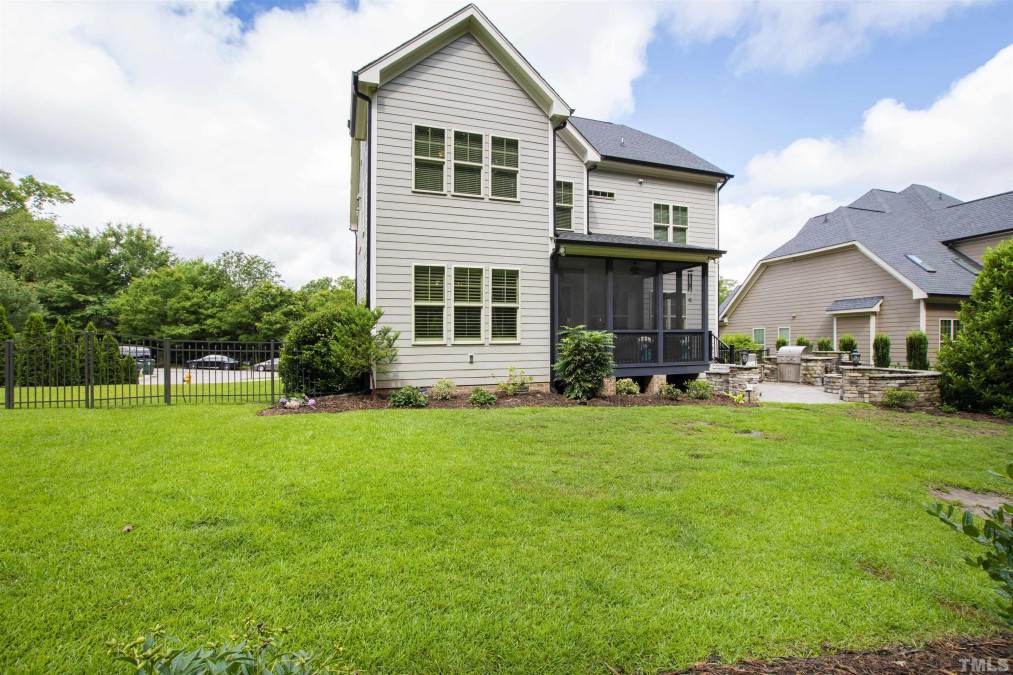
39of40
View All Photos
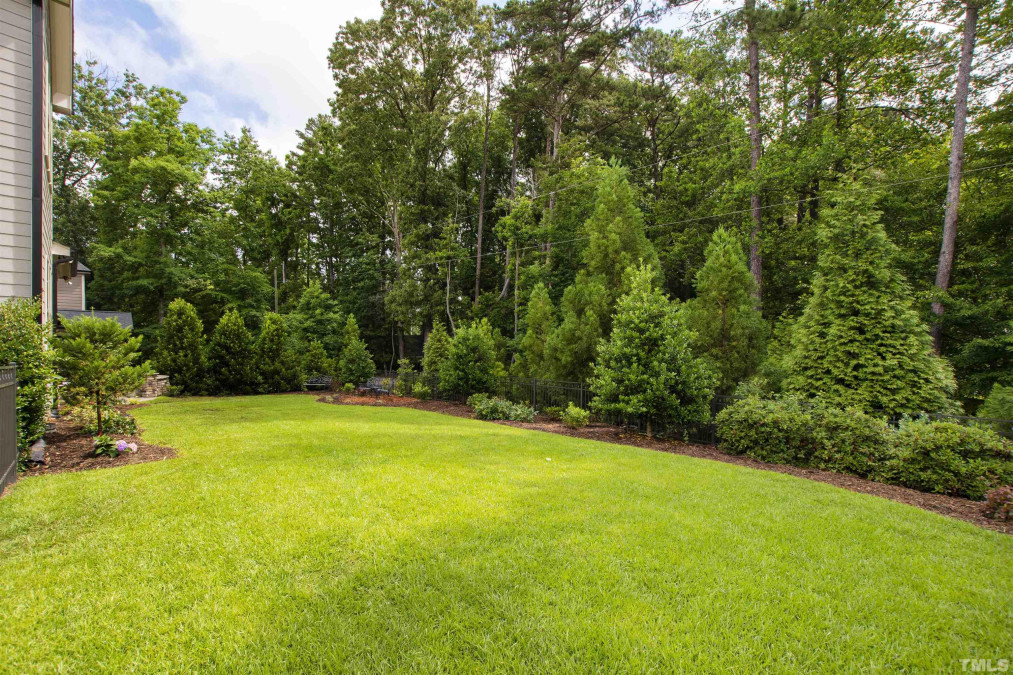
40of40
View All Photos








































5712 Jacobs Dr Raleigh, NC 27612
- Price $915,000
- Beds 4
- Baths 4.00
- Sq.Ft. 3,390
- Acres 0.25
- Year 2016
- Days 330
- Save
- Social
- Call
With Its Impressive And Detailed Features, Every Square Inch Of This Stunning 4 Br/4 Full Bath Home Is Certain To Wow! Beautiful Hardwoods Grace The Entire Main Level. Coffered/ Tray Ceilings, Wainscoting And Heavy Crown Moldings Are Just A Few Of The Custom Finishes That Create An Atmosphere Of Comfortable Sophistication. On The First Floor, You Will Find A Lovely Guest Suite, Dining Room (currently Used As Home Office), Mudroom And An Open Concept Kitchen/breakfast Nook And Family Room. The Kitchen Features Custom Cabinets With Soft-close Drawers, Granite Countertops, Stainless Appliances And Island With Bar Seating. Relax In The Spacious Owner’s Suite With Its Welcoming Sitting Area Or Via The Soaking Tub In The Luxurious Bath. Huge Bonus Room With Built-in Bookshelves. The Outdoor Spaces Include A Fenced Backyard And Private Screened Porch And A Stone Patio With Built-in Firepit And Outdoor Grill. Additionally, An Unfinished, Walk-up Third Floor Allows For The Possibility Of Nearly 850 Square Feet Of Additional Space. The Third Floor Future Bath Is Already Stubbed With Plumbing. Two-car Side-entry Garage.
Home Details
5712 Jacobs Dr Raleigh, NC 27612
- Status CLOSED
- MLS® # 2514002
- Price $915,000
- Closing Price $937,000
- Listing Date 06-01-2023
- Closing Date 07-17-2023
- Bedrooms 4
- Bathrooms 4.00
- Full Baths 4
- Square Footage 3,390
- Acres 0.25
- Year Built 2016
- Type Residential
- Sub-Type Detached
Community Information For 5712 Jacobs Dr Raleigh, NC 27612
- Address 5712 Jacobs Dr
- Subdivision Jacobs Reserve
- City Raleigh
- County Wake
- State NC
- Zip Code 27612
School Information
- Elementary Wake York
- Middle Wake Oberlin
- Higher Wake Sanderson
Amenities For 5712 Jacobs Dr Raleigh, NC 27612
- Garages Attached, dw/concrete, entry/side, garage
Interior
- Interior Features 1st Floor Bedroom, Bonus Room/Finish, Entrance Foyer, Walk In Pantry, 9 Ft Ceiling, Bookcases, Coffered Ceiling(s), Distributed Audio, Granite Counters, Tray Ceiling(s), Walk-In Closet(s), Smooth Ceilings, Kitchen Island
- Appliances Gas Water Heater, tankless Water Heater, gas Cooktop, dishwasher, disposal, microwave, wall Oven
- Heating Dual Zone Heat, forced Air, electric, natural Gas
- Cooling Central Air, Dual Zone A/C
- Fireplace Yes
- # of Fireplaces 1
- Fireplace Features Gas Log, Family Room
Exterior
- Exterior Fiber Cement, Stone
- Roof Roof Age 6-10 Years, Shingle
- Garage Spaces 2
Additional Information
- Date Listed June 01st, 2023
- HOA Fees 600
- HOA Fee Frequency Annually
- Styles Traditional
Listing Details
- Listing Office Hodge & Kittrell Sotheby's International Realty
- Listing Phone 919-876-7411
Financials
- $/SqFt $270
Description Of 5712 Jacobs Dr Raleigh, NC 27612
With its impressive and detailed features, every square inch of this stunning 4 br/4 full bath home is certain to wow! beautiful hardwoods grace the entire main level. Coffered/ tray ceilings, wainscoting and heavy crown moldings are just a few of the custom finishes that create an atmosphere of comfortable sophistication. On the first floor, you will find a lovely guest suite, dining room (currently used as home office), mudroom and an open concept kitchen/breakfast nook and family room. The kitchen features custom cabinets with soft-close drawers, granite countertops, stainless appliances and island with bar seating. Relax in the spacious owner’s suite with its welcoming sitting area or via the soaking tub in the luxurious bath. Huge bonus room with built-in bookshelves. The outdoor spaces include a fenced backyard and private screened porch and a stone patio with built-in firepit and outdoor grill. Additionally, an unfinished, walk-up third floor allows for the possibility of nearly 850 square feet of additional space. The third floor future bath is already stubbed with plumbing. Two-car side-entry garage.
Interested in 5712 Jacobs Dr Raleigh, NC 27612 ?
Request a Showing
Mortgage Calculator For 5712 Jacobs Dr Raleigh, NC 27612
This beautiful 4 beds 4.00 baths home is located at 5712 Jacobs Dr Raleigh, NC 27612 and is listed for $915,000. The home was built in 2016, contains 3390 sqft of living space, and sits on a 0.25 acre lot. This Residential home is priced at $270 per square foot and has been on the market since June 01st, 2023. with sqft of living space.
If you'd like to request more information on 5712 Jacobs Dr Raleigh, NC 27612, please call us at 919-249-8536 or contact us so that we can assist you in your real estate search. To find similar homes like 5712 Jacobs Dr Raleigh, NC 27612, you can find other homes for sale in Raleigh, the neighborhood of Jacobs Reserve, or 27612 click the highlighted links, or please feel free to use our website to continue your home search!
Schools
WALKING AND TRANSPORTATION
Home Details
5712 Jacobs Dr Raleigh, NC 27612
- Status CLOSED
- MLS® # 2514002
- Price $915,000
- Closing Price $937,000
- Listing Date 06-01-2023
- Closing Date 07-17-2023
- Bedrooms 4
- Bathrooms 4.00
- Full Baths 4
- Square Footage 3,390
- Acres 0.25
- Year Built 2016
- Type Residential
- Sub-Type Detached
Community Information For 5712 Jacobs Dr Raleigh, NC 27612
- Address 5712 Jacobs Dr
- Subdivision Jacobs Reserve
- City Raleigh
- County Wake
- State NC
- Zip Code 27612
School Information
- Elementary Wake York
- Middle Wake Oberlin
- Higher Wake Sanderson
Amenities For 5712 Jacobs Dr Raleigh, NC 27612
- Garages Attached, dw/concrete, entry/side, garage
Interior
- Interior Features 1st Floor Bedroom, Bonus Room/Finish, Entrance Foyer, Walk In Pantry, 9 Ft Ceiling, Bookcases, Coffered Ceiling(s), Distributed Audio, Granite Counters, Tray Ceiling(s), Walk-In Closet(s), Smooth Ceilings, Kitchen Island
- Appliances Gas Water Heater, tankless Water Heater, gas Cooktop, dishwasher, disposal, microwave, wall Oven
- Heating Dual Zone Heat, forced Air, electric, natural Gas
- Cooling Central Air, Dual Zone A/C
- Fireplace Yes
- # of Fireplaces 1
- Fireplace Features Gas Log, Family Room
Exterior
- Exterior Fiber Cement, Stone
- Roof Roof Age 6-10 Years, Shingle
- Garage Spaces 2
Additional Information
- Date Listed June 01st, 2023
- HOA Fees 600
- HOA Fee Frequency Annually
- Styles Traditional
Listing Details
- Listing Office Hodge & Kittrell Sotheby's International Realty
- Listing Phone 919-876-7411
Financials
- $/SqFt $270
Homes Similar to 5712 Jacobs Dr Raleigh, NC 27612
View in person

Ask a Question About This Listing
Find out about this property

Share This Property
5712 Jacobs Dr Raleigh, NC 27612
MLS® #: 2514002
Call Inquiry




