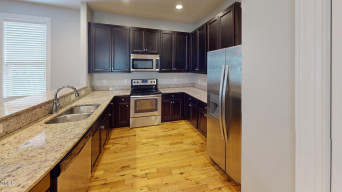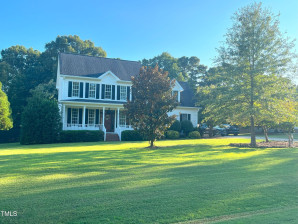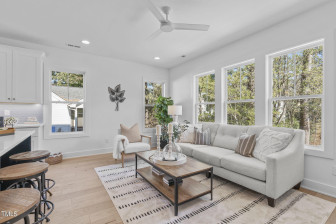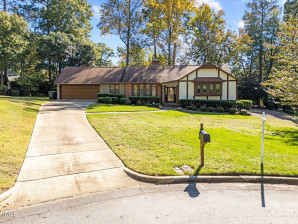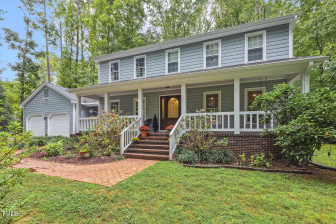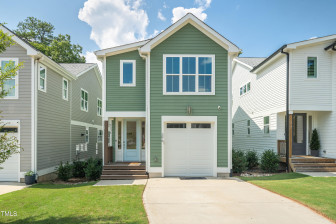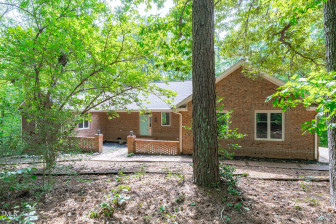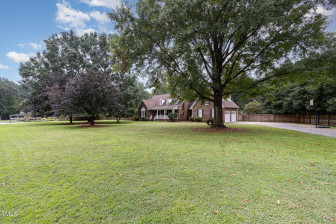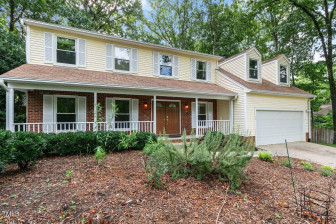5736 Heatherstone Dr
Raleigh, NC 27606
- Price $625,000
- Beds 3
- Baths 3.00
- Sq.Ft. 3,193
- Acres 1.23
- Year 1986
- DOM 13 Days
- Save
- Social
- Call
- Details
- Location
- Streetview
- Raleigh
- Heatherstone
- Similar Homes
- 27606
- Calculator
- Share
- Save
- Ask a Question
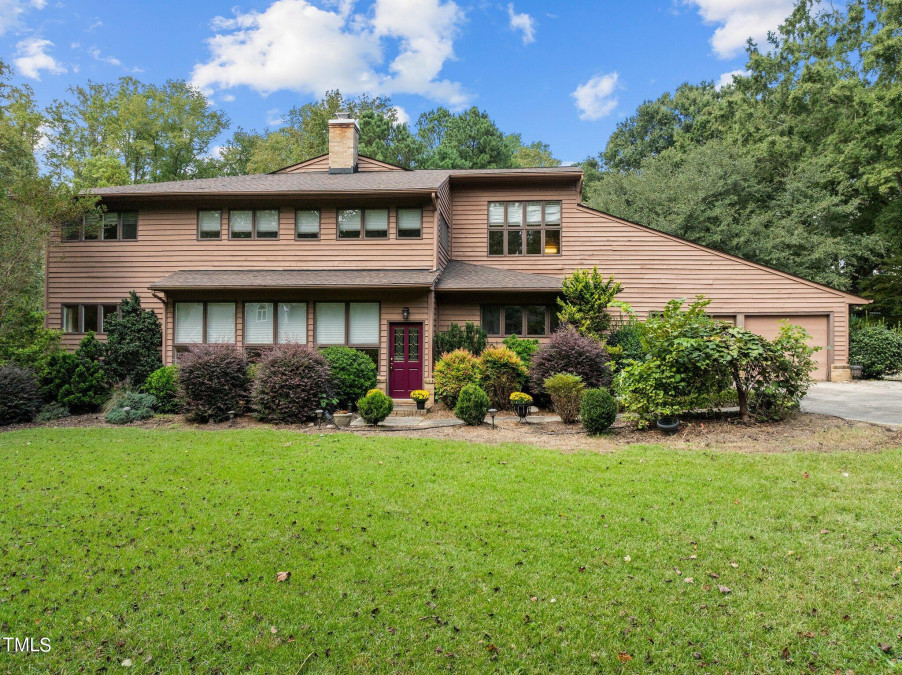
1of47
View All Photos
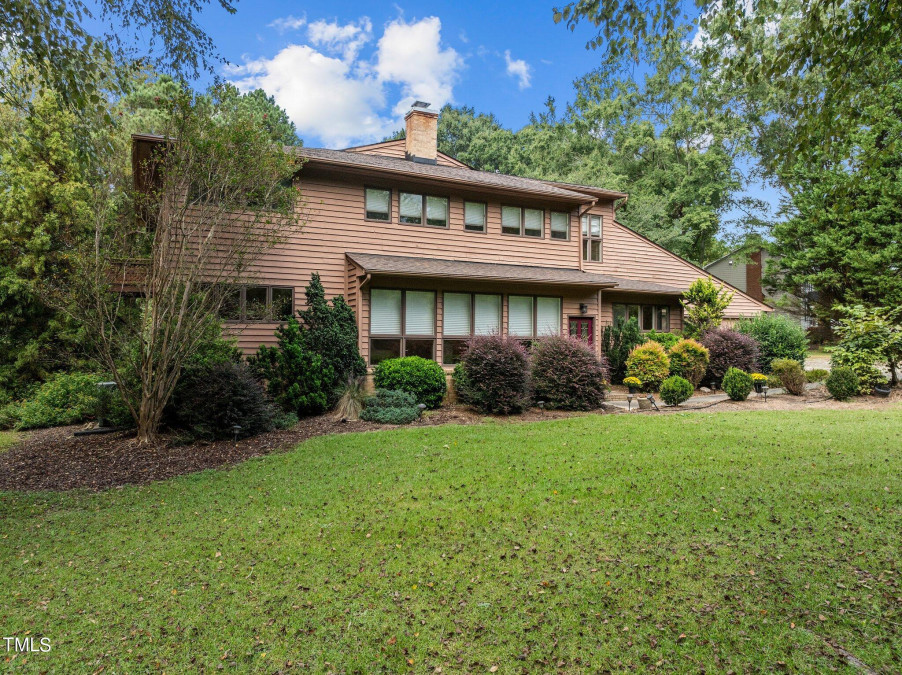
2of47
View All Photos
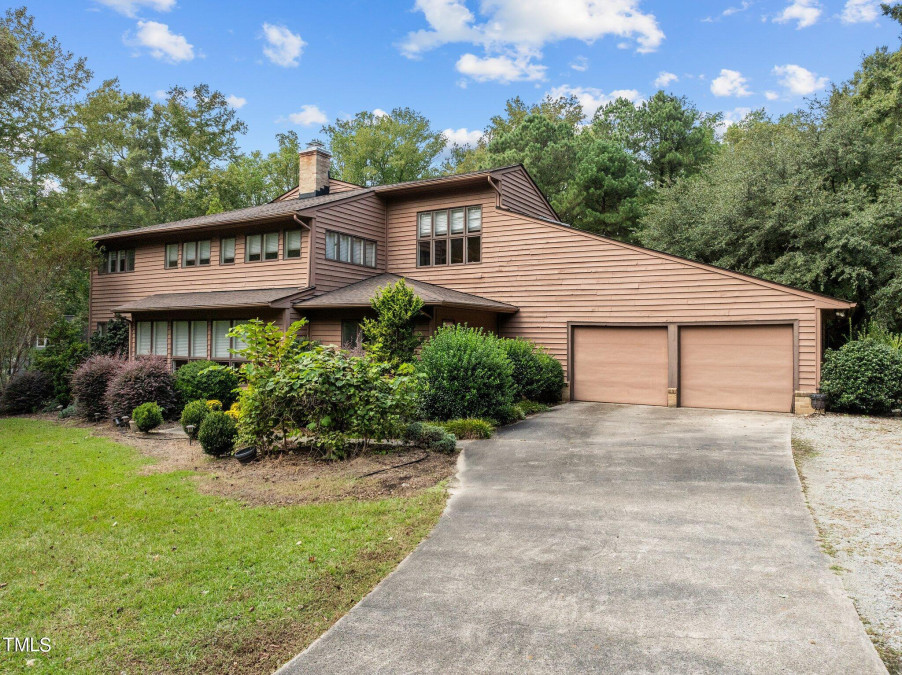
3of47
View All Photos
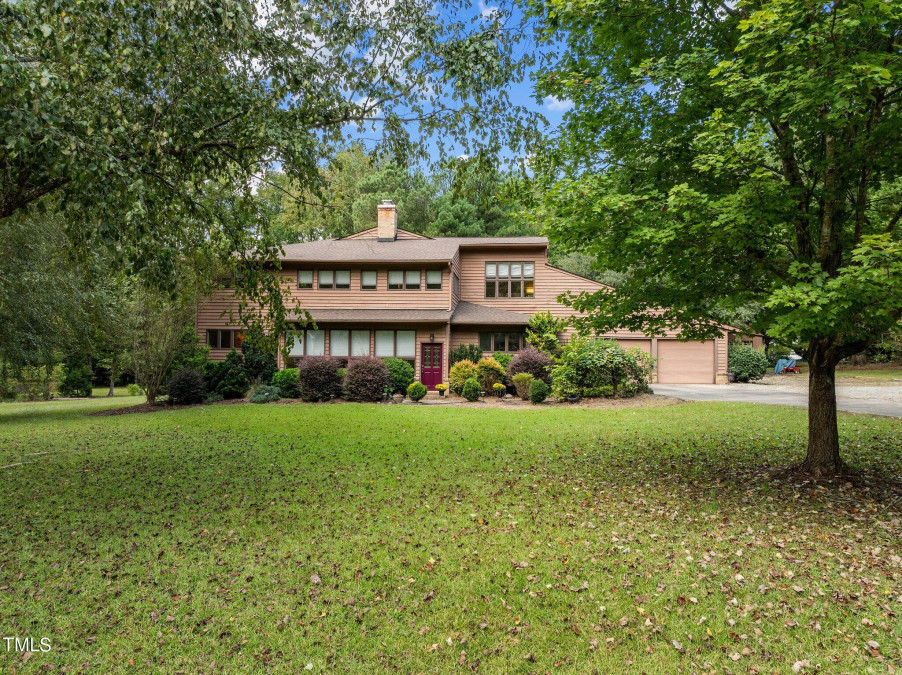
4of47
View All Photos

5of47
View All Photos
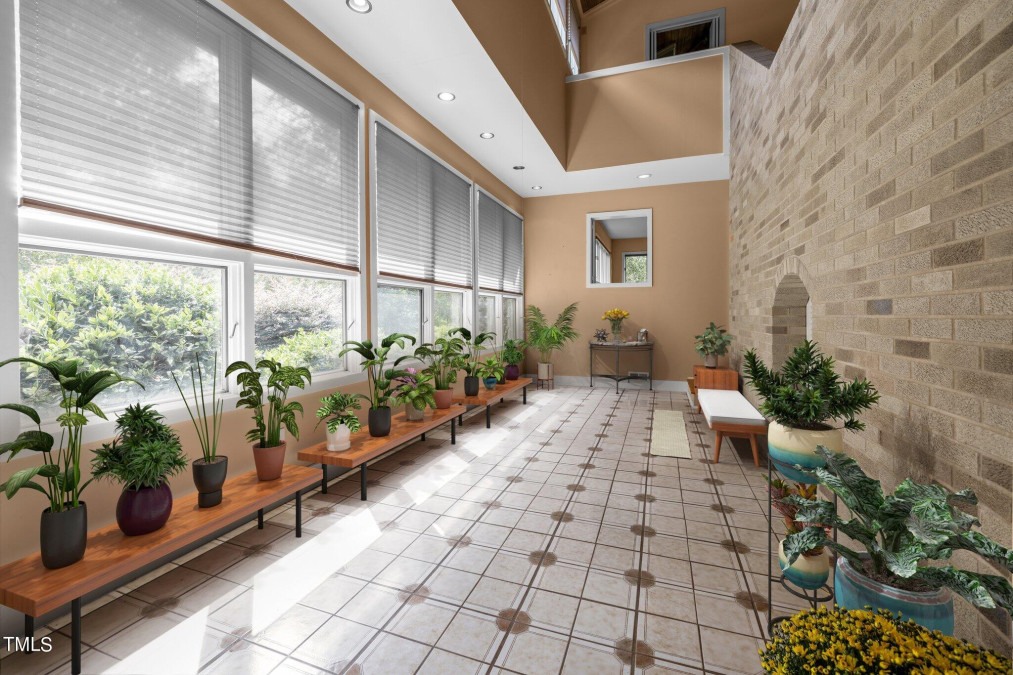
6of47
View All Photos
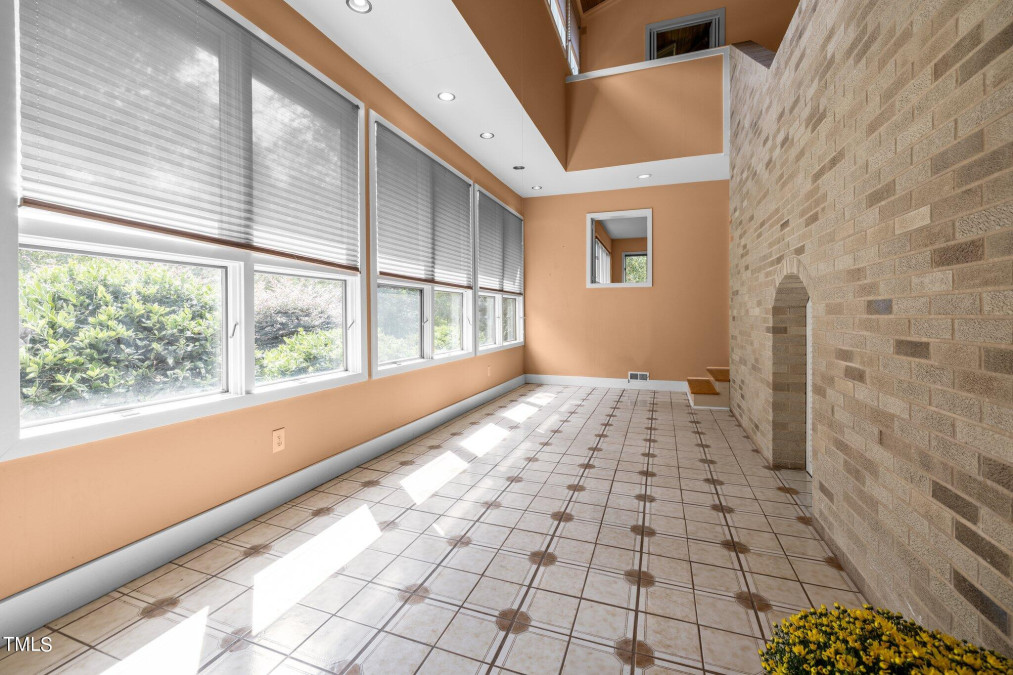
7of47
View All Photos
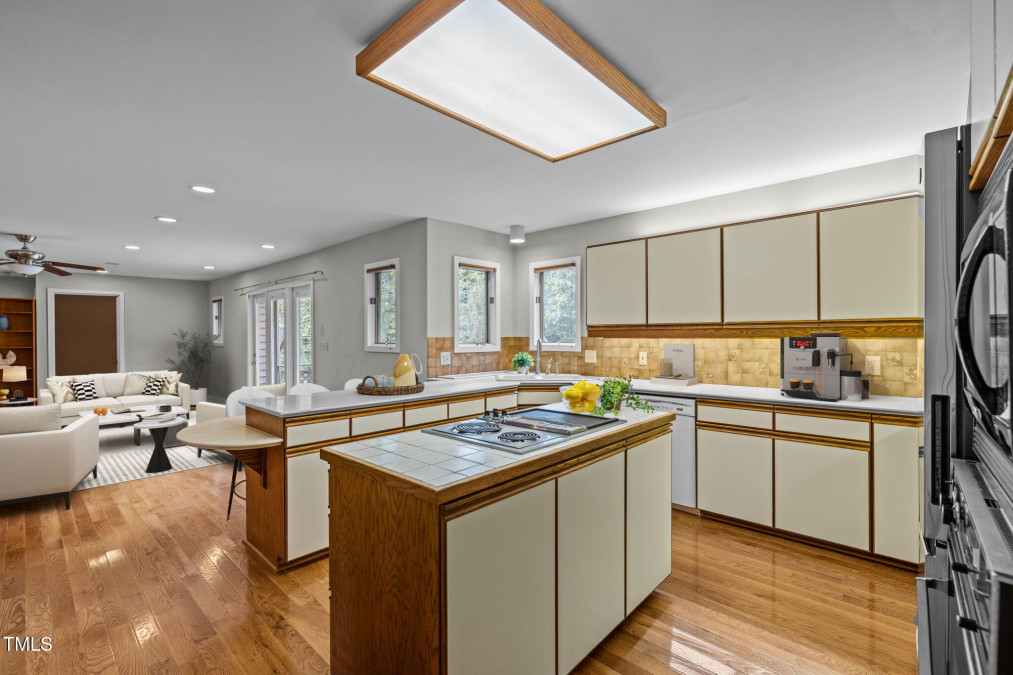
8of47
View All Photos
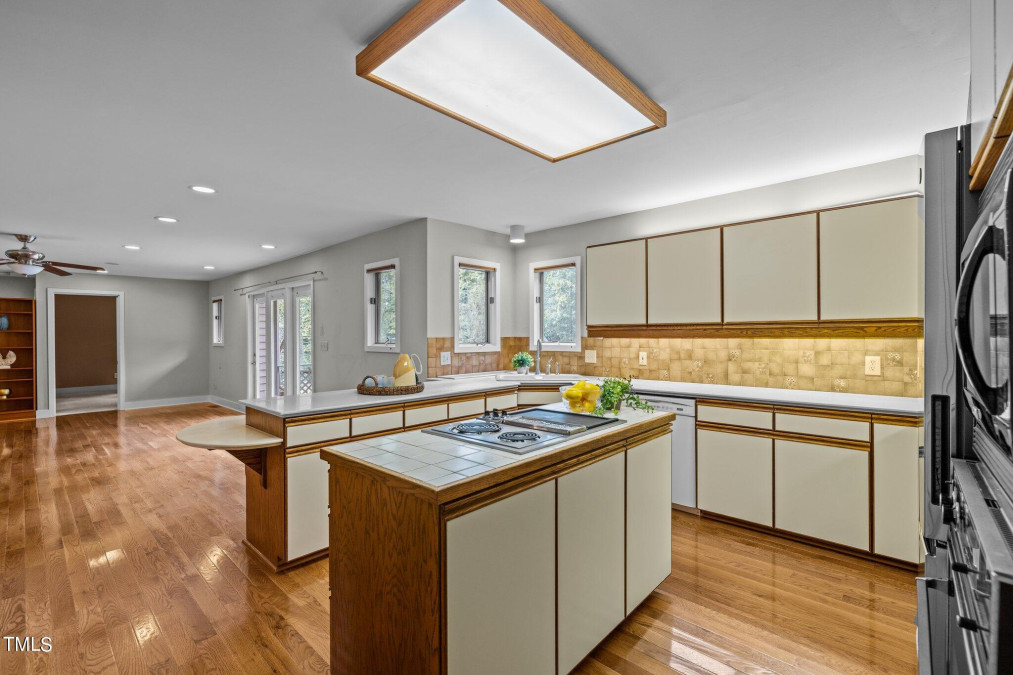
9of47
View All Photos
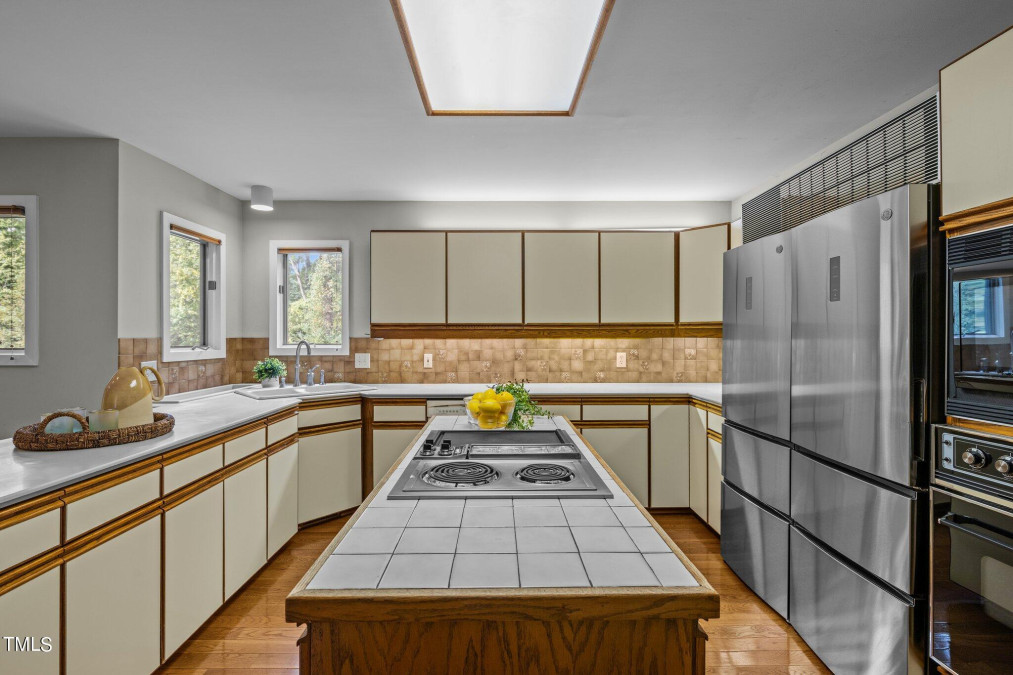
10of47
View All Photos
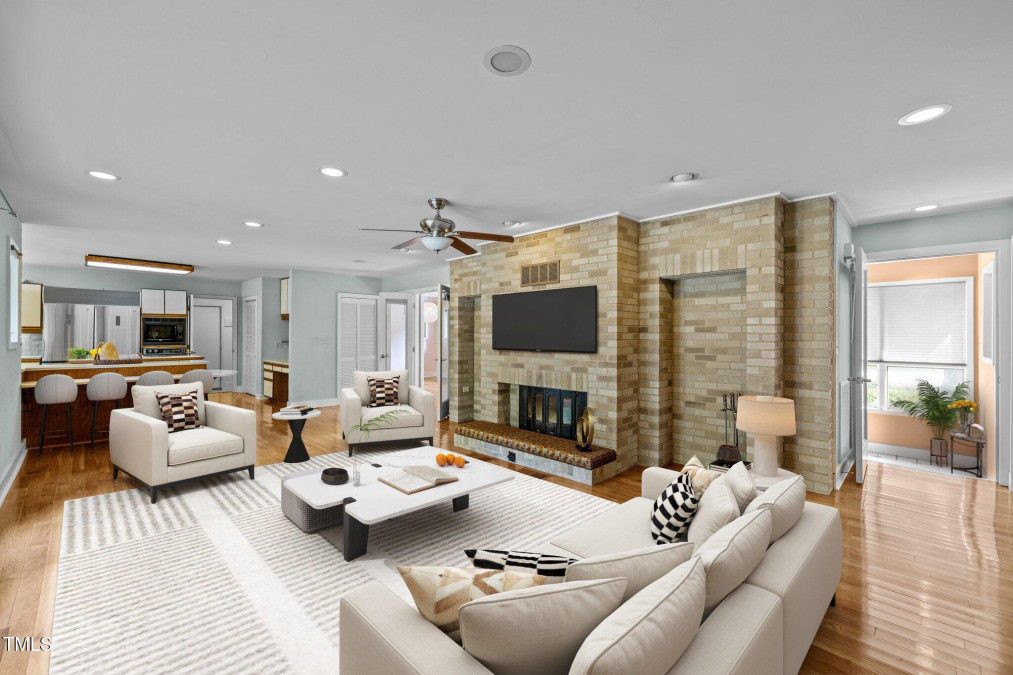
11of47
View All Photos
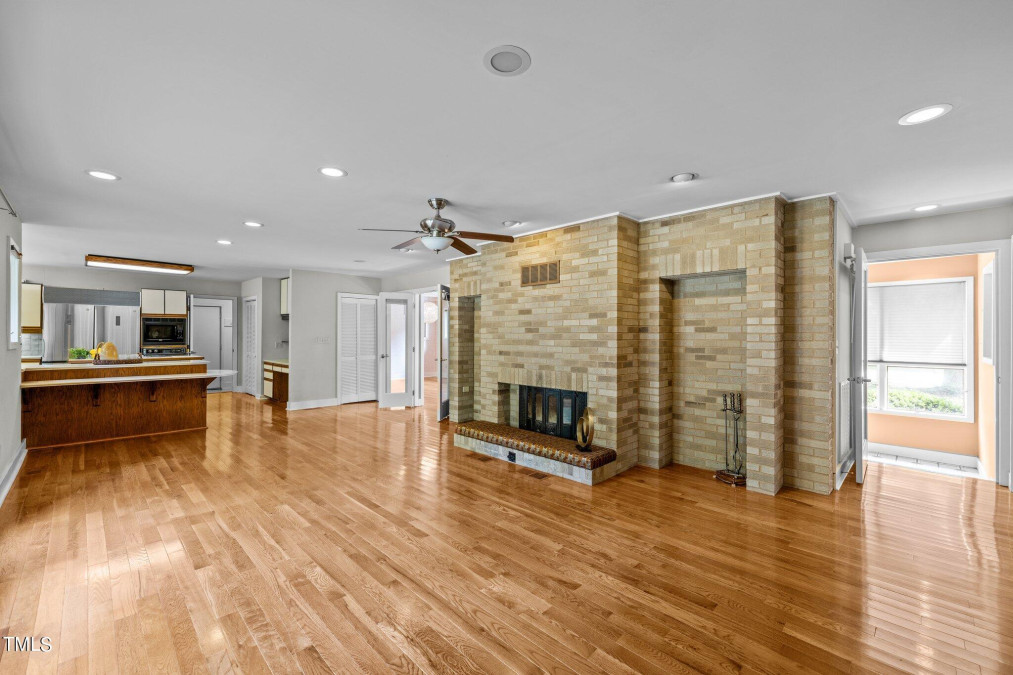
12of47
View All Photos
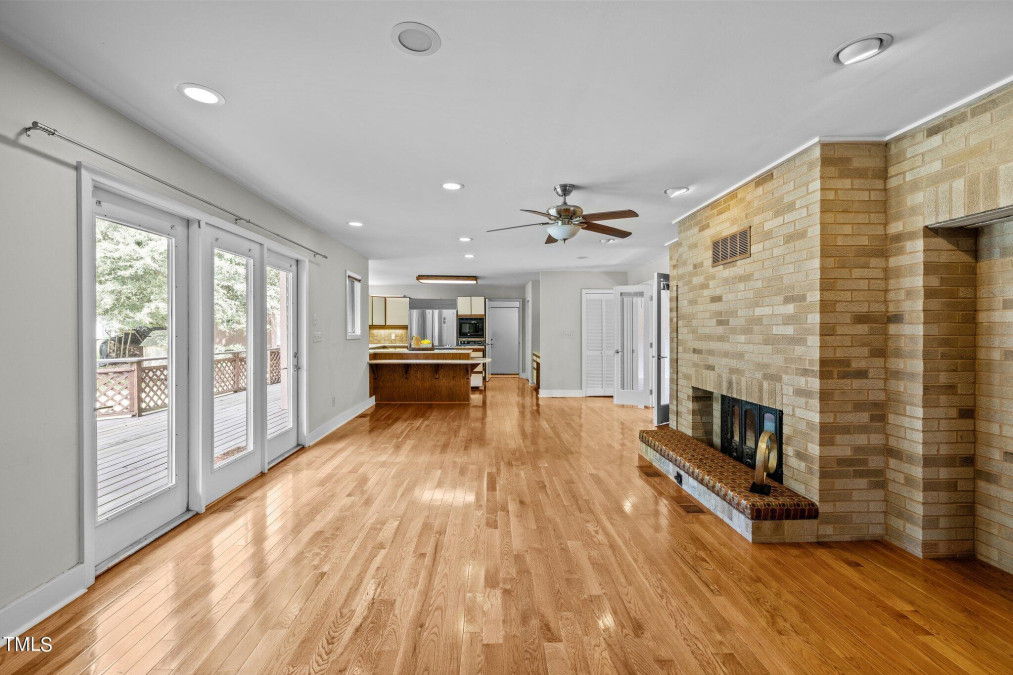
13of47
View All Photos
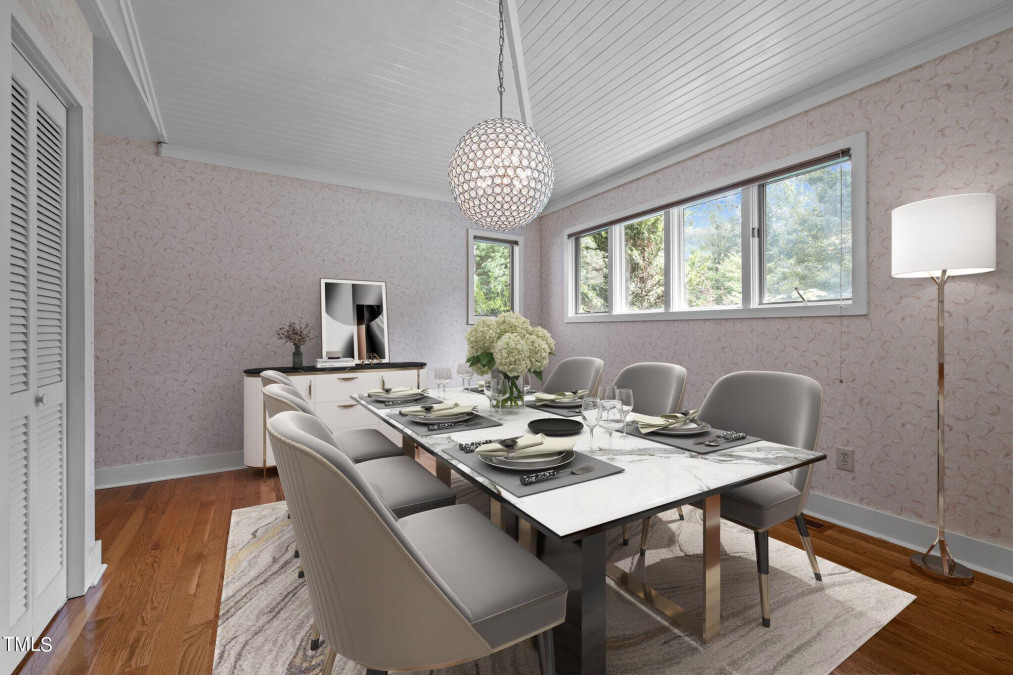
14of47
View All Photos
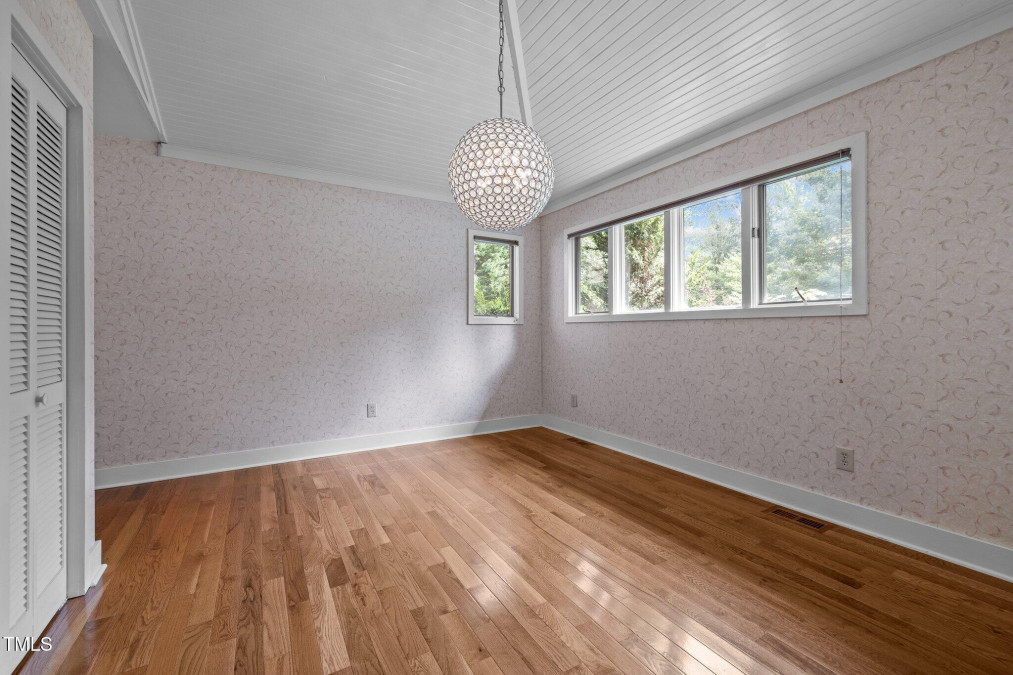
15of47
View All Photos
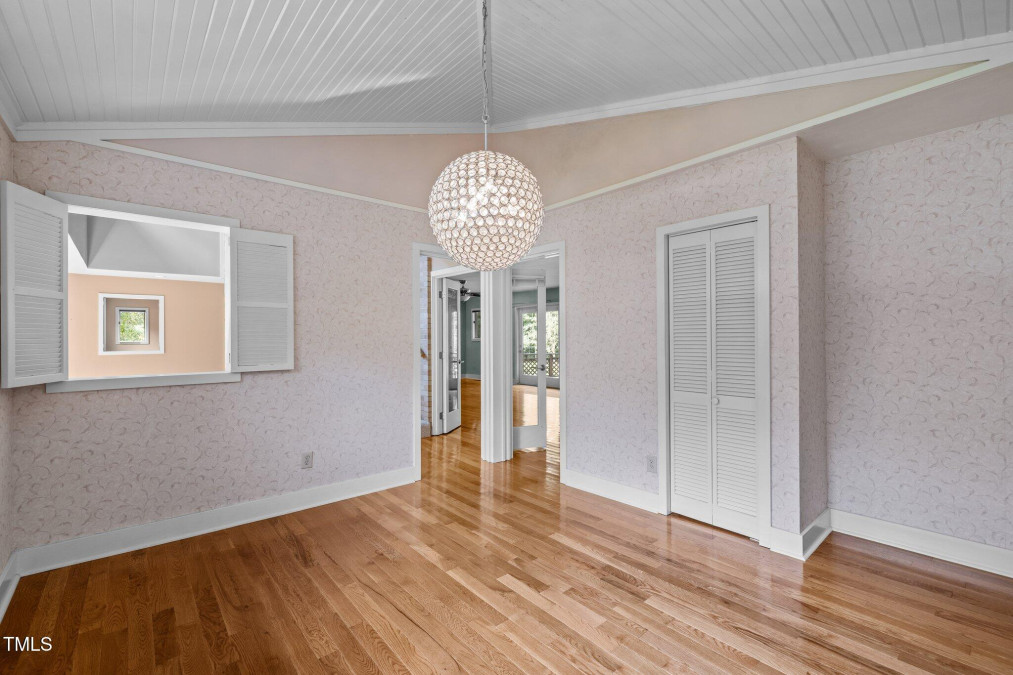
16of47
View All Photos
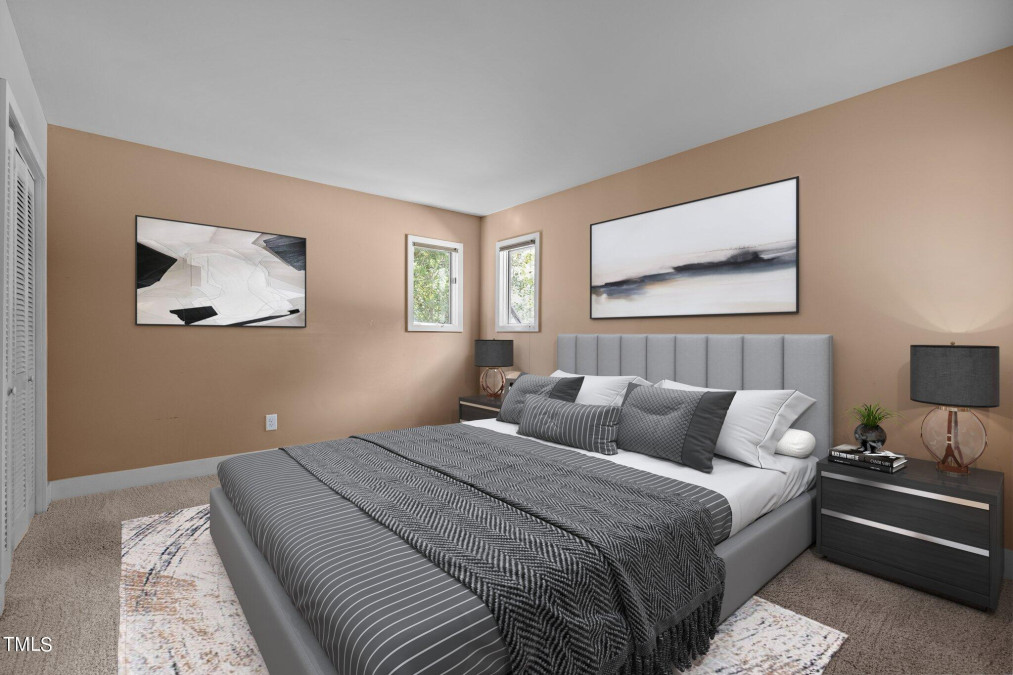
17of47
View All Photos
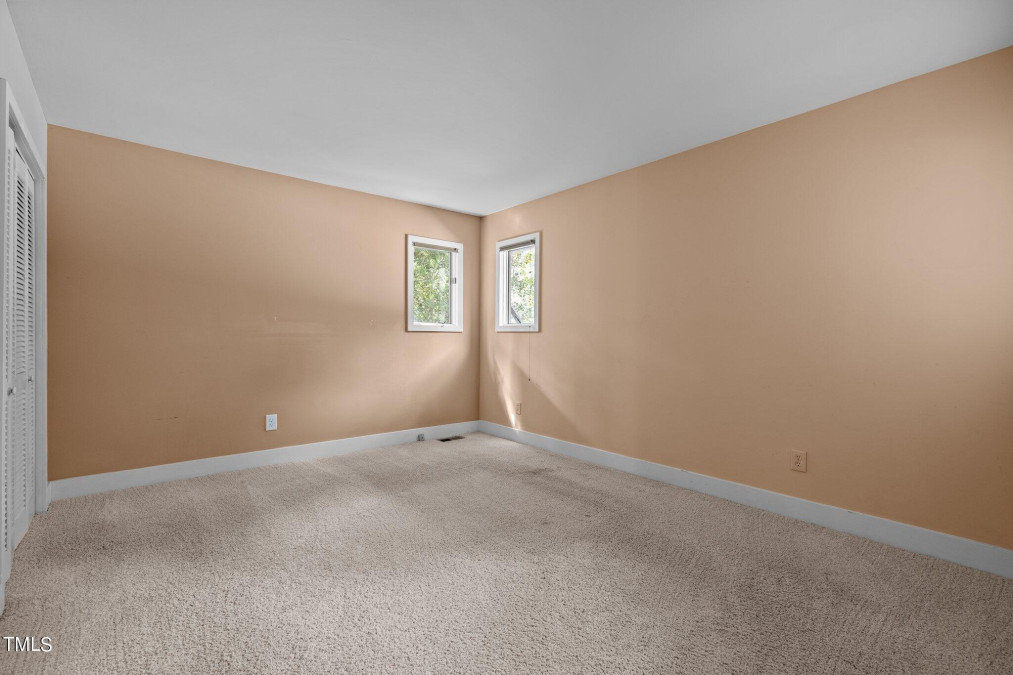
18of47
View All Photos
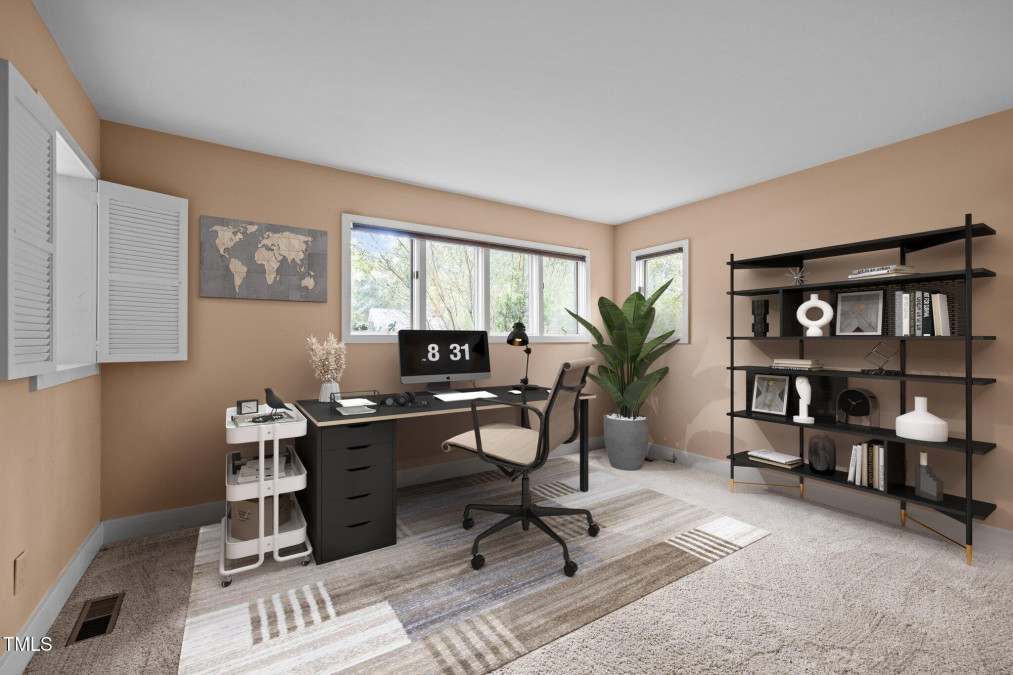
19of47
View All Photos
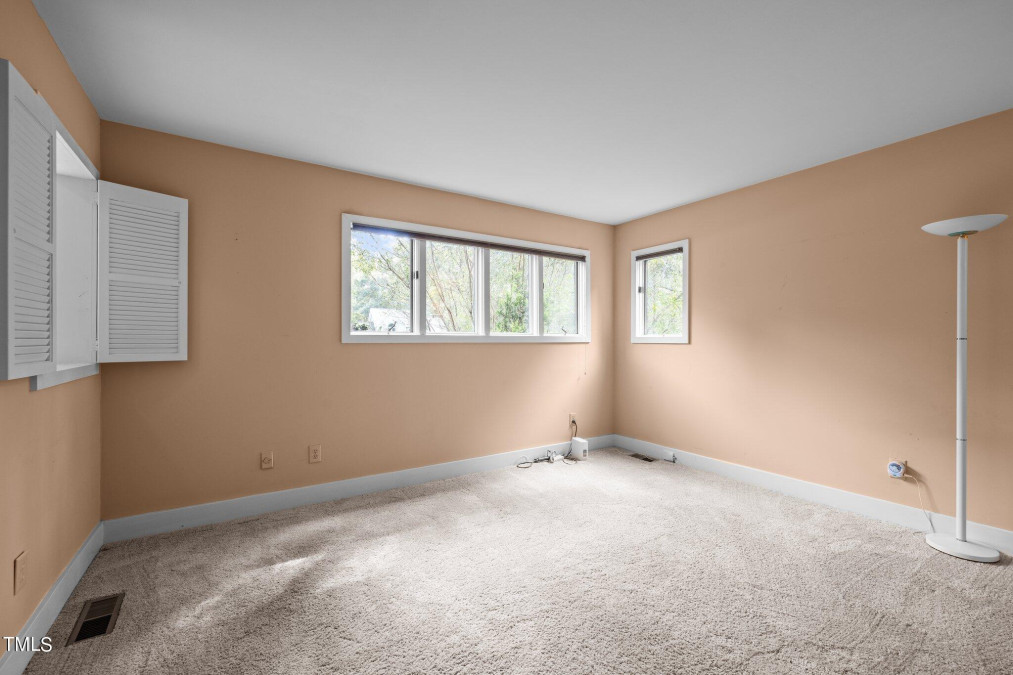
20of47
View All Photos
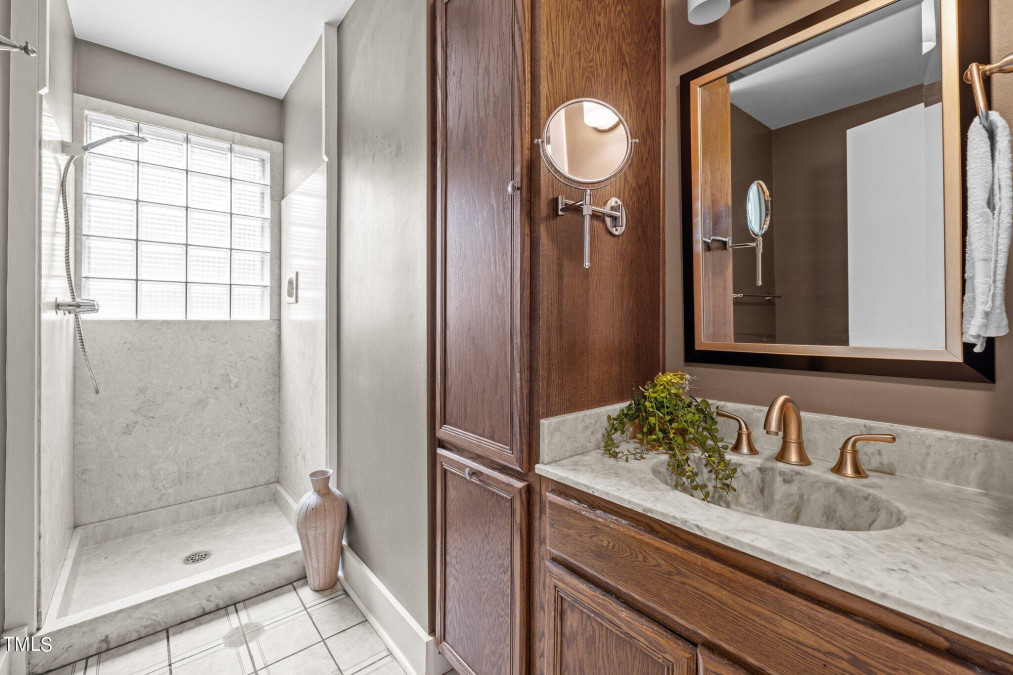
21of47
View All Photos
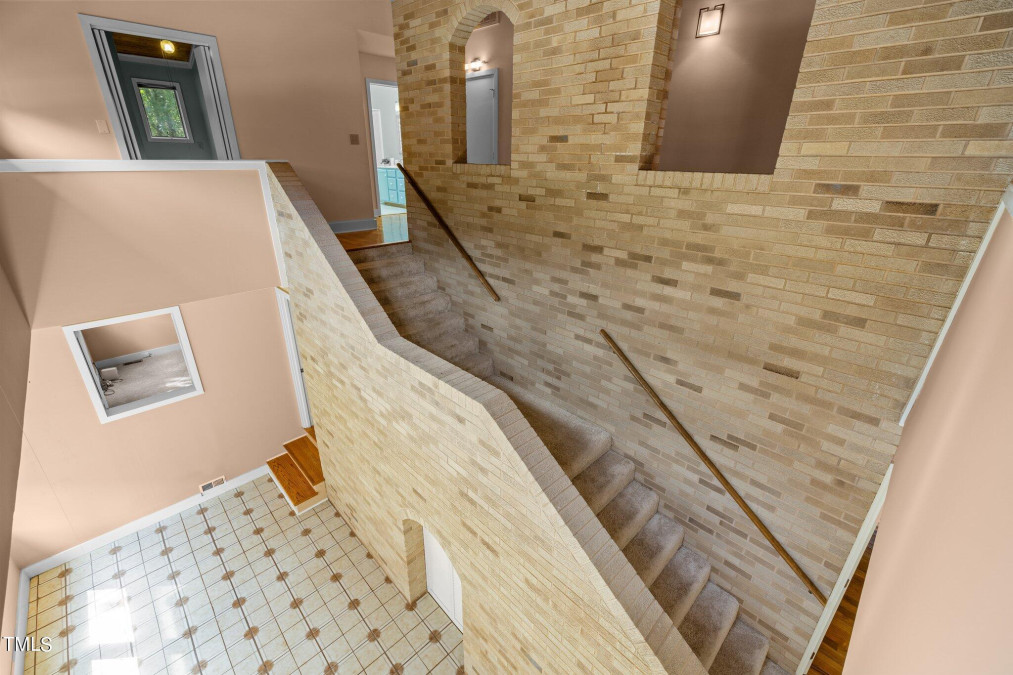
22of47
View All Photos
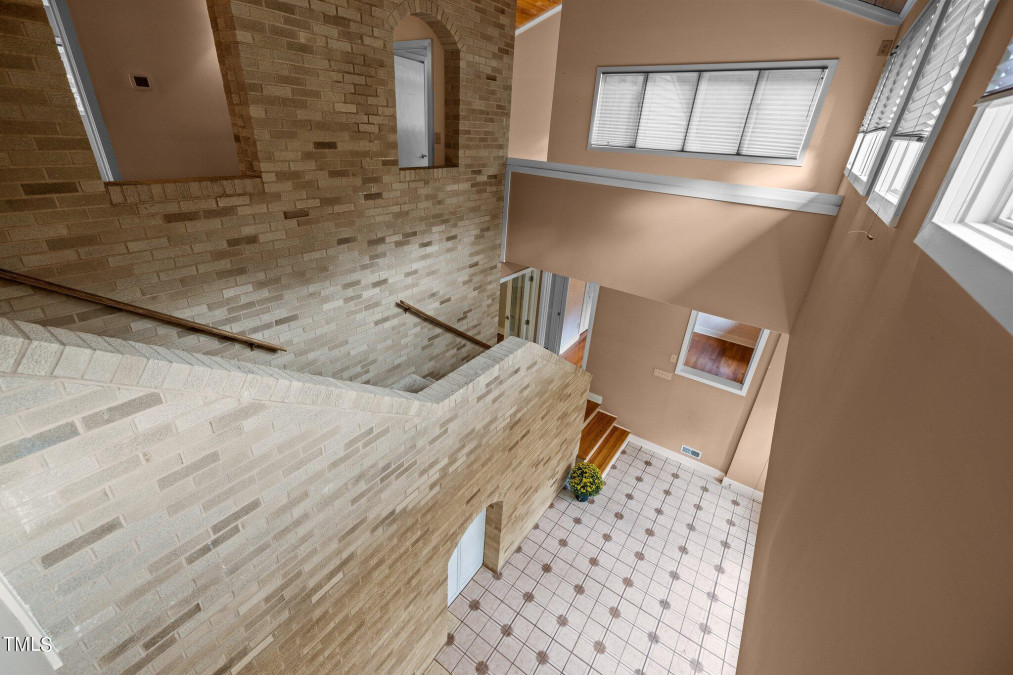
23of47
View All Photos
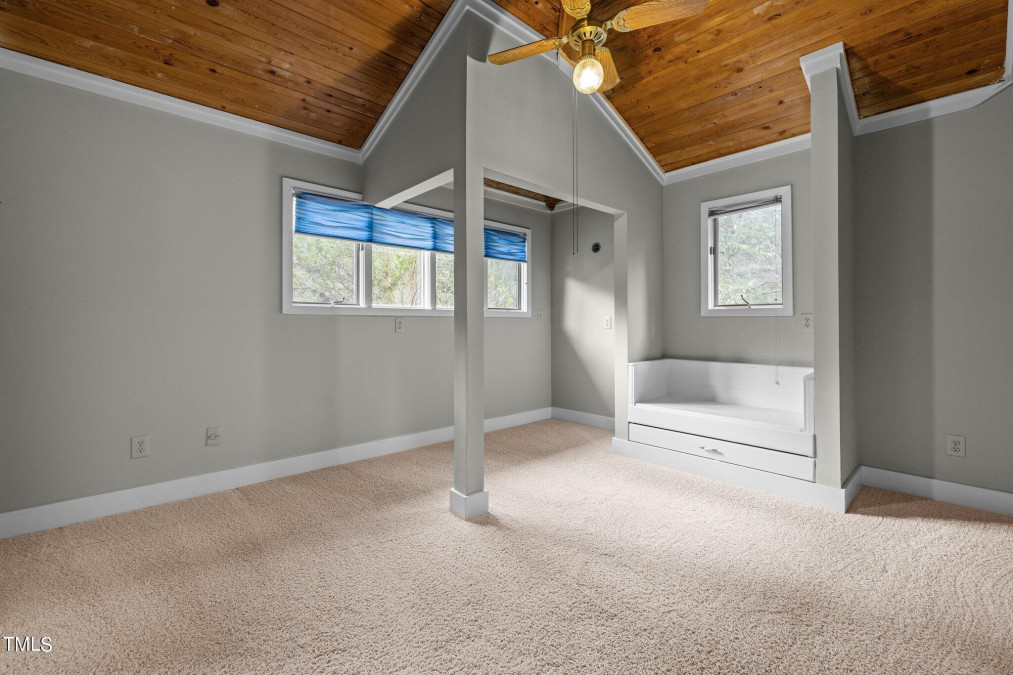
24of47
View All Photos
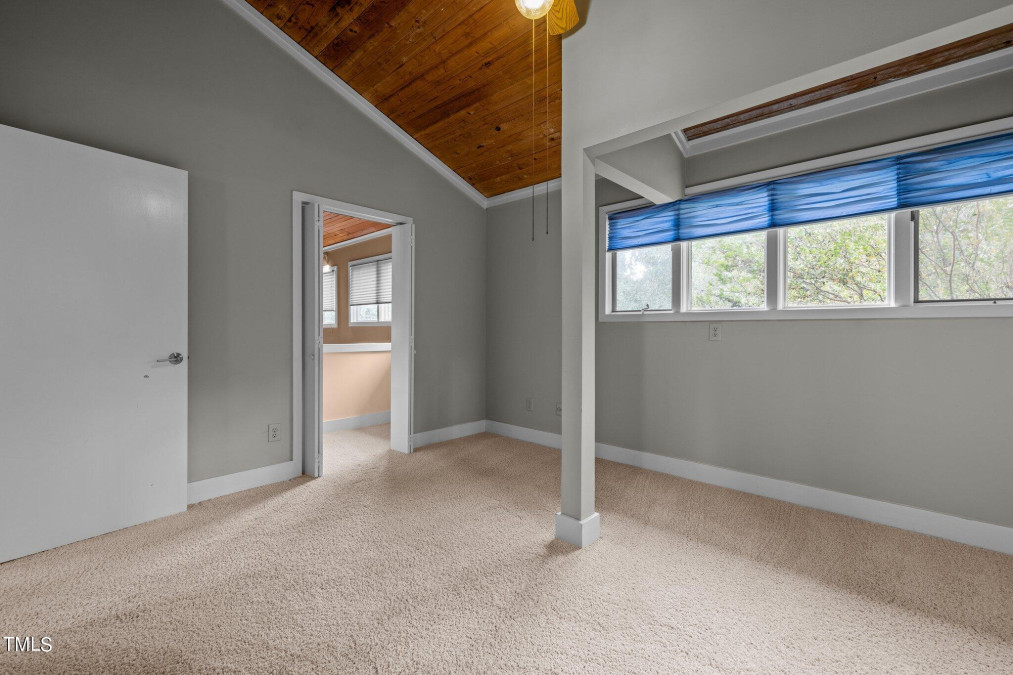
25of47
View All Photos
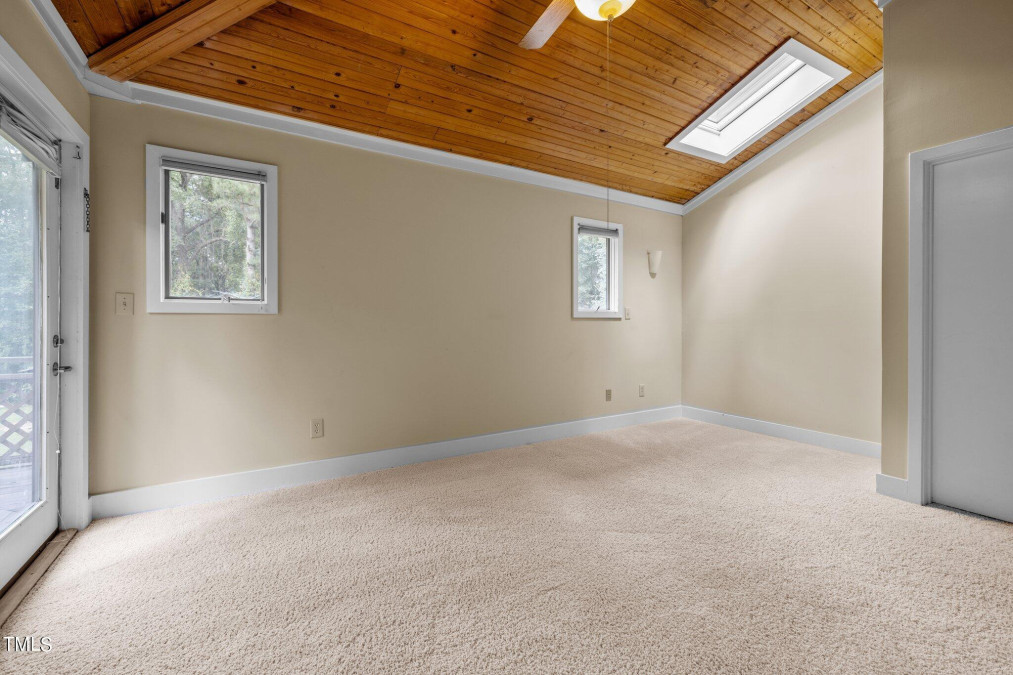
26of47
View All Photos
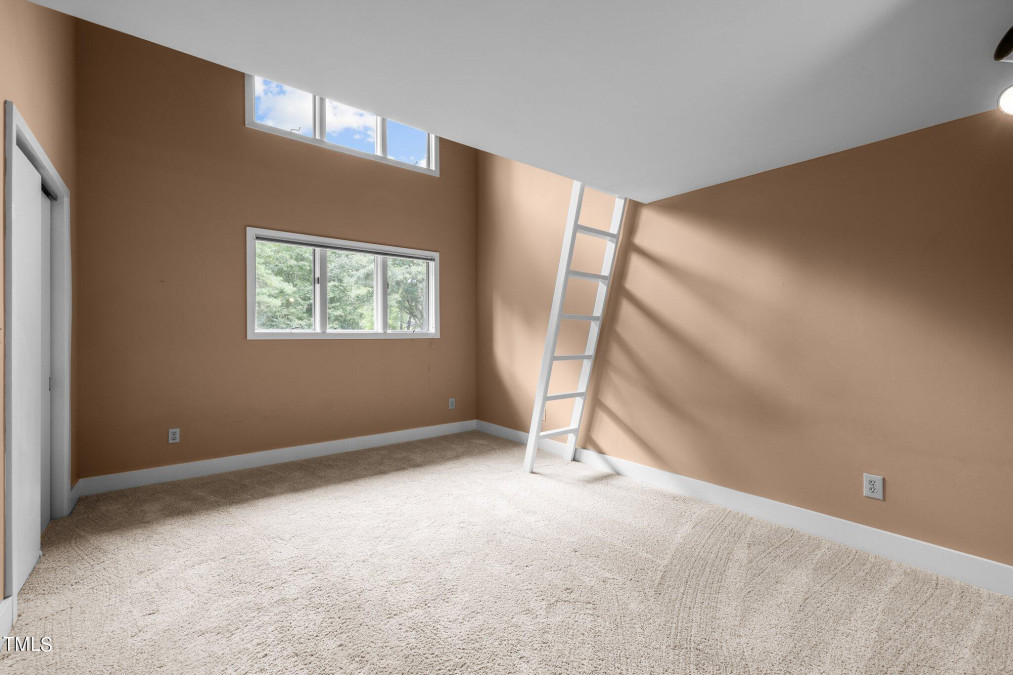
27of47
View All Photos
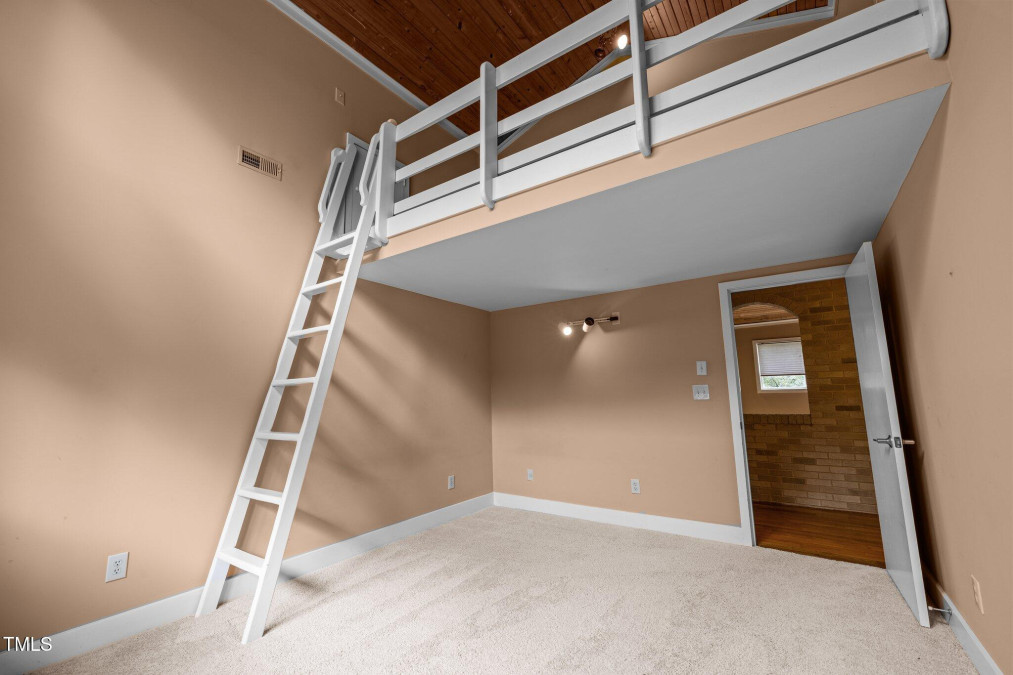
28of47
View All Photos
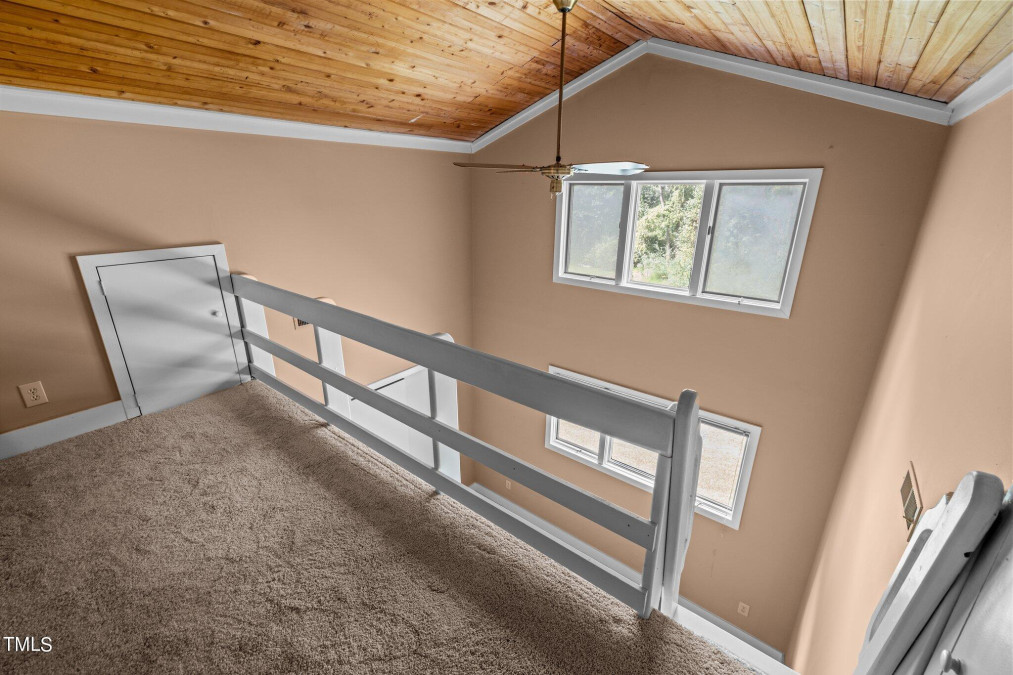
29of47
View All Photos
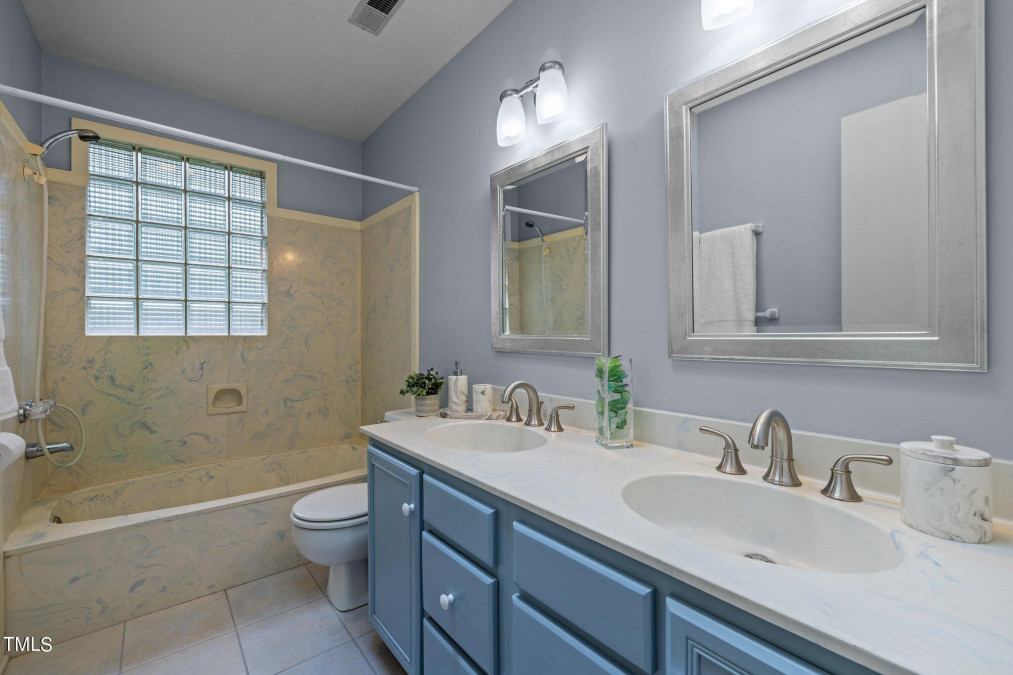
30of47
View All Photos
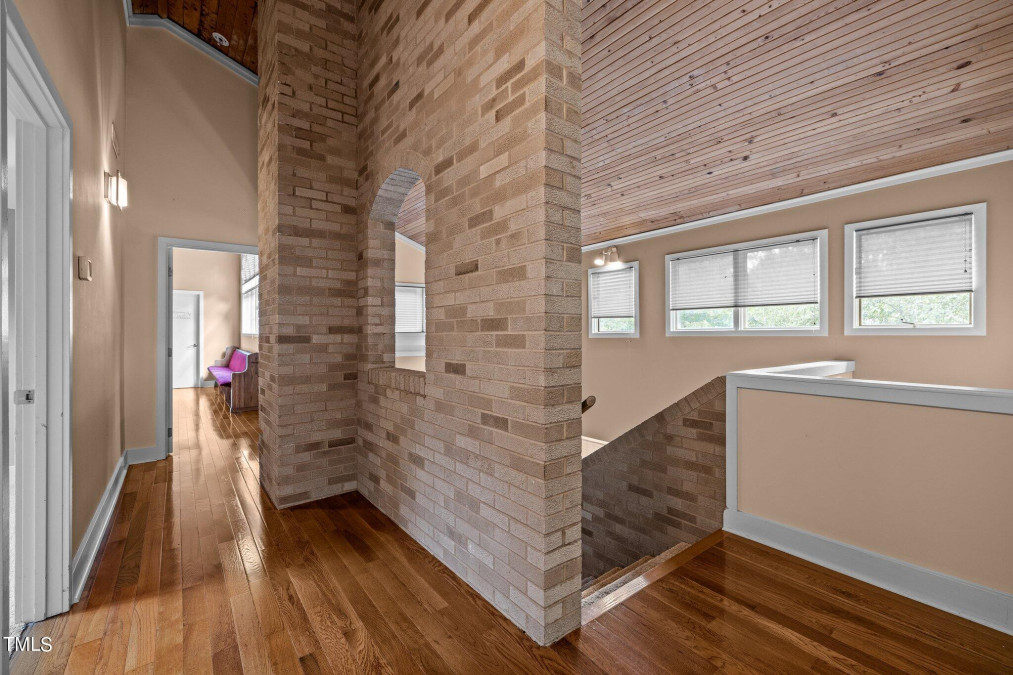
31of47
View All Photos
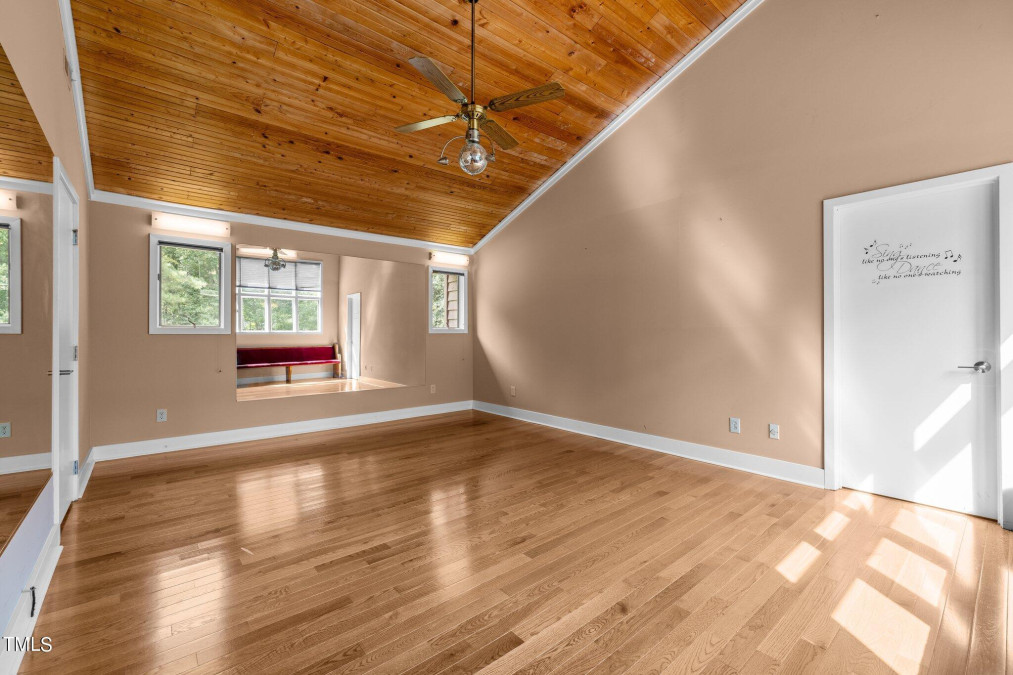
32of47
View All Photos
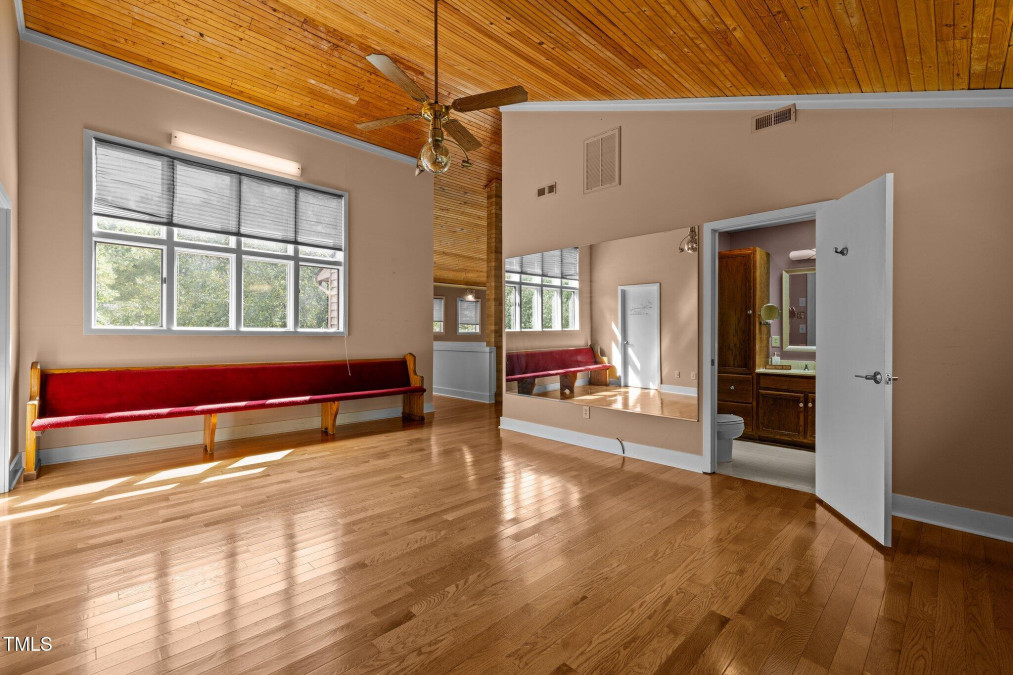
33of47
View All Photos
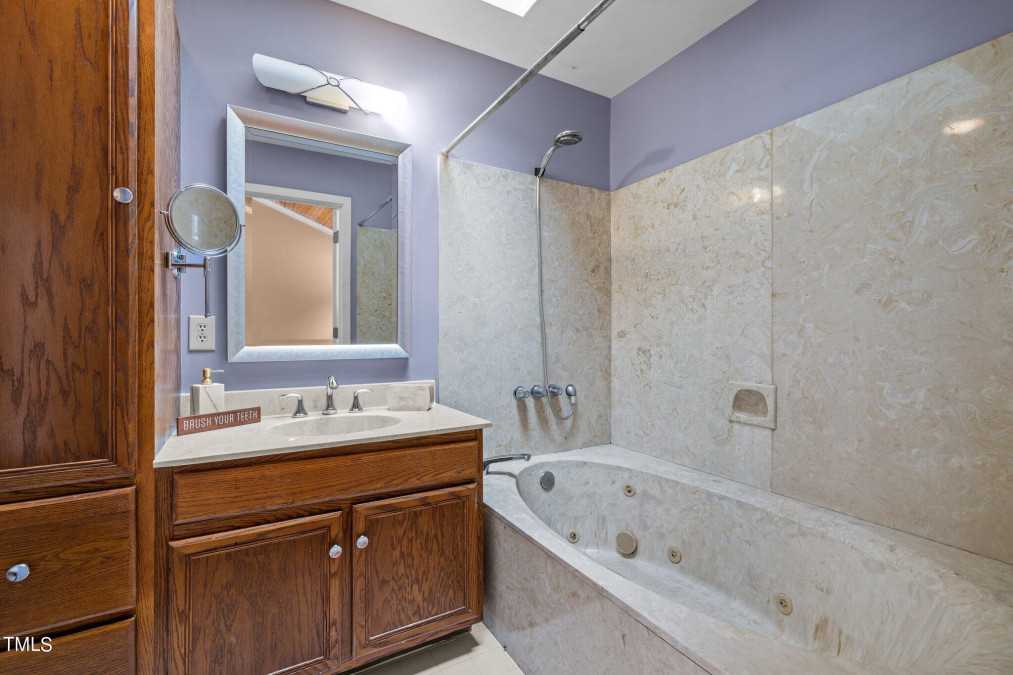
34of47
View All Photos
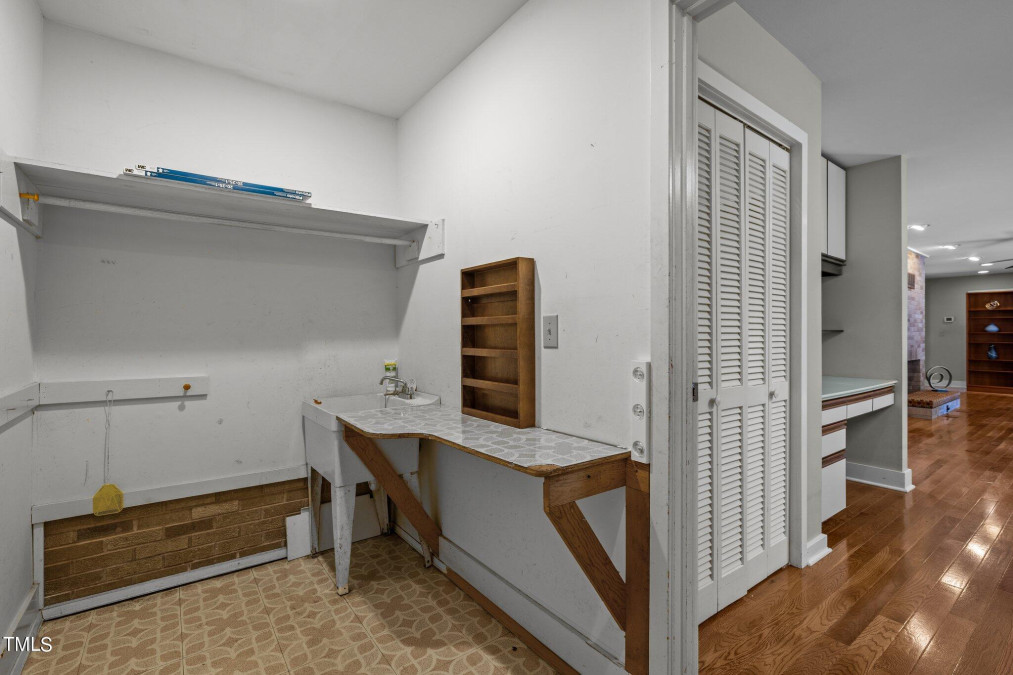
35of47
View All Photos
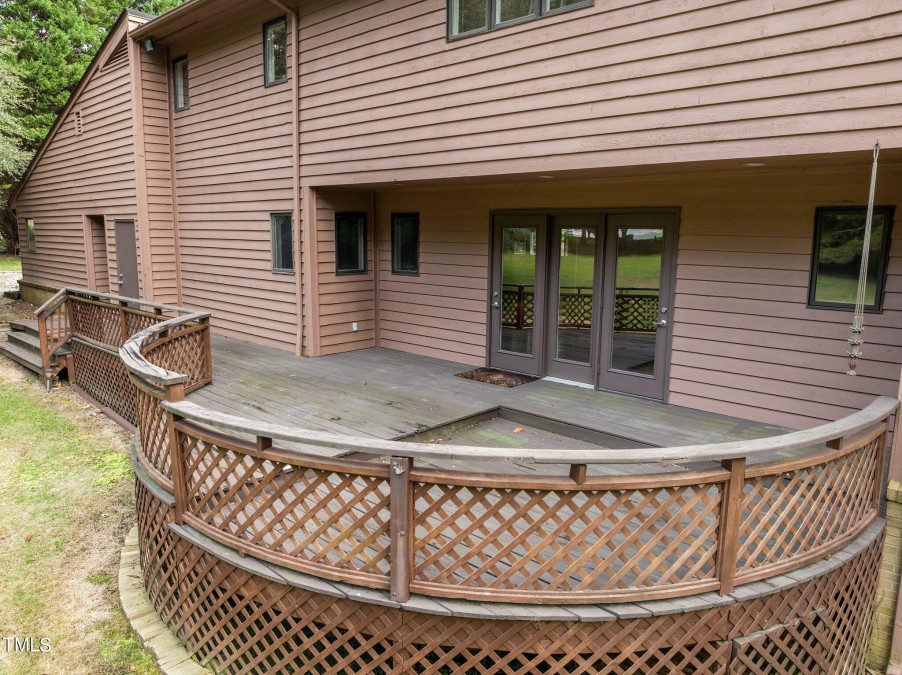
36of47
View All Photos
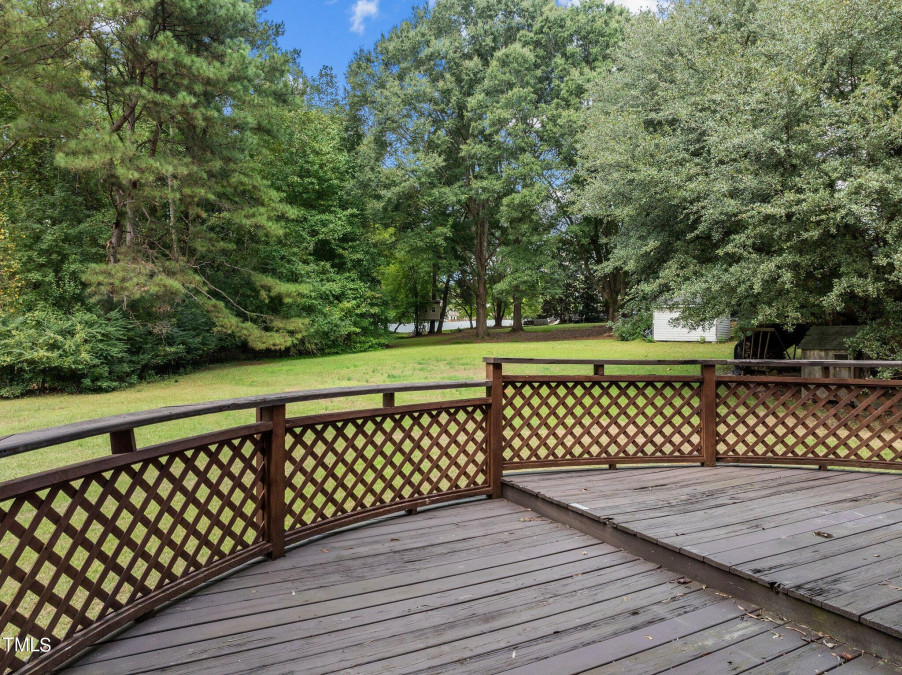
37of47
View All Photos
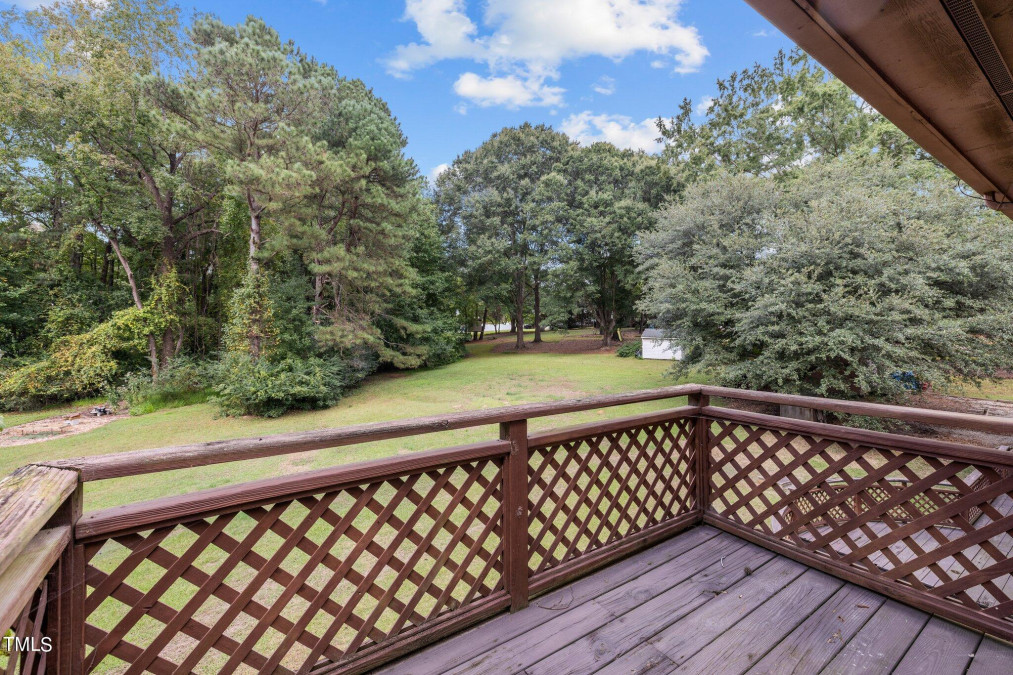
38of47
View All Photos
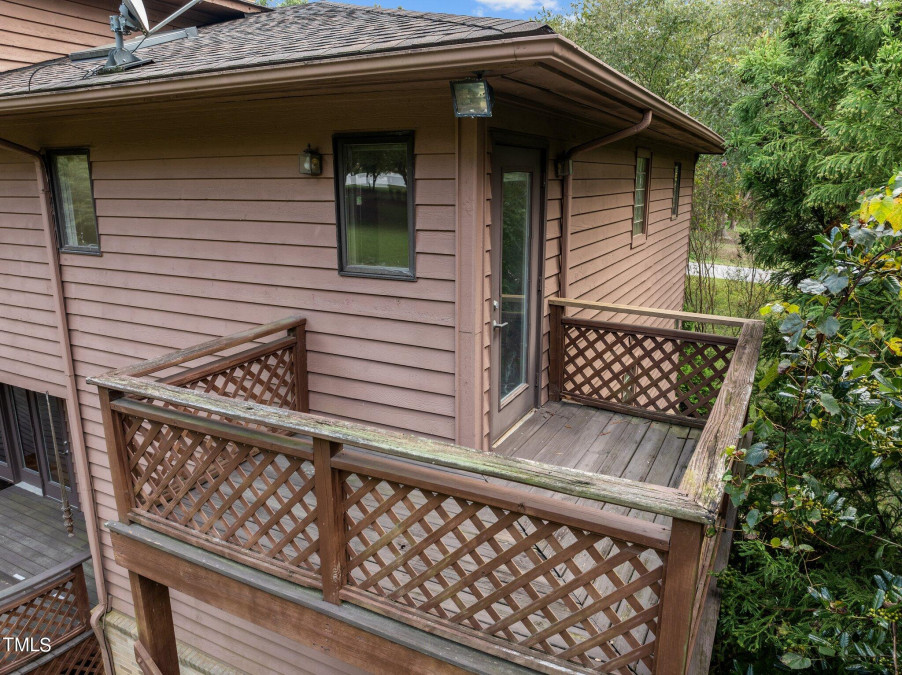
39of47
View All Photos
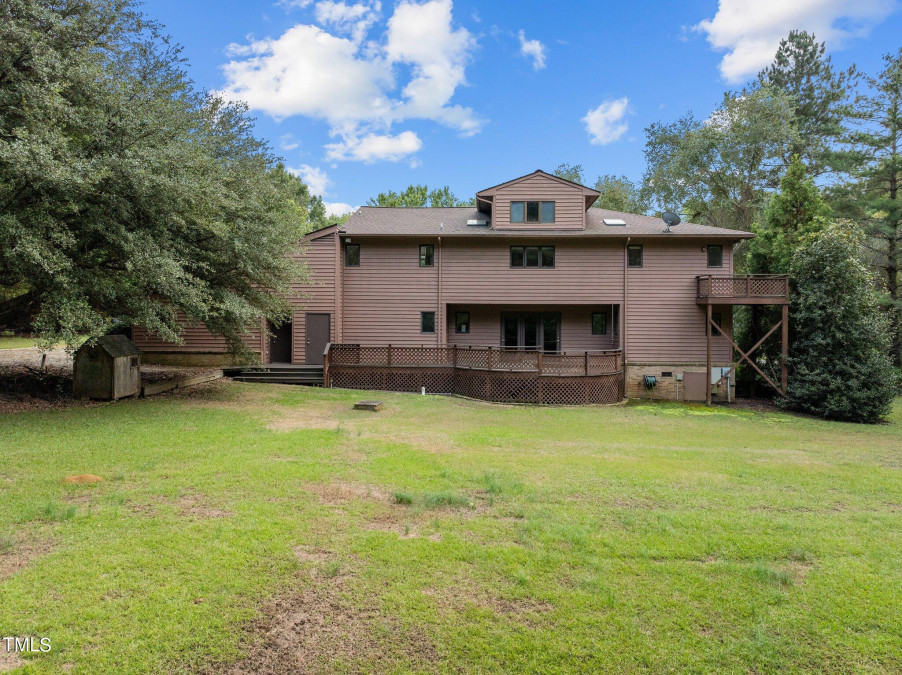
40of47
View All Photos
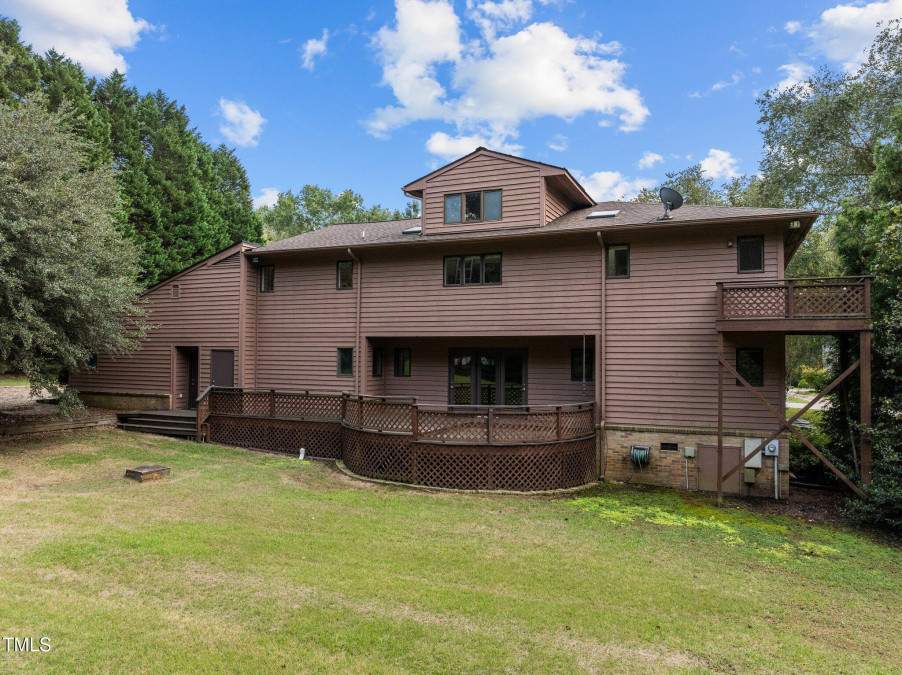
41of47
View All Photos
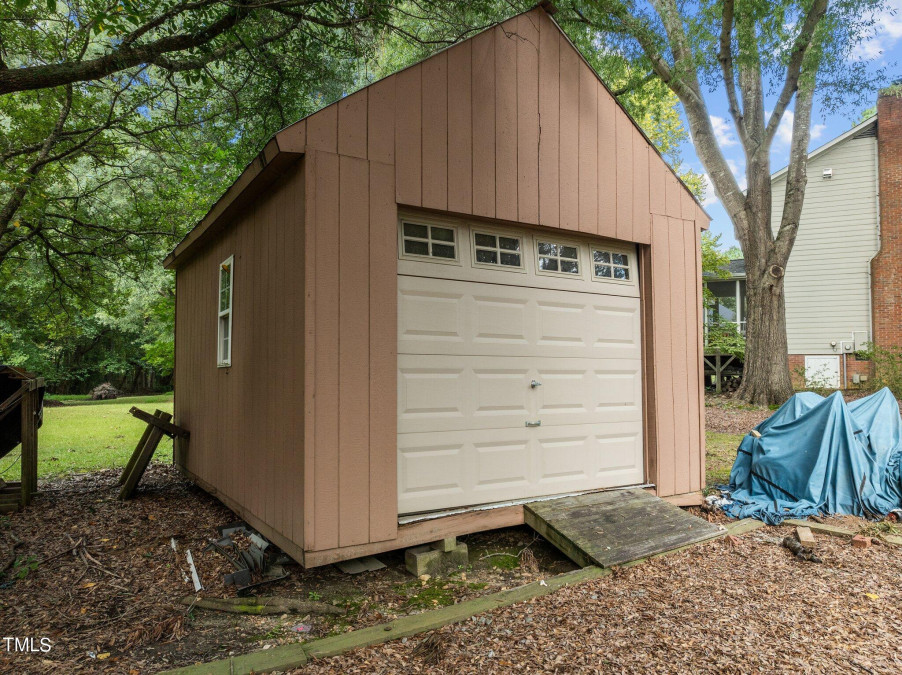
42of47
View All Photos
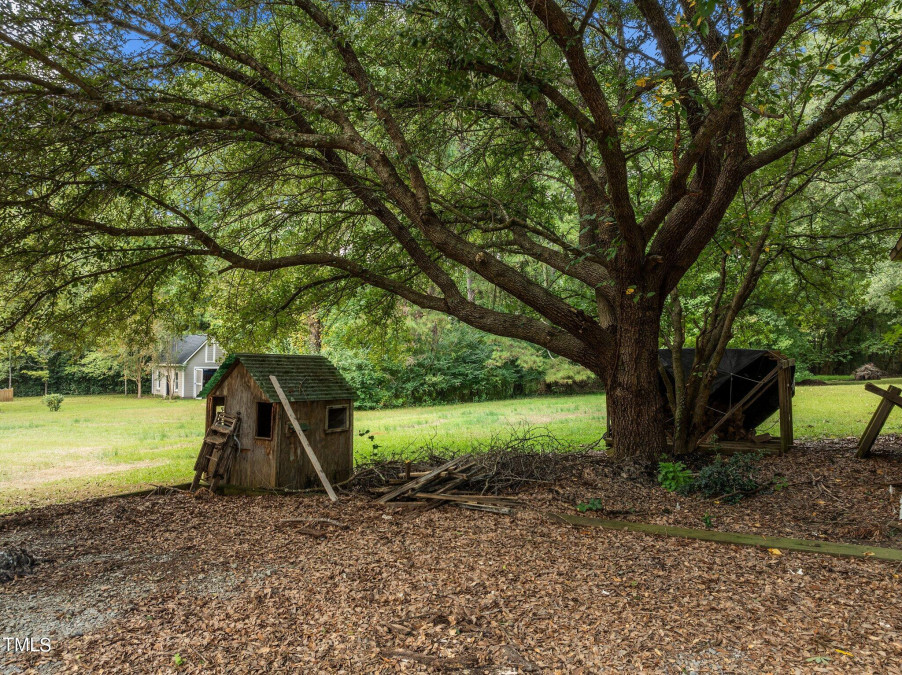
43of47
View All Photos
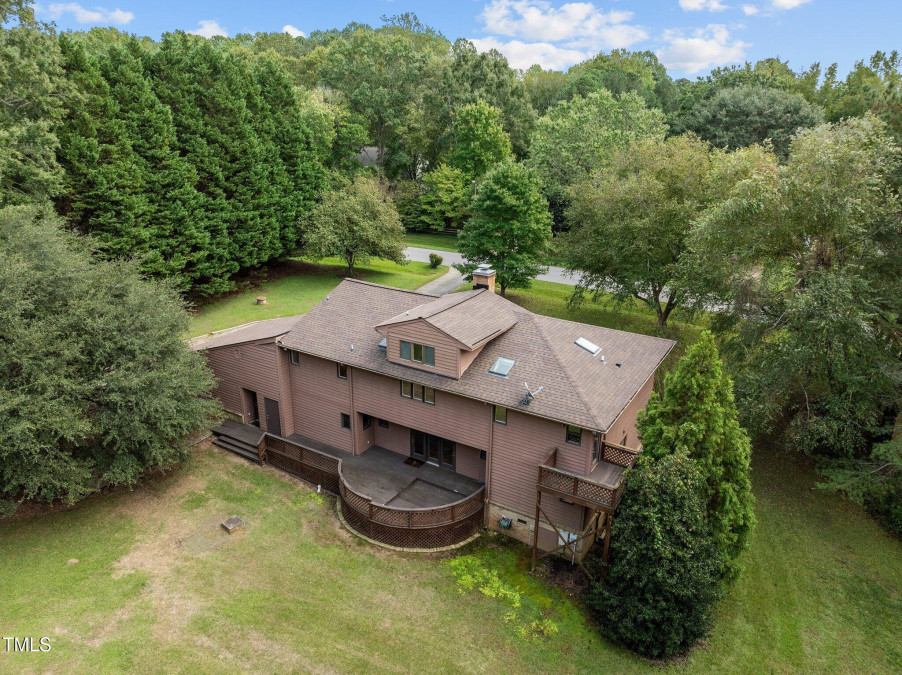
44of47
View All Photos
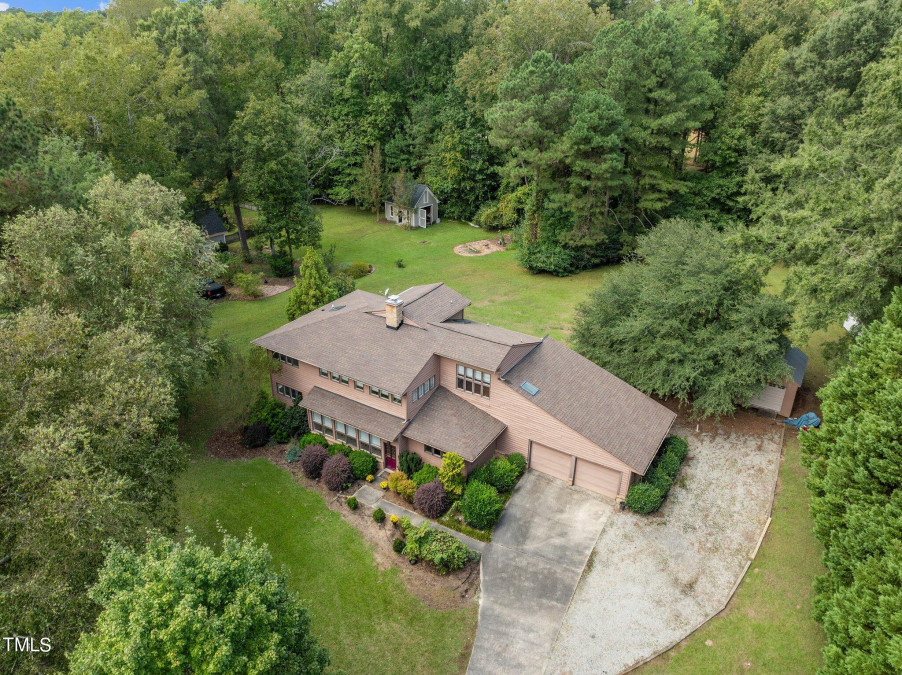
45of47
View All Photos
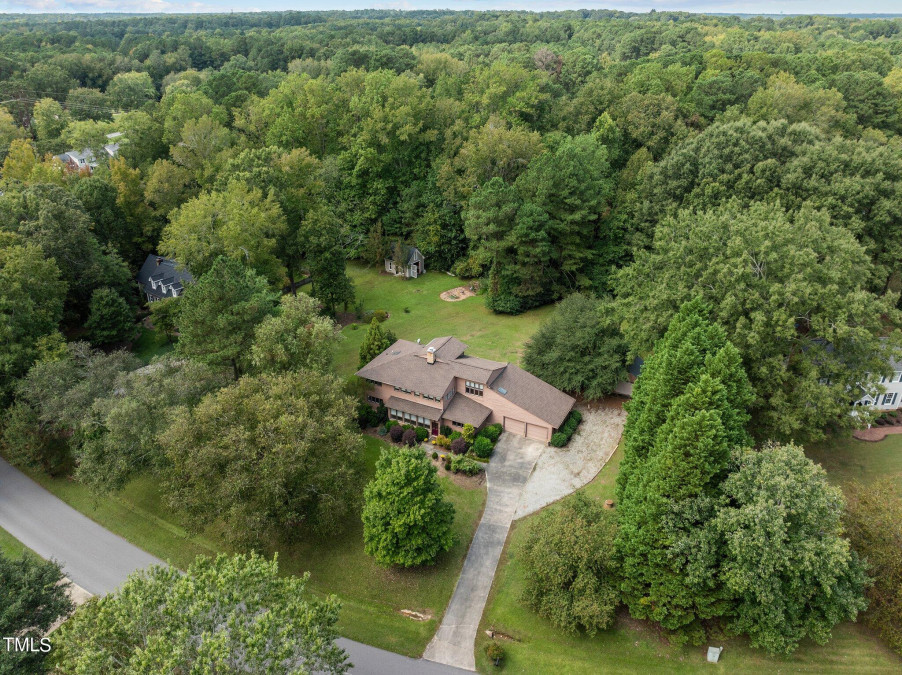
46of47
View All Photos
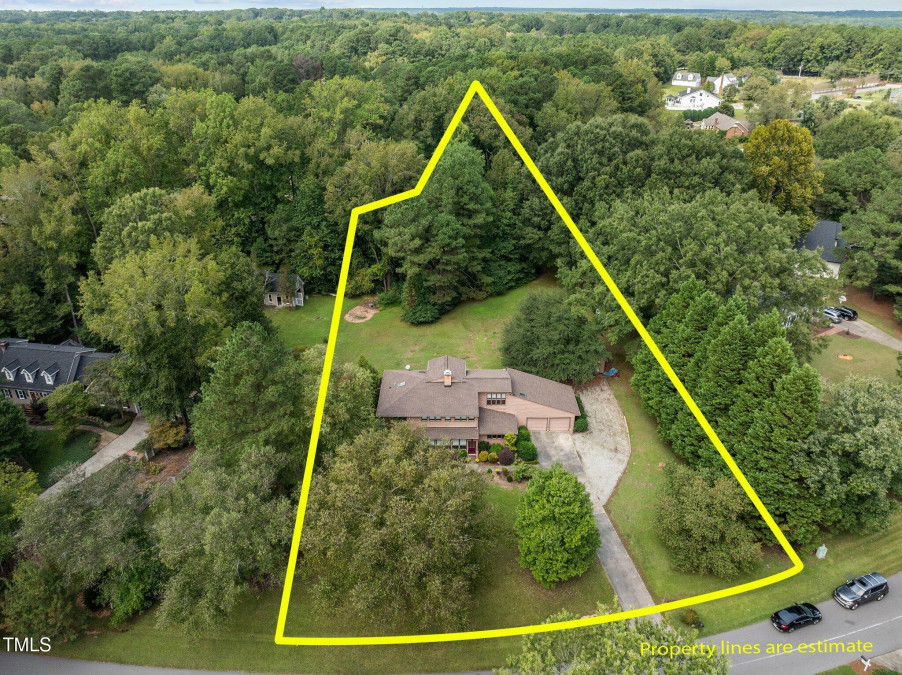
47of47
View All Photos




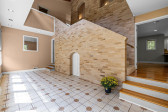










































5736 Heatherstone Dr Raleigh, NC 27606
- Price $625,000
- Beds 3
- Baths 3.00
- Sq.Ft. 3,193
- Acres 1.23
- Year 1986
- Days 13
- Save
- Social
- Call
Imagine The Possibilities In This Contemporary Home Situated On An Acre Of Lush Green Space Within A Lovely Community Situated In Raleigh But Close To Cary! This Home Has ''good Bones'' And Is Structurally Sound With Newer Roof And Hvac Systems. It Offers A Unique Floor Plan Complete With A Lovely Open Atrium Living Room, Main Floor Guest Bedroom And Full Bath, Main Floor Study, Formal Dining Room, Open Kitchen Into Spacious Family Room, All This Home Needs Is Your Personal Touches To Update The Kitchen And Bathrooms To Your Own Individual Taste. Gleaming Hardwood Floors Welcome You Throughout The Main Floor Living Areas. Enjoy The Serenity Of This ''country-like'' Setting With Access To Major Roadways For Commuting Anywhere In The Triangle For Shopping, Dining, Sporting Events, Parks And More. All Of This With No City Taxes Or Hoa Fees!
Home Details
5736 Heatherstone Dr Raleigh, NC 27606
- Status Under Contract
- MLS® # 10057477
- Price $625,000
- Listing Date 10-10-2024
- Bedrooms 3
- Bathrooms 3.00
- Full Baths 3
- Square Footage 3,193
- Acres 1.23
- Year Built 1986
- Type Residential
- Sub-Type Single Family Residence
Community Information For 5736 Heatherstone Dr Raleigh, NC 27606
- Address 5736 Heatherstone Dr
- Subdivision Heatherstone
- City Raleigh
- County Wake
- State NC
- Zip Code 27606
School Information
- Elementary Wake Swift Creek
- Middle Wake Dillard
- Higher Wake Athens Dr
Amenities For 5736 Heatherstone Dr Raleigh, NC 27606
- Garages Attached, garage, garage Door Opener
Interior
- Interior Features Bathtub/Shower Combination, Chandelier, Double Vanity, Entrance Foyer, Kitchen Island, Pantry, Recessed Lighting, Shower Only, Walk-In Closet(s)
- Appliances Cooktop, dishwasher, electric Cooktop, electric Oven, electric Water Heater, microwave, refrigerator, oven
- Heating Heat Pump
- Cooling Central Air
- Fireplace Yes
- # of Fireplaces 1
- Fireplace Features Family Room
Exterior
- Exterior Wood Siding
- Roof Shingle
- Foundation Block, Brick/Mortar
- Garage Spaces 2
Additional Information
- Date Listed October 10th, 2024
- Styles Transitional
Listing Details
- Listing Office Allen Tate/raleigh-falls Neuse
- Listing Phone 919-866-4600
Financials
- $/SqFt $196
Description Of 5736 Heatherstone Dr Raleigh, NC 27606
Imagine the possibilities in this contemporary home situated on an acre of lush green space within a lovely community situated in raleigh but close to cary! this home has ''good bones'' and is structurally sound with newer roof and hvac systems. It offers a unique floor plan complete with a lovely open atrium living room, main floor guest bedroom and full bath, main floor study, formal dining room, open kitchen into spacious family room, all this home needs is your personal touches to update the kitchen and bathrooms to your own individual taste. Gleaming hardwood floors welcome you throughout the main floor living areas. Enjoy the serenity of this ''country-like'' setting with access to major roadways for commuting anywhere in the triangle for shopping, dining, sporting events, parks and more. All of this with no city taxes or hoa fees!
Interested in 5736 Heatherstone Dr Raleigh, NC 27606 ?
Request a Showing
Mortgage Calculator For 5736 Heatherstone Dr Raleigh, NC 27606
This beautiful 3 beds 3.00 baths home is located at 5736 Heatherstone Dr Raleigh, NC 27606 and is listed for $625,000. The home was built in 1986, contains 3193 sqft of living space, and sits on a 1.23 acre lot. This Residential home is priced at $196 per square foot and has been on the market since October 22nd, 2024. with sqft of living space.
If you'd like to request more information on 5736 Heatherstone Dr Raleigh, NC 27606, please call us at 919-249-8536 or contact us so that we can assist you in your real estate search. To find similar homes like 5736 Heatherstone Dr Raleigh, NC 27606, you can find other homes for sale in Raleigh, the neighborhood of Heatherstone, or 27606 click the highlighted links, or please feel free to use our website to continue your home search!
Schools
WALKING AND TRANSPORTATION
Home Details
5736 Heatherstone Dr Raleigh, NC 27606
- Status Under Contract
- MLS® # 10057477
- Price $625,000
- Listing Date 10-10-2024
- Bedrooms 3
- Bathrooms 3.00
- Full Baths 3
- Square Footage 3,193
- Acres 1.23
- Year Built 1986
- Type Residential
- Sub-Type Single Family Residence
Community Information For 5736 Heatherstone Dr Raleigh, NC 27606
- Address 5736 Heatherstone Dr
- Subdivision Heatherstone
- City Raleigh
- County Wake
- State NC
- Zip Code 27606
School Information
- Elementary Wake Swift Creek
- Middle Wake Dillard
- Higher Wake Athens Dr
Amenities For 5736 Heatherstone Dr Raleigh, NC 27606
- Garages Attached, garage, garage Door Opener
Interior
- Interior Features Bathtub/Shower Combination, Chandelier, Double Vanity, Entrance Foyer, Kitchen Island, Pantry, Recessed Lighting, Shower Only, Walk-In Closet(s)
- Appliances Cooktop, dishwasher, electric Cooktop, electric Oven, electric Water Heater, microwave, refrigerator, oven
- Heating Heat Pump
- Cooling Central Air
- Fireplace Yes
- # of Fireplaces 1
- Fireplace Features Family Room
Exterior
- Exterior Wood Siding
- Roof Shingle
- Foundation Block, Brick/Mortar
- Garage Spaces 2
Additional Information
- Date Listed October 10th, 2024
- Styles Transitional
Listing Details
- Listing Office Allen Tate/raleigh-falls Neuse
- Listing Phone 919-866-4600
Financials
- $/SqFt $196
Homes Similar to 5736 Heatherstone Dr Raleigh, NC 27606
-
$639,000COMING SOON3 Bed3 Bath2,120 Sqft0.69 Acres
-
$660,000ACTIVE3 Bed2 Bath2,171 Sqft0.48 Acres
View in person

Ask a Question About This Listing
Find out about this property

Share This Property
5736 Heatherstone Dr Raleigh, NC 27606
MLS® #: 10057477
Call Inquiry




